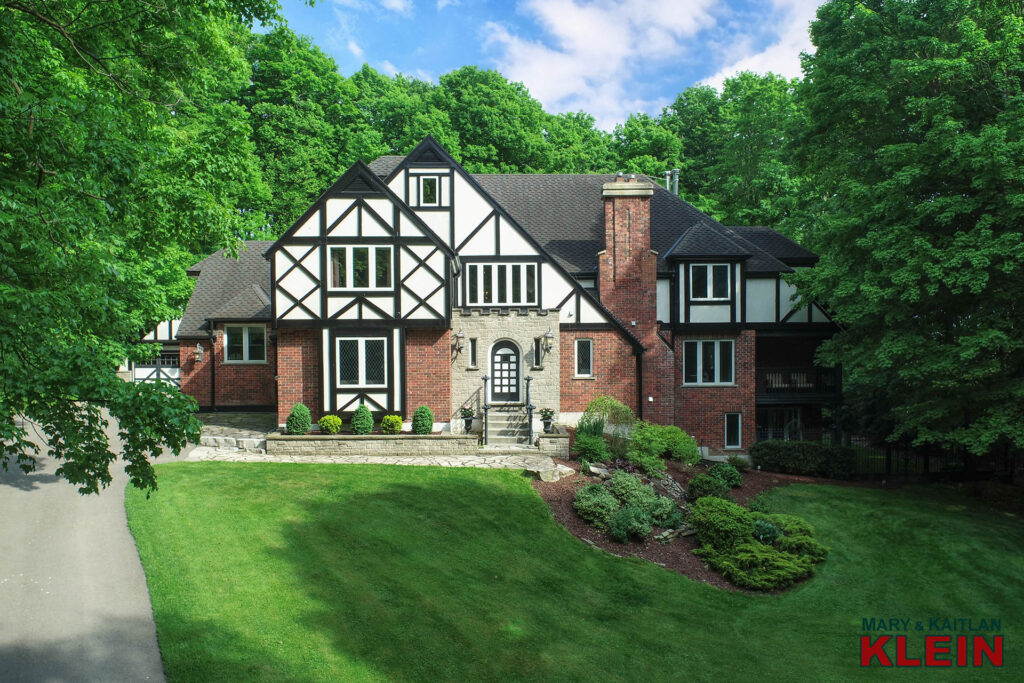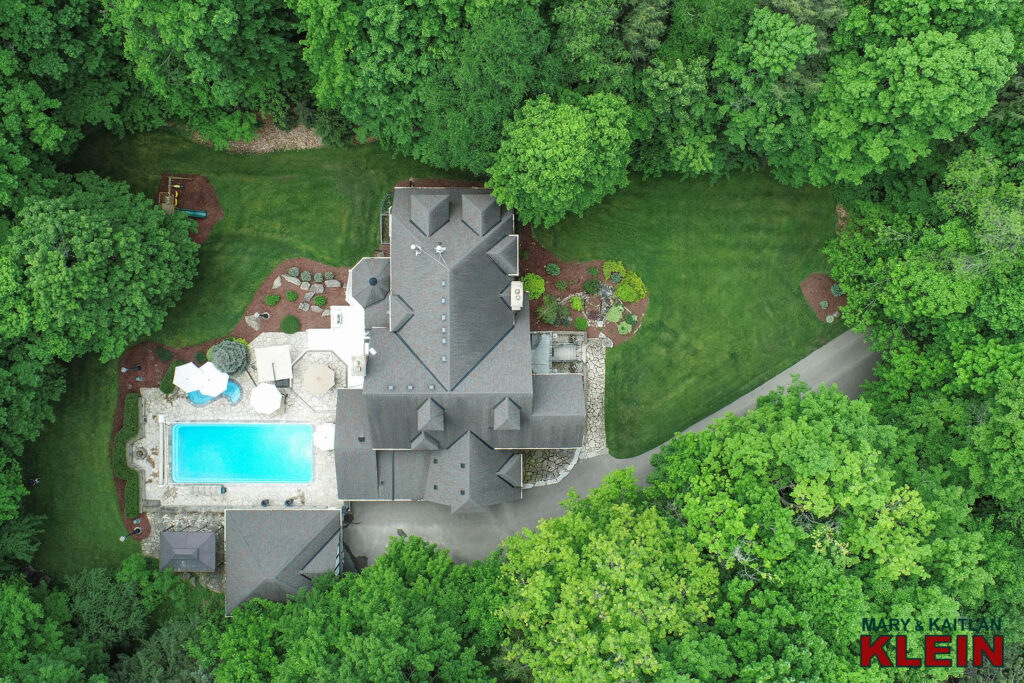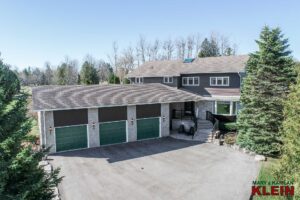5-Beds, 4 Baths
2-Car Garage + 2-Car Det. Garage
Multiple Walk/O to Patio, Yard, Walk/O Basement
Stone Patios & Walkways, Gardens
Rockery Gardens, Rock Walls, Wrought Iron Fencing
Solid Wood Doors, Crown Moulding
Soaring Ceilings, Grand Staircase, Fieldstone Wall
Chef’s Kitchen w/ Granite & Hand Painted Ceiling Mural
Formal Living & Dining Rms
Master Suite w/ Sitting area
Inground Saltwater Pool & + Inground Spa Pool w/ Jets
$2,499,000
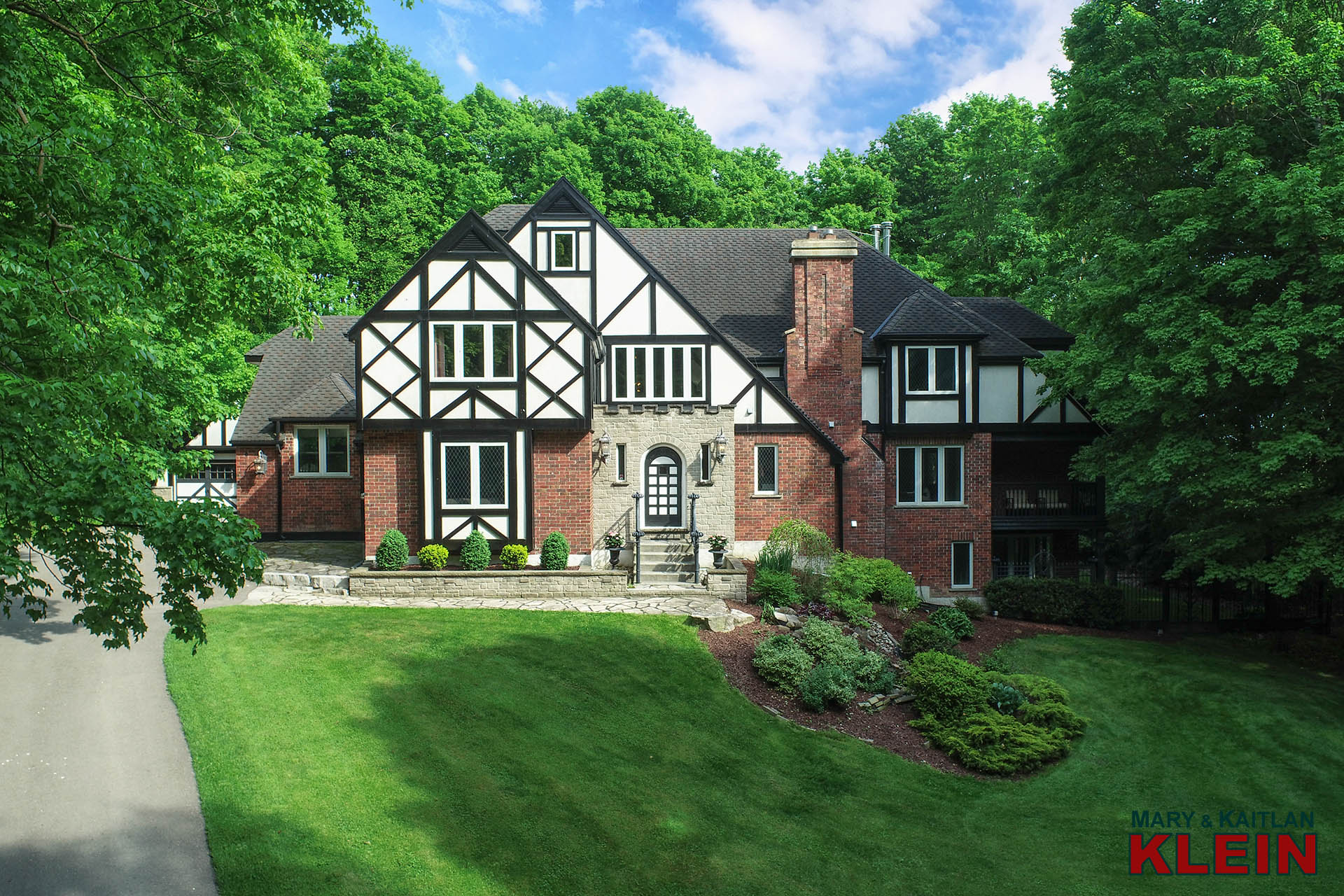
Quality craftsmanship in this enchanting, one-of-a-kind, Tudor-style estate in South Caledon, built in 1994 and set on a mature, landscaped 1-acre private lot with towering trees and perennial gardens. An entertainer’s paradise, this magnificent 5-bedroom, 4-bathroom home offers soaring cathedral ceilings, solid wood doors, trims, and custom accents throughout, stone walls, wrought iron gates, 3 propane gas fireplaces, 1 wood burning fireplace, an open-concept eat-in cherry wood Kitchen with wolf gas stove, Subzero fridge and Miele appliances, to a large Family room, which has a soaring 2-storey height, beamed cathedral ceiling with a gorgeous fieldstone wall, a propane fireplace, a projector, pool table, and a wet bar. Private, and set back from the road, a paved driveway with lighting and a turnaround leads to a two-car garage plus an oversized detached 2-car garage, with a separate hydro panel. Private, and set back from the road, a paved driveway (2021) with lighting and a turnaround leads to a two-car garage plus an oversized detached 2-car garage, with a separate hydro panel. Set in a medieval style with architecture reminiscent of the Gothic and Renaissance periods, the exterior of the home is comprised of brick, stone, stucco, and wood Tudor boards with aluminum cladding (2022), minimizing maintenance. A stone walkway, past tiered perennial rockery gardens with a waterfall feature, invites you up to the grand Foyer entry through a custom rounded door into a receiving area. There are multiple walk-outs to the private in-ground pool and inground spa pool with jets, sitting areas, propane gas firepit and backyard. The grounds offer stone patios and walkways, gorgeous, tiered rockery, and perennial gardens with a waterfall feature, which complete this English-style country living residence.
For more information! Call Kaitlan direct 519-307-8000 (landline).
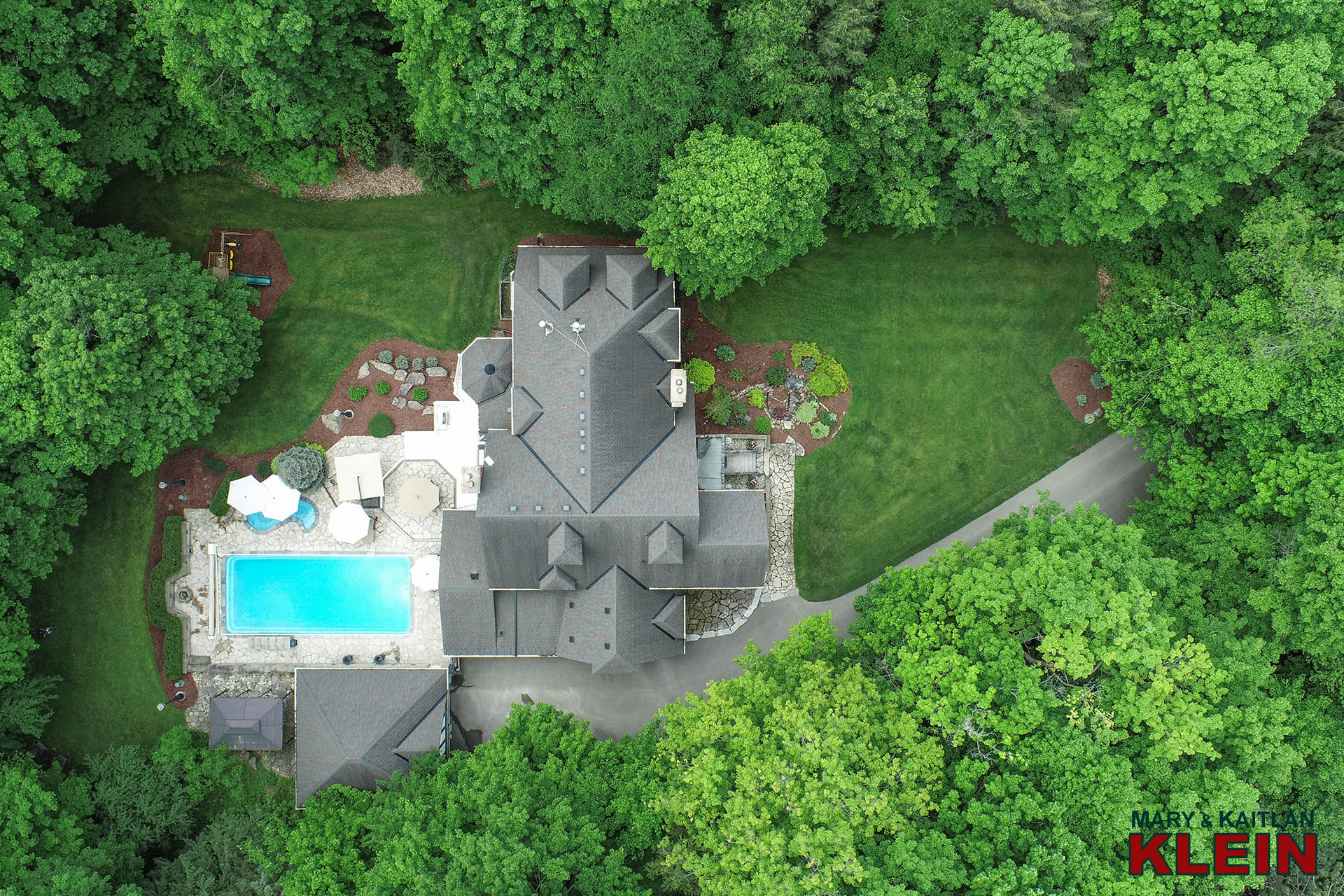
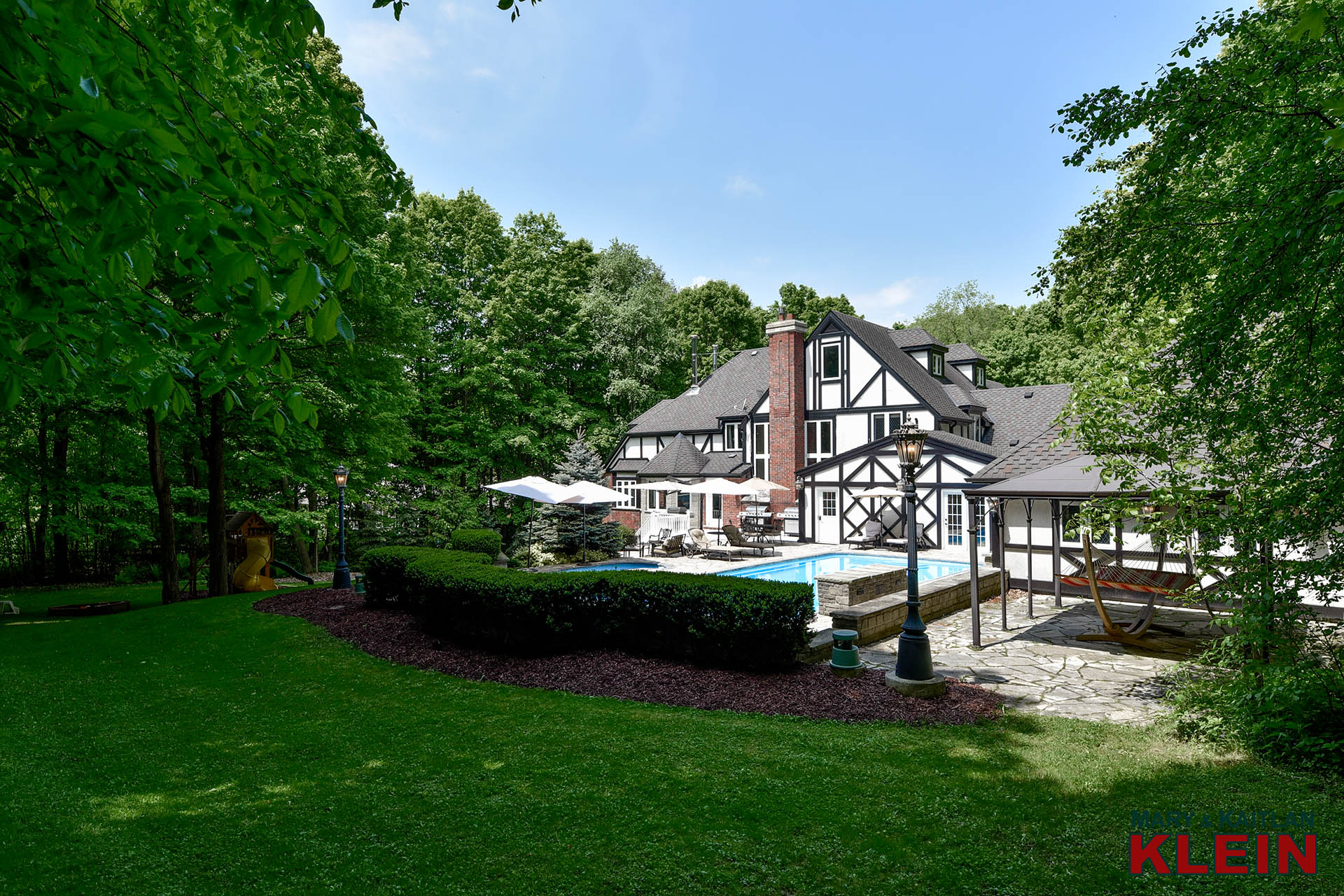
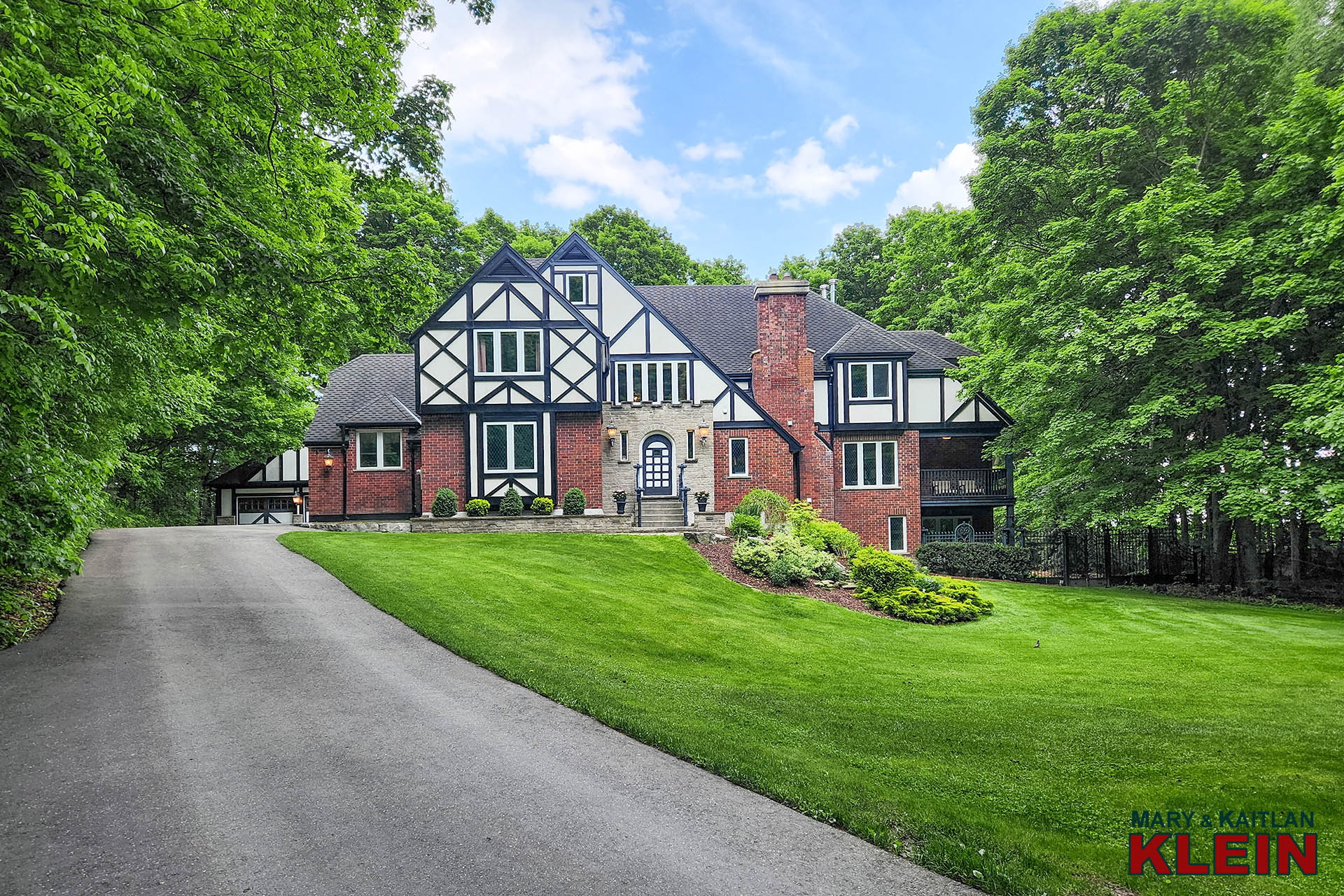
VIRTUAL TOUR:
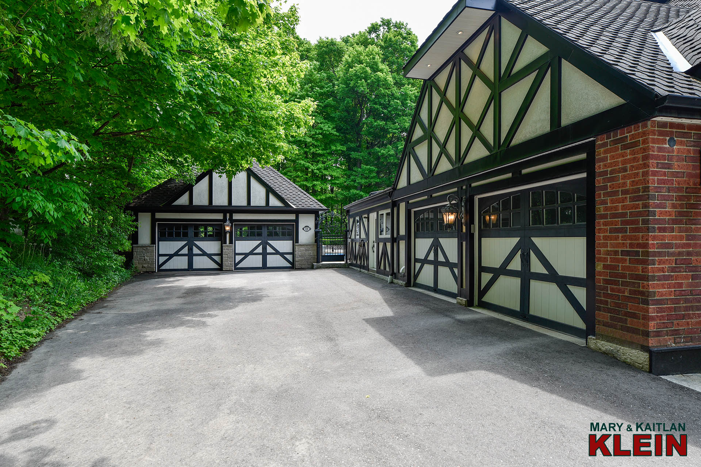
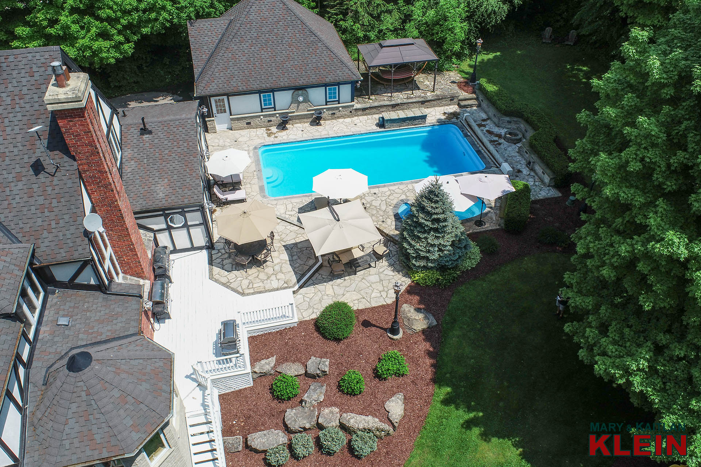
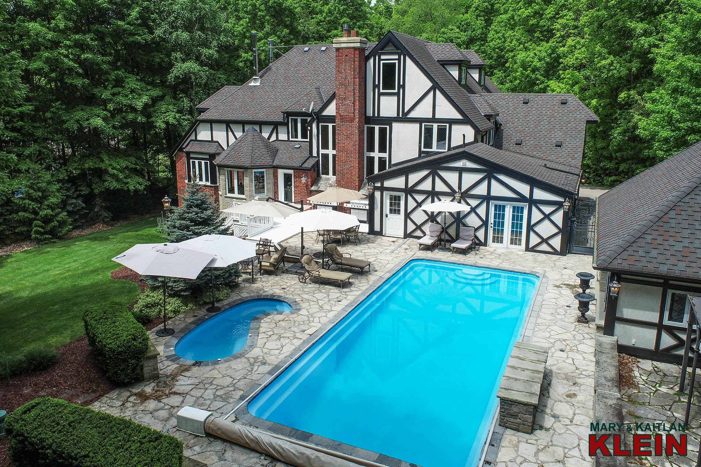
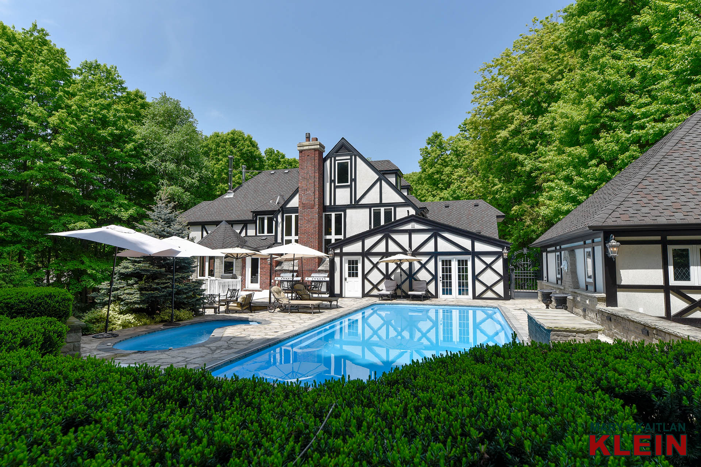
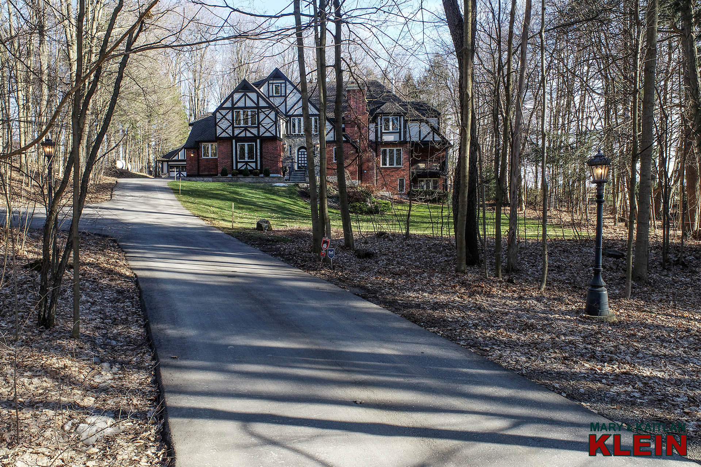
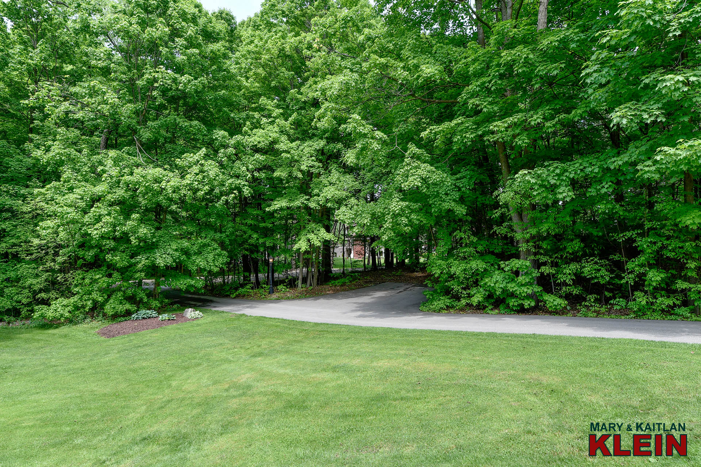
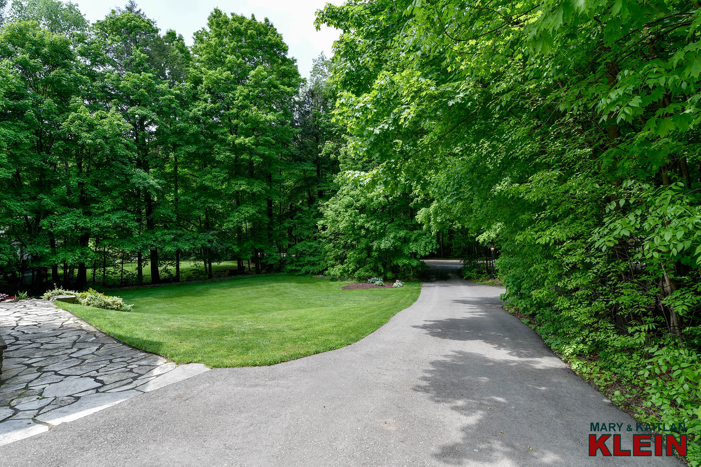
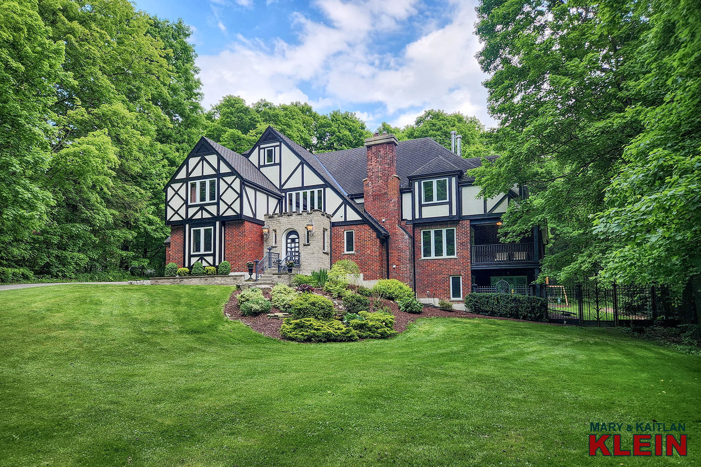
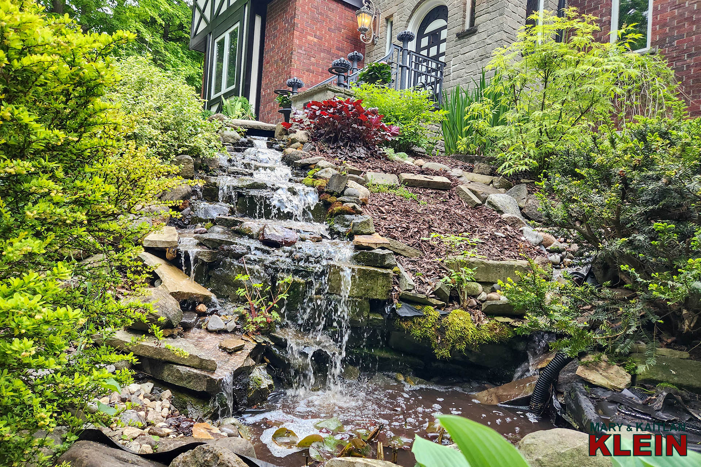
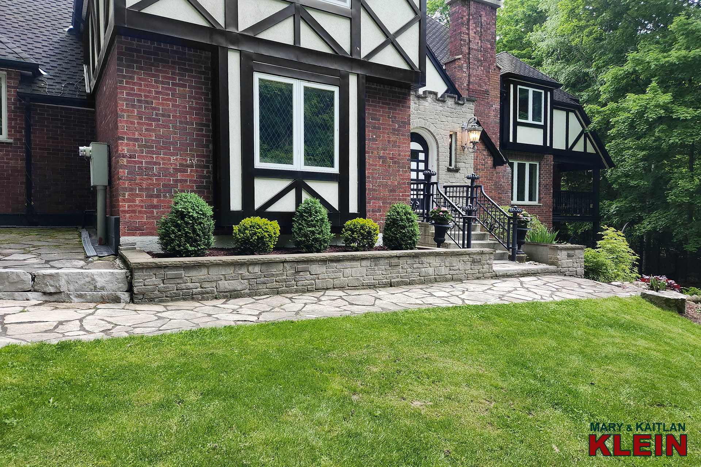
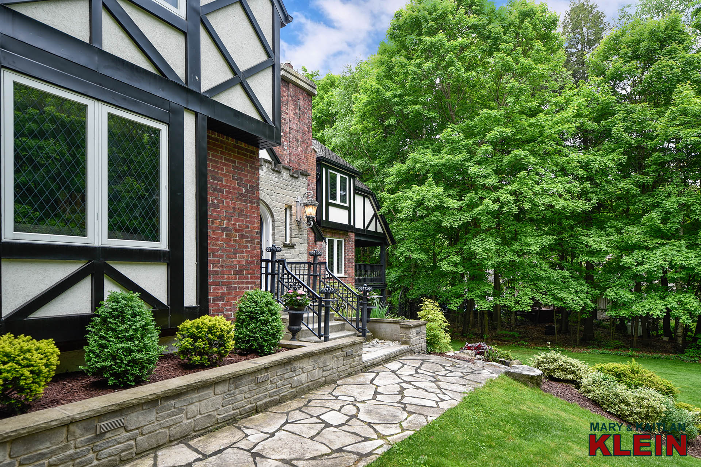
A stone walkway, past tiered perennial rockery gardens with a waterfall feature, invites you up to the grand Foyer entry through a custom rounded door into a receiving area.
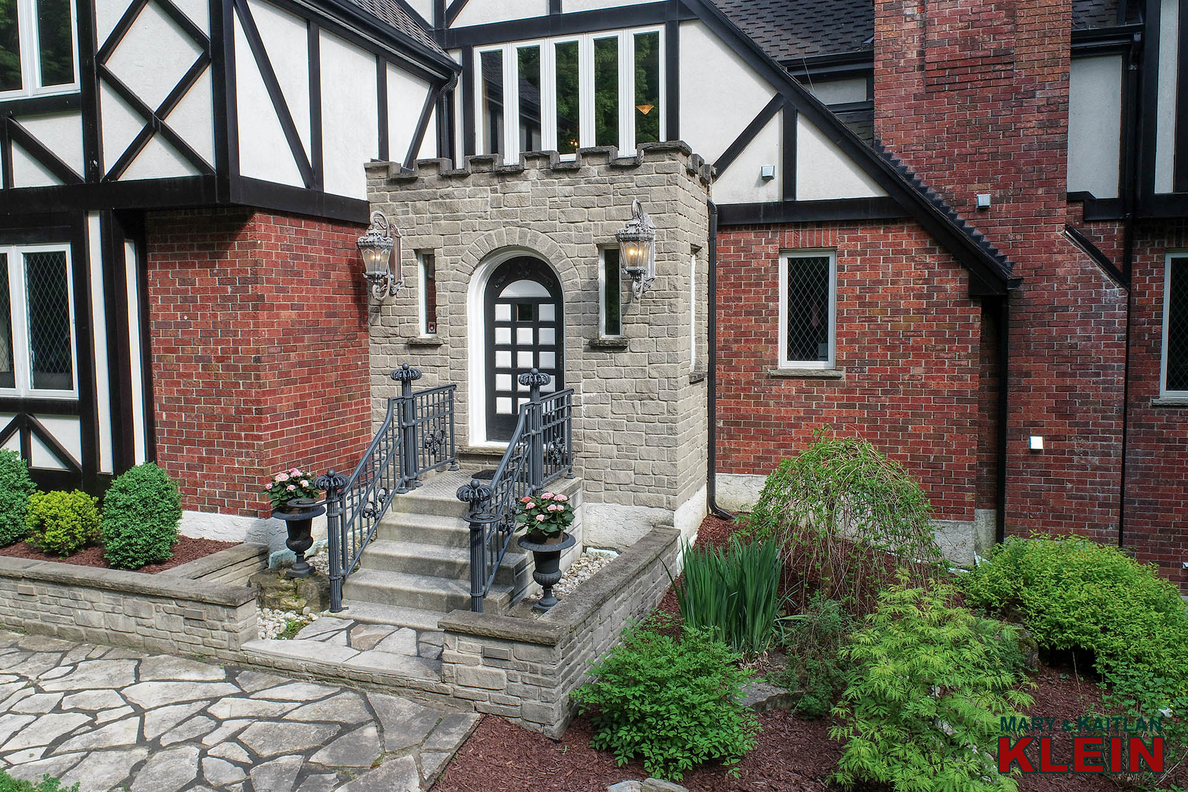
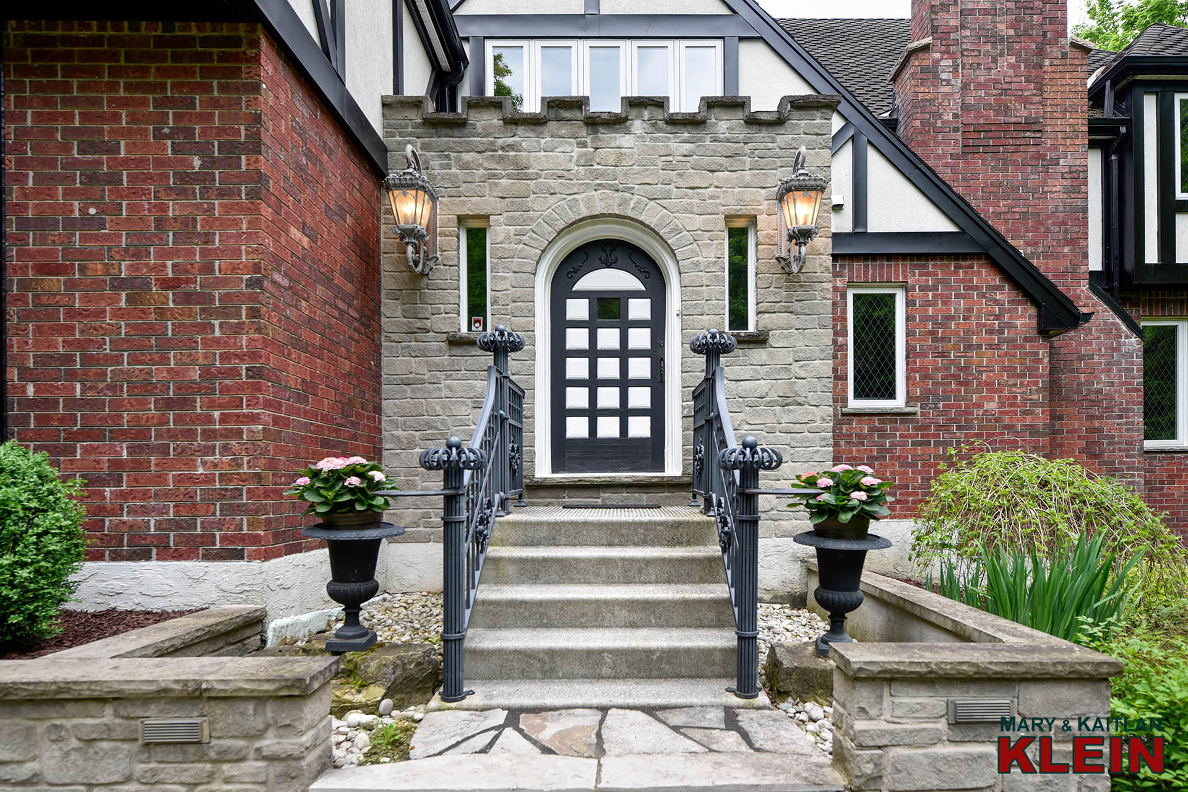
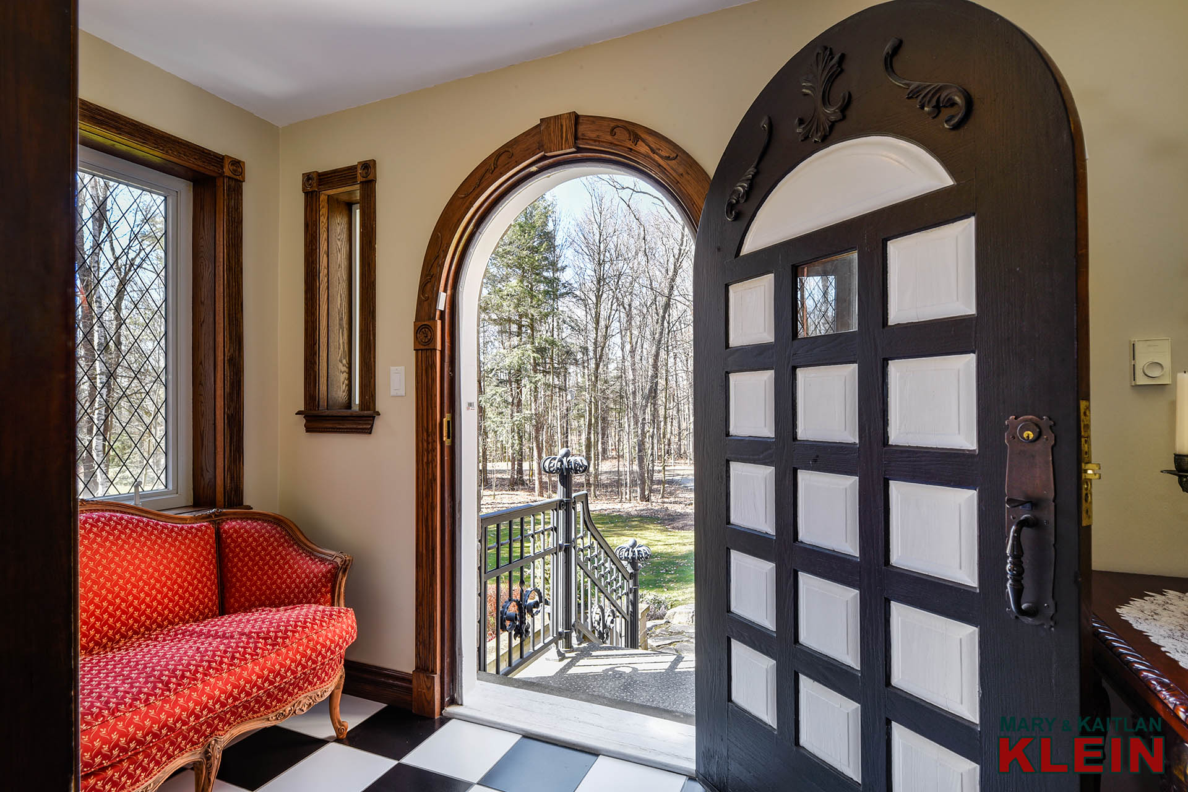
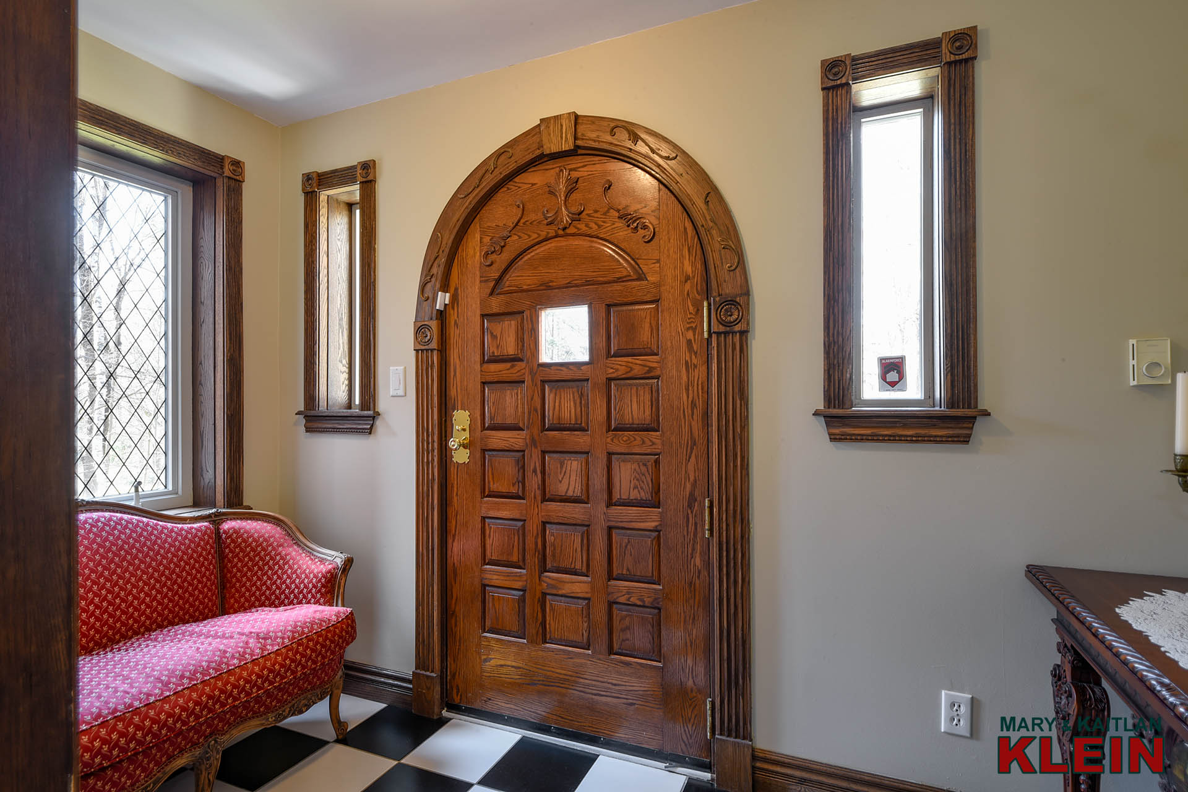
360 TOUR – Matterport
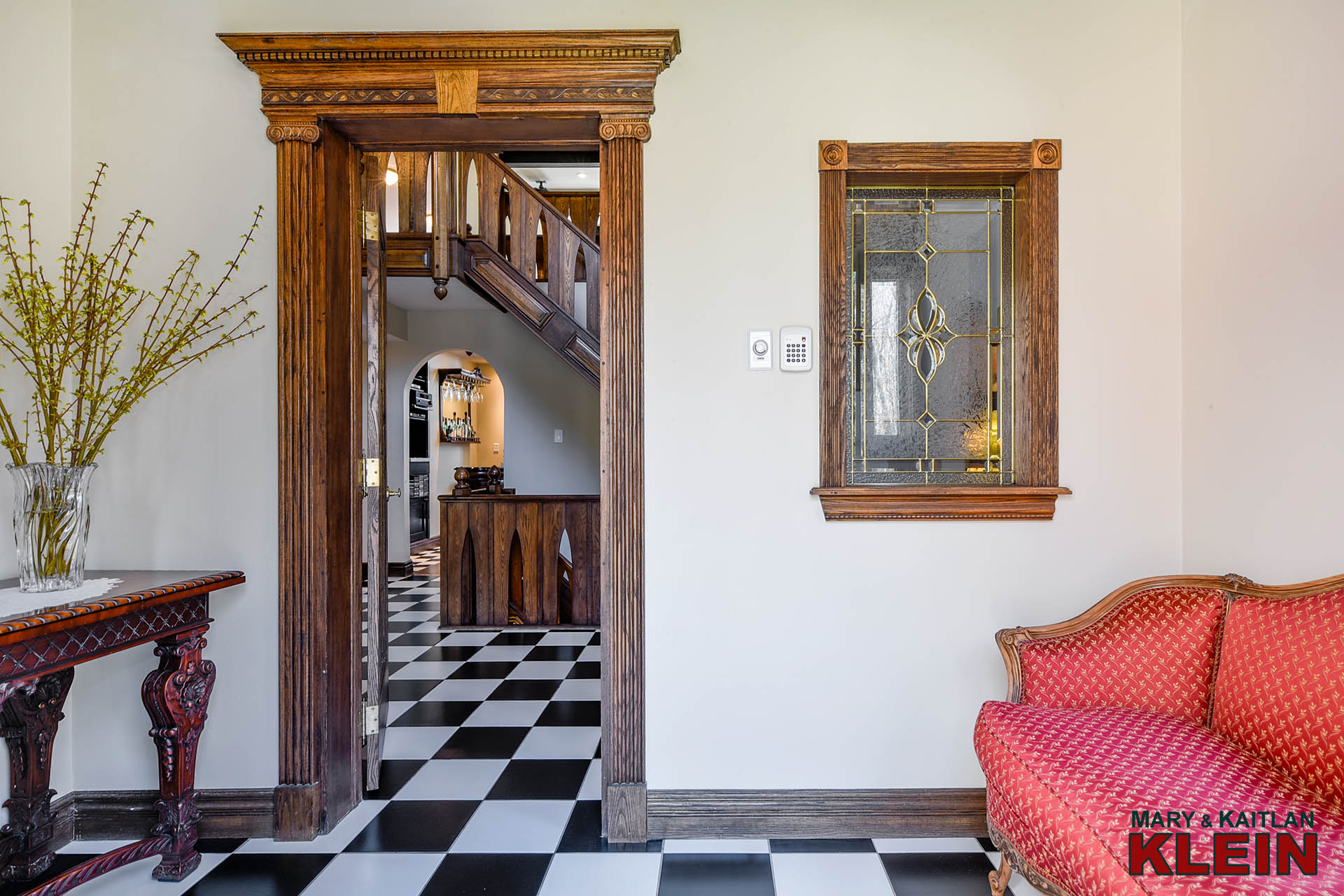
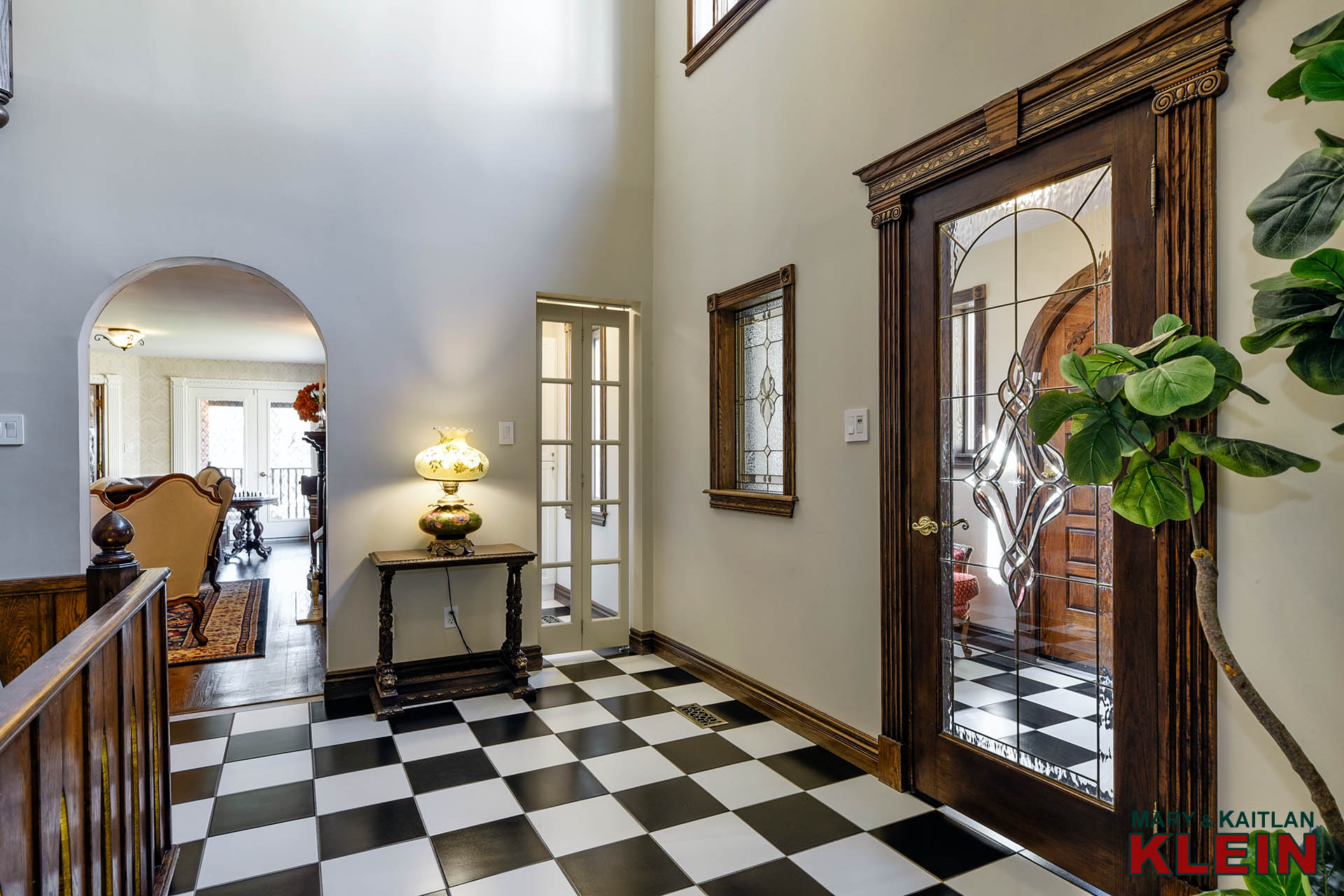
The Foyer features black-and-white porcelain tile flooring, a chandelier, and a soaring beamed ceiling with the focal point: the wooden staircase.
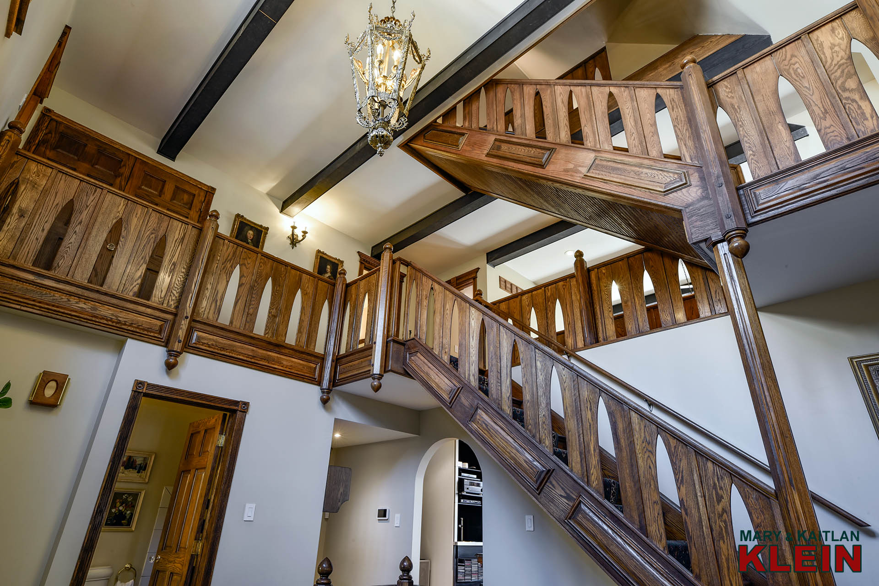
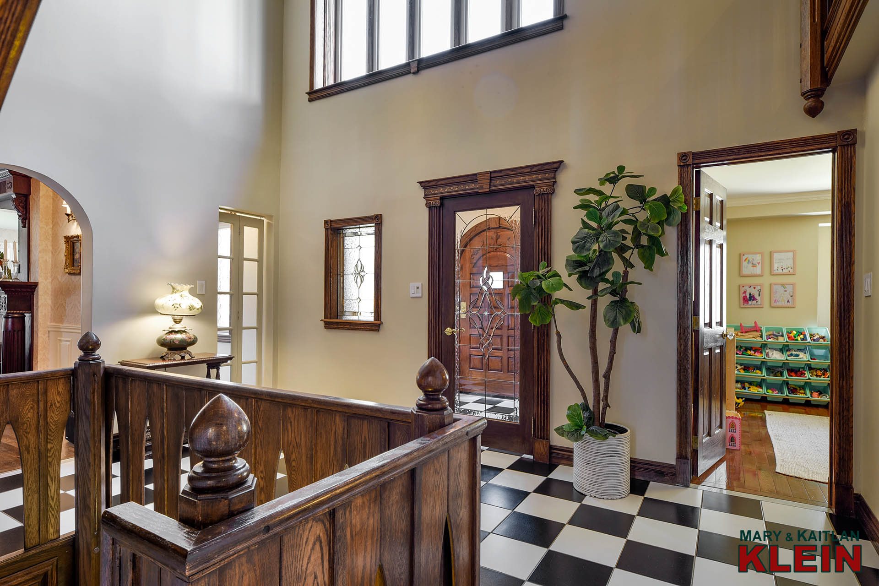
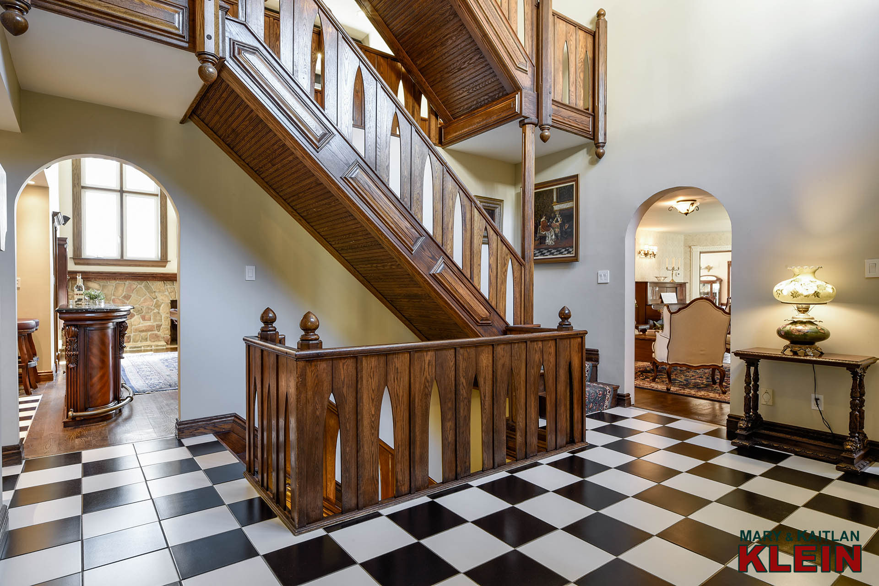
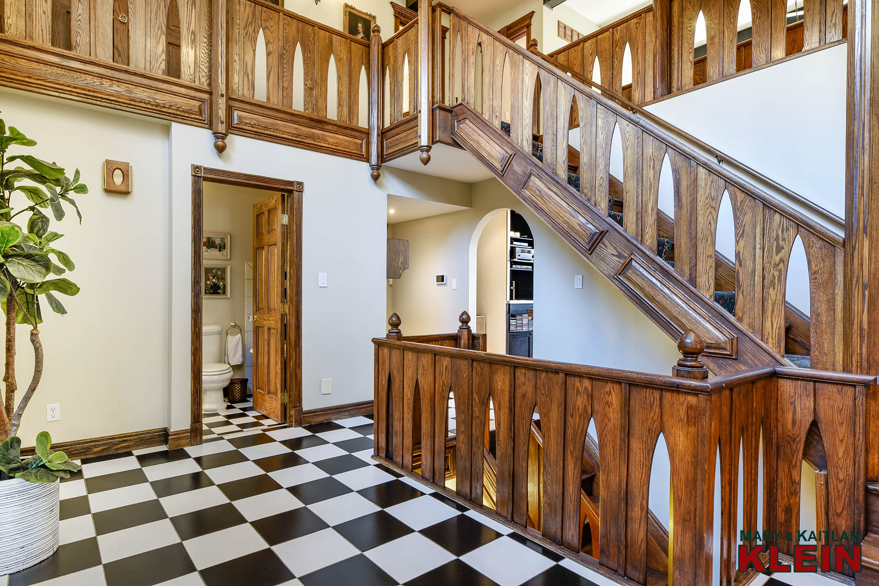
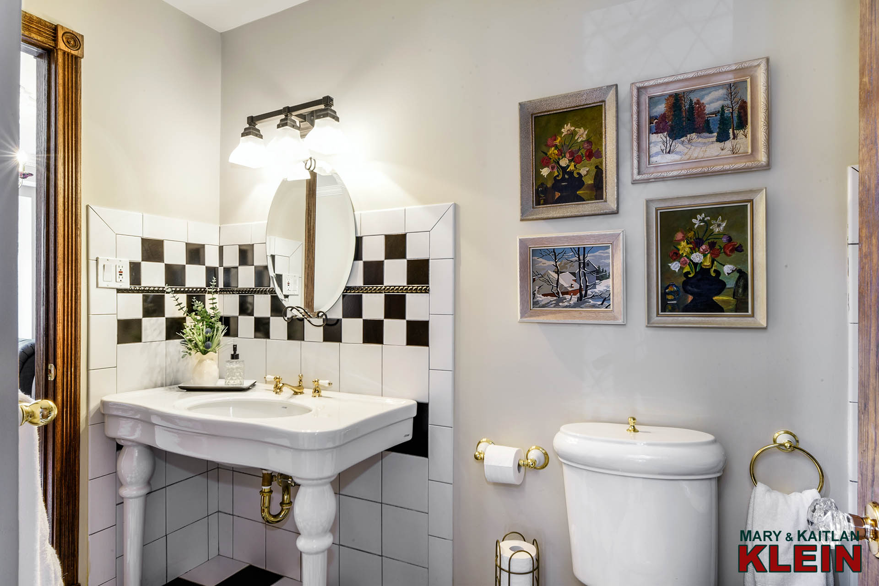
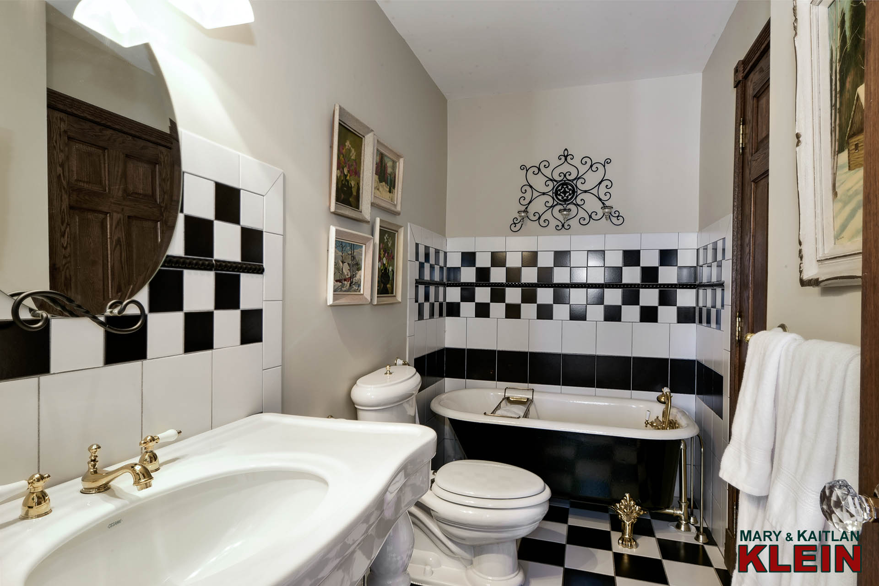
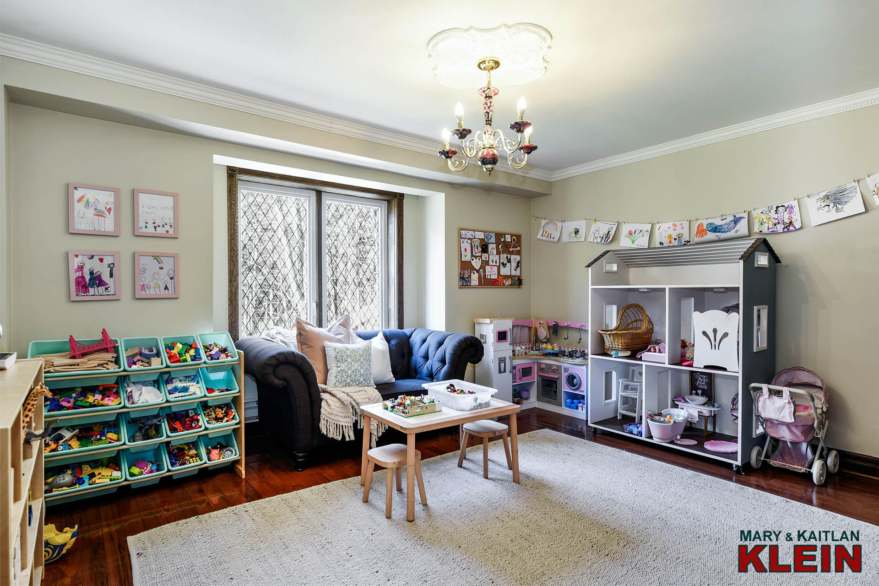
A main floor Bedroom overlooks the front yard, and has a double closet and a 3-piece semi-ensuite.
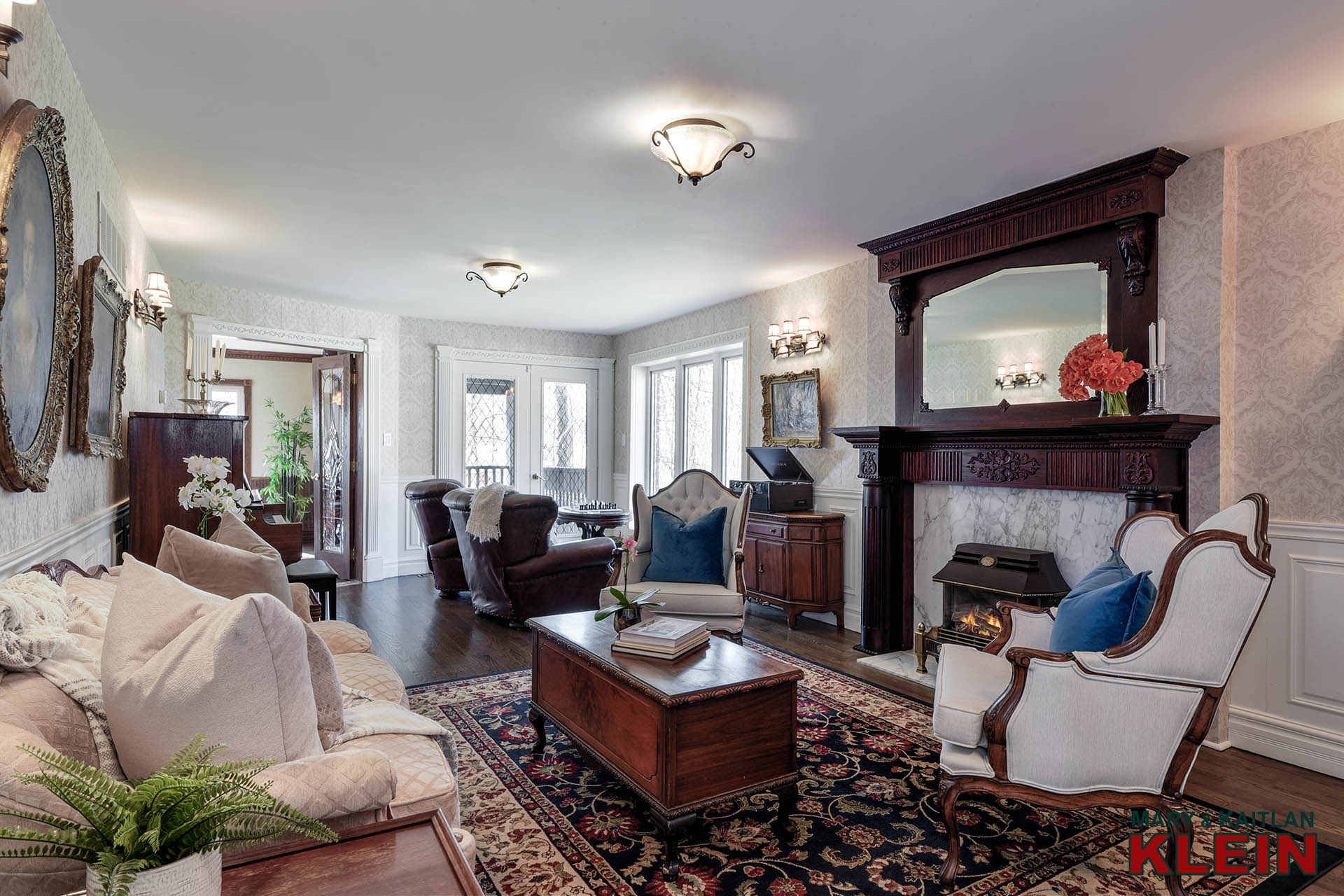
The formal Living room features oak hardwood flooring, wainscotting, an intricate gas fireplace, French doors, and a garden door walkout to a covered balcony overlooking the grounds.
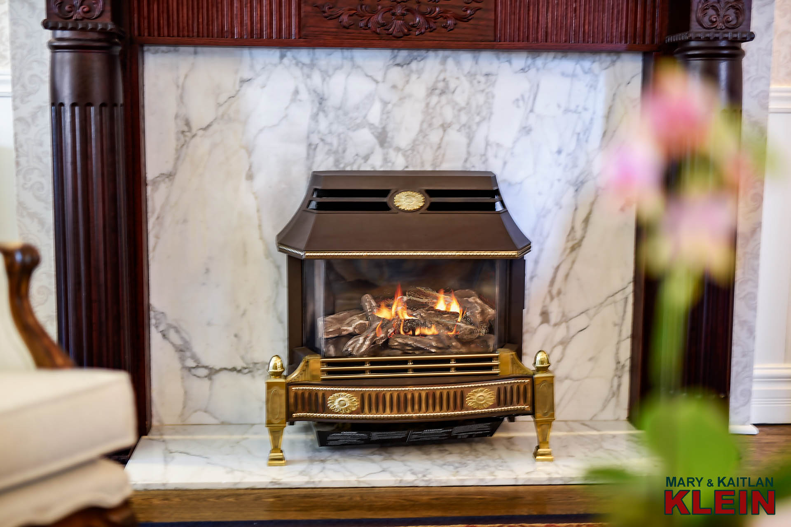
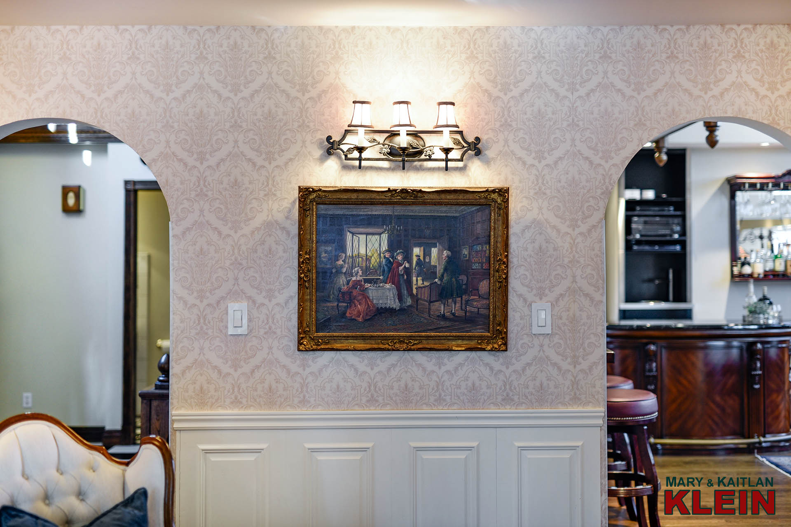
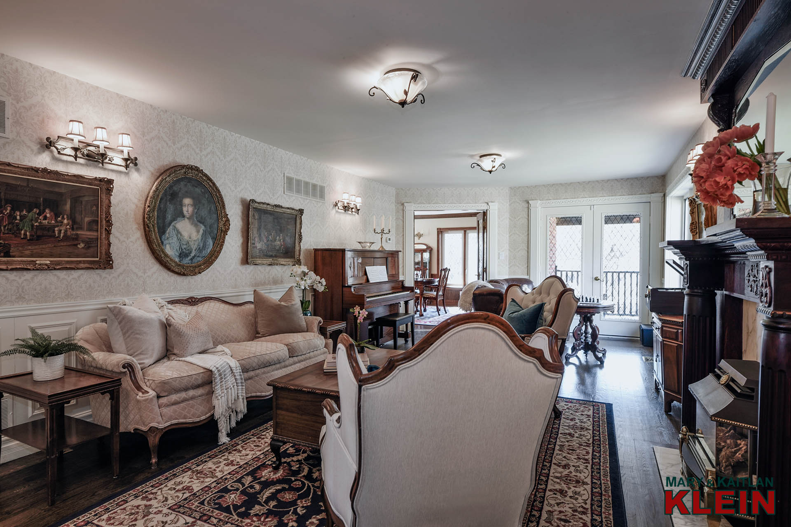
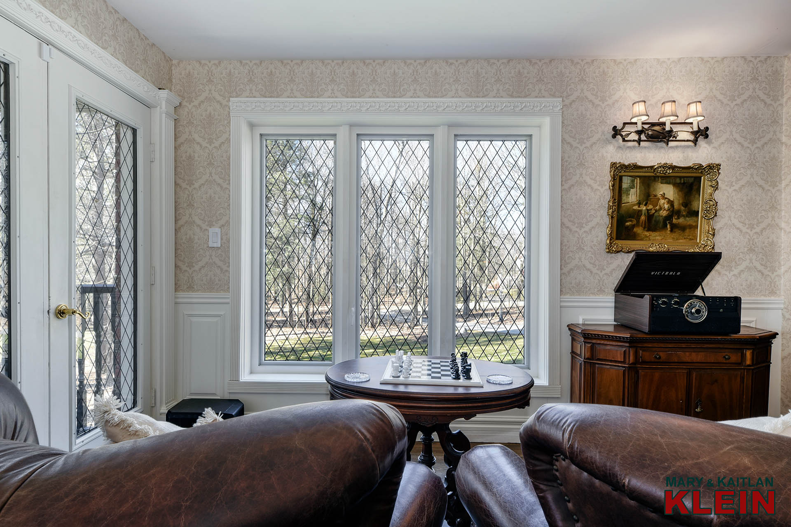
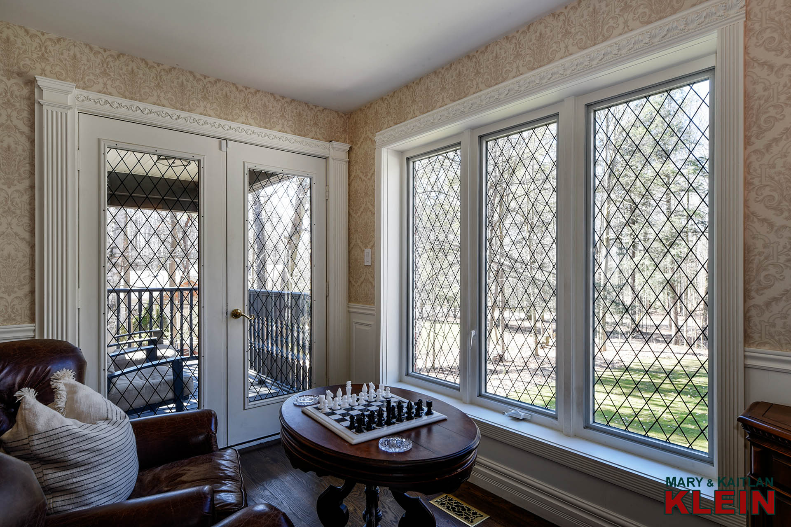
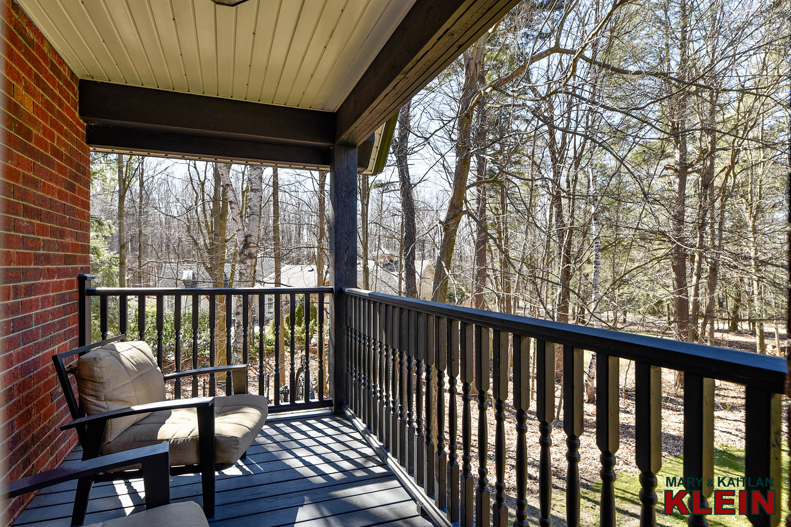
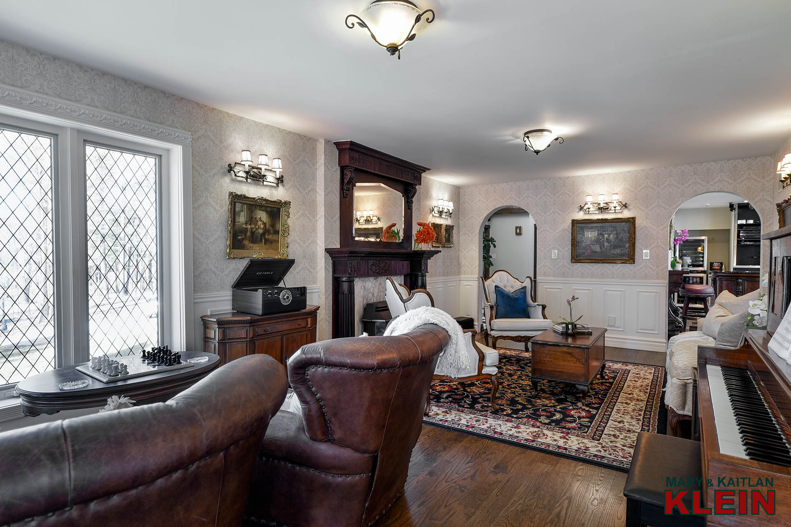
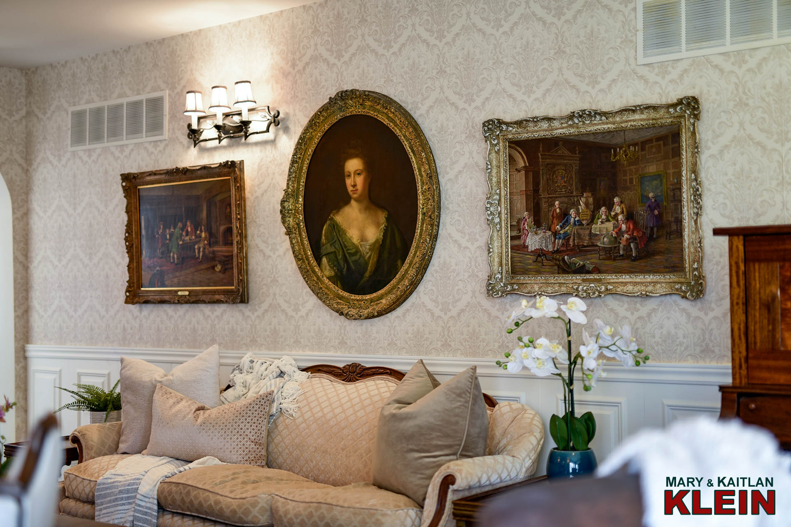
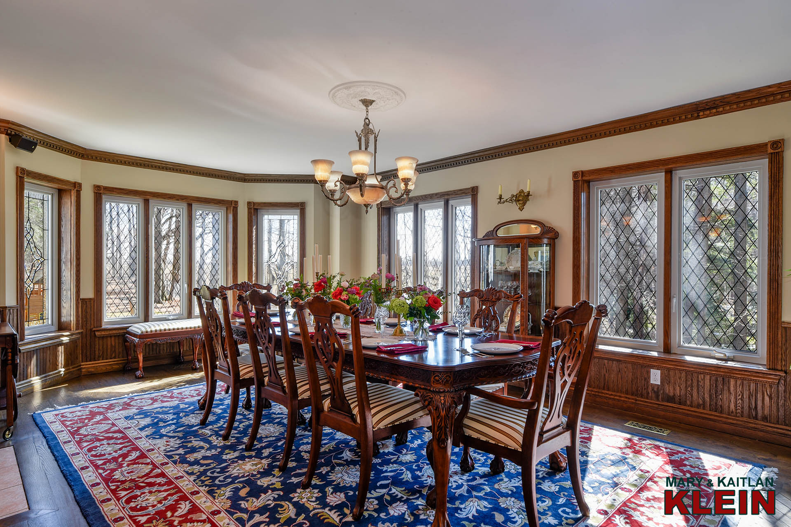
A wood-burning fireplace is found in the spacious Dining room, which features wainscotting, crown moulding, French doors, and views overlooking the yard.
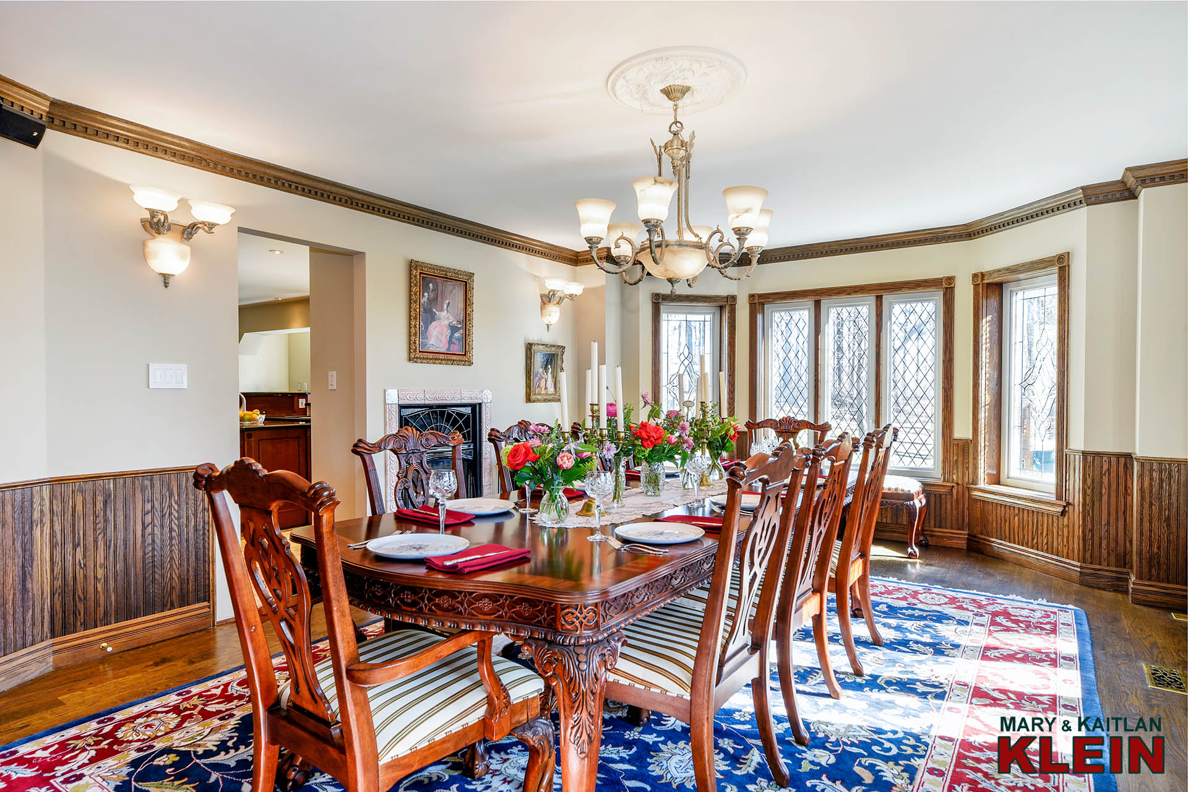
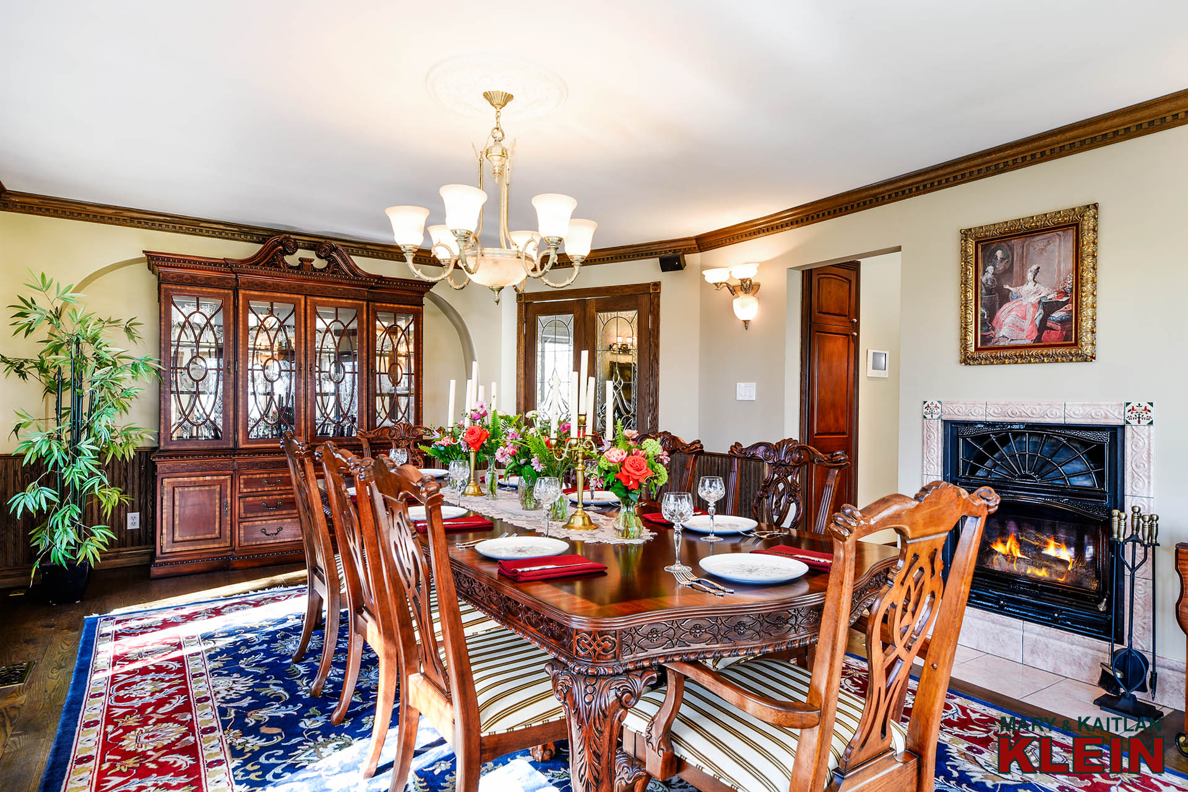
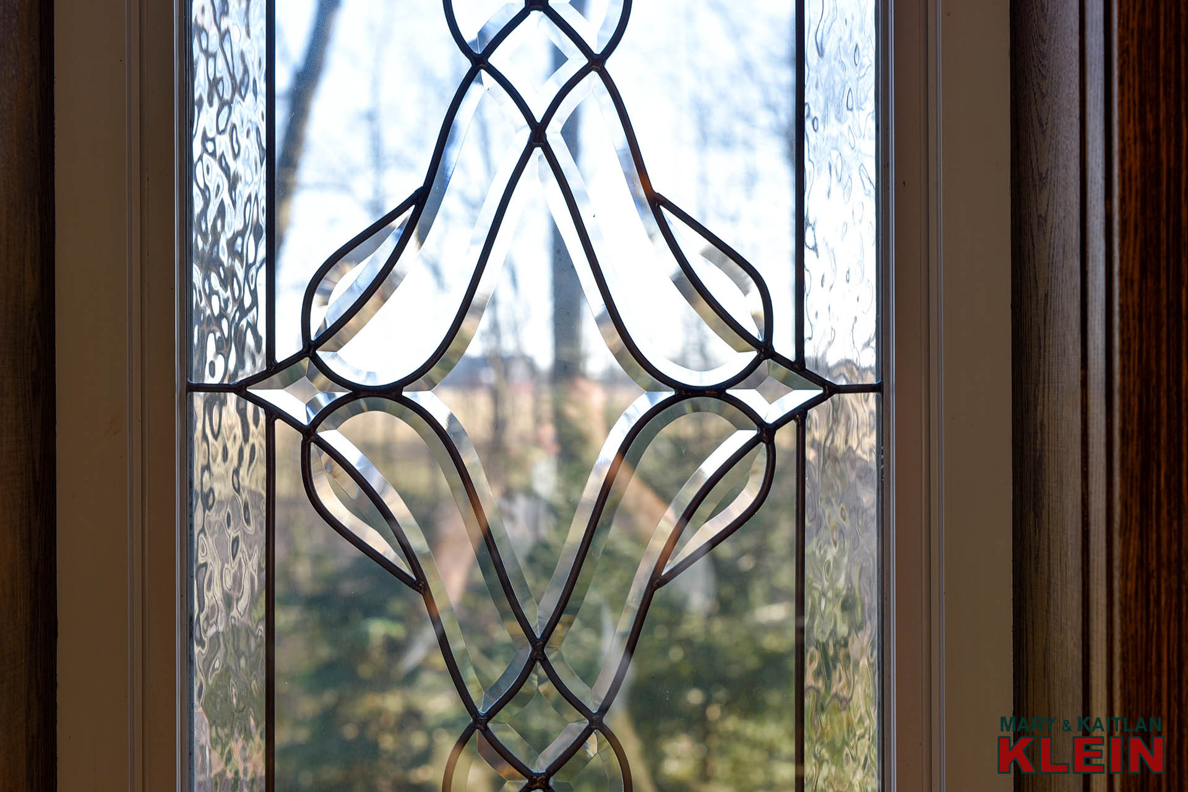
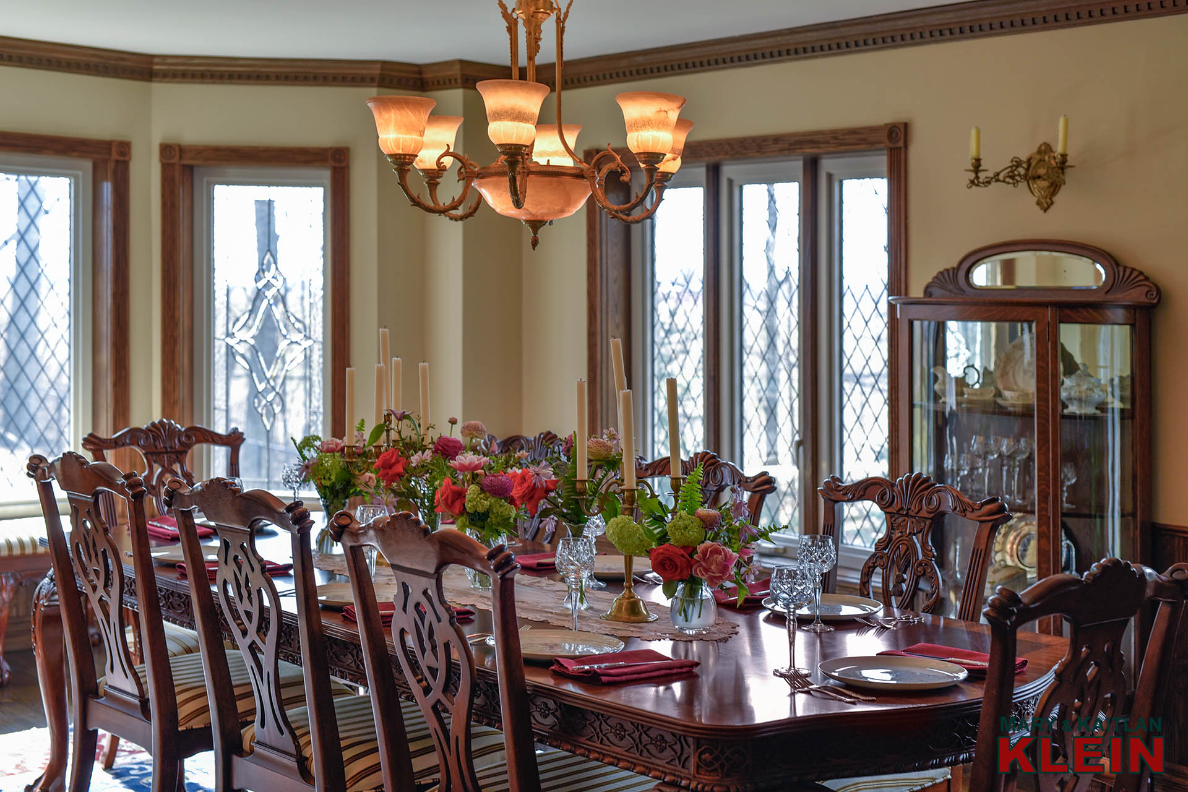 \
\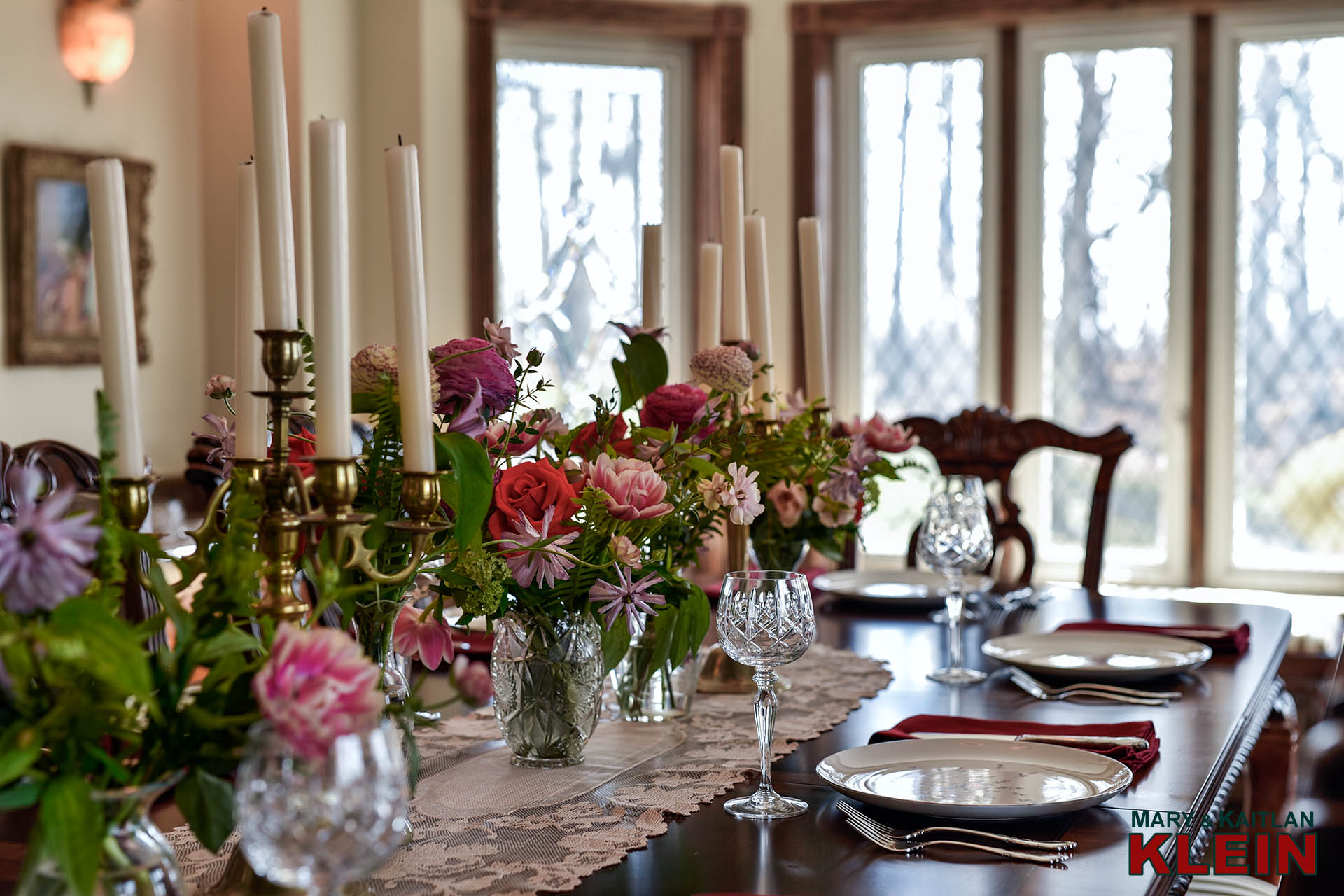
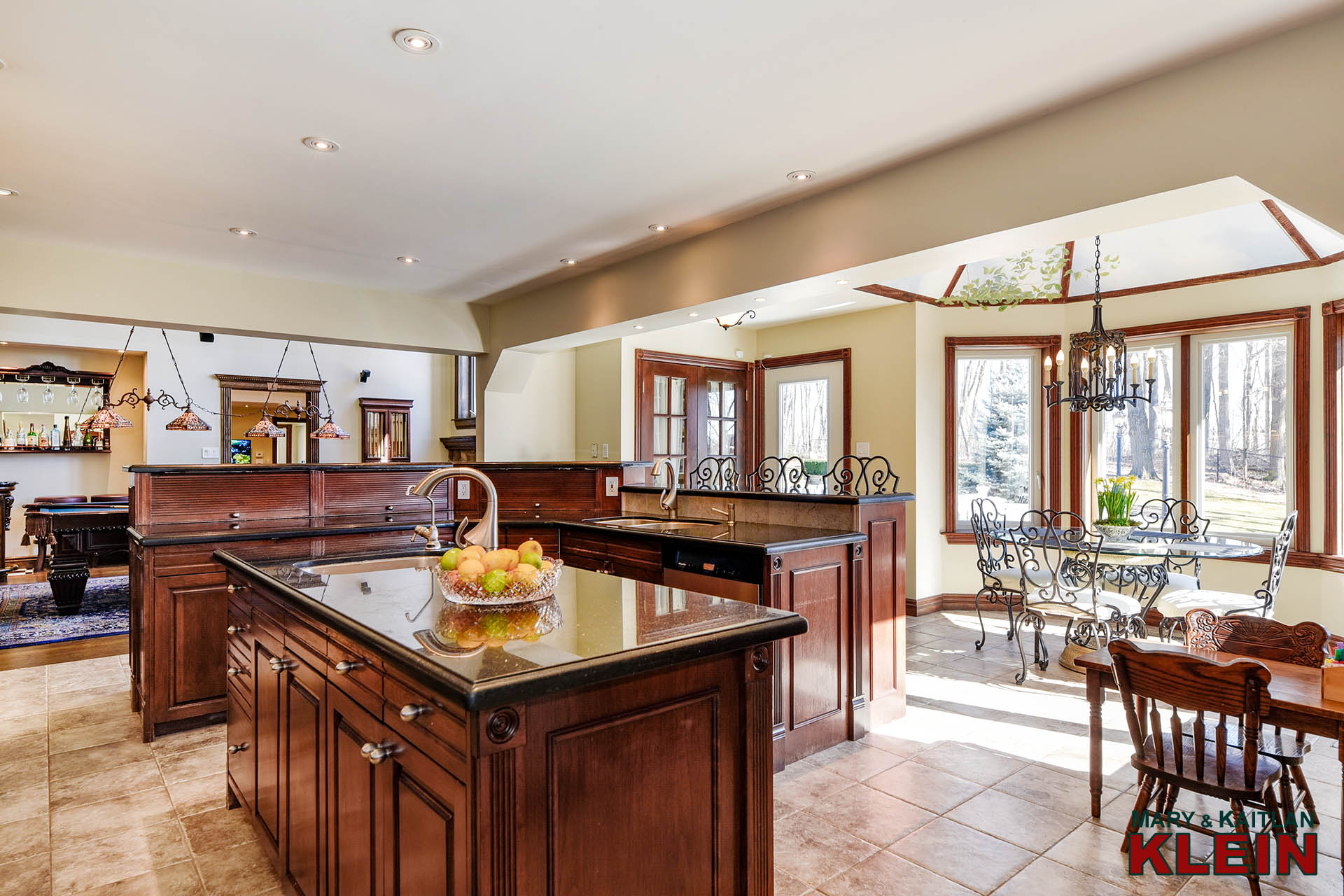
Central to the home is the chef’s cherry wood Kitchen with pot lighting, granite countertops, a centre island with a sink, breakfast bar, Wolf gas stove, Sub Zero refrigerator, Miele dishwasher, built-in wall steam oven, microwave, and espresso/coffee machine.
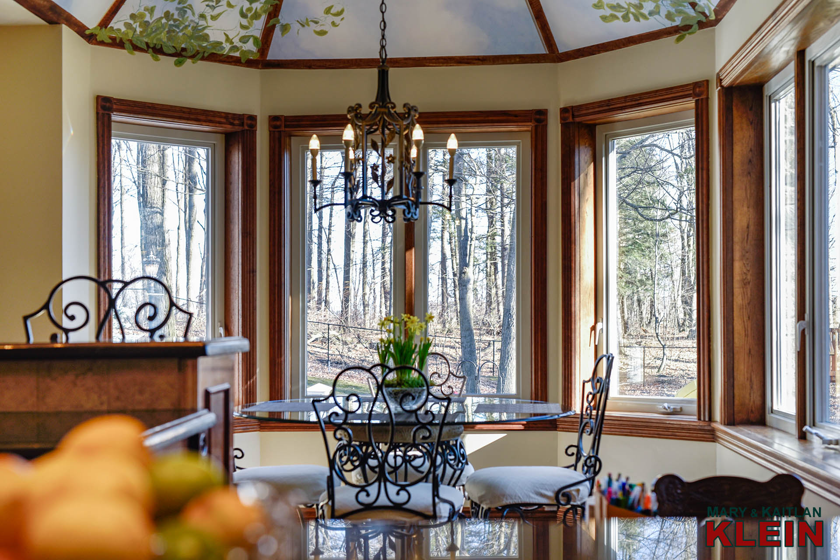
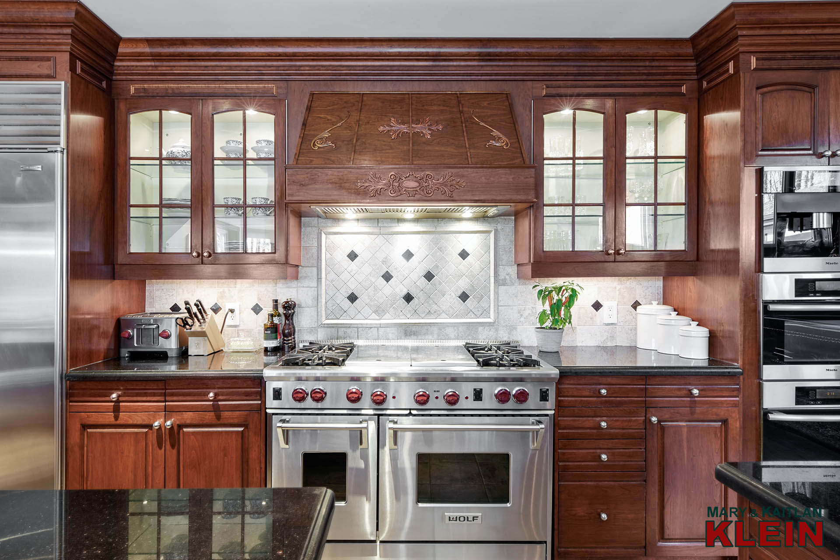
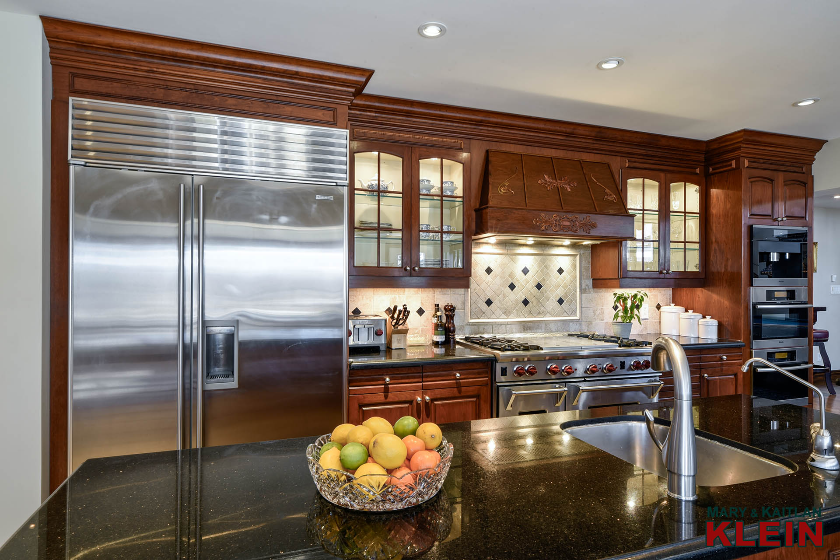
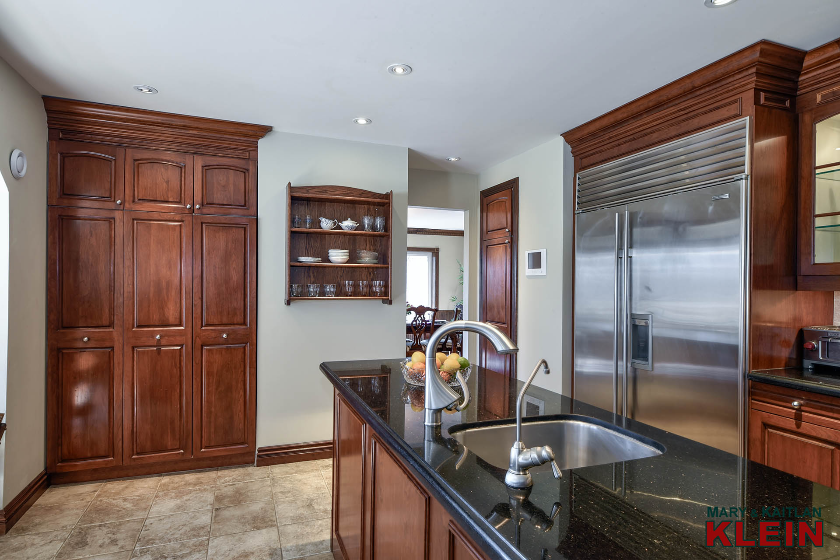
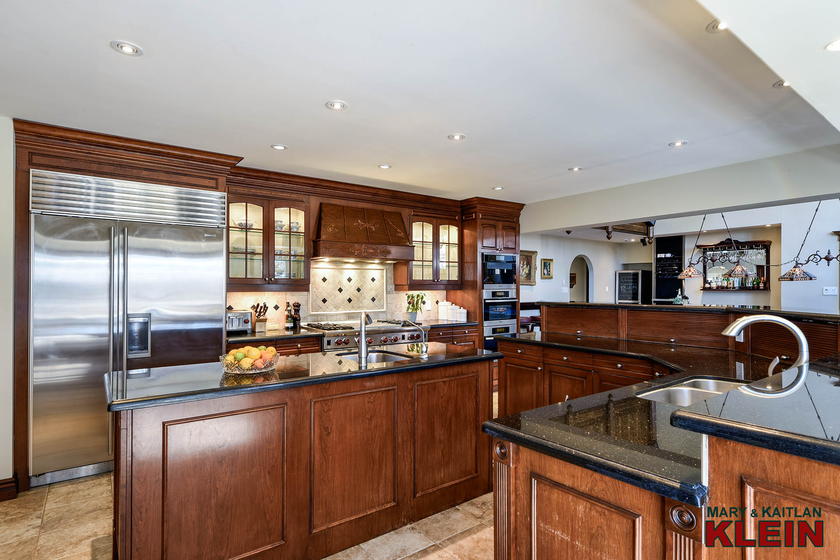
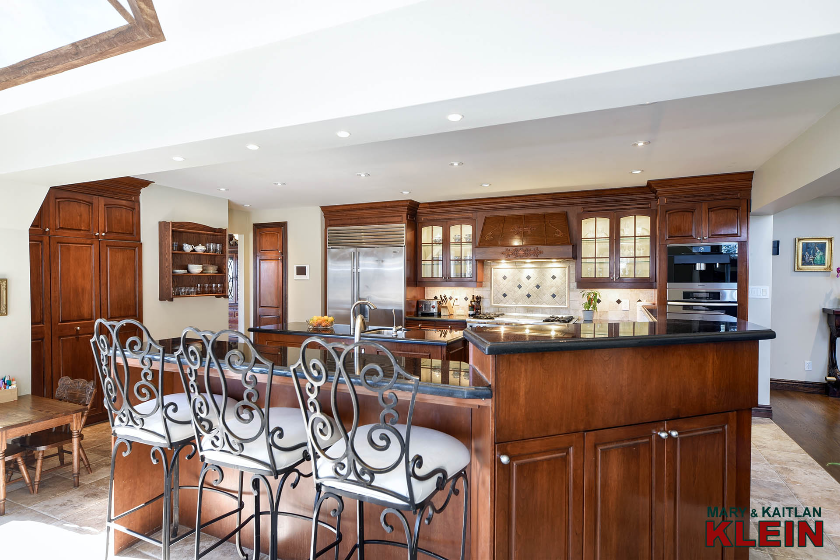
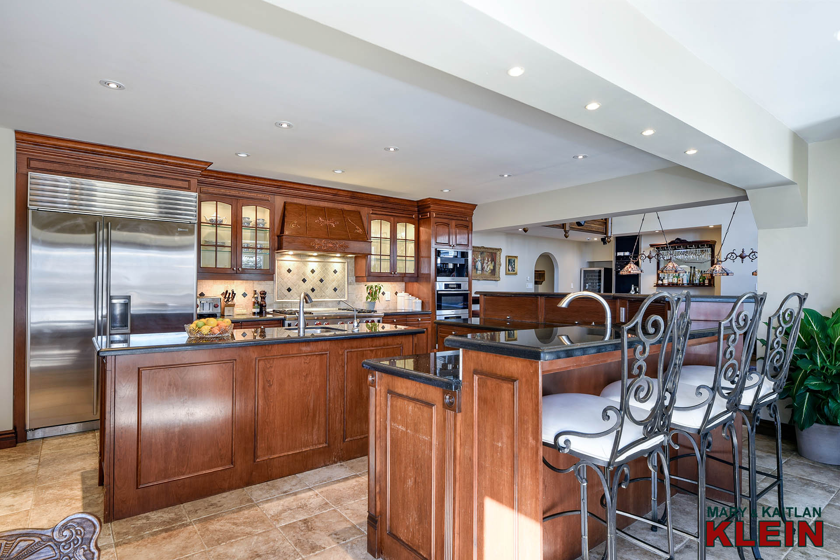
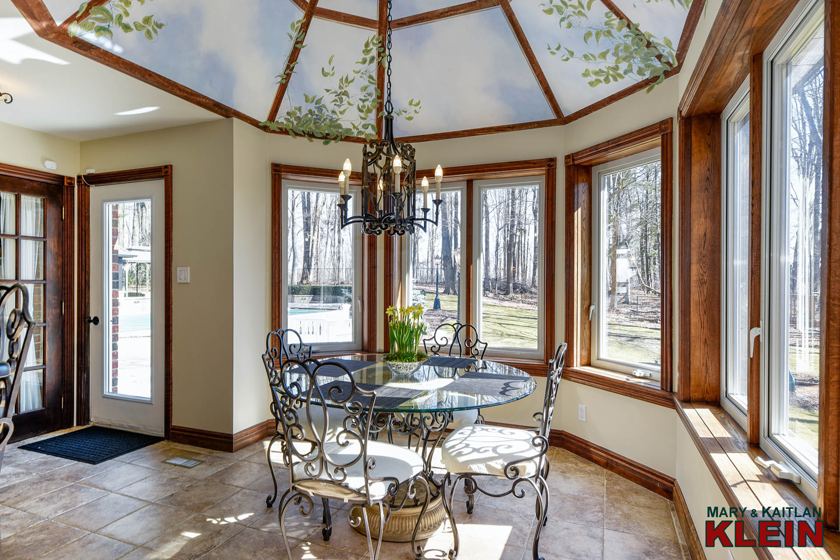
A breakfast area features a hand-painted mural on the ceiling. There is a convenient closet and garden door walk-out to the back patio, BBQ area, pool, multiple sitting areas, and the yard. There are two propane gas BBQ hook-ups.
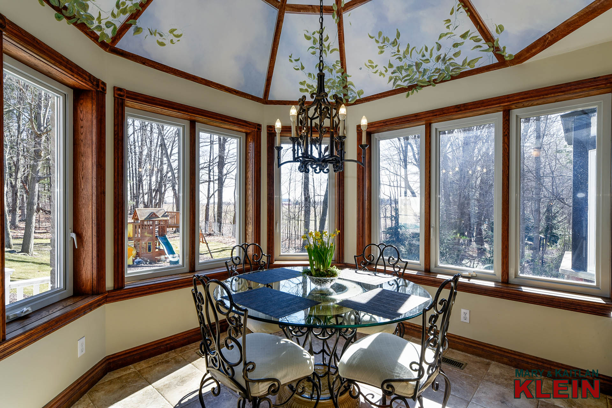
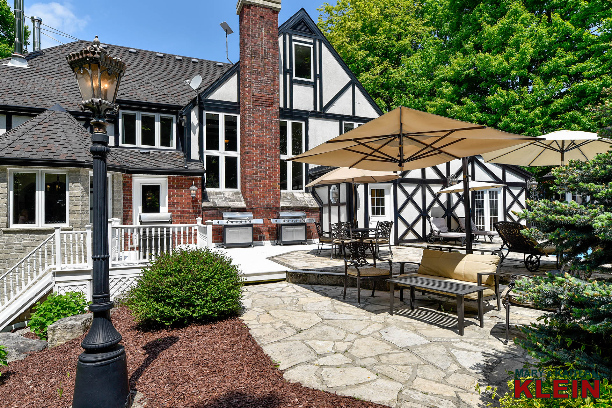
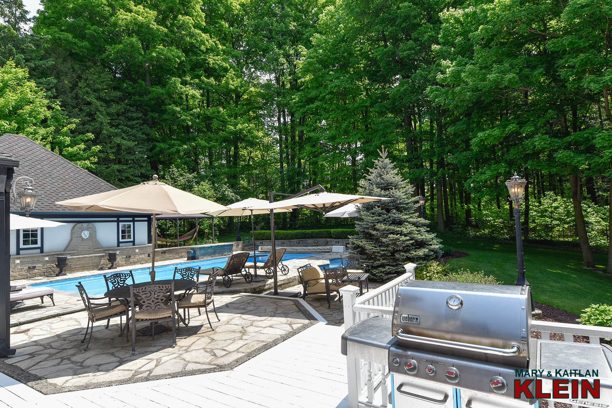
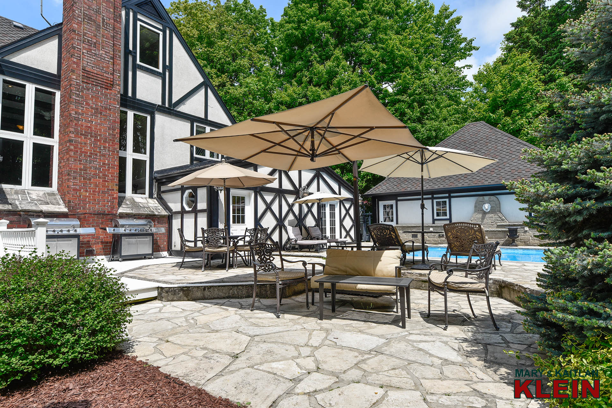
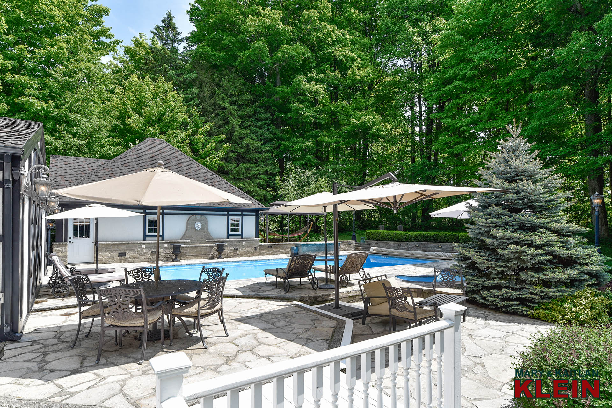
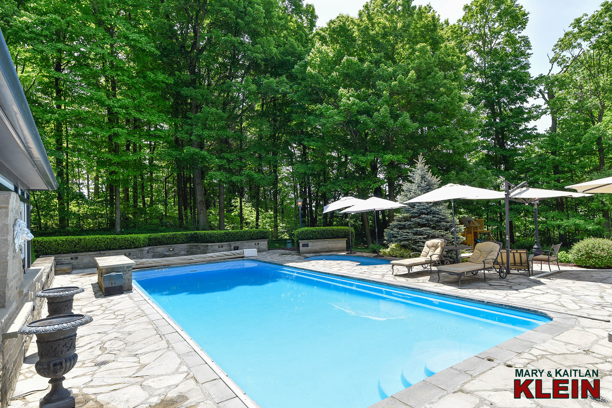
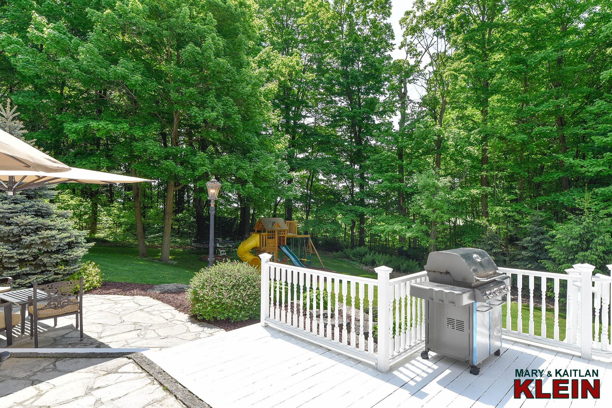
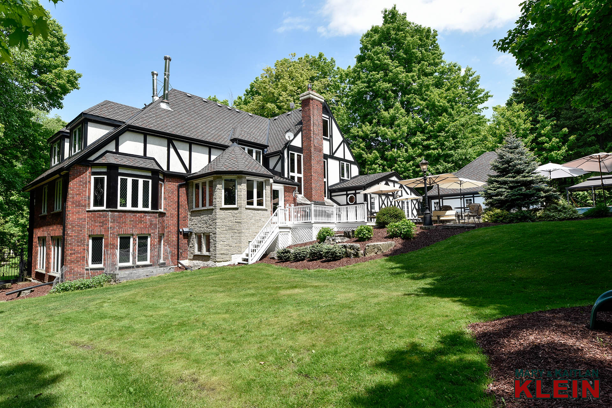
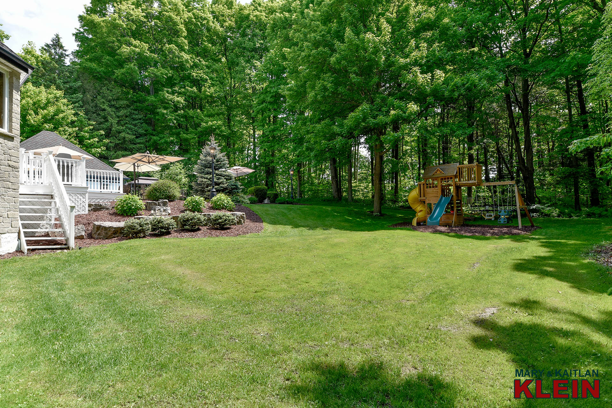
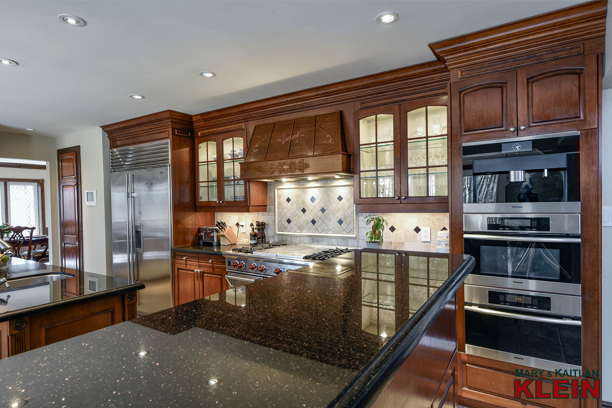
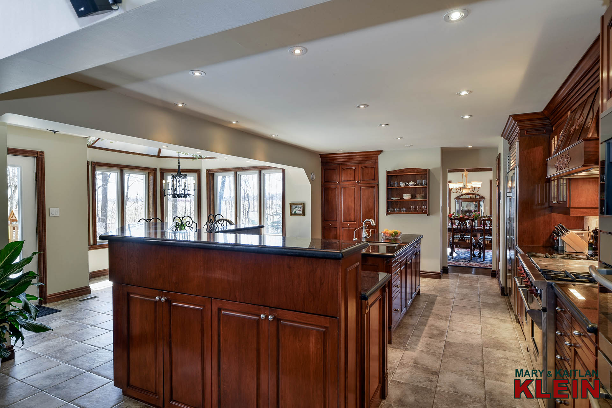
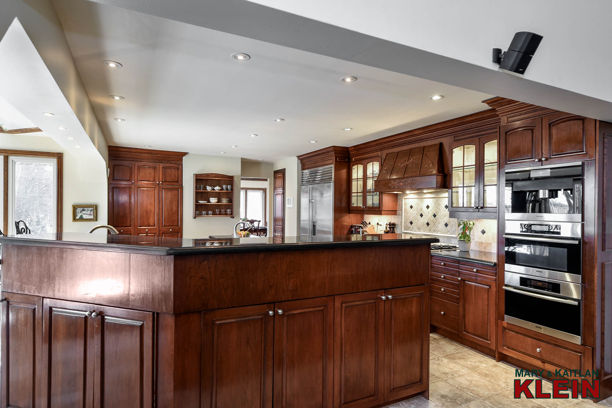
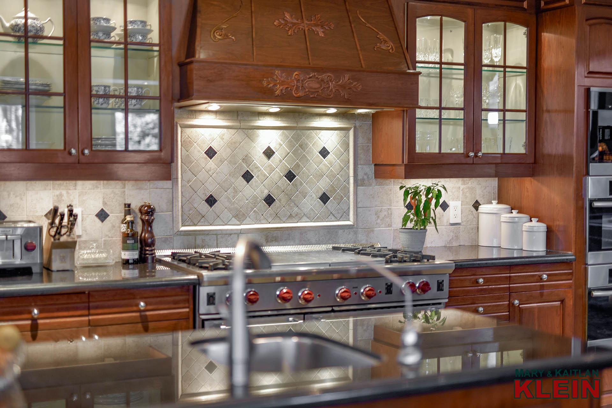
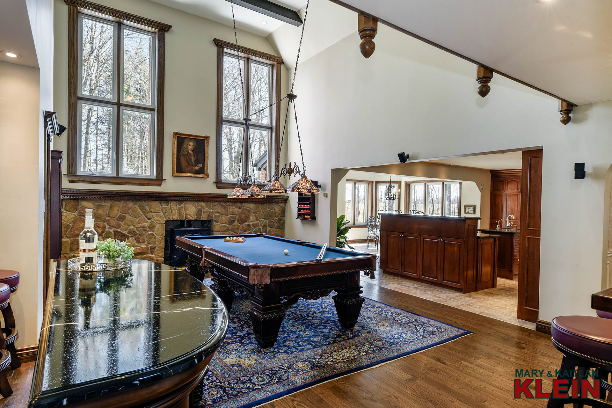
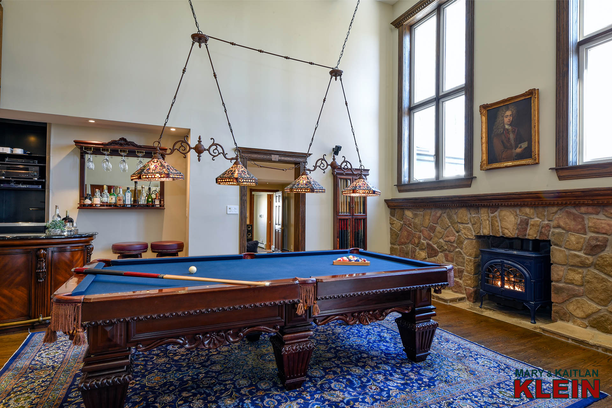
Open to the Kitchen is the magnificent Family room with its soaring beamed cathedral ceiling, fieldstone wall with propane fireplace, hardwood flooring, wet bar, projector, a built-in sound system, and large south-facing windows.
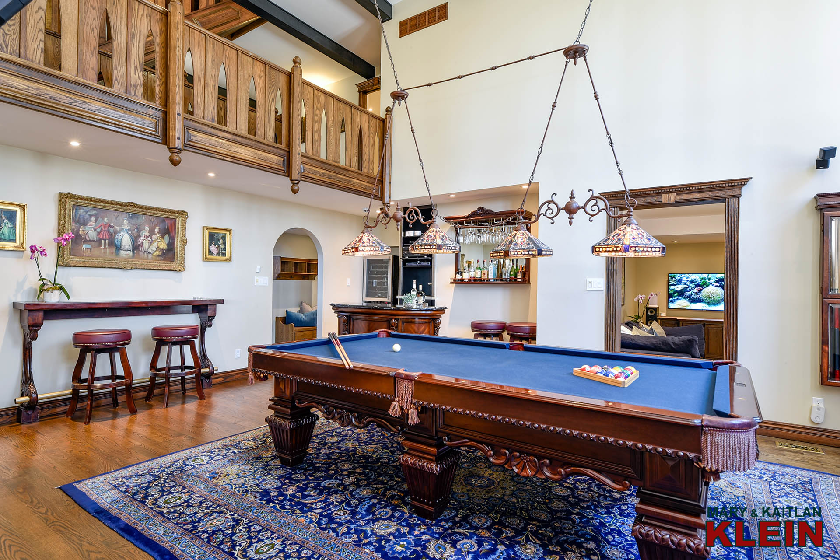
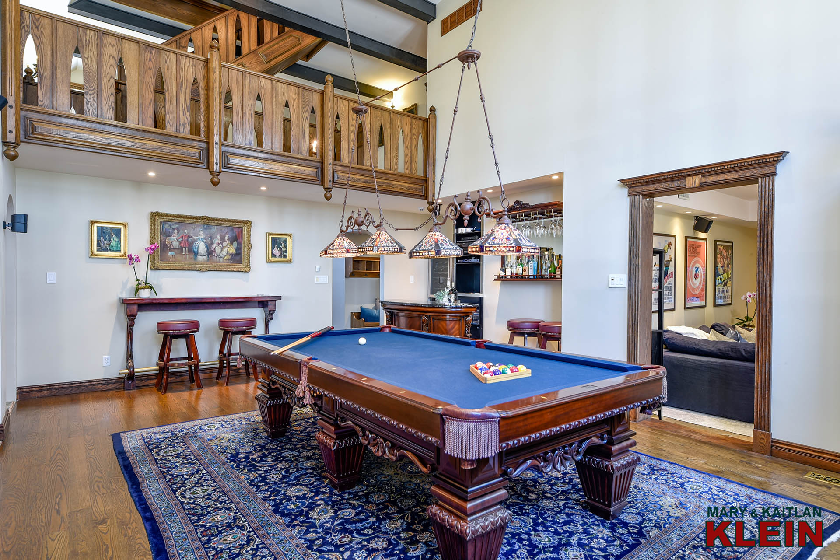
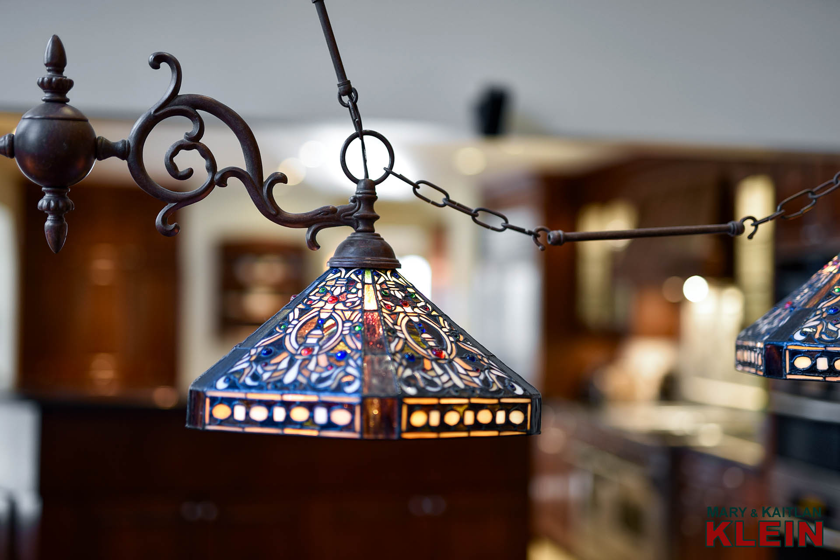
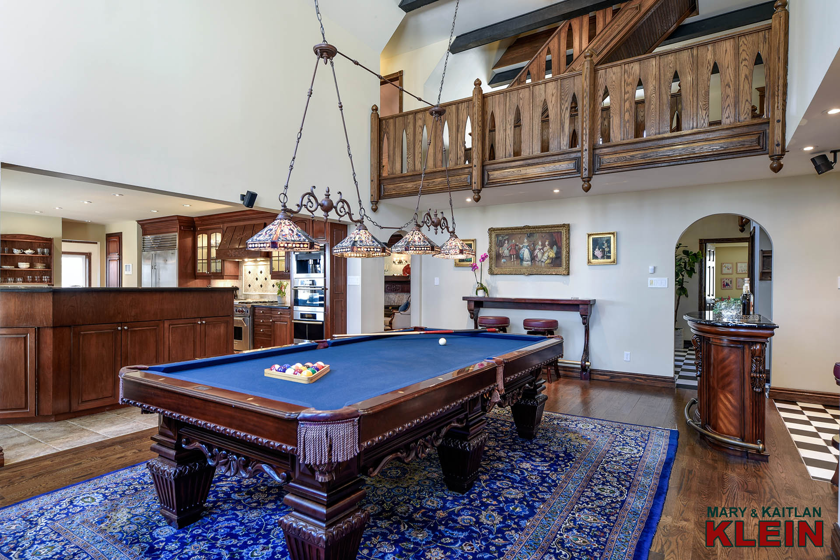
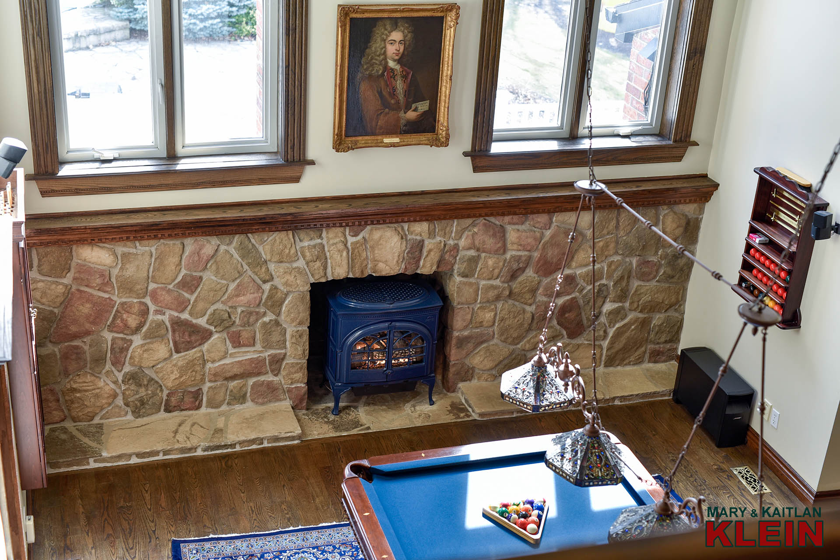
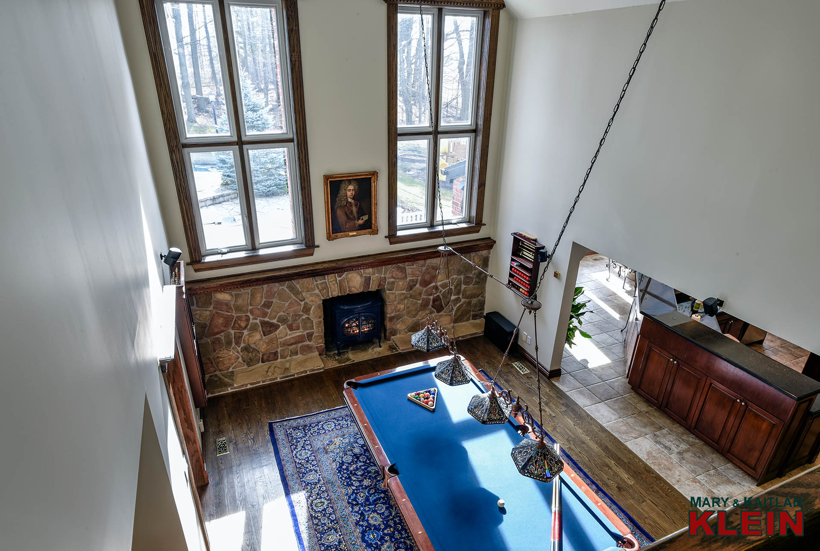
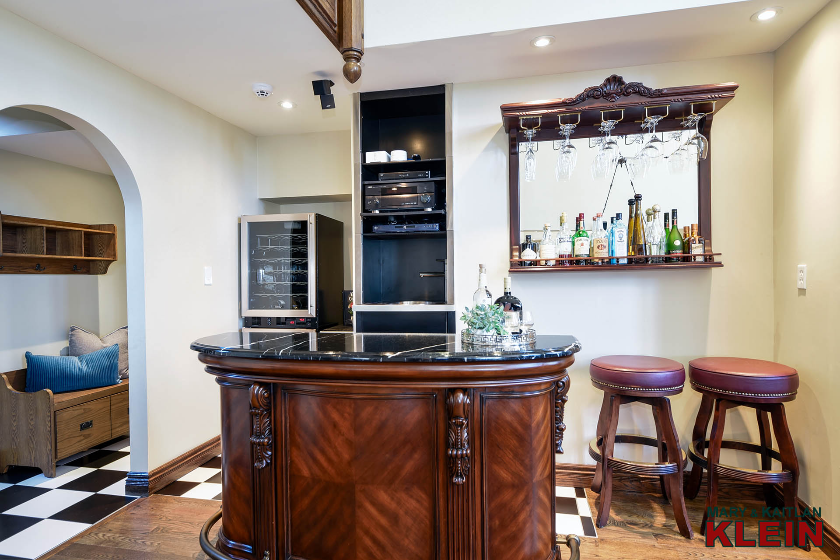
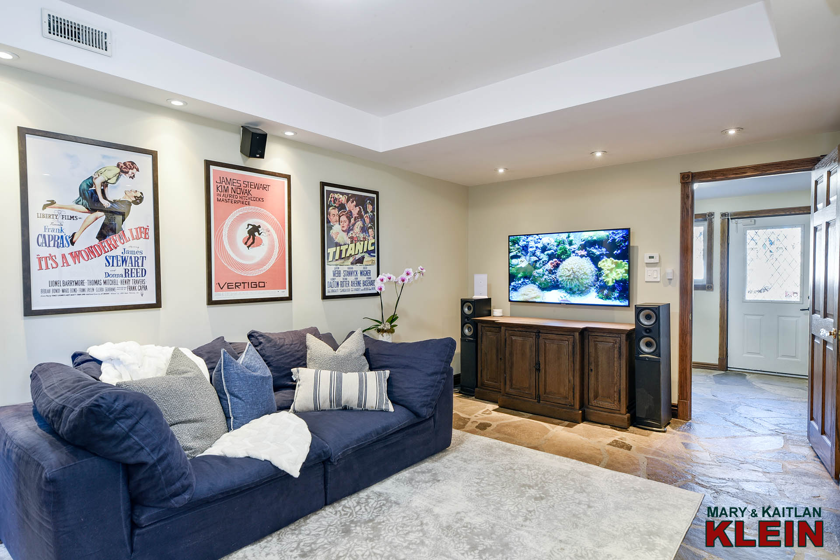
A Media room has a stone floor, a built-in sound system, and is near a walk-out to the back patio and pool area.
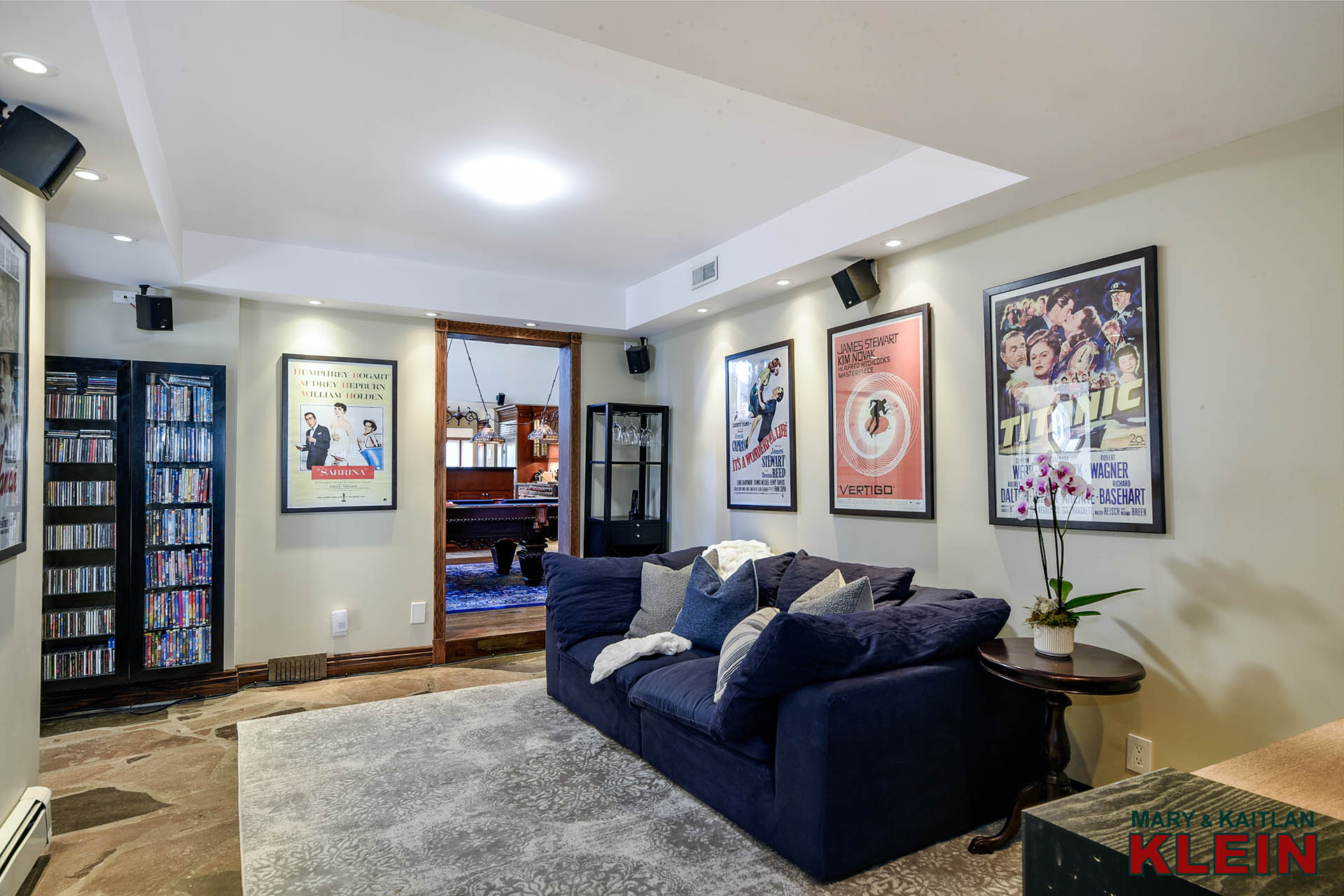
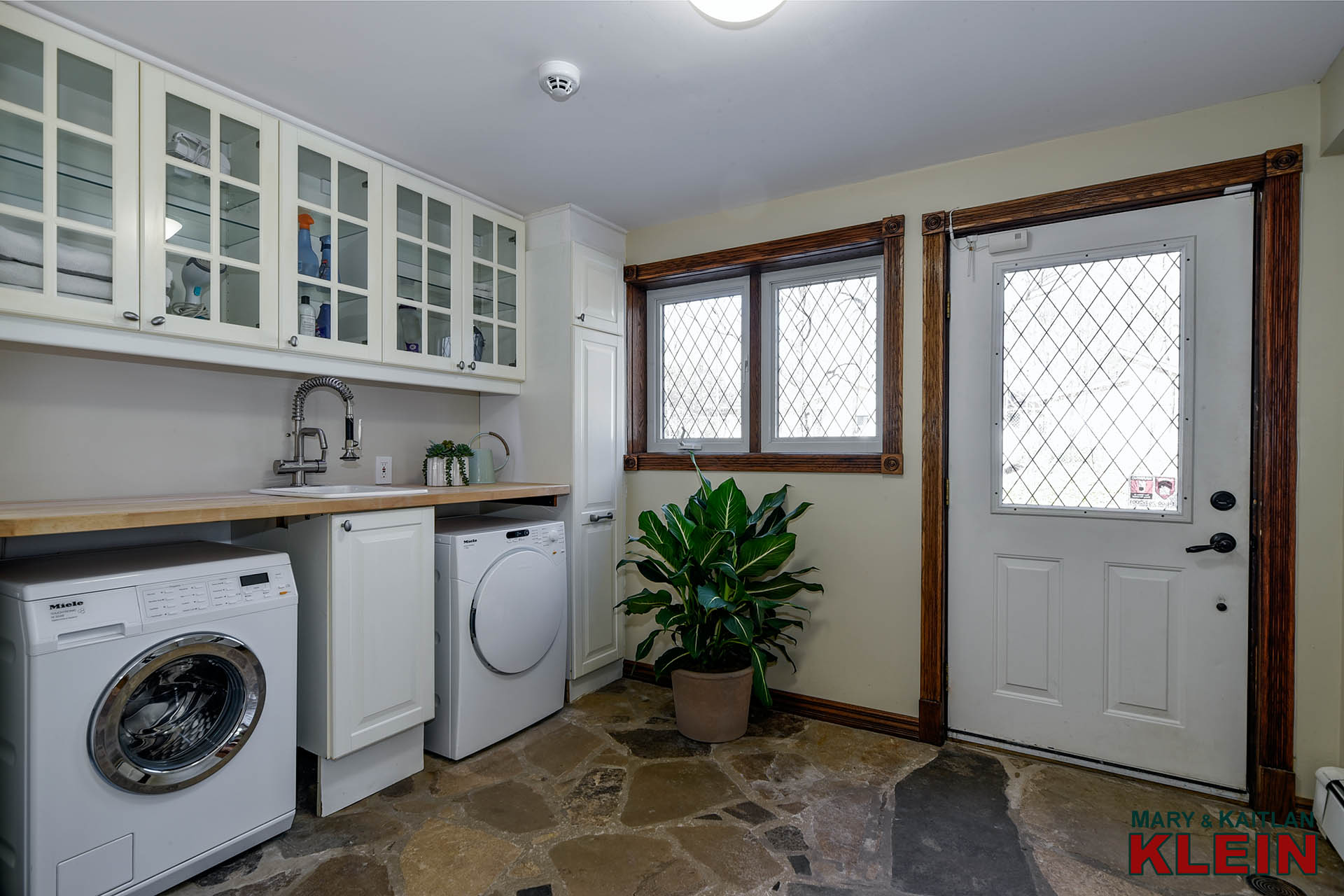
The main floor Laundry has a side entry from the driveway, a flagstone floor, a folding area with a sink and storage, and a Miele washer and dryer.
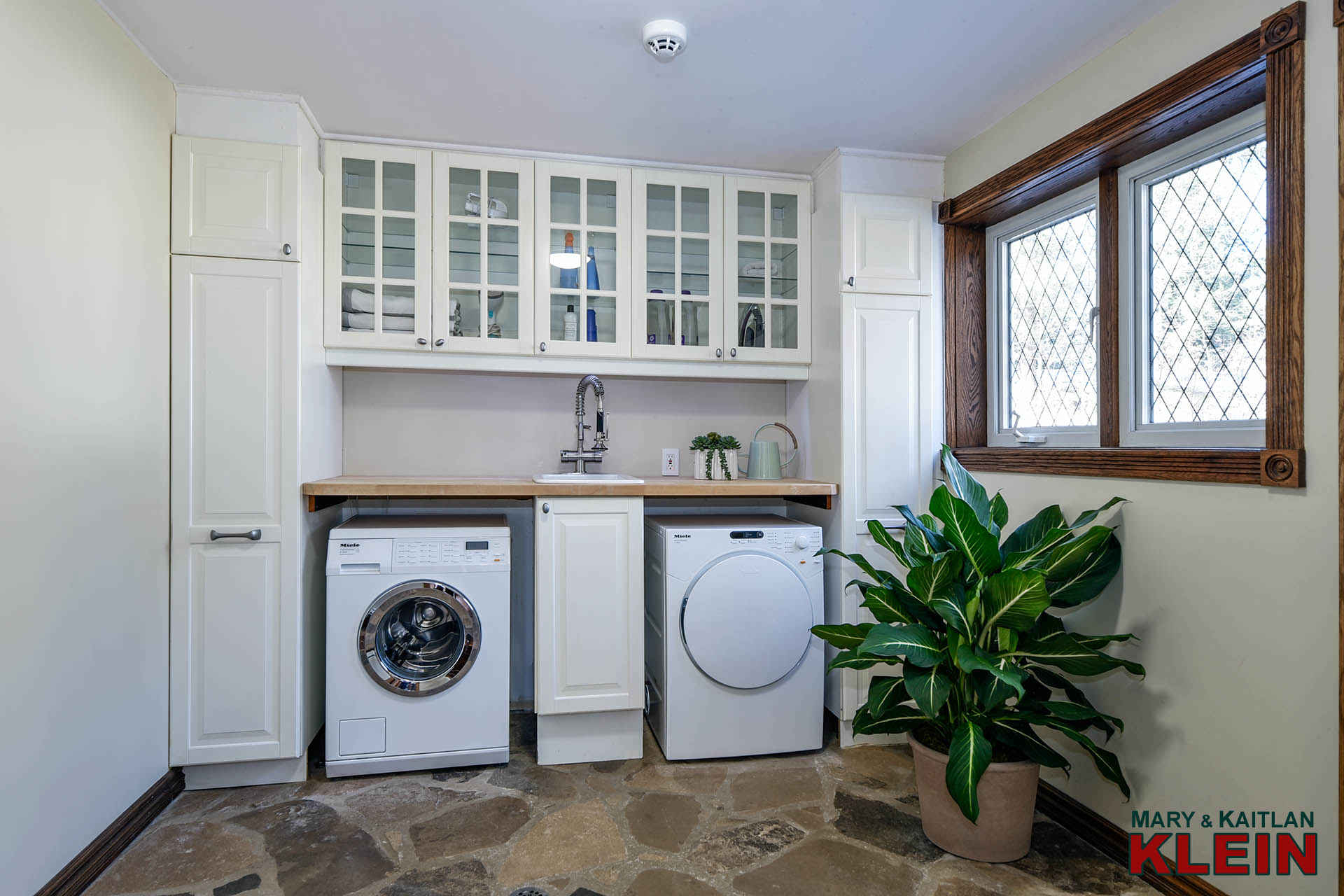
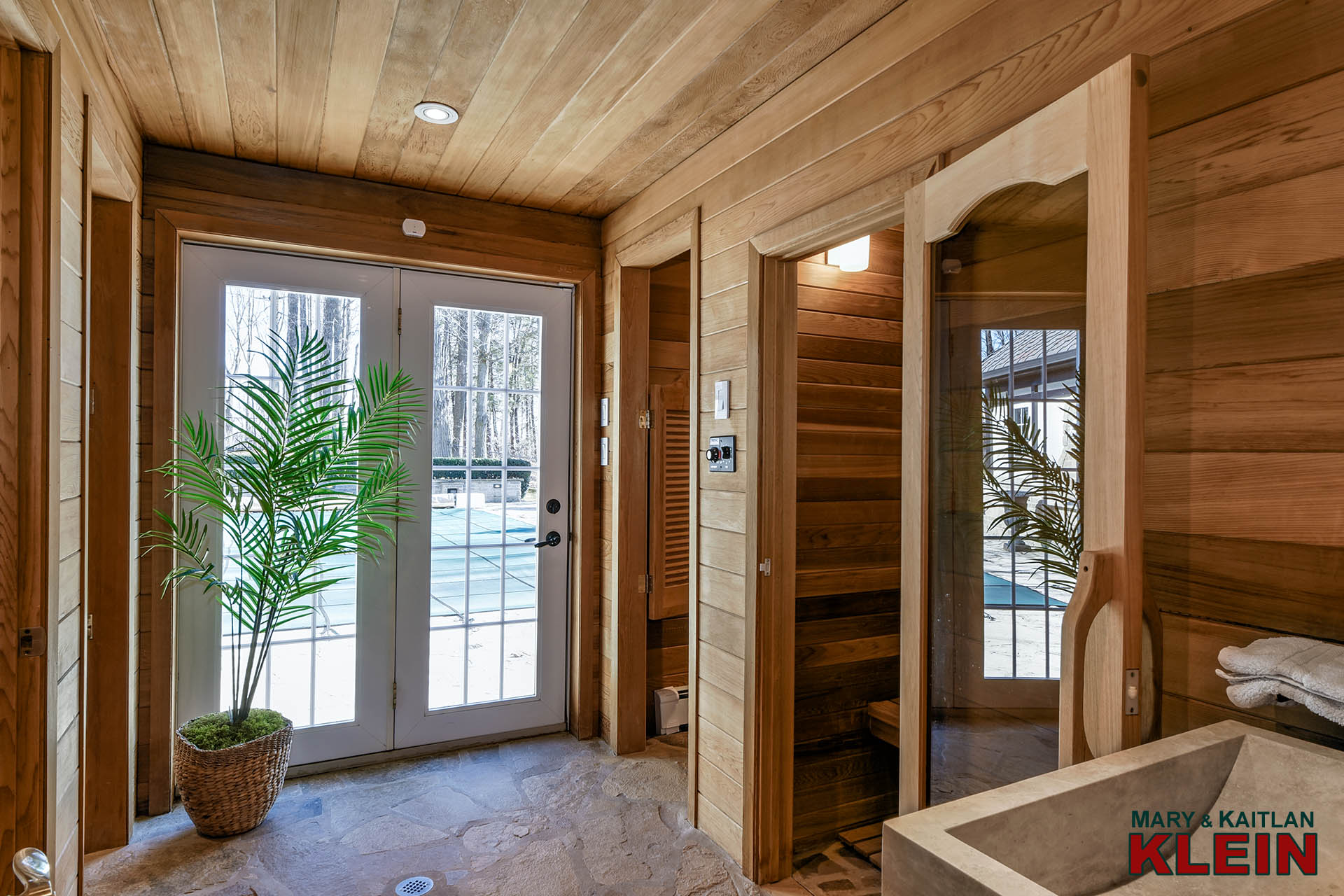
Nearby is a sauna (dry), change room, and a 3-piece bathroom with stone flooring, convenient to the pool area through a garden door to the back patio. This section of the home (media room, laundry, sauna) is heated via a propane water radiant system, which also heats the pool in the summertime. The rest of the home is heated/cooled by geothermal.
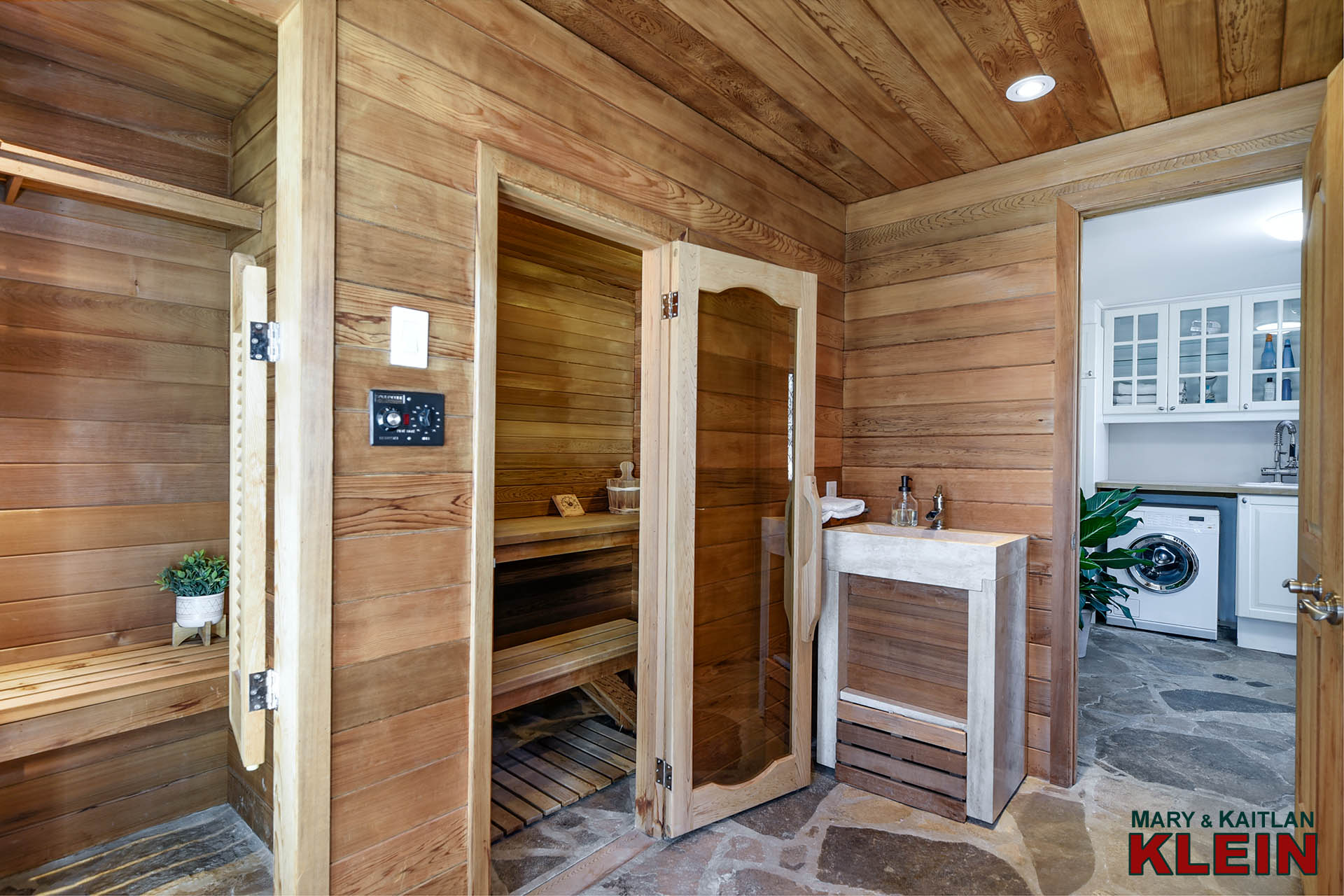
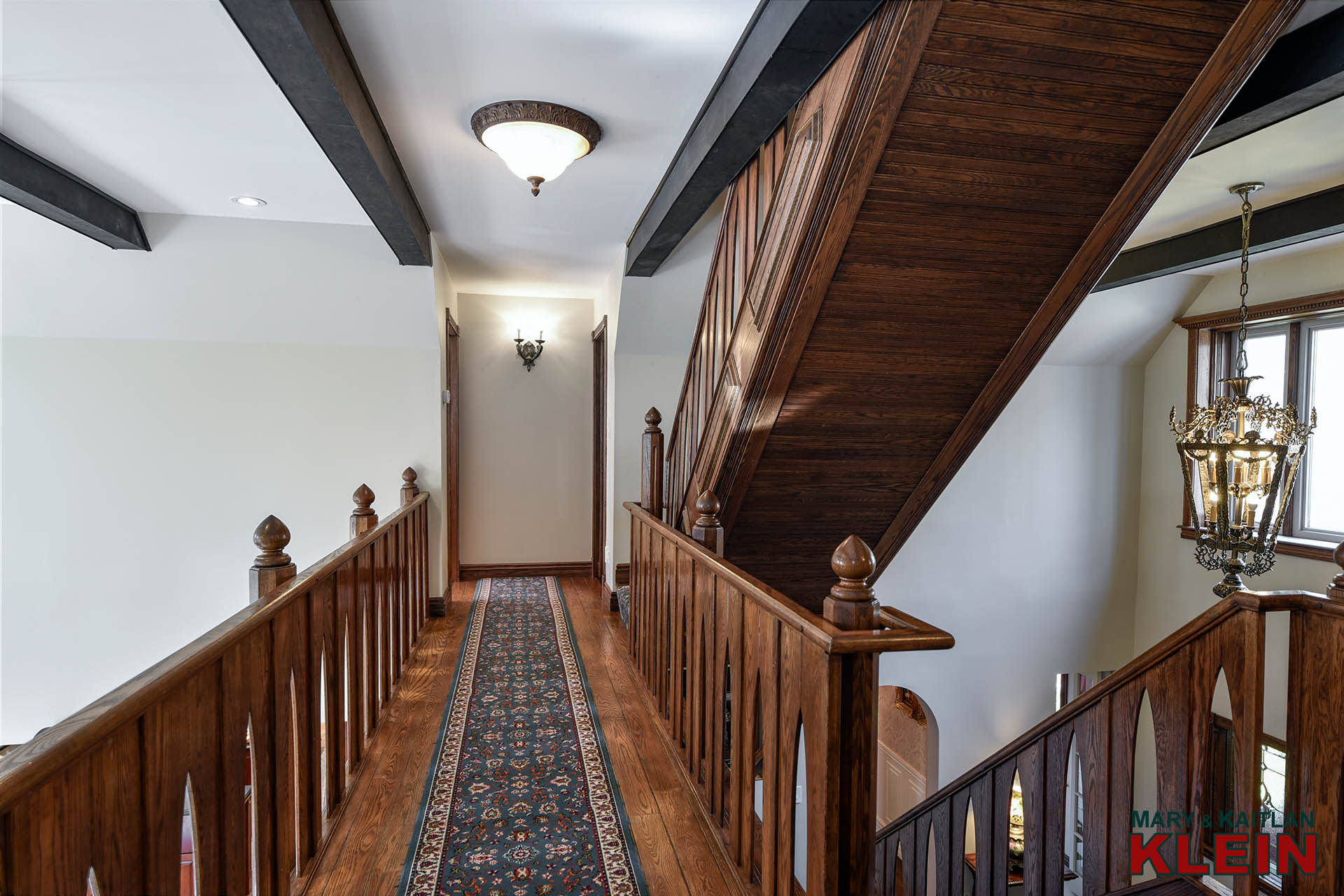
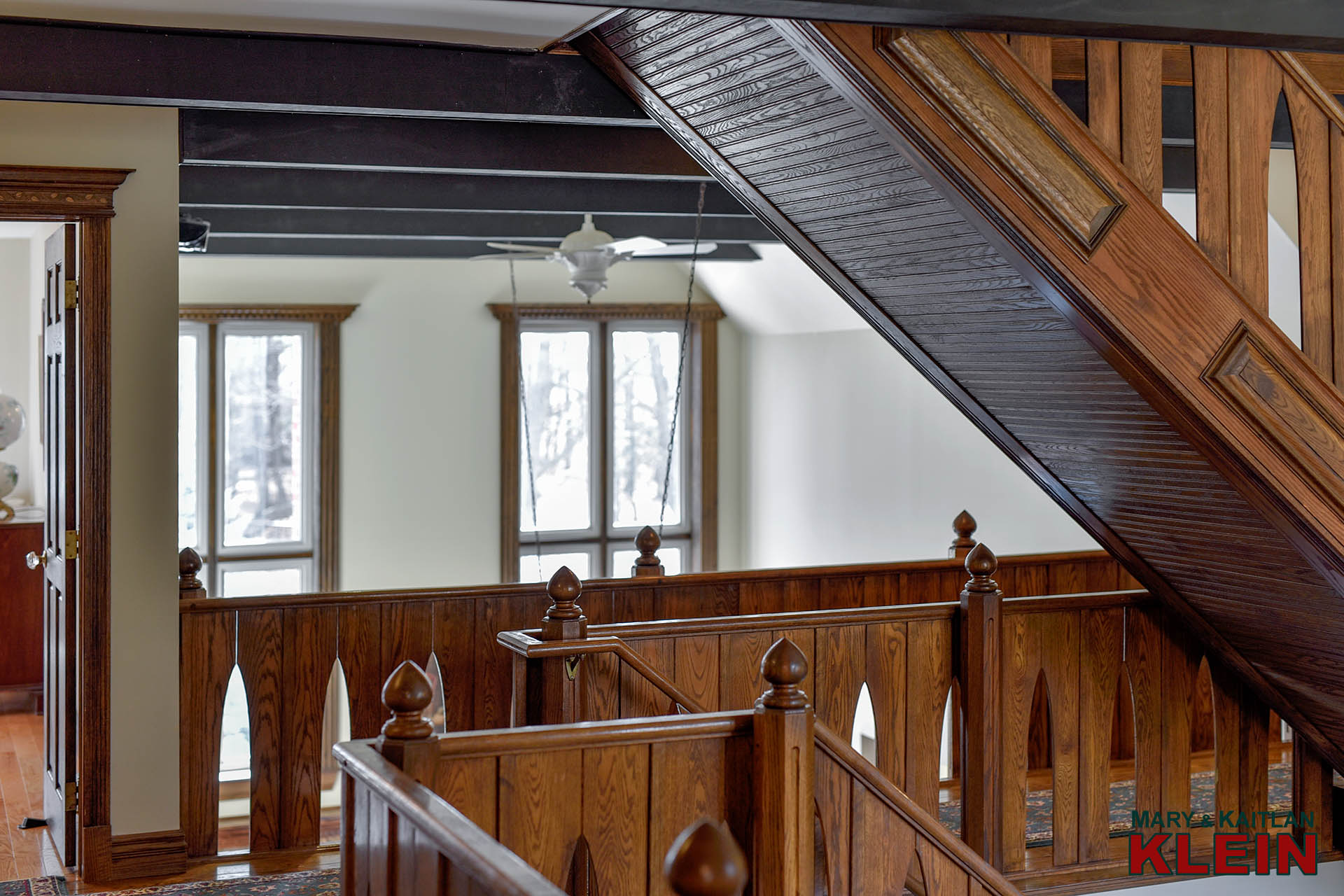
An impressive wooden staircase leads to the 2nd level landing. All bedrooms have closet organizers. There is a double linen closet in the hallway.
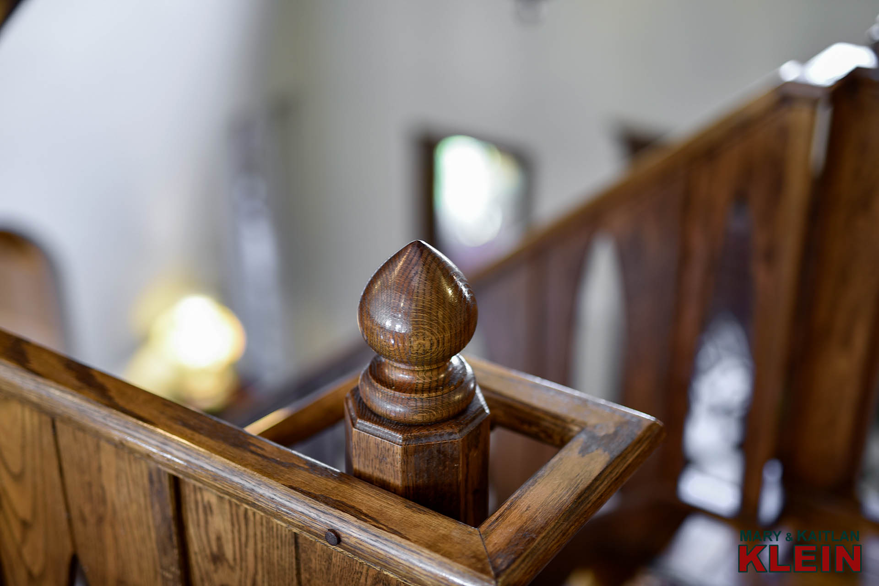
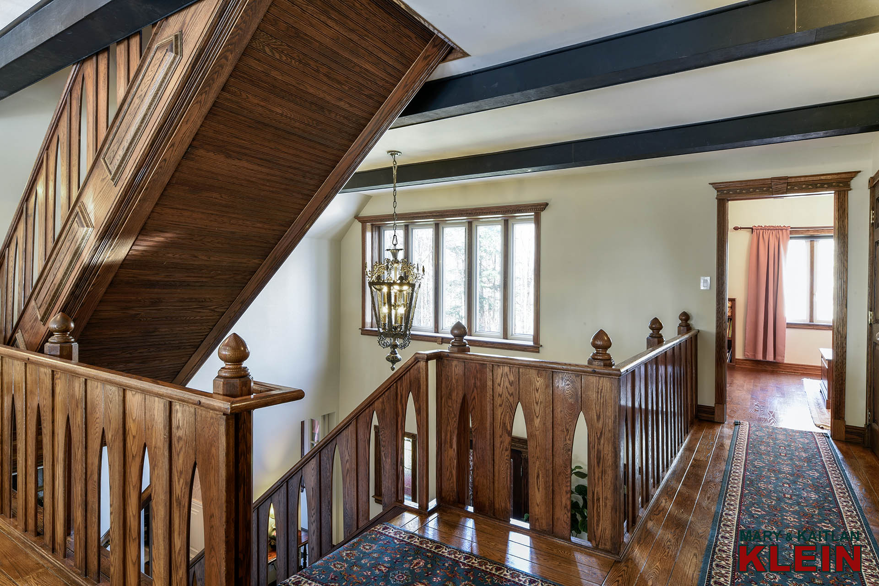
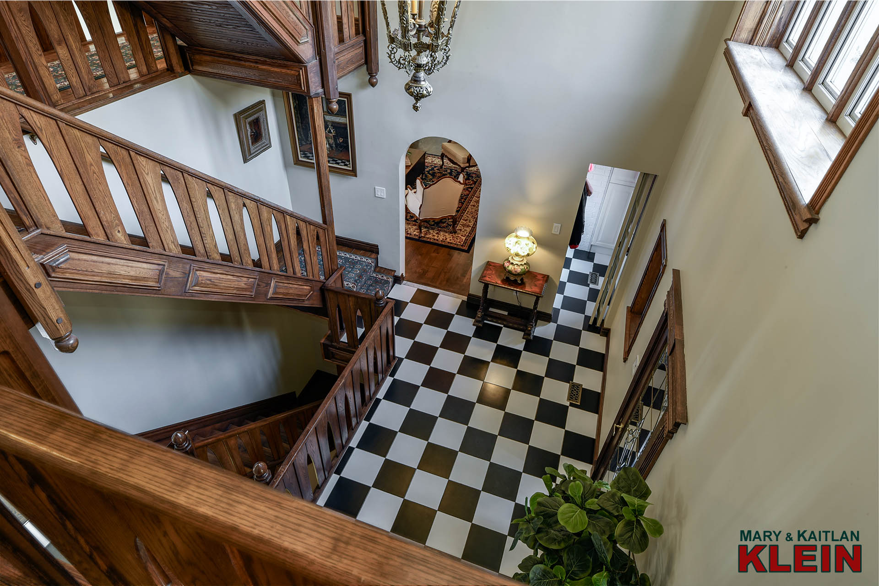
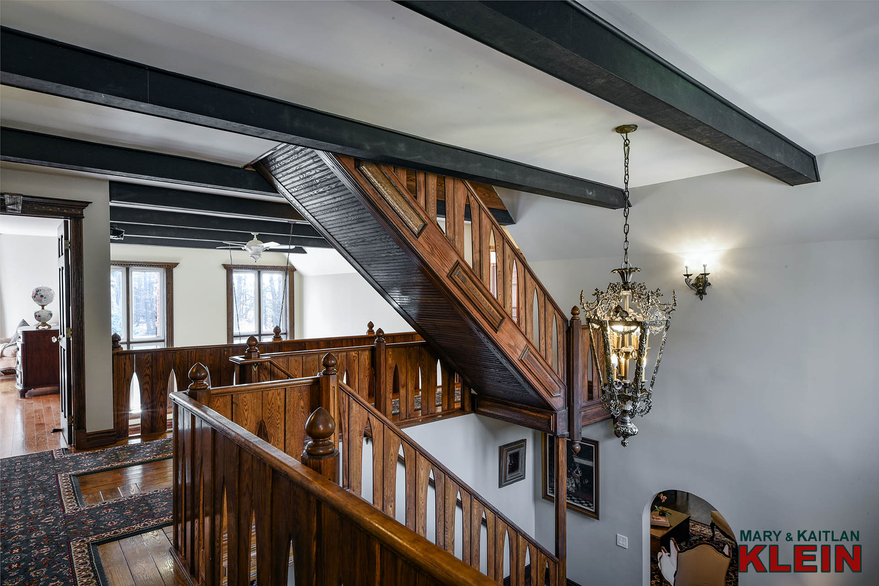
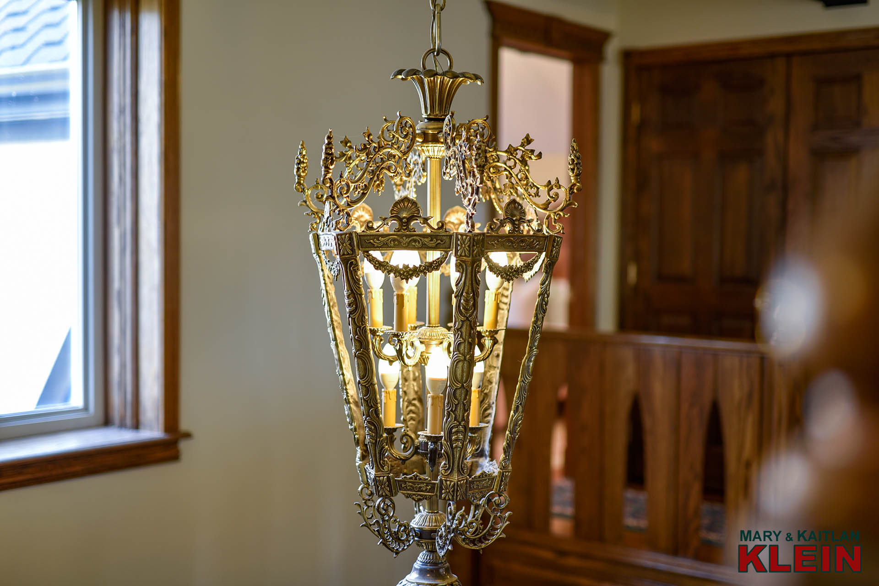
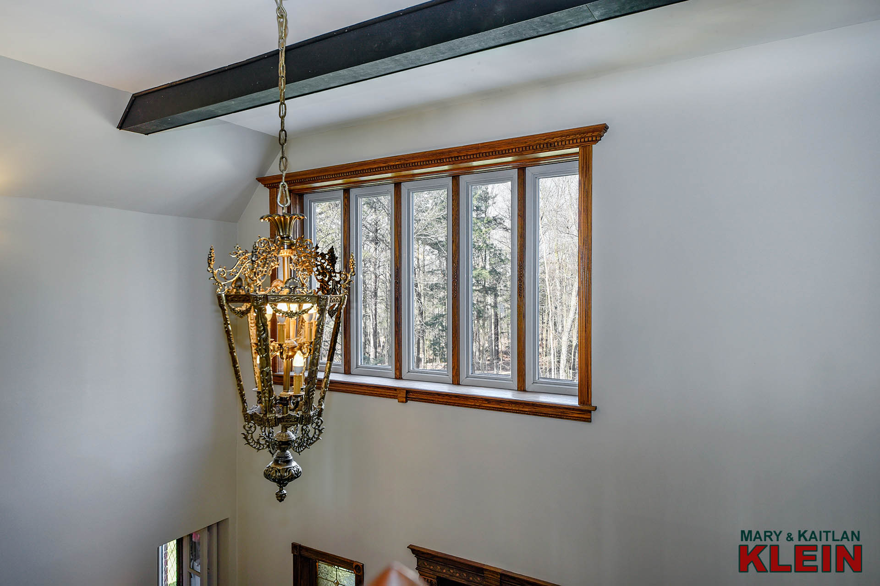
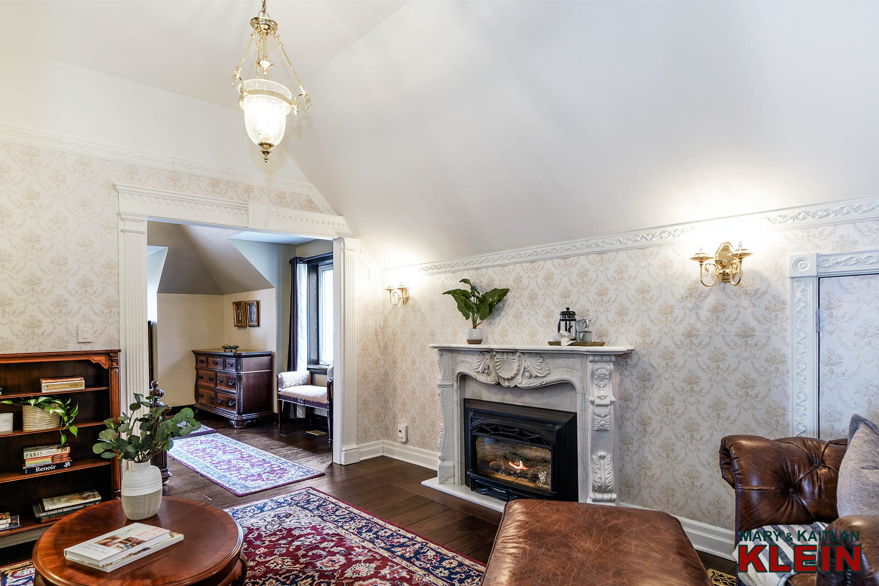
The luxurious Primary suite features hardwood flooring, crown moulding, a private sitting area with a gas fireplace, his and hers walk-in closets, a 5-piece ensuite with jacuzzi tub, glass shower, double sinks, and marble countertop.
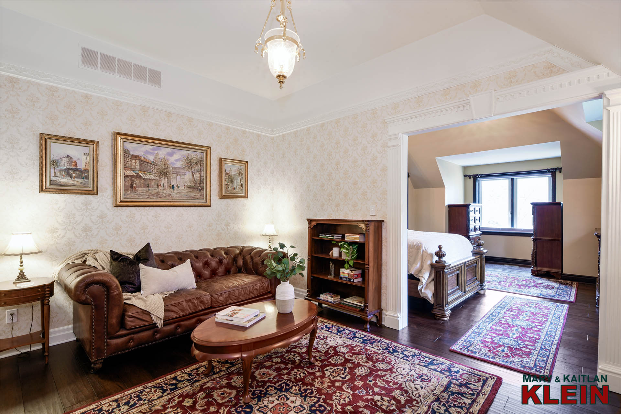
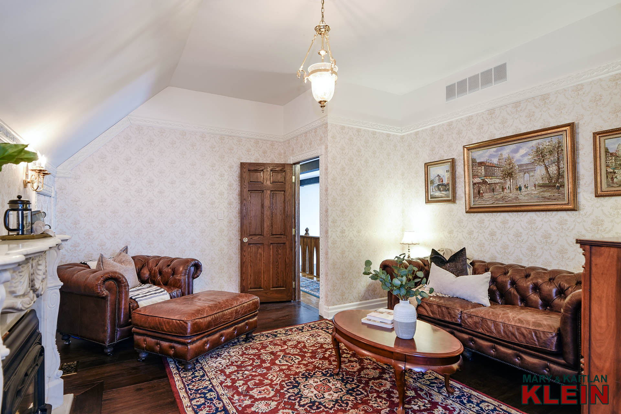
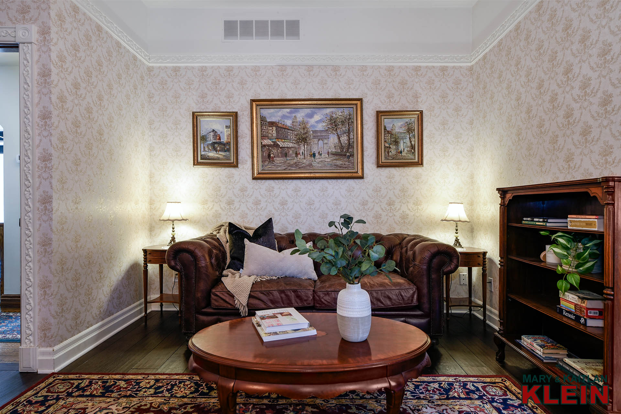
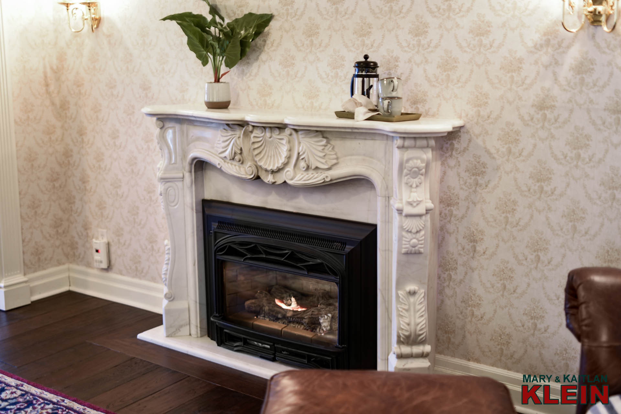
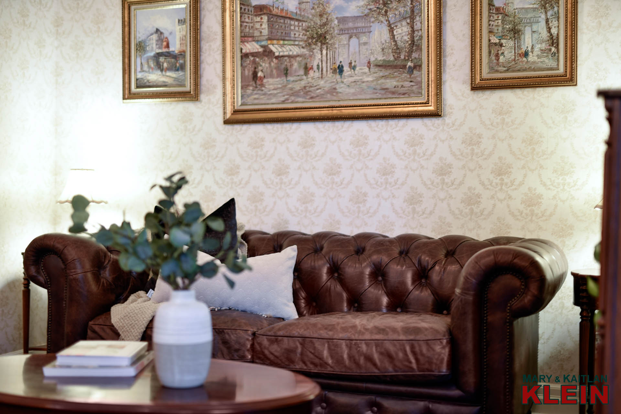
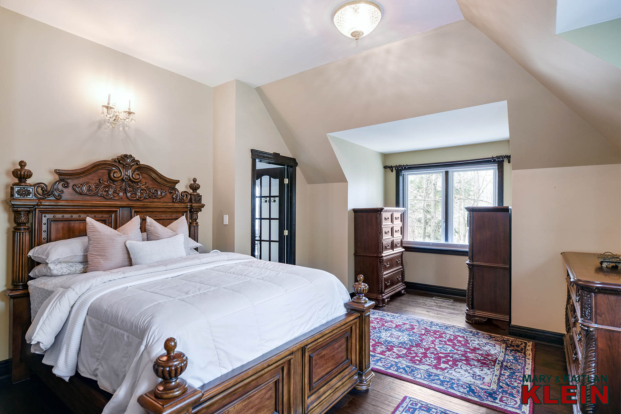
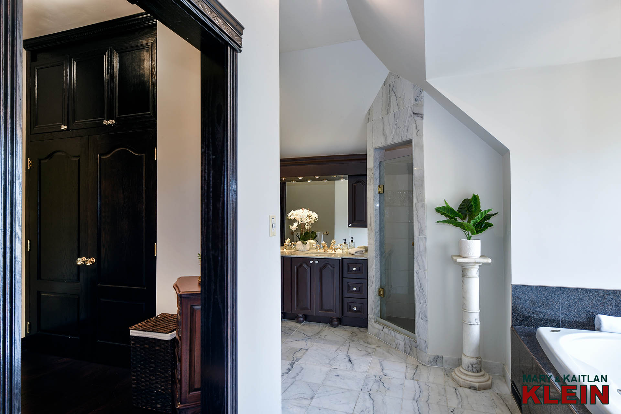
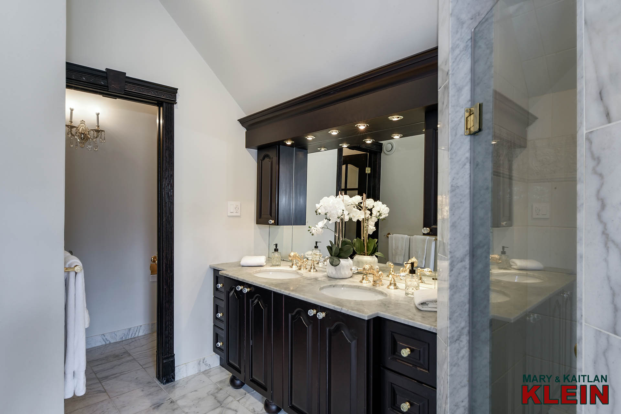
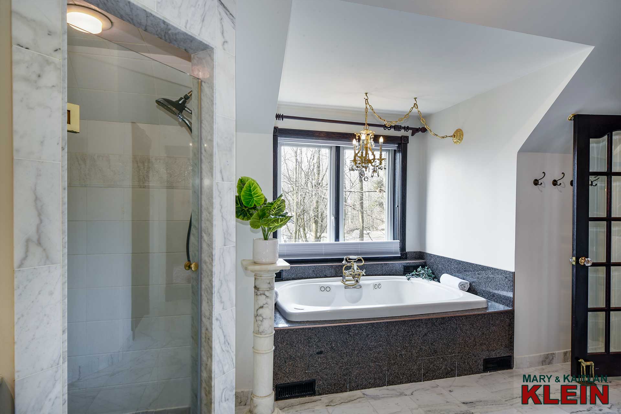
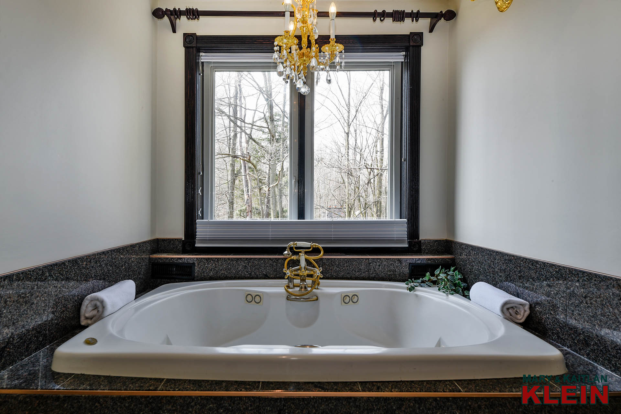
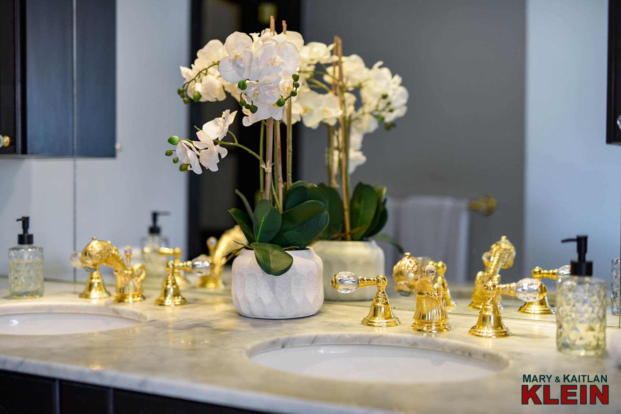
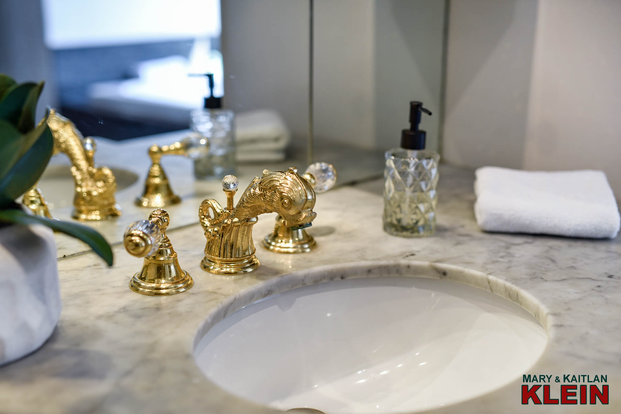
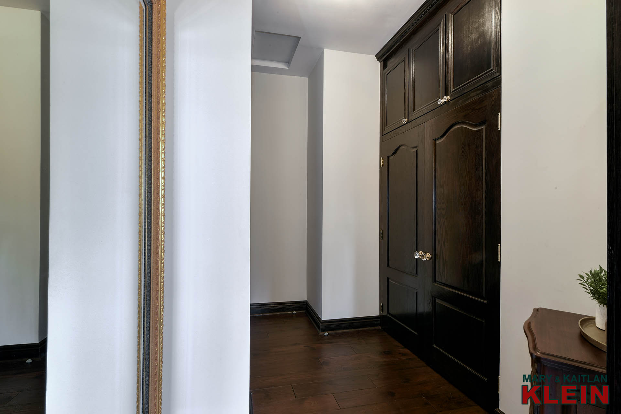
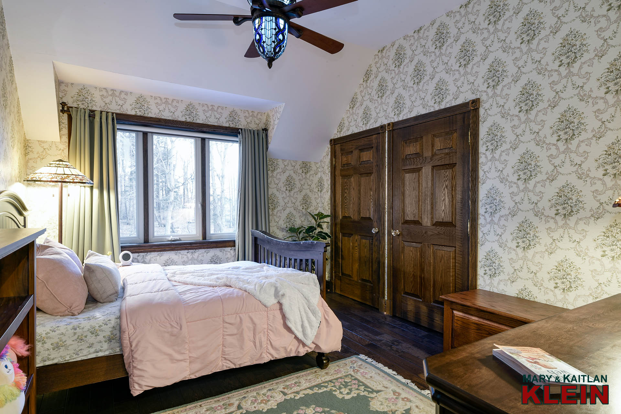
Bedroom #5 has 2 closets, a ceiling fan, and views of the backyard.
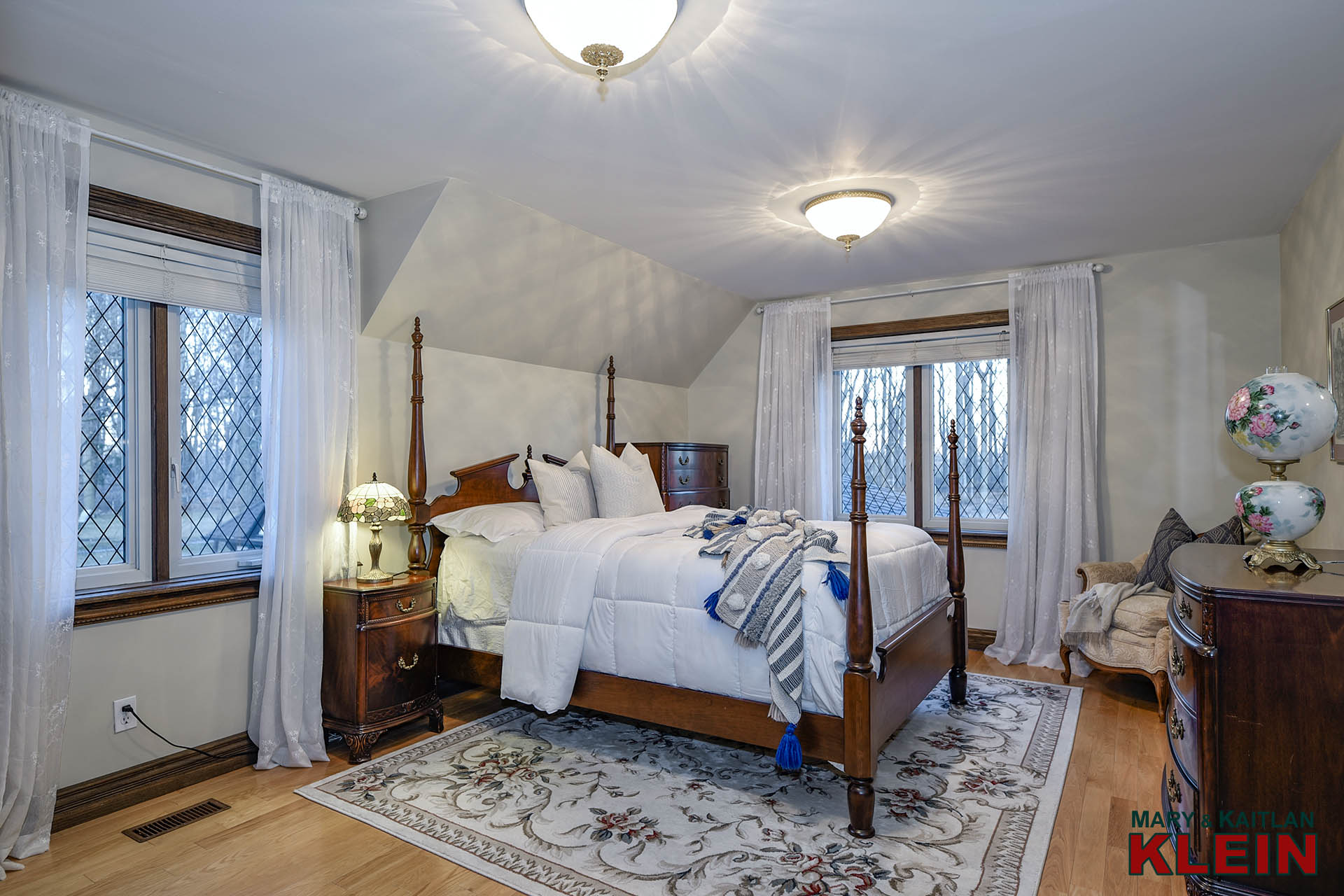
Bedroom #4 has two closets and views over the backyard.
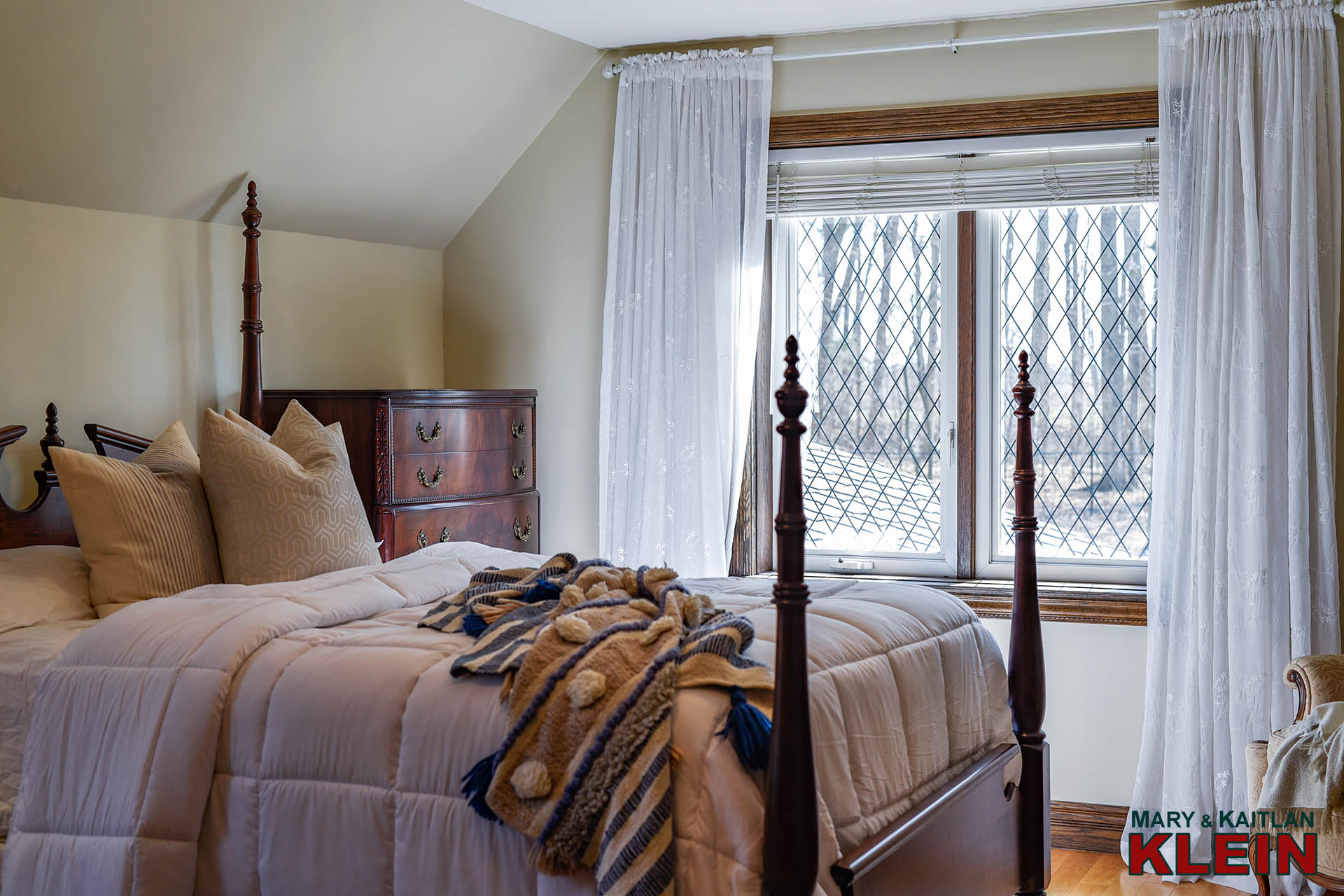
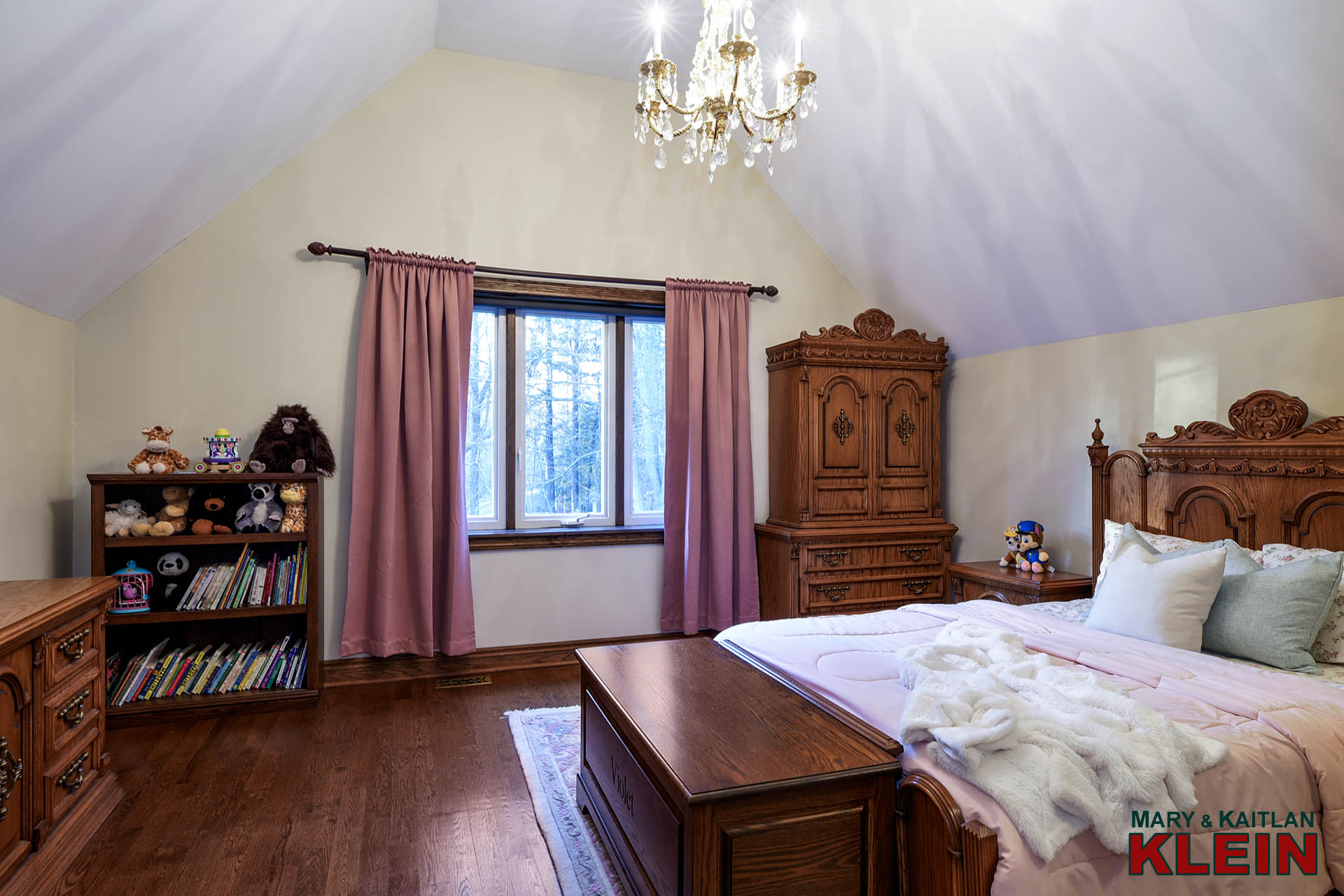
Bedroom #3 has hardwood flooring, a double closet, and views overlooking the front yard.
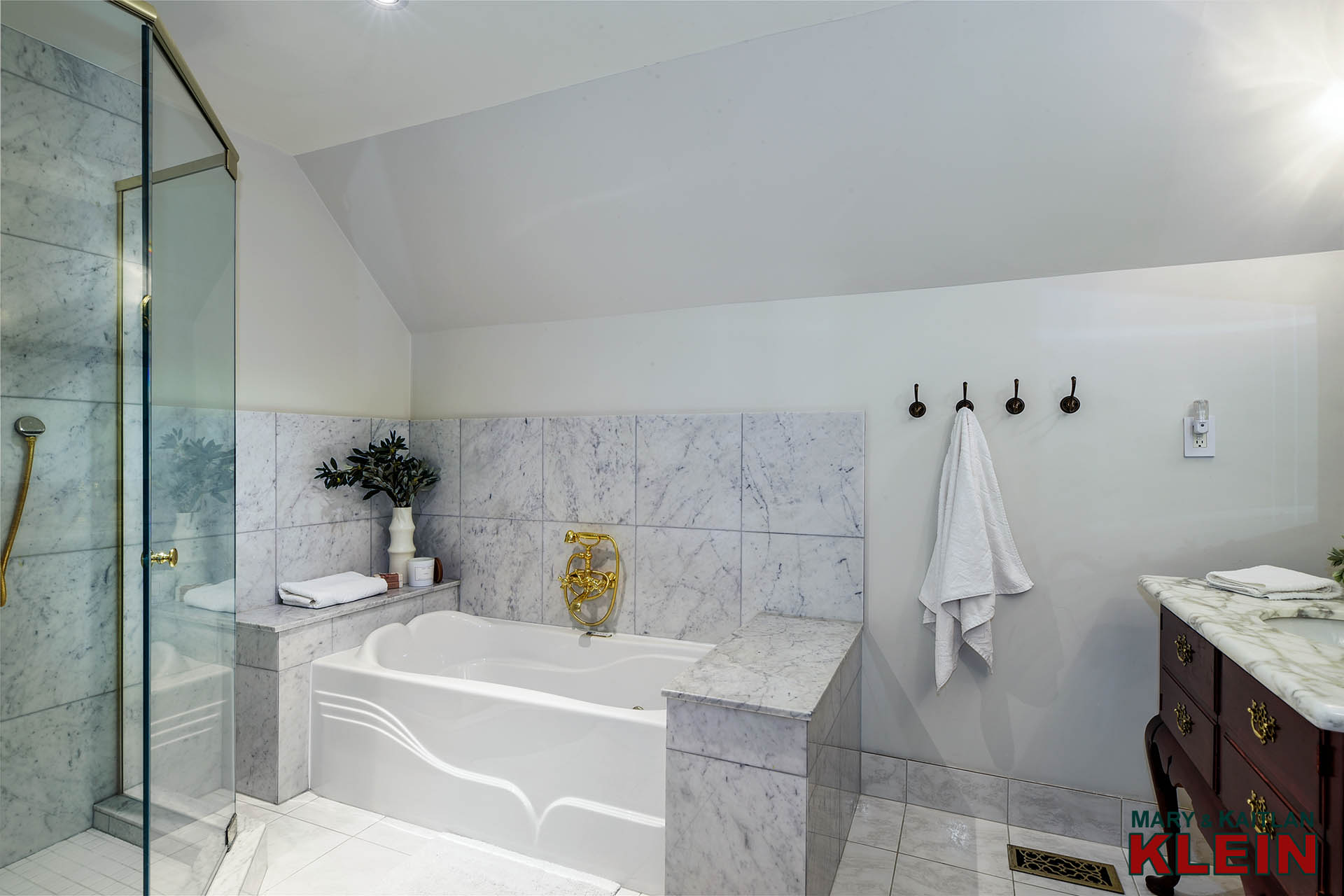
A 5-piece main bathroom with marble accents has double sinks, a jacuzzi tub, and a glass shower with body jets and wall sconces.
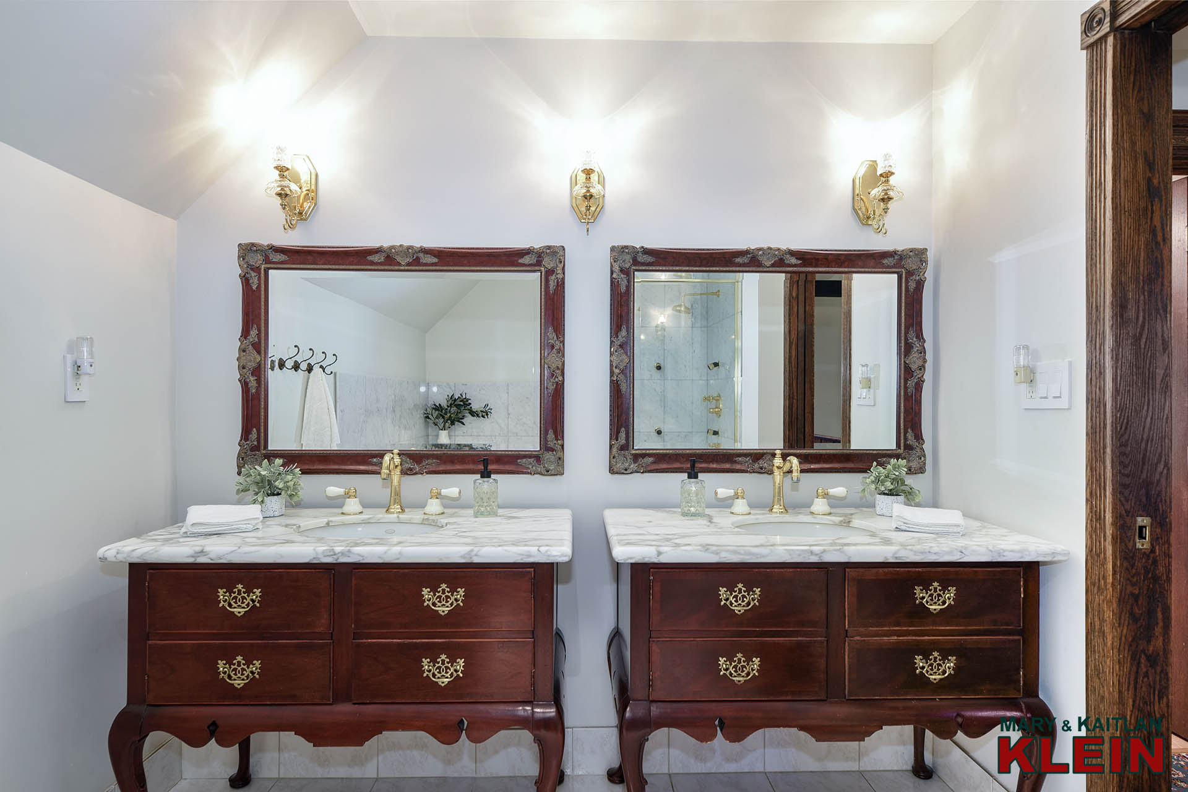
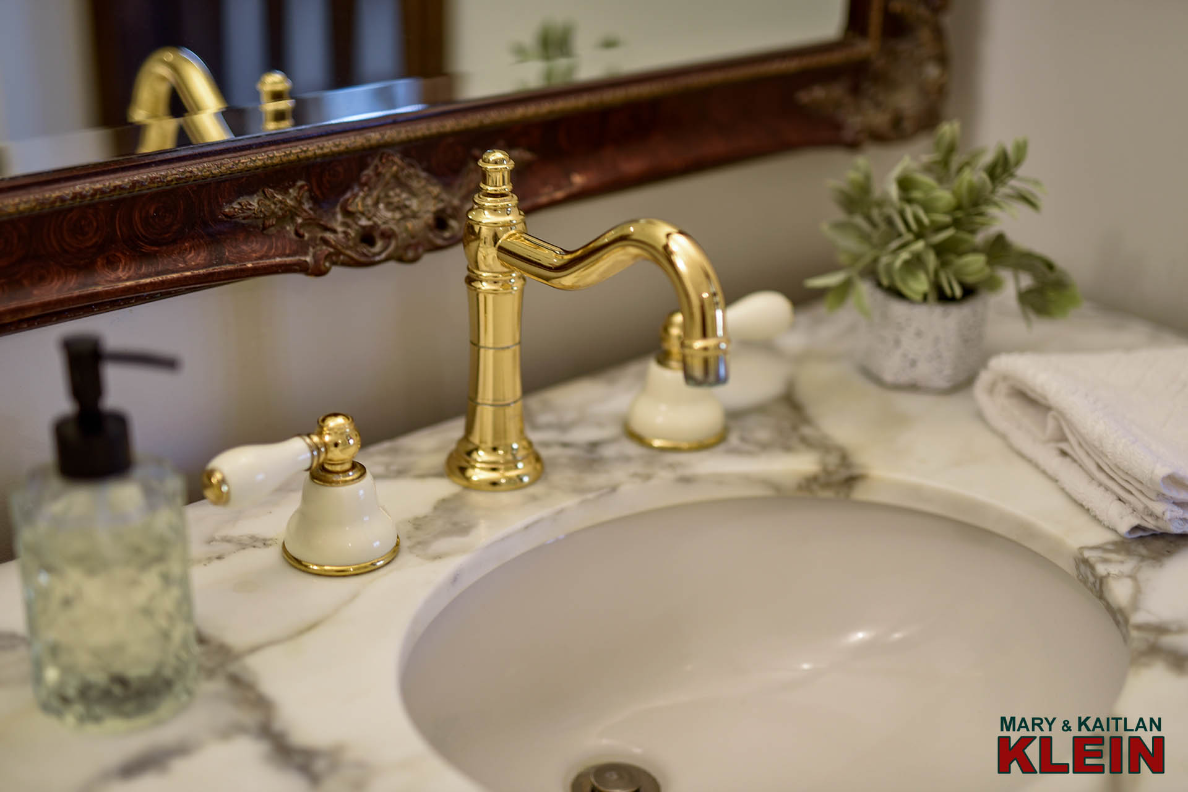
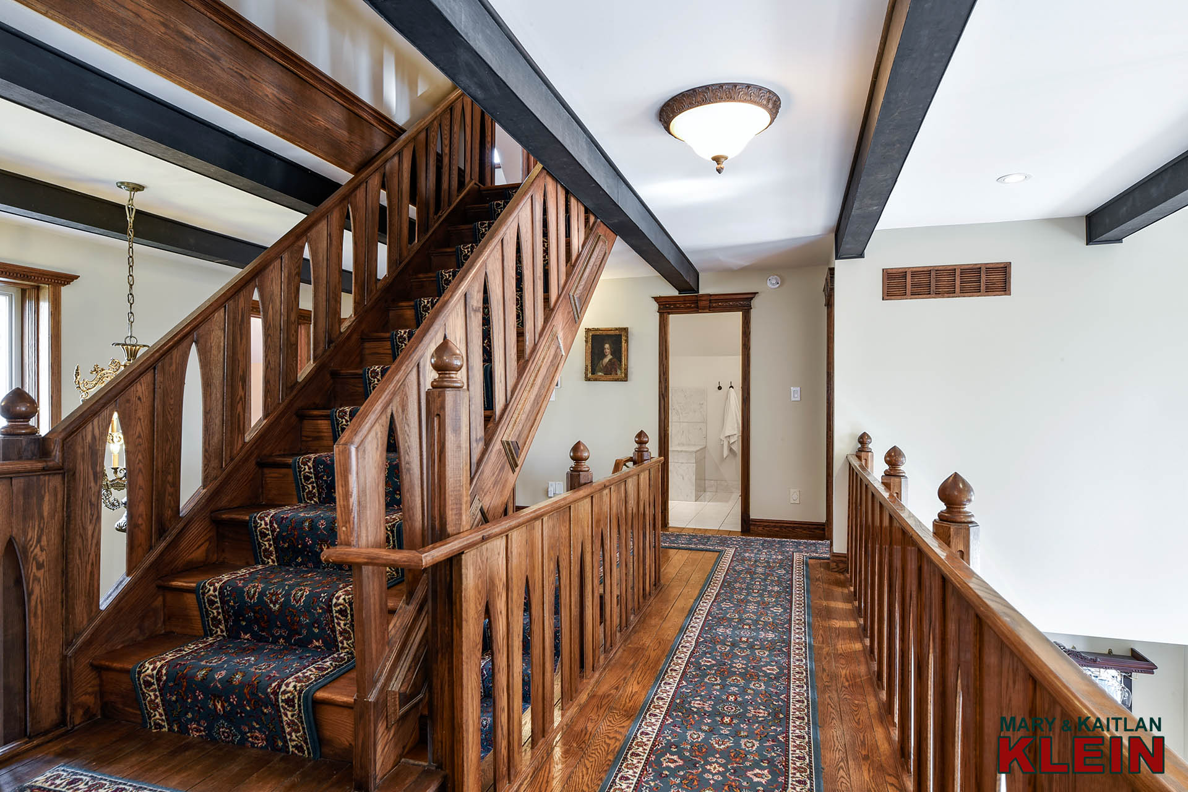
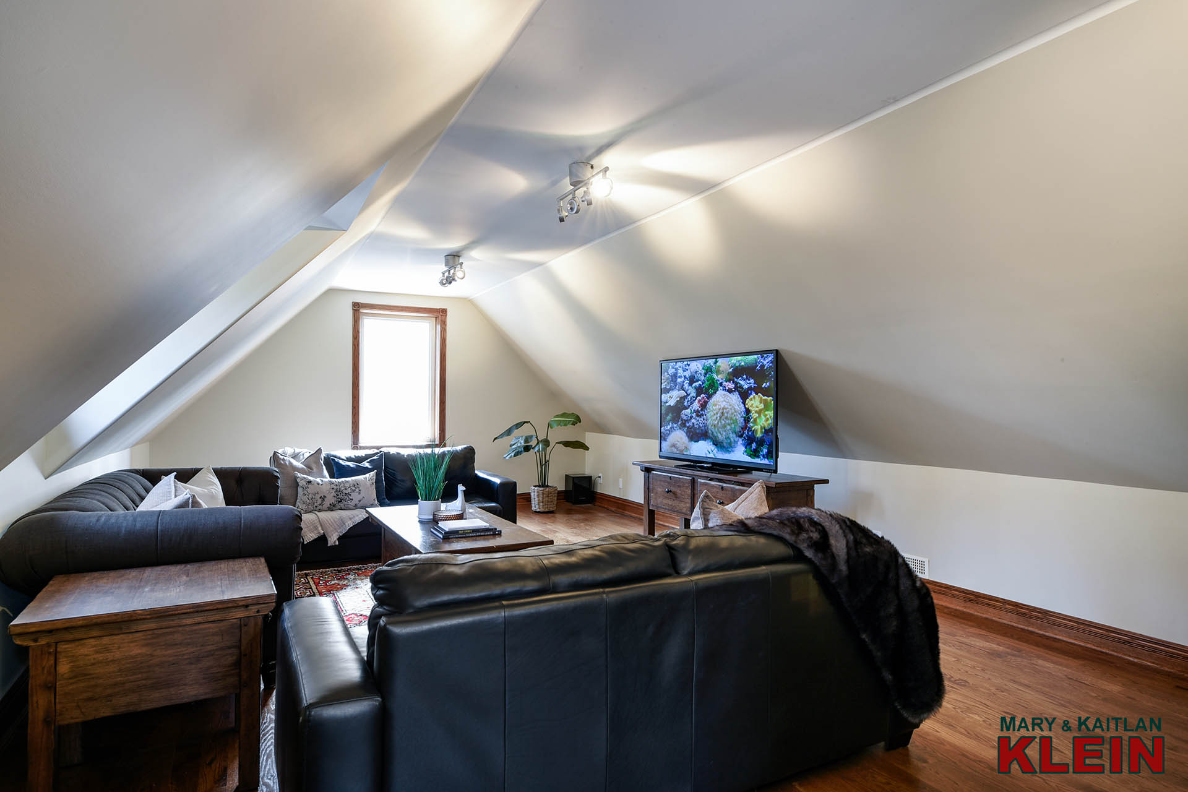
The 3rd level offers a large den plus a separate office. This is a unique bonus space that could also serve as additional bedrooms.
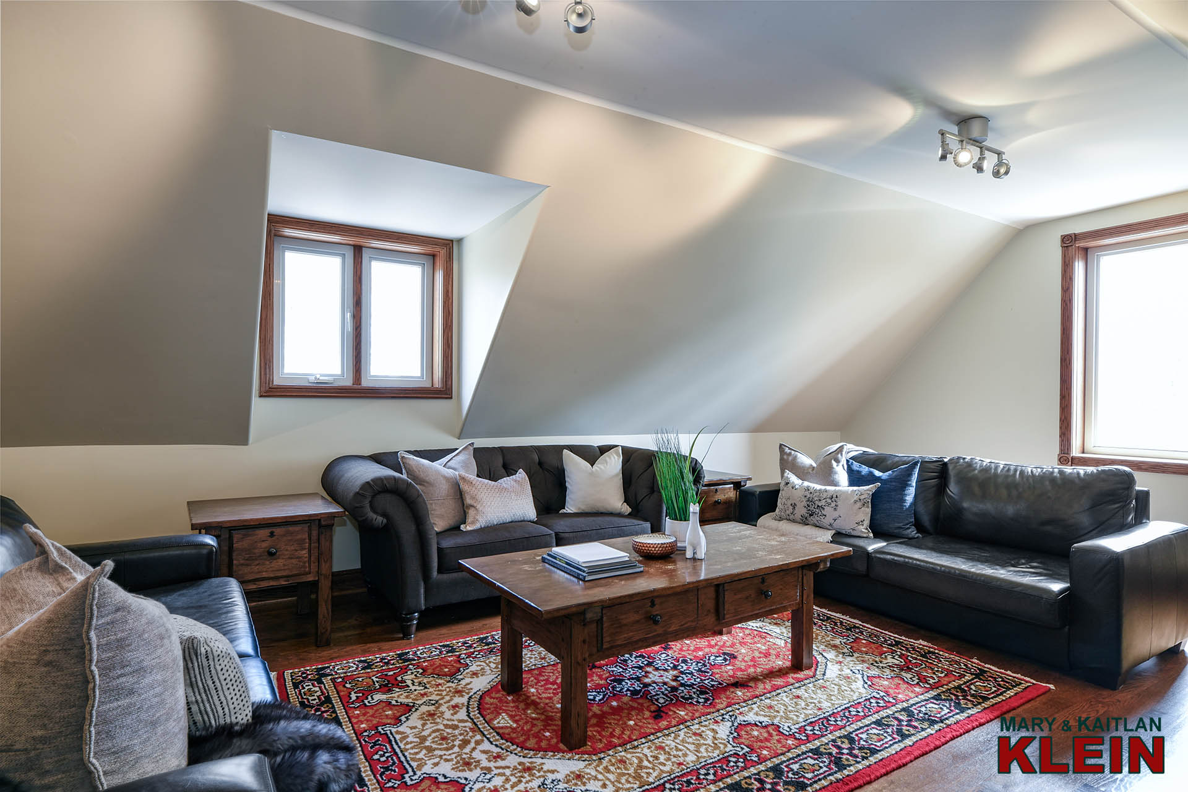
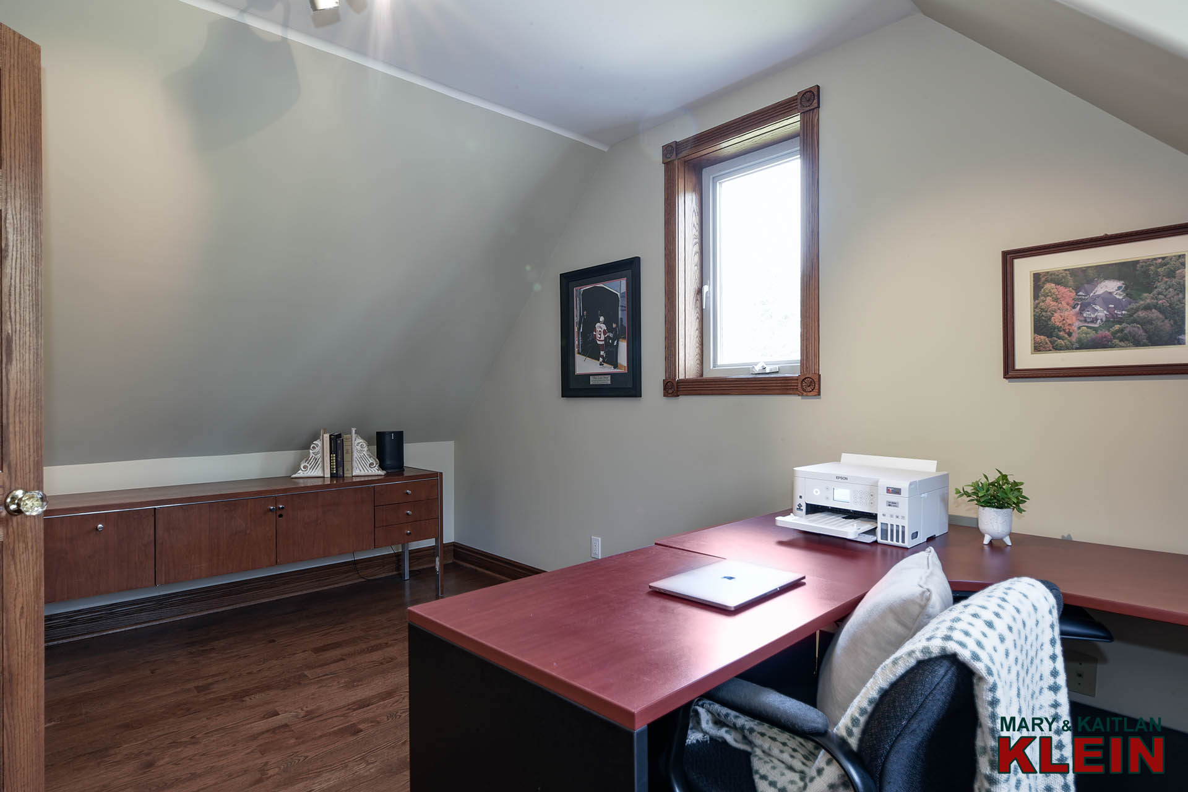
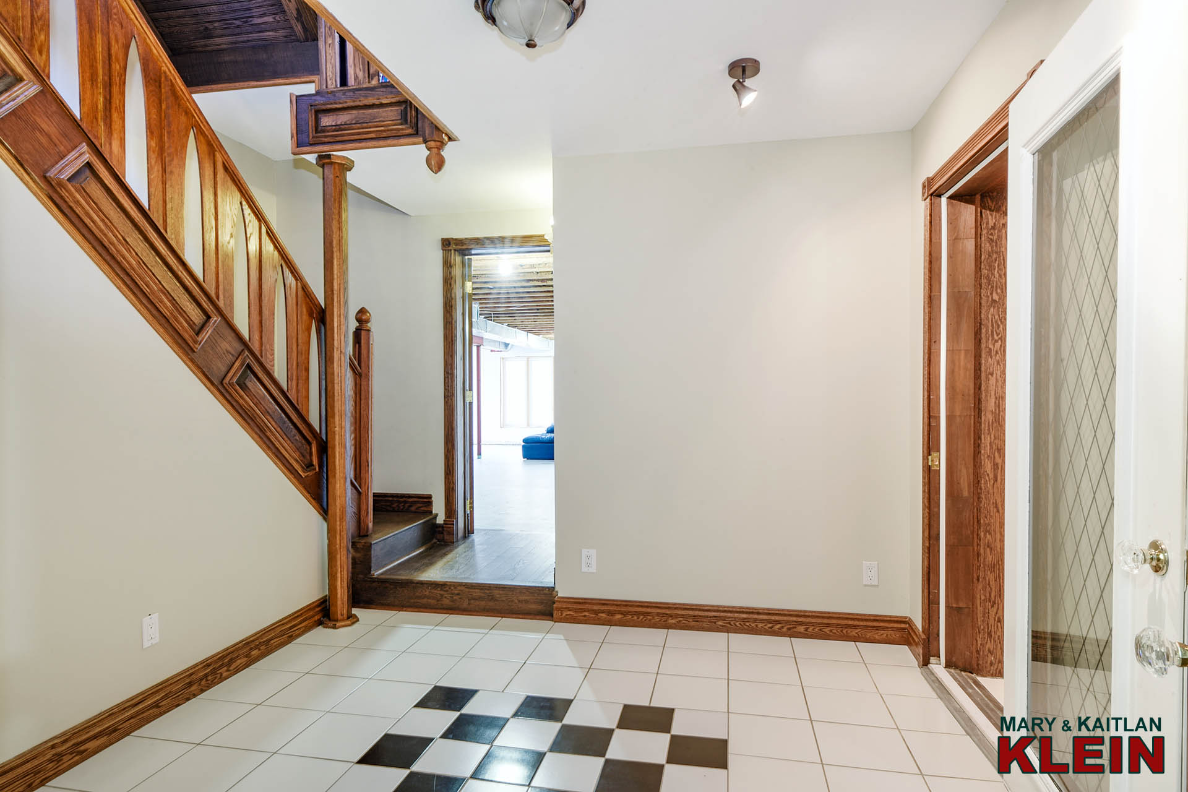
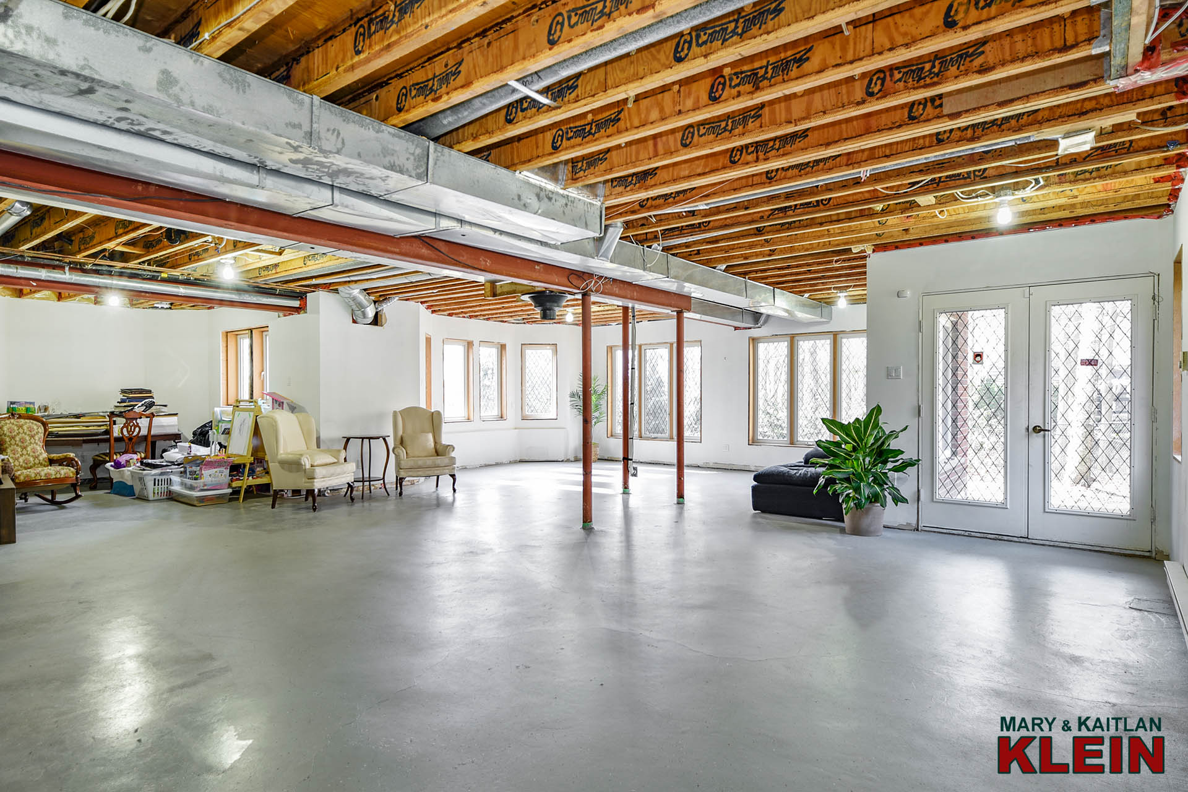
The unfinished walk-out basement offers a private side entry and has a rough-in for a bathroom and piping for a wood stove in the ceiling. Flooded with natural light, this space has lots of potential and is awaiting your ideas! There is a large cold/wine cellar. Double doors lead to the mechanical, storage, and utility rooms.
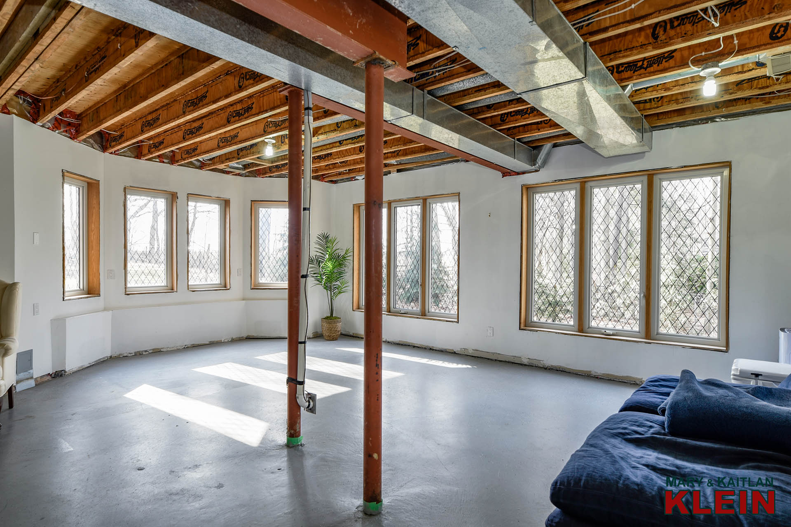
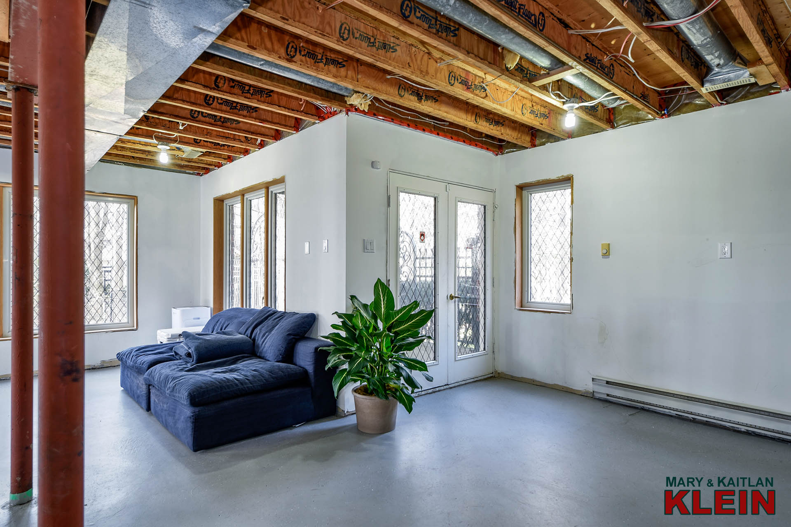
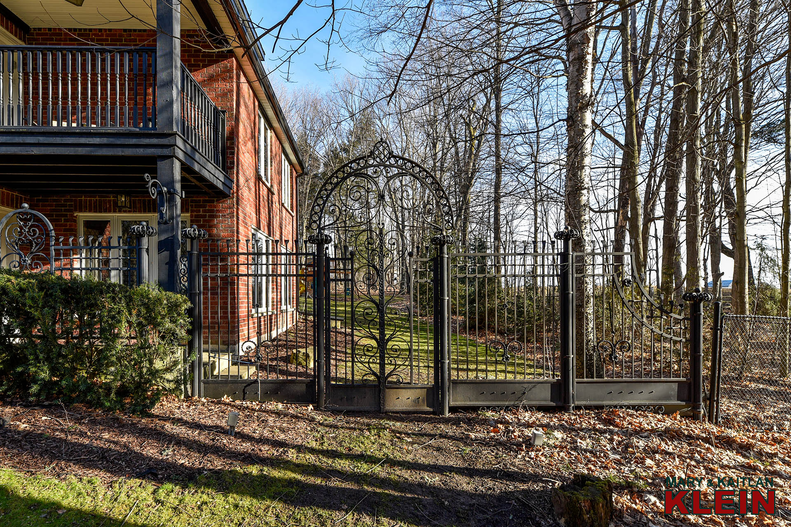
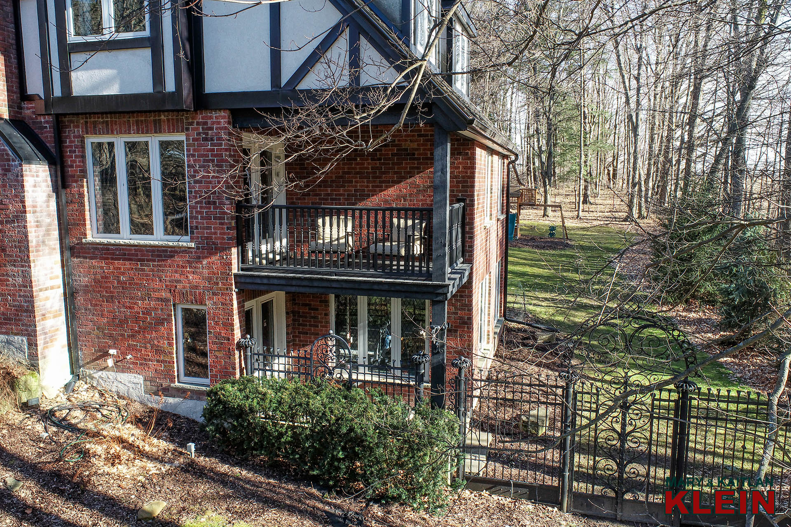
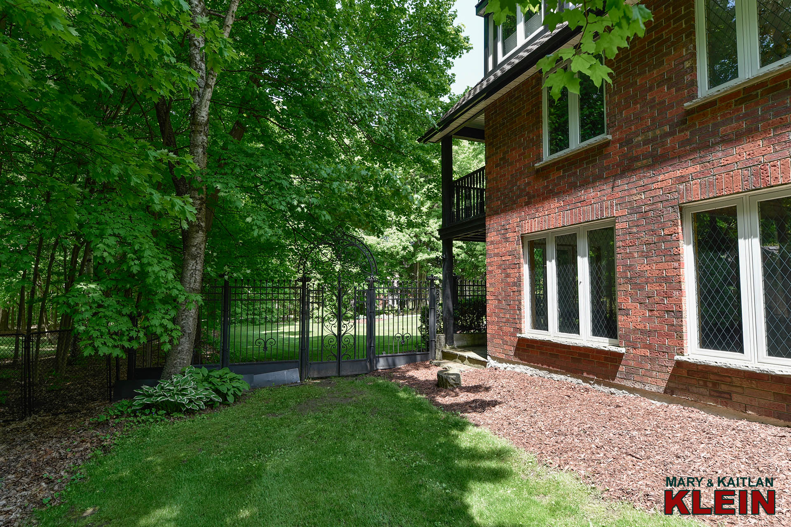
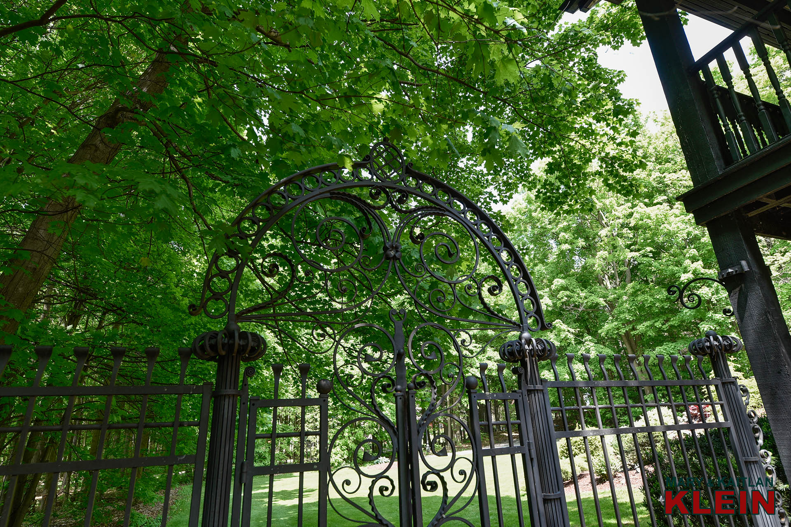
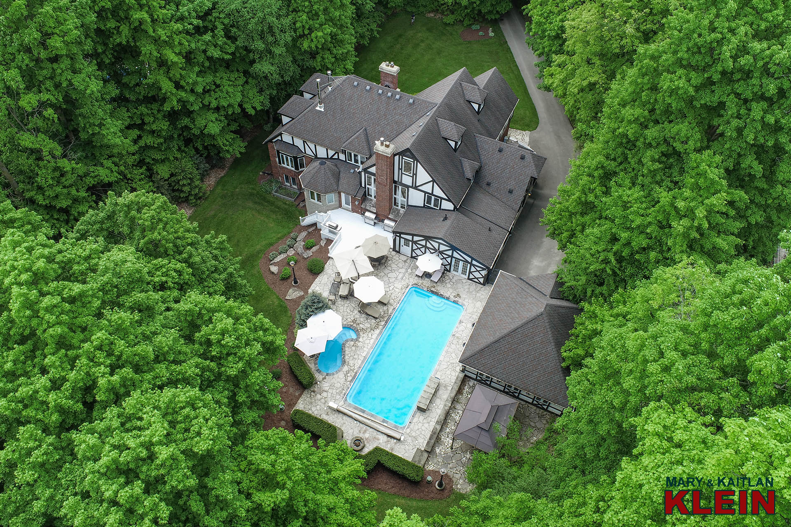
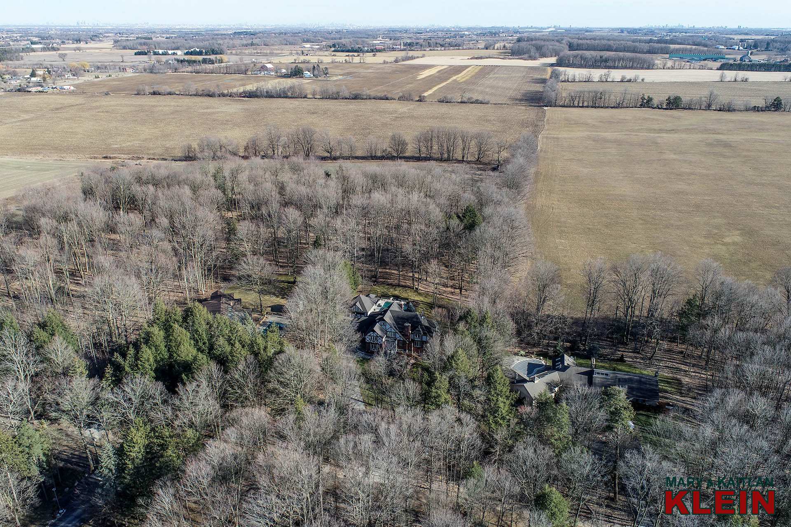
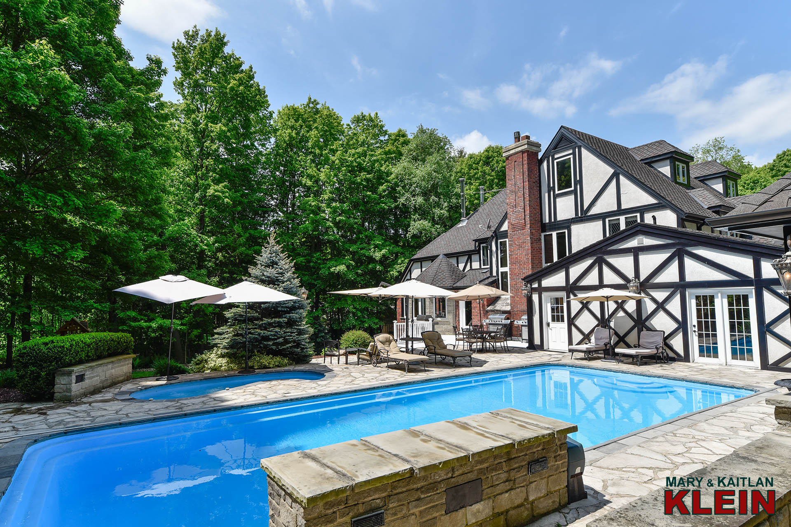
MECHANICALS:
Built in 1994 (MPAC), and having approximately 4600 sq.ft., (Matterport), this home offers 400-amp electrical service and has a generator transfer switch. There is 2 geothermal heat pump units. The septic is located in the front yard and was last pumped in 2019. There is a dug well near the driveway turnaround.
The large saltwater fiberglass pool(s) is approximately 120,000 litres and offers a bench seat around the entirety of the pool, fabulous for entertaining. The deep end is approximately 8.5 ft. deep. The pump, equipment, and controls are located in the house in a separate room. The smaller inground spa pool has jets and is separately piped and winterized. Windows (94 – glass has been replaced in some rooms, ask L/A), roof (94’ GAF – Grand Canyon Premium Shingle), Geothermal units are approximately 15 years old, Security system is approximately 2 years. Hydro for 2023 cost approximately $6,612.05. Propane for 2023 was approximately $5,550.00 ($450/per month). This includes heating the pool (85-90 degrees on average); radiant heat for the Laundry and Media room on the main level, as well as the 3 propane fireplaces, 2 gas BBQ’s, and gas stove. Highspeed internet is provided by Starlink at a cost of approximately $158.00 per month.
Included in the purchase price: all electric light fixtures, all window coverings, all pool-related equipment, Wolf gas stove, Sub Zero refrigerator, Miele dishwasher, Miele built-in wall oven, Miele microwave, Miele espresso/coffee machine, wall sconces, 3 garage door openers and 1 remote, Miele clothes washer and dryer, built-in speaker system, 3 kitchen bar stools, projector, beverage fridge, wine cooler, ice maker (as is, never used), freestanding bar, pool table & pool cue and ball storage, kids playground set, all bathroom mirrors, 2 ground source heat pumps, 2 hot water tanks, HRV system, reverse osmosis water treatment for Kitchen, ultraviolet light water treatment, water softener, 2 BBQ’s. The propane tank is a rental of approximately $95.00+HST per year.
Please exclude: Family room rug (under pool table), and oak shelf in Kitchen (left of Dining rm door).
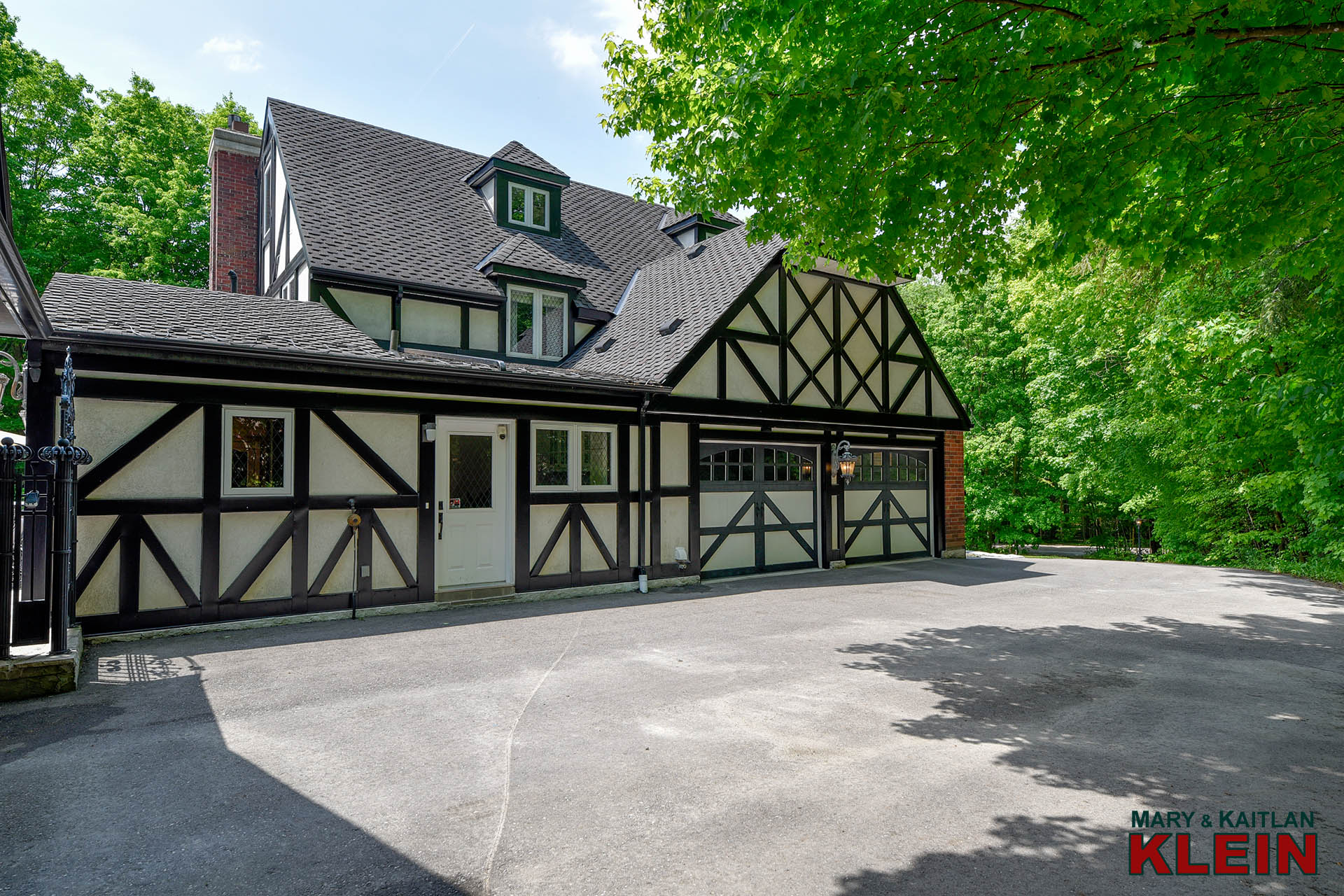
FLOOR PLAN: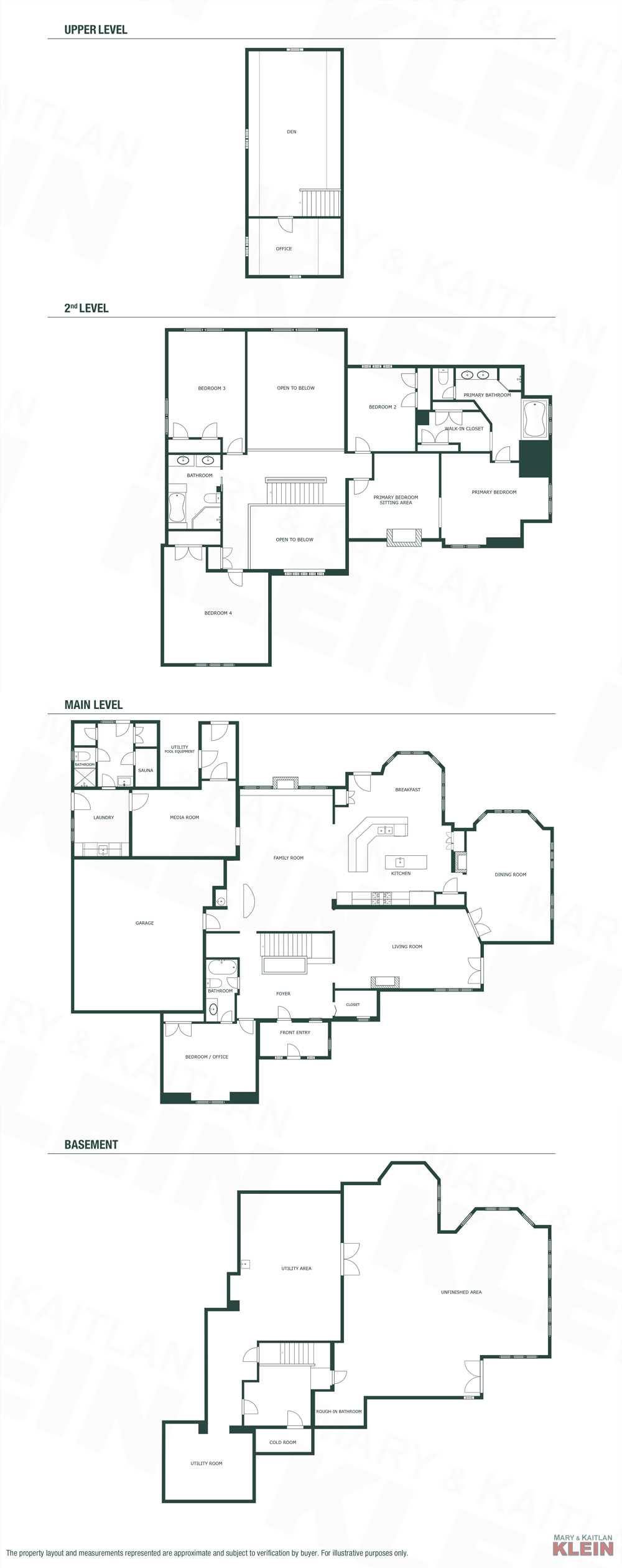
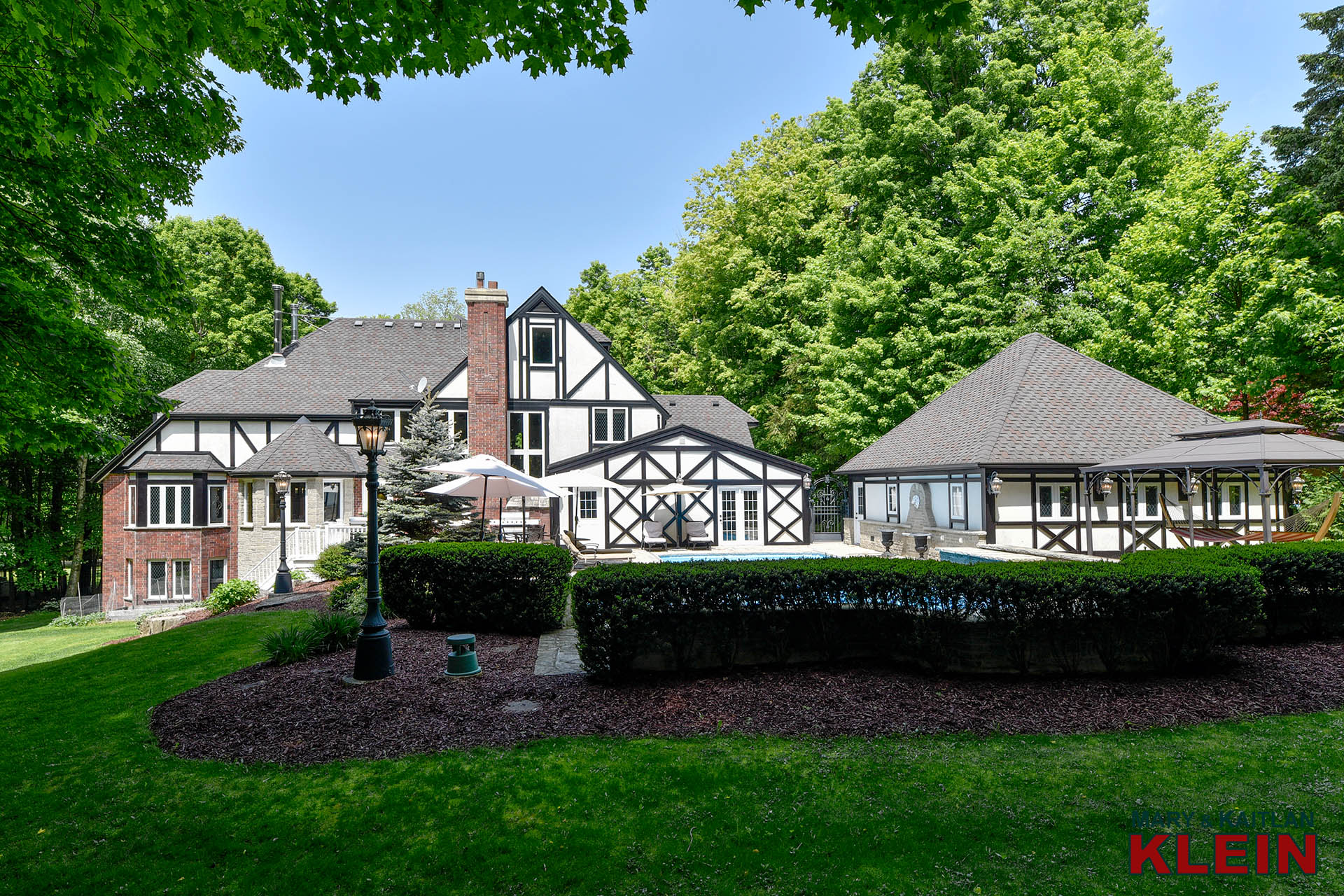
Located in a fabulous Southern Caledon location, only minutes to Brampton and Caledon East, for all shopping amenities, this unique opportunity offers an abundance of functional living space with muti-family living and the entertainer in mind. Schools in the area include Caledon East Public School, Herb Campbell Public School, St. Cornelius, Mayfield S.S, and Robert F. Hall. Caledon is known for its farm stores, markets, changing fall colors, golfing, skiing, hiking trails, and conservation areas, which are all located less than a 20-minute drive away. This home is conveniently located near major roads and minutes to Highway 410, and the proposed future 413 for commuters, and is only 15 minutes to the Brampton hospital. Enjoy being less than a 1-hour drive to Toronto and 30 minutes to Pearson International Airport. This property is an absolute must-see in person, book your visit today!


