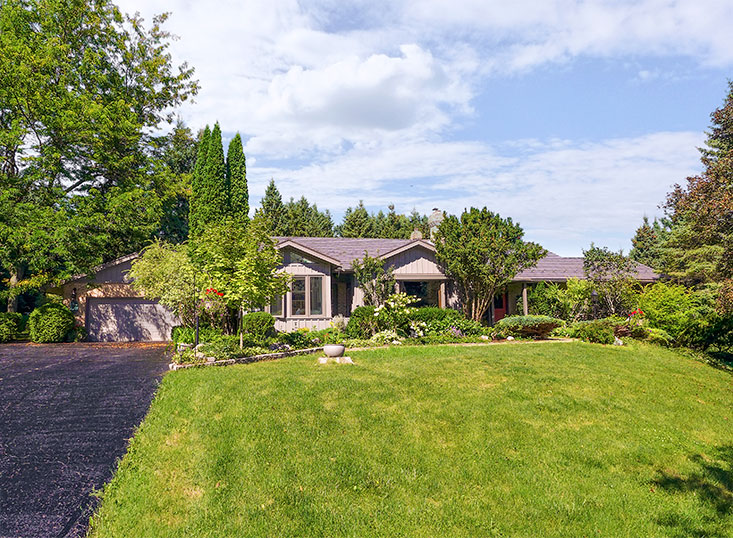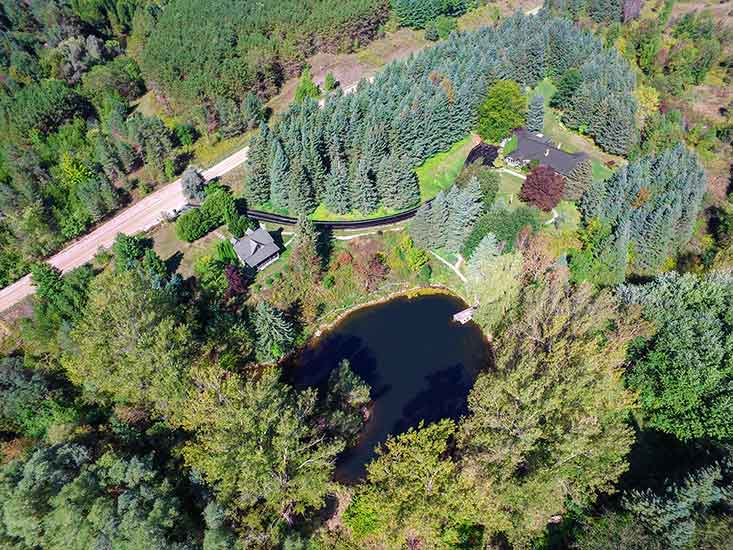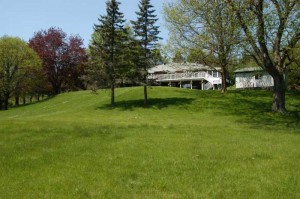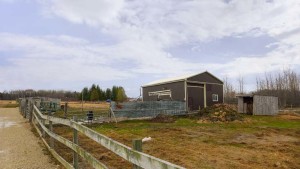Private Setting on Spectacular Acreage
Spring-fed Pond with Boat House
3129 Sq. Ft. 3+2 Bedroom Sprawling Bungalow
Great Room, Cathedral Ceilings, Fireplace
Solarium with Skylights, Walkout to Deck
Stained Glass Accents Throughout
2nd Home – 2 Bedroom Log Cabin
Pine Floors, Stone Fireplace
Under Managed Forestry Program
$1,048,900

FULL VIRTUAL TOUR:
An enchanted private setting right out of a fairytale on 20.02 acres in Mulmur, with a spring fed pond and screened-in boat house, a meandering stream, a forest with hiking trails, beautiful perennial gardens plus two homes: a 3129 sq. ft. custom brick bungalow with 3+2 bedrooms, and a separate 2 bedroom log cabin with separate metering for heat & hydro. Located just north of Highway 89 for easy commuting, this beautiful property is picture perfect!




A long winding paved driveway leads past the log cabin and pond to the parking area by the 2-car attached garage. The lot frontage is 1093.11 feet and is irregular in shape.





The principal home was built in 1975, and the present owner had lived there since 1988. The bungalow has a metal roof (2008) with a lifetime transferable guarantee, and most of the windows which open out have been upgraded within the past two years.





The Foyer has a double closet, marble floors and a French door.



A Great Room has oak built-ins and oak paneled walls with a wood-burning fireplace and wood storage, beamed cathedral ceiling and California shutters.




The formal Dining Room shares a Sitting area with arched shelving on both sides of the wood-burning fireplace, stained glass window accent panels, oak pegged flooring and a wall of built-in cupboards.



The Kitchen has ceramic floors, a bar sink plus a regular sink, picture windows, California shutters and a walkout to an enclosed sunporch which receives morning sun and has stained glass panels, wainscoting, brick flooring and skylights.






A Powder Room is located behind the Kitchen and directly off the side entry to the home. The Laundry area has garage access and a tub. The Servery with a hidden sink is in the rear hallway and has a stained glass panel. Basement stairs are directly behind the Servery area.

The beautiful heated Solarium has ceramic flooring, skylights, and custom “blue heron” stained glass doors which lead to a private, generously sized deck.







The Master Suite has a walk-out to a south-facing deck and a 4-piece Ensuite with Jacuzzi tub, bidet, ceramic floors, three mirrored closets, California Shutters and broadloom.




Bedroom #2 has a double closet, north and east facing windows looking into the back garden and valley, broadloom and crown mouldings.

There is a 5-piece Main Bathroom with ceramic floors & double sinks to accommodate these bedrooms and in the Hallway, separate linen and cedar closets.

The Study (or Bedroom #3) has built-in cupboards, hardwood flooring, a walk-in closet, crown mouldings and California shutters.


The Basement has a Rec Room with painted cement floors, wood paneling with built-in shelving and a suspended ceiling.

A huge Hobby Room could be a 6th Bedroom and is wood paneled with an above grade window, and walk-in closets & suspended ceiling.

Bedroom #4 has two walls of closets, an above grade window, wood paneling & cement floors.

Bedroom #5 has a mirrored closet, above grade window, a huge walk-in closet, suspended ceiling & cement floors. Completing the Basement is a paneled Workshop and a Utility Room which houses the oil tank (2014).

Mechanicals & Construction: Concrete block foundation with plywood sub-flooring, 200 amp electrical service, hot water tank (owned), water softener, UV light system, central air conditioning. Fireplaces have been WETT certified for the main house, oil furnace (2007), sunroom windows (2005), separate metering for home and cabin for both heating and electricity.

Water: The water for both houses comes from the pond which is initially pumped to the cabin and then to the main house. There are two pressure tanks in the basement of the cabin, and one in the main house basement as well as separate UV filters. The water flow was tested on August 18, 2015 and the flow is 3 gallons per minute. An old dug well is near the cabin but is not used.
Septic System: The septic tank is located in front of the main house and at the side of the cabin near the chimney. It is a Class 4 sewage system and approved Sept. 17, 1975. It was last pumped July, 2015 and found to be in excellent condition. Two new lids were installed at the cabin and one new lid at the main house.
Expenses – 12-month period: property taxes for 2015 were $9,435.26; heating main house $5,628 (May 2014 to April 2015); hydro main $3,584 (July 2014 to June 2015).
Taxes: This property has been enrolled in the Managed Forest program starting the 2017 tax year. Of the property’s 20.02 acres, 17.4 are eligible for the credit. This will lower the annual property tax from $9,600 to about $4,600. This property is under regulation of the Nottawasaga Valley Conservation Authority.
Inclusions: Included in the purchase price for the main house: electric heater in sunroom, all window coverings & blinds, all electric light fixtures, washer, dryer, stove, fridge, dishwasher, microwave, stained glass throughout, hot water tank, pressure tank, water softener, U.V. system. Exc: Great room red tiffany lamp. CABIN inclusions: washer, dryer, fridge & stove.




The cabin was constructed with logs from all over Ontario, and has an open concept Living, Dining & Kitchen with pine floors, beamed ceilings, and a lovely stone wood-burning fireplace.


Enjoy mornings overlooking the Pond from the front porch of the Cabin.



There are spiral stairs to the upper floor which has a Master Bedroom with a closet, a second Bedroom with closet and a 4-piece Bathroom with storage cupboards. Spiral stairs also lead to the Rec Room with cement floors and an electric fireplace is found in the Basement, which has a separate outside, walk-up stairway.



Mechanicals: The water for both houses comes from the pond into this area of the cabin and there are two pressure tanks here & one in the main house. The metal roof was installed Feb. 2006 with a lifetime transferable warranty, and the oil furnace in 2000. Septic had two new lids installed in July 2015. 100- amp electrical service.
Expenses for a 12-month period for the Cabin: Hydro $2,856, and heating is paid directly by the tenants. Presently, the Cabin is rented for $1000 per month, and the tenants are willing to be assumed by the new owner. It is a monthly tenancy.


This spectacular property is located just north of Highway 89 and has easy commuting to Orangeville, Alliston or Newmarket for shopping amenities, and is close to skiing and winter activities. The two-house set up is a wonderful opportunity for extended families wanting to live near each other, but wishing to have their own space. This is truly one of the most beautiful properties in the area.








