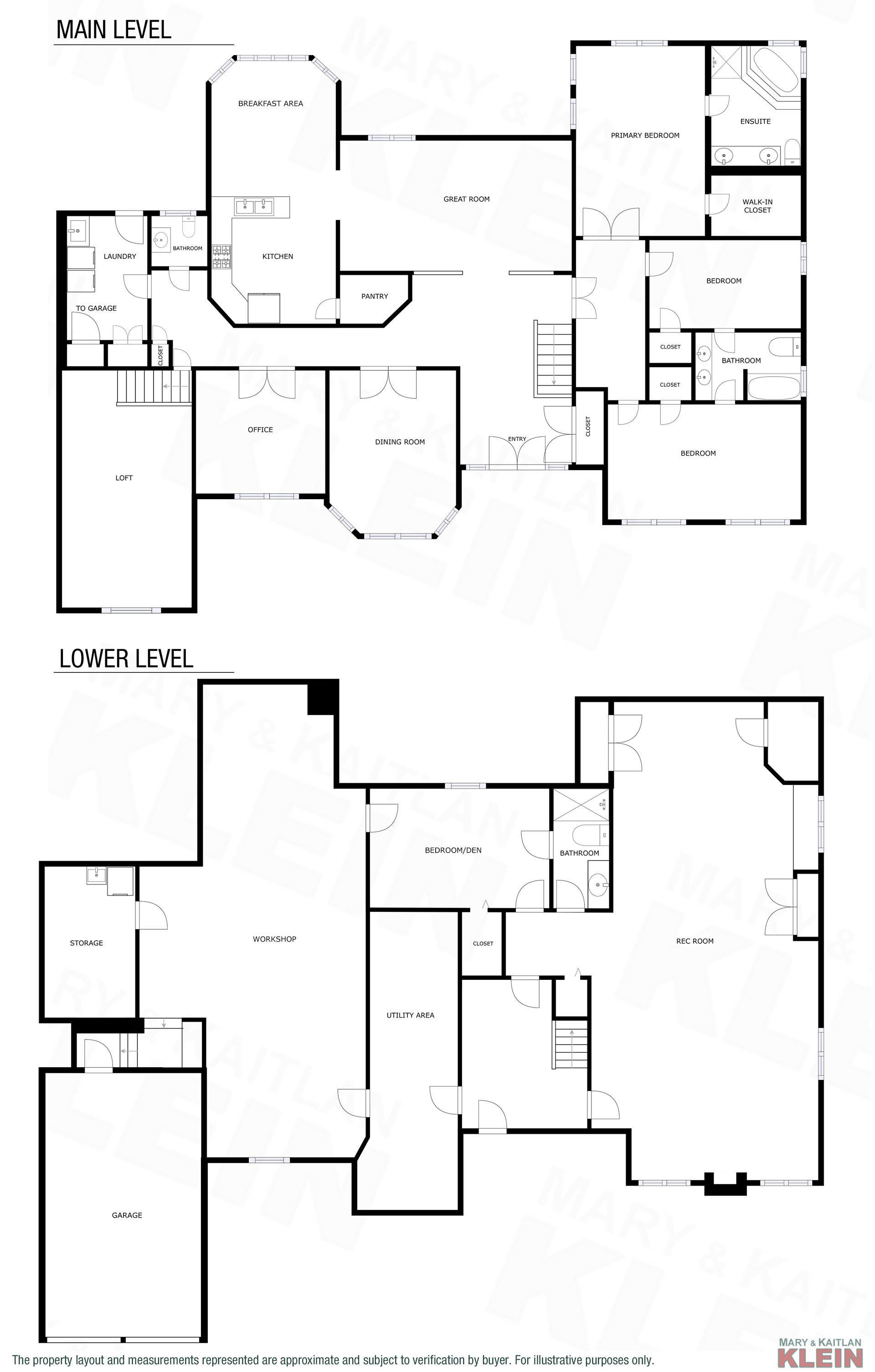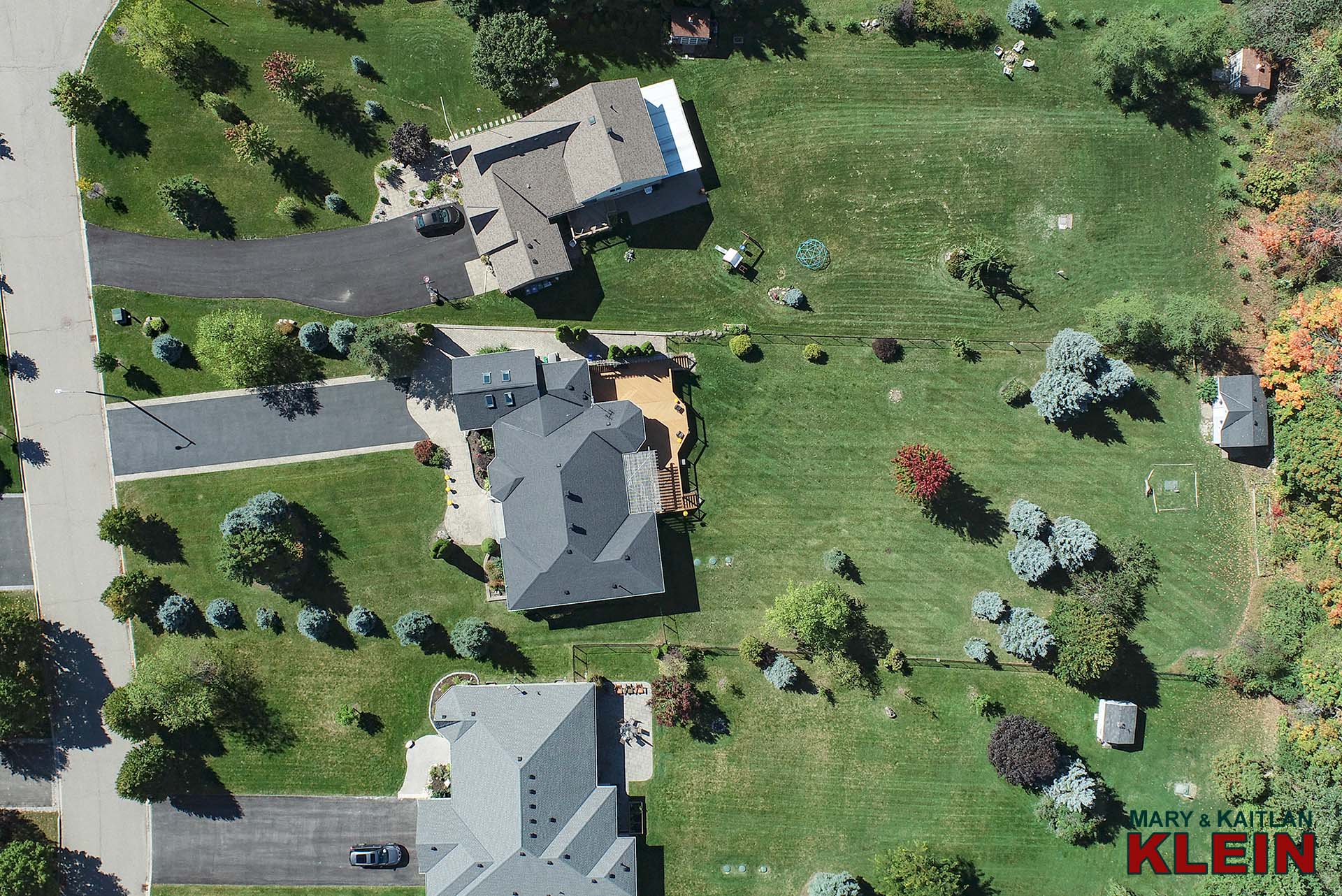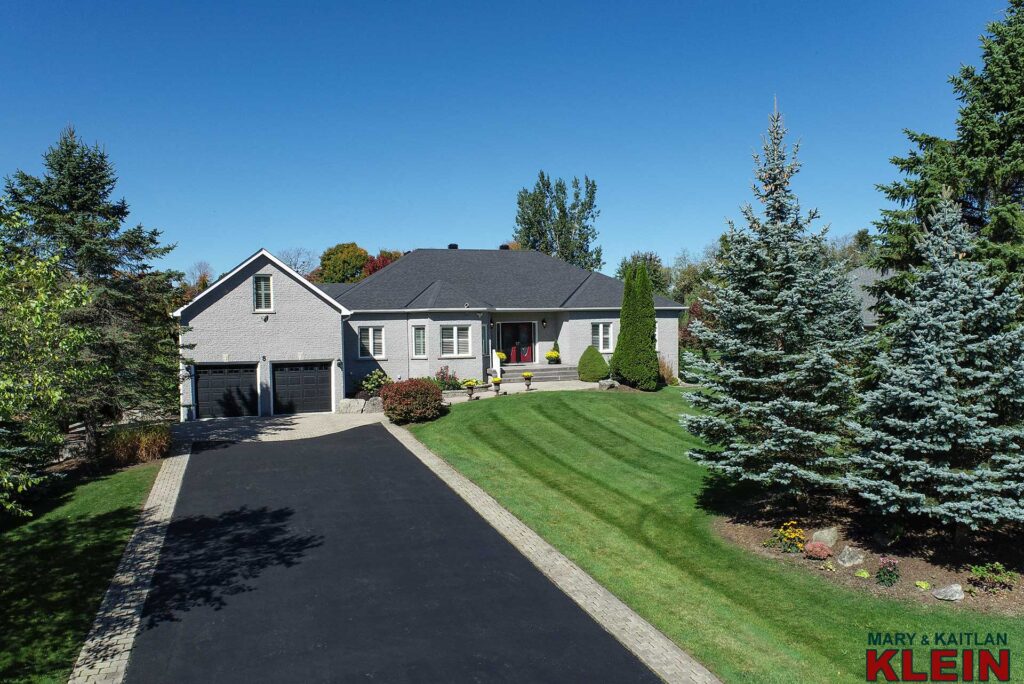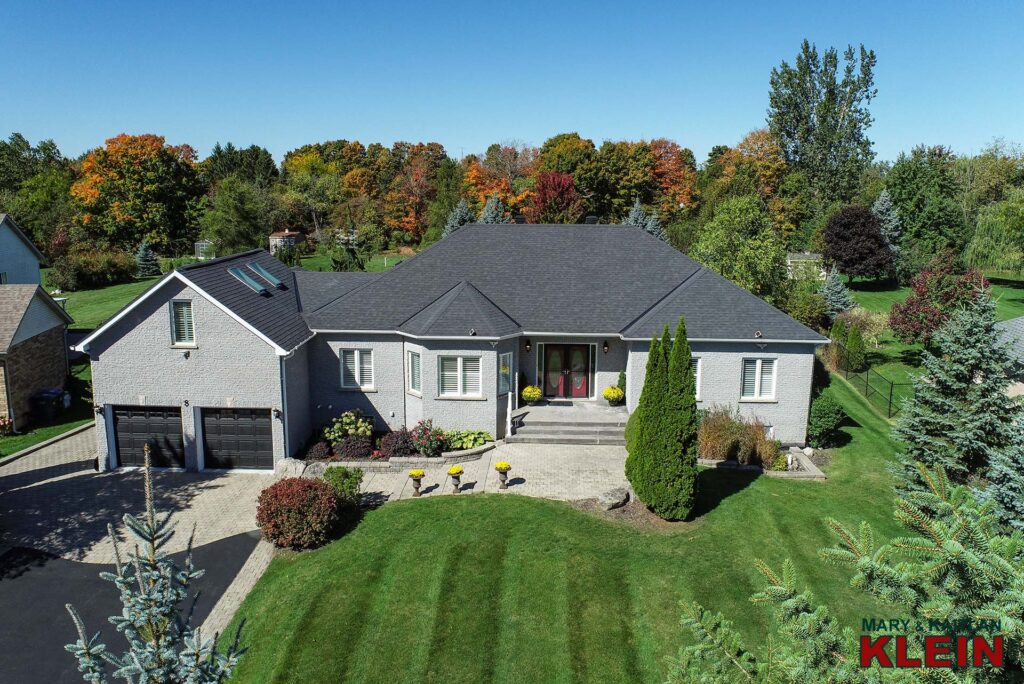.86 Acre lot w/ Fenced Backyard
Sep Entry to Bsmt
Hardwood Flrs/Crown Moulding/Pot Lighting
Hardwired Generator
Oak Kitchen – Granite C-tops & Pantry
Great Rm – Gas Fireplace, Pot Lighting
Loft w/ Hdwd Flrs & Skylights
Large Finished Rec w/ Kitchenette
Roof Shingles (2019), Furnace & A/C (2021)
Mins to Orangeville Amenities, Hospital
2025 Taxes – $8,203.46
$1,699,000 New Listing!
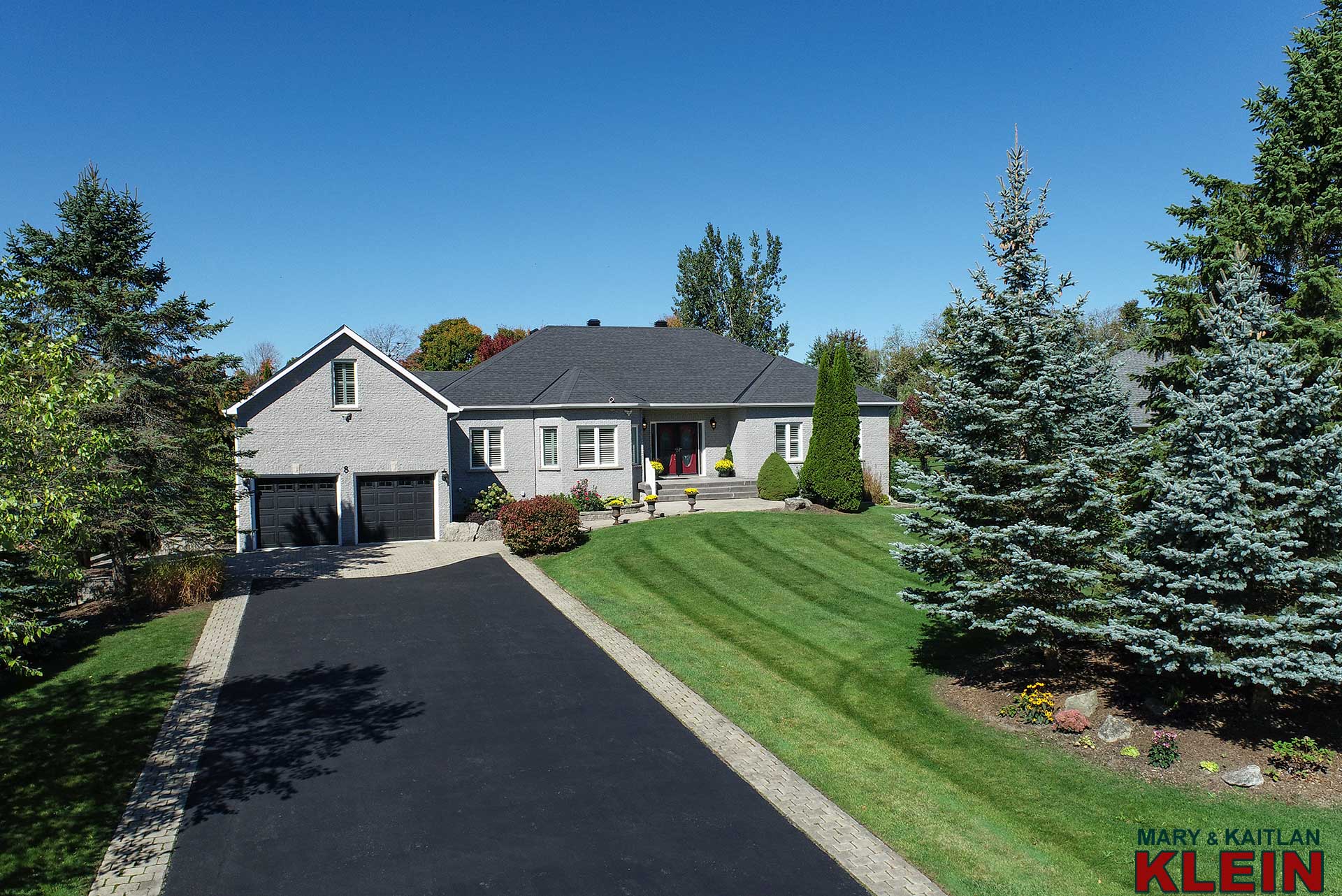
Located on a prestigious country cul-de-sac, minutes to Orangeville amenities, this quality, custom-built 3+1 bedroom, 3.5 bathroom, brick bungalow has a partly finished basement with a separate entry plus additional loft space over the garage, and features a thoughtfully designed, functional floorplan. Set on a mature .86-acre private lot and built in 2004, this home offers interlocking stone front and side walkways, extensive wrap-around rear decking (approximately 1000 sq. ft), perennial gardens, fruit trees and grapevine, a fenced backyard, an approximately 12 ft. x 19 ft. garden shed with hydro and electric heat, an irrigation system in the front and backyard and a hardwired automatic generator.
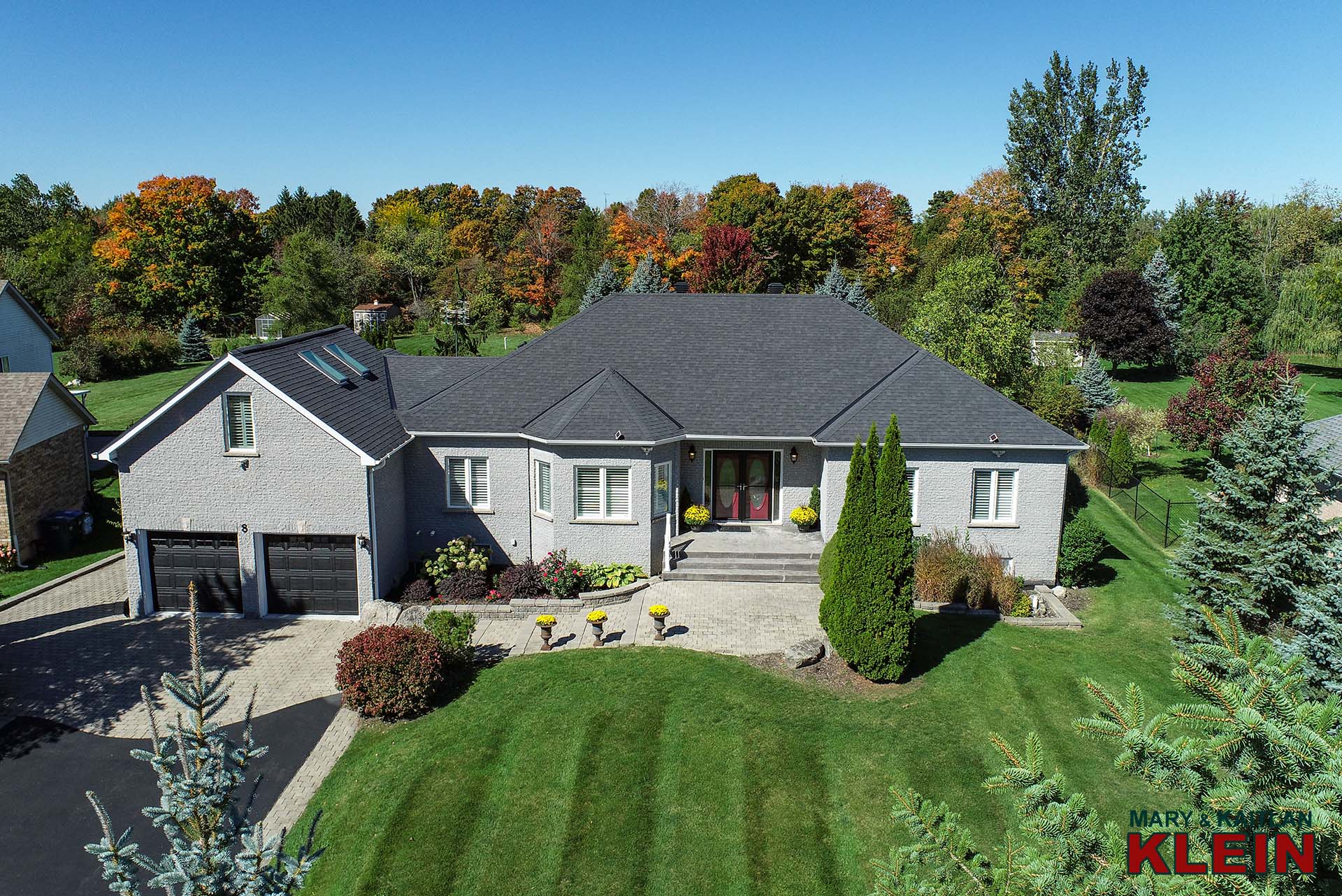
VIRTUAL TOUR:
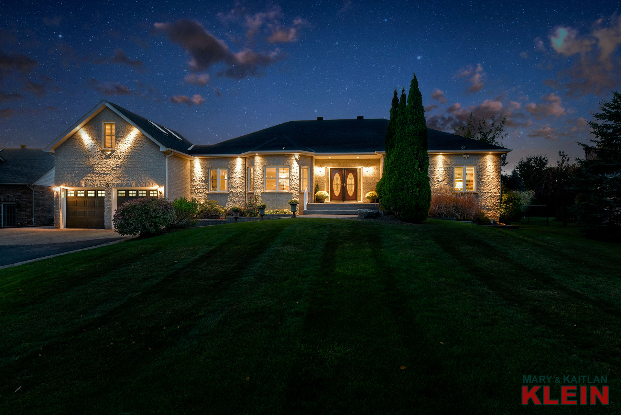
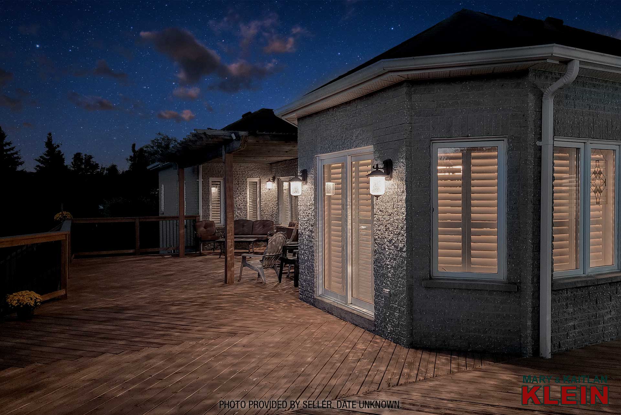
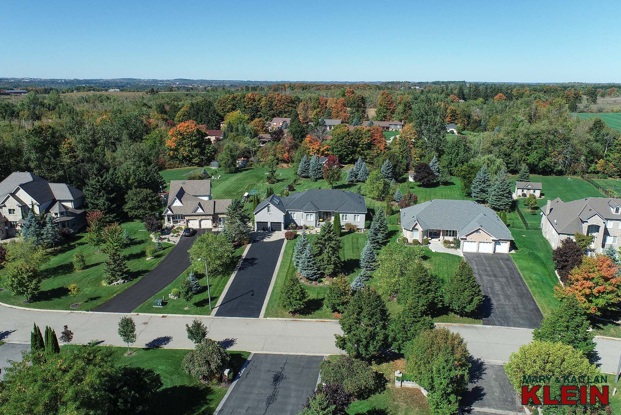
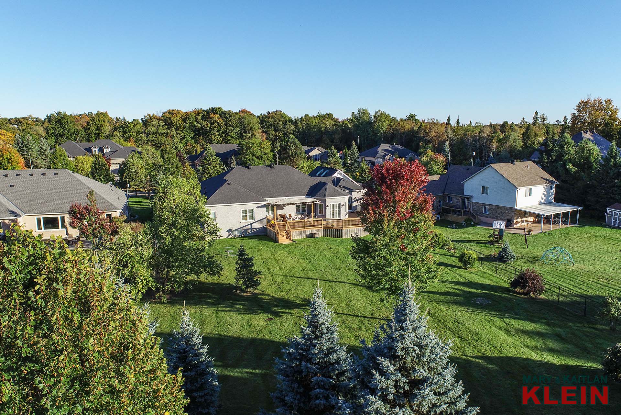
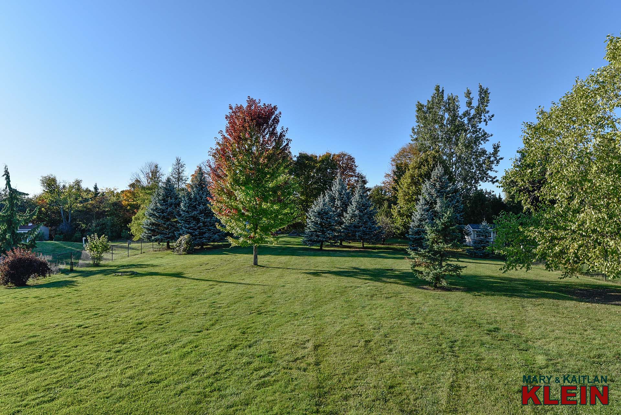
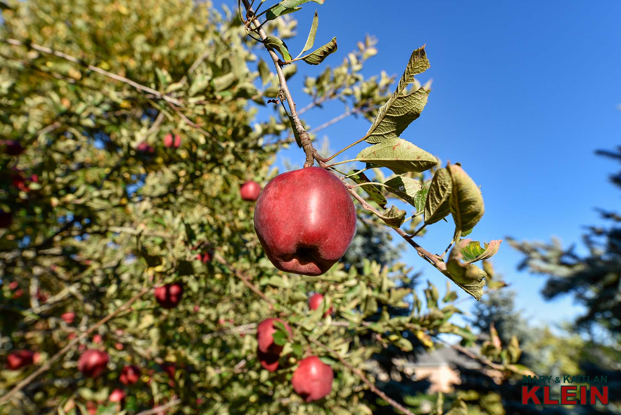
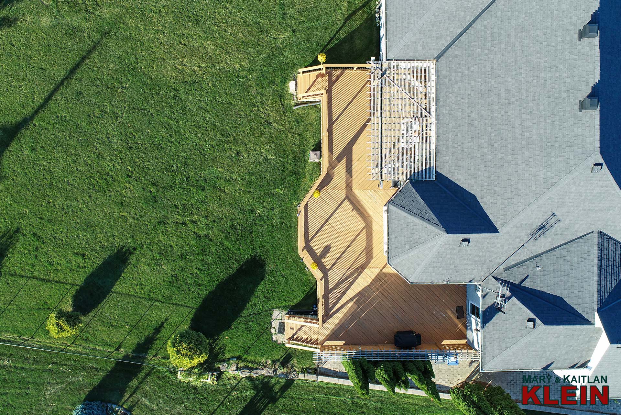
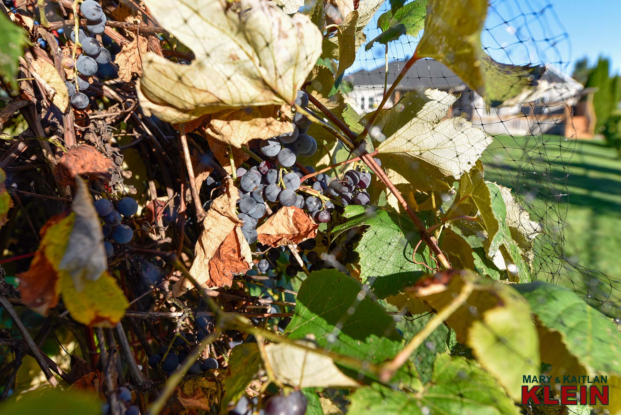
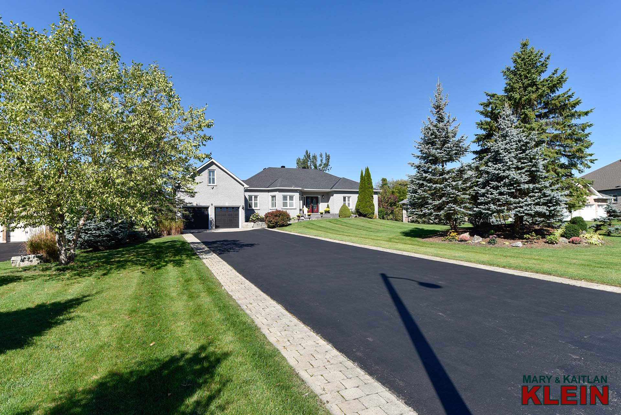

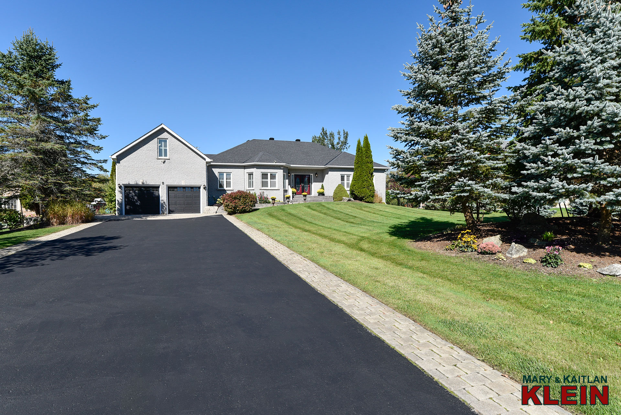
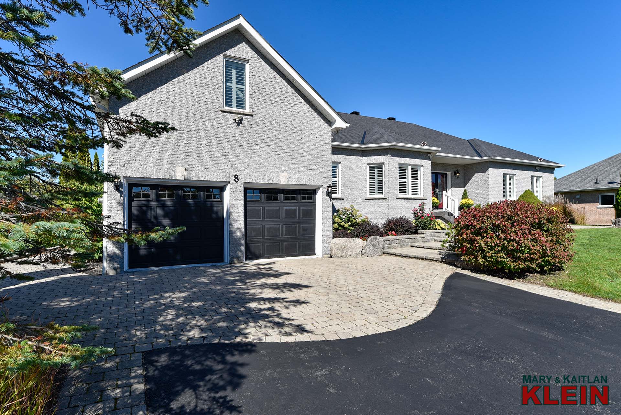
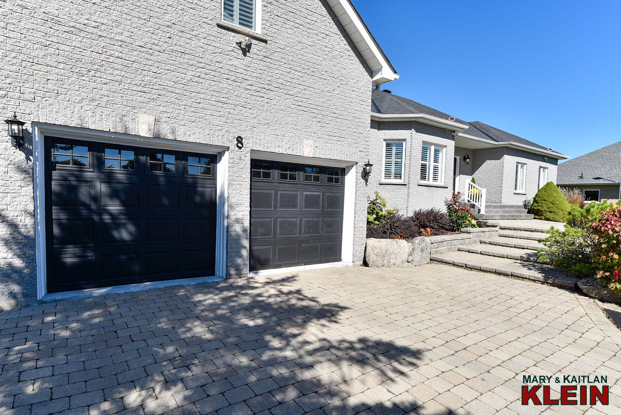

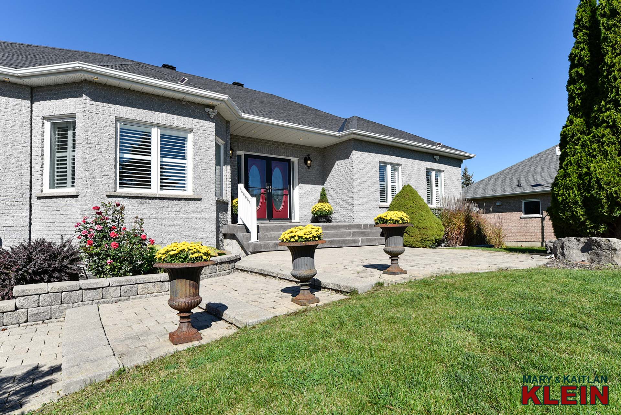
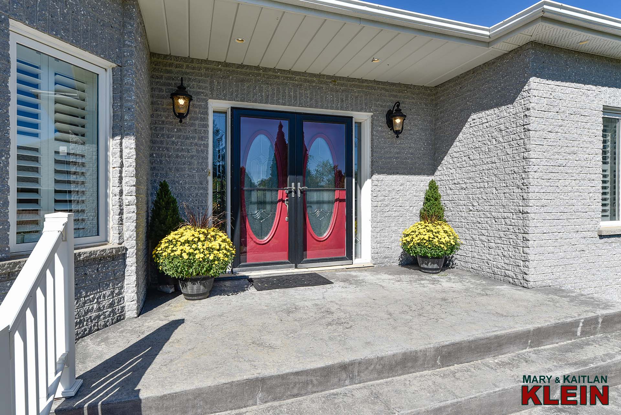
360 TOUR – Matterport:
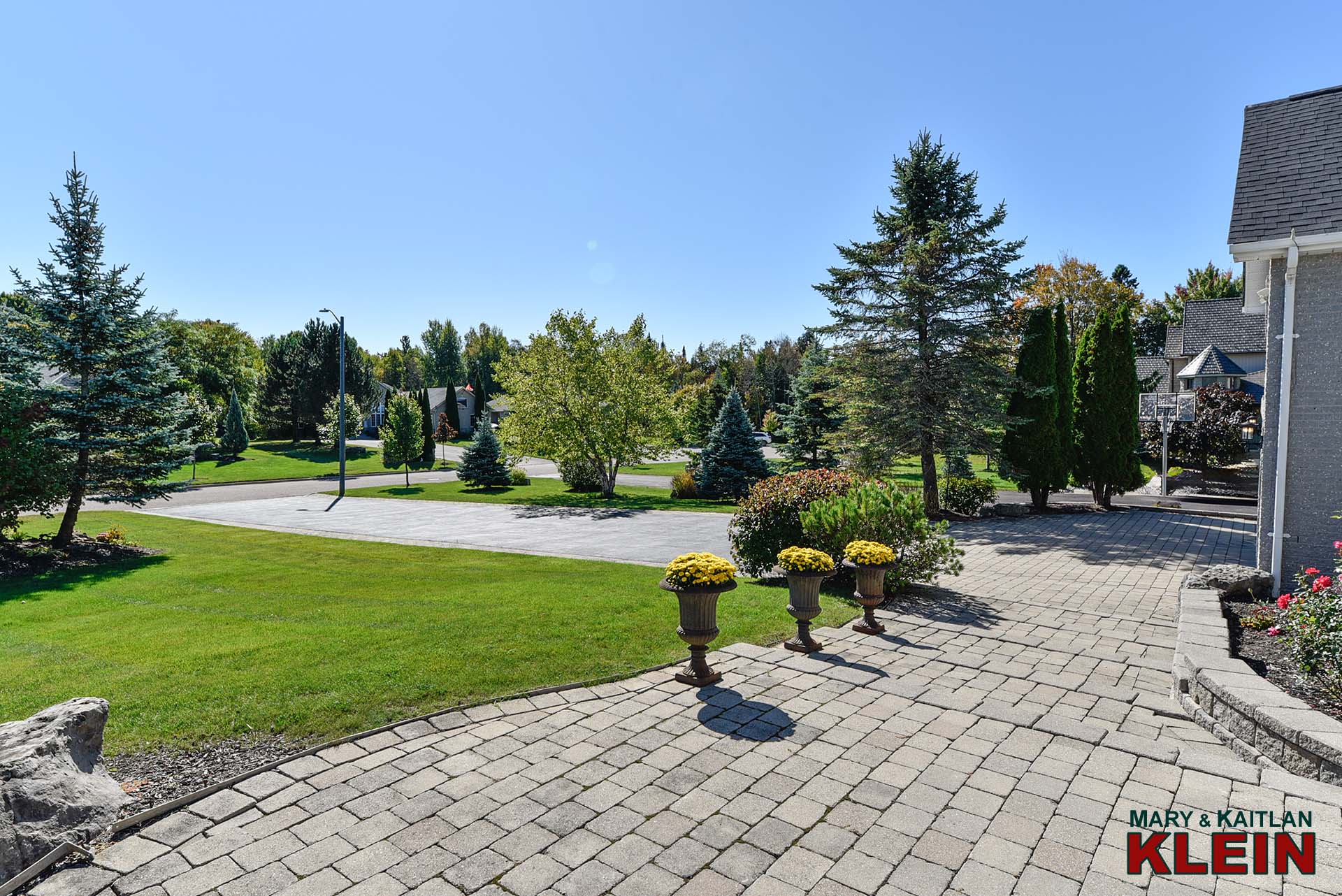
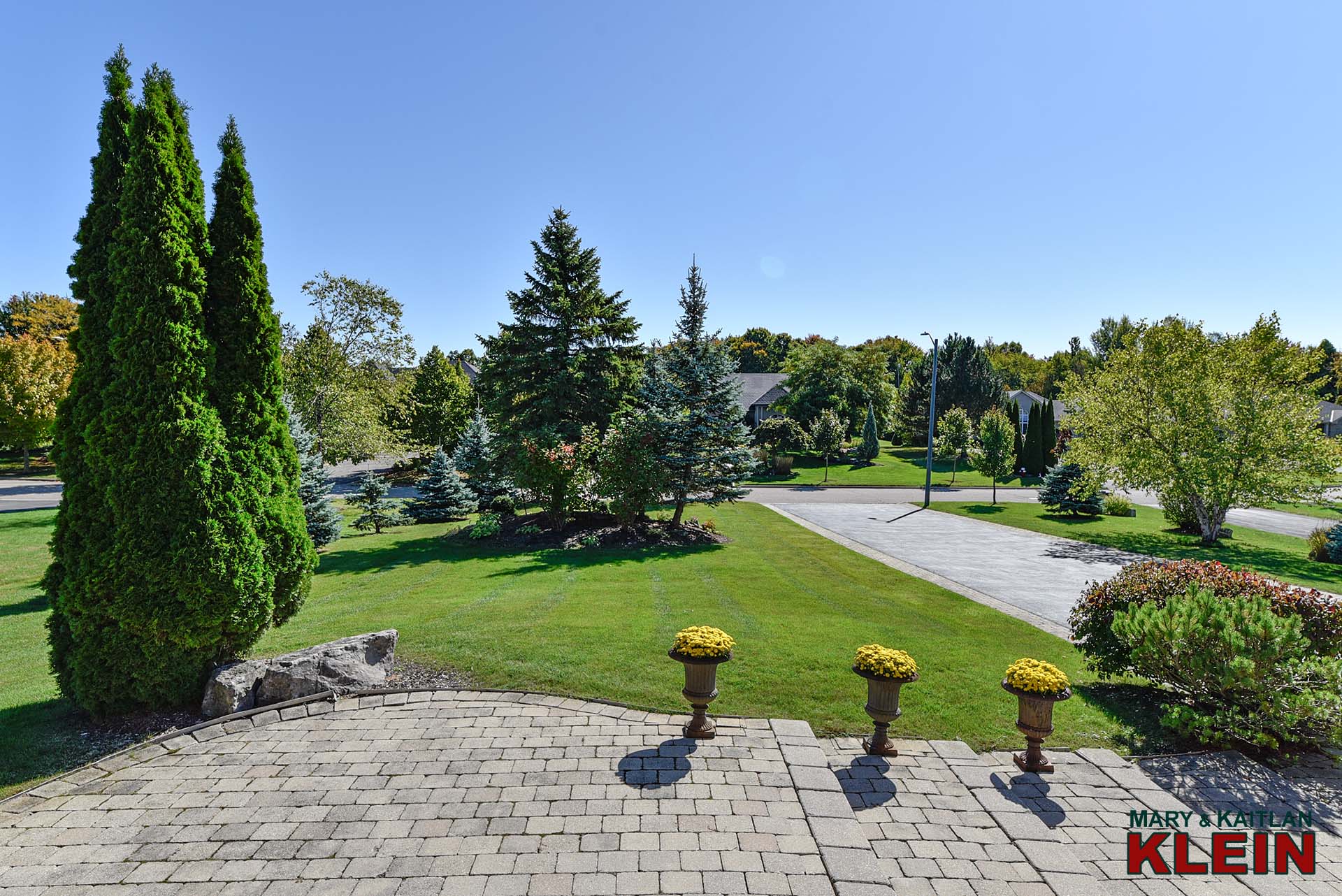
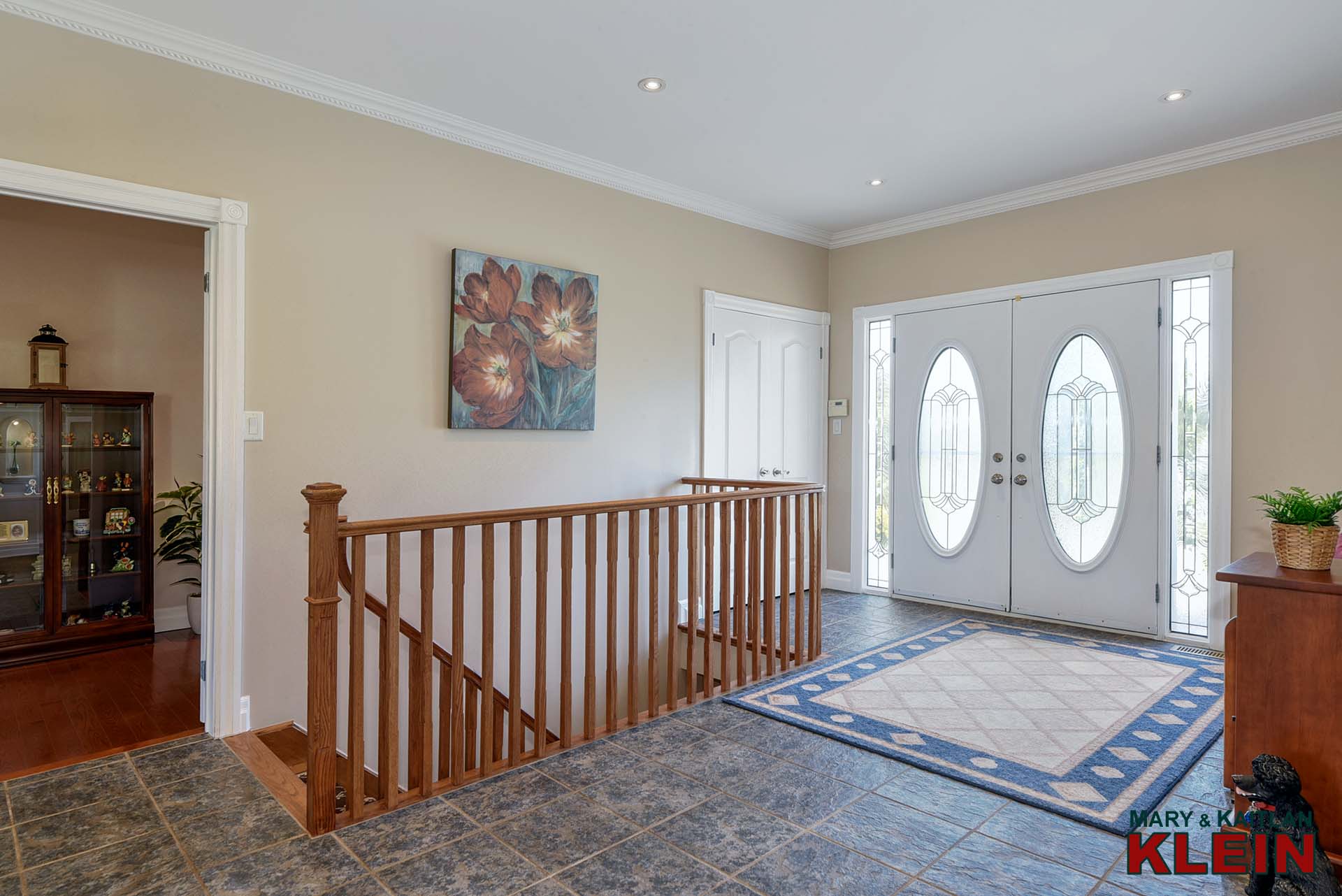
The open-concept Foyer features ceramic tile flooring and a double closet. Hardwood flooring, crown moulding, California shutters 9 ft. ceilings and pot lighting are some of the qualities found throughout this home.
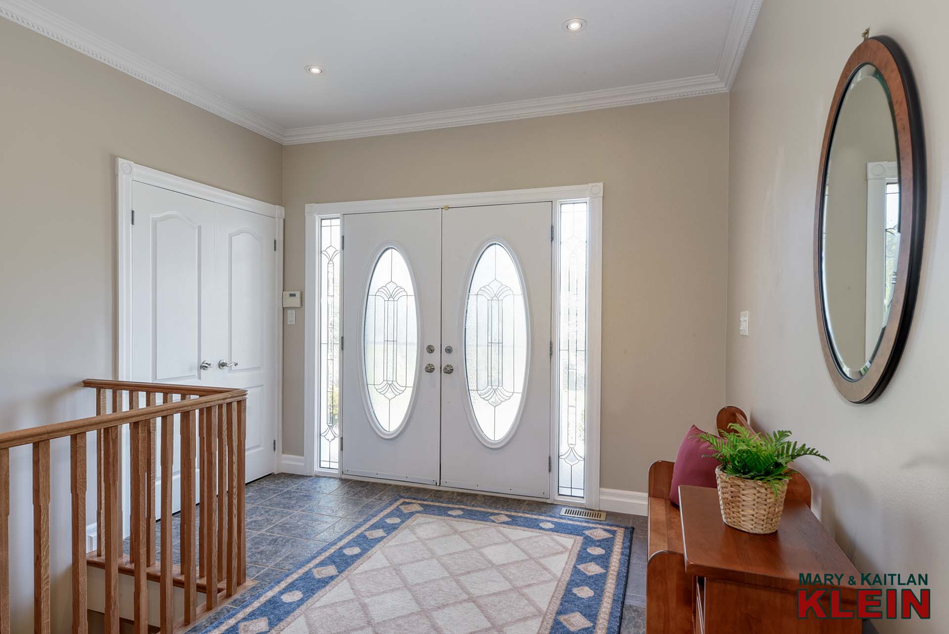
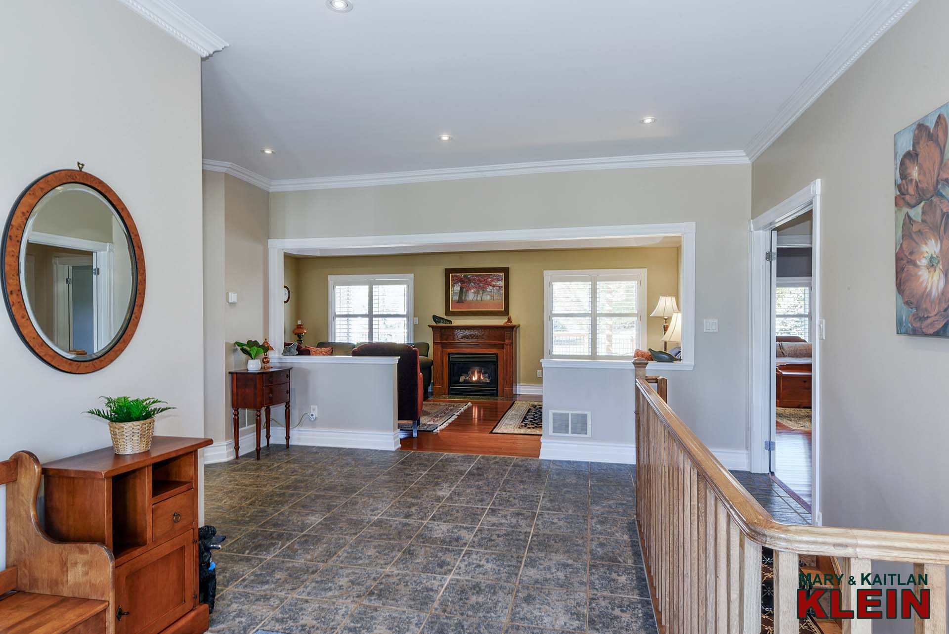
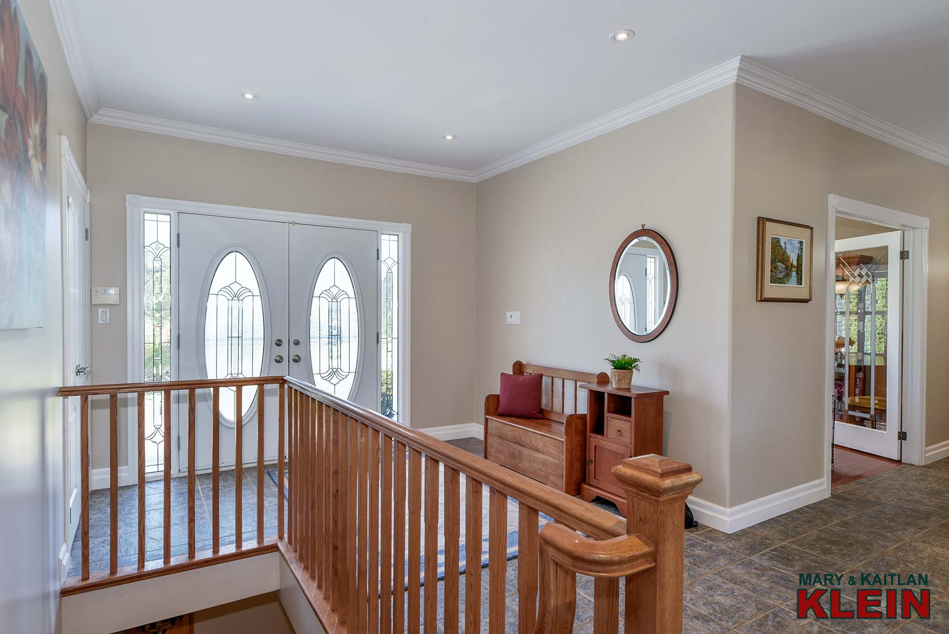
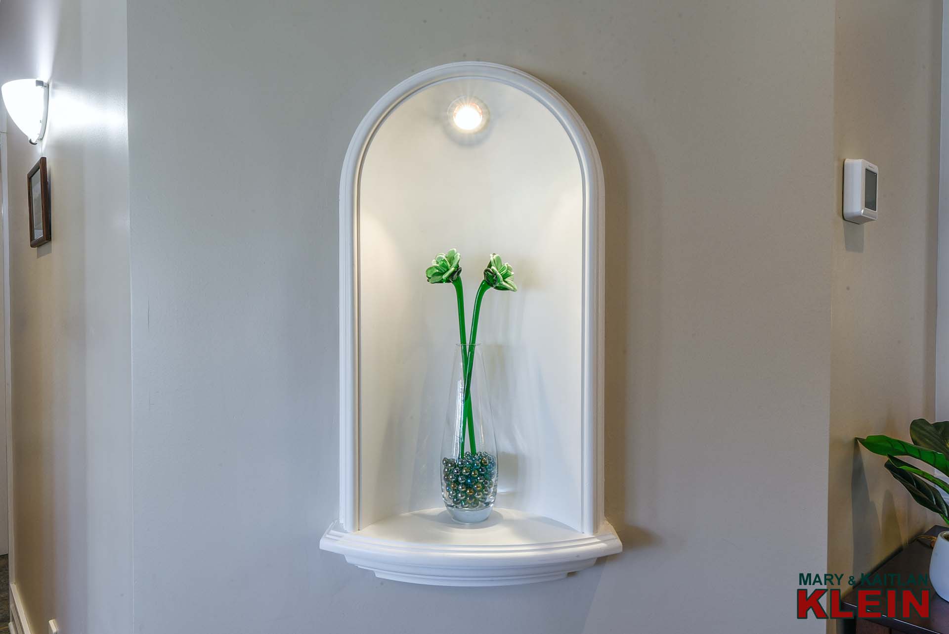
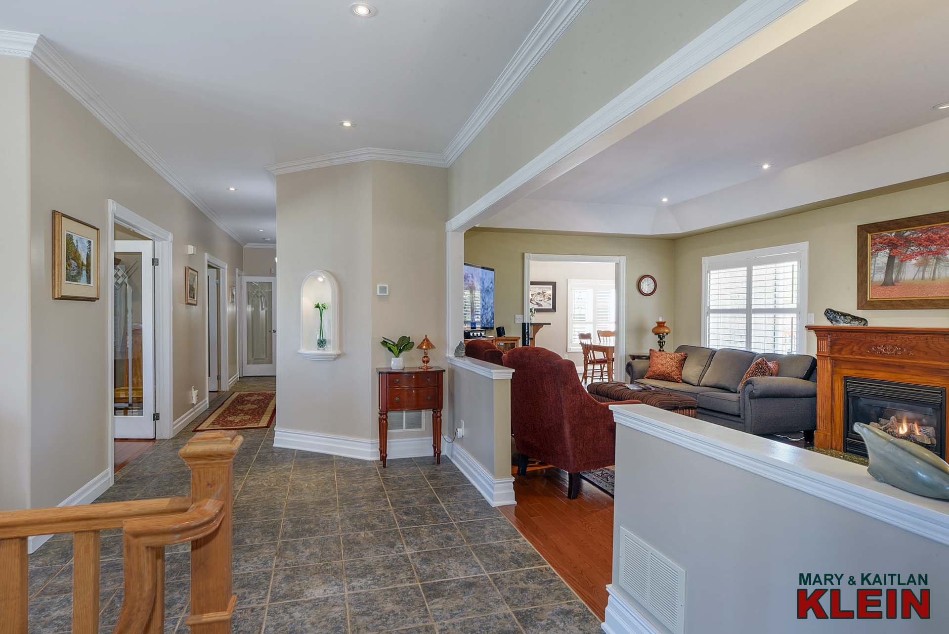
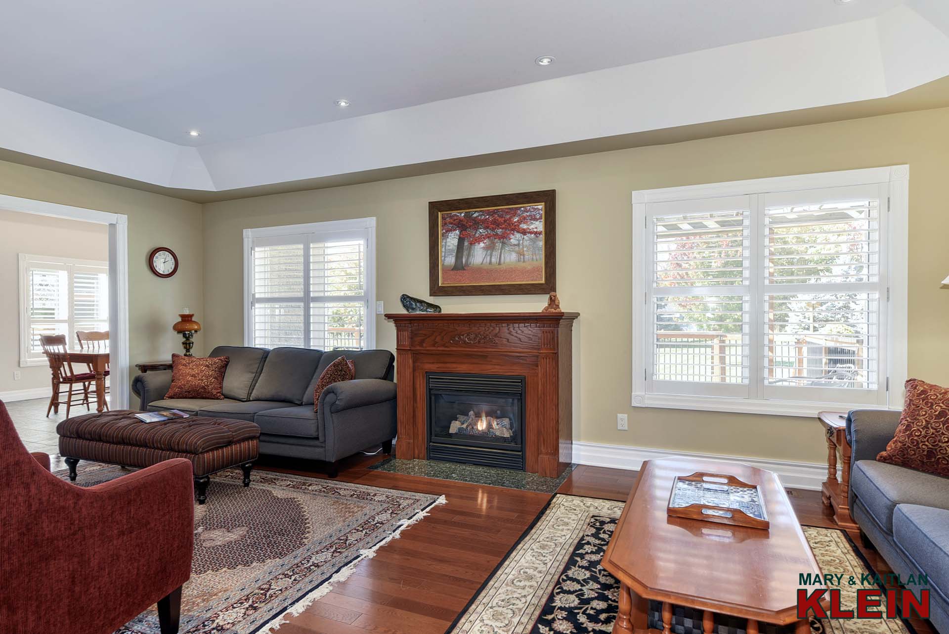
The Great room offers a coffered ceiling, gas fireplace, pot lighting, hardwood flooring and overlooks the backyard.
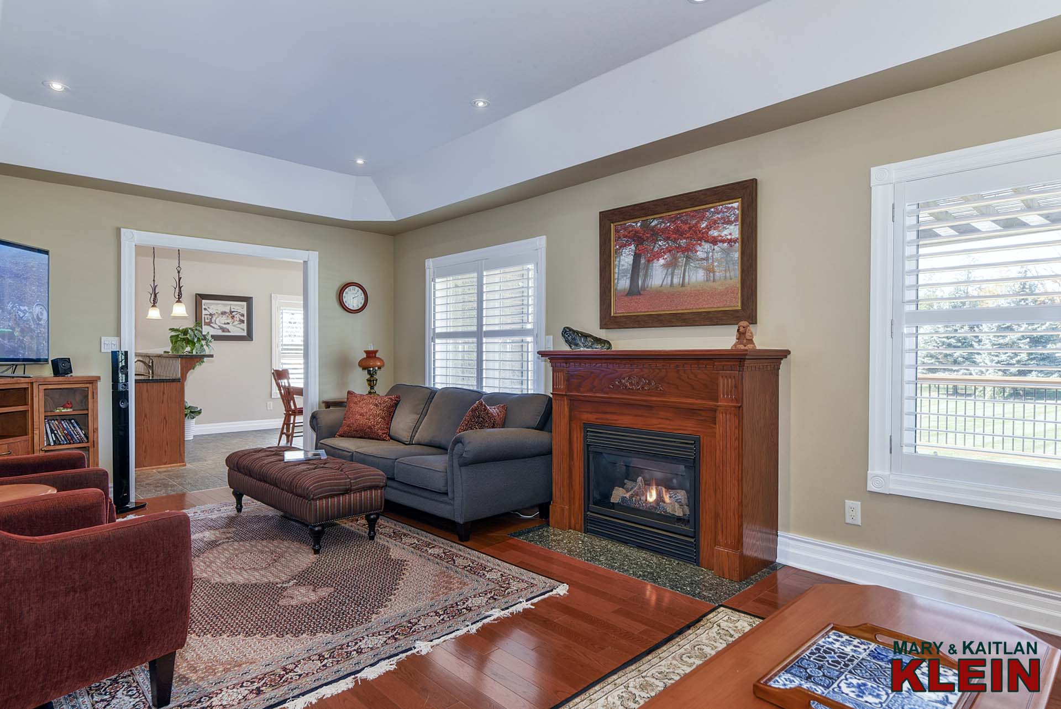
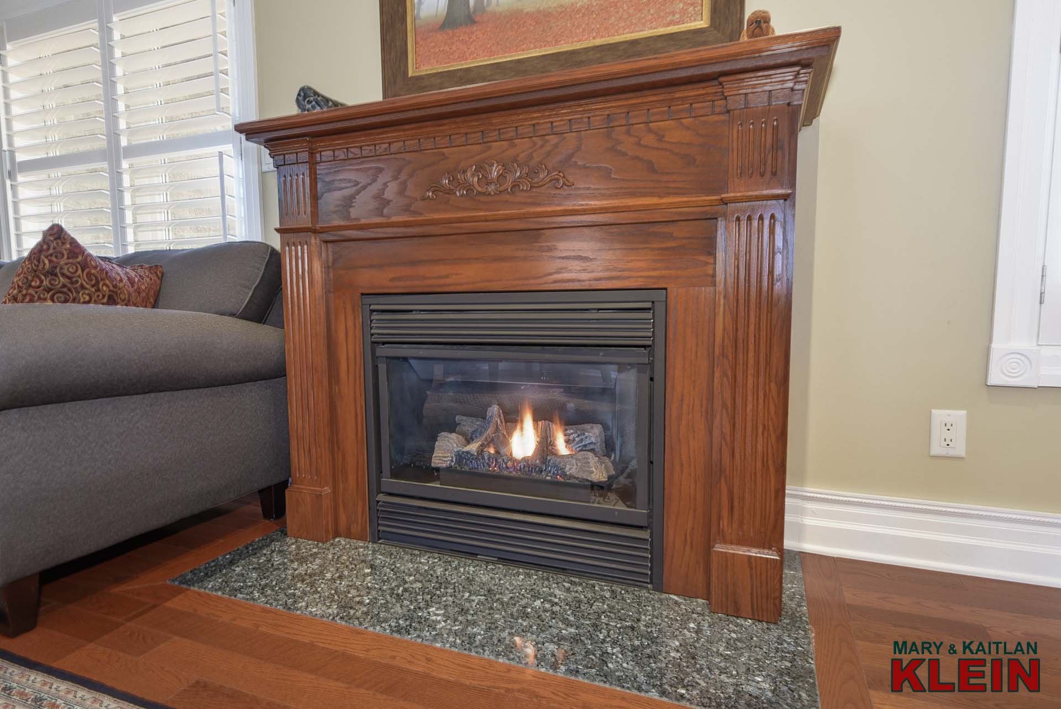
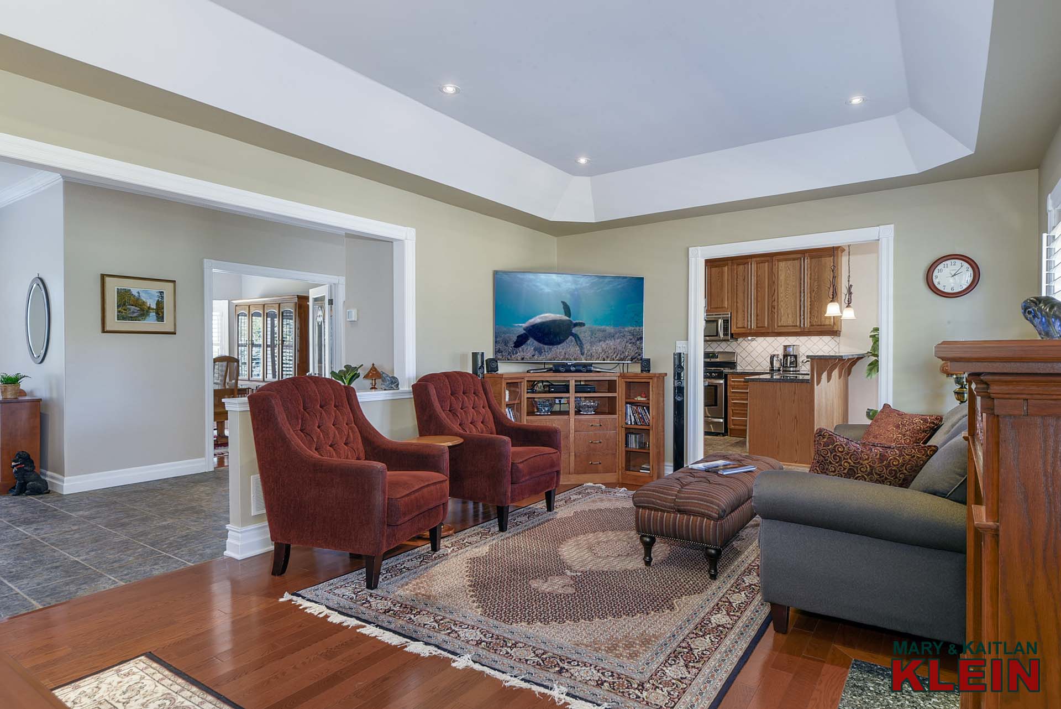
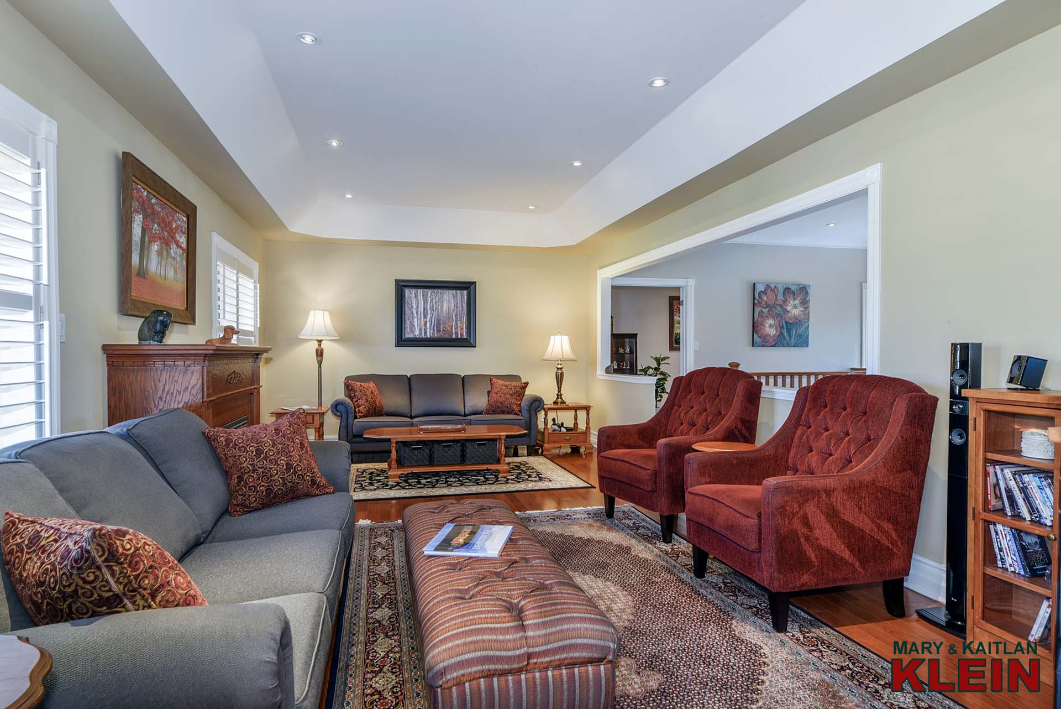
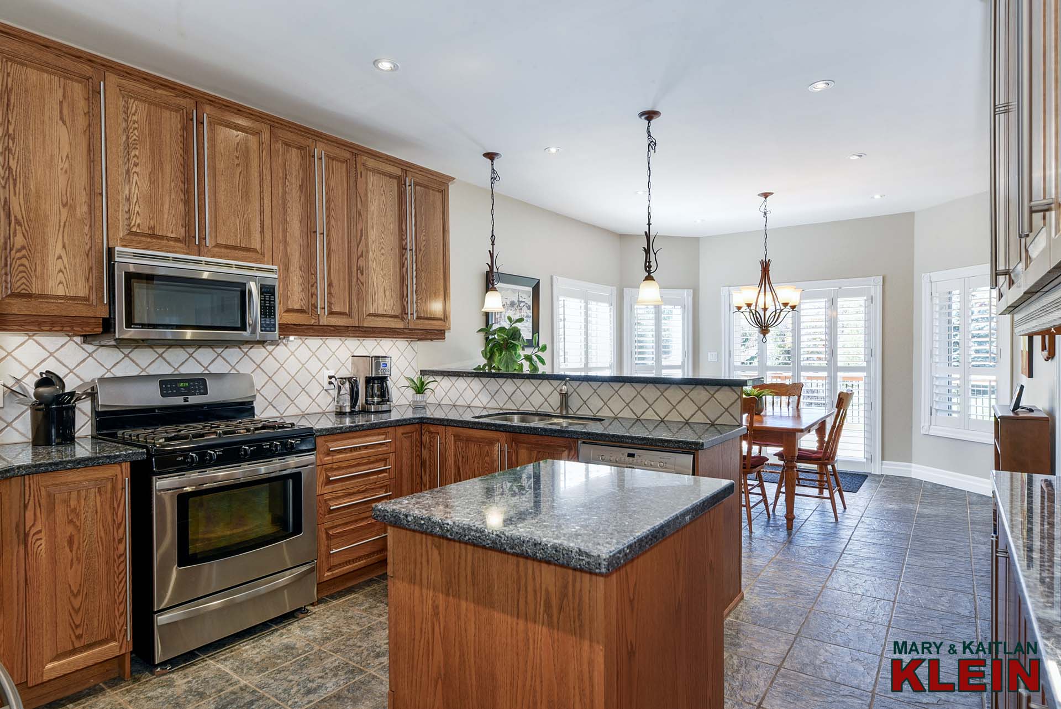
The immaculate Oak Kitchen has a convenient walk-in pantry, granite countertops with a centre island and breakfast bar. The large Breakfast area overlooks the backyard and has a sliding door walk-out to the large, wraparound deck.
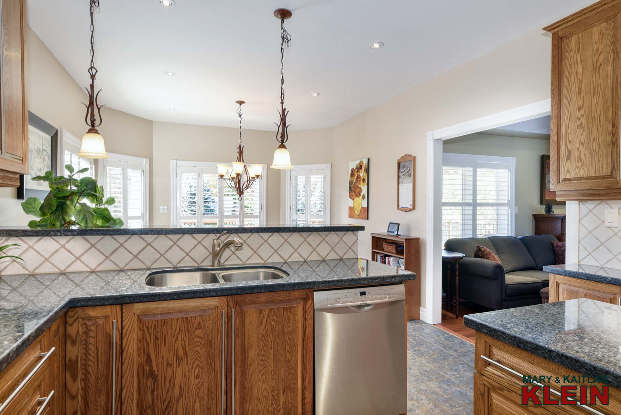
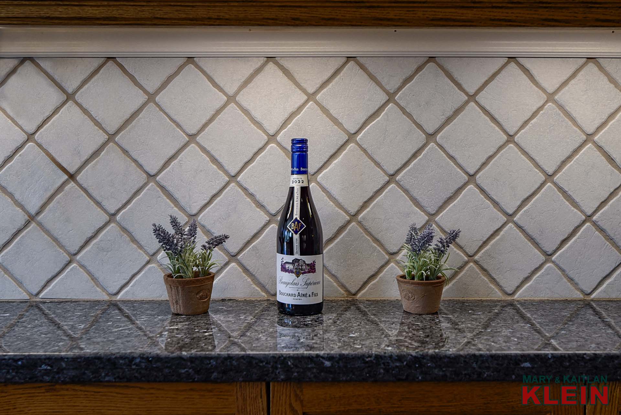
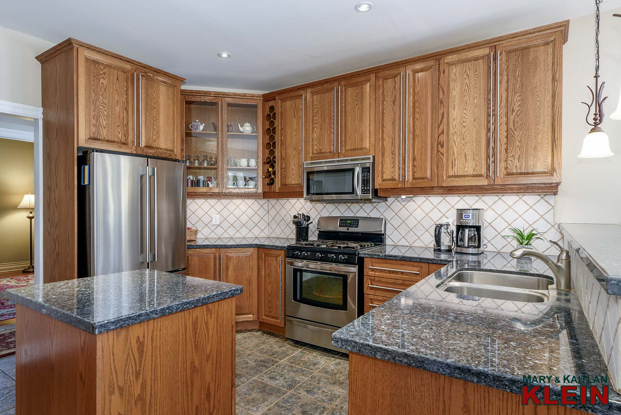
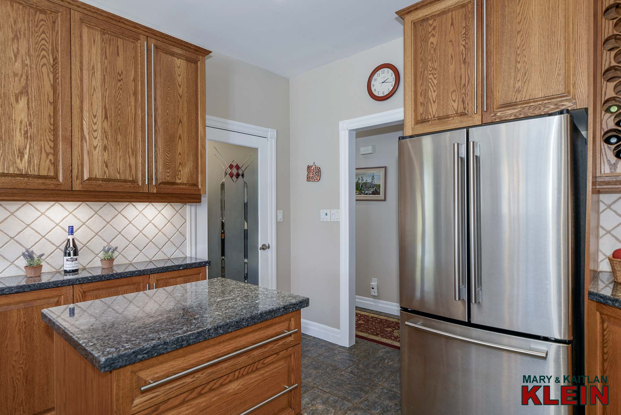
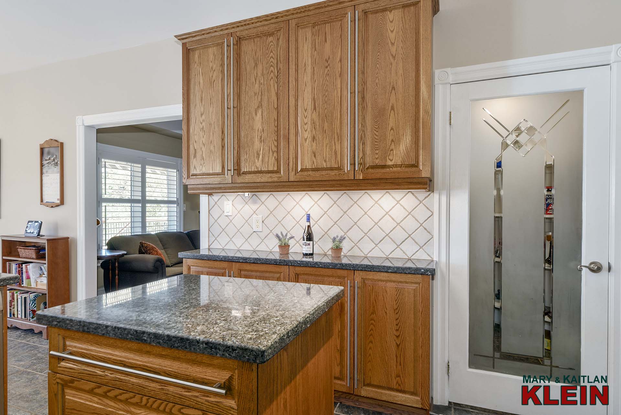
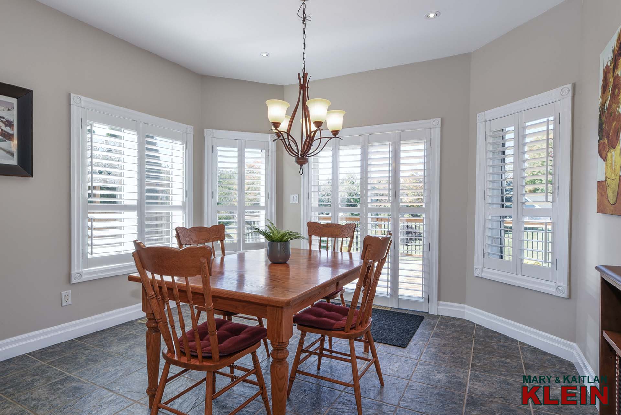
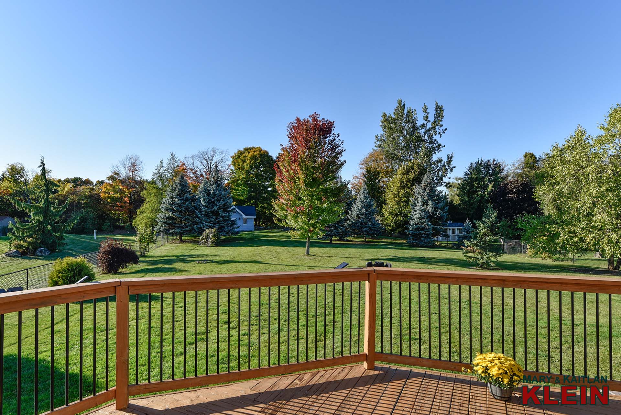
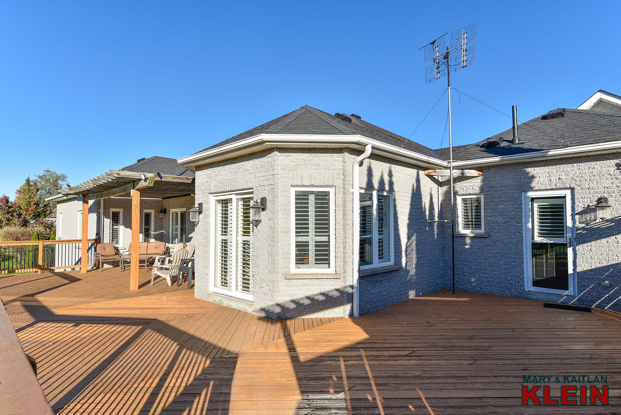
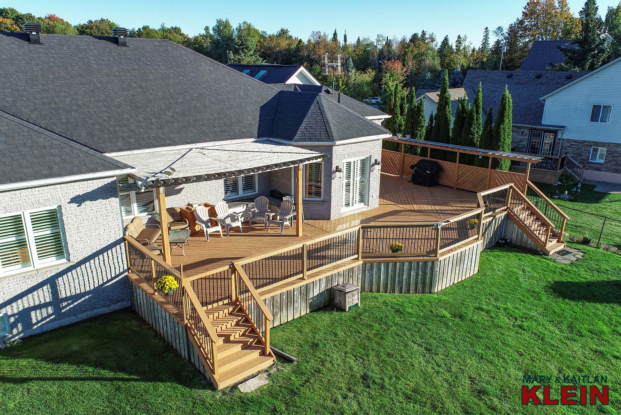
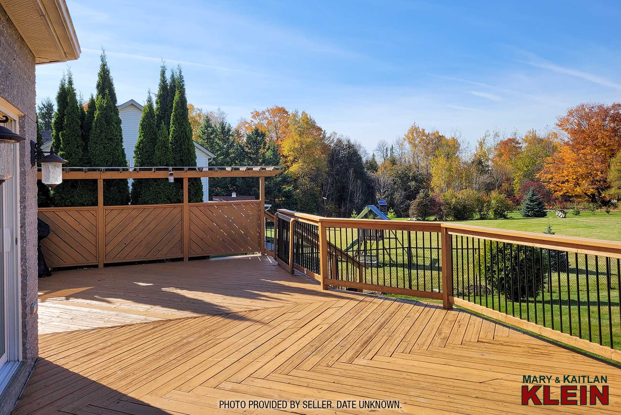
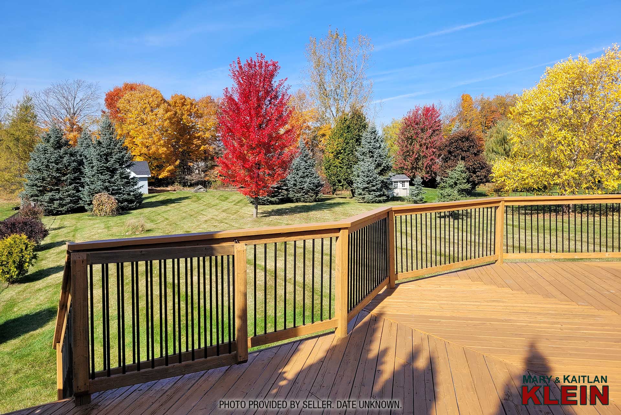
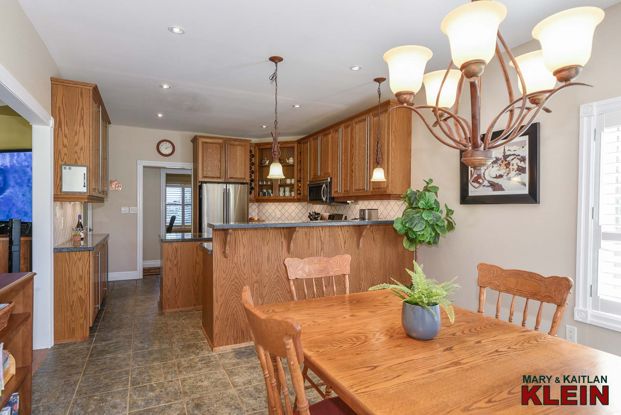
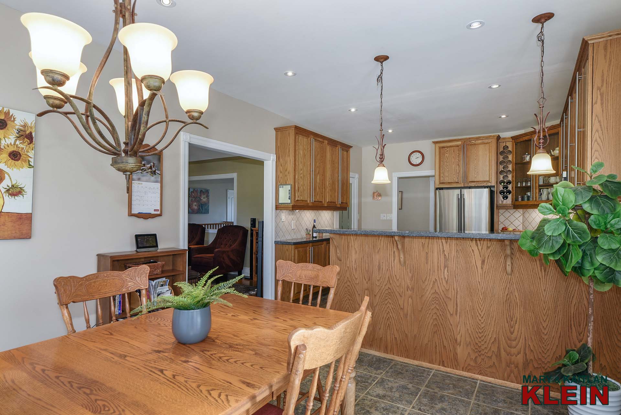
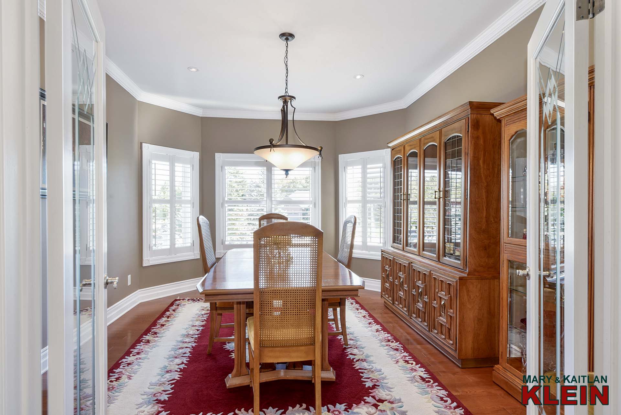
French doors invite you to the formal Dining room overlooking the front yard with crown moulding, California shutters and hardwood flooring.
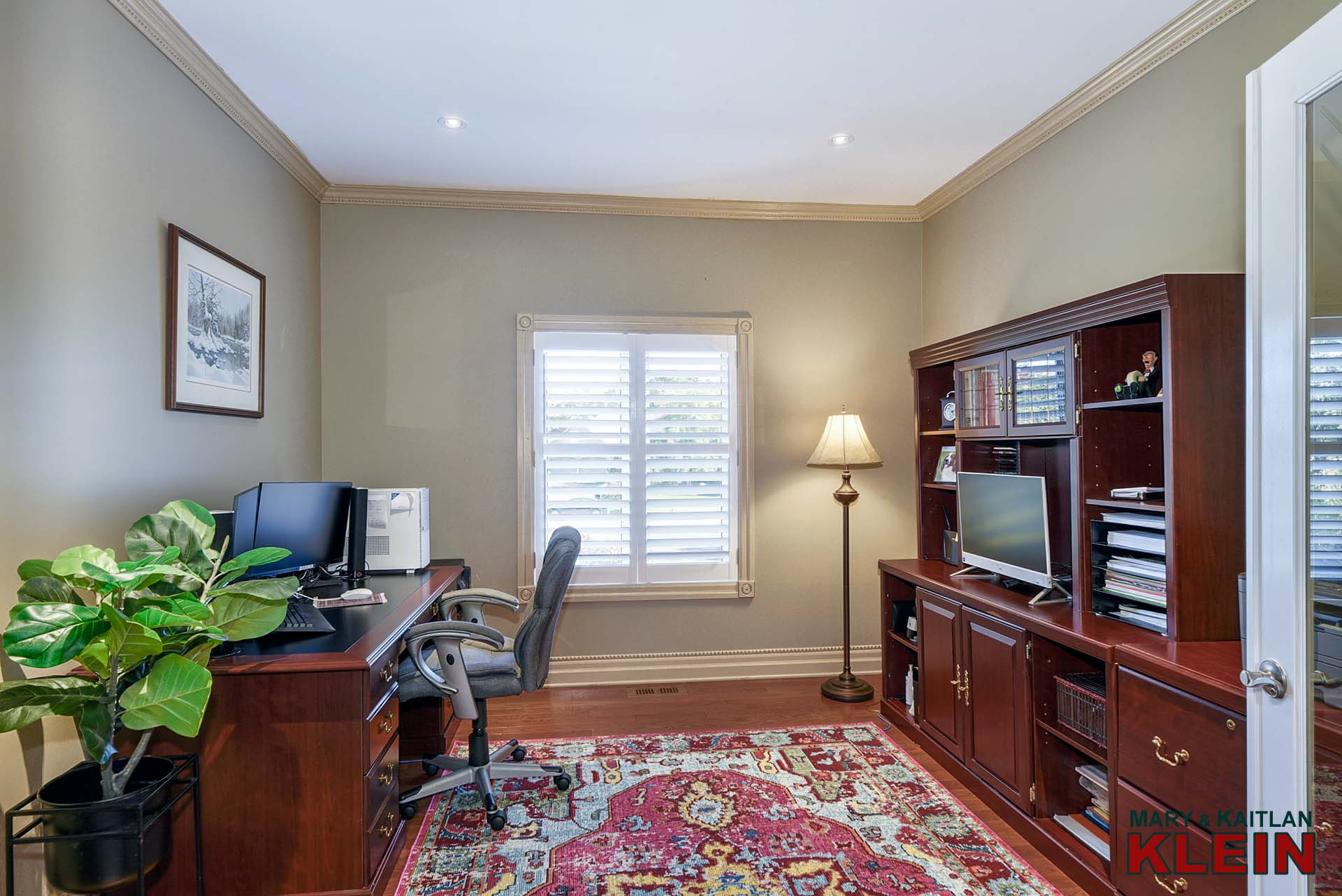
The main floor Office/Den has a French door entry, pot lighting and hardwood flooring.
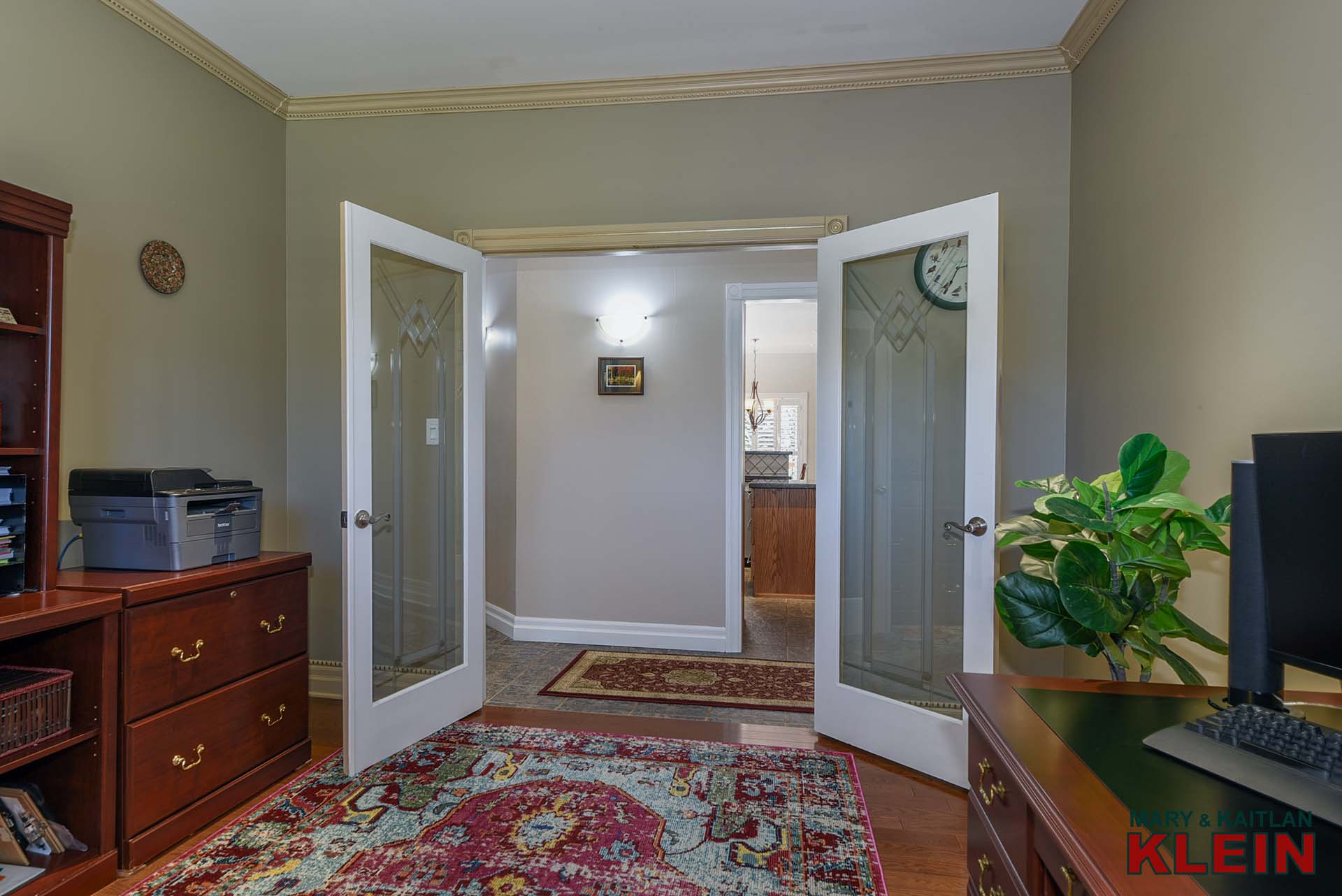
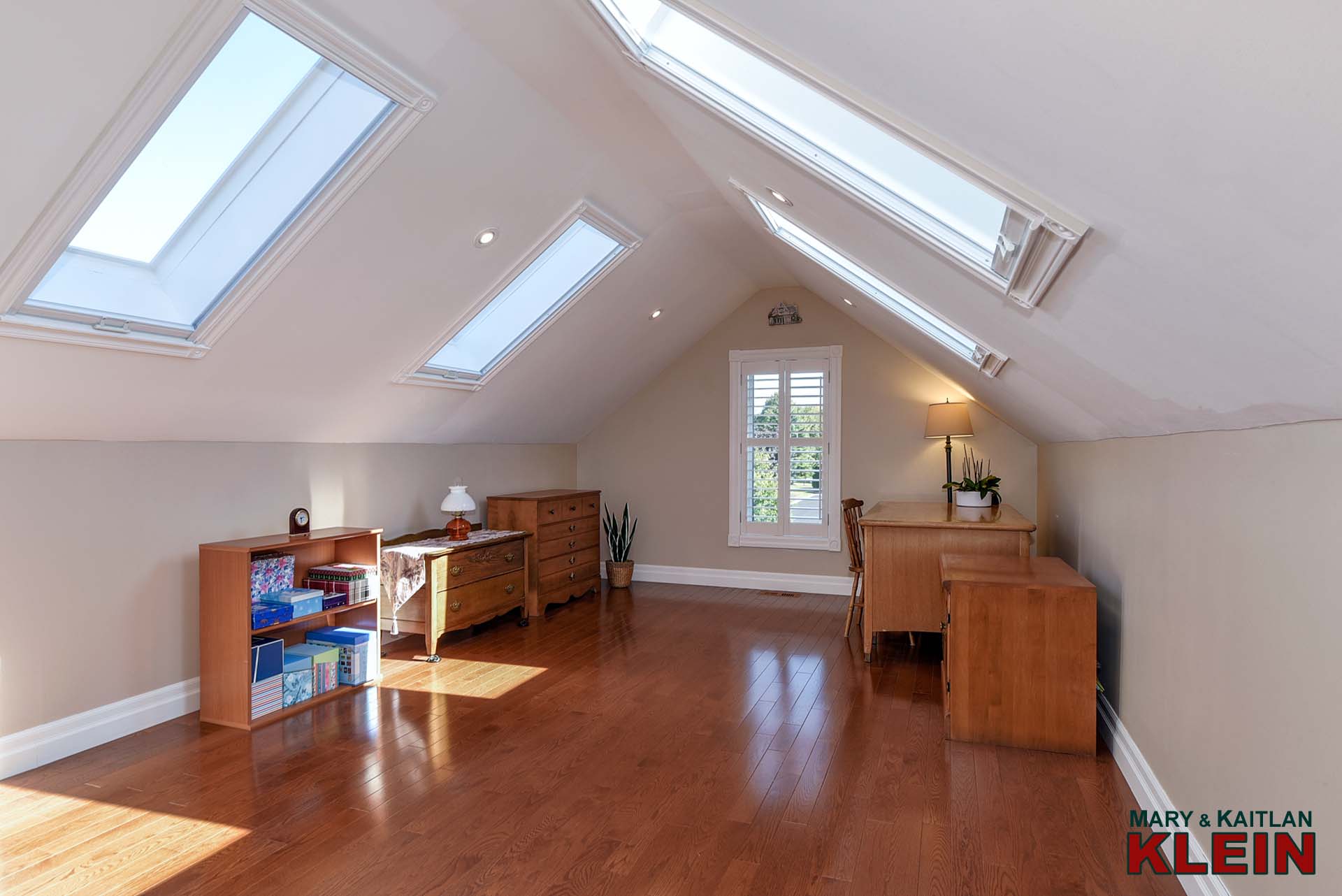
Accessed from within the home, additional living space is found in the loft (above the garage), and features hardwood flooring, four skylights, California shutters, and would make a wonderful Hobby, Den, Music room or kids space.
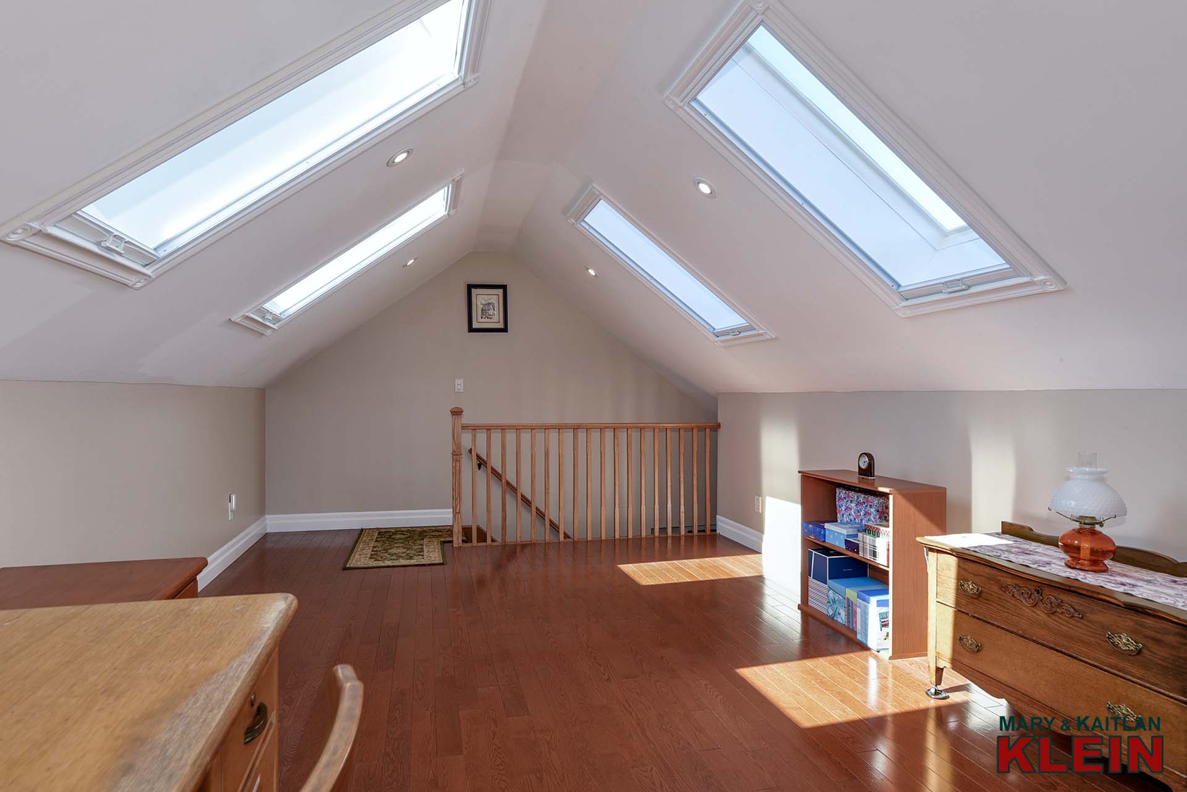
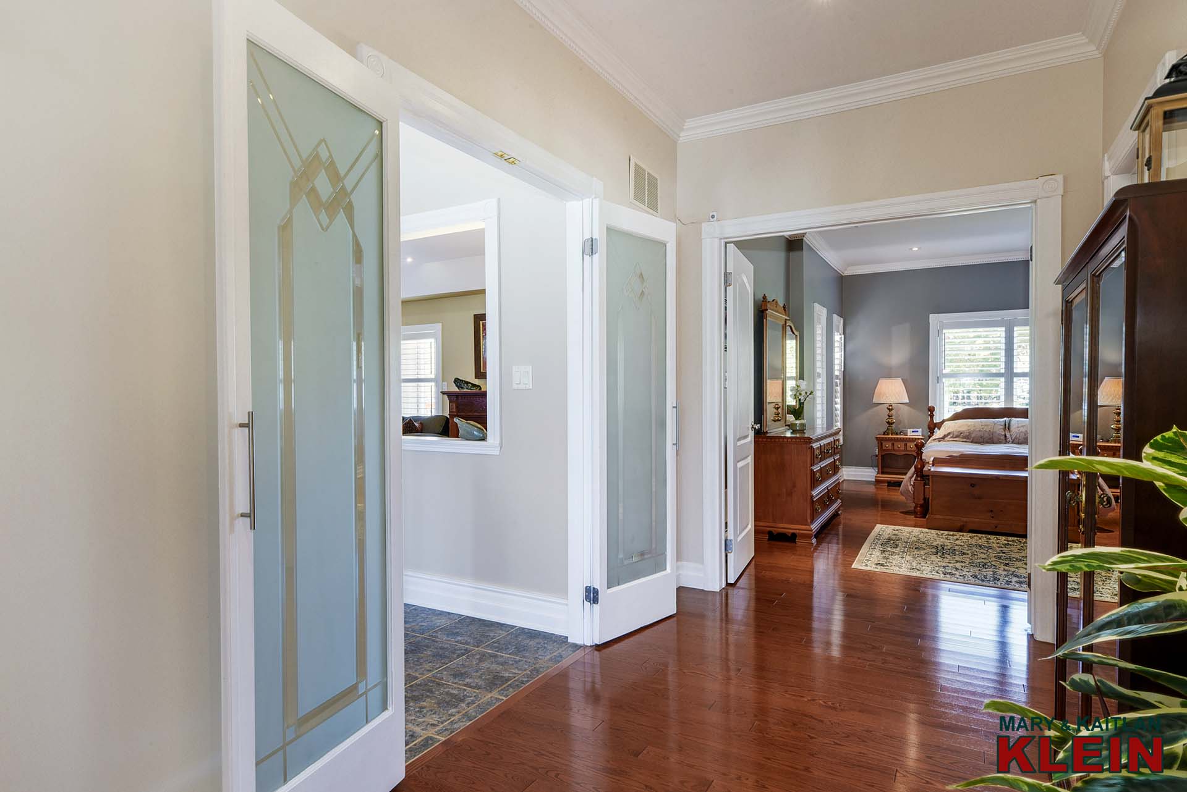
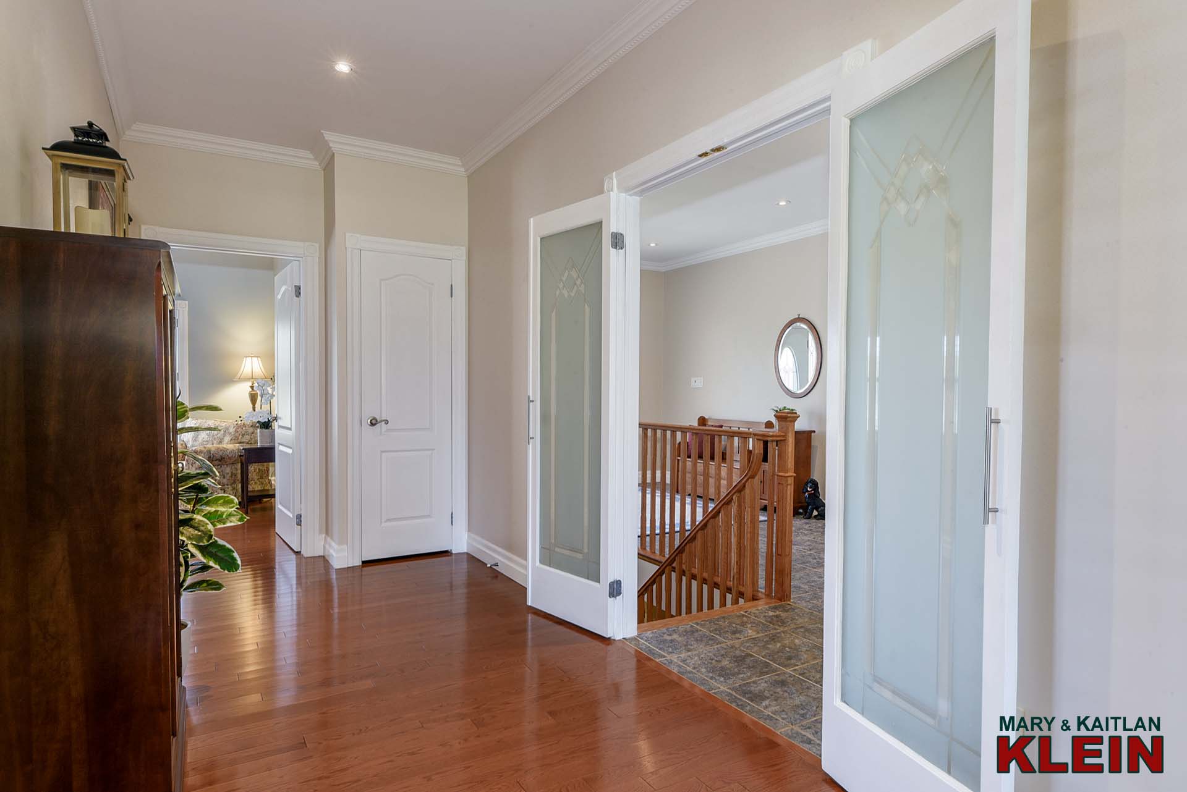
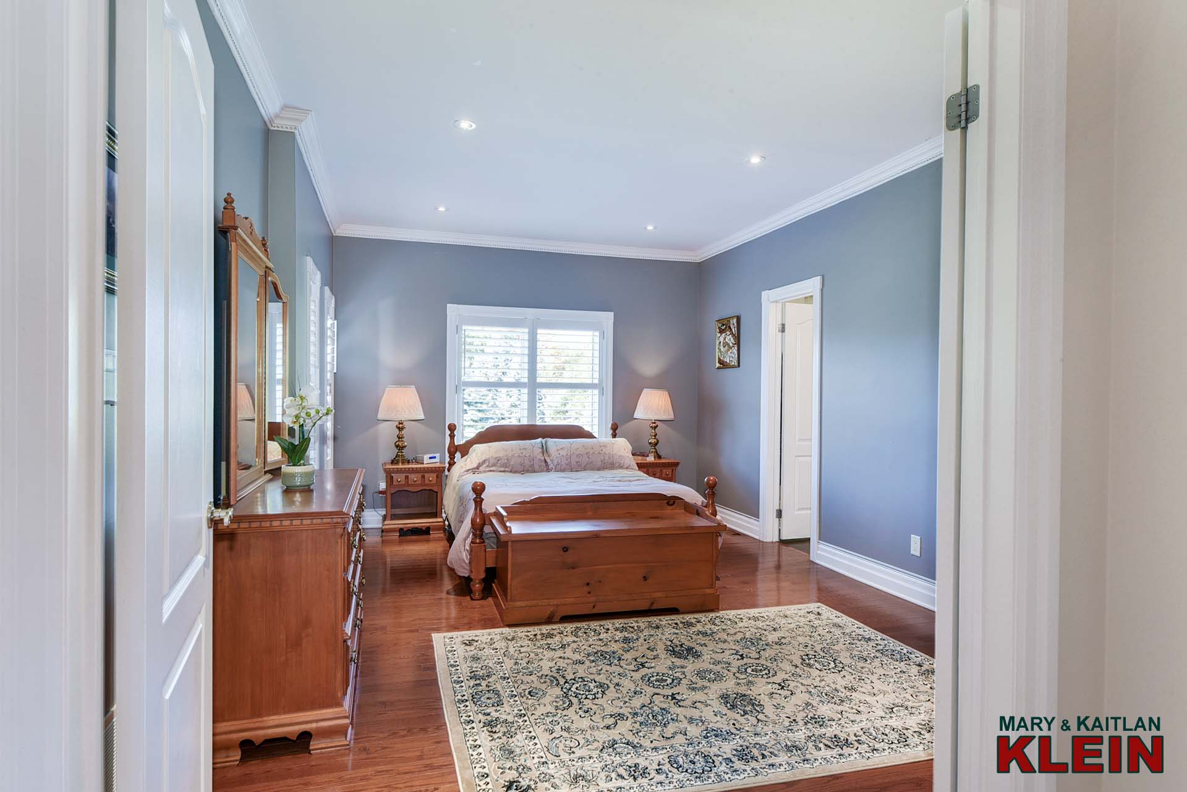
The Primary bedroom offers hardwood flooring, California shutters, crown moulding, a large walk-in closet with organizers, and a 5-piece ensuite complete with a jacuzzi tub, glass shower and double sinks.
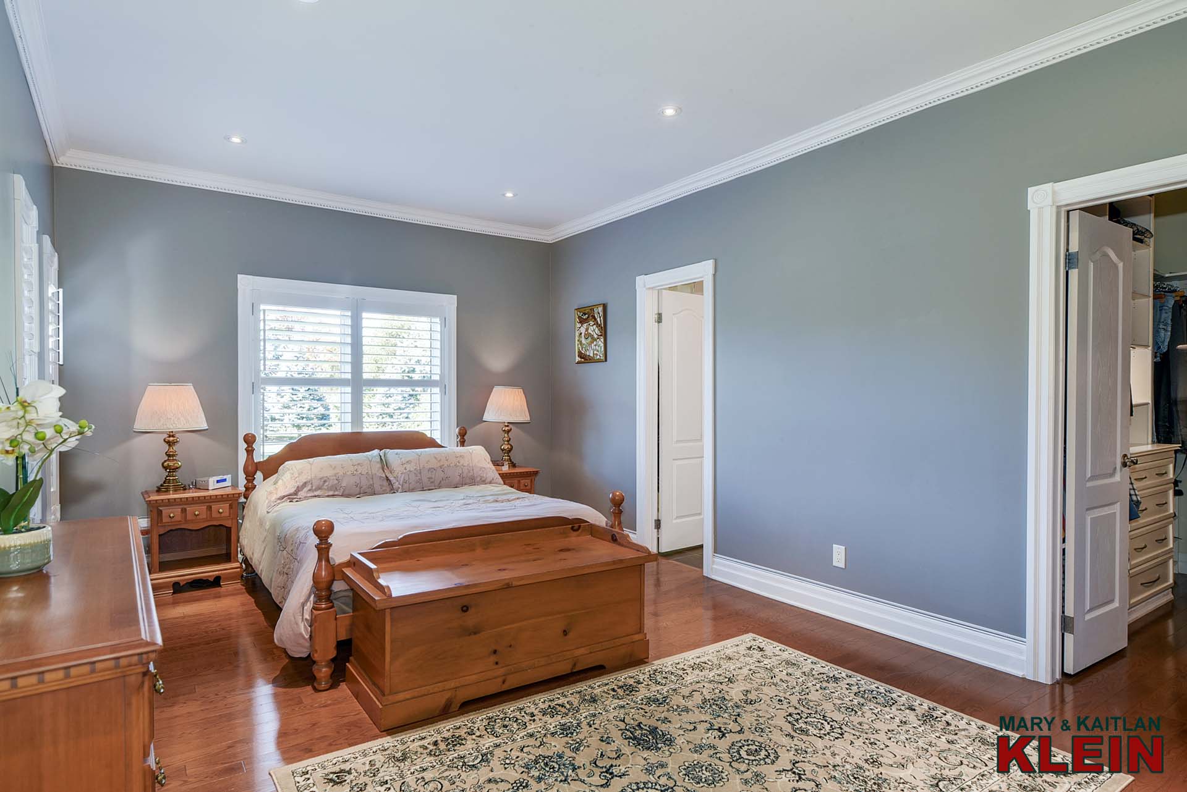
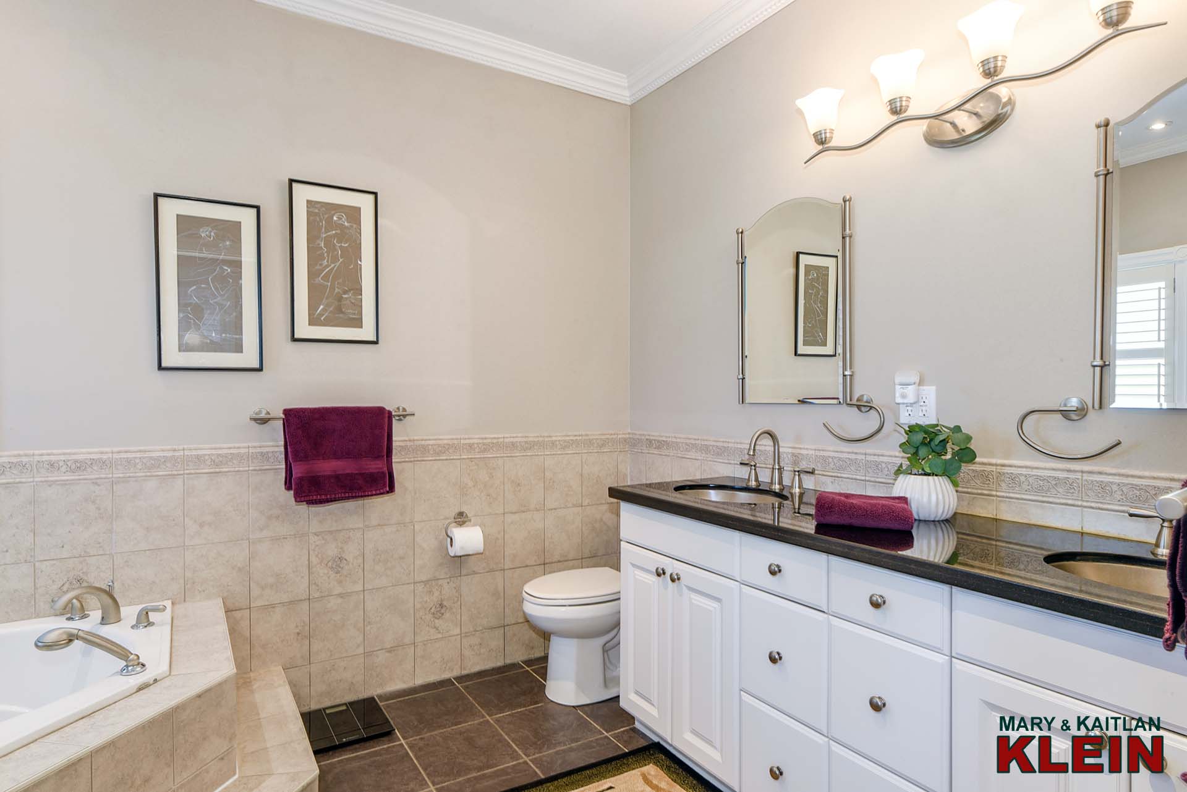
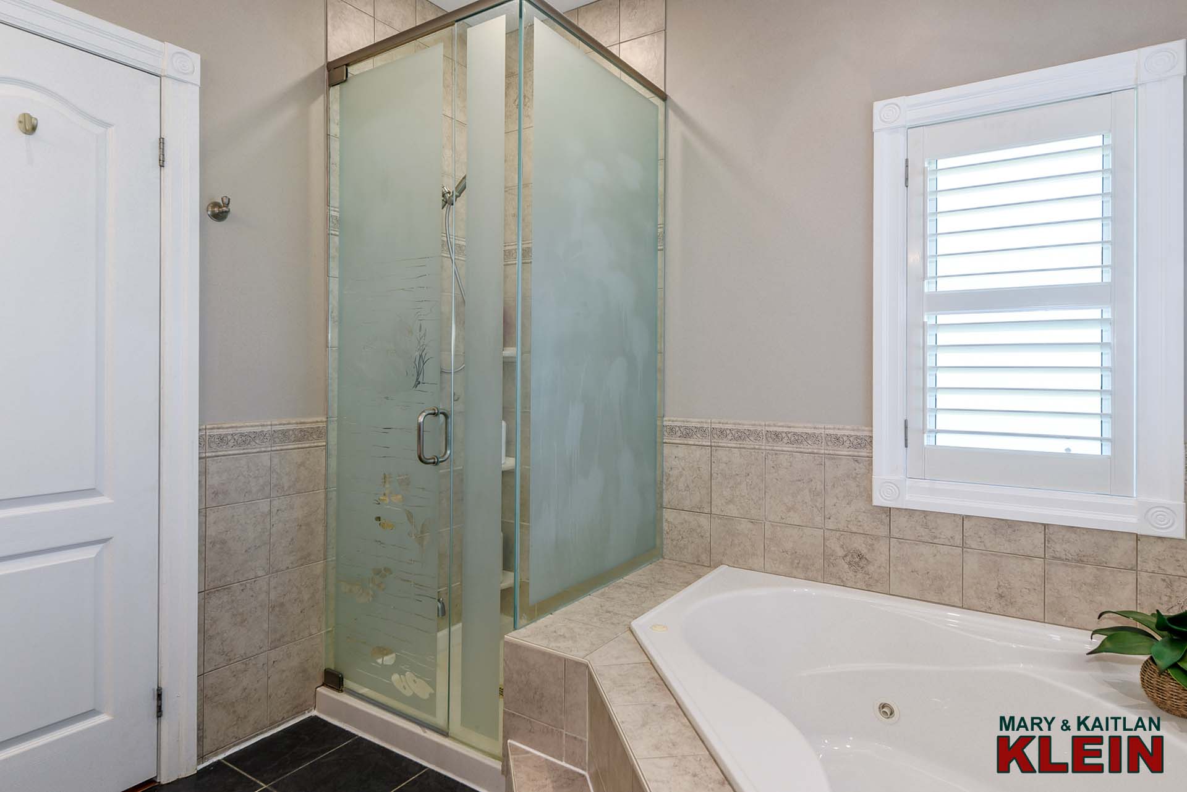
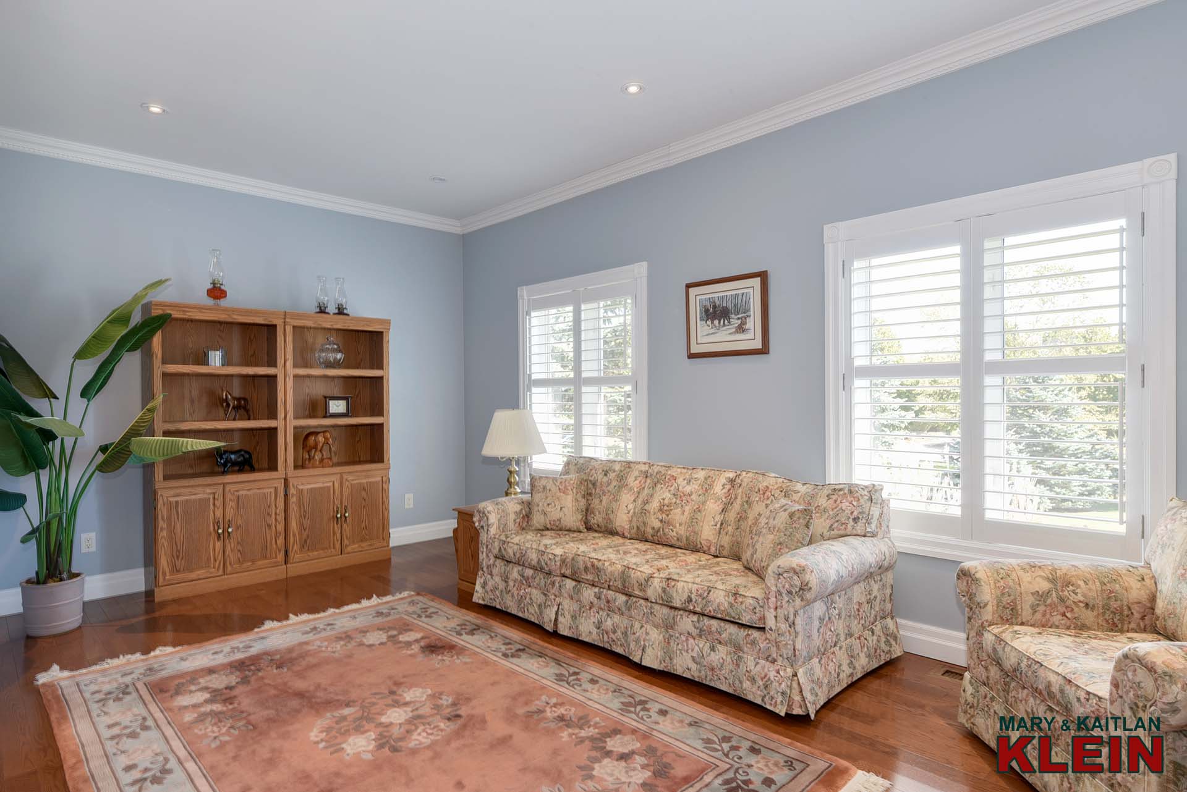
Bedrooms #2 and #3 have closets, hardwood flooring, and share a 5-piece Jack and Jill bathroom. There is a linen closet in the bedroom wing.
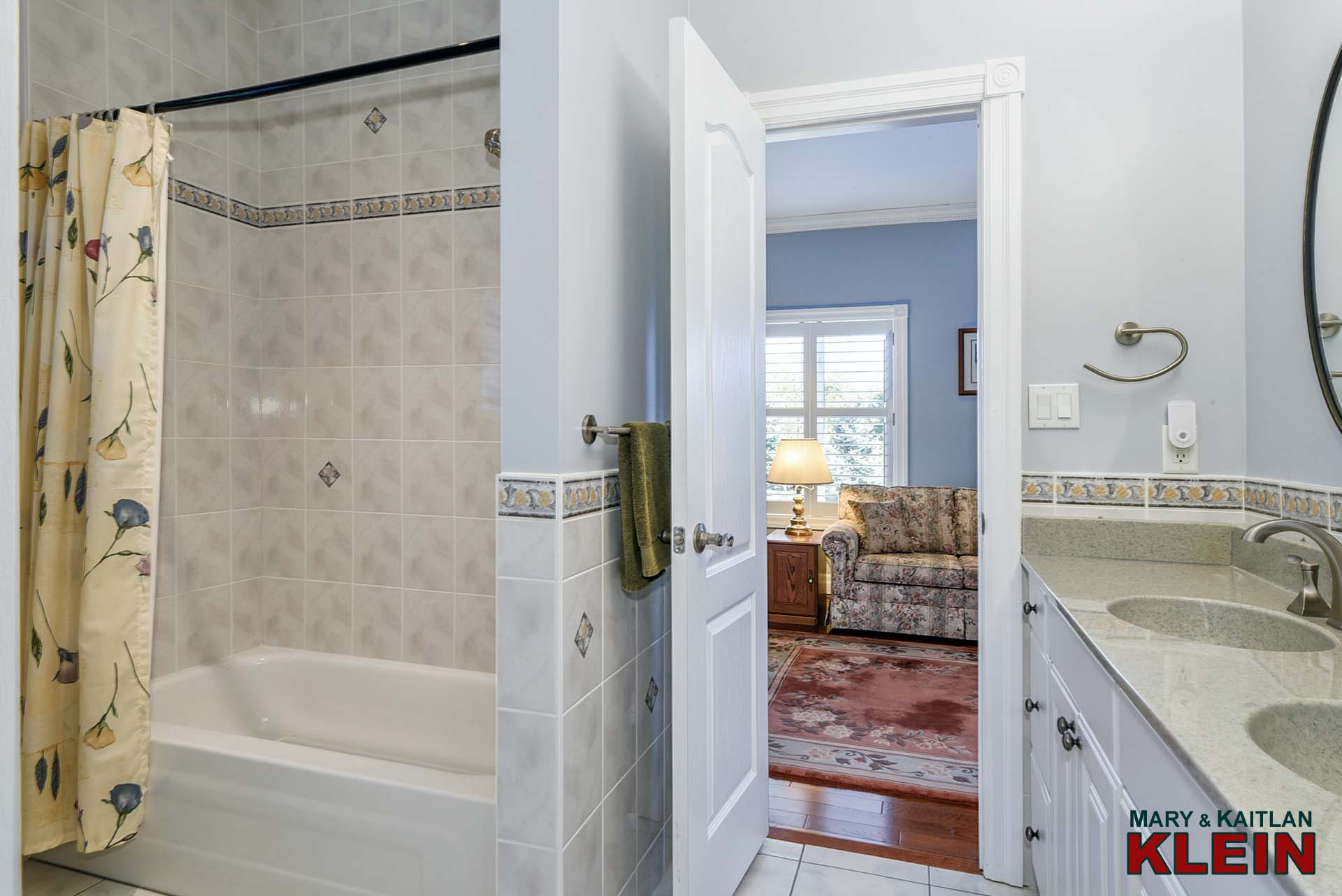
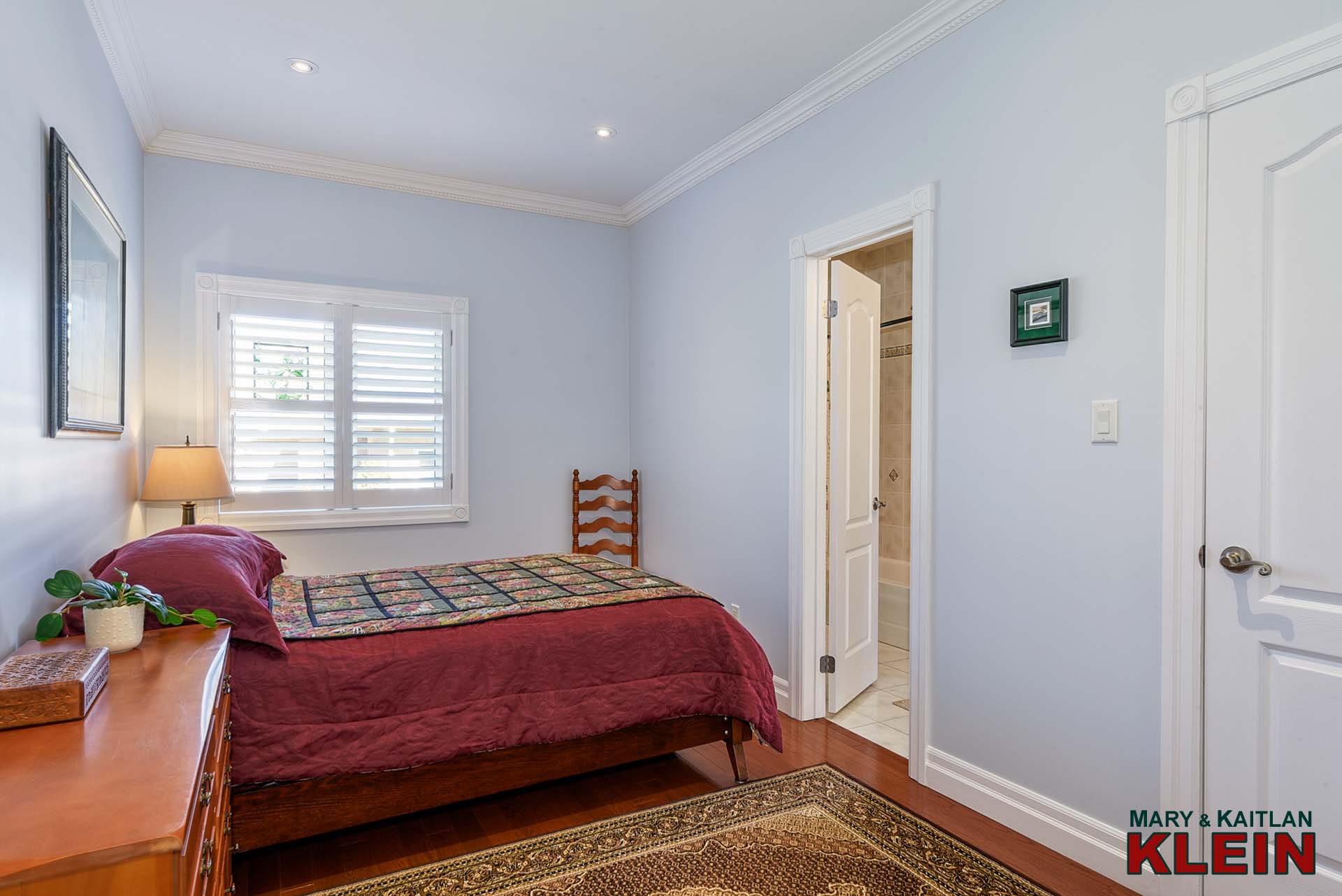
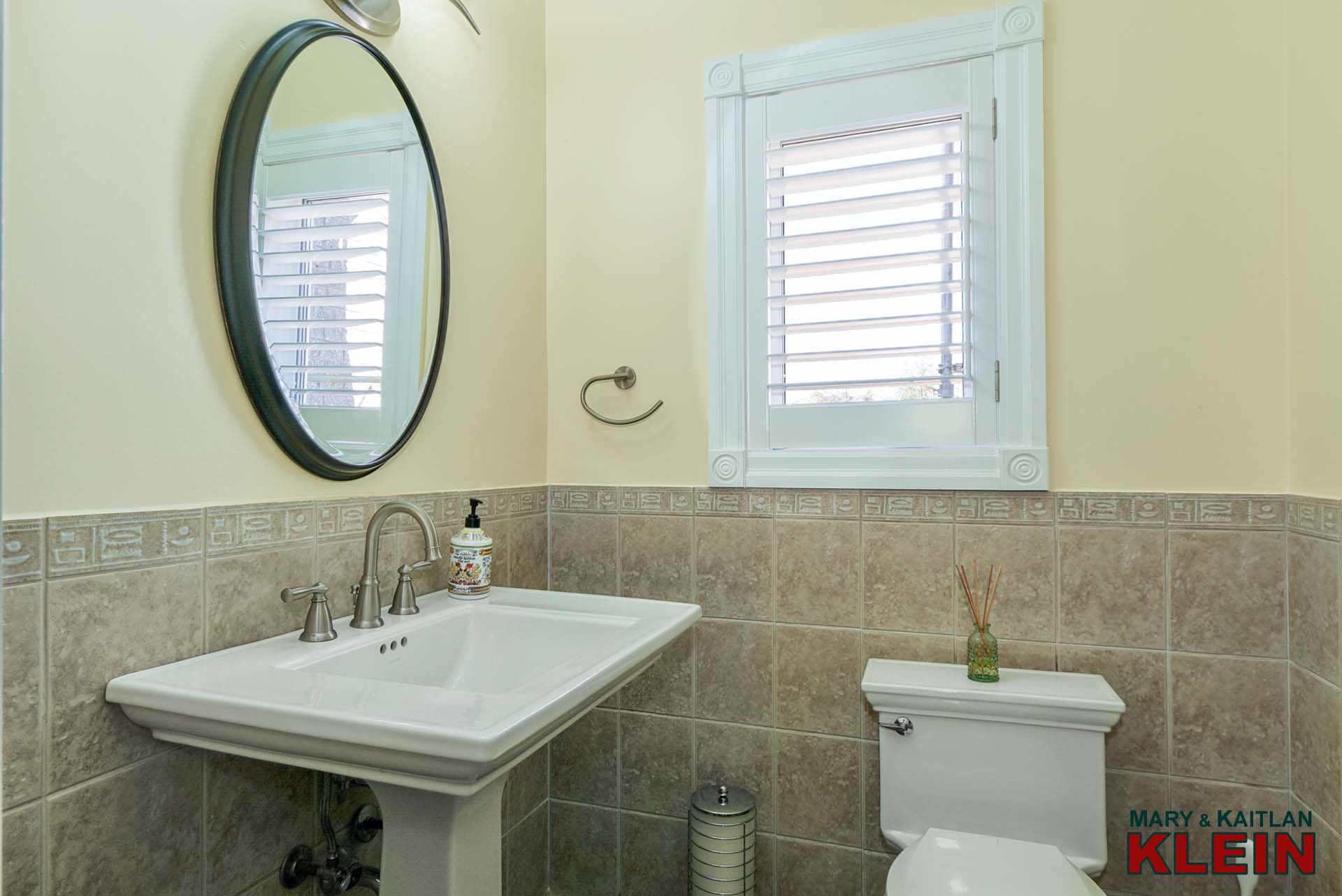
A Powder room is located near the Laundry and has a laundry sink, garage access, a closet, and a walk-out to the back deck.
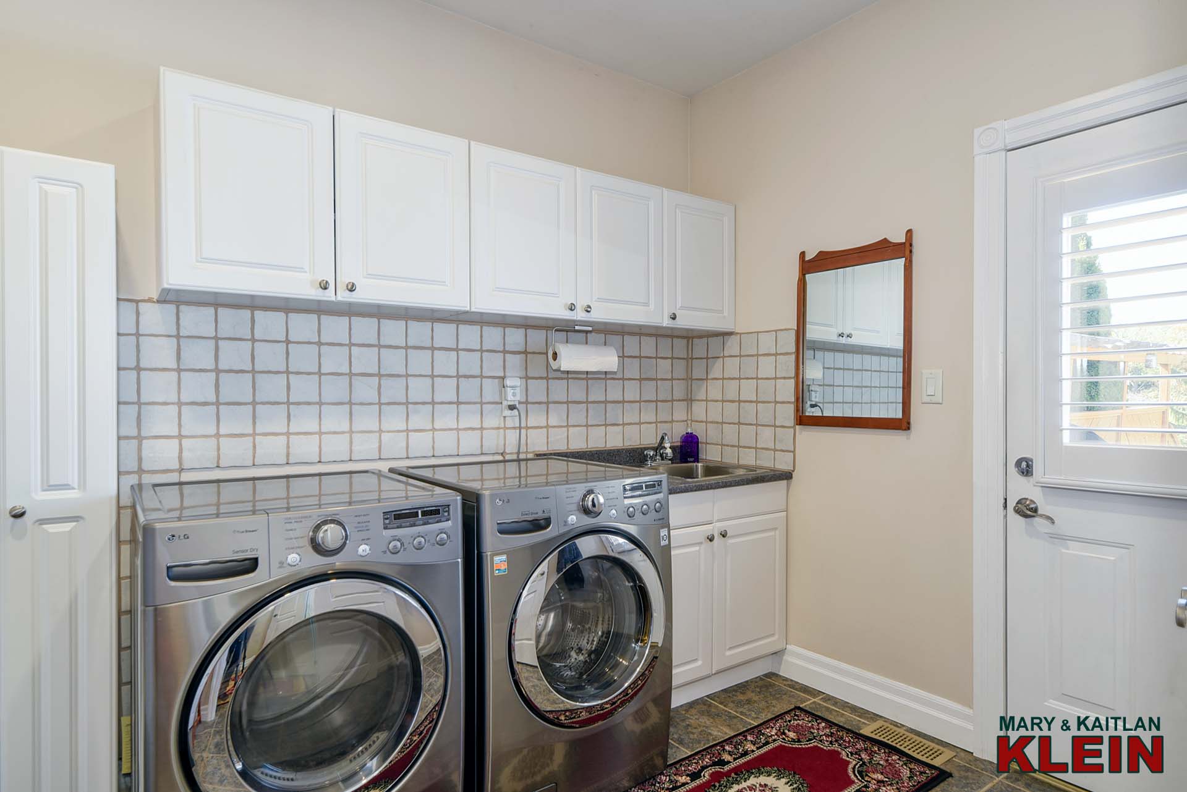
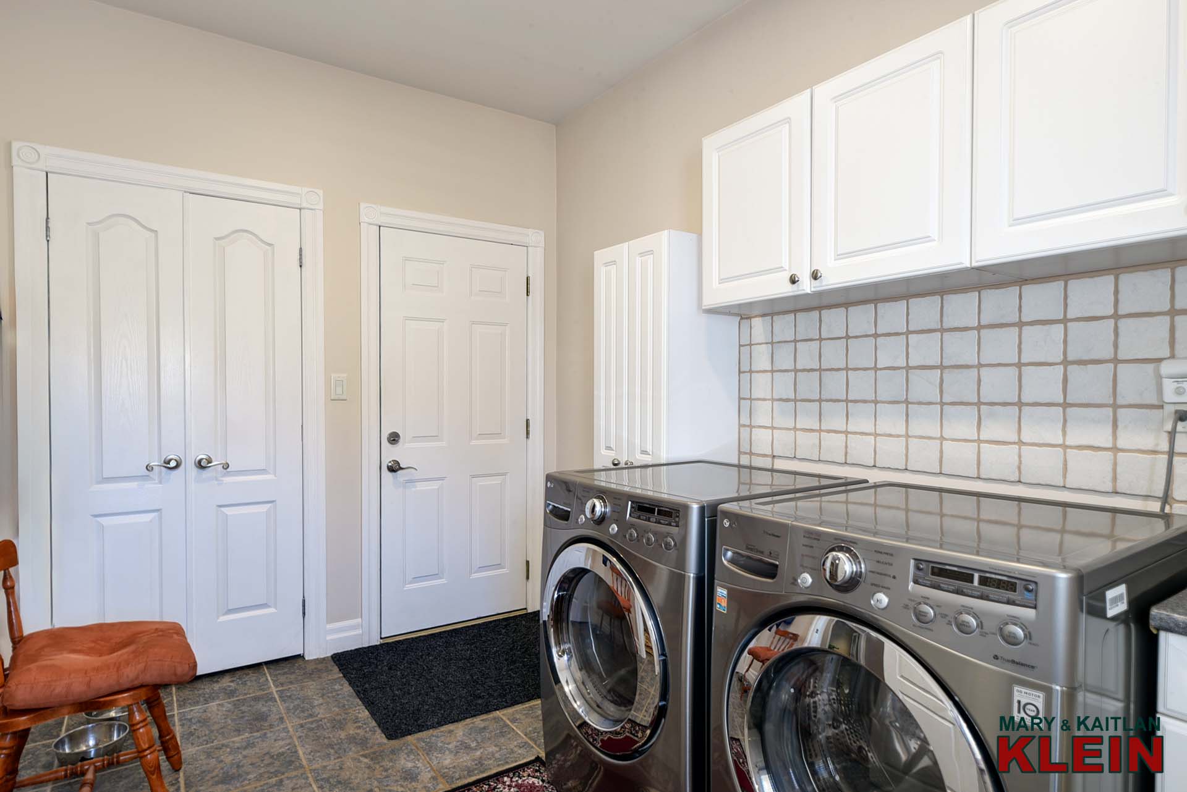
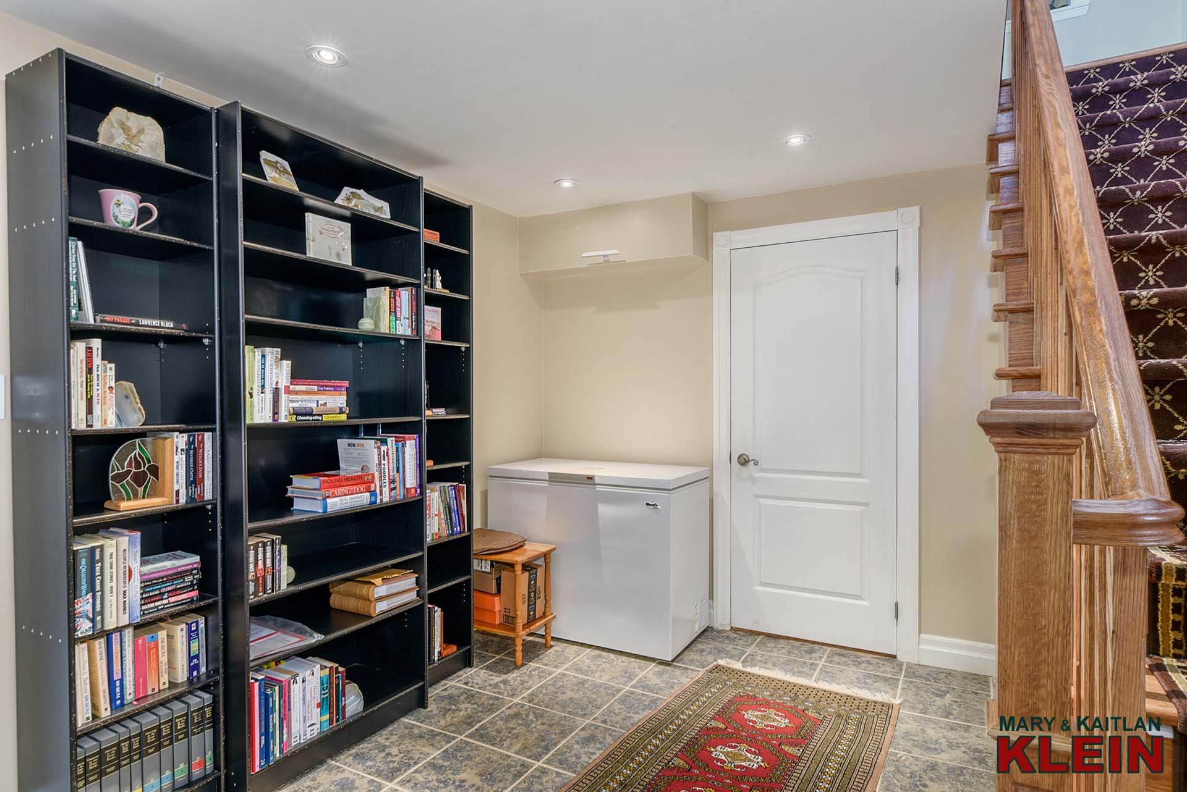
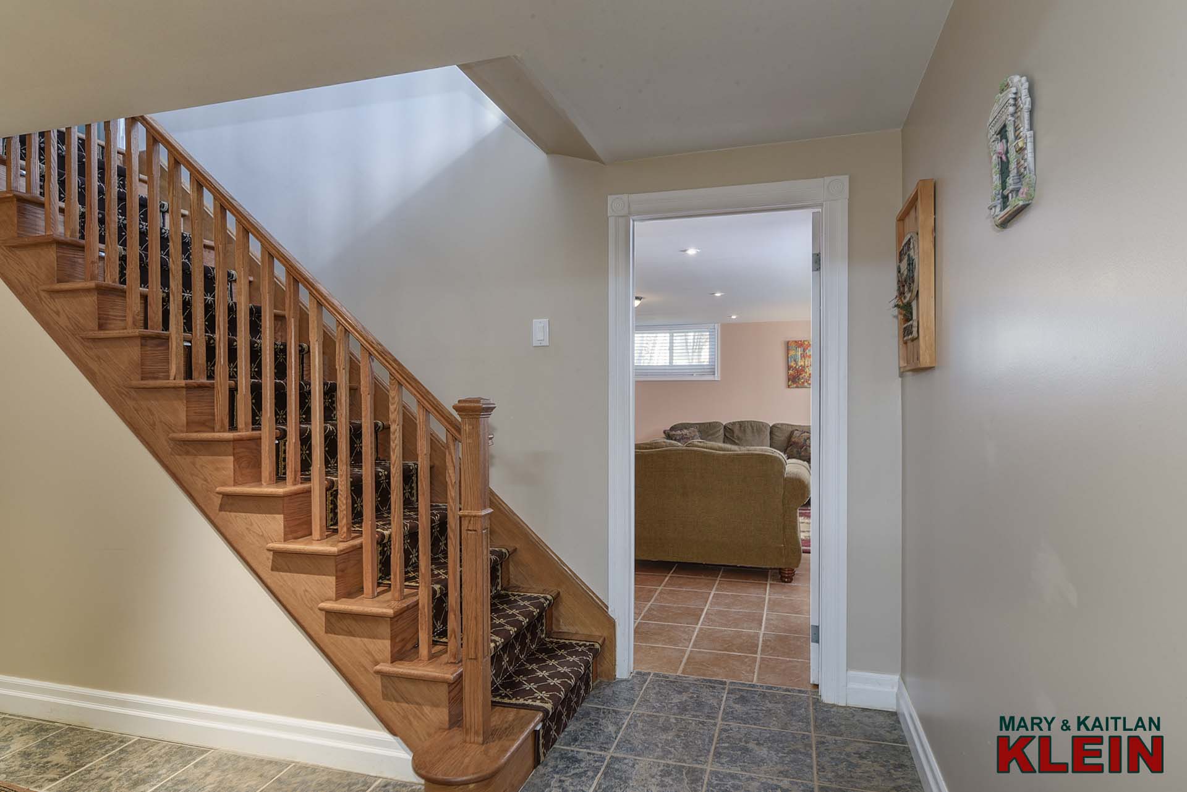
An Oak staircase leads to the partially finished basement.
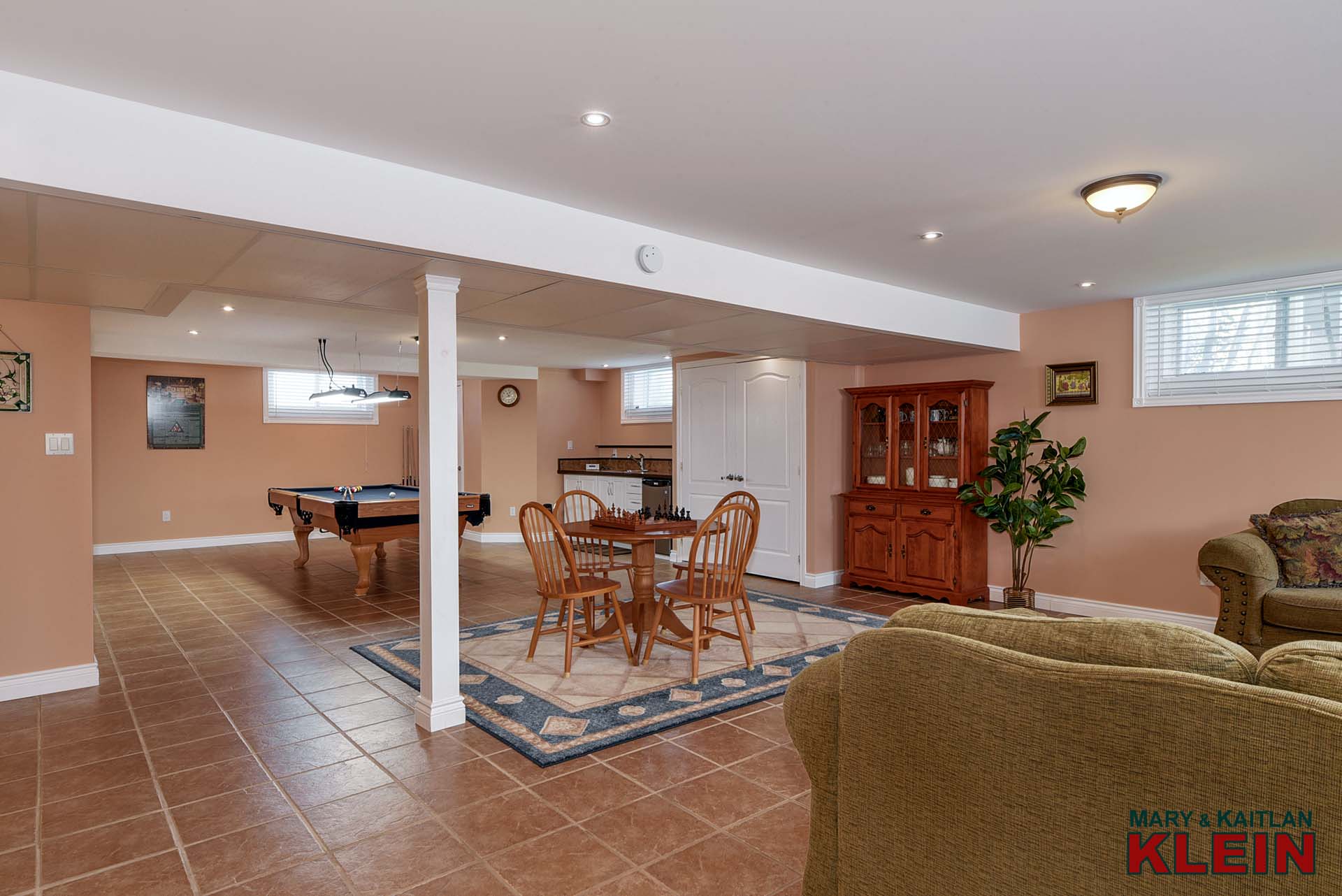
The large Rec room features ceramic flooring, pot lighting, lots of natural light, multiple closets and a Kitchenette with a beverage fridge.
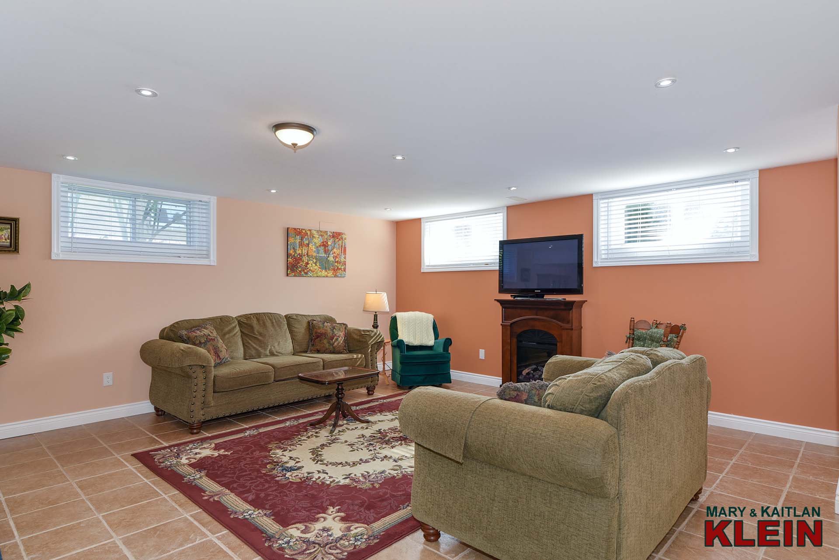
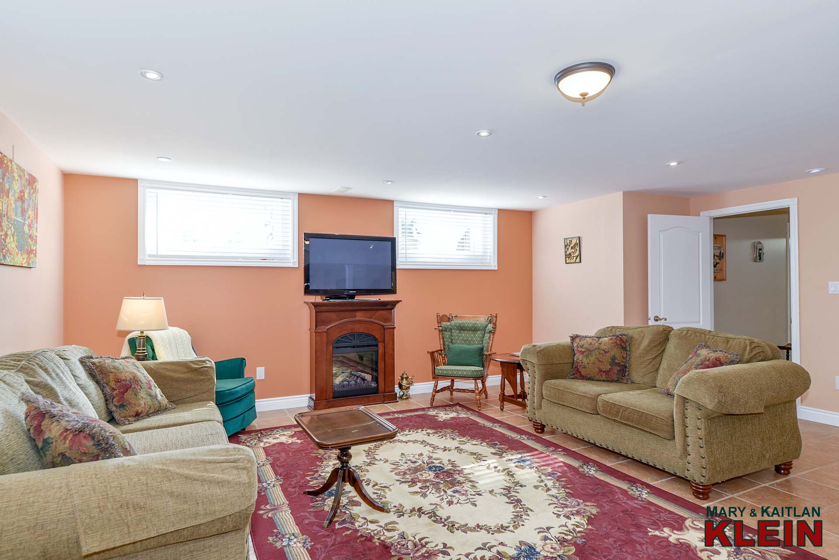
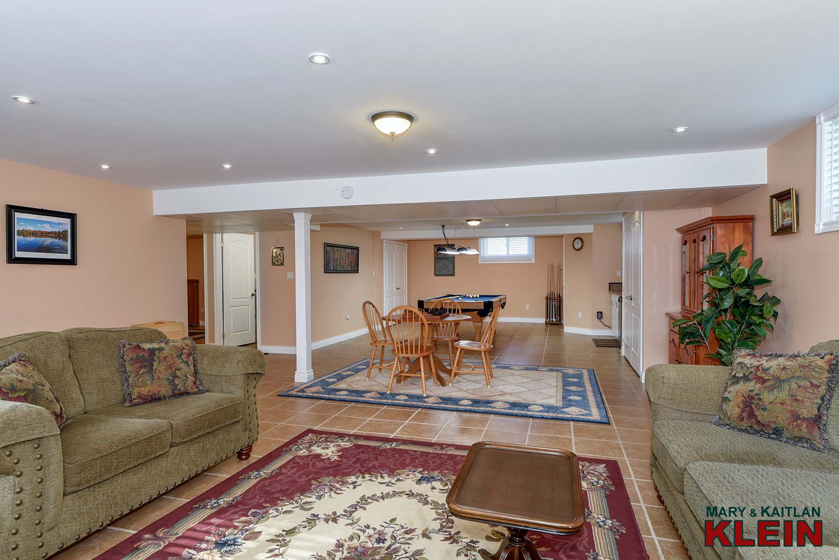
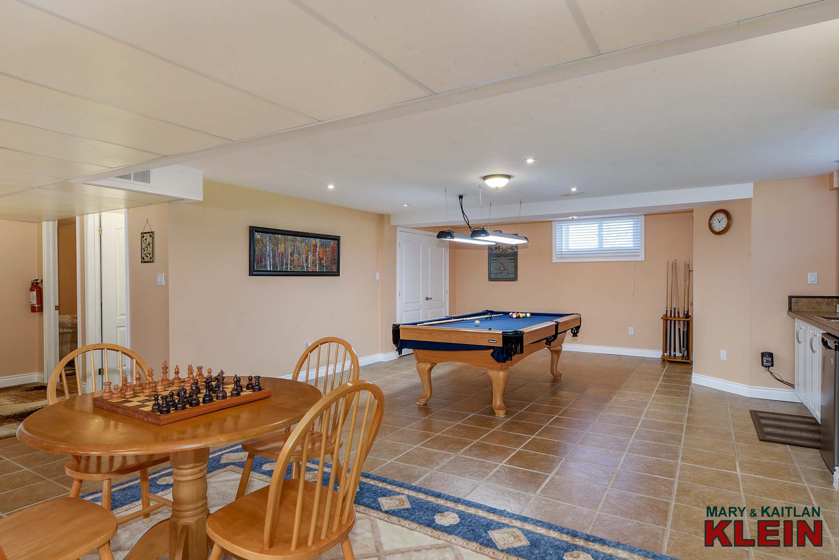
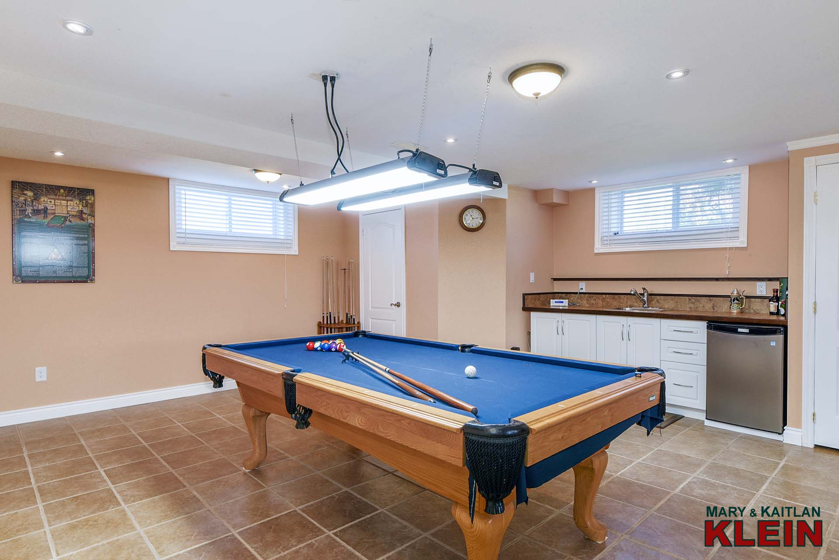
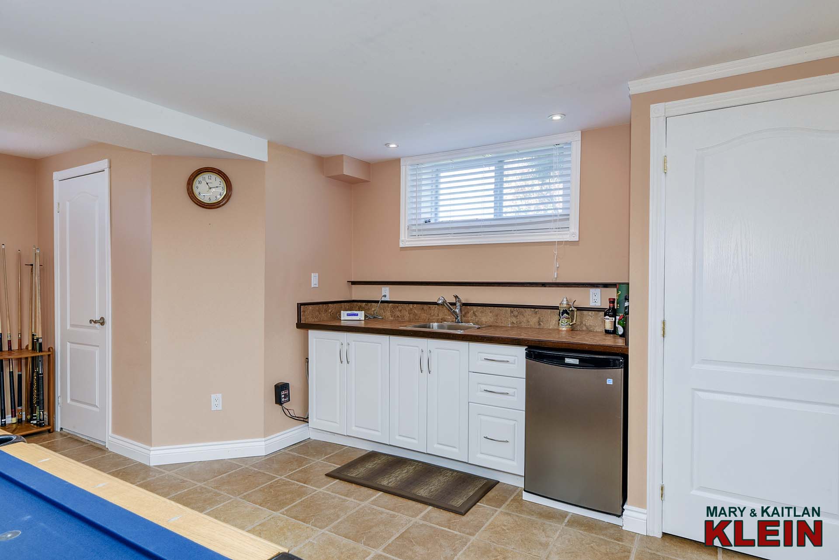
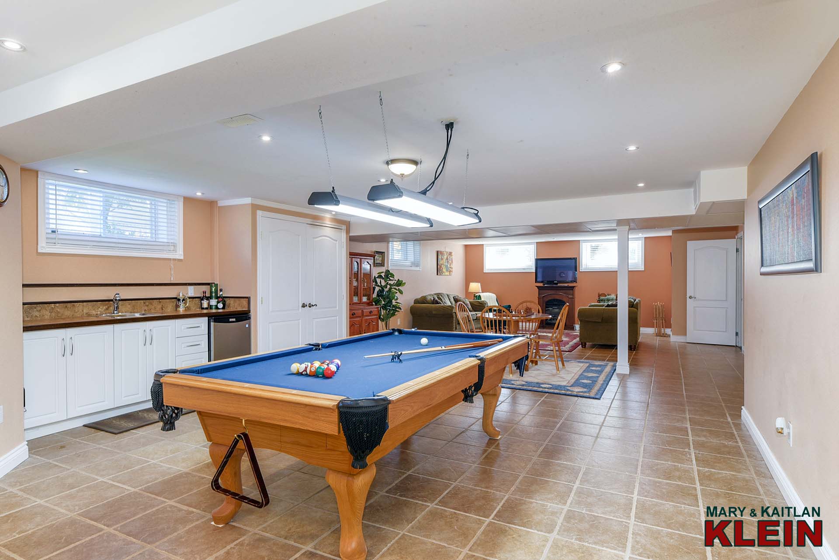
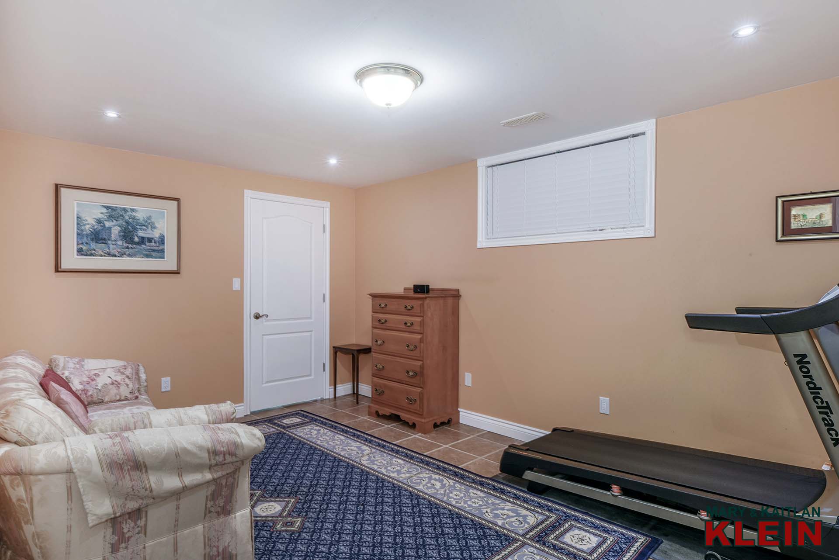
A 4th Bedroom has a closet and a semi-ensuite to the 3-piece bathroom.
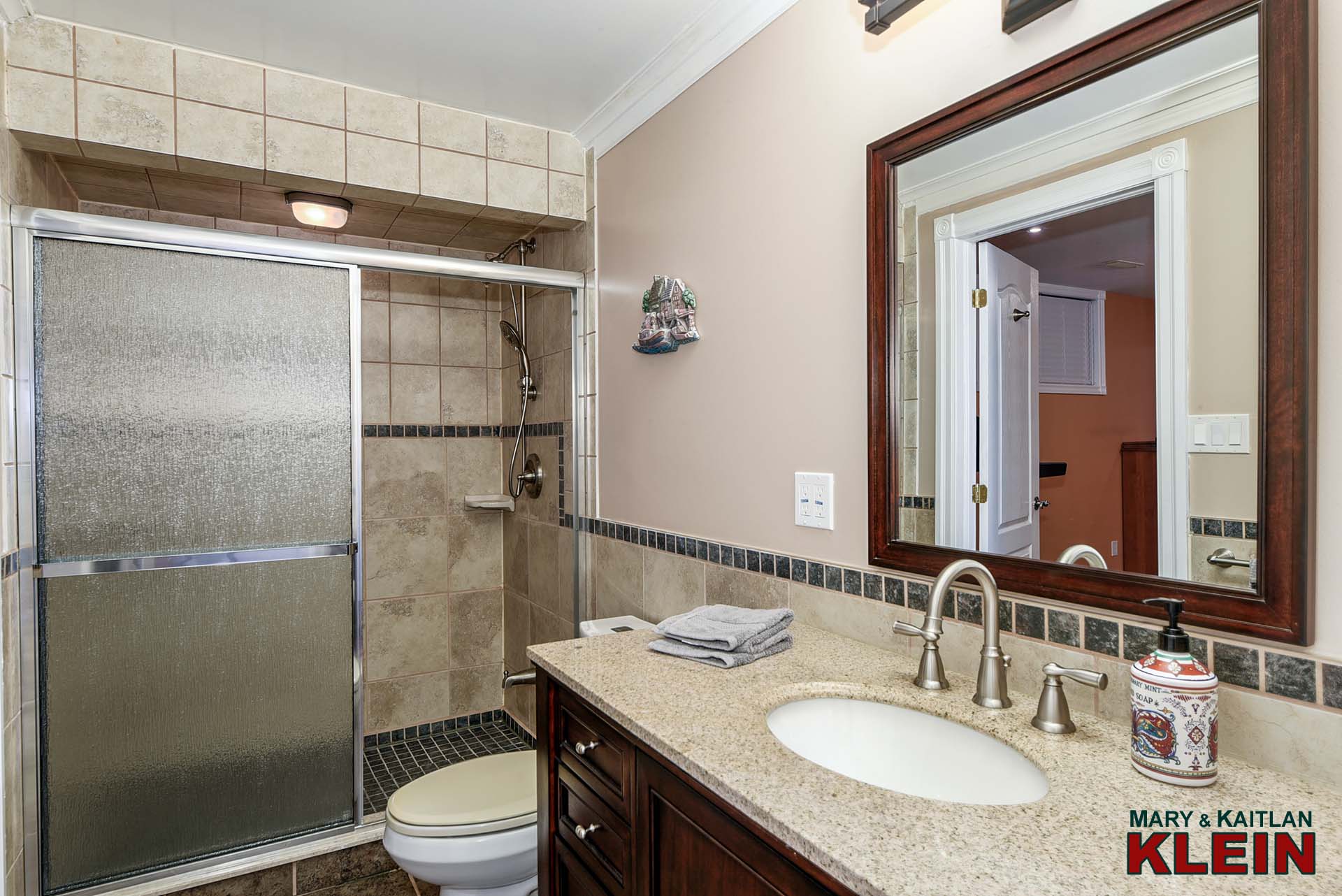
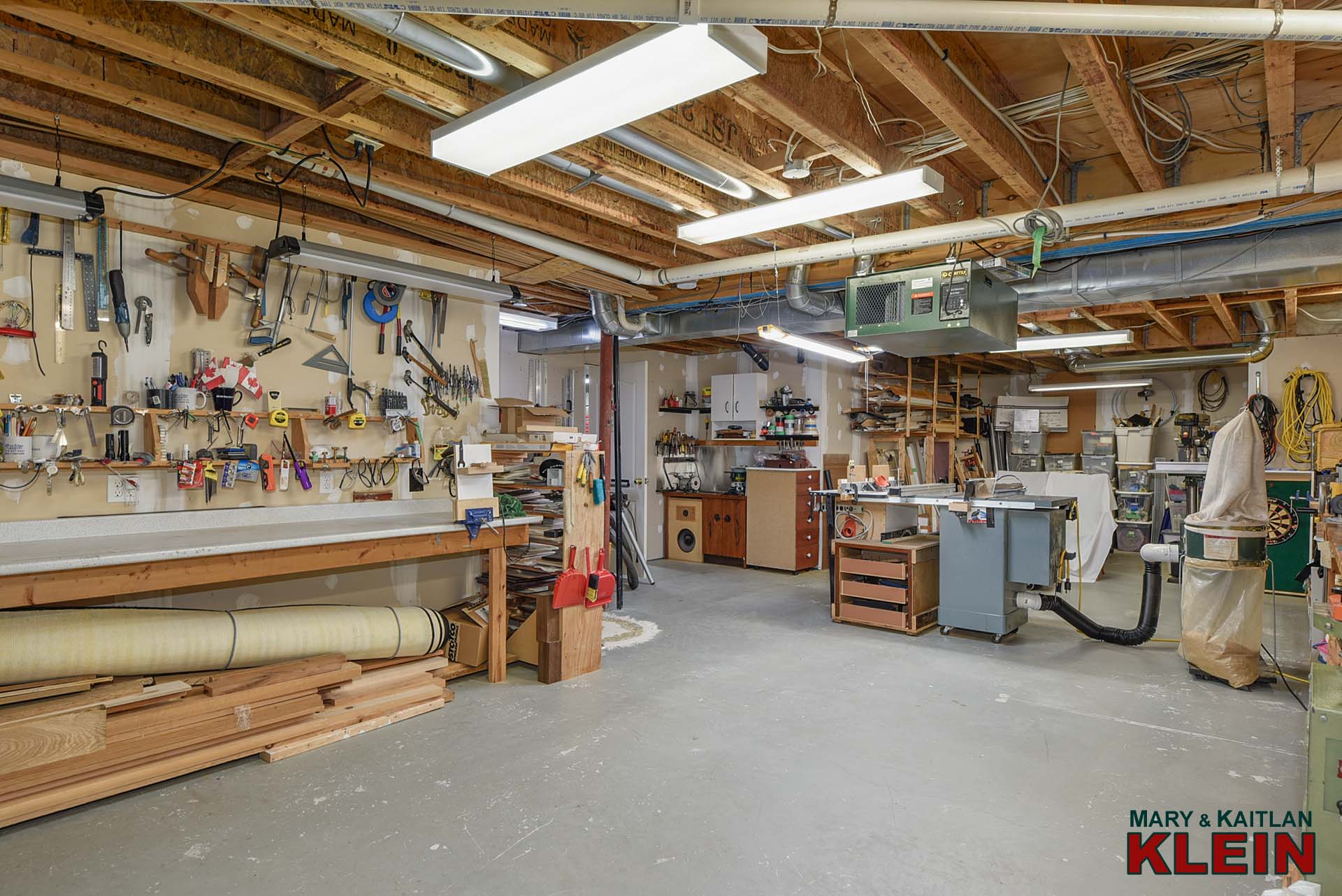
A large unfinished area is full of potential! It is currently used as a ‘man cave’ and workshop and has many 110/220 outlets, a pony panel and direct access to the garage. A nearby Hobby room has a rough-in. There is a Cold room.
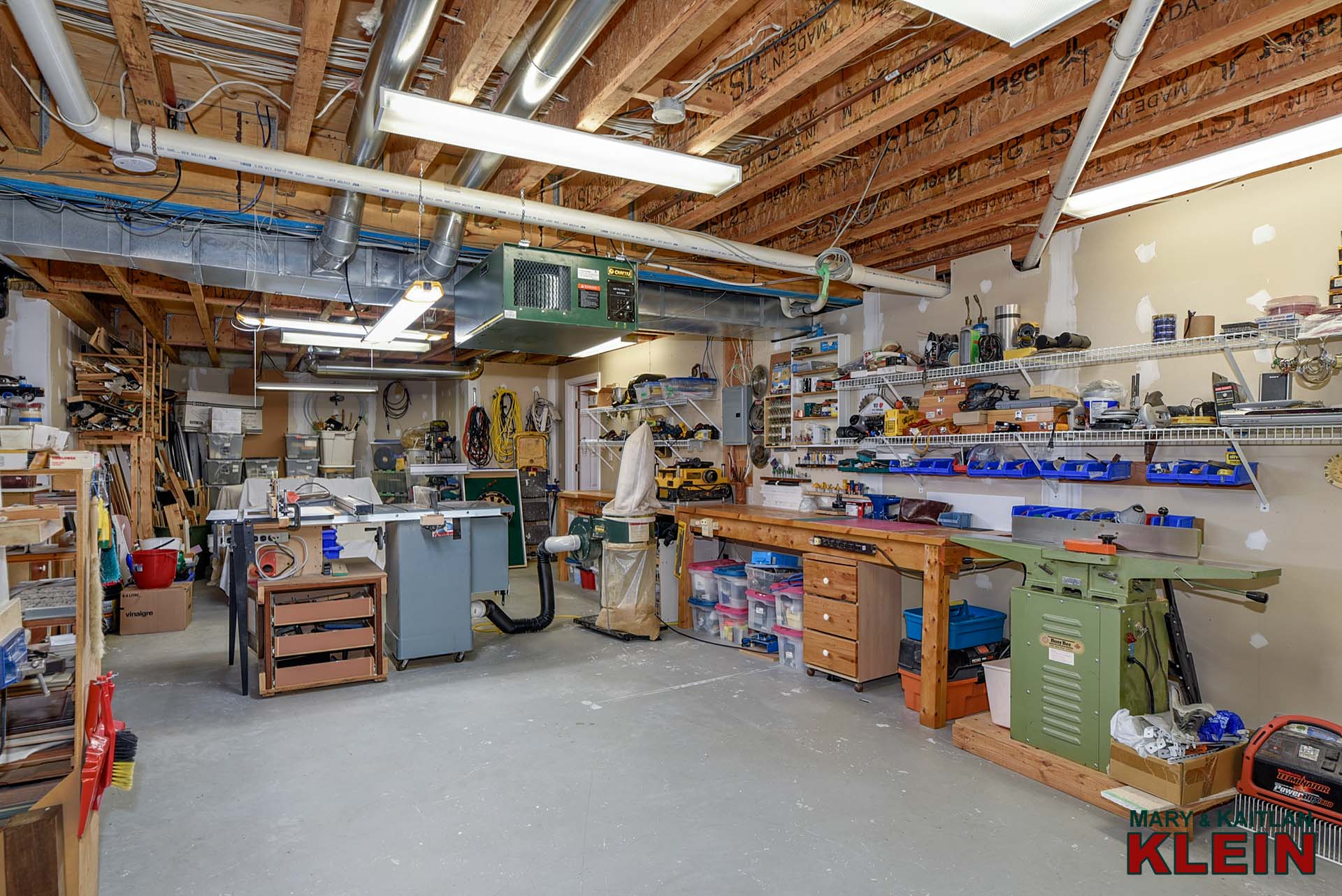
Mechanicals:
This home has a 200-amp electrical service, municipal water, forced air natural gas heating, central air conditioning (2021), a hardwired generator, a water softener (2021), a sump pump, and a 3-stage biofilter septic system with risers (backyard). The septic was last pumped in 2022. The roof shingles were replaced in 2019, along with the loft skylights. There is a whole-home surge protector, an electronic filter on the furnace, plus a TV antenna that pulls in all CN tower channels. Insulation has been improved to R-50 in the ceiling and R-14 in the basement. 2025 property taxes are $8,203.46. Utility costs for a twelve-month period in 2024/2025 were: gas: $1,714.88; hydro: $1,339.55; water: $375.16.
Included in the purchase price: all electric light fixtures, all window coverings, 2 garage door openers and remotes, hardwired Generator, gas stove, fridge, dishwasher, clothes washer & dryer, bar fridge. pool table (neg), alarm sys, hot water tank, water softener, central vac & attachments.
Eco Flo Septic has a yearly maintenance contract of approximately $189 +tax.
This home is located in a wonderful family-oriented area, nearby to Caledon Central Public School, playgrounds and parks. Public schools for the area are Caledon Central Elementary JK-8, and Mayfield Secondary School. Catholic is St. Peters in Orangeville and Robert F. Hall Secondary in Caledon East. Children are bused to school. Caledon is known for its changing fall colours, golfing, skiing, hiking, and conservation areas, which are all located less than 20 minutes away! Caledon is an excellent place to call home, and this home is in close proximity to Highway 10 and Highway 9 for commuters. A 6-minute drive north leads to Orangeville for all shopping amenities, restaurants, and the hospital. Enjoy being 45 minutes to Pearson International Airport and a 1-hour drive to Toronto.
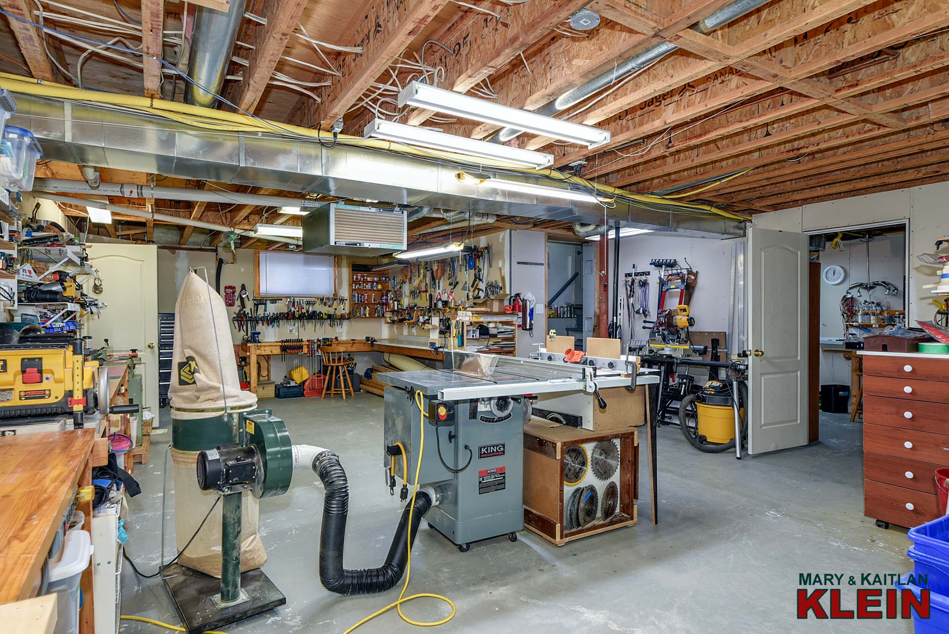
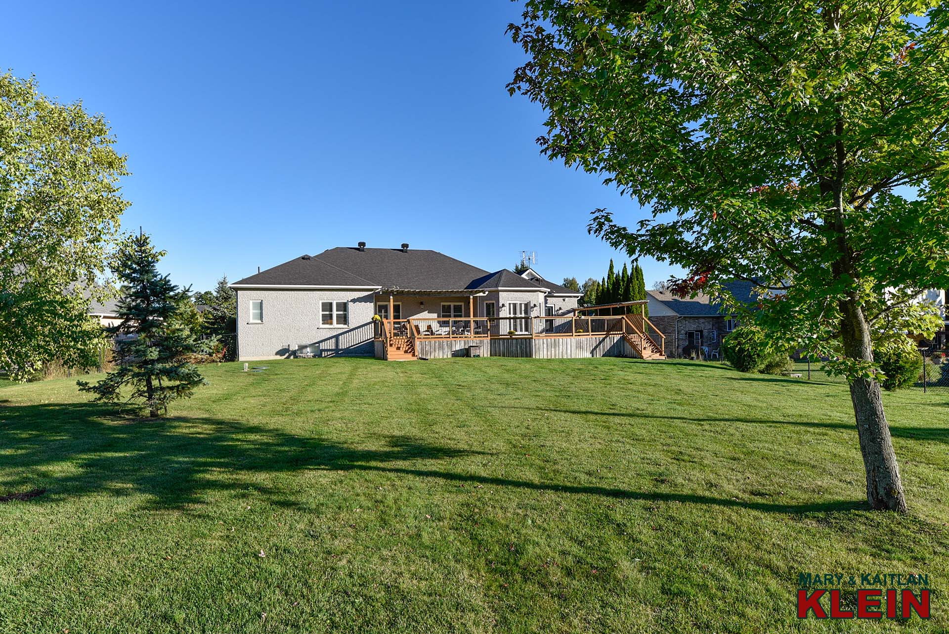
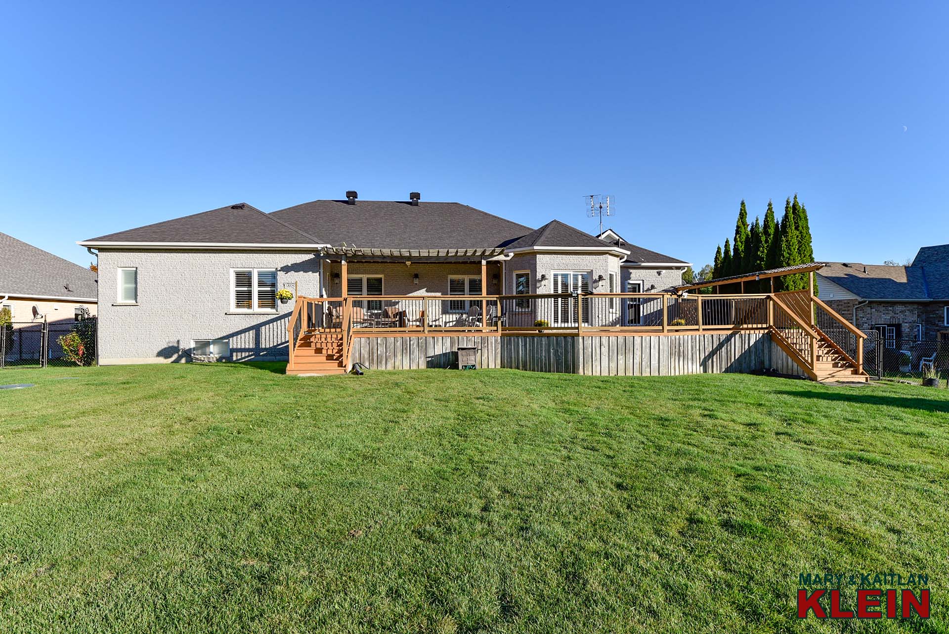

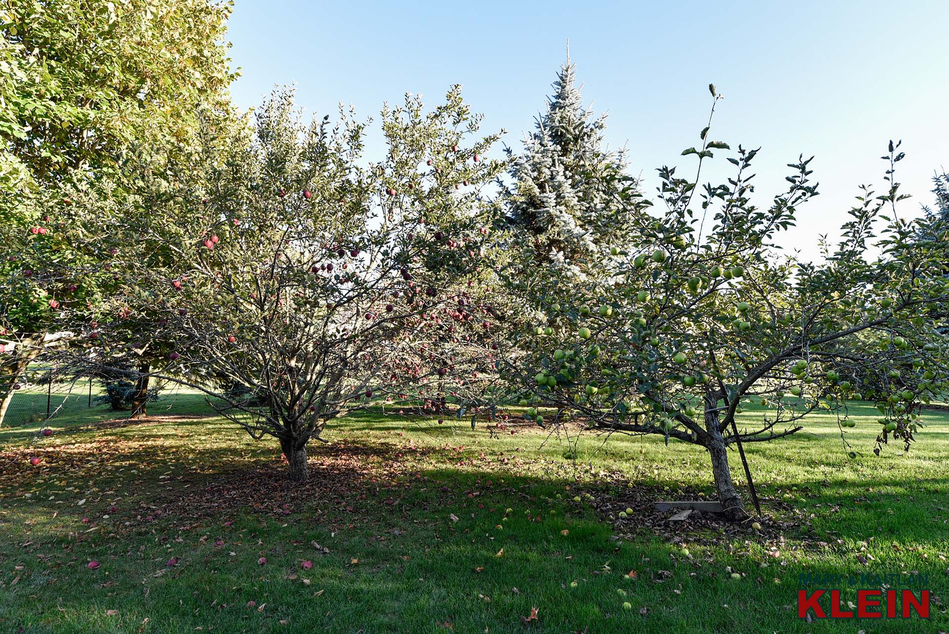
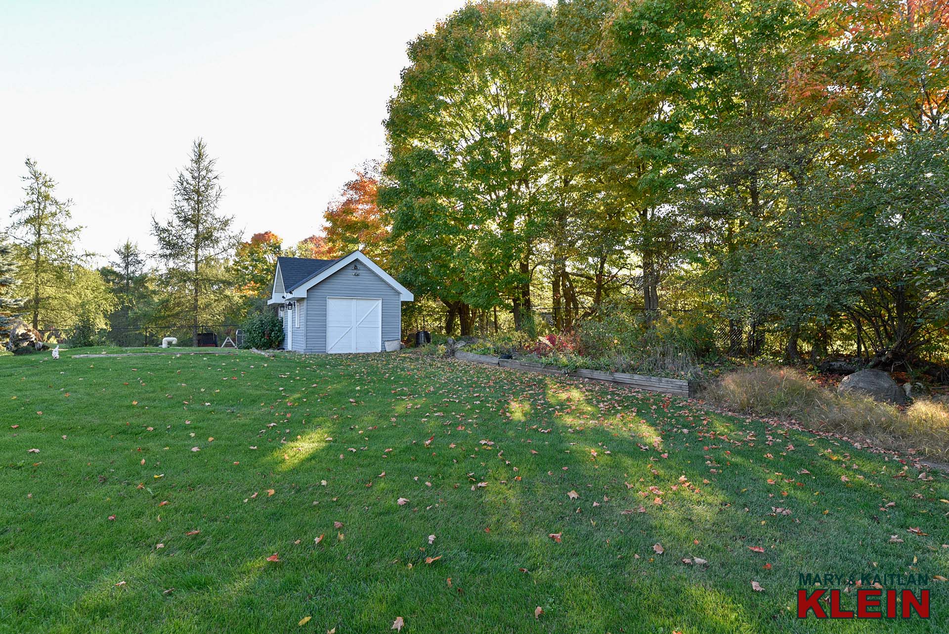
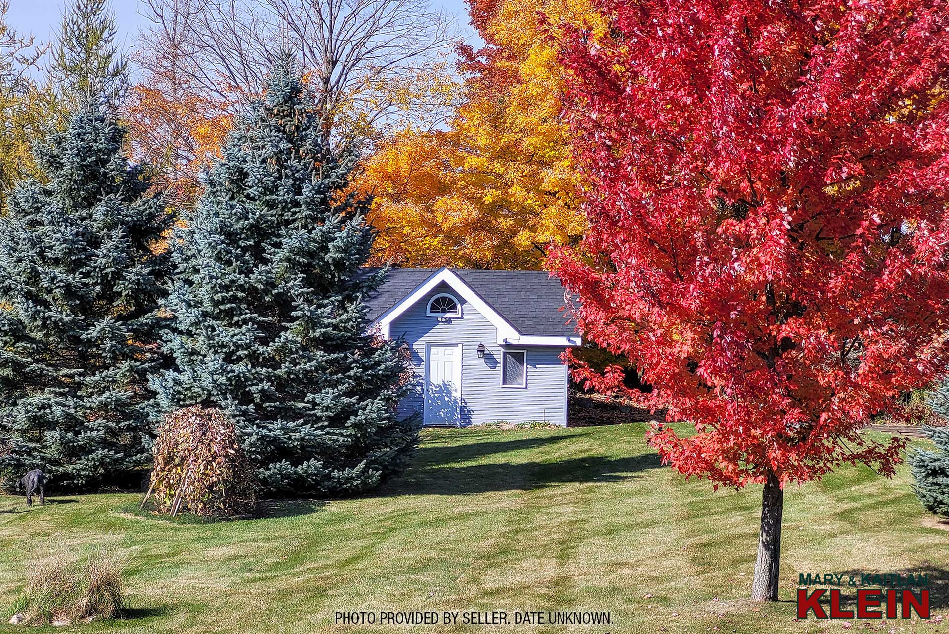
FLOOR PLAN:
