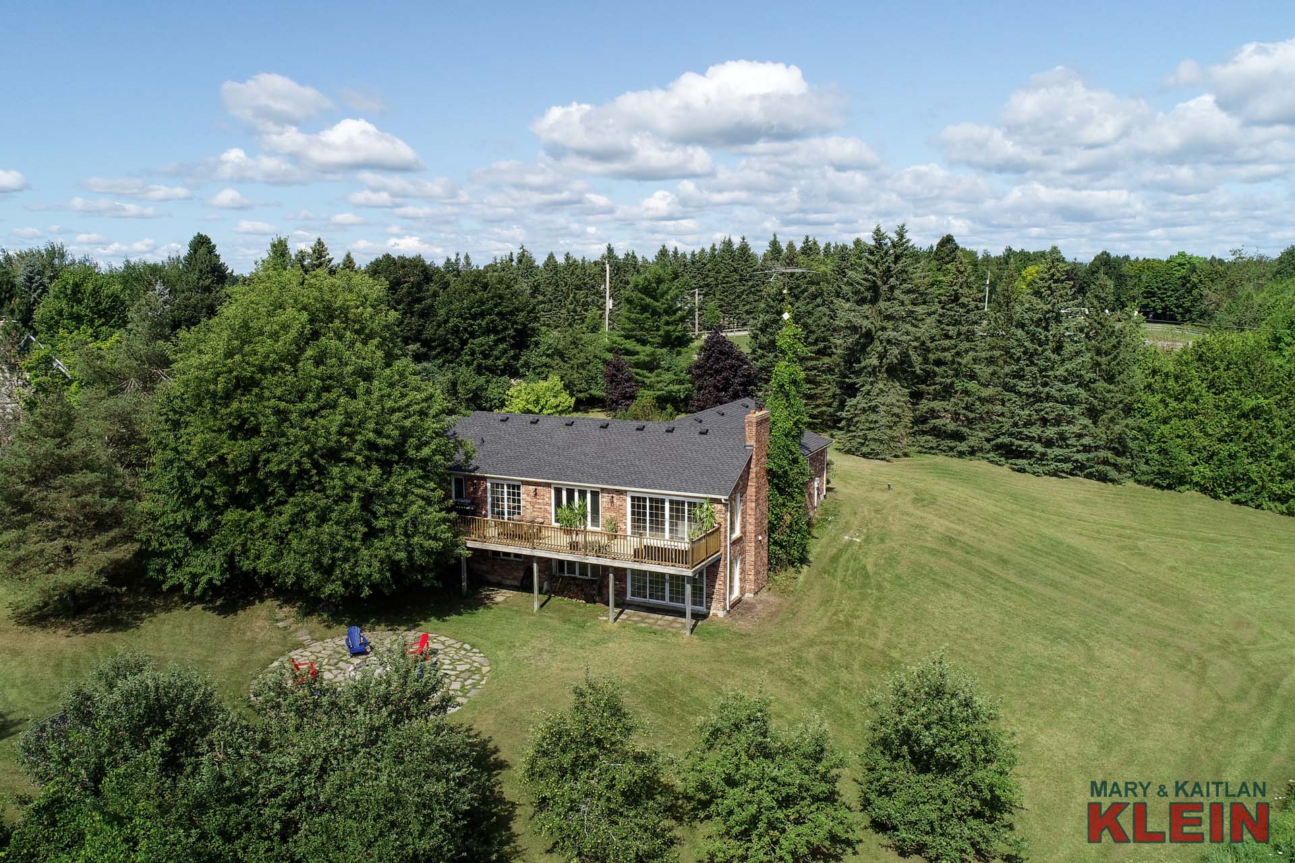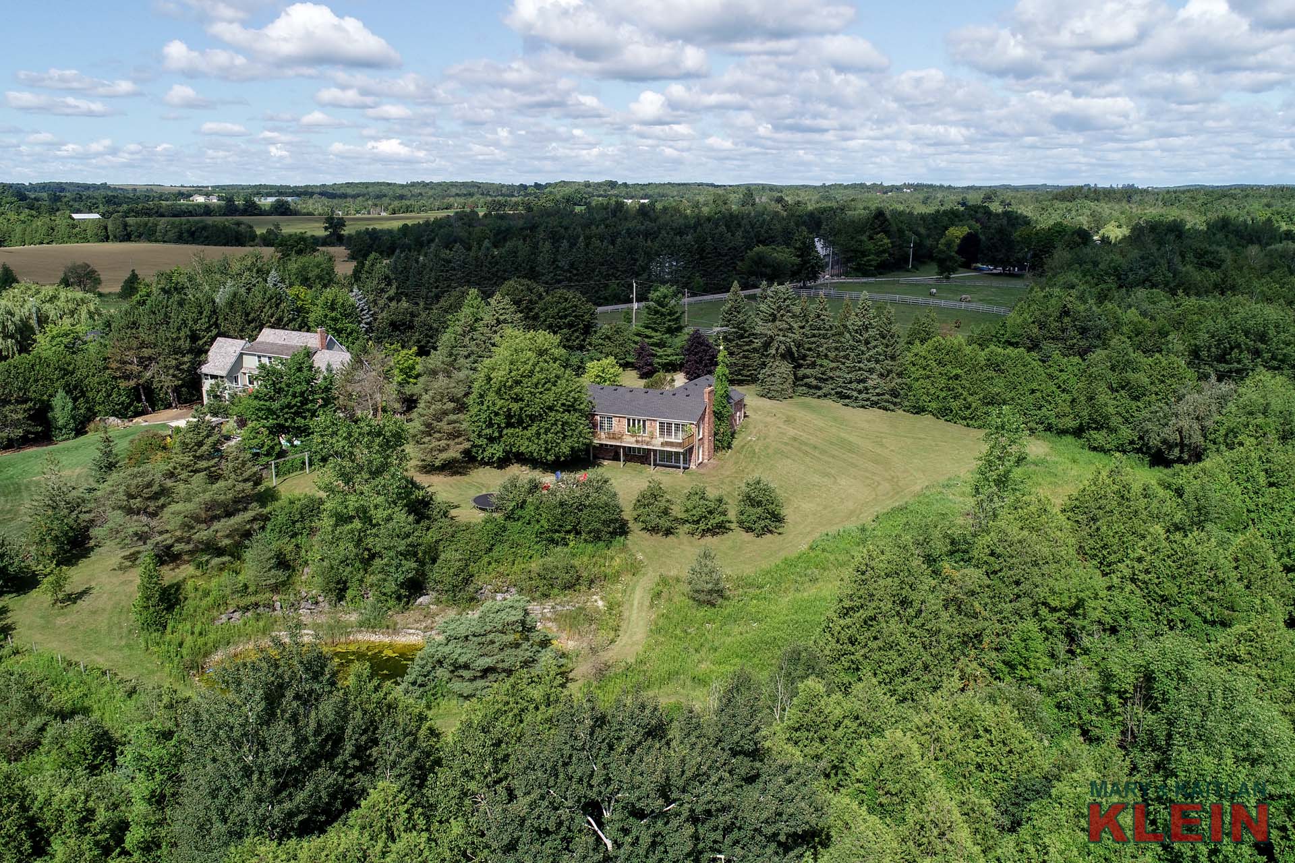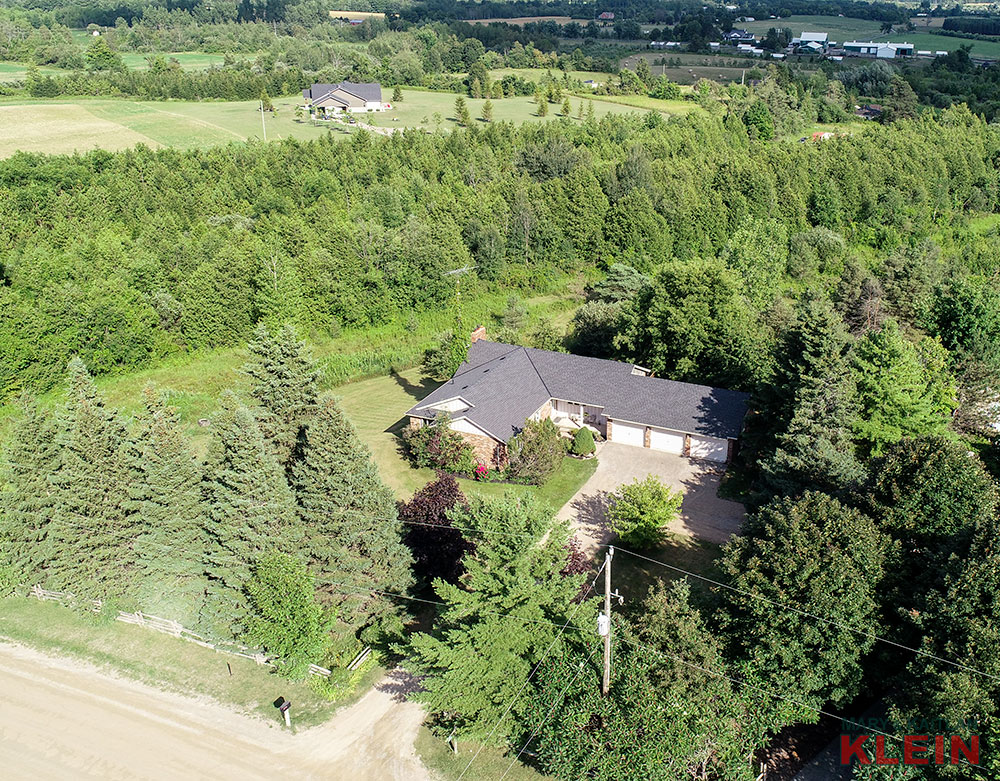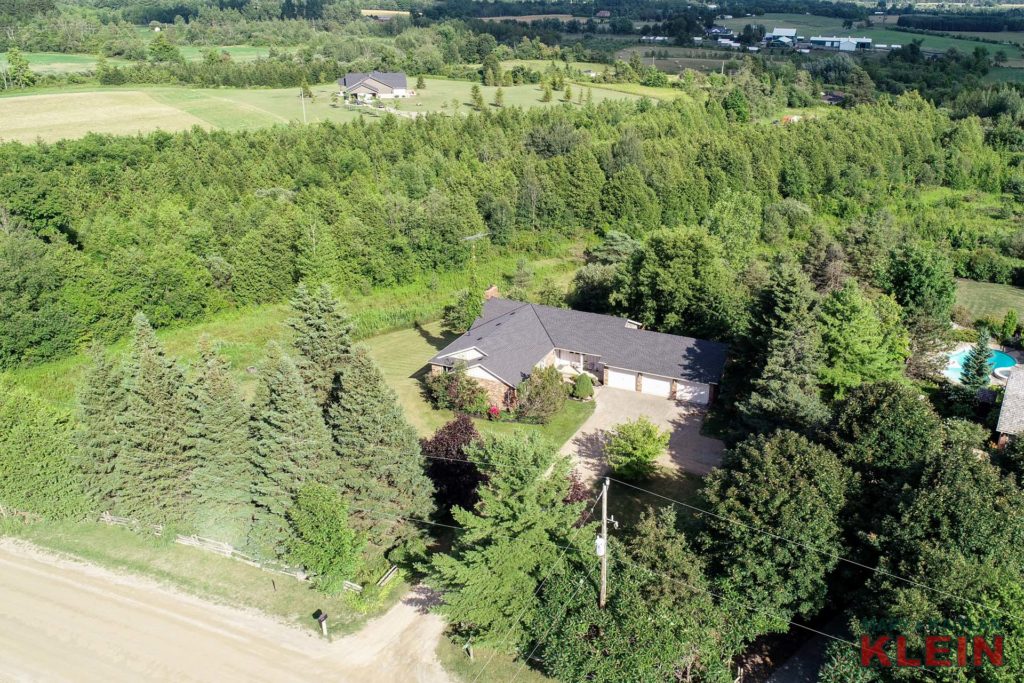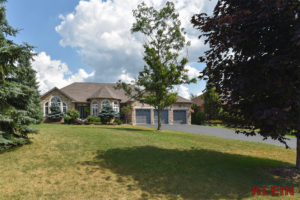Scenic South-Facing Backyard + Deck & Fire Pit
3+2 Bedrooms, 3.5 Baths
3 Car Garage & Walk-out Basement
Oak Hardwood Flrs., 2 Wood-Burning Fireplaces
Oak Kitchen, Ceramic Flrs. + Walk-out
Open-Concept Living/Dining, Walk-out to Deck
Master 5-Pc Ensuite with Jacuzzi
Rec Rm with Fireplace & Walk-Out
Bedrooms 4 & 5 + 4-Pc Bath
200 Amps, Furnace Replaced 2012
Roof Re-shingled 2016
$998,900
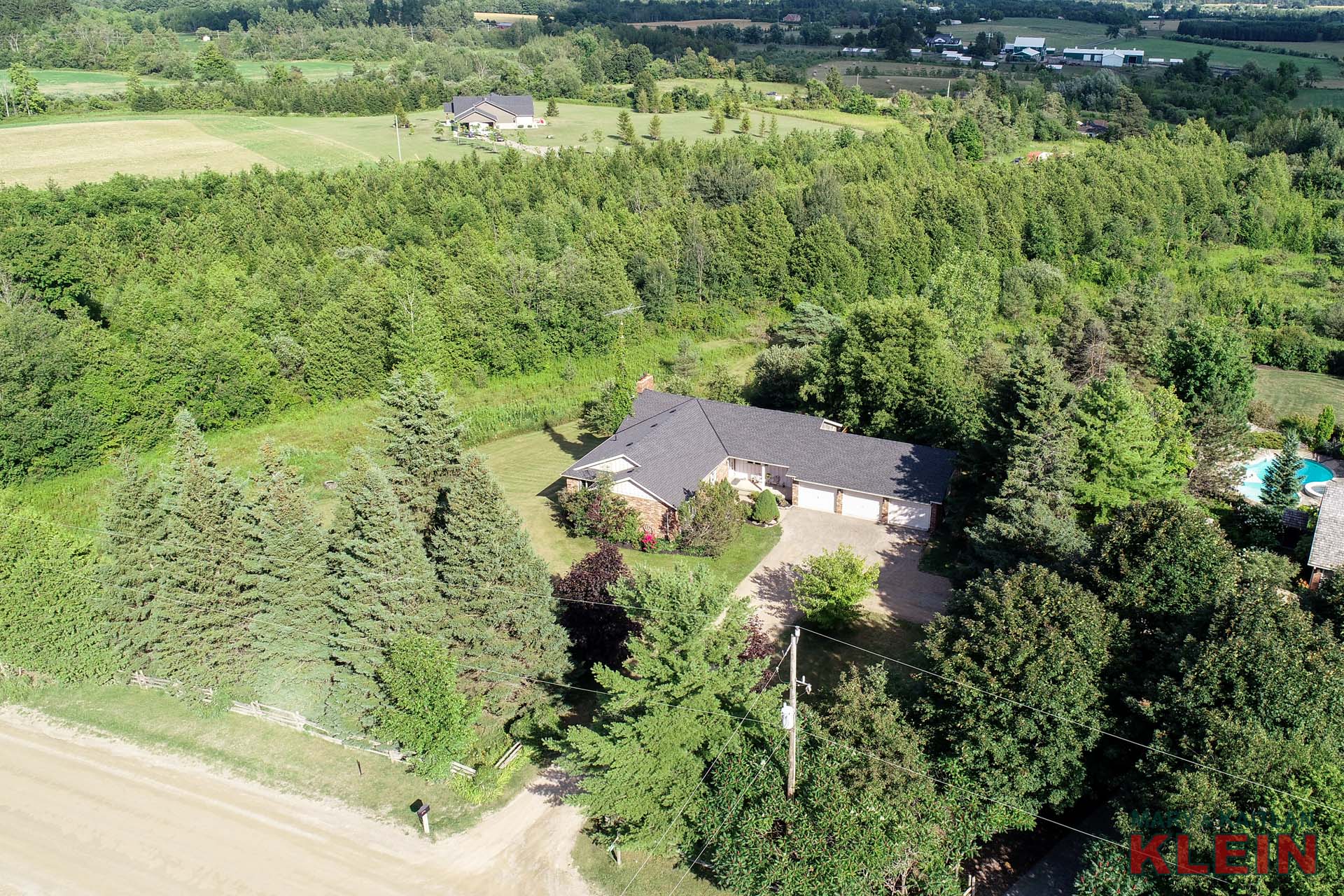
This 3+2 bedroom, 3.5 bathroom bungalow with a 3-car garage and walk-out basement is located on a scenic, mature landscaped country acre in Caledon, and has a pond, apple and cherry trees, a deck and a fire pit. Oak hardwood is found in the upper level and there are two wood-burning fireplaces, one on the main level and one in the basement. Upgrades include a re-shingled roof in 2016, and furnace replacement in 2012.
The lot size is 147.64 x 307.73 feet and is situated well back and private from the road. Property taxes for 2019 were $6,164.
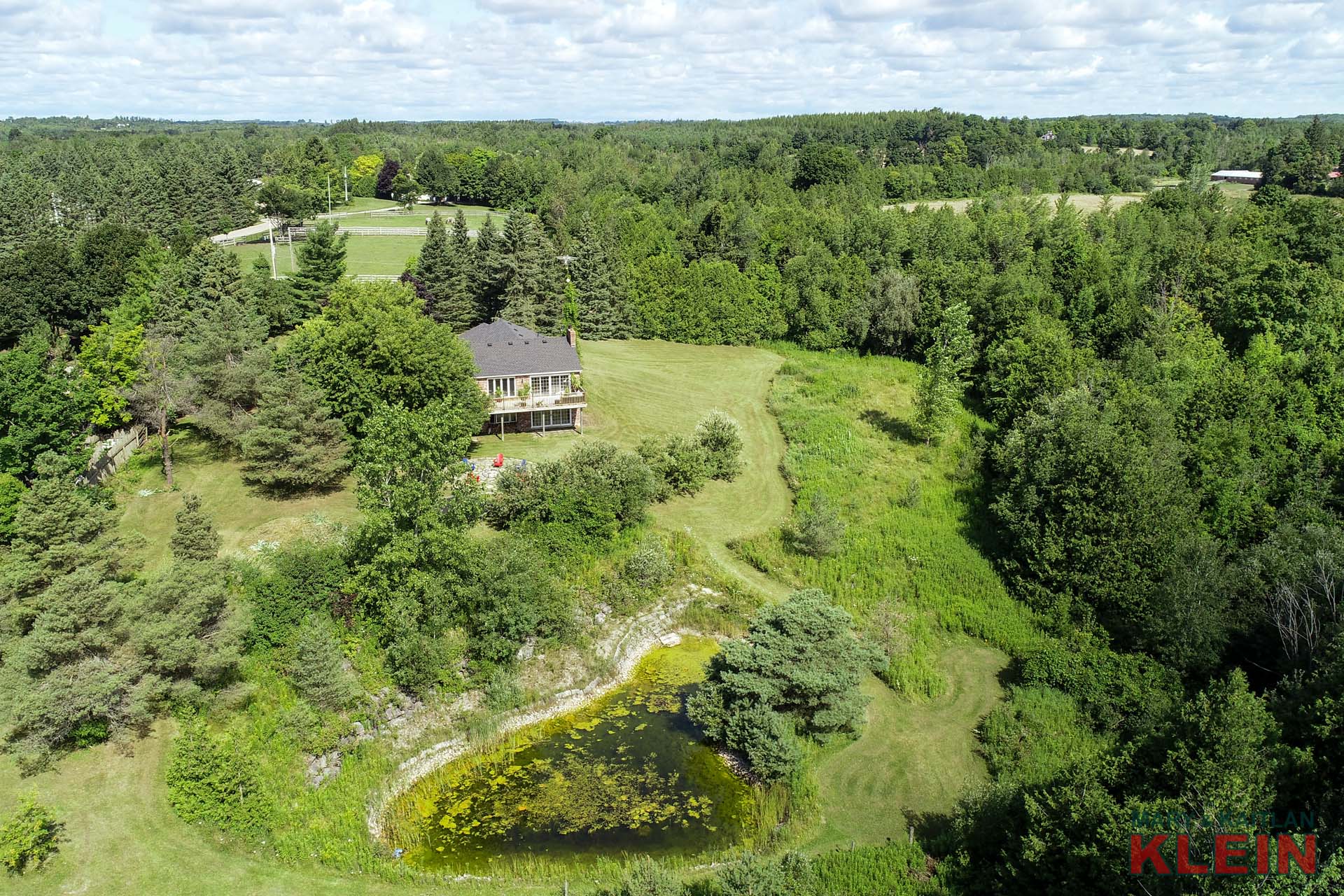
VIRTUAL TOUR:
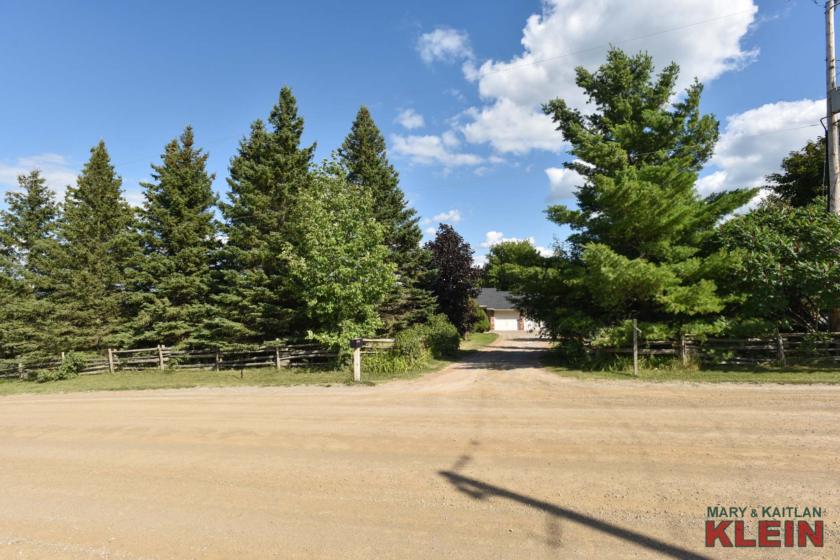
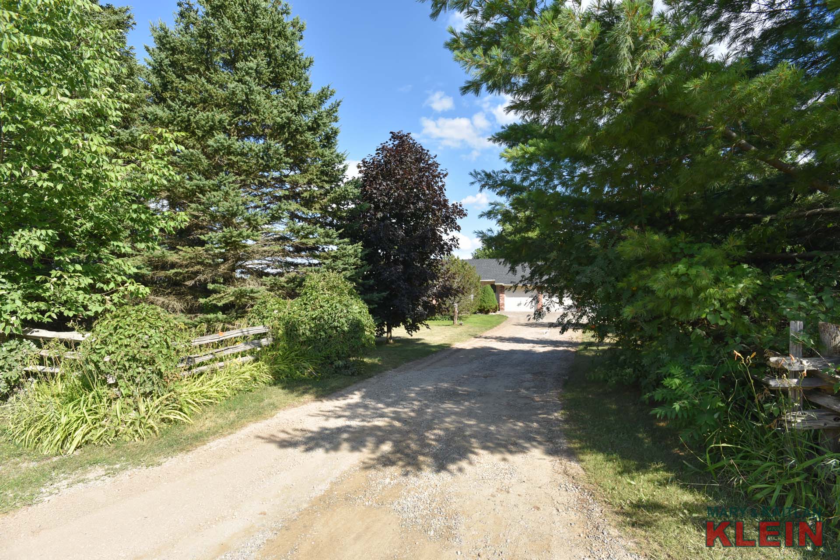
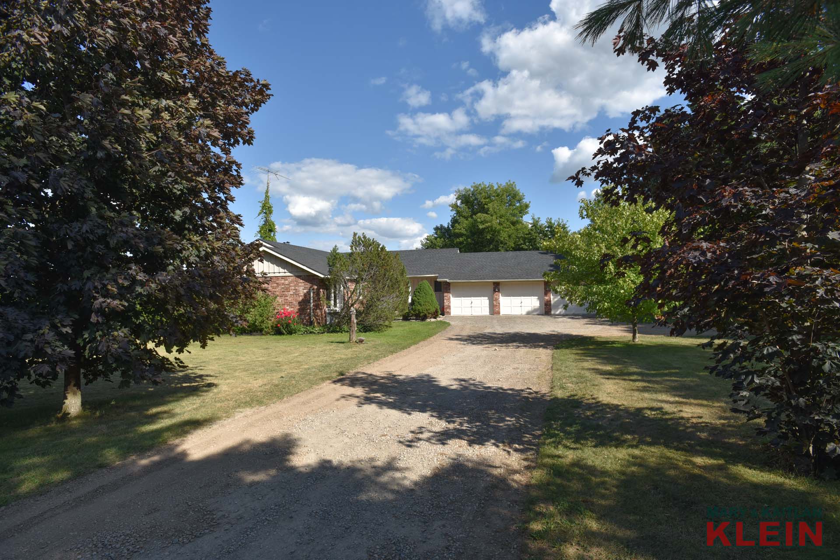
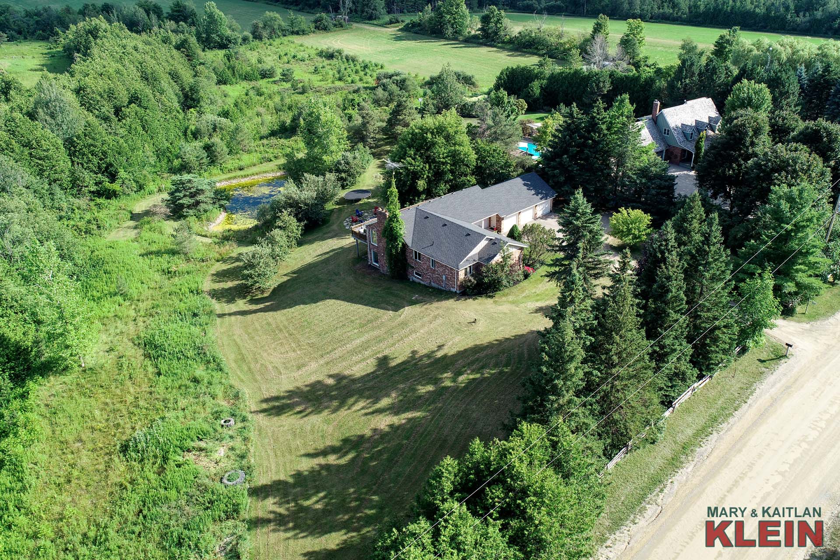
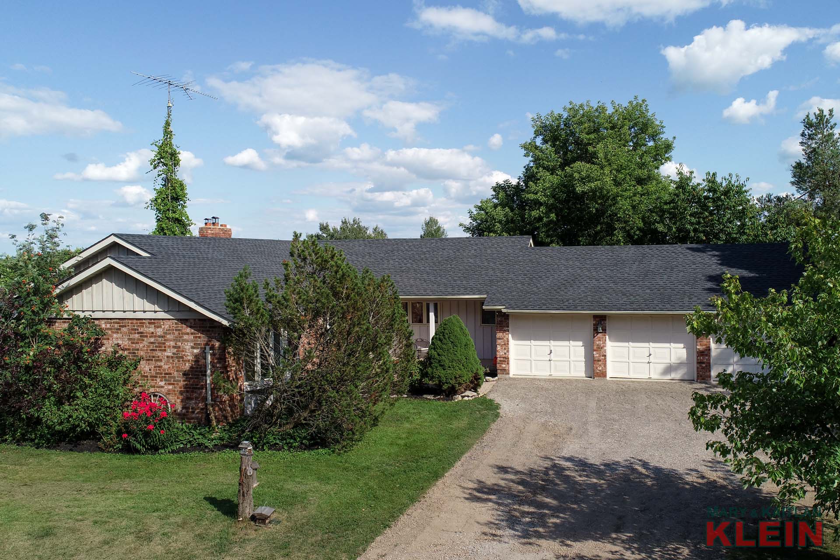
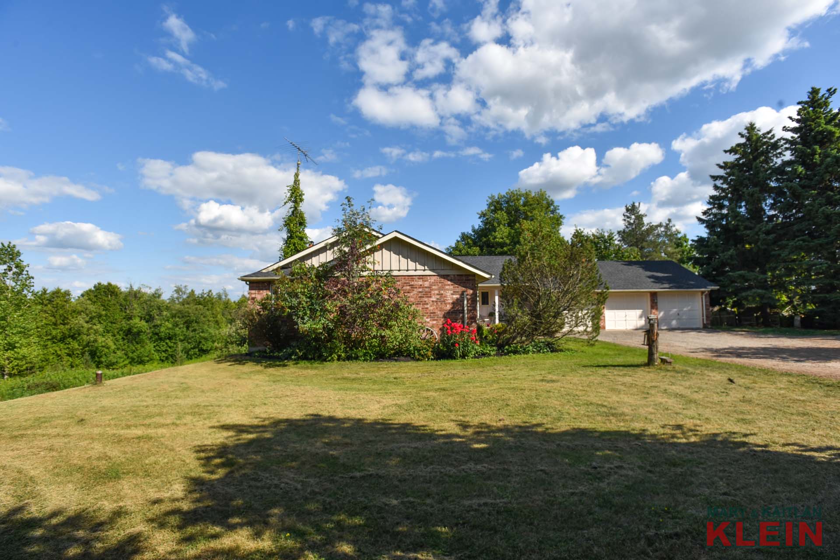
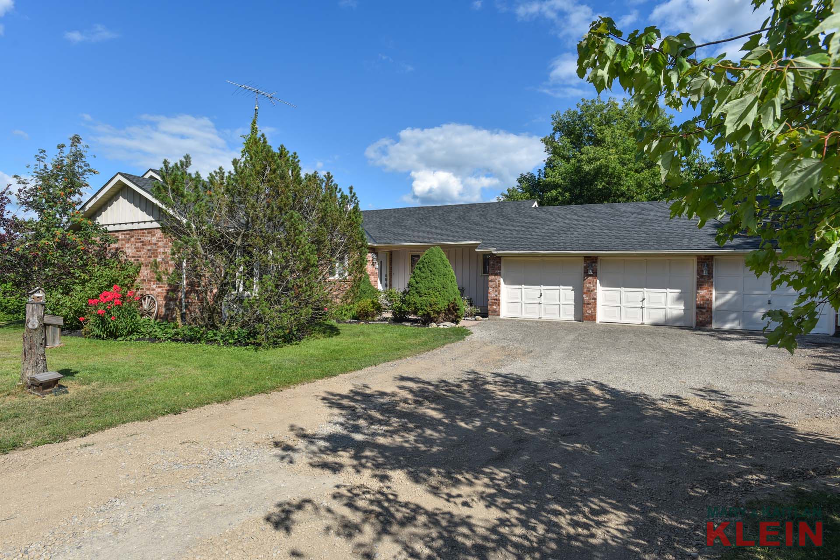
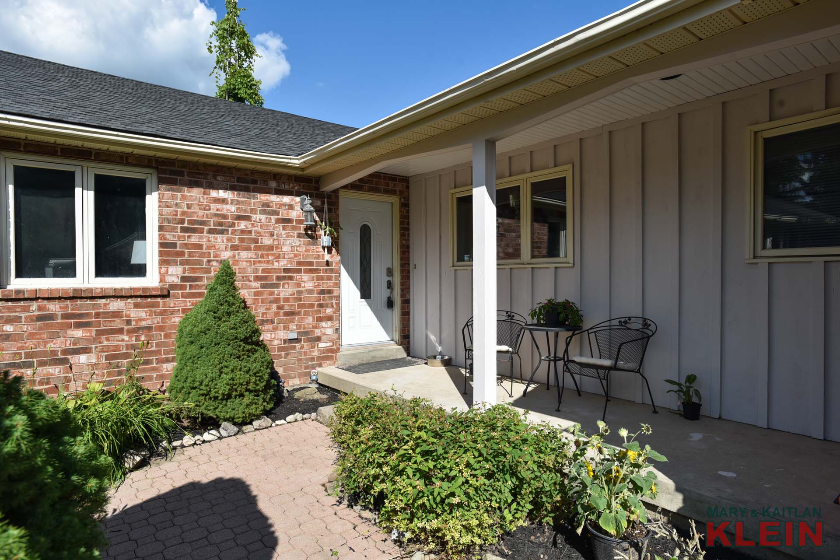
A covered Porch leads into this 1982 sq. foot bungalow (per MPAC) which was built in 1989.
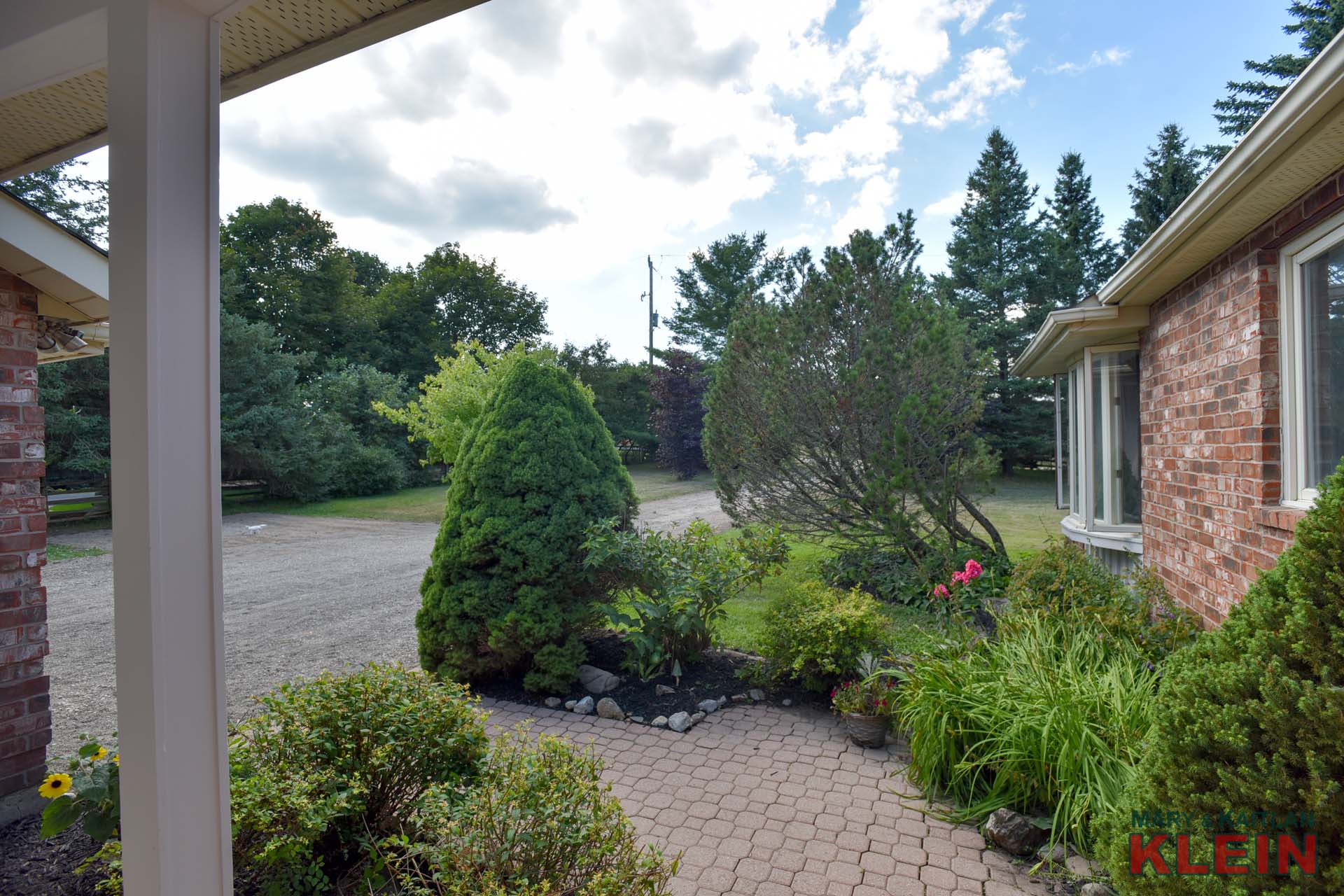
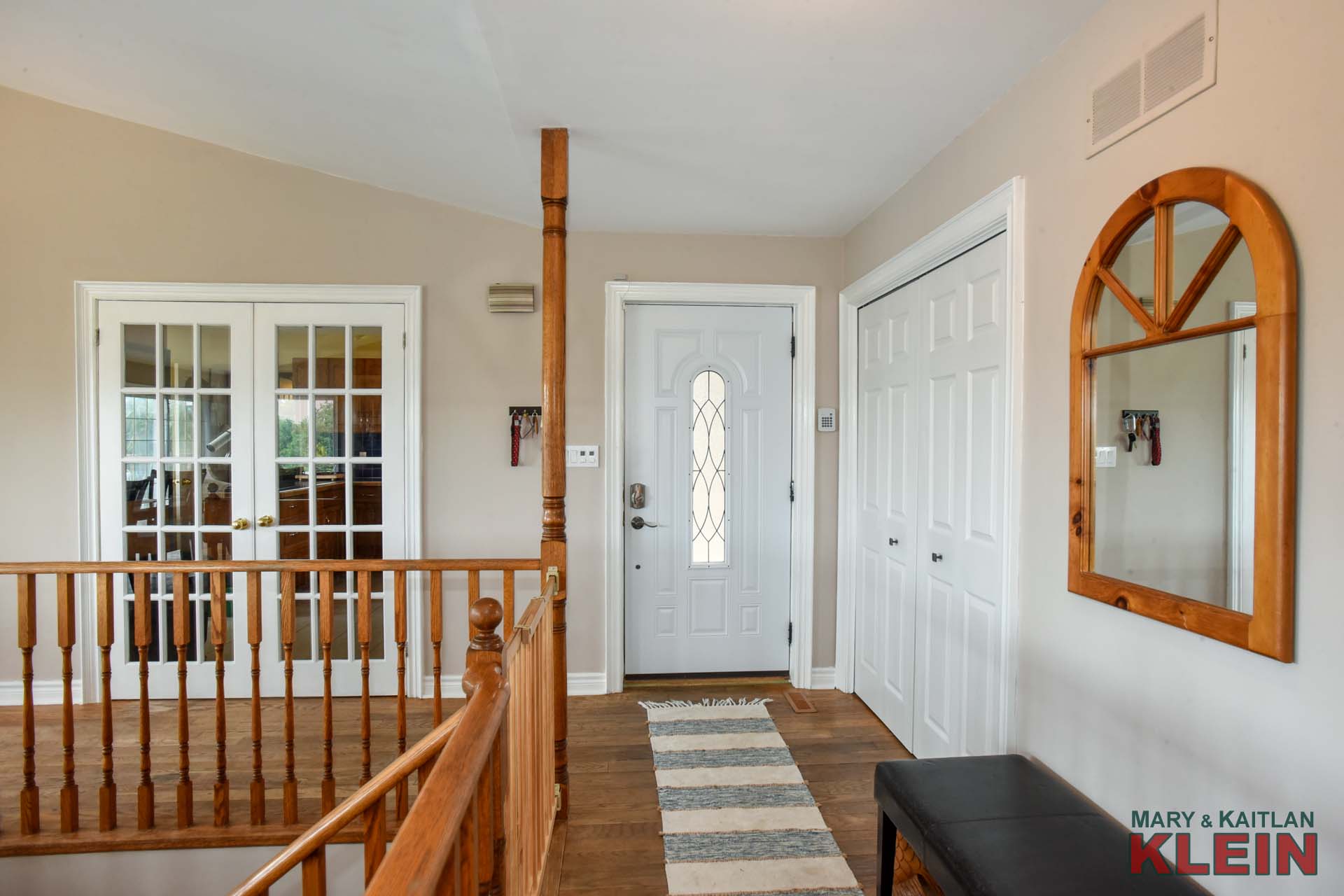
There is a Foyer with a closet and an open staircase with a mid-way landing leading into the Basement.
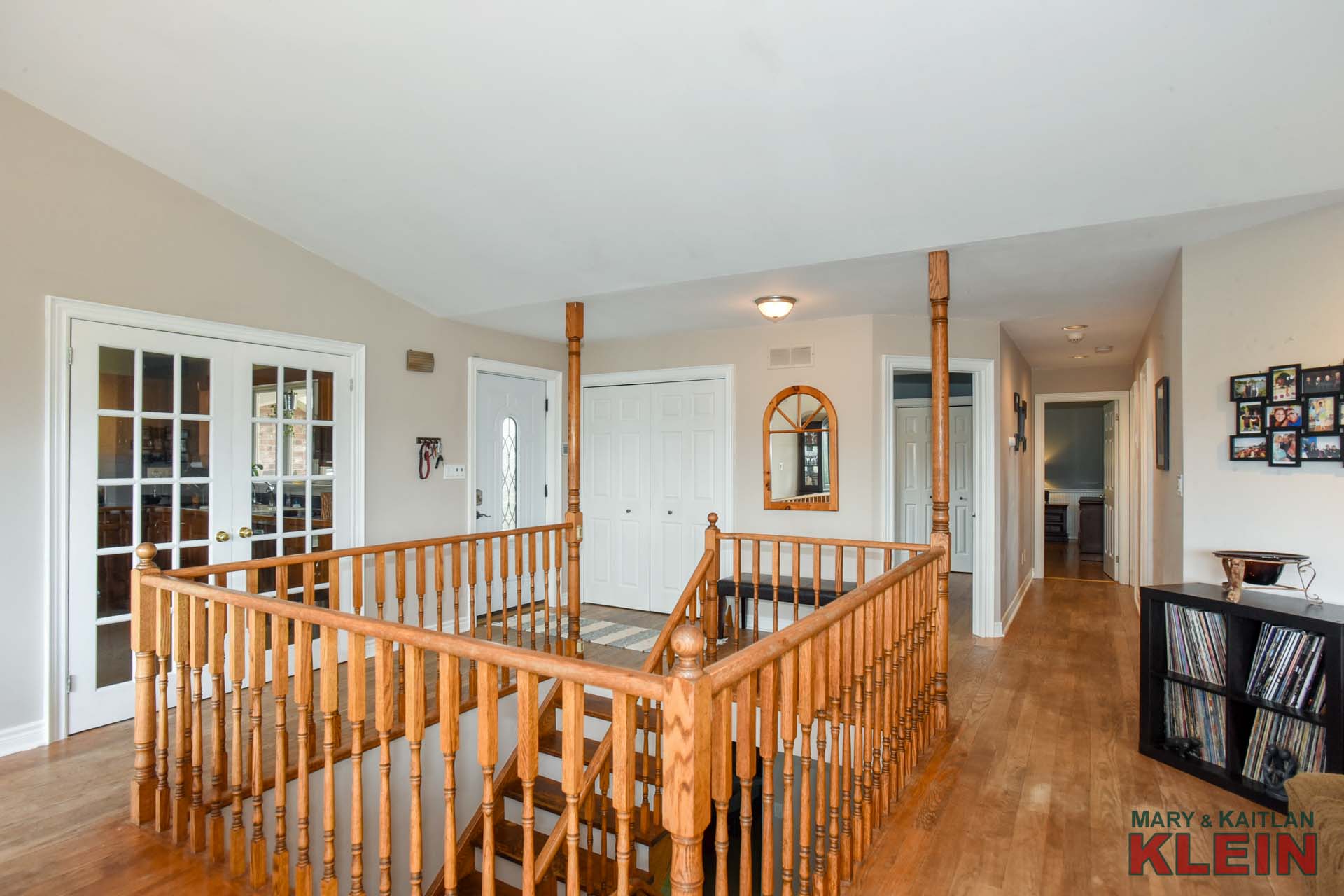
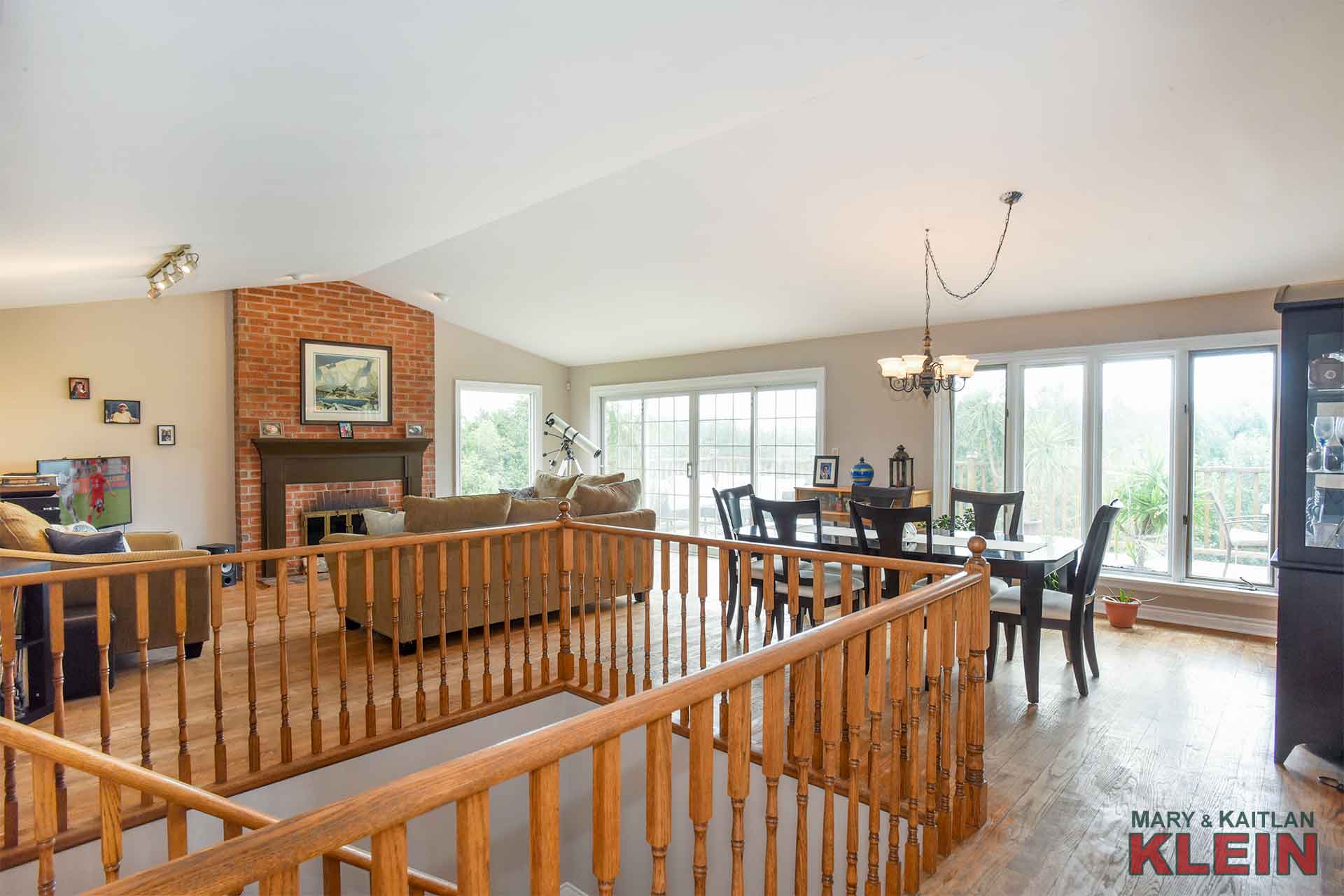
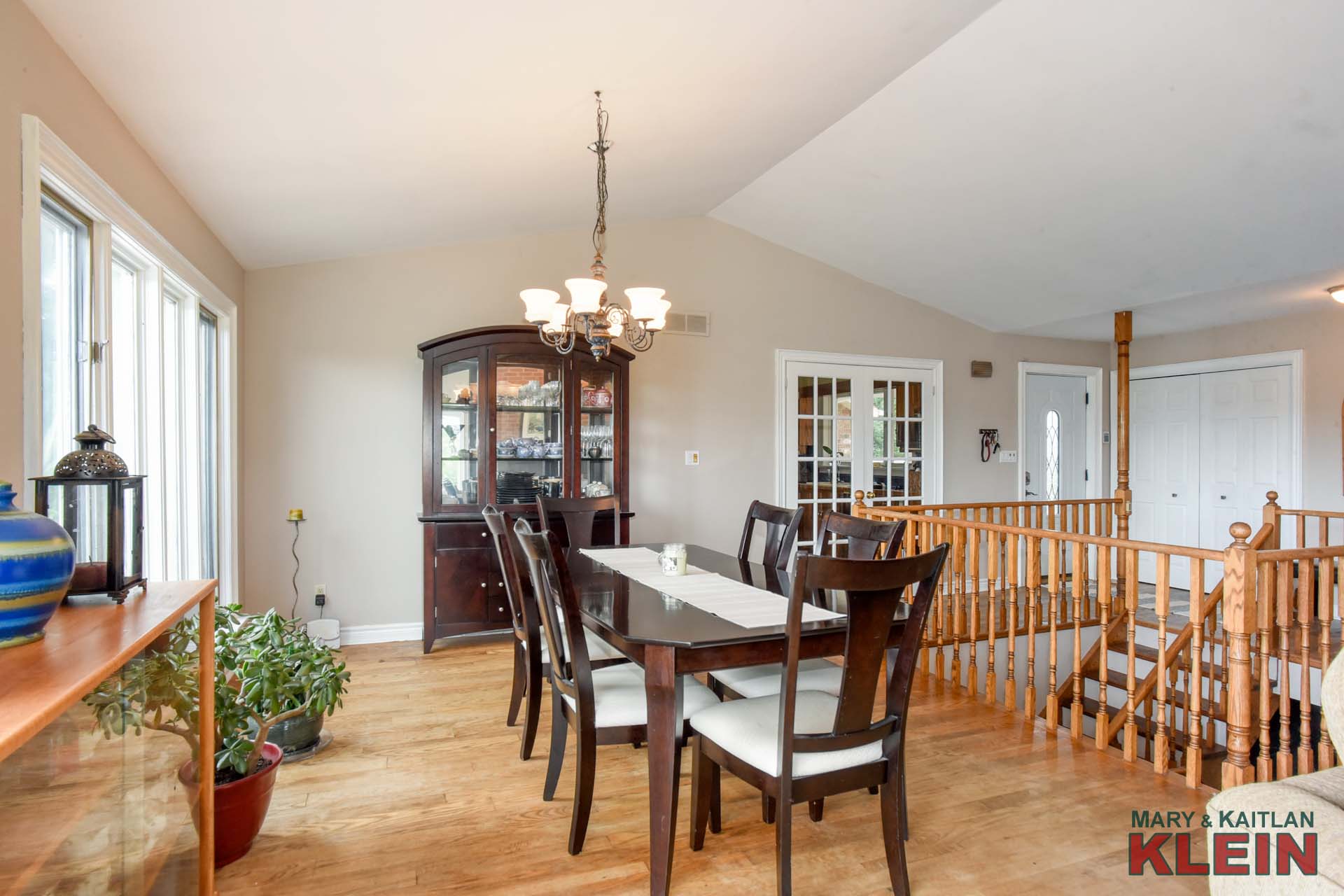
The open concept bright Living and Dining Rooms share a vaulted ceiling, hardwood flooring, a wood-burning fireplace, a wall of south-facing windows and slider door walk-out to the generously sized deck which overlooks the backyard.
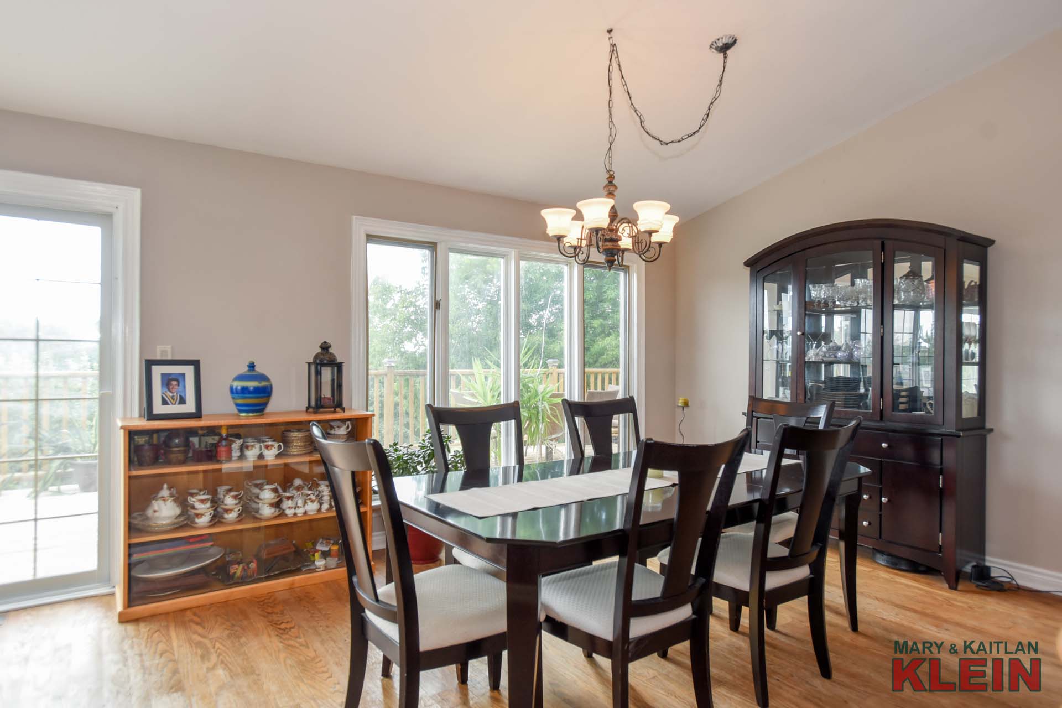
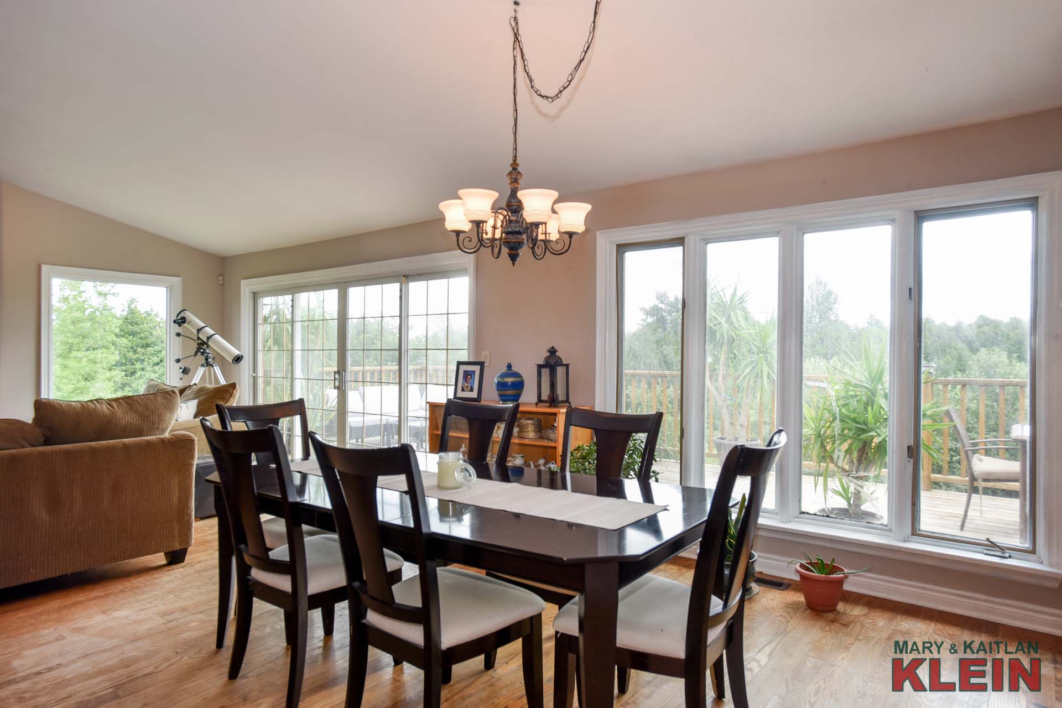
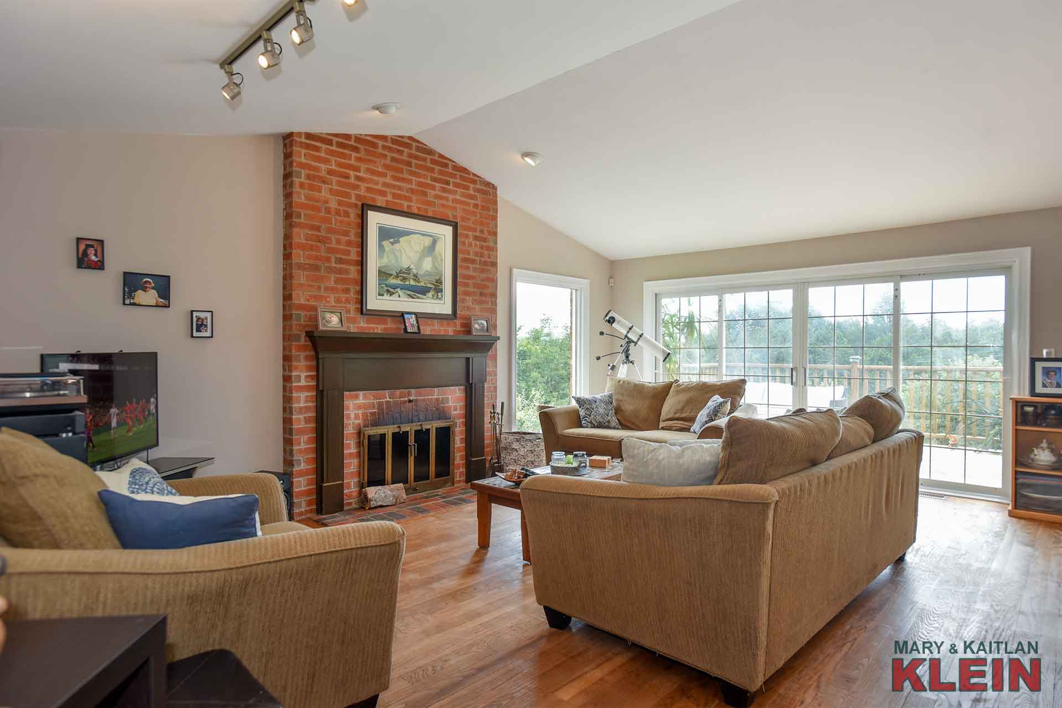
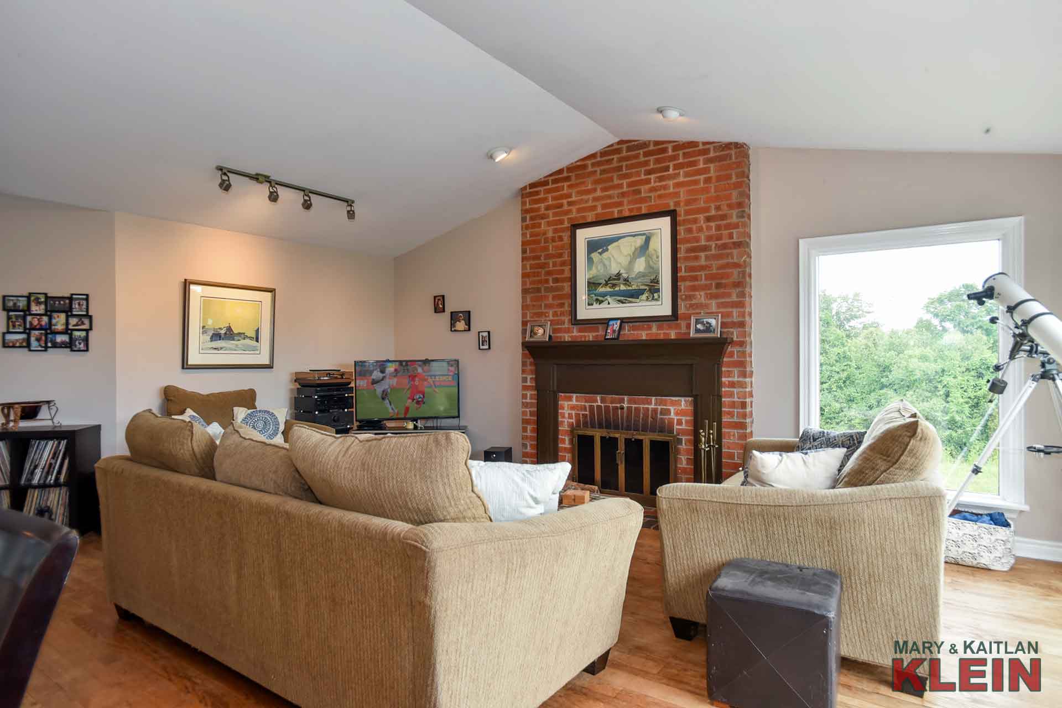
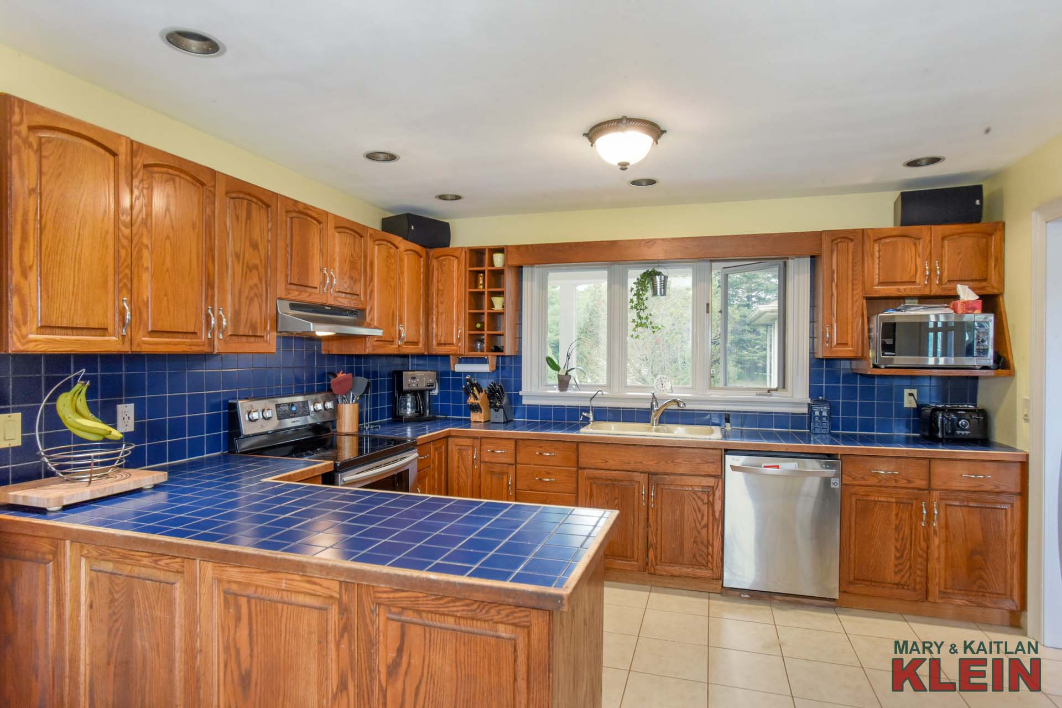
French doors lead into the eat-in Kitchen with oak cabinetry, ceramic floors, stainless appliances and a walk out to the deck.
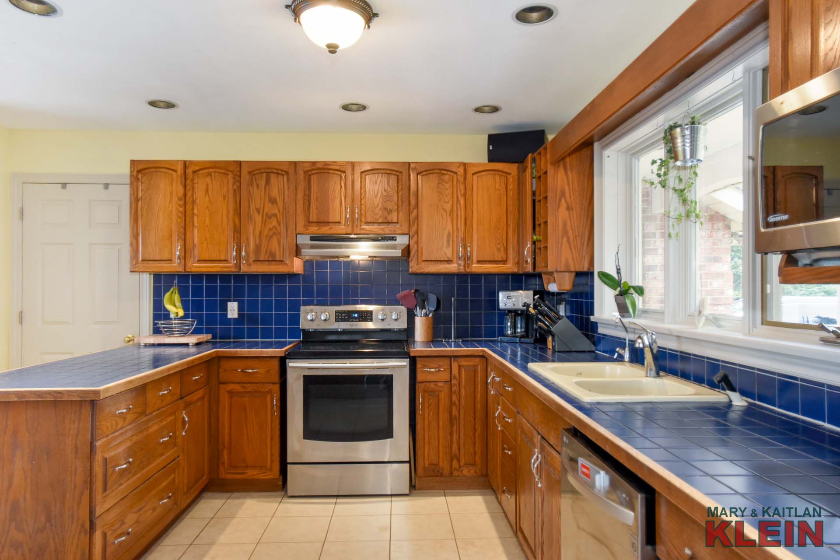
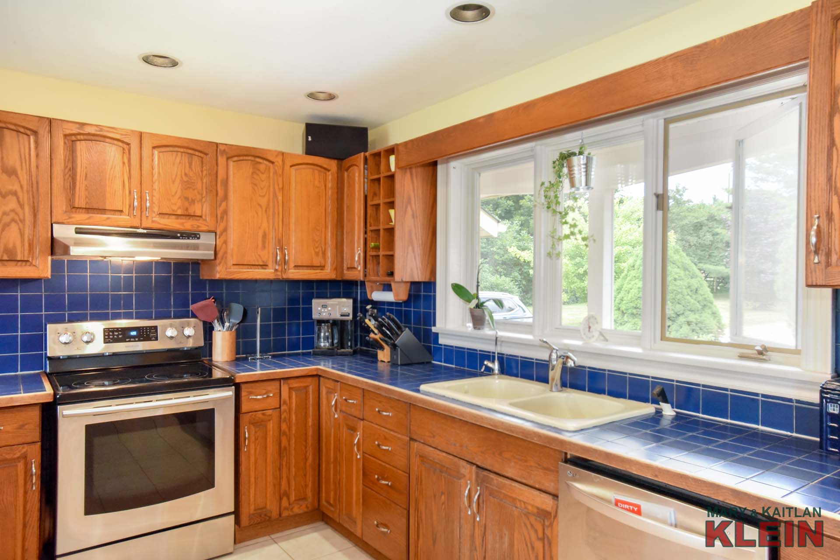
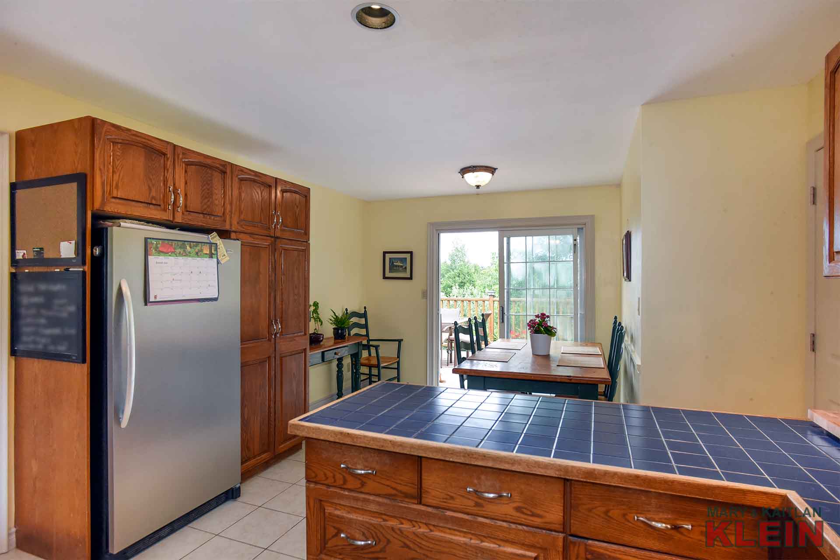
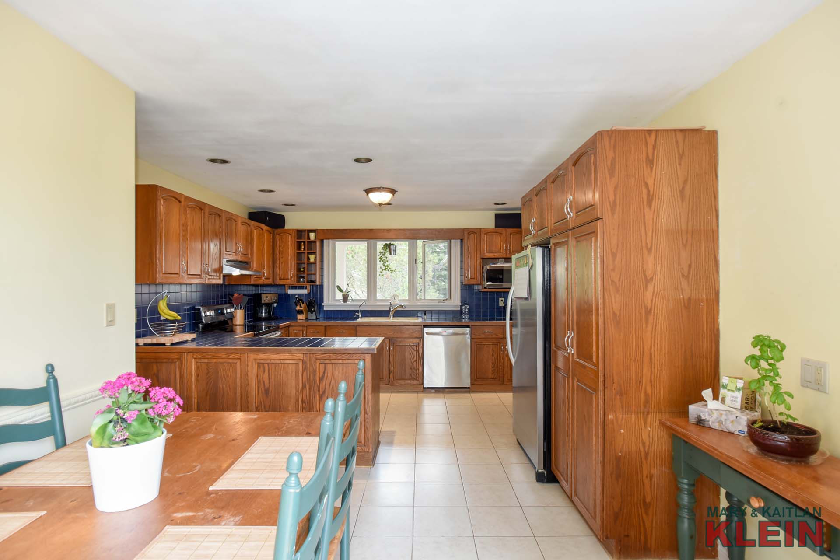
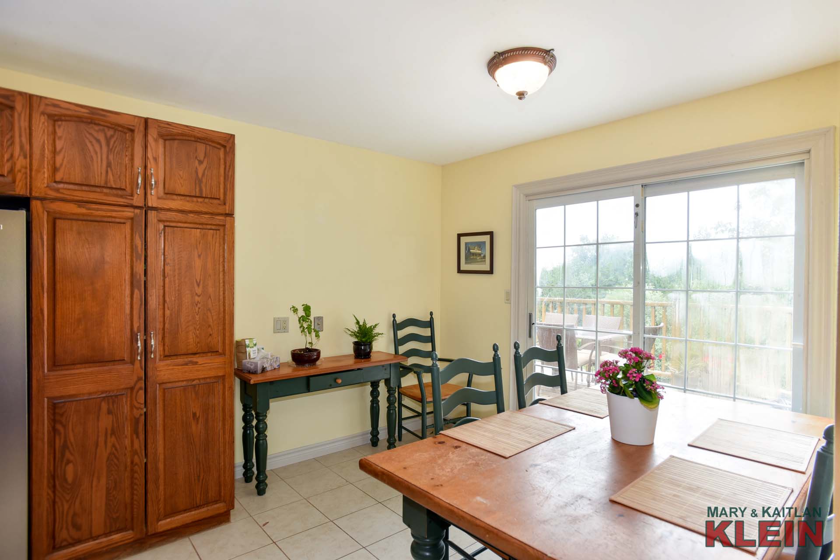
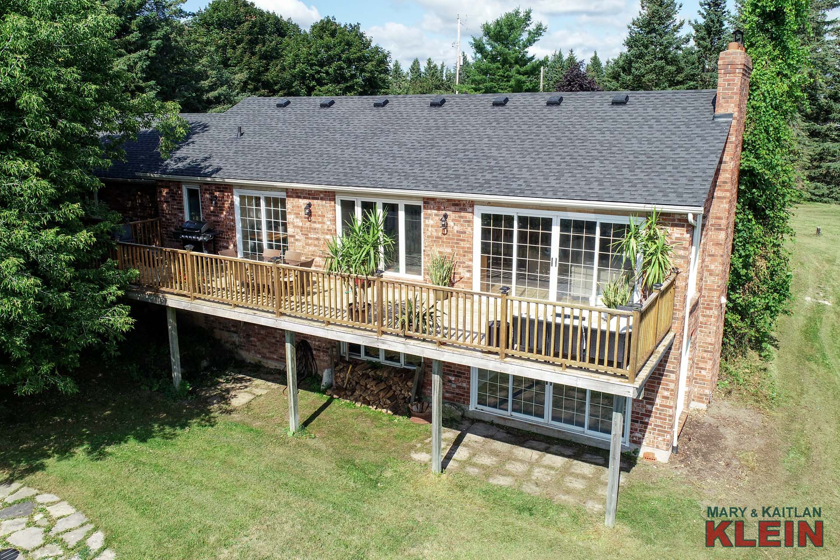
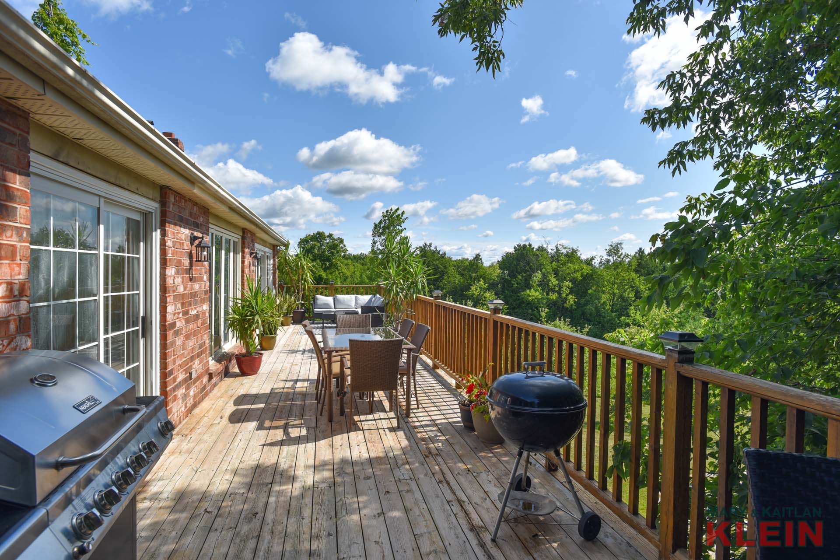
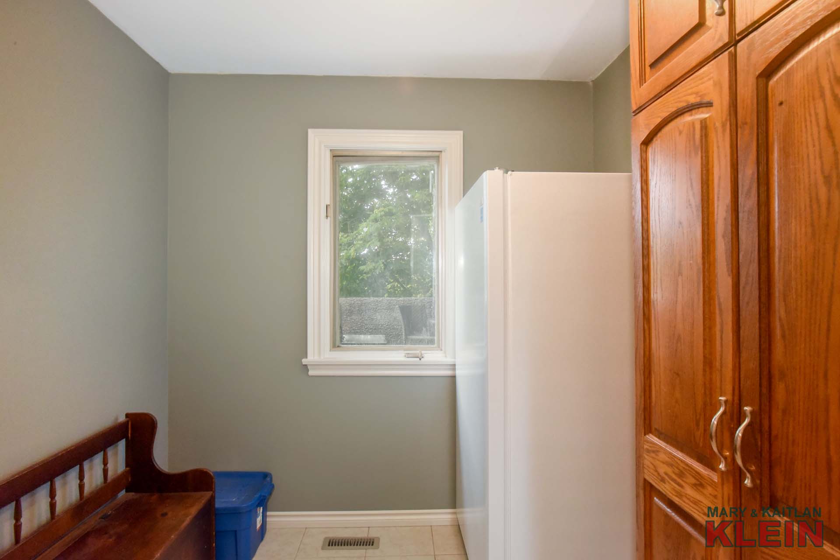
There is a convenient Pantry Room (formerly Laundry), a closet, a 2-Piece Powder Room and Garage access near the Kitchen.
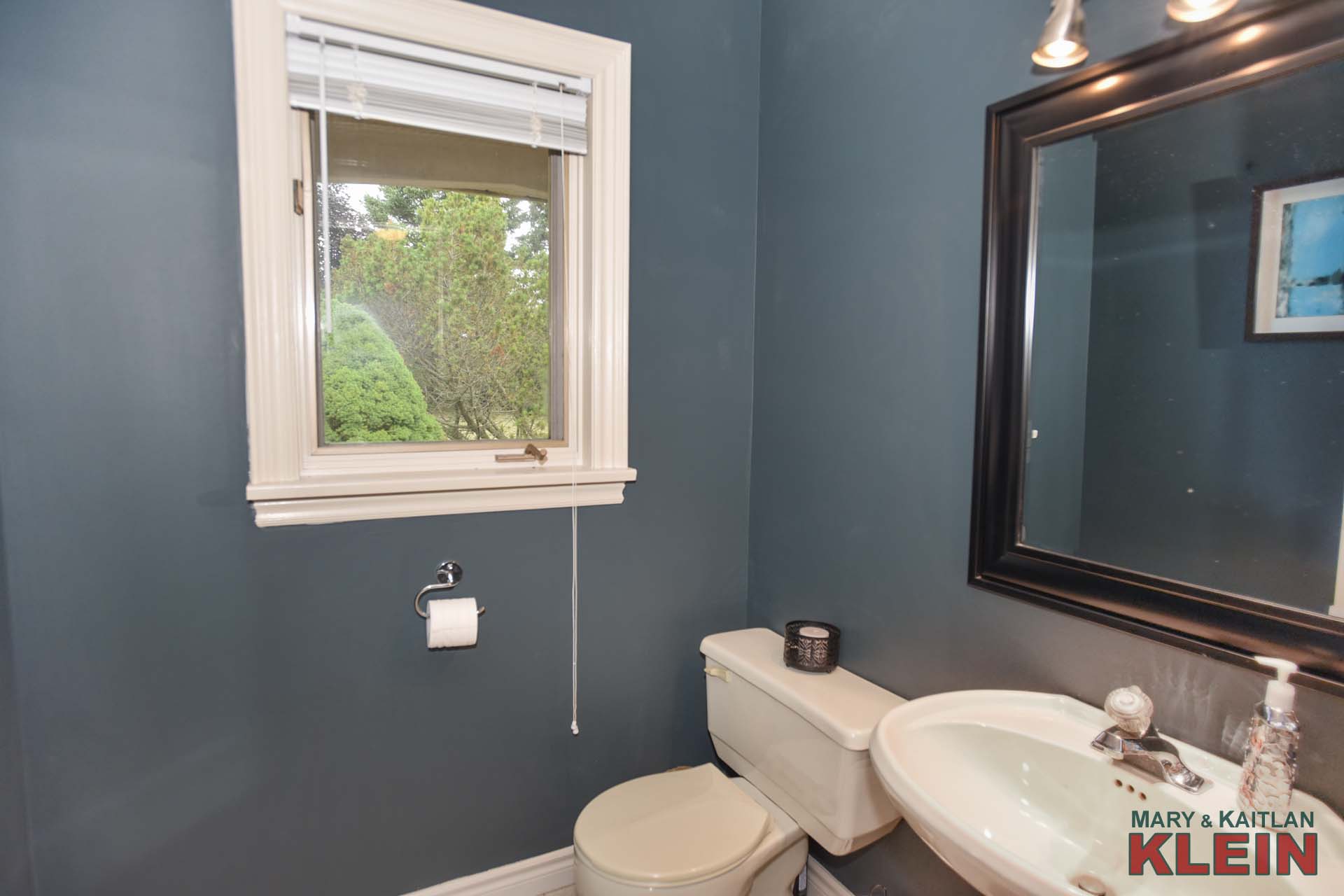
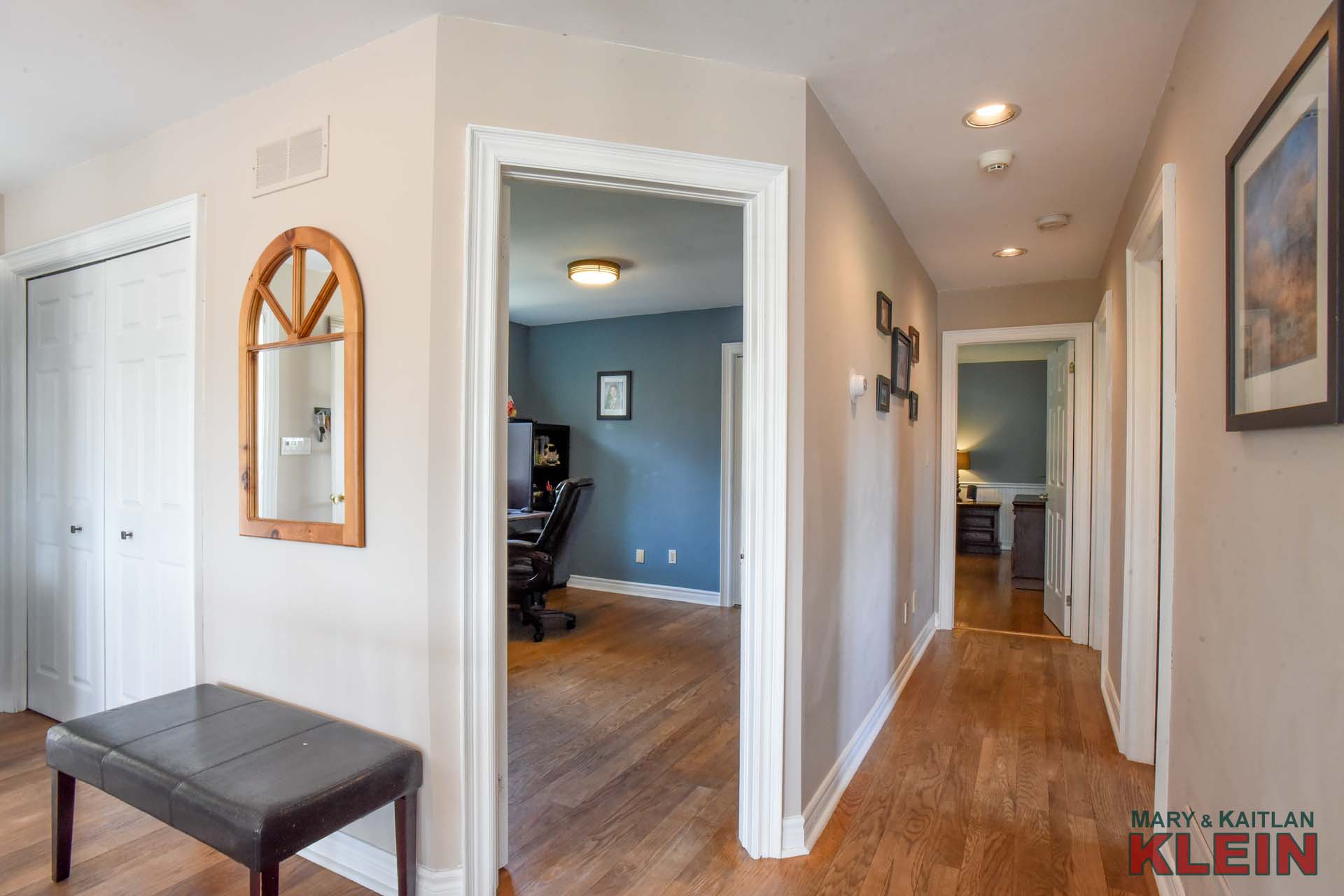
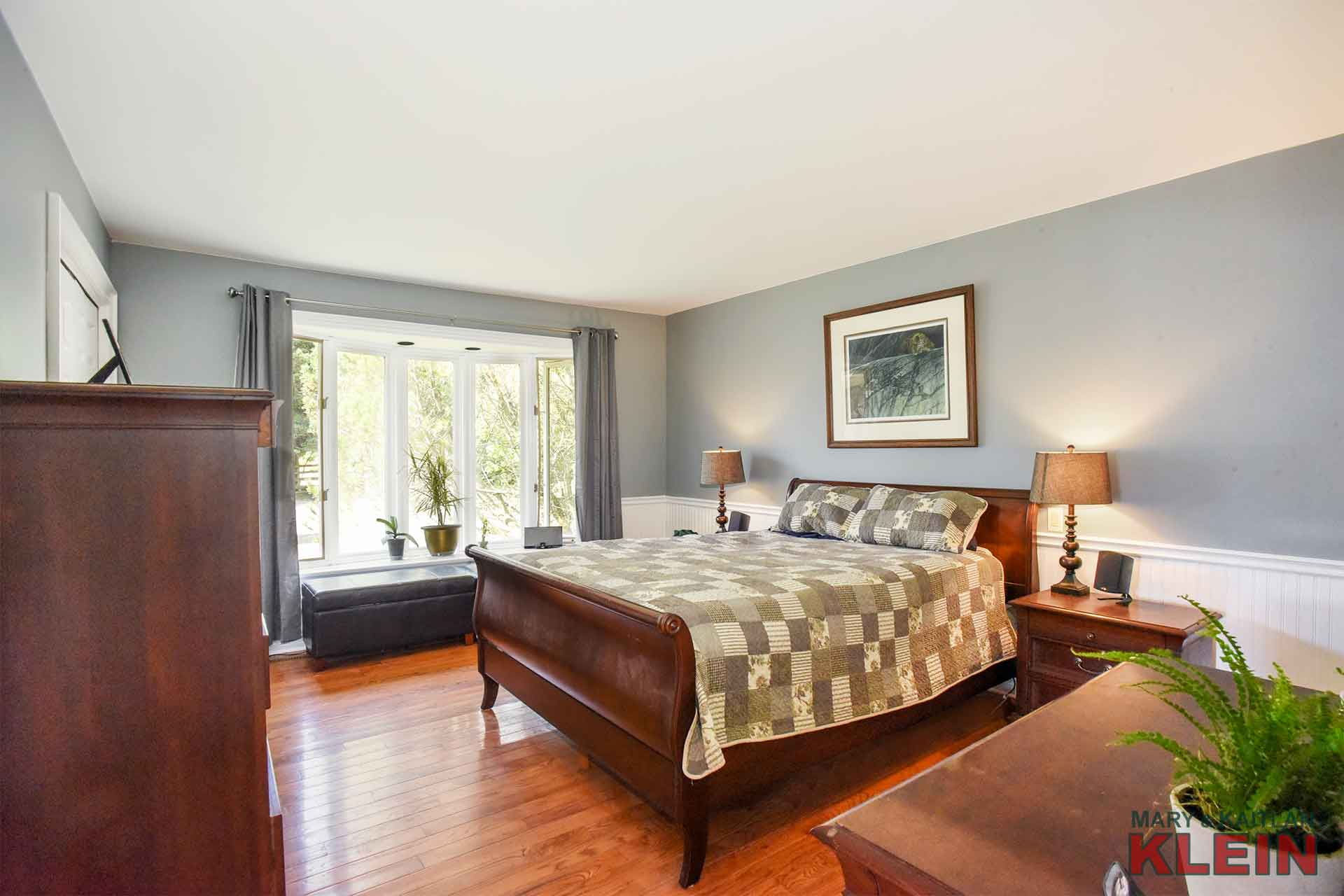
A freshly painted Master Bedroom has hardwood, wainscoting, two closets, and a 5-Piece Ensuite with Jacuzzi.
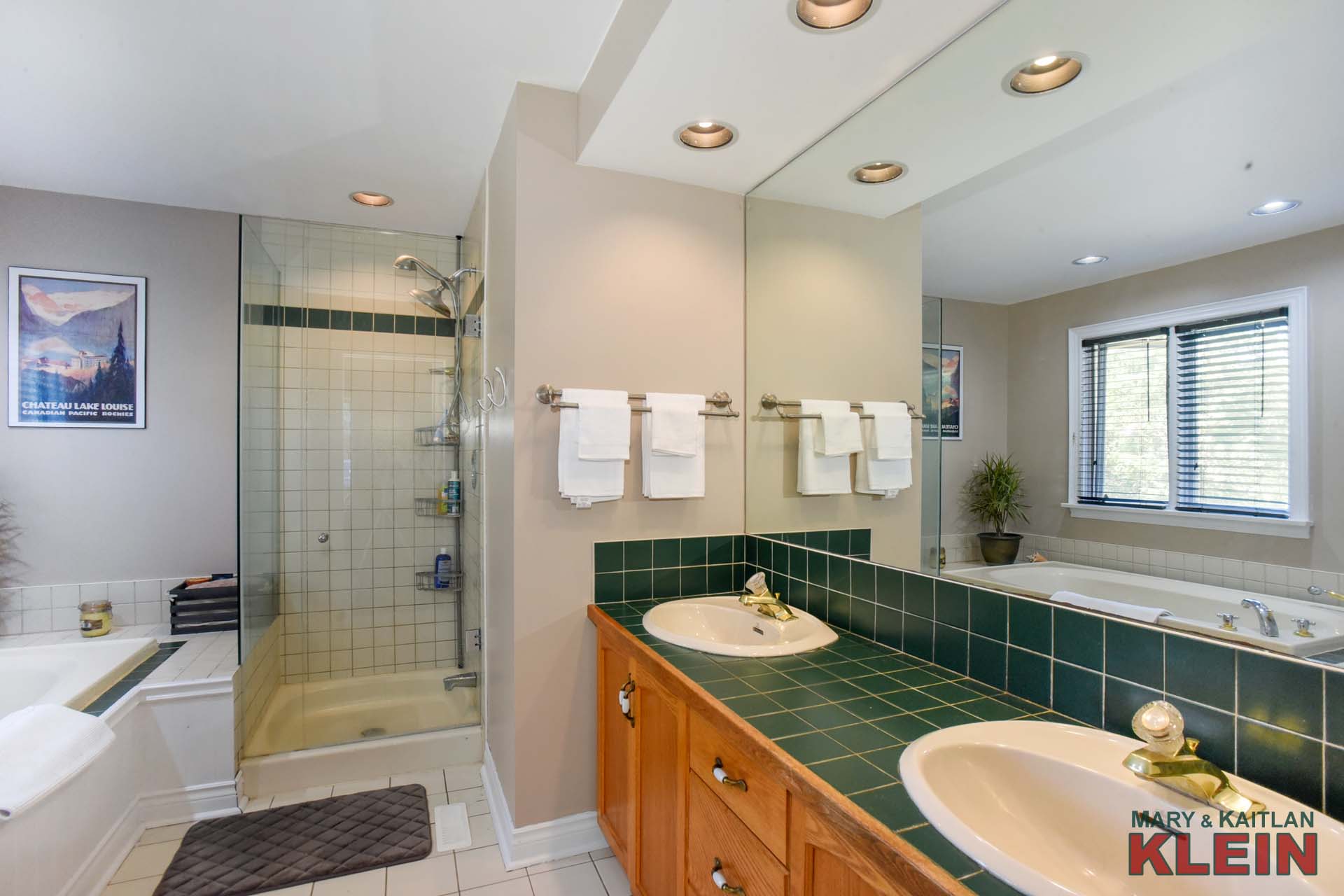
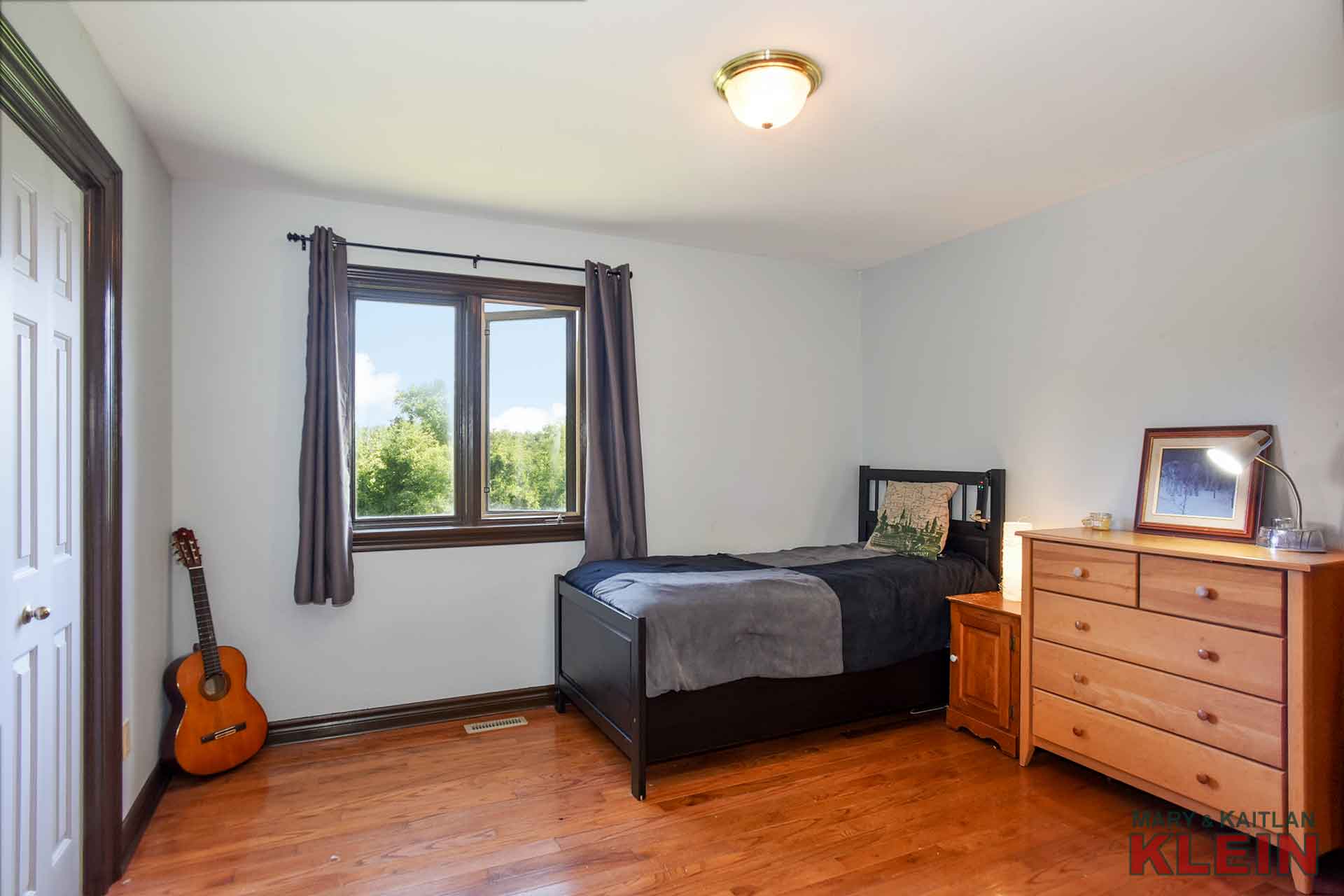
Bedroom #2 and Bedroom #3 have closets, hardwood flooring and windows.
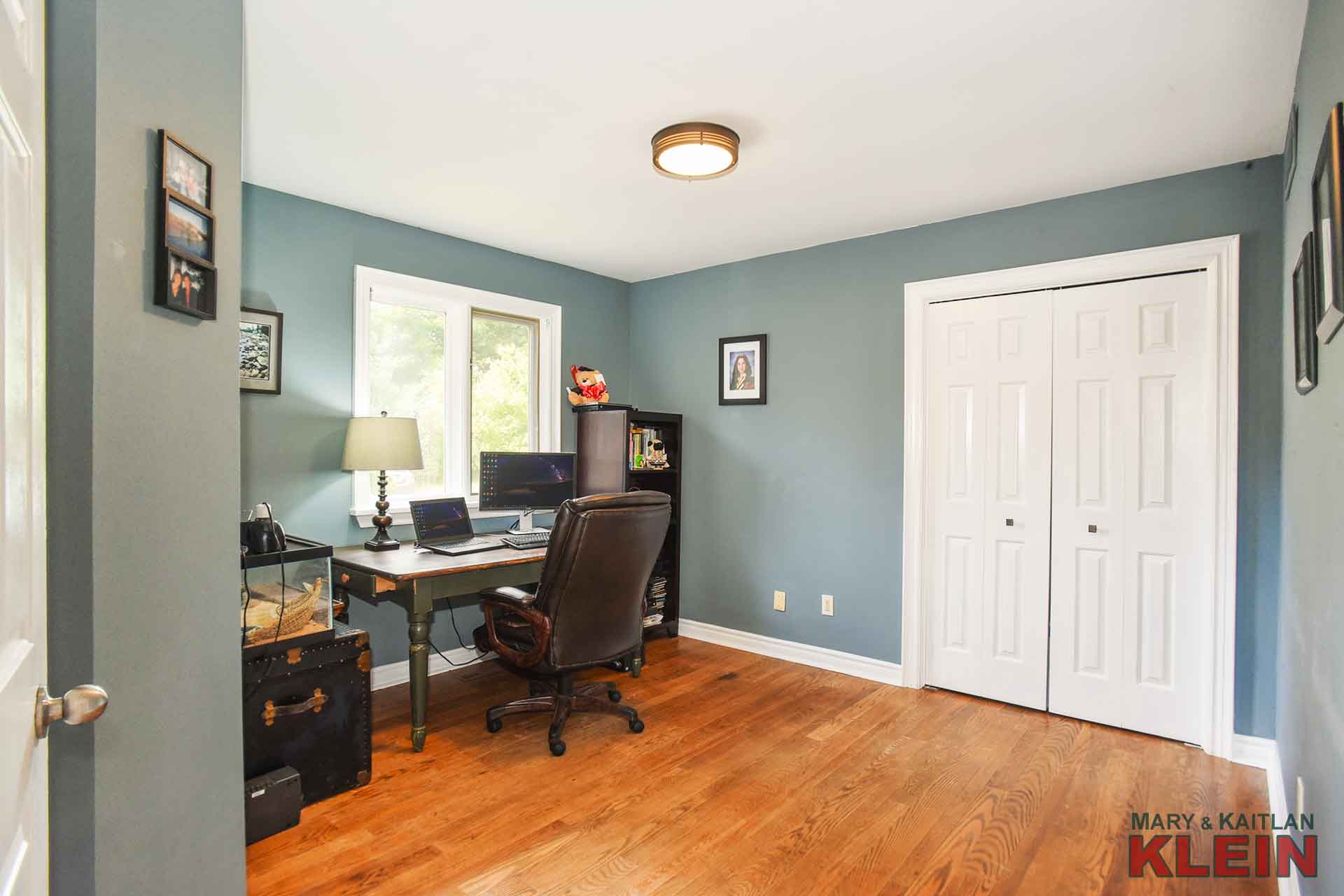
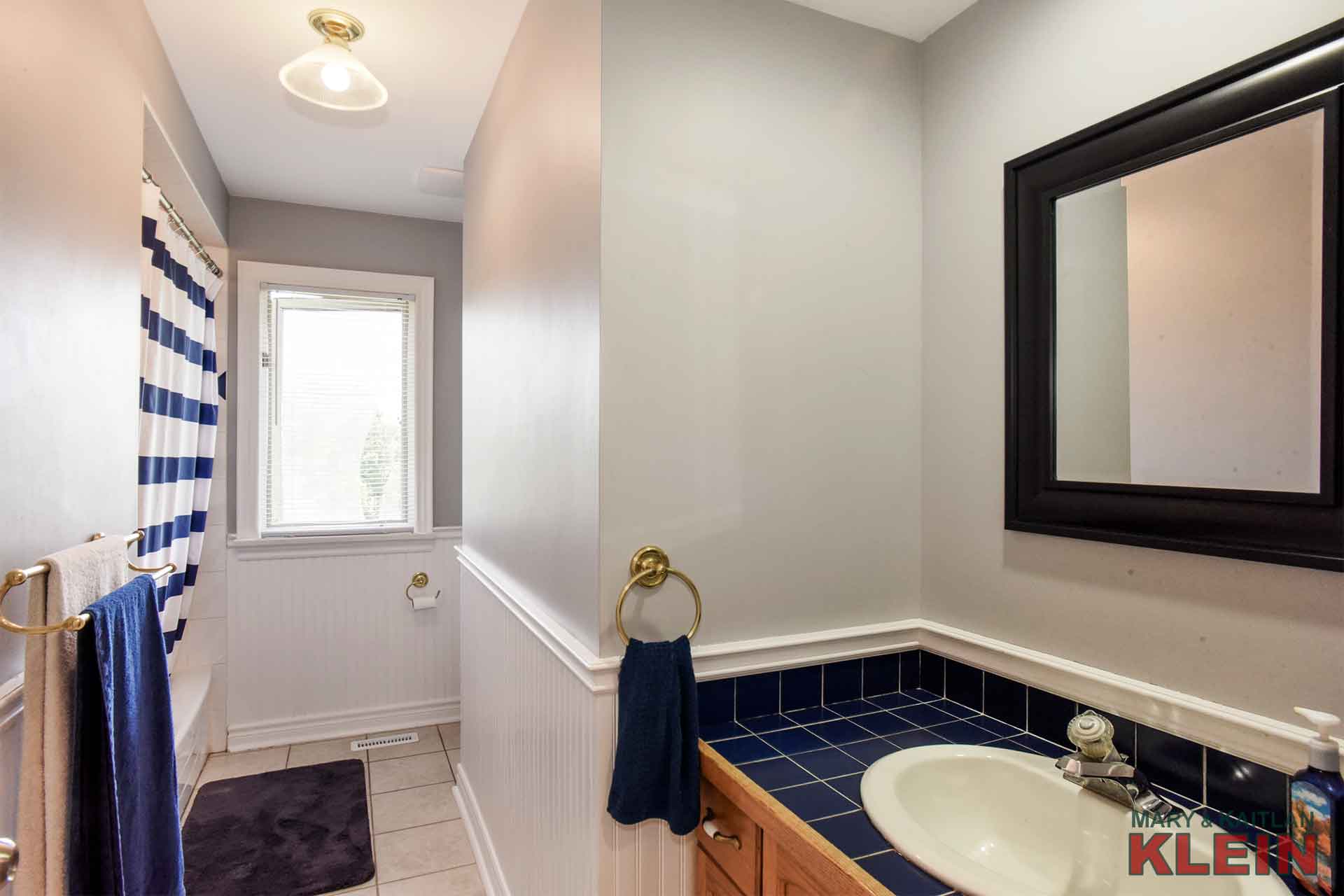
There is a main 4-Pc Bathroom.
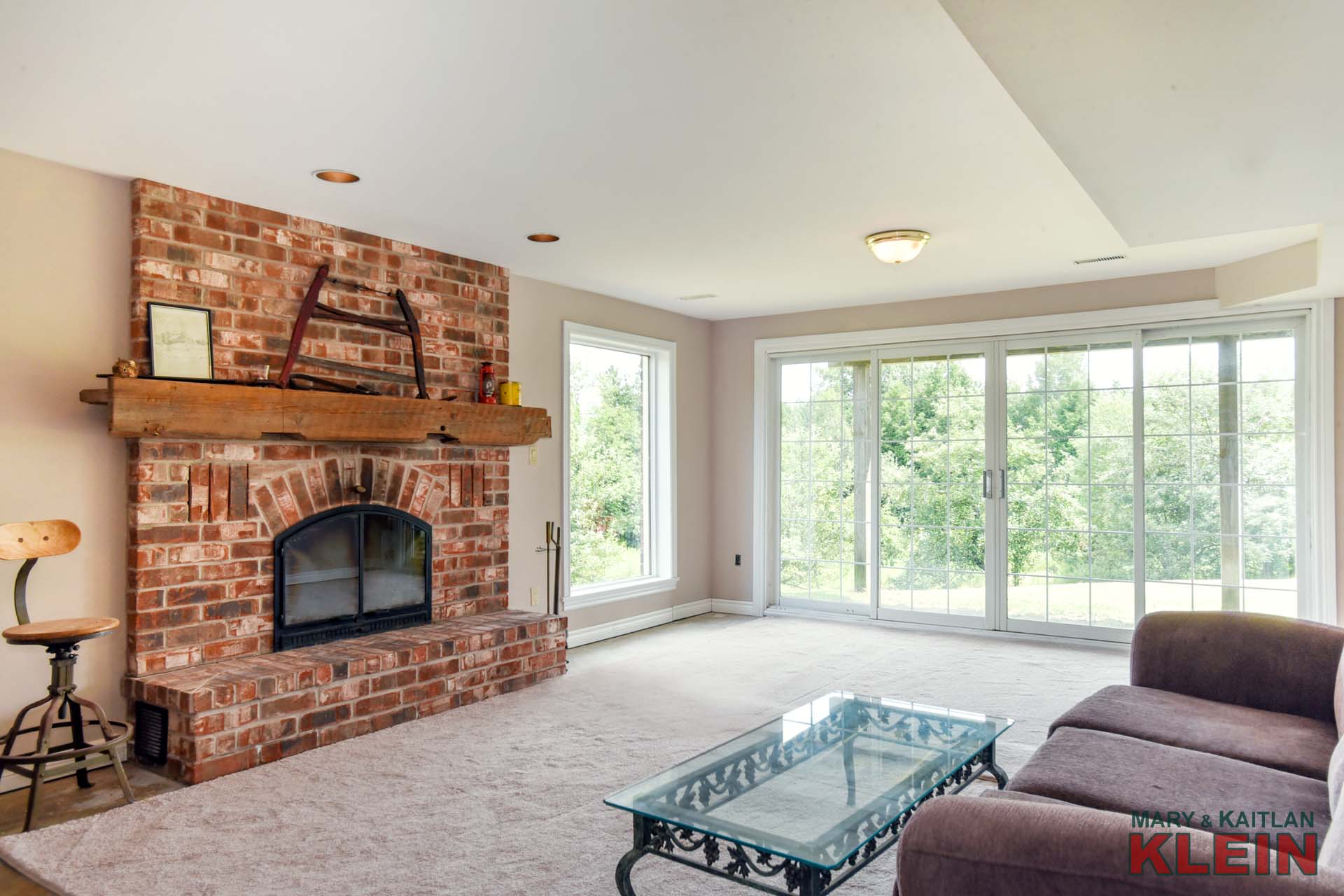
The walk-out Basement is mostly finished and has a generously sized bright Rec Room with new broadloom, a stone wood-burning fireplace with wooden mantel and heatilator blower, and a wall of windows with a walkout to the backyard.
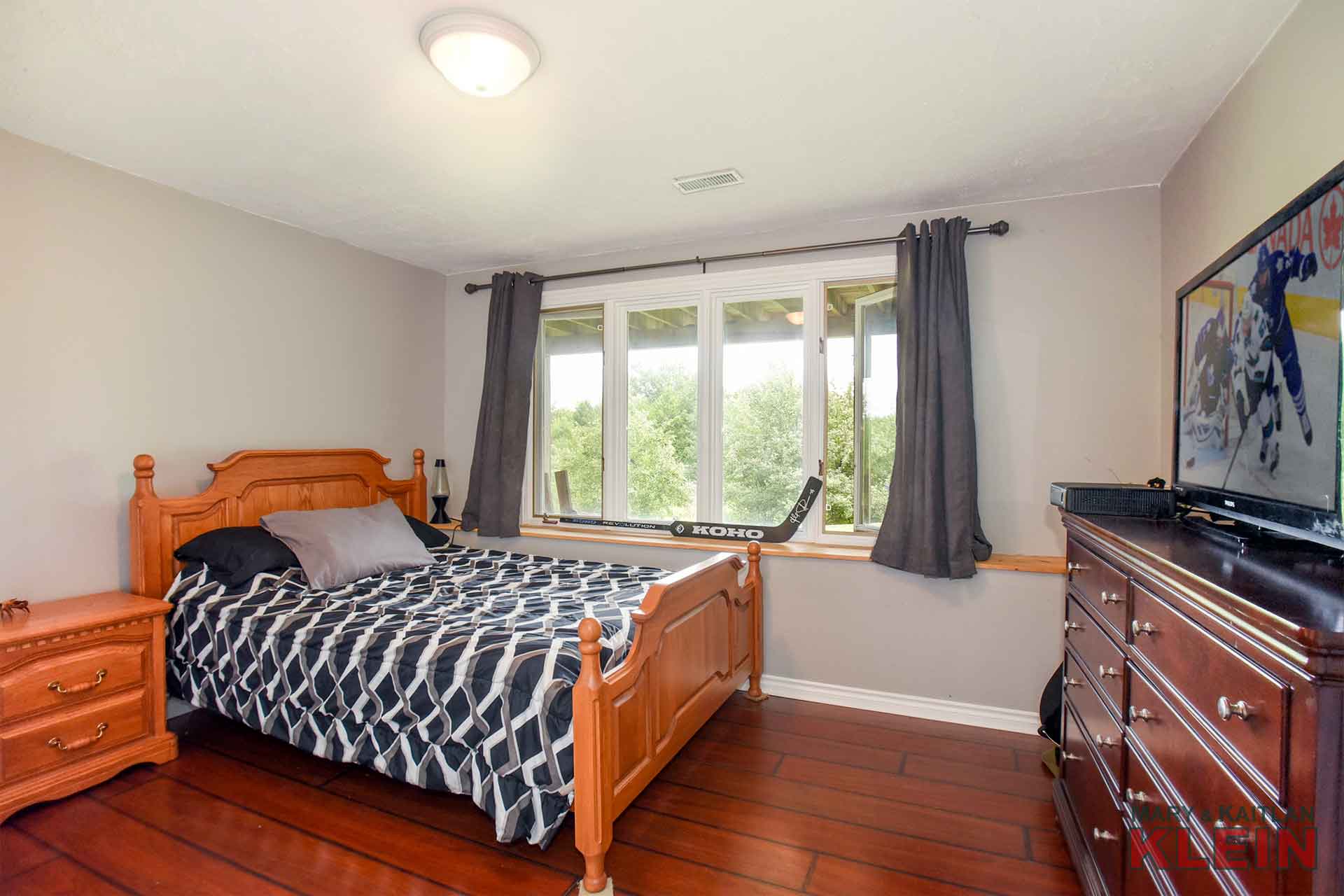
Bedroom #4 has laminate flooring, a closet and an above-ground window.
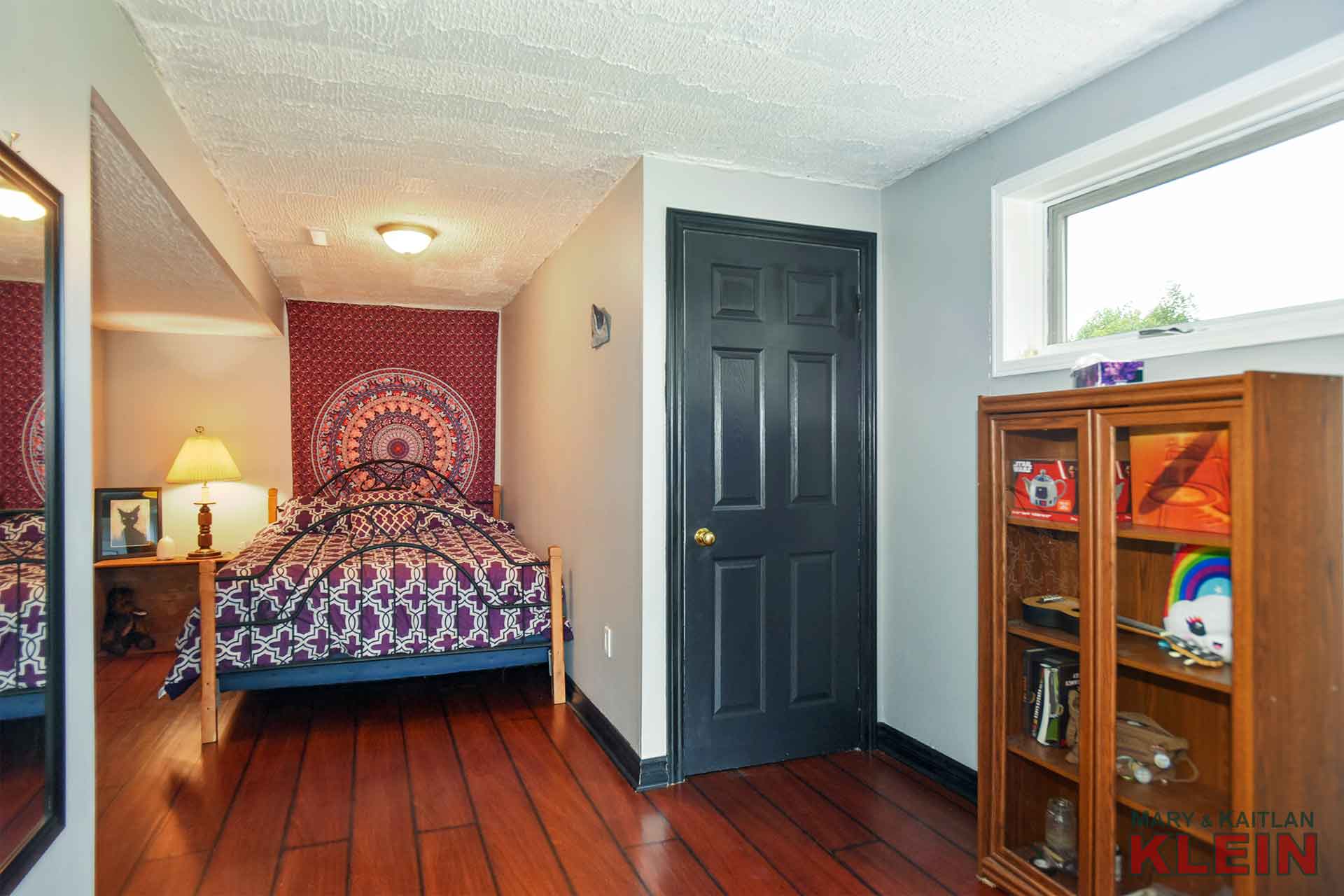
Bedroom #5 has a closet and laminate flooring.
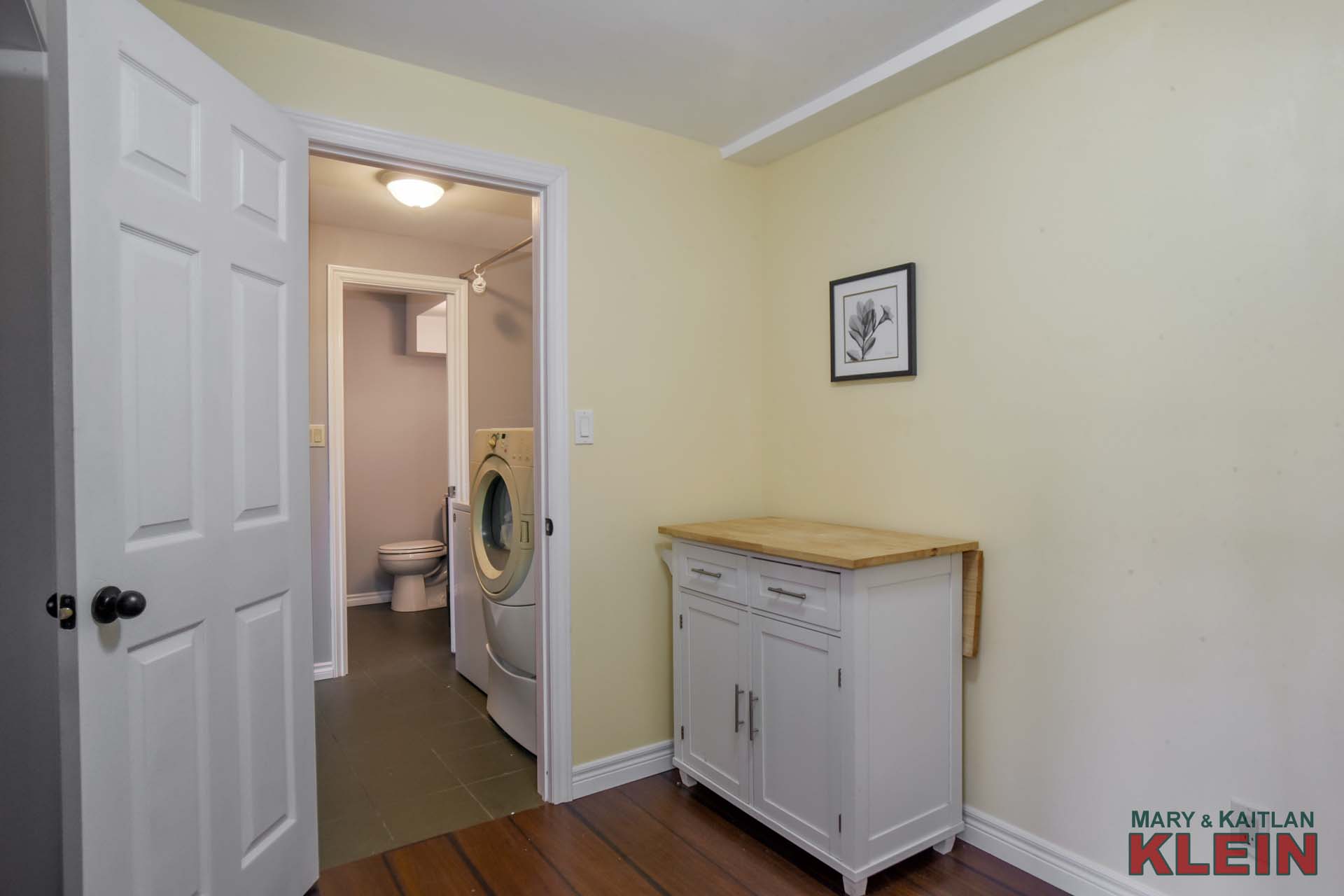
There is a 4-Pc Bathroom with pocket door which accommodates the lower level. Bedroom #6 is unfinished.
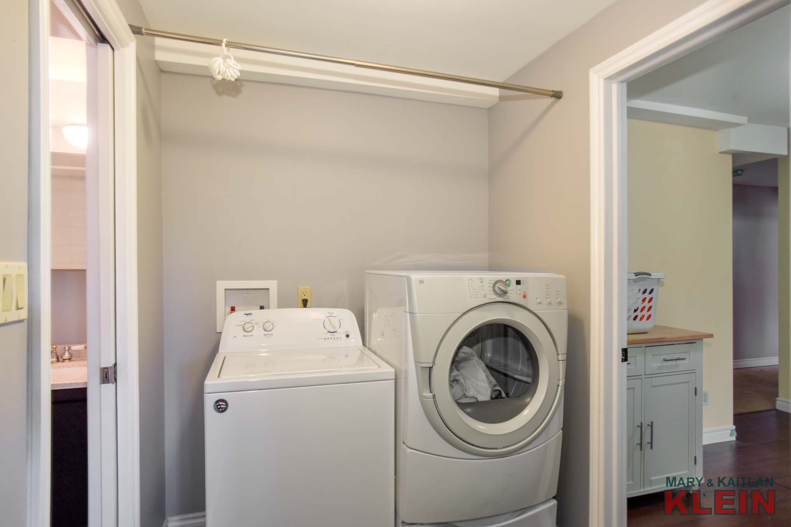
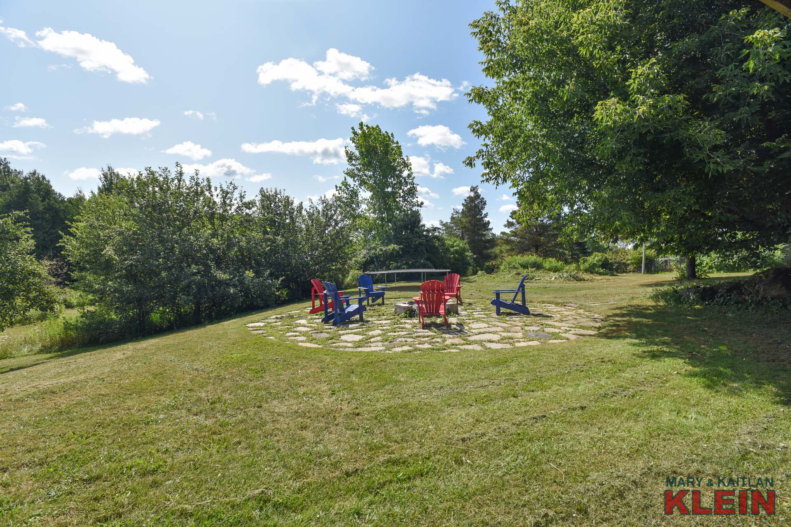
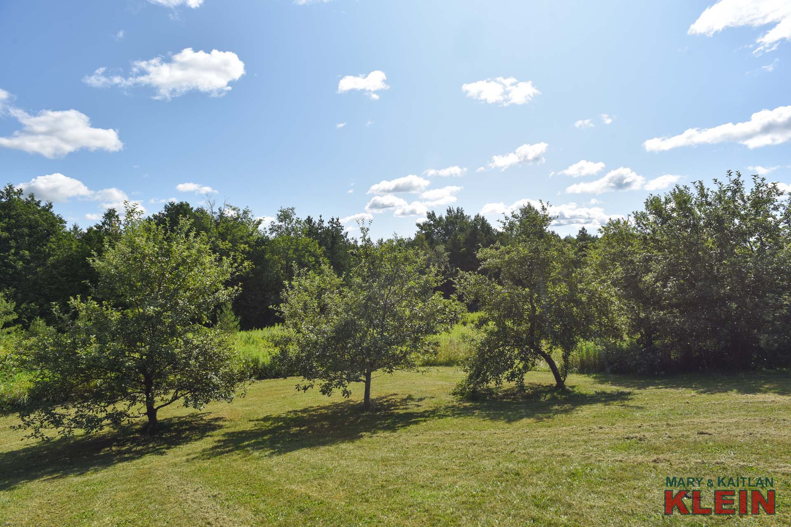
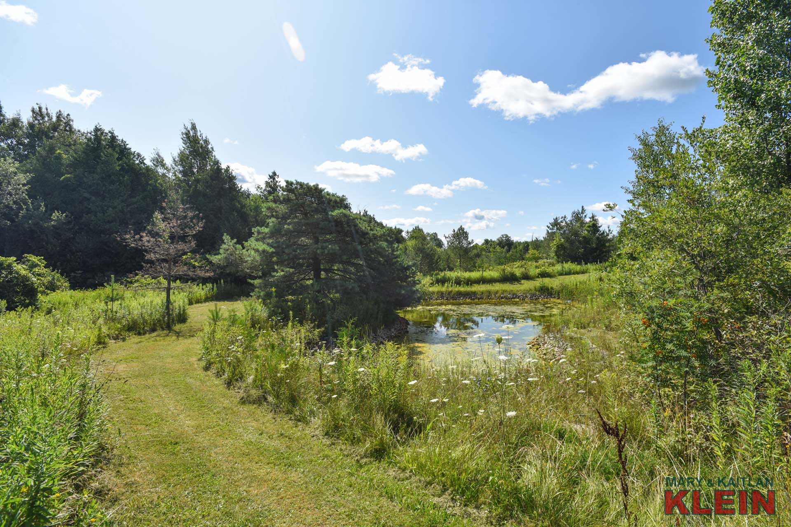
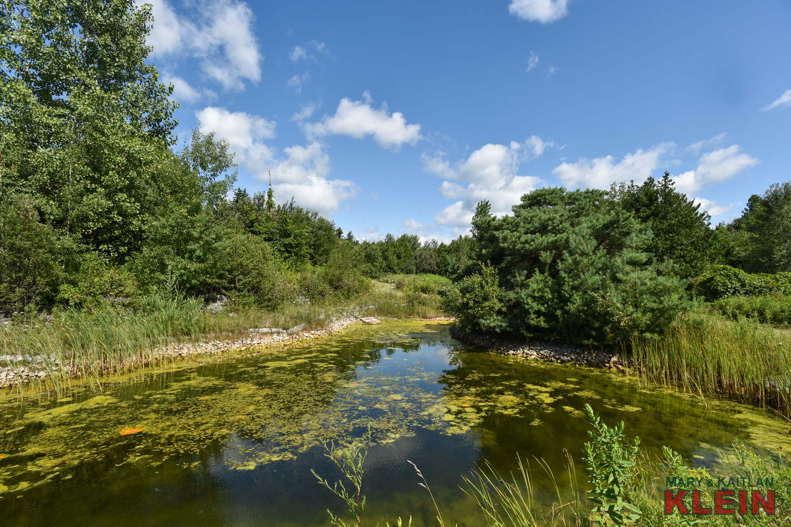
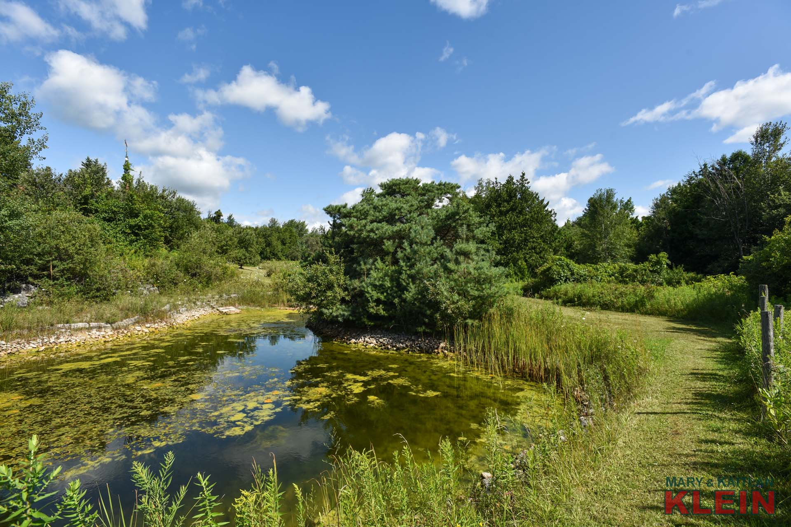
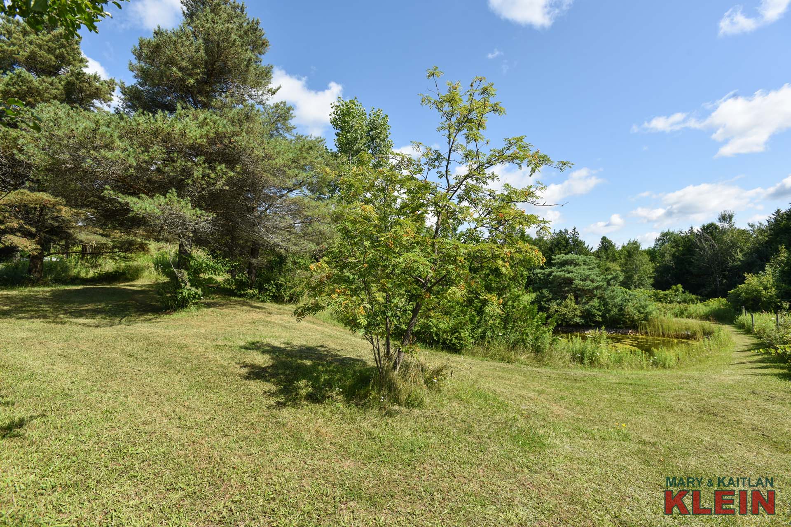
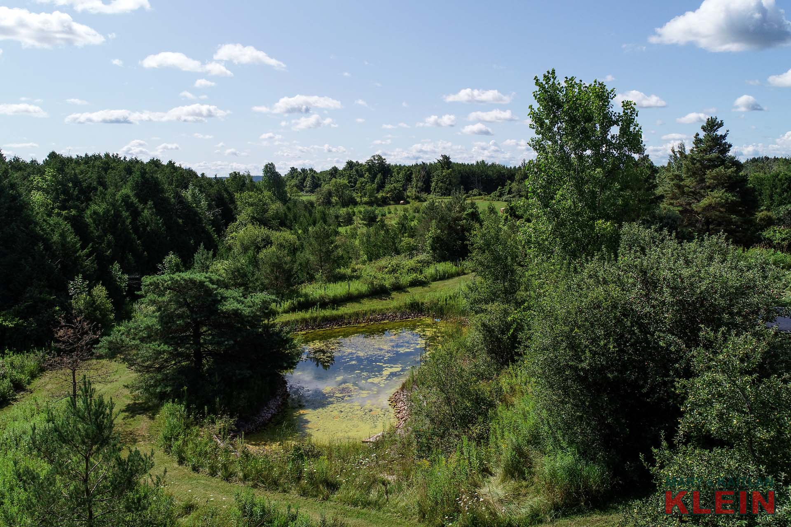
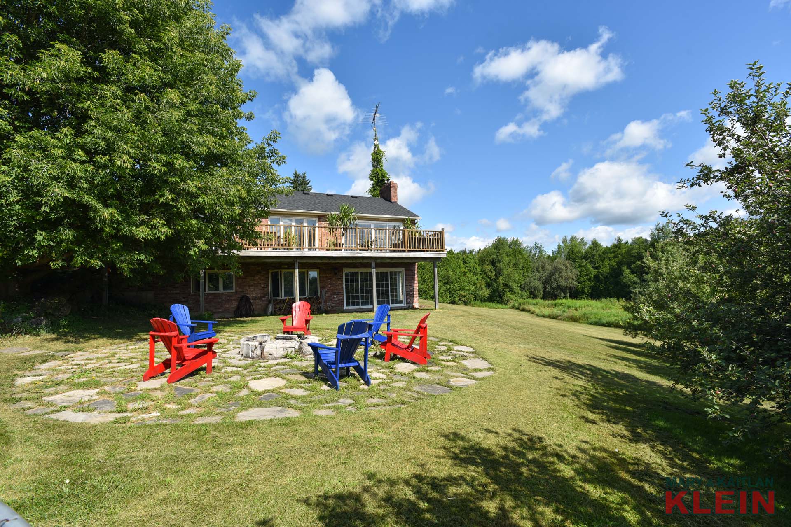
Mechanicals: Electric forced air furnace replaced in 2012, and averages $500 per month for heat and hydro usage; 200 amp electrical service; plywood sub-flooring; water softener is owned; reverse osmosis system is rented from Culligan at $30.45 per month; hot water tank is rented from Reliance at $20.27 per month; property has a drilled well with new well pump in 2018, and septic system (rear location). There is no central air.
Included in the purchase price are the stainless steel dishwasher, microwave, stove, fridge, washer, dryer, 2 garage door openers/remotes, water softener, all window coverings and electric light fixtures. Please exclude the freezer, water heater & reverse osmosis system (rentals).
Located in a fantastic location in the northwesterly part of Caledon, this family home is near conservation areas, trails, the Village of Alton, home to the Alton Mill & Millcroft Inn and Spa and It is a short 7 min drive to the west end of Orangeville, a 10 min drive to Erin for all shopping amenities…. and for commuters, it’s only a 1-hour drive to Toronto.
