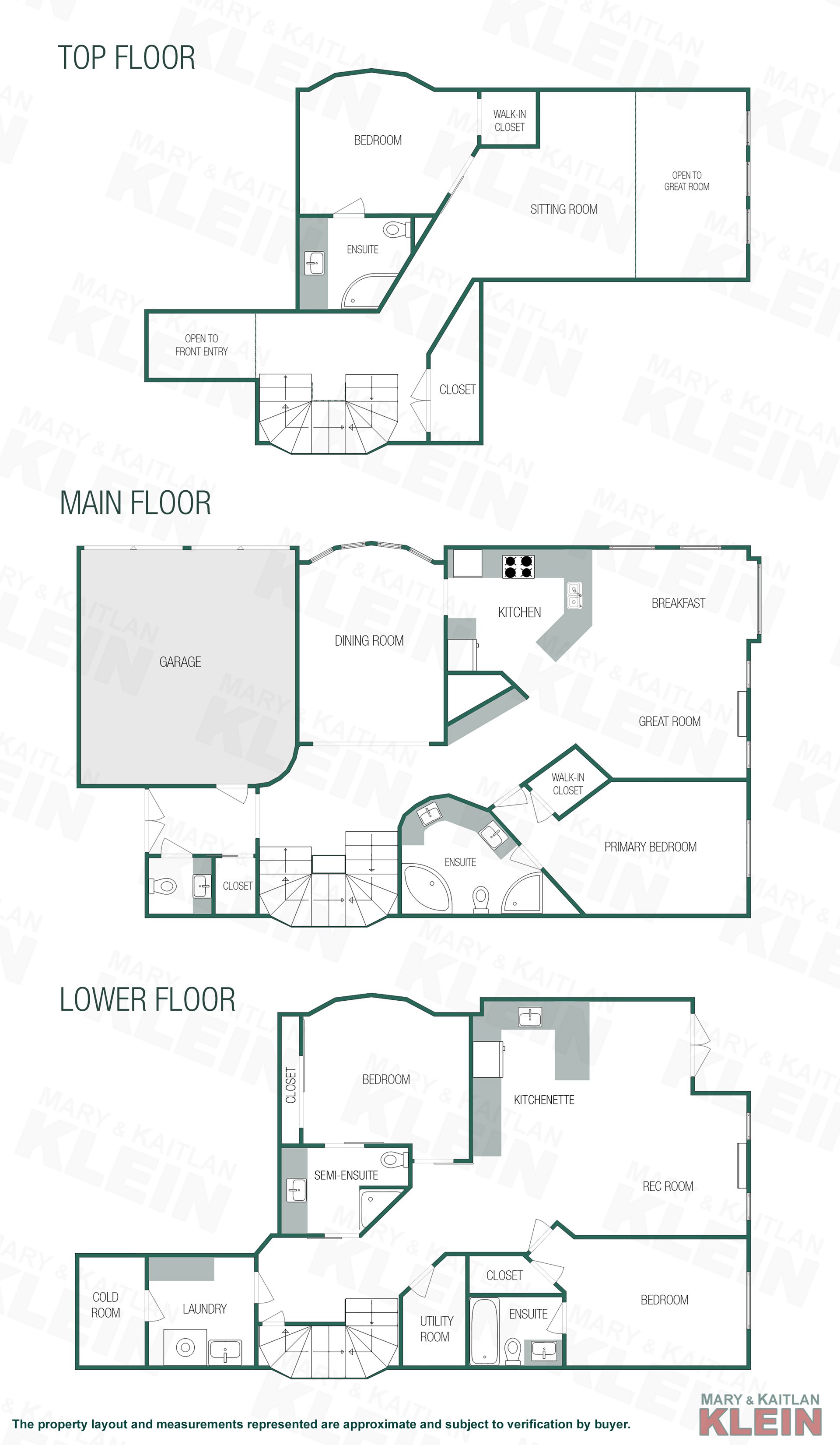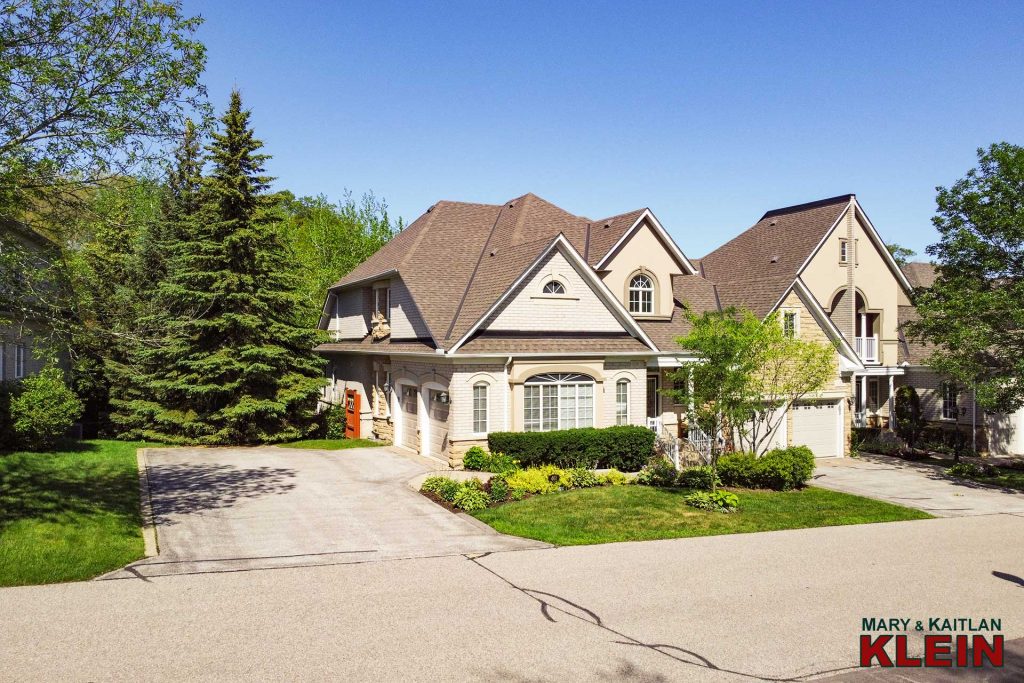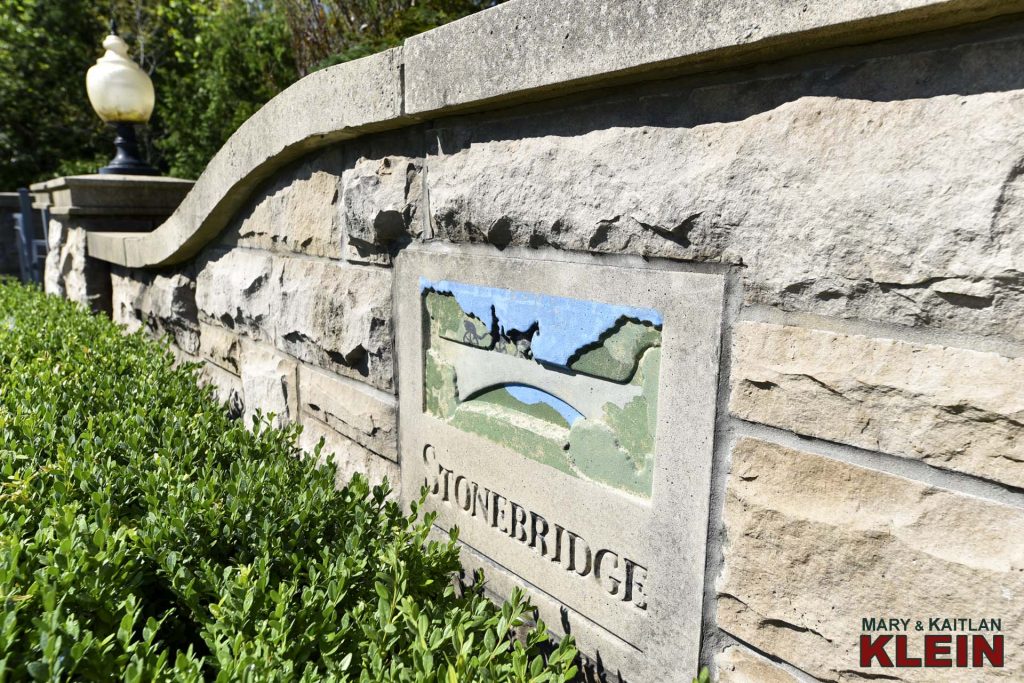2+2 Bedroom, 4.5 Bathroom
Hardwood Flrs, Pot lighting, Crown Moulding
Quartz Countertops, B-Bar, SS Appliances
Vaulted Ceiling, Gas FP, Built-in Cabinetry
Finished Walk-Out Basement w/ Kitchenette
Mature, Private Setting
End Unit – Beautiful Placement
Backing to Ravine, Close to Visitor Parking
Customized Upgrades, Screened-in Gazebo
Taxes $6,790.61 (2021)
Maintenance Fees $921.00
$1,398,900
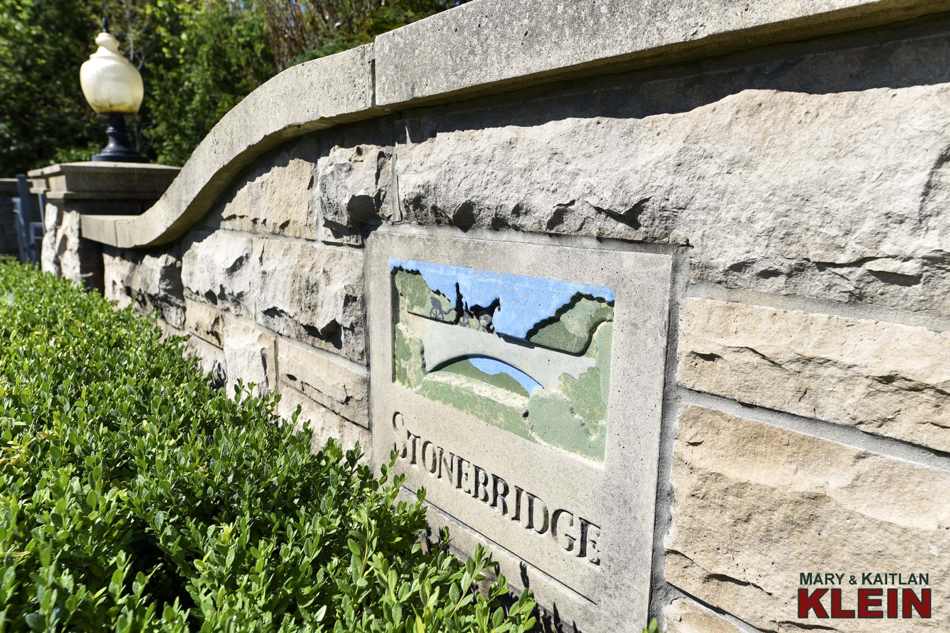
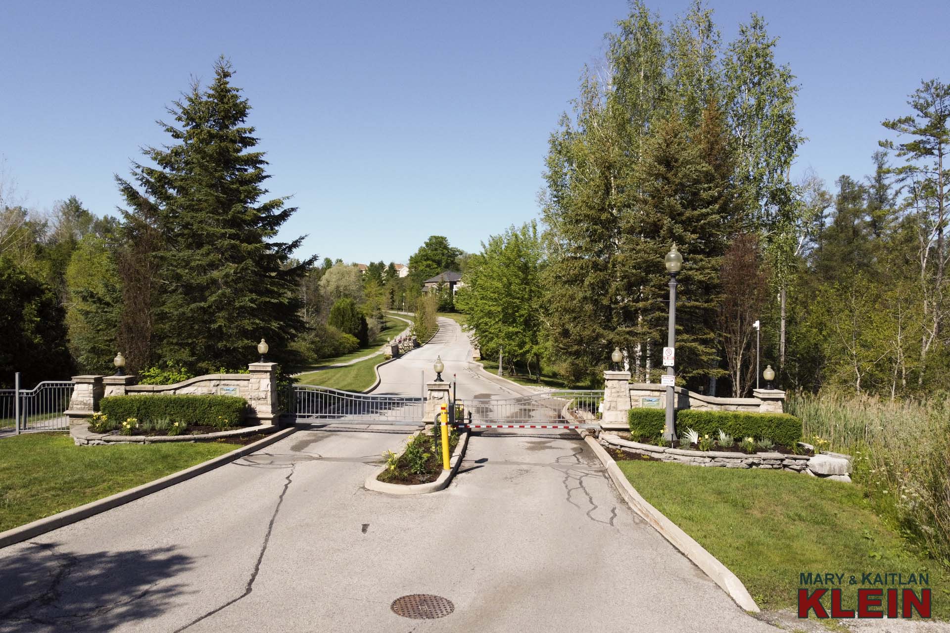
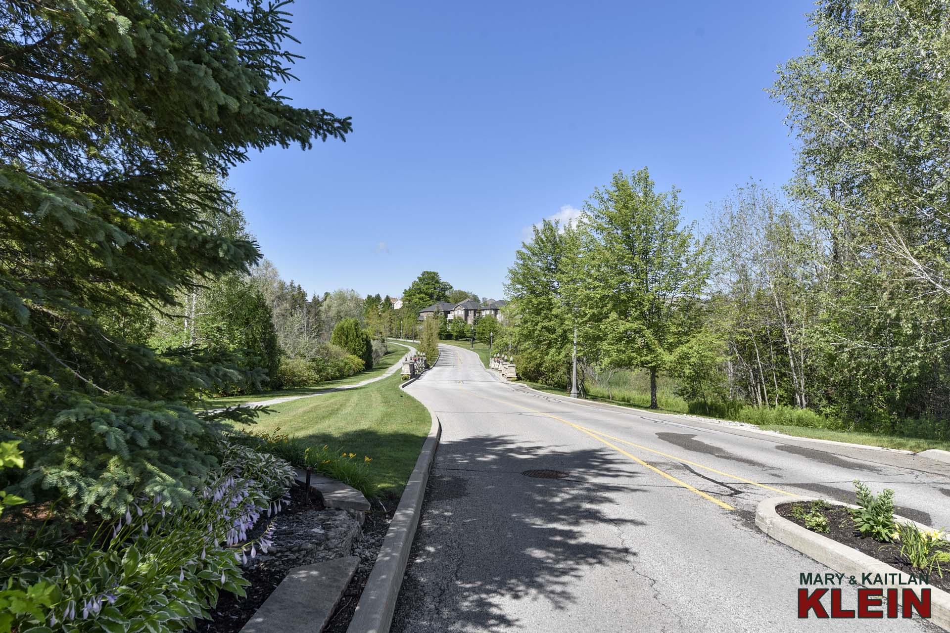
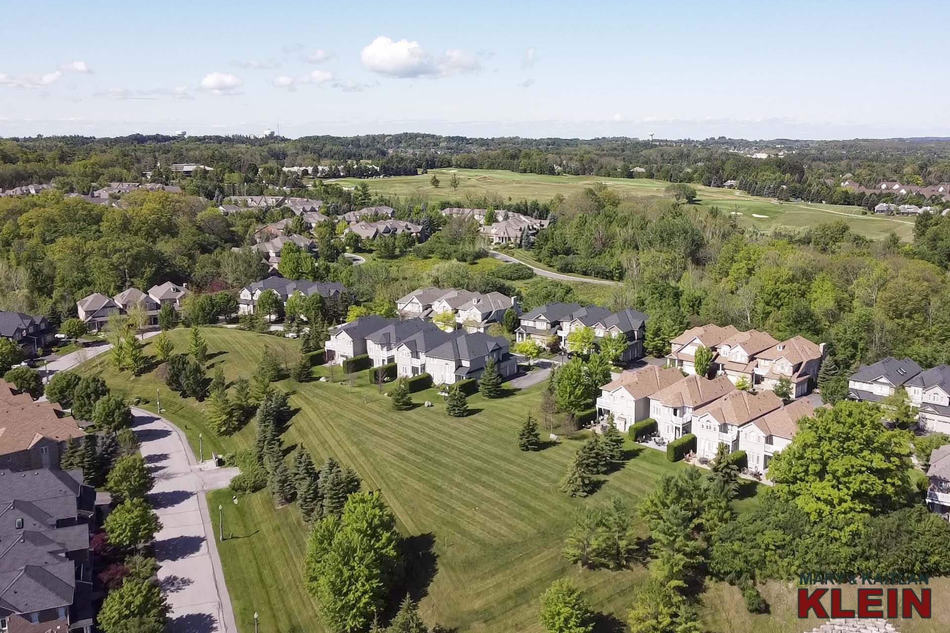
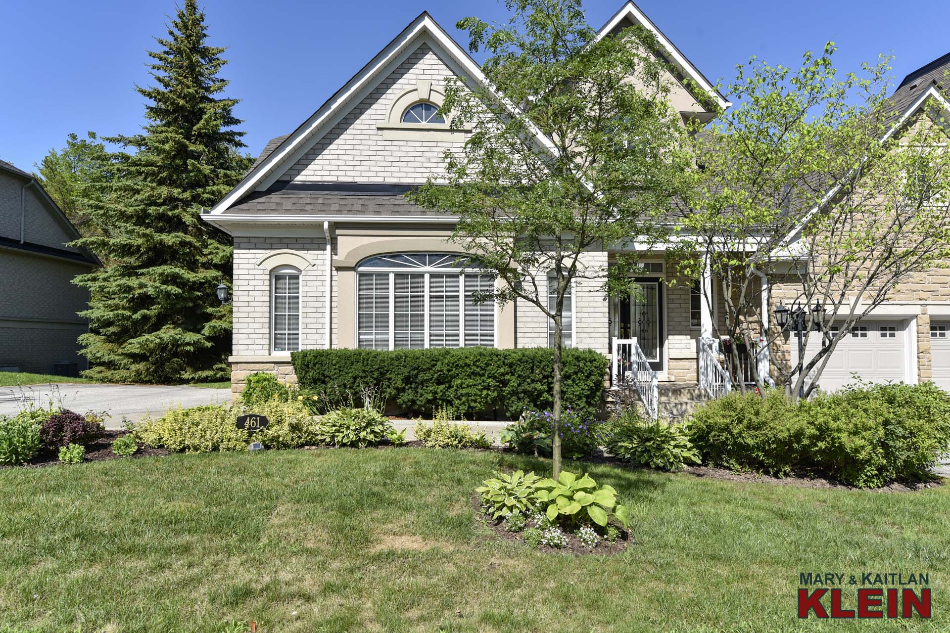
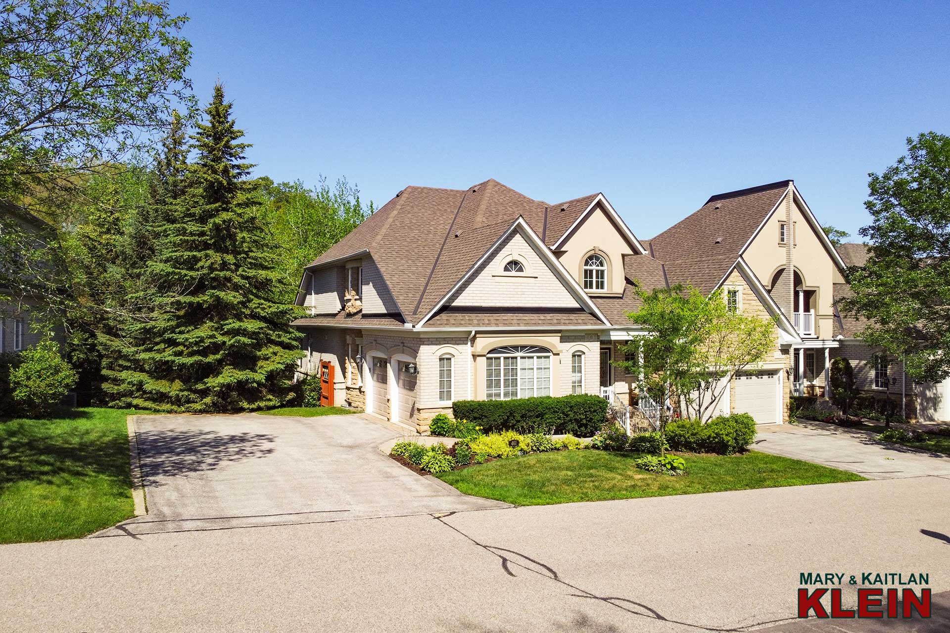
Tastefully upgraded, this elegant 2+2 bedroom condo townhouse bungaloft will not disappoint! Located in Aurora Estates, in the executive gated community of Stonebridge, this west facing end-unit has the ultimate private setting and placement within the neighborhood, with visitor parking in close proximity. Stonebridge offers a beautiful mature complex with nearby walking & cycling trails, and this exceptional unit backs to the ravine (Oak Ridges Moraine).
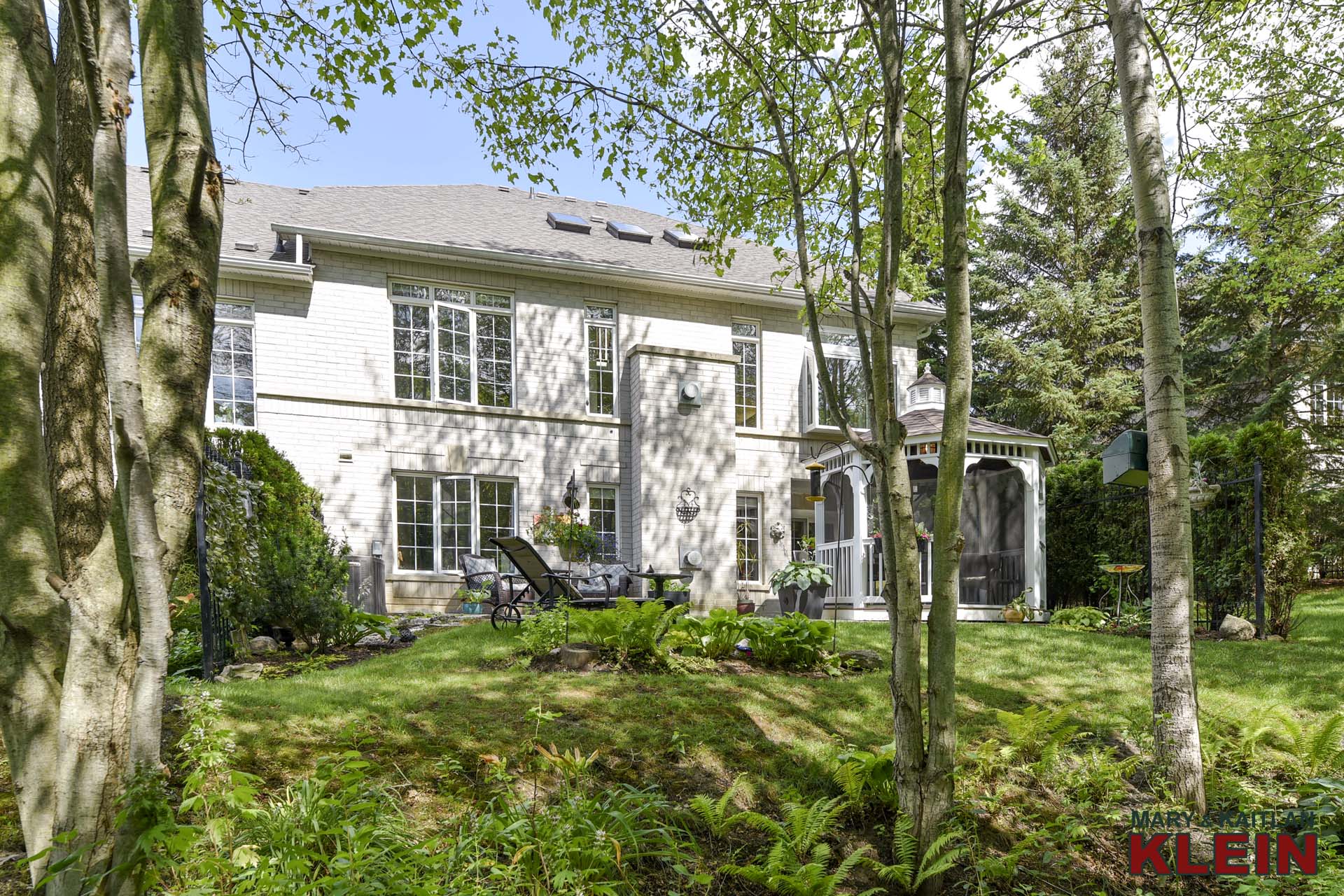
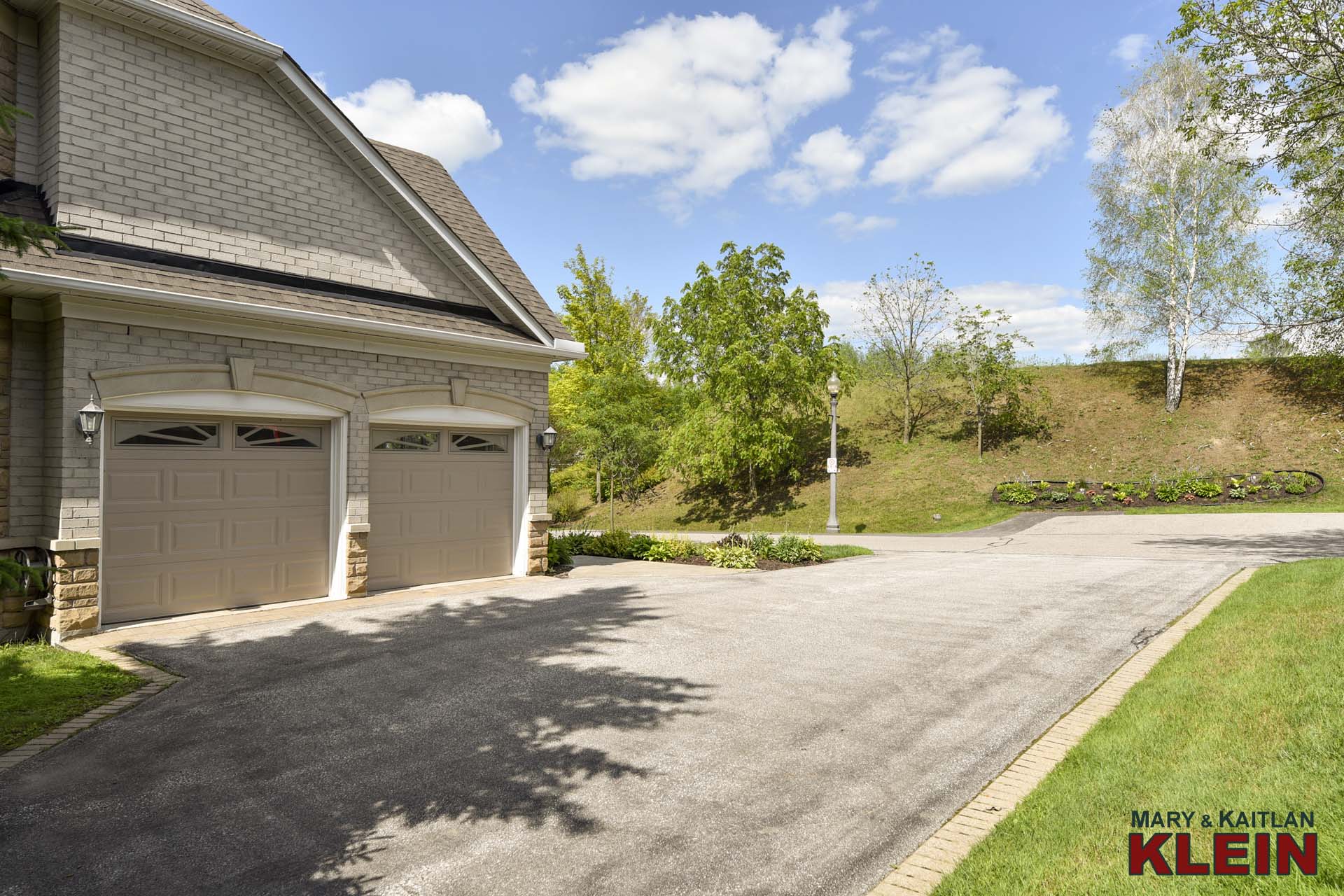
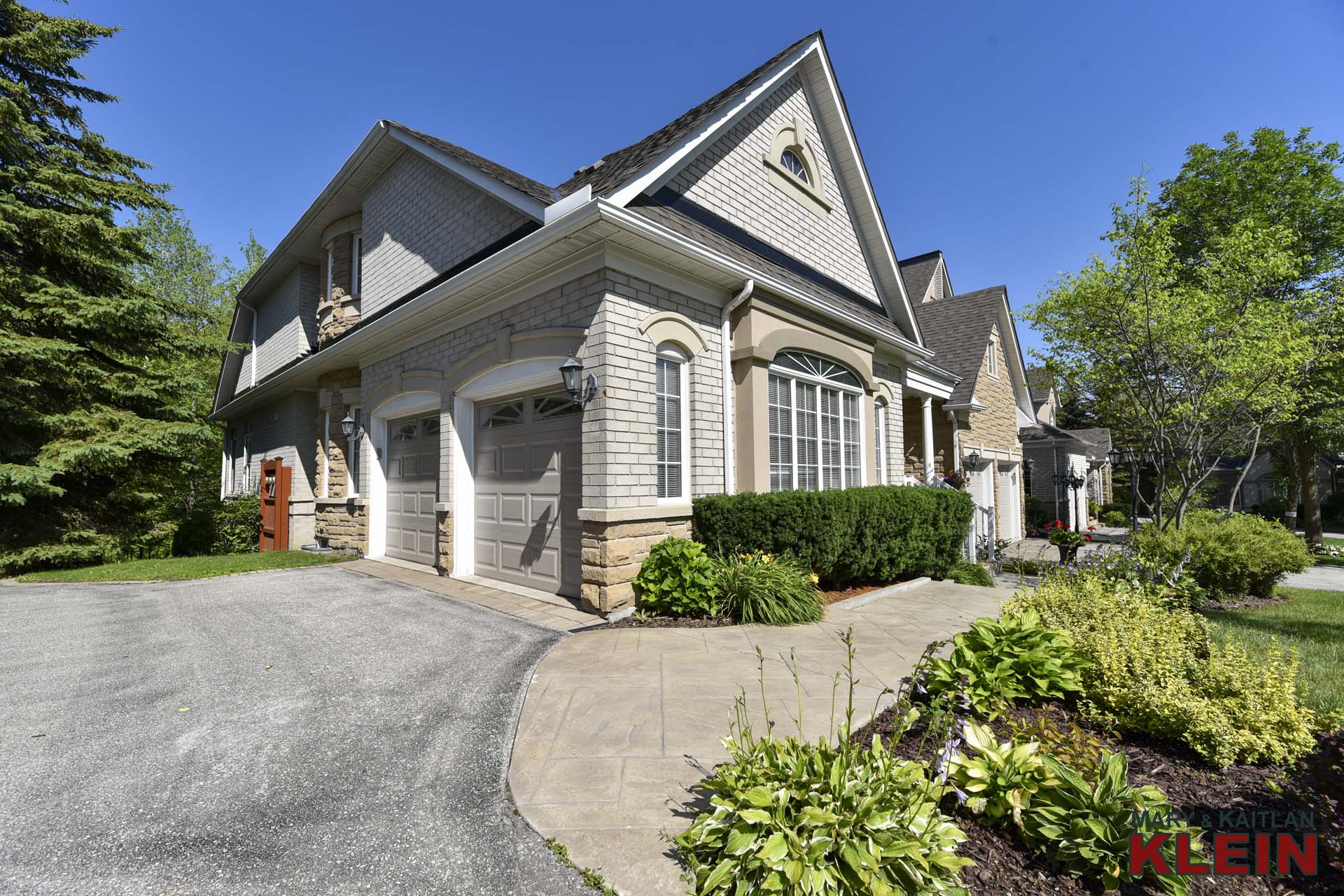
There is a 2-car garage with newer doors (2020), a sprinkler system, and stamped concrete walkway and perennial gardens which lead to the covered front porch.
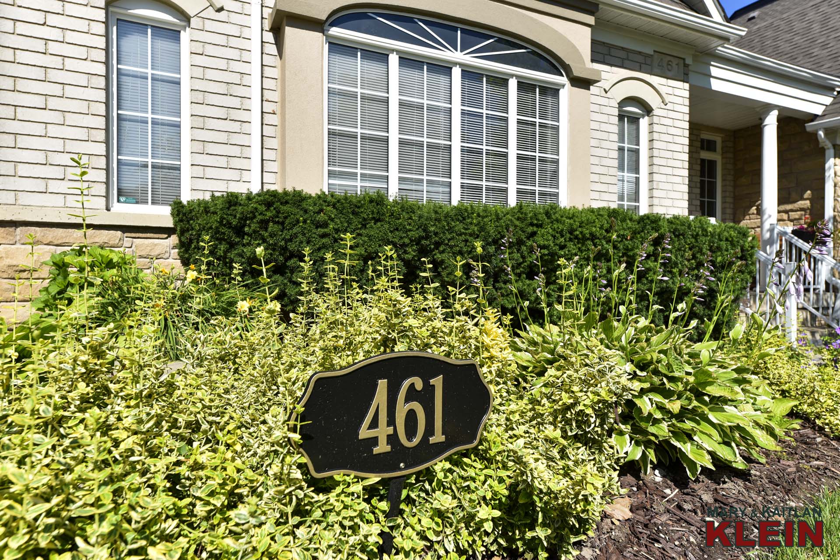
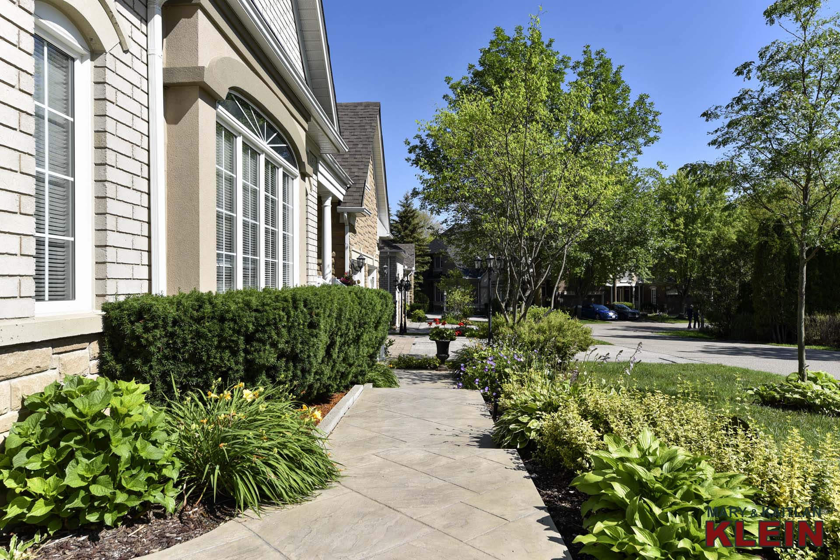
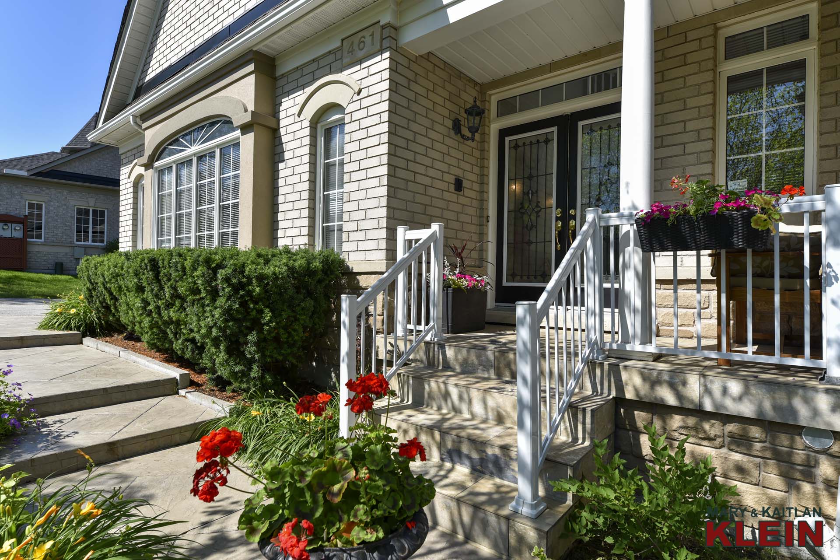
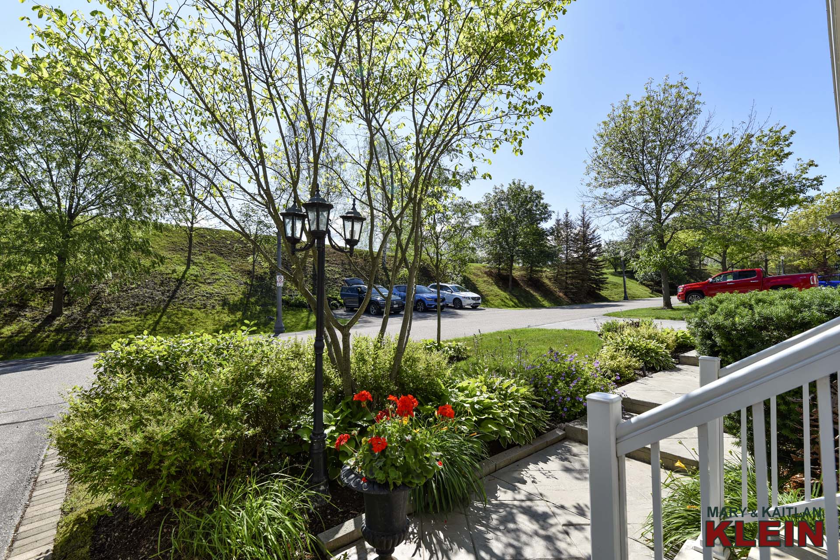
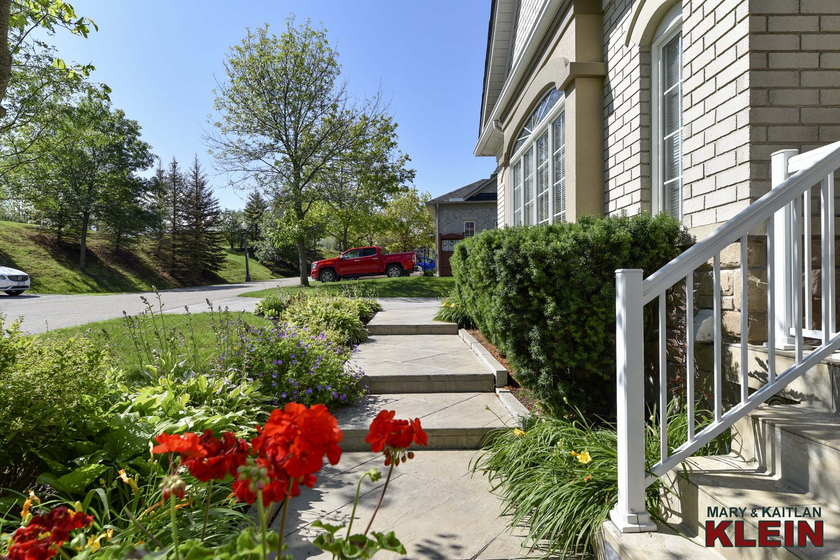
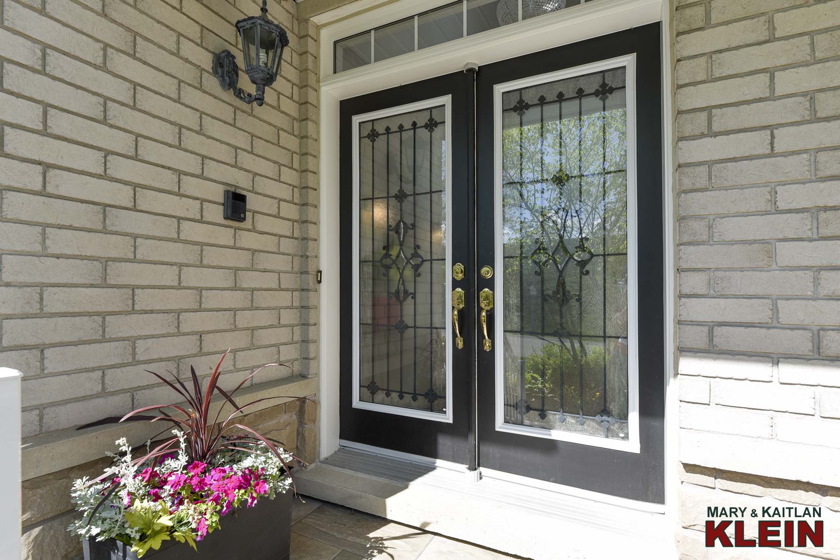
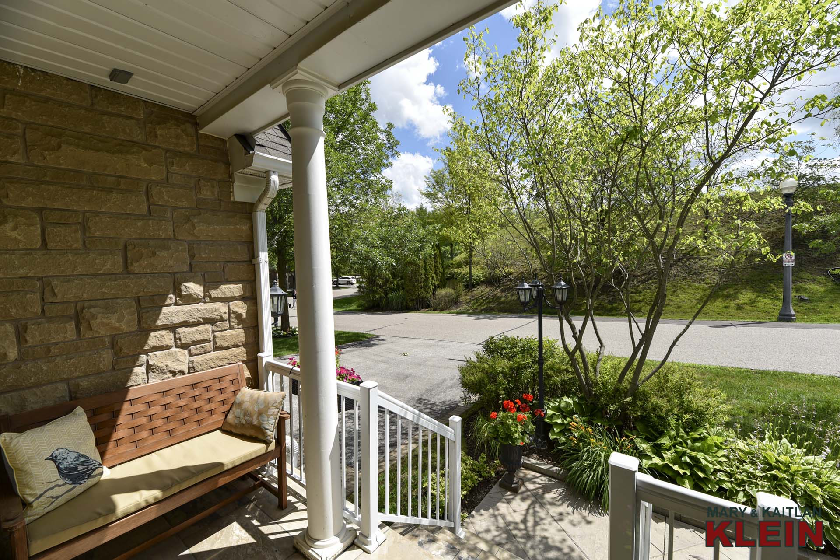
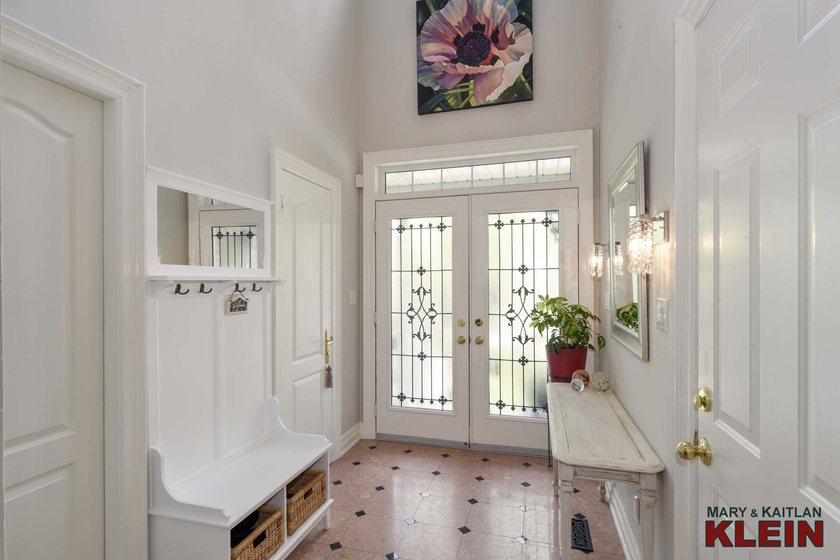
The Foyer features marble flooring, soaring ceiling, nearby 2-piece bathroom, closet and garage access.
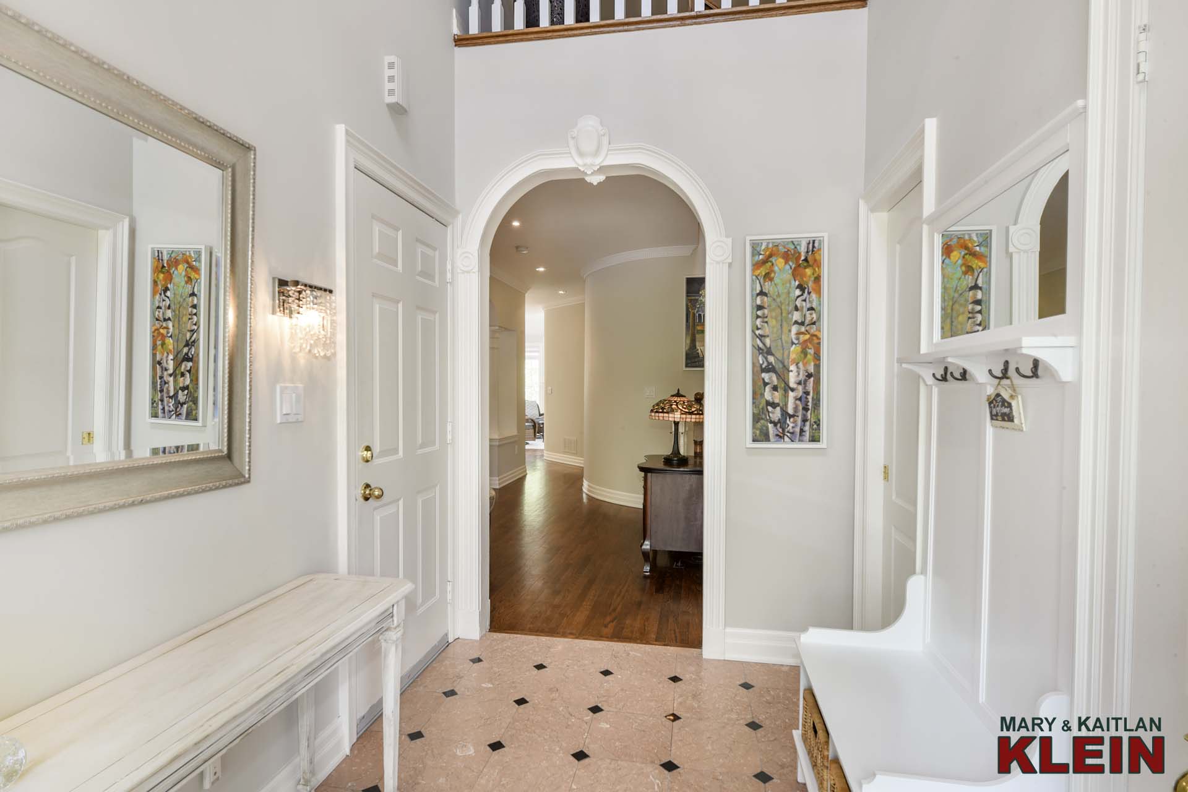
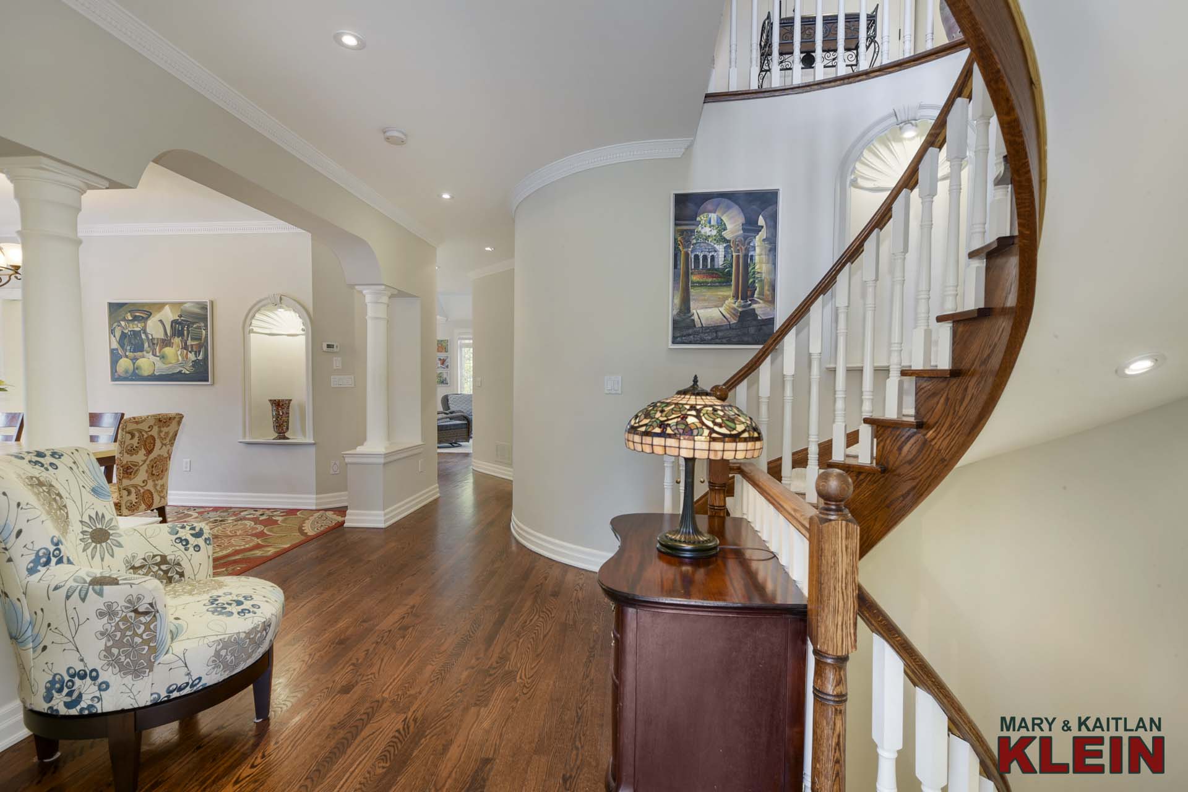
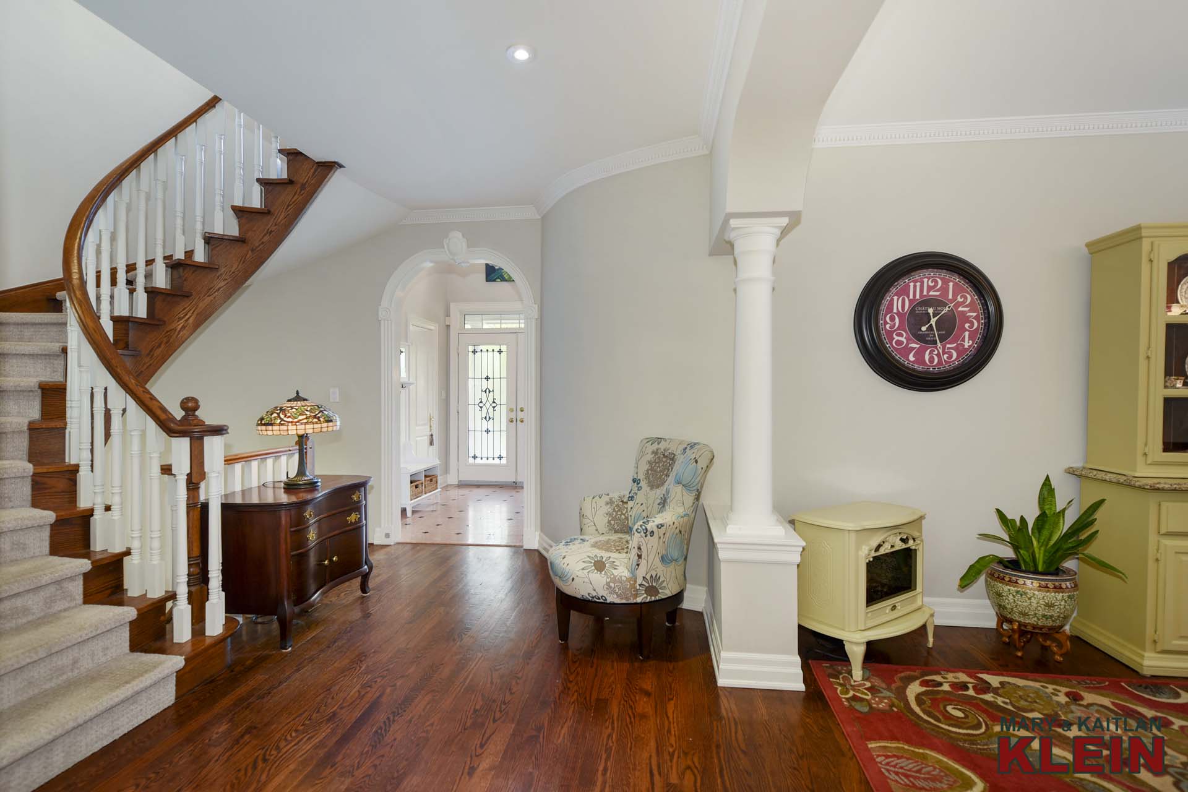
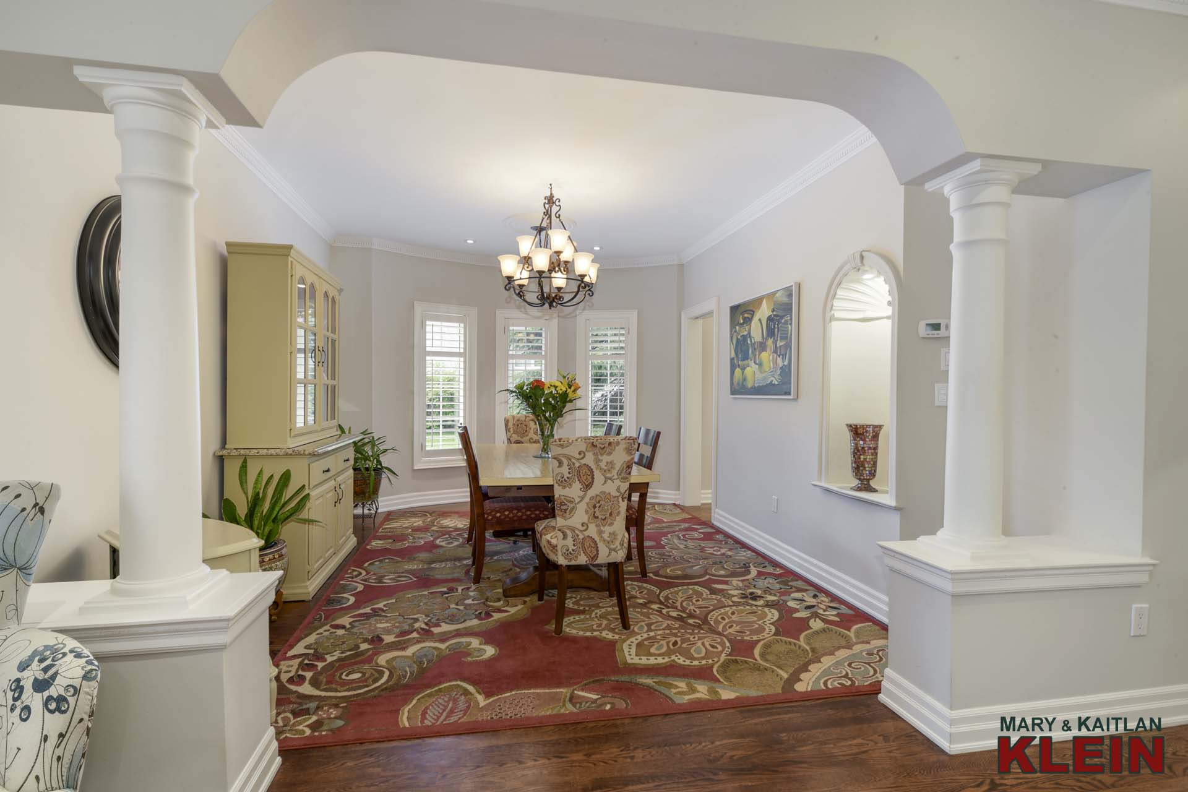
The Dining Room features oak hardwood flooring, crown moulding, California shutters and is nearby to the Kitchen.
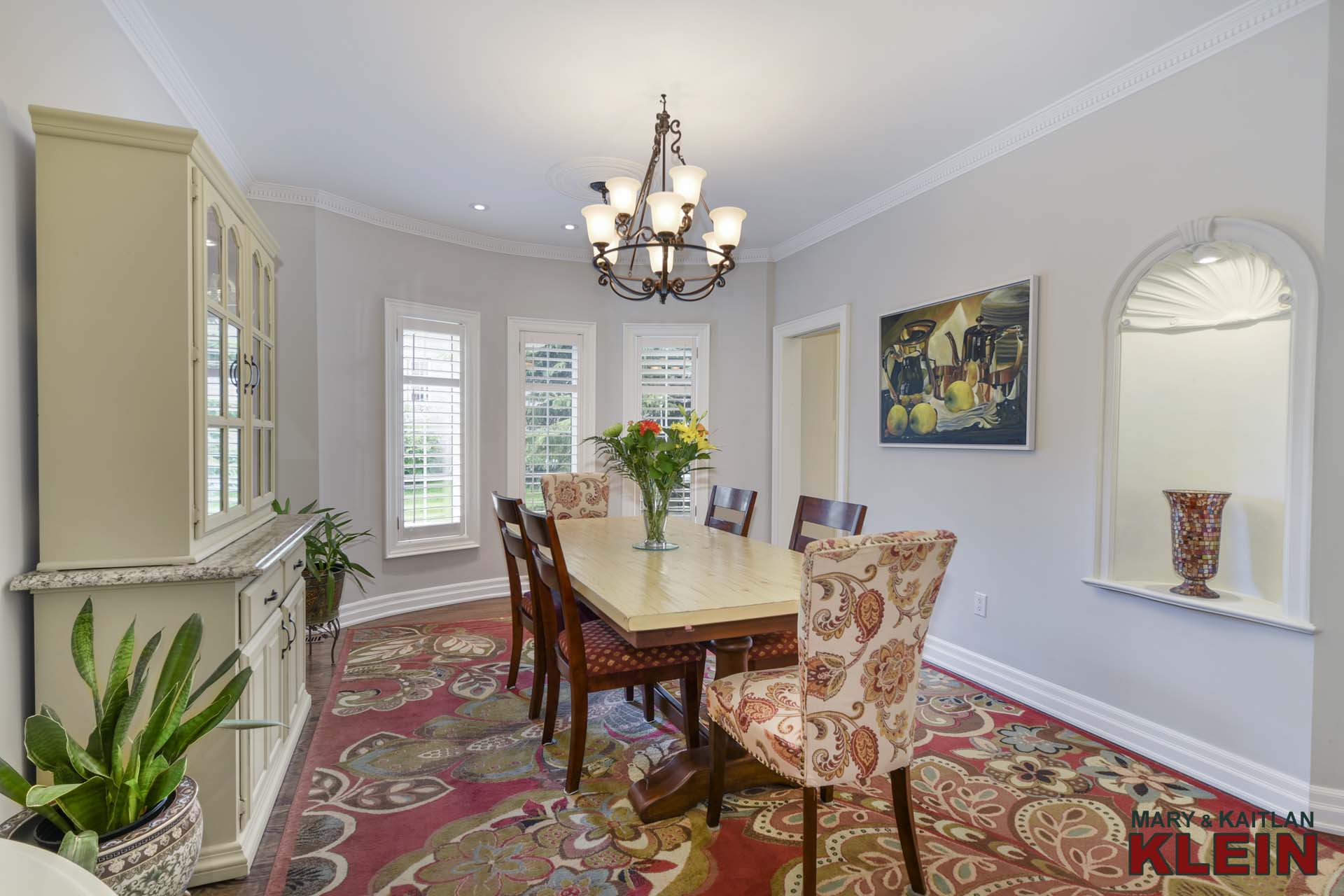
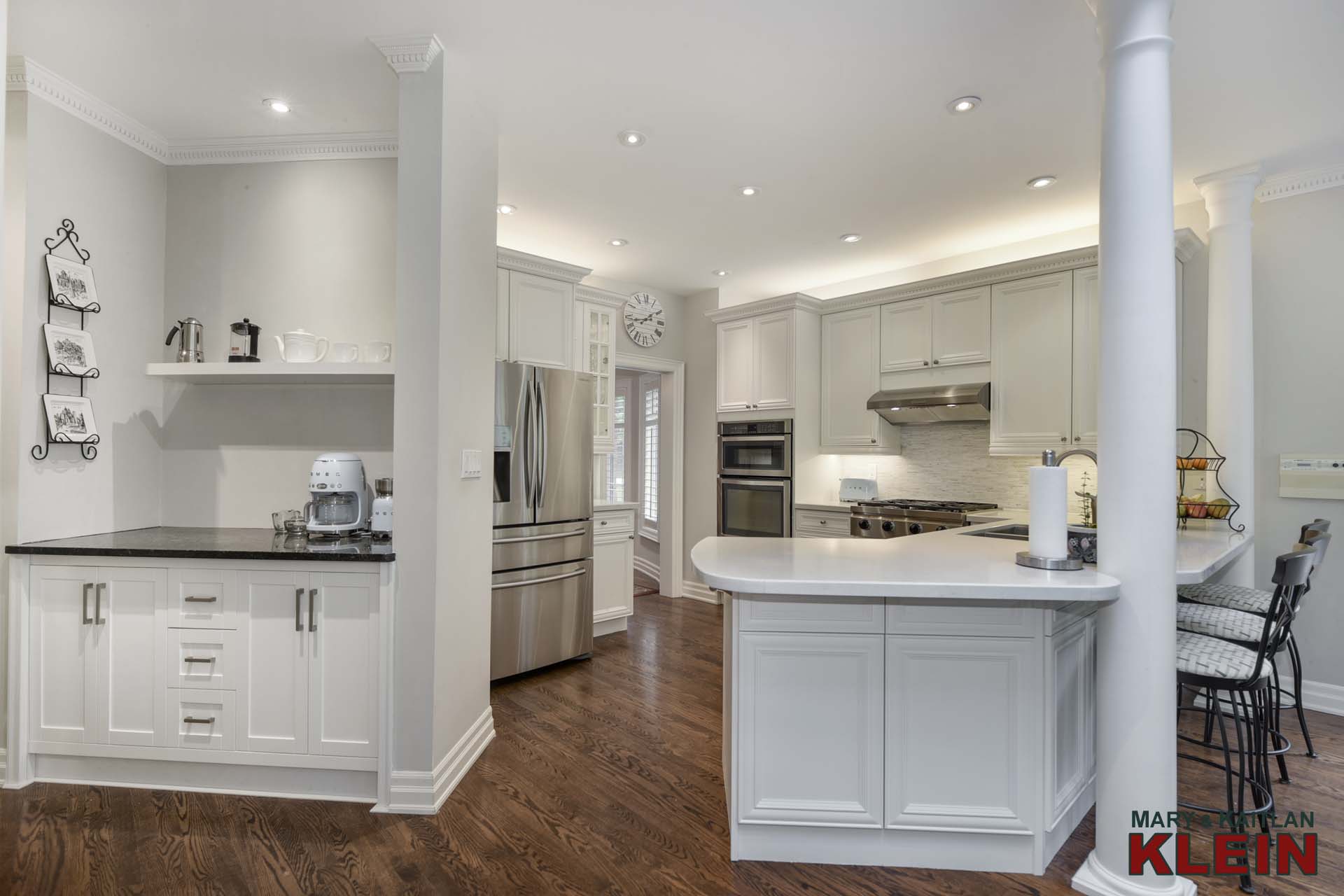
Flooded with natural light, the open-concept Kitchen features hardwood flooring, quartz countertops, pot lighting, breakfast bar, Dacor gas stovetop, stainless steel dishwasher, fridge, built-in convection oven and microwave, and has a newly added coffee bar/pantry with granite countertop.
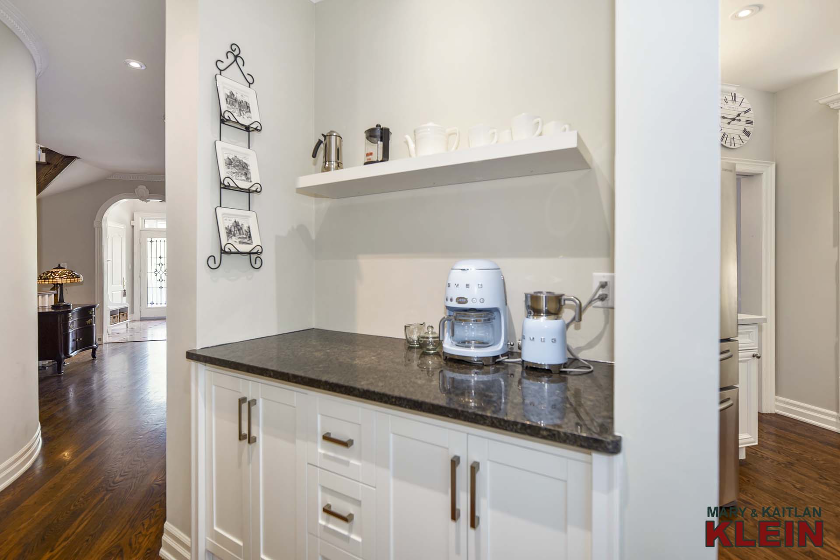
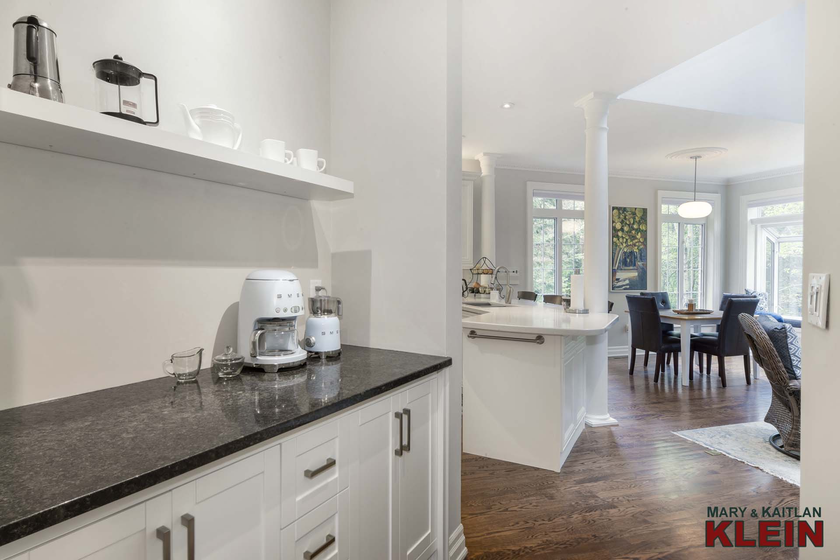
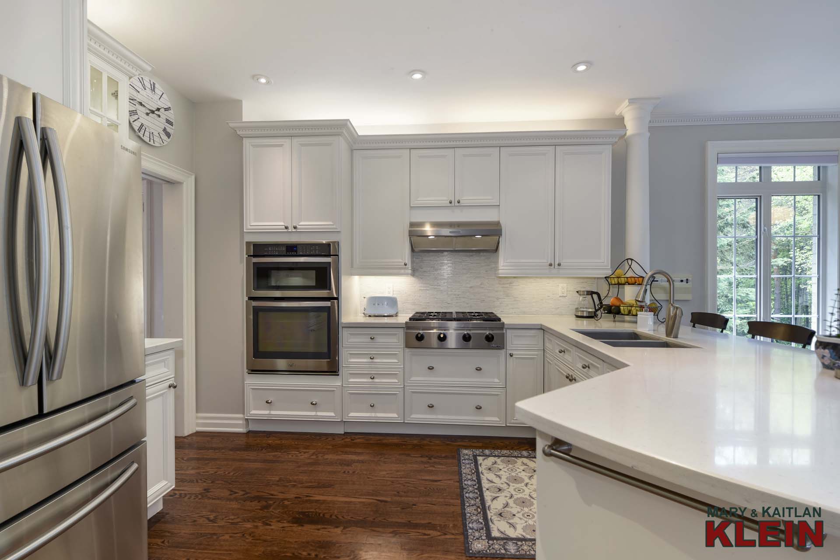
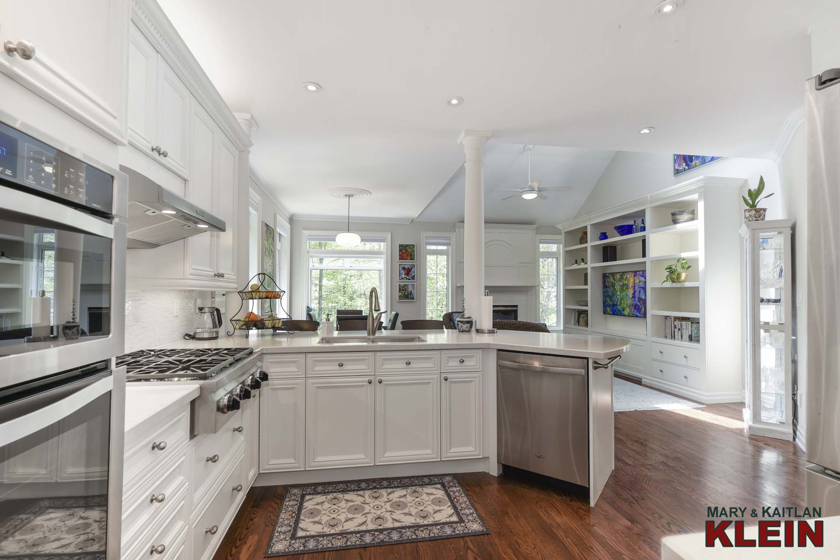
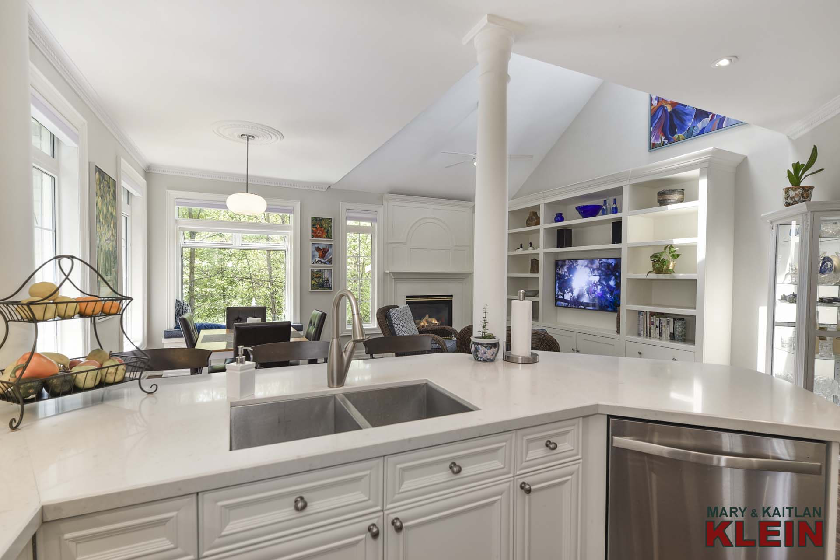
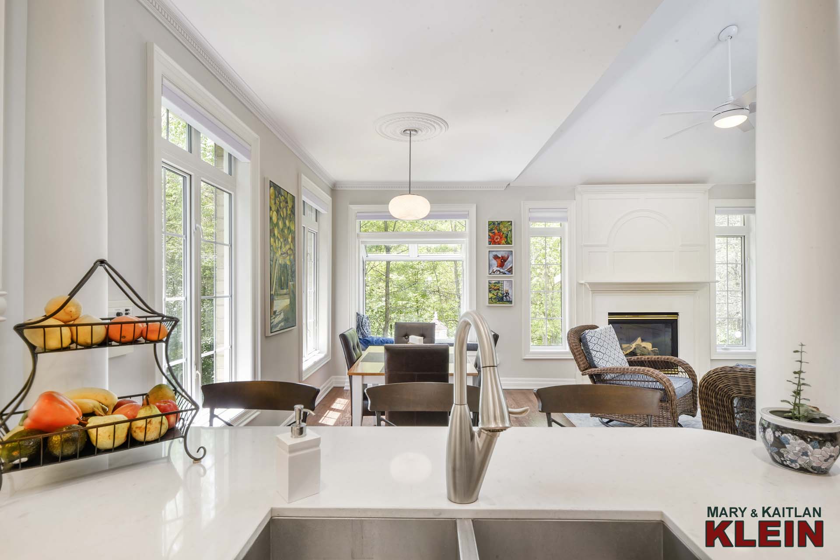
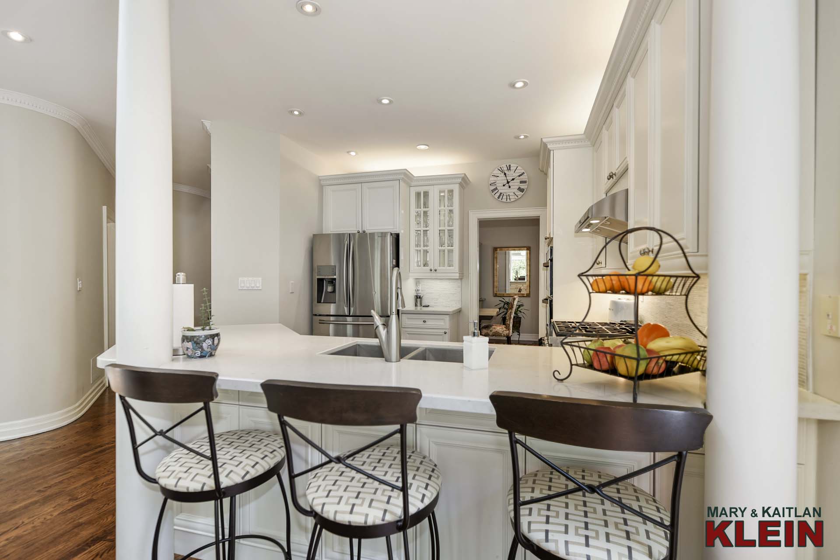
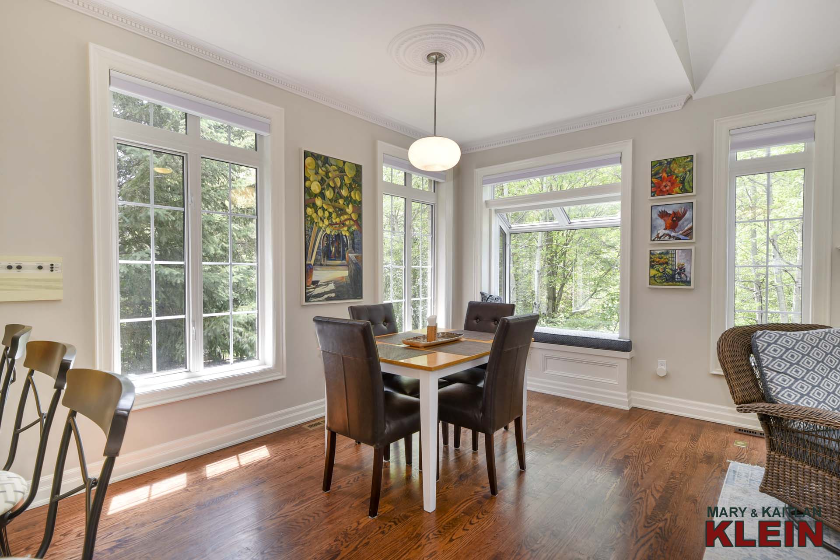
The breakfast area features a beautiful, newly installed, “Greenhouse” Bow window sitting nook with a custom window cushion to take in the forest and wildlife behind. This area can also be used to grow herbs and flowers with the addition of glass shelving (not included). There is crown moulding and remote blinds.
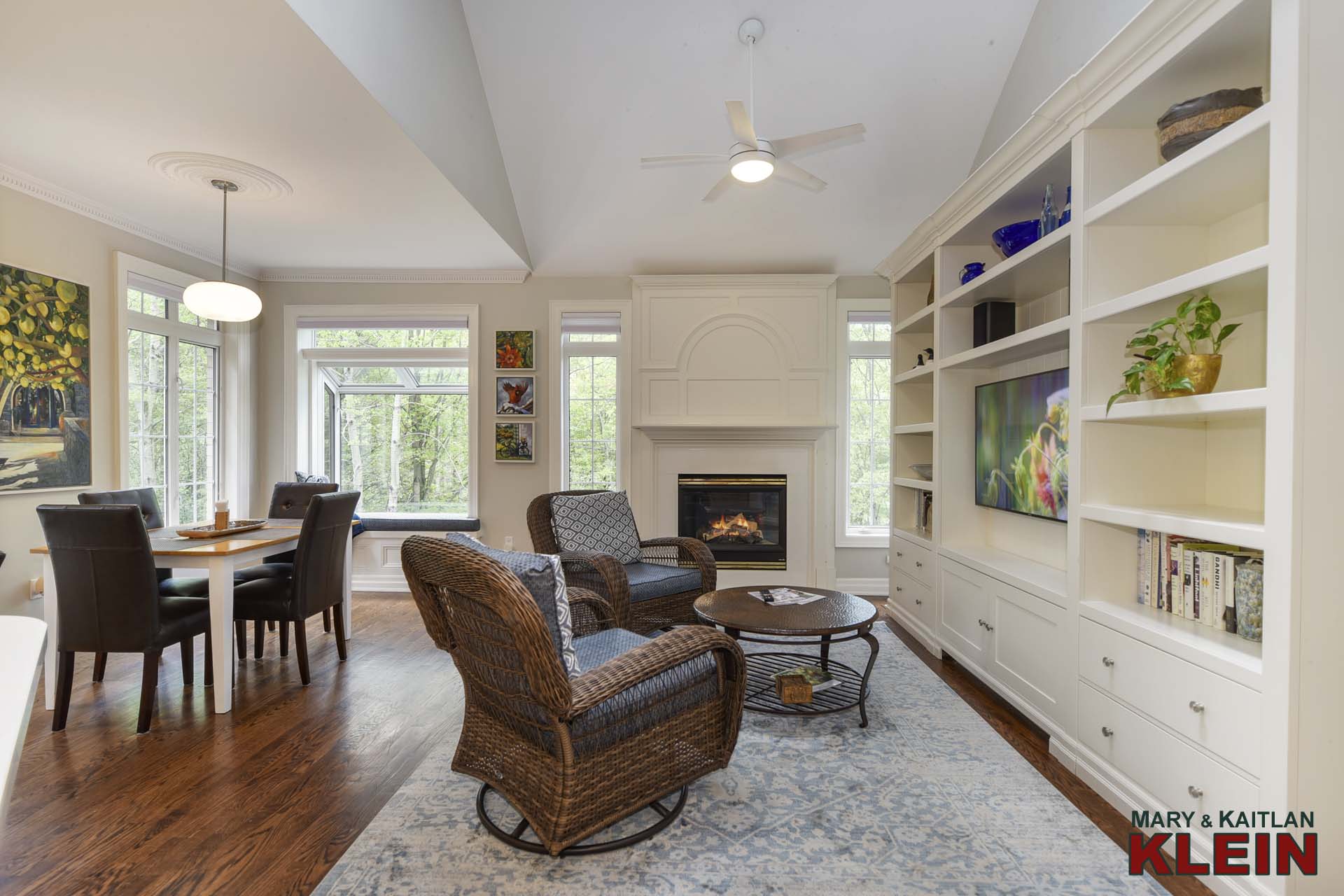
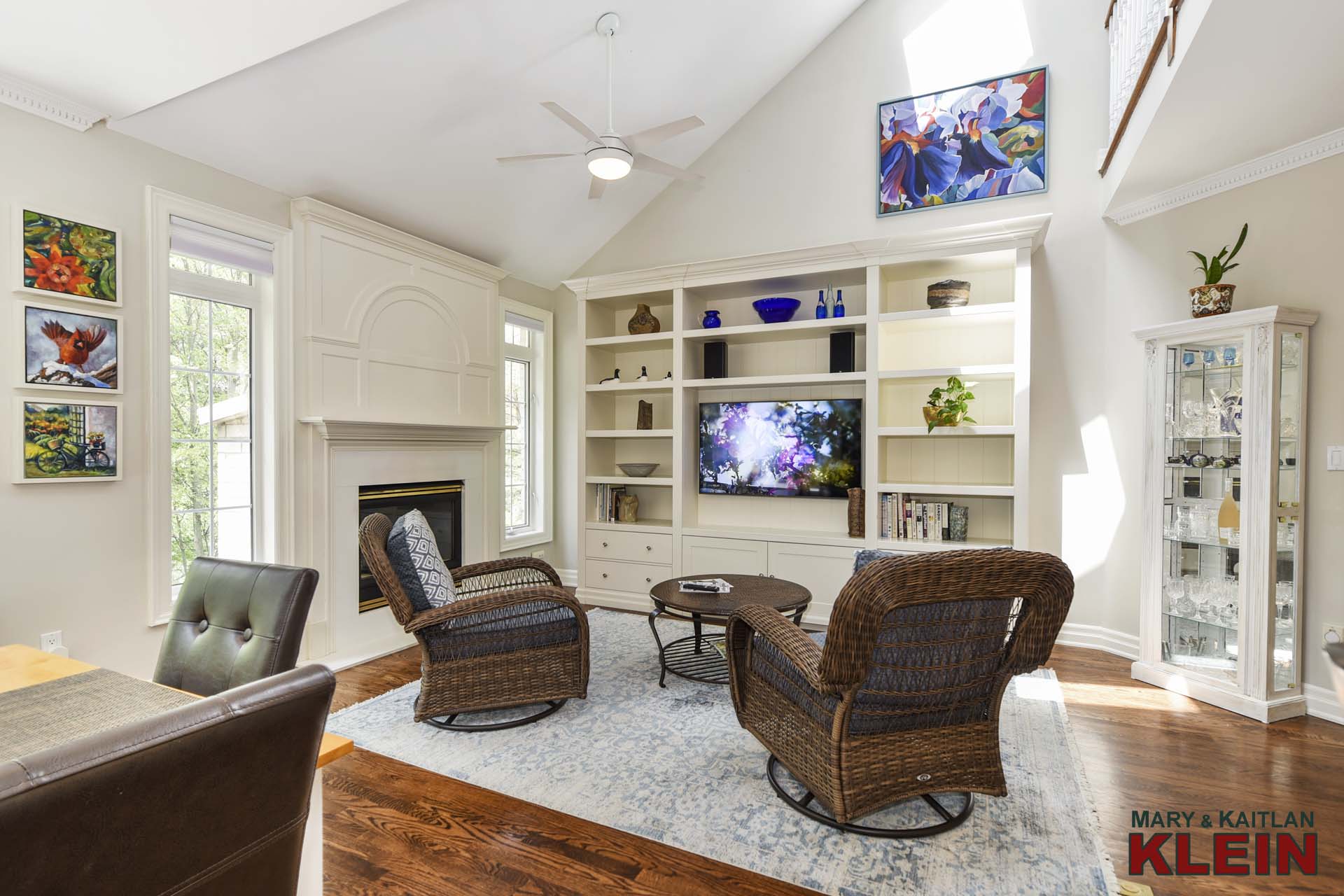
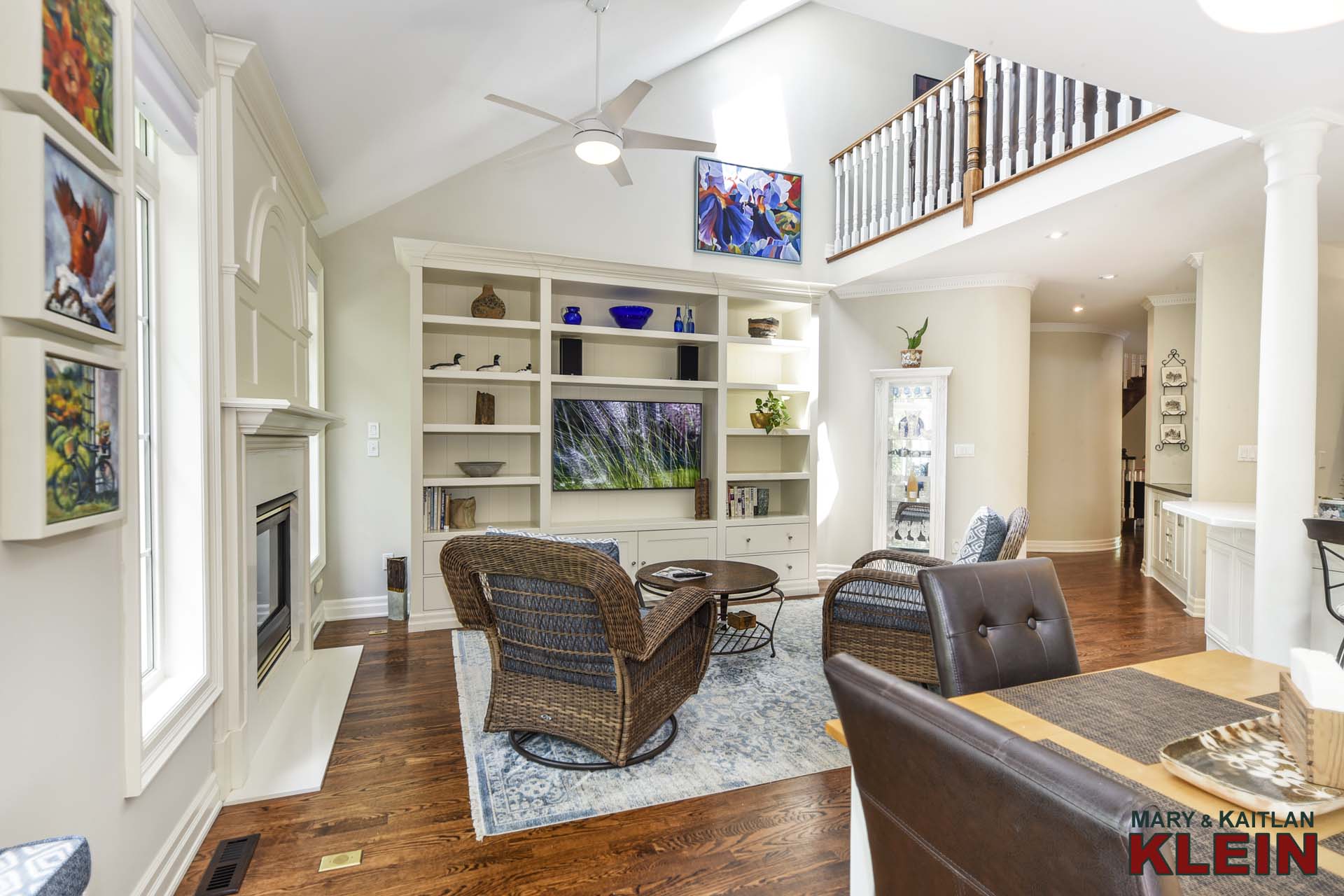
The Kitchen is open with the Living Room which features a large built-in TV wall unit with shelving, vaulted ceiling, skylights (with remote blinds), gas fireplace and is open to the loft above.
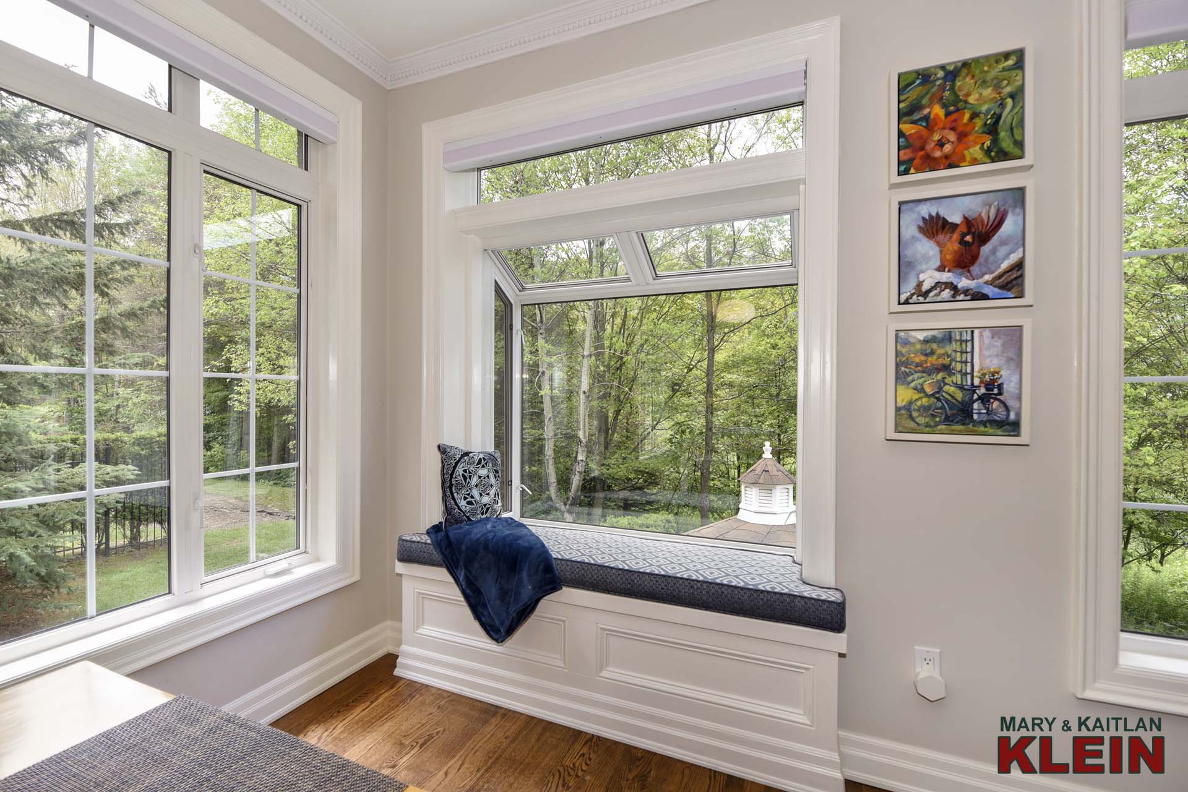
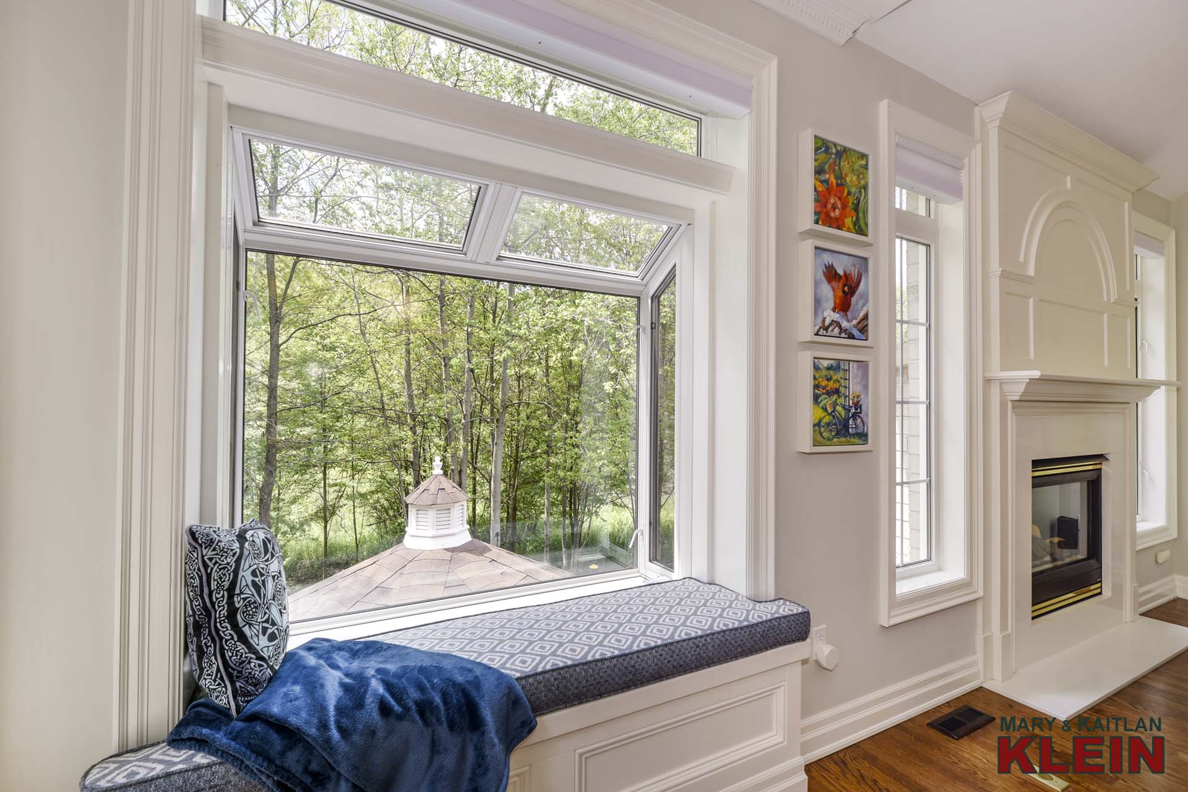
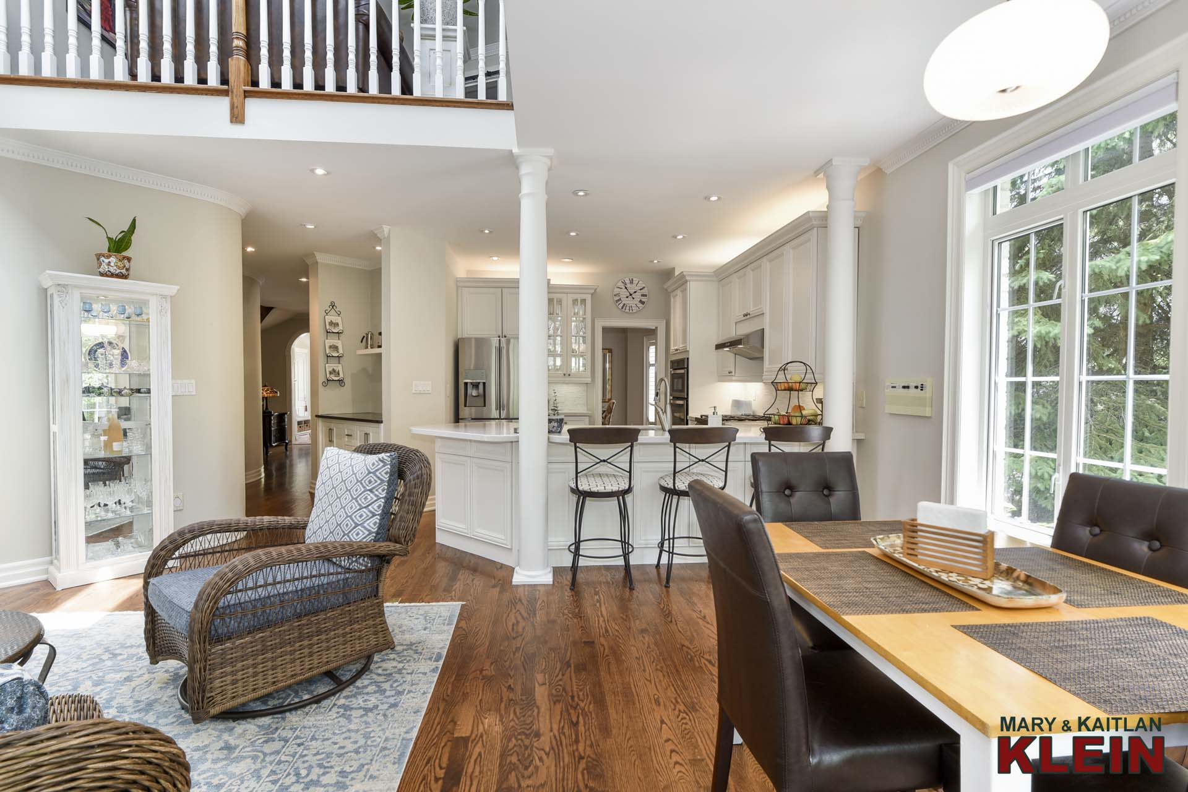
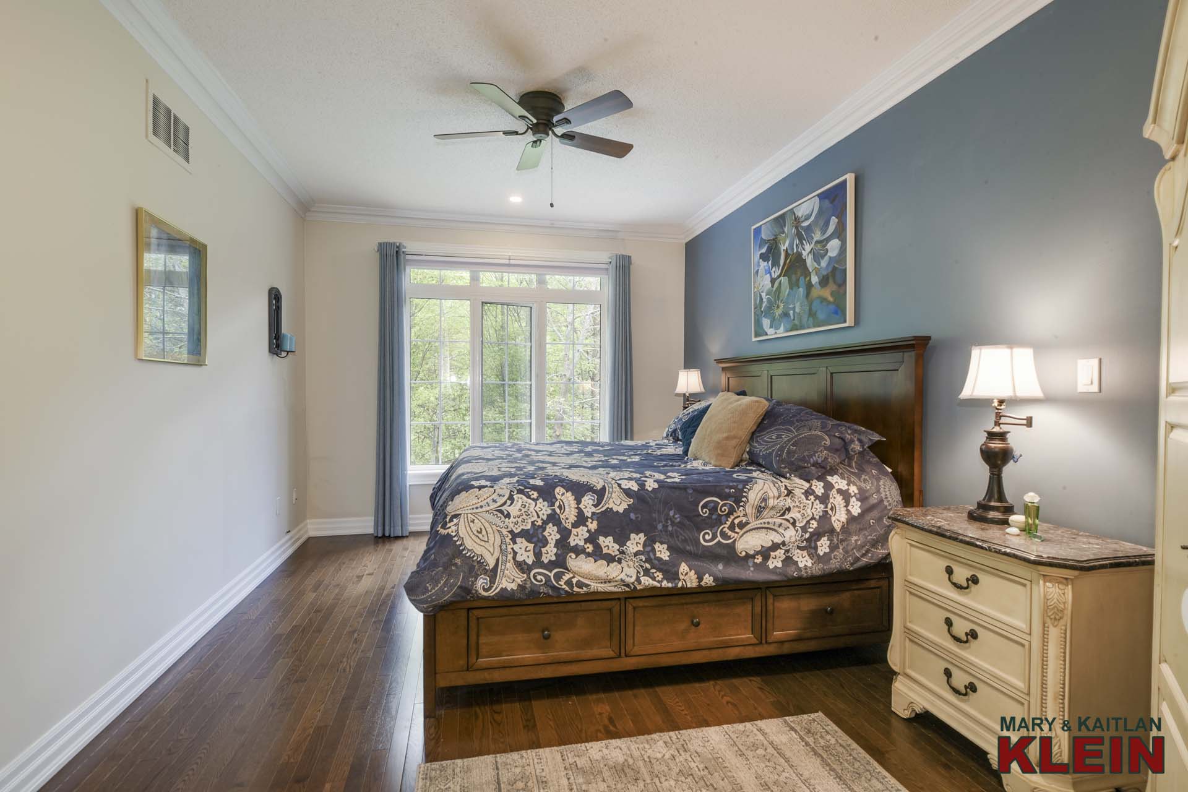
The Primary Bedroom is located on the main level and has hardwood flooring, crown moulding, a walk-in closet, newer ceiling fan and pot lighting, and 5-piece ensuite with double sinks, Jacuzzi tub and glass shower.
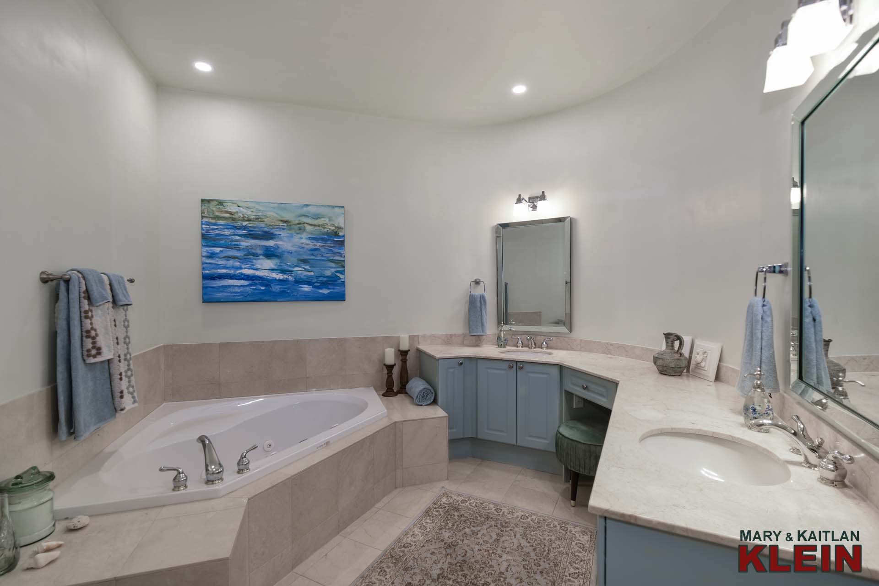
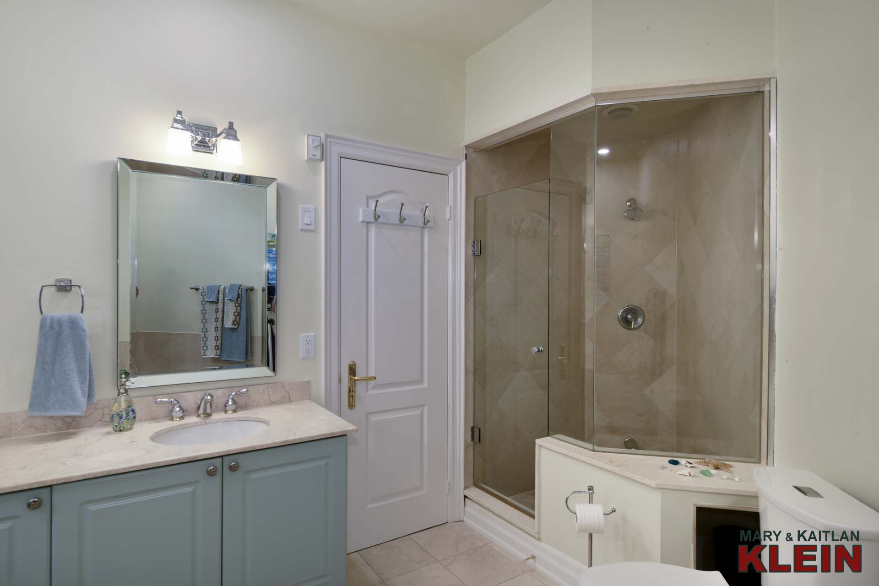
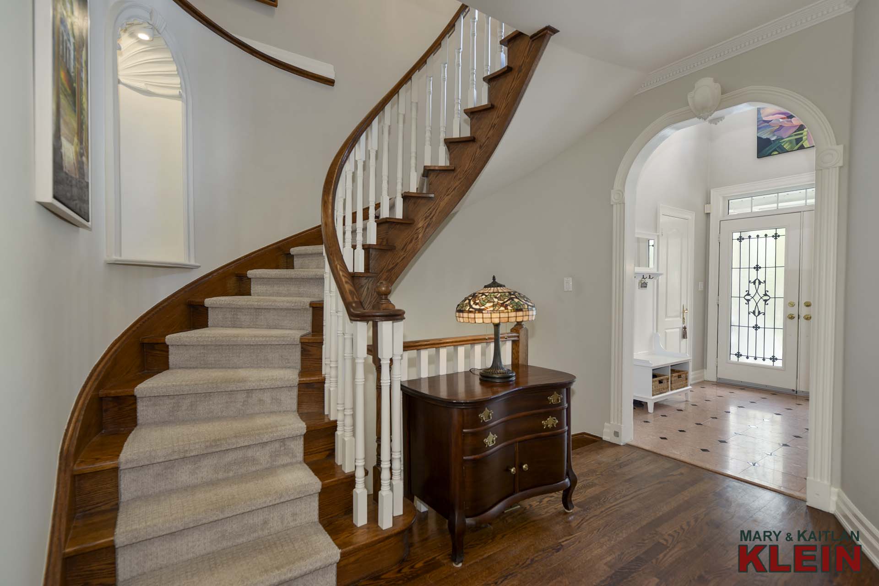
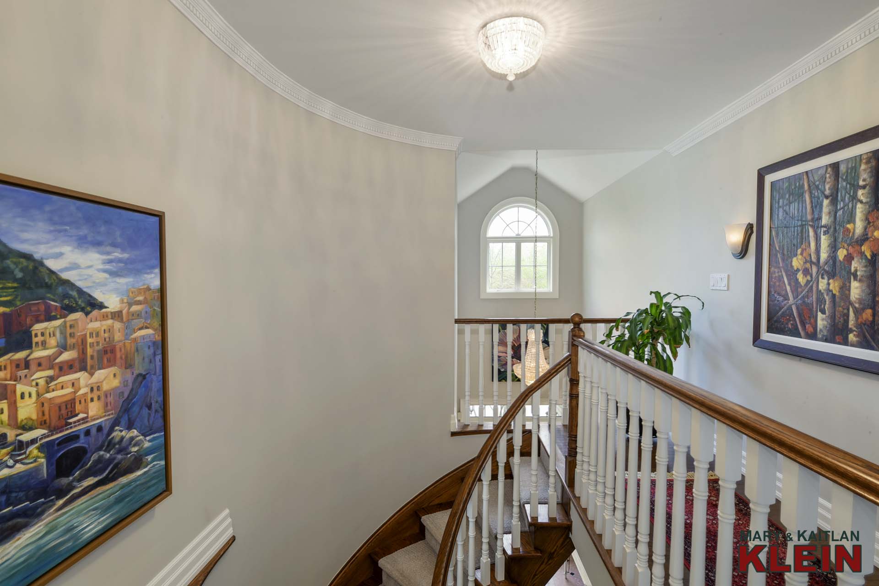
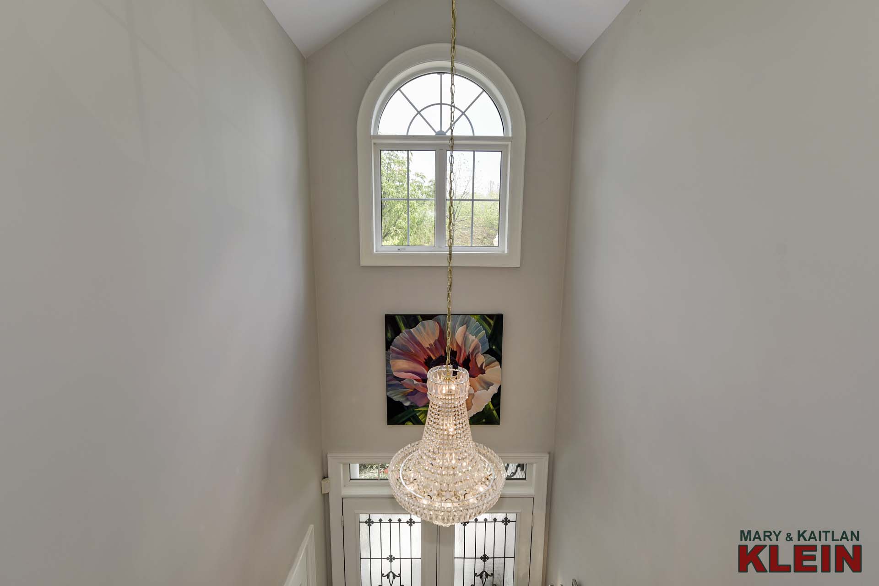
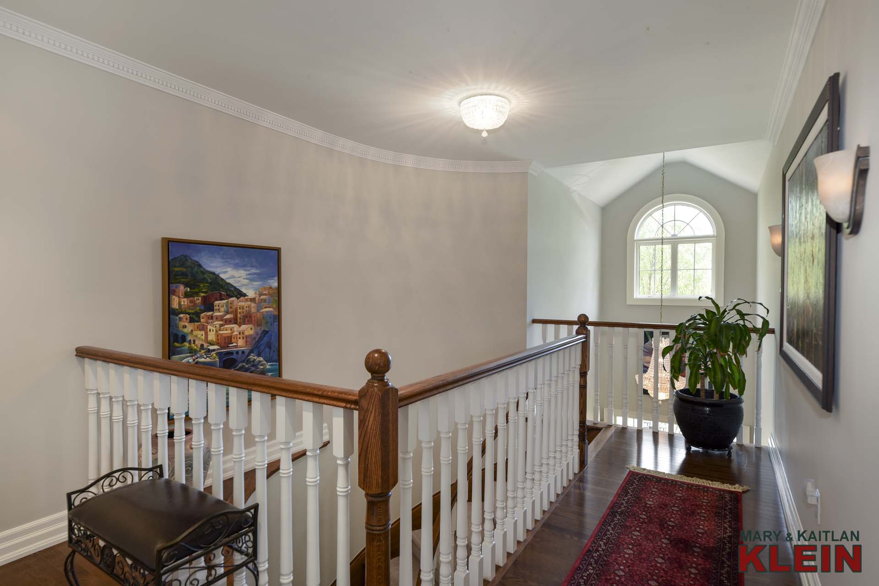
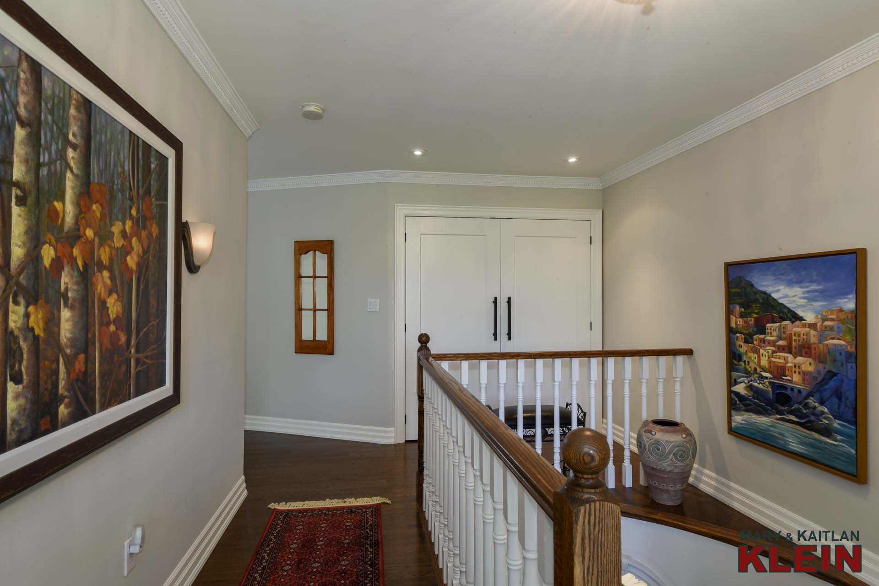
An oak staircase leads to the upper level which features a large linen closet with custom doors and hardware.
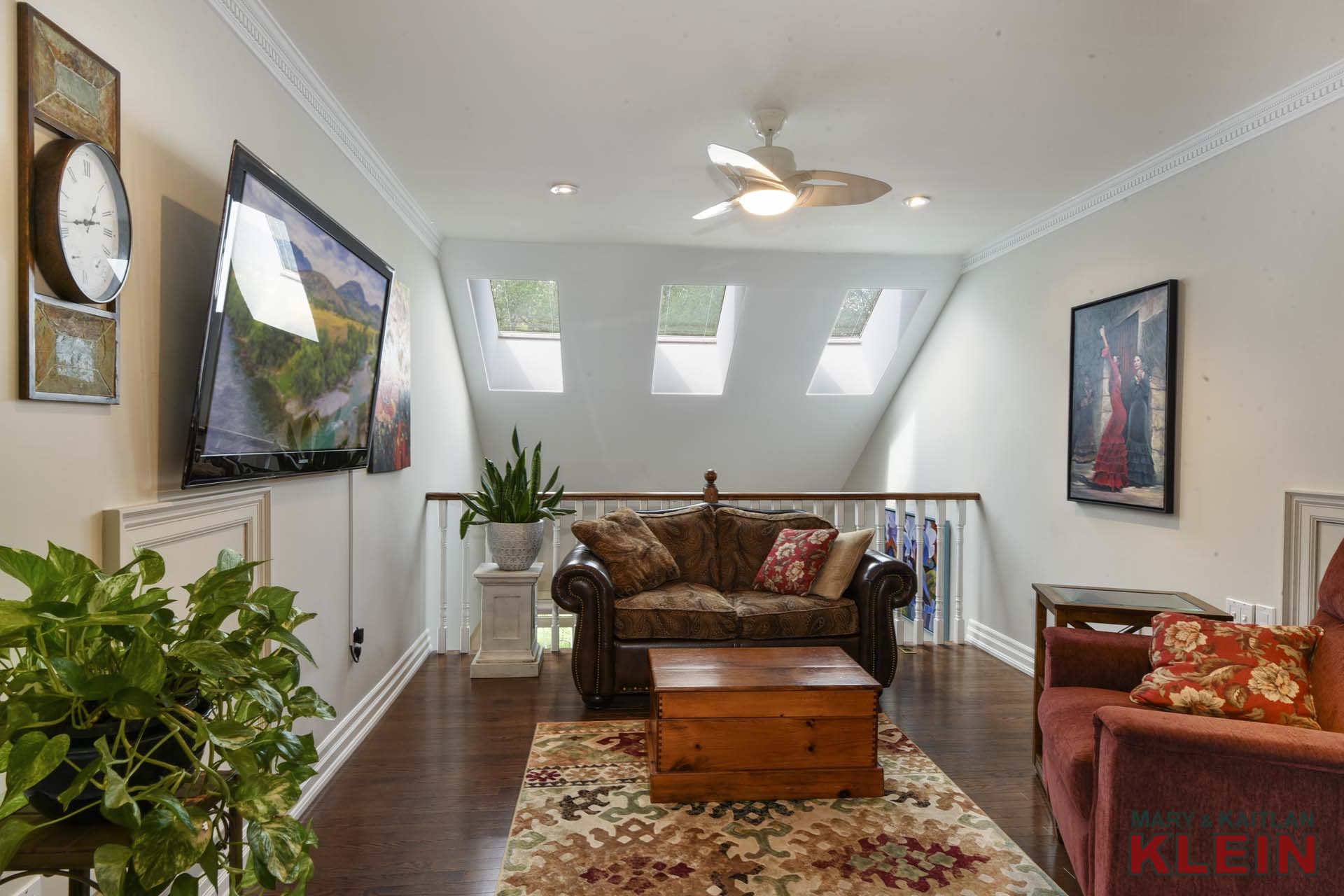
An open sitting area has skylights with remote blinds and is open to the Great Room below.
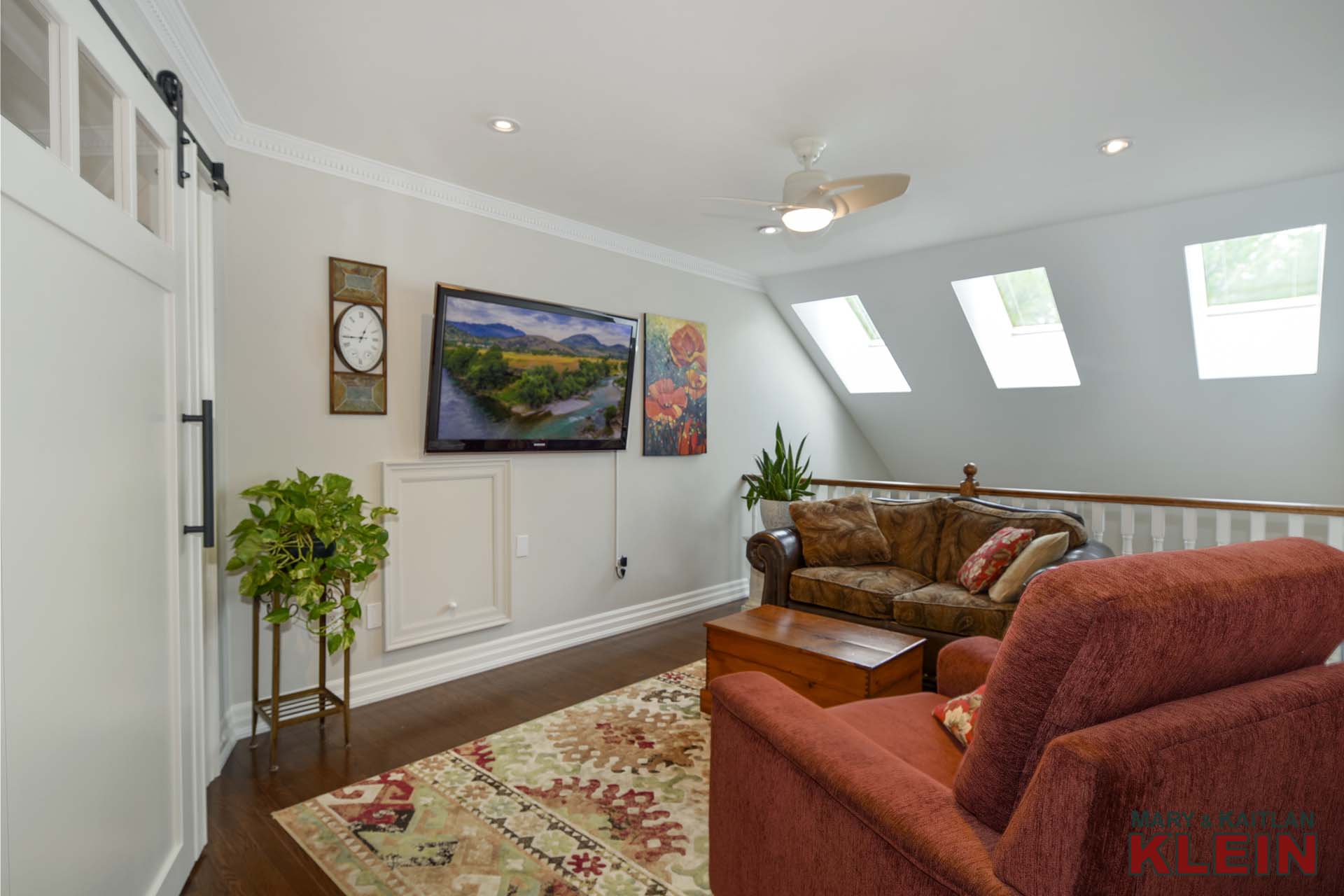
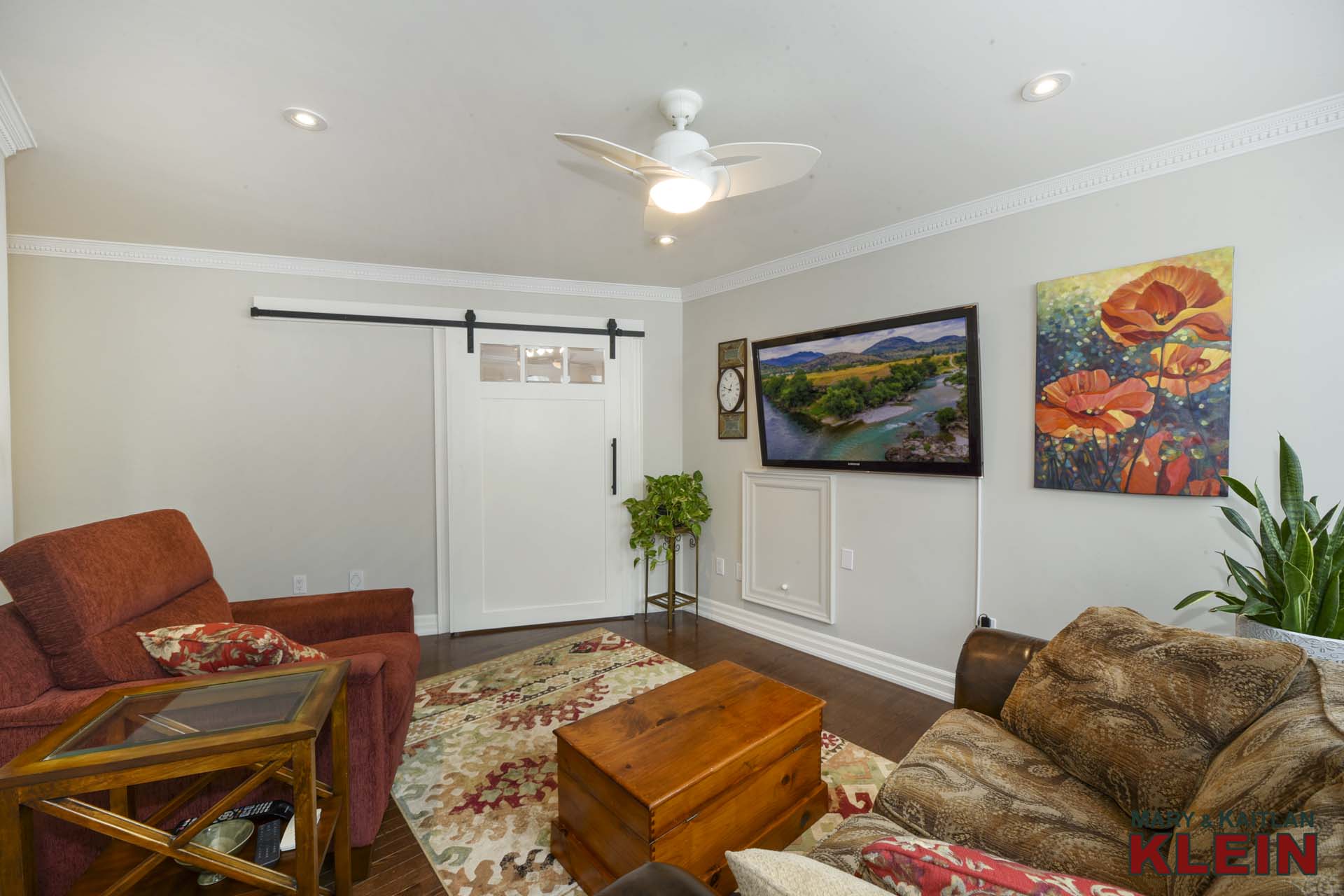
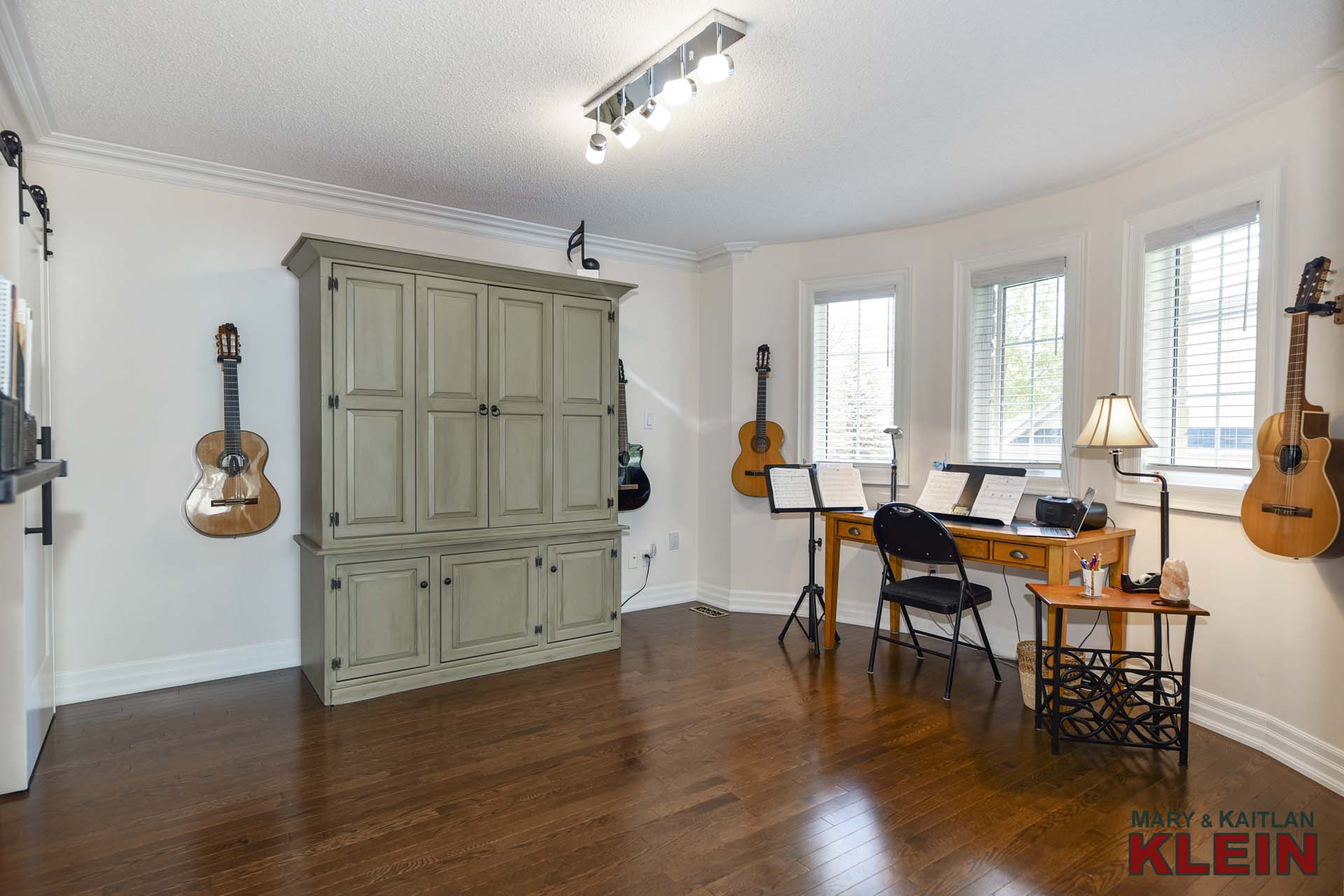
Bedroom #2 has hardwood flooring, a new barn door, custom walk-in closet and 3-piece ensuite with glass shower, also with a newer barn door and newer toilet. All toilets have been upgraded to chair-height except for the 2-piece powder.
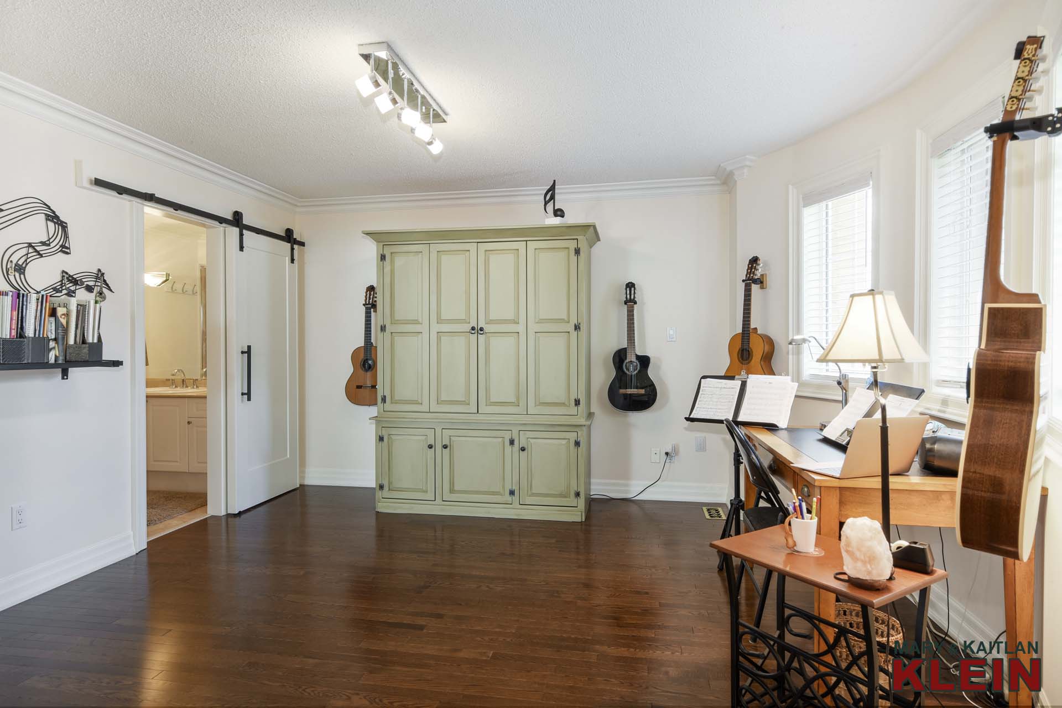
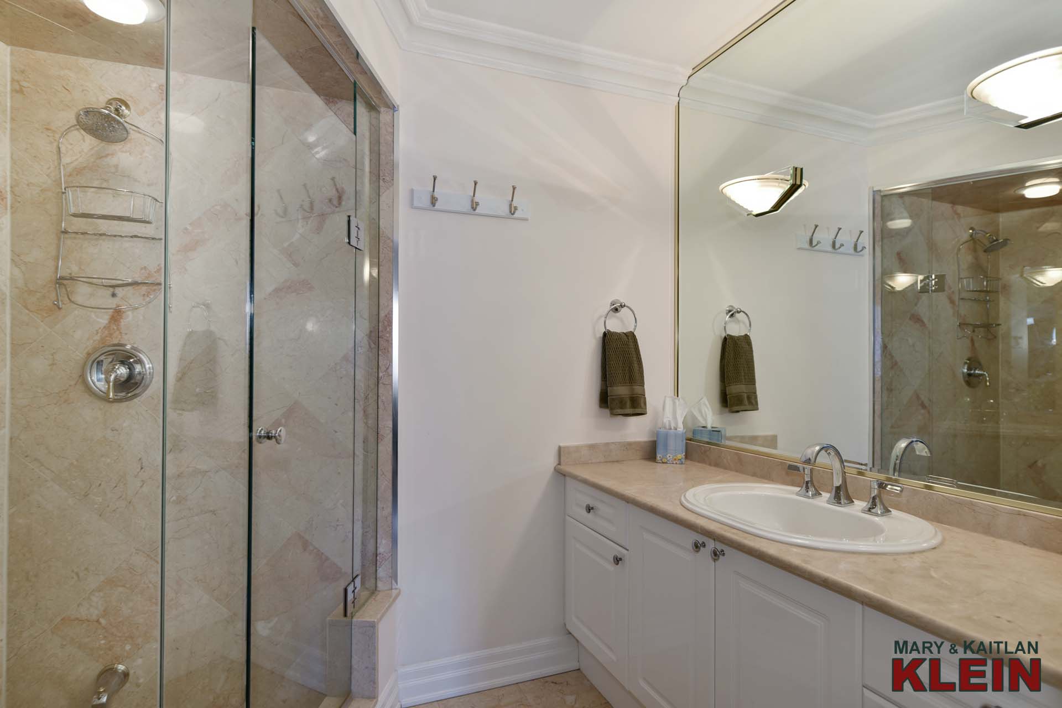
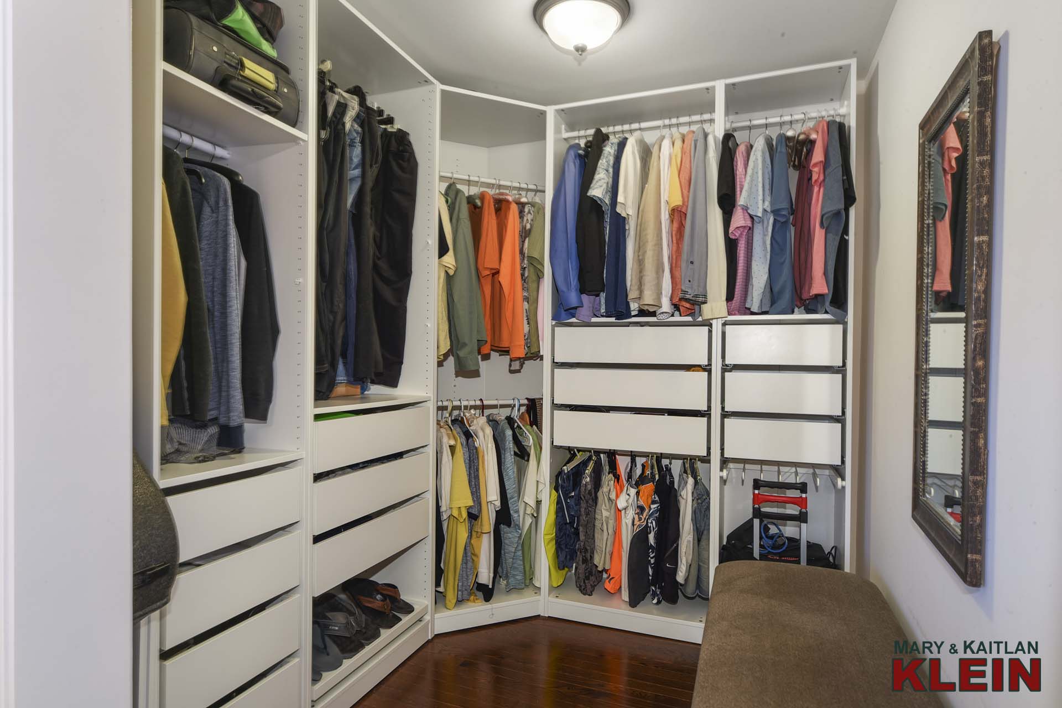
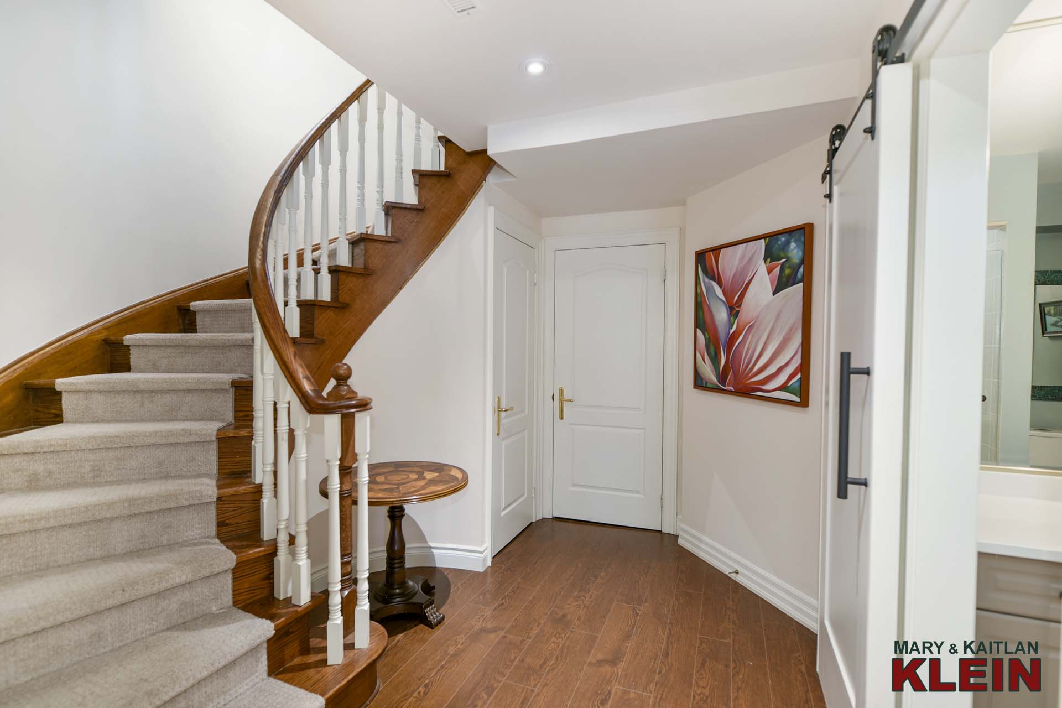
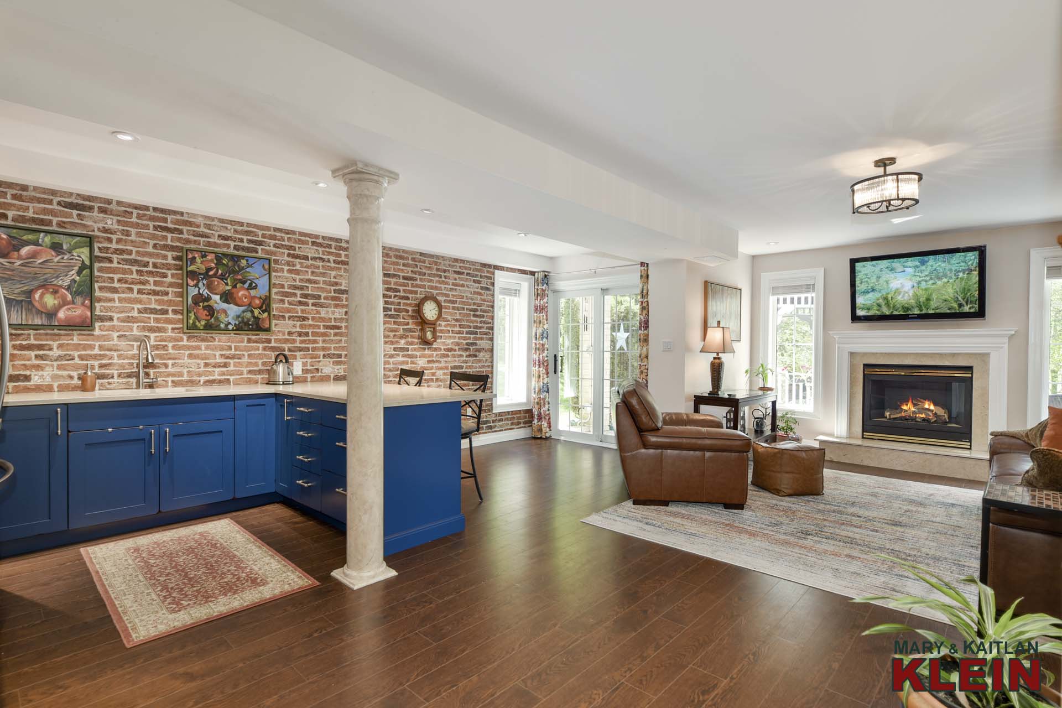
The finished walk-out basement has laminate flooring and features a Rec Room with a gas fireplace and pot lighting, and is open concept with the two-tone Kitchenette with fridge, quartz countertops, breakfast bar, maple cabinetry and features a beautiful re-claimed brick accent wall. This area is set-up for easy entertaining in the backyard and has excellent in-law potential! 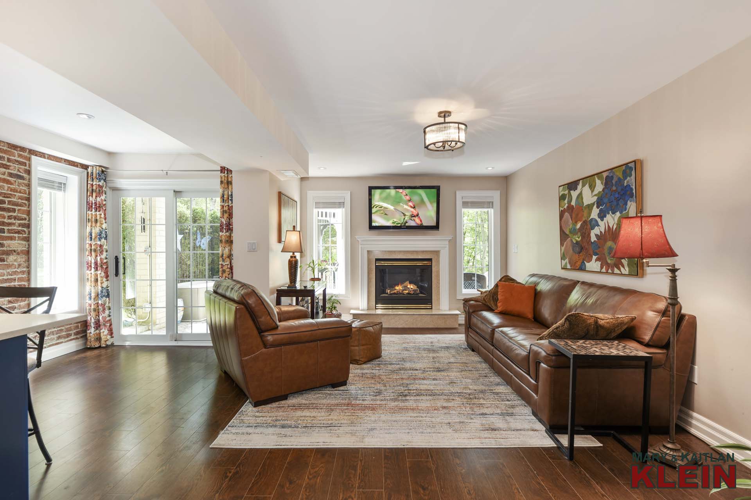
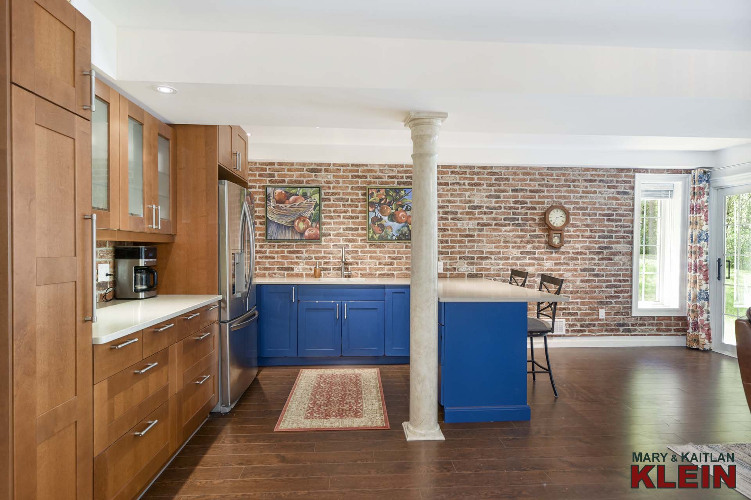
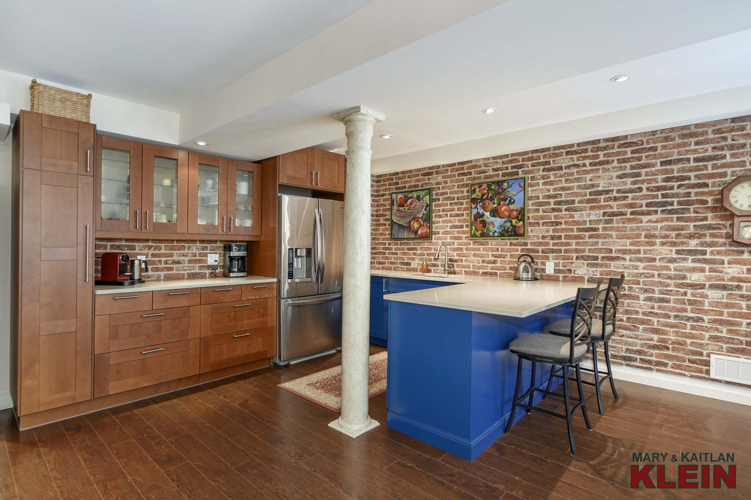
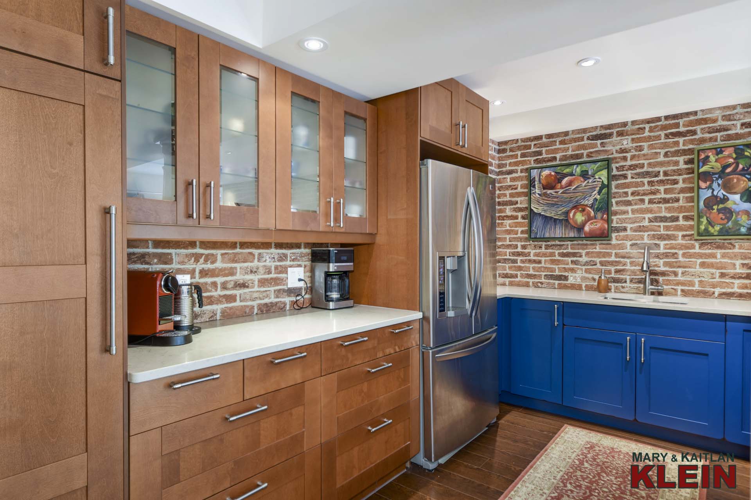
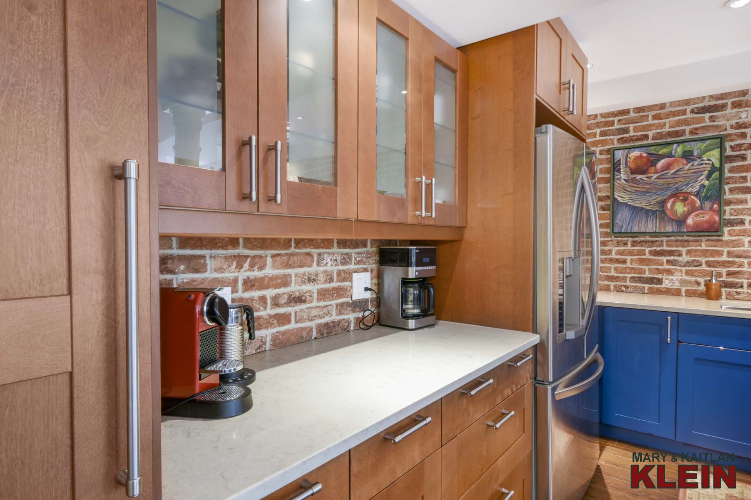
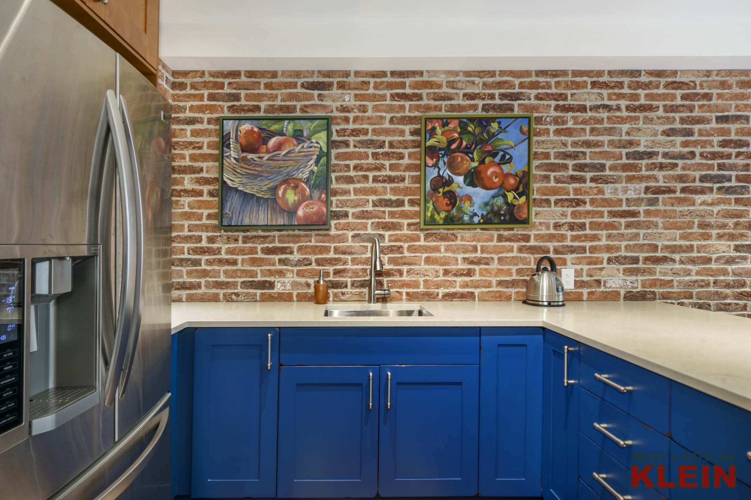
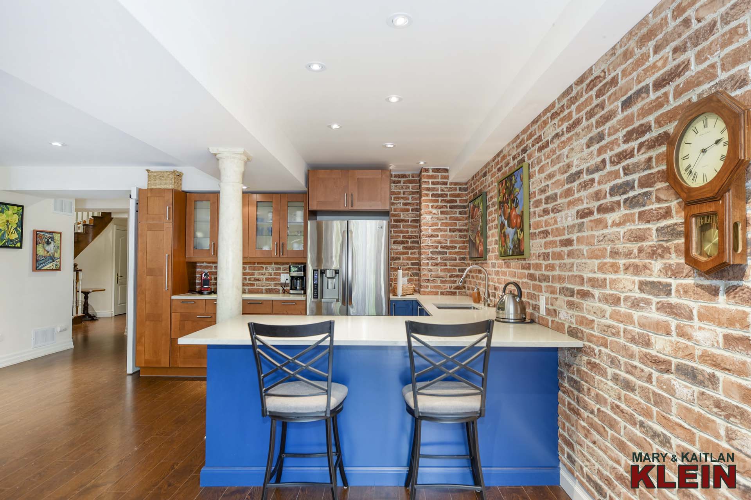
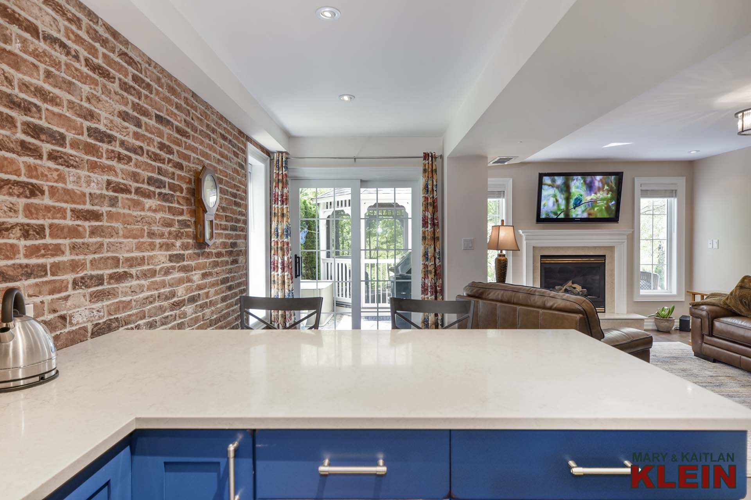
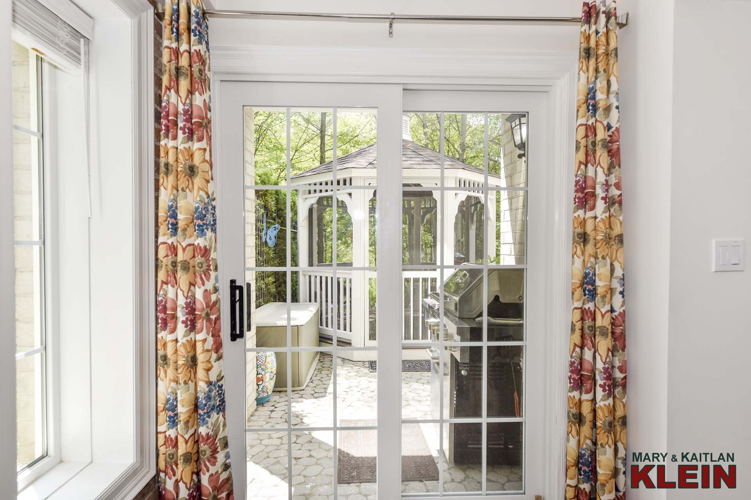
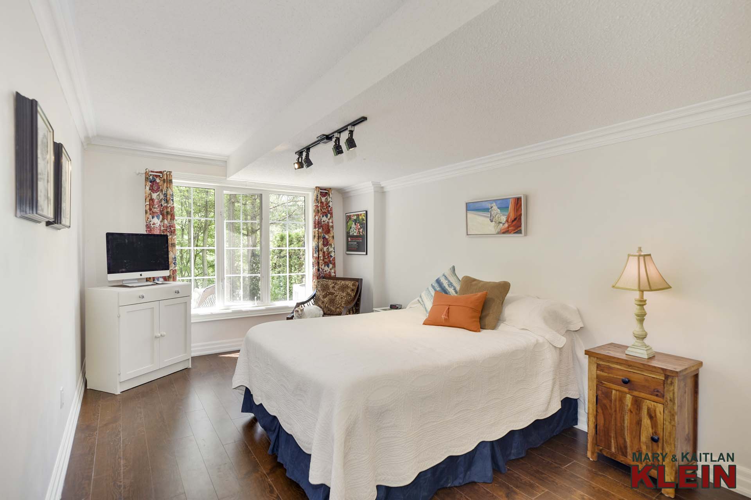
Bedroom #3 is located in the lower level and has crown moulding, walk-in closet and a 4-piece ensuite.
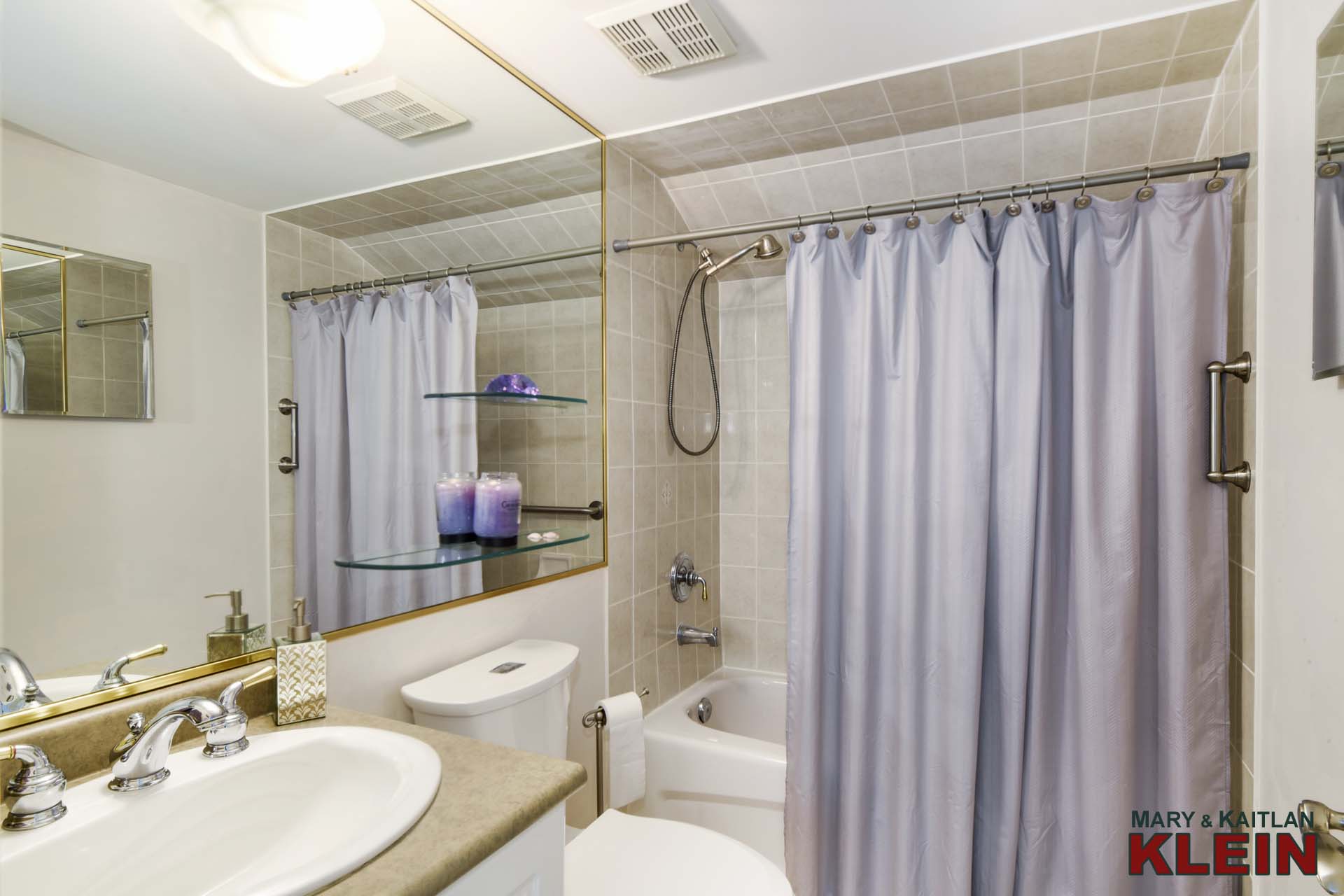
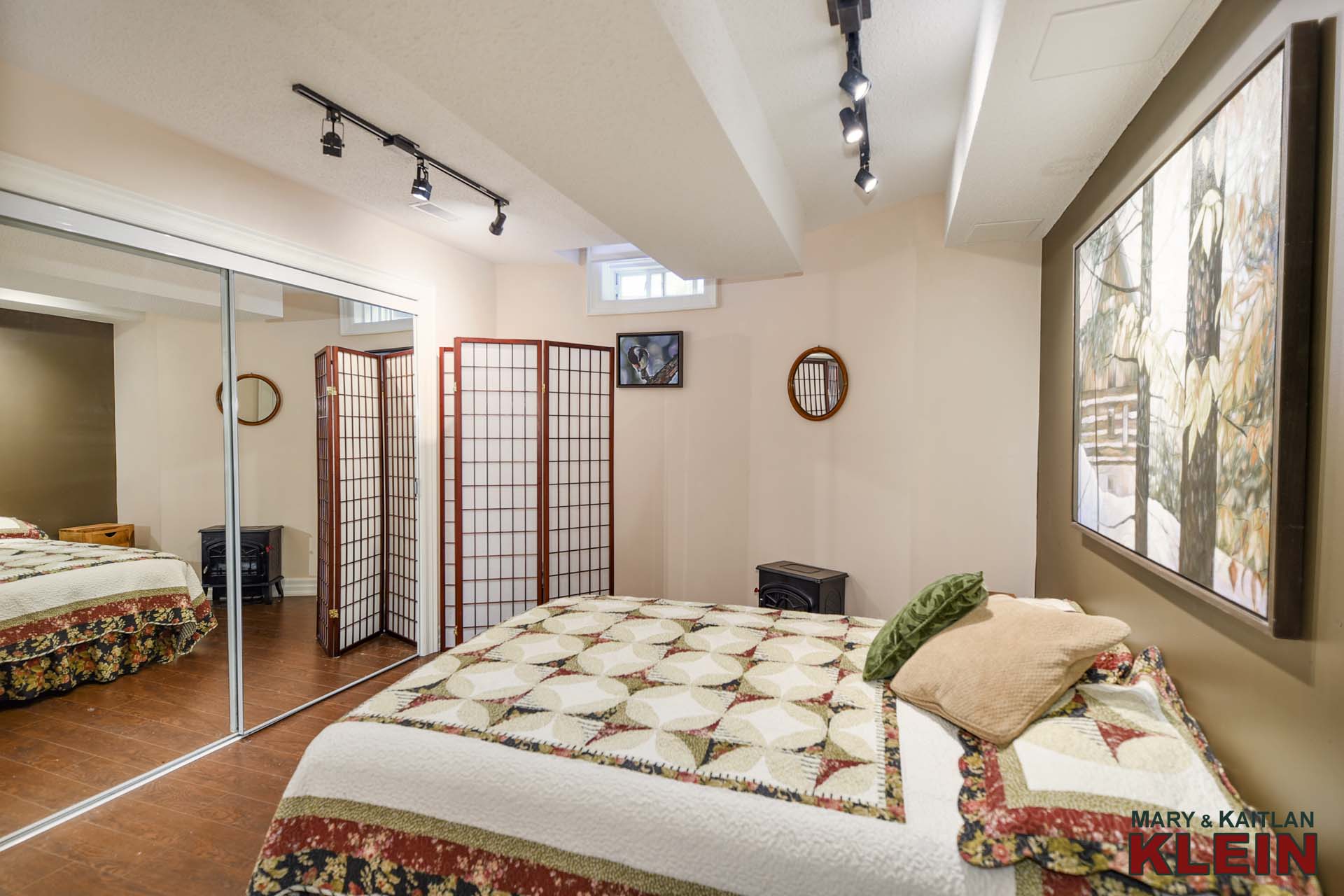
Bedroom #4 has a large mirrored closet and 3-piece semi-ensuite with quartz countertops and newer sliding barn doors.
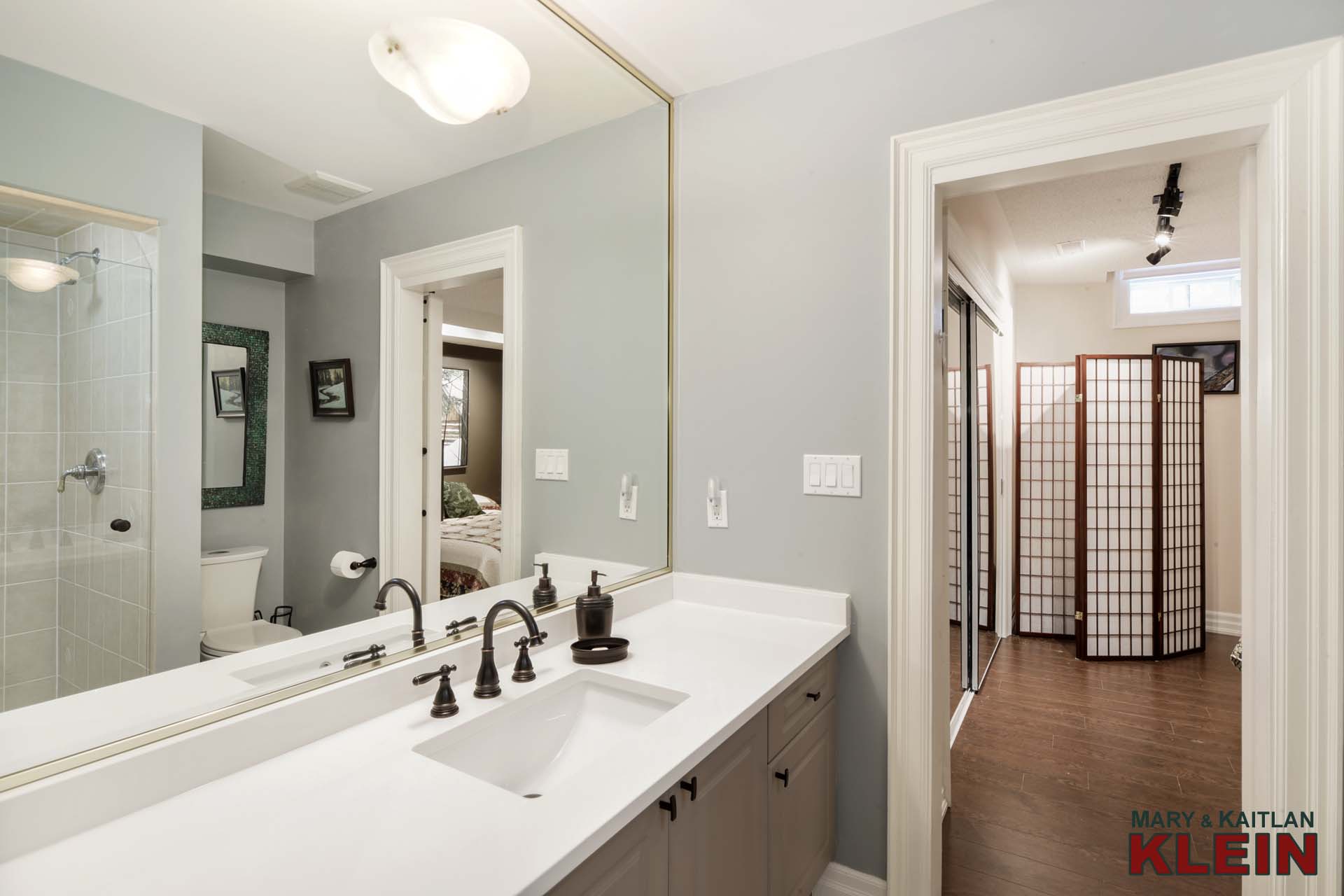
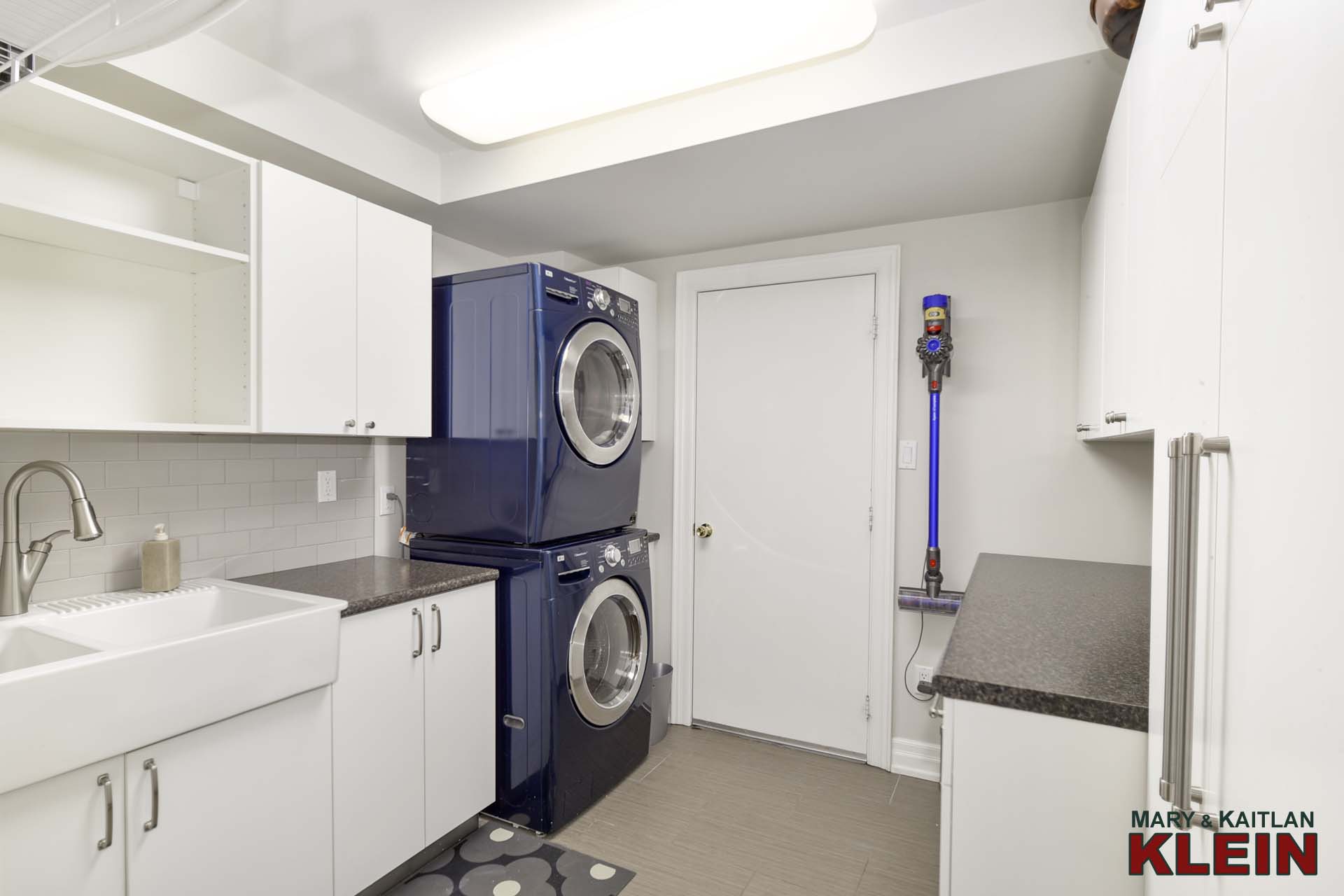
A Laundry Room has storage, a folding area, sink and convenient stackable washer and dryer. There is a cold room and utility room which complete the lower level.
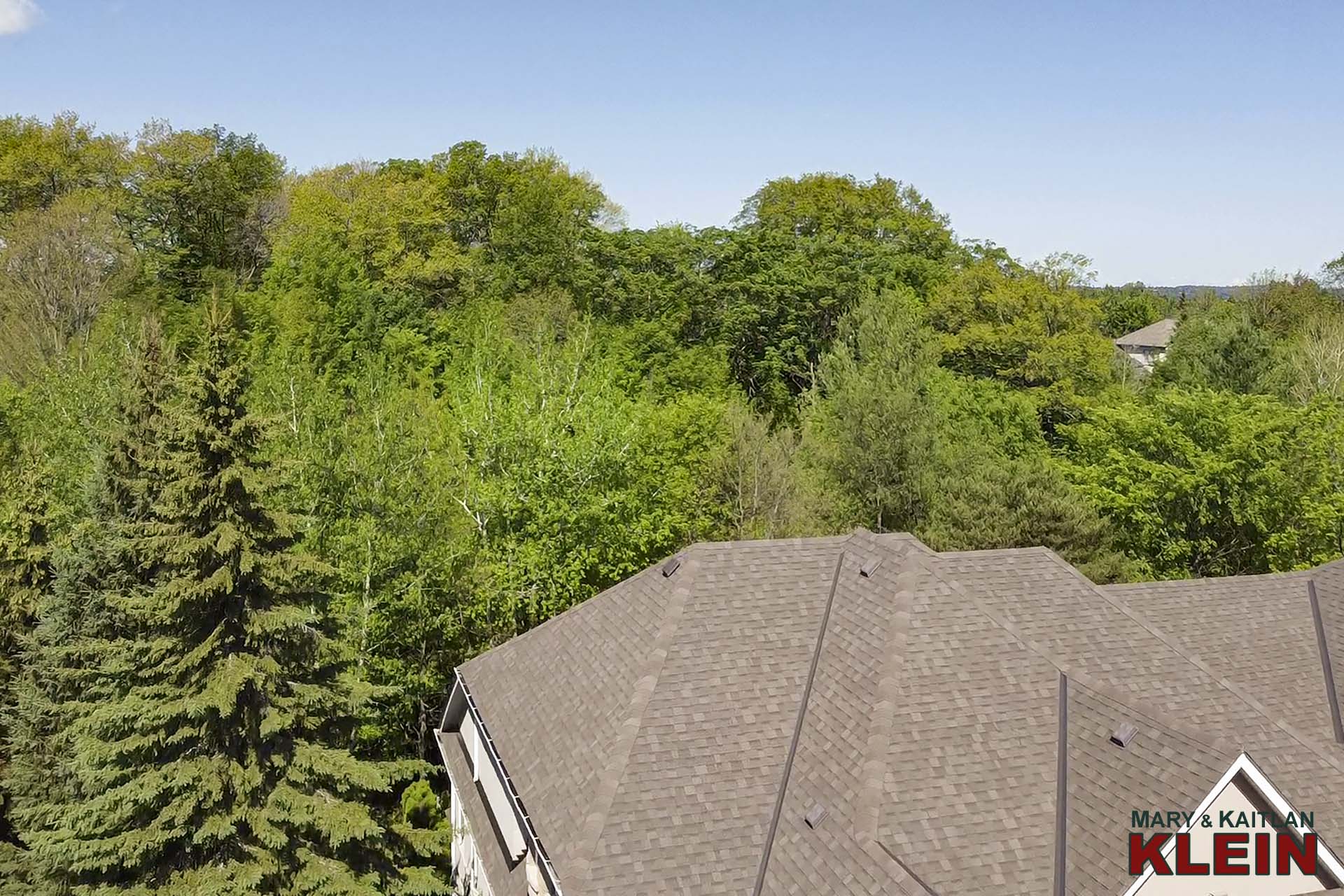

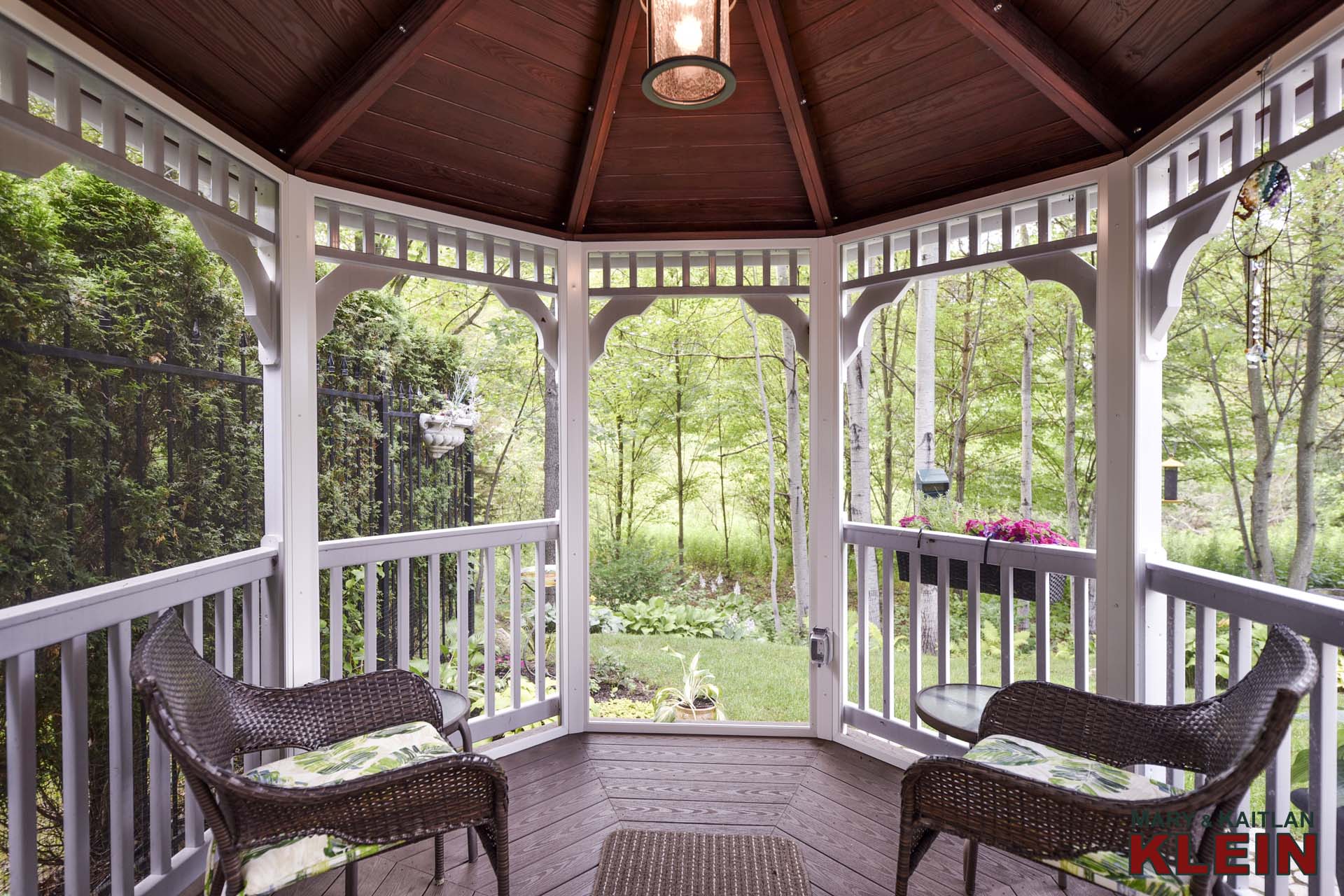
There is a newer sliding patio door which leads to the stone patio with a gas bbq hook-up and stunning new screened-in gazebo (Countryside Gazebos) overlooking the forest and wildlife. This custom gazebo features vinyl cladding, is screened-in under the floor, walls and ceiling and has hydro, composite flooring and wood ceiling.
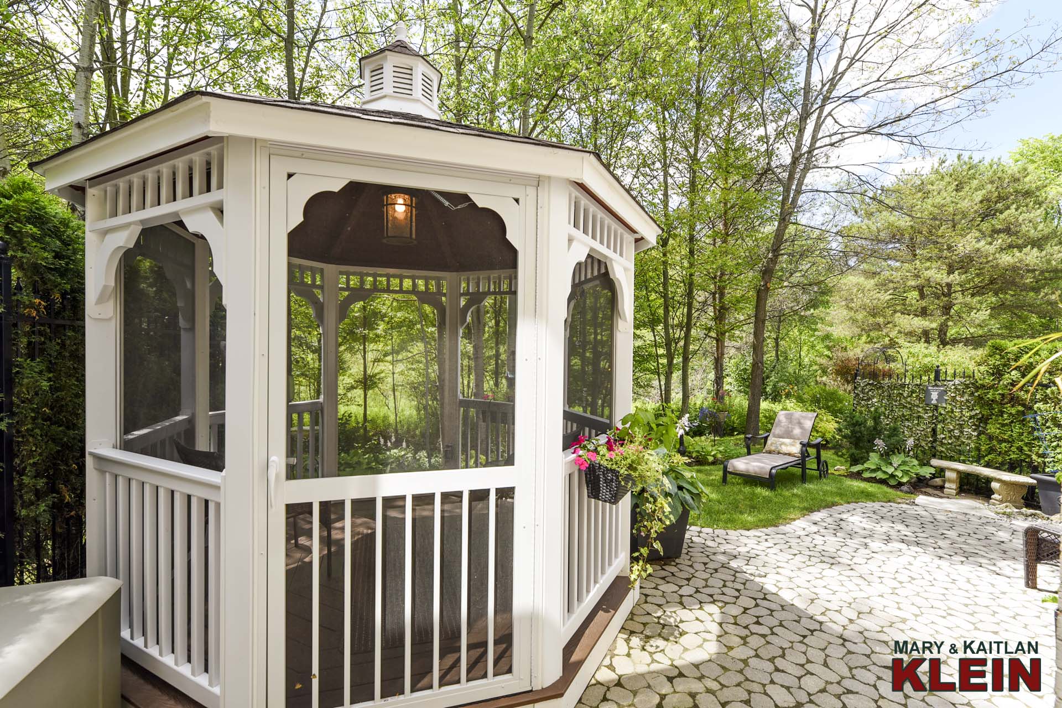
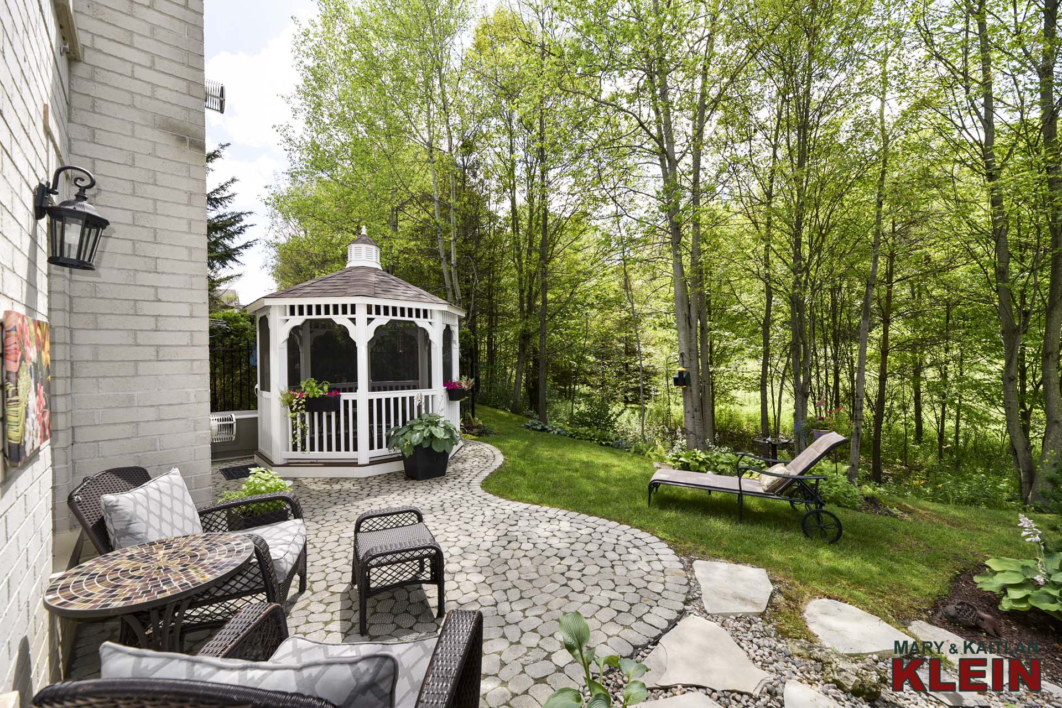
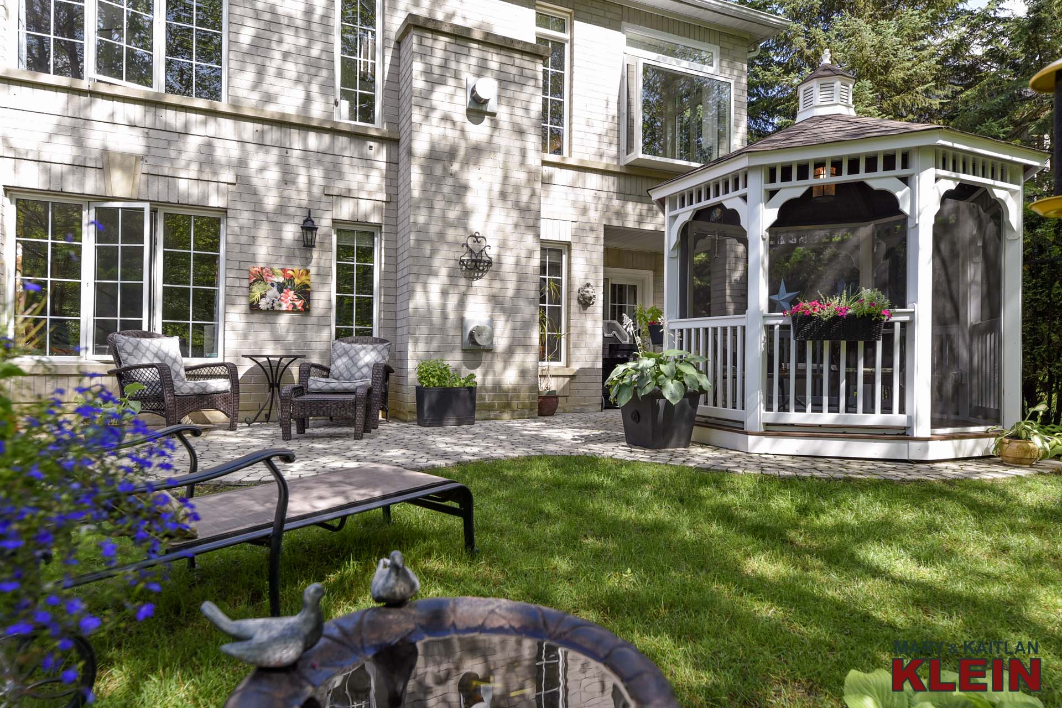
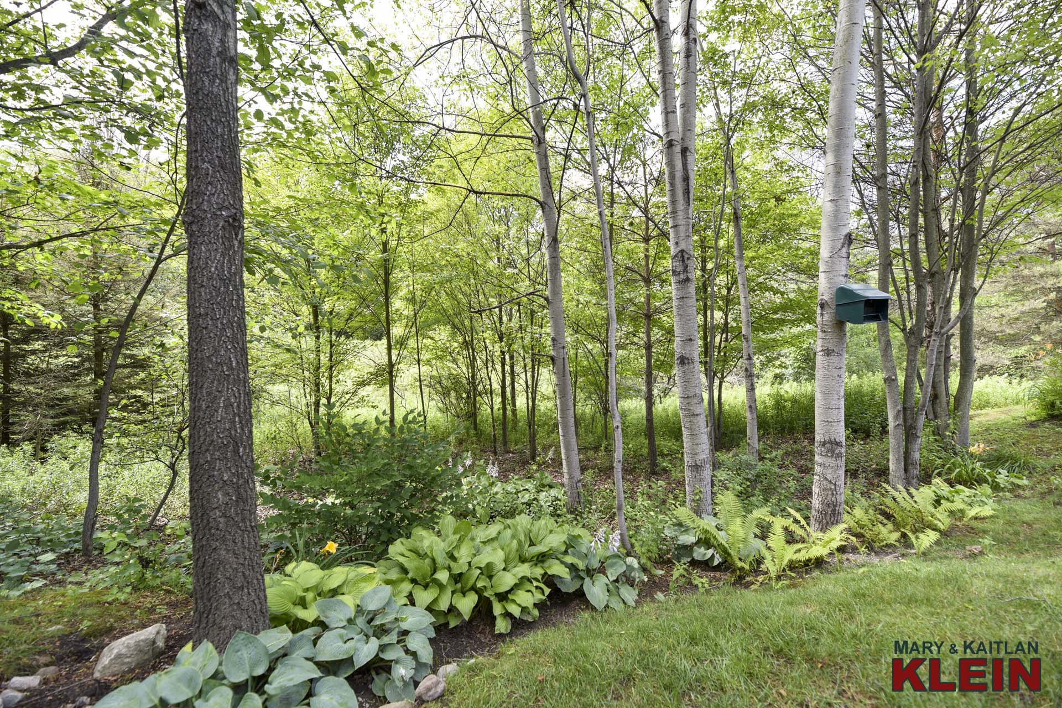
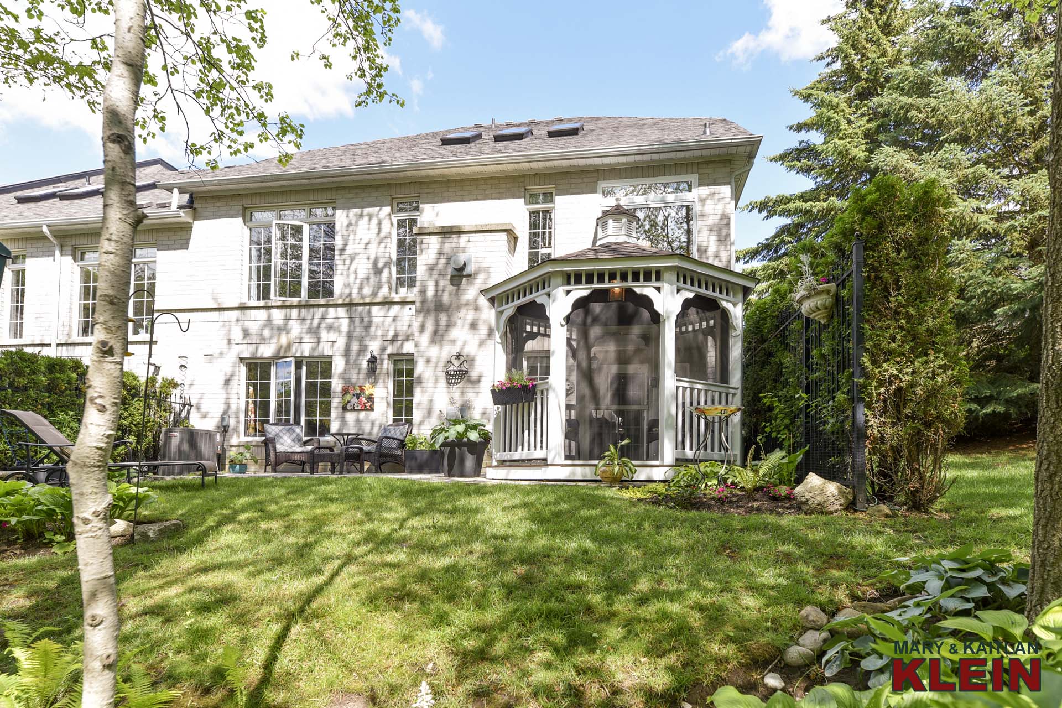
Included in the purchase price: All electric light fixtures, all remote blinds and custom window coverings, 2 garage door openers & remotes (openers & keypad newer), central vac and equipment, 2 piece bathroom mirror, Dacor gas stovetop, stainless steel fridge, dishwasher, built-in wall oven & microwave, 3 kitchen bar stools, custom window seat cushion, stackable clothes washer & dryer, basement fridge, 2 bar stools in basement, water softener, custom gazebo, central air conditioning. Hot water tank is a Rental.
Exclusions: Dyson vacuum, basement rec room floral curtains, BBQ, foyer mirror & hall bench, dining room mirror, basement mosaic mirror in bathroom, all guitar hangars & black floating shelf in upper bedroom, all TV wall mounts and brackets.
Services included in the maintenance fee: Grass cutting, snow removal, weeding & landscaping, window washing. Status certificate available.
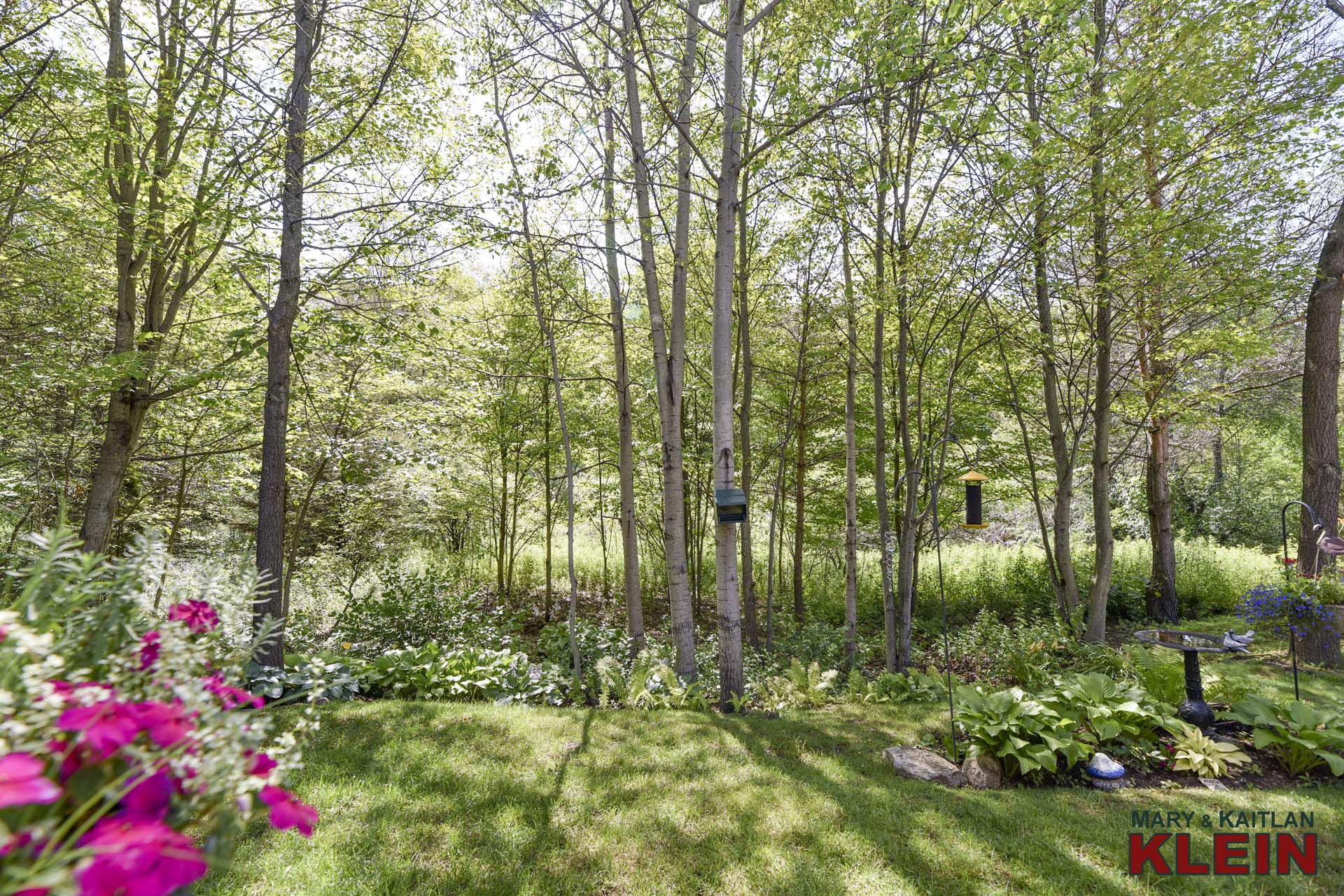
This exceptional home is located a wonderful area close to walking, cycling trails, golf, all shopping amenities and restaurants, is minutes to highway 404, and is only a 40 minute drive to Toronto.
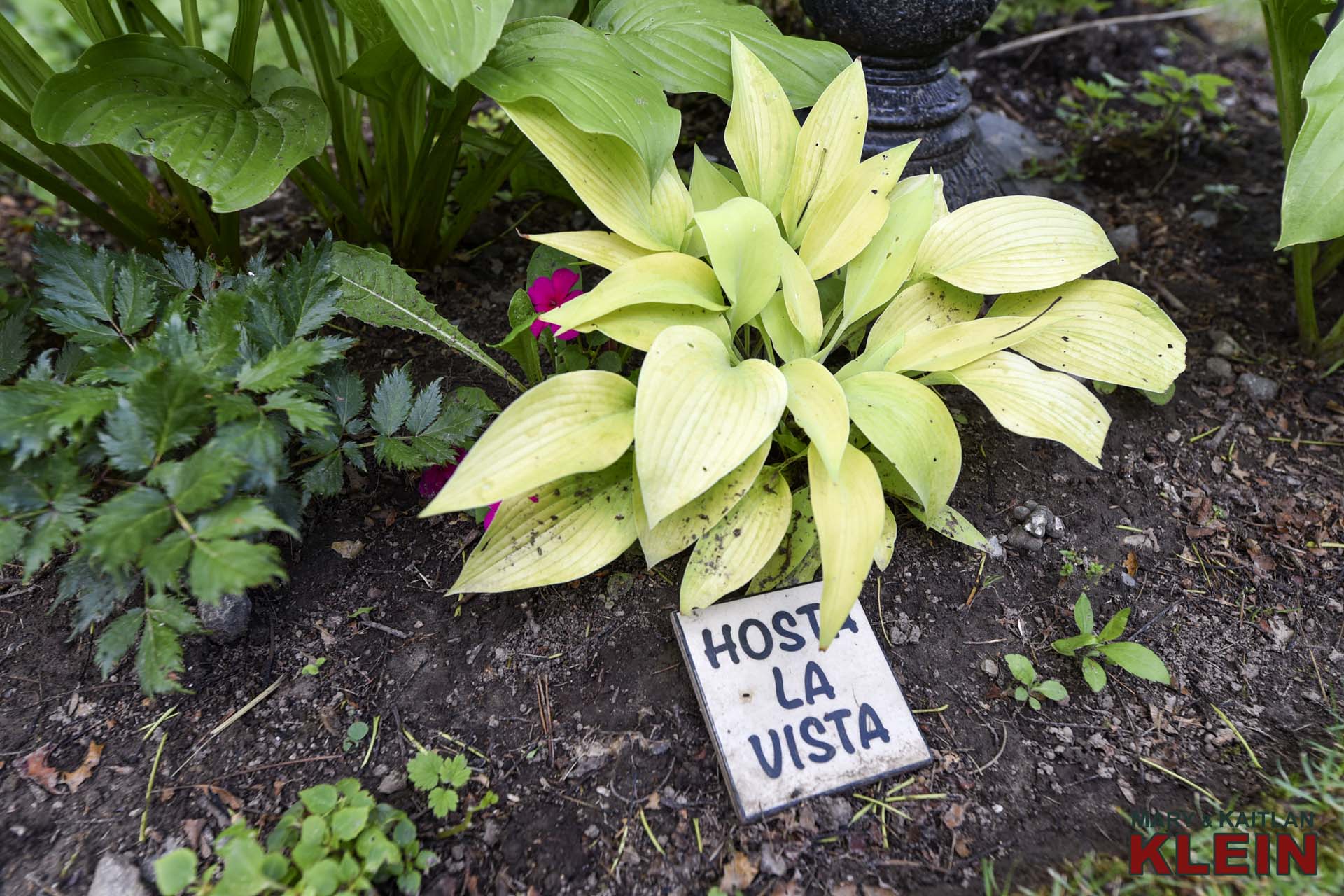
FLOOR PLAN:
