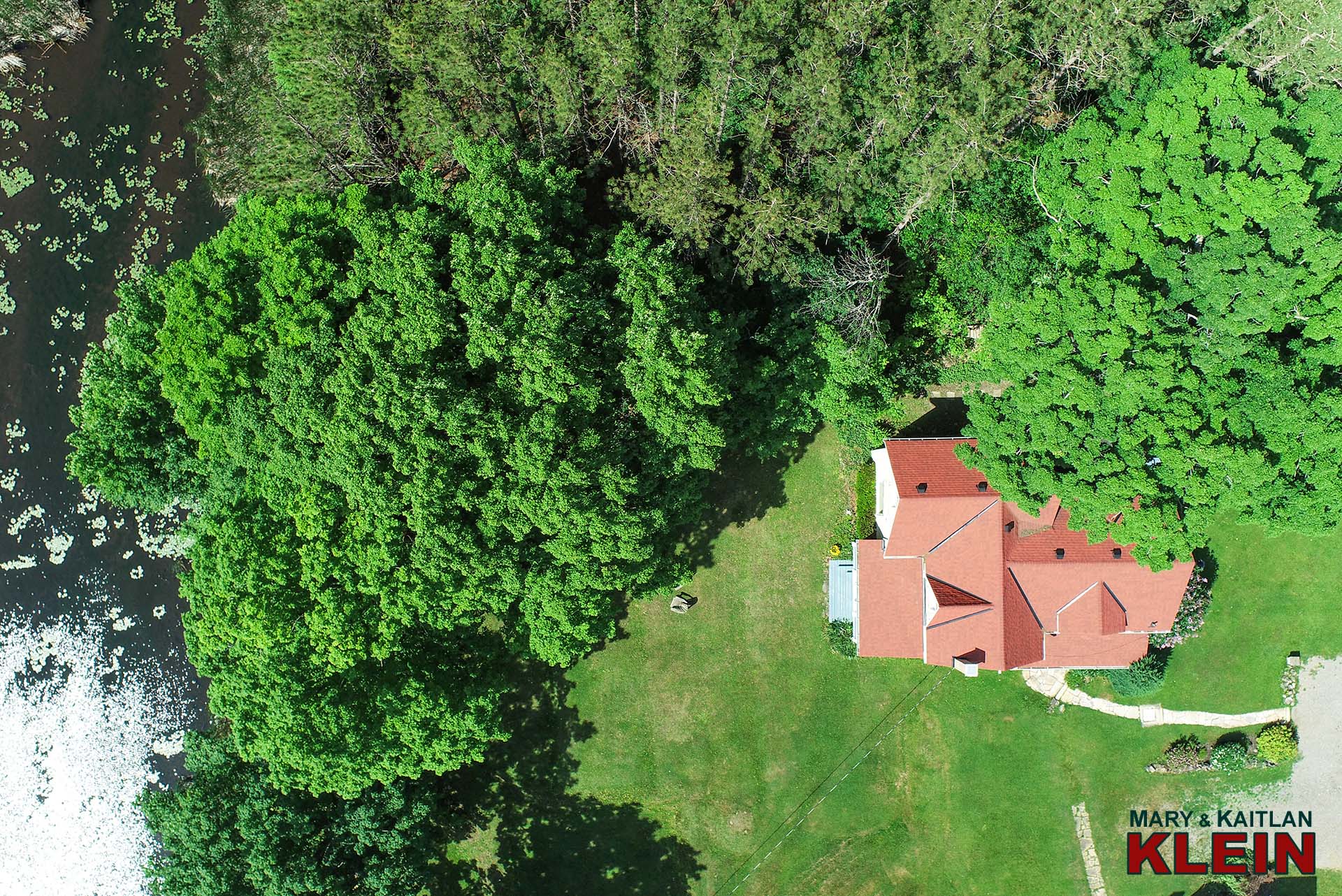Circa 1881
Victorian Gothic Style
3 Bedroom, 1.5 bathroom
.63-acre mature lot
Sides & Backs to Forest
Local Limestone & Board & Batten Exterior
1 Car Detached Garage
Close to Trails, Rivers & Waterfalls
Near Alton Mill, Millcroft Inn & Spa
Walk to Area Cafes & Restaurants
Taxes 2024: $3,800.06.
$1,215,000
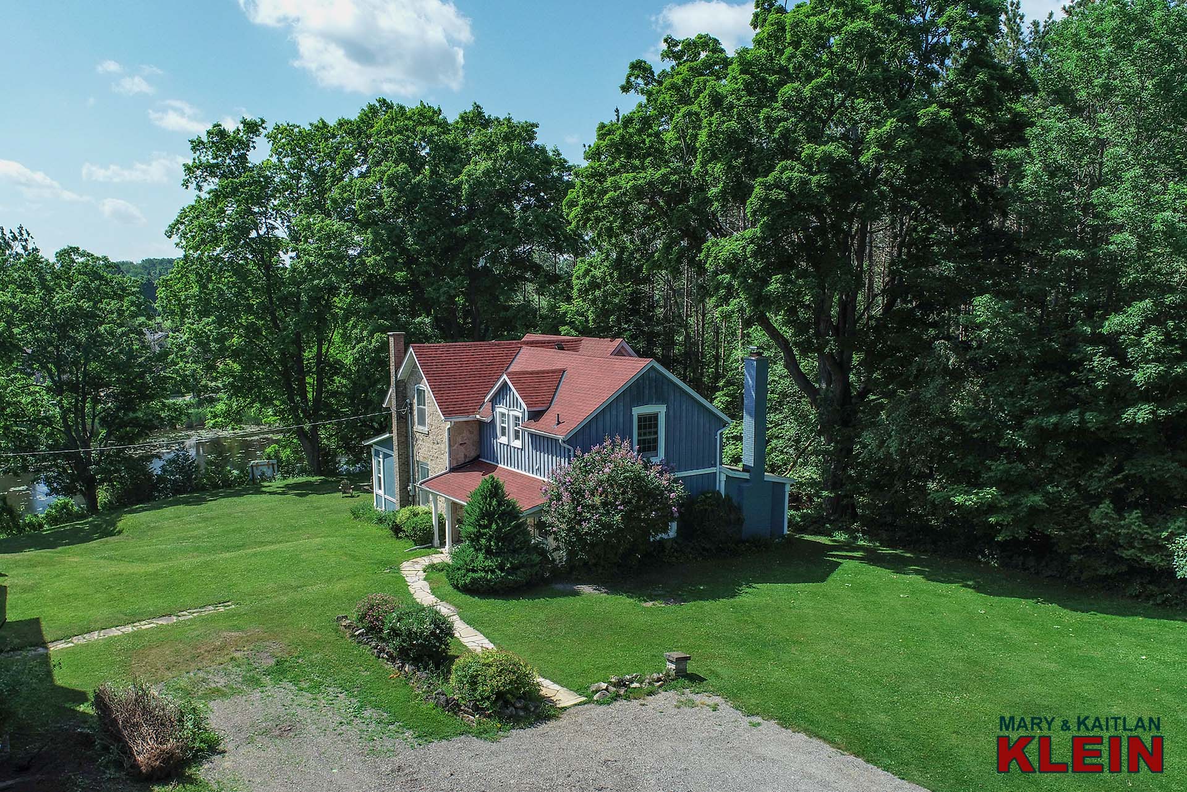
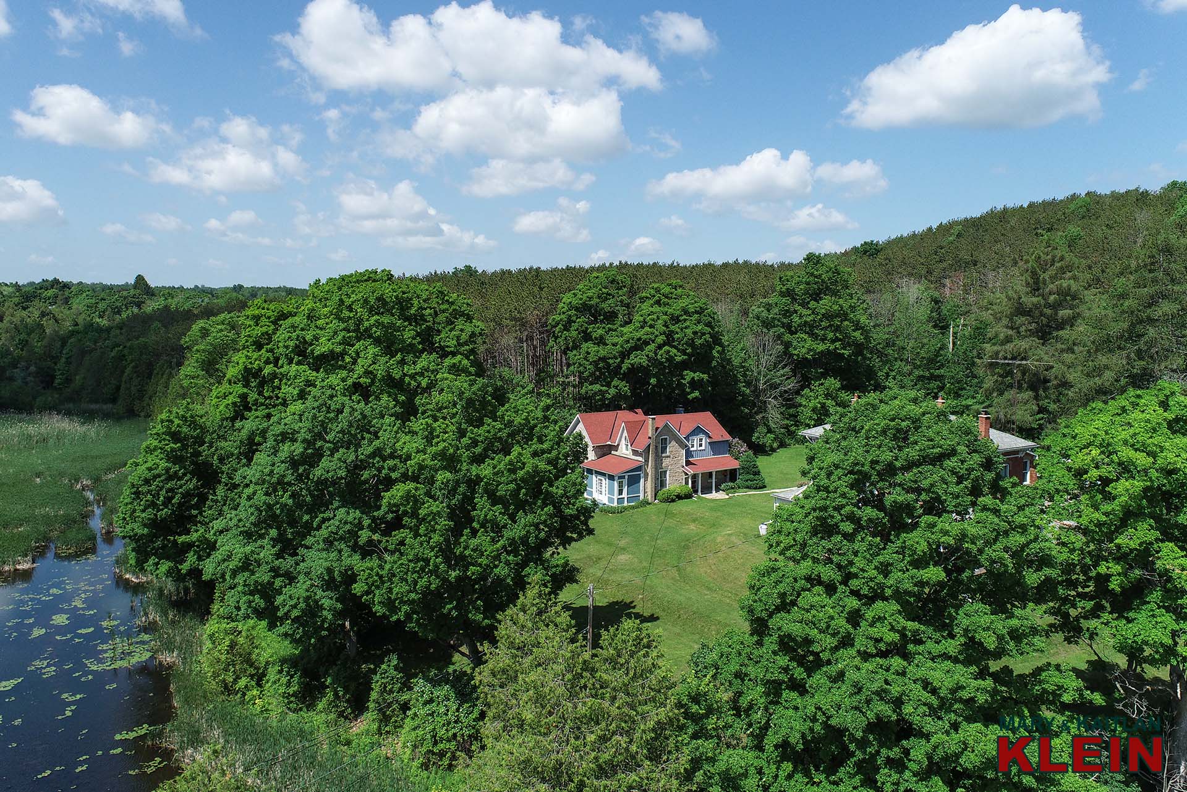
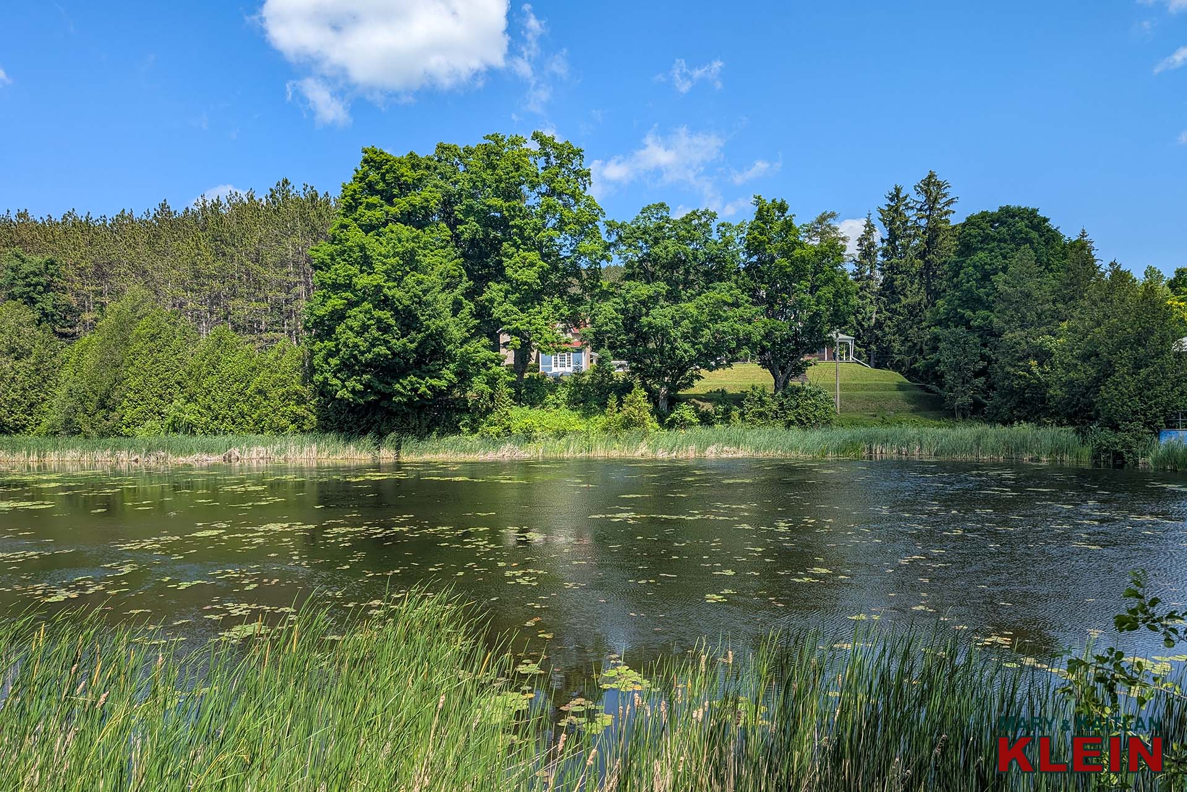
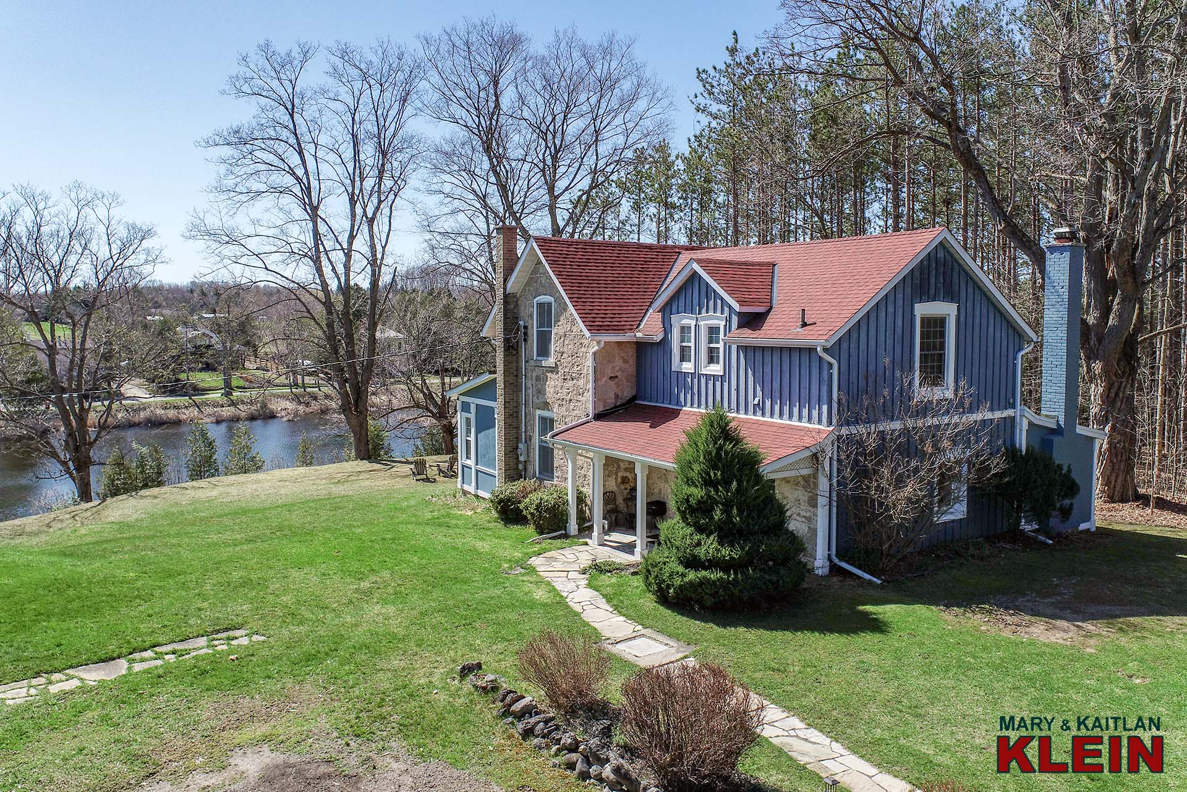
Elegantly perched on the hill, overlooking the lower Mill Pond, is this charming 3-bedroom, 1.5 bathroom, stone residence, known as ‘the Algie Family House,’ with steep gable roofs, in the Victorian Gothic Style. Entrenched in area history, this home was once home to the parents of William Algie, known for constructing the Algie Family home, the neighboring red brick, ‘William Algie House,’ and the stone mill complex, which operated as, ‘The Beaver Knitting Mill,’ in 1881, where the Alton Mill currently stands, revitalized today. This home is a non-designated property of heritage interest, ‘Listed’ on the Town’s Heritage Register and included on the Heritage Caledon Alton Walking Tour Series. Comprised of the same local limestone as the Alton Mill, this home exudes warmth and character, sides, and backs to the forest, is set back from the road, and sits on a mature .63 acre lot with southerly views over the pond. For property inquiries, please call Kait 519-307-8000 (landline).
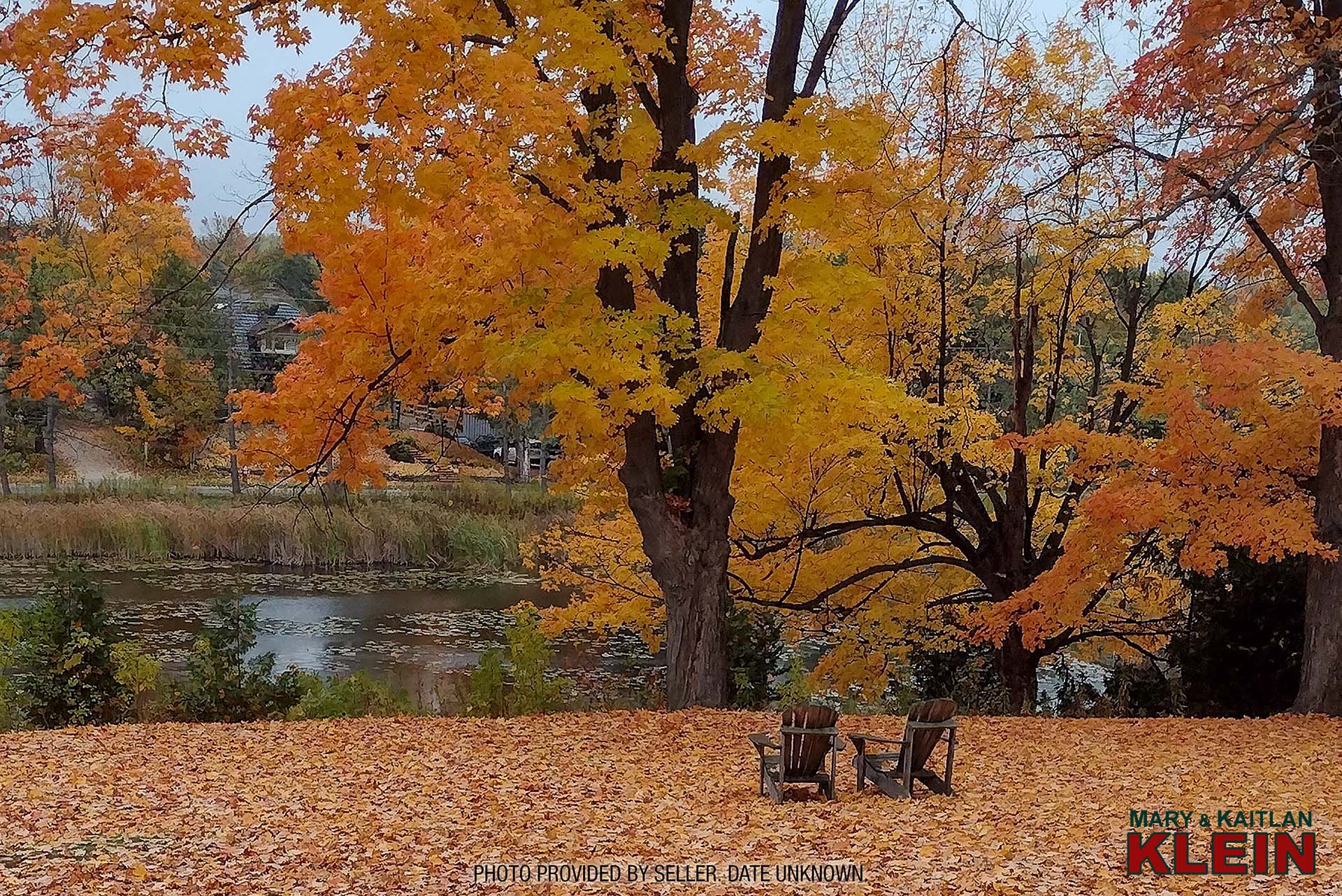
VIRTUAL TOUR:
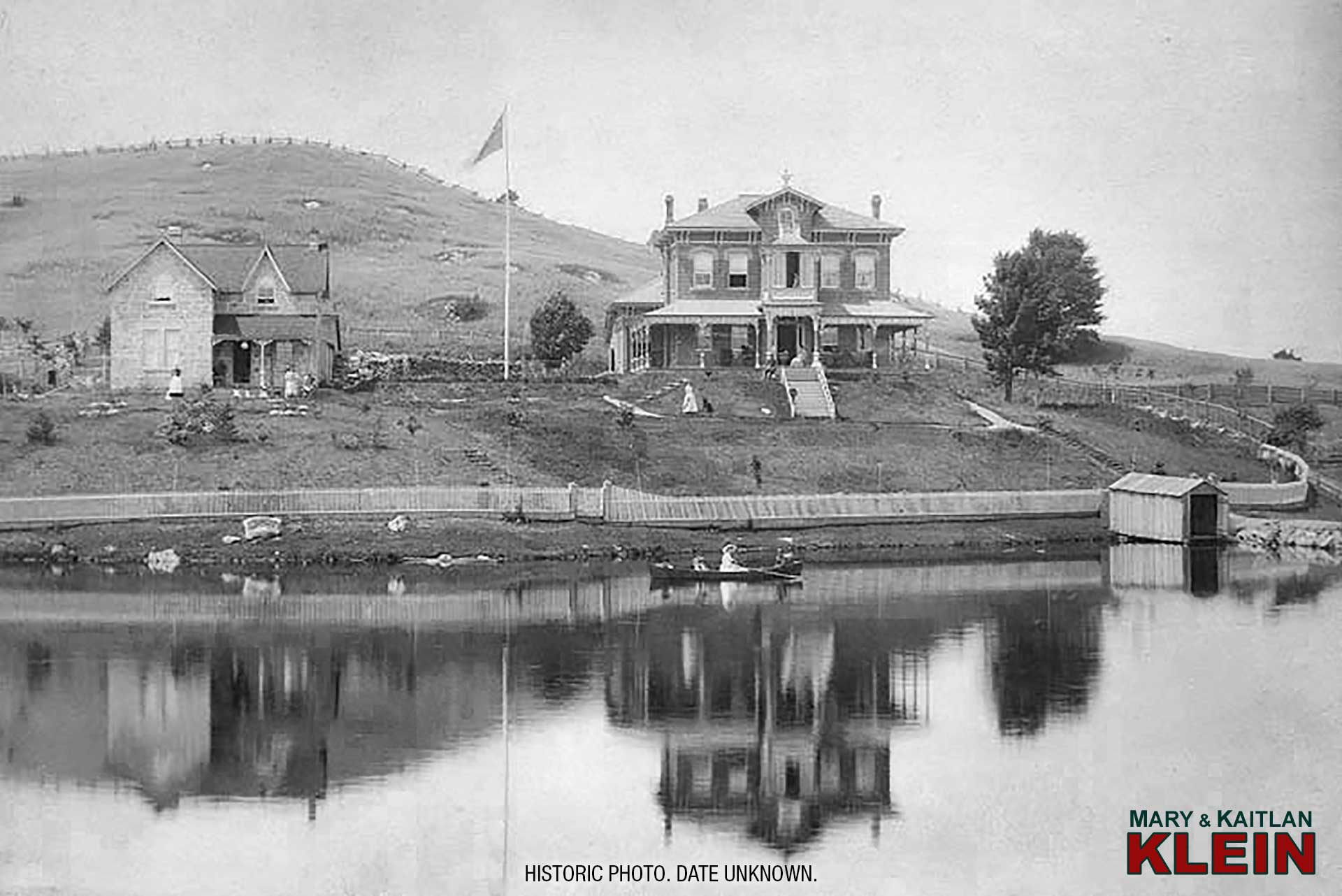
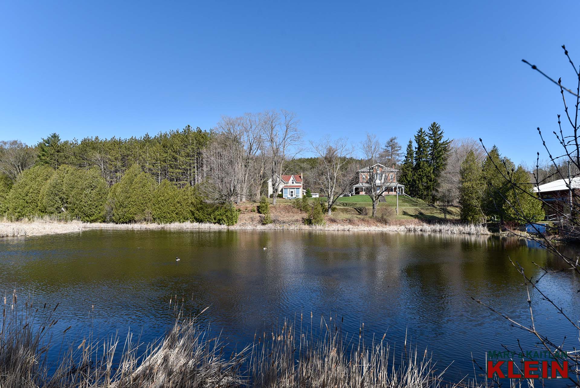
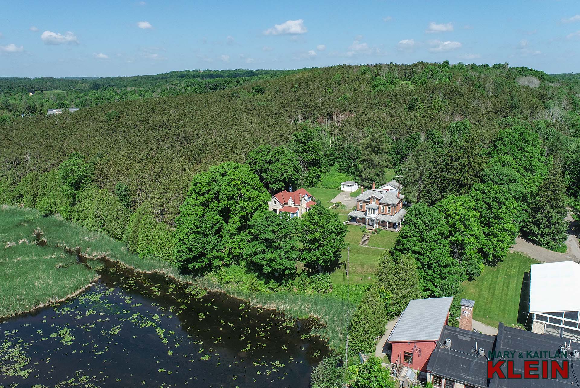
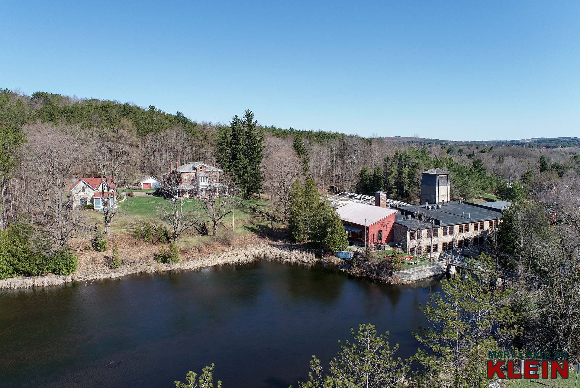
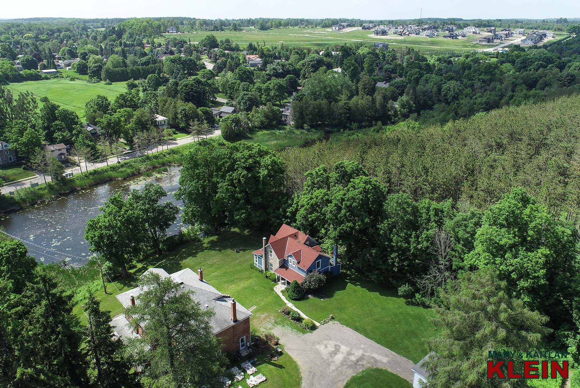
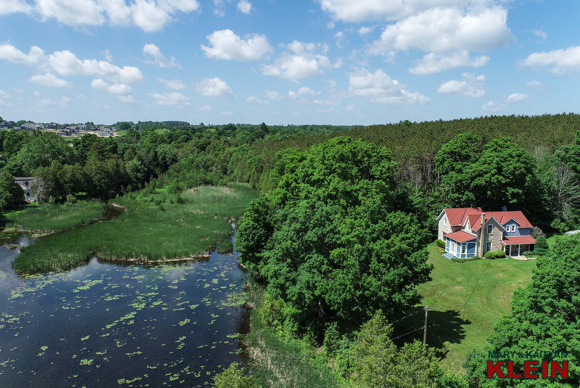
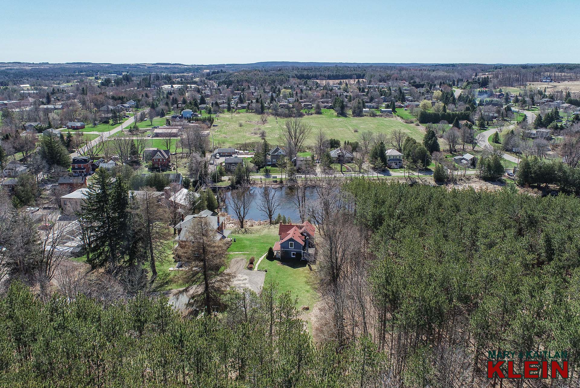
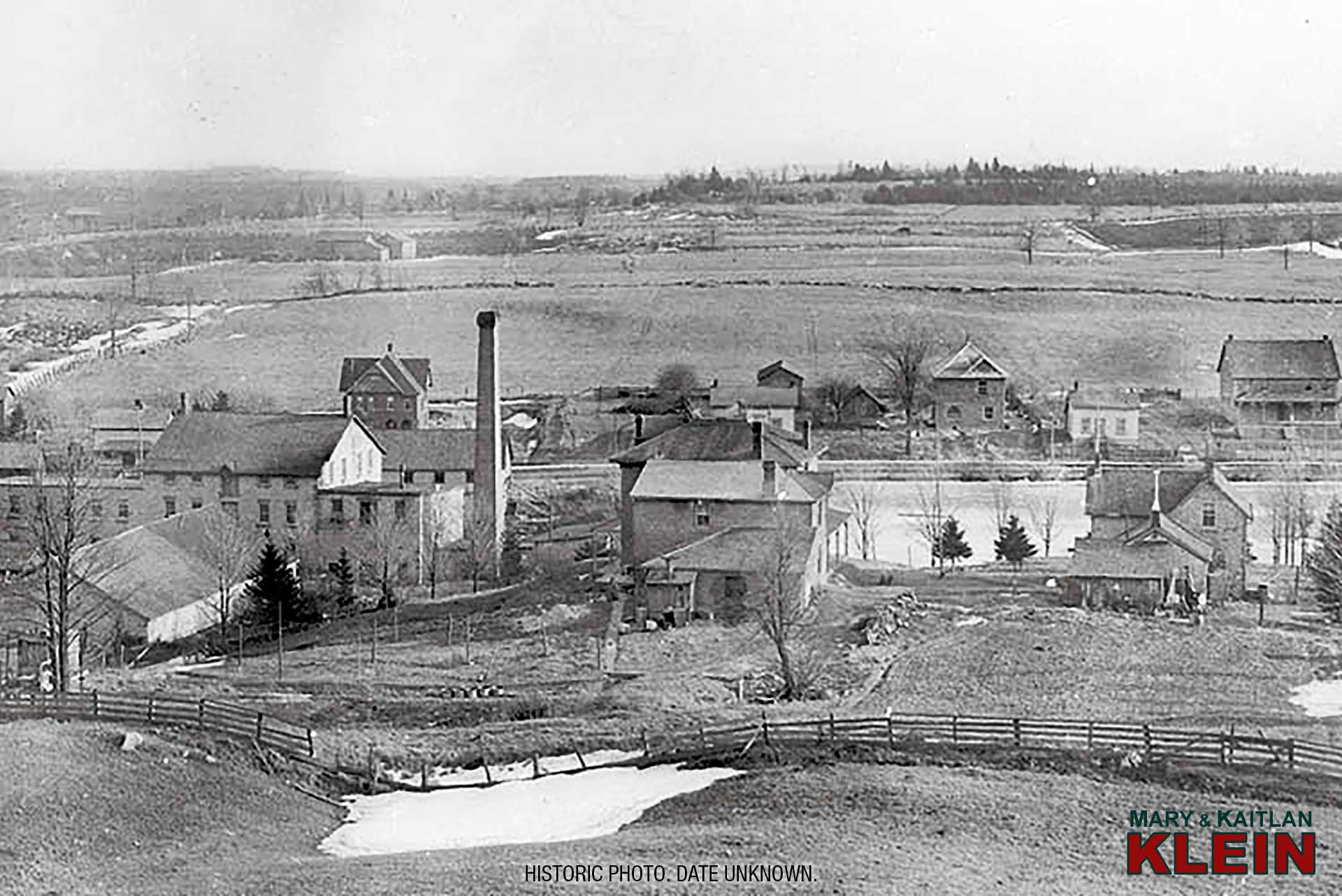
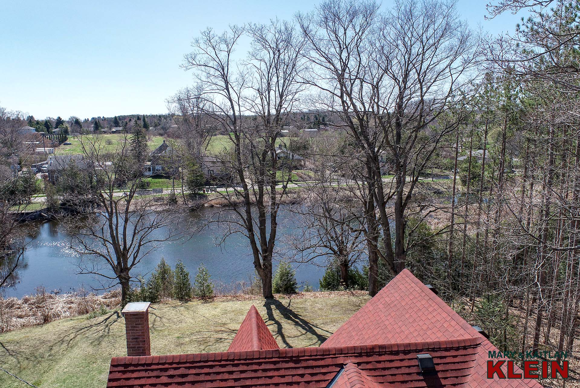
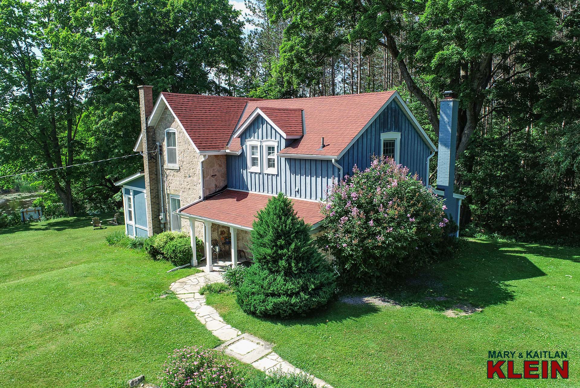
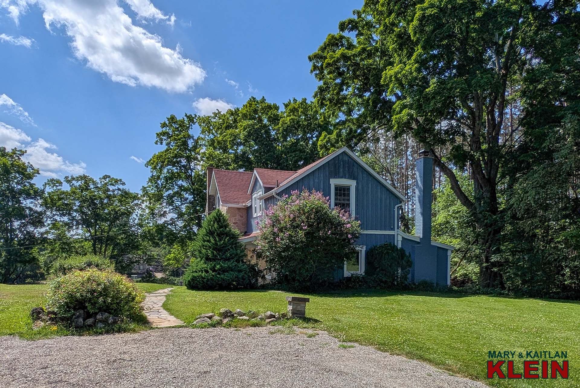
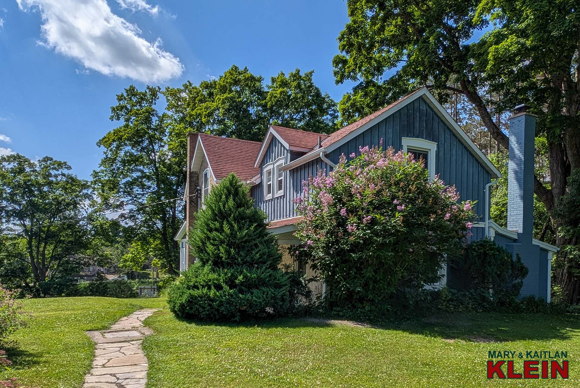
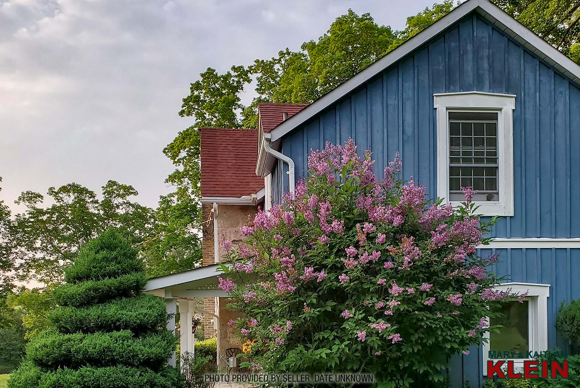
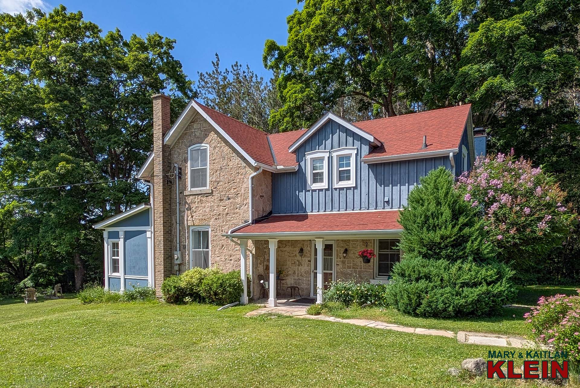
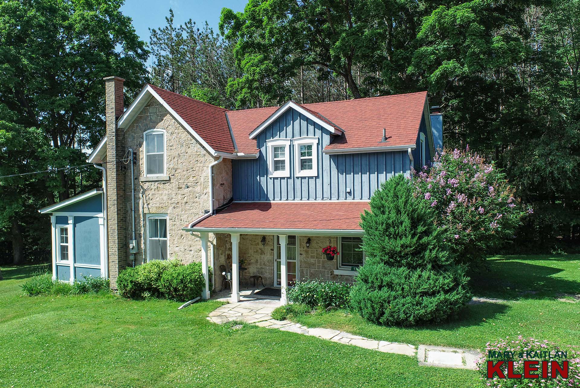
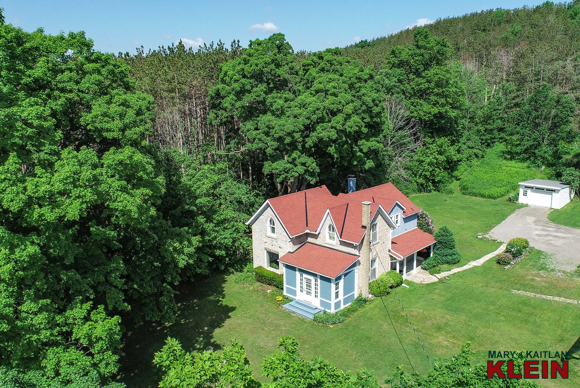
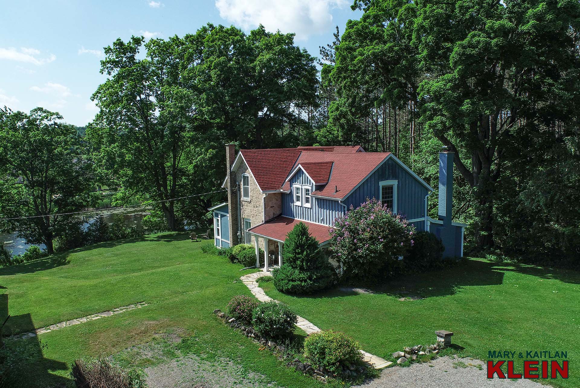
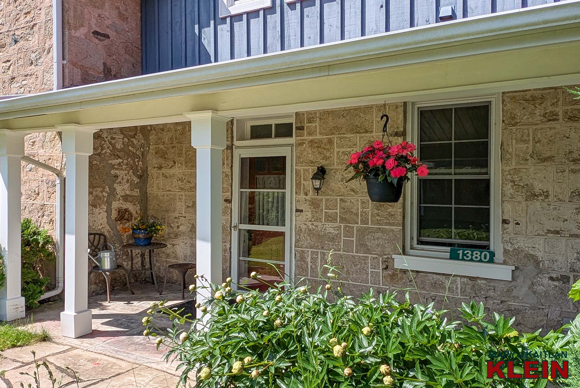
360 TOUR – Matterport:
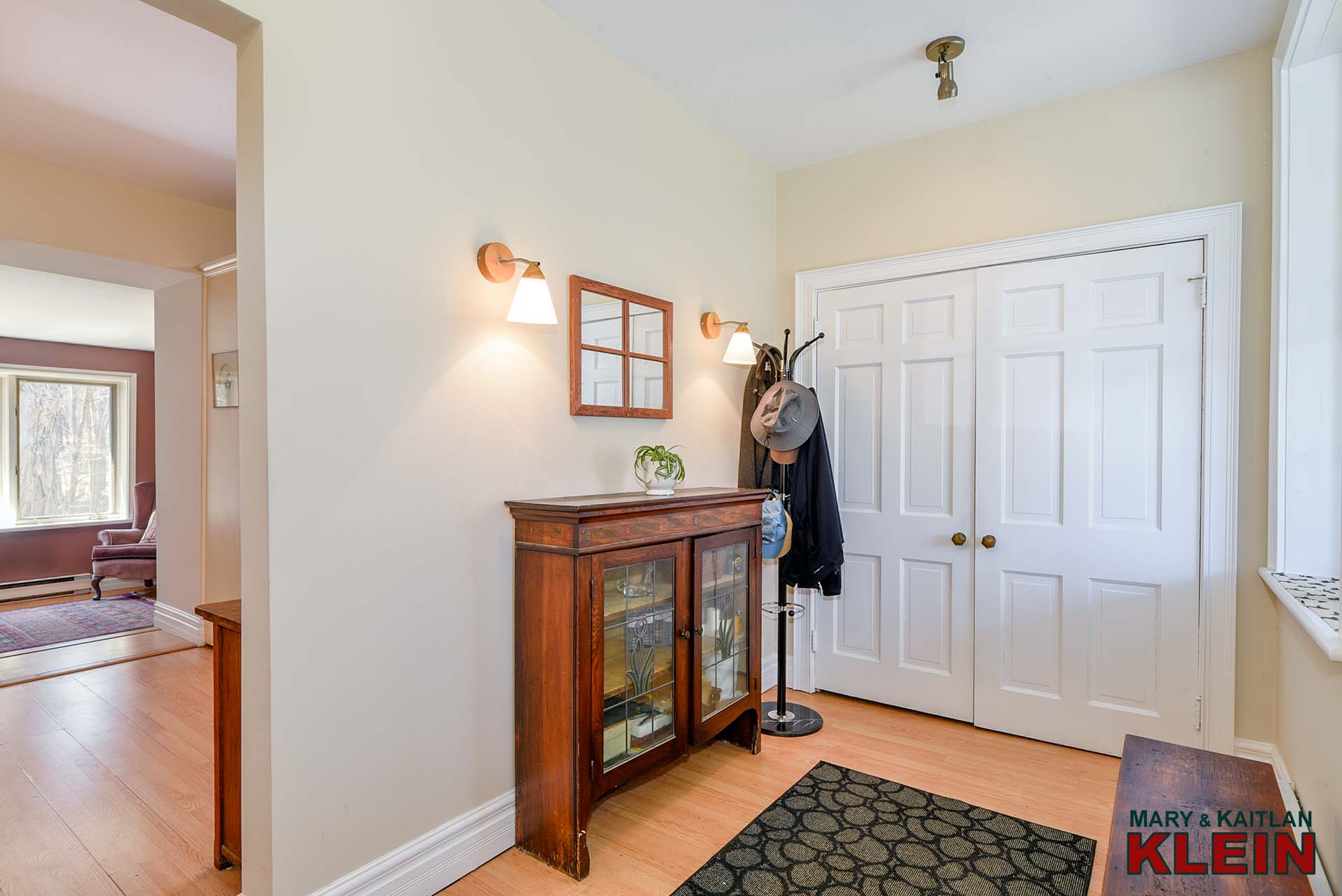
A covered side porch leads to a large Mud room with laminate flooring, a spacious double closet, and is convenient to the powder room.
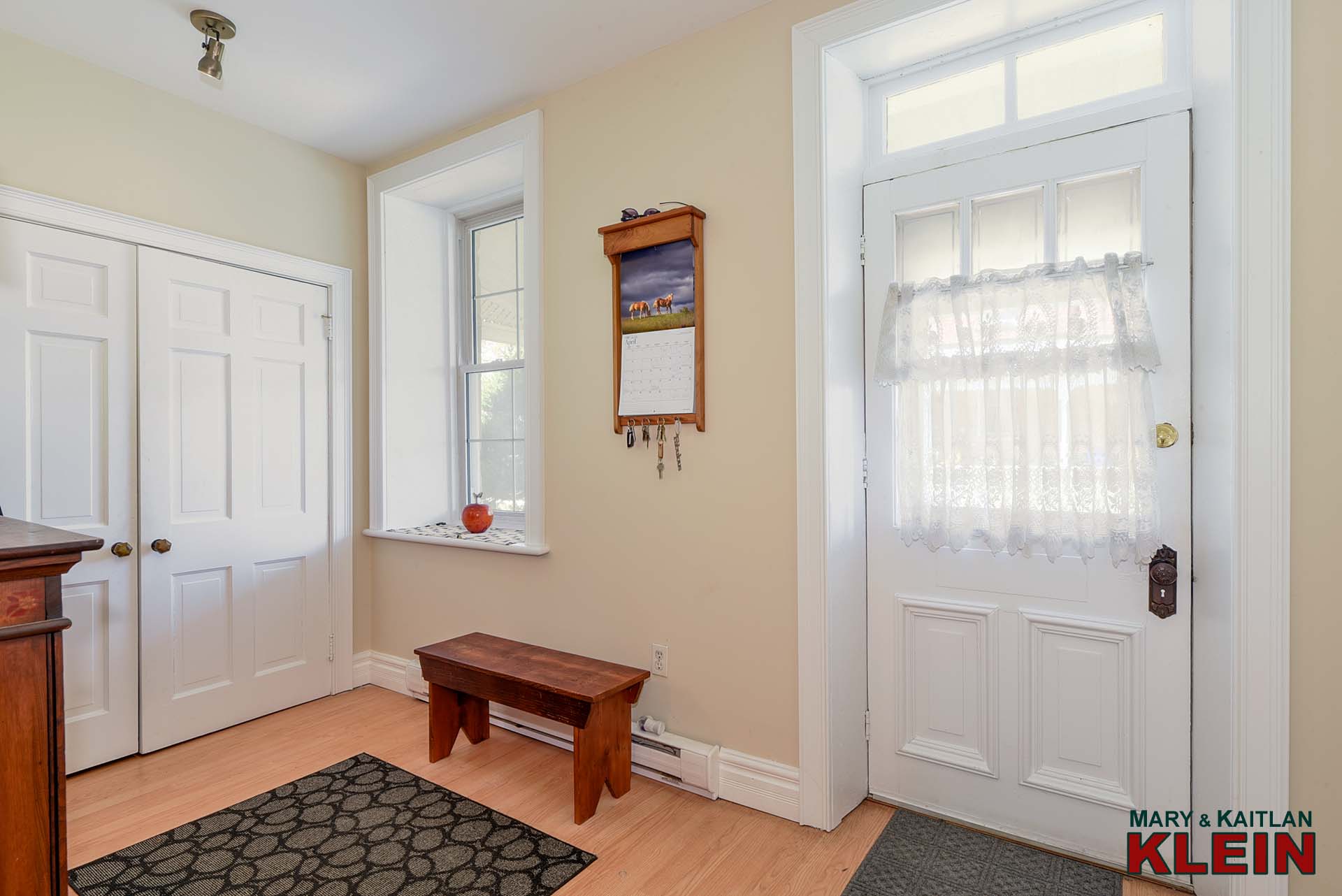

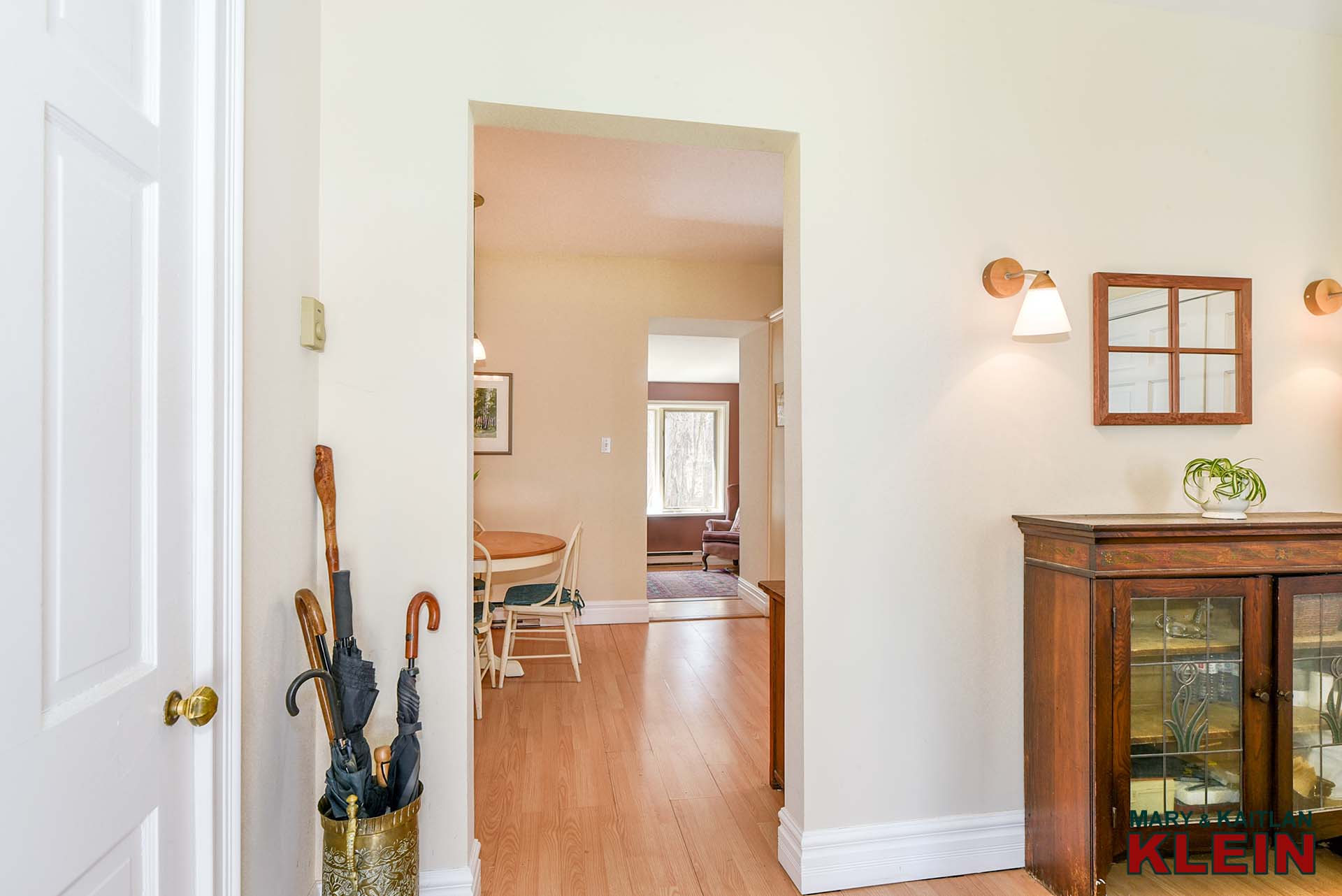
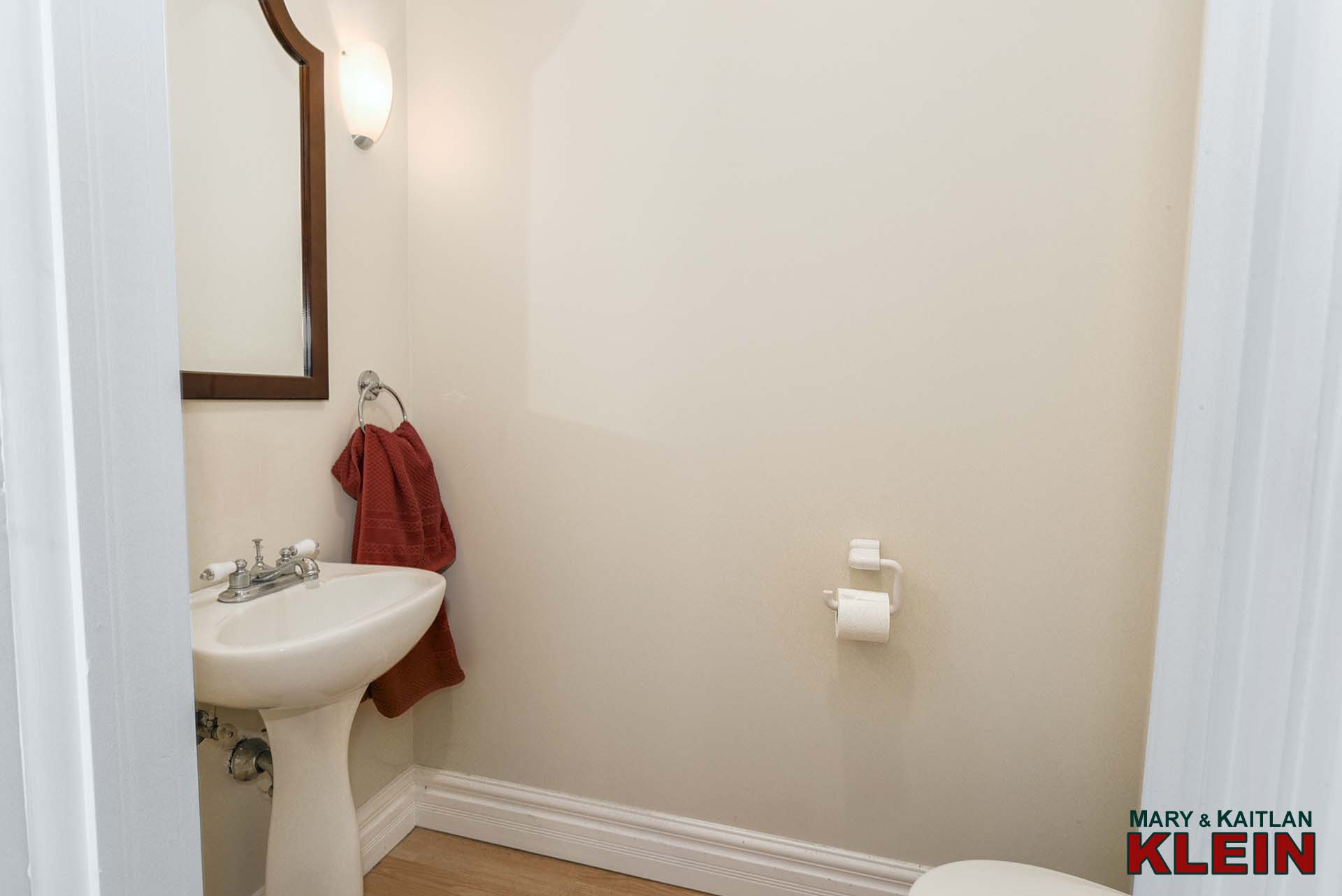

The eat-in country Kitchen enjoys views over the backyard and forest, home to many deer, turkeys, birds and wildlife.
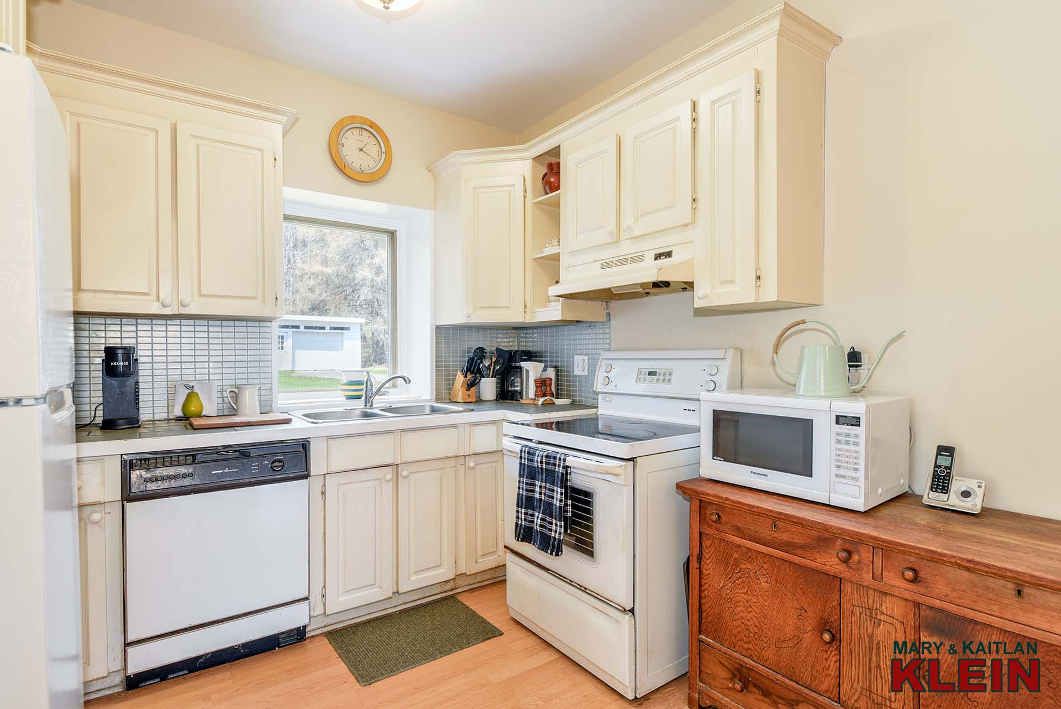
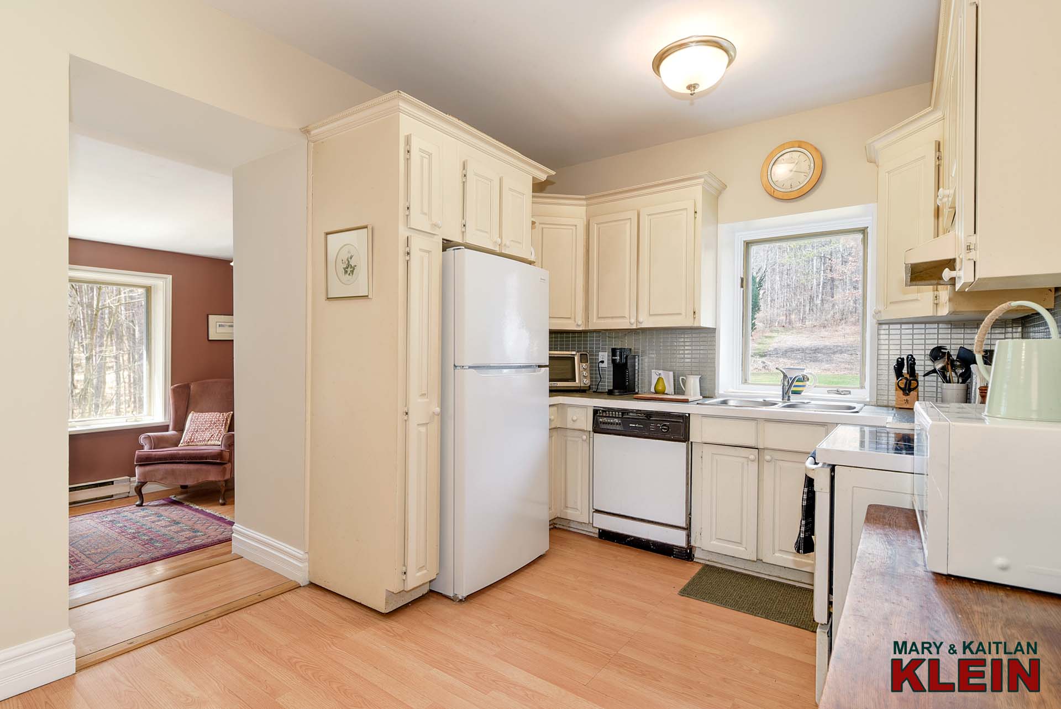
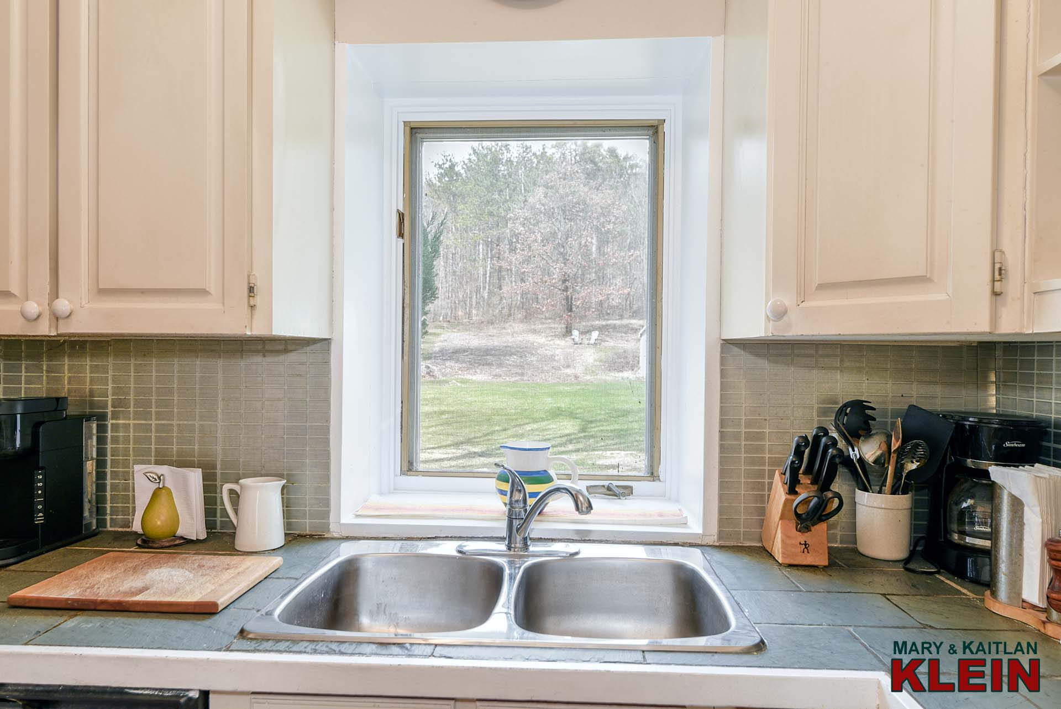
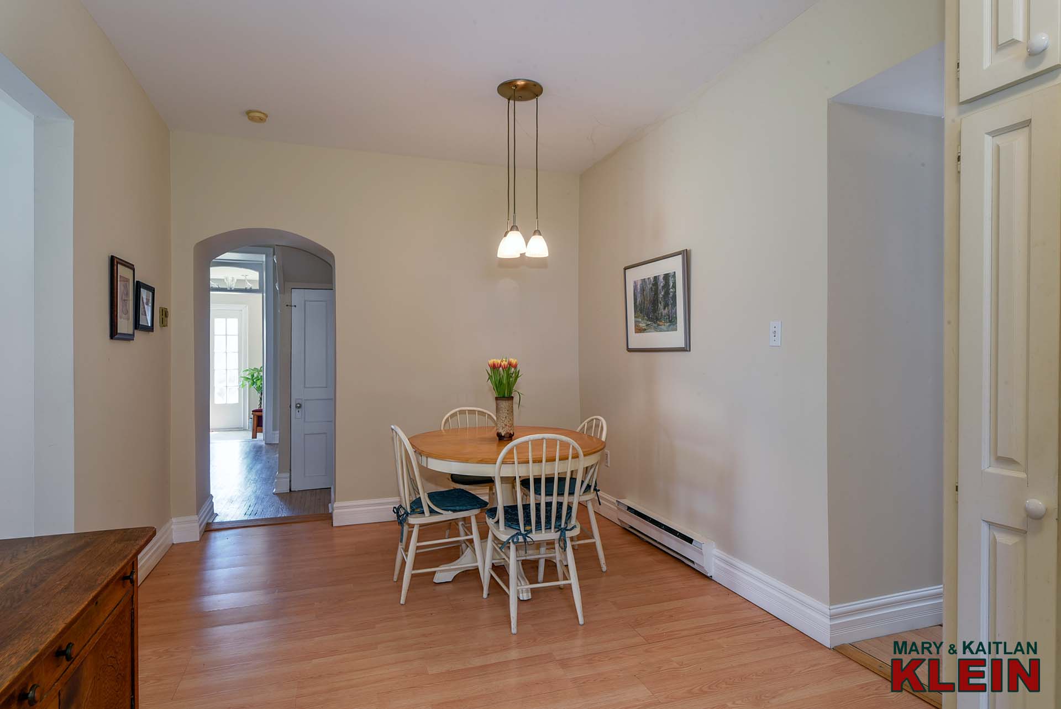

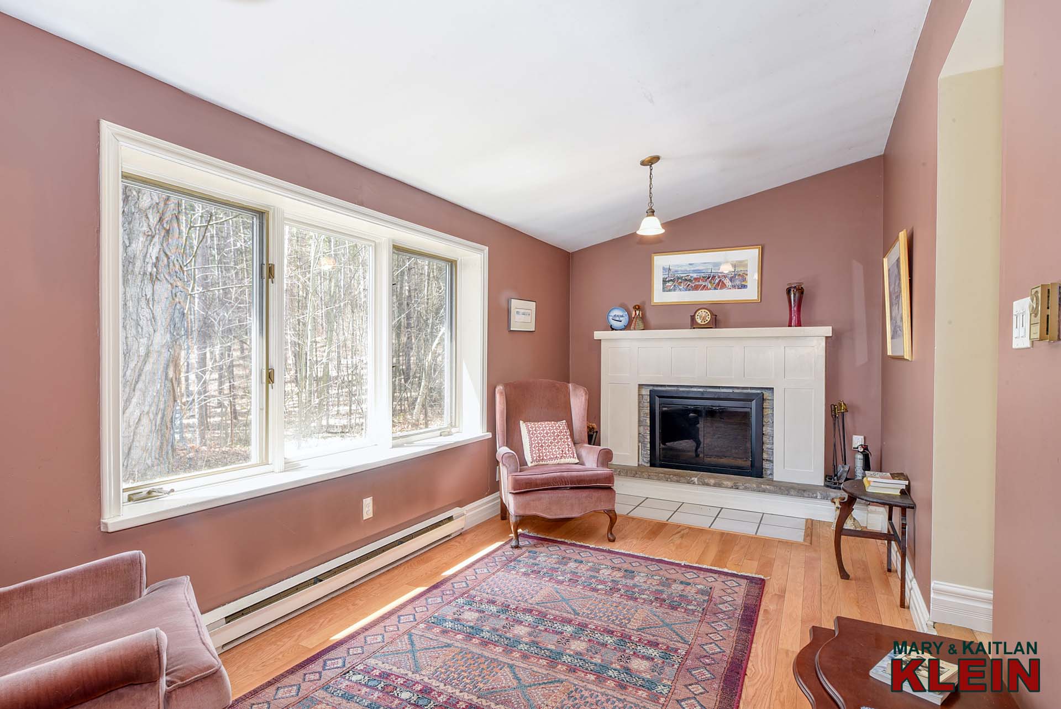
A sunken Family room with large windows has views of the forest and a wood-burning fireplace.
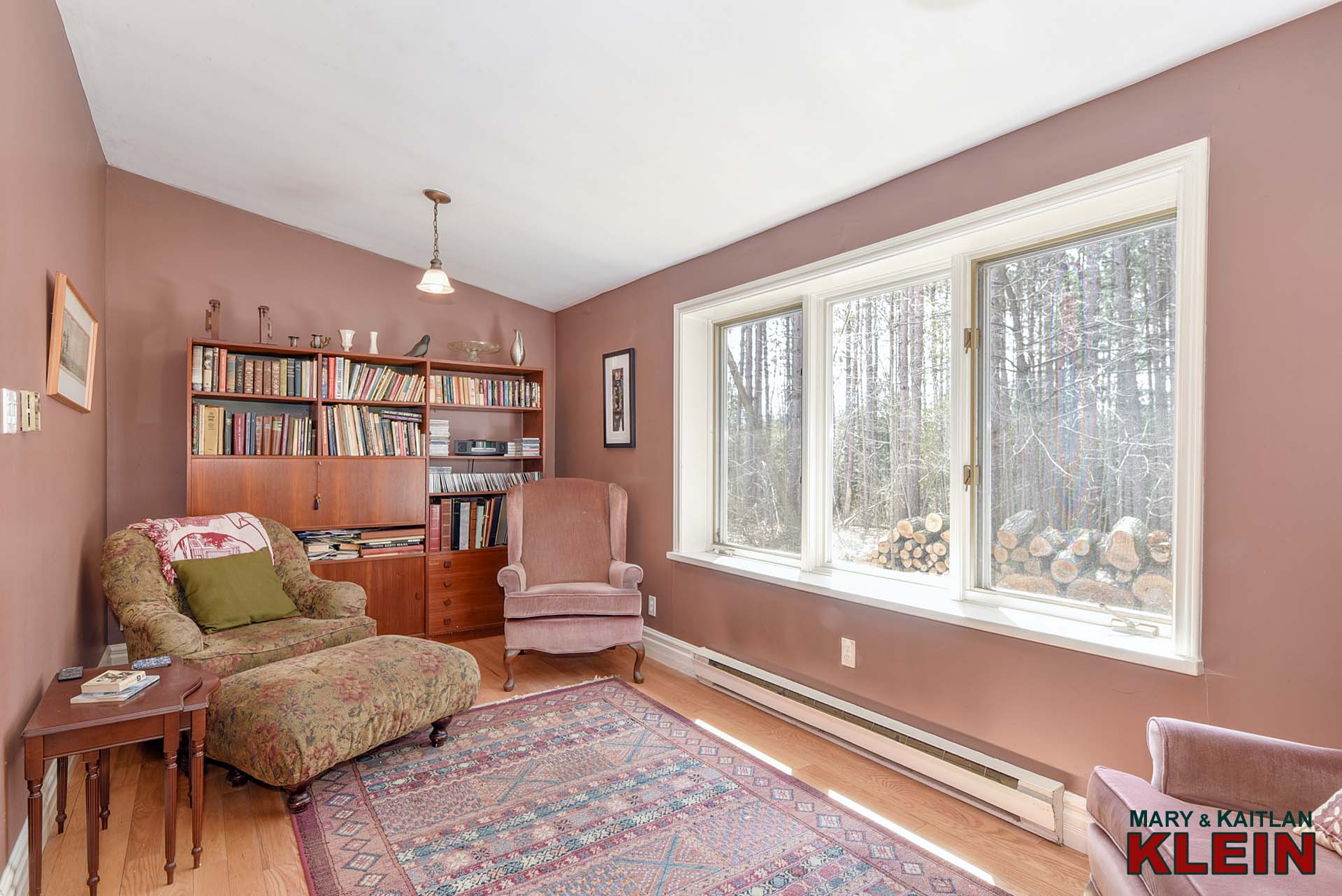
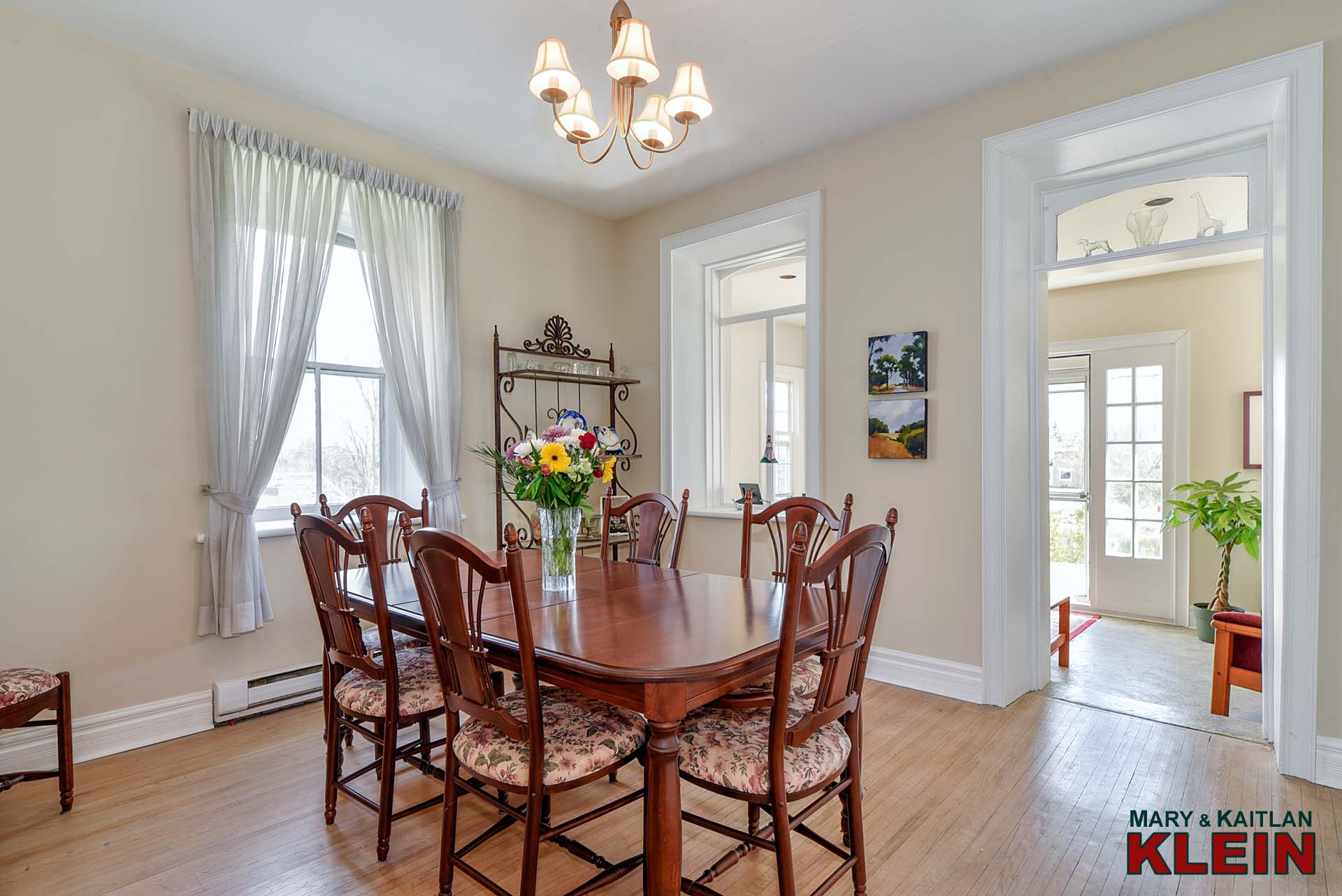
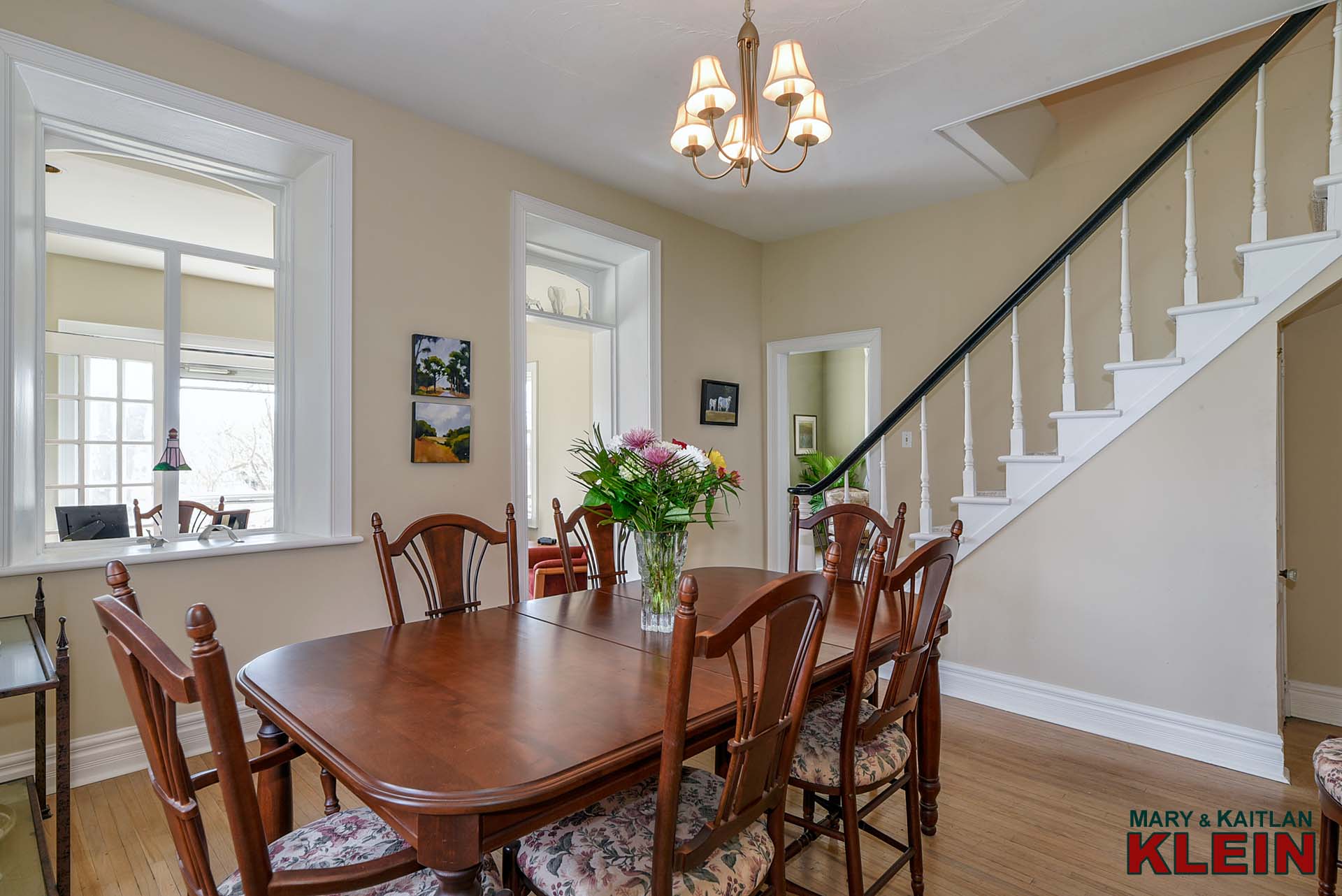
The formal Dining room has hardwood flooring, is open to the Sunroom with views over the pond and has a garden door to the yard.
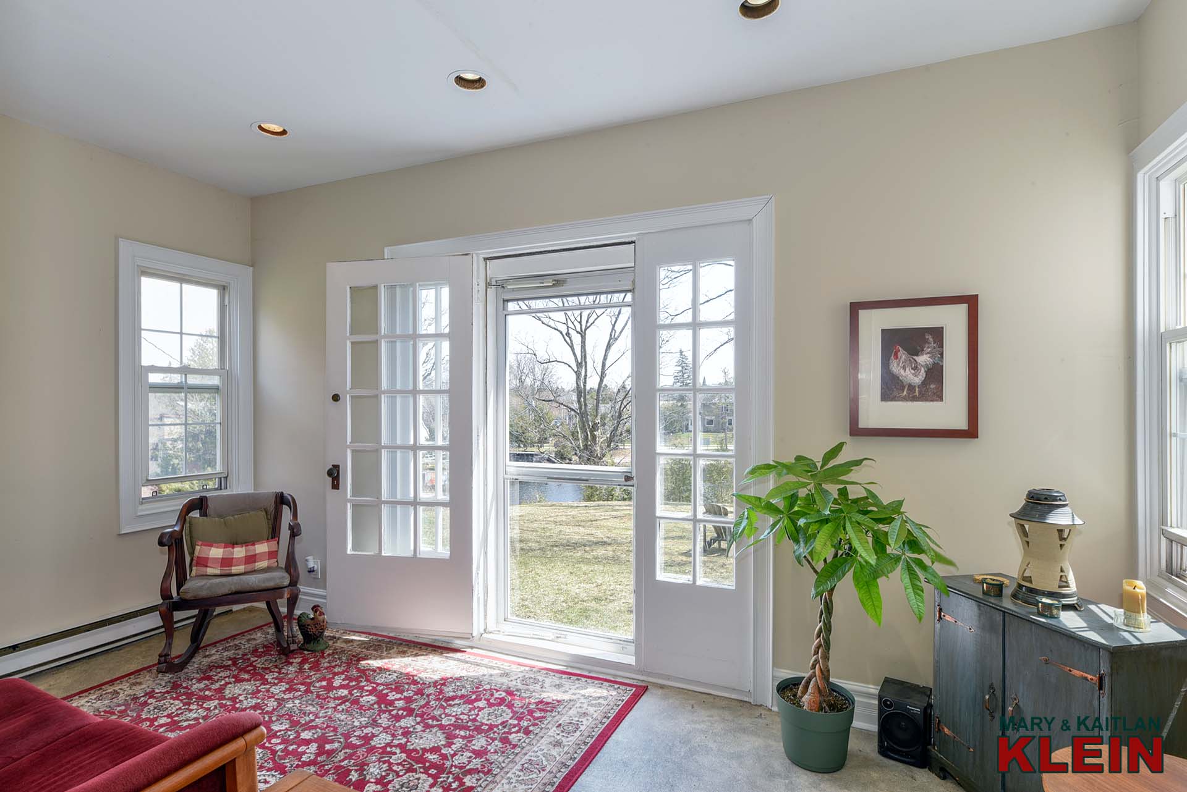
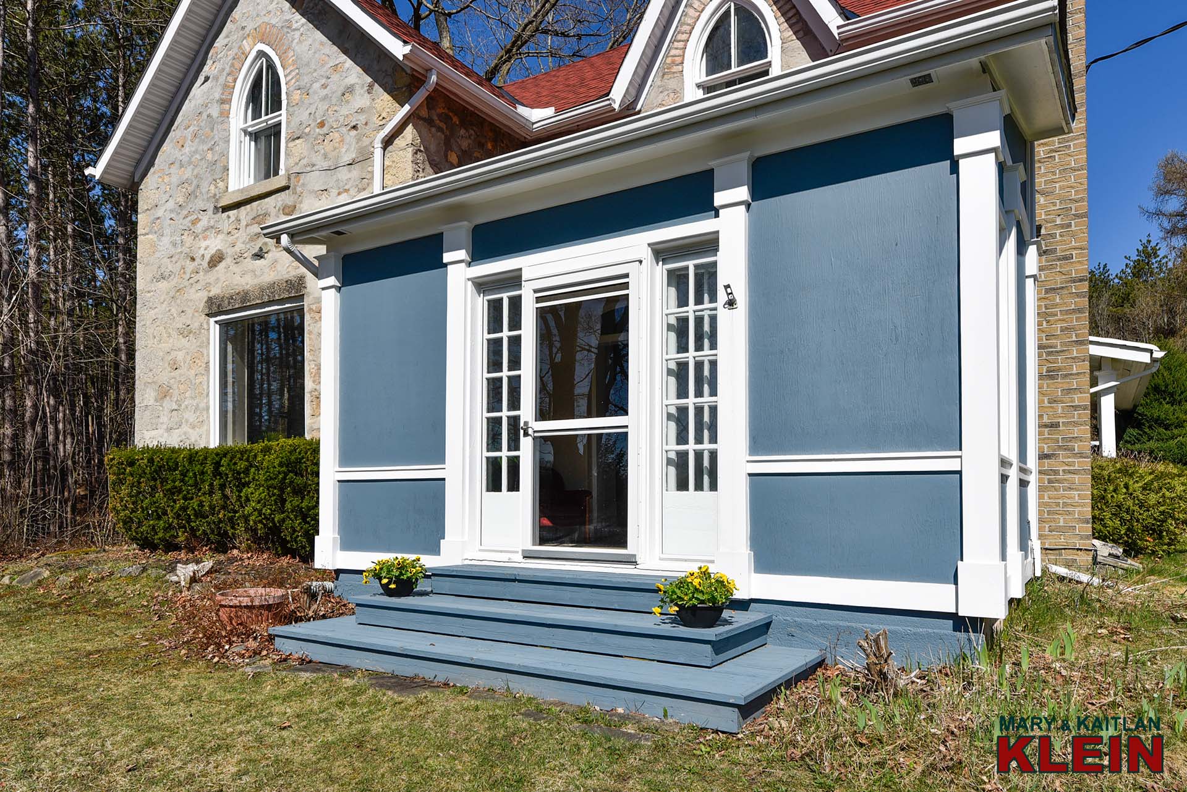
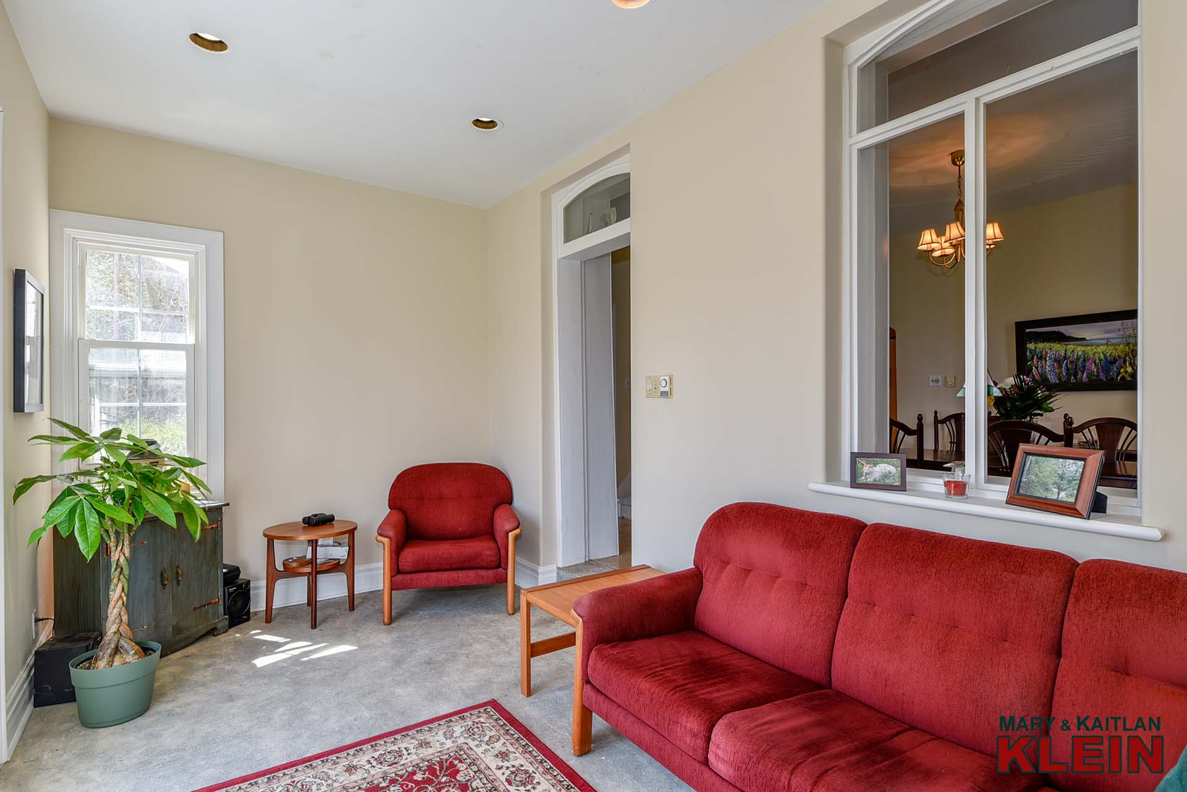
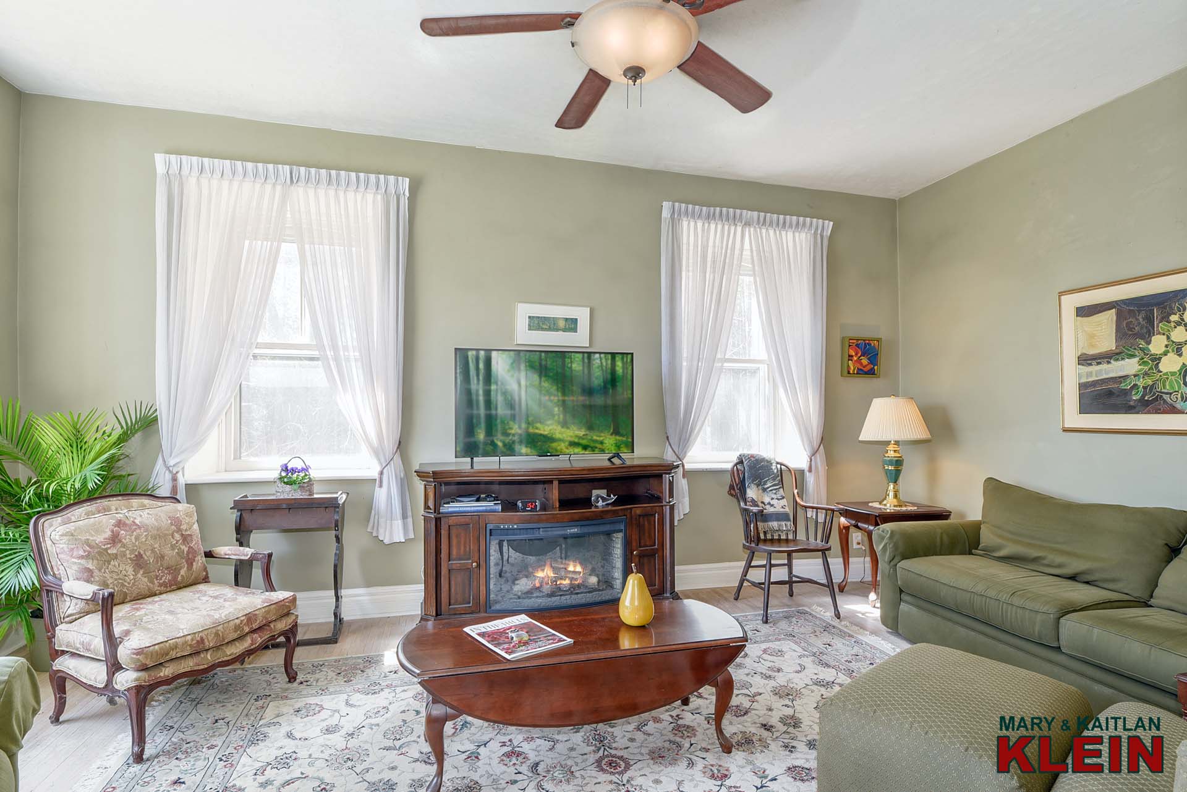
A French door leads to the large formal Living room with hardwood flooring and a large picture window with views as a focal point.
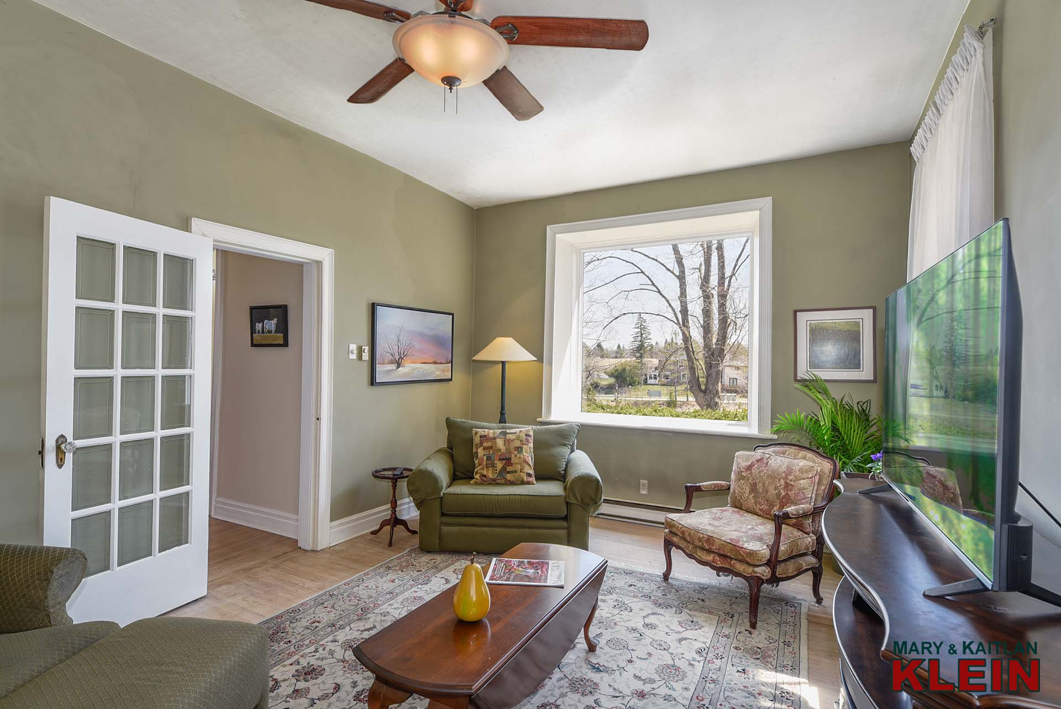
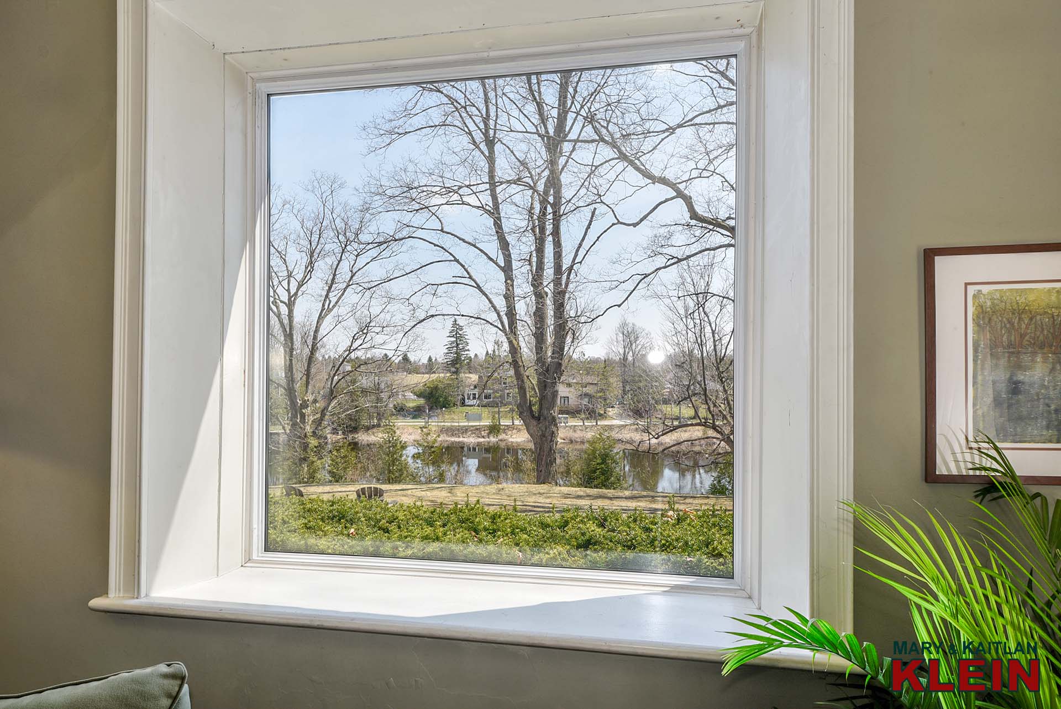
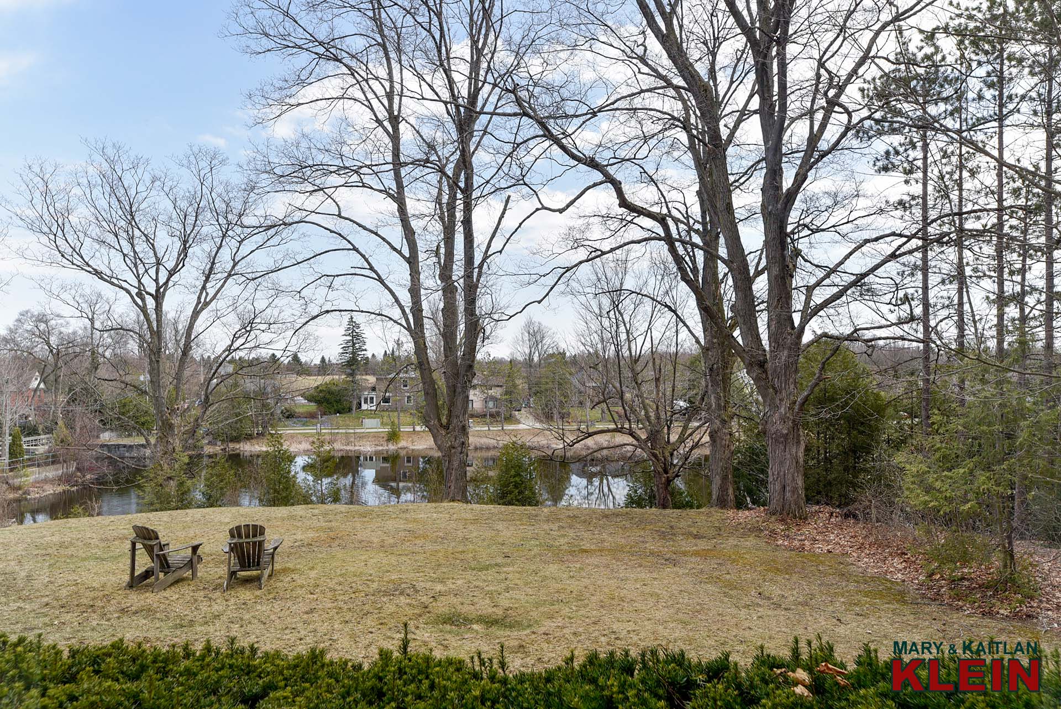
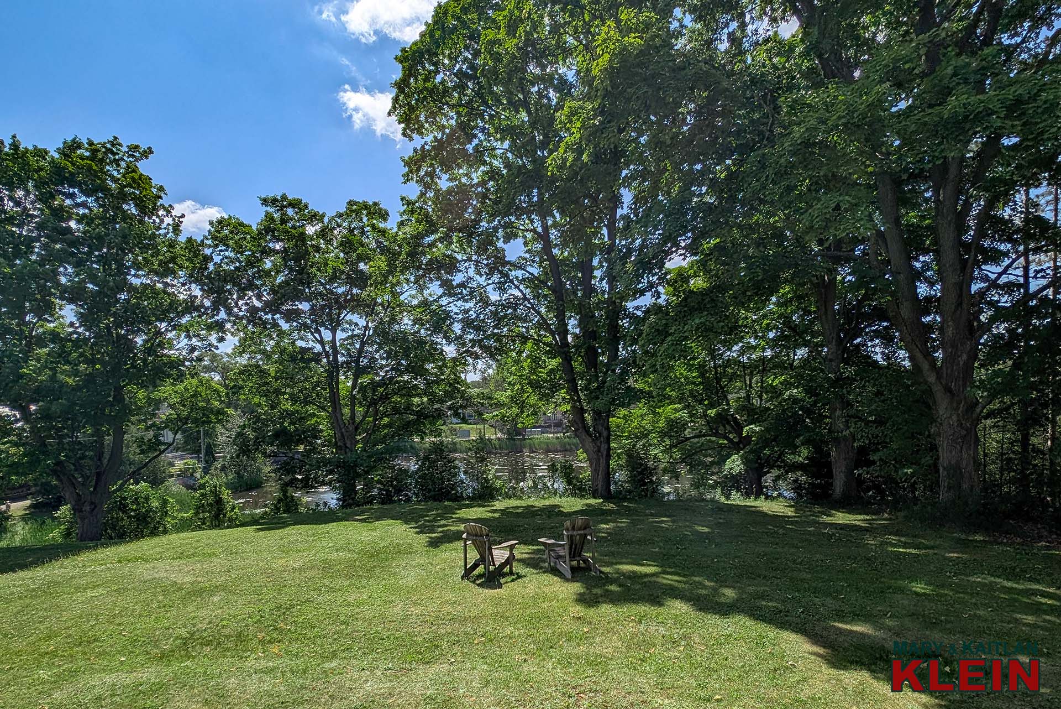
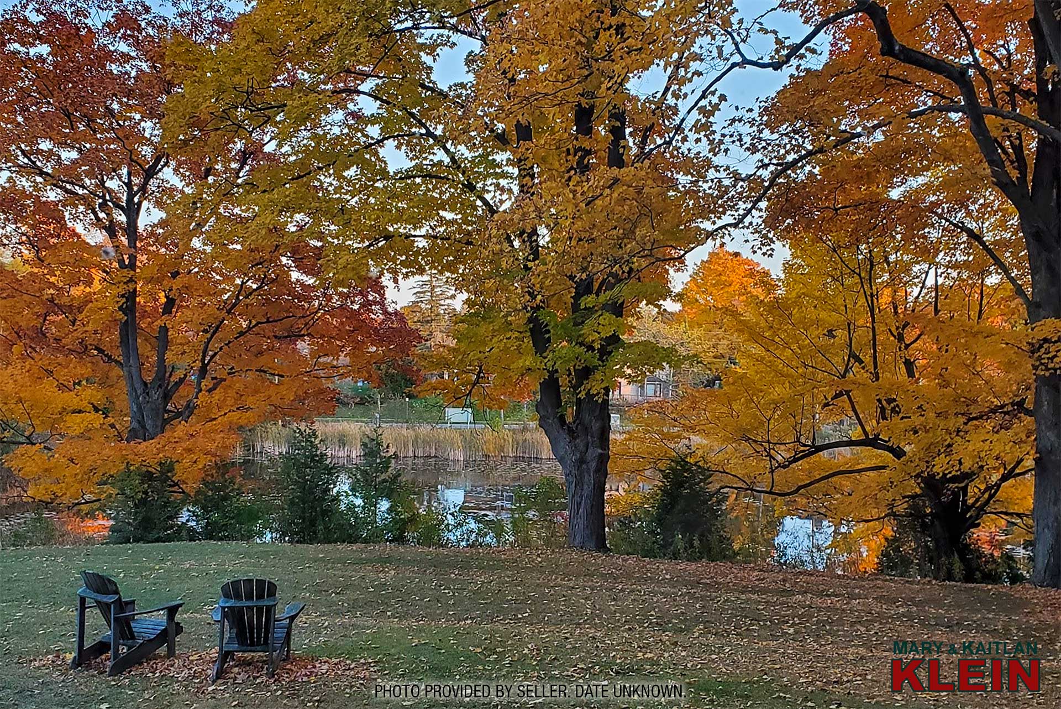

A wooden staircase leads to the second level, featuring a large walk-in linen closet with organizers and a main 4-piece bathroom.
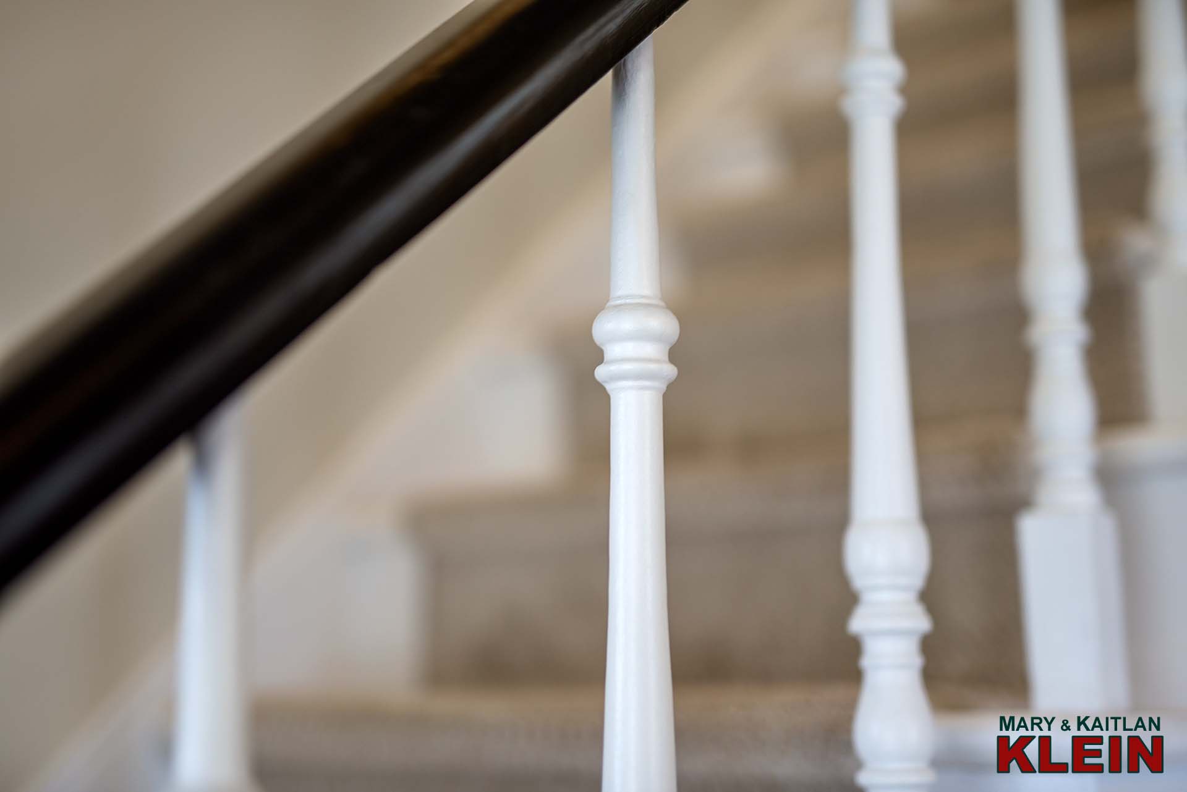

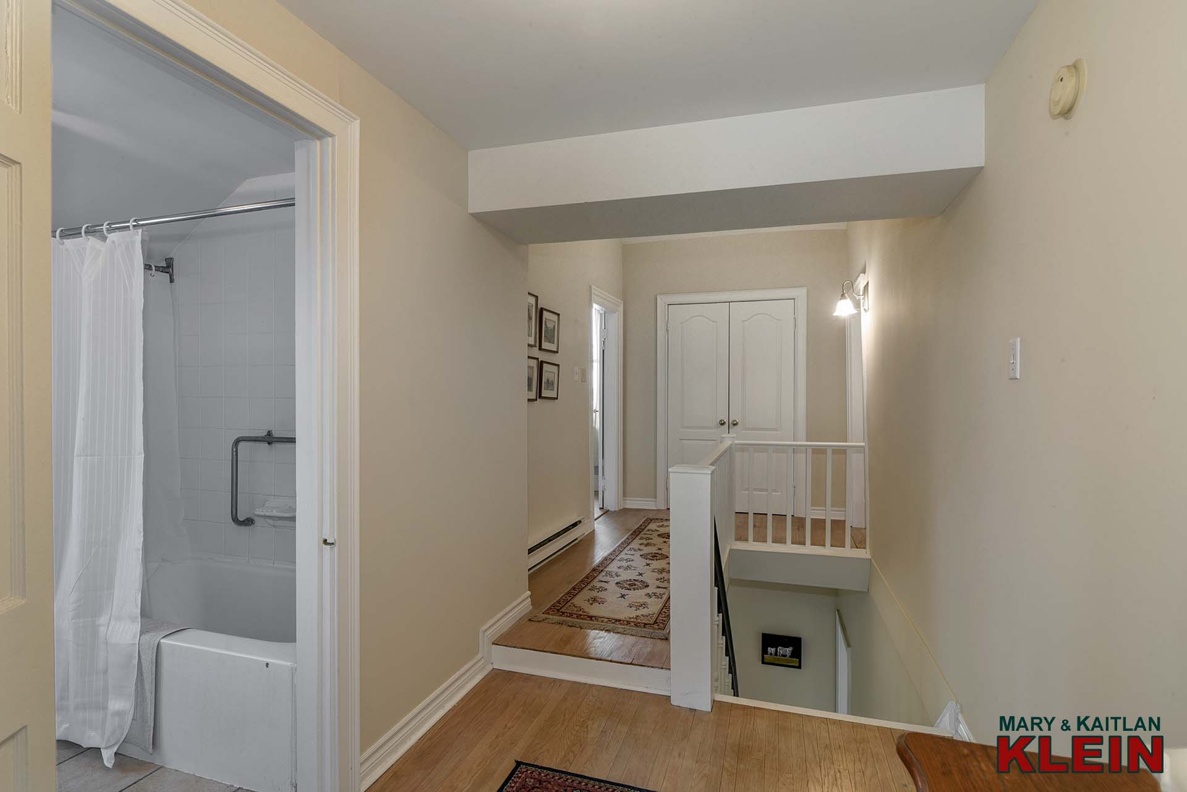
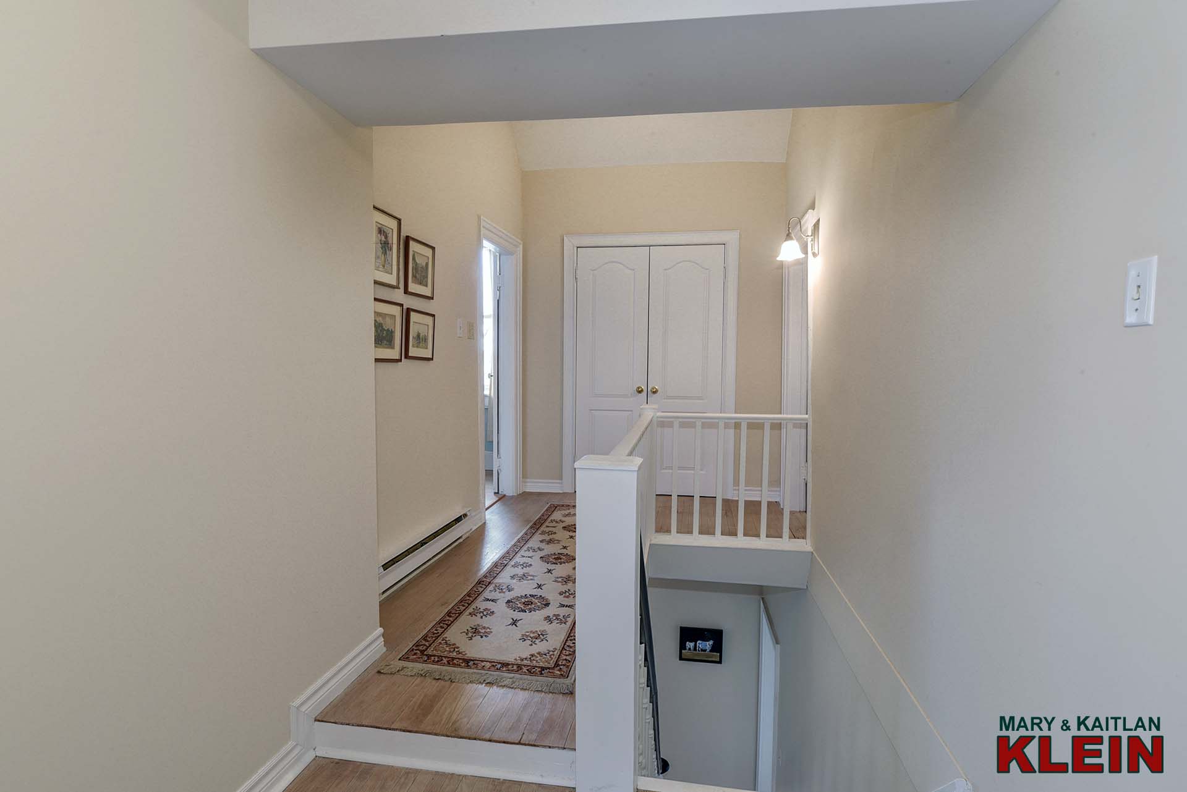
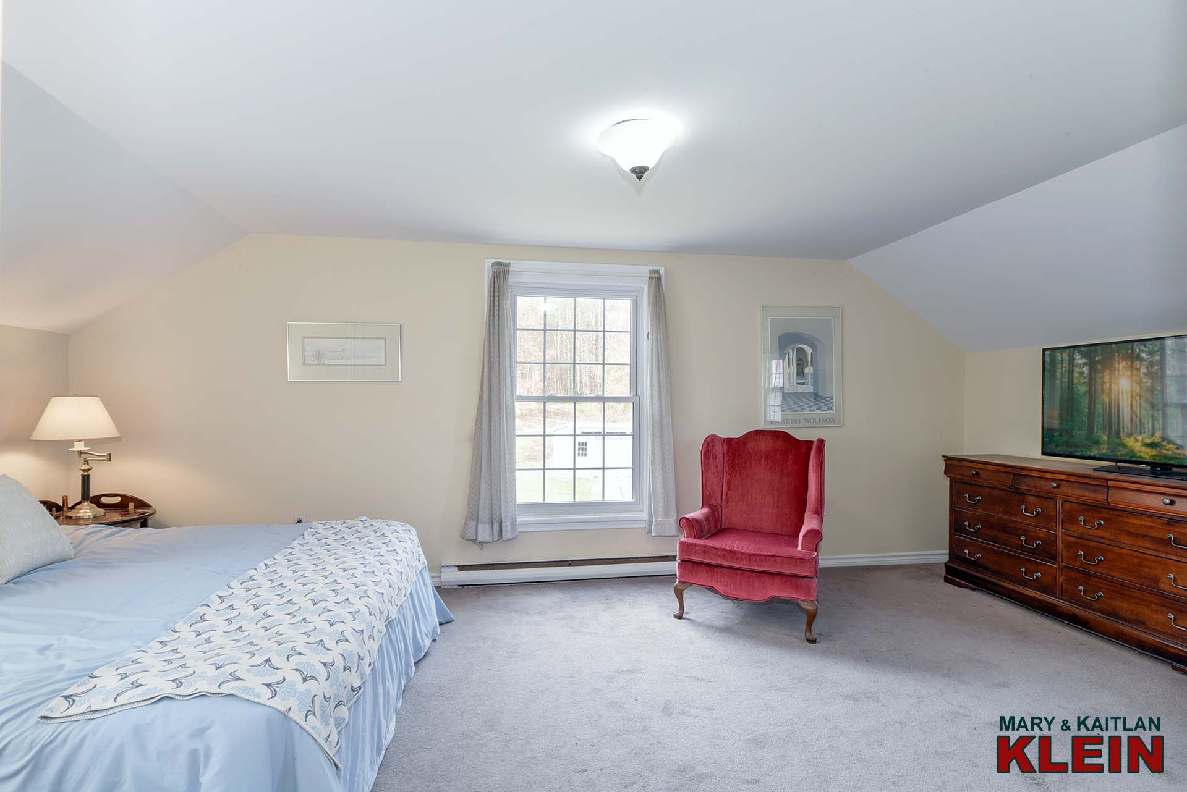
The Primary has broadloom and a large walk-in closet.
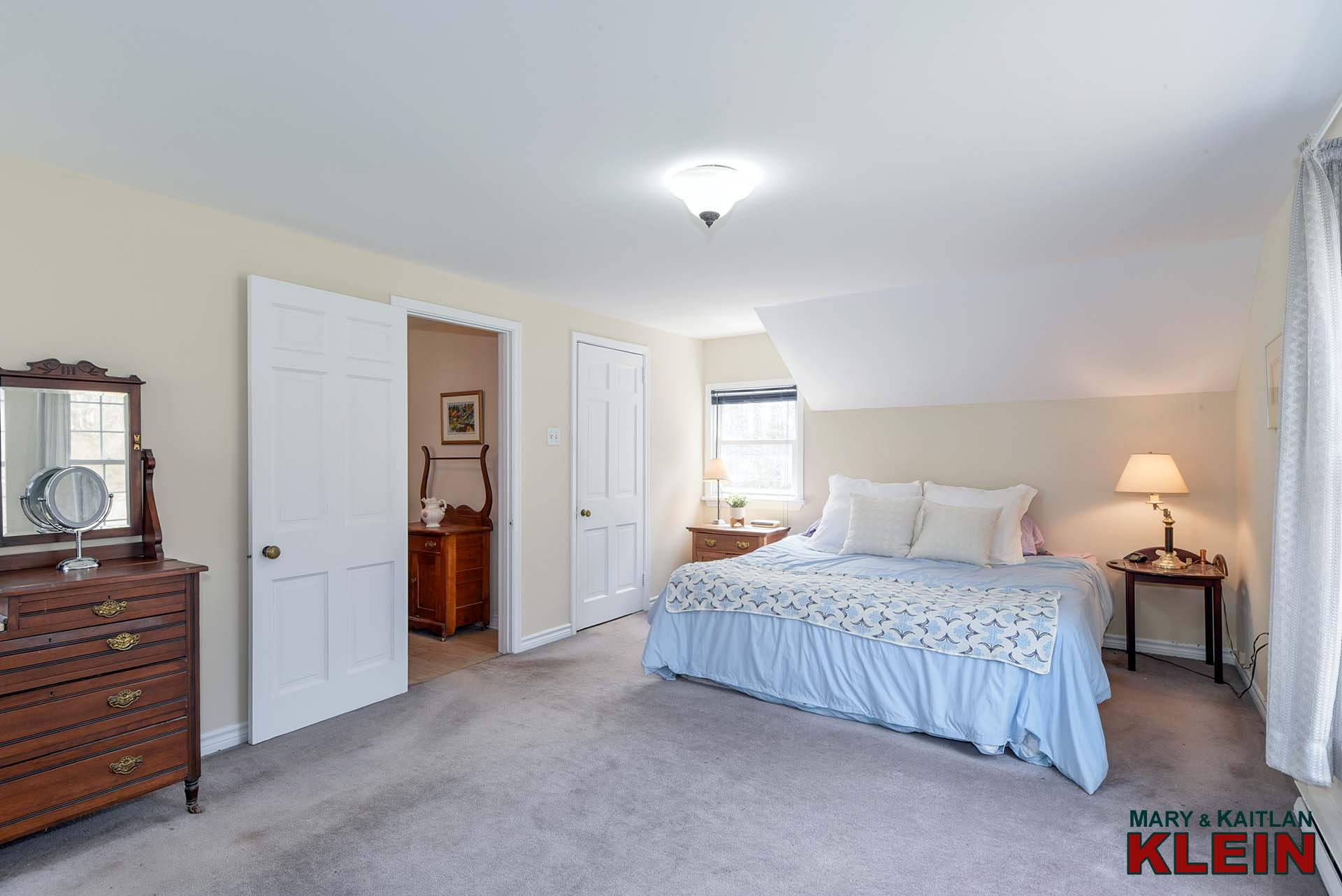
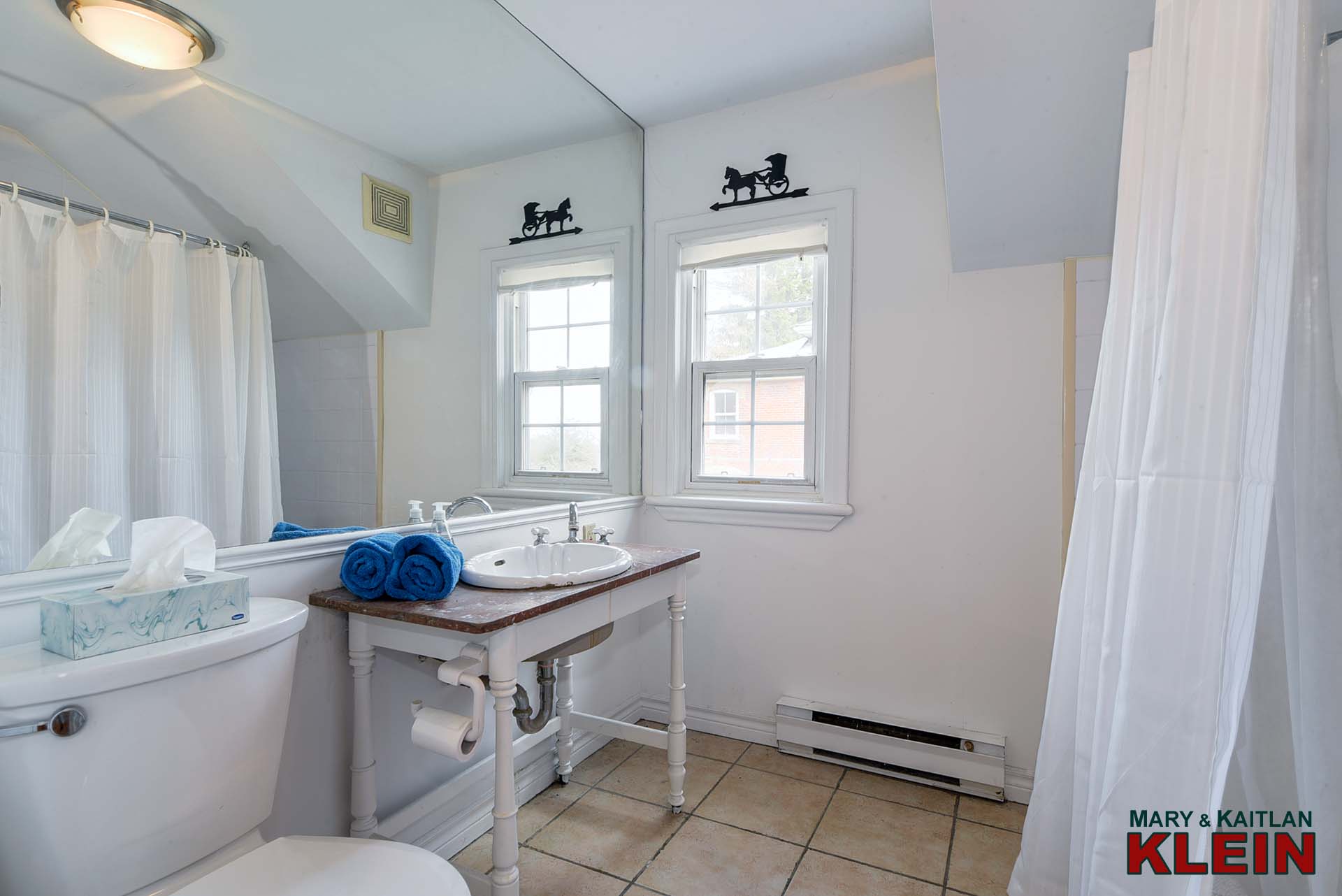
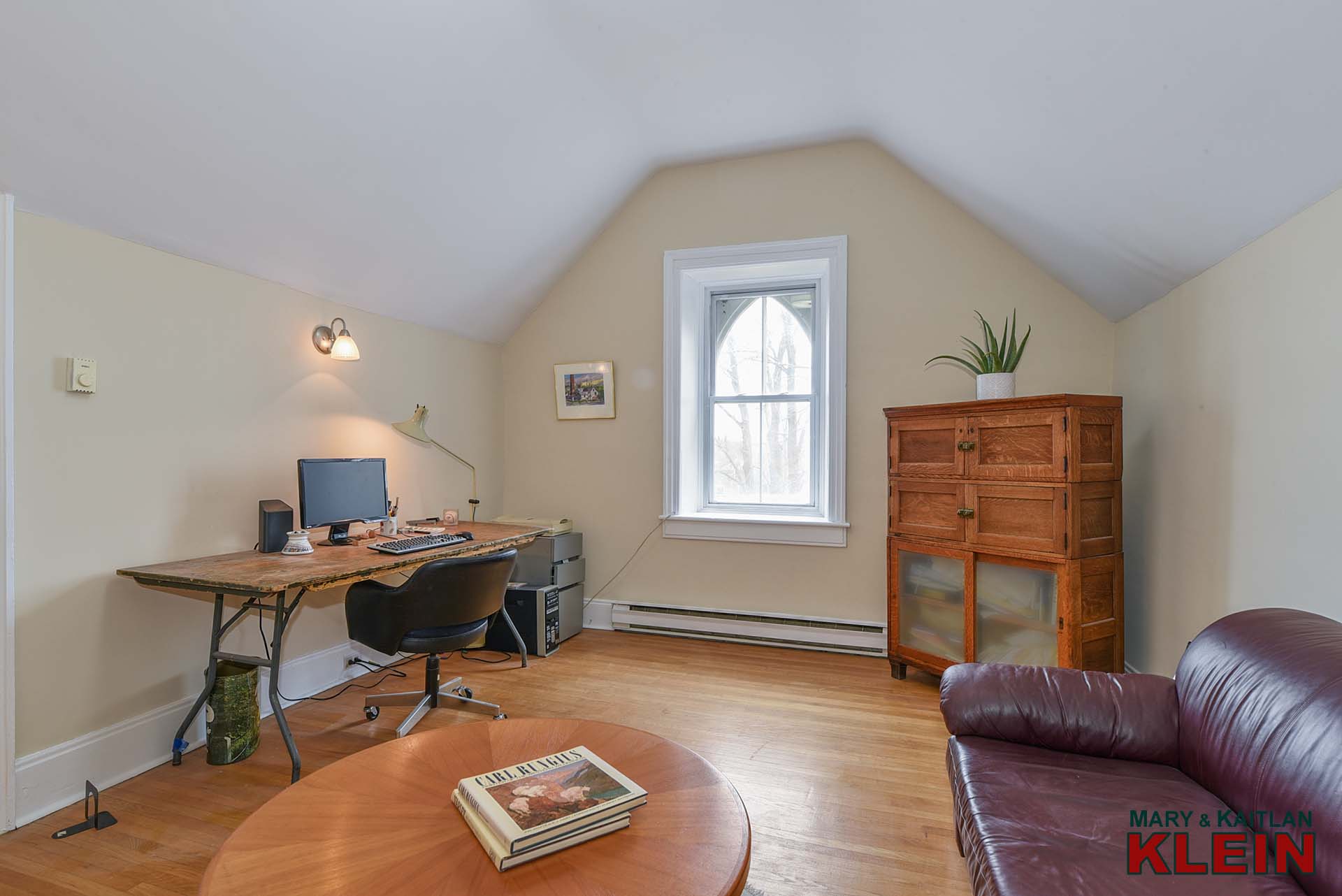
Bedroom #2 could also be used as a Primary, has hardwood flooring, a vaulted ceiling, a walk-in closet with built-in organizers and overlooks the pond.
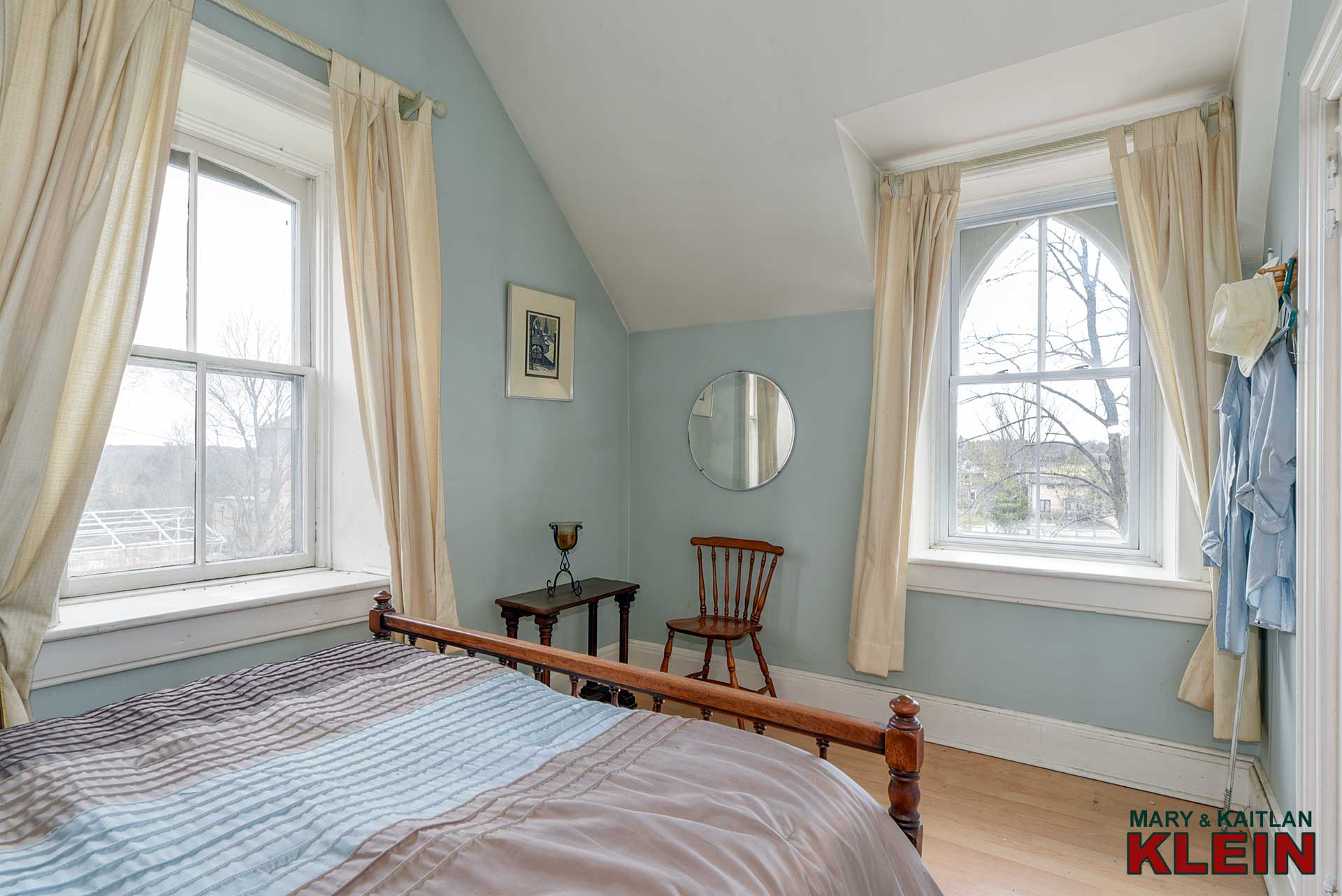
Bedroom #3 has laminate flooring and overlooks the pond and grounds. The Laundry room, currently in the basement, has a sink. The basement is unfinished.
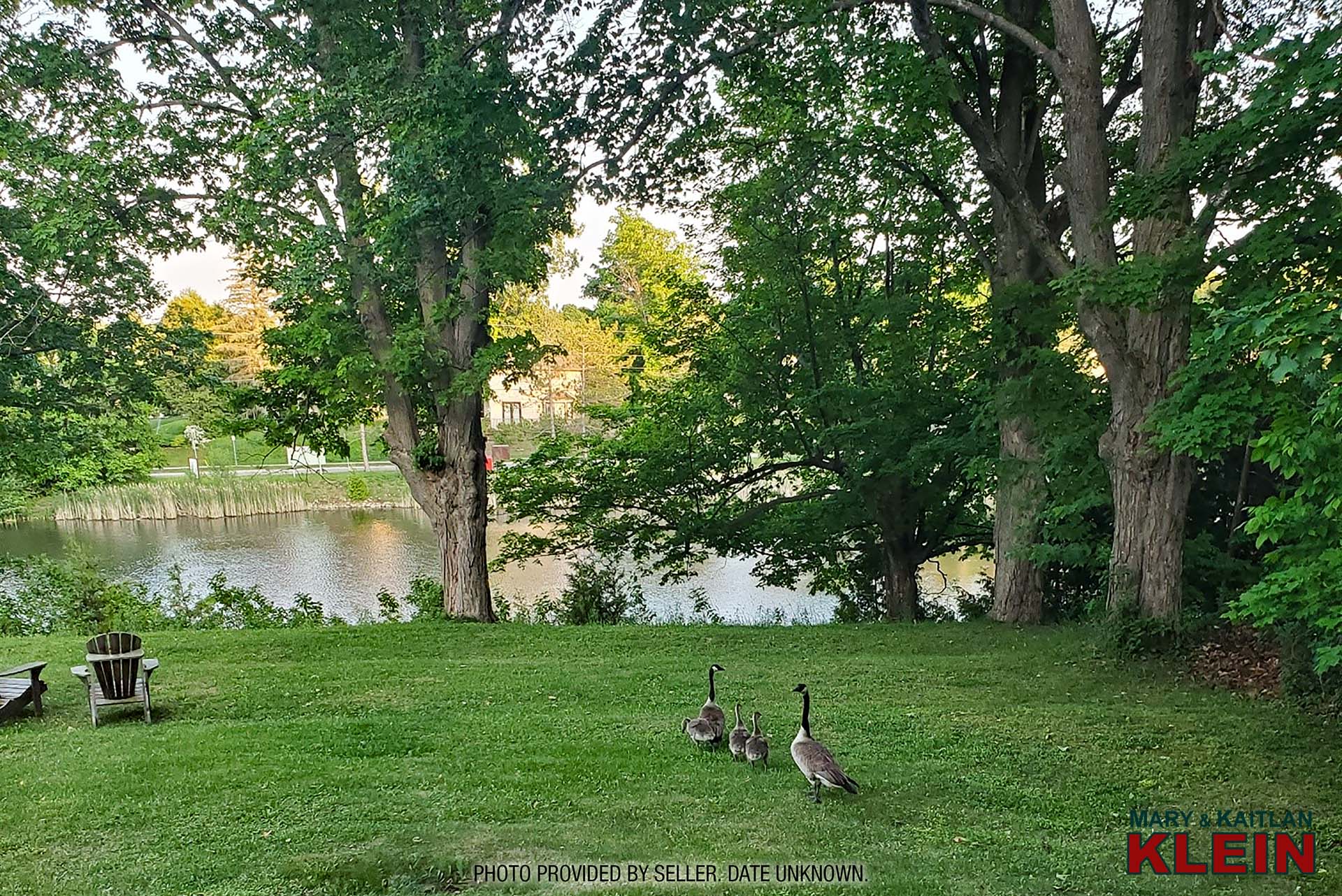
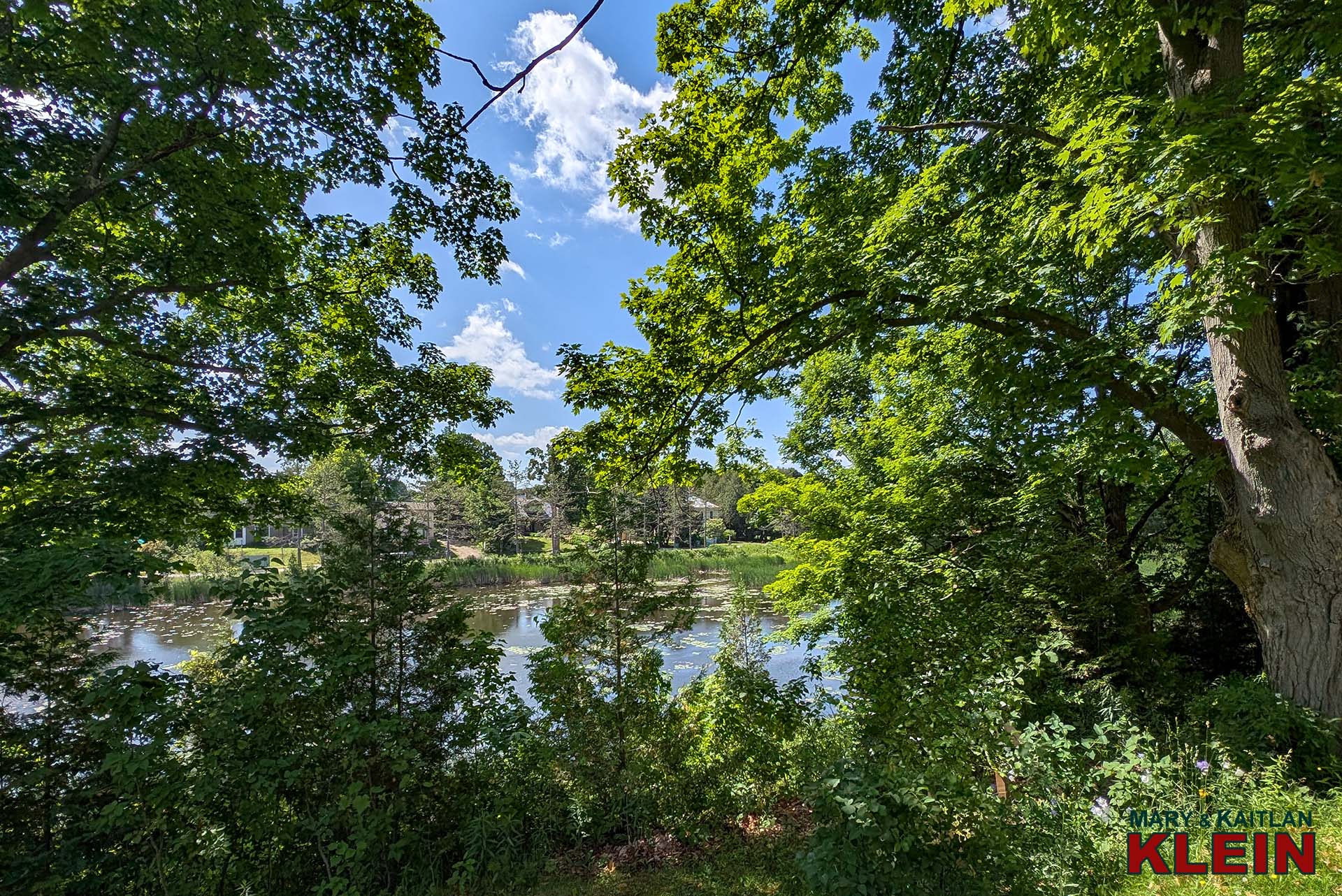
FLOOR PLAN:
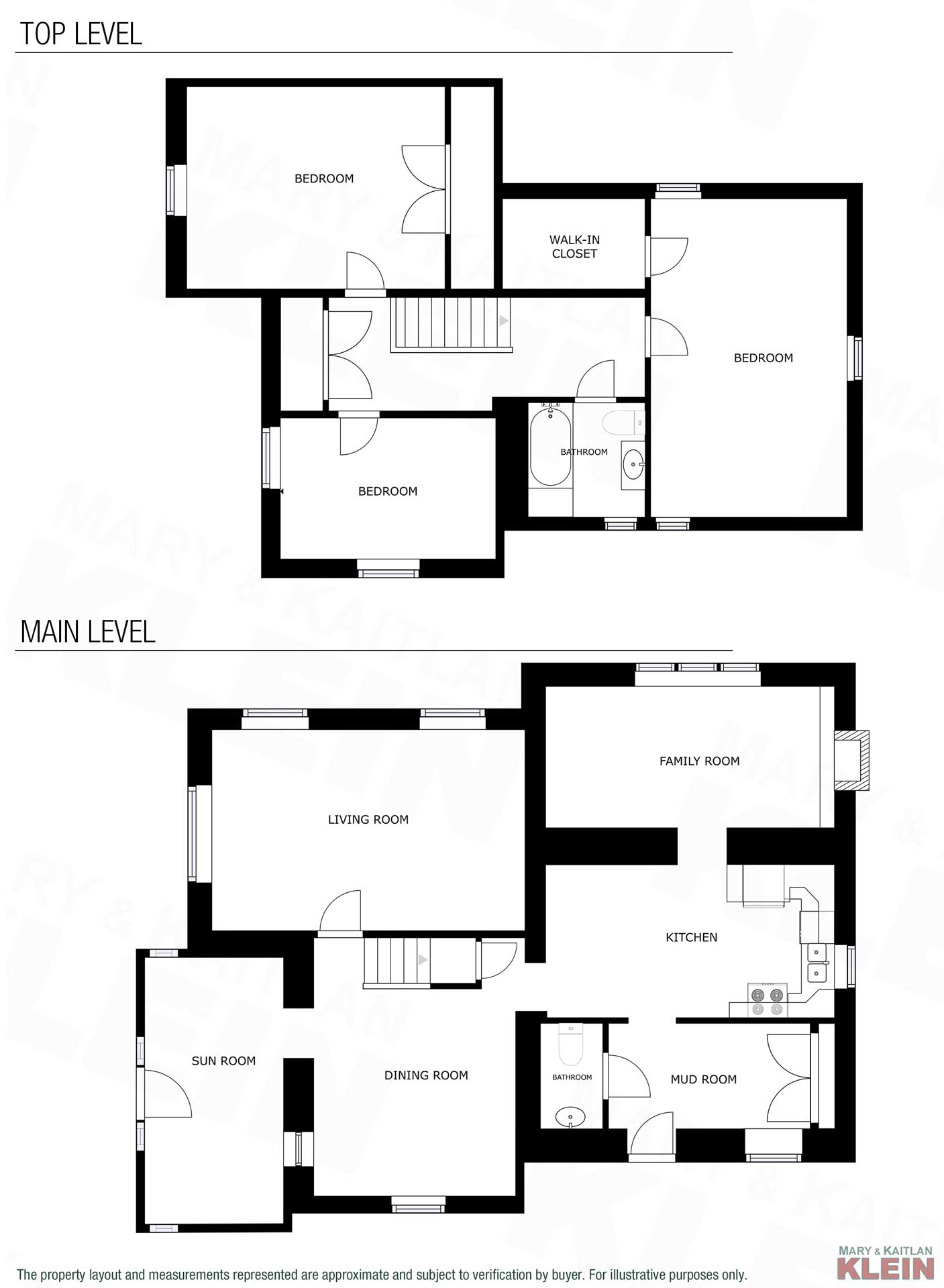
A Postcard from the Past:
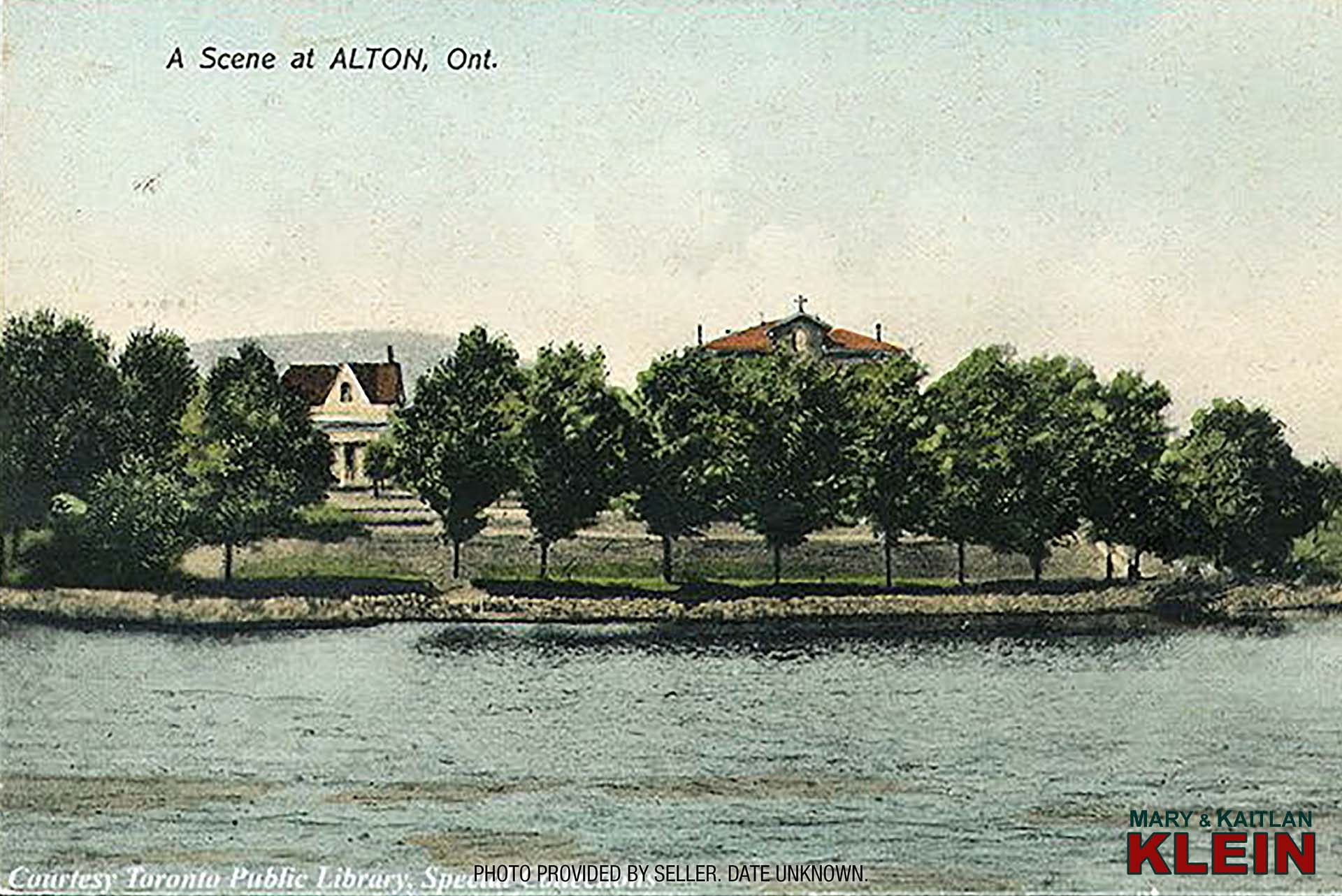
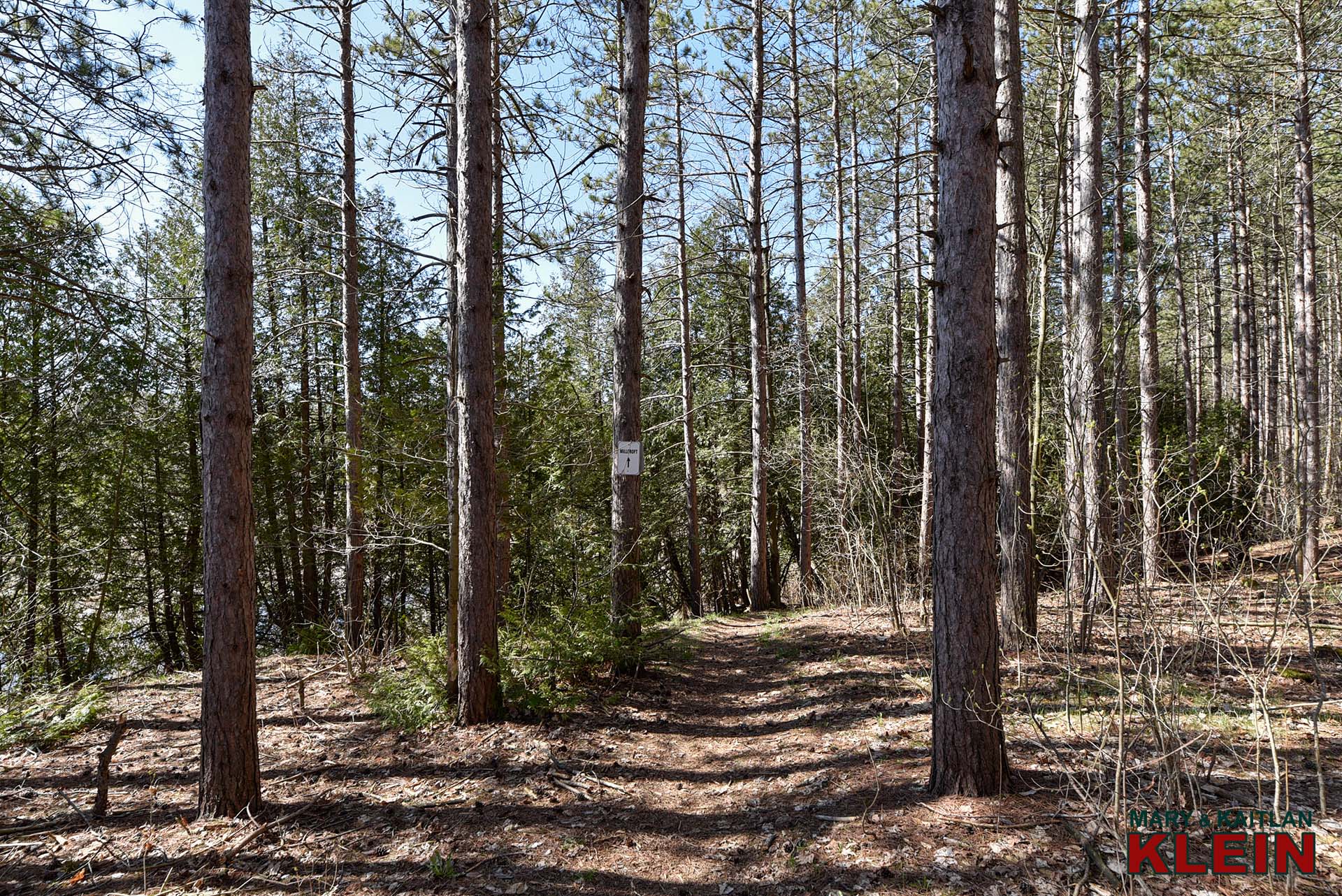
Enjoy the many trails that exist in Alton – the closest located behind this house, which conveniently leads to the Millcroft Inn & Spa, the Pinnacle and the Alton Mill. Come and experience what Spring is like at the lower Mill Pond with peepers peeping, ducks, geese, red-wing blackbirds, swans, deer, and wildlife!
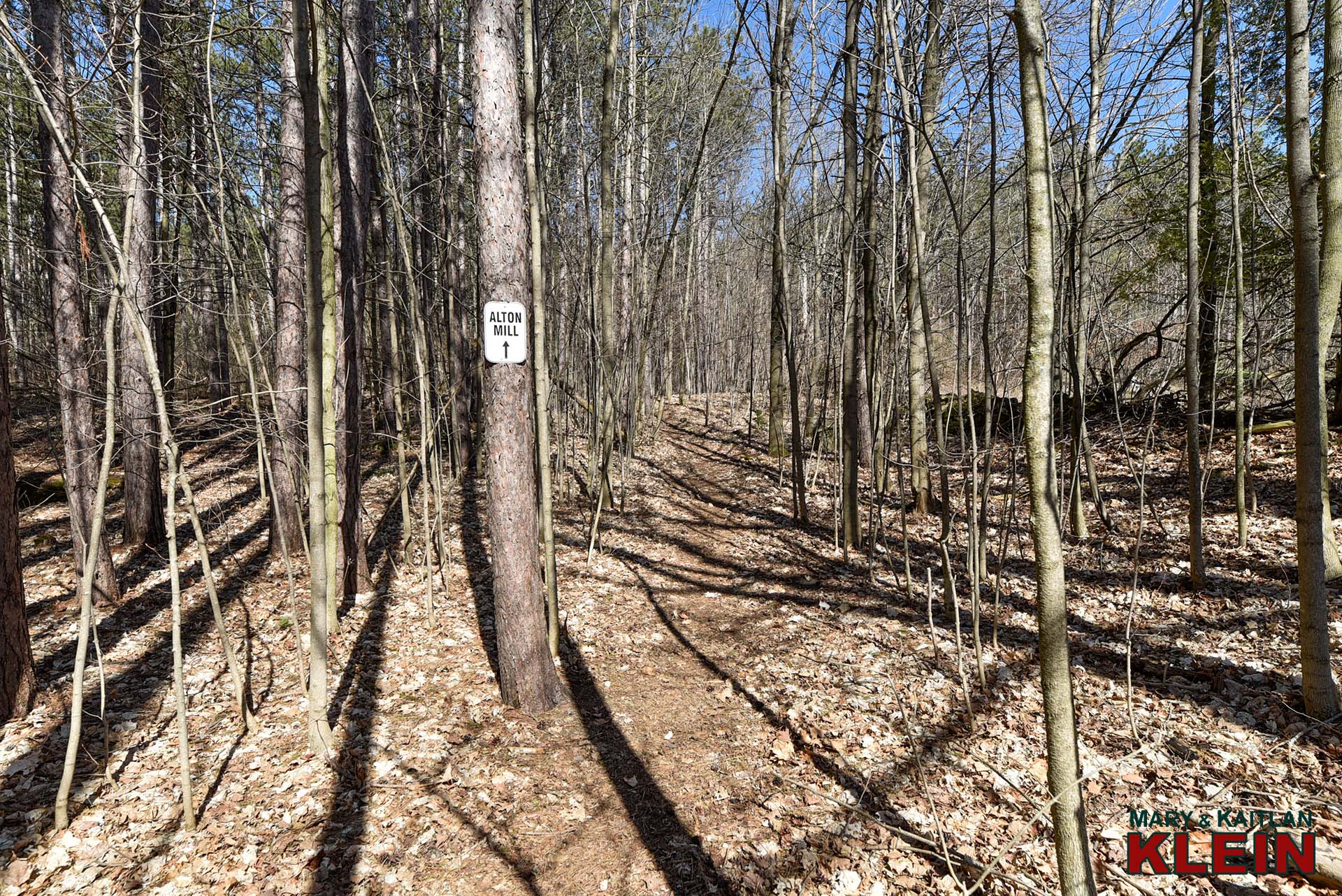
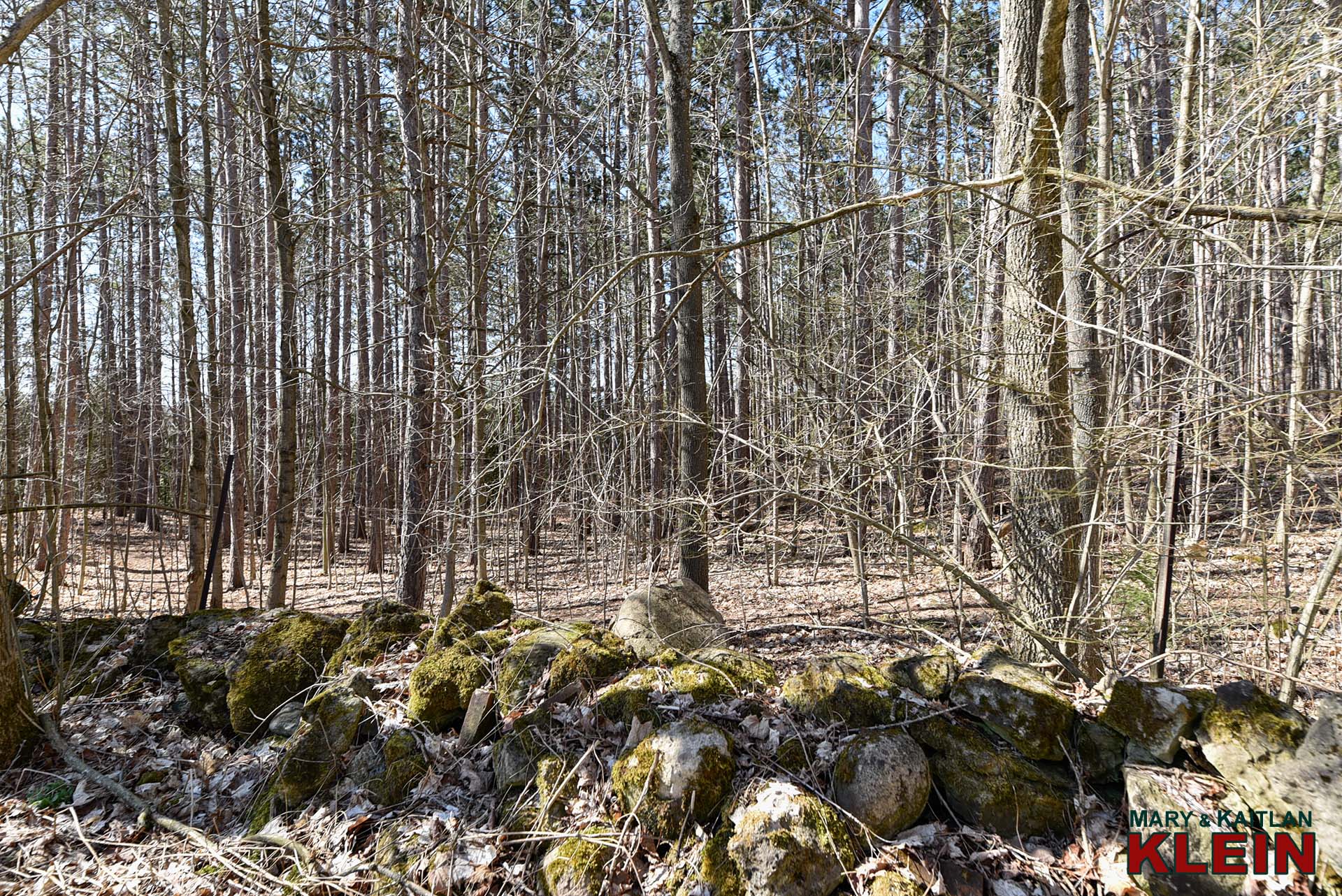
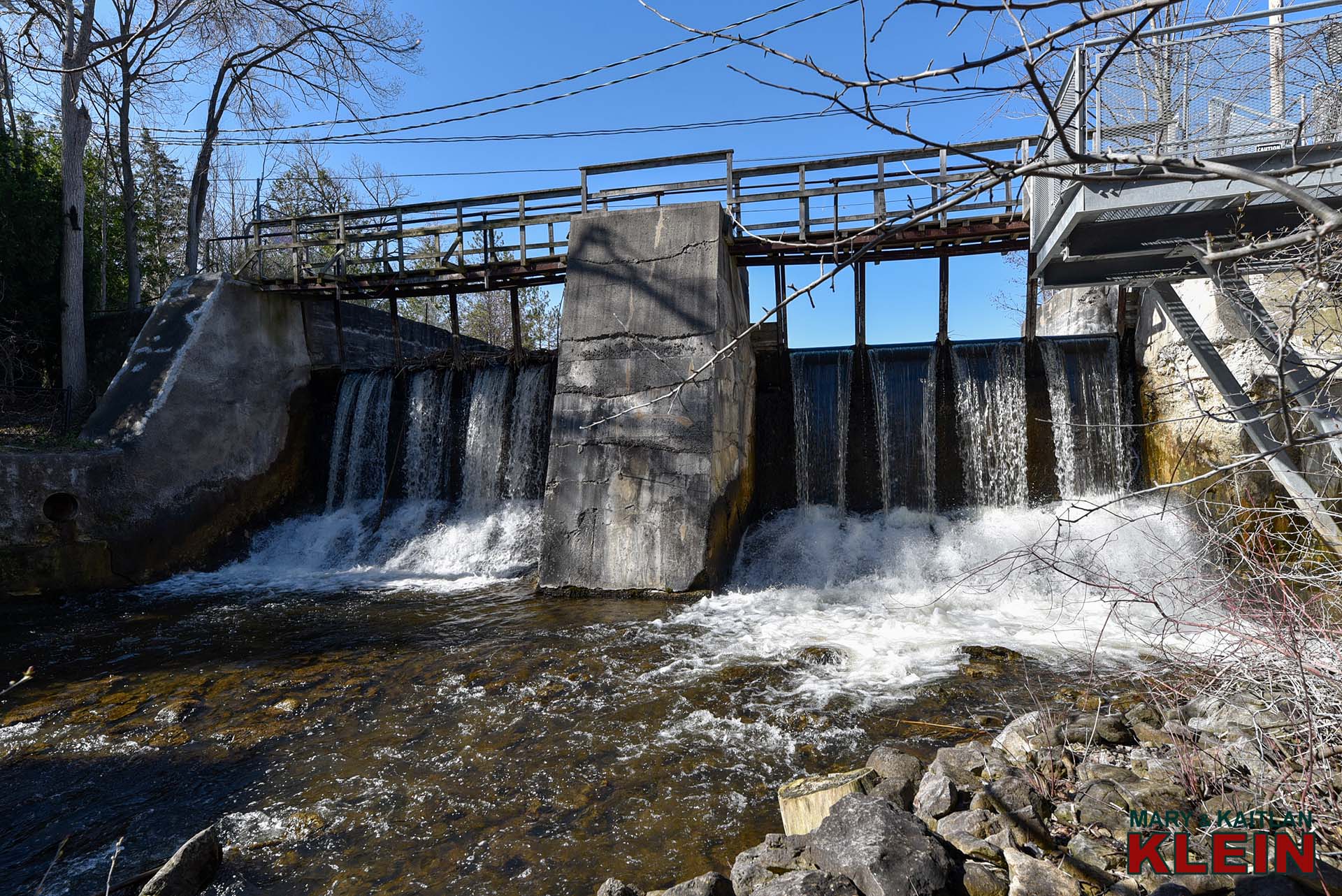
MECHANICALS: This home has electric baseboard heating, offers 200-amp electrical service and has a well and septic (last pumped Nov 2024). The roof shingles were replaced in 2020, garage roof shingles (approx 2008), and some windows were upgraded in 2017. Hydro (April 2024 – April 2025) cost approximately $5,678.75. 2024 taxes were: $3,800.06. The hot water tank is a rental at approximately $69.54 quarterly.
Included in the purchase price: all electric light fixtures, all window coverings, stove, dishwasher, fridge, washer, dryer, 1 garage door opener, 1 portable A/C wall unit, all well-related equipment. All appliances in, ‘as is’ condition.
Located in a wonderful family-oriented community, this home offers privacy while being in the central hub of cultural and recreational activities available in Caledon. Enjoy quaint restaurants, craft breweries, farmer’s markets, coffee shops, walking to neighbourhood parks, the bike pump track, the Alton Public School, the Caledon library, and nearby hiking trails and conservation areas intermingled with rivers and waterfalls of the Upper Credit River watershed system. Alton is a small community in Caledon, home to the famous Millcroft Inn and Spa, the Alton Mill Arts Centre, the Hill Academy, TPC Toronto Golf course at Osprey Valley, Rays 3rd Generation Bistro and Gather Cafe. All major shopping amenities are less than 10 minutes away in the west end of Orangeville, and it is only a 1-hr drive to Toronto.
