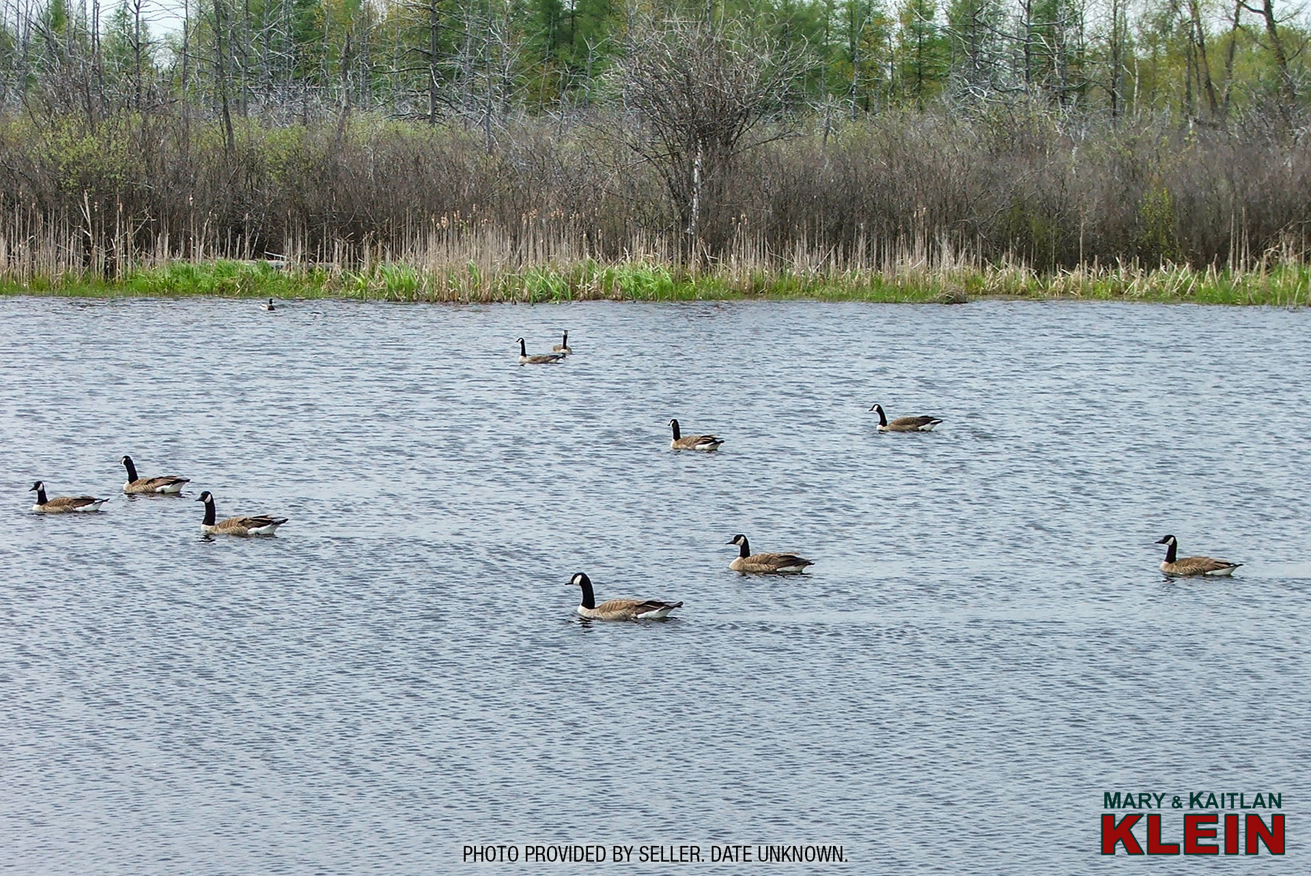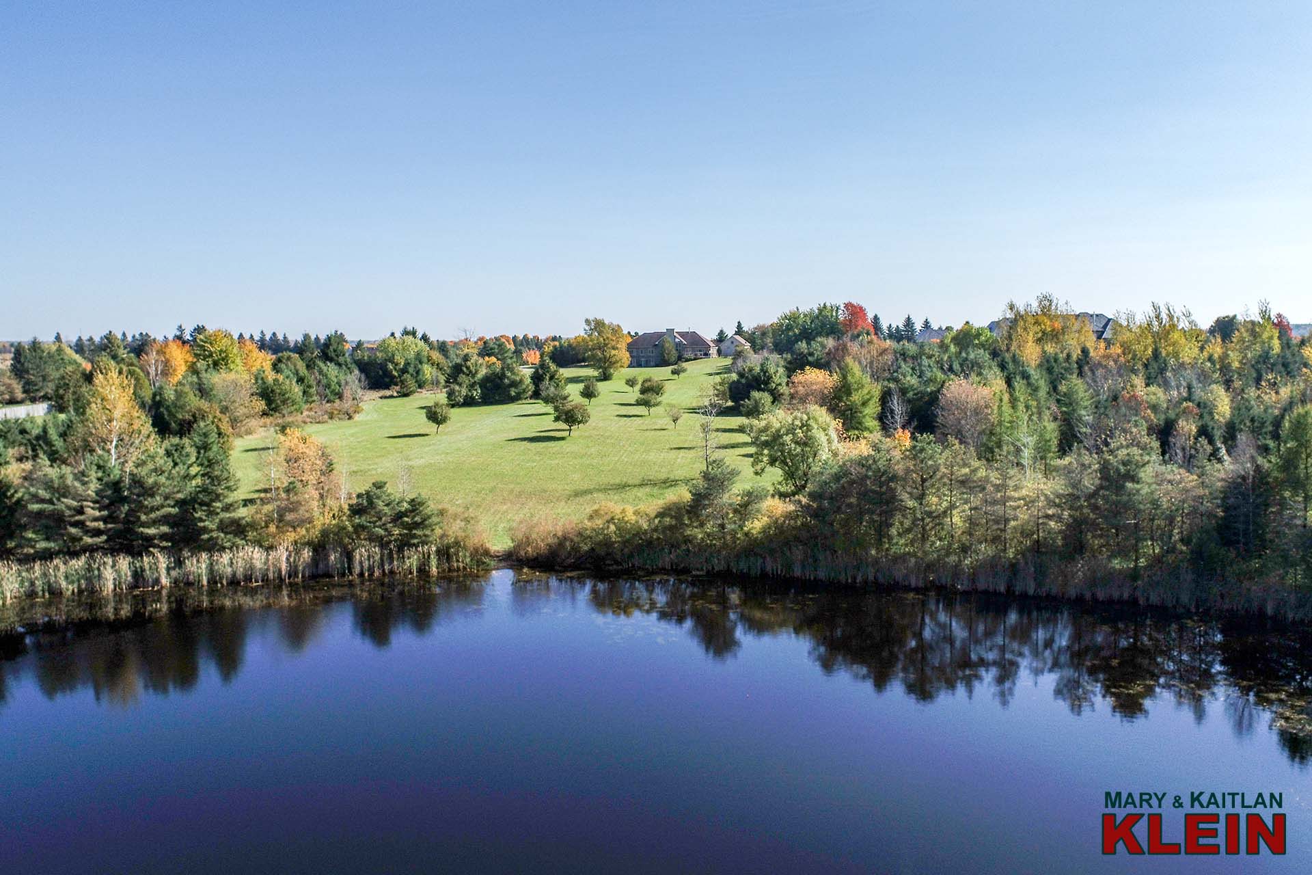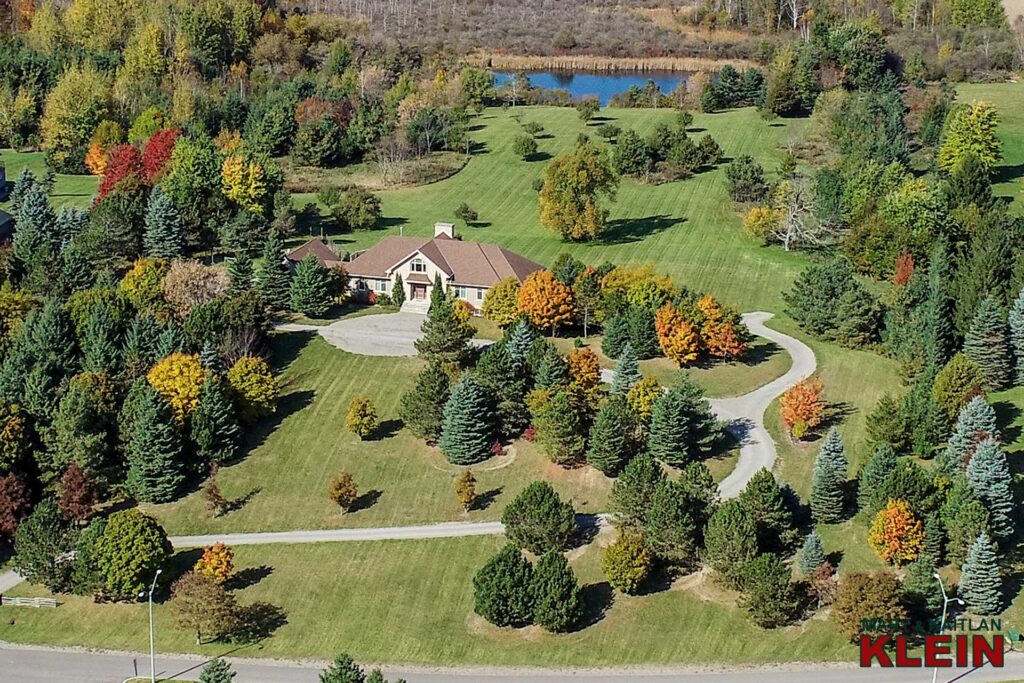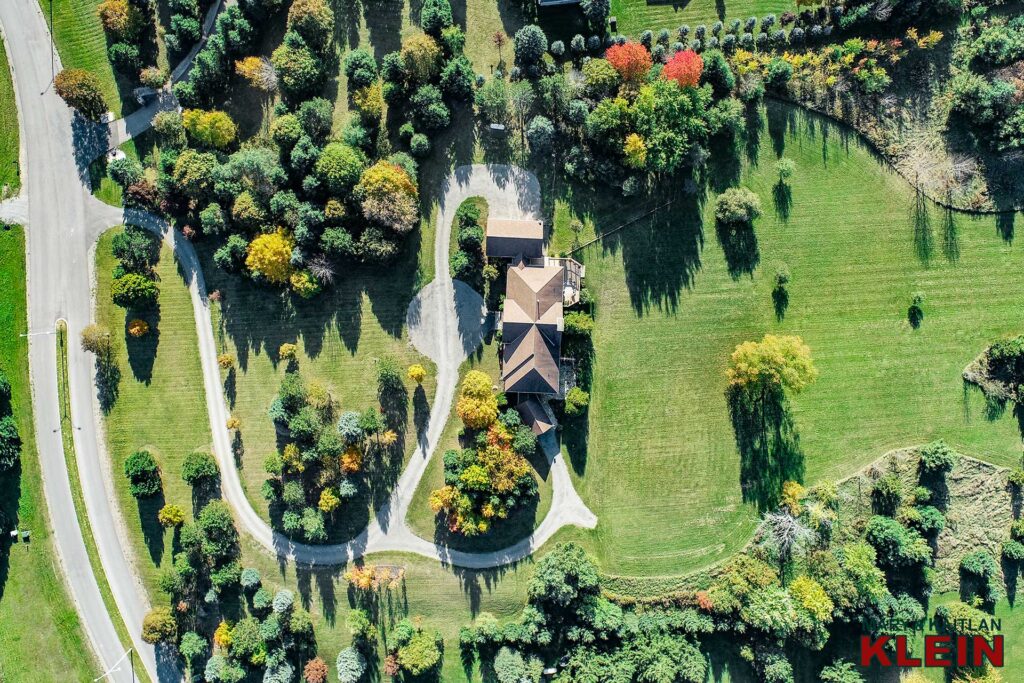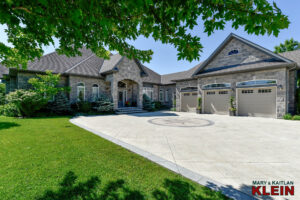Prestigious Cul De Sac, Close to Town
Gorgeous North & South Views!
Sitting Stately on the Hillside
Cathedral Ceiling Great Room
Chef’s Maplewood Kitchen
Primary w/ 5-pc Ensuite & Laundry
Hardwood Flrs, Pot lighting, Tray Ceilings
Office Loft w/ Country Views
2 Bed In-Law Suite w/ 1 Car Garage
Multiple Walk-outs
3-car attached garage
45 Mins to Toronto
$2,895,000
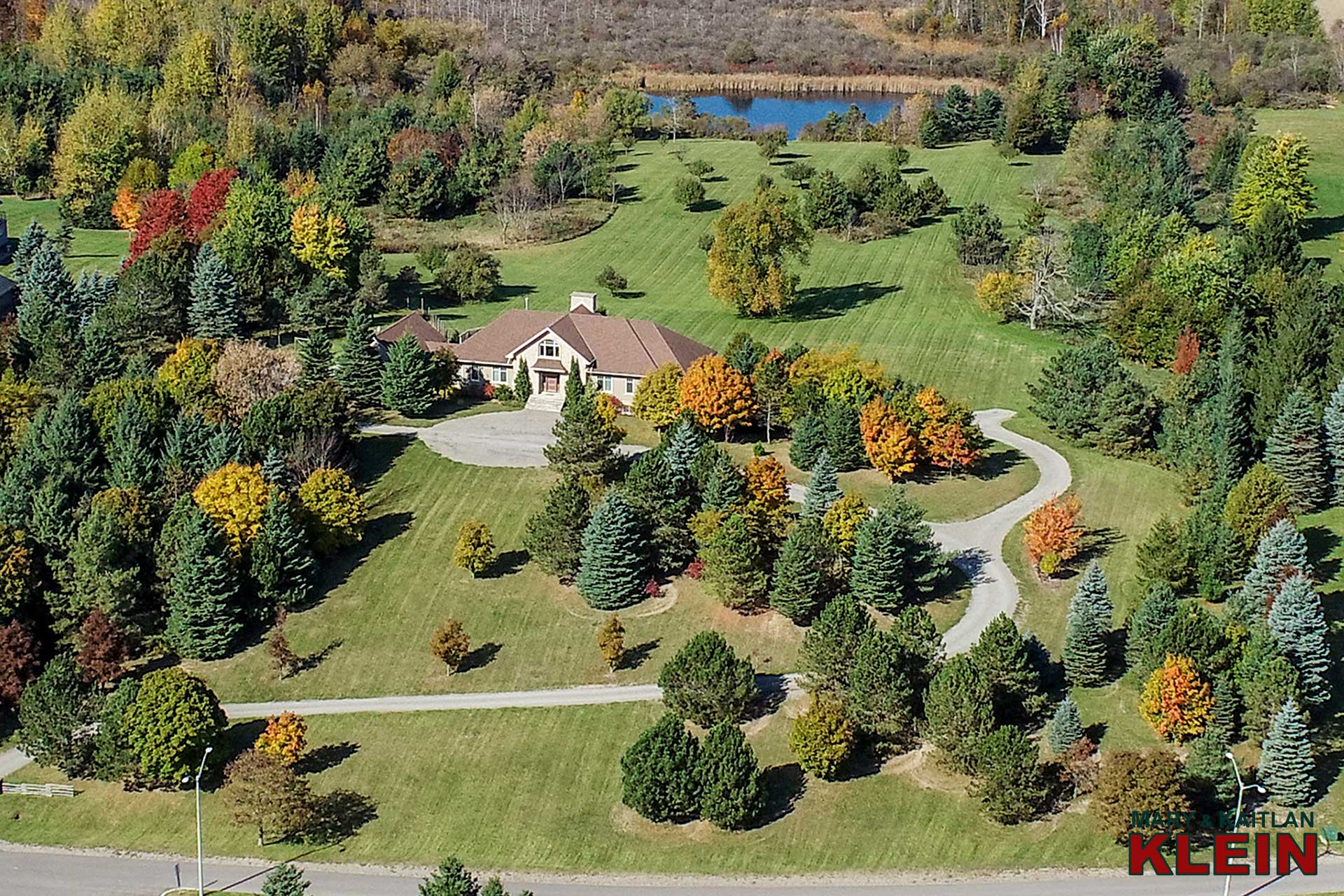
Located on a prestigious cul de sac, minutes outside of Alton Village and Orangeville, is this outstanding, custom-designed 3+2 bedroom, 3.5 bathroom bungaloft with a finished walk-out basement in the French chateau style, with breathtaking views, both north and south, over the Caledon countryside. Sitting stately on the hillside, with manicured grounds, this impressive executive home features 4 fireplaces, multiple walkouts, a 3-car garage, fenced dog run, a large wraparound deck with views of the private rear field dotted with fruit-bearing apple trees, and a beautiful one-plus acre pond, situated toward the back of the property. A unique feature of this home, ideal for guests, or extended family is the 2-bedroom in-law suite, with a 1-car attached garage, separate entry, and a walk-out to a private patio and perennial gardens. Built in 2008, and offering approximately 5100 sq.ft. of finished living space, this home offers a warm and inviting, open-concept floorplan with 9 ft. ceilings on the main level, and privacy, on 10.85 acres, while being close to Highway’s 10 and 9 for easy commuting, the hospital and Orangeville for all amenities.
For more information, please call Kait 519-307-8000 (landline).
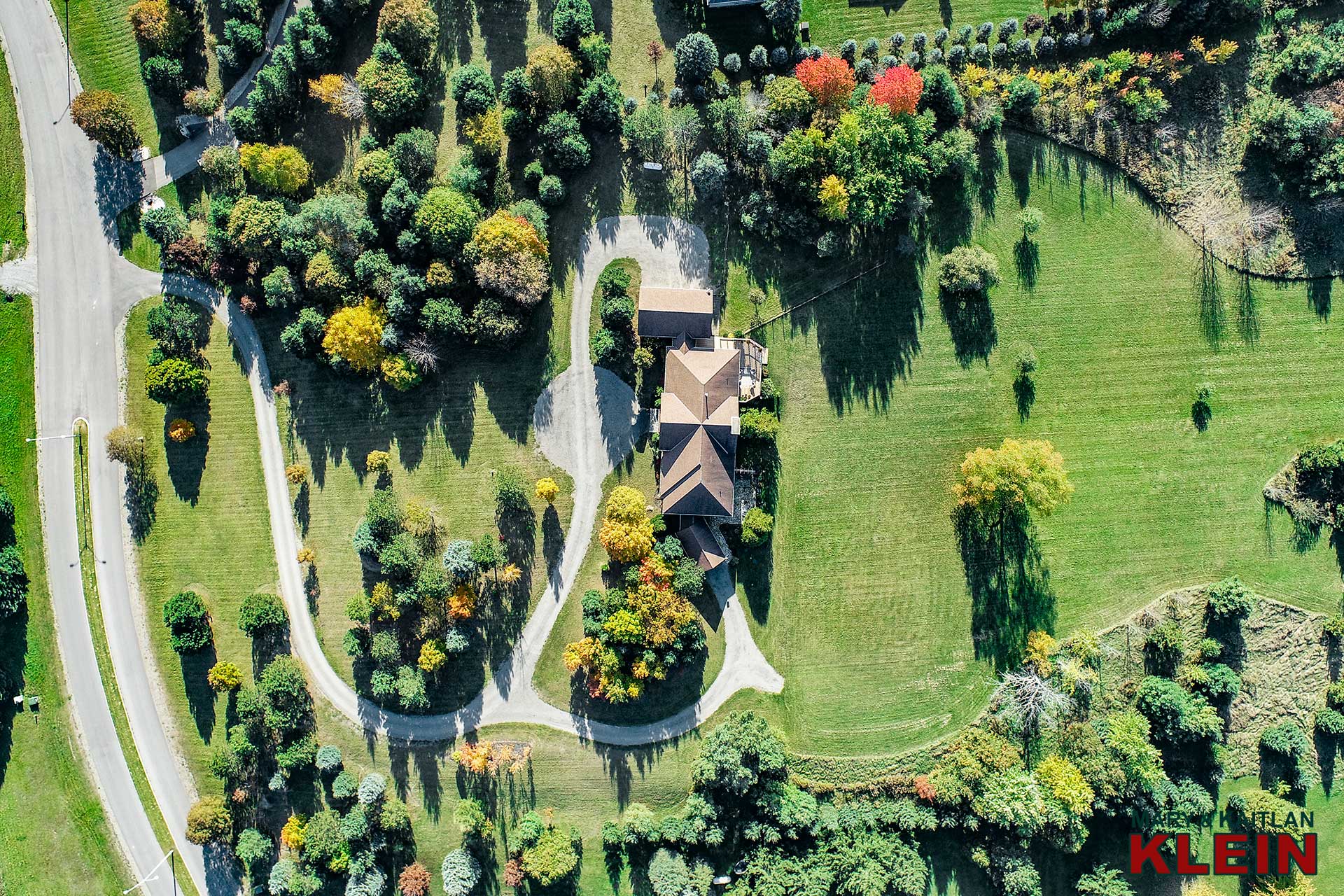
VIRTUAL TOUR:
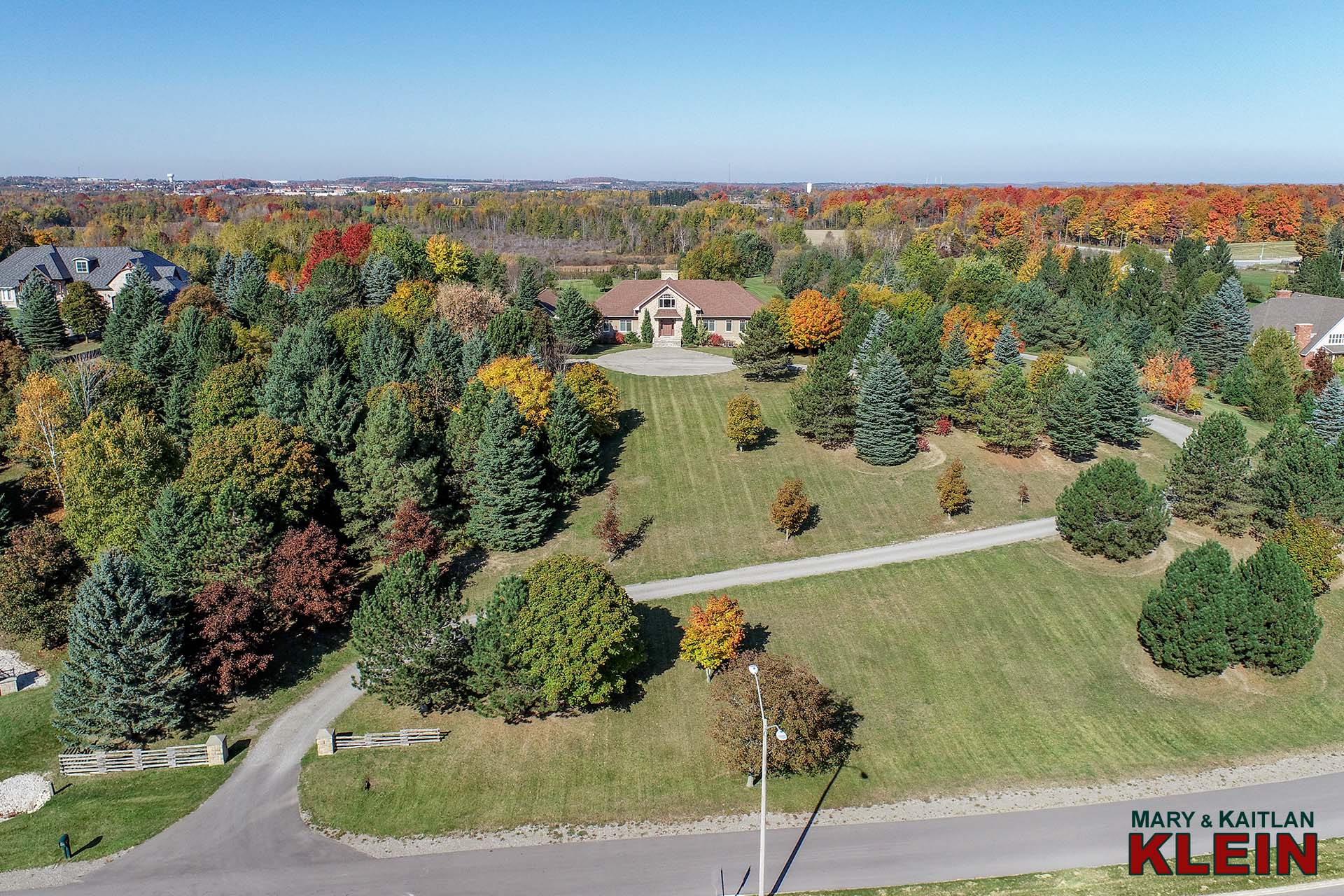
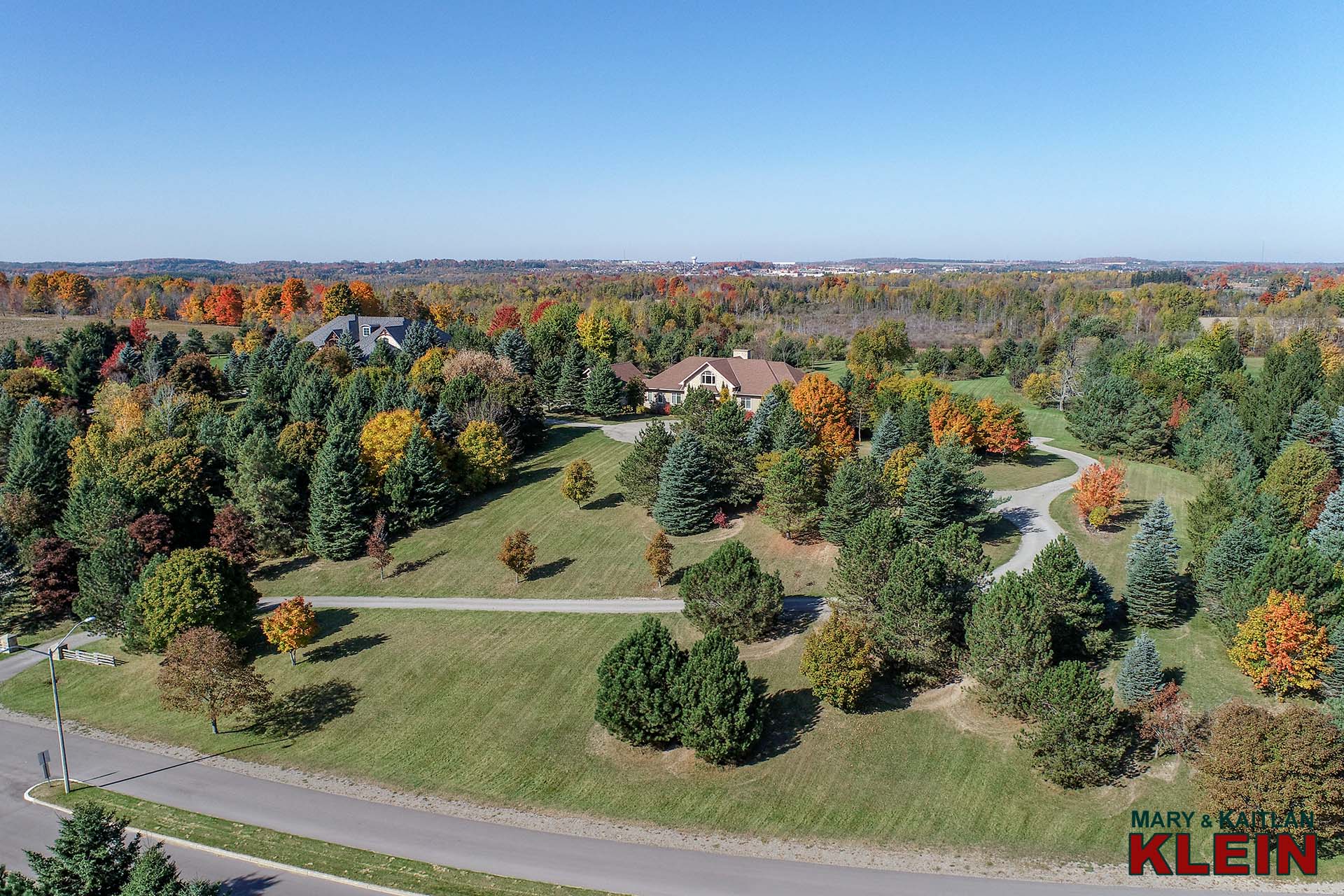
A winding private drive (tar-and-chip) leads past the entry stone pillars and up the hill to the house and the circular driveway.
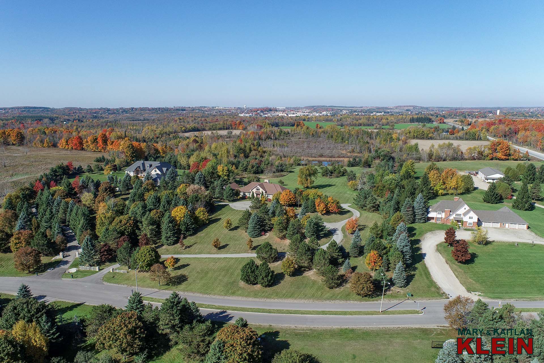
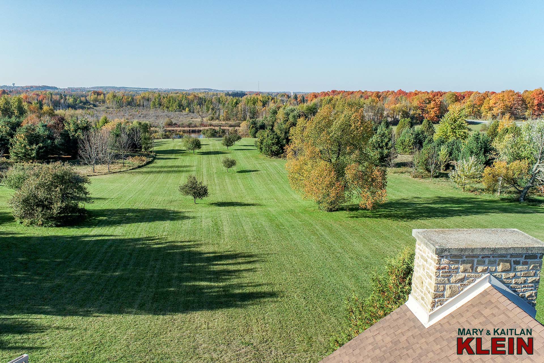
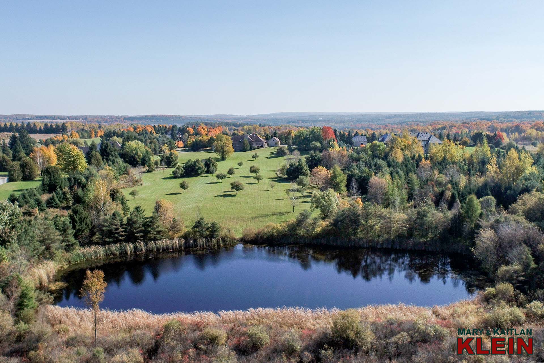
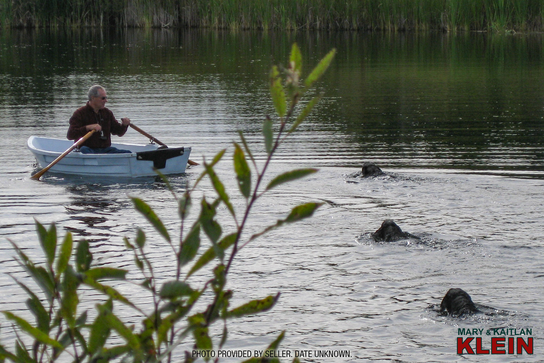
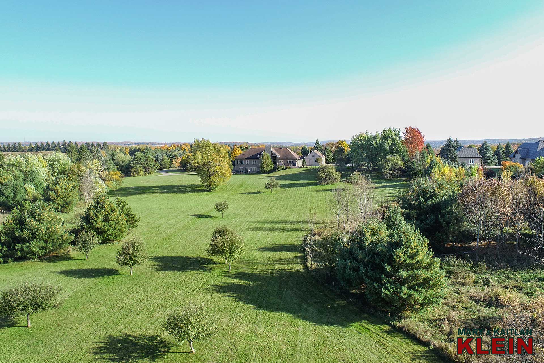
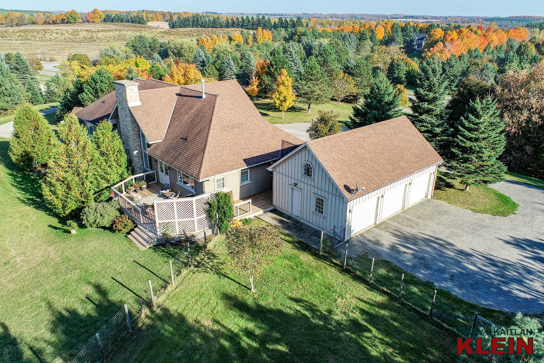
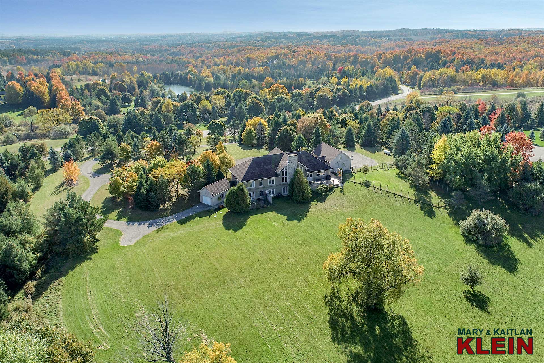
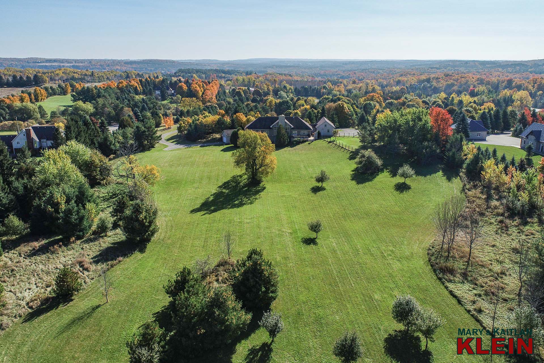
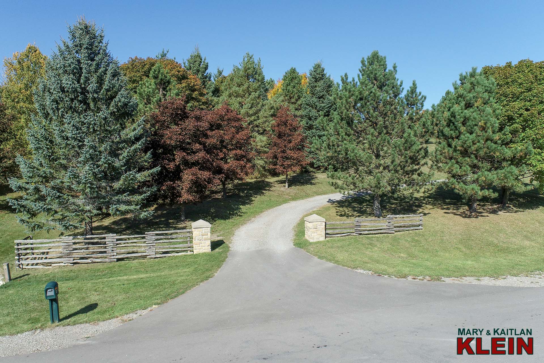
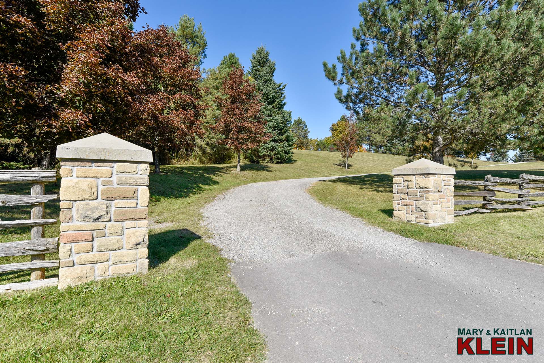
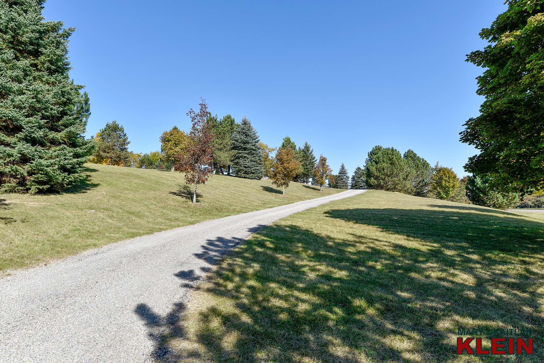
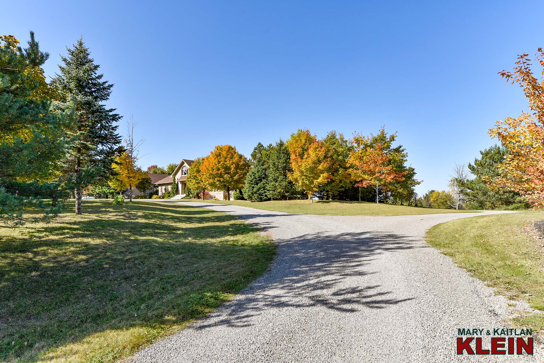
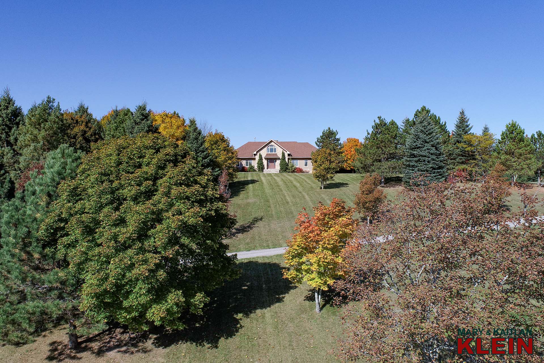
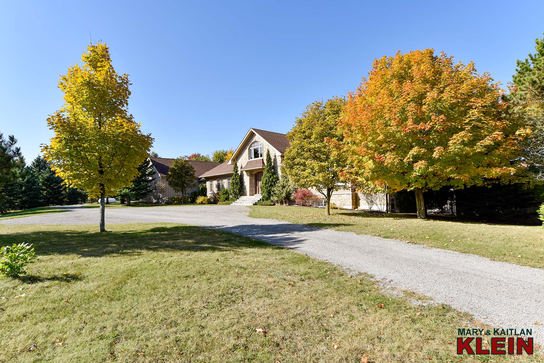
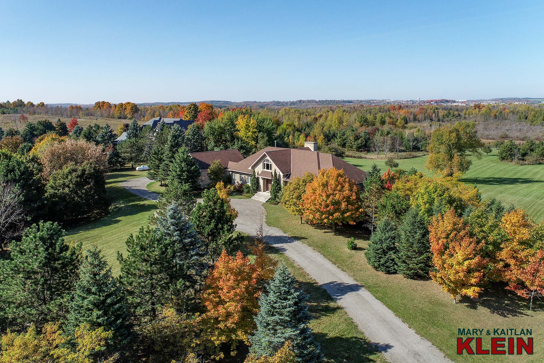
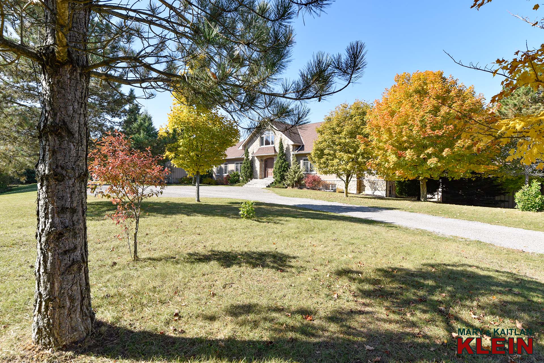
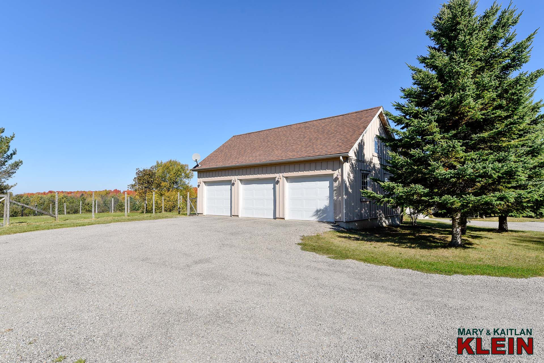
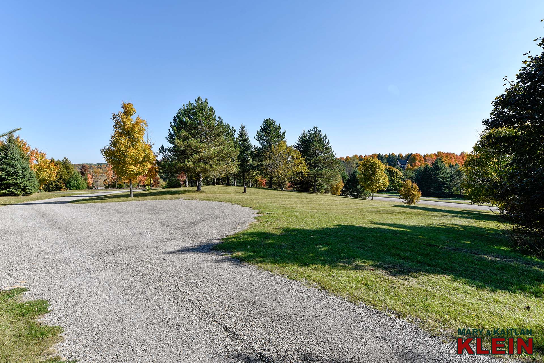
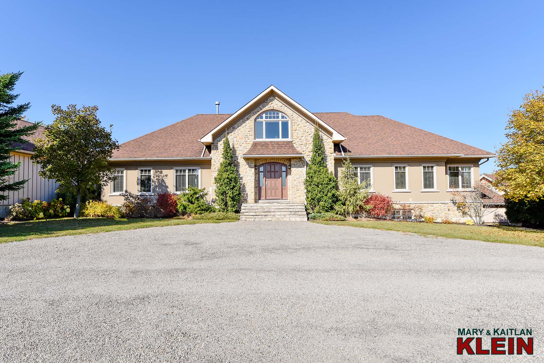
The exterior of the house is finished in stone and stucco. Natural stone steps lead to the beautiful oak front door with sidelights.
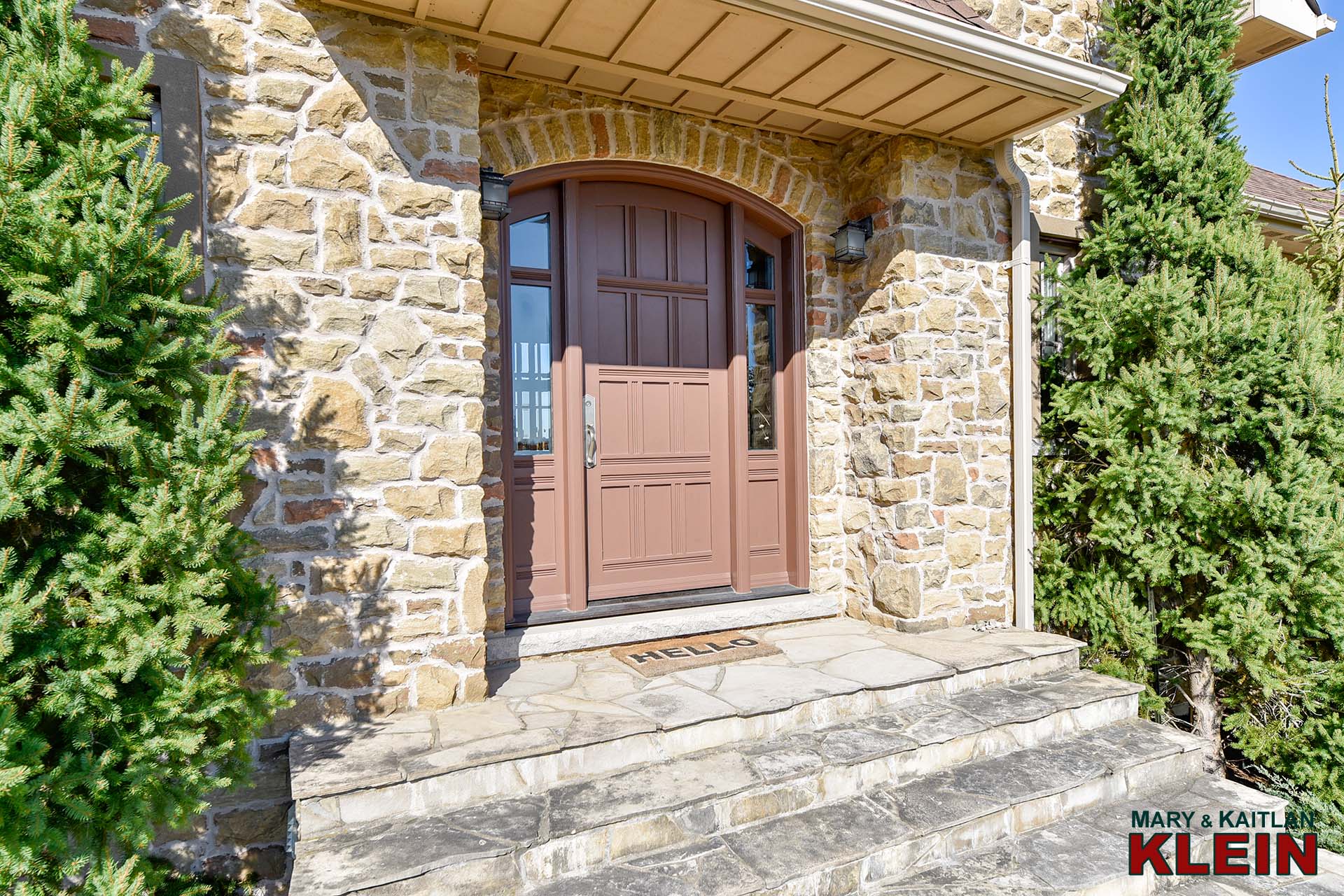
360 TOUR – Matterport:
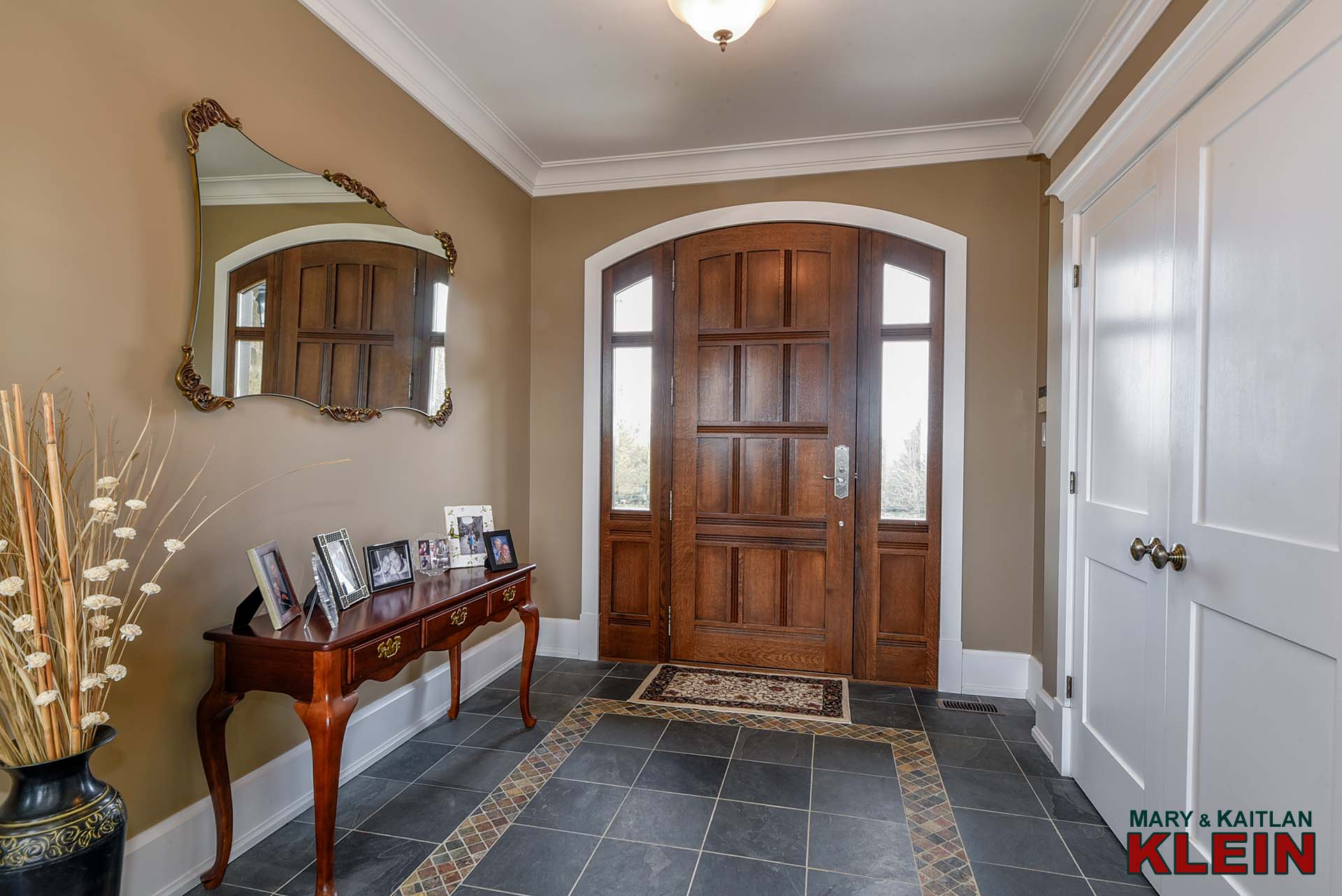
The Foyer features a custom decorated slate floor, crown moulding, and double closet, French doors (with transom), and elegant crown moulding.
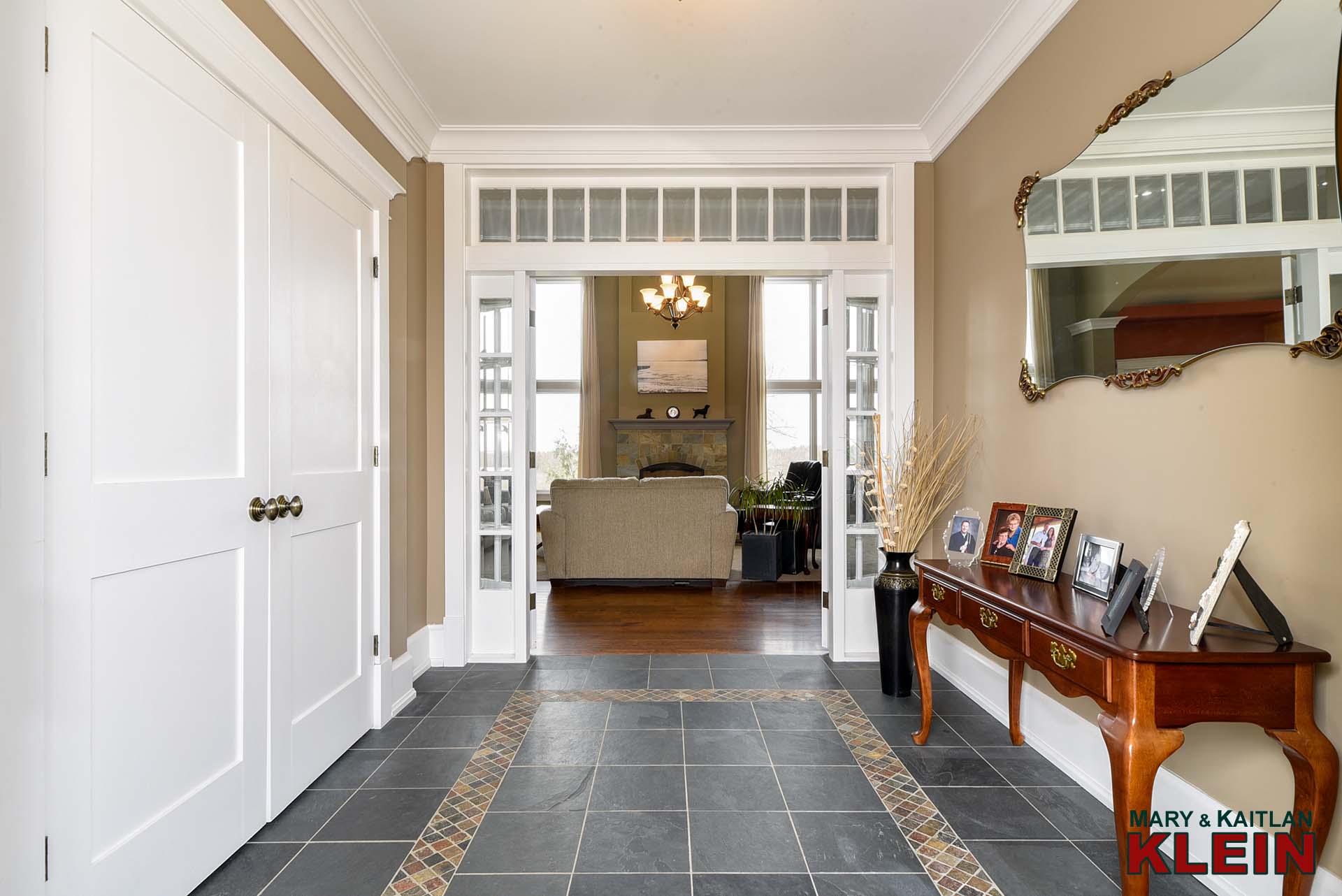
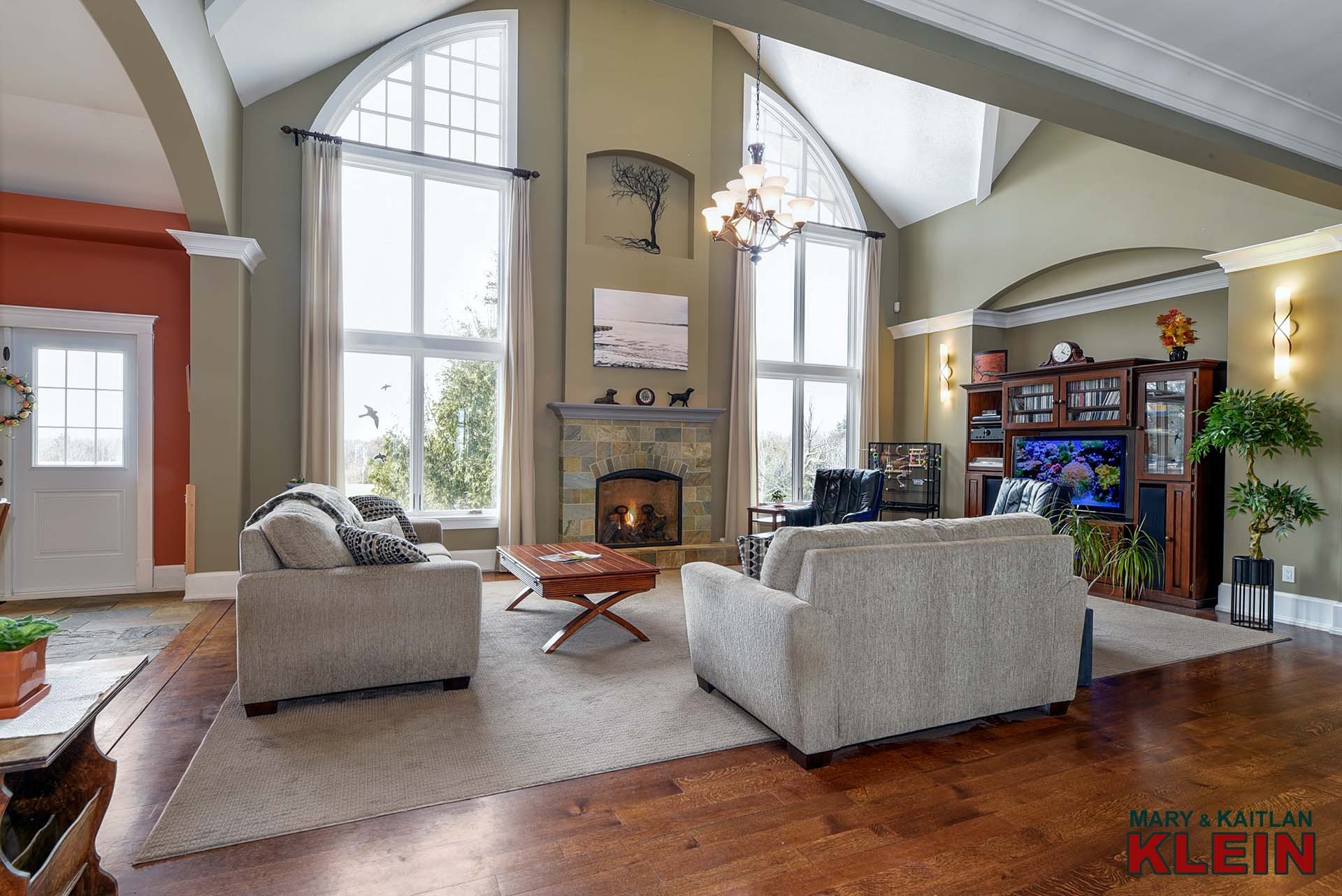
Filled with natural light, the dramatic Great room with its soaring 19 ft. cathedral ceiling and large stone-clad gas fireplace and mantle, has scenic views over the backyard.
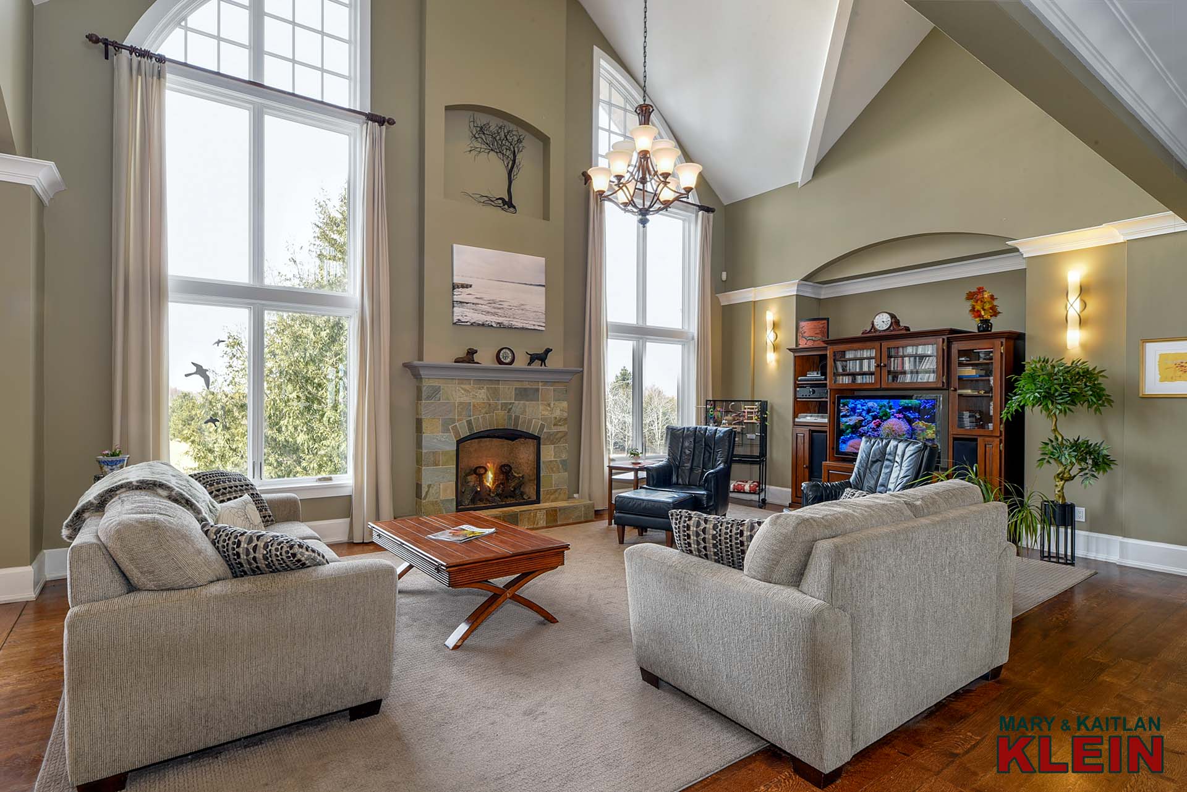
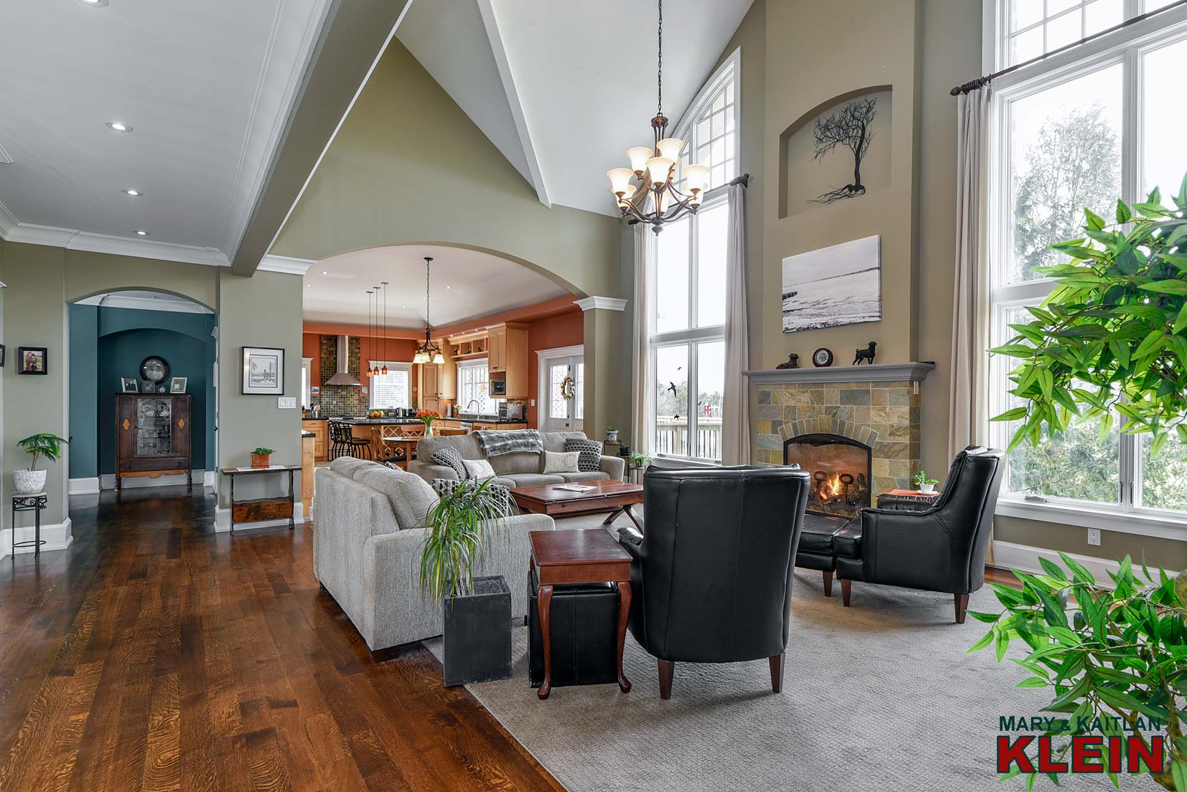
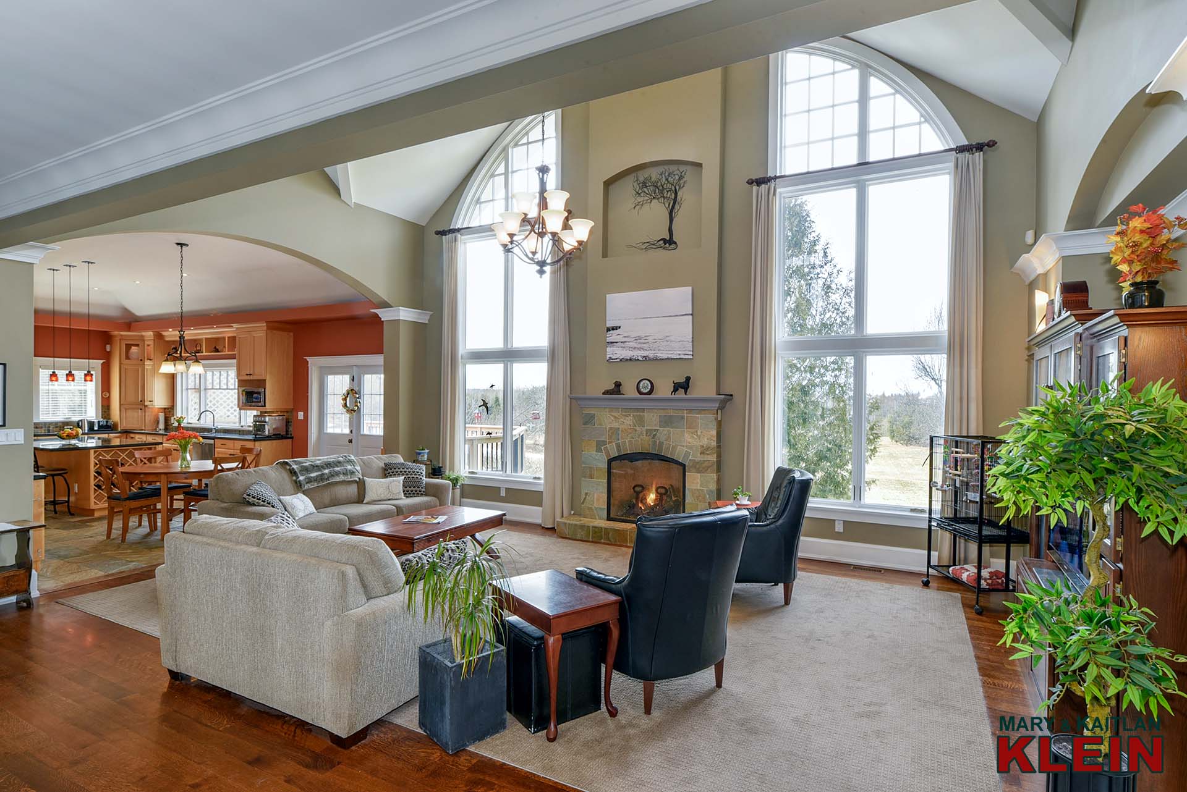
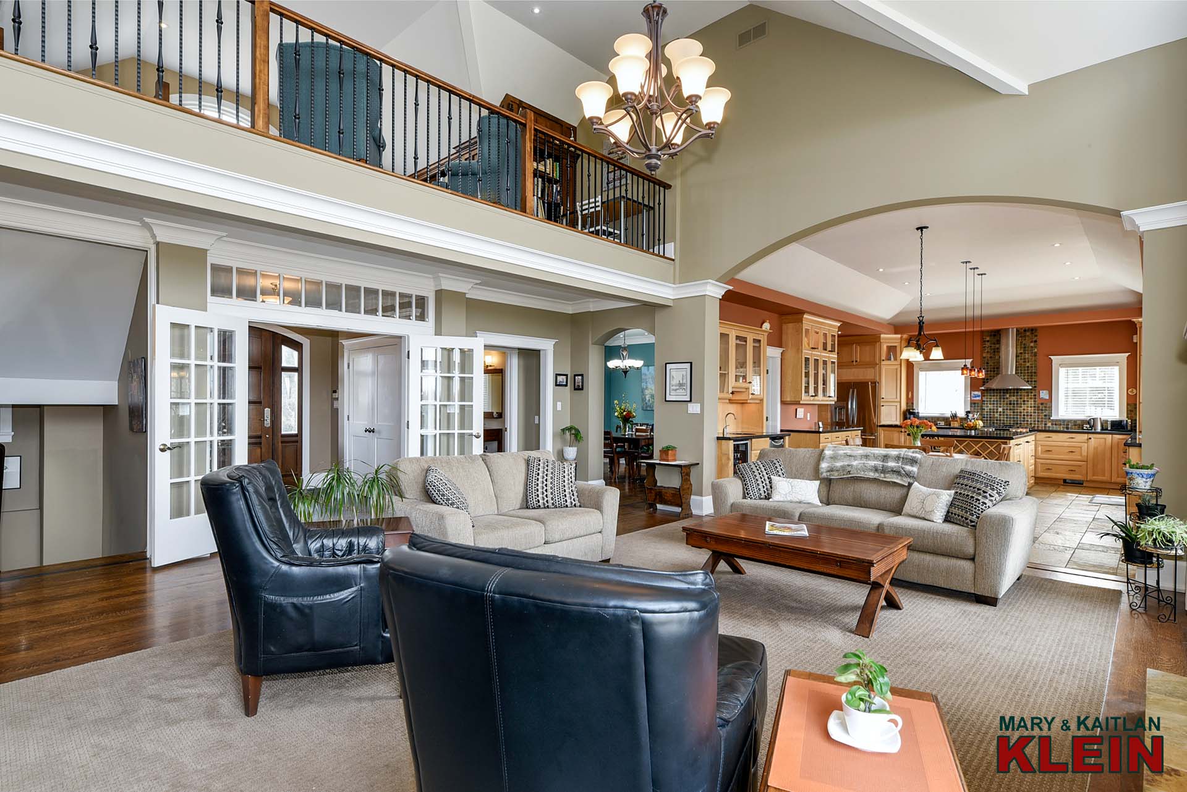
Extensive architectural qualities noted throughout the home include elegant crown mouldings, bump-out niches and faux columns, arched hallways, strategically located pot lights, tray ceilings with ribbon lighting and the highest quality materials such as cross-sawn oak floors throughout.
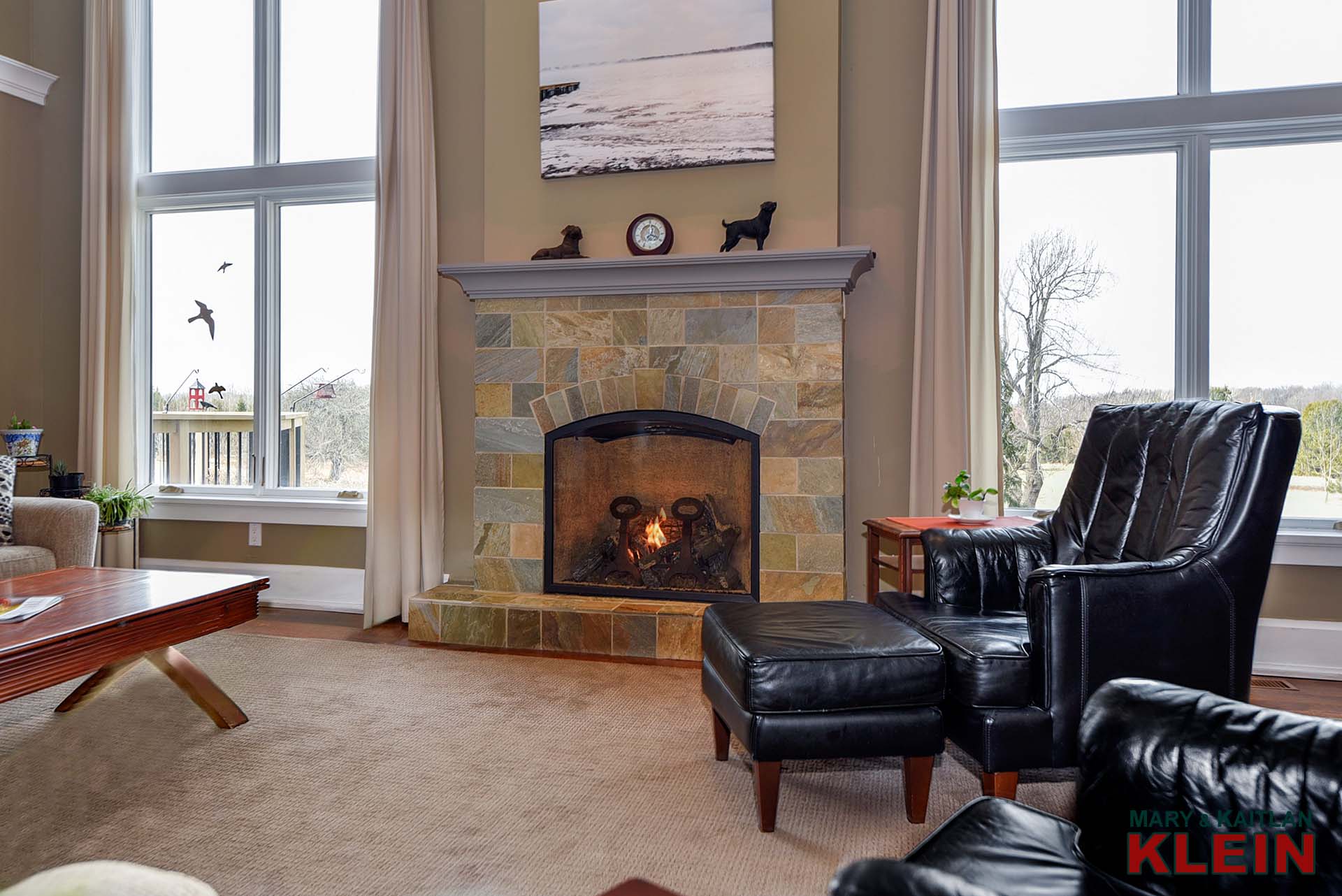
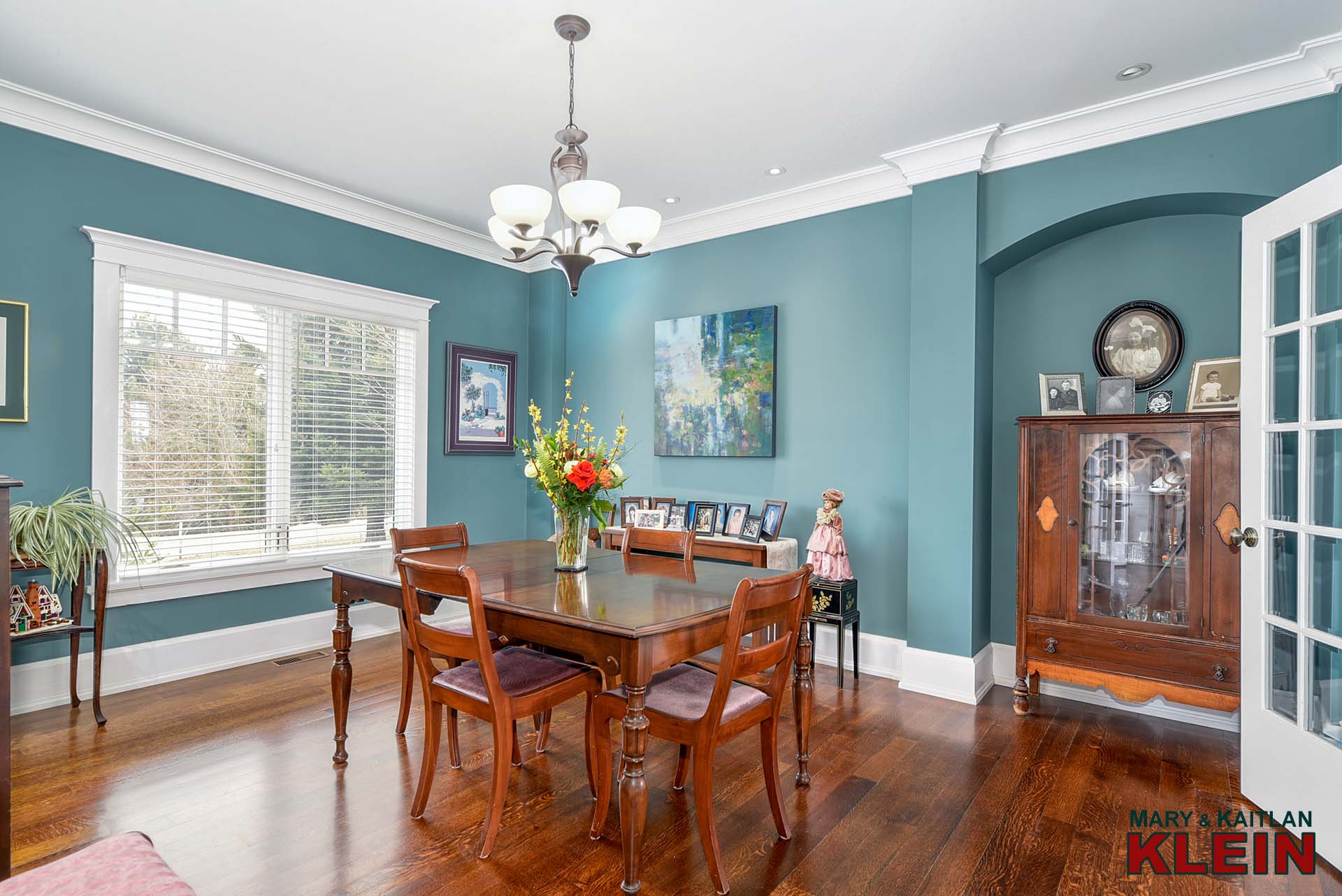
The Dining room offers pot lighting, crown moulding, and south-facing country views.
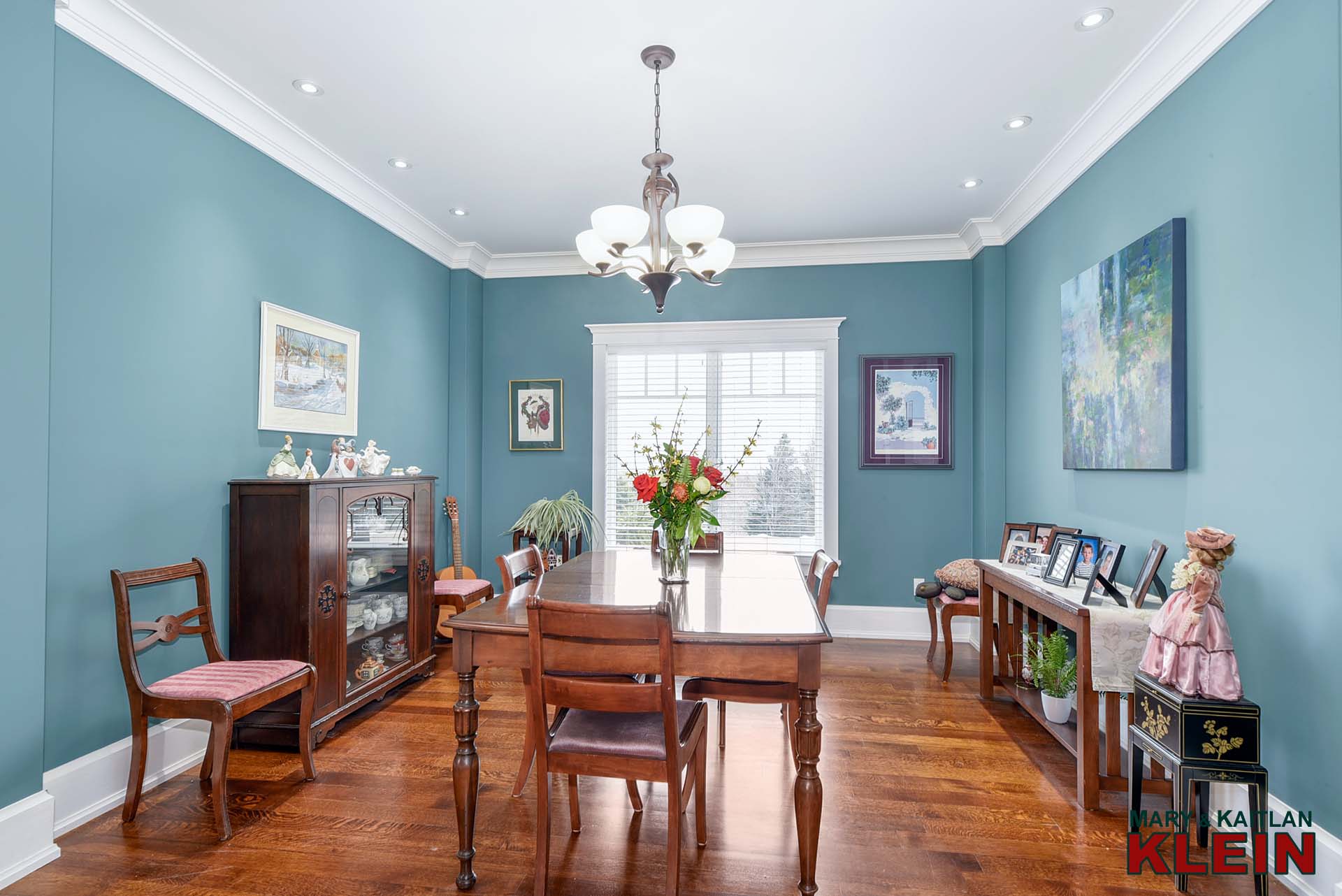
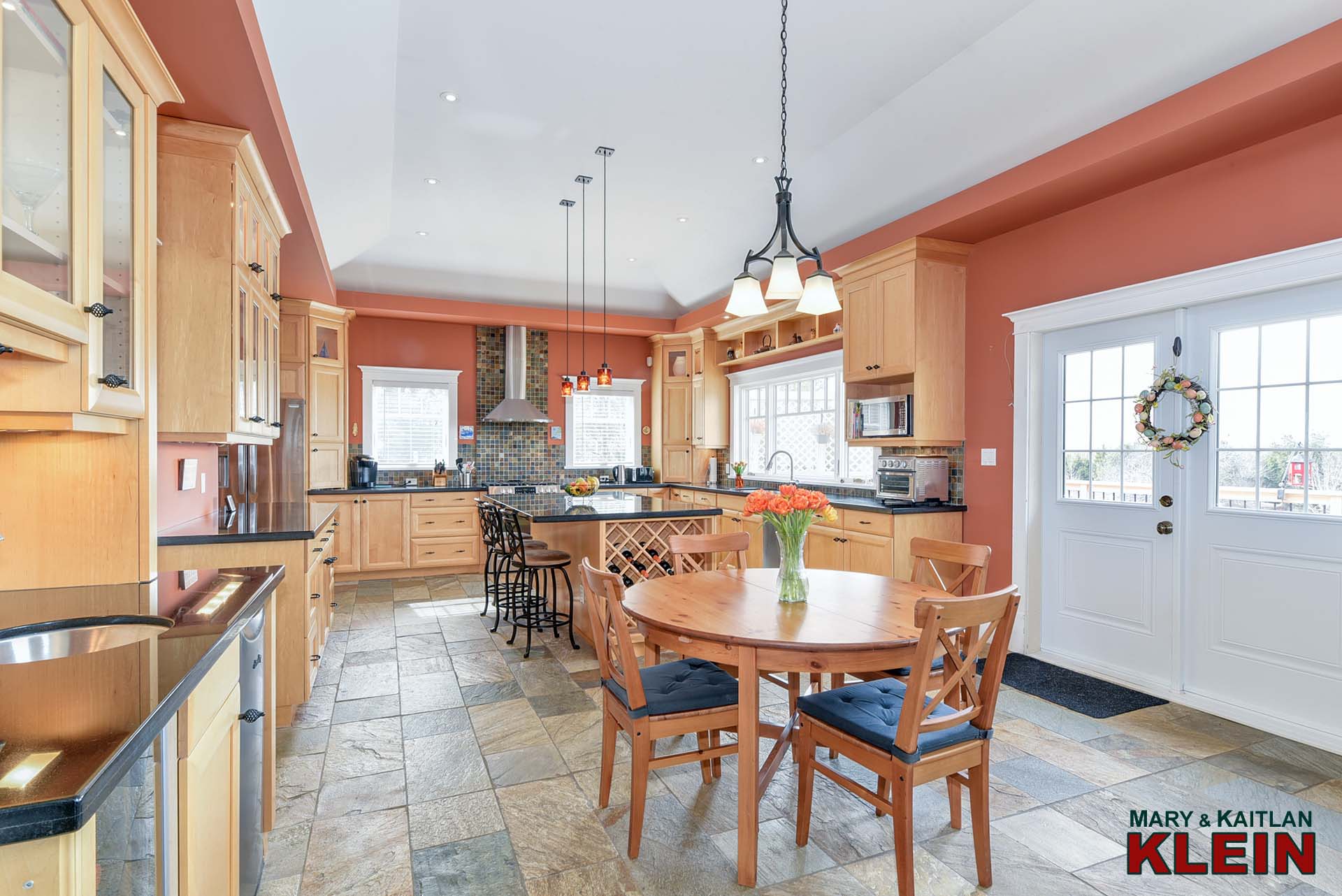
The large chef’s Kitchen features a 12 ft. ceiling framed by a lighted tray and enjoys heated stone floors. There is ample cabinetry (some with glass doors) in natural maple wood, a pantry, a built-in desk, a large centre island with a breakfast bar and pendant lighting. The countertops are granite with a tile accent backsplash behind the gas stove and there are stainless steel appliances. A breakfast area offers a convenient wet bar, and a beverage sink. A garden door opens onto a large wrap-around deck with a BBQ gas hook-up — the perfect place for bird watching and enjoying the sunsets.
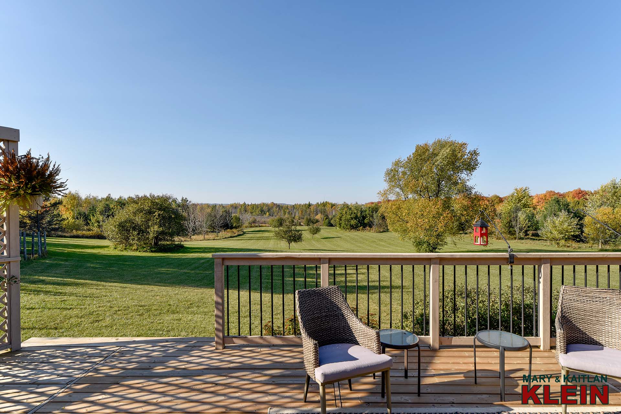
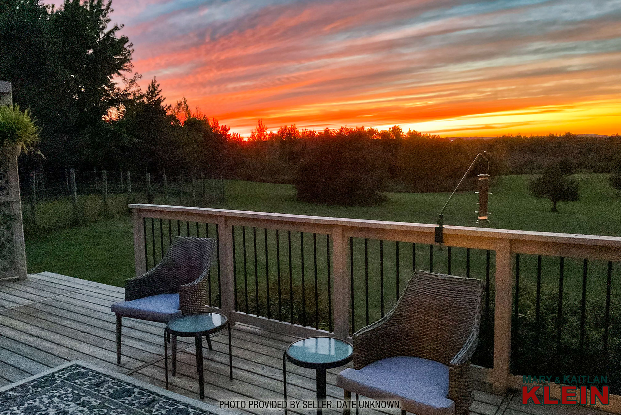
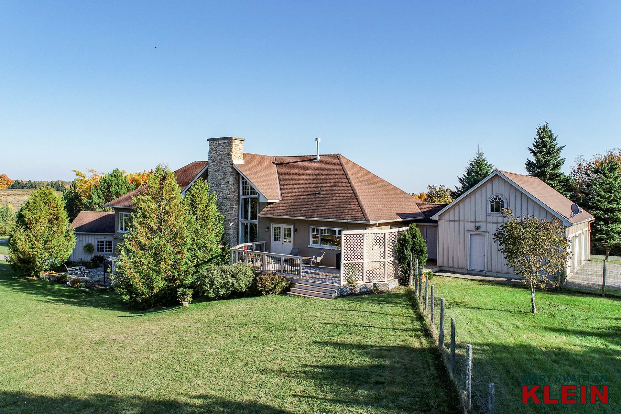
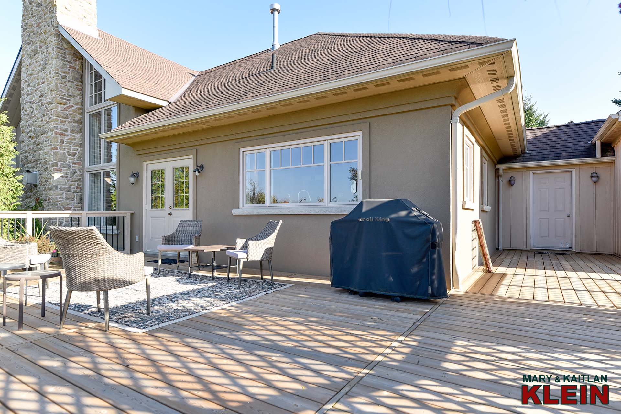
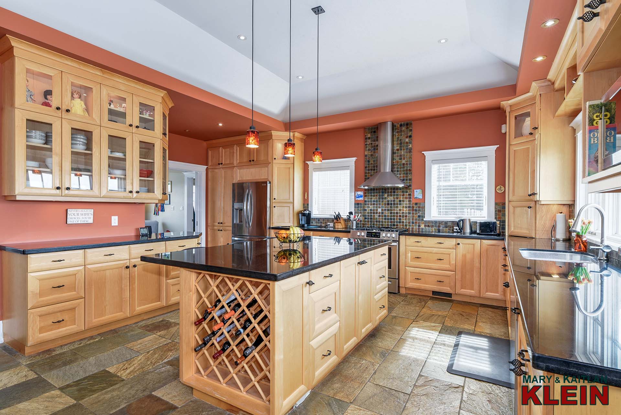
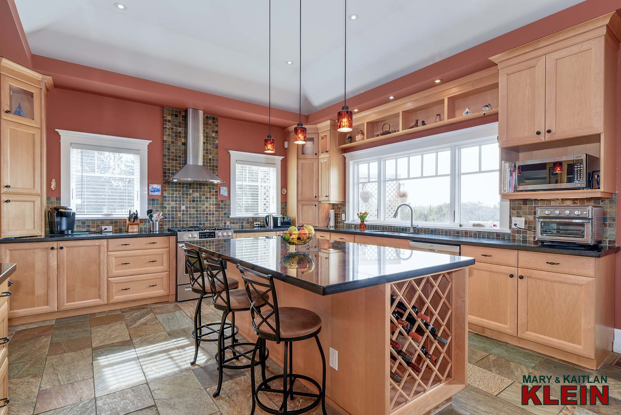
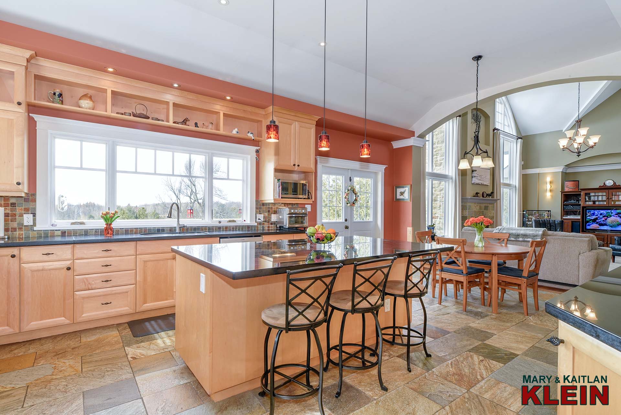
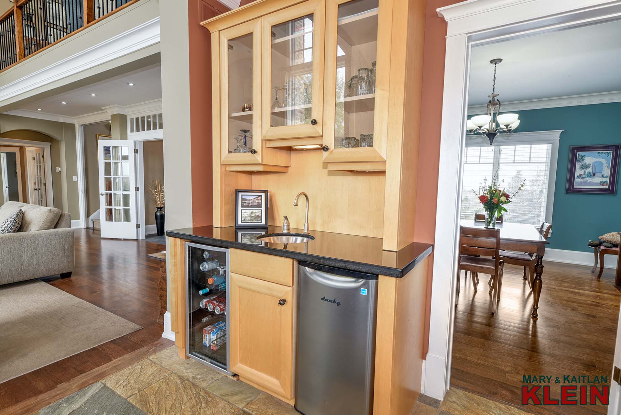
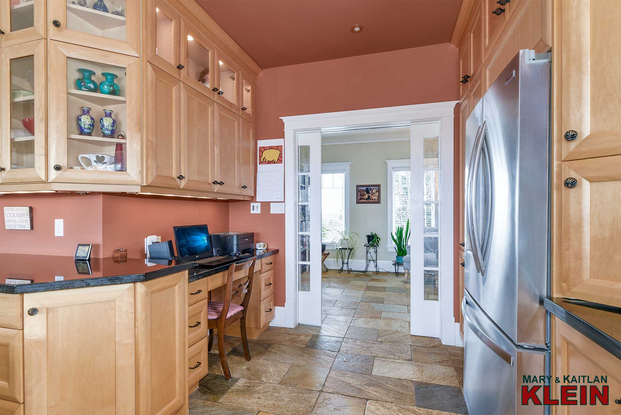
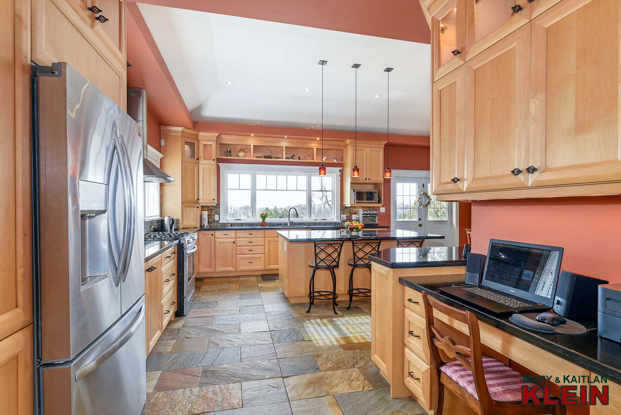
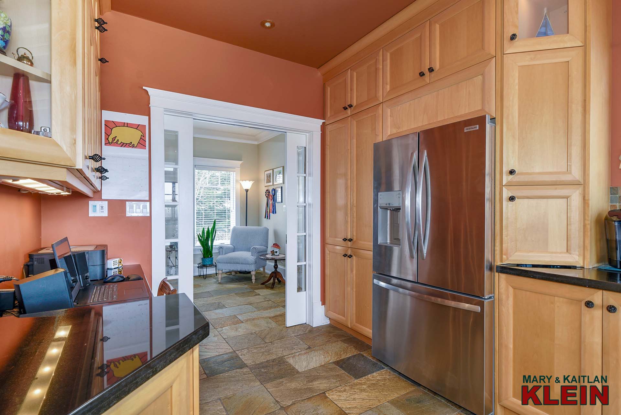
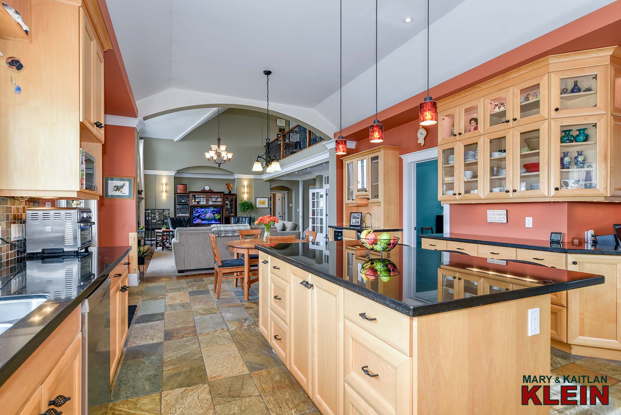
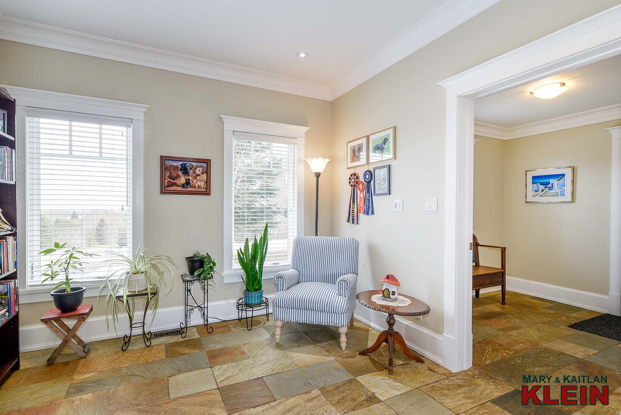
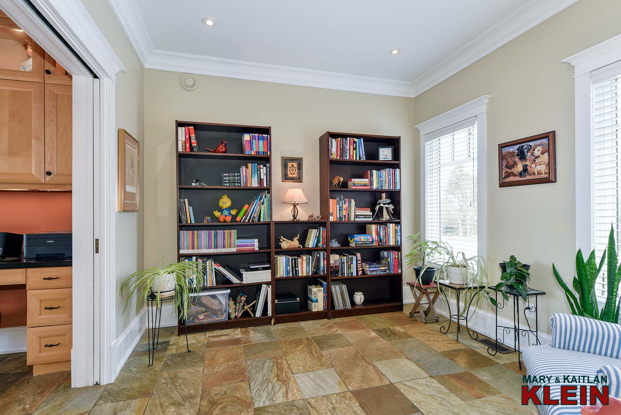
Adjacent to the Kitchen is a Sitting room with a heated stone floor, French pocket doors, pot lighting, crown moulding and views.
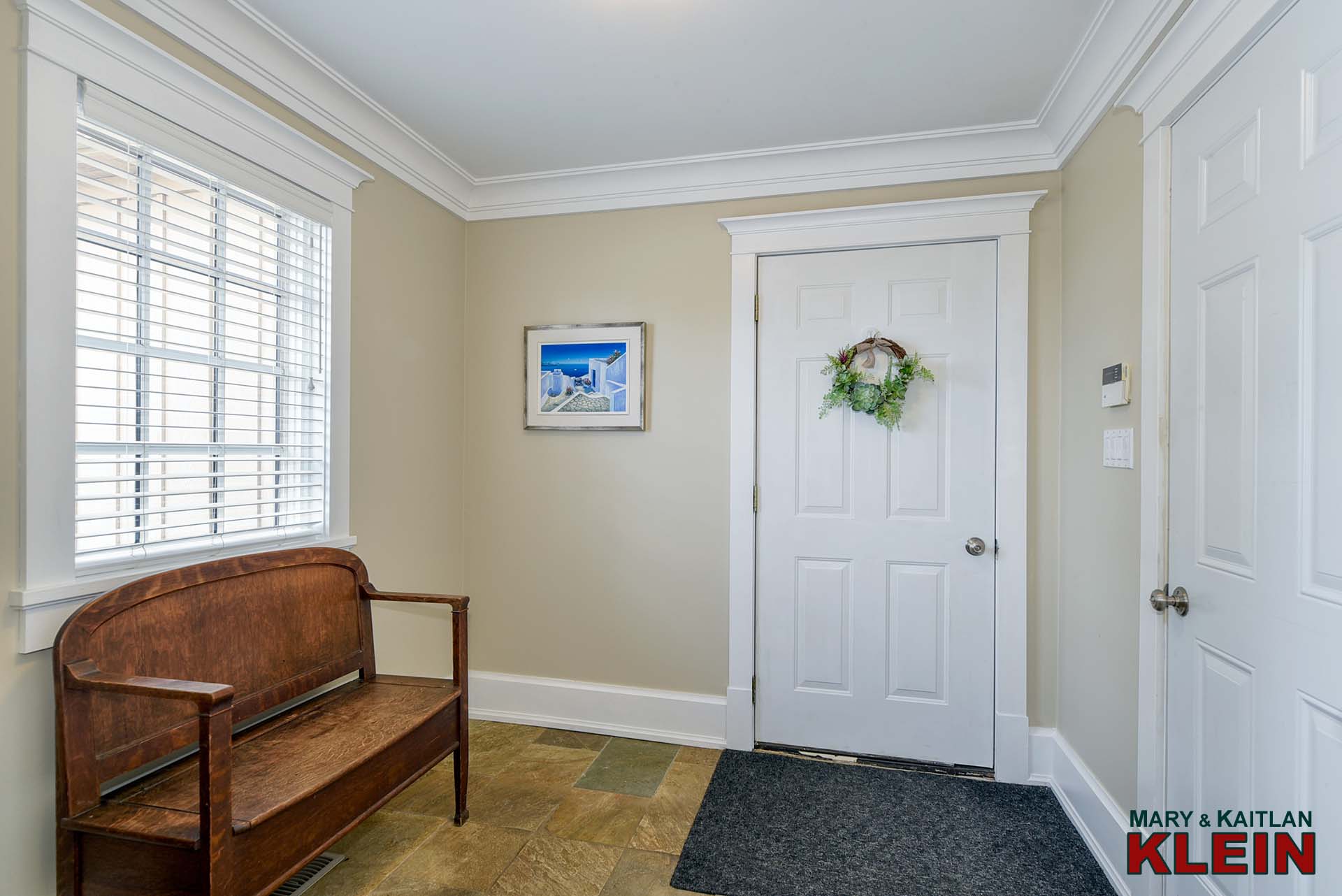
The Mud room has garage access, crown moulding, and a convenient door outside to the wraparound deck.
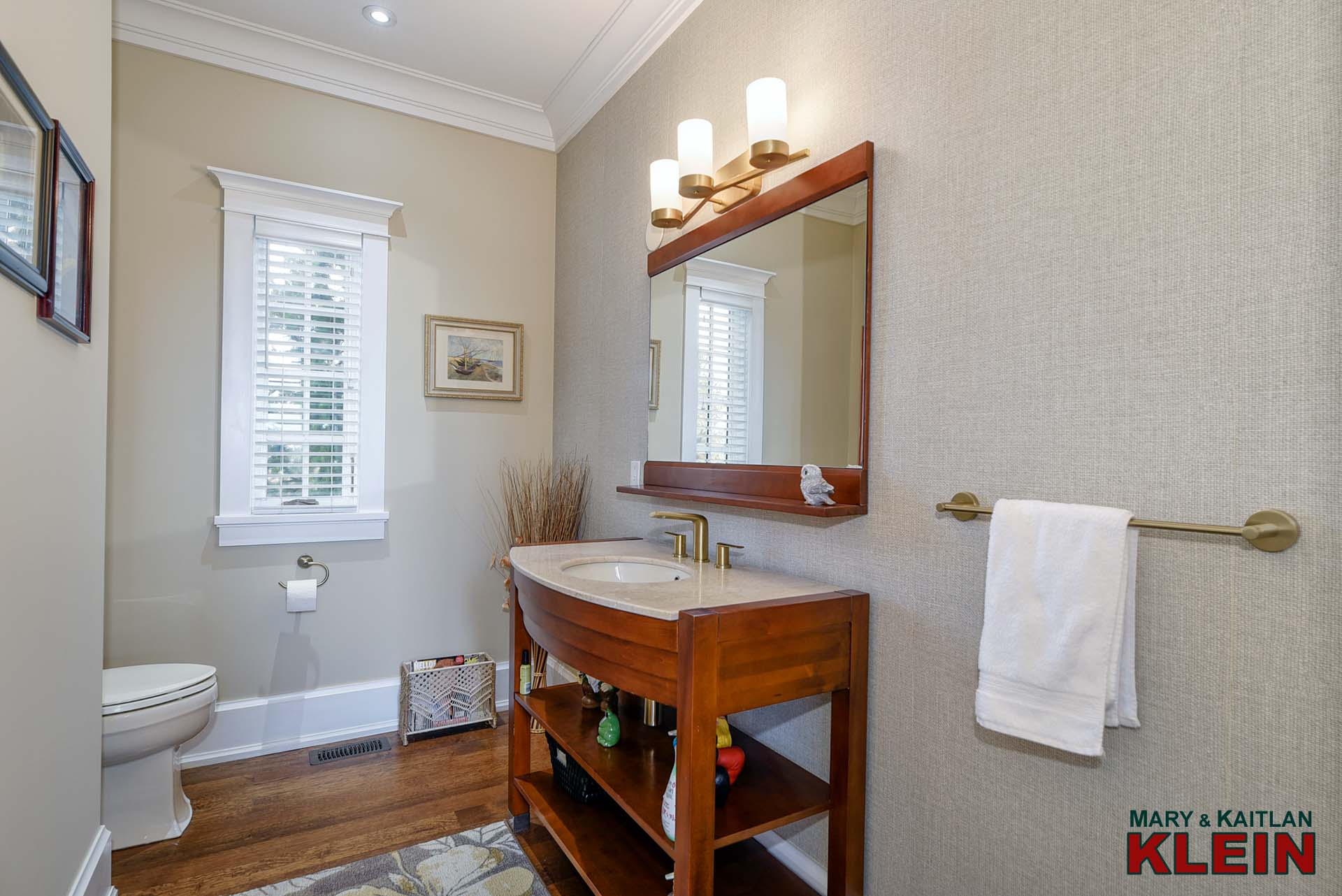
A 2-piece powder room has pot lighting and crown moulding.
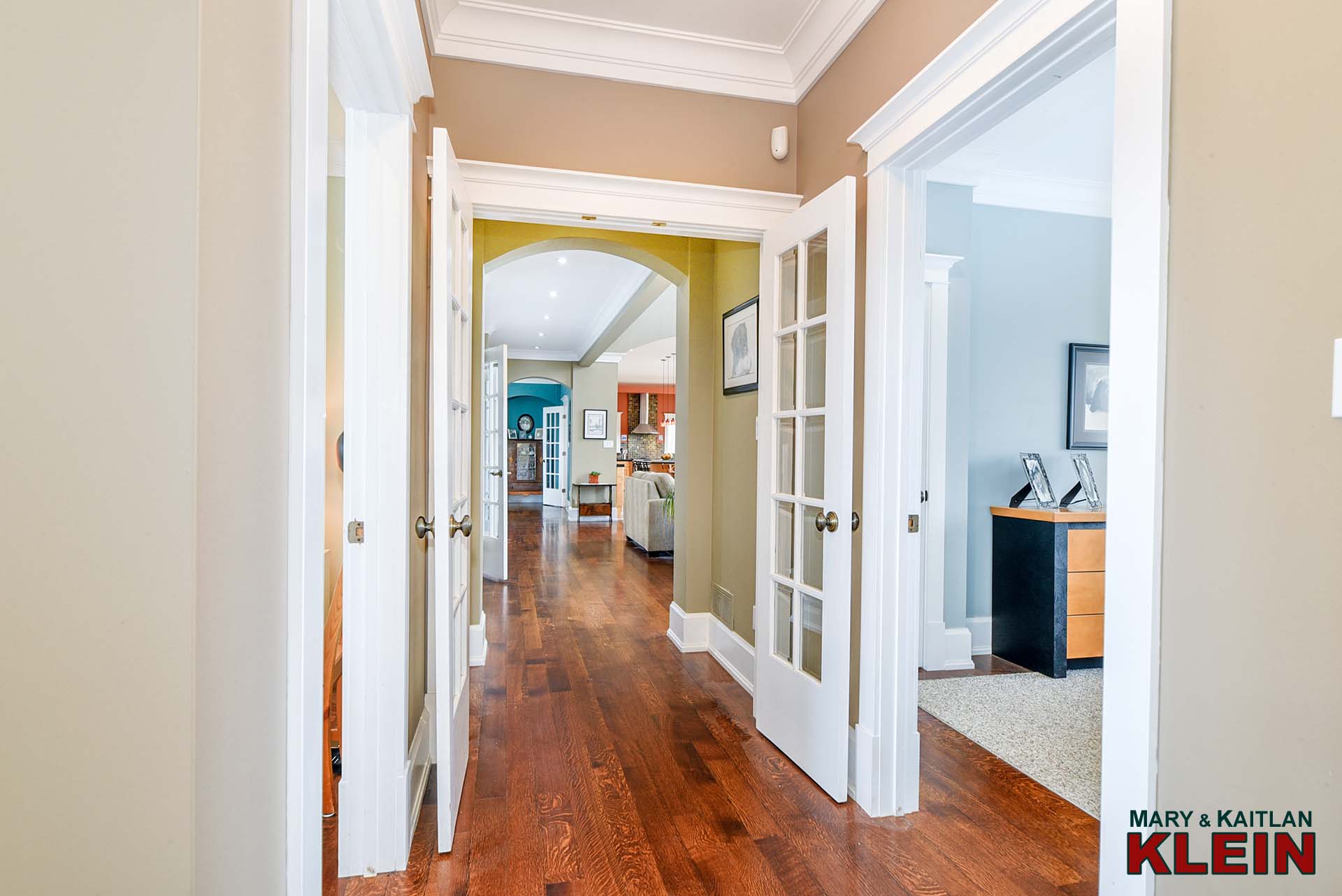
Three bedrooms on the main level are accessed through double French doors in the main hallway.
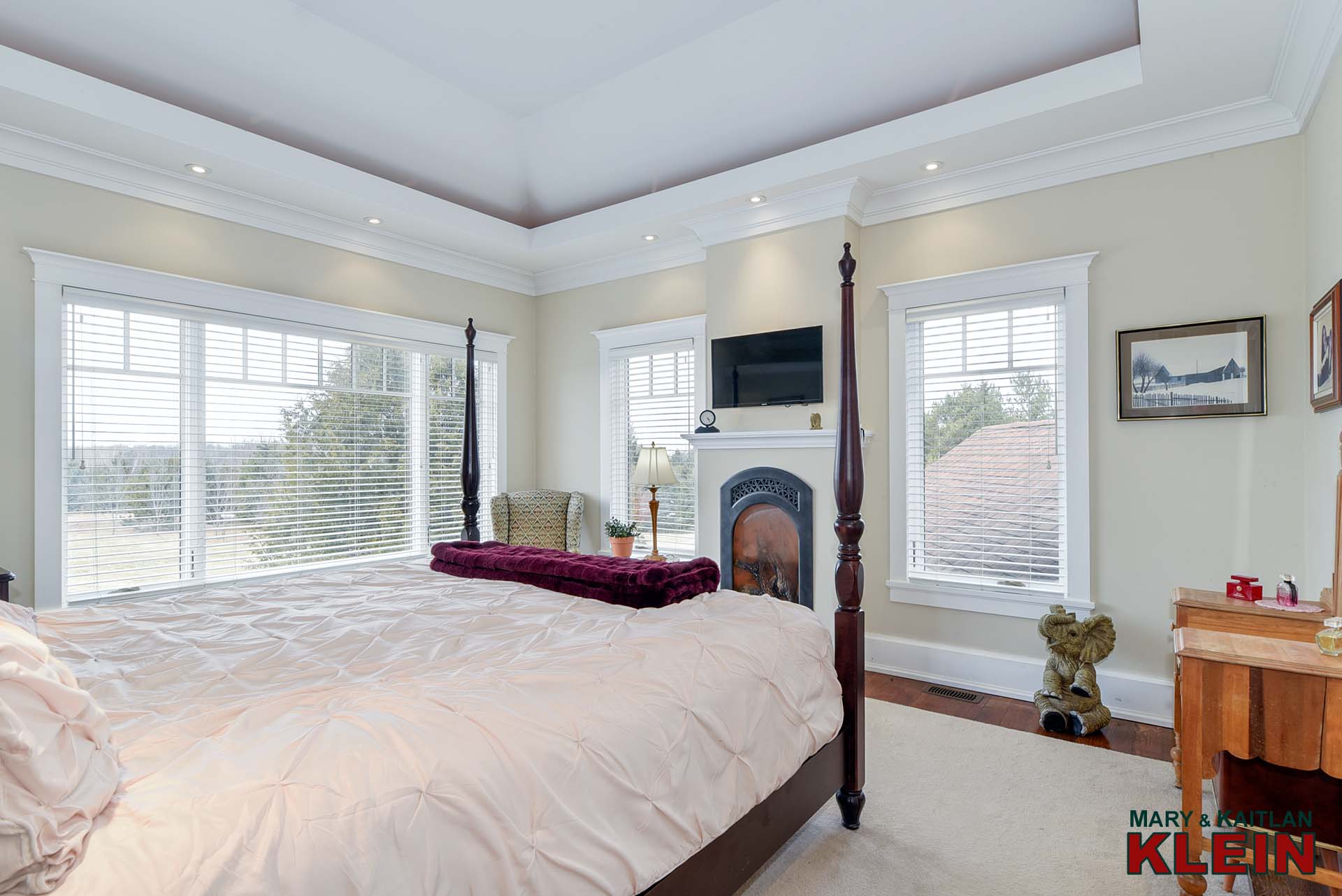
The Primary bedroom offers a plethora of natural light, hardwood flooring, a gas fireplace, a tray ceiling with ribbon lighting, pot lights, crown moulding, a walk-in closet with built-in organizers, and views.
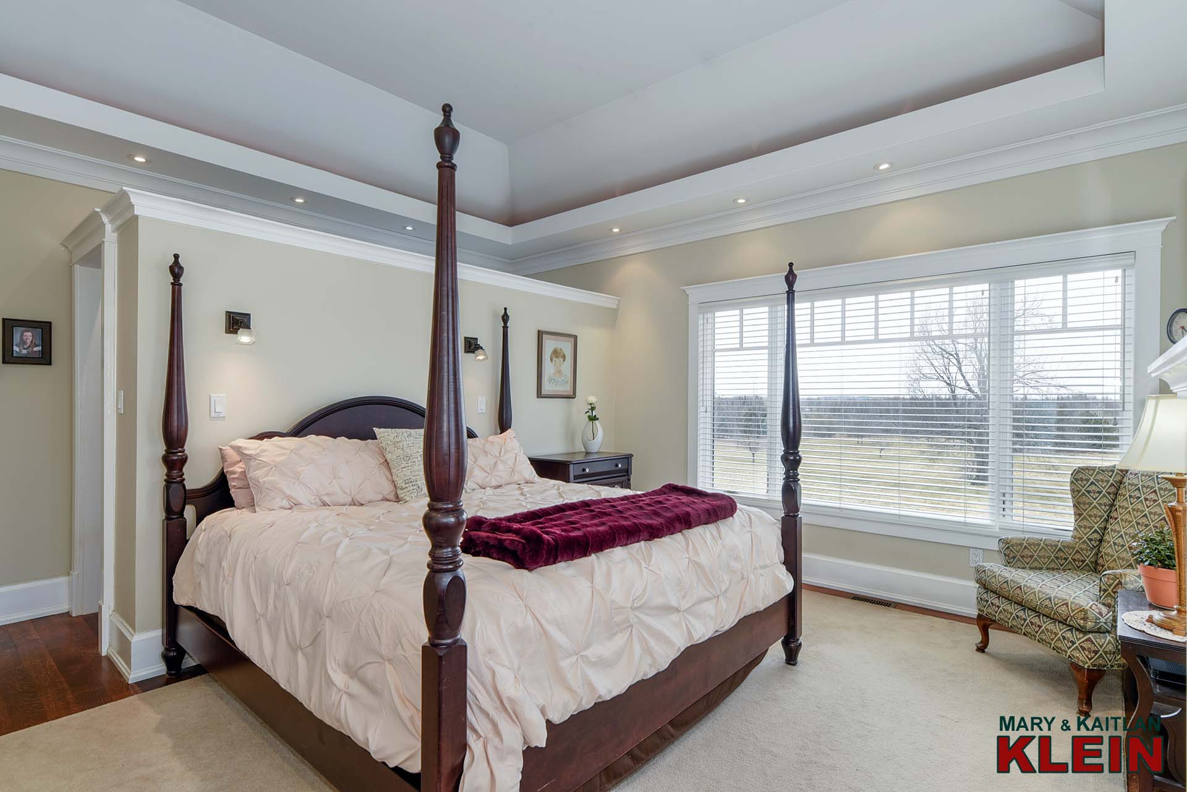
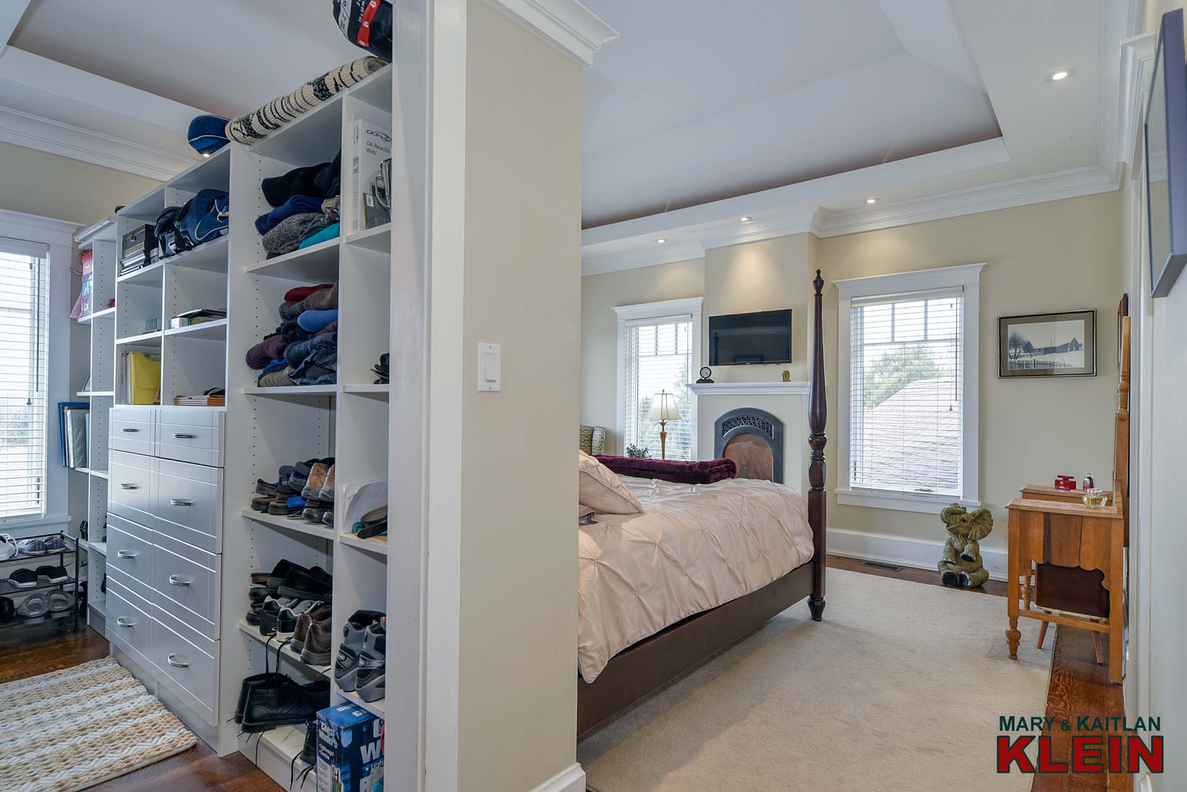
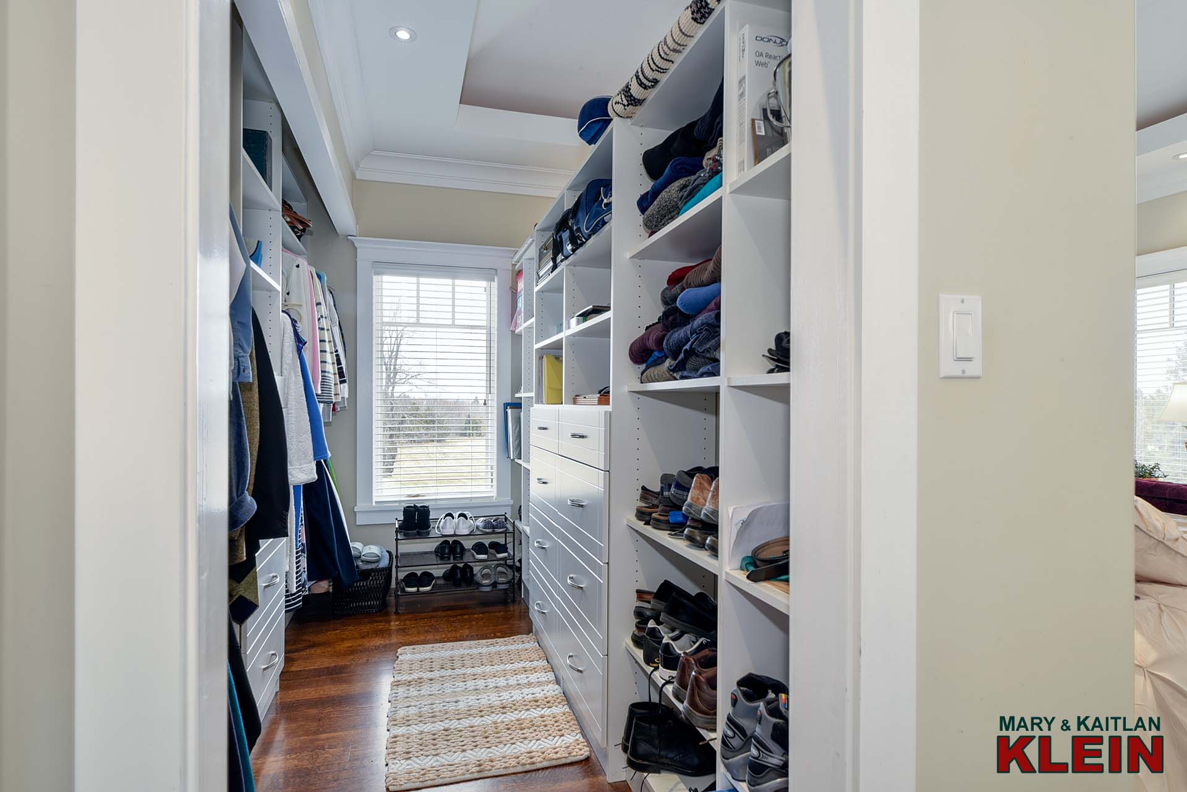
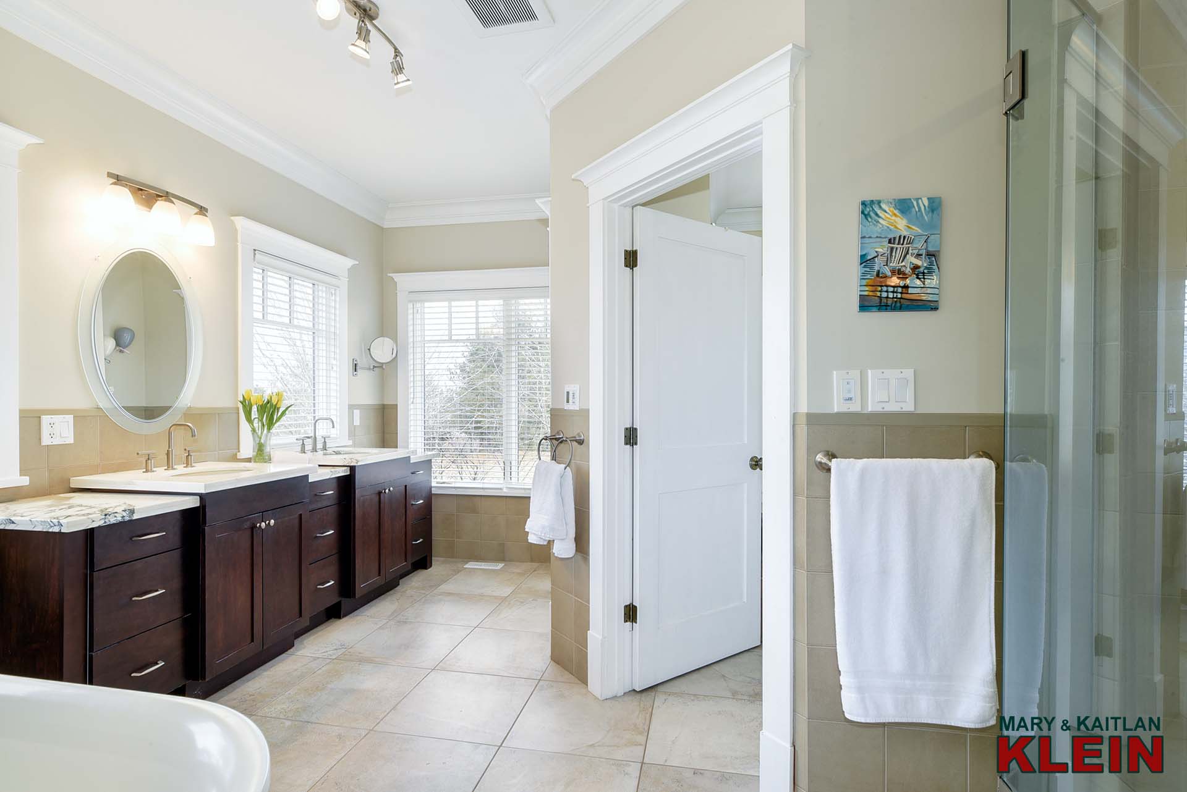
A 5-piece ensuite bathroom has double sinks with heated ceramic floors, a large glass shower, and a soaker tub. Conveniently located next to the ensuite is the Laundry room with a sink and countertop folding area, and stackable clothes washer and dryer.
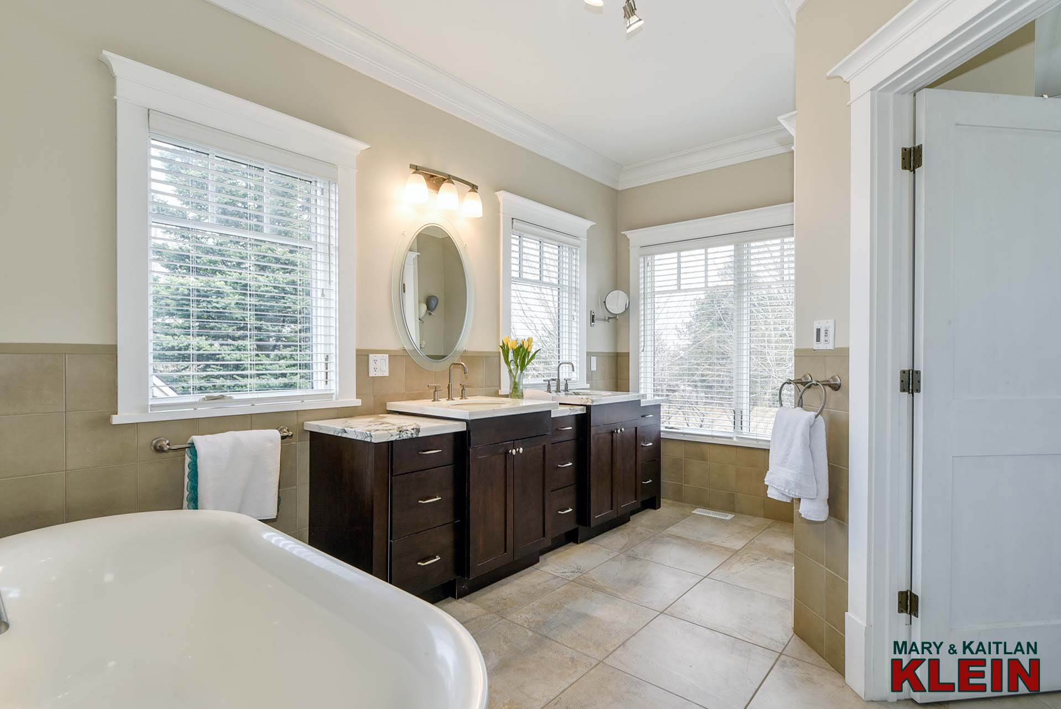
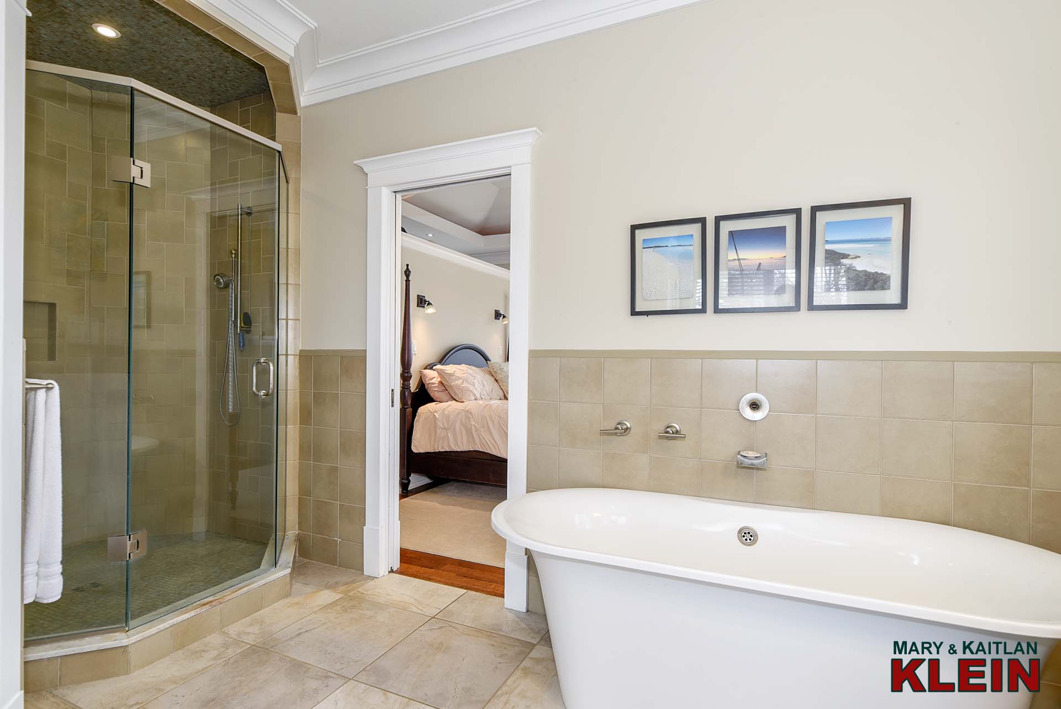
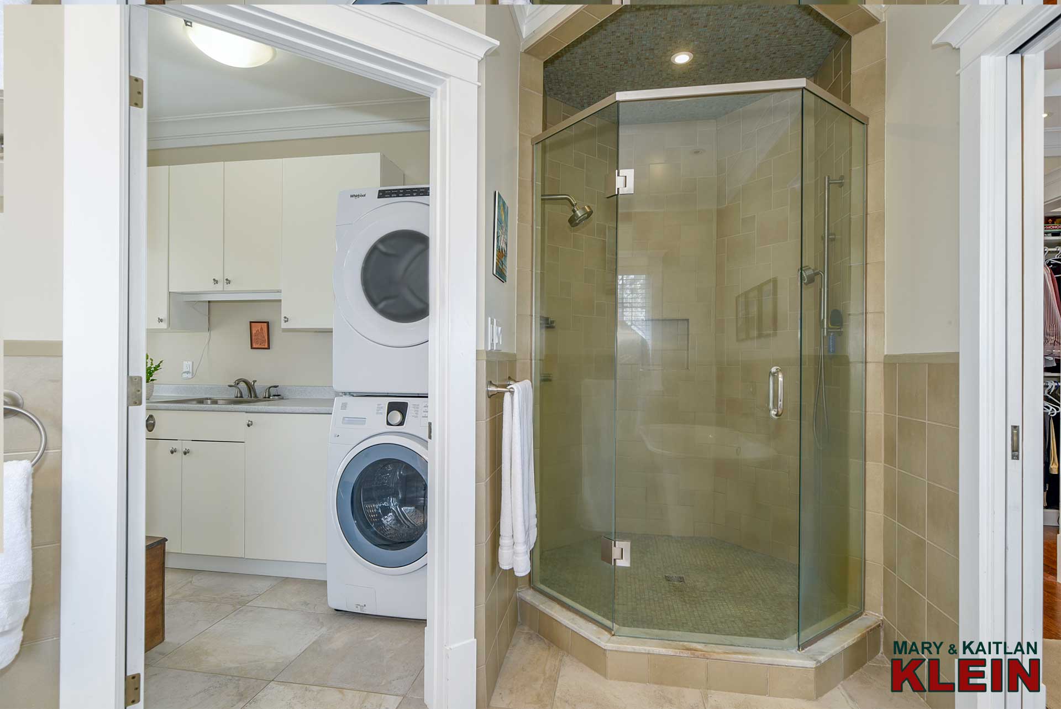
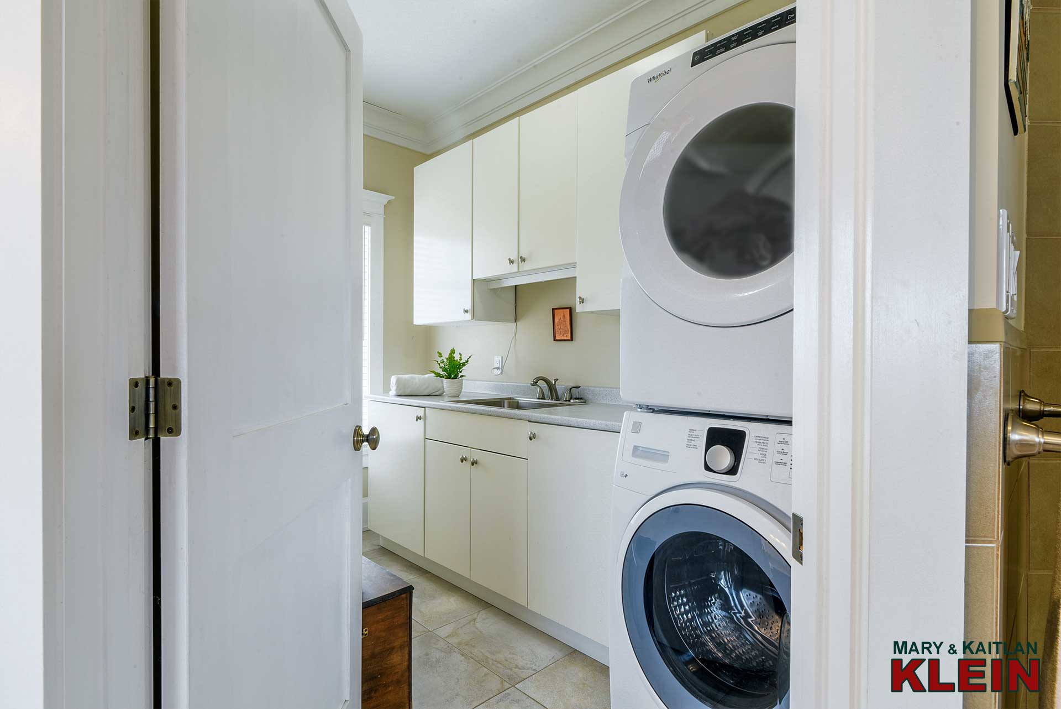
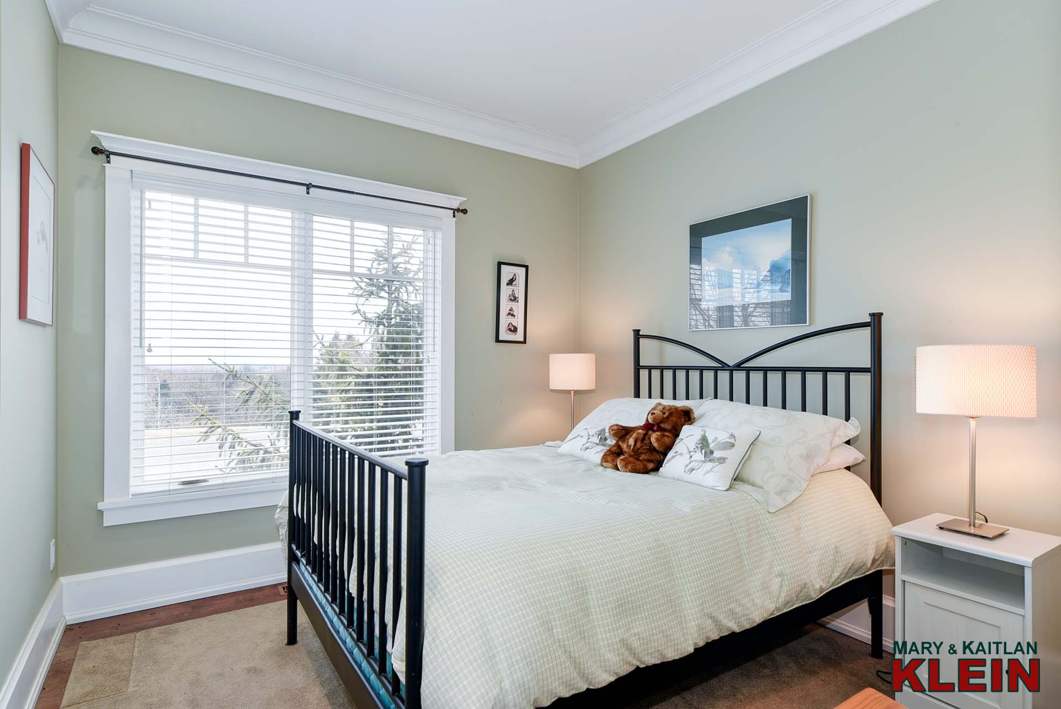
Bedrooms #2 and #3 have hardwood flooring, pot lighting, crown moulding and closets.
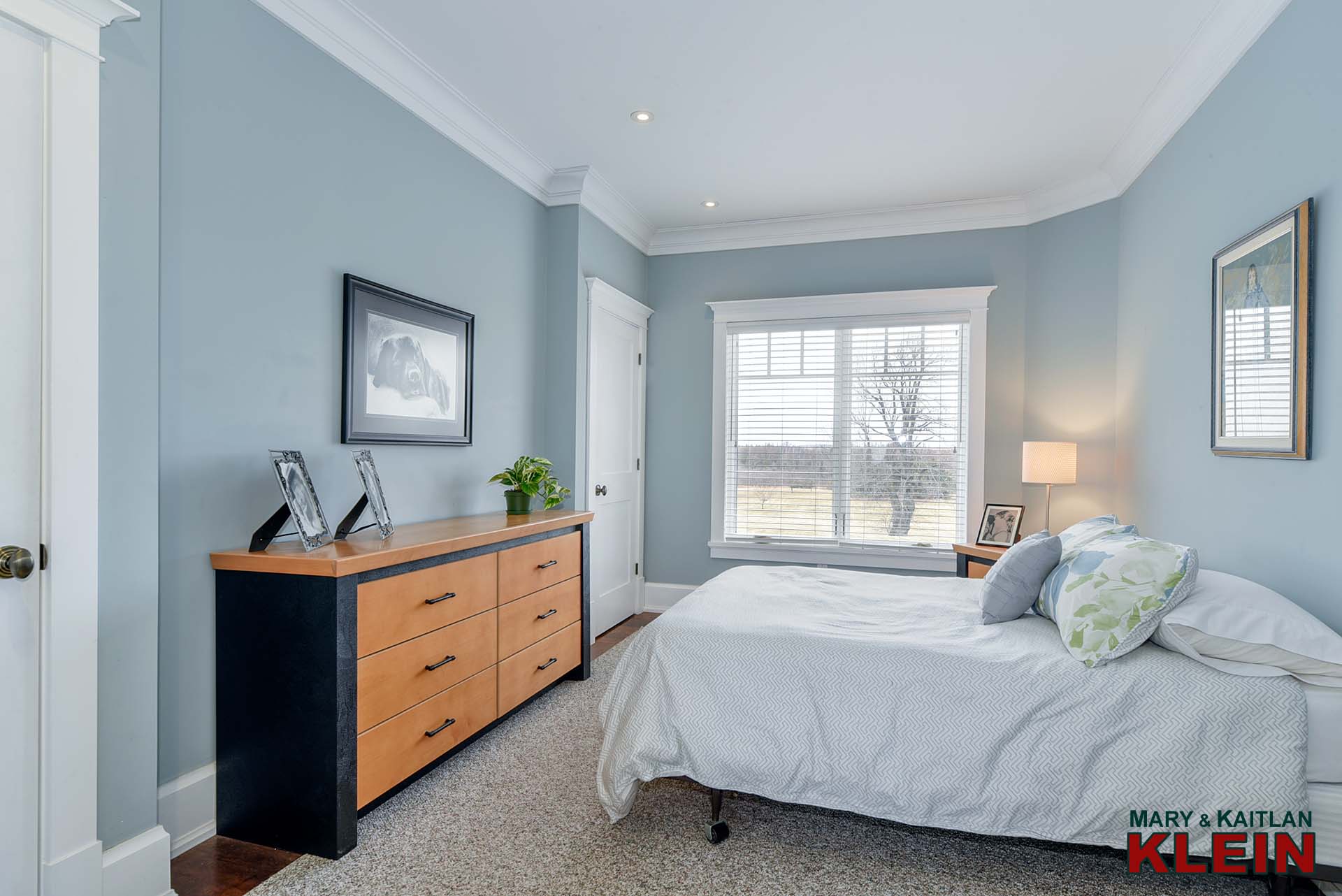
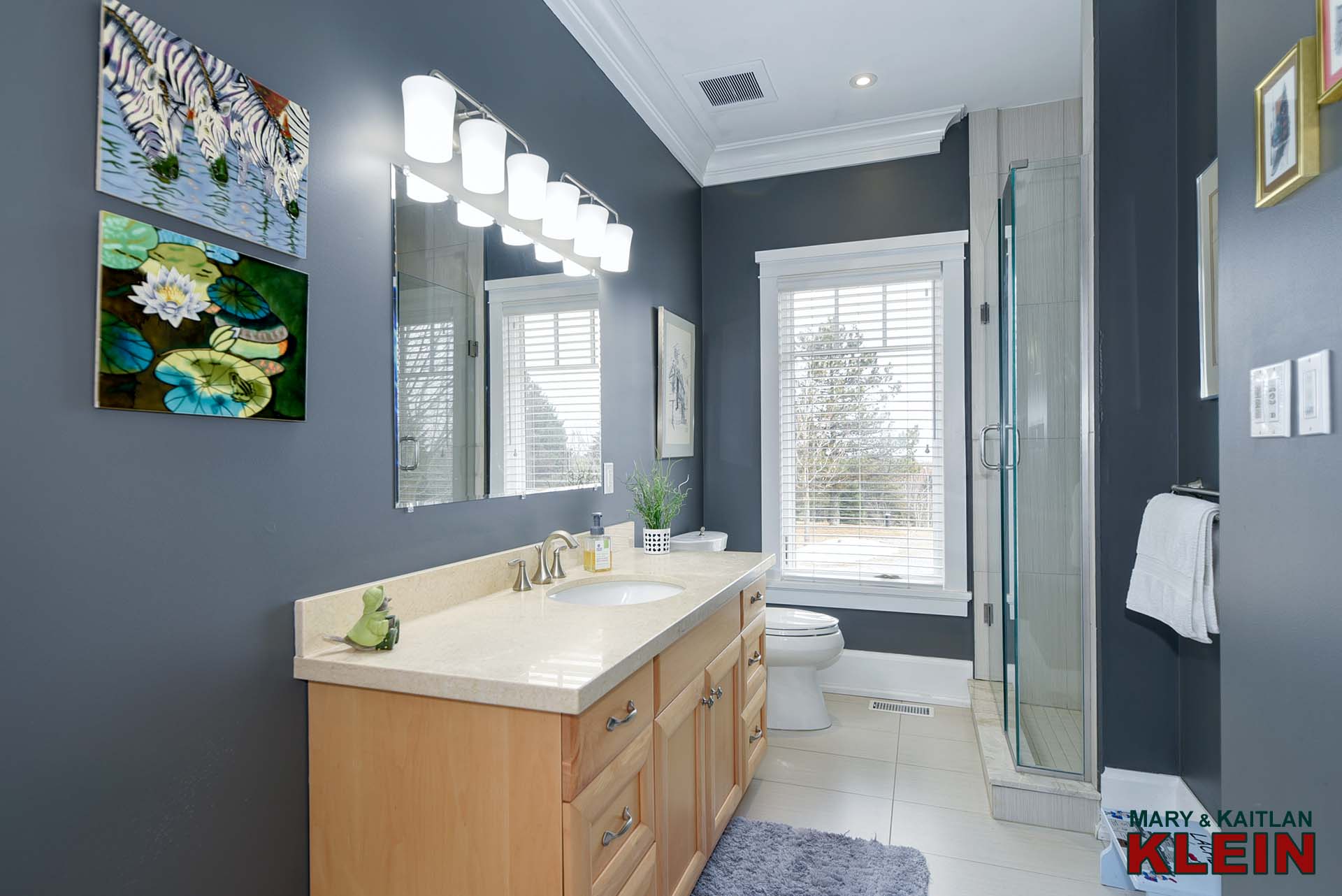
The main 3-piece bathroom has heated flooring, a glass shower and crown moulding.
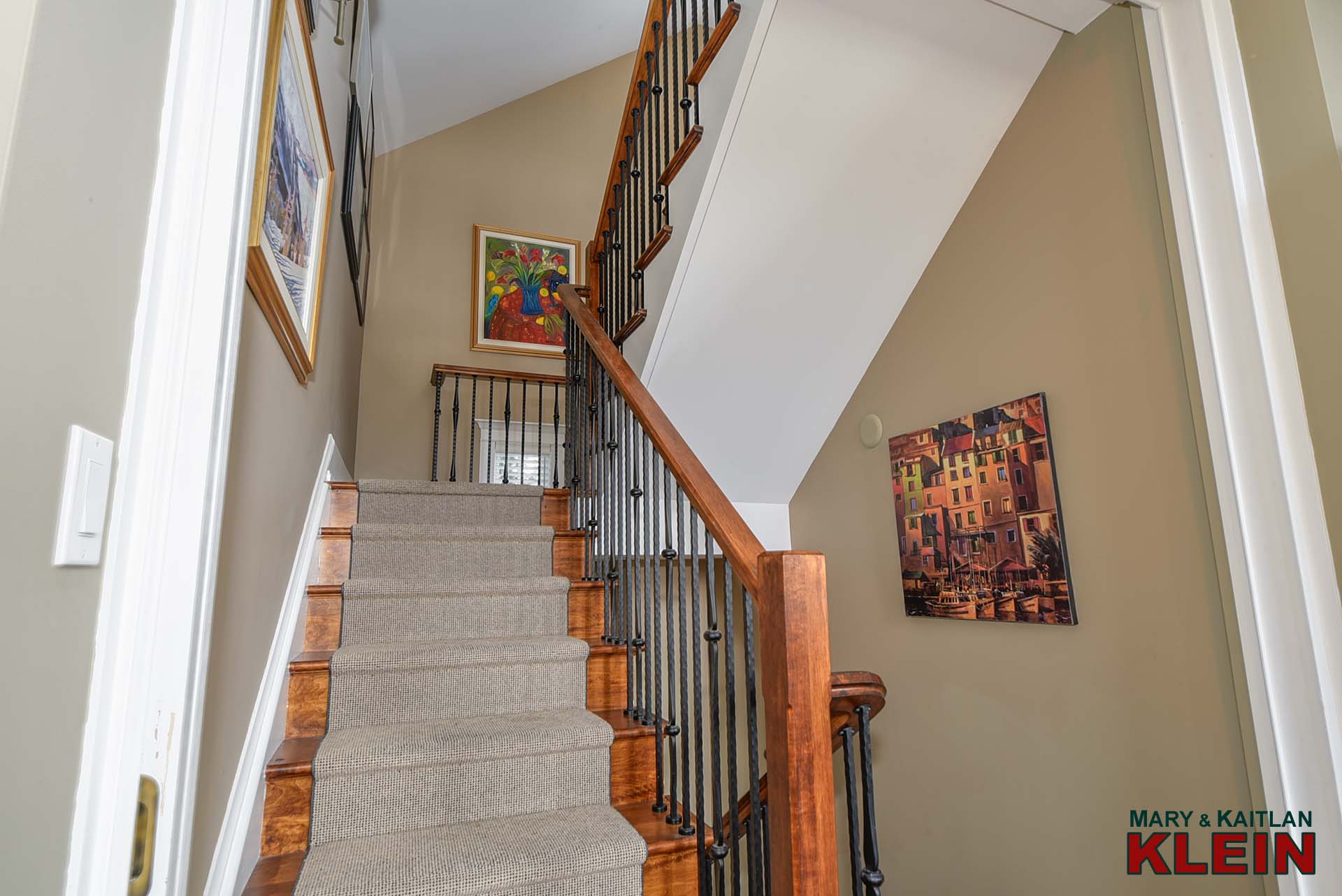
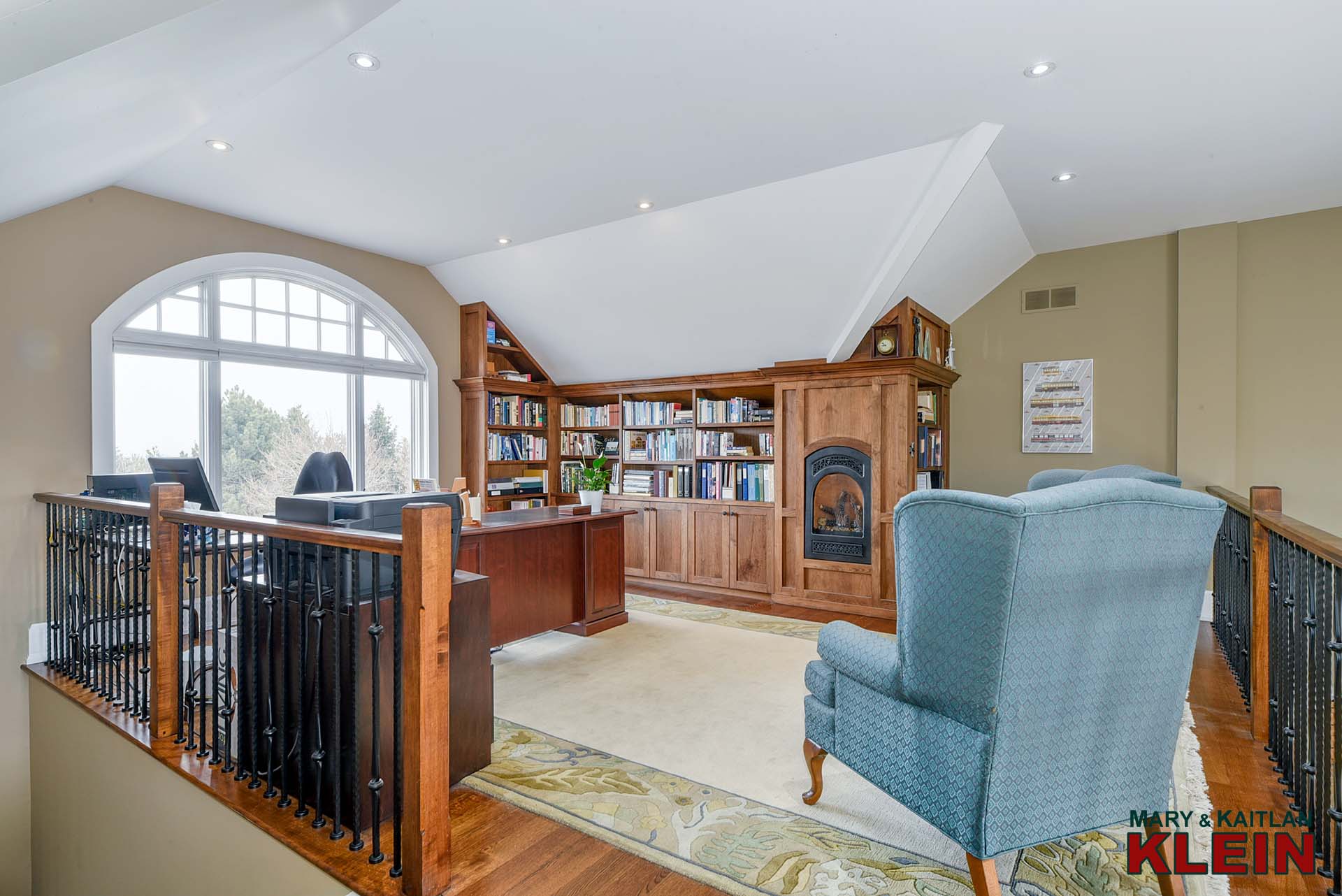
From the Great room, stairs lead to the large loft Office. There are double French pocket doors on the main level that offer privacy. Beautiful south-facing views of the Caledon countryside are presented from the large loft windows! The office area includes a gas fireplace, built-in bookcases, hardwood flooring and pot lighting and is open to the Great room below.
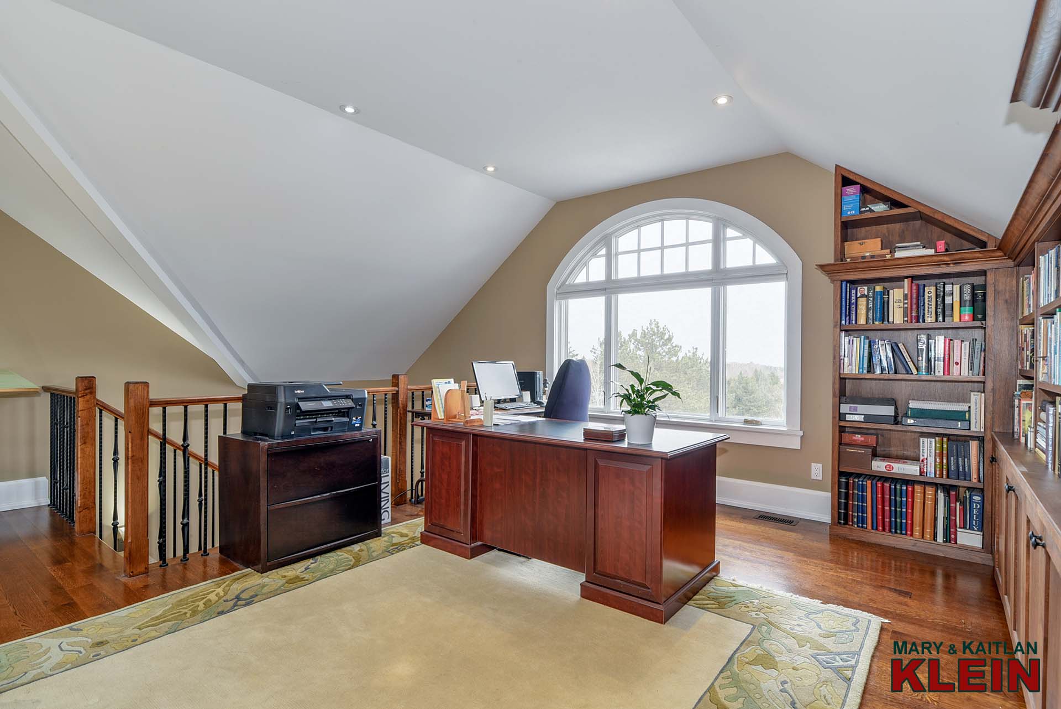
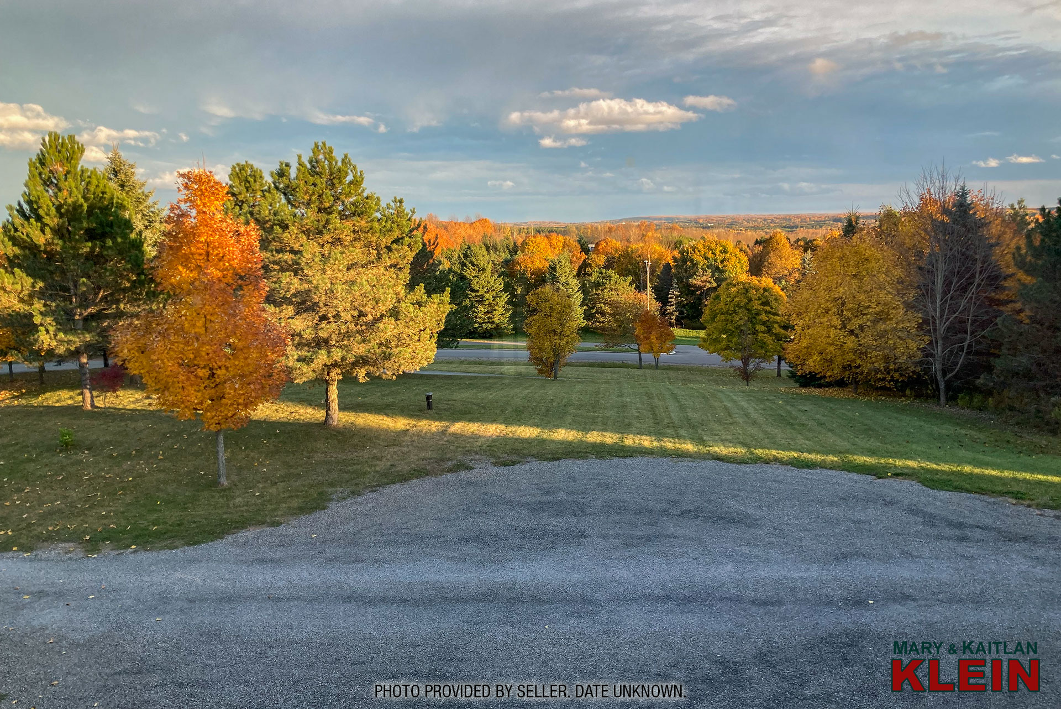
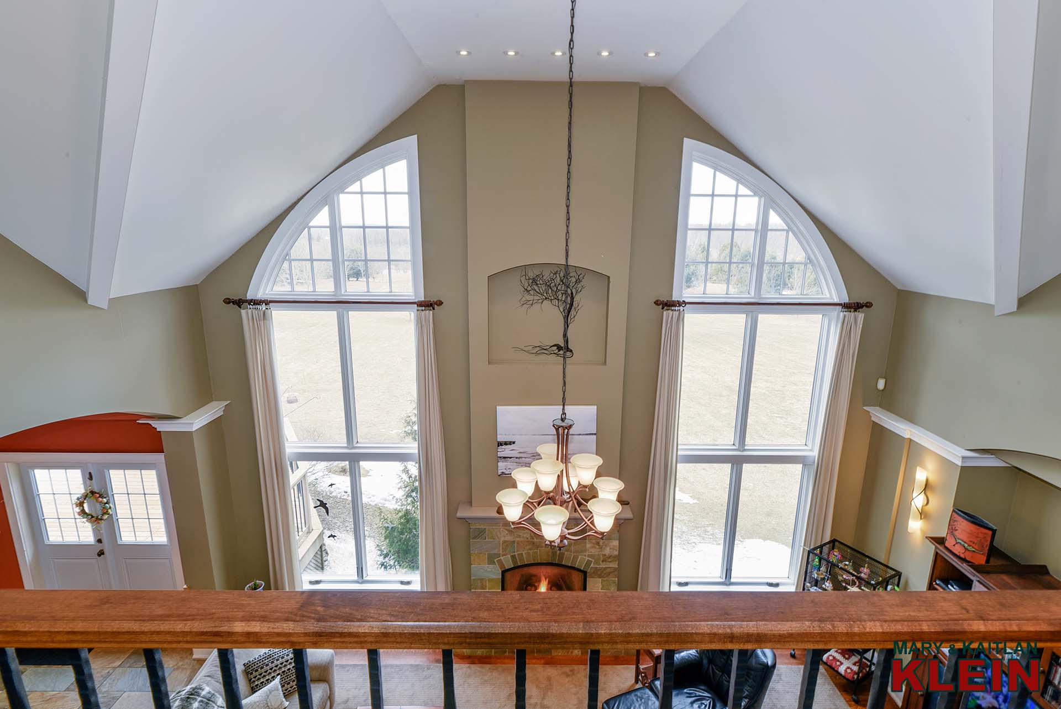
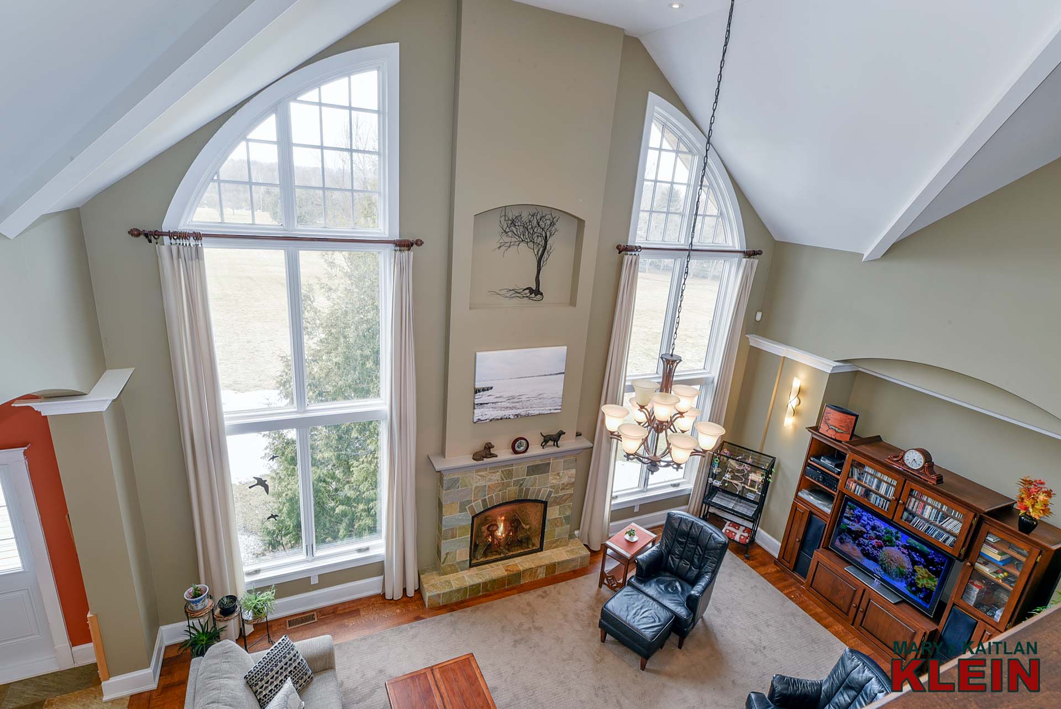
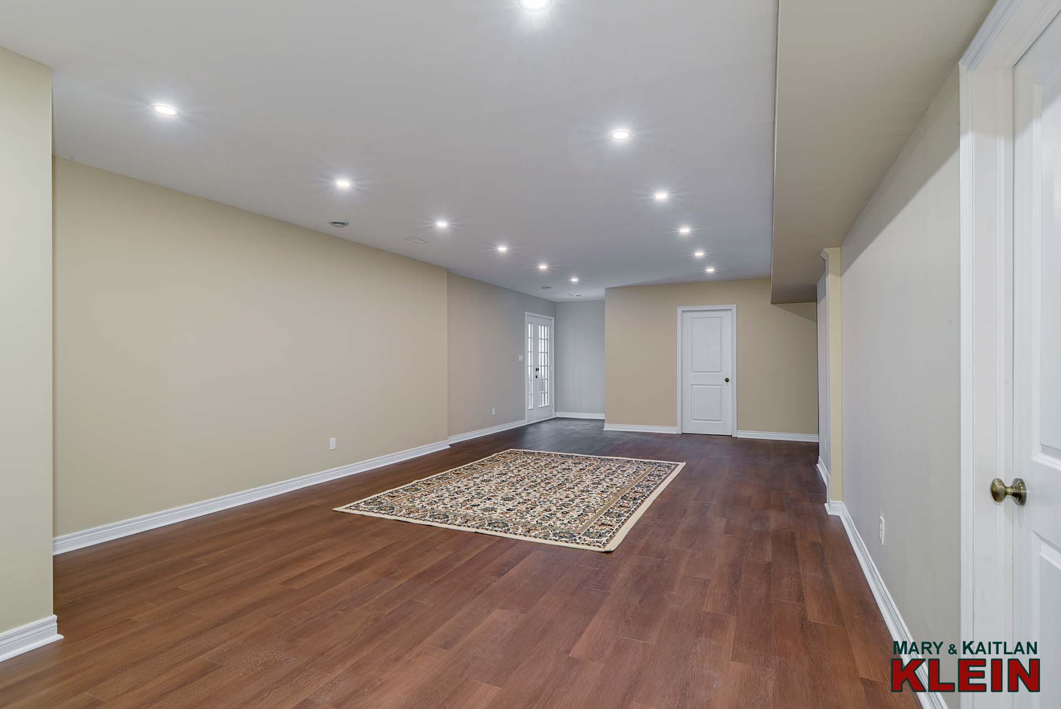
There is ample space in the basement Rec room with pot lighting and a garden door walk-out to the backyard. There is an Exercise/Den room, and a roughed-in 3-piece bathroom, all ready for your finishing touches. The existing supplies will be left for the new owner should they be interested. Two large storage rooms, a Workshop and a Cold room are in this wing of the house.
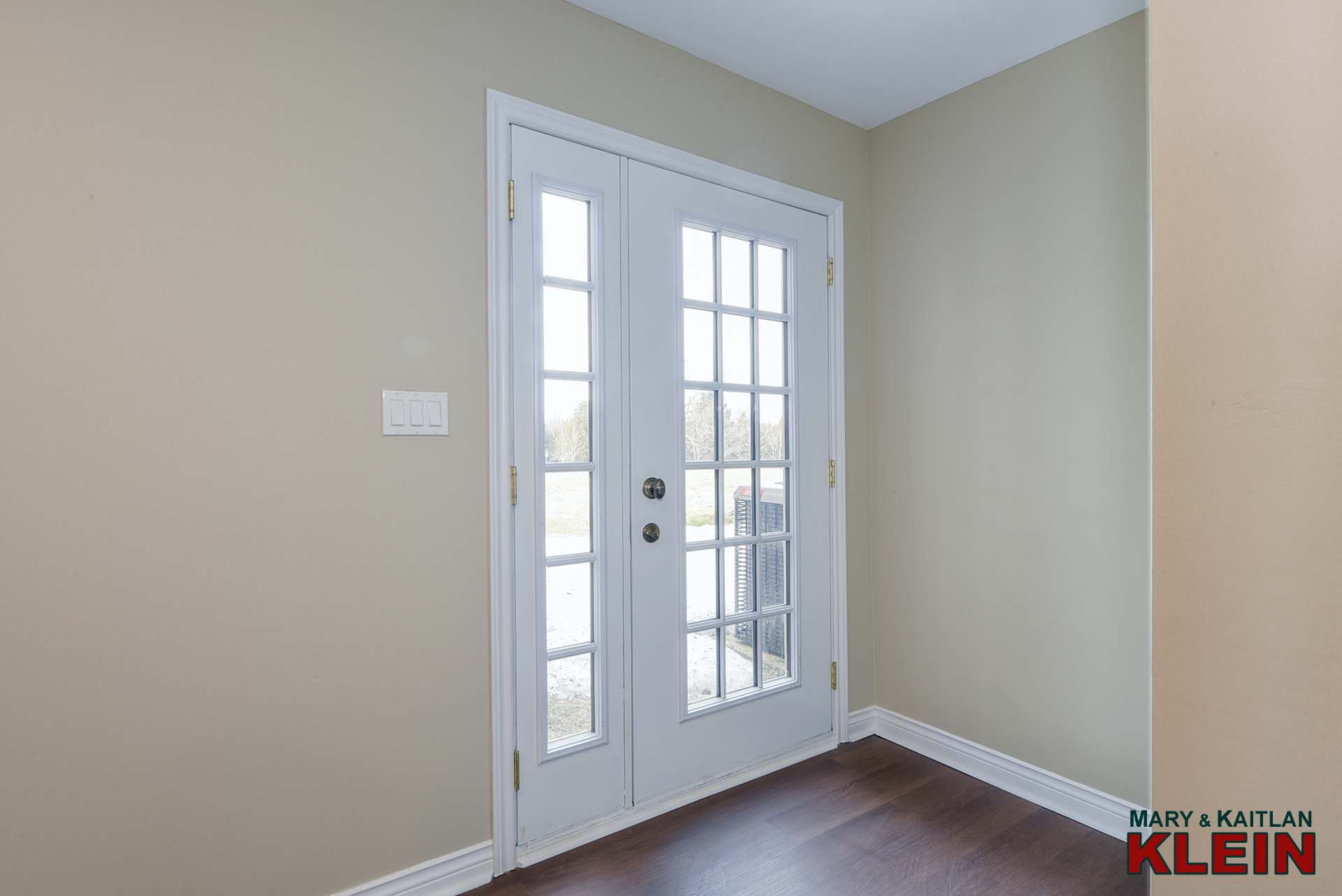
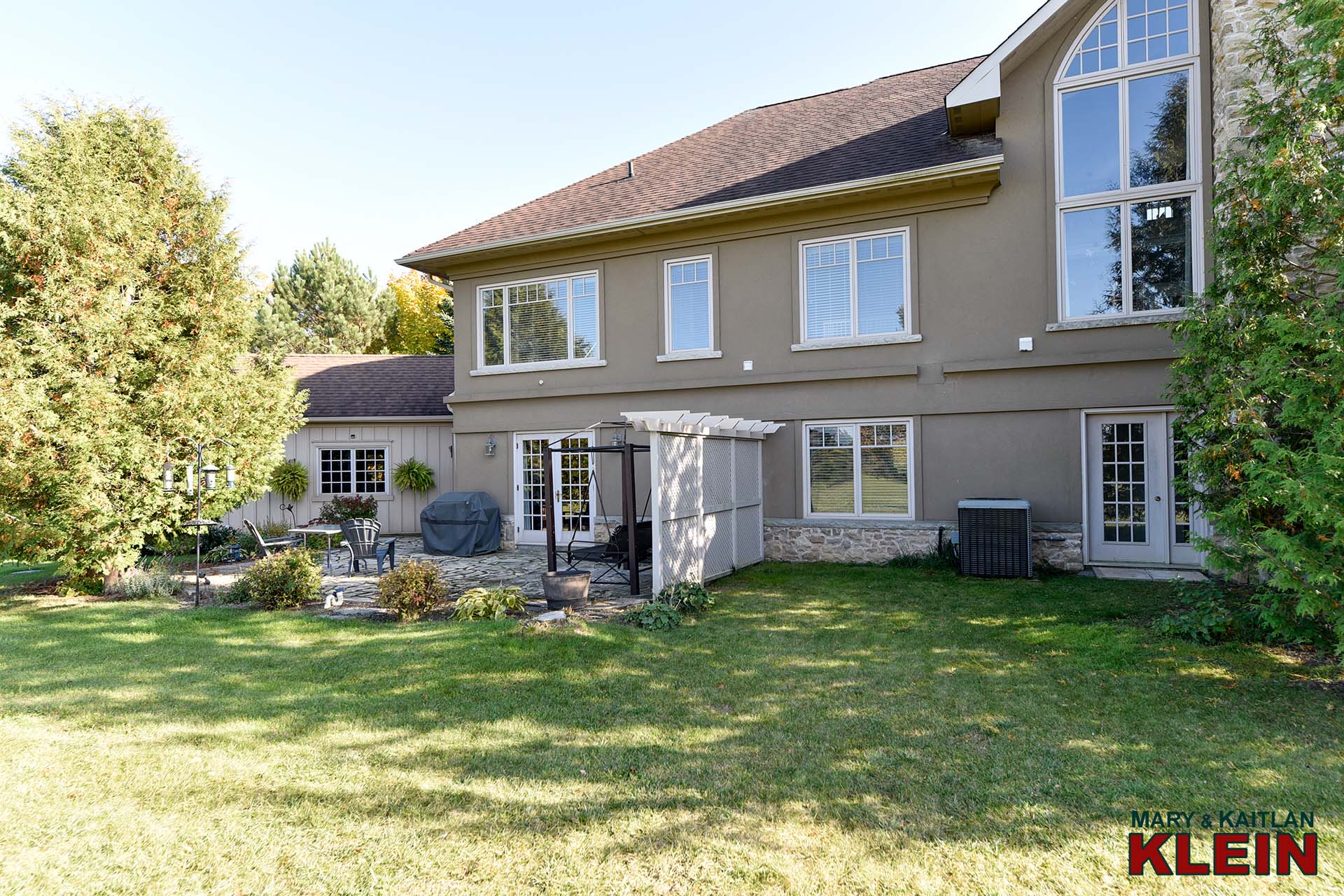
IN-LAW SUITE
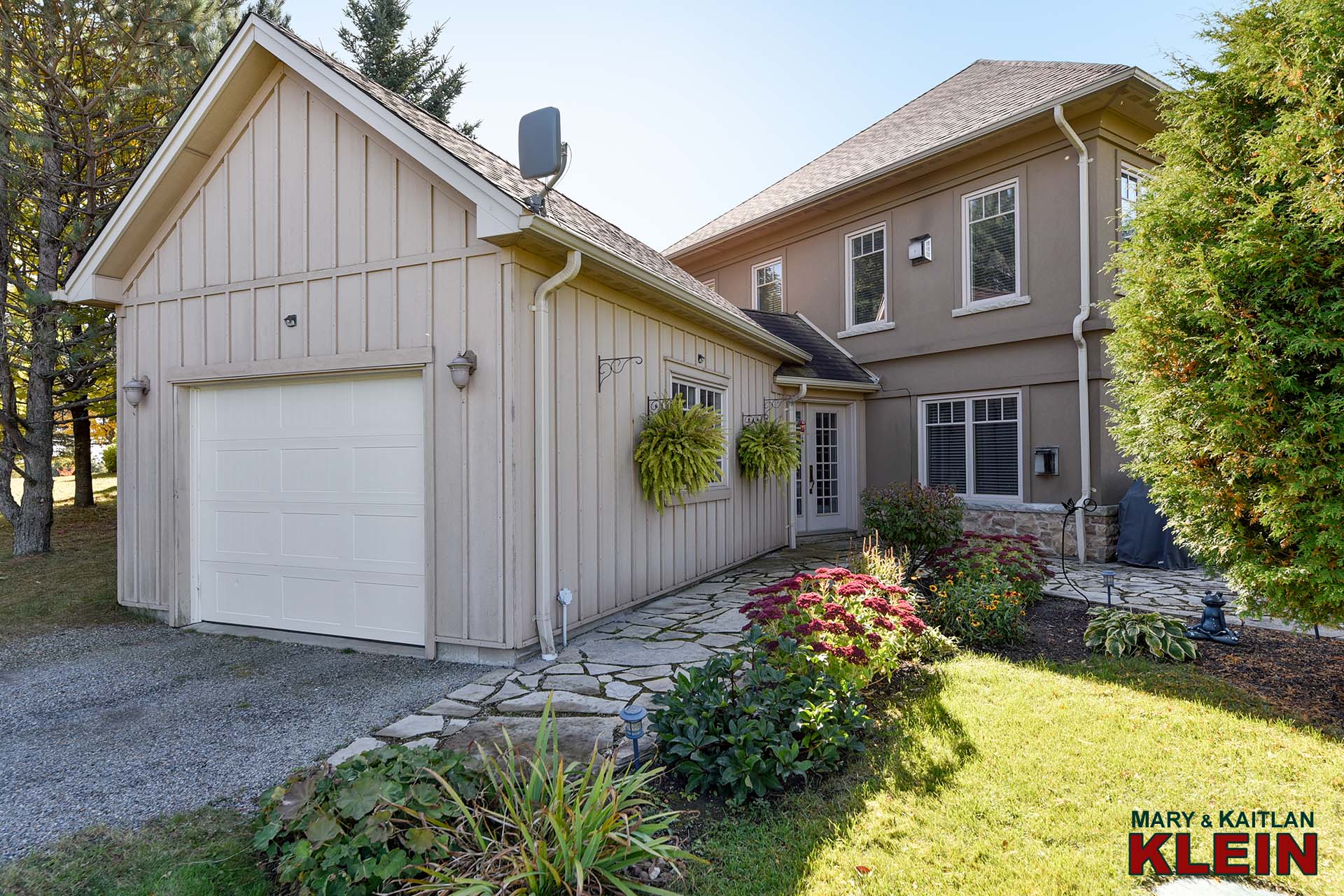
The bright and spacious 2-bedroom in-law suite has a private exterior entry but is also accessible through the lower level. There is a 1-car garage on the East side of the house, with Mud room access – a rarity!
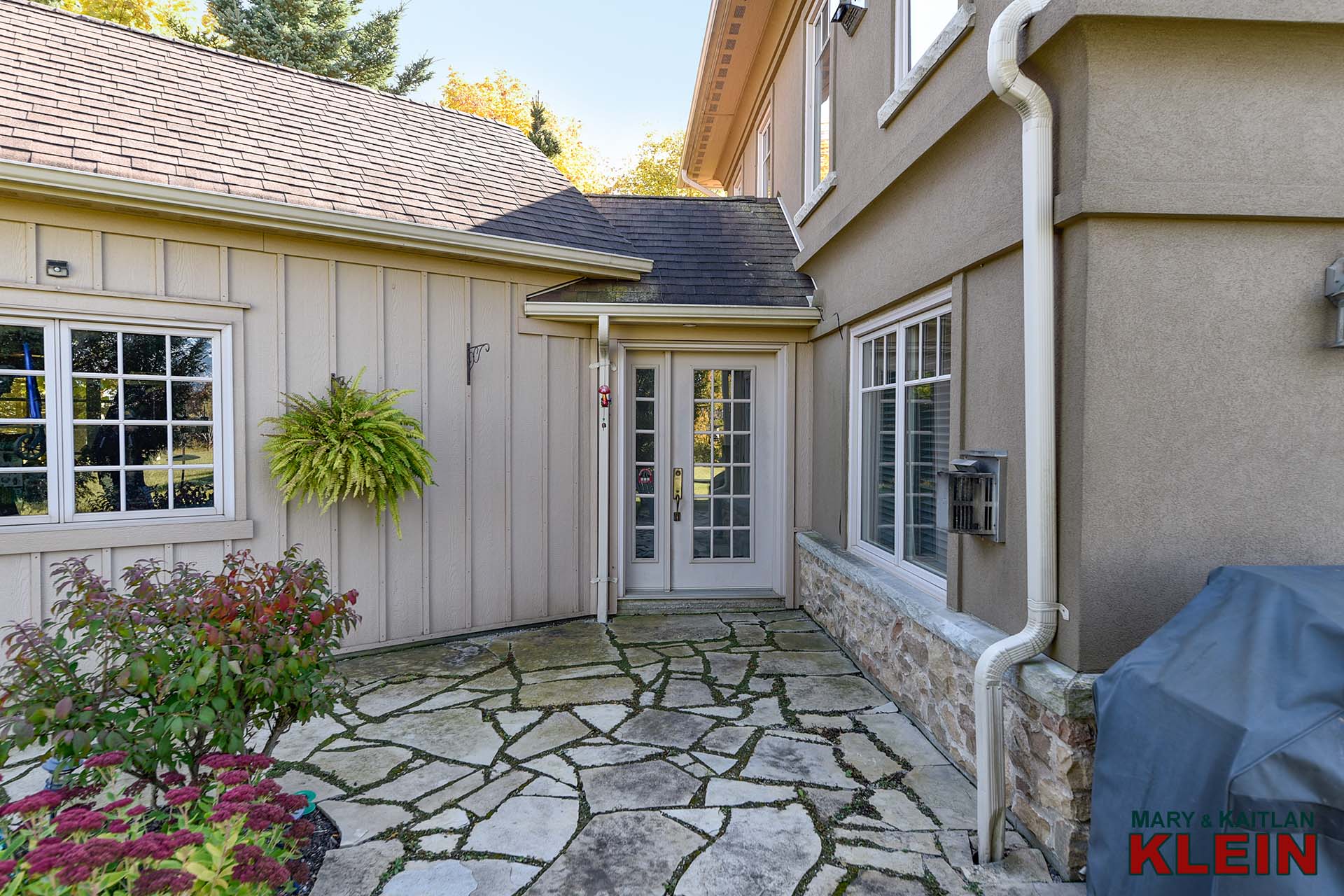
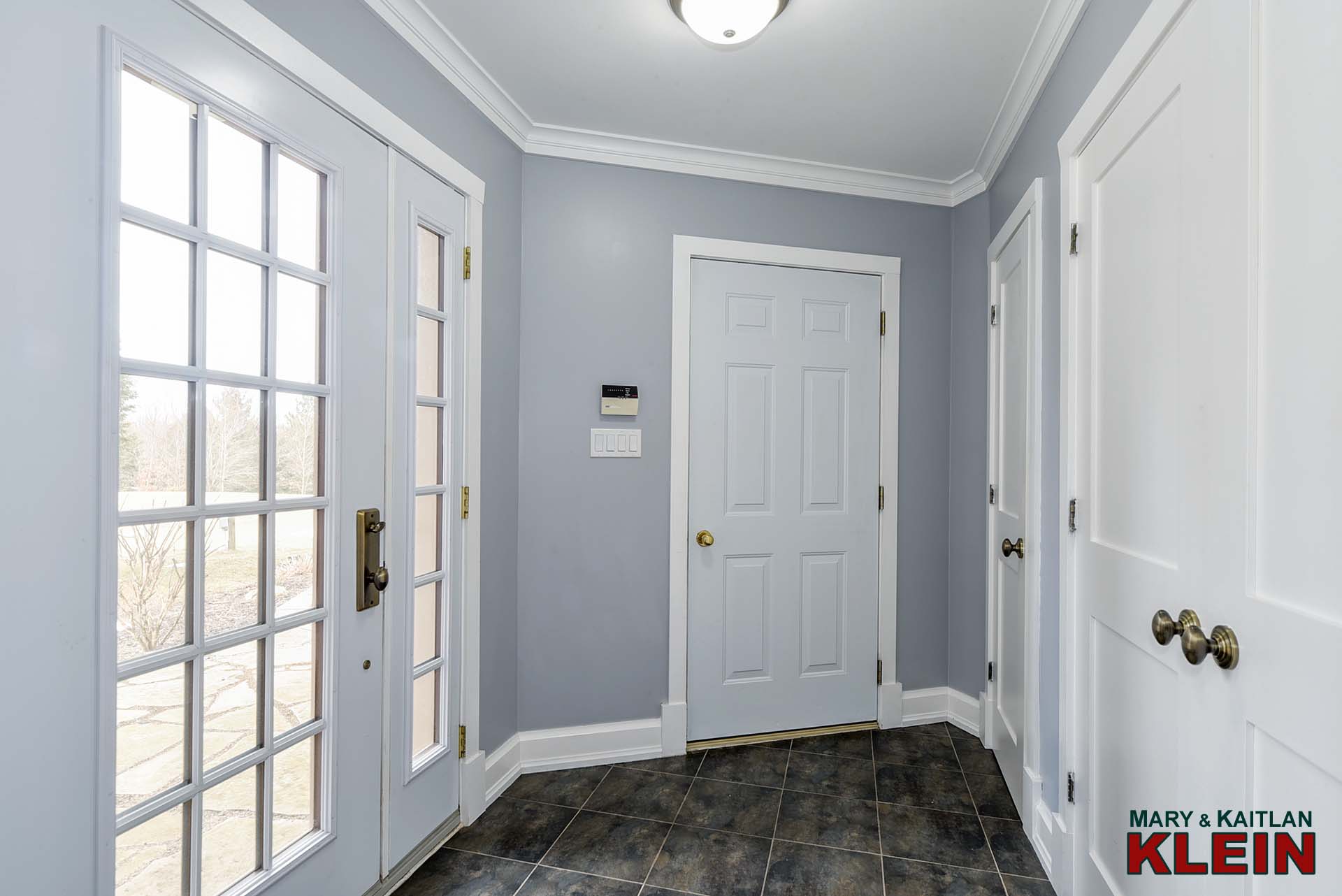
The Mud room (no heat) has a double closet, ceramic flooring, garage access, and also a garden door to the private flagstone patio and gardens.
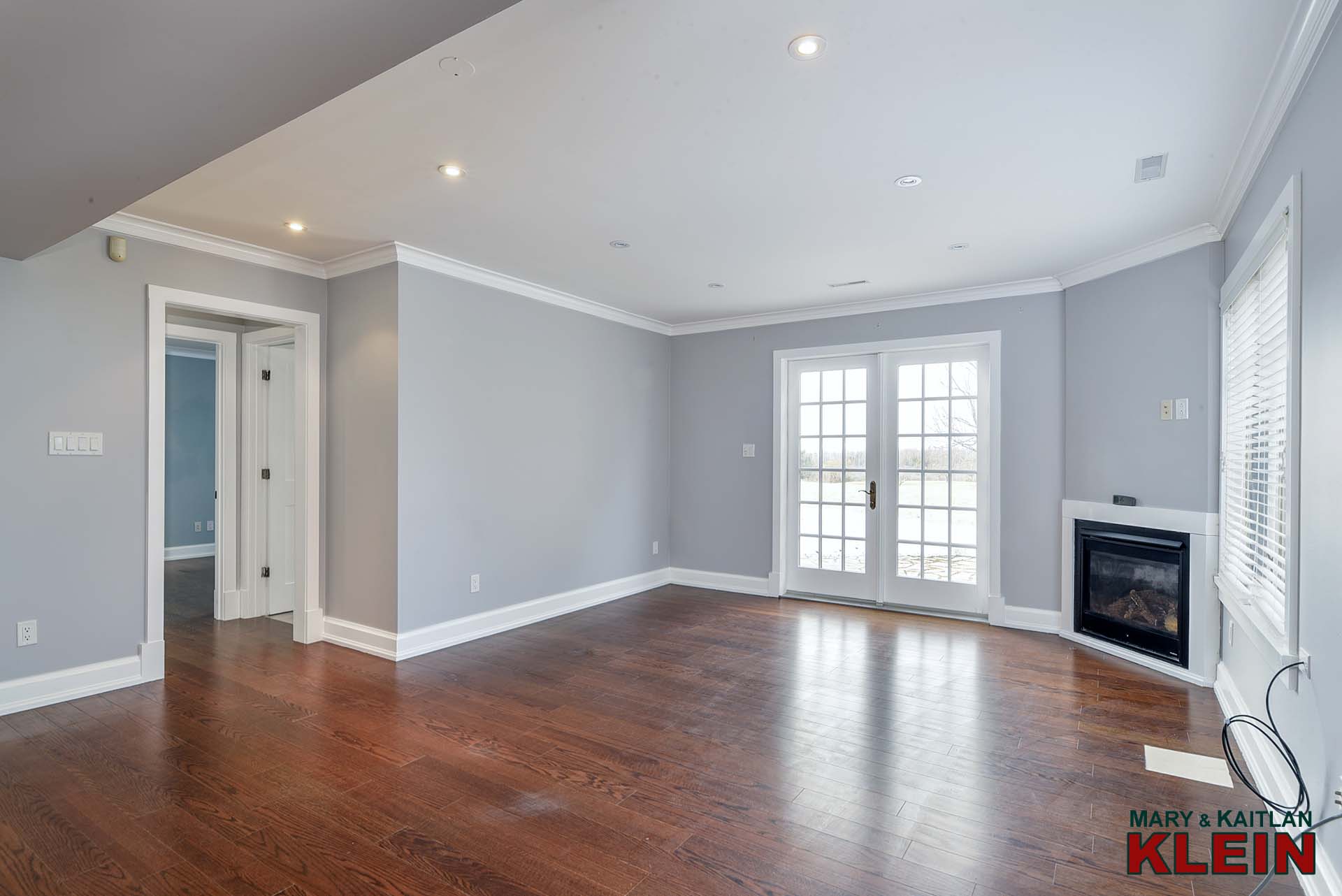
The Living room features a gas fireplace, pot lighting, crown moulding, a garden door walk-out to the patio, and is open the Kitchen with maple cabinetry, granite countertops, and Stainless-Steel appliances (stove, dishwasher, built-in microwave).
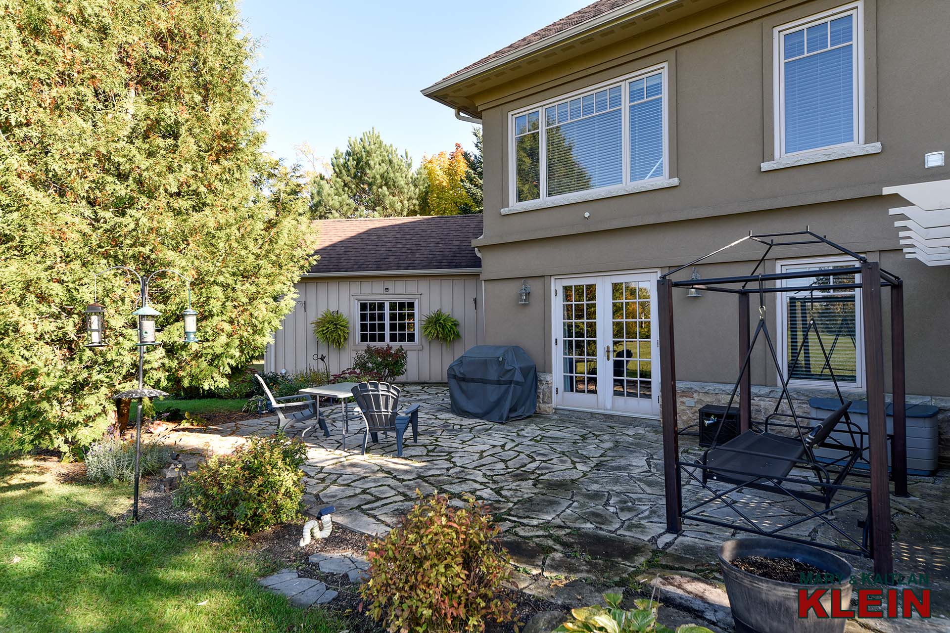
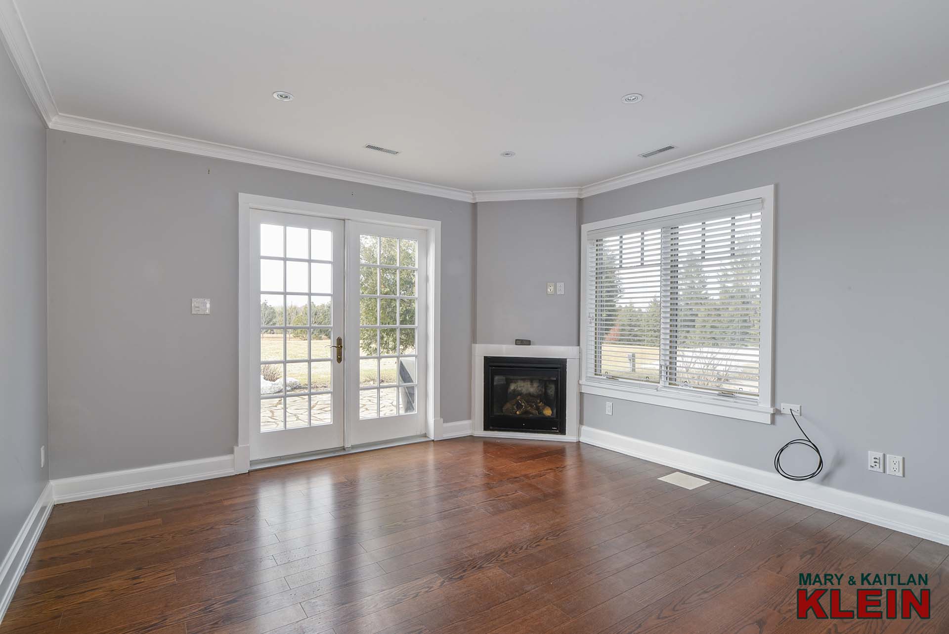
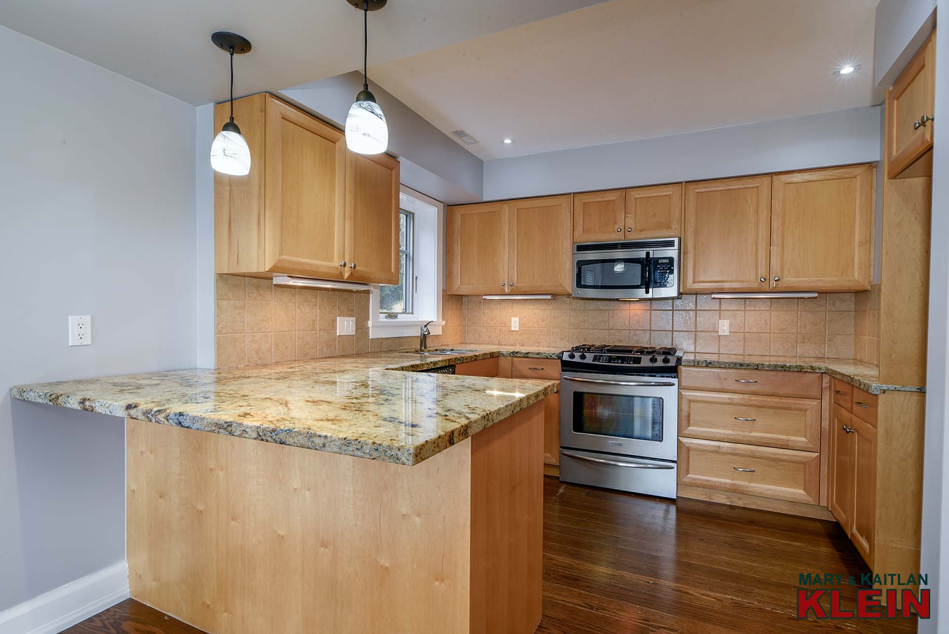
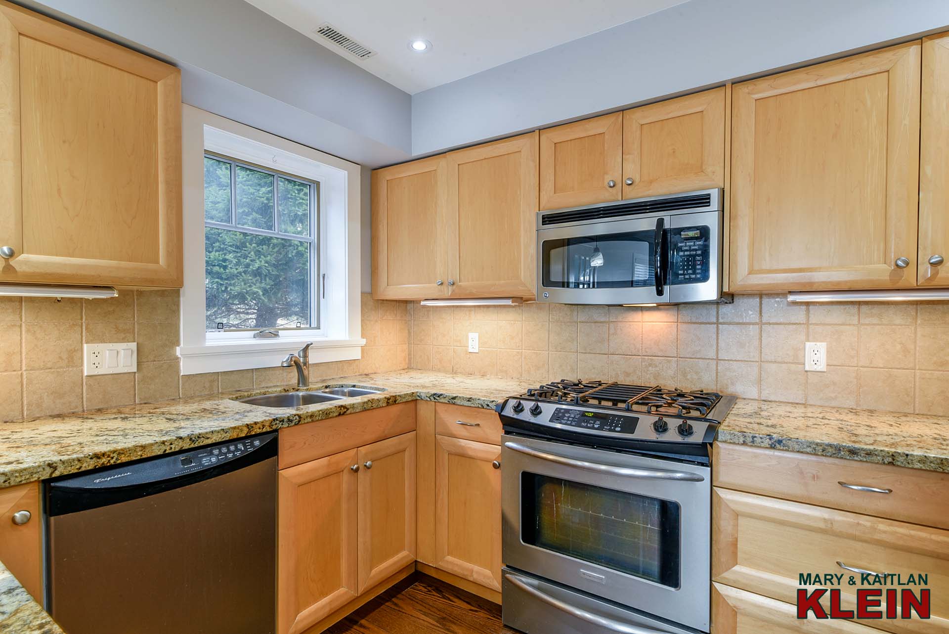
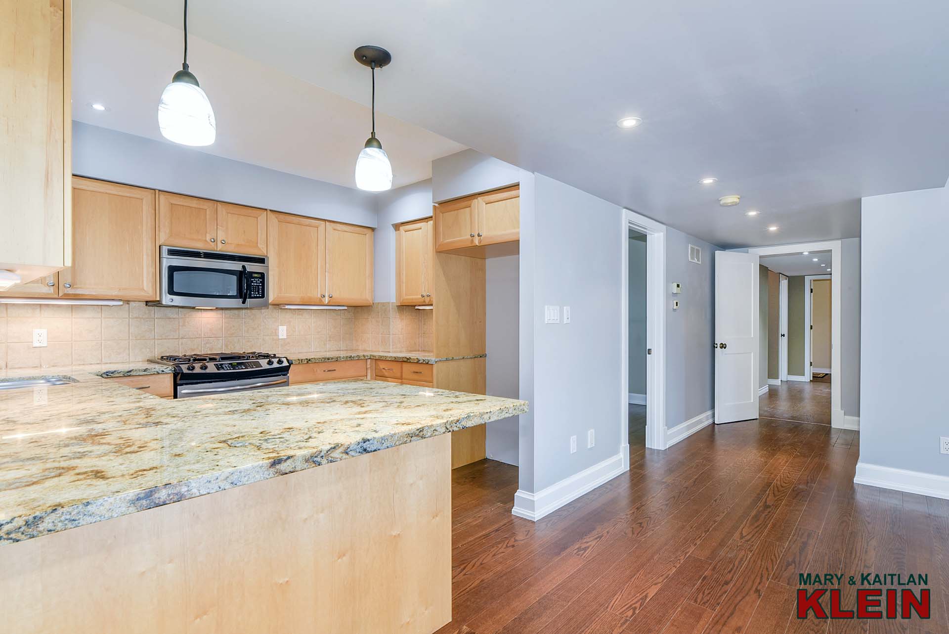
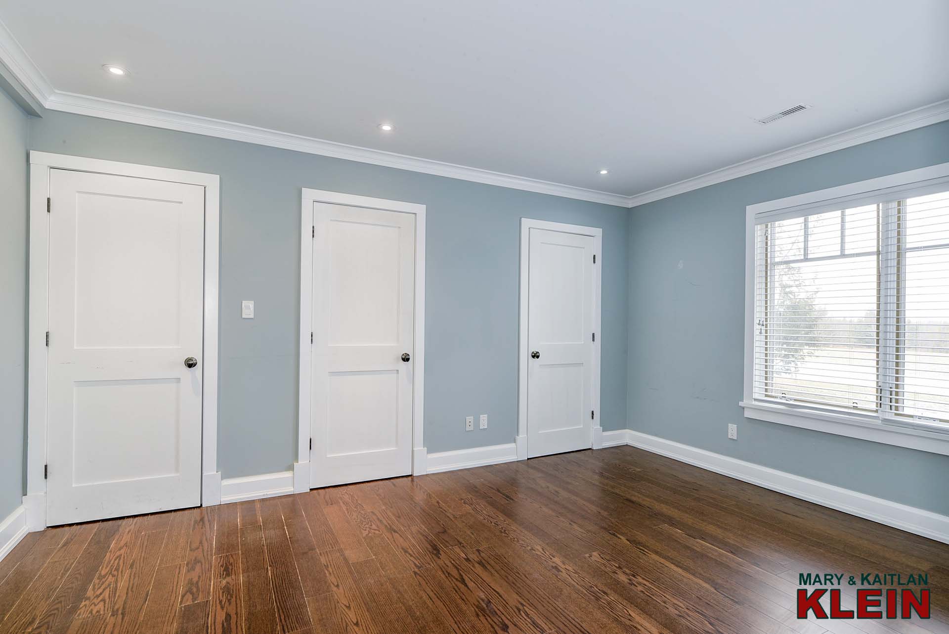
There is ample closet space in both bedrooms along with crown moulding and pot lighting.
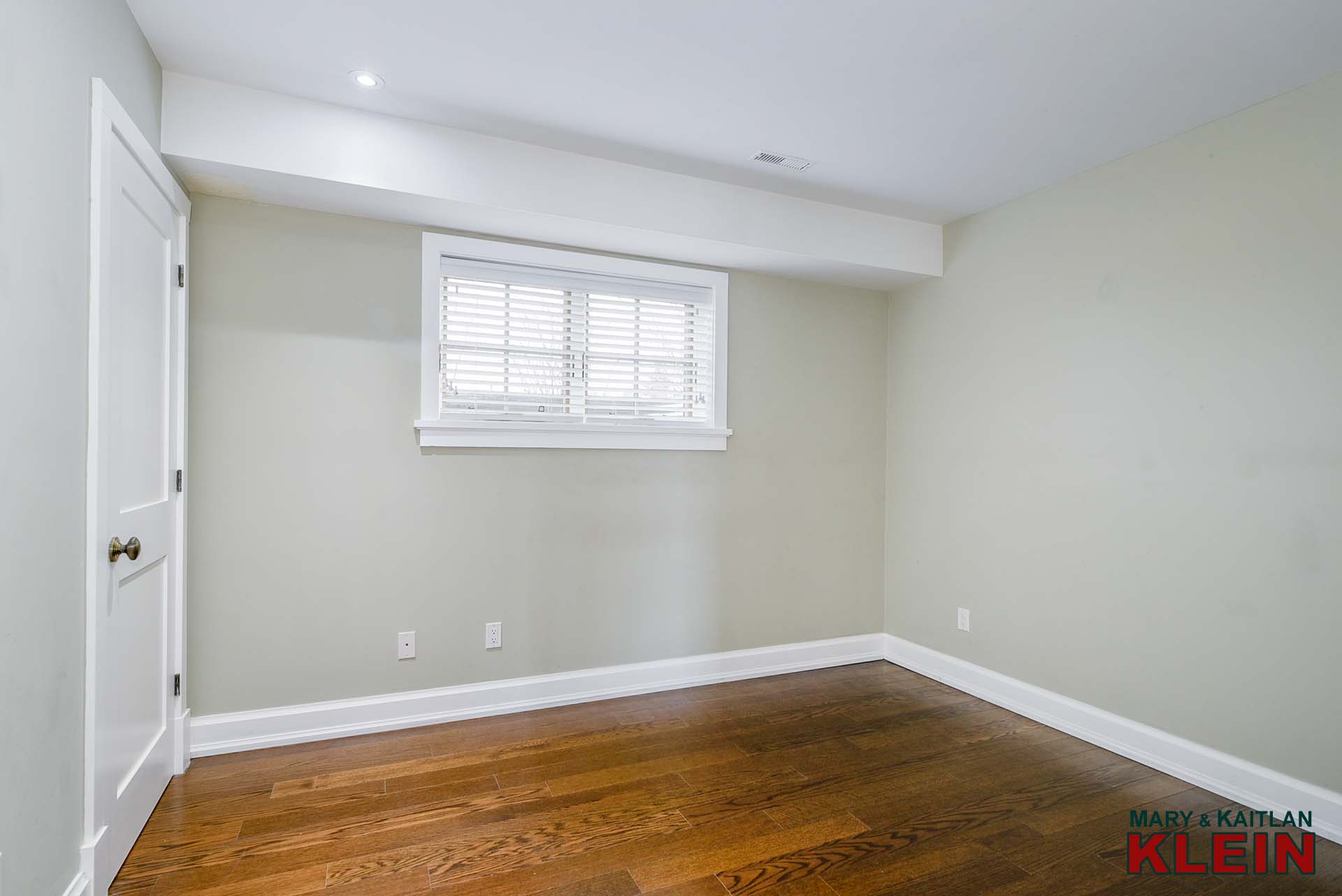
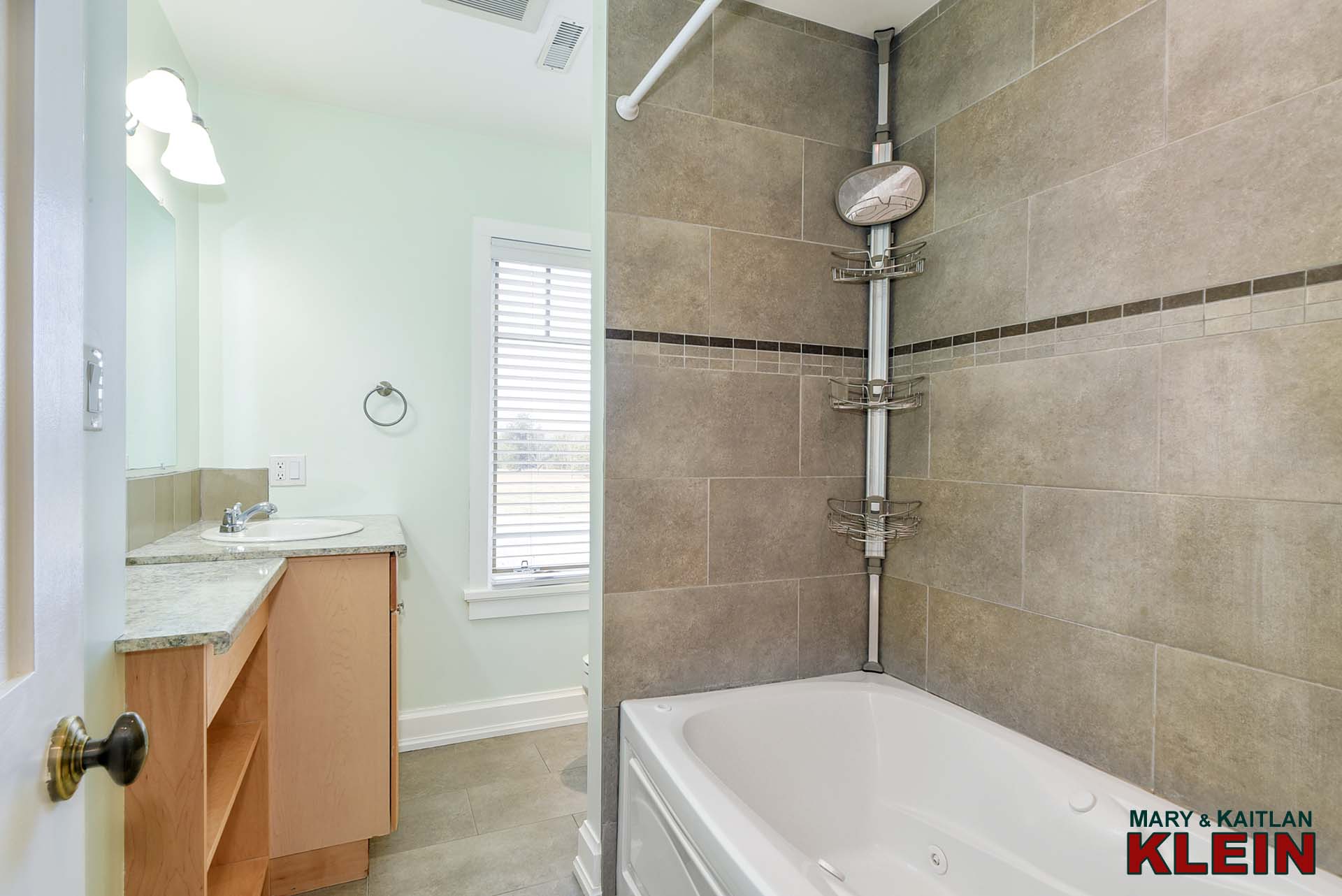
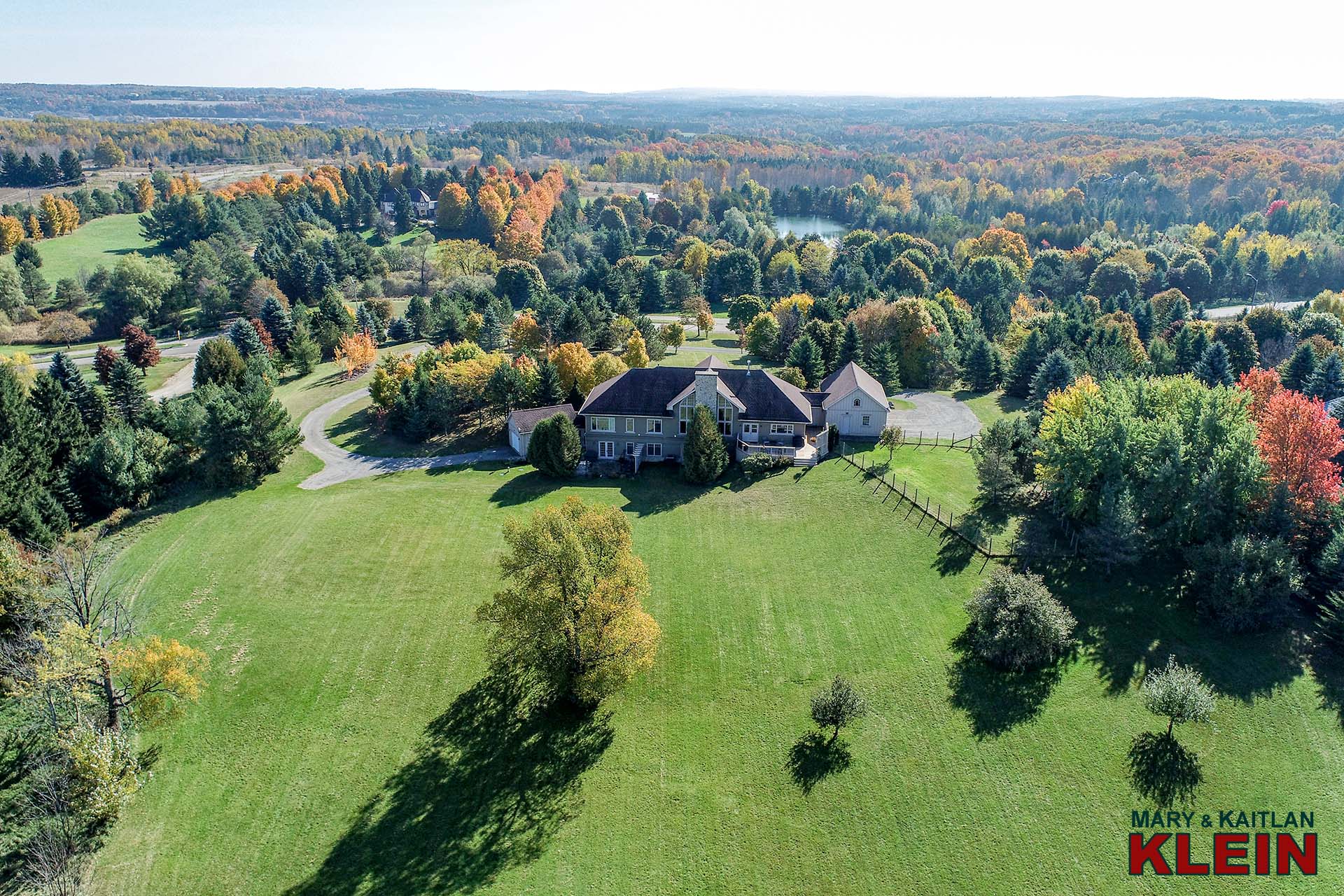
MECHANICALS:
This home has propane, forced air heating and cooling, has 2 HVAC units, and offers 200-amp electrical service. There is a drilled well on the South side of the house. The well pump was replaced in February 2025. The septic is located on the North side and was last pumped in March 2024. The roof (30-year shingle) and windows are original. The furnace was replaced in 2018; the hot water tank was replaced in 2017. There is a UV light water system. A water softener/iron remover is serviced annually (March 2025) by Watermaker. Propane costs for 2024 were approximately $8,680.70; and Hydro, $2,734.60. The Sellers currently use Comwave DSL Service; however, Rogers’ satellite internet is available. 2024 Taxes were $11,034.46.
Included in the purchase price: all ELFS, All window coverings, 3 kitchen bar stools, 2 beverage fridges, gas stove, dishwasher, fridge, 4 GDO’s, stackable washer & dryer, security system, bsmt storage shelving, all closet organizers, bsmt stove, dishwasher, built-in microwave, UV light system and all well-related equipment, water softener/iron remover, hot water tank.
Exclusions: TV’s and mounts.
The propane tank is a rental and costs approximately $56.50 per year.
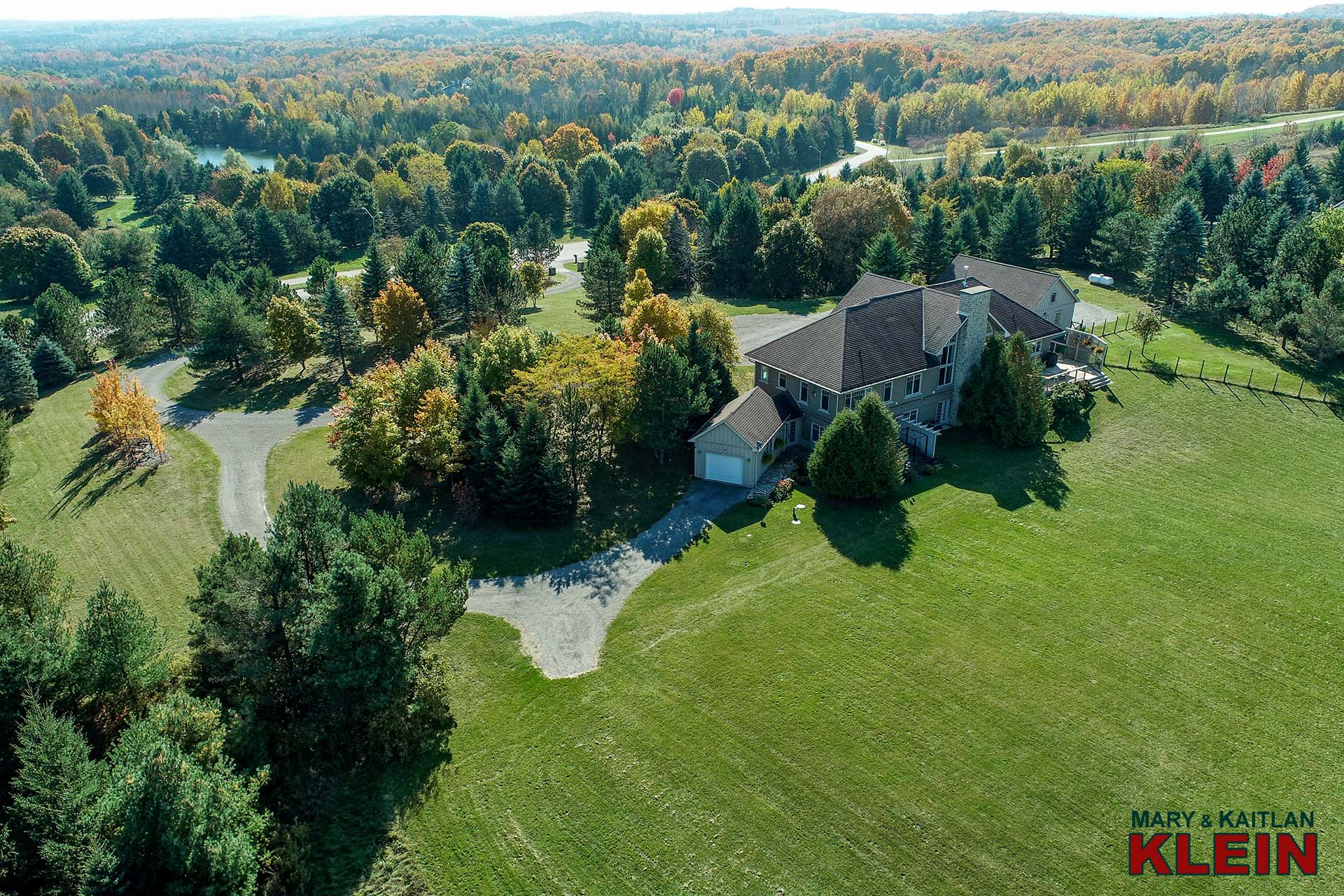
FLOOR PLAN:
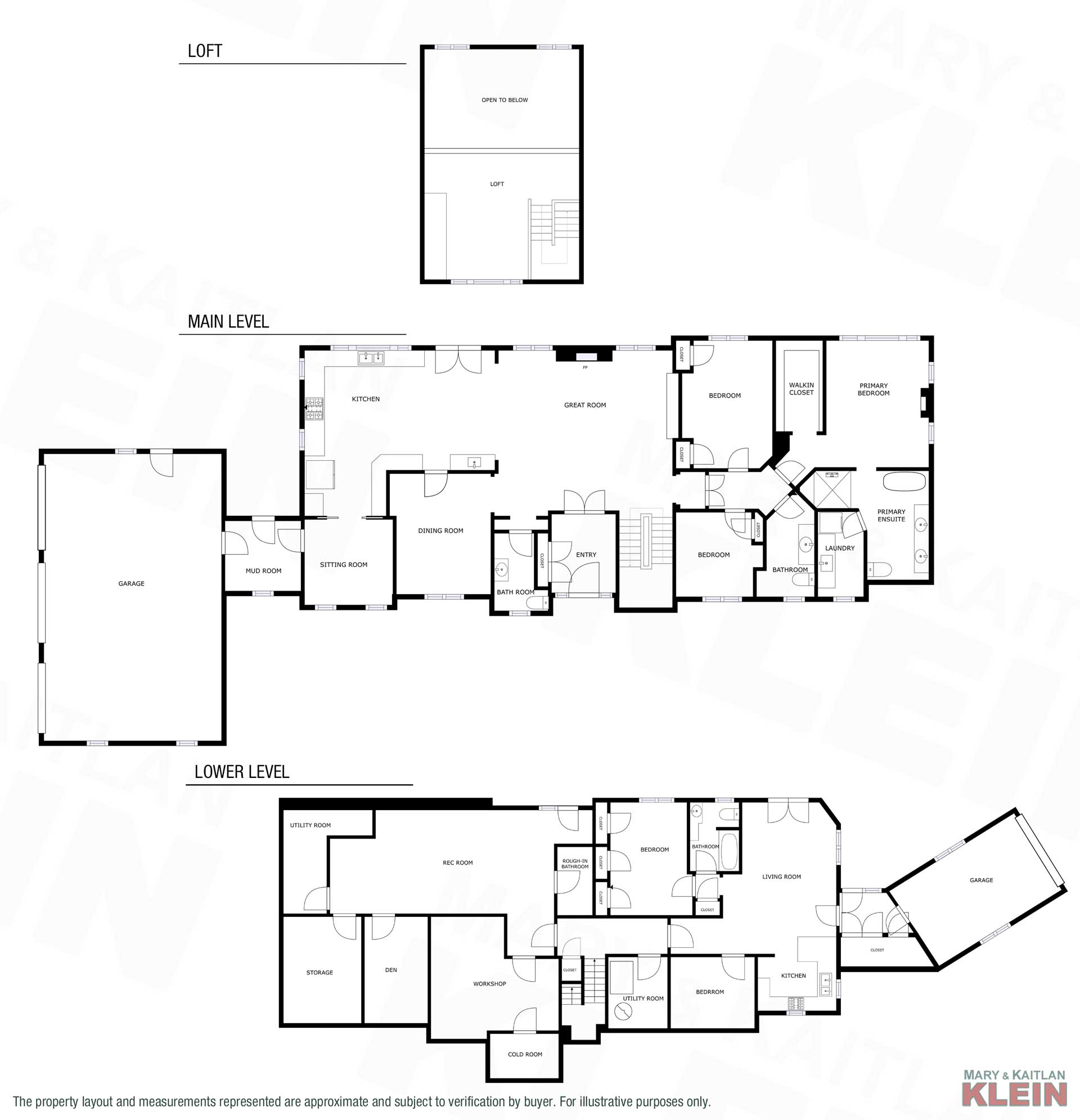
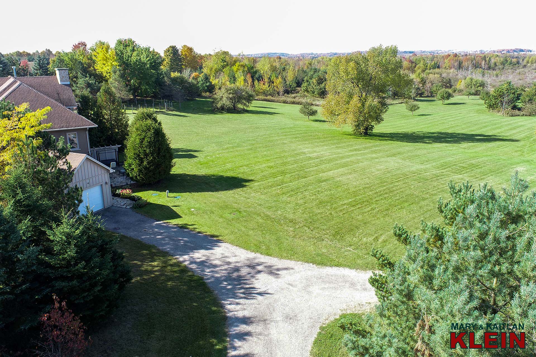
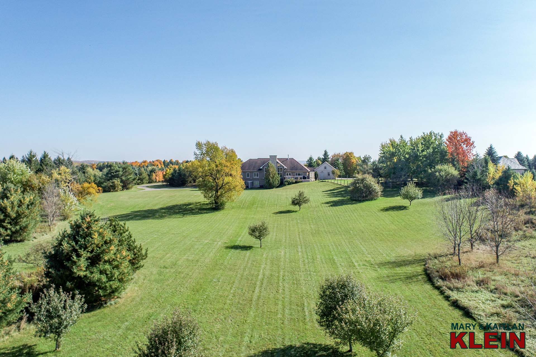
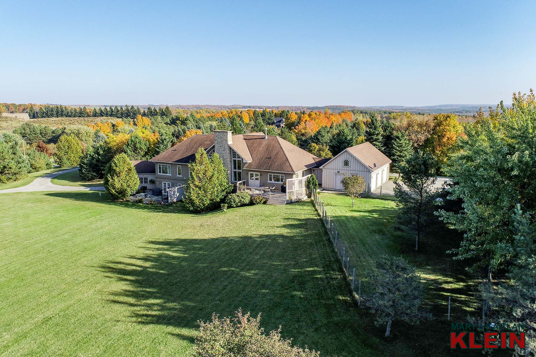
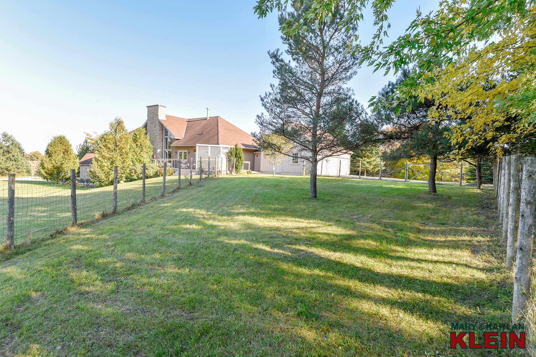
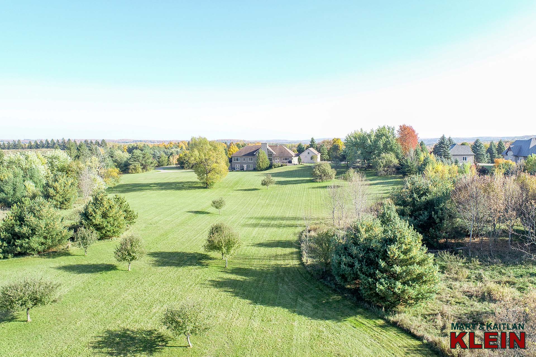
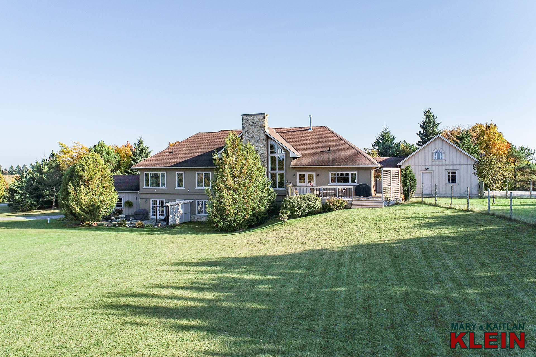
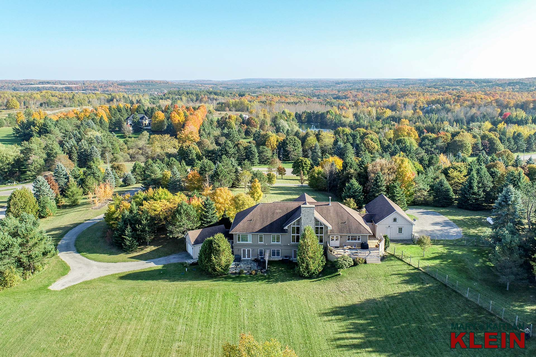
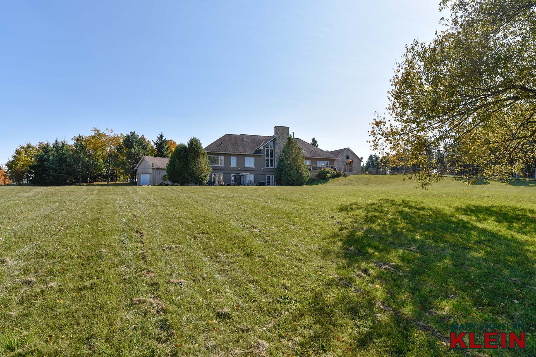
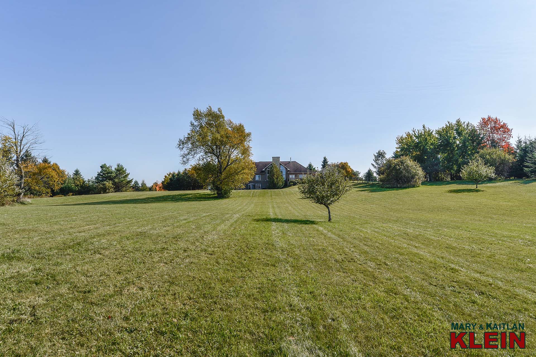
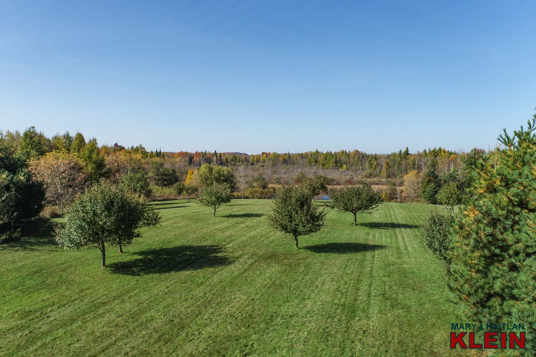
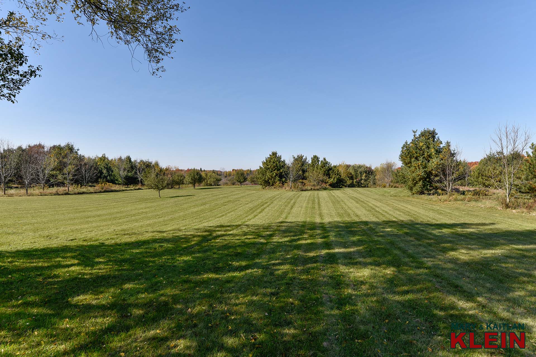
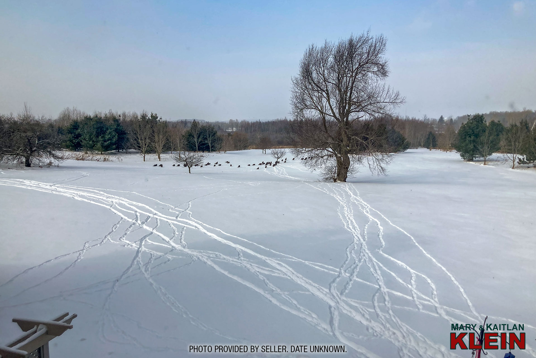
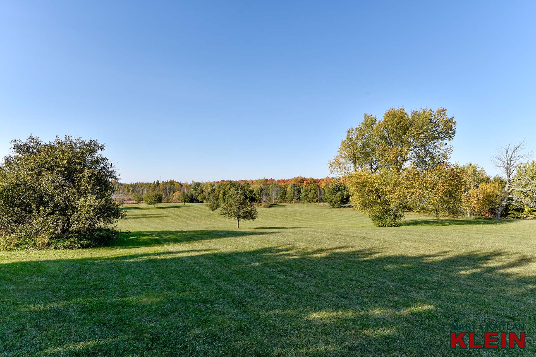
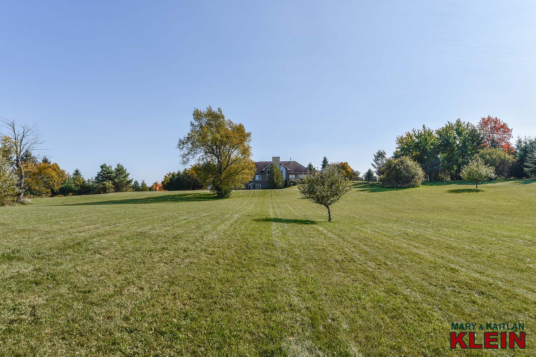
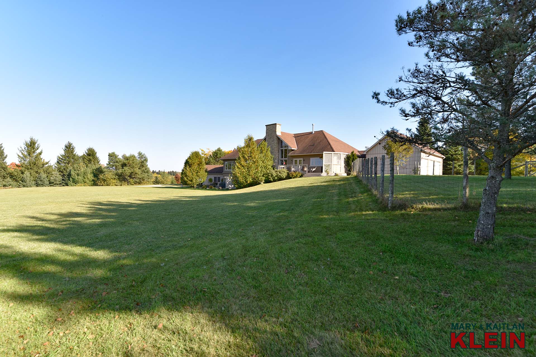
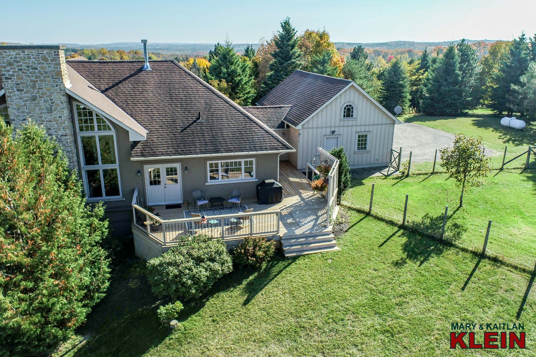
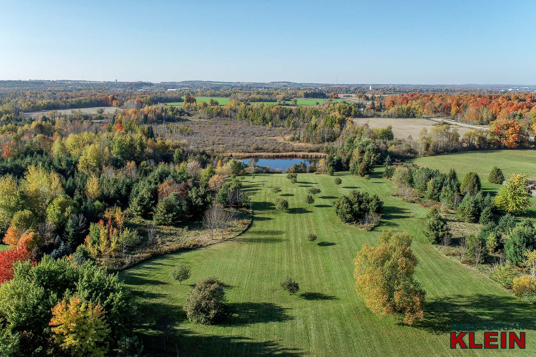
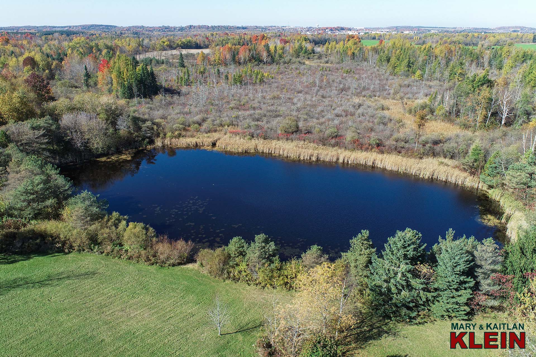
Lovingly maintained by the original owner, this incredible property is home to many varieties of birds, wildlife, trees, and perennial gardens. For nature lovers, artists, or those seeking a country retreat, this wonderful opportunity offers privacy while being in the central hub of cultural and recreational activities available in Caledon. Enjoy quaint restaurants, arts centers, craft breweries, farmer’s markets, the Orangeville Theatre, the annual Blues and Jazz Festival, and coffee shops, virtually next door to the private Hill Academy, nearby hiking trails and conservation areas, the Caledon Ski Club, Hockley Valley Resort, the Forks of the Credit Provincial Park, and the TPC Toronto Golf at Osprey Valley to name a few local hot spots! Located just north of the Alton Village, famous for the Millcroft Inn & Spa, the Alton Mill, and various shops and restaurants, there is paved road access to major arteries for ease in commuting to the city while being 45 minutes to Toronto and Pearson International Airport. A wonderful central location!
