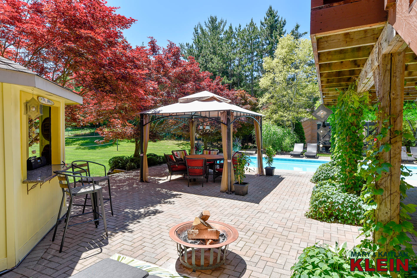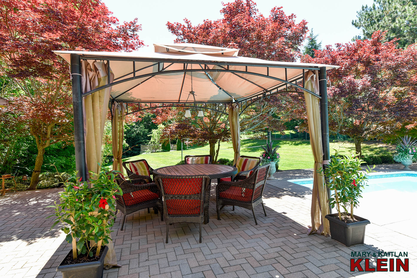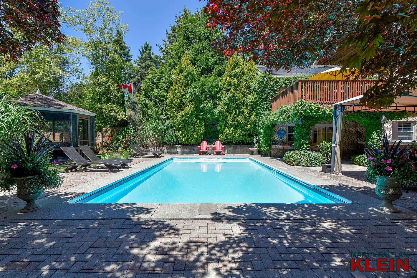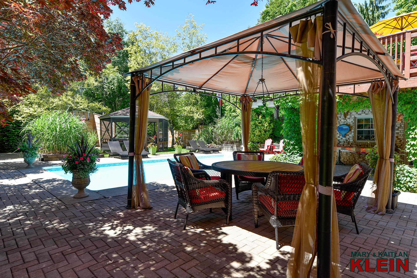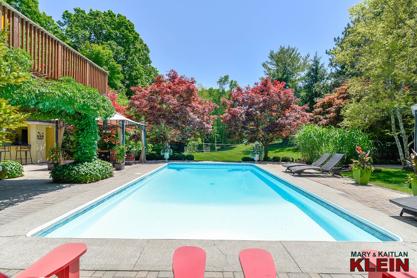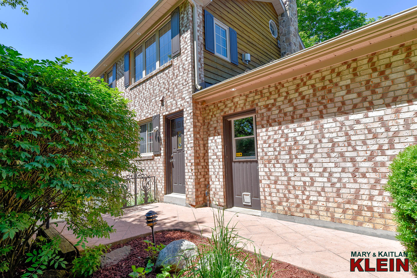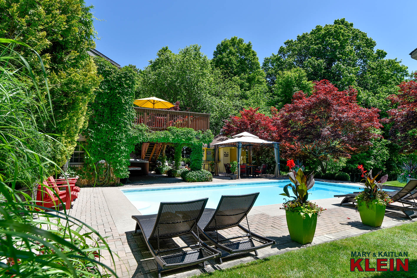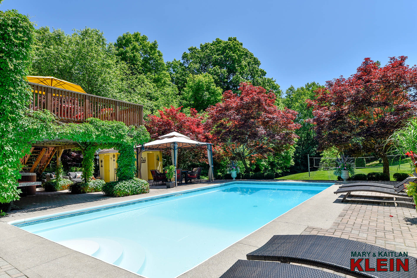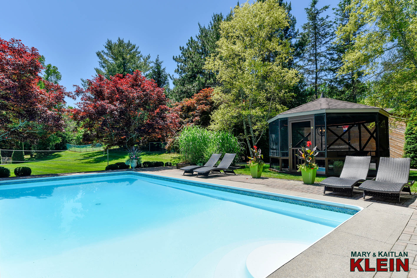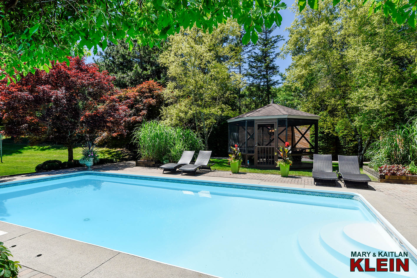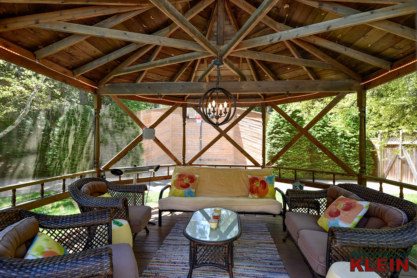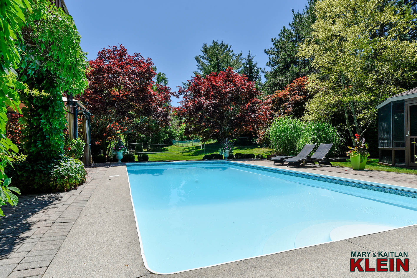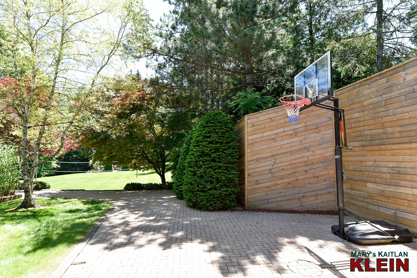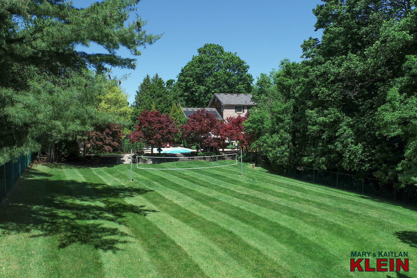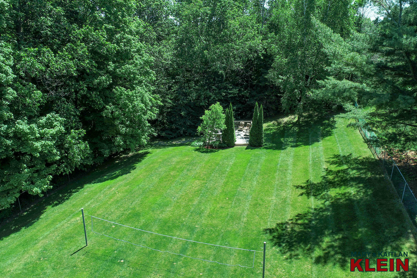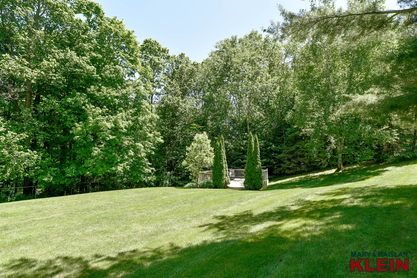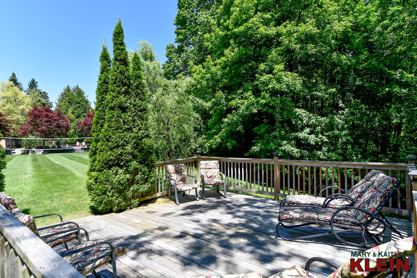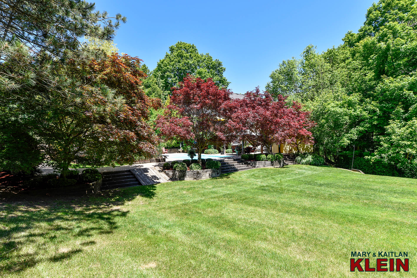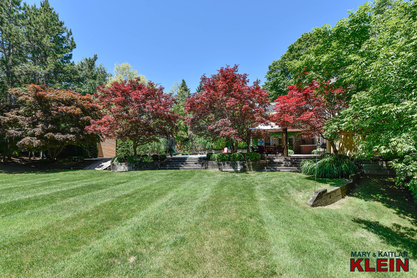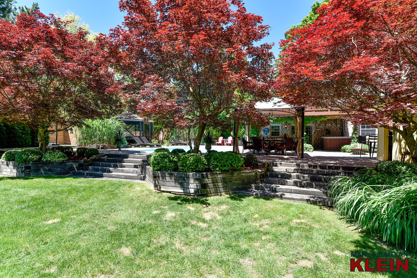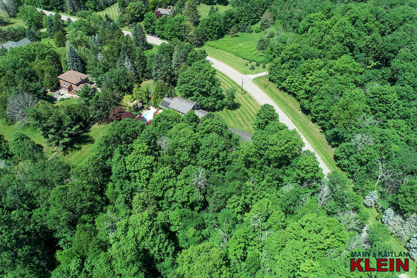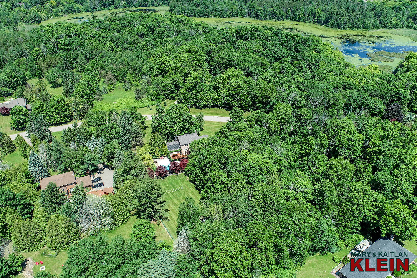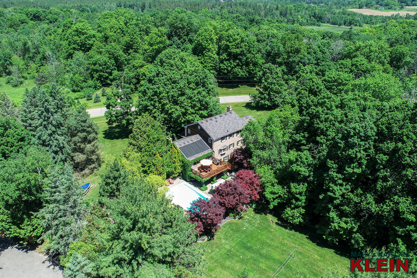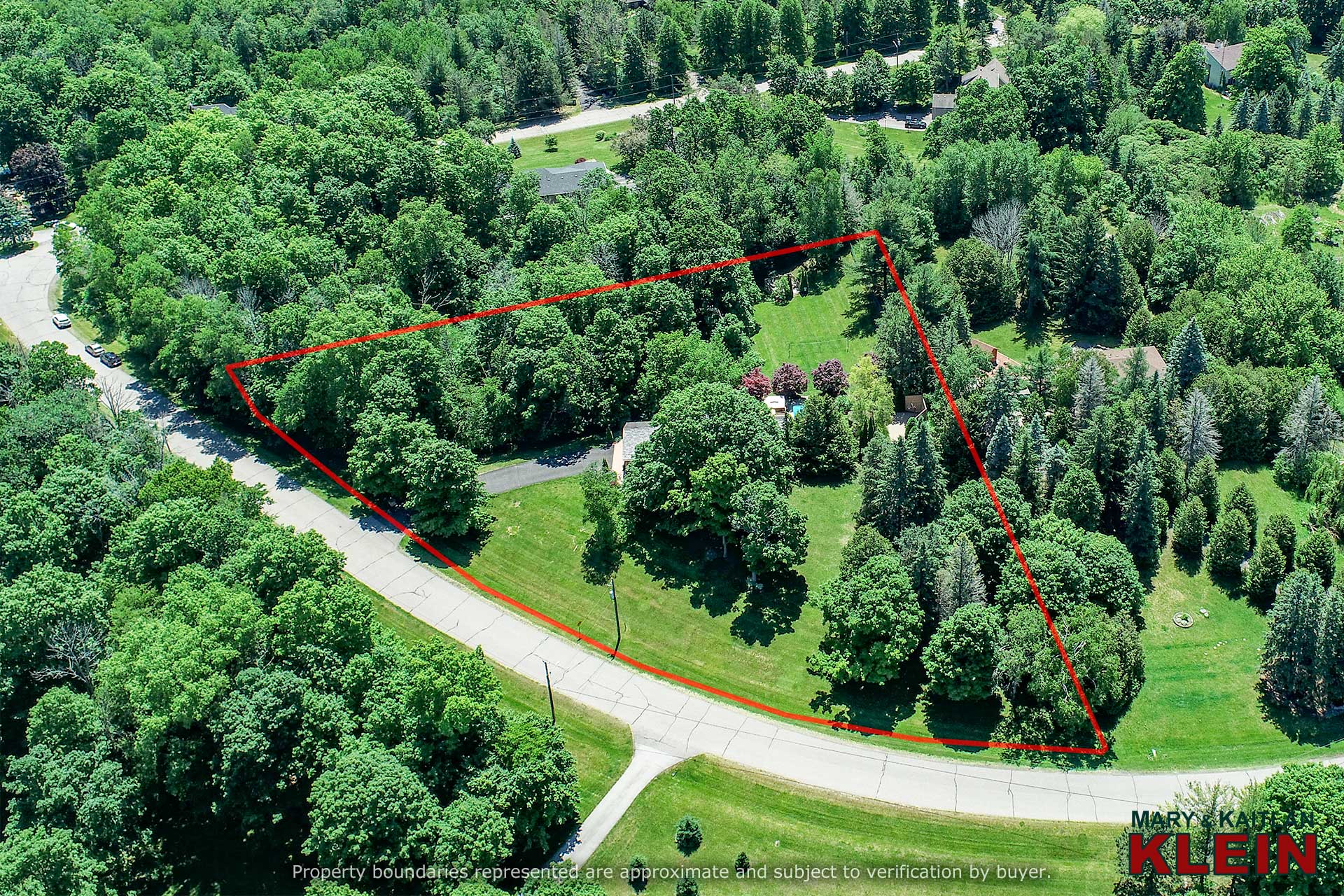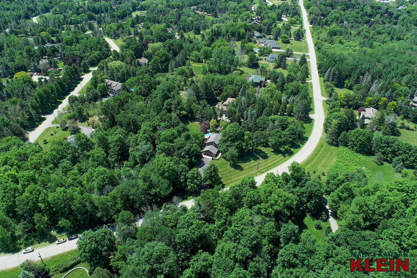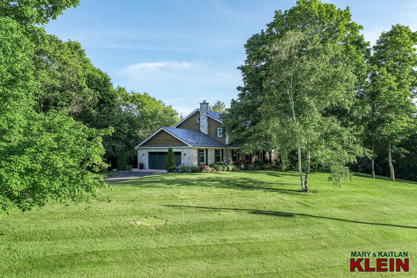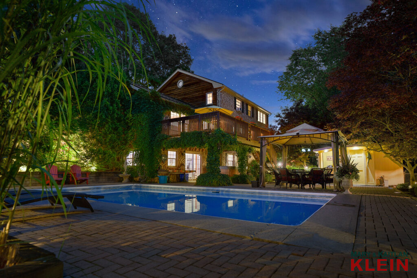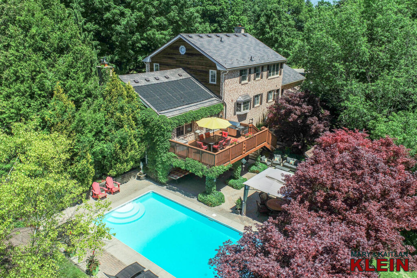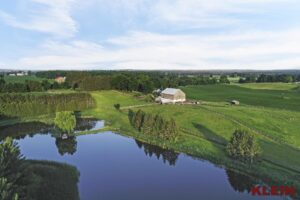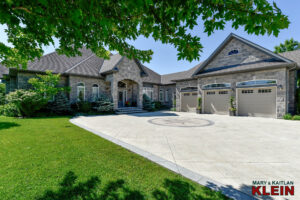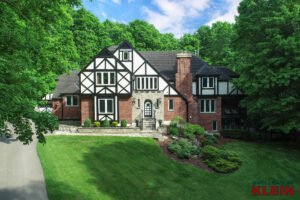Backyard Oasis w/ Screened-in Gazebo, Sports/Rec Area
Inground Pool, Cabana, Pergola
Hdwd flooring, Heated Flrs, Crown Moulding,
Sunken Living w/ Fireplace Insert
Hardwood Flrs & Wainscoting in Dining
Chef’s Kitchen w/ SS Appliances, Granite Countertop, Centre Island Seating
Stone Wood Burning Fireplace in Family
Primary w/ Gas Fp, 5-Piece Ensuite
Finished Walk/O Bsmt
Lower Rec w/ Wet Bar, Gas Fp
Patterned Concrete & Stone Patio’s & Walkways
$1,998,000 MULTIPLE OFFERS & SOLD!
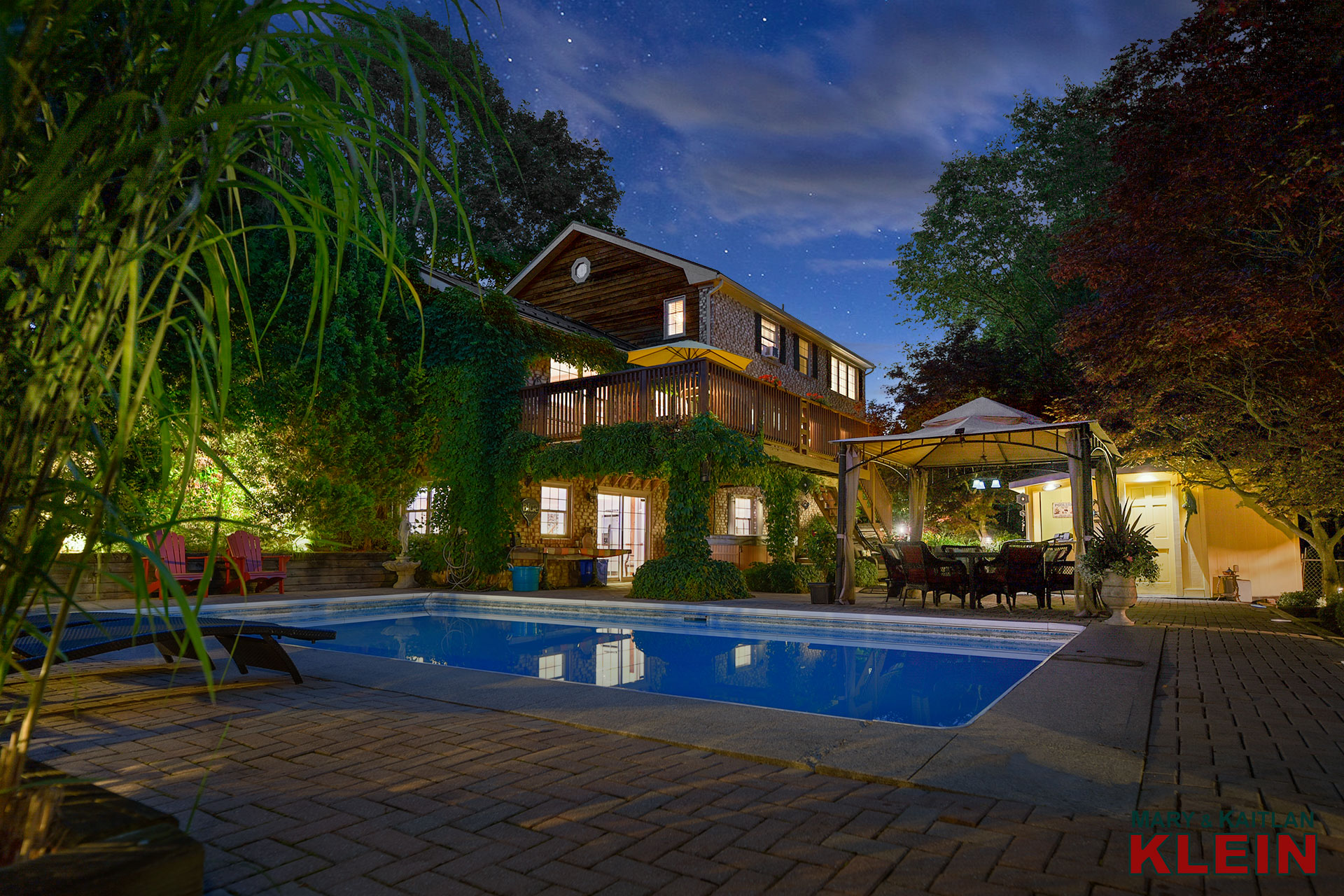
VIRTUAL TOUR:
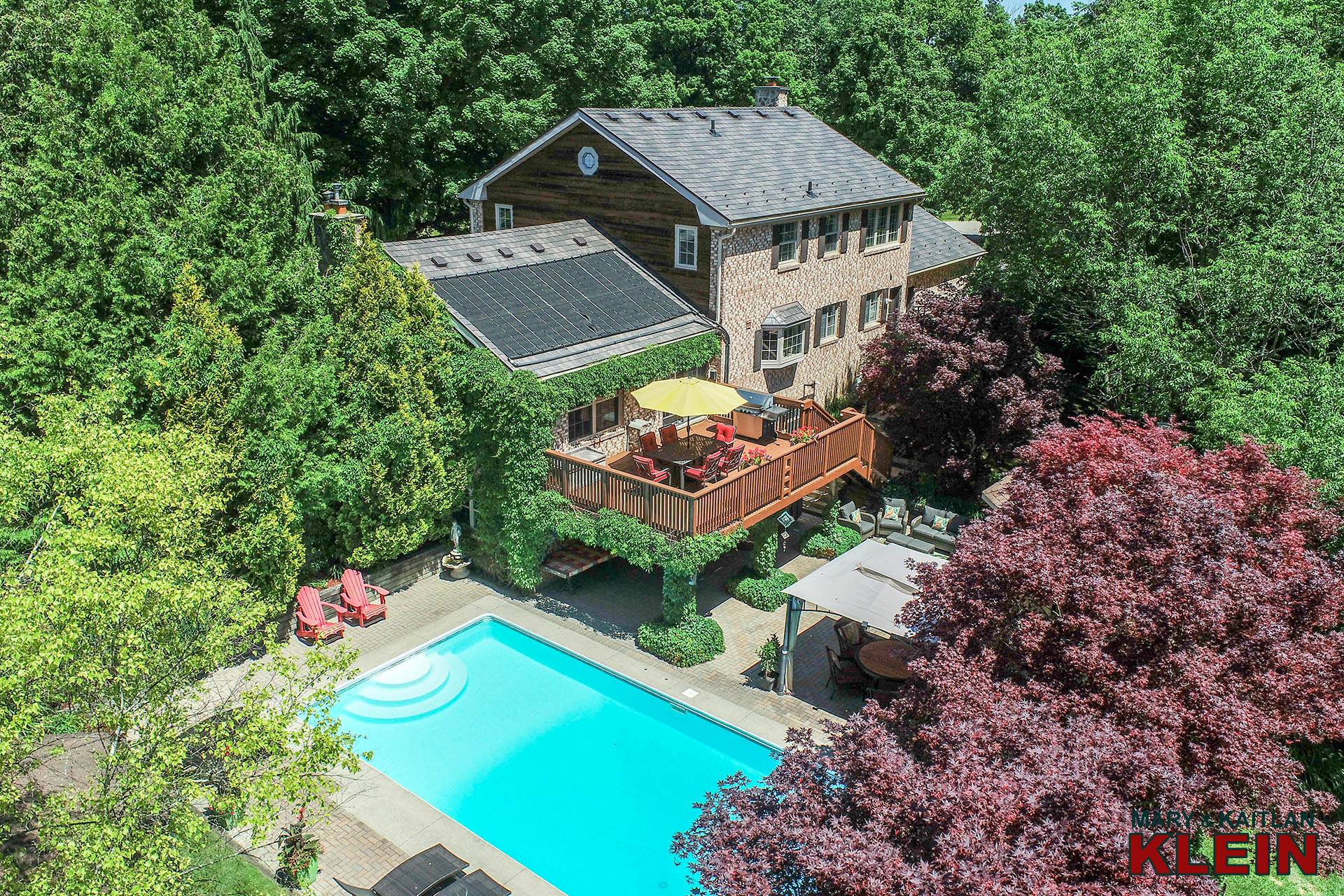
This is an entertainer’s dream! A private retreat paradise in Caledon’s Palgrave Estates subdivision set on a mature 2.12 acres. Perched high on the lot with fantastic curb appeal, towering mature trees, and perennial gardens, set back from the road, is this beautifully maintained 3-bedroom family home with a finished walk-out basement. This property features the ultimate backyard oasis with an in-ground pool with cabana with hydro and dry bar, a private, large, screened-in gazebo, and pergola. There is a volleyball net, and sports/rec area, a flat greenspace for play, a forested area, a large deck with gorgeous views, gas BBQ hook-up, secluded and private patios and sitting areas, stone walkways, gorgeous gardens, and landscape lighting. This home is a must-see to appreciate the privacy and wonderful grounds, ideal for entertaining and family gatherings, and is located less than a 1-hour drive to Toronto.
Call Kaitlan for more information 519-307-8000.
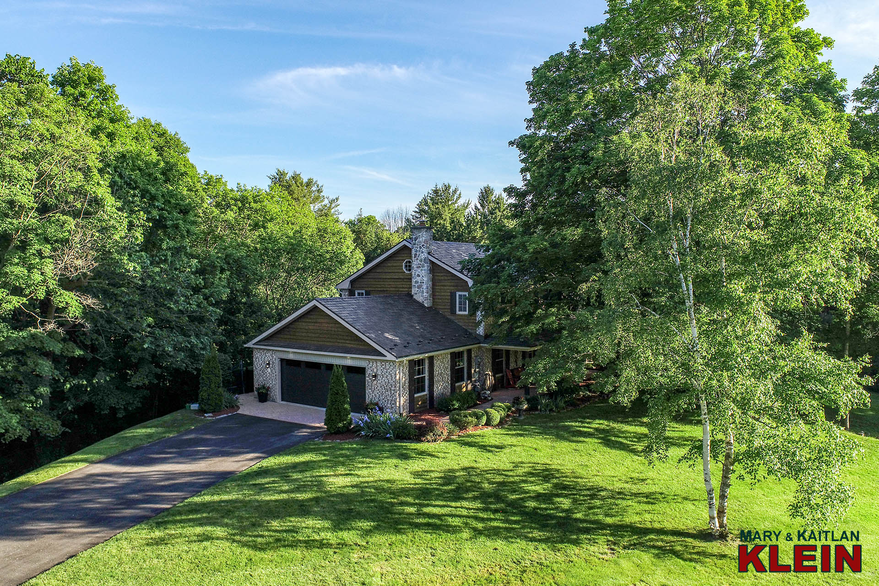
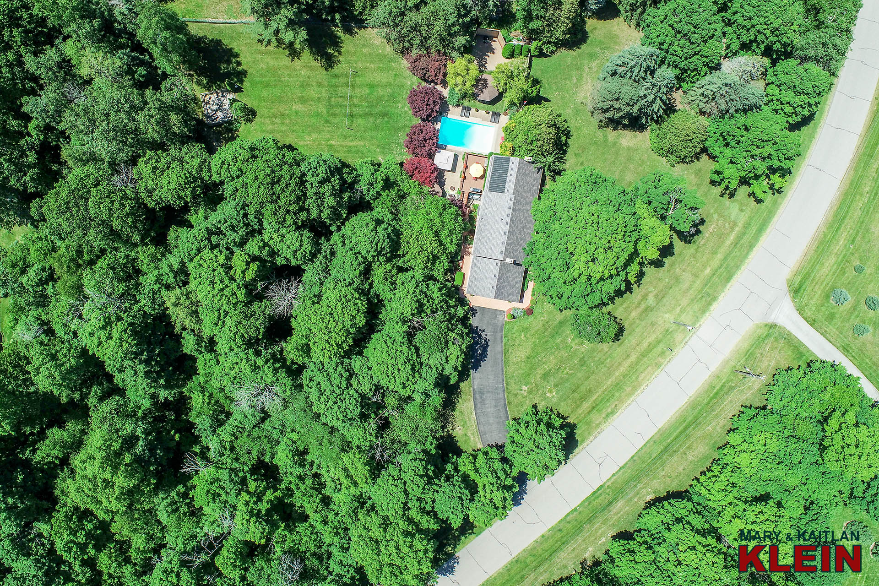
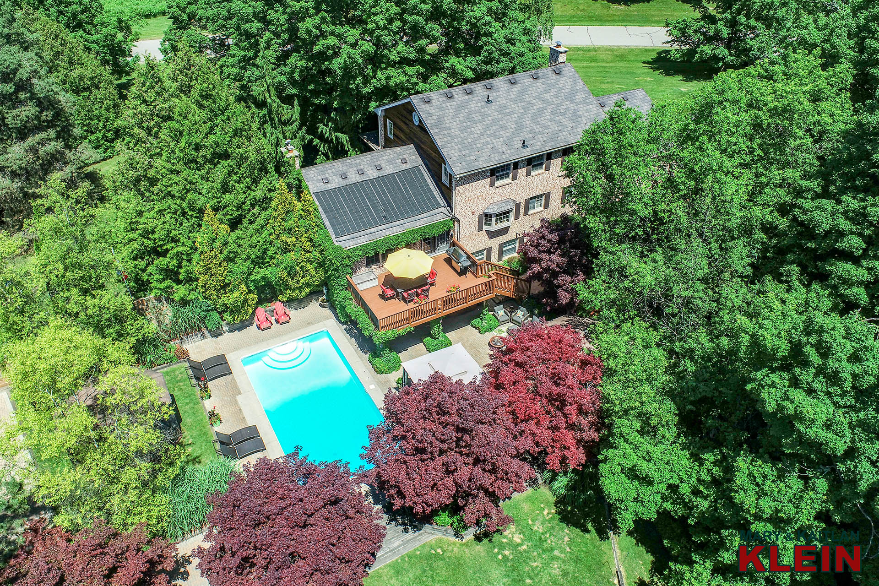
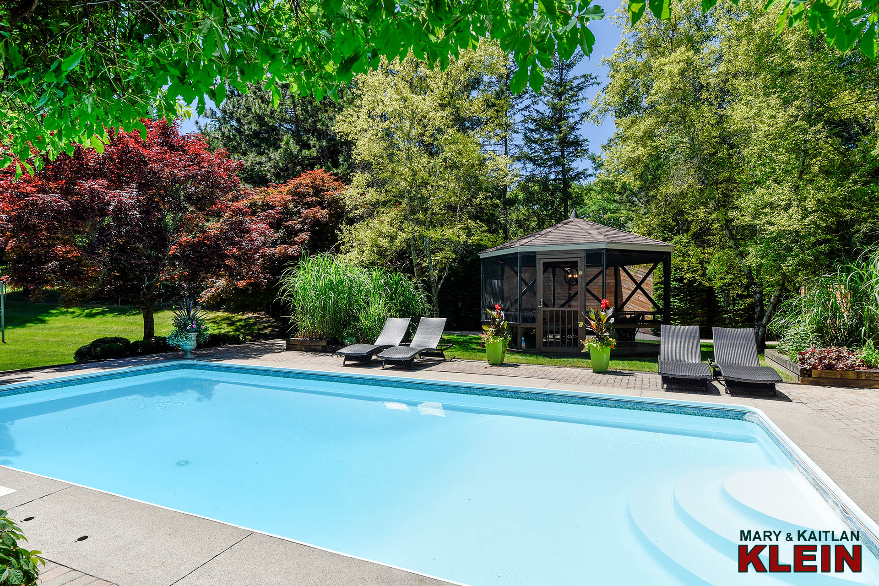
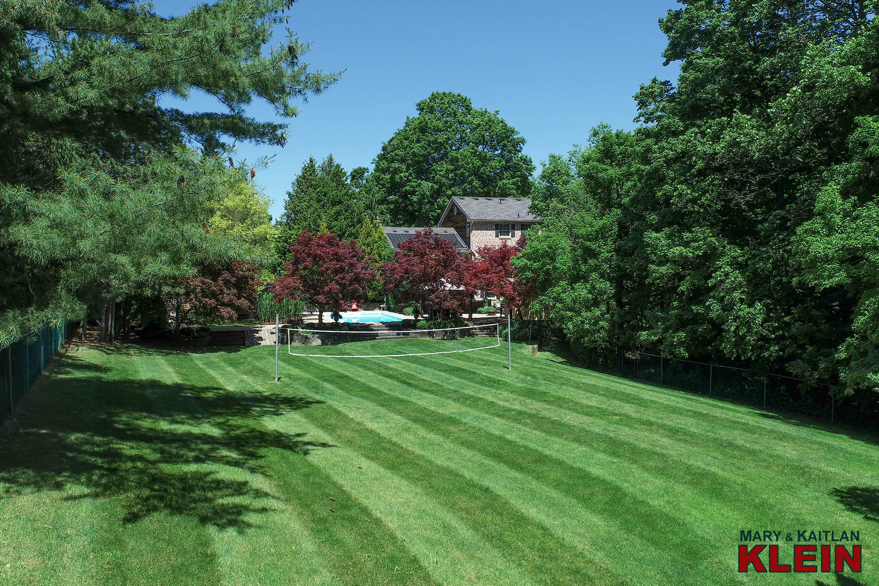
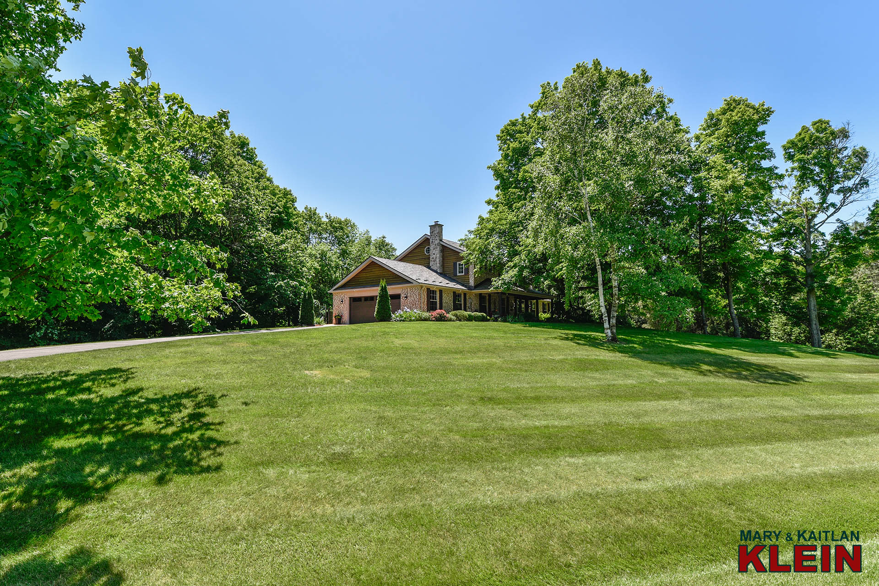
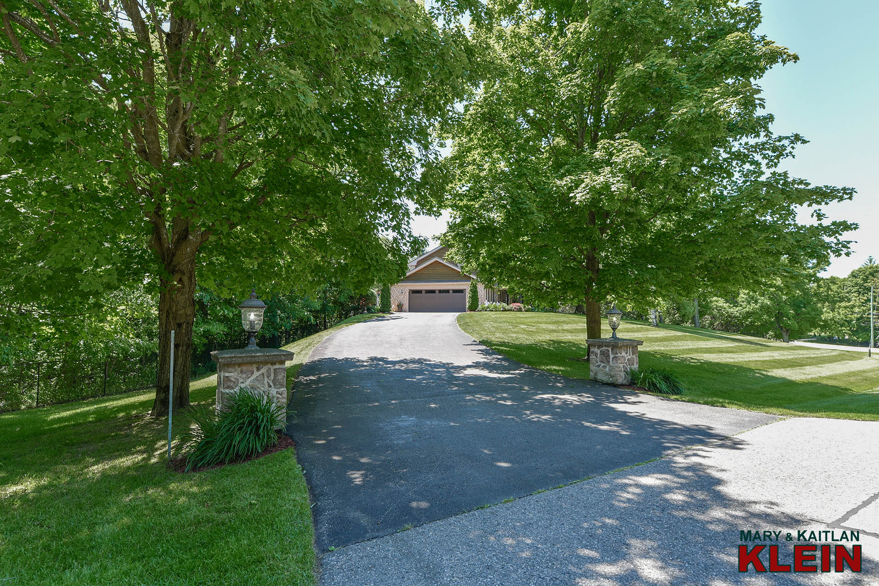
A paved private driveway with parking for approximately 8 cars, leads to the home where there is an oversized 2-car heated garage with a newer, insulated garage door (approx. 2 years).
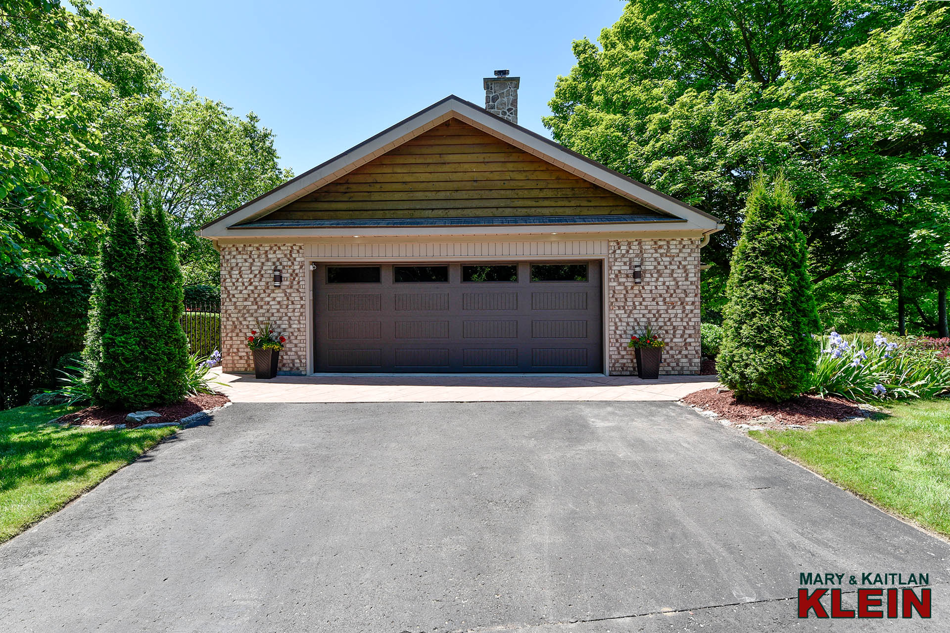
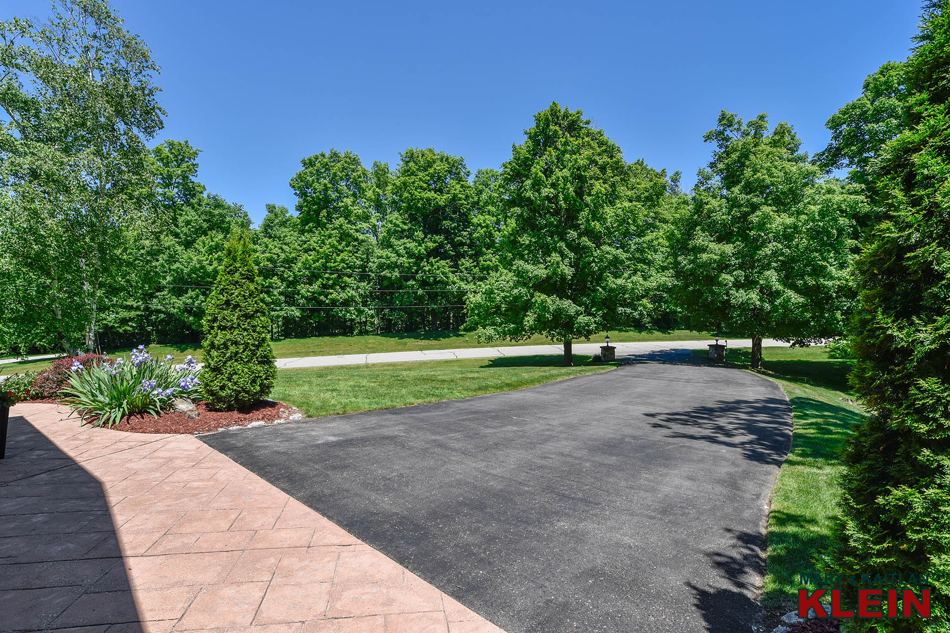
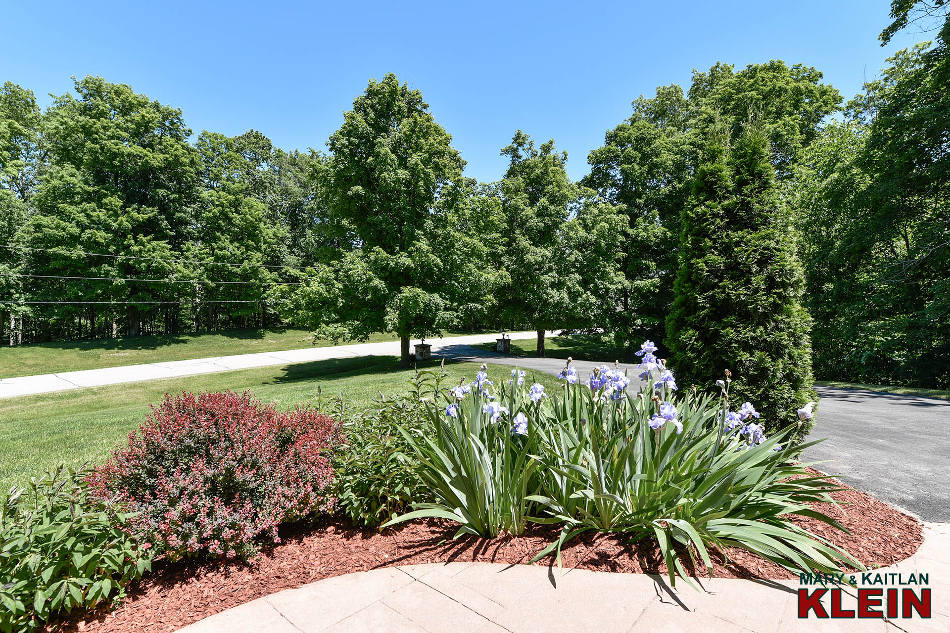
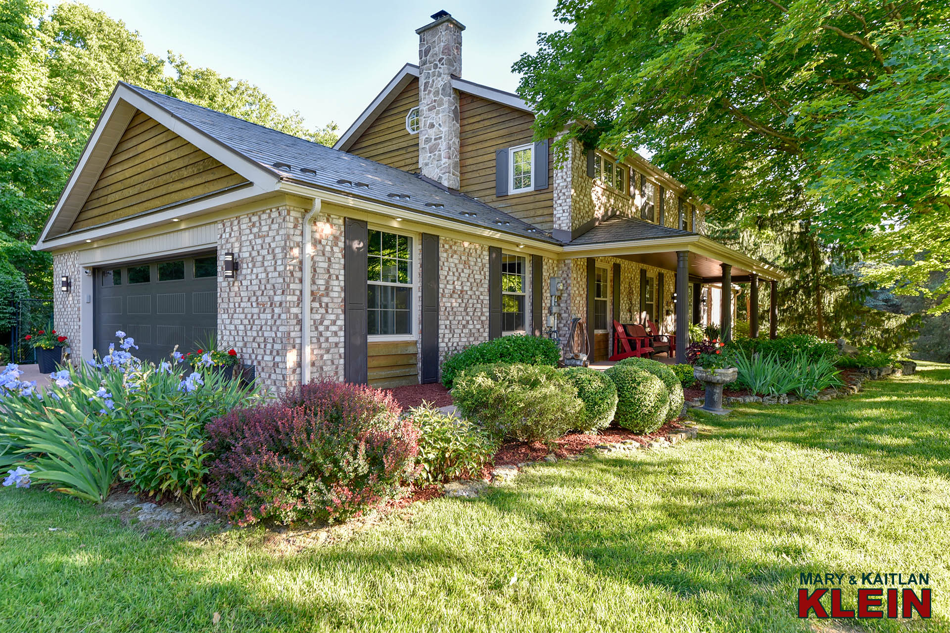
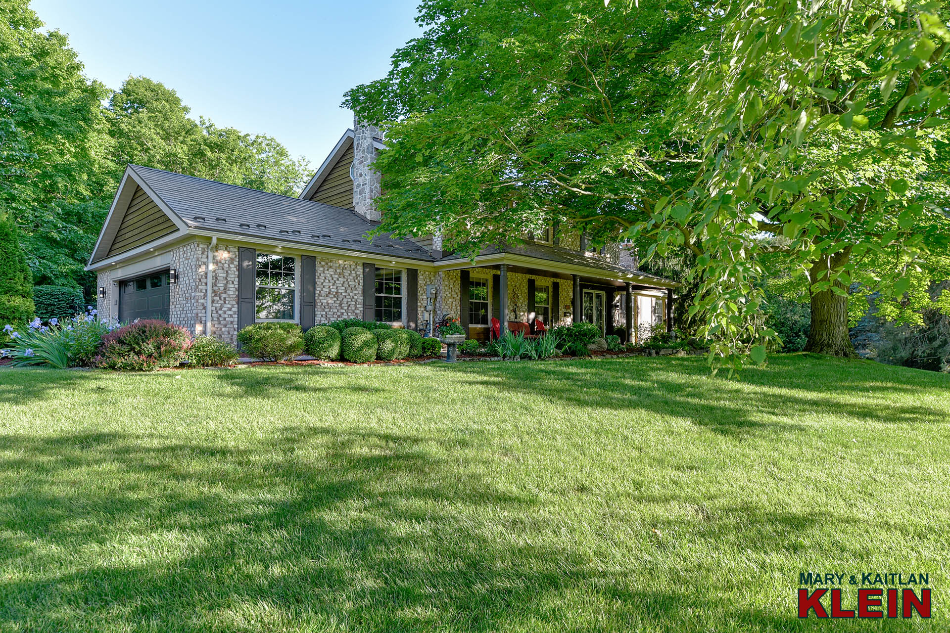
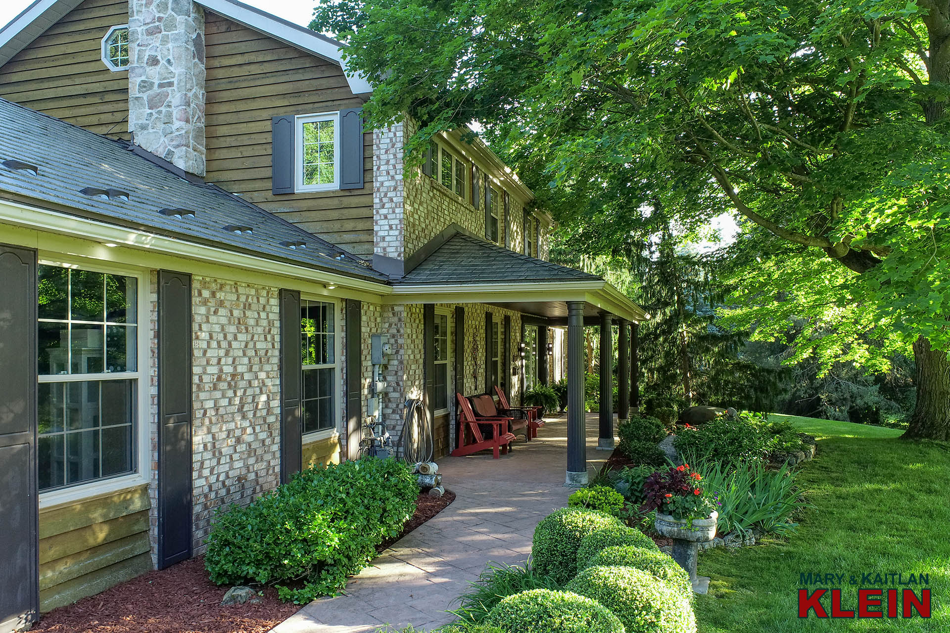
Gorgeous perennial gardens along a patterned concrete front walkway invite you to the covered front porch which enjoys views over the front yard. A large, majestic maple tree provides privacy, and is a haven for birds and wildlife.
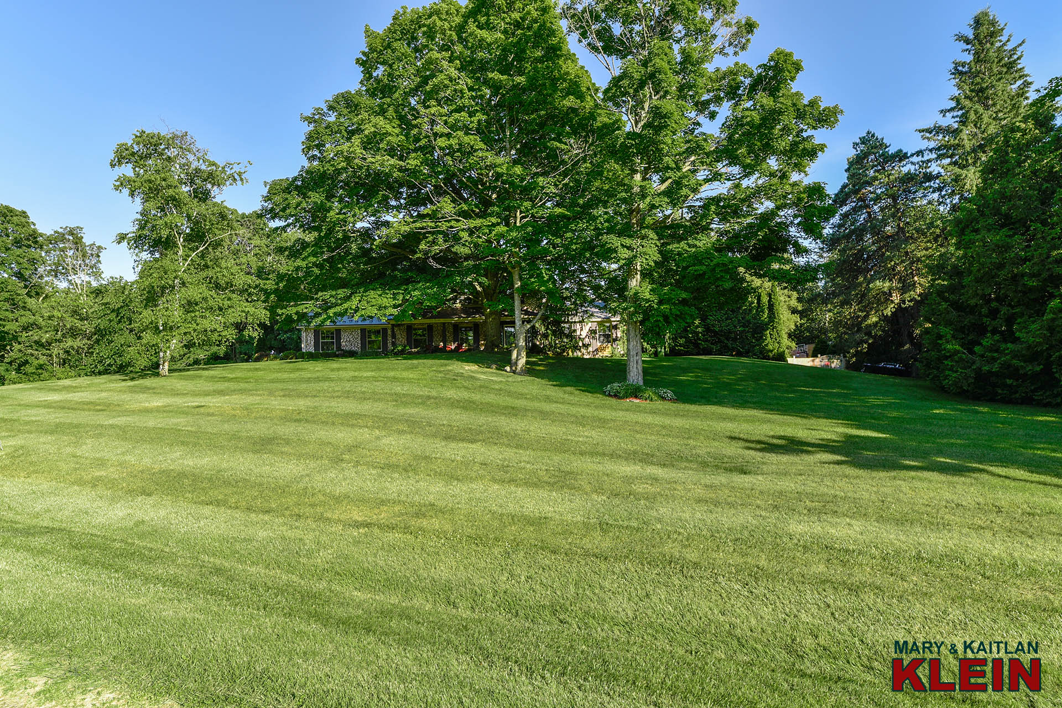
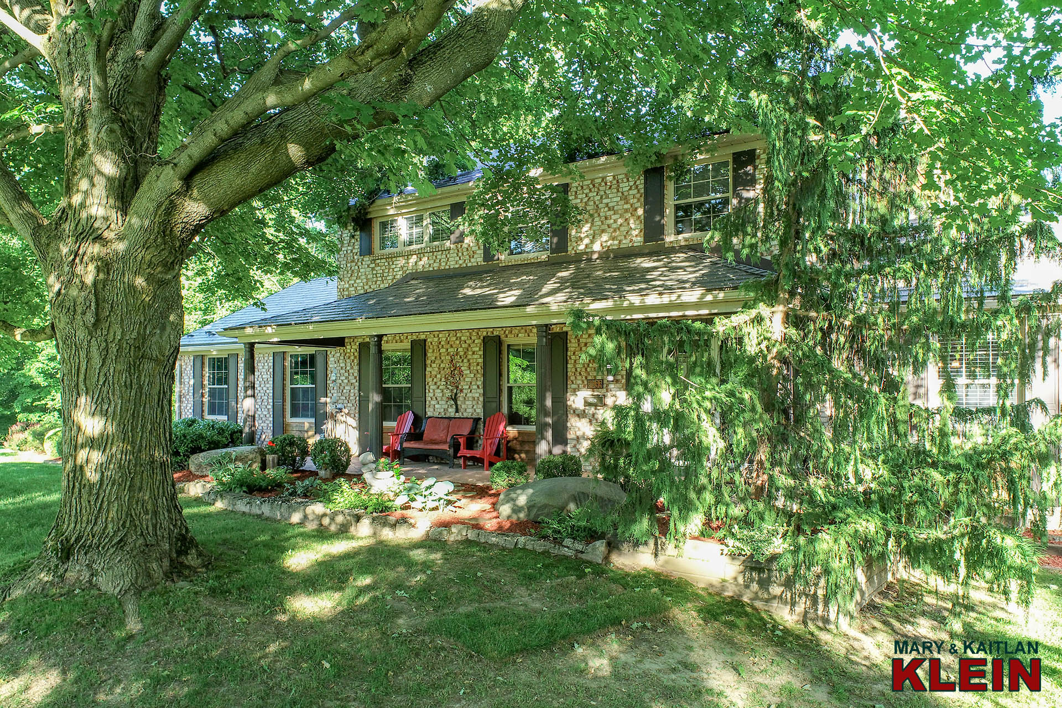
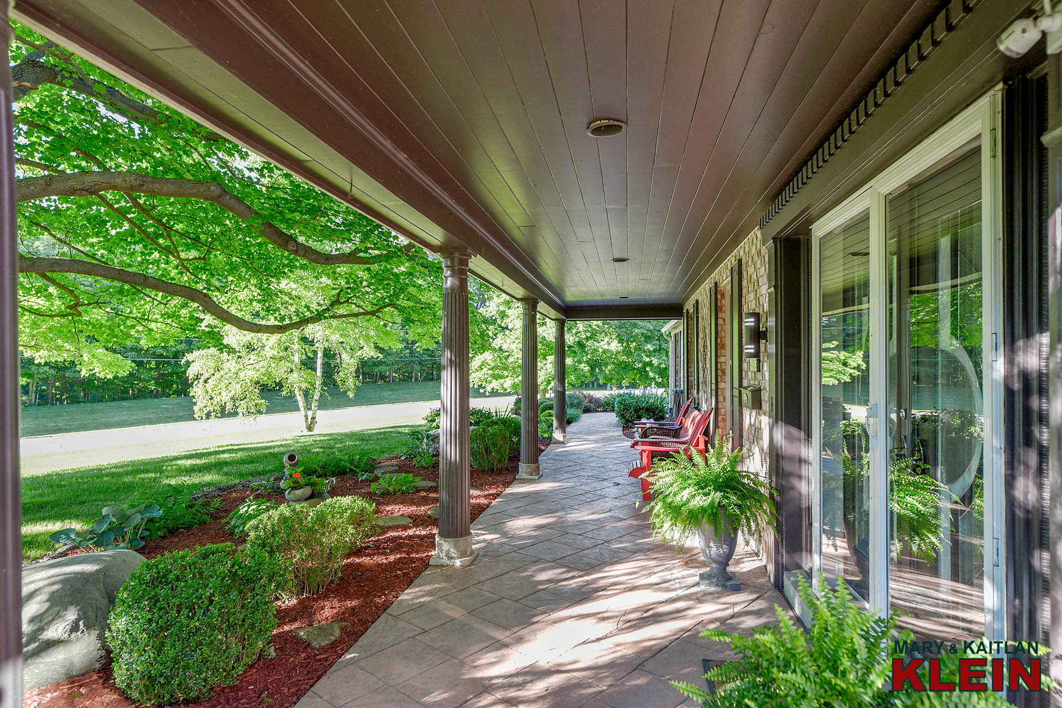
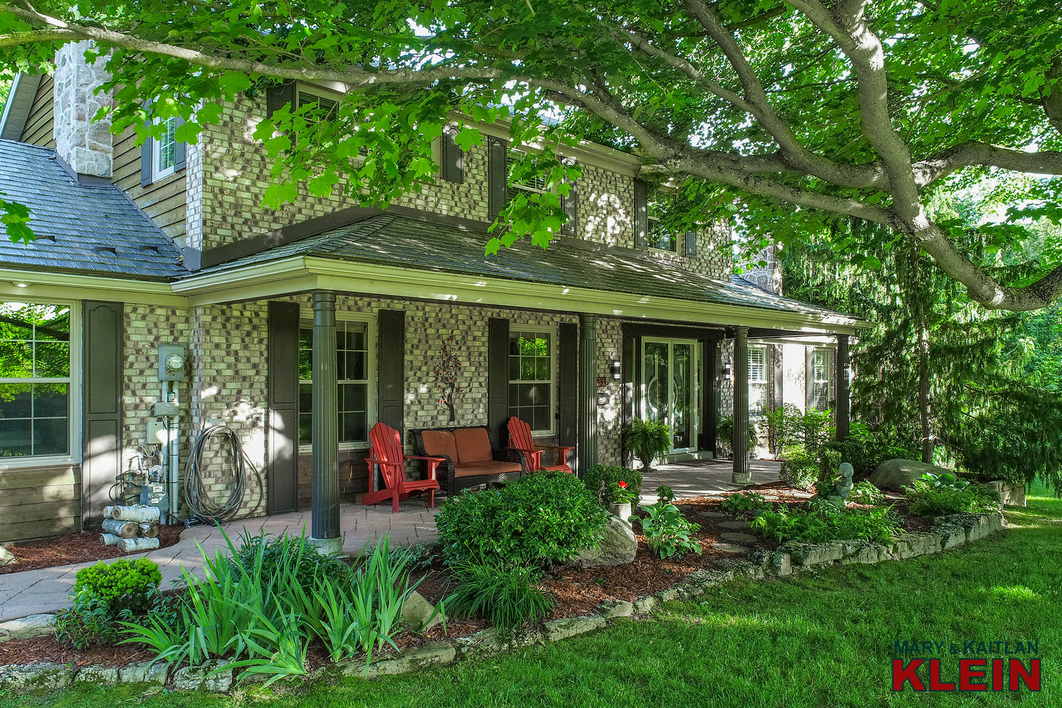
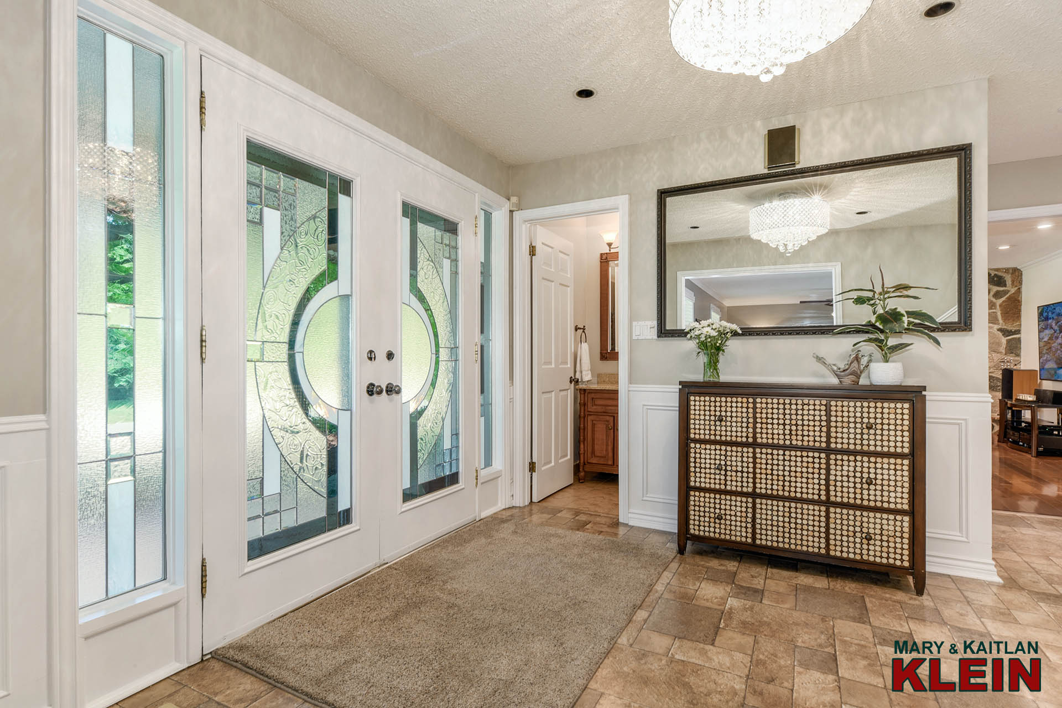 The large Foyer has heated flooring, a double closet, a chandelier, wainscoting, and a nearby 2-piece bathroom. (The 4 pot lights are not hooked up.)
The large Foyer has heated flooring, a double closet, a chandelier, wainscoting, and a nearby 2-piece bathroom. (The 4 pot lights are not hooked up.)
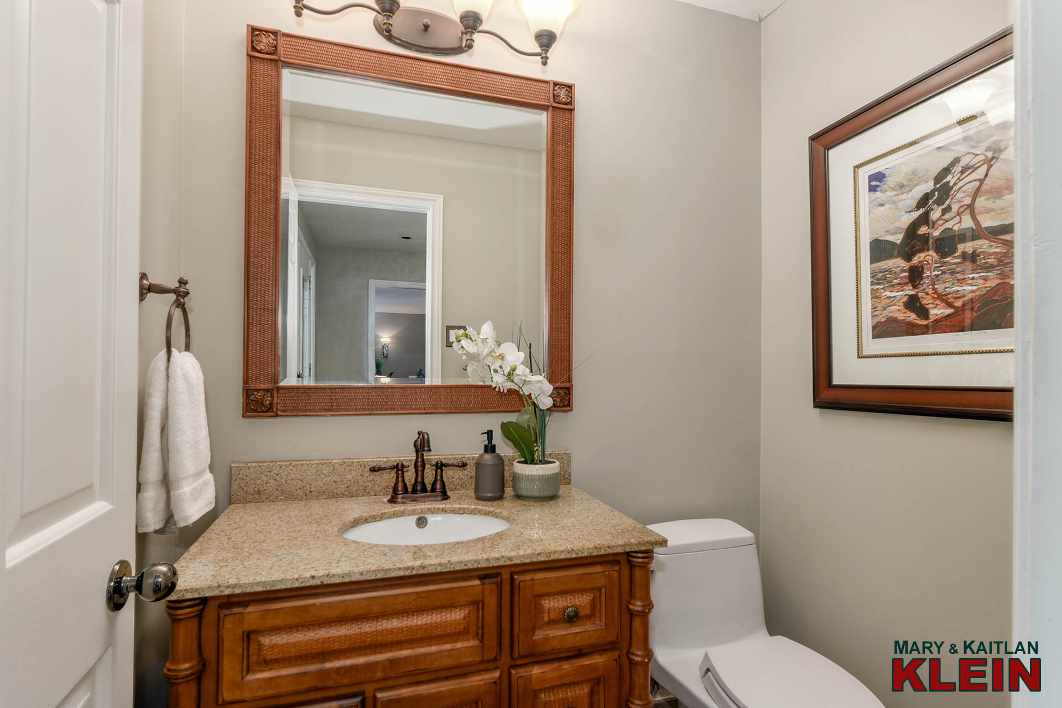
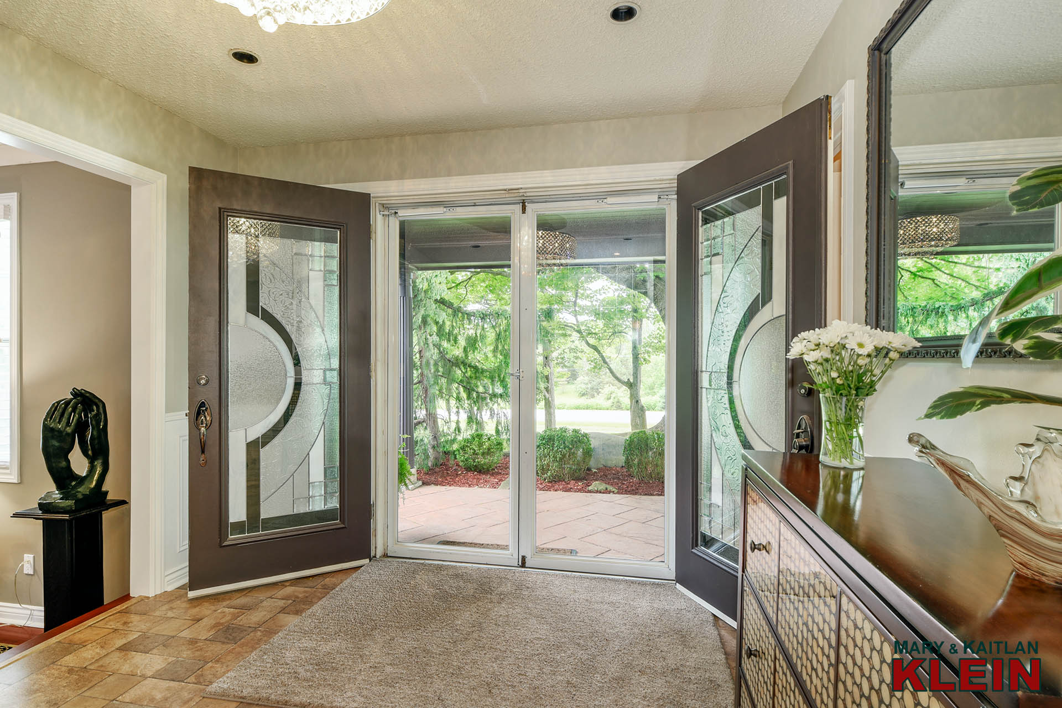
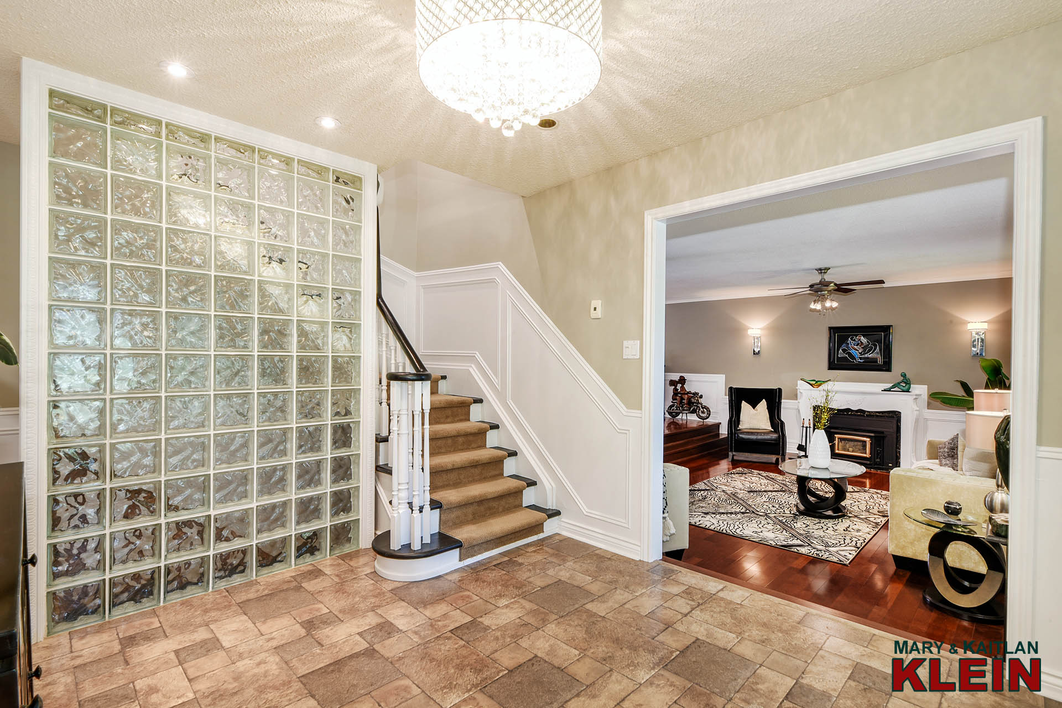
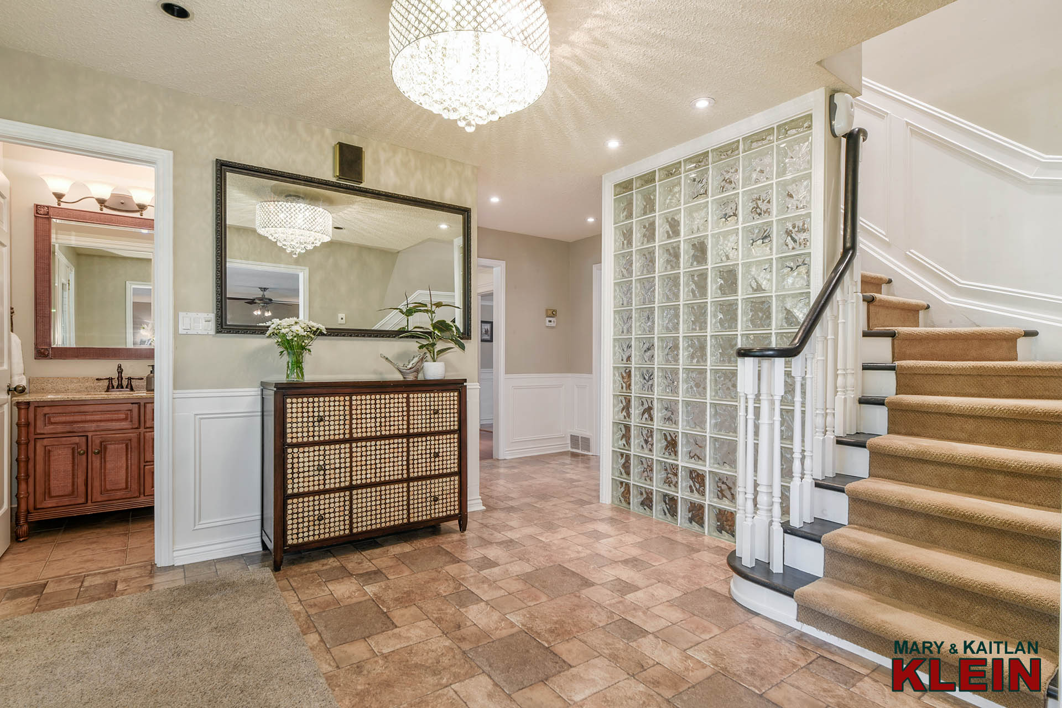
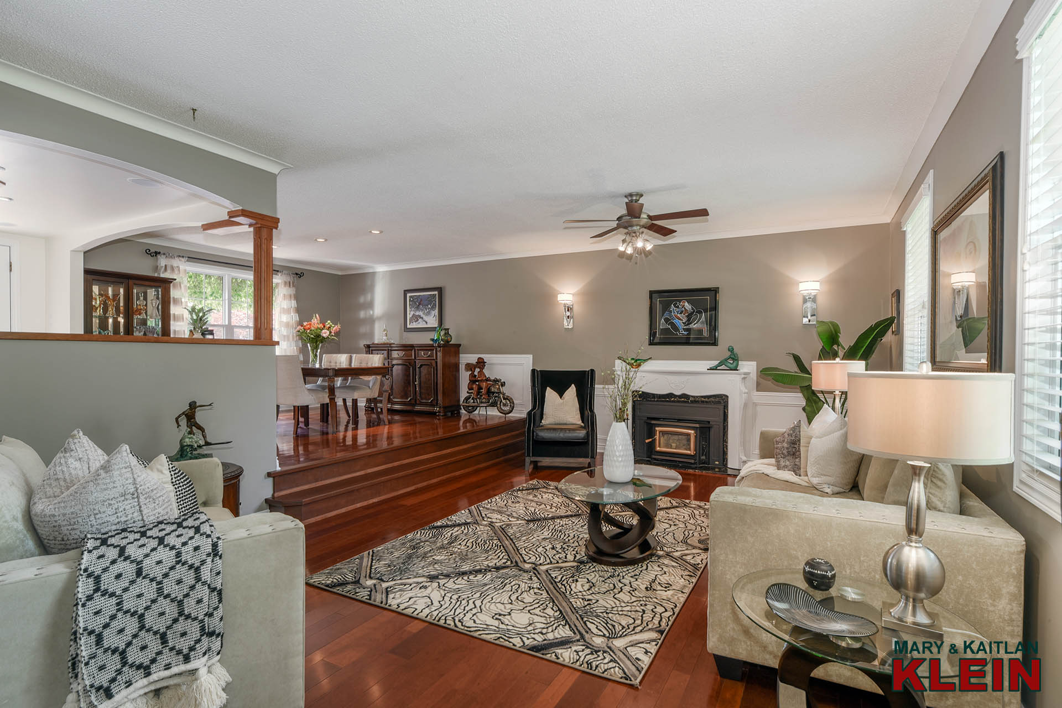
A sunken Living room features heated hardwood flooring, a wood-burning fireplace insert, crown moulding, and wainscoting.
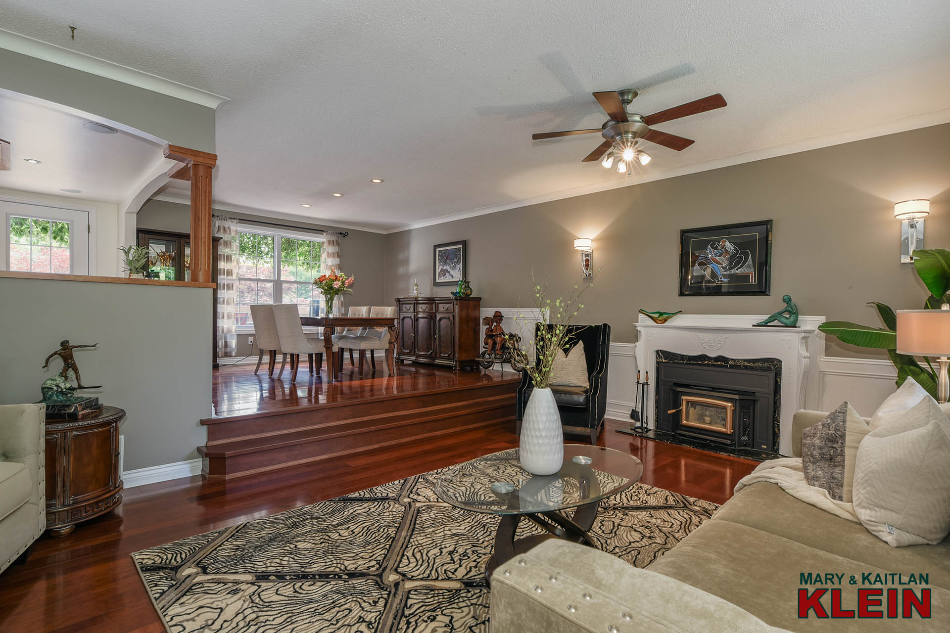
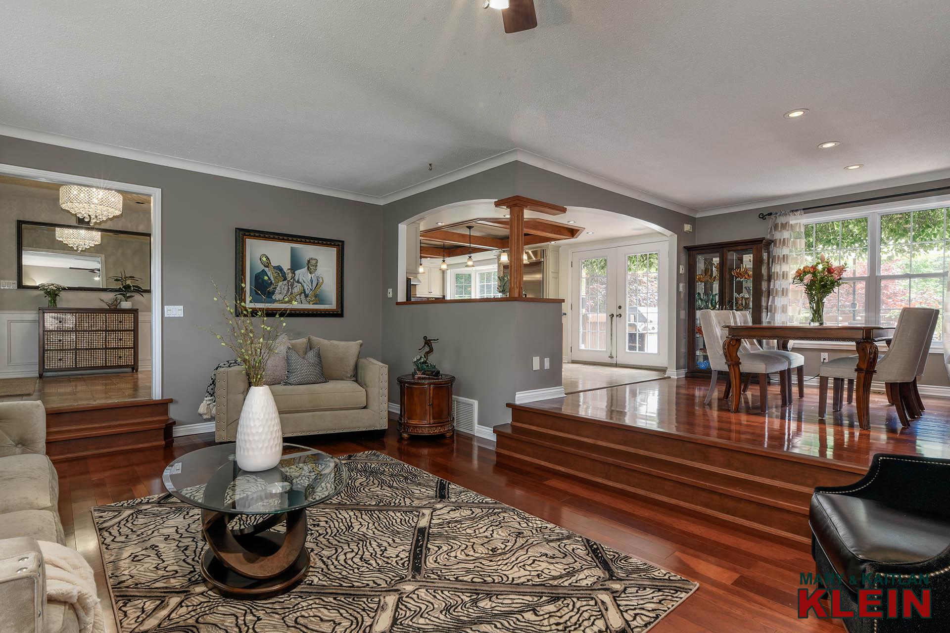
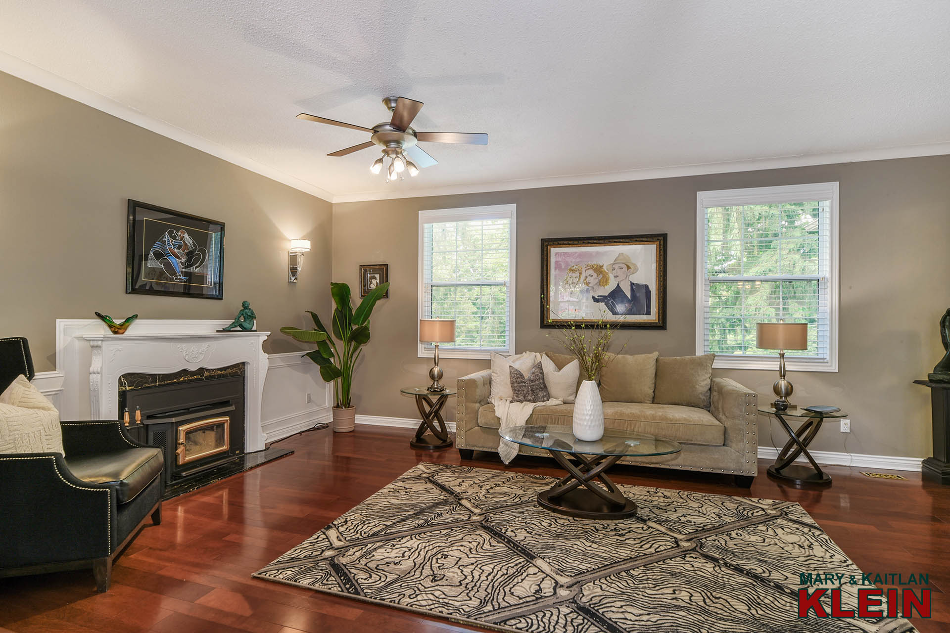
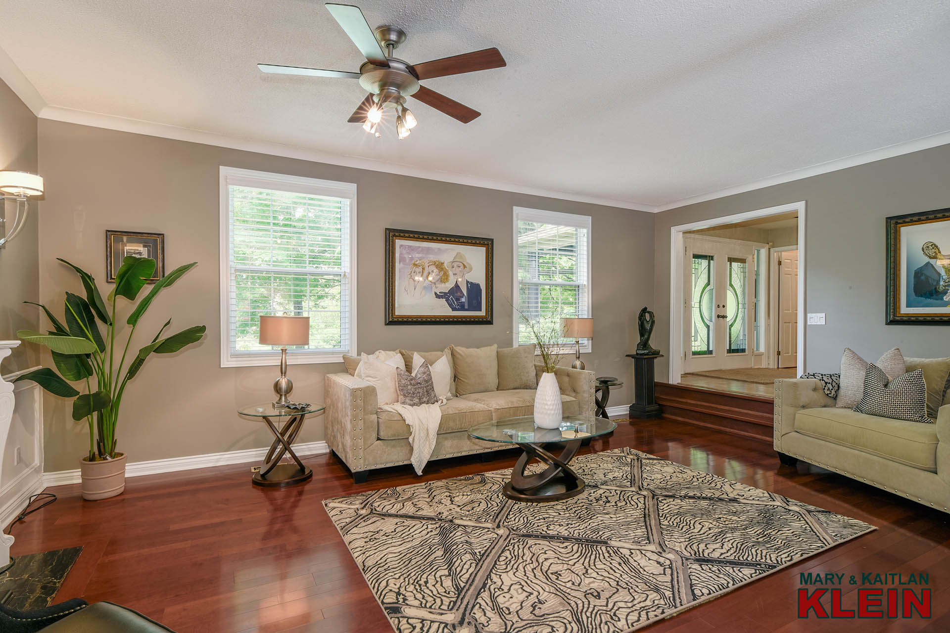
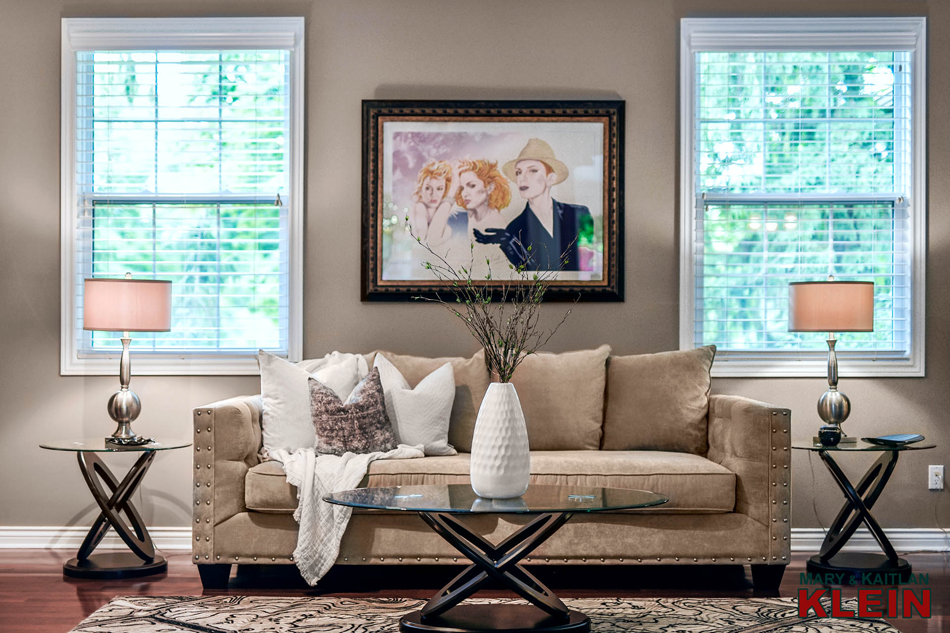
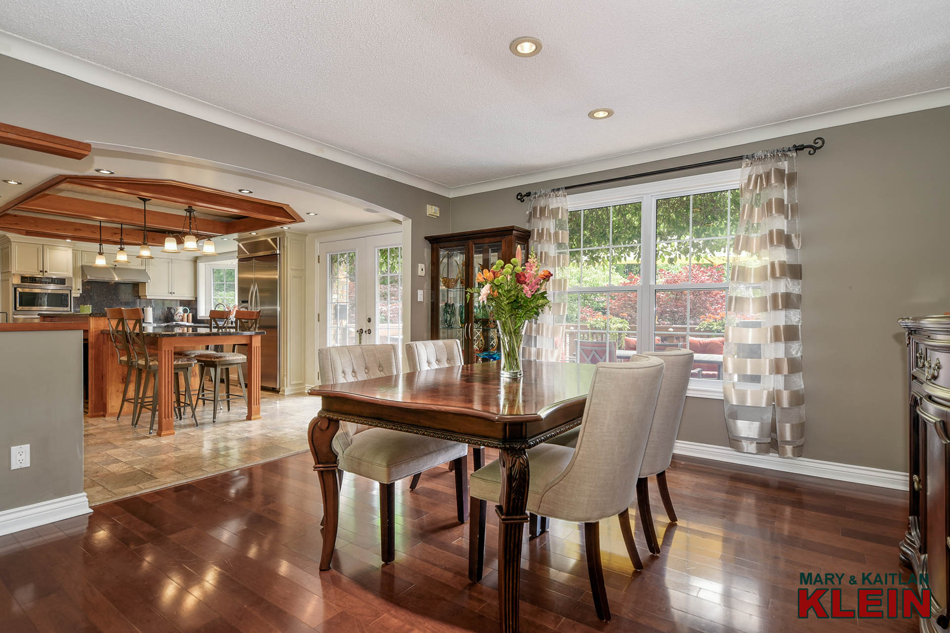
The Dining room has heated hardwood flooring, crown moulding, and wainscoting, overlooks the backyard, and is open to the Kitchen.
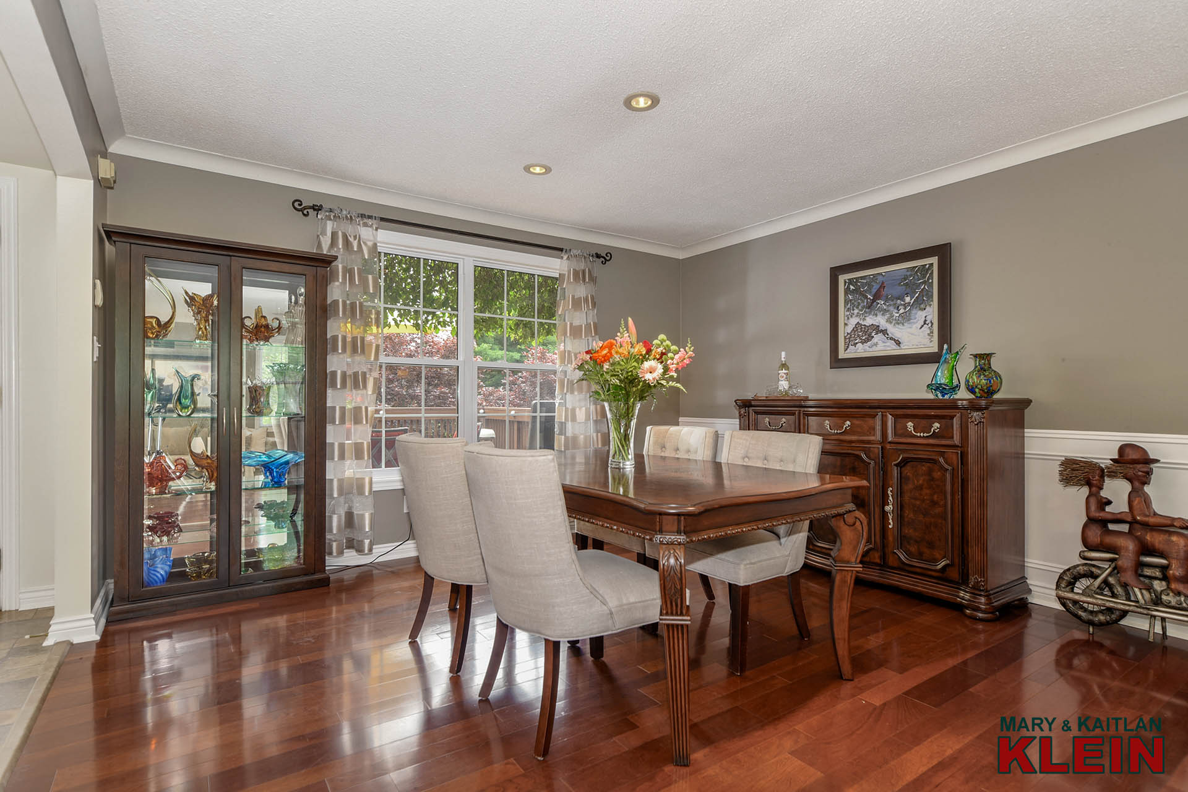
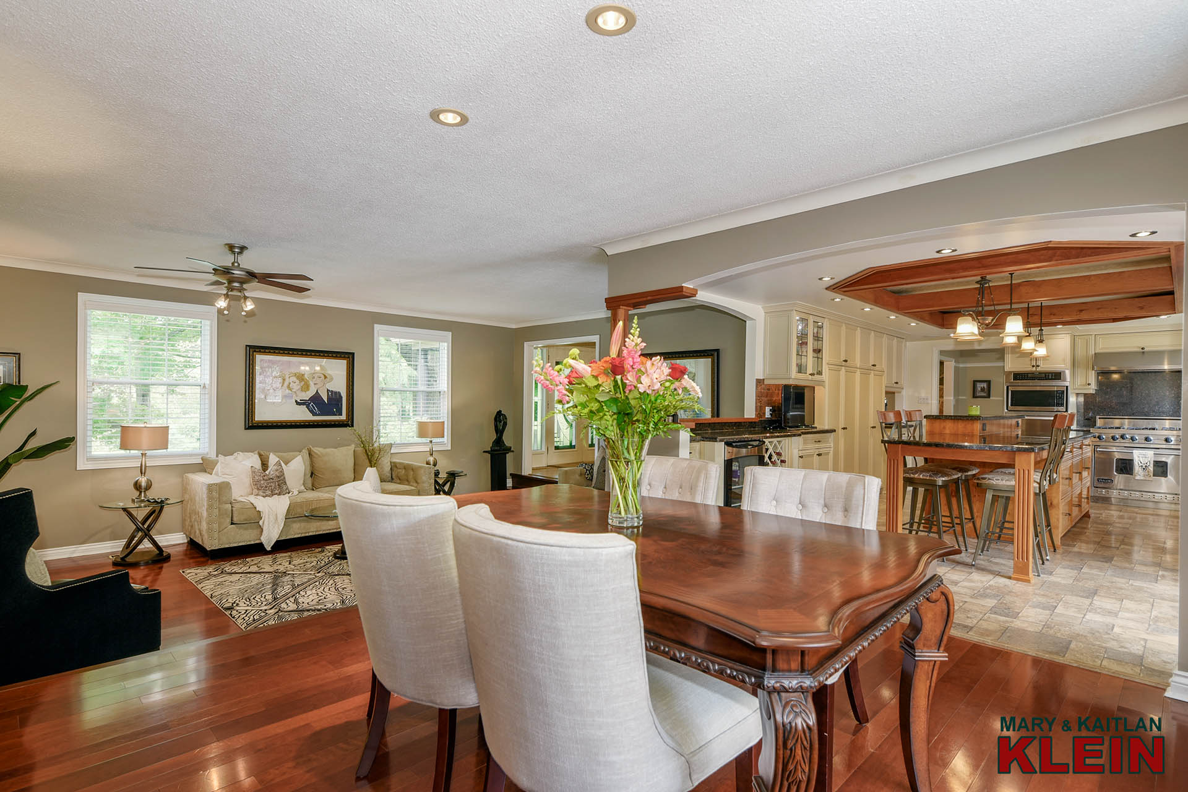
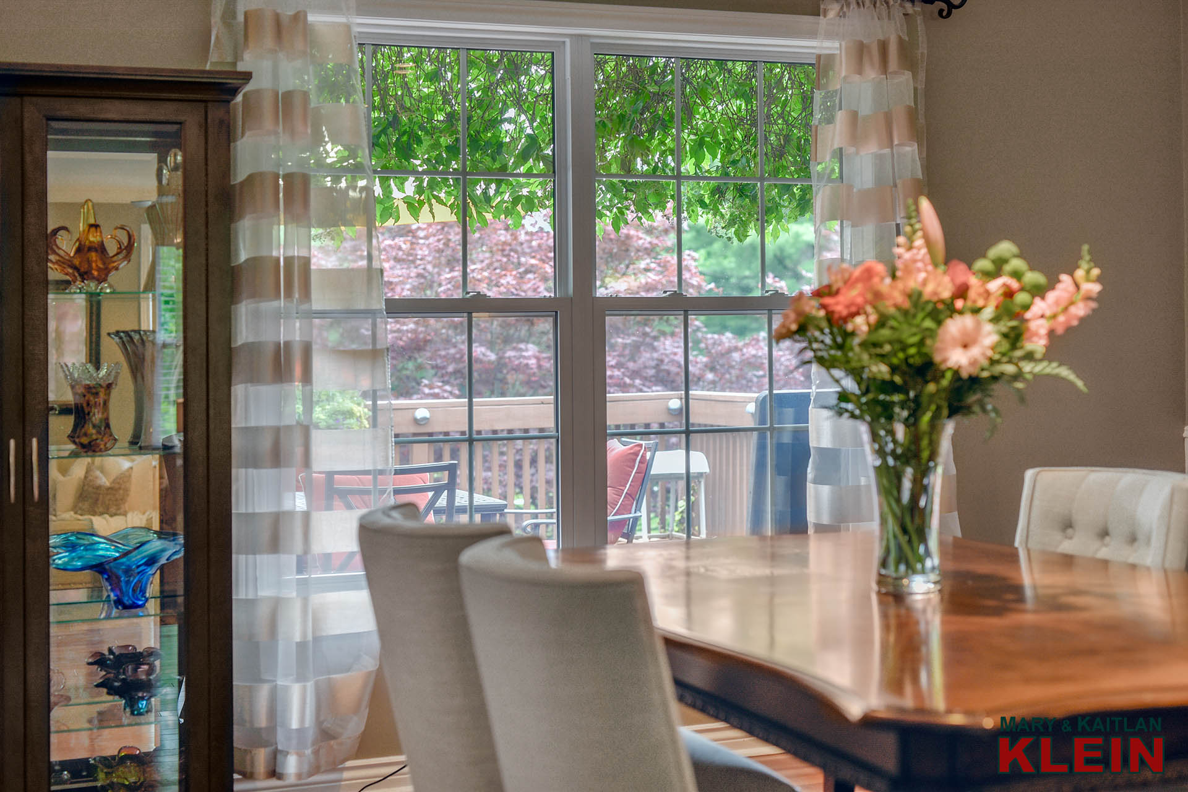
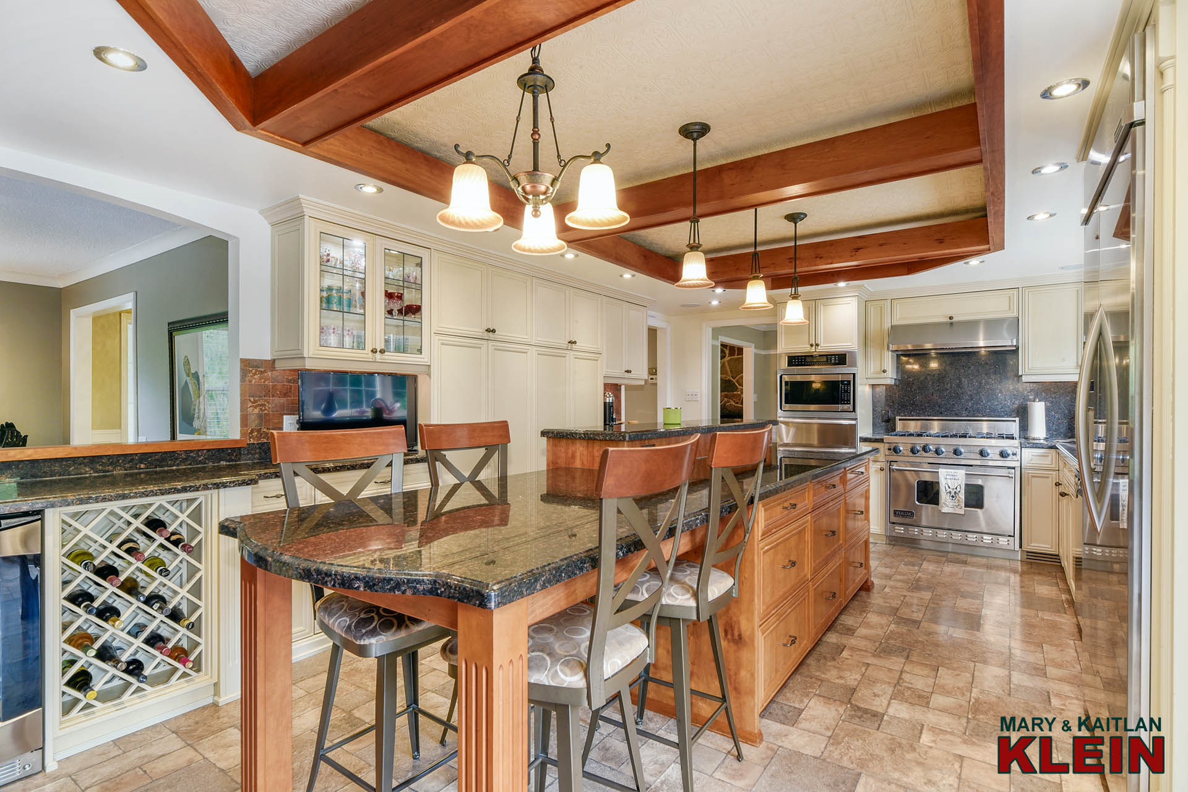
Enjoy gorgeous views over the backyard from the chef’s two-toned Kitchen with a pantry cupboard, granite countertops, garburator, pot lighting, under counter lighting, a centre island with pendant lighting and eat-in seating for 4, a breakfast bar with 3 additional seats, and a garden door walk-out to the large deck with gorgeous views, plus a gas BBQ hook-up. A convenient hardwired speaker system in the Kitchen, Family, and lower level is controlled by a module in the Kitchen.
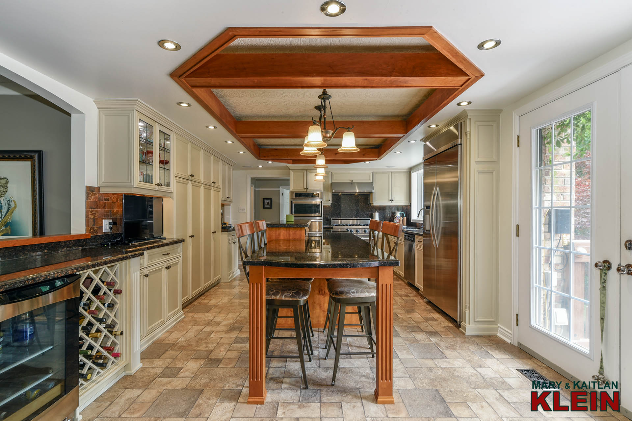
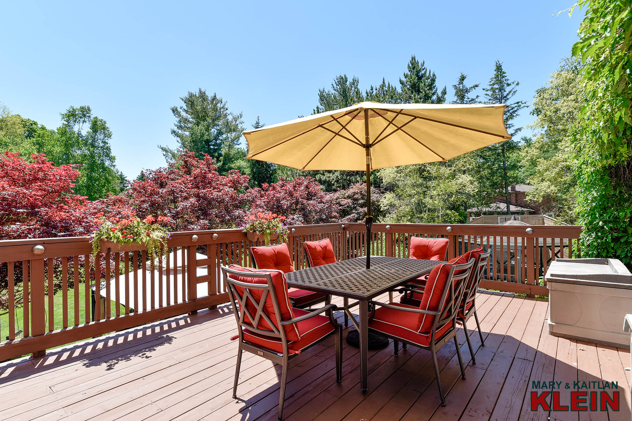
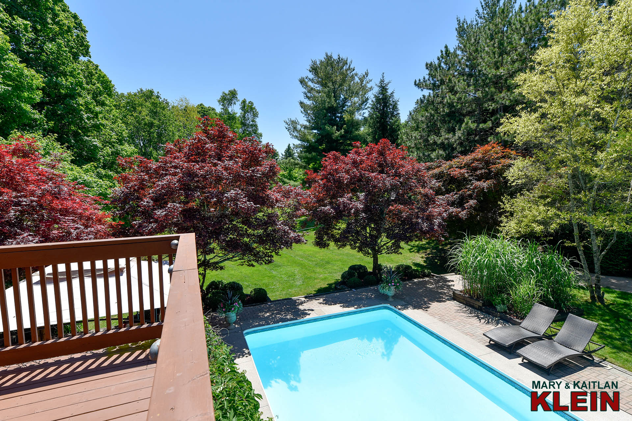
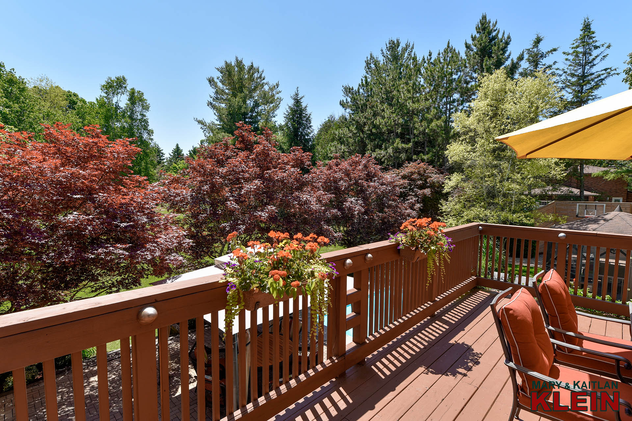
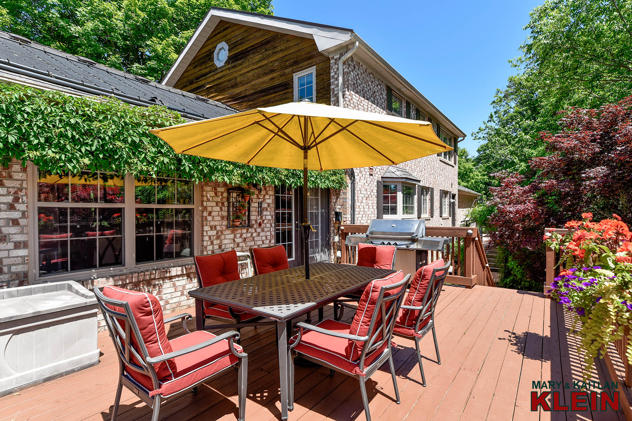
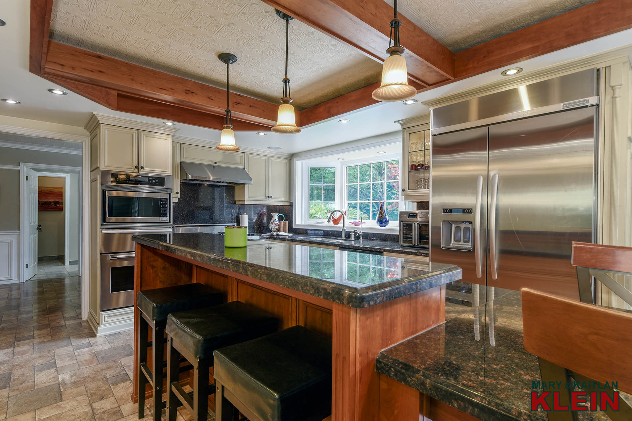
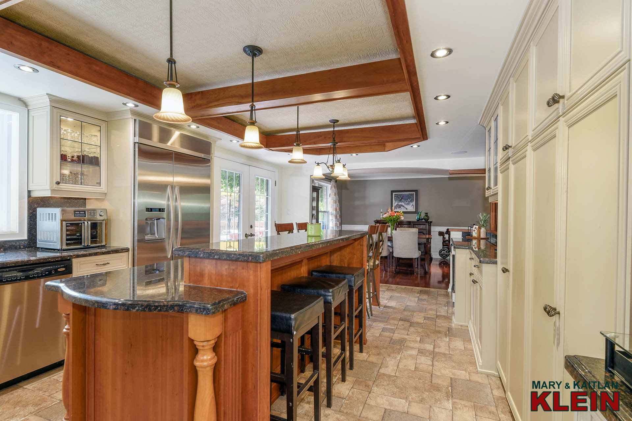
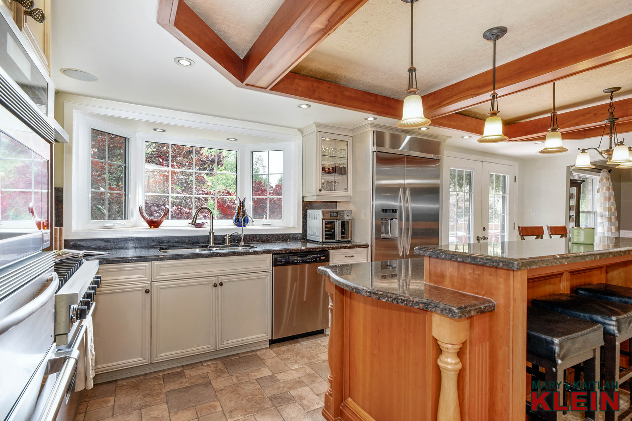
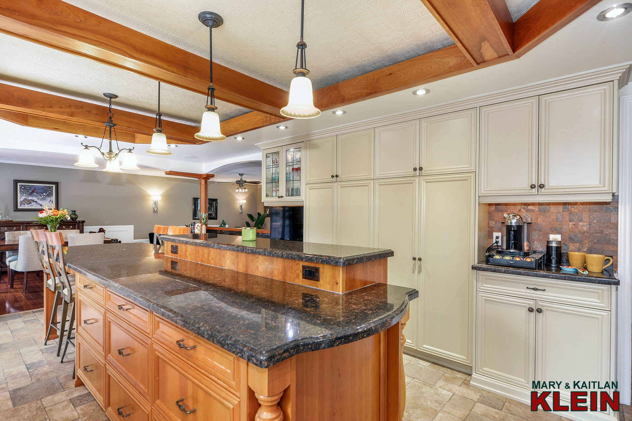
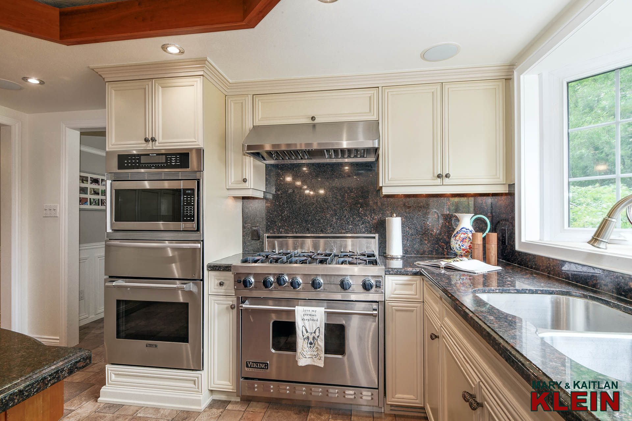
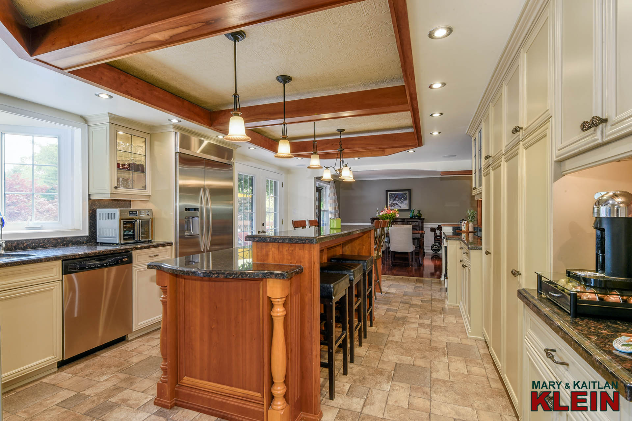
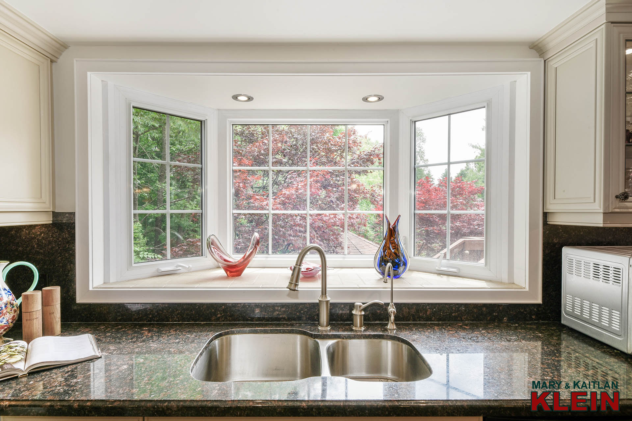
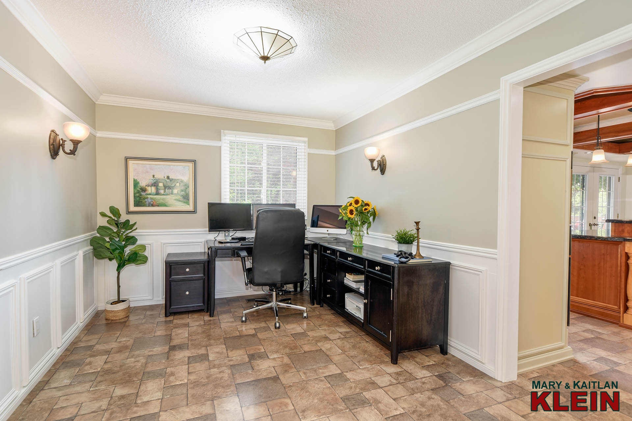
The main floor Office has wainscoting and crown moulding.
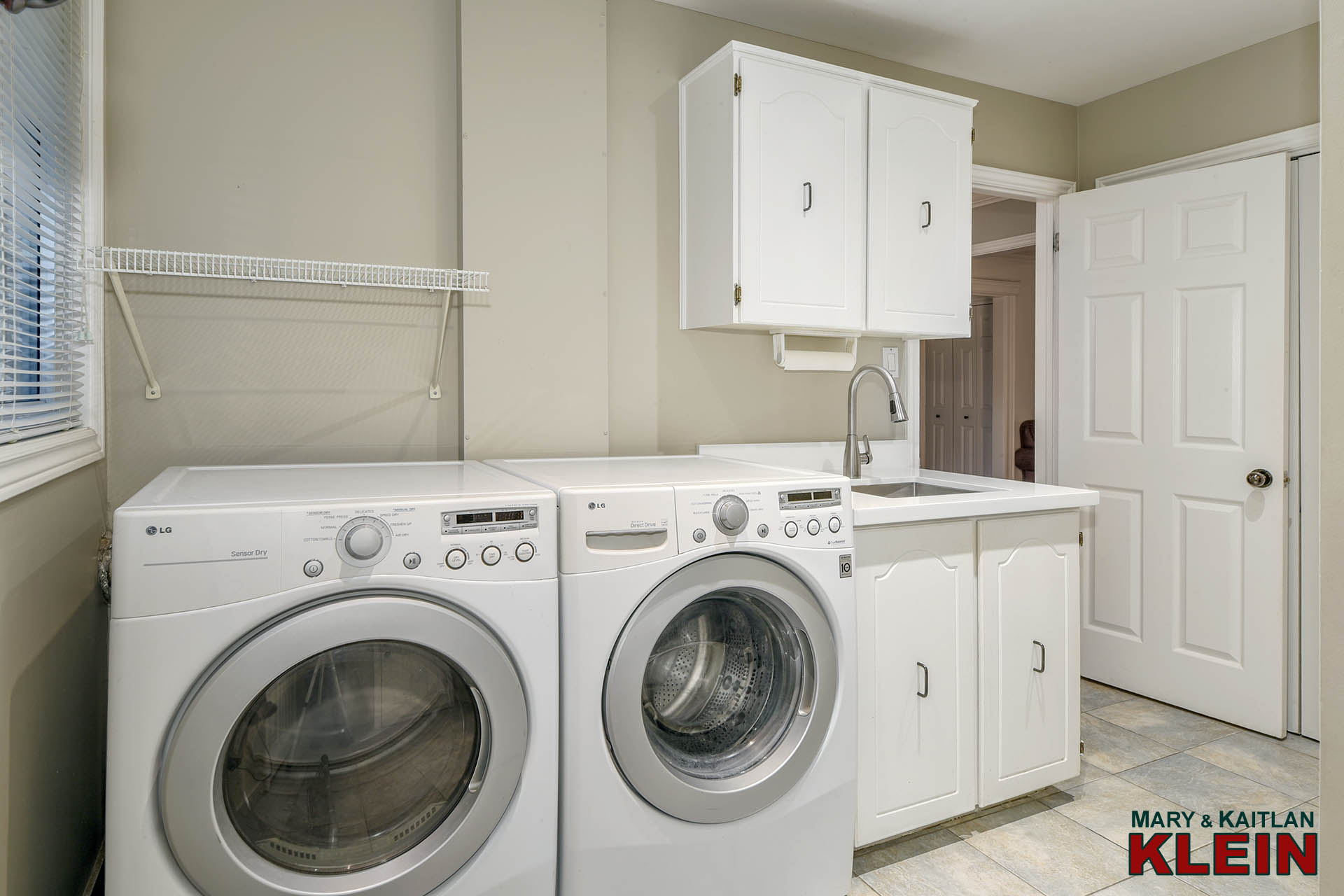
There is Garage and backyard access, plus an additional 2-piece bathroom in the Laundry room, which has ceramic tile flooring and a sink.
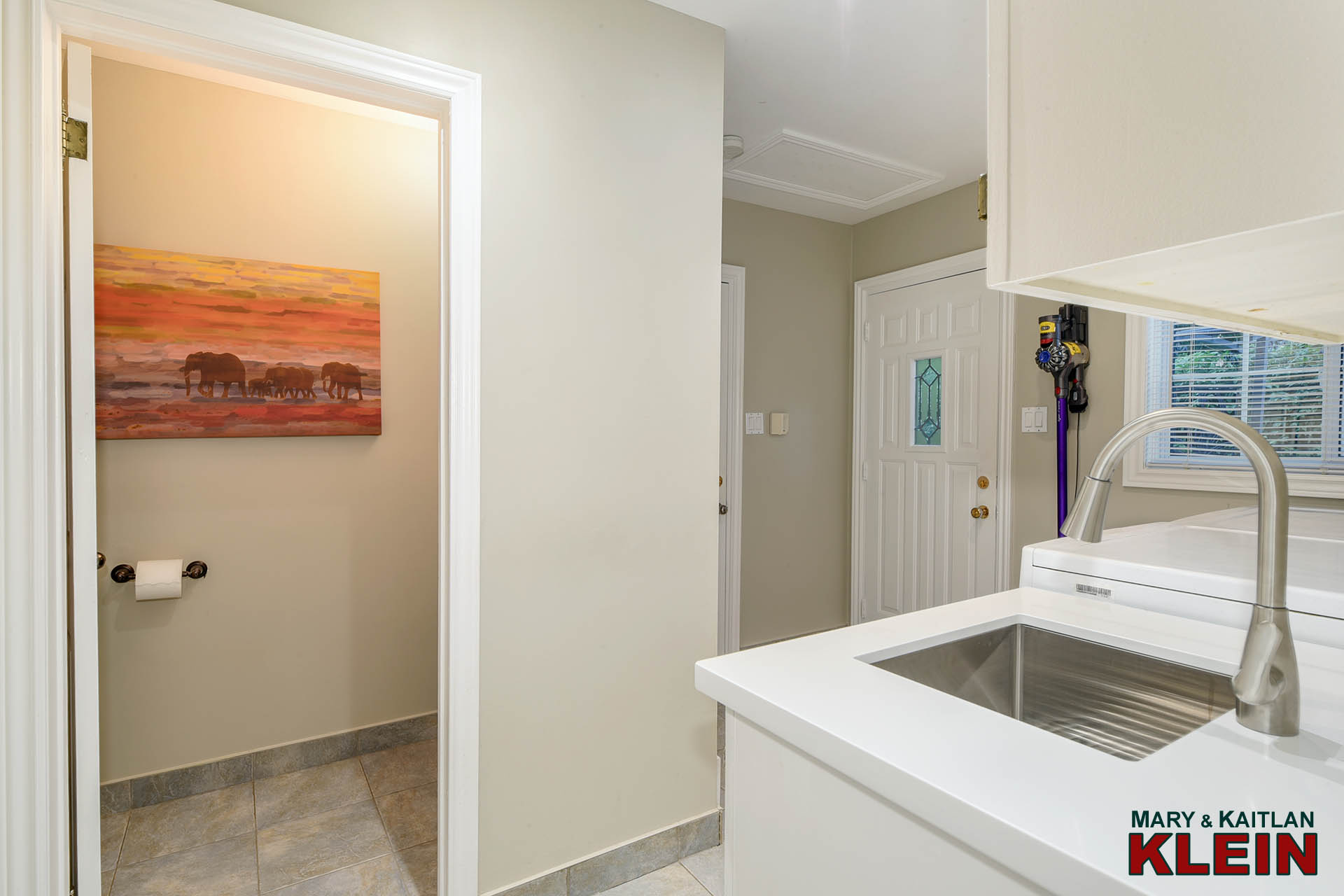
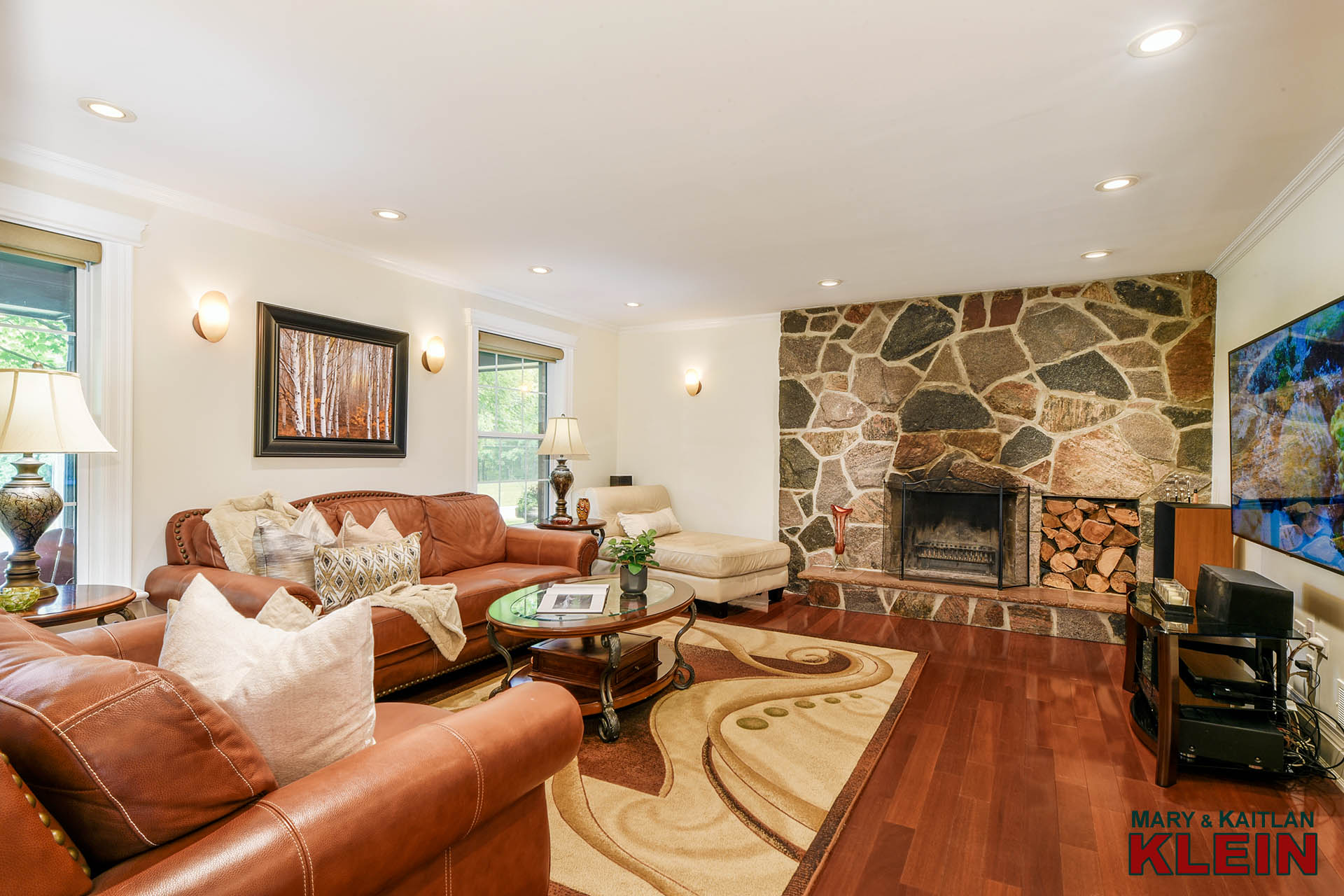
A stone, floor-to-ceiling fireplace is the focal point in the Family room, which overlooks the front yard and has hardwood flooring and wainscoting.
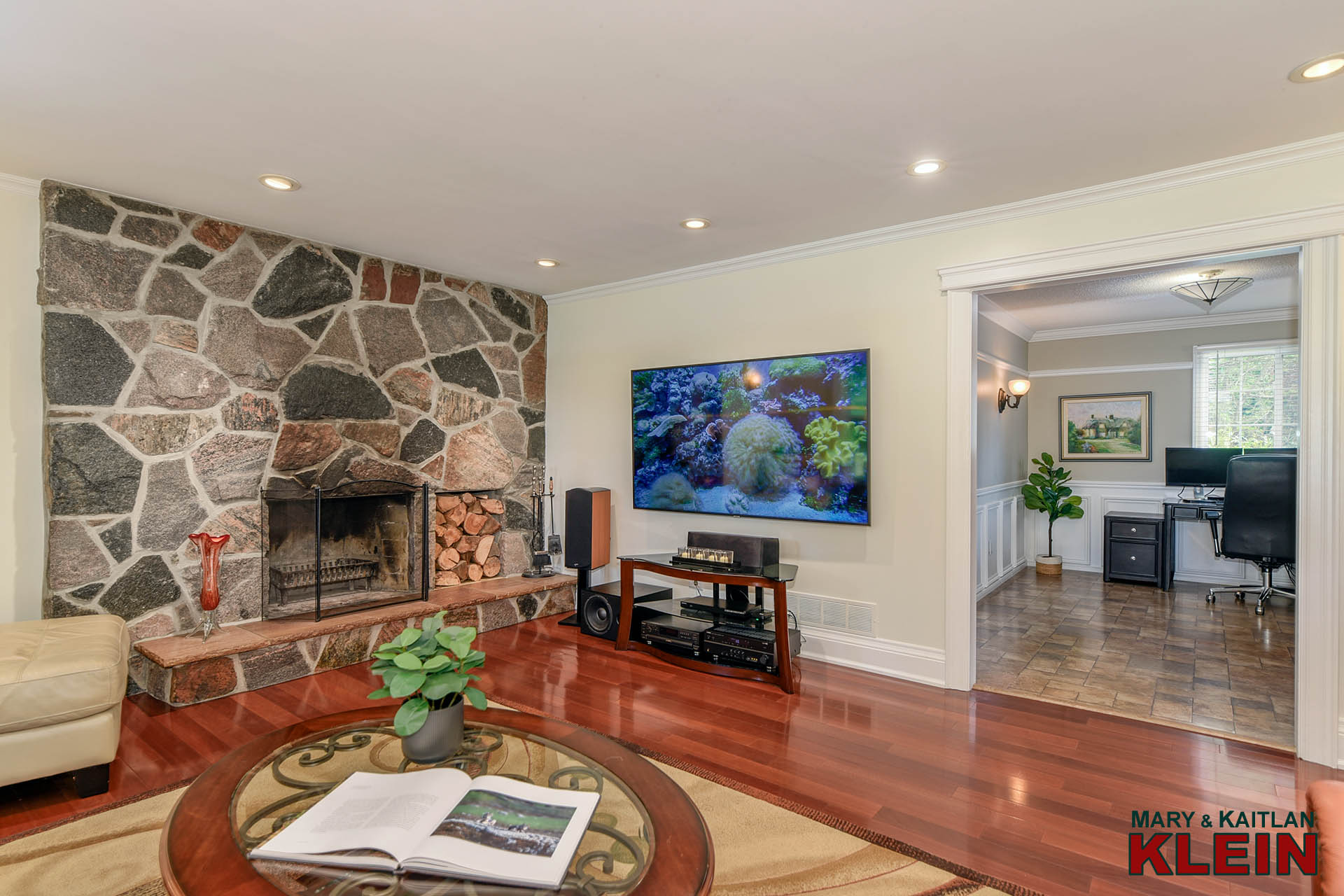
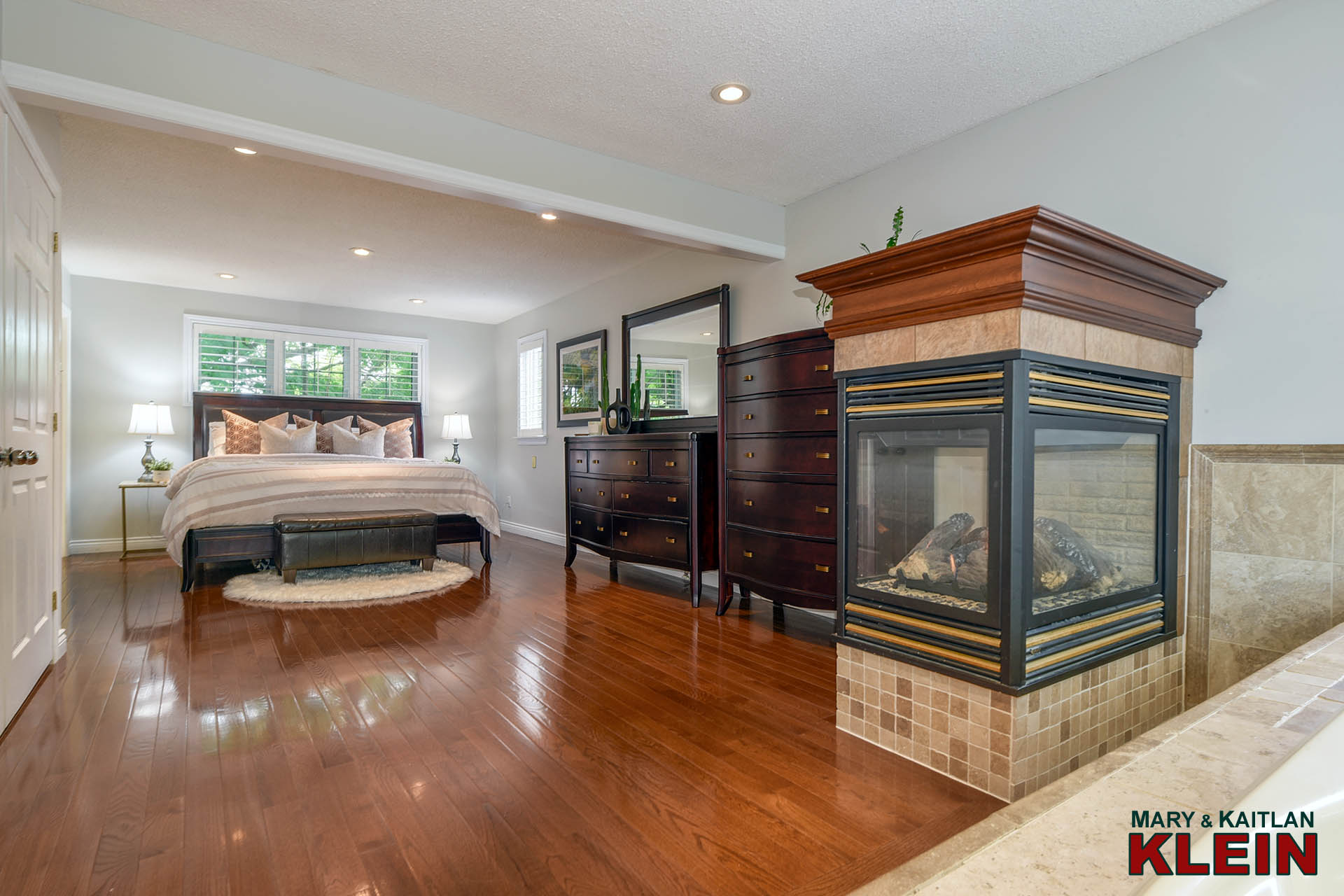
A double door entry leads to the spacious Primary bedroom with pot lighting, California shutters, hardwood flooring, a 3-sided gas fireplace, “his” and “hers” closets, a jacuzzi tub, and a 4-piece ensuite with heated floors, double sinks, and a glass shower.
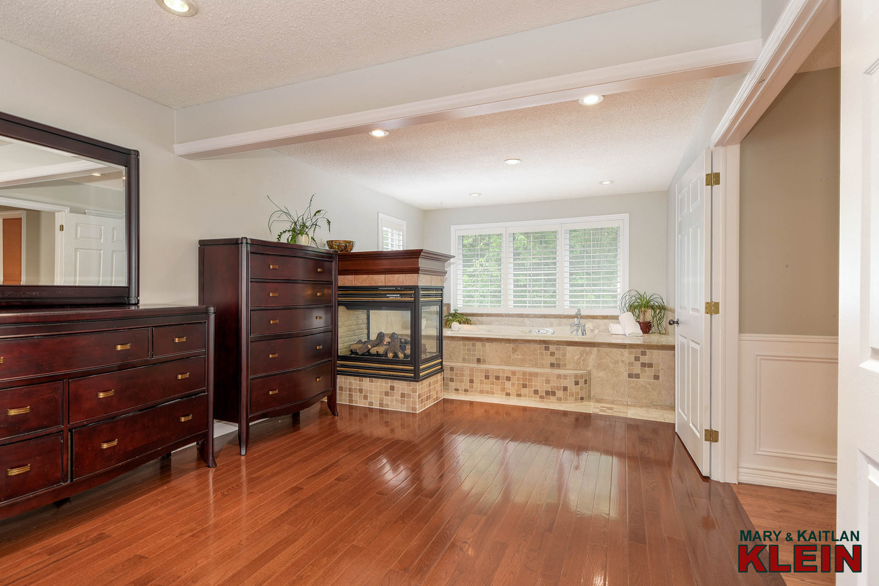
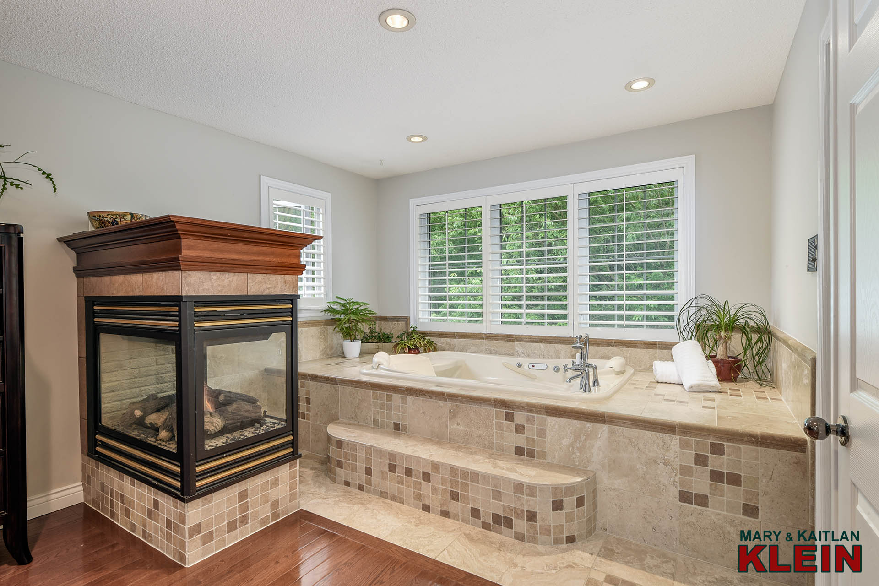
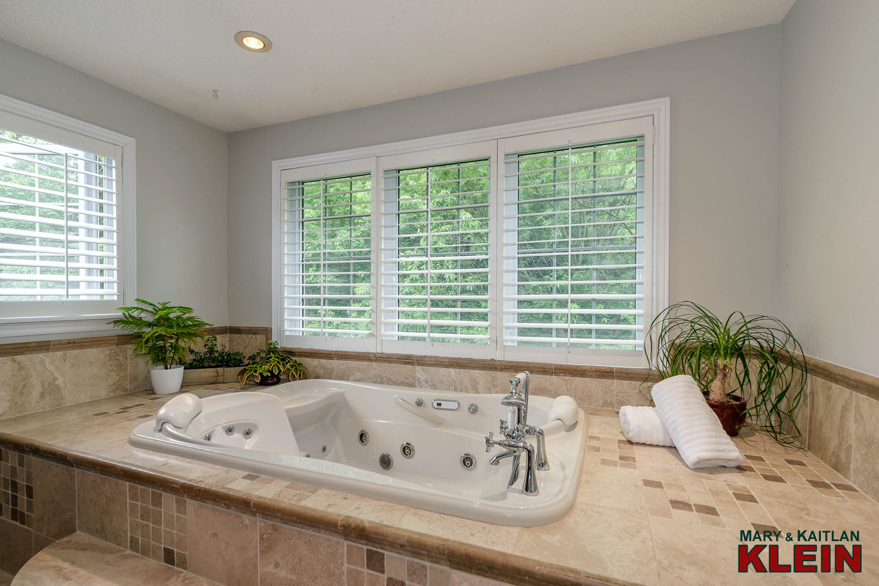
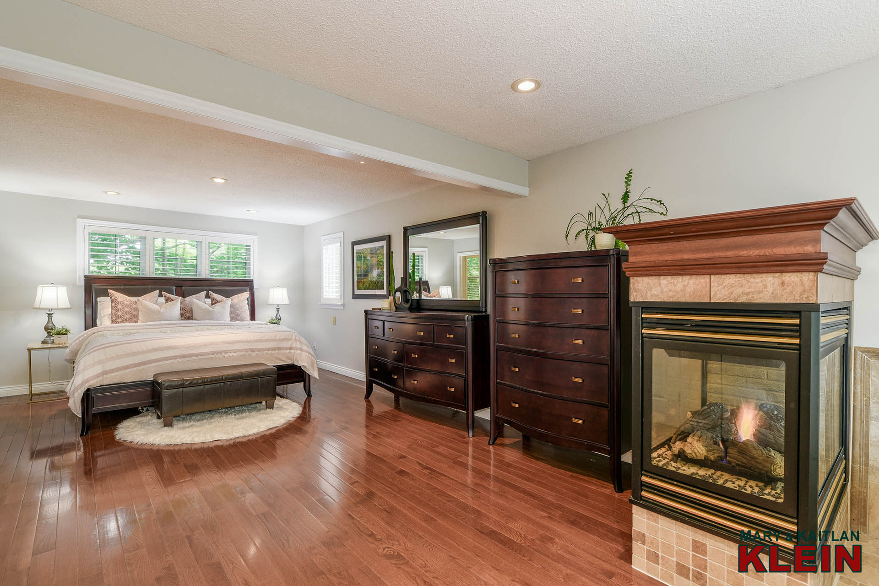
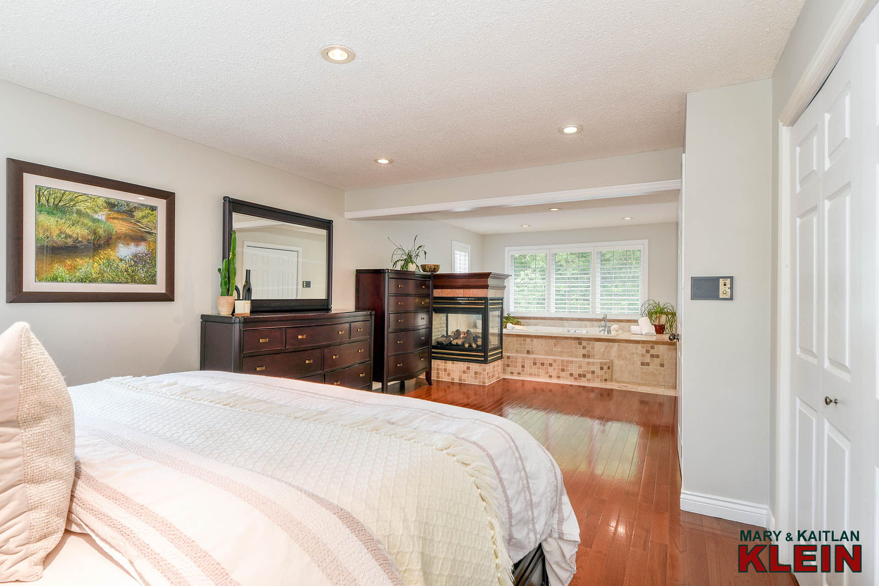
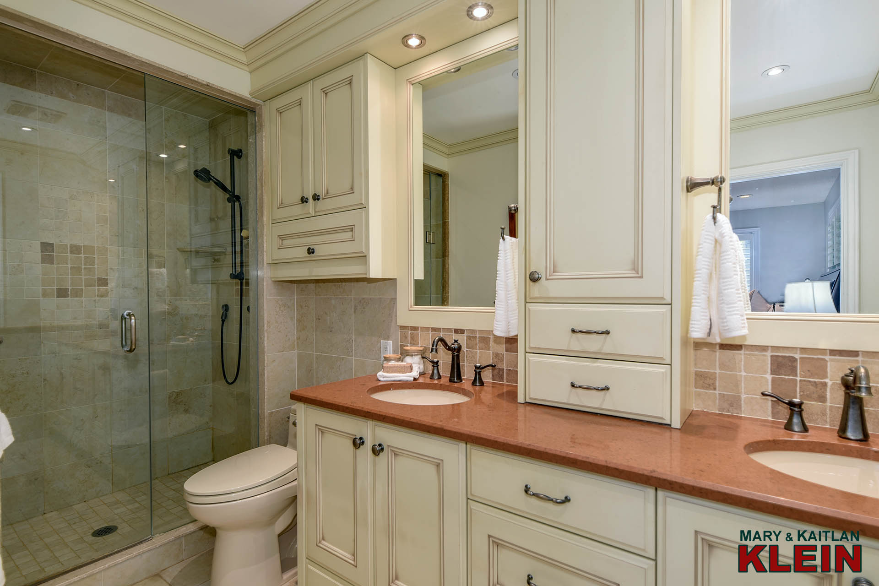
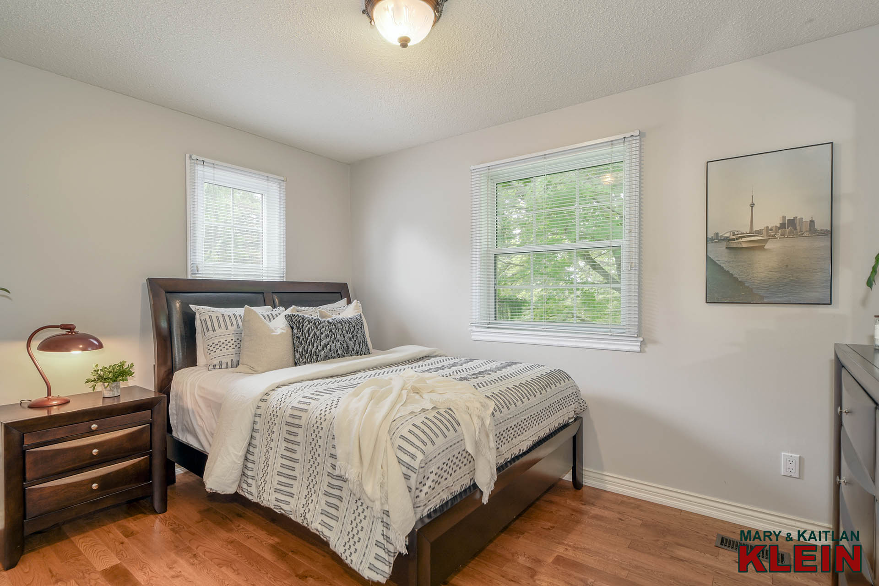
Bedrooms #2 and #3 have hardwood flooring and double closets.
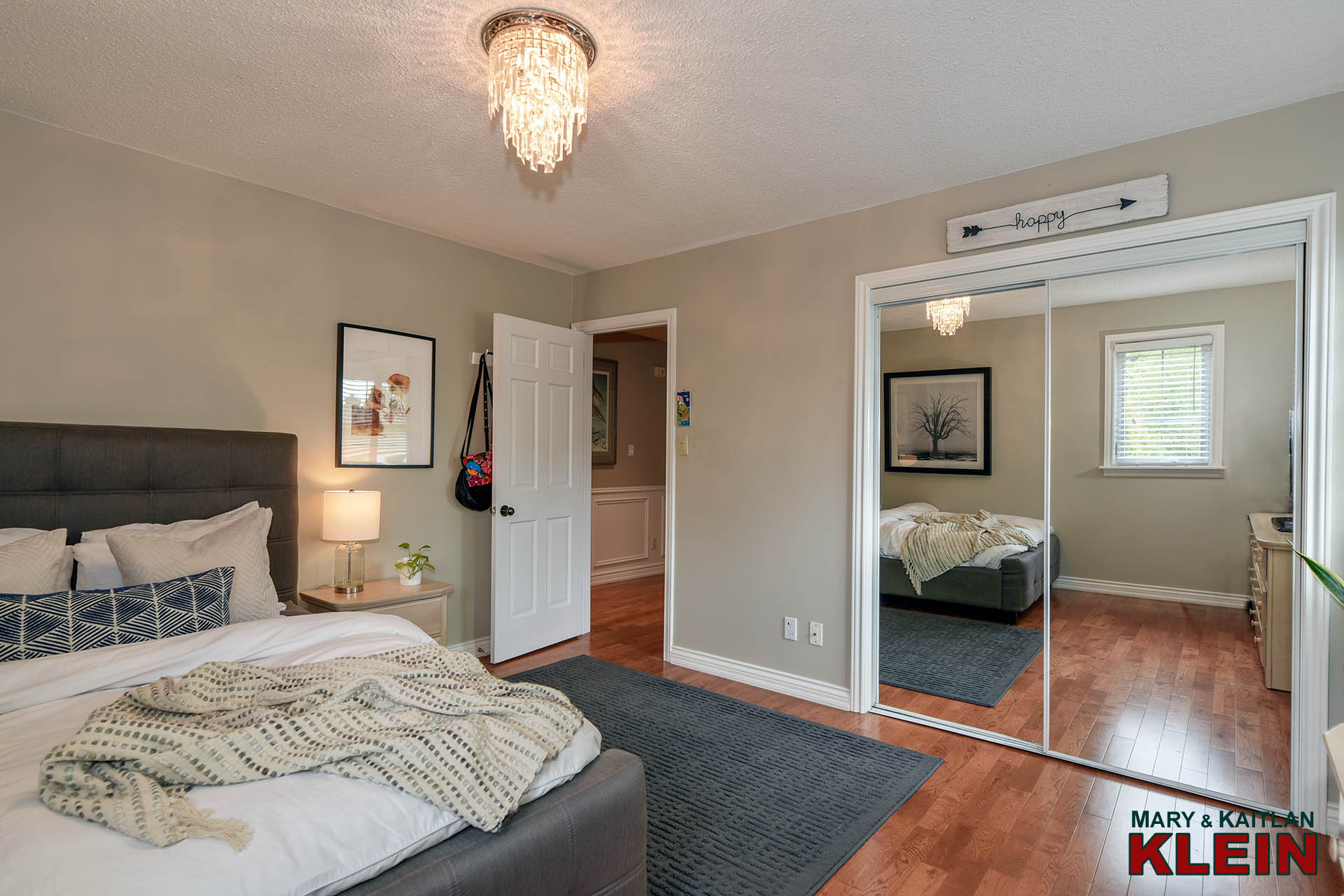
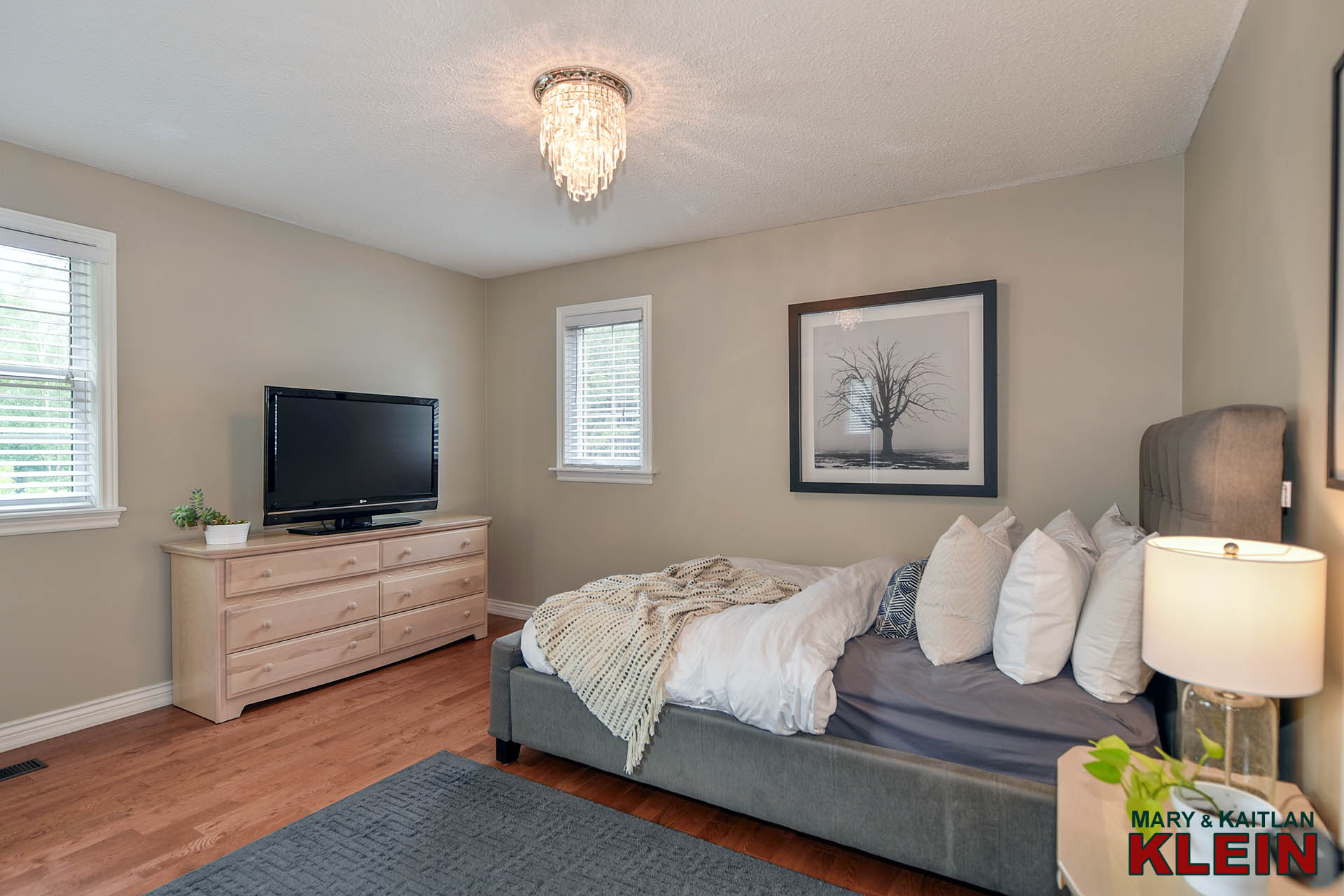
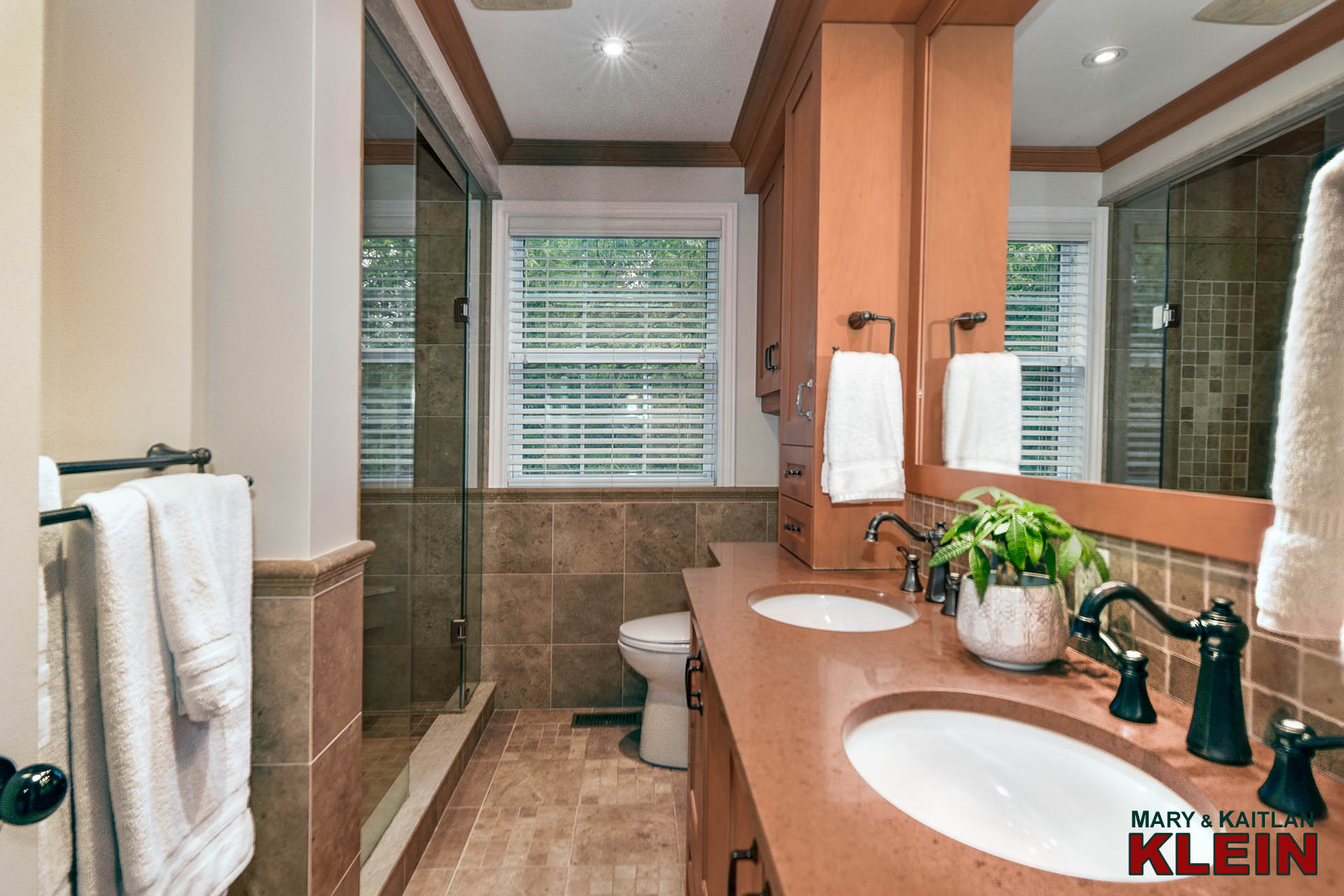
There is a main 4-piece bathroom with double sinks and heated floors.
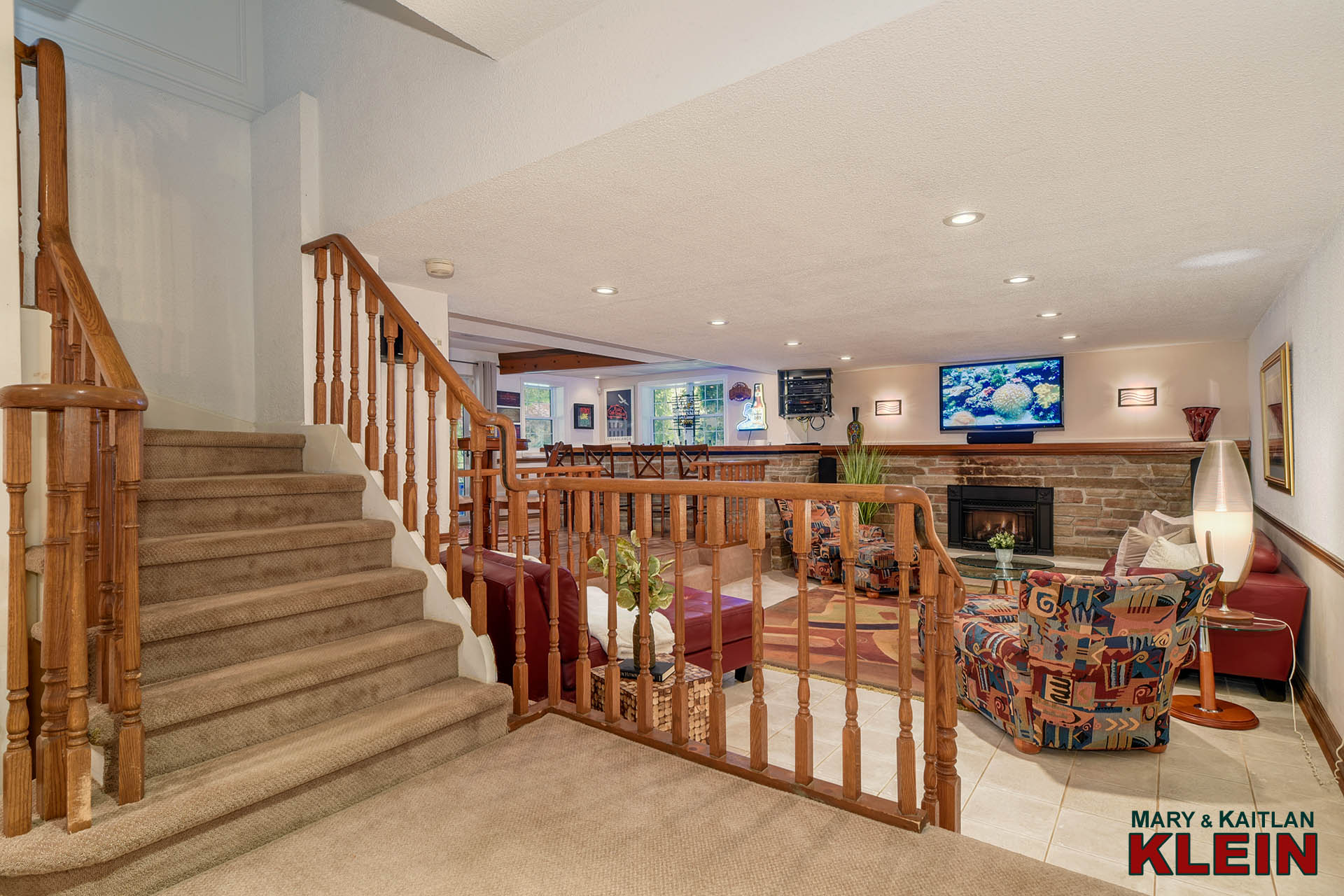
The finished walk-out basement is a wonderful space to entertain with easy access to the pool and patio area, and has a convenient wet bar, sunken Rec room with a gas fireplace, plus a large Den, currently used as a music room with ample storage space.
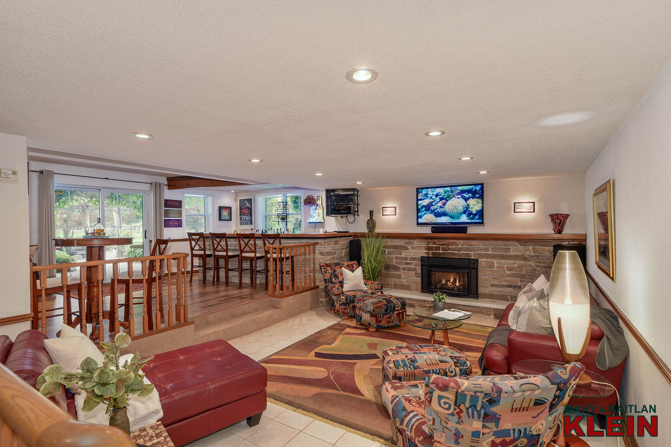
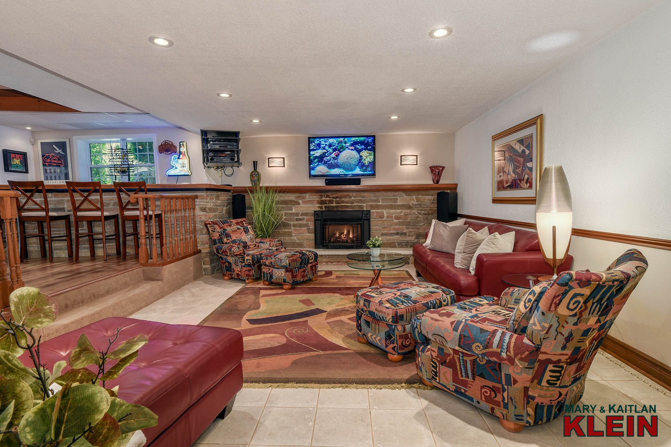
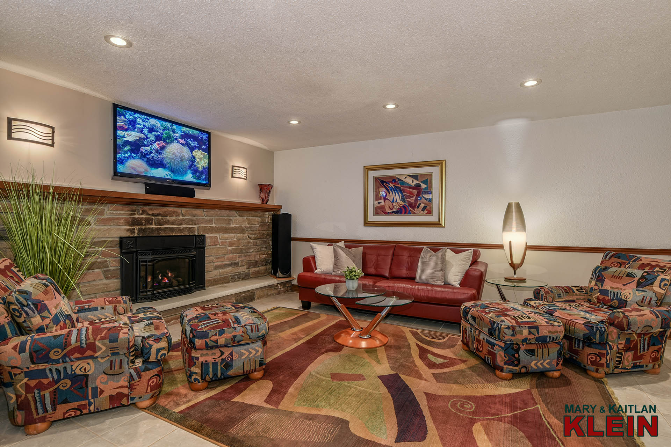
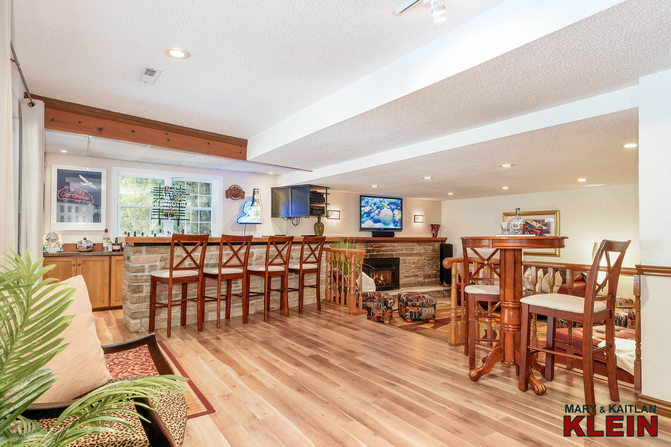
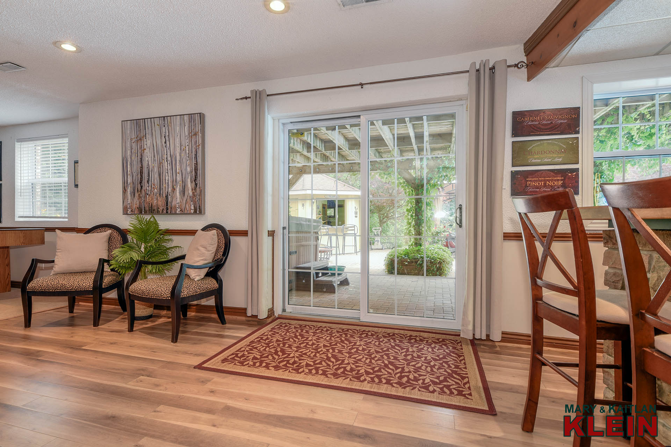
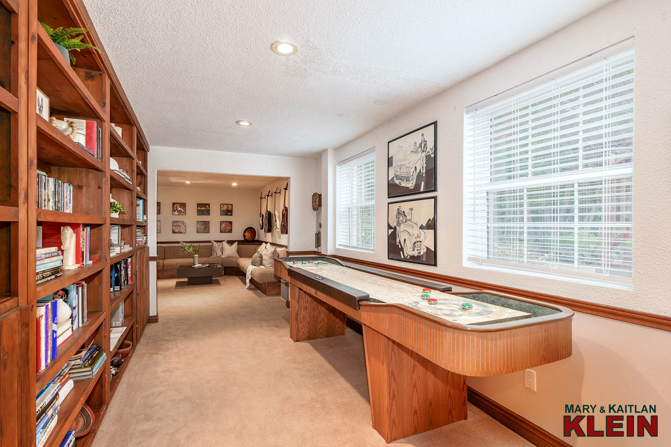
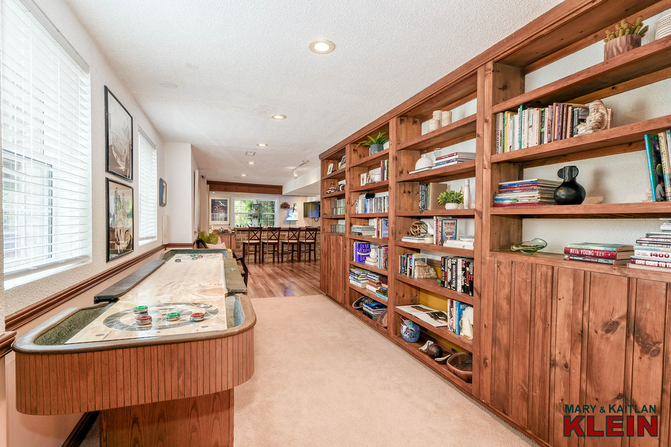
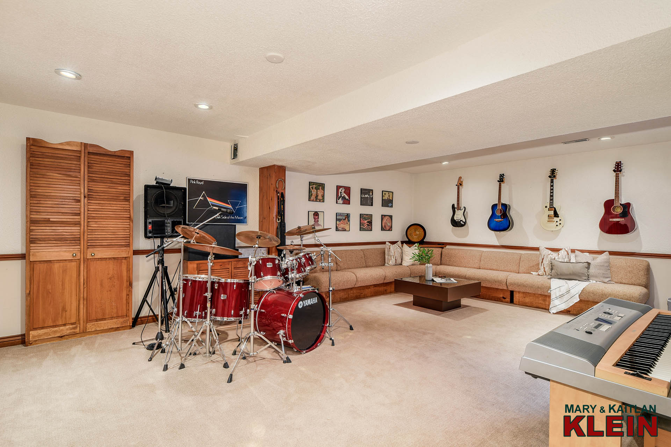
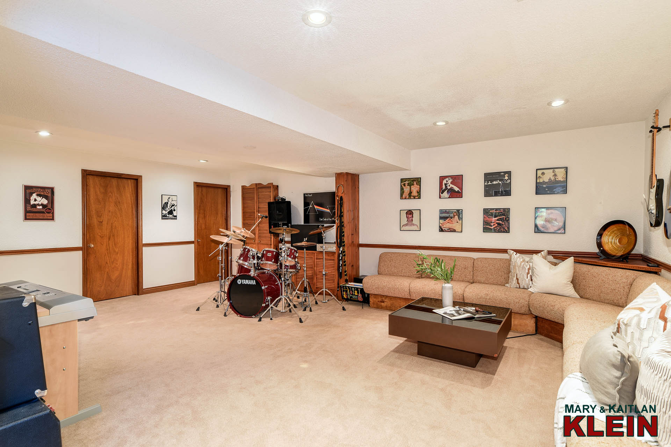
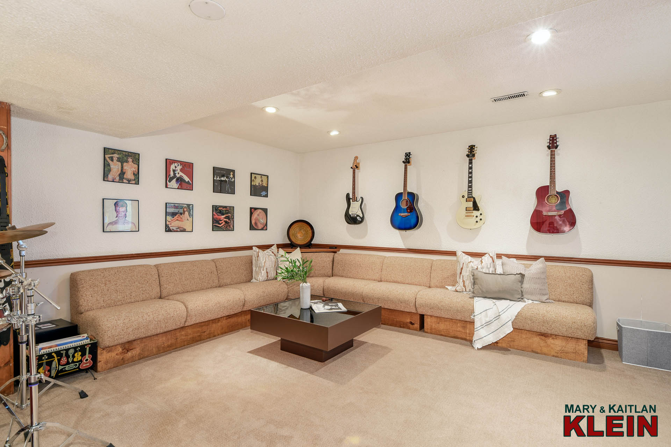
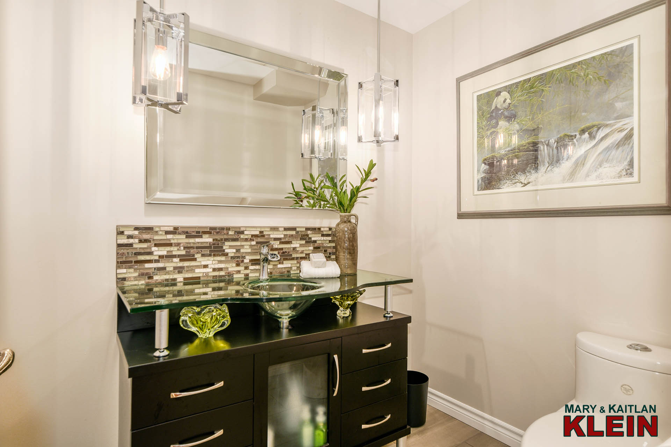
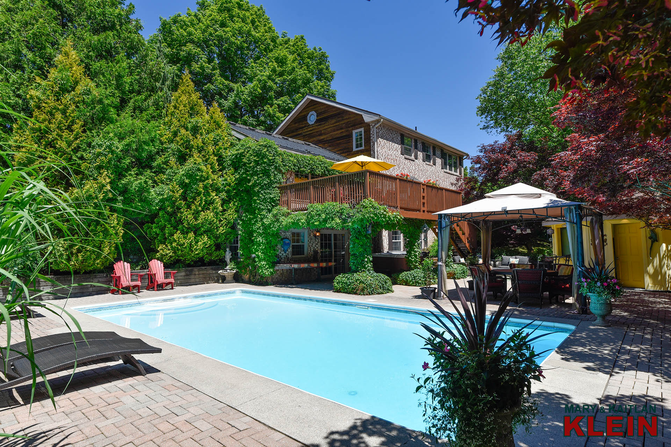
South-facing, fully fenced, sunny, and private, this backyard setup is the ideal place to host family gatherings with multiple sitting areas, an inground pool with cabana and dry bar, a large screened-in gazebo, an open green play space with a volleyball net, and a sports area, currently with a basketball net. There is no shortage of ways to play or simply relax and unwind.
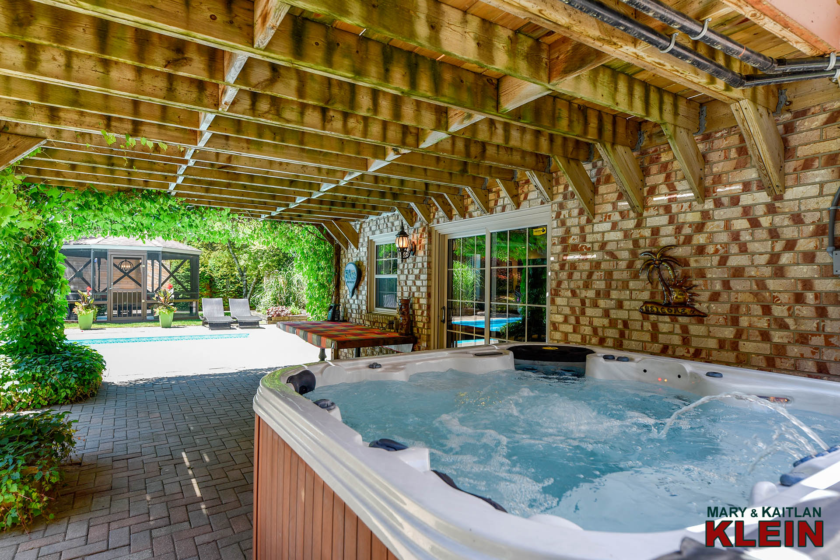
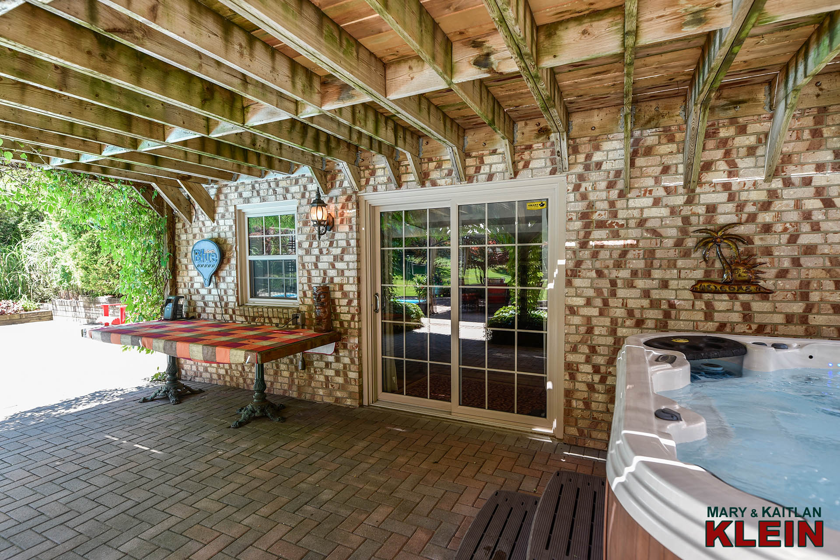
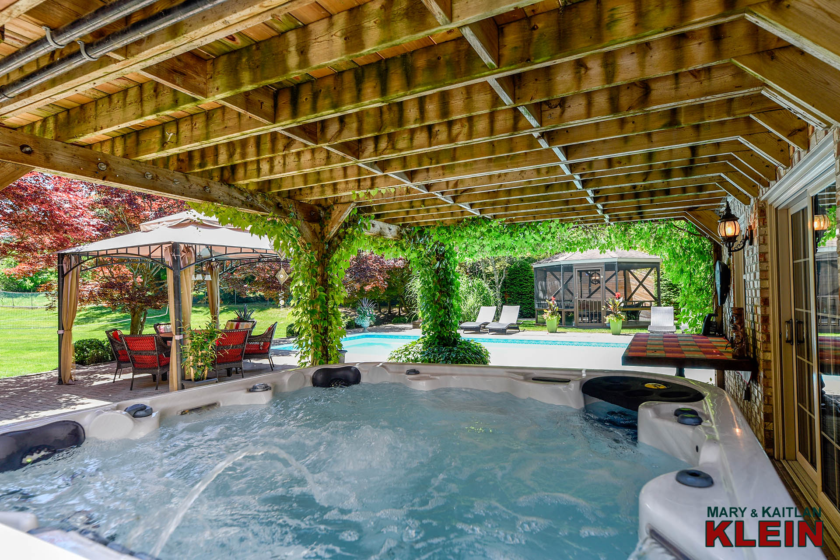
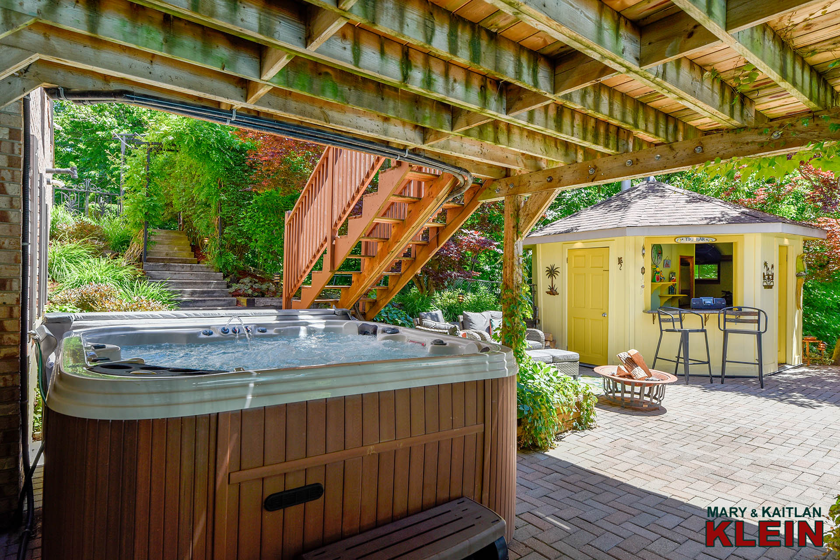
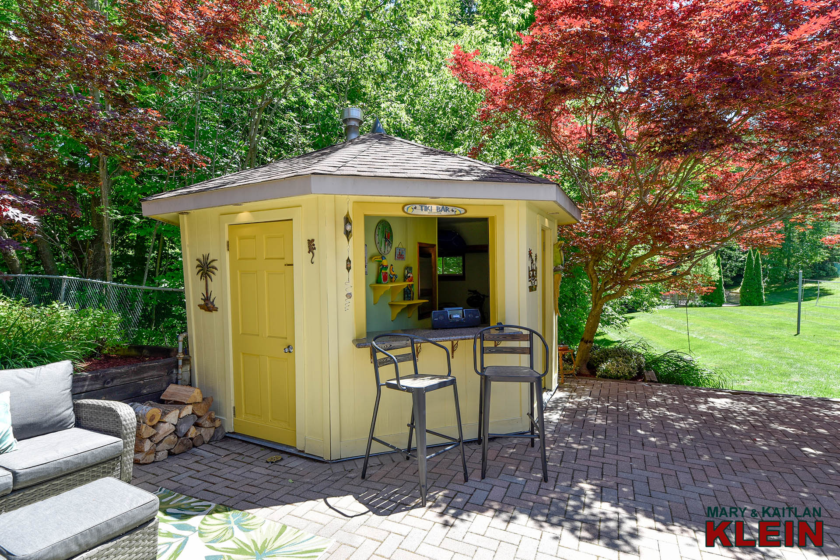
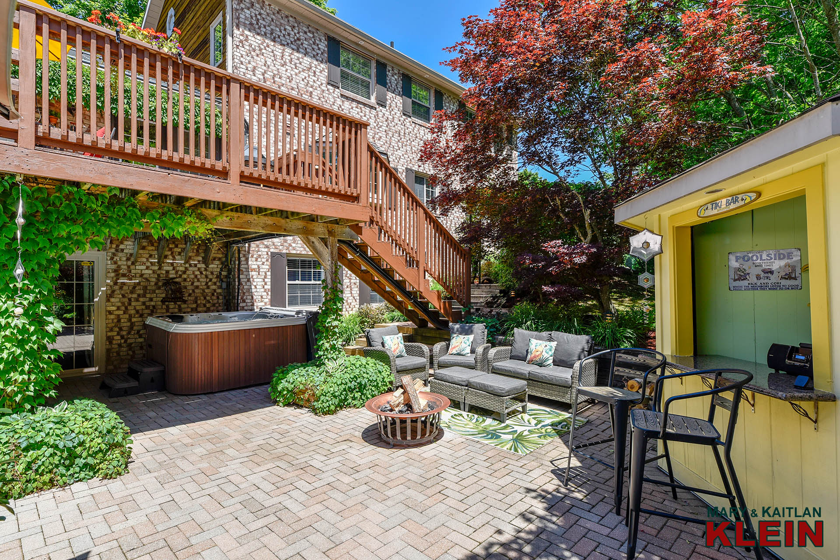
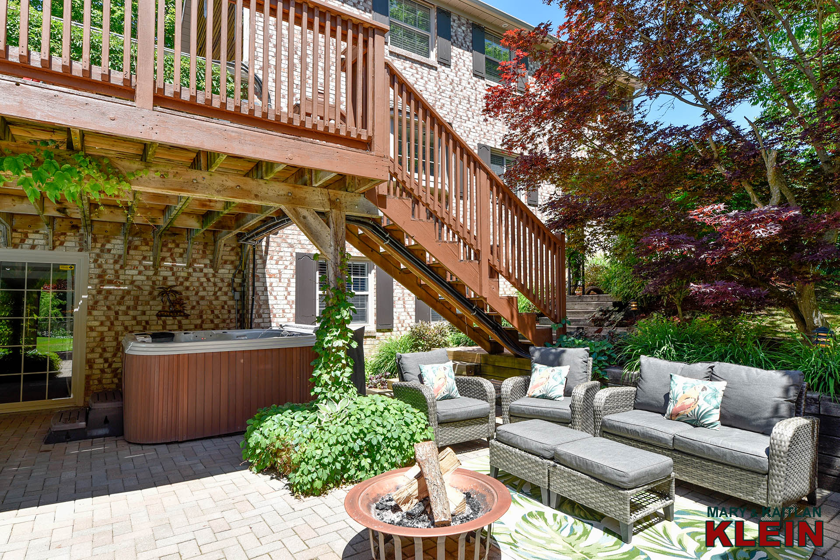
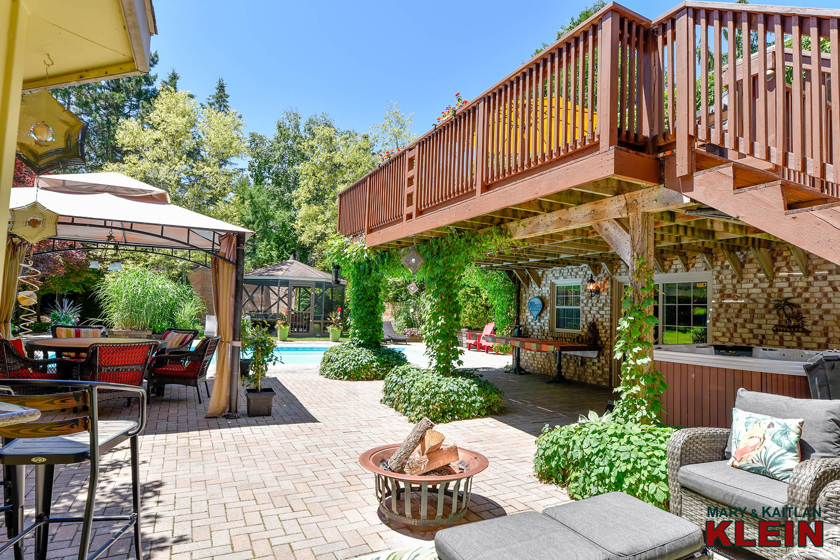
FLOOR PLAN:
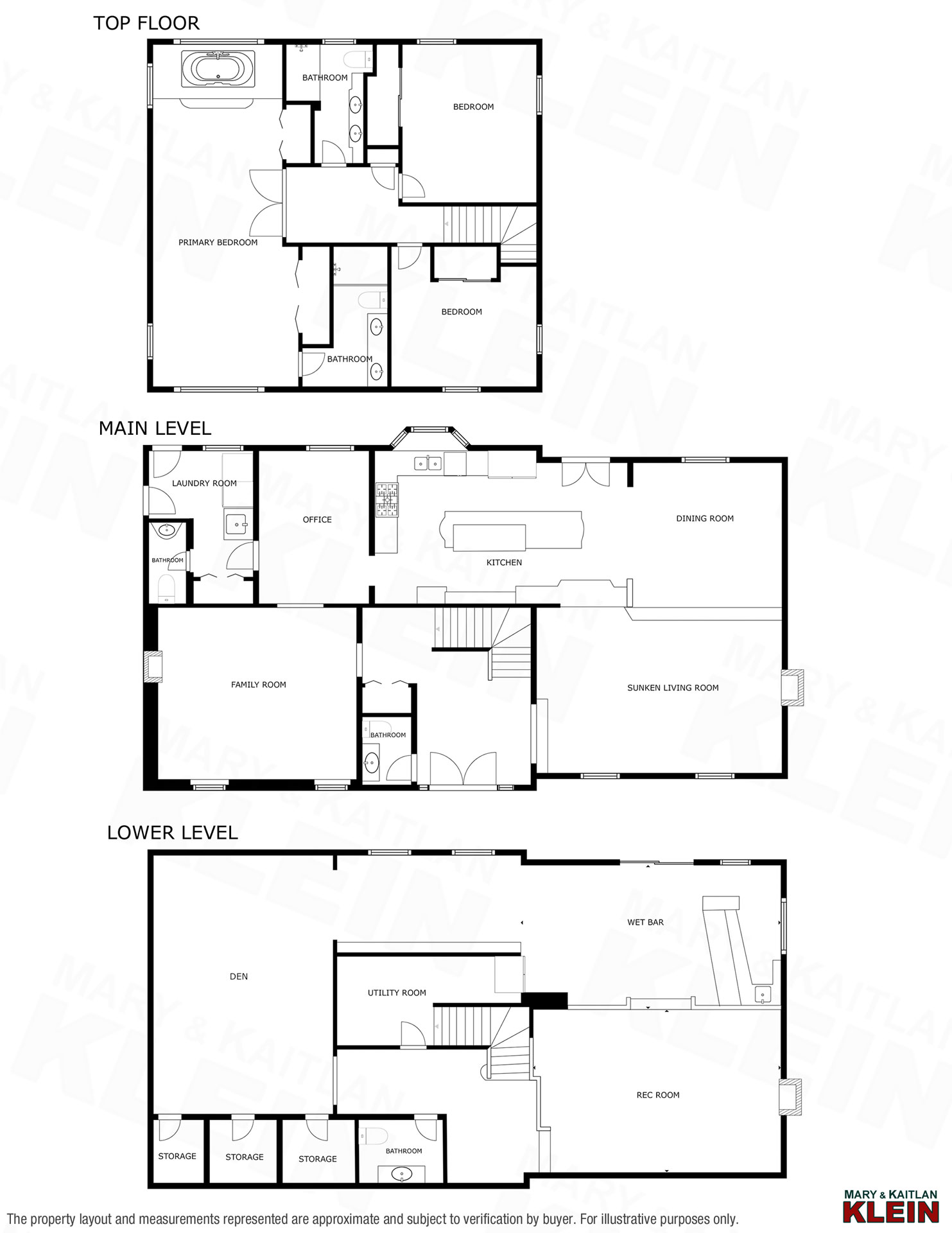
MECHANICALS:
According to MPAC, this home was built in 1974, and is approximately 2700 sq. ft. It has a metal roof (2018), garage door and system installed 2022, and a sprinkler system (controller replaced approx. 2023), which waters some of the front gardens and lawn, and the entire backyard grass and gardens. Underneath the flooring in the Foyer, Office, and Kitchen, the Sellers were told by previous owners there is hardwood flooring that matches the Family, Living, and Dining flooring; condition is unknown, Buyer to verify. The reverse osmosis filtration system runs to the Kitchen and fridge (water & ice), and basement fridge (water & ice). There are hardwired Co2 detectors at each level. This property has natural gas heating, municipal water, and a septic system located in the backyard, last pumped in 2022. POOL: There is a natural gas (approx. 6 years) and solar heater (approx. 9 years), pump (2019), filter tank (2015), liner (approx. 13 years), Aqua vac (2017), and safety cover.
Utilities for 2023 were: Hydro $ $3,587.95, Gas $4,929.39, and Water $690.59. Taxes for 2024 are: $9,981.86.
Included in the purchase price: all electric light fixtures, all window coverings, built-in speakers, 7 stools in the Kitchen, dishwasher, gas stove, wall oven + warming drawer, microwave, fridge, garburator, washer, dryer, beverage cooler, central vac & attachments, 1 GDO + remotes (if any), water softener, reverse osmosis water filtration, bsmt fridge, cabana bar fridge, pergola, all pool related equipment (aqua vac, winter safety cover).
Rental: Hot Water Tank $41.30 per month plus HST
Exclusions: Bar fridge and freezer in the garage, security cameras, hot tub.
