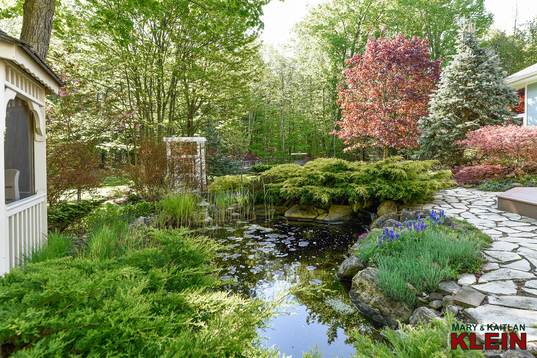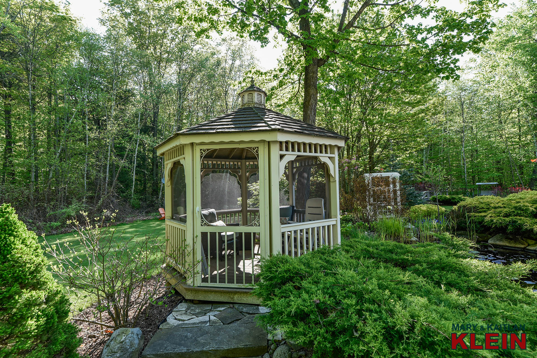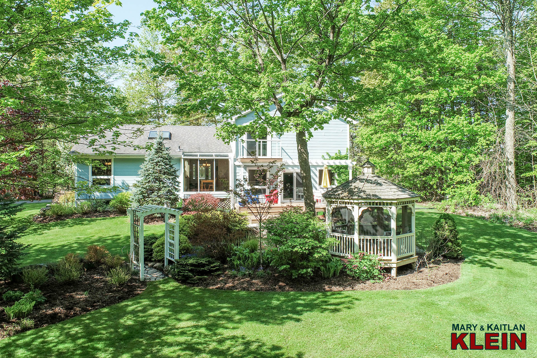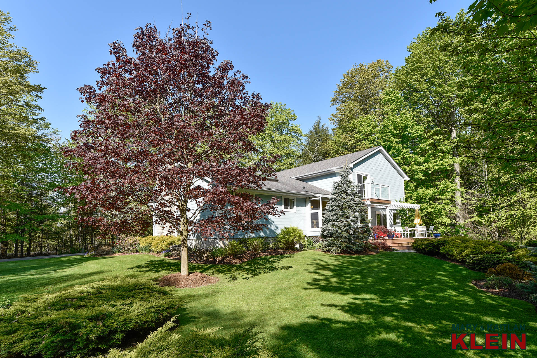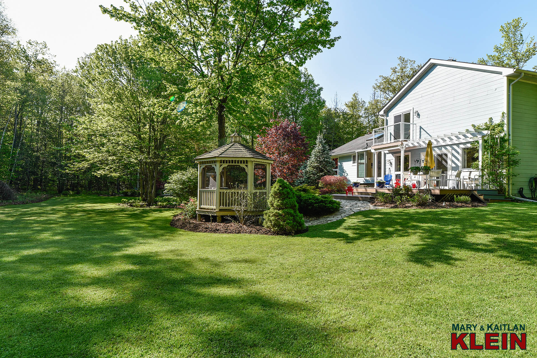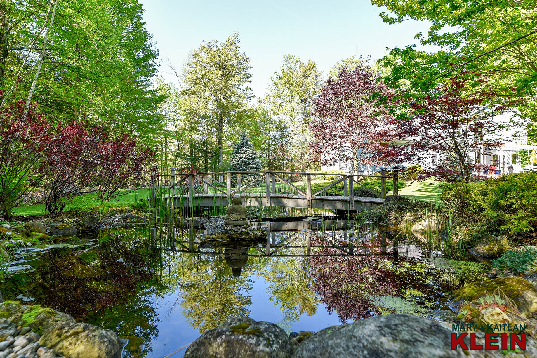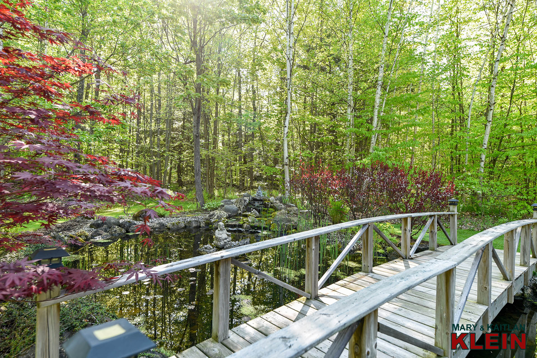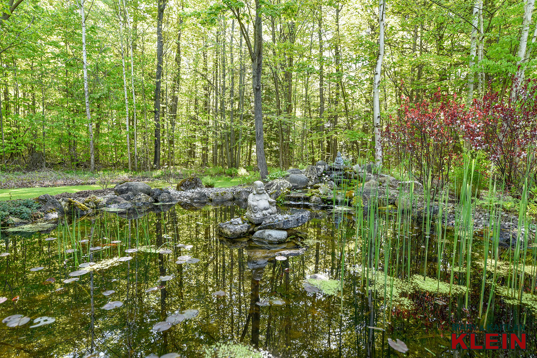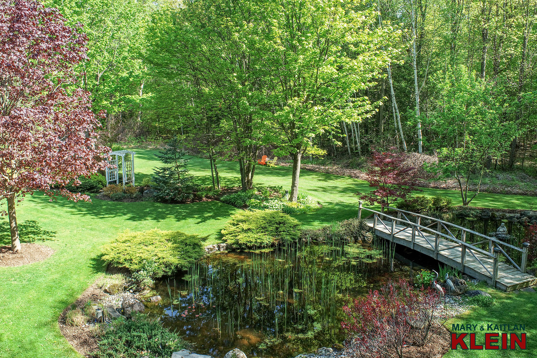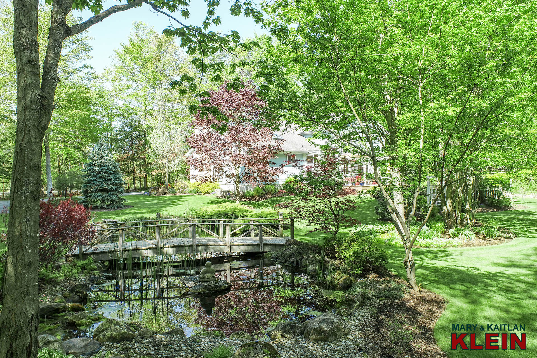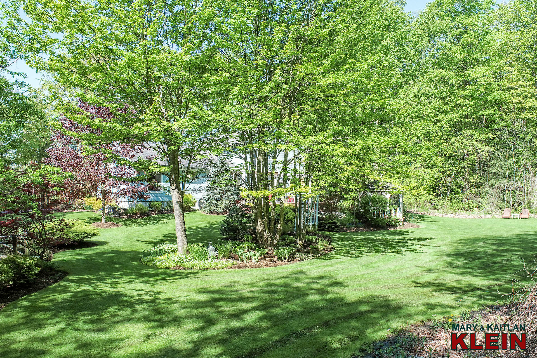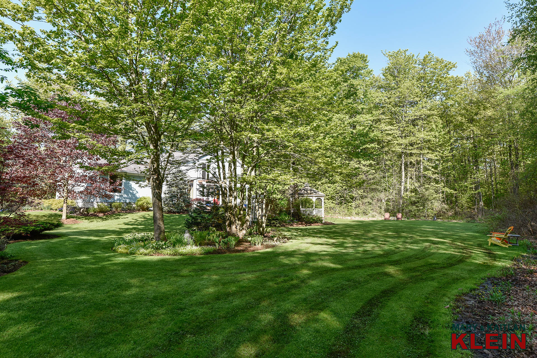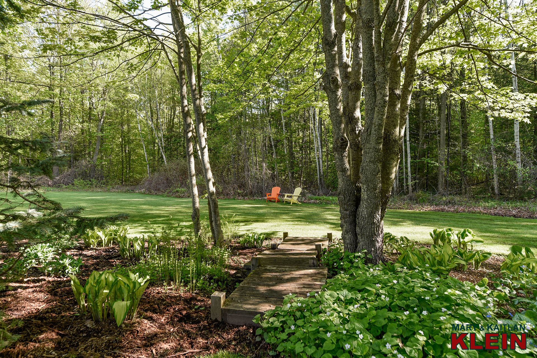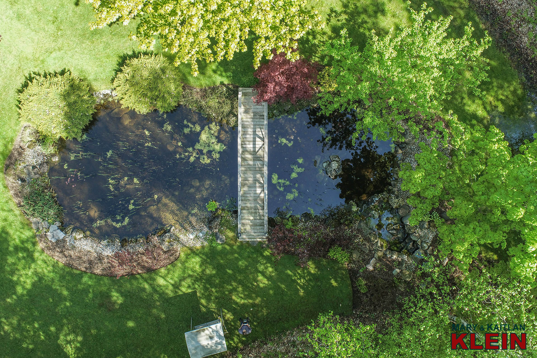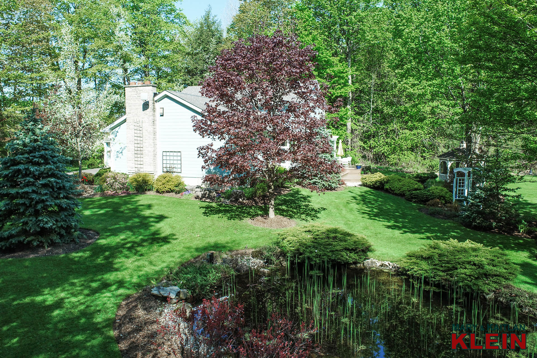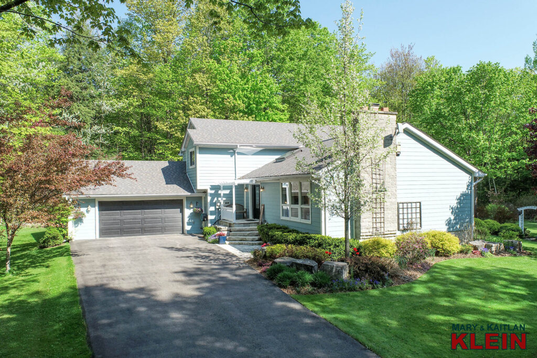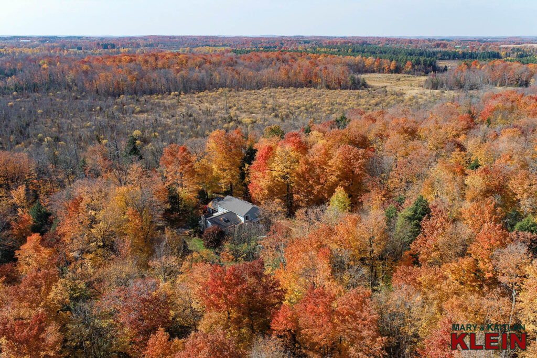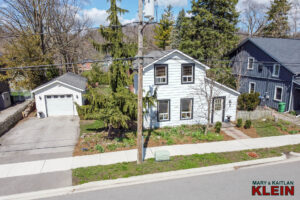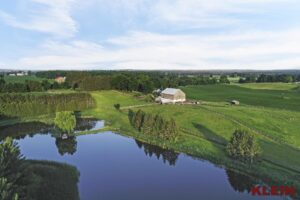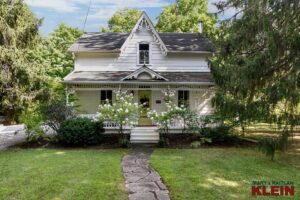Private & Secluded
.99 of an Acre, Mature Lot
4-Beds, 3 Baths
Ornamental Ponds, Stone Patios
Gorgeous Perennial Gardens & Grounds
Composite Decking, Glass Railings, Skylights
Newer Garage & Front Door
Kitchen – Corian Countertops, SS Appliances
Living w/ Vaulted Ceiling & Gas FP
Family w/ Wood Stove & Walk-Out
Minutes to Orangeville
$1,498,000
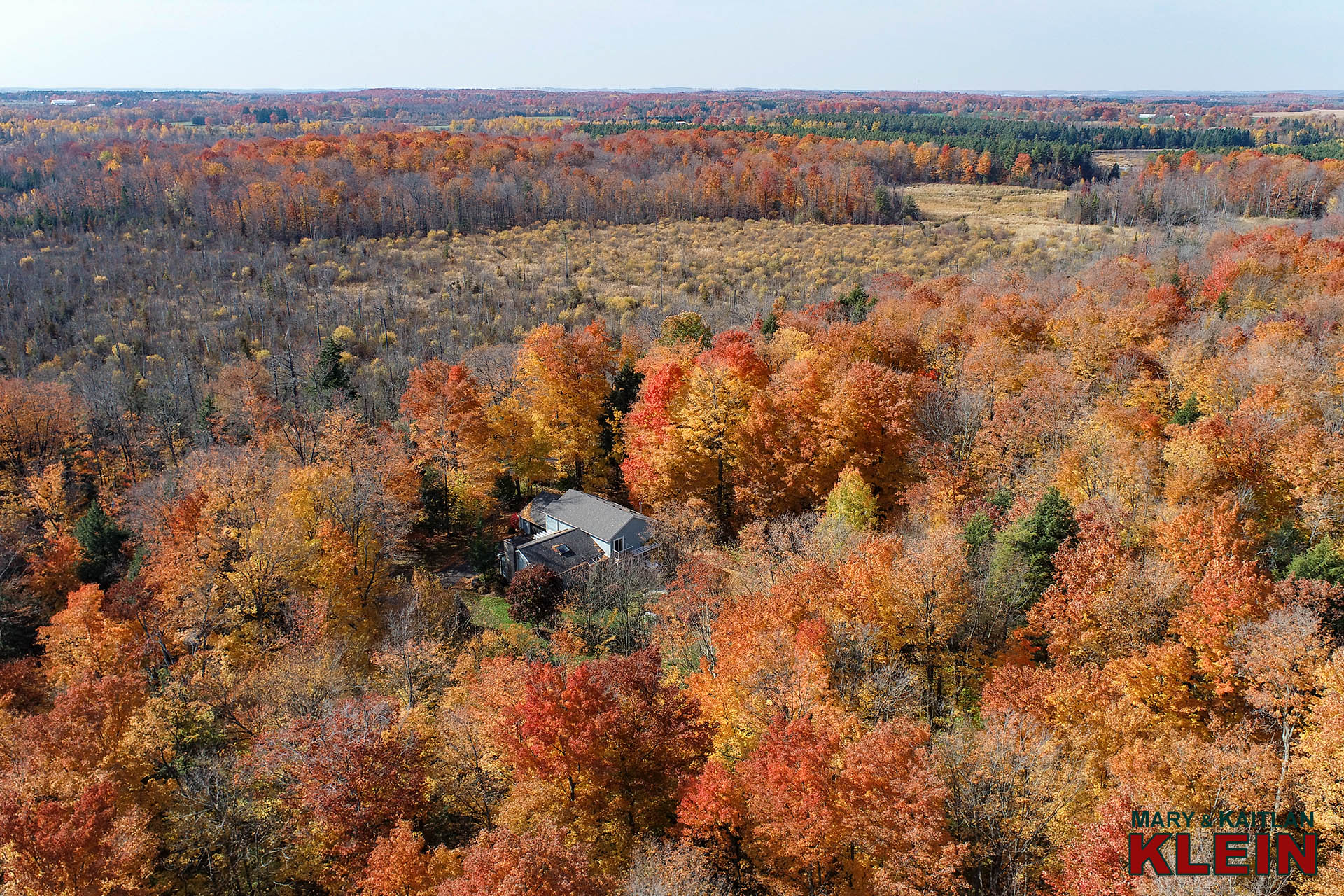
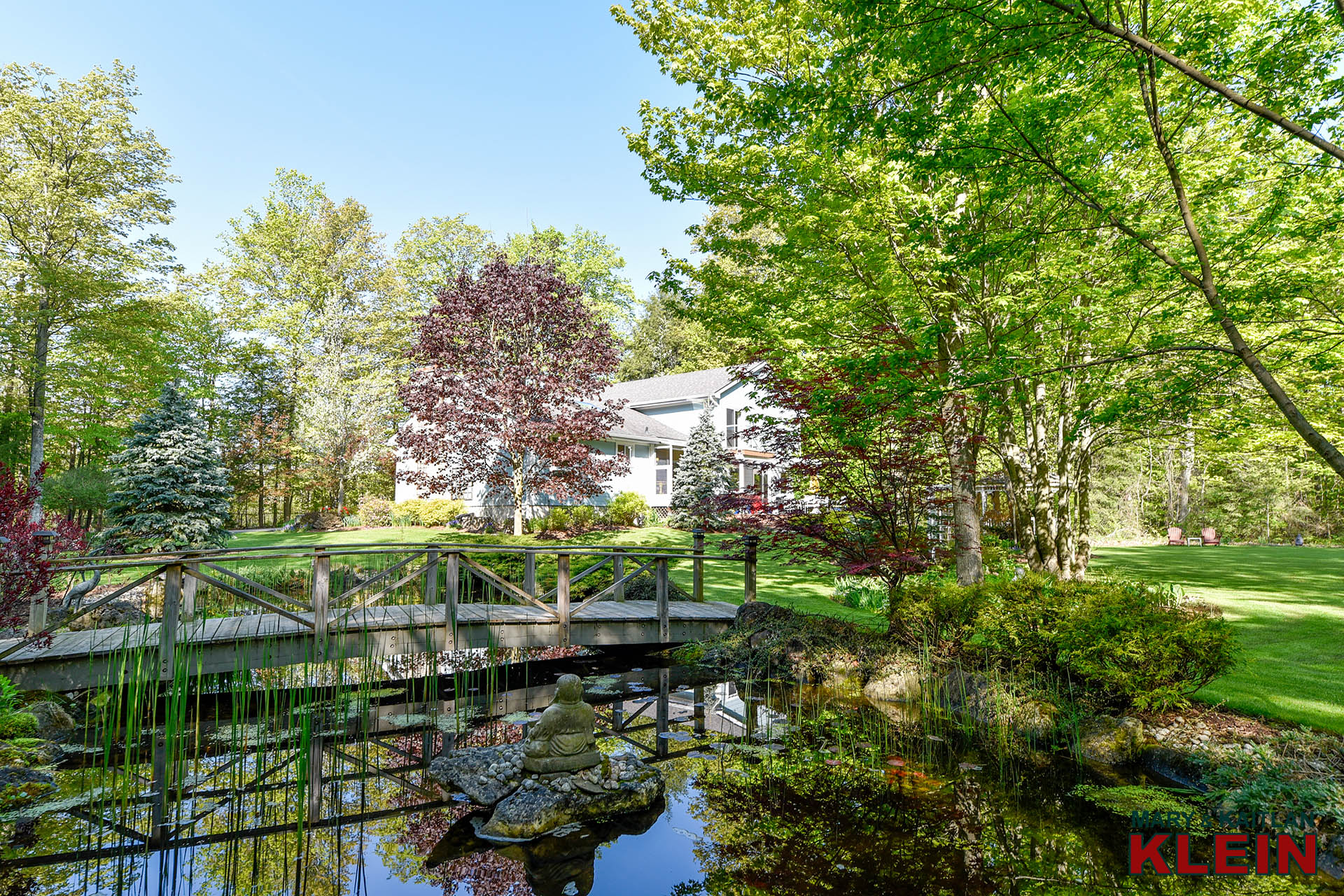
Private and secluded from the road, set on a picturesque .99 of an acre mature lot with towering mature trees and gorgeous perennial gardens is this immaculate 4-bedroom sidesplit. Relax and unwind while listening to the sounds of the waterfall feature while sitting on the deck or in the screened-in gazebo, overlooking the stunning ornamental ponds, filled with various aquatic plants, goldfish, and water lilies. Come for a visit – you won’t want to leave!
For property inquiries, contact Kaitlan at 519-307-8000 (landline) or kait@kaitlanklein.com
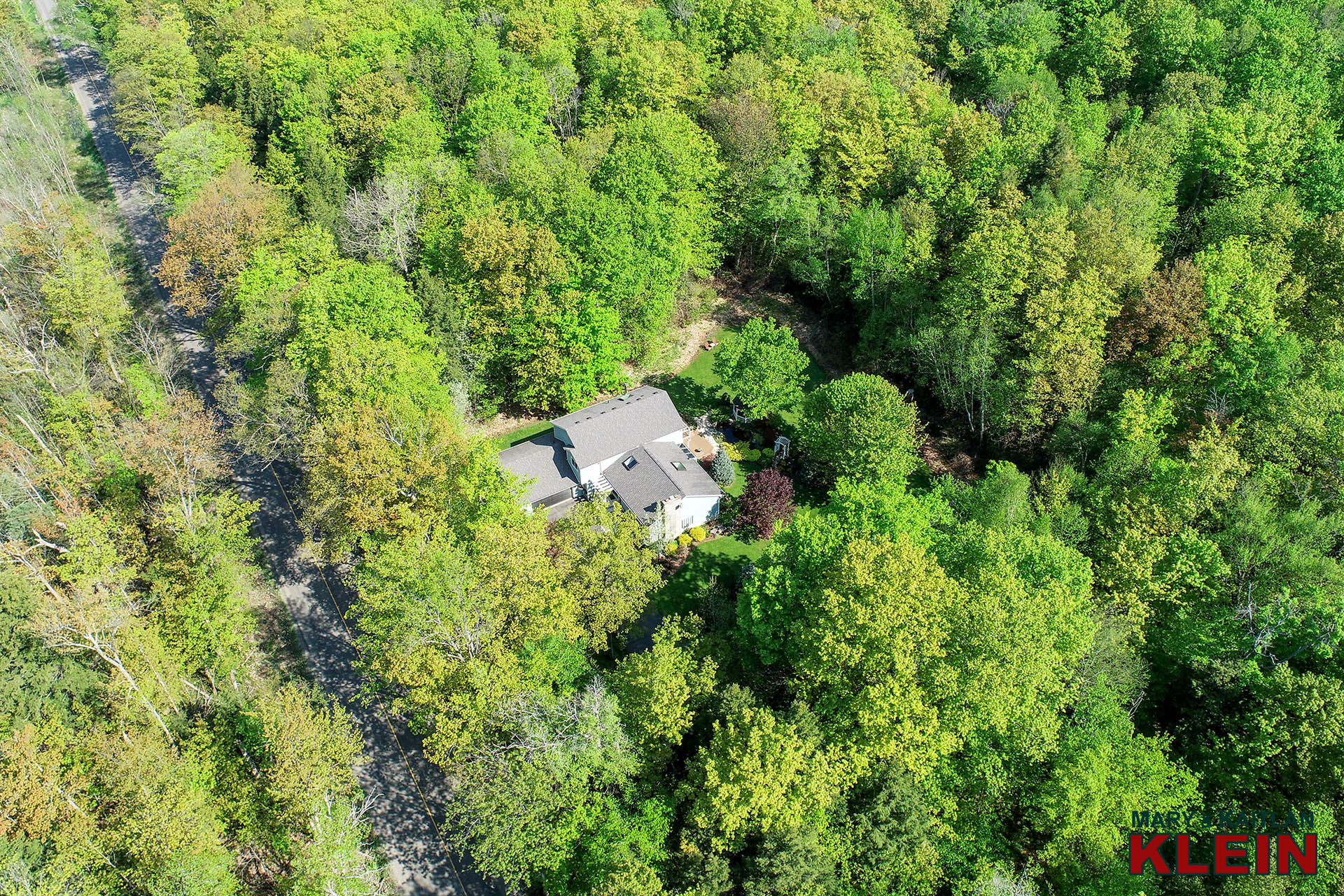
VIRTUAL TOUR:
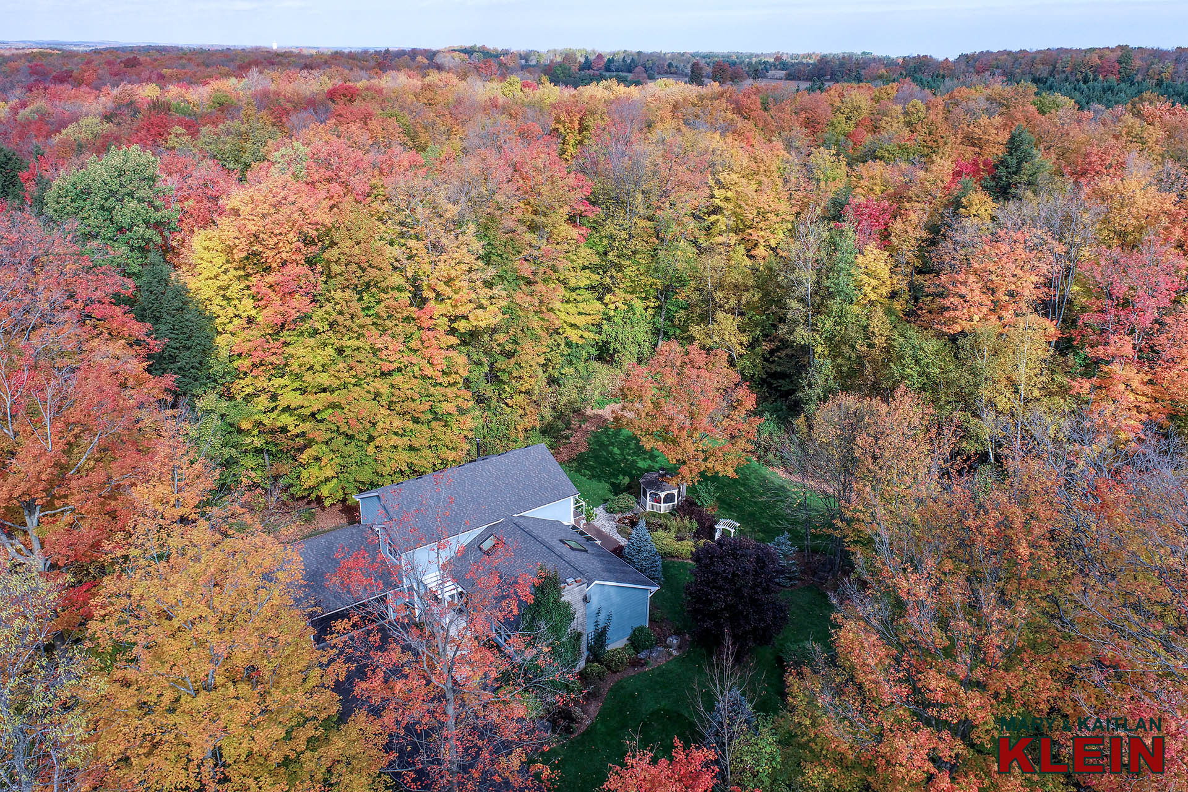
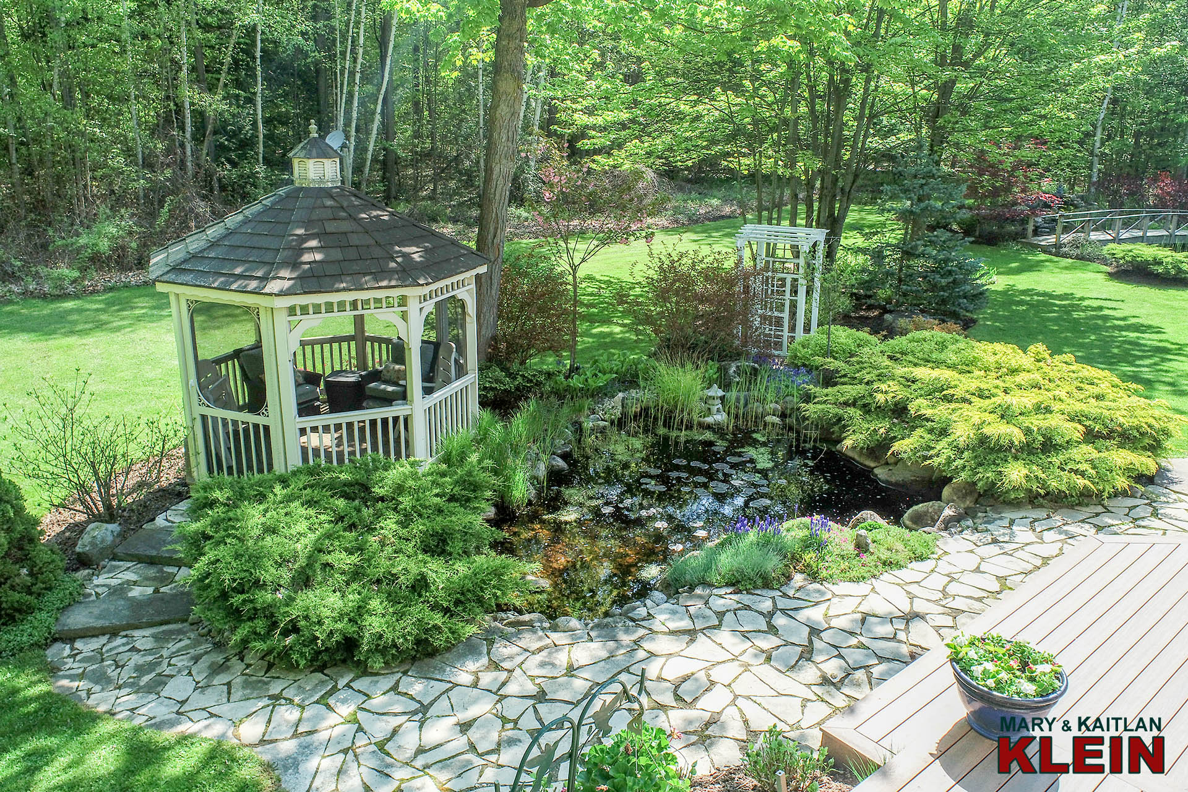
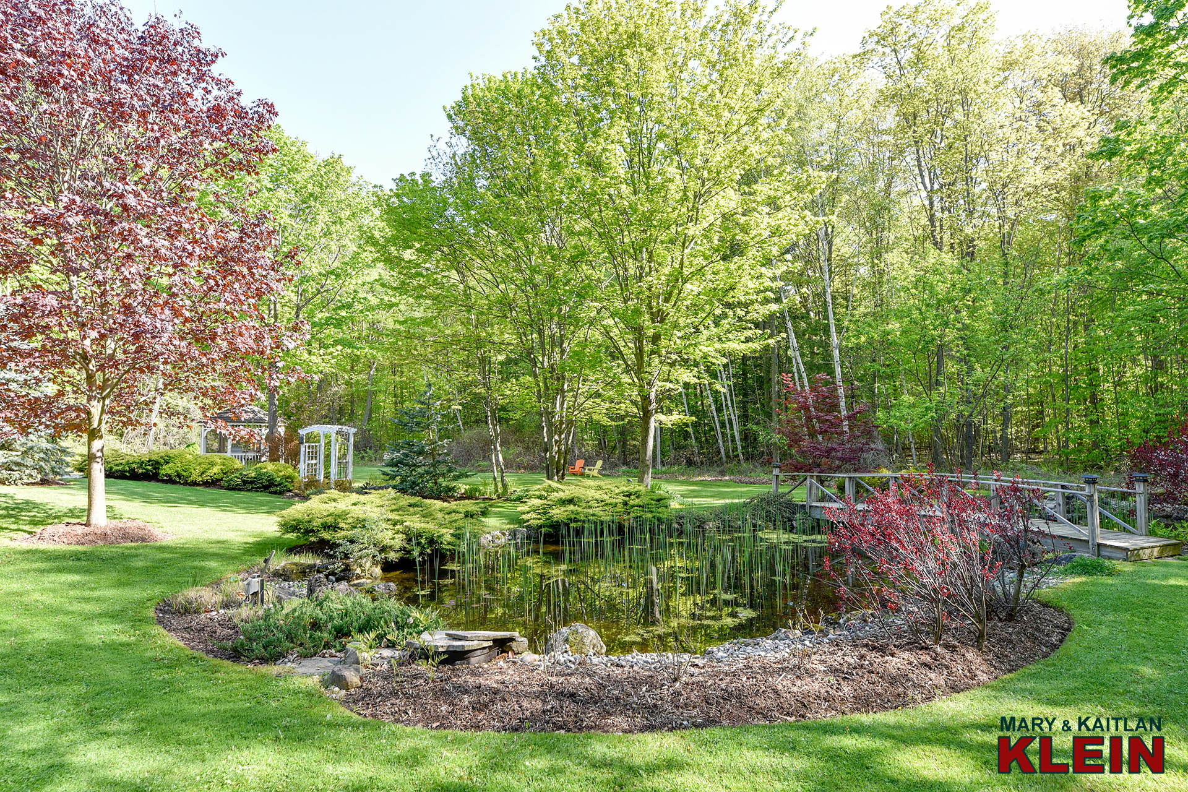
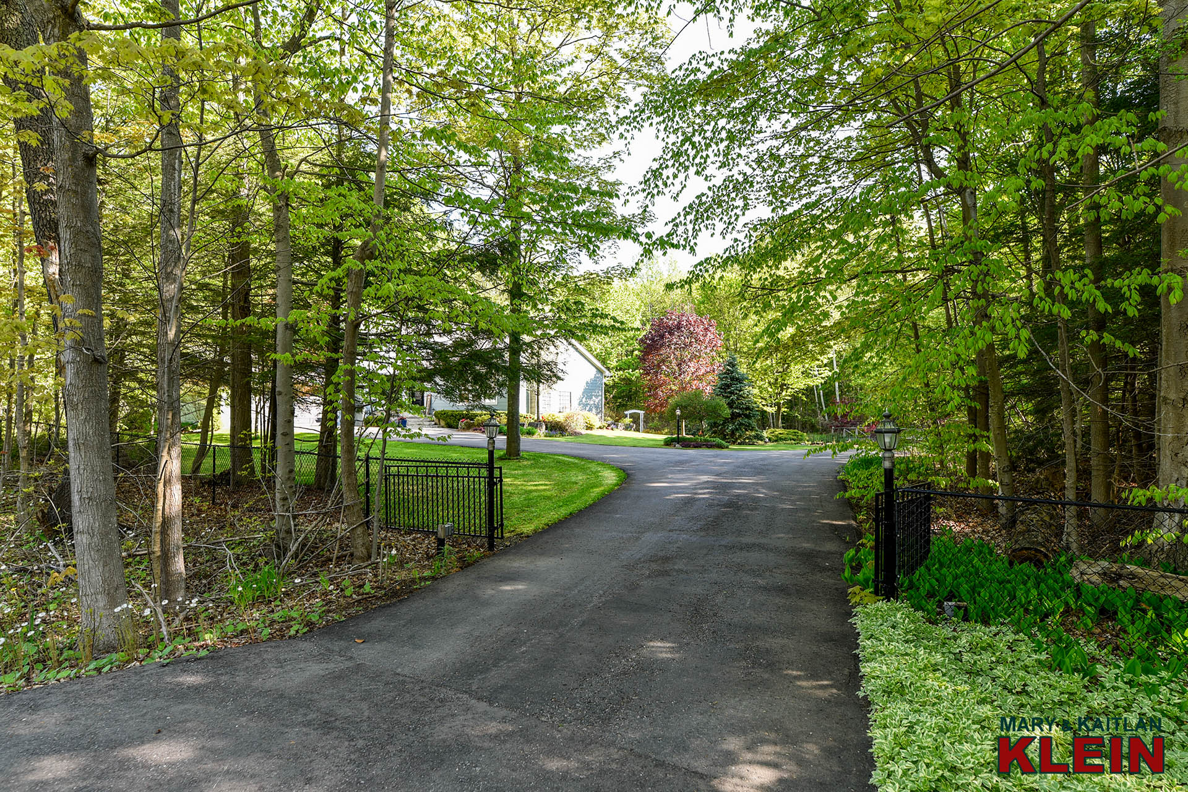
A gated front entry and paved driveway (2017) lead to a professionally landscaped front walkway with stone steps leading to the newer front door (2017). This home was constructed in 1990 (MPAC) and offers approximately 2700 sq.ft. of finished living space.
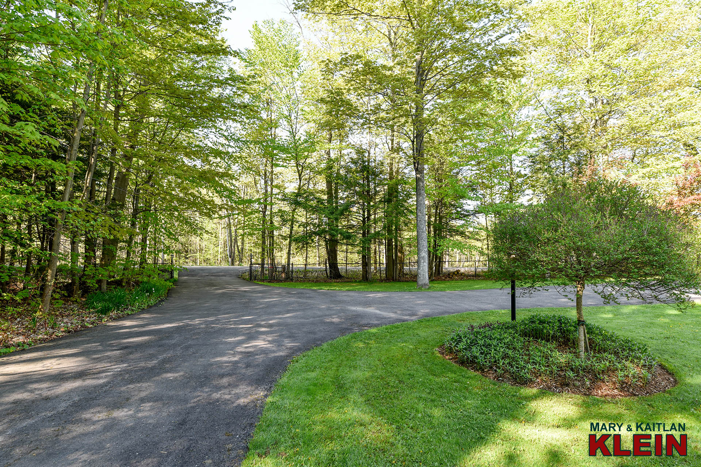
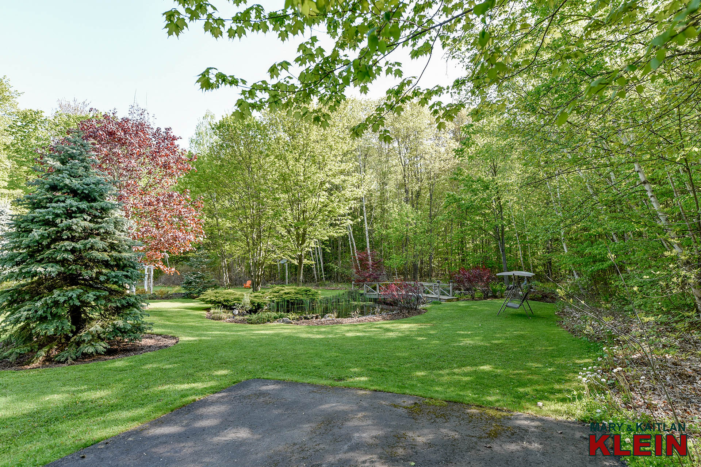
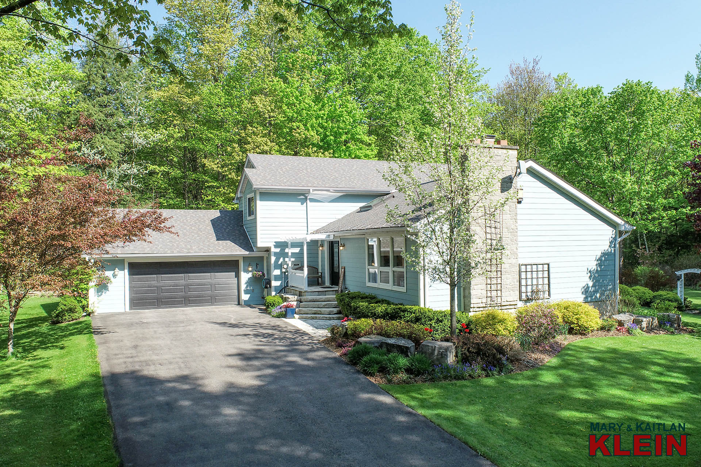
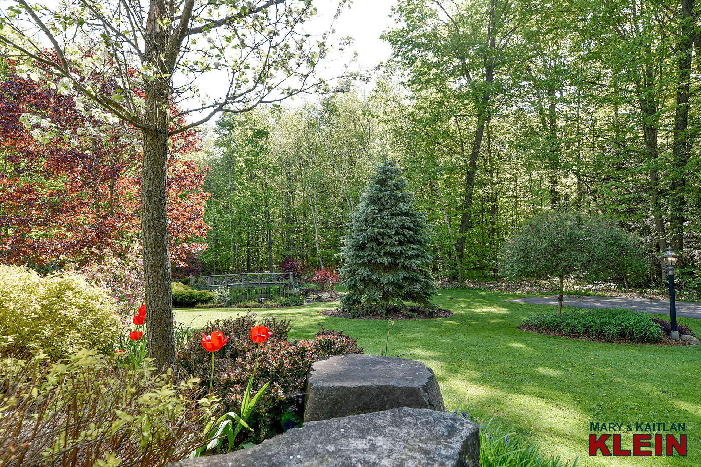
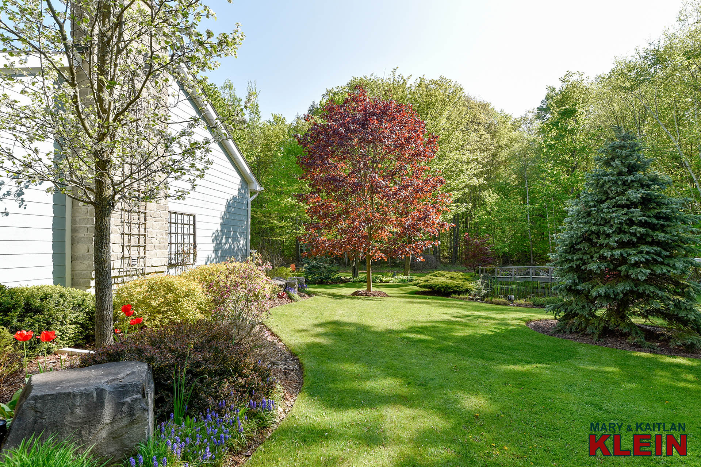
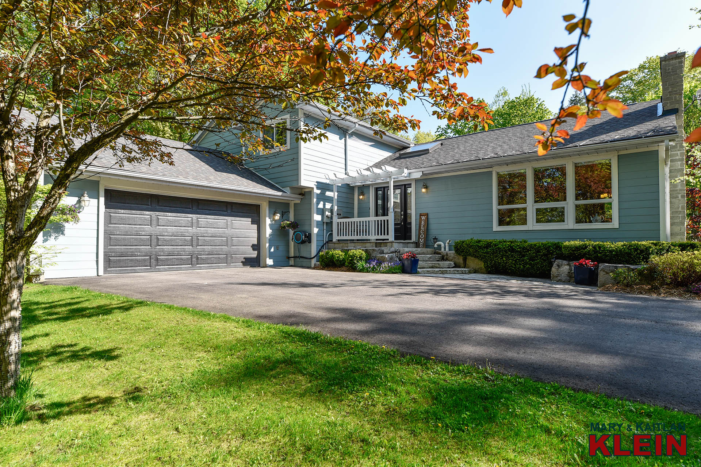
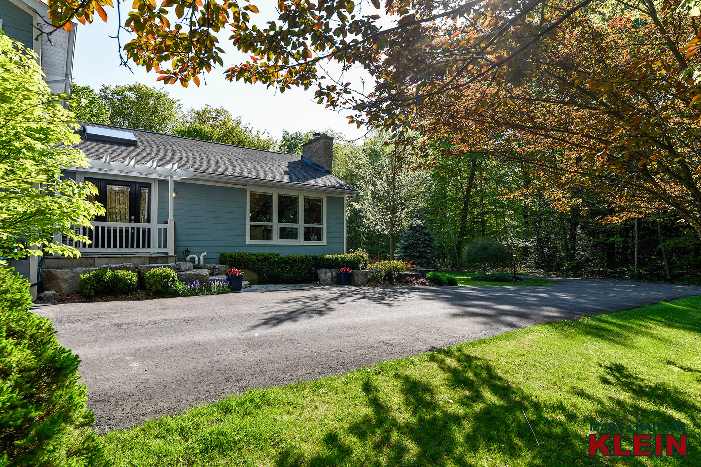
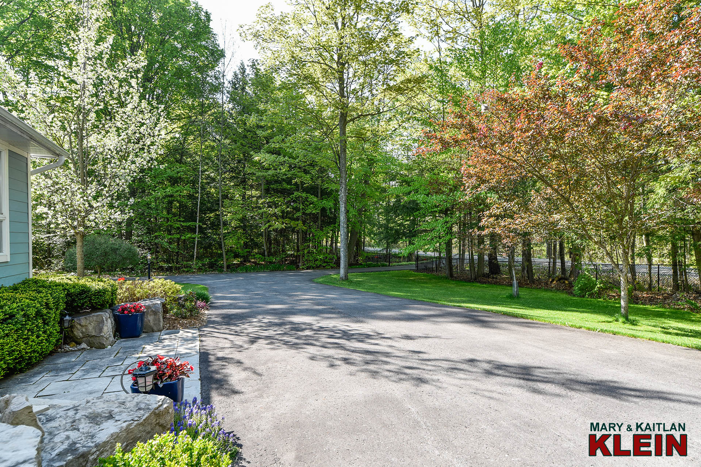
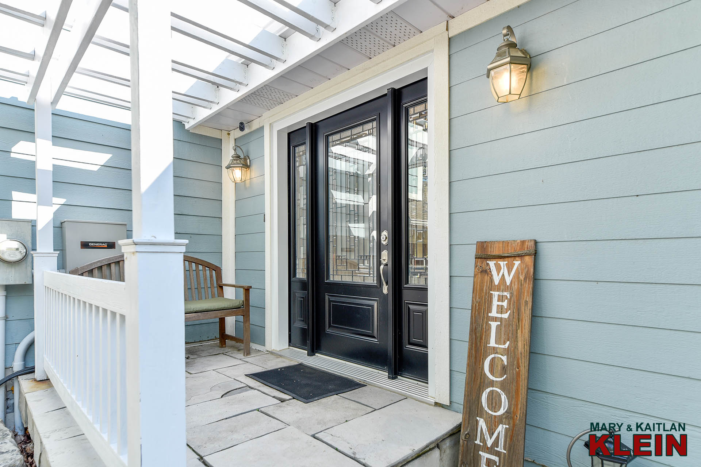
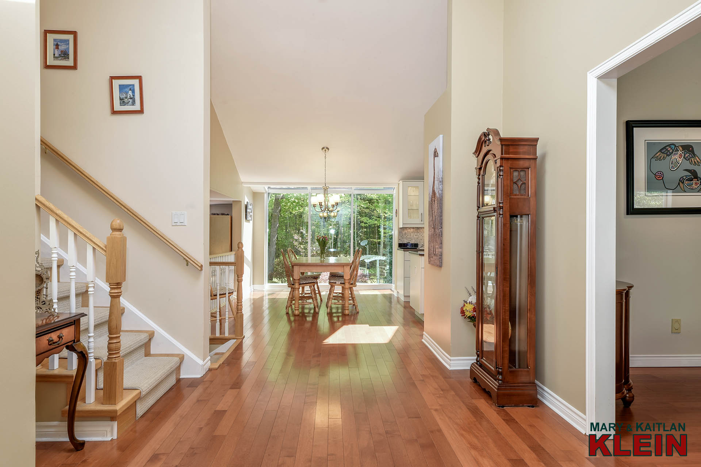
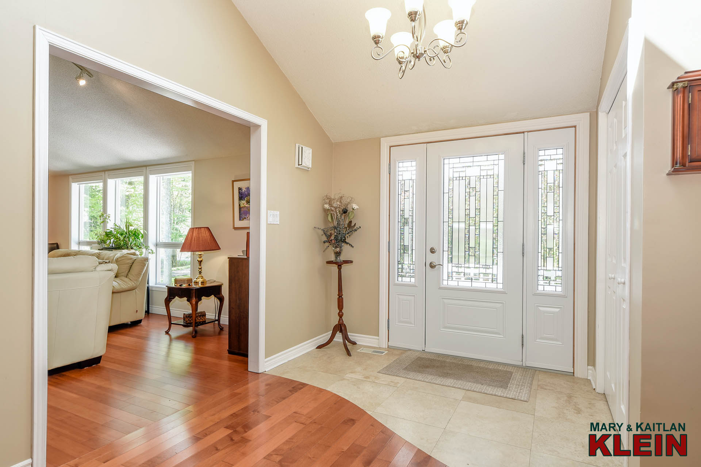
The bright and spacious Foyer features a vaulted ceiling with a skylight, travertine flooring and a double closet.
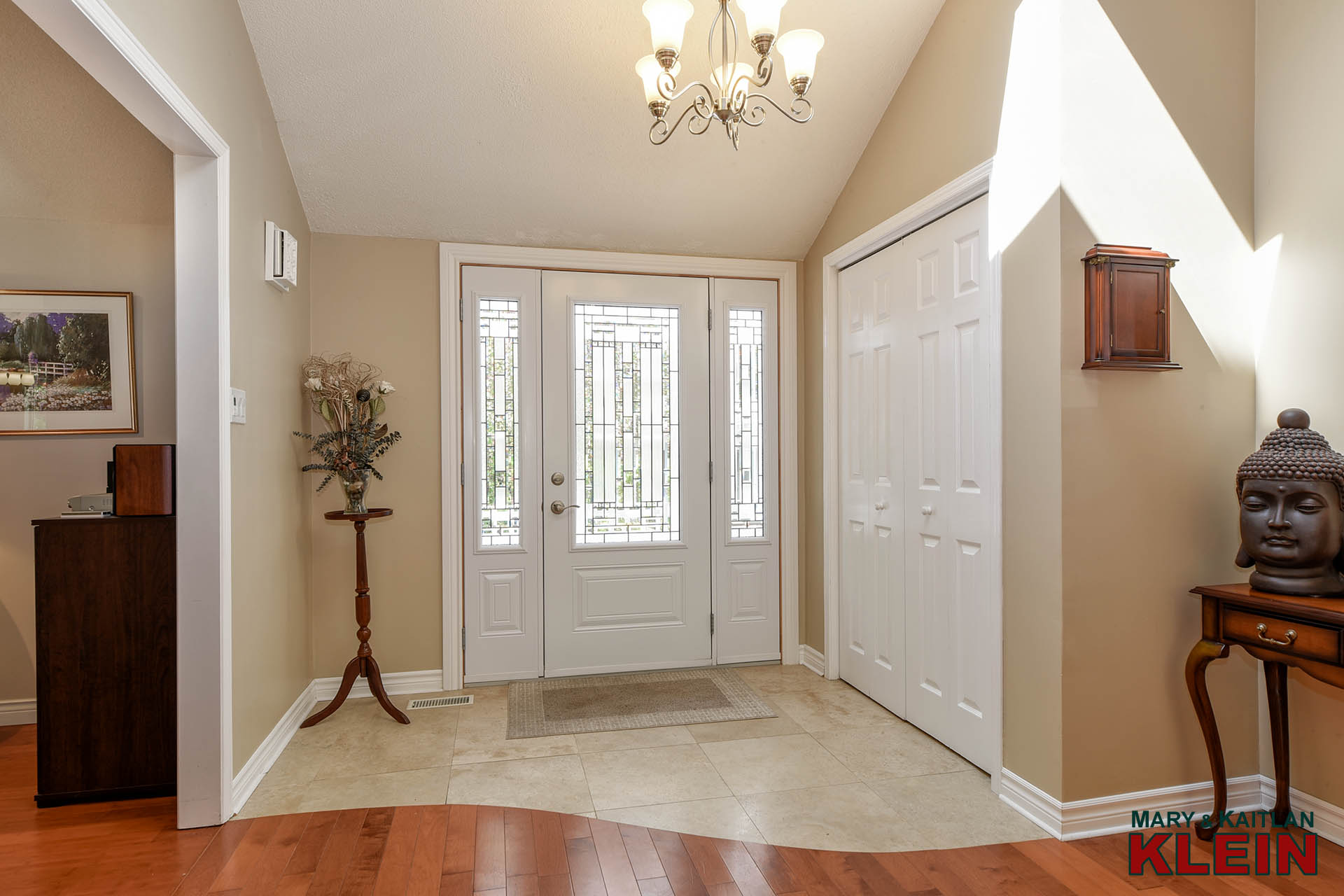
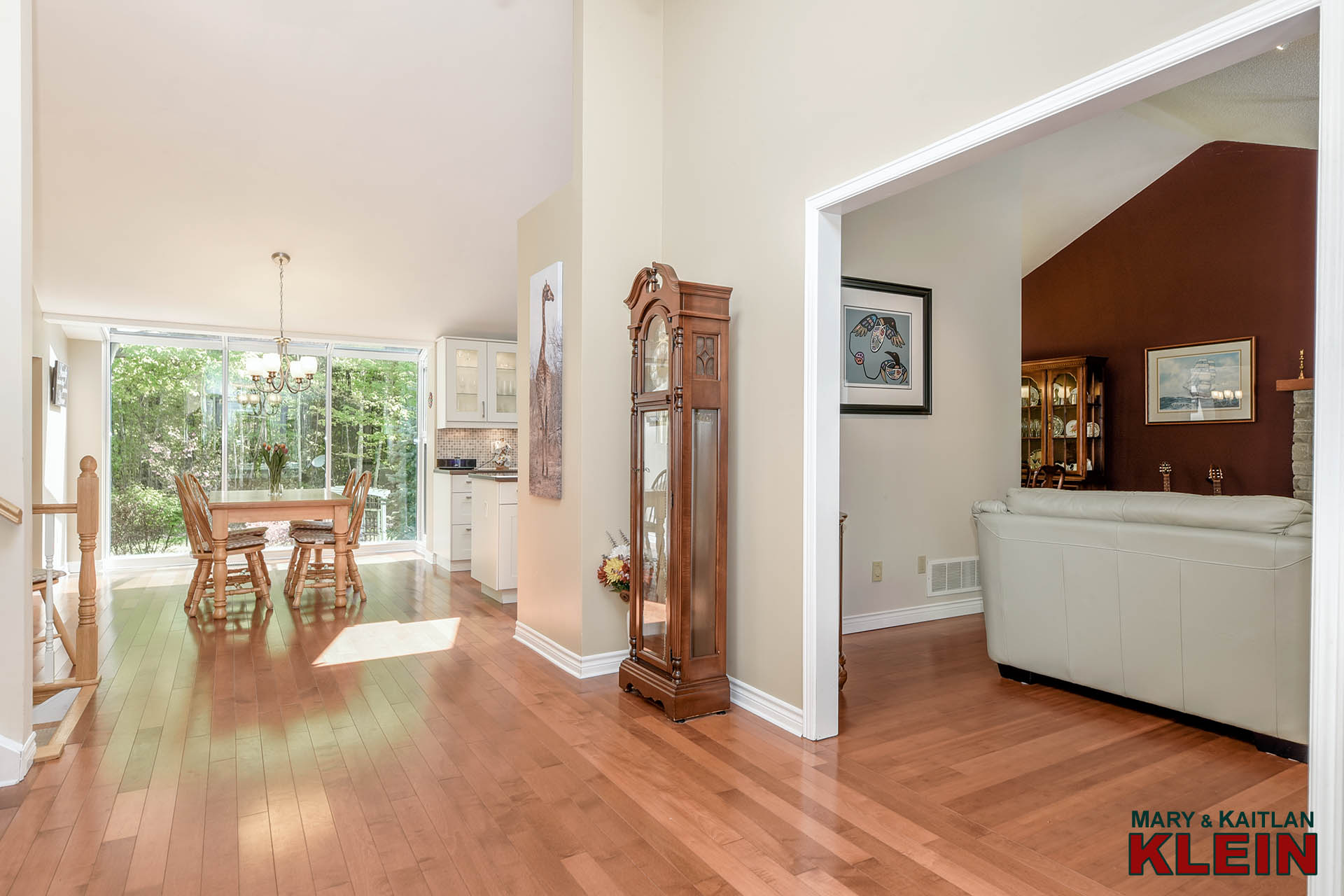
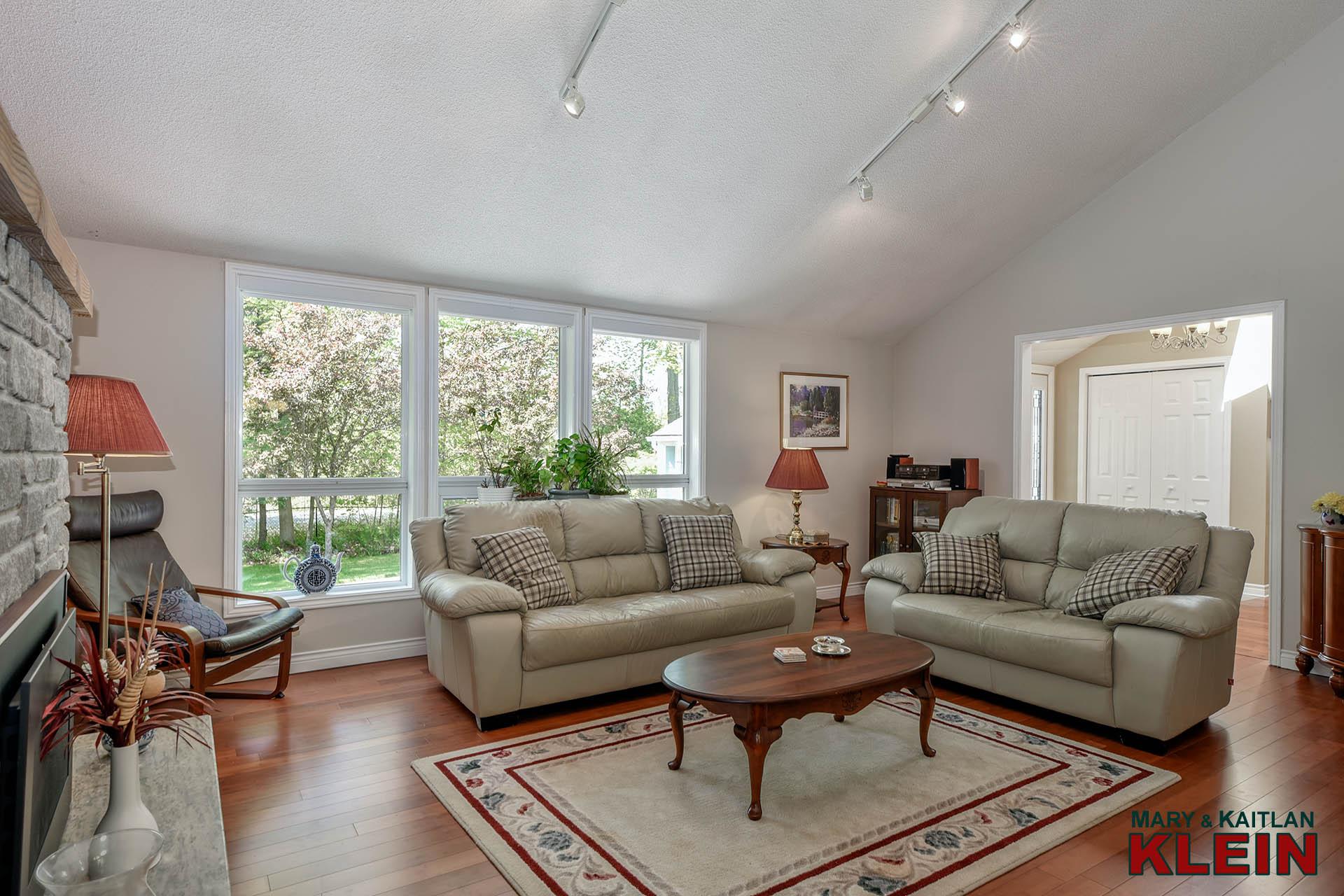
The Living room with a vaulted ceiling, has a propane fireplace with stone surround and wooden mantel, bamboo flooring, and overlooks the front yard. There are electric blinds on these windows.
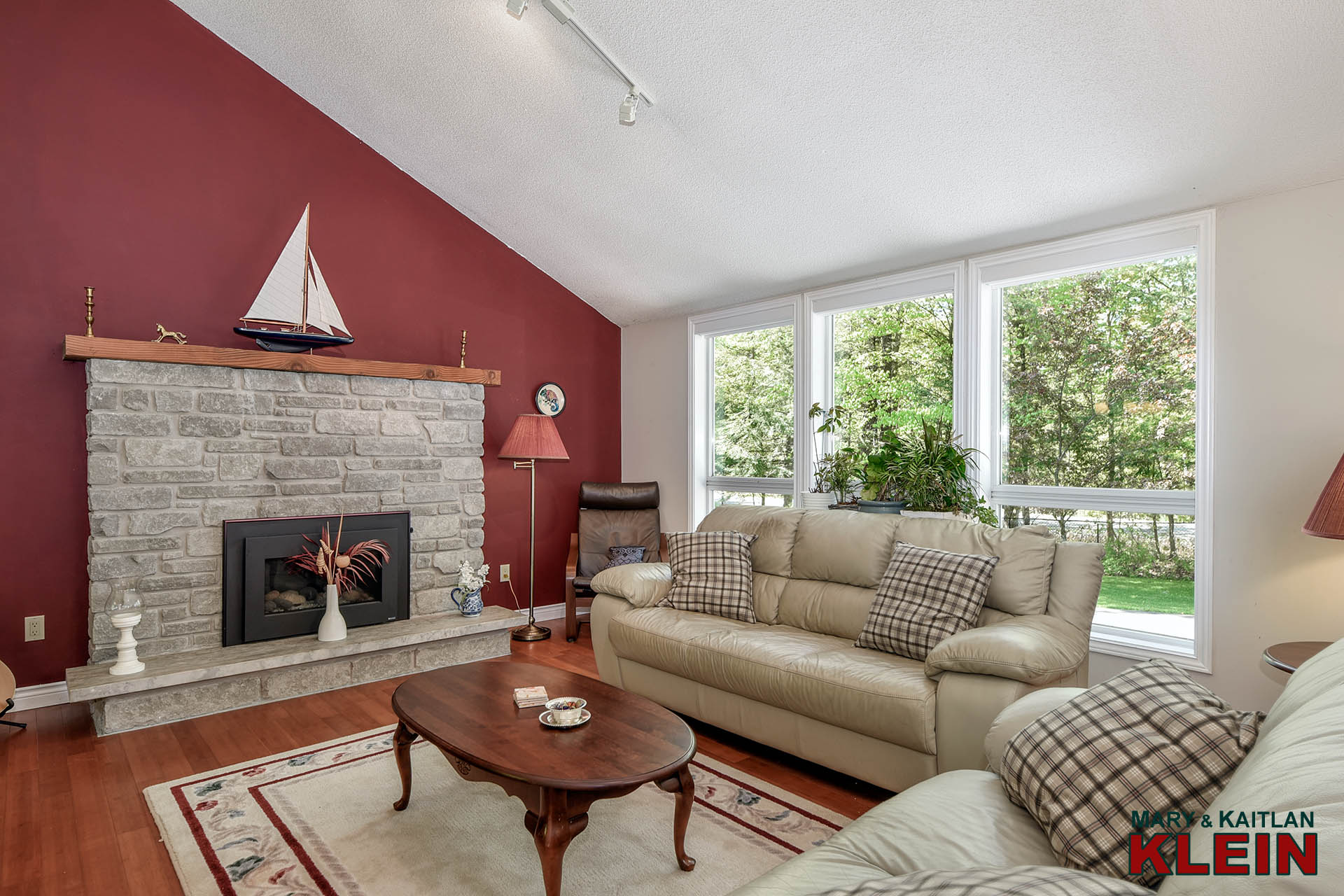
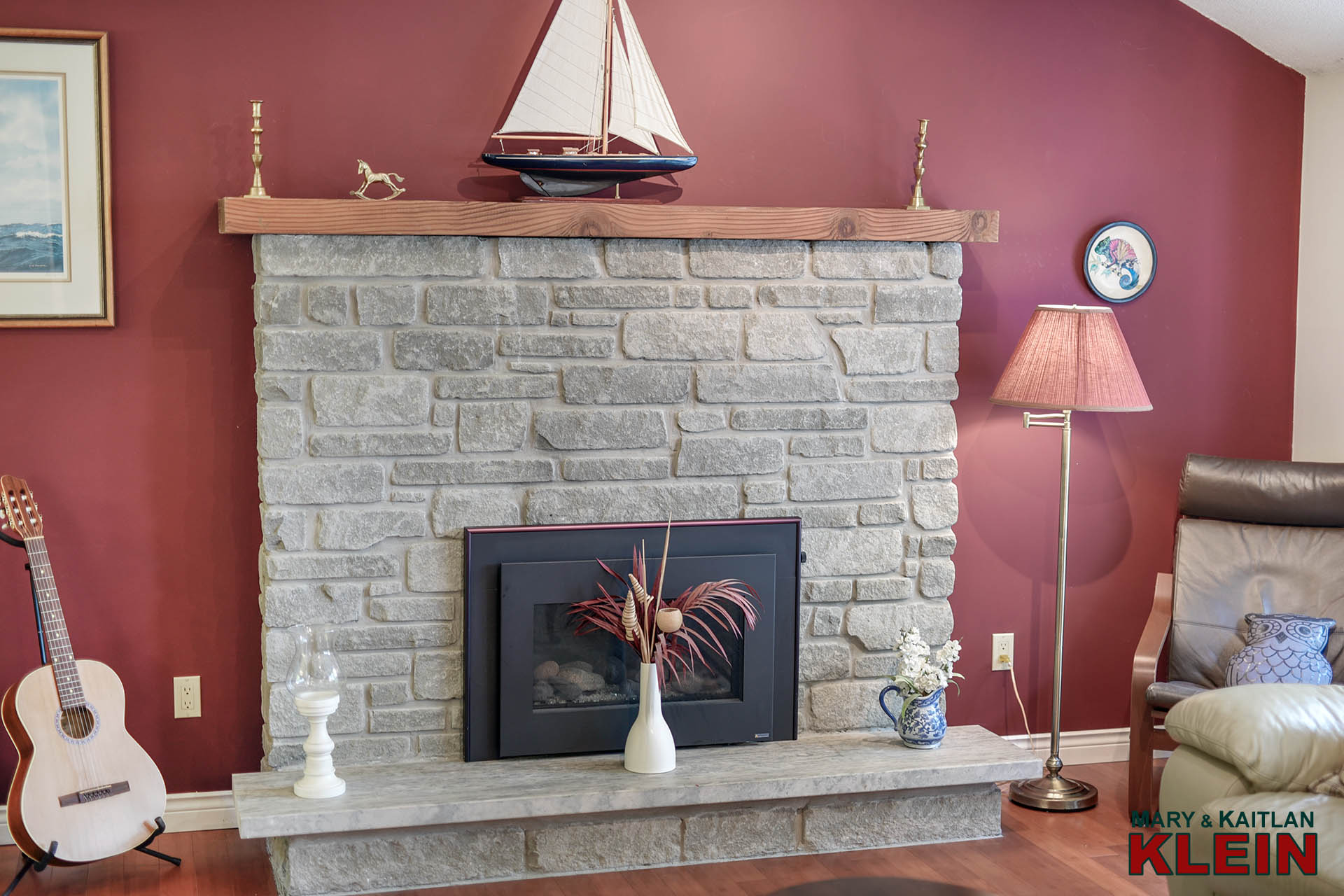
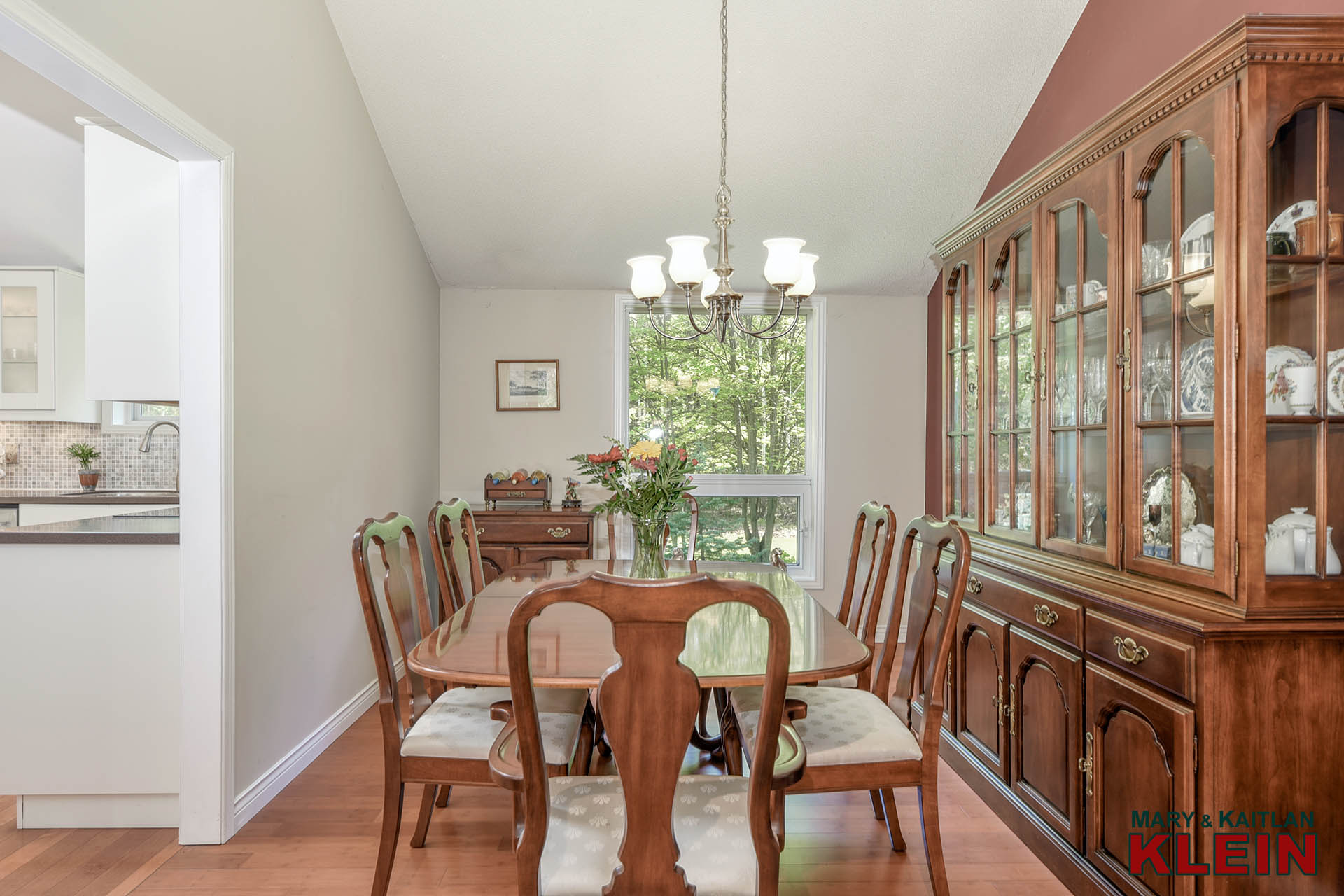
Open to the Living room is the Dining room with bamboo flooring.
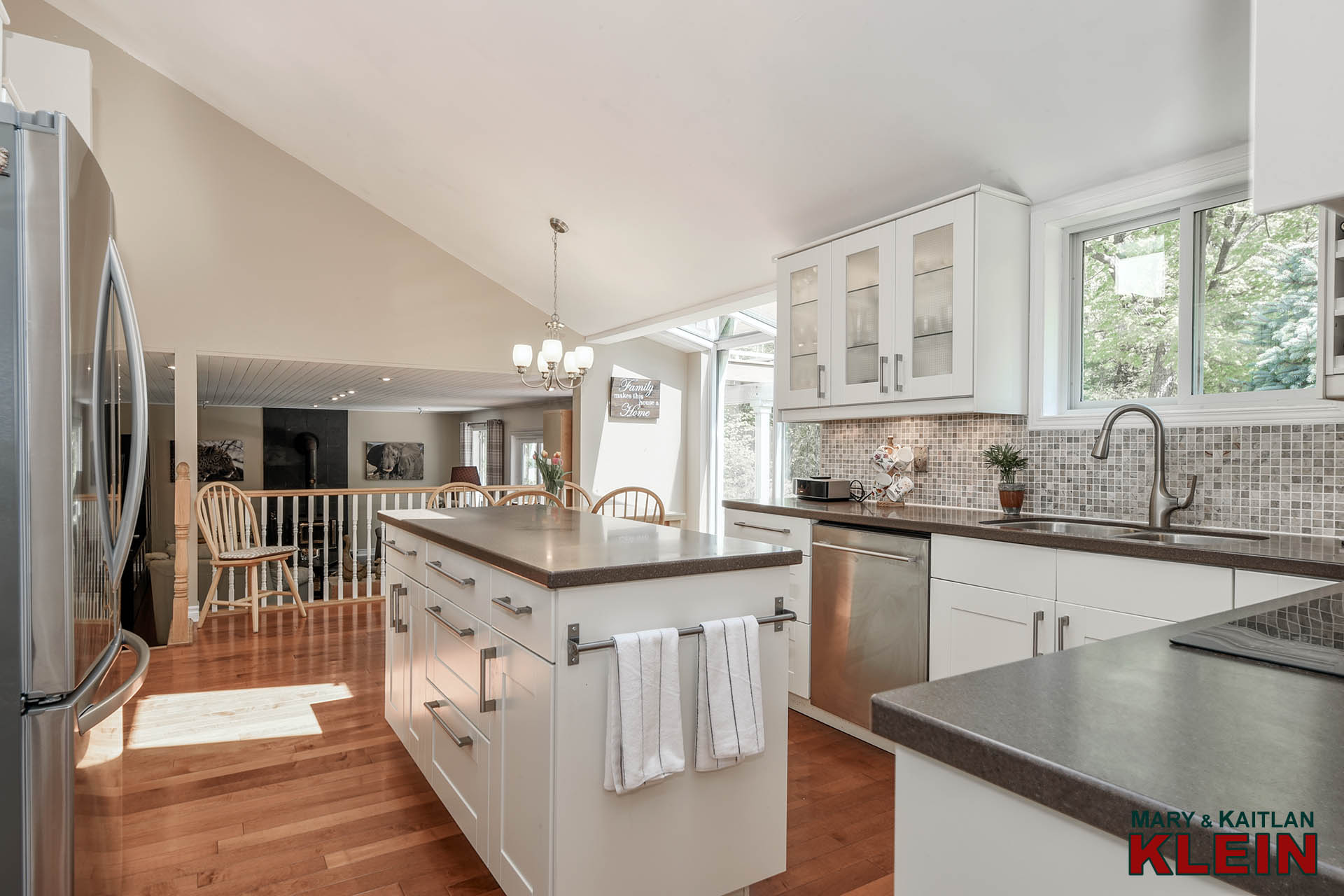
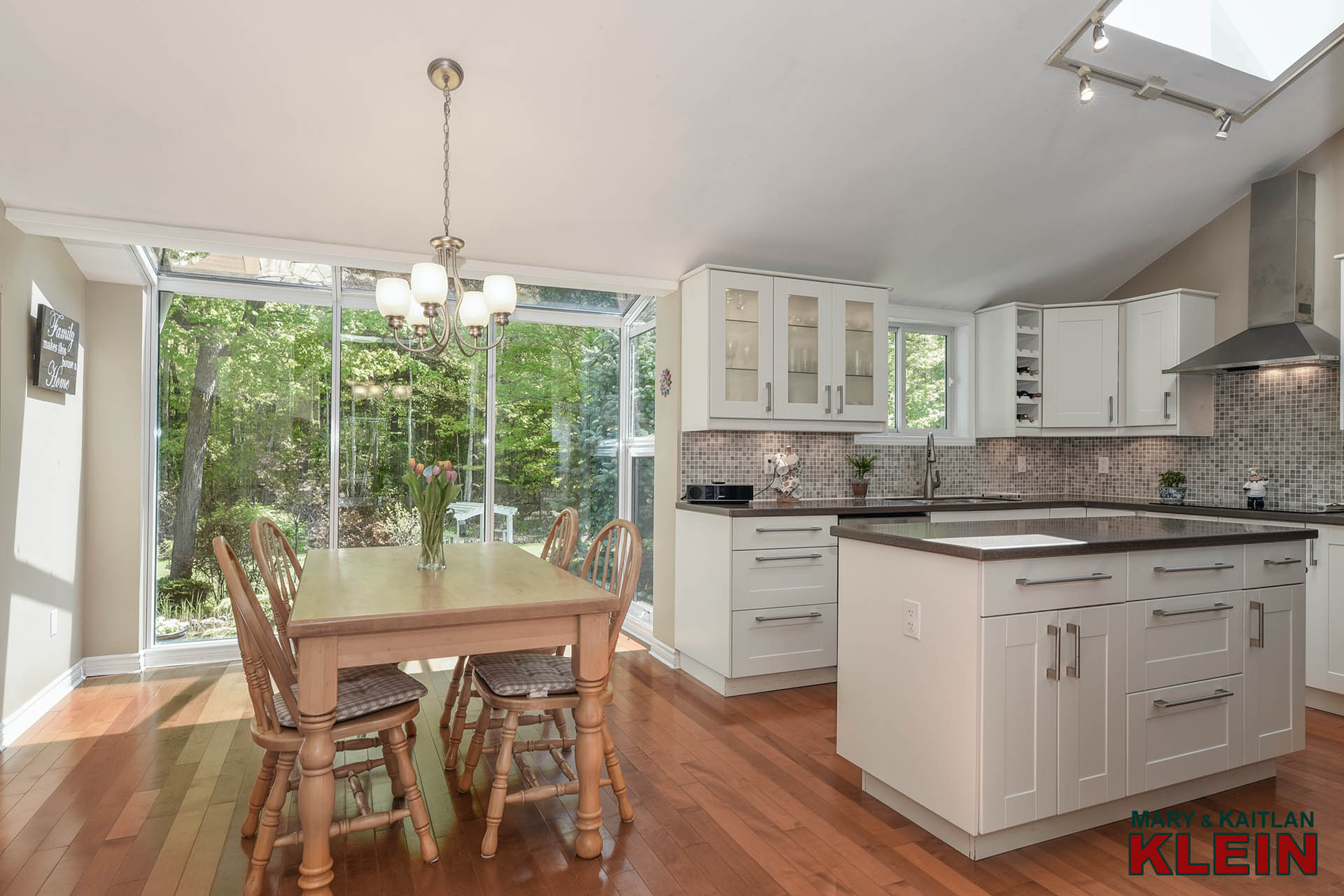
The large eat-in Kitchen offers hardwood flooring, Corian countertops with tile backsplash, a centre island with storage, and a skylight. Filled with natural light, the breakfast area takes in the most enchanting view from the floor-to-ceiling window overlooking the backyard, ornamental ponds, gardens, and wildlife. Birds, turkeys, and deer are all regular visitors!
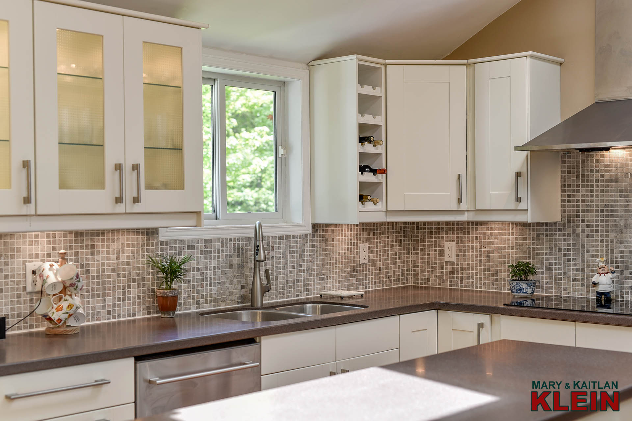
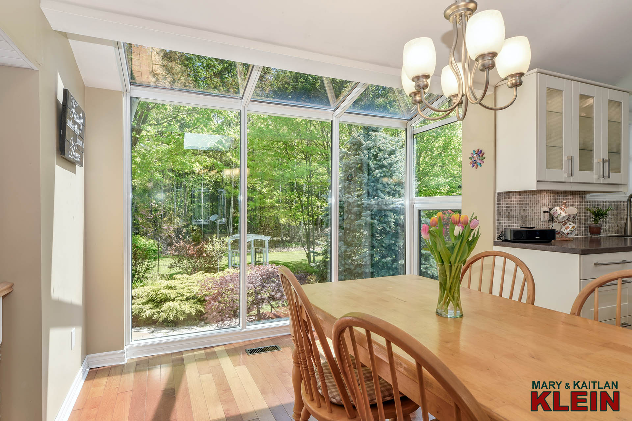
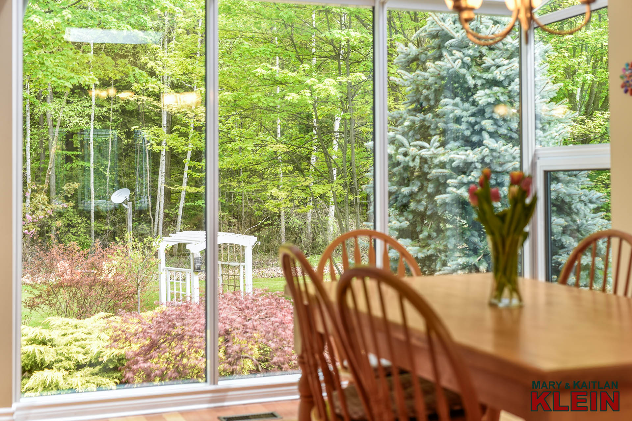
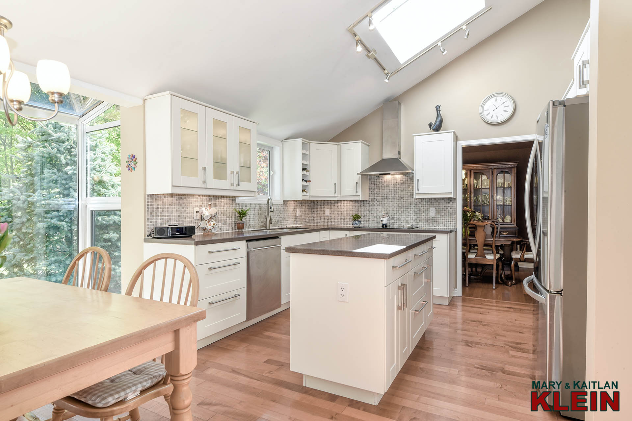
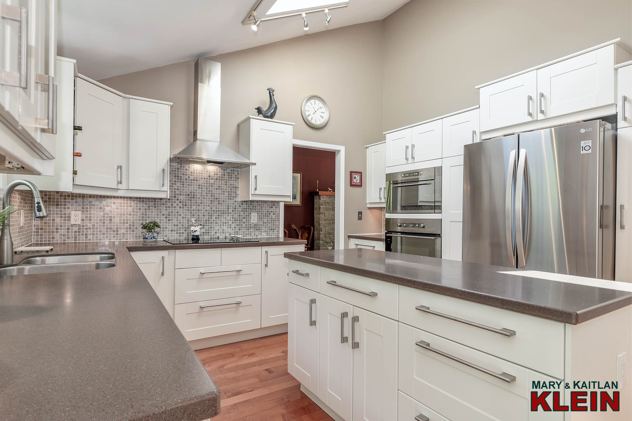
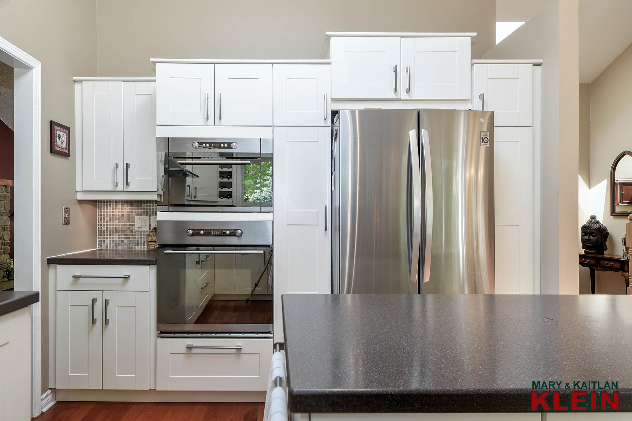
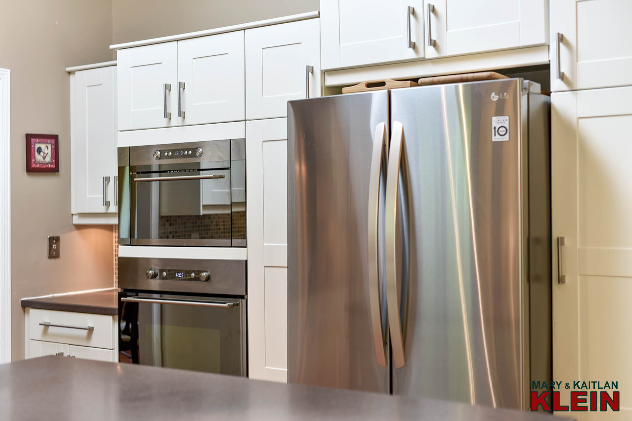
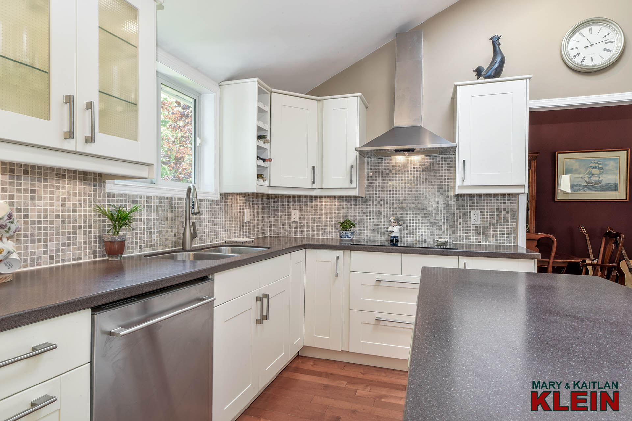
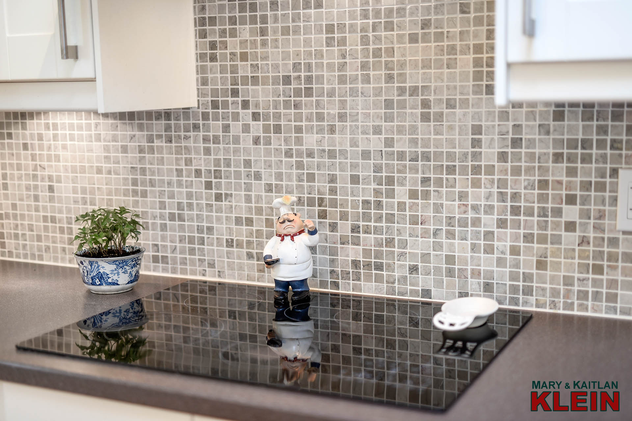
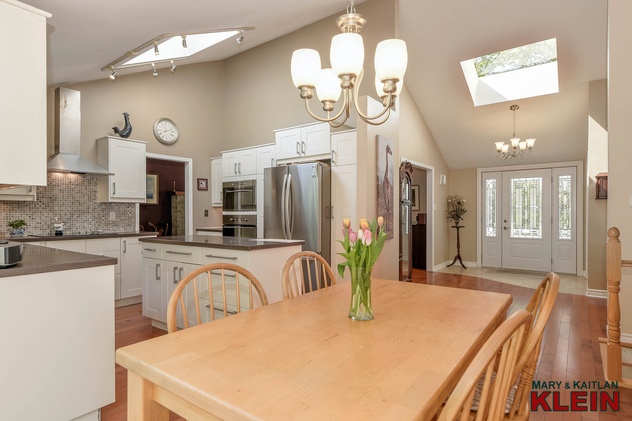
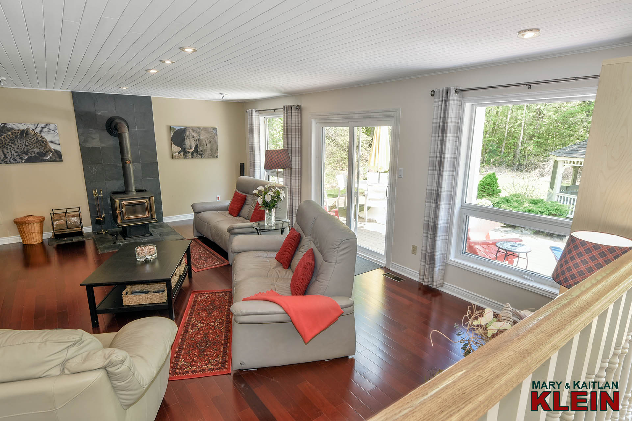
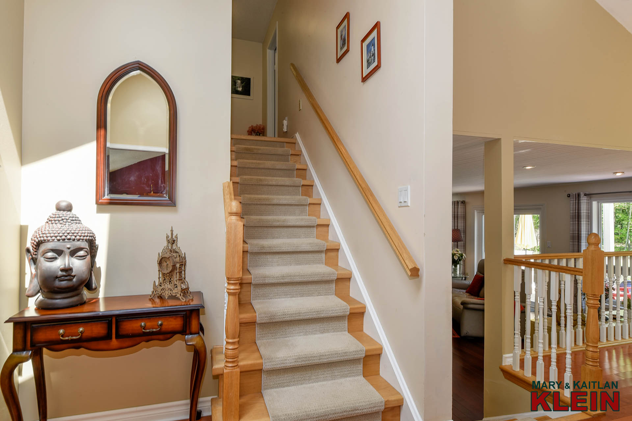
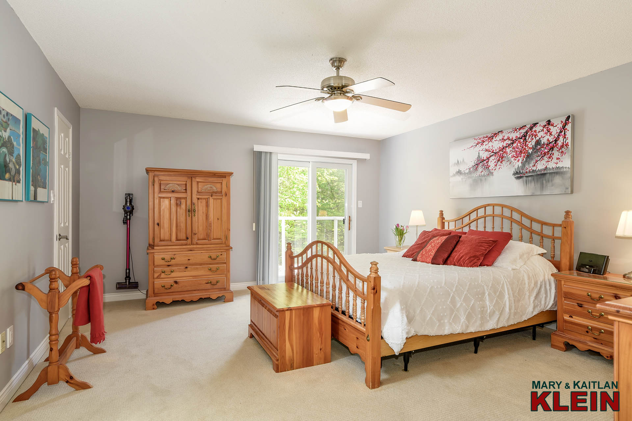
The Primary bedroom has broadloom, a walk-in closet, a 4-piece ensuite with a skylight, heated flooring, glass shower and soaker tub and a sliding glass door to a private composite deck with glass railings.
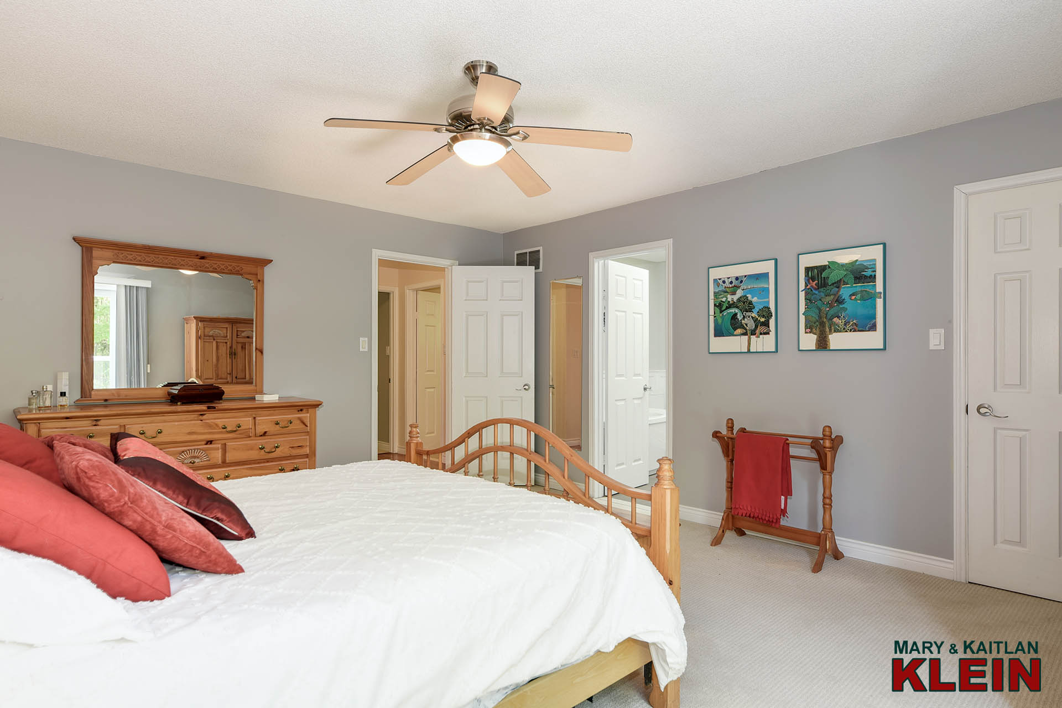
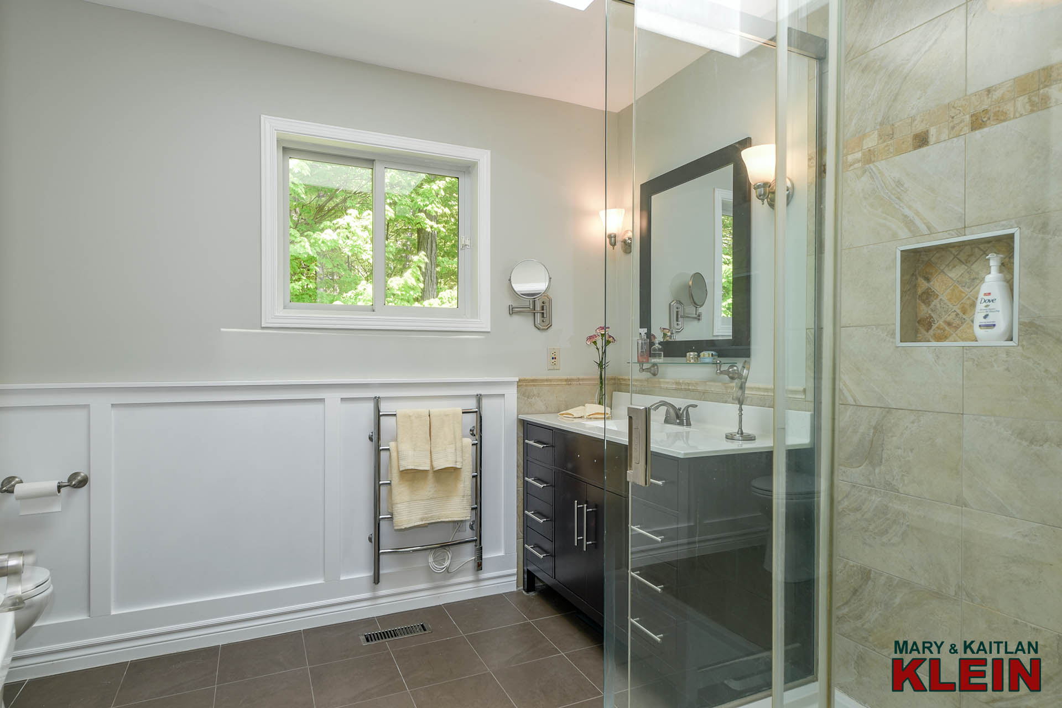
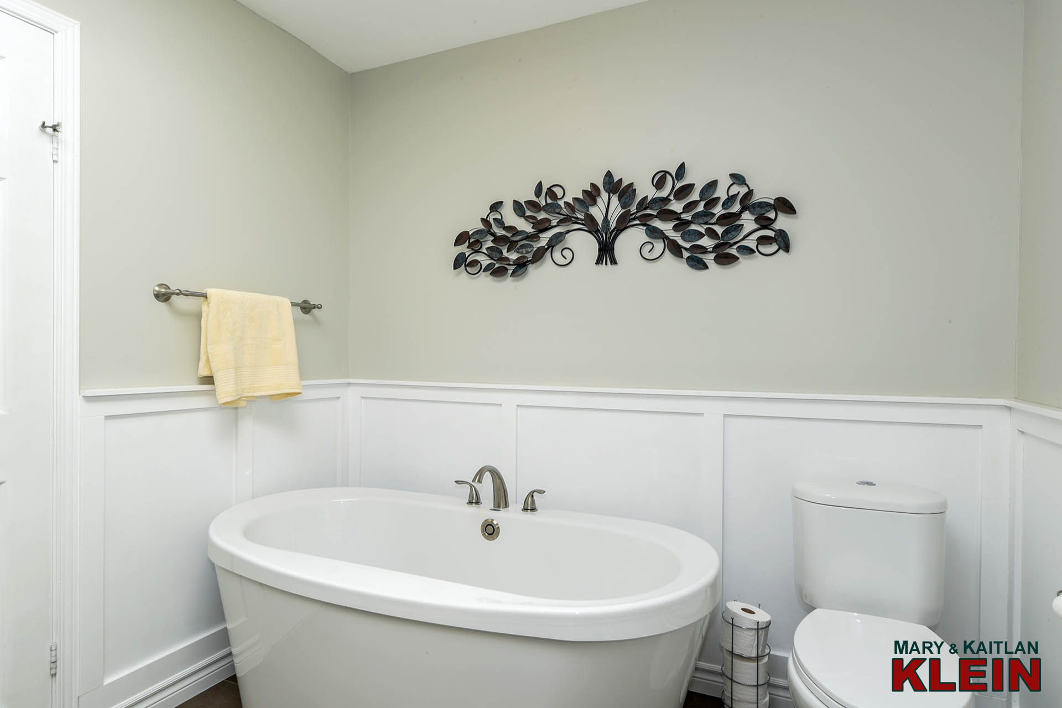
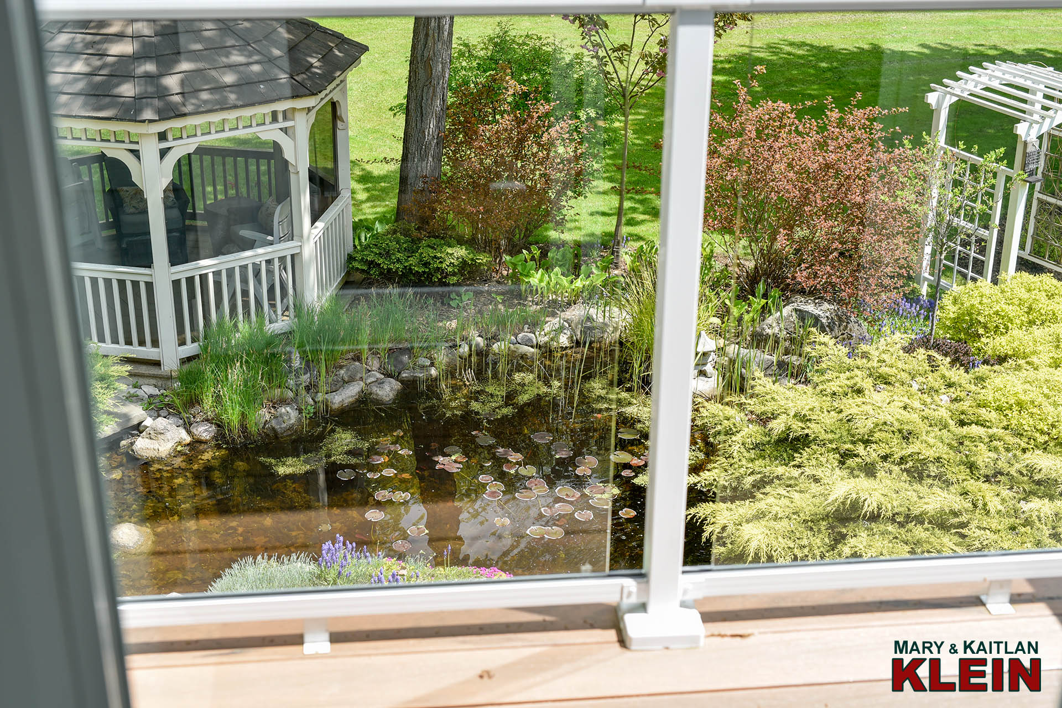
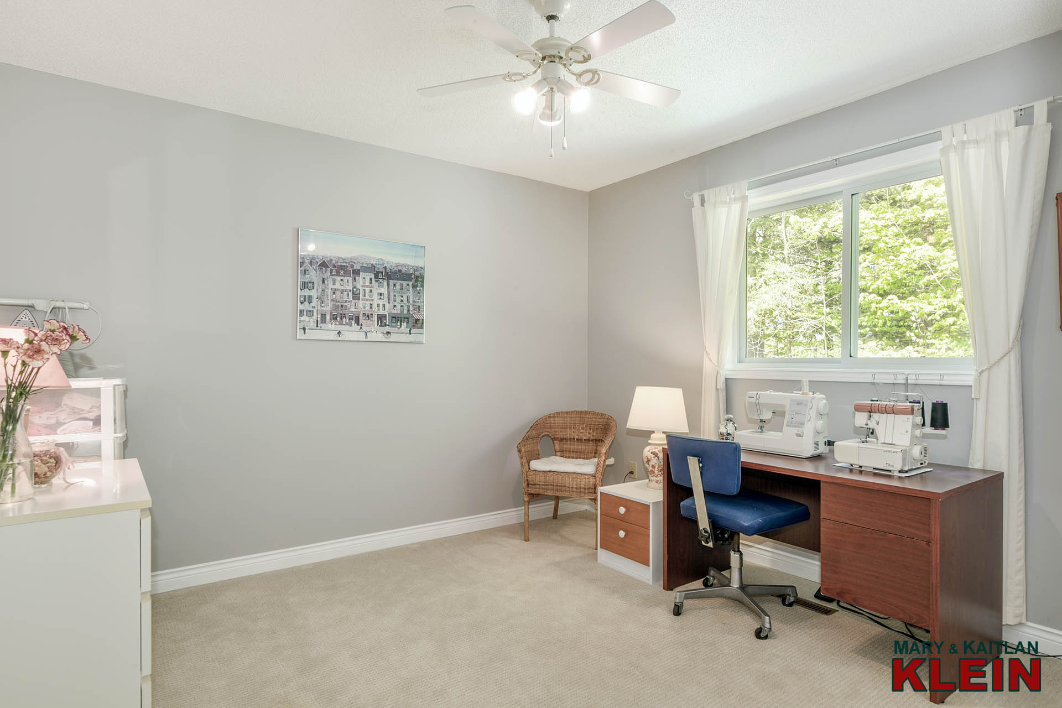
Bedroom #2 features a ceiling fan, broadloom and a double closet.
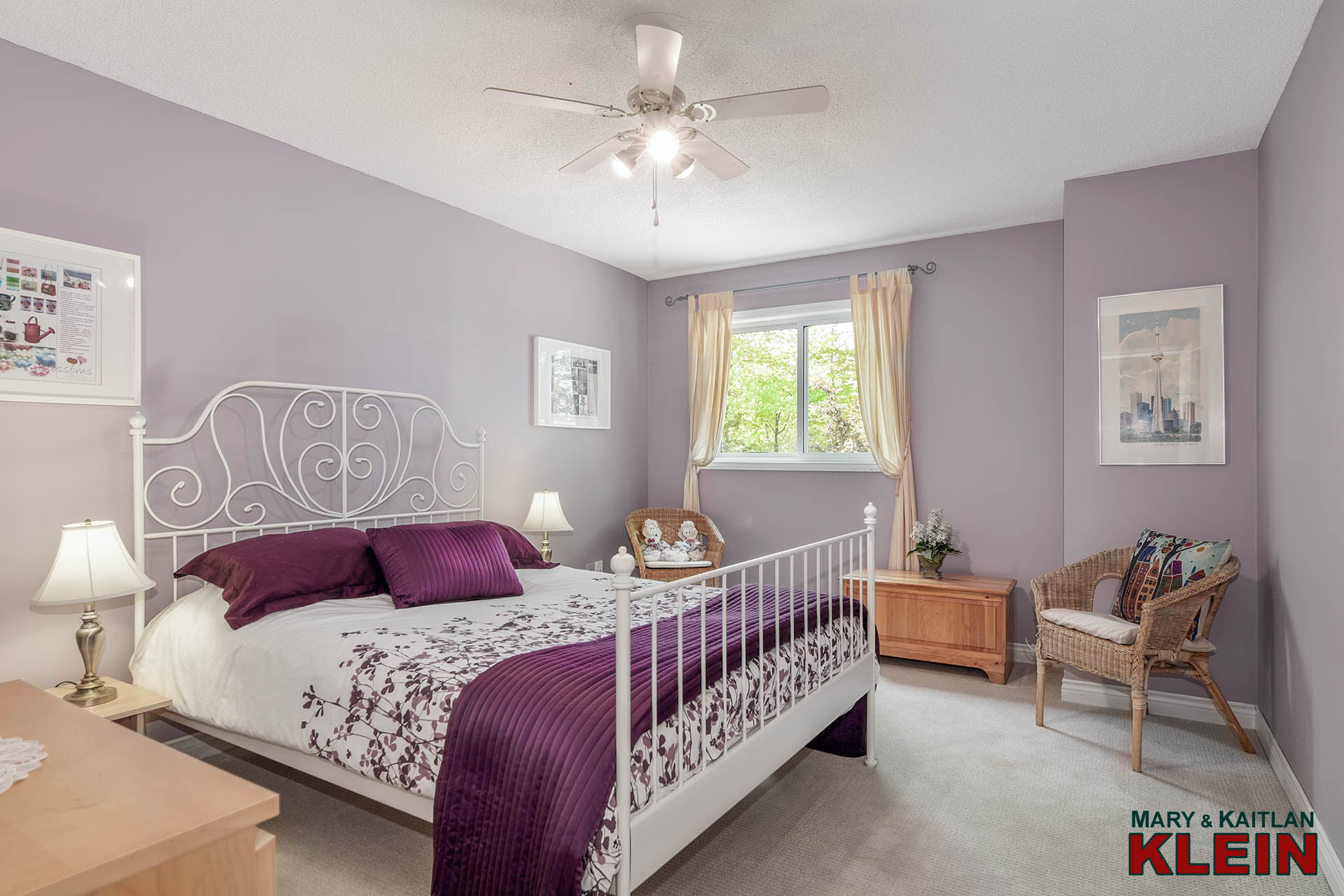
Bedroom #3 has broadloom, ceiling fan, and a walk-in closet.
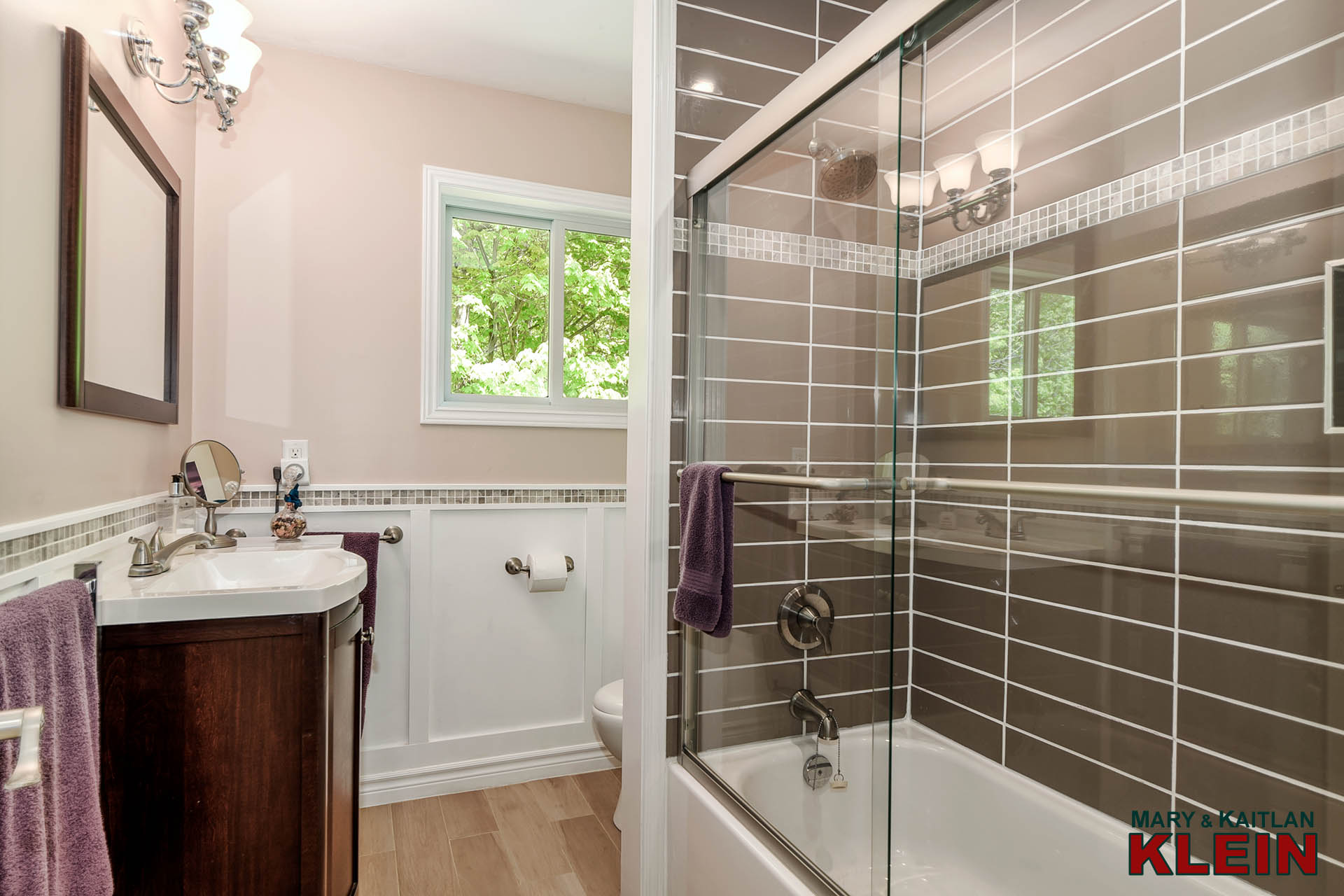
There is a 4-piece bathroom that accommodates these bedrooms as well as a linen closet.
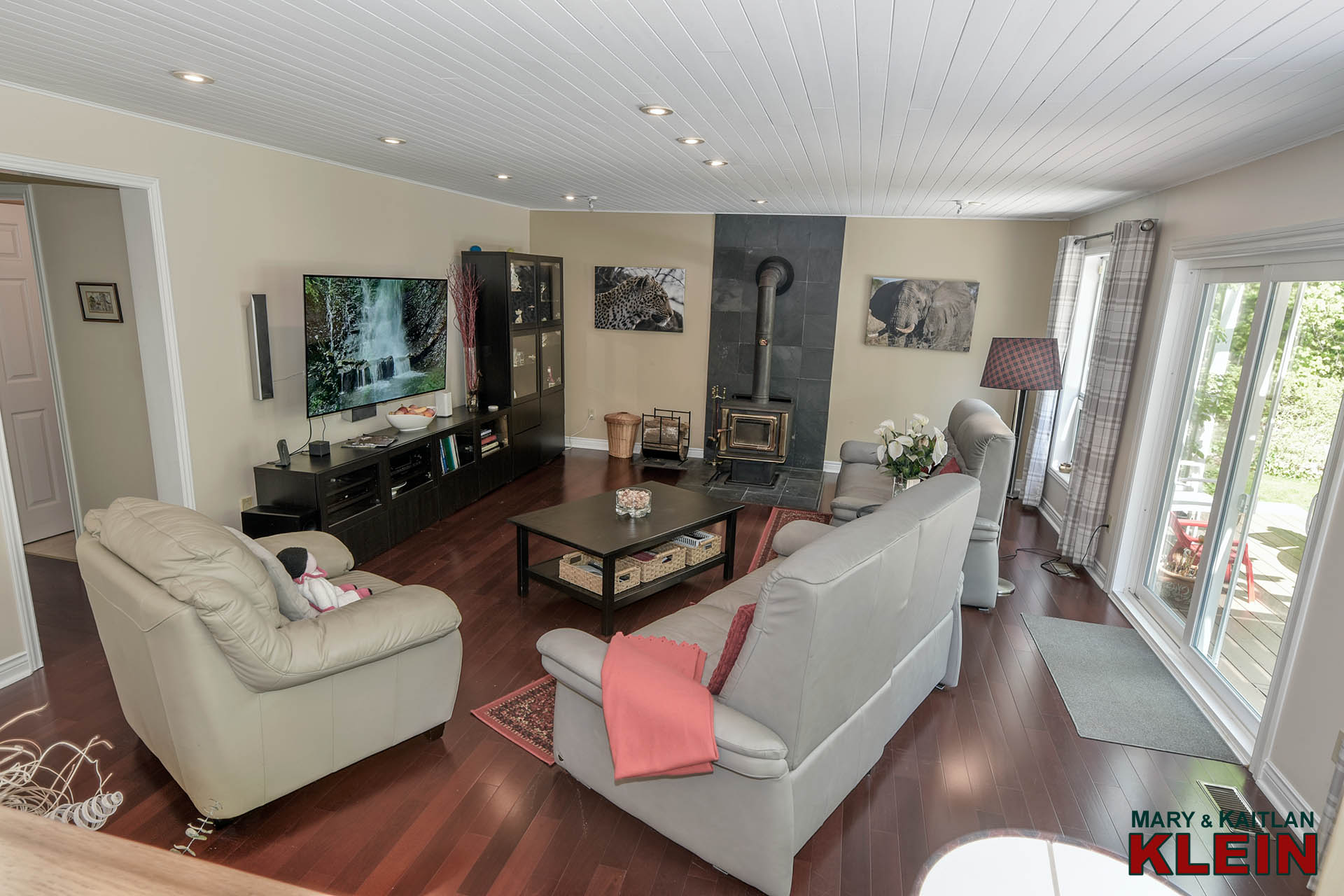
The lower-level Family room has hardwood flooring, pot lighting, a wood stove and has a sliding door walk-out to the composite deck and backyard.
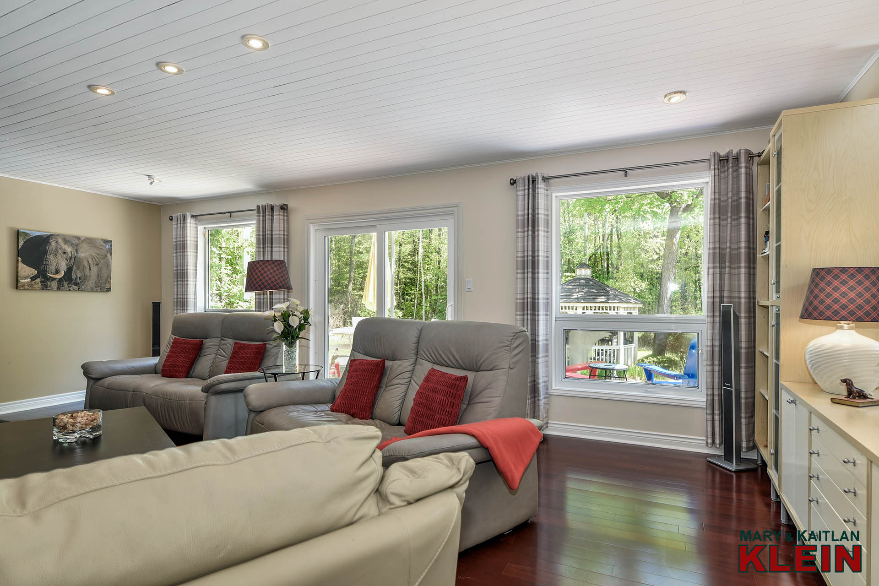
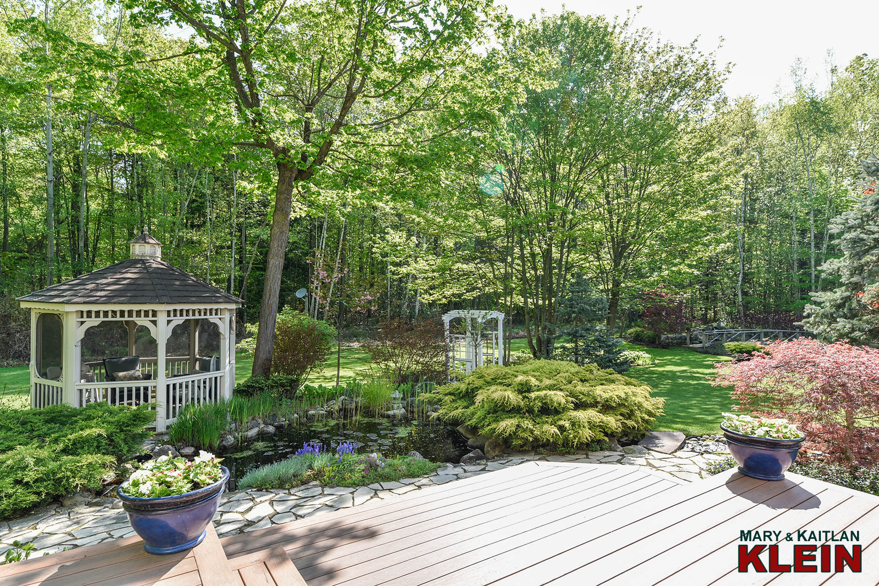
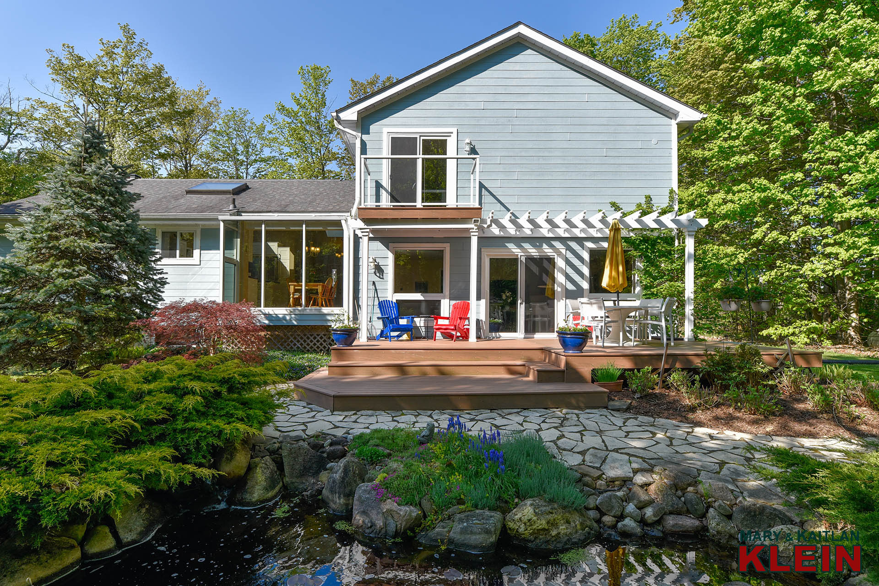
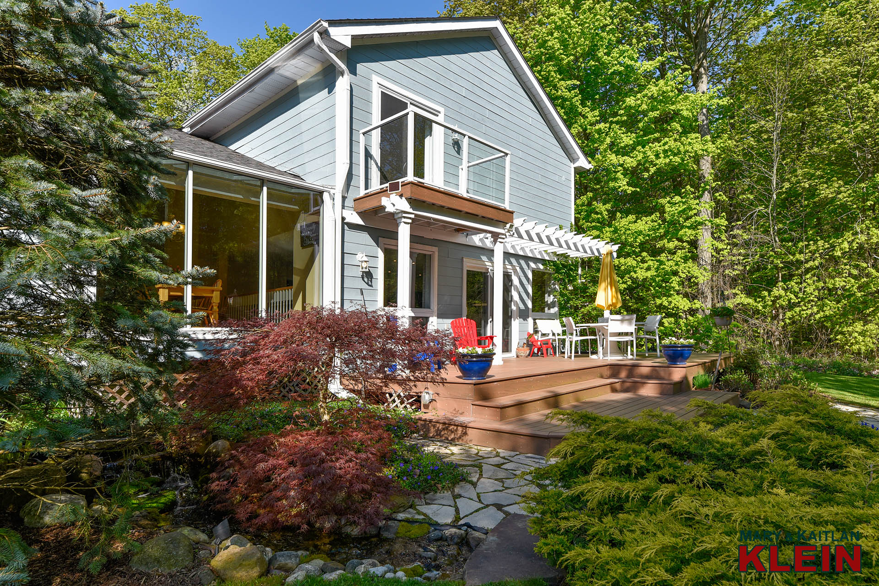
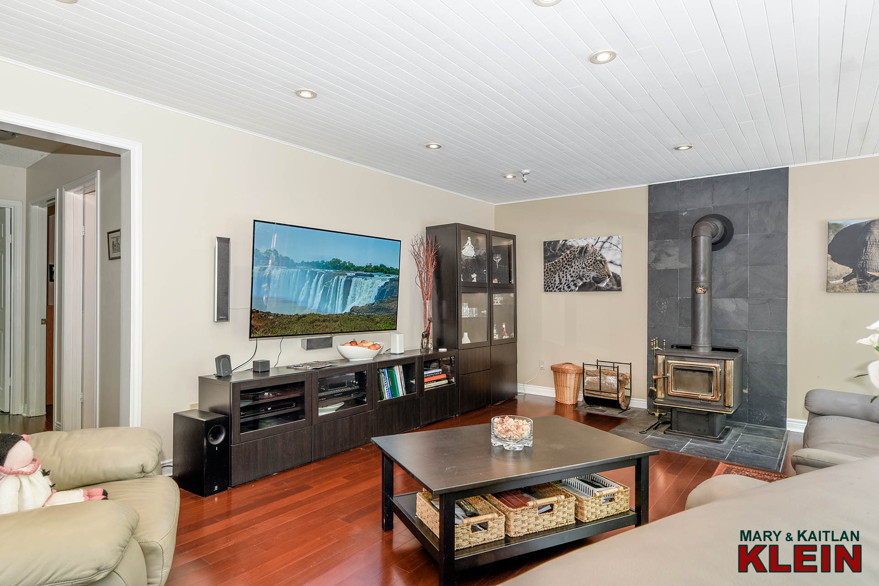
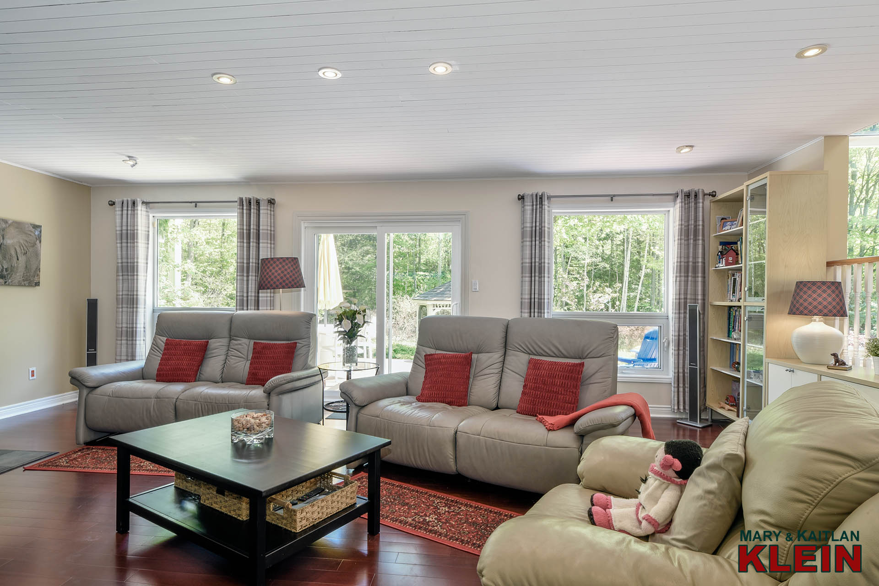
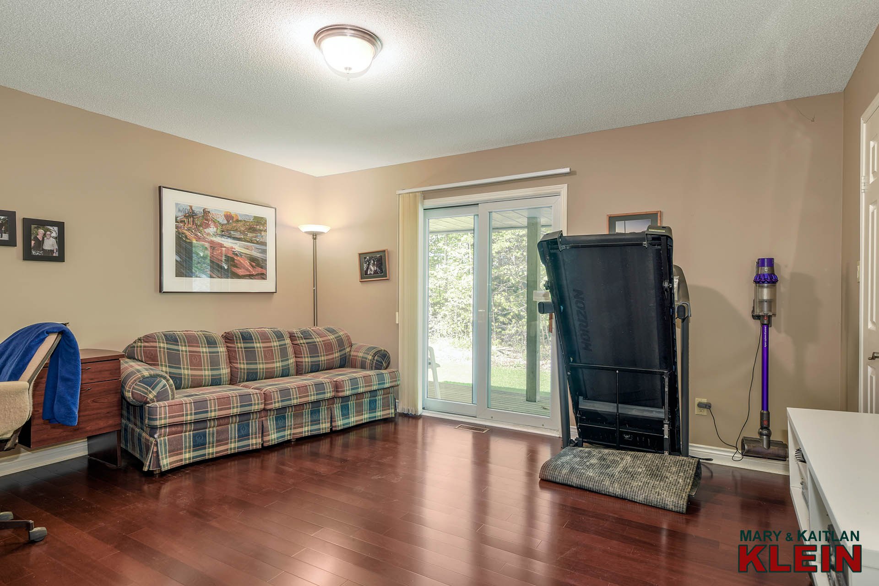
This level also has a 3-piece bathroom, a 4th Bedroom/Den with a walk-in closet and private deck, a large storage closet and a Laundry room with garage access, ceramic flooring, and a sink.
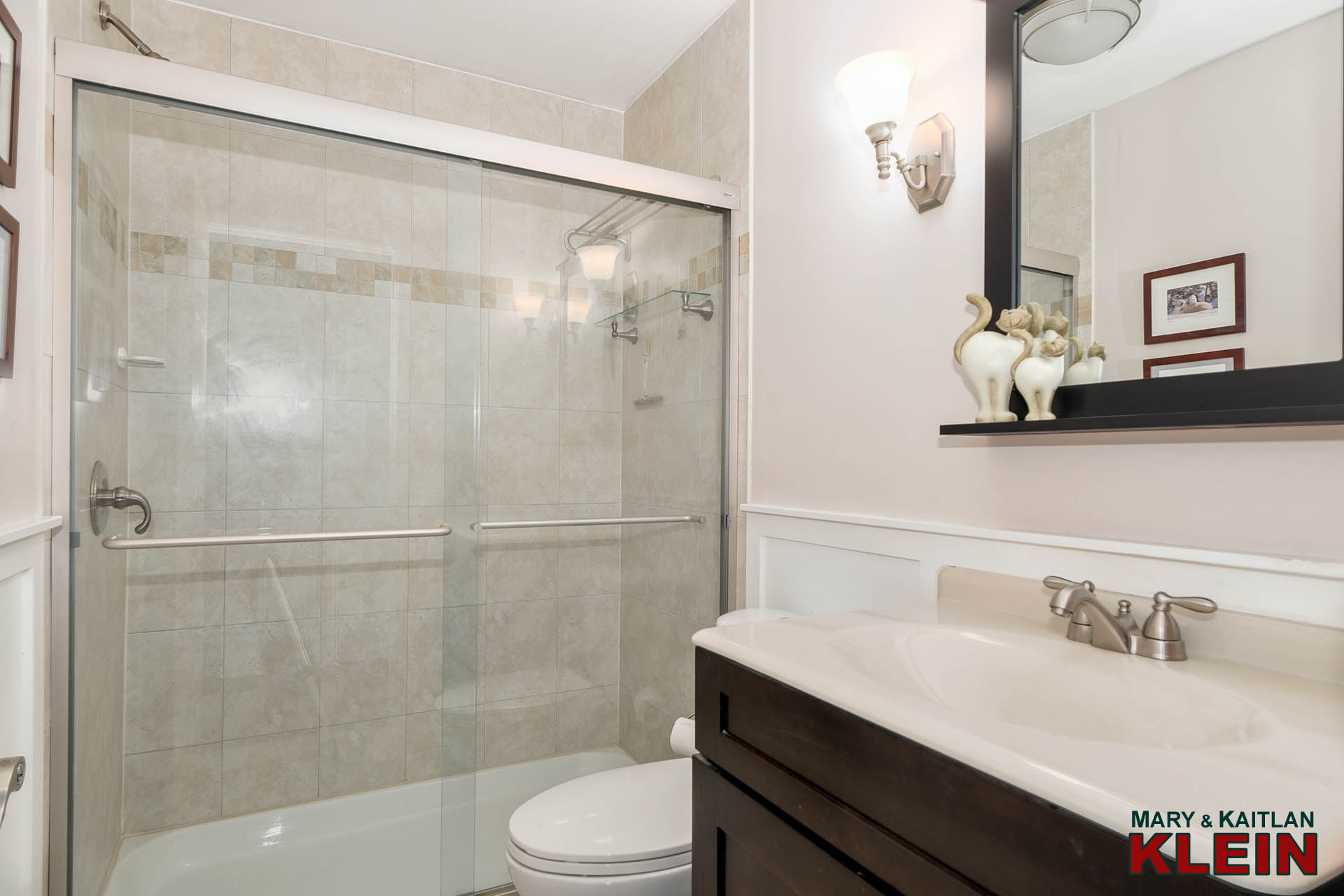
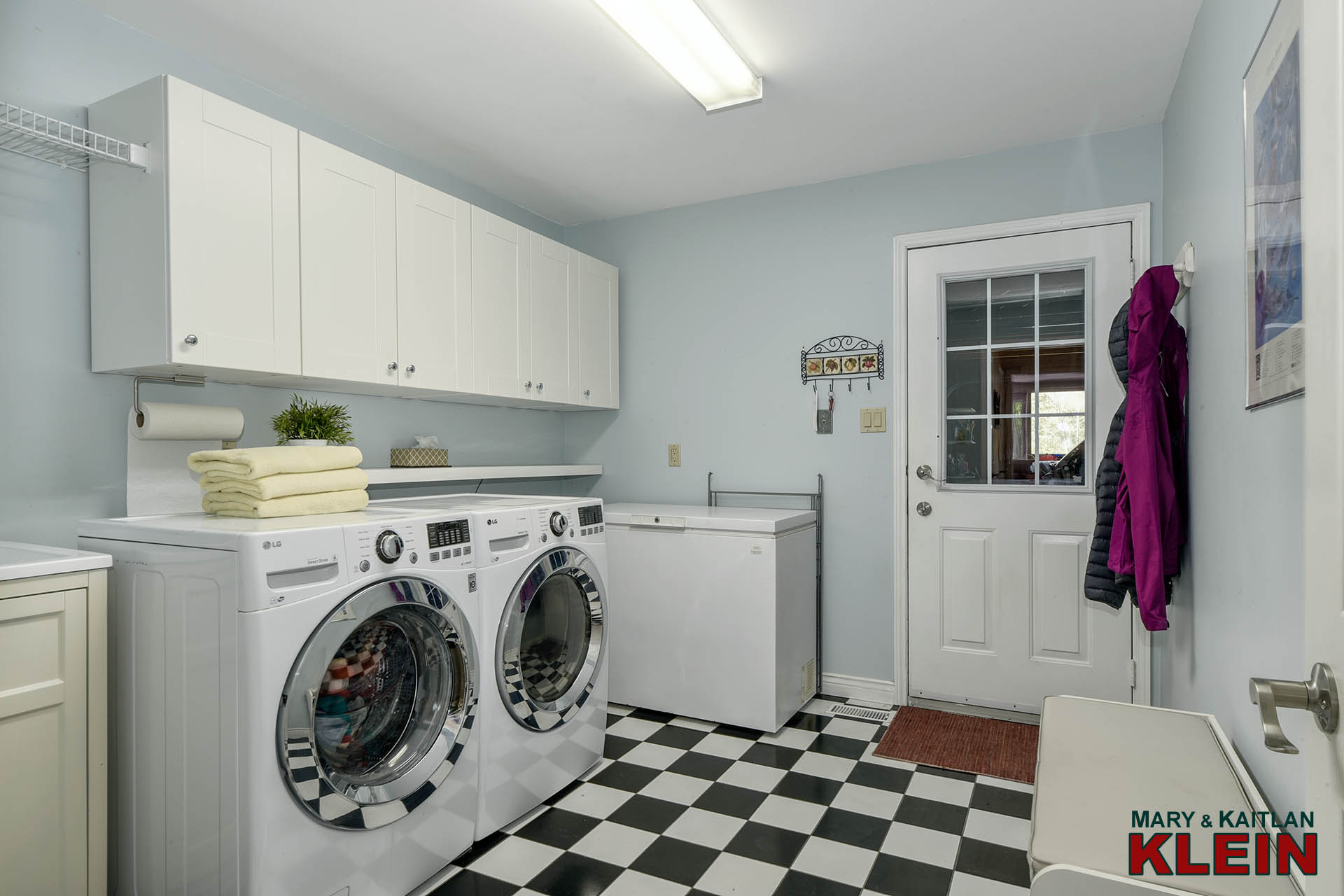
The unfinished basement is awaiting your potential and has two windows. A crawlspace makes for excellent storage space.
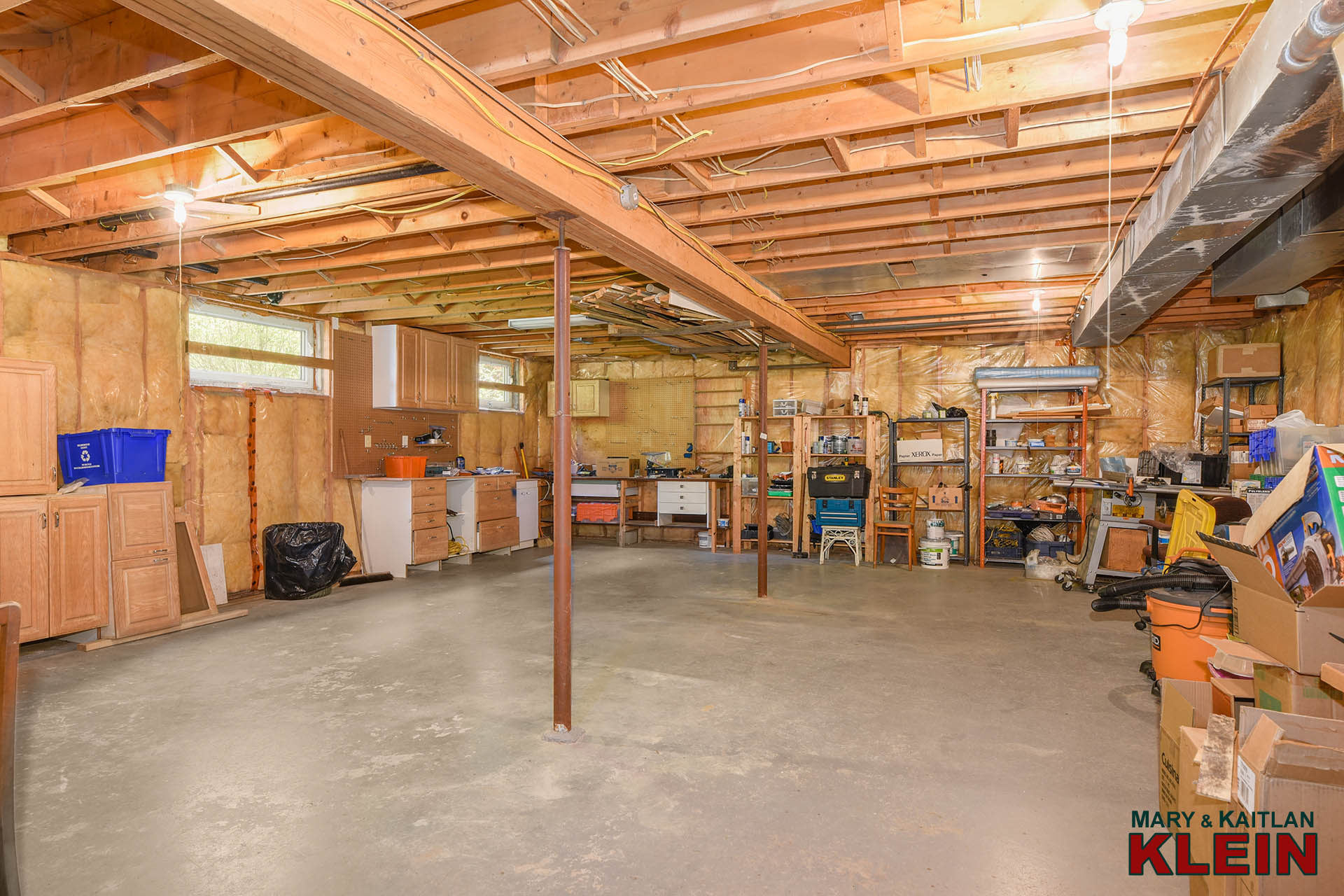
FLOOR PLAN:
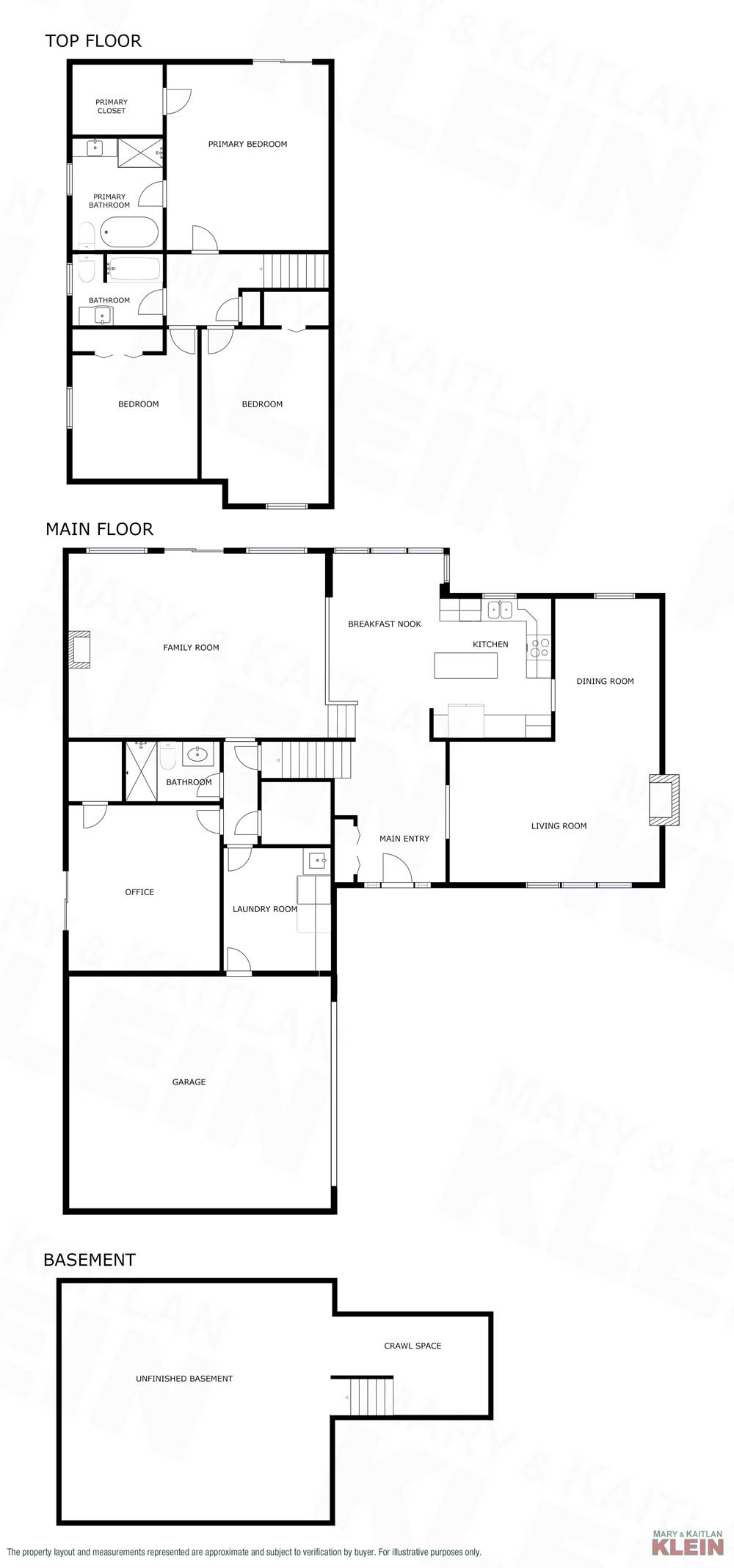
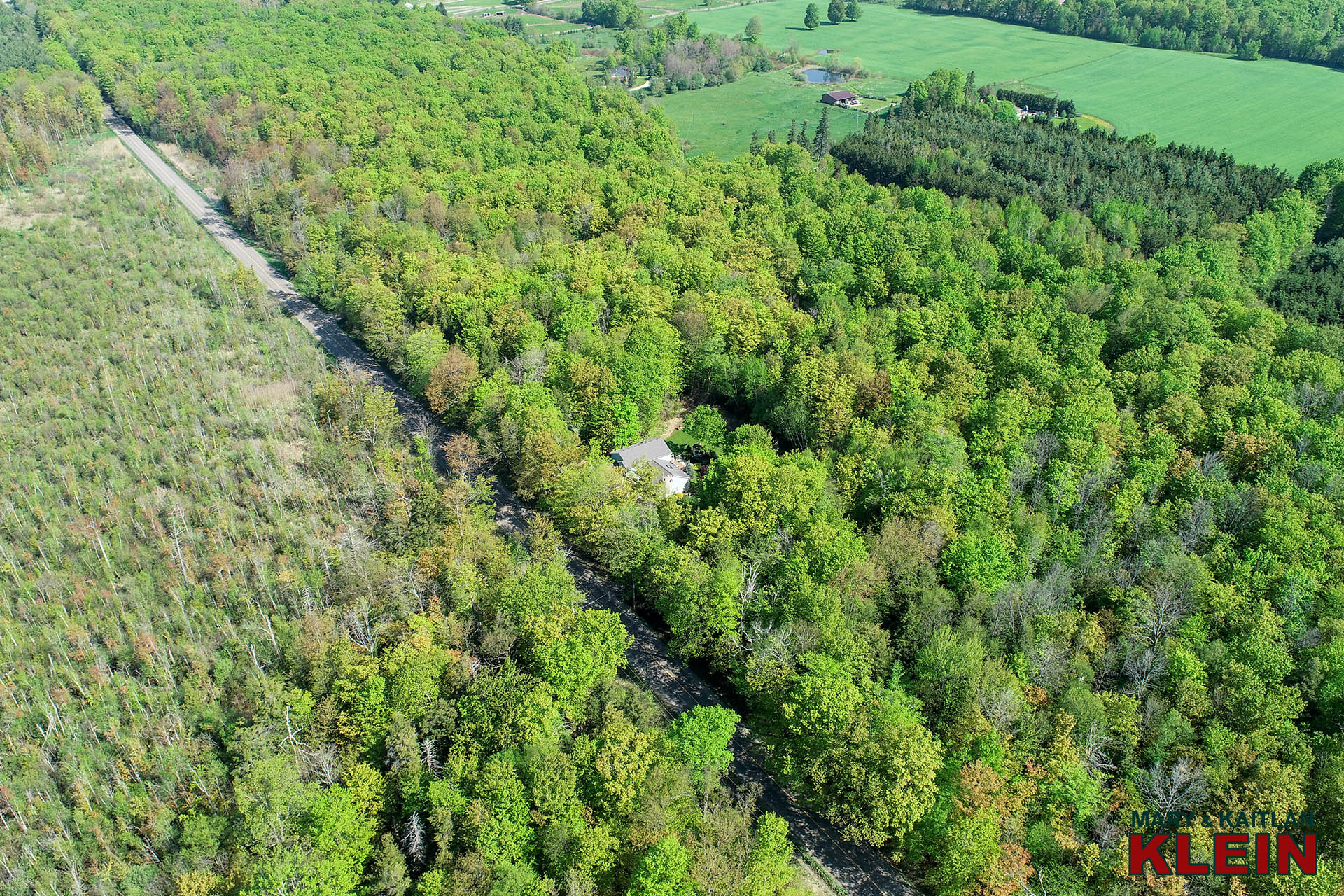
MECHANICALS:
This home has 200-amp electrical service, propane forced air heating and cooling, a Generac generator, and has a well and septic system. Some notable updates include roof shingles (2012), water softener (2024), driveway paved (2017), additional attic insulation (2017), garage door (2020), furnace and A/C (2021) and Front Door (2017). There is a sump pump.
Heating costs for 2023 were approximately $2,584.44. Hydro for 2023 was approximately $1,917.68. Internet is provided by Rogers.
Included in the purchase price: All electric light fixtures, all window coverings, 1 garage door opener & remote, fridge, cooktop, wall oven, microwave, dishwasher, clothes washer and dryer, central vac and accessories, water softener, all well-related equipment, pond accessories, invisible dog fencing.
Rental items for the property include the hot water tank and propane tank (approx. $95 per year.)
Property taxes were $5,503.49 for 2023. This property is regulated by the Niagara Escarpment Commission.
This retreat is located in a wonderful family-oriented area, nearby to Caledon Central Public School, playgrounds, and parks. Public schools for the area are Caledon Central Elementary JK-8 and Mayfield Secondary School. Catholic is St. Peters in Orangeville and Robert F. Hall Secondary in Caledon East. Children are bussed to school. Caledon is known for its changing fall colors, golfing, skiing, hiking, and conservation areas, which are all located less than 20 minutes away! Caledon is an excellent place to call home and this home is in close proximity to Highway 10 for commuters and the Orangeville hospital. A mere 6-minute drive north leads to Orangeville for all shopping amenities. Enjoy being a 1-hour drive to Toronto and 45 minutes to Pearson International Airport.
