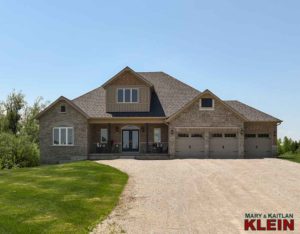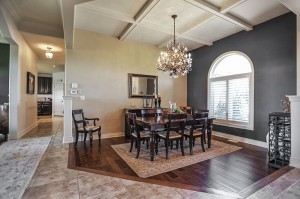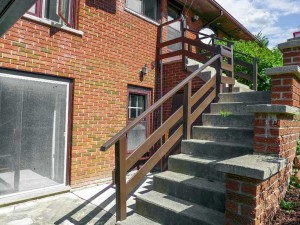Over 5000 Sq.Ft. Finished Living Space
Stone & Brick “Highcastle” Home
2617 Sq.Ft. + Finished Walkout Basement
3+3 Bedrooms, 4.5 Bathrooms
Chef’s Delight Maple Kitchen with Granite
High-End Stainless Appliances
2 Gas FP’s, 10 ft. & 9 ft. Ceilings
2nd Kitchen, Office, Rec/Games Rooms
$998,900

This stunning newer stone and brick “Highcastle” built, 2617 square foot bungalow has a fully finished walk-out basement with a second kitchen, and is located on a premium .8 acre lot backing to conservation. Beautifully appointed with thousands in upgrades, the home has 3+3 bedrooms, 4.5 baths, a 3-car insulated garage, hardwood throughout with 10 ft. ceilings on the main floor and 9 ft. ceilings in the basement. This home has over 5000 Sq.Ft. of finished living space.



An impressive Foyer has a two-sided entry to the centre oak staircase to the lower level, with a see-through gas fireplace shared with the Great Room, dormer windows, barrel arches, oversized interior doors (8 feet with triple hinges), upgraded trims and high baseboards throughout.




The formal Dining Room has coffered ceiling with two entrances (one through server area) with custom arches & hardwood flooring.




A chef’s delight Kitchen has “Royal” maple cabinetry with under and over-mounted lighting, granite countertops, travertine backsplash, high-end stainless appliances including an AEG 36 inch “dual fuel” gas stove & LG fridge & dishwasher, microwave, pot lighting, pantry & wine rack, 18 inch ceramic flooring and walk out to a balcony which overlooks the entire back yard. A butler’s servery, handy to the kitchen, has granite counters and extra cabinetry.




The Great Room has an 18 ft. ceiling, Bruce 3 ¼ hardwood flooring and see-through gas fireplace shared with the Foyer. Wiring in place above fireplace for television.




The Master Bedroom has pot lights, hardwood floors, walk-in closet, and an exquisite 5-piece ensuite with double sinks, separate glass shower, Roman soaker tub, travertine floors & heater spot ceiling lights.





Both Bedroom #2 and Bedroom #3 have double door closets, hardwood and 4-piece ensuites.


The Laundry Room has a tiled floor with upper cabinets and a stainless sink, closets and an LG washer & dryer plus secondary access to the home and separate garage access. There is a 2-piece Powder room on this level.

The totally finished walk-out Basement has a 13” reinforced foundation. Under the concrete is 2.5 inch styrofoam plus “dricore” underlay and engineered wood floors.


The second Kitchen has a double door entrance from upper level with corian countertops, hardwood flooring, fridge, stove, microwave, under-mounted sink, pot lights and has garden doors with walkout to the backyard.



A combination Family, Games, Rec Room & TV area has a gas fireplace, hardwood flooring, and pot lights. There is a Cold Room, a Wine Cellar with tiled flooring, plus an extra cold storage room.


A beautiful contemporary 4-piece bathroom has under floor heating, a free standing Jacuzzi spa bathtub, steam shower and heated towel rack.


An Office (Bedroom#4) with extra large windows and a wall of deep walk-in closets has a double door entry and could be utilized as a second master bedroom, rec room or play room.

Bedrooms #5 and #6 have closets and hardwood floors.



The home’s exterior has 10 pot lights in front and 4 pot lights in rear. There is a natural gas BBQ hookup and many varieties of trees on the property such as maple, oak, Japanese maples, red oak, spruce, cedar, pine, chestnut, birch, flowering crab, blue spruce, magnolias, lilacs and soft fruits (gooseberry, raspberry, apples, plum and currents).
Mechanicals: 200 amp electrical service, forced air gas heating & central air conditioning, central vacuum system, plywood subfloors, water softener, RO system, municipal water and a septic system.
Included in the purchase price: LG fridge, LG dishwasher, AEG Dual Fuel gas stove, Panasonic microwave, LG washer & dryer, central vacuum with main floor & basement accessories, basement kitchen, fridge, stove, microwave, water softener, RO system, all electric light fixtures, 2 gas fireplaces, all window coverings, central air conditioning system. Exclude: water heater & 3 TV’s. ADT security system is transferable and is $39 per month. Taxes for 2013 were $6,700. Yearly hydro costs were $1,553; gas heating $1,254; and water rental tank $349. Lot size is 141.96 ft. x 247.54 (shortest side boundary).

New Listing! For More Information & Pictures or Call Us Directly (519) 927-5829.






