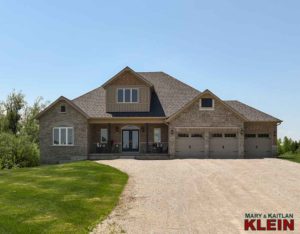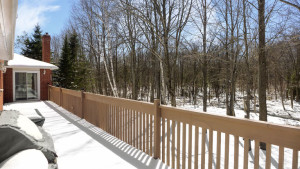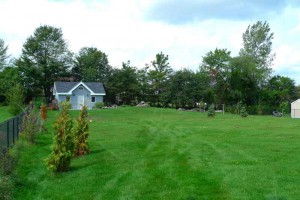High Lot with Views
Hot Tub, Ornamental Fish Pond
Fruit Trees, Wrap-around Porch
2.5+ Car Garage, High for Lift
3 Bedrooms +1 on Main Flr
Great Room, Cathedral Ceilings
Oak Kitchen, Brazilian Granite
Loft Area Office
$828,900

This quality built, custom 4 bedroom home, with cement board exterior, cedar accents and wraparound porch, is situated in the Village of Inglewood on a high, mature lot with views and rear ravine, fruit trees, a vegetable garden, an ornamental fish pond, and hot tub.







The Great Room has cathedral ceilings, oak hardwood flooring & trims, California shutters and a walk-out to the wraparound front porch.





The Master bedroom has hardwood flooring, walk-in closet with a pocket door, and a 3 piece-ensuite.

Bedroom #2 has broadloom and a double door closet. Bedroom #3 has broadloom and a double door closet.

The Family Room has bamboo flooring, a gas fireplace with slate backing, beamed ceilings and a walk-out to the backyard.


The basement floor has been insulated with 2-inch blue styrofoam, as well as the exterior wall of the walkout area.

Also in the basement is a 2-piece bathroom with room to add a shower, a Cold Room with ceiling foam insulation, a Laundry Room with French door, and a Workshop.

Mechanicals & Construction: Glued and screwed silent floor joists; high-efficiency, forced air natural gas furnace; central air conditioning; upgraded insulation to prevent air leakage; gravity perimeter drain; continuous air barrier under cedar shingles; reinforced concrete in the garage; gravity fed septic; Kinetico water softener; 200 amp electrical service with sub panels for hot tub and garage; painted wood trim throughout except for great room; foamed exterior rim board and between the floors for extra insulation.

Property taxes for 2012 were $6,381. Included in the purchase price is the fridge, stove, built-in dishwasher, washer, dryer, hot tub, all electric light fixtures, broadloom where laid, blinds, central air conditioning system, Kinetico water softener. Hot water tank is a rental.






