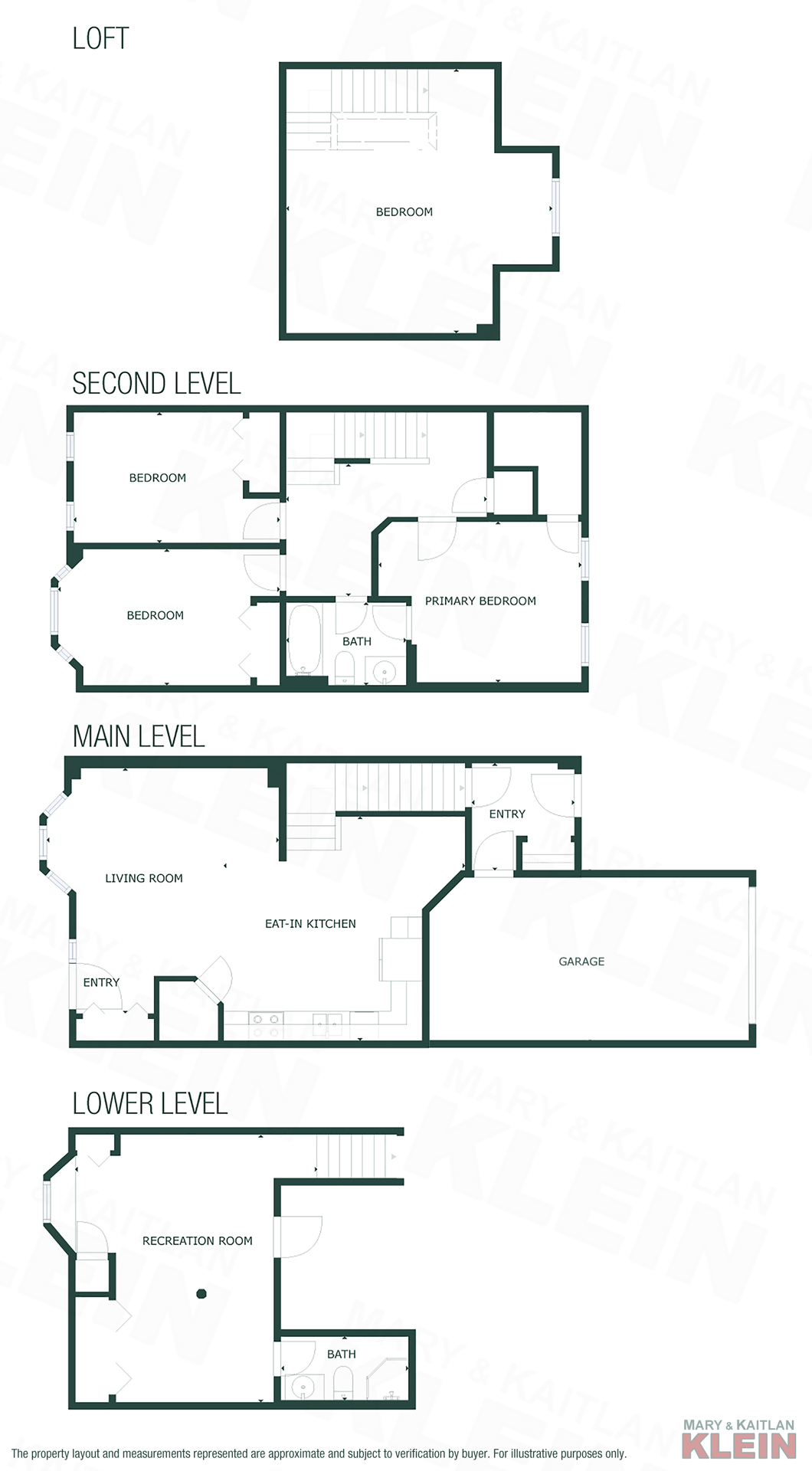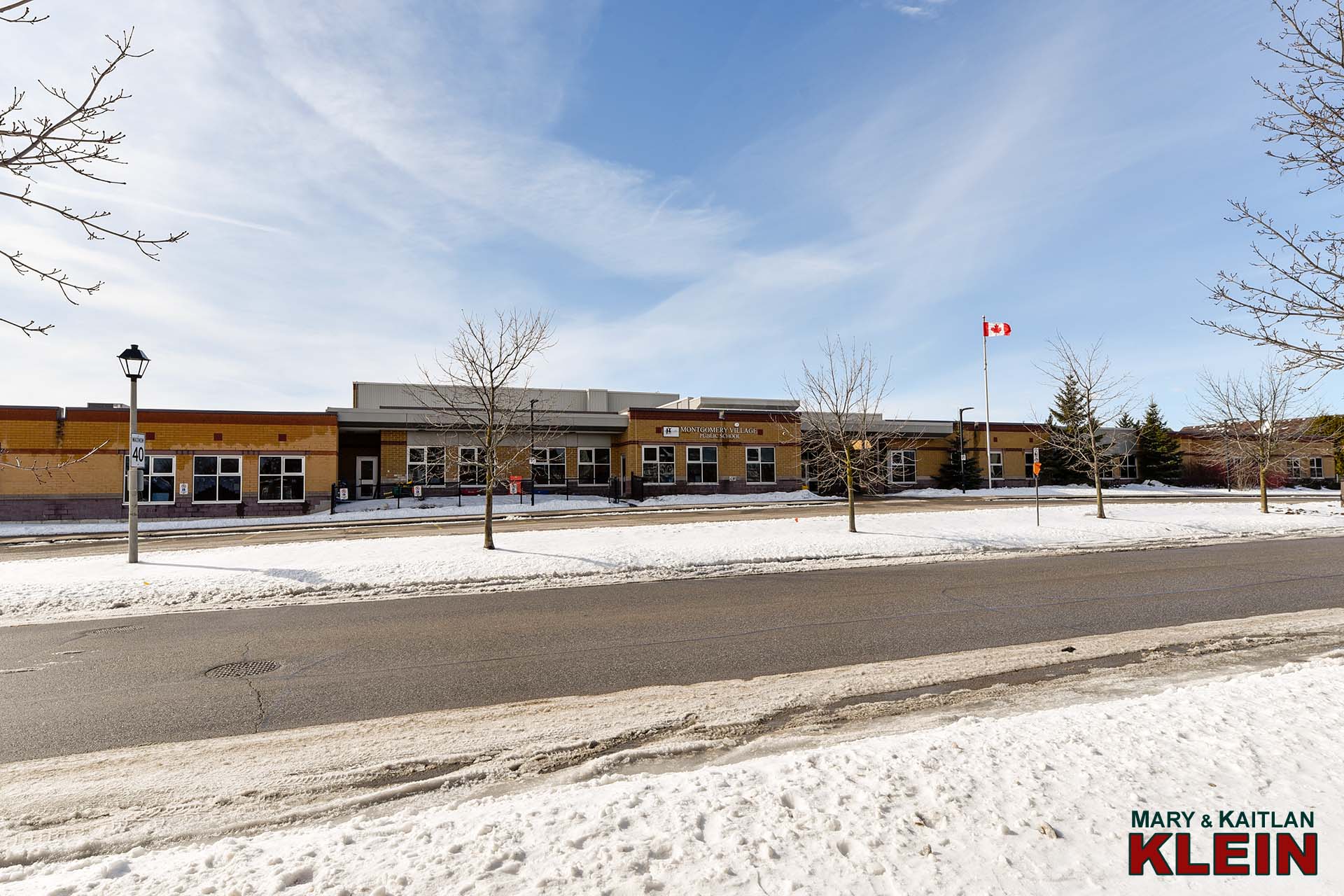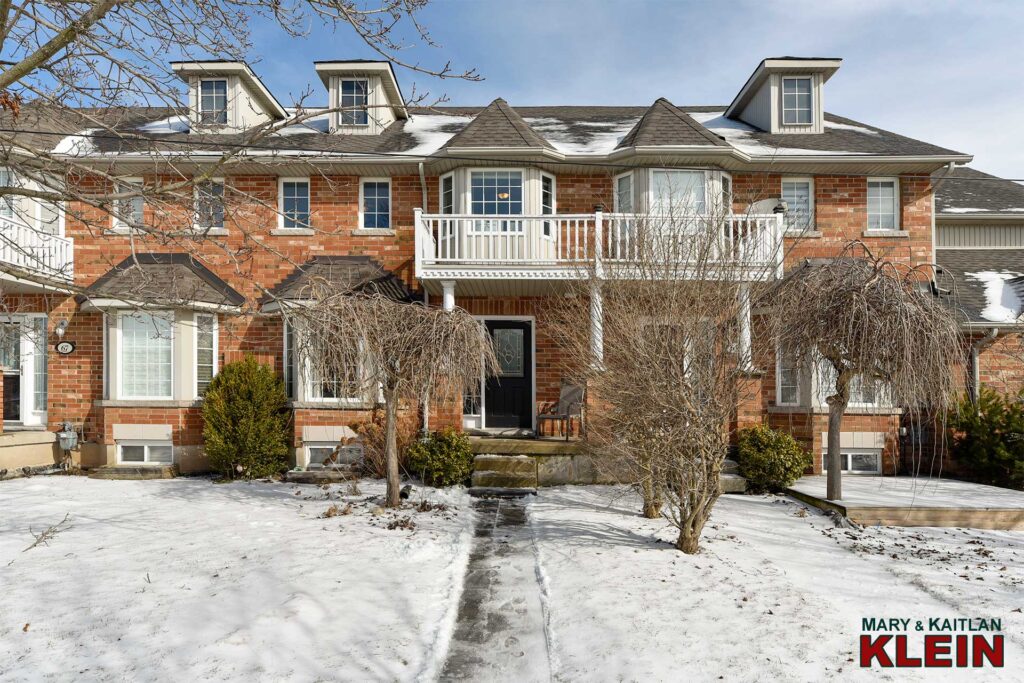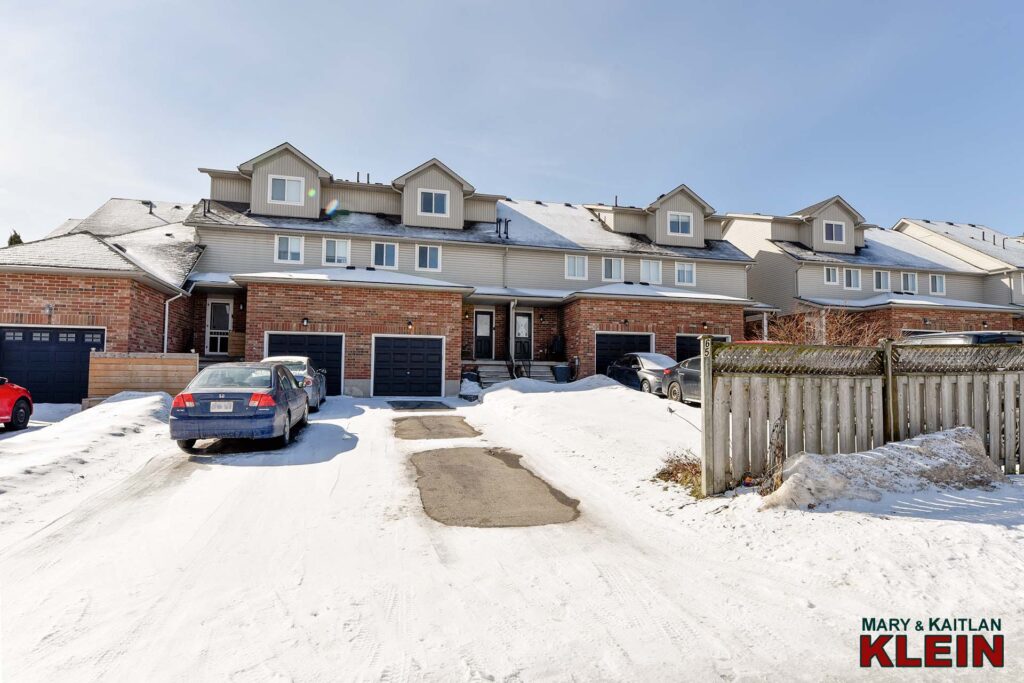3-Bedroom, 2 Bathroom
Open-concept Living to Kitchen
Kitchen has Stainless Steel Appliances, Pantry, Glass Backsplash
Primary with Walk-in Closet & Semi-Ensuite
Bedrooms #2 & #3 have closets
Upper Loft Space Family/Office/Bedroom
Finished Basement Rec w/ Pot Lights & Vinyl Flooring
Taxes 2022: $4,383.85
Walk to Schools, Rec Centre, Shopping
Parking for 3 Cars in Driveway
$748,900
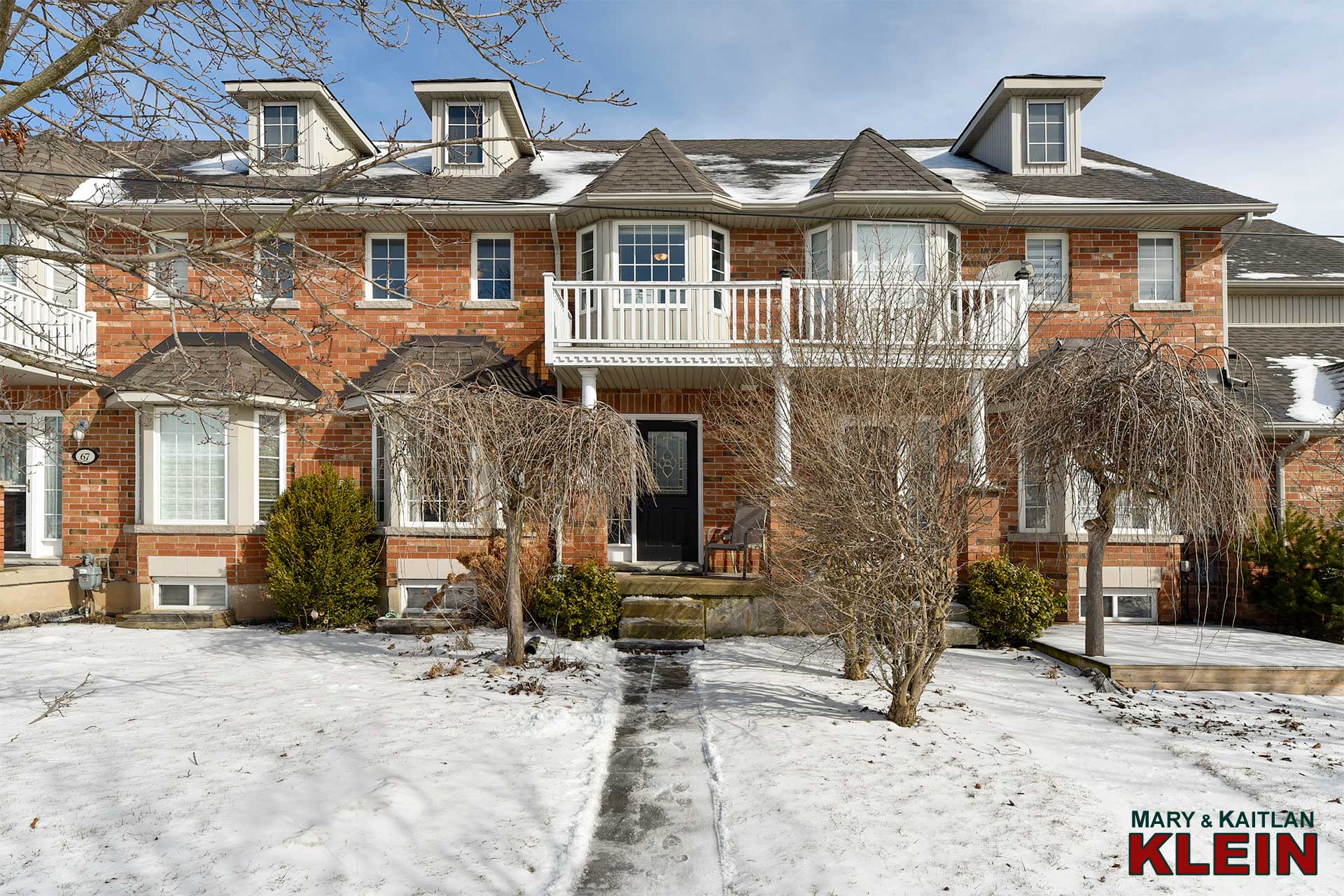
An Ideal family location! This spacious 3 bedroom, plus Loft, 2.5 storey attached townhouse in the West End of Orangeville is within walking distance to primary and secondary schools, Alder Rec Centre with library and arena, parks, trails and shopping amenities. Providing an open-concept main floor, the Living Room has engineered hardwood flooring, bow window and is open to the eat-in Kitchen w/ Stainless Steel appliances, glass backsplash & pantry. There is convenient rear lane access with garage entry and loft storage in the garage. The Primary Bedroom features broadloom, a large walk-in closet and semi-ensuite 4-piece bathroom. Bedrooms #2 & #3 have broadloom and closets. The 3rd level loft provides additional space for an extra Bedroom/Family Room or Office. The finished basement Rec Room has vinyl flooring, pot lighting, a built-in bench seat and has a nearby 3-piece bathroom. There is room for 3 cars to park in the driveway plus the 1-car garage. Located in a wonderful commuter location, this home is a 1-hour drive to Toronto.
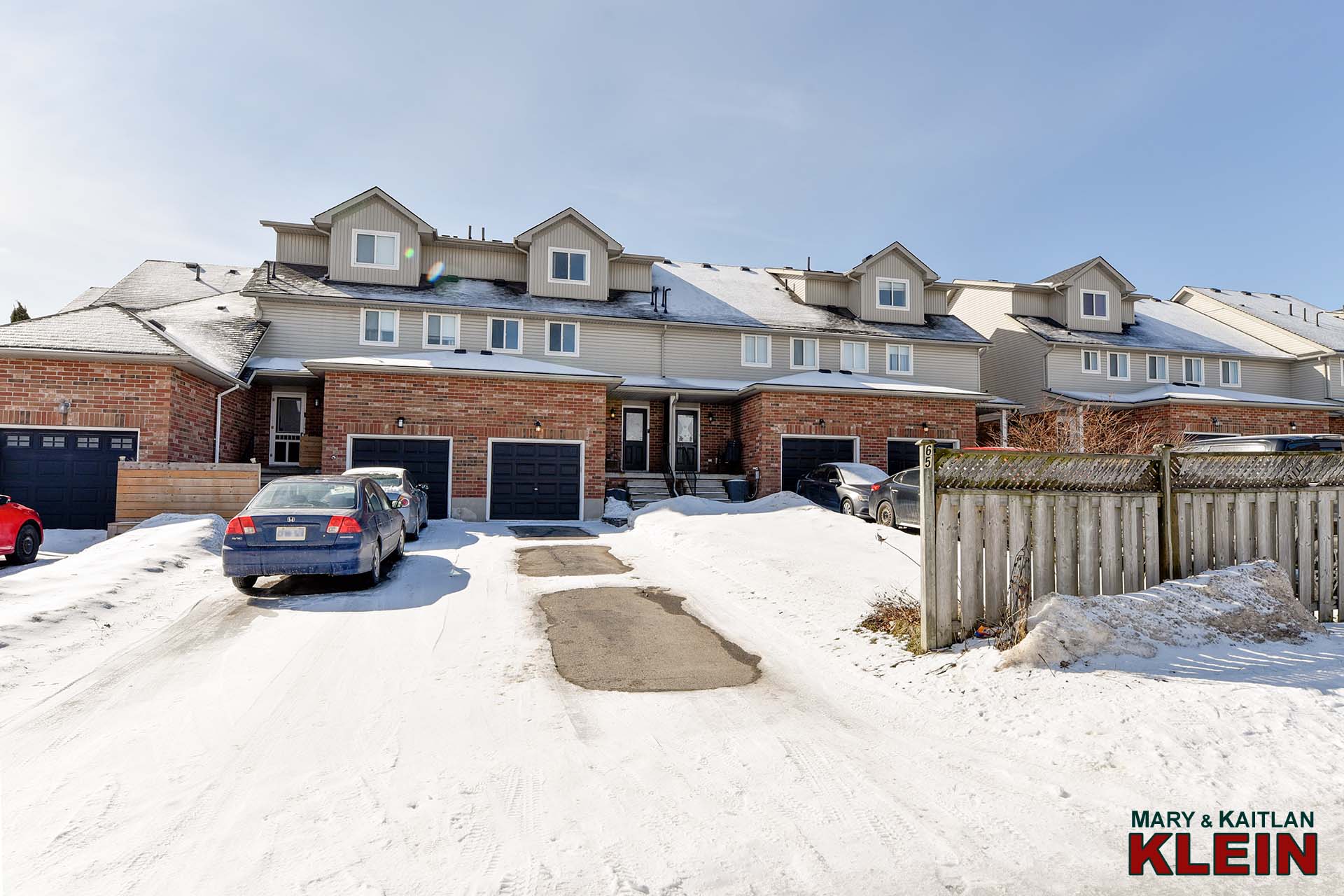
VIRTUAL TOUR:
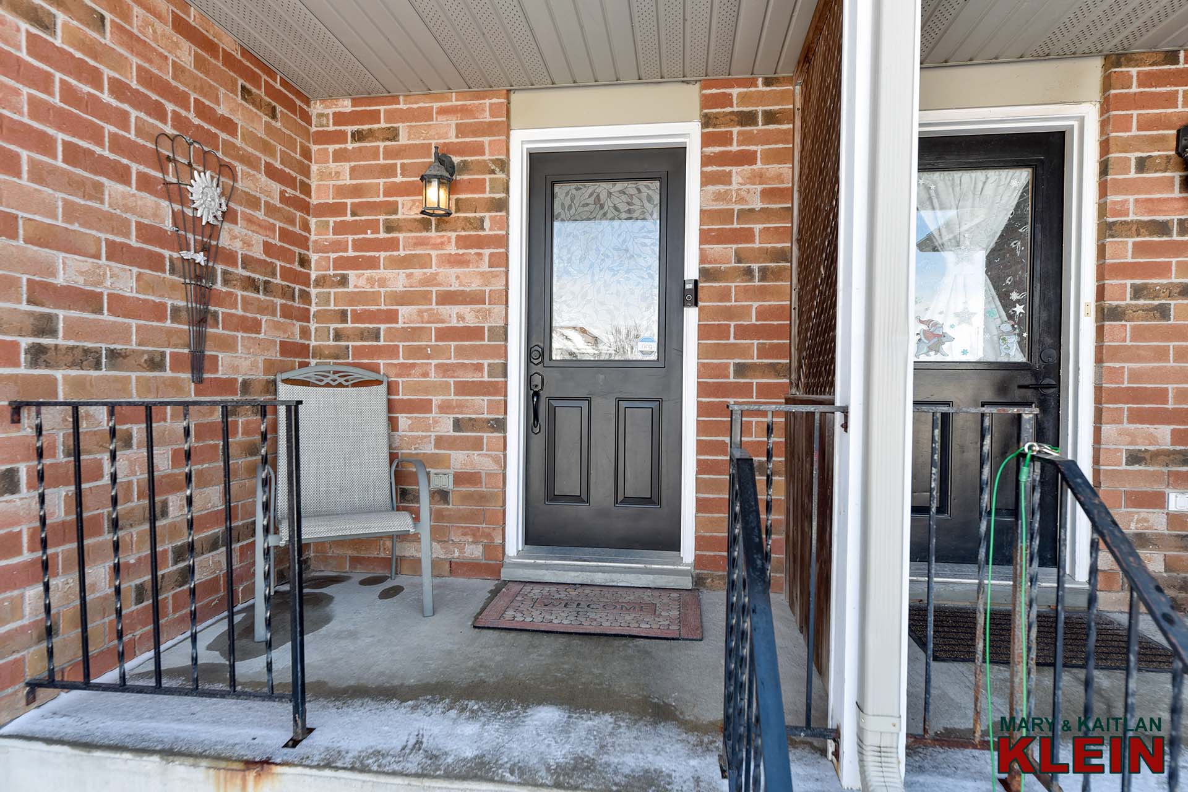
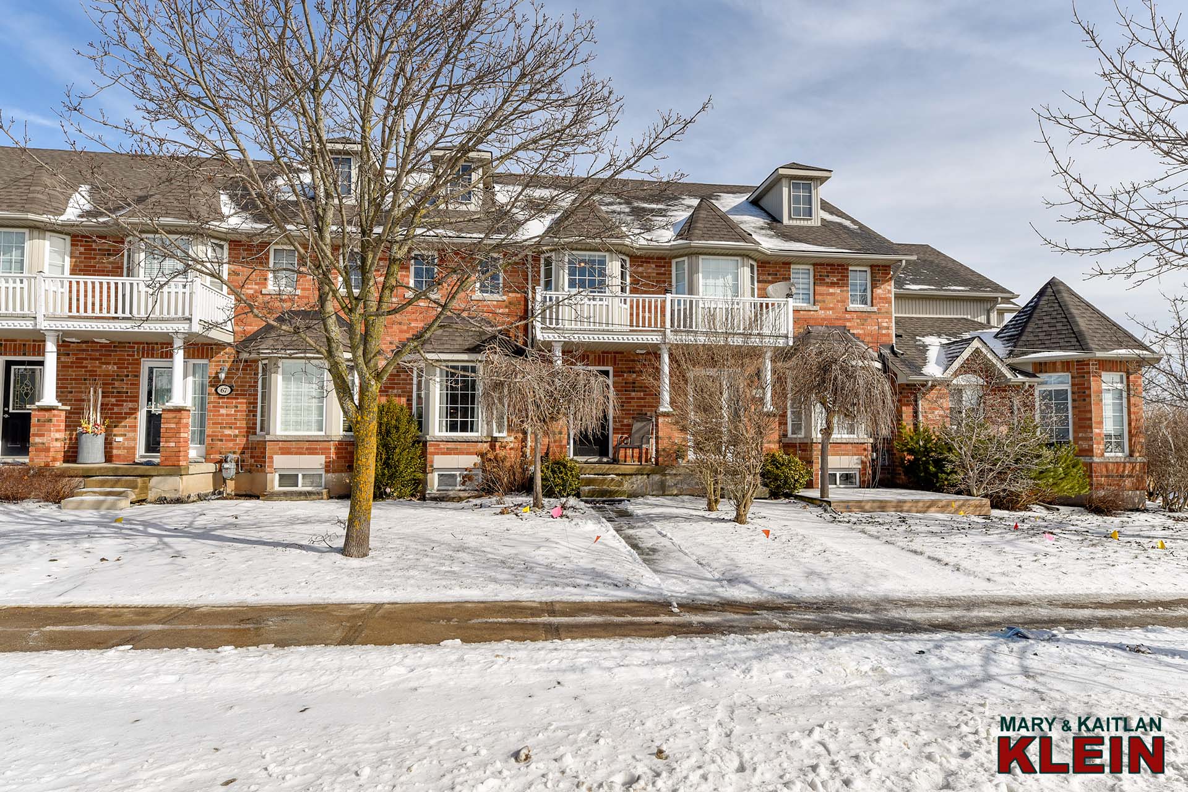
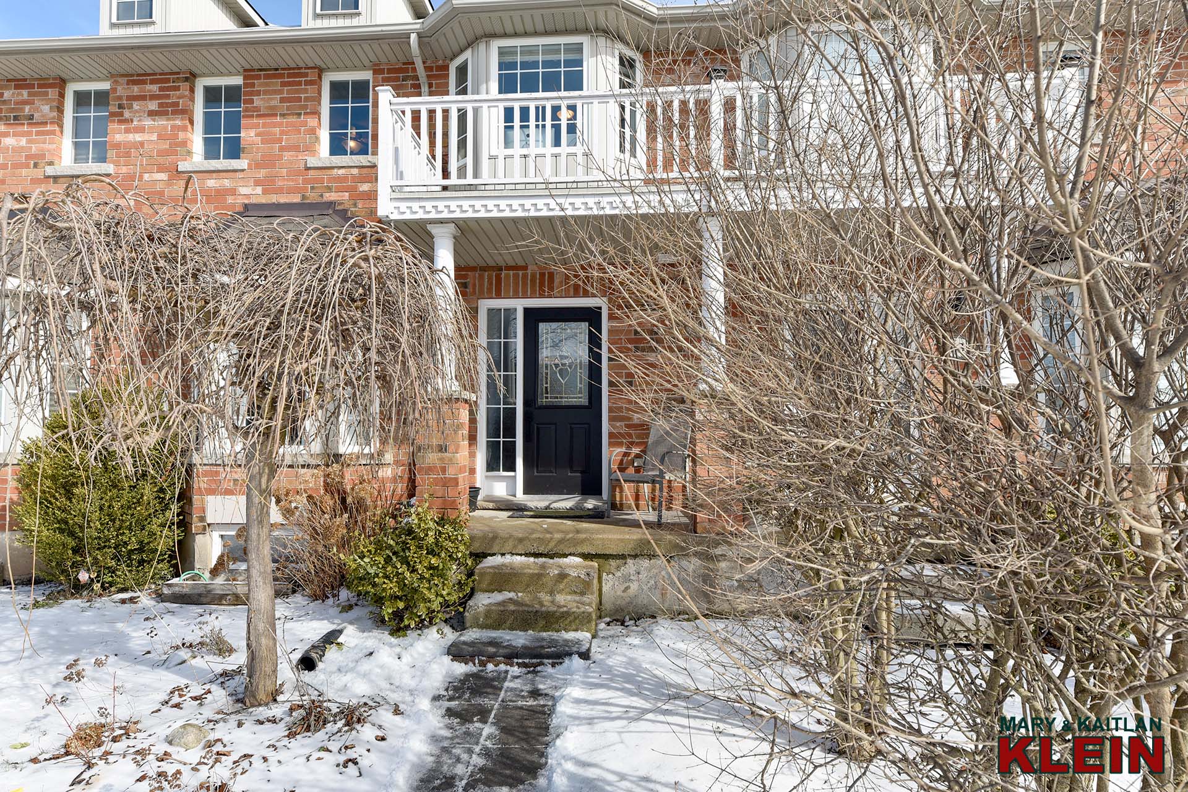
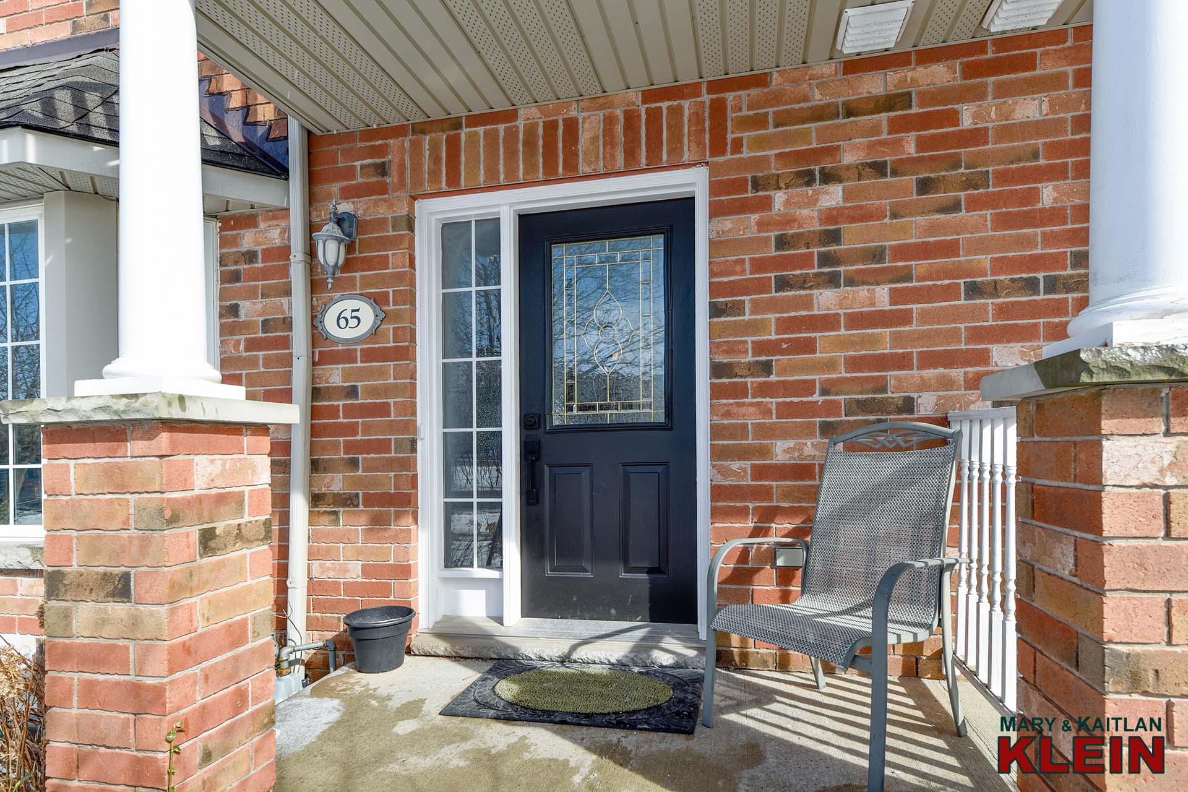
360 TOUR – Matterport:
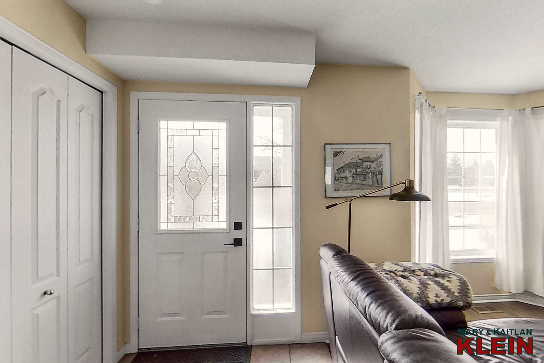
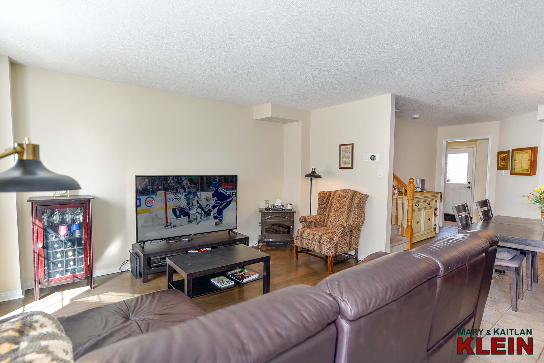
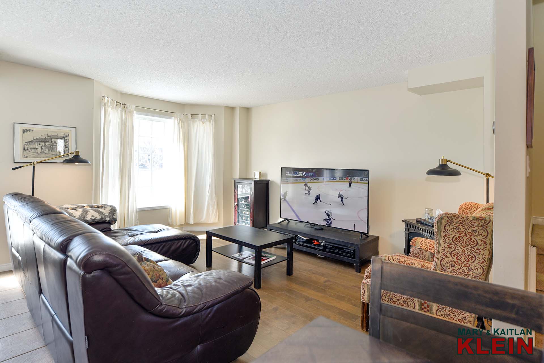
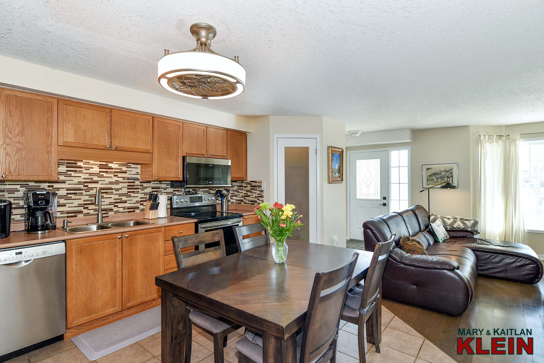
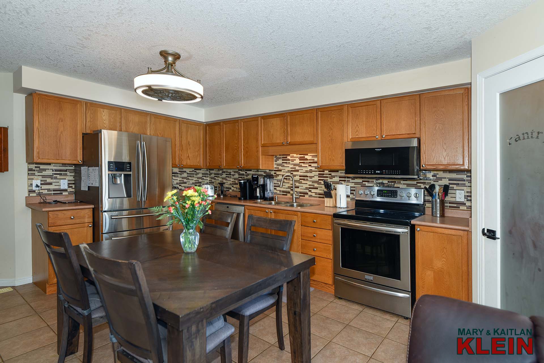
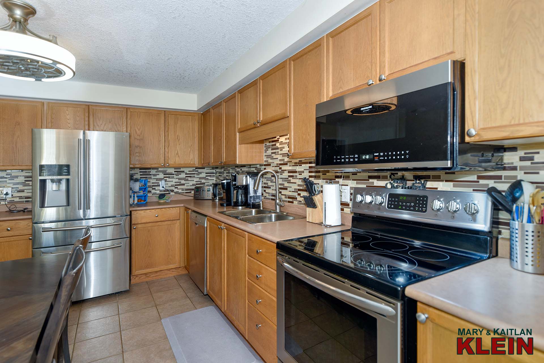
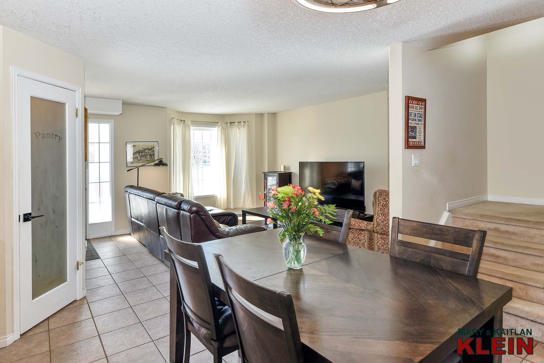
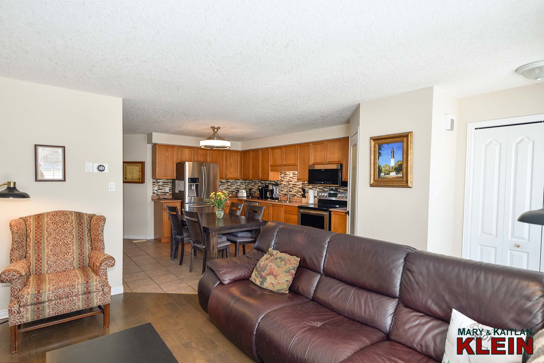
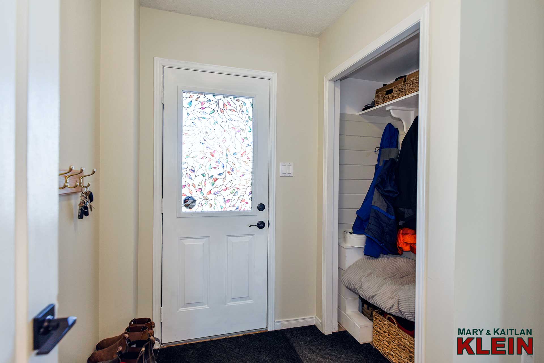
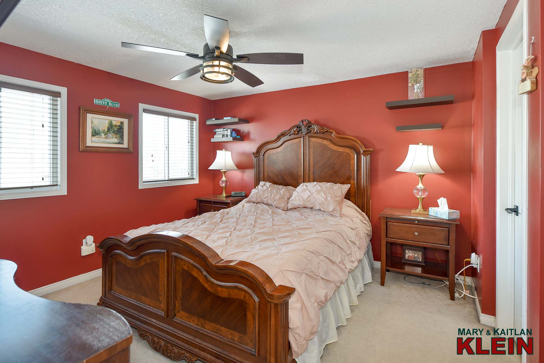
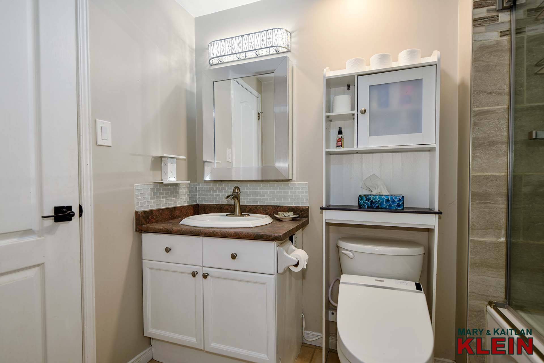
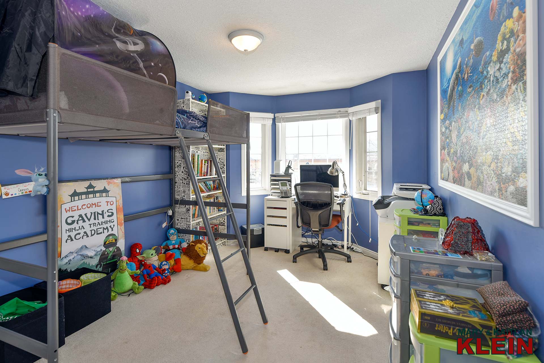
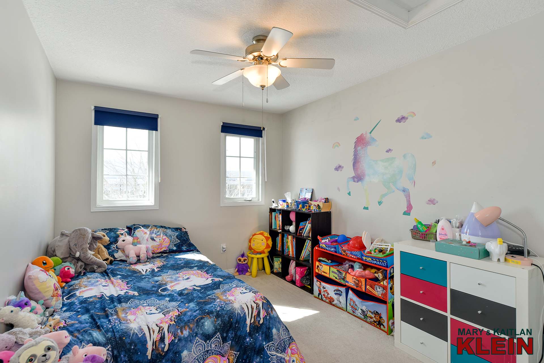
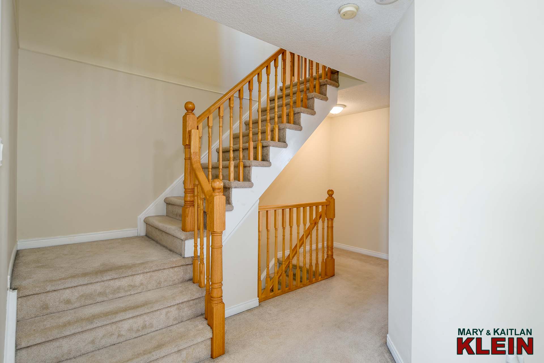
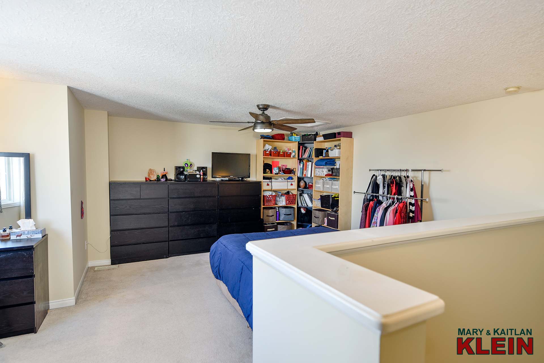
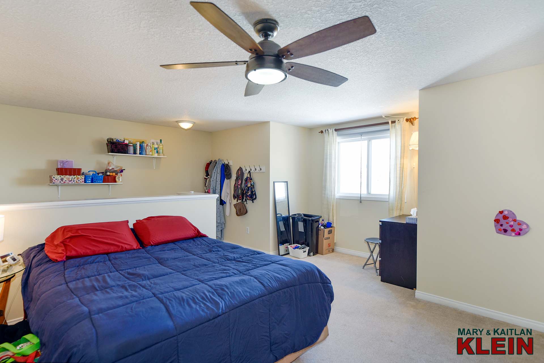
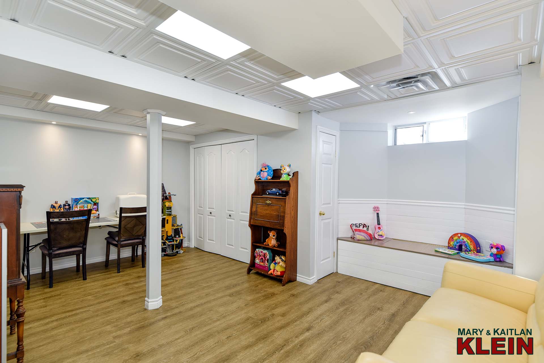
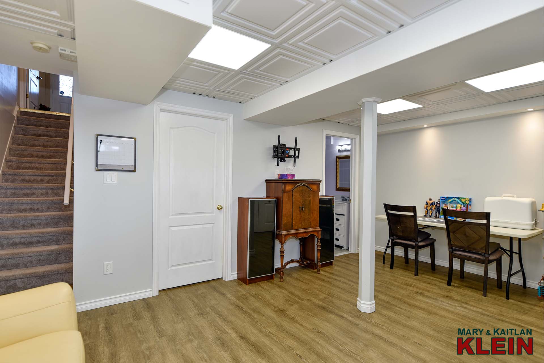
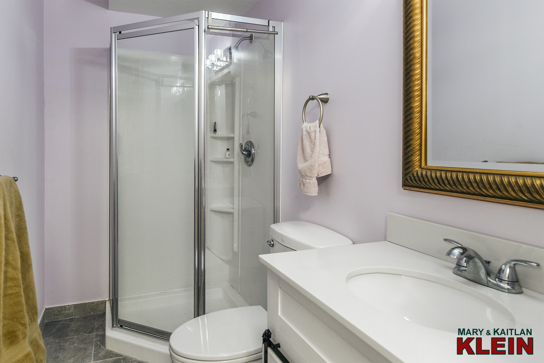
FLOOR PLAN:
