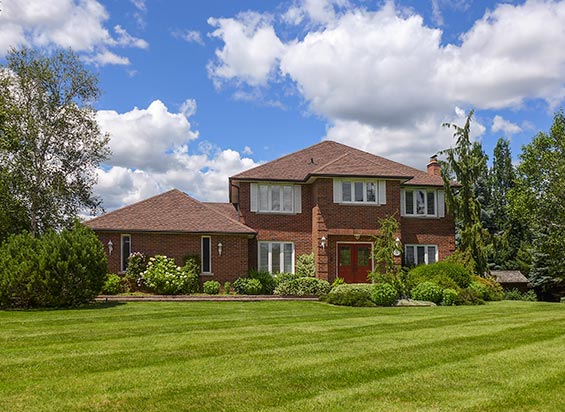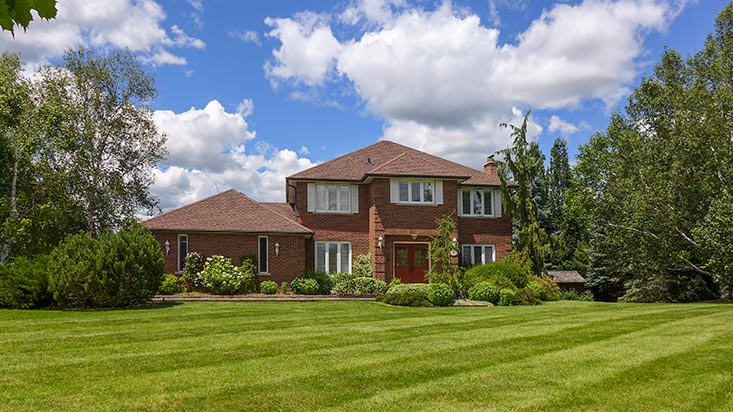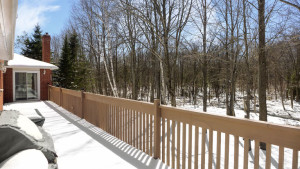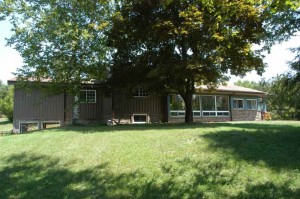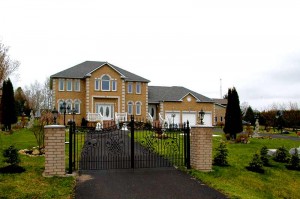2763 Sq.Ft. + Finished Basement
4+1 Bedrms, 3.5 Baths, 3-Car Garage
Hi-Efficiency Gas Furnace & C-Air 2014
Crown Mldgs, Hardwood Flrs., California Shutters
Open Concept Kitchen & Family w/ Gas FP
Master 5-Pc Ensuite w/ Walk-in Closet
L-Shaped Games & Media Rooms w/Wet Bar
Walk-out to Patio & Pool w Pump House & Gazebo
$988,800 – Sold in 1 Week Multiple Offers & Over Ask!


This stunning executive home, built in 1986, is located in the prestigious Palgrave subdivision of “Cedar Mills,” and is on a manicured 2.04 acre lot. Impeccably well maintained, this two-storey, 4+1 bedroom, 3.5 bathroom home, with finished walkout basement and 3-car garage, has an in-ground heated pool, stone patio, gazebo and professional landscaping with many perennial gardens.



A mature, birch-lined, interlocking stone driveway is a spectacular vision in approaching the home. Property taxes for 2015 were $6,627.





There is new stone laid at the double-door front entrance and new window sills on the south side of the home.


The spacious Foyer has ceramic flooring and a closet and an oak staircase leads to the second floor.

A wood-burning fireplace is the focal point in the formal Living Room.
The formal Dining & Living Rooms have French doors, crown moulding, and hardwood floors.


The Kitchen has oak cabinetry with a built-in desk, pantry cupboard, stainless appliances, pot lights, California shutters, ceramic flooring and breakfast eating area with sliding door walkout to the Deck.





The Kitchen is open concept with the Family Room with built-in oak cabinetry, crown mouldings, French door entry, gas fireplace, pot lights, California shutters and sliding door walkout to the Deck which overlooks the Pool.






The Laundry is convenient to the Kitchen and side entrance and has garage access, ceramic flooring, track lighting and a sink. A completely renovated Powder Room (2011) is located off the Laundry and has crown moulding, California shutters and ceramic floors.

All bedrooms on the Second Level have hardwood flooring & California shutters, and all toilets in the home have been replaced.

The Master Bedroom has a walk-in closet with organizers and a 5-piece Ensuite with soaker tub, glass shower, porcelain floor, ceramic on the wall, and a cultured marble countertop.





Bedrooms #2, #3 and #4 utilize the Main Bathroom.

The Basement is finished with a Recreation/Media Room with Berber carpeting, gas fireplace, pine wainscoting, pot lights and California shutters.

The Rec Room is open concept and L-shaped with the Games Room which has a built-in wet bar with new sink.

There is an updated 3-piece Bathroom which is handy to the Pool and the Bar. Sliding doors lead to the patio and pool area.





There is a 5th Bedroom with a closet, California shutters, pot lights and a window which overlooks the backyard.



Pool Particulars & Grounds: Approximately 40 x 20 ft. installed in 1994. New liner and pool cement surround (2013); pump (2012); new cedar fencing (5 years) with decorative cast aluminum section. Equipment includes Barracuda MX8 robot cleaner, tarp cover, water bags. Gas heated chlorine pool. Wired for Bose sound system, poolside and family room. Flagstone walkway leads to a lovely Gazebo and small ornamental pond with lights and fountain. There is a large flat play area in the backyard which is great for soccer, ball or other outdoor sports activities.






Mechanicals: The home was built in 1986 and has 2,763 sq. ft. (per MPAC) on the upper two levels. New forced air, high-efficiency “Goodman” gas furnace and central air conditioning, Nov. 2014; sprinkler system, 12-zone (both sides of driveway, around side & front and gardens); new chimneys from roof line up; retaining walls & stonework up to deck (2008) & back steps redone (2011); drainage put under patio out to back lawn; replaced deck posts (2011); upstairs hardwood (2011); new ensuite (2011); all toilets replaced; reverse osmosis system in kitchen; 200 amp electrical service. Water softener is owned but is on a service agreement with Culligan at $37 per month (includes salt delivery, filter replacements, and can be terminated at any time). Hot water tank is a rental at $29 per month. There is municipal water and a septic system (northwest side of property). Septic last pumped in 2012. Roof re-shingled in 2000; windows were replaced in 1995; soffit, fascia, eaves troughs and garage doors (2000).
Included in the Purchase Price: existing fridge, stove, dishwasher, microwave, washer, dryer, water softener, all electric light fixtures, all window coverings, all pool equipment, one garage door opener & remotes, video camera security system. Exclude: water heater (rental), basement freezer and refrigerator.


16 Walton Drive, Bolton, Ontario


