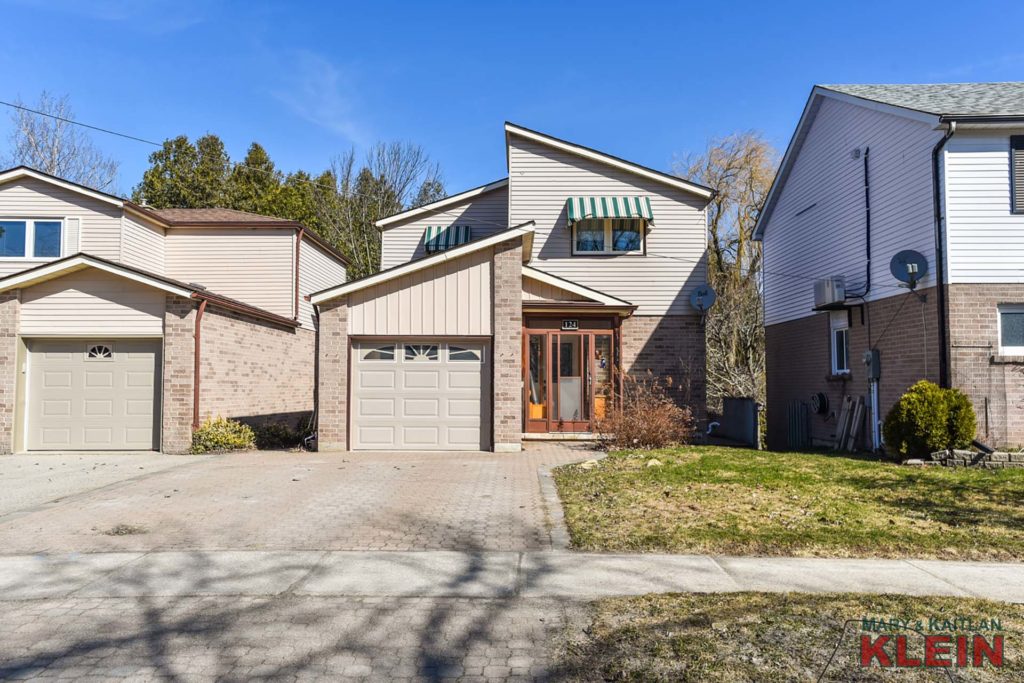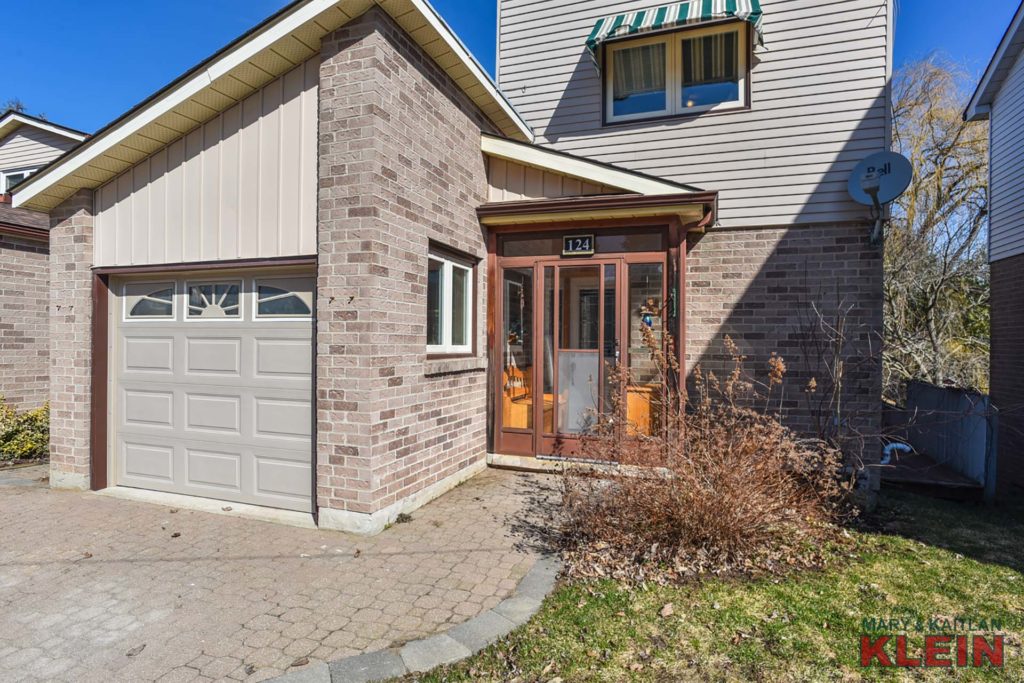3+1 Bedroom, 2.5 Baths
Finished Walk-Out Basement
Oak Hardwood+ Engineered Hardwood
23.6 x 8.8 Deck w/Motorized Awning
Eat-in Oak Kitchen with Ceramic Flr.
Newer Stainless Appliances in Kitchen
Master His & Hers Closets + Custom Cabinet
Den (Bed 2) with Gas Fireplace
Family Rm with Walk-Out to Patio
4th Bedrm, 3 Pc Bath & Laundry
Updated Windows & Roof Shingles
$567,800
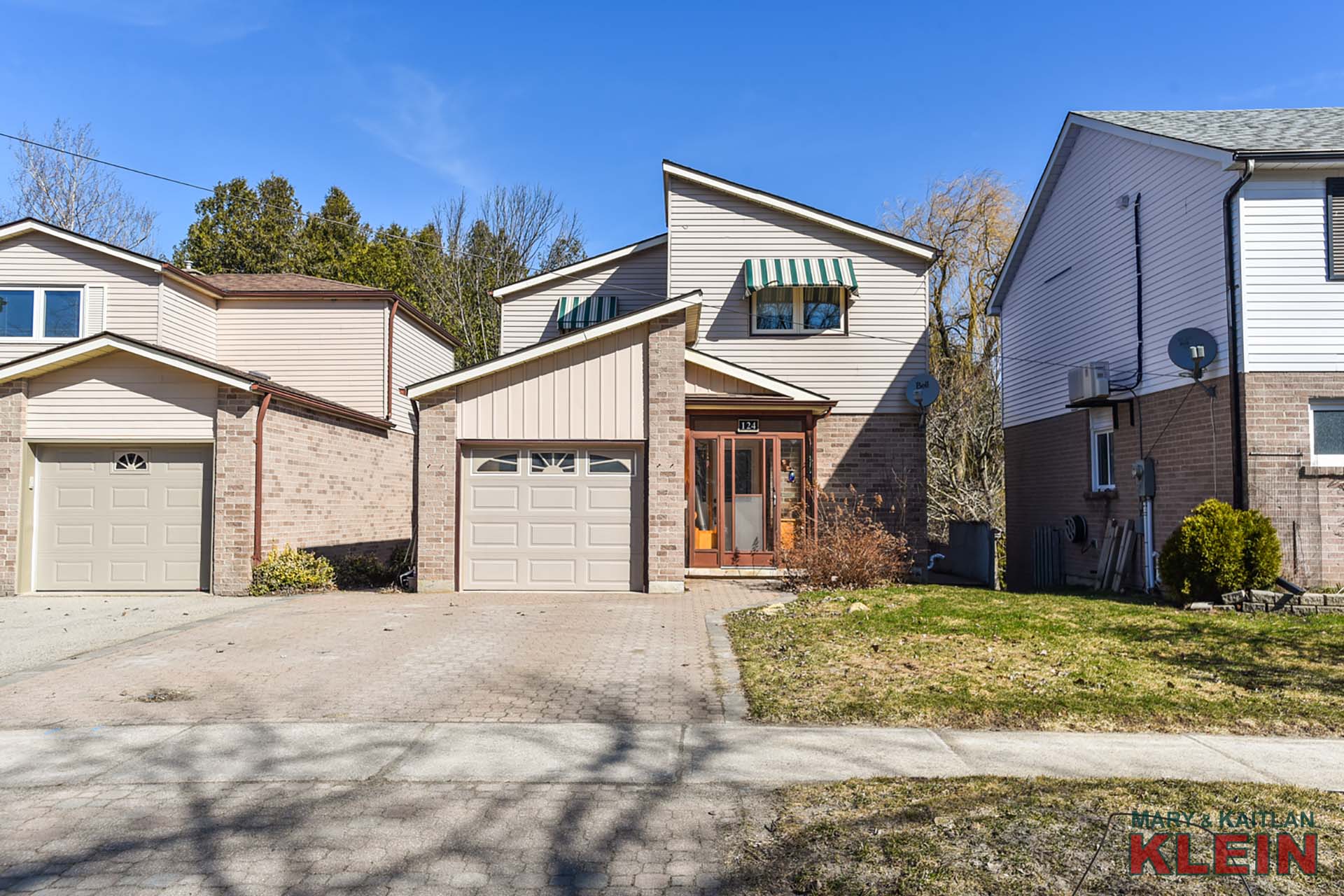
This well maintained 3+1 bedroom with 2.5 baths has a finished walkout basement which backs onto greenspace with a small creek – no neighbors behind. Updated windows over the last five years and roof shingles are recent upgrades, as well as a new fridge, dishwasher and microwave in the kitchen. Walk to town and park from this central location, which is close to all the amenities of Orangeville.
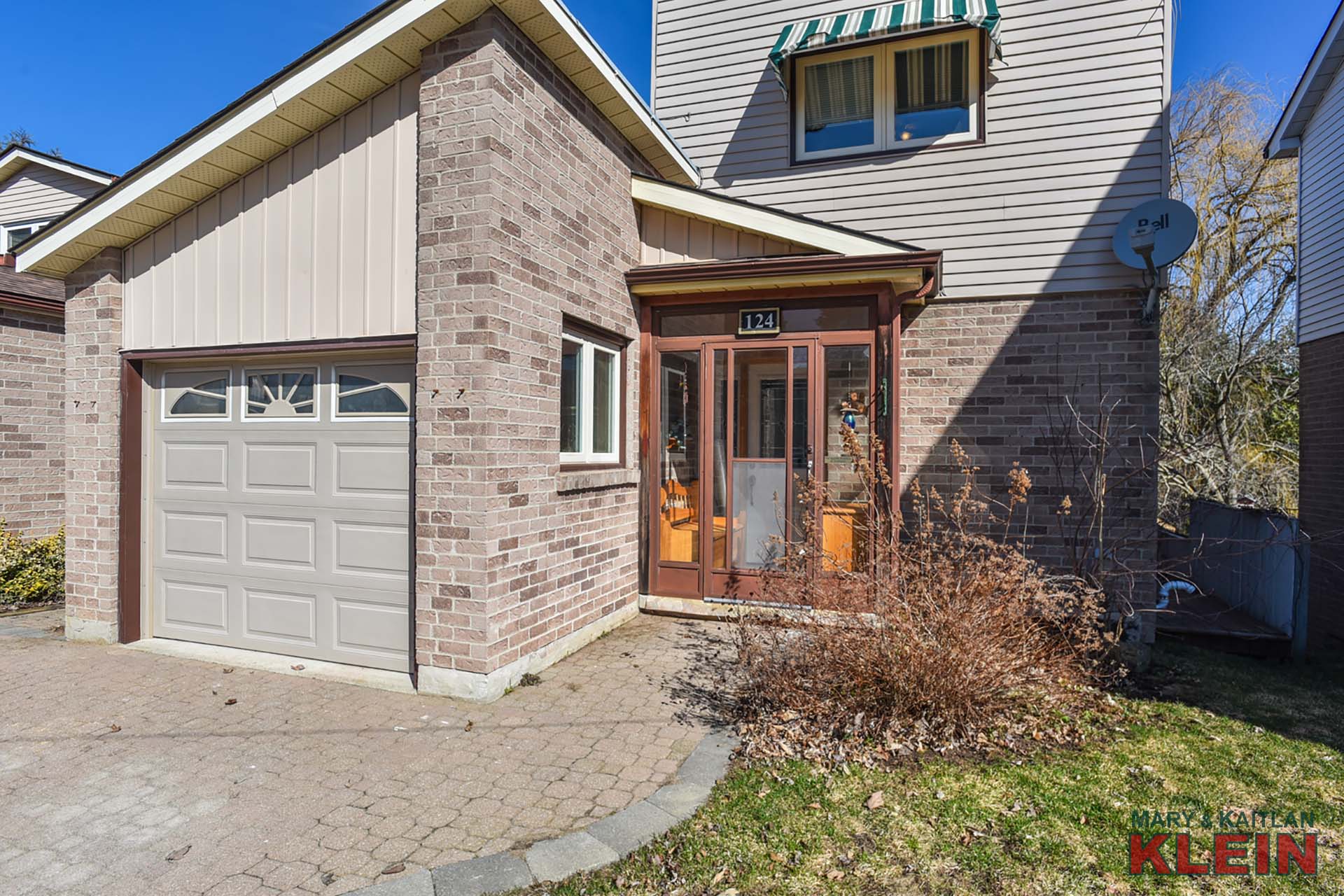
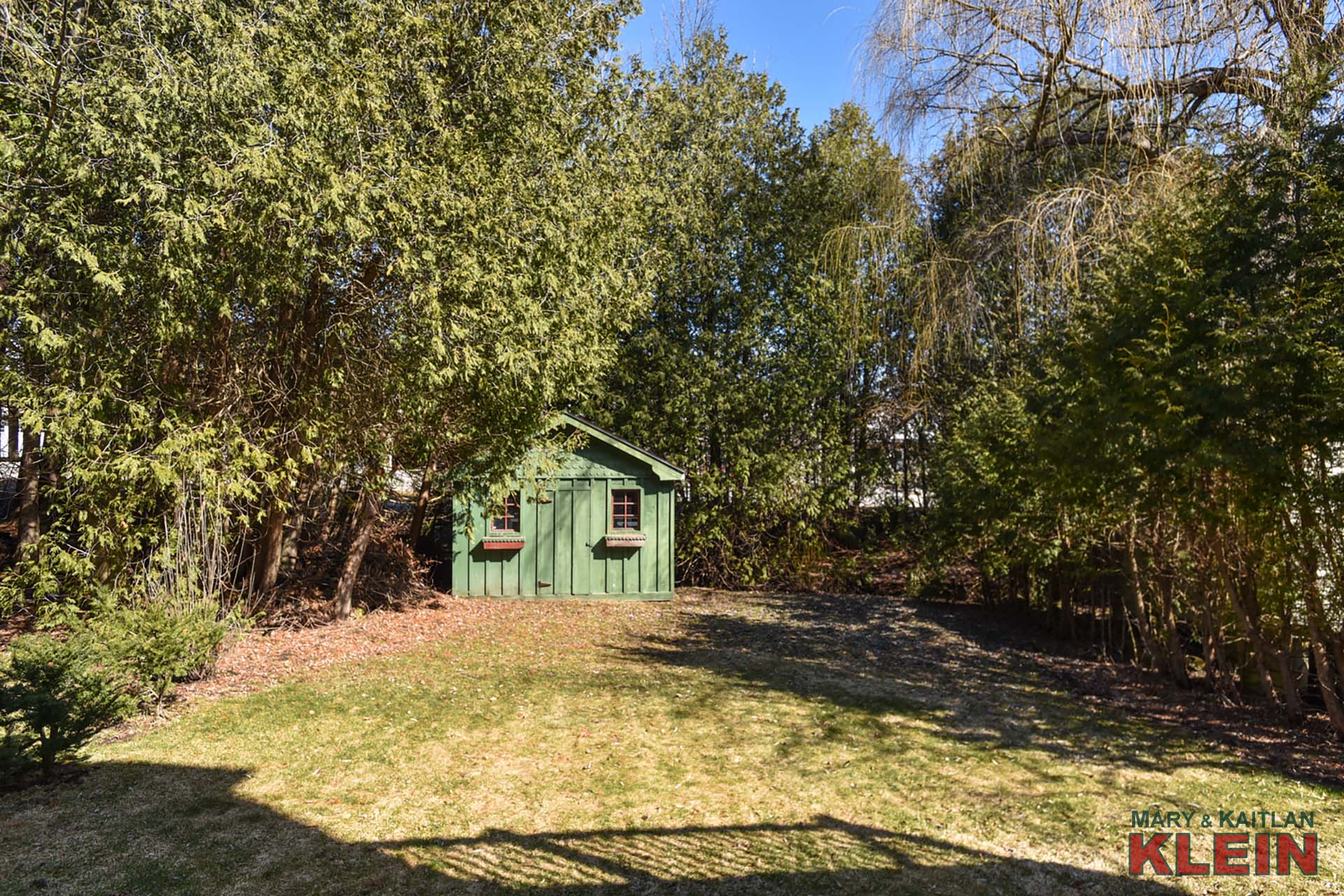
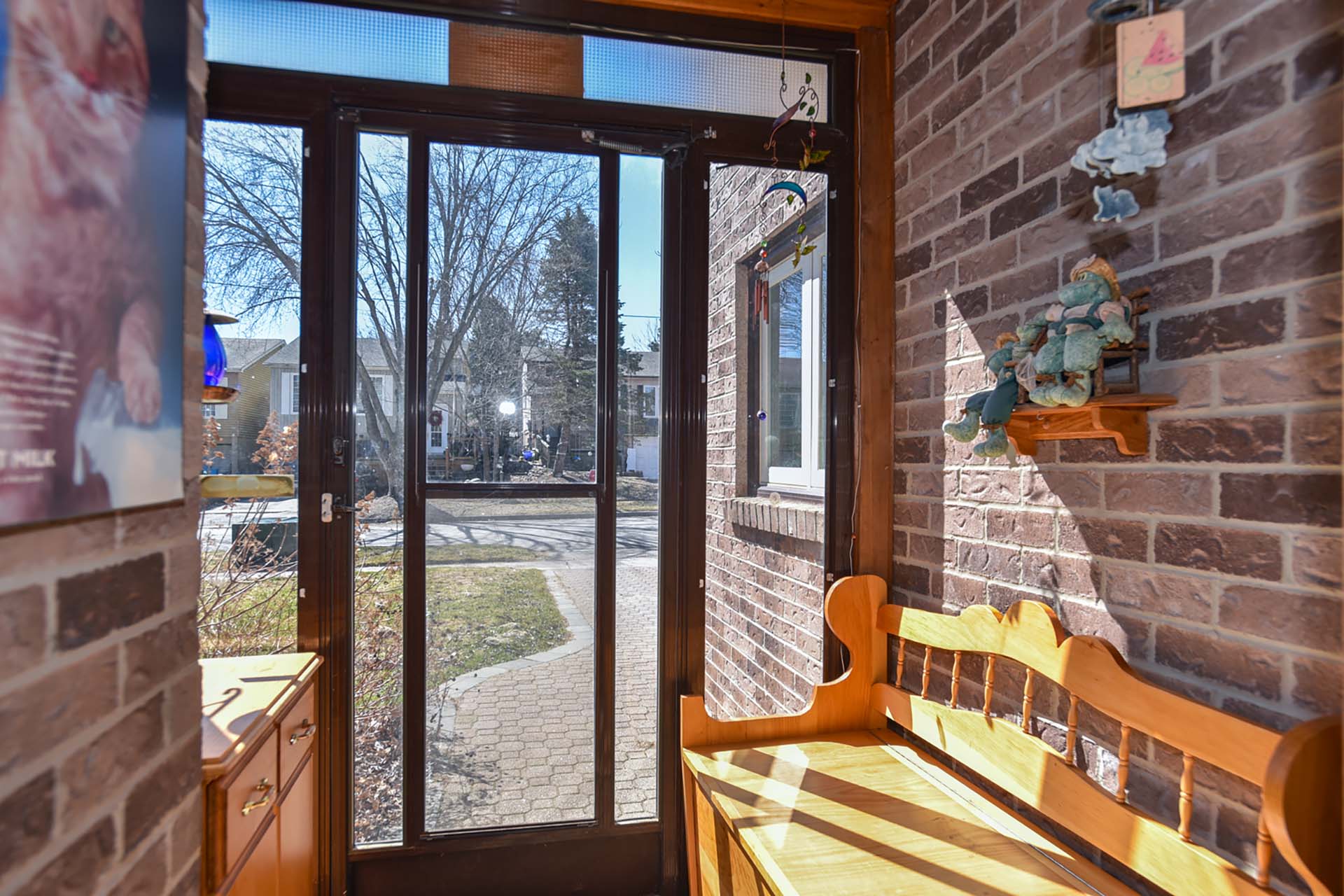
A small Mud Room has a built-in storage cabinet as well as being a convenient seat for taking off the boots! The home is approximately 1318 sq. feet above grade plus the finished basement – close to 2000 sq. ft. of living space.
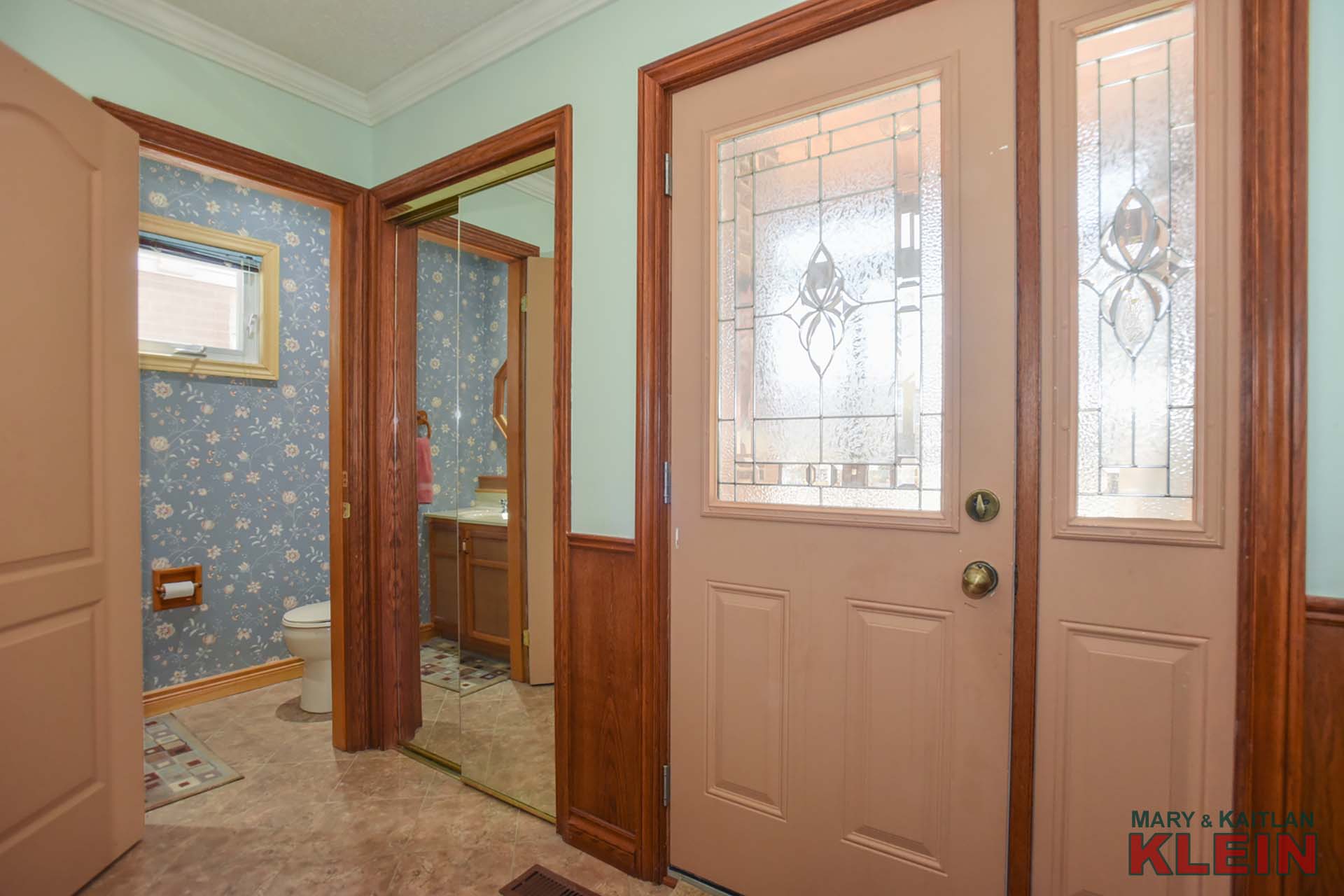
The Foyer has a mirrored closet and leads to a 2-piece Powder Room. There is access to the single car garage from the hallway, which has some built-in wooden cabinets.
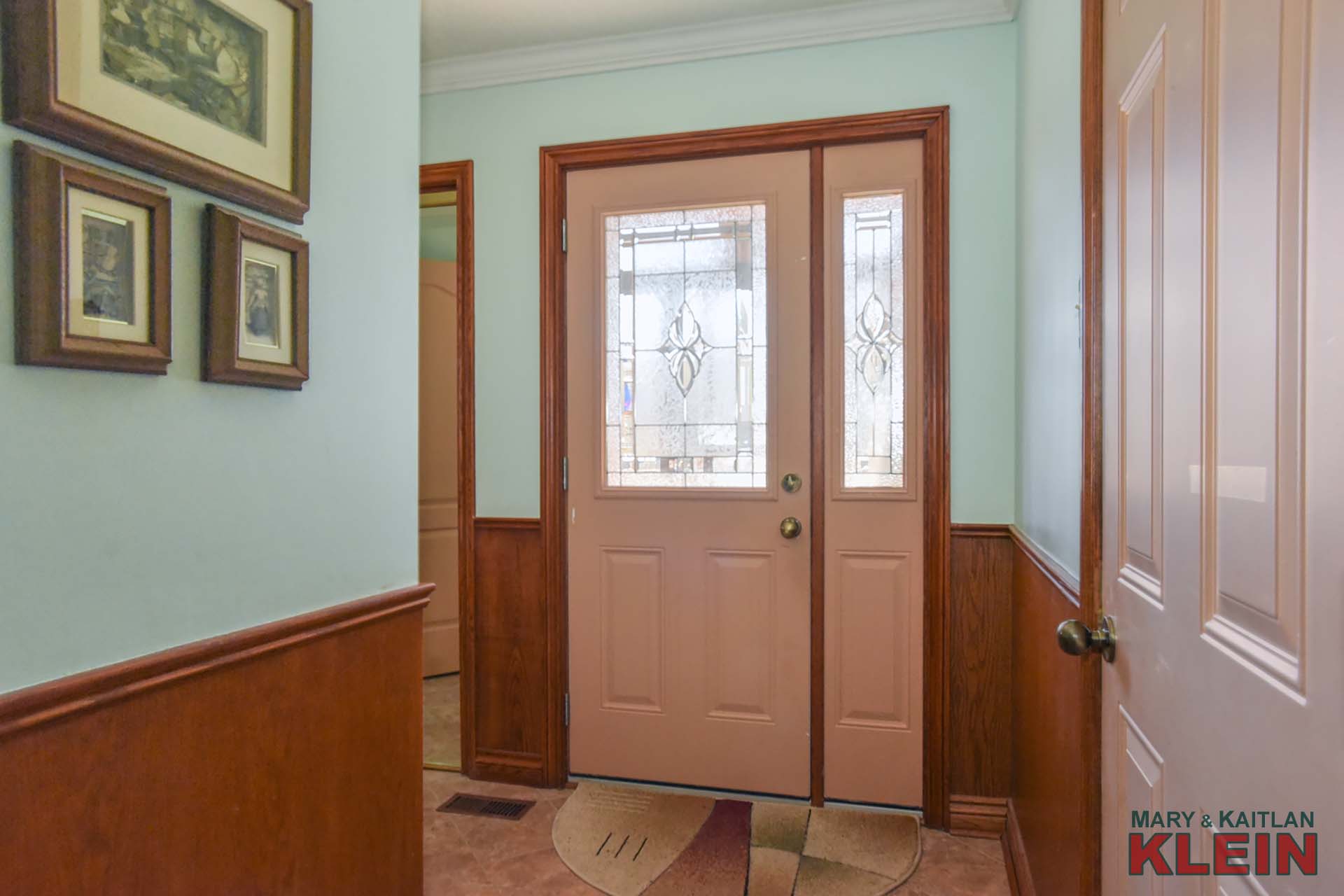
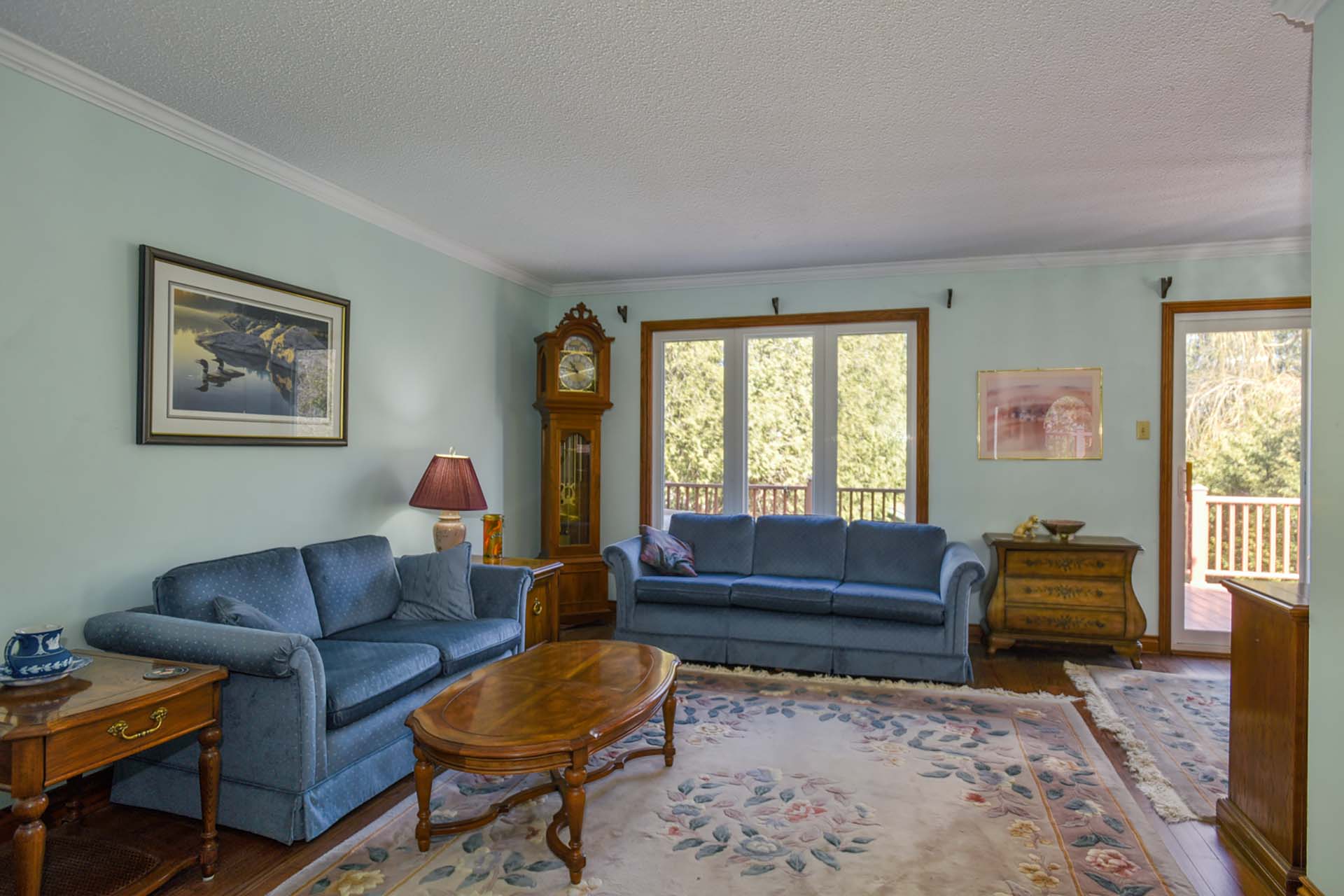
The Living & Dining Rooms are combined in an L-shape and have oak hardwood flooring, crown mouldings, and a sliding door walkout to a 23.6 x 8.8 foot composite deck with motorized awning which overlooks the private backyard and treetops.
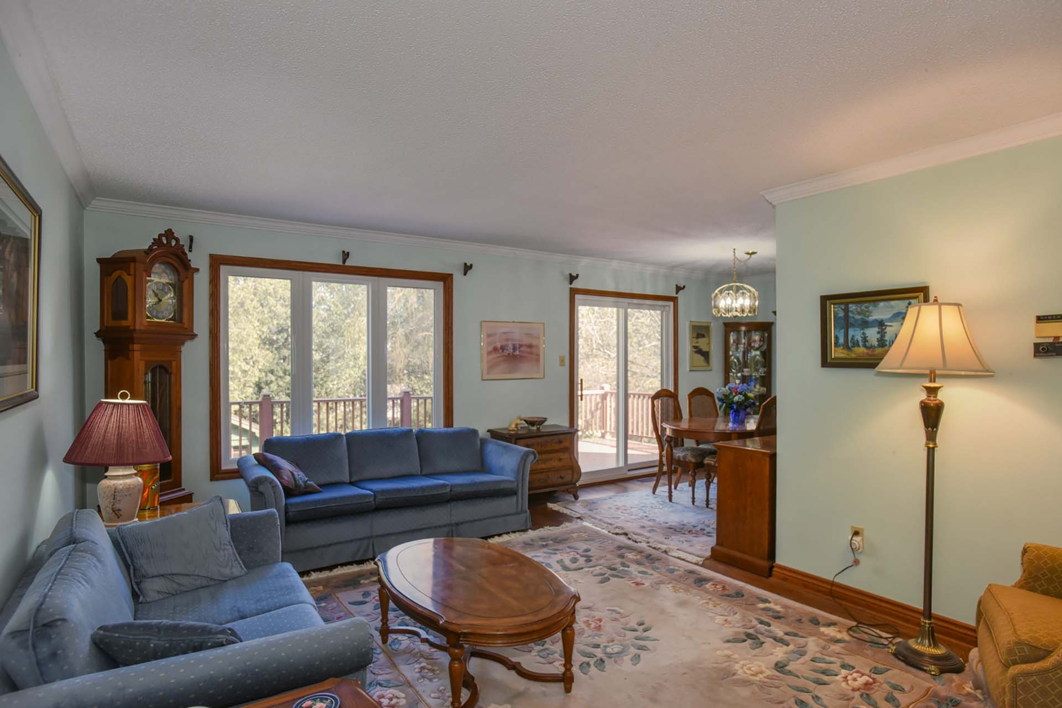
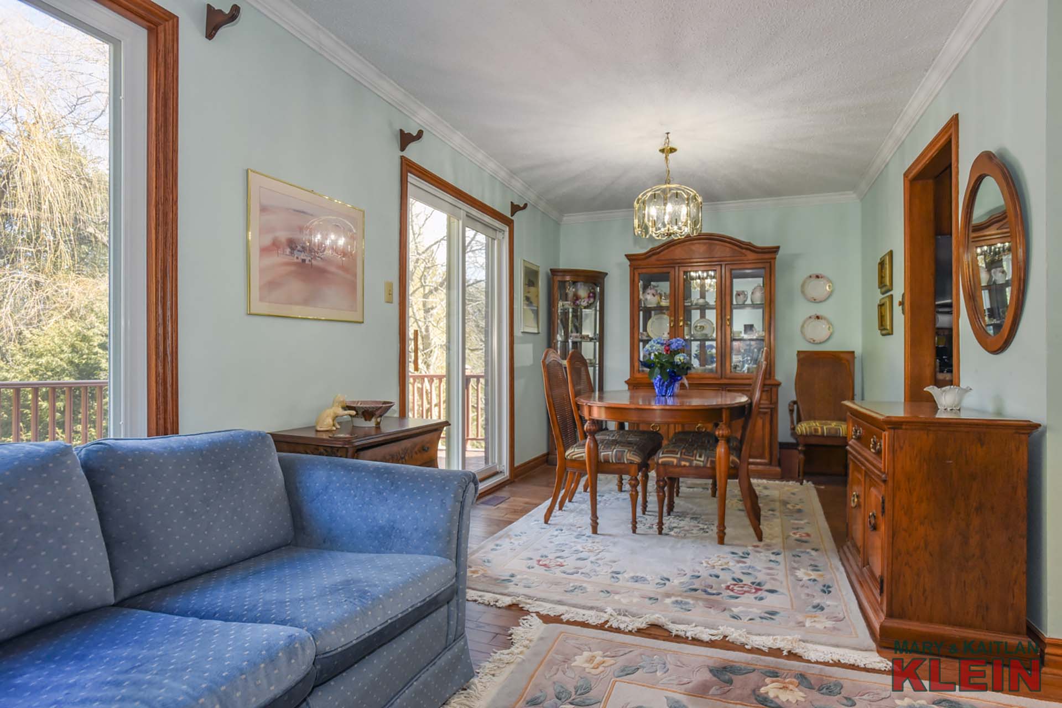
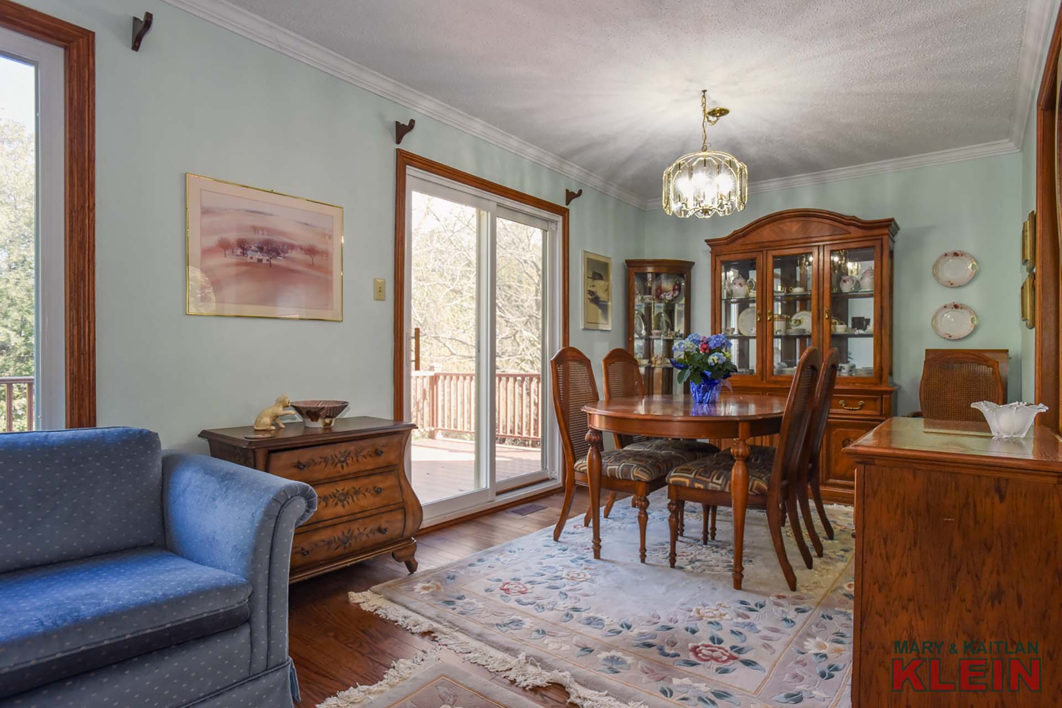
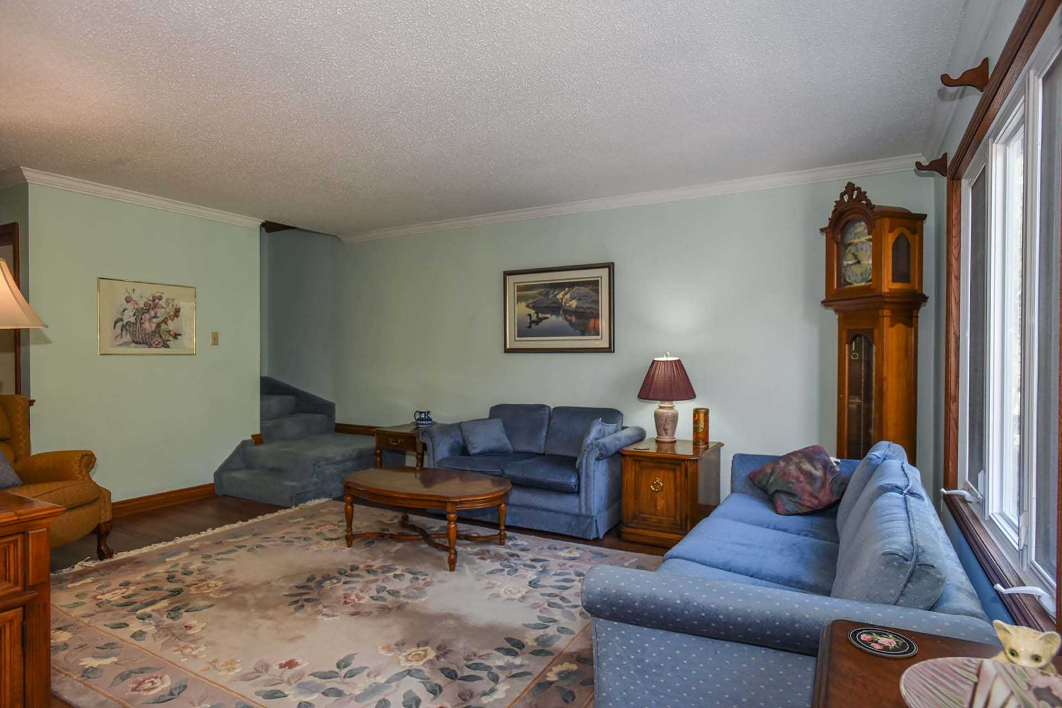
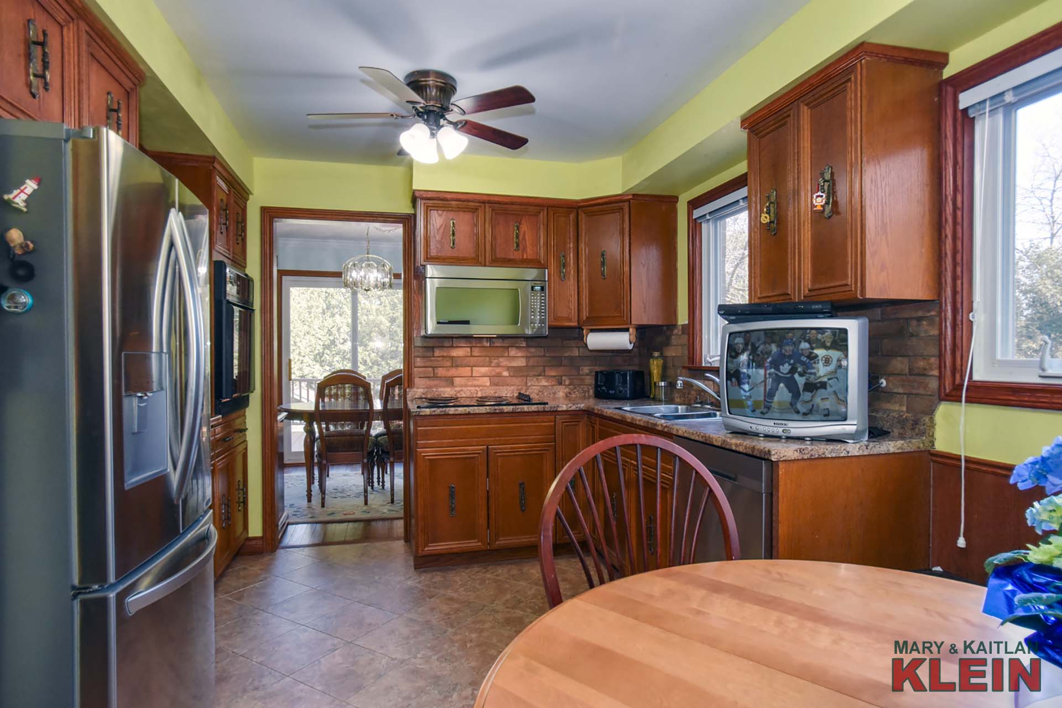
New stainless appliances including a fridge, dishwasher and microwave are found in the eat-in Kitchen with its oak cabinetry, ceramic flooring, and built-in stove-top and oven.
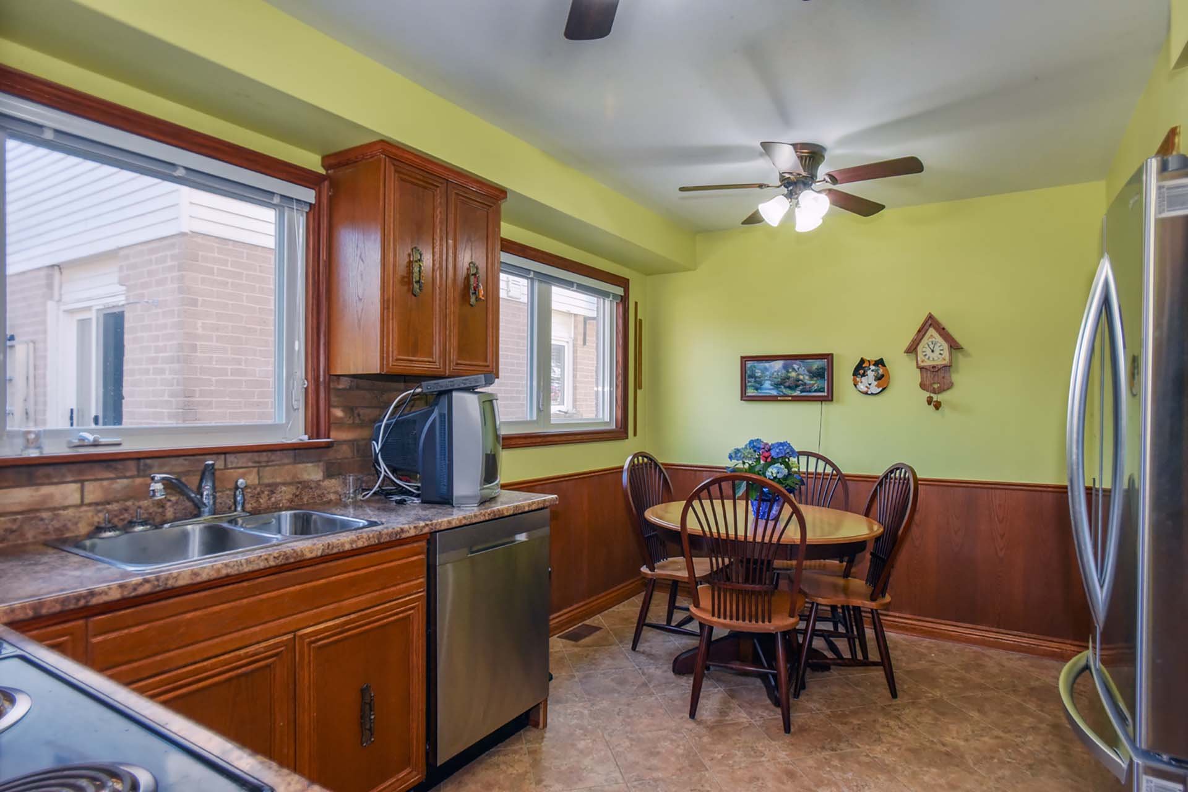
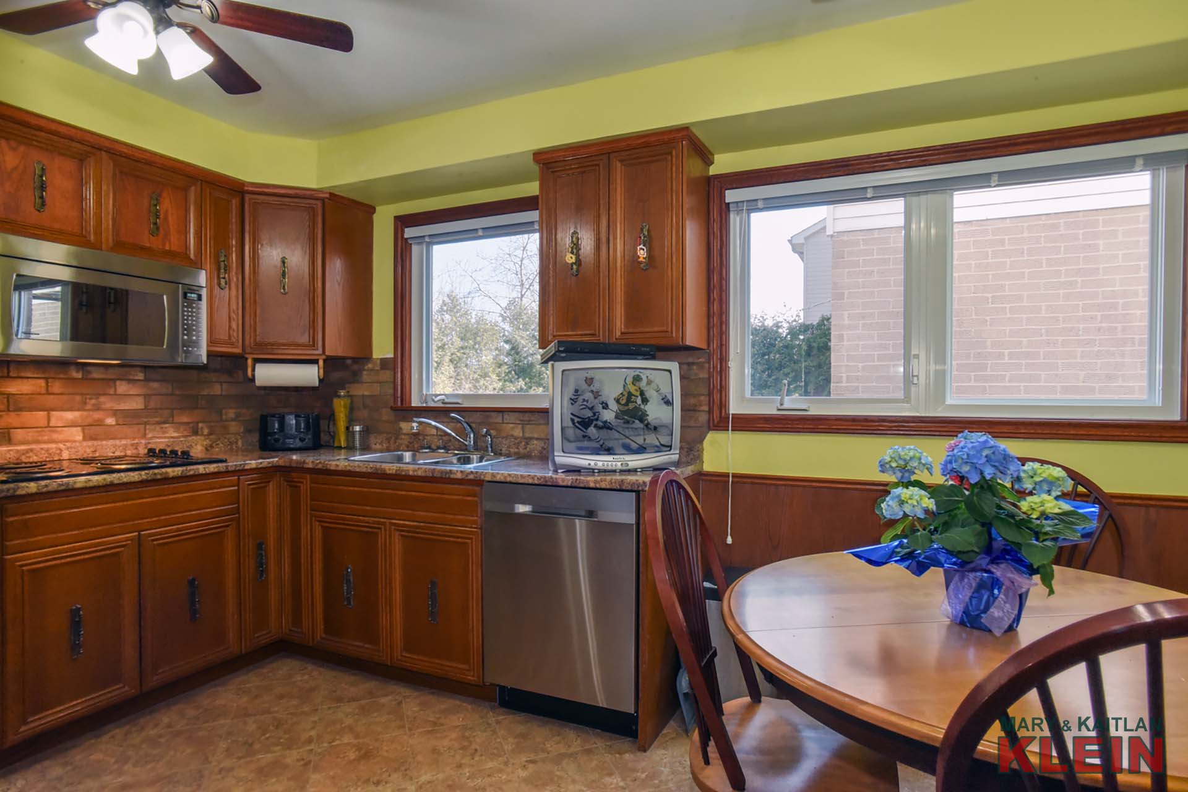
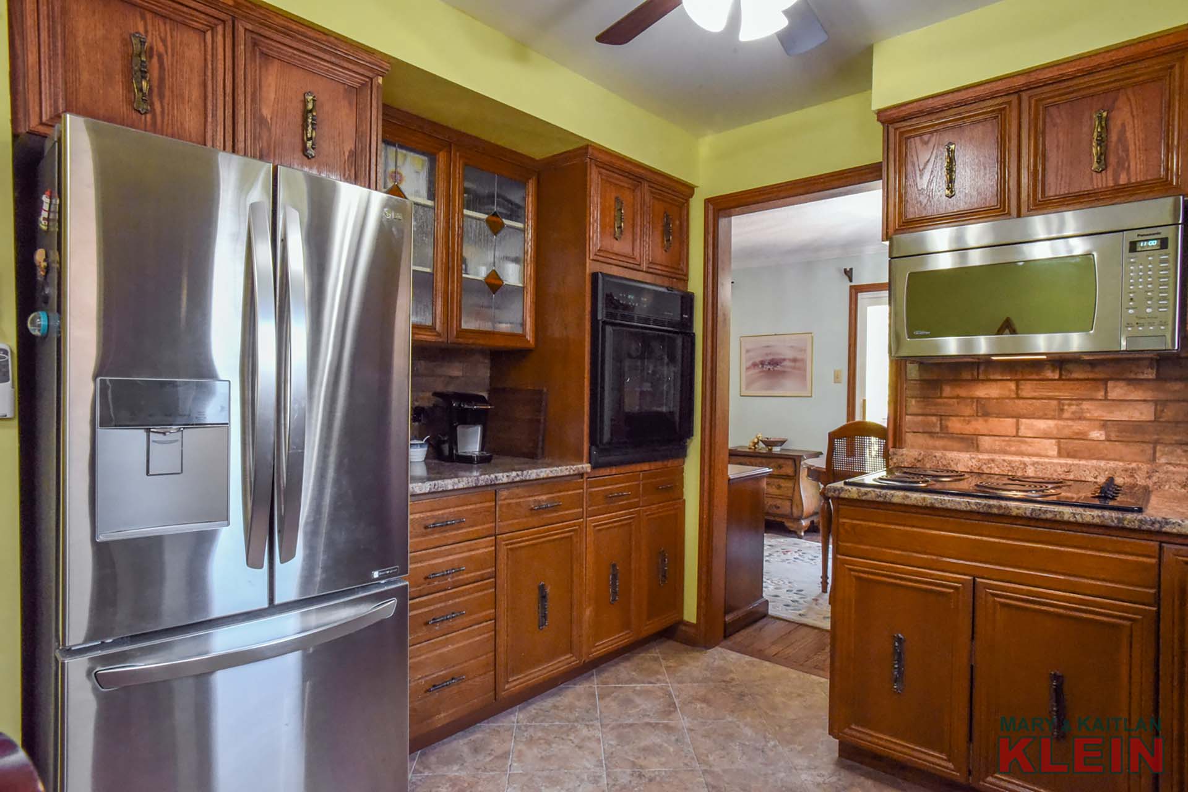
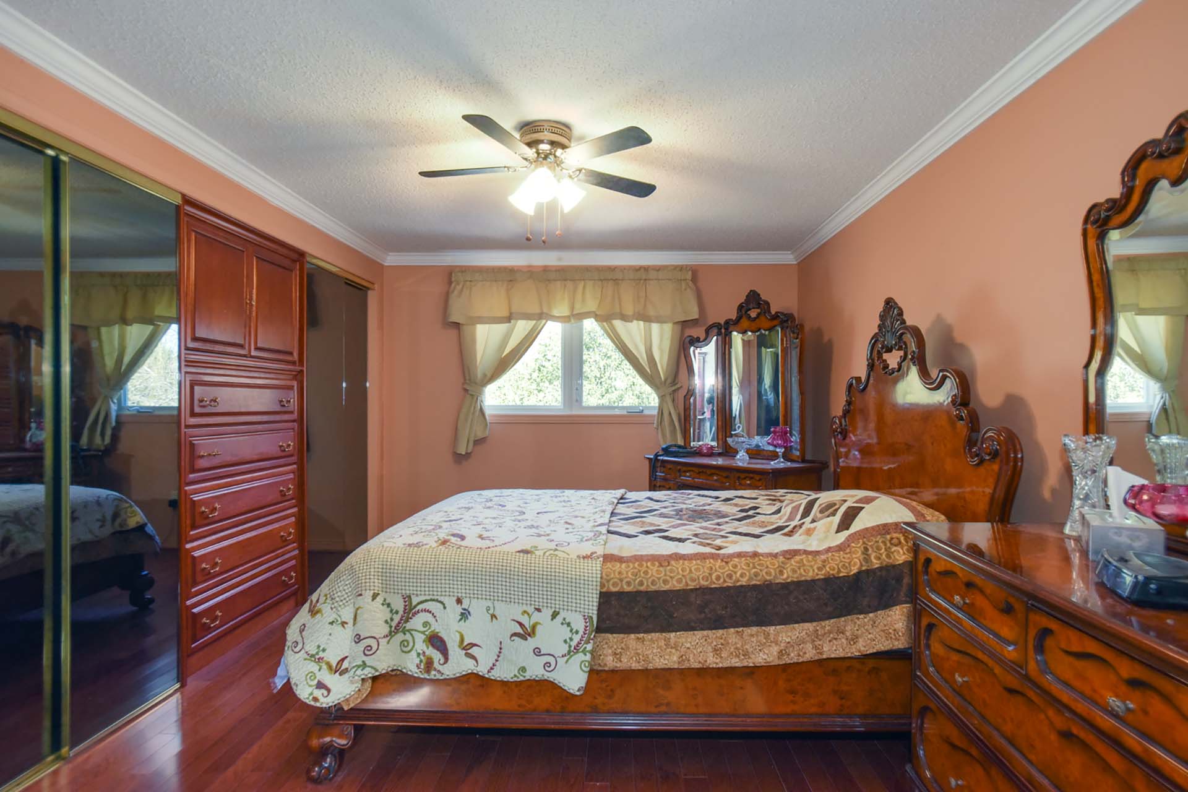
Upstairs is the Master Bedroom with “his and hers closets” and a custom, built-in cabinet.
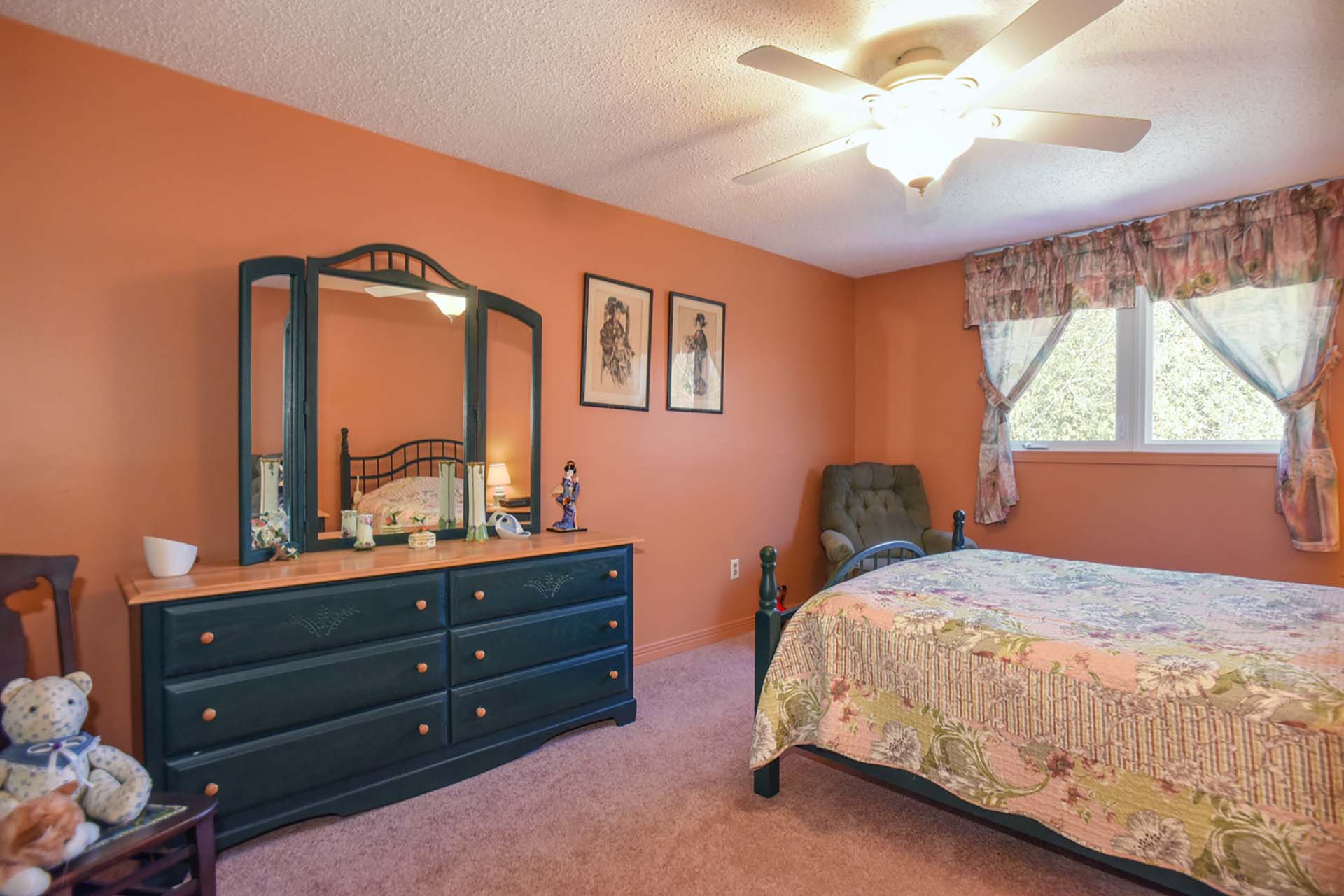
Bedroom #2 has a closet and broadloom.
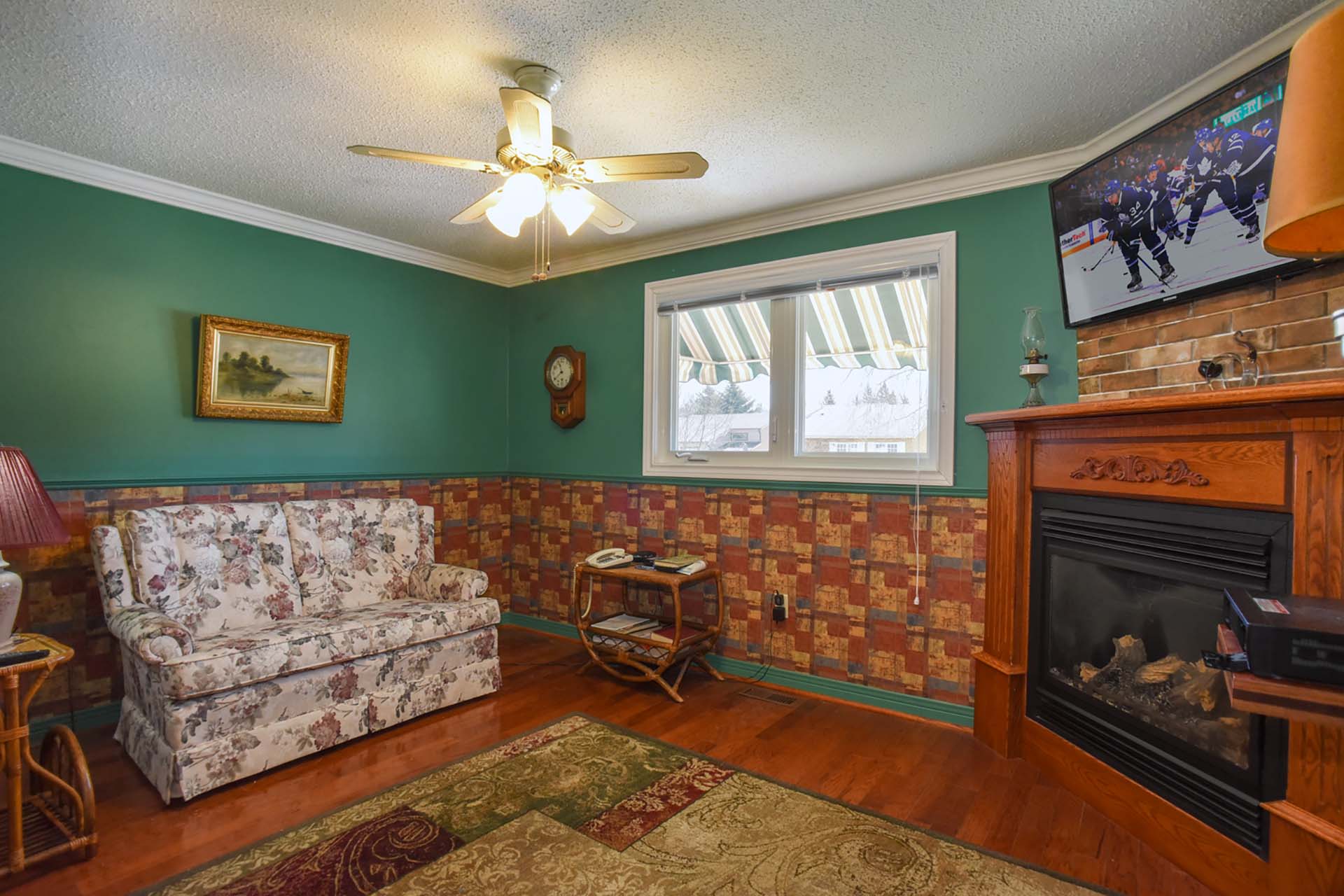
Bedroom #3 is used as a Den and has a gas fireplace & engineered hardwood flooring as well as the upstairs hallway.
A 4-piece Main Bathroom has a skylight, toilet and sink with a Jacuzzi (as is) and shower.
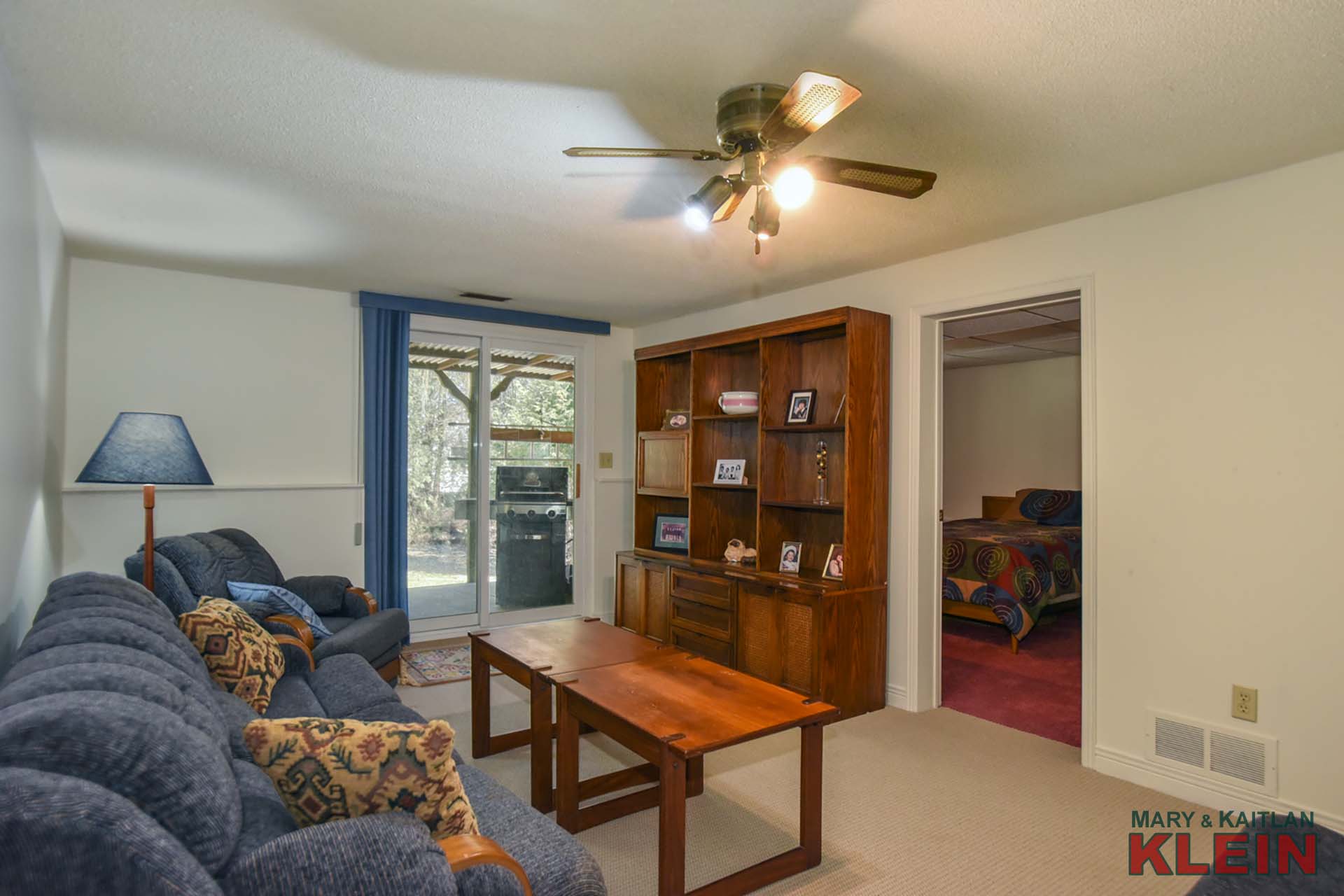
The walk-out Basement has a Family Room with broadloom and walkout to a covered patio with a tool shed attached. A separate garden shed is at the rear of the property.
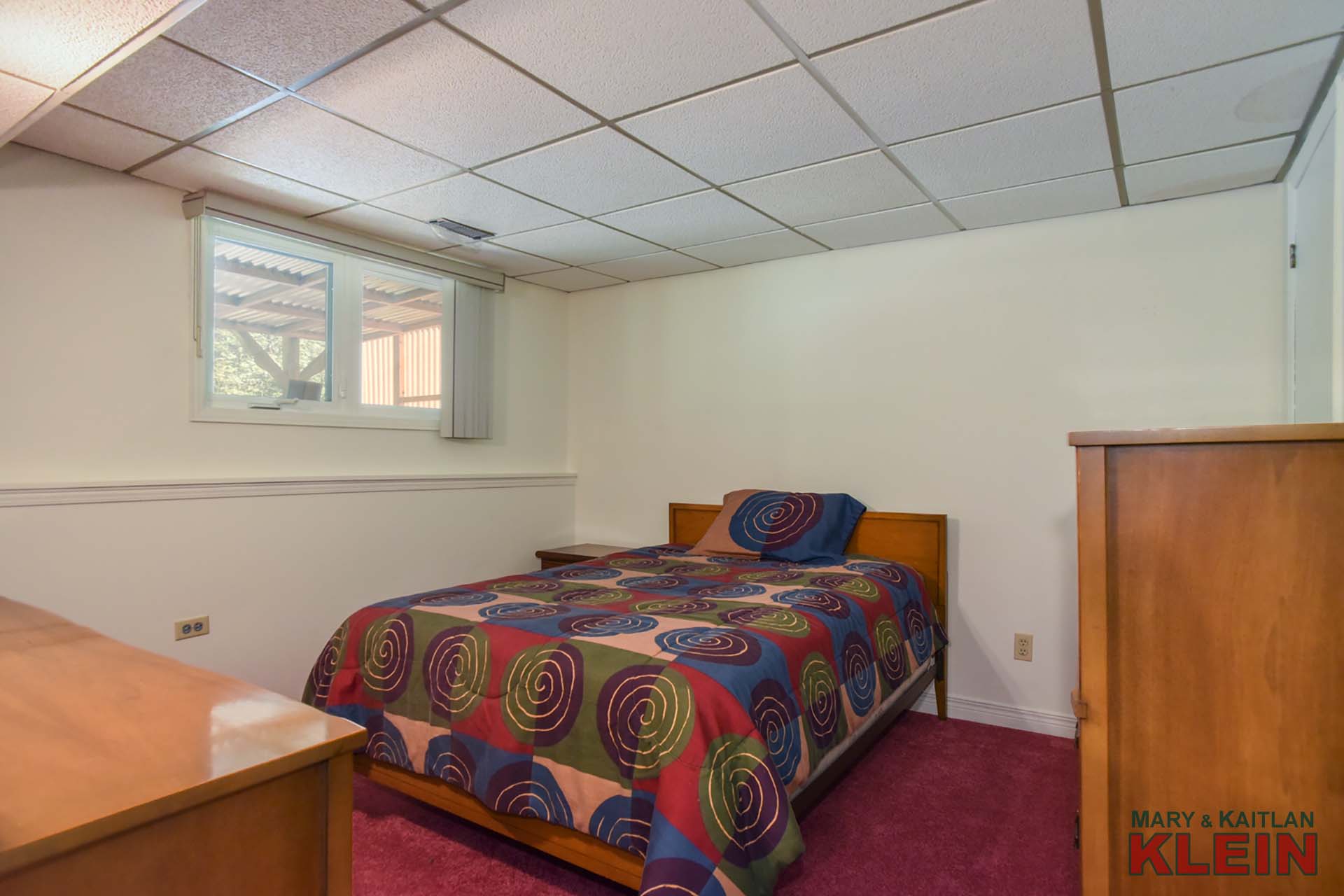
Bedroom #4 has broadloom, suspended ceiling, closet, and an above grade window.
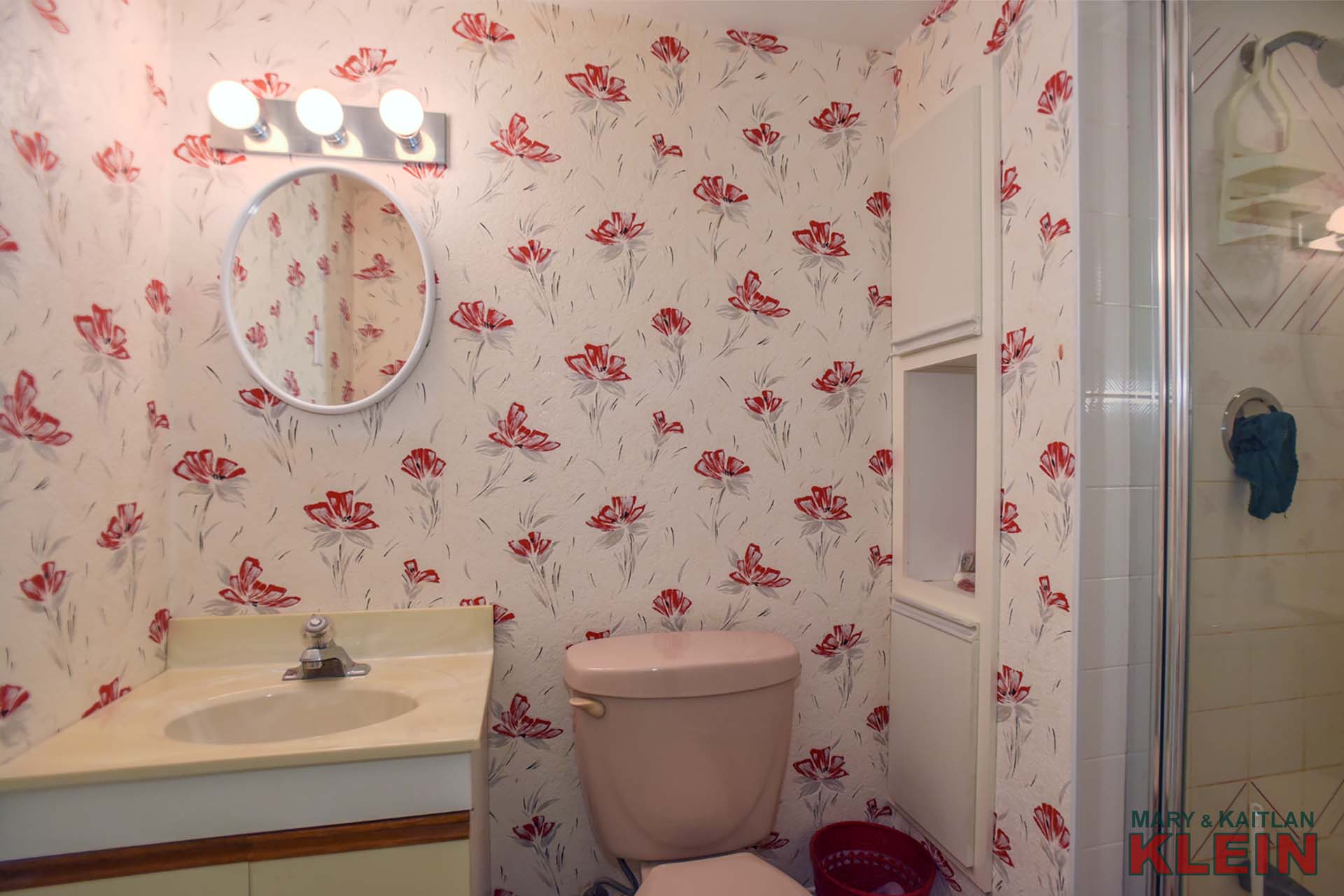
Laundry with a sink, and a 3-pc Bathroom complete the Basement.
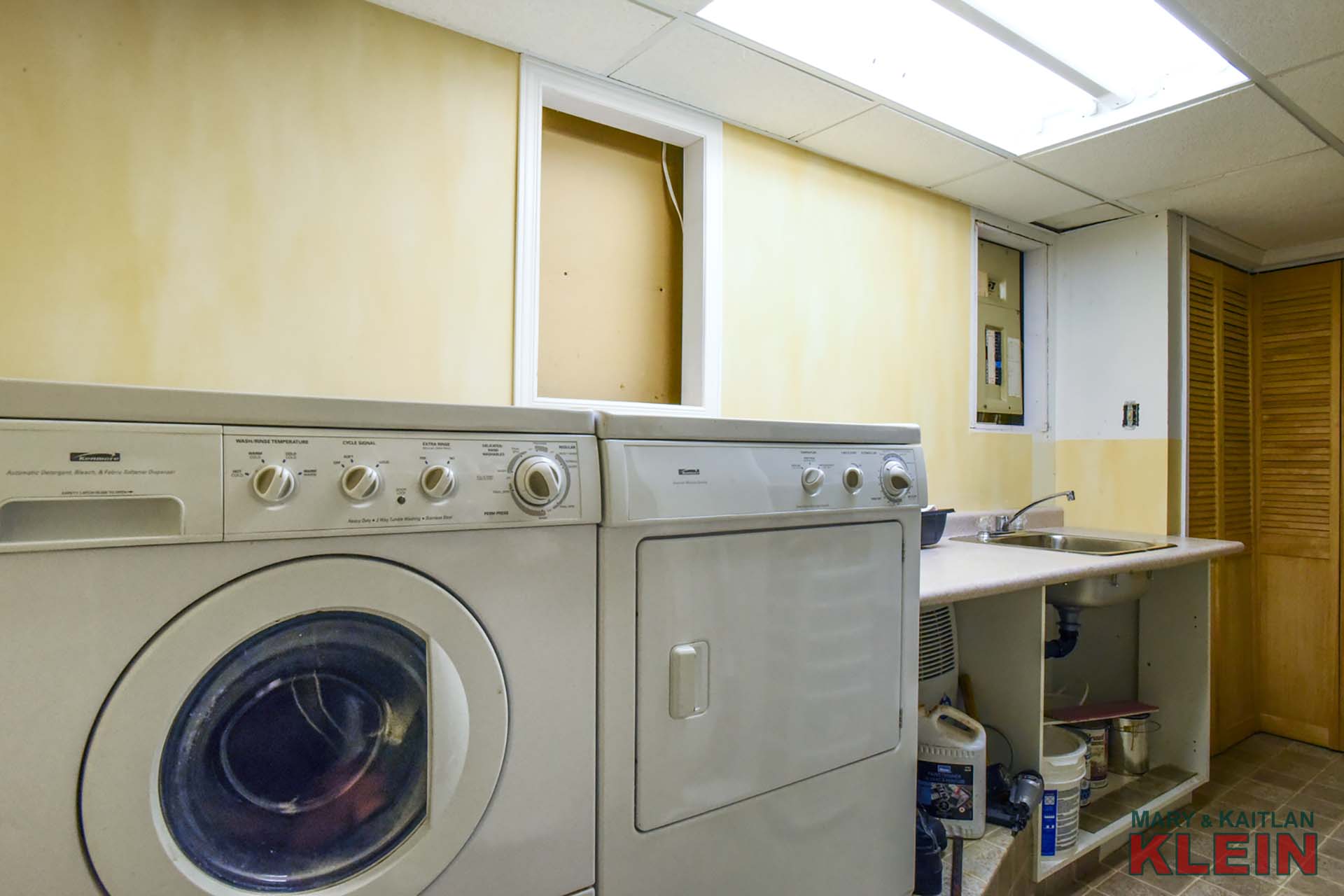
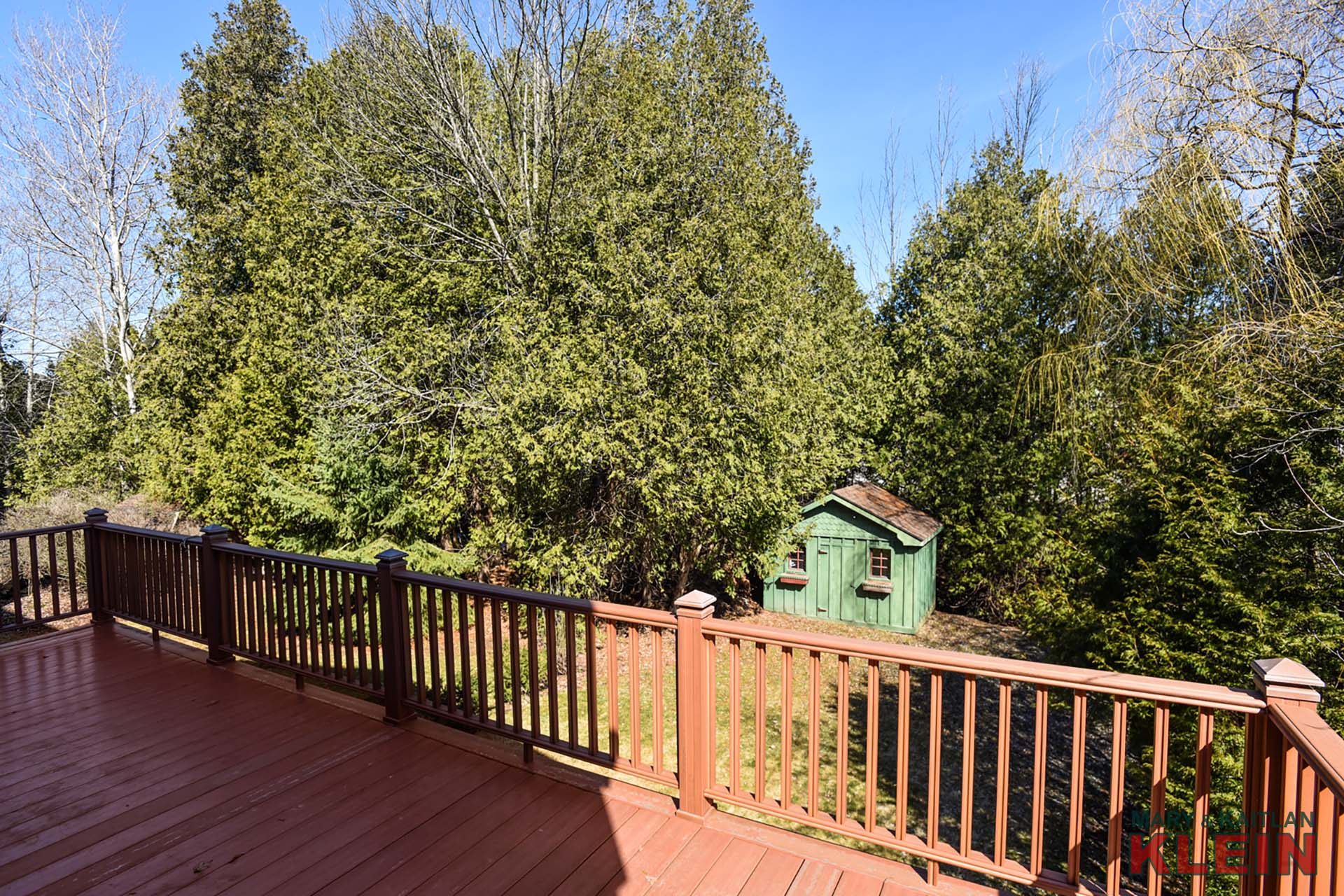
The home is heated with forced air gas furnace and there is 100 amp electrical with copper wiring. Water tank is a rental. Roof was reshingled approximately 4 years ago and windows were replaced over the last five years with the recent ones installed in 2017. Taxes for 2018 were $4,175.70.
Included in the purchase price: Fridge, b/i stovetop, oven & microwave, dishwasher, washer, dryer, 1 garage door opener & built-in cabinets, all electric light fixtures & window coverings. Upstairs bath jacuzzi (as is). Exclude the water heater (rental).
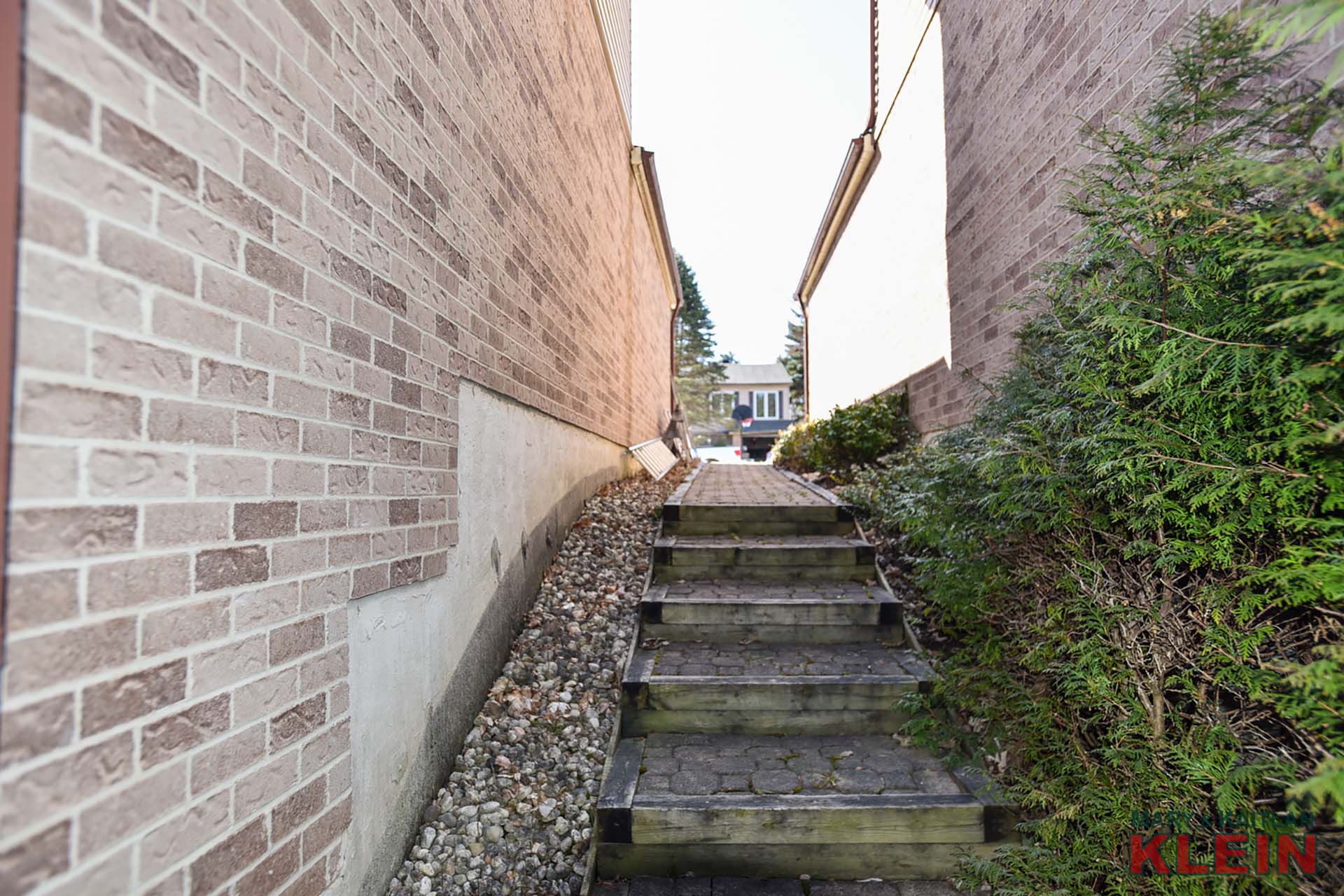
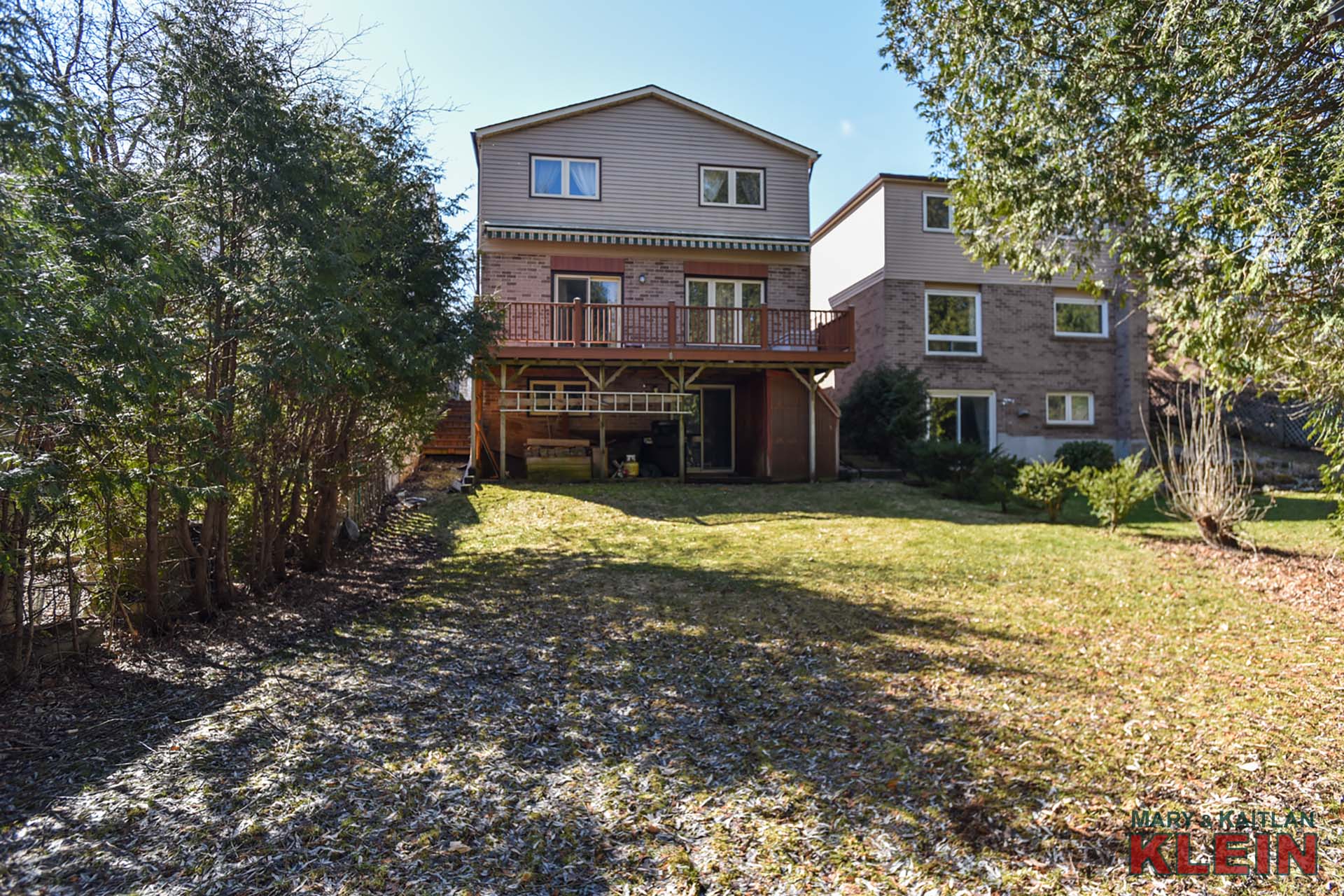
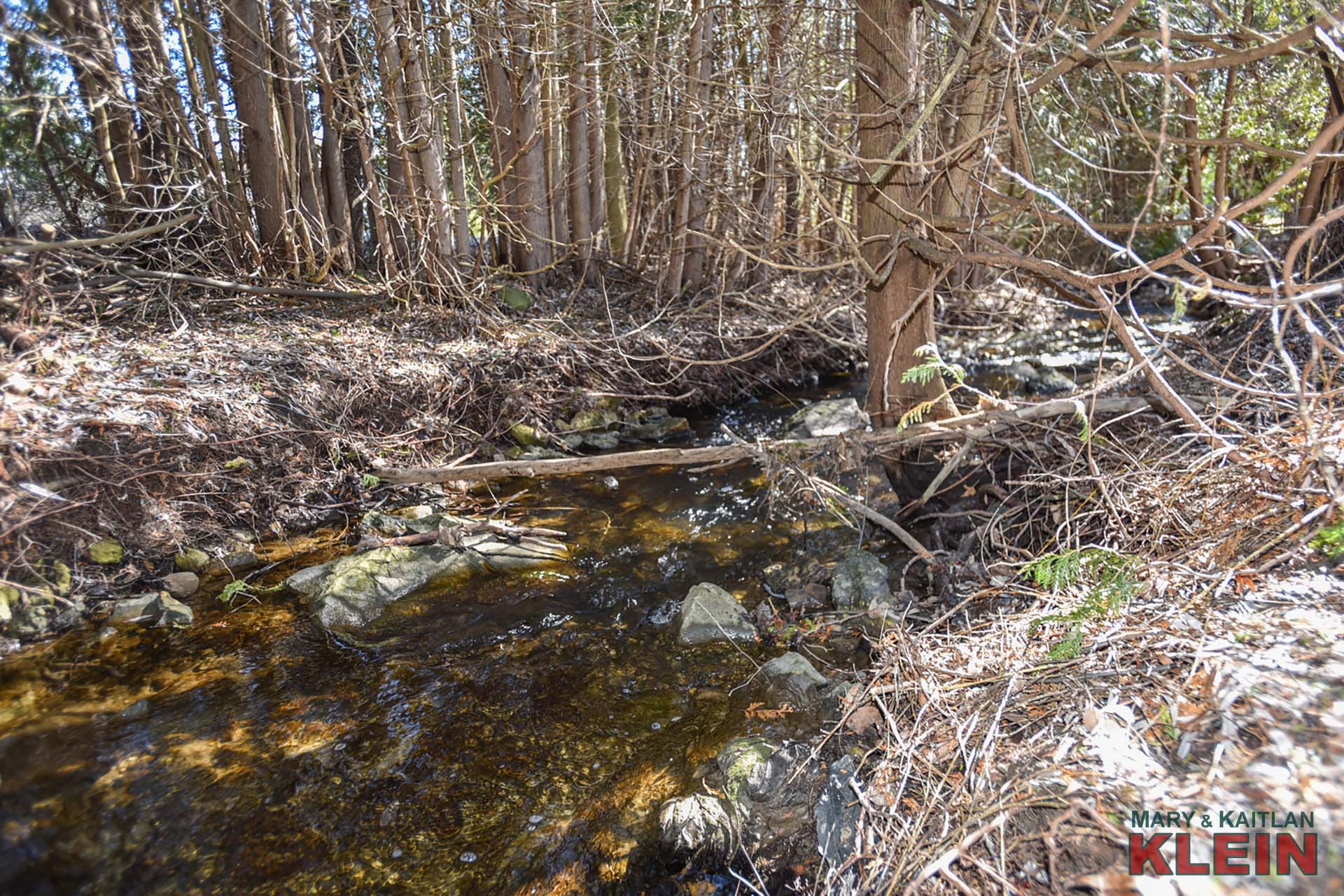
FLOOR PLAN:



