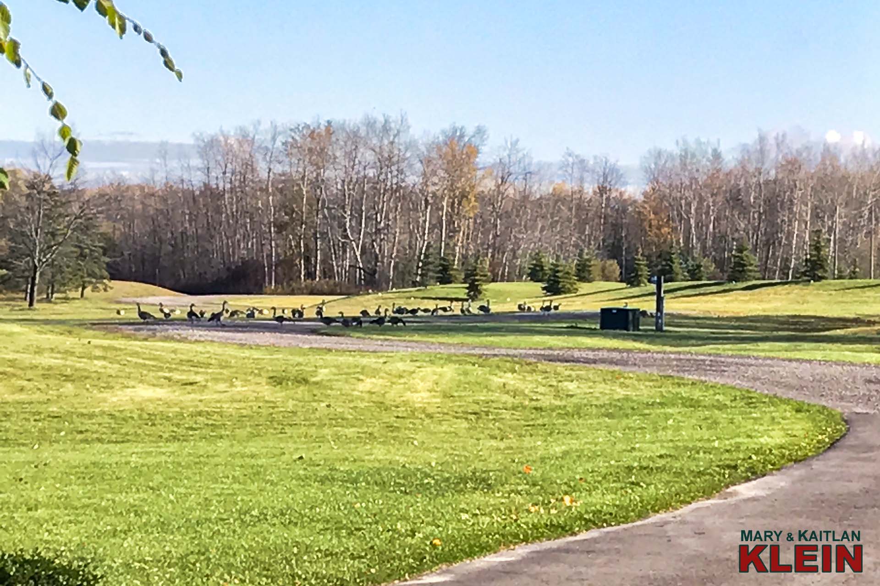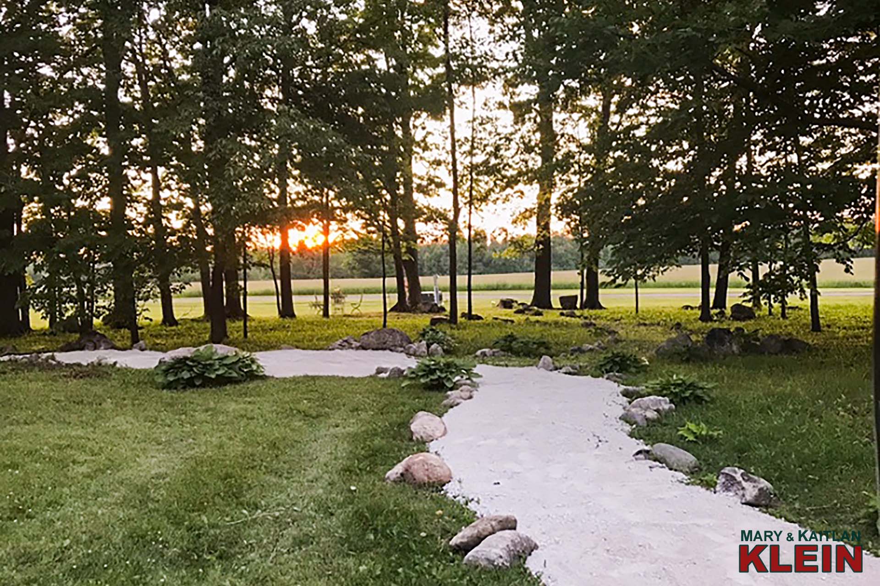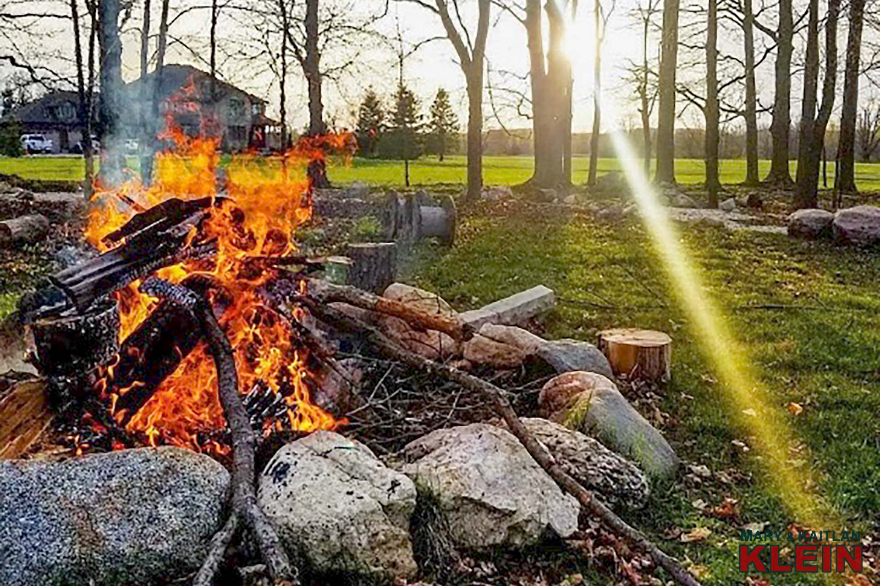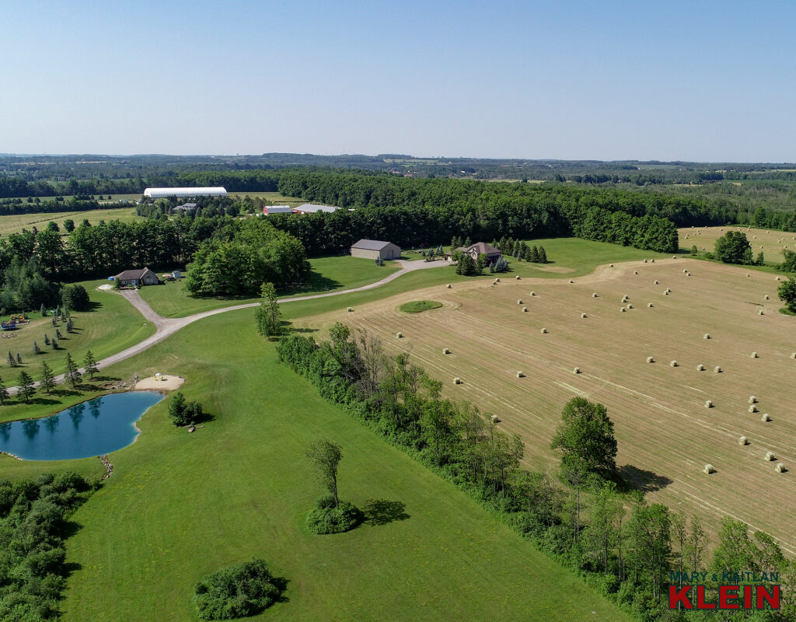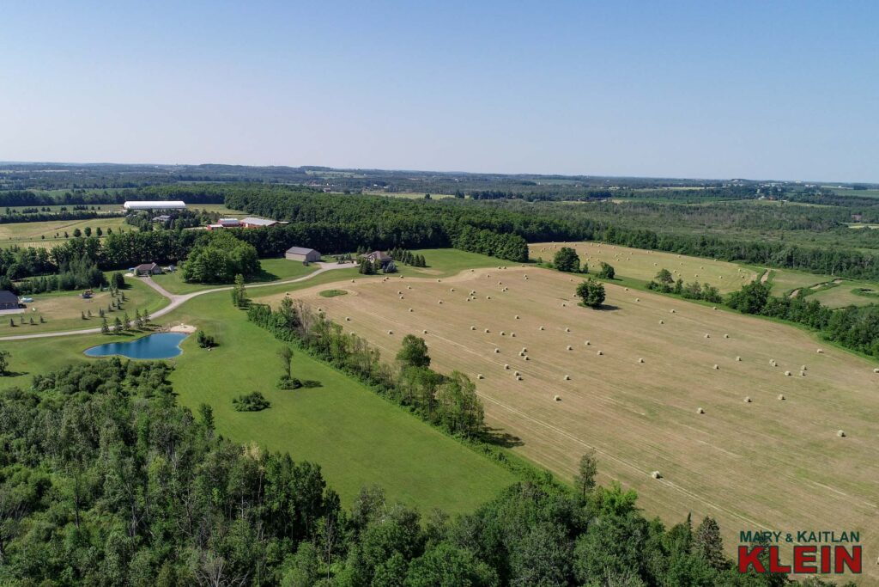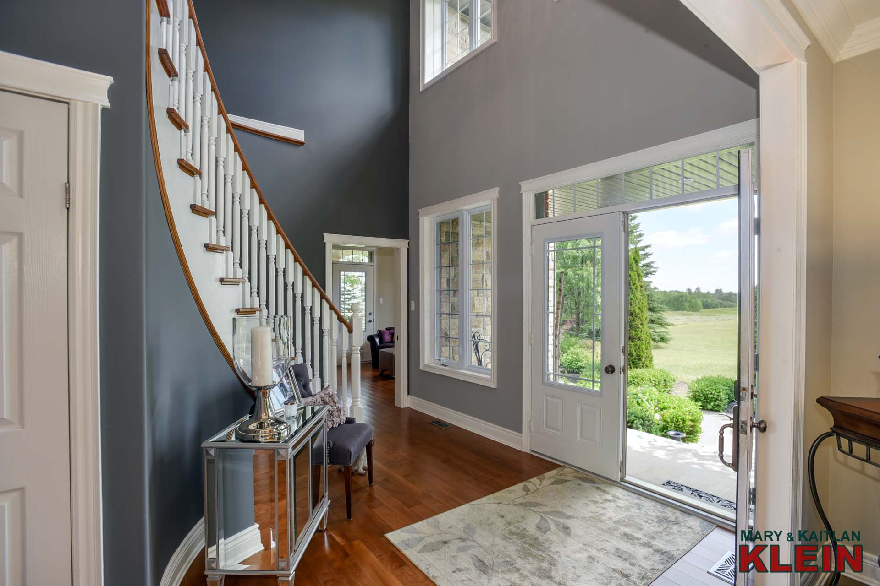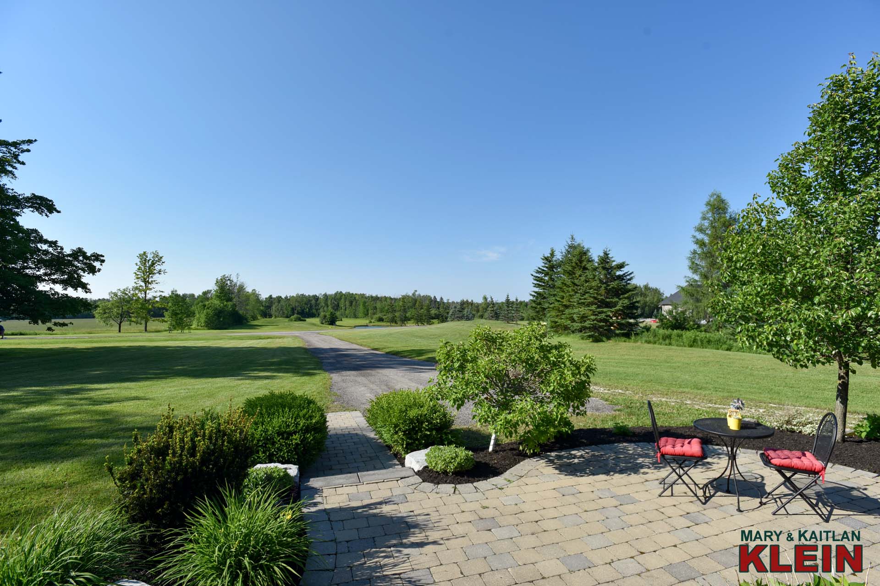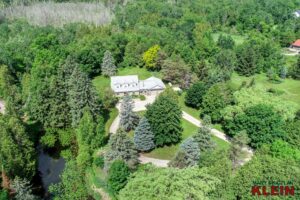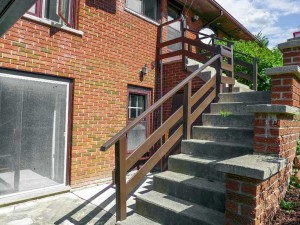Perfect for Extended Family Living
35 Acres Cultivated – Farm Tax Credit & 30 Acres in Bush with Trails (Managed Forest Potential)
Insulated Workshop with Propane Heating
3+ Bedrooms, 4.5 Bathrooms, 4460 Sq. Ft. Main Home
Sep Entry to Basement with Kitchenette, Rec Room & Office
Office with Separate Entry & Pocket Door
Huge Upstairs Den or Potential for 2 More Bedrooms
30 x 40 Ft. Oversized 3-Car Garage with Welding Outlet
Approximately 1600 Sq. Ft., 1-Bedrm Guest House
$3,498,900
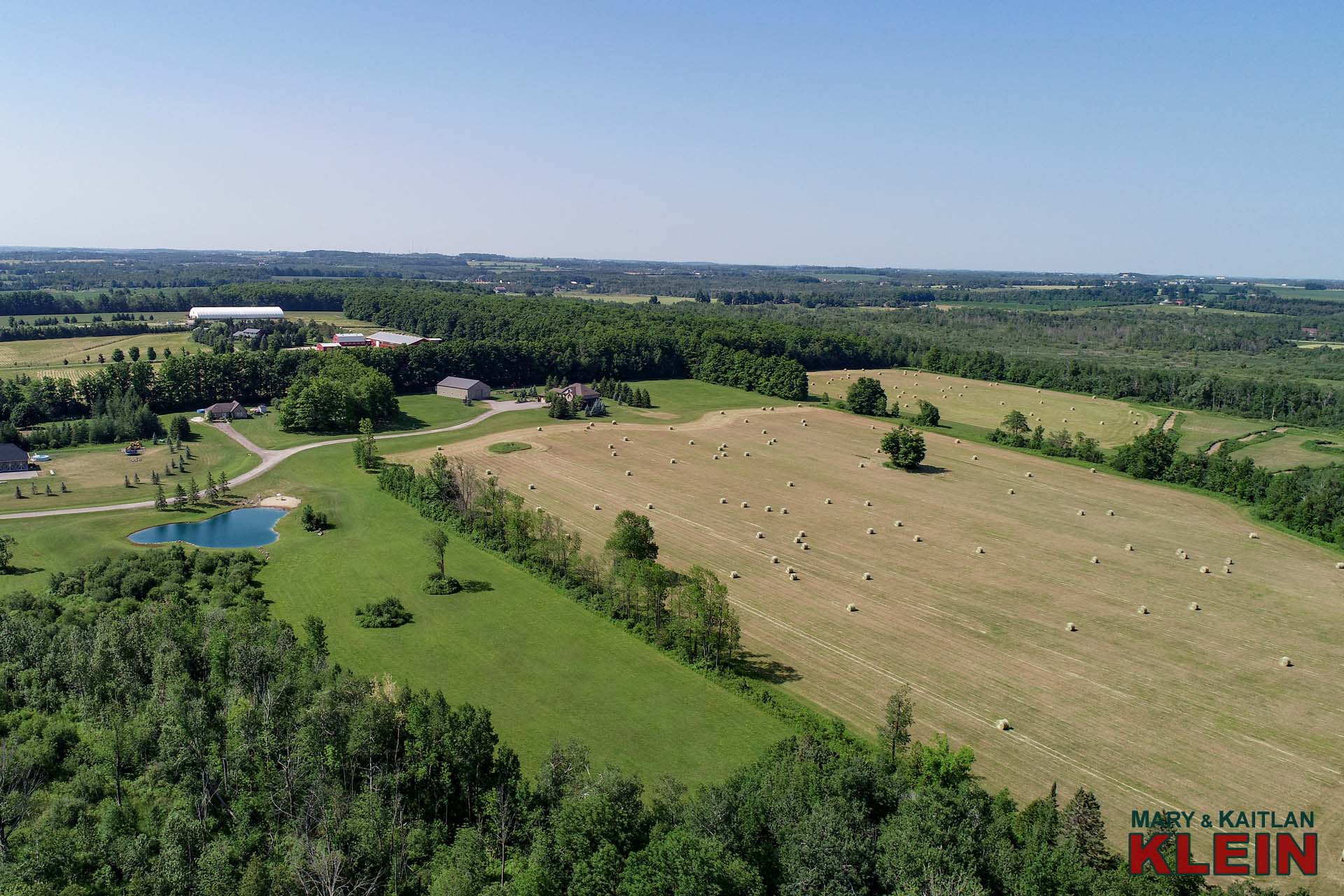
Located in Mono Township, this 95 acre parcel features a once in a lifetime opportunity for extended family living with a 4400 sq. ft. main 3 bedroom home with finished basement, plus a 1600 sq. ft., 1 bedroom self-contained guest house, and an amazing insulated and heated shop with a finished loft. This beautiful parcel has 35 acres in cultivation, maple trees for tapping, trails through the forested area, a dirt bike track, and a stocked 22 ft. deep pond with a sandy beach, vegetable garden and a chicken coop. Enjoy nature at its finest with stunning sunrises and sunsets on your own private acreage, and with an abundance of wildlife as your neighbors! Bring the whole family, there’s something for everyone!
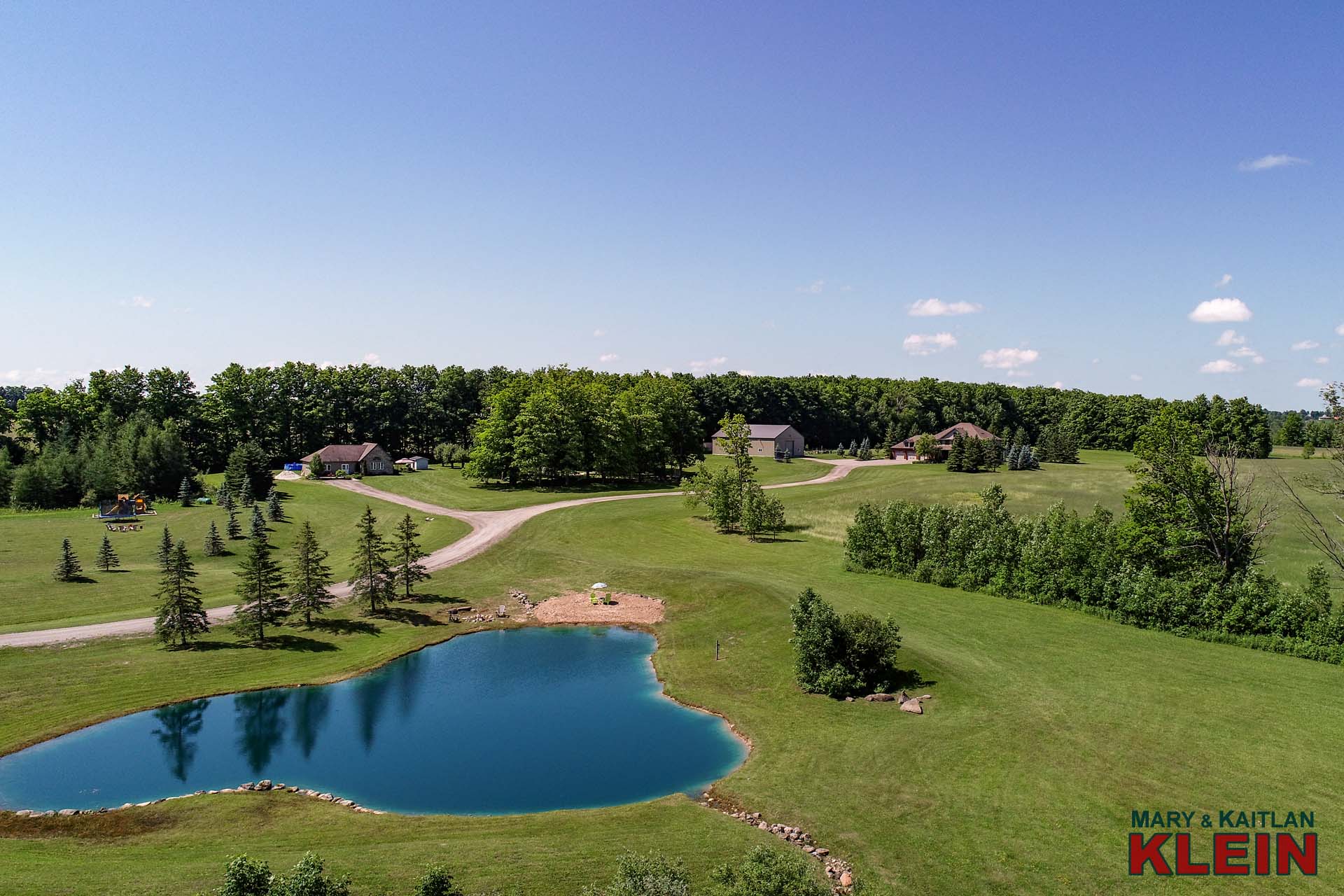
VIRTUAL TOUR:
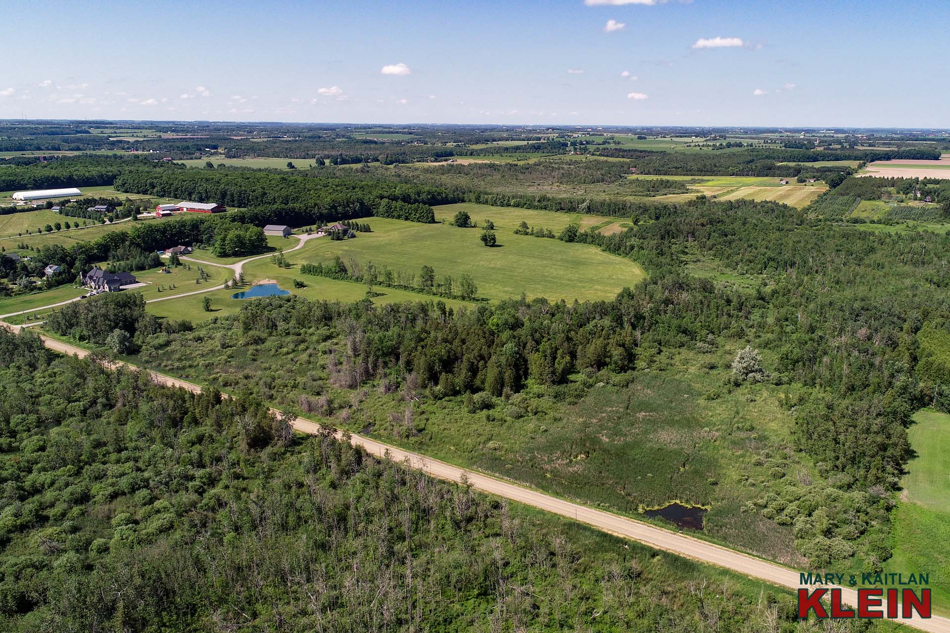
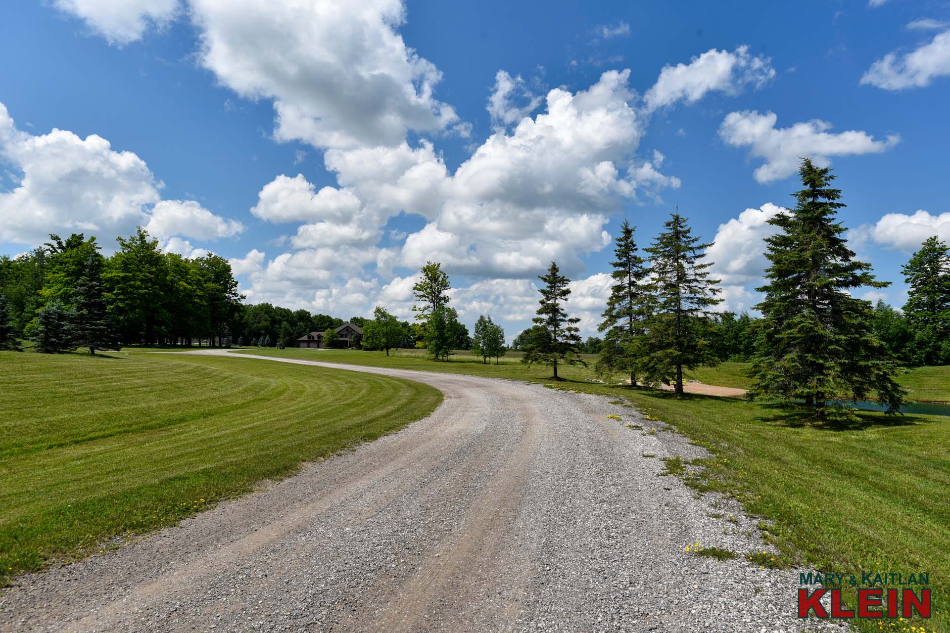
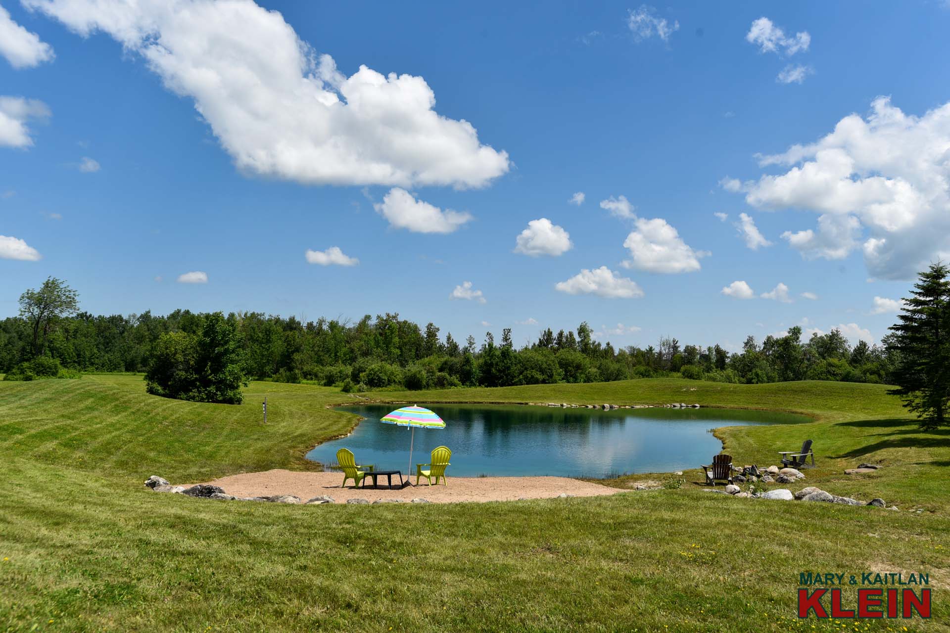
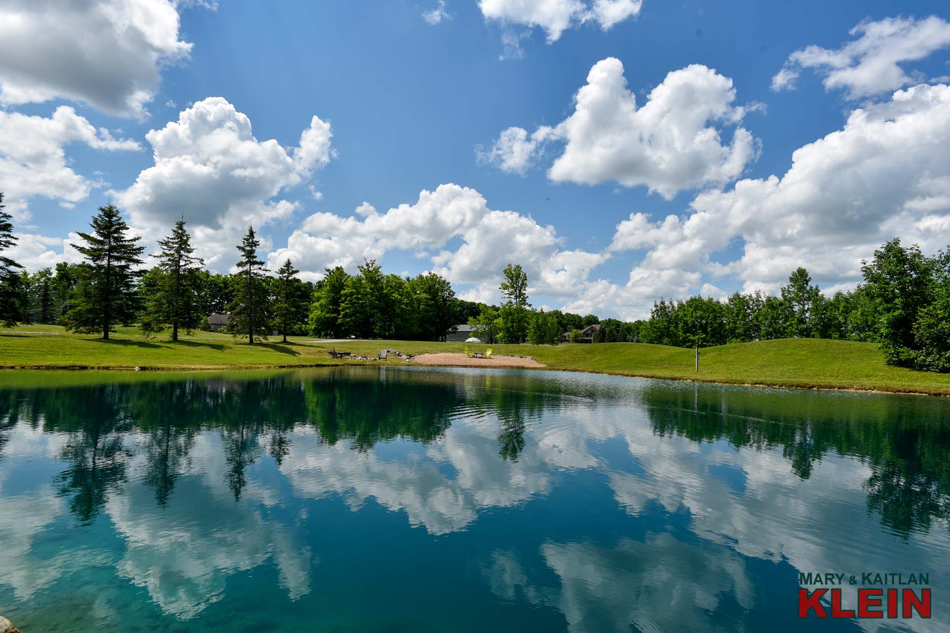
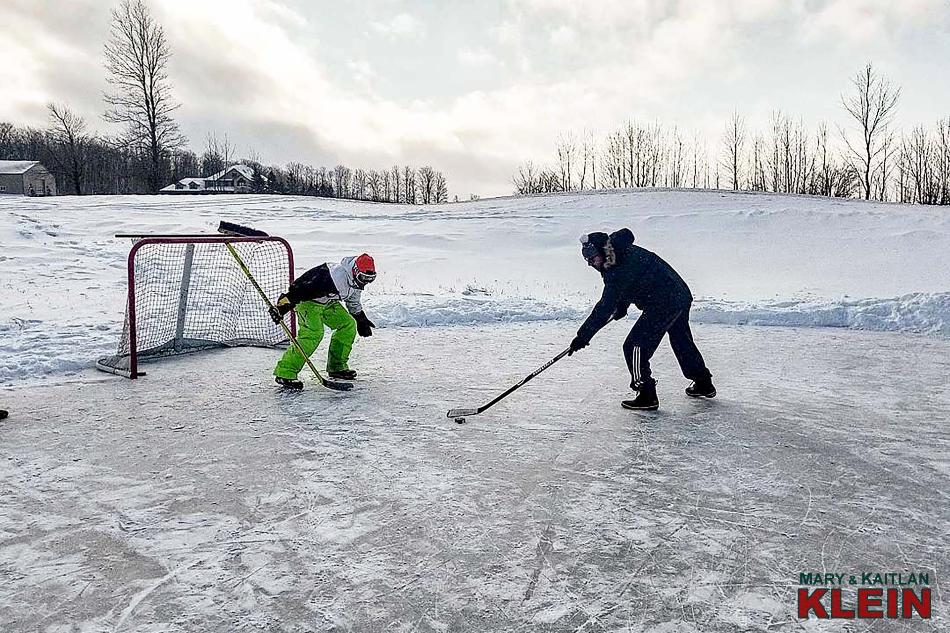
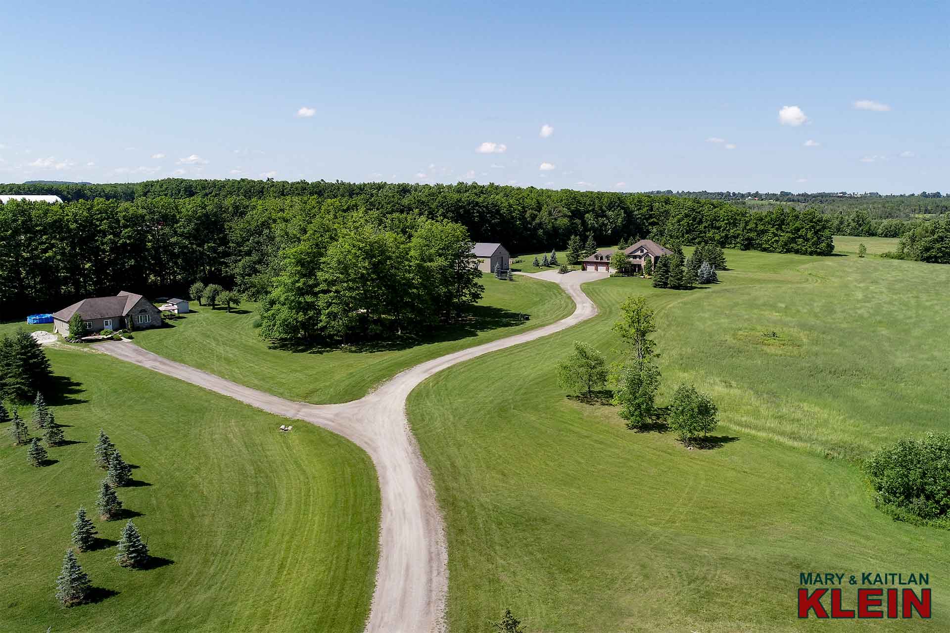
On an unpaved road in Mono, only 5 minutes from Orangeville for all amenities, is this 95.19 acre property. A long driveway leads past the pond and guest house to the main home, which is beautifully maintained and professionally landscaped with outdoor lighting, a covered wraparound porch, and partially paved driveway. Built in 2008, with approximately 4500 sq. feet (per MPAC), the home has an oversized, heated 3-car garage, 30 x 40 ft., with welder outlet, direct wire connection for a generator, and a convenient separate entrance to the basement. The brick and stone home has 4.5 baths and 3 bedrooms with the possibility of two more in the upper level den area.
MAIN HOUSE: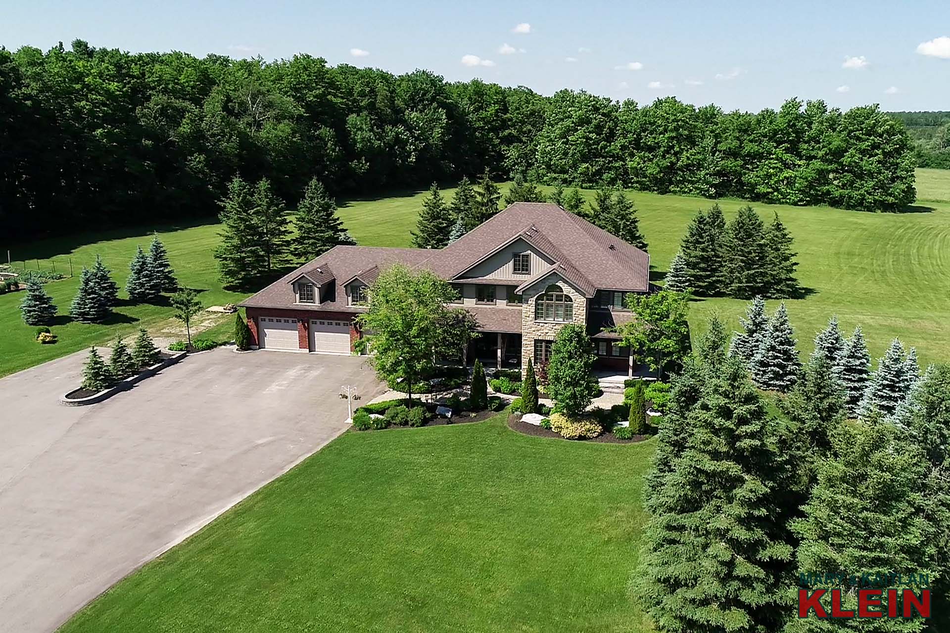
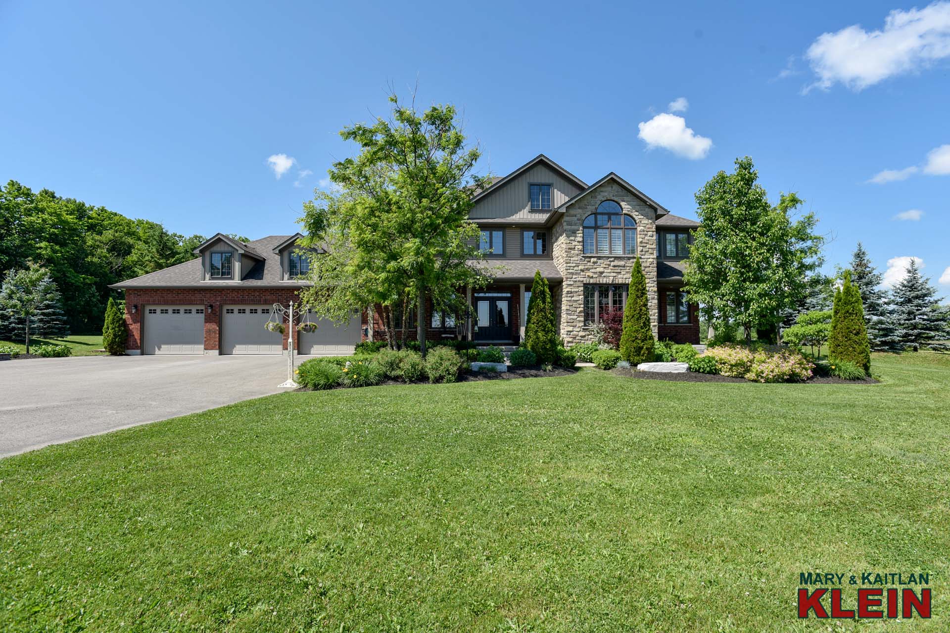
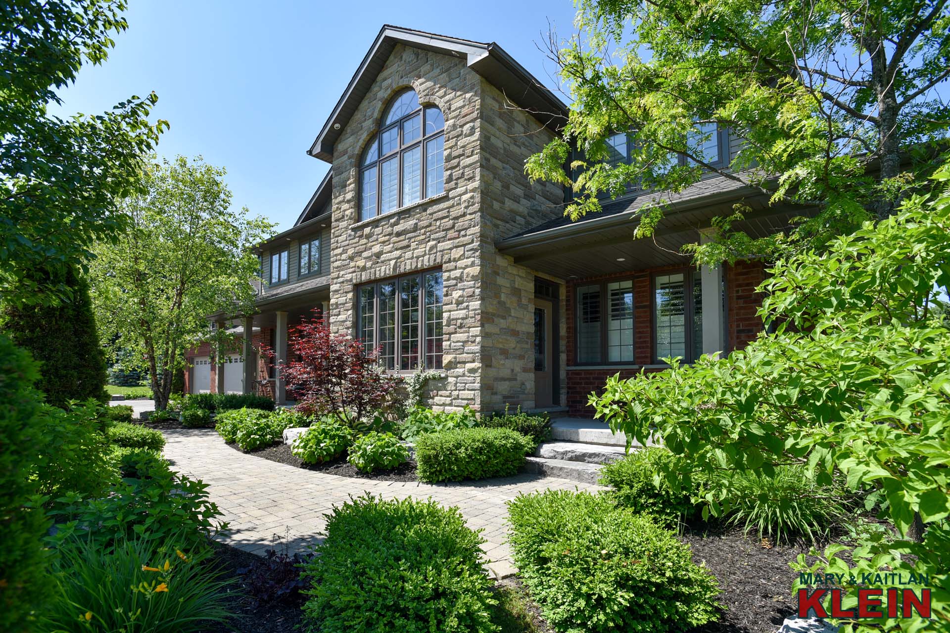
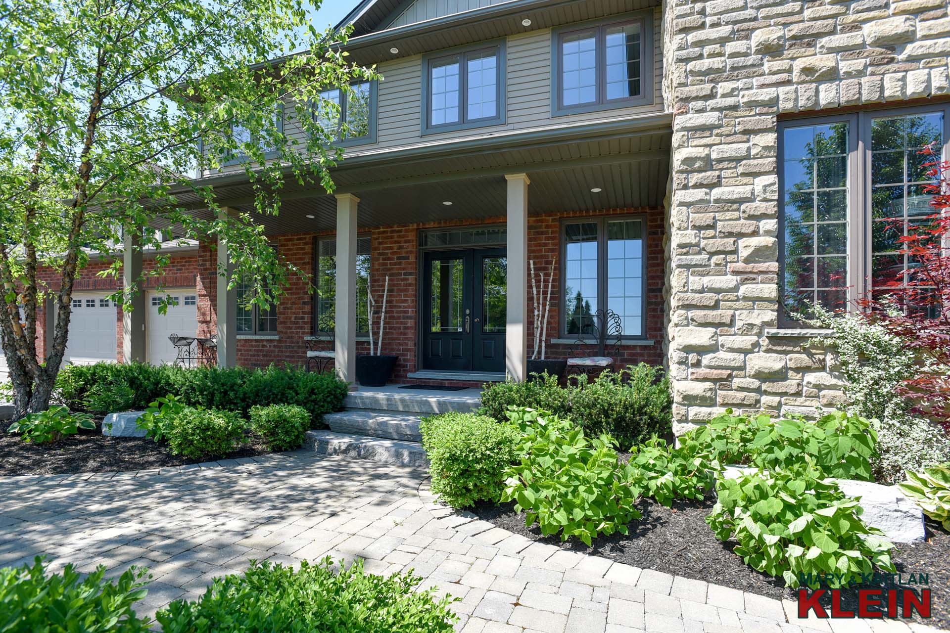
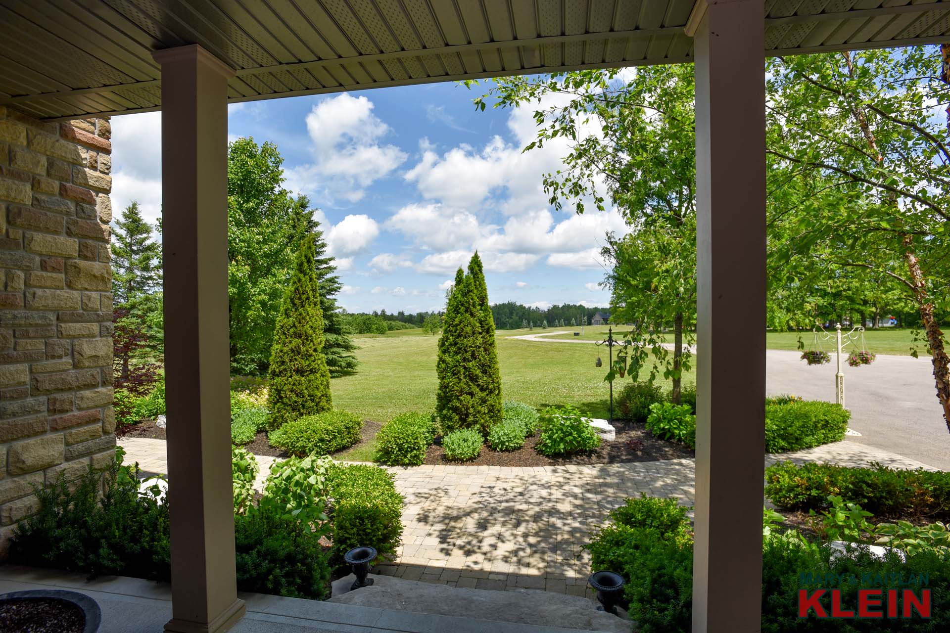
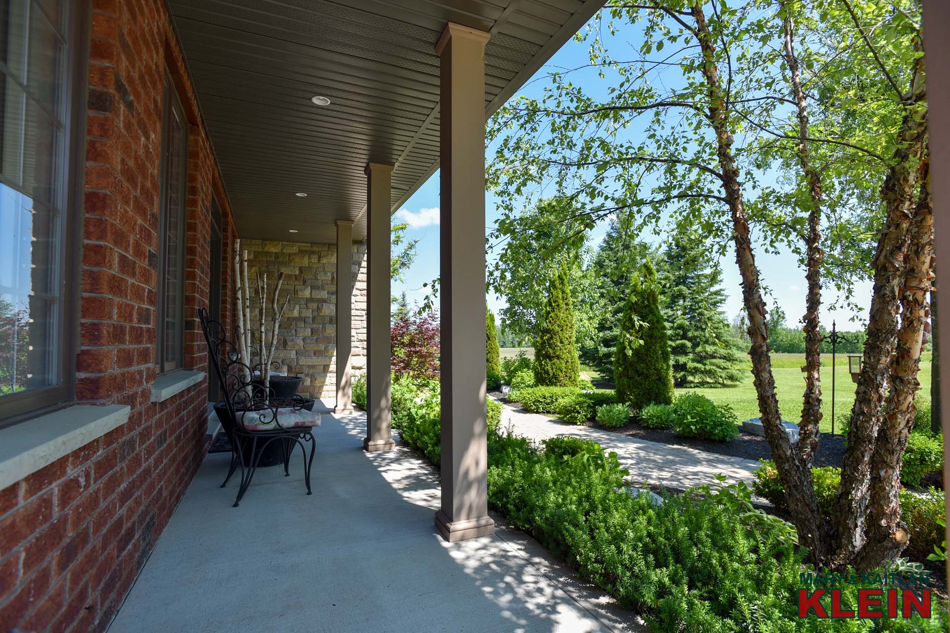
Maple floors are found in the Foyer.
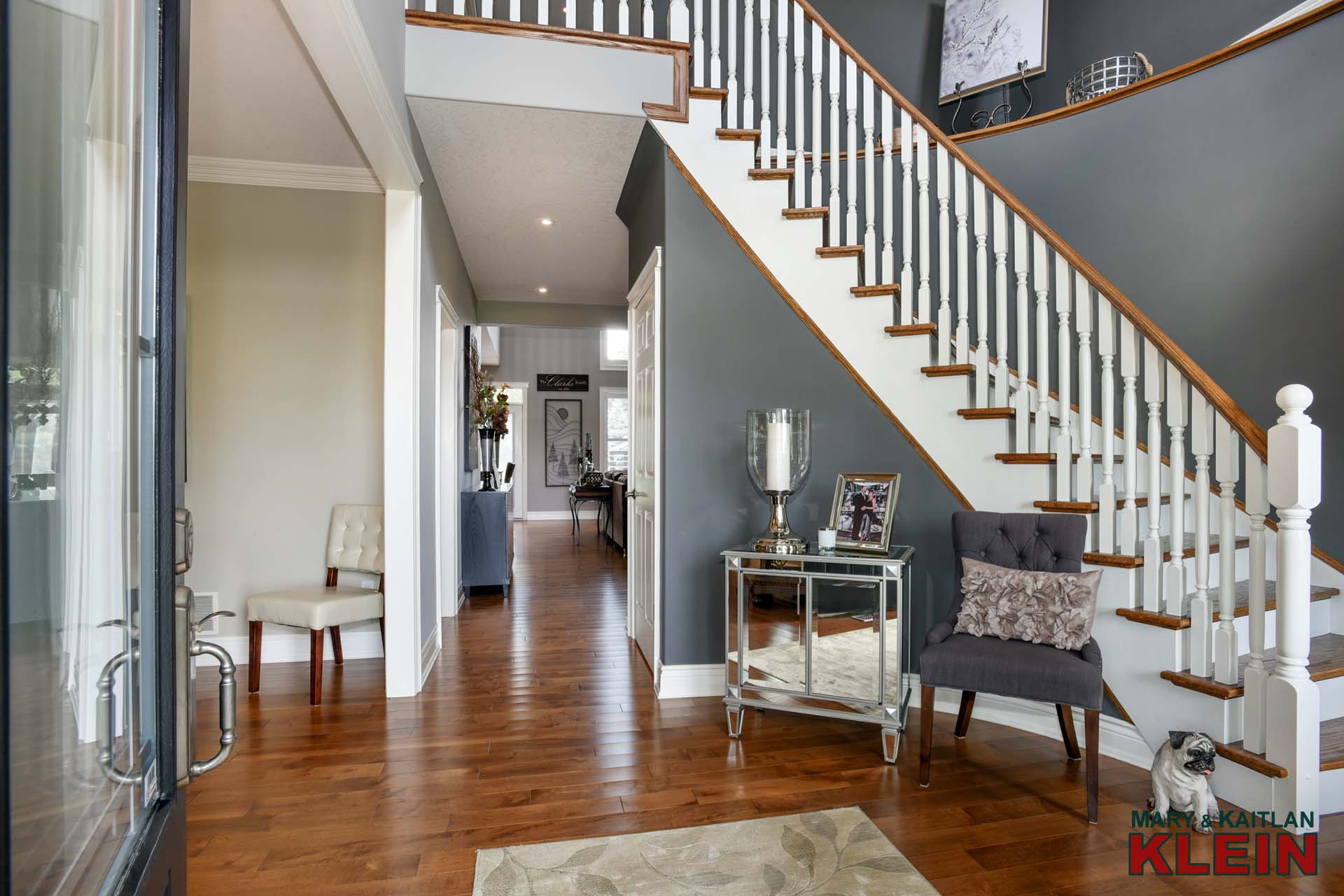
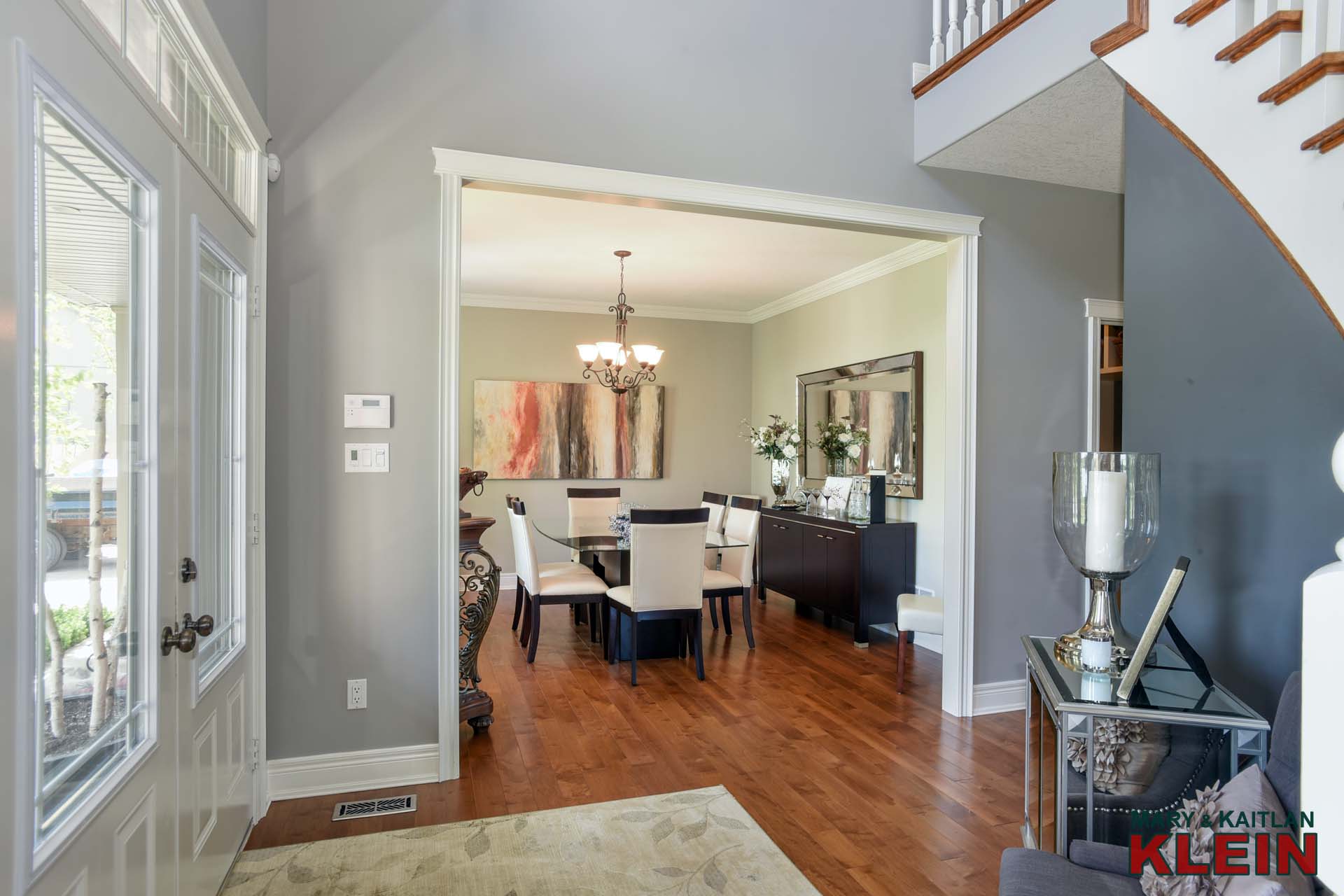
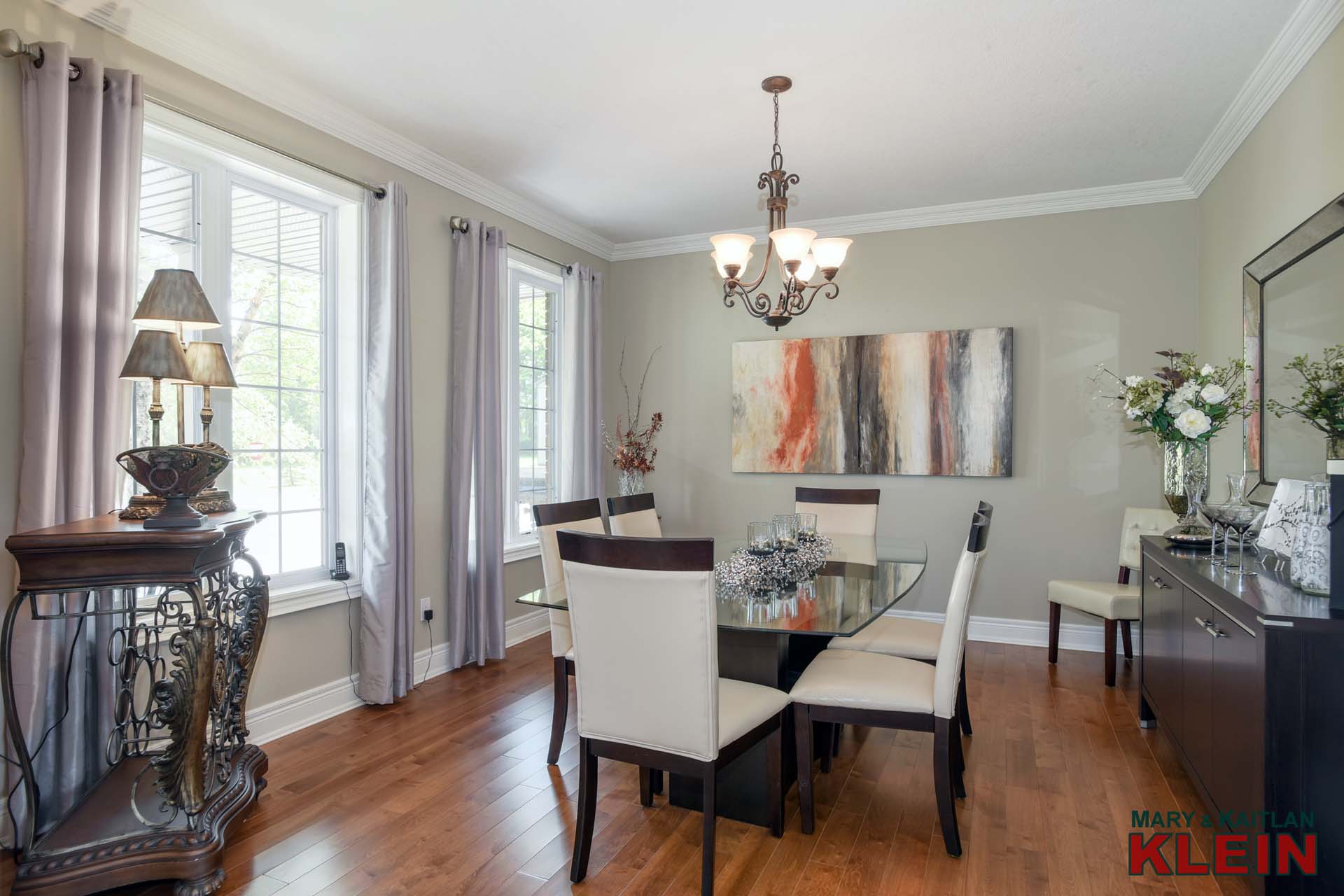
The Dining Room has crown moulding and maple flooring.
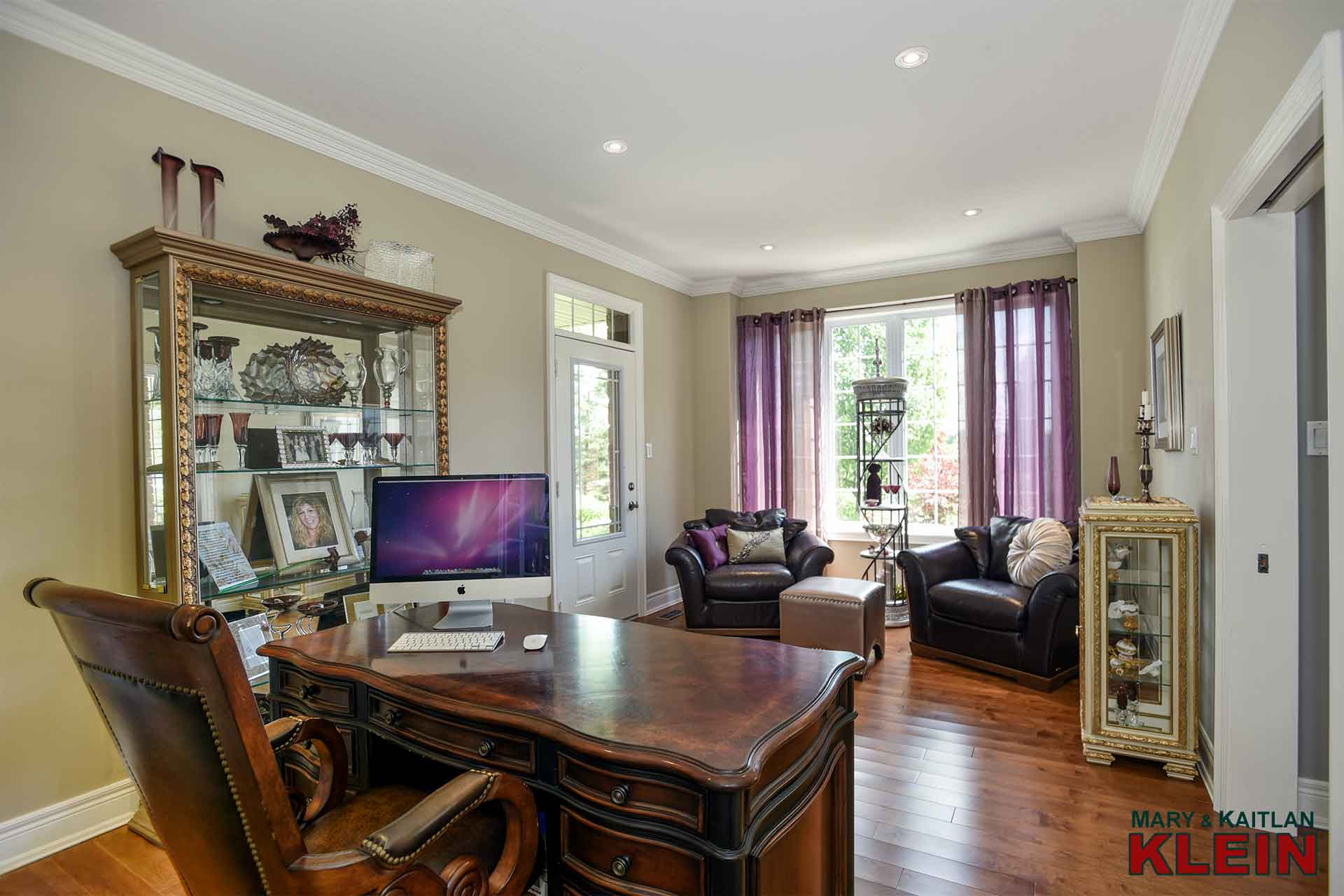
A main floor Office with convenient separate entry from the porch has pot lighting, crown moulding, a pocket door and a closet.
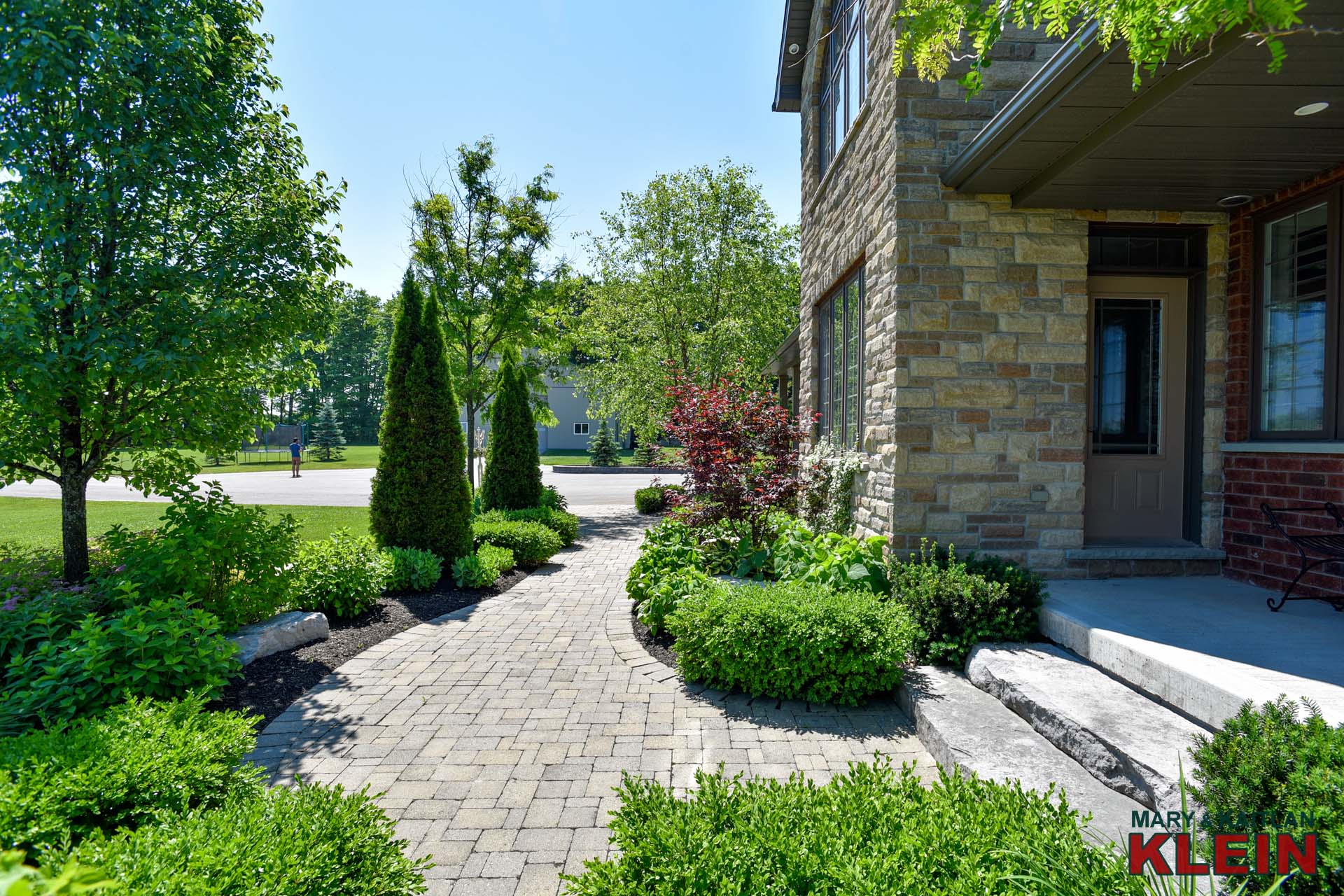
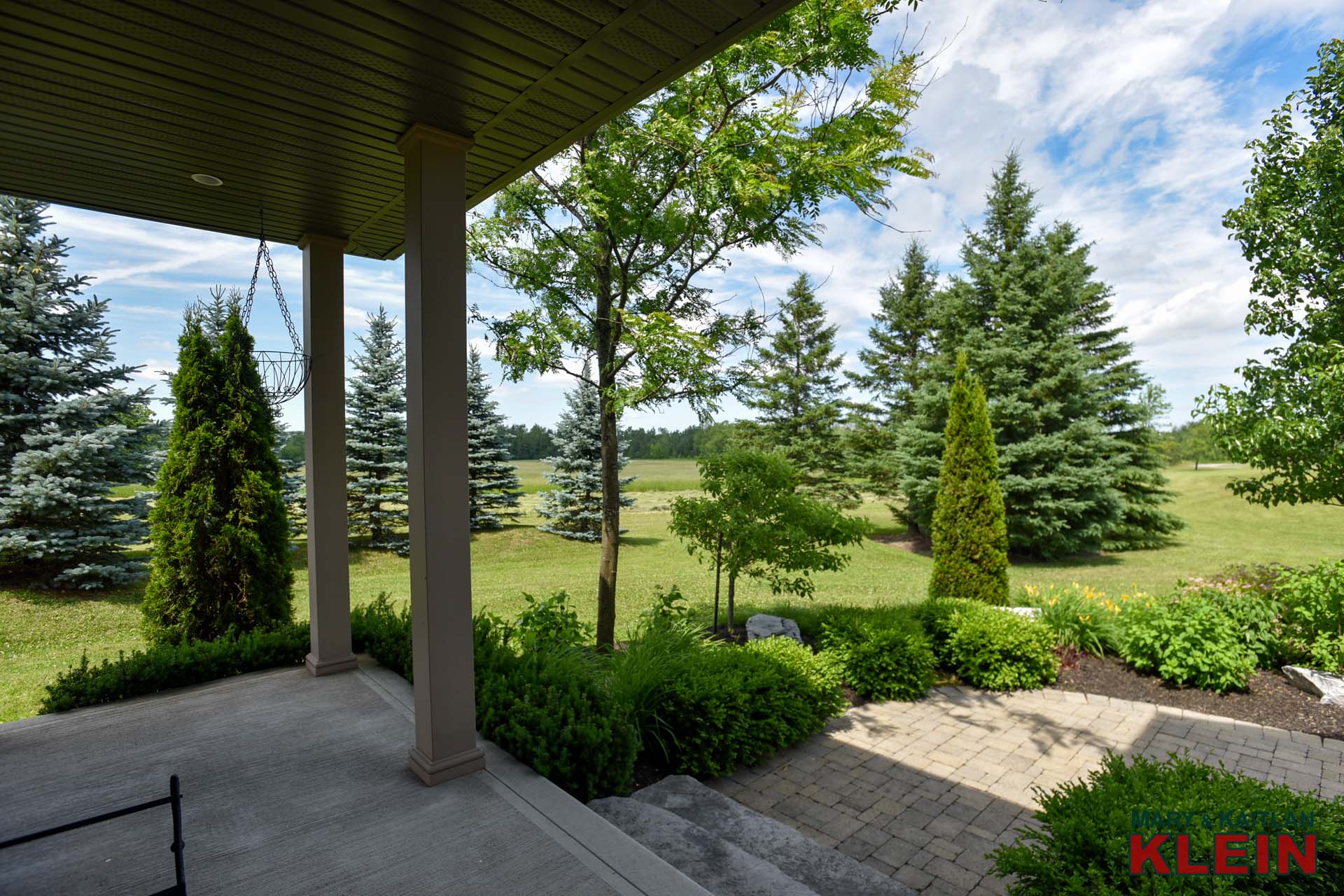
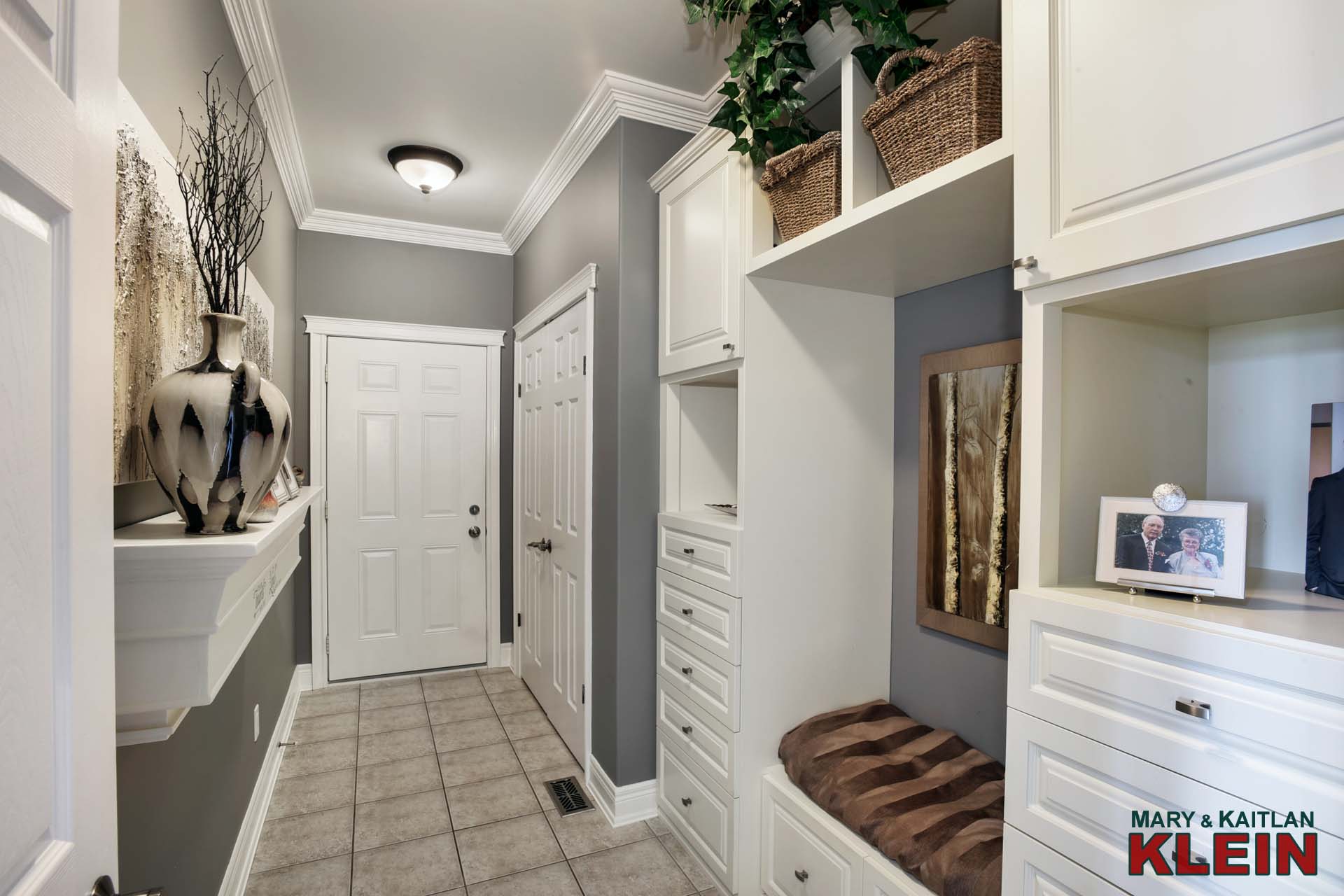
The Mud Room has garage access, crown moulding, double closets and built-in custom cabinets.
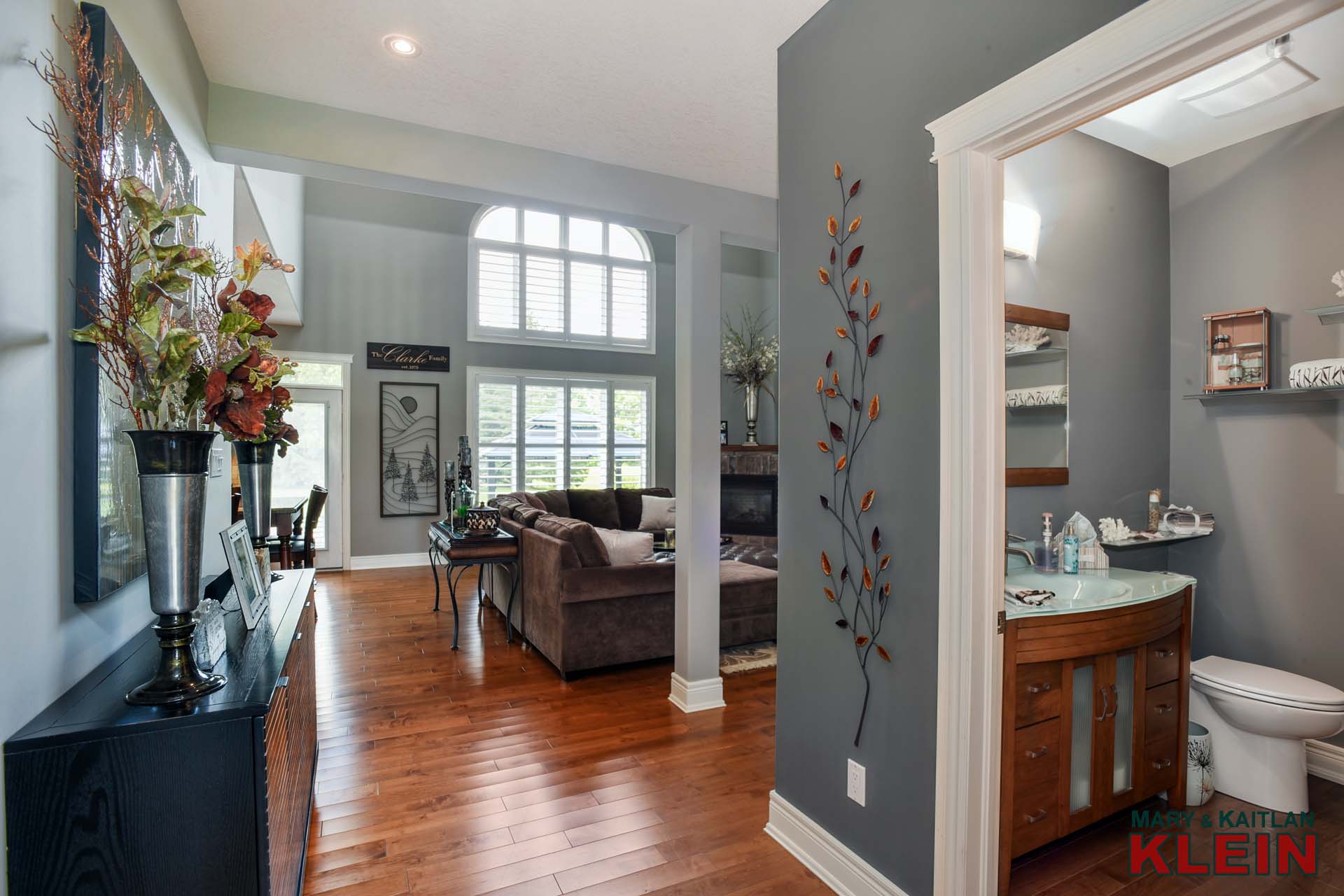
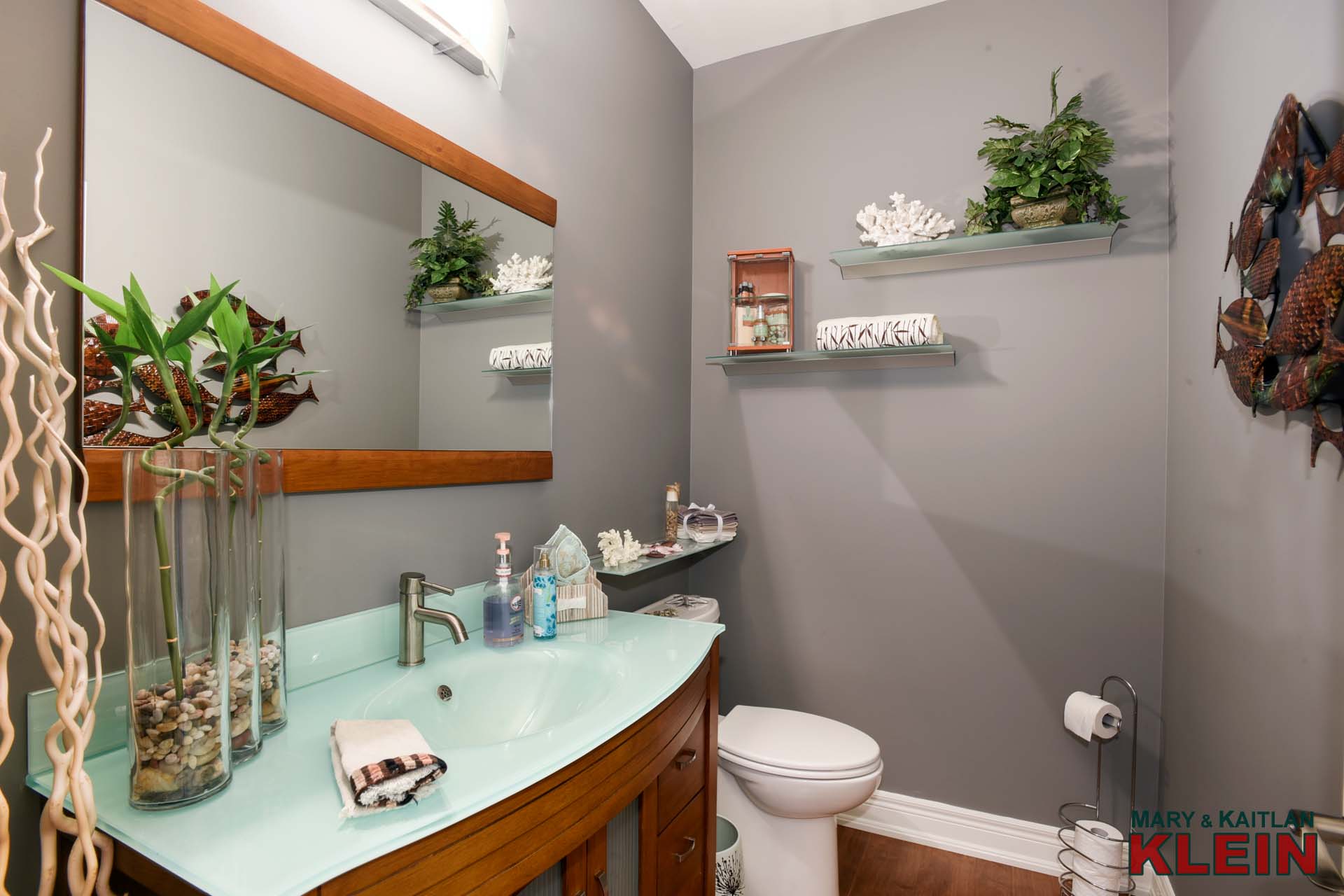
There is a main floor 2-piece Powder Room.
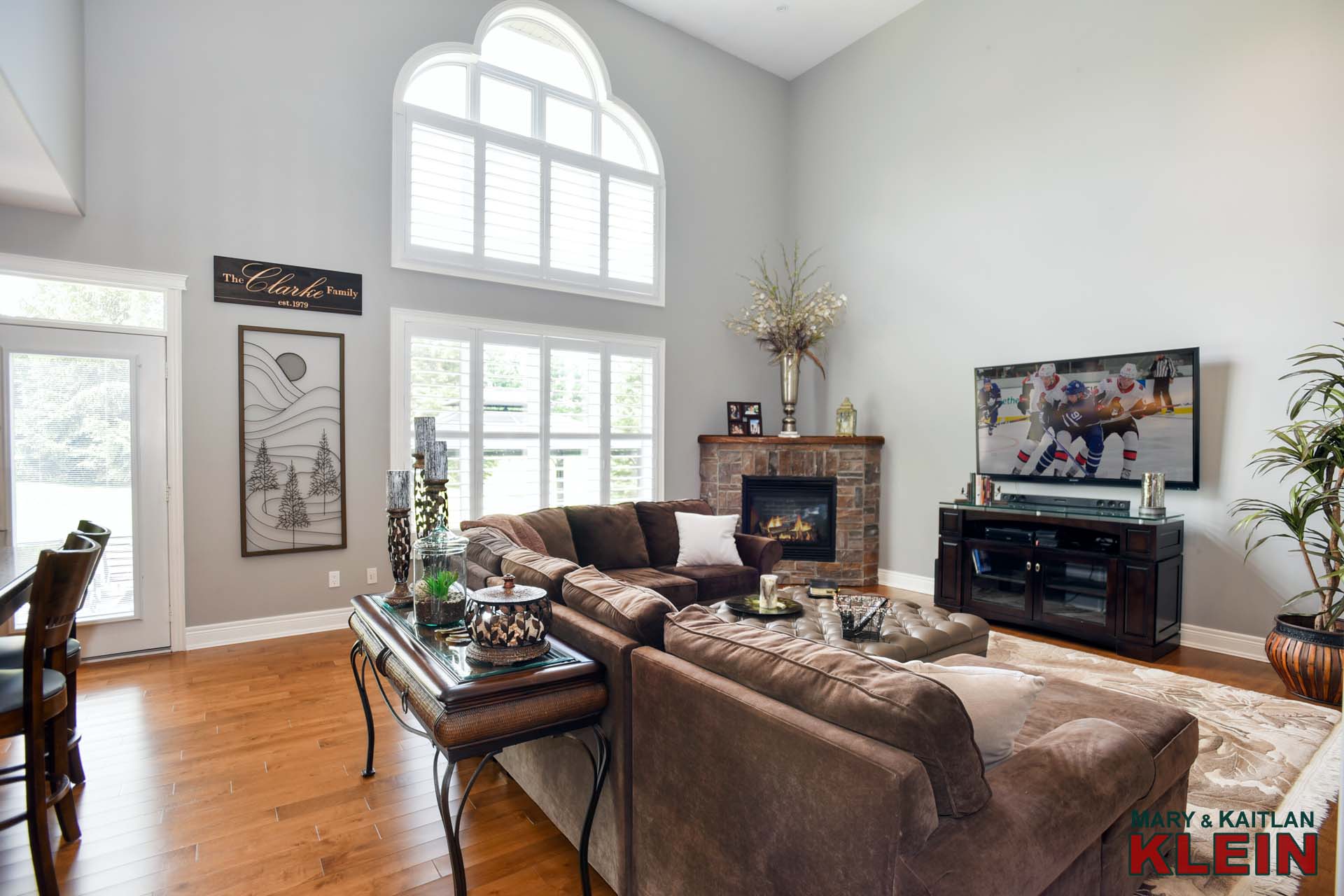
Open concept with the Kitchen, the Great Room has maple flooring, a soaring 18-foot ceiling, propane gas fireplace, pot lighting, ceiling fan and California shutters.
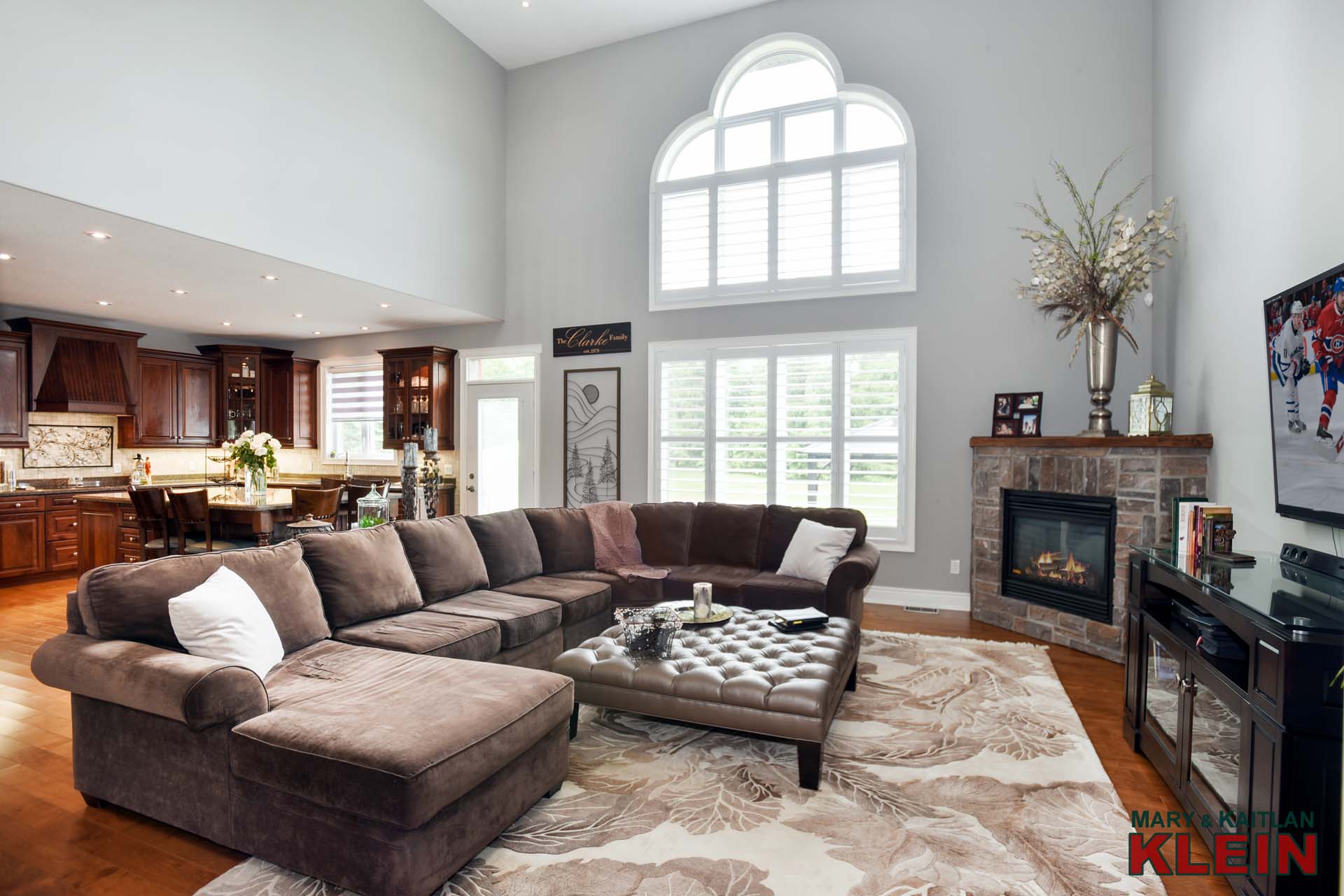
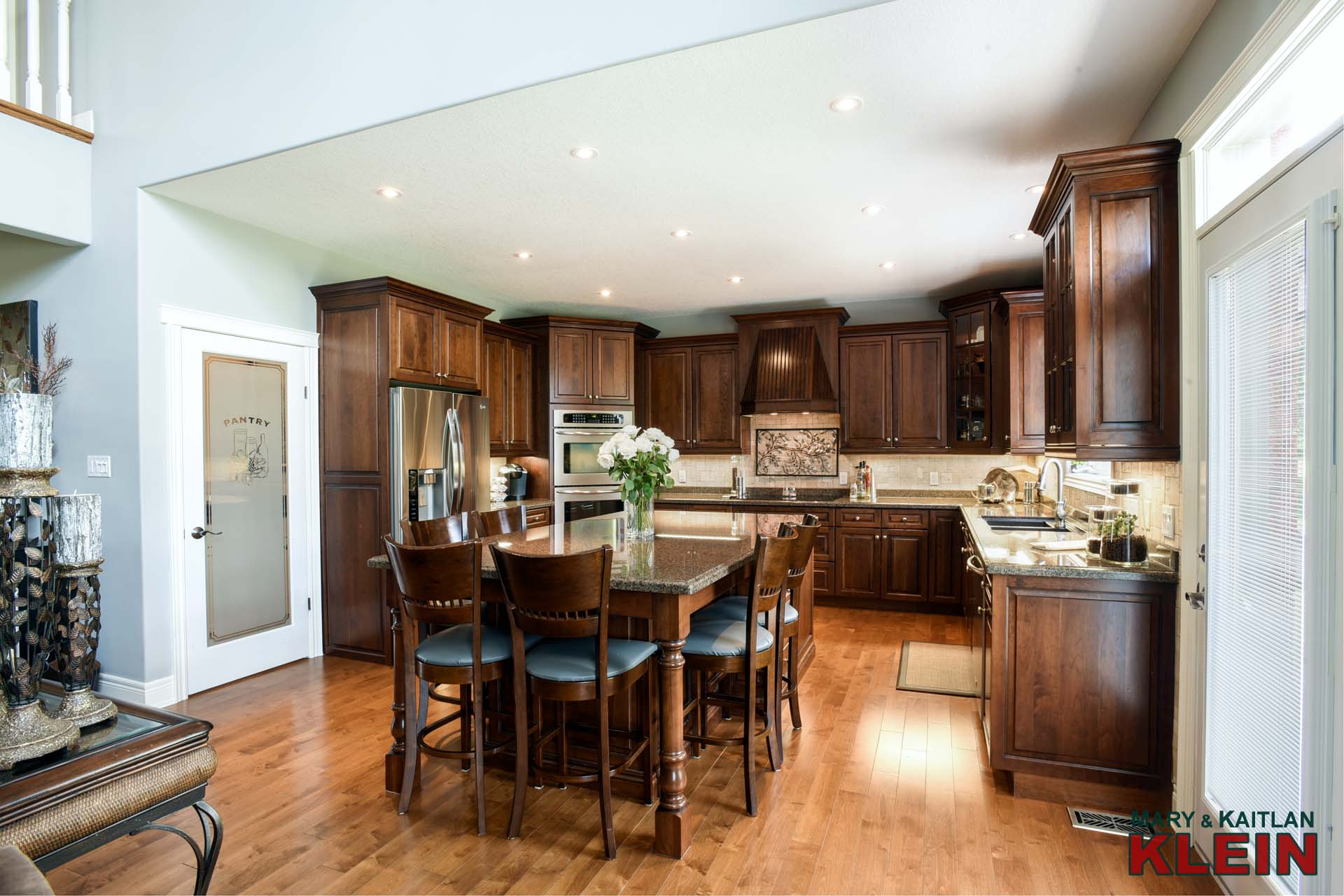
A large centre island with seating for six is found in the custom maple Kitchen, which has granite countertops, built-in appliances including two wall ovens, a cook top, fridge & dishwasher, maple flooring, pot lighting, travertine back-splash, plus a separate butler’s pantry with cabinets, sink and fridge. A garden door walks out to a patio.
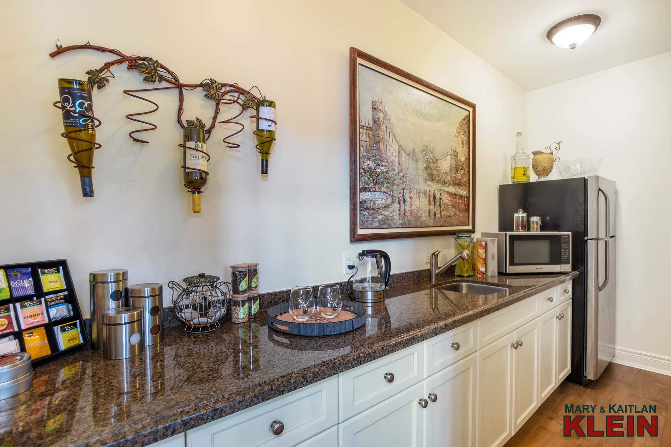
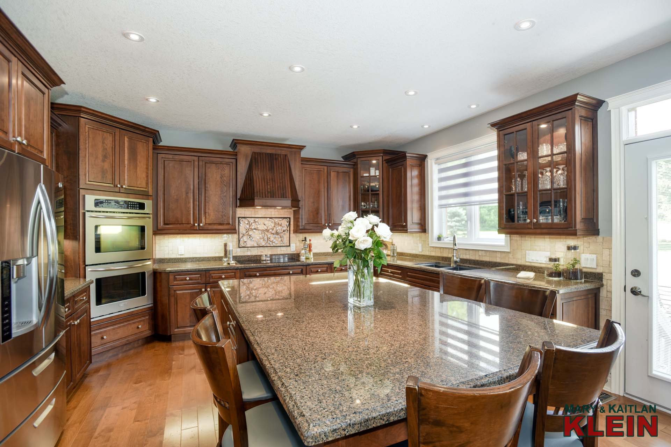
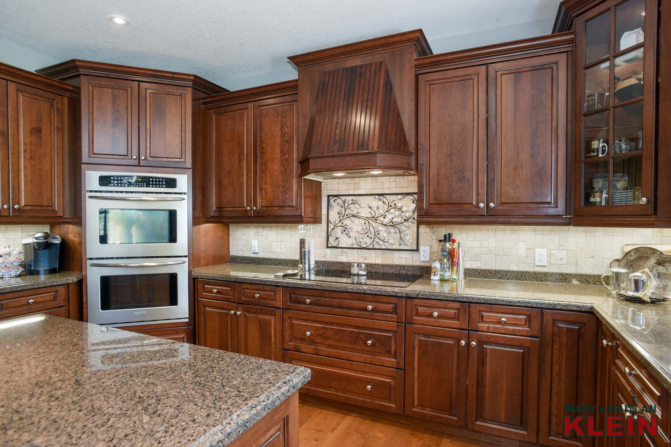
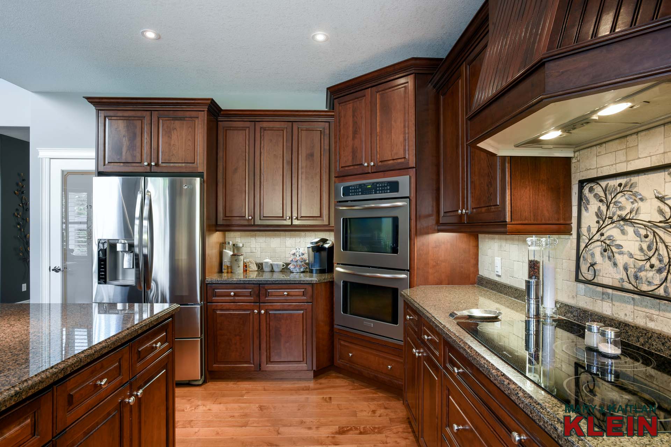
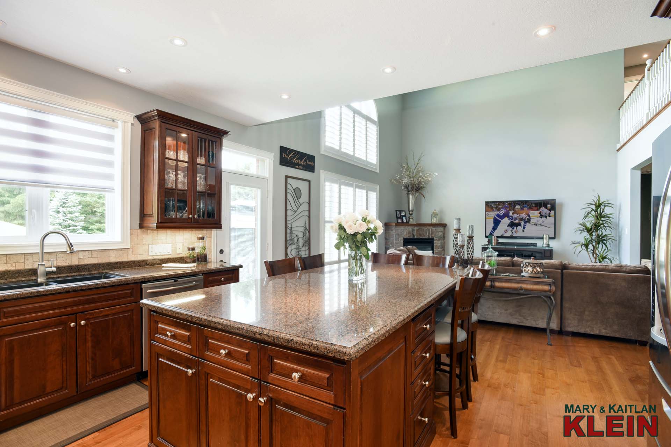
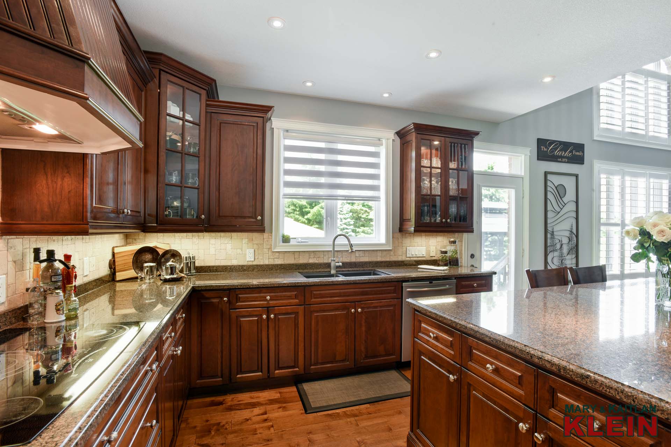
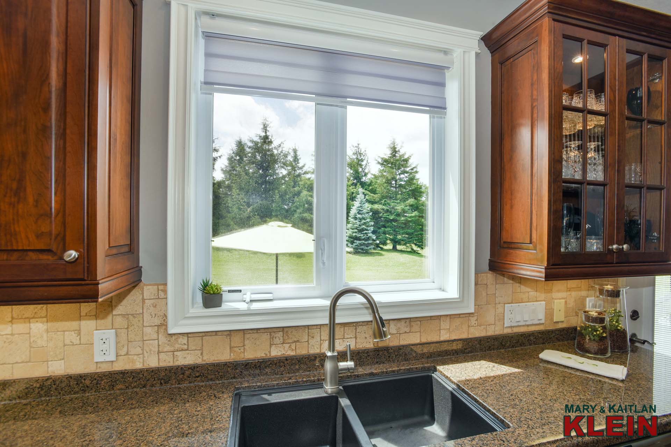
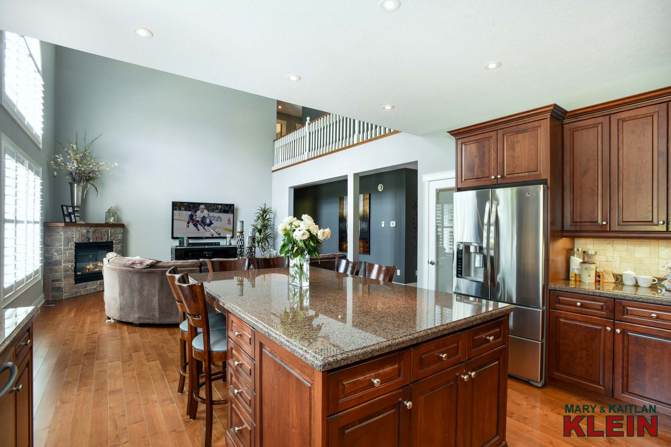
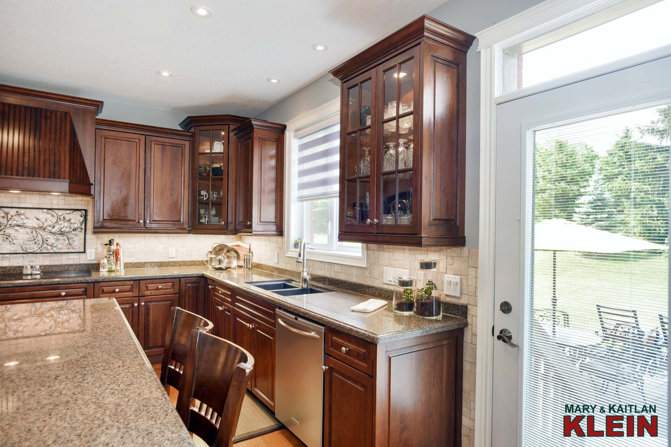
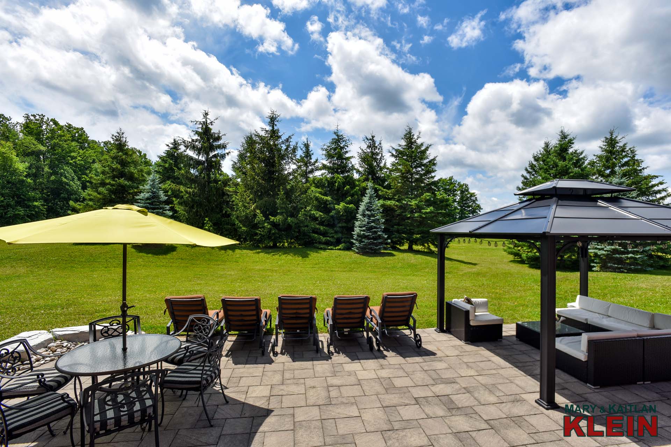
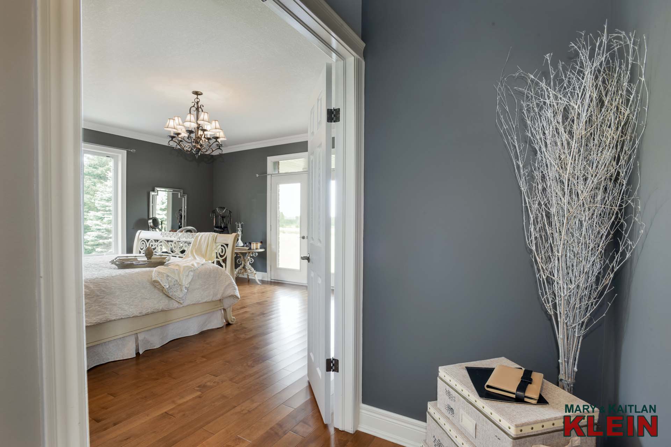
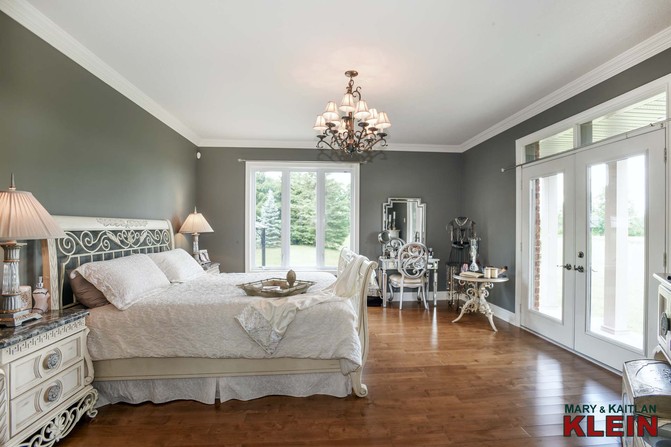
A double-door entry leads into the Master Bedroom, which is on the main floor and has maple flooring, large “his and hers” walk in closets, a double door walk-out to covered porch, and a 5-piece ensuite with heated floors, a linen closet, soaker tub, crown moulding and California shutters. There are closet organizers in all the bedroom closets.
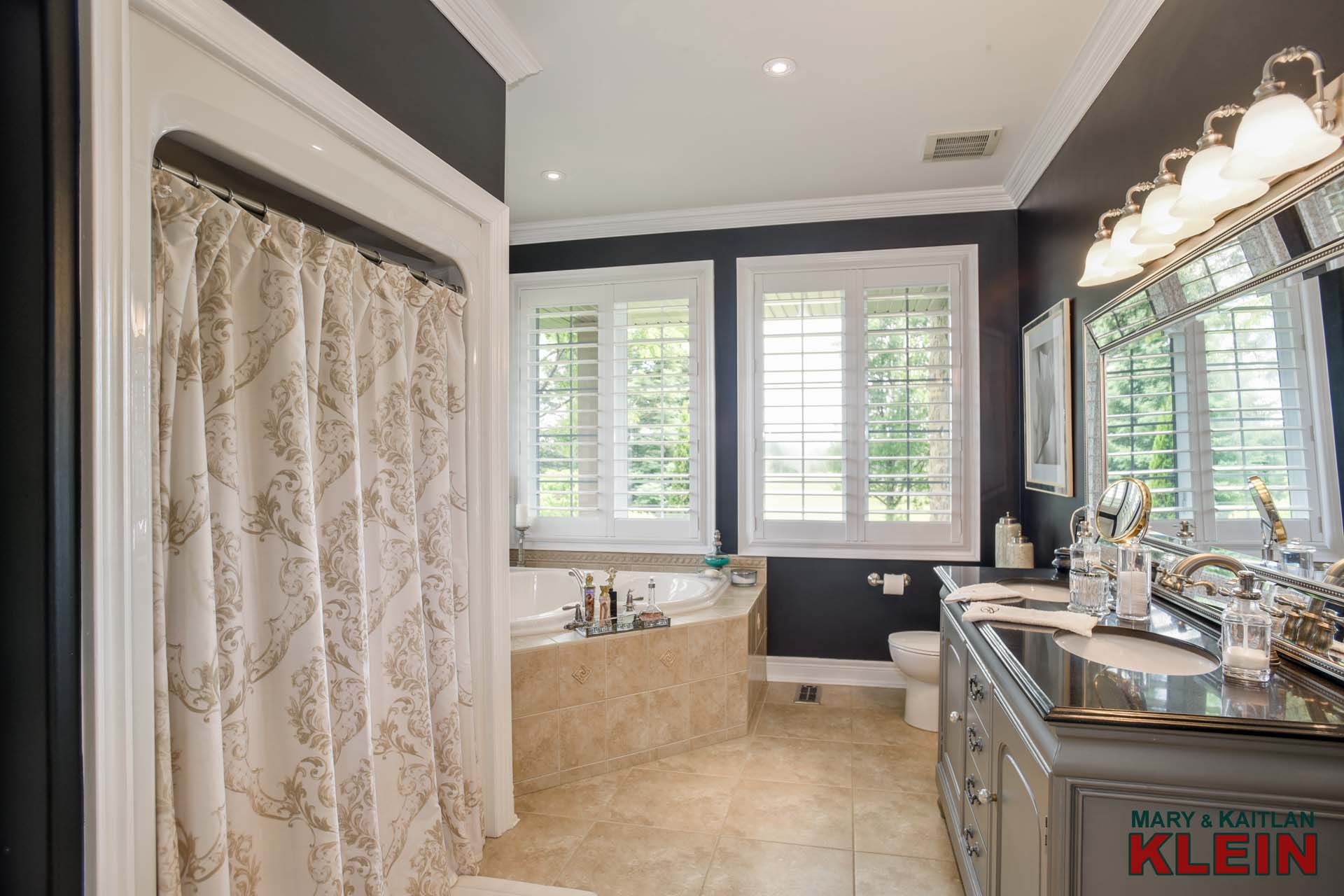
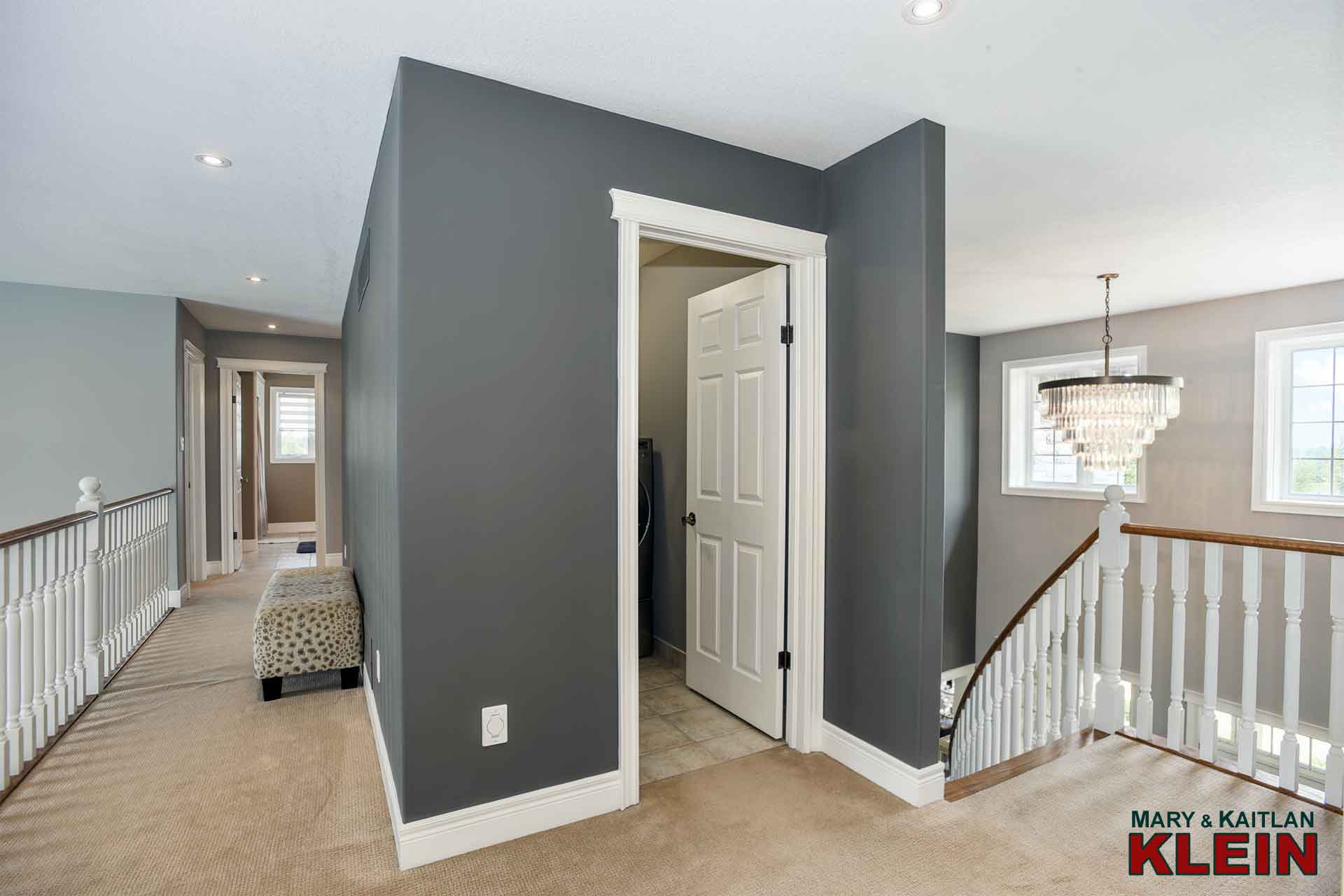
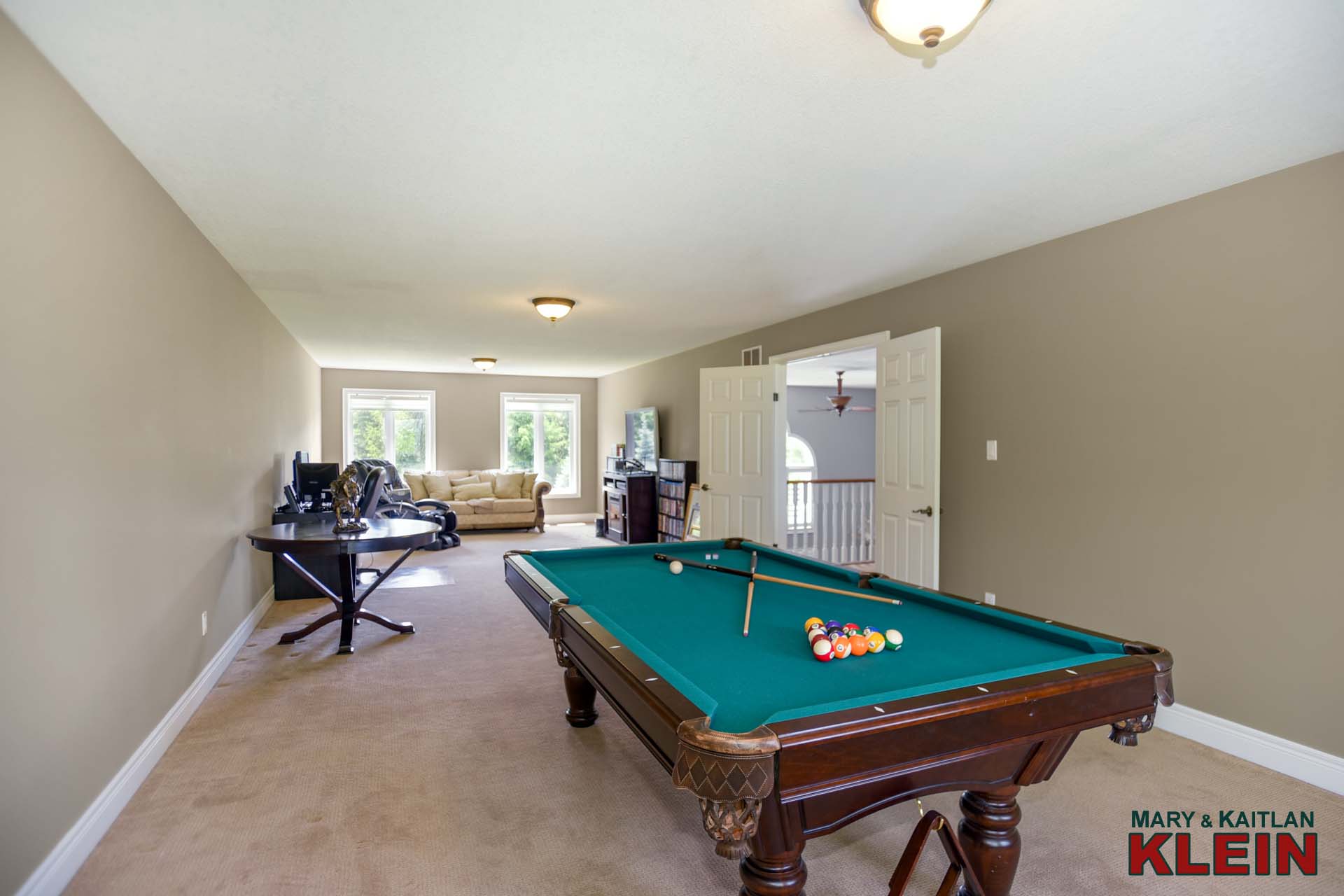
Upstairs is a large Family Room with double door entry, which has broadloom and could be converted into two more bedrooms.
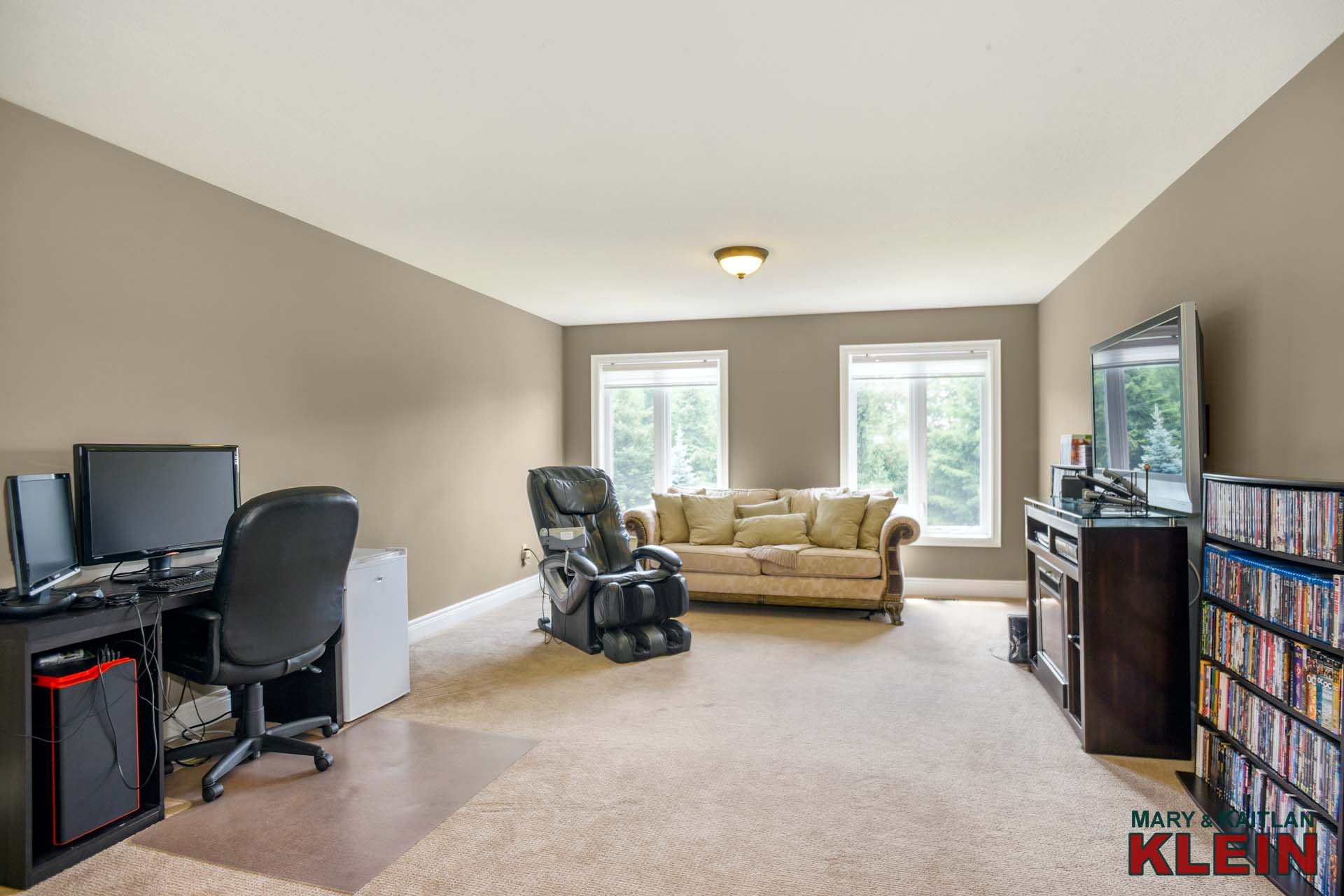
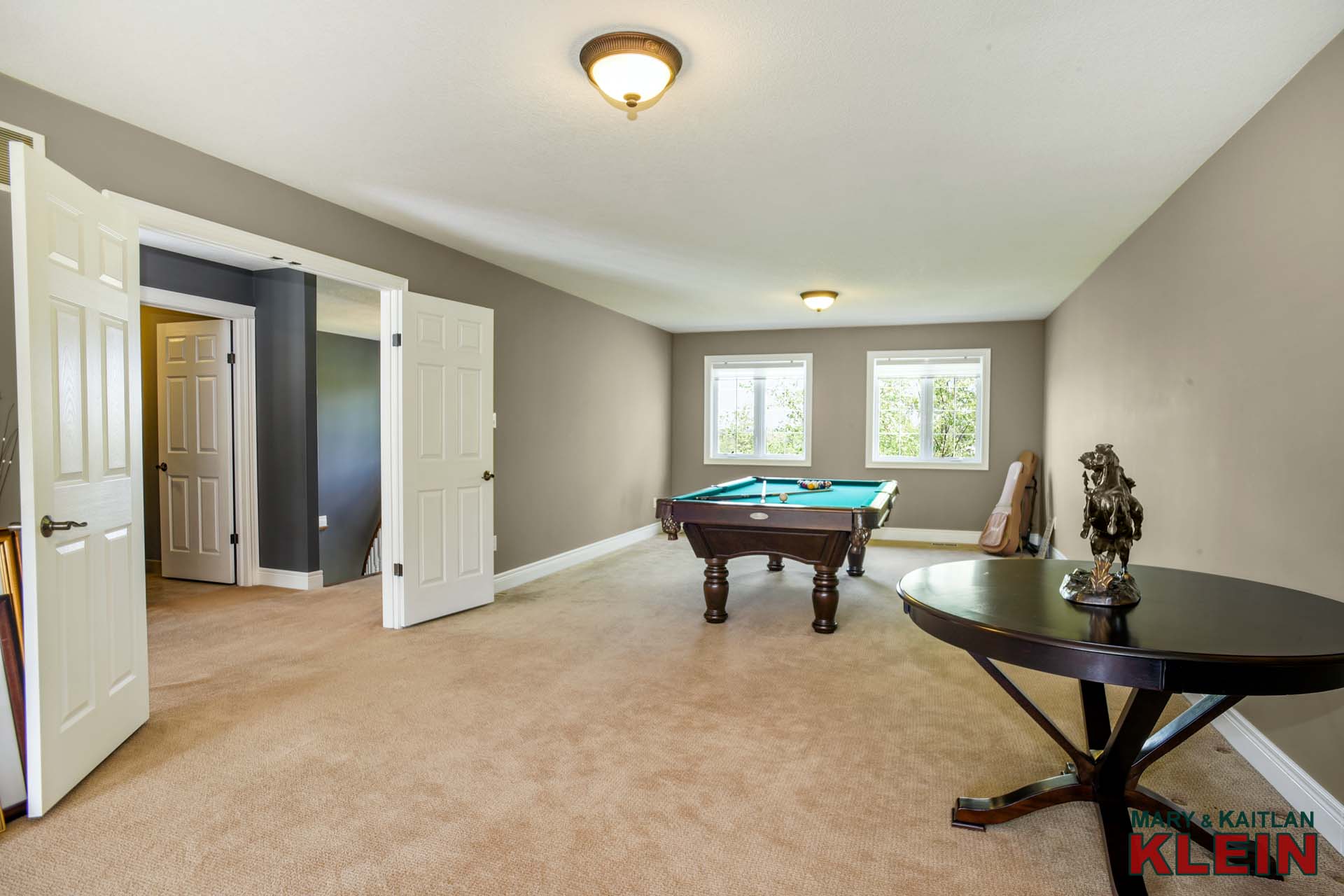
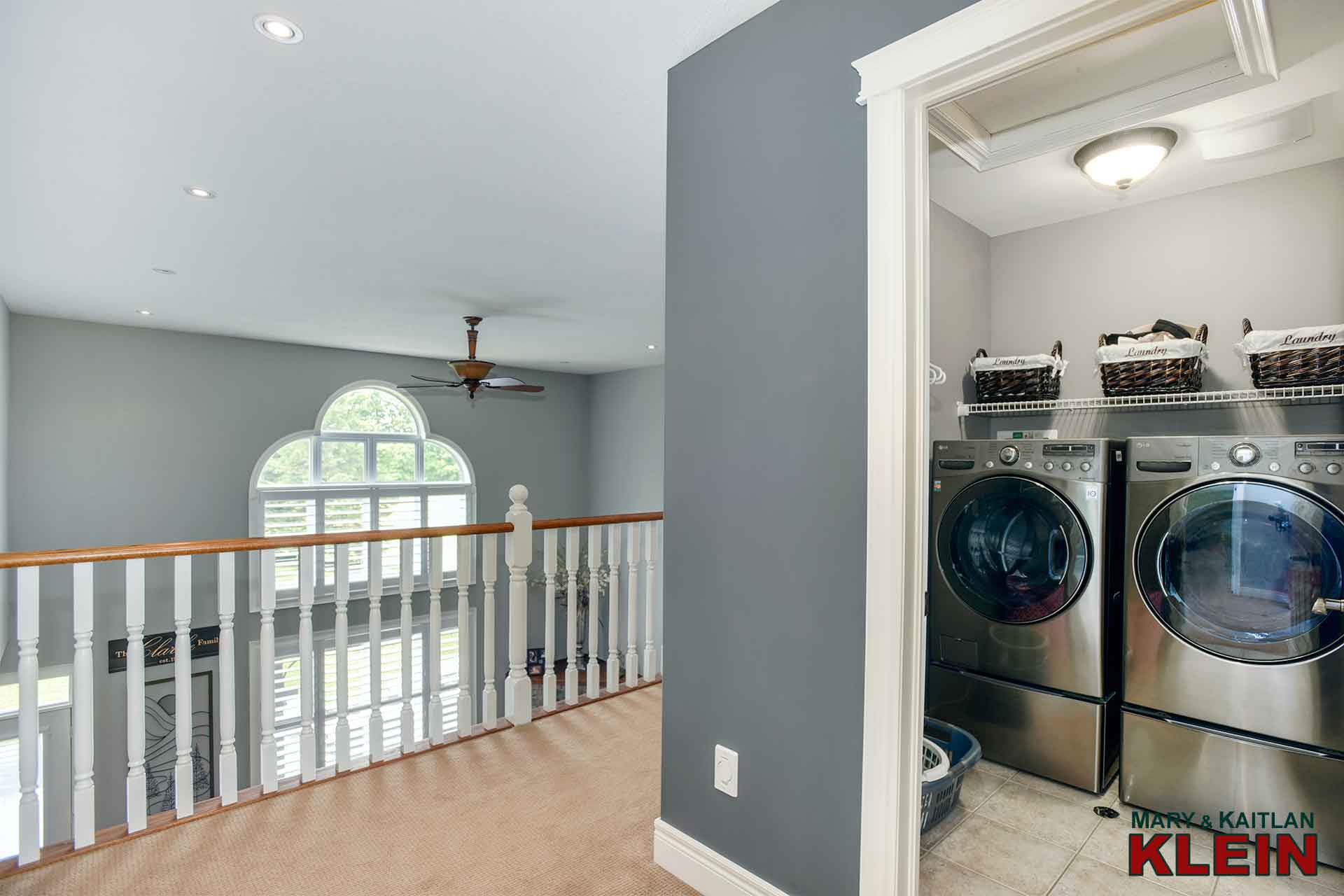
A convenient 2nd floor Laundry and Linen closet are off the hallway.
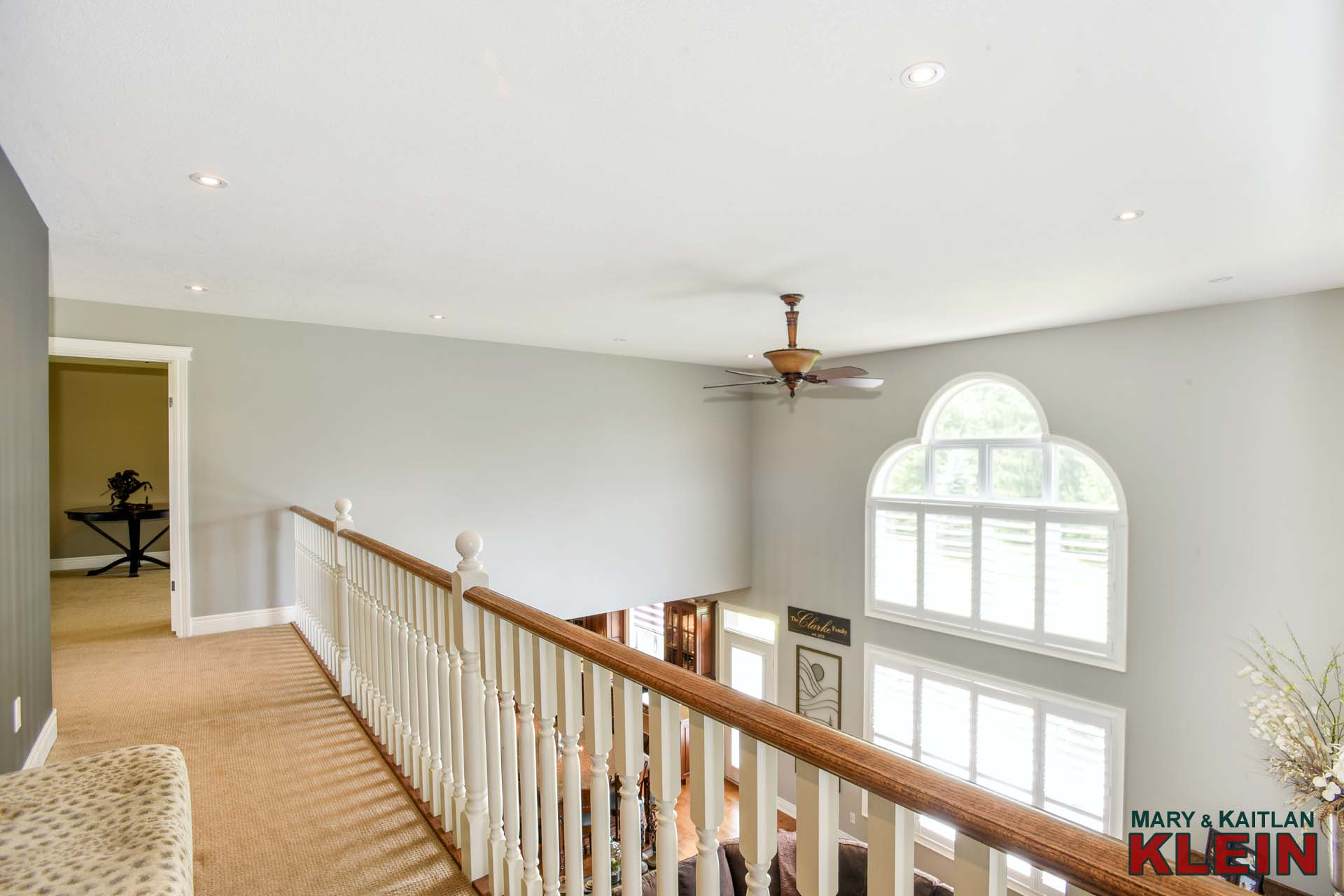
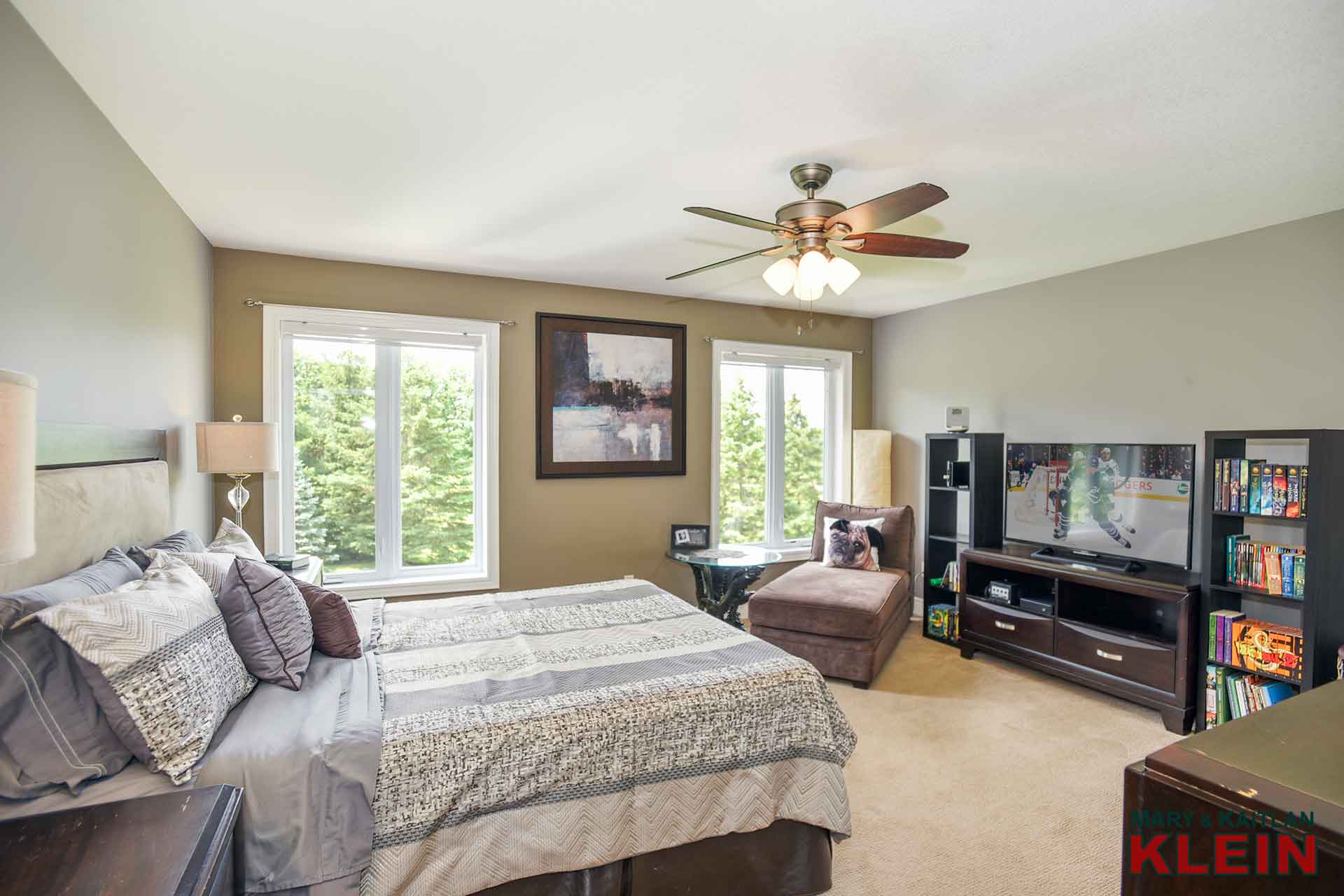
Bedroom #2 has broadloom, a double closet with organizers and a ceiling fan.
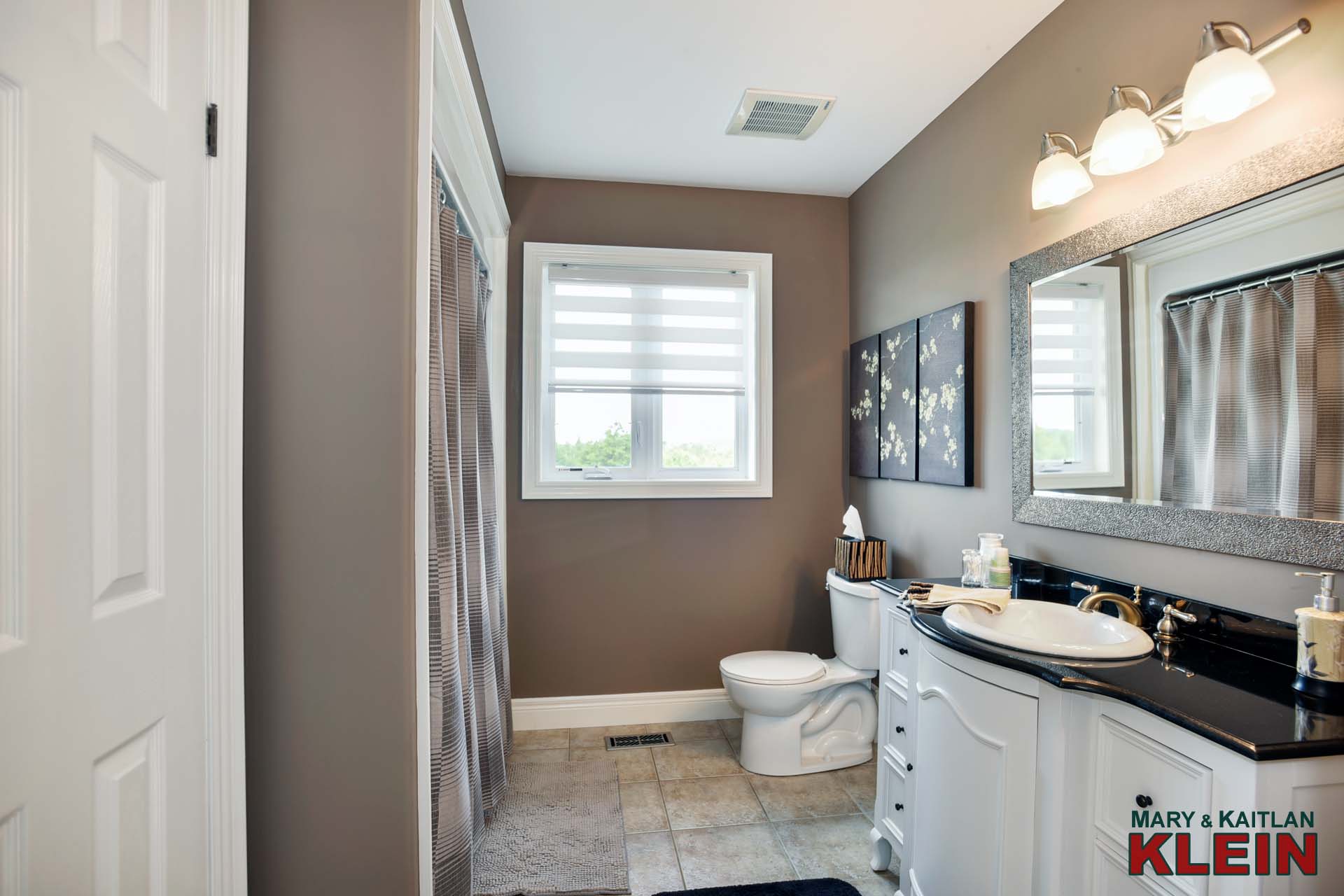
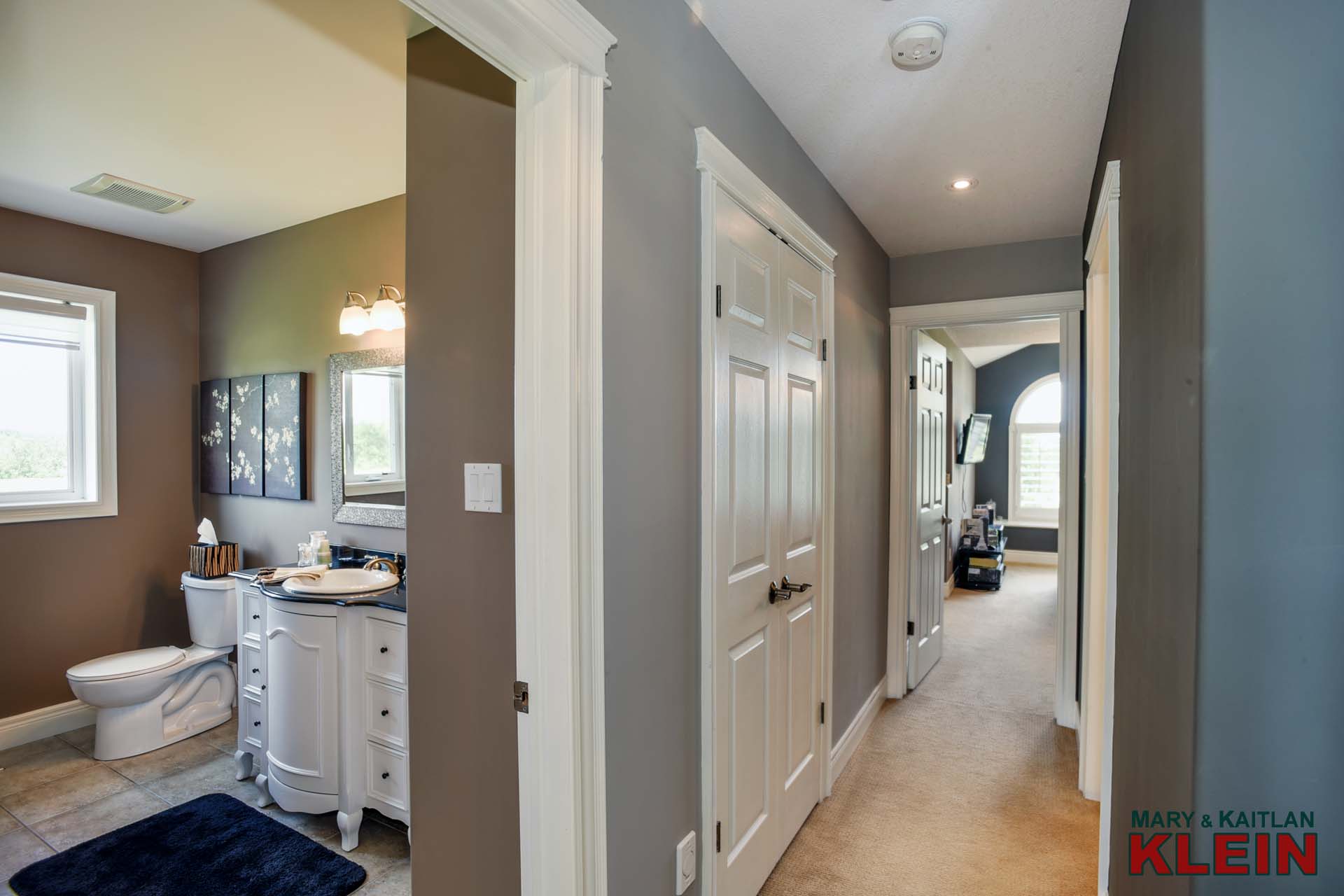
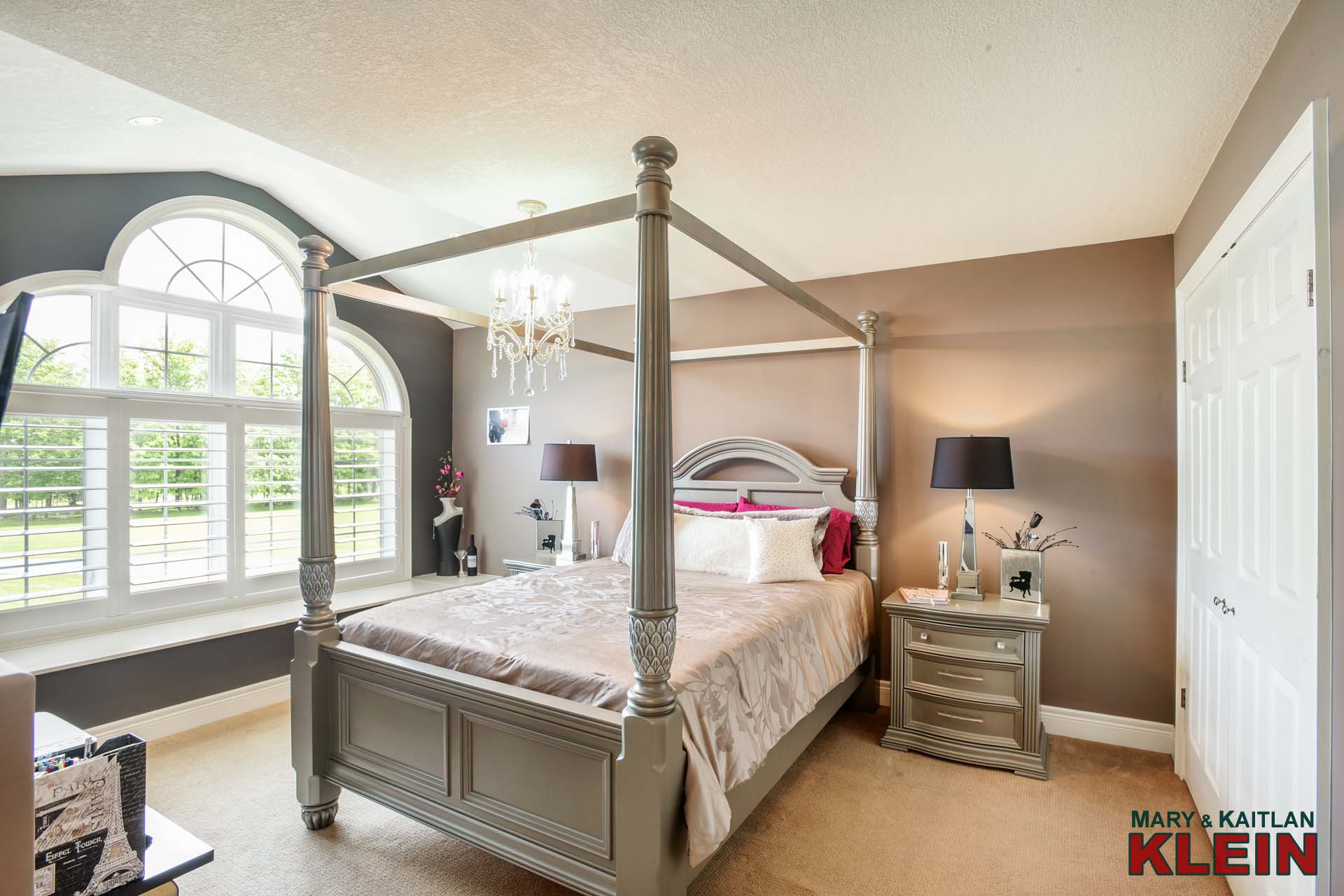
Bedroom #3 has a double closet and pot lighting, California shutters, storage under the bench window and the dressing area has two closets. This room originally was two bedrooms and could be converted back.
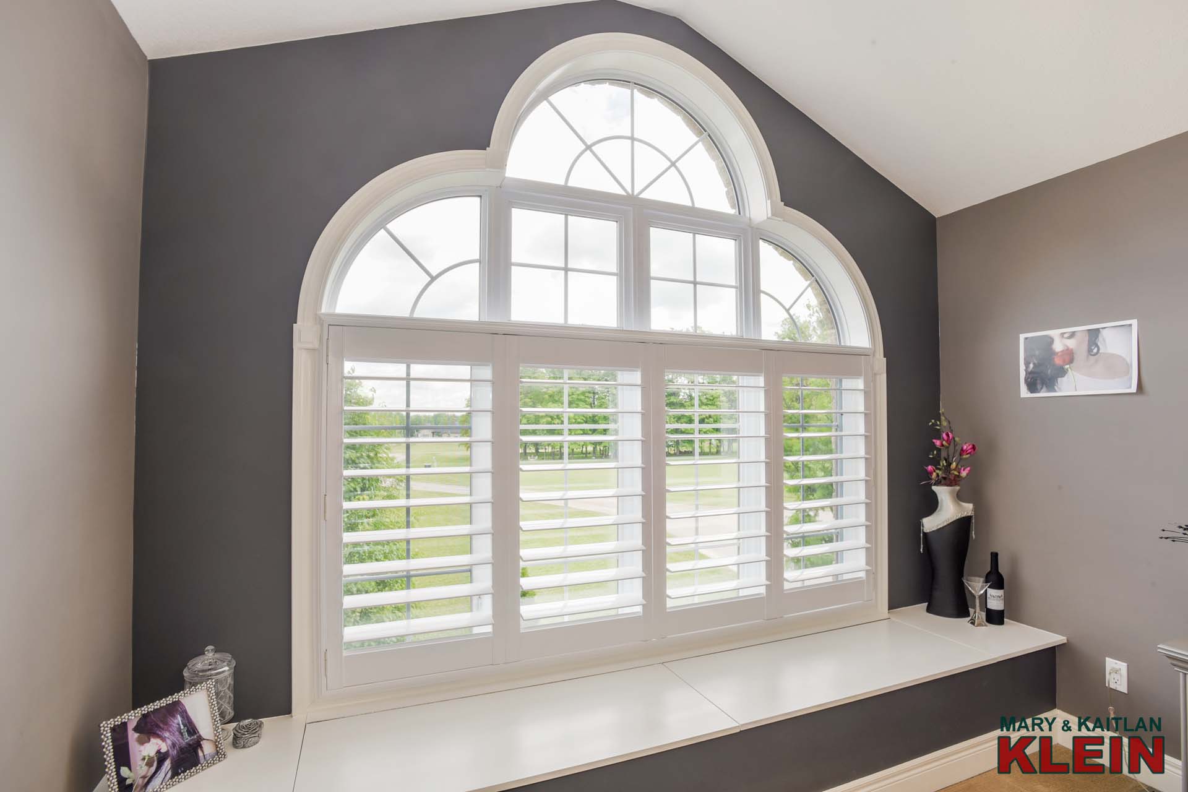
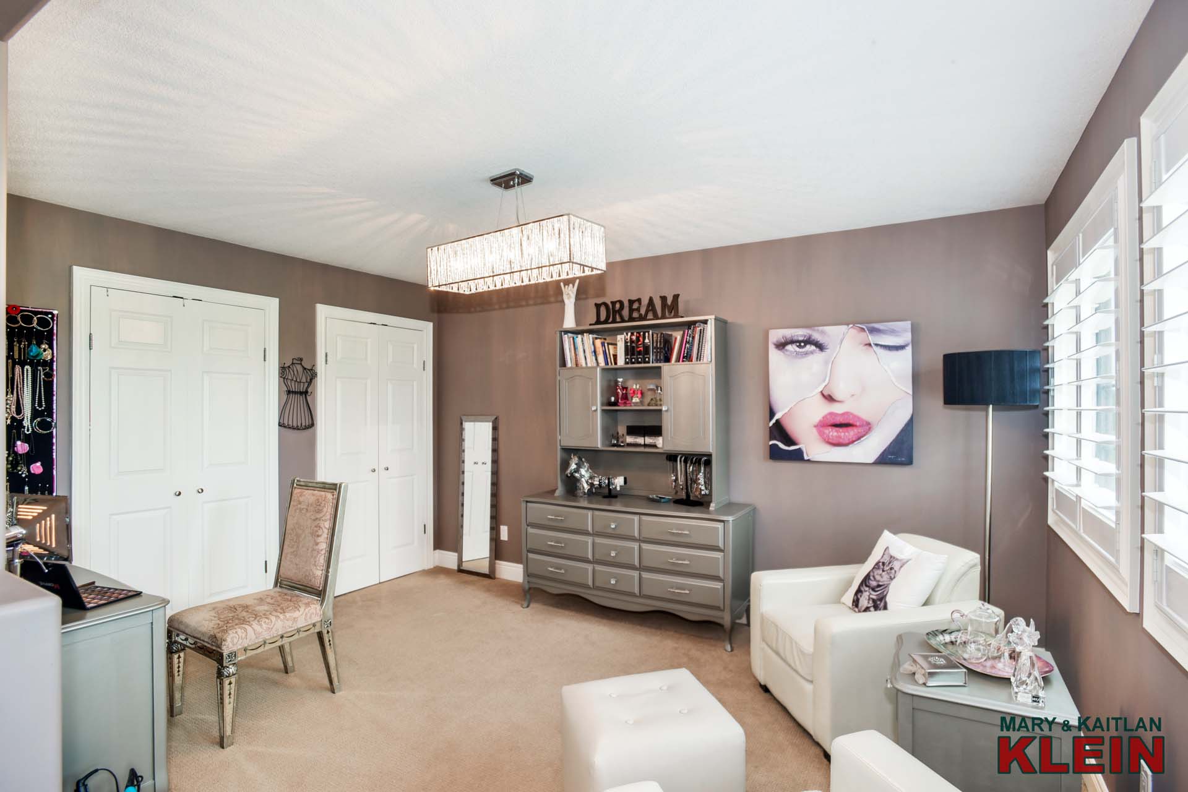
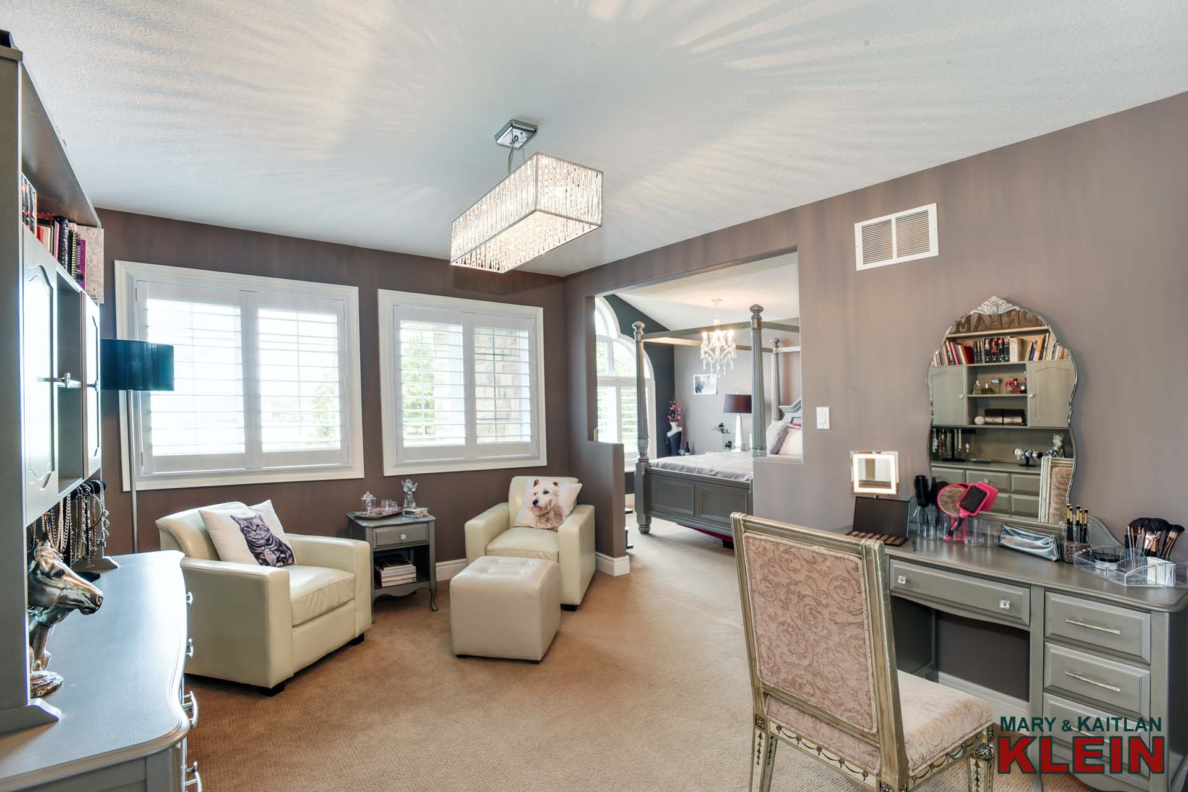
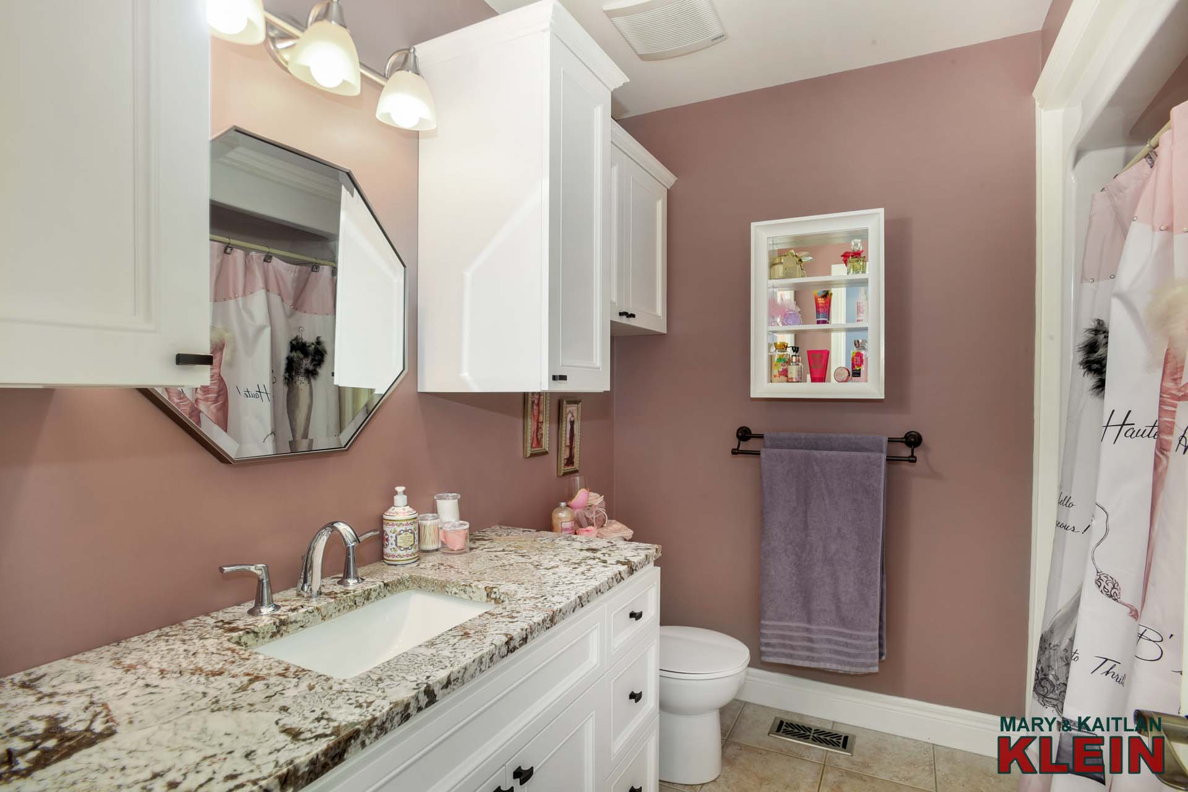
There are two 4-piece bathrooms on this level, one has its own linen closet.
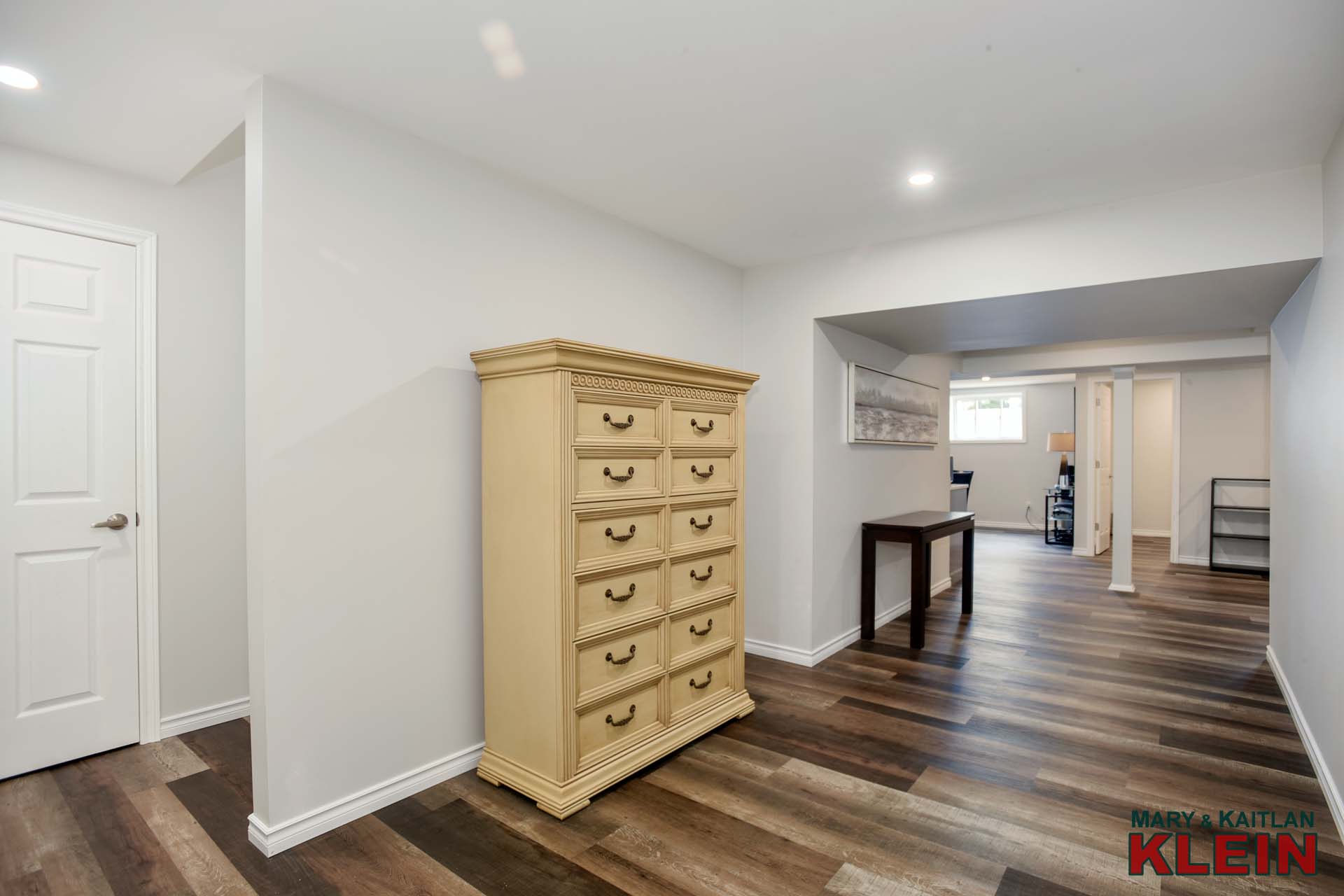
The Basement has vinyl laminate flooring and has a Kitchenette and Rec Room, an Office, a 3-piece Bathroom with glass shower, Laundry, plus storage and utility area.
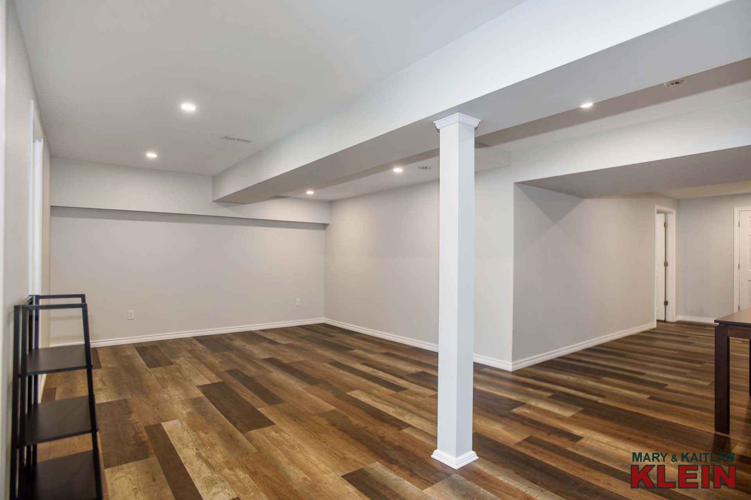
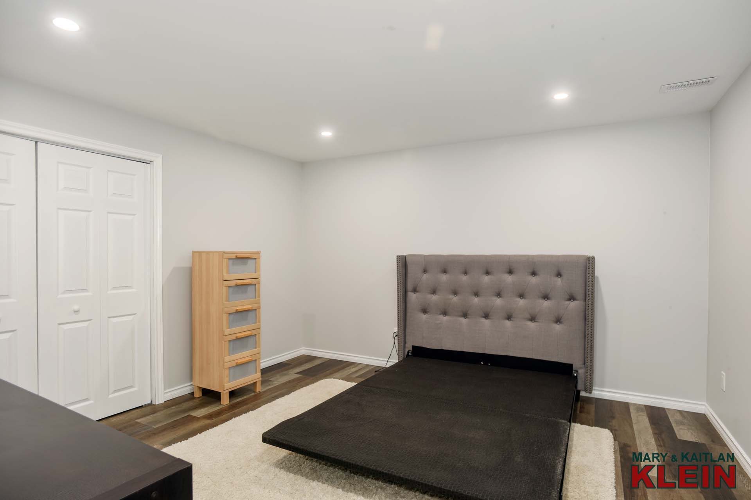
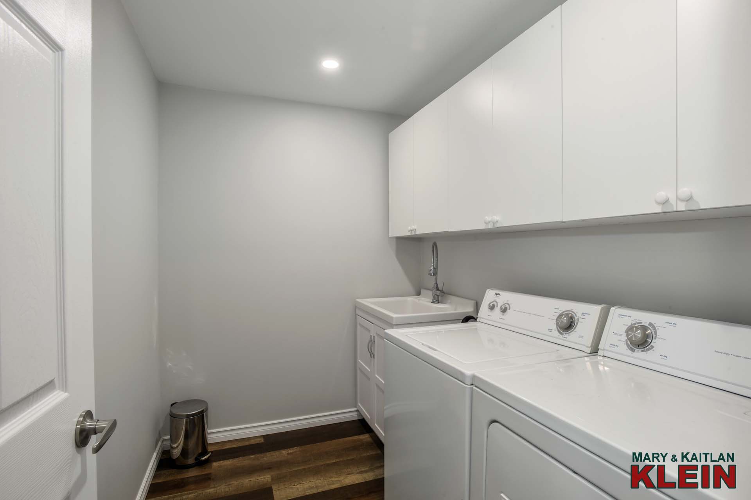
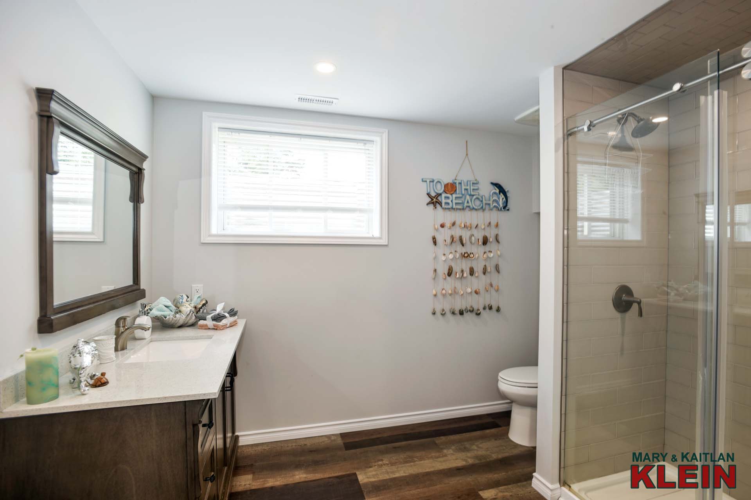
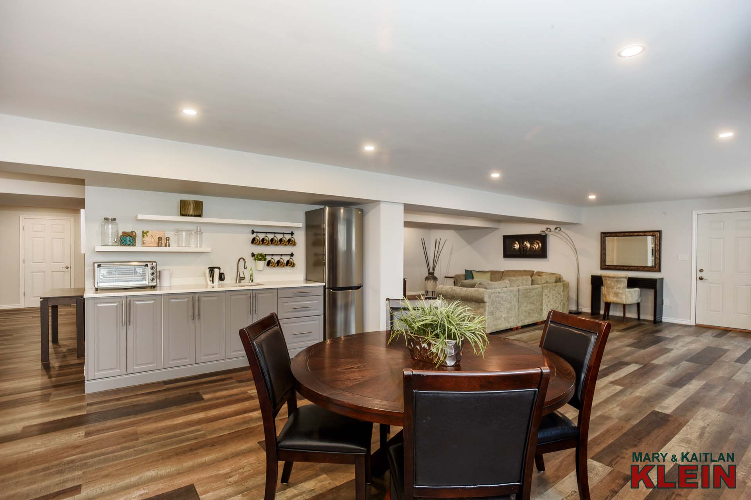
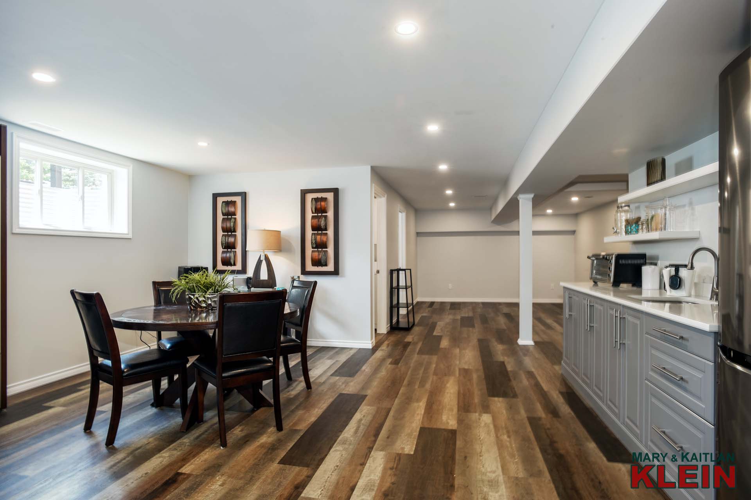
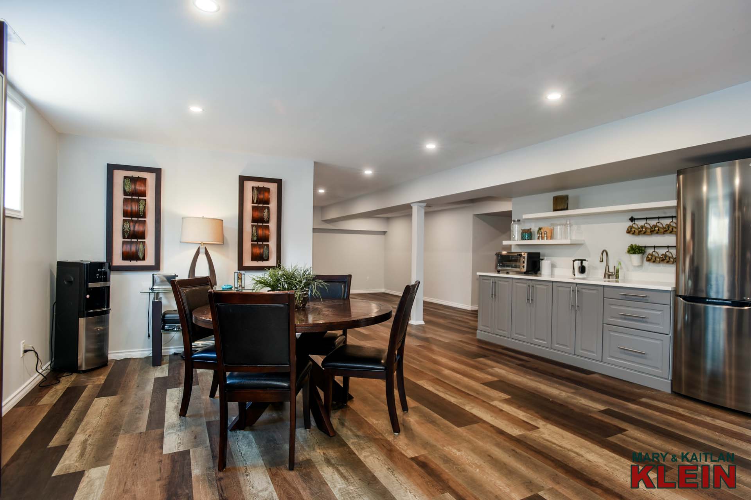
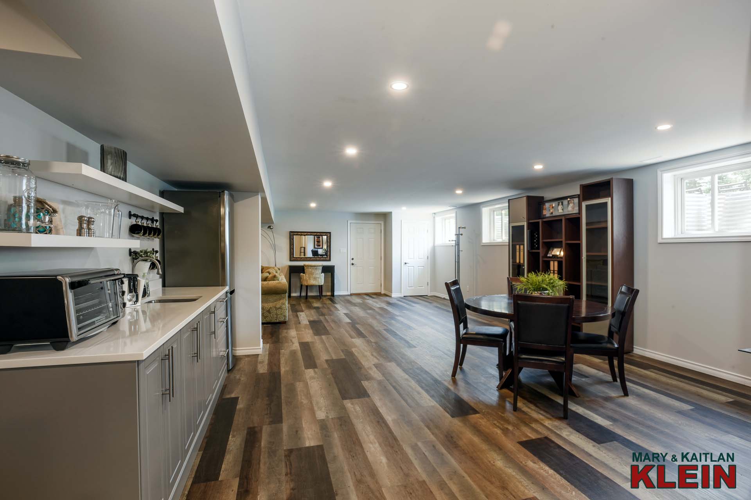
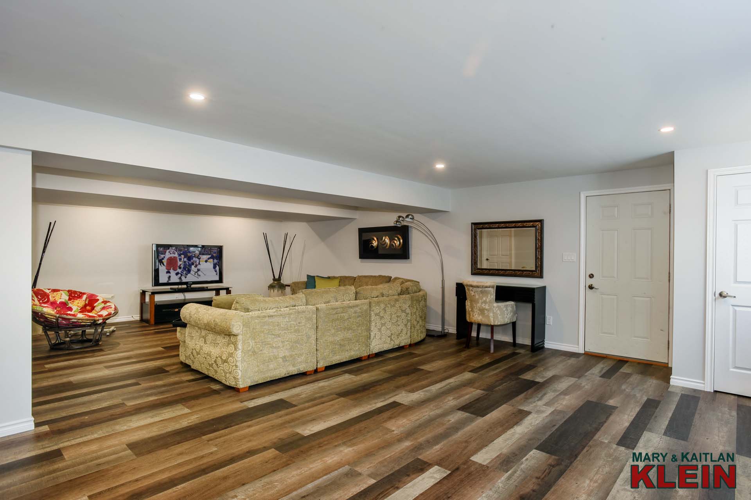
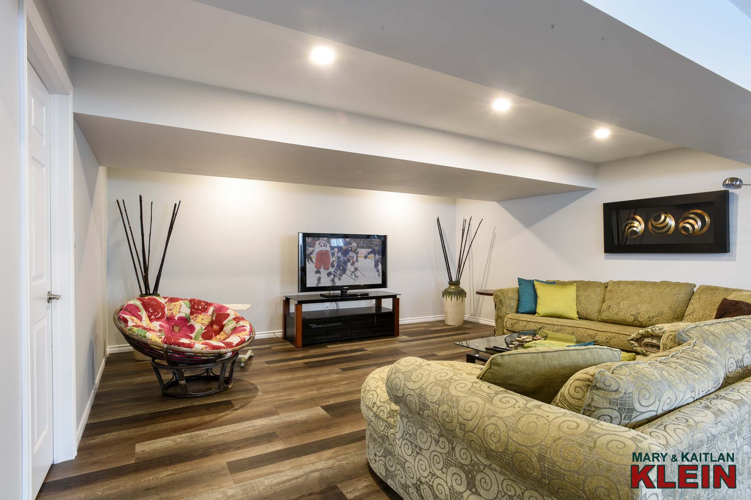
Mechanicals: The property has a well which supplies both houses and is located in between the shop and house in the front, and the septic for the main house is in the back. There are two septic systems; one for the main house and one for guest house. There is a poured concrete foundation, silent floor construction, propane heating, central air conditioning, hot water heater, water softener, de-ironizer, UV light system and alarm system, 200 amp electrical.
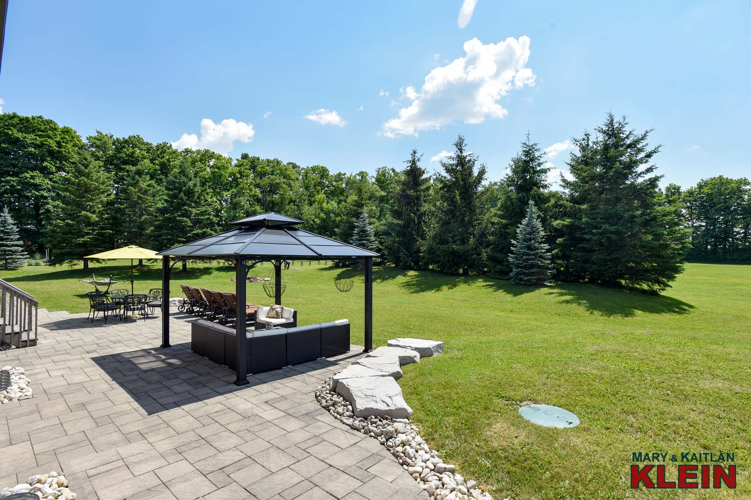
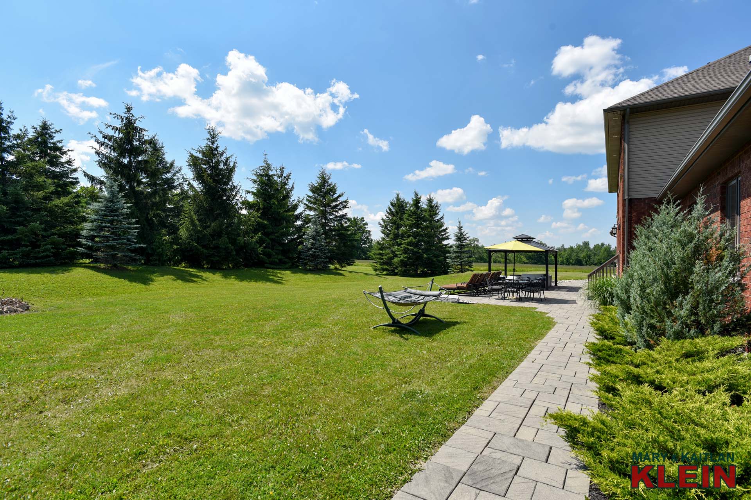
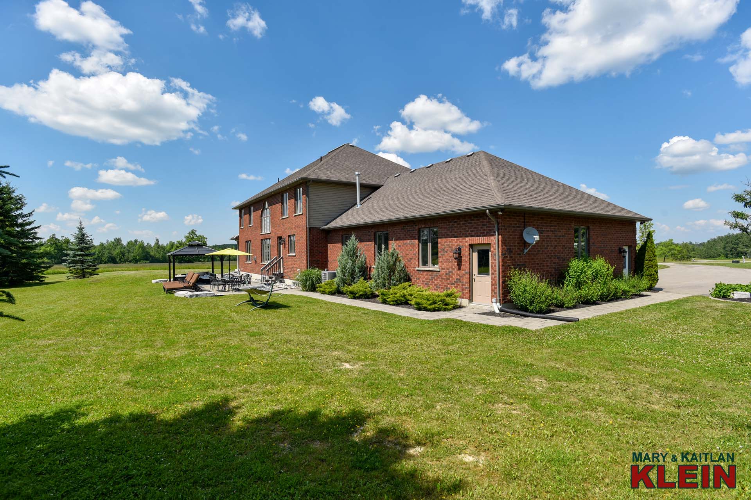
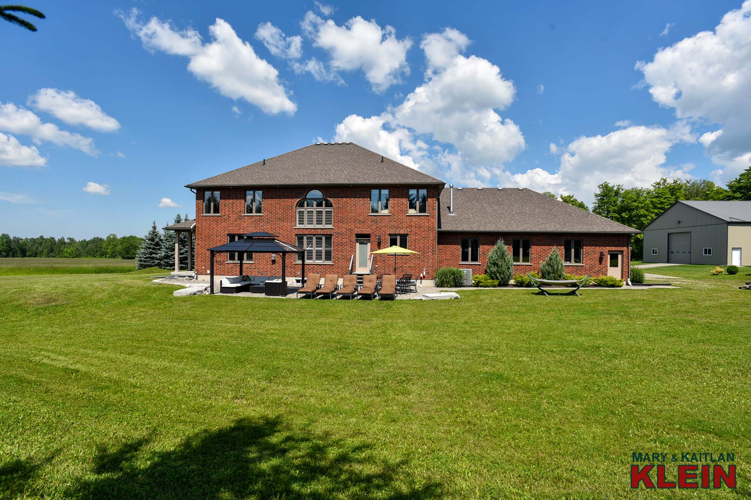
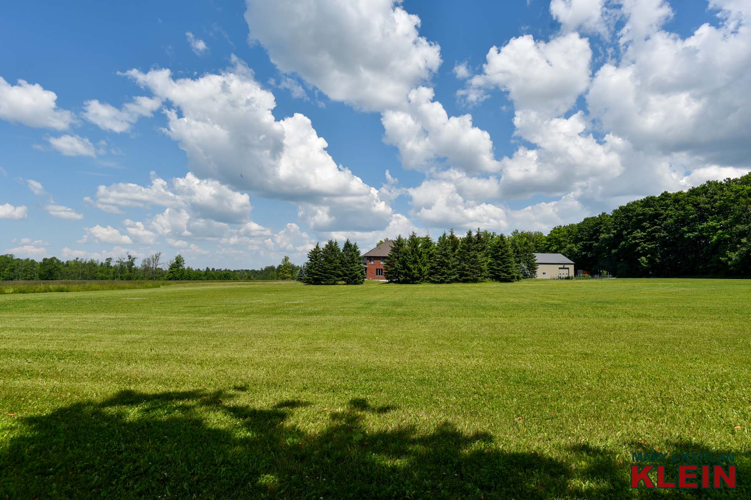
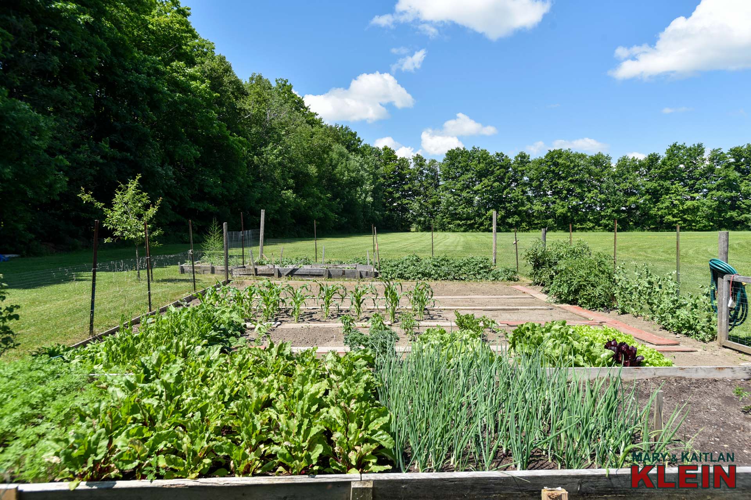
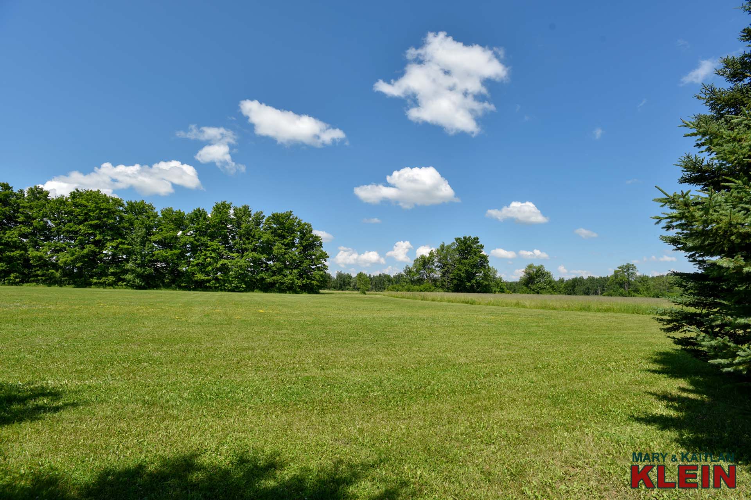
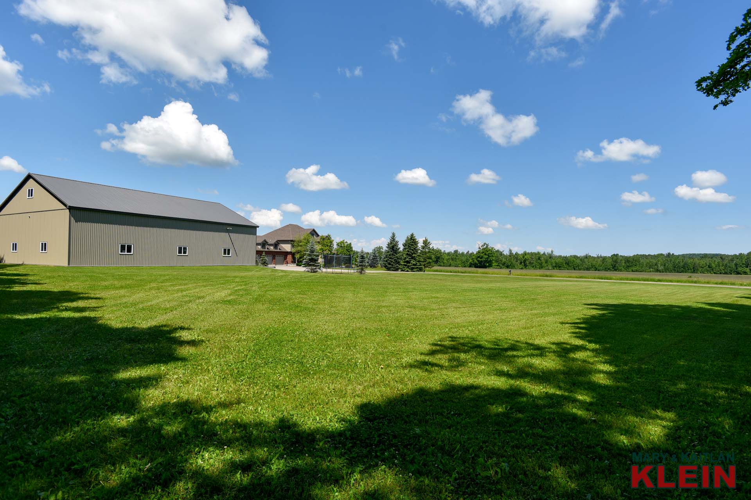
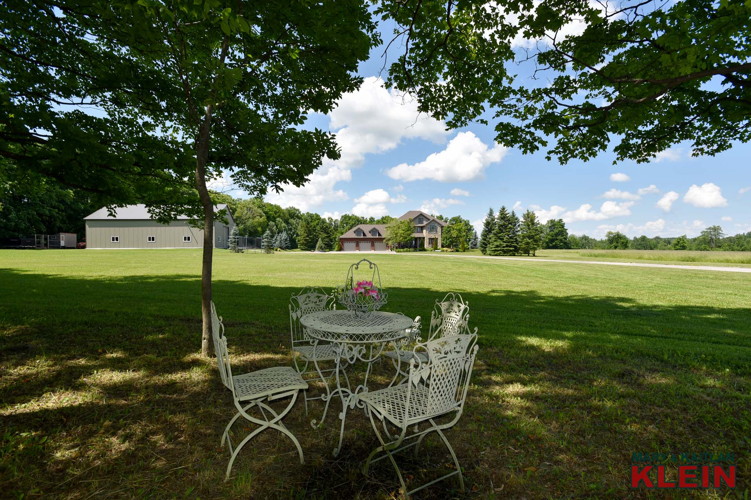
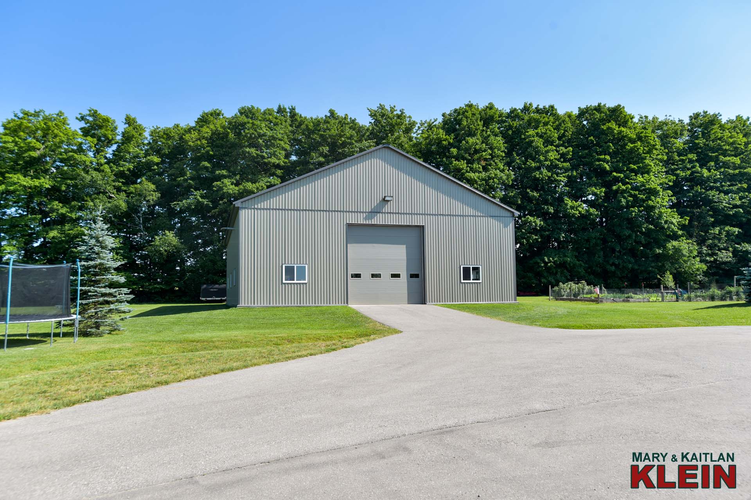
WORKSHOP:
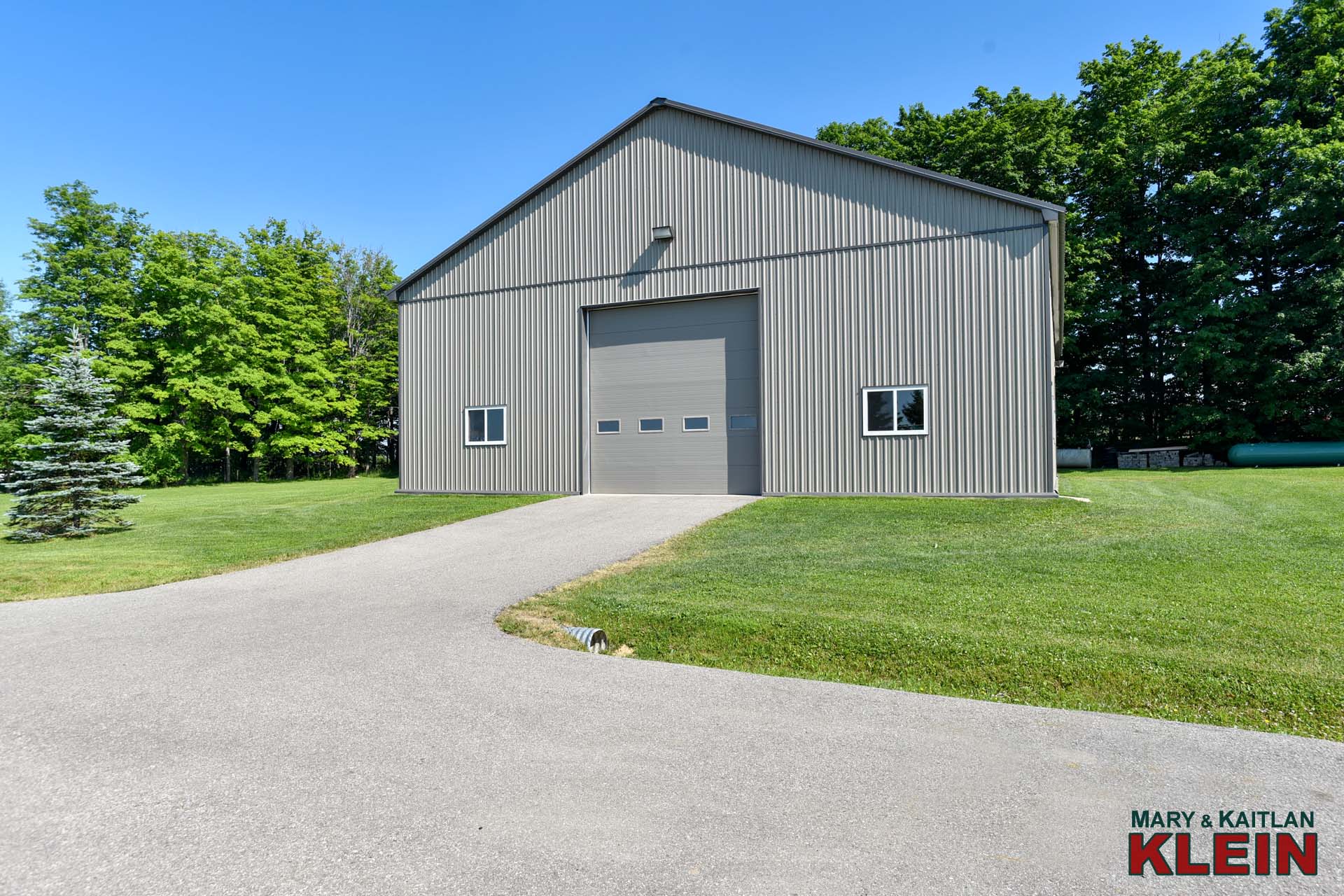
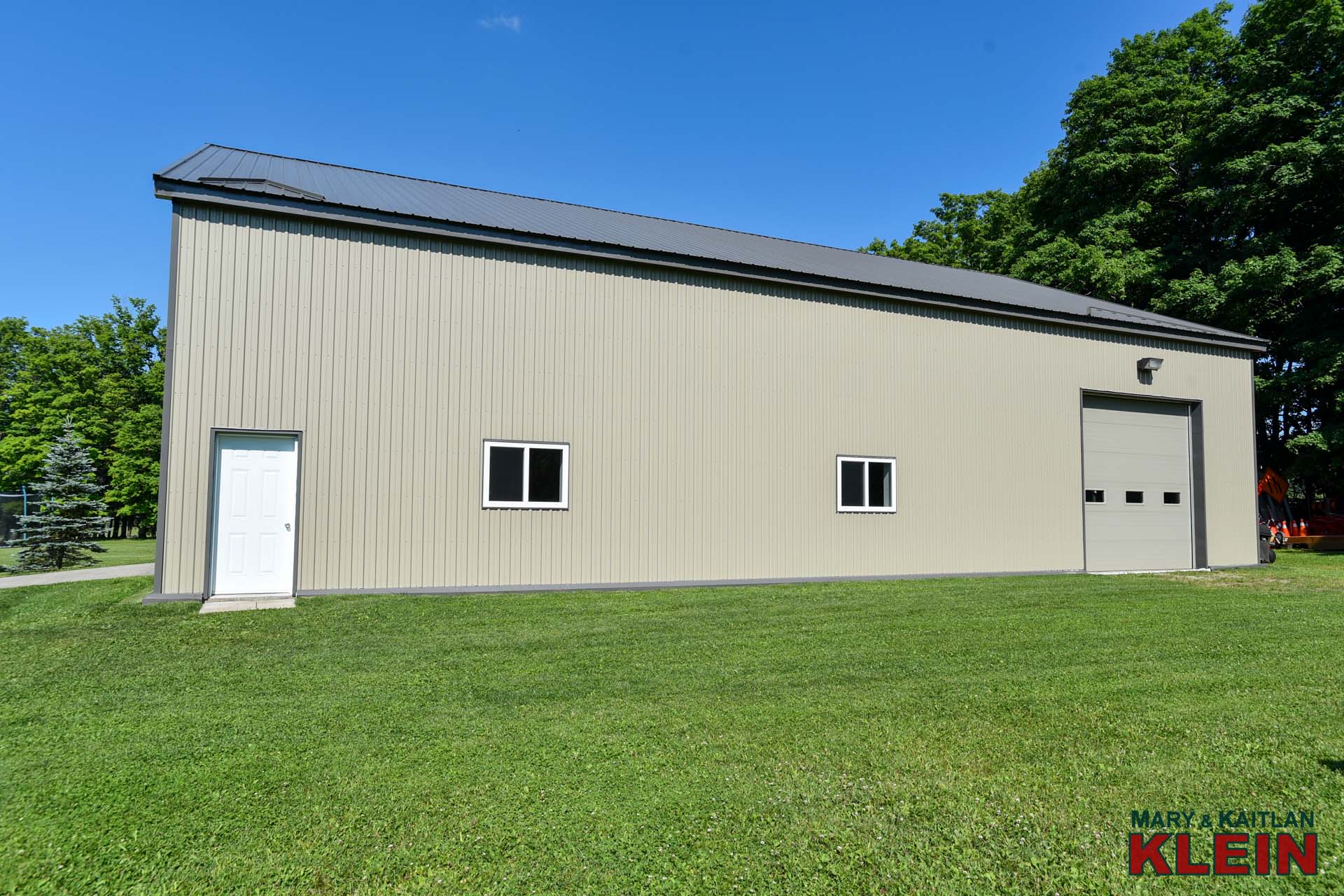
GUEST HOUSE:
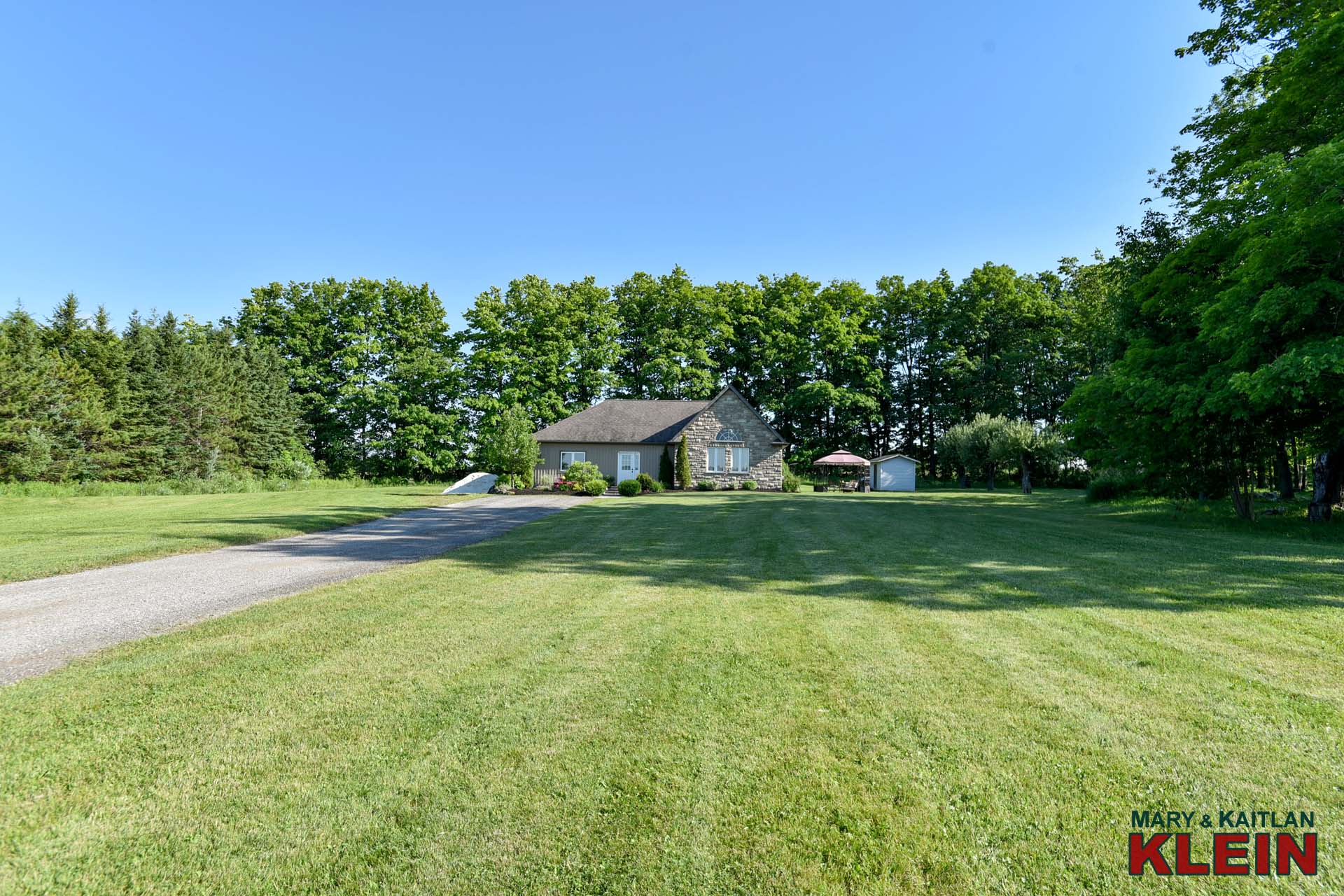
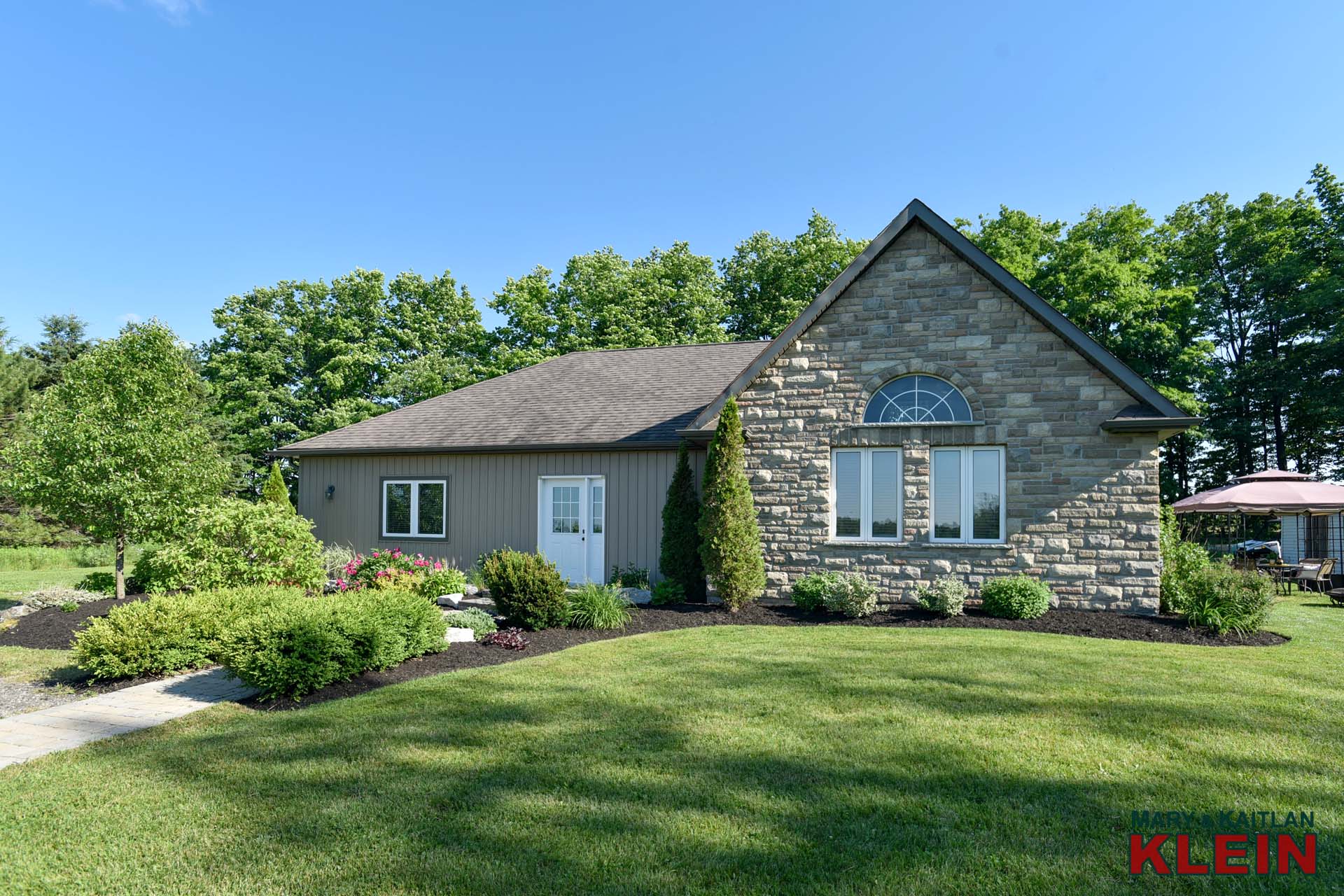
An interlocking stone walkway and front patio leads to the vinyl and stone, approximately 1600 sq. ft., 1 bedroom Guest House which has 100 amp electrical service, propane heating and separate septic system located at the back of the home.
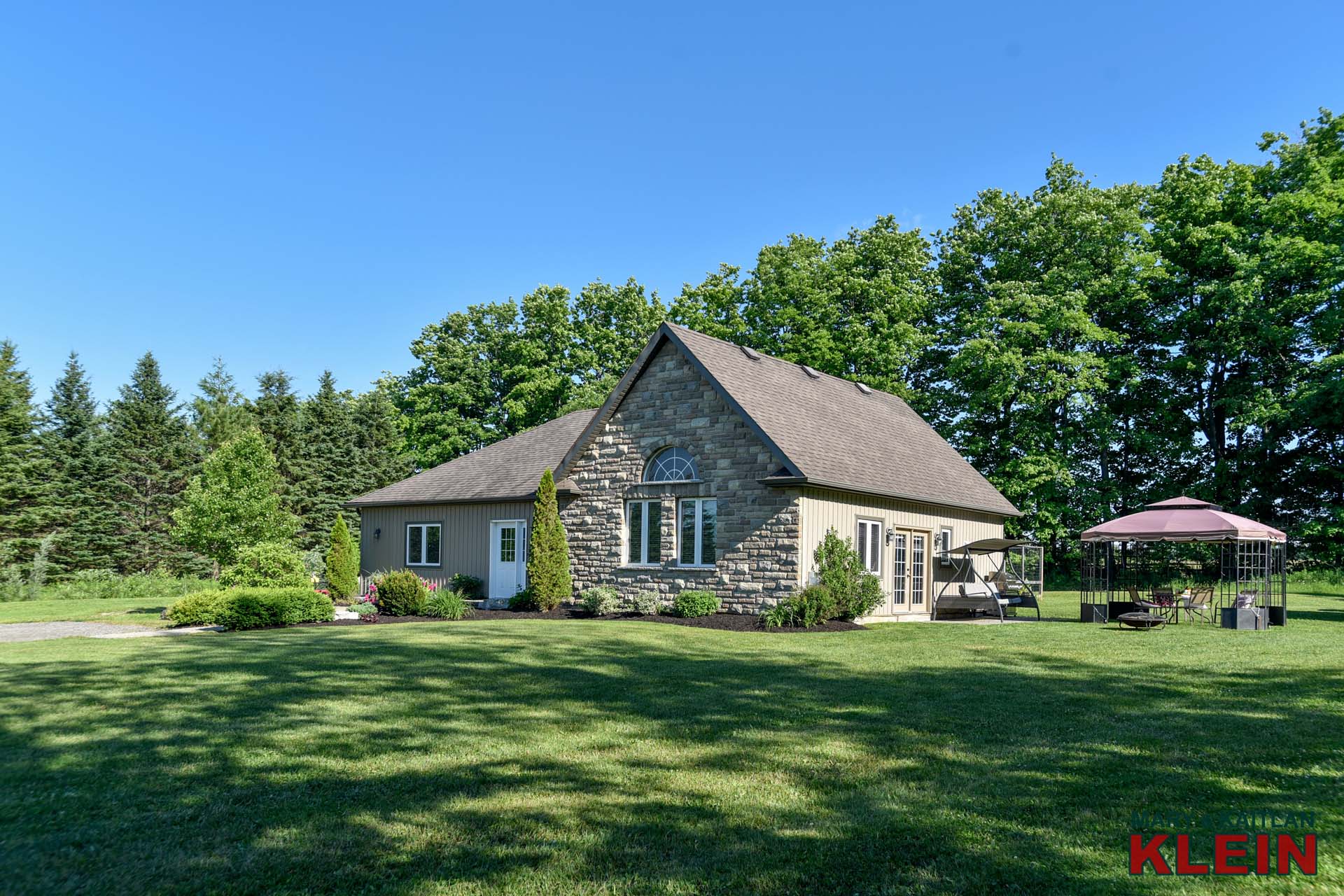
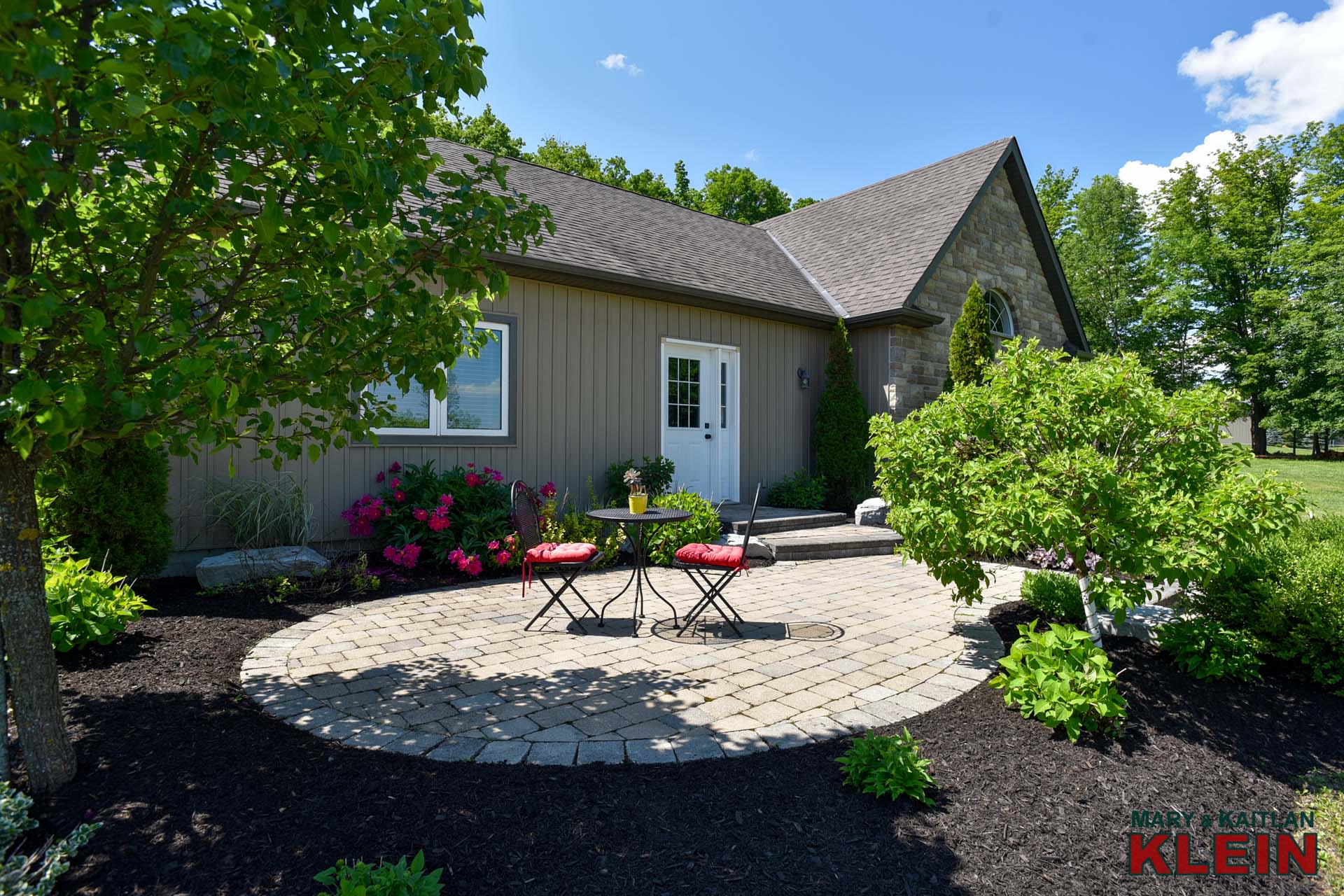
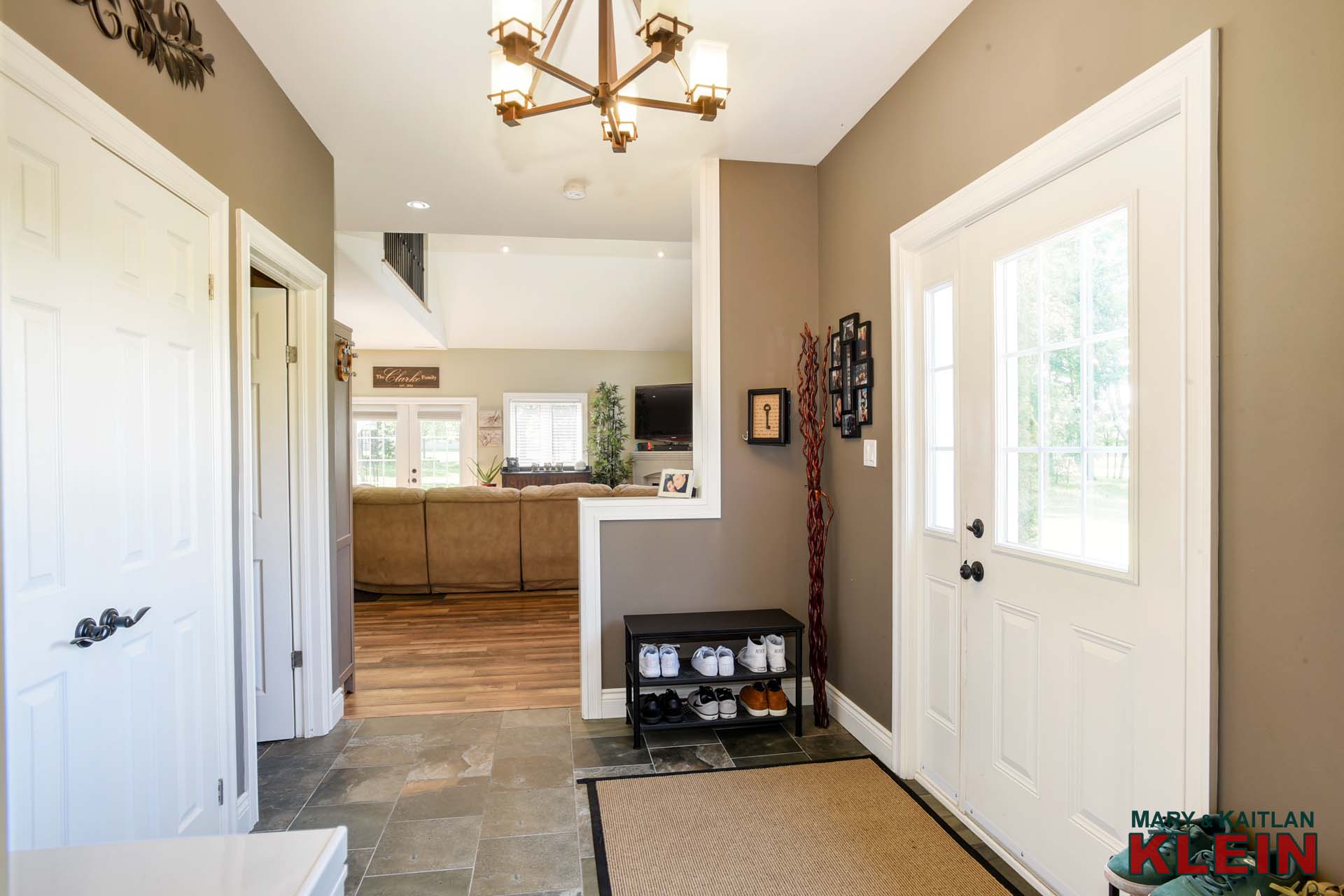
The Foyer has slate floor, a double closet and Laundry access.
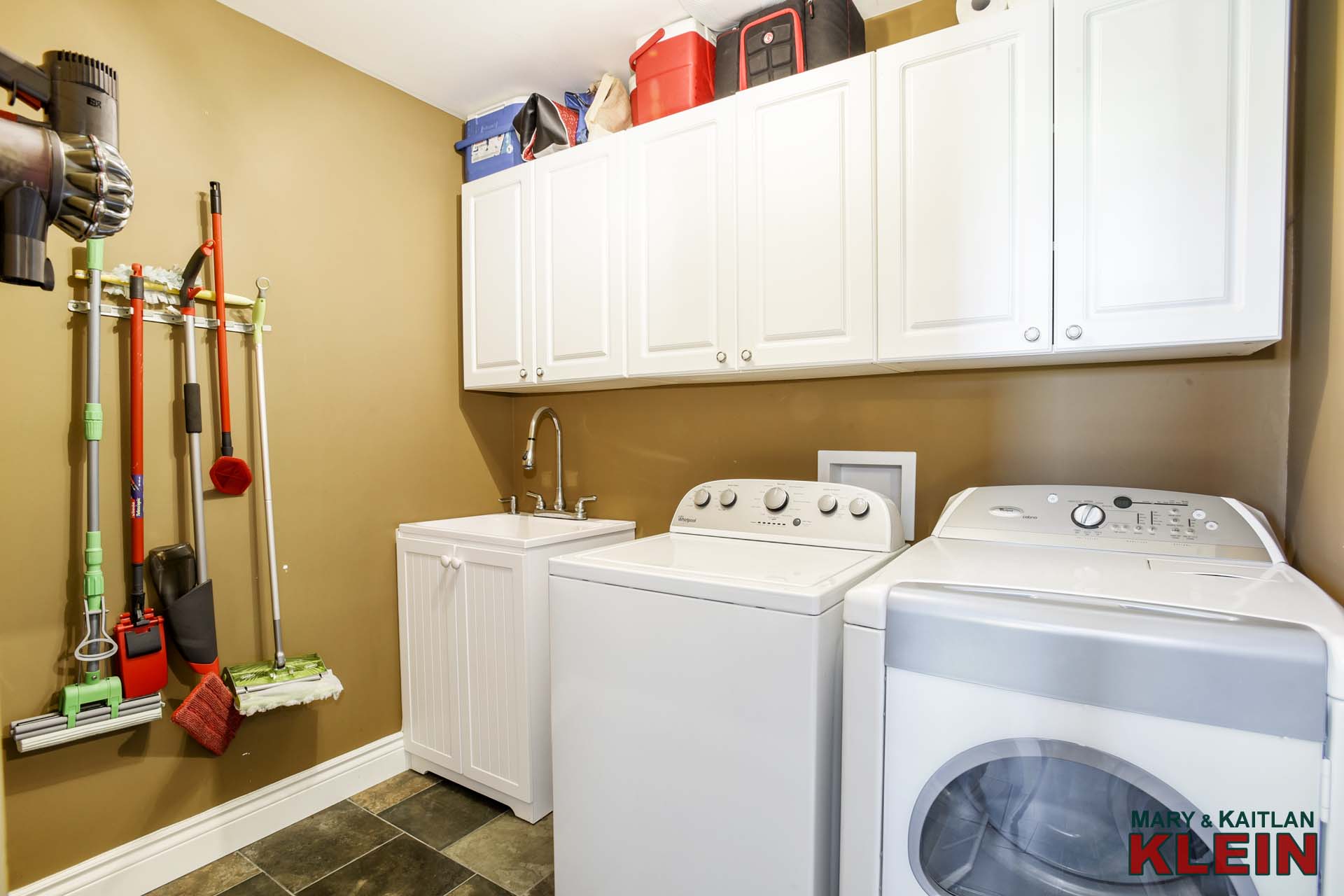
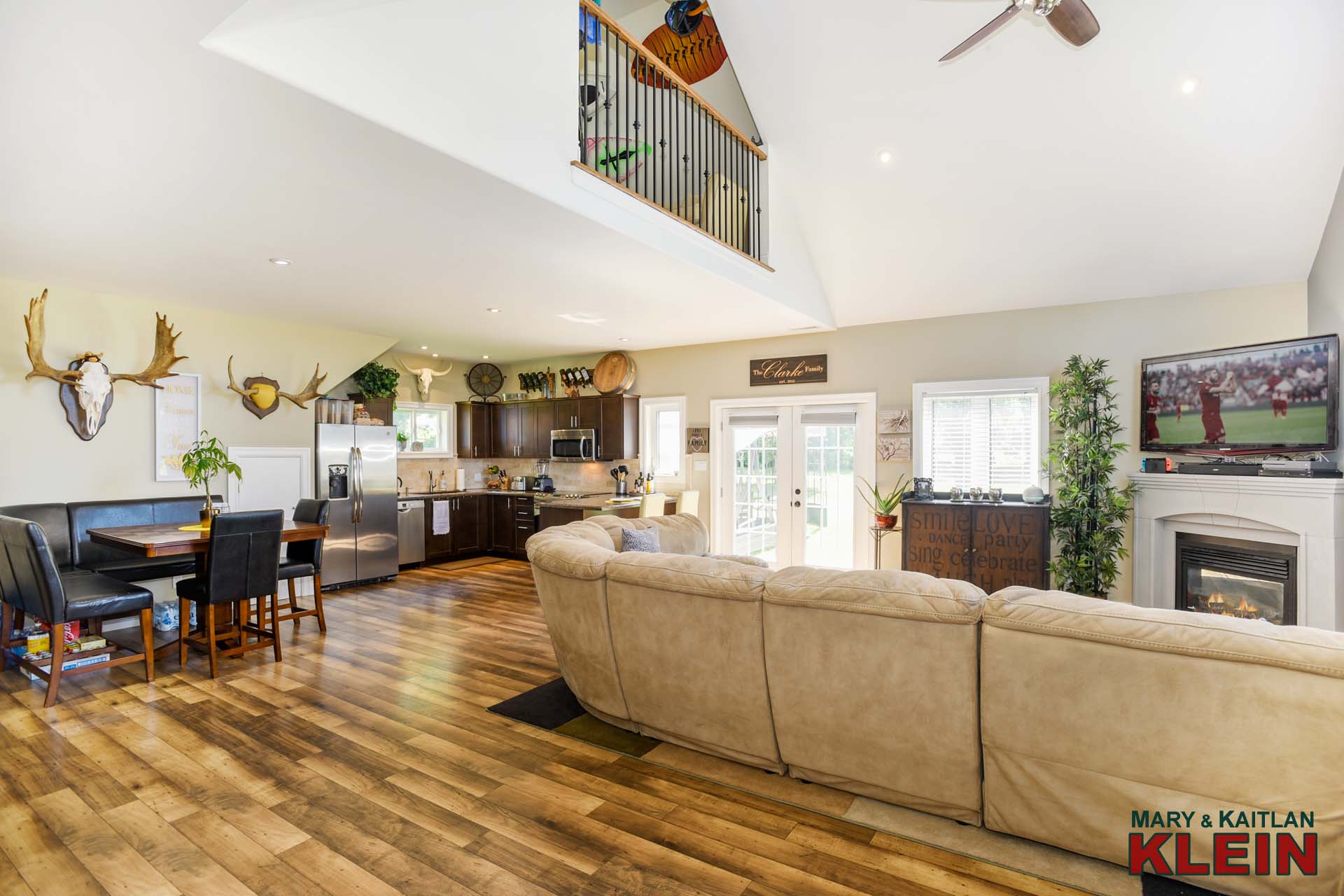
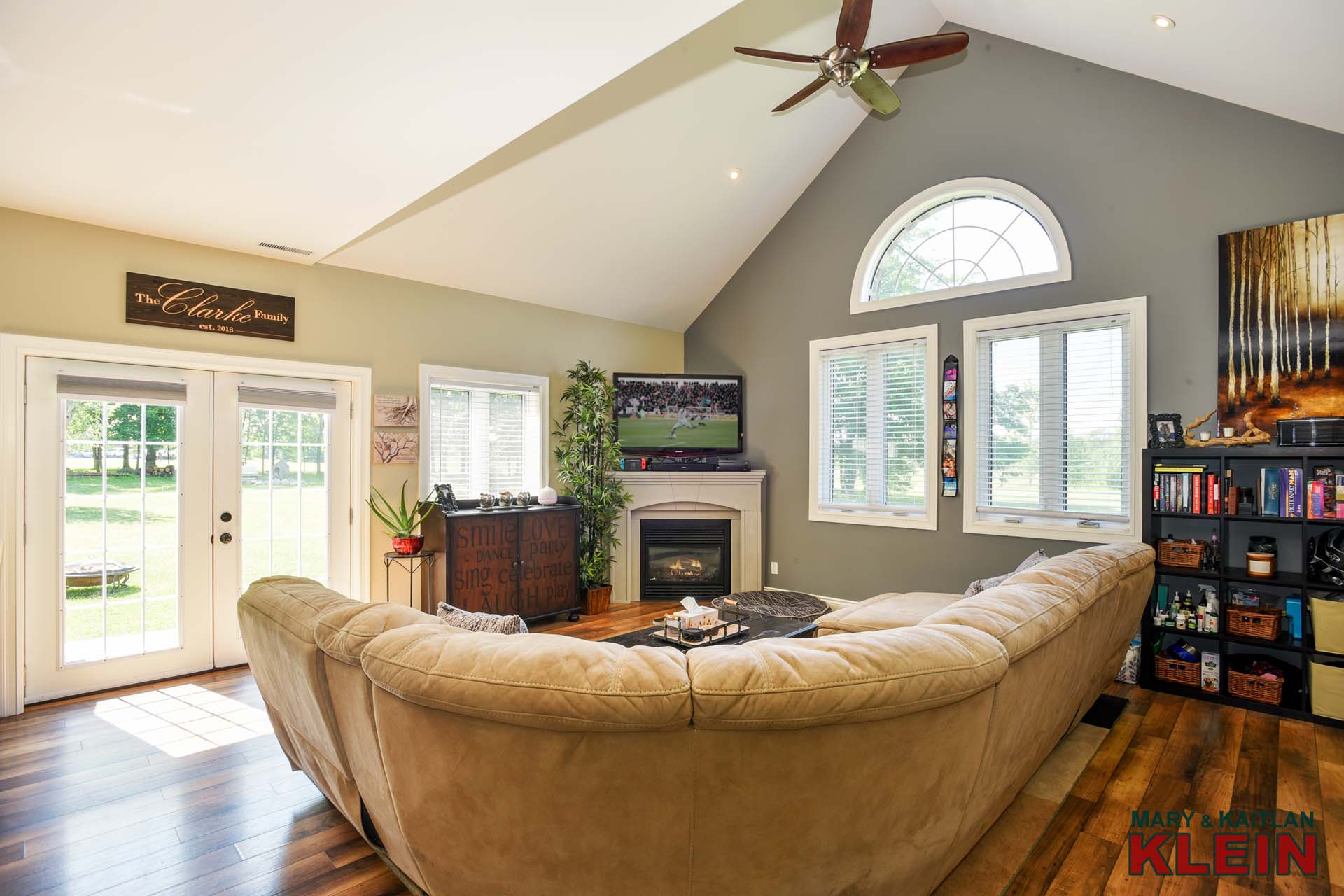
The Great Room has vaulted ceilings, pot lighting and ceiling fan, laminate flooring, propane gas fireplace, a garden door walkout to patio, and is open concept with the Kitchen which has granite counters, and stainless appliances: stove, fridge, microwave & dishwasher.
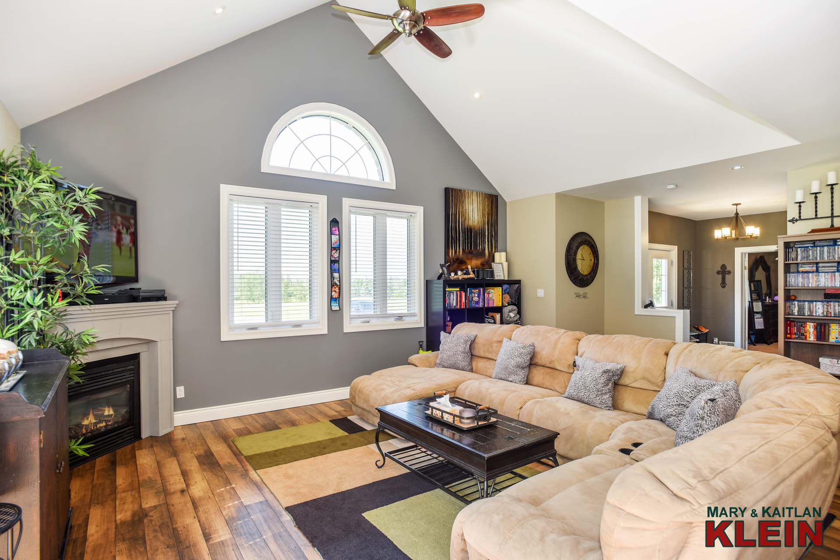
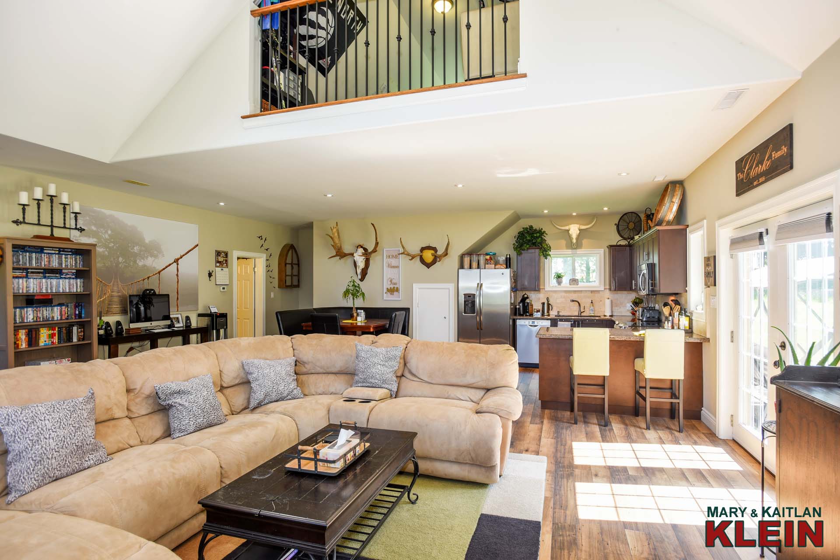
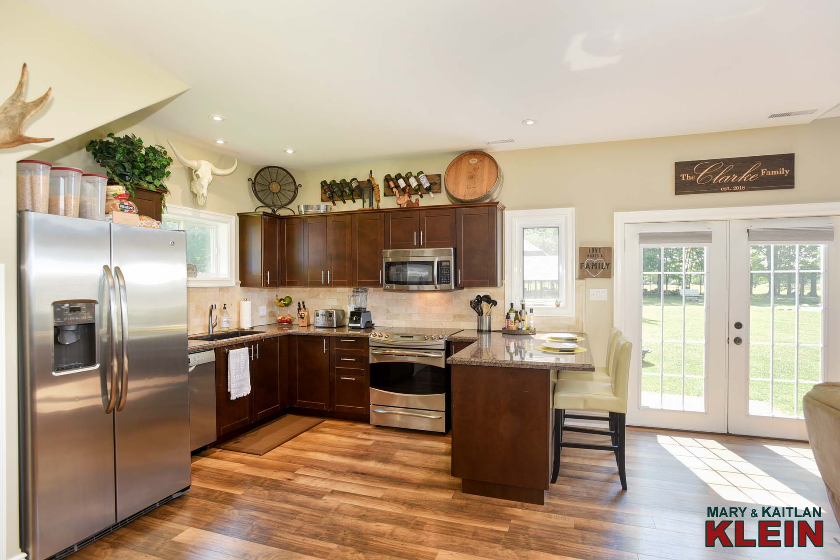
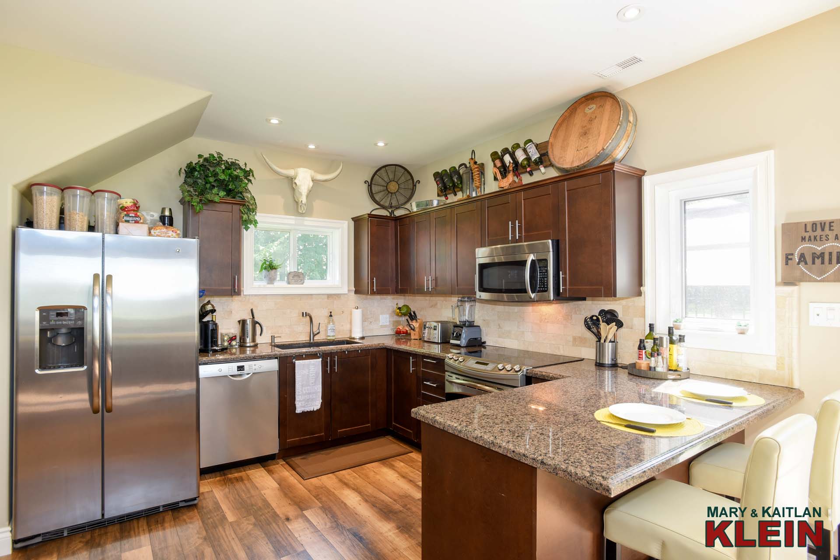
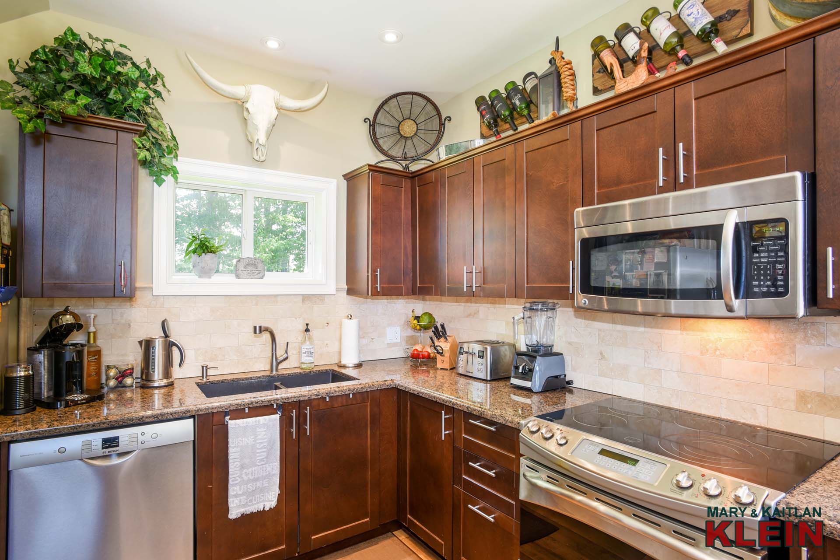
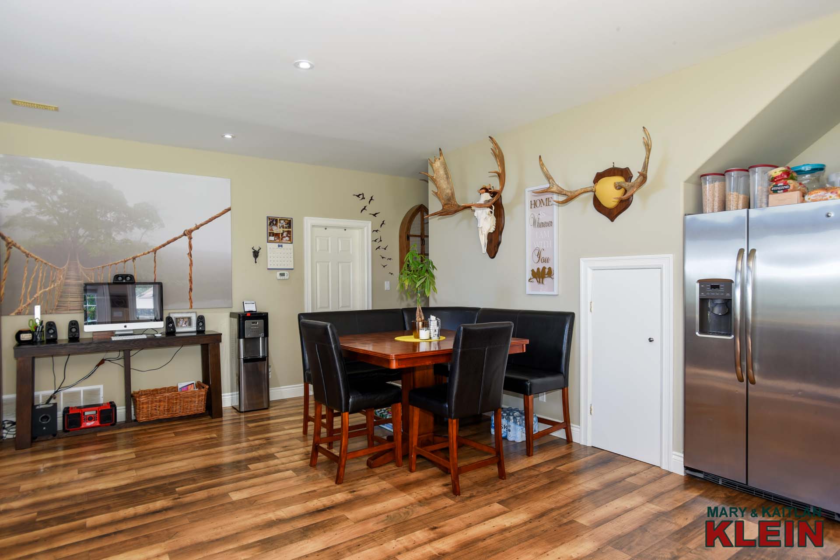
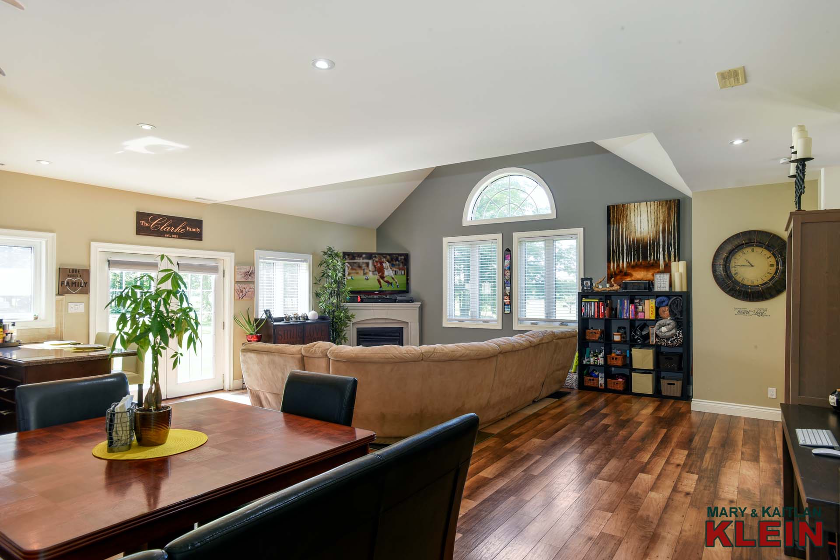
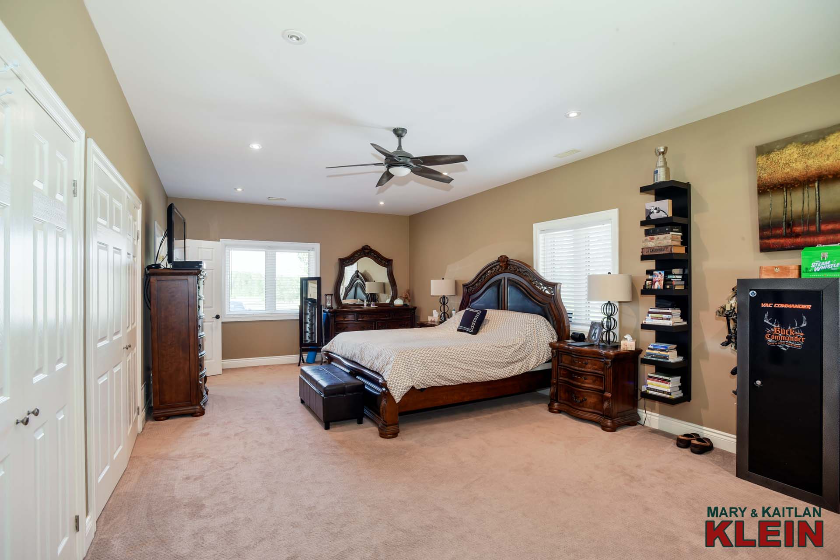
The generously sized Bedroom has broadloom, a ceiling fan, two double closets and pot lighting. There is a semi-ensuite to the 3-piece main Bathroom with slate floors.
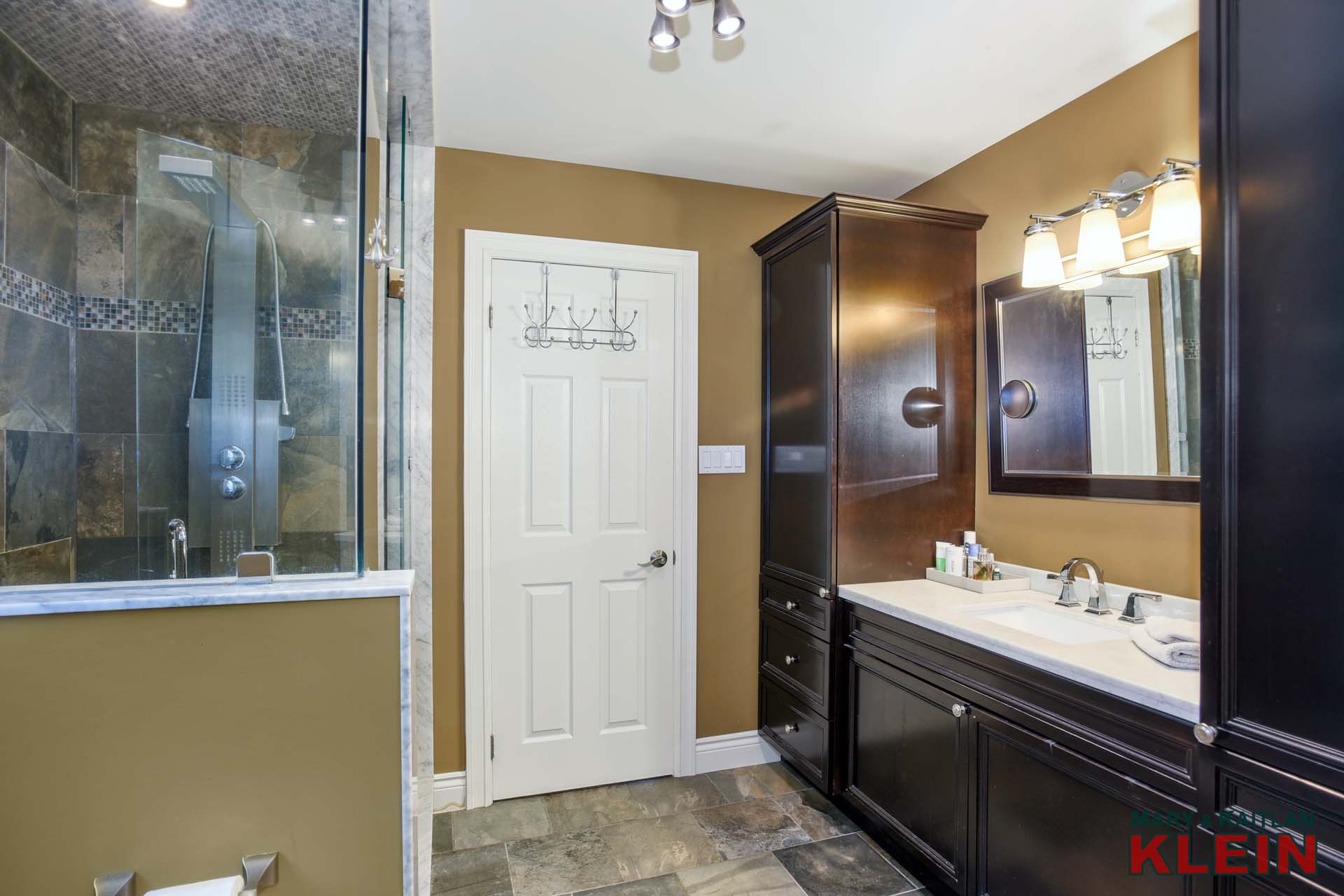
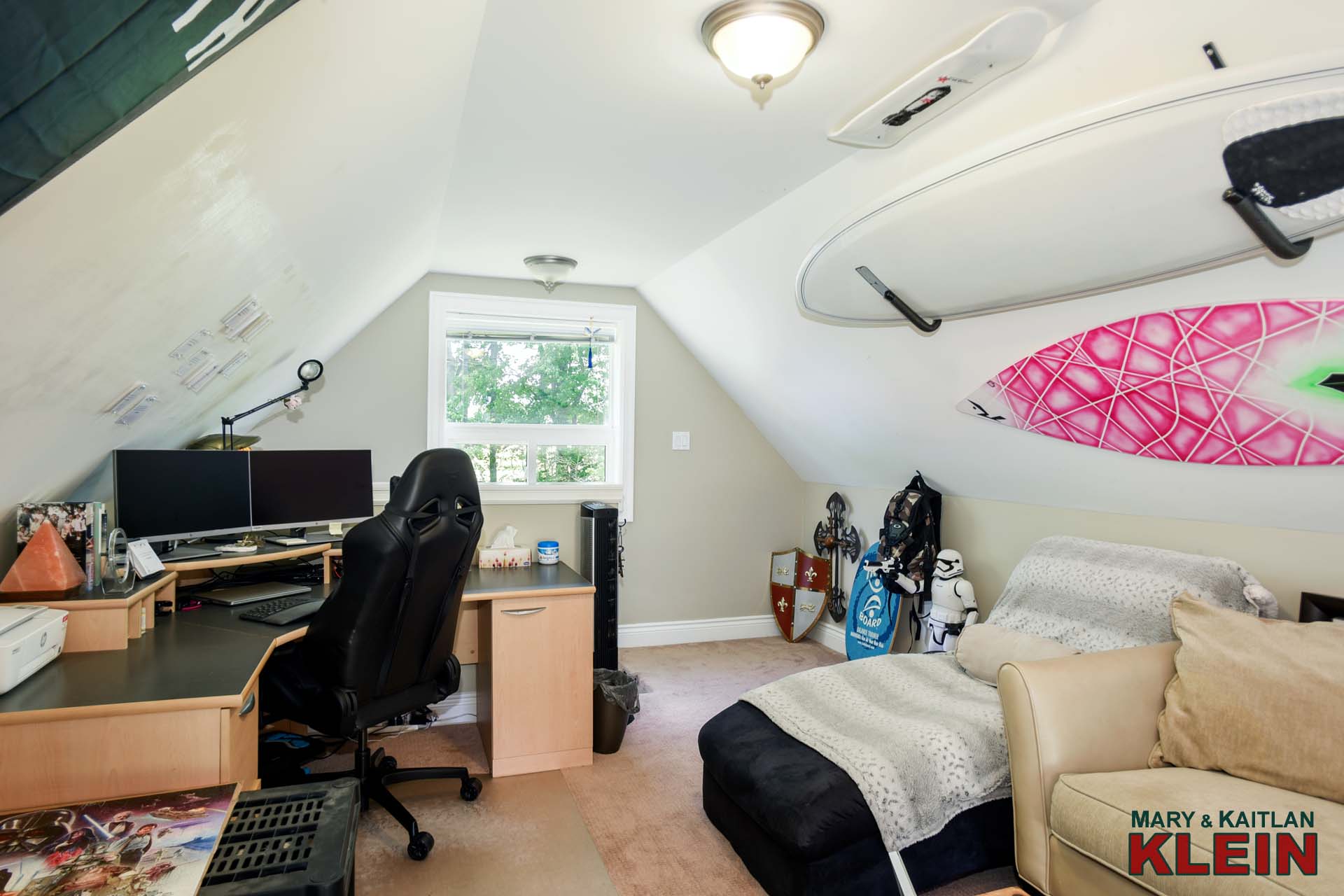
The upstairs Loft has a vaulted ceiling and broadloom, and overlooks the Great Room below.
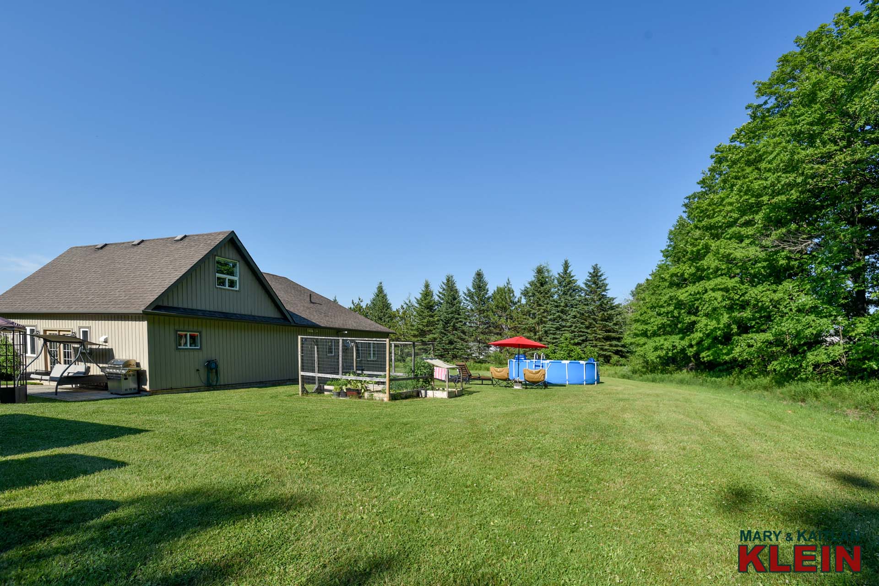
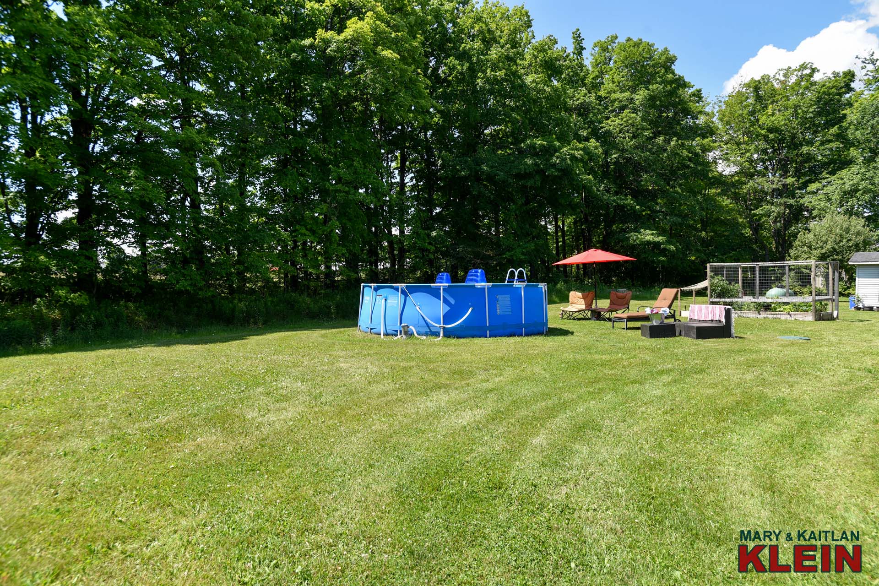
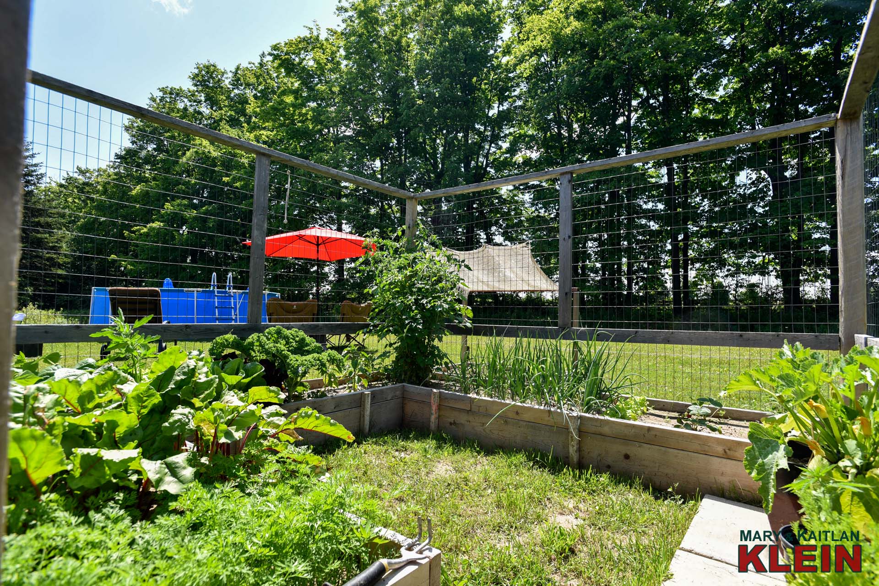
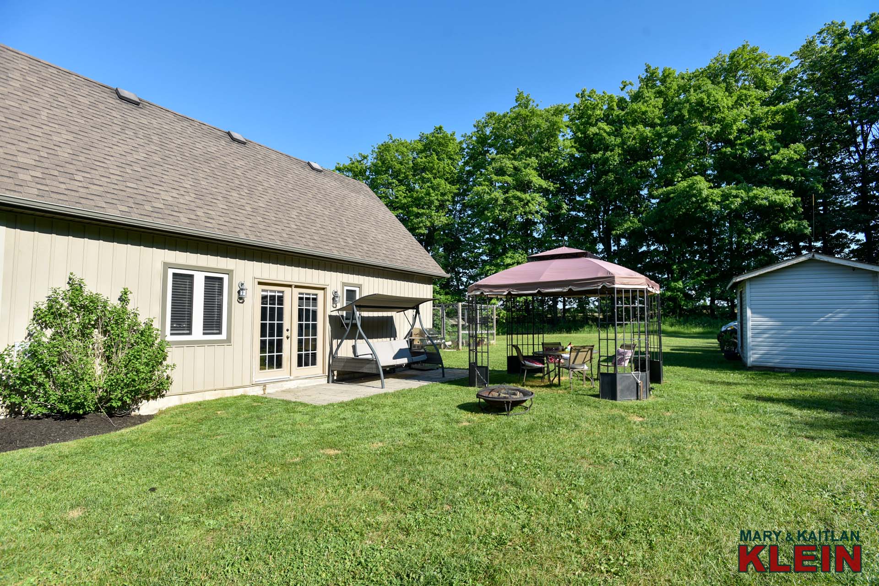
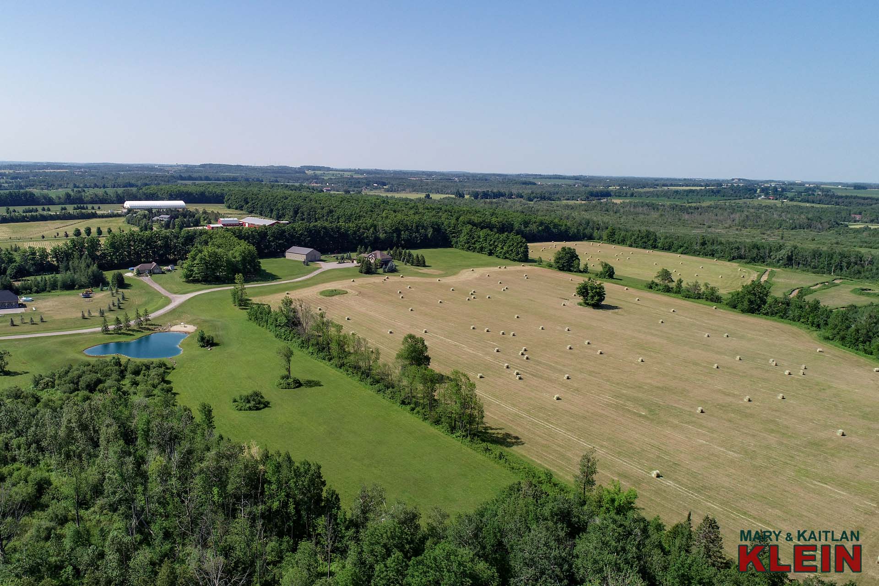
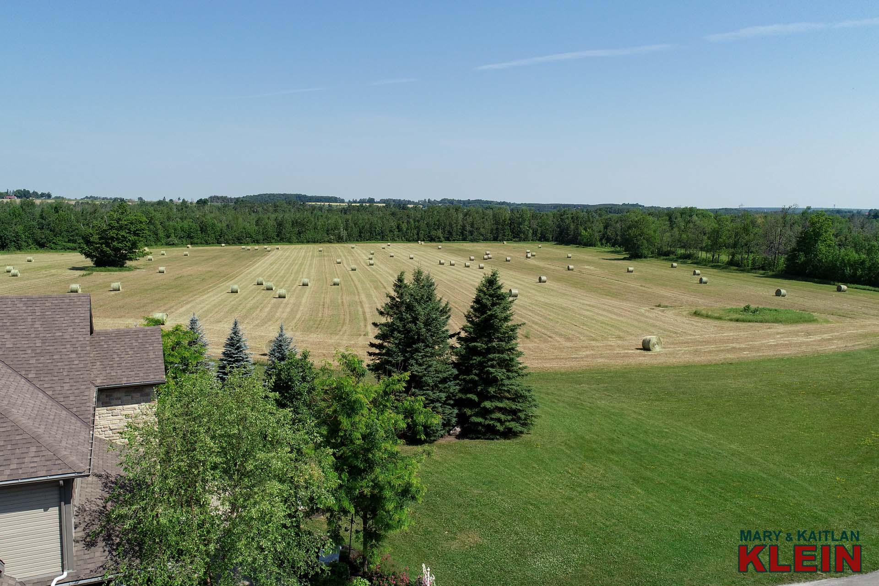
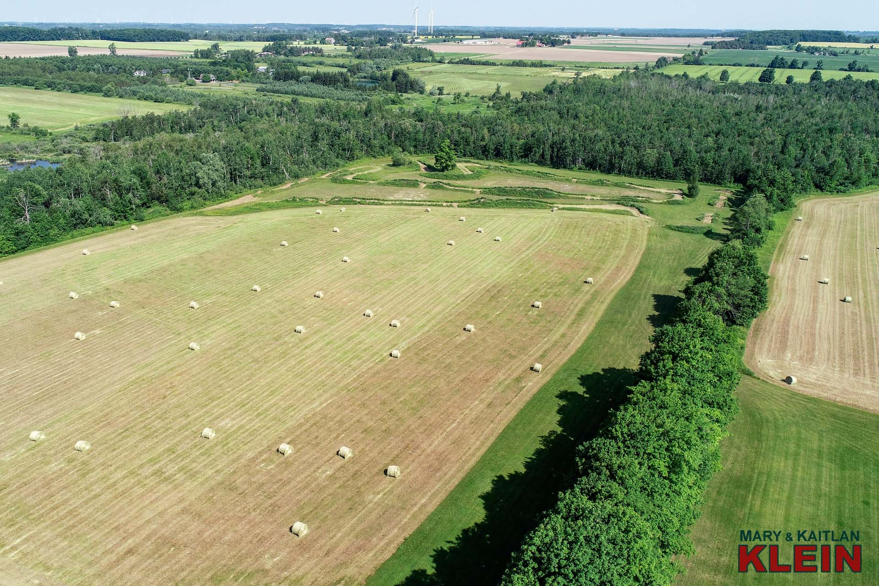
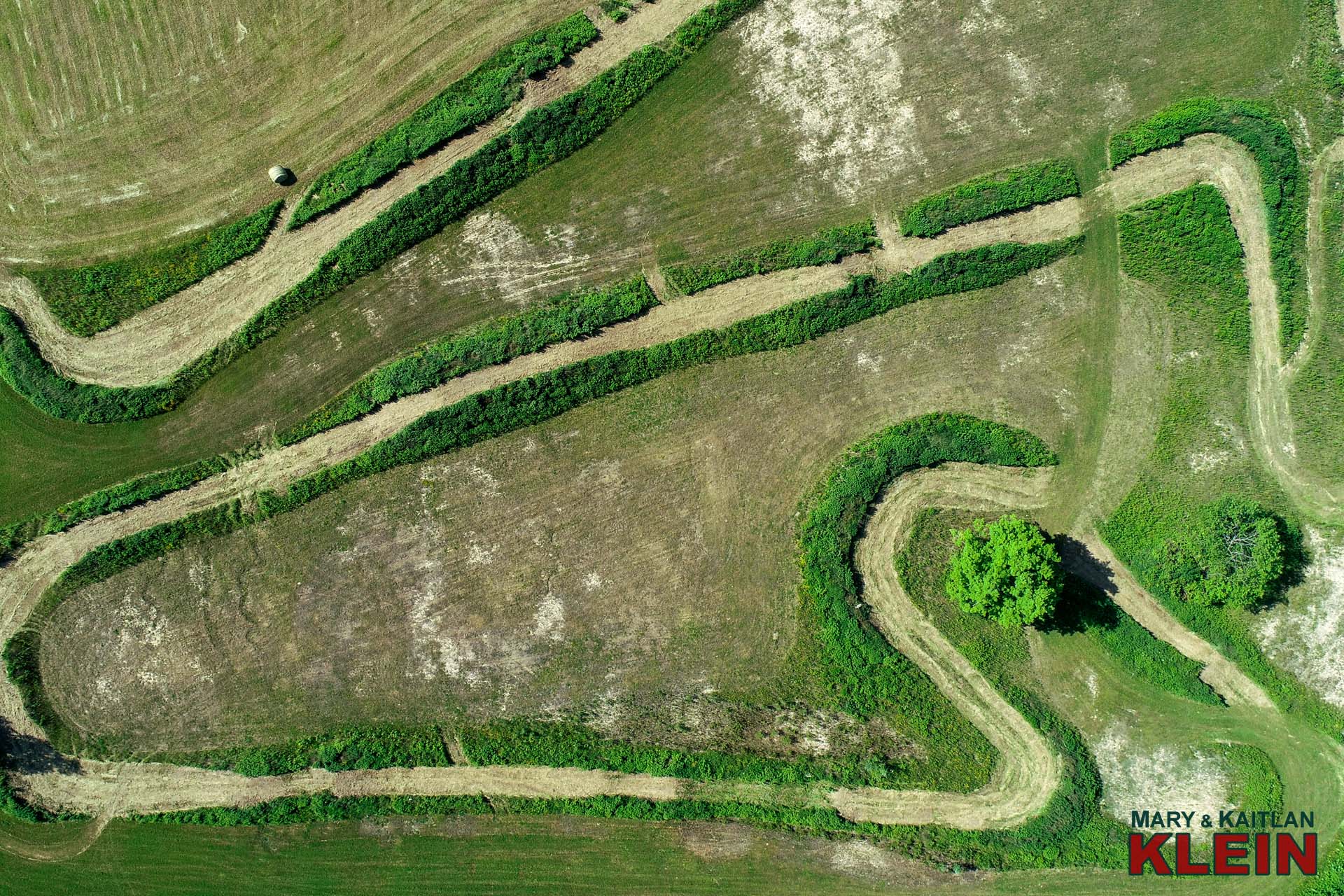
Professionally designed dirt bike track.
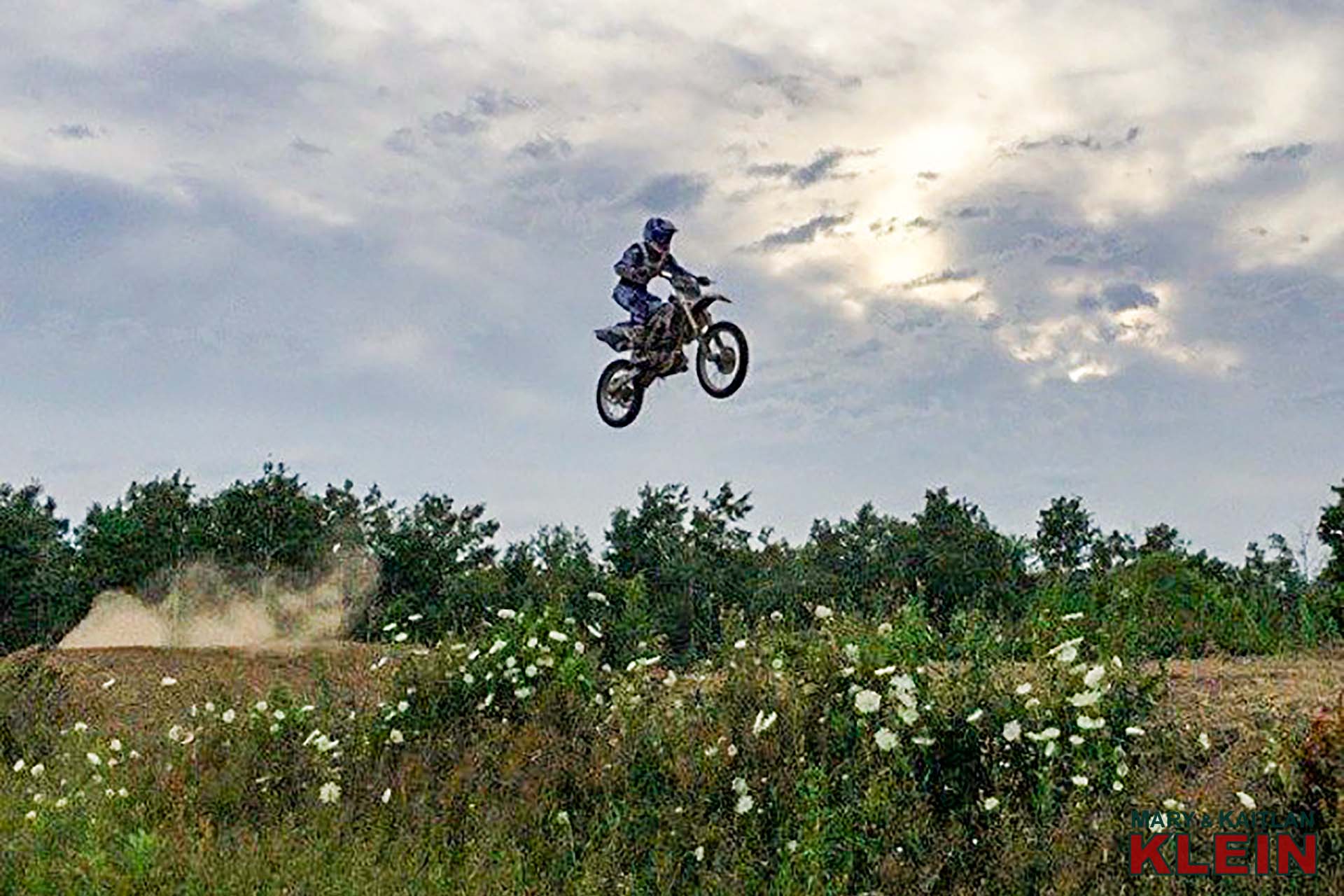
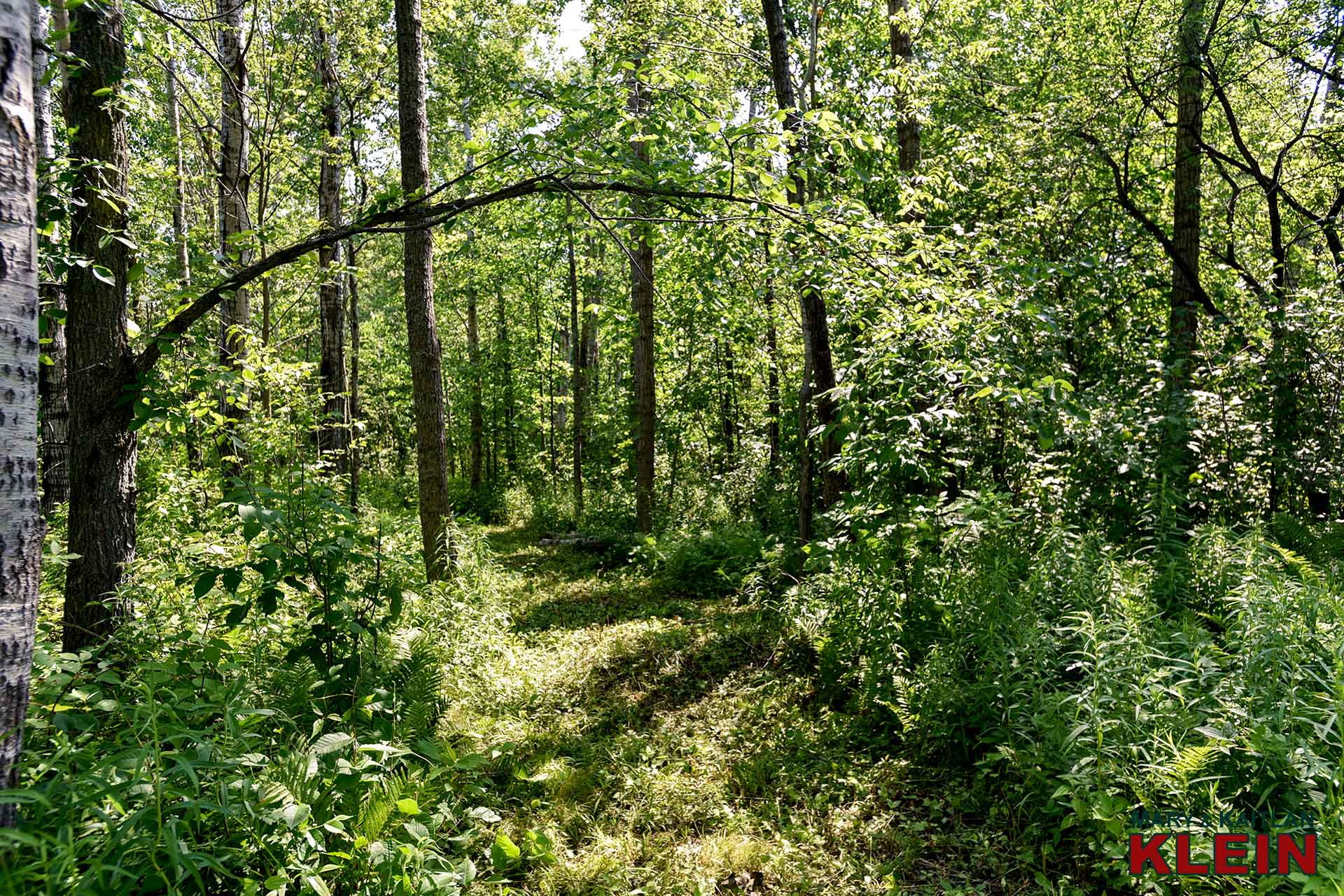
There are kilometres of trials through 30 acres of forest leading back to the pond.
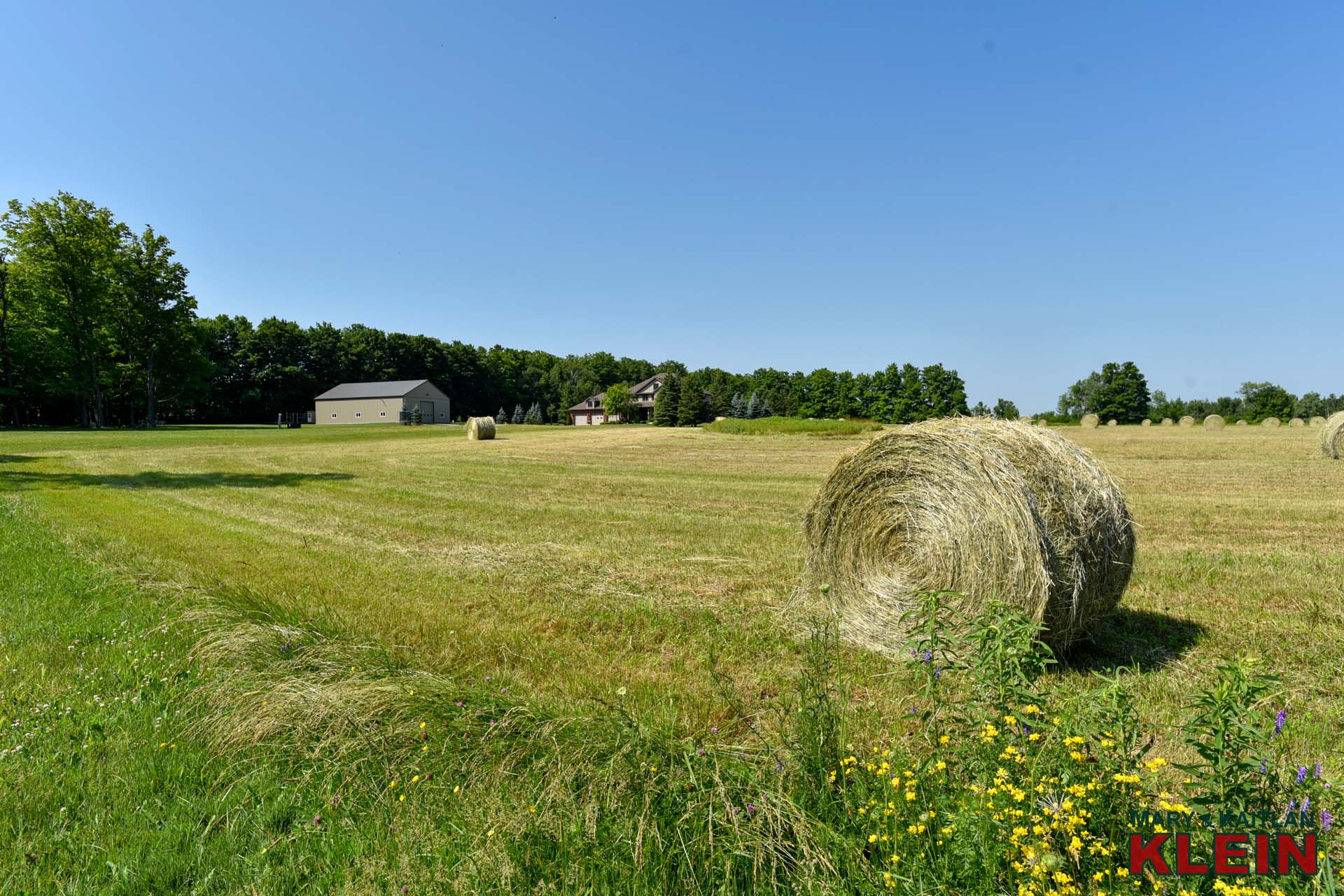
The Land: Approximately 35 acres in hay (tenant farmer) allows for farm tax credit; 30 acres of bush, trees and cleared trails for ATV fun with direct access to OFSC trails (ski-doo); cleared forest area for picnicking with stone path walkway; 22 ft. pond stocked with rainbow trout with sandy beach & hydro; pro-designed dirt bike track; apple trees, 25 mature maples for tapping and 50 blue spruce planted; vegetable garden and chicken coop. Professional landscaping plans and concept color drawings for a future backyard oasis with a pool are available upon request.
Included in the Purchase Price—Main House: 2 built-in wall ovens, cooktop, dishwasher, fridge + fridge in pantry area, stove, 2 washers, 2 dryers, roughed-in central vacuum, all electric light fixtures, all window coverings, all closet organizers, hot water heater, water softener, de-ironizer, UV light system, alarm system, central air conditioning, pergola. Exc: 2 propane tanks (rentals). Guest House: stove, fridge, dishwasher, microwave, washer, dryer, all electric lights & window coverings.
There is Bell Satellite TV (Bell Expressvu), and wired high-speed internet.
Property taxes for 2019 were $10,345.
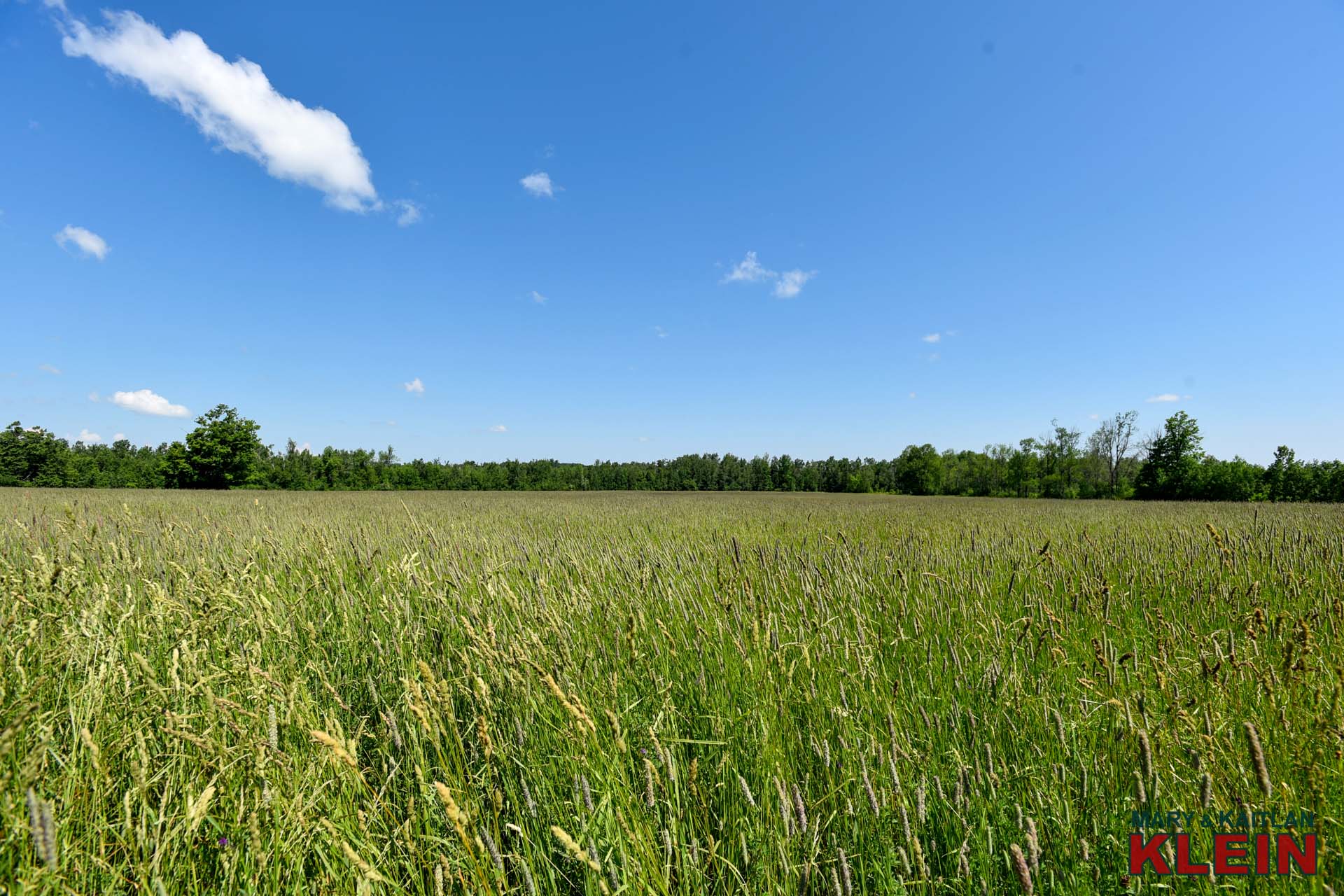
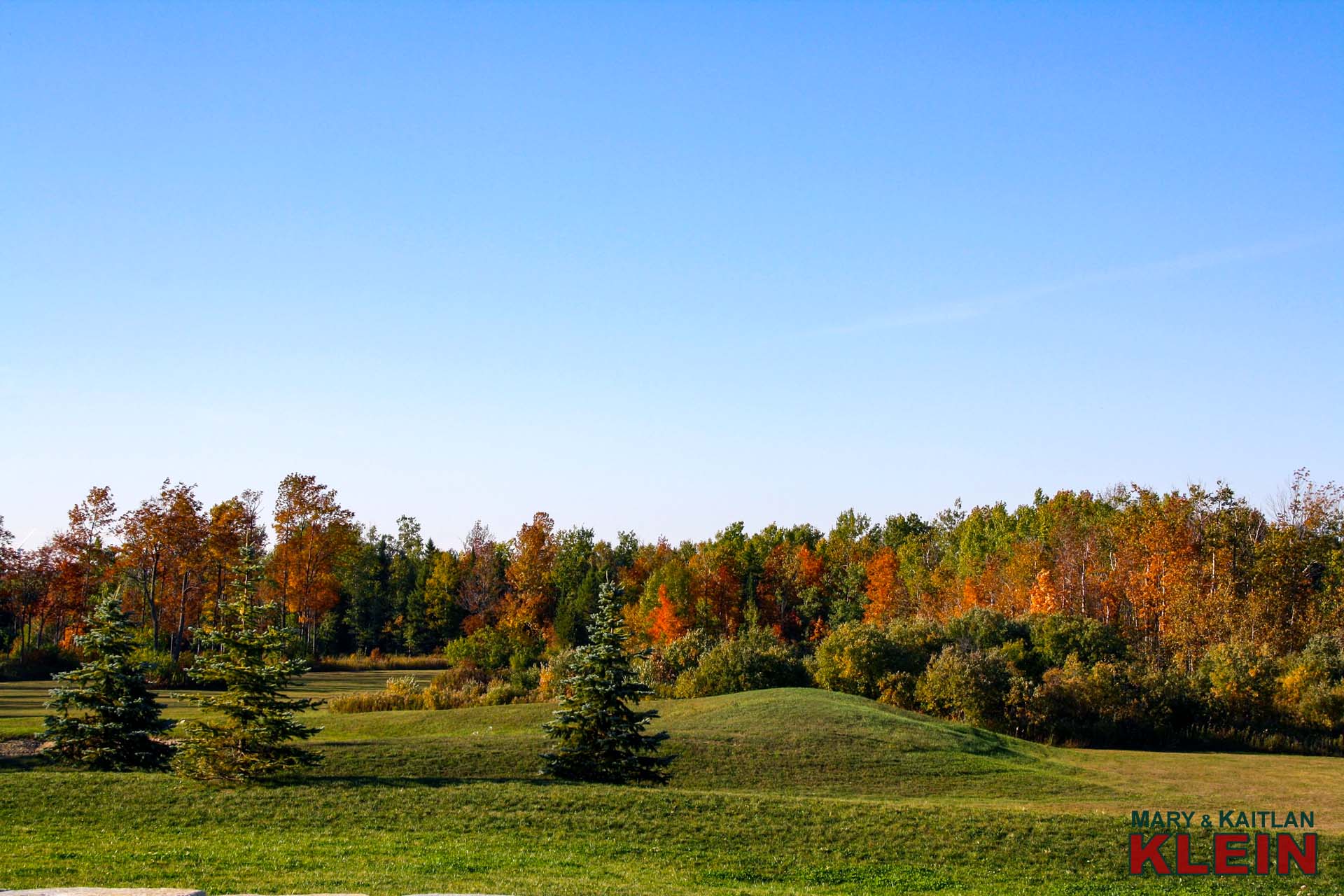
This one-of-a-kind 95 acre property ideal for extended family living is only 5 minutes from Orangeville for all amenities, the hospital, restaurants and shops and is a short drive to the picturesque Mono Cliffs Provincial Park and the Bruce trail, Hockley Valley Golf, Ski and Spa Resort and is in a fabulous central commuter location only a 1.5 hour drive to Toronto, and an hour to both Collingwood and Pearson Airport.
