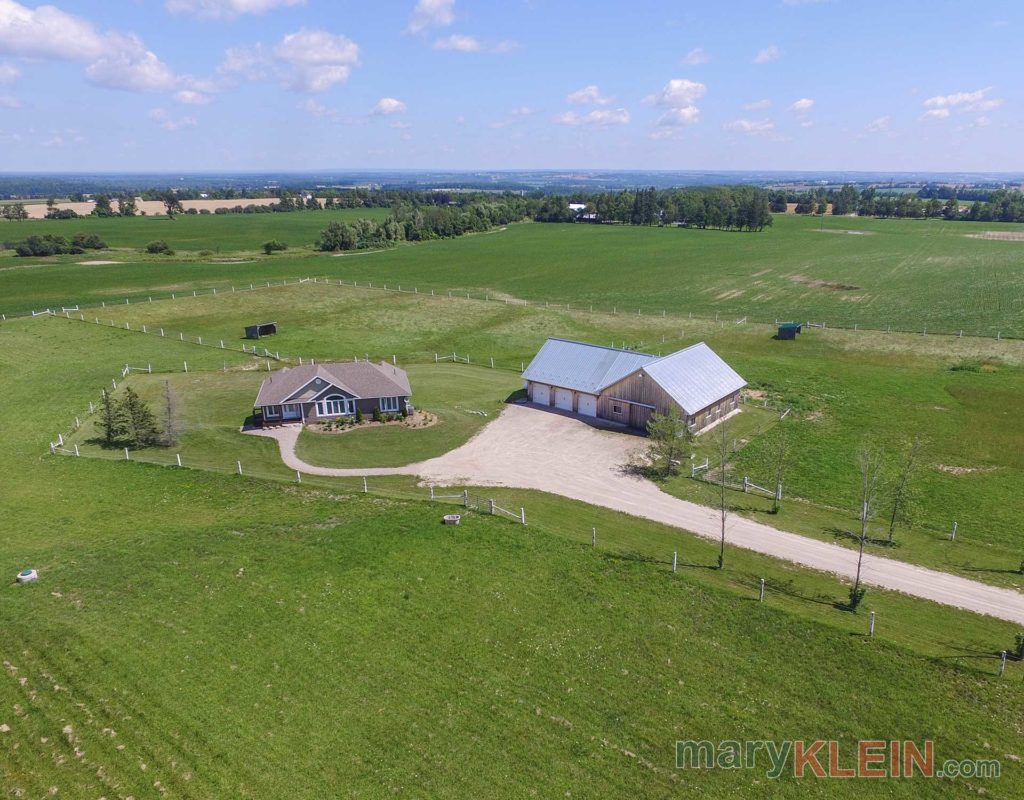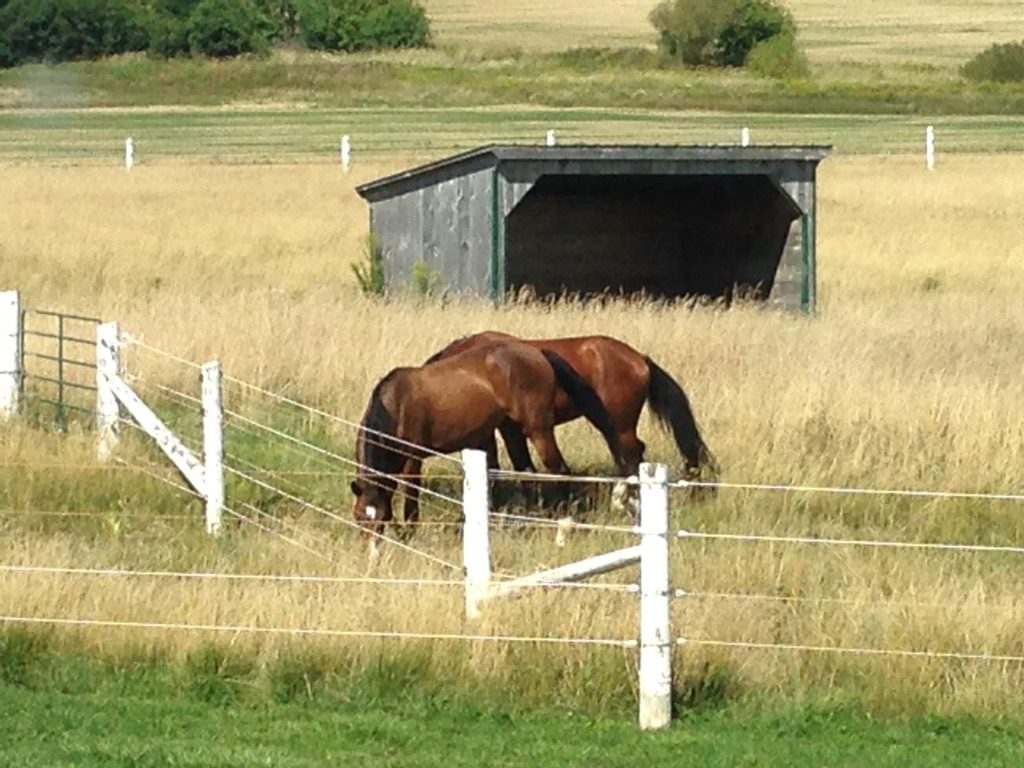3+2 Bedroom, 3 Bath, Walkout Basement
Approximately 3074 Sq.Ft. of Living Space
6-Stall Horse Barn Combined w/3 Bay Garage
Hay Storage, Htd Tack Room & Workshop
3 Large Paddocks w/Electric Fencing
2 Run-in Sheds – 40 Acres in Crops
Open Concept LR, DR & Kitchen
Rec Room w/Propane Gas FP
Hi-Efficiency Propane Heating
Close to Alliston for Amenities
Easy Commuting via Hwy 89
$1,178,900

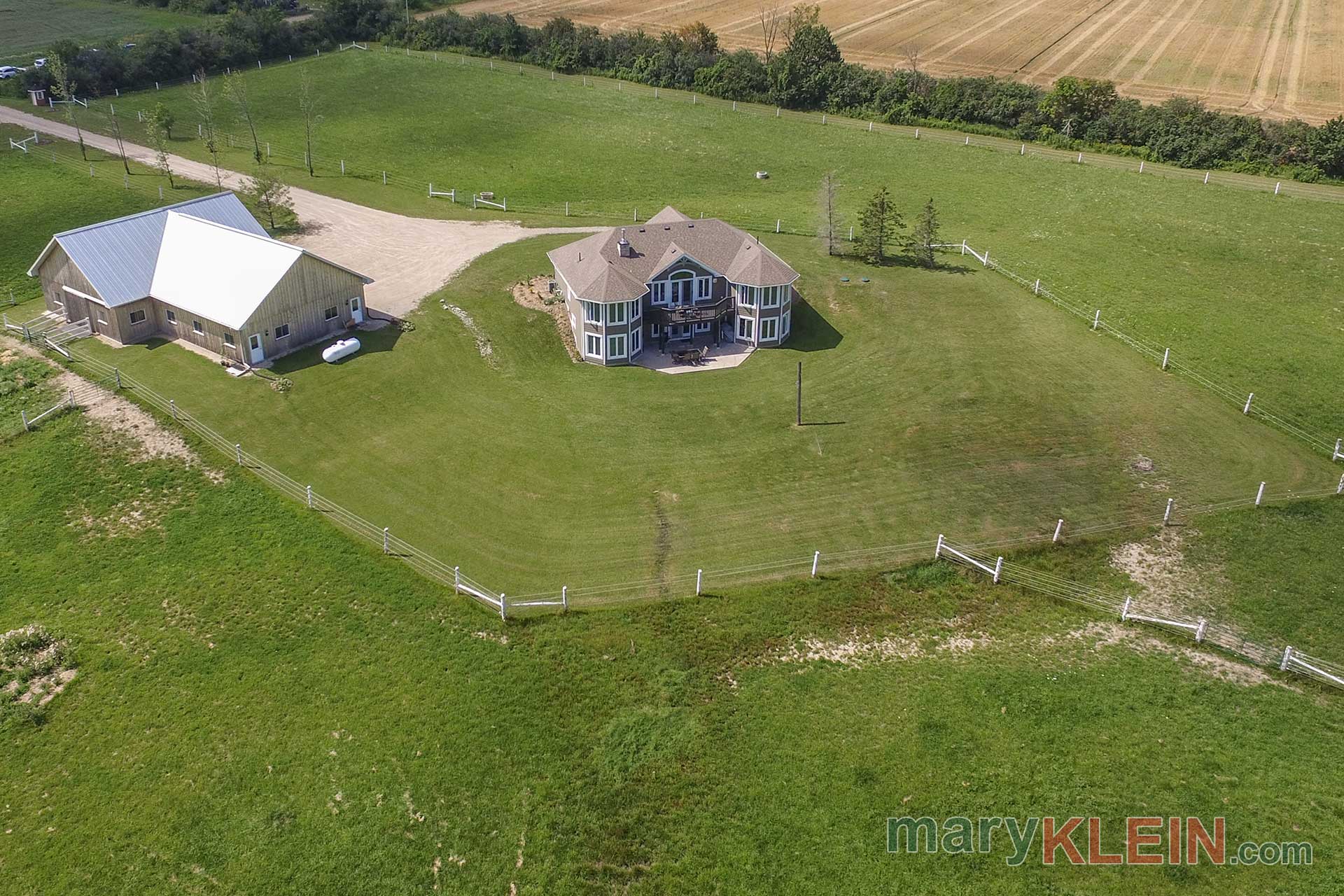
This newer 3+2 bedroom, 3 bathroom bungalow has been recently constructed and has a finished walk-out basement, and approximately 3074 square feet of finished living space. The Great Room is open concept with the Kitchen and Dining area and has a propane gas fireplace, and a walkout to the deck with gorgeous countryside views over the property, Alliston and beyond. A separate building is a combination of an exceptional 6-stall horse barn with feed and hay storage, an insulated, heated tack room, 3 bay large-sized garage, and a newly insulated heated workshop area.
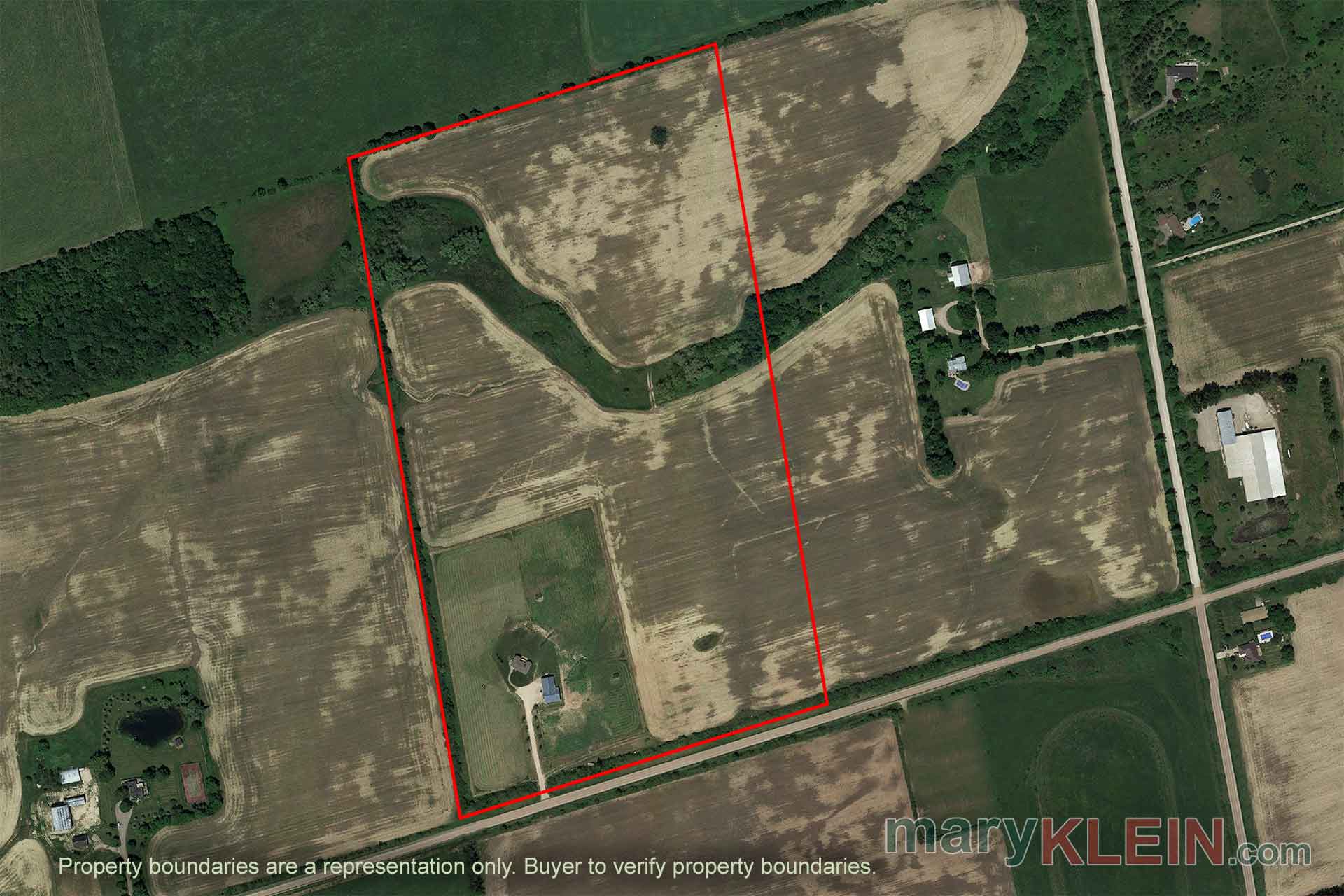
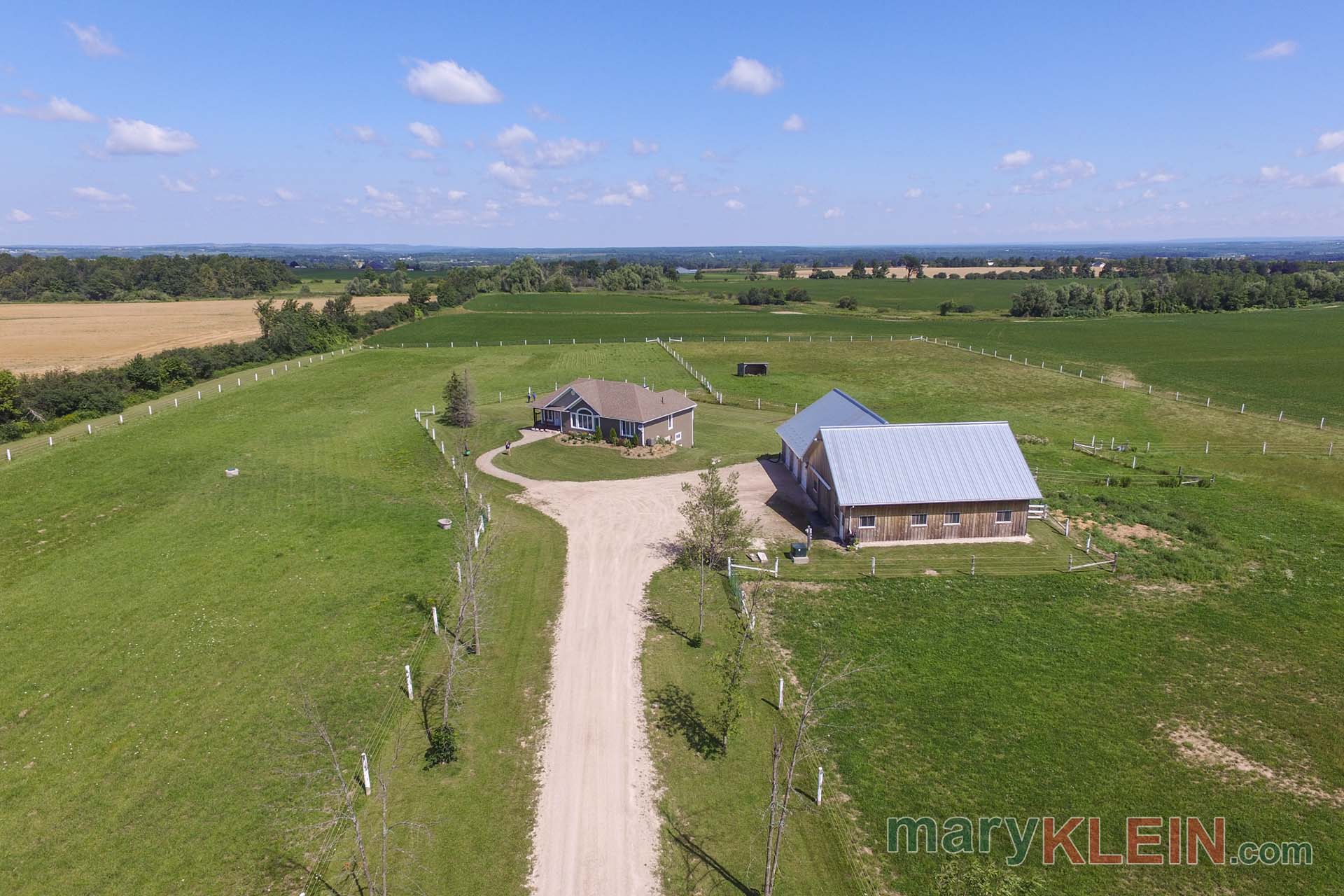
Situated well back from the road, the home has two full levels of living space. The Foyer has a double closet, bench & custom storage cabinet and a side exit door.
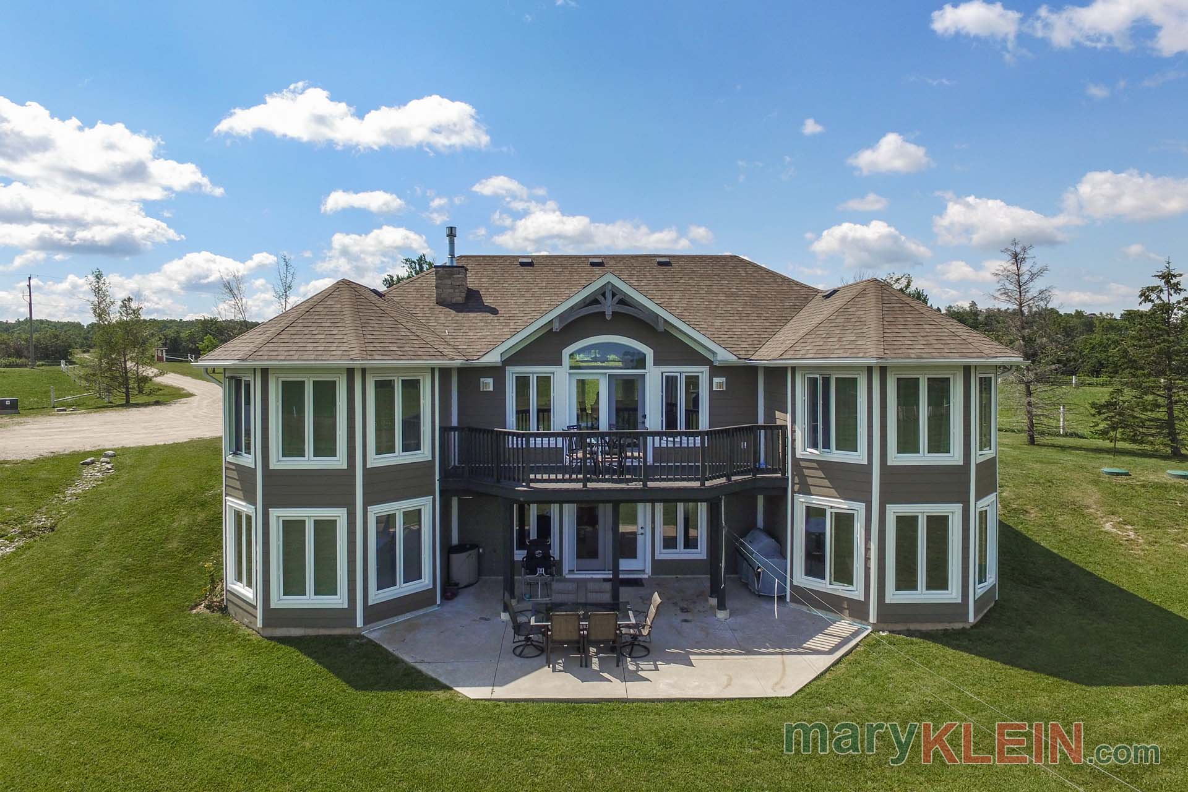
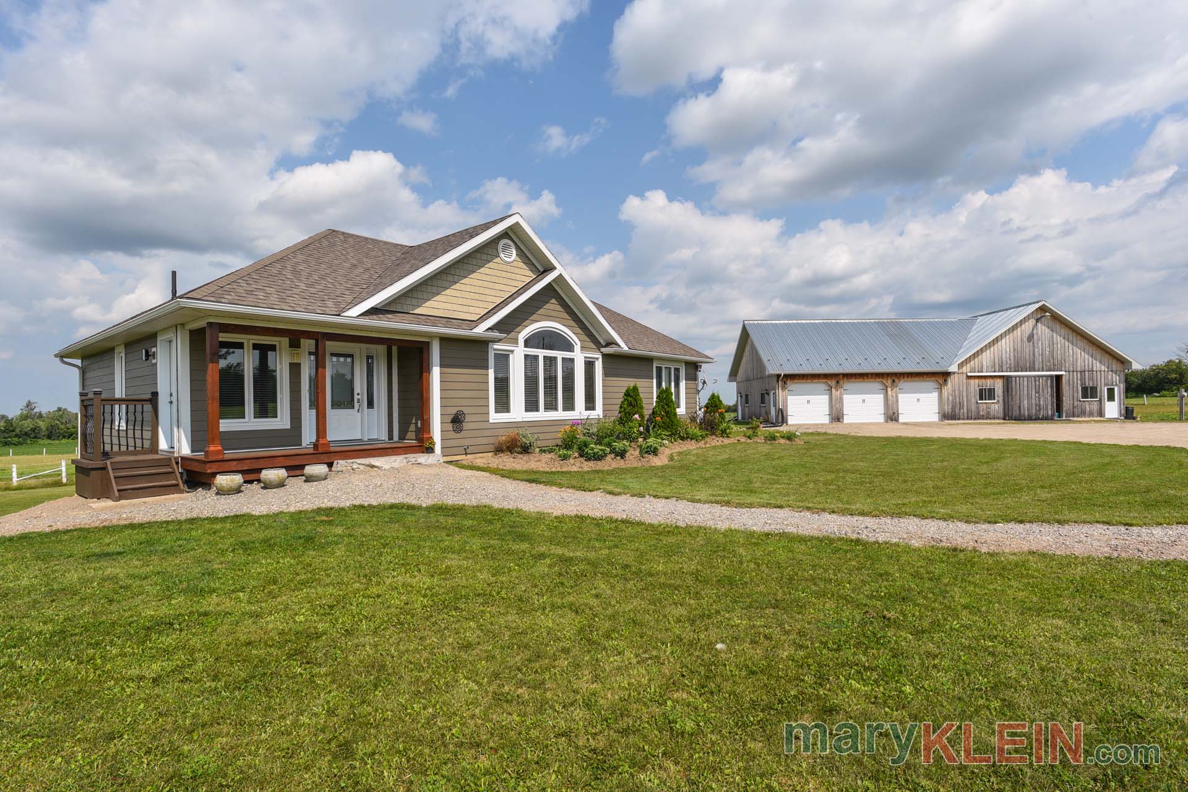
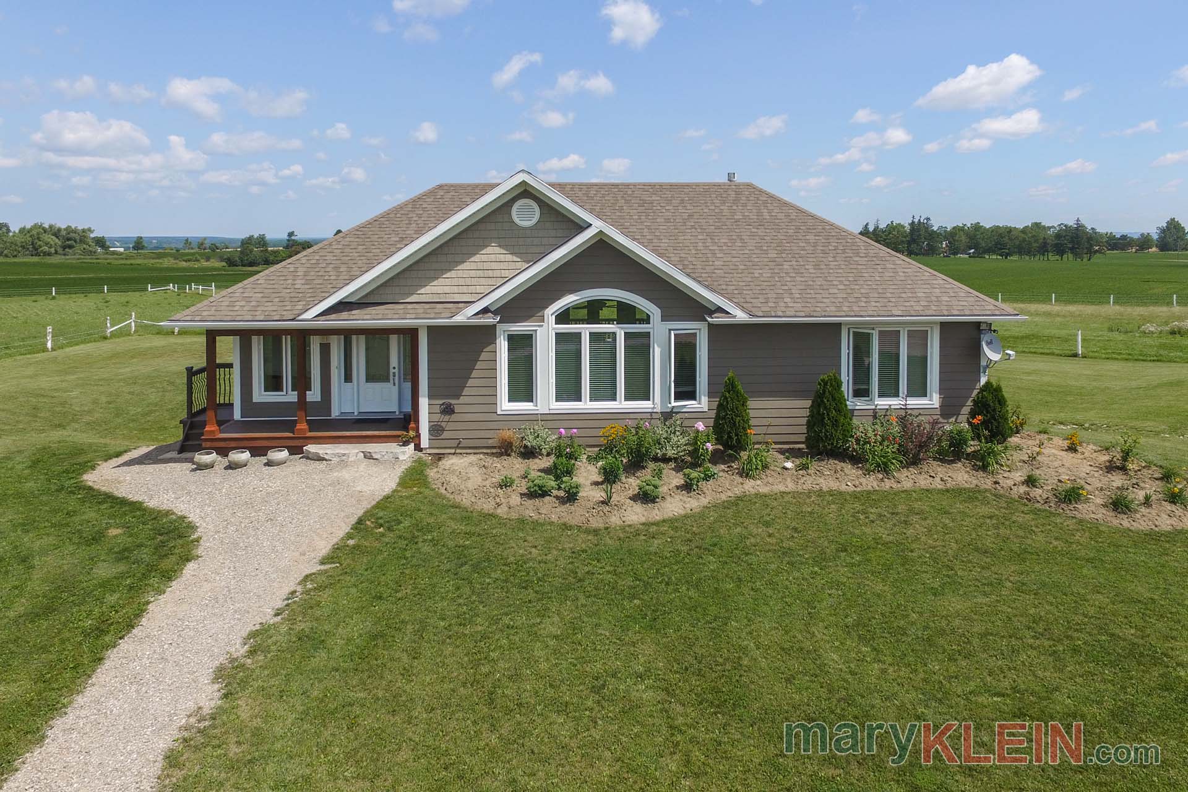
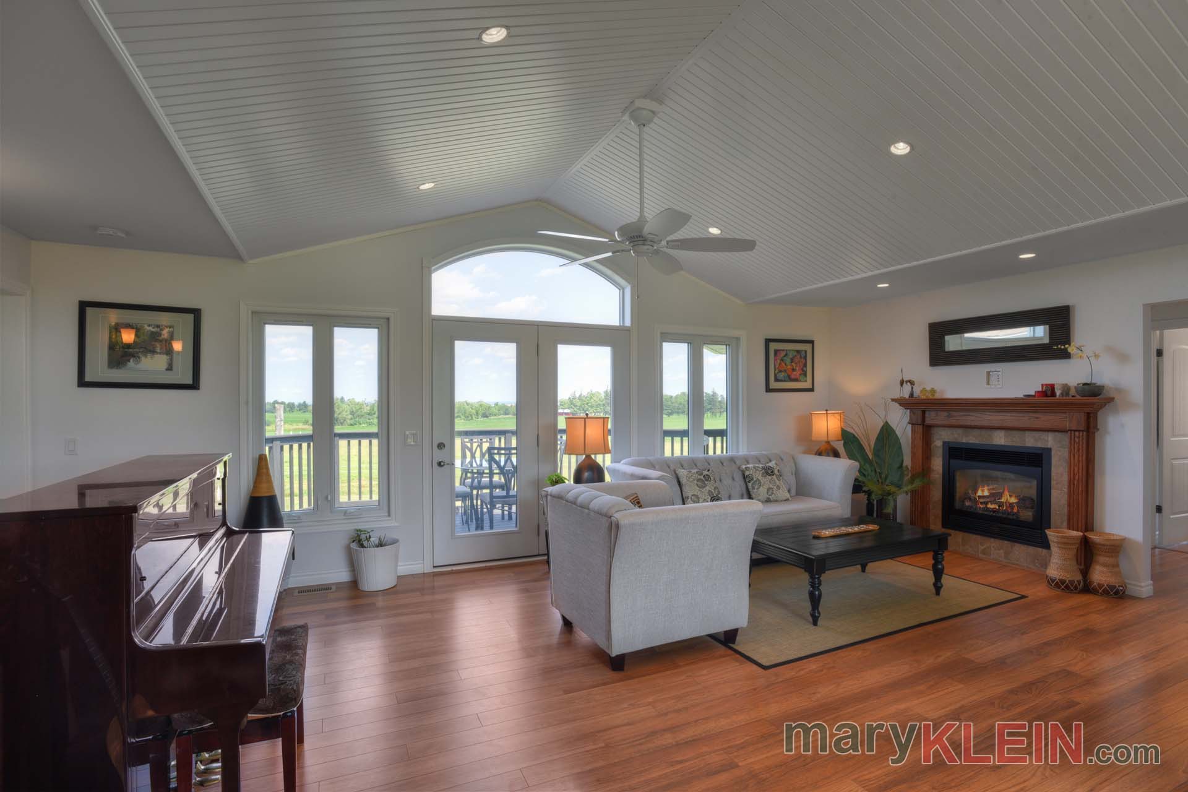
The Living Room has a propane gas fireplace, cathedral ceilings with pot lighting, ceiling fan, large windows & a walk out to the deck and is open concept with the Dining Room.
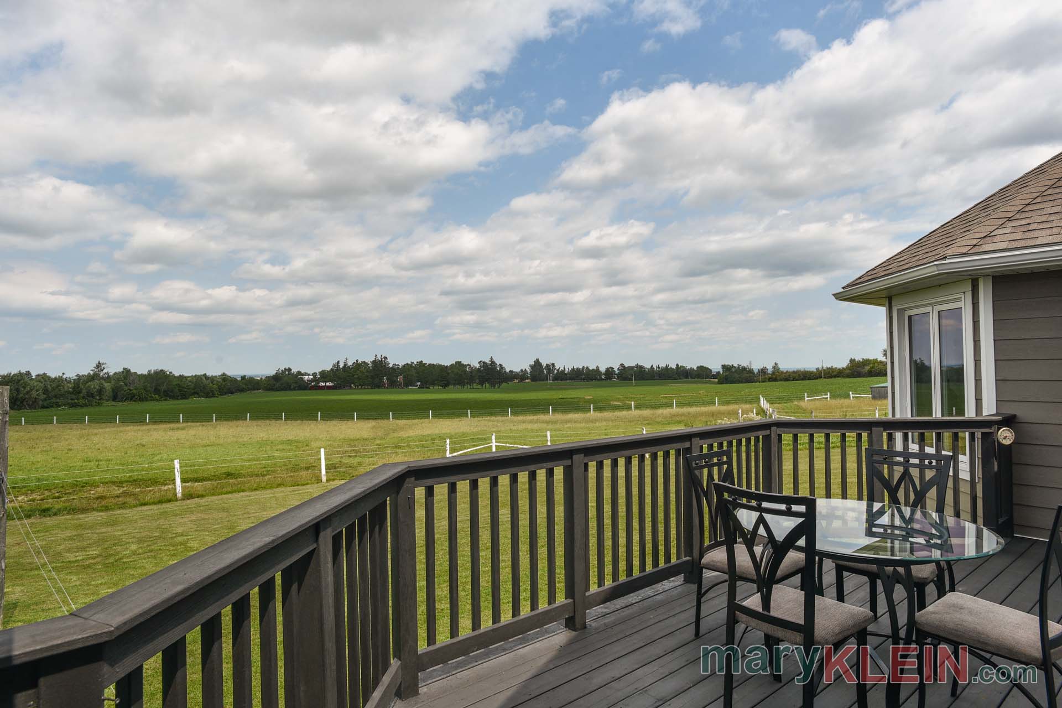
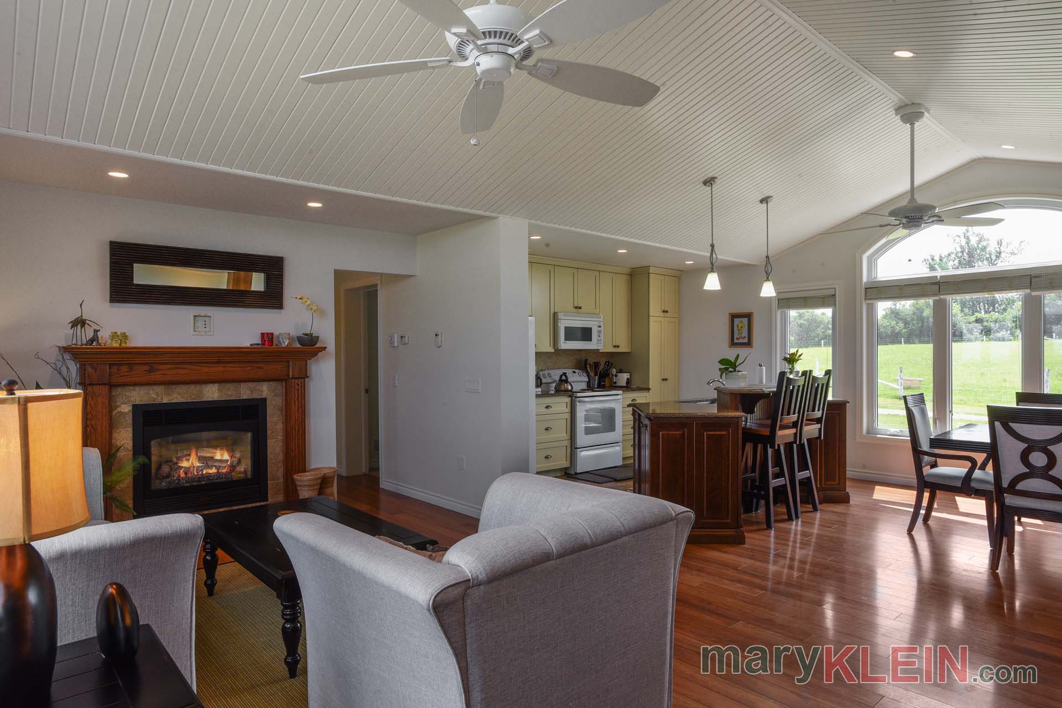
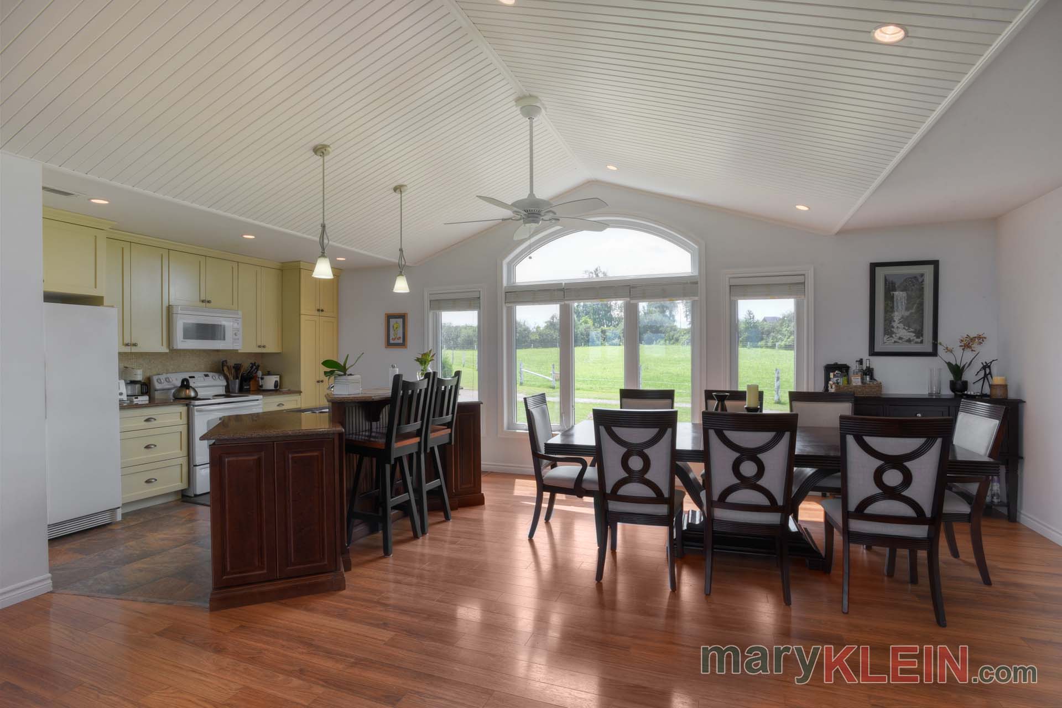
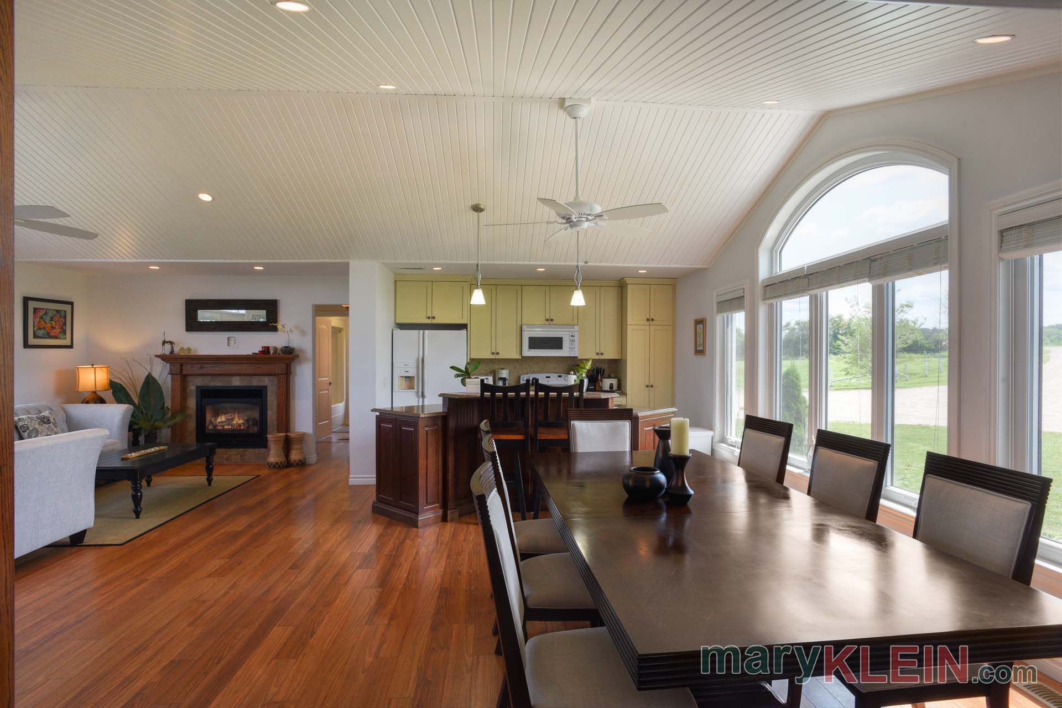
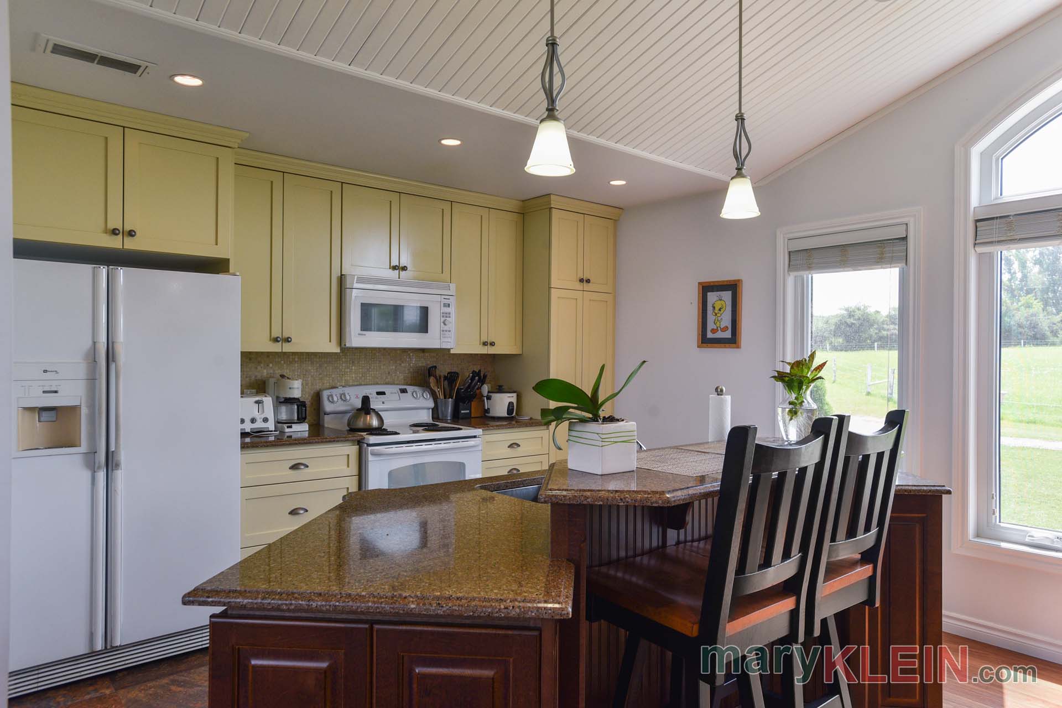
The Kitchen has custom cabinets, granite counter-tops, a centre island with breakfast bar, under-mount double stainless steel sink, pendant and pot lights.
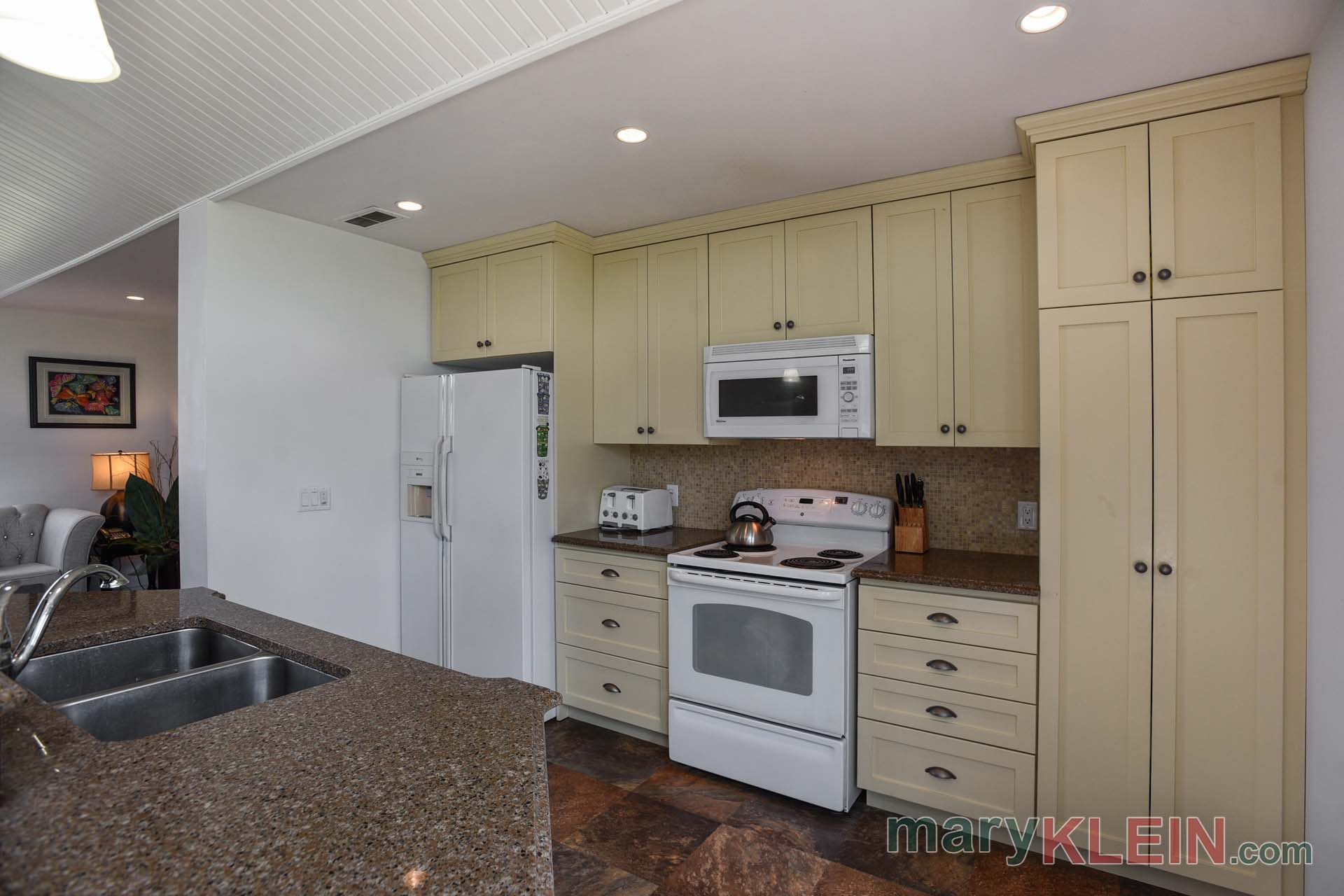
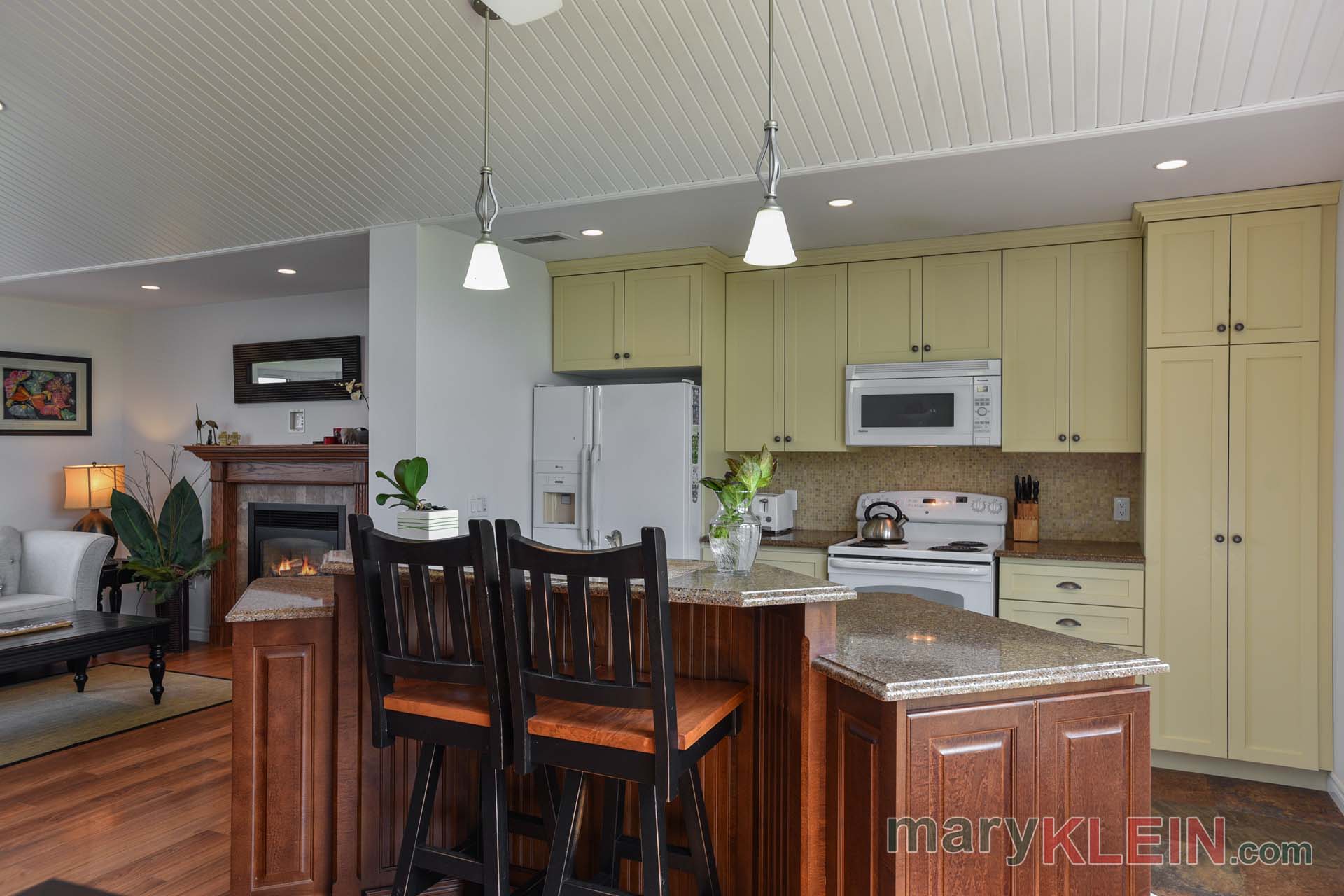
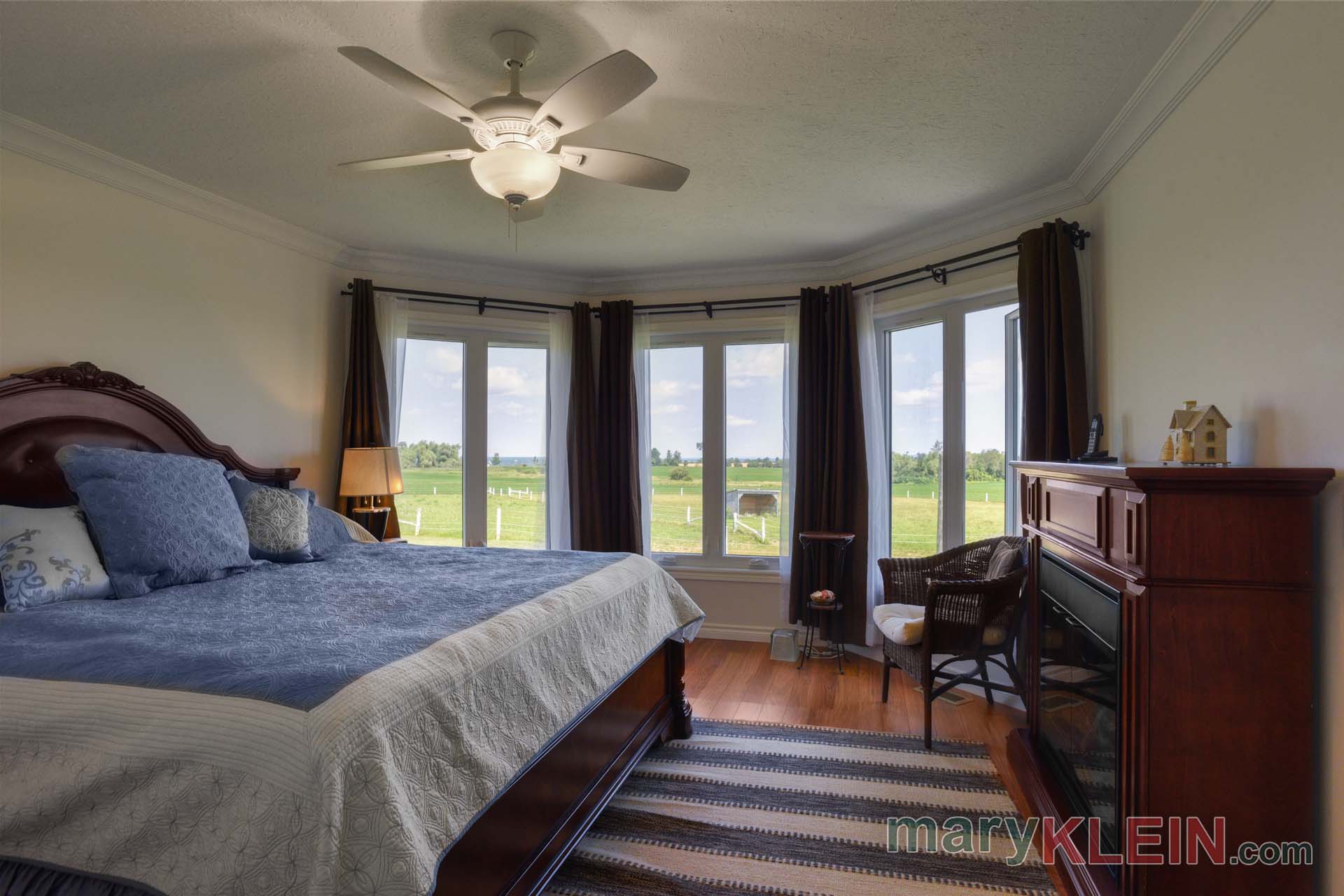
The Master Bedroom is at one end of the home and has large windows, a walk-in closet and a 3-piece Ensuite.
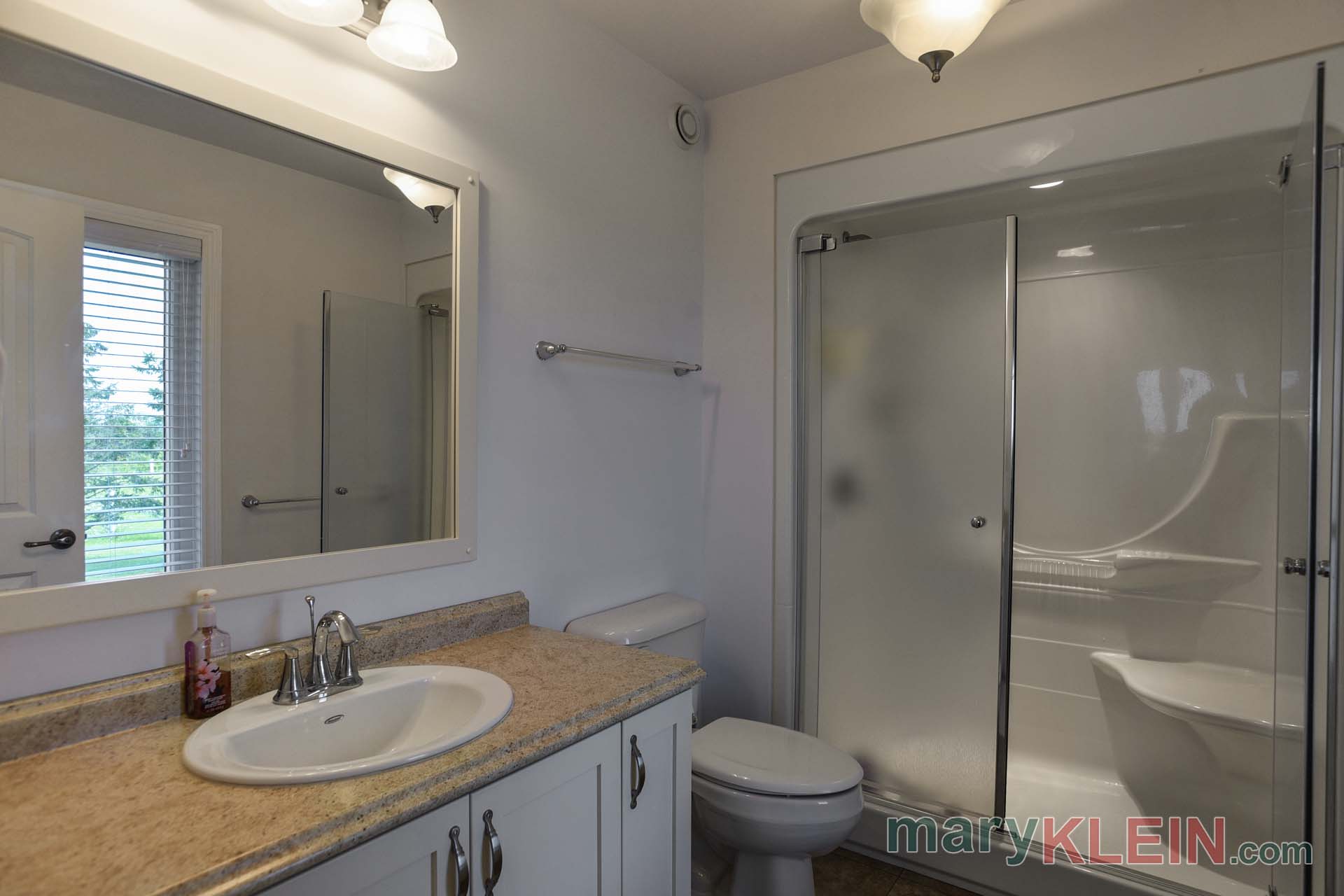
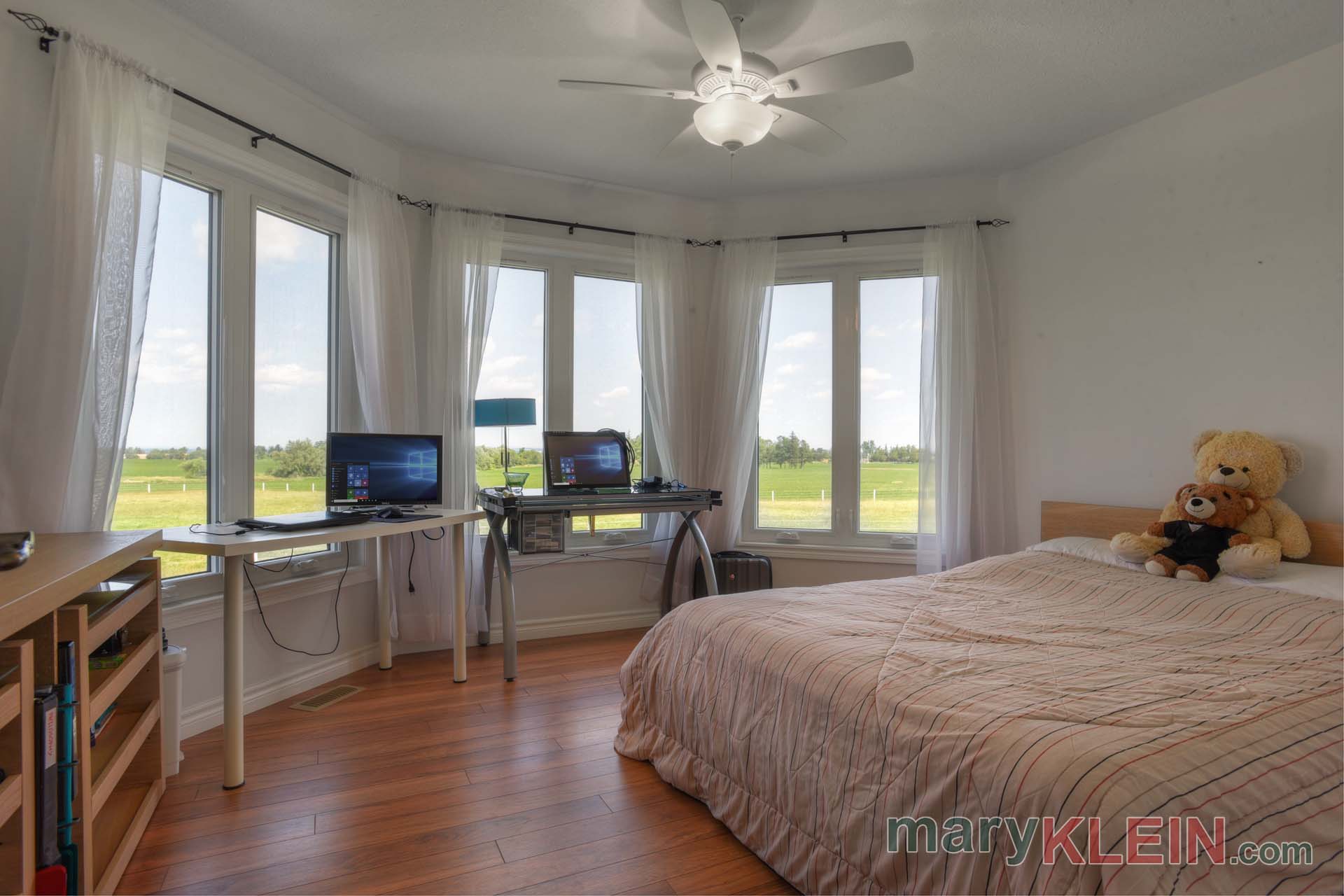
Bedrooms #2 and #3 have double closets, ceiling fans and large windows.
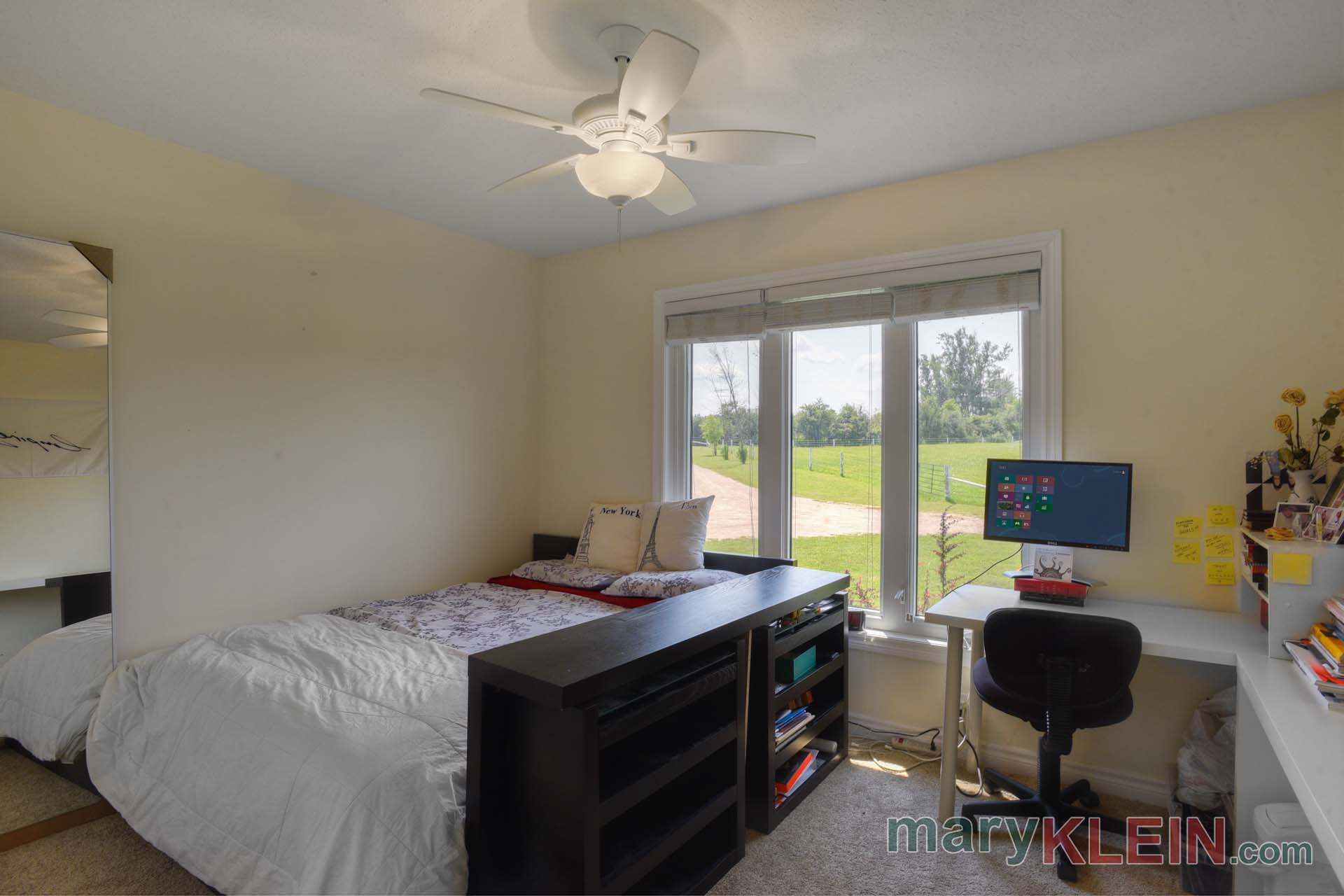
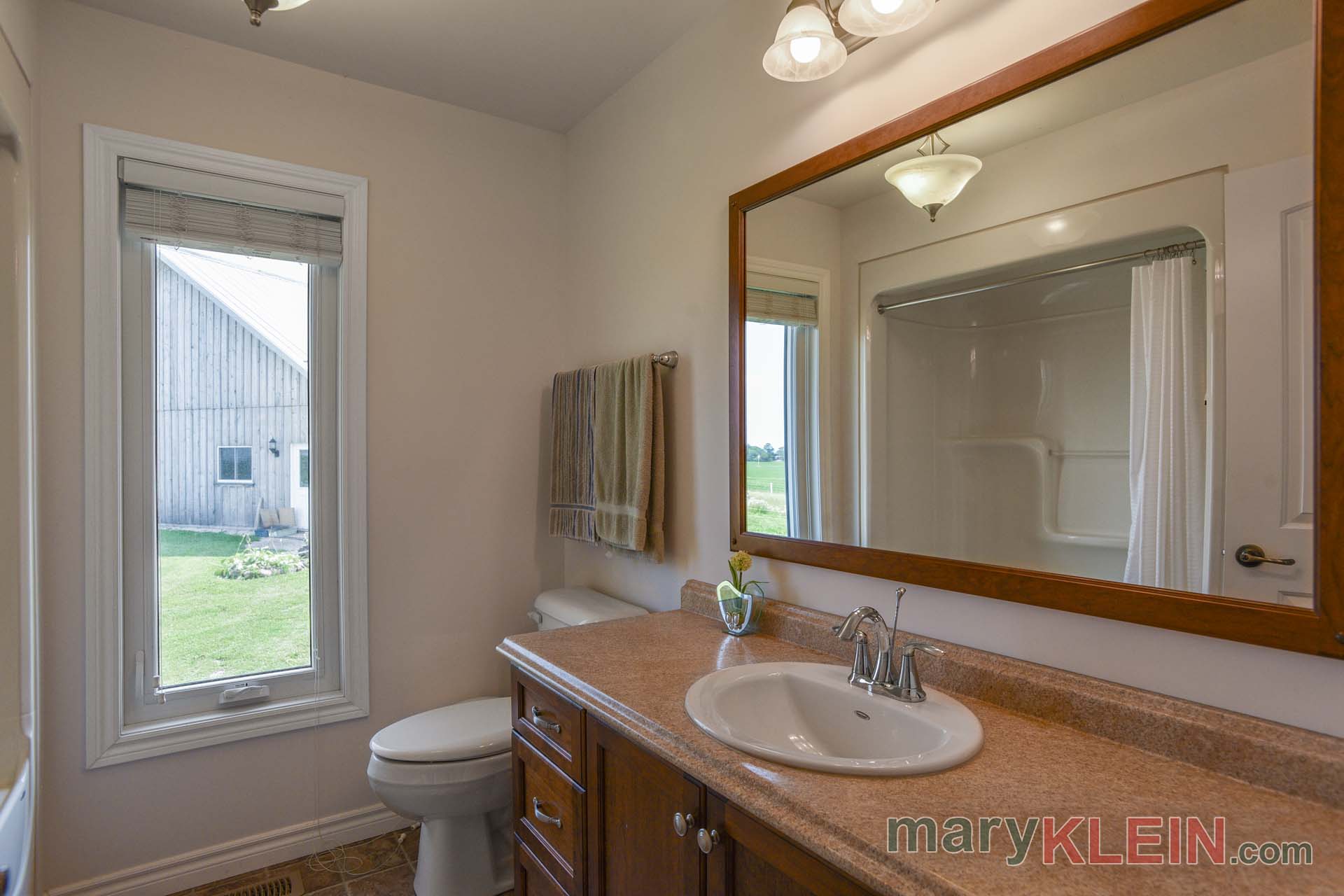
There is a 4-Piece main floor Bathroom.
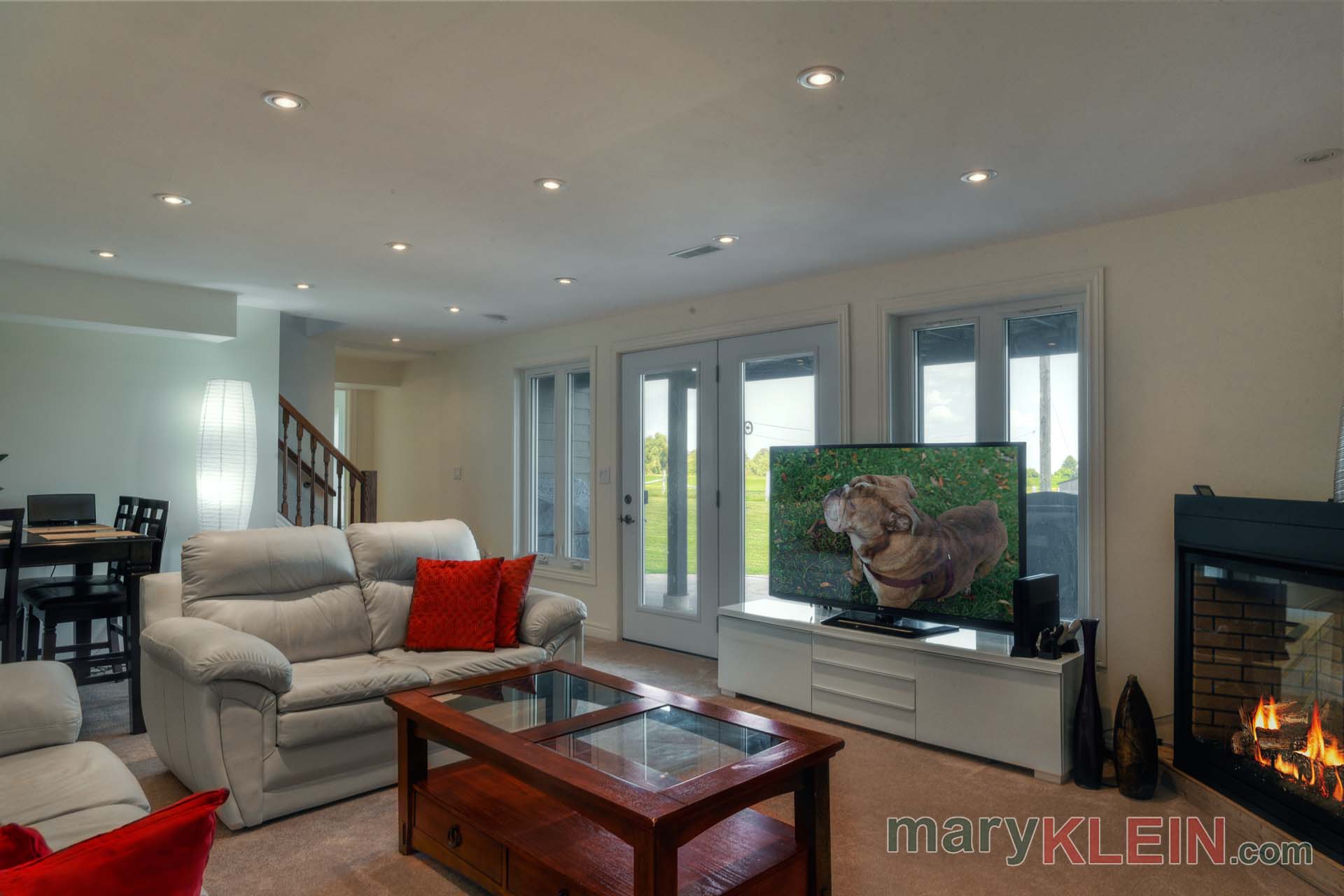
The Lower Level has a Family Room with pot lights, propane gas fireplace, large windows and a walk-out to the patio.
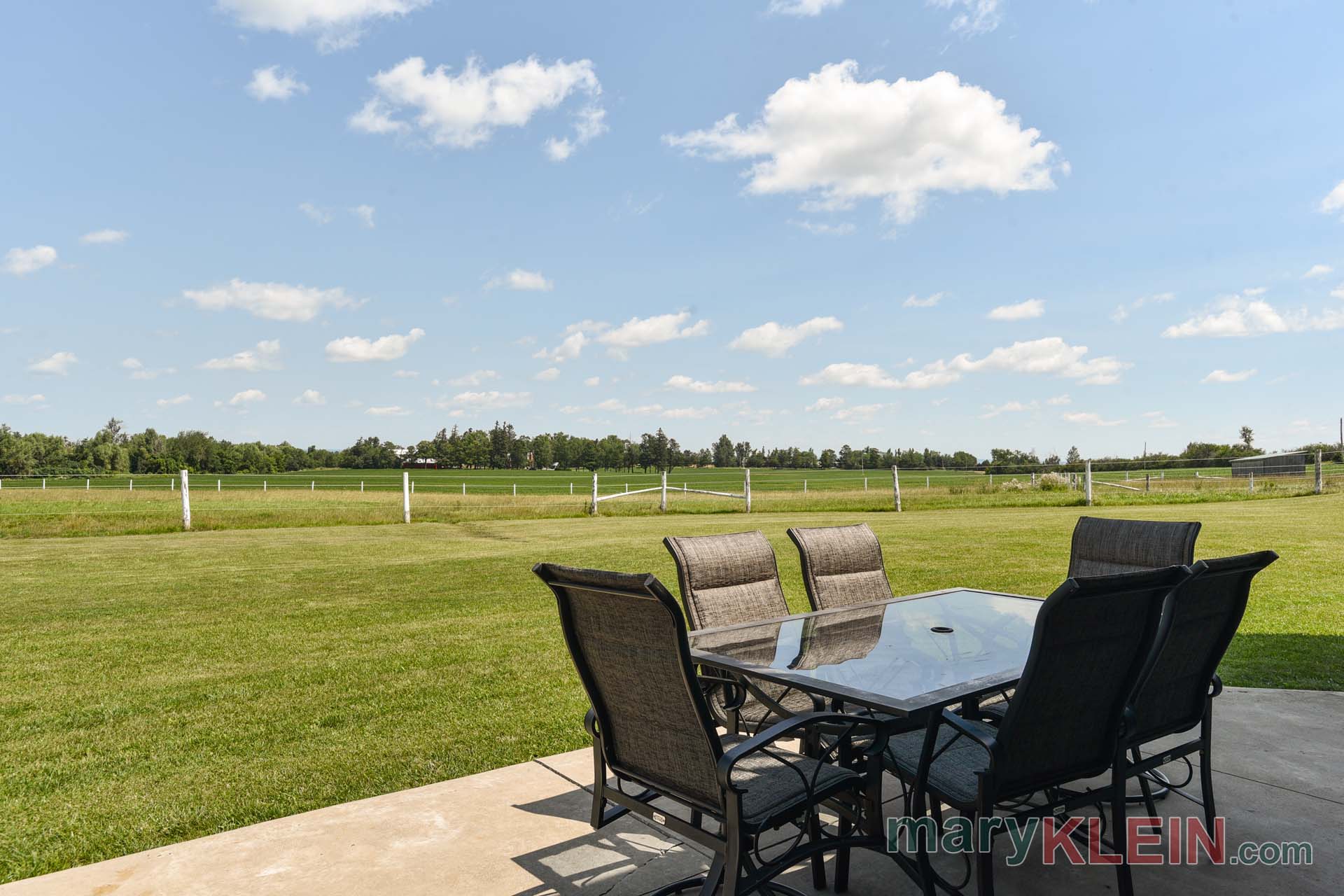
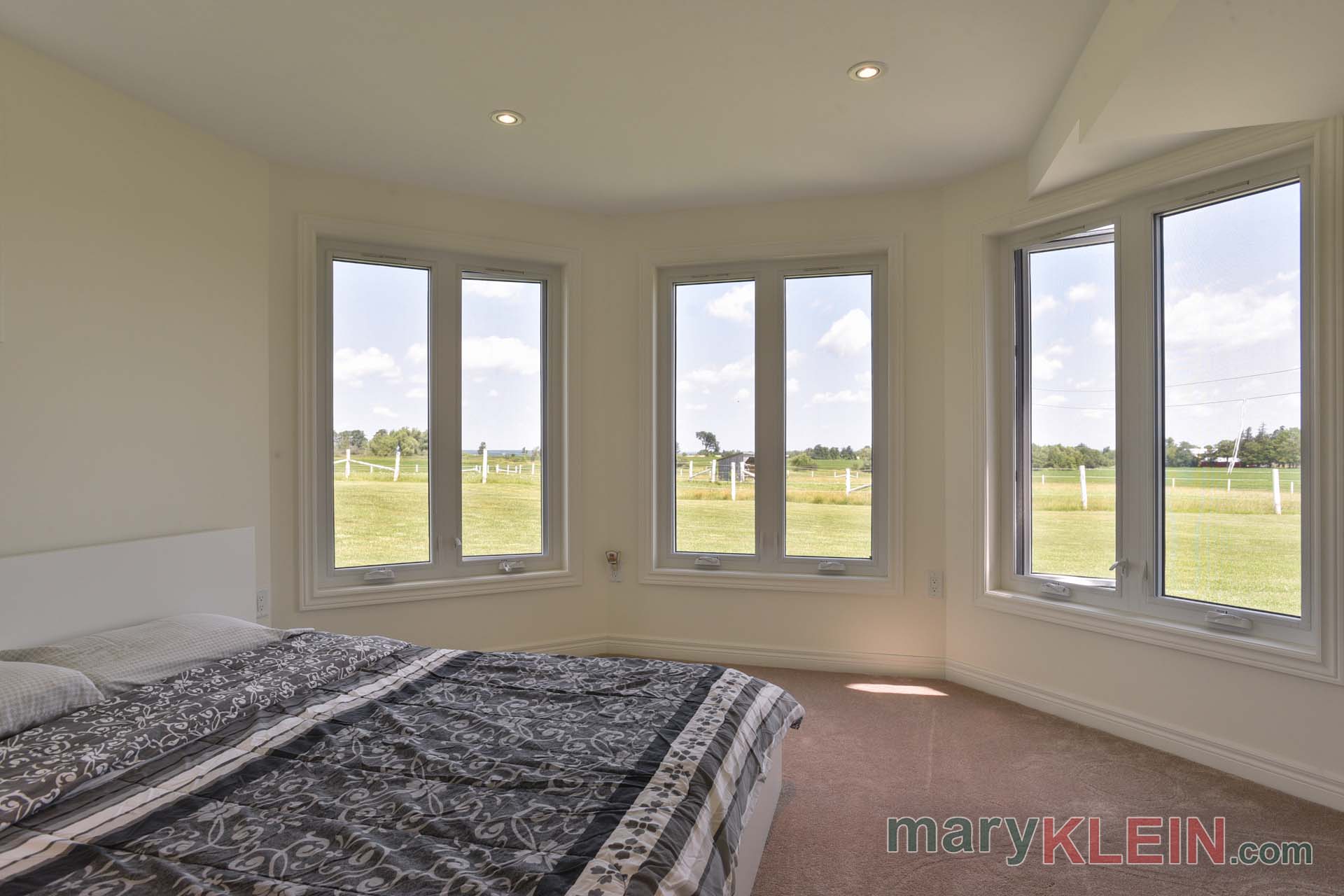
Bedrooms #4 and #5 have double closets and pot lights and views.
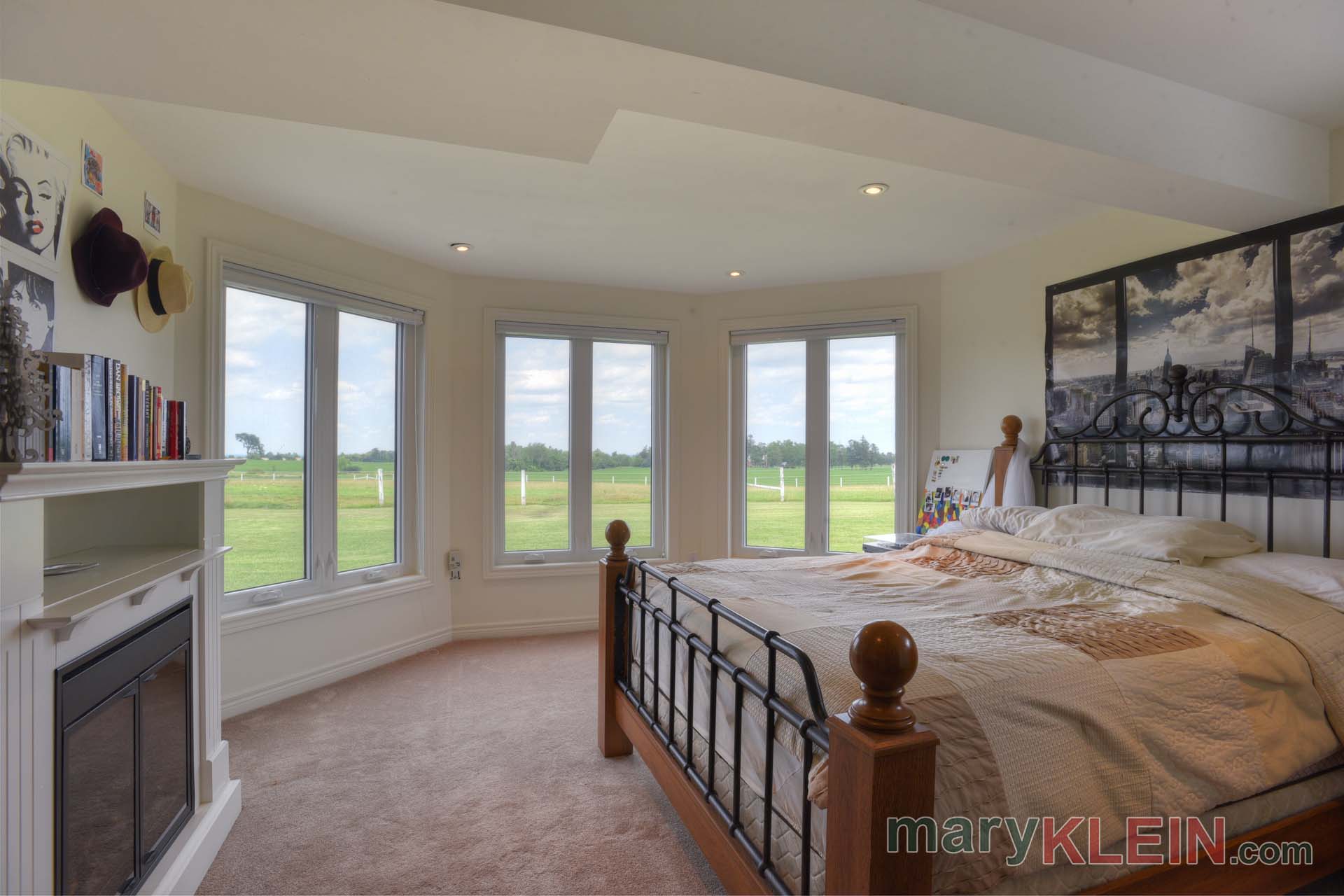
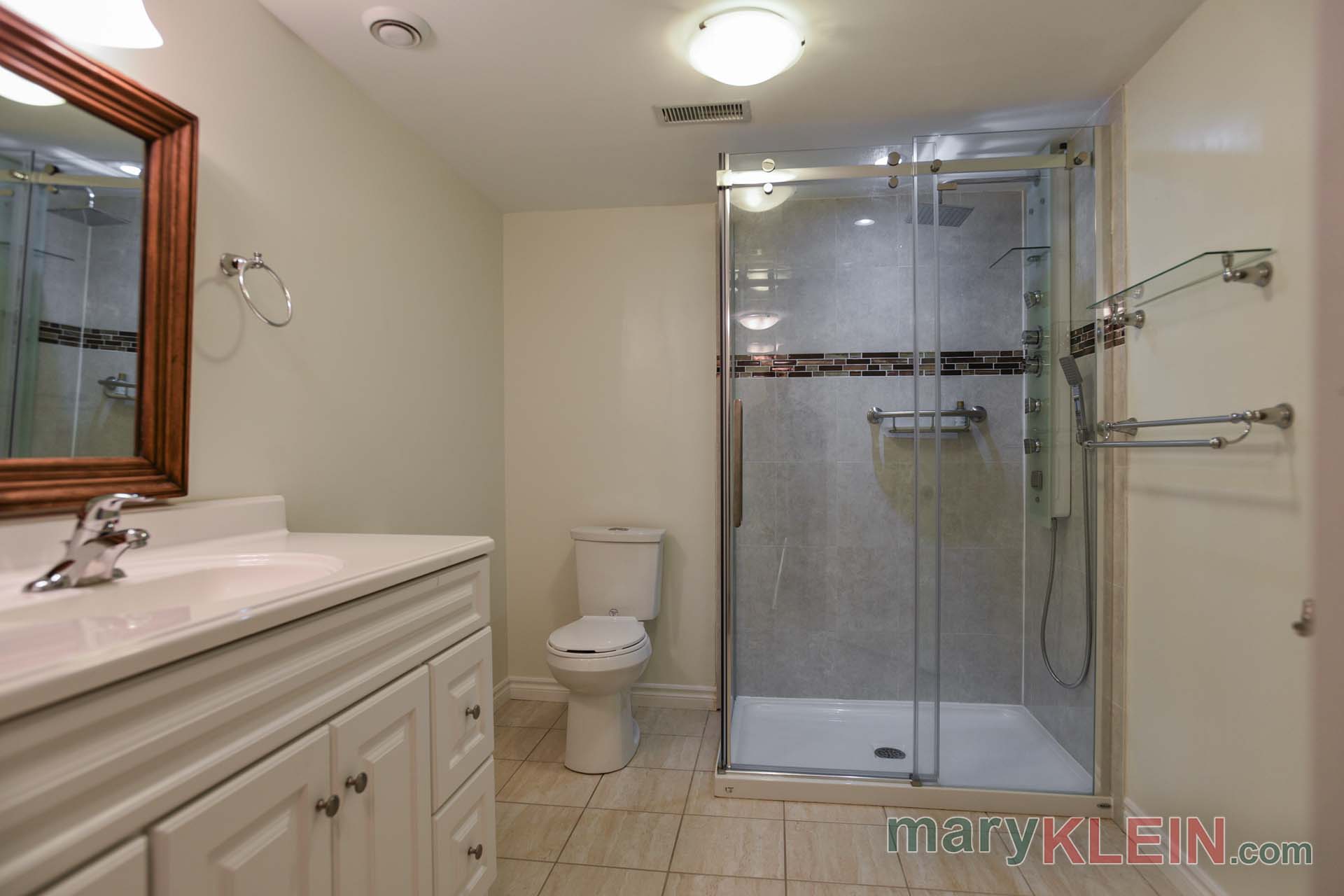
There is a 3-piece Bathroom which services the lower level; a Laundry Room with tile floor, sink, and washer/dryer combo and an ejector pump system.
Furnace Room: High-efficiency propane gas furnace with built-in humidifier, water filtration system with UV light, air exchanger system, central air conditioning system, roughed-in central vac. The home is serviced with a well which supplies water to the house, paddocks and horse barn, and a septic system. There is 200 amps in main house, 200 amps in the building, and a 60 amp sub-panel in the workshop.
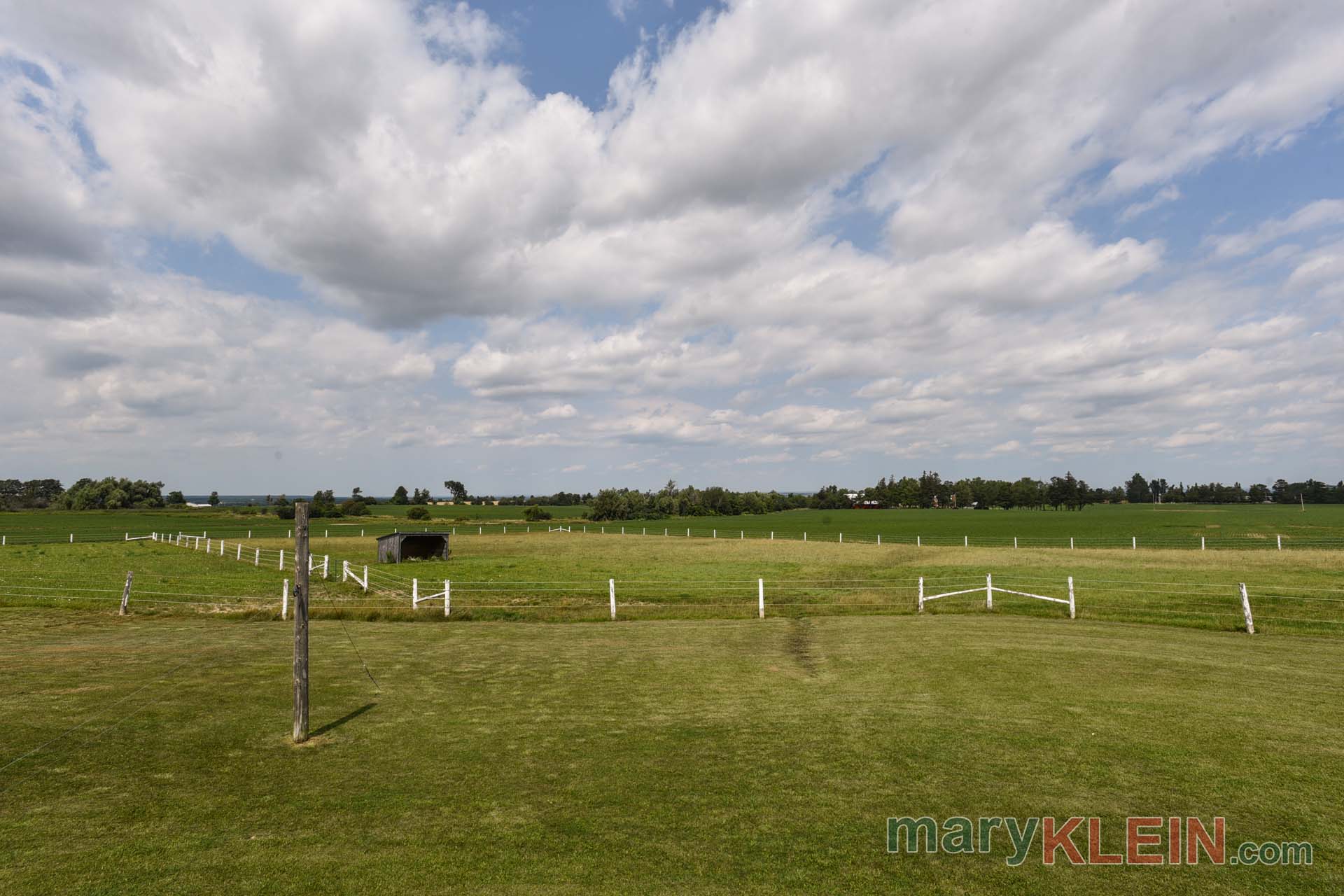
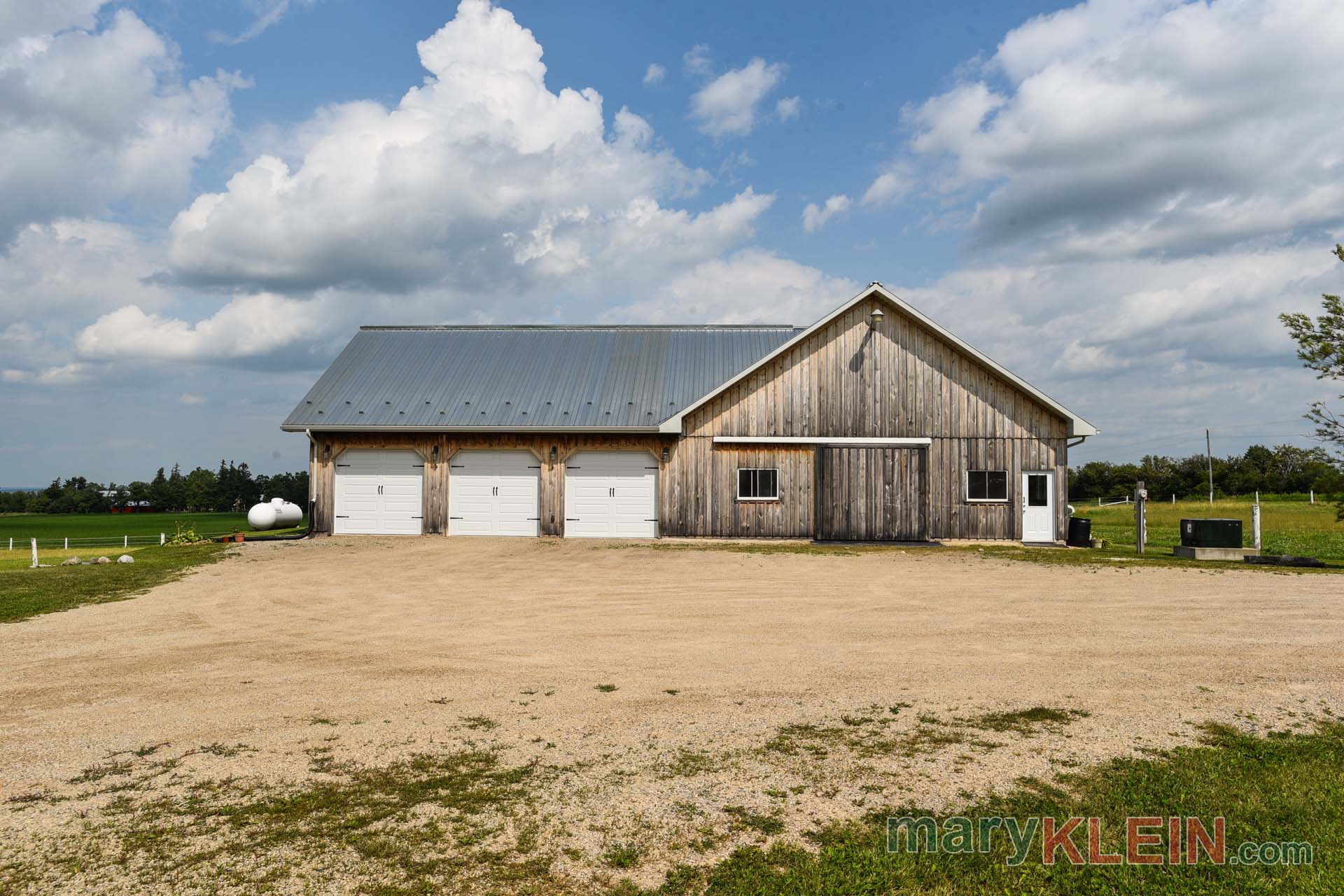
Garage: 20 x 36 feet (720 sq. ft.), 3 bay garage with large doors, 2 garage door openers, 4 front outdoor light fixtures, 1 motion sensing light fixture and outdoor plug, side door entrance and screen glass window, 3 indoor and 1 outdoor dual electrical outlets.
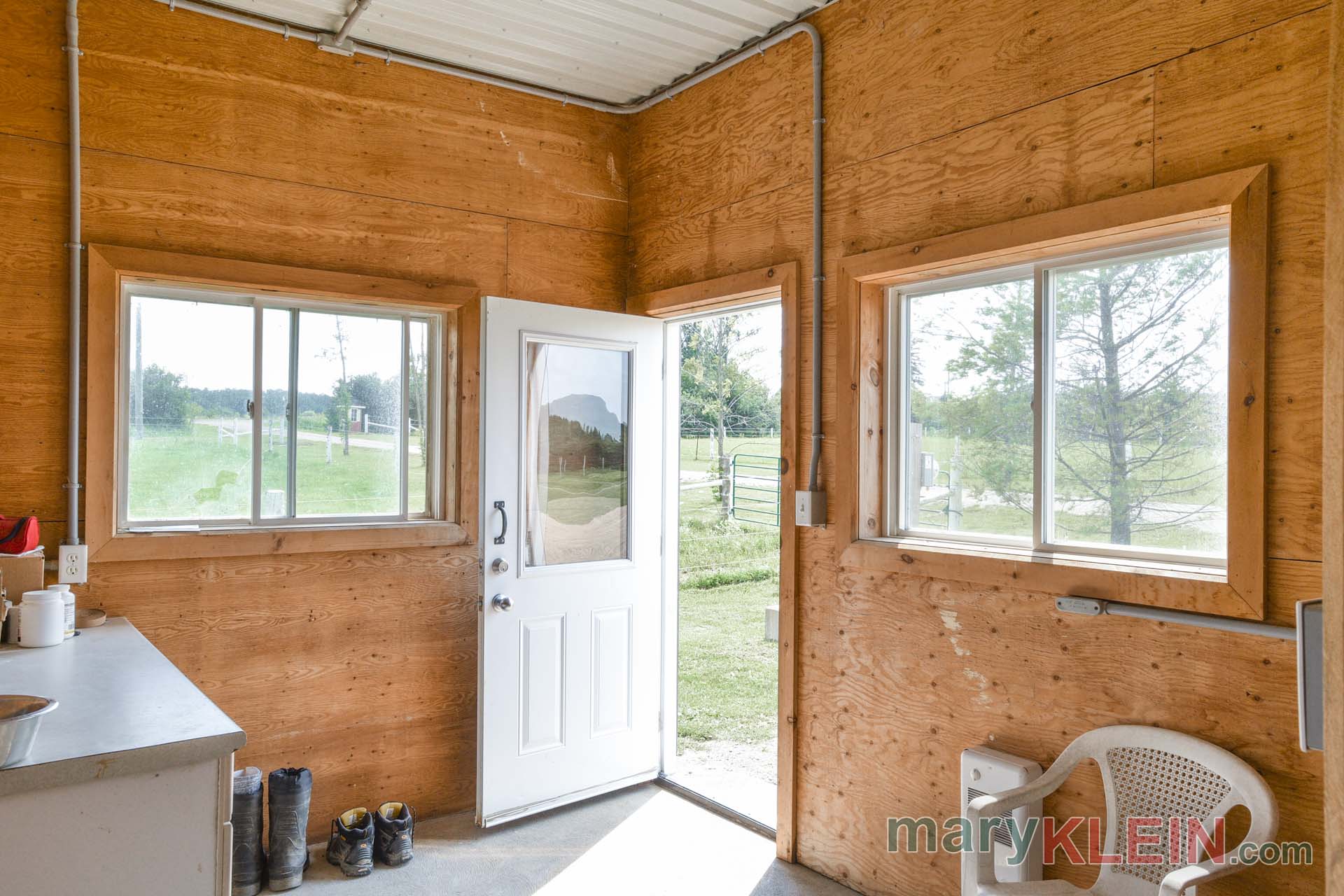
Horse Stable: 6 large stalls with rubberized flooring, and electrical plugs for water heater, hay and feed storage, insulated & heated tack room with counter, front and rear sliding doors, glass windows with screen, front and rear electrical outlets and floodlights, water hydrant, telephone and camera installed, electrical panel with guard. There are 3 large paddocks with electric fencing, 2 run-in sheds, hydrant and outdoor electrical plugs for water heaters.
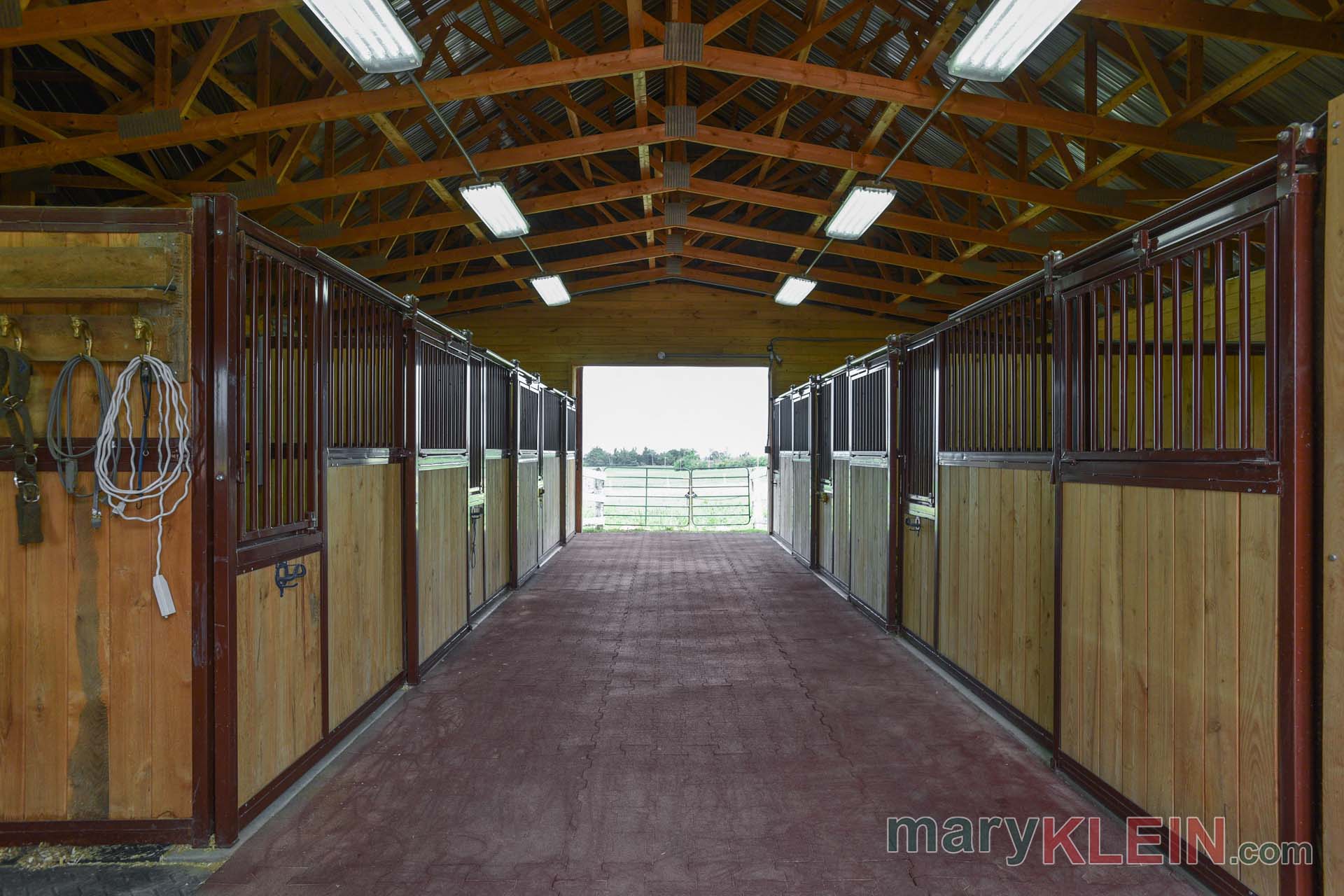
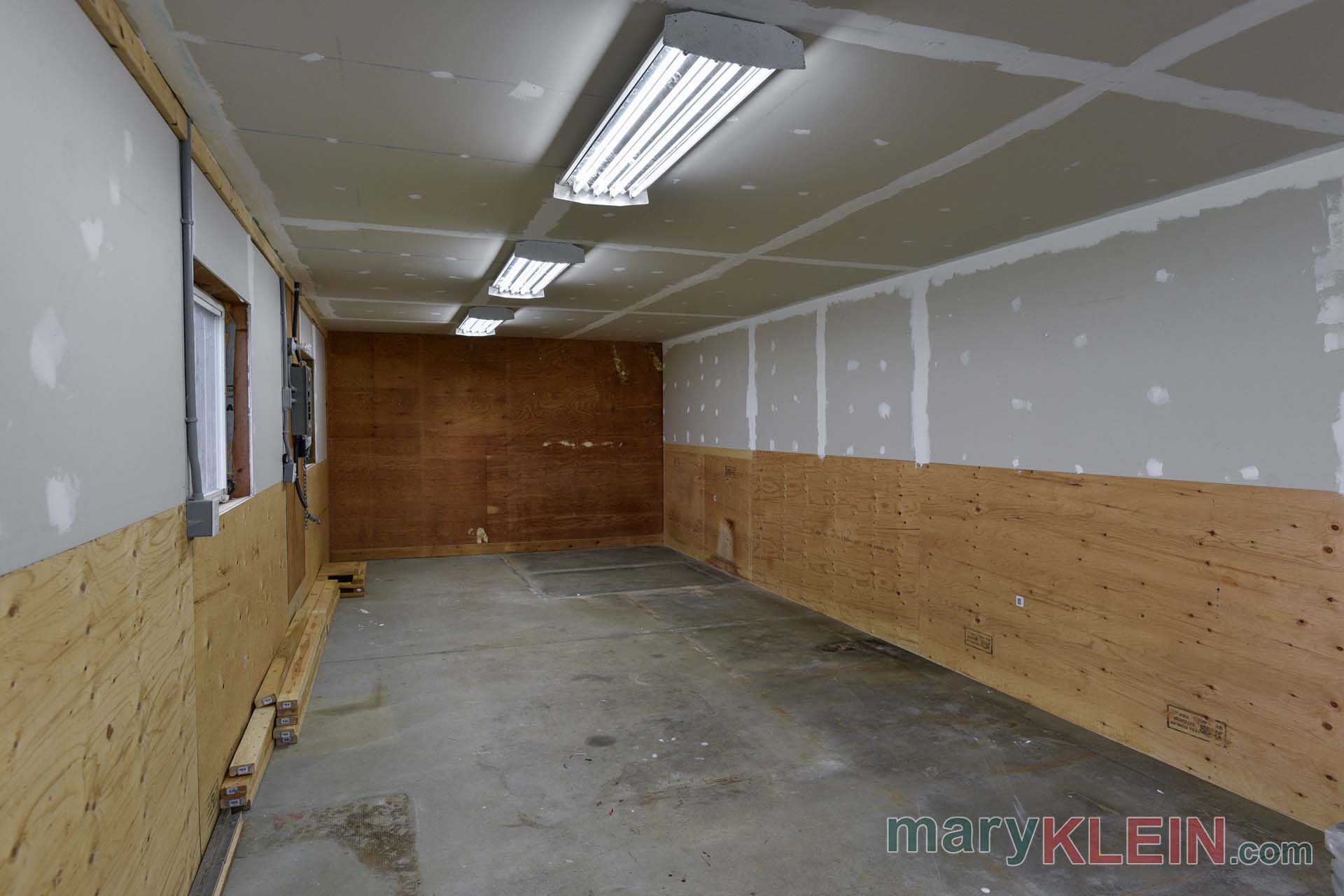
Workshop: 12.25 x 35.4 feet (434 sq. ft.), insulated with electrical rough-in for wall heater, welding machine plug, side door entrance and 4 glass windows with screens, 1 motion-sensing light fixtures, workbench lights (4 sets, 4 tube high-efficiency ceiling lights, 3 workbench dual plugs, separate electrical panel with panel guard.
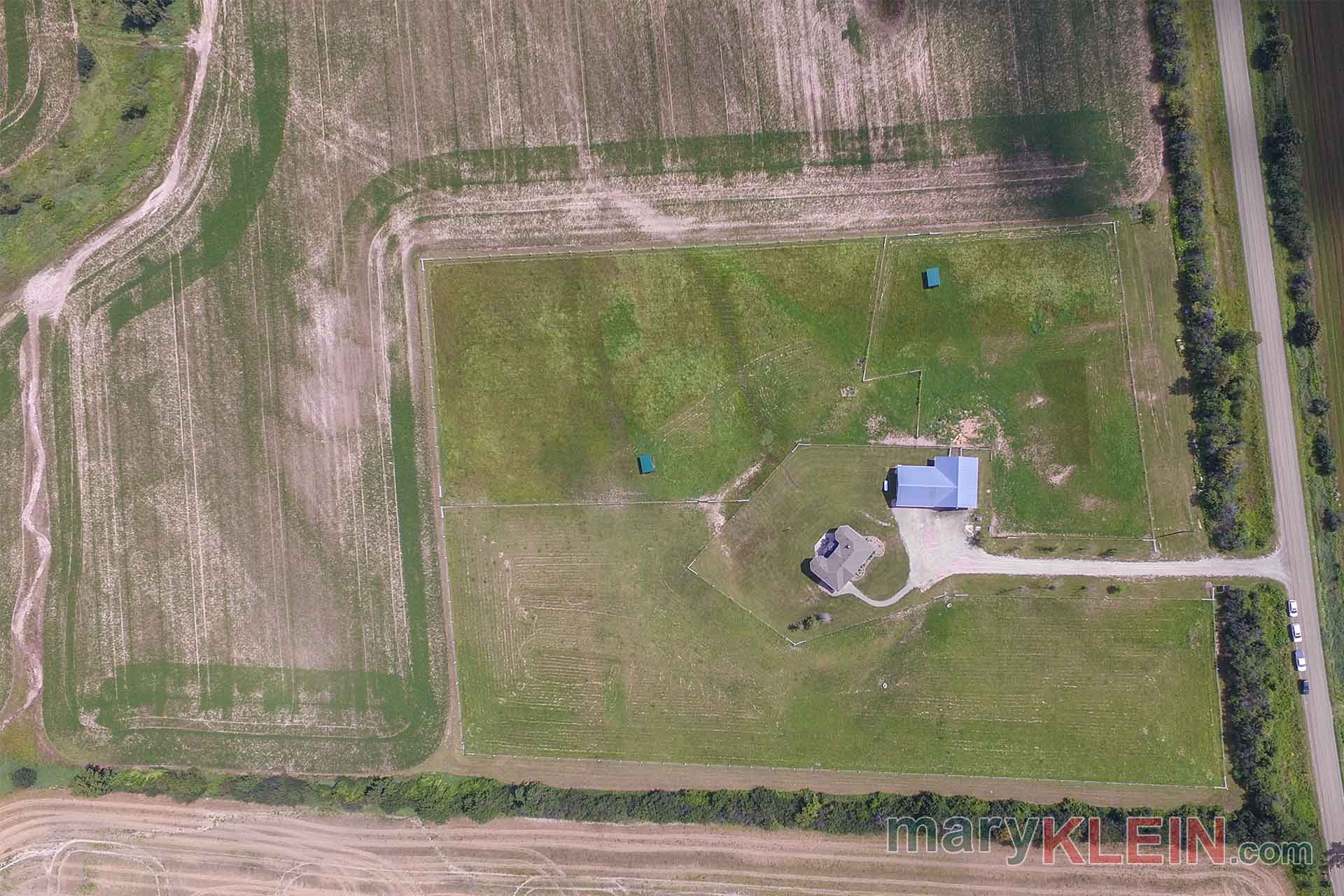
The house, horse barn, workshop, garage and 3 paddocks are situated on approximately the first 12 acres, and about 40 acres are fully planted with crops which the tenant farmer shall be allowed to harvest before closing.
Included in the purchase price: all electric light fixtures including 5 ceiling fans and all window coverings, fridge (ice maker as is), stove, built-in dishwasher & microwave, water softener, UV water filter system, 2 garage door openers, roughed in-central vacuum, washer, dryer, electric water heater. Existing chattels and fixtures in detached horse barn/garage including rubber mats & stall mats, heating fixture, all hoses, room fixtures in tack room, box stalls, 2 run in sheds, 3 paddock hydrants, electric fencing, camera in barn. Propane tank is a rental.


