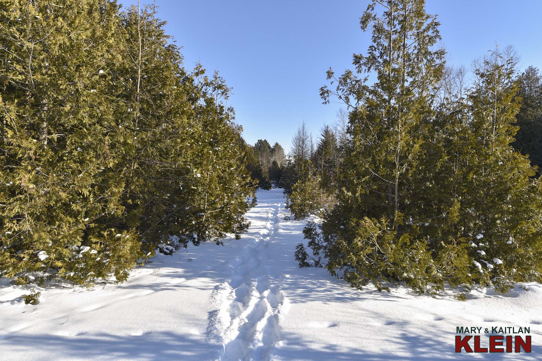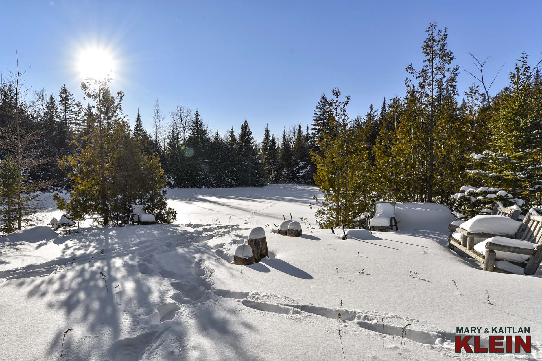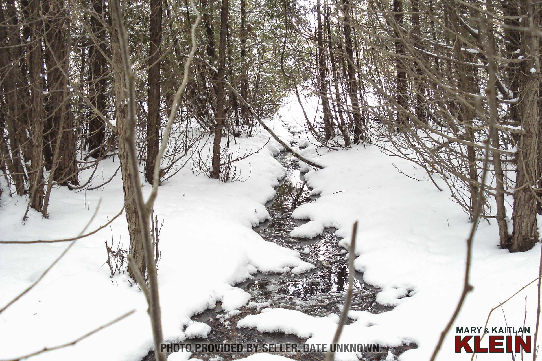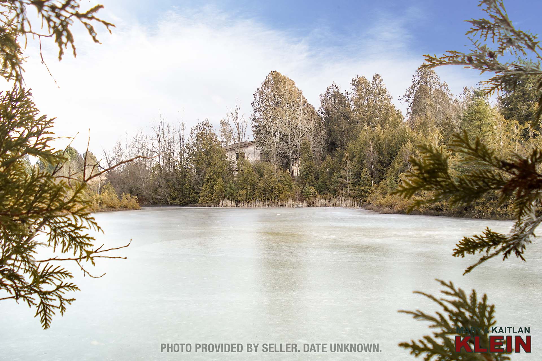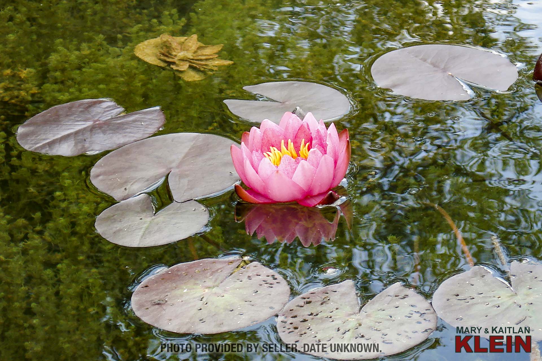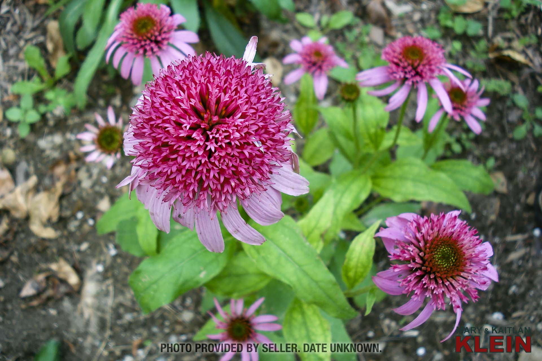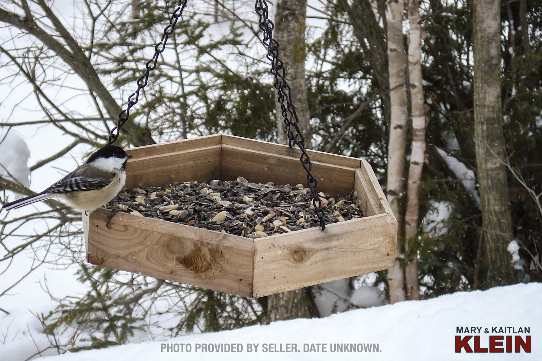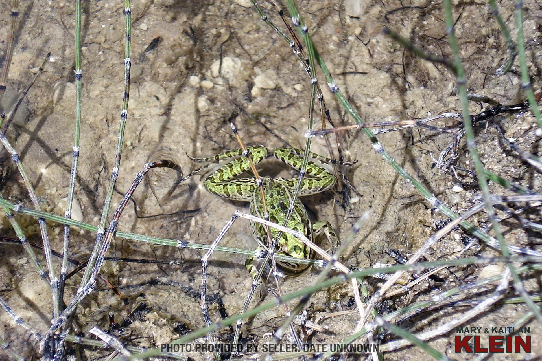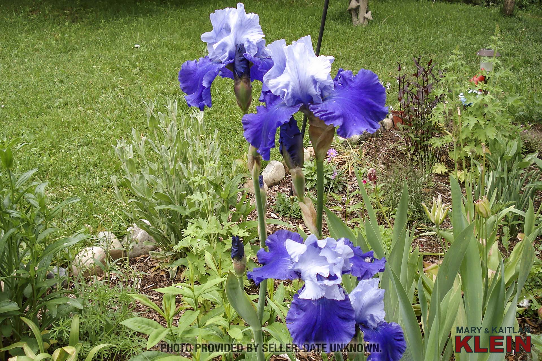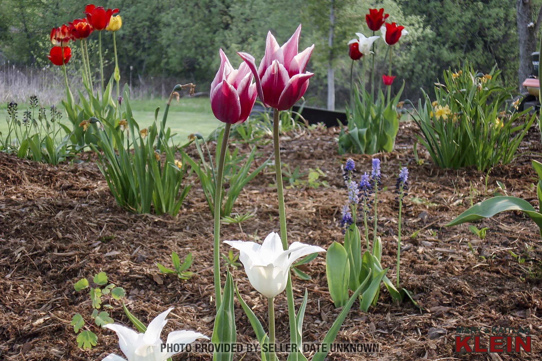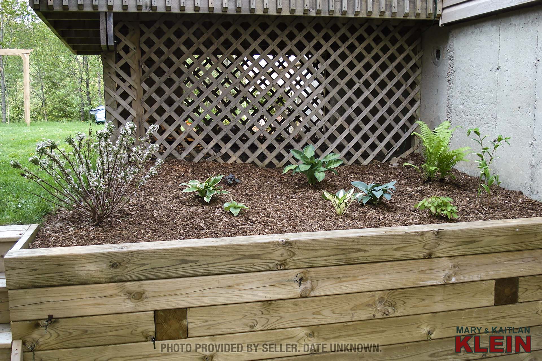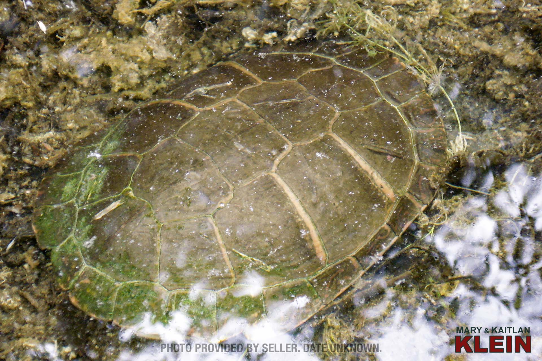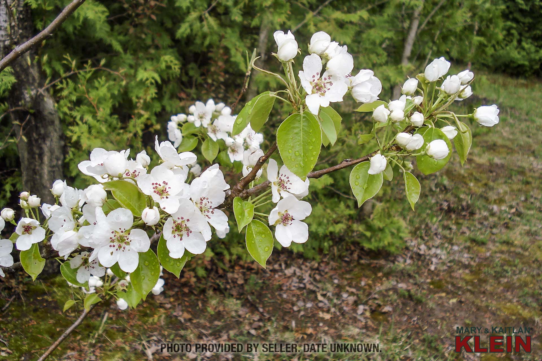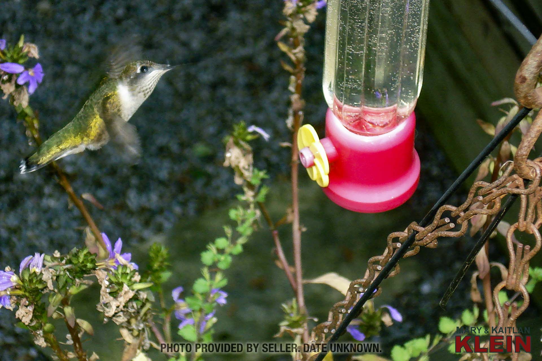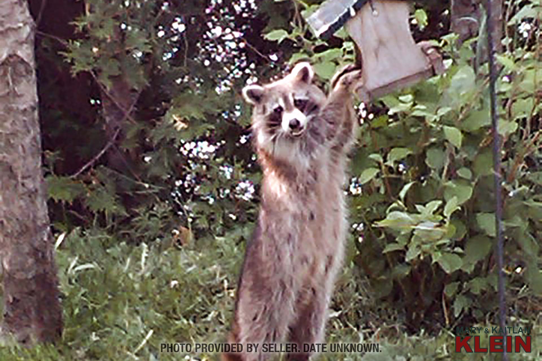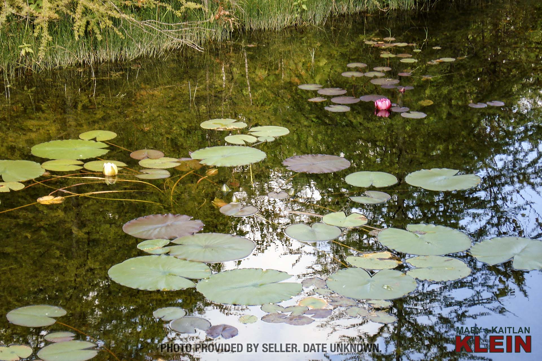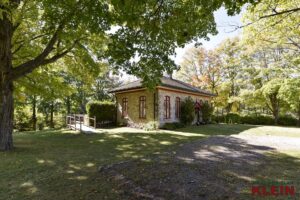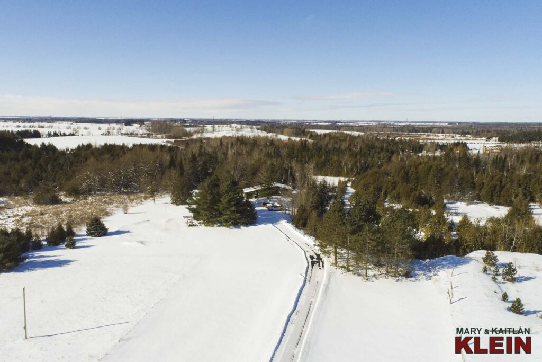
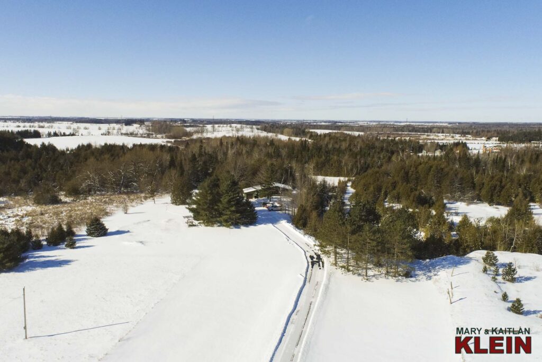 63253 County Road 3, East Garafraxa63253 County Road 3, East Garafraxa63253 County Road 3, East Garafraxa63253 County Road 3, East Garafraxa63253 County Road 3, East Garafraxa
63253 County Road 3, East Garafraxa63253 County Road 3, East Garafraxa63253 County Road 3, East Garafraxa63253 County Road 3, East Garafraxa63253 County Road 3, East Garafraxa
10.22 Acres (MPAC), Pond, Trails
20 Ft. x 20 Ft. Outbuilding
3+2 Bedroom Bungalow
Cathedral Ceilings, Wood Floors
Stone Floor-to Ceiling Fireplace w/ Insert
Finished Walk-Out Bsmnt
Rec Rm with Wood Stove
15 Mins from Orangeville Amenities
Vegetable Garden
Qualifies for CLTIP reducing Taxes
Taxes 2021: $3,706.86.
$1,198,900 MULTIPLE OFFERS & SOLD OVER ASK!
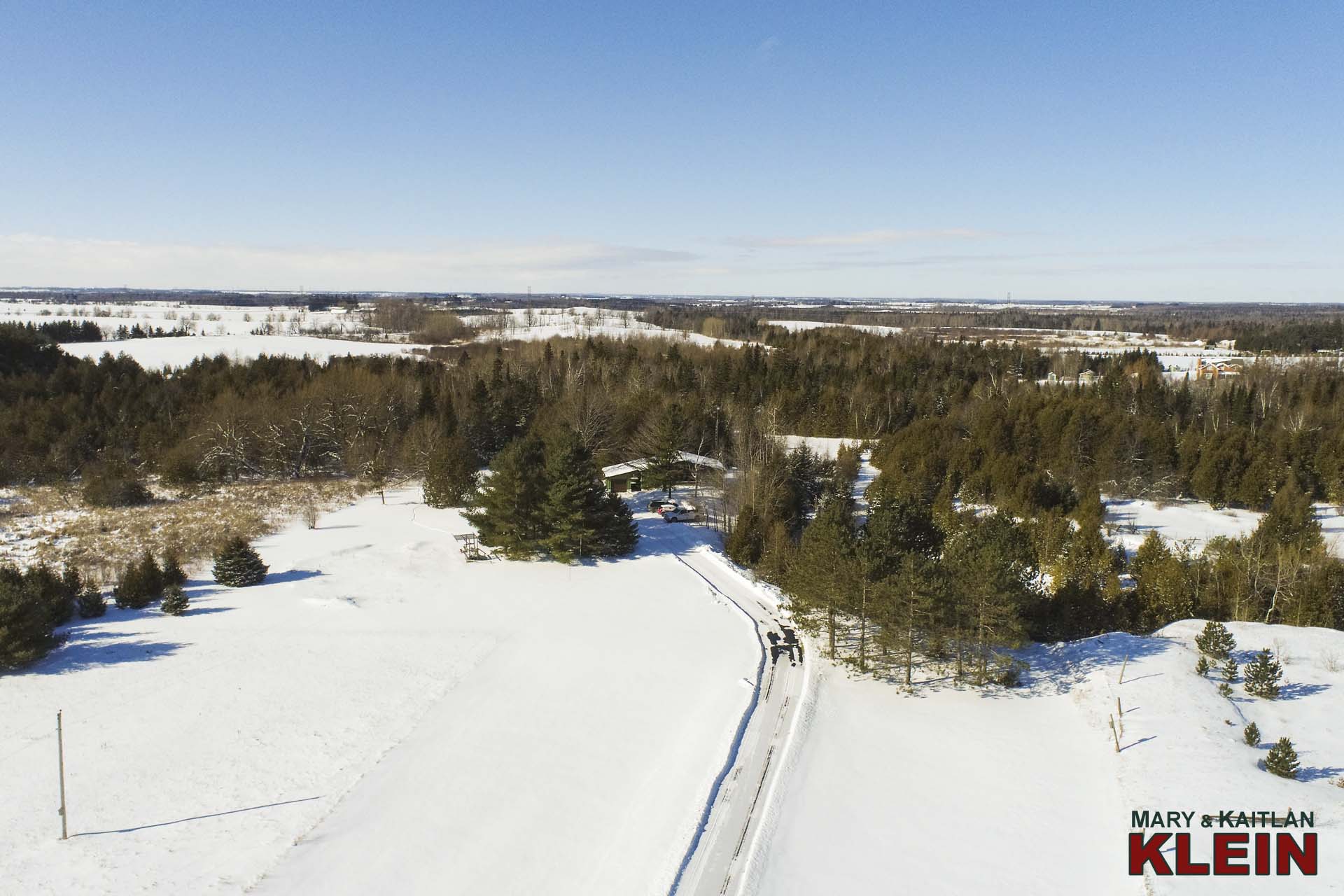
Located a mere 15-minute drive West of Orangeville, this 10.22 (MPAC) acre property has a pond with manicured trails through forested areas. Set well back from the road, nestled amongst trees, is this charming, well maintained, open concept 3+2 bedroom, 2.5 bathroom bungalow with a detached 1-car garage with a finished walk-out basement family room, 4th & 5th bedrooms, 4-pc bath, and utility room. A detached, 20 ft. x 20 ft. insulated outbuilding has tons of potential! Enjoy country views and wildlife from all windows or enjoy walking the trails around the pond. Property qualifies for CLTIP program reducing taxes.
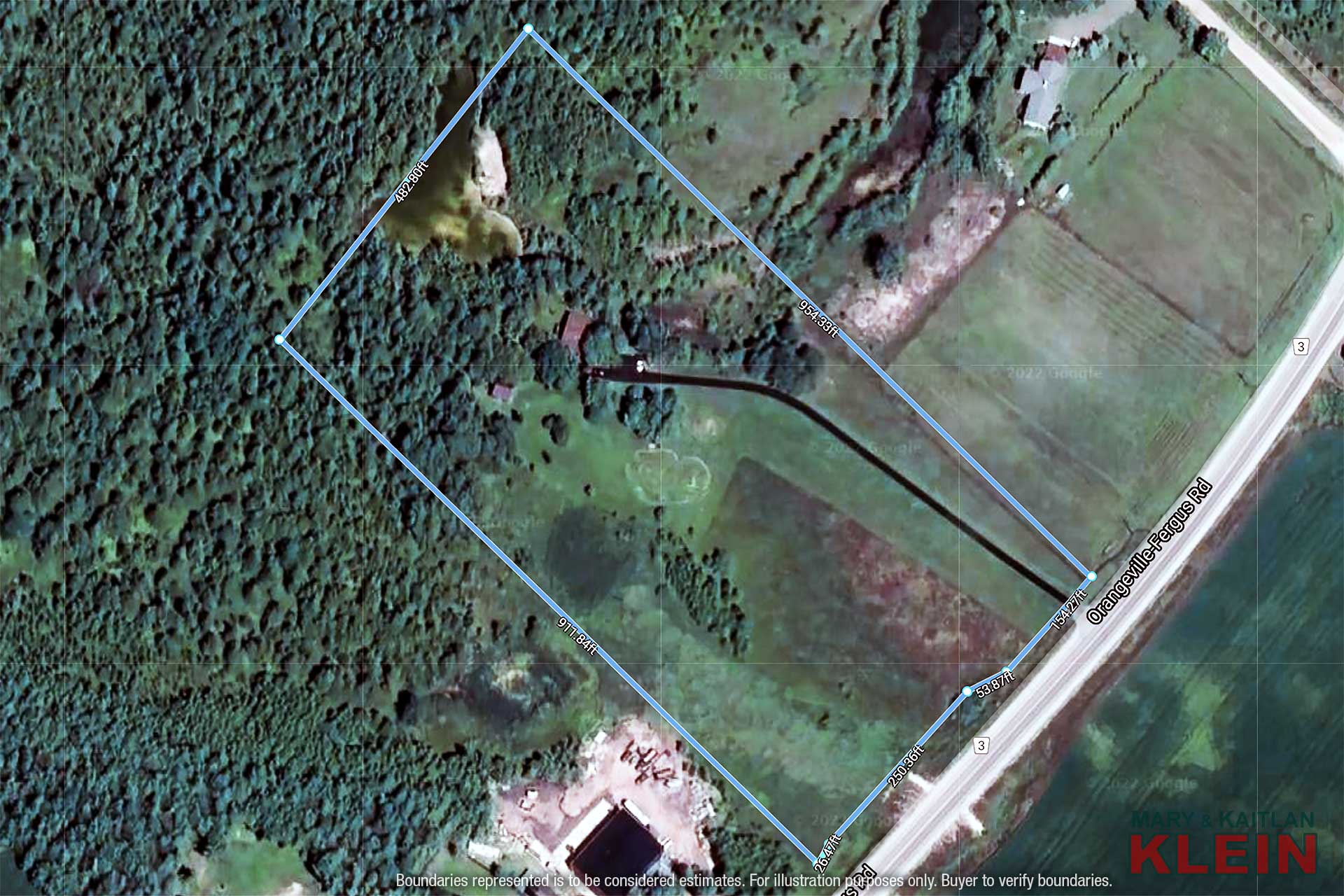
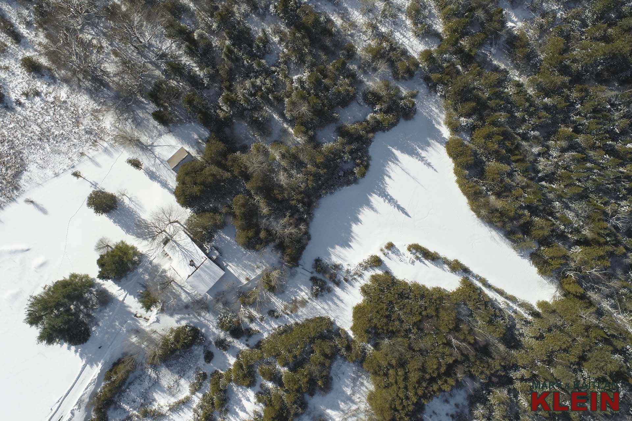
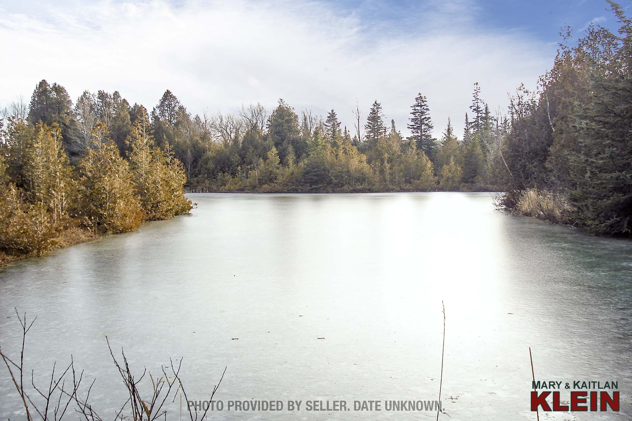
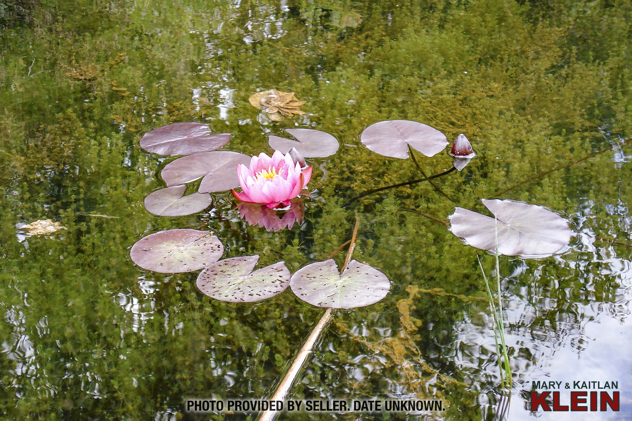
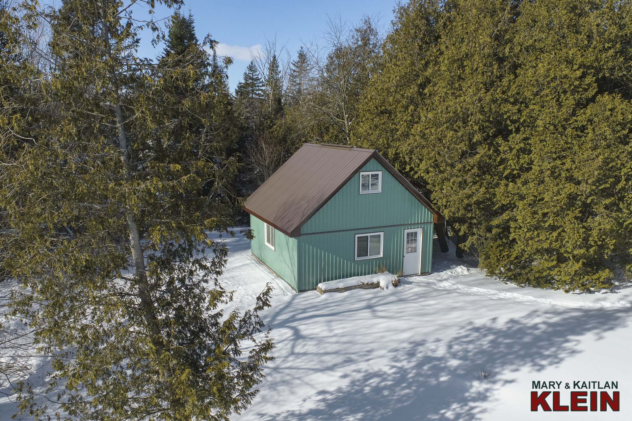
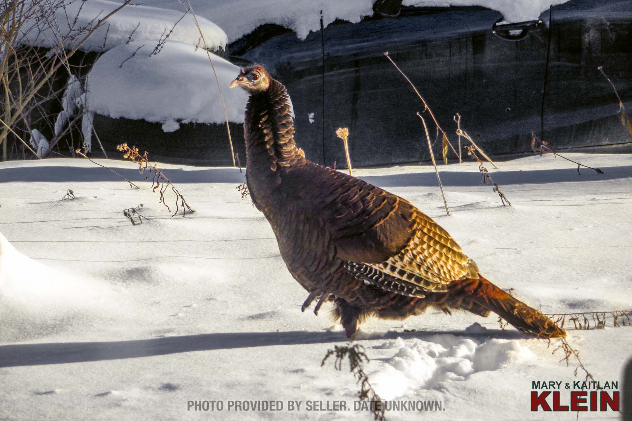
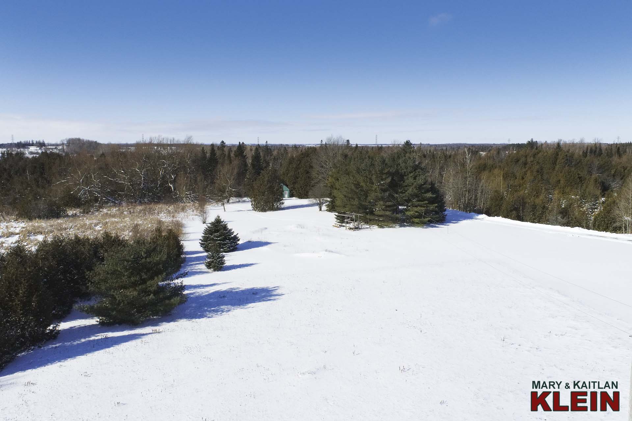
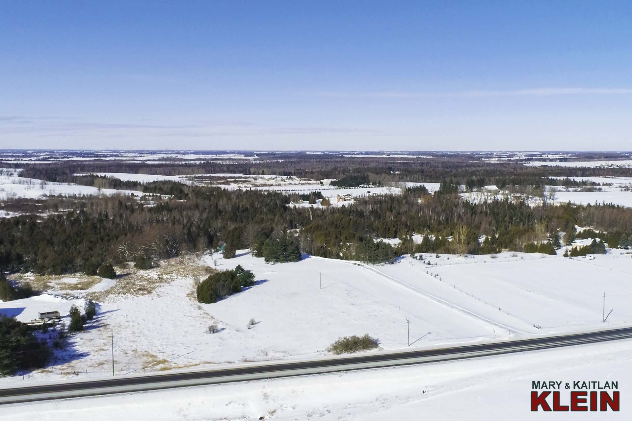
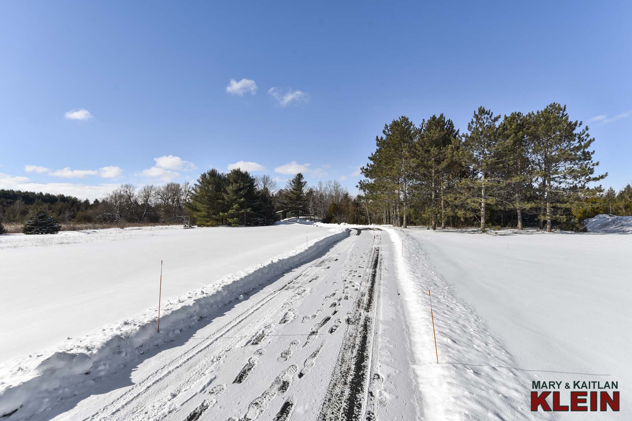
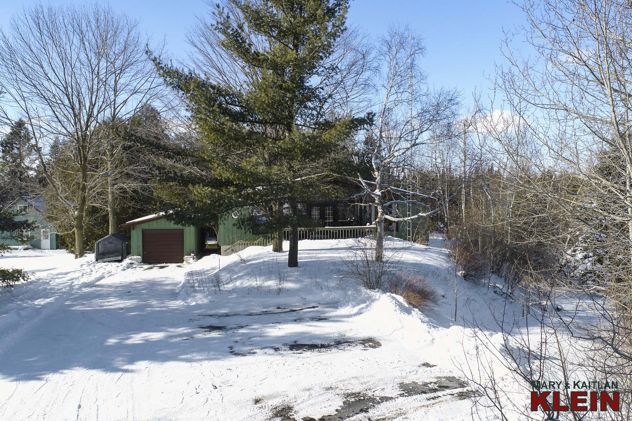
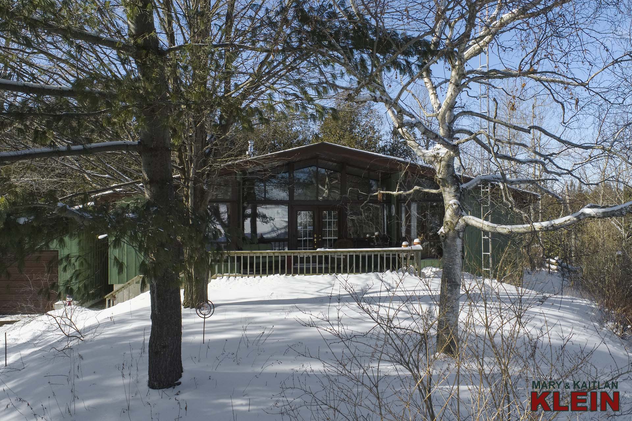
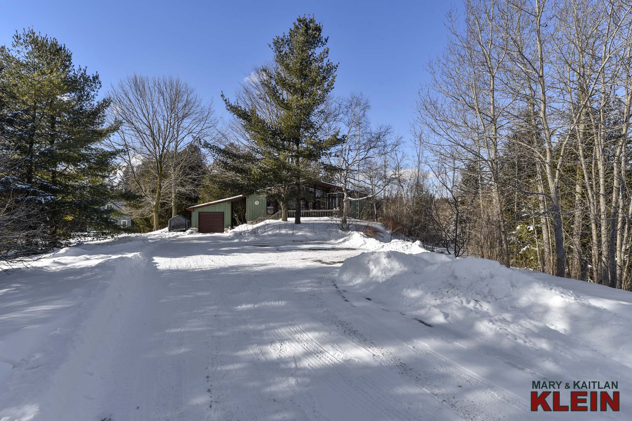
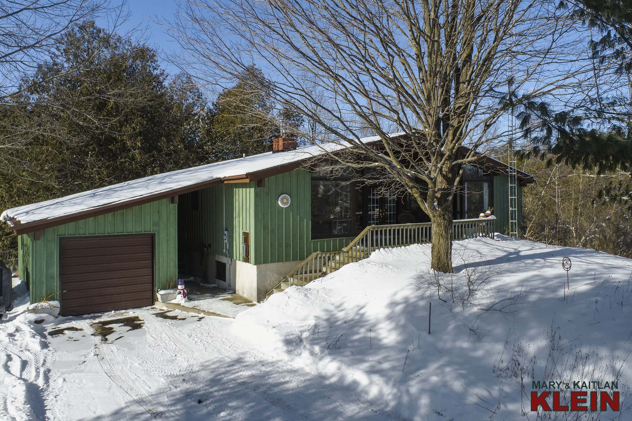
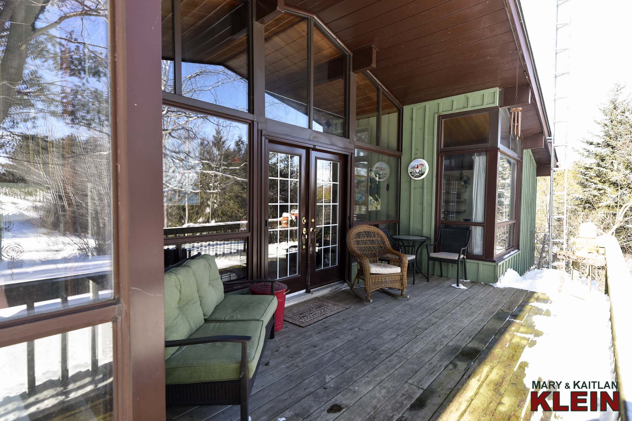
Enjoy your morning coffee from the south-facing covered front porch.
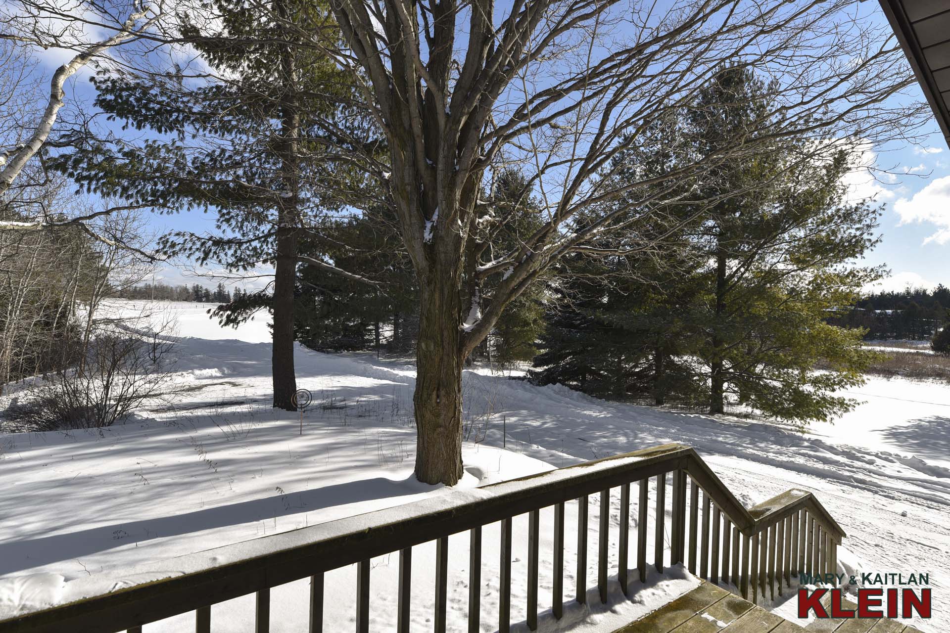
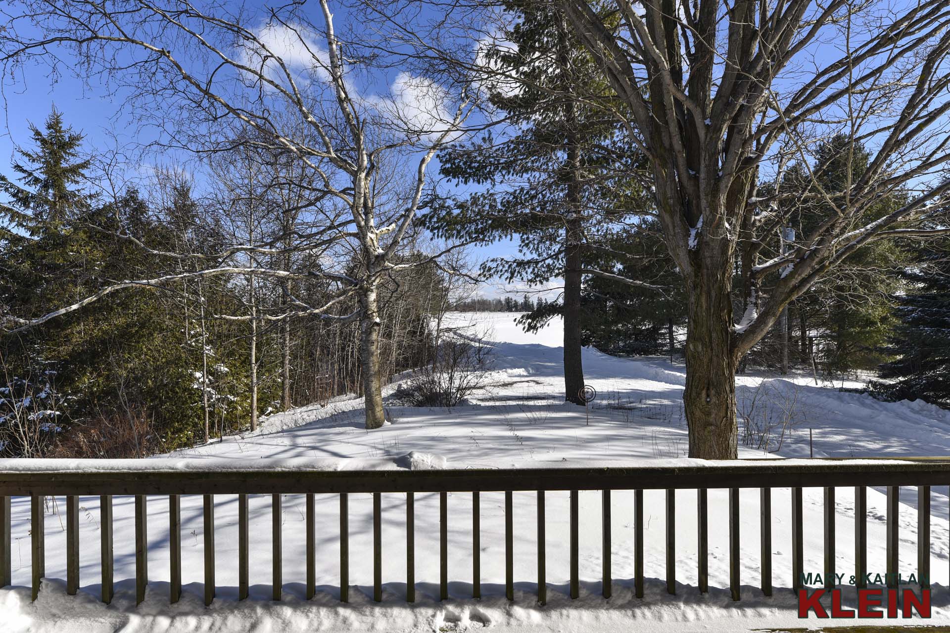
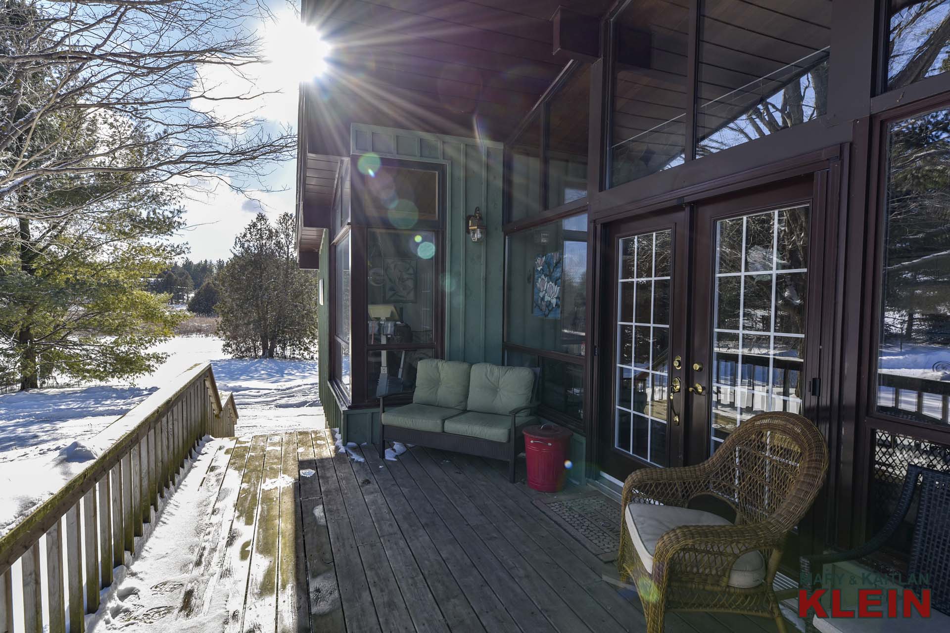
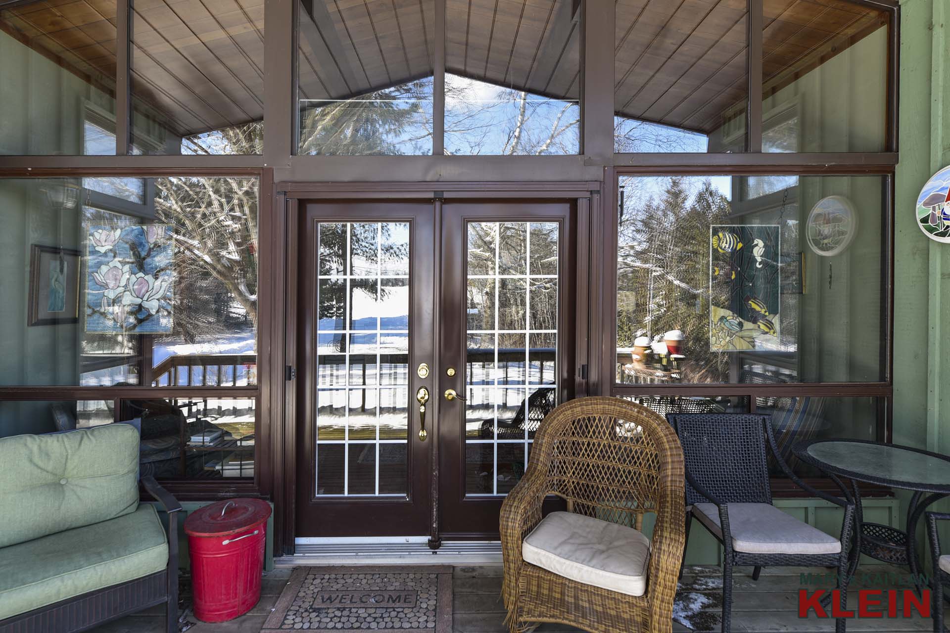
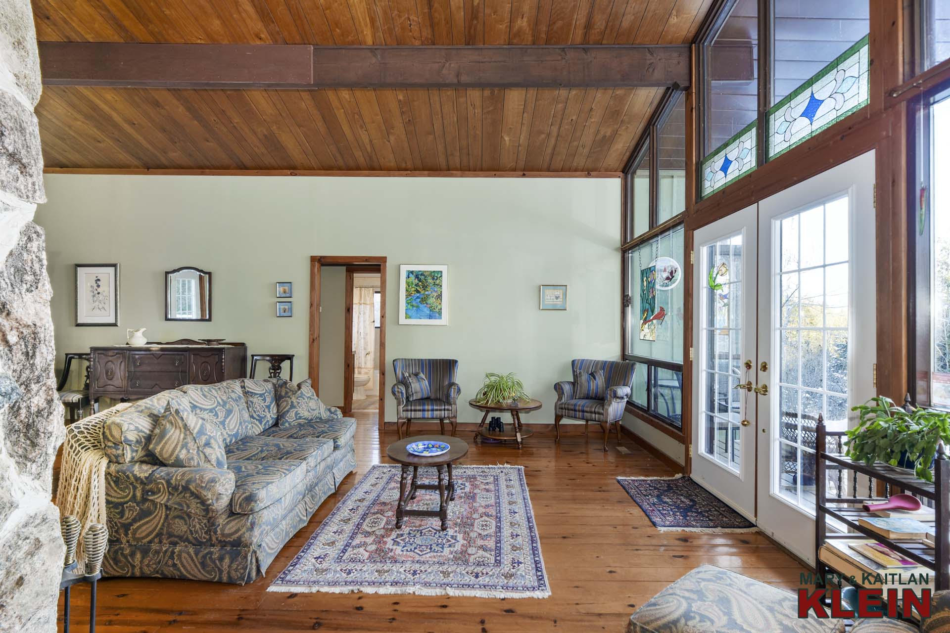
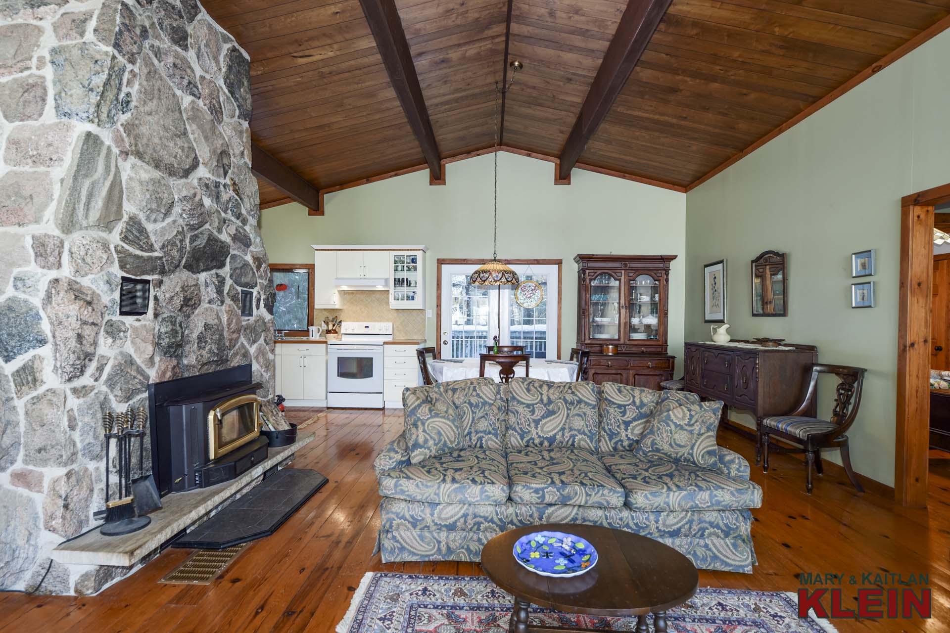
The warm and inviting Great Room features a floor-to-ceiling stone fireplace with a wood-burning insert, wood floors, and cathedral ceilings.
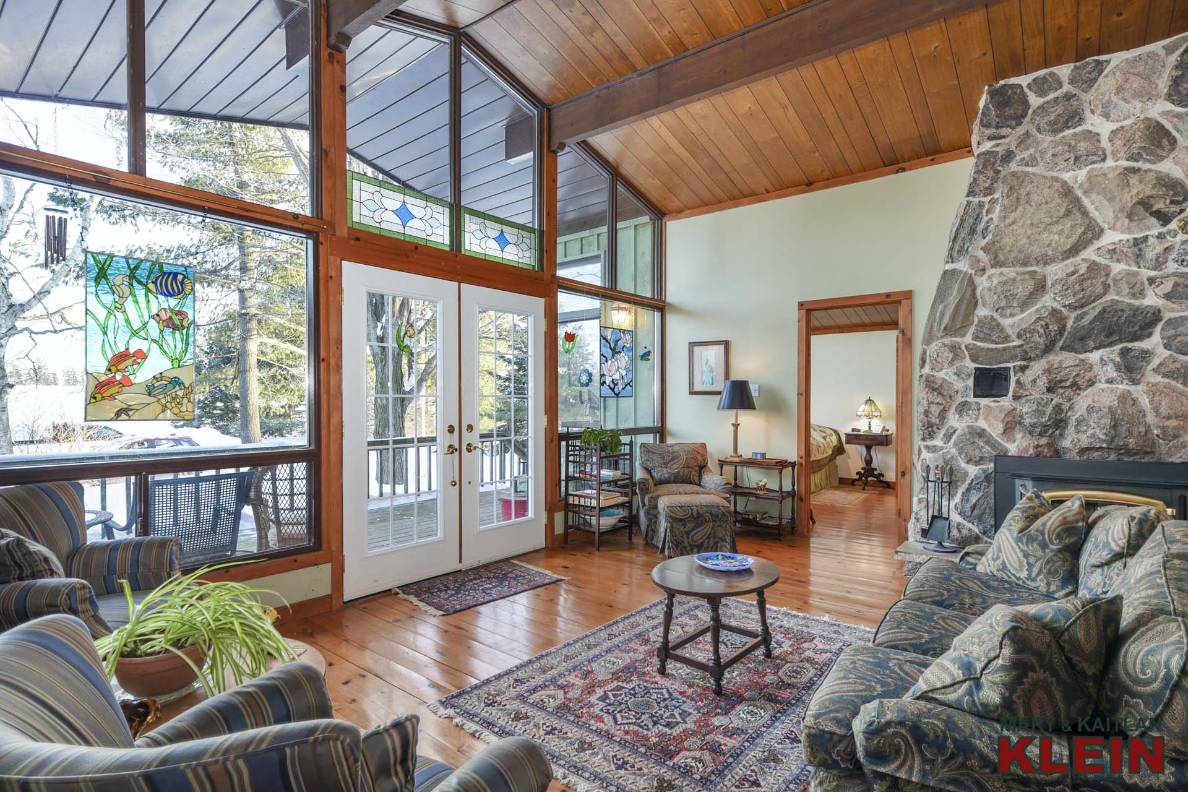
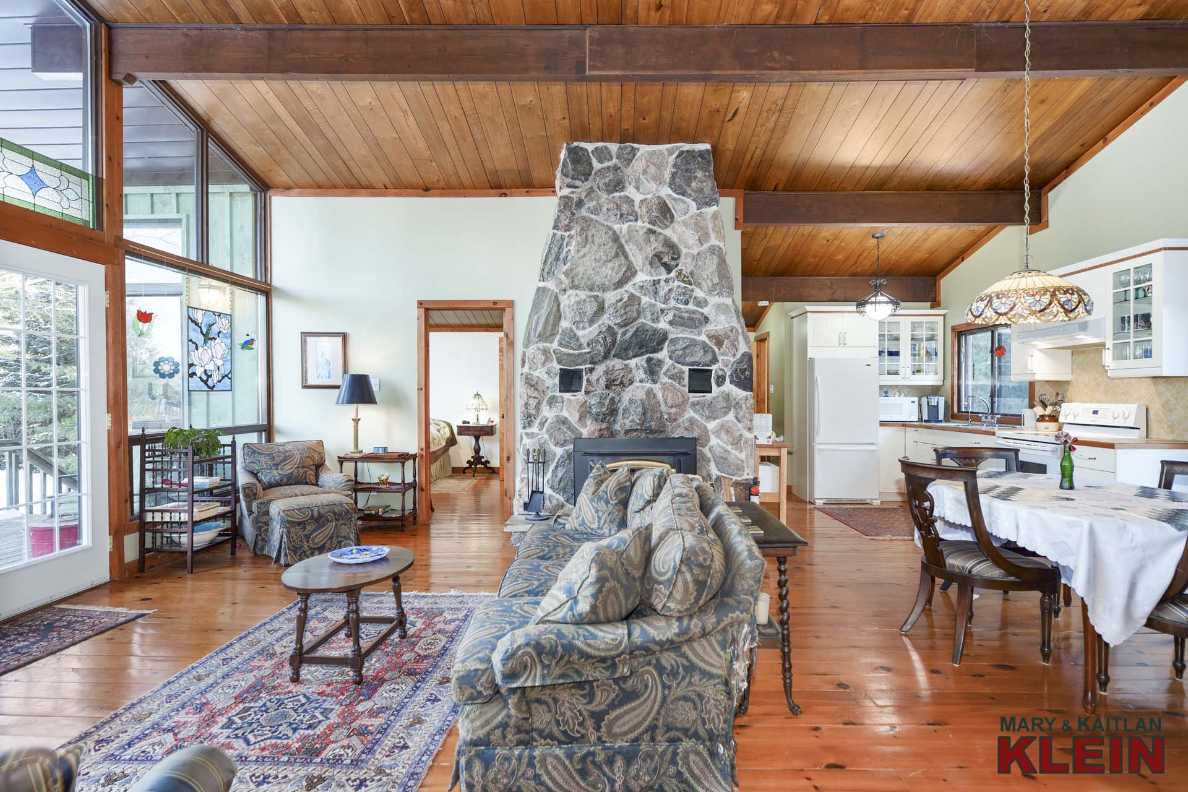
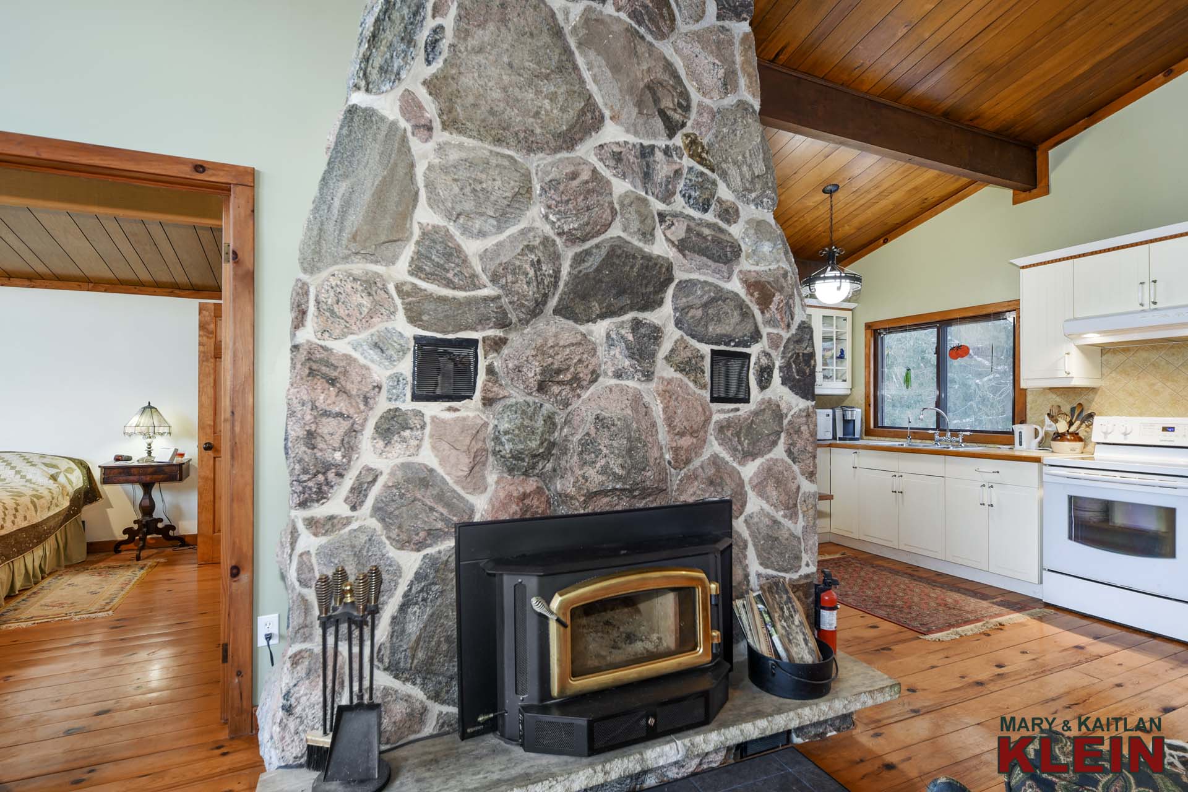
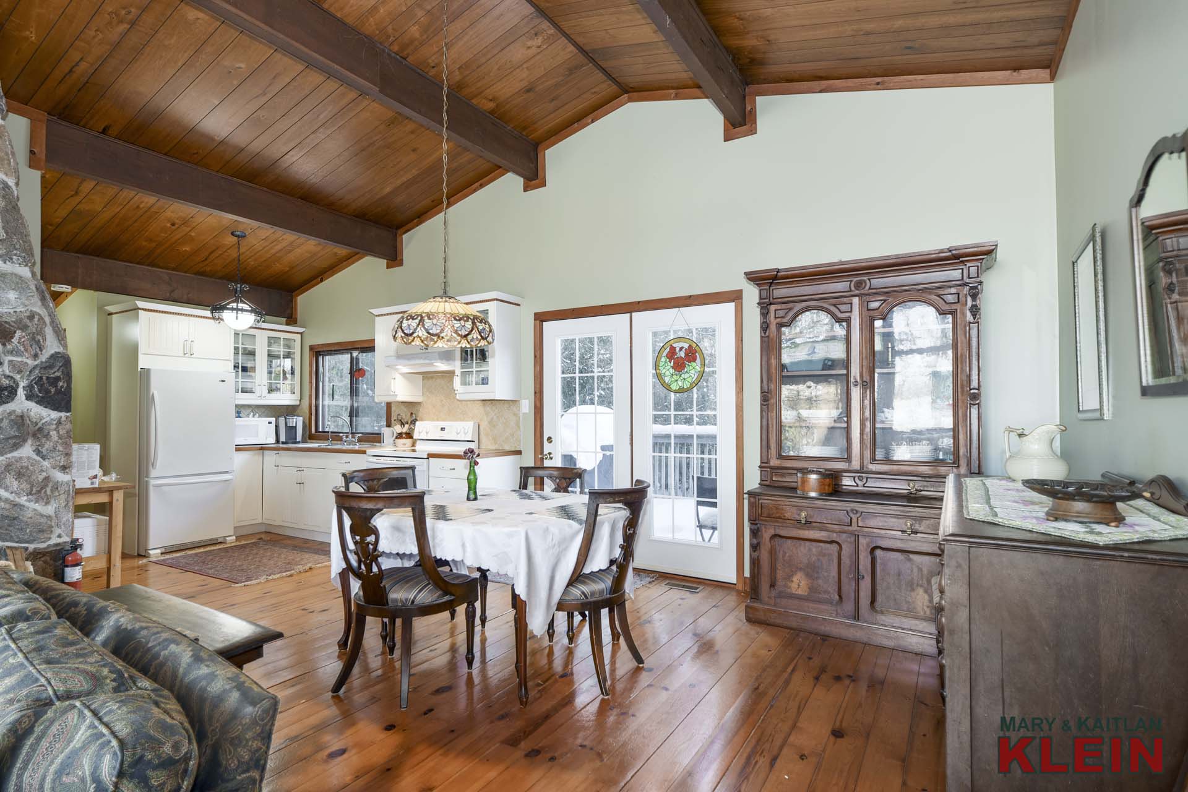
Open concept with the Dining Room is the Kitchen, which enjoys views of the backyard and has a garden door walk-out to the deck.
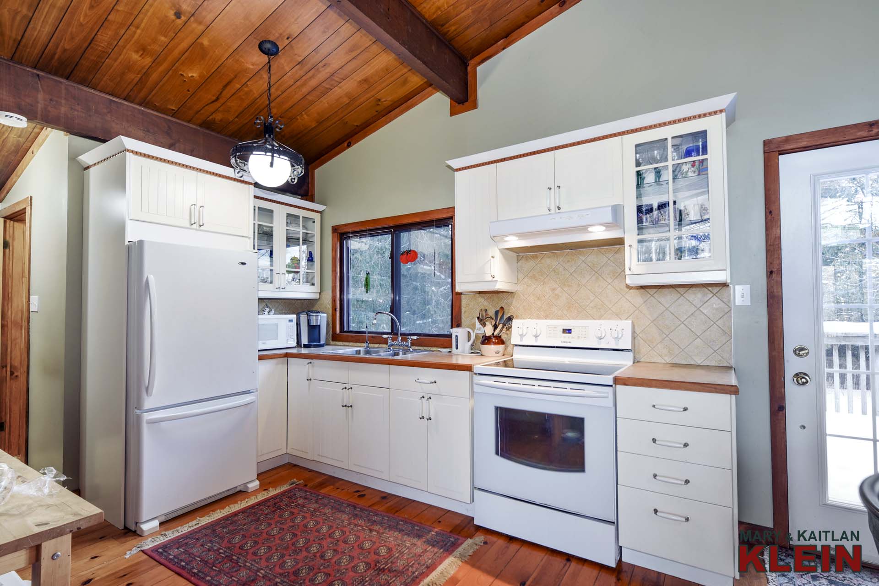
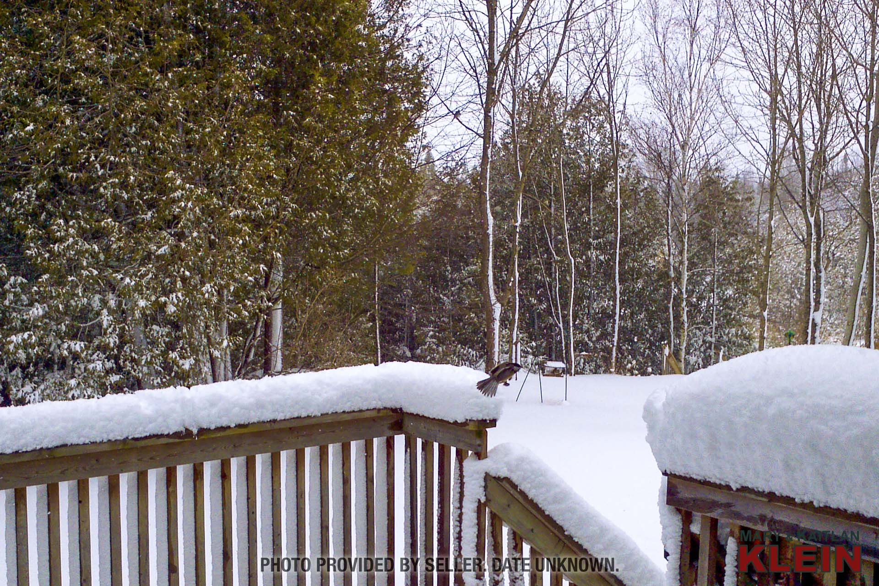
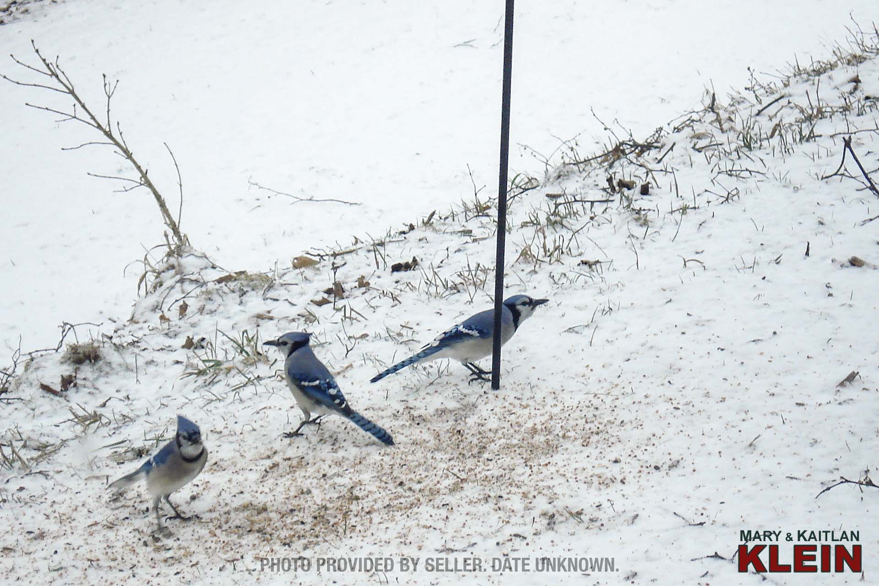
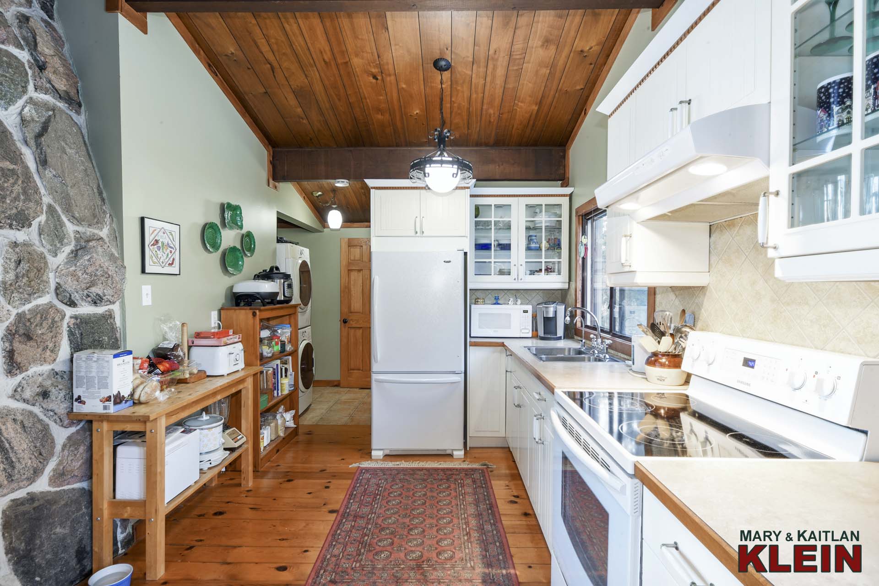
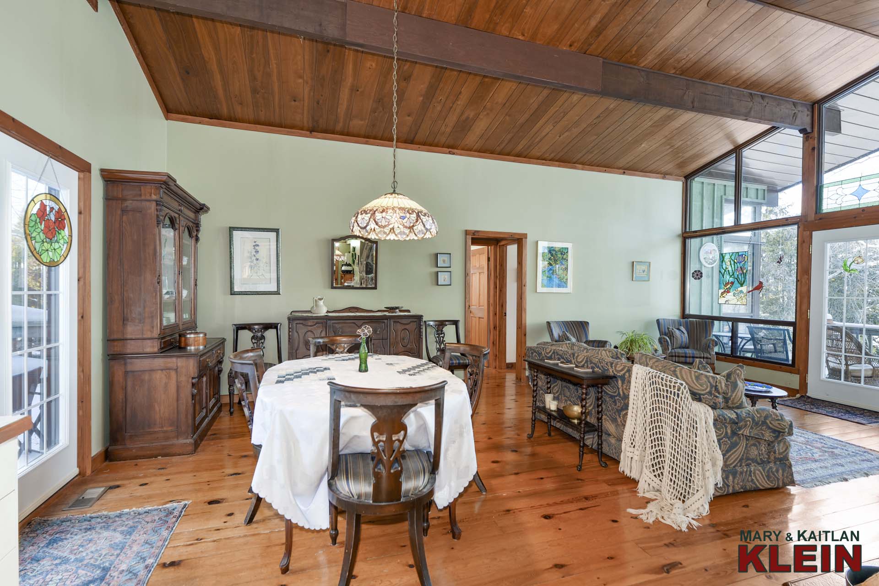
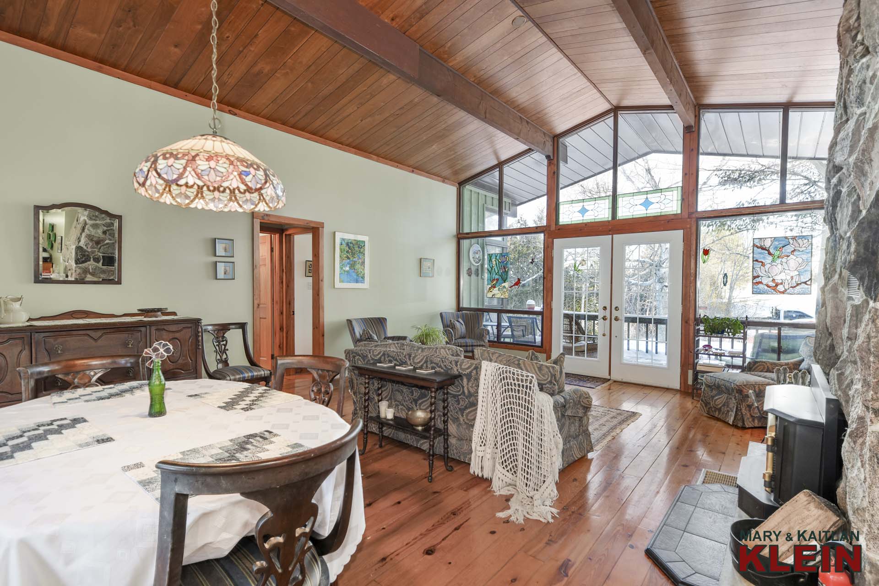
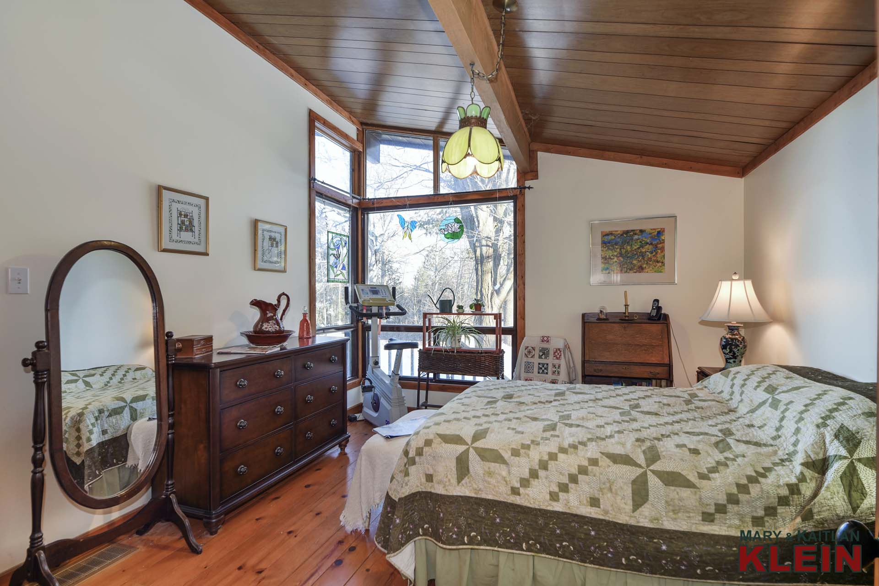
The Primary Bedroom has wood floors, a walk-in closet and 2-piece bathroom.
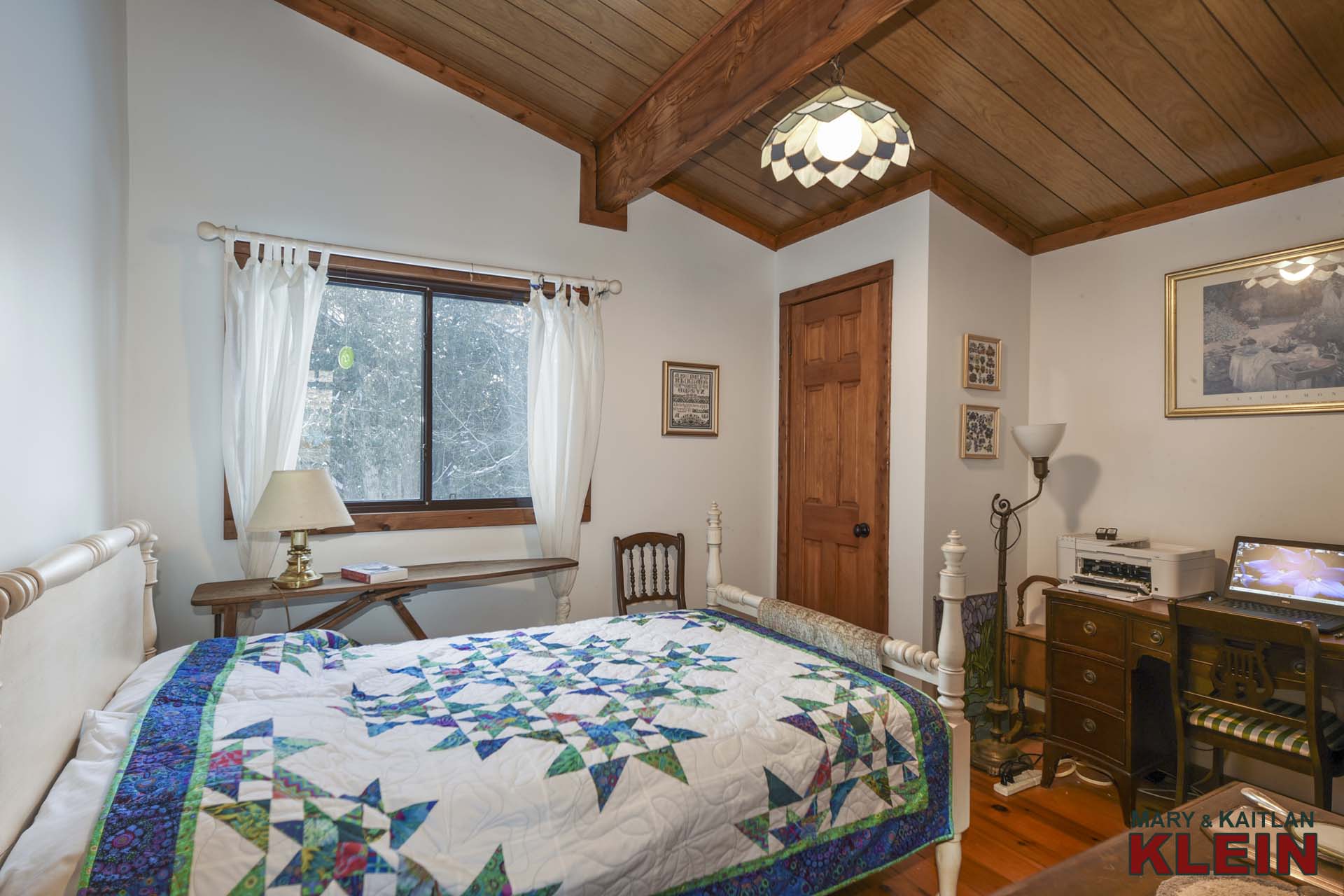
Bedroom #2 has wood floors, a closet and overlooks the backyard.
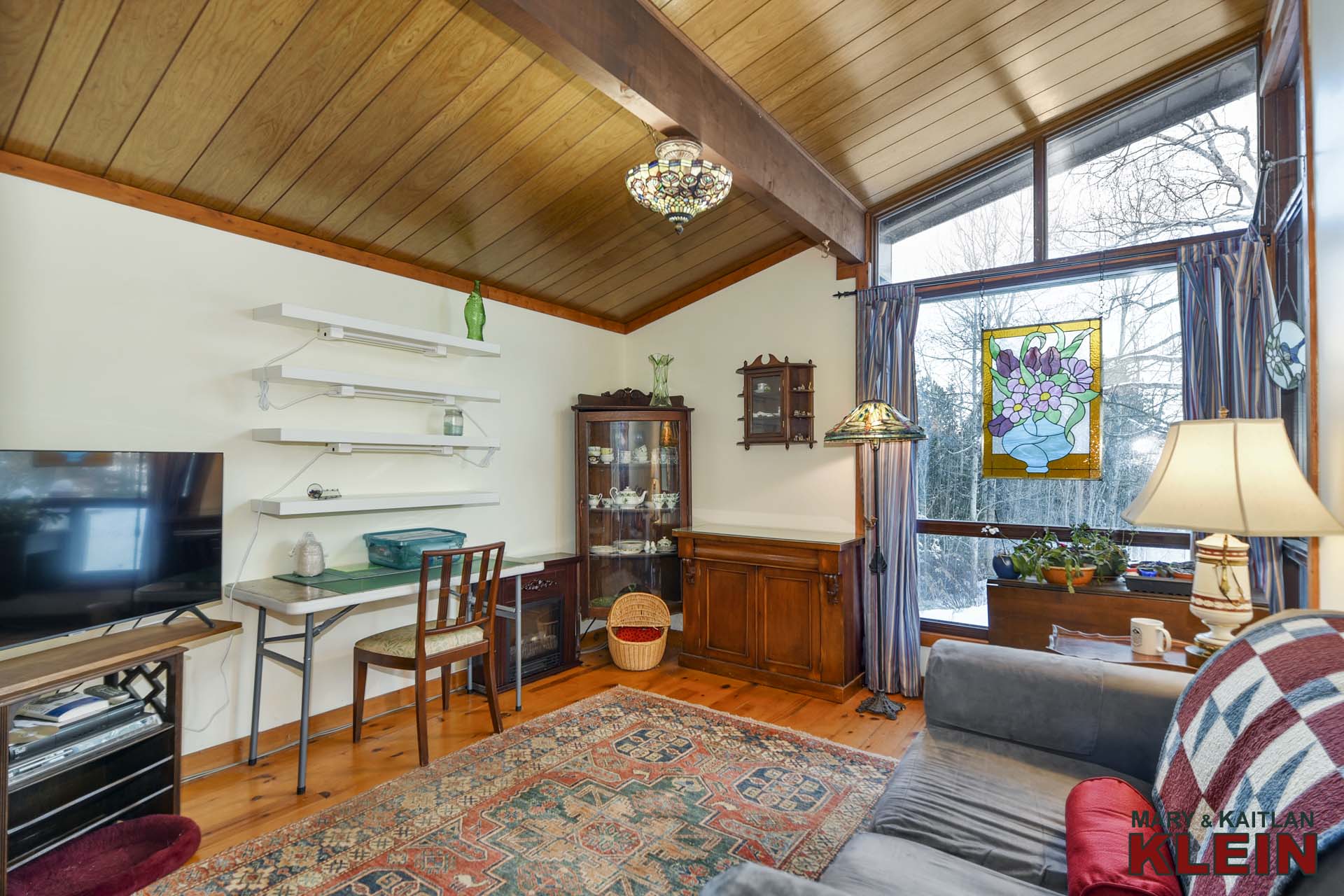
Bedroom #3 has wood floors, a closet and overlooks the front yard.
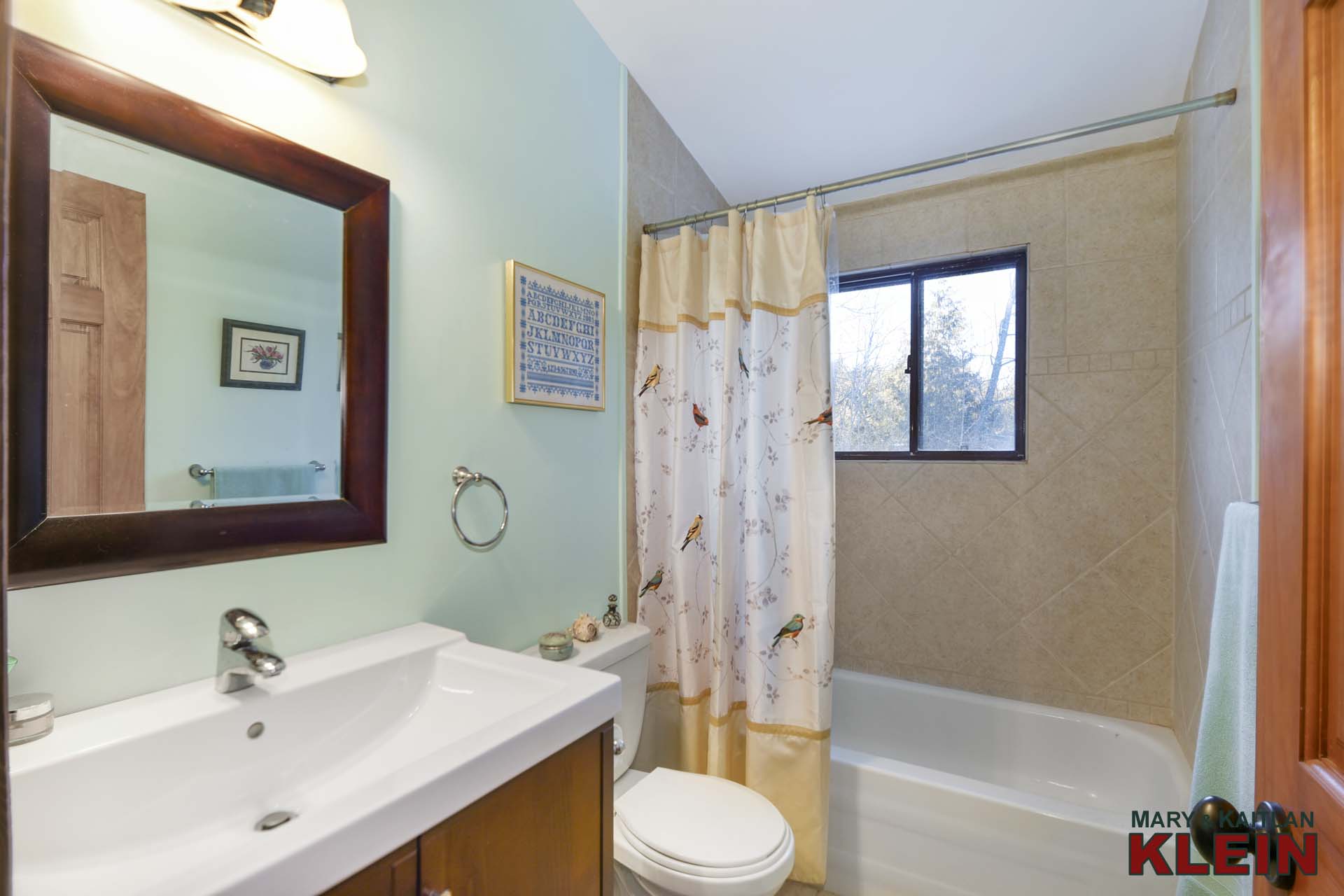
There is a 4-piece main bathroom which completes this level.
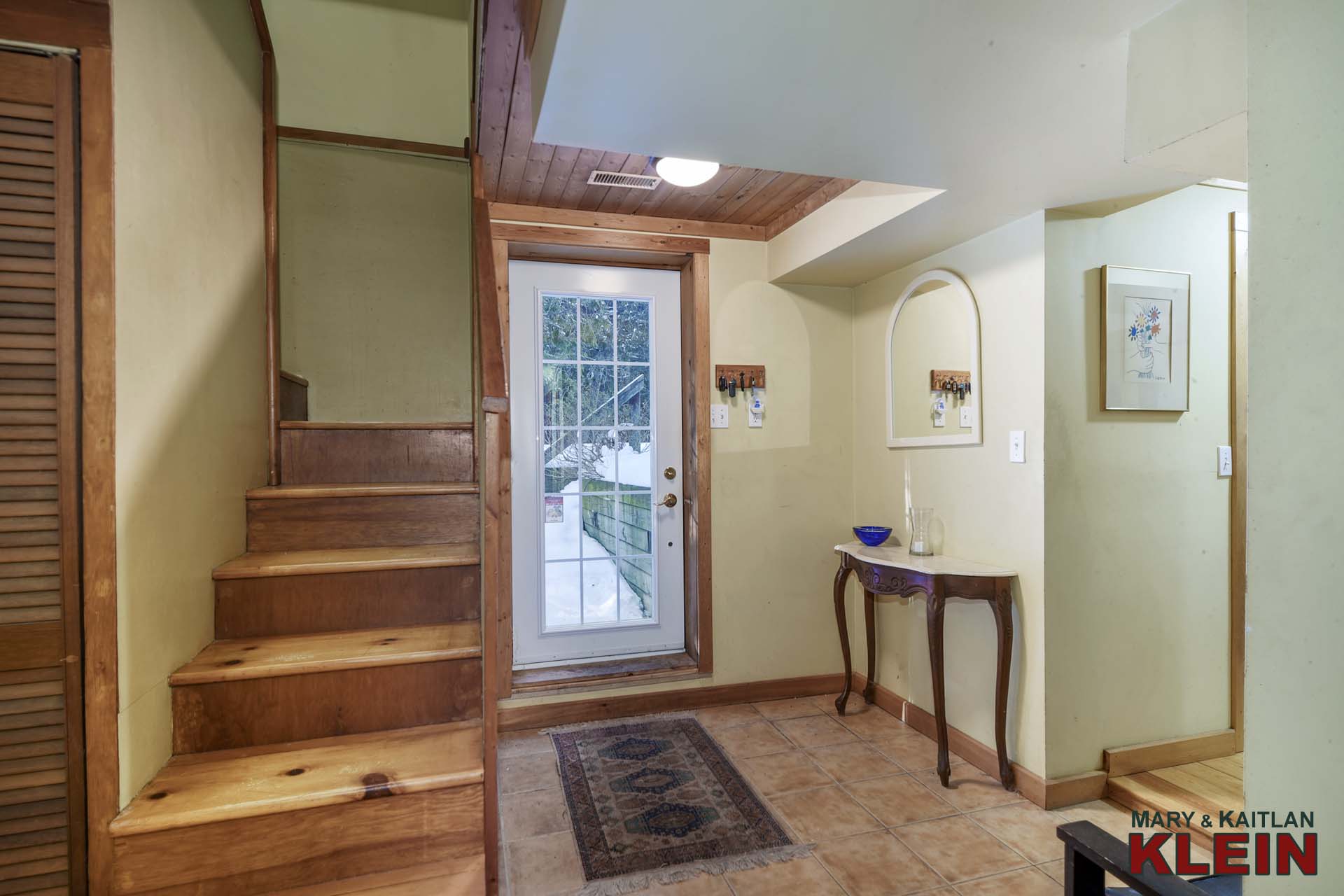
The finished walk-out basement features a Rec Room which has wooden floors and ceiling, a wood stove, nearby 4-piece bathroom, and bedrooms #4 and bedroom #5 (no closet).
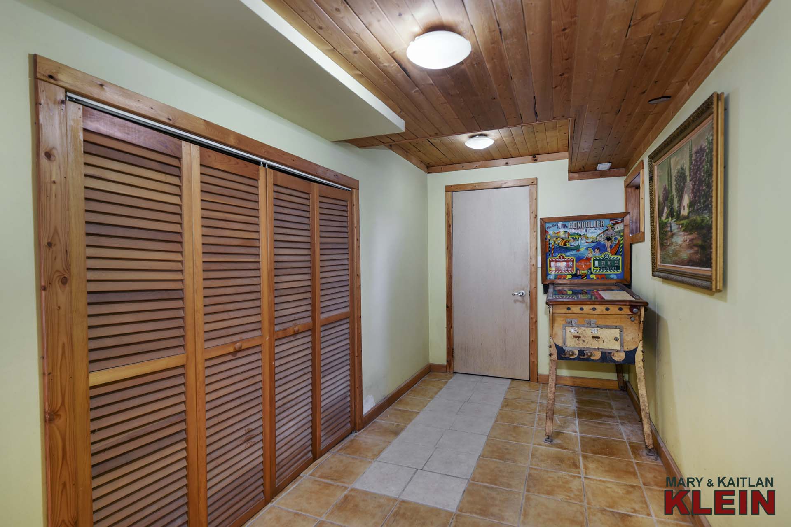
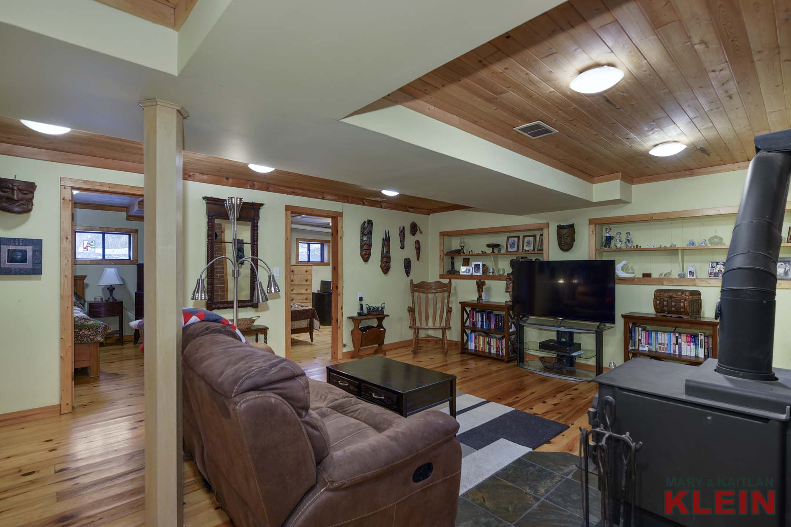
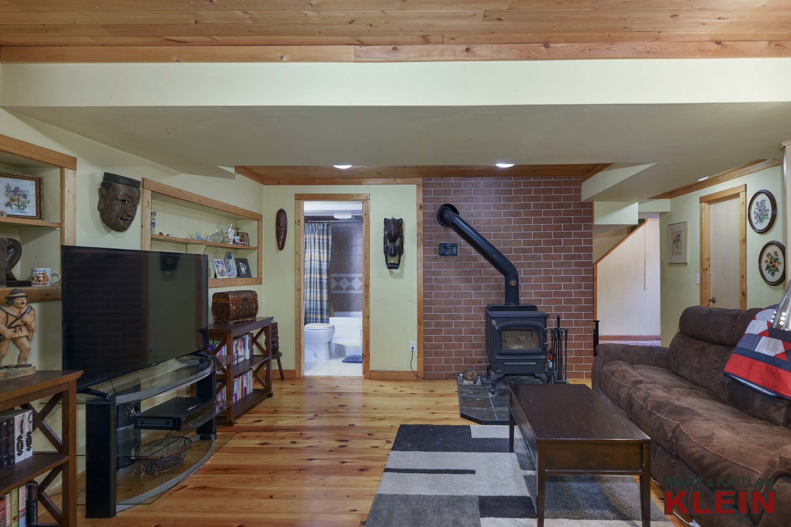
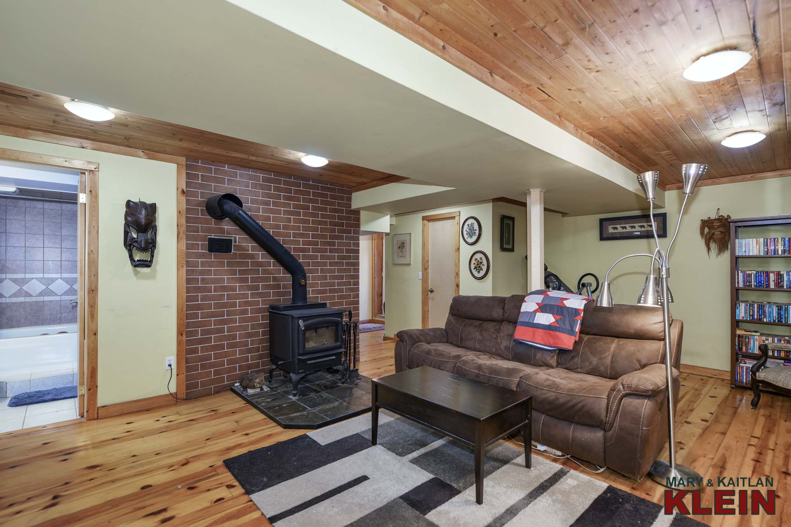
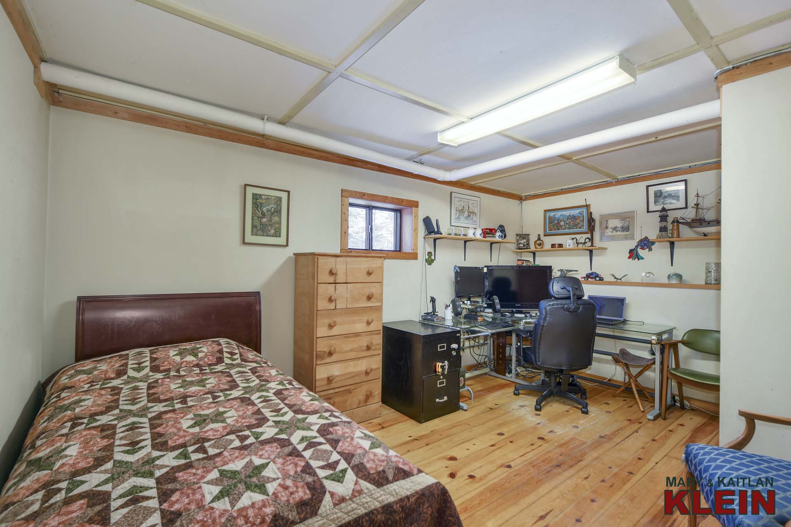
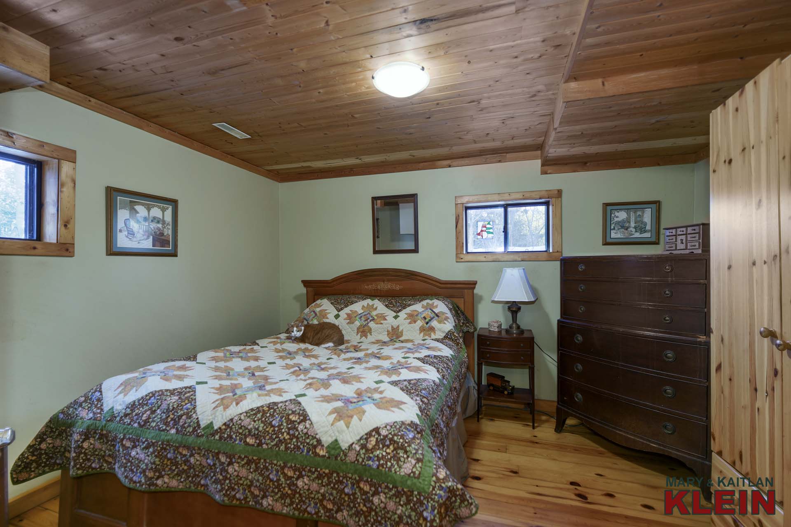
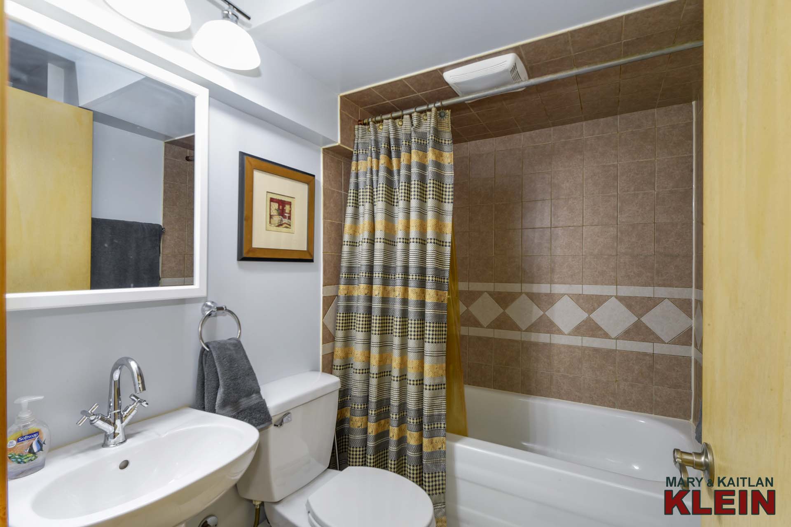
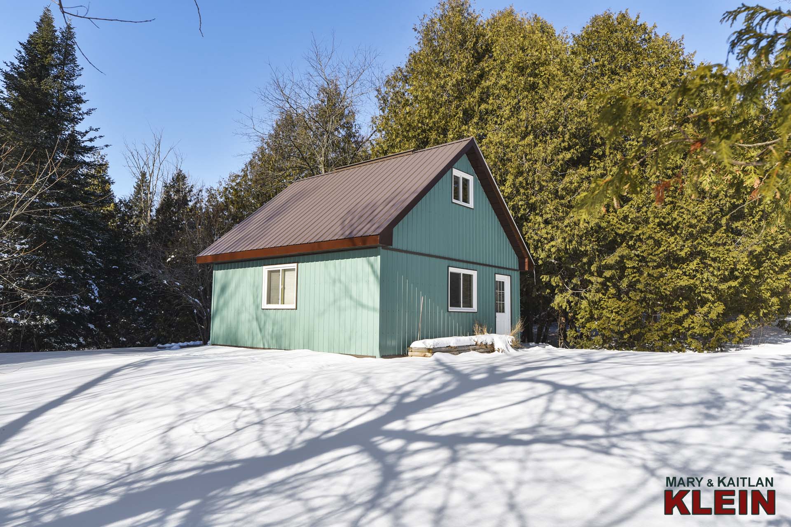
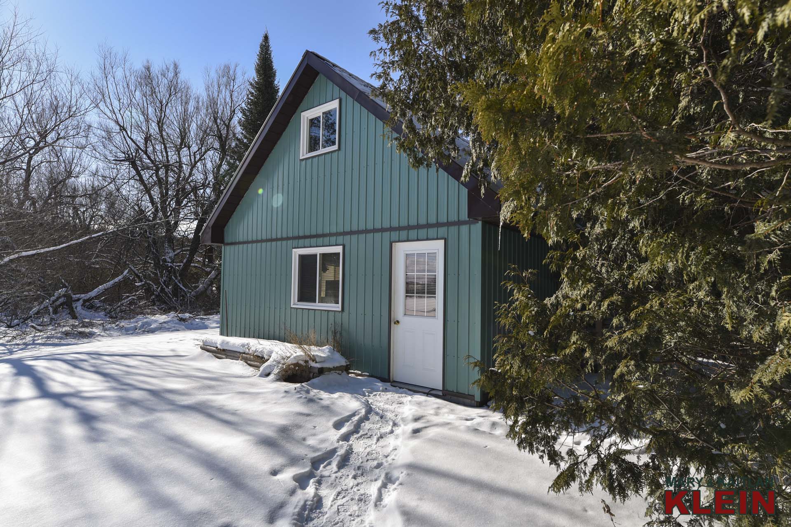
Designed by Canadian Outbuildings is the “Man Cave,” approximately 20 ft. x 20 ft. insulated outbuilding with loft storage. Currently, there is no hydro or water to the building; however, there is a rough-in for a wood stove in the northeast corner as well as a garage door. It is on a concrete slab. The upper loft is not insulated.
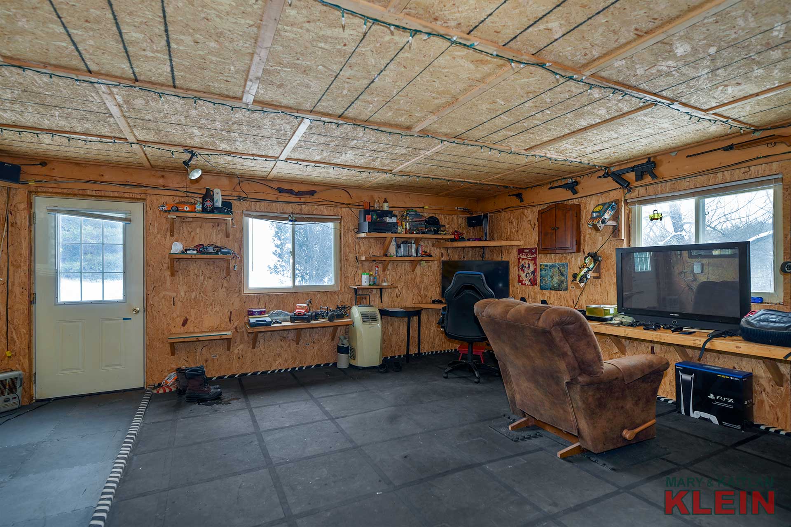
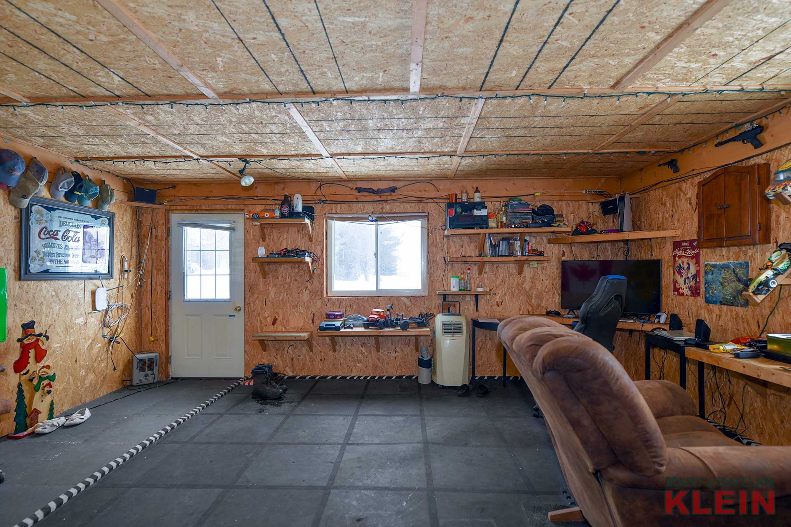
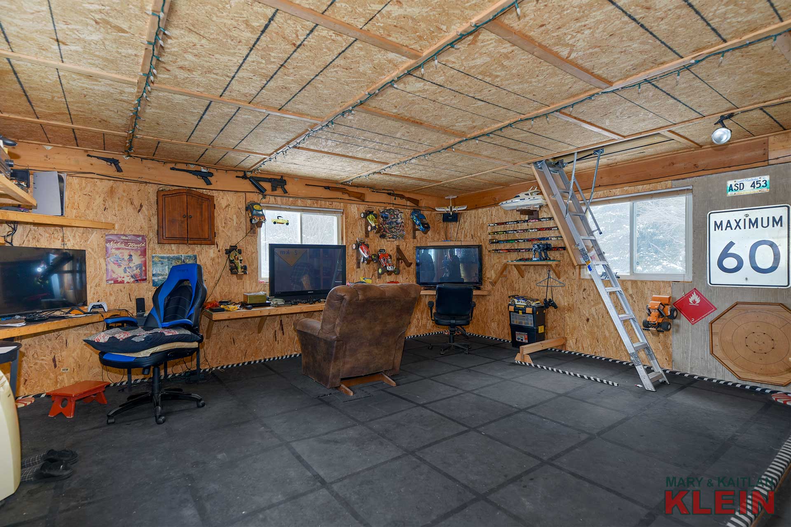
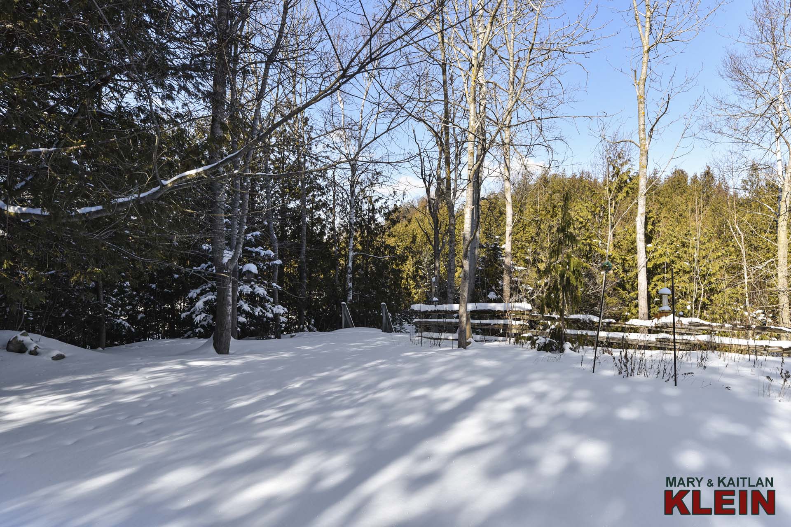
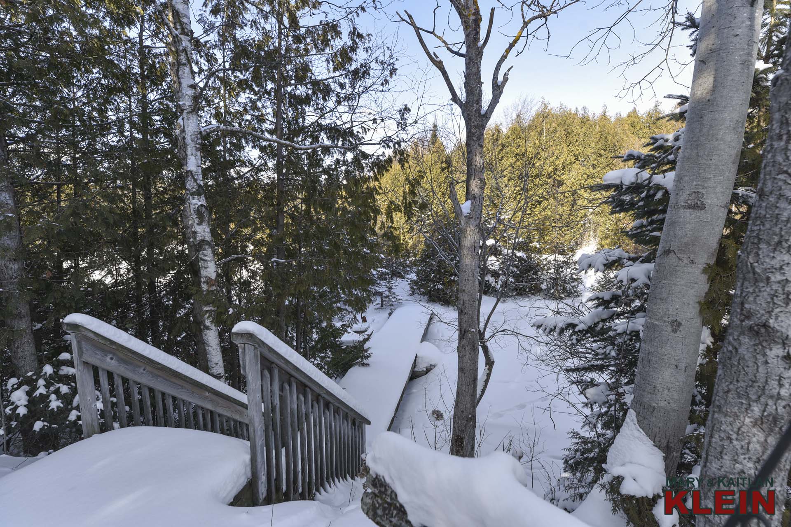
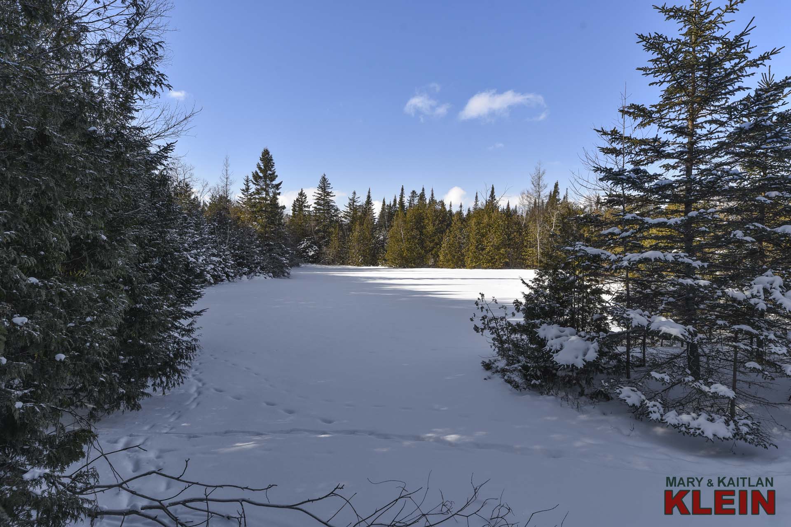
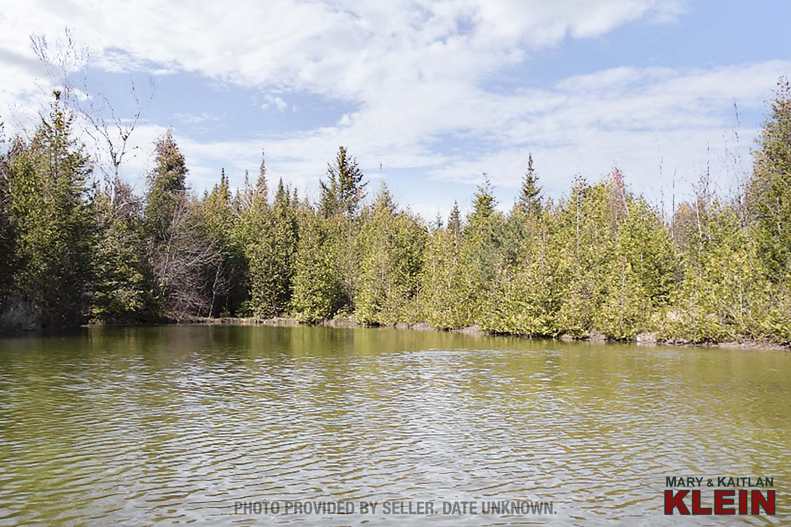
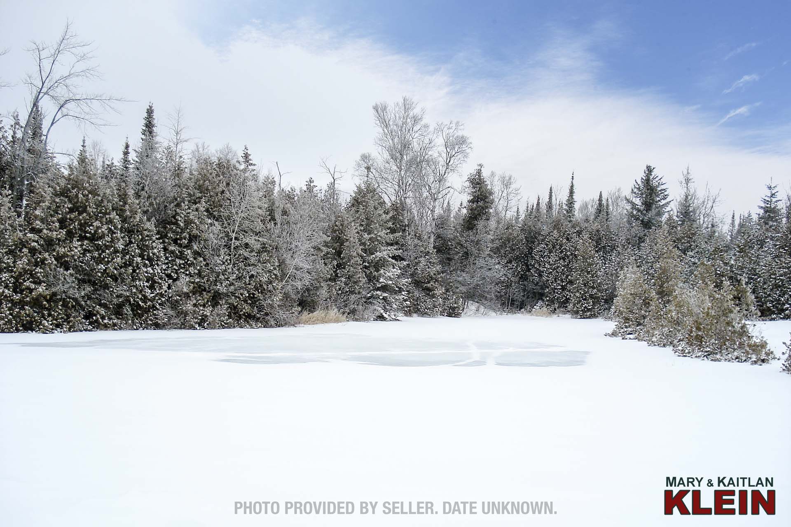
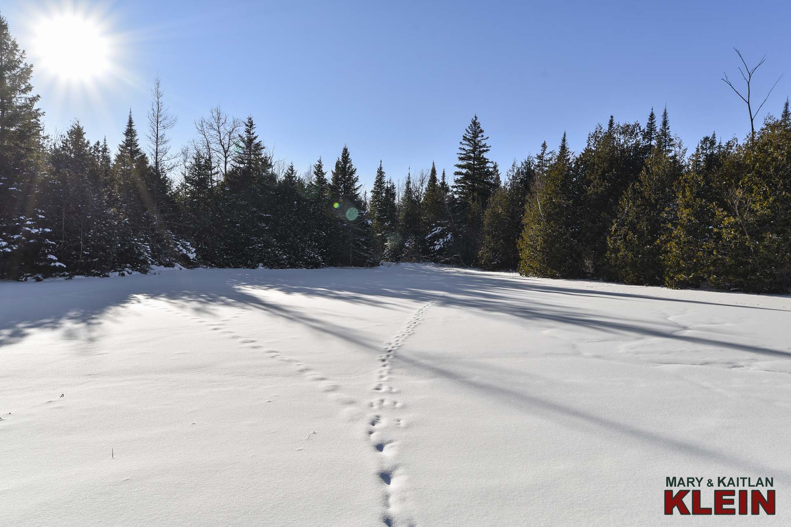
The owners have created their own private garden oasis with fruit trees, perennial gardens and a large 20 ft. x 30 ft. (approximately) vegetable garden with horseradish, mature rhubarb, and nearly 100 bulbs of garlic planted. Trails throughout the property are enjoyed as well as the wildlife in and around the pond. There is also a fire-pit area for extra family fun (bench and stump seats included!).
This property qualifies yearly for the CLTIP program (Conservation Land Tax Incentive Program) which results in a lower taxation. This is filed yearly and the new owner will have to re-apply. This property is regulated under Grand River Conservation Authority and may be subject to their rules and regulations.
Mechanicals: This home was built in 1974; driveway (approx. 2007), roof shingles (2014), well pump and line (approx. 2005), oil tank (2014), water softener & reverse osmosis in kitchen (approx. 2019). Hot water tank is a rental. There is a dug well and septic system. All outside doors are newer with the exception of the garage man-door. LTE High Speed internet is available through Satronics in Hillsburgh and the owners currently pay $107.95 a month for unlimited services. Oil is supplied by Bryan’s Fuels and cost approximately $4,400.00 for 2021. Hydro is approximately $1,900.00 per year. The hot water tank rental is approximately $32 per month + taxes, from Bryan’s Fuels. Taxes 2021: $3,706.86.
Included in the purchase price: All electric light fixtures, all window coverings, fridge, stove, stackable washer and dryer, bsmt fridge, bsmt freezer, UV, reverse osmosis in kitchen, water softener, approx. 12×20 nylon storage tent, bench & stump seating around firepit.
Please Exclude: all hanging stained glass, garden gnomes and décor, bird bath.
