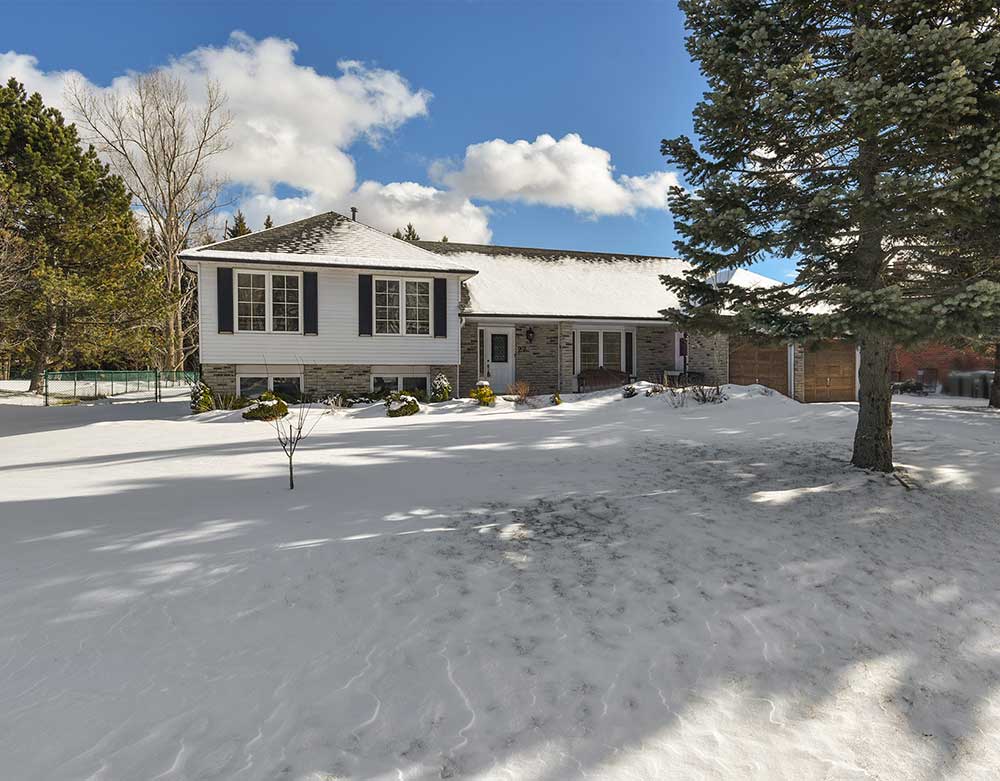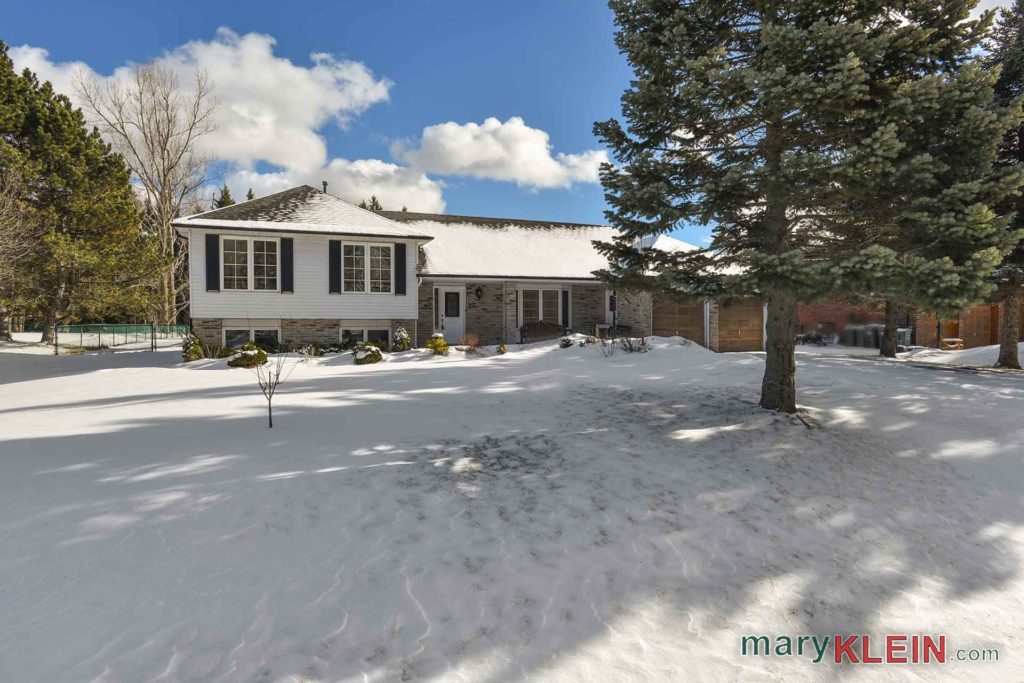3-Level Side-split
2+1 Bedrooms, 2 Full Baths
52″ Deep A/G Pool Set Into Ground
Greenhouse & Ornamental Pond
Fenced Back Yard, 2 Sheds
Upgraded Kitchen w/Granite
Stainless Appliances
Reno Master 4-Pc w/Jacuzzi
Newer Roof Shingles (2 Yrs)
Hardwood Flooring
Gas F/P in Family
$798,900

Located in the popular Mistywood Subdivision in Caledon Village on a half-acre lot with mature landscaping, an interlocking walkway, rear deck, patio, ornamental pond, 2 sheds, above-ground 52” deep pool, fenced backyard and greenhouse, this 3-level, 2+1 bedroom side-split has a double-car garage, paved driveway, updated kitchen, two fully renovated 5-piece bathrooms & newer roof shingles (2 yrs).







The Living Room has hardwood flooring and a bay window, and is combined with the Dining Room, where an enlarged window was installed.



A recent upgrade is the renovated Kitchen with new cabinetry, granite countertops, stone back-splash, and newer stainless steel appliances. There is a walk-out to the rear deck, pool area and mature yard.









The Family Room has a cozy floor-to-ceiling brick gas fireplace, hardwood flooring, and a walk-out to the patio.

Upstairs the Master Bedroom has hardwood and a newly created 5-piece ensuite with Jacuzzi tub, glass shower and double sinks. (The original 3rd bedroom was converted.)



Bedroom #2 has a closet and a 5-piece semi ensuite with a soaker tub, glass shower and double sinks.


The Lower Level has a paneled Recreation Room with above-ground windows and suspended ceilings. Crawl space storage is accessible through this room.

A 3rd Bedroom with a closet and carpeting, plus the Laundry Room & Furnace area completes the Lower Level.



There is a hi-efficiency gas furnace (approximately 2009), new roof shingles (2 yrs), 100 amp electrical service, central air conditioning, municipal water, and a septic tank and tile bed. The septic is located out from the Kitchen window on the west side of the backyard area and was pumped in 2015.

The home is 33 years old. Property taxes were $4,061 for 2016. Lot size is 95 x 219 feet.

INCLUDED in the purchase price: Stainless steel Maytag fridge, oven, microwave & fan, G.E. built-in dishwasher, washer & dryer, all electric light fixtures and window coverings (except as excluded), central vacuum & attachments, 2 garage door openers/remotes, 2 garden sheds, greenhouse, water softener. Please EXCLUDE: master bedroom drapery, rental water heater.

Excellent schools for the area are Caledon Central Public School JK-8, and Mayfield Secondary at Bramalea Rd. & Mayfield. Catholic schools are St. Peter’s Elementary in Orangeville, and Robert F. Hall Secondary in Caledon East. Children are bussed to school.
All amenities are a short 7-minute trip north to Orangeville. Conveniently located near the 410 Extension, commuting is quick and easy for those working in the City.
Caledon Village is a wonderful place to call home and a safe community in which to live.
Please note a longer closing would be preferred by the Sellers (90 days or to be arranged).










