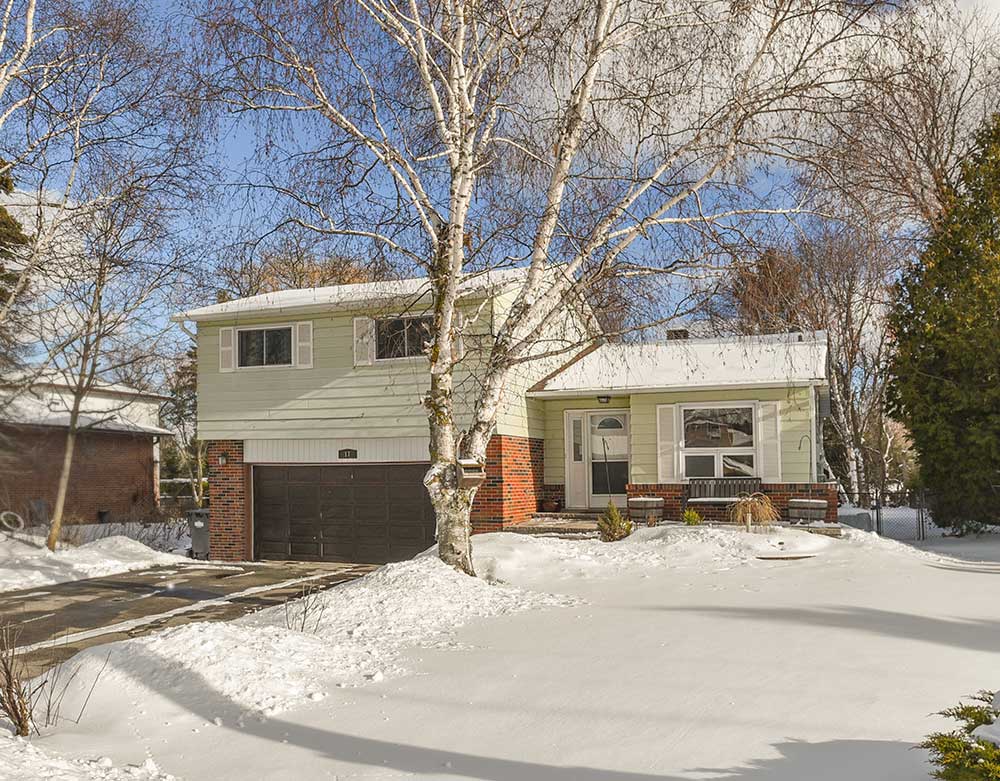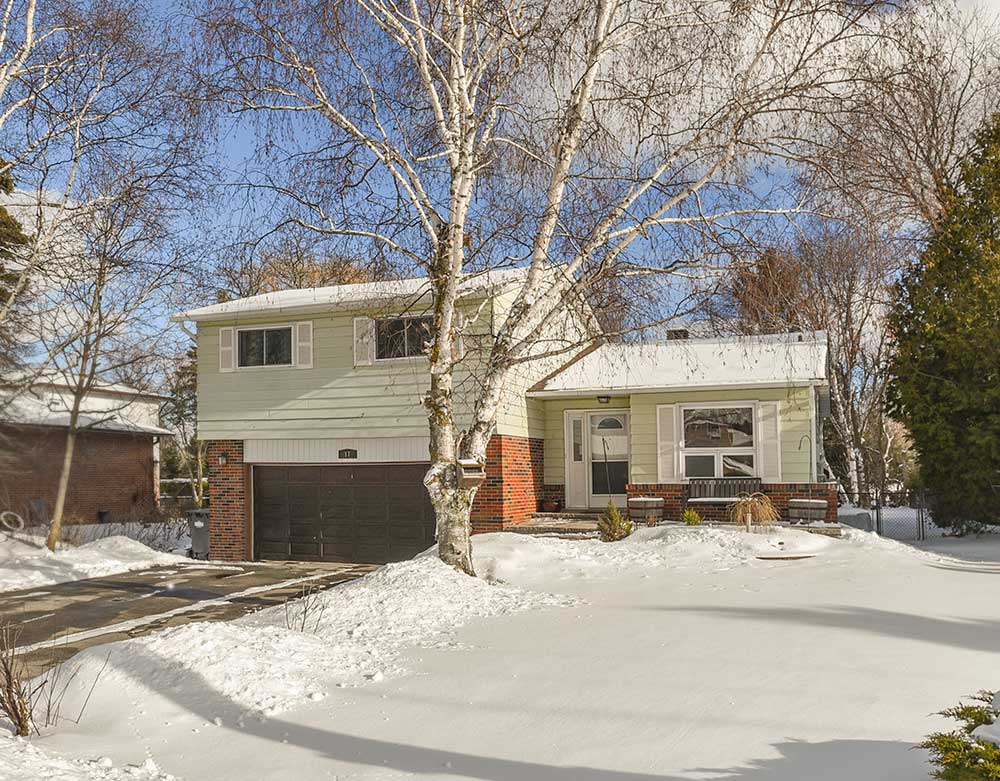3-Bedroom Sidesplit
3 Bedroom, 1.5 Bathrooms
Interlocking Stone Walkway & Gardens
Hardwood Flrs – Living/Dining
Updated Kitchen w/ Quartz Countertop & SS Appliances
Large South Facing Rear Deck
60 x 165 ft. Mature Lot Backing to Park!
Roof – 2012
Furnace & A/C – 2010
$648,900

This updated, 3-bedroom, three-level sidesplit is located on a private, premium lot (66 x 165 ft. deep), backing to parkland in the Mono Mills subdivision in Caledon, with lovely perennial and vegetable gardens, interlocking walkways and huge rear deck. Upgrades include newer roof shingles, furnace & central air, plus a recently renovated Kitchen with quartz counter tops & stainless appliances. There is an attached two-car Garage with work space and storage.







An open concept Living-Dining Room has hardwood flooring, gas fireplace and walk-out to the large deck (approximately 30 x 15 feet) overlooking the backyard.




A newly renovated, eat-in Kitchen has quartz counter tops, stainless appliances, ceramic flooring, and glass back-splash.





The Upper Level has the Master Bedroom with laminate flooring, ceiling fan, mirrored closet and a 4-piece semi-ensuite.

The Main Bathroom is 4-piece and has a solar tube, linen closet, and Jacuzzi tub.

Bedrooms #2 and #3 have laminate flooring and closets.


A large Rec Room is in the basement and has a woodstove, laminate flooring and pot lights. There is an updated 2-piece Bath and Laundry.


The home was built in 1971. Property taxes for 2017 were $3,082. There is high-speed internet, 200 amp electrical service, newer roof shingles (2012), gas furnace/c/air (2010), municipal water and septic system (located rear yard on west side) and pumped Oct. 6, 2016.
Included in the purchase price: stainless steel stove, fridge, hood/fan, dishwasher, all electric light fixtures, all blinds (no curtains), washer, dryer, CVAC (as is, not used by present owner), C/AIR, 1 garage door opener & remotes, TV bracket in living room, basement freezer, and garden shed. Please exclude: Living Room curtain rods, all curtains in home, dining chandelier. Hot water tank is a rental.

This wonderful family neighborhood has a skating rink in the winter for everyone’s enjoyment as well as a park located behind the home. There is easy commuting via Highway 9 and Airport Road, and all amenities are nearby in Orangeville, as well as Headwaters Health Centre, only ten minutes away.








