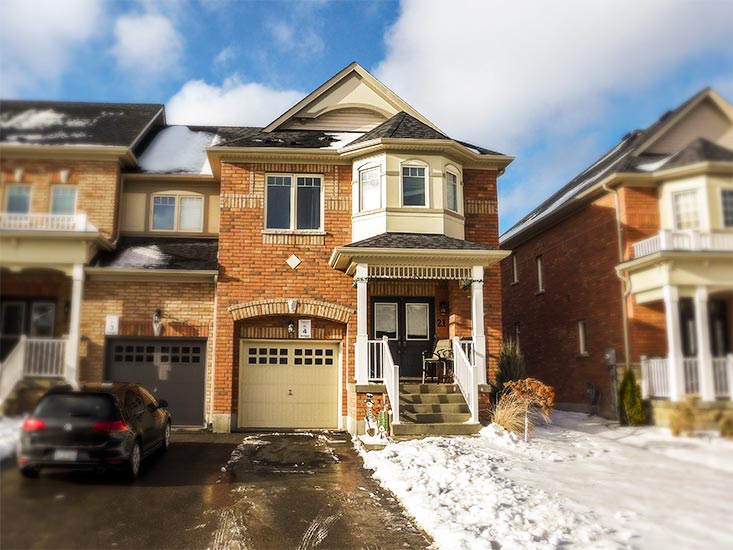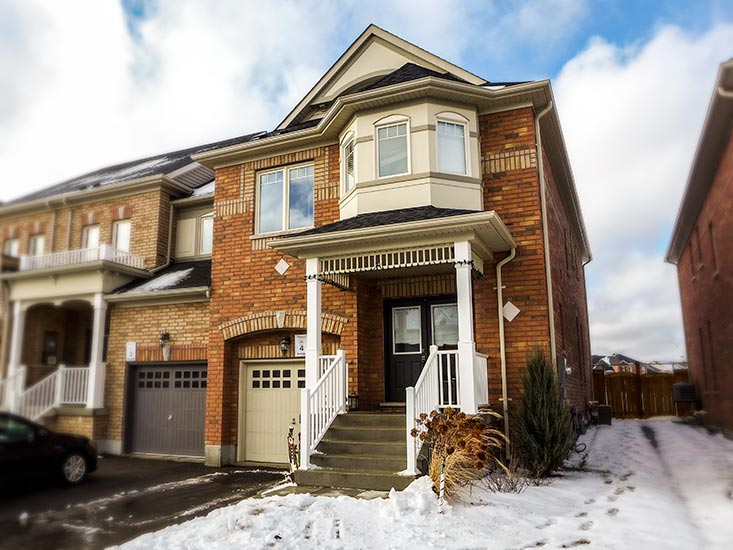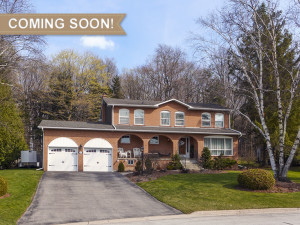End Unit w/ Side Gate to Backyard
4-Bedroom, 2.5 Bathroom
Open Concept Functional Layout
Breakfast Bar, Granite, SS Appliances
Unfinished Basement
Built in 2013
1974 Sq.Ft.(MPAC) Inglewood Model
Walking Distance to Town Amenities/Park/Rec Centre
Fenced Backyard
2014 Taxes $3,655.00
$508,900
New Listing! For More Information Call Us Directly (519) 927-5829

Turn the key and move right in! This immaculate Brookfield-built, Inglewood Model Executive end unit Townhouse, constructed in 2013 is 1974 Sq. Ft. (MPAC) and has a fully fenced lot with gated access to the Pathways Park and playground behind. This freshly painted 4-bedroom features 9 ft. ceilings on the main floor, 5” hardwood floors, pot lights, granite countertops, breakfast bar, SS Appliances and Samsung washer/dryer on the 2nd level. Enjoy being in walking distance to coffee shops, parks, schools, and Downtown Caledon East.



The foyer has a double door entry complete with ceramic floors and a closet.

One can enter through the single car insulated, dry-walled garage into the sunken mud room complete with ceramic floors with door and closet.


The open-concept Living/Dining/Kitchen has 5” engineered hardwood floors, pot lights and a walk-out to the fenced backyard. Enjoy access to the park through your own private gate.

The Kitchen features a breakfast bar w/ under-mounted sink, granite countertops and dishwasher. The centre island was upgraded and designed to contrast with the dark cupboards. The Kitchen also features stainless steel Frigidaire fridge, dishwasher and gas stove. Enjoy functional living with a practical open concept design.





New Listing! For More Information Call Us Directly (519) 927-5829

An oak staircase leads to the second storey landing.


The Laundry is on this level located in the main hallway behind double doors with laundry tub and stackable Samsung washer and dryer.


A private double-door entry leads to the Master Suite and has Berber carpet, a large walk-in closet and a 4-piece ensuite.

The Master overlooks the backyard and Pathways Park. The Master Ensuite has a shower, soaker tub, picture window, ceramic floors and a single sink.


Bedrooms #2 #3 and #4 have Berber carpet and double closets.




The unfinished Basement has a rough-in for central vacuum and a 3-piece bathroom. This Brookfield built townhouse was constructed in 2013. It has 100 amp electrical service, poured concrete foundation and pressed wood subfloor. It has a ”Drain Water Heat Recovery Power Pipe” to save money, conserve energy and reduce greenhouse gas emissions. Included in the purchase price: Frigidaire Gas Stove, Fridge, Dishwasher, Samsung Washer, Samsung Dryer. Please Exclude: Hot Water Tank (Rental).




Enjoy living in the heart of Caledon East close to Caledon East Community Centre, Schools, Coffee Shops, Farmers Market Stores (March-Oct) Parks and Trails. Schools in the area are Caledon East Public School, St. Cornelius Elementary, Robert F. Hall Secondary School, Mayfield Secondary and Humberview.









