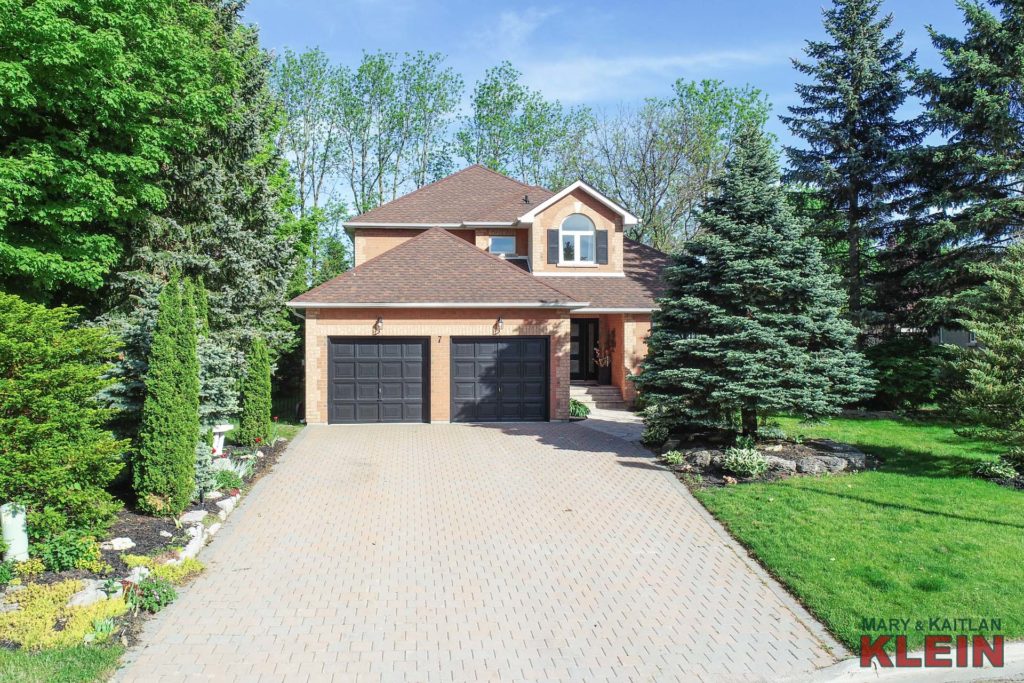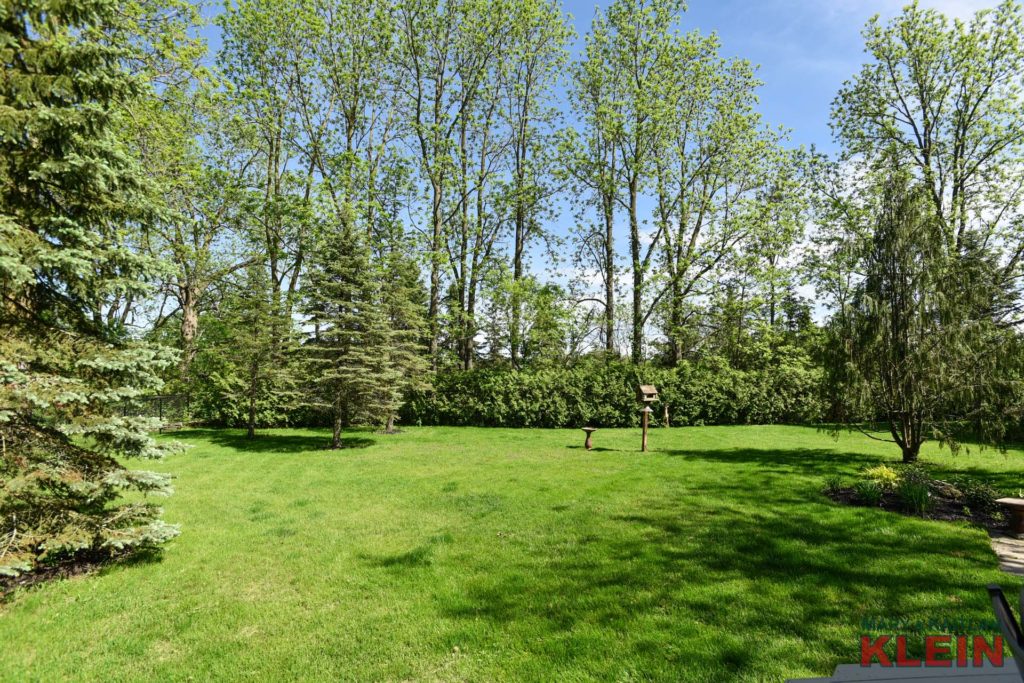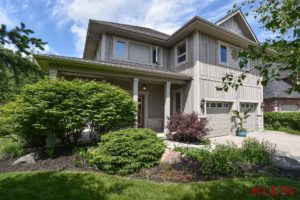Mature 53.69 x 169.94 Pie-Shaped Lot
Irrigation System, Interlocking Stone Driveway
Newer Front Door, Stone Steps
Porcelain & Hardwood Flrs, Pot Lighting
Updated Kitchen w/ Quartz Countertops, SS Appliances, B-Bar, Gas Cooktop
Renovated Bathrooms w/ Quartz Countertops
Family Rm w/ Gas Fireplace
Master 4-Piece Ensuite & Huge Walk-In Closet
Finished Bsmt – Hardwood Flrs, 3-Pce Bath
Gas BBQ Hook-Up
$1,128,900 MULTIPLE OFFERS & SOLD OVER ASK!
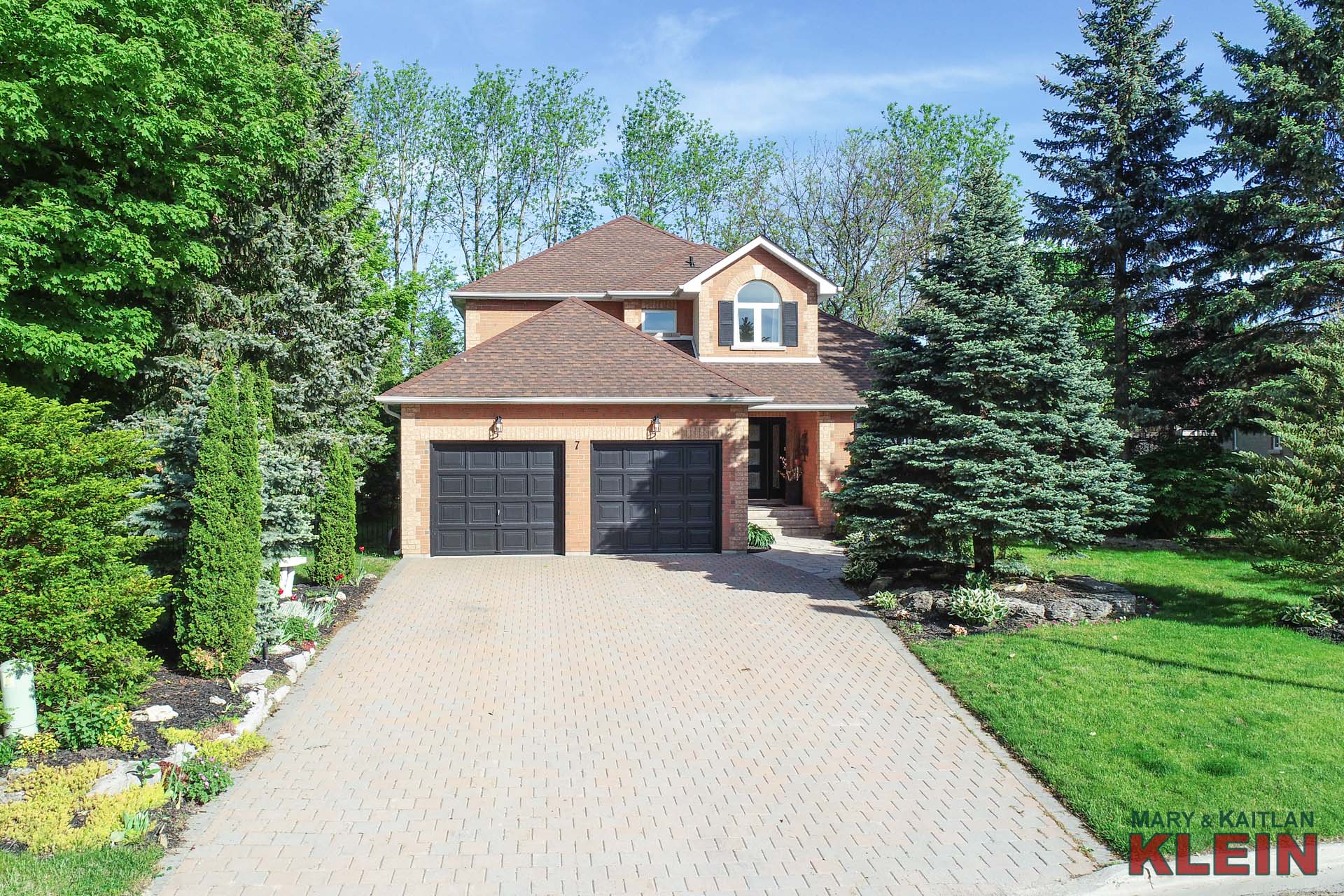
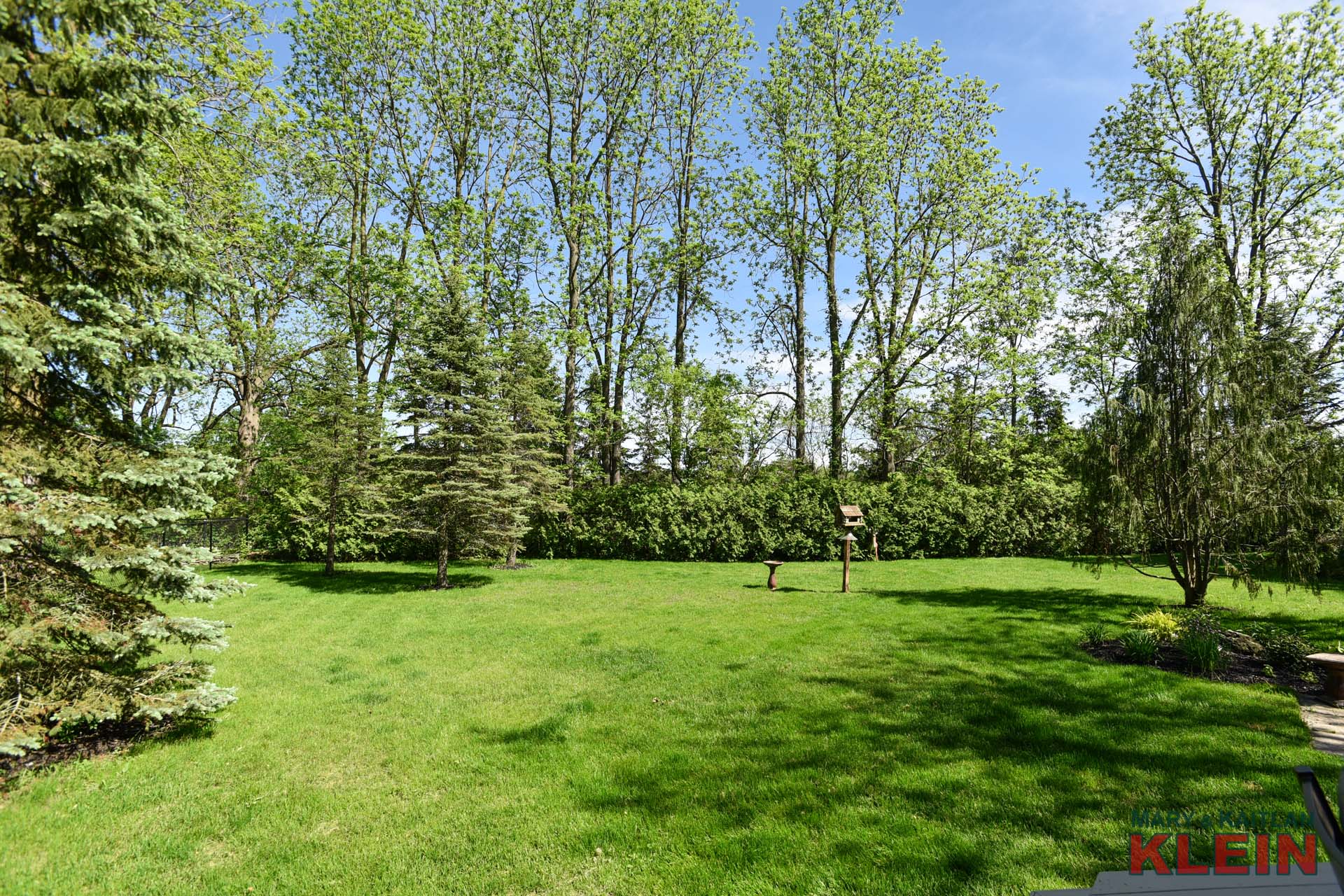
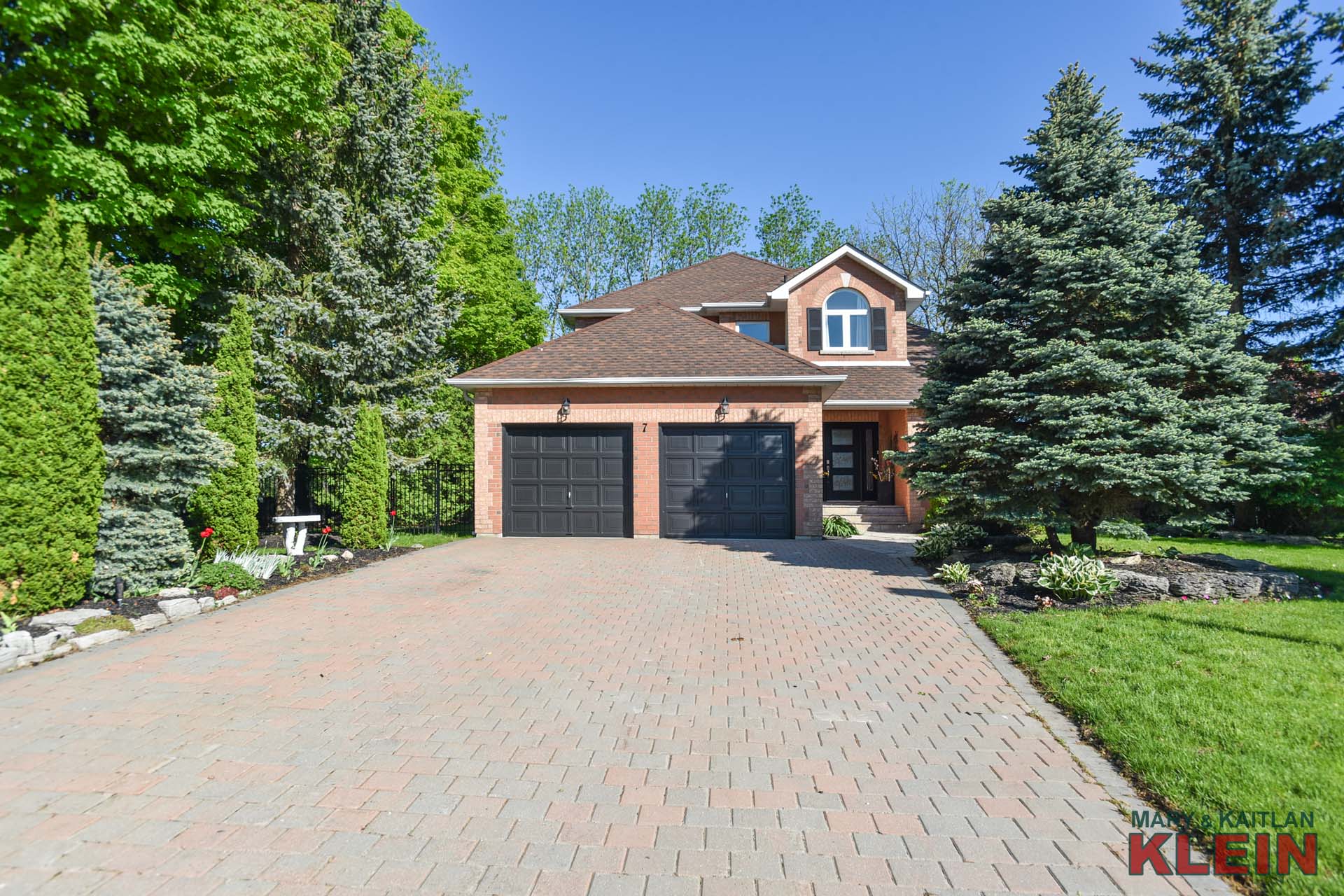
Welcome to 7 Antrim Court in Caledon East. This beautiful 3+1 bedroom family home with a finished basement was built in 1995, and sits on a private 53 x 169 ft. pie-shaped, fenced lot with gorgeous perennial gardens, towering trees and wildlife on a quiet child friendly court. Recent upgrades include a newer front door, porcelain tile flooring, beautifully renovated bathrooms and kitchen plus the finished basement which has hardwood flooring, a rec room, 4th bedroom and 3-piece bathroom. This family home is the one you have been waiting for! Taxes for the property in 2018 were: $5901.00.
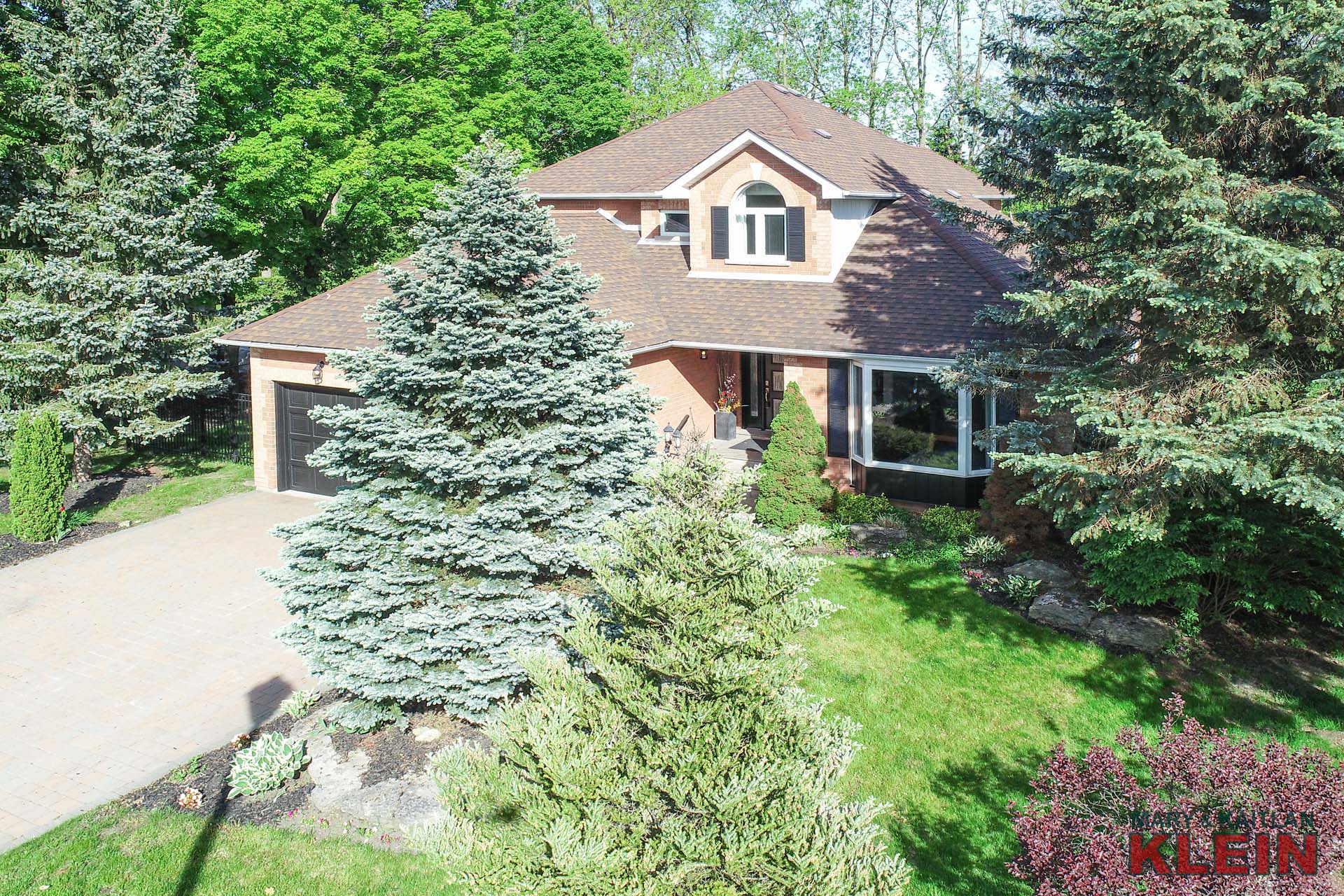
VIRTUAL TOUR:
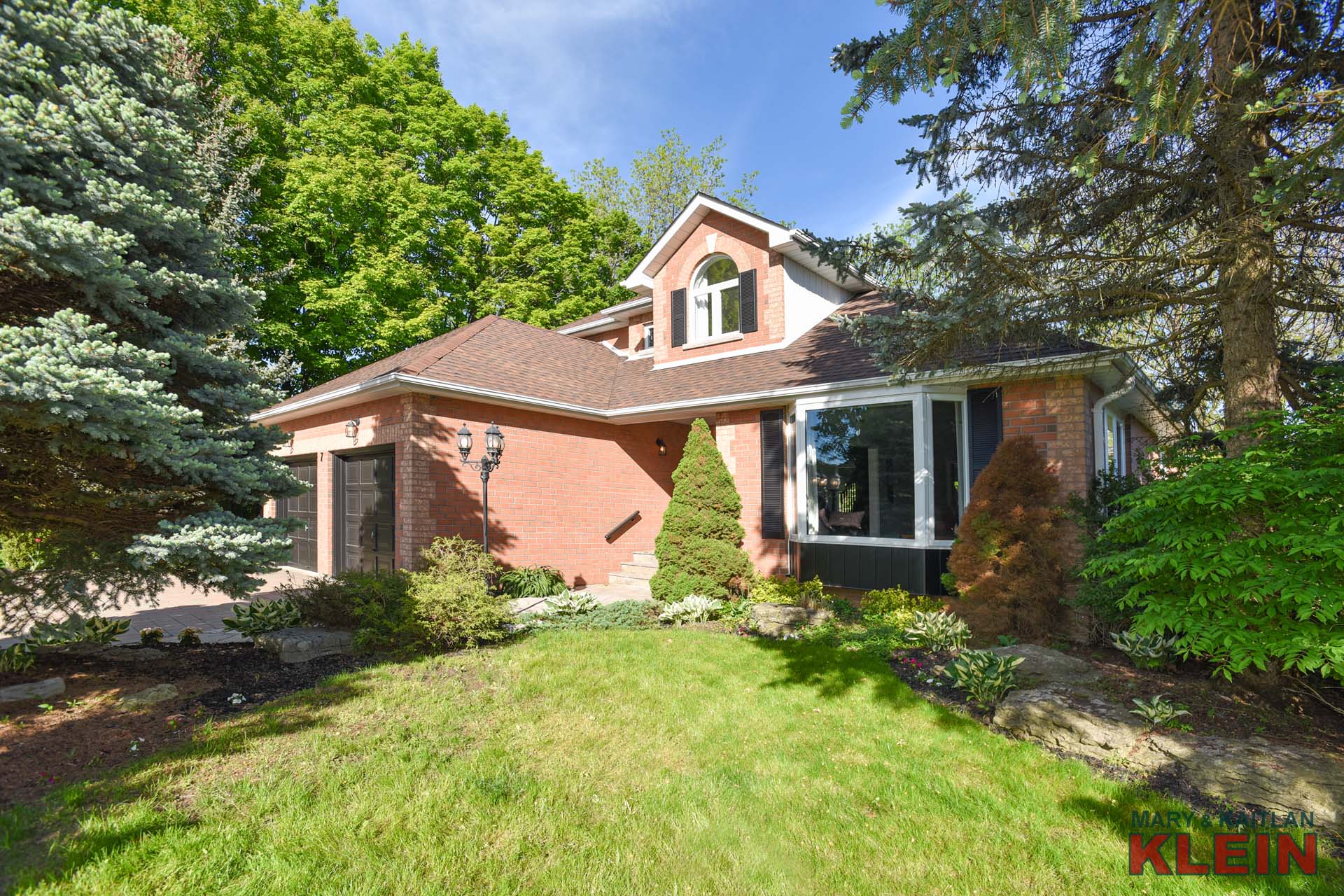
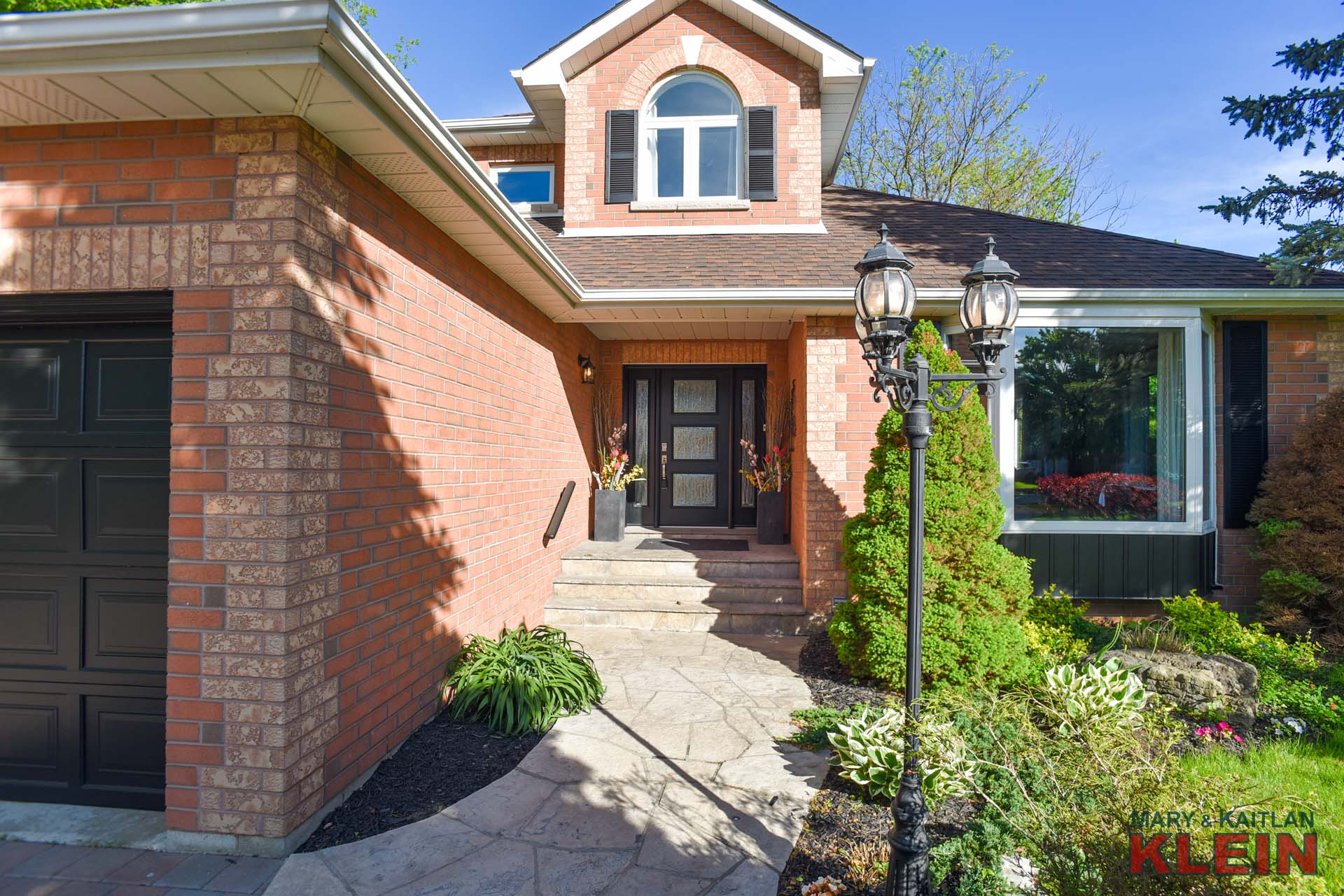
The interlocking stone driveway with perennial gardens on either side leads you to a stone walkway to the newer front door.
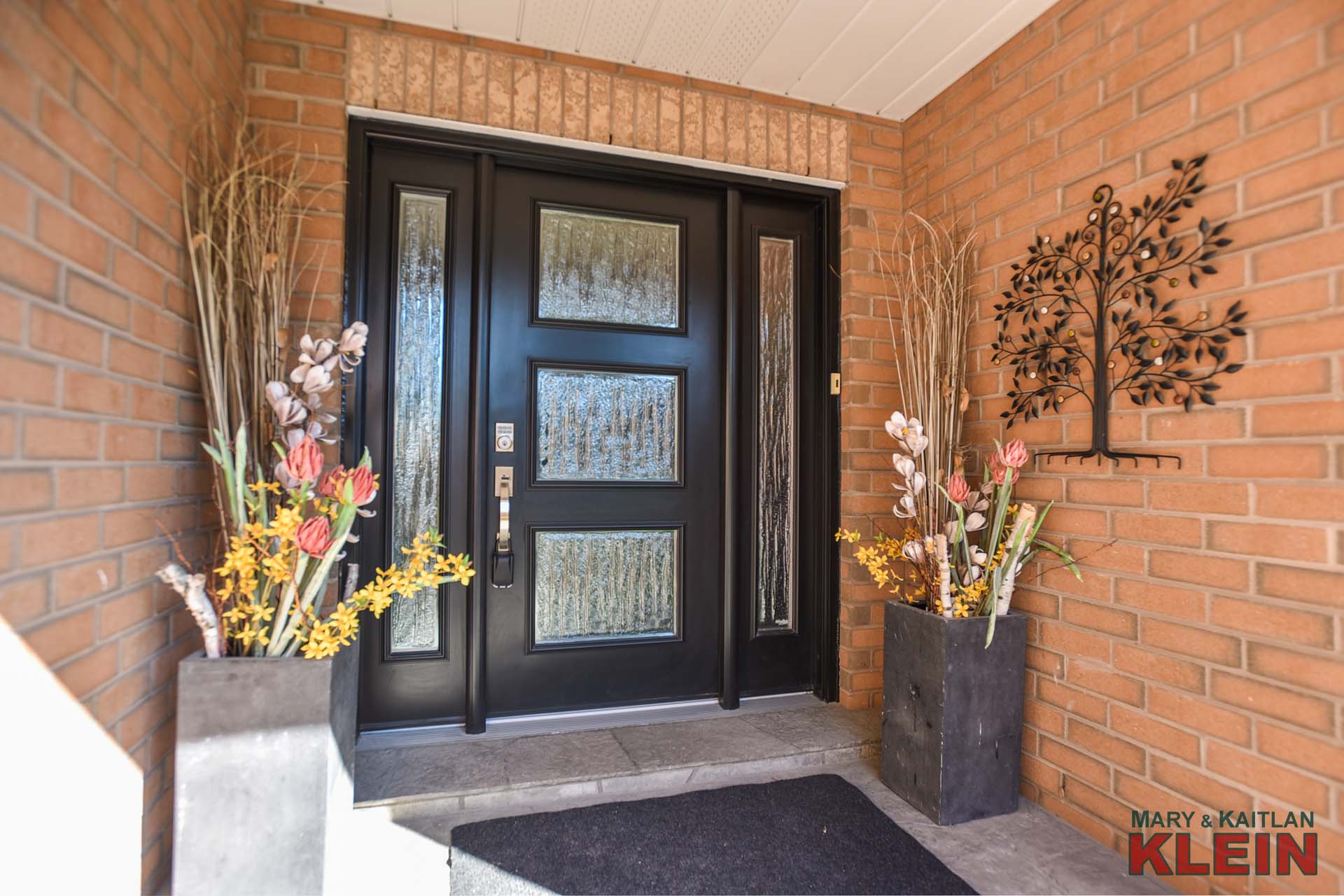
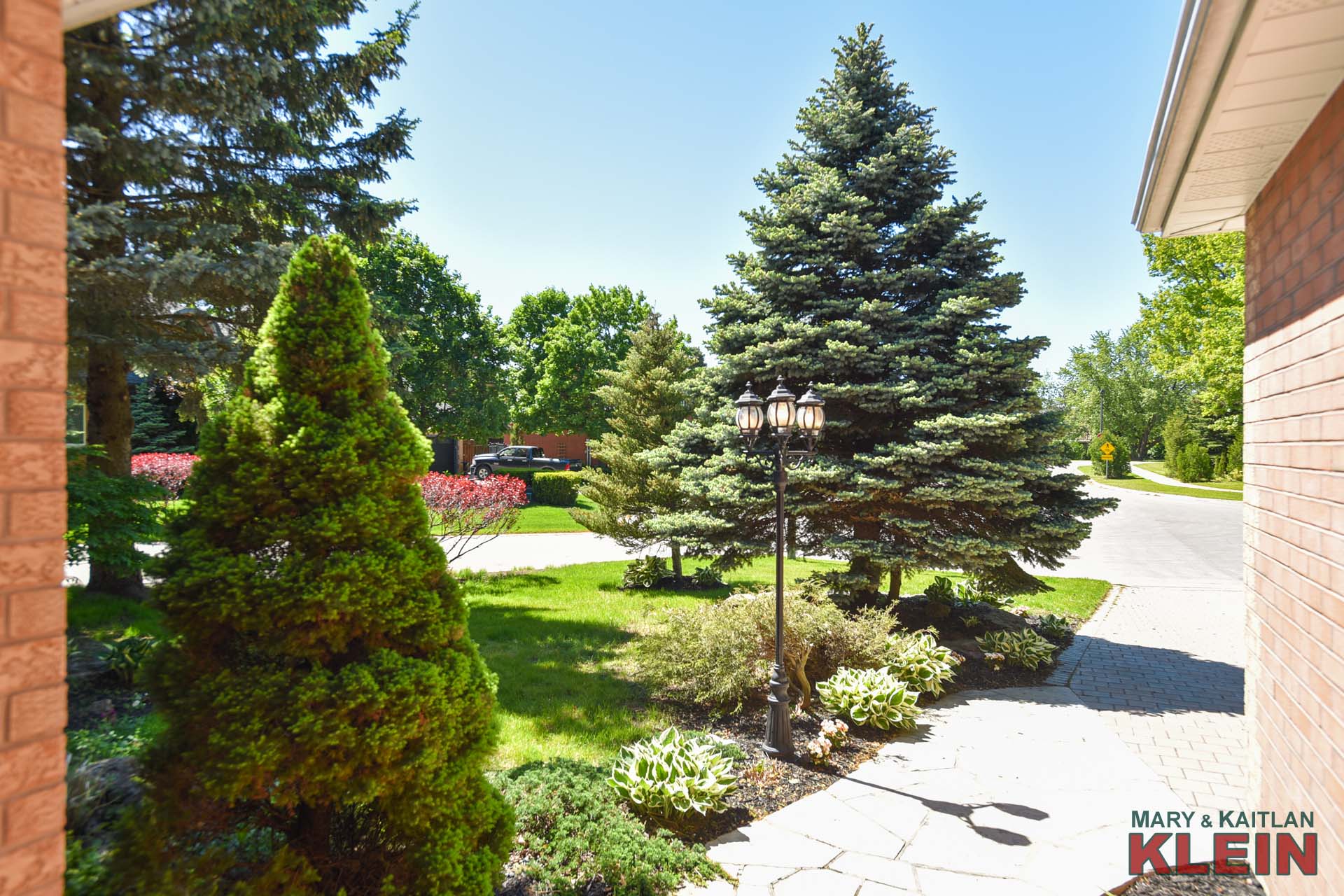
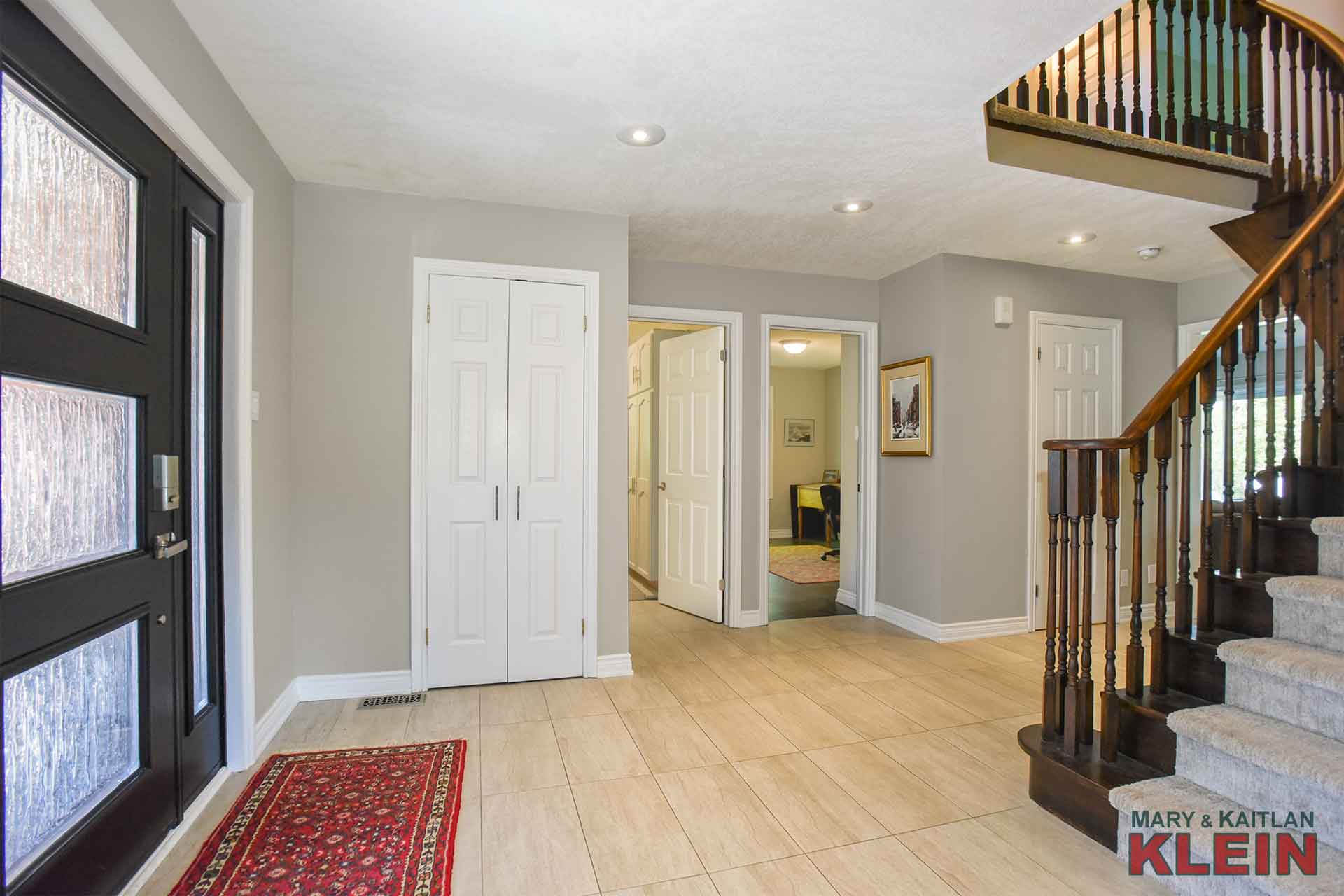
The welcoming foyer has porcelain tile flooring, a closet and has nearby updated 2-piece bathroom.
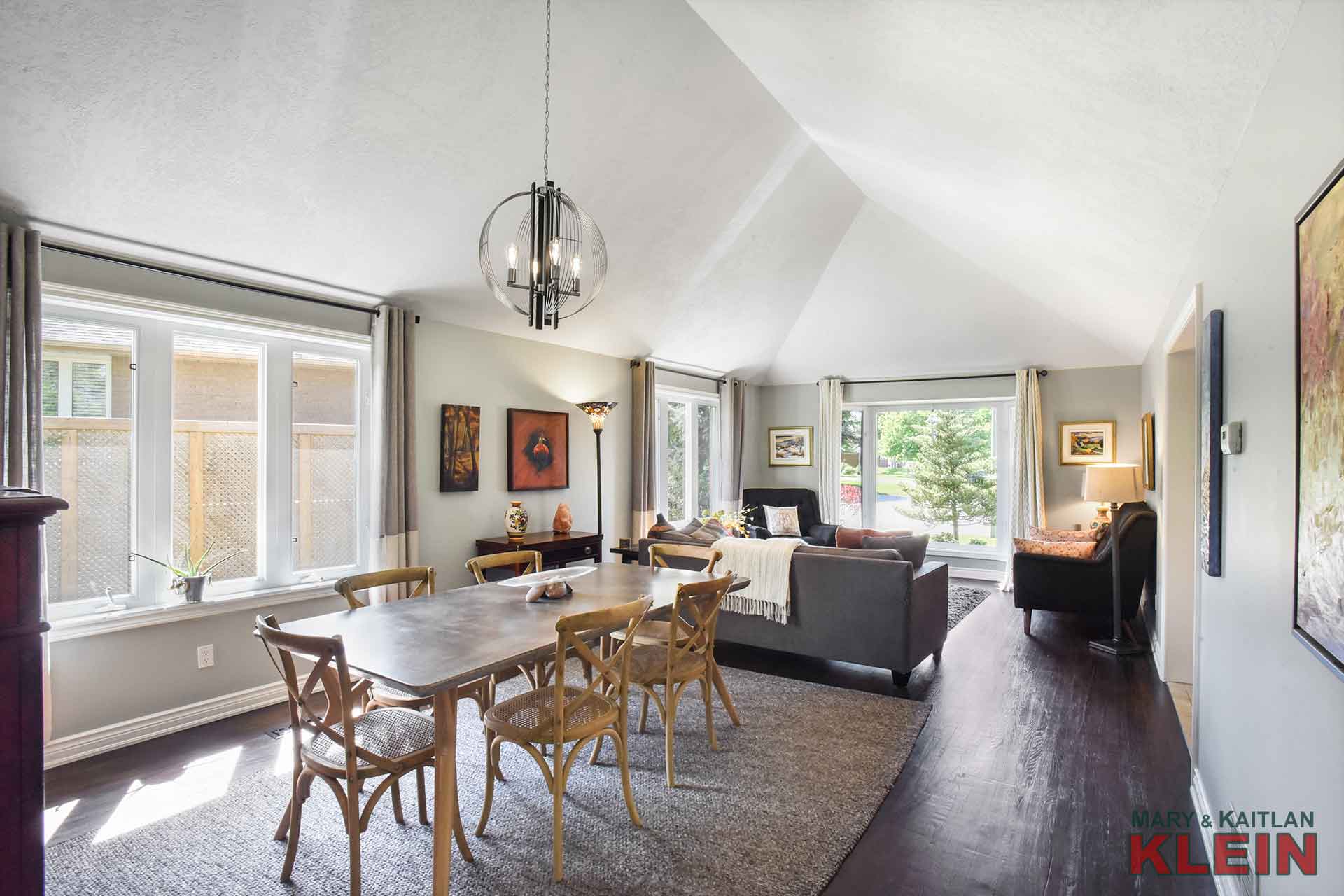
The bright open concept living and dining room have hardwood flooring, vaulted ceiling and a bay window with views of the front yard.
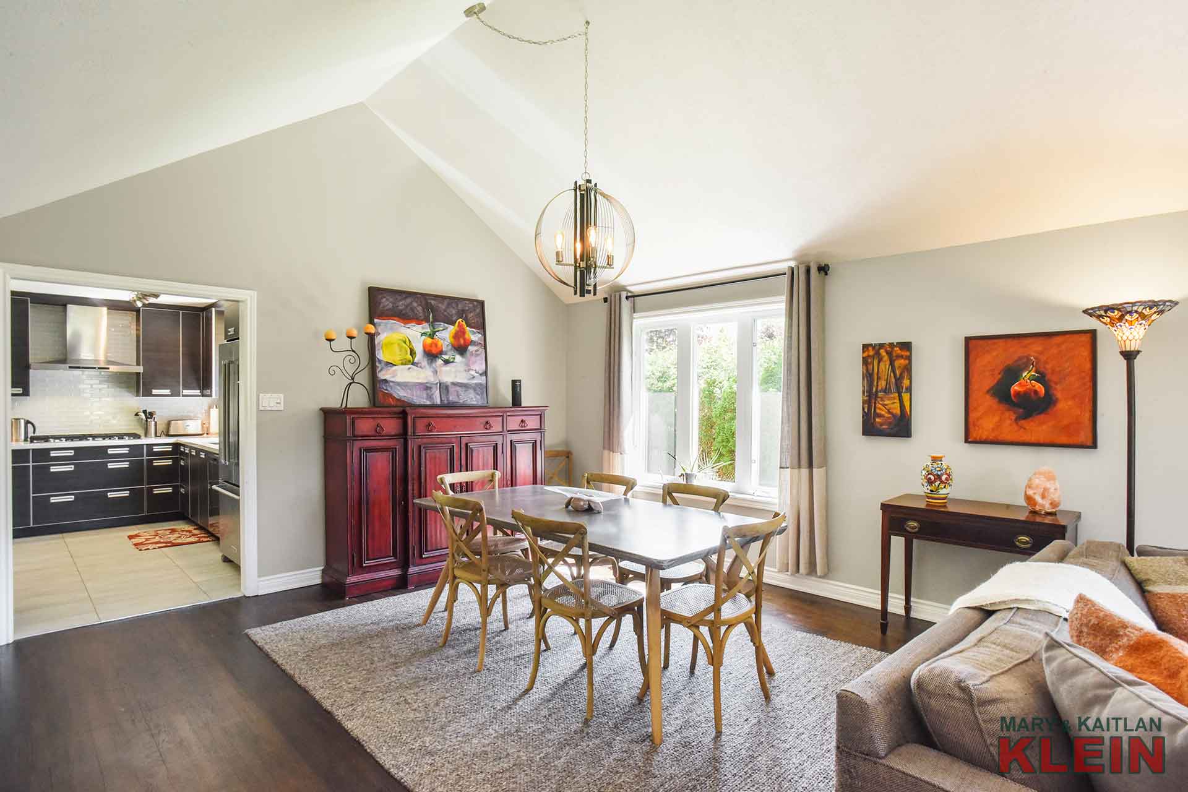
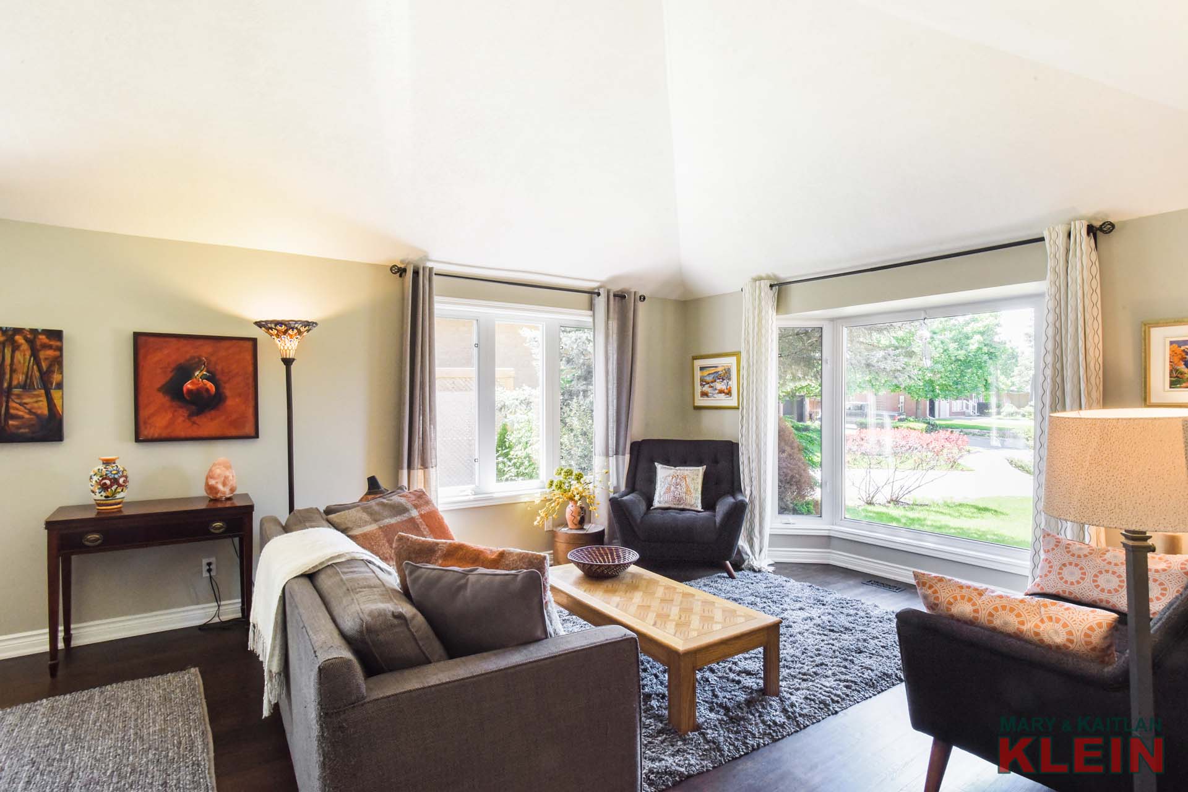
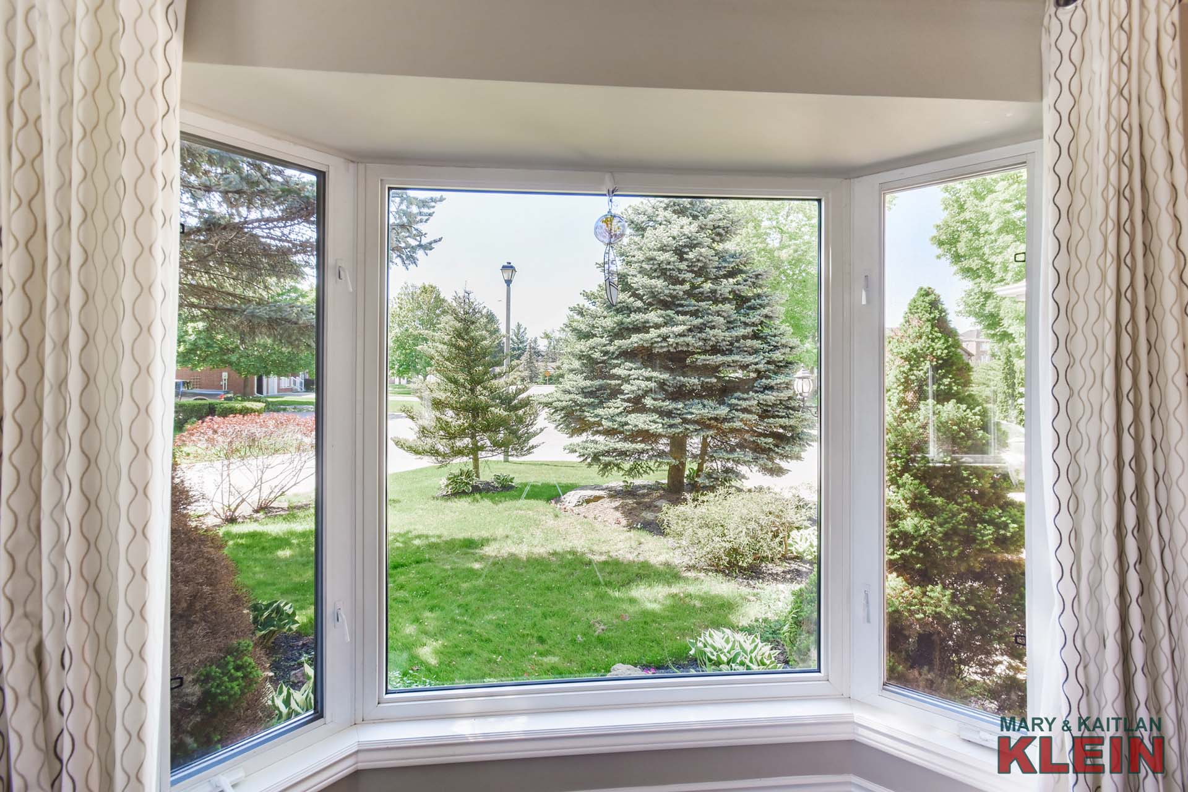
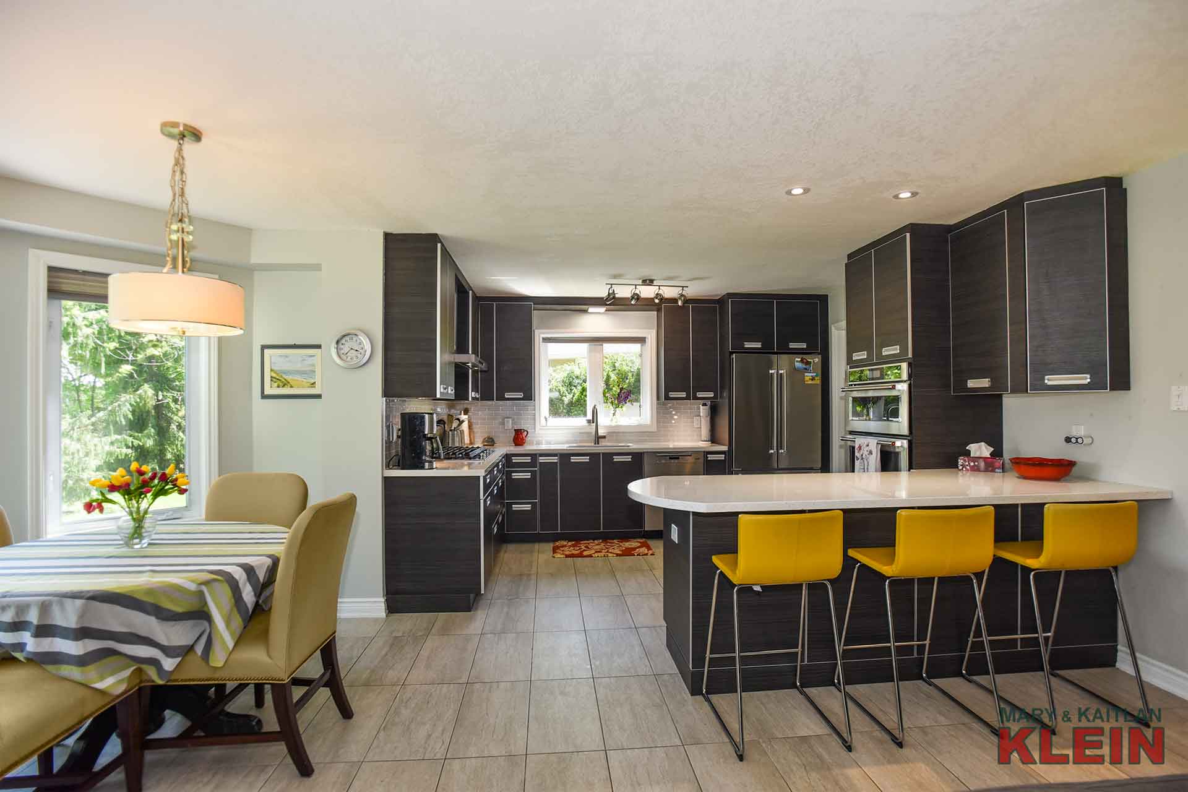
The renovated, open concept eat-in kitchen has porcelain tile flooring, breakfast bar, pot lighting, gas stove top, quartz counter tops with a glass back splash, under-mount sink, stainless steel appliances and is open to the Family Room with a stone, floor to ceiling gas fireplace with a sliding door walkout to the deck, patio and yard with gas BBQ hook-up.
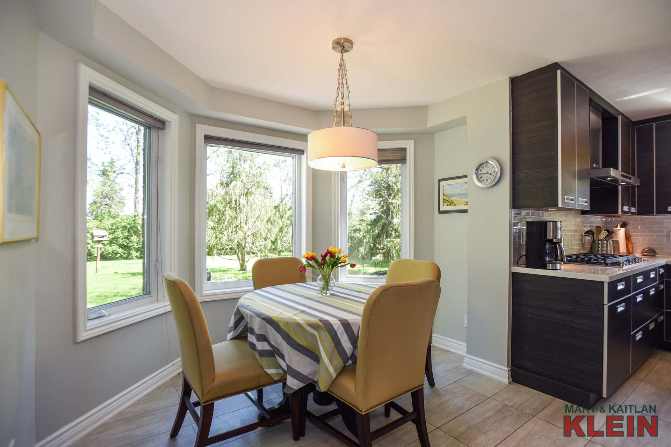
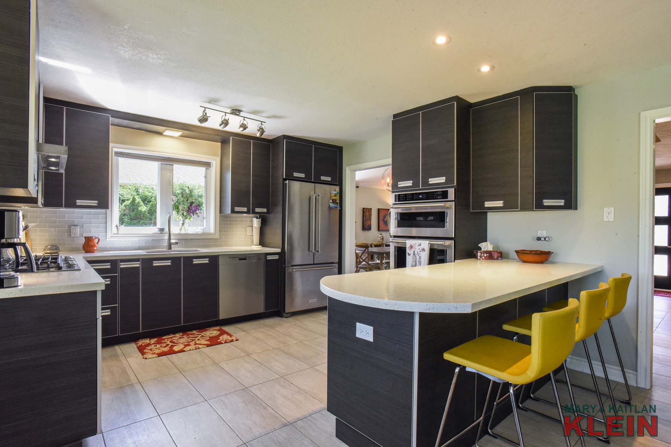
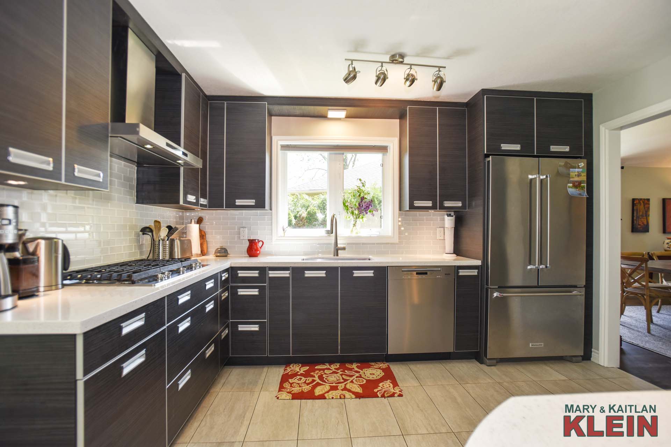
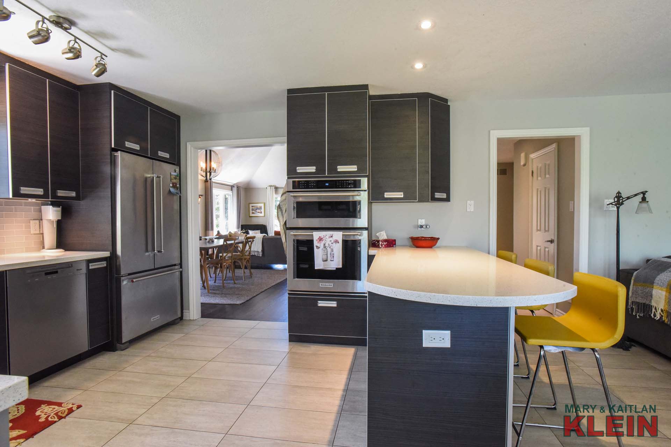
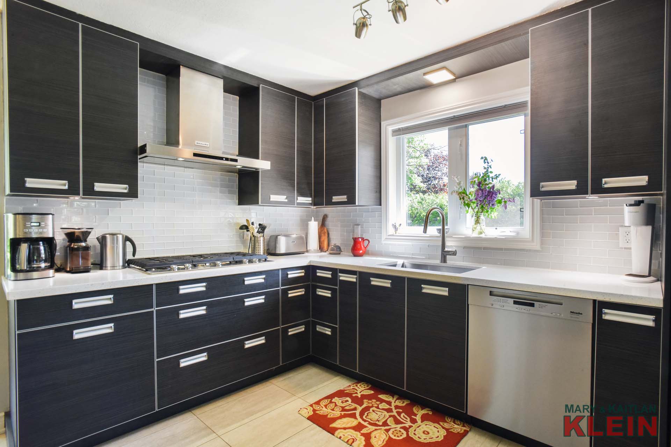
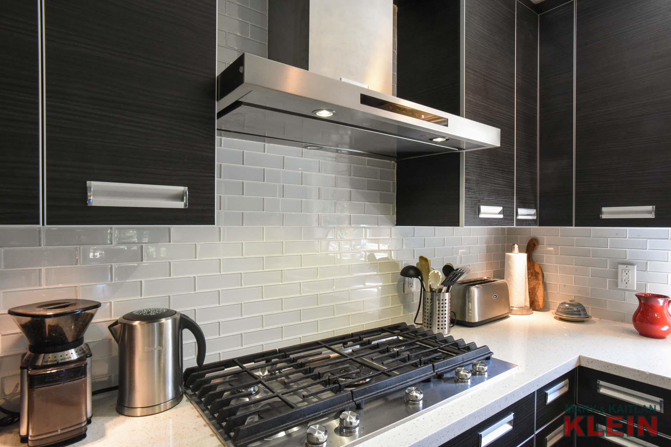
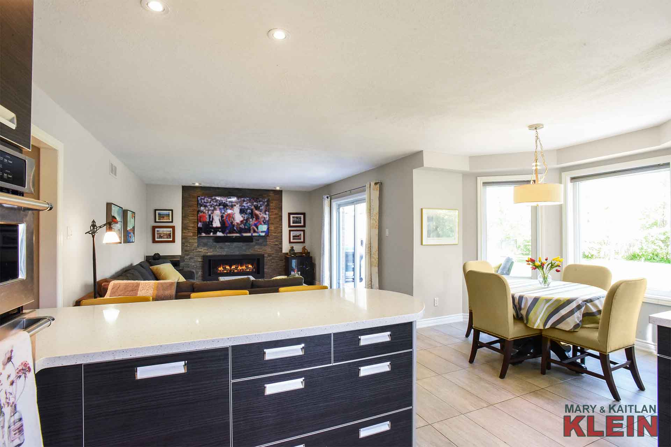
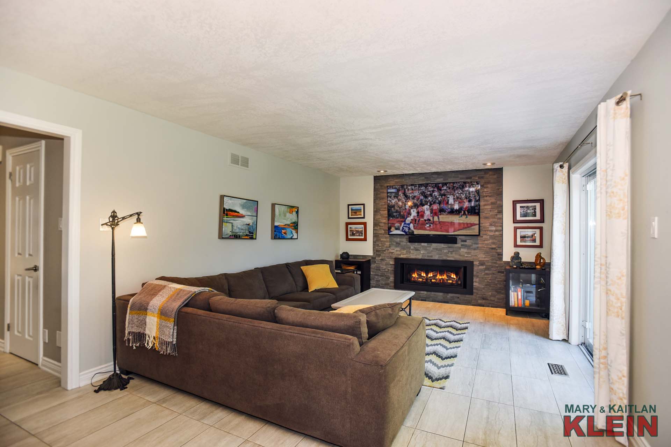
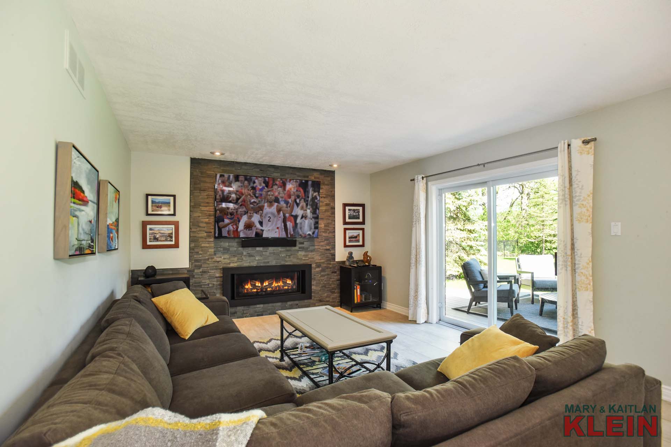
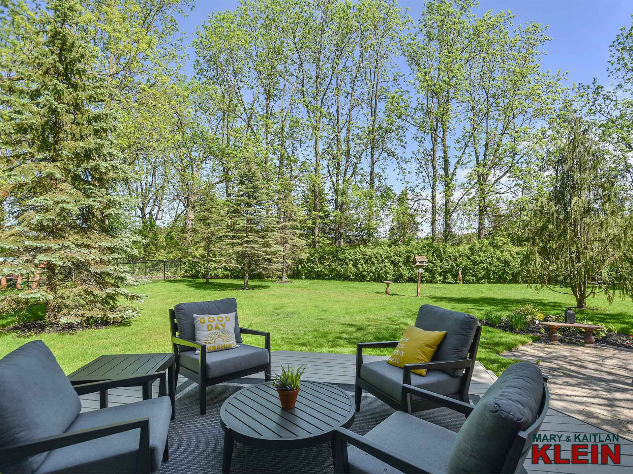
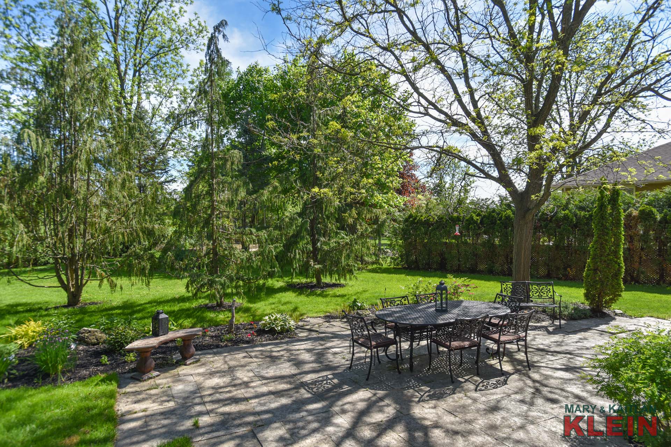
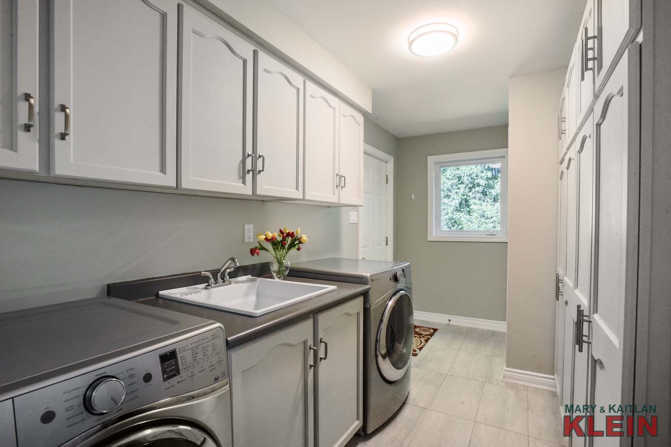
There is main floor laundry and mud room with a sink, closet, storage pantry and garage access.
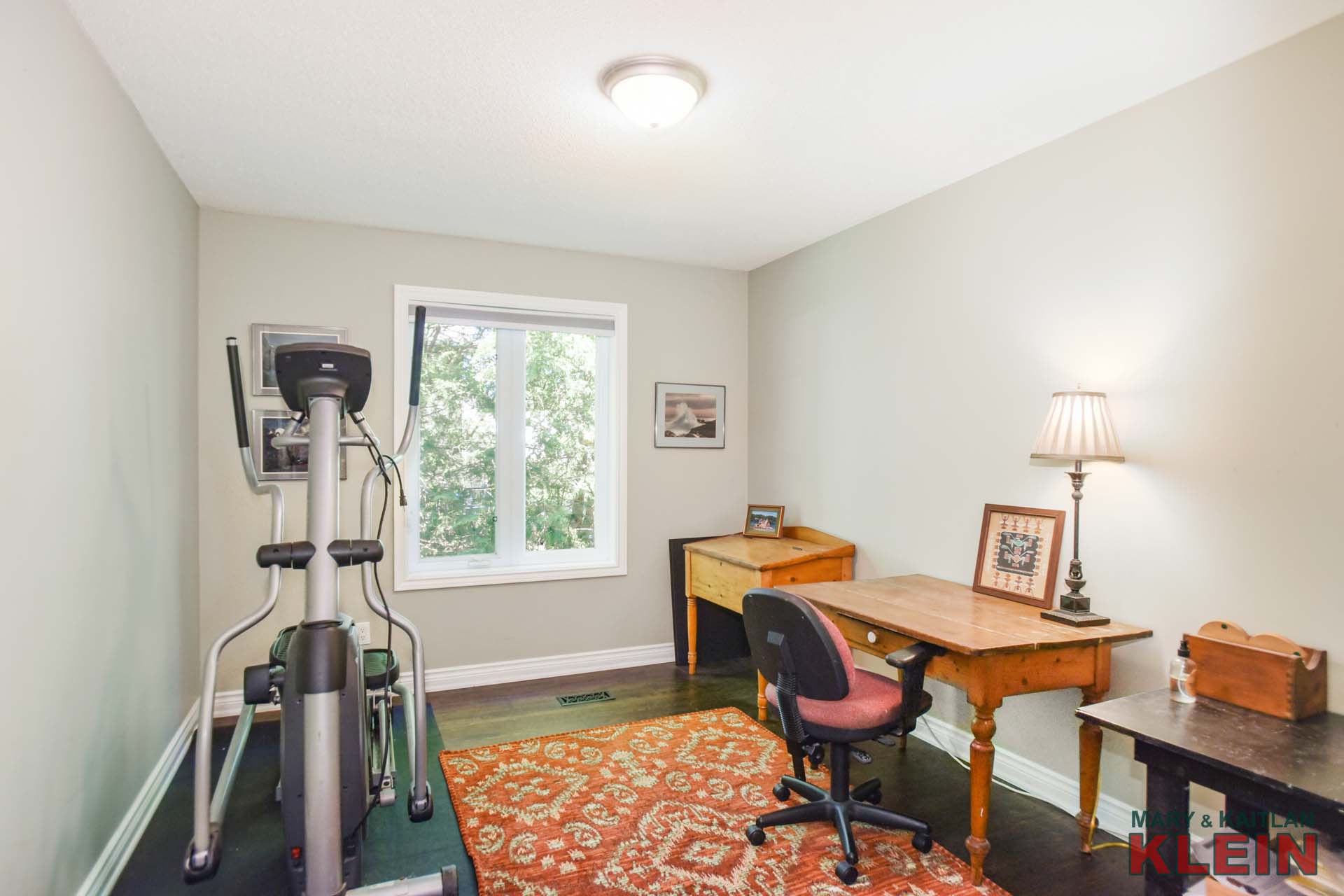
There is a main floor office with hardwood flooring.
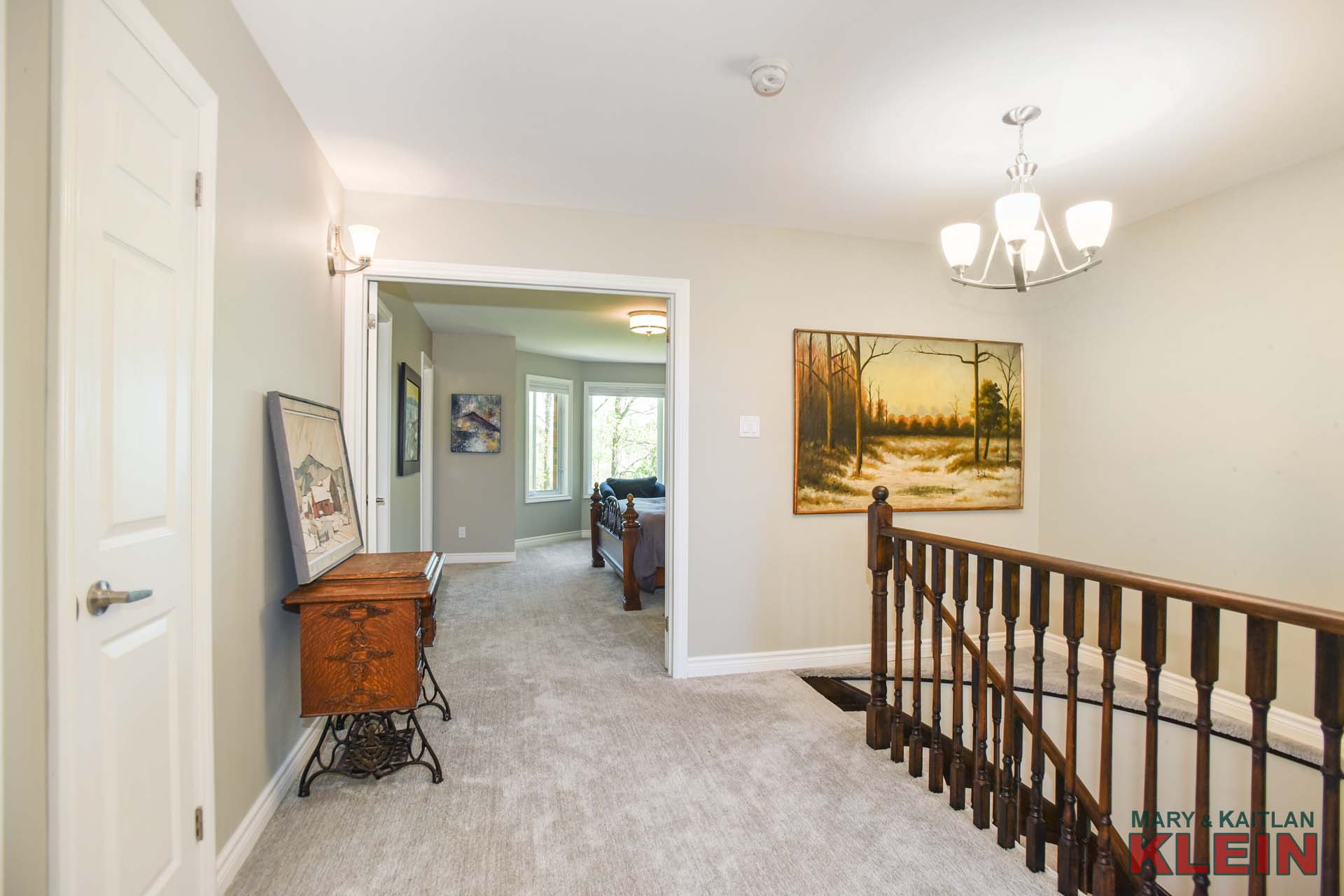
An oak staircase leads to the second level landing which has a linen closet.
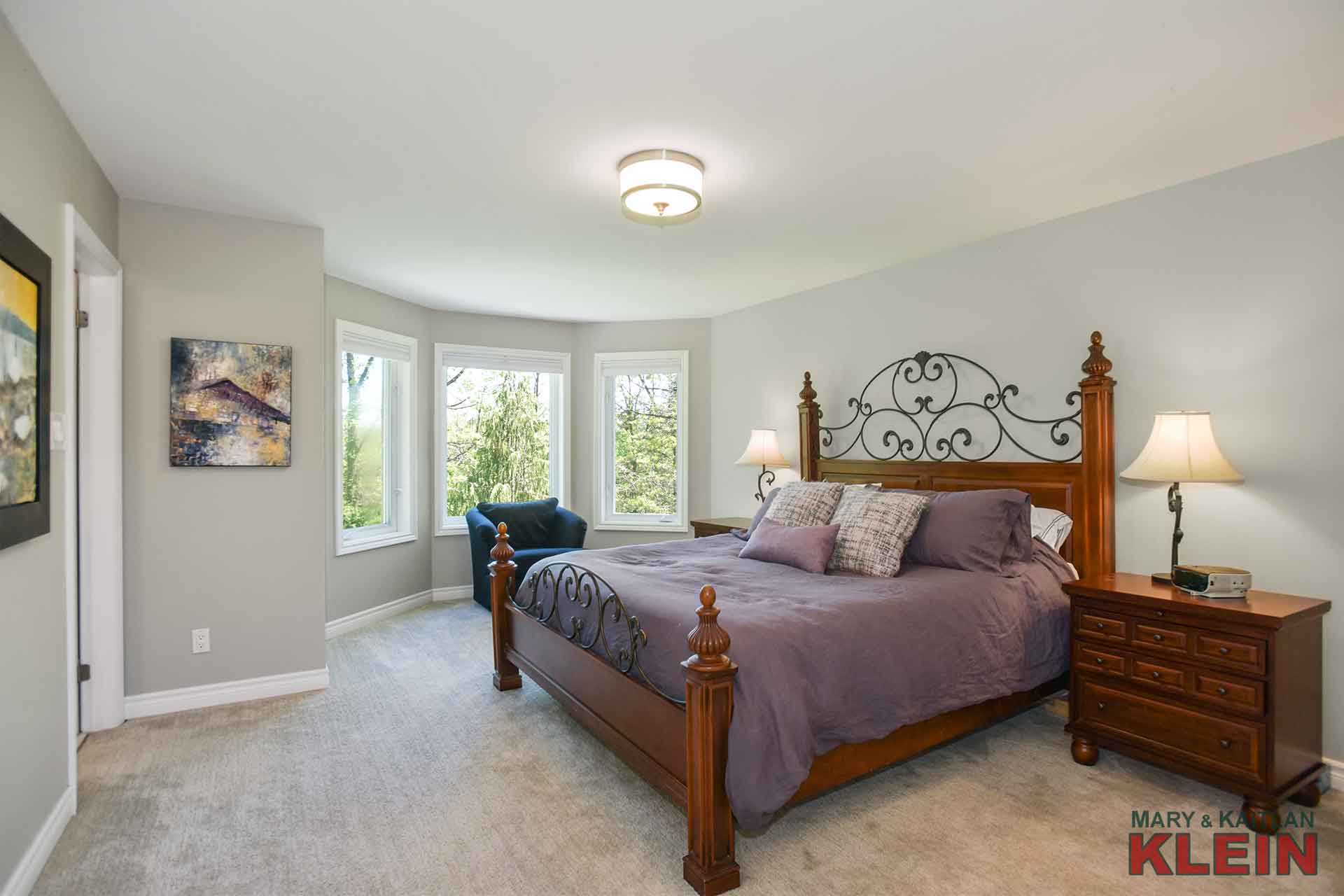
The south facing Master bedroom enjoys views of the backyard, has a large walk in closet with armoires and a beautifully renovated 4-piece ensuite with a glass shower and quartz countertop. Ask Mary or Kait about potential future plans for the master bedroom!
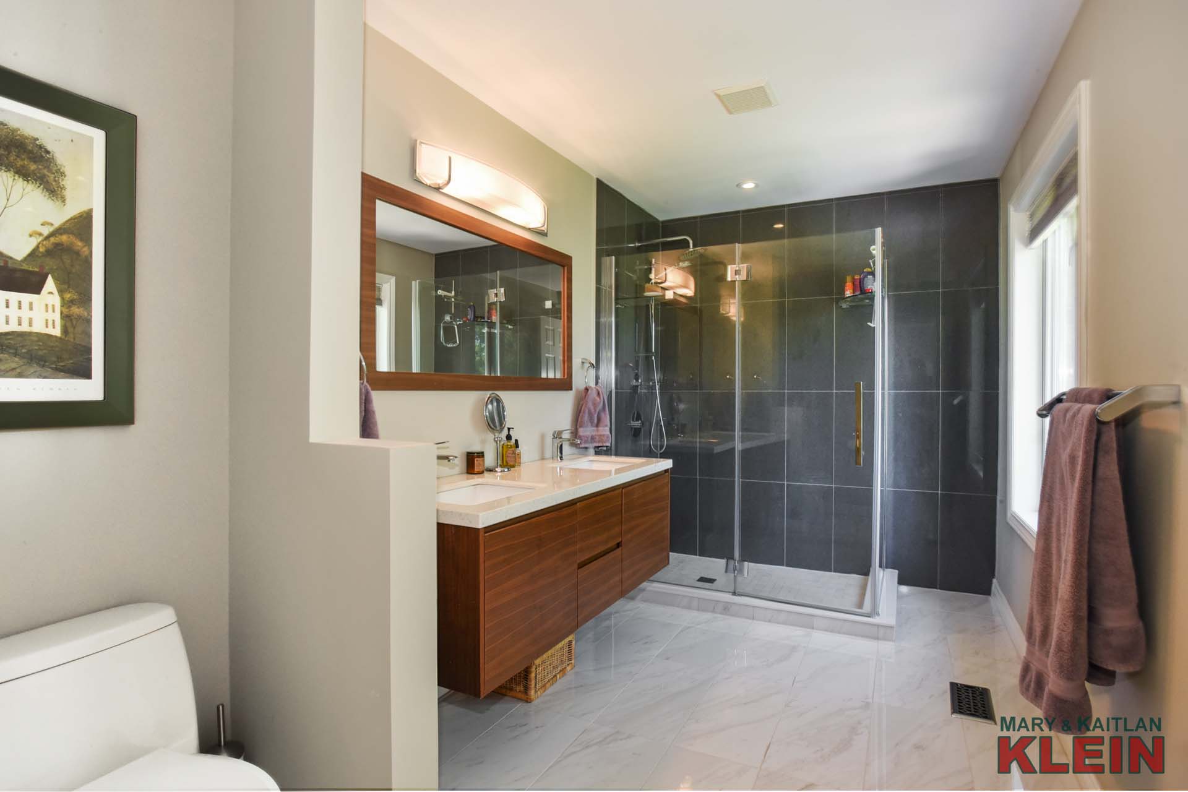
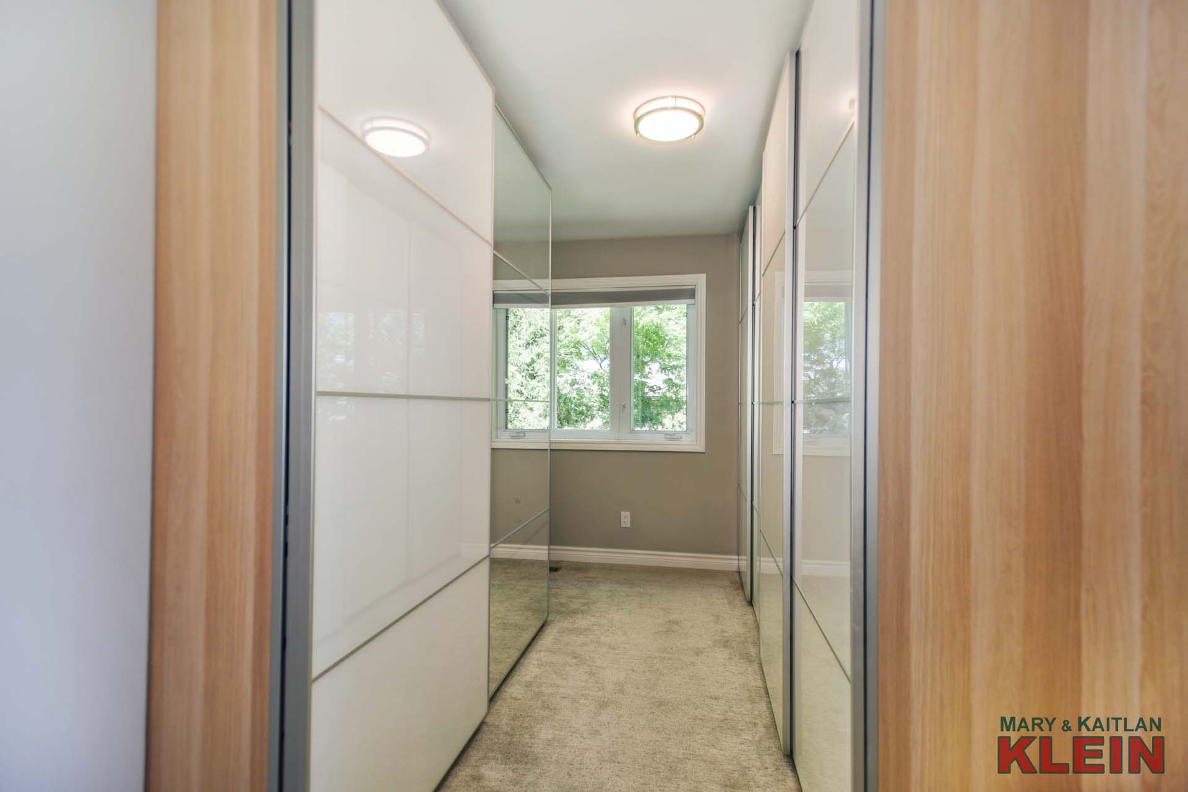
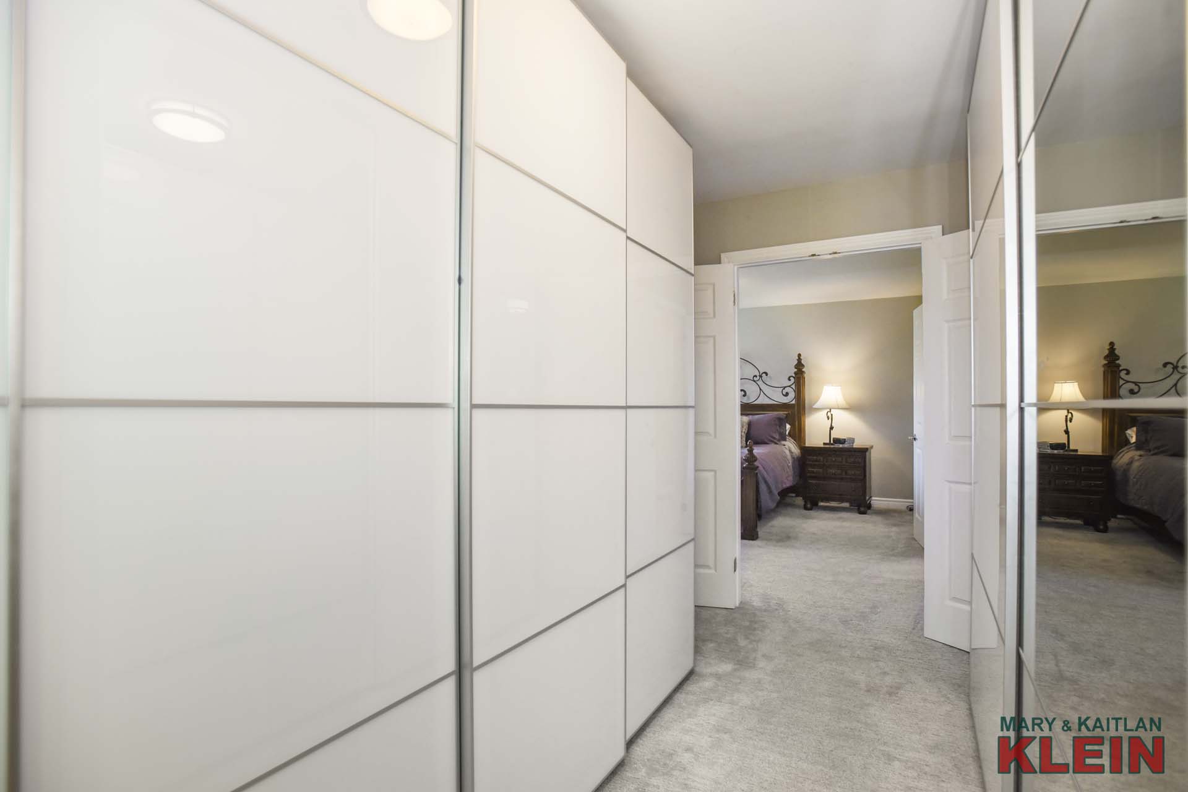
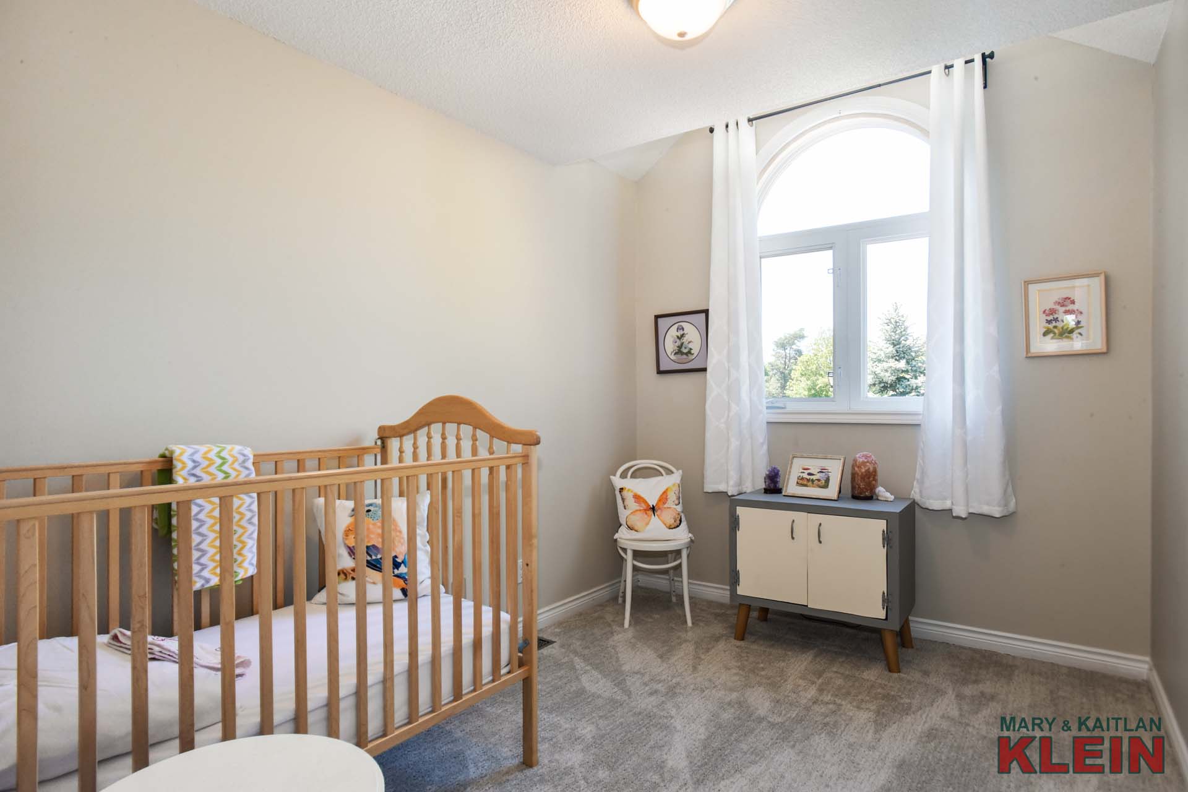
Bedroom #2 has broadloom and views of the front yard.
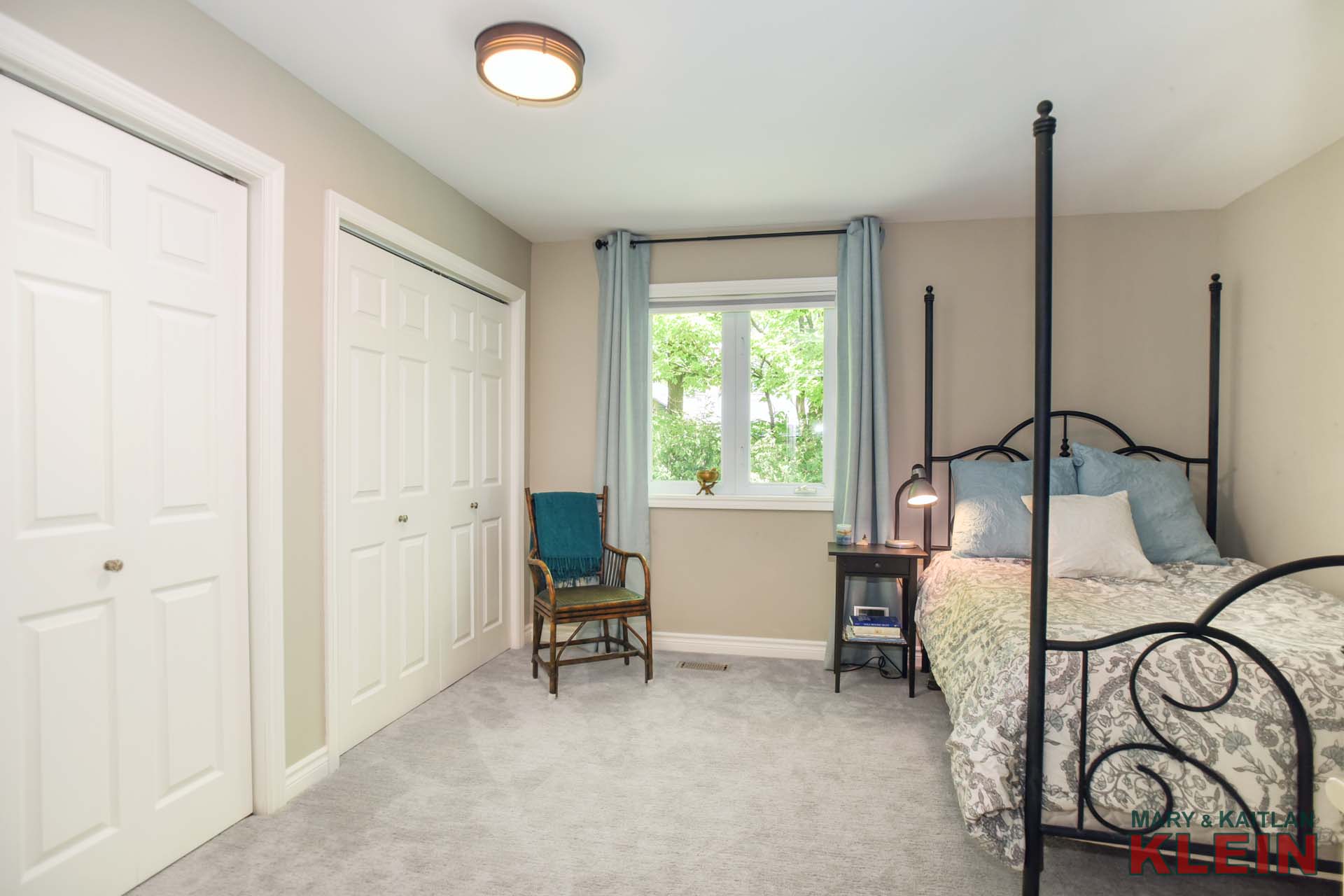
Bedroom #3 has broadloom and his and hers closets.
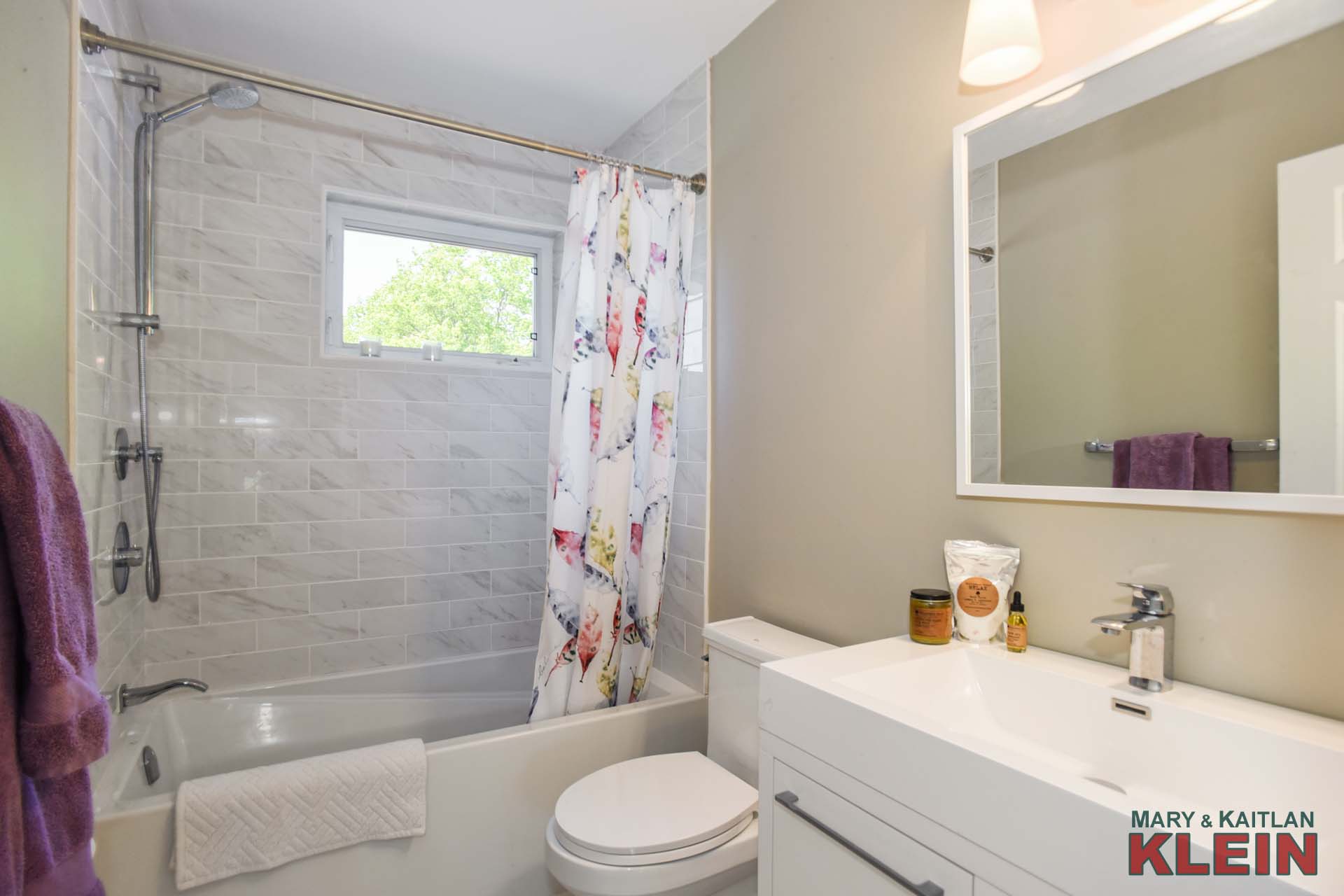
A renovated 4-piece bath and a linen closet complete this level.
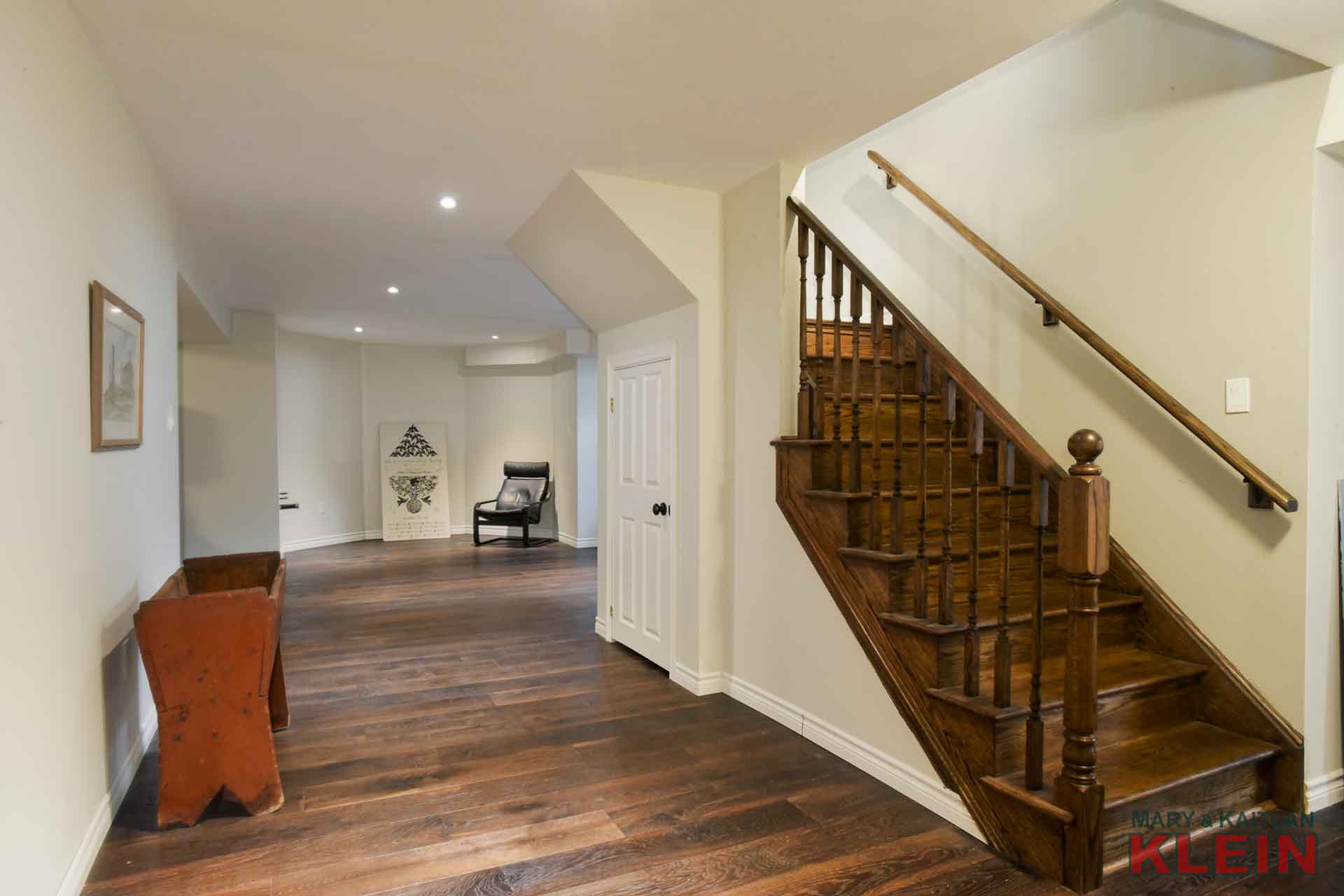
An oak staircase leads to the finished basement which has hardwood flooring, pot lighting, a rec room with a rough-in for a wet bar, 4th bedroom with a double closet, a wine cellar and a renovated 3-piece bathroom with petrified wood sink and glass shower. There are two storage rooms plus additional storage under the stairs.
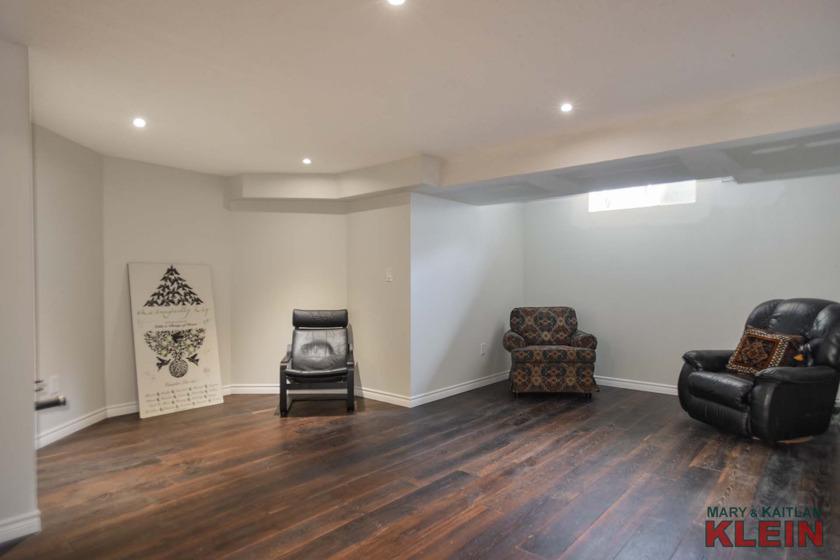
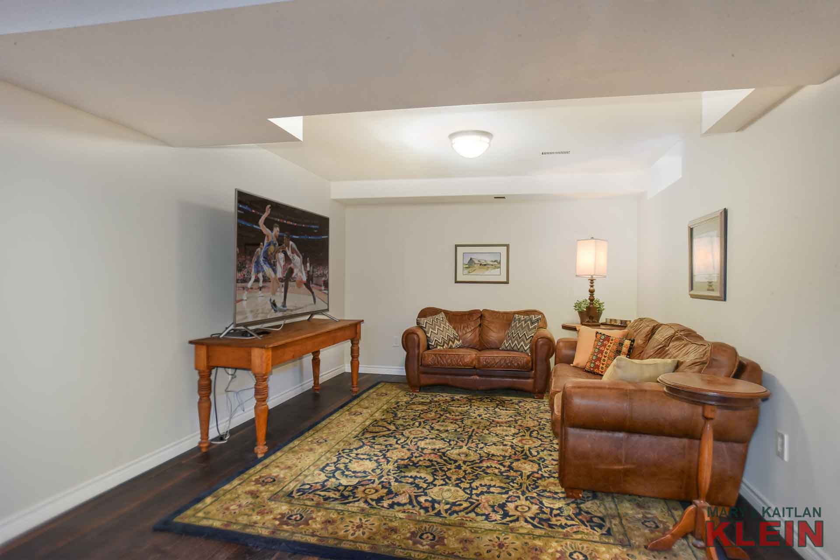
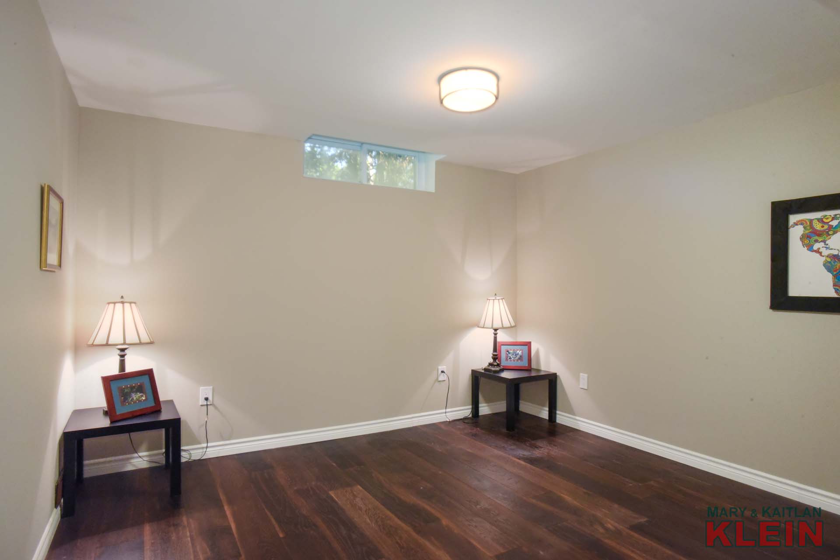
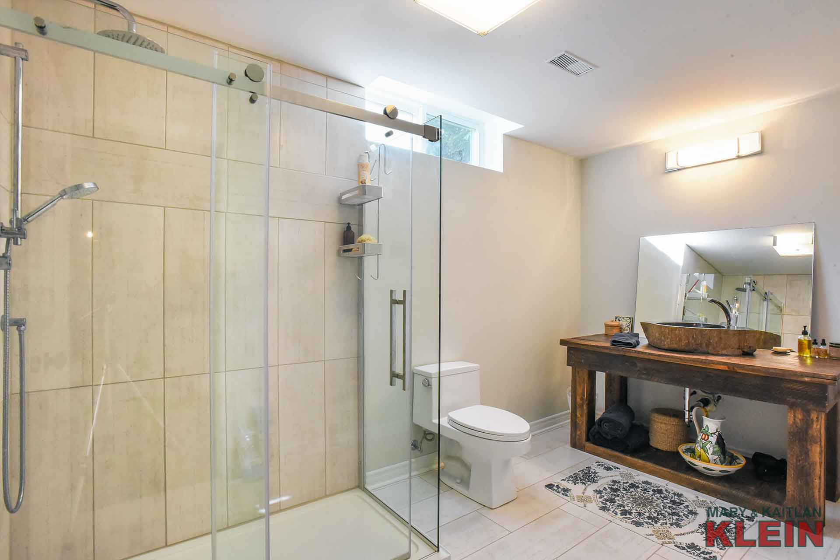
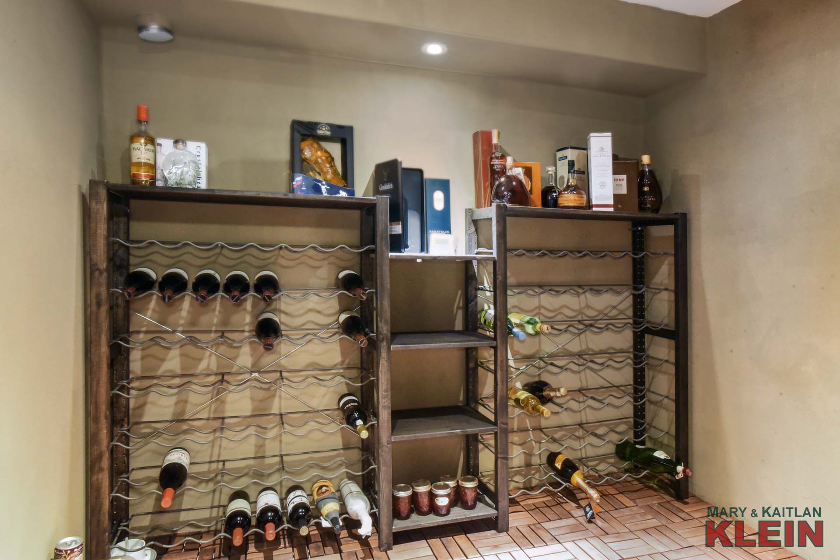
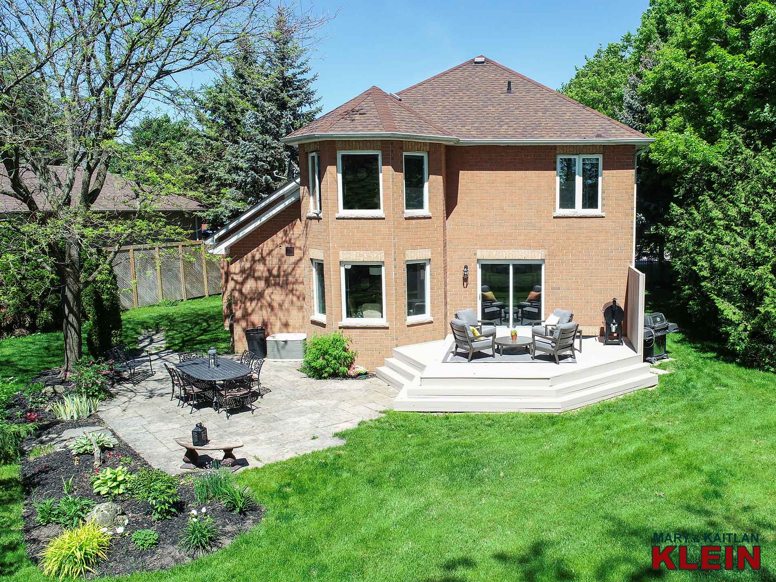
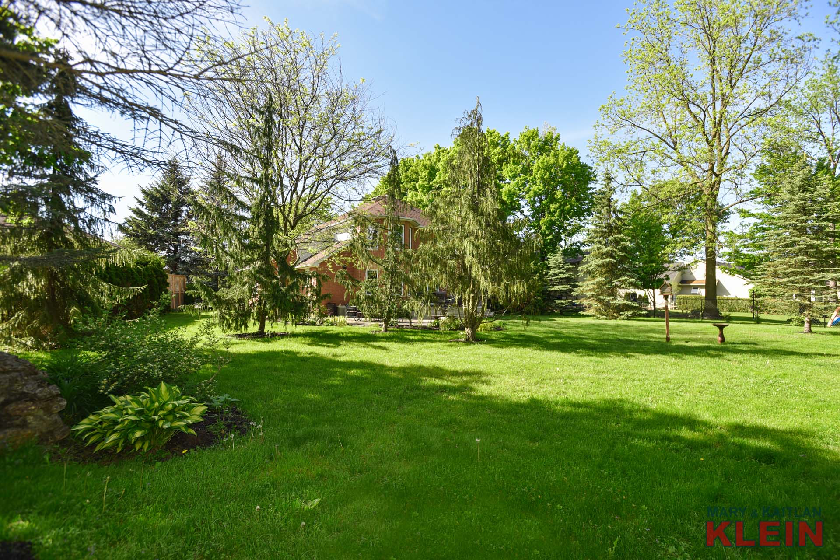
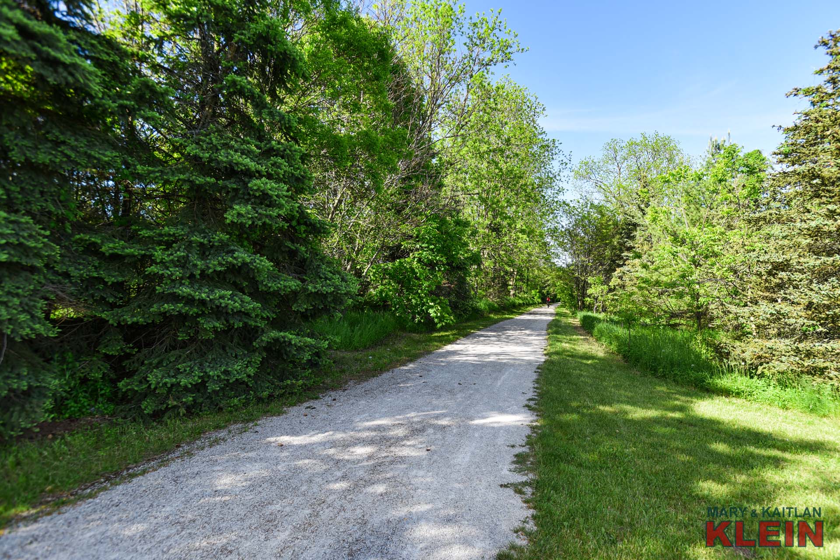
Unique to this home is the gated entry from the backyard right onto the Caledon Trailway which is a multi-use trail stretching 35 kilometers from Terra Cotta to Palgrave. This is sure to bring hours of fun for the whole family!
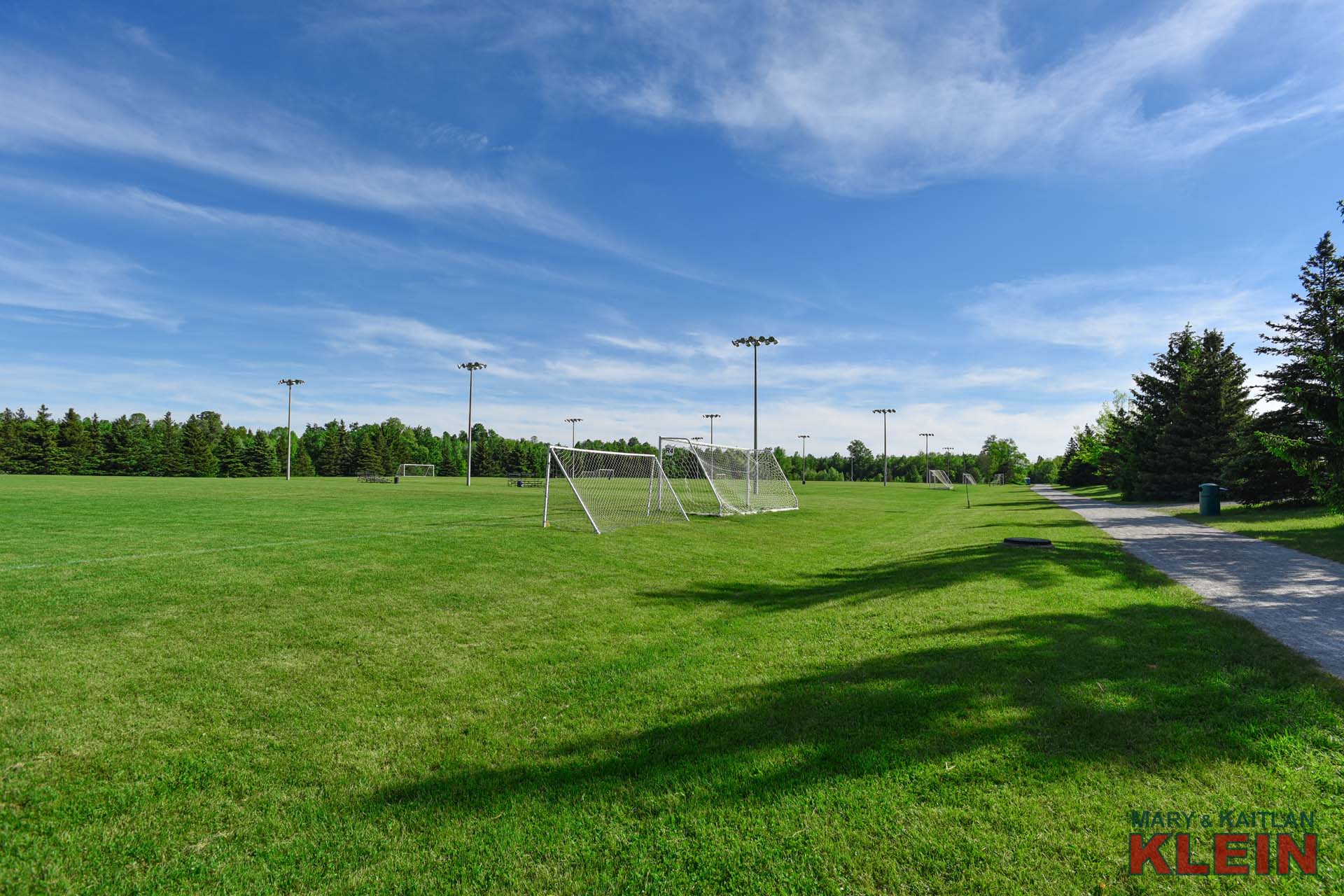
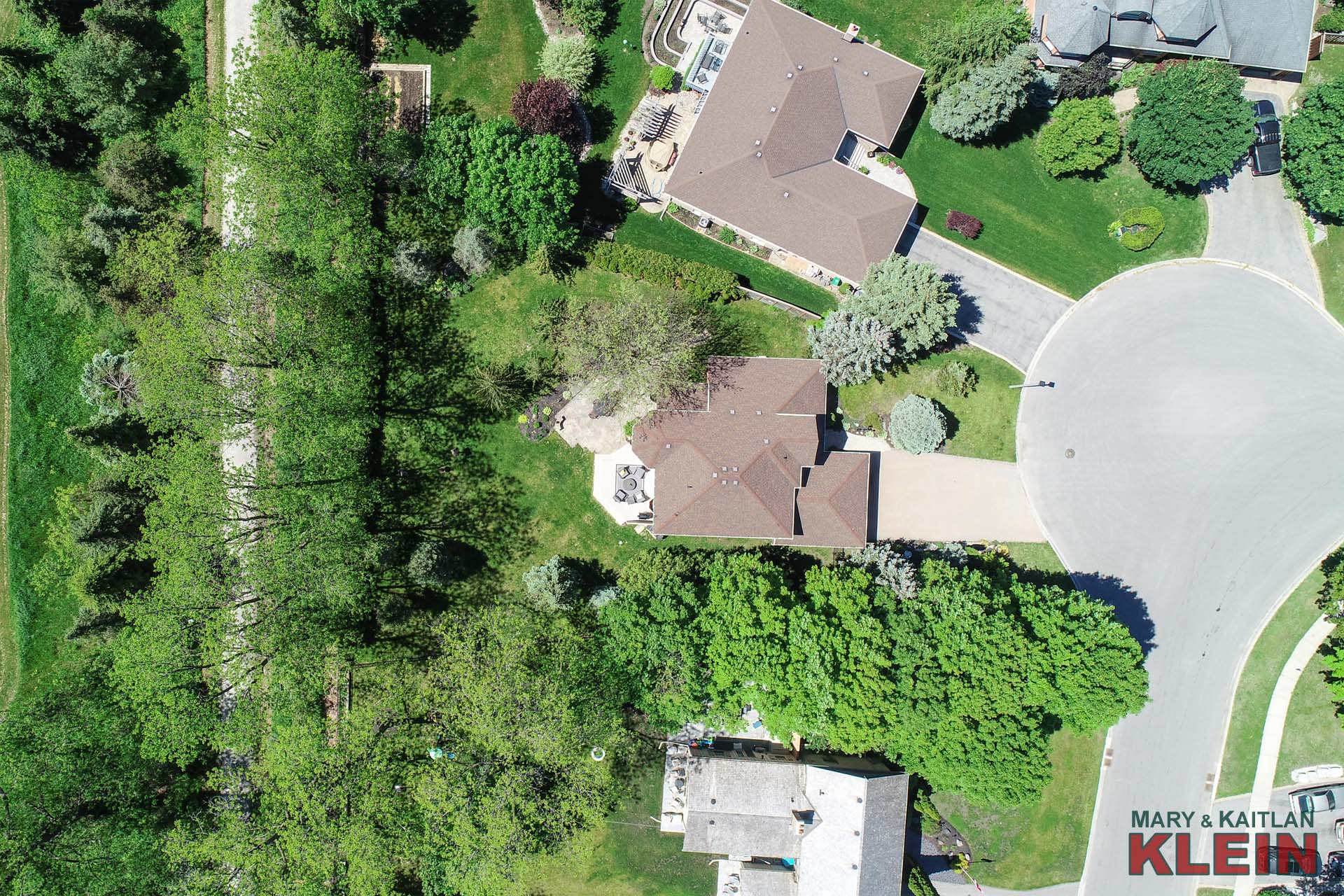
MPAC states the above grade square footage is 2,462 not including the finished basement. There is an updated irrigation system with 4 zones.
Included in the purchase price: all electric light fixtures, all window coverings, 2 garage door openers and 1 remote, fridge, gas cooktop, built-in wall oven, built-in microwave oven, built-in dishwasher, central air conditioning, washer, dryer, 2 master bedroom closet armoires, sprinkler system, central-vac (as is, never used), water softener. The hot water tank is a rental.
This home is within walking distance to trails, schools, parks, soccer fields, the Caledon East Hockey Area, shops, cafes and local eateries, the LCBO, splash pad, and is in a fabulous commuter location, only 50 mins to downtown Toronto and 25 mins to Pearson International Airport.
FLOOR PLAN:

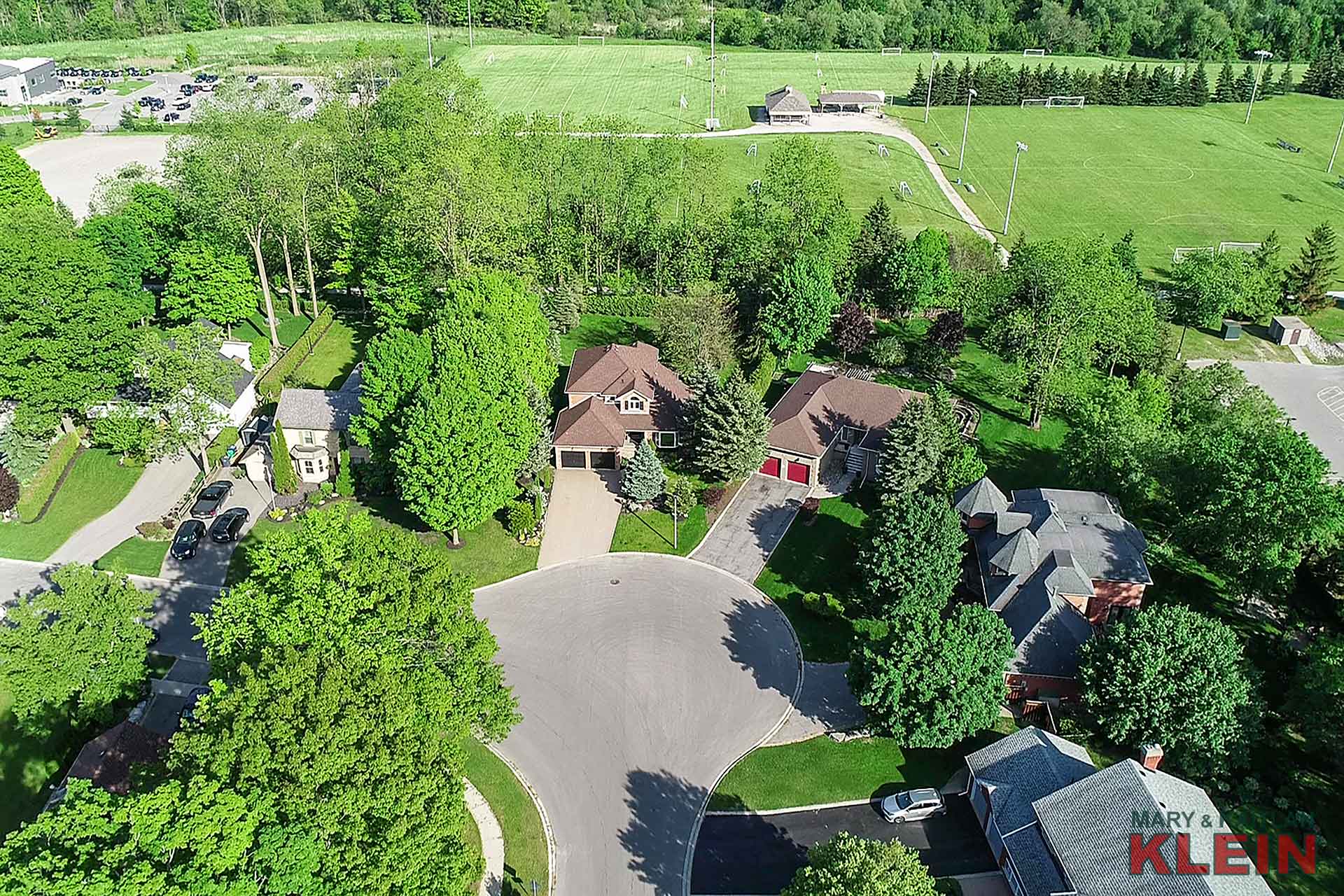
7 Antrim Court, Caledon East, ON
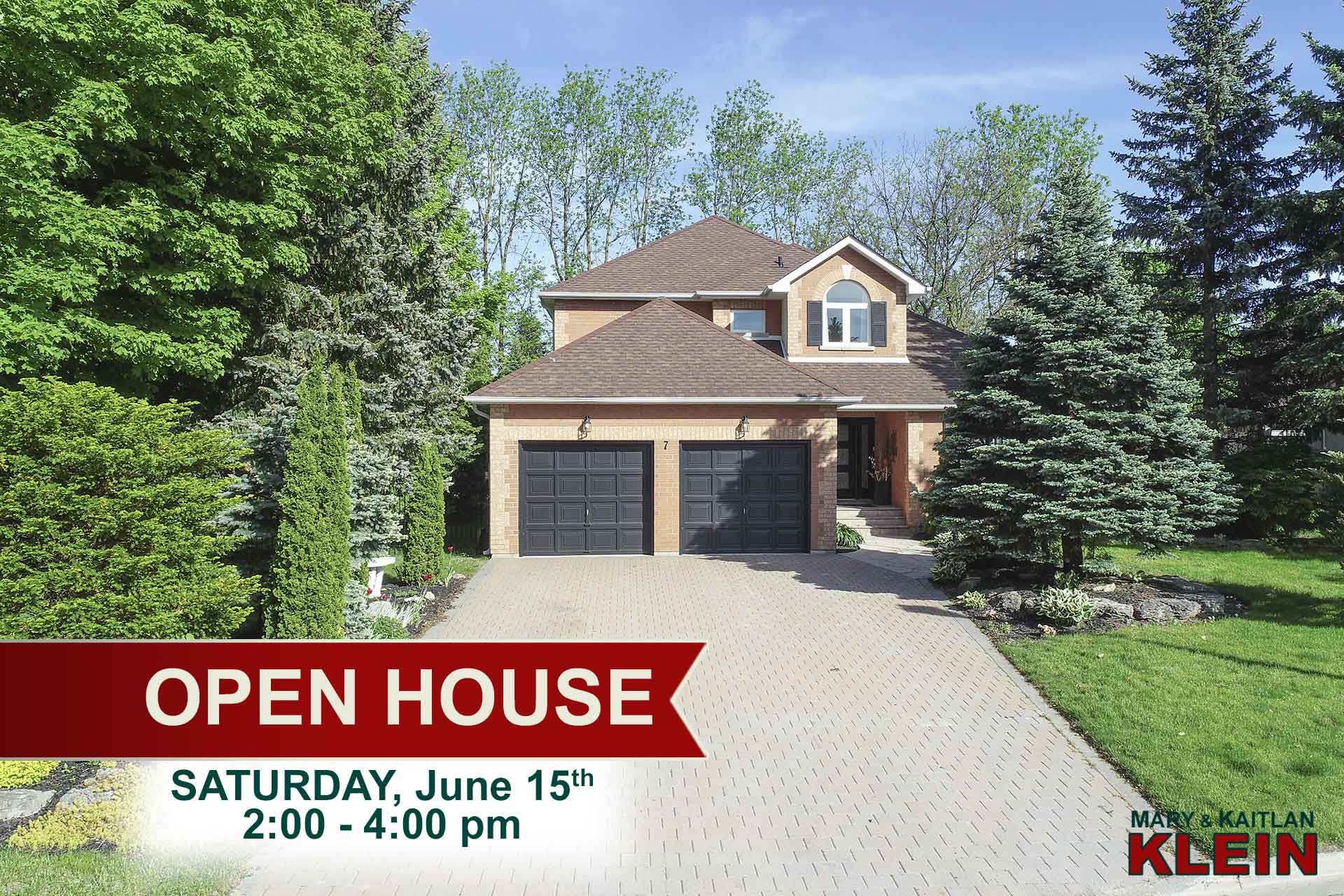
Gas BBQ Hook-Up
$1,128,900
Join Us on Caledon Day! OPEN HOUSE SATURDAY JUNE 15 – 2:00PM – 4:00PM.
7 Antrim Court, Caledon East, ON
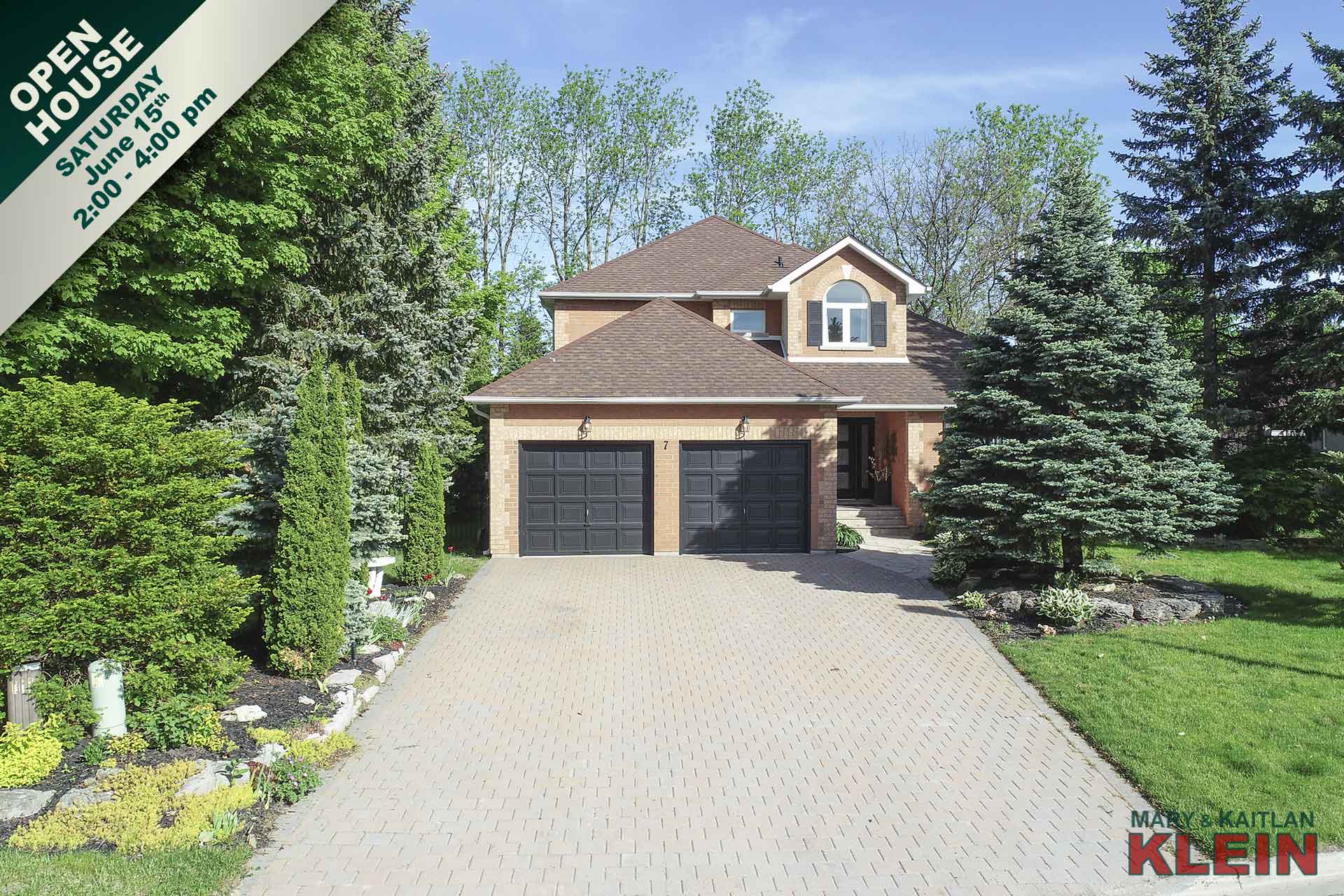


Welcome to 7 Antrim Court in Caledon East. This beautiful 3+1 bedroom family home with a finished basement was built in 1995, and sits on a private 53 x 169 ft. pie-shaped, fenced lot with gorgeous perennial gardens, towering trees and wildlife on a quiet child friendly court. Recent upgrades include a newer front door, porcelain tile flooring, beautifully renovated bathrooms and kitchen plus the finished basement which has hardwood flooring, a rec room, 4th bedroom and 3-piece bathroom. This family home is the one you have been waiting for! Taxes for the property in 2018 were: $5901.00.

VIRTUAL TOUR:


The interlocking stone driveway with perennial gardens on either side leads you to a stone walkway to the newer front door.



The welcoming foyer has porcelain tile flooring, a closet and has nearby updated 2-piece bathroom.

The bright open concept living and dining room have hardwood flooring, vaulted ceiling and a bay window with views of the front yard.




The renovated, open concept eat-in kitchen has porcelain tile flooring, breakfast bar, pot lighting, gas stove top, quartz counter tops with a glass back splash, under-mount sink, stainless steel appliances and is open to the Family Room with a stone, floor to ceiling gas fireplace with a sliding door walkout to the deck, patio and yard with gas BBQ hook-up.












There is main floor laundry and mud room with a sink, closet, storage pantry and garage access.

There is a main floor office with hardwood flooring.

An oak staircase leads to the second level landing which has a linen closet.

The south facing Master bedroom enjoys views of the backyard, has a large walk in closet with armoires and a beautifully renovated 4-piece ensuite with a glass shower and quartz countertop. Ask Mary or Kait about potential future plans for the master bedroom!




Bedroom #2 has broadloom and views of the front yard.

Bedroom #3 has broadloom and his and hers closets.

A renovated 4-piece bath and a linen closet complete this level.

An oak staircase leads to the finished basement which has hardwood flooring, pot lighting, a rec room with a rough-in for a wet bar, 4th bedroom with a double closet, a wine cellar and a renovated 3-piece bathroom with petrified wood sink and glass shower. There are two storage rooms plus additional storage under the stairs.








Unique to this home is the gated entry from the backyard right onto the Caledon Trailway which is a multi-use trail stretching 35 kilometers from Terra Cotta to Palgrave. This is sure to bring hours of fun for the whole family!


MPAC states the above grade square footage is 2,462 not including the finished basement. There is an updated irrigation system with 4 zones.
Included in the purchase price: all electric light fixtures, all window coverings, 2 garage door openers and 1 remote, fridge, gas cooktop, built-in wall oven, built-in microwave oven, built-in dishwasher, central air conditioning, washer, dryer, 2 master bedroom closet armoires, sprinkler system, central-vac (as is, never used), water softener. The hot water tank is a rental.
This home is within walking distance to trails, schools, parks, soccer fields, the Caledon East Hockey Area, shops, cafes and local eateries, the LCBO, splash pad, and is in a fabulous commuter location, only 50 mins to downtown Toronto and 25 mins to Pearson International Airport.

7 Antrim Court, Caledon East, ON


