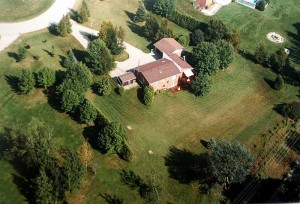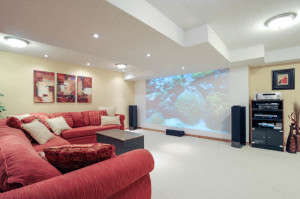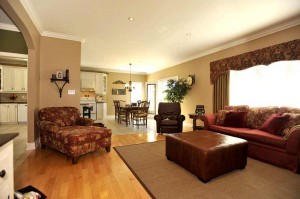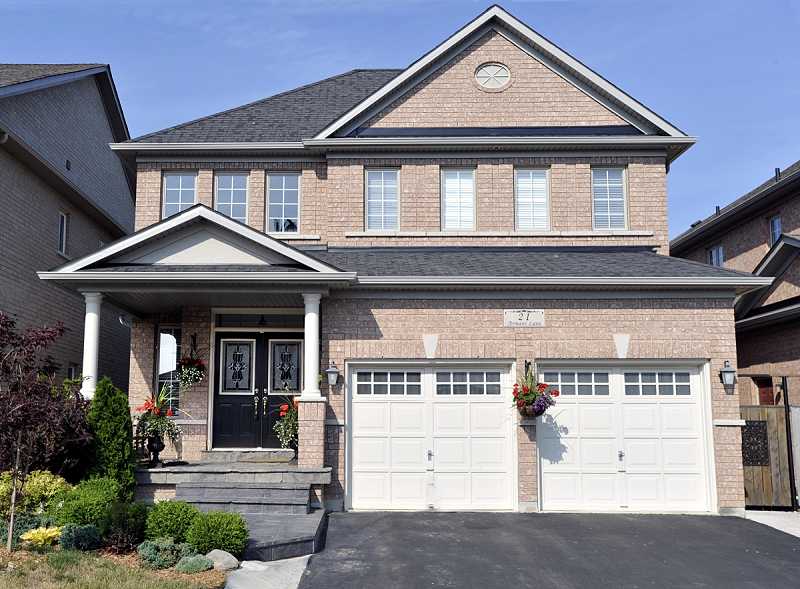
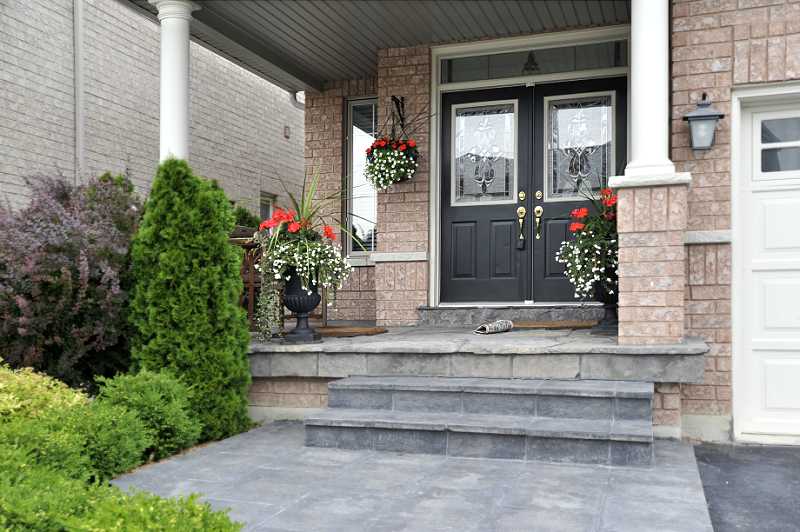 double door entry, foyer, ceramic, oak staircaseWalkout patio, centre island, breakfast barbedroom, hardwood, closet
double door entry, foyer, ceramic, oak staircaseWalkout patio, centre island, breakfast barbedroom, hardwood, closet
Separate Entry to Basement
Flagstone Porch
Hardwood Throughout
5-Pc Master Ensuite
Gourmet Chef’s Kitchen
Huge Centre Island
Granite Counters
Elite Stainless Appliances
Family with Gas FP
3 Baths w/ Granite, New Taps
$648,900

There have been many upgrades to this well maintained, immaculate, 4 bedroom, 3.5 bath, Greenpark built home, which is located on a quiet cul de sac in the “Highlands” subdivision, and is approximately 2800 sq. ft. in size. There is a two-car attached garage with separate entry to the unfinished basement.

Great curb appeal is evident with a new pressed concrete entry and flagstone porch with double door entry. Garage doors have glass windows and designer exterior lights. The home has been freshly painted and has hardwood throughout main and second floors.


The impressive Foyer has a curved oak staircase leading to the upper level, and double door entry.


The Family Room has a gas fireplace and is open concept with the breakfast area and Kitchen.

The recently renovated, L-shaped chef’s delight kitchen has a massive new custom centre island (5 x 7 feet) with breakfast bar, double sink, dishwasher & upgraded electrical. The Kitchen has granite counters, ceramic floors, stainless Kenmore Elite series appliances, a “mood setting” built-in electric wall unit fireplace, tumbled marble back-splash, breakfast dining area, pot lights, pantry wall of cupboards and a walkout to the patio and fenced backyard with new custom built garden shed.



Upstairs has the Master Bedroom with a walk-in closet with organizers and a 5-piece ensuite with two sinks, new taps, upgraded vanity, designer framed mirrors, new shower head, pot lights and granite counters. There is a soaker tub and a separate shower.


A Guest Bedroom, or 2nd Master Bedroom, has a walk-in closet, and 4-piece ensuite with an oak cabinet, granite counters & ceramic floor.

Bedrooms #3 and #4 have closets and hardwood floors. A 5-piece Main Bathroom accommodates these bedrooms. There are 3 bathrooms with upgraded sinks, faucets and granite counters, as well as new designer light fixtures and ceiling fans throughout the home.

The Basement is unfinished with a roughed-in bathroom and has had electrical upgrades. The sub-flooring is plywood and there is central air conditioning, central vacuum system, security system, forced air gas furnace with dehumidifier, and a Cold Room. Heating and air conditioning systems have maintenance agreements in place.�



