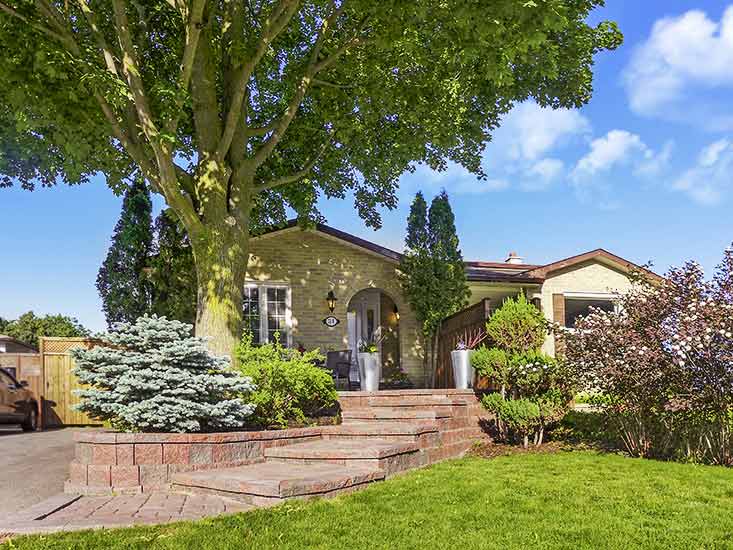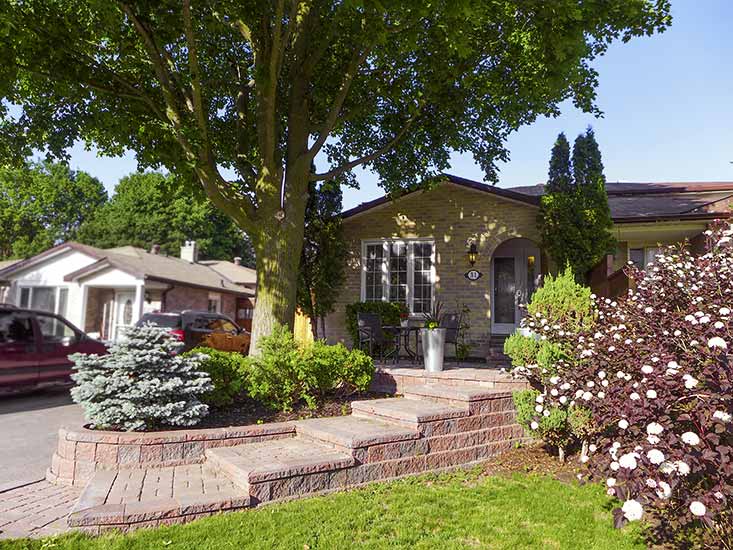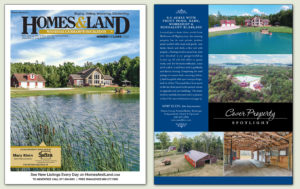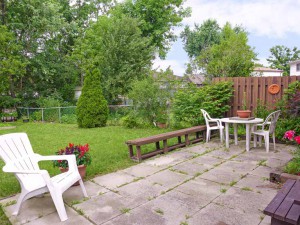3-Bedroom, 1.5 Bathroom
L-Shaped Living/Dining w/ Gas FP
Interlocking Stone Steps & Large Front Patio
Extensive 21 x 24 Ft. Rear Deck w/ Gazebo
Vegetable Garden & Fenced Mature Lot
Built in 1974
2014 Taxes: $2421.36
1513 Sq. Ft. (Mpac)
RO Water System
$324,900 – Multiple Offers, Sold in 1 Week!

Look no further! A Semi that does not feel like a Semi! Located in Alliston, close to all amenities, shops, parks, and situated on a mature, private, fenced lot, this semi-detached 3-Bedroom, 5-Level Back-split will not disappoint! Enjoy mature gardens, a gazebo, 5 x 8 ft. side-deck off kitchen, 21 x 24 ft. extensive rear decking with water feature, vegetable garden and privacy!

Terraced steps lead to the west-facing front patio to enjoy sunsets under the magnificent mature maple tree.




The Foyer has ceramic flooring, wainscotting and a closet.


The main floor Office has laminate, a beautiful window overlooking the front garden and a closet. This room could be used as another bedroom if so desired.

Located in the Office, behind two bi-fold doors is the main floor Laundry Room complete with built-in shelving, drawers, cabinets and “folding” area. A 2-piece powder is in close proximity and completes this floor.


The large, eat-in Kitchen is located on the ground floor and has laminate flooring, breakfast area with pantry and sliding door walk-out to the 5 x 8 ft. side-deck, flagstone walk-way and gardens.


The Pine Kitchen has a gas range and backsplash.


The L-shaped Living/Dining Room has parquet flooring, crown moulding, gas fireplace with oak mantle, and sliding door walk-out to private backyard and extensive decking.






The Master Bedroom has “his and hers” closets, ceiling fan and laminate flooring.

Bedroom #2 has laminate, double closet and overlooks the backyard.

A 4-piece Bathroom with skylight completes this floor.

Bedroom #3 has laminate flooring and closet.

The Lower Level has a nook suitable for an office setting or reading area. A large Utility and Storage Room is on this level and has a laundry tub sink.

French doors lead to the finished L-shaped Rec Room in the Basement with built-in shelves and dry bar.

Included in the purchase and sale: All Window Coverings, Hot Water Tank (Owned), Water Softener (Owned), Reverse Osmosis Water System, UV Light (as is), Stackable Washer and Dryer, Fridge, Gas Stove, Dishwasher, C-Air, Garden Waterfall Feature, Garden Shed (as is). Please Exclude: Bsmt Freezer, Bsmt Bar Fridge. This home has 100 Amp Electrical Service and Vinyl Windows.















