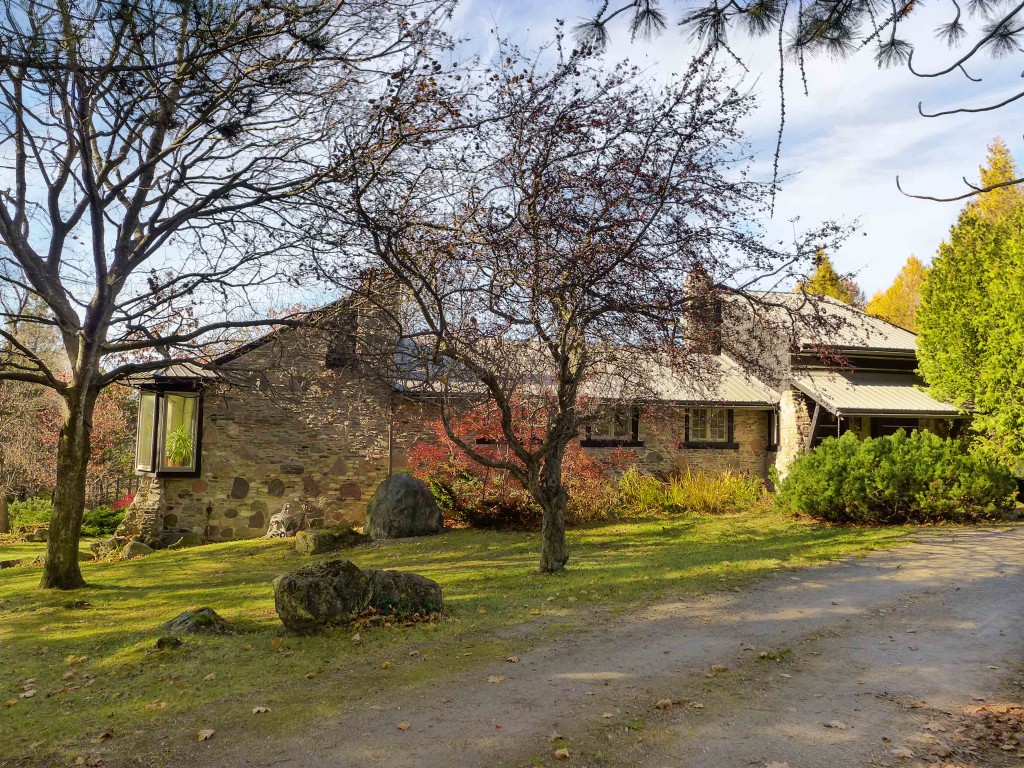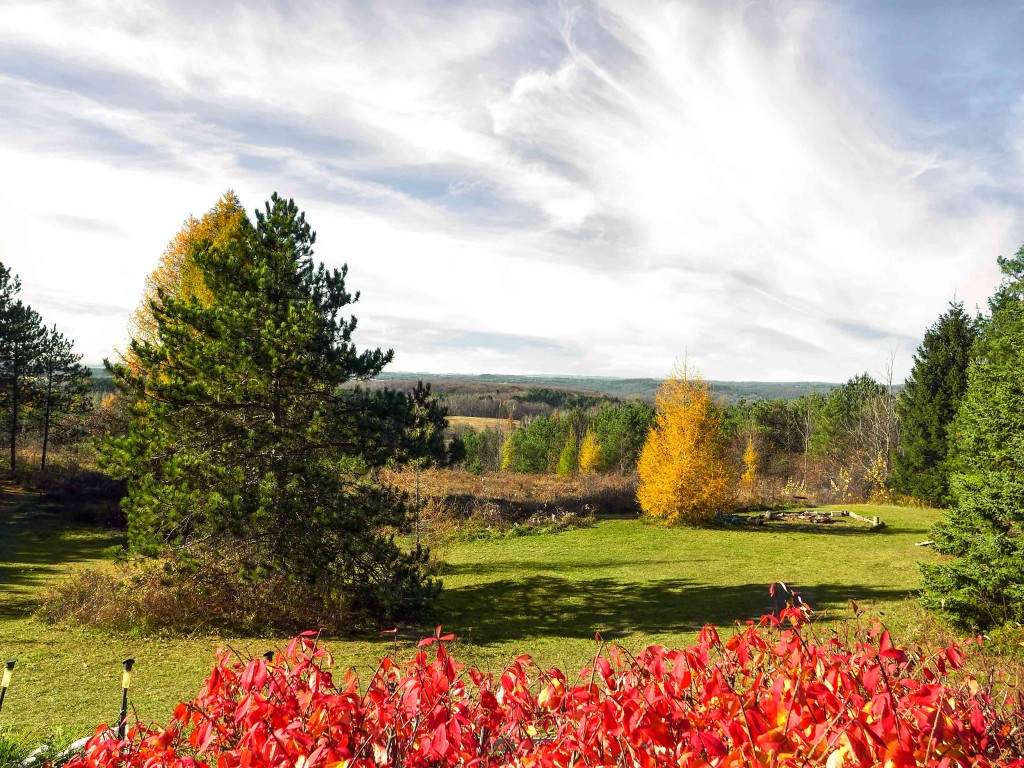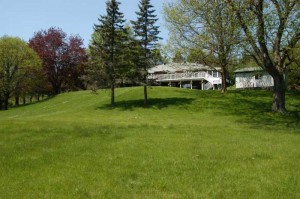Westerly Views over Hockley
Nature Lover or Artist’s Paradise
Unique 3 Bdrms, 2.5 Baths
Great Rm with Beamed Ceilings
Stone Woodburning Fireplace
Reno Kitchen with Granite
Stainless Bosch Appliances
German Radiant Propane Heating
Implement Shed w/ Loft PLUS Workshop
$838,900 Multiple Offers & Over List Price!

Located in South Mono on 7.62 Acres with breathtaking westerly views across the Hockley Valley, this wonderful property has 3 acres of forest with over 30 species of trees, 3 acres of pasture with shelter, an implement building (18×32 ft.) with loft (perfect for a studio) plus a workshop (22×20 ft.), and dog kennel with insulated dog house. Built with love and attention to detail, the 3 bedroom, 2.5 bathroom, stone & timber home, filled with character and completed in 1979, is a great spot for an artist or a nature lover with perennial & terraced vegetable gardens, and a beautifully designed ornamental rockery pond with restful waterfall & stone patio.


The home has a circular driveway and a carport for two vehicles. The roof is metal (1992), and the radiant propane gas heating is newer. The property has a drilled well (approximately 90 feet deep) and the lot has a septic system. There is a driveway out to the back field and wiring is in place for electrical fencing which was taken down by present owners. An irrigation system is operational in the perennial beds.



The wooden entry door leads into the welcoming Foyer with its ceramic & newer hardwood flooring, two closets, stained glass accents and beamed ceilings.


Open stairs lead to a Loft area with walk-out to a balcony, which could be used as an office, bedroom, or music room. Newer hardwood is found on this level in all of the bedrooms and down the hallway. The bathrooms have all been updated and have heated ceramic floors, and limestone walls. Interior doors have been replaced.





Bedrooms #2 and #3 have newer hardwood, double-door closets and easterly views of the front of the property. A 4-piece bath has a skylight & glassed-in shower with heated ceramic floors. Hot water tanks are located in the bathrooms for both baths.



The sunken Master Bedroom has a walk-in closet with organizers, and another closet, a corner woodstove, walk-out to a balcony and new hardwood flooring. There is a renovated 5-piece Ensuite with two sinks, Jacuzzi tub, granite counters, skylight, and heated ceramic floors.






Secondary stairs lead down to the Lower Level and the open concept Great Room with hemlock beams from Quebec, cathedral ceiling, original wood flooring, and a grand fieldstone wood-burning fireplace with insert.




A walk-out leads into the Sun Room with flagstone floors and a stone fireplace (not used).

The renovated galley Kitchen has a breakfast bar with pendant lights, granite counters, travertine backsplash, cherry cabinetry, under-mounted sink, stainless Bosch appliances, ceramic floors and has an area for a small table. There is a small wood-burning stove as well as a “warming oven” in the rear of the Great Room fieldstone fireplace.




The warm and inviting Dining Room is open concept with the Kitchen and the Great Room, and has beamed ceilings and wooden floors.



A Powder Room is convenient to these rooms and a hallway leads to the Family Room with hardwood flooring, wood paneling, track lighting and views. There is a formal back door with stained glass insert.




The main floor Laundry has a separate shower, sink and a sauna. There is a utility room with cement floor which houses the newer heating system, electrical 300 amp breaker panel with copper wiring, and the central vacuum system.



Included in the purchase price is the Bosch stainless oven, cooktop, fridge, dishwasher, microwave, washer, dryer, central vacuum system, window coverings, electric light fixtures (except as excluded), water softener. Please exclude: chandelier light fixtures in master and dining room.
There is Bell satellite for high-speed internet. Taxes for 2015 were $6,672. Heating costs (Sept. 2015, $561.00 as per propane fill up.) Hydro averages $275 per month. Land survey only. Lot size: 300 x1032.3 feet, irregular. Over 3200 Sq.Ft. of finished living space per MPAC.












