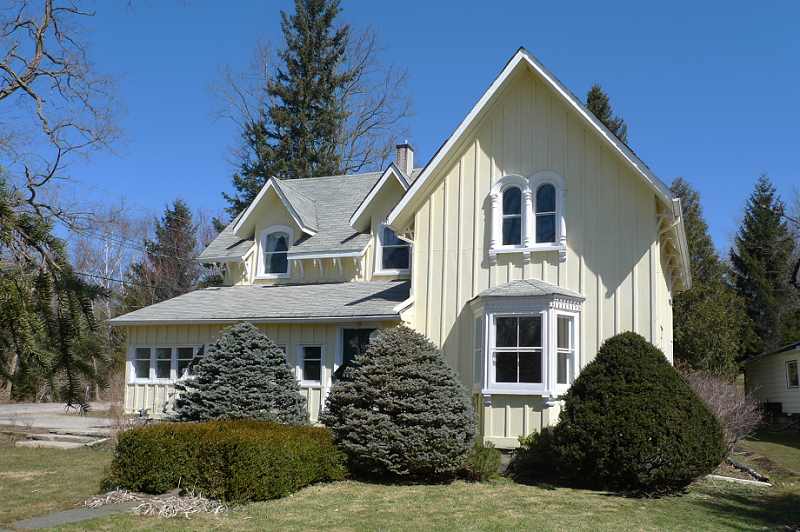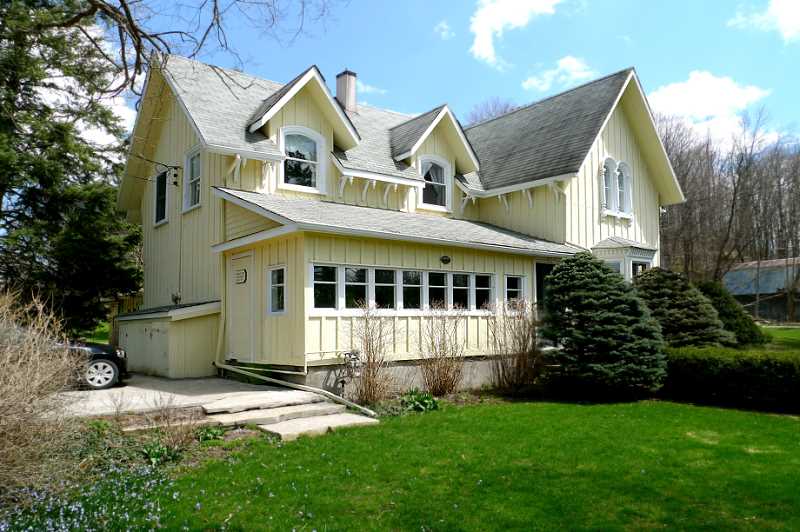
 plank floors, built-in shelving, libraryoak strip flooring, wainscoting and original tin ceilingwainscoting, oak flooring, officecloset, plank flooring, bedroomwine cellar
plank floors, built-in shelving, libraryoak strip flooring, wainscoting and original tin ceilingwainscoting, oak flooring, officecloset, plank flooring, bedroomwine cellar
Carefully Restored & Updated!
Unique Rounded Original Trims
Pine Plank & Hardwood Floors
Tin Ceiling in Dining Room
Solid Cherry Doors & Bannister
Living Rm with Gas Fireplace, Bay Window & High Baseboards
Sunny Front Enclosed Porch
Town Water, Gas Heating & 200 amp service
$548,900


The Kee-Brown House: Built in the Ontario gothic (Italianate) style, this 2-storey, “L” shaped board and batten structure was probably built in the 1870’s, and originally housed the Harris General Store, which was the first store in Cheltenham. The store portion was demolished in 1928. The owner, Albert Kee, was the postmaster and the home served as the post office from 1928 – 1958.

This “Heritage Designated” home has exceptionally fine wooden trim detailing both on the exterior and inside with high baseboards, cherry bannister, solid doors, rounded window mouldings and original plank & oak strip flooring. It has been carefully restored with all modern conveniences. Upgraded Fire retardant insulation throughout all walls, basement and porches. Energy Guide tested. Many electrical upgrades – 200 amp service.

The sunny front enclosed porch has a wooden floor and custom windows.



A formal Living Room has a lovely bay window, a gas fireplace, original trims, high baseboards & plank floors.

Near the front of the home is the Family Room with a built-in cabinet, plank flooring and could serve as another bedroom.

A “Music Room” or Den is convenient to the Dining Area and has wainscoting, two original esconses and oak flooring.

Curl up with a good book in the cozy Library which has plank floors and built-in shelving.


A main-floor 4-piece bathroom has plank flooring.

The combination Kitchen-Dining room has oak strip flooring, wainscoting and original tin ceiling.

The Kitchen area has newer appliances and has been updated.

An Office is off the Kitchen and has wainscoting & oak flooring. The Laundry room is located off this room.


Upstairs is the Master Bedroom with a large walk-in closet with shelving, & painted plank flooring. The 4-piece bathroom has heated flooring.


Bedroom #2 has a closet and plank flooring. Bedroom #3 has broadloom.

A new interlocking parking area and sidewalk was completed in 2011. There is a garden shed. The septic is located on the north side and has a new pumps & floats. A well is at the back but not used.
The Basement has a wine room, newer forced air gas furnace (2010), central air (heat pump), humidifier, 200 amp electrical service, sump pump and water softener. There is town water and a septic system.
Taxes for the property for 2012 were $3,529.10, and the lot size is 75 x 293 feet. Hydro was $1568 for a 12 month period and Gas $1400 (includes water heater rental); water $199 per year.
Included in the purchase price is the fridge, stove, built-in dishwasher, washer, dryer, all window coverings, water softener, 2 attached antique esconses in Music Room. Please exclude hat rack in mud room, corner cupboard & spice rack in office, shaving mirror in upstairs bathroom, wall clock in kitchen, knob hooks on side porch, walking cane hook in hall, cane hook on front porch, blue curtains in master, humming bird plant hanger exterior of house.

