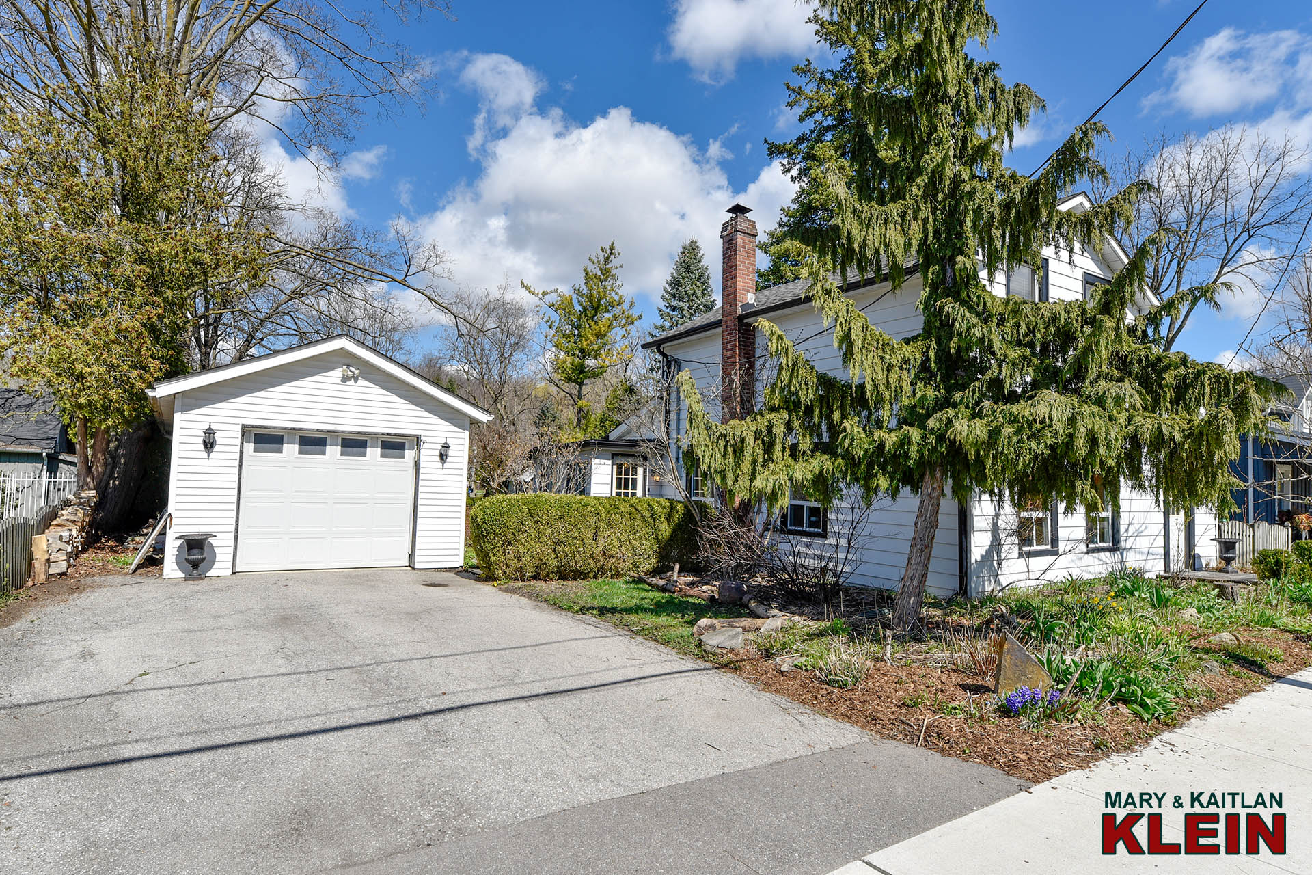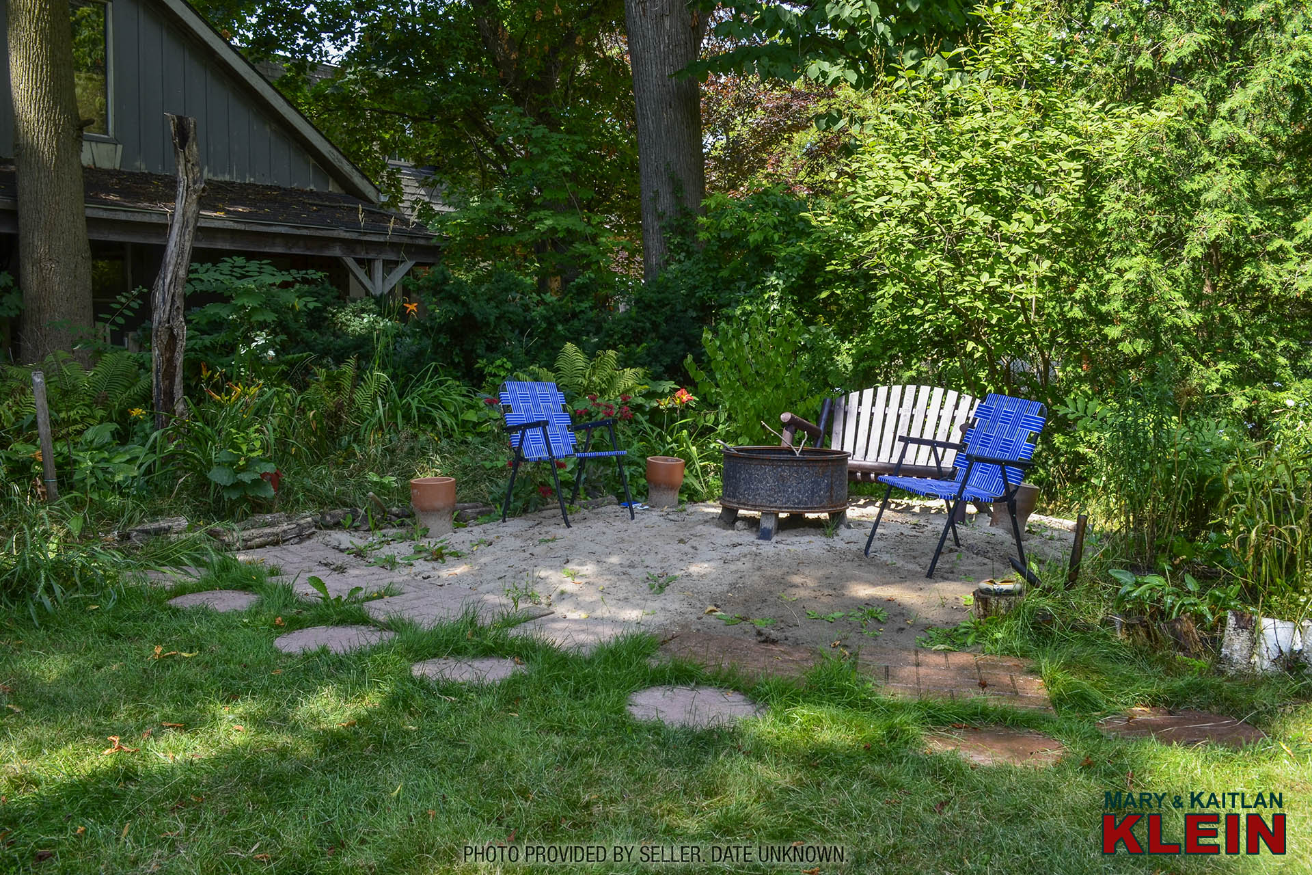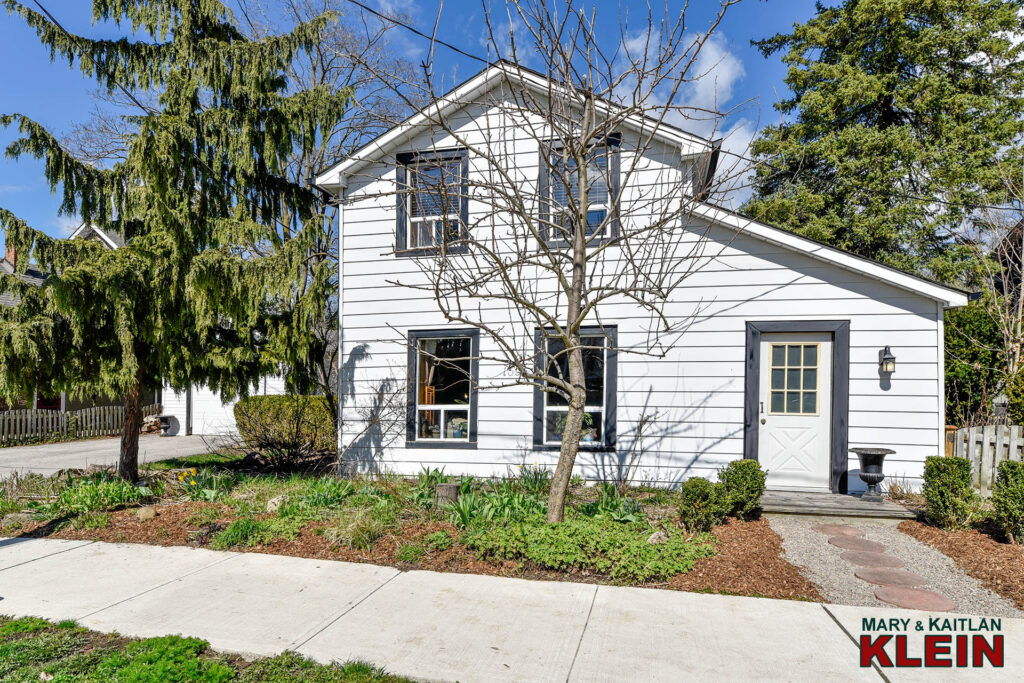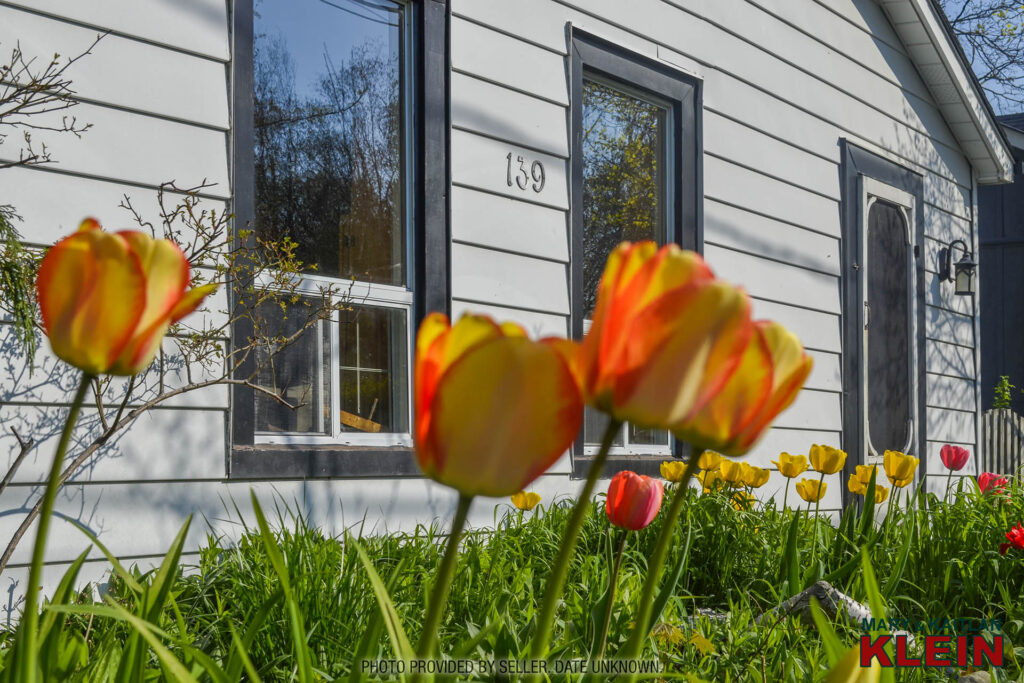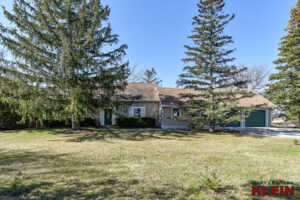Built in 1885
2 Beds, 1.5 Baths
66 ft. x 132 ft. Mature Lot
Spectacular Perennial Gardens
2 Ornamental Ponds
Private Driveway
2-Car Tandem Garage
19 ft. x 12 ft. Workshop w/ Hydro
‘Listed,’ non-designated Heritage property
Taxes $3,643.75 (2023)
Close to Trails, Humber River, Public Transit
NEW LISTING! $828,000
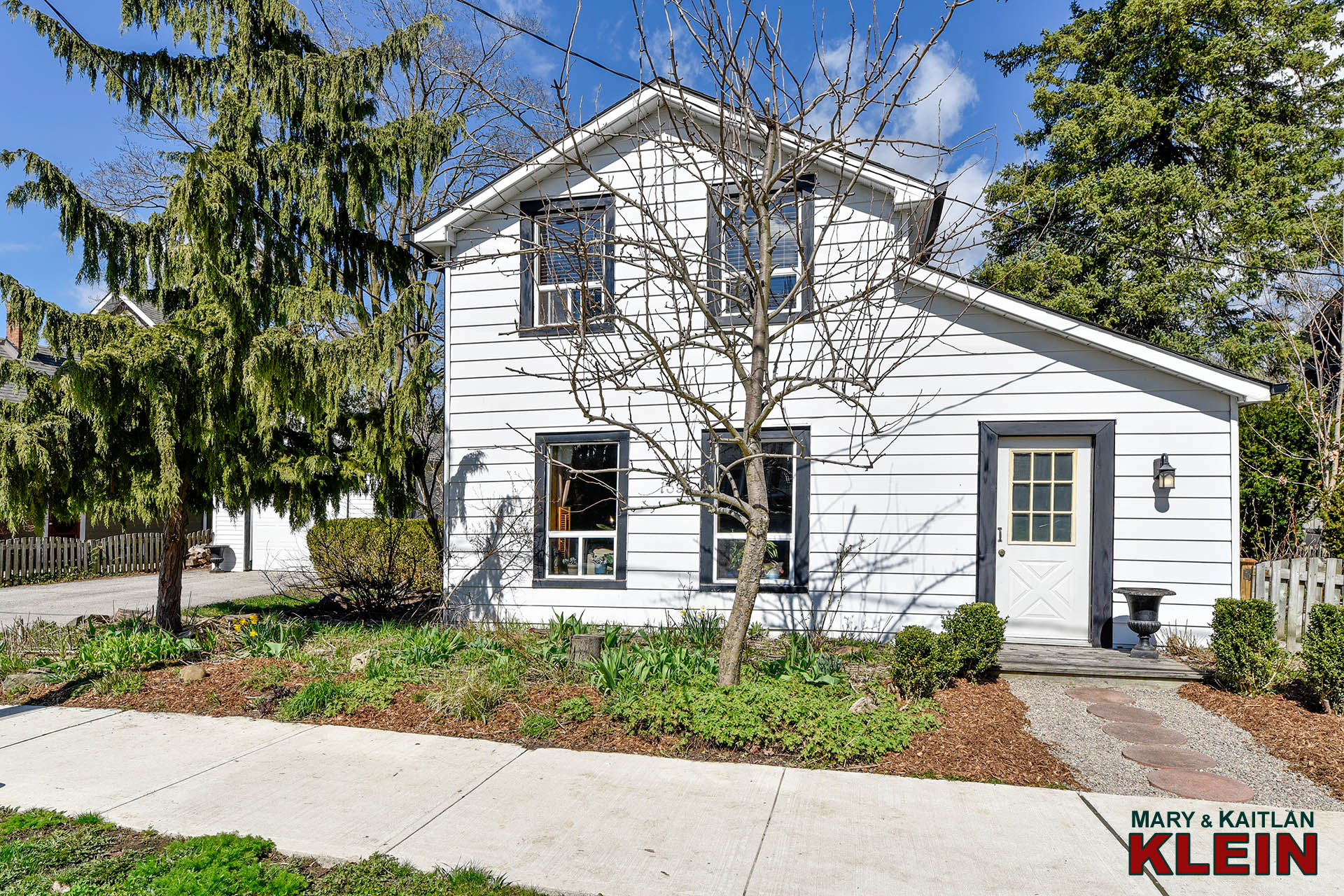
Built in 1855, in a Victorian gothic style, is this charming 2-bedroom, 1.5 bathroom, 1.5 storey home located in a mature subdivision in downtown Bolton, nearby the Humber River, parks and trails. Situated on a 66 x 132-foot lot, with a two-car tandem garage measuring approximately 35 ft x 13 ft., a fabulous 19 ft. x 12 ft. garden shed or workshop with hydro and metal roof, towering trees, gorgeous perennial gardens and two ornamental ponds, this enchanting setting is the perfect place to unwind! Enjoy being surrounded in breathtaking gardens with birds and wildlife at your doorstep, all while being near shopping amenities, cafés, and restaurants in Bolton — a wonderful location being only 30 mins to Pearson Airport, and less than a 1-hr drive to Toronto.
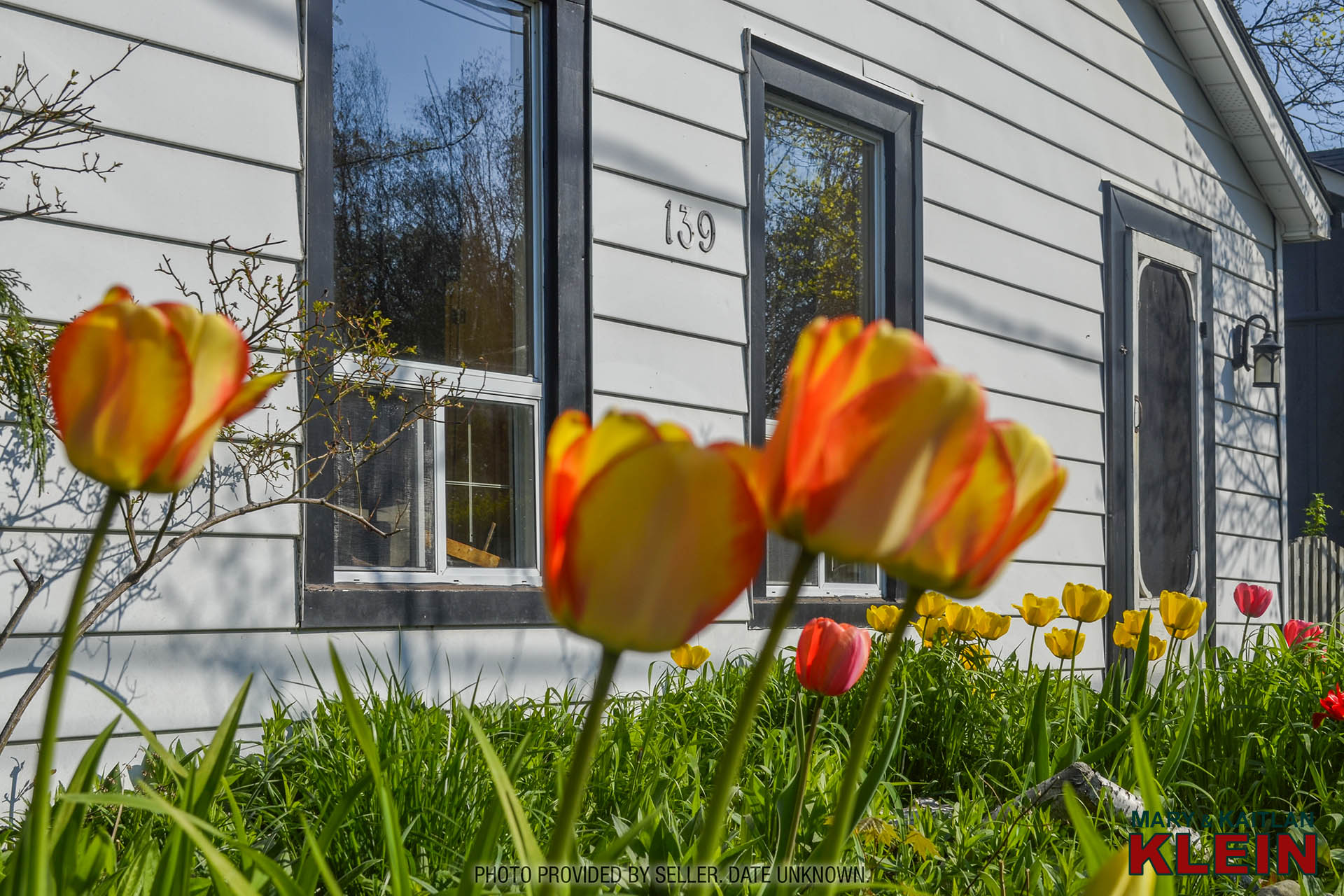
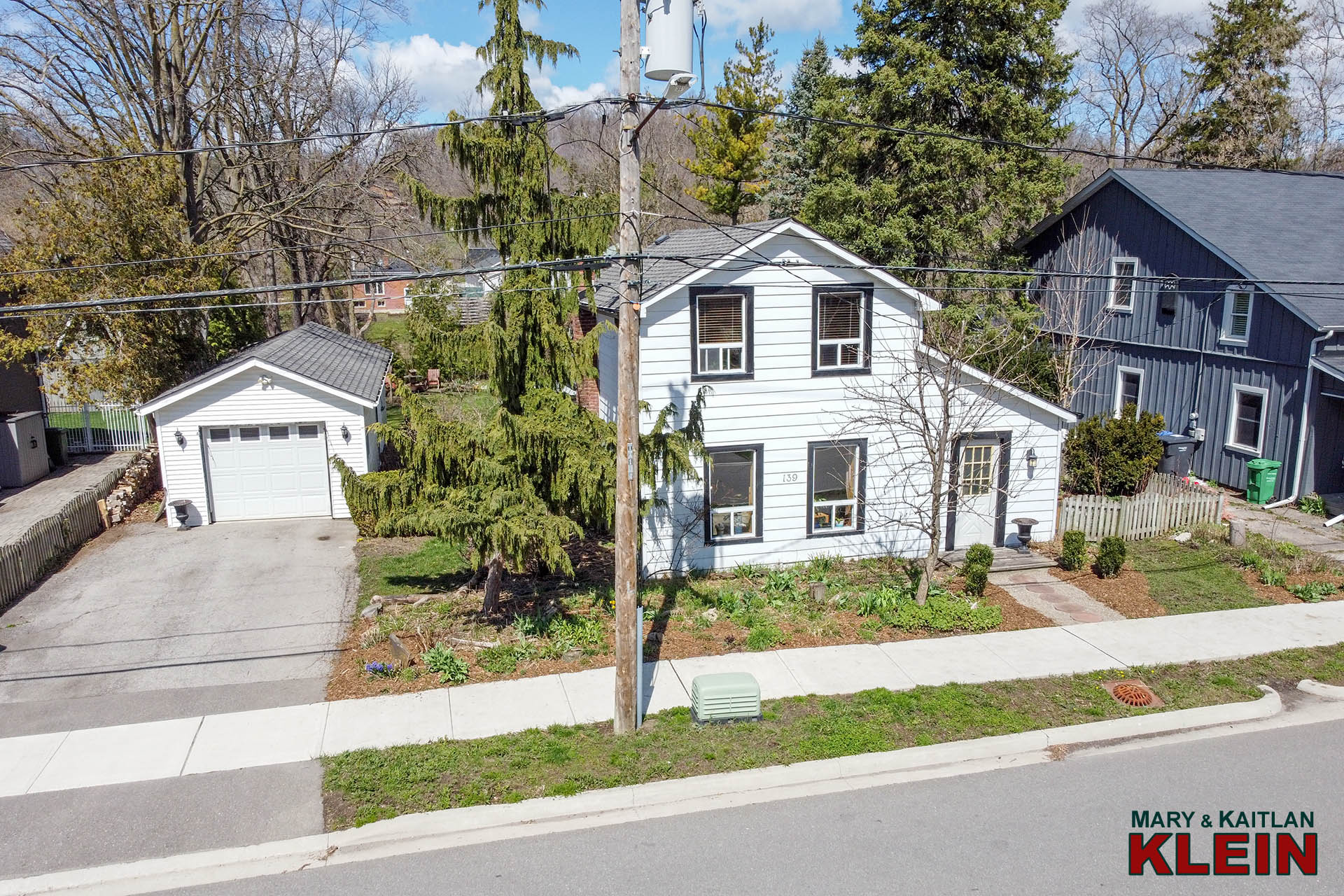
VIRTUAL TOUR:
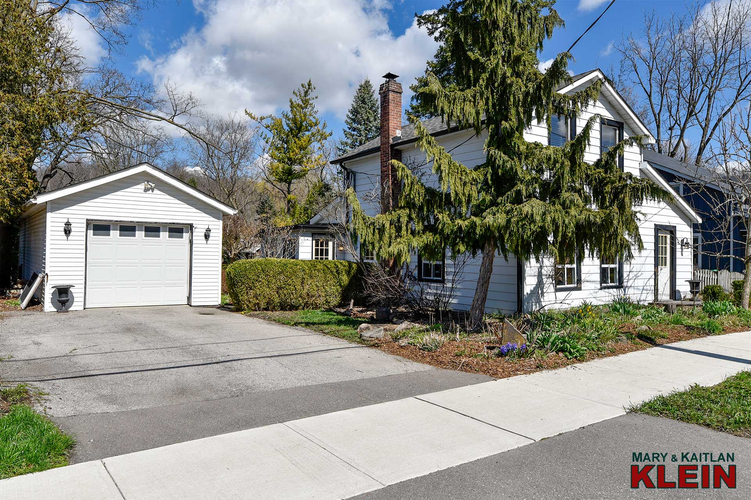
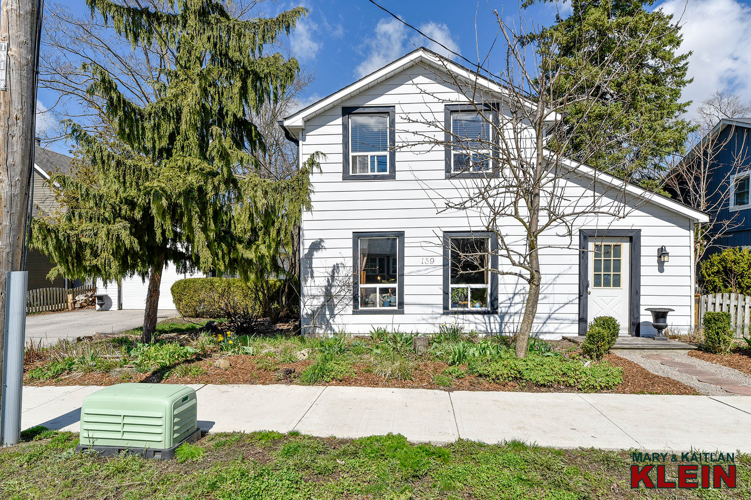
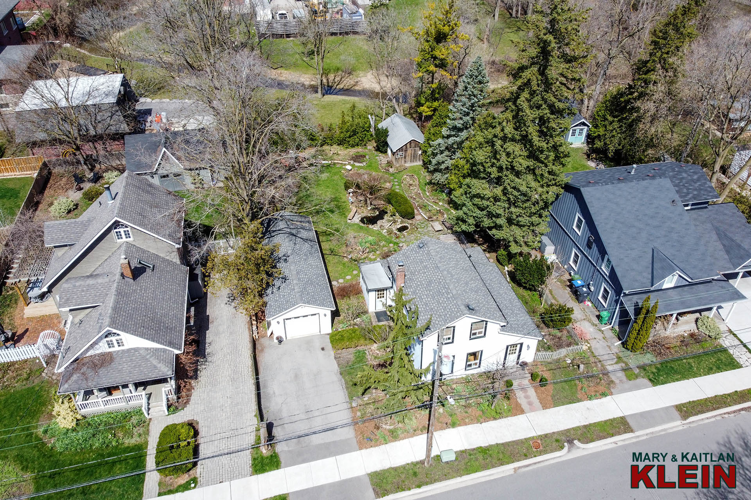
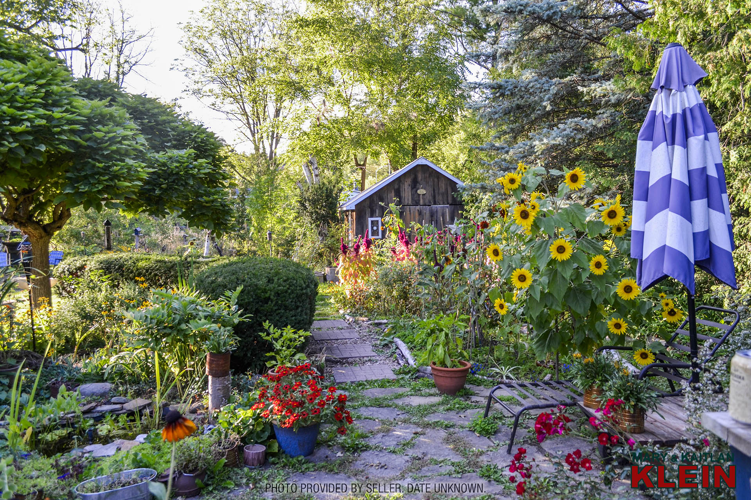
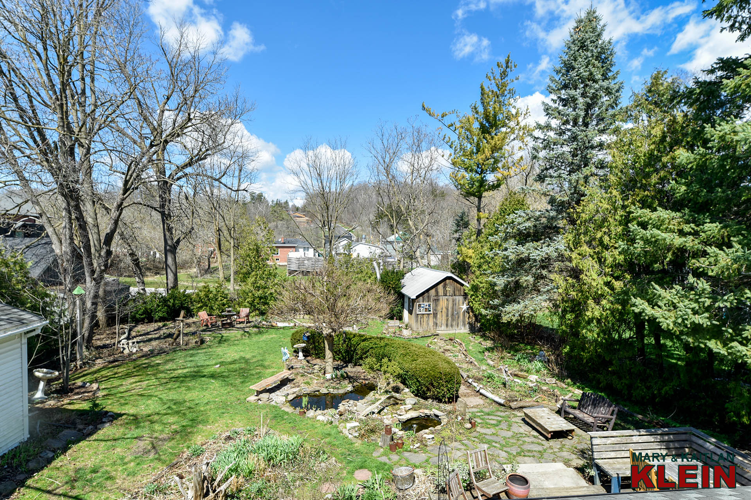
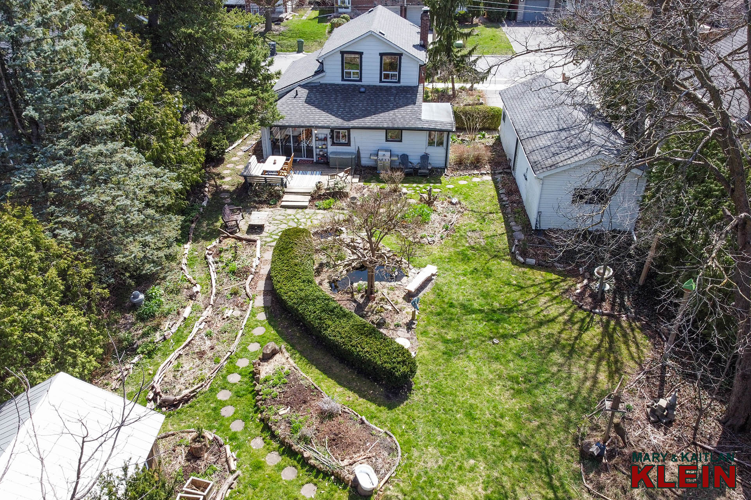
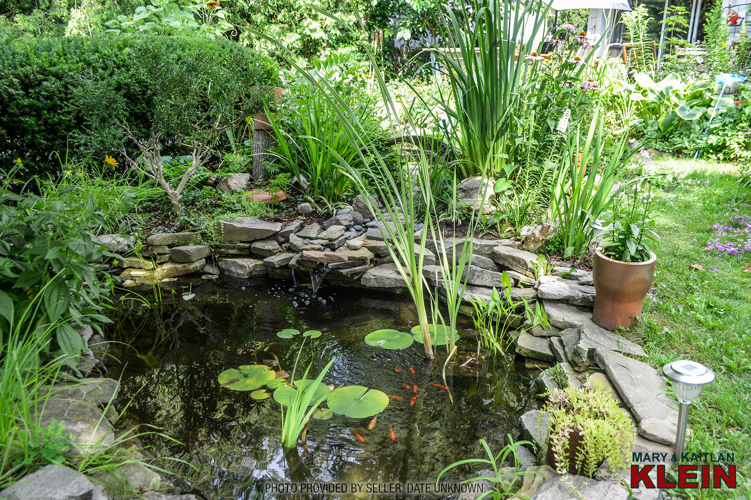
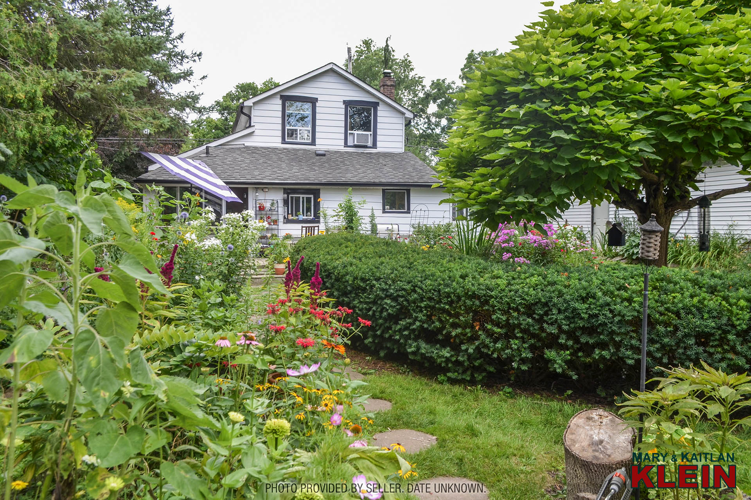
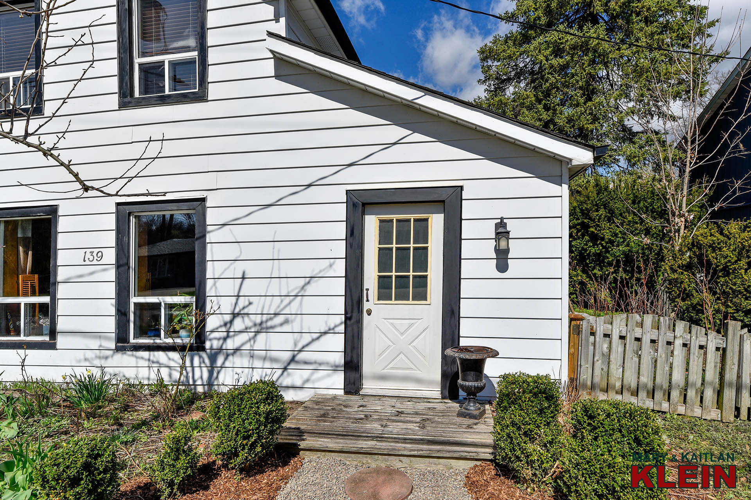
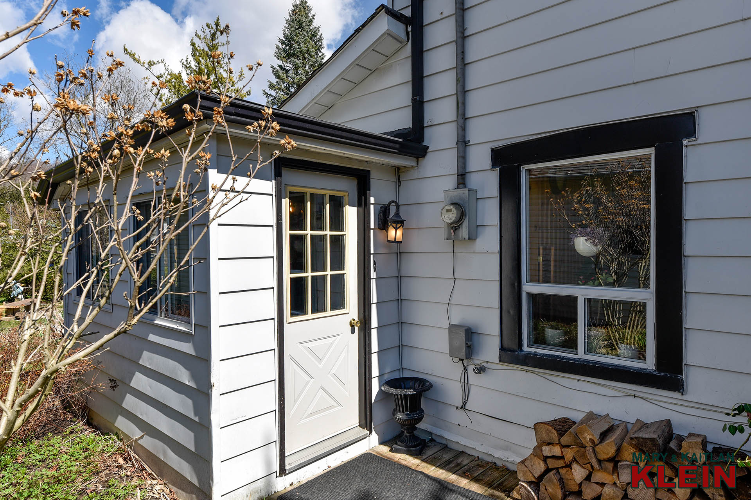
360 TOUR – Matterport:
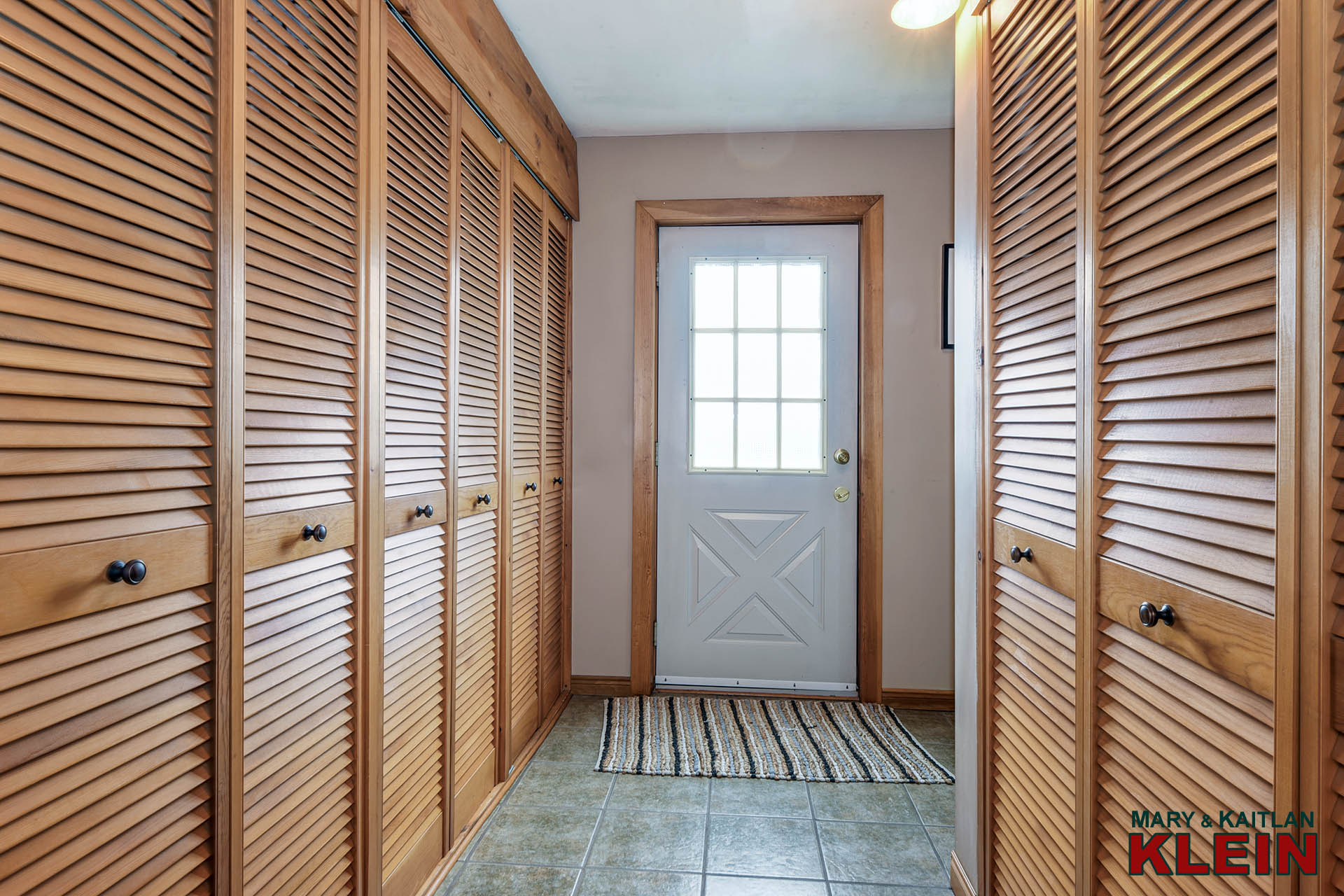
The bright Foyer features ceramic flooring, ample storage closet space, and is nearby to a 4-piece bathroom.
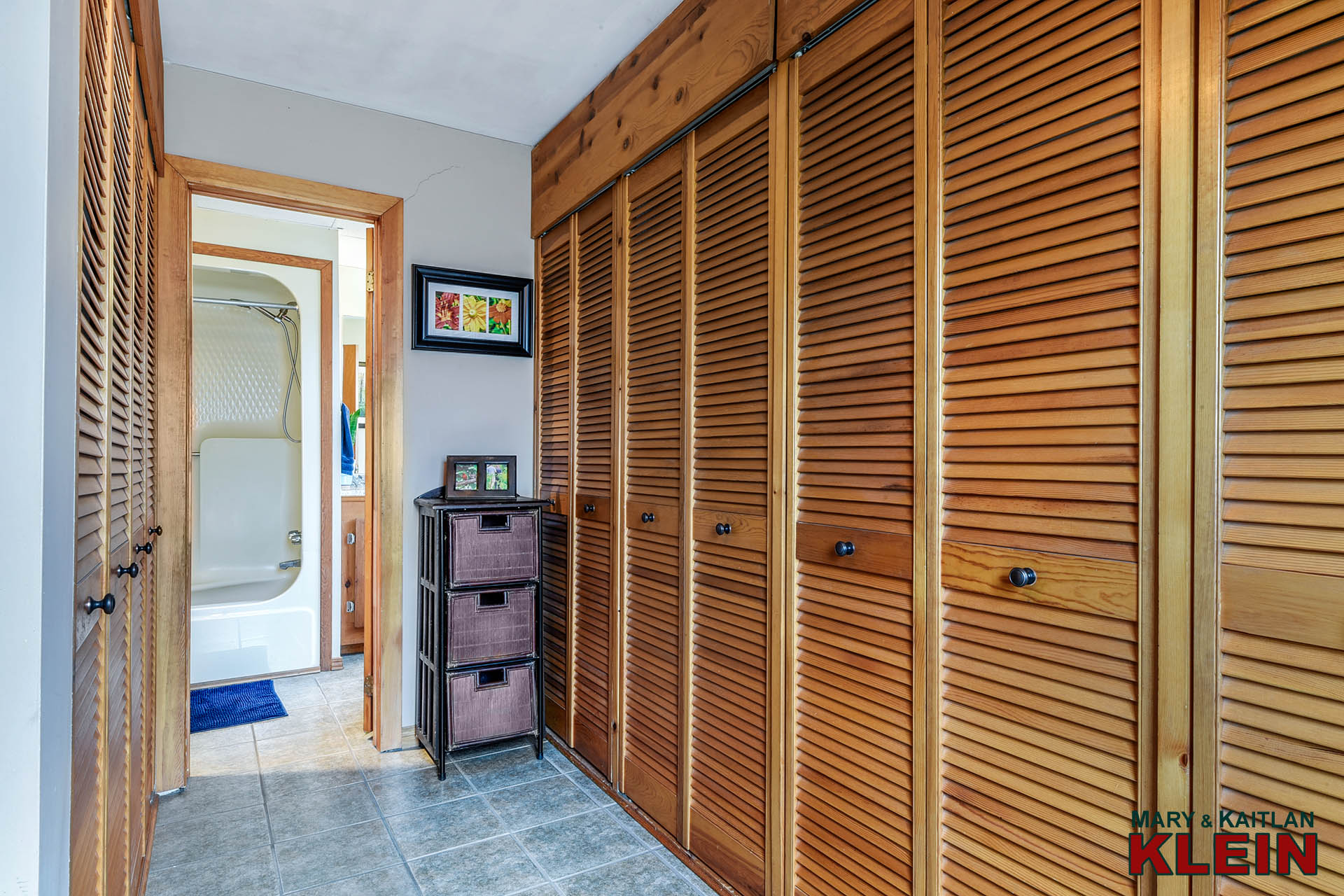
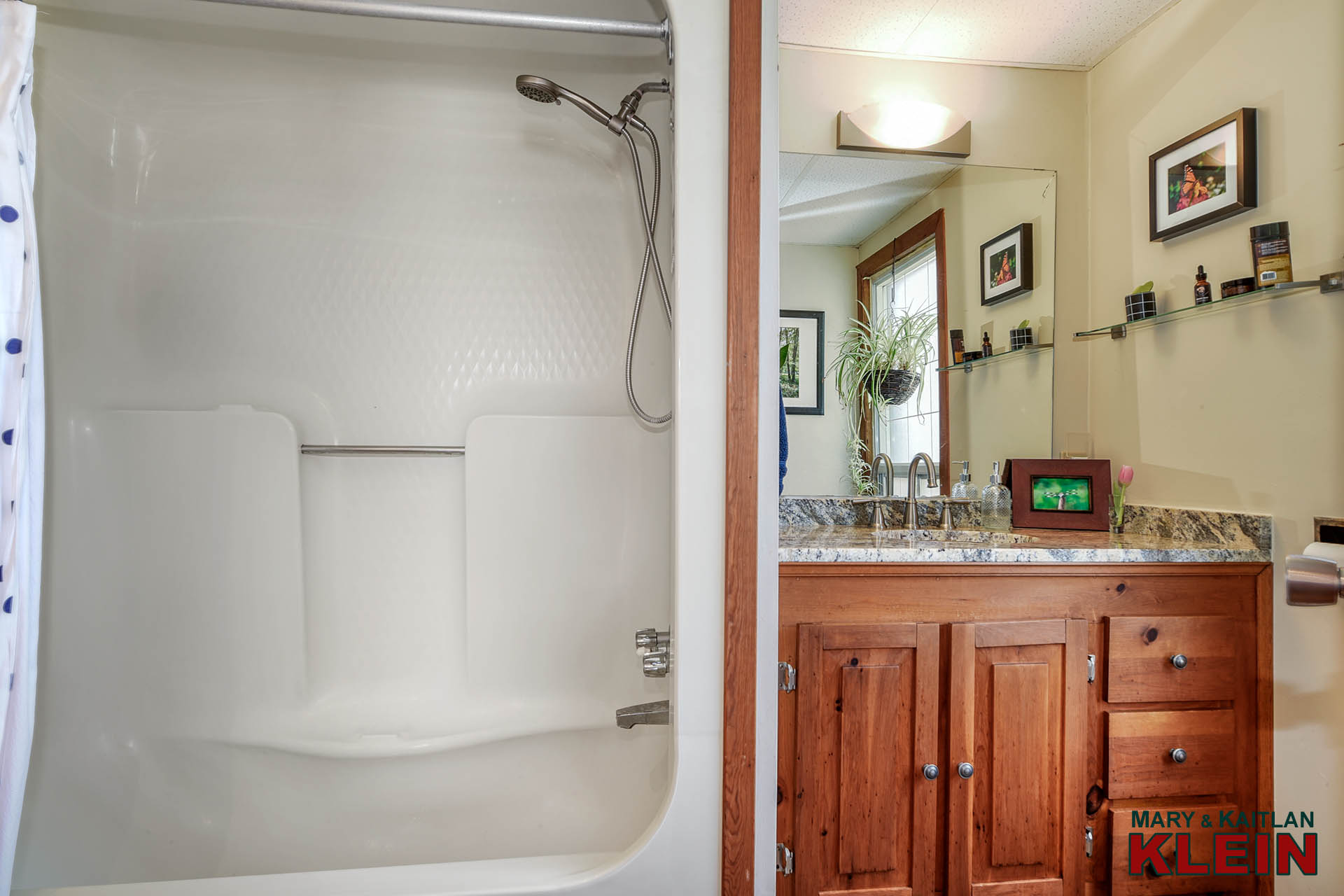
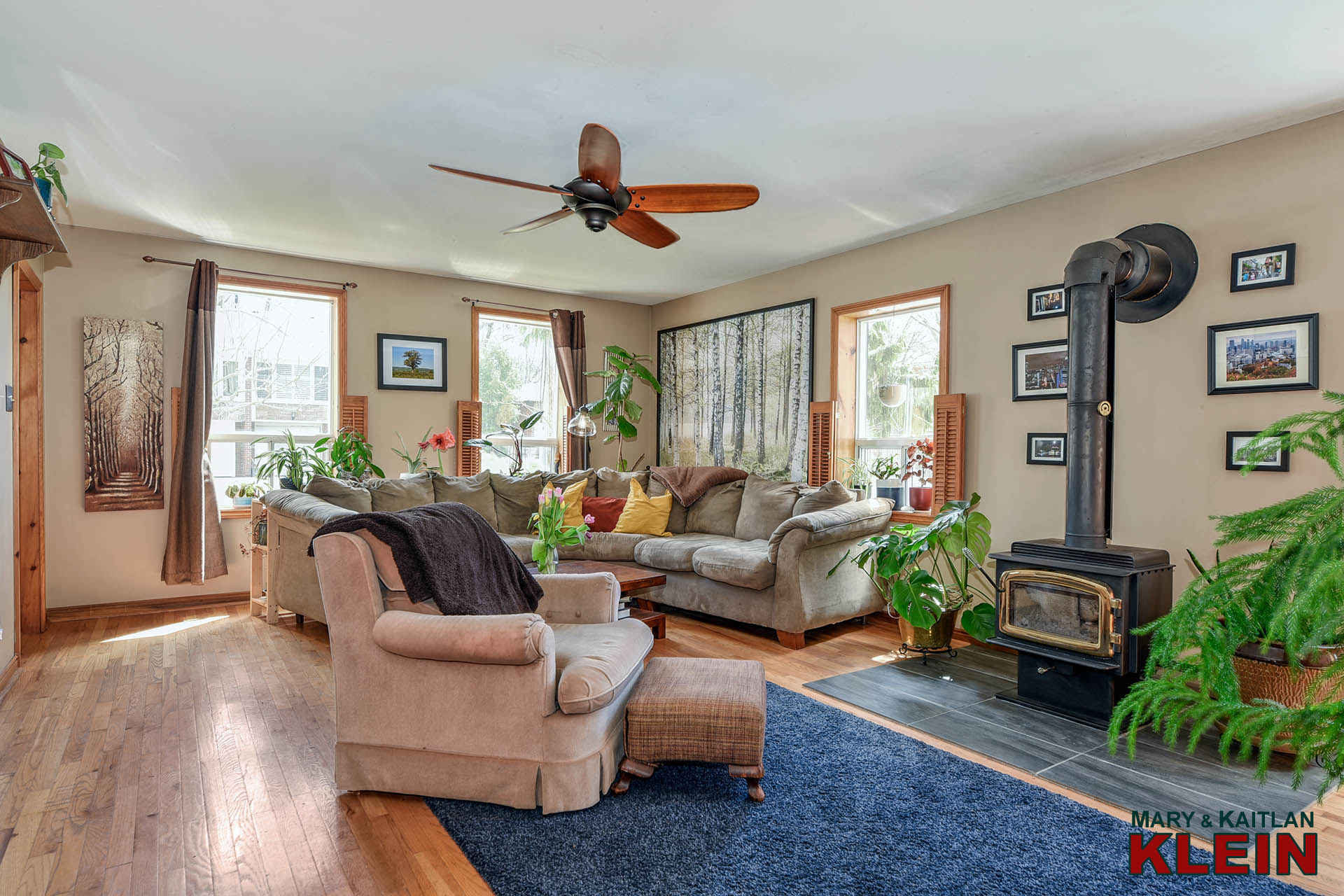
The Living room is combined with the Dining room and features hardwood flooring, ceiling fan, and a wood burning stove.
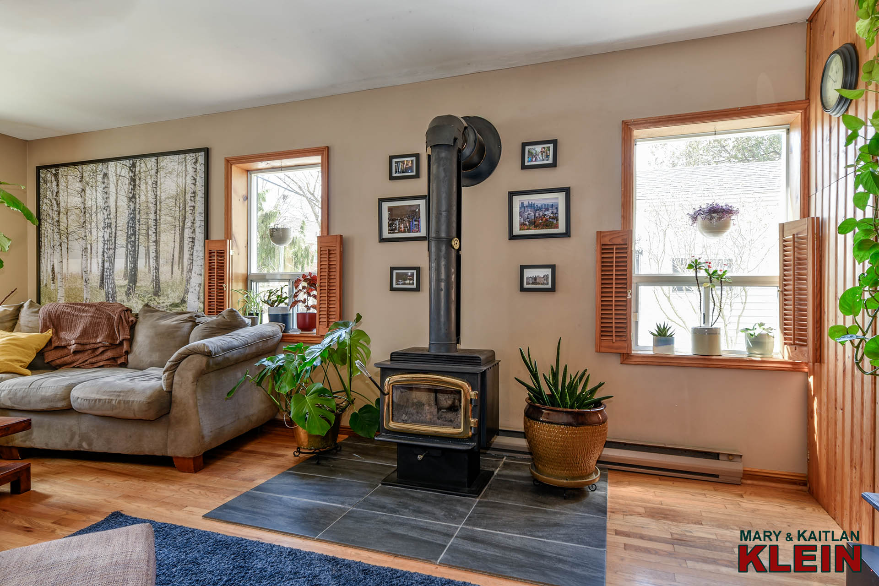
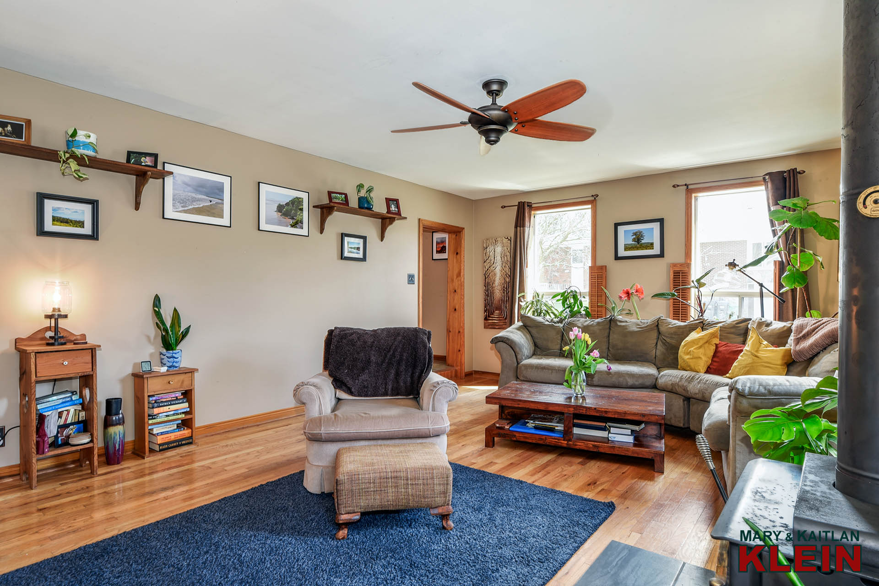
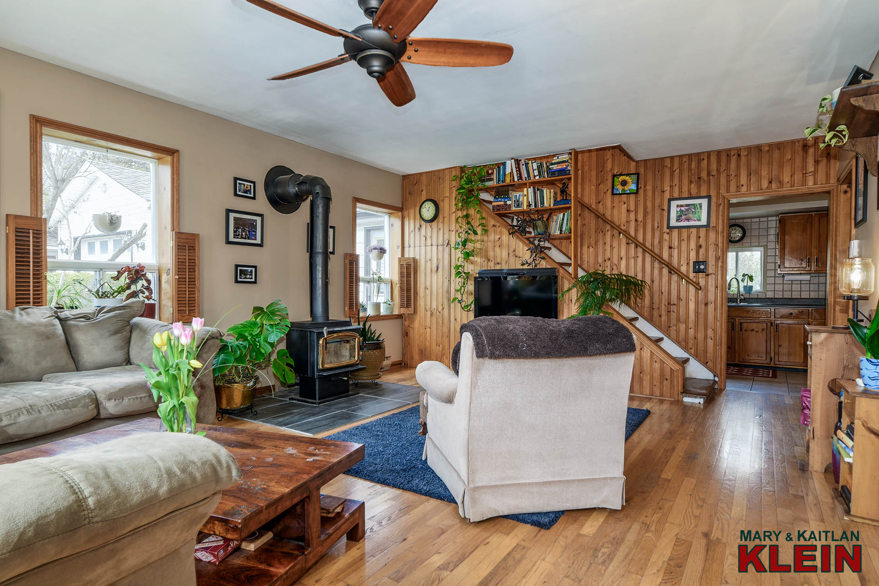
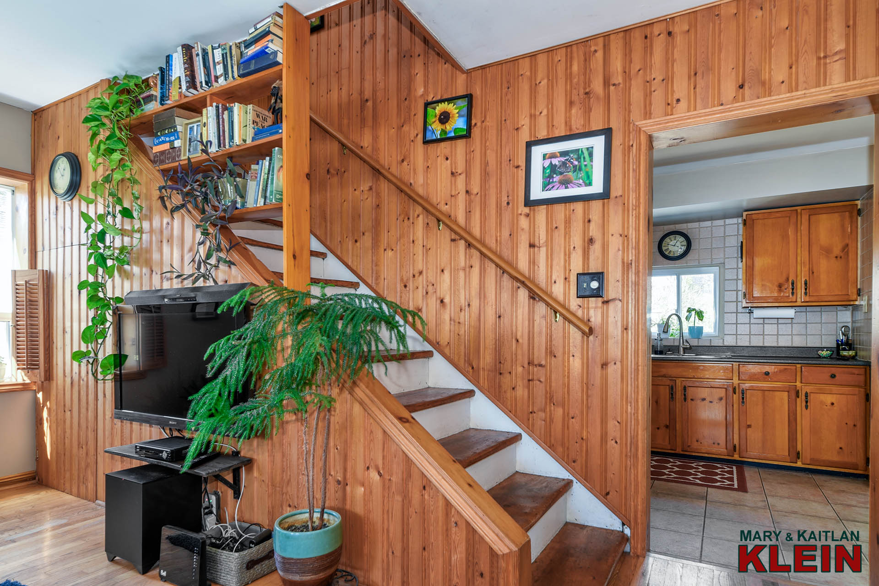
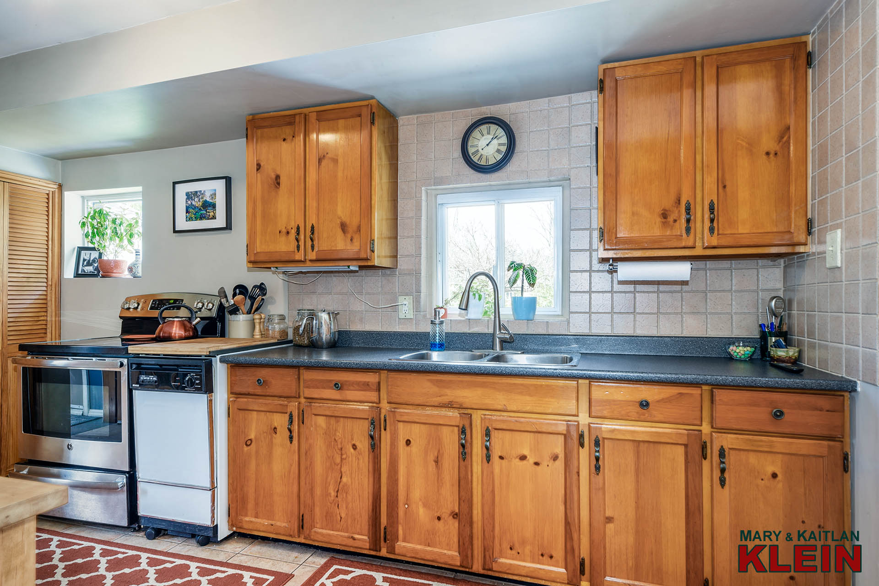
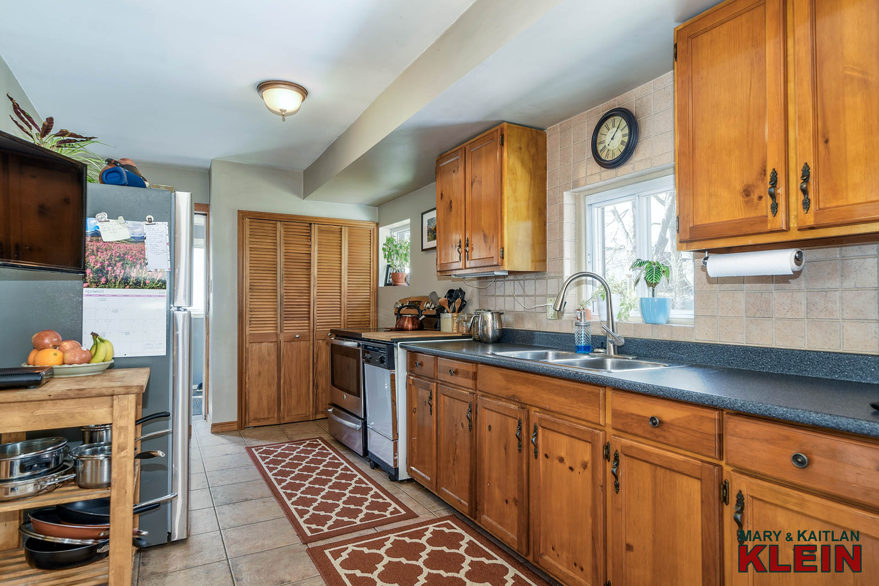
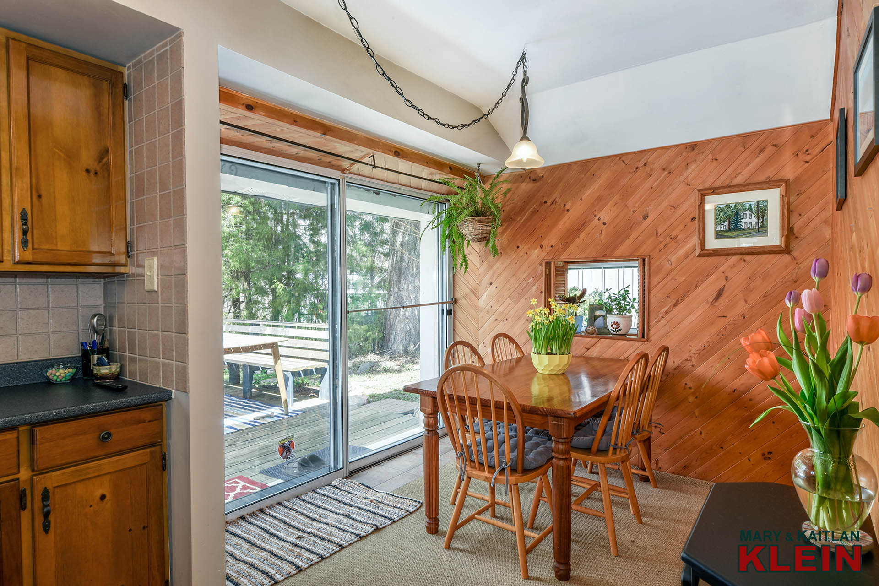
Overlooking the backyard gardens, the Pine Kitchen has ceramic flooring and a pantry. A breakfast area has a sliding door to a large deck with built-in seating overlooking the grounds.
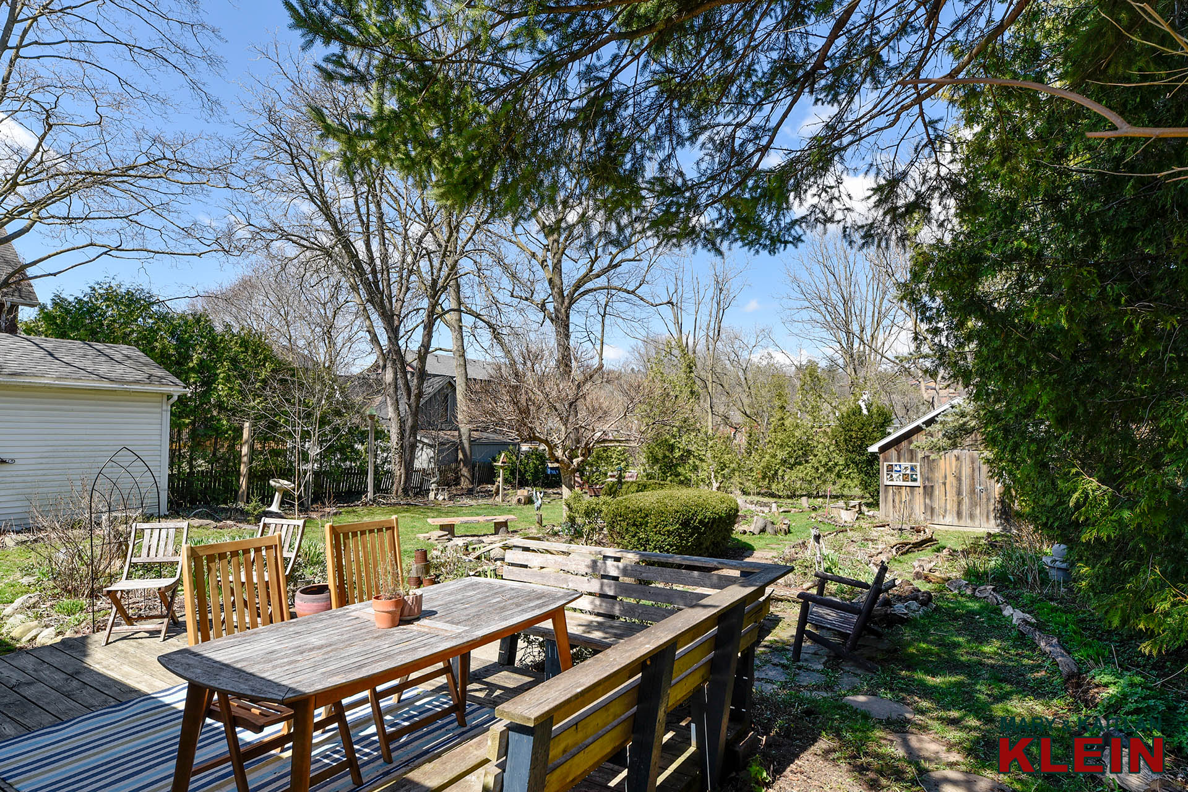
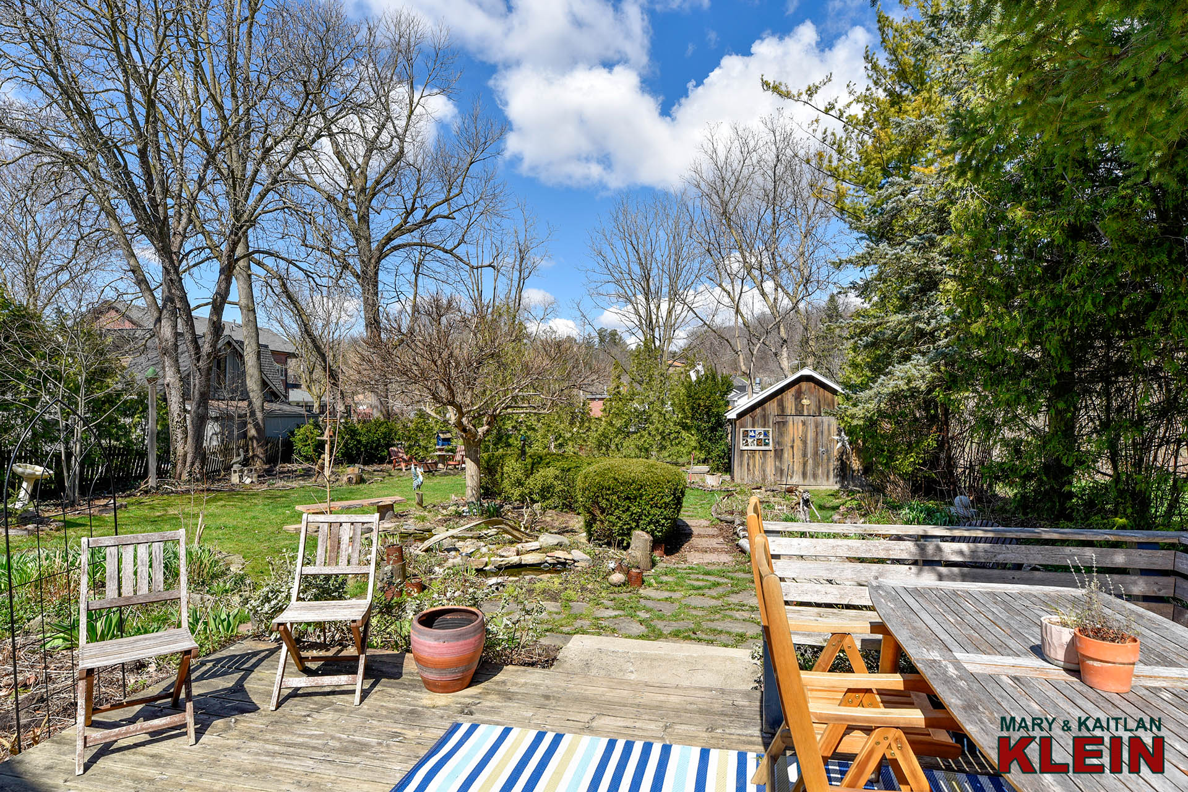
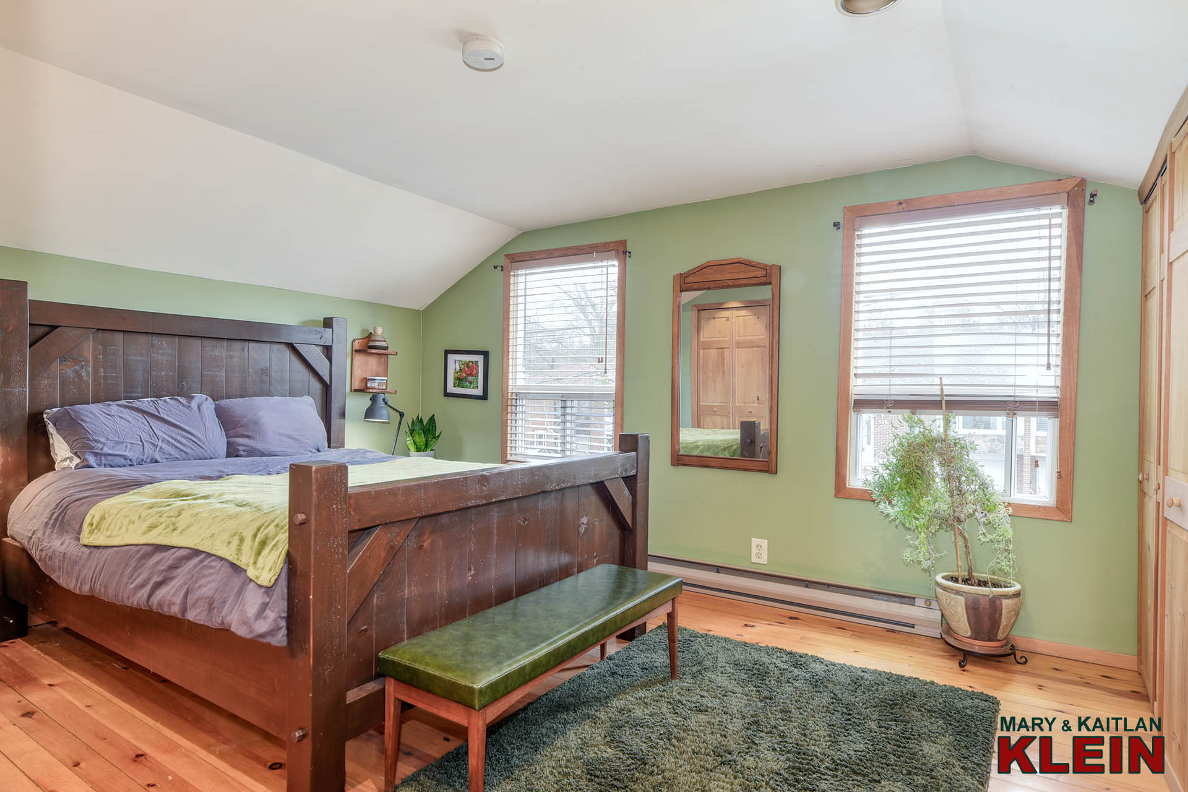
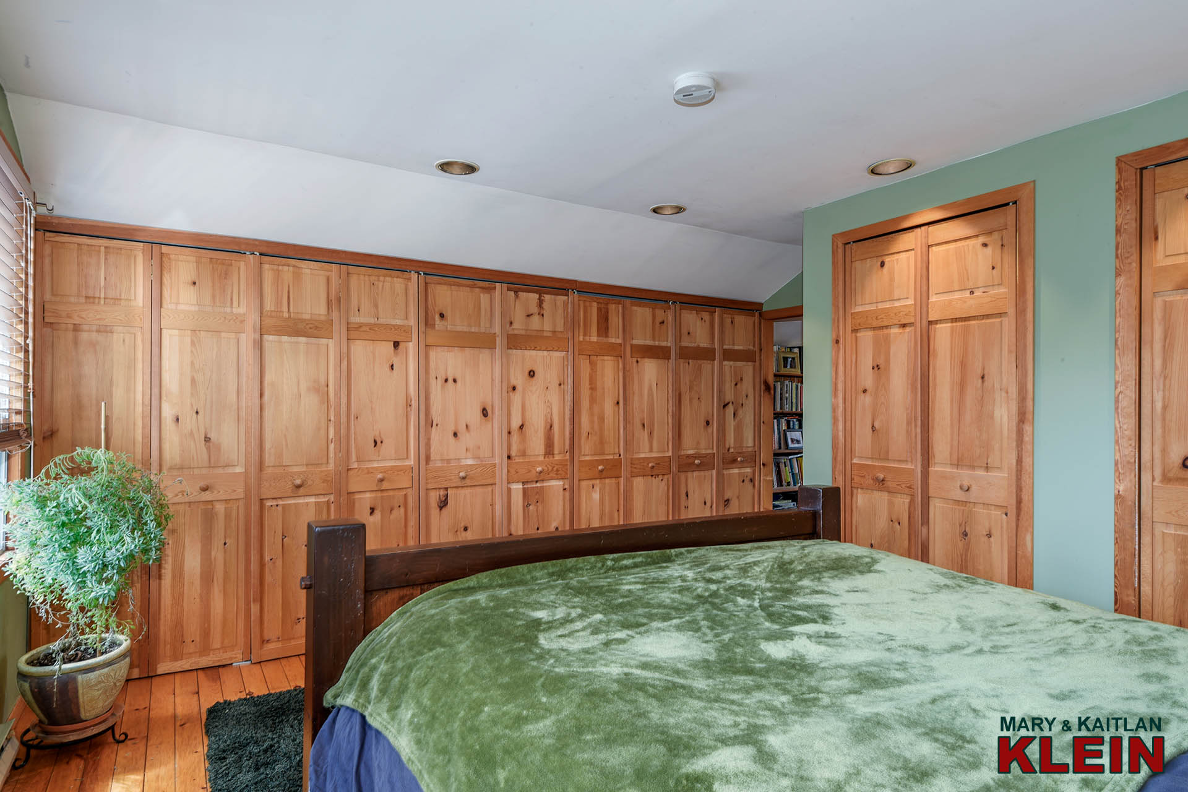
The Primary bedroom has pine flooring, multiple closets, and a 2-piece ensuite.
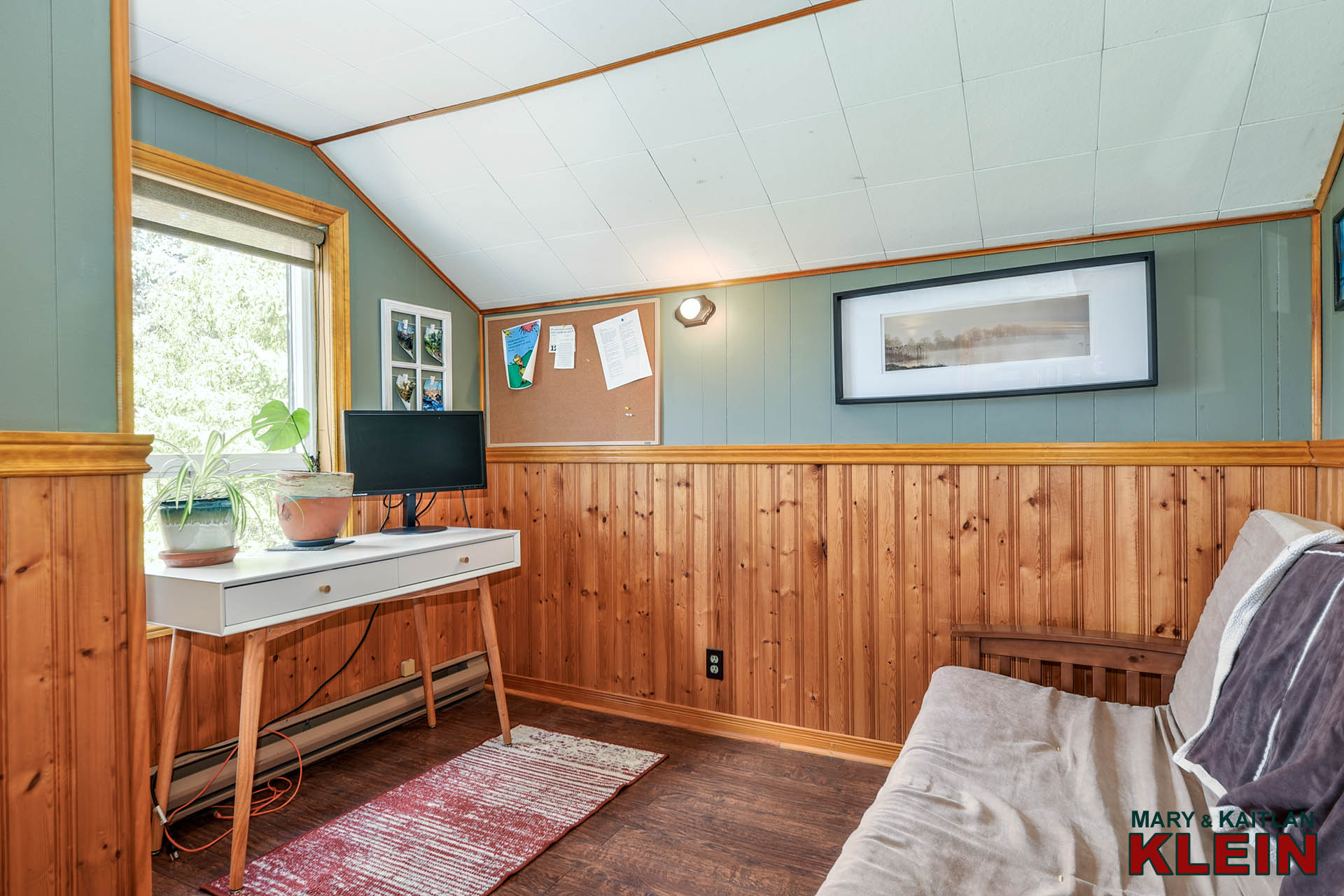
Bedroom #2 has laminate flooring and pine wainscoting.
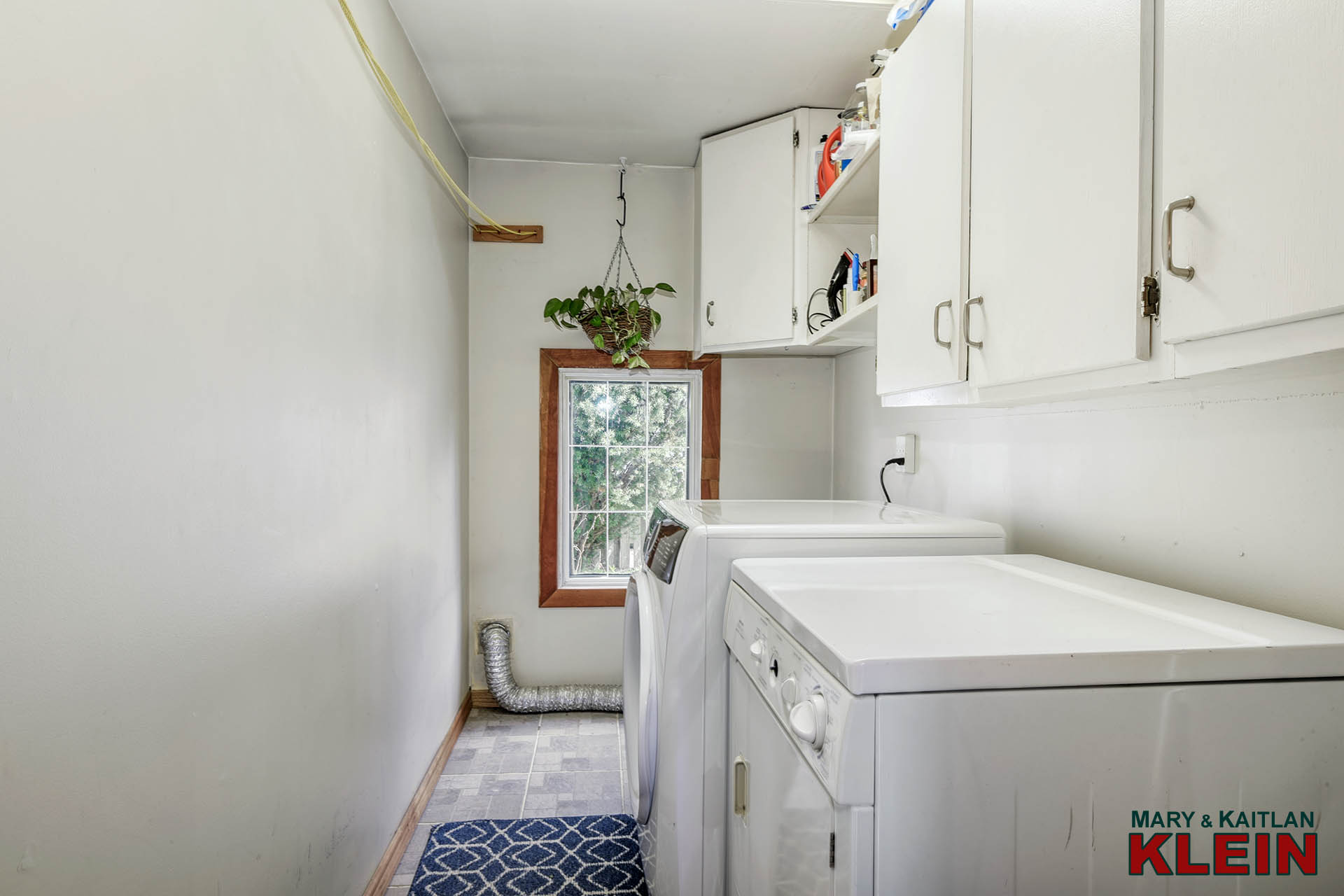
The Laundry room is located on the main level and has ceramic flooring and a sink.
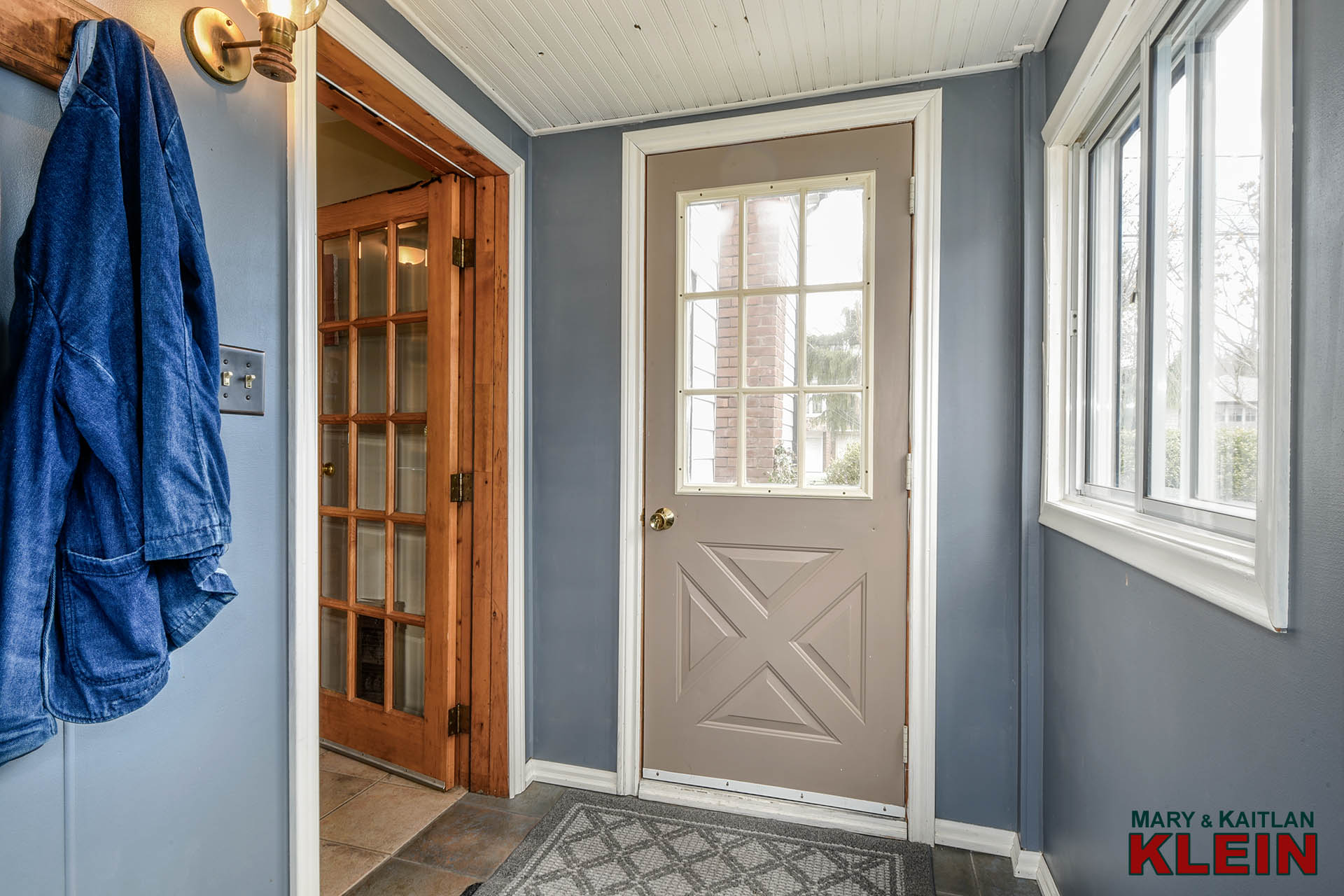
The vestibule, side entry, has ceramic flooring.
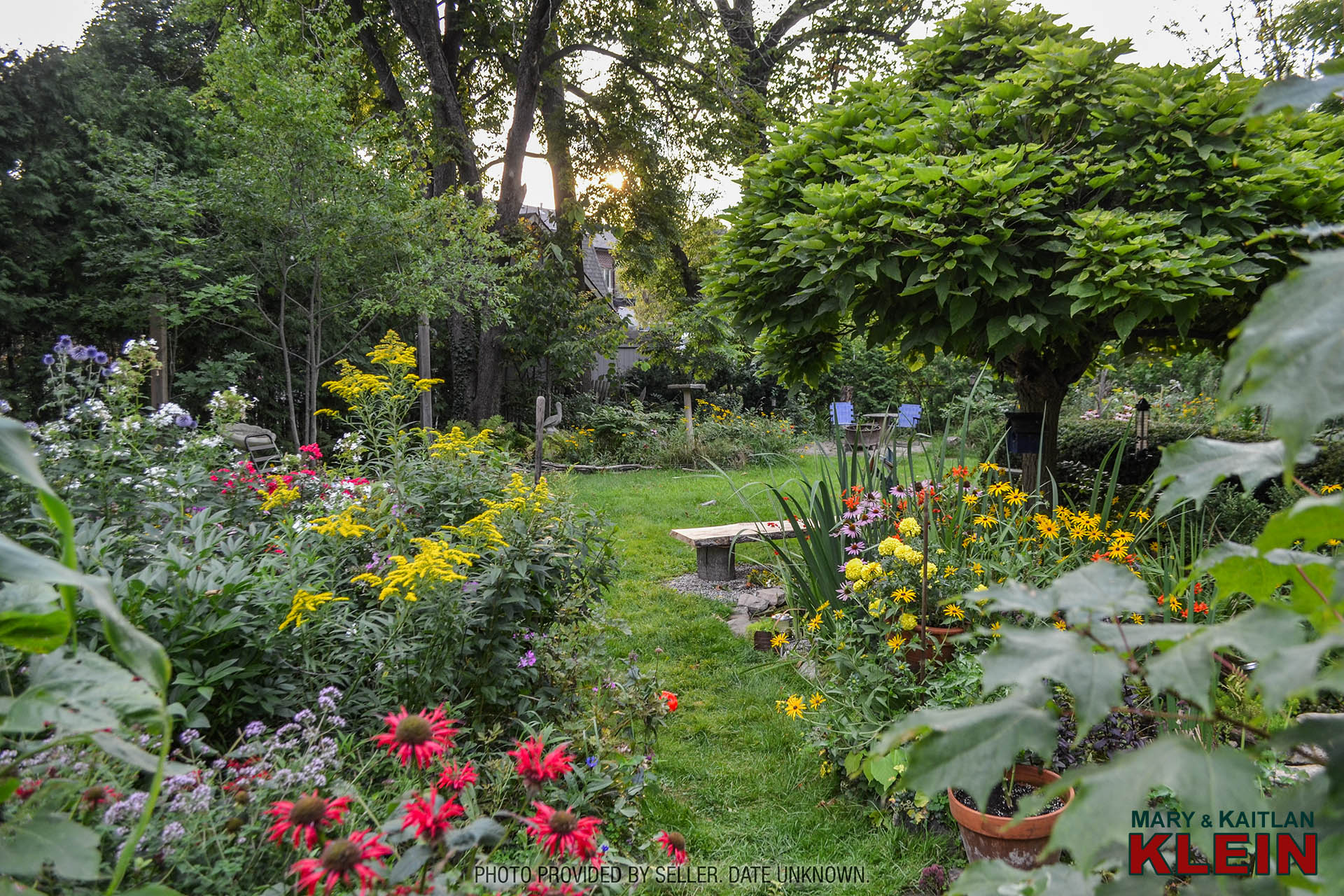
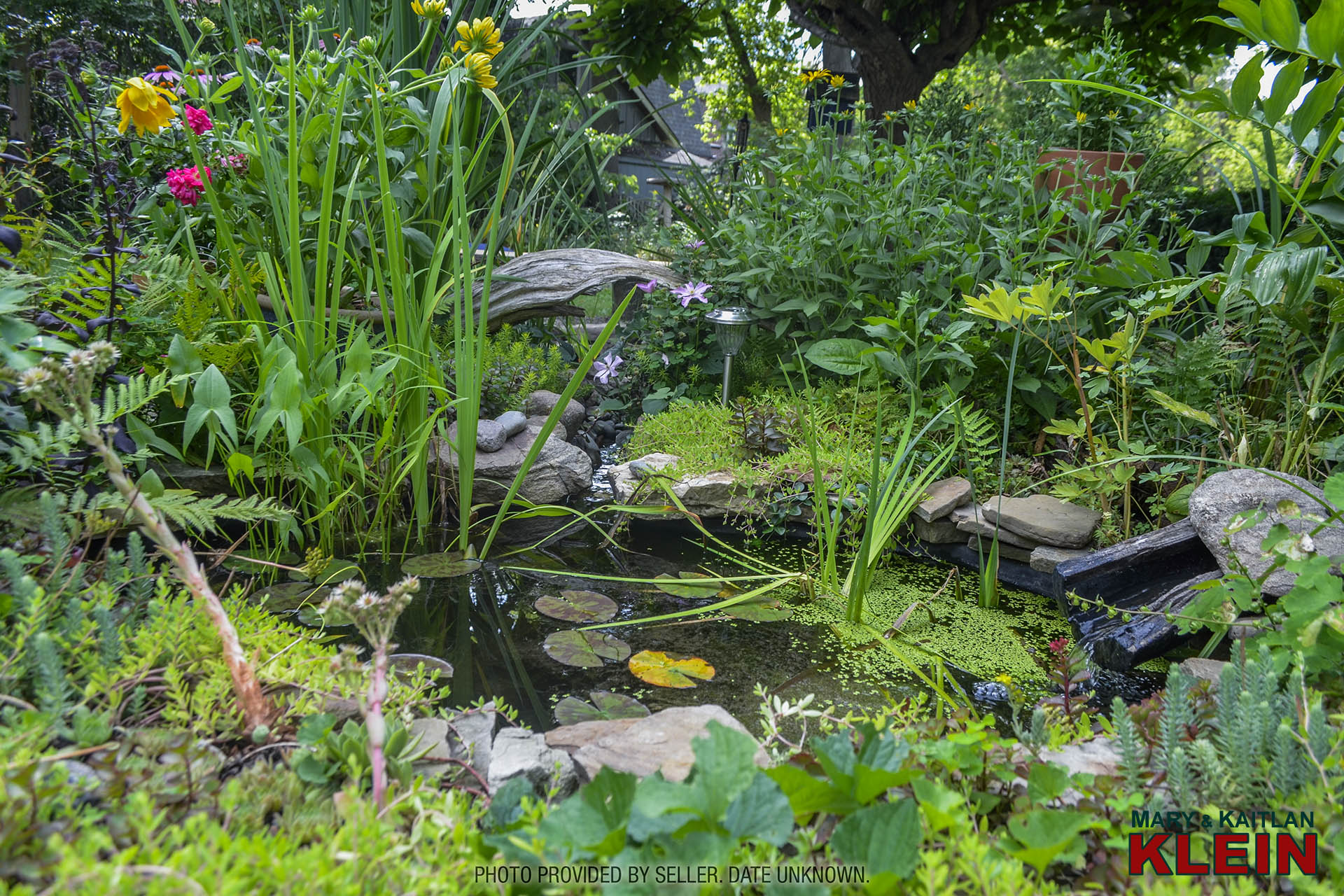
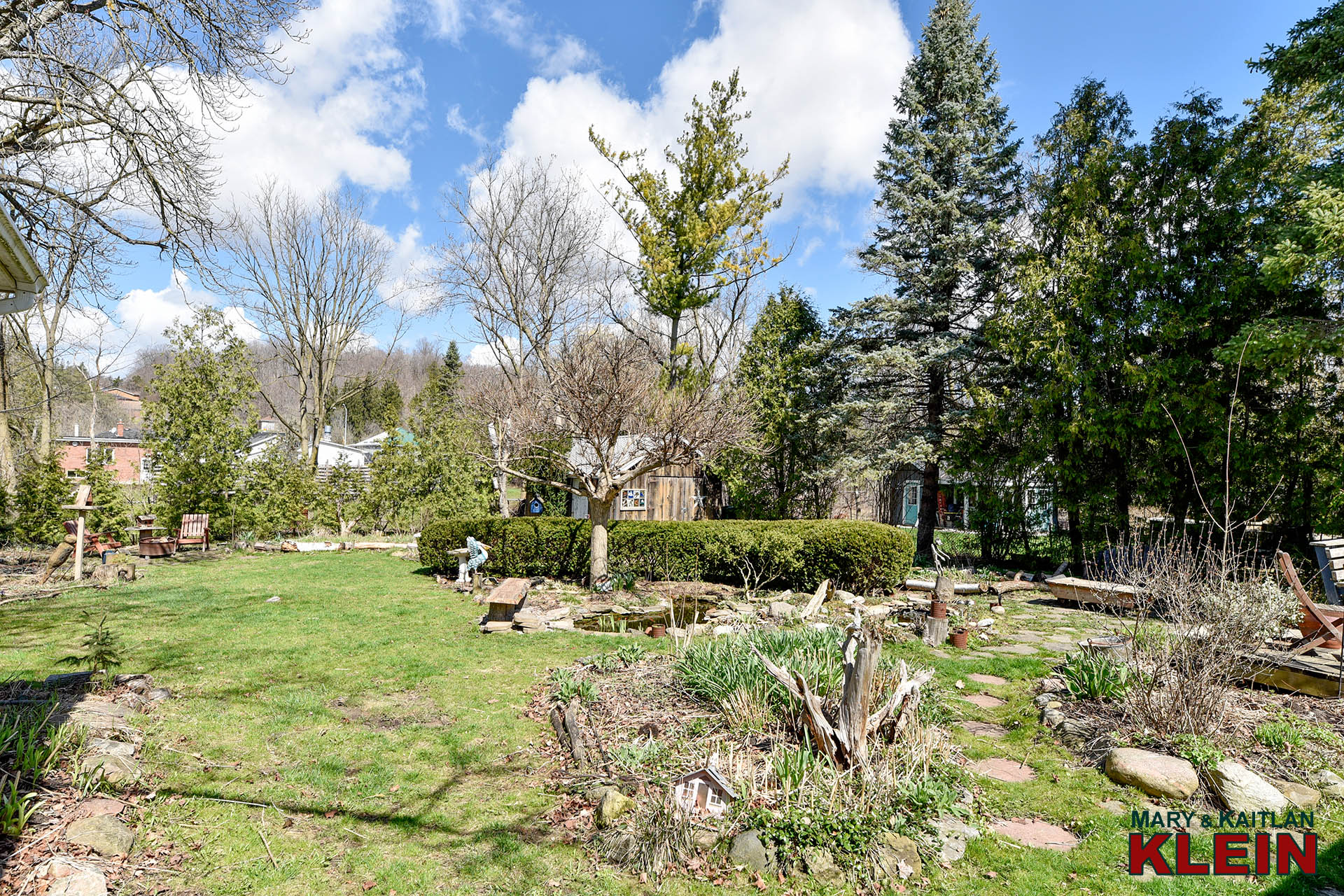
FLOOR PLAN:
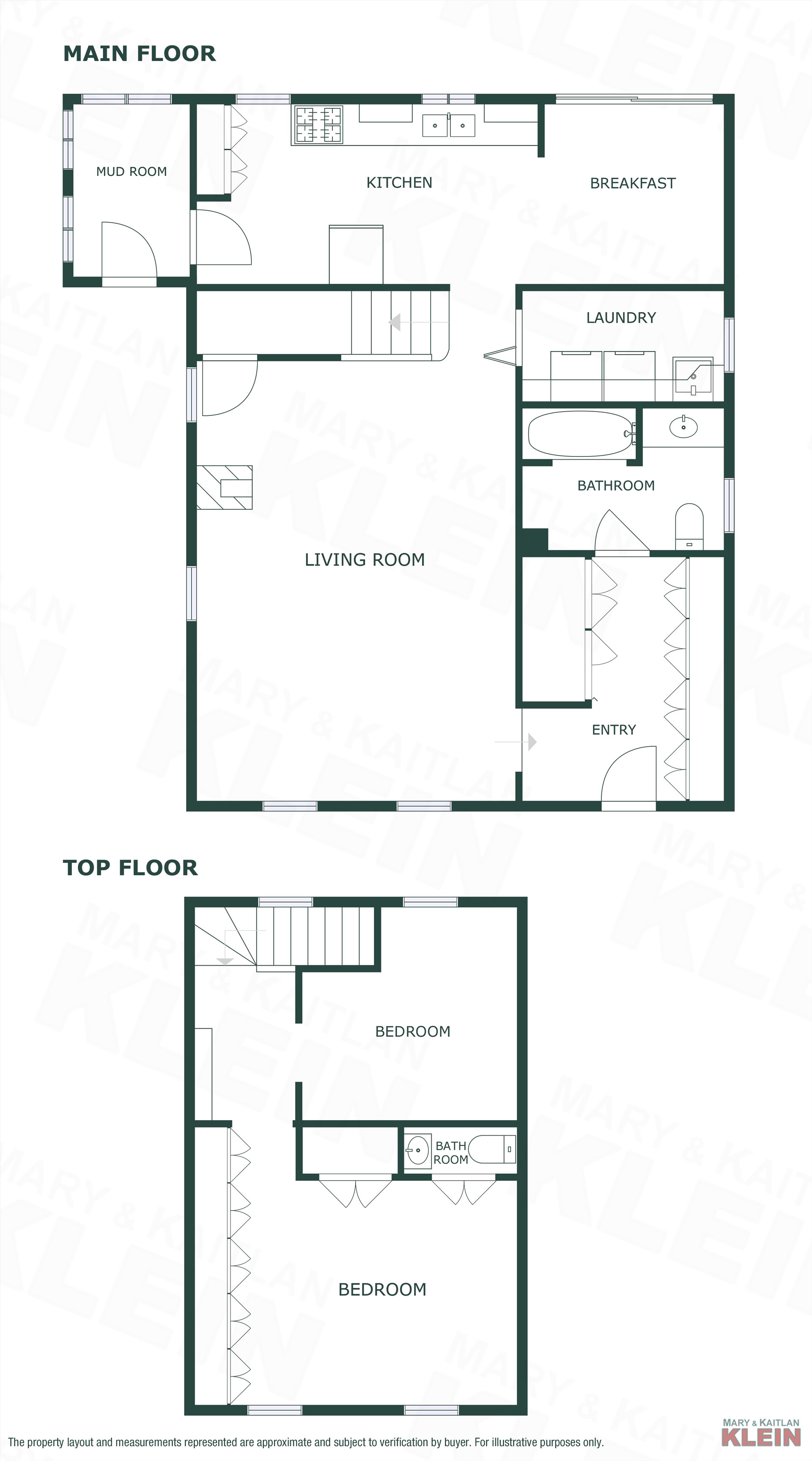
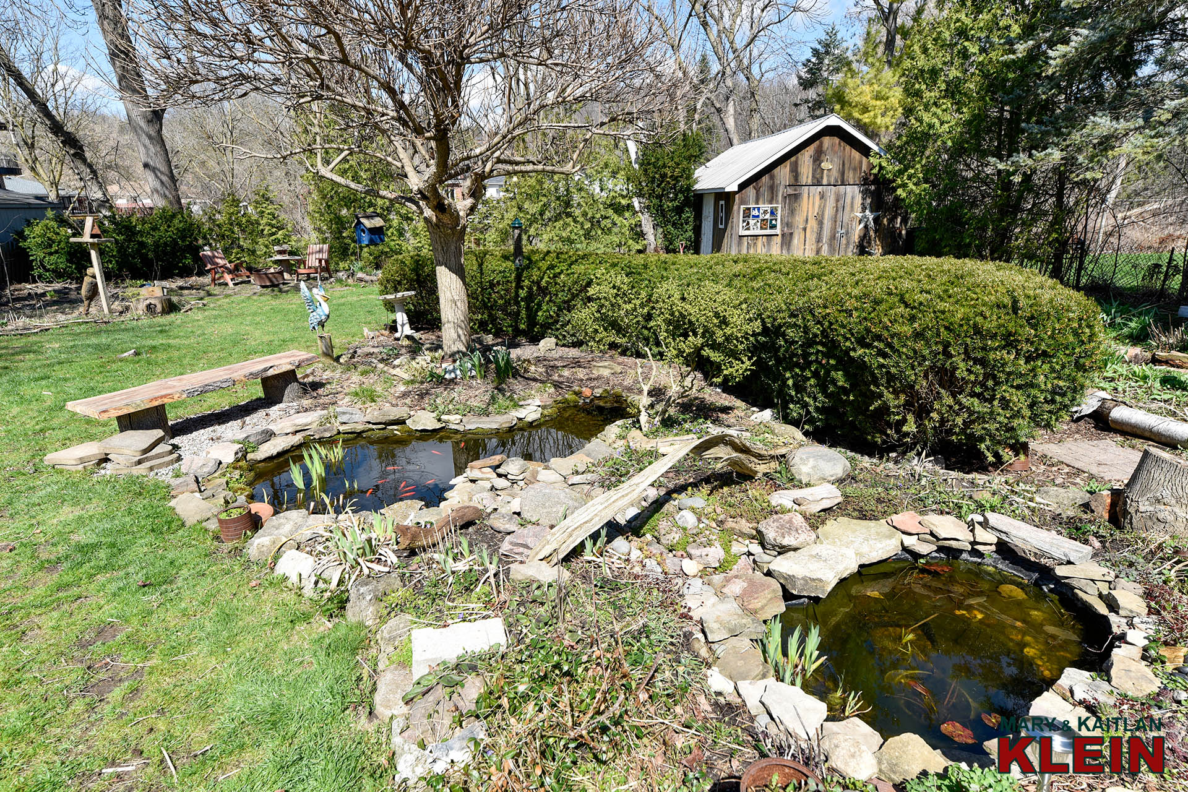
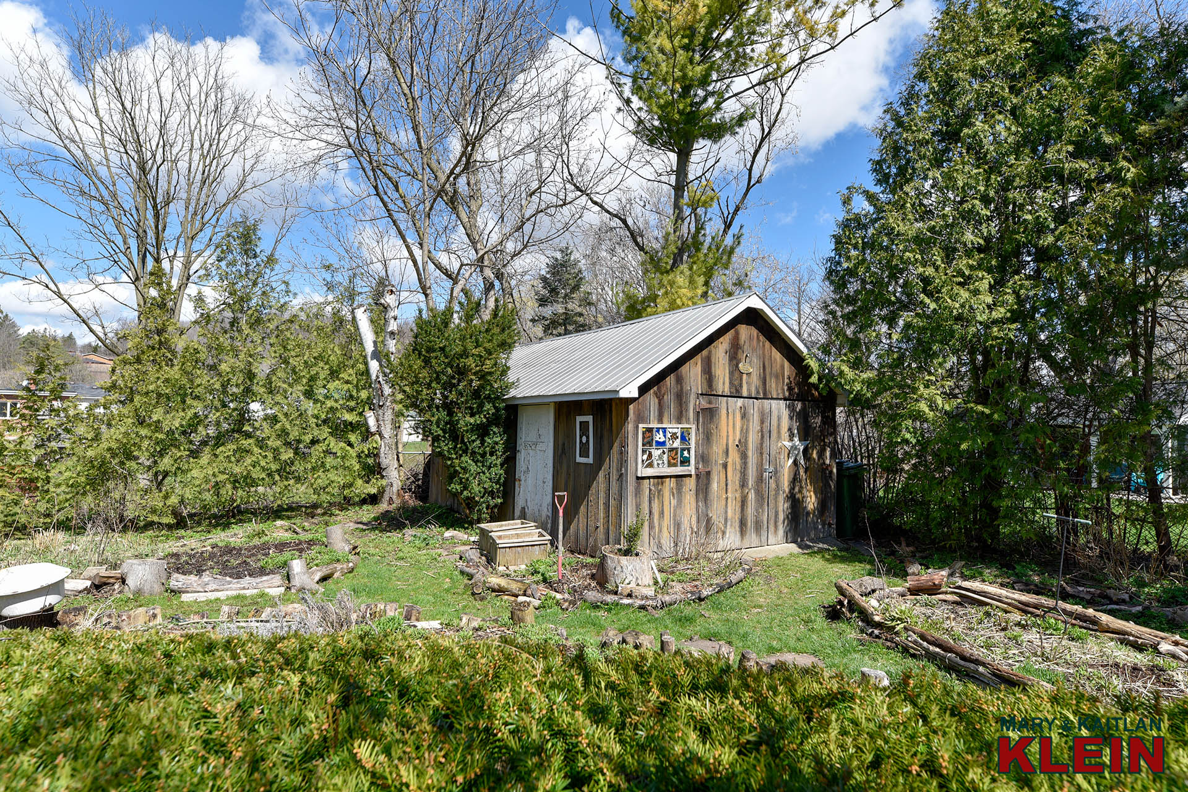
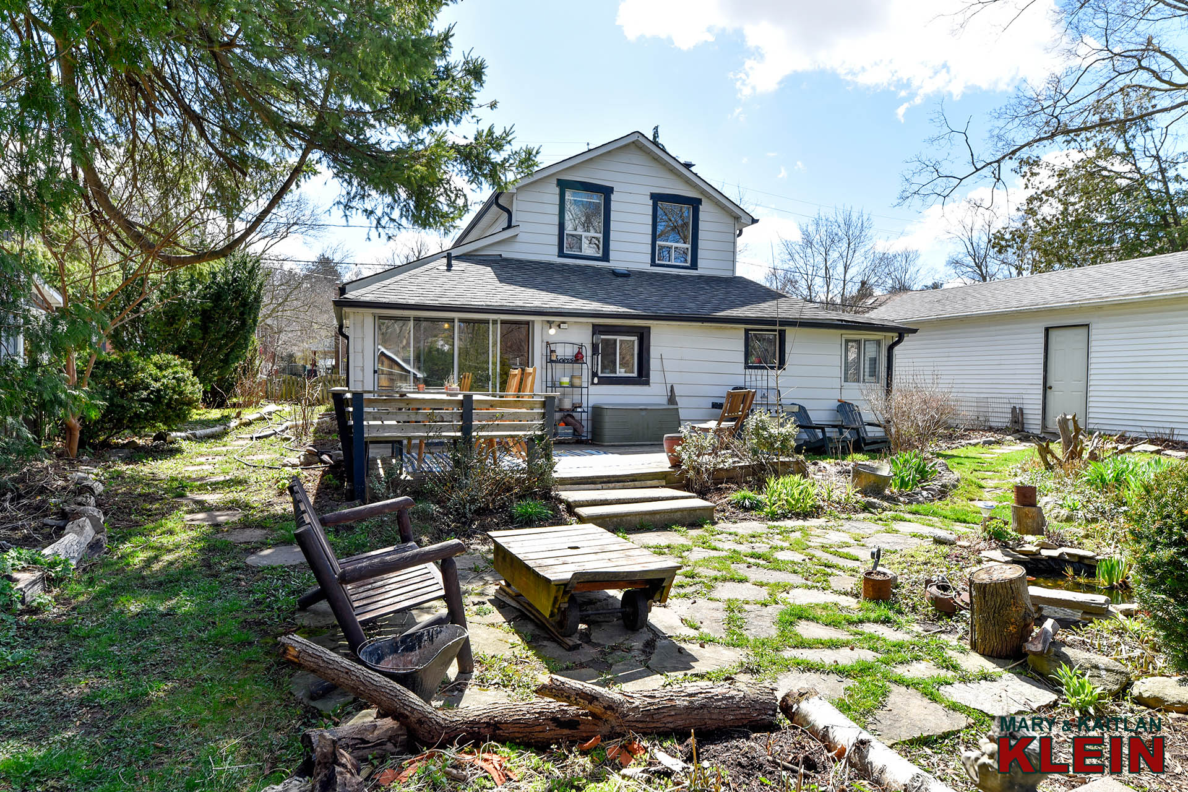

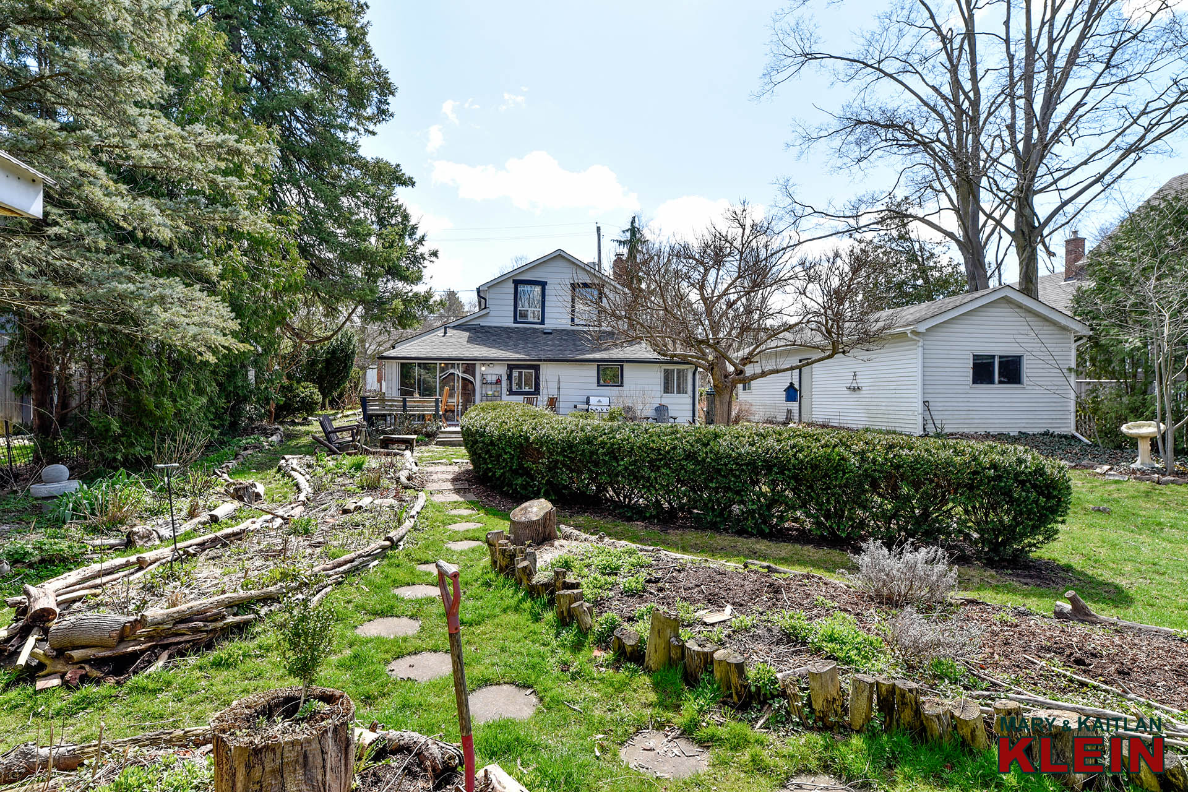
Mechanicals: There is a crawlspace with a concrete block foundation, a sump pump, and 200 amp electrical service (breakers). The roof shingles were replaced in 2015 (approximately). Hydro costs for the last 12 months are approximately $2,147.04. Taxes in 2023 were $3,643.75.
Included in the purchase price: fridge, stove, portable dishwasher, washer, dryer. The hot water tank is a rental.
This home is not designated as Heritage under the Ontario Heritage Act; however, is included on the Town of Caledon’s Heritage Register as a ‘listed,’ non-designated property. For additional information, please contact the Town of Caledon. The property is in the jurisdiction of and may be regulated by the following conservation authorities: Toronto Region Conservation Authority.
