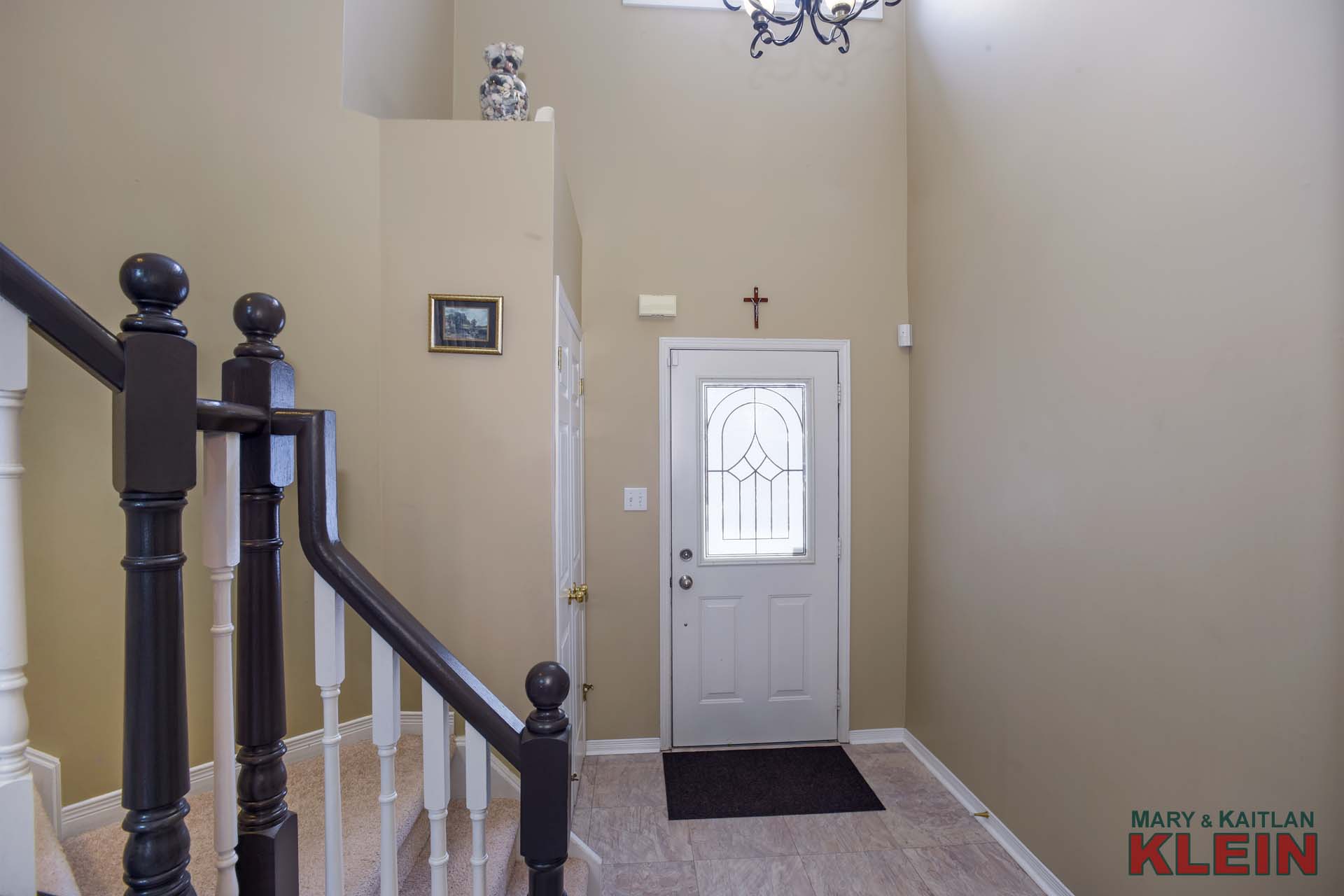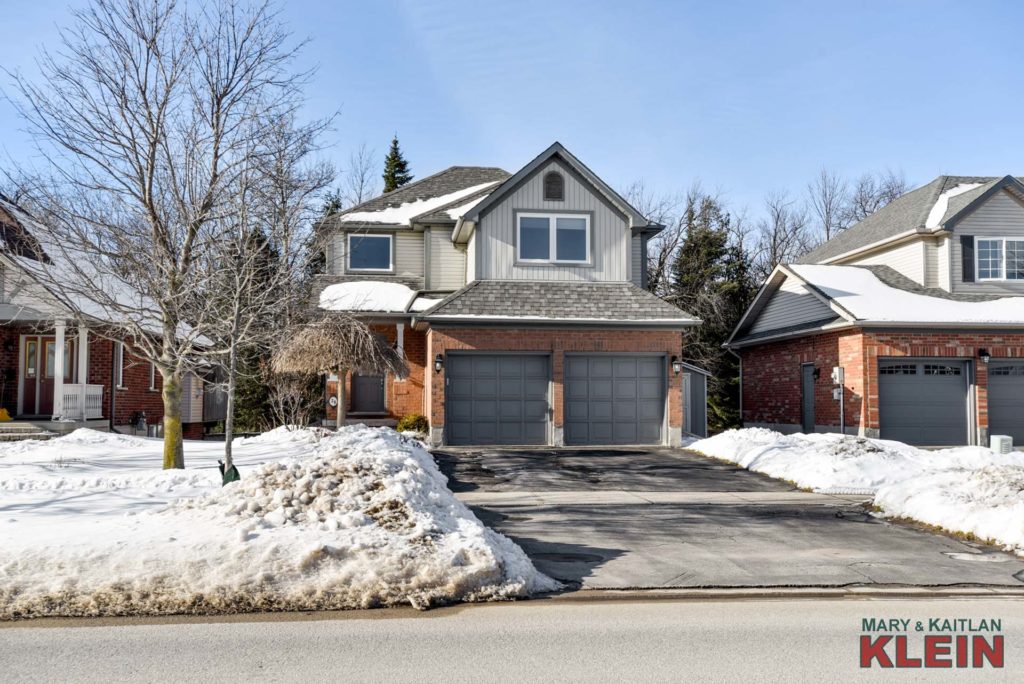
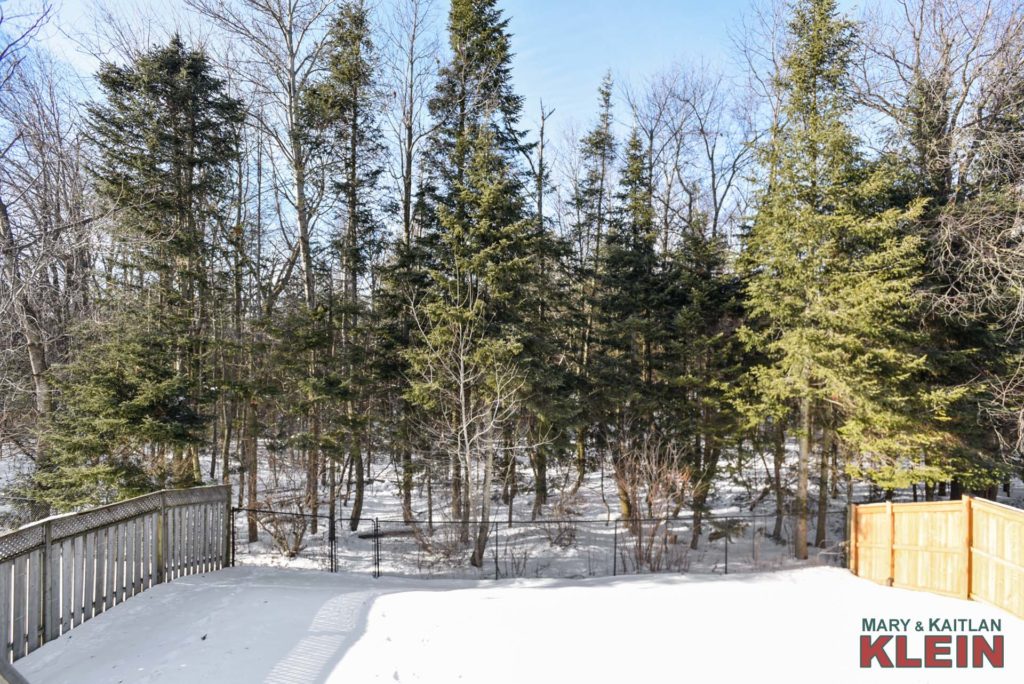 Living Room - Open ConceptLiving Room - Pine Floors, Large Window Overlooking BackyardBreakfast BarLanding4-Piece Main BathroomMaster BedroomMaster EnsuiteBedroom 2Bedroom 3
Living Room - Open ConceptLiving Room - Pine Floors, Large Window Overlooking BackyardBreakfast BarLanding4-Piece Main BathroomMaster BedroomMaster EnsuiteBedroom 2Bedroom 3
Immaculate 3+1 Bedroom, 3.5 Bath
Finished Walk-out Basement
Crown Mouldings Throughout
Living Rm, Pine Flooring on Main Level
Kitchen with Granite Counters, S/S Appls.
Breakfast Bar + Dining Area
Family Rm Gas FP, Walk-out to Deck
Master-Pc Ensuite, His/Hers Closets
Rec Room, 4th Bedrm, 3-Pc Bath
Recent Upgrades:Triple-Glaze Windows, Roof Shingles, Furnace, C/vac & Water Softener
$768,900
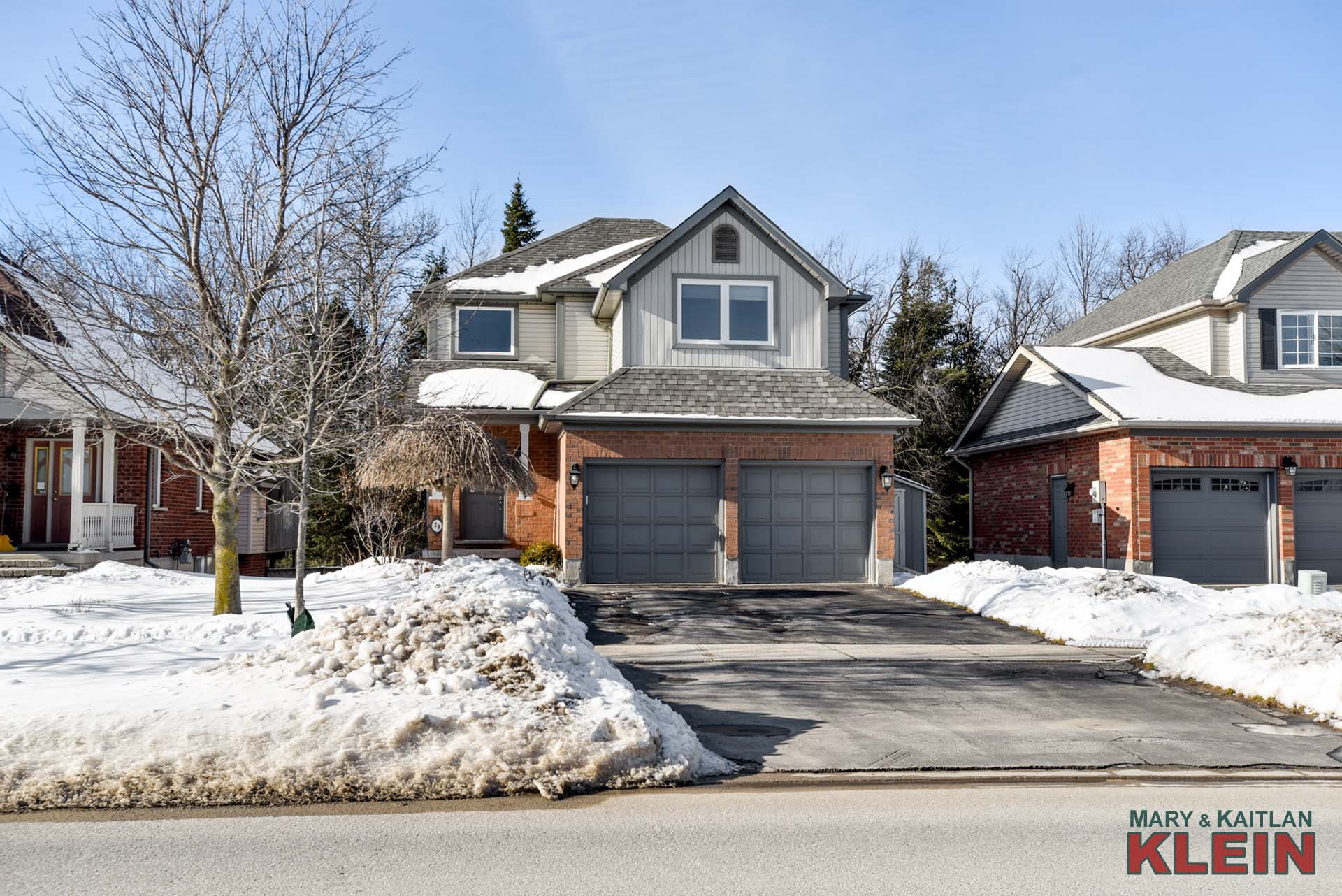
Located in Orangeville’s West End, close to all shopping amenities as well as the Rec Centre and Splash Pad, and backing to Conservation, this brick and vinyl 2-storey has 3+1 bedrooms, 3.5 bathrooms and a finished walk-out basement with rec room, 4th bedroom and 3-piece bath. Crown mouldings are throughout the home, and gleaming pine flooring is on the main level. Many recent upgrades include triple glazed windows throughout, gas furnace, roof shingles, water softener and central vacuum.
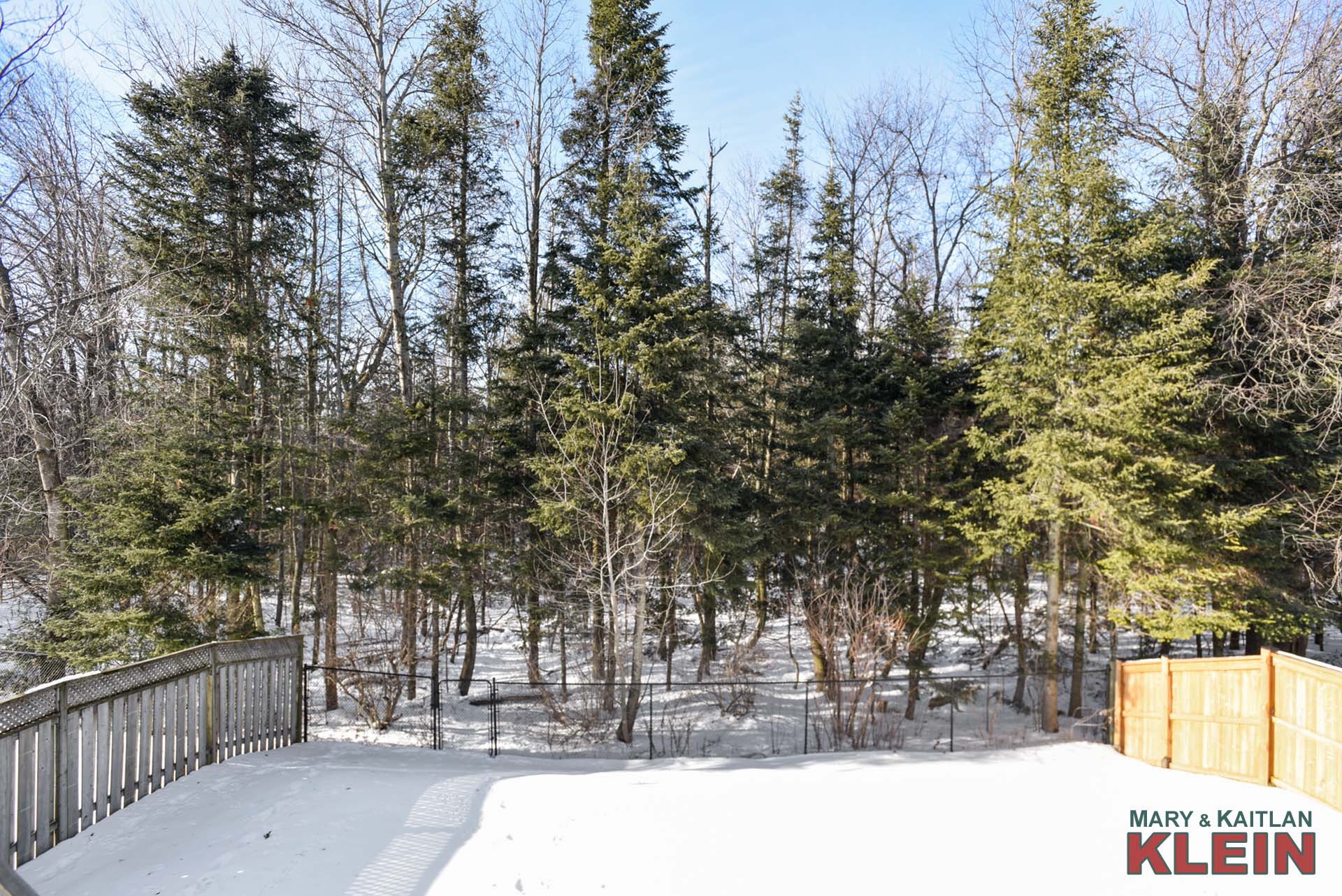
VIRTUAL TOUR:
The Foyer has a double closet, vinyl flooring and a convenient 2-piece powder room.
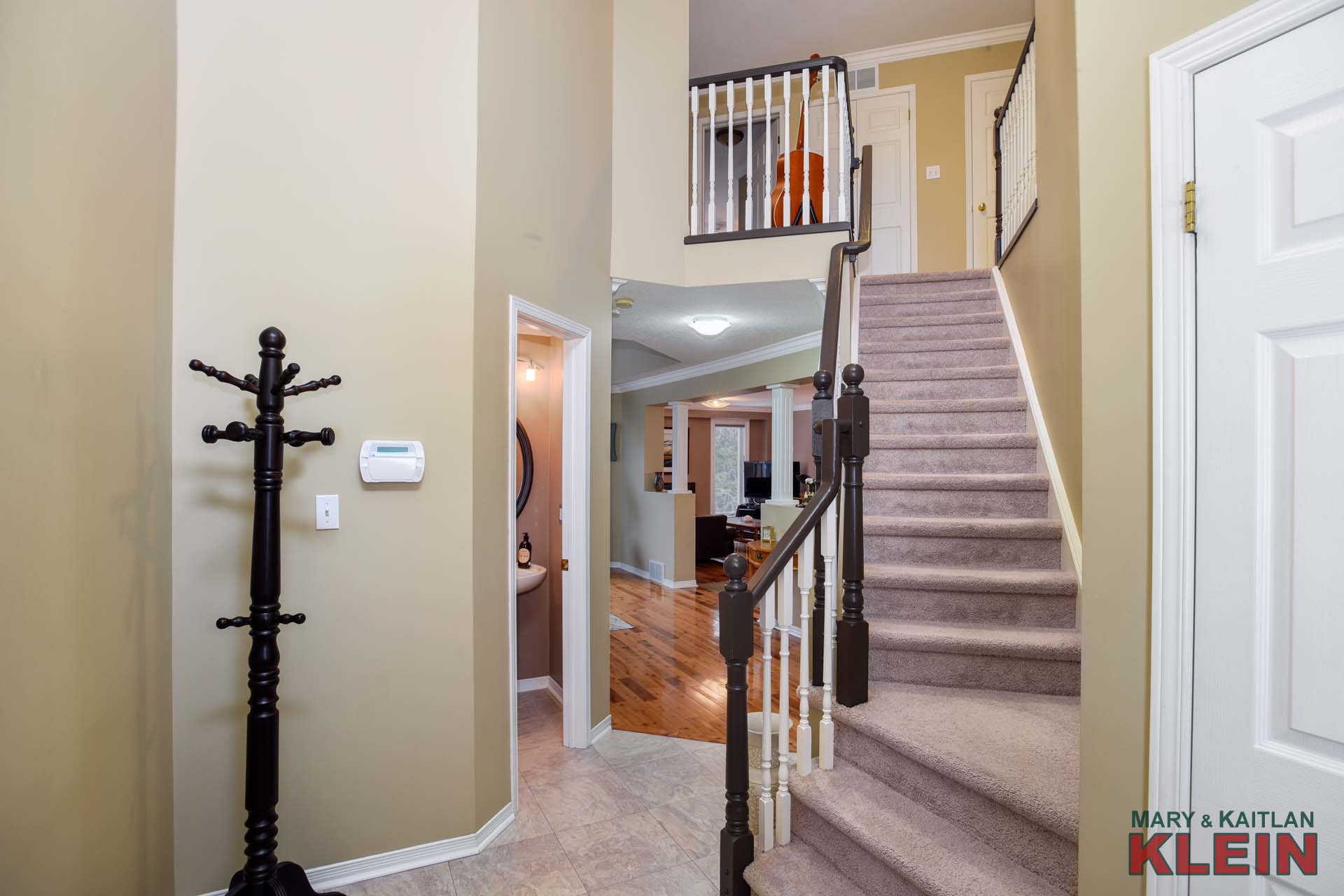
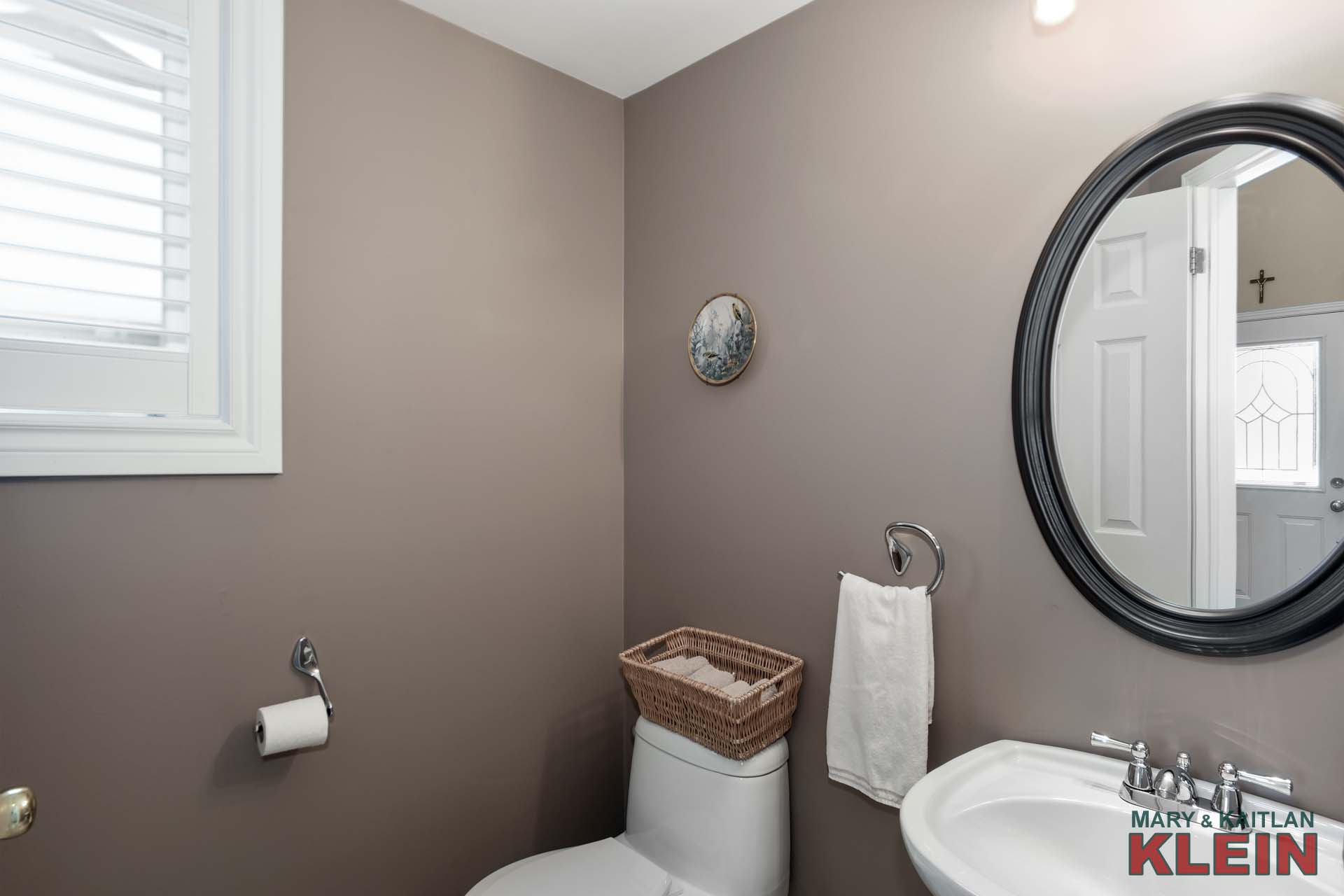
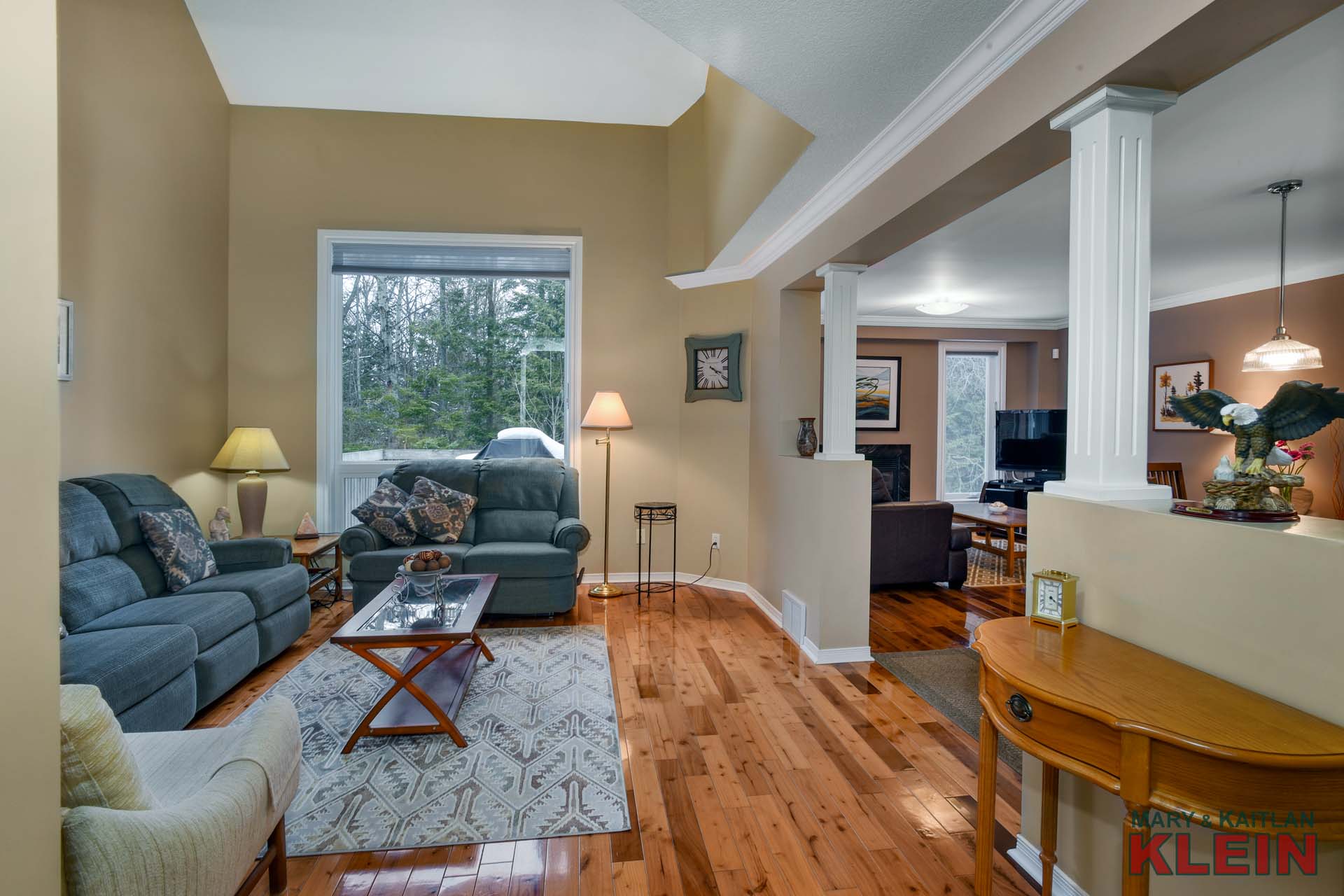
Beautiful pine flooring and a vaulted ceiling are found in the bright Living Room as well as a generously sized window overlooking the property rear.
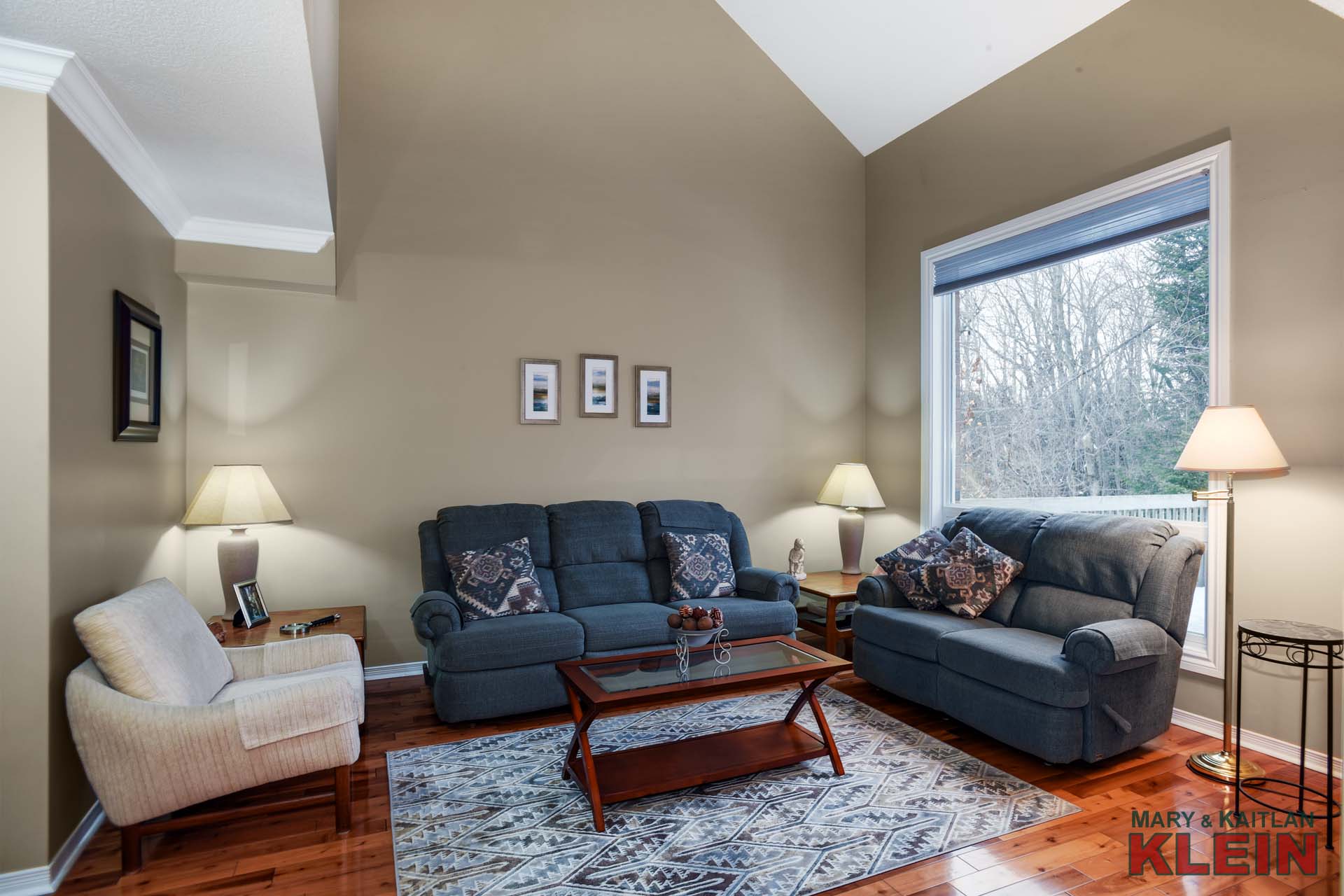
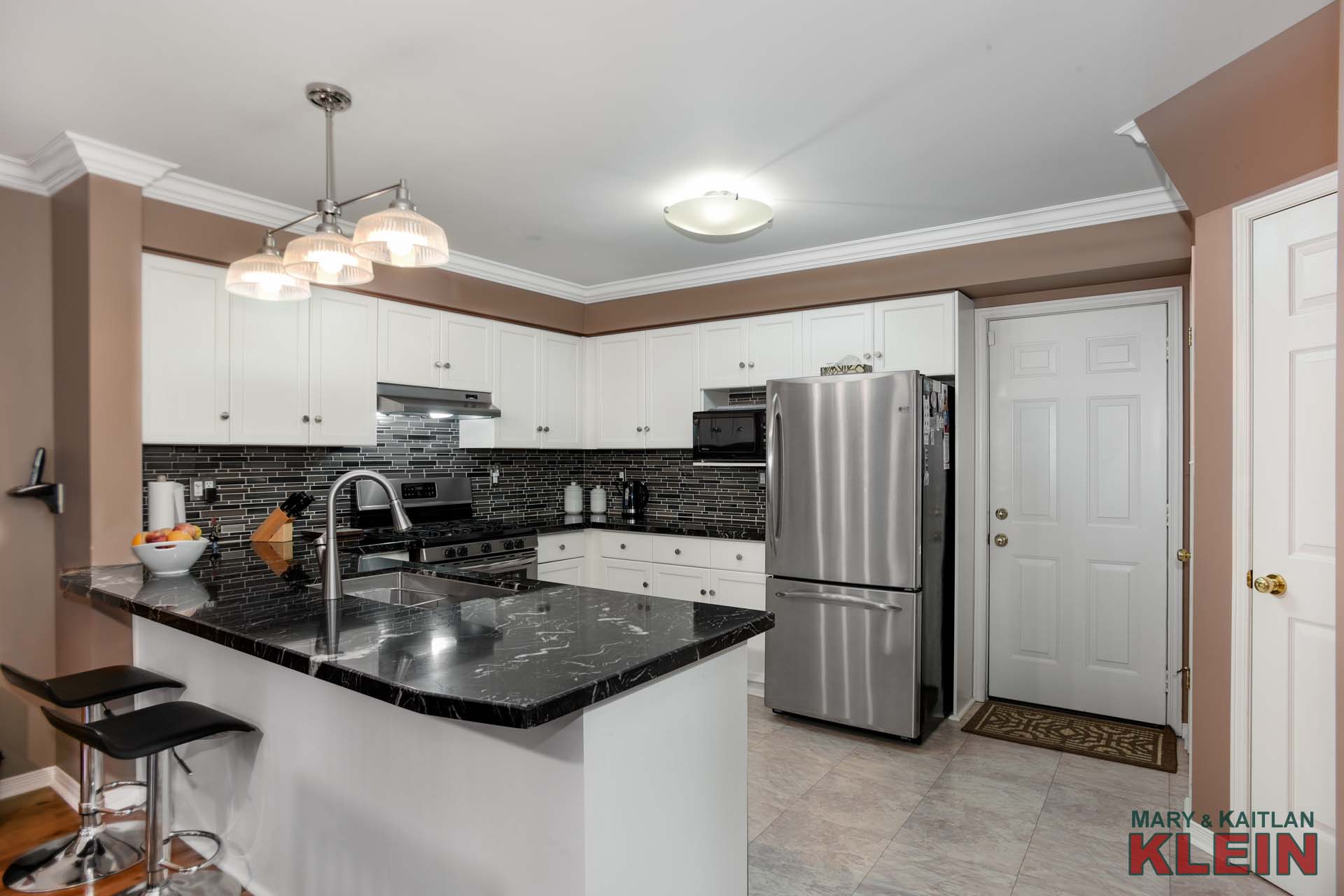
The open concept Kitchen has vinyl flooring, granite counter tops with glass backsplash, stainless appliances including a 5-burner gas stove, dishwasher and fridge.
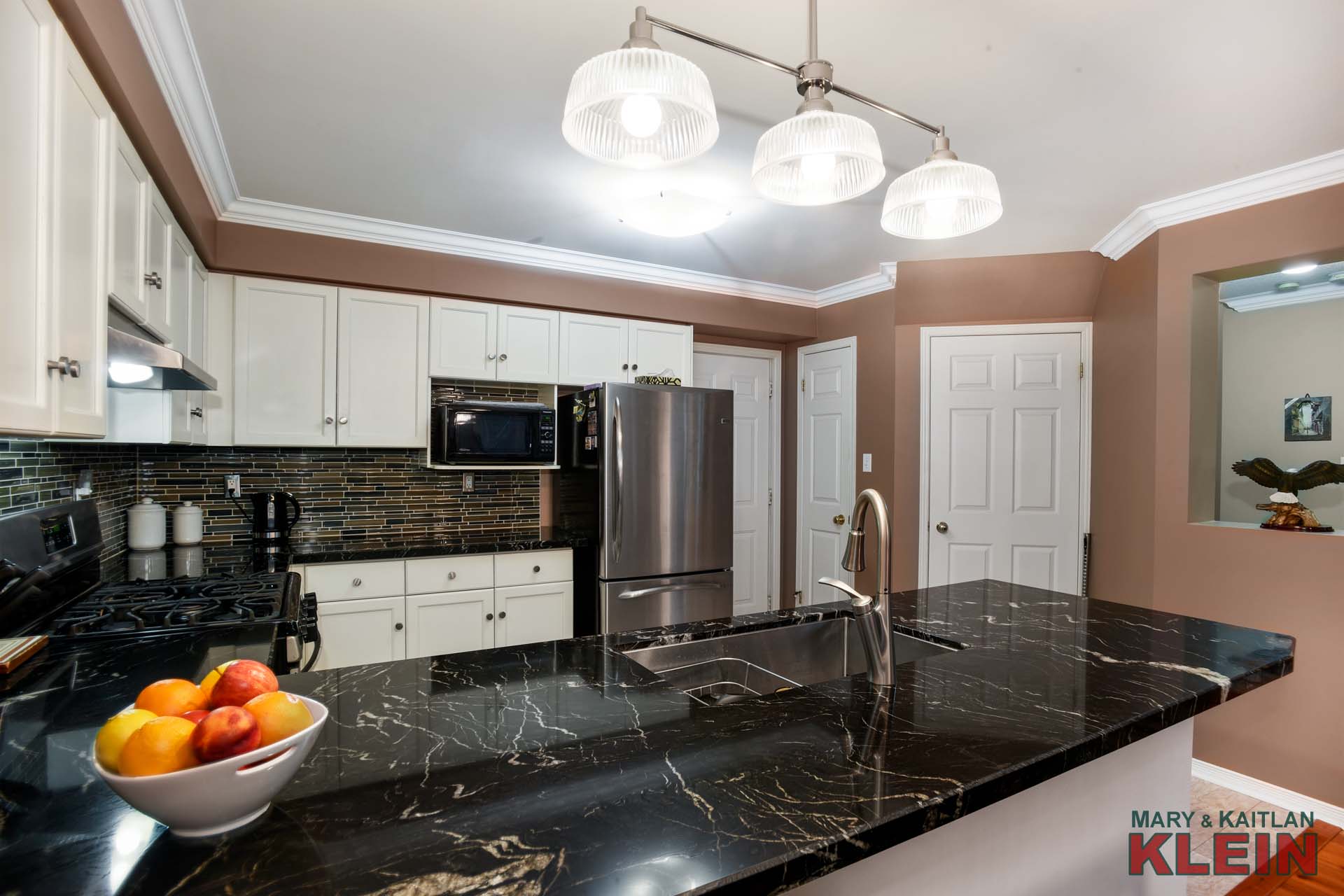
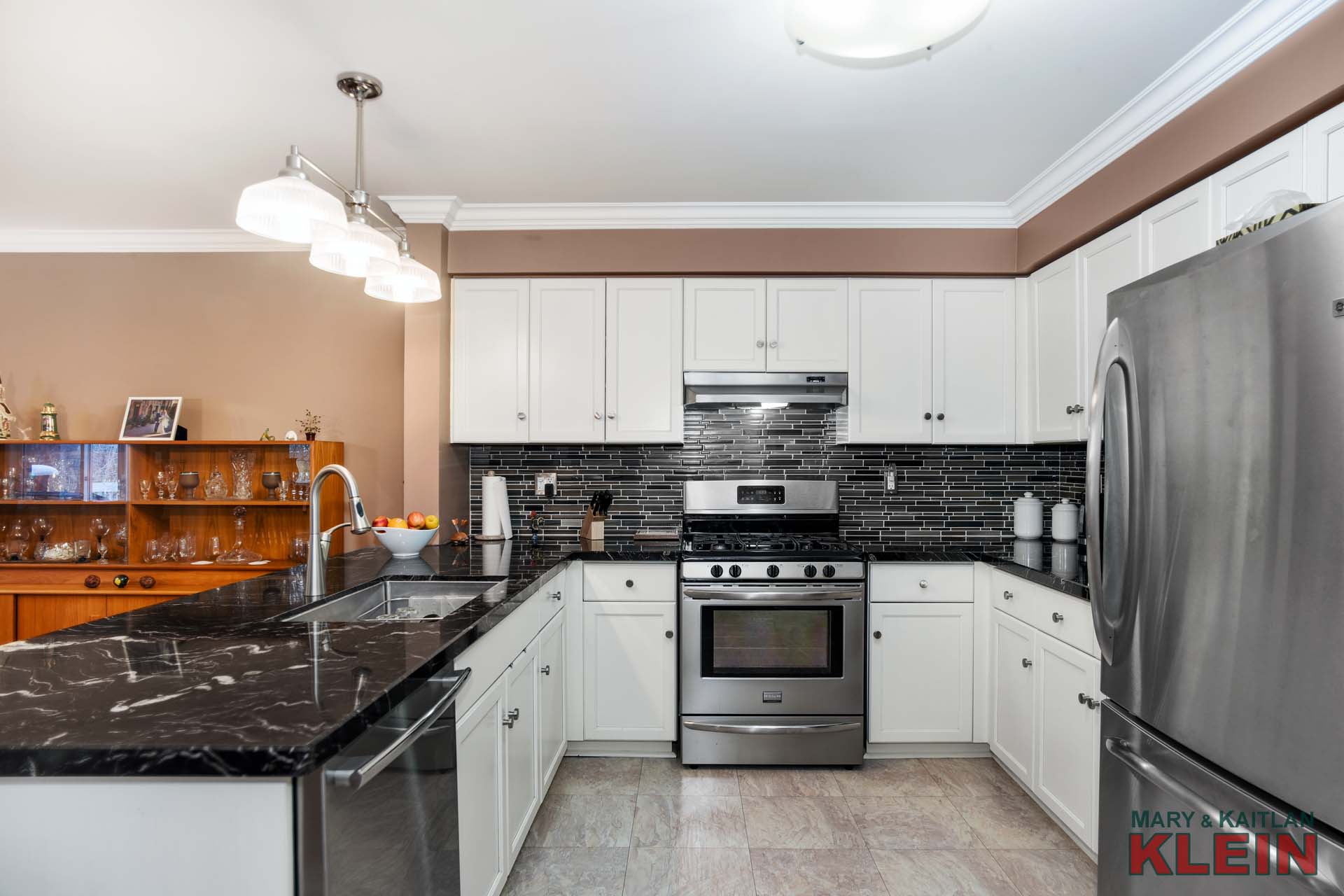
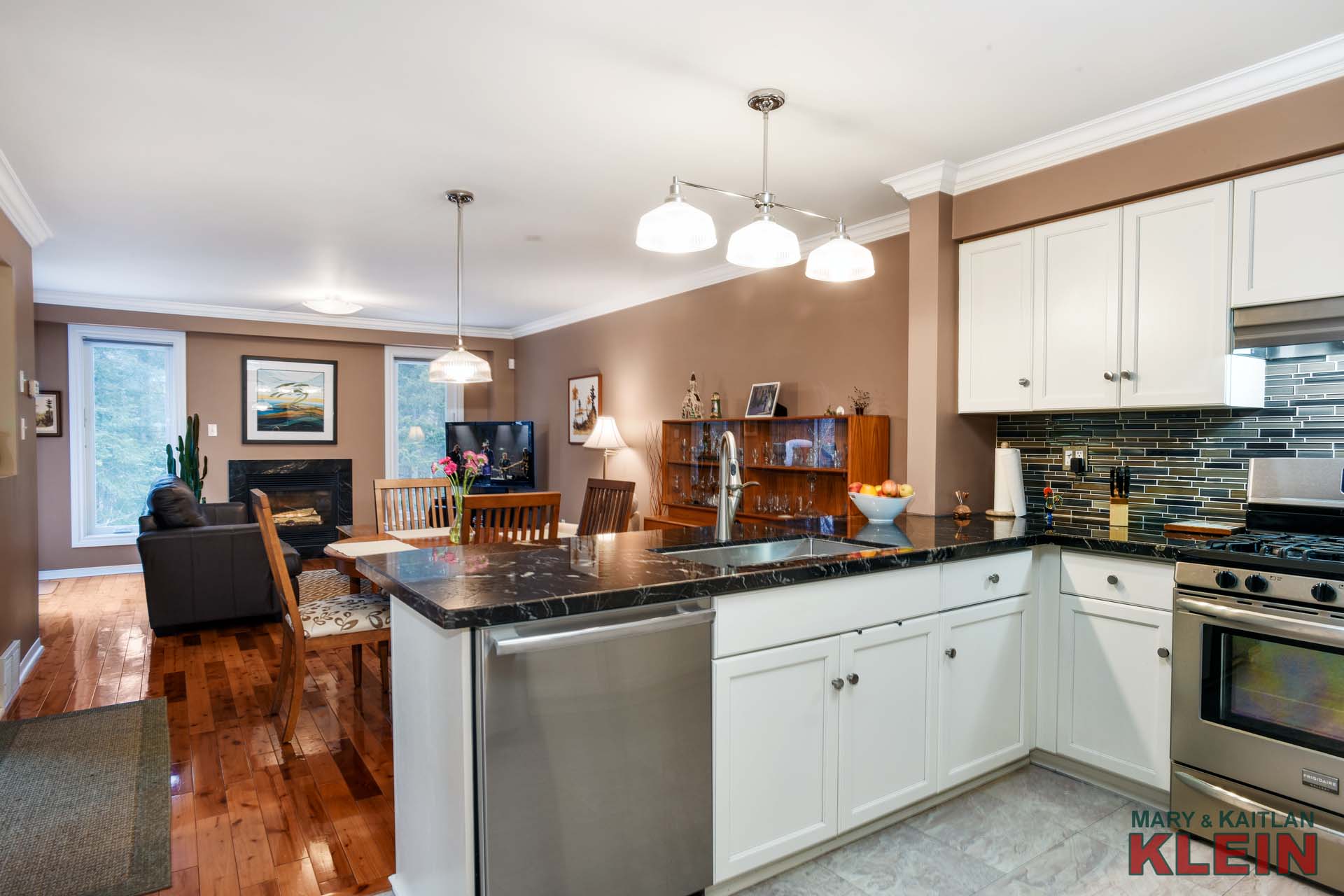
A Breakfast Bar and Dining area has pine flooring and is combined with the Family Room with its gas fireplace and walk-out to the deck which has stairs down to the backyard. There is double-car Garage access from the Kitchen as well as stairs leading to the finished walk-out Lower Level.
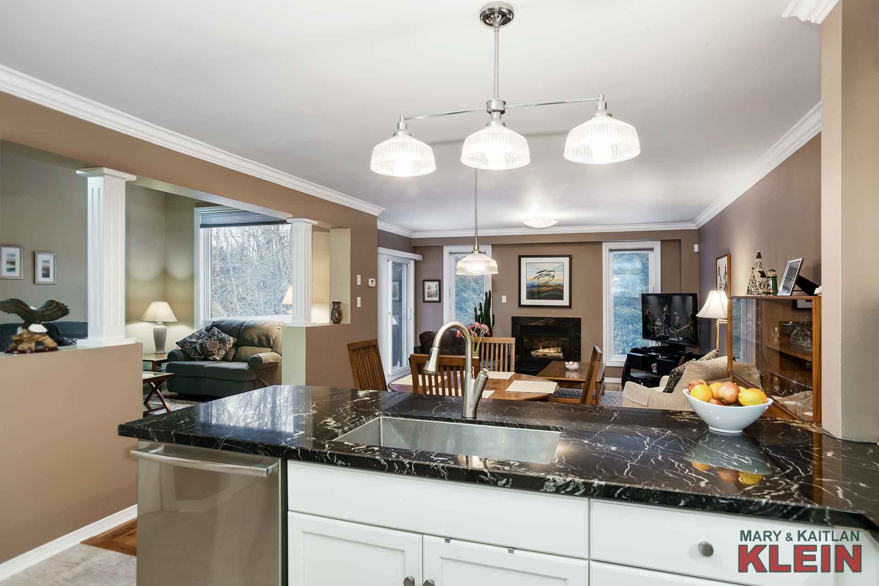
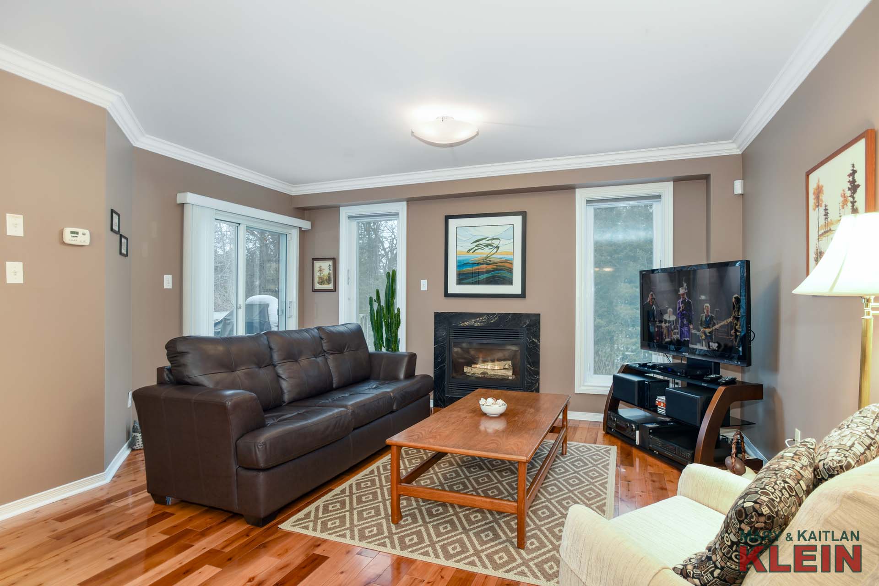
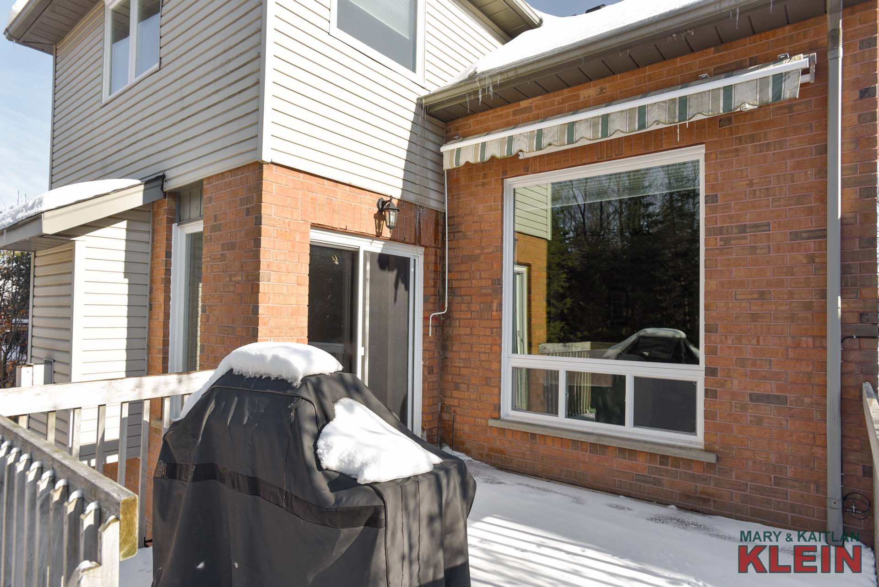
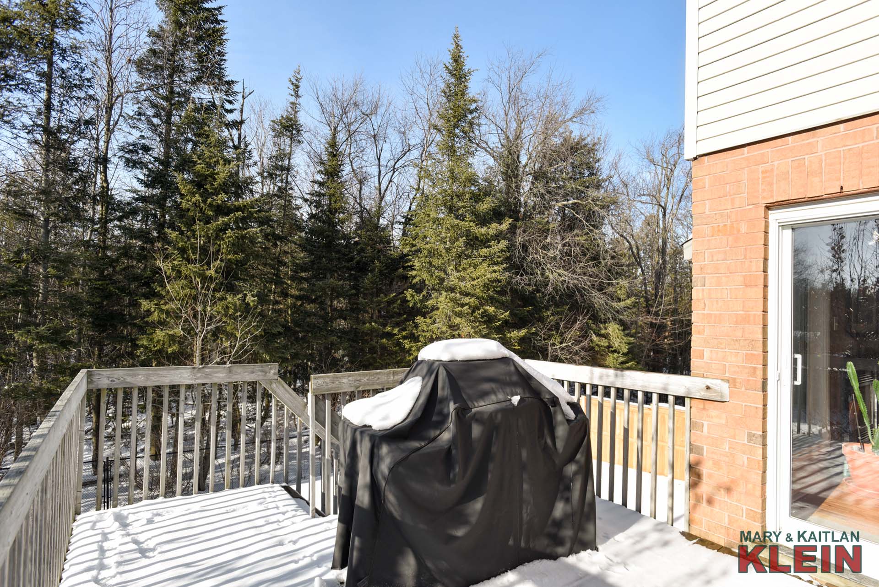
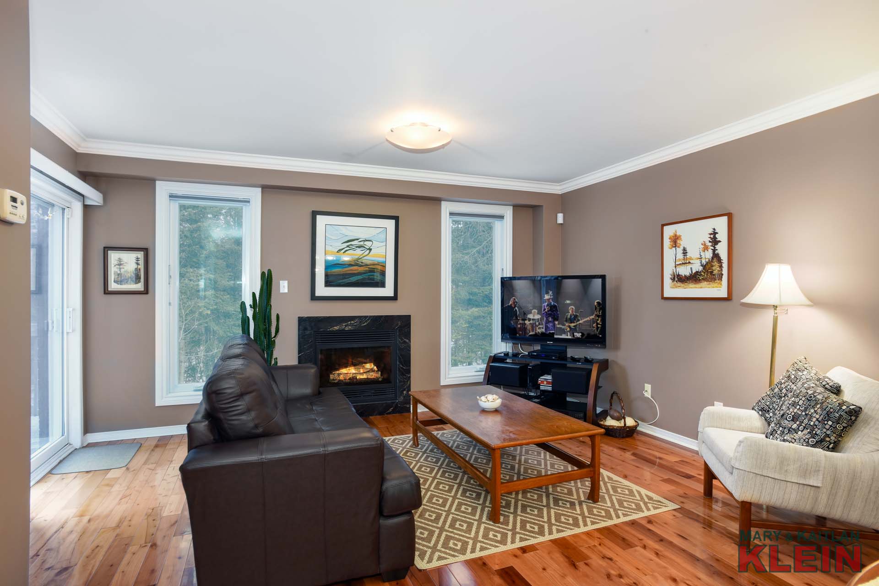
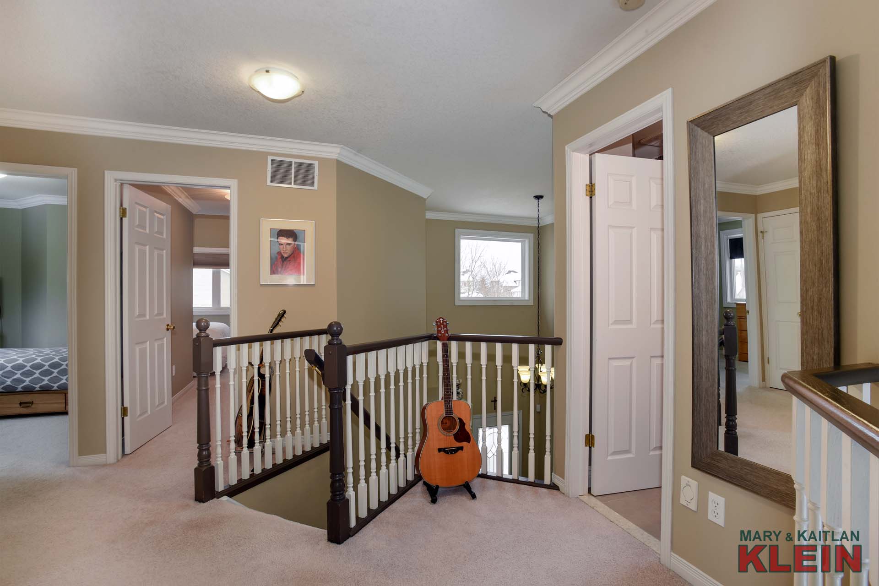
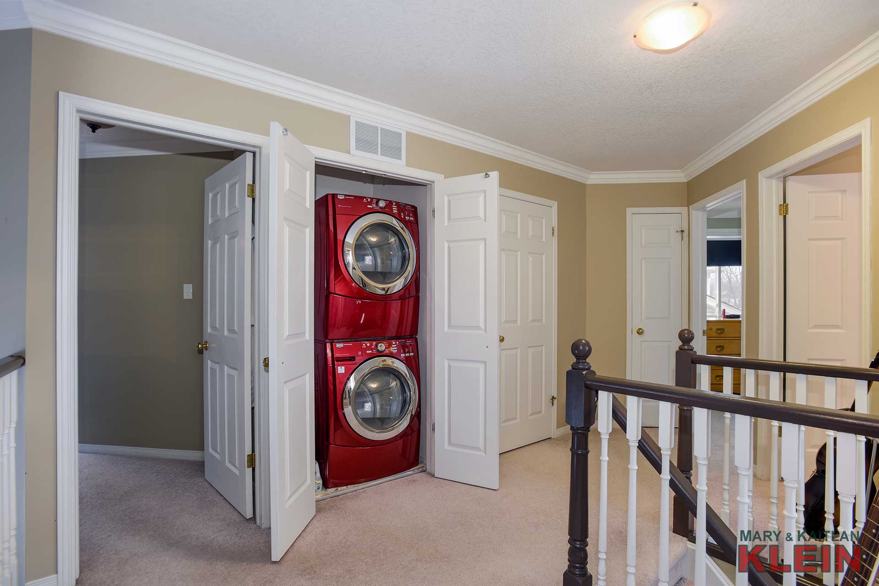
The upstairs landing houses the Laundry closet with stackable Maytag washer and dryer, a Linen Closet and a 4-pc Main Bathroom with skylight.
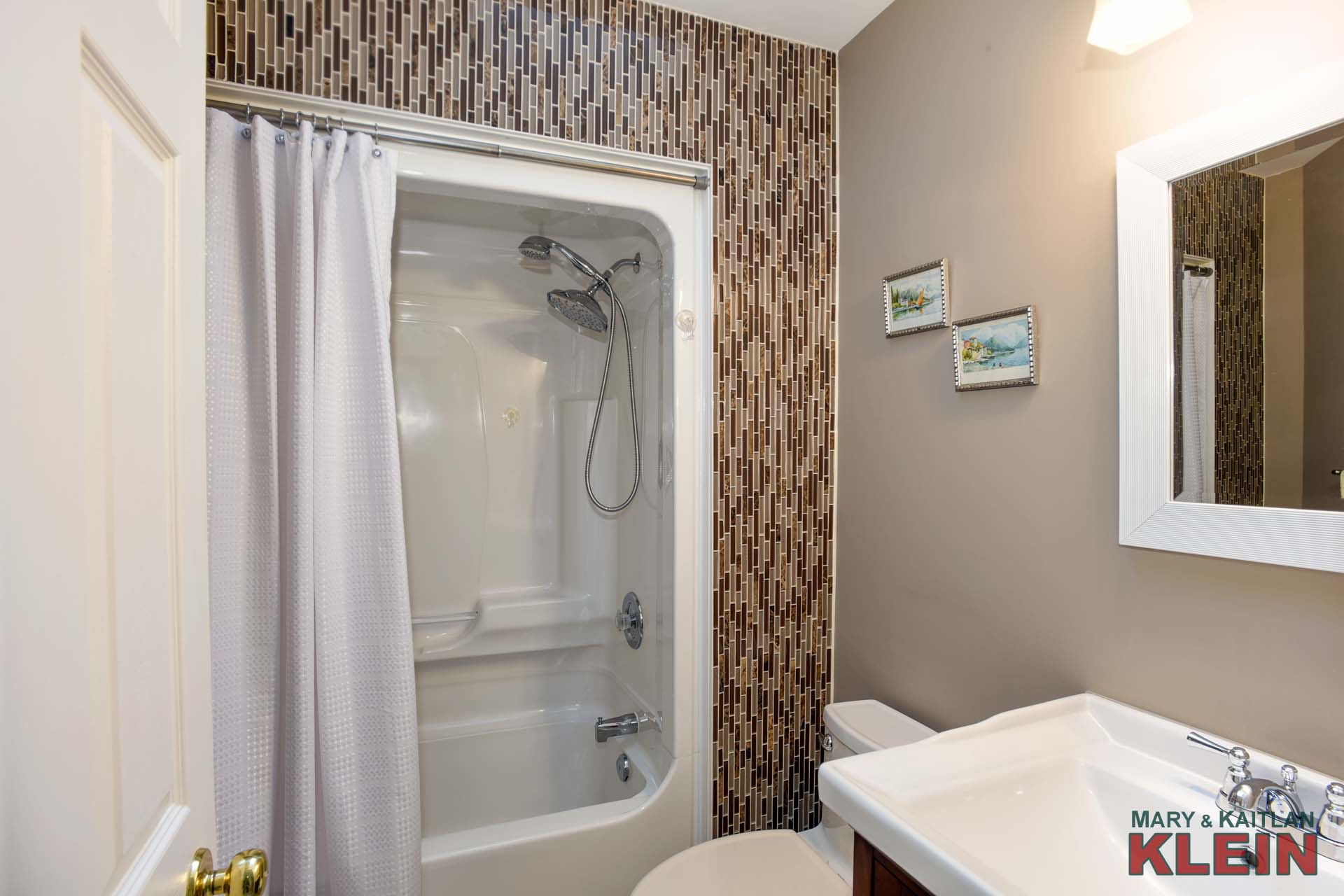
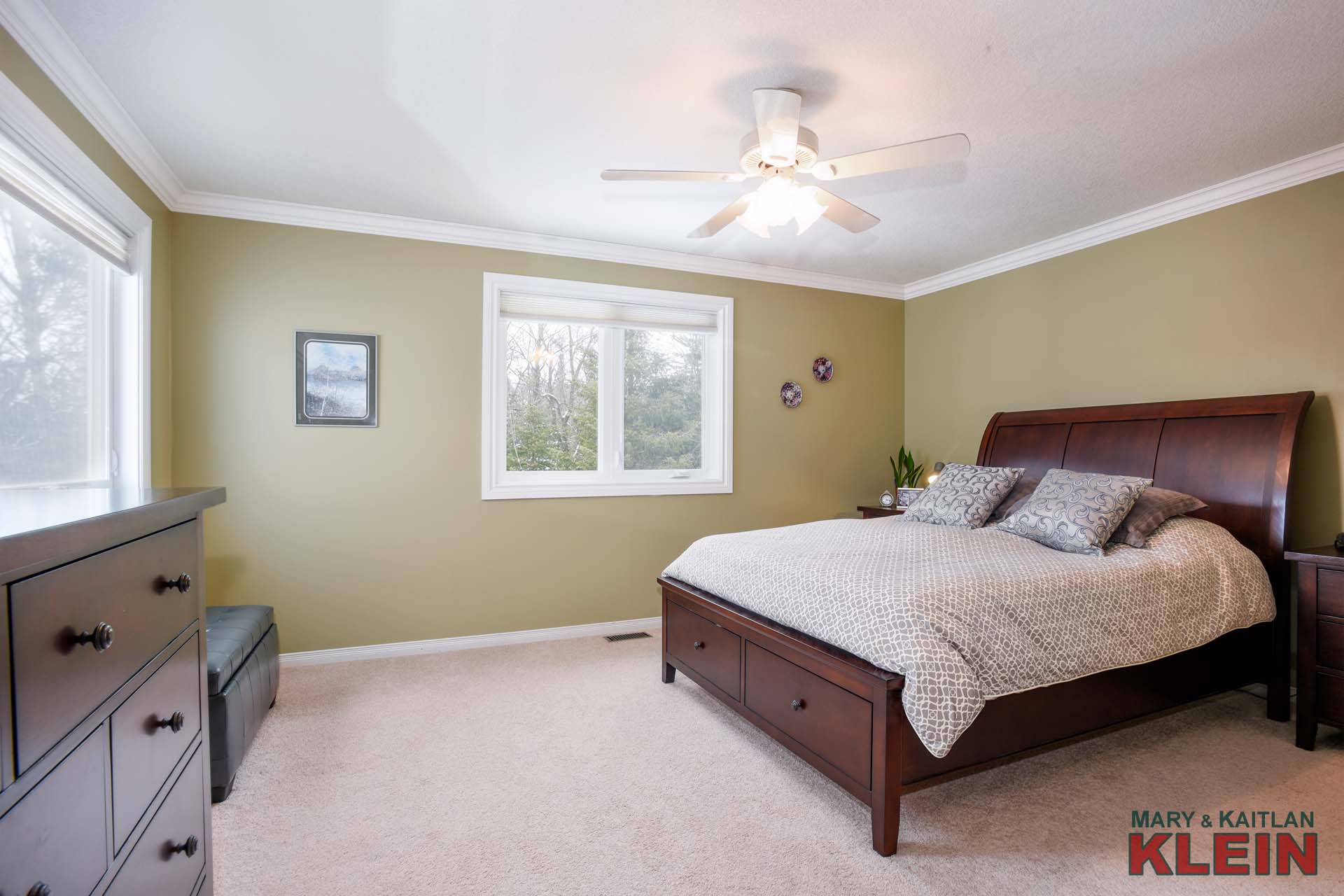
The Master Bedroom has broadloom, a ceiling fan, his and hers closets and a 4-pc Ensuite with Jacuzzi tub, glass shower, crown mouldings and ceramic floors.
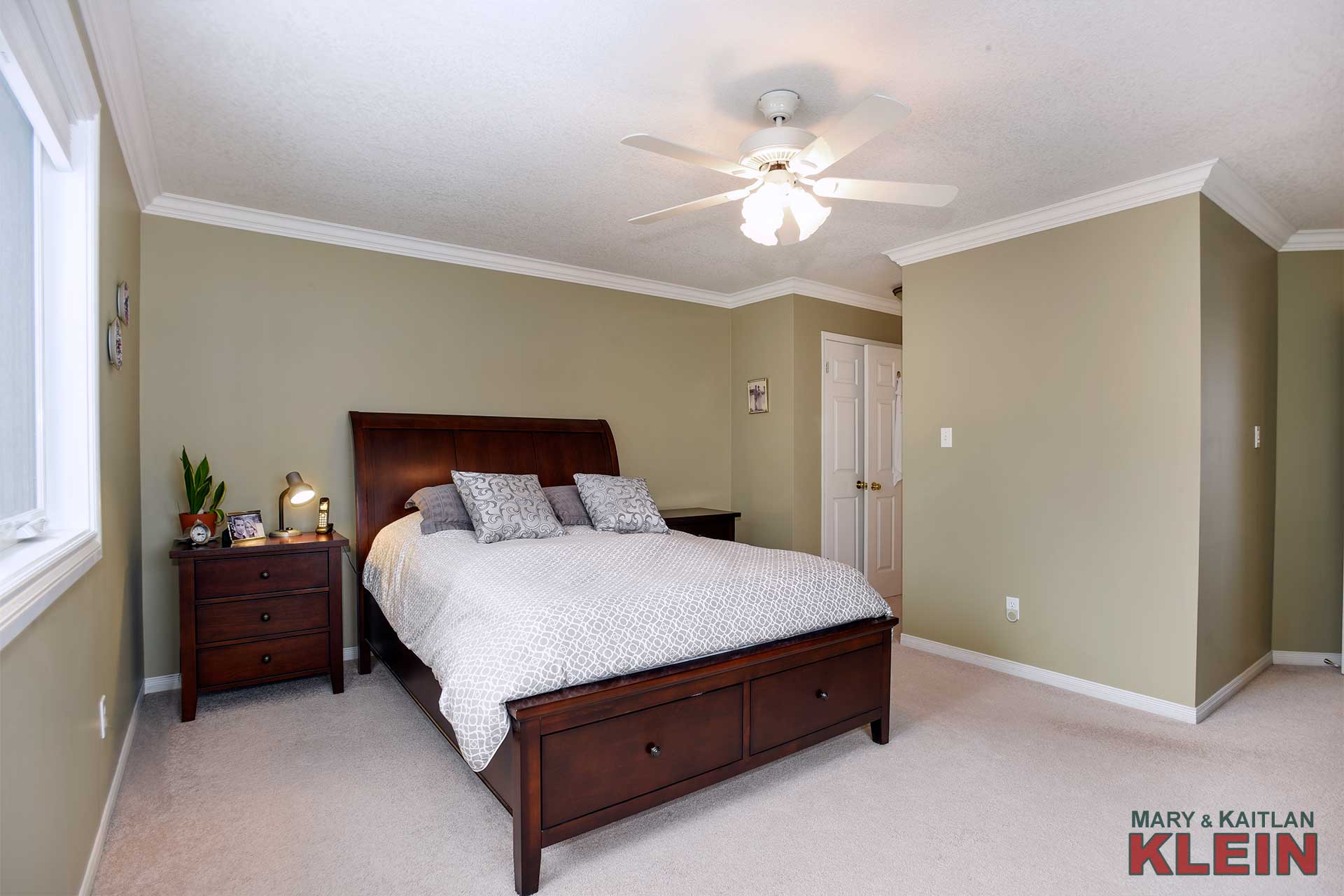
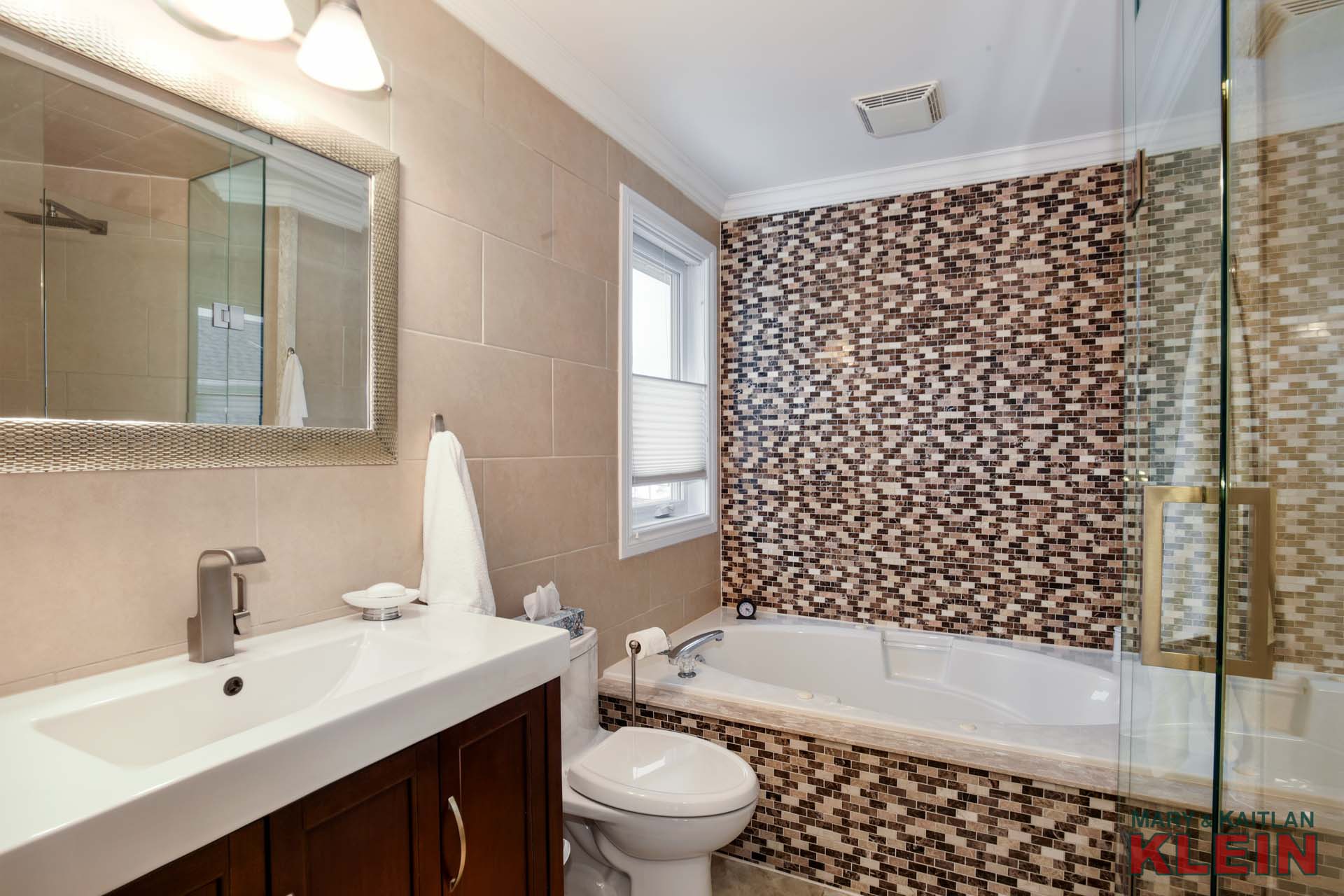
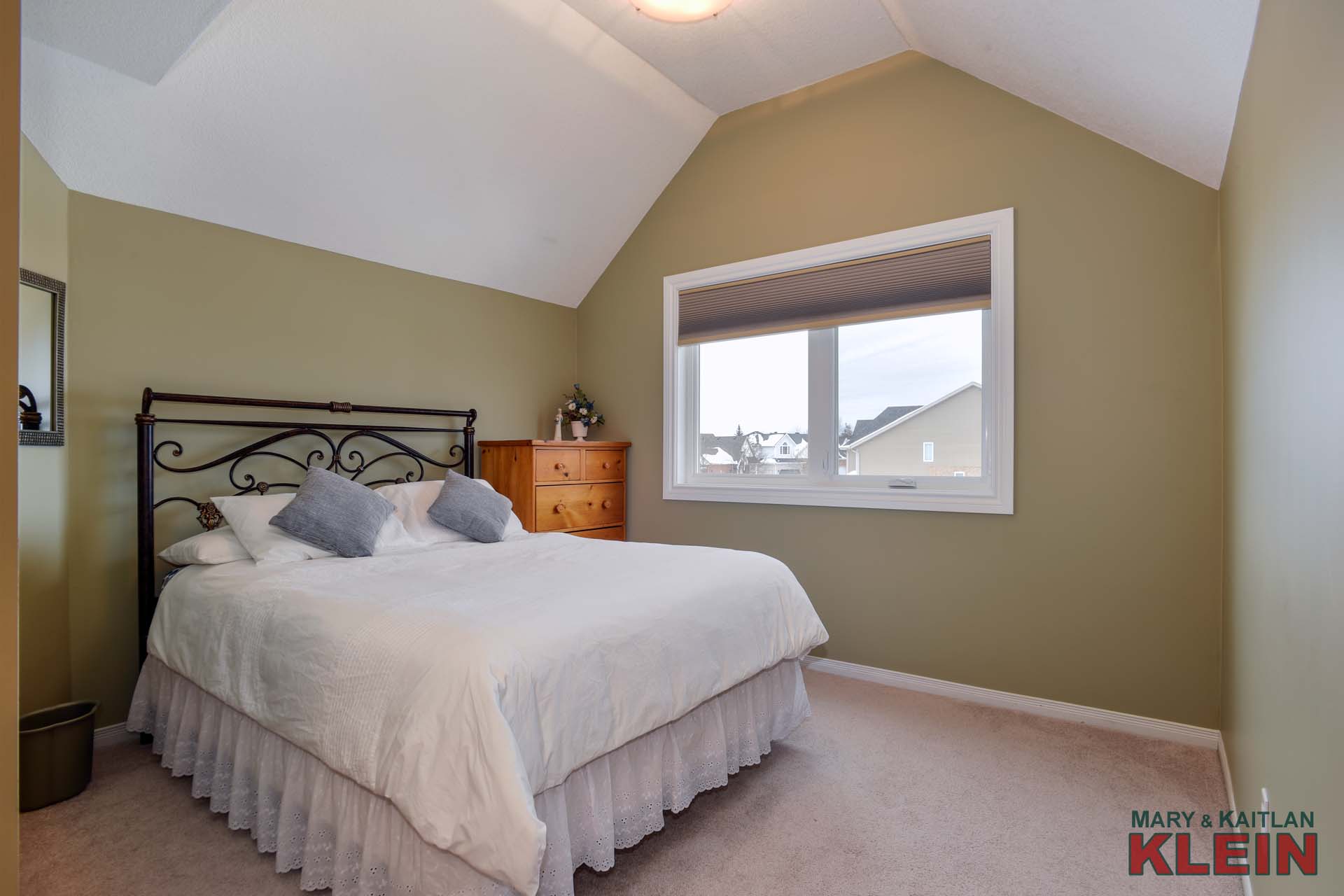
Bedrooms #2 and #3 have broadloom, crown mouldings, double closets and one bedroom has a vaulted ceiling.
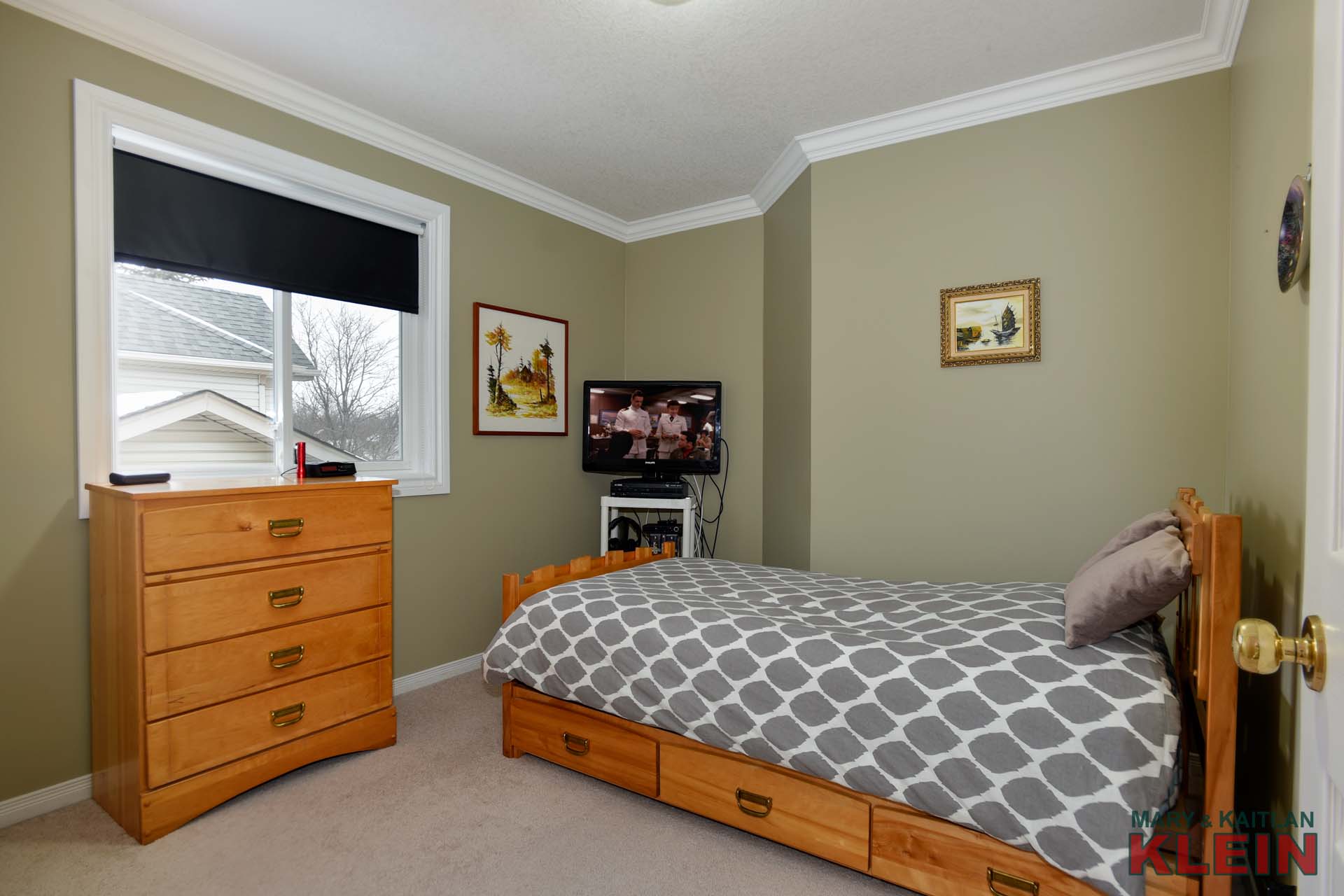
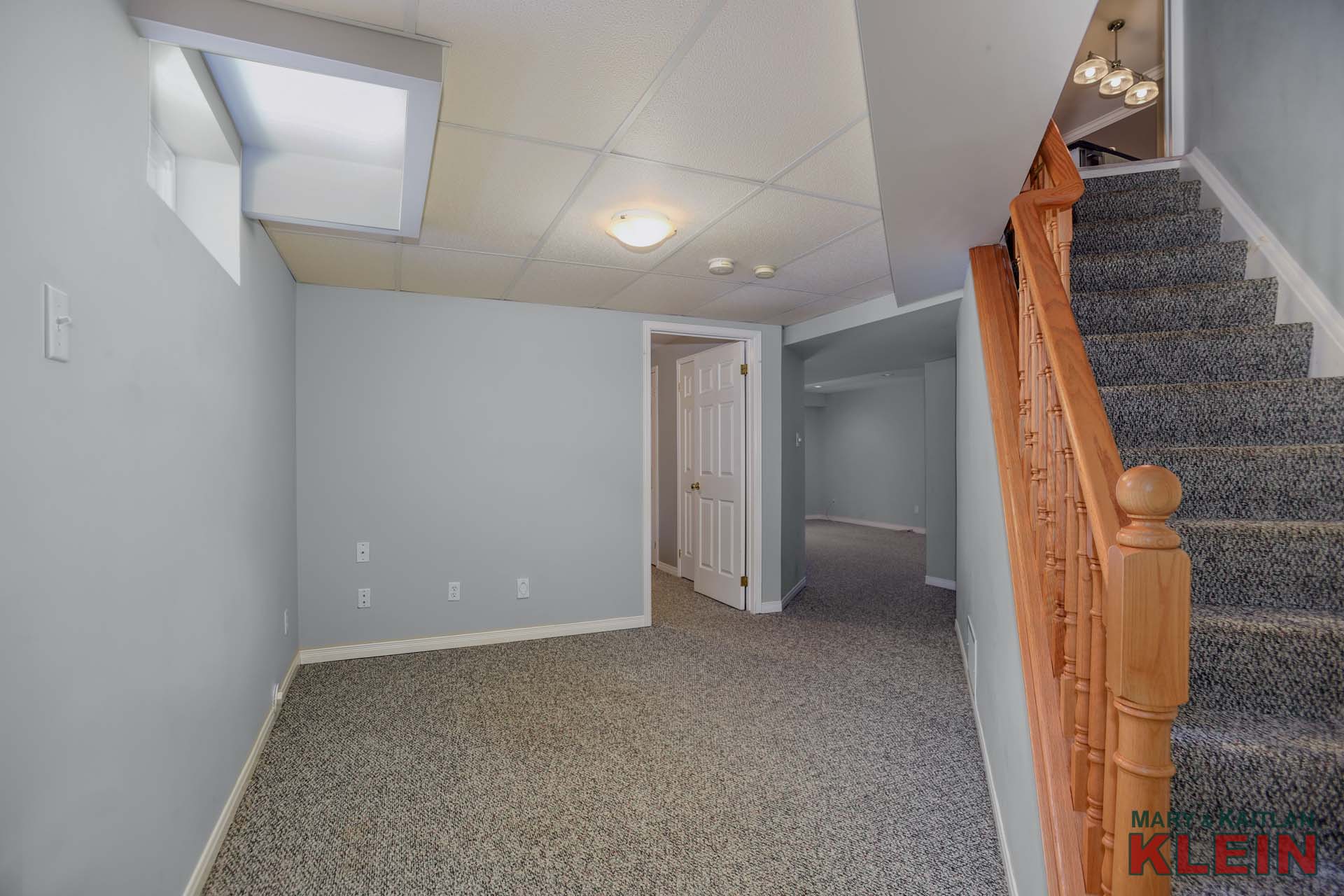
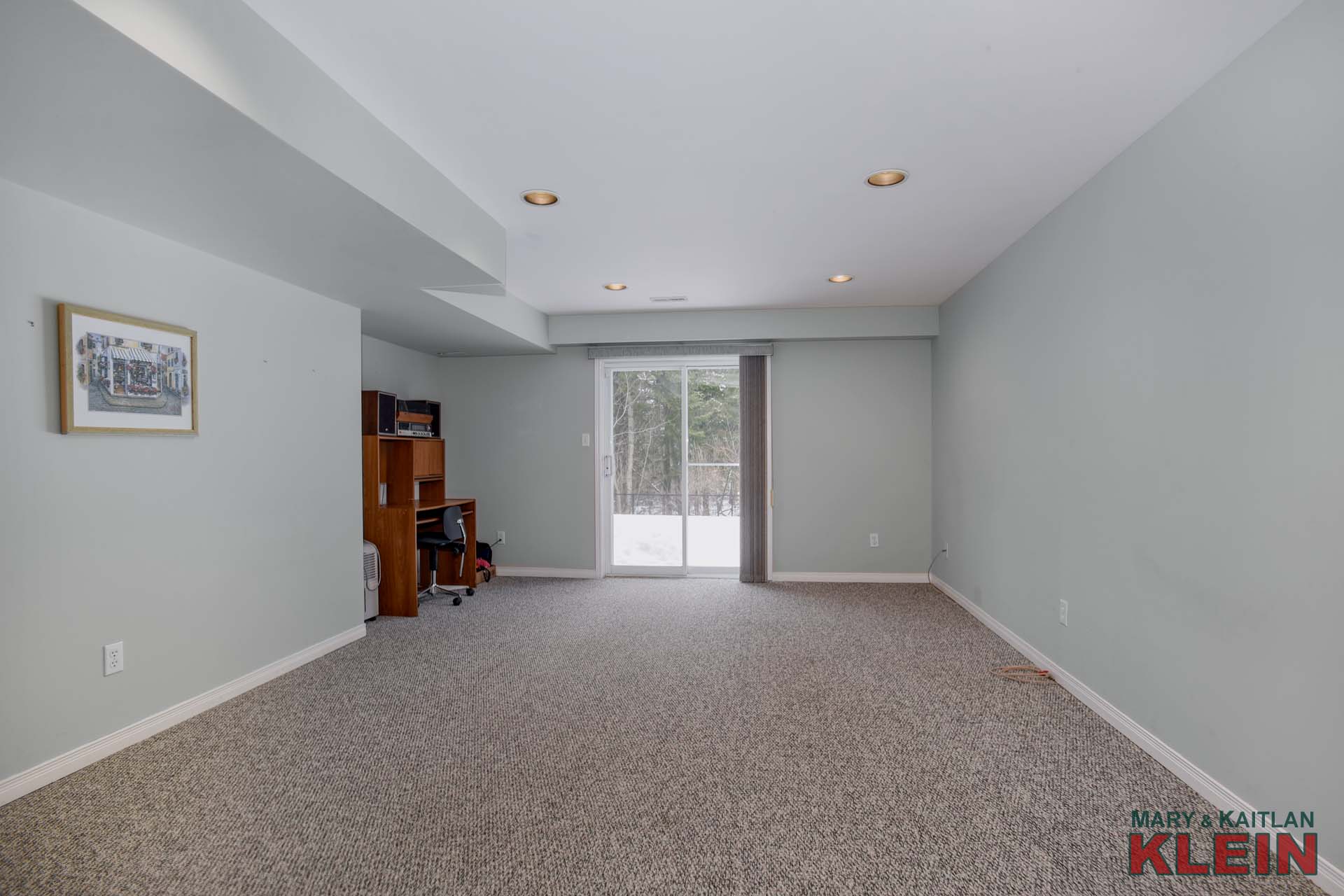
The Basement Rec Room has pot lights, broadloom, and a walk-out to an interlocking stone patio.
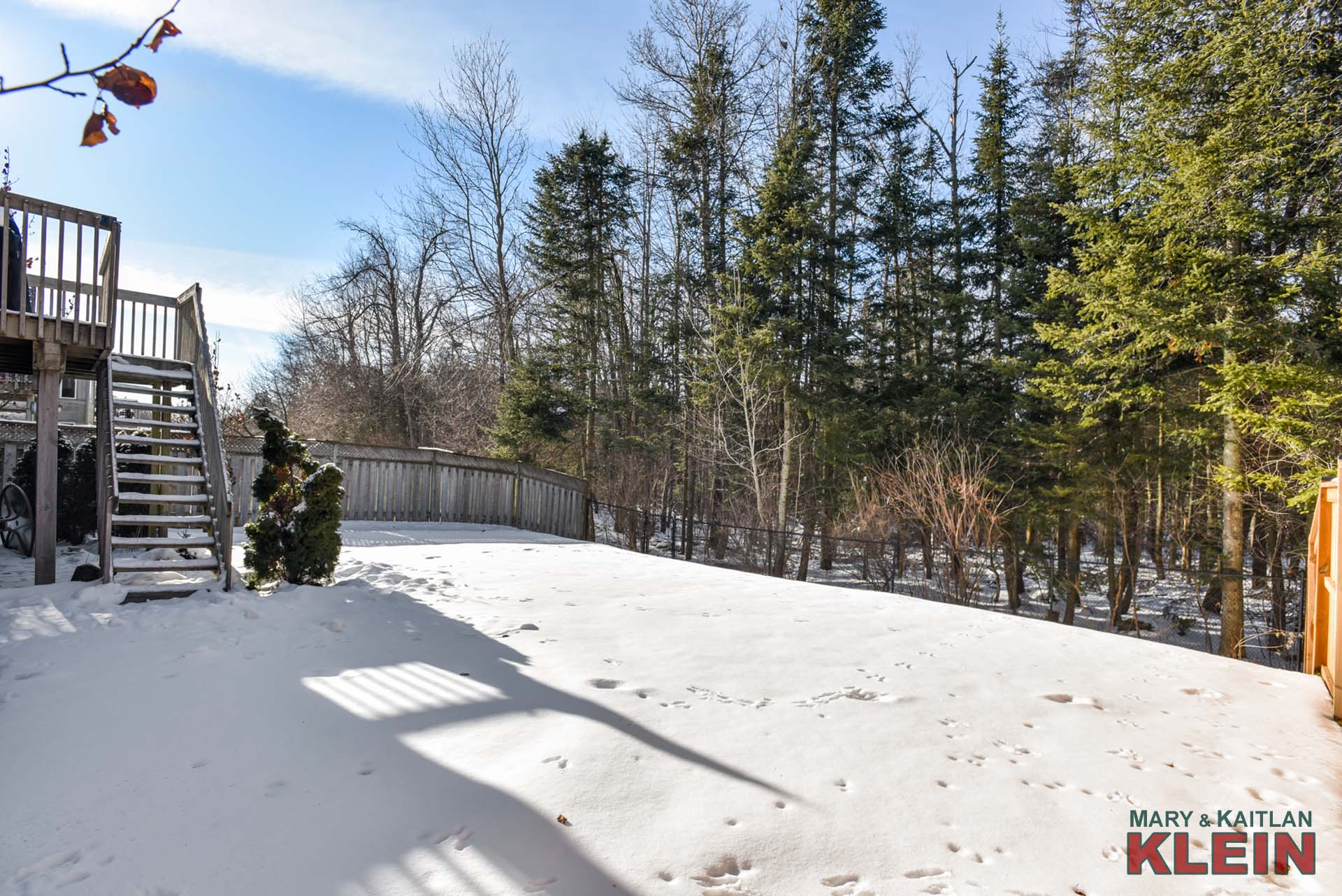
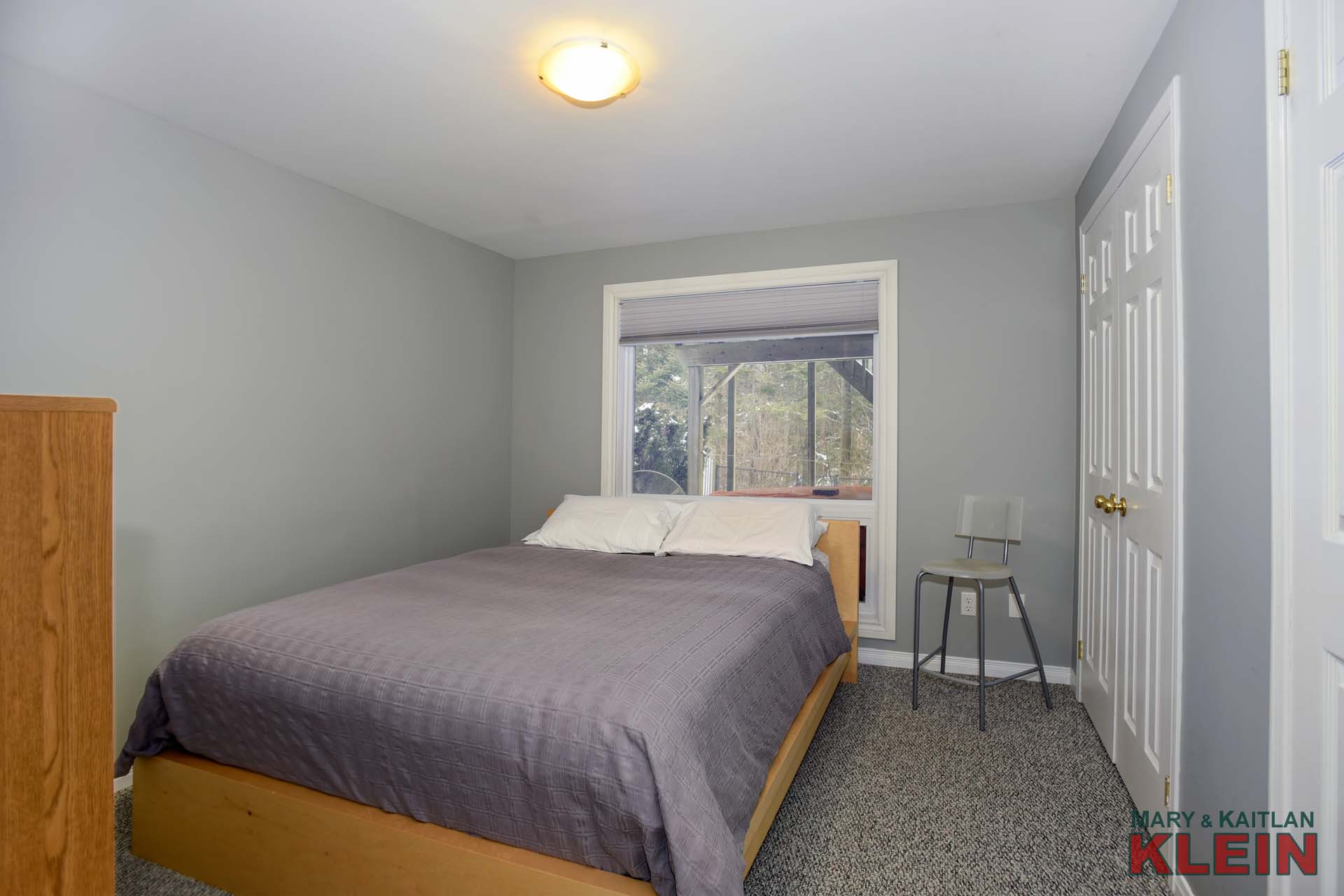
Bedroom #4 has two double closets and an above ground window overlooking the backyard and conservation.
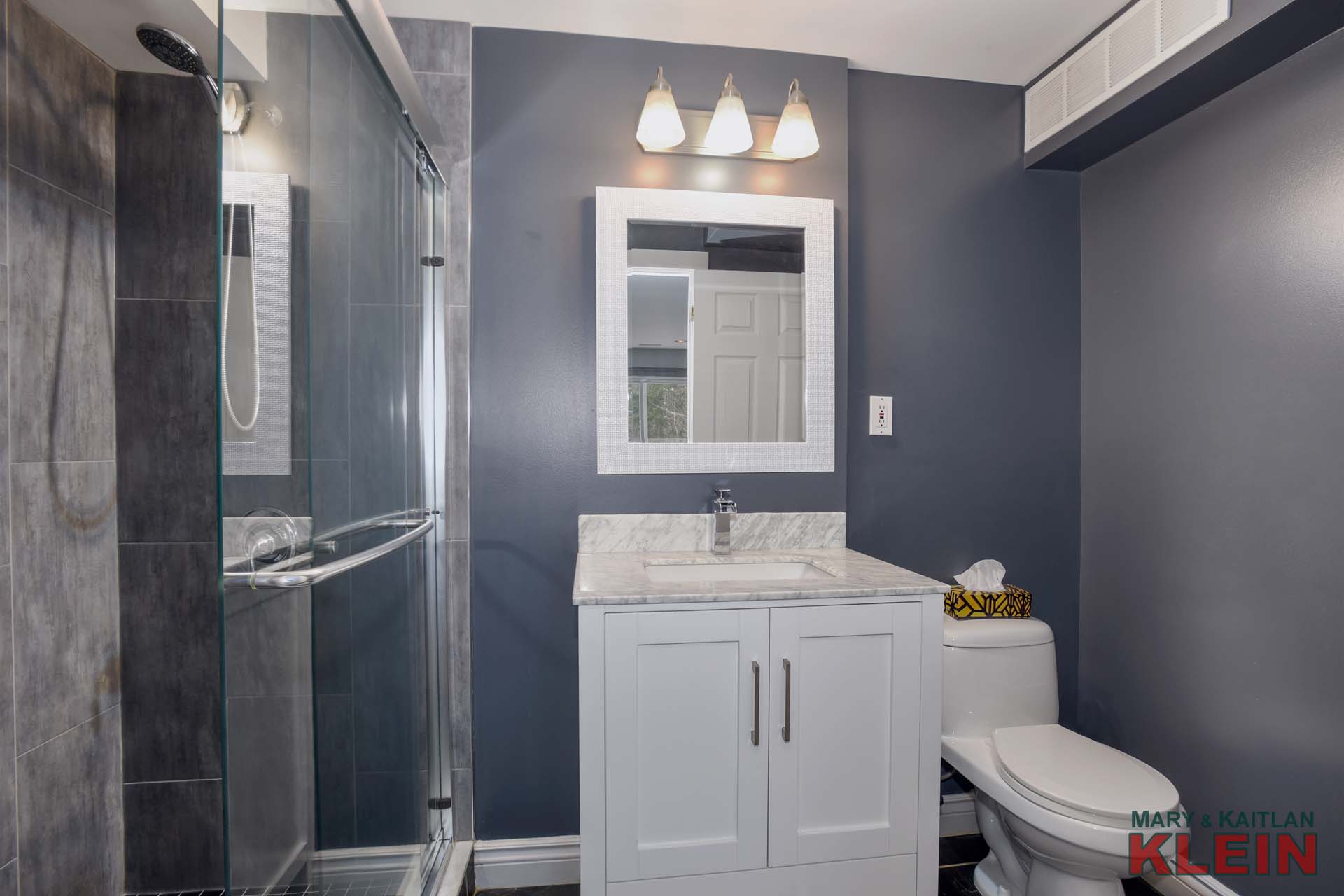
There is a lovely 3-pc Bathroom with glass shower and tile flooring. A Cold Room and Utility Room complete the basement.
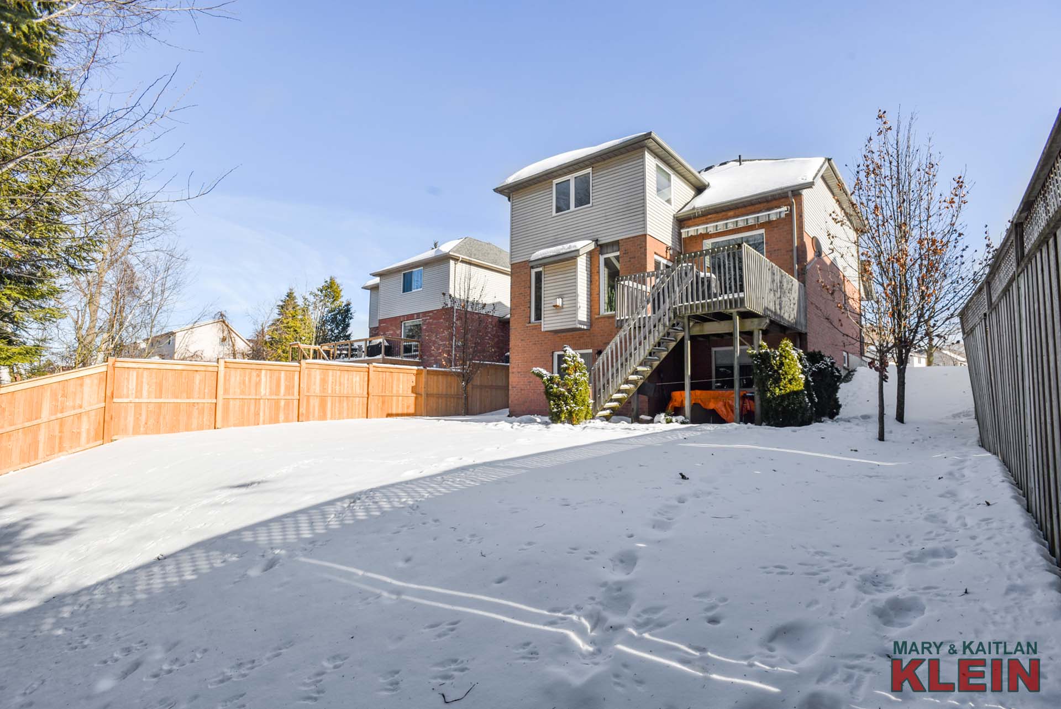
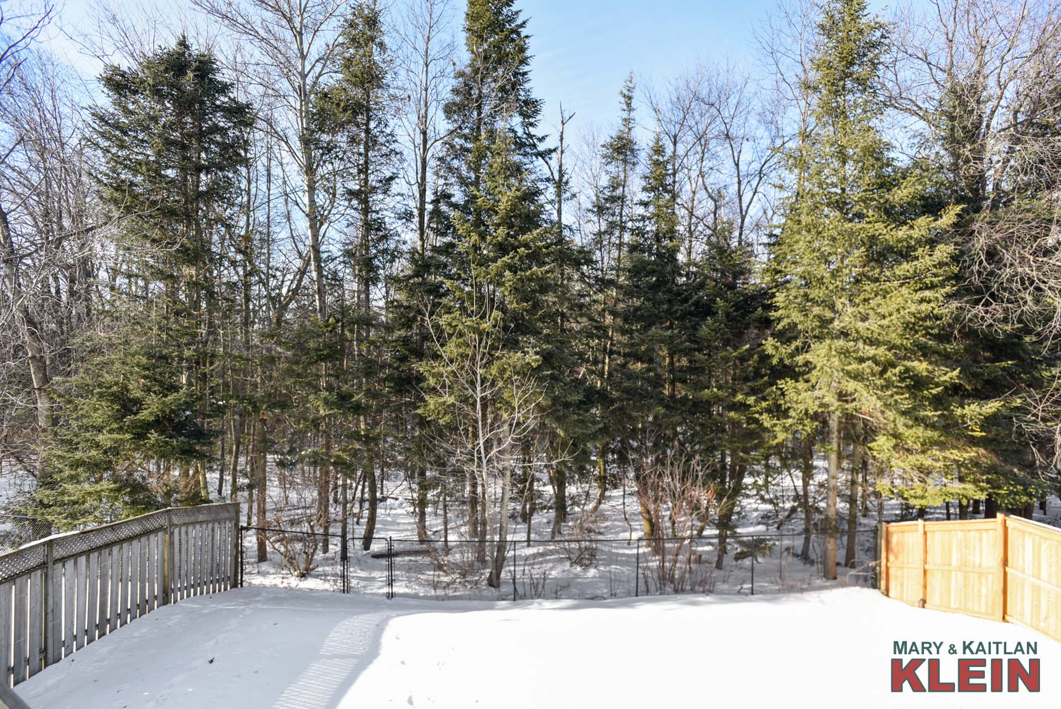
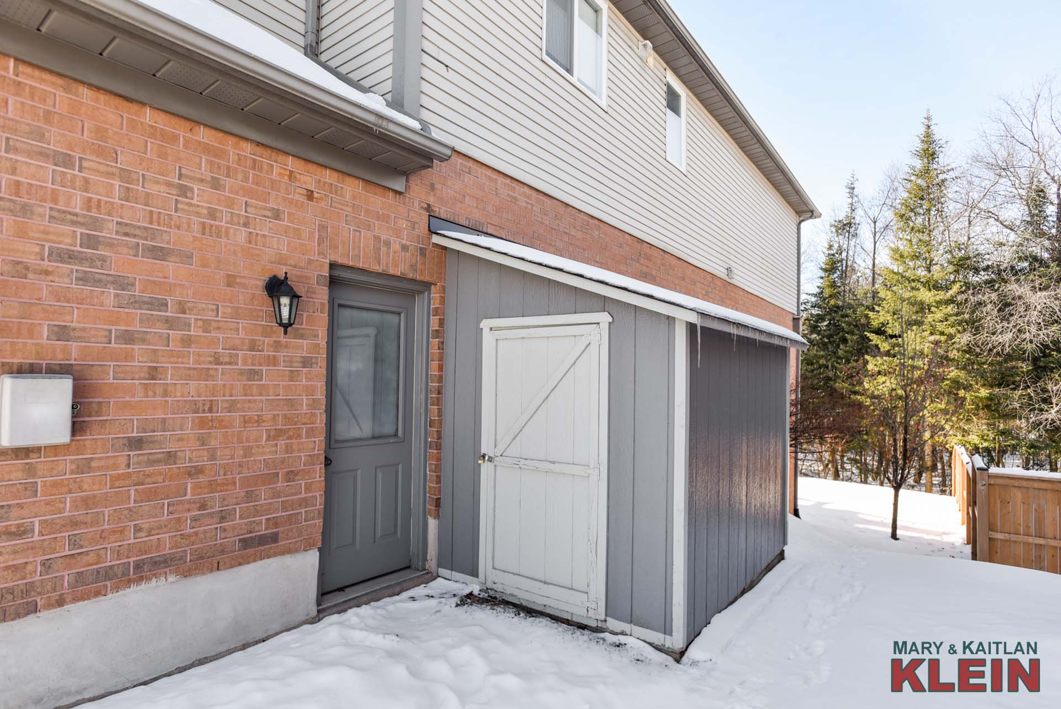
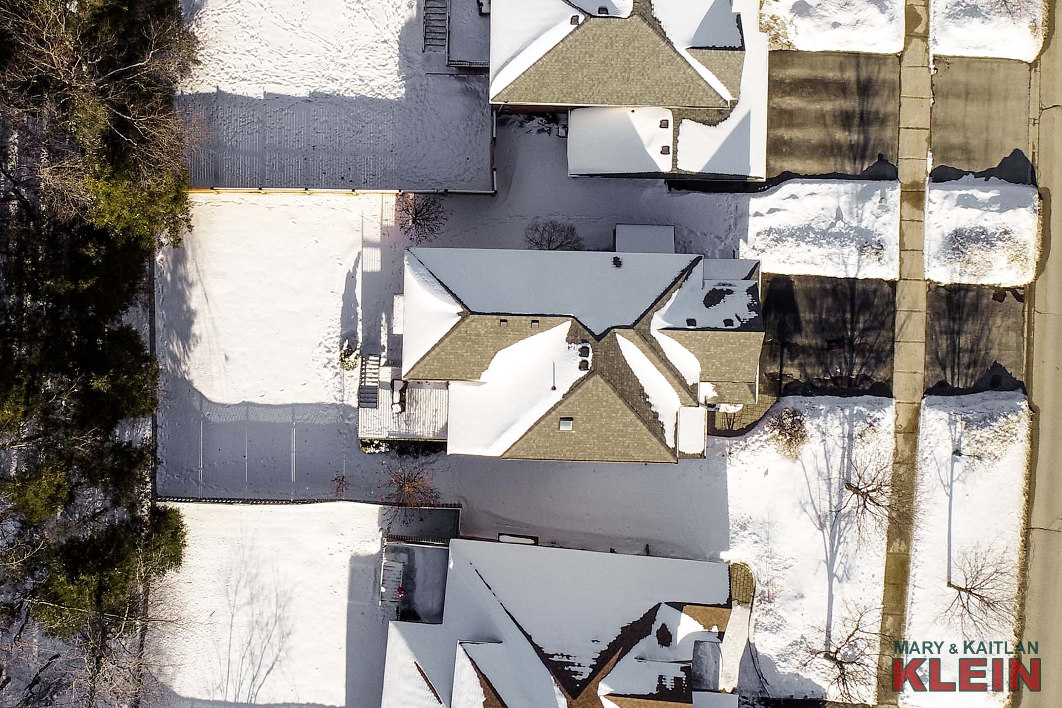
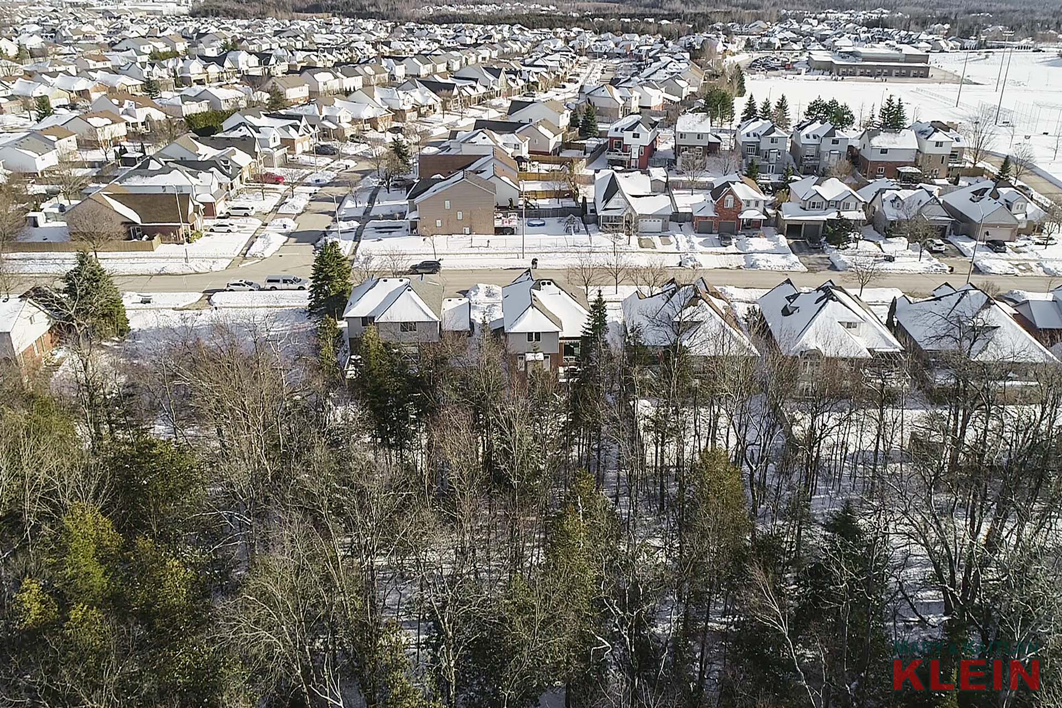
Mechanicals and Upgrades: The home has a poured concrete foundation and plywood sub-flooring. There is a gas furnace (replaced in 2016), central air conditioning, sump pump, laundry tub, water softener (2018) and central vacuum system (2017). The hot water heater was replaced in 2017, and is a rental. Triple glazed windows were installed in 2018 by Canadian Windows. Roof shingles were replaced in 2012.
The home was built in 1998. Property Taxes for 2019 were $5,942.91, and the lot size is 49.87 x 114.54 (per Geowarehouse). Above grade square footage is 1874 and the basement is 919 according to MPAC.
Included in the purchase price: all bathroom mirrors, all electric light fixtures, all window coverings, closet organizers, gas stove, dishwasher, fridge, stackable washer, dryer, c/vac system & attachments, central air conditioning system, water softener, 2 garage door openers/remotes, cabinet in cold room, hot tub, propane barbeque, deck awning, attached outdoor shed at side of home. Please exclude: microwave, hot water tank (rental).


