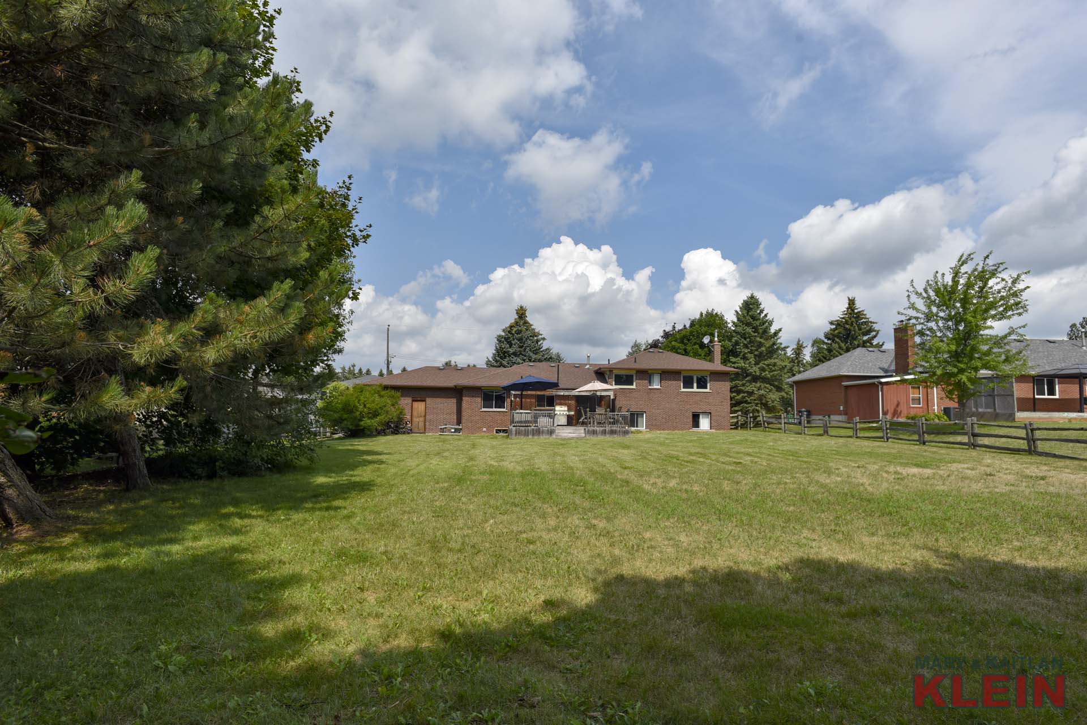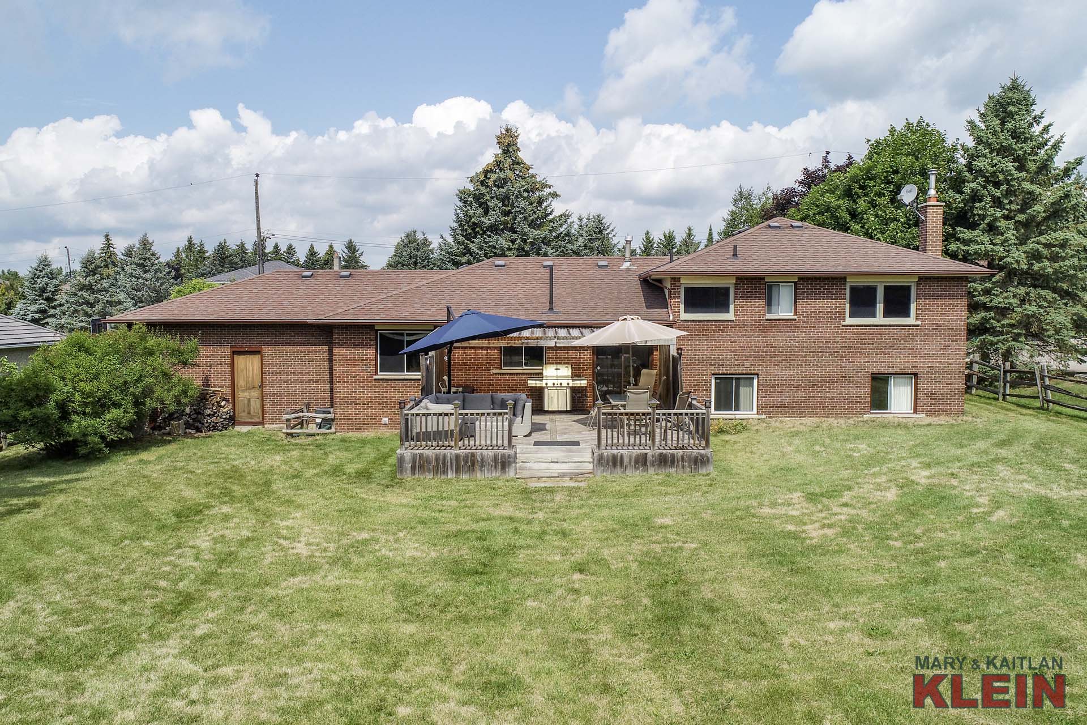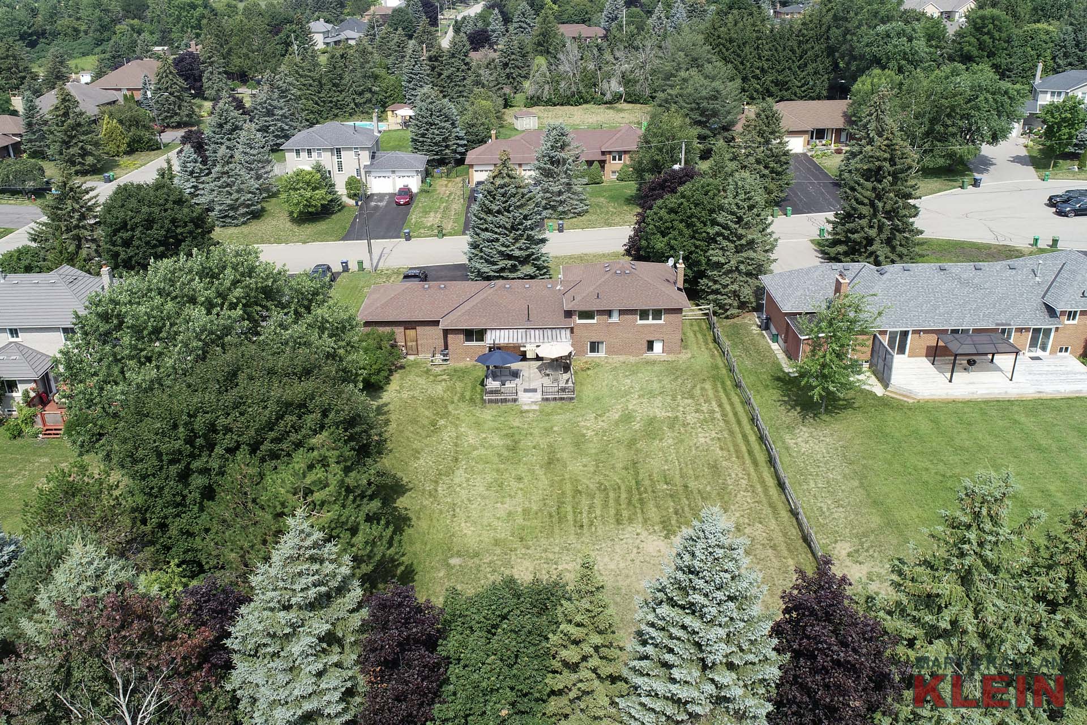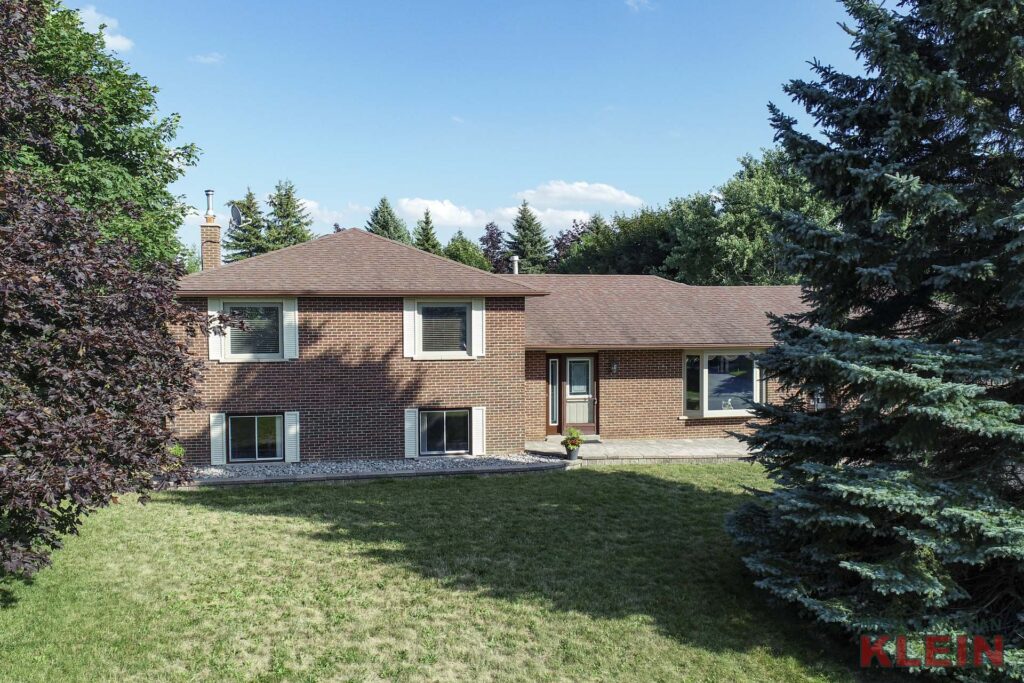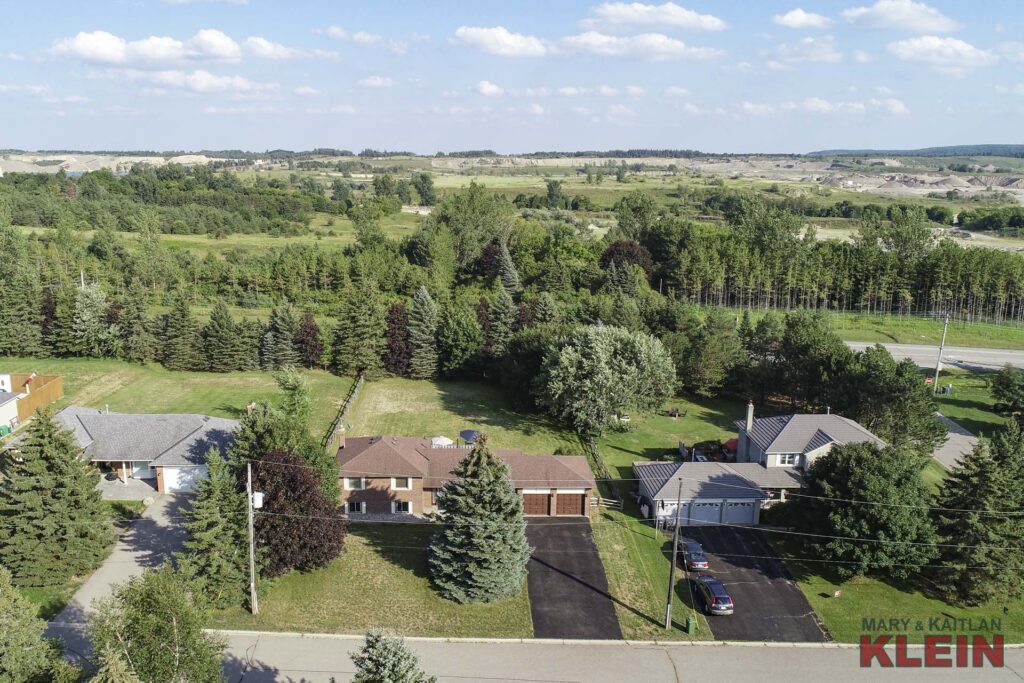On Cul De Sac- Almost Half Acre Lot
4 Level Sidesplit, 2 Car Attached Garage
3 Bedrooms, 2.5 Bathrooms
L-Shaped Living-Dining Rooms
Eat in Kitchen – Walkout to Huge Deck
Family-Games Rm, Dry Bar & Fireplace
Lower Hobby Rm, Laundry & Cold Rm
New Interlocking Front Patio Entry
Furnace & C/Air 2020
Hardwood Flrs Upper Level
$948,900 Multiple Offers & SOLD!
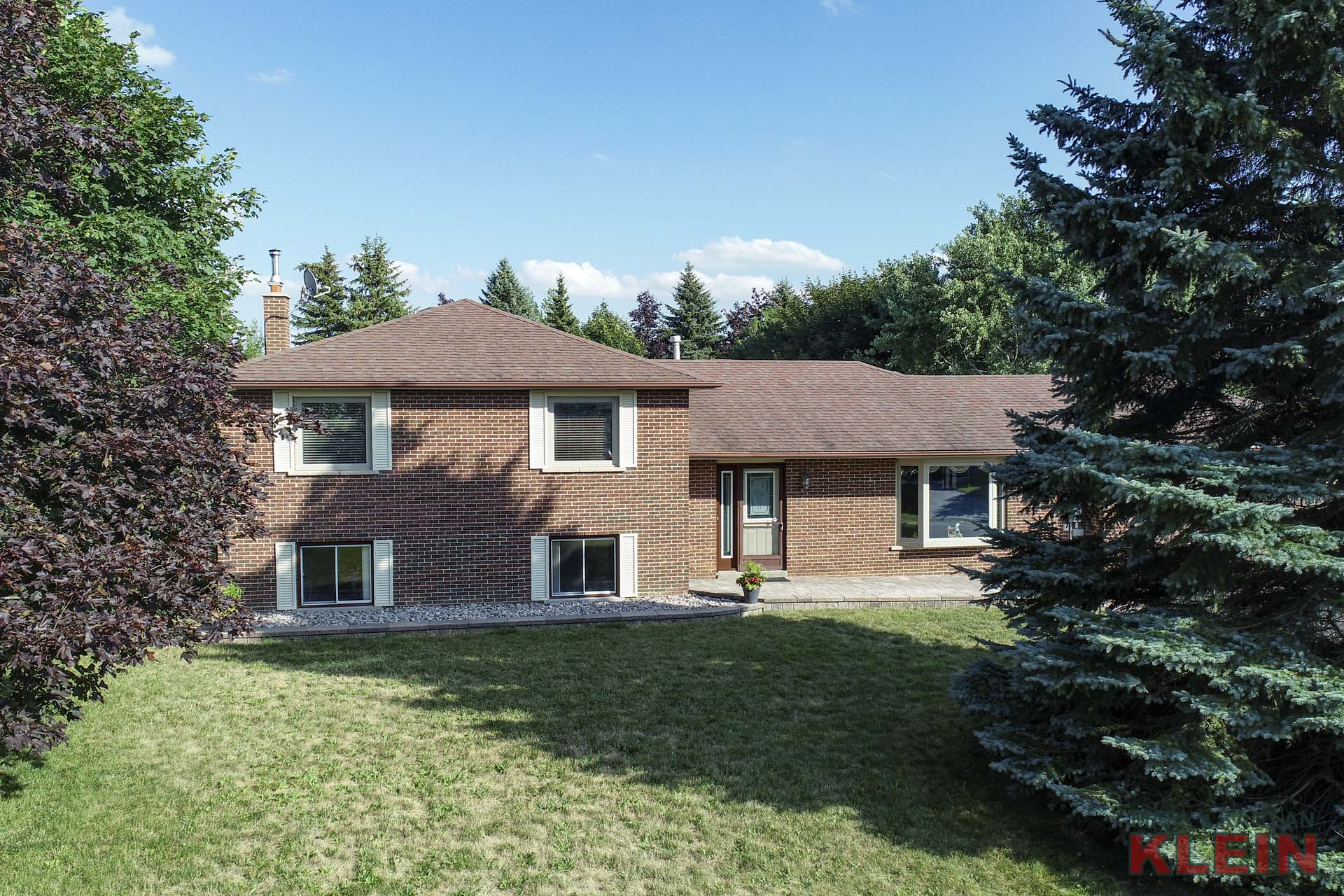
In popular Caledon Village, on almost a half-acre mature lot on a cul-de-sac, this 4-level sidesplit with an attached 2-car garage has 3 bedrooms with hardwood floors, and 2.5 bathrooms, and an L-shaped, open concept Living Room-Dining Room and eat-in Kitchen on the main floor. A huge Family-Games Room with above-ground windows and fireplace is on the lower 3rd level with a 3-piece Bath, and a Hobby or Play Room is on the 4th lower level with Laundry, Cold Room, Utility and a cedar closet.
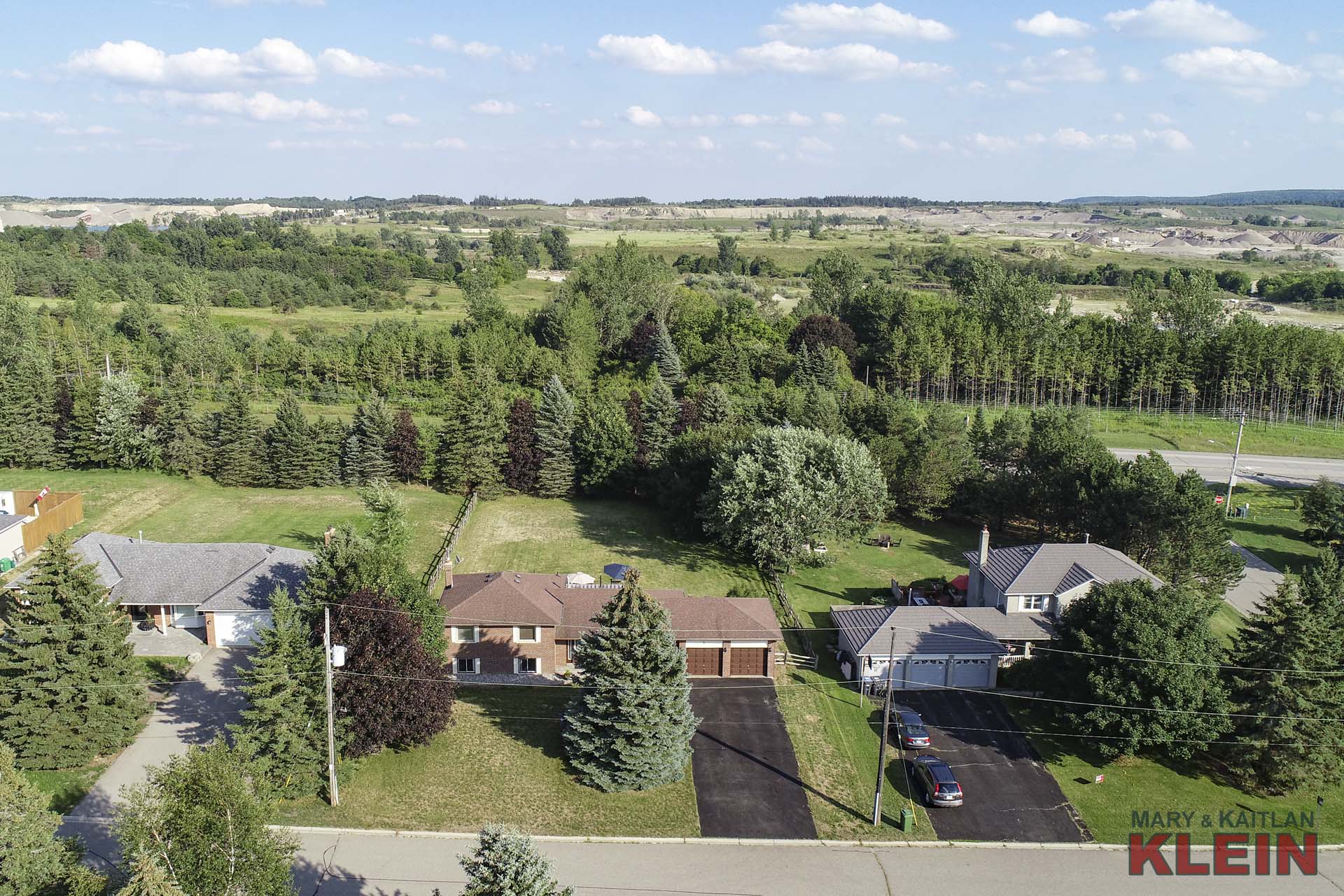
360 TOUR – Matterport:
VIRTUAL TOUR:
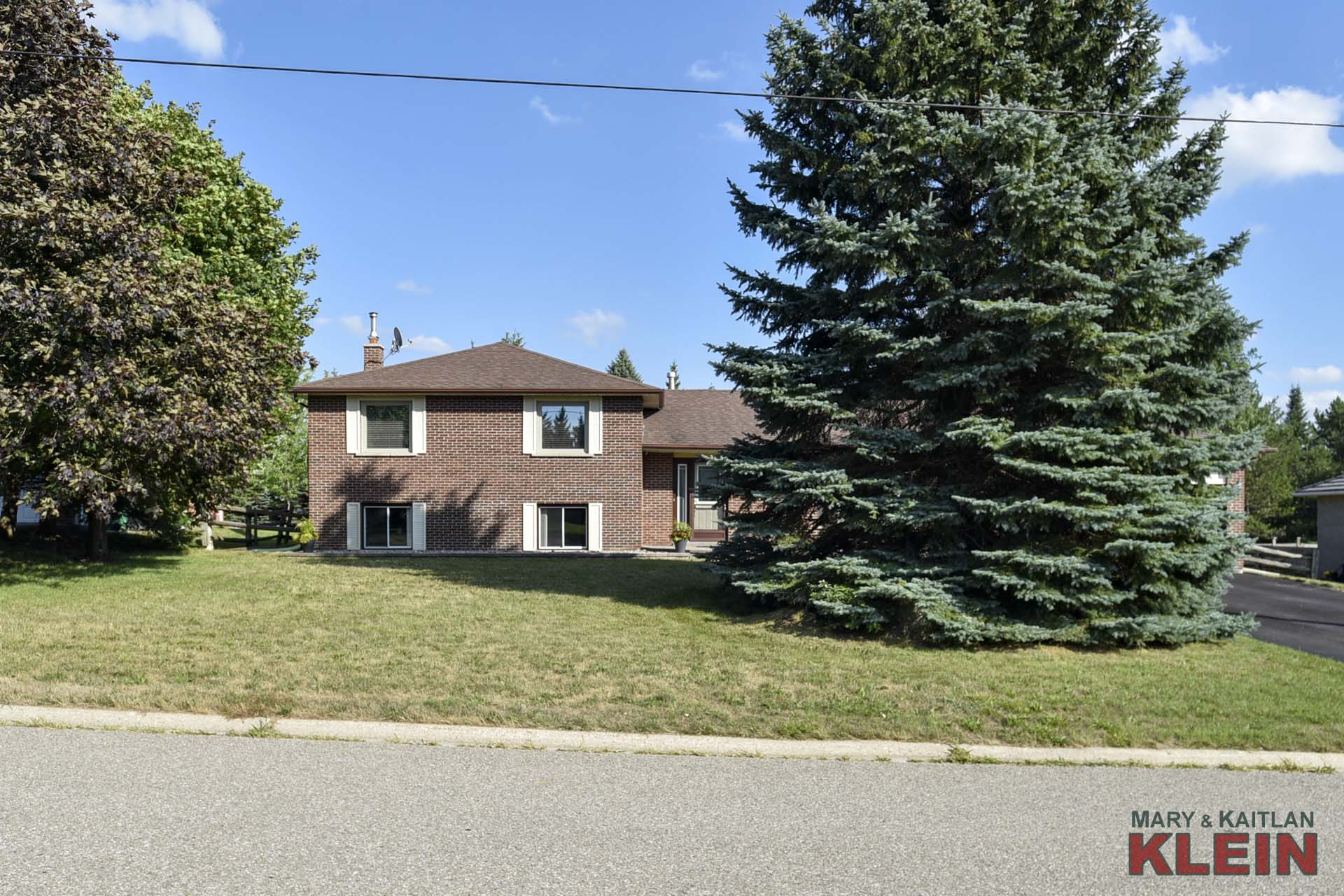
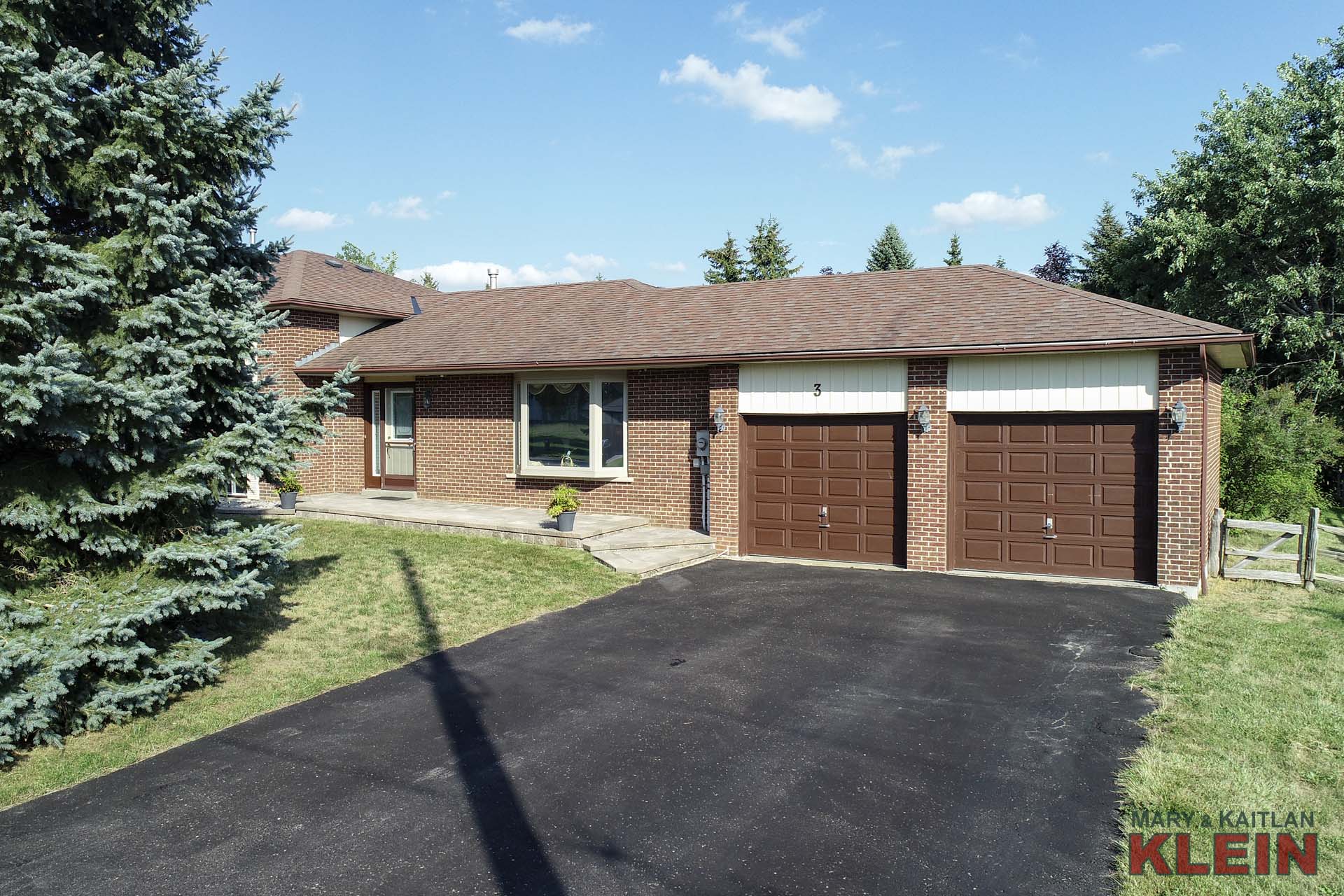
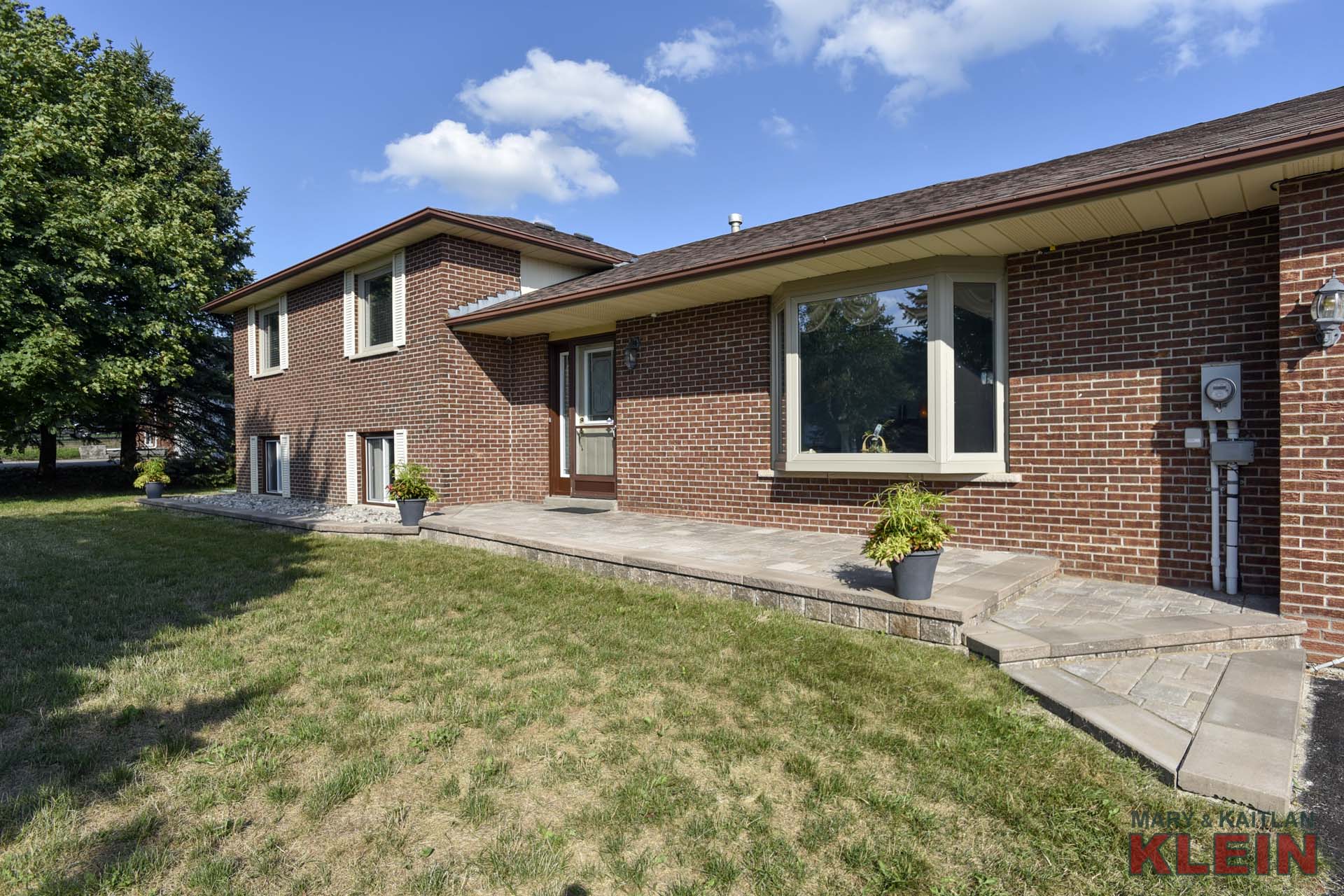
A newer front interlocking patio leads to the home’s entry and a generously sized Foyer has ceramic flooring.
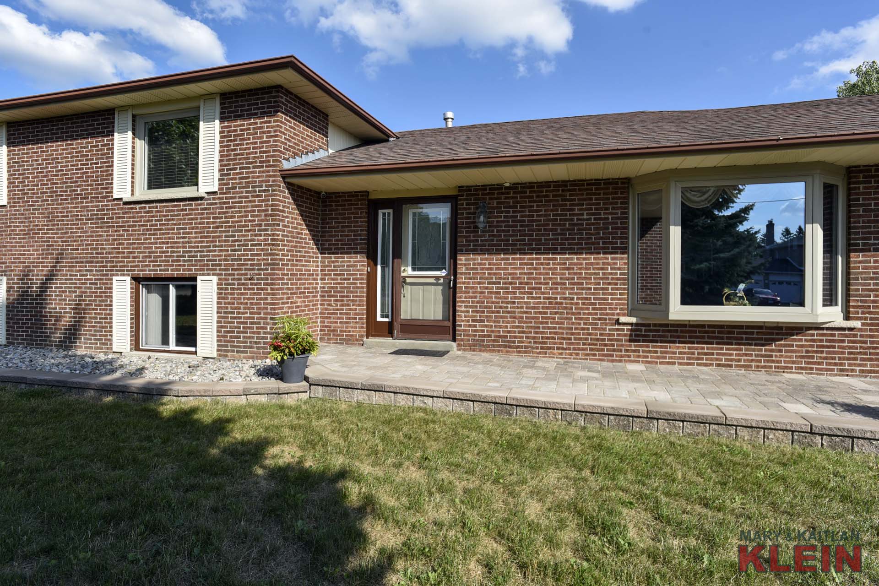
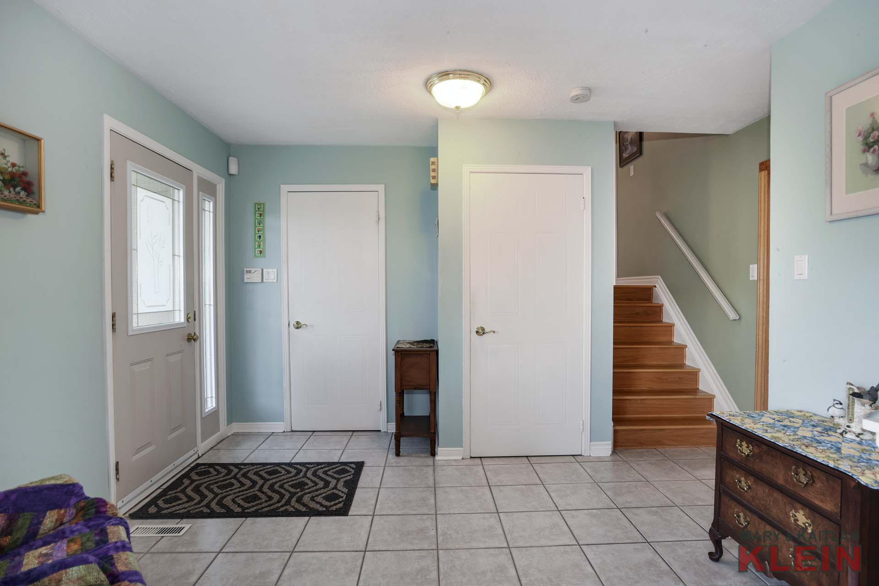
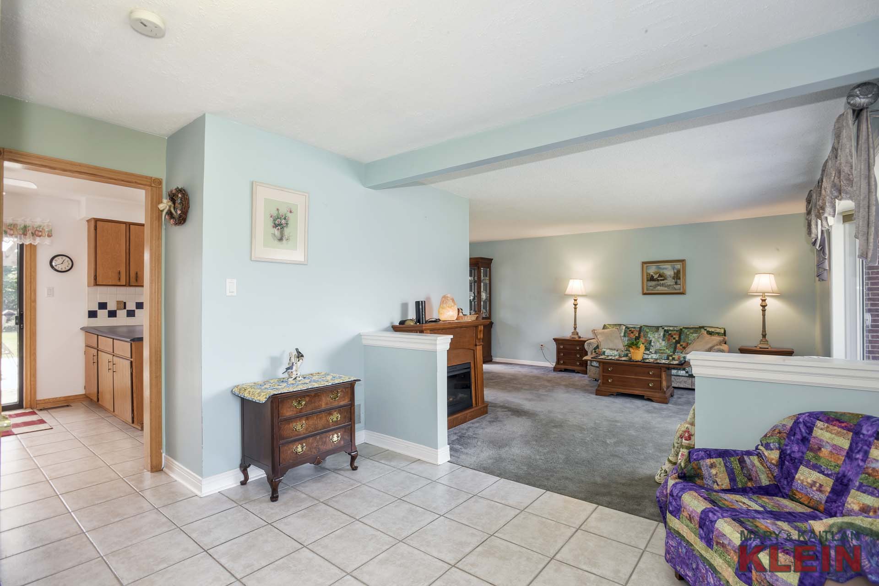
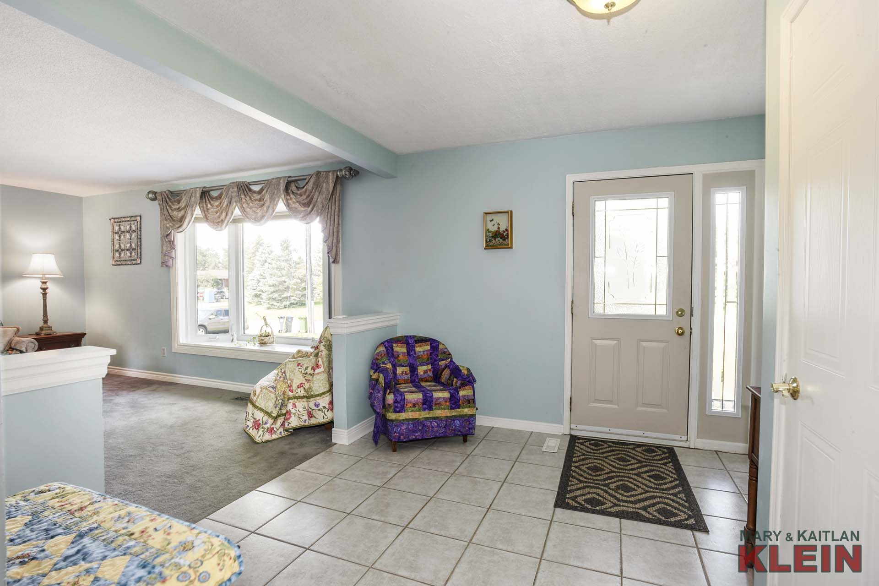
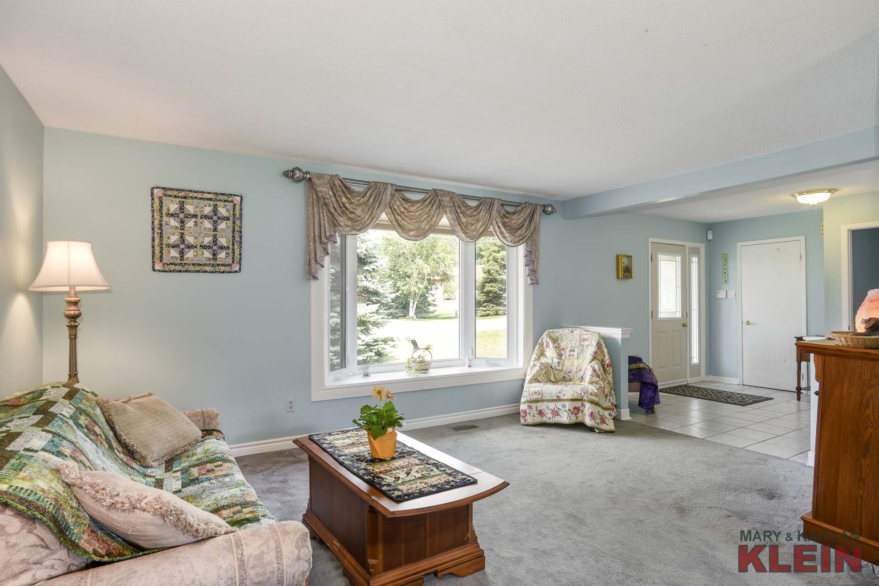
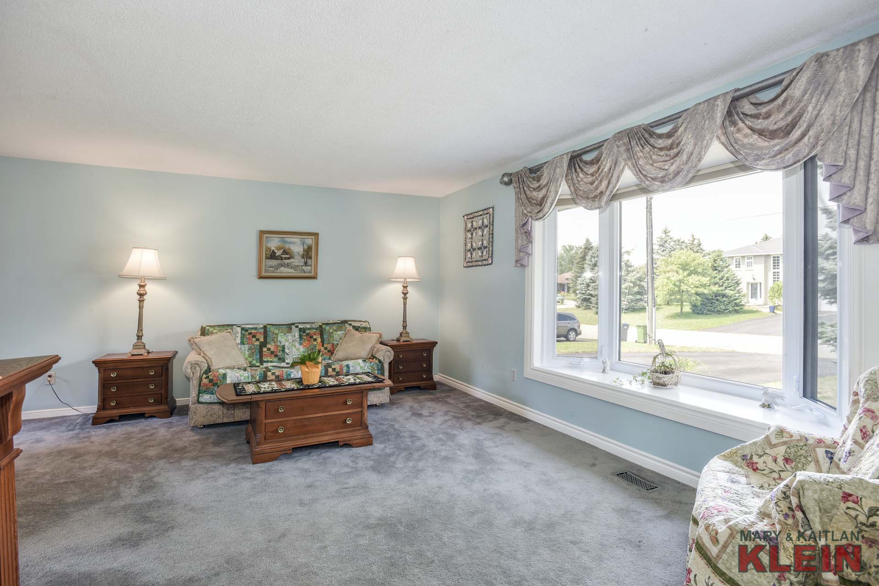
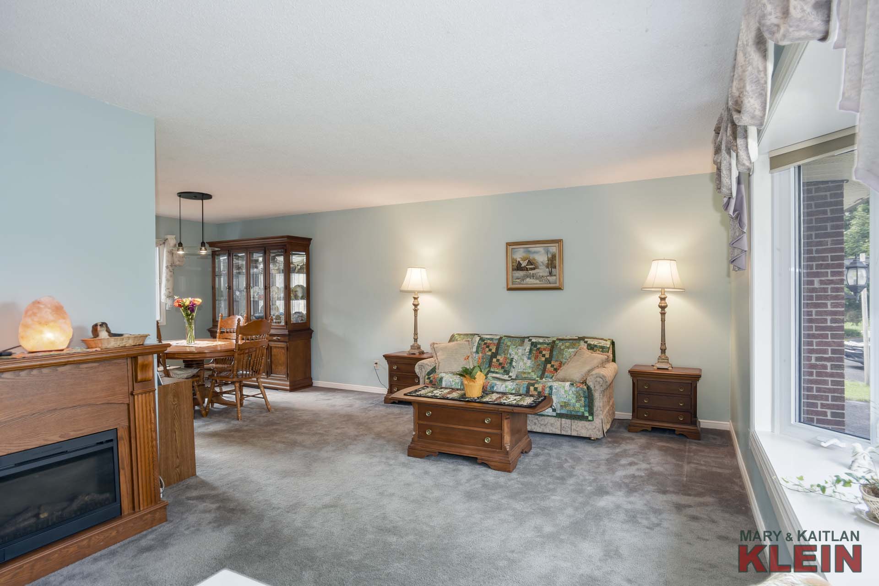
The L-shaped Living and Dining Rooms are combined and have broadloom.
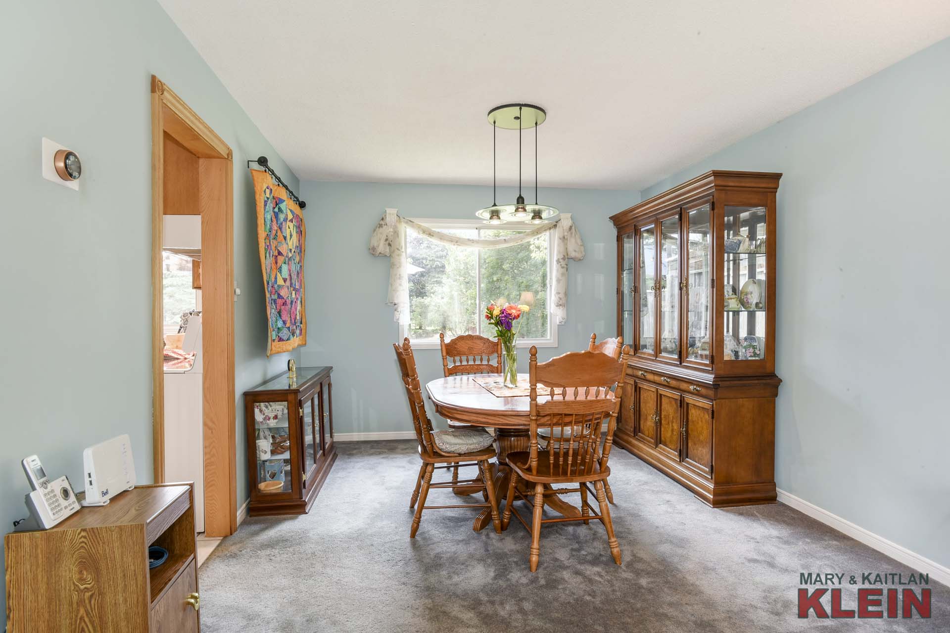
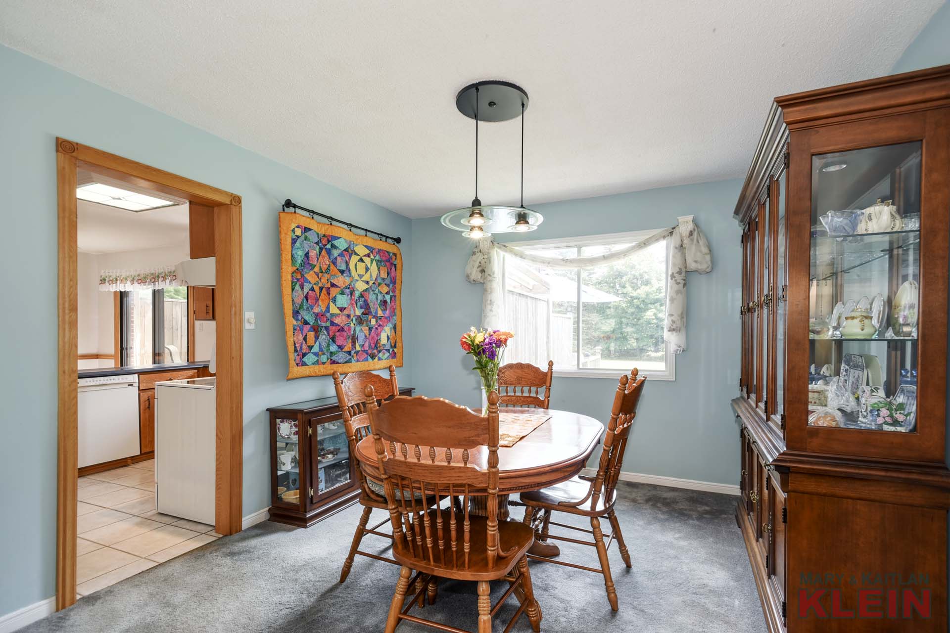
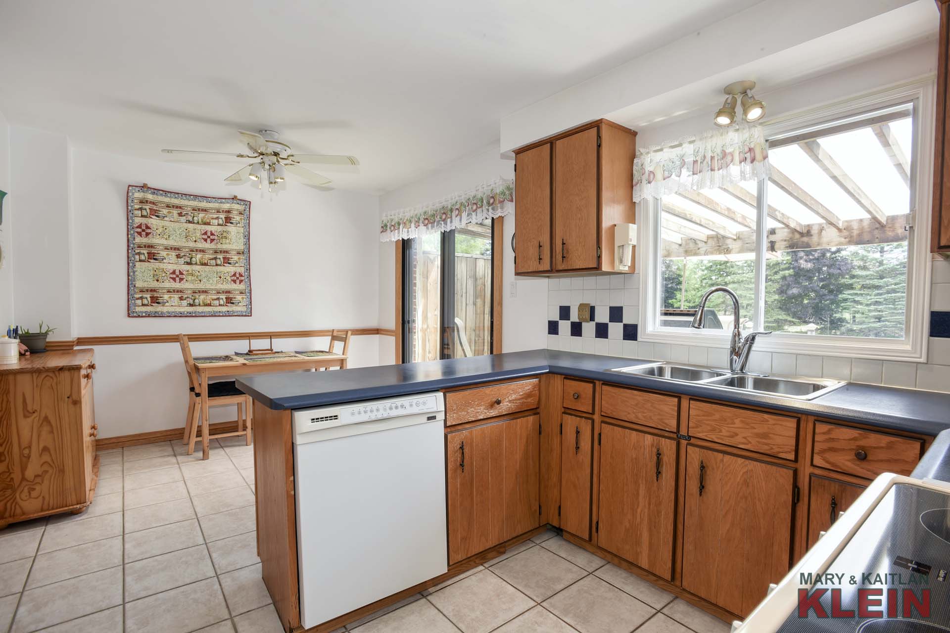
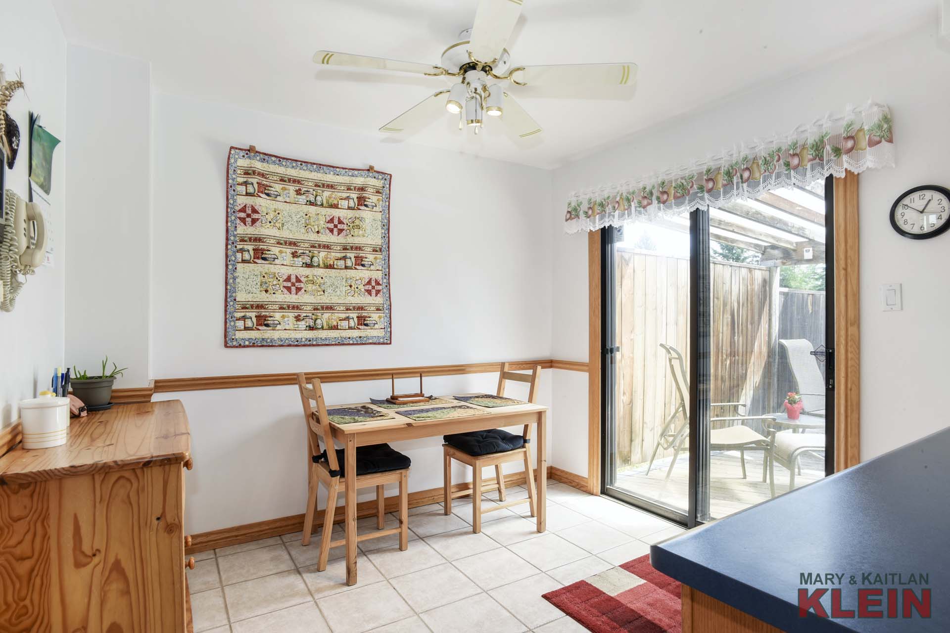
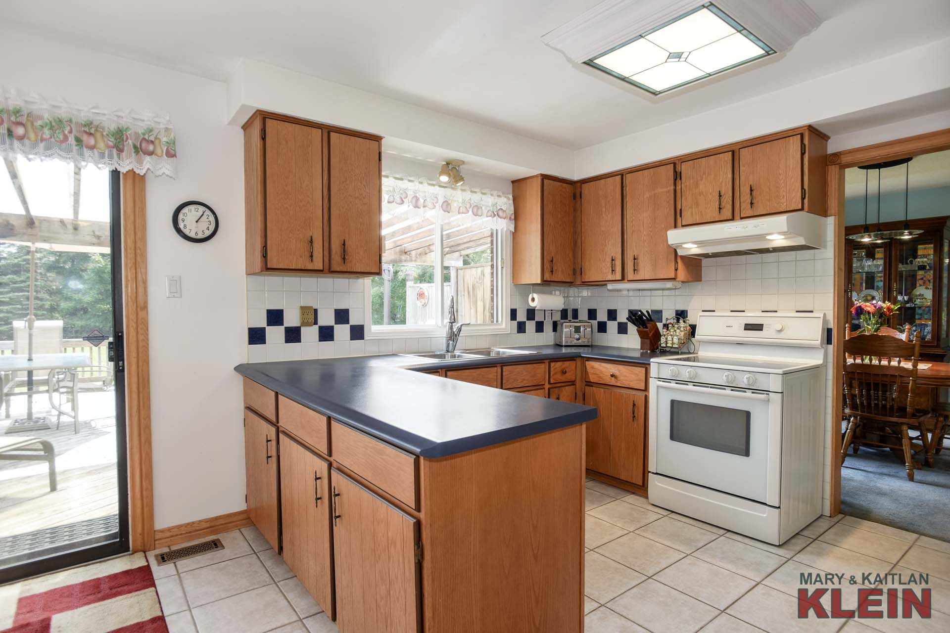
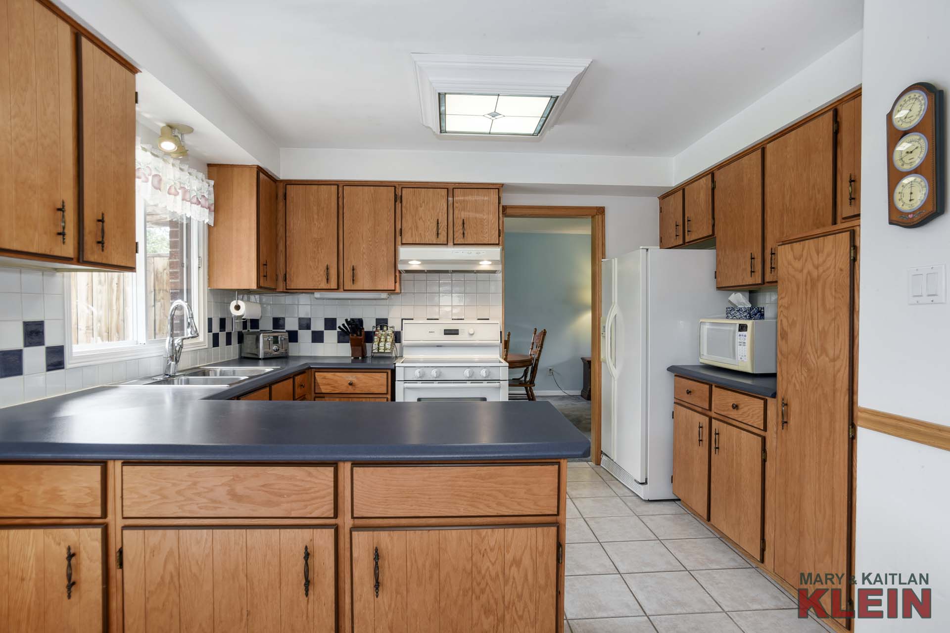
Heated ceramic floors are also found in the eat-in Kitchen which has a slider door walkout to the generously sized, partially covered deck with a barbeque hookup.
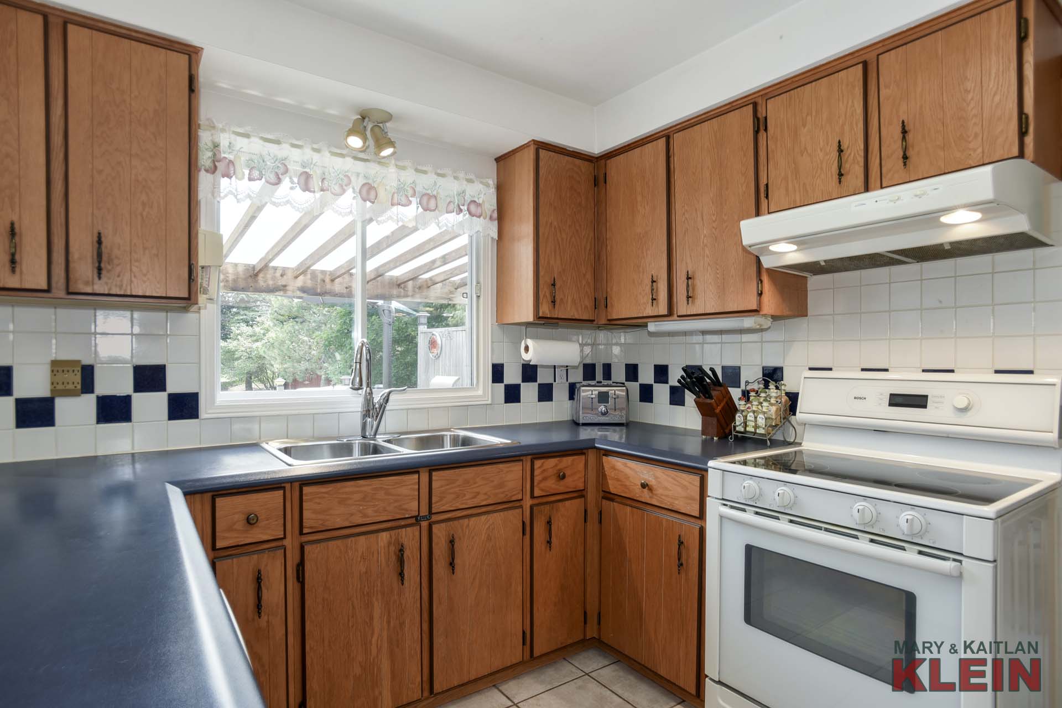
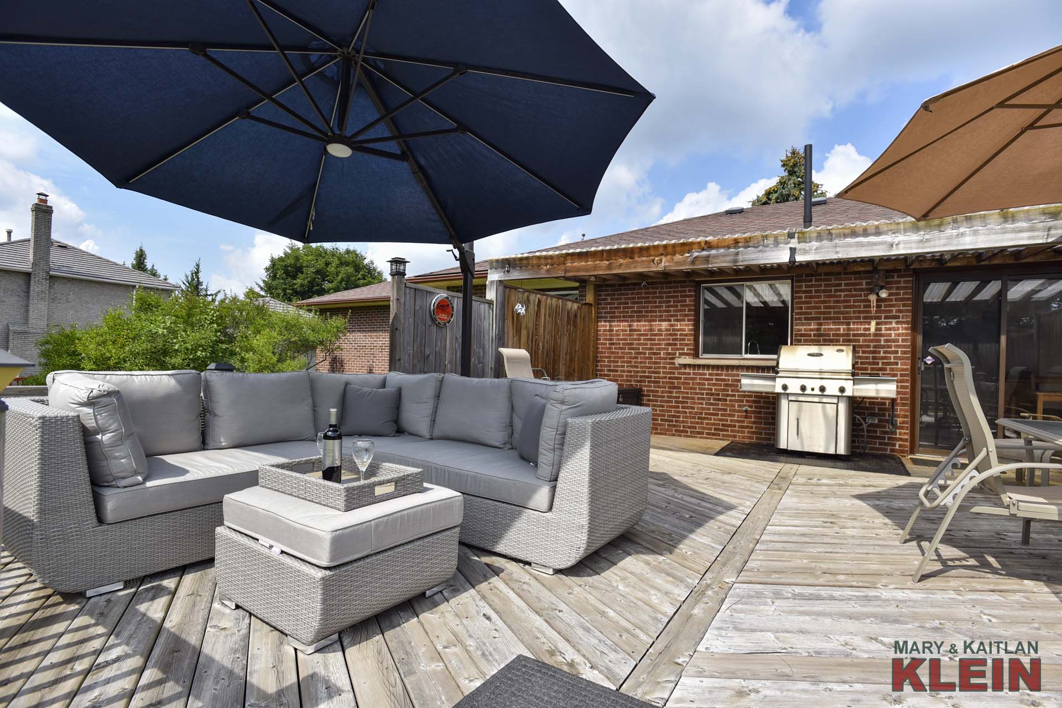
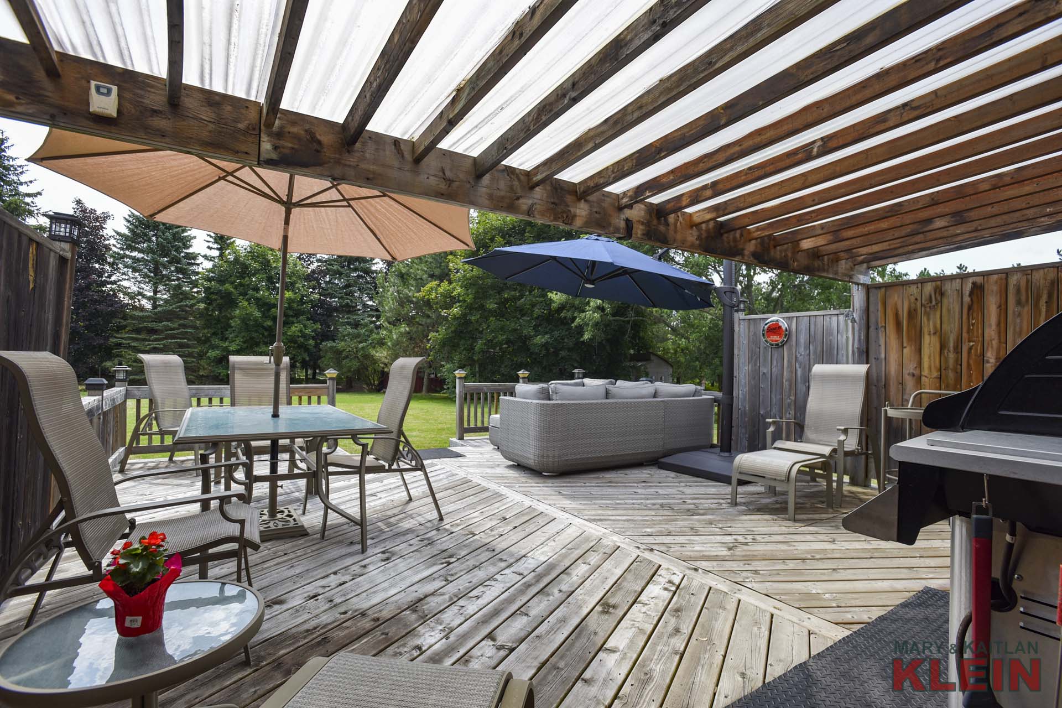
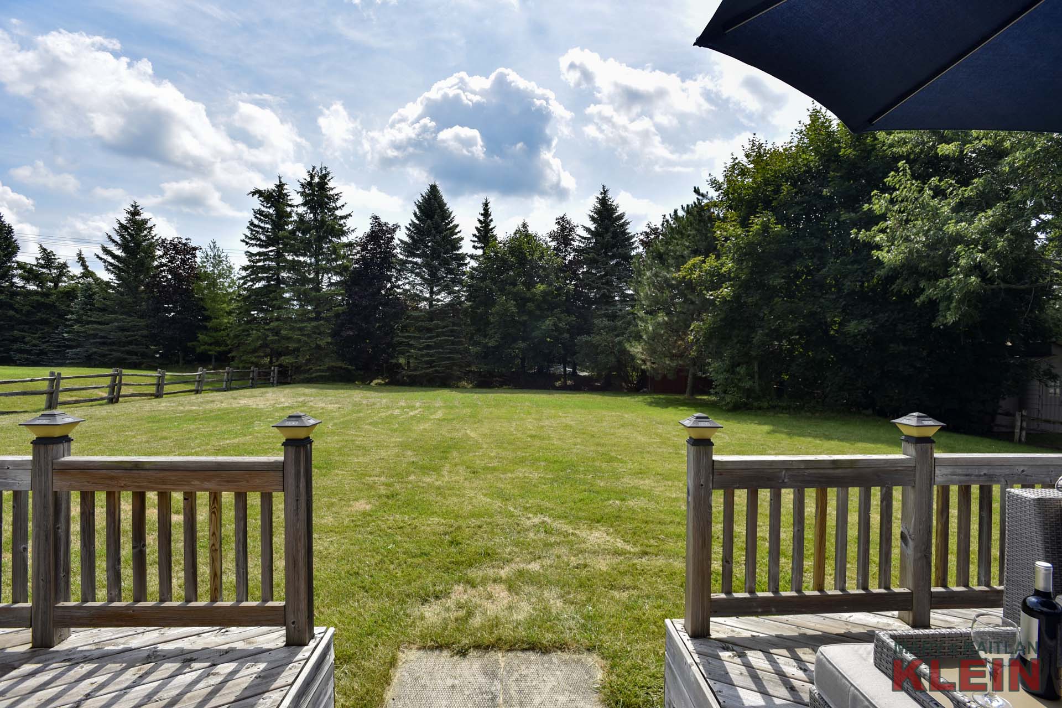
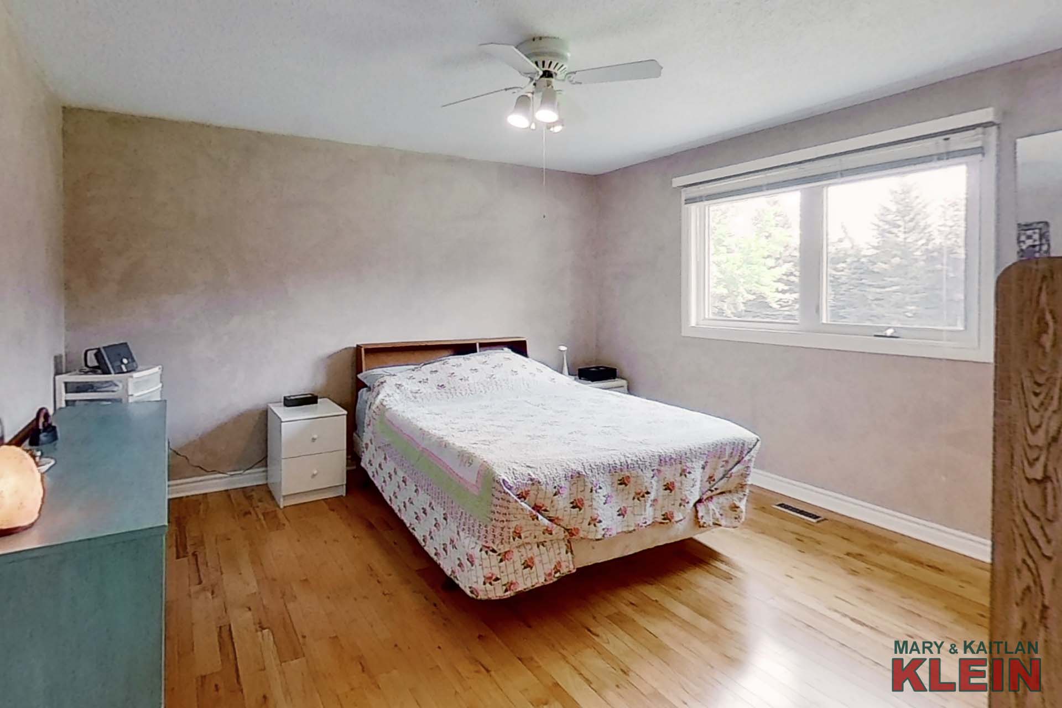
The Master has a 2-piece Bathroom with a walk-in closet, and Bedrooms #2 & #3 have closets and windows.
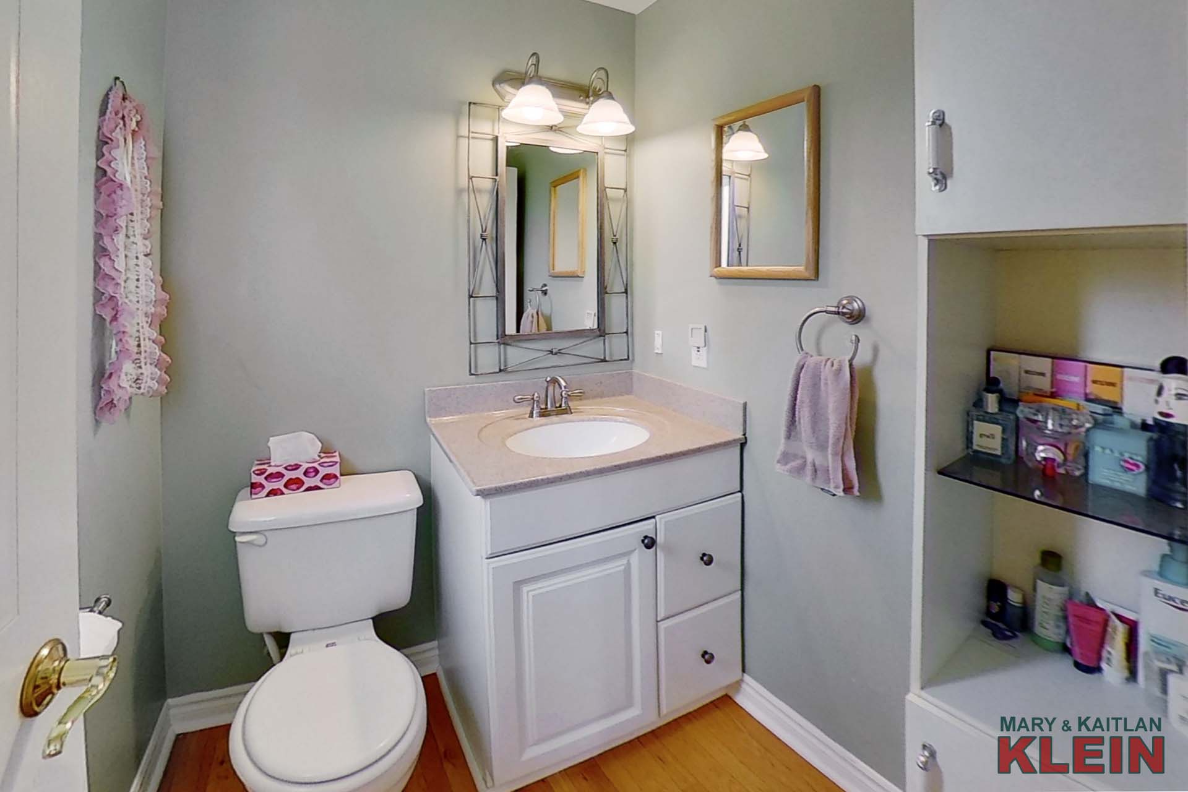
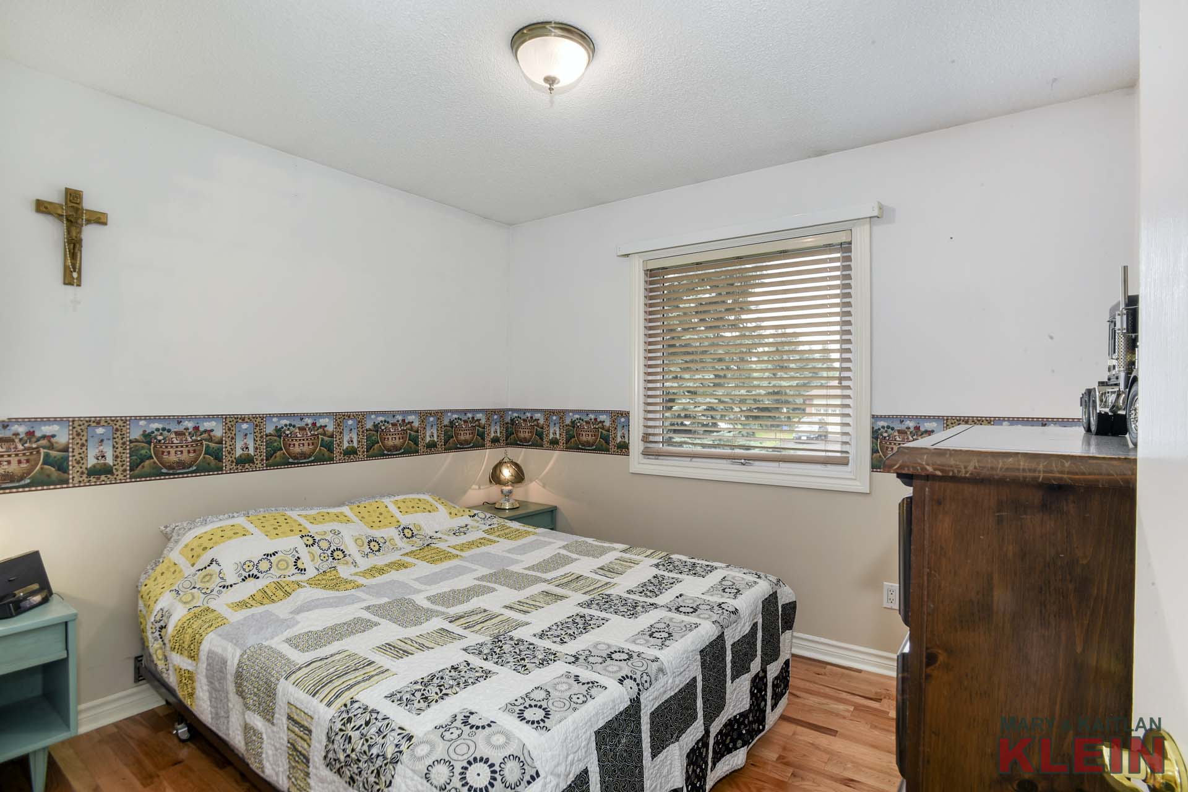
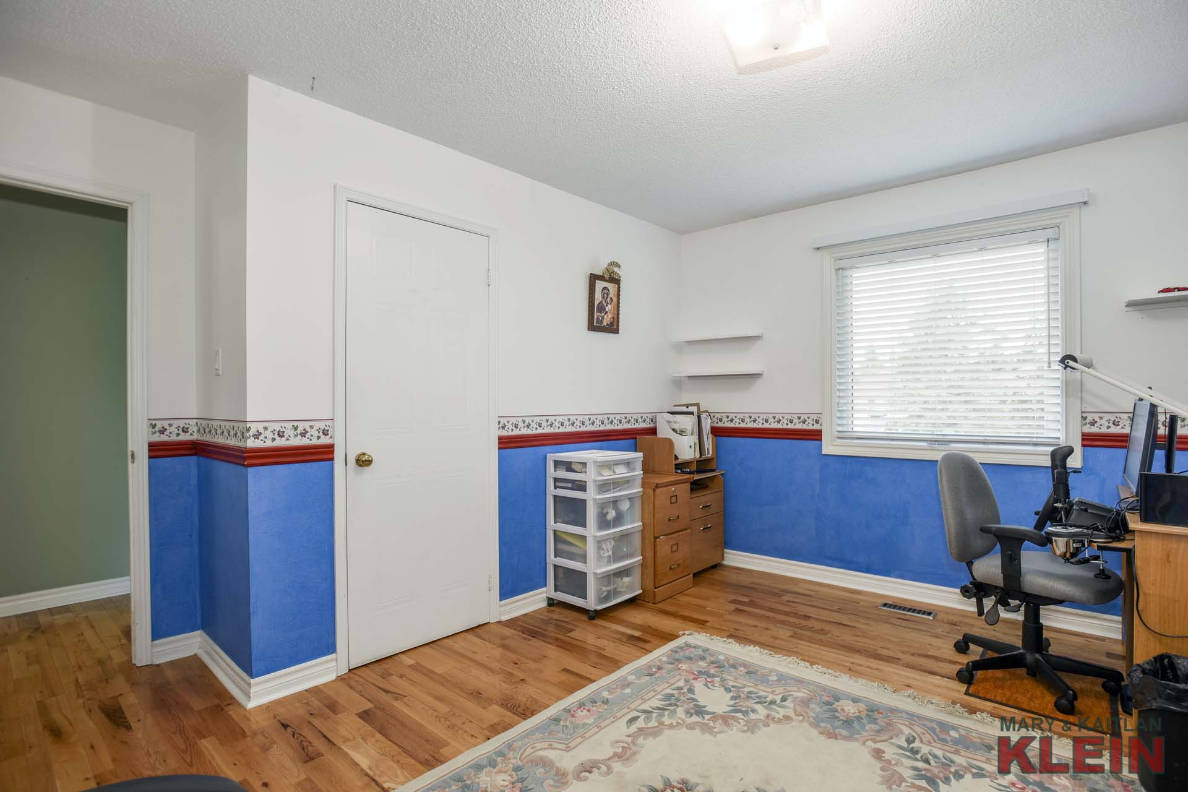
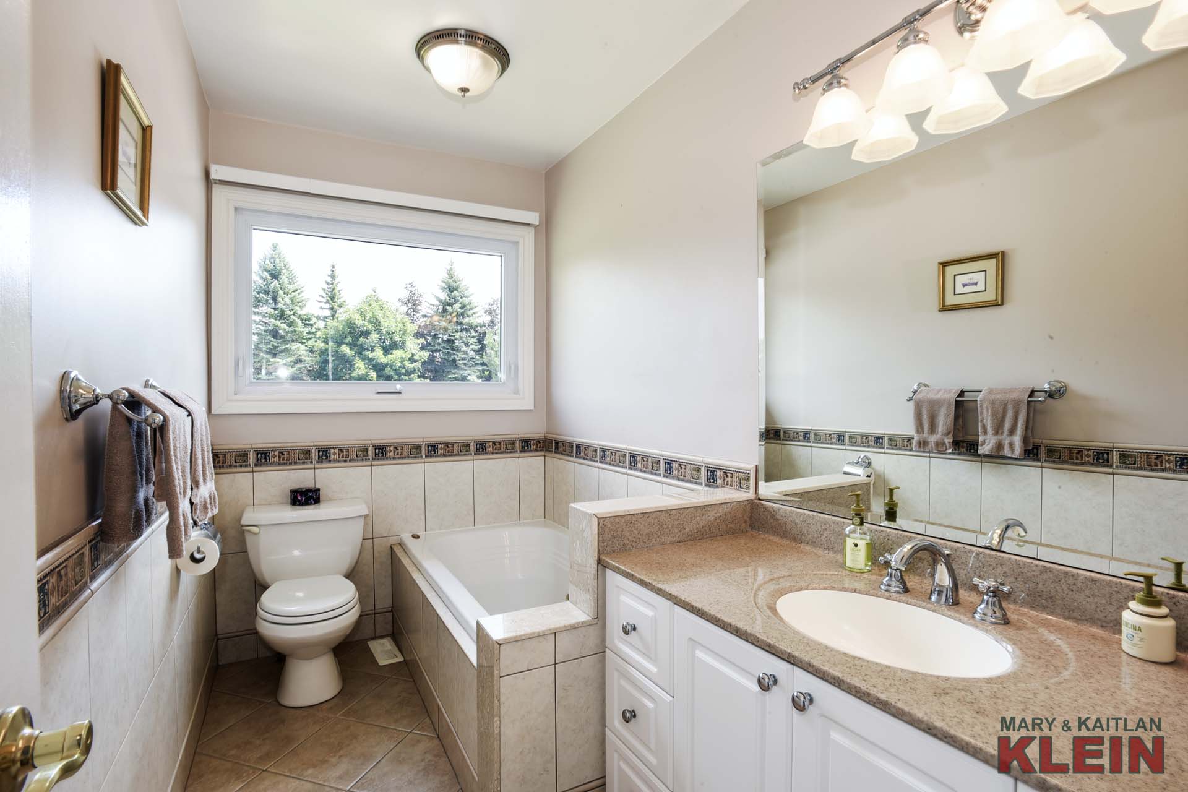
The upper level has a main 3-piece Bathroom with Jacuzzi tub and hardwood flooring in the bedrooms.
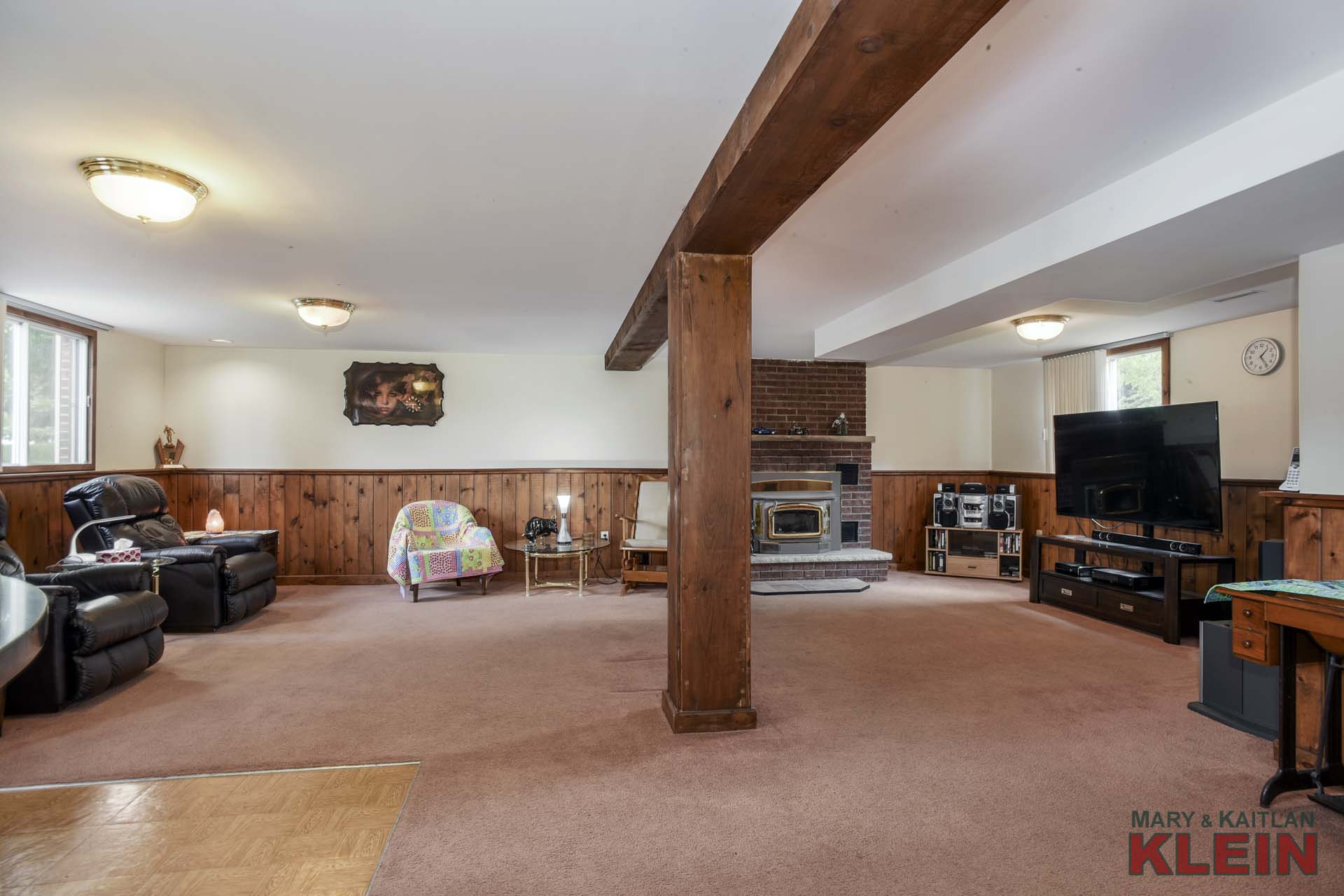
A generously sized Family-Games Room has three above-ground windows, pine wainscoting, broadloom, a curved marble dry bar with fridge, and a brick, floor-to-ceiling wood-burning fireplace insert. A 3-piece Bathroom completes this level.
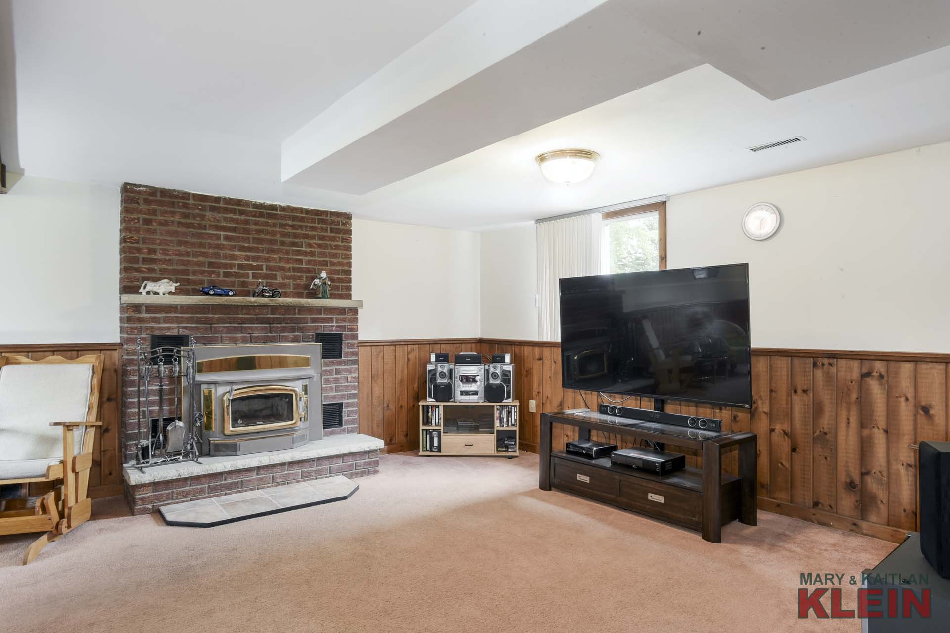
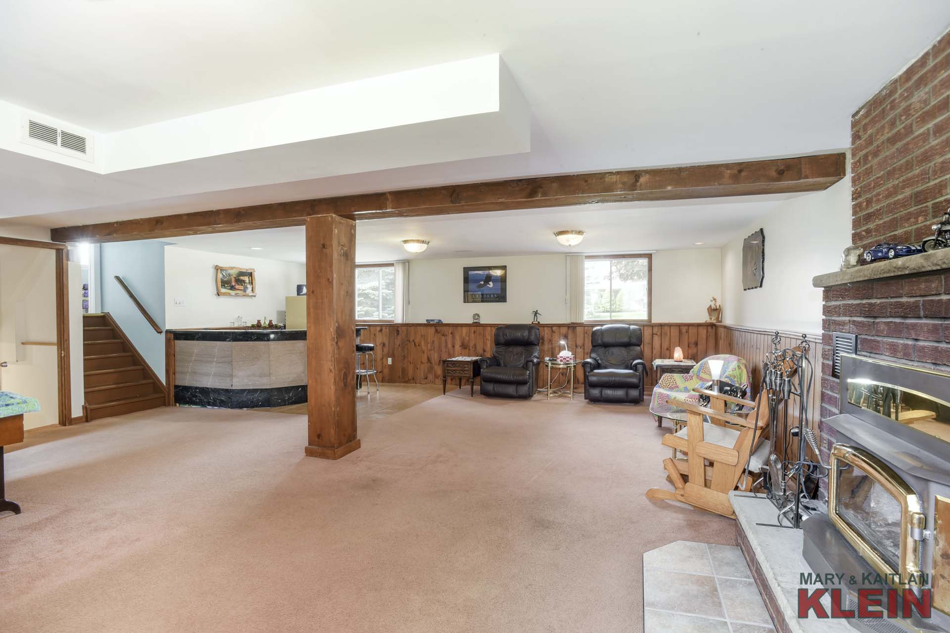
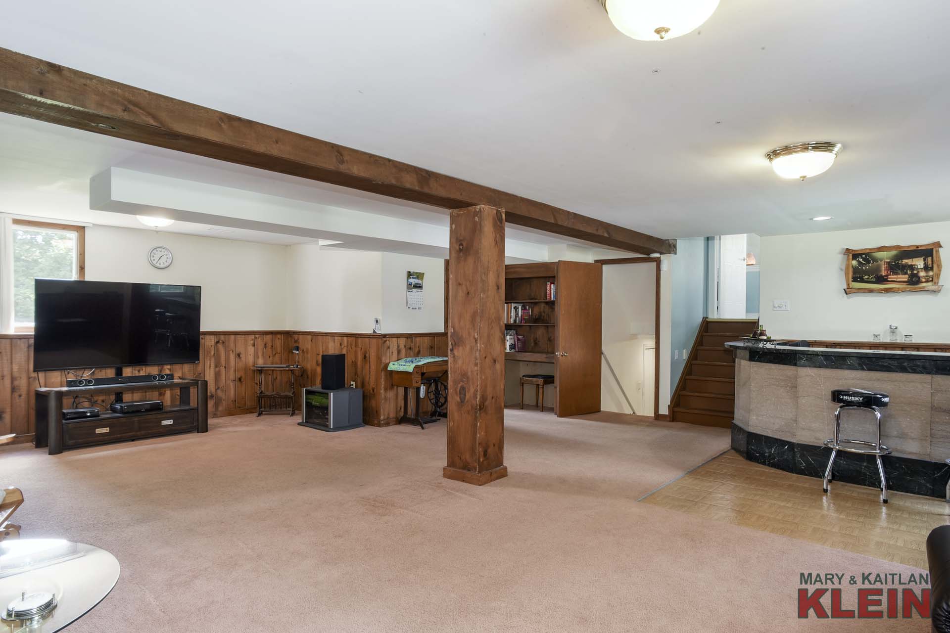
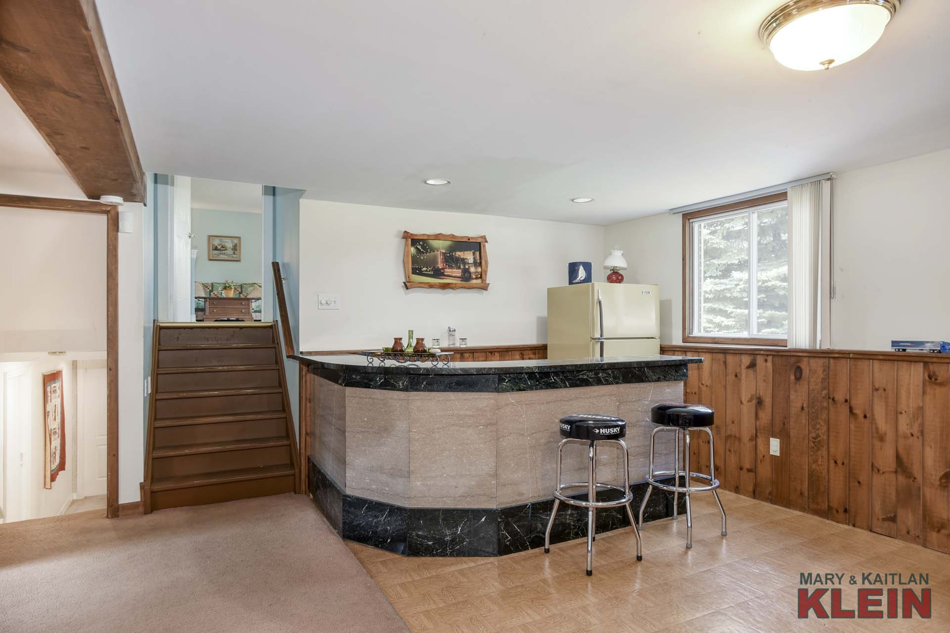
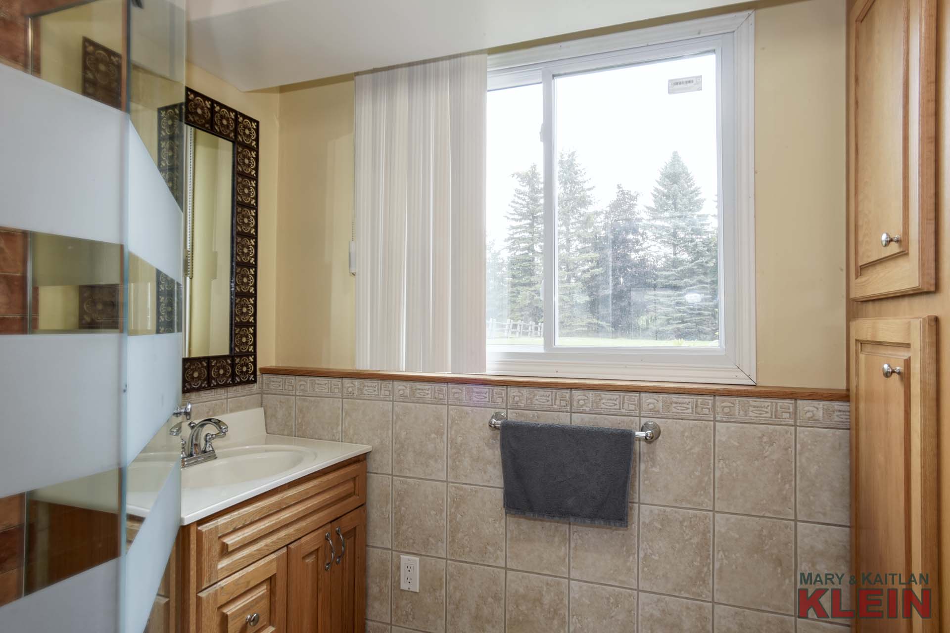
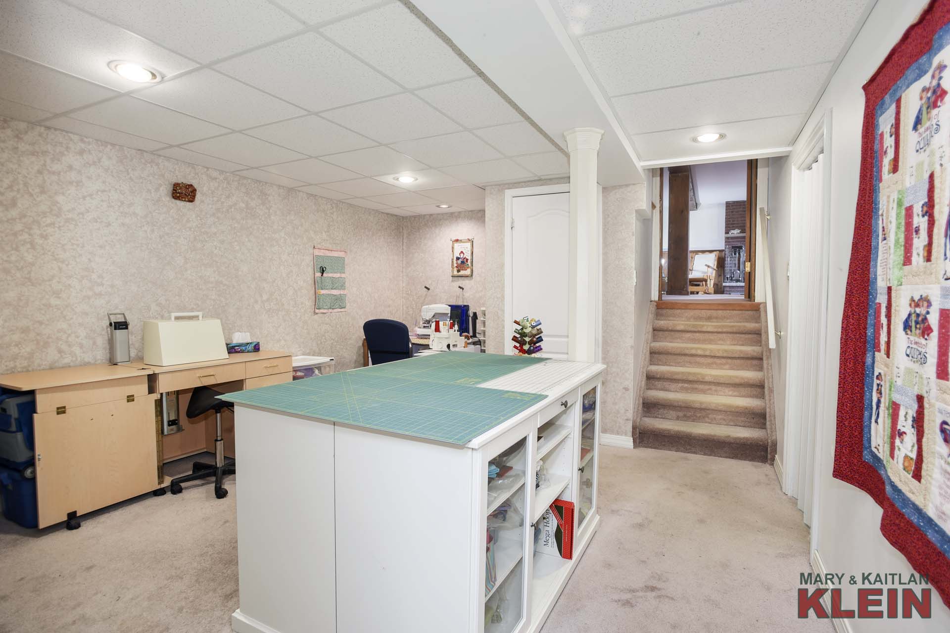
Stairs lead to the 4th level which is currently used as a Hobby Room and has broadloom and pot lighting.
The Lower Level has the Laundry Room, Utility area with shelving, a Cold Room and a Cedar Closet for storage.
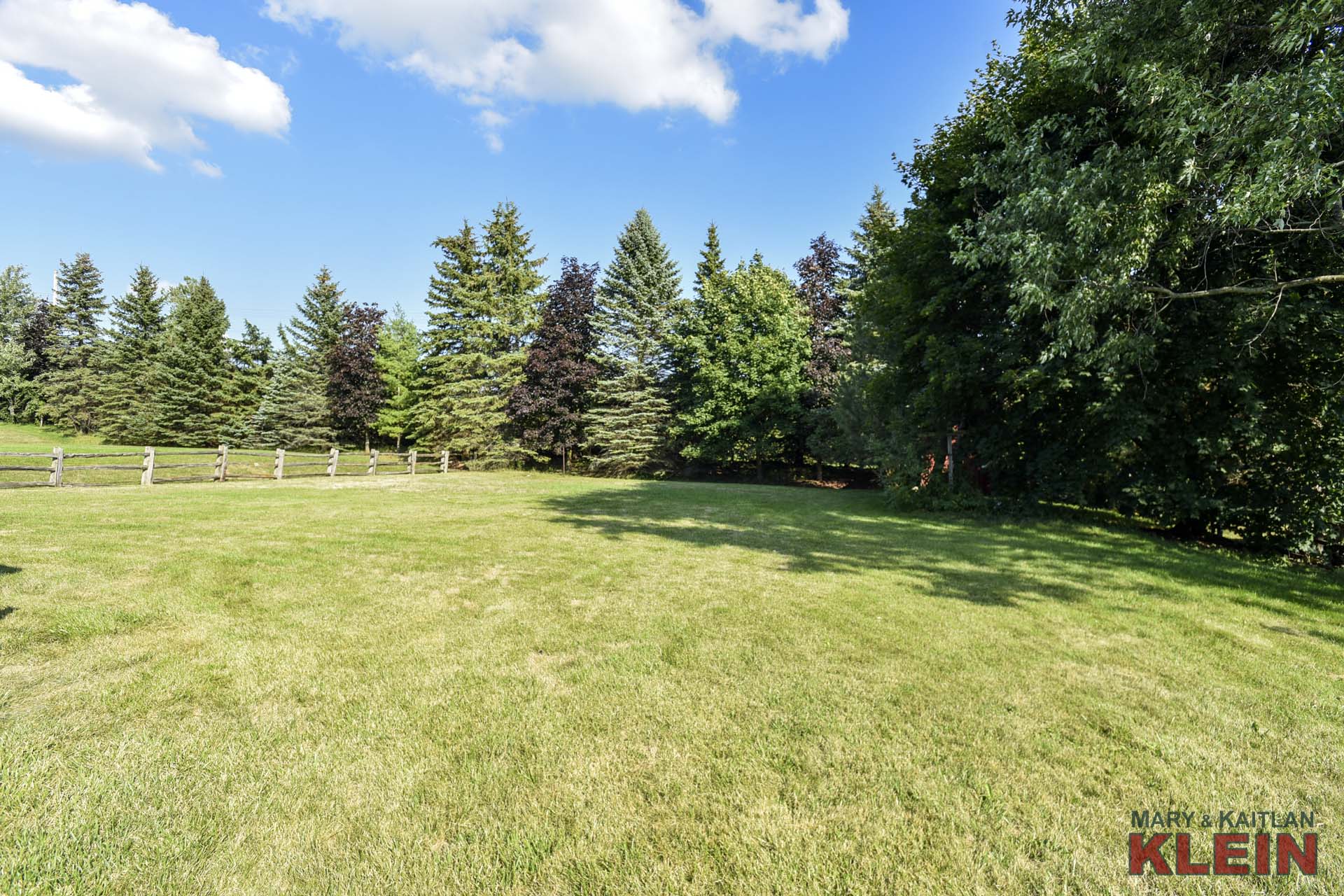
Recent upgrades to the home include a new gas furnace and central air conditioning in January 2020, and the new interlocking front patio & walkway in 2019. Other upgrades have been the driveway, some windows, heated ceramic floors in kitchen, the rear deck, and 30-year roof shingles (2008). The home has municipal water and a septic system which was pumped July 2020 and is located under the deck but is accessible.
The lot size is 98.43 x 213.25 feet, and taxes for 2020 are $4,596. Built in 1987, the brick home has 100 amps electrical, and a poured concrete foundation. According to MPAC, the square footage on the three levels above grade is 1,435. Costs for 2019: gas heating $1,001; hydro $1,242.86; water $193.49.
Included in the purchase price: stove, fridge, dishwasher, central vacuum & equip, central air conditioning, washer, dryer, 2 garage door openers/remotes, all electric light fixtures & window coverings, Nest thermostat on dining room wall, basement freezer, dry bar fridge and garden shed. EXC: electric fireplace; w/softener (Culligan $28.19 per month) and tankless water heater ($53.10 per month) as both are rentals.
Caledon Village is an excellent place to call home and is in close proximity to Highway 10 for commuters. An 8-minute drive north leads to Orangeville for all shopping amenities, and the area is known for golfing, skiing, hiking and conservation areas.
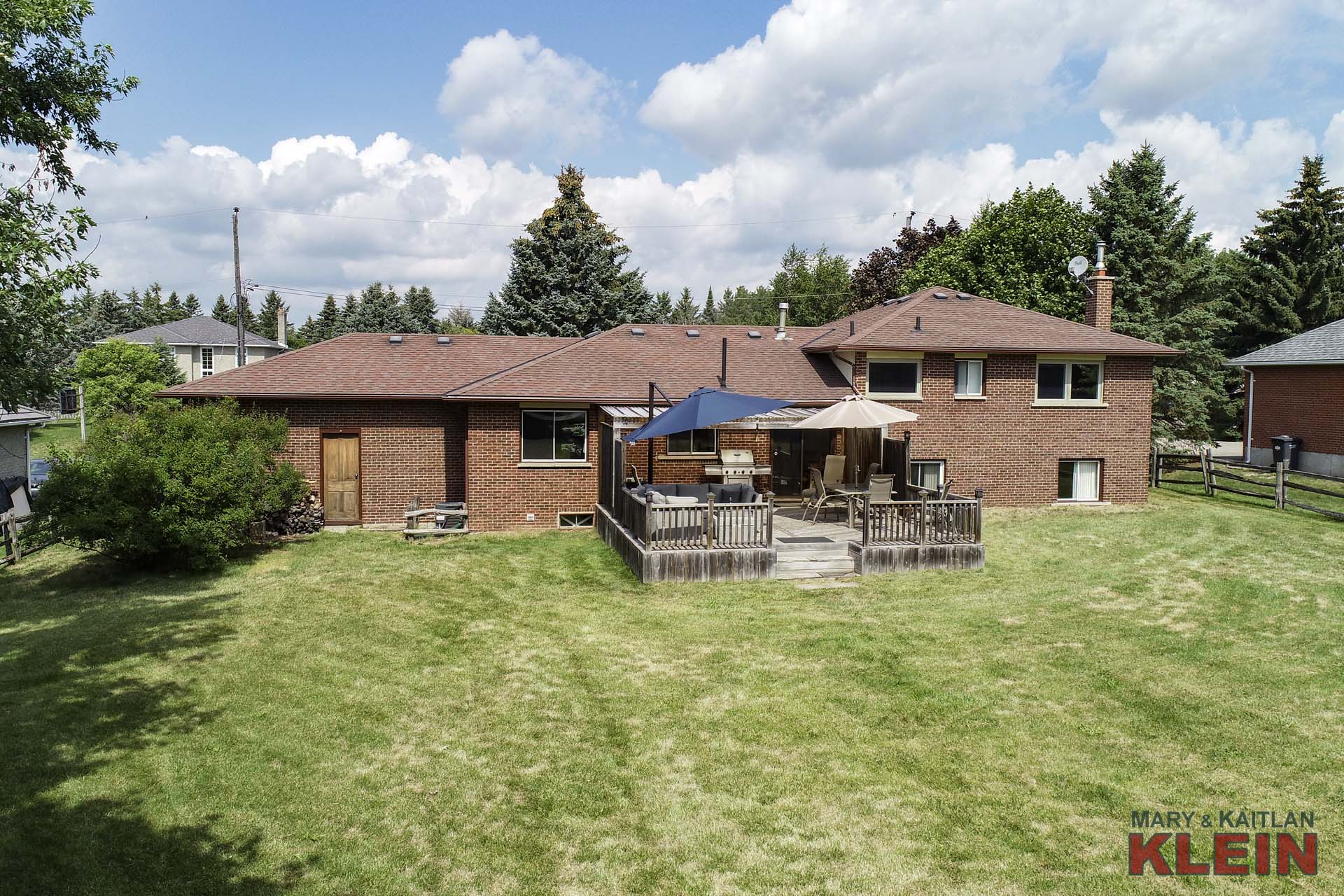
FLOOR PLAN: Stay Tuned!
