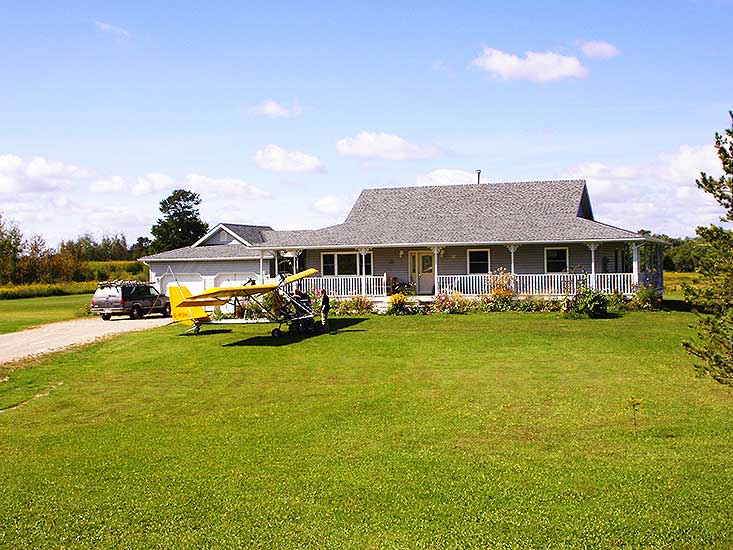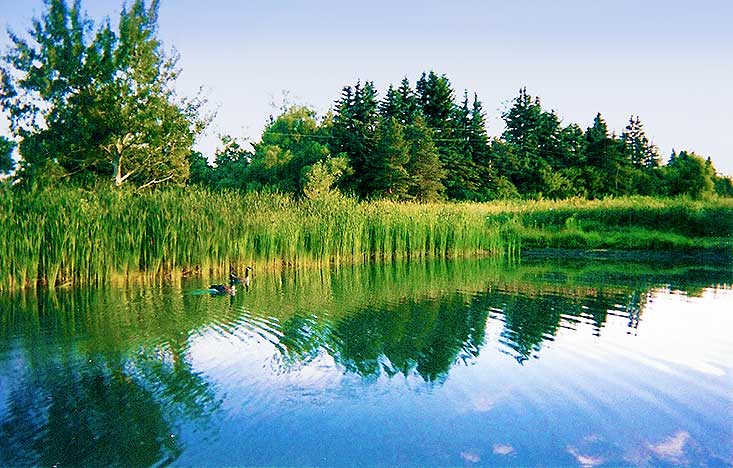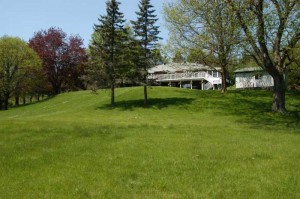
 Amaranth, 10 Acres, Pond, StormCountry Views, Winter scene, 10 Acres, Orangevillebreakfast area, views
Amaranth, 10 Acres, Pond, StormCountry Views, Winter scene, 10 Acres, Orangevillebreakfast area, views
Built to R-2000 Specs
Extensive Wraparound Decking
Low “E” Argon Vinyl Windows
Attached 2-Car Garage
3+1 Bedrooms, 2.5 Baths
Oak Kitchen, Breakfast Area
Hardwood Floor in Dining Rm
Rec Room with B/I Oak Bar
Basement Roughed-In 3 Pc
$499,900


Located on a lovely 10 acre parcel with a pond, this contractor’s own, 14 year old bungalow with 3+1 bedrooms & 2.5 bathrooms, was built to R-2000 specifications with extra insulation, ¾ copper plumbing, 200 amps, low E” argon windows, extensive pressure treated wraparound decking and attached 2-car garage.





This vinyl sided home is convenient to Orangeville for all shopping amenities and close to Highway 109 for easy commuting. A concrete walkway leads to the inviting wraparound porch.

The Foyer has vinyl flooring and the Living Room has broadloom.


New hardwood flooring has just been installed in the Dining Room which has views of the rear acreage.

An Oak Kitchen has vinyl flooring and breakfast area with two walkouts to two decks. Appliances are included.


The open concept Master Bedroom has a two-person Jacuzzi, sink, toilet and separate shower and has broadloom. Bedroom #2 has broadloom and a closet with organizers. There is an Office which could serve as a 3rd Bedroom on the main level. A two-piece Powder Room and a Laundry Room complete the ground level.

The Basement has a generously sized Rec Room with quality broadloom, built-in oak bar & aquarium, & pot lighting. The oil tank is hidden from view in a built-in cabinet which has convenient access if needed. Bedroom #4 has quality laminate flooring, a closet and an above ground window. This bedroom has a roughed-in 3-piece semi ensuite.

Mechanicals & Construction: The home has forced air oil heating with insulated pipe under the concrete floor to stop any leaks of furnace oil; upgraded insulation under all siding (Styrofold 5 plus R5.1); Oran Windows (Low “E” argon filled insulated glass; electrical outlets on front porch and soffit for Christmas lights; resessed lighting in entire porch in soffit with coach lights at all door entrances; built to R-2000 specifications; ¾” copper pipes (insulated with foam fitted insulation) in the basement. There is a drilled well approximately 225 feet deep, and a raised septic system (behind master bedroom). The 2-car attached garage is 24 x 24 and has one back door and a window on the west side.
Included in the purchase price is the fridge (2011), central vacuum & accessories (2011), stove, built-in dishwasher, all electric light fixtures, water heater, water softener, & built-in fish tank. Please exclude the washer & dryer. The pool table and 4 oak bar chairs are negotiable.
Property taxes for 2013 were $4,466. Frontage is 400.58 feet, and property is 10.02 Acres.



