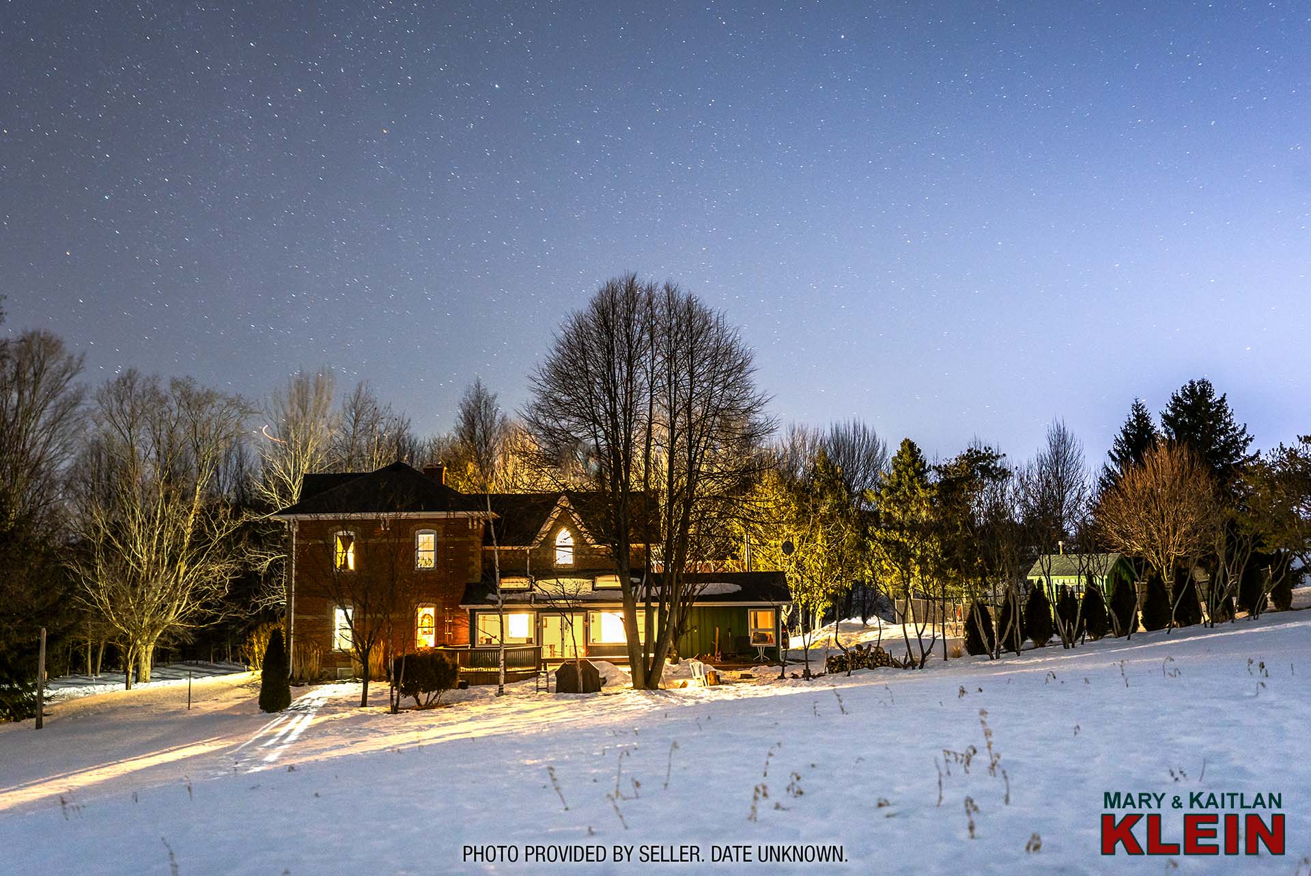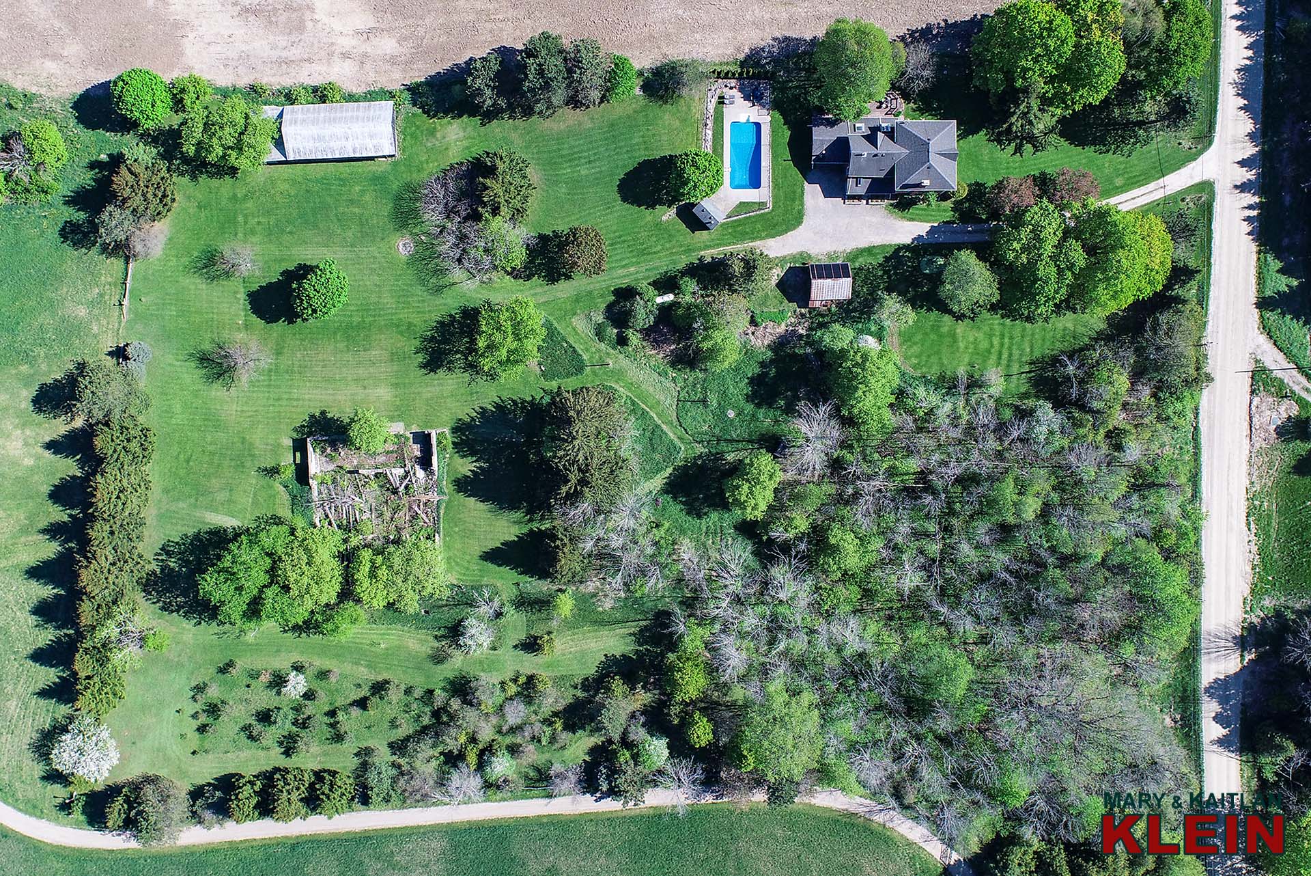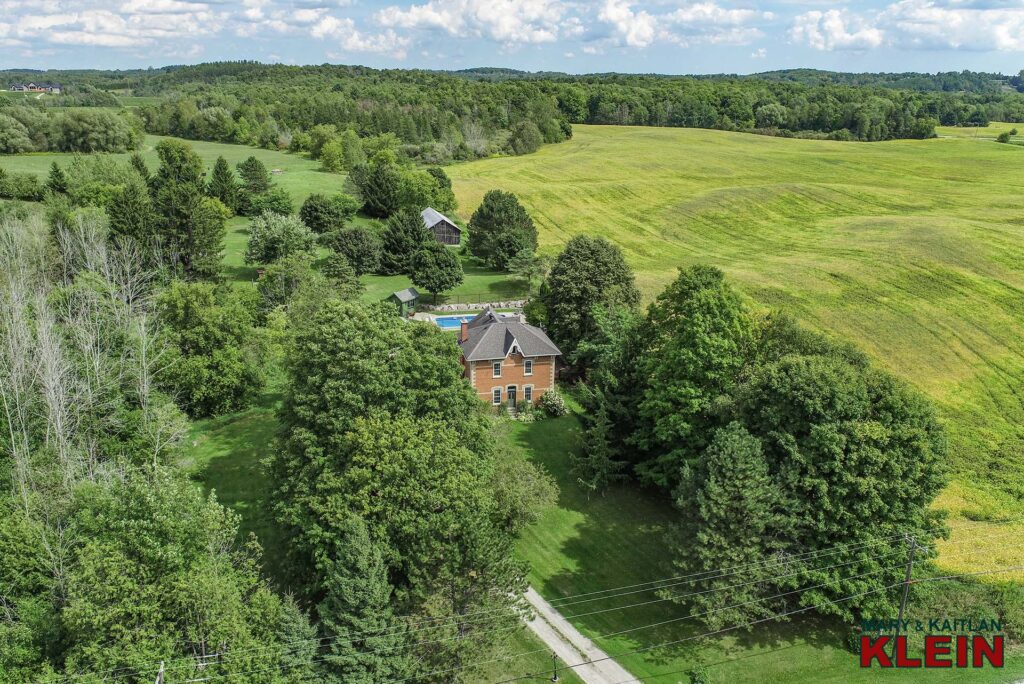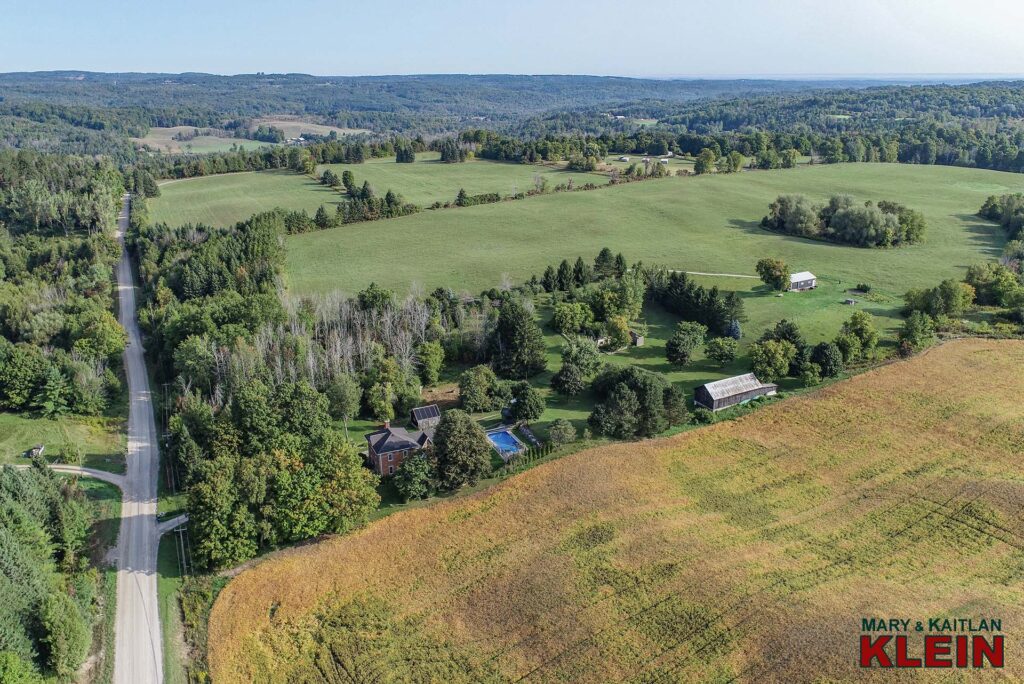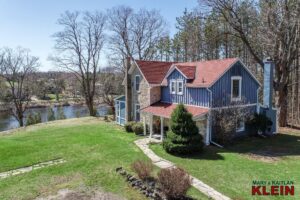Fabulous Location!
Hardwood flrs, Wood Trims, High Ceilings
Solar-heated, Saltwater Pool
Propane, Forced Air
70 ft. x 20 ft. Driveshed w/ Concrete Flr
Remnants of Old Barn Foundation
Mature Trees, Trails, Fruit Trees
Bruce Trail up the road
Close to Orangeville, Hwy’s 9/10/Airport Rd
5 Mins to Hockley Valley Resort
2024 Taxes: $6,198.27
$1,638,000
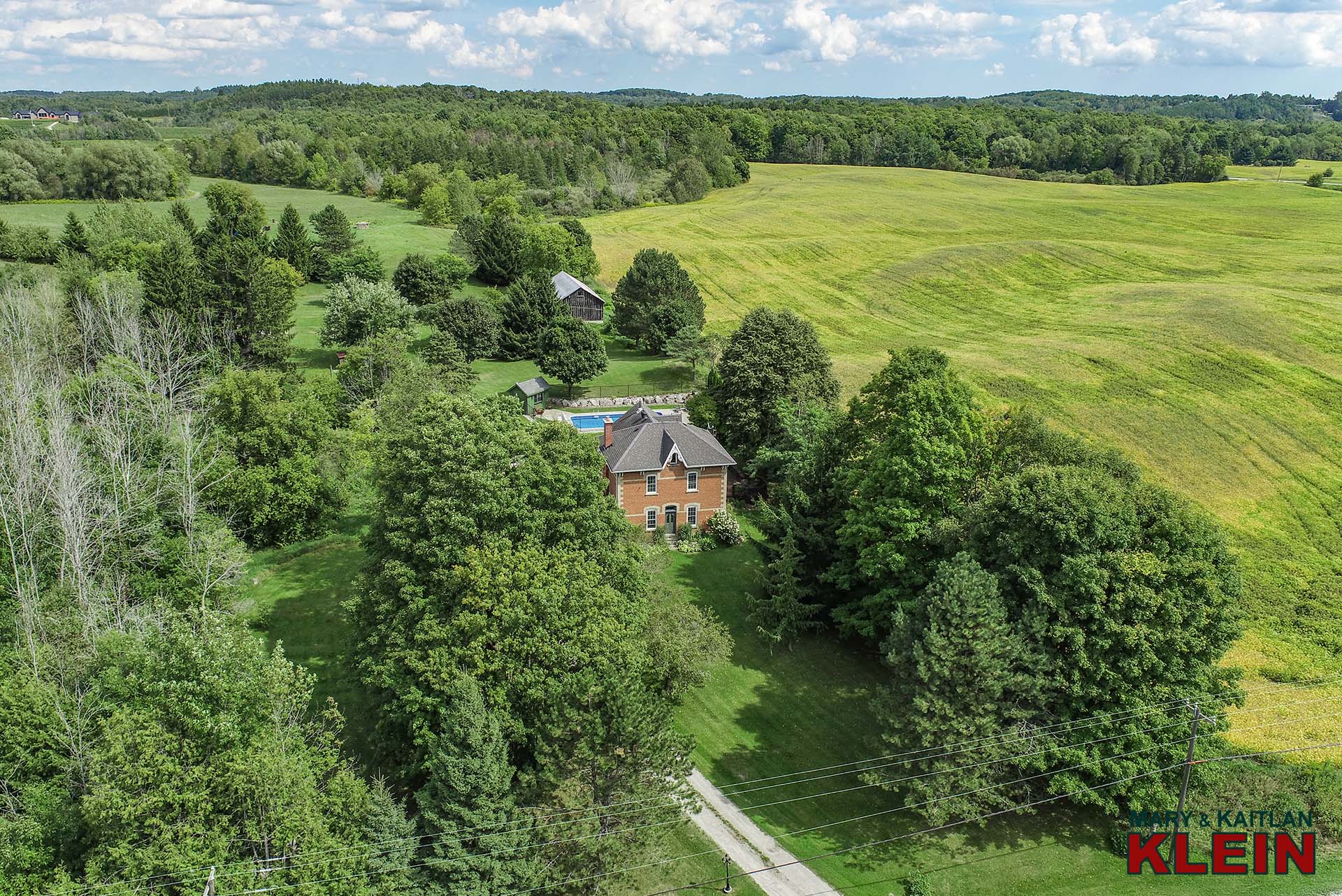
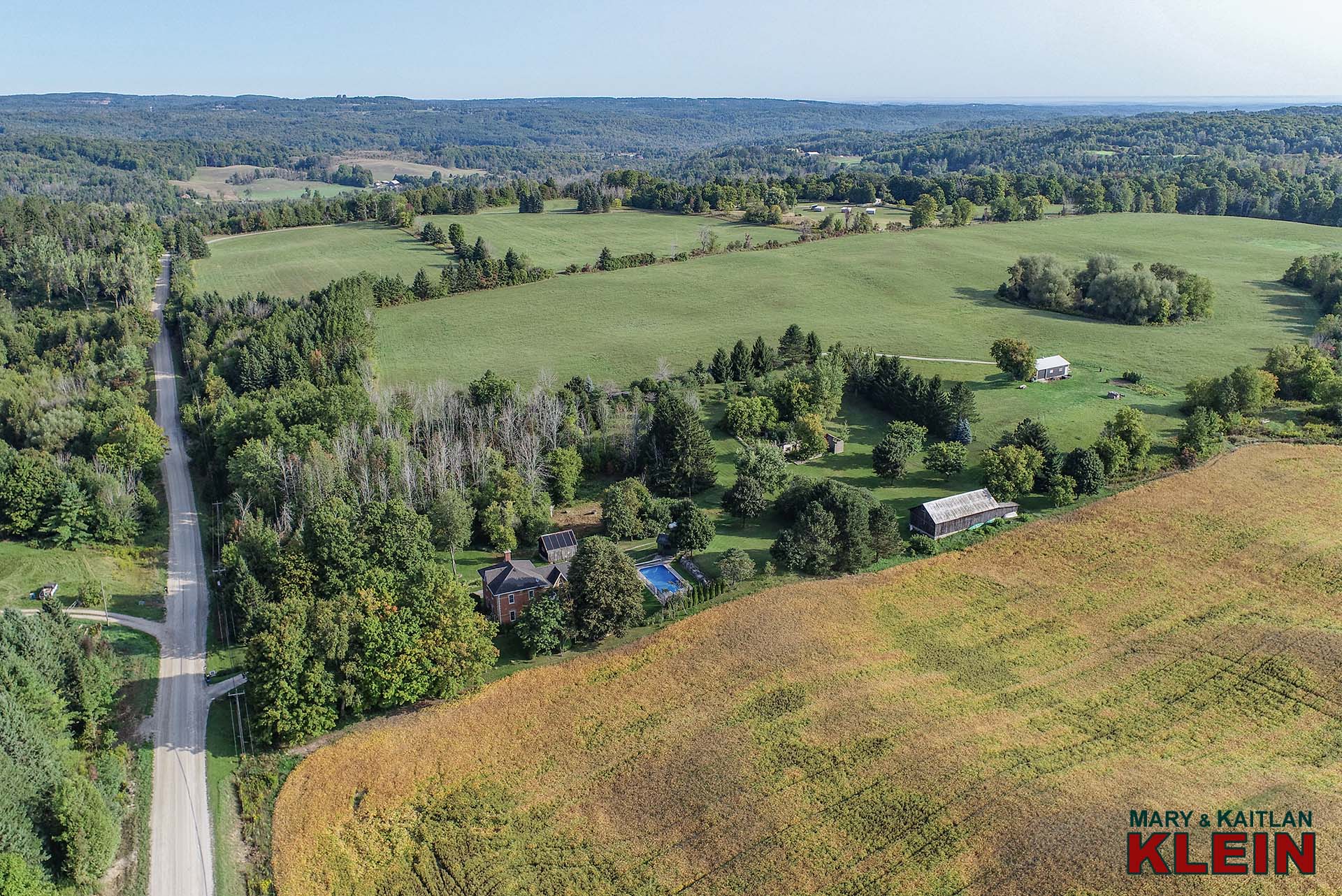
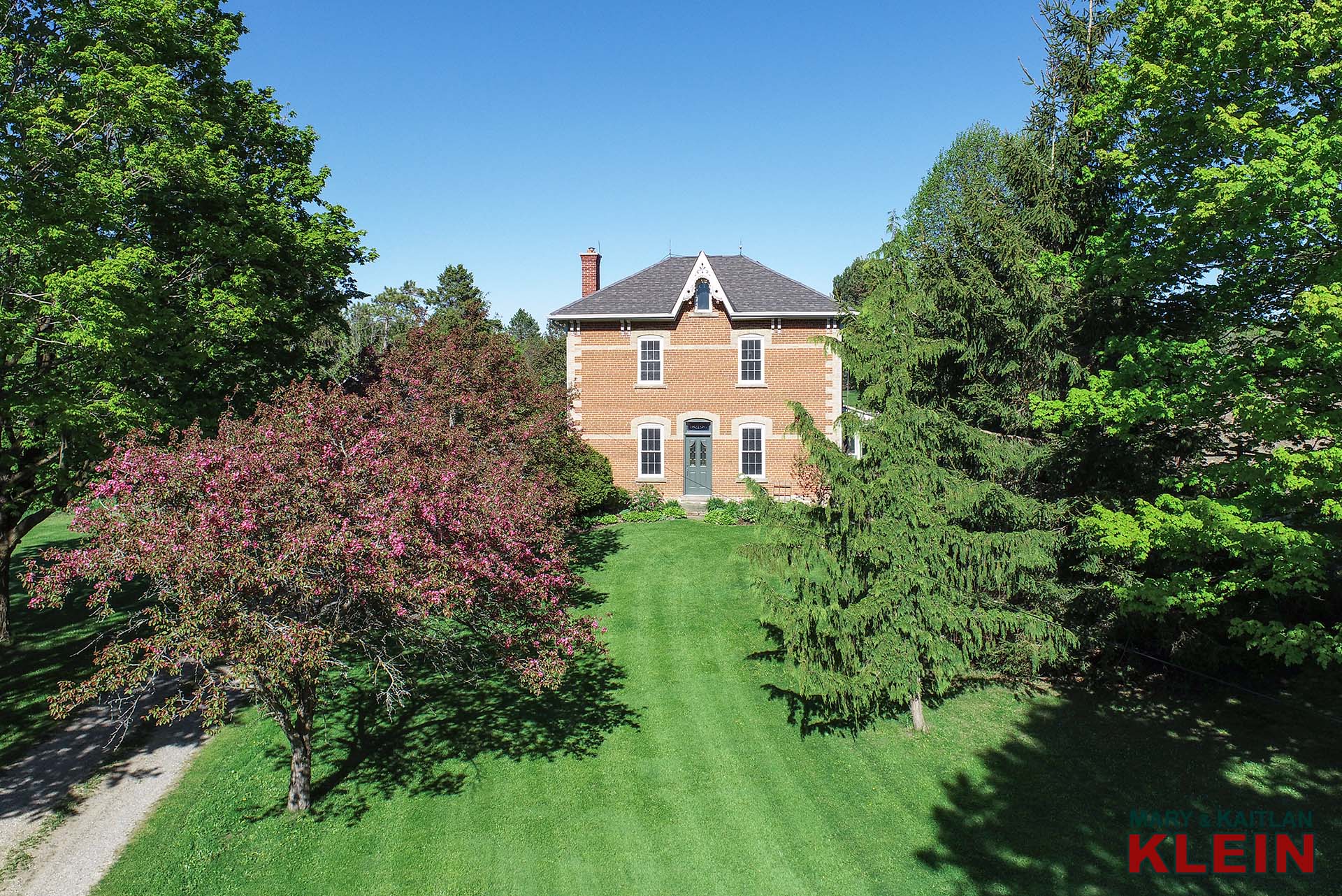
Located on a quiet rural country road, in a fantastic Southerly location, this charming 4-bedroom, red brick Century home stately sits on 4.37 mature acres with views of the surrounding rolling countryside and neighbouring farmers’ fields. The history of this rare Victorian dates to the early 1800s with the Skelton family, and, for 145 years, this property was predominantly owned by the White family until 1985. Only one other family has owned this property since 1985! Offering endless potential, this residence has a detached 1.5 car garage and a large, approximately 70 ft. x 20 ft. driveshed with a steel roof and a concrete floor. A unique attribute of this property is the remnants and stone foundation of the large barn. Enjoy trails with apple, crab apple, and walnut trees, or unwind by the solar-heated, saltwater, in-ground pool and savour the abundance of birds, wildlife, and tranquillity of the surroundings. Lovingly maintained by the current owners, this home exudes warmth and character, beautiful wood baseboards, trims and high ceilings, and offers approximately 3046 sq. ft. (MPAC).
For property inquiries, please contact Kaitlan 519-307-8000 (landline).
VIRTUAL TOUR:
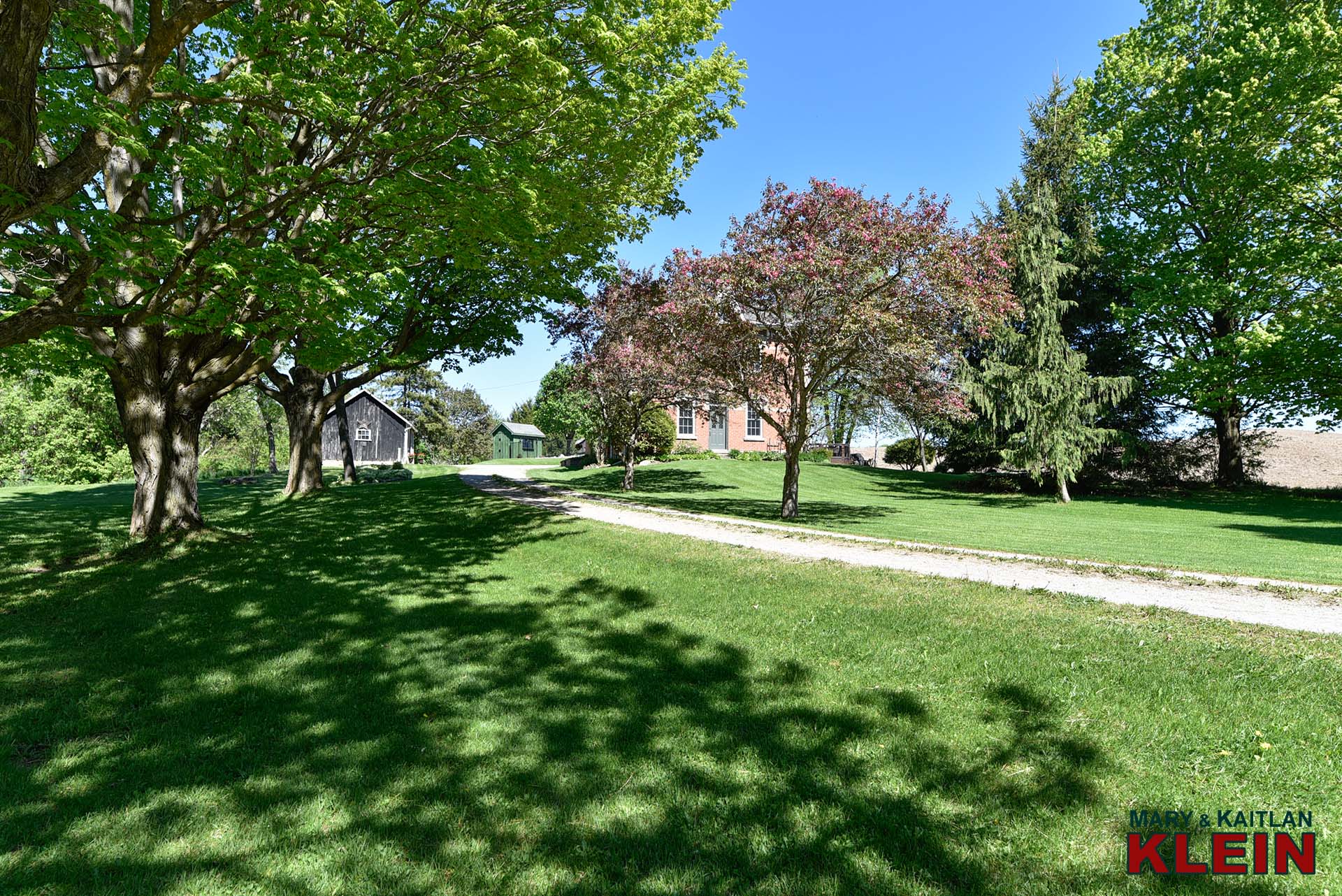
Surrounded by mature trees, a private drive invites you to the home.
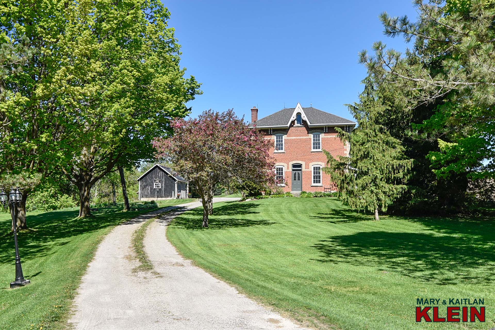
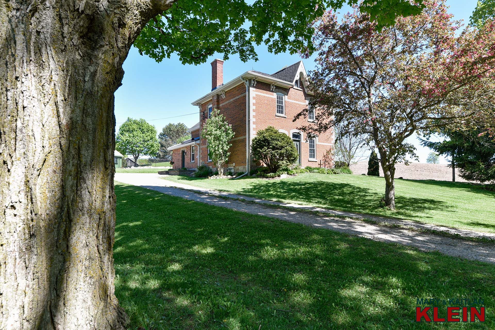
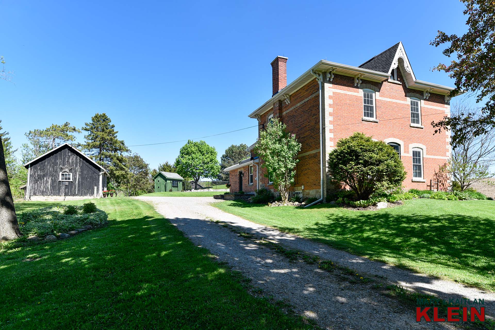
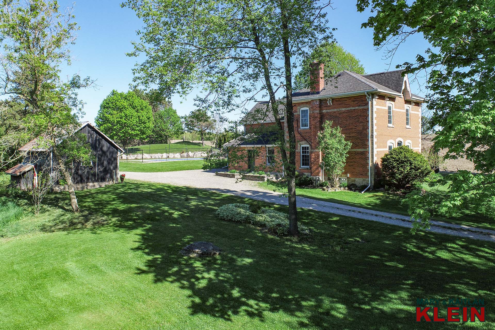
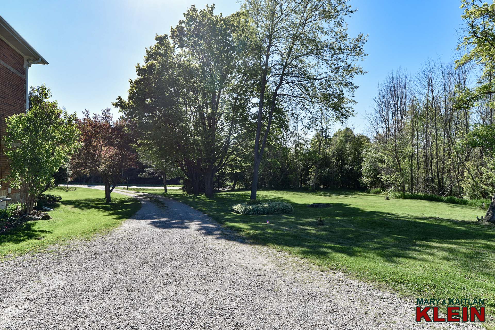
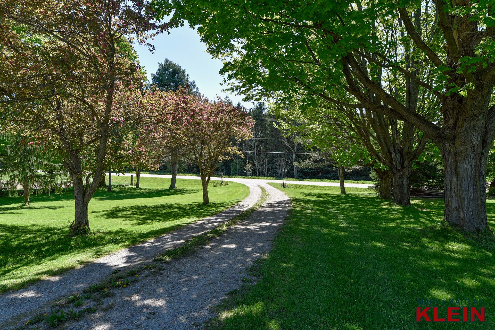
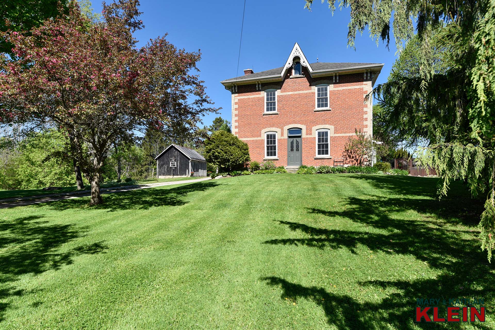
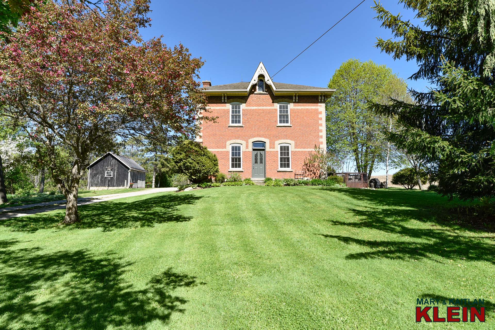
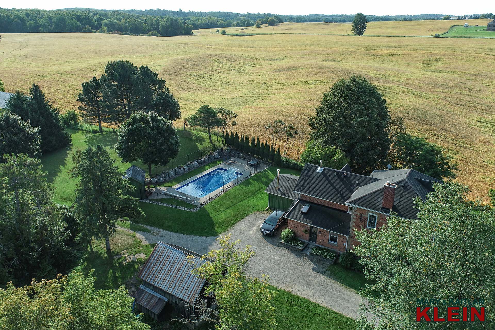
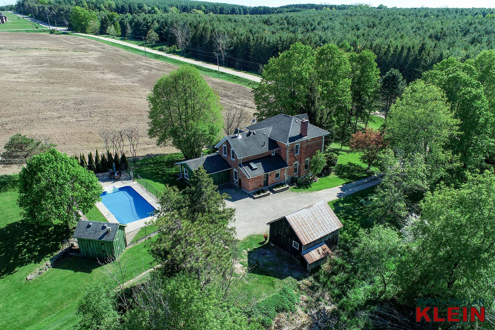
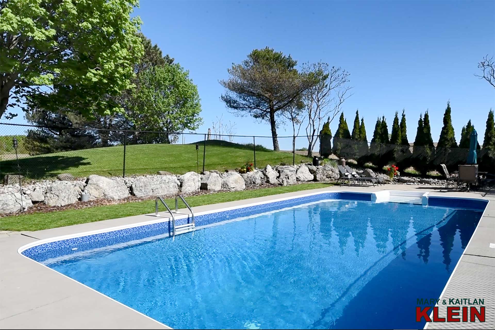
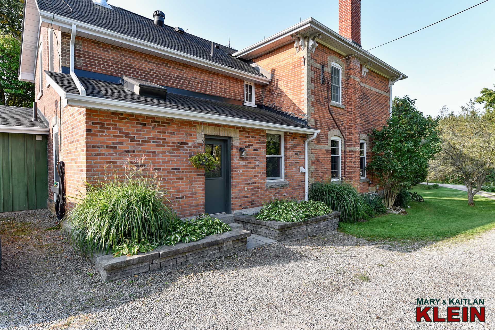
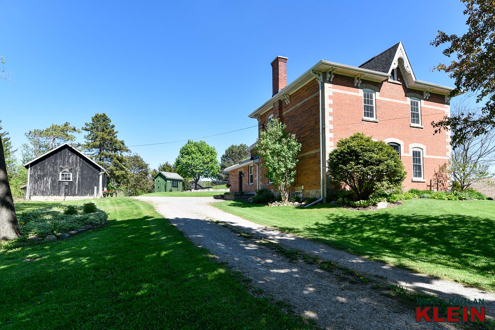
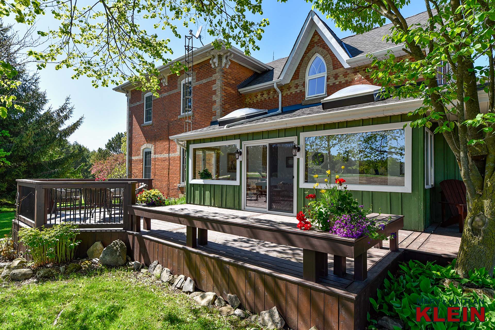
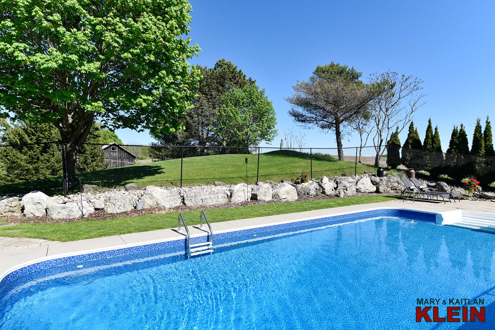
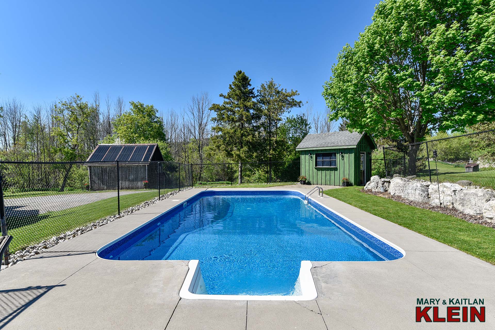
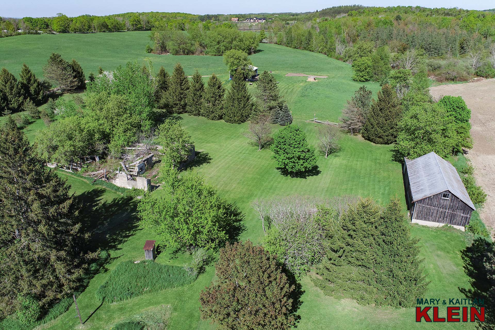
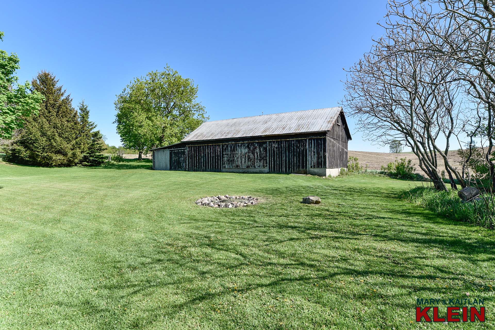
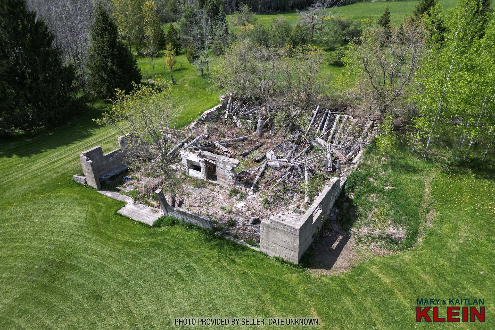
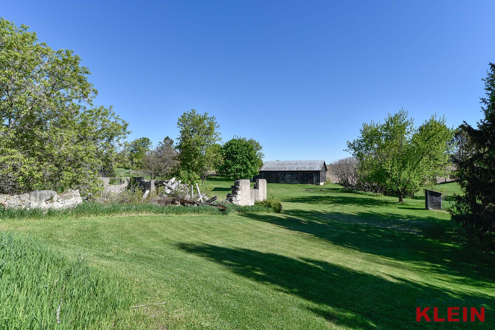
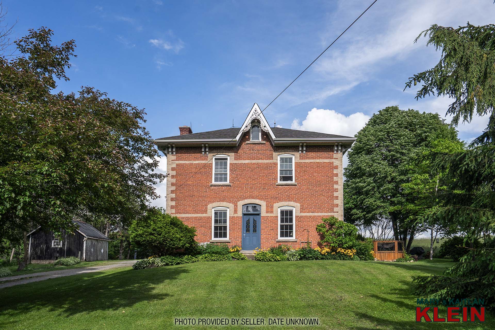
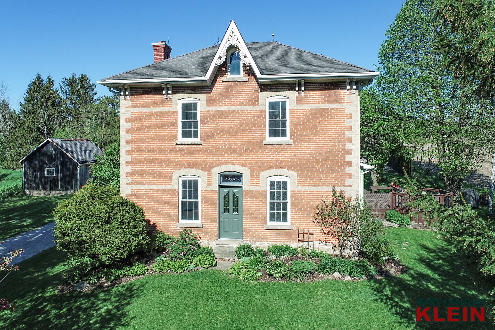
360 TOUR – Matterport:
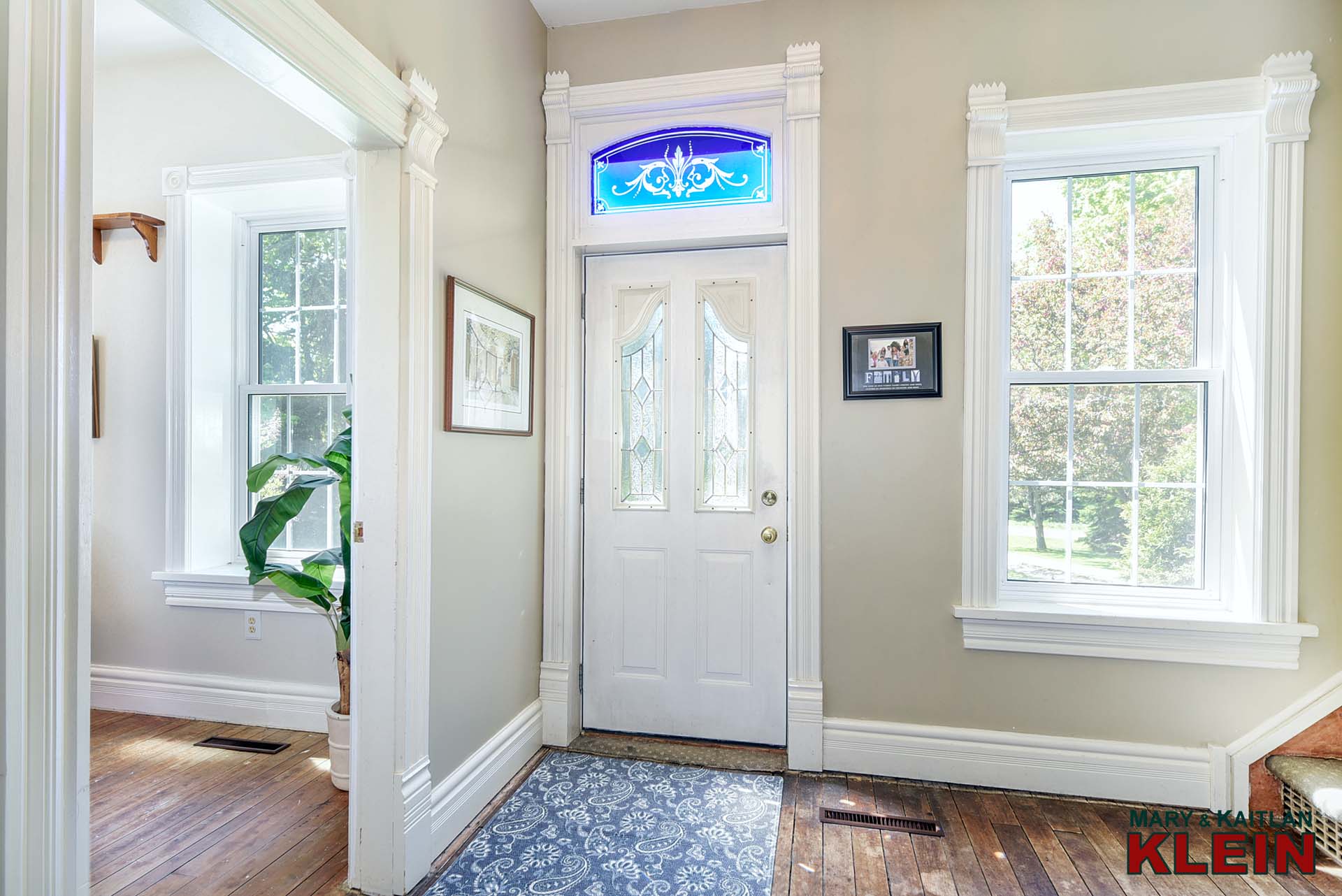
Accentuated by a stained-glass blue transom window, the welcoming Foyer has maple hardwood flooring.
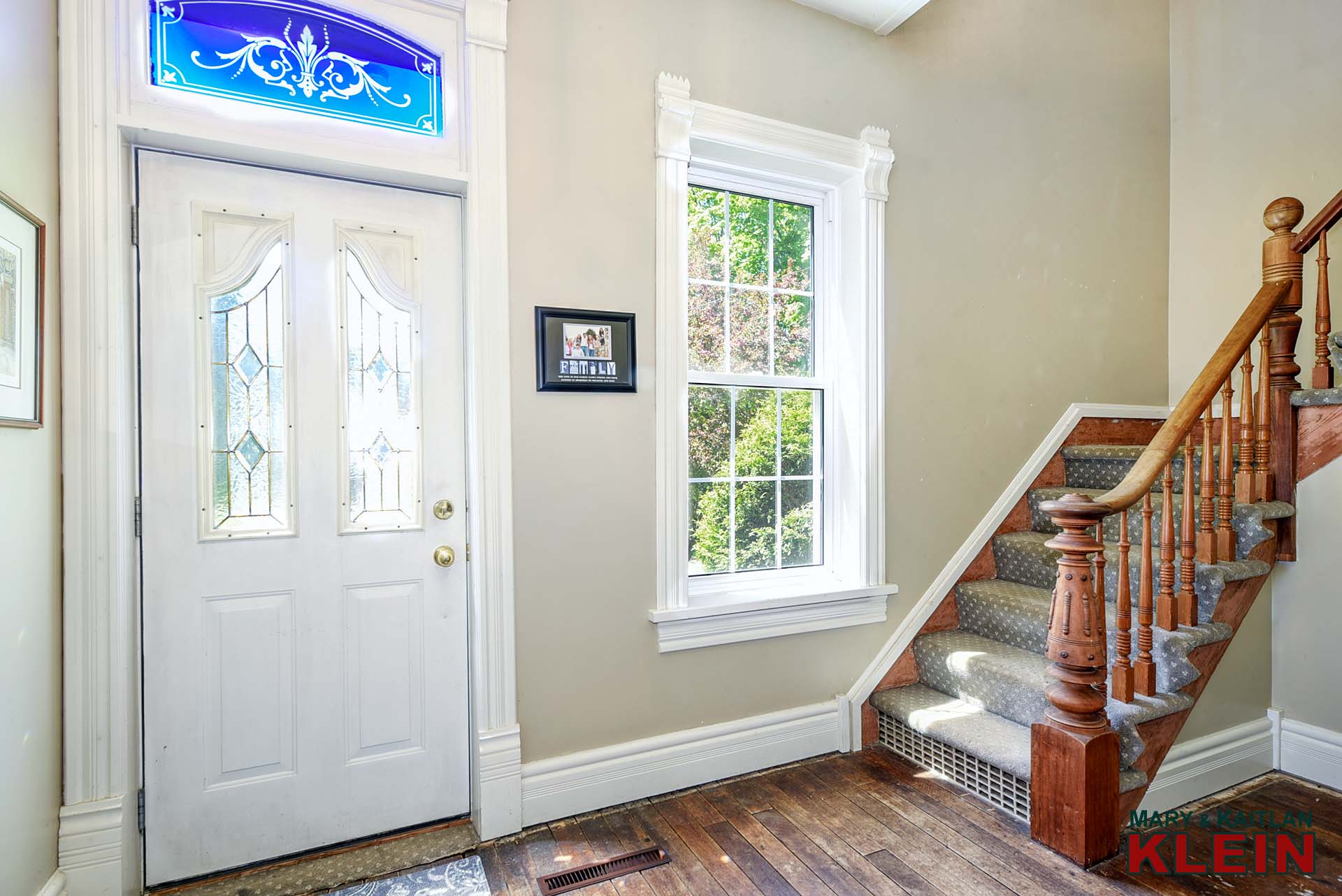
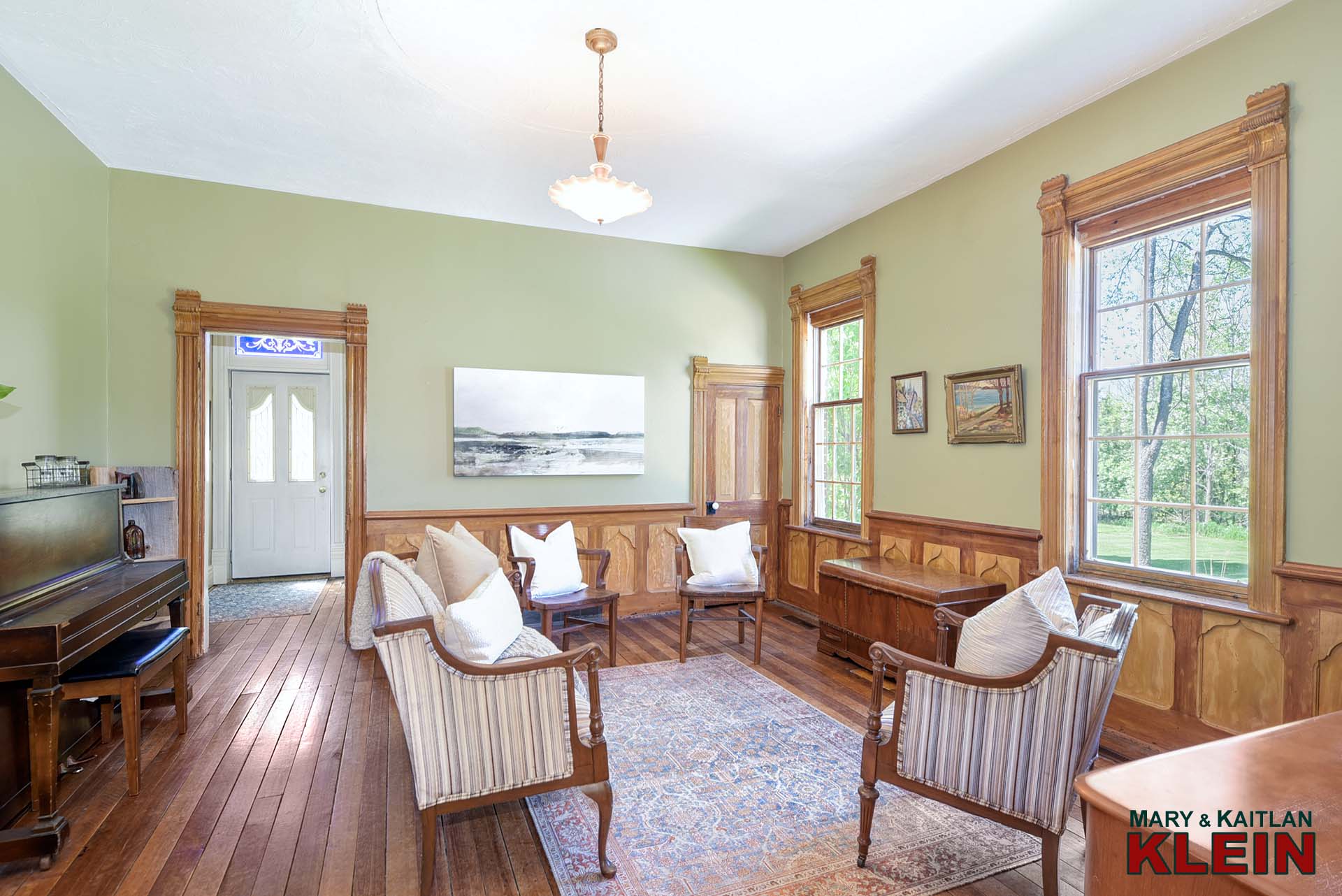
High ceilings and wooden wainscoting highlight the formal Living room with maple wood flooring, harvested from wood from the property (info from previous owner). It is rumoured that town hall meetings, at times, were held in this very Living room when Eric White served on Mono Township Council from 1948-1957. He was also Warden for Dufferin County in 1956.
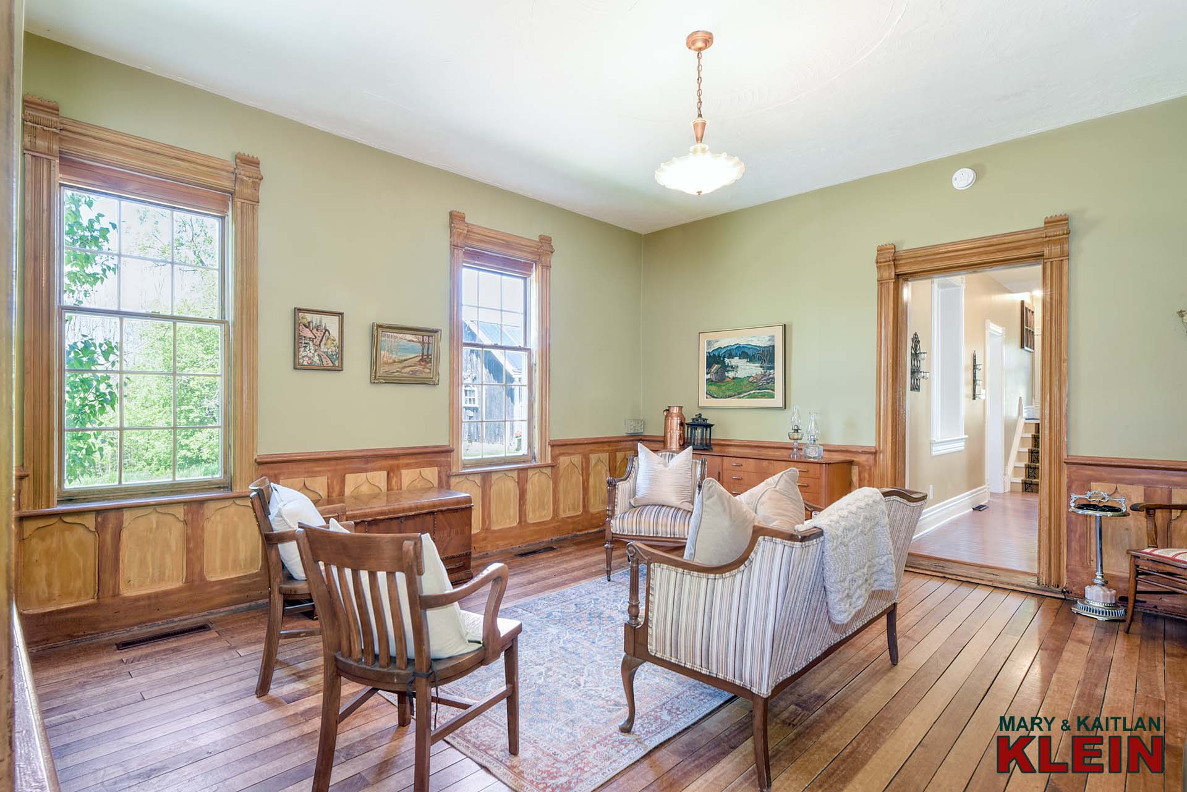
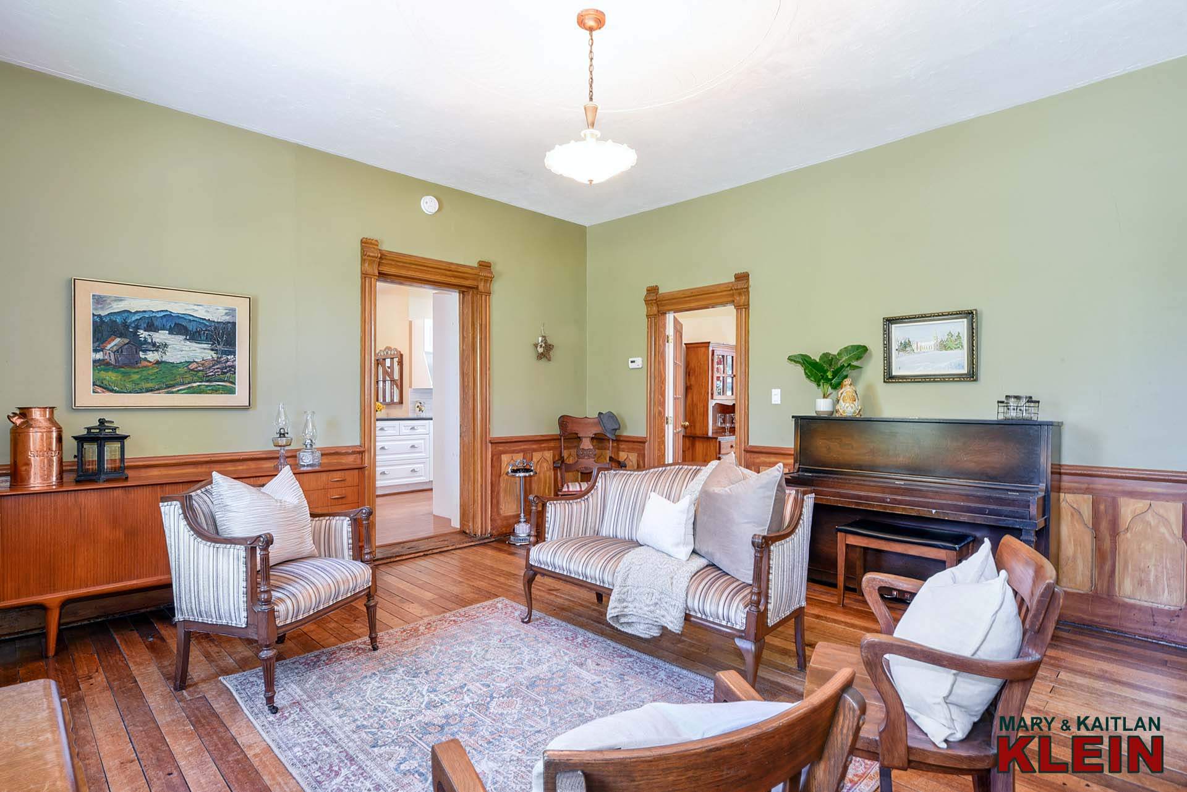
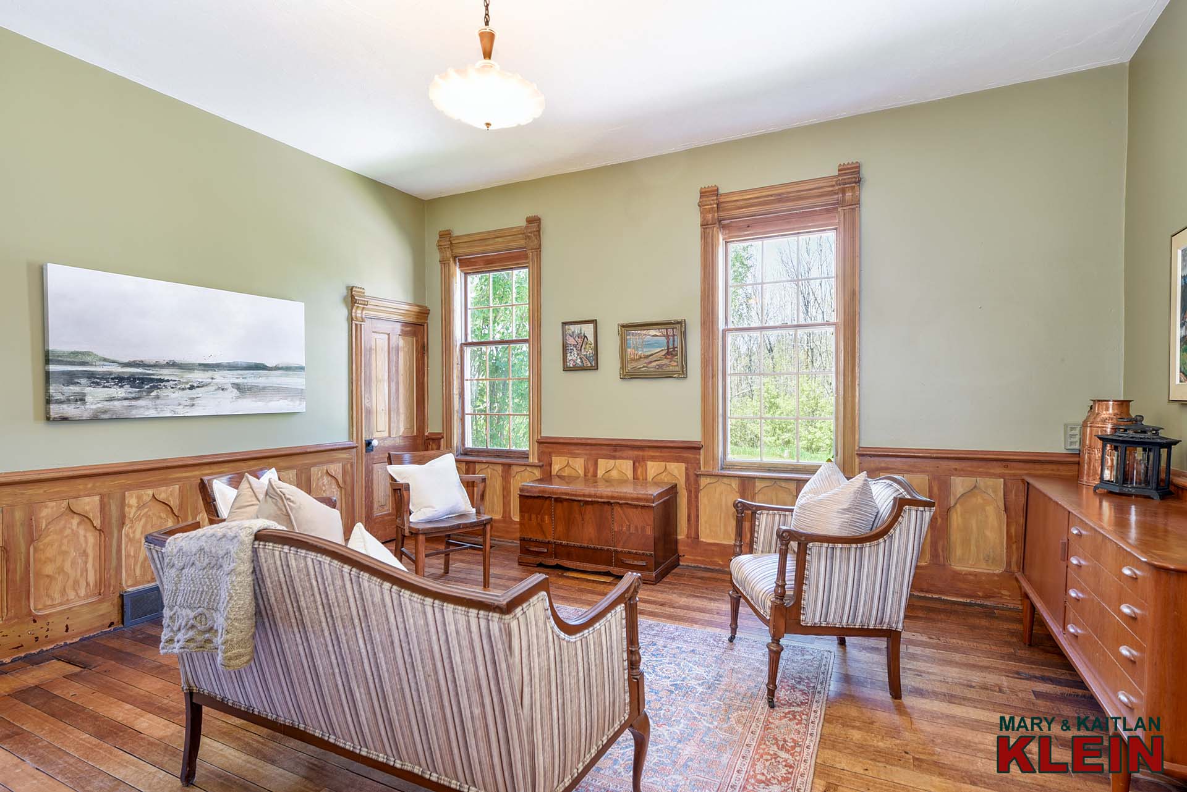
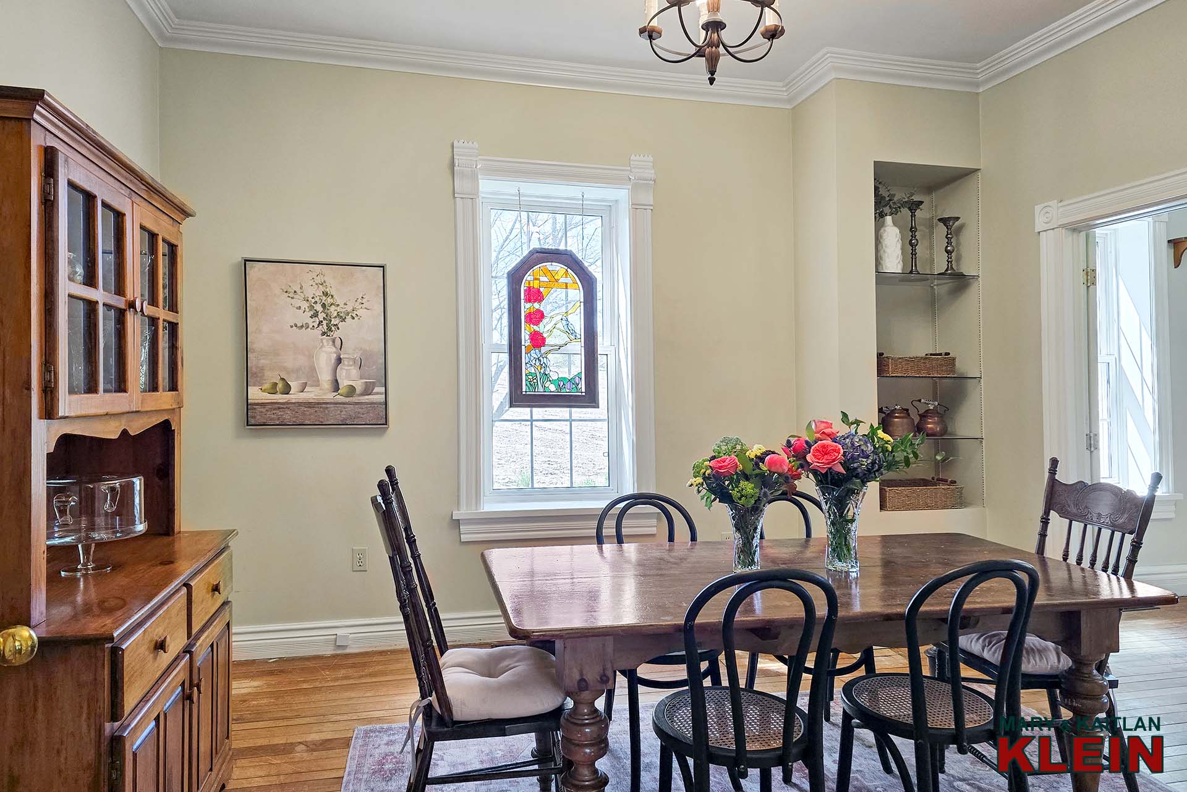
A French door leads to a large Dining room with maple wood flooring, high ceilings, and deep alcoves to display worldly possessions.
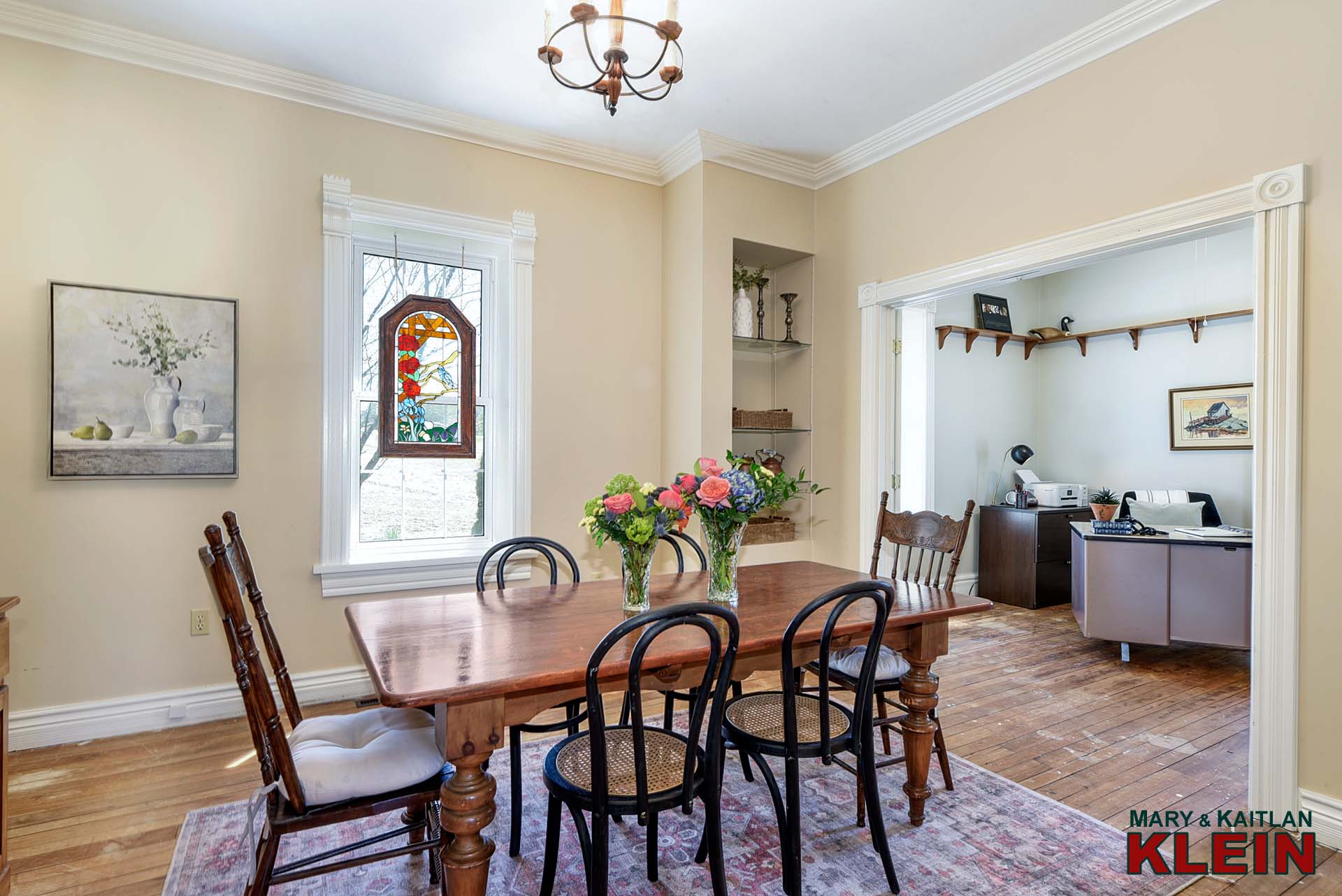
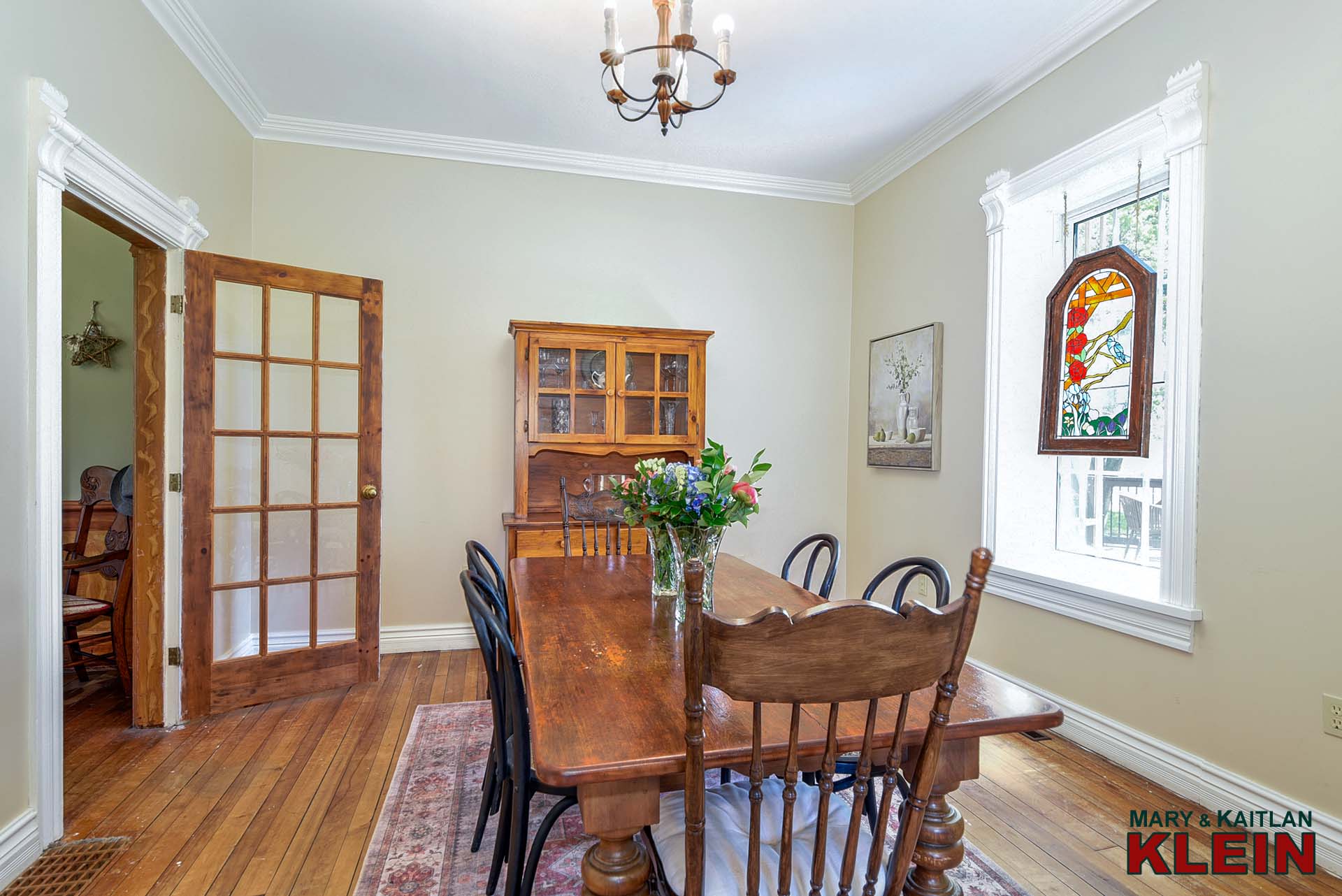
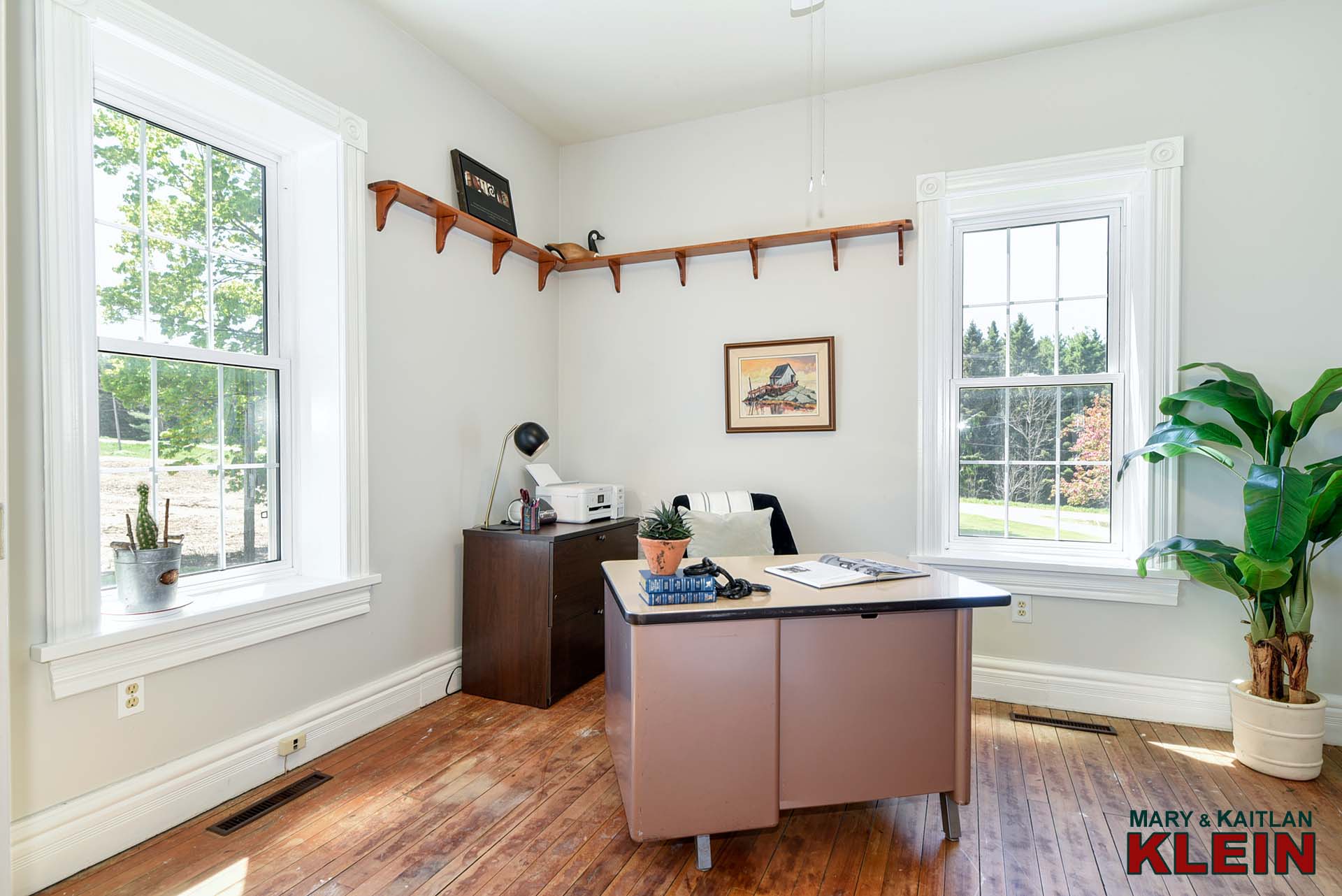
A main floor Office, located off the Foyer, could be included as part of the Dining with the French doors opened, or could serve as an additional Bedroom.
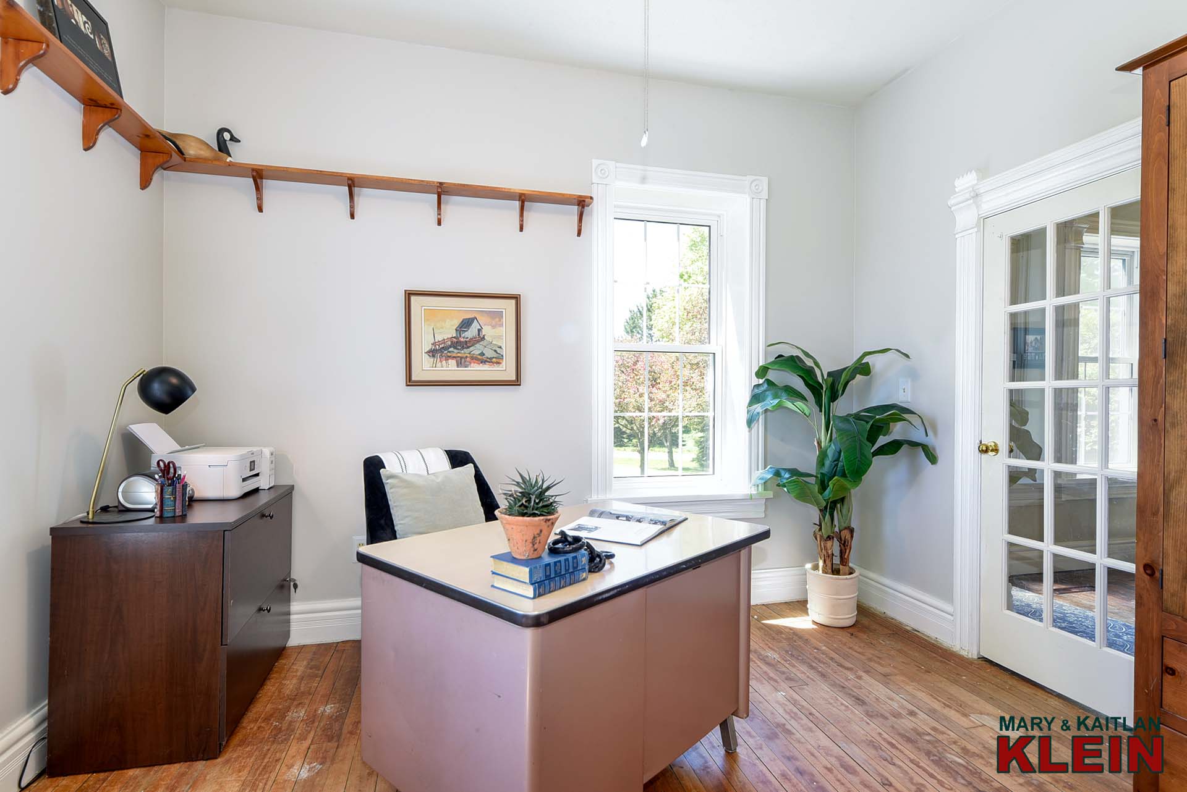
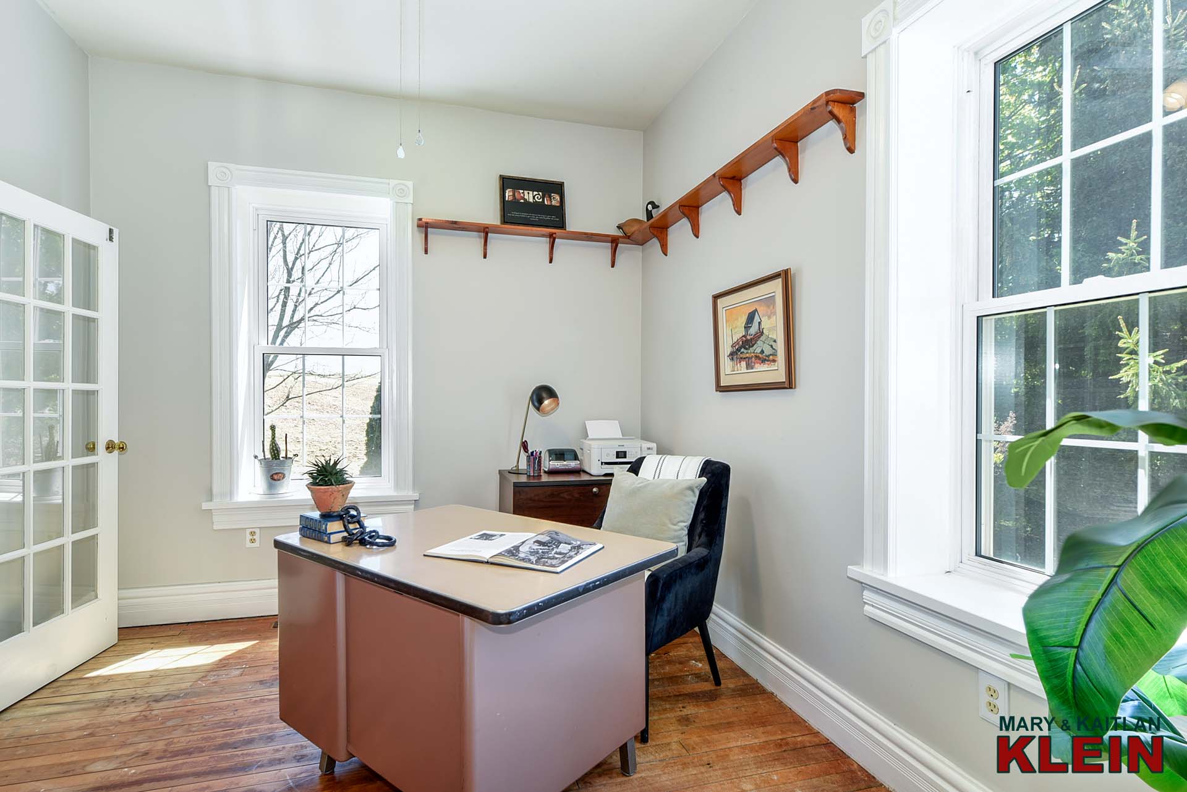
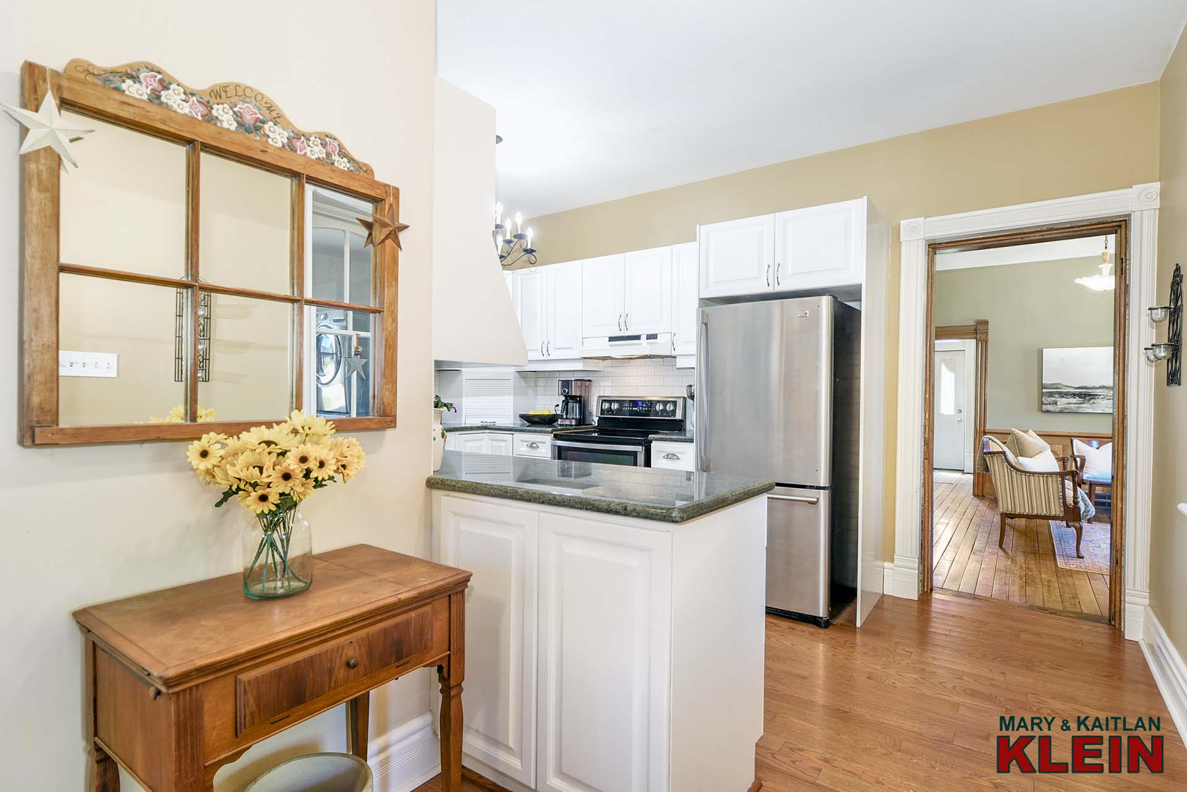
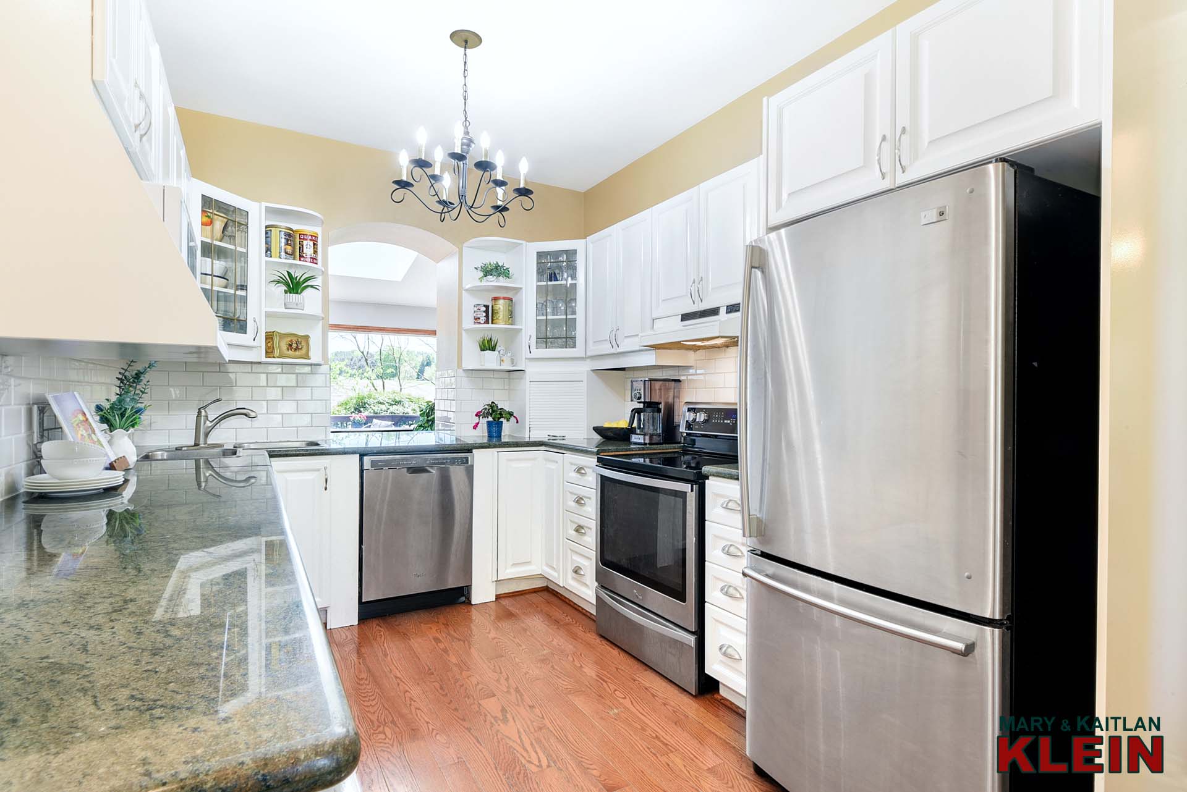
The Kitchen has oak flooring, granite countertops and ceramic backsplash. An adorable nook into the Sunroom acts as a servery when entertaining.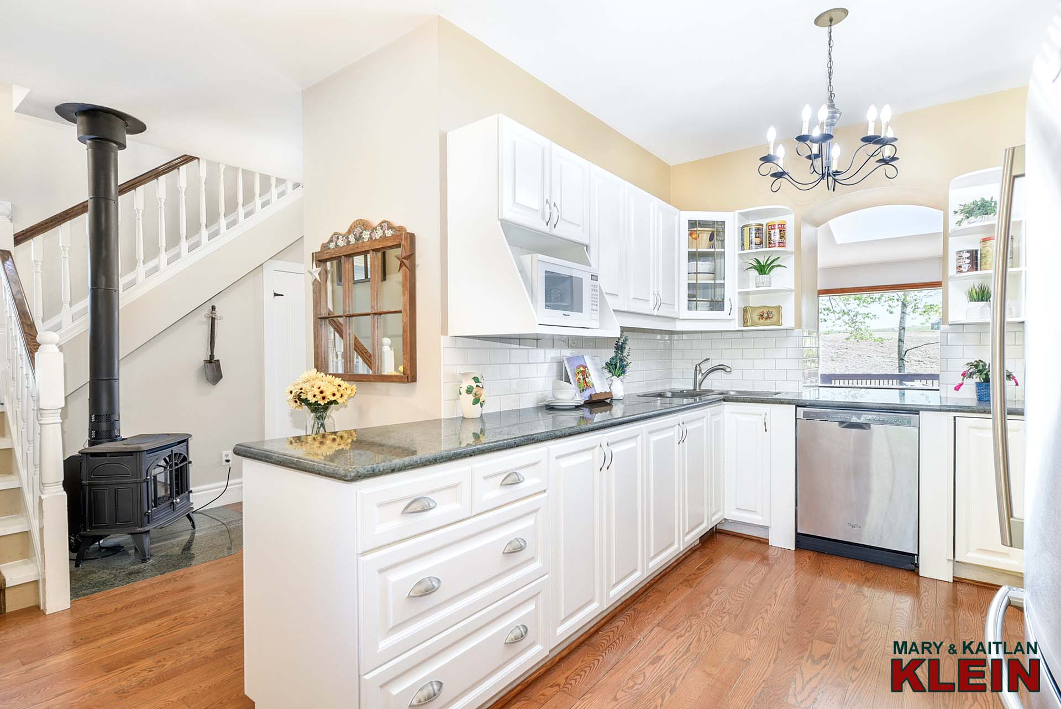
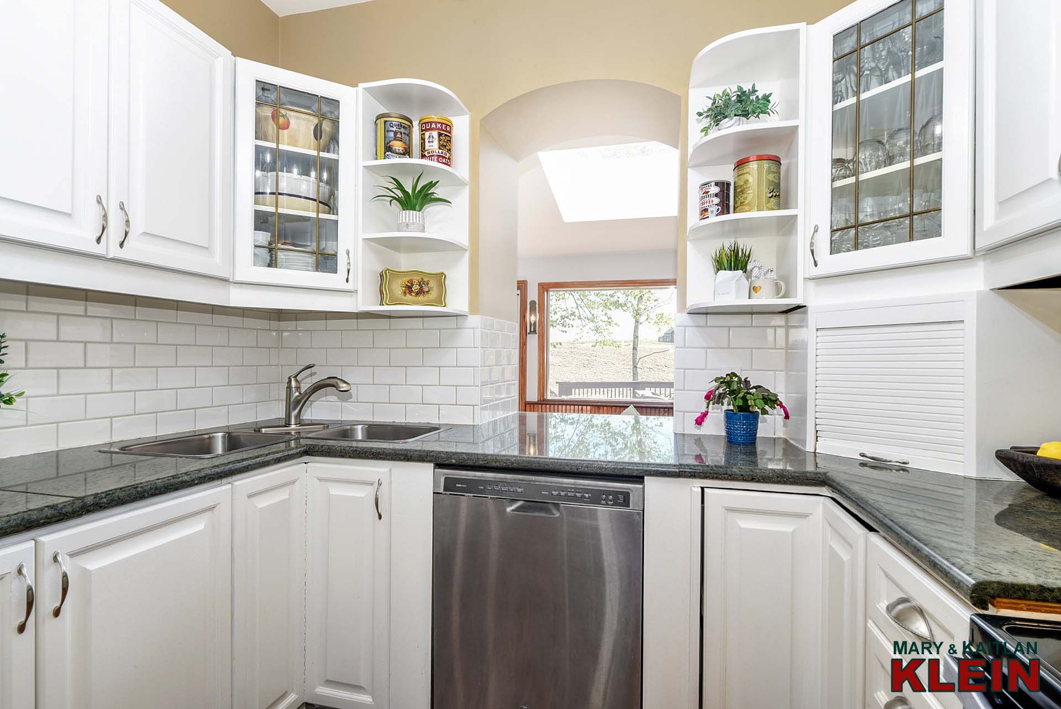
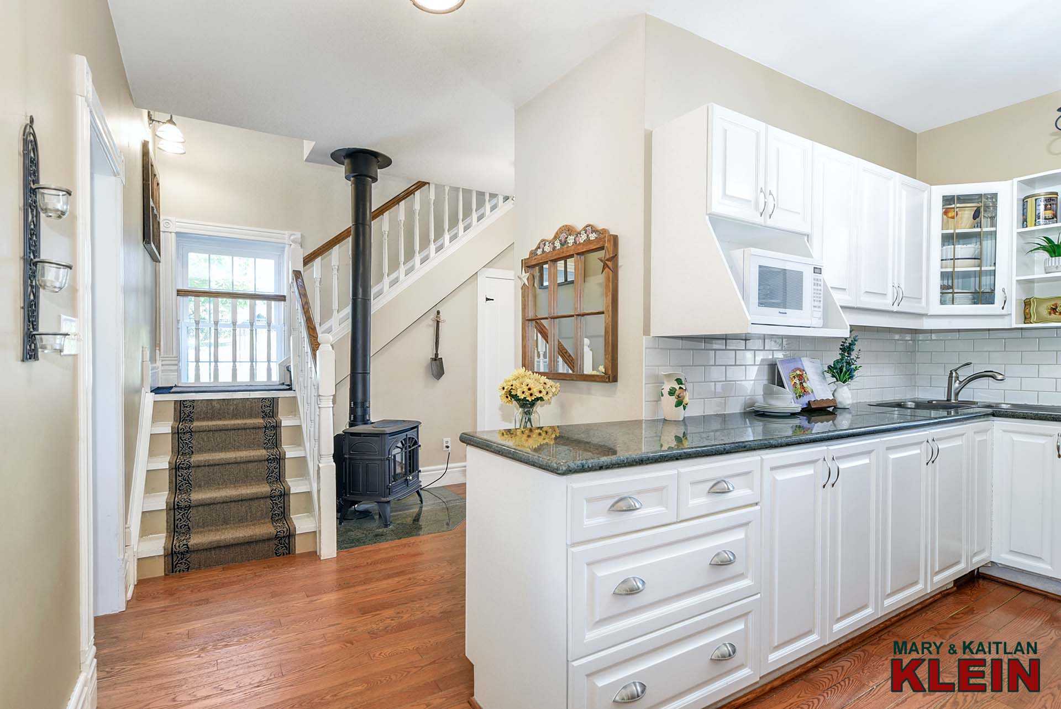
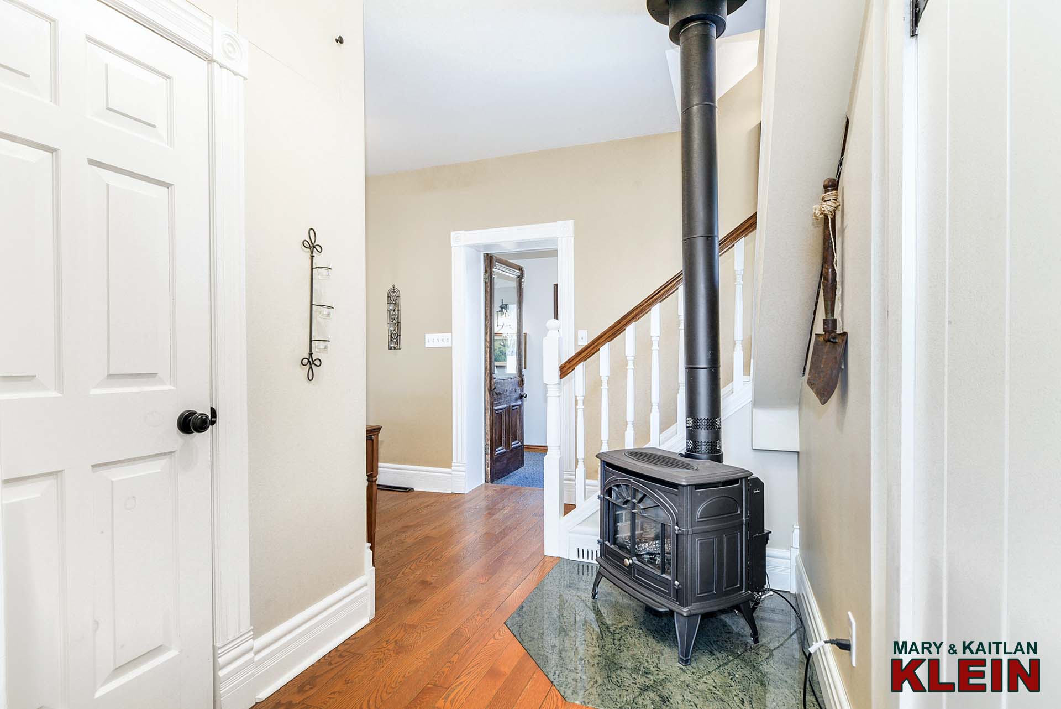
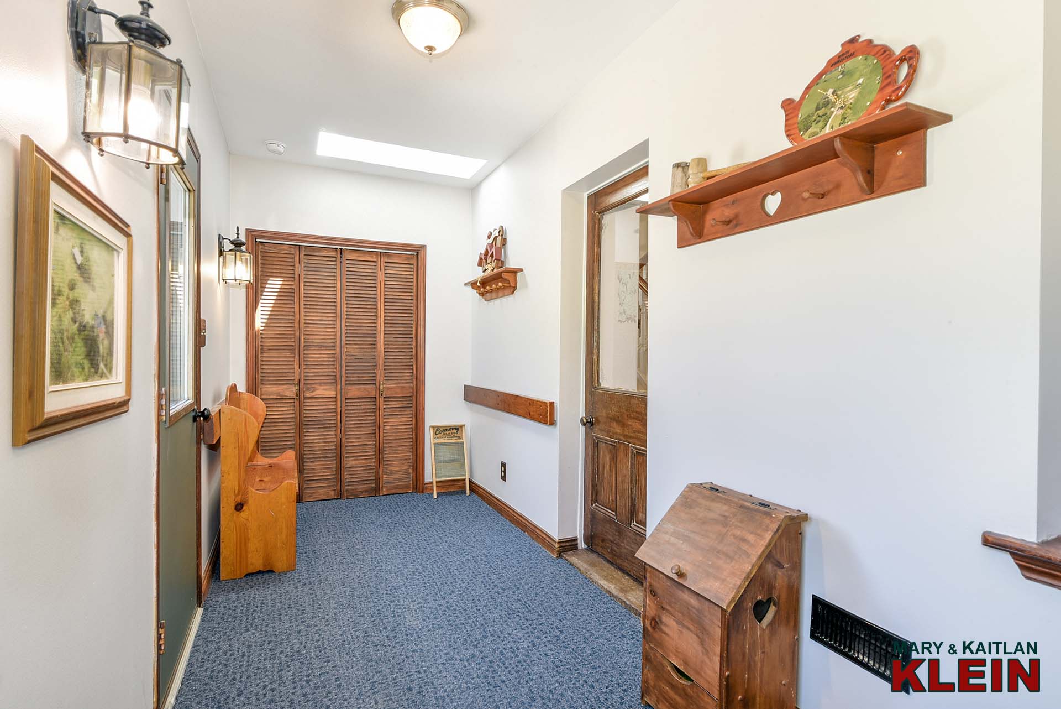
A side-entry leads into a Mud room, shared with the Laundry, and offers a skylight and a closet. There is a nearby 2-piece bathroom, propane fireplace (2023) and large storage closet (used to house Laundry).
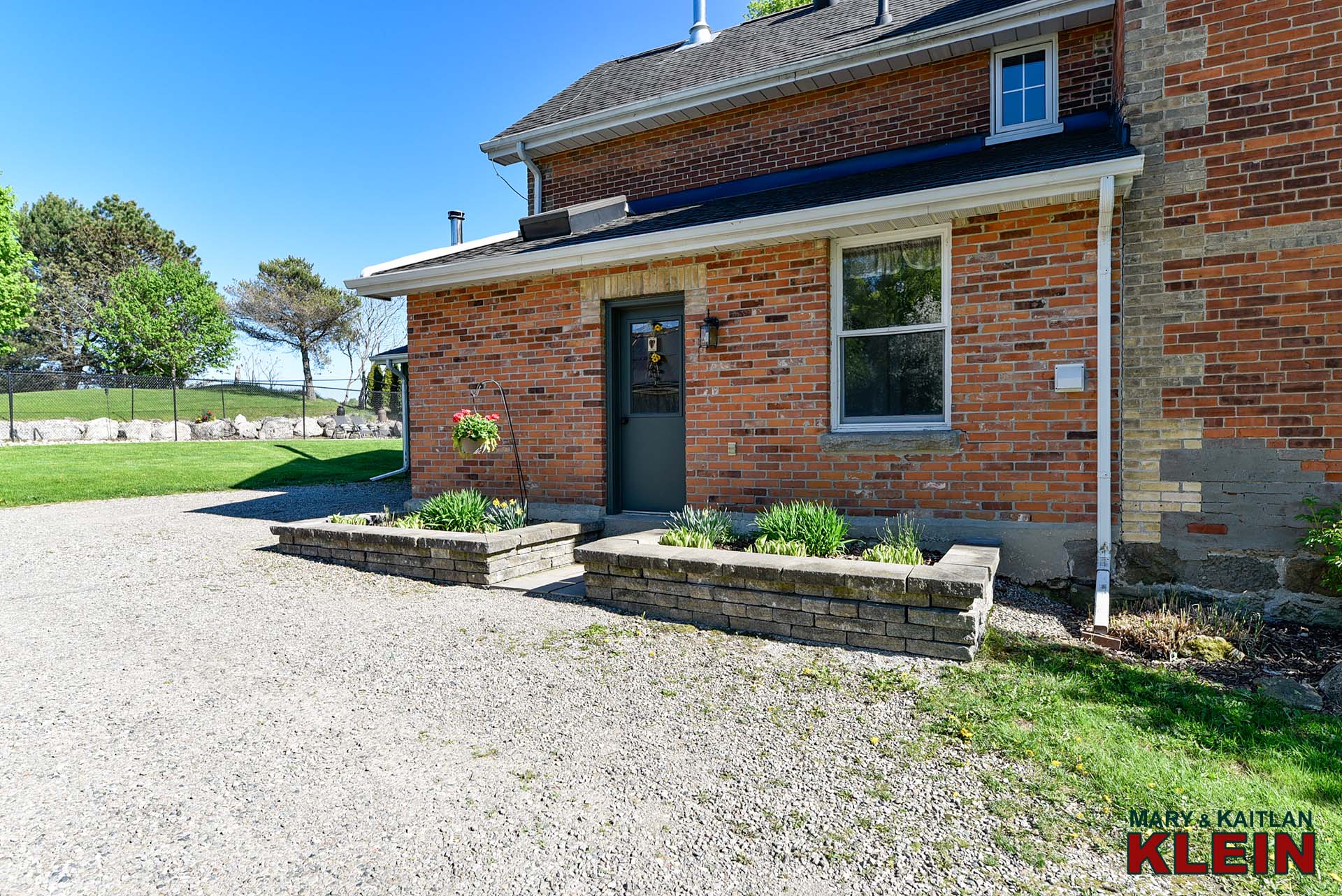
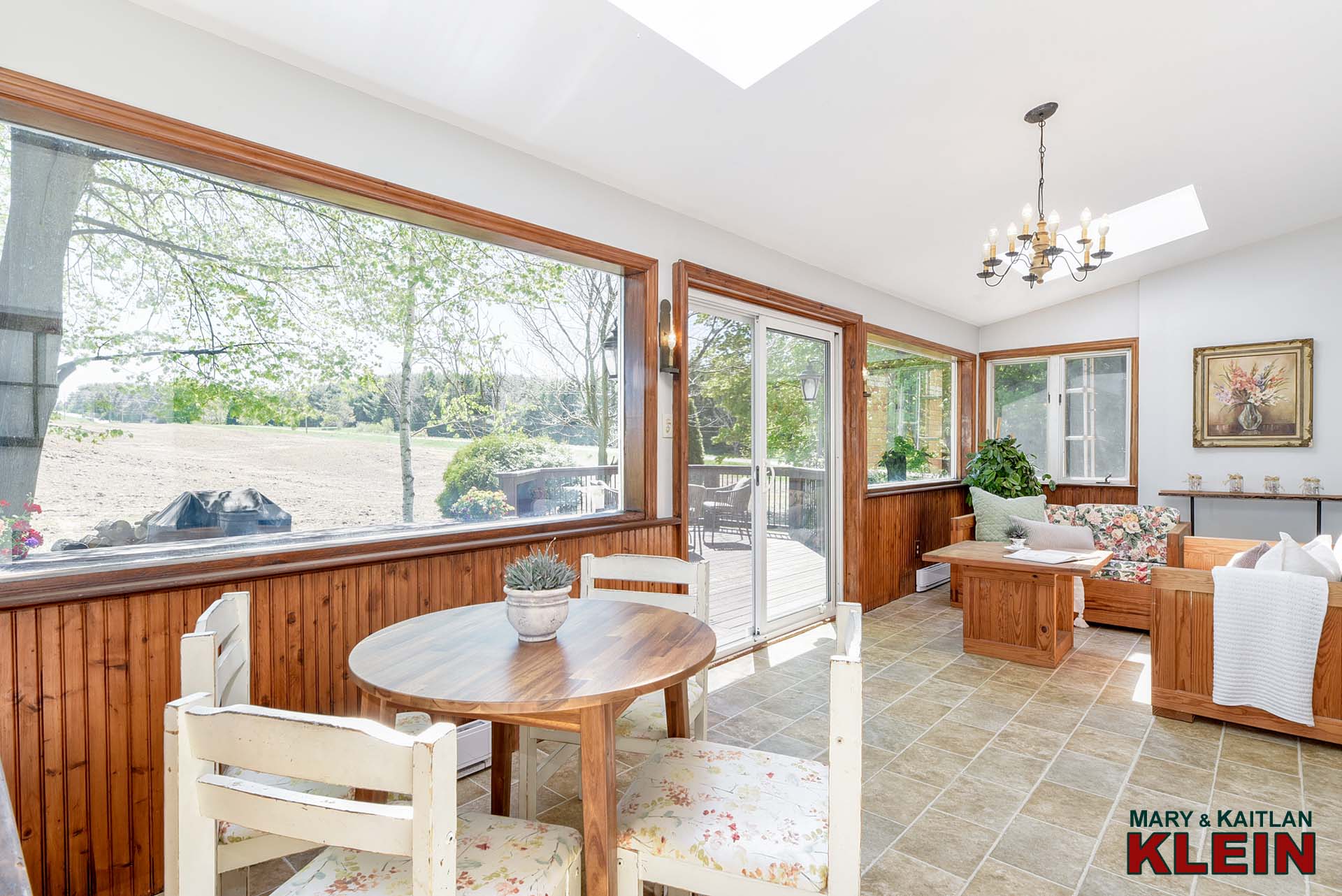
Take in the rolling Southerly views of the farmer’s field from the bright Sunroom, completed in approximately 1987, featuring two skylights (2019) and a sliding door (2004) to the deck (2015). This room is heated by electric baseboard heat.
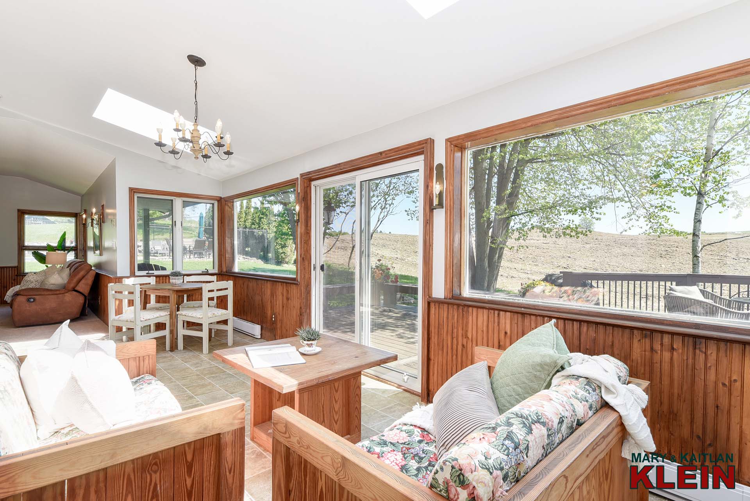
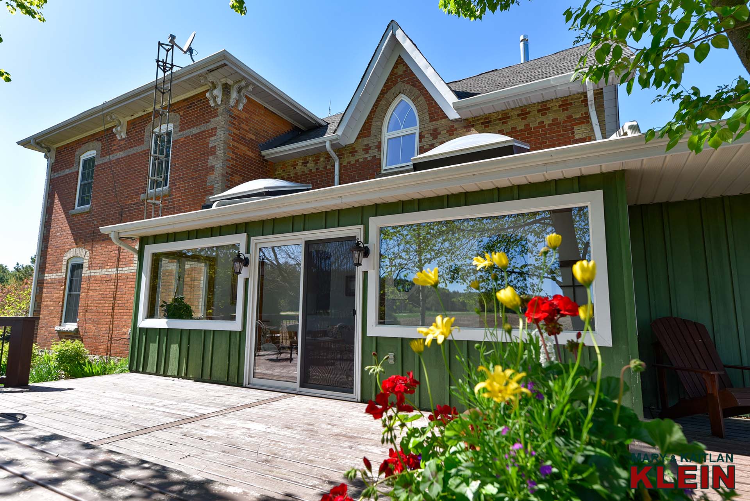
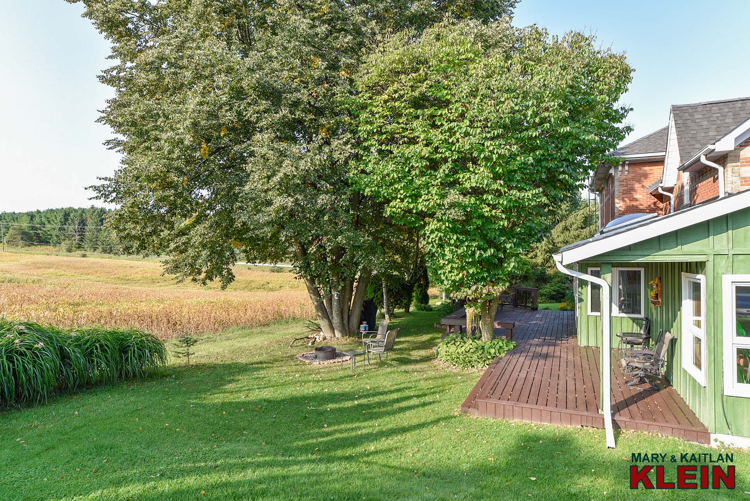
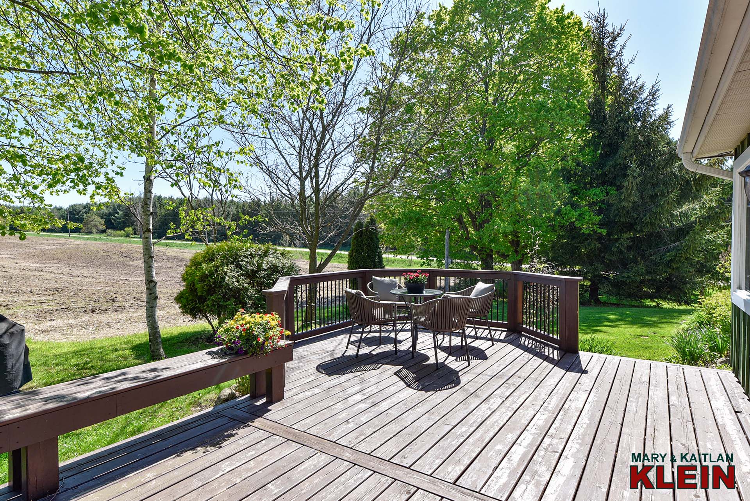
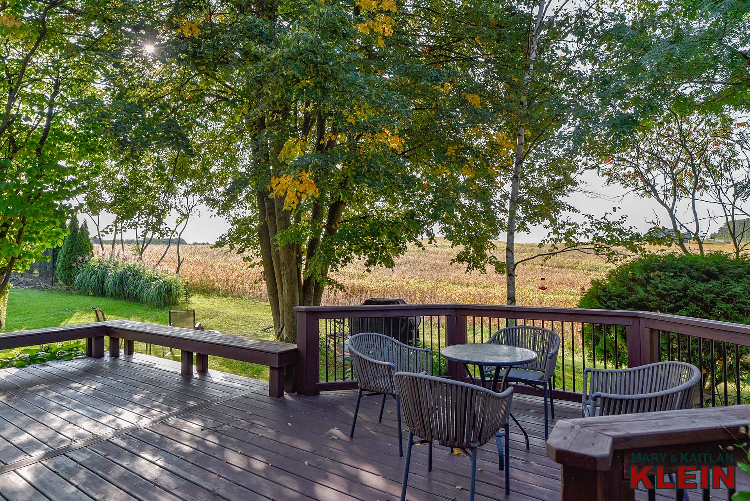
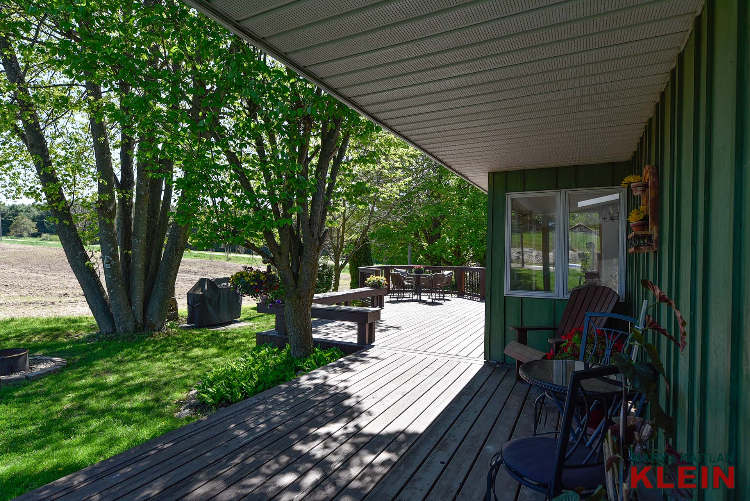
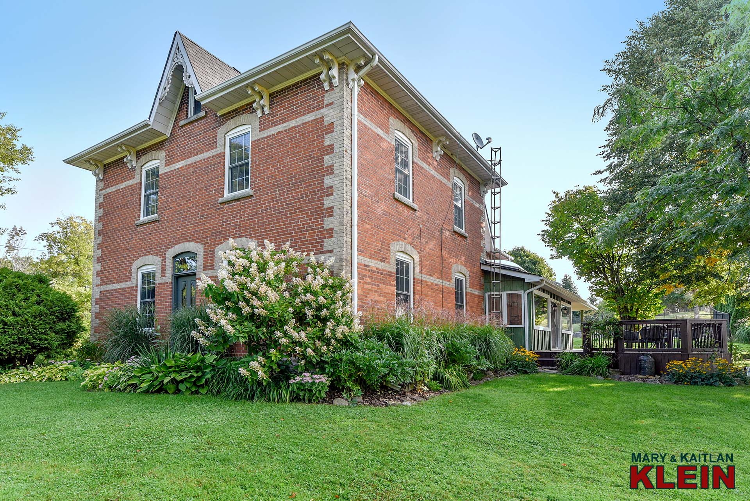
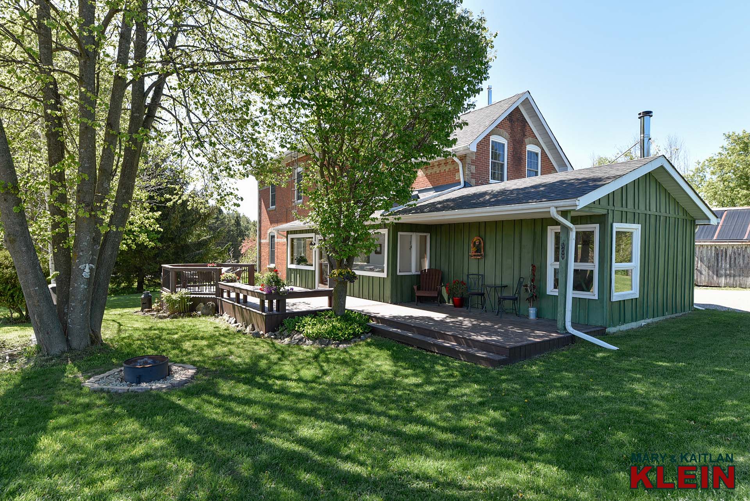
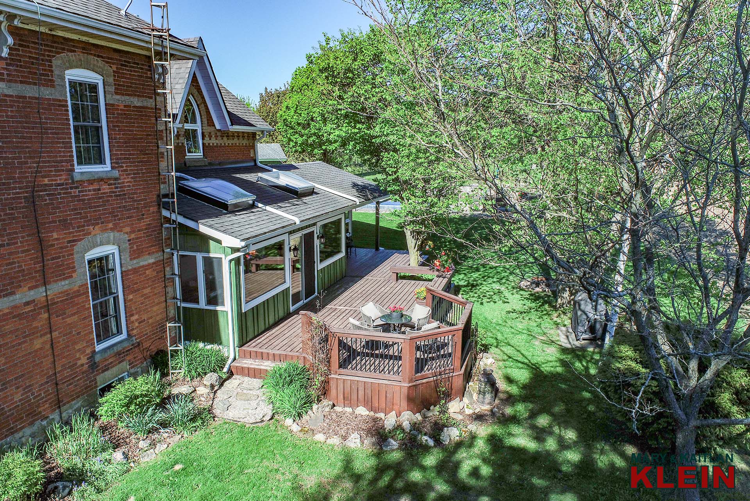
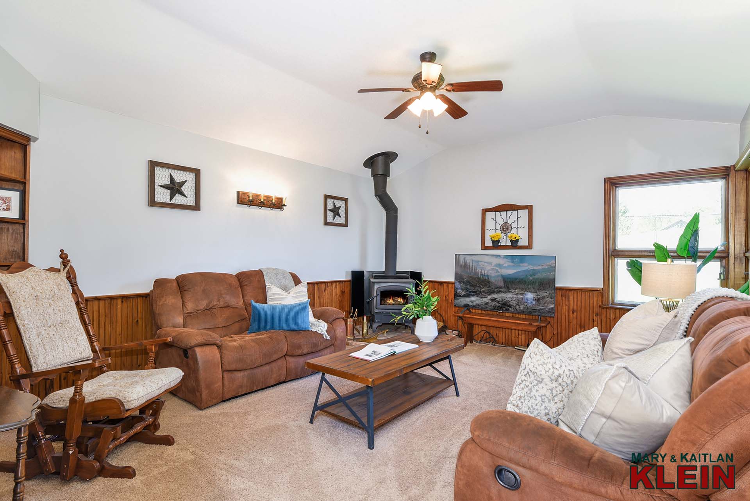
A warm and inviting Family room (approx. 1987) offers a wood-burning stove (certified), a ceiling fan, and wainscoting.
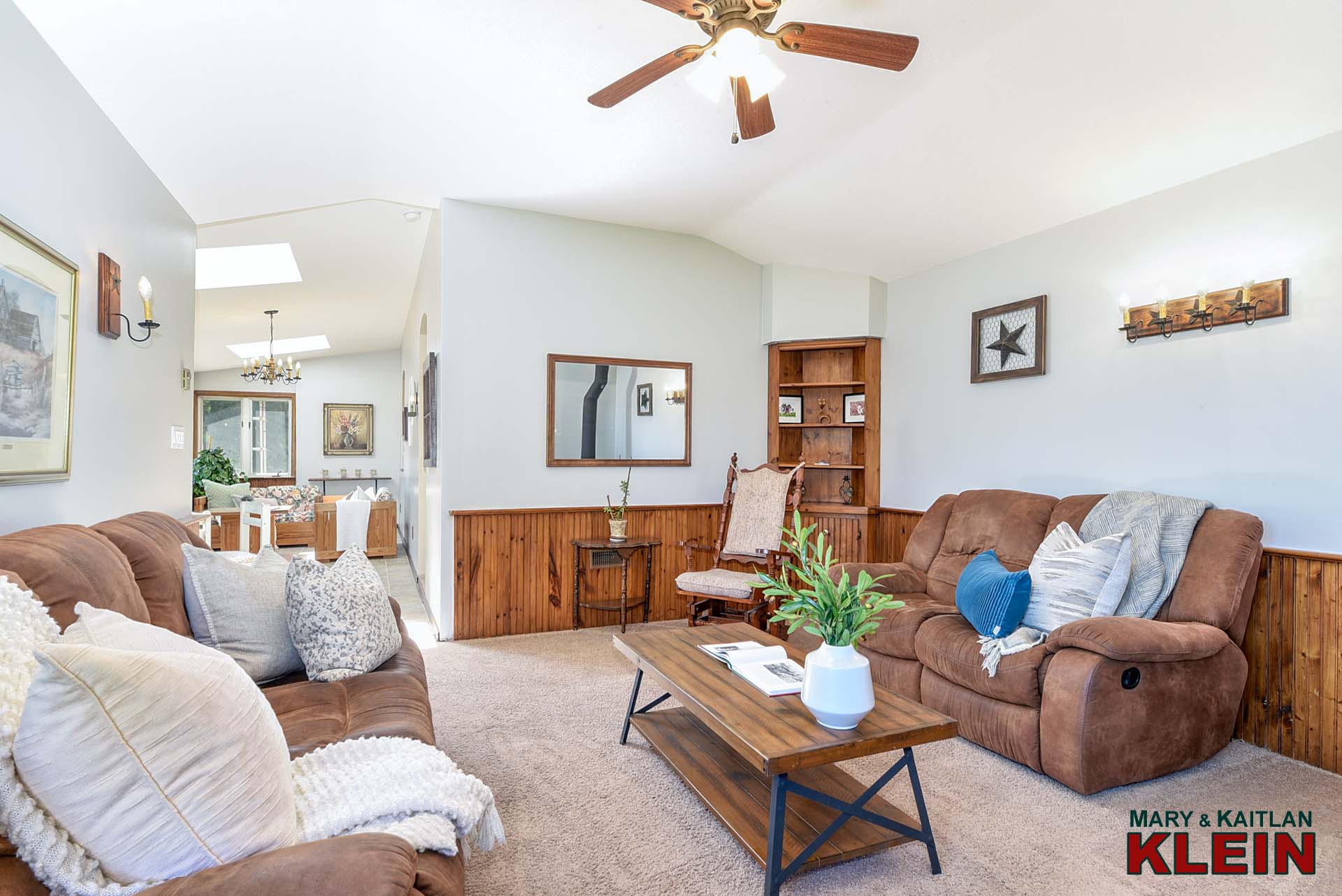
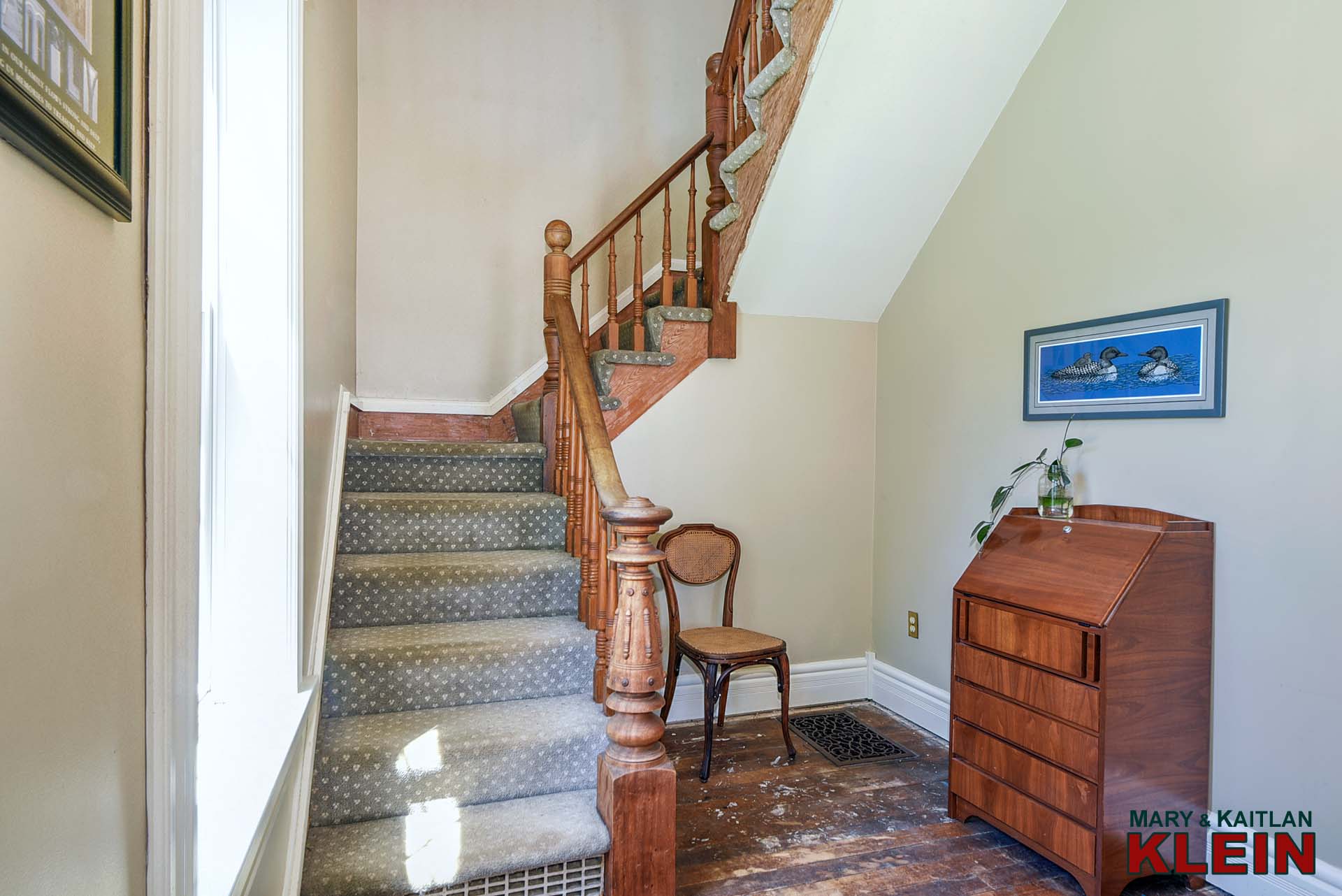
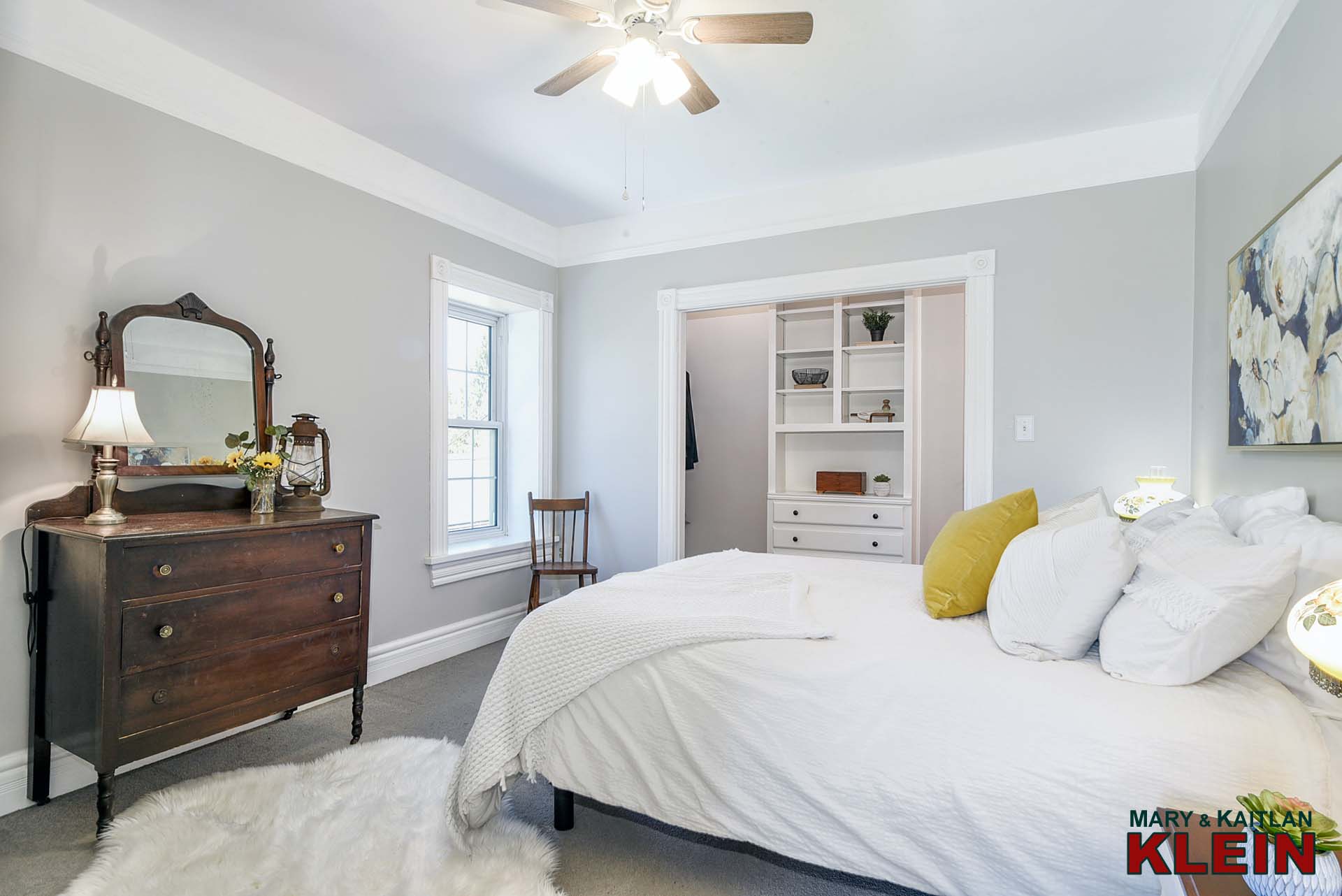
There are two staircases. The Primary bedroom has broadloom, ceiling fan, built-in closet shelving and a sink.
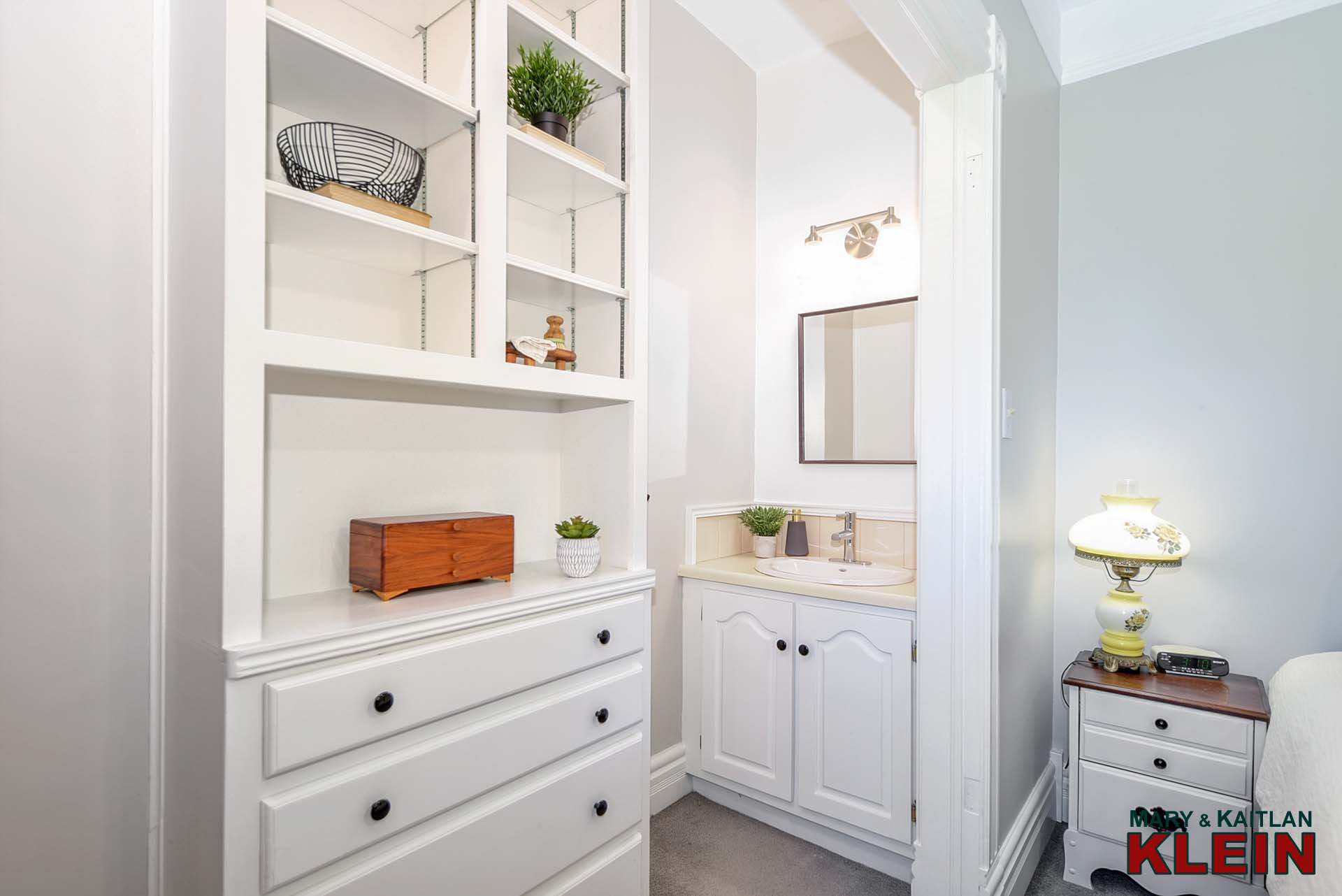
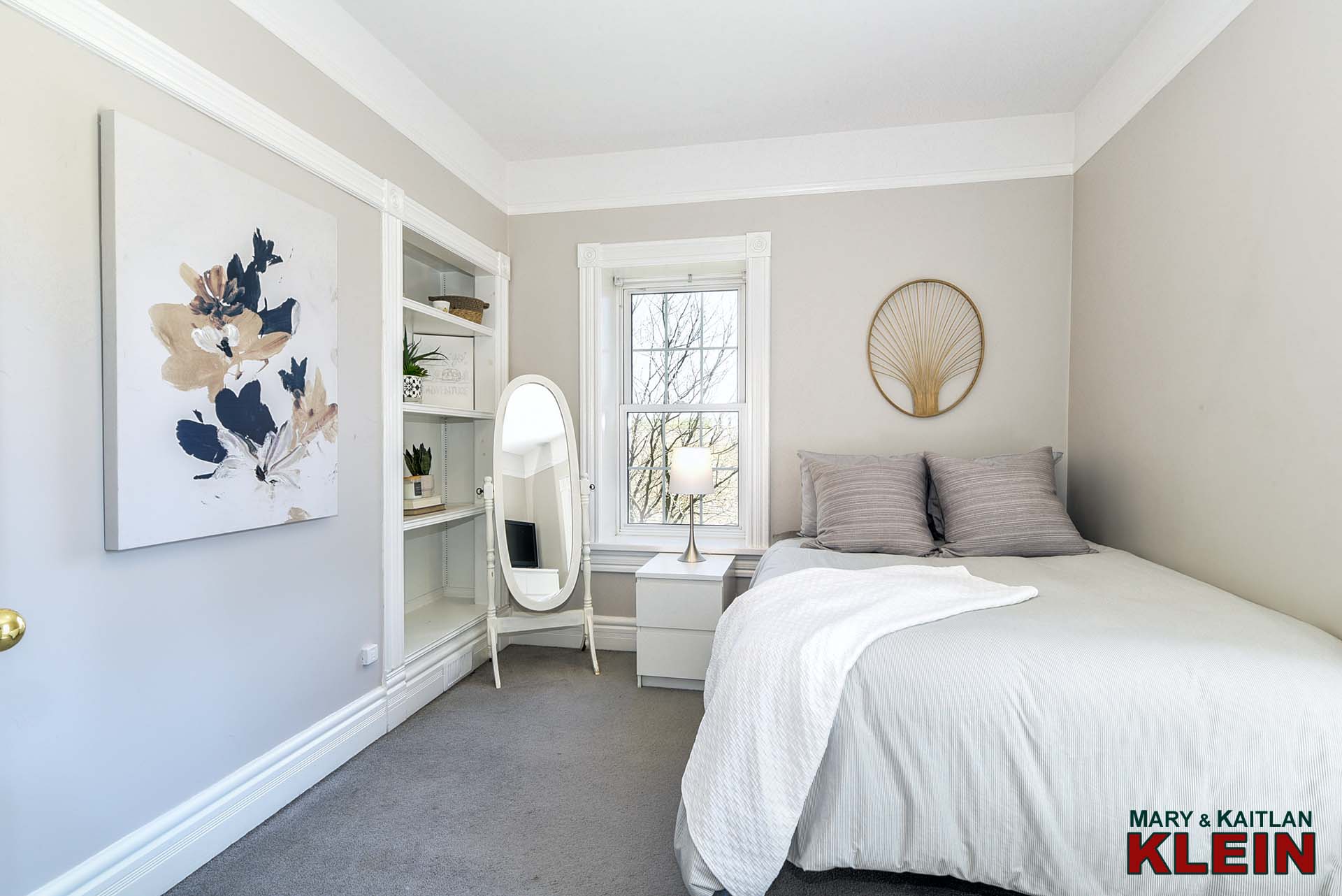
Bedrooms #2 & #3 have broadloom, built-in shelving and closets.
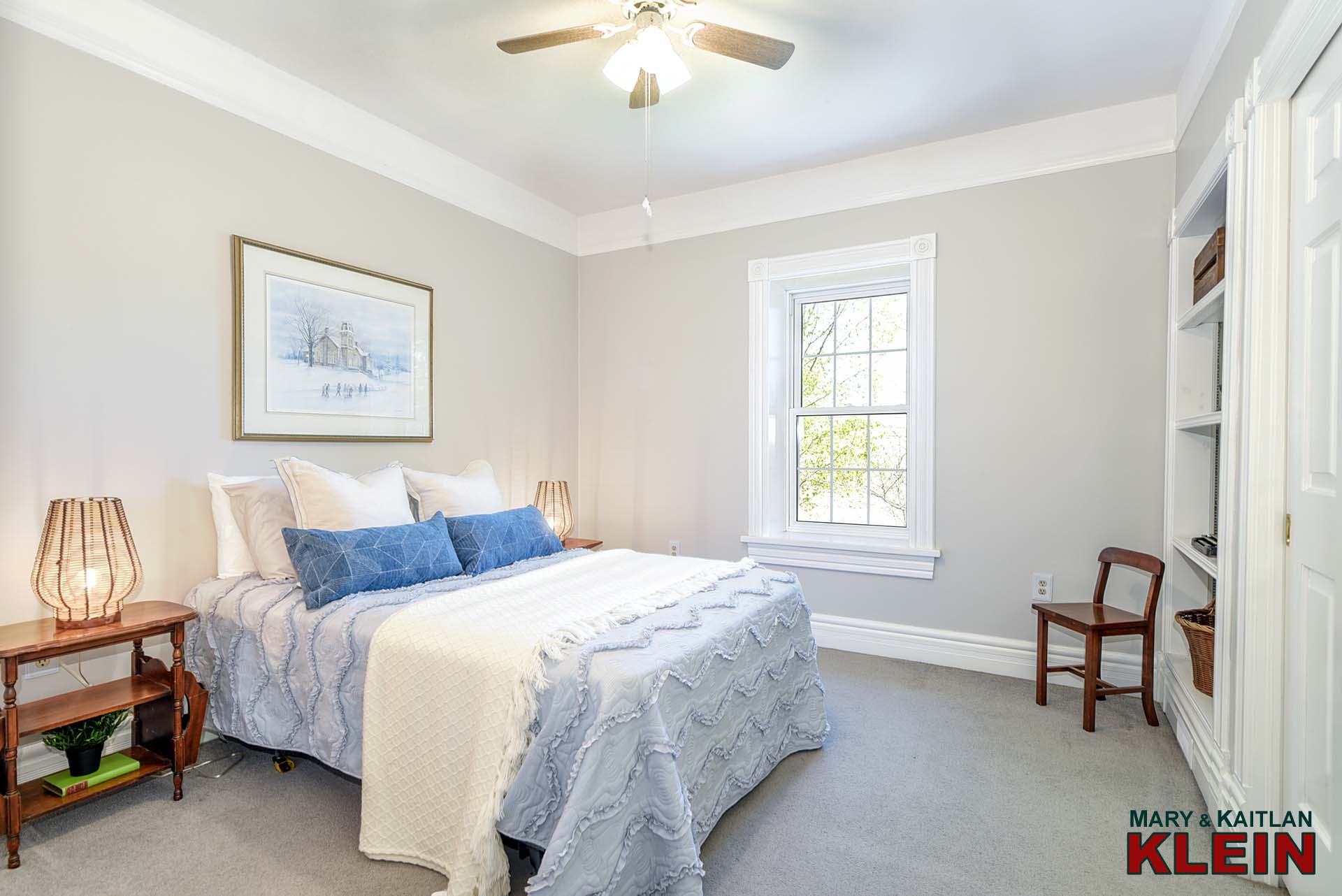
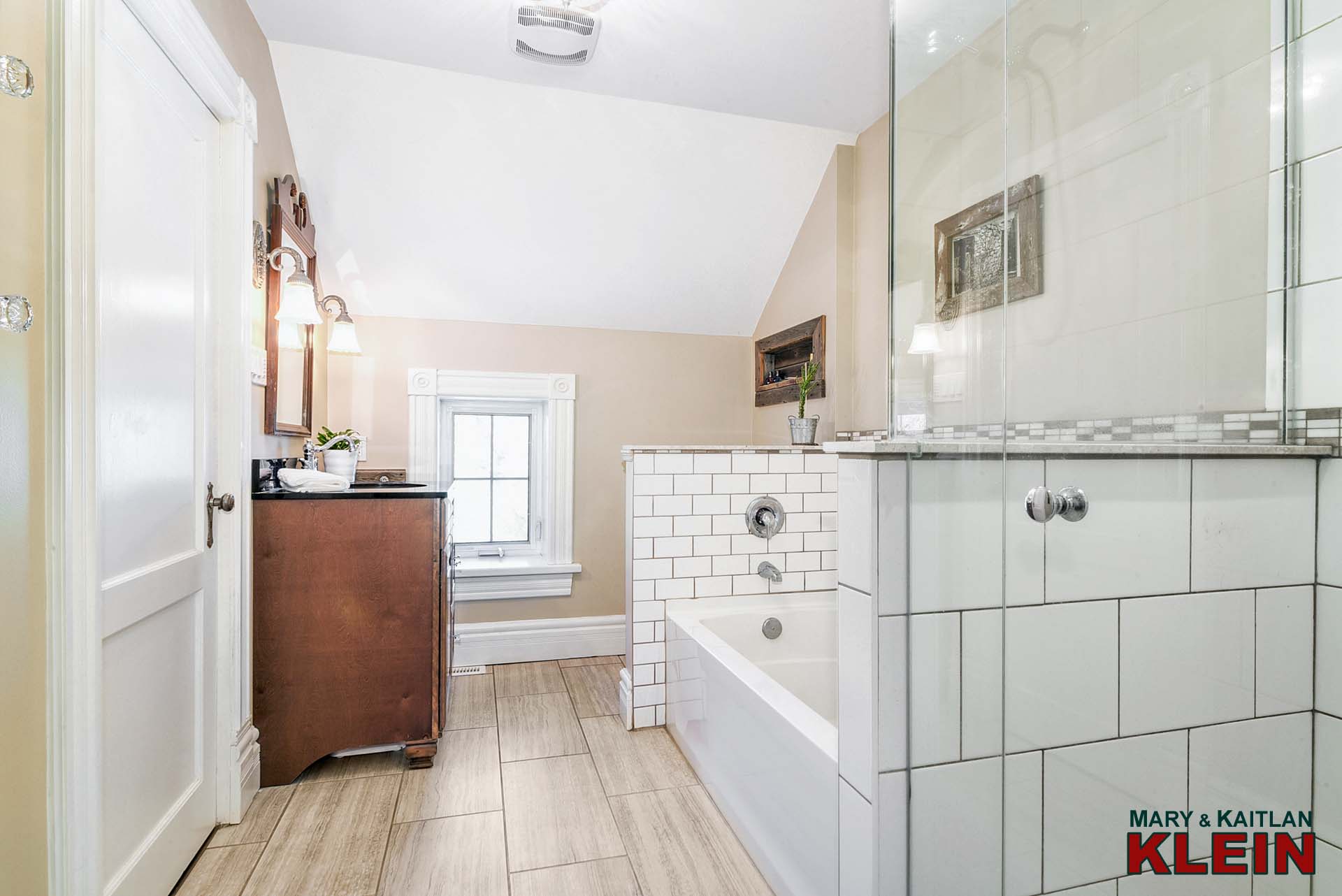
A 4-piece bathroom with a glass shower and soaker tub accommodates the upper floor. 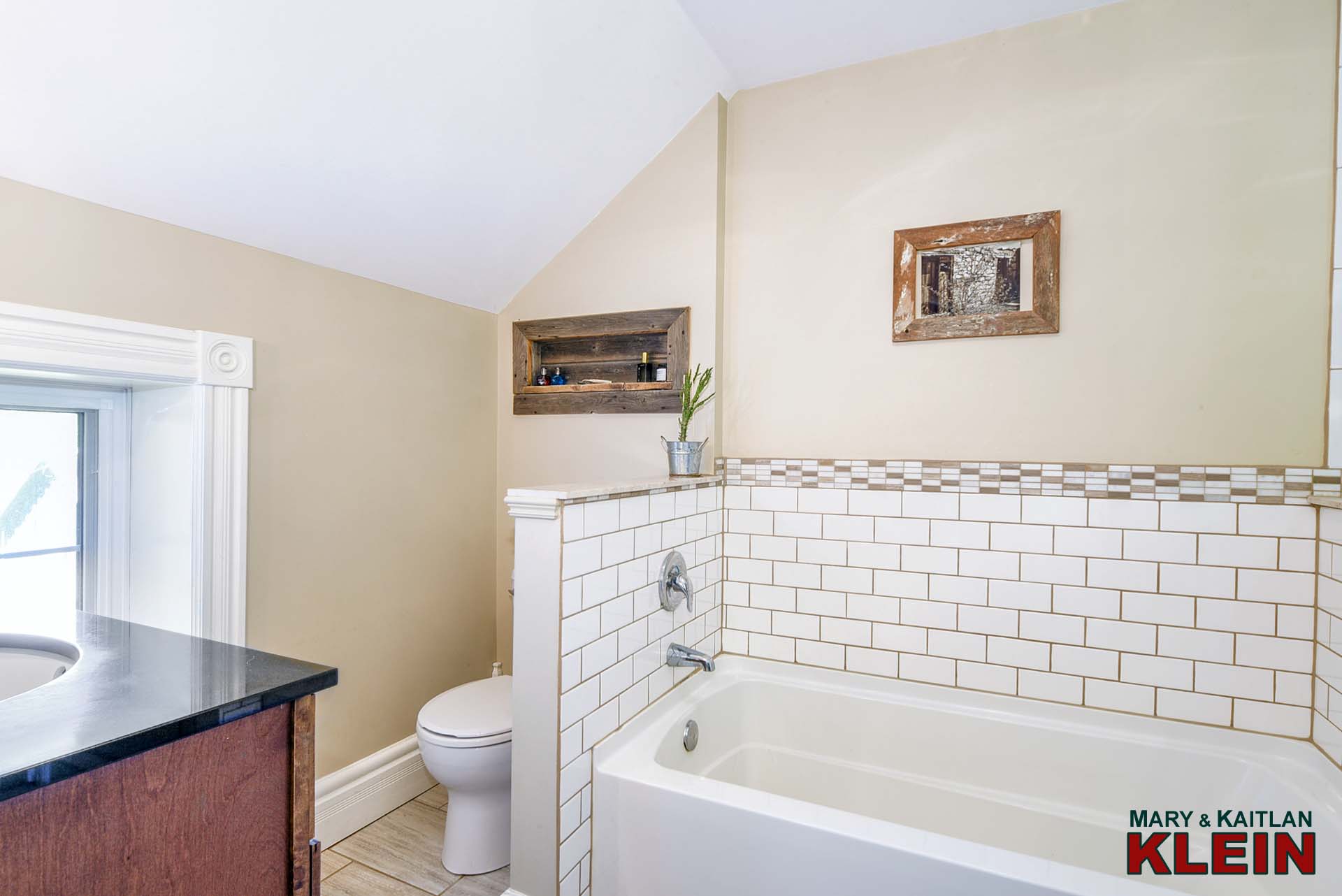
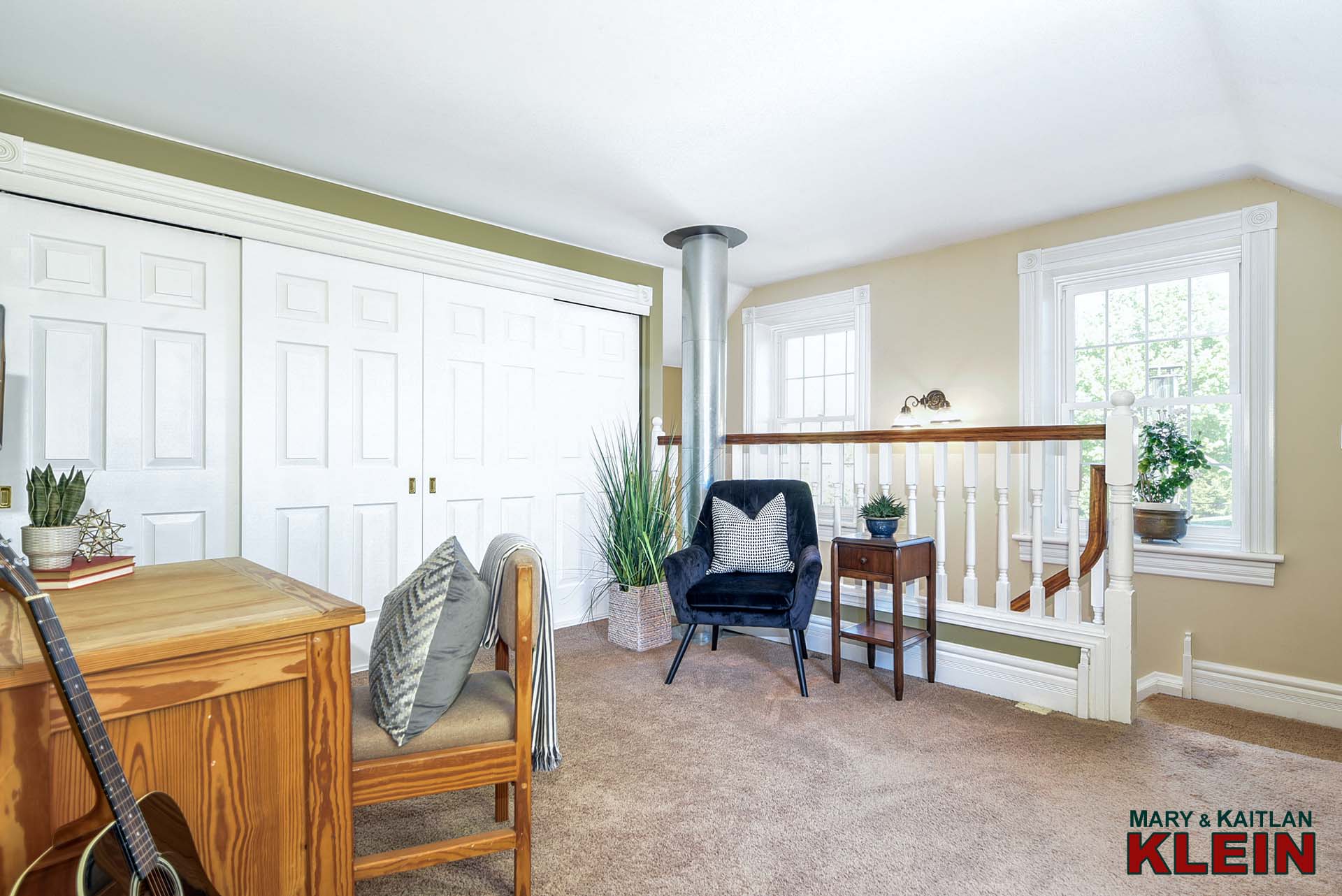
Bedroom #4 has a wall of closets and has an open staircase to the Kitchen area. This could also serve as another Family/Rec room.
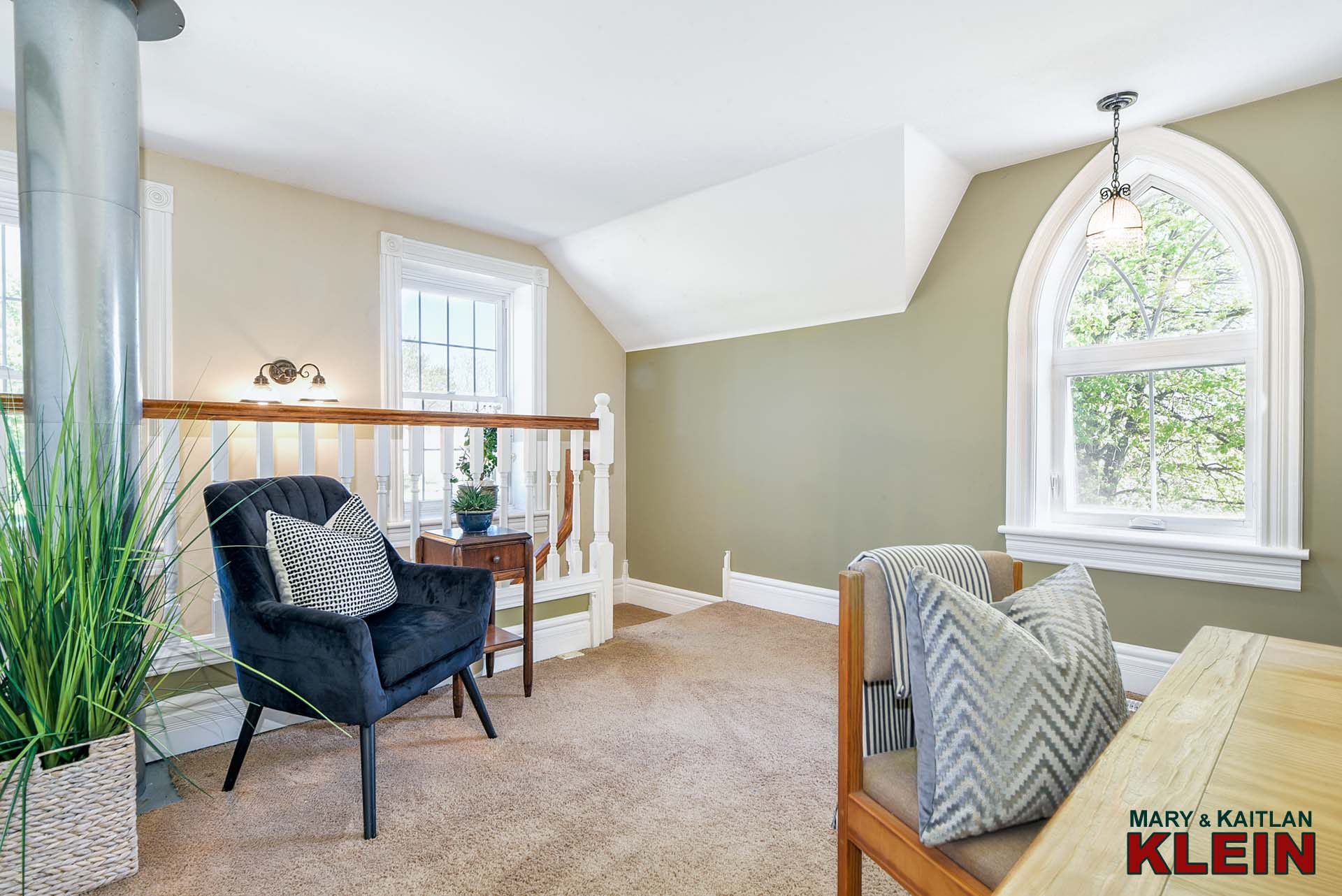
The basement is unfinished and has a stone foundation.
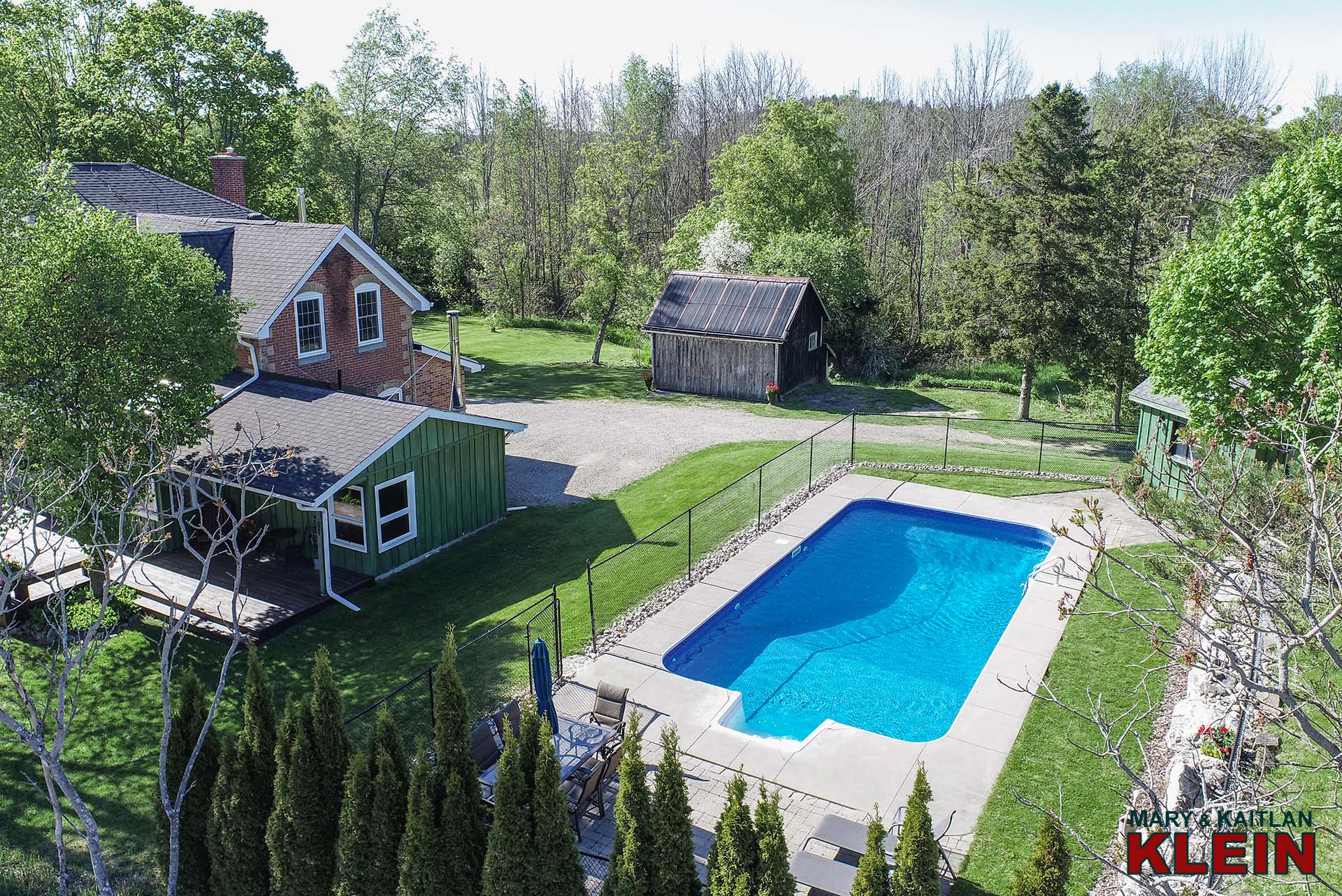
MECHANICALS: The age of the original house is believed to be approximately 1877, with an Italianate addition to the front around 1891. The Family room and Sunroom were added around 1987. There is a 200-amp electrical service, a drilled well (back) and a septic system (West of the garage). Updates include furnace (2007), roof shingles (2006 – 50-year asphalt shingle), windows (all upstairs and dining, office and front, 13 in total were replaced with Strassburger in 2007; two large windows in sunroom (2014), white sliding door, Strassburger, 2004).
POOL: The fenced saltwater in-ground pool was installed in 2007 by New Wave and is solar heated (2021), located on the roof of the detached garage. There are buried propane lines to the pool, should someone wish to add a propane pool heater. A pool cabana has hydro and houses the pump and equipment. The pool liner was replaced in 2023. Fun fact: the gorgeous landscaping rocks surrounding the pool are from the property!
Total cost of propane in 2024 was $3767.48, and Hydro was $1,989.86. 2024. 2024 property taxes were: $6,198.27. The Internet is currently with North Frontenac at $112.94 per month.
This property is in the jurisdiction of the Nottawasaga Valley Conservation Authority, the Niagara Escarpment Commission and is subject to their rules and regulations. While not designated as Heritage, this home is ‘listed’ as having historical significance on the Town’s municipal register.
Included in the purchase price: all ELFS, stove, fridge, dishwasher, stackable washer & dryer, fridge, Hot water tank, water softener, well-related equipment, c-vac & attachments, small freezer, pool-related equipment, propane tank.
Please exclude: Kitchen and Sunroom Chandeliers
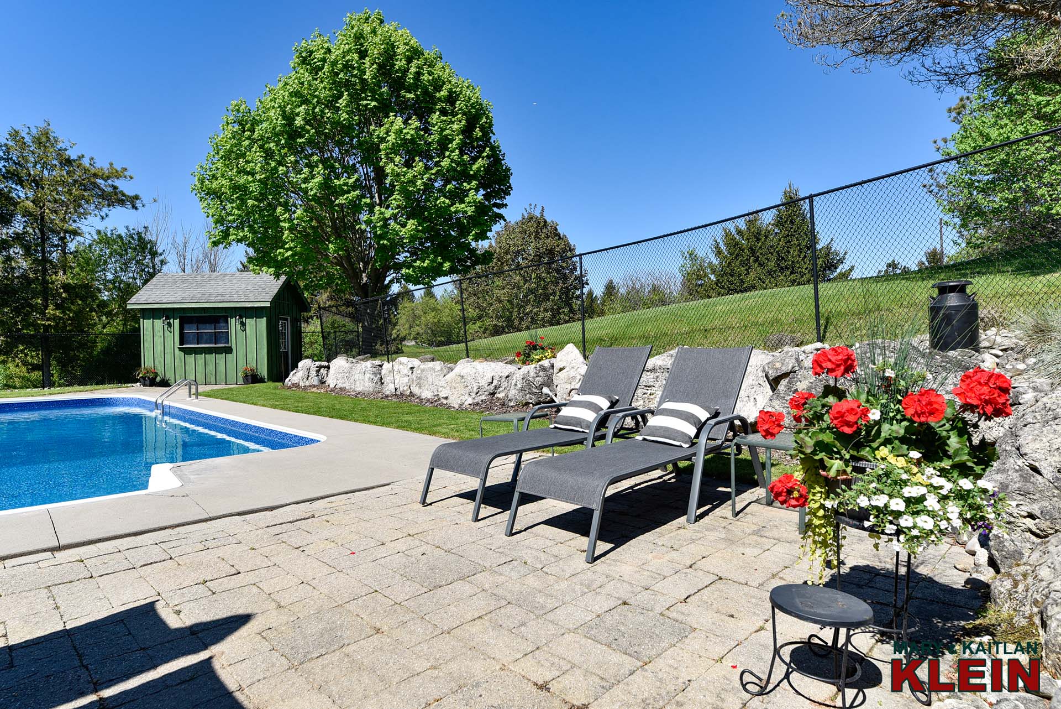
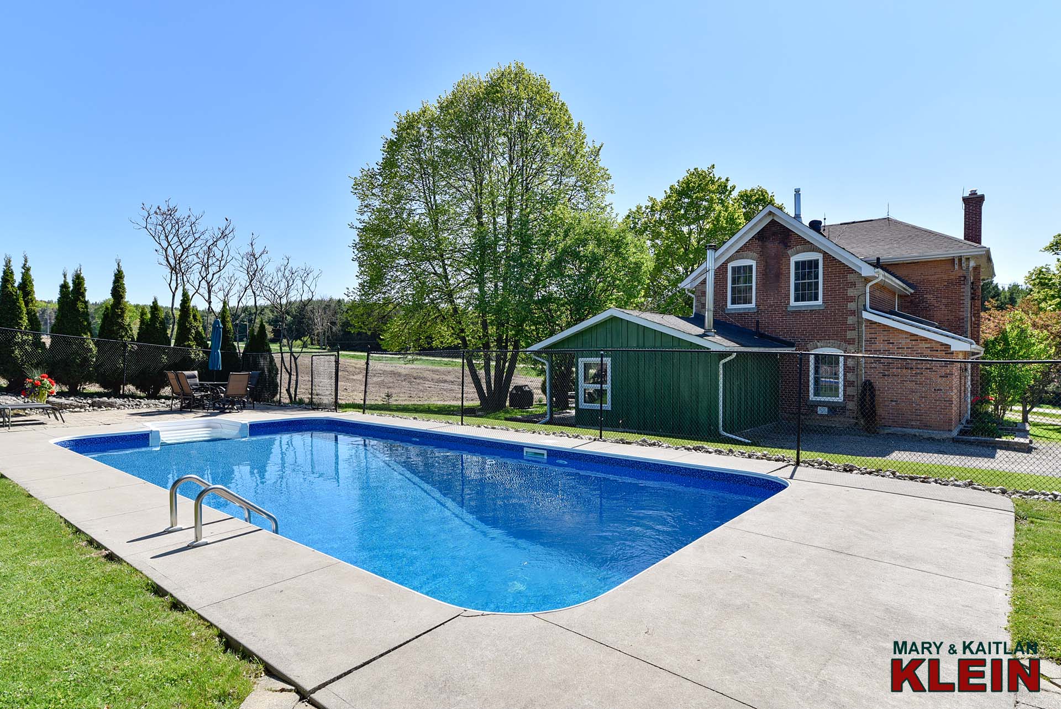
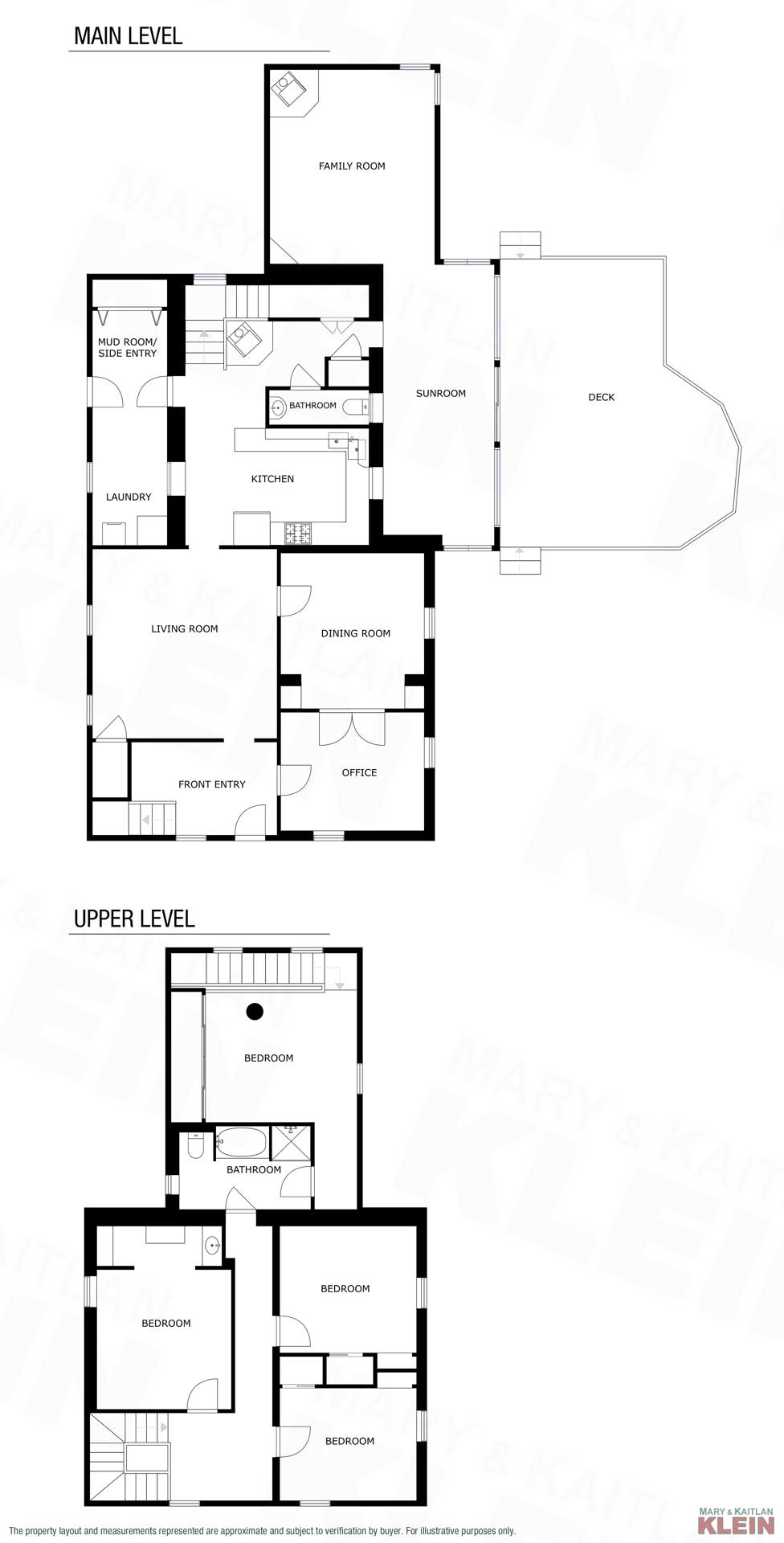
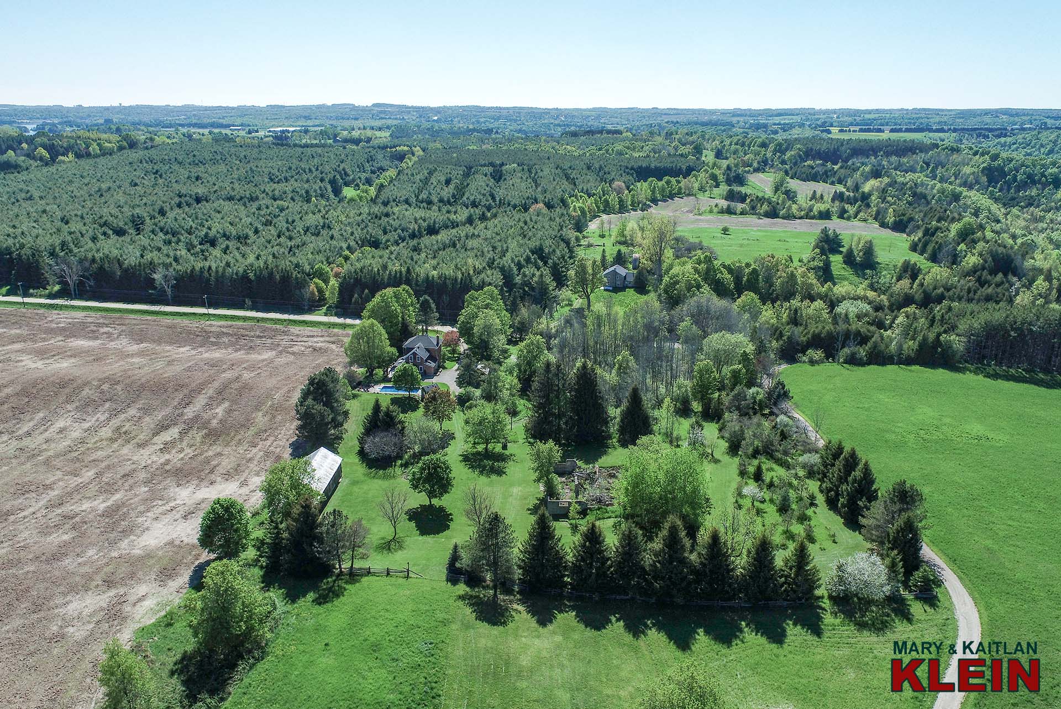
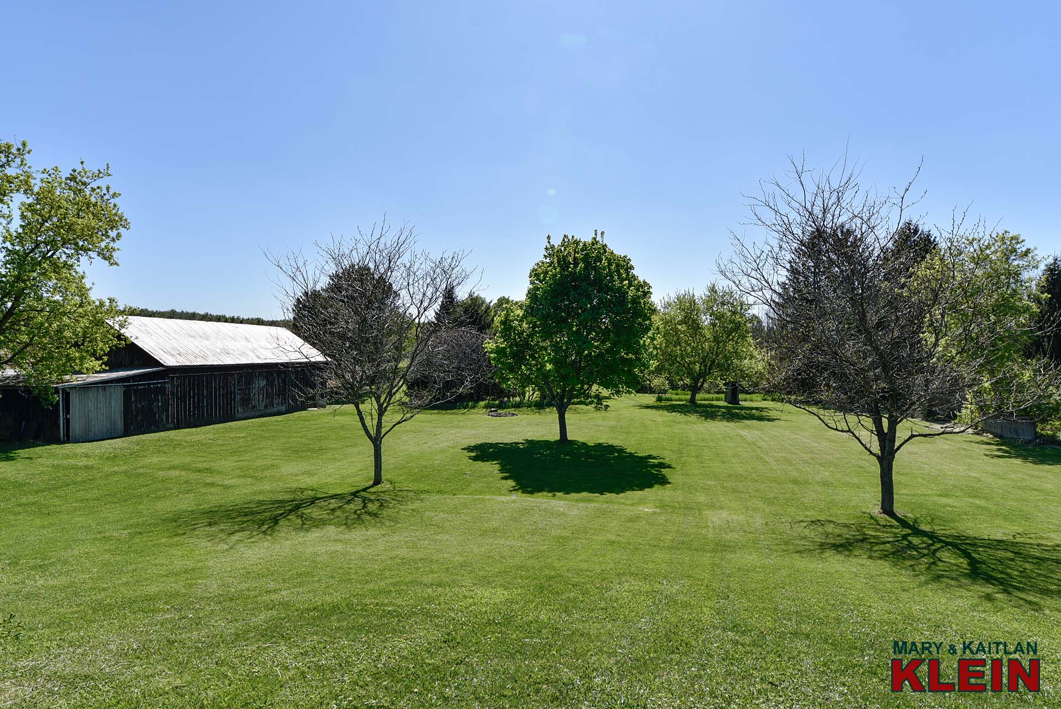
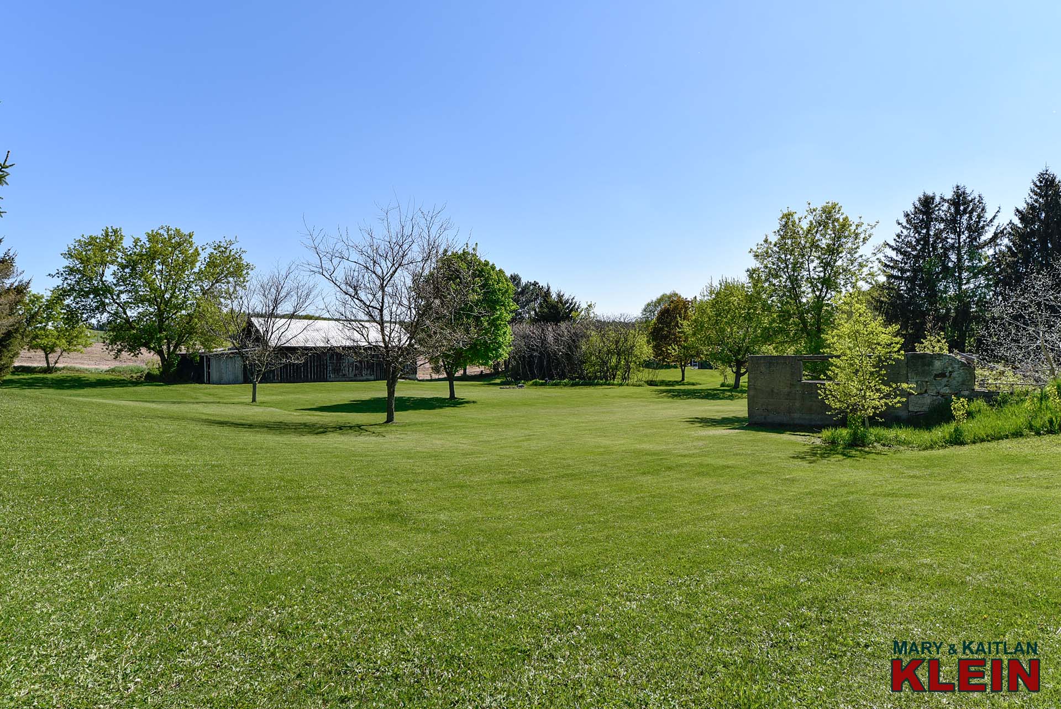
DRIVESHED: The large driveshed, measuring approximately 70 ft. x 20 ft., has a sliding door and poured concrete floor. Another covered section has a dirt floor for additional storage. Hydro is accessible at the pool.
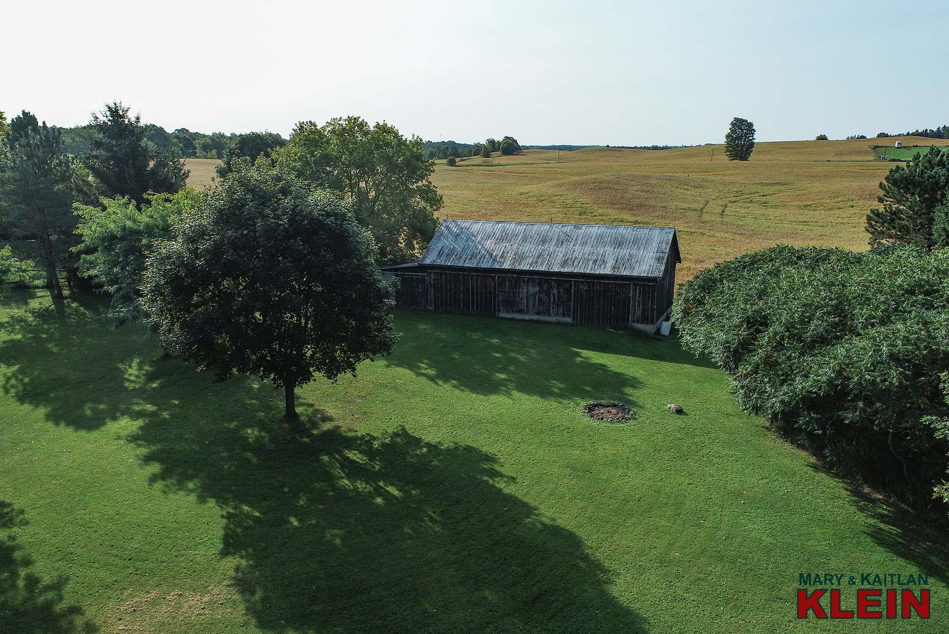
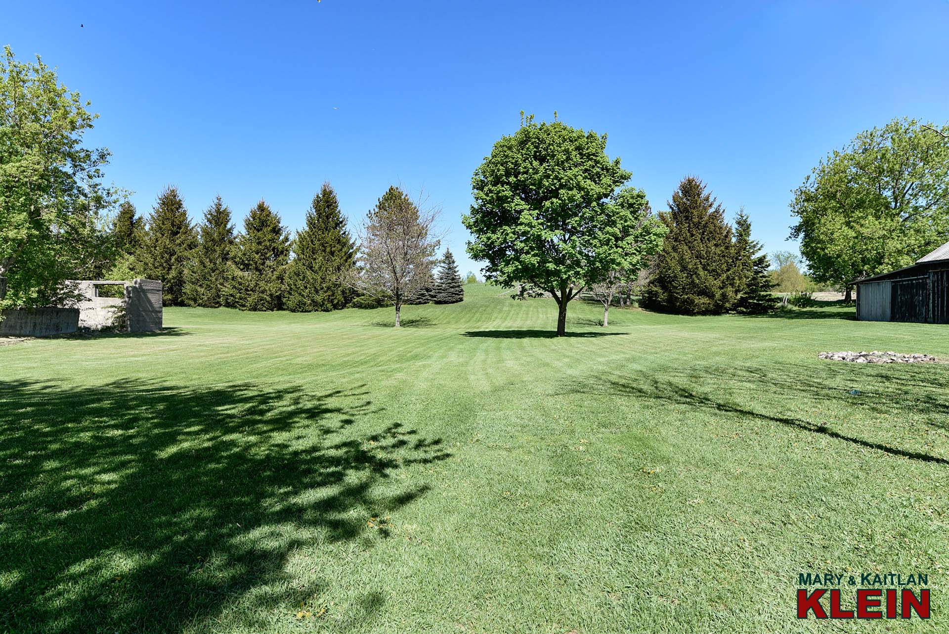
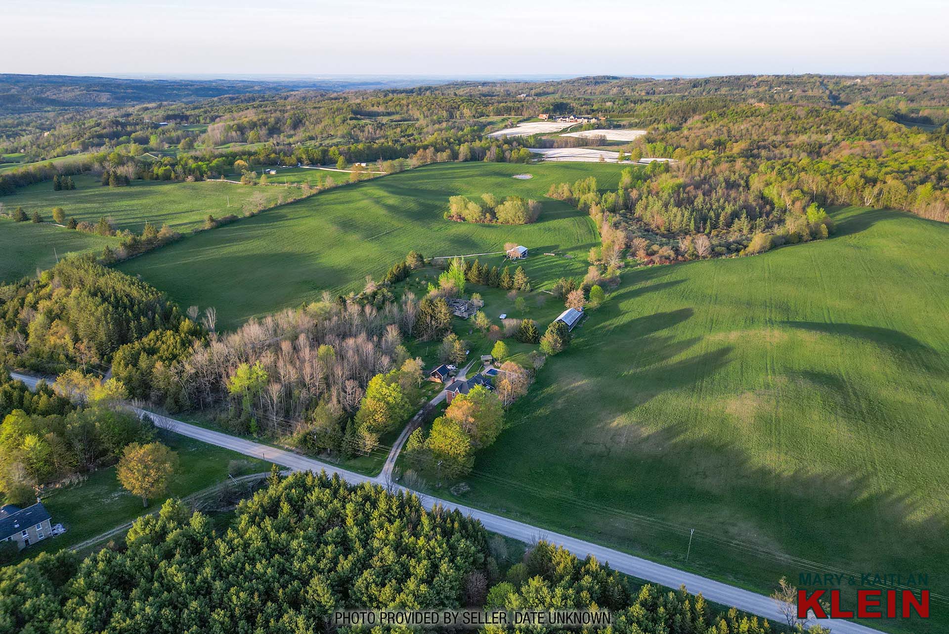
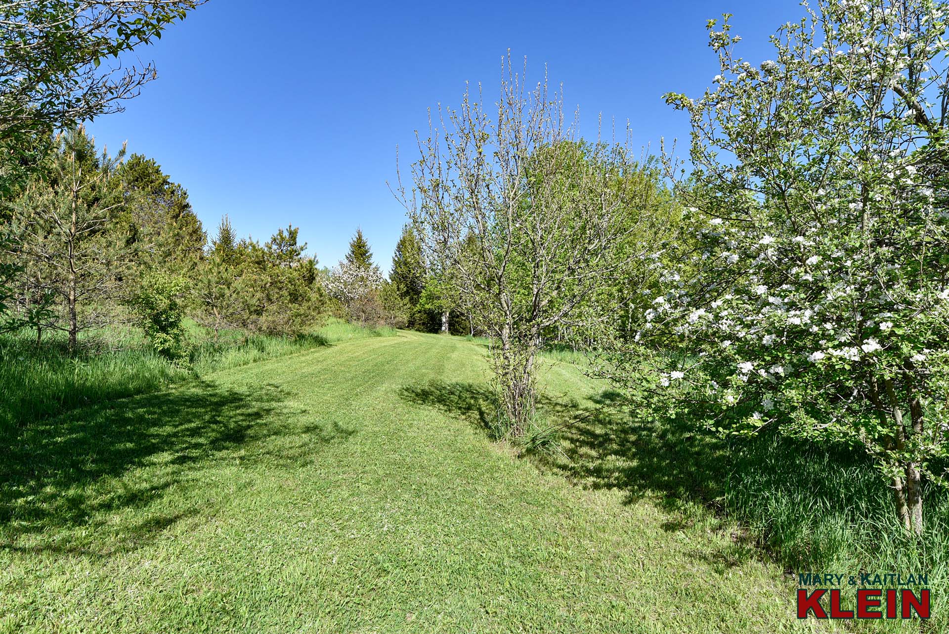
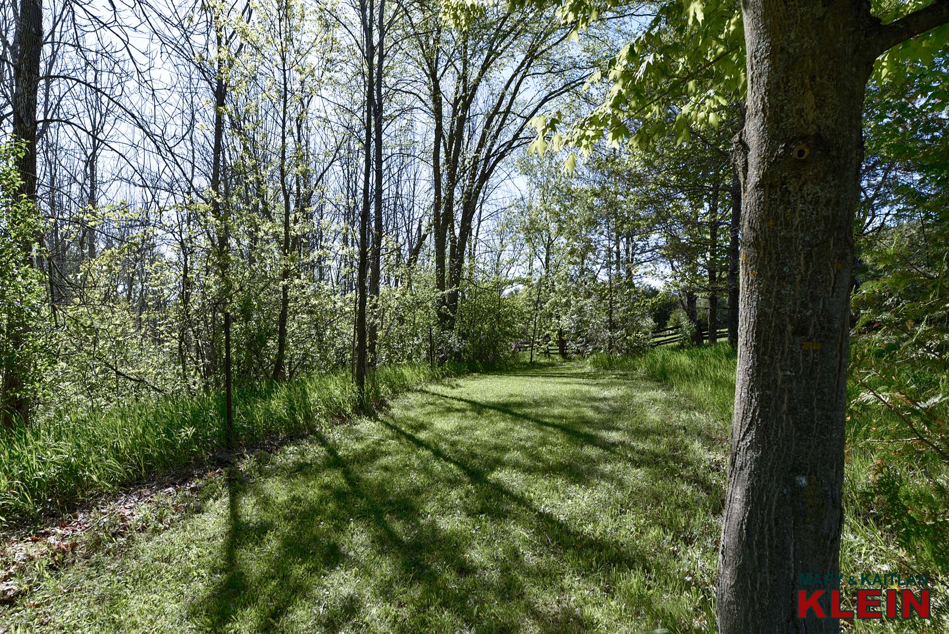
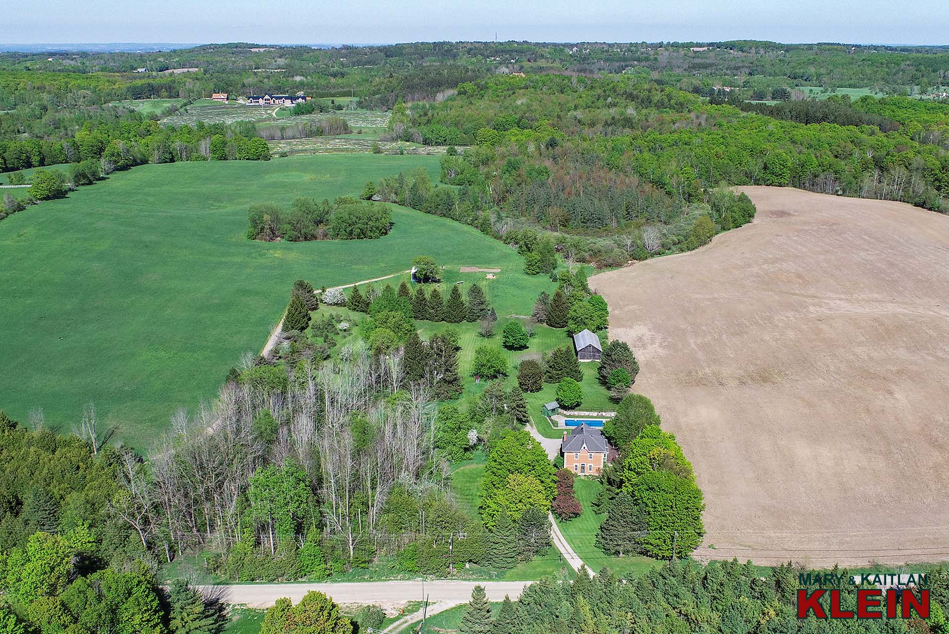
This property is located in the scenic Mono countryside and is in the central hub of outdoor recreation. Conveniently located up the road, explore the beautiful Bruce Trail network, hiking and cycling trails available in the area, and being within 5 mins to skiing, golfing, restaurants, and Adamo Estate Winery at the Hockley Valley Resort & Spa, Mount Alverno Luxury Resorts, plus farmers markets, coffee shops, quaint shops, restaurants, and amenities in nearby Orangeville, Caledon, and Mulmur. A wonderful central location, being only minutes to Orangeville for all shopping amenities, hospital, and highways 10 and 9 for commuting – a 1-hour drive to Toronto.
