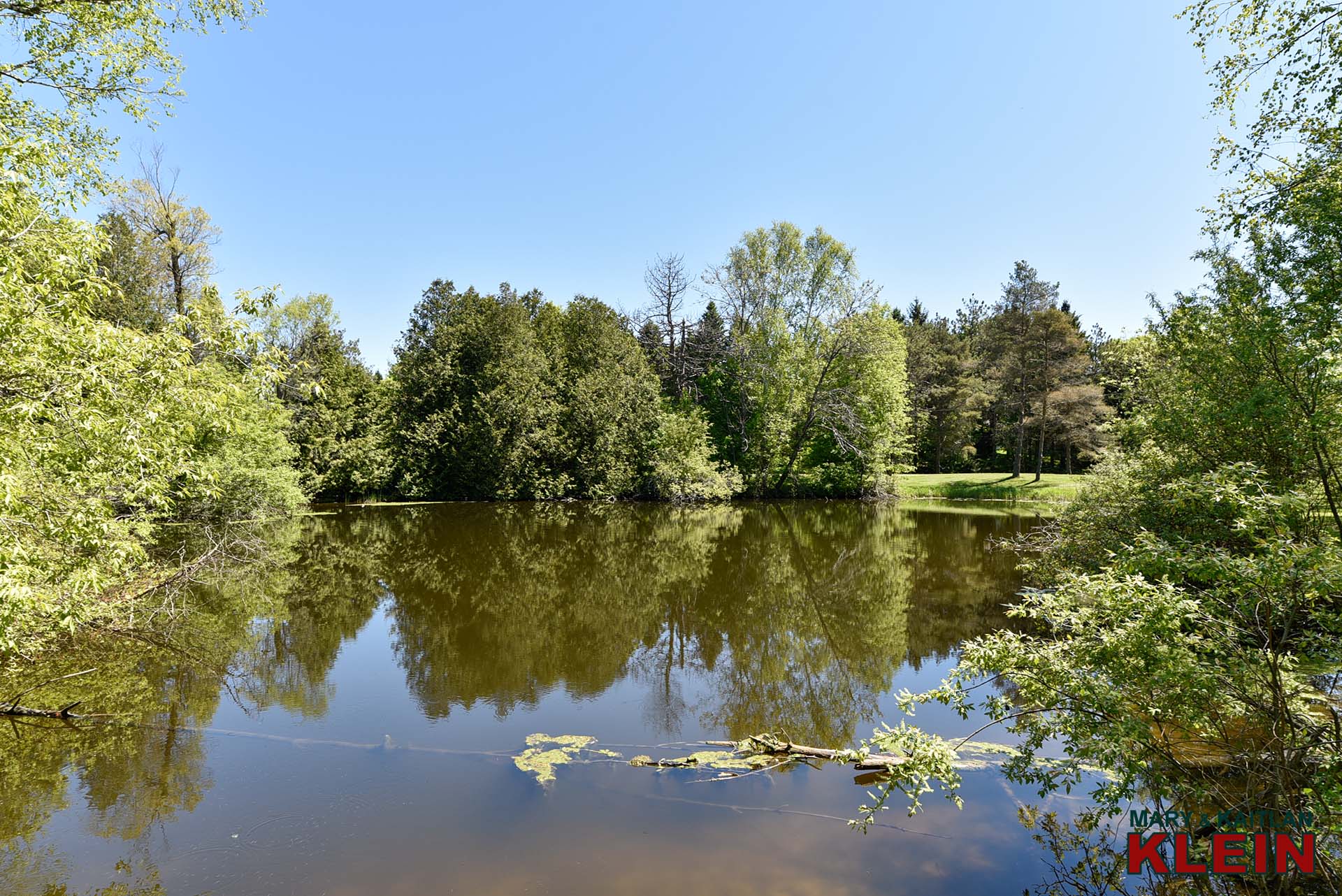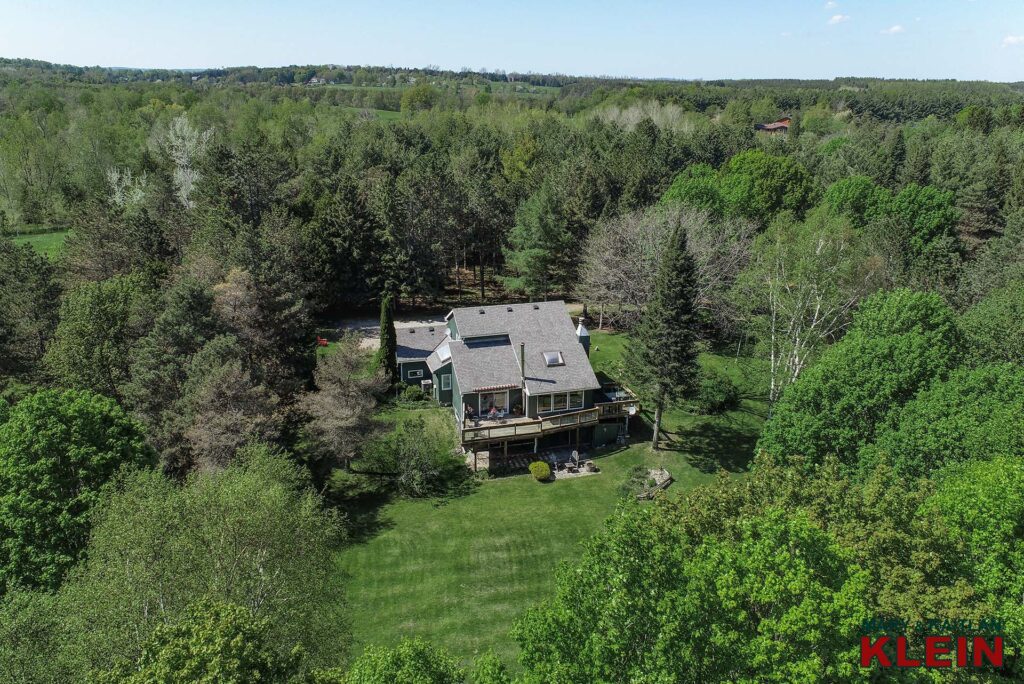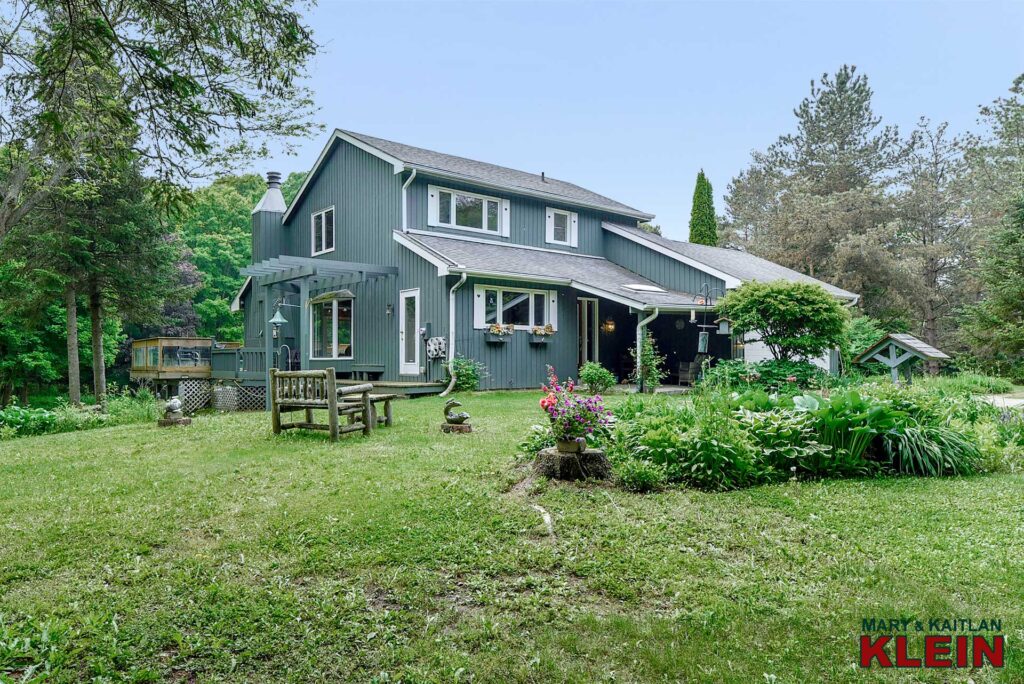3-Bedroom, 2.5 Bathroom
Majestic Setting w/ Pond & Wildlife
Perennial Gardens & Mature Trees
Deck Overlooking the Grounds
Vaulted Ceiling in LR with Skylight
Primary on Main Level
Towering Trees, Views
18 ft x 18 ft Driveshed
Paved Road, Close to Hockley Village
2024 Taxes: $6,601.88
Fantastic South Mono Location
$1,550,000
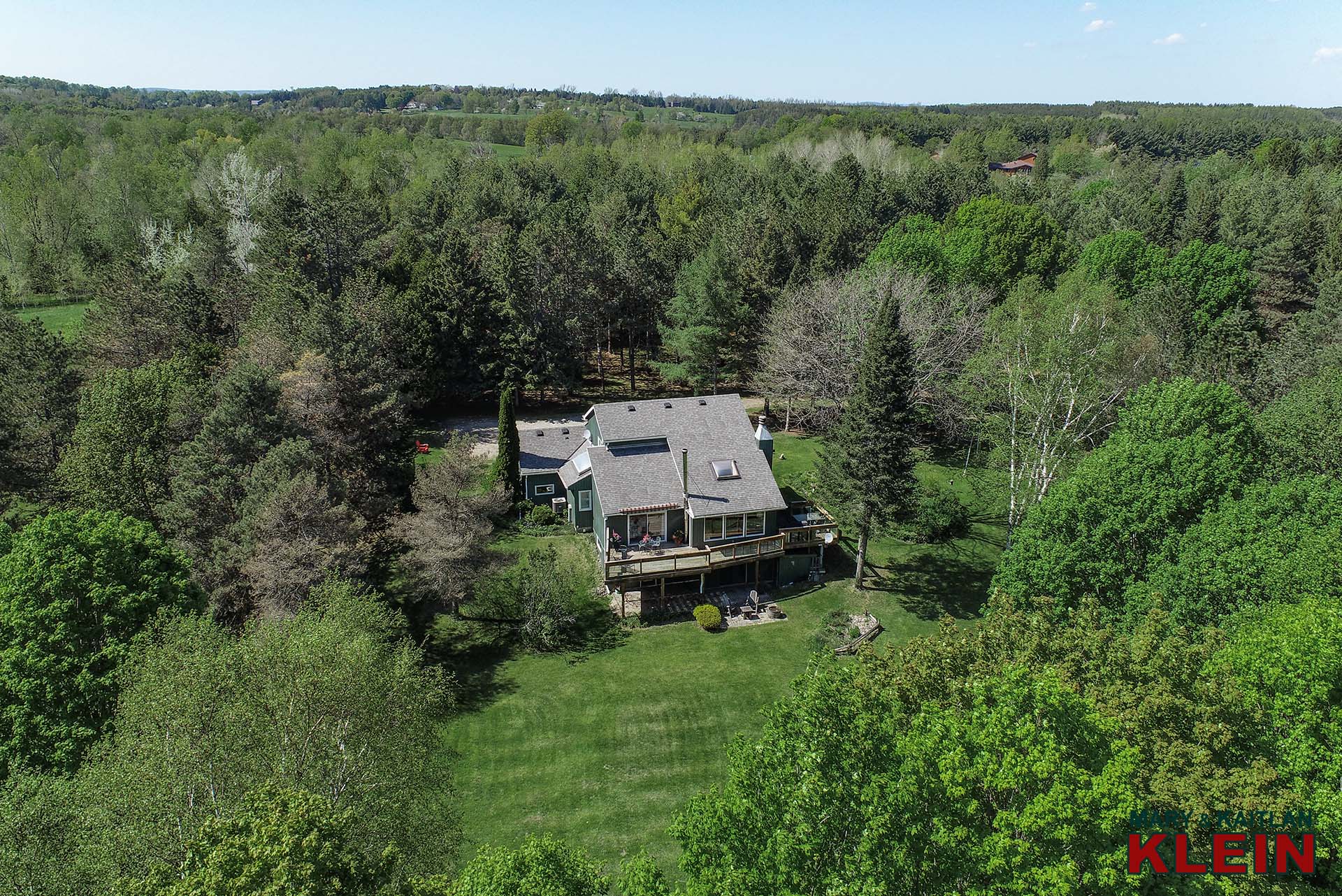
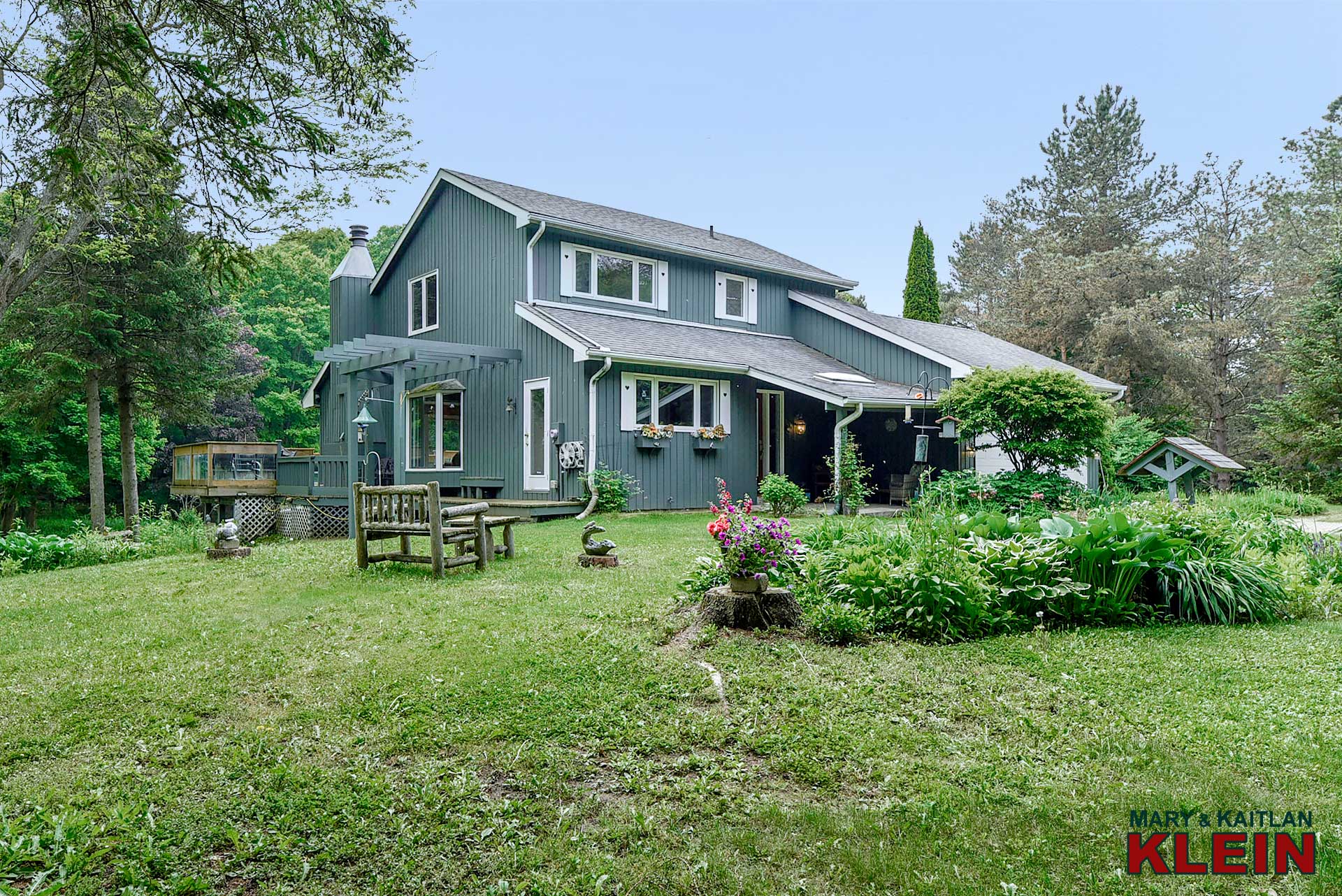
Tucked away on 9 acres of blissful Mono countryside, in a fabulous southerly location, is this idyllic country retreat with a mix of gorgeous perennial gardens, views over the manicured grounds, soaring mature trees, and trails. A private drive leads over the stream, past the spring-fed pond, to a magical, naturalist’s paradise, set back from the road, where the turkey and deer freely wander and explore. Located on a paved country road, 5 minutes to Hockley Village, is this 3-bedroom, 2.5 bathroom, 2-storey home with a finished walk-out basement, a 2-car garage and features board and batten exterior, a covered front porch and enchanting southerly views off the wraparound deck. Built in 1984 (MPAC) and having approximately 2700 Sq Ft of finished living space, this home is ideal for those looking for peace, tranquility, and nature at its finest, while being an hour’s drive from Toronto. Hike the nearby Mono Cliffs and Bruce Trail network, golf or ski at Hockley Valley Resort. You won’t want to miss this opportunity!
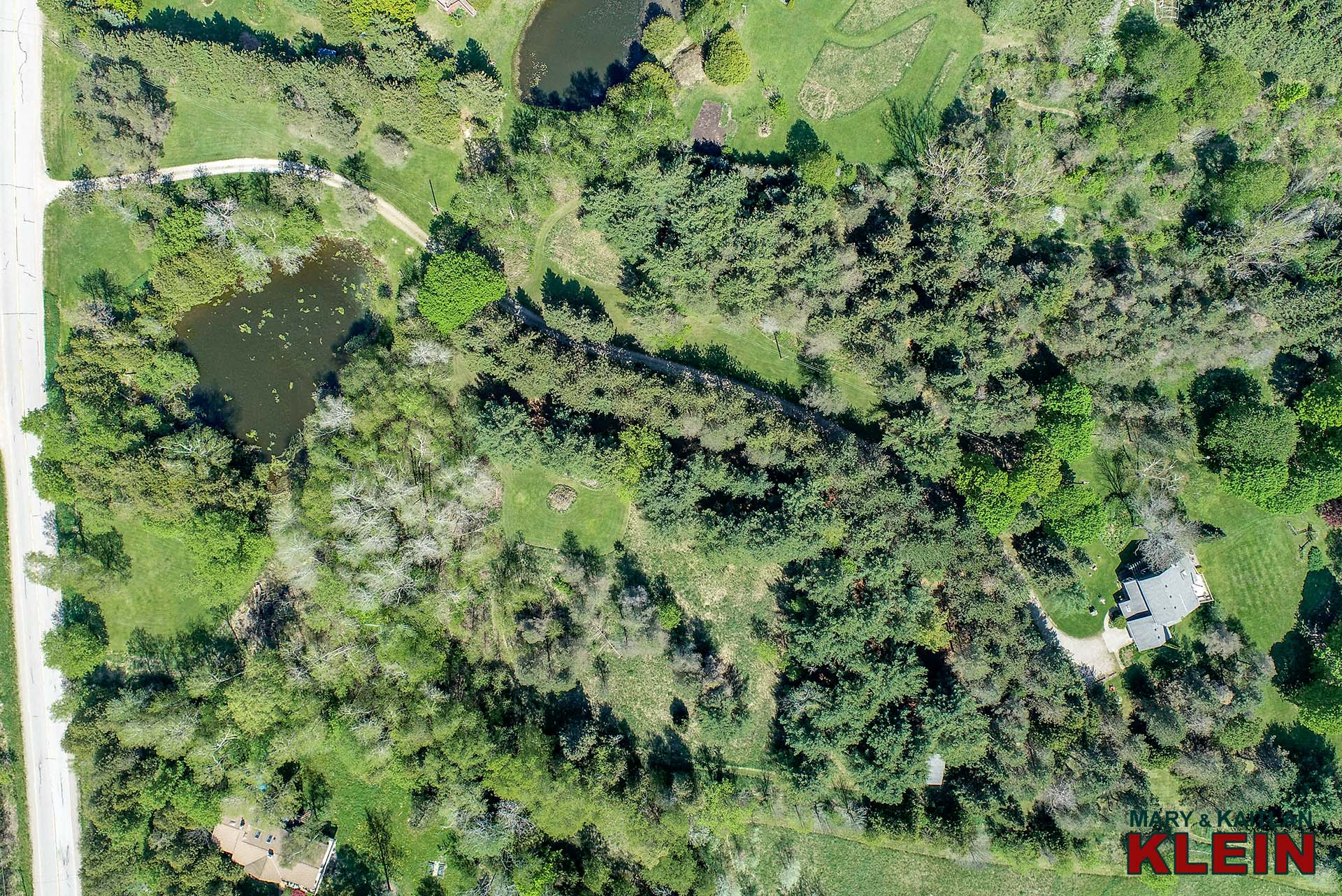
VIRTUAL TOUR:
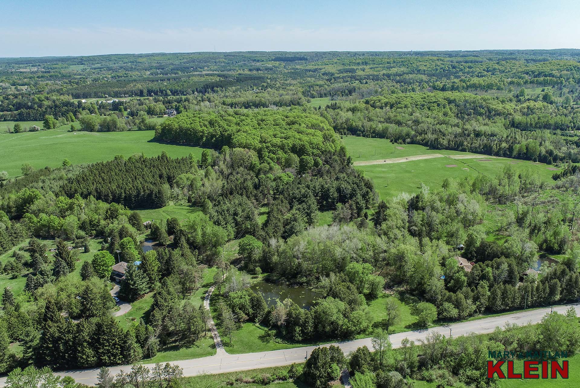

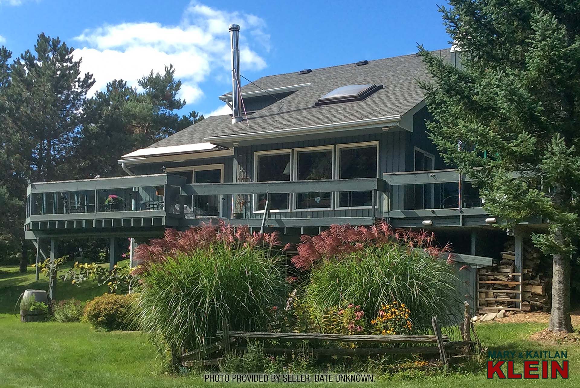
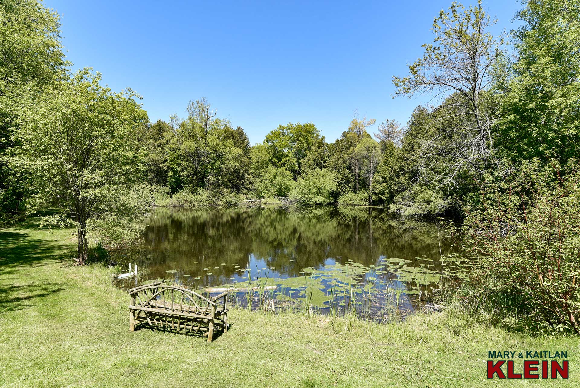
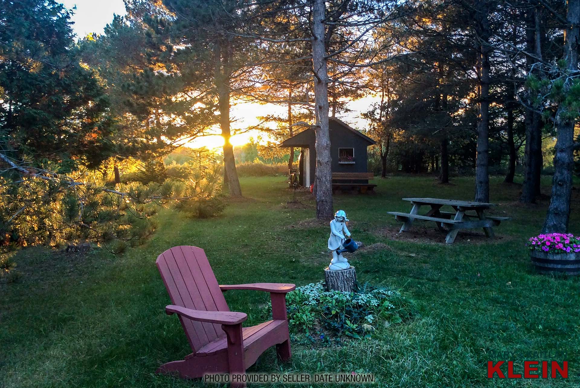
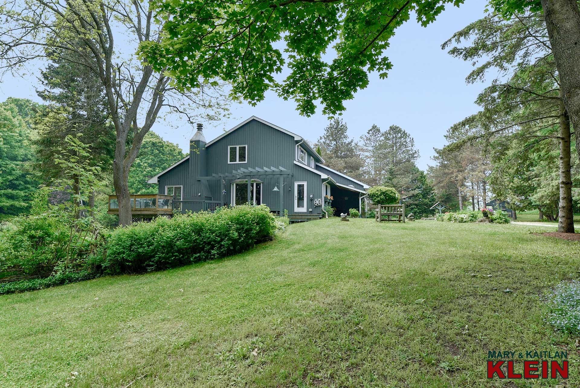
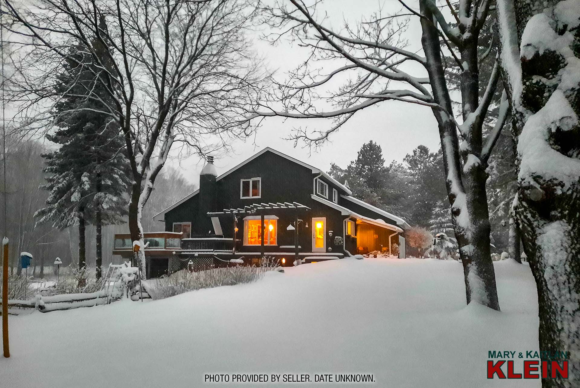
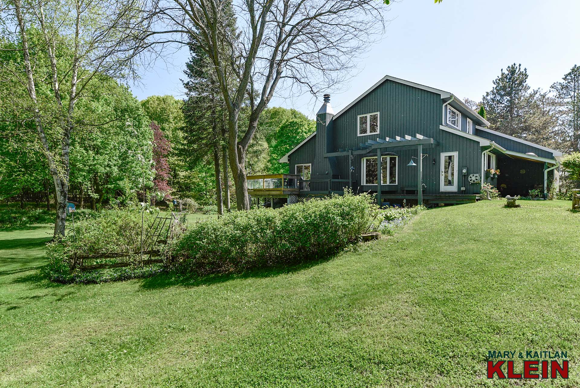
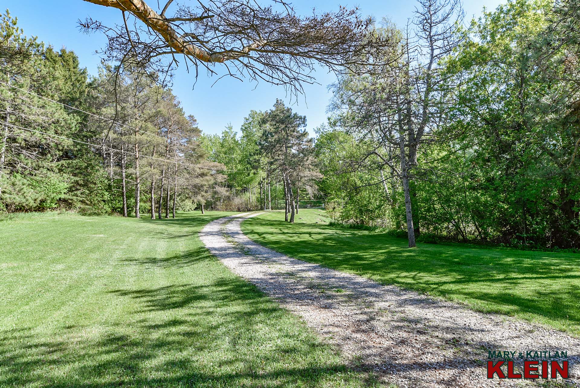
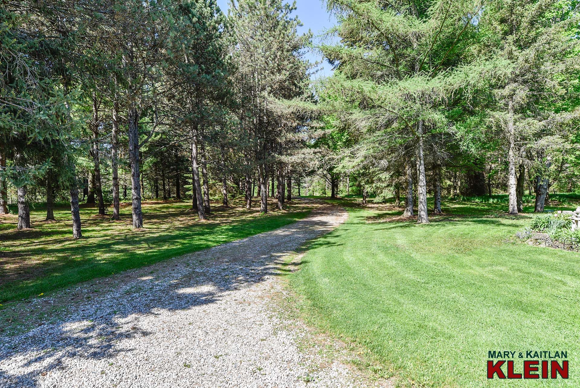
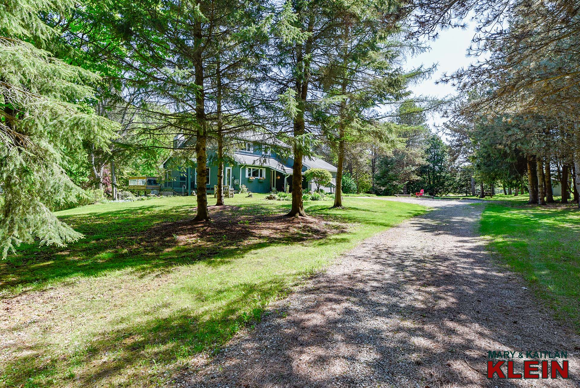
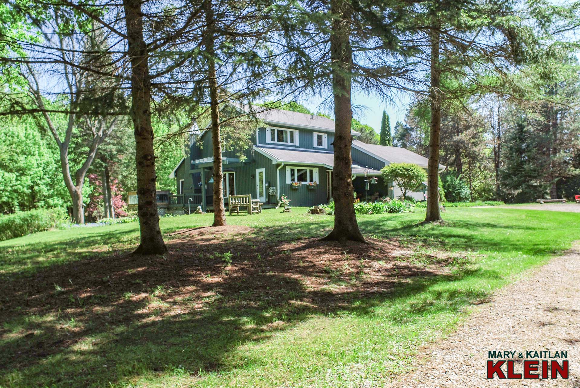
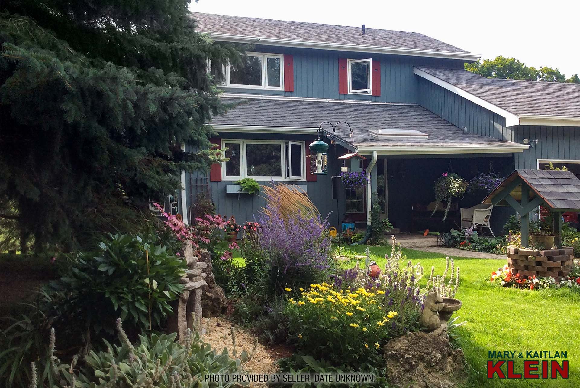
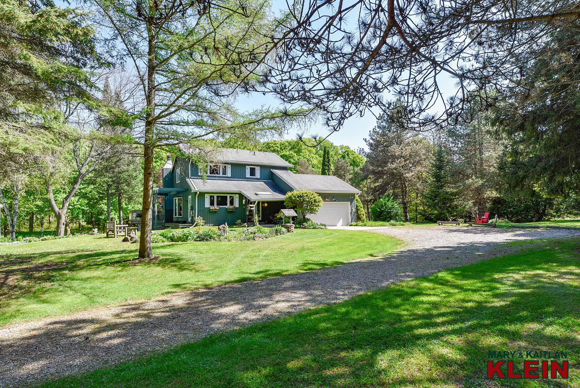
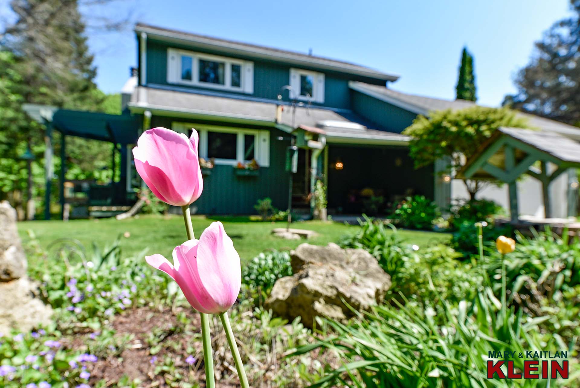
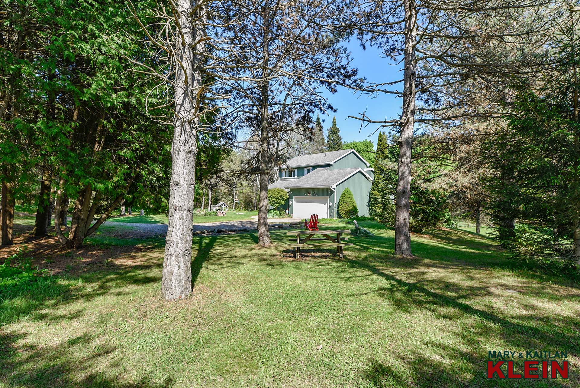
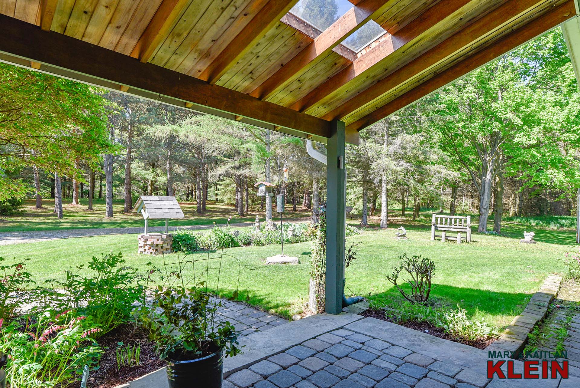
360 TOUR – Matterport:
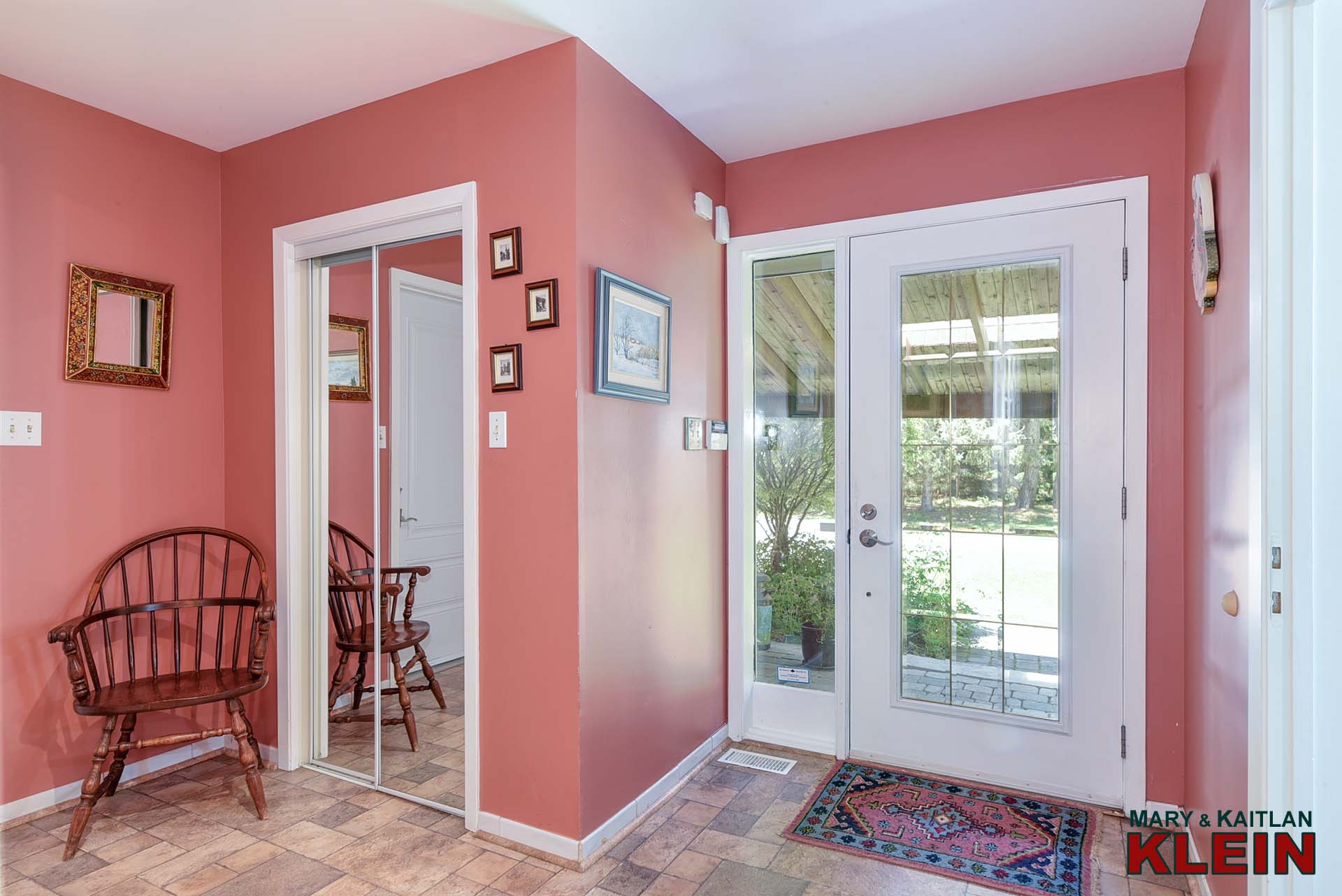
A covered front porch invites you to the Foyer with a mirrored closet and garage access.
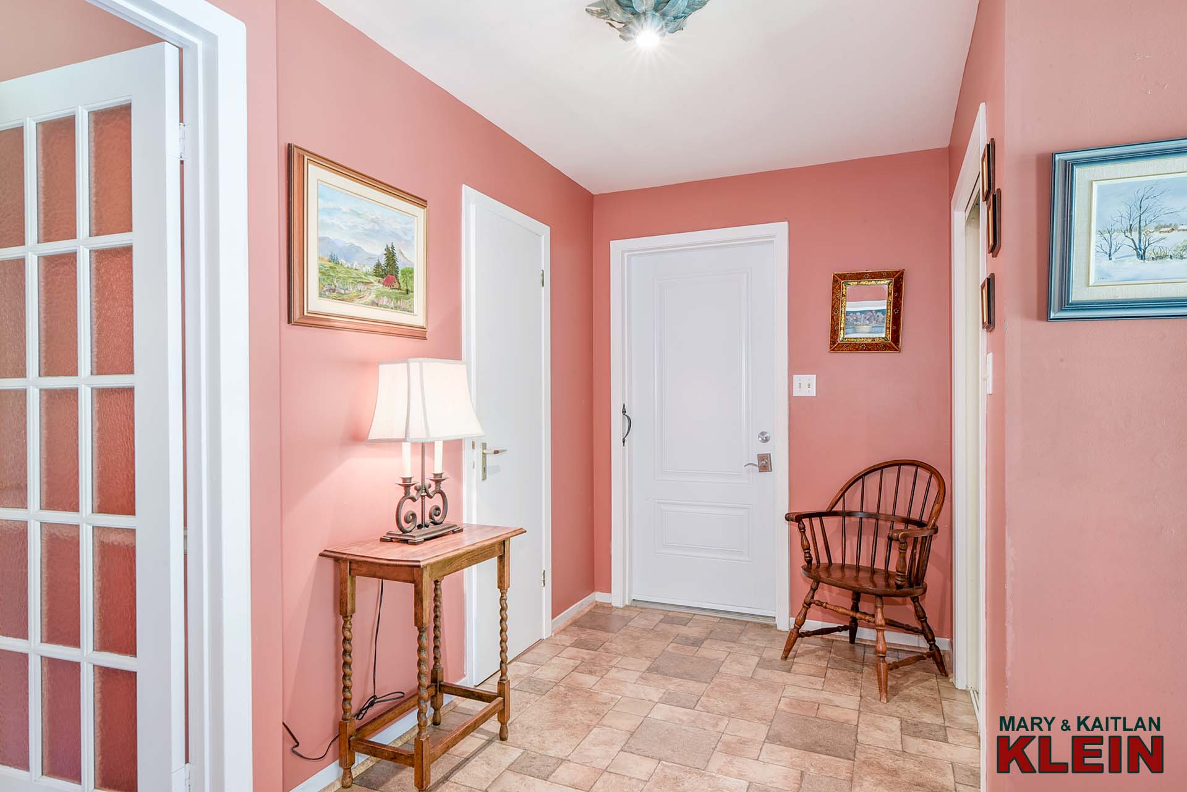
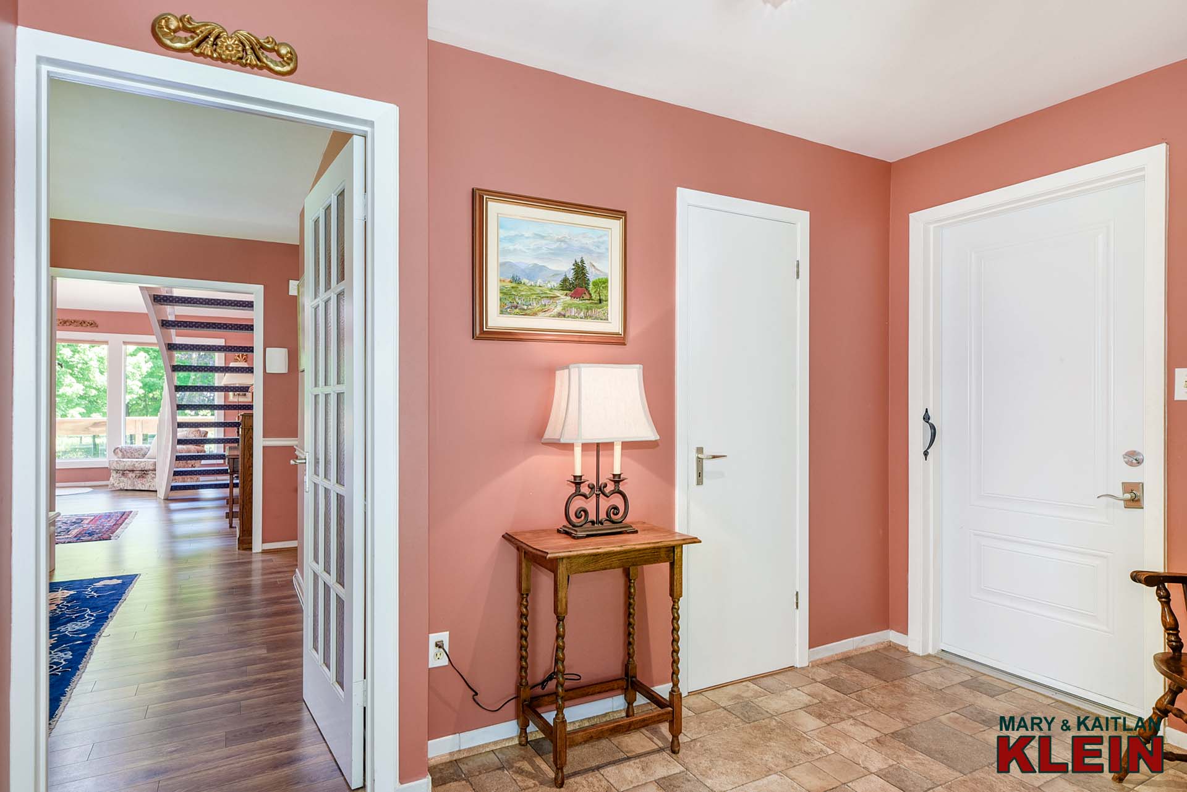
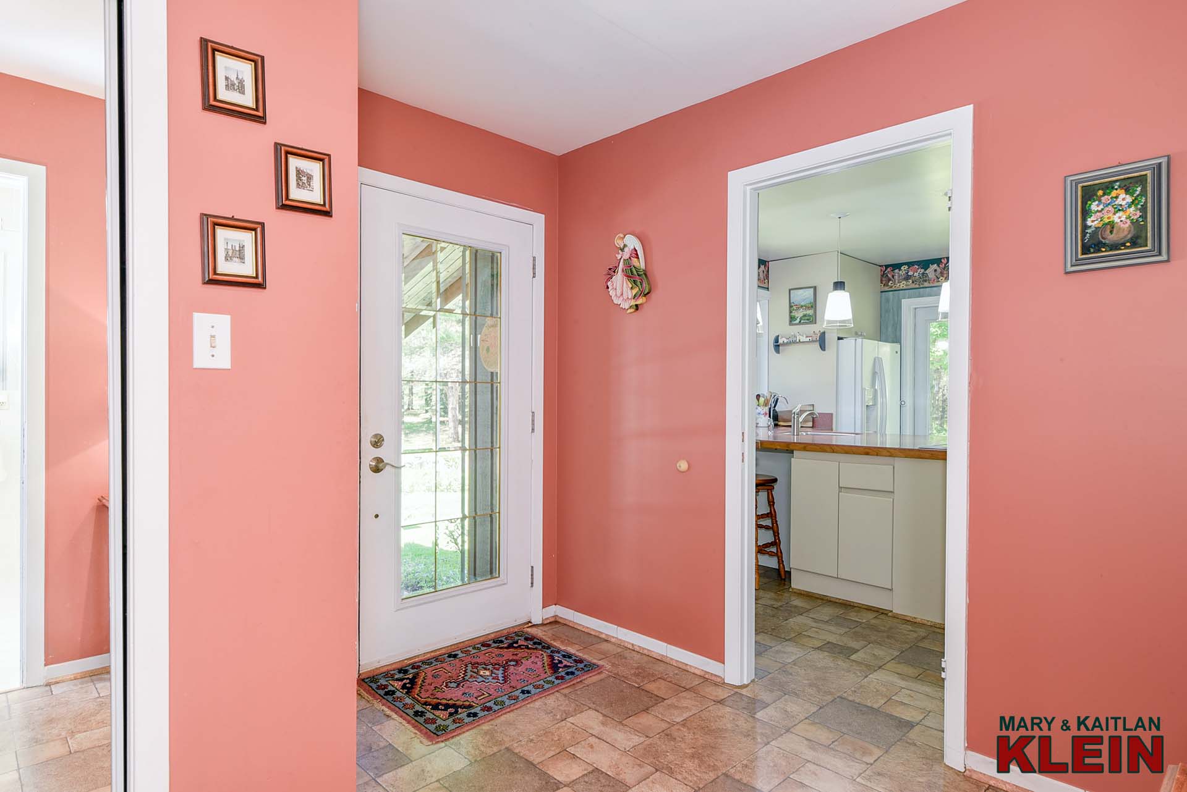
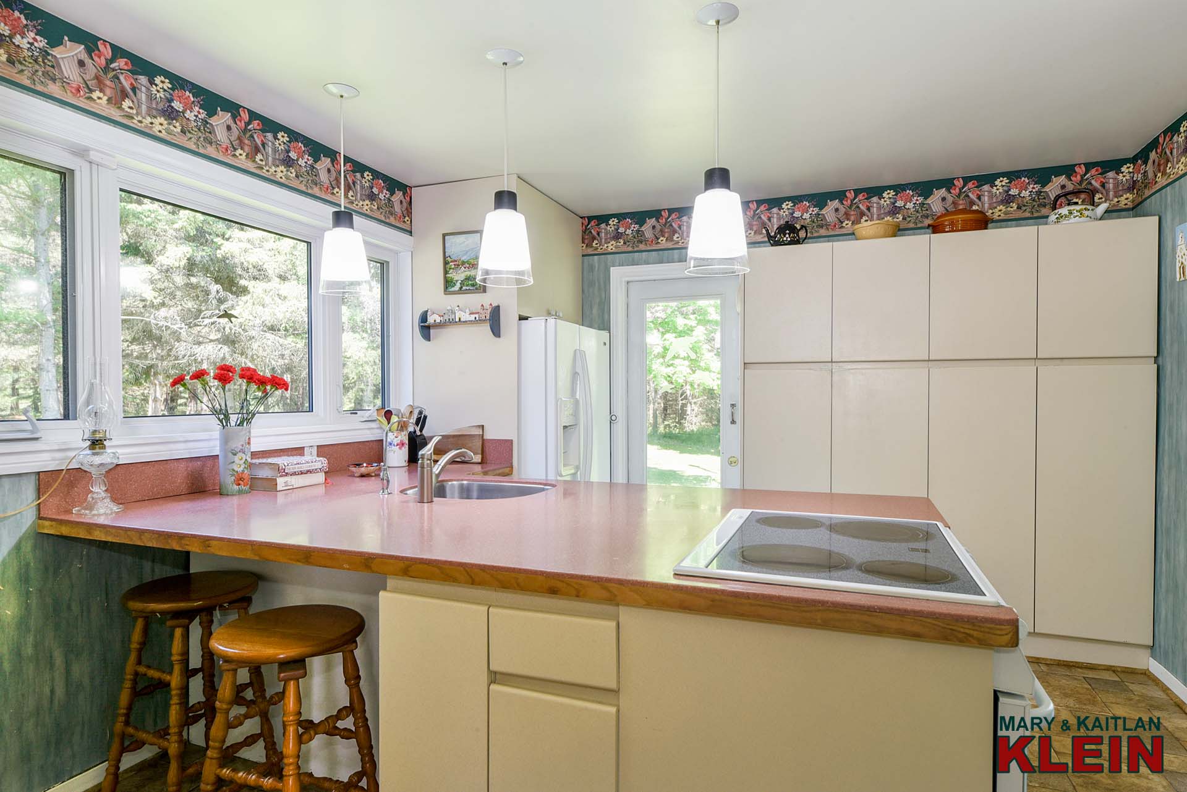
The Kitchen features a breakfast bar, ample cabinetry, Corian countertops, and a garden door to a deck.
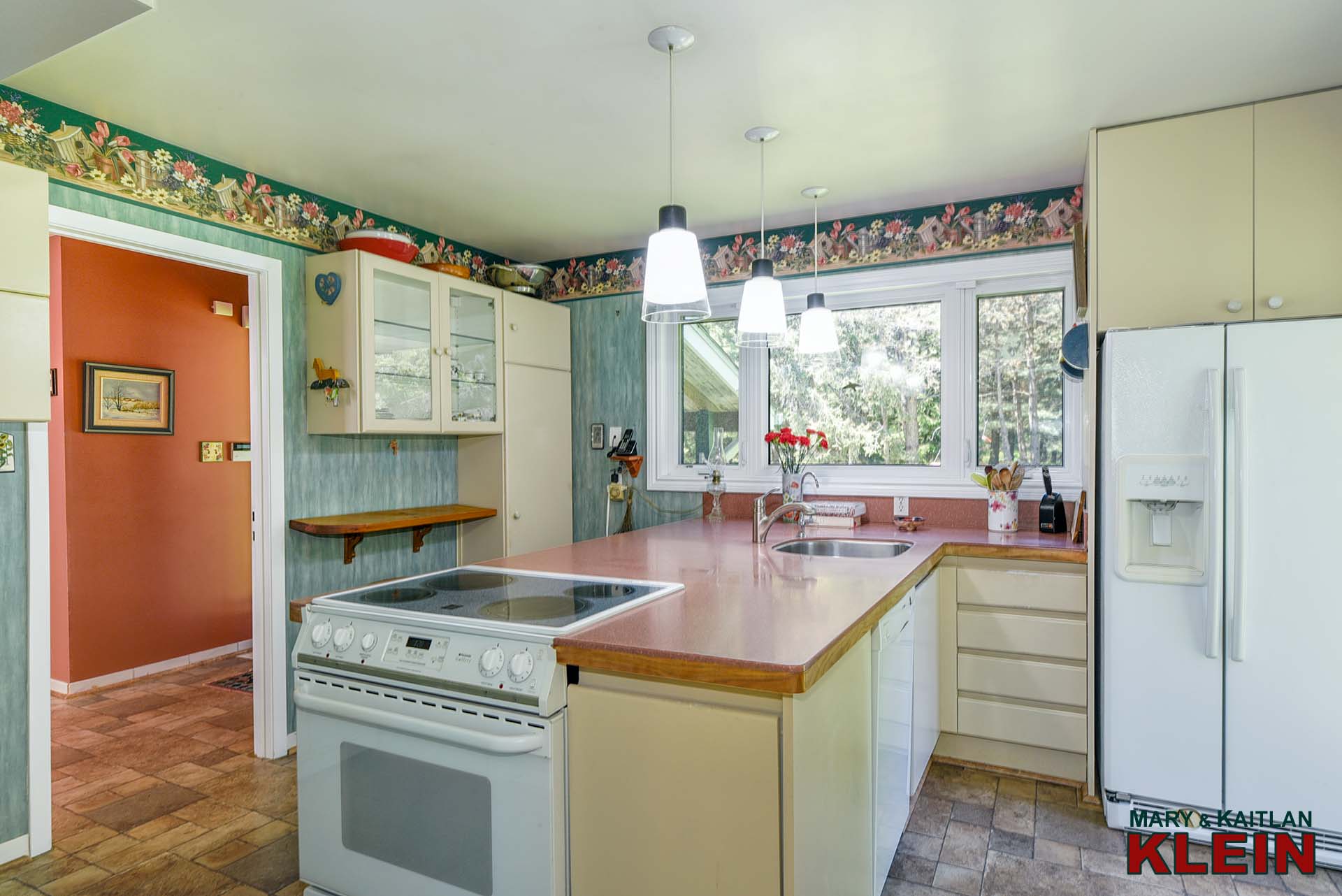
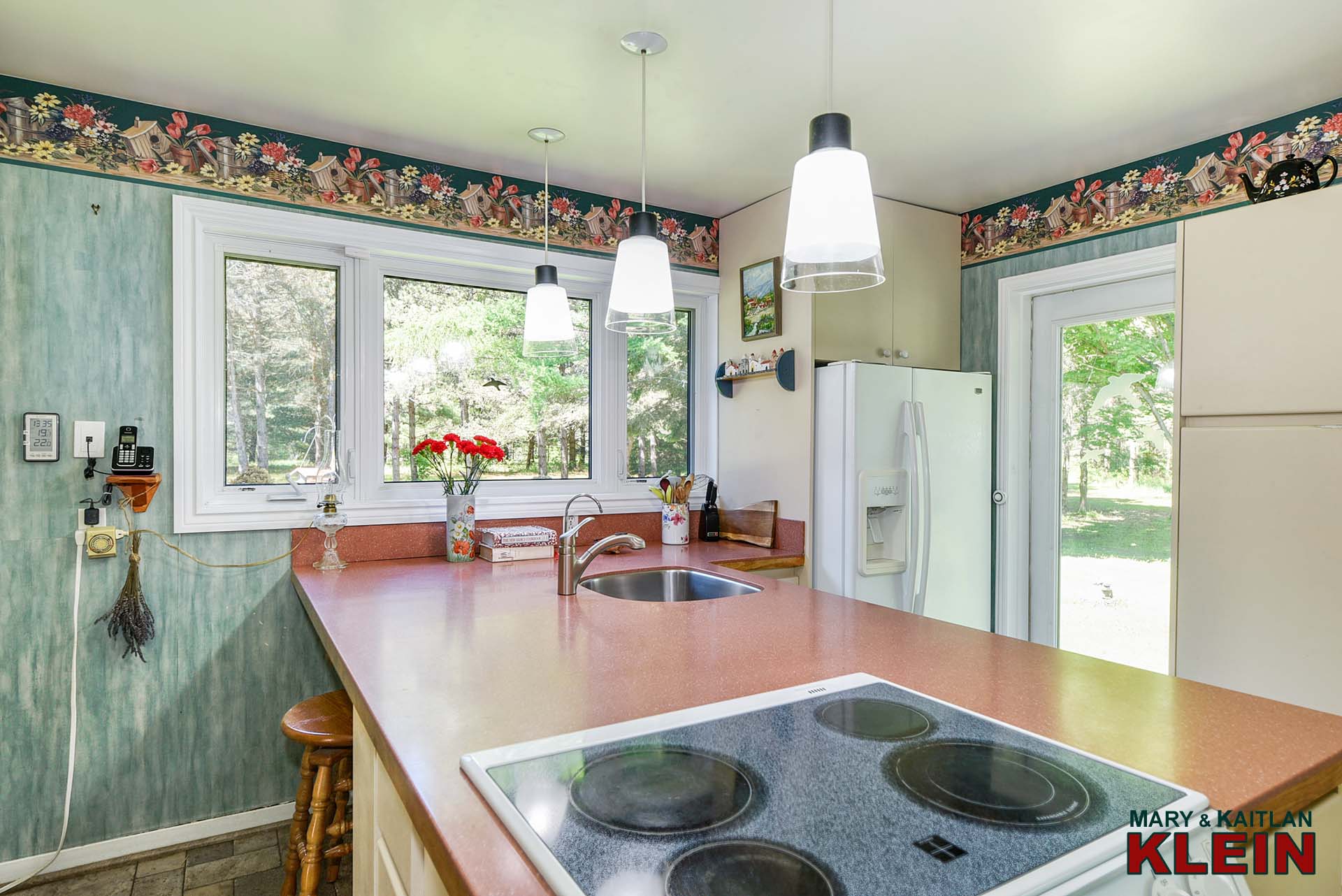
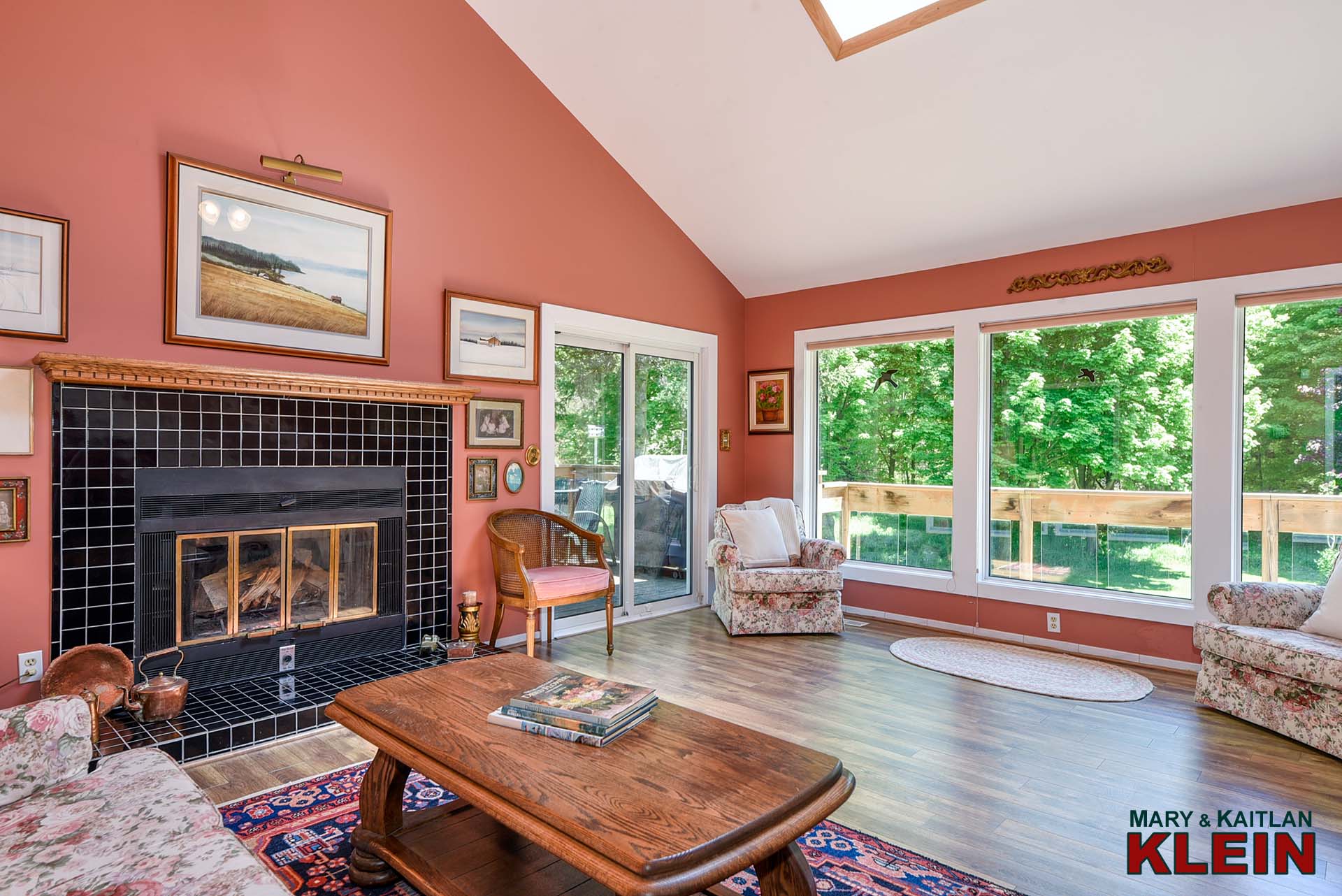
Beaming with natural light, the Living room has a wood-burning fireplace, a soaring vaulted ceiling with a skylight, and a sliding door walk-out to the wrap-around deck with views.
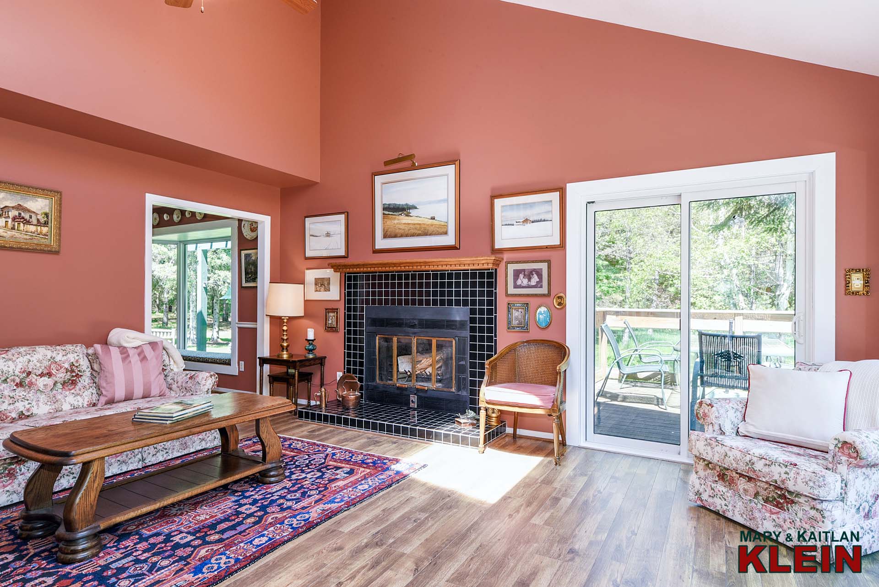
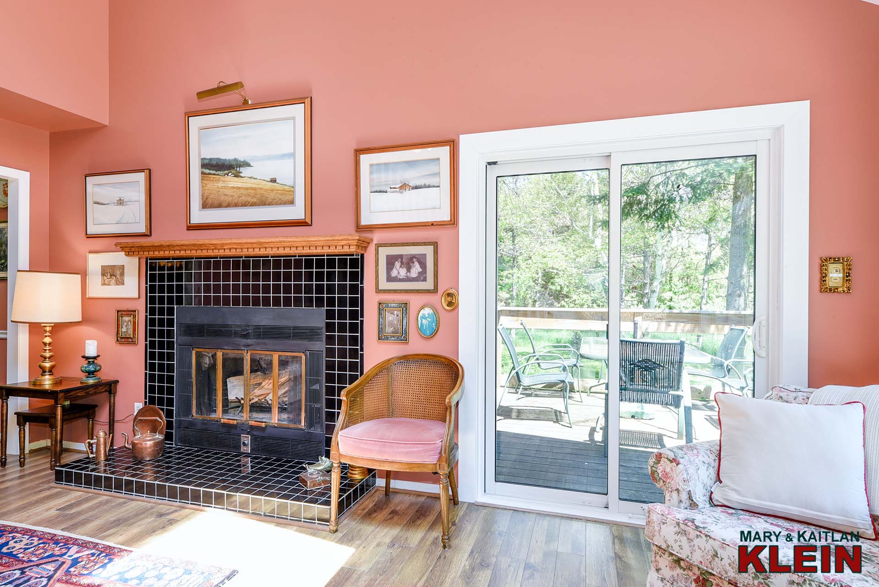
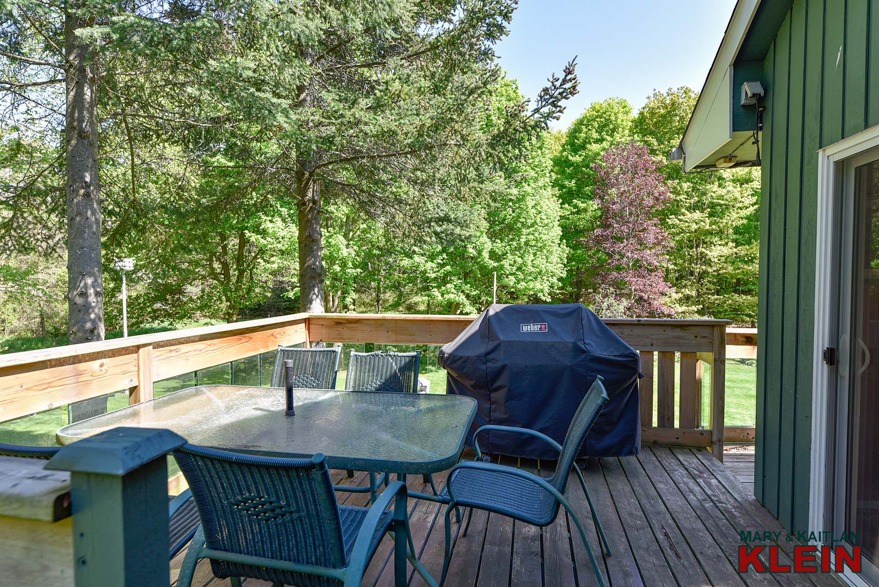
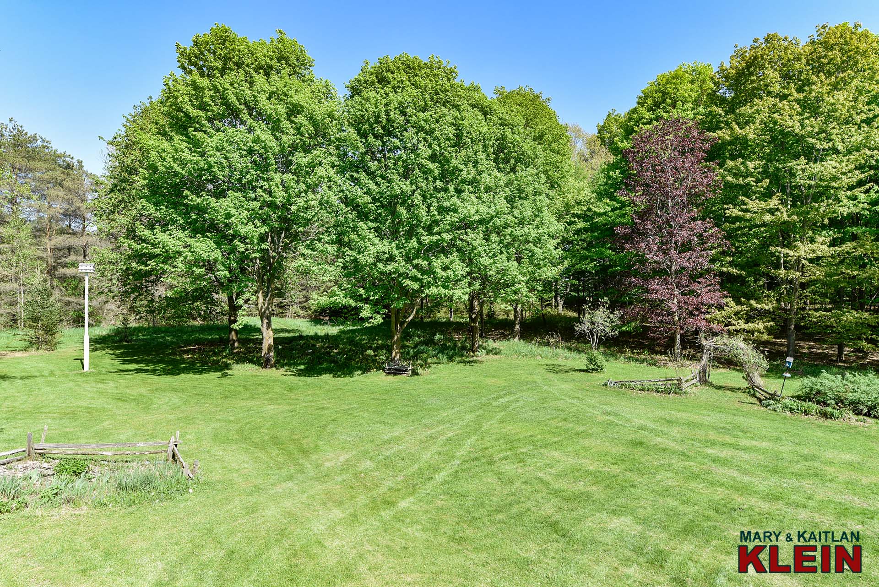
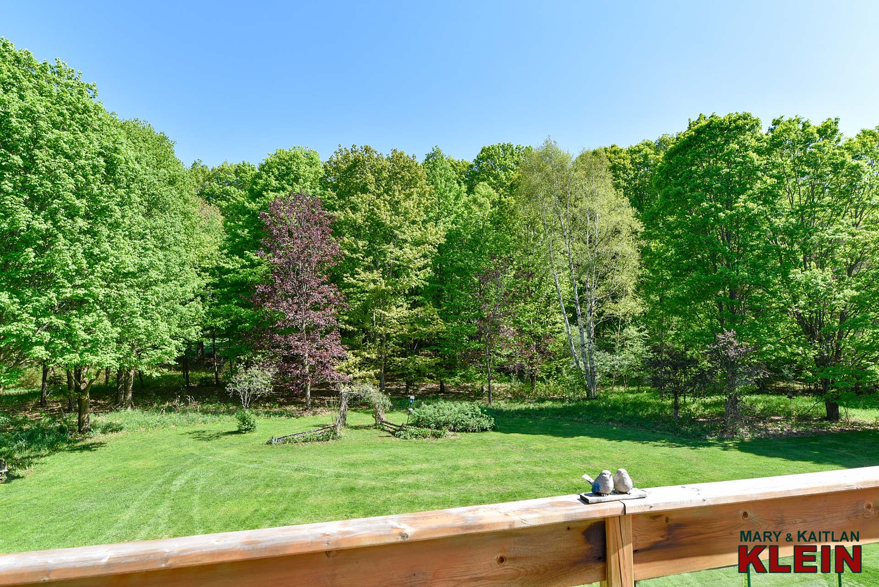
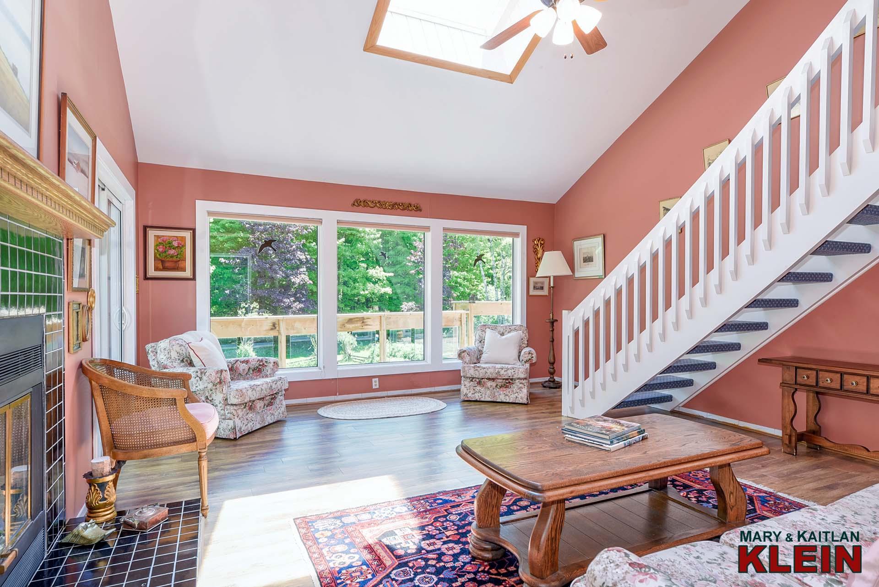
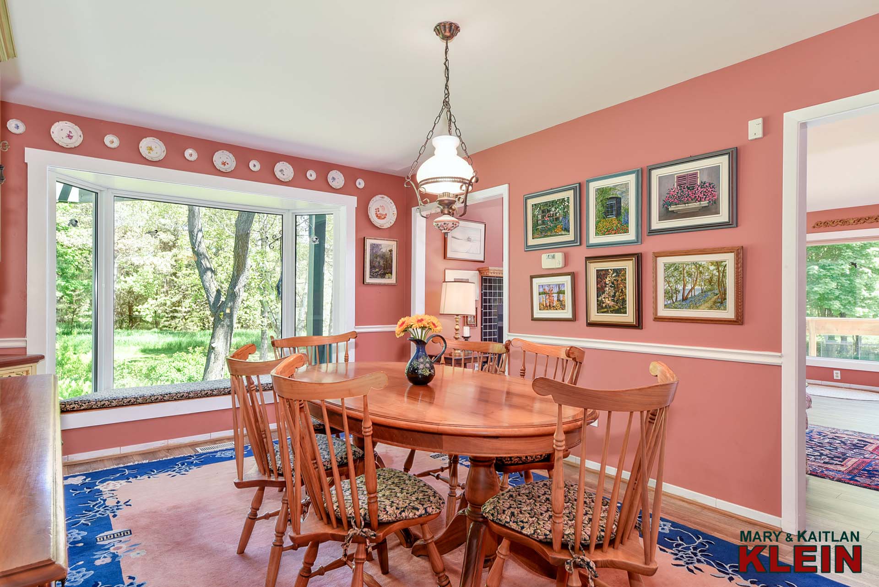
A formal Dining room enjoys views out the Bow window.
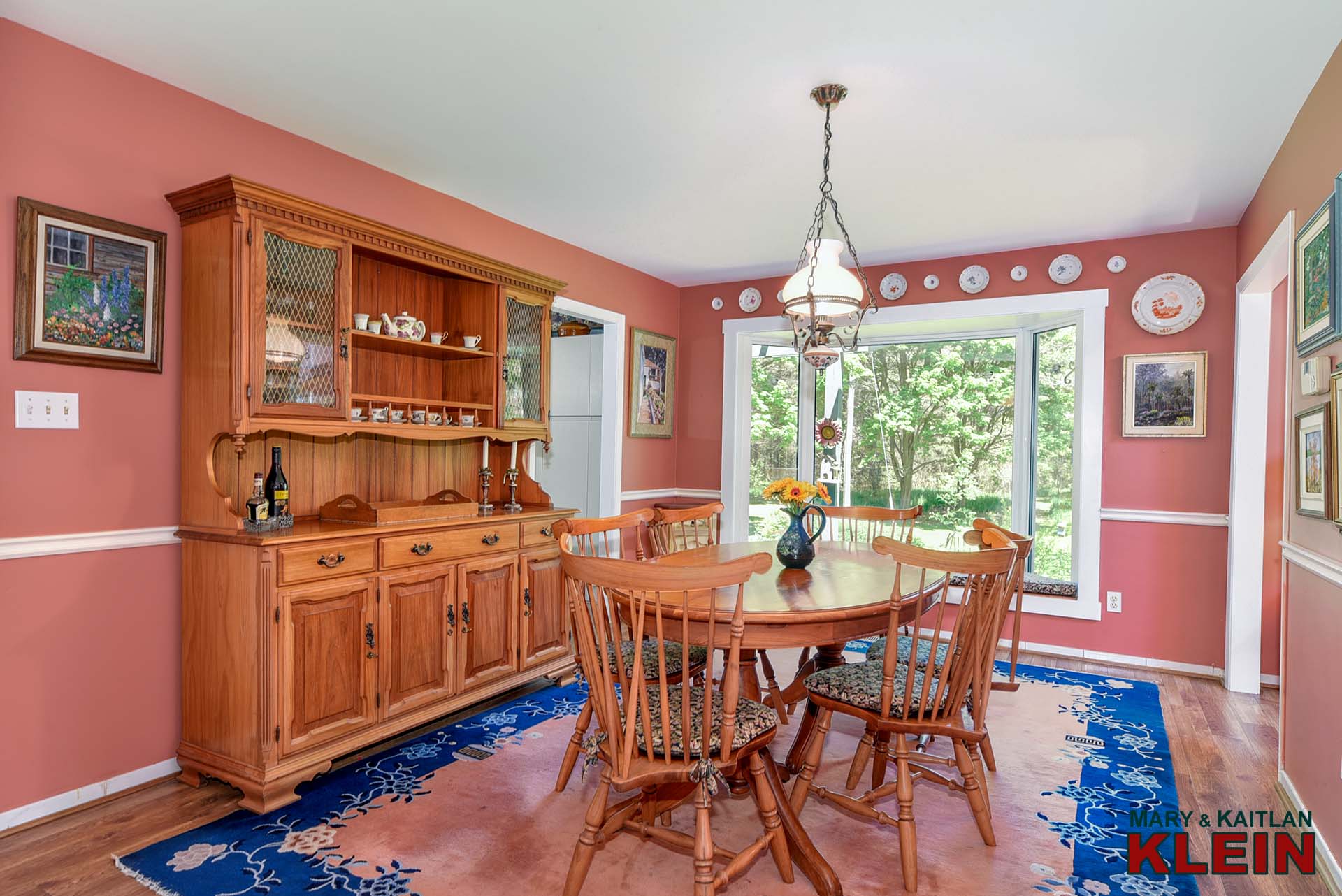
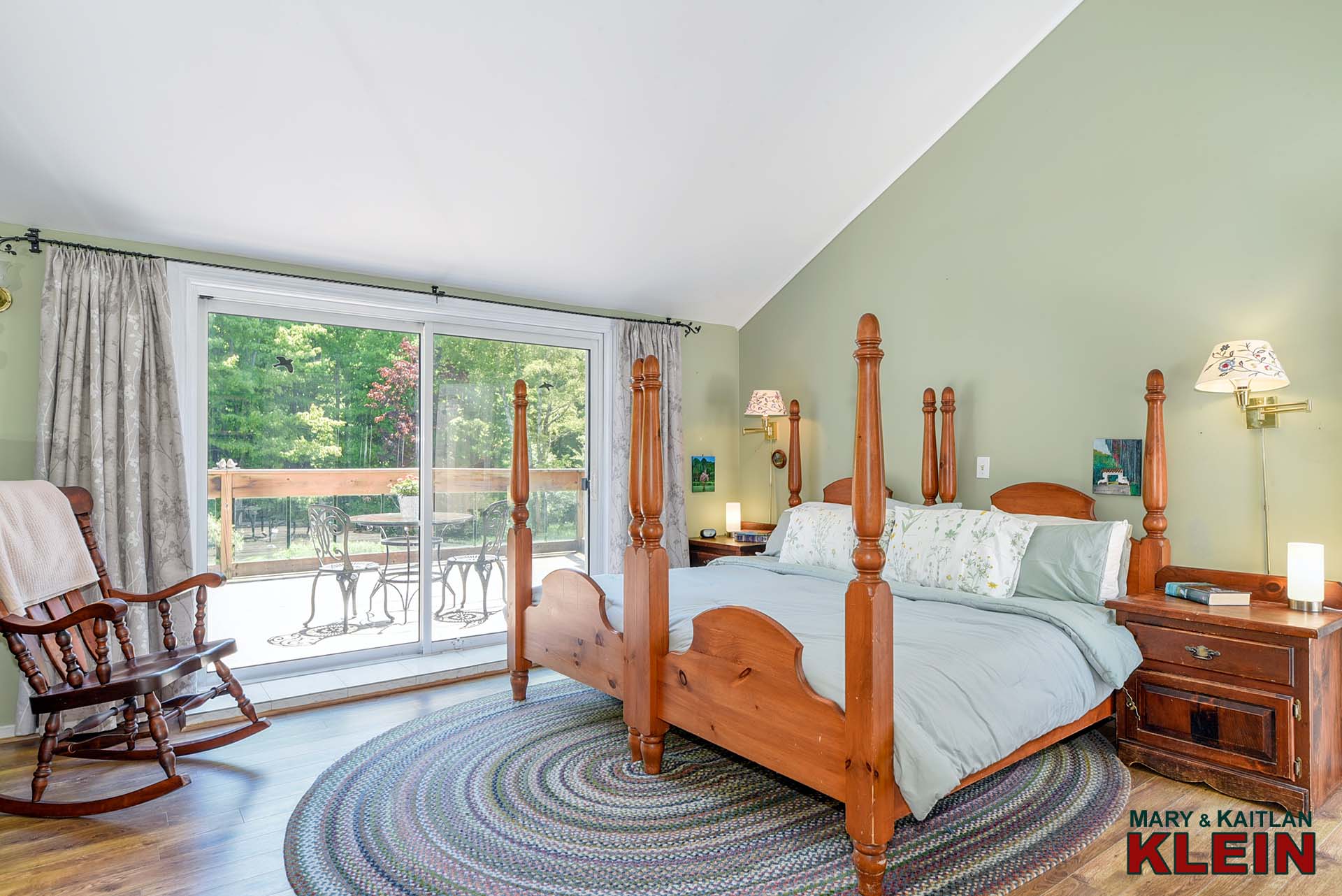
The Primary bedroom is on the main level, has a walk-in closet, a 5-piece semi-ensuite, with a large jacuzzi bath under a skylight, and a sliding door walk-out to the back deck with gorgeous views!
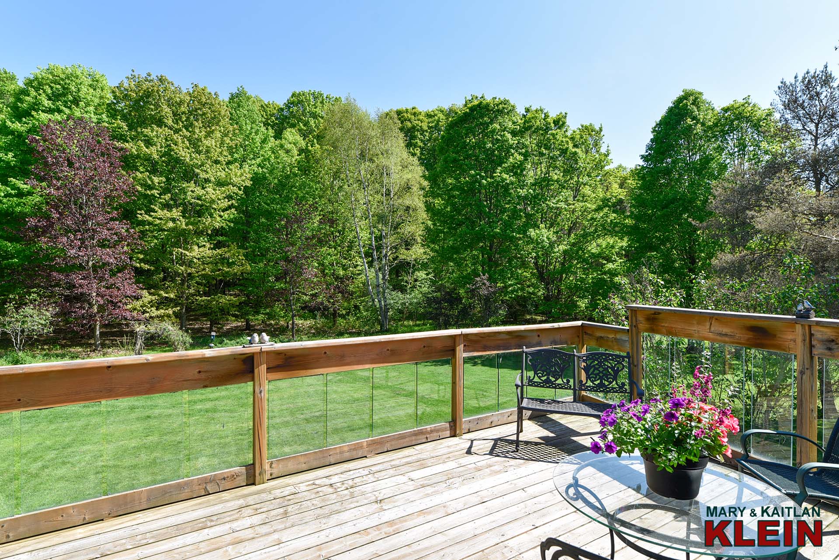
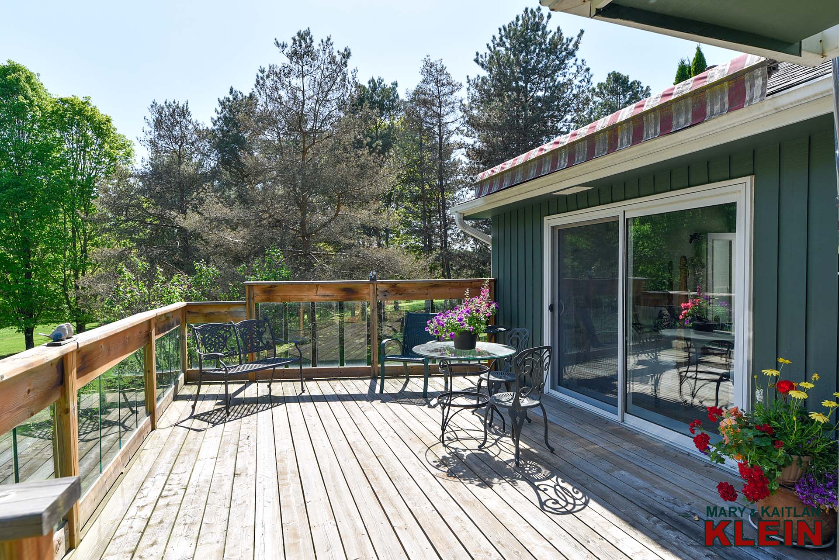
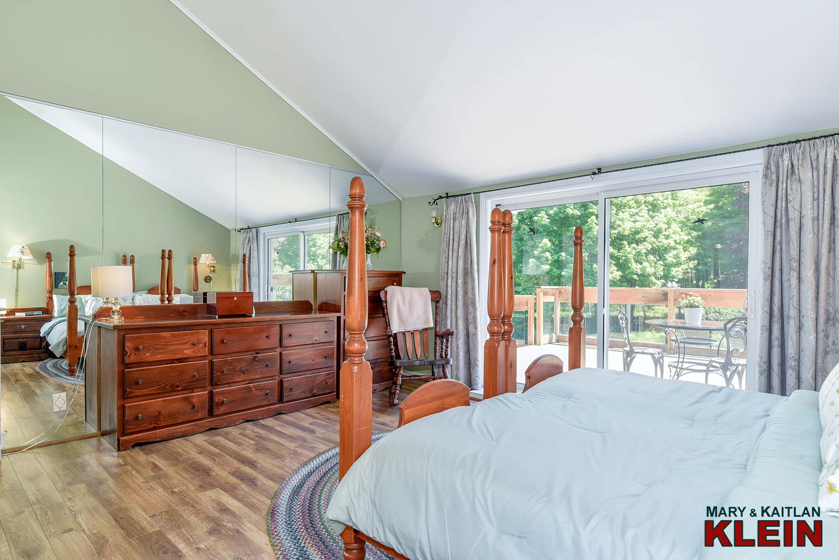
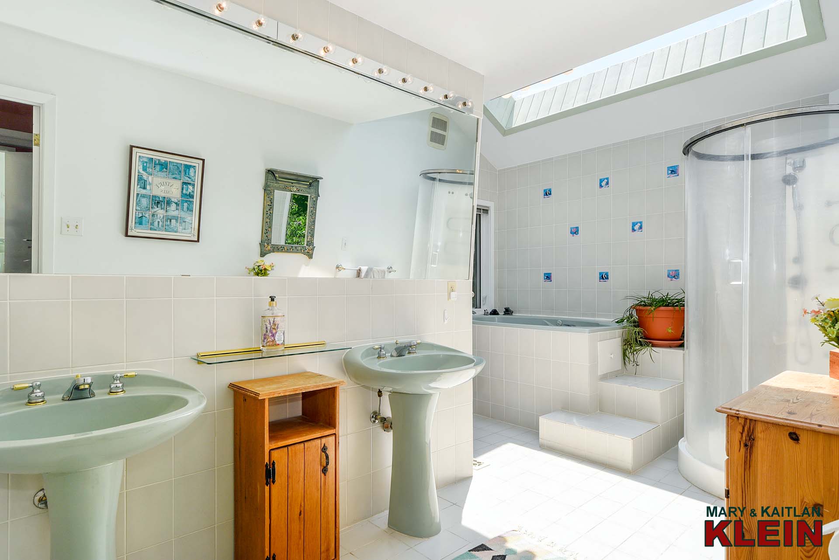
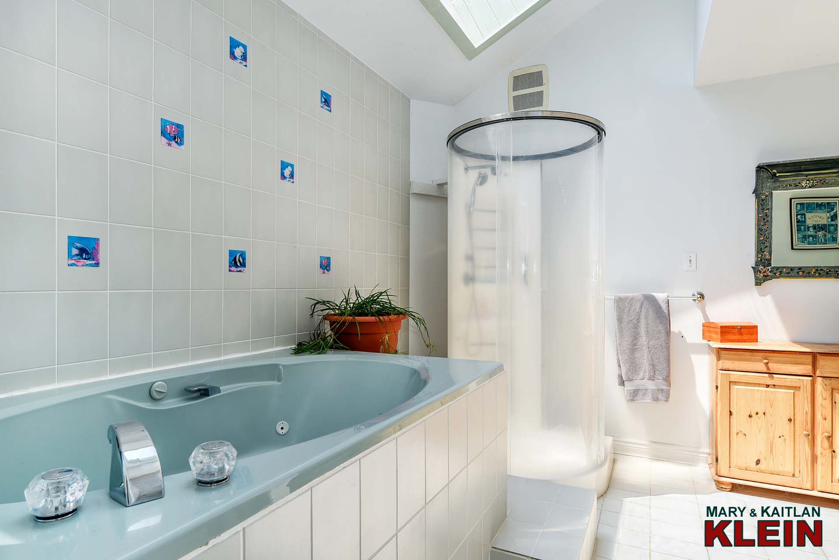
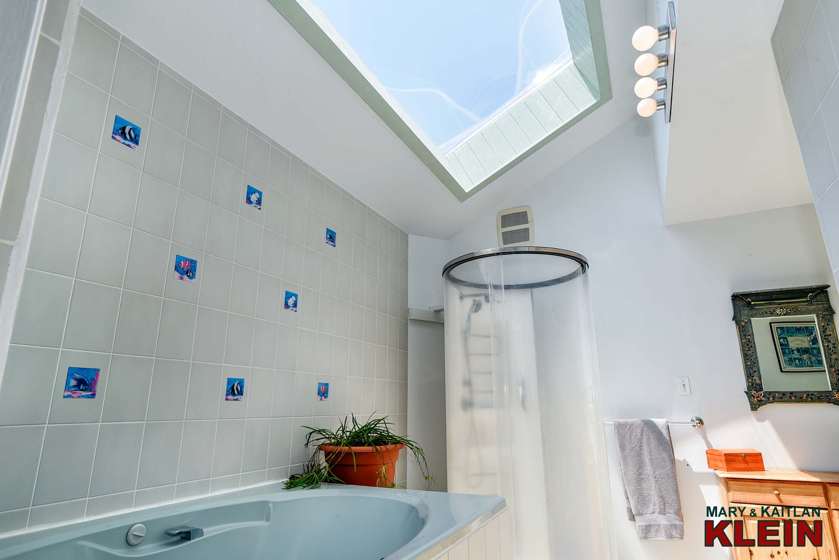
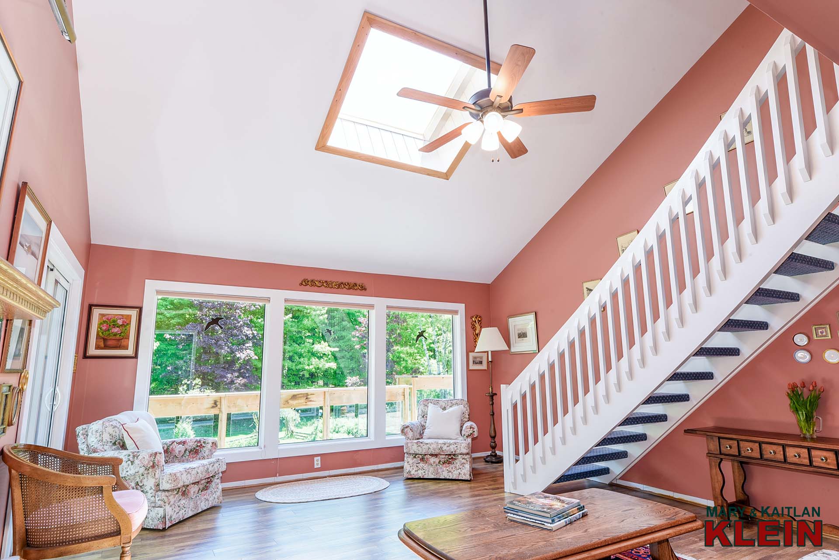
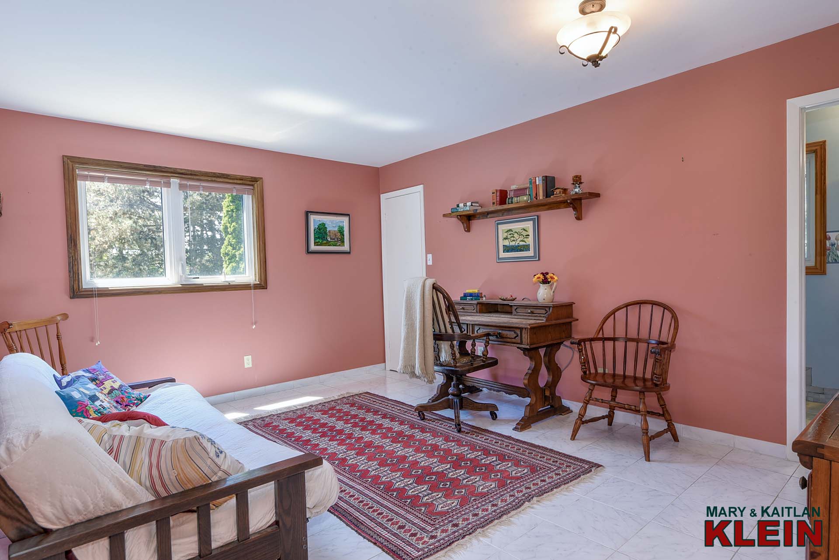
Upstairs has an additional open Family room with ceramic flooring.
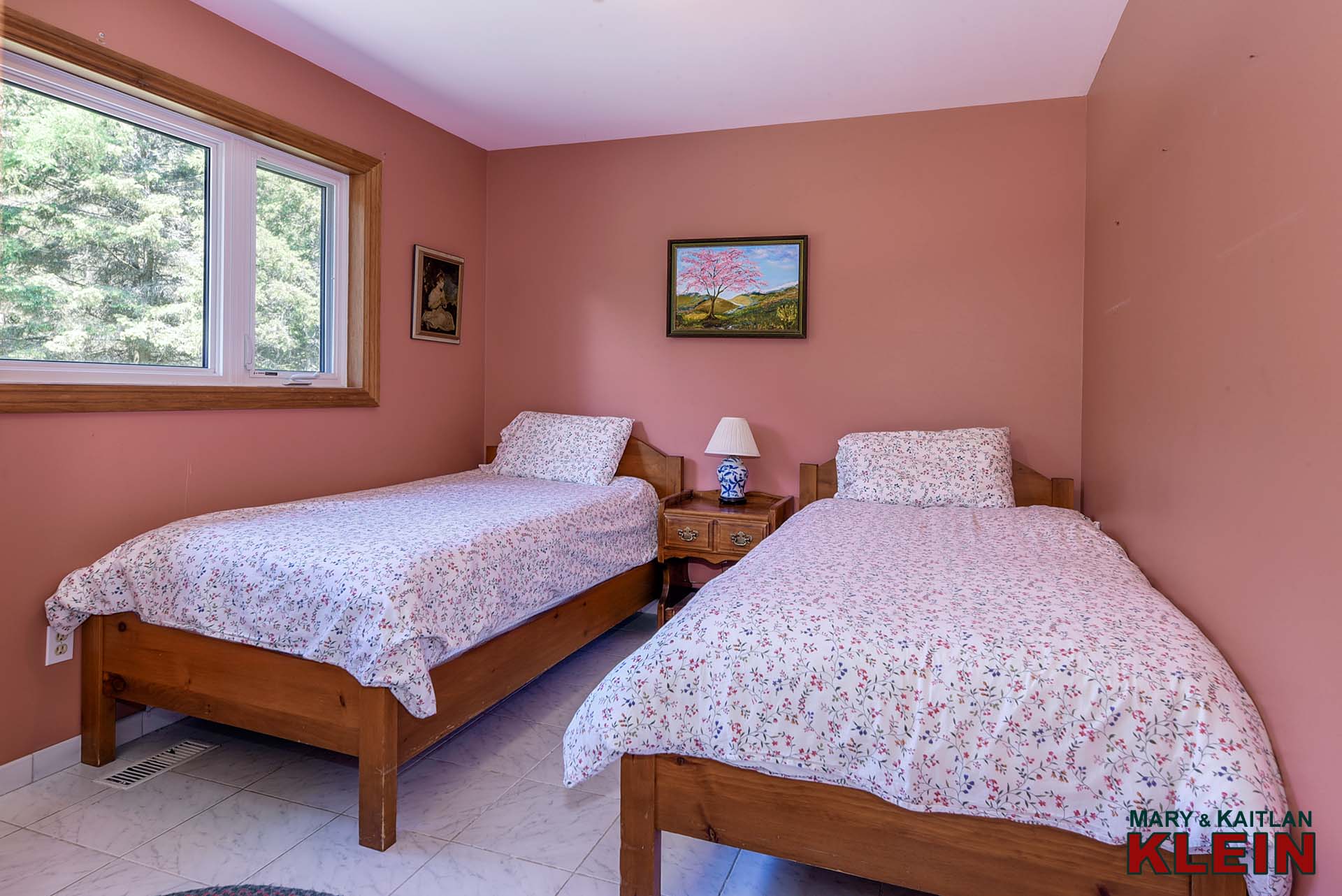
Bedrooms #2 & #3 have ceramic flooring and closets and share a 4-piece bathroom. A large walk-in linen closet completes this level.
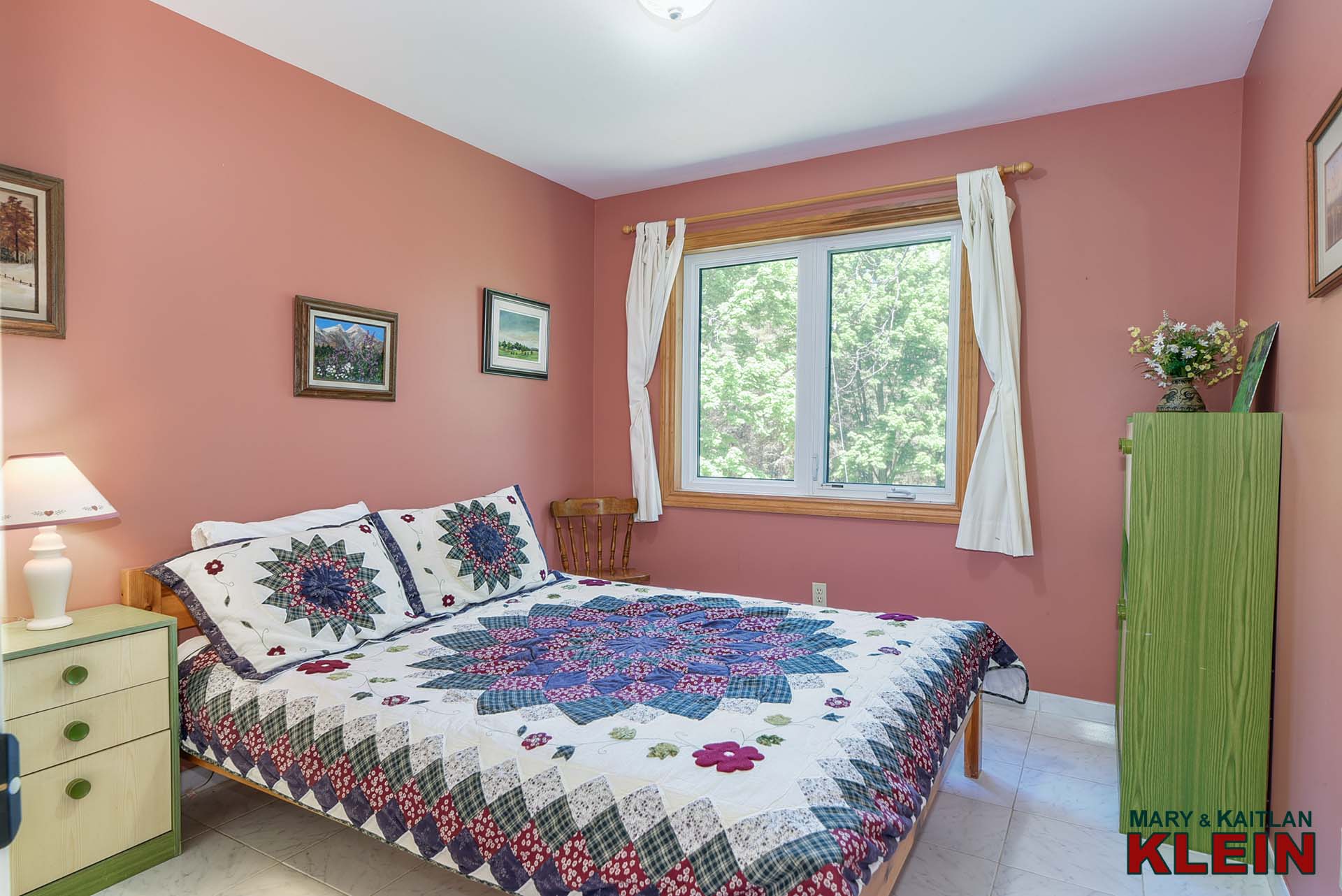
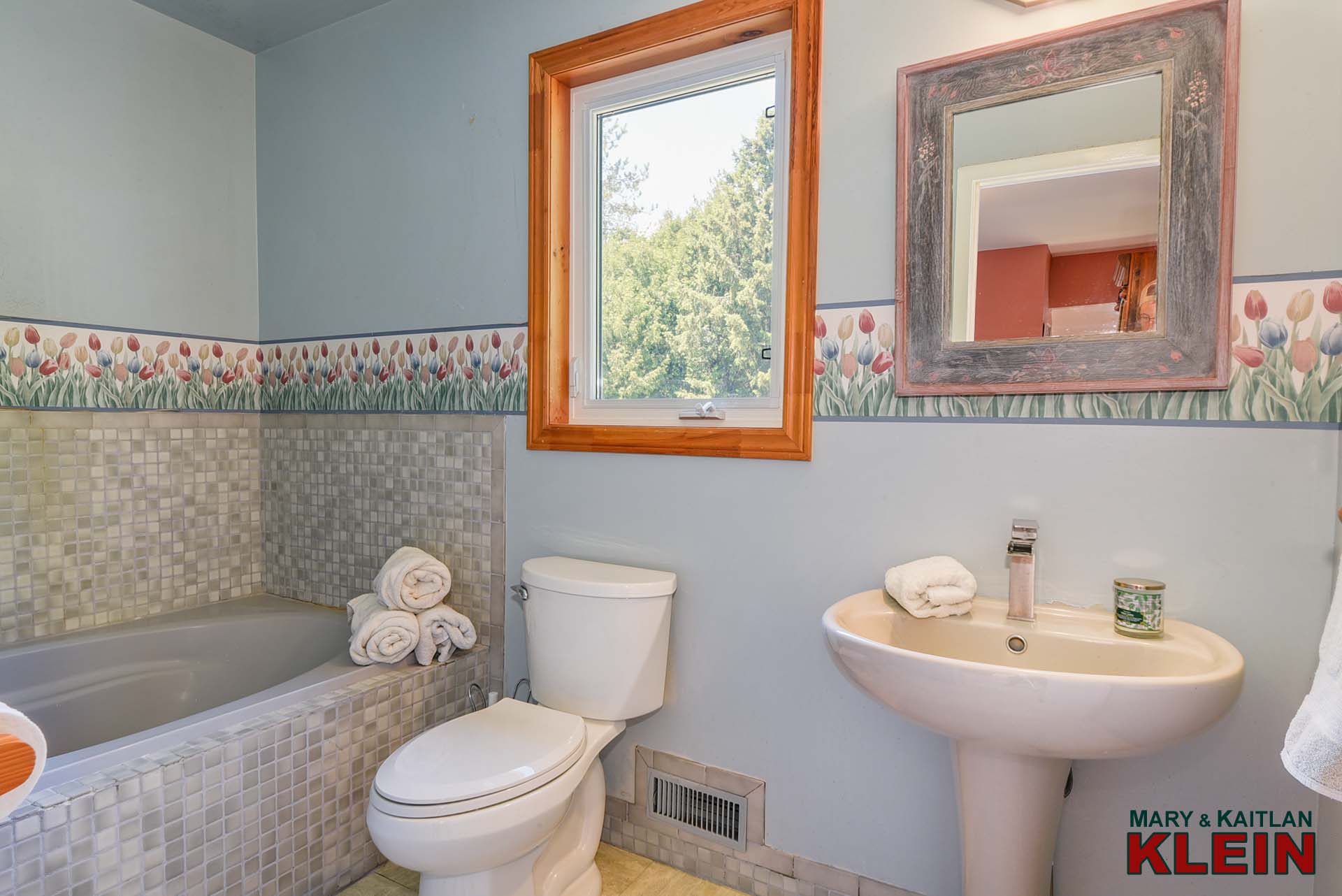
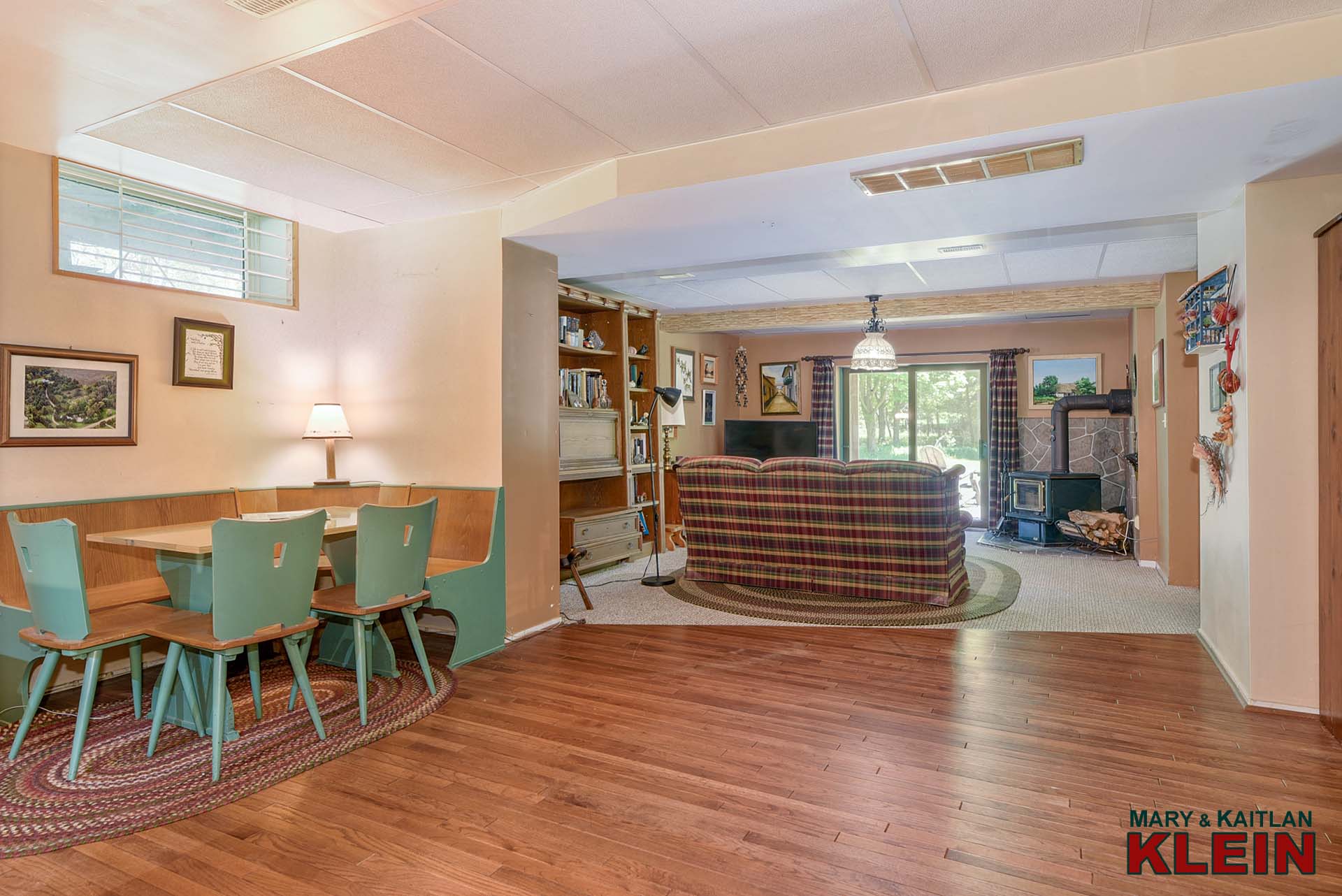
The finished walk-out basement offers a dry bar, (nearby rough-in), has hardwood flooring, broadloom, a 2-piece bathroom, a wood-burning stove and a sliding door walk-out to the lower patio. The Laundry room is shared with the Utility room and has a laundry sink. A Den, with French doors, has potential to be a 4th bedroom and has a garden door walk-out to the lower stone interlocking patio.
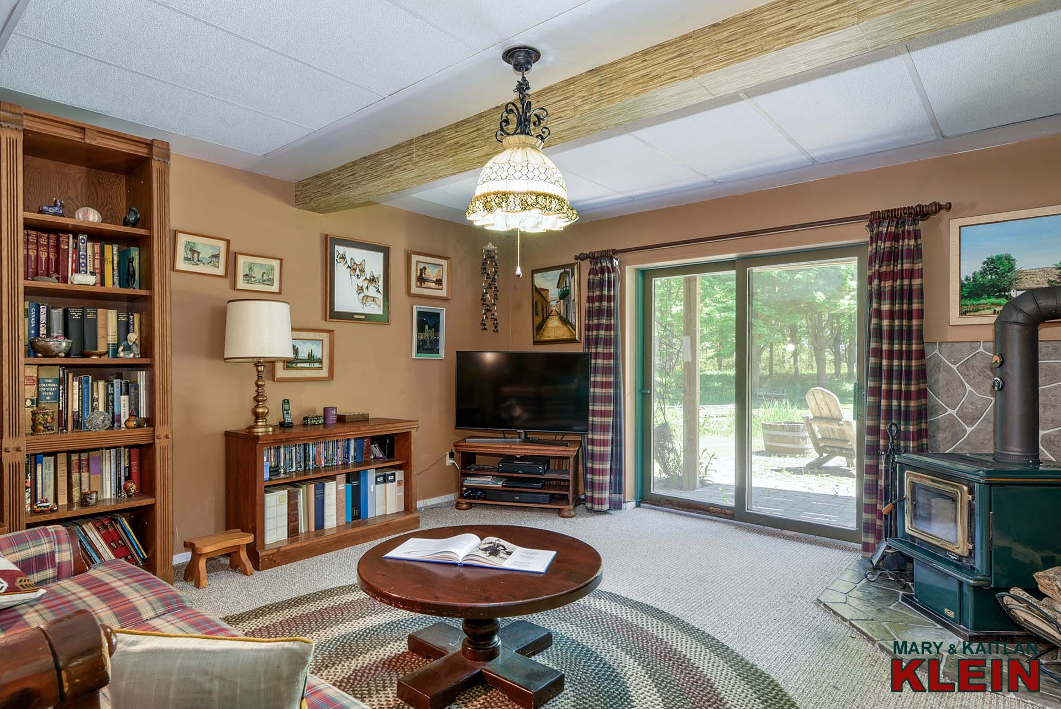
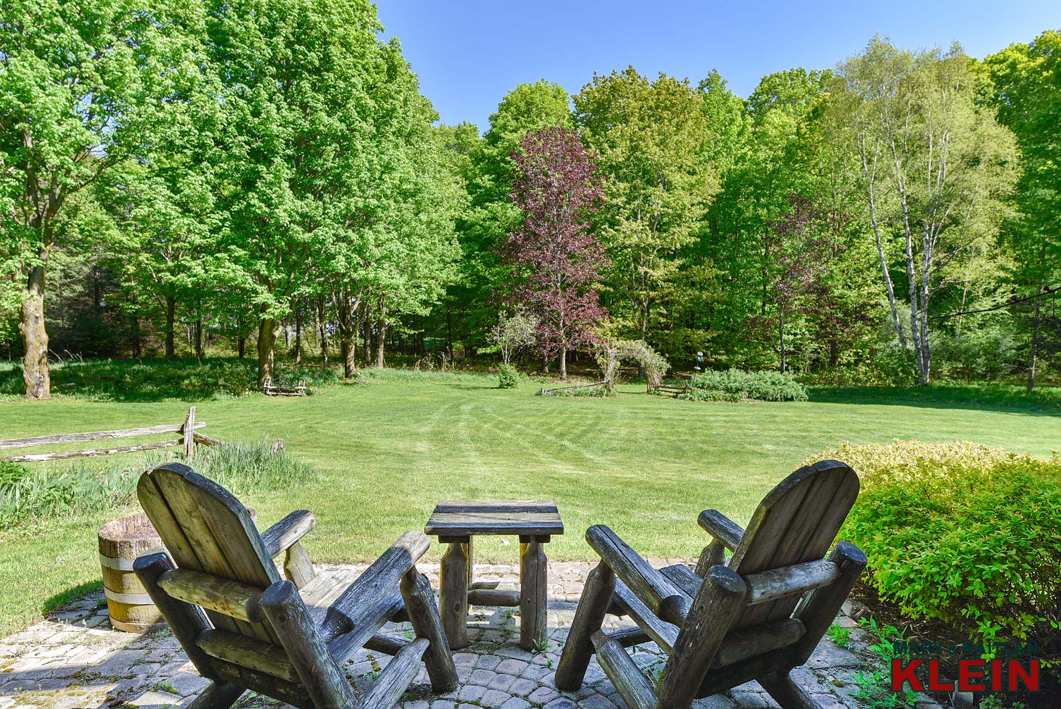
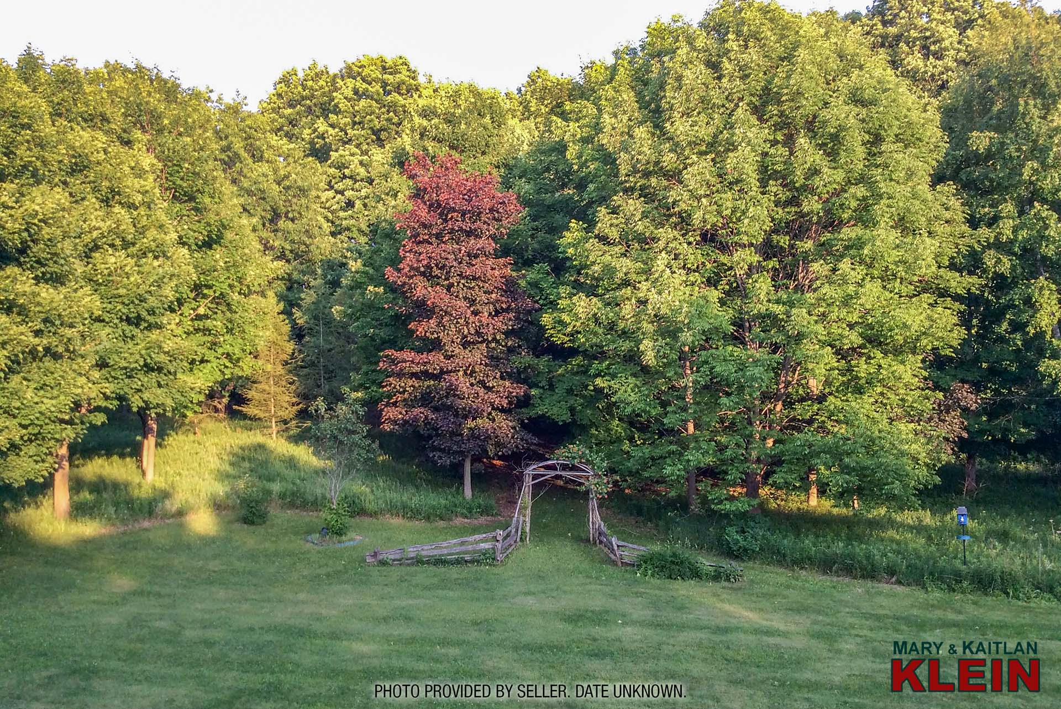
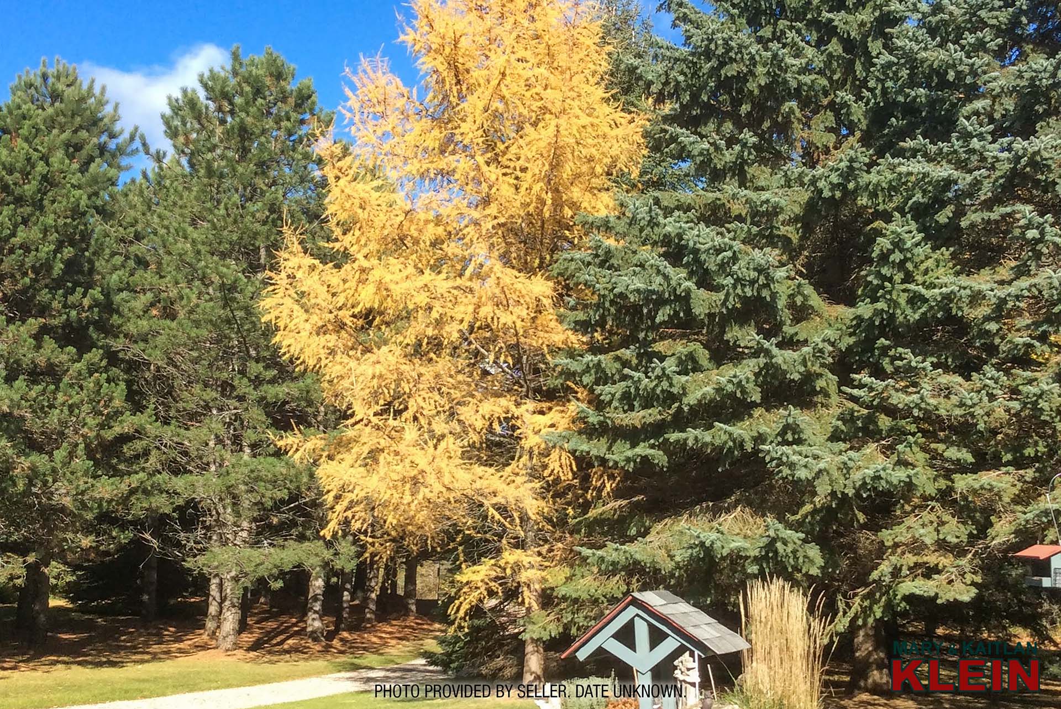
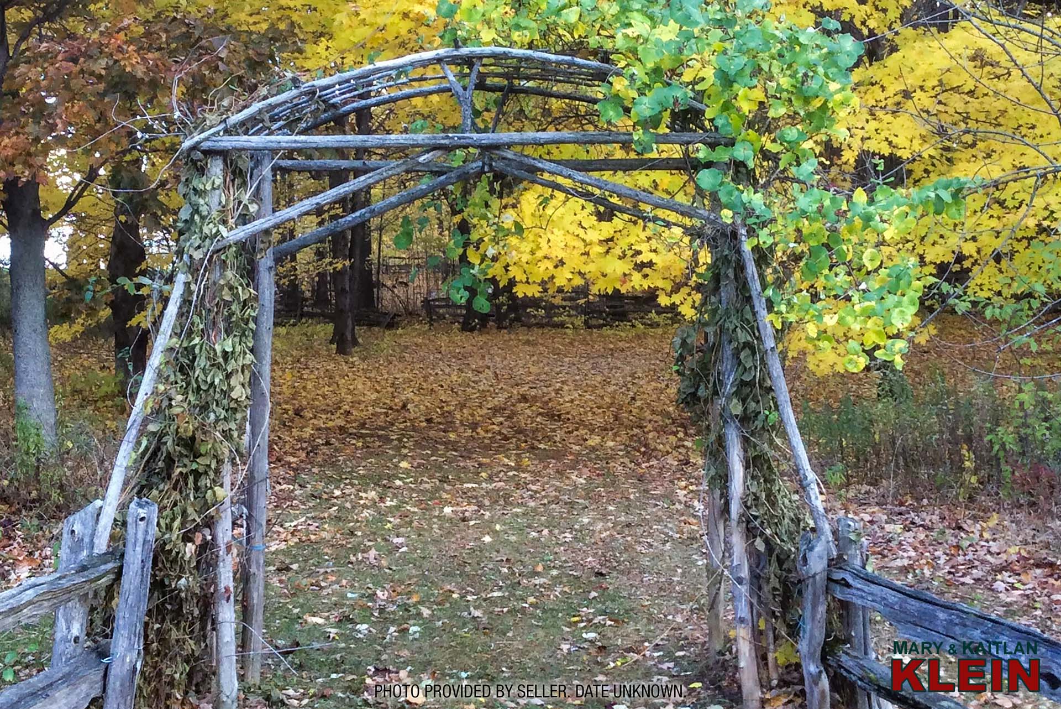
FLOOR PLAN:
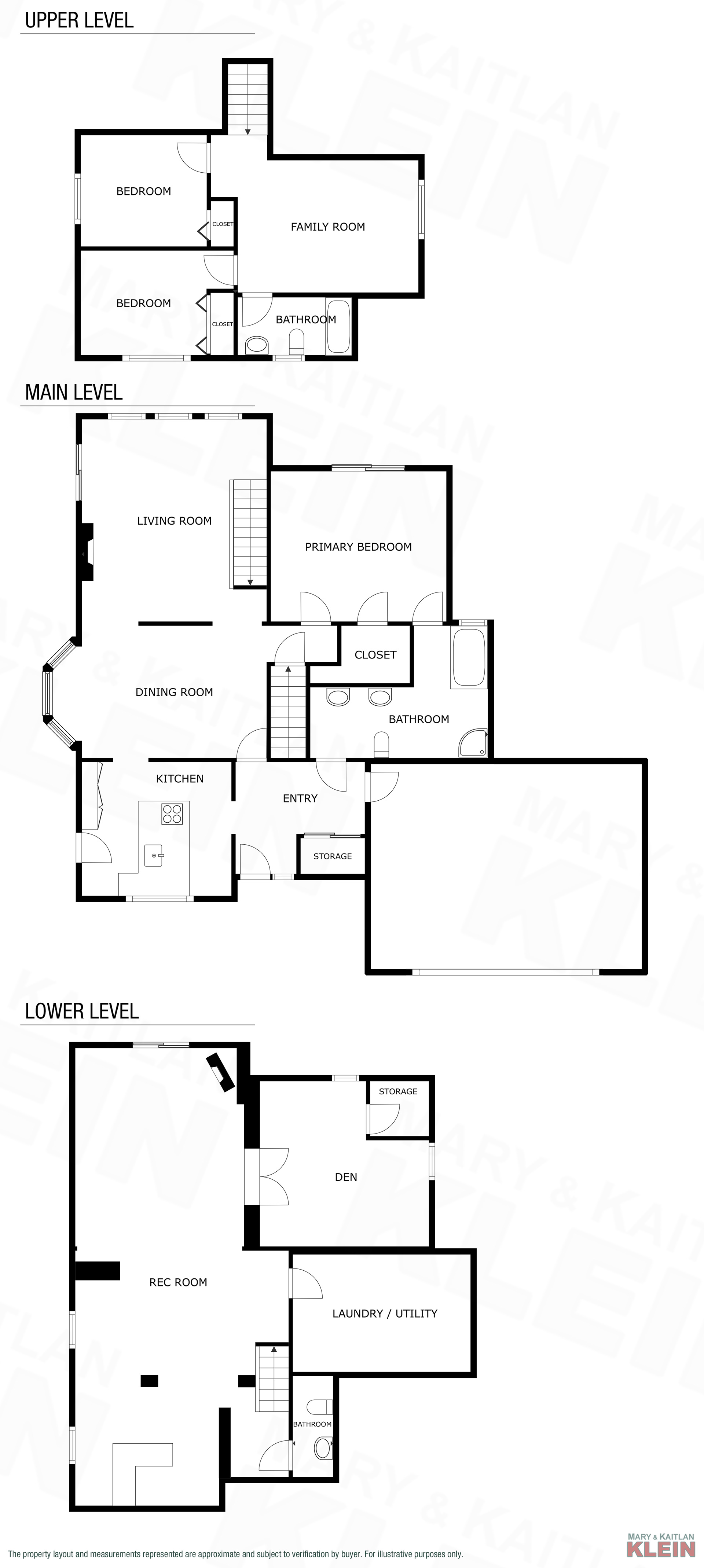
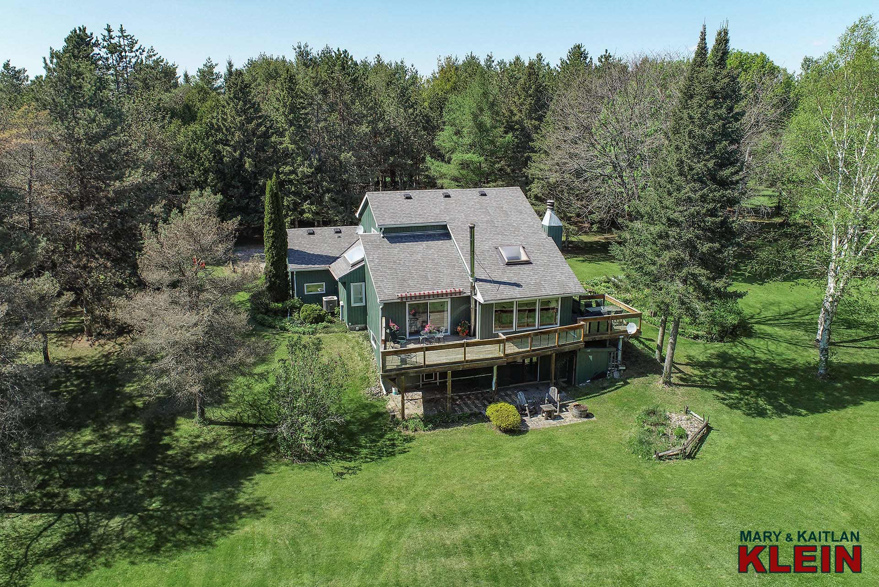
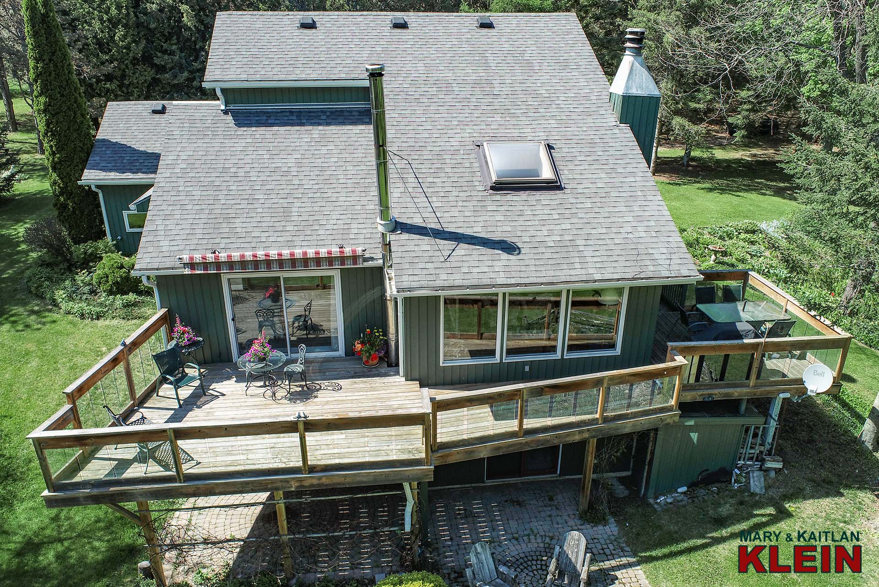
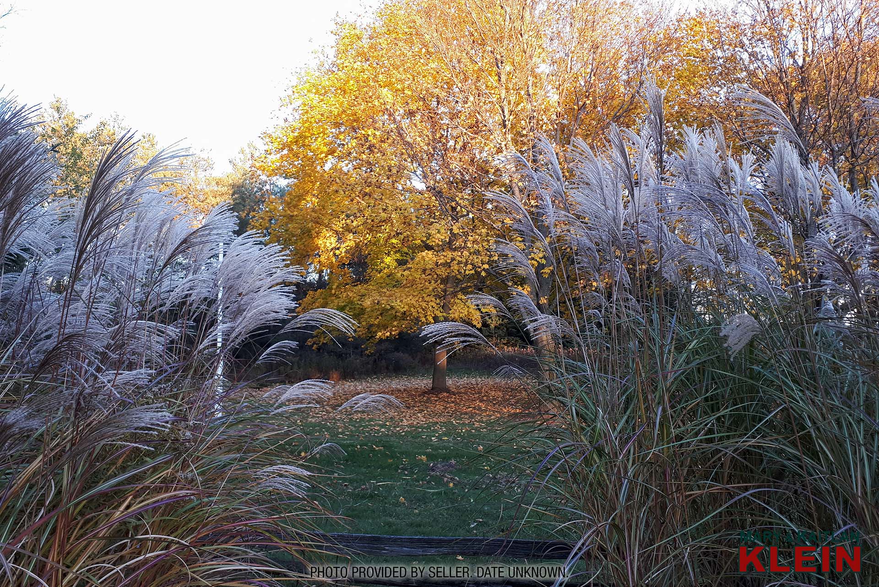
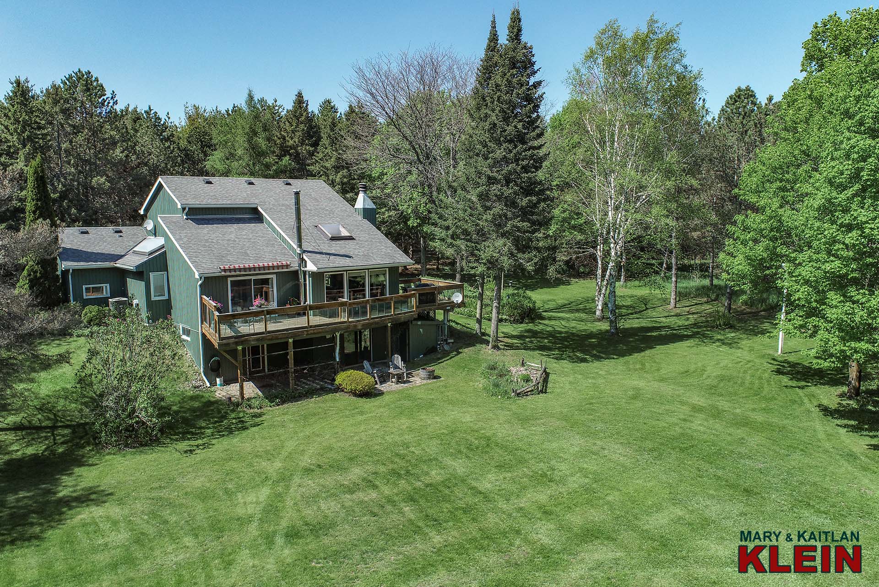
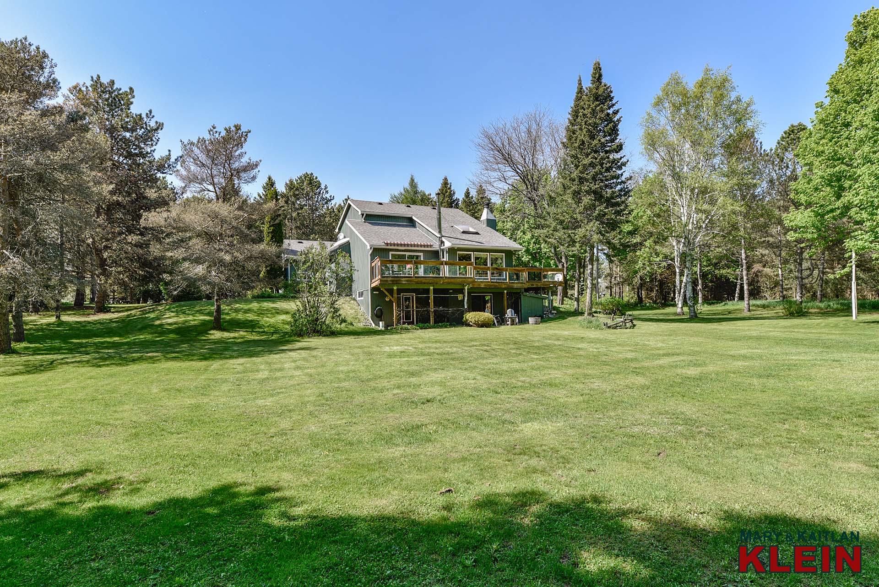
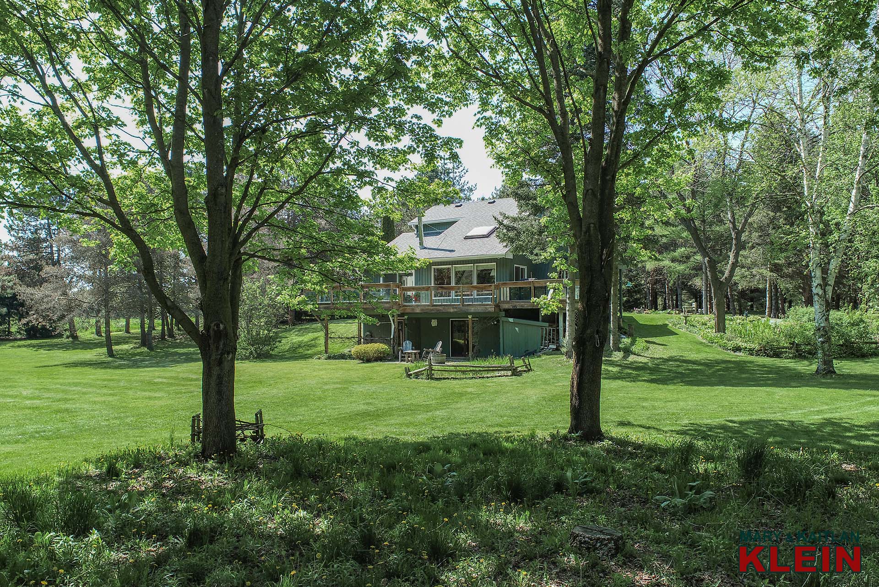
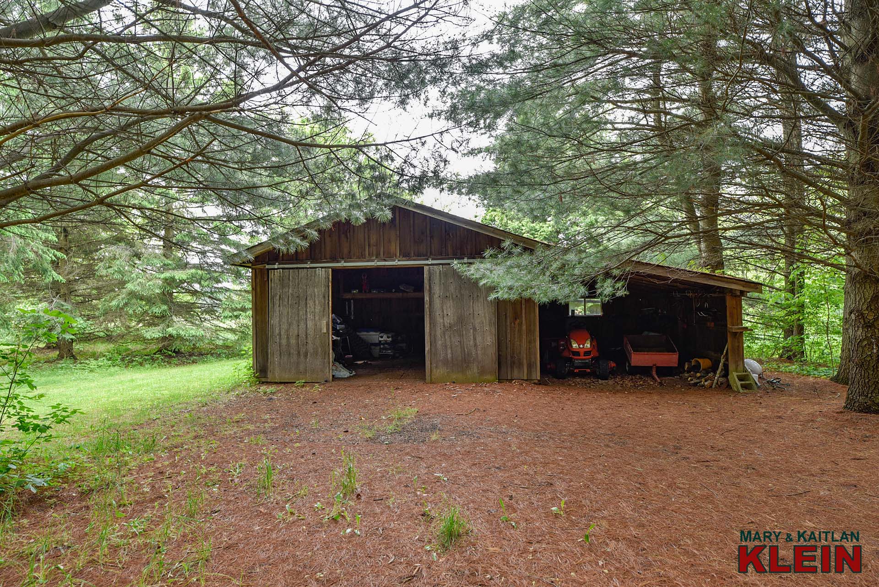
A large, approx. 18 ft. x 18 ft. enclosed driveshed/barn has sliding doors. An 11 ft. x 18 ft. open-sided extension provides additional storage space. There is also a garden shed close to the house.
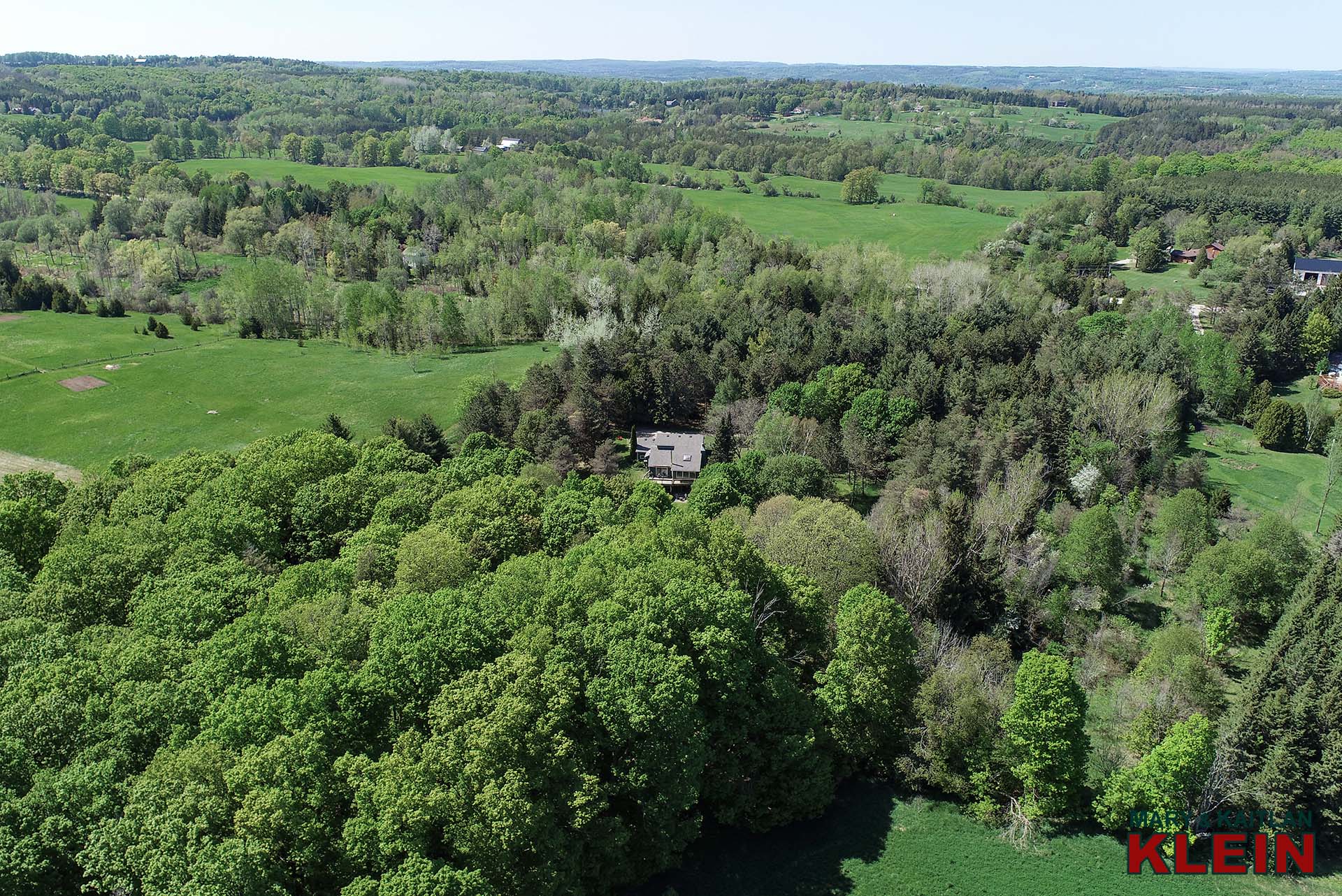
This home offers a 200-amp electrical service, a well (located at the front), and a septic system (located at the back, last pumped June 2024). Roof shingles (2013), heat pump (2022) and central air. The internet is currently with Bell. Hydro for 2024 costs approximately $4,000.00. Final 2024 property taxes were $6,601.88. There is natural gas available at the road with the potential to hook up. Rogers Fibre internet is believed to be already installed at the road. Please contact the Town for more information. This property is in the jurisdiction of the Oak Ridges Moraine, Natural Heritage System and Toronto Region Conservation Authority and may be subject to their rules and regulation.
Included in the purchase price: all electric light fixtures, all window coverings, oven with cooktop, fridge, dishwasher, washer dryer, awning, 1 garage door opener and remote, small freezer in bsmt, water softener, UV light, hot water tank, central vac & attachments, security system, reverse osmosis in Kitchen.
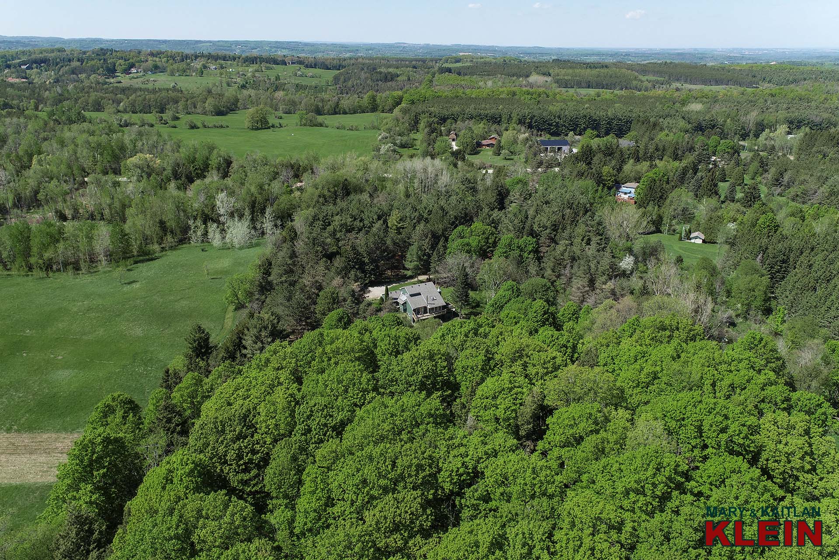
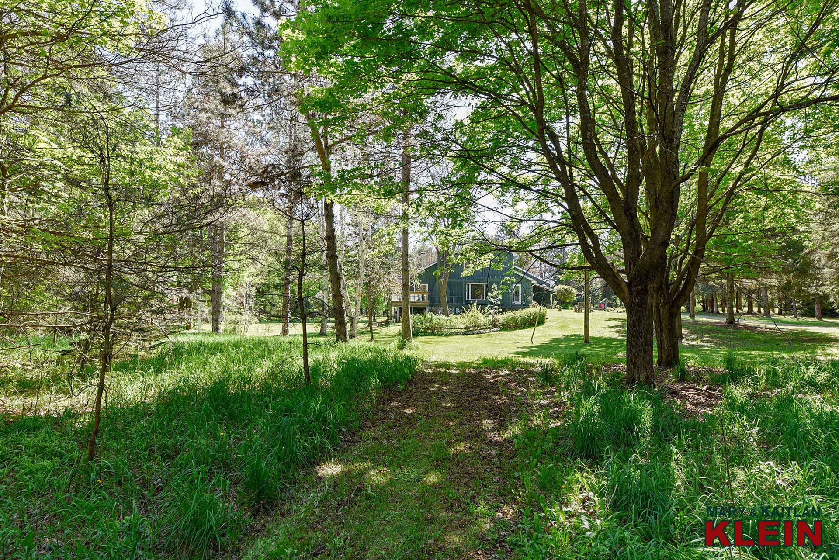
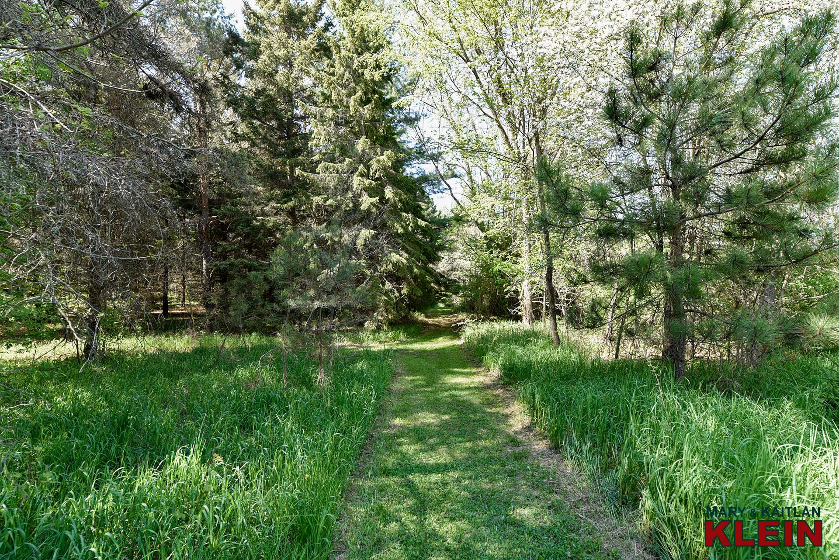
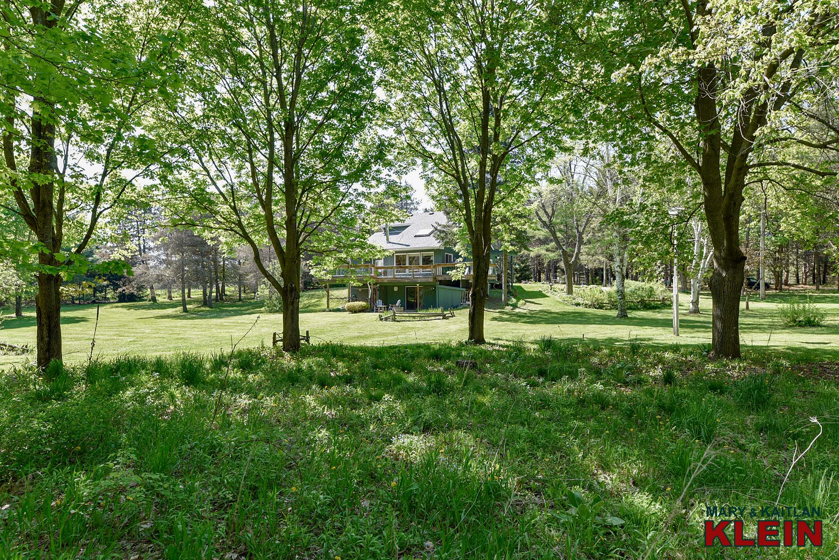
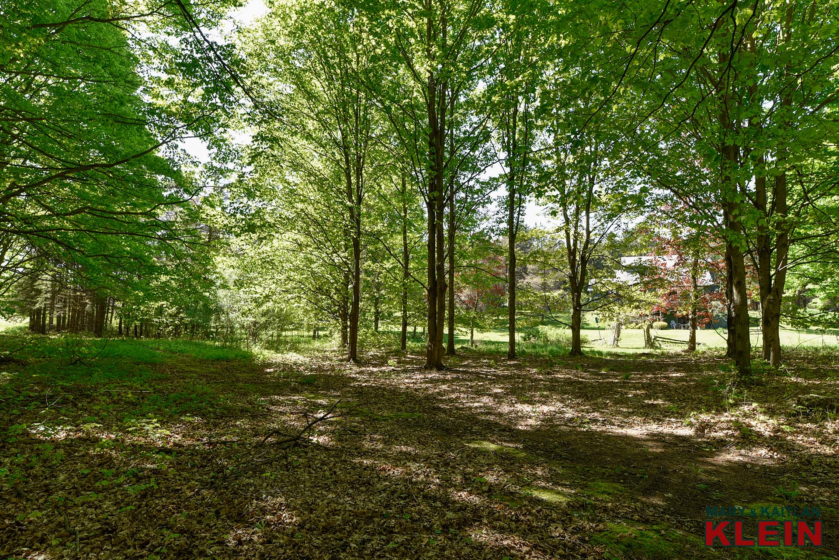
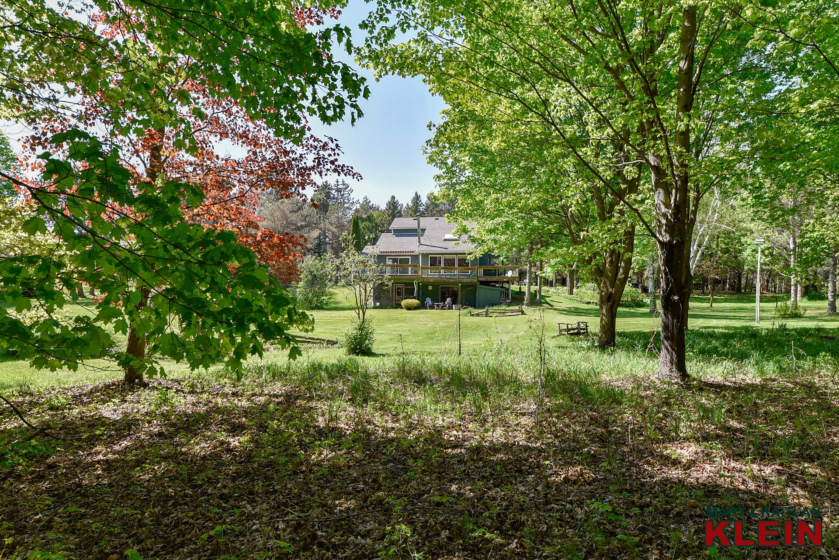
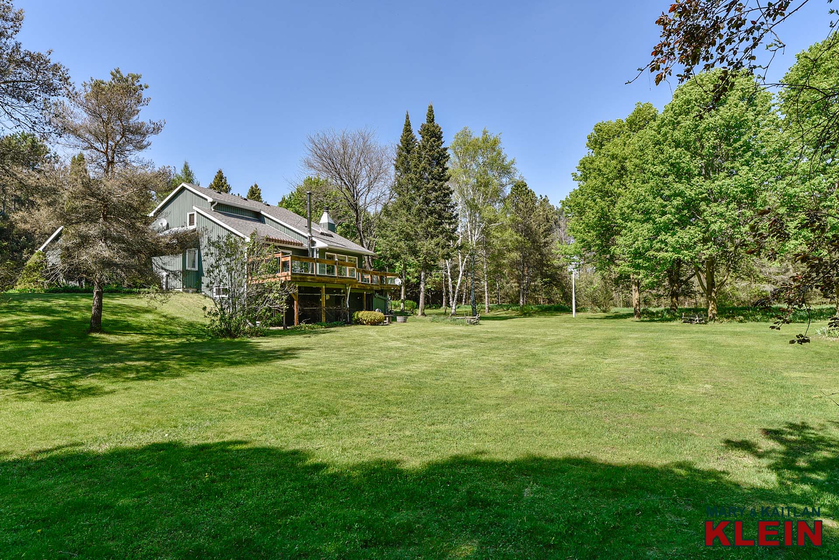
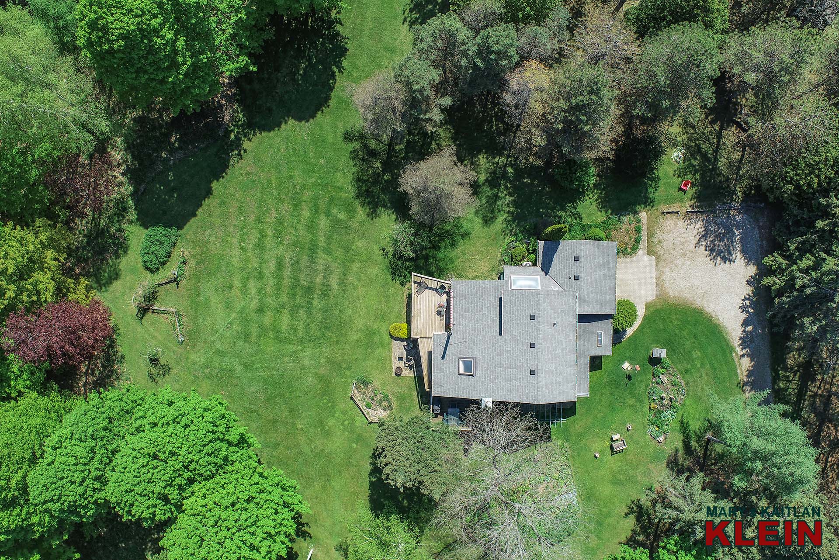
Located in the scenic Mono countryside, this property brings a calmness that must be experienced in person. Ideal as a private residence or weekend getaway, this unique slice of paradise invites you to slow down and reconnect and is in the central hub to enjoy outdoor recreation. Conveniently located up the road, explore the beautiful Bruce Trail network, hiking and cycling trails available in the area, and being within 10 mins to skiing, golfing, restaurants, and Adamo Estate Winery at the Hockley Valley Resort & Spa, Mount Alverno Luxury Resorts, plus farmers markets, coffee shops, quaint shops, restaurants, and amenities in nearby Orangeville, Caledon, and Mulmur. A wonderful central location, being only minutes to Orangeville for all shopping amenities, hospital, and highways 10 and 9 and Airport Rd for commuting, and is a 45-minute drive to Pearson Airport and a 1-hour drive to Toronto.
