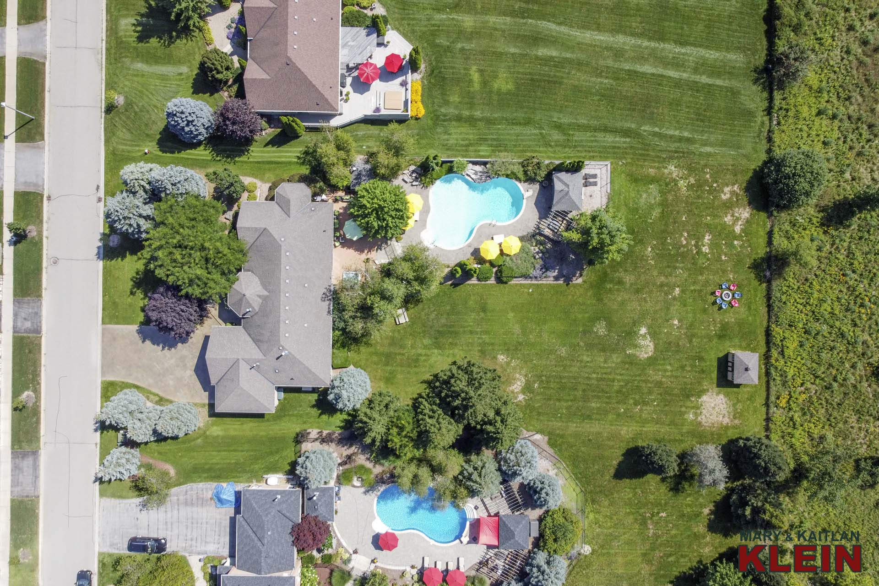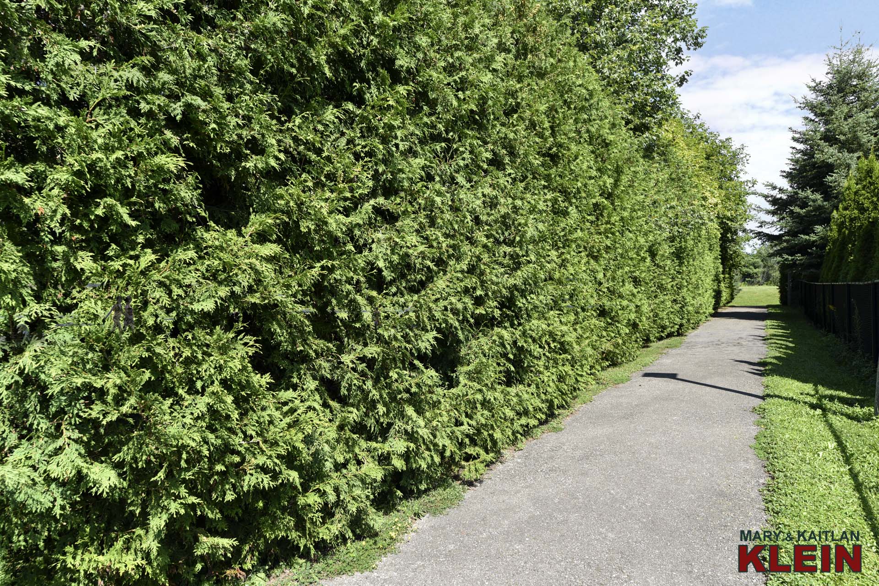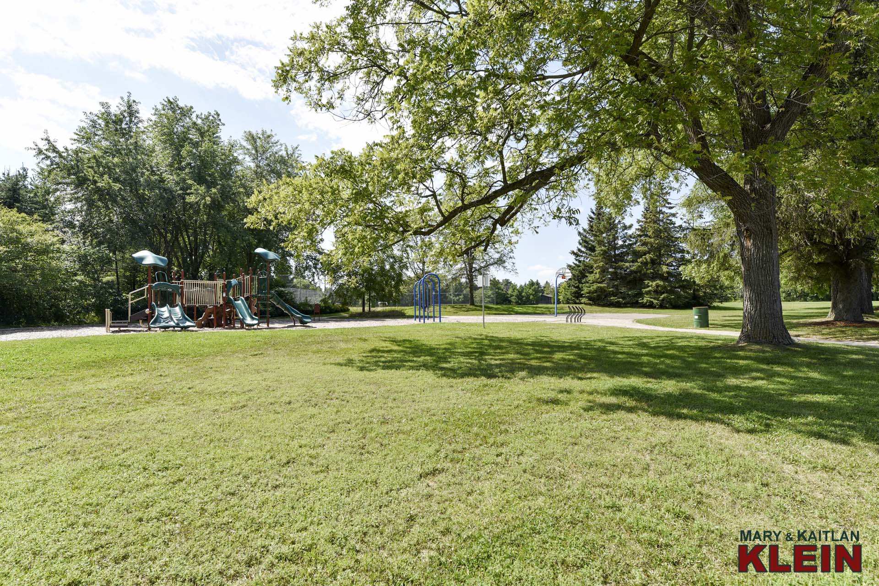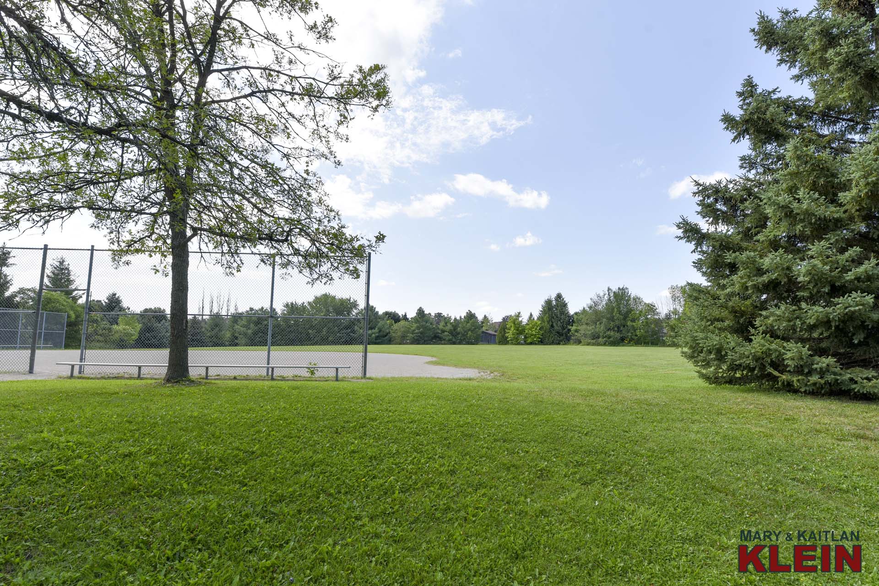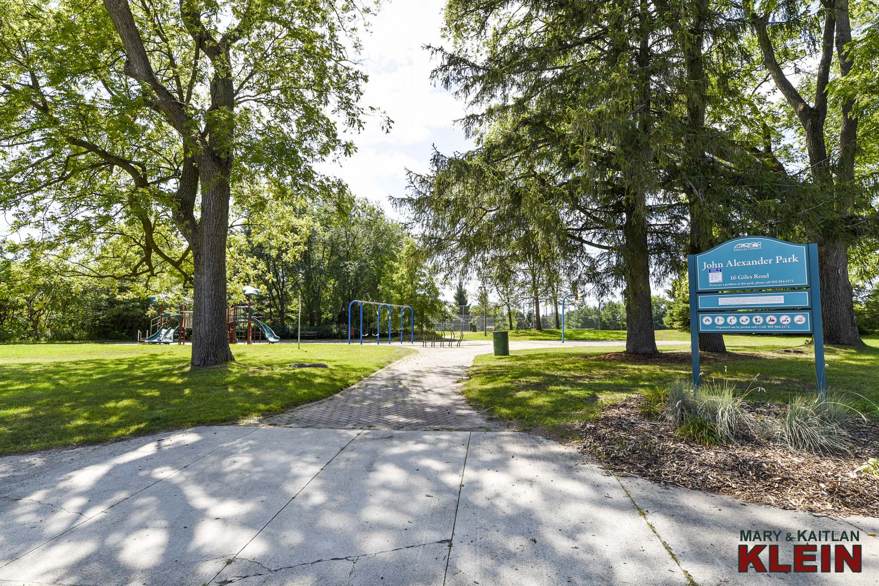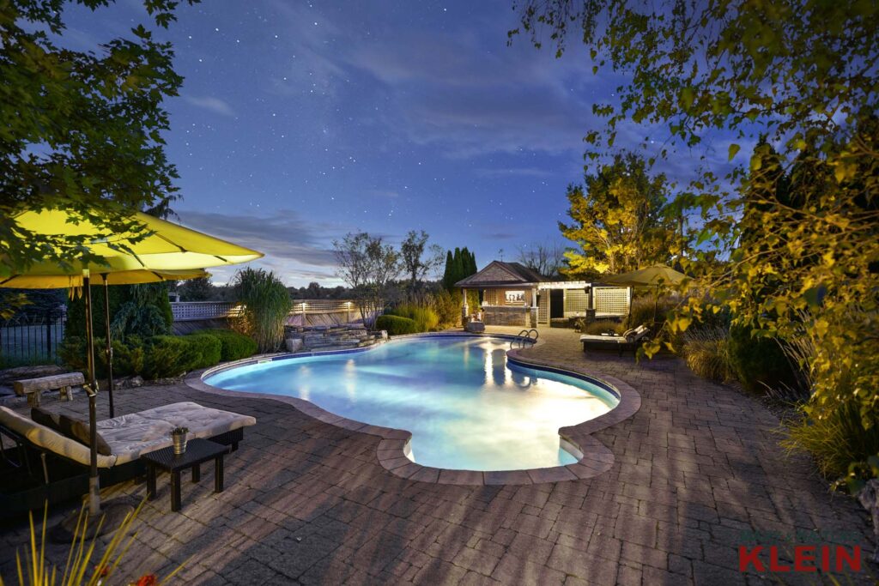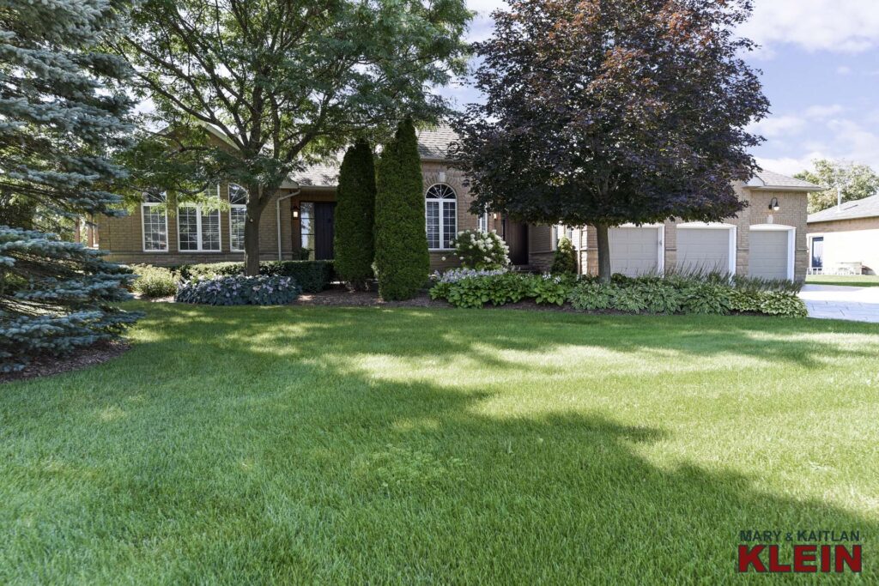Upgrades Galore!
3+1 Bedroom, 3-Bathroom
Pro-Landscaped with Mature Setting
West-facing Backyard Oasis
Saltwater Pool, Cabana, Hot Tub
3-Car Garage (2 Bays Heated)
Open Concept Great Rm w/ Gas Fireplace
Intimate Family w/Gas FP & Custom Bookcase
Eat-in Kitchen – SS Appliances, Gas Stove
Master w/4-pce Ensuite & Walk-in closet
Finished Bsmt Rec, Dry Bar, Exercise Rm, 4th Bdrm
$2,098,900 Multiple Offers & Sold Over Ask! Record Setting!
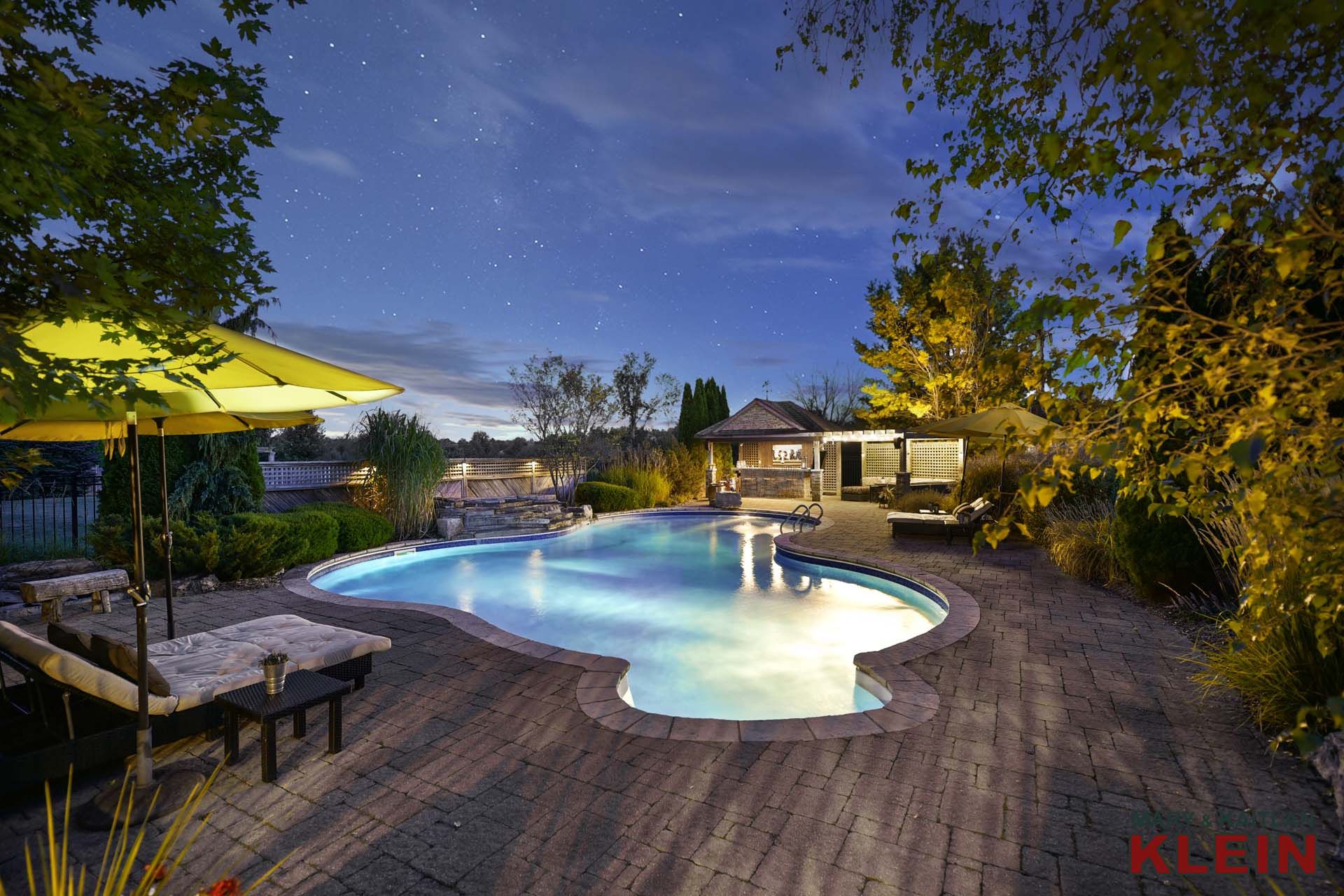
Built in 1998, and upgraded to perfection is this brick and stone, 3+1 bedroom bungalow with 3-car garage (2 bays heated), and finished basement in sought after Caledon Village. Situated on approximately ¾ of an acre, mature lot with west facing private backyard oasis including a salt-water, in-ground heated pool with waterfall, cabana, and composite decking with a hot tub. This property has beautiful curb appeal with its patterned concrete driveway and pro-landscaped front walkway surrounded by mature trees and gardens. There is a secondary entrance which leads to the Laundry Rm and is convenient for kids coming home from school. Upgrades Galore!
For more information, call 519-307-8000.
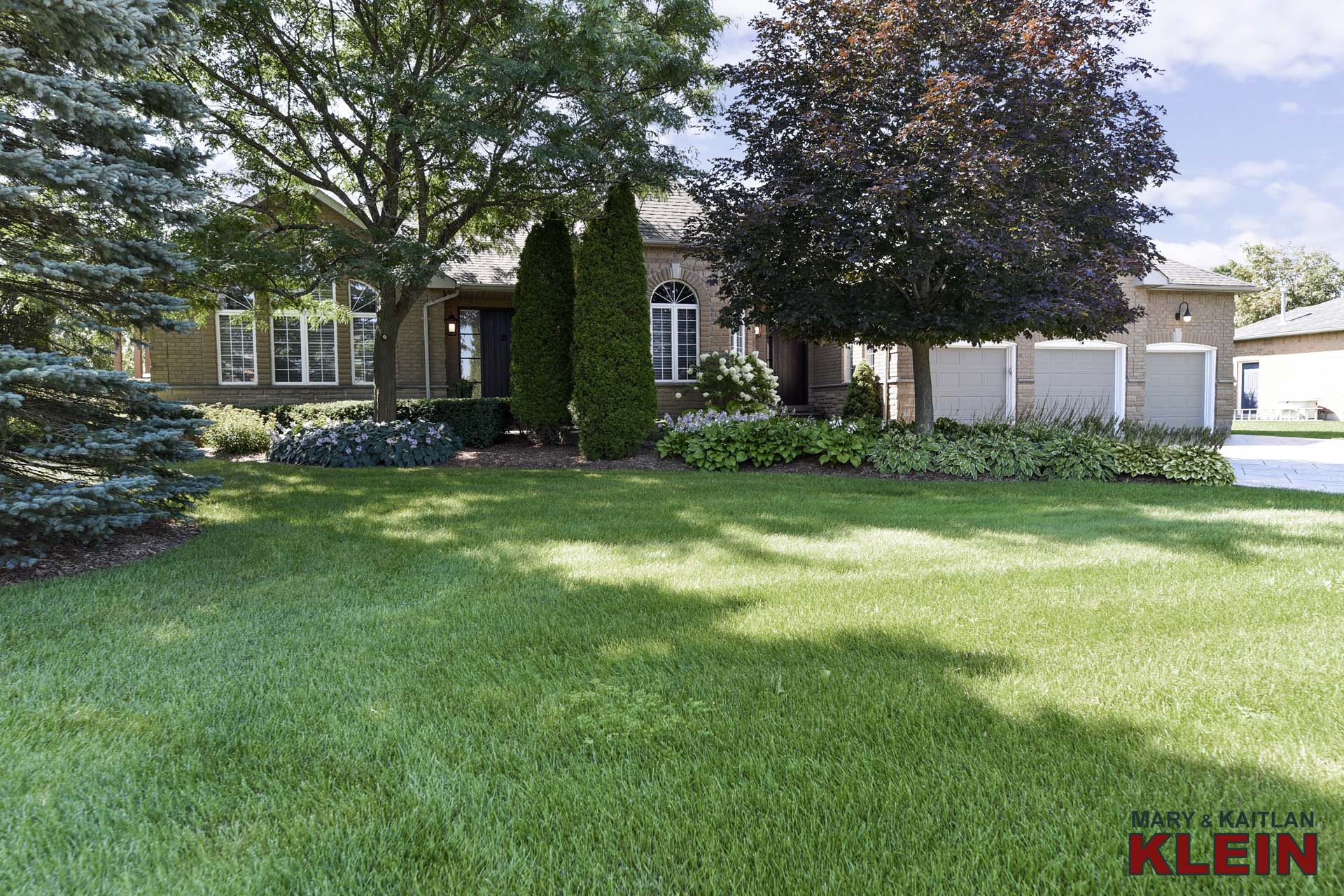
VIRTUAL TOUR:
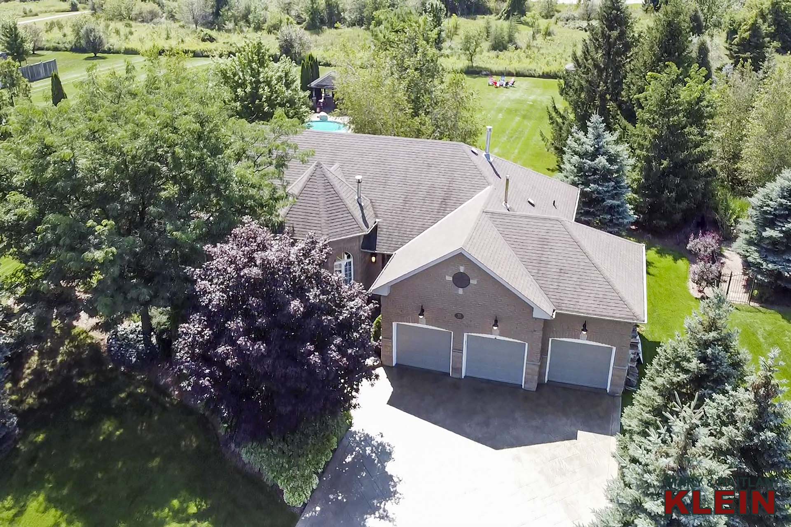
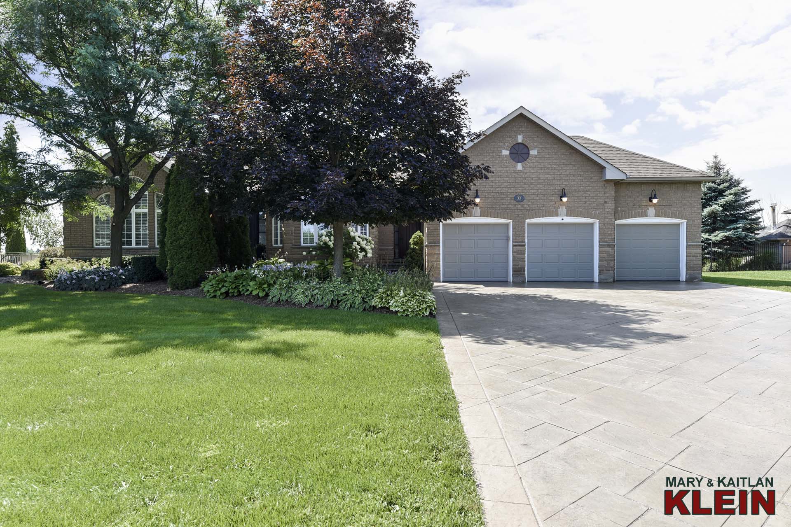
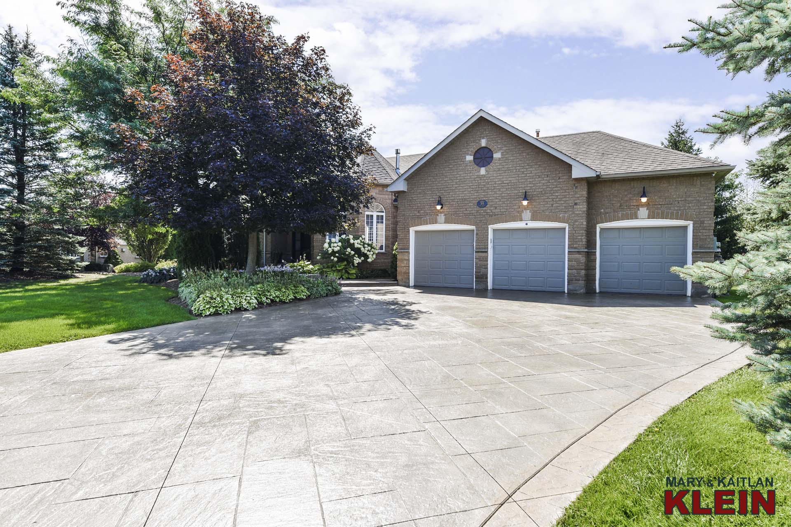
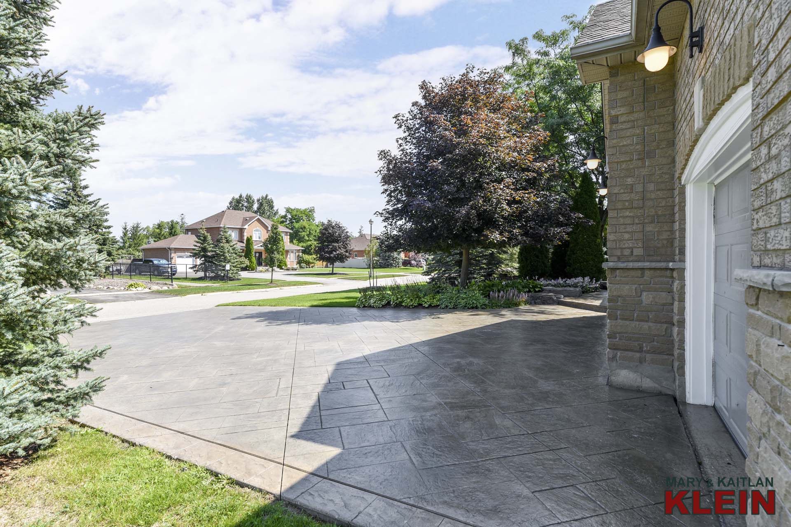
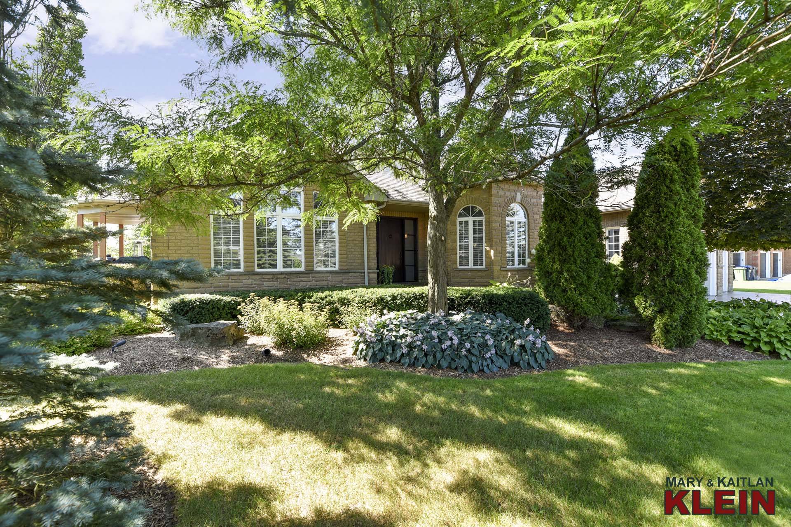
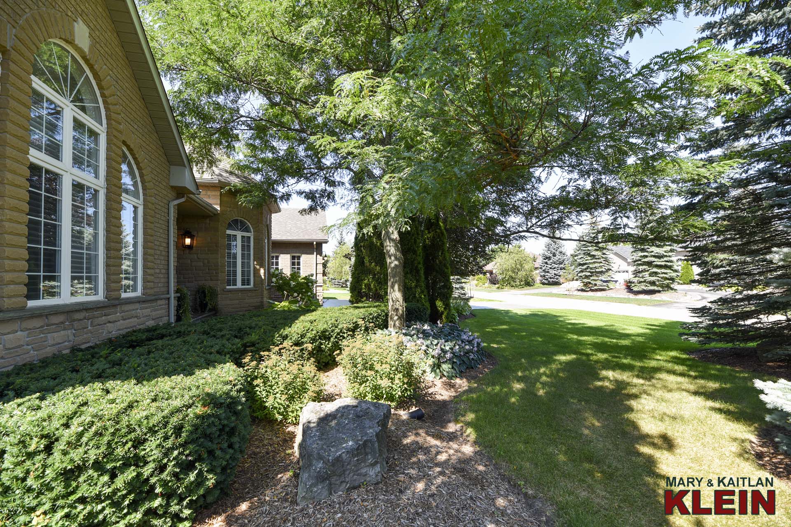
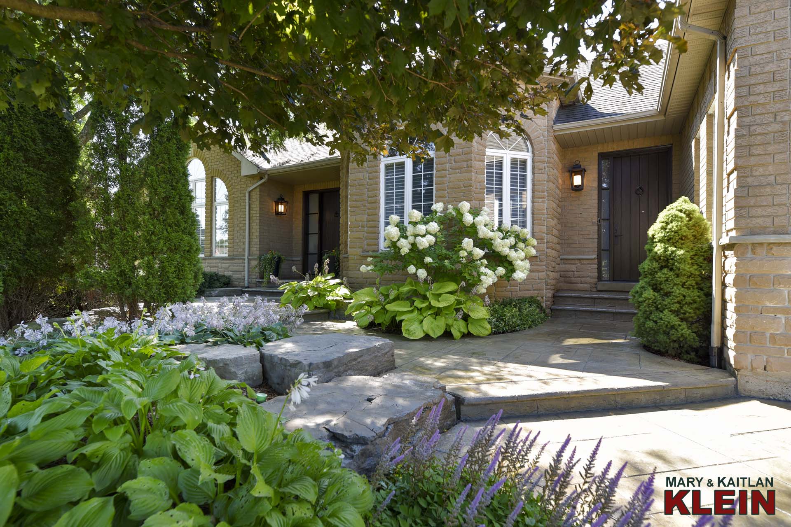
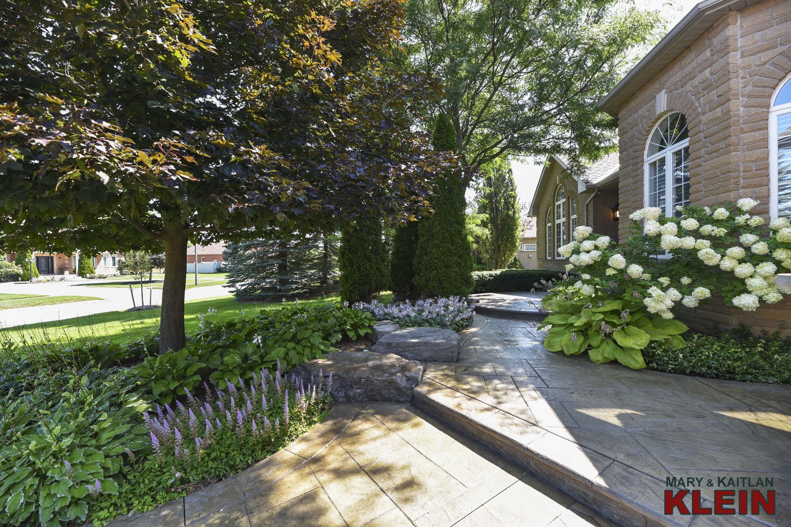
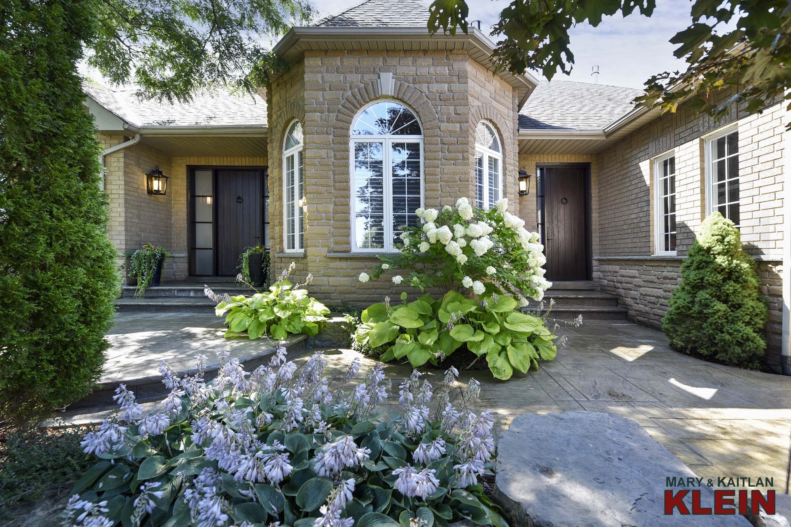
The beautiful custom front door (2019) leads to the large Foyer with ceramic floors, pot lighting and closet.
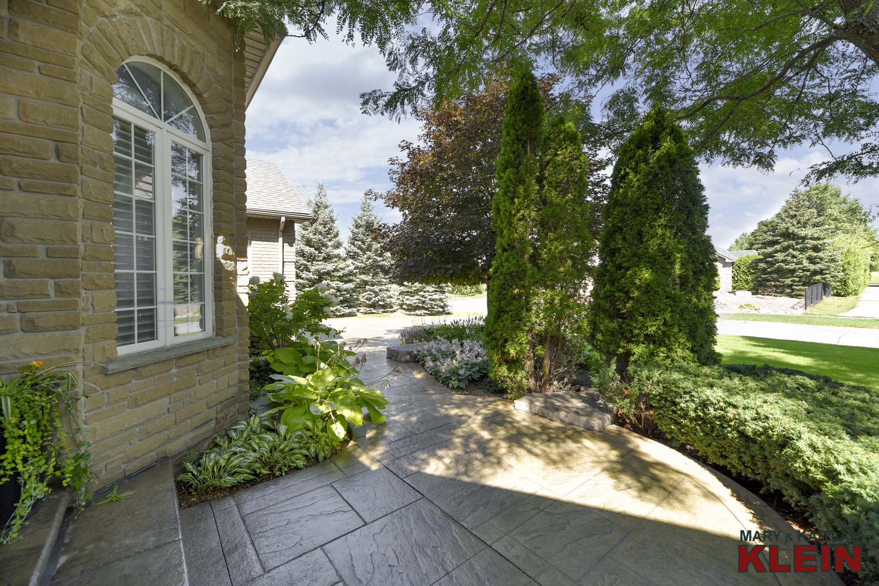
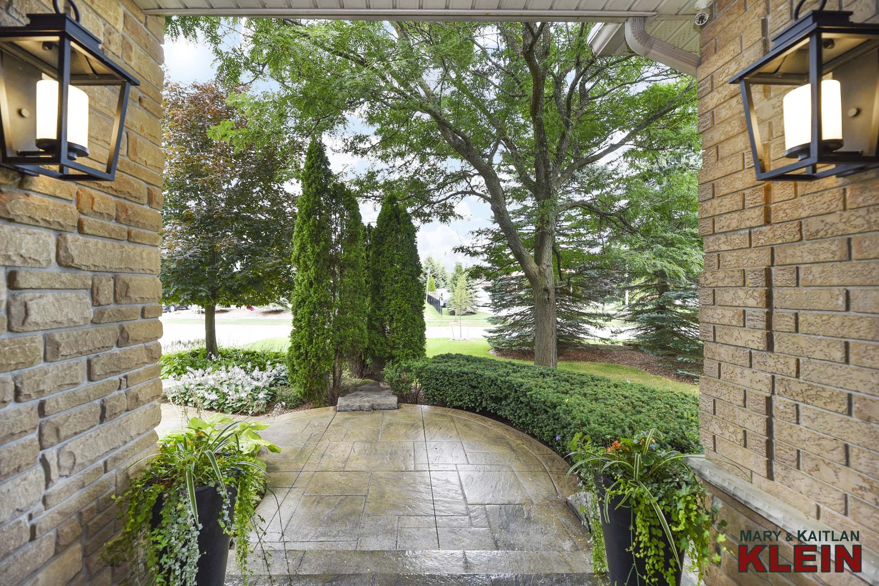
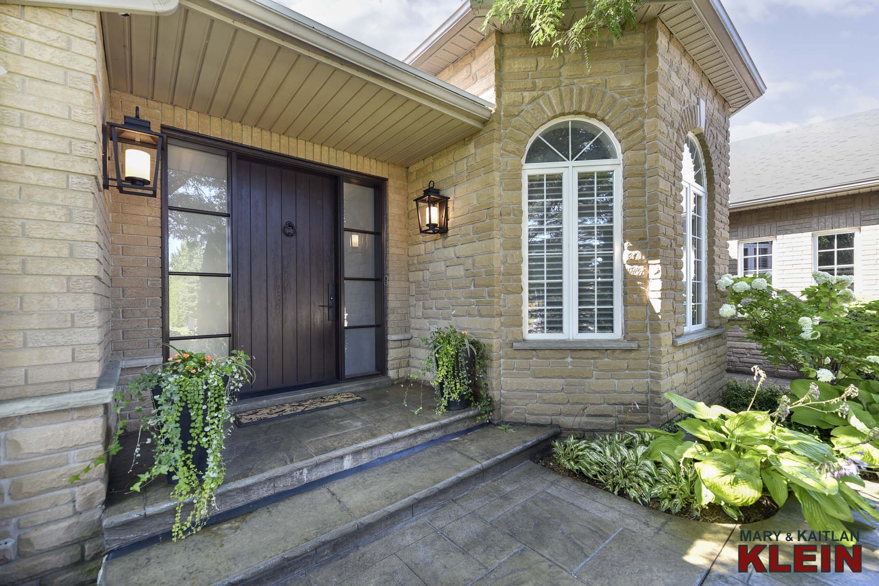
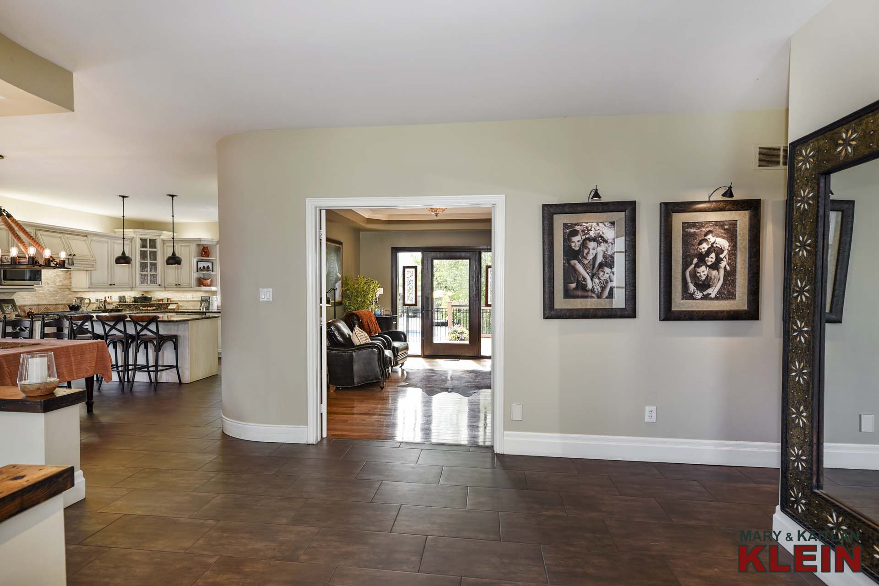
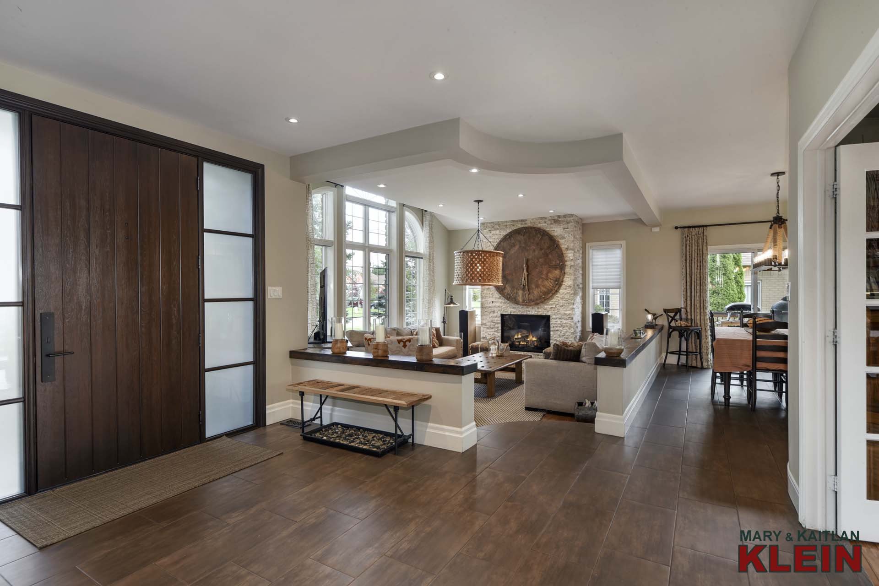
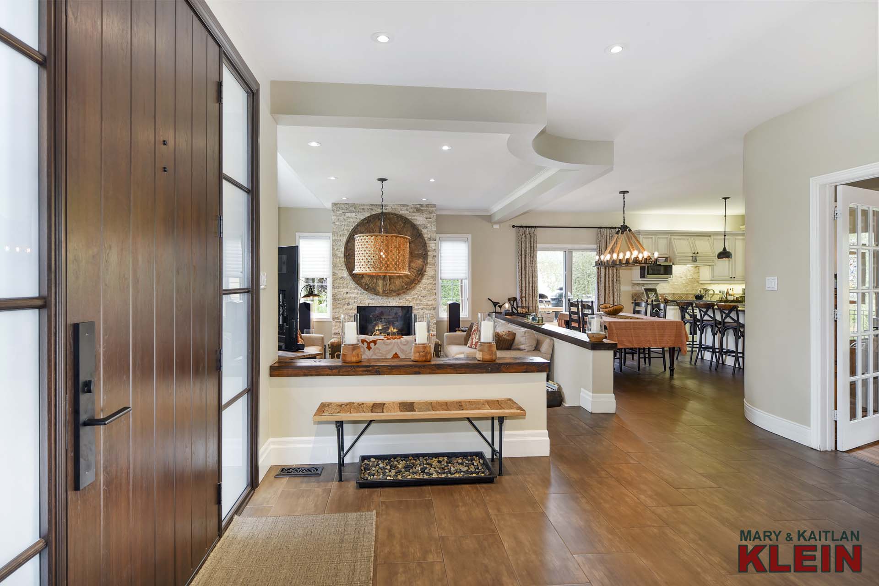
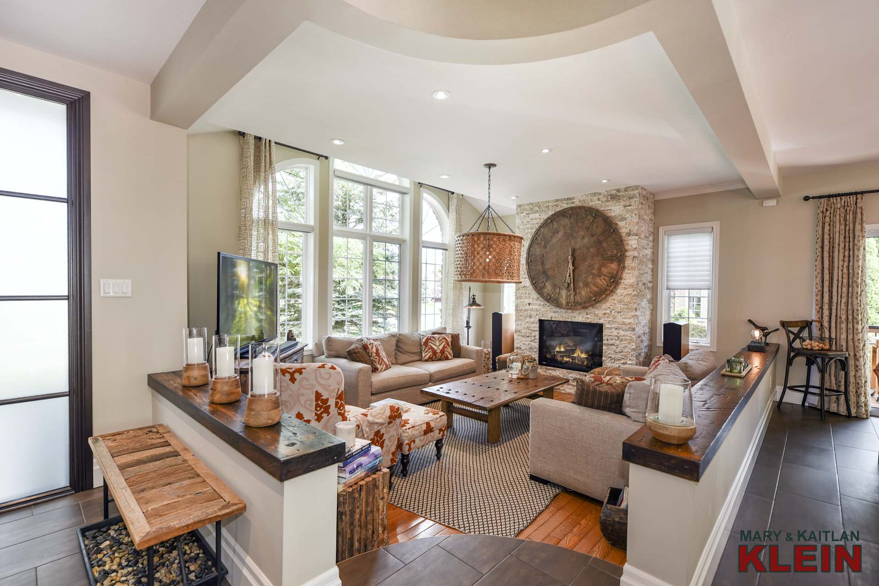
The sunken Great room is open with the Kitchen and features hardwood flooring, pot lighting, a floor-to-ceiling stone gas fireplace, custom blinds and window coverings and beautiful windows.
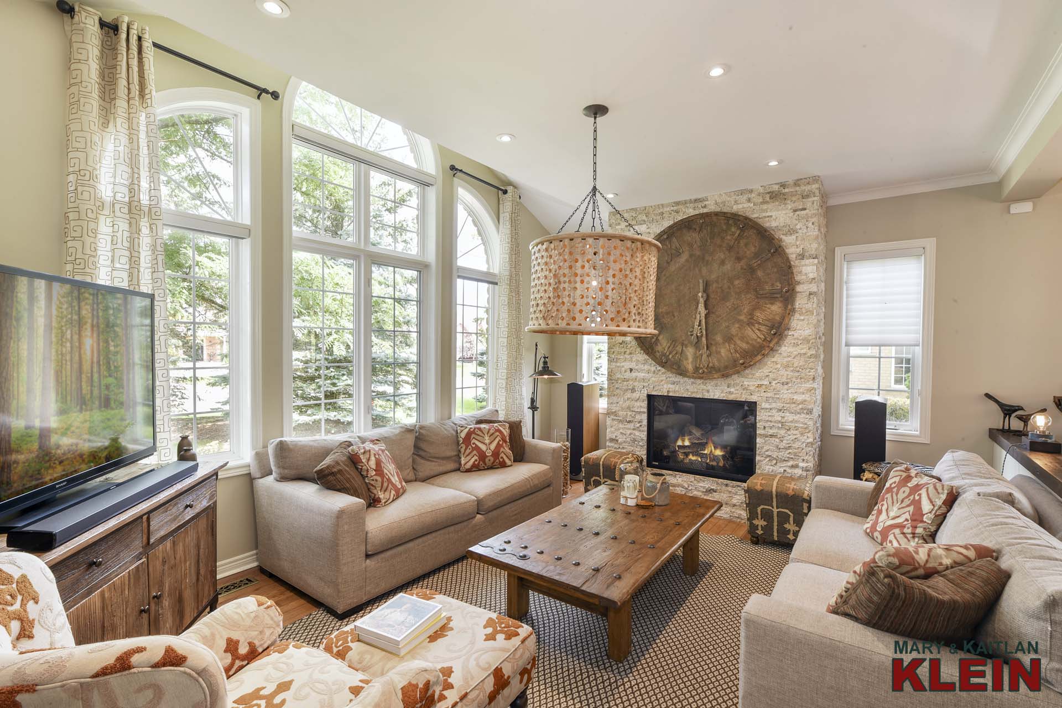
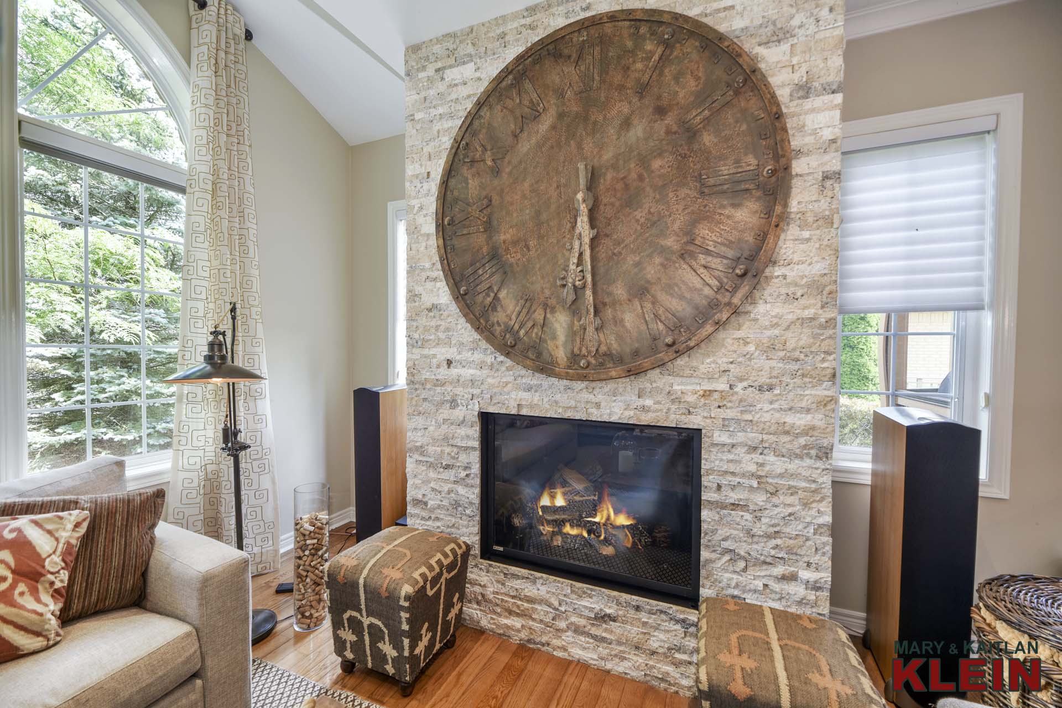
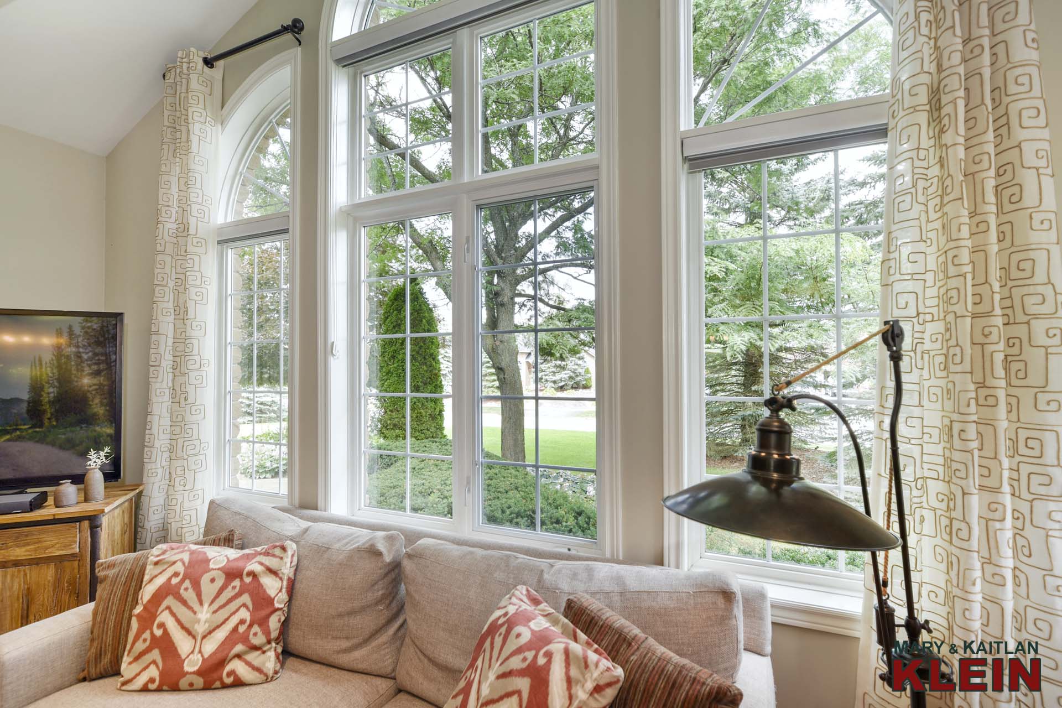
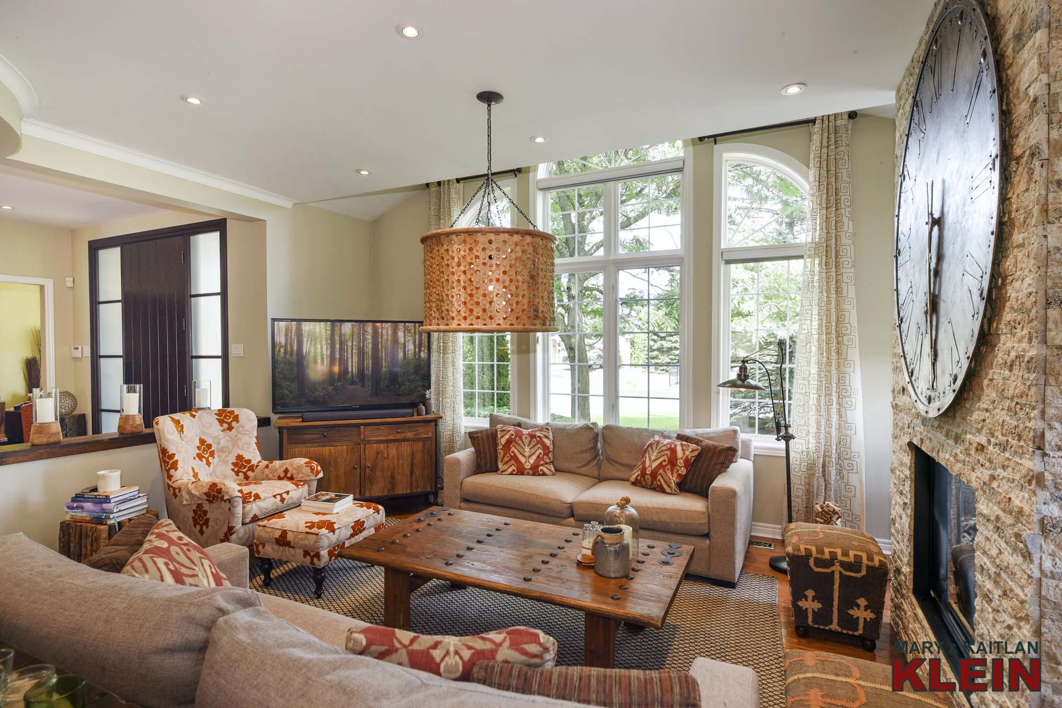
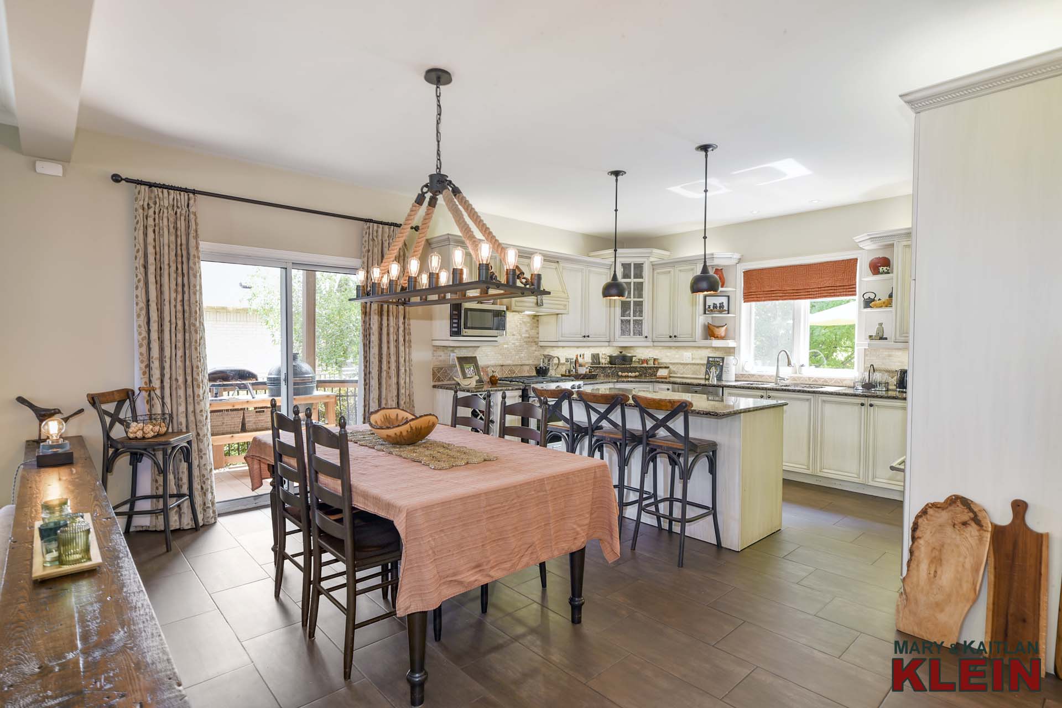
The large eat-in Kitchen overlooks the backyard and pool area, and features stainless steel appliances and a gas stove (2021), stone backsplash, pot lighting, centre-island with breakfast bar and pendant lighting, and a walk-out to the side covered deck & BBQ area.
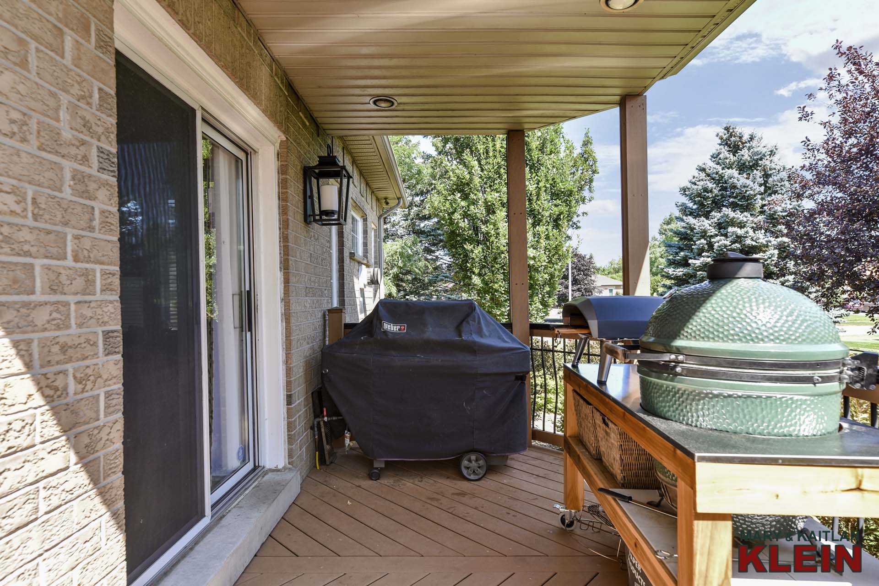
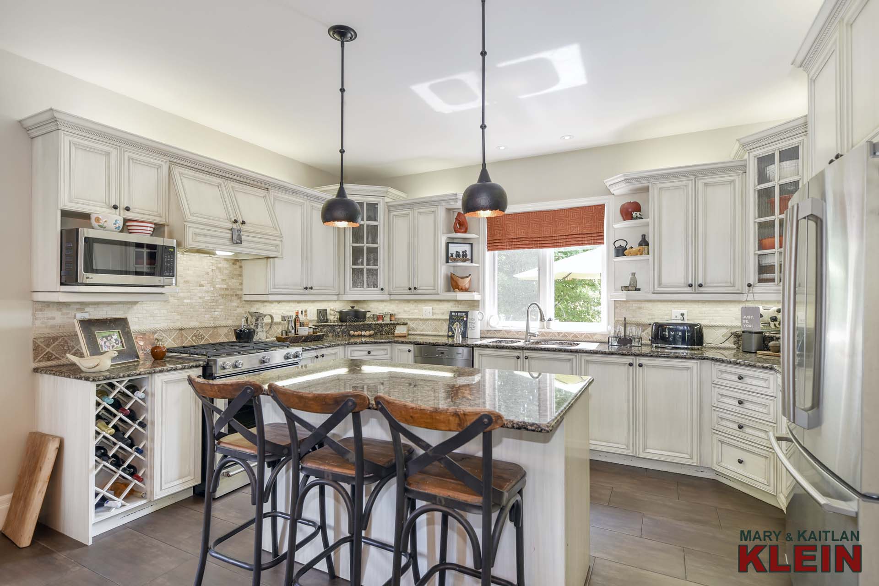
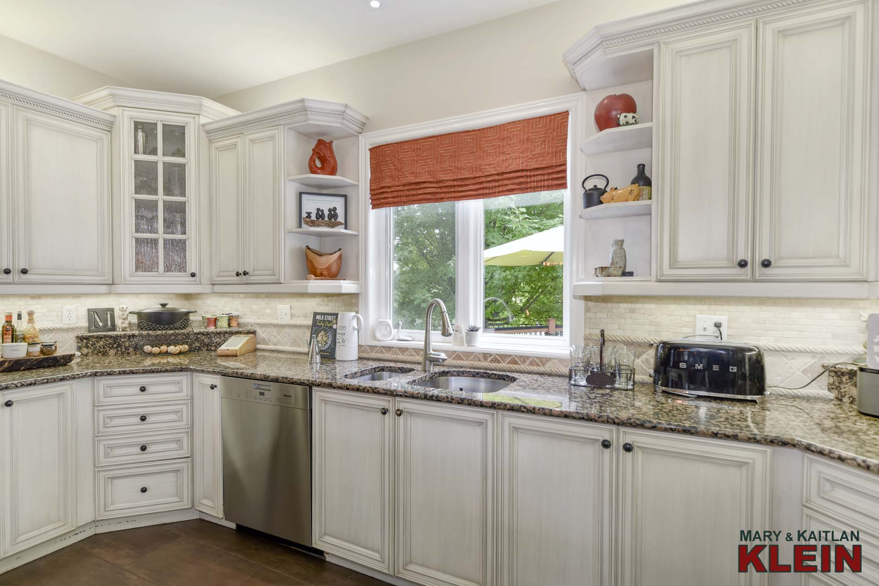
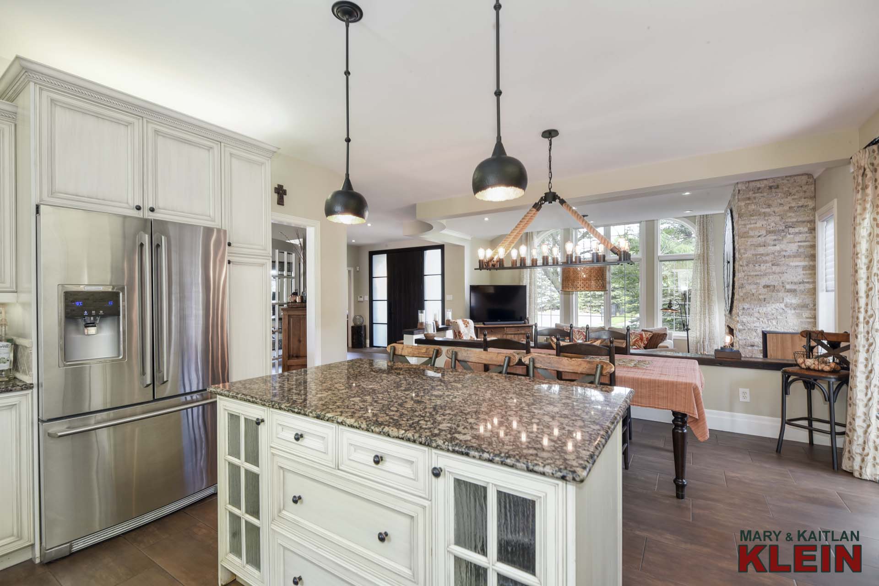
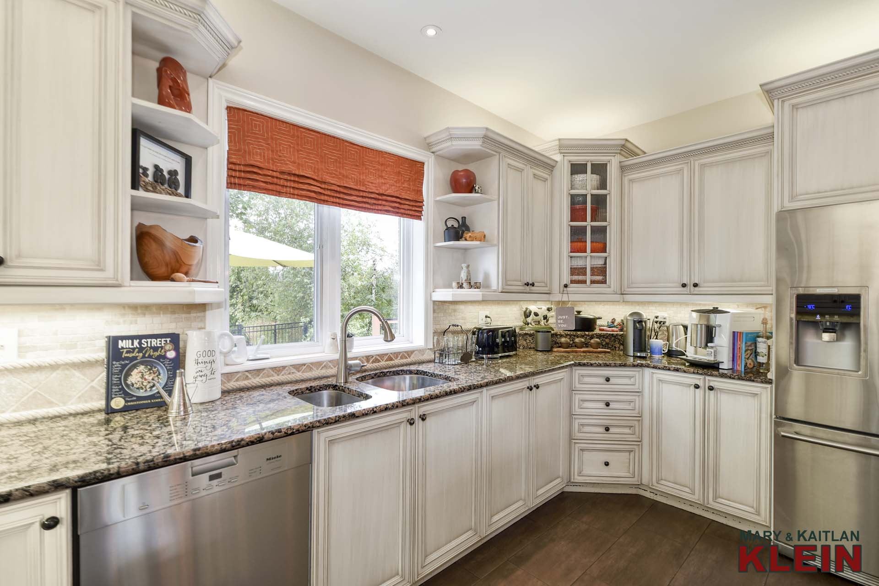
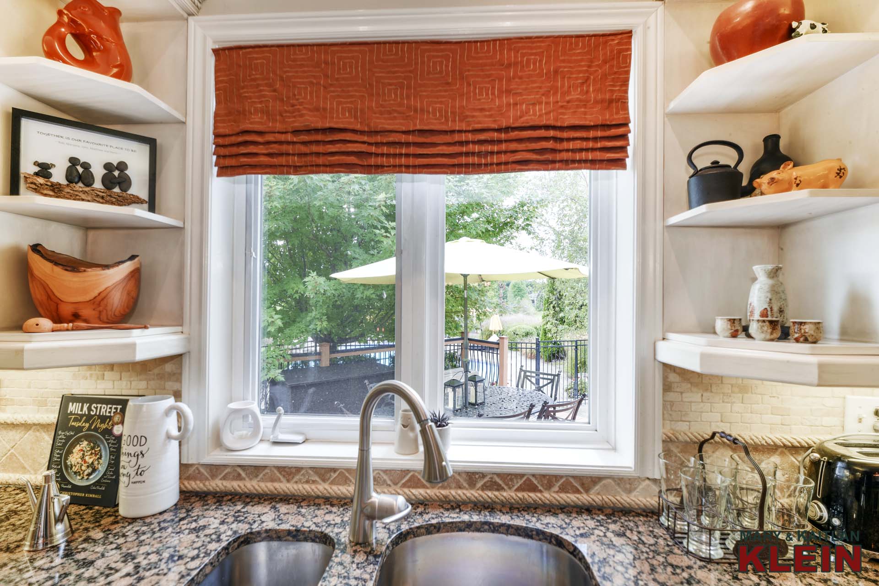
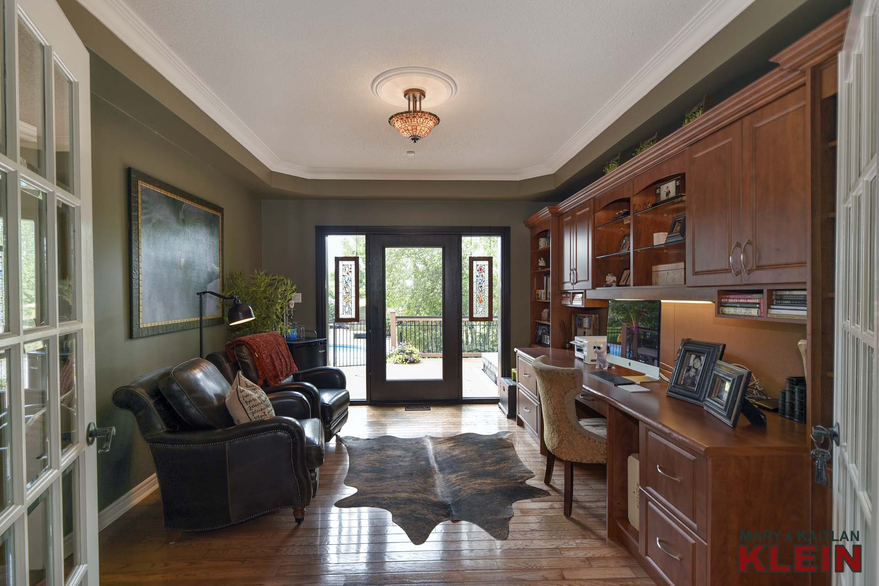
A nearby Dining room is currently being utilized as an Office and features pot lighting, crown moulding, hardwood floors, a built-desk and shelving with a garden door walk-out to the composite deck with hot tub and fenced pool area.
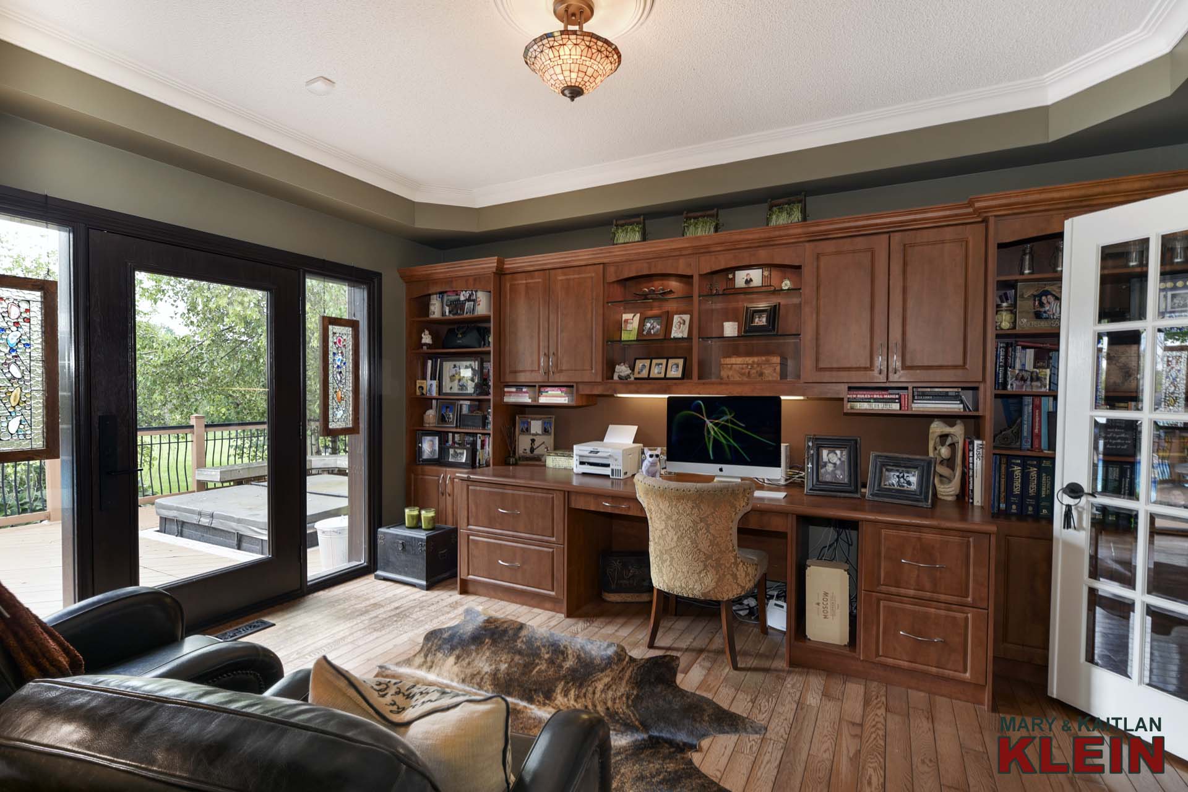
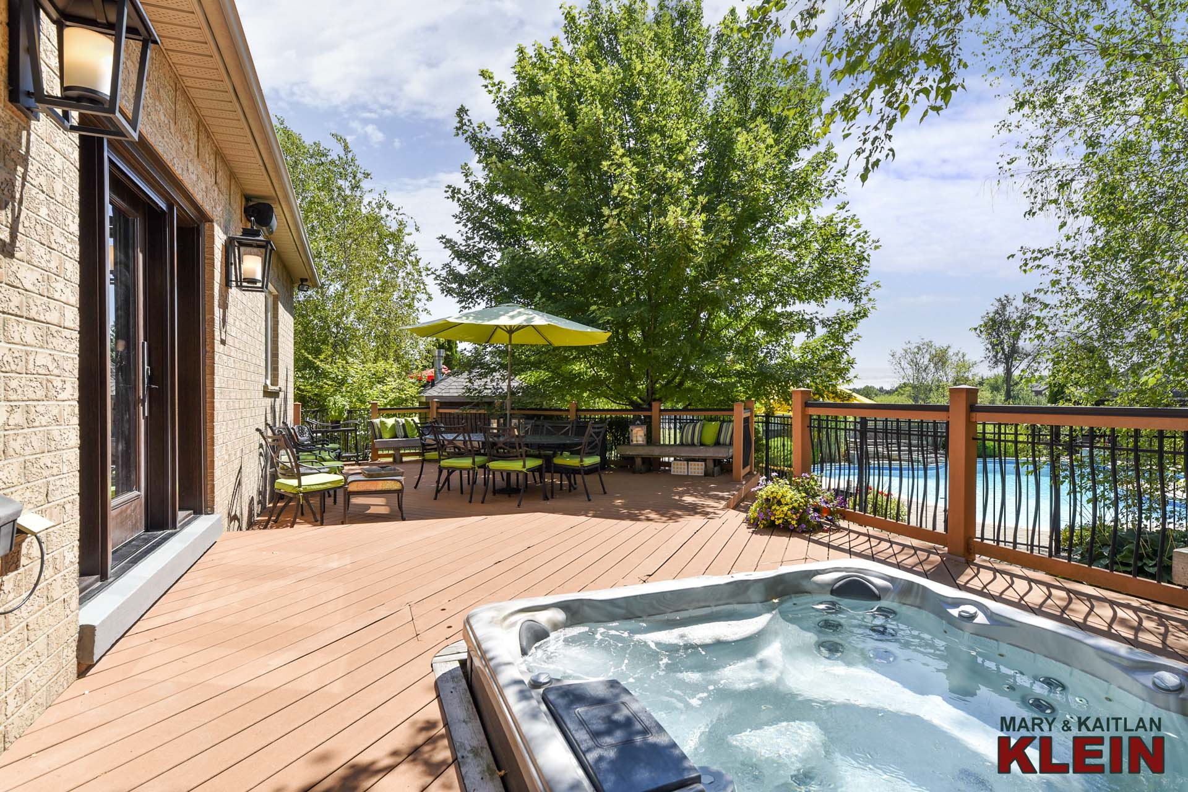
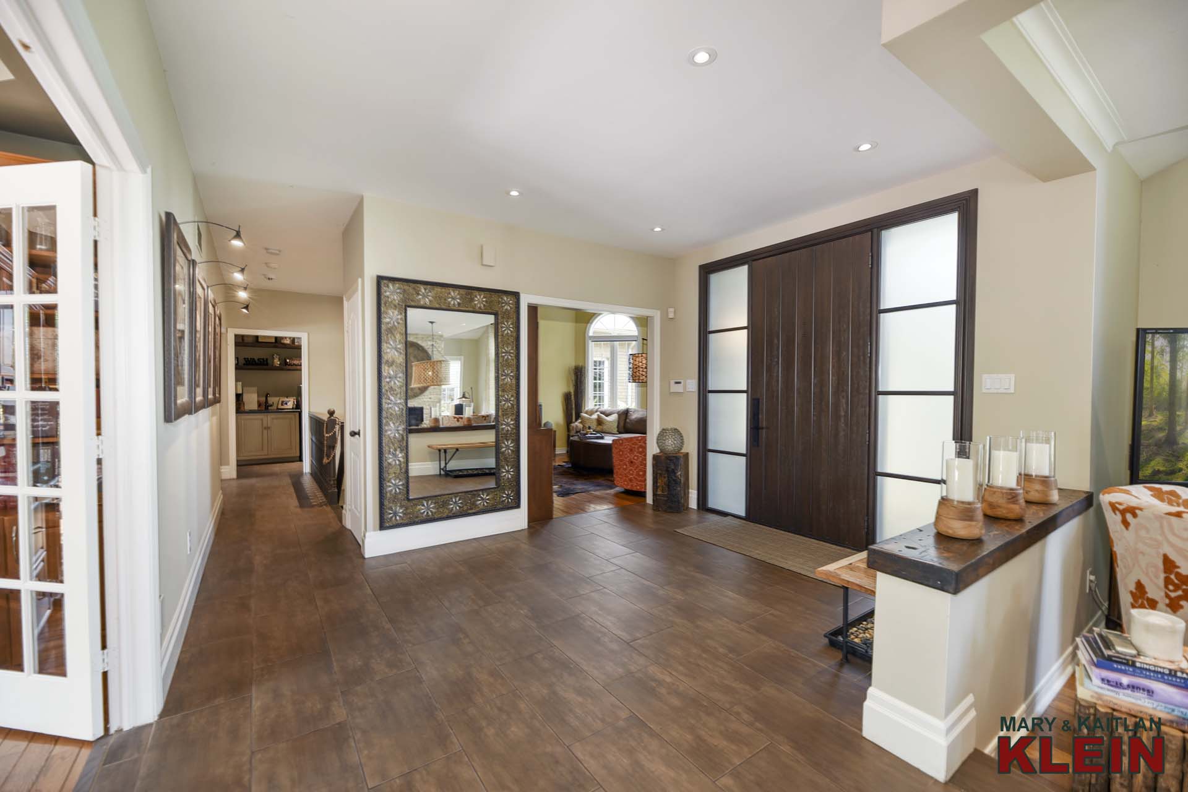
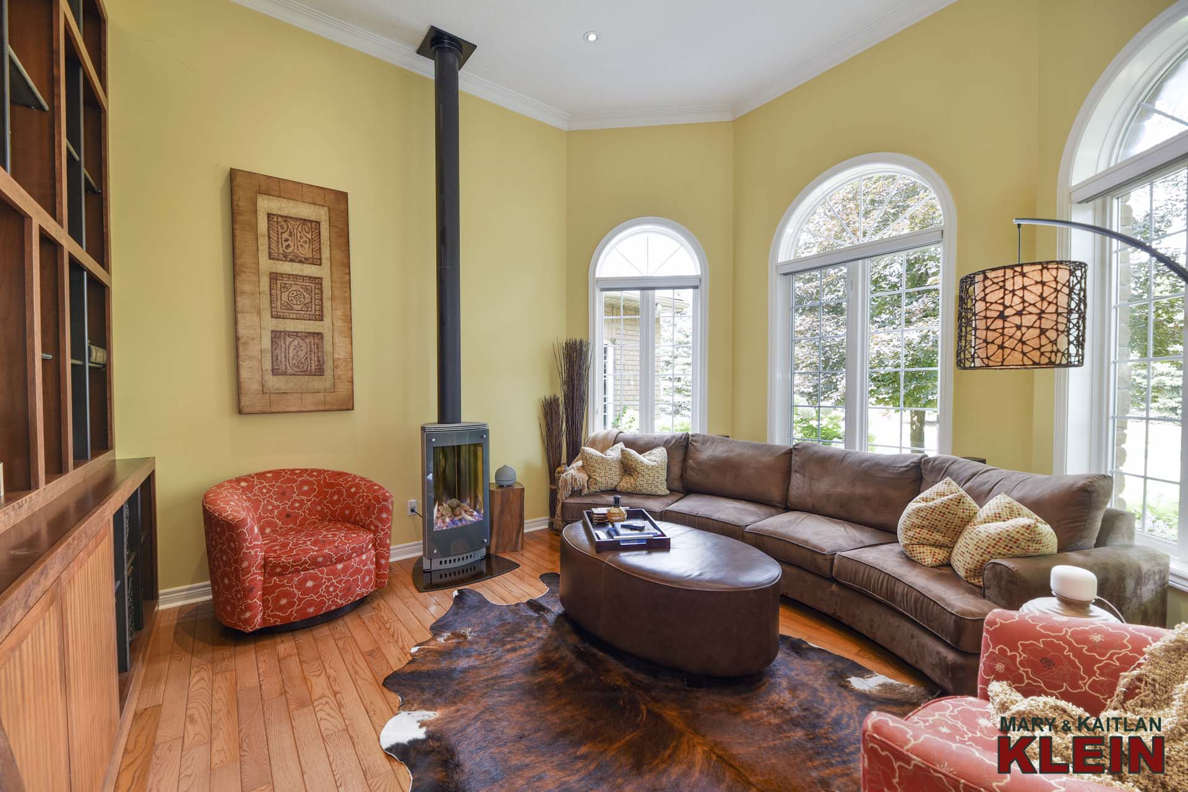
An intimate Family room is flooded with natural light and has hardwood flooring, soaring ceiling, pot lighting, crown moulding, and features a gorgeous custom-designed built-in wall bookcase with shelving and a ladder for reaching those trinkets or books in extra high spaces.
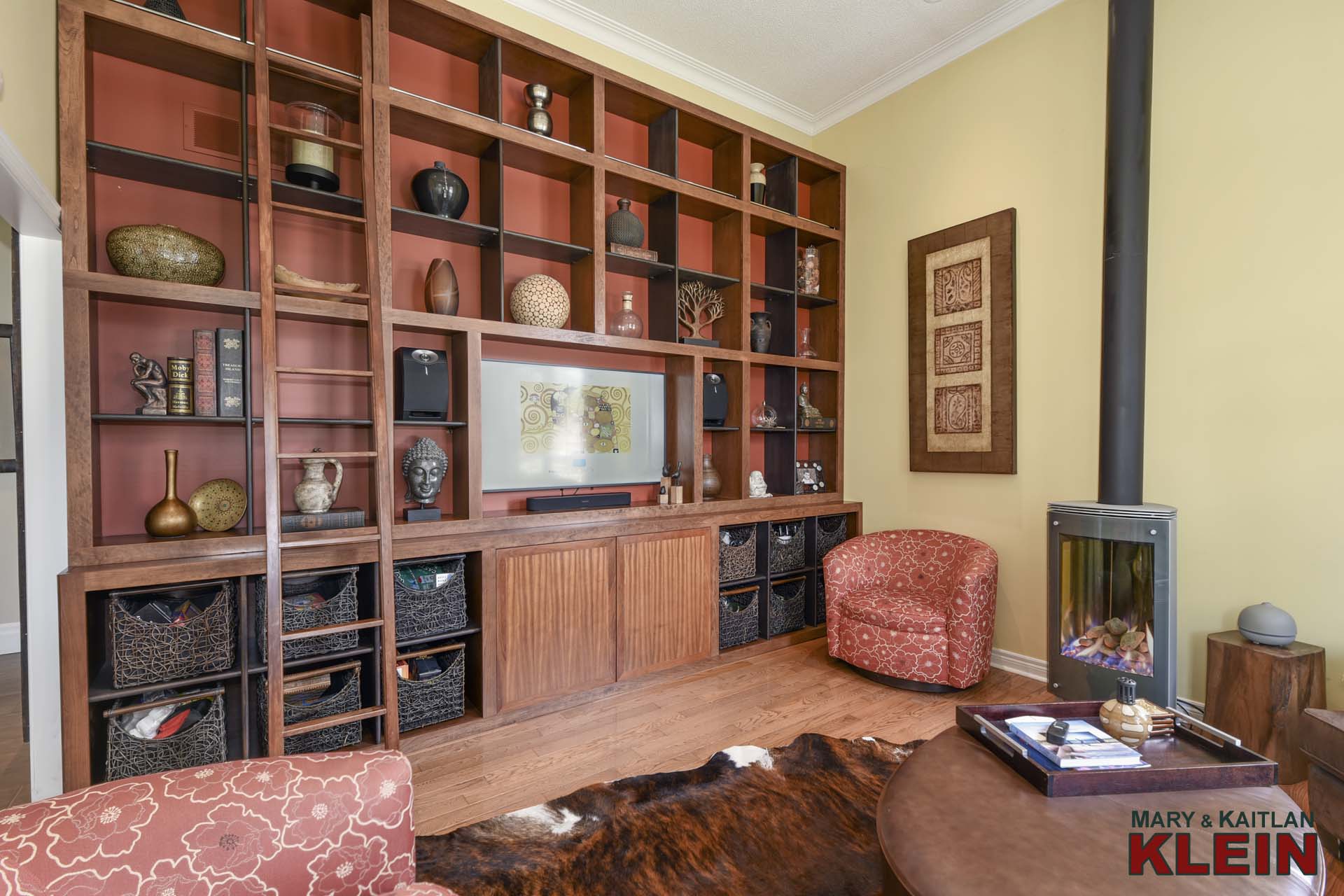
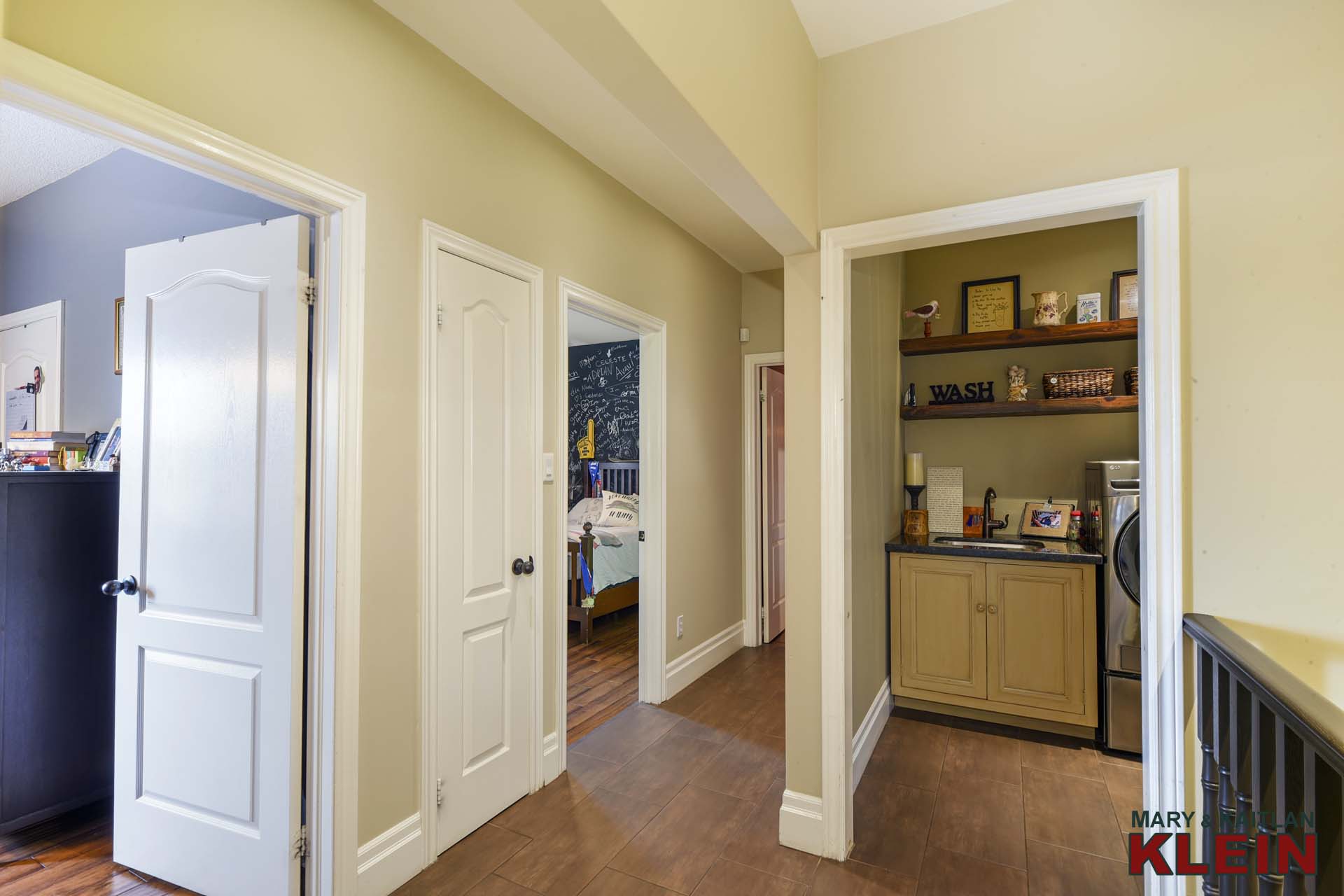
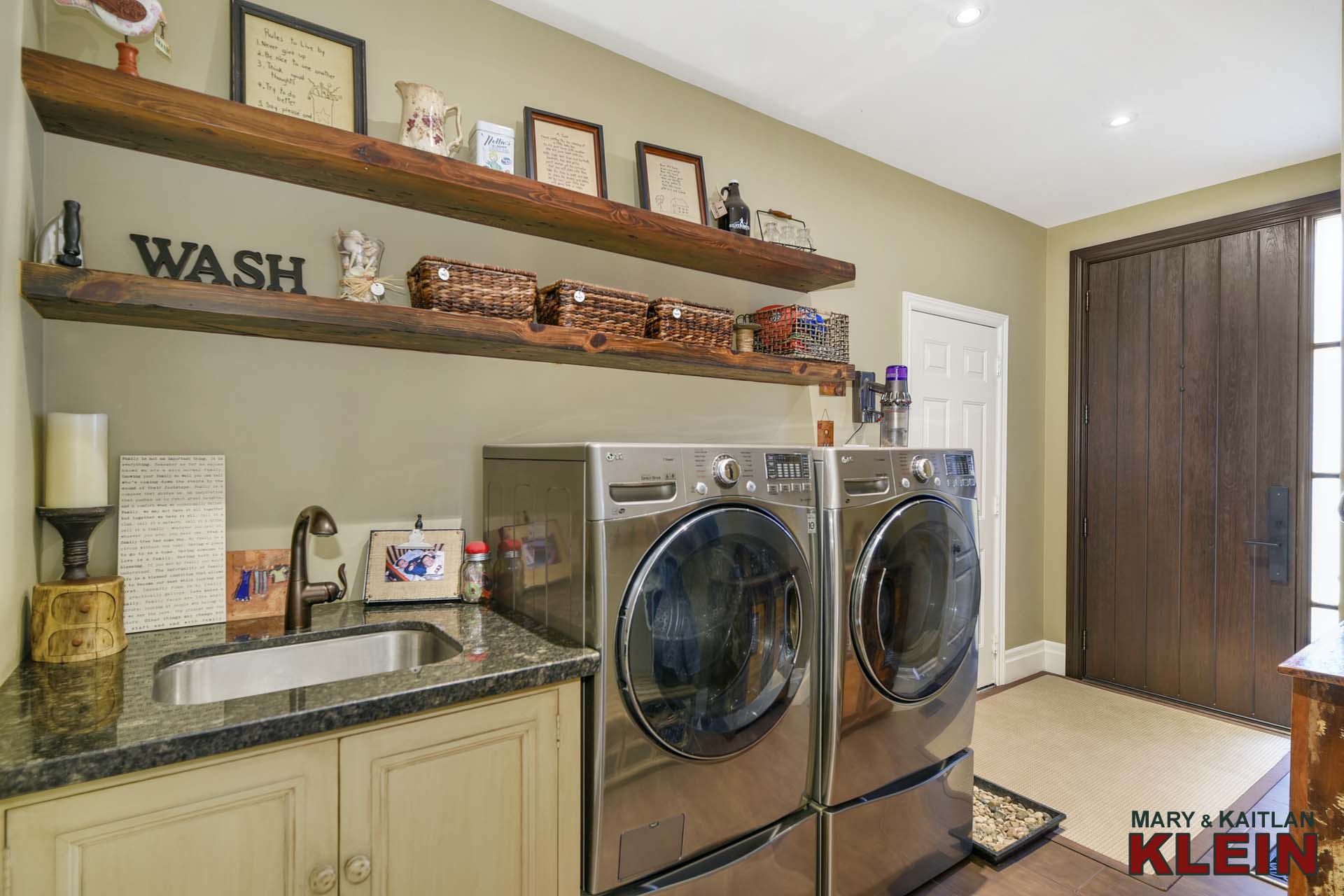
The Laundry/Mud room features ceramic flooring, a sink with granite countertop, wooden shelving, pot lighting, garage access, closet and convenient door (upgraded in 2019) to front walkway.
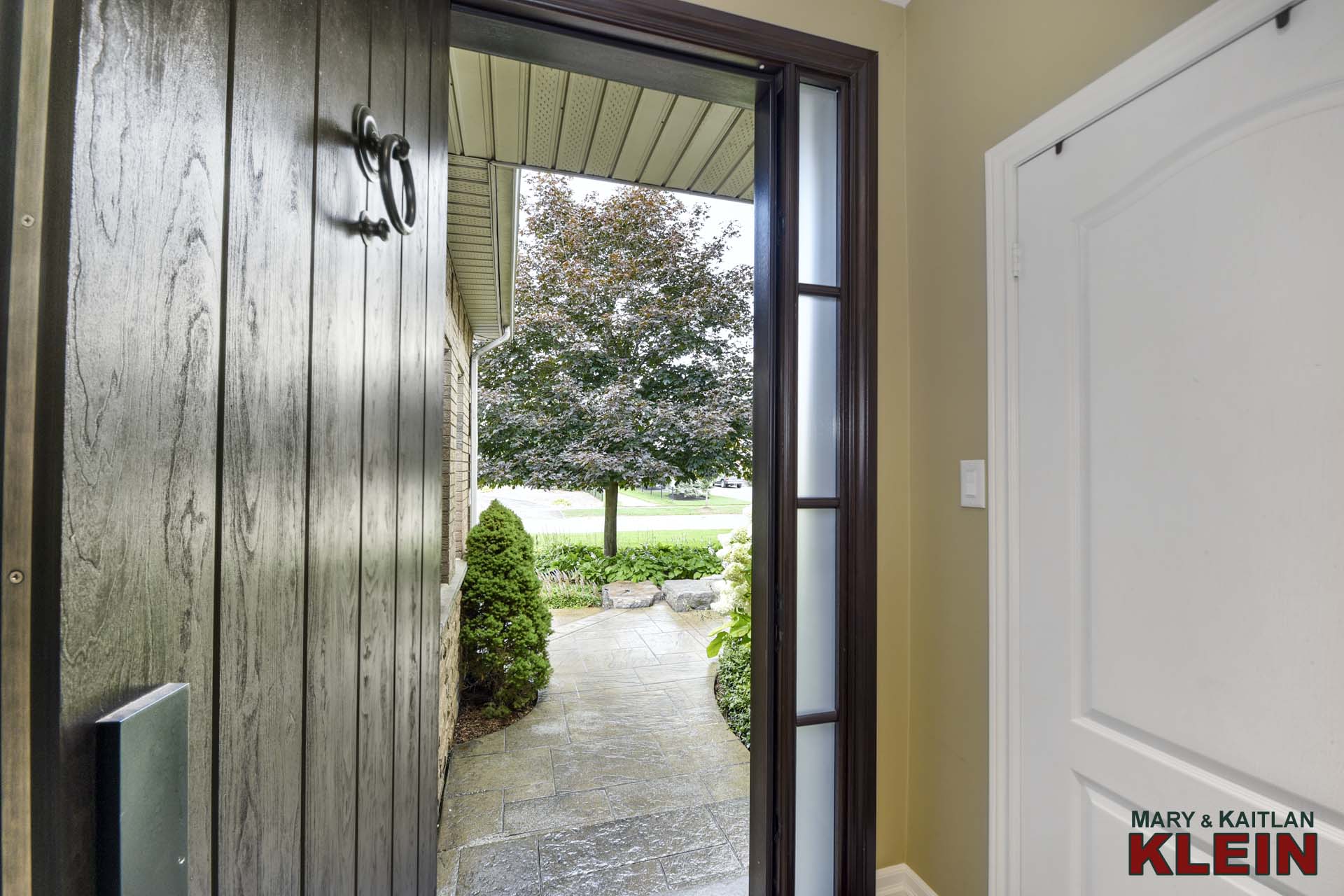
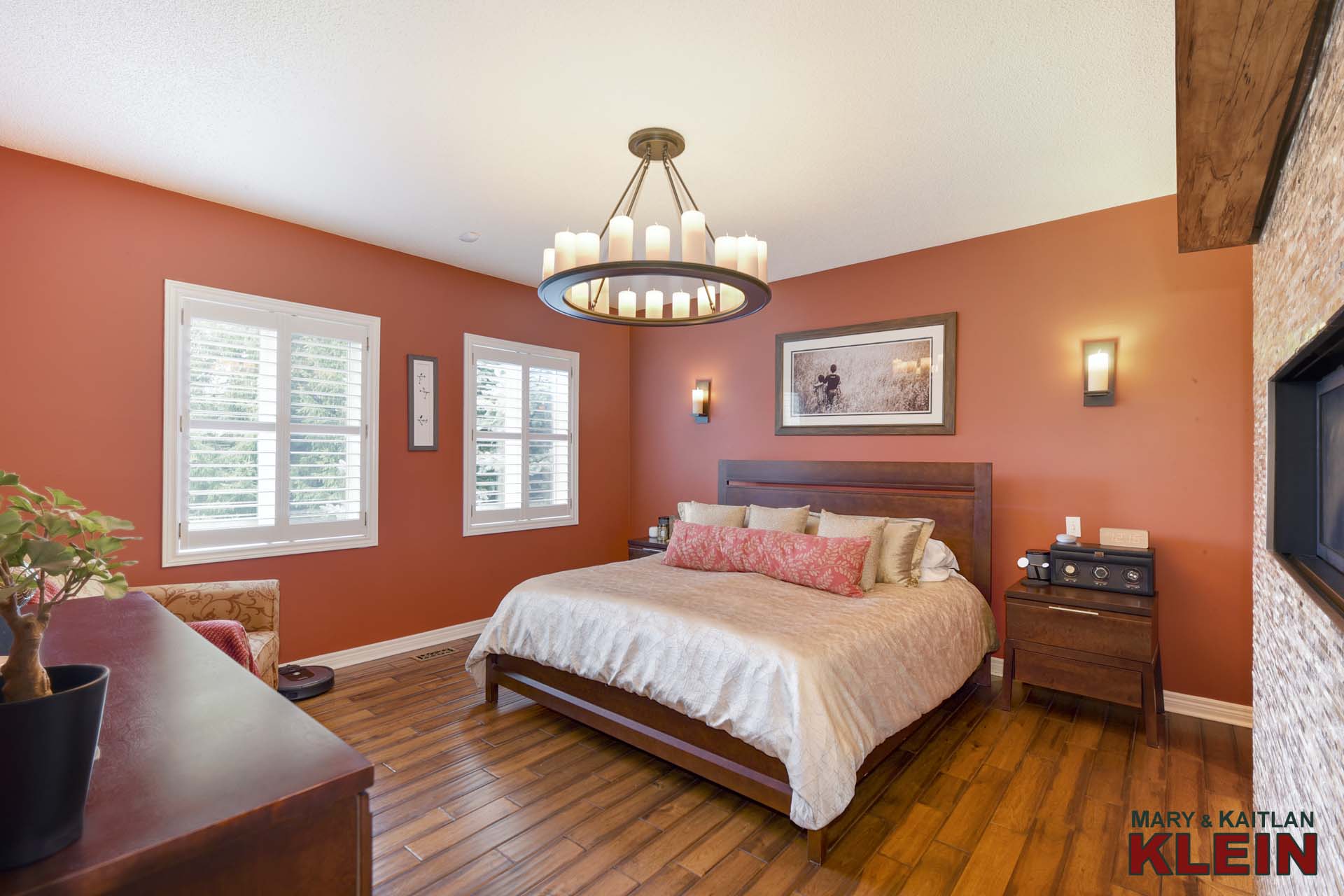
The Master bedroom has hardwood flooring, California shutters, a double-sided gas fireplace which is shared with the large 4-piece ensuite with soaker tub and glass shower with wooden accents. There is a walk-in closet with organizers.
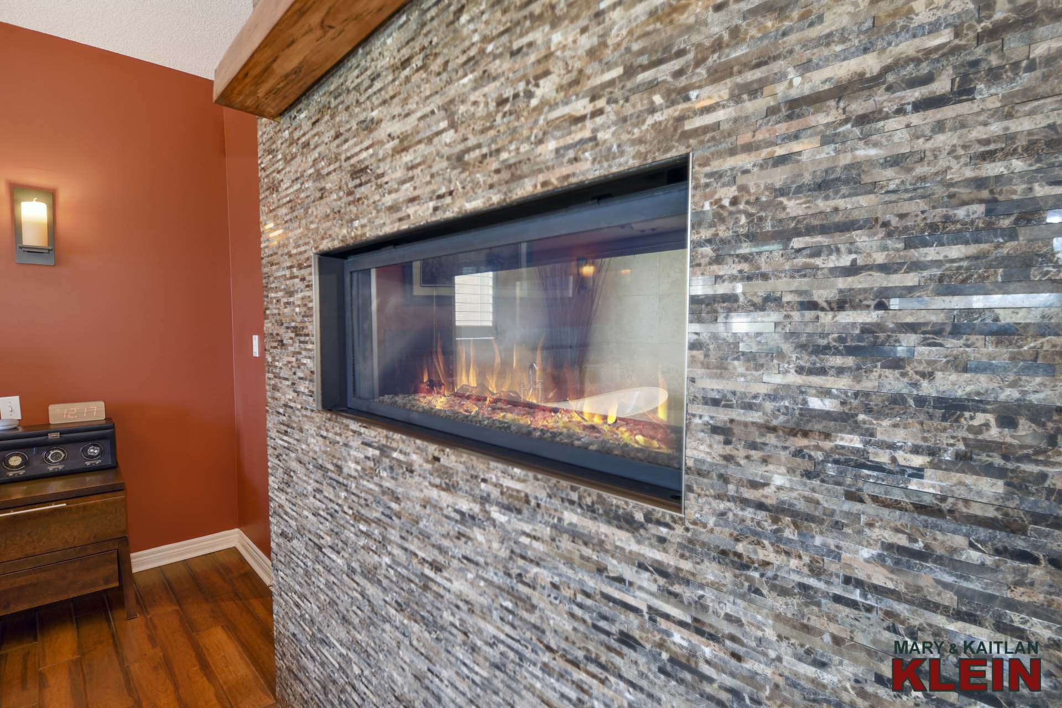
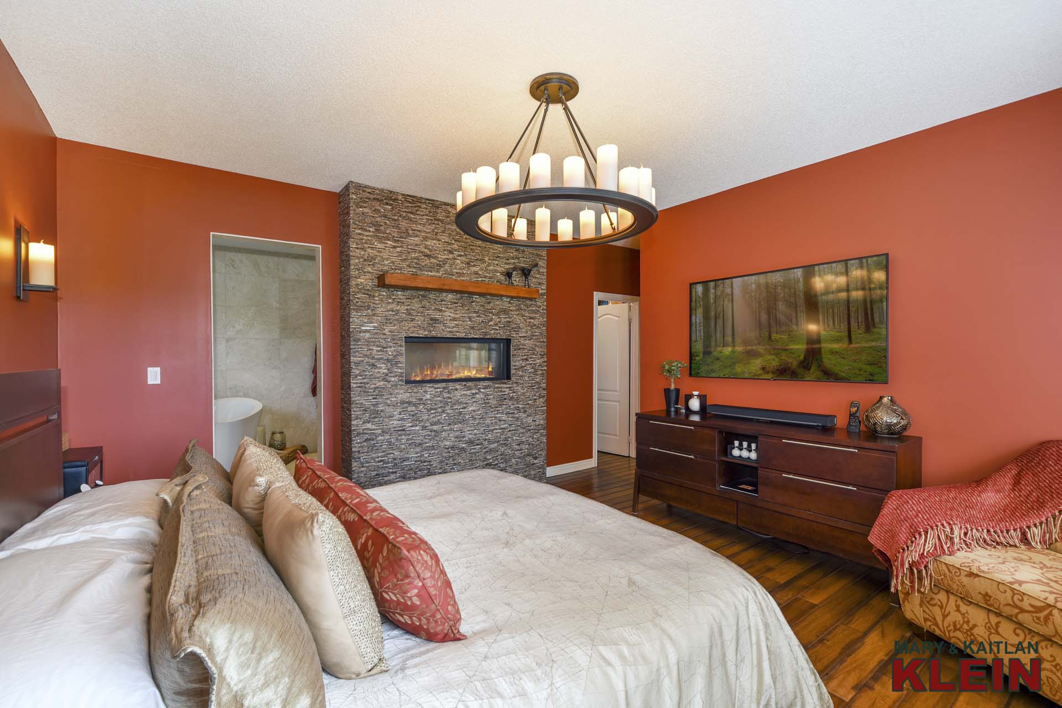
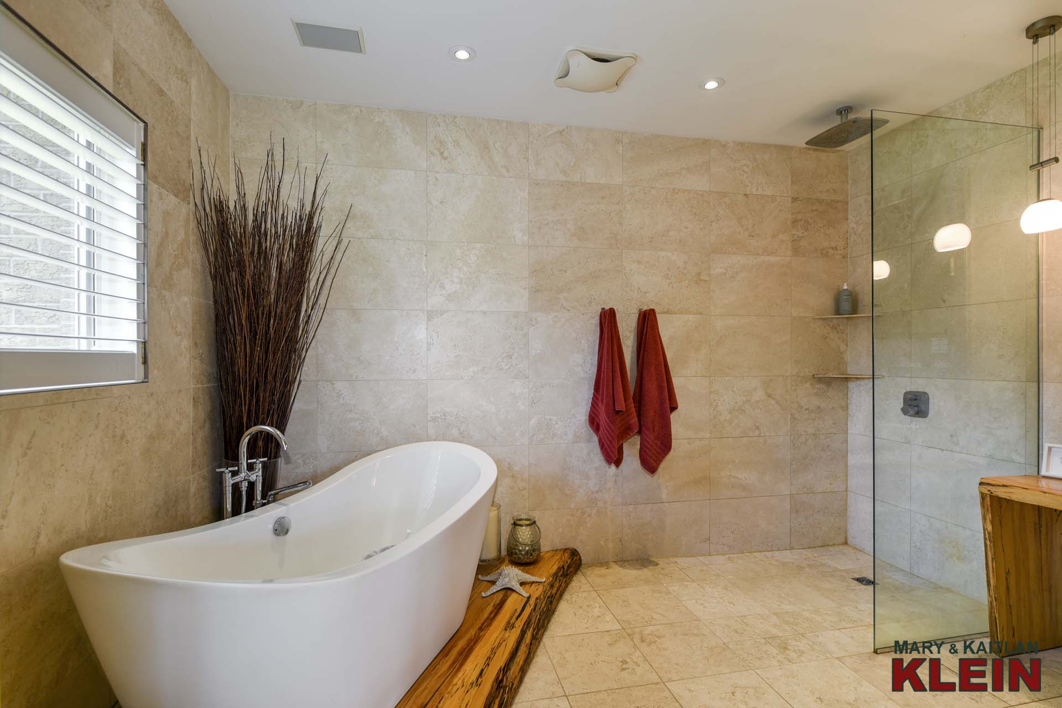
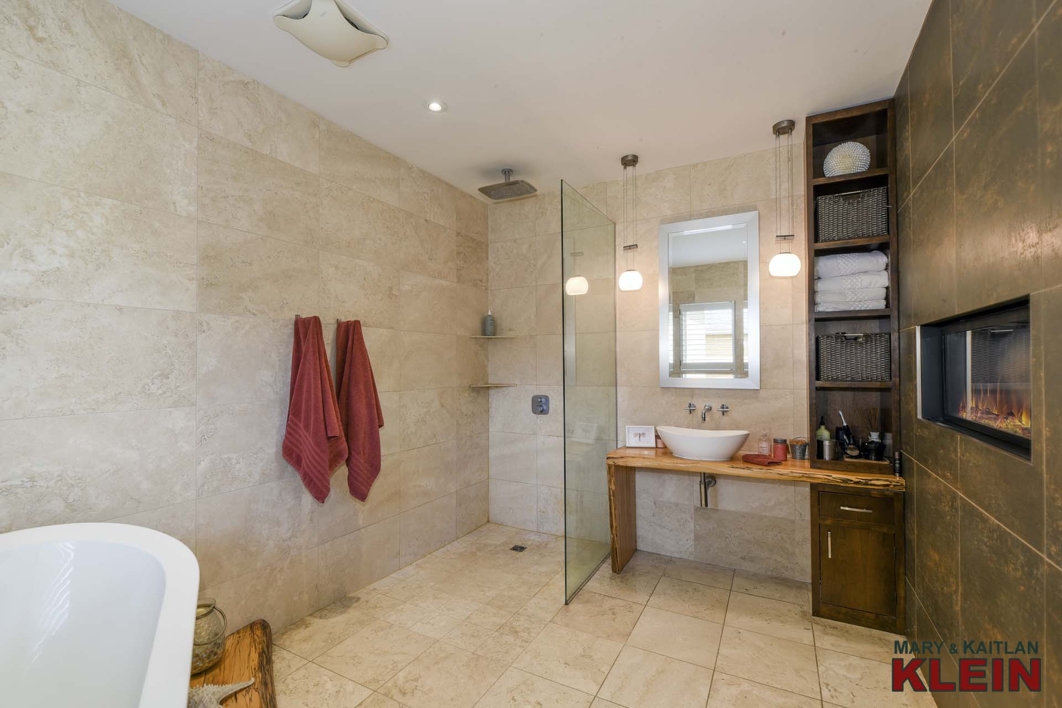
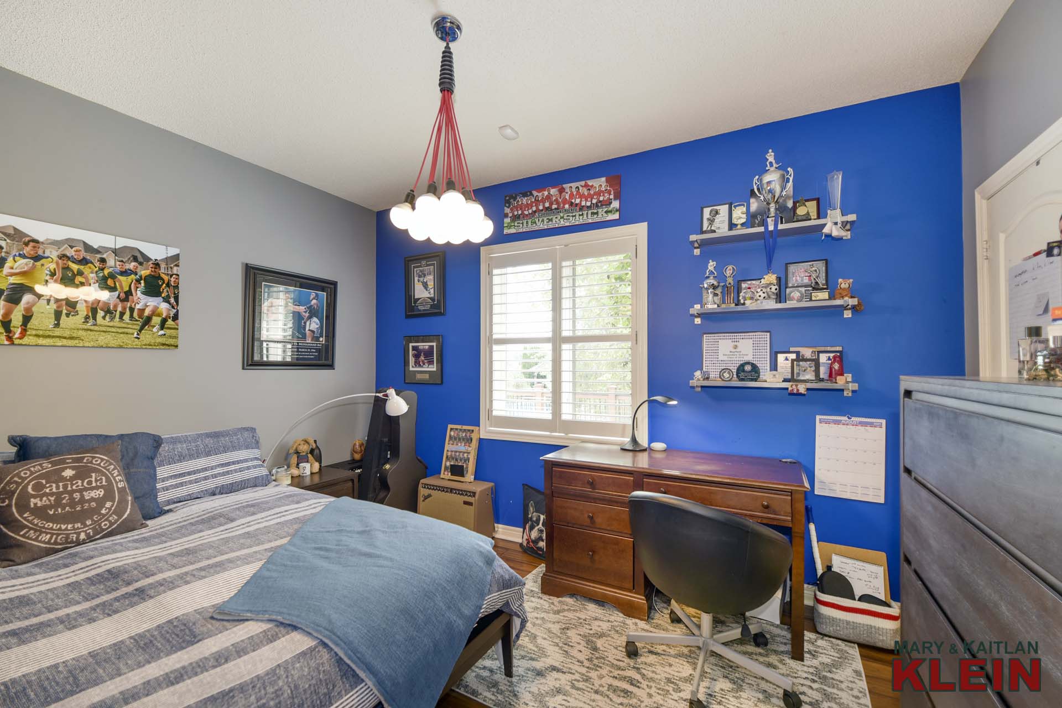
Bedrooms #2 & #3 have hardwood flooring, California shutters and closets with organizers.
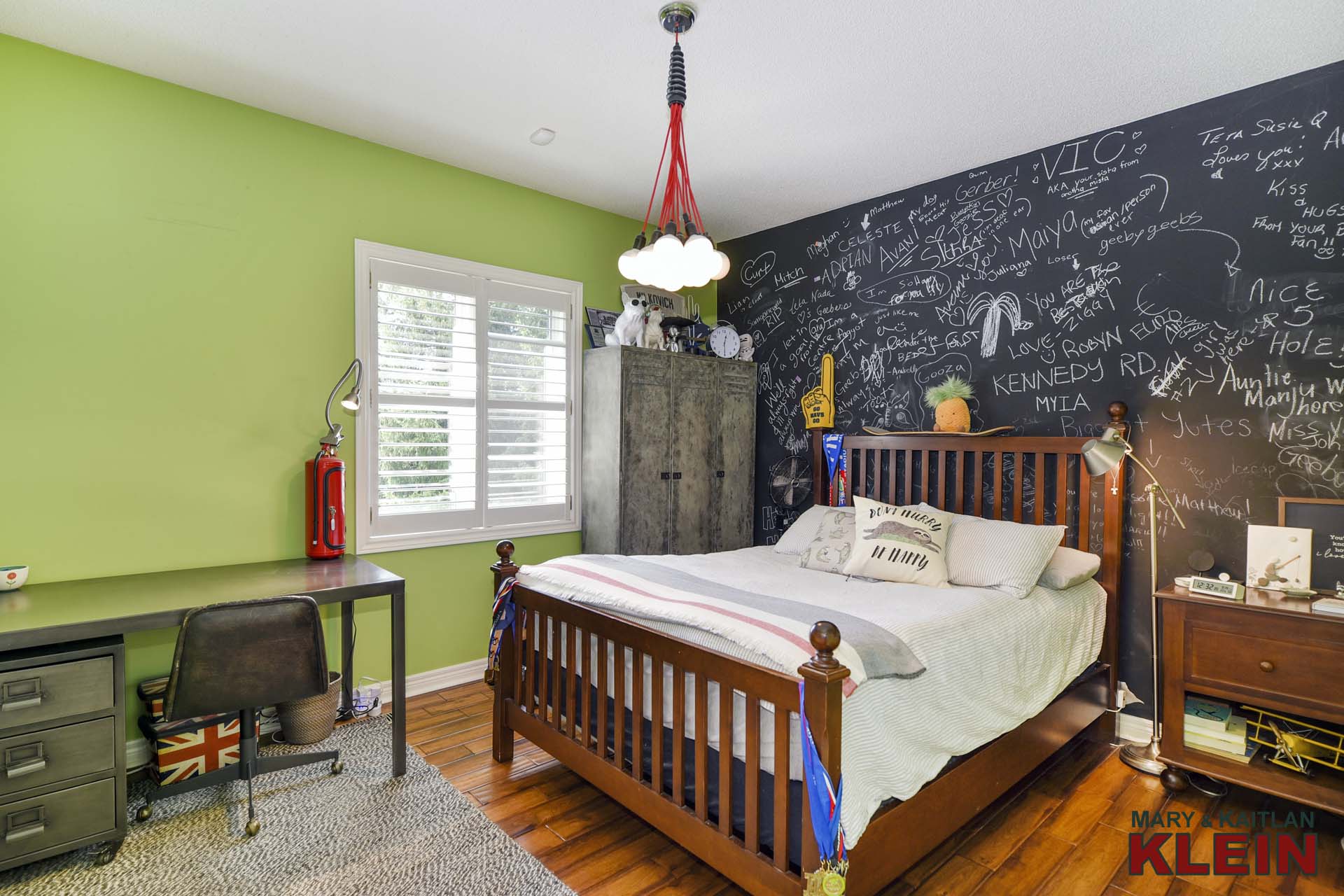
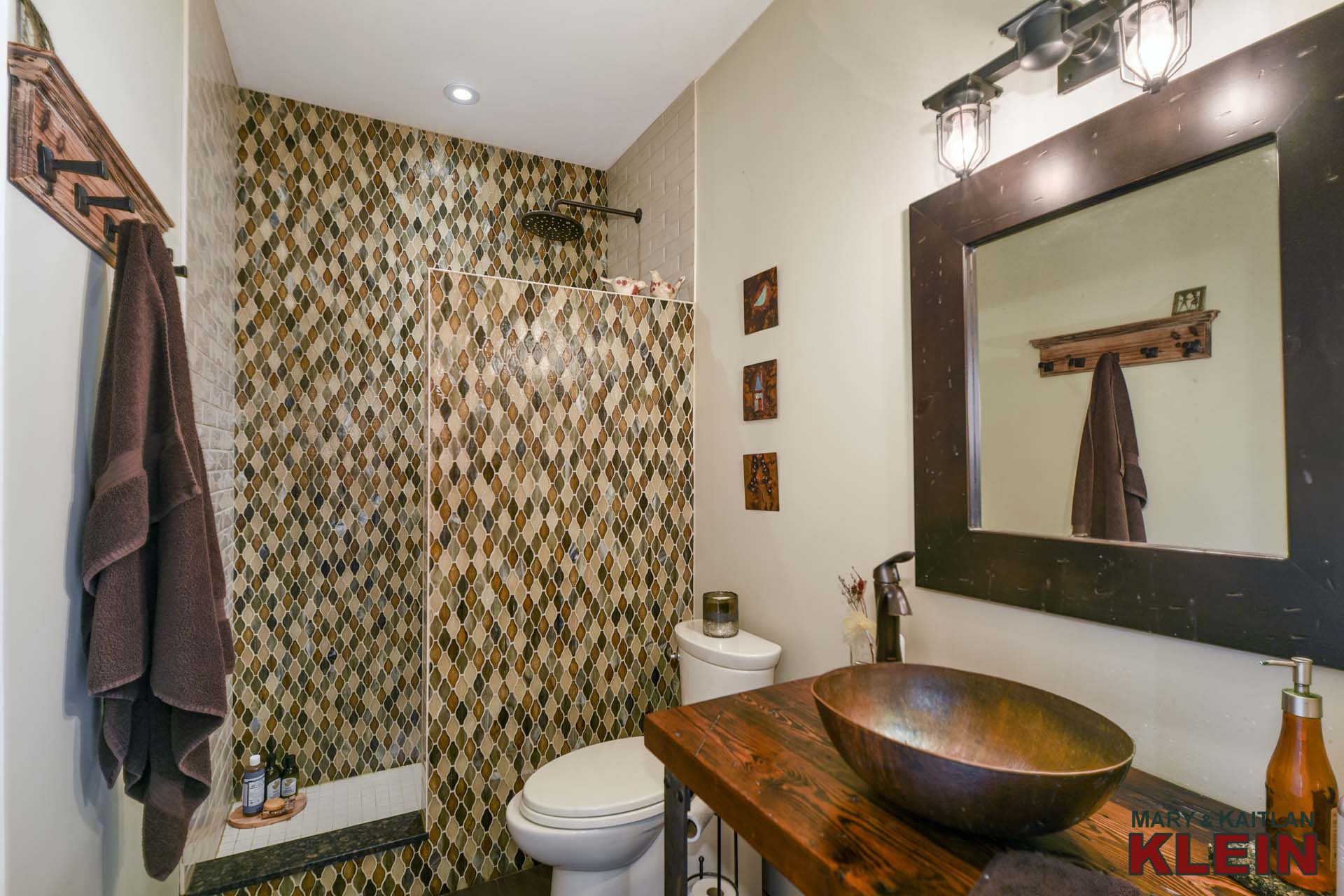
A nearby 3-piece bathroom features a copper sink, custom wooden vanity and gorgeous glass tile shower.
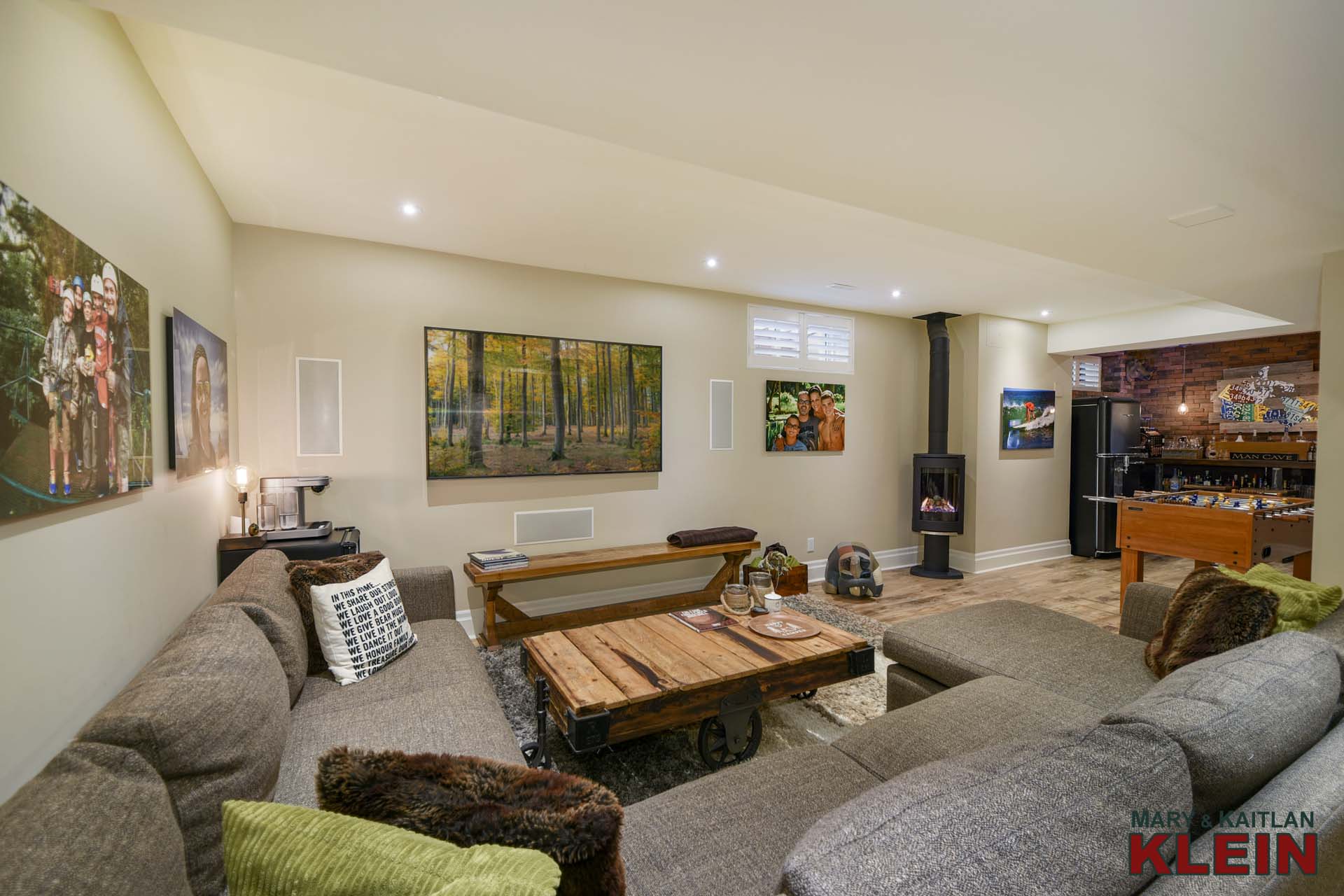
The finished basement has a large L-shaped Rec room with laminate flooring, dry bar, built-in speakers, pot lighting and a gas fireplace. A large unfinished storage area awaits your ideas!
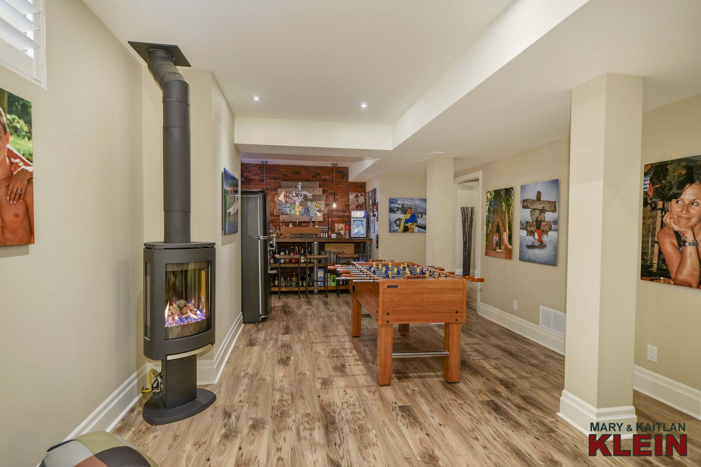
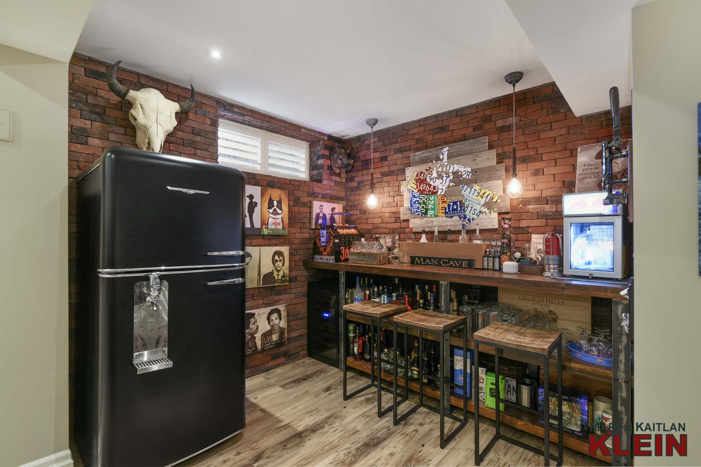
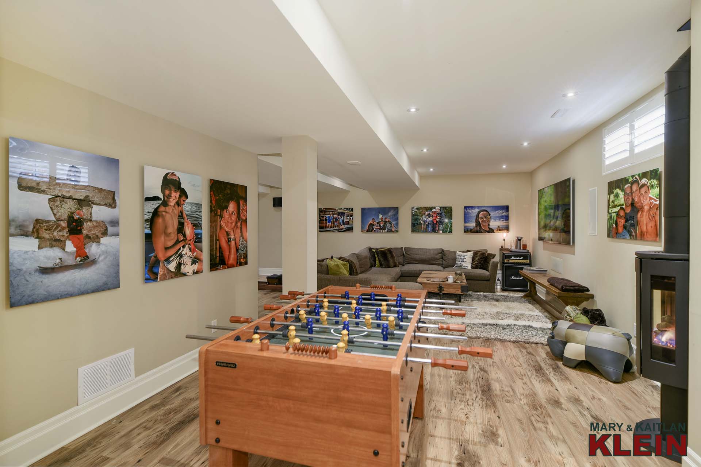
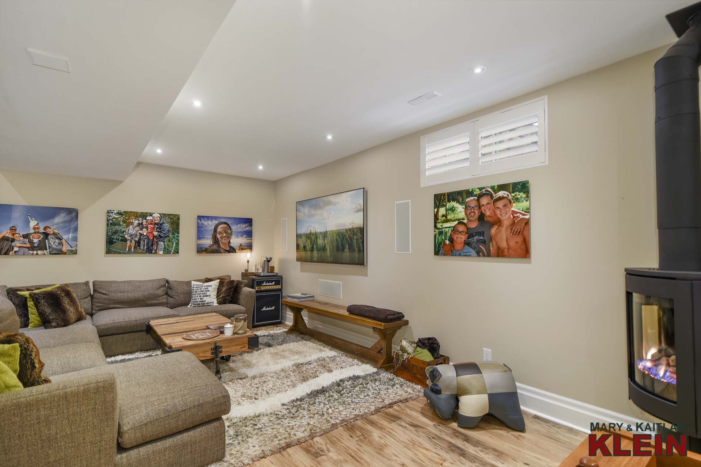
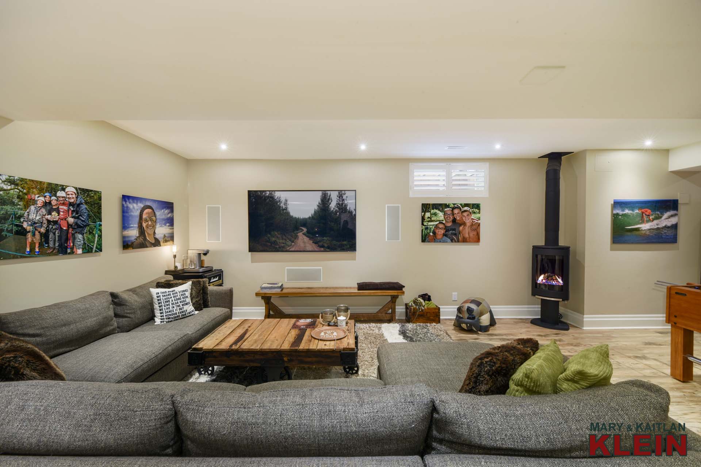
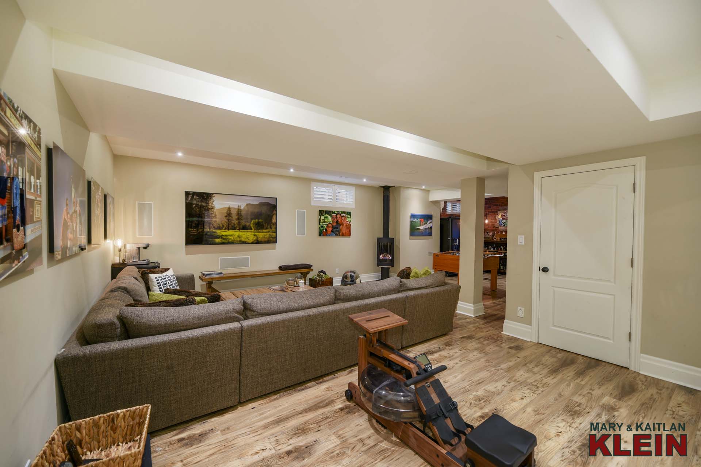
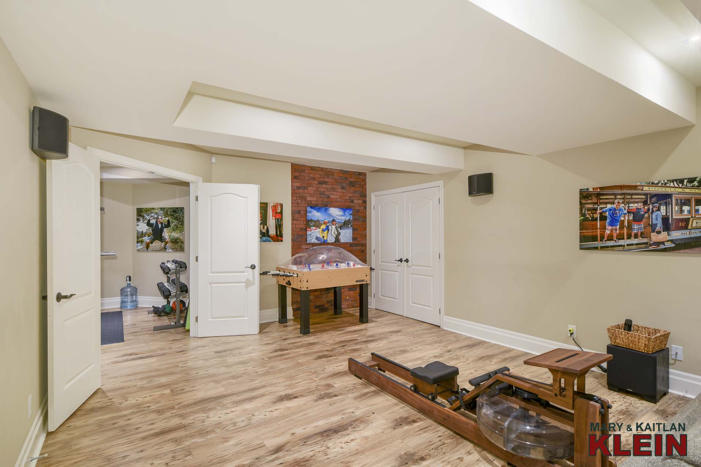
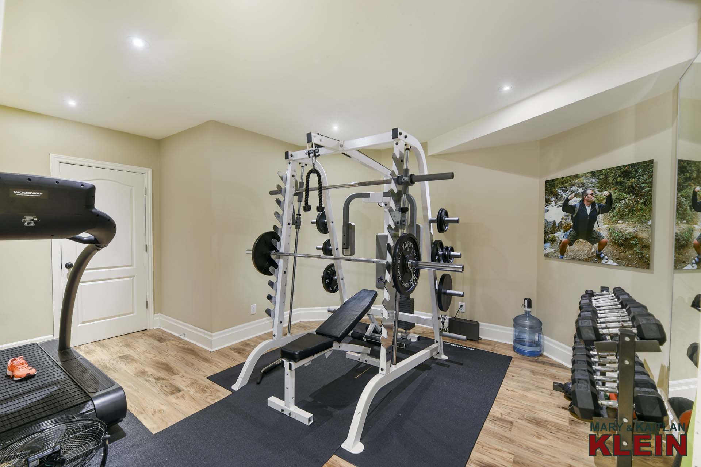
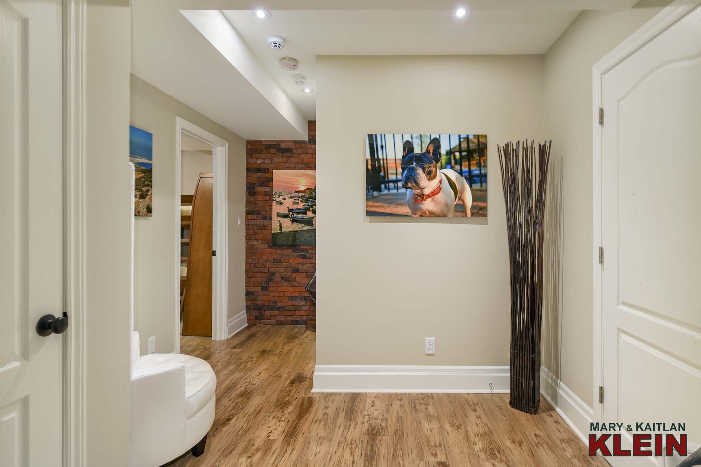
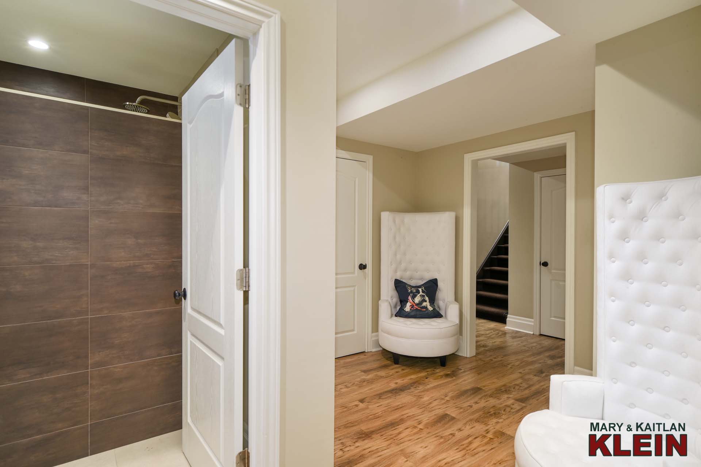
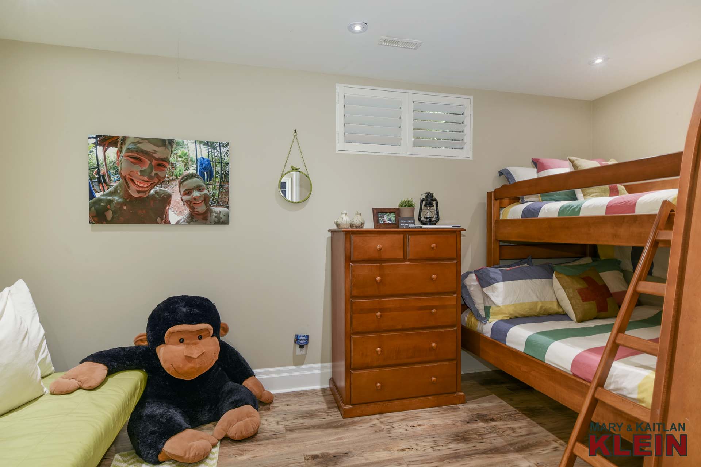
A 4th bedroom with closet, upgraded 3-piece bathroom and an exercise room complete this level.
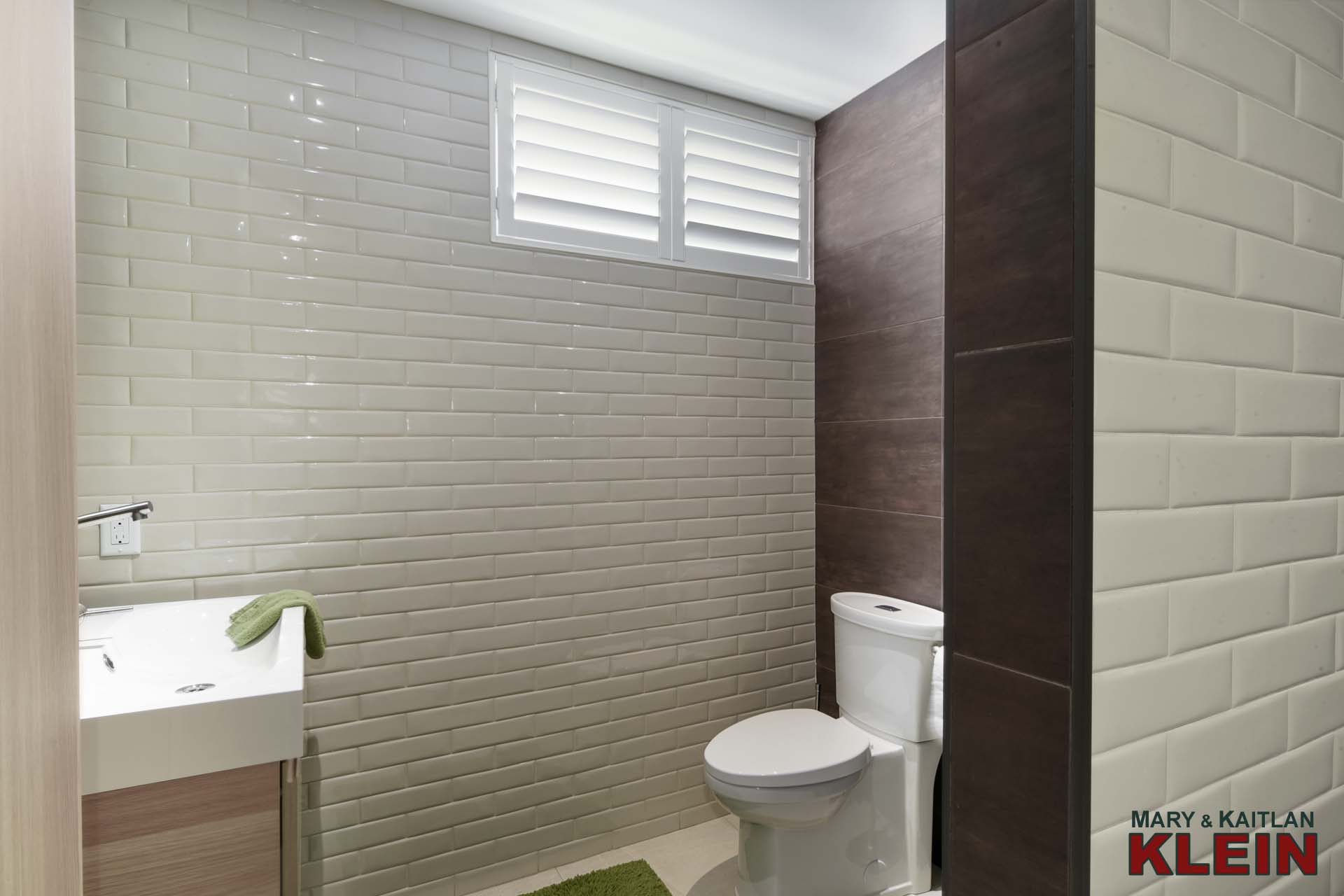
FLOOR PLAN:
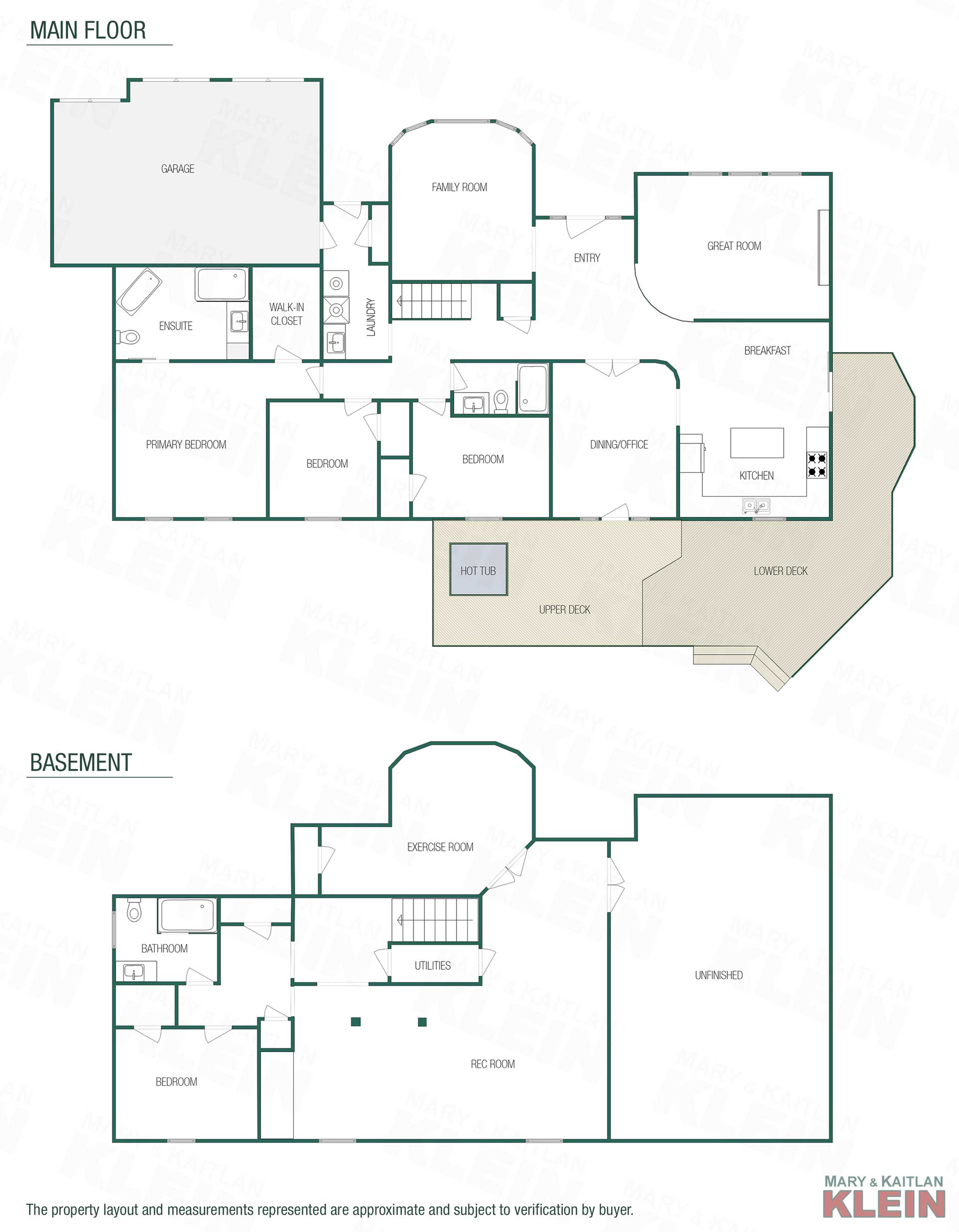
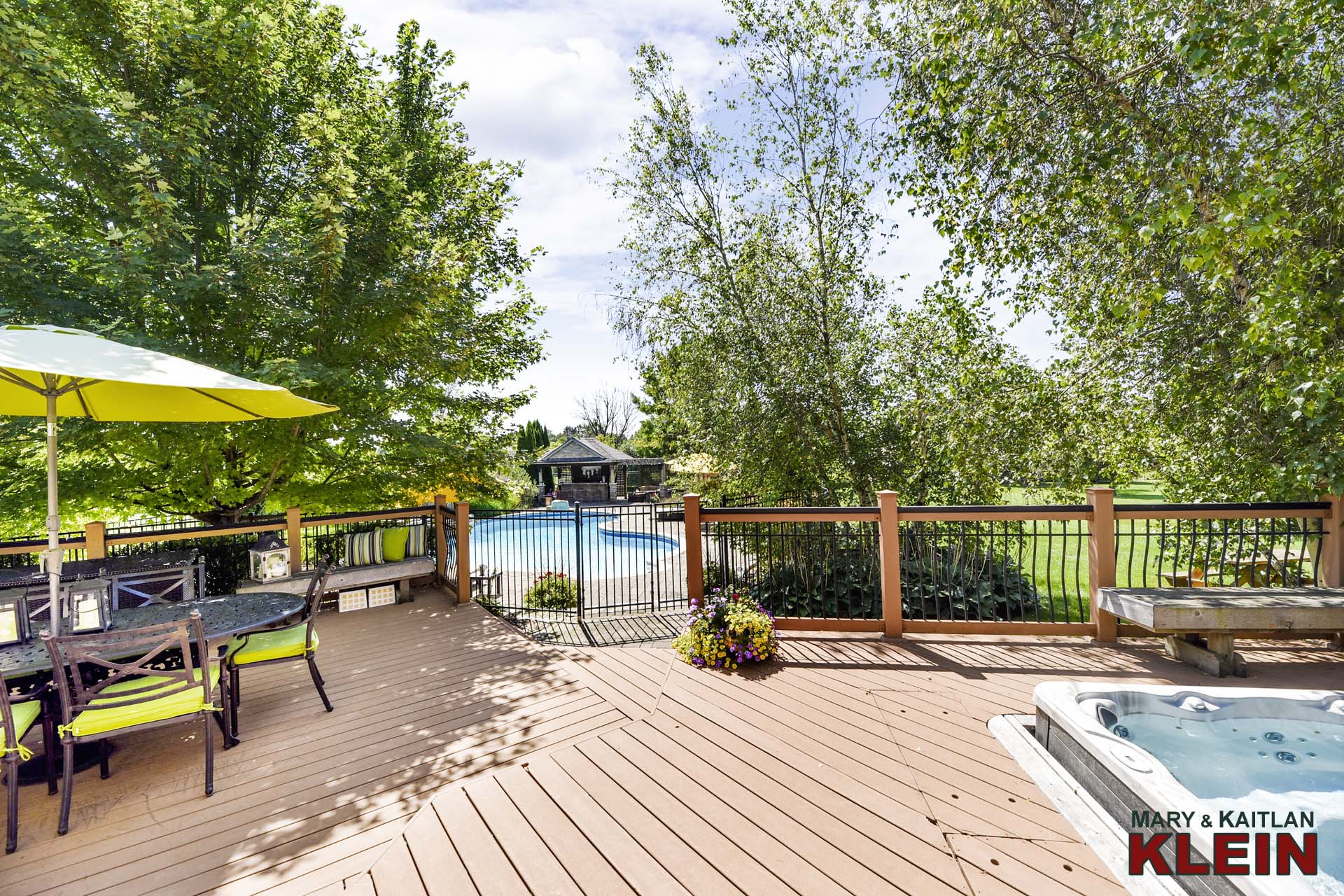
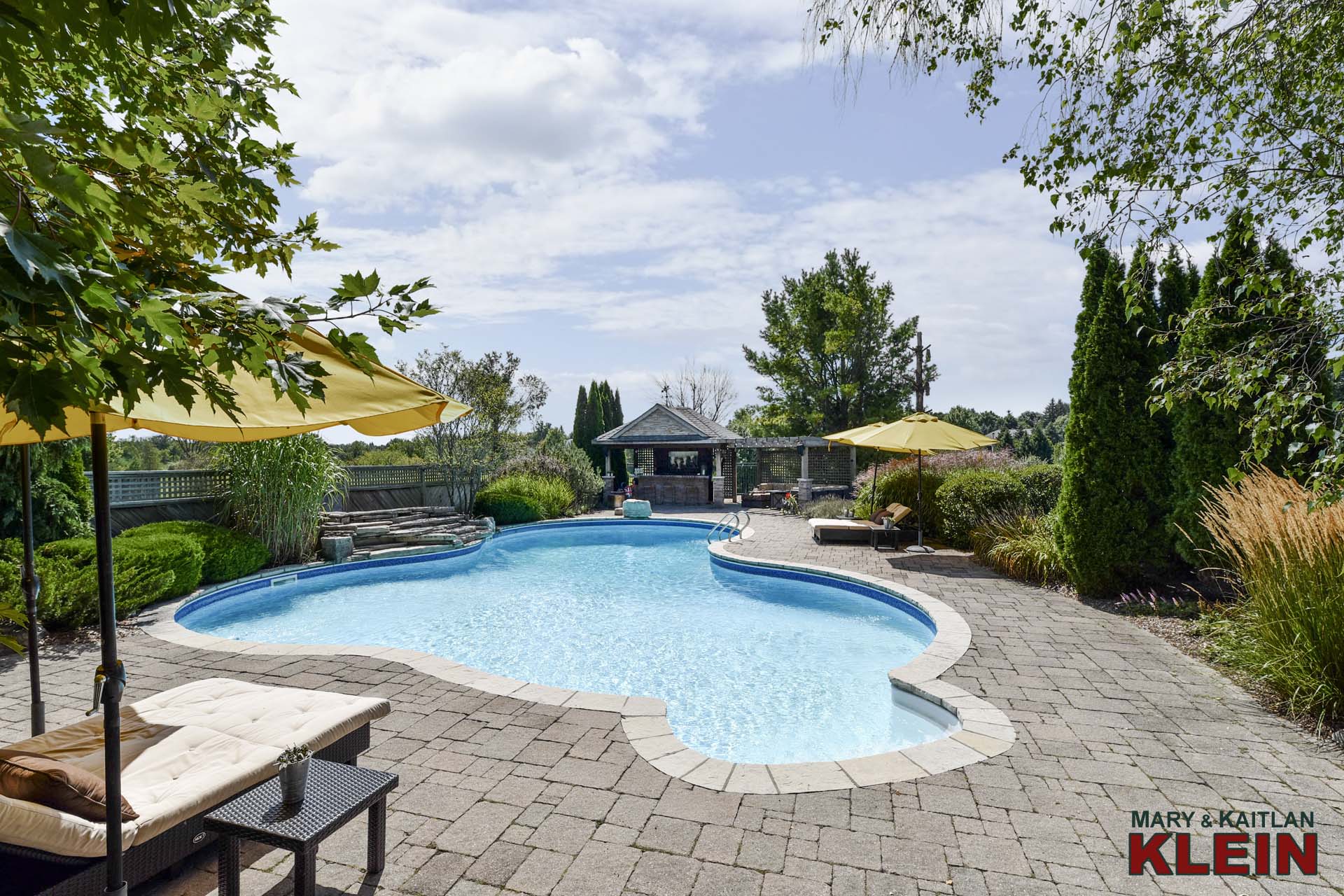
The beautifully-shaped in-ground salt water pool was installed in 2005 by New Wave Pools. It has wrought-iron fencing, interlocking stone surround, and features a cabana with wet bar (for water only), pergola and changing area with a two-piece bathroom.
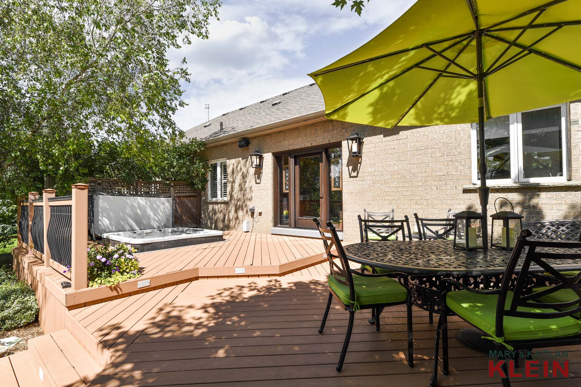
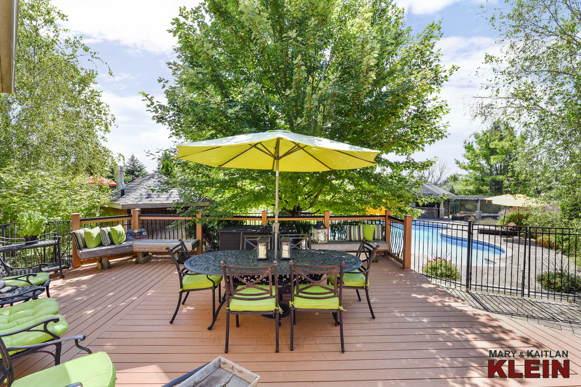
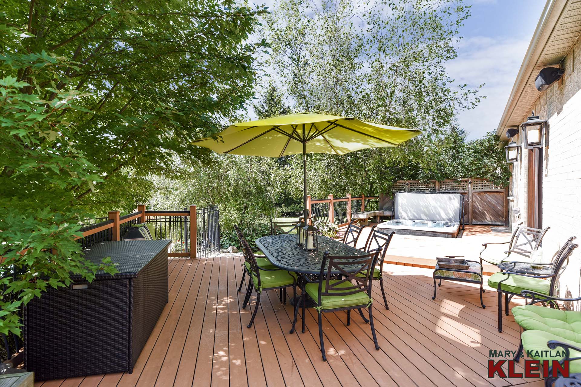
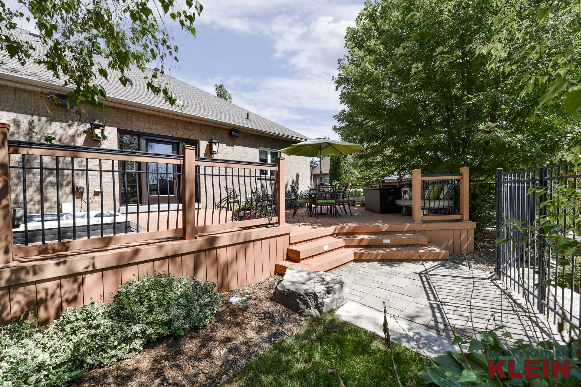
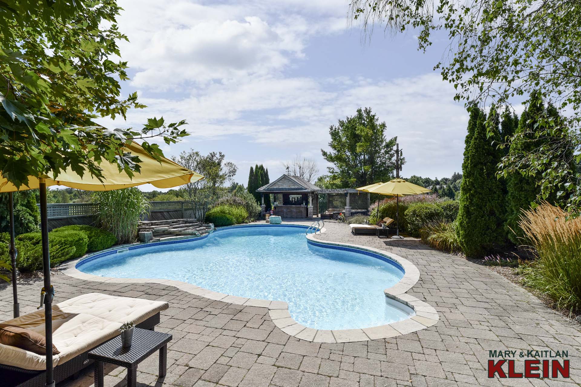
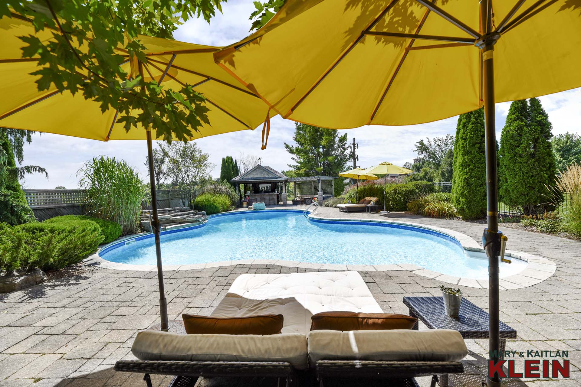
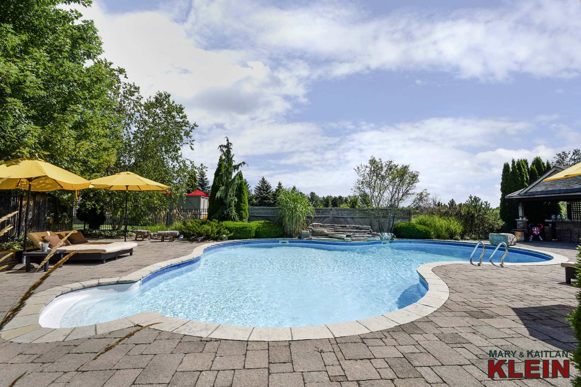
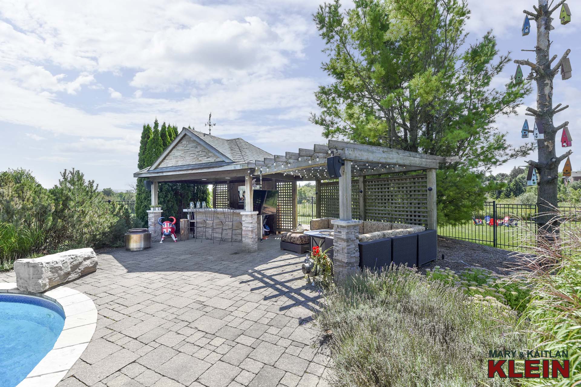
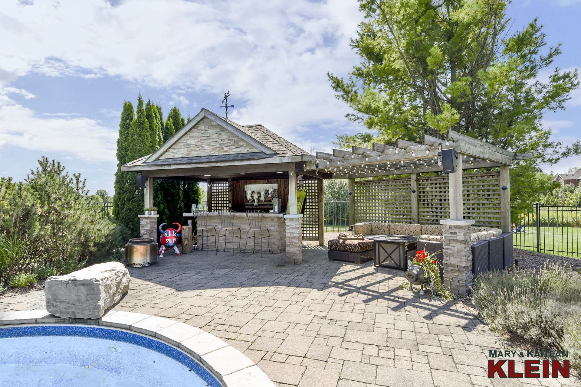
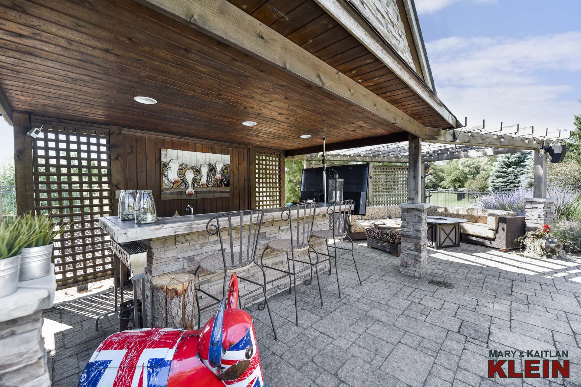
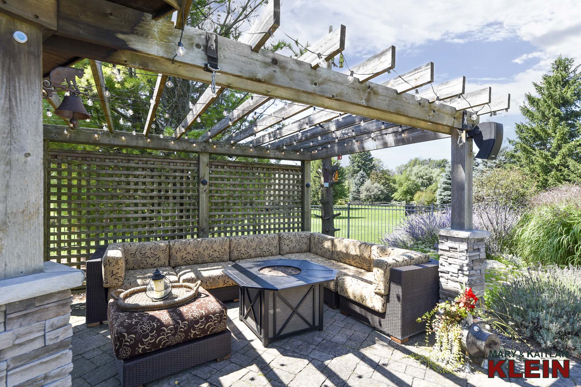
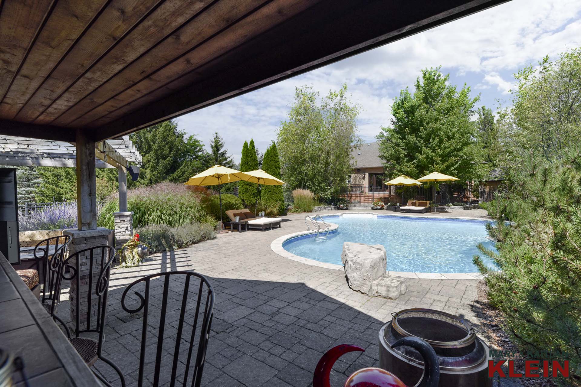
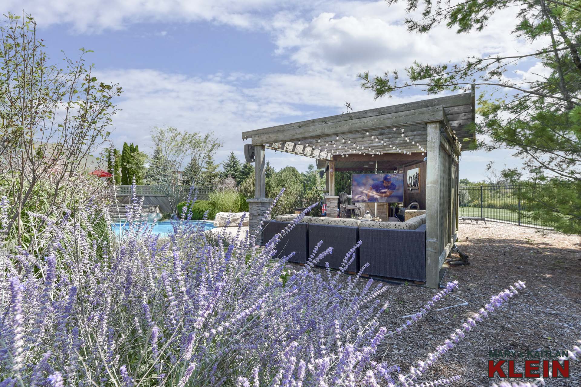
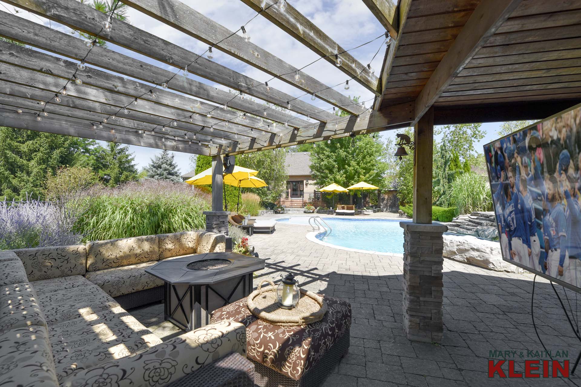
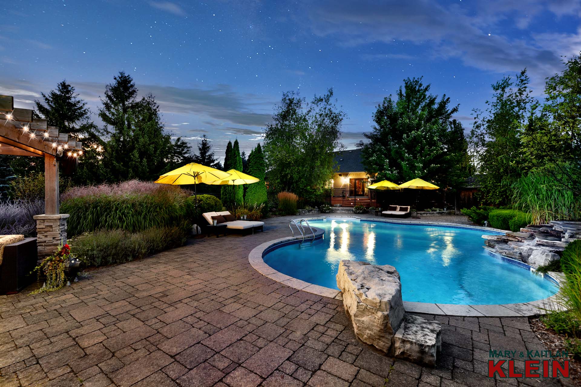
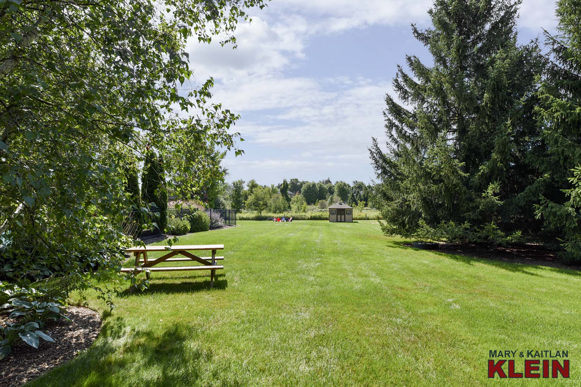
A fire pit and garden shed complete the backyard.
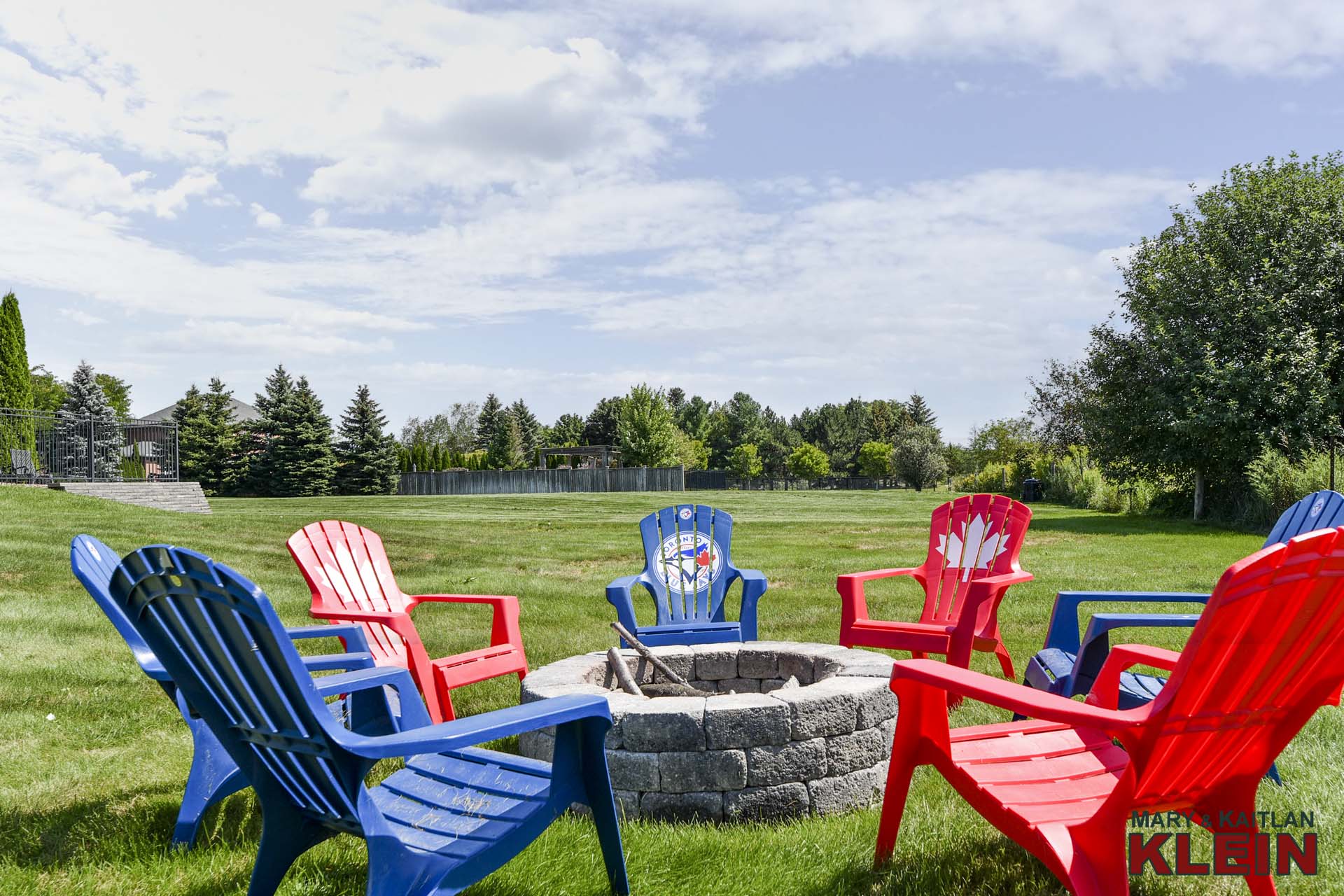
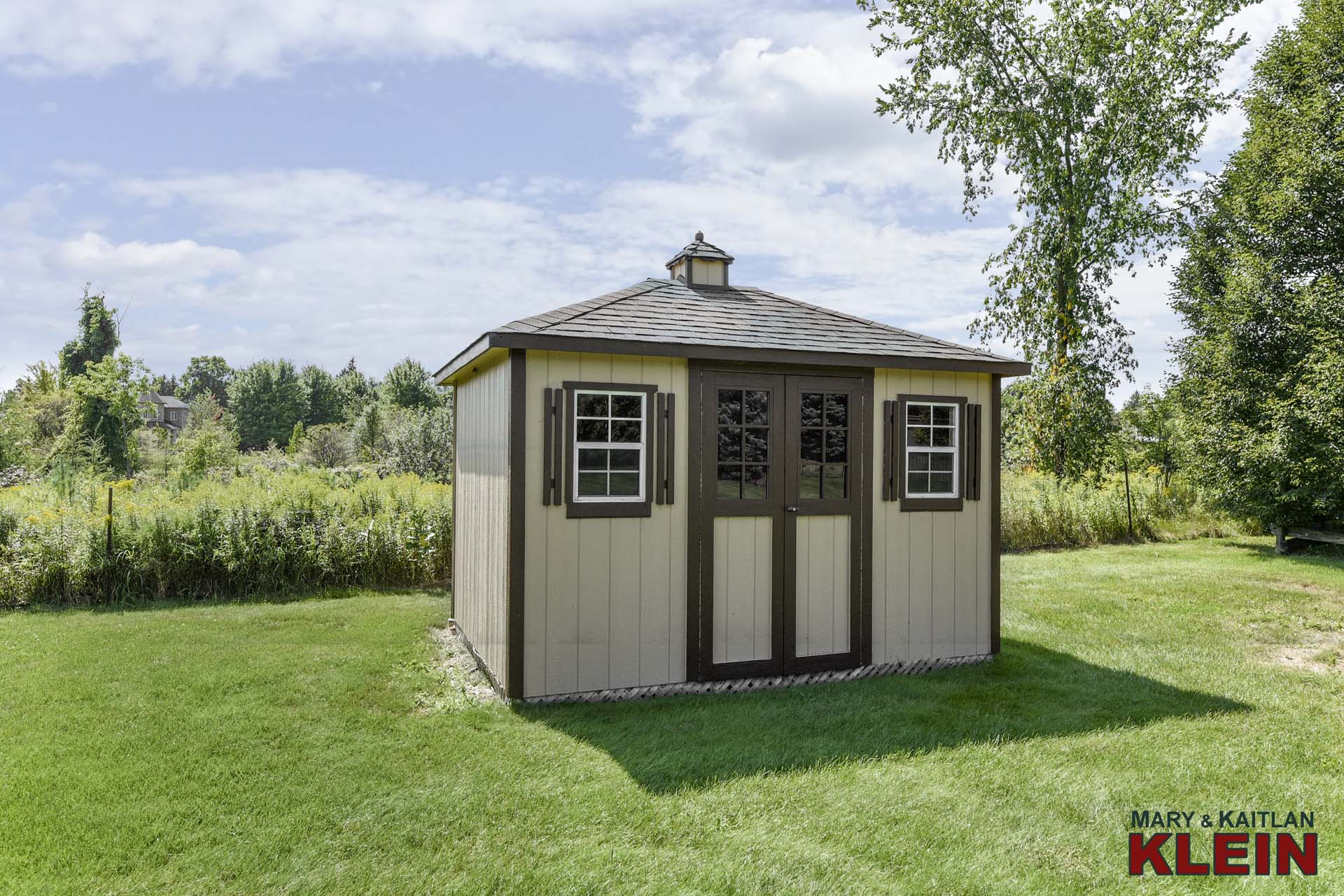
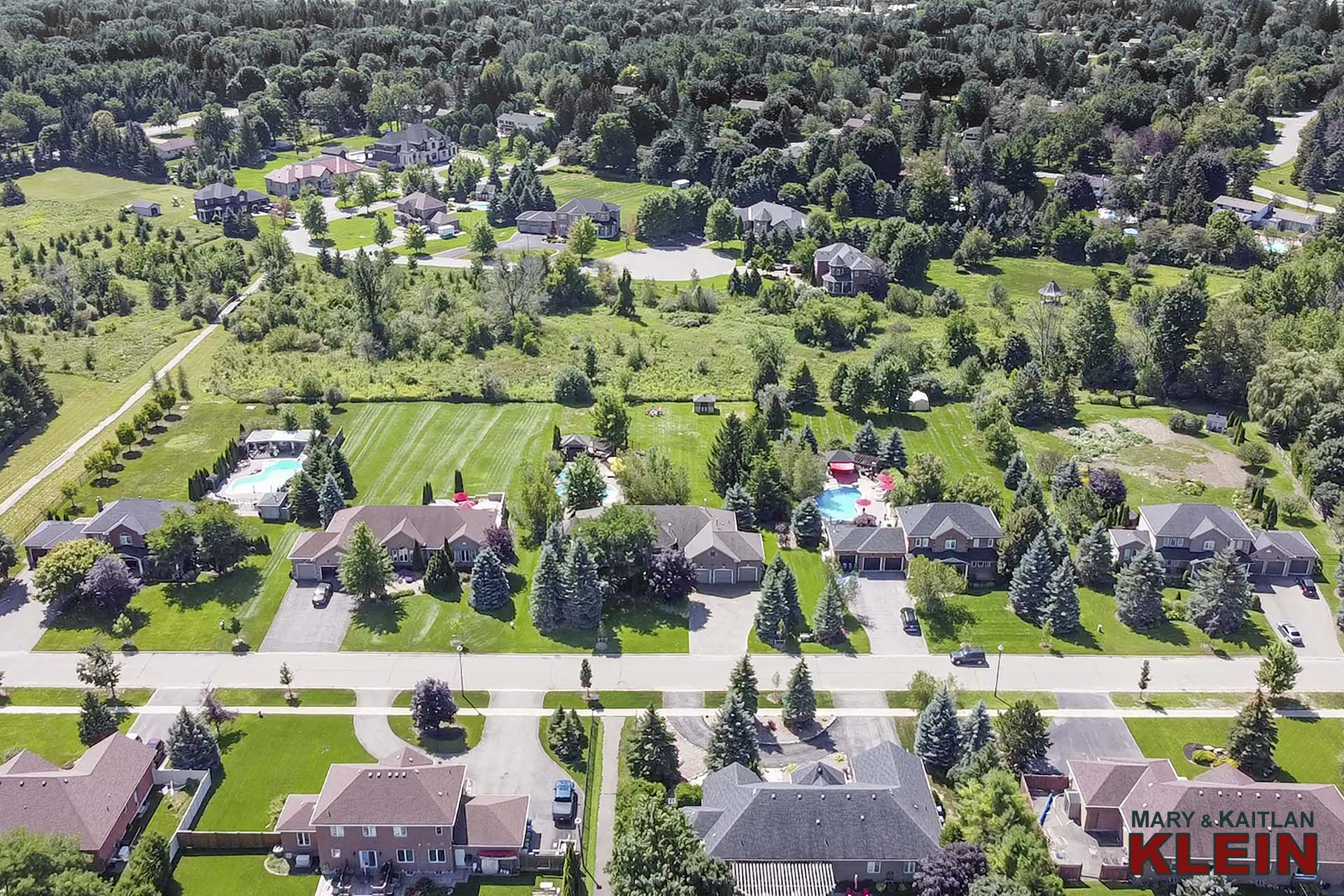
Mechanicals: This home is on municipal water and septic system (backyard). There is 200 Amp electrical service. The furnace and central air was replaced in 2014; roof shingles approximately 10-12 years ago, hardwired generator approx. 16 years old and serviced yearly; front doors 2019. Central Vac is in ‘as is’ condition (needs new canister). Saltwater pool: original liner & heater, pump (approx. 2 years old), saltwater cell (approx. 3 years). Hot Tub (approx. 2 years). Internet is provided by Rogers. Hot Water Tank is a rental. Please contact agent for list of inclusions.
This home is located in a wonderful family oriented area, within walking distance to Caledon Central Public School, playgrounds and parks. Caledon is known for its changing fall colors, golfing, skiing, hiking and conservation areas which are all located less than a 20-minute drive away! Caledon Village is an excellent place to call home and is in close proximity to Highway 10 for commuters. An 8-minute drive north leads to Orangeville for all shopping amenities!
