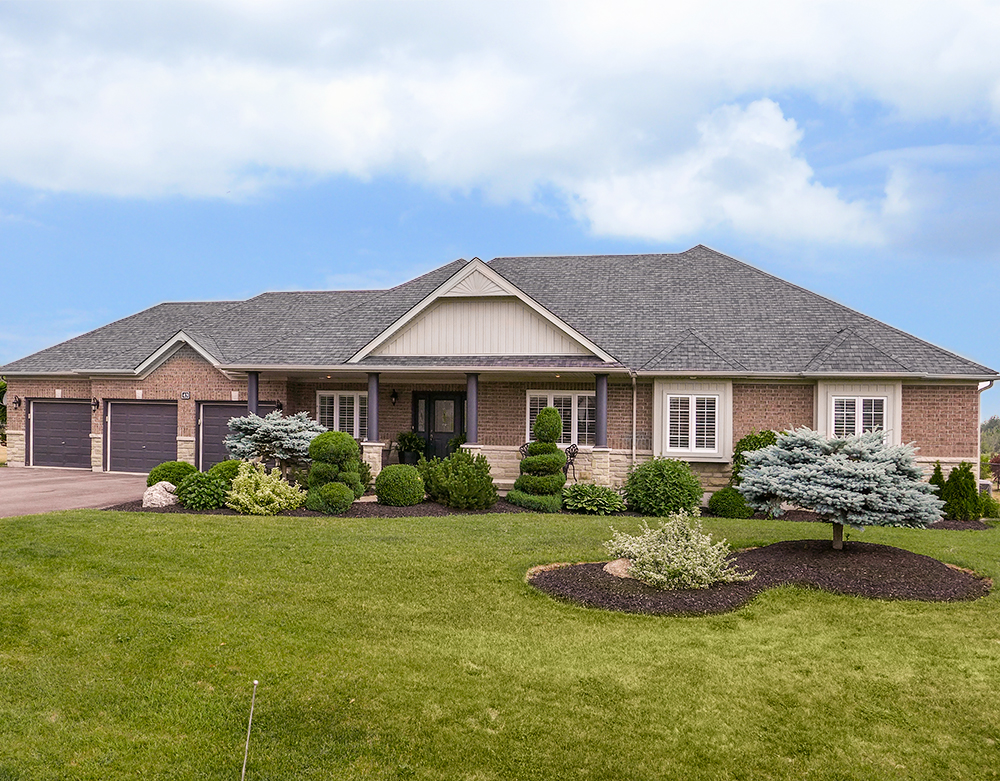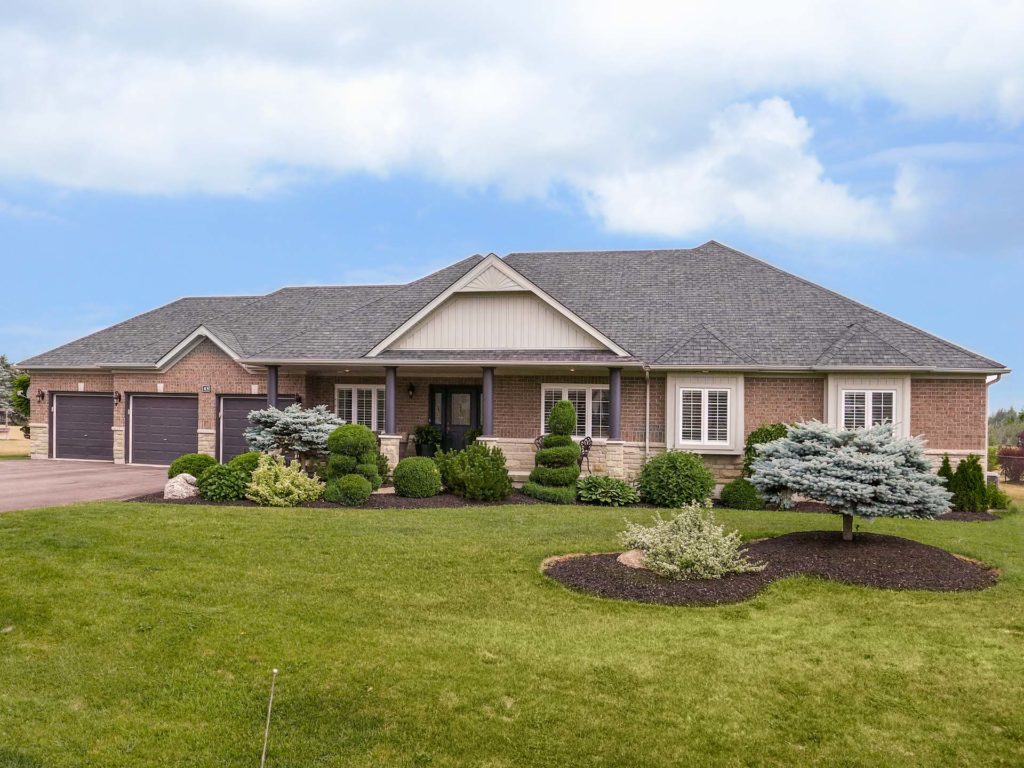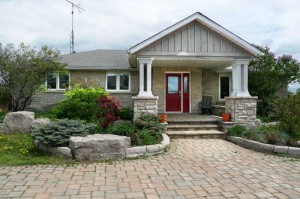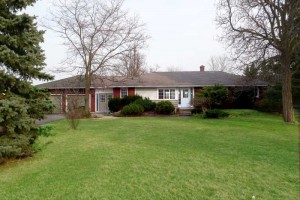Open Concept Design
“Devonleigh” Built & Extended
3+2 Bedroom, 2 Bathroom
Great Room Stone Propane Fireplace
Brazilian Hardwood
Maple Kitchen, Granite Counters
Centre Island, Walk-in Pantry
Master 4-Pc Ensuite
Newly Finished Basement
Rec Room, Beds 4 & 5
Rough In-Bath & Bar
$748,900 SOLD IN 1 WEEK – Multiple Offers!

This extended custom stone and brick, 3+2 bedroom, 2 bathroom, “Devonleigh” built bungalow (2006) is located in a family-oriented subdivision in Mansfield on an acre lot, and is close to Airport Road for easy commuting. Many recent upgrades have been done by the present owners including a newly finished basement, propane gas stone fireplace new interior décor and landscaping. Lot size is 132.38 x 342 ft. and property taxes for 2016, were $5,457.
Full-Length Video Tour:




There is a sprinkler system in the front of the house for the flower beds and grass, a paved triple car driveway, and interlocking walkway which leads to the front door.


The Foyer has ceramic flooring and a double door closet.


A newly created “Mud Room” has built-in benches and storage nooks which is great for the kids, plus ceramic floors, crown mouldings, and garage access.





The Great Room is open concept and has Brazilian hardwood, California shutters, roughed-in wiring for sound surround system, a newly created stone propane fireplace and crown mouldings.


A chef’s delight, maple Kitchen with centre island has high-end stainless appliances including a Décor cooktop, Kitchen-Aid double ovens, microwave, fridge & built-in dishwasher, plus a “walk-in” pantry, pull-out pot drawers, pot lighting, ceramic floors and granite countertops with stone back-splash. The Kitchen is open concept with the Dining Room which has a walk-out to the yard.




The Master Bedroom has hardwood, a walk-in closet with organizers, California shutters, and a 4-Piece ensuite with soaker tub and separate shower.


Bedrooms 2 & 3 have hardwood, windows, closets with organizers & California shutters. A 4-Piece Main Bath accommodates these bedrooms.



An oak staircase with new wrought iron spindles leads to the newly finished Basement with four enlarged above-ground windows.

The Rec Room has laminate flooring, pot lighting, wine storage nook and a rough-in for a bar or kitchenette.




Bedrooms 4 & 5 have new broadloom, closets with organizers and above grade windows. There is a rough-in for a third bathroom.


The Laundry Room has a sink, ceramic flooring, folding counter and room for a 2nd fridge.

A free-standing deck and firepit add summer fun to the backyard.

Mechanicals & Construction: The home is heated with forced air propane and there is central air conditioning, an air exchanger, sump pump, 200 amps and a security system. Poured concrete foundation and pressed wood sub-flooring. There is municipal water and a septic system to service the property. The water heater & water softener are owned. Septic location is in the backyard, behind the garage.
Included in the purchase price is the Décor cook-top, double ovens, microwaver, dishwasher, fridge, 3 garage door openers & remotes, central vacuum system & attachments, central air conditioning system, water softener, hot water heater, all electric light fixtures, all window coverings, closet organizers, washer, dryer. Please exclude the basement fridge. The Security System is monitored and is approximately $25 per month (Protecton).
This home is immaculate and shows true pride of ownership.







