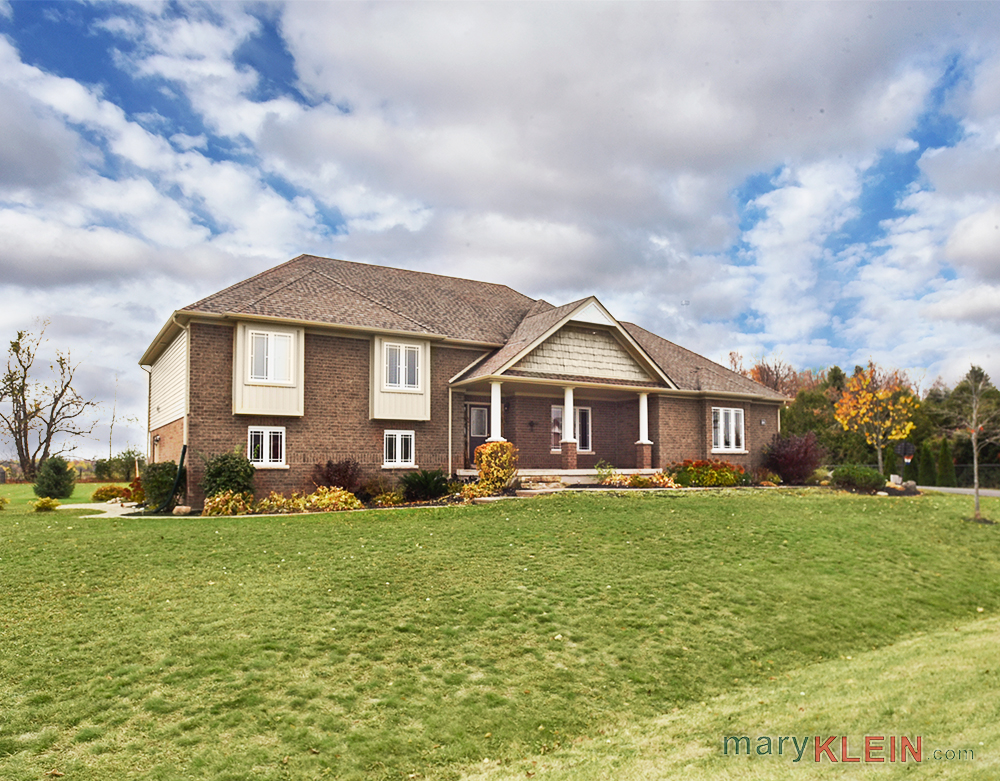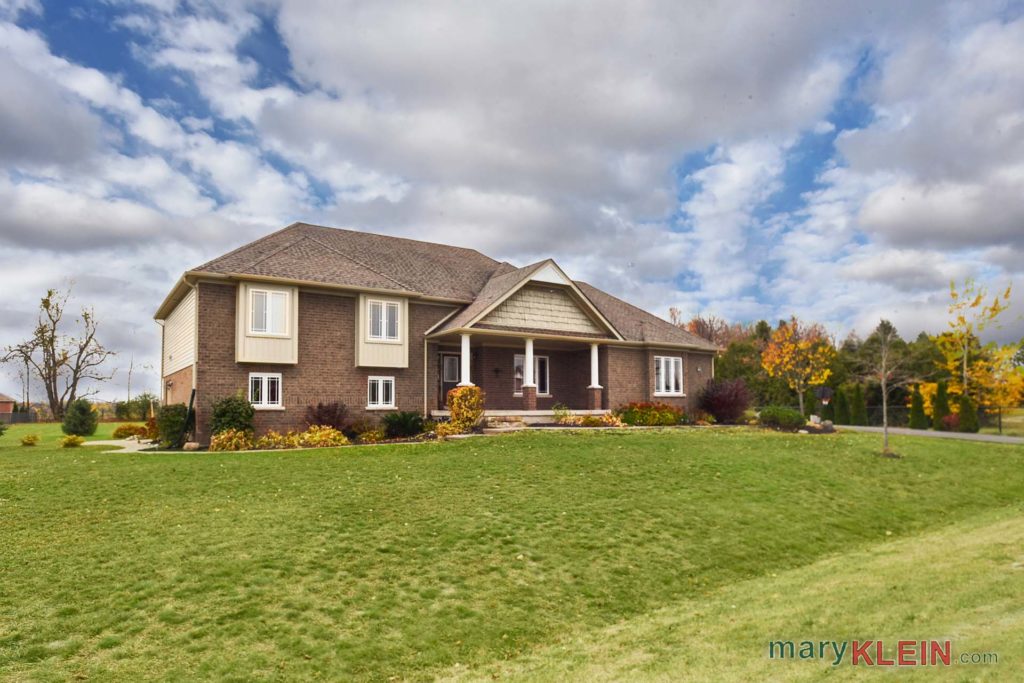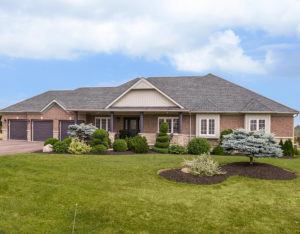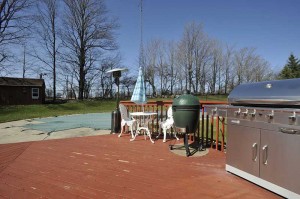3+1 Bedroom, 3 Full Baths
148 x 295 Foot Lot
2-Car Garage
No Neighbors Behind or at Side
9 Ft. Ceilings on Main Floor
Kitchen Woodstove, Walkout to Deck
Master 5-pc Ensuite
1-Bedroom In-Law, 2nd Kitchen
Walk-out to Patio, Separate Entry
Home Theatre Room
Newer C/Vac & C/Air
Great Commuting, Quiet Area
$628,900

Located in the quiet, family community of the Mansfield Ridge Estates subdivision in Mulmur, this 2007 “Devonleigh” built, 3+1 bedroom, 3 bathroom, 4-level side-split with 2-car garage, has an in-law apartment in the lower level with separate entry, and has approximately 2575 sq. ft. of living space including finished lower level. The home is on a 148 x 295 ft. lot, with no neighbors at the rear, and sides onto the subdivision park.


A double paved driveway can hold about eight cars and the two-car garage has loft storage.




An interlocking stone walkway leads up to the main entry with a covered verandah.

The Foyer has ceramic flooring and a double-door closet. There are 9-foot ceilings on the main floor.

The Living Room has hardwood and pot lighting.


The sunny south-facing Kitchen and Dining areas are combined and have ceramic flooring, stone back-splash, stainless steel appliances (except microwave), a newly installed wood-stove with slate accents, a built-in desk and slider door walkout to deck.






A combination Mud and Laundry Room is convenient to the Kitchen and has a sink, closet, garage access as well as access to a side patio.

The Upper Level Master Bedroom has “his and hers” closets and a 5-Piece Ensuite with double sinks and ceramic floors.



Bedrooms #2 and #3 have broadloom, closets and blinds.


There is a 4-Piece Bathroom with a tub for use with these bedrooms.


The Lower Level has a second Kitchen with granite counters, ceramic floors and newer cabinetry and is open concept with the Family Room with roughed-in fireplace and separate entry and walkout to a patio.


Bedroom #4 has broadloom and walk-in closet. A 3-Piece Bathroom accommodates the Lower Level and apartment.

There is a Theatre Room for family enjoyment in the Basement, and more room to finish if desired. A Cold Room is handy for vegetables and extra storage.

Mechanicals: The home has a poured concrete foundation with pressed board sub-flooring; forced air propane gas furnace; air conditioning; central vacuum system; water softener & water heater, 200 amps electrical service.
Included in the purchase price are all window coverings and electric light fixtures, fridge, built-in dishwasher, stove, central vacuum & attachments, central air conditioning system, one garage door opener and remotes (as is), Trom washer & dryer, water softener, hot water tank, security sys. Please exclude: in-law stove, fridge; stand up freezer. Propane tank is a rental.
Property Taxes for 2016 were $5,143. Propane Heating costs for a 12 month cycle are approx. $3000. Hydro is approx. $120 per month. Bell high speed internet is currently available.
The public school for the area is Primrose Elementary School, Centre Dufferin District High School in Shelburne.
Only minutes to Mansfield Ski Club, this is also a wonderful location for an easy commute to the GTA or Barrie, and only minutes to Alliston, Shelburne and Orangeville for all your shopping amenities. Pearson Airport is one-hour away.










