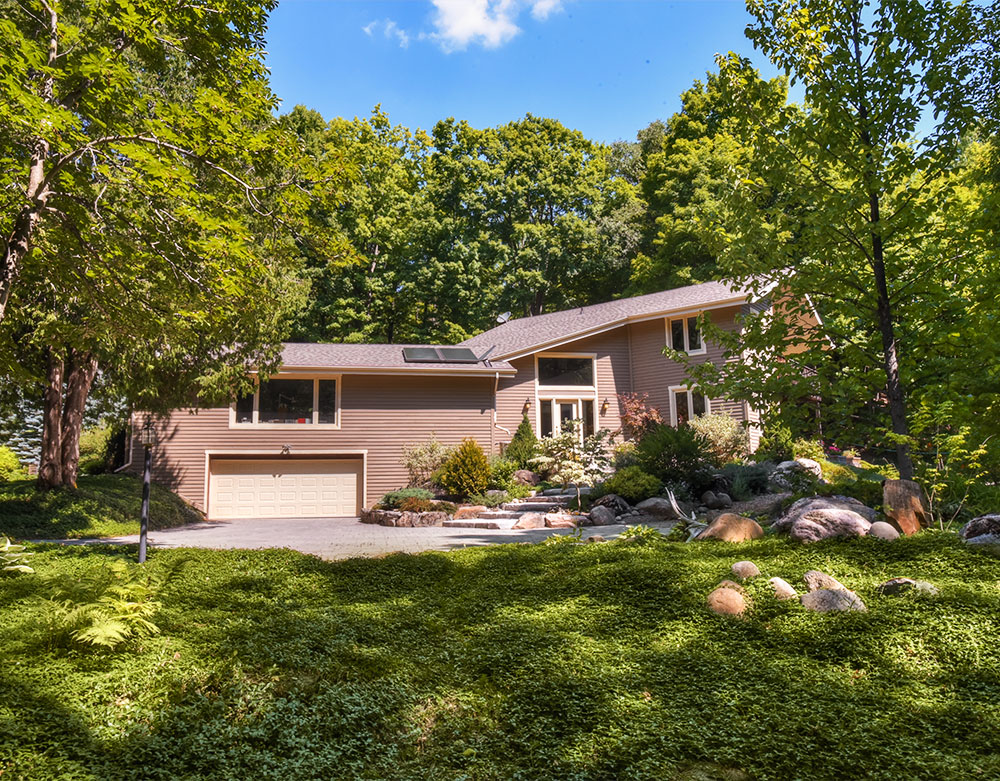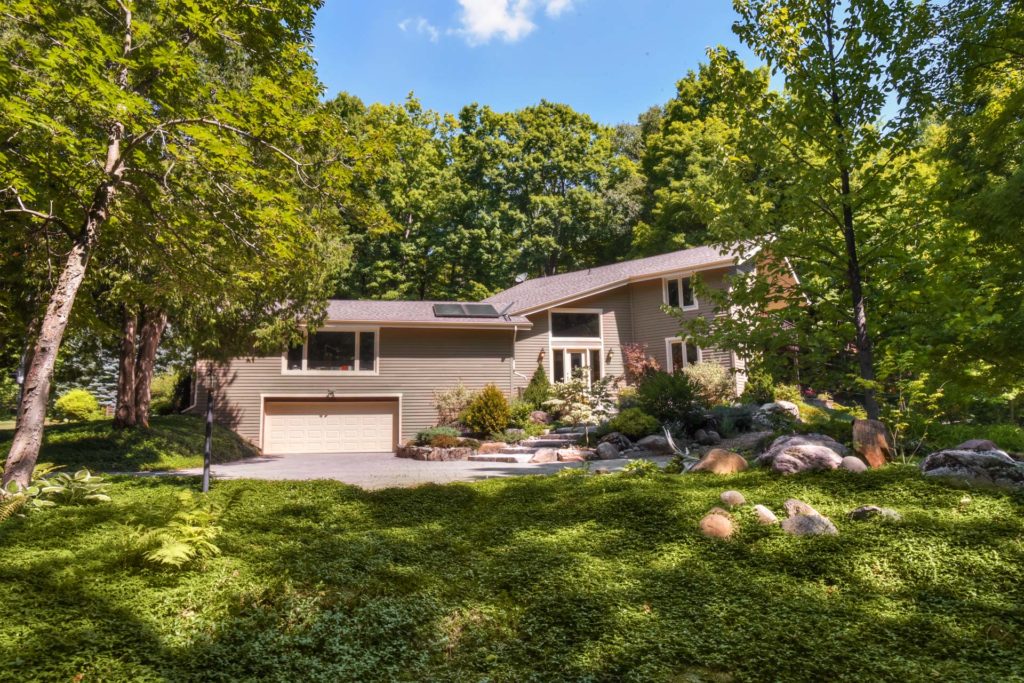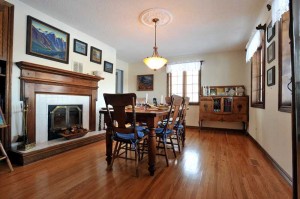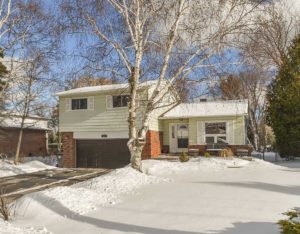Tranquility on 3.44 Acres
Ever-Flowing Sheldon Creek
Calming Rockery Waterfalls
Open Concept Contemporary
4-Bedrooms, 2.5 Bathrooms
Maple Flrs., Geothermal Heating
Reno Kitchen w/Centre Island
Granite Counters & Dining Area
Sunken Living with FP Insert
Sitting or TV Room
Master W/out to Balcony Overlooks Creek
Huge Office or Family w/Wood Stove
$989,900

A creative atmosphere for artisans, professionals, or a paradise for nature lovers with 3.44 acres of tranquility, and the Sheldon Creek ever-flowing over rockery waterfalls at the southern portion of the property. There are towering evergreens, stone walkways, woodland gardens, and a 4-bedroom, 2.5 bath, open-concept designed, contemporary home with maple floors, wonderful updated picture windows, a renovated kitchen and sunken living room with wood-burning fireplace insert plus efficient geothermal heating!

Virtual Tour:





A paving stone driveway and the sounds of rushing water greet you upon arrival at this unique property, and natural stone steps bordered with perennials and bushes lead to the front door. The exterior of the home has recently been re-sided and re-insulated.





The Foyer has porcelain tile, a vaulted, wooden ceiling and a staircase leads to the upper level.




A Den or TV area is off the Foyer with French door entry, and has maple floors, a window overlooking the creek and is open to the Living Room.

The Living Room is sunken and has maple floors, a wood-burning fireplace insert and over-sized slider doors to a wooden deck.




A renovated, modern Kitchen has granite countertops, a centre island with breakfast bar and pendant lights, double sink, pot lights, coffered ceiling, propane gas cooktop, pull-out pantry, a European convection oven as well as an American oven, built-in fridge, two microwaves and dishwasher. The spacious Kitchen also conveniently houses the washer and dryer with built-in cabinetry.


The Dining area is open concept with the Kitchen and the Living Room, has maple floors, pot lights and picture window.




There is a two-piece Powder Room off the Kitchen.

A generously sized Family Room, currently being used as an Office area, has a wood stove, parquet flooring, hydronic in-floor heating and is paneled.

The hallways upstairs have parquet flooring.


The Master Bedroom has three closets and a 5-piece semi-ensuite. Sliding doors lead to a covered wooden balcony, which overlooks the creek.



Bedrooms #2, #3 and #4 all have closets, windows and broadloom. There is a 3-piece Bathroom to accommodate these bedrooms.





The Basement is not finished, has a Cold Room and lots of storage. The home has plywood sub-flooring, concrete block foundation, 200 amp copper wiring with generator sub-panel, septic system (under the back porch with access panels, last pumped 2014).), water systems including a reverse osmosis filter, iron filter, ultraviolet light purifier, water softener, and two hot water heaters (one on hydro and the other on solar/geothermal heat exchangers). The drilled well is approximately 100 feet deep (2009).



Heating is newer (approximately 6 years old) ground source geothermal, five vertical holes, 200 feet deep each. There is an air exchanger (HRV). The home previously was heated by oil and the tank was removed from the basement. Hydro costs are approximately $4,788 (approximately $400 per month including heating). Taxes are $5,377 for 2016.
Included in the purchase price is the built-in fridge, American oven, European convection oven, built-in propane gas cooktop, dishwasher, two microwaves, bathroom mirrors, washer, dryer, all electric light fixtures, all window coverings, one garage door opener & remotes, water softener, central vacuum & attachments, reverse osmosis water system, iron filter, UV water system, generator, snowblower (as is), two hot water heaters, basement fridge, freezer. Rental items: propane tank. Please exclude all Bedroom light fixtures and Dining Room light fixture.
The property is under the Nottawasaga Valley Conservation Authority.
Internet is Bell DSL (3.4 Mbps).











