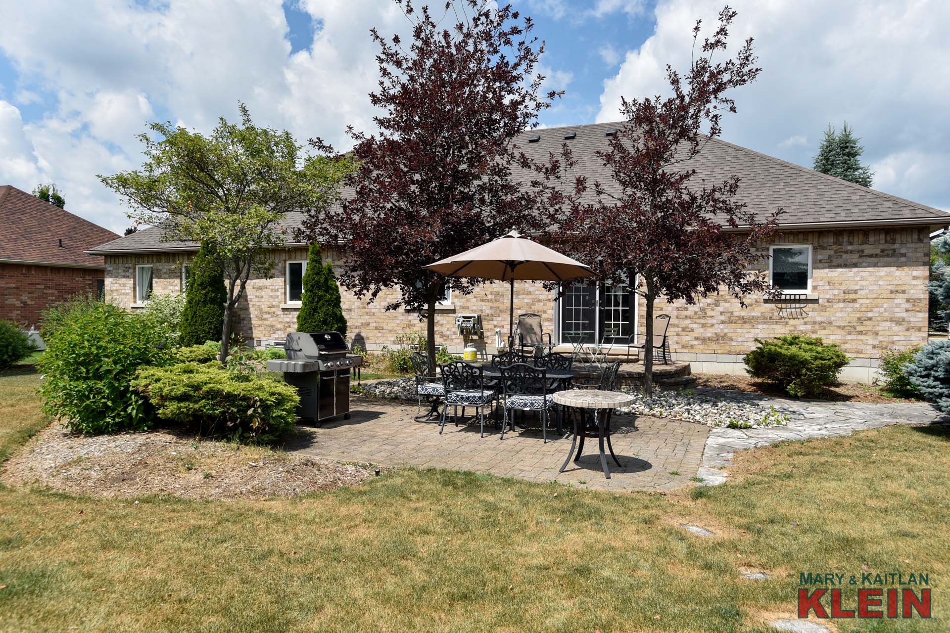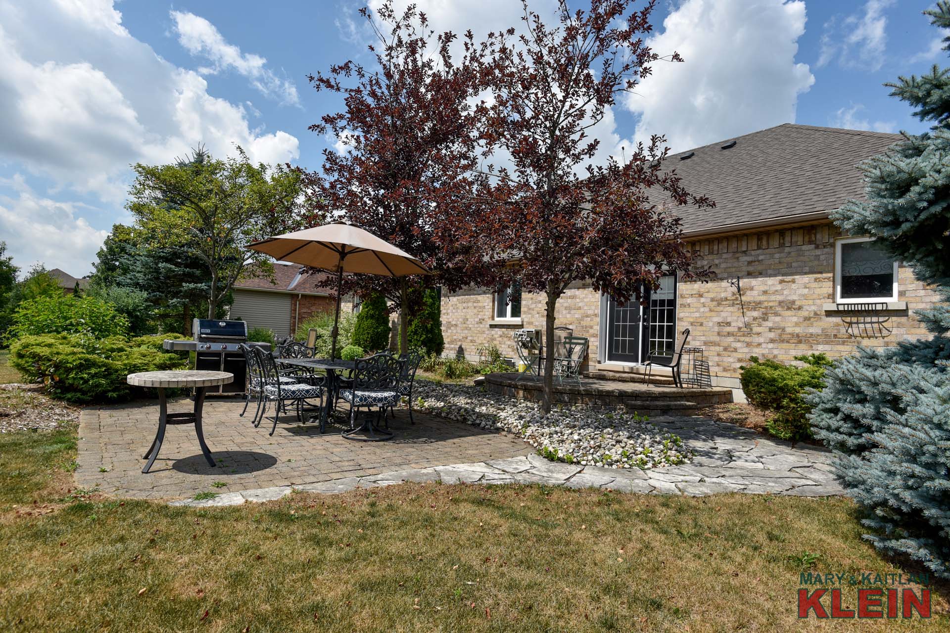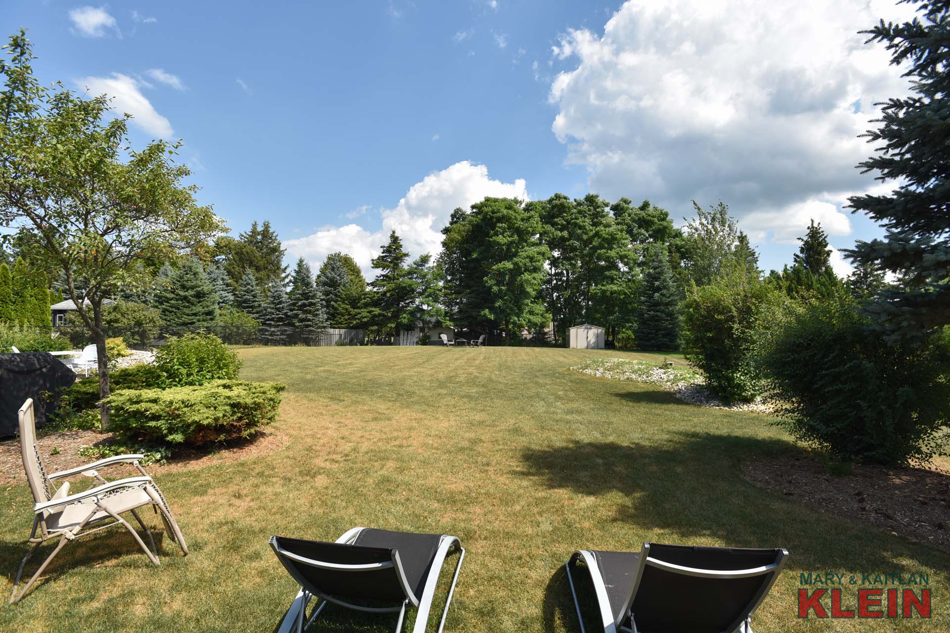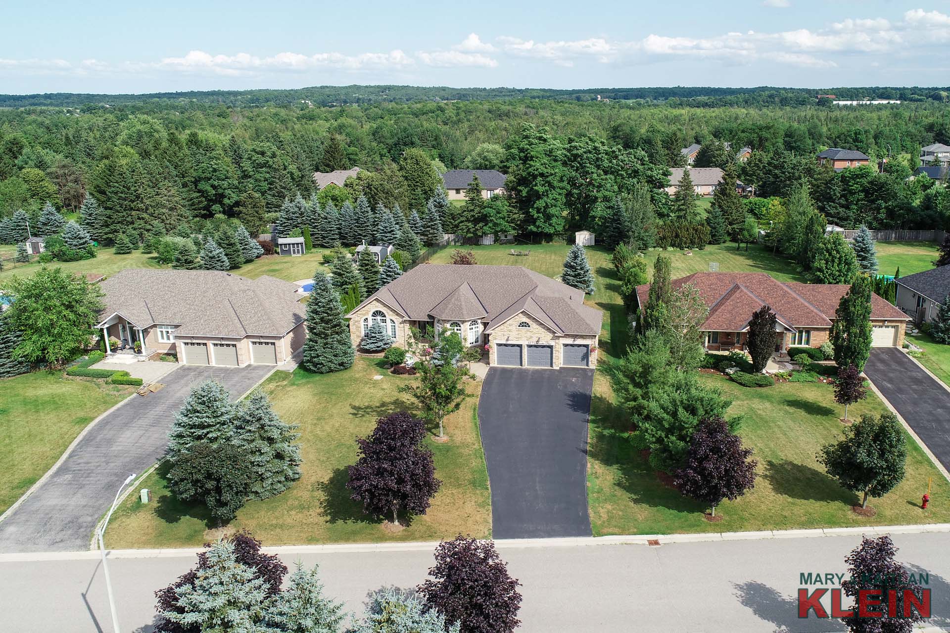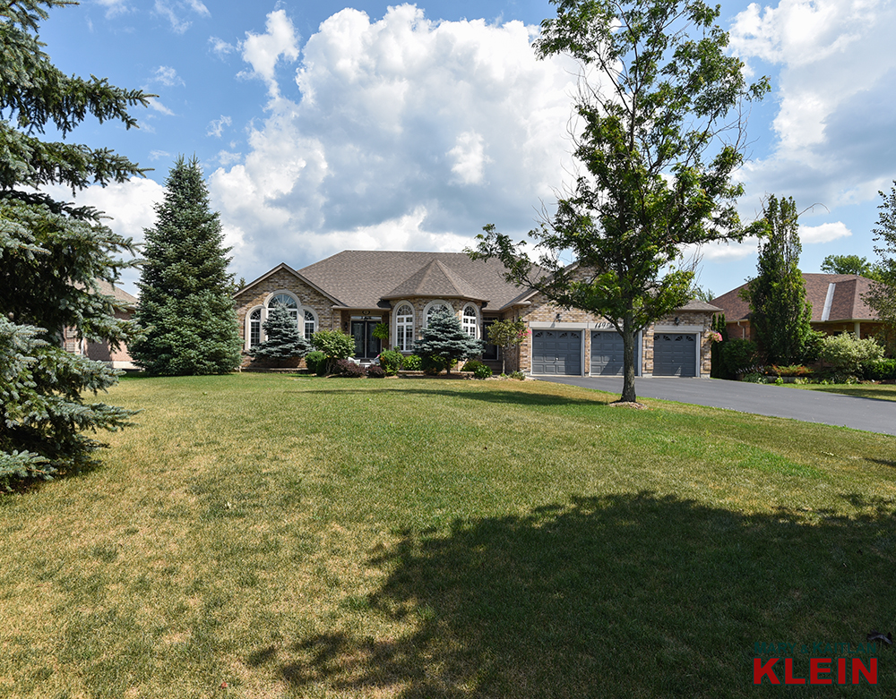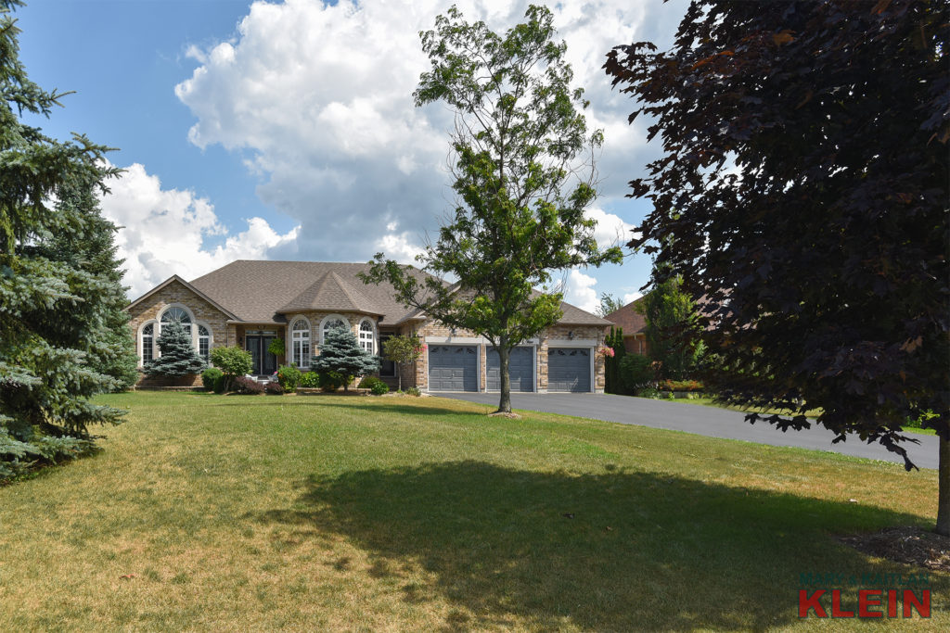Prestigious Location with Easy Commuting
Mature Landscaping on 98 x 273 Ft. Lot
3+1 Bedroom, 3 Bathrooms, 3 Car Garage
Formal Living & Dining Rms w/Hdwd, Coffered Ceiling
Open Concept Kitchen with Centre Island
Stainless Appliances & Granite Countertops
Sunken Family w/Gas FP, Hardwood Flrs.
Master Walk-in Closet & 5-Pc Ensuite
Huge Open Rec Rm, Hobby Rm & 4th Bedrm
$1,189,900
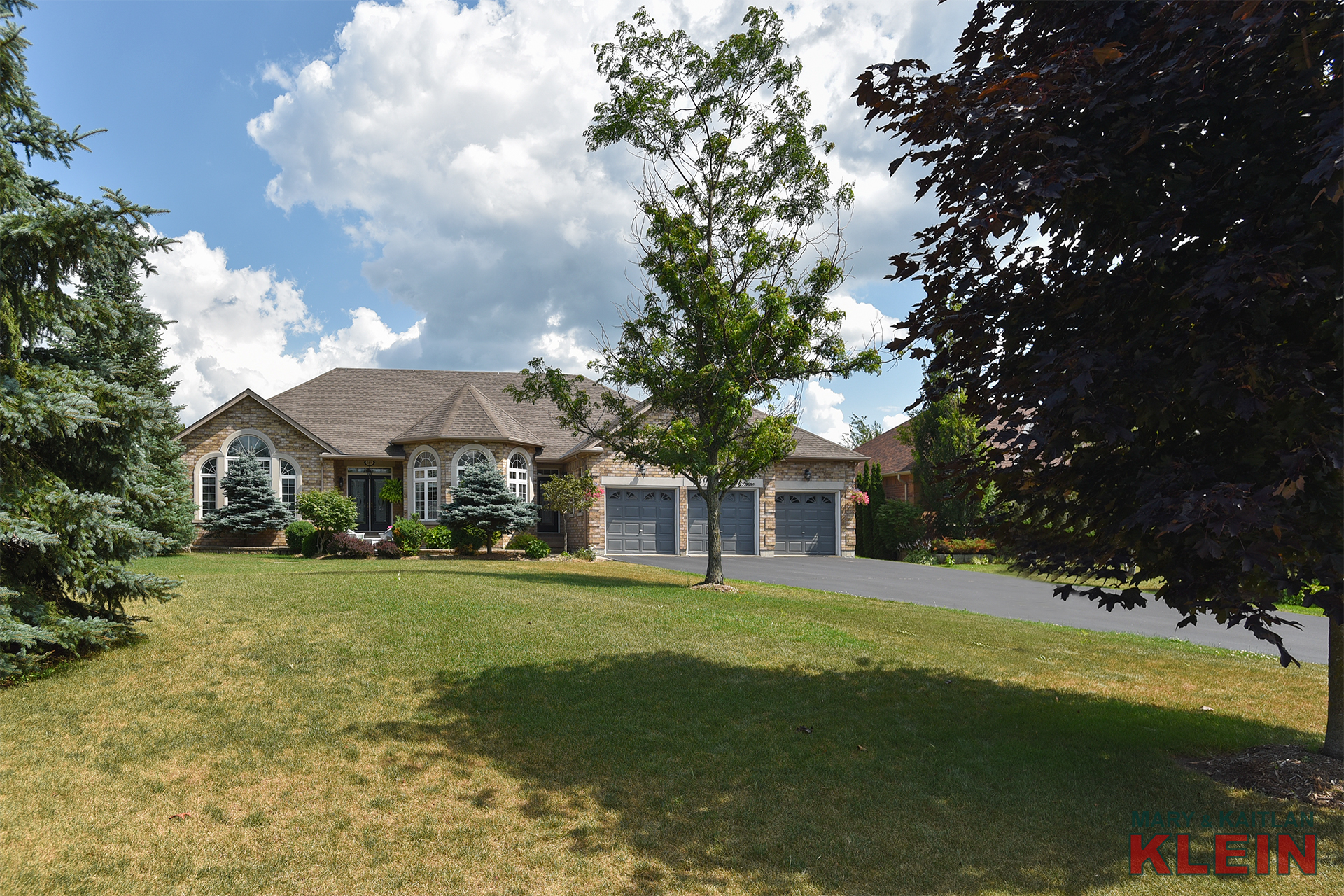
There is wonderful curb appeal and mature landscaping for this open-concept, 3+1 bedroom, 3 bathroom, customized brick bungalow with a 3-car garage and finished basement on a 98 x 273 ft. lot. This open concept, “Homes of Distinction” built bungalow is located on a quiet crescent in Erin with easy commuting to the city. Major recent upgrades include replacing roof shingles in 2016, and a gas furnace in 2019.
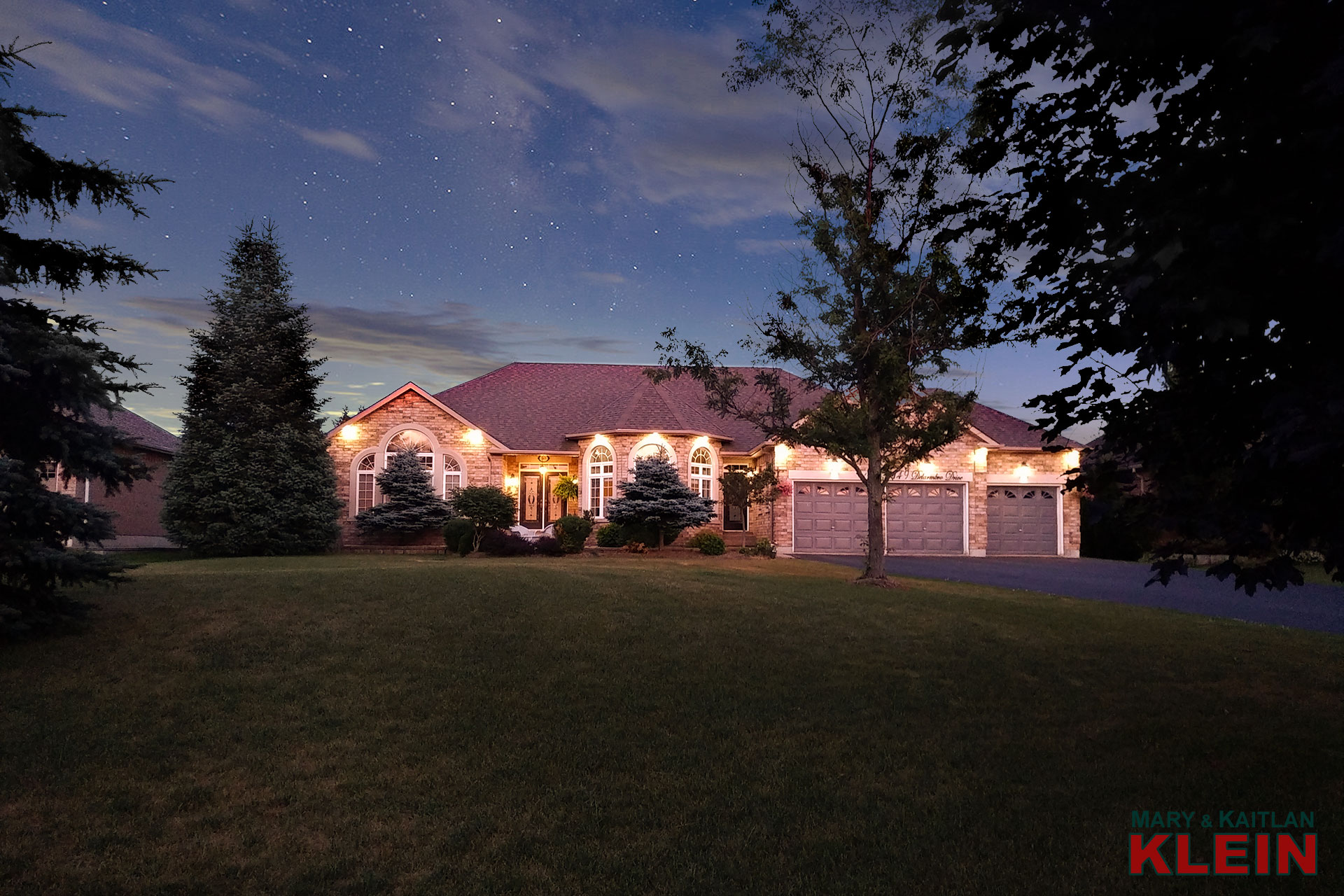
VIRTUAL TOUR:
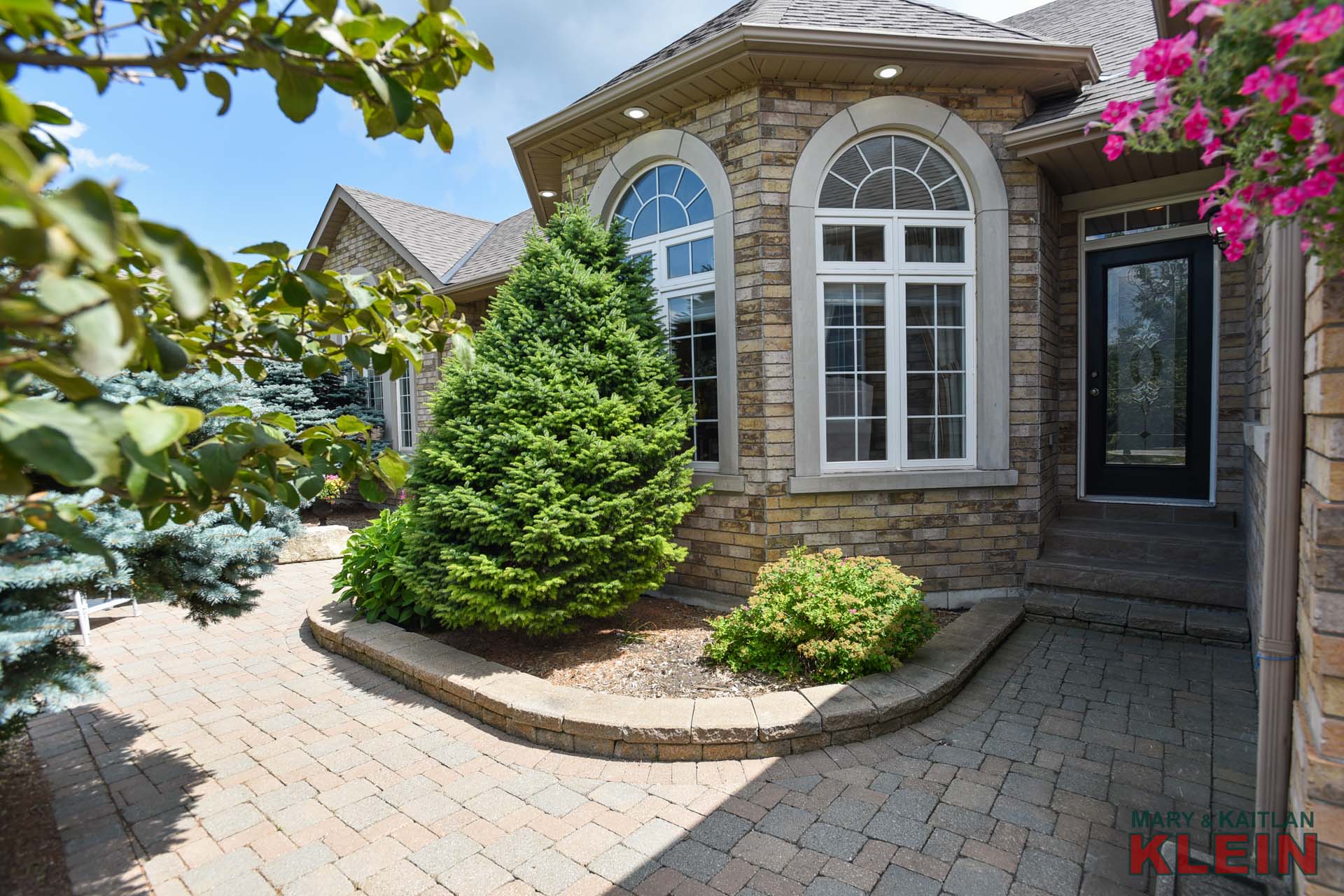
There is a paved driveway leading to the 3-car garage, and an interlocking walkway to the home with two separate front entries. Mature landscaping is found in both front and rear yards, with a sprinkler system (front & backyard and in front flowerbeds). The lot is fenced on east side and at rear and has stone walkways with a side patio, a rear stone patio plus an interlocking stone sitting area with mature trees.
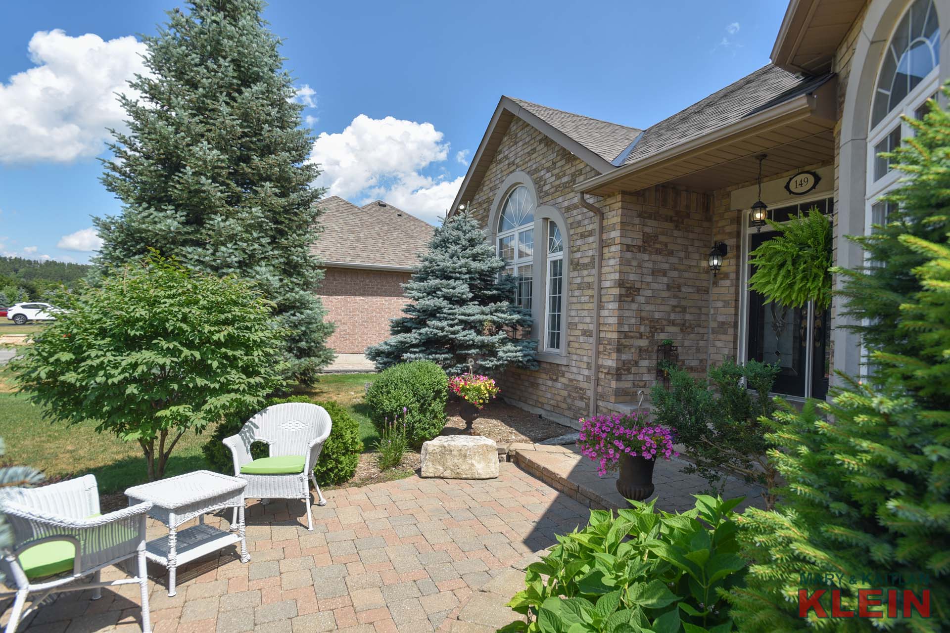
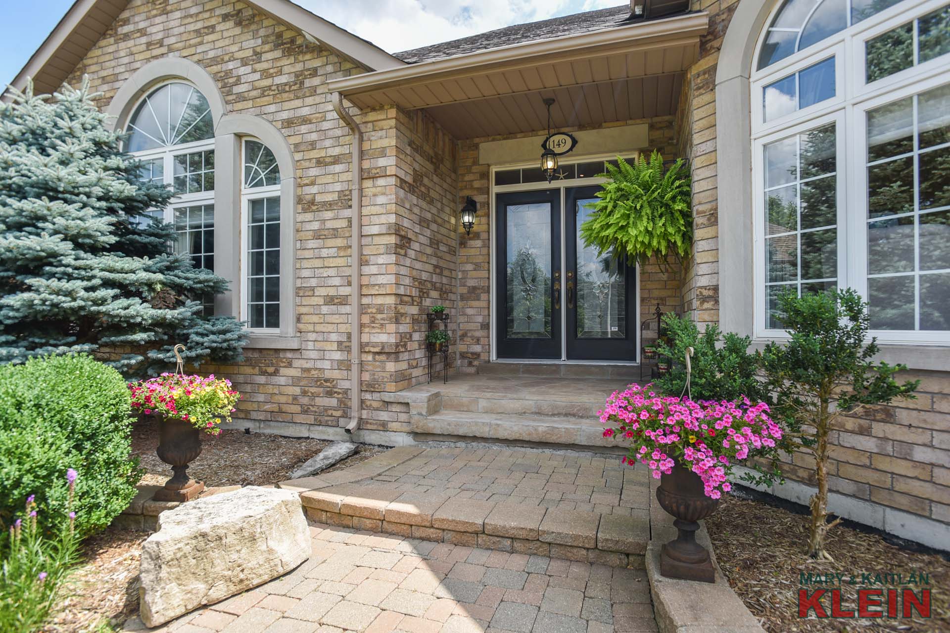
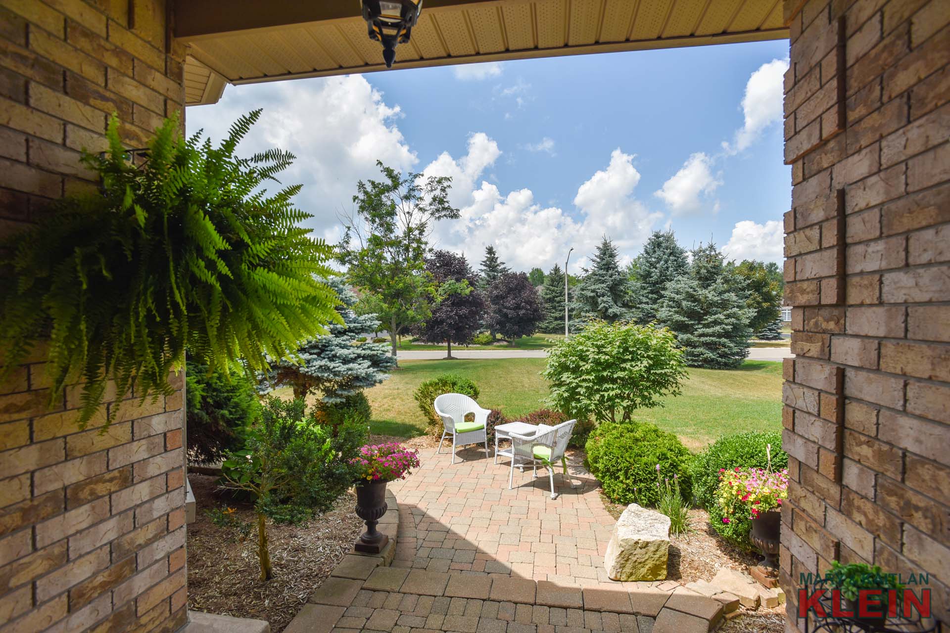
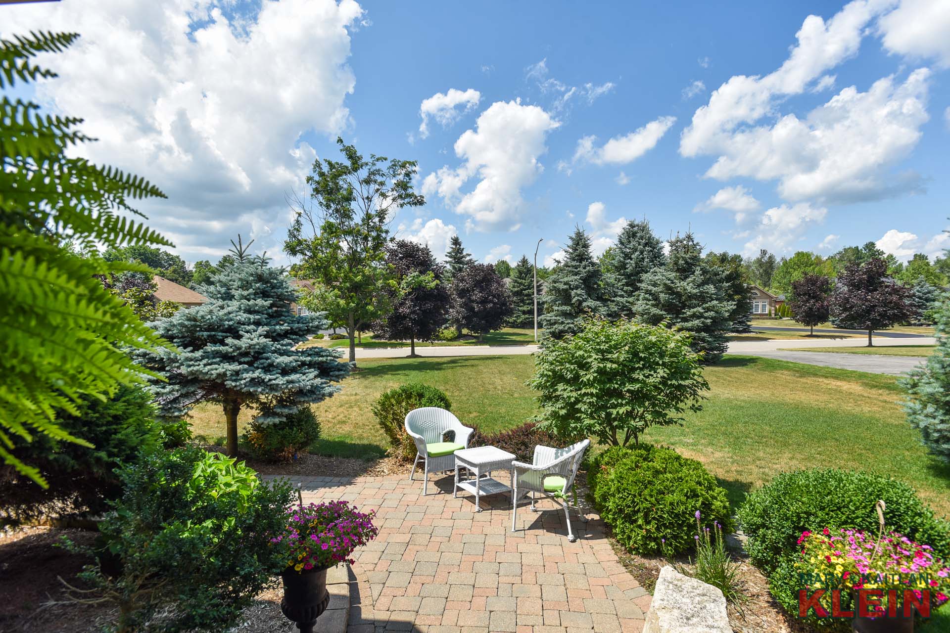
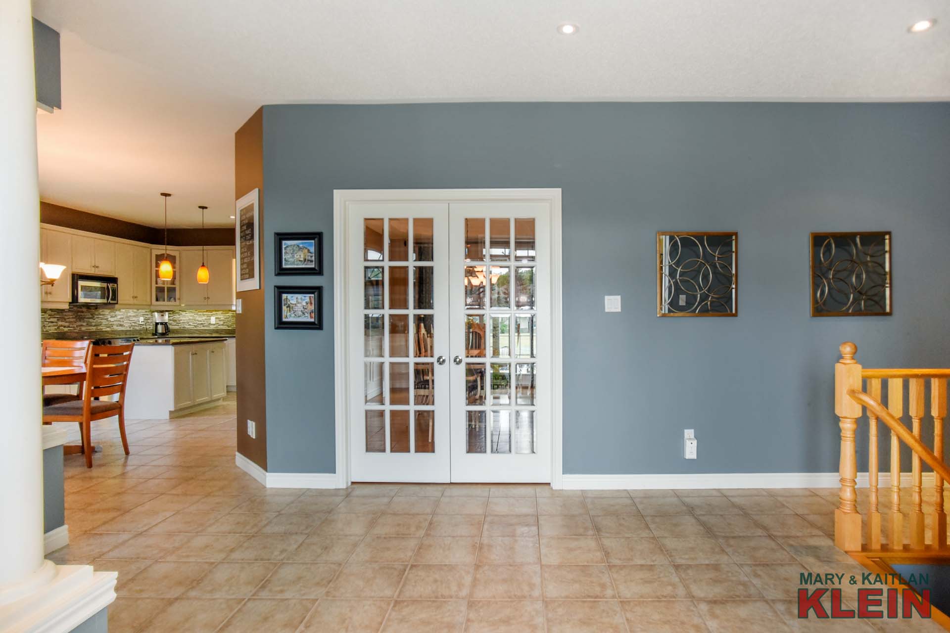
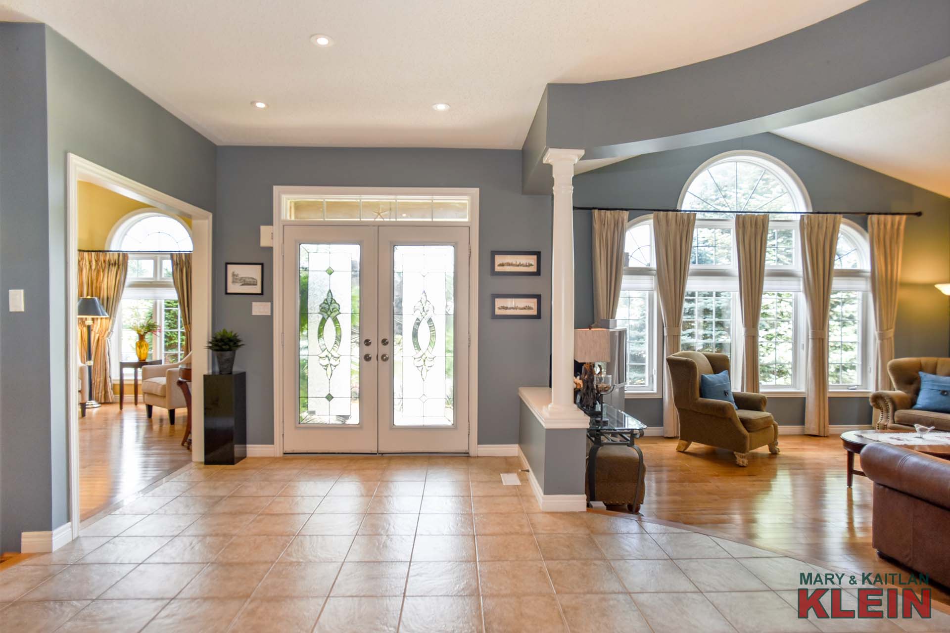
The open and welcoming Foyer has ceramic flooring and a hall closet.
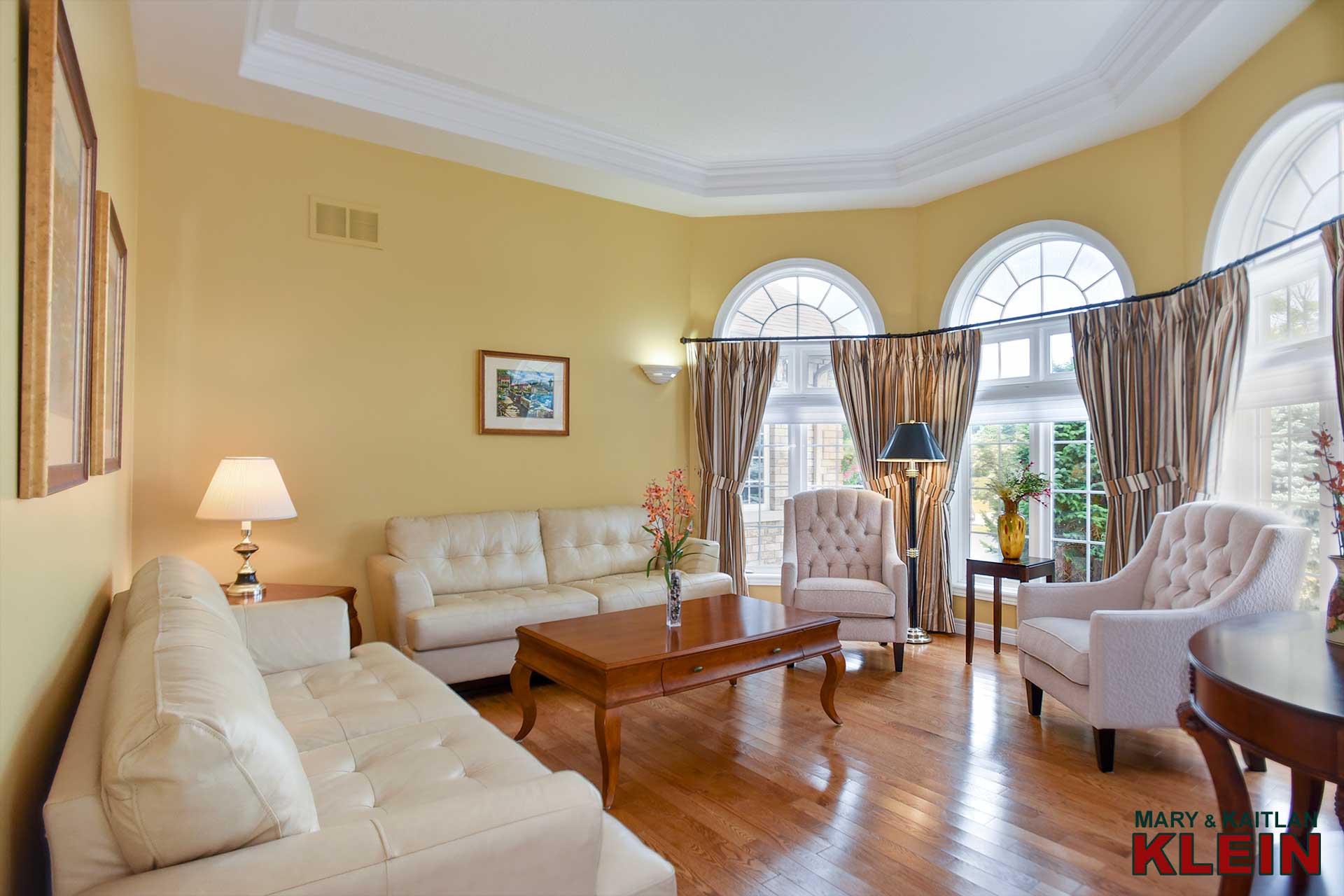
A bright, formal Living Room with generously sized windows enjoys views of the front yard, and has oak hardwood and a coffered ceiling with crown moulding.
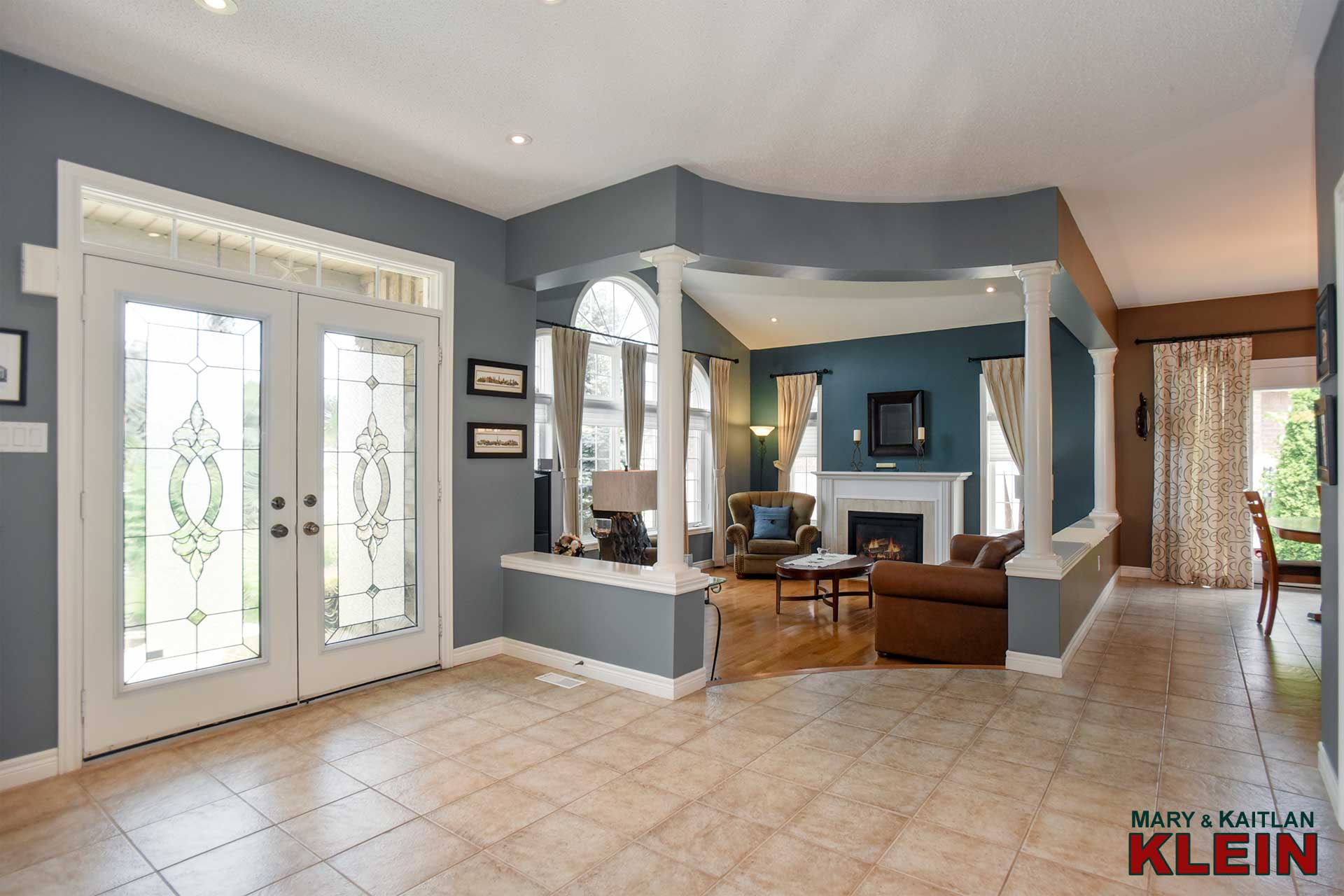
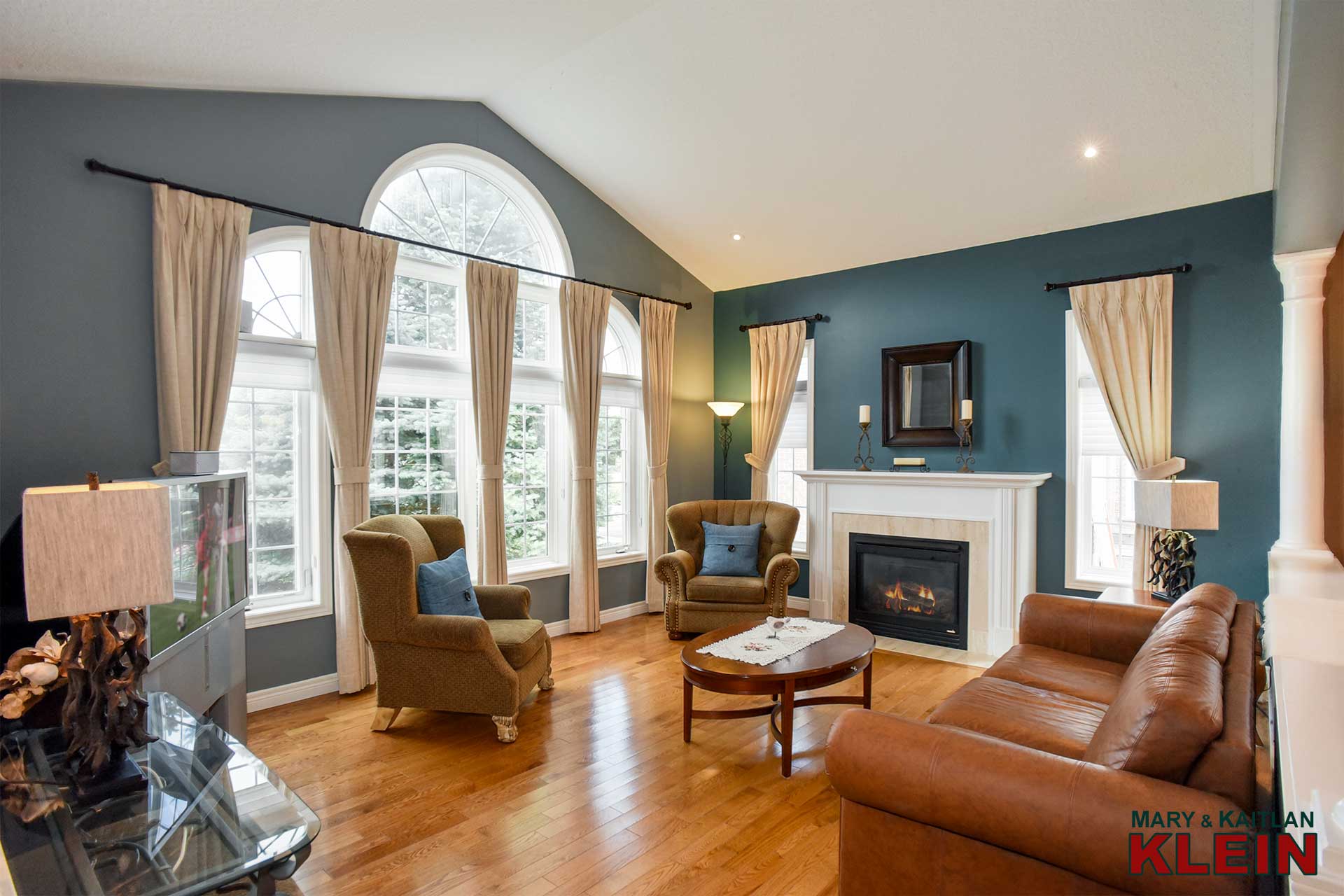
Flooded with natural light, the sunken Family Room with gas fireplace and hardwood floors has a cathedral ceiling and pot lights.
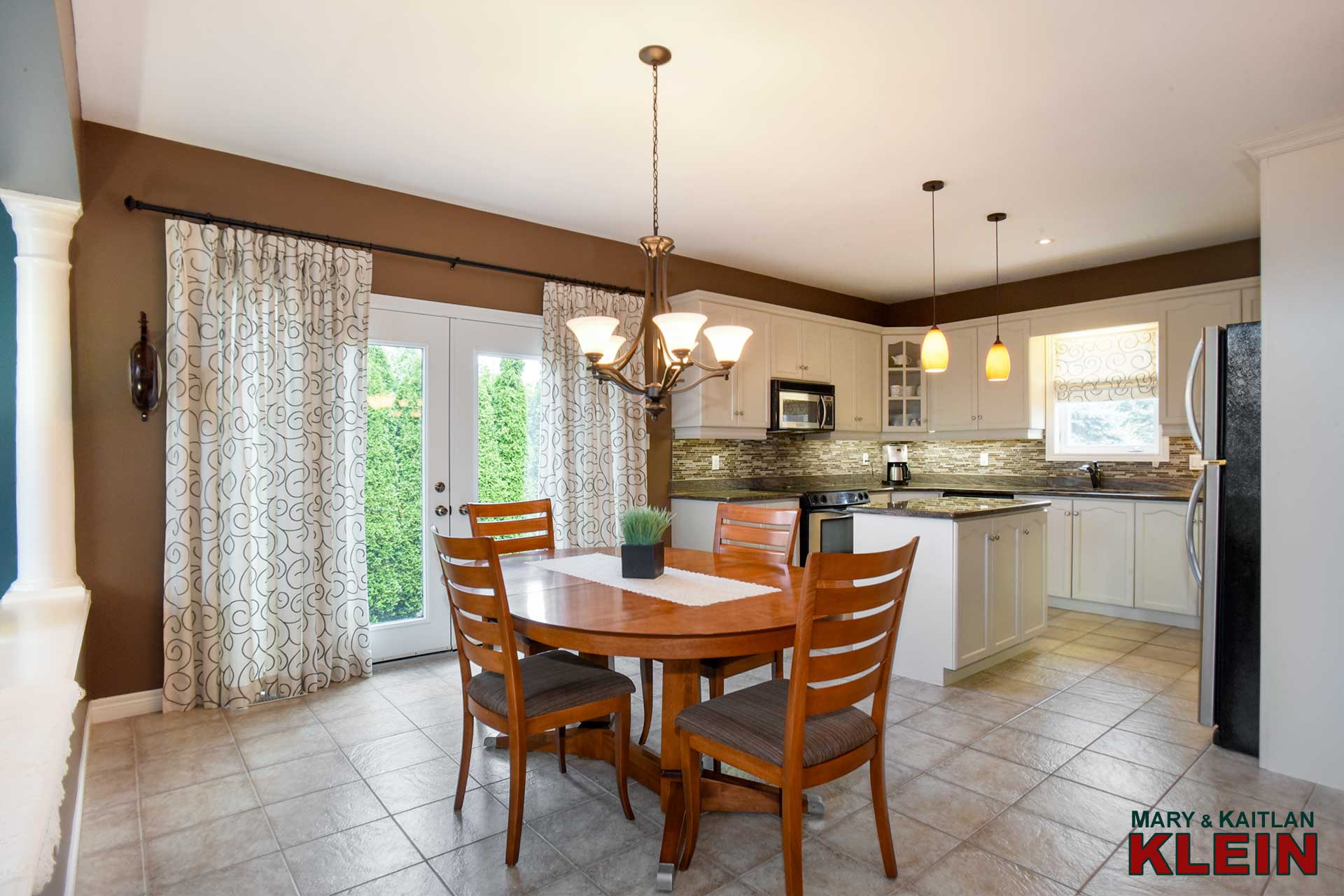
The Family Room is open concept with the Kitchen, which has professionally painted maple cabinetry with granite counter tops, ceramic glass back-splash, stainless steel appliances, a centre island with pendant lights, and garden doors to an interlocking side patio.
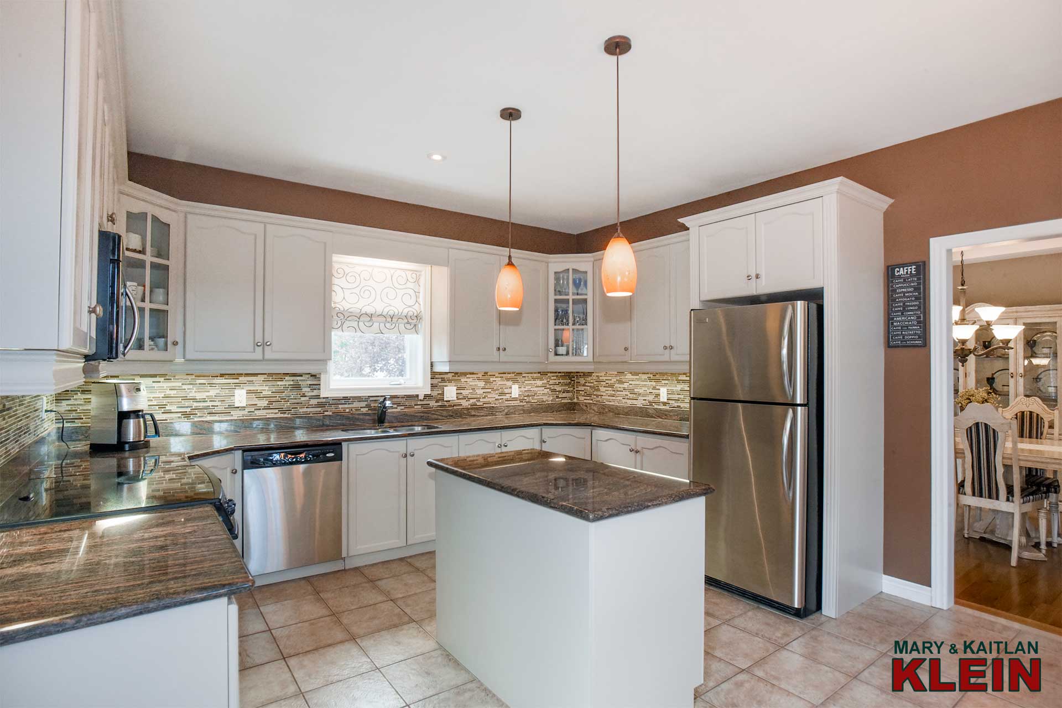
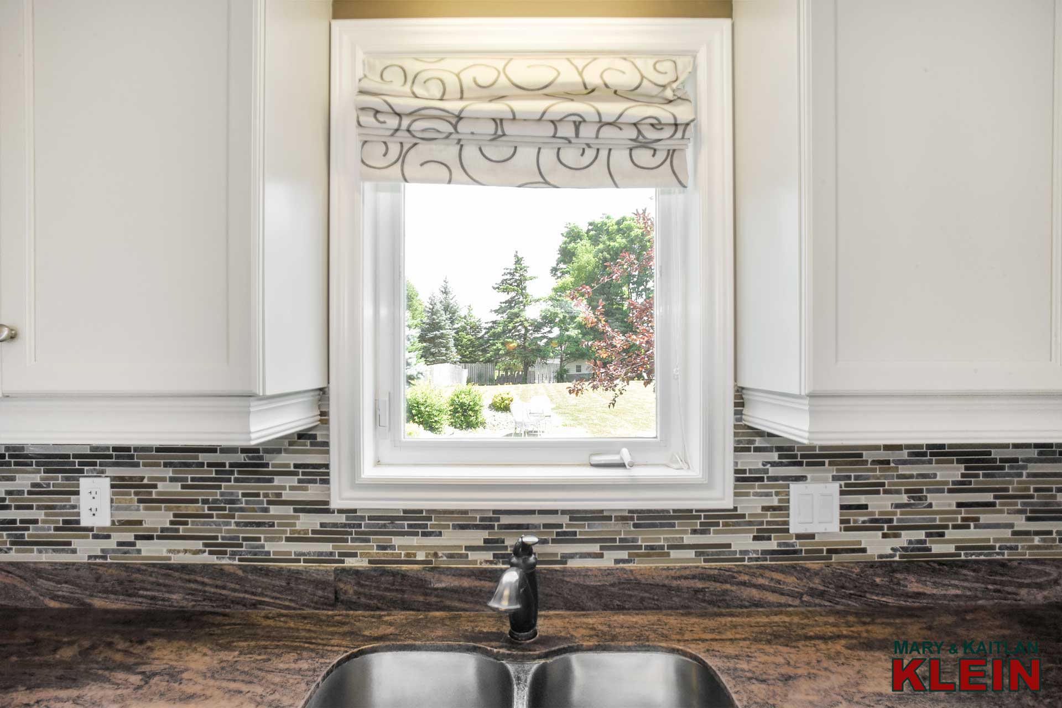
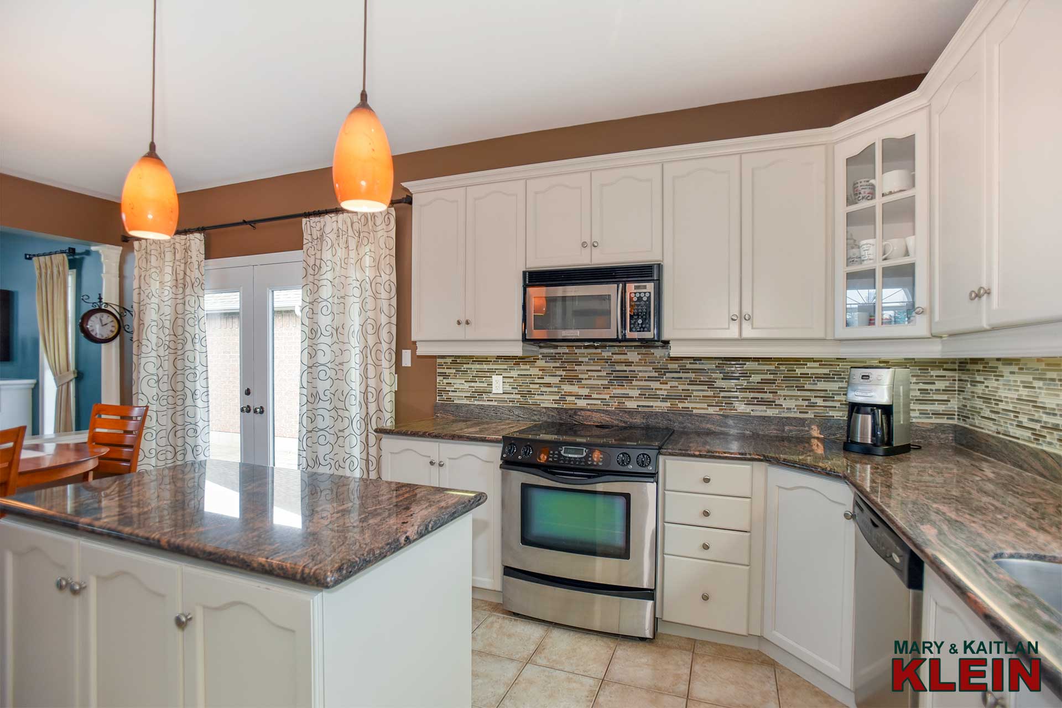
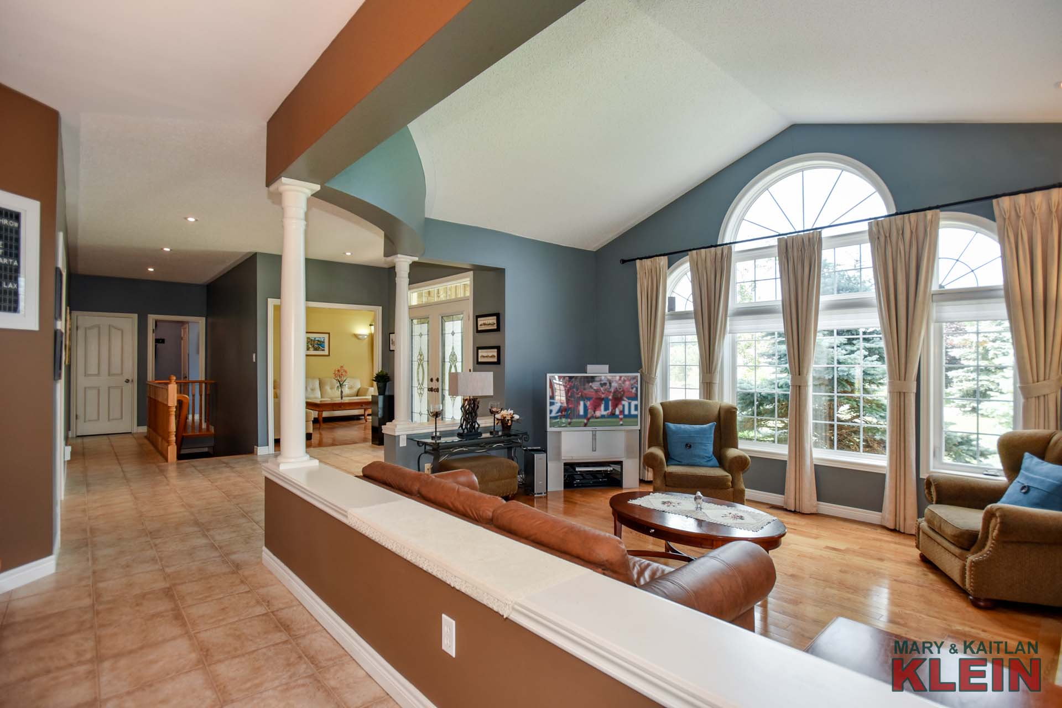
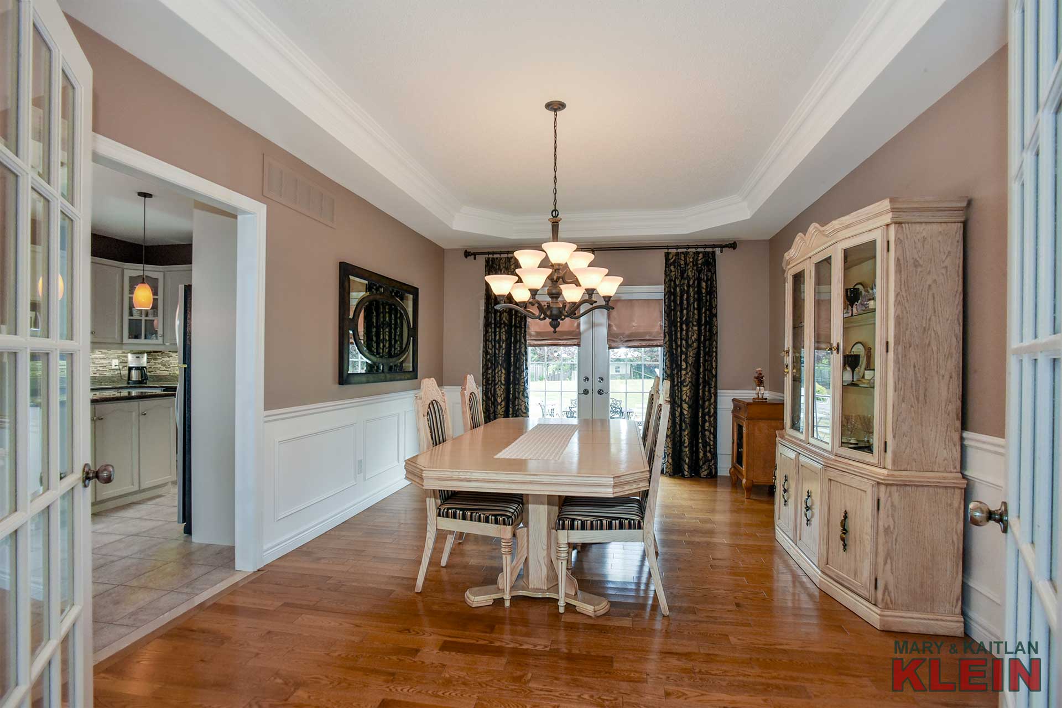
The customized Dining Room has French doors, oak hardwood, wainscoting, a coffered ceiling, crown mouldings and garden doors to the south-facing backyard patio.
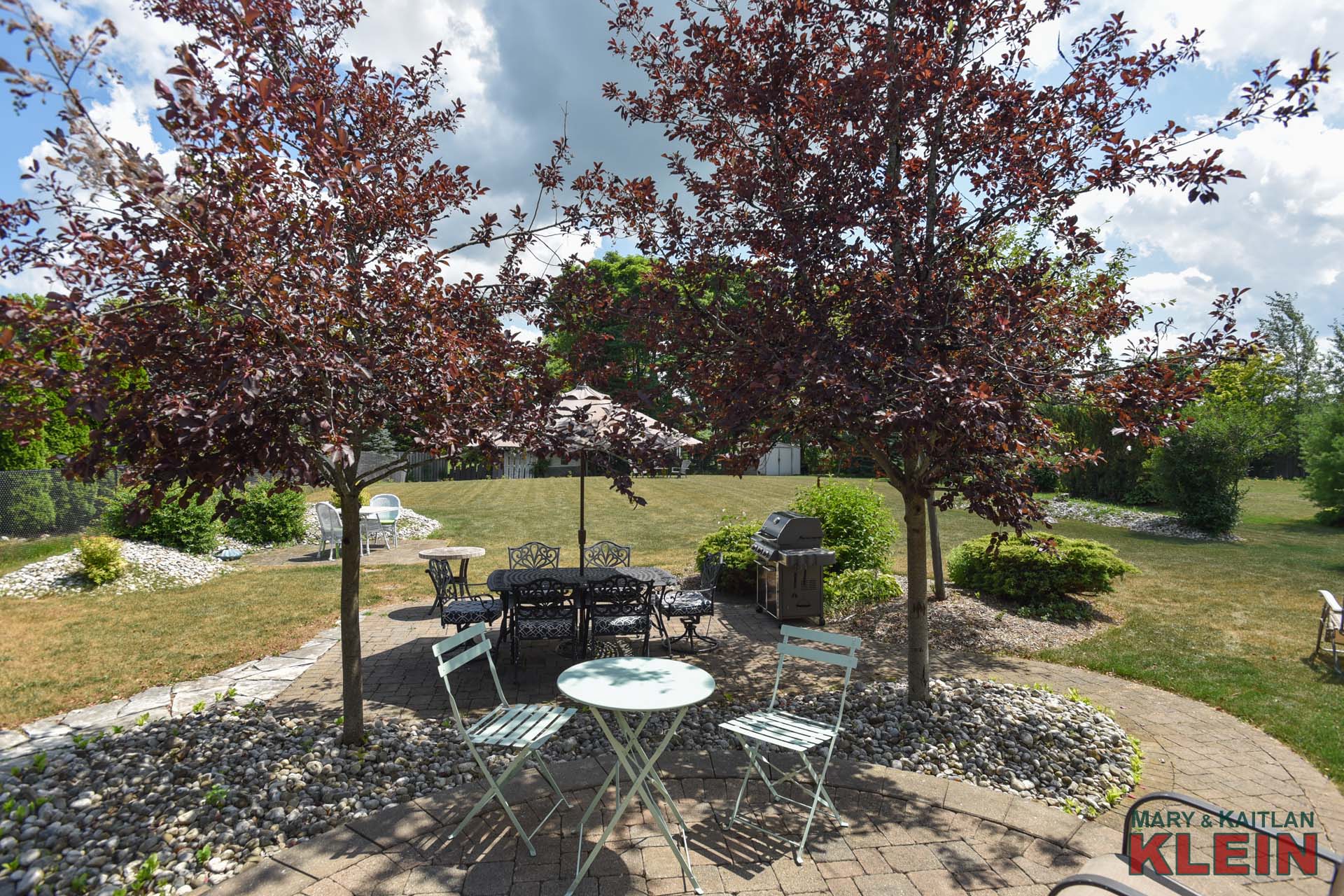
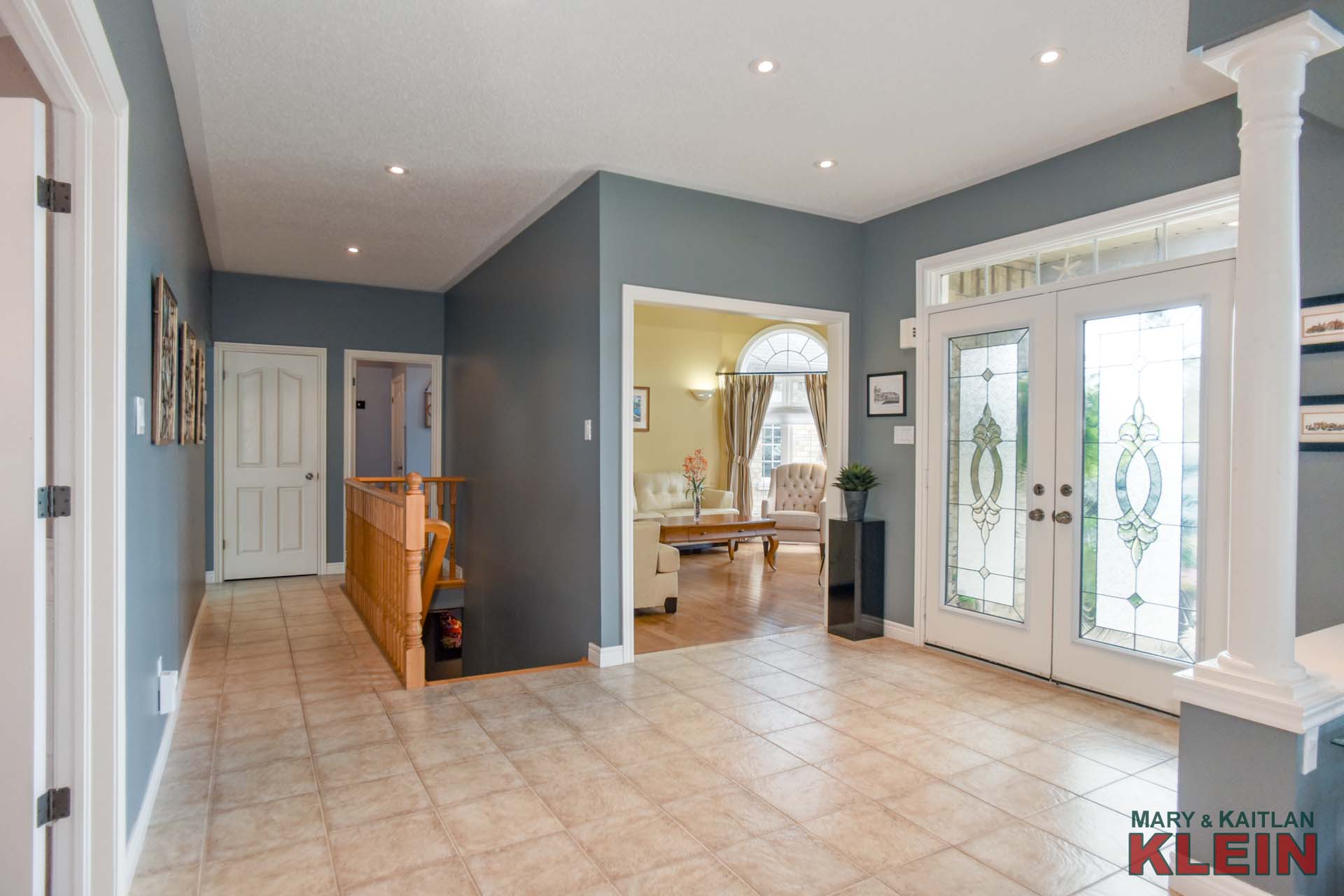
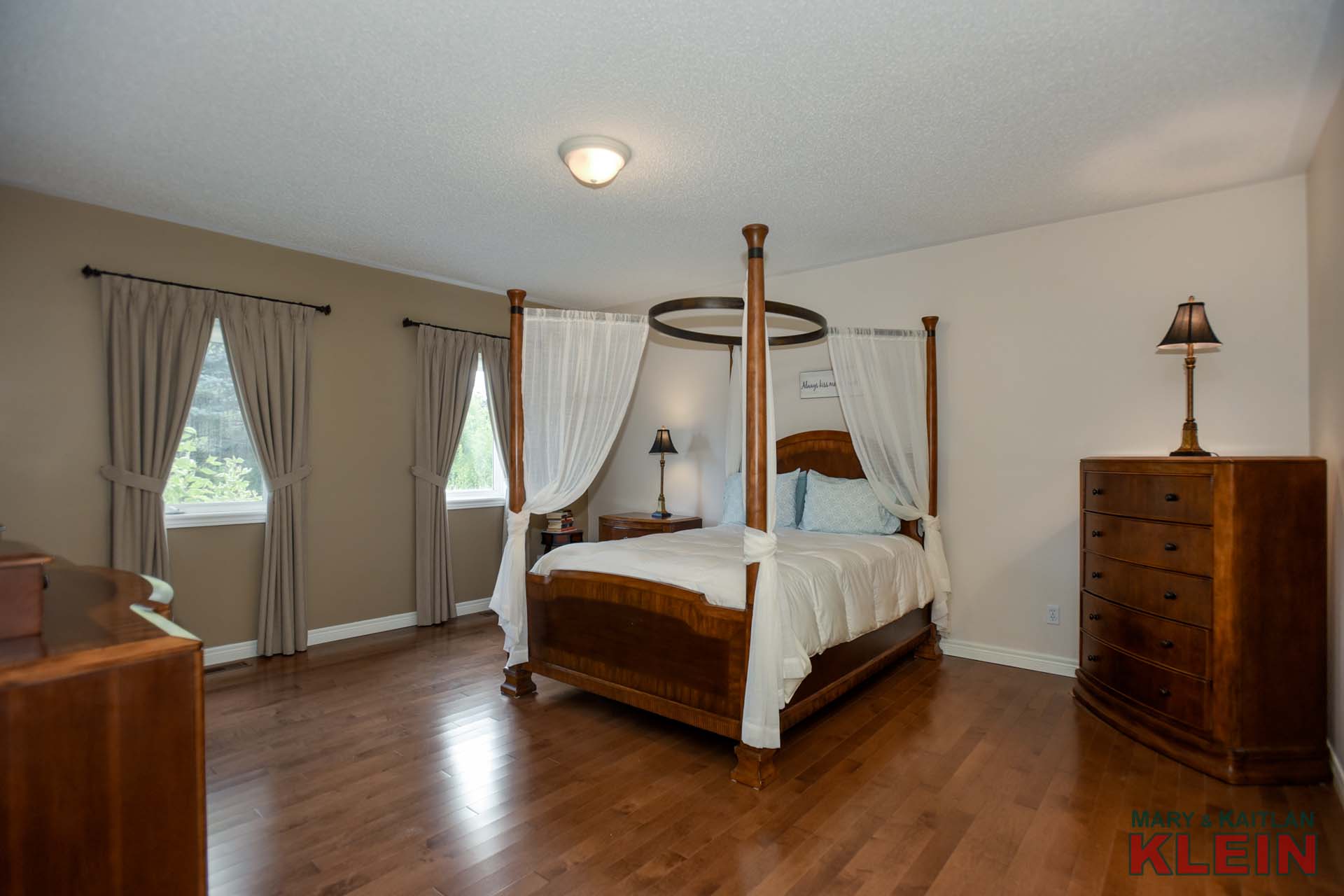
Maple hardwood is found in the Master Bedroom with its walk-in closet and 5-Piece Ensuite with double sinks, soaker tub, shower and convenient linen closet.
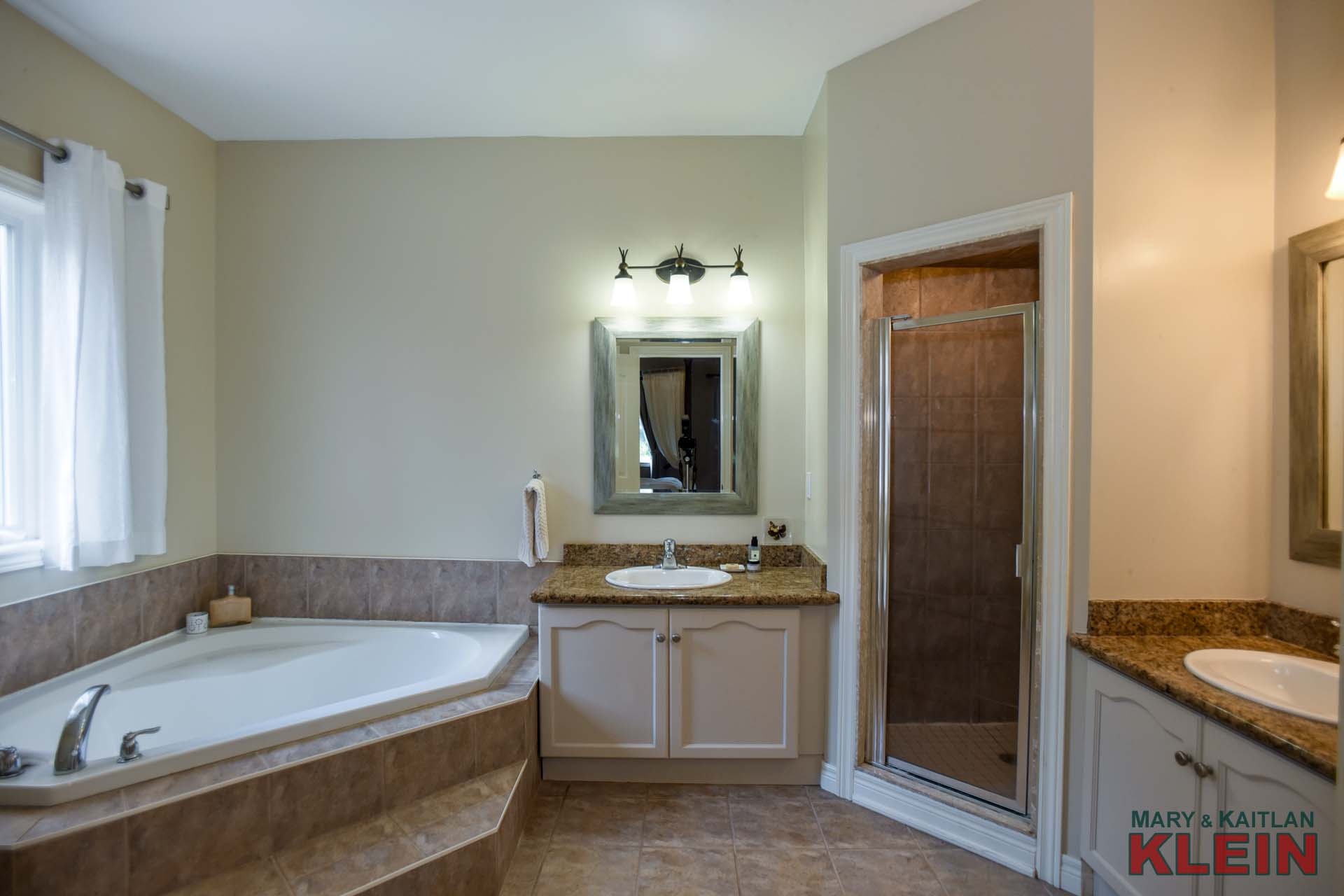
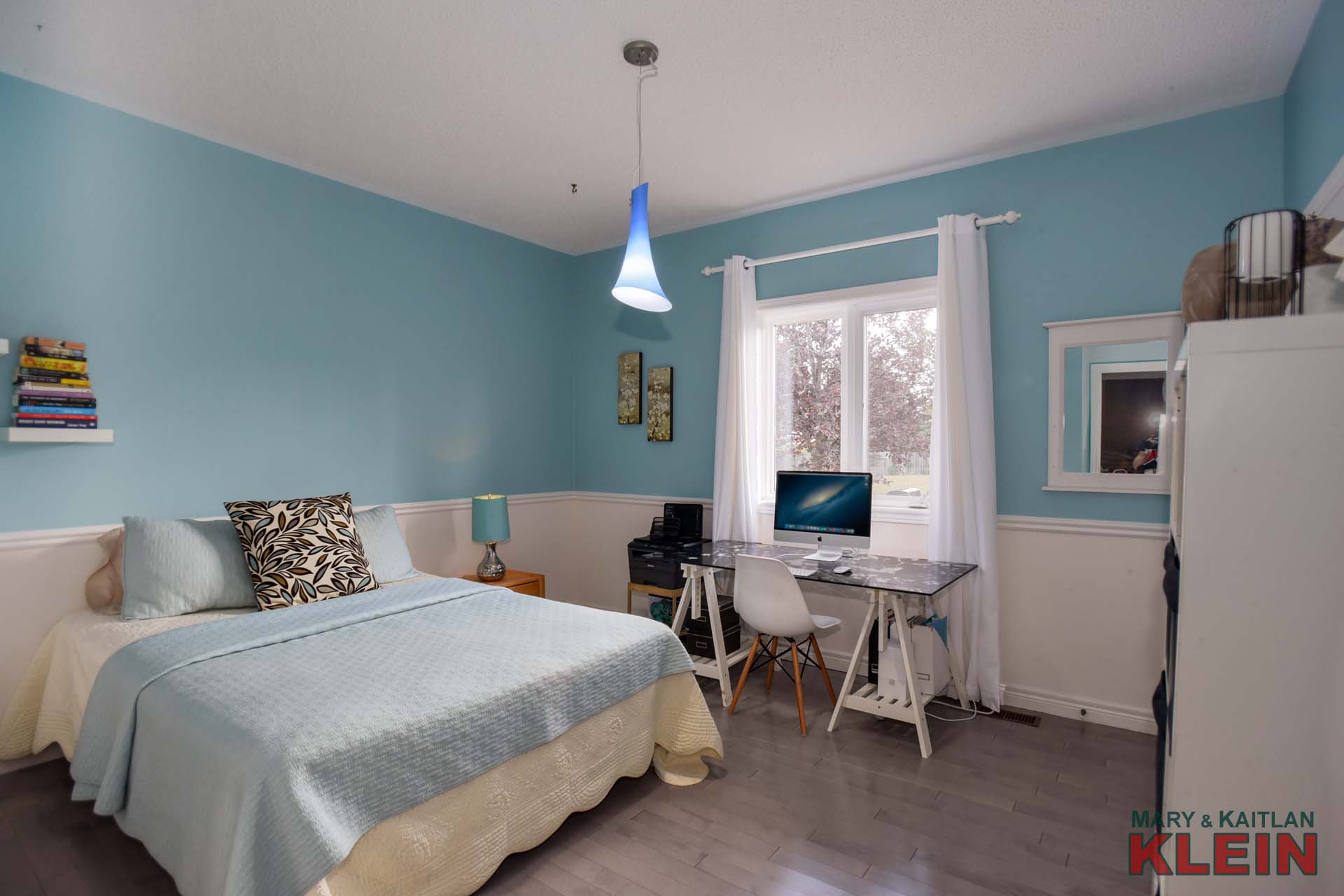
South-facing Bedroom #2 has maple hardwood, chair rail, closet and window.
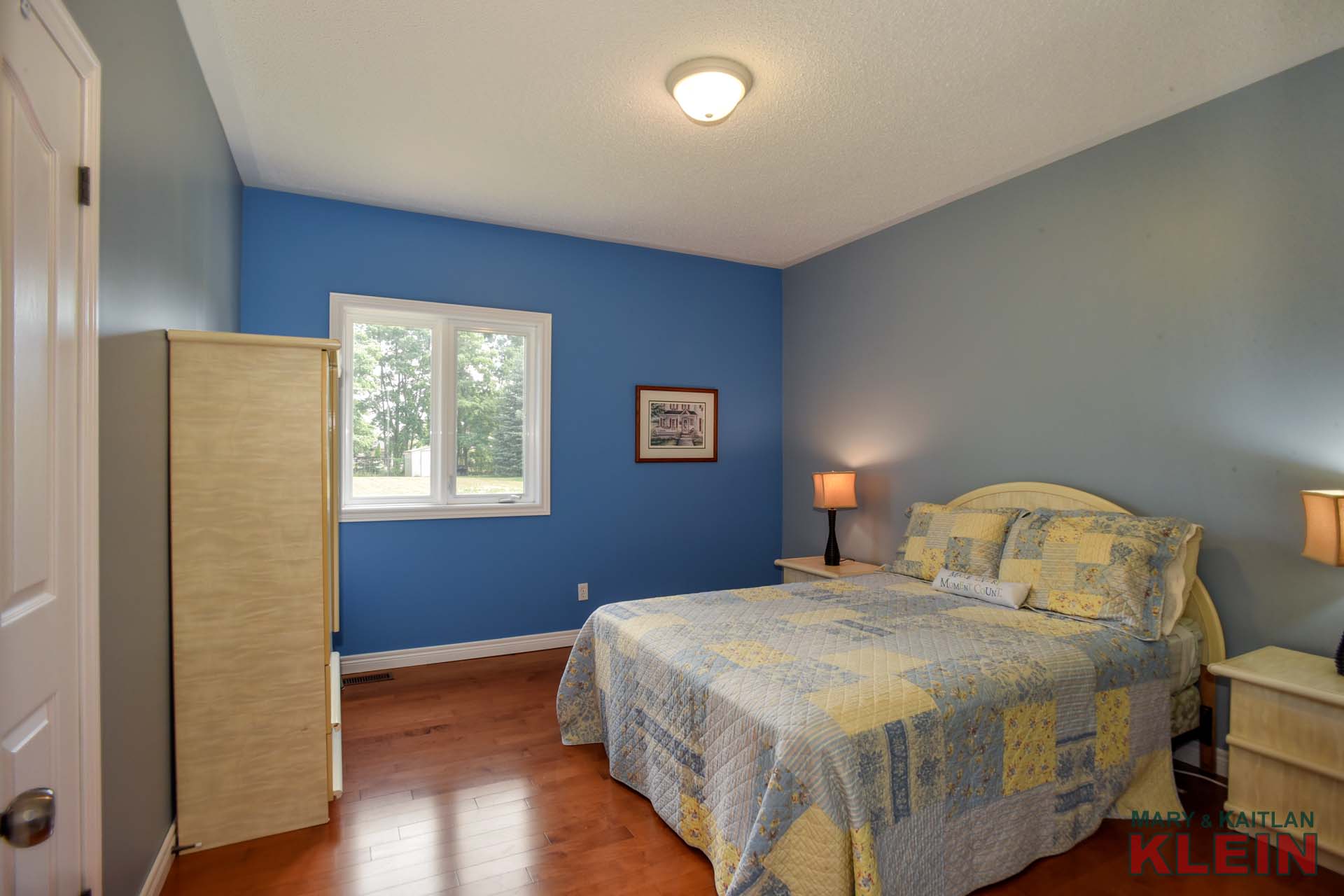
Bedroom #3 has hardwood flooring, a closet and faces south.
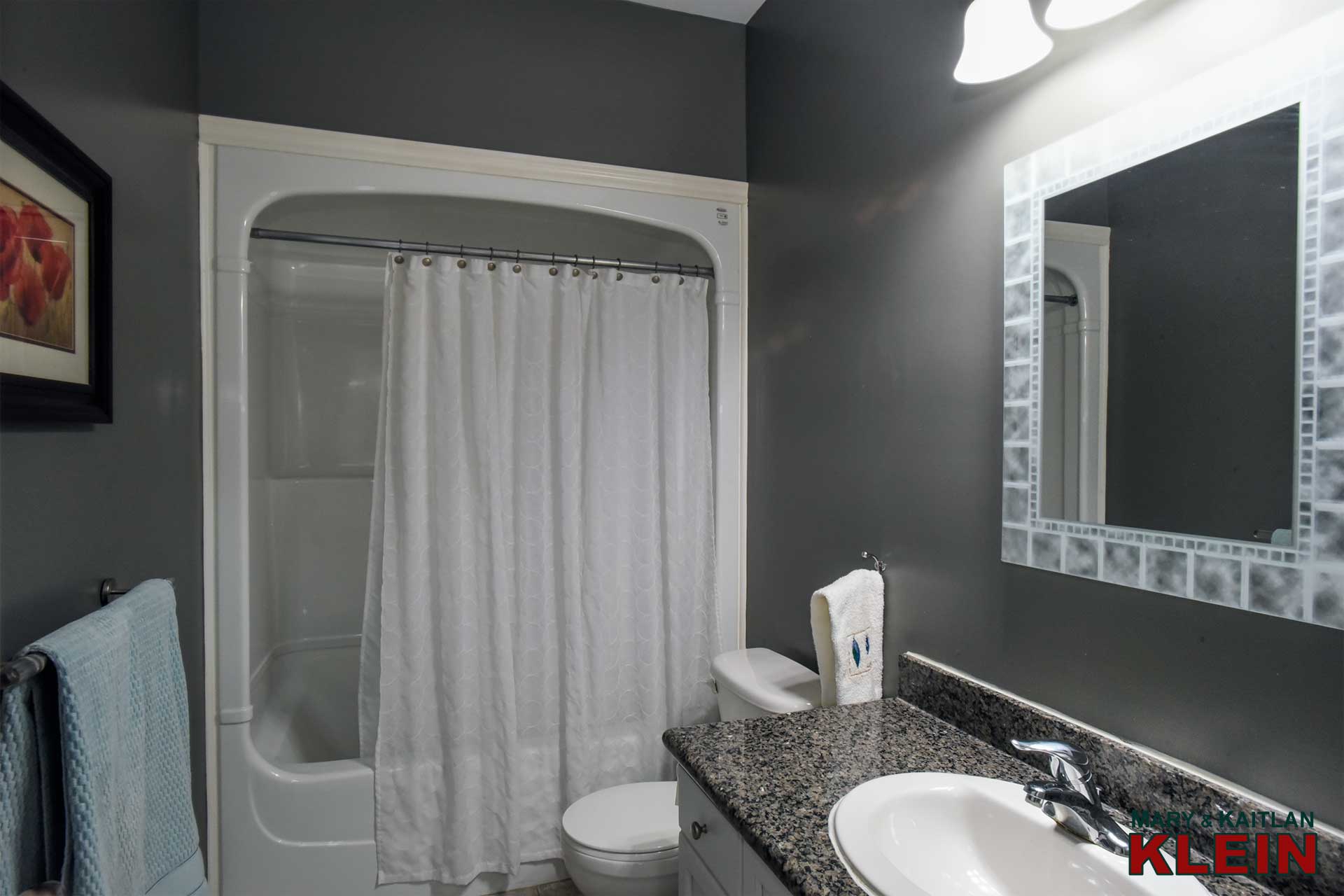
A 4-Piece Main Bathroom has granite counter top, and professionally painted maple cabinetry.
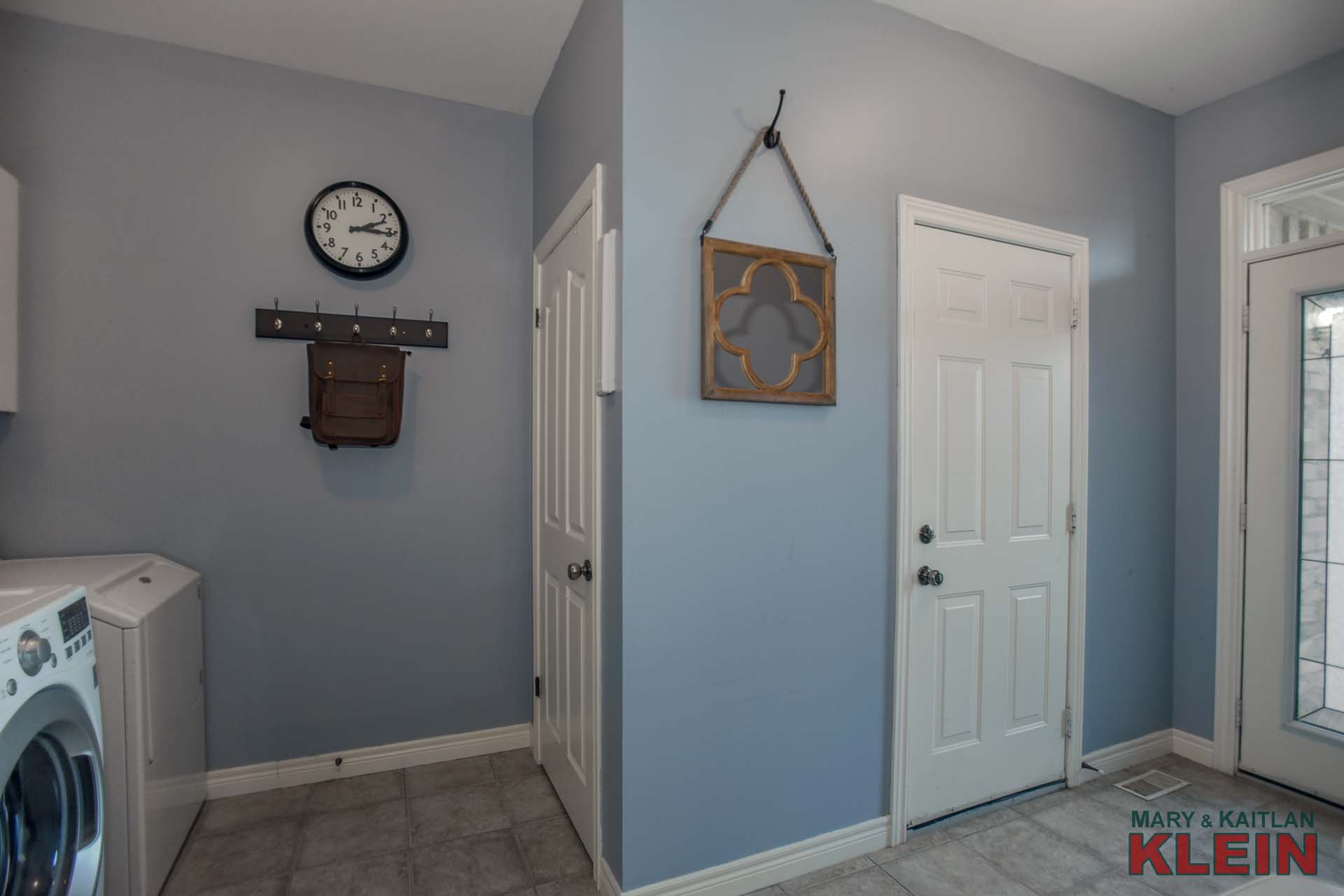
The Laundry Room has a sink, garage access, a closet, as well as a convenient separate door entry from the front walkway, handy for the kids when coming home from school.
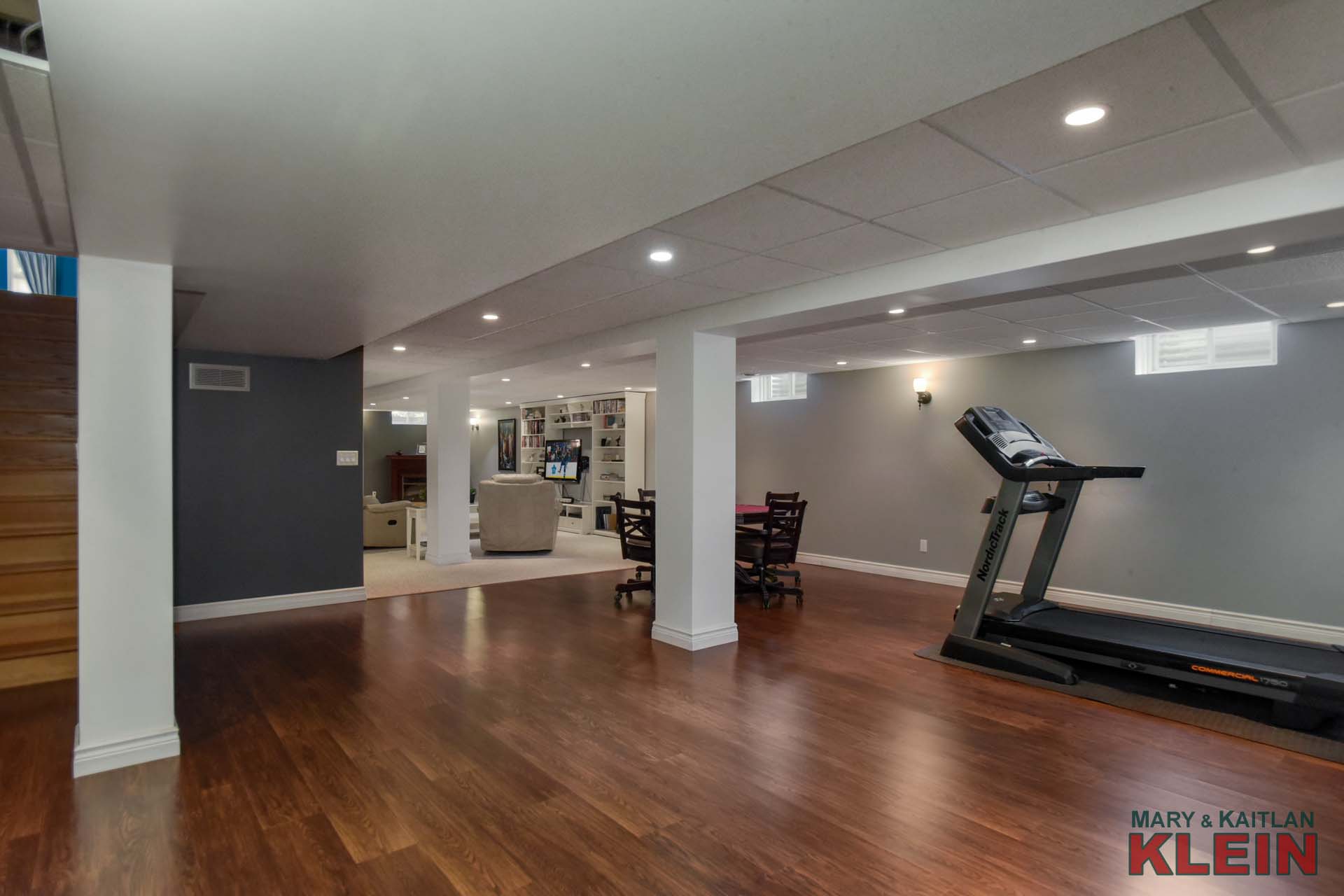
Pot lights are found in the Basement with its open concept, generously sized Rec Room which features broadloom in the TV sitting area, and laminate flooring in the workout/games area.
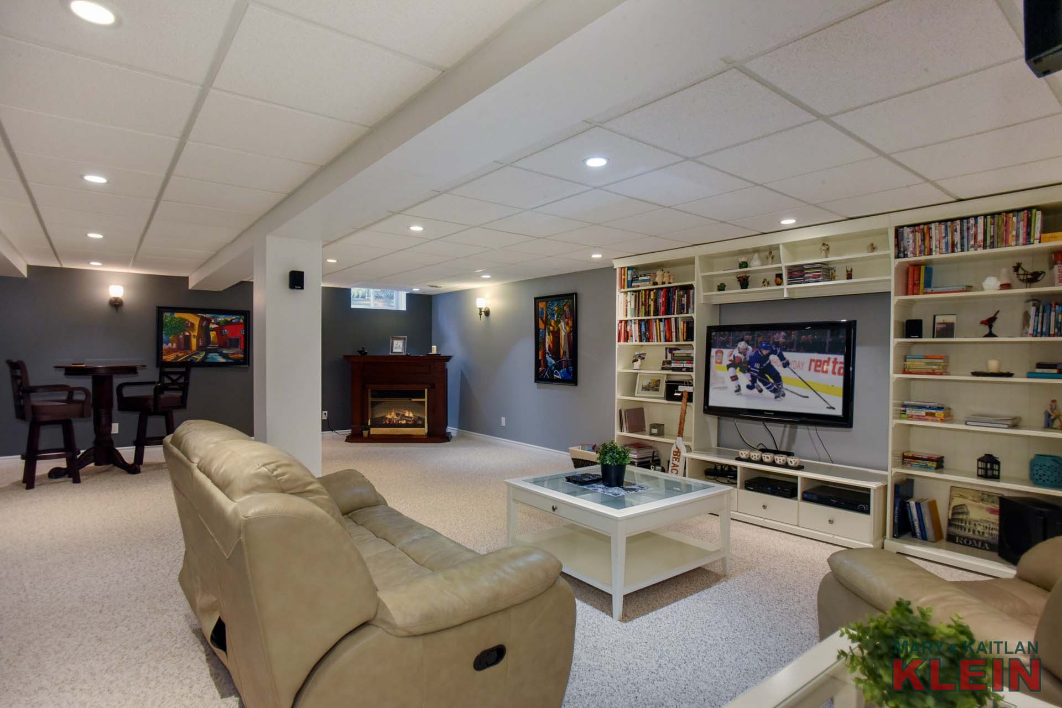
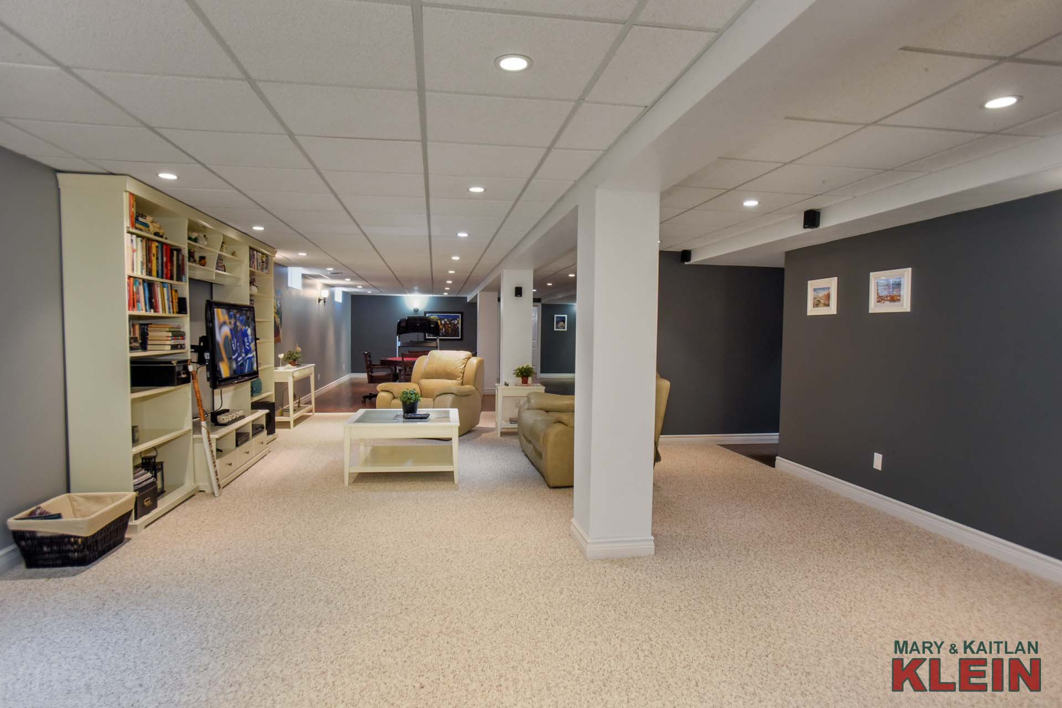
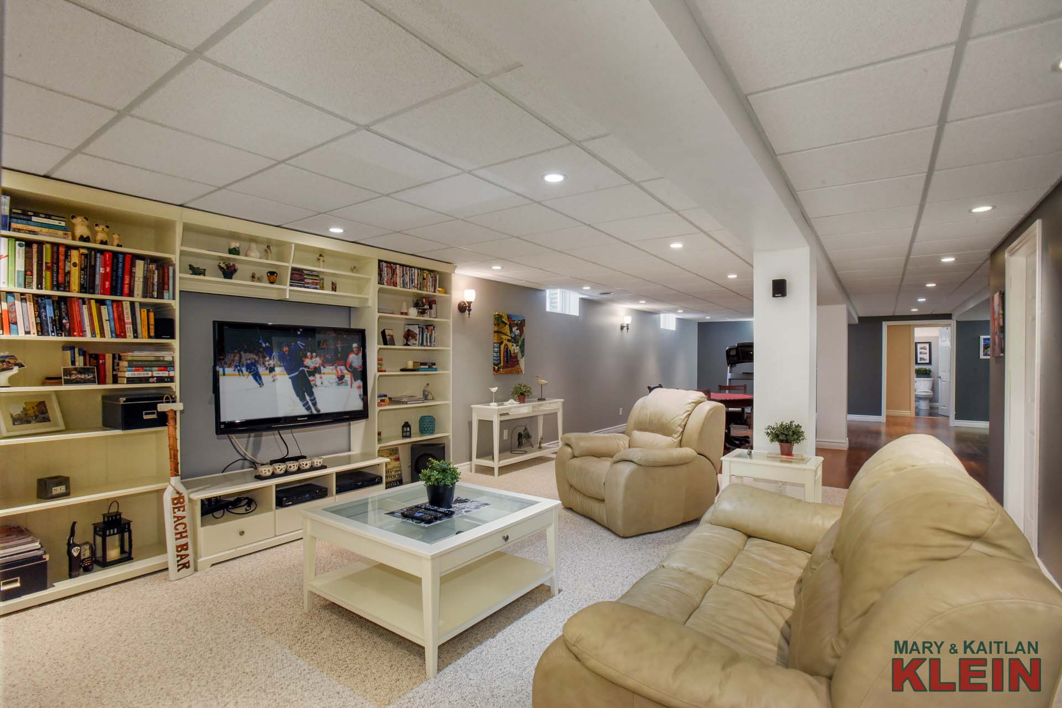
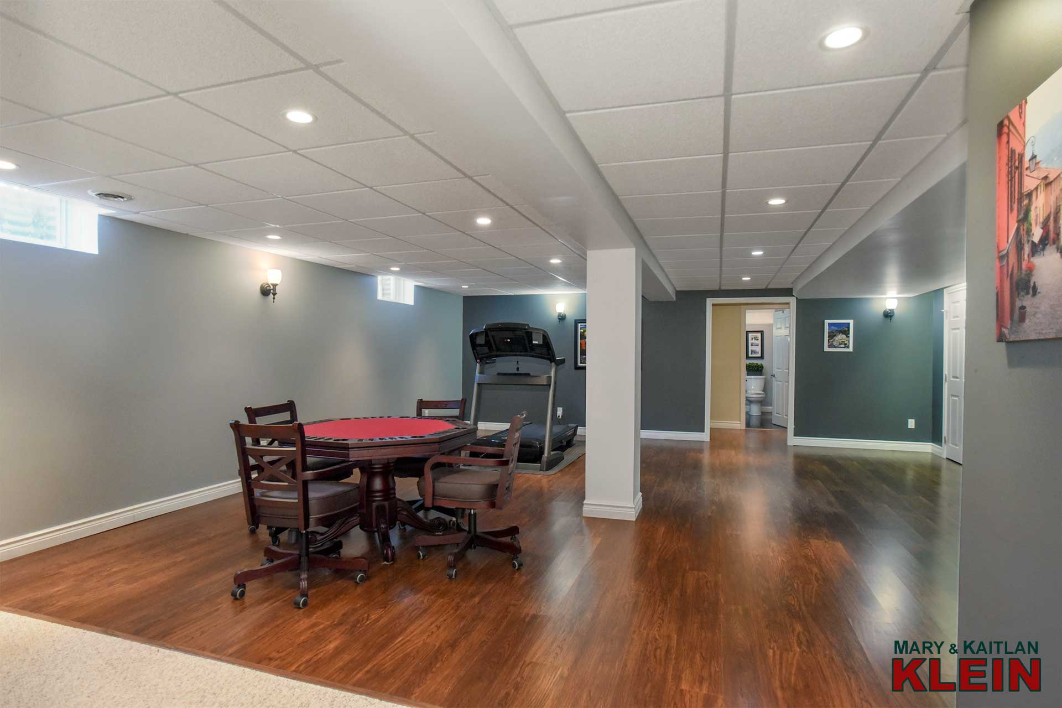
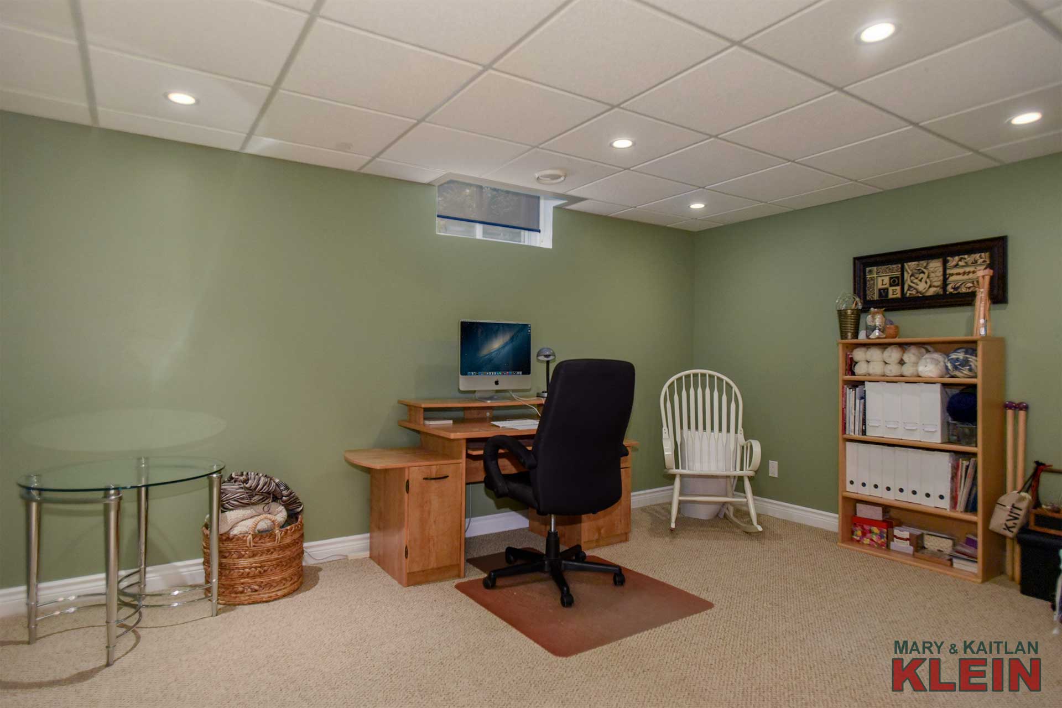
A Hobby Room or Office has broadloom, pot lighting and above grade window.
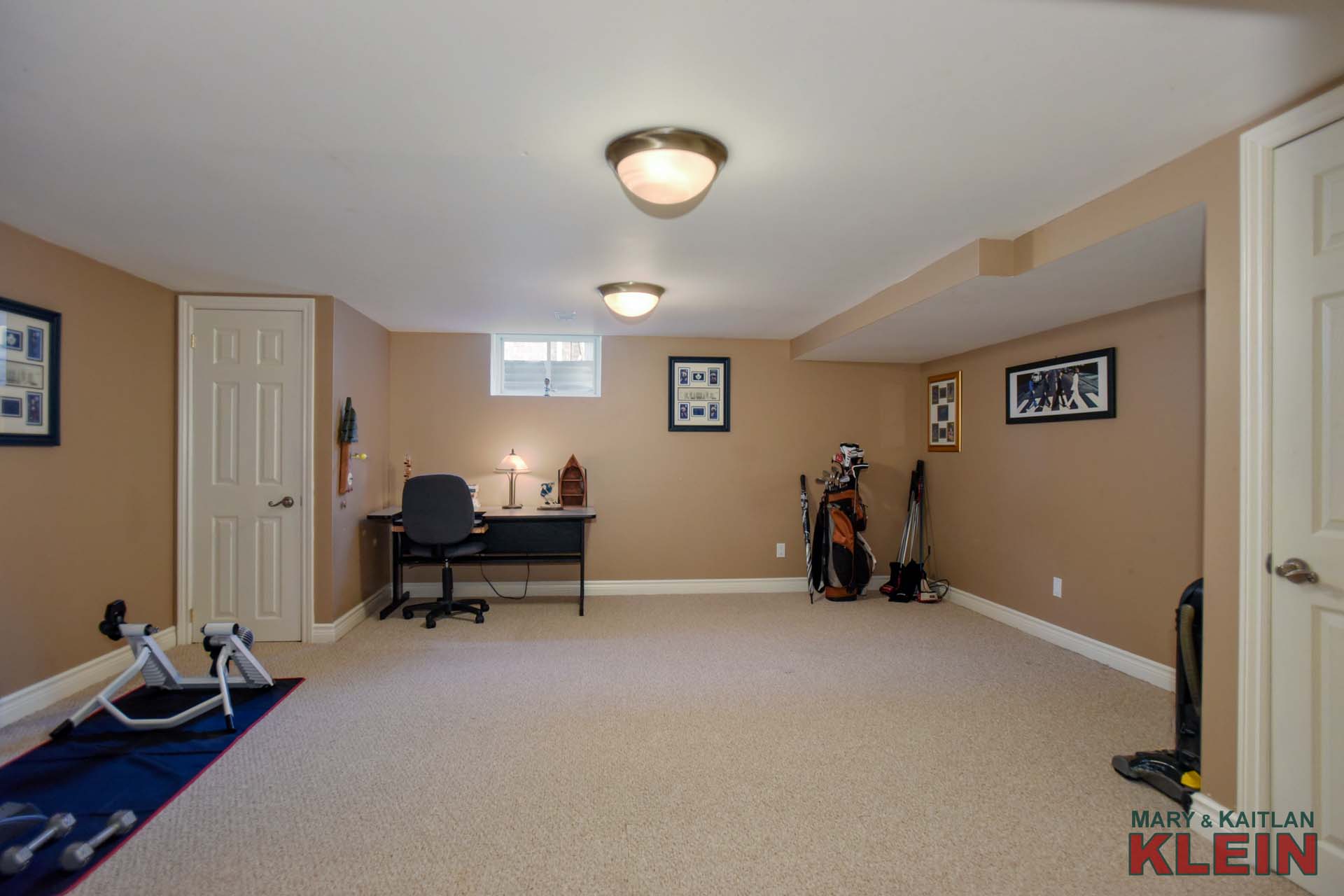
A 4th Bedroom has broadloom, above-grade window and a closet.
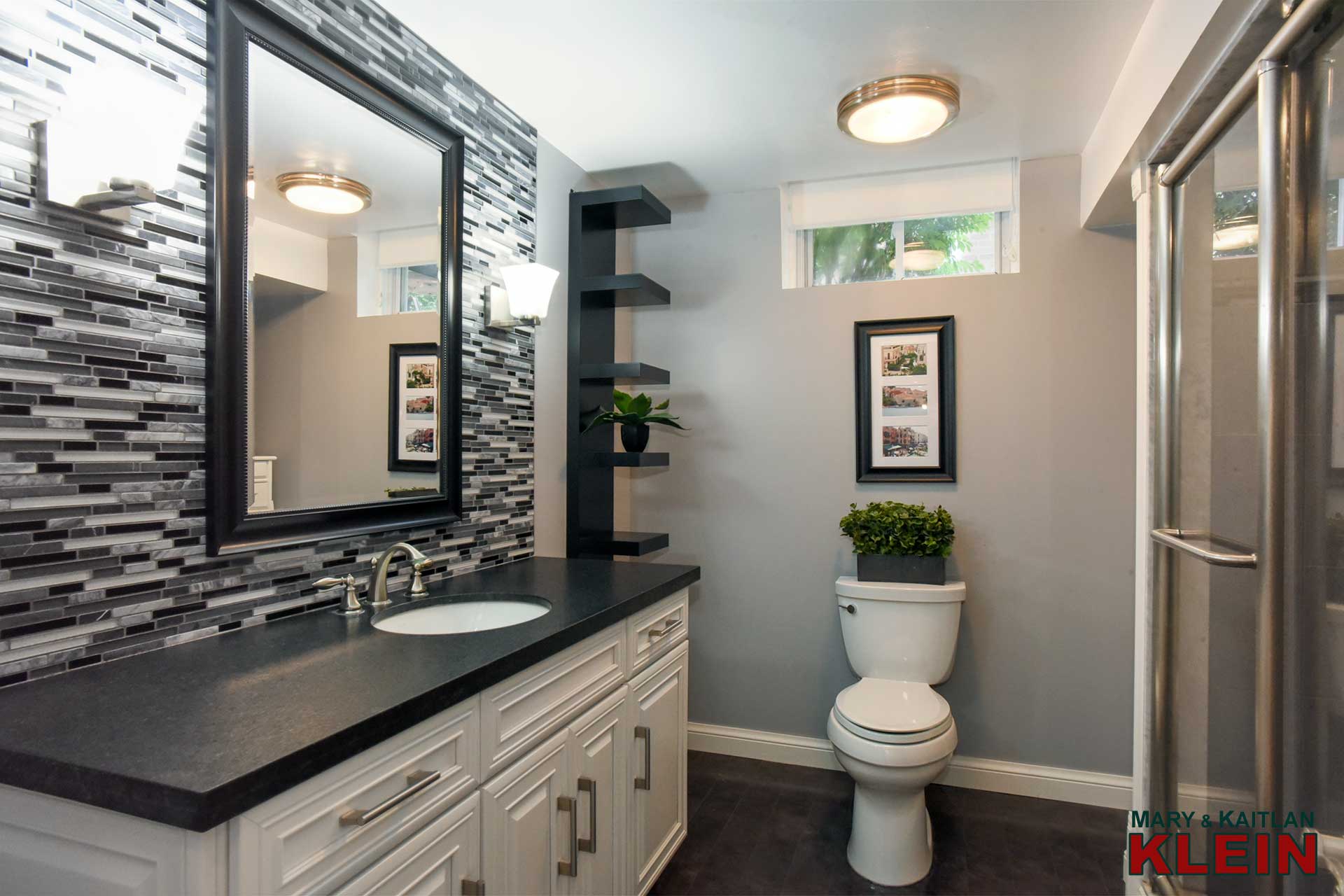
There is a new 3-Piece Bathroom with honed granite counter top, glass shower and above-grade window.
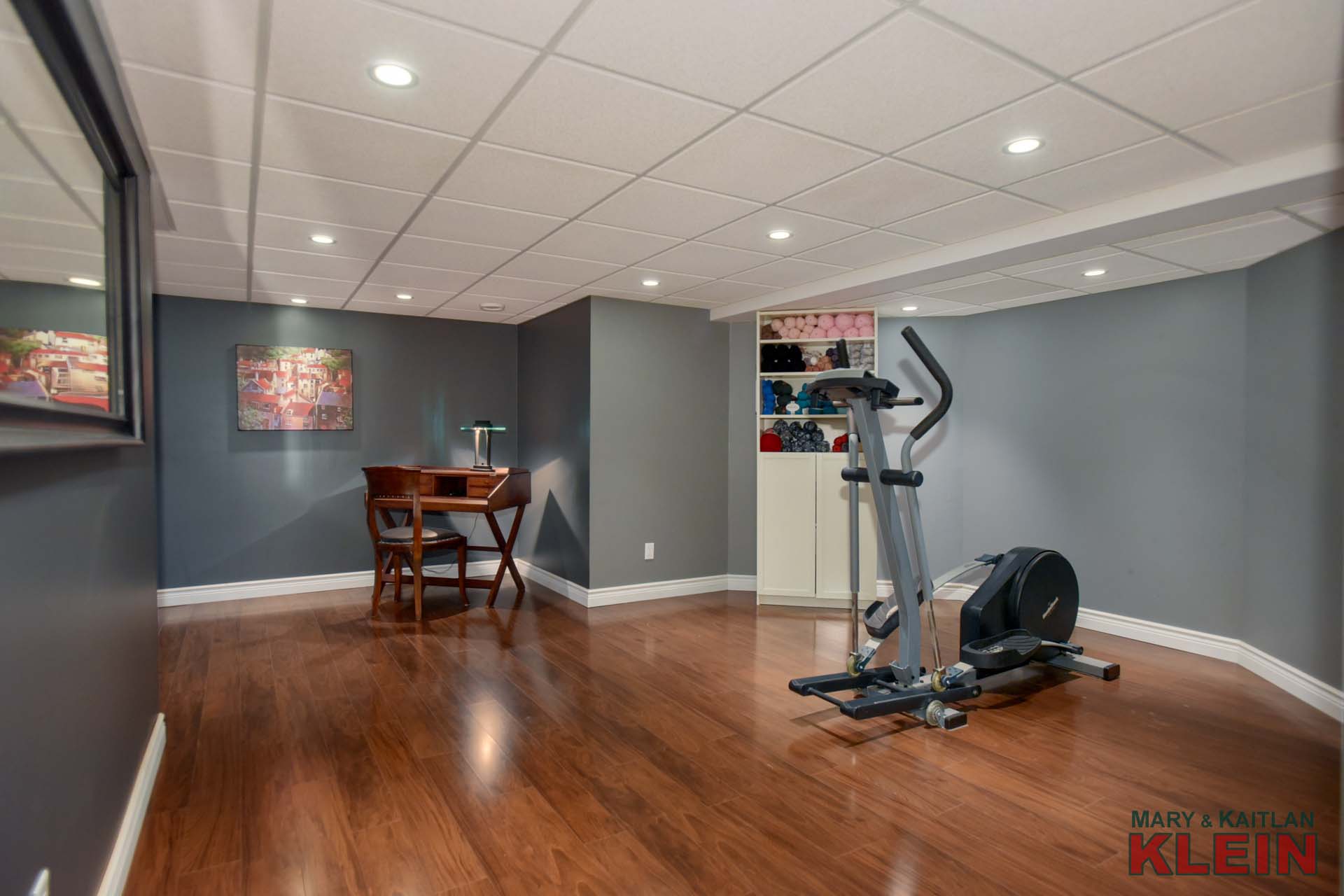
Also found in the Basement is a cabinet which houses the water shut off valve with space suited for an exercise area, and there is a Cold Room.
Included in the purchase price: stove, fridge, dishwasher, microwave, washer, dryer, all electric light fixtures and window coverings, 3 garage door openers & remotes, IKEA TV unit/book-shelving in basement, white cabinet (water shut off), water softener, central air conditioning, rough-in central vac. Please exclude: basement fridge, water heater (rental), attached clock in kitchen, laundry room mirror, electric fireplace. The home was built in 2003 by the current sellers, and has a septic system (lids in front), town water, and gas heating with new furnace in 2019. Approximately 2454 sq. ft. (per MPAC) plus finished basement…well over 4000 sq. ft. of LIVING SPACE.
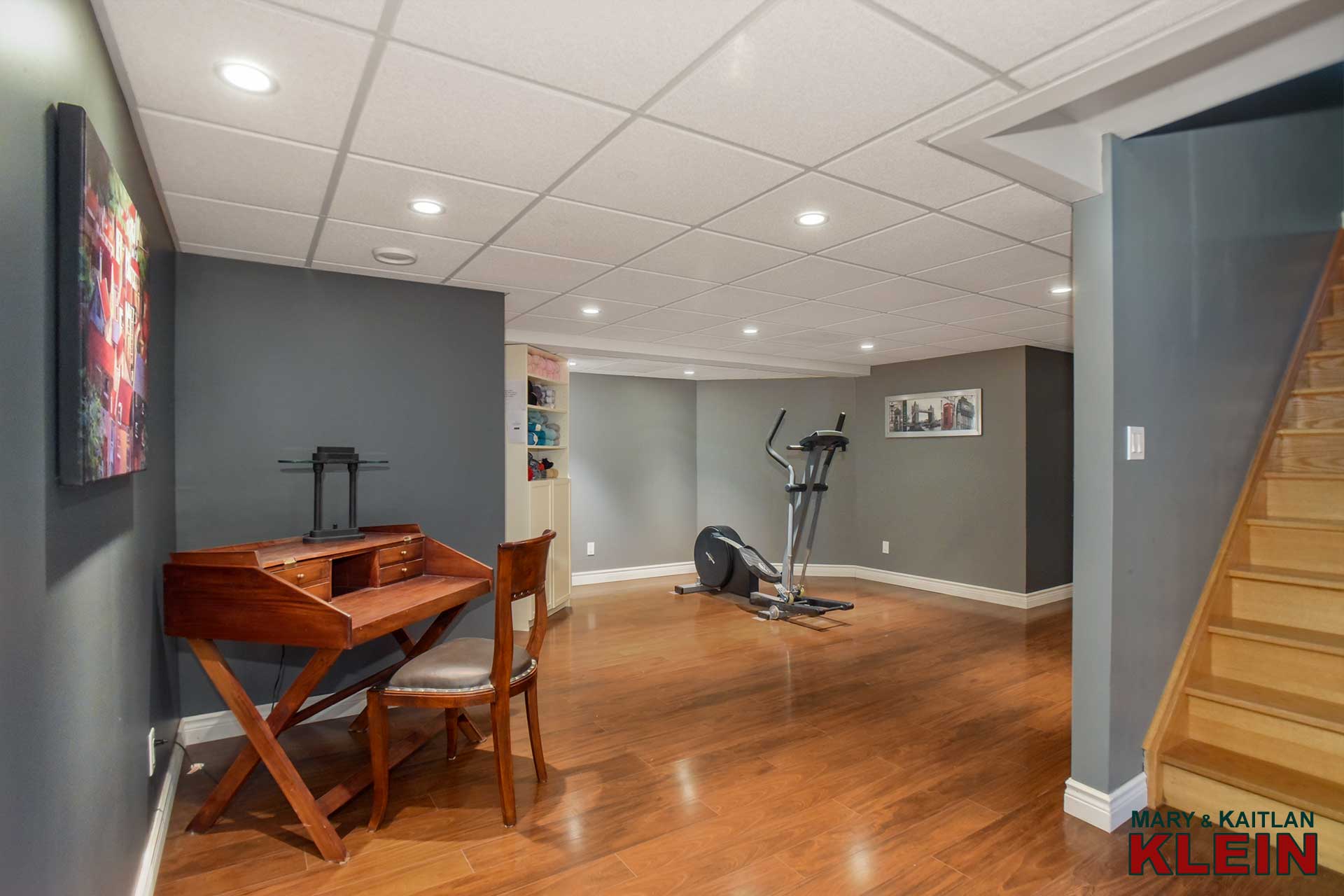
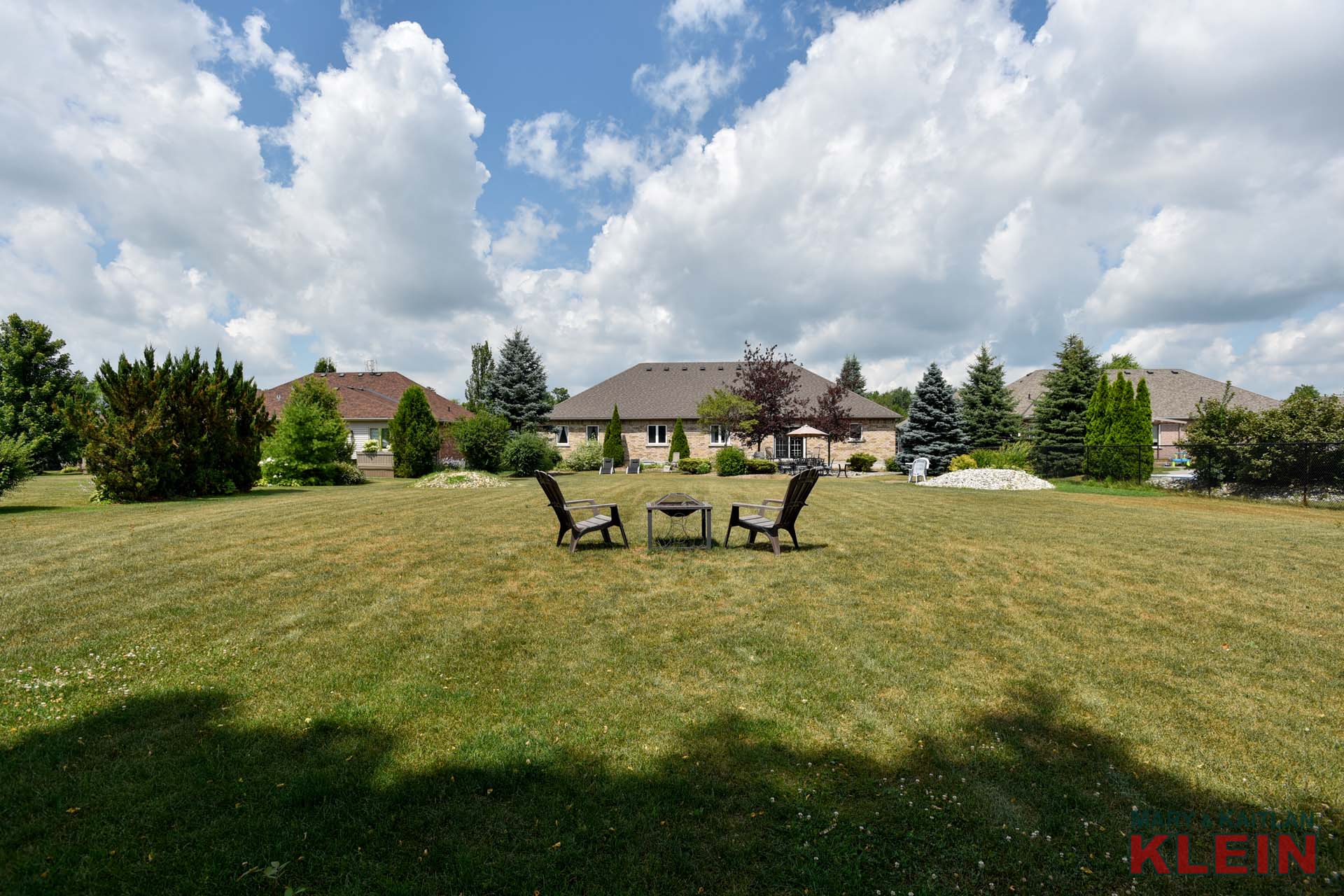
Public Schools for the area are Erin Public School JK-8; Erin High School; and Catholic Schools are St. John Brebeuf JK-8, and St. James High School in Guelph.
The Town of Erin offers a variety of restaurants, coffee shops, grocery shopping, bistros, farmers’ markets and more, and is only a 20-minute drive to Orangeville, which has major box retail stores and additional shopping. Enjoy hiking/walking the Elora/Cataract trail (which goes through town) or any of the nearby Conservation areas (Belfountain, Forks of the Credit, Terra Cotta, Silvercreek to name a few) or cycle the beautiful scenic roads. Downhill skiing is available at the Caledon Ski Club in neighboring Belfountain or at Hockley Valley Resort, which is less than a half-hour away. If golf is your game, there are multiple courses all within a 15-minute drive. This home is located in a fabulous commuter location being only 50 minutes to downtown Toronto and 20 minutes to the Georgetown GO Train station.
