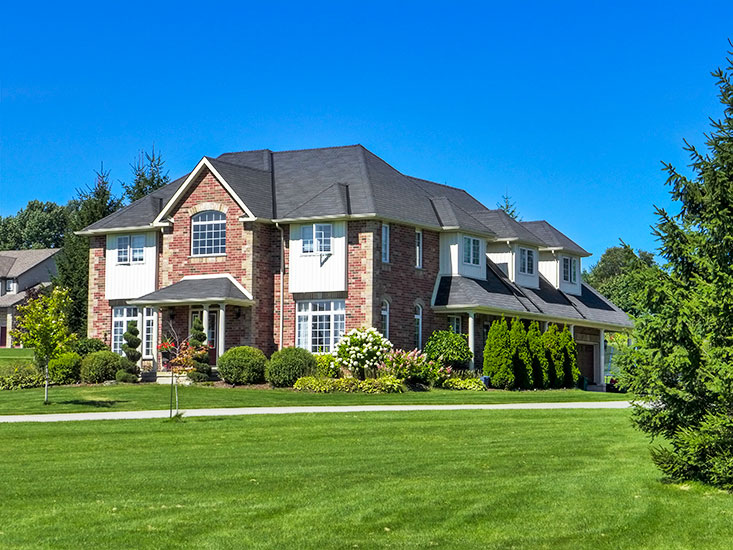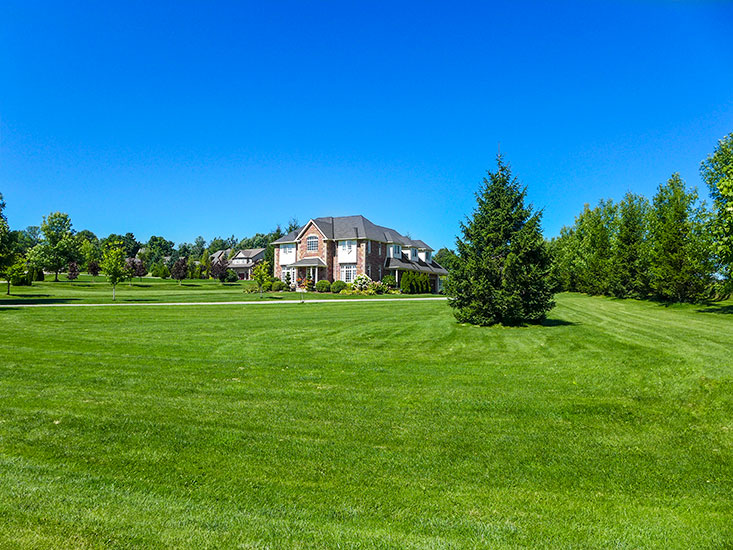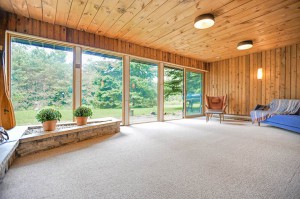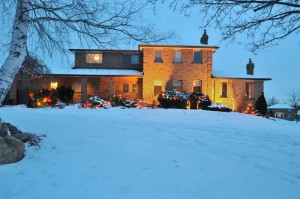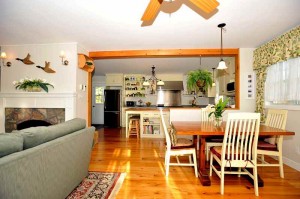West Orangeville Subdivision
3320 Sq. Ft. Brick 2-Storey
Custom Built-in Cabinetry
Family with Gas Fireplace
C/Air, C/Vac, 200 AMPS
5-Pc Master Ens.+Jacuzzi
2nd Stairs to Basement
Heated Double Garage
$728,900

This custom, quality constructed, all brick 3320 sq. ft. home is located on 1.28 acres in an estate subdivision in the West Orangeville area in the Township of East Garafraxa, close to the new West-End Mall & all shopping conveniences.



A convenient second entry with a covered porch is located on the side of the house where there is two- car garage access. The garage is insulated and heated.


Having a unique interior design, this 4-bedroom, 2.5 bathroom home has many upgraded features including plaster crown mouldings, custom wainscotting & cabinetry, hardwood on main level, stainless appliances, heated garage, irrigation system & shed with hydro.




The Living Room has hardwood flooring and crown mouldings.

A formal Dining Room has hardwood flooring & spectacular coffered ceiling with ornate trim.

The magnificent Family Room has hardwood flooring, a gas fireplace with custom cabinetry on both sides of the fireplace, wainscoting & a unique ceiling treatment.



Granite counters and stainless appliances are found in the oak Kitchen with ceramic flooring, and there is a Breakfast Area which has a walk-out to the deck.

The Laundry/Mud Room area has access to the side porch entry as well as the garage, and there is a 2-piece Powder Room on this level.



The lovely Master Bedroom has a walk-in closet and a 5-piece Ensuite with separate shower & Jacuzzi.

Bedroom #3 has wainscotting and a semi ensuite bathroom plus a closet.

Nicely decorated, Bedroom #2 has crown mouldings, built-in custom cabinetry and a walk-in closet.

Bedroom #4 has wainscotting, crown mouldings and a closet.

Upstairs, all of the bedrooms have broadloom, and there is a Playroom for the kids with dormer windows, crown mouldings and separate staircase with access from the Master as well. This area would also be great for an Office.

The Basement is full, unfinished and has a roughed in bathroom and secondary stairs.
There is forced air natural gas heating, central air conditioning, central vacuum system, 200 amp electrical service, air exchanger, iron filter & water softener. The home is on a septic system and has a drilled well.

Included in the purchase price is the fridge, stove, built-in dishwasher, microwave & exhaust fan, washer, dryer, central vacuum system & equipment, central air conditioning equipment, iron filter, water softener, HRV air exchanger system, sprinkler system, garden shed.
Property Taxes for 2014 were $6,450. Lot size is an irregular 192.53 x 412 feet, approximately 1.28 acres. Schools for the area are Marsville Public Elementary & West Side High School.


