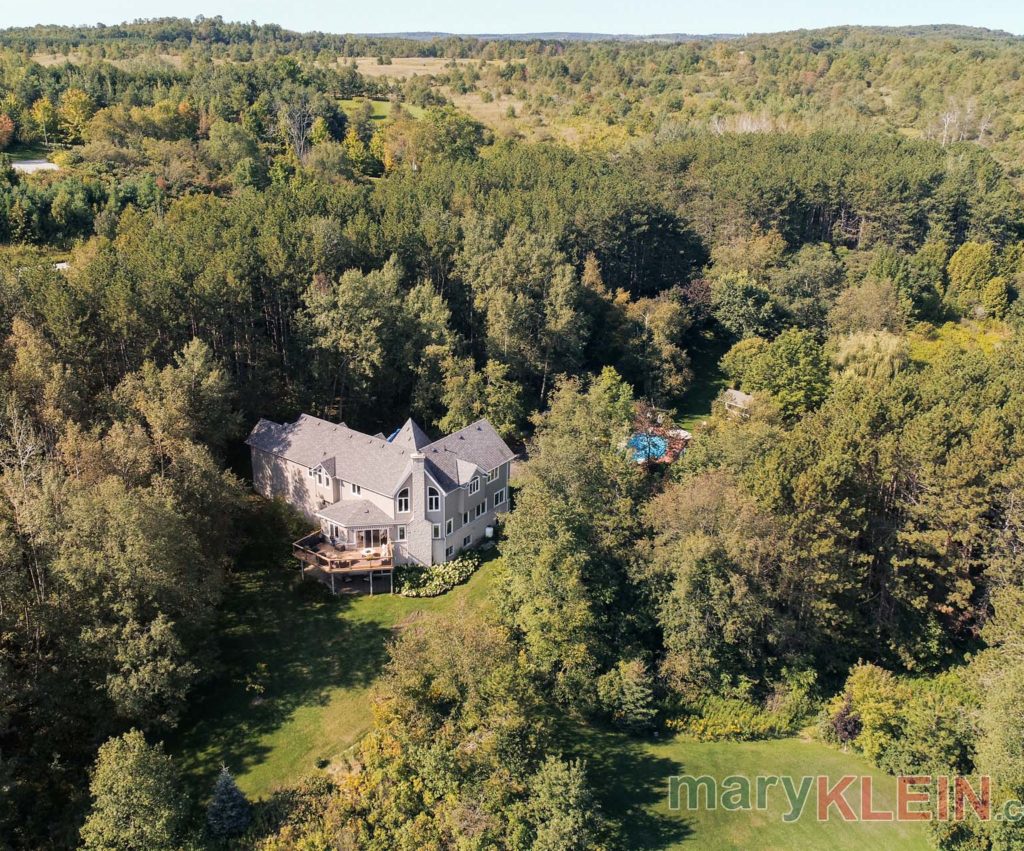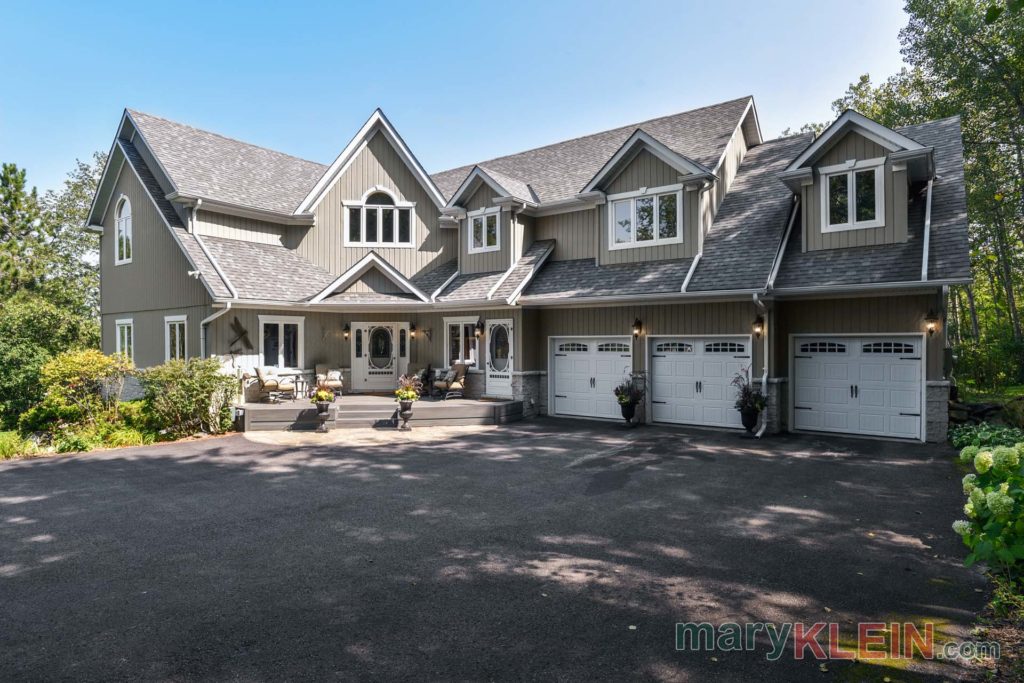Meticulously Maintained & Decorated
Efficient Geo-Thermal Heating
Stunning 3+3 Bedroom, 4 Bathroom
Cathedral Ceiling in Great Rm with Stone FP
Granite Counters, Bkfst Bar in Kitchen
Newer Deck with High Easterly Views
Family with Fireplace, Vaulted Ceiling
Finished Walk-out Basement In-Law
Managed Forestry Program
Minutes to Shopping Amenities
$1,870,000
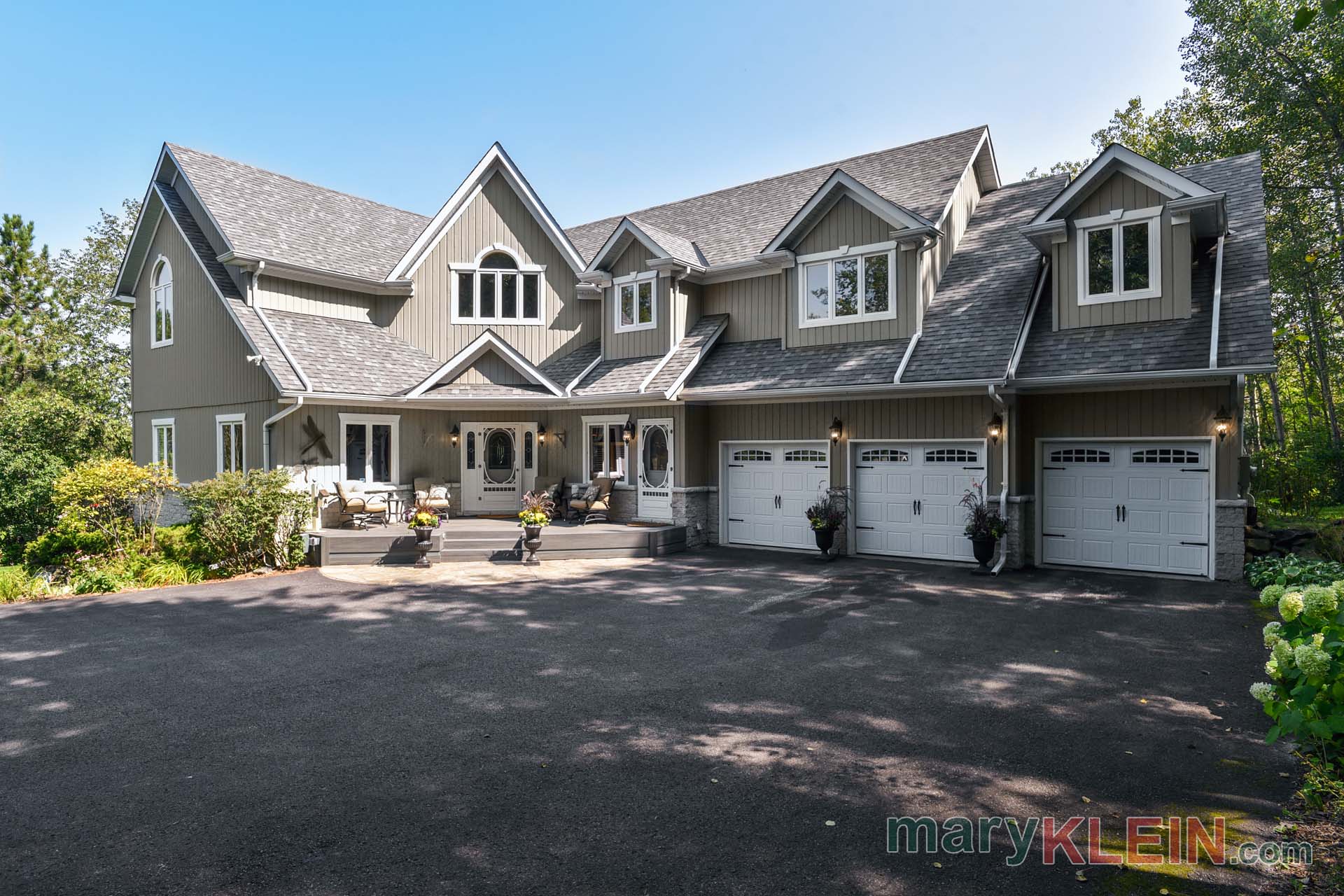
This exquisite one-of-a-kind, custom built and character filled, 3002 Sq.Ft (plus finished basement) open concept designed 2-storey, 3+3 bedroom, 4 bathroom home with 3-car attached garage has a finished walk-out basement in-law suite, and is nestled on 25 private and mature acres with an in-ground pool carved into the landscape. Situated on a paved road north of Alton, and within 5 minutes to all shopping amenities, this property is immaculately maintained inside, and has stunning groomed flower and perennial beds, rockery accents, a paved driveway and 2 acres of maintained trails throughout the forest. This energy efficient home has geothermal heating and is under the Managed Forest Tax Incentive Program (MFTIP), which provides lower taxes for the property. Internet is Rogers High Speed unlimited.
Virtual Tour:
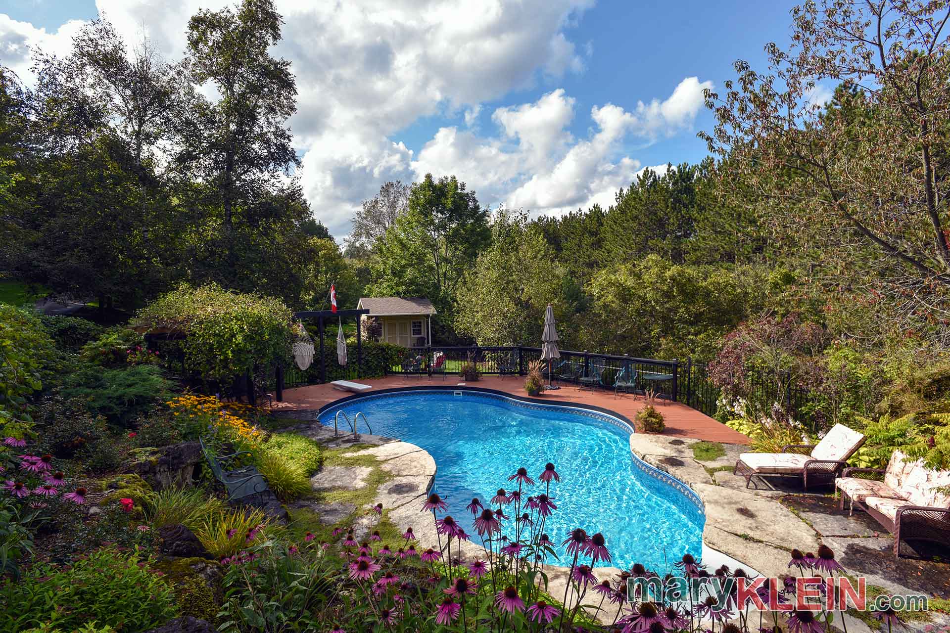
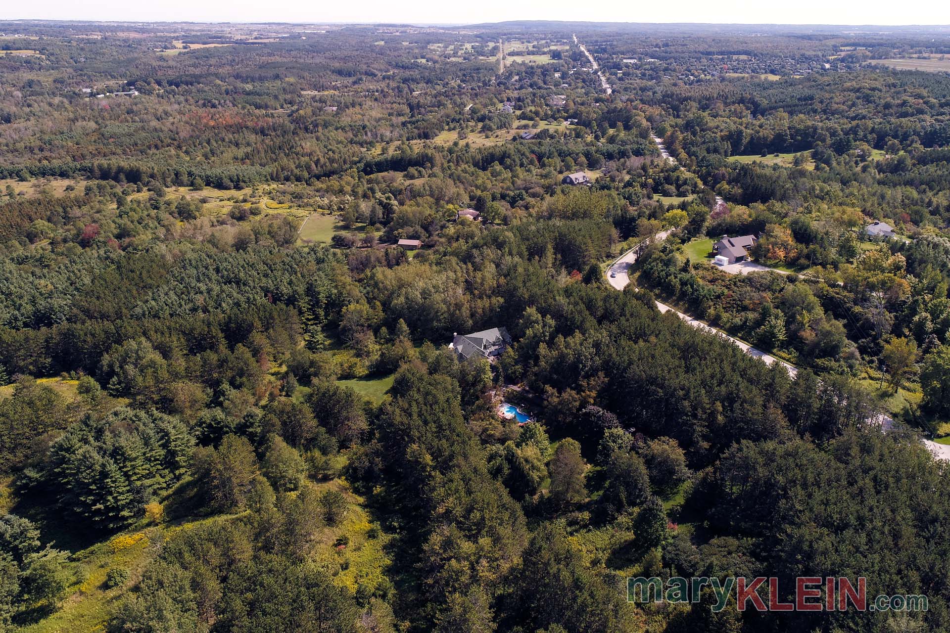
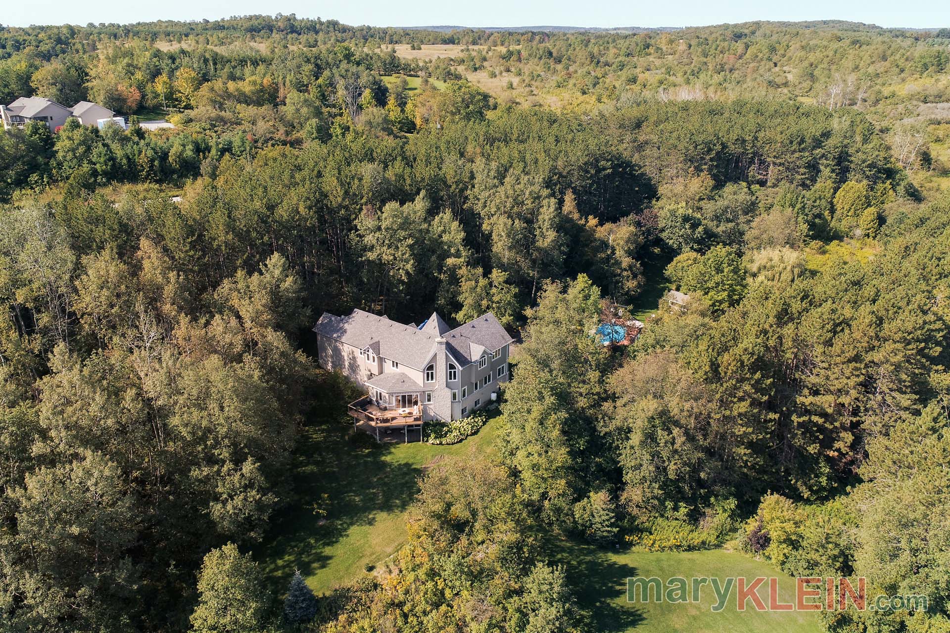
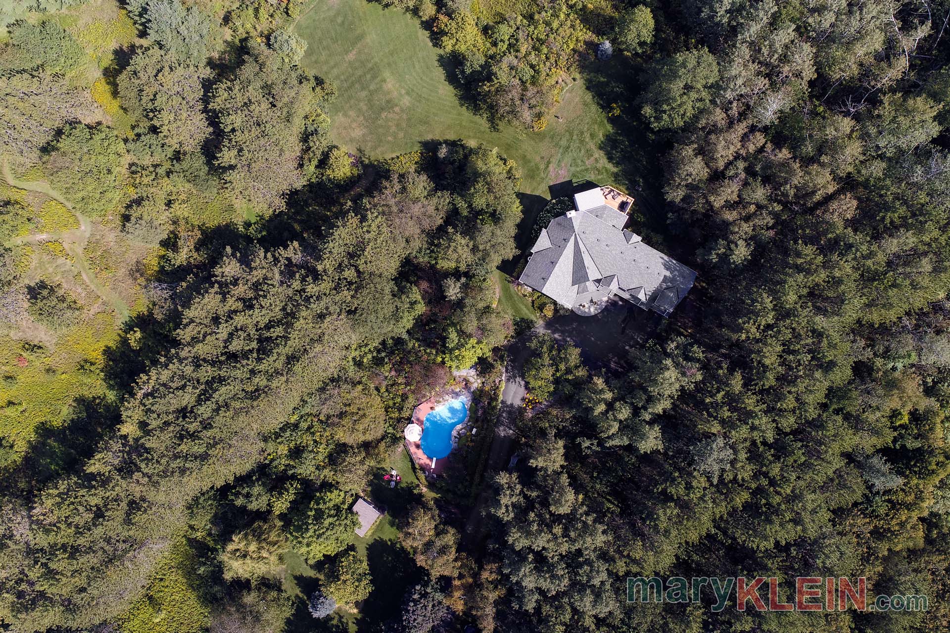
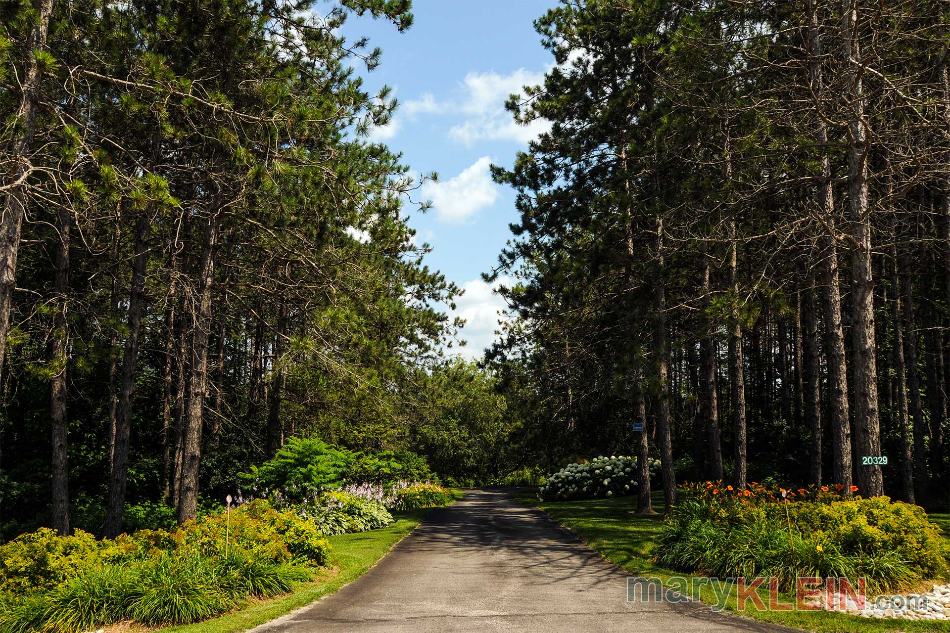
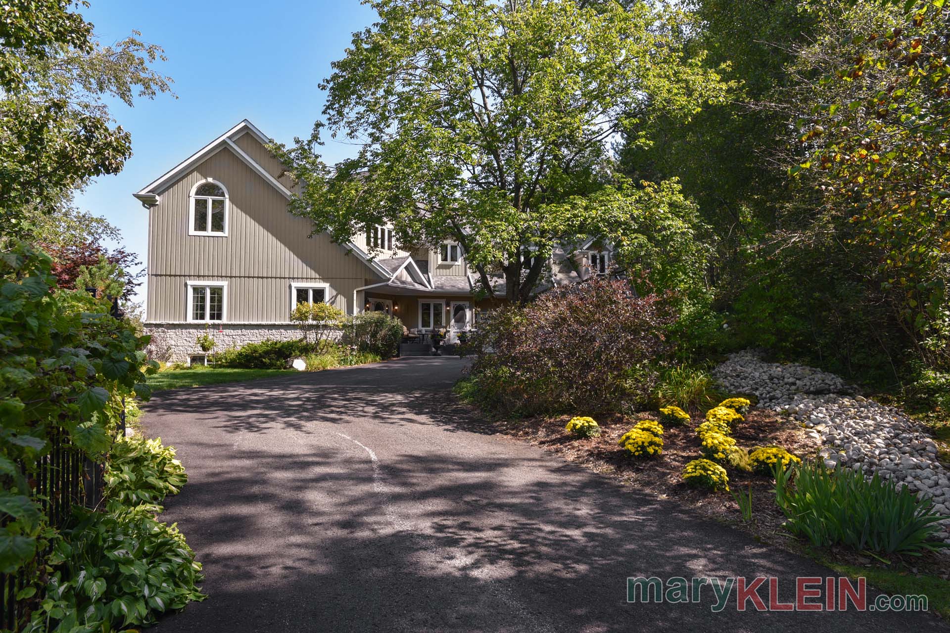
The paved driveway to the home wanders through a park-like environment with gorgeous flower gardens and leads past the in-ground heated pool with shed to the parking pad in front of the home. This aesthetically pleasing architecture with its dormer windows and gingerbread designed screen doors add to the warmth and ambiance of this home. A half-circle flagstone inset welcomes one to the newer front composite decking and front door. The secondary entry door leads directly into the rear hallway with a conveniently located 3-piece Bathroom.
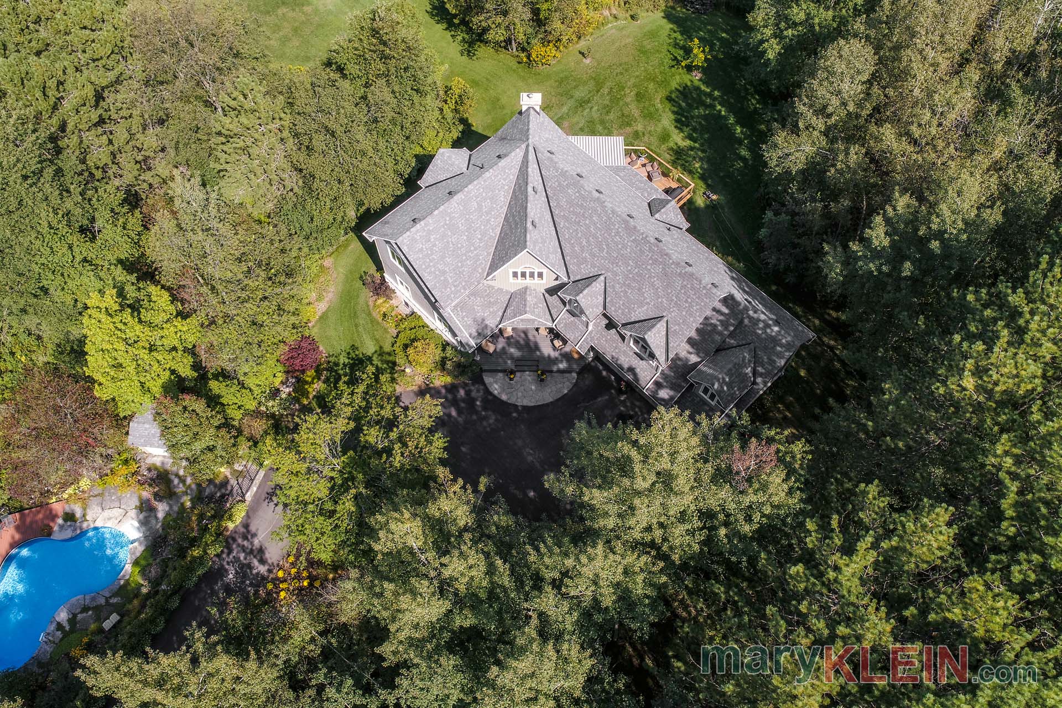
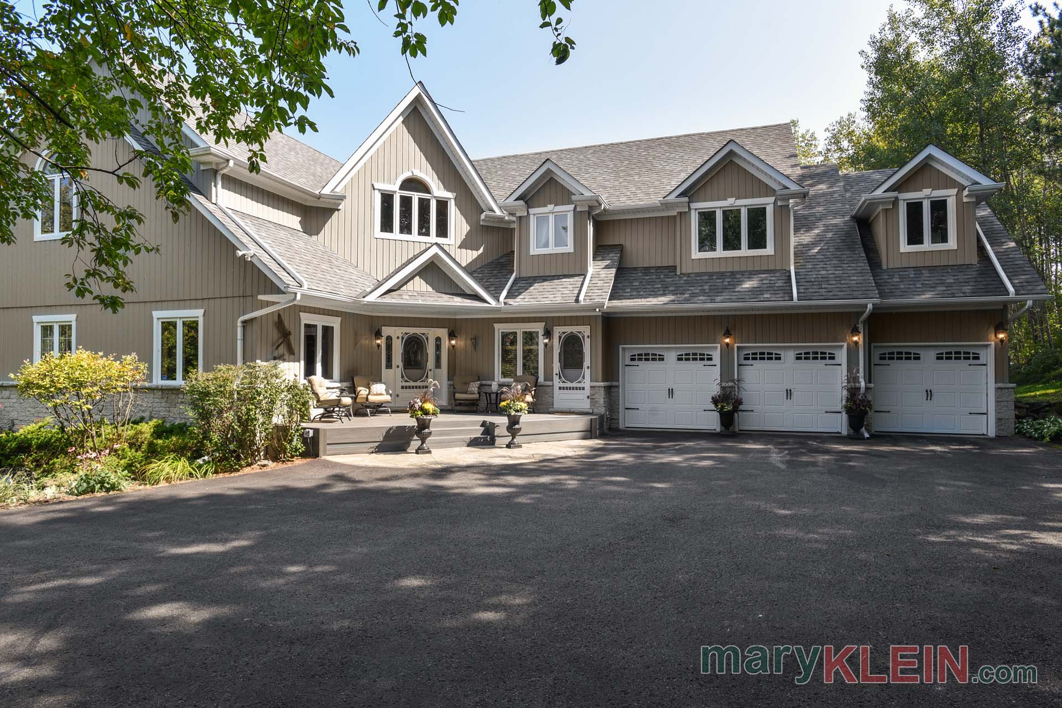
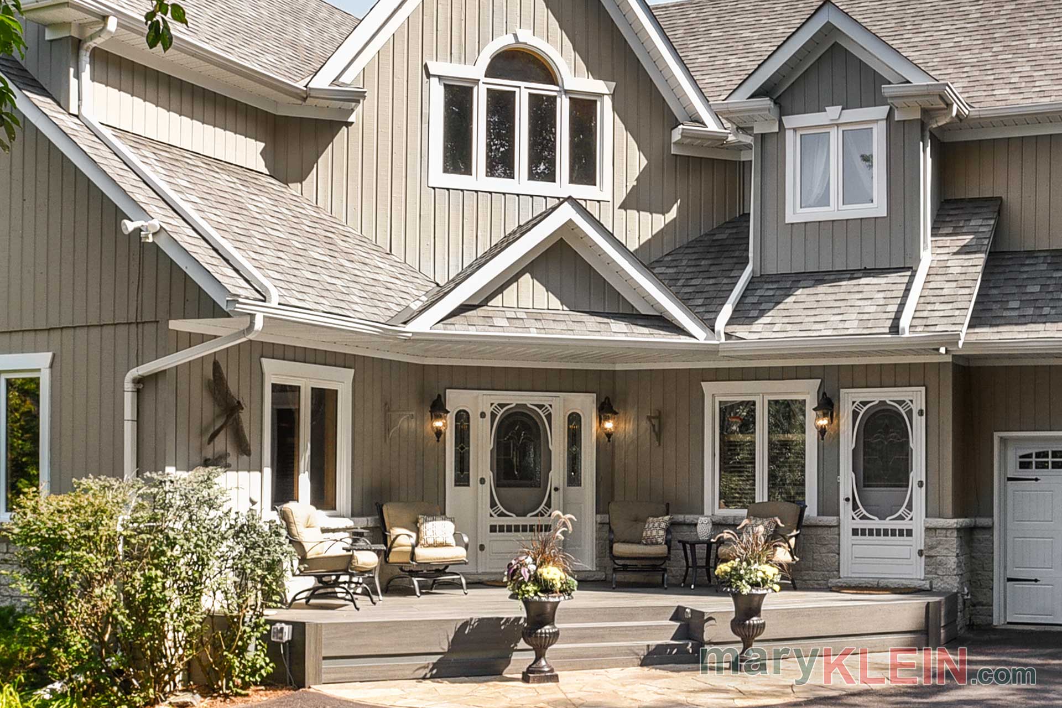
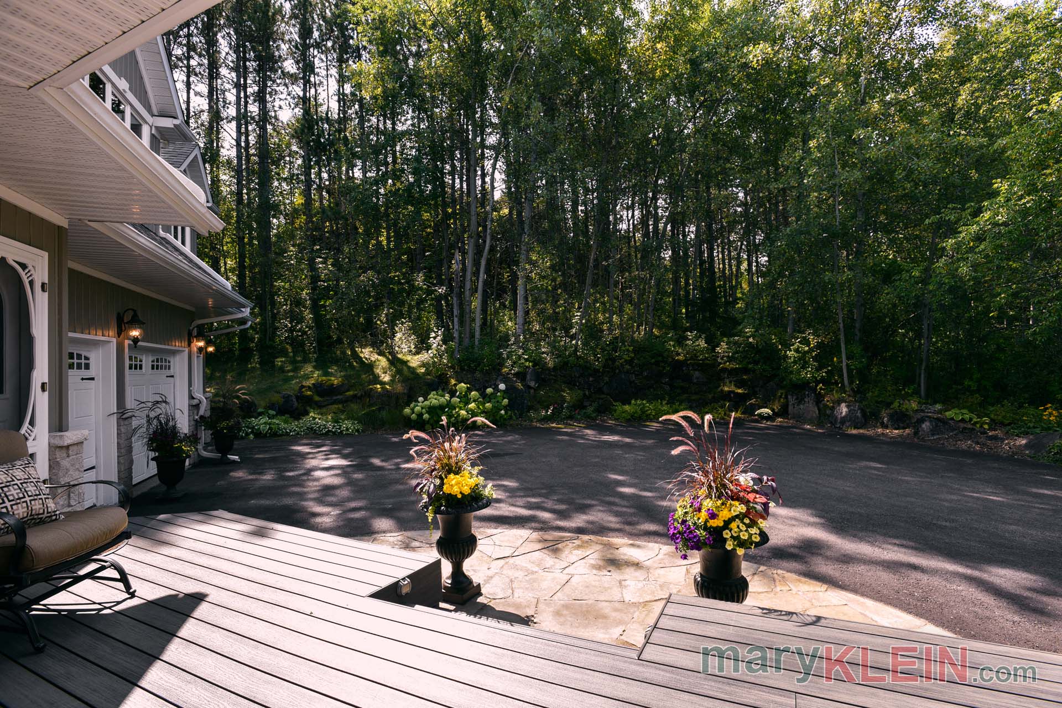
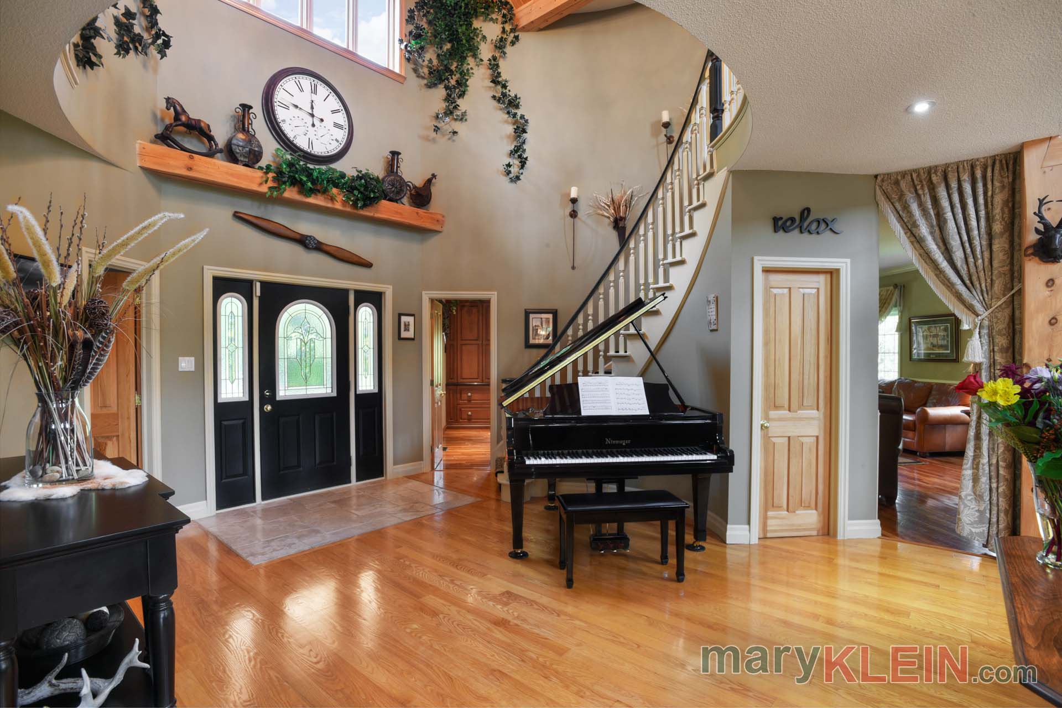
A Grand Foyer has limestone flooring at the entry and oak hardwood throughout this area. A lovely staircase with open landing overlooks the Great Room and Foyer.
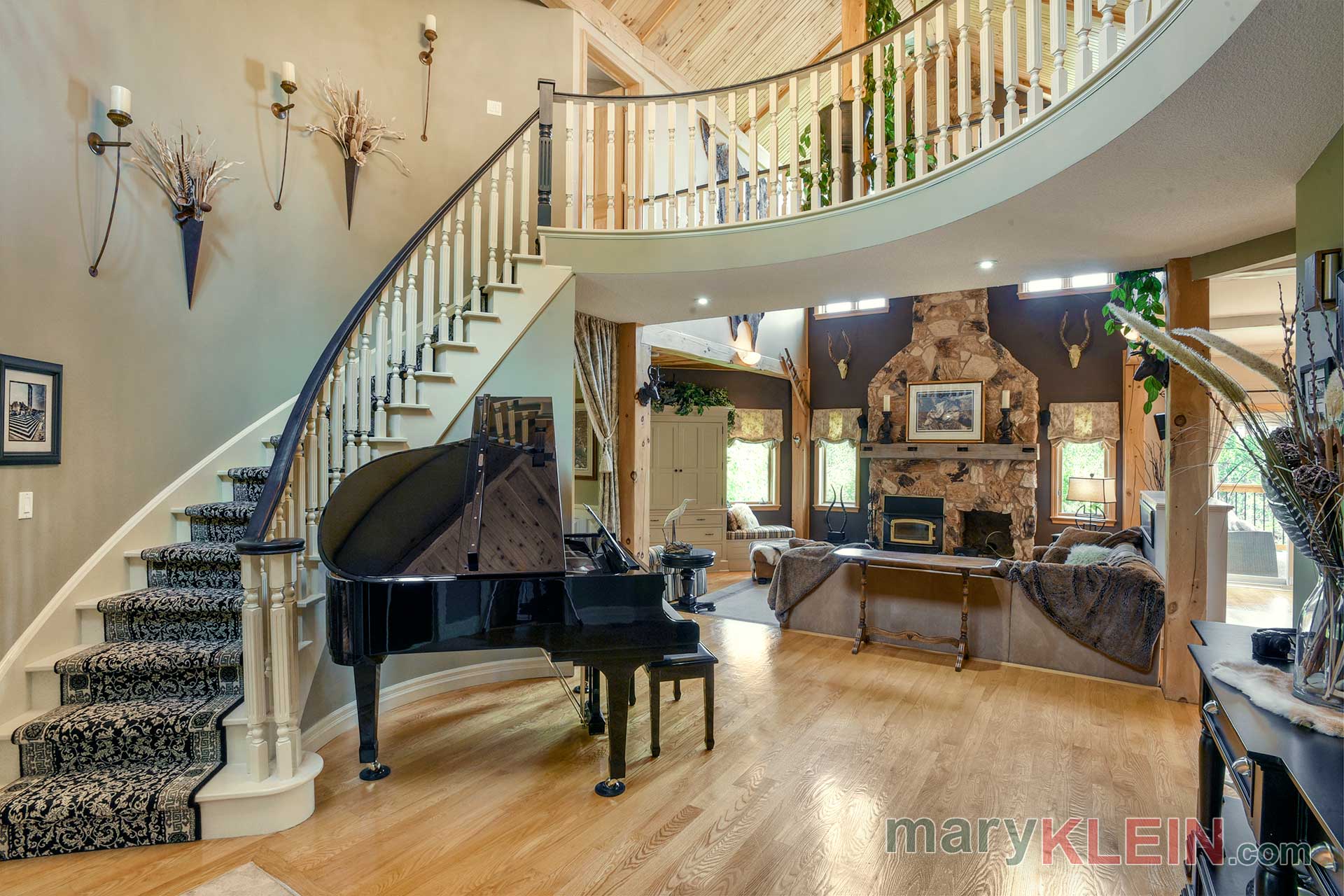
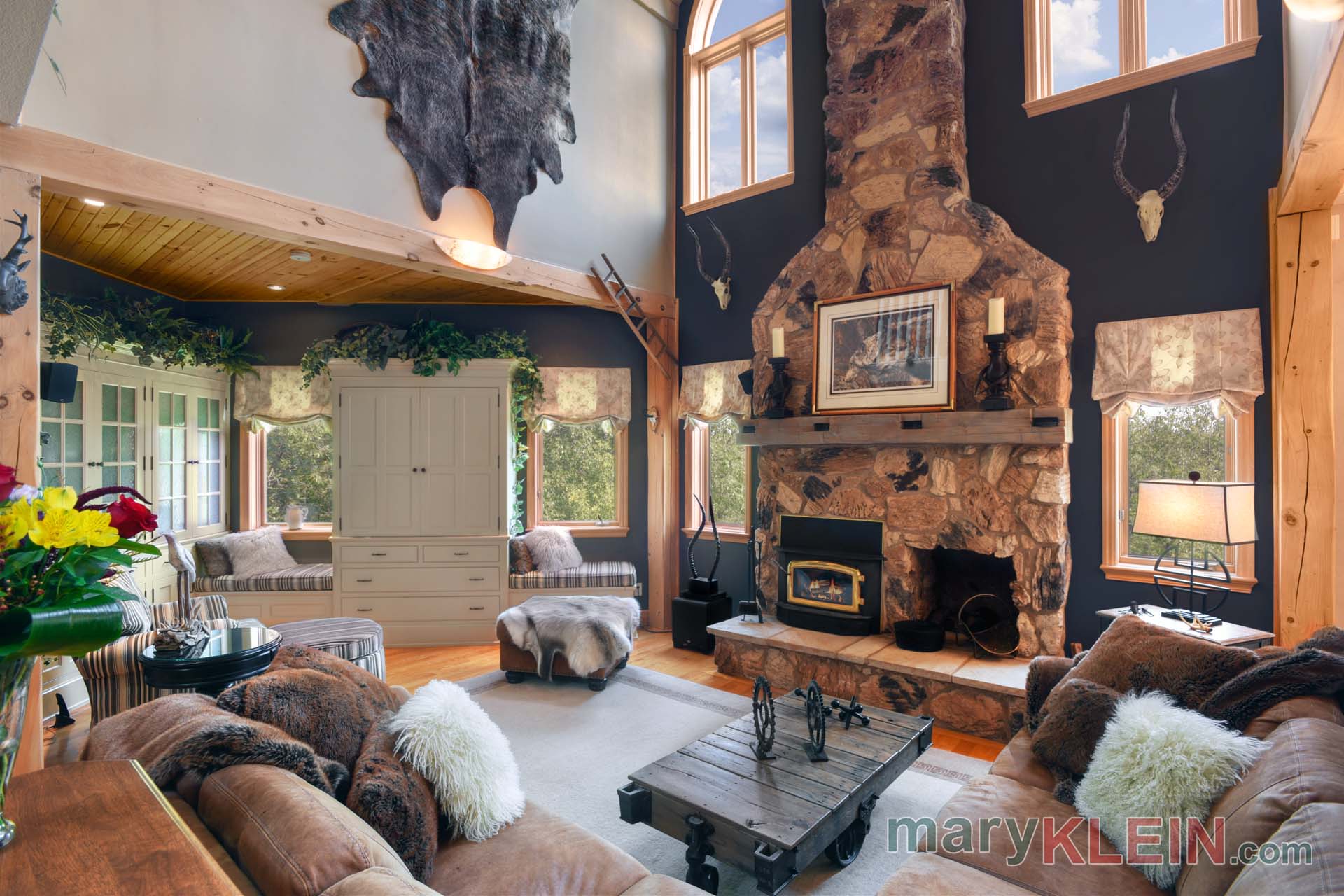
A soaring wood-panelled cathedral ceiling, along with wooden beam accents are found in the bright, sunken Great Room with its focal point being a two-storey natural stone fireplace with a wood-burning insert.
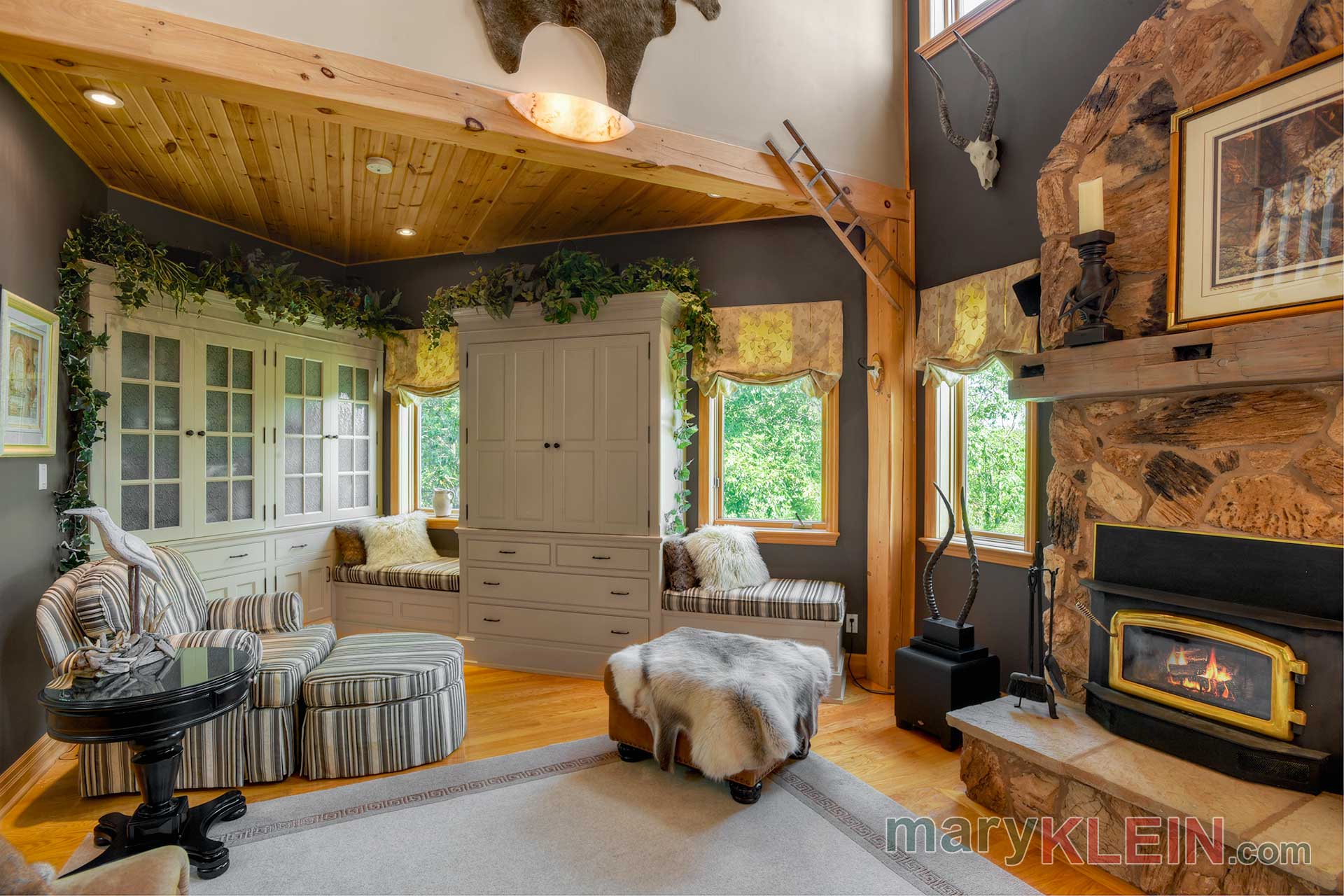
Quality, custom built-in cabinetry and cozy window seats on which to enjoy the backyard easterly views complete the Great Room.
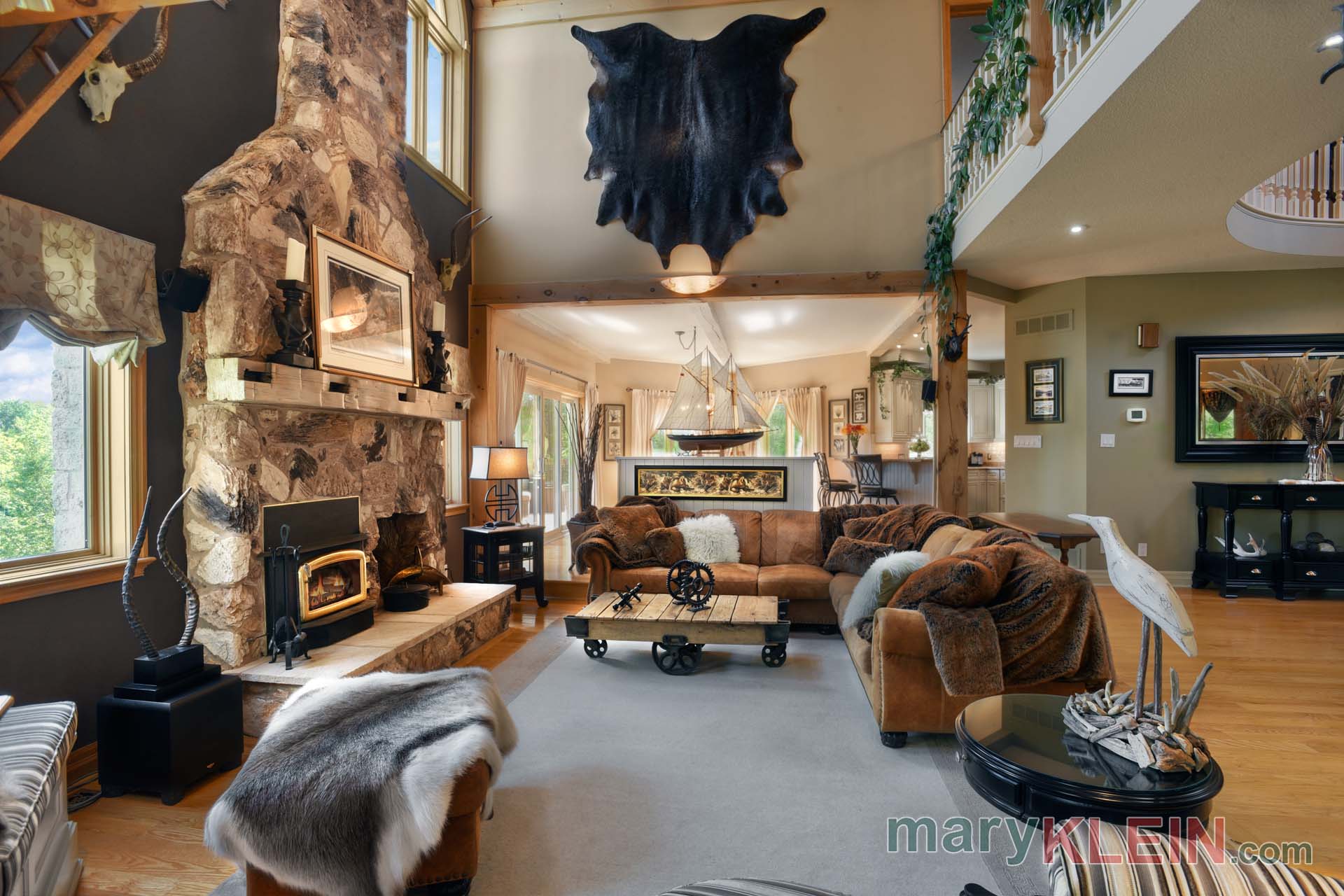
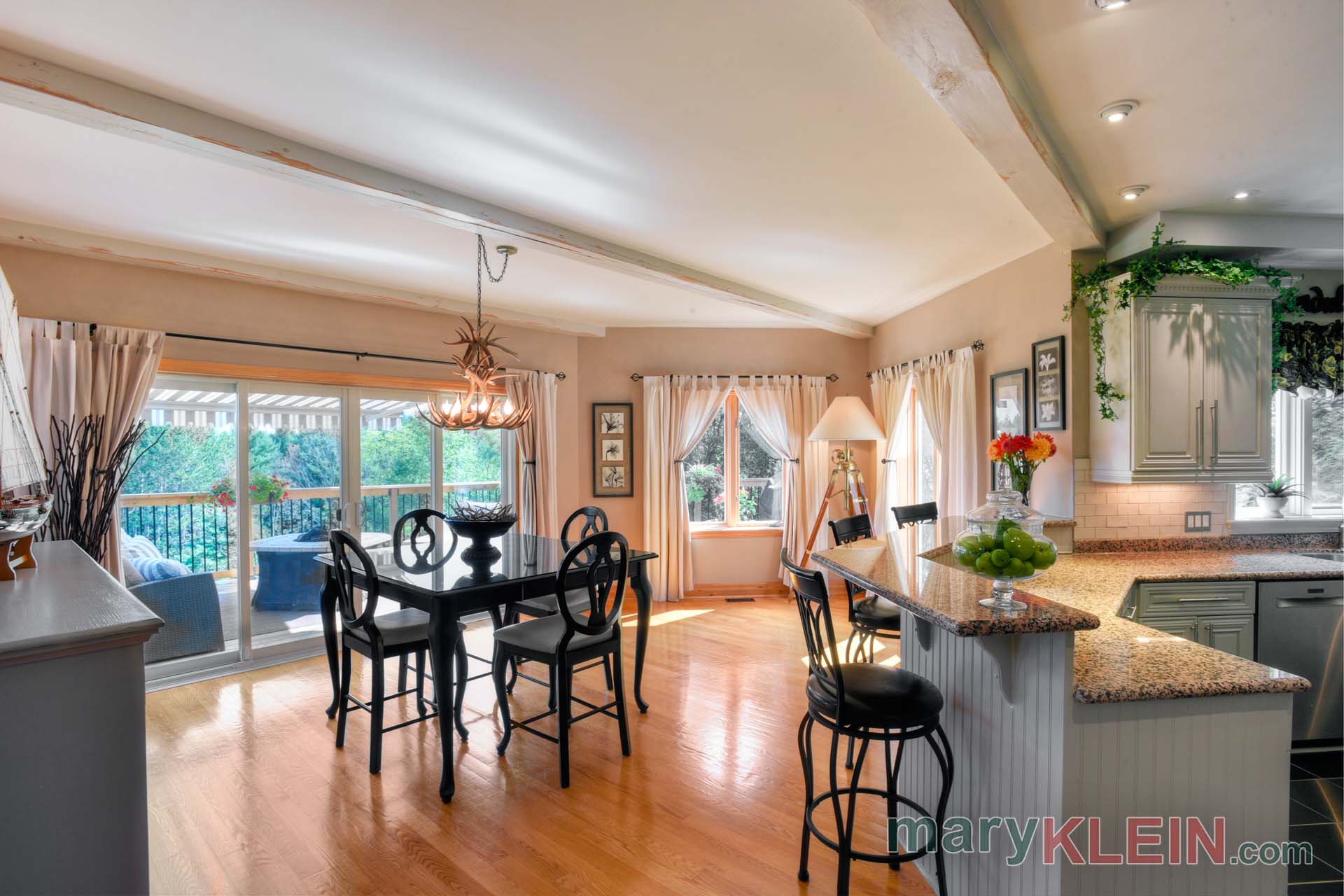
Fabulous for entertaining, the Dining Room is open concept with the Great Room and Kitchen, and has oak hardwood, exposed wooden beam, newer patio doors leading to the newer deck with awning, plus views overlooking the rear yard.
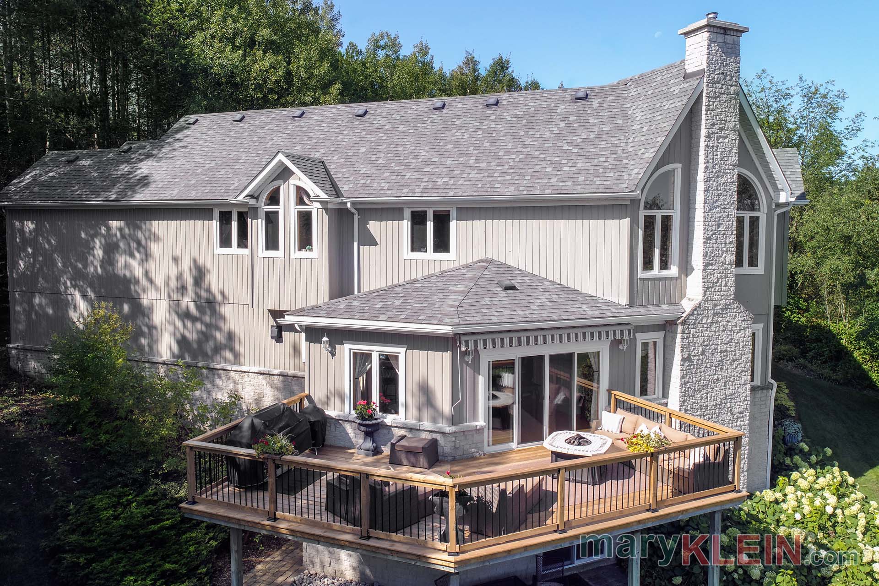
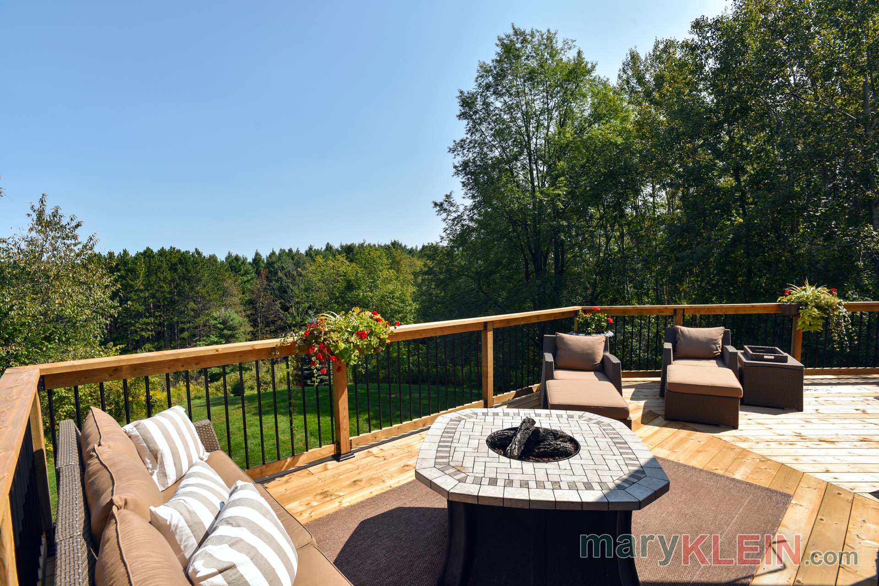
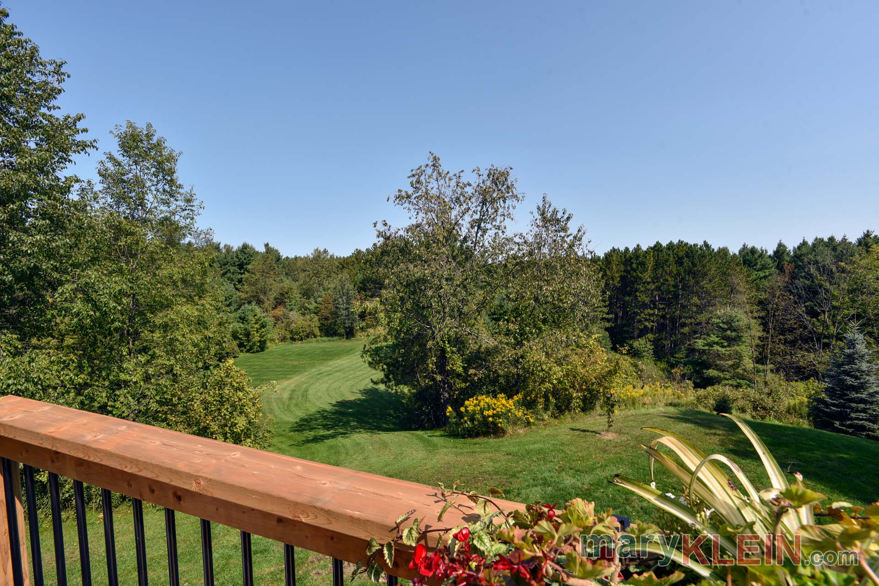
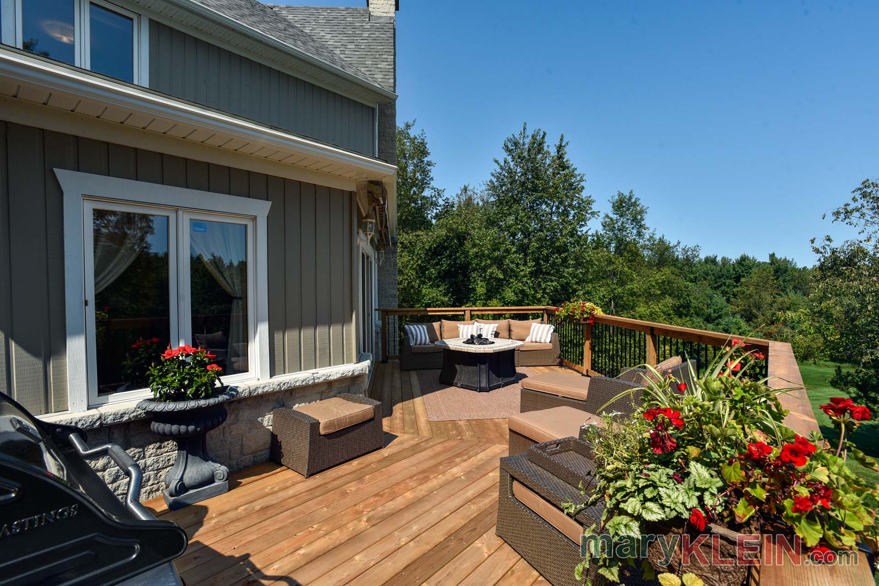
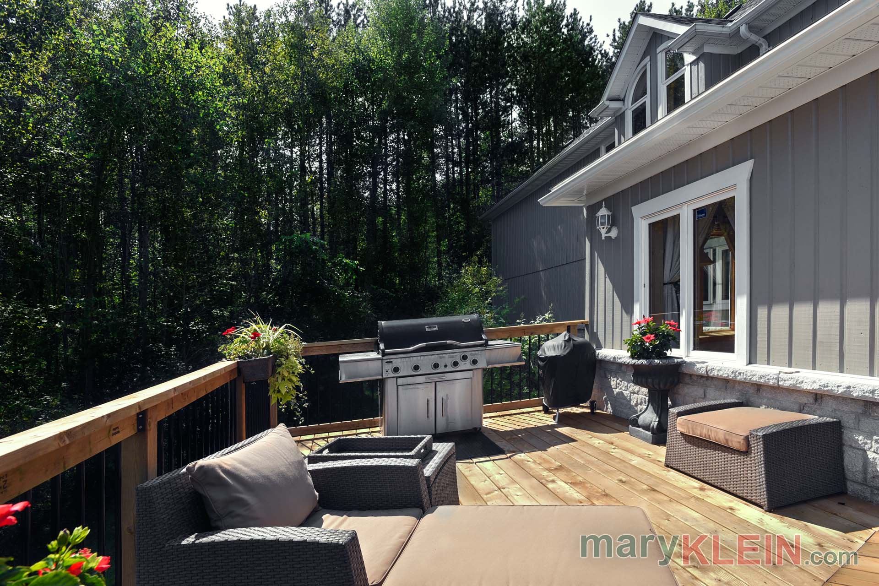
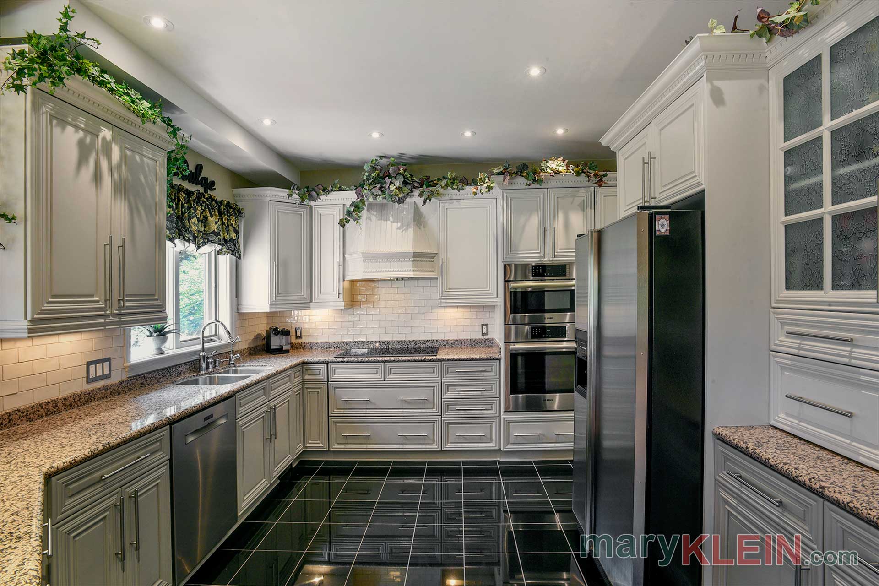
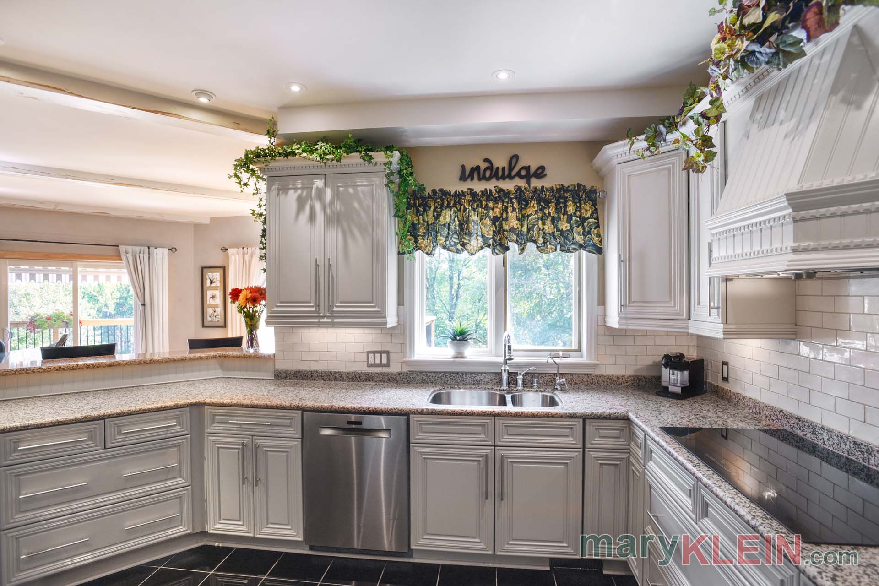
The updated Kitchen has granite countertops, ceramic tile backsplash, pot drawers, pot lighting, built in Kitchen-Aid cook top & fridge, stainless steel Bosch microwave, oven and dishwasher, breakfast bar and granite flooring. A back hallway has a closet, a 3-piece Bathroom and stairs leading to the walk-out Basement.
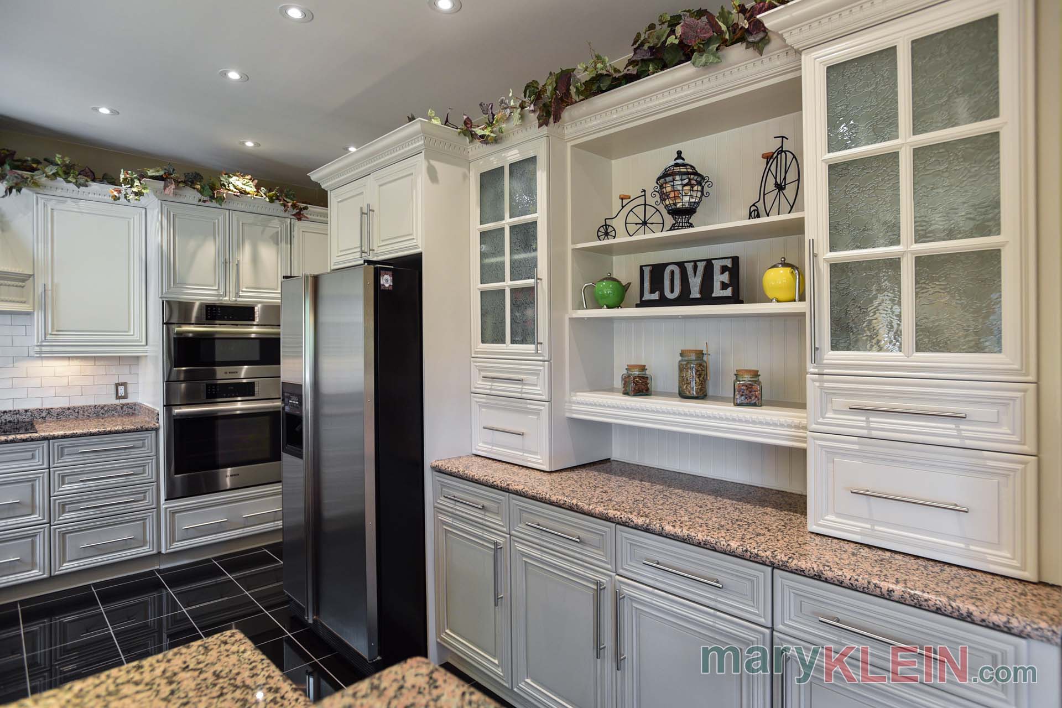
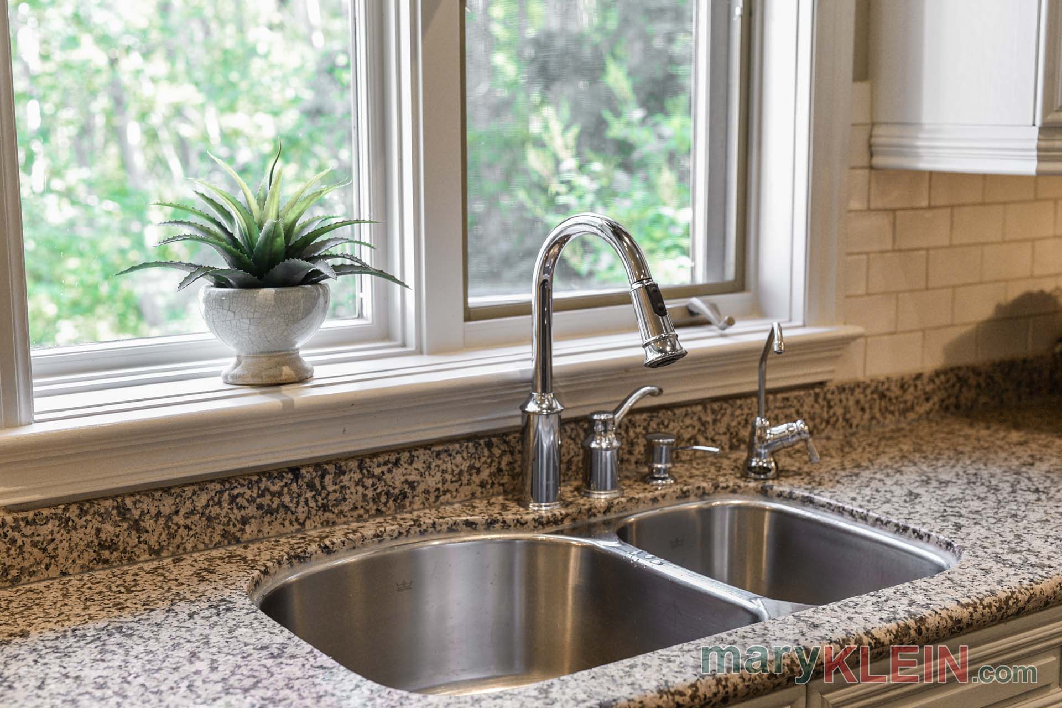
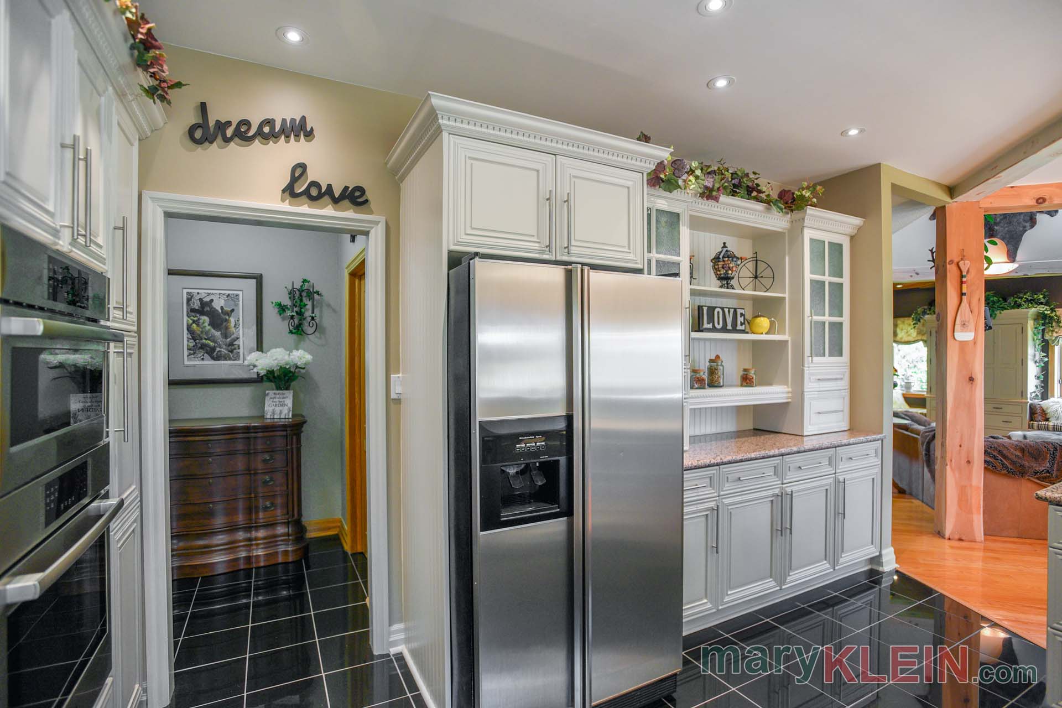
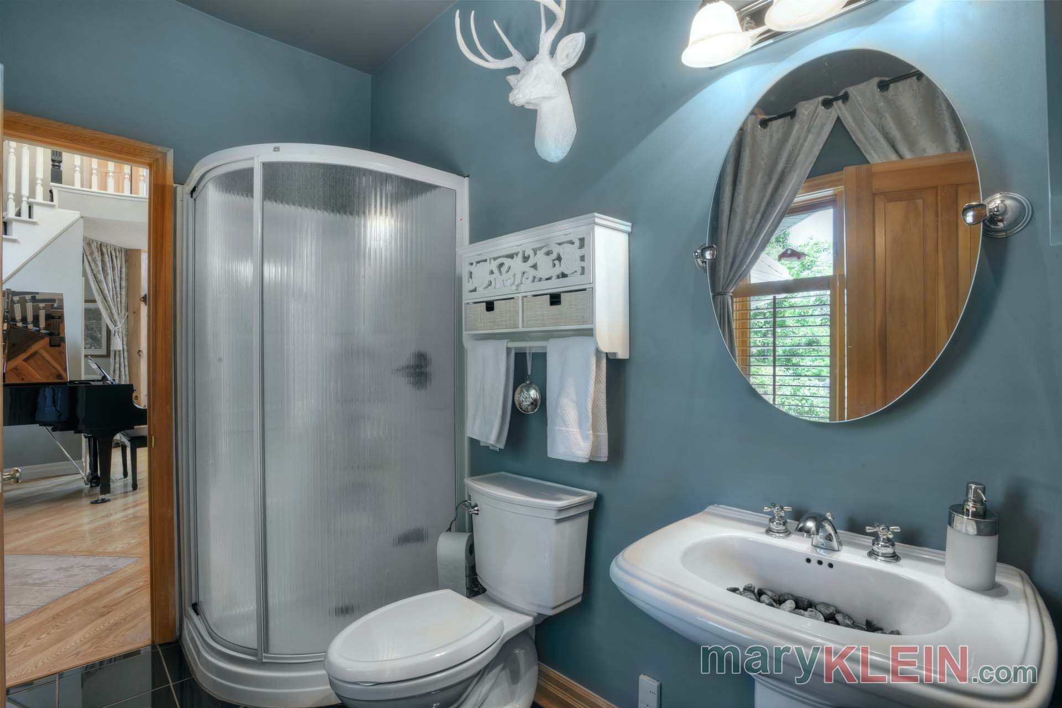
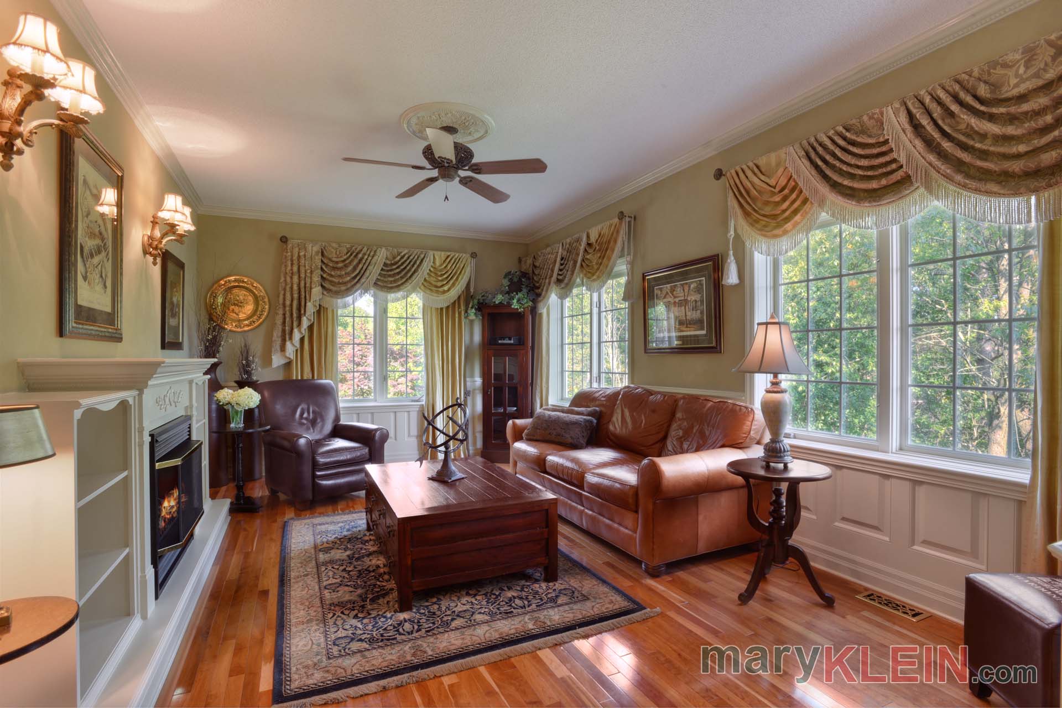
The intimate and formal Living Room has gleaming cherry wood floors, wainscoting on all walls, a ceiling fan and an electric fireplace.
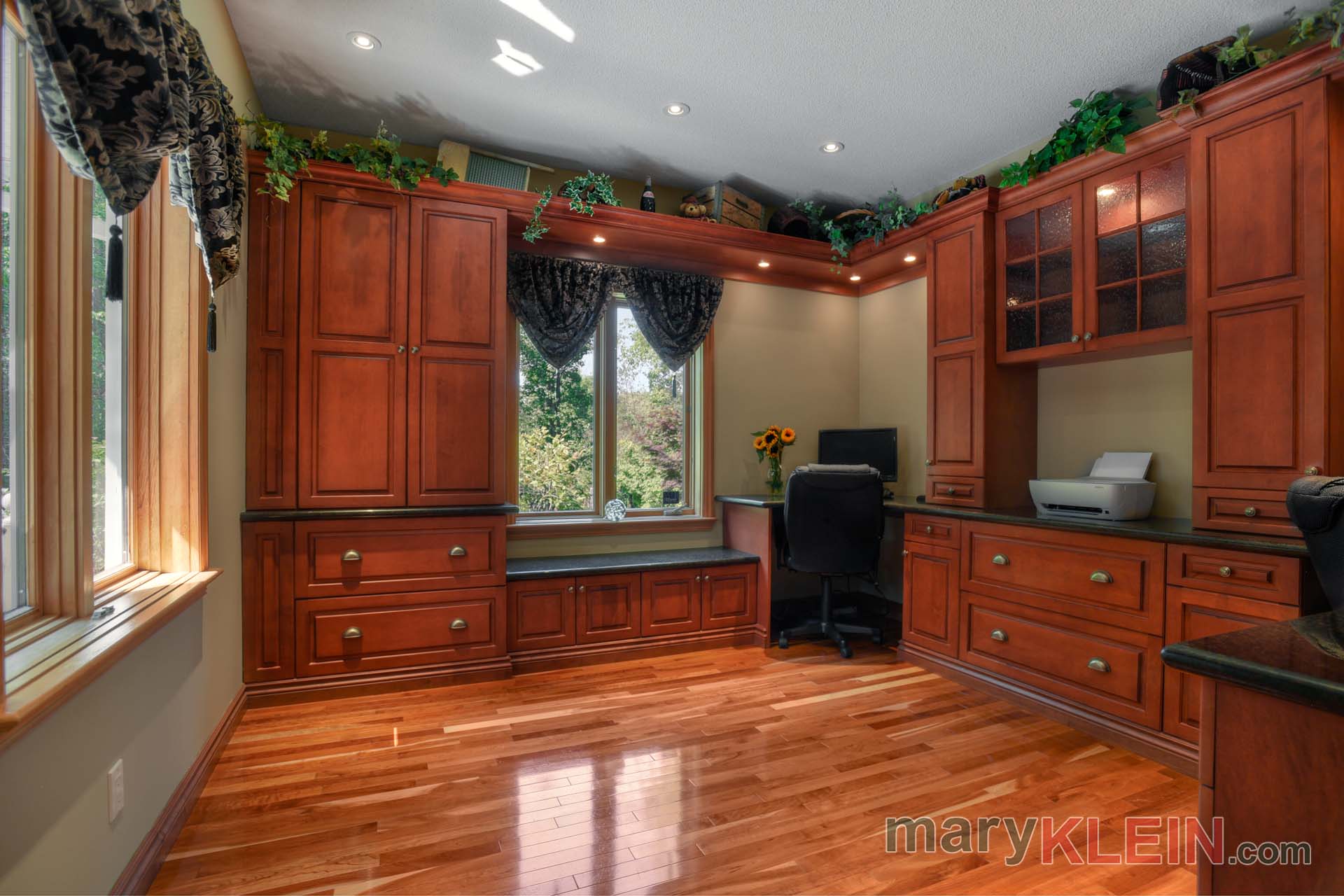
A main floor Office is conveniently located near the entrance to the home and has built-in cherry wood cabinetry, cherry wood flooring and pot lights.
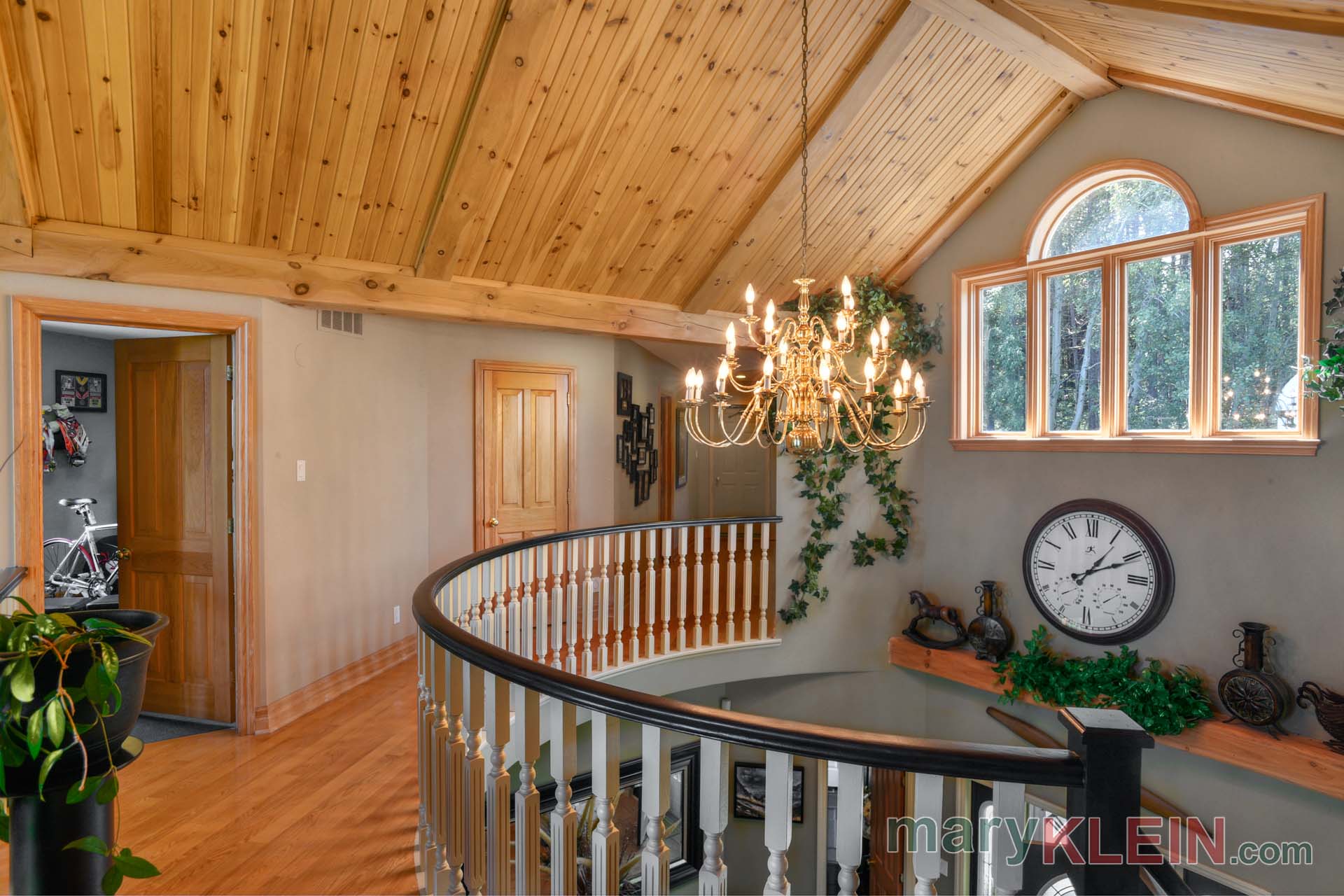
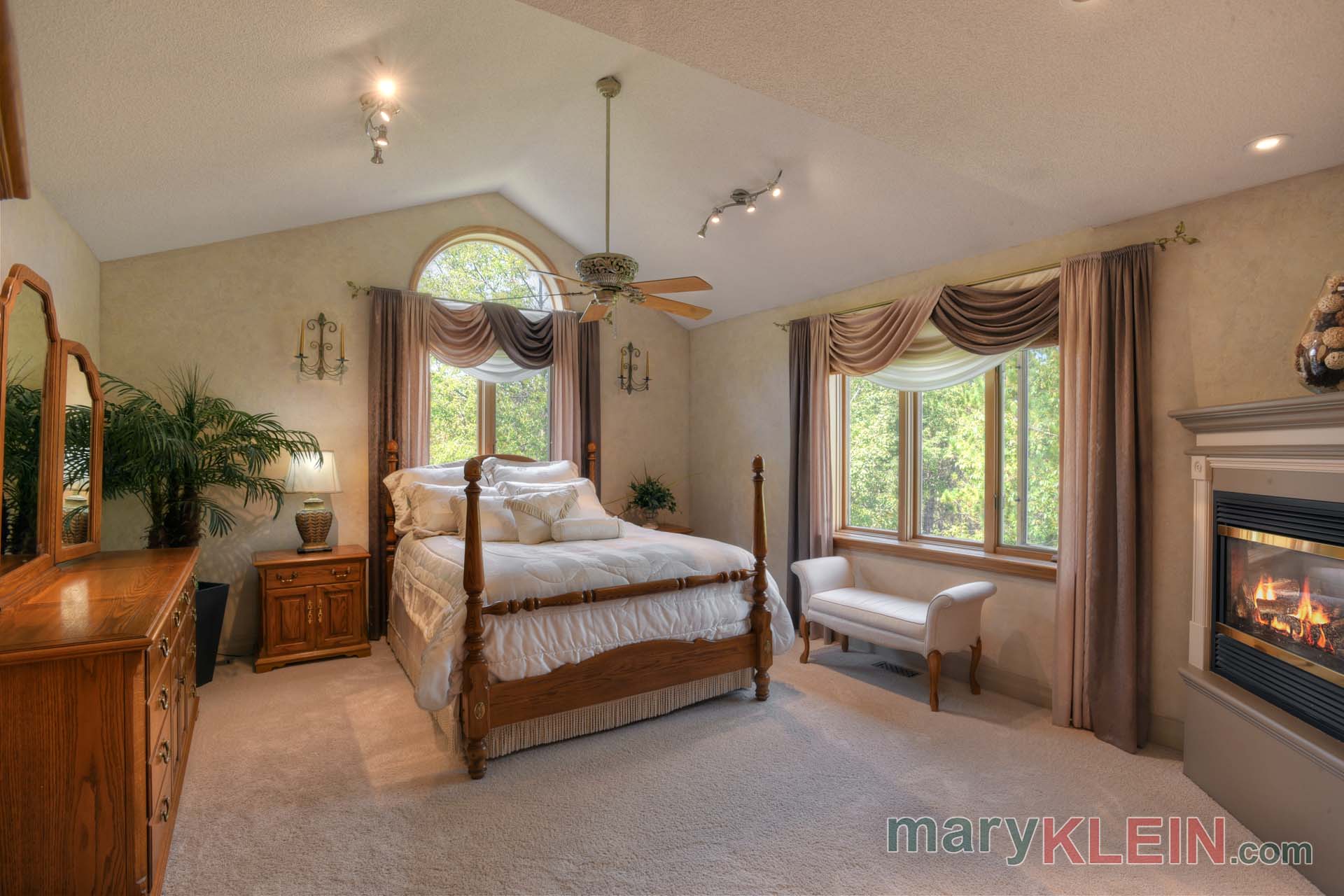
Upstairs at one wing is the Master Bedroom with newer broadloom, a gas fireplace, walk-in closet, and lovely 6-piece Ensuite with heated slate flooring, a bidet, jacuzzi tub, double sinks and shower.
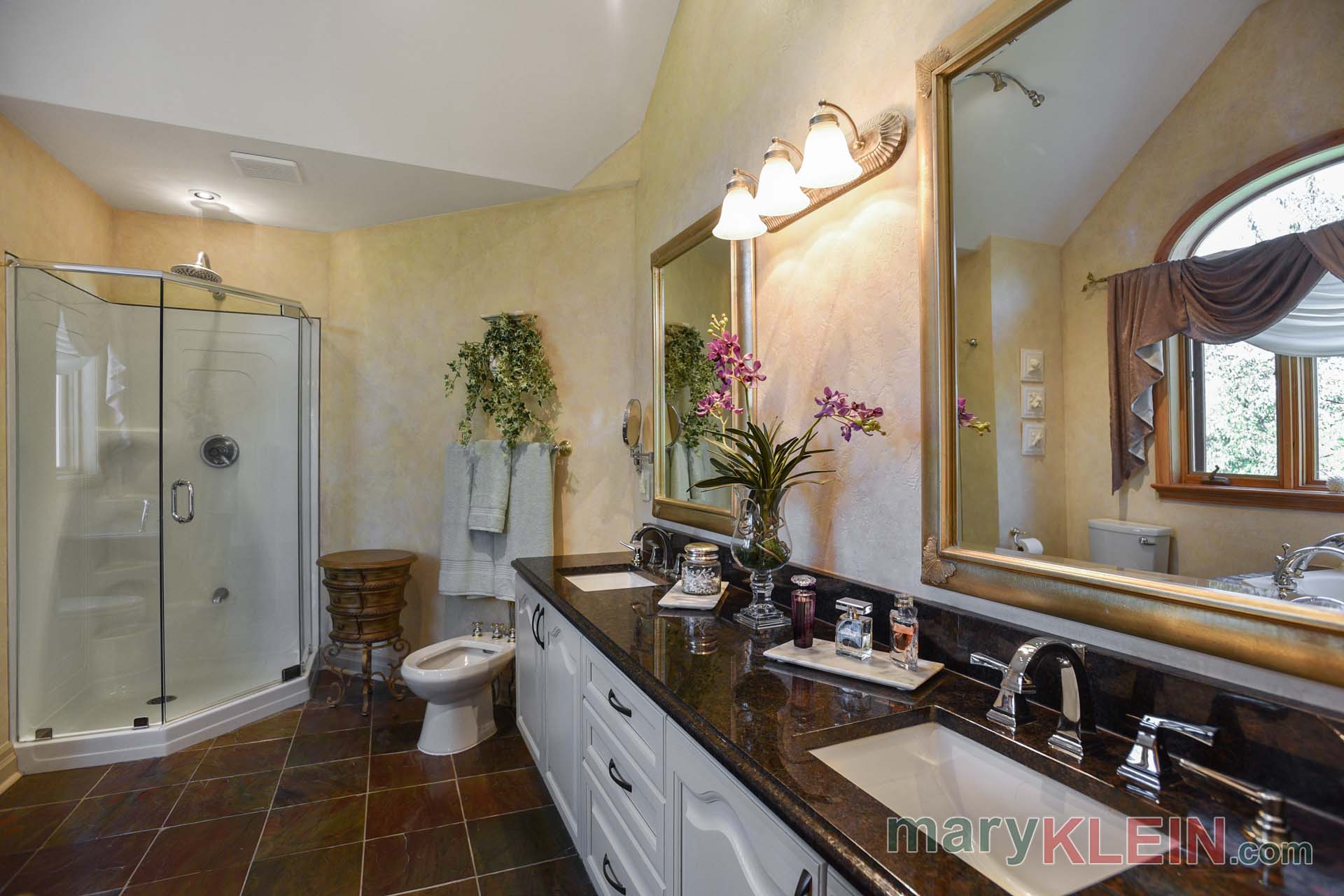
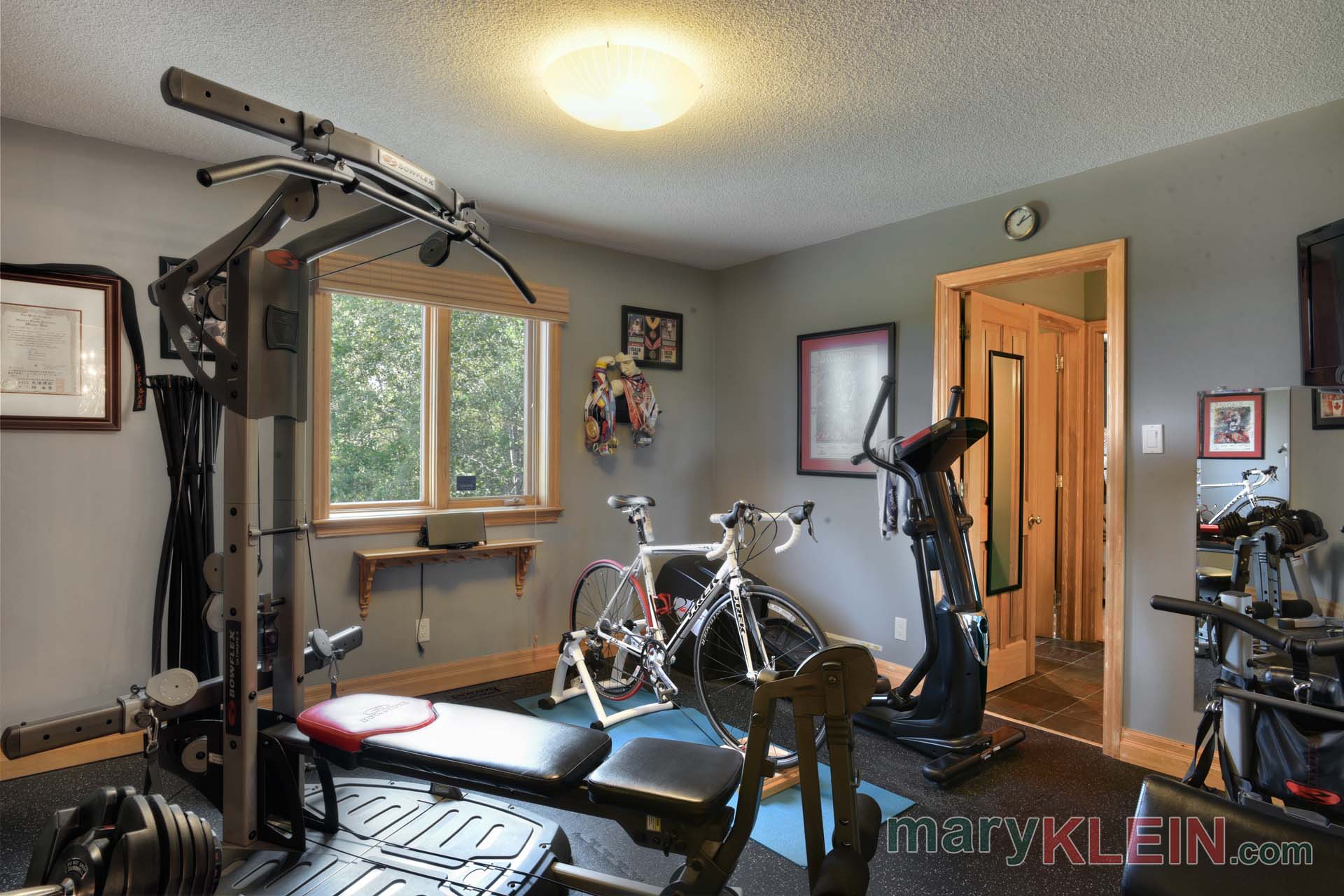
Bedroom #2 has a walk-in closet, and is presently used as a gym.
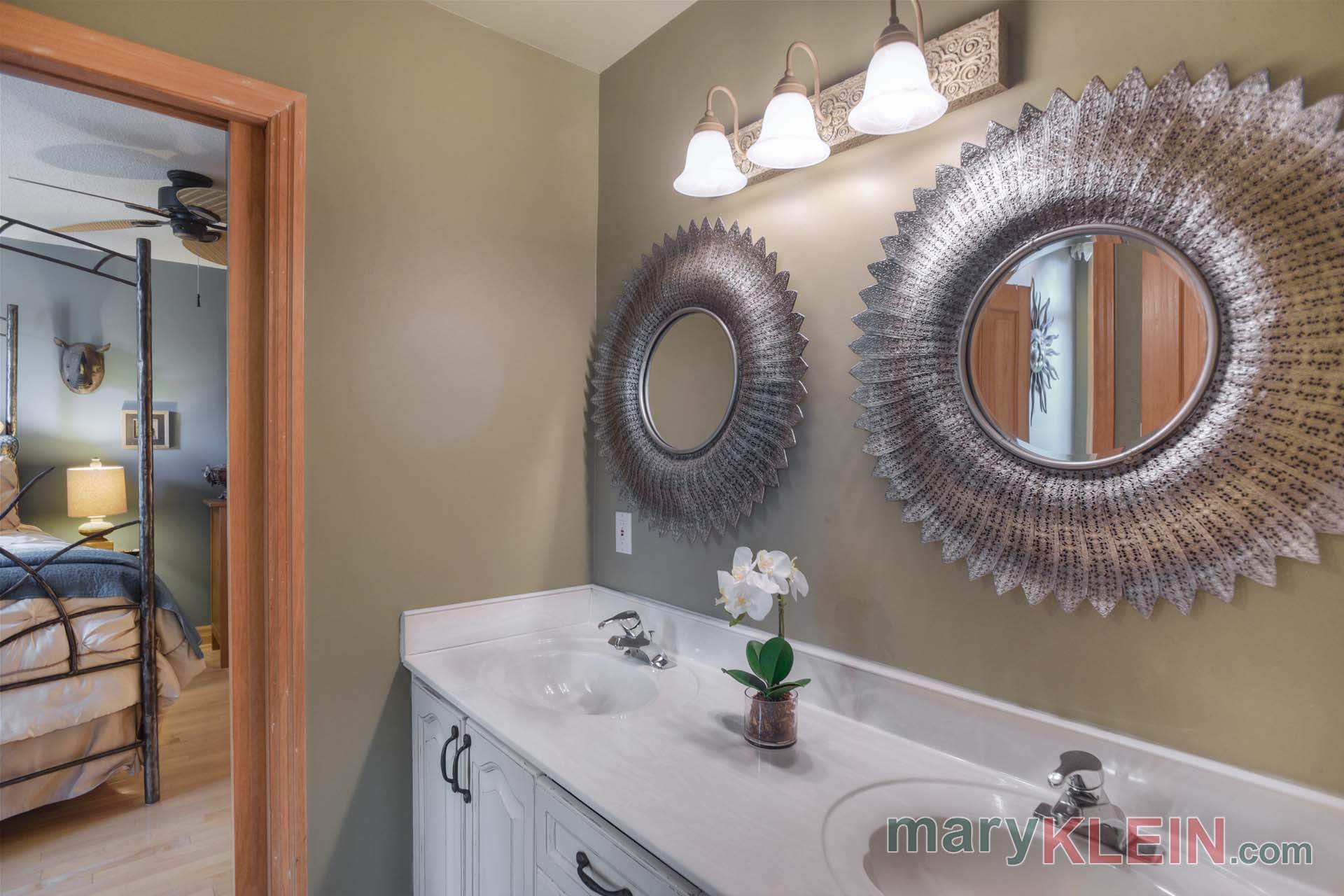
A “Jack & Jill” 5-piece Bathroom with slate flooring, double sinks & bathtub with shower, is shared between the two bedrooms.
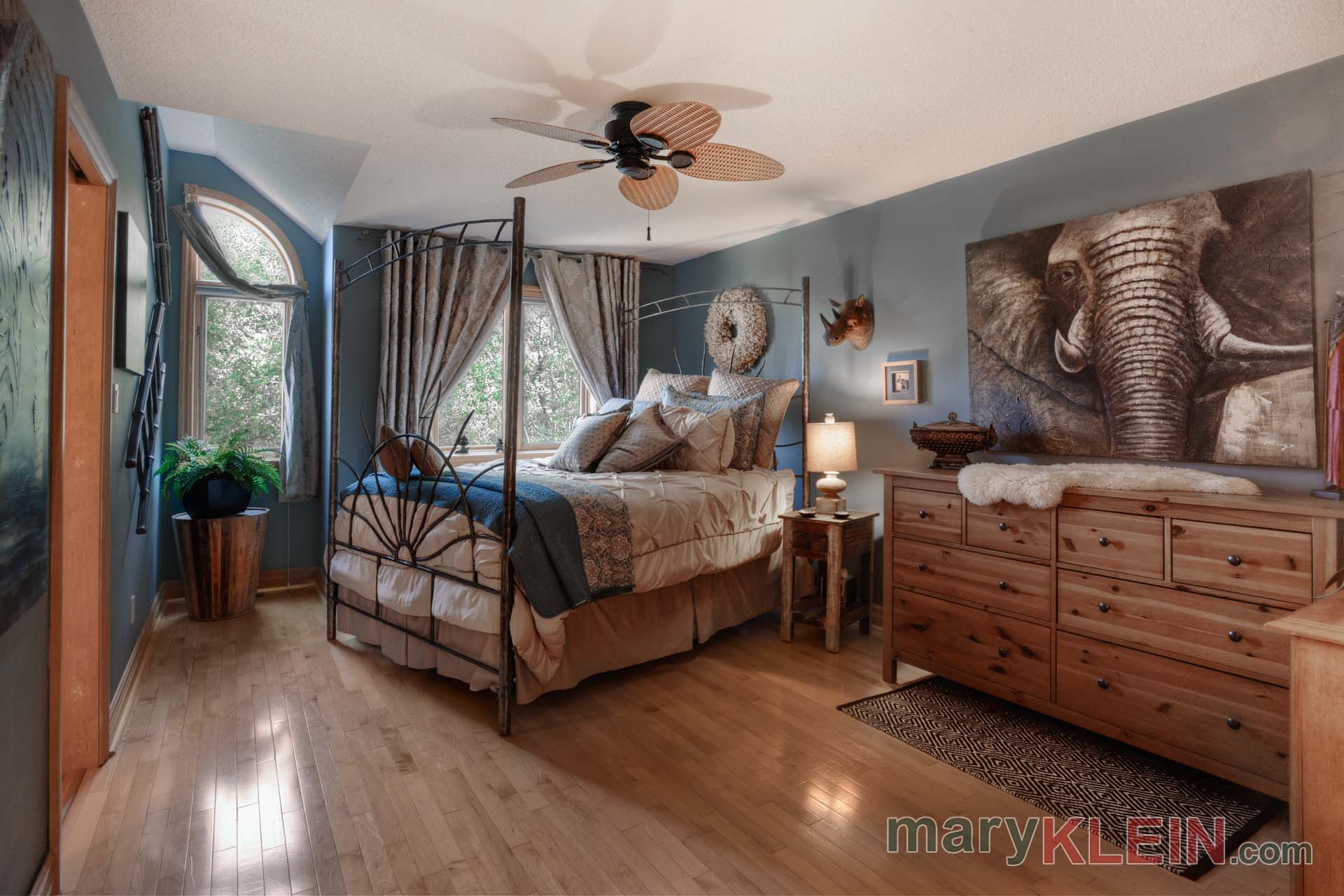
Bedroom #3 has maple flooring, a ceiling fan, walk-in closet and a shared 5-pc semi-ensuite with Bedroom #2. An unfinished “bonus” area above the garage is accessible from this upstairs hallway and could be finished quite easily into an upstairs Rec Room, Play Room or Nanny Suite. There is room to put in a convenient second floor laundry if desired.
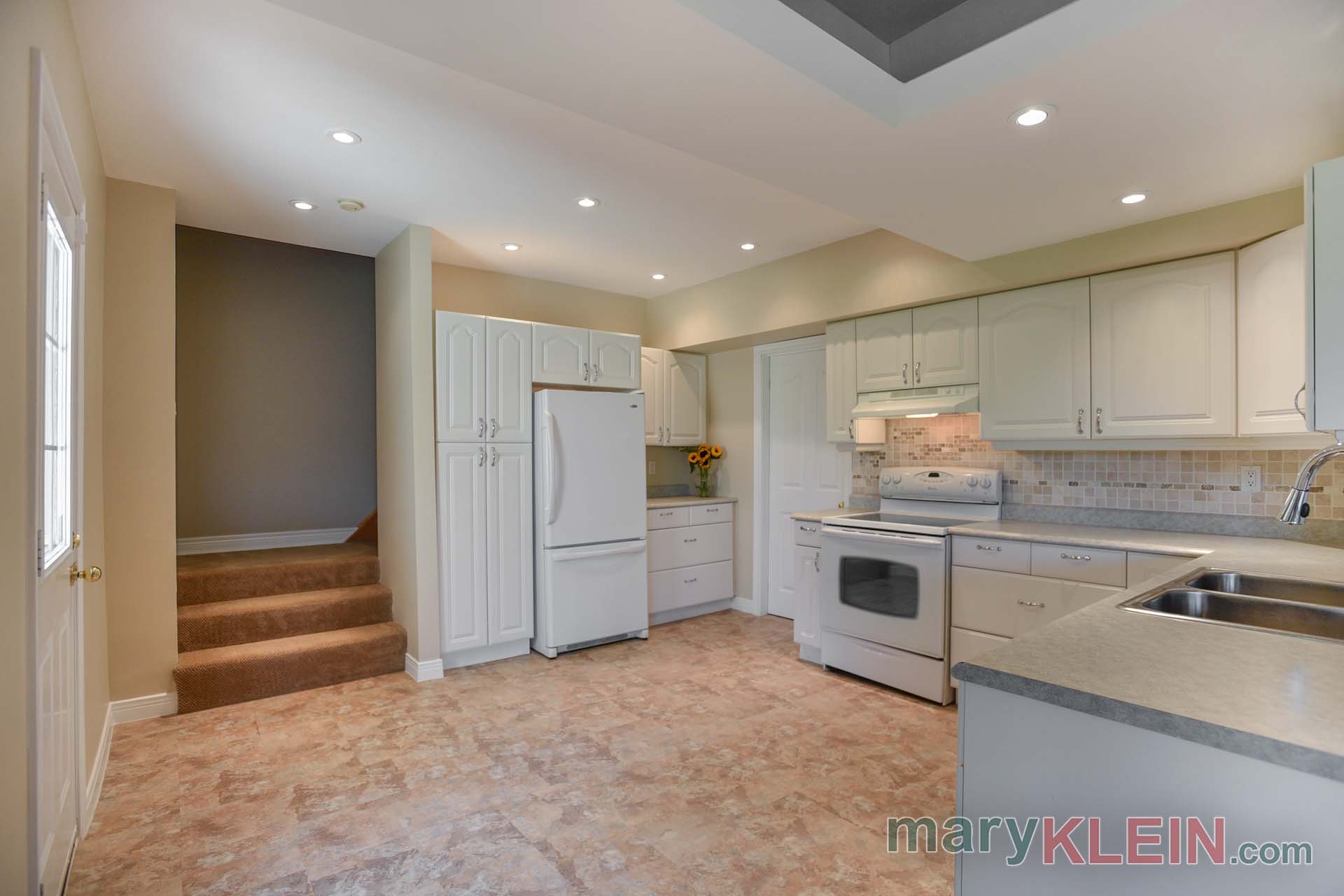
Basement In-Law Suite: The open concept, walk-out Basement with 9-foot ceilings has been utilized as a 3-bedroom In-Law Suite with a second kitchen with double sink, laminate countertops, coffered ceiling, ceramic backsplash, vinyl flooring plus Maytag stove & Amana fridge.
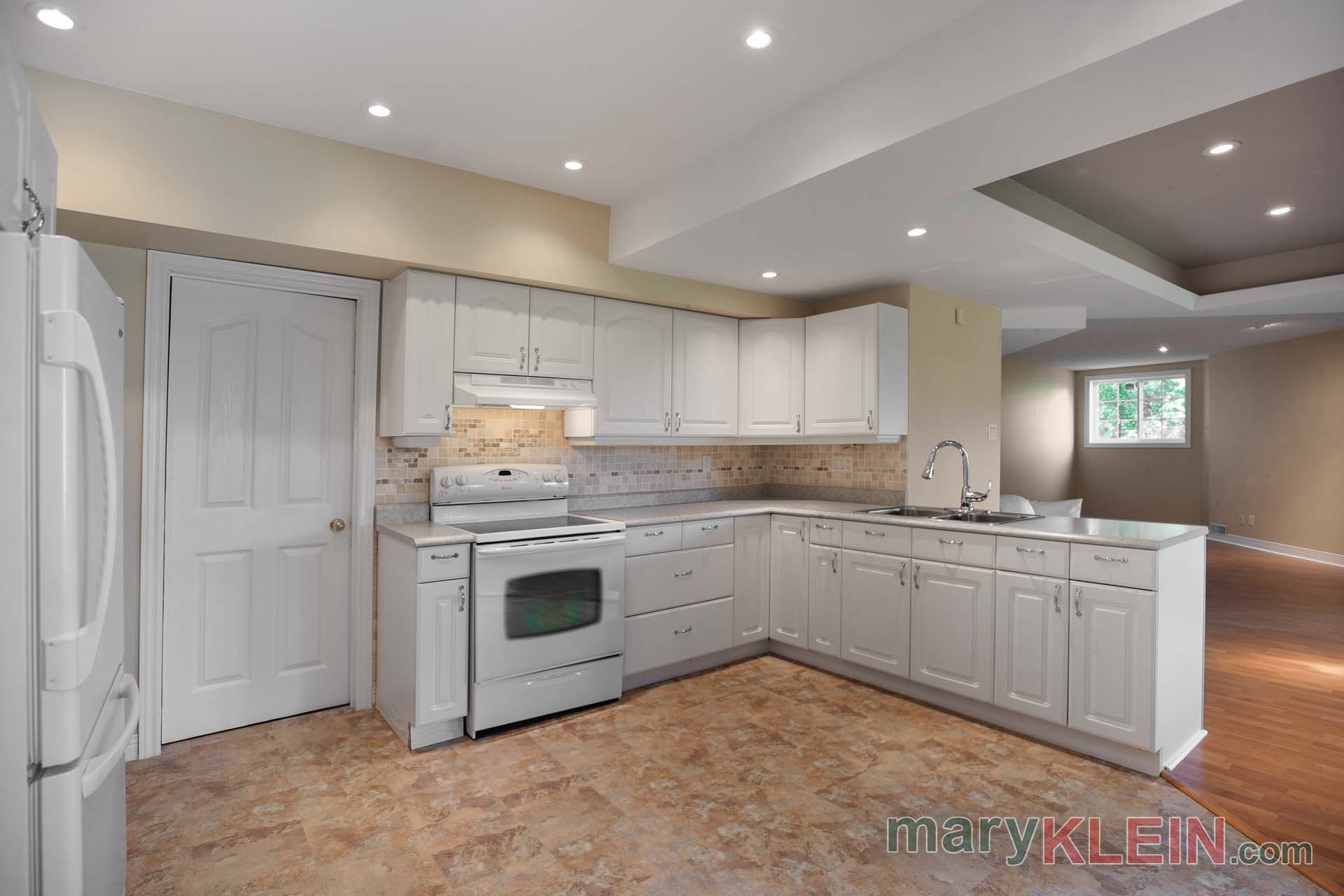
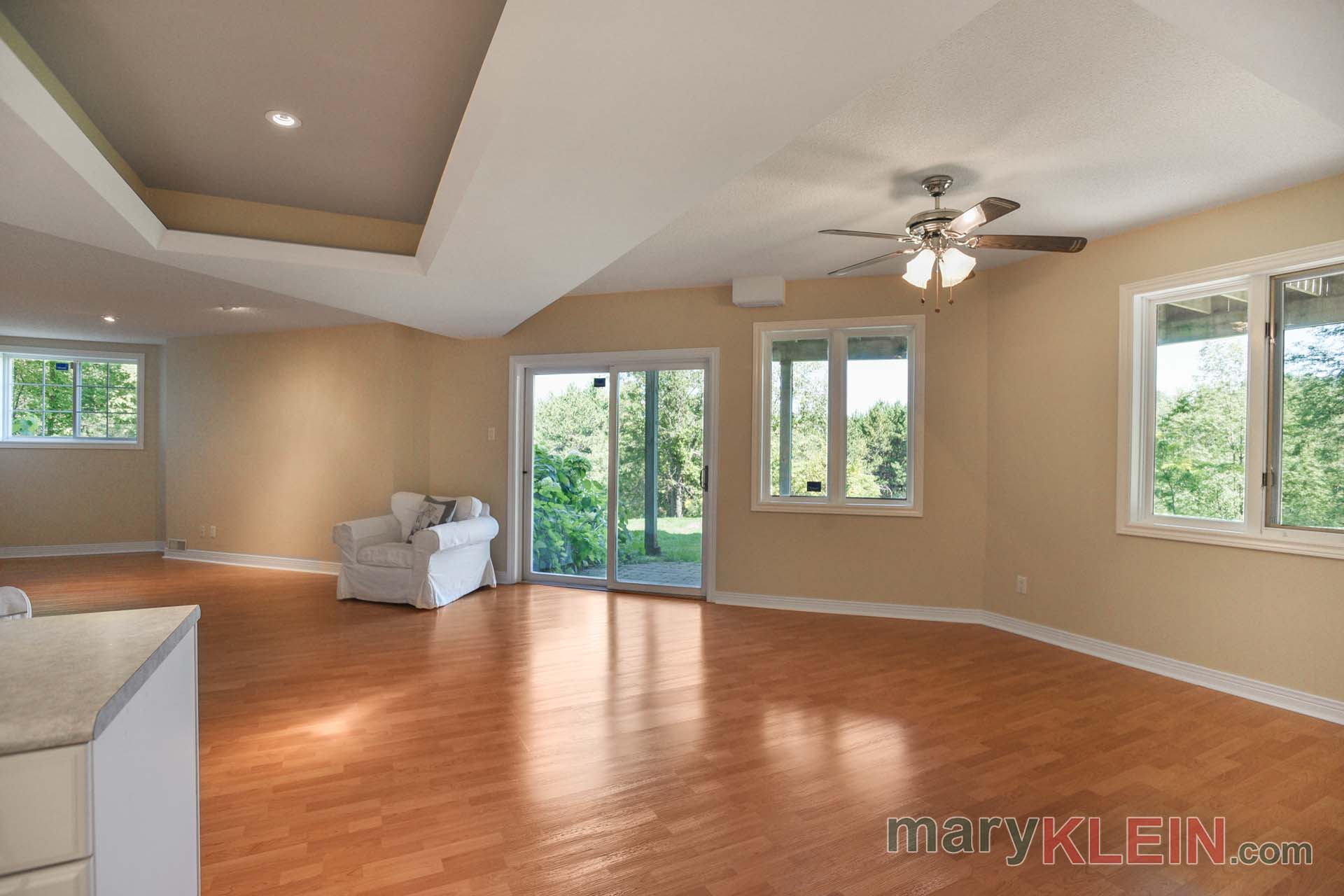
There is a walk-out to a patio and rear yard plus separate entry door.
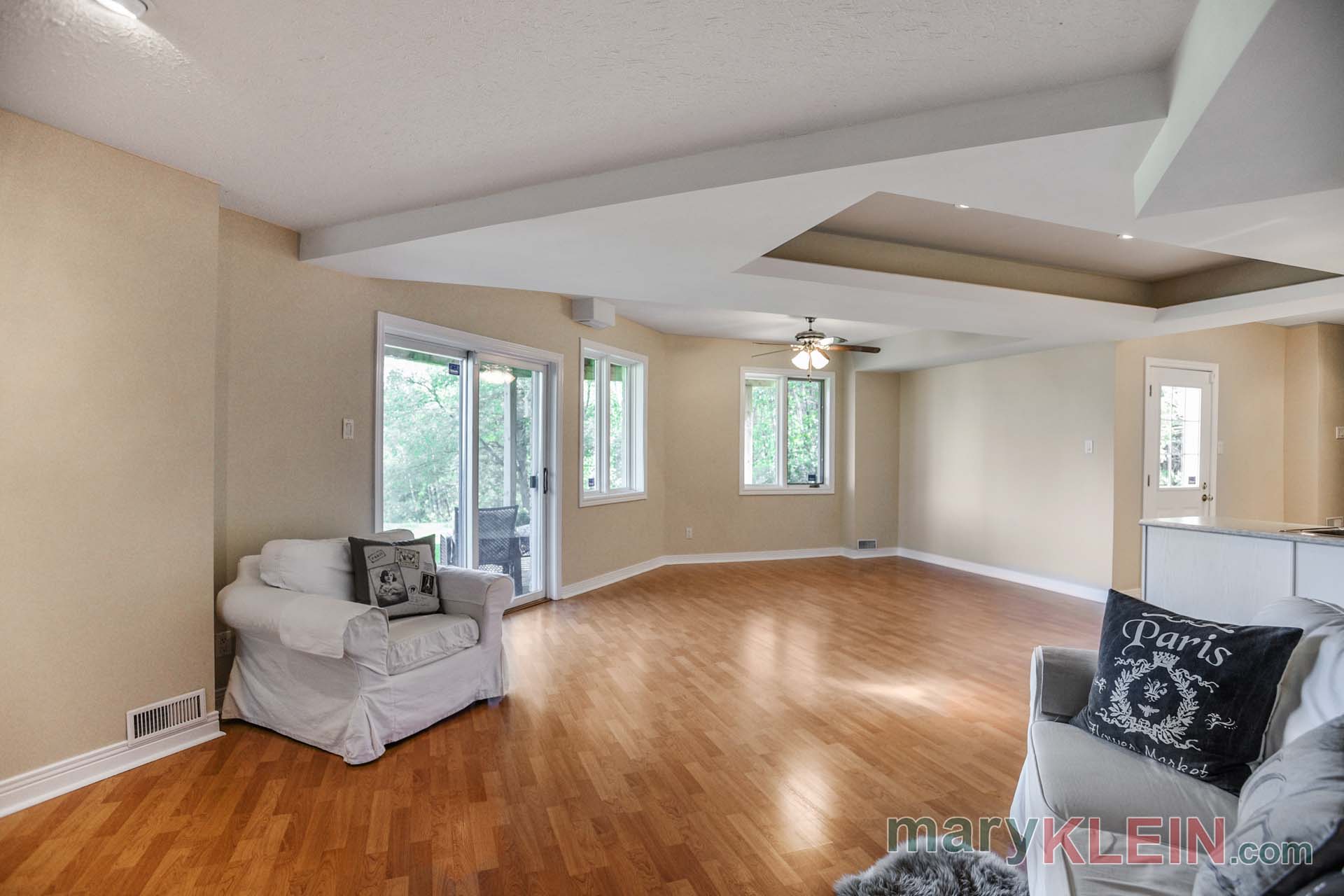
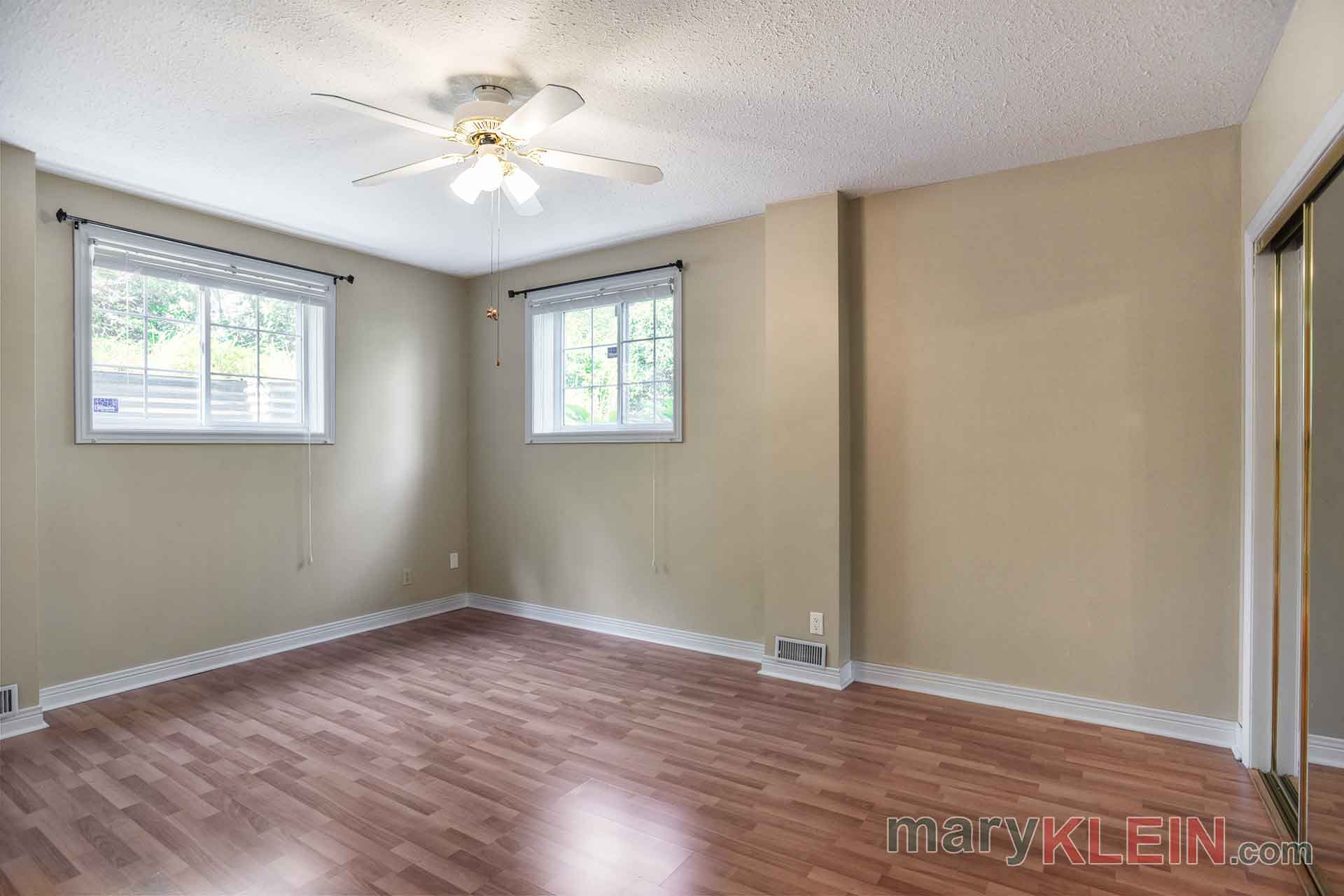
Bedroom #1 has two double mirrored closets & a ceiling fan, above grade-windows; Bedroom #2 has mirrored double closet & ceiling fan, and Bedroom #3 does not have a closet.
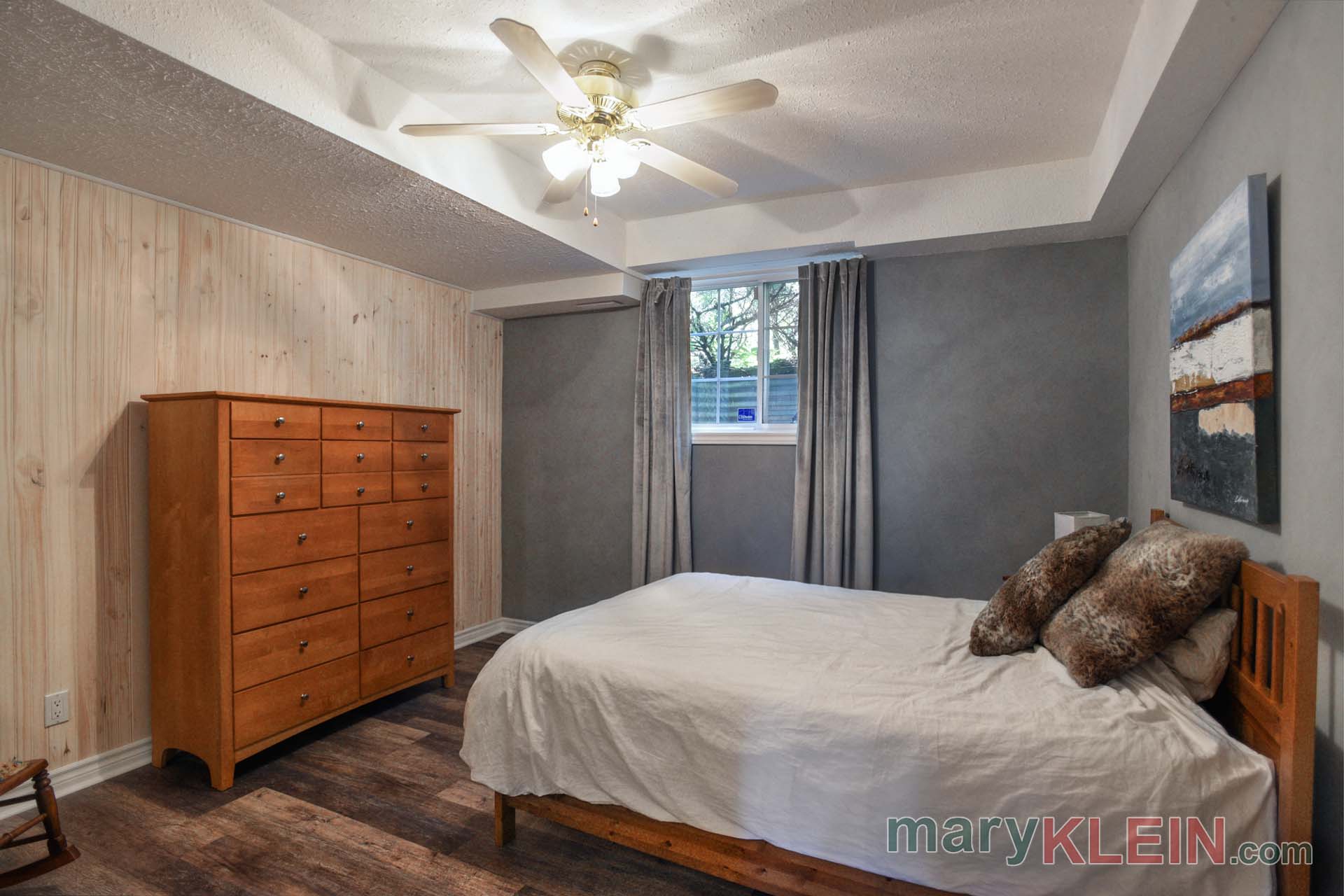
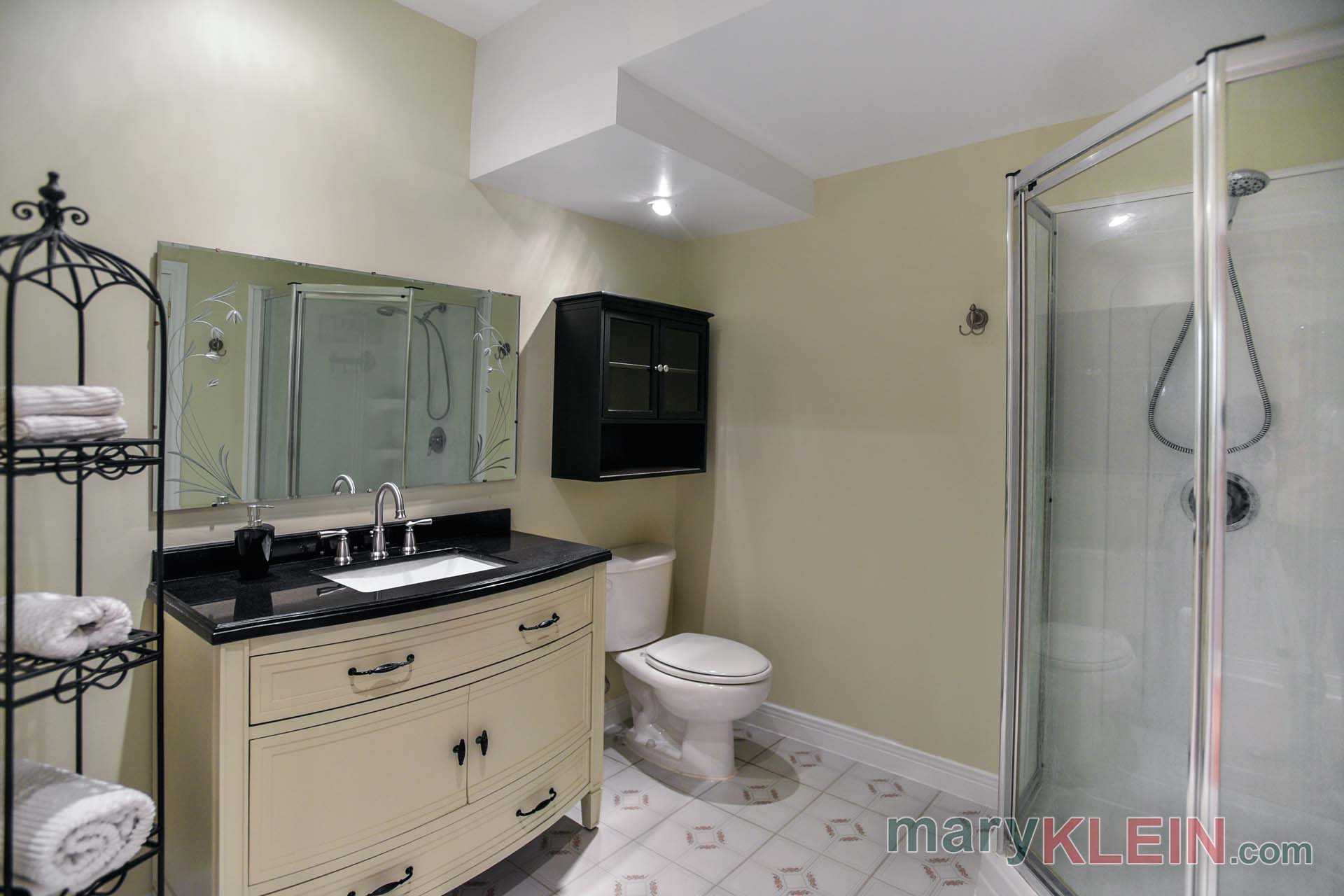
A 3-piece Bathroom has a granite counter top and a shower. There is a walk-in storage room beside this bathroom.
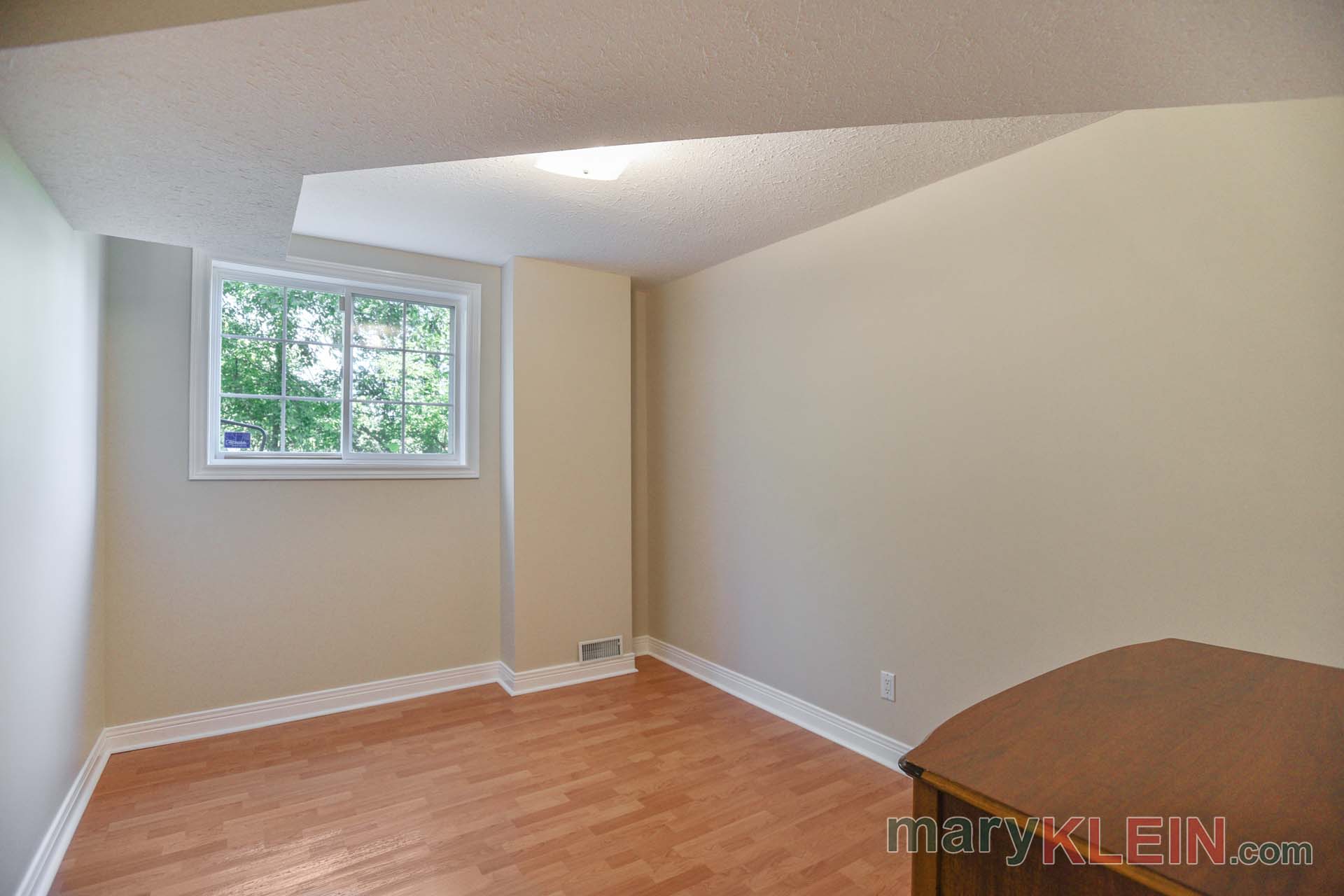
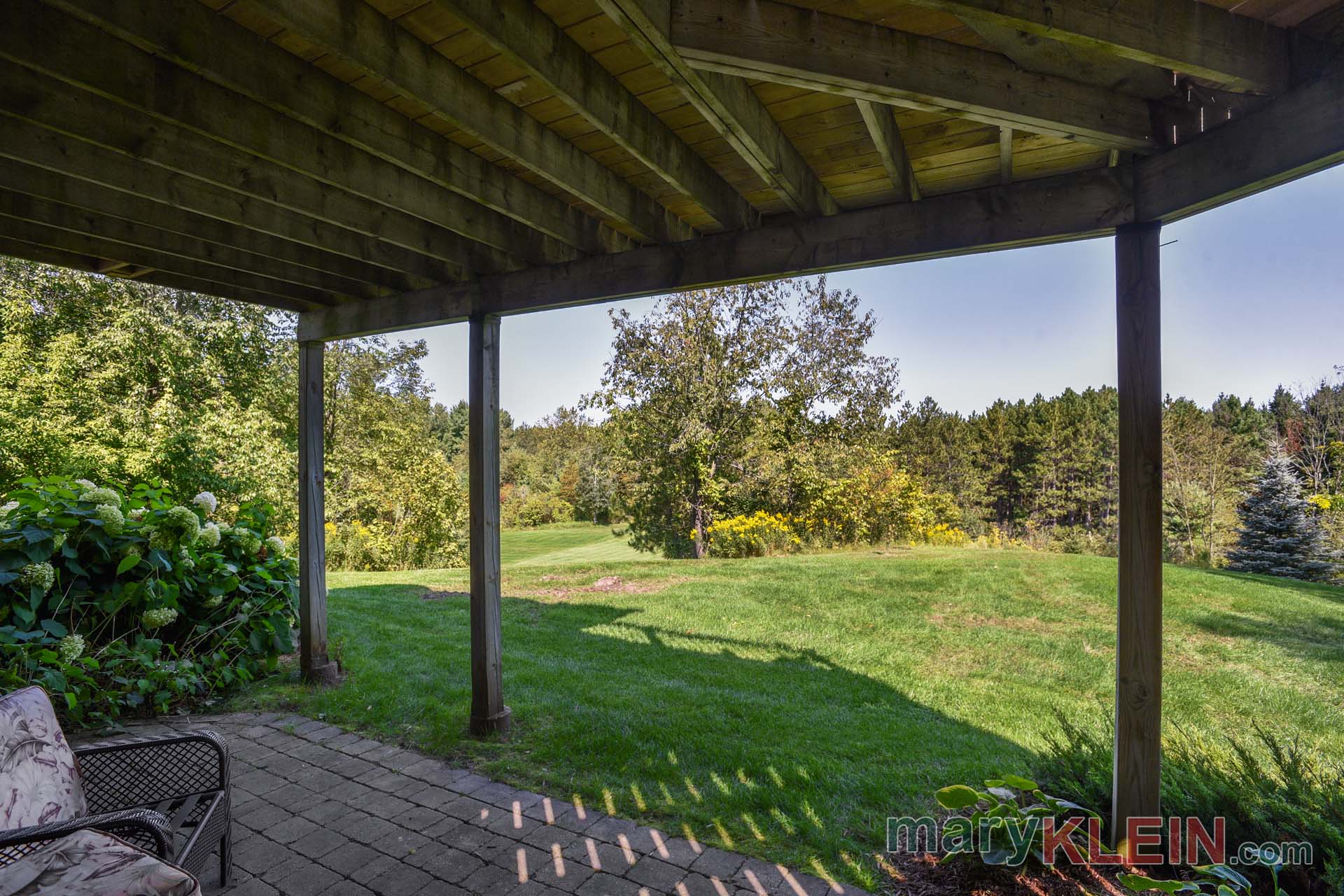
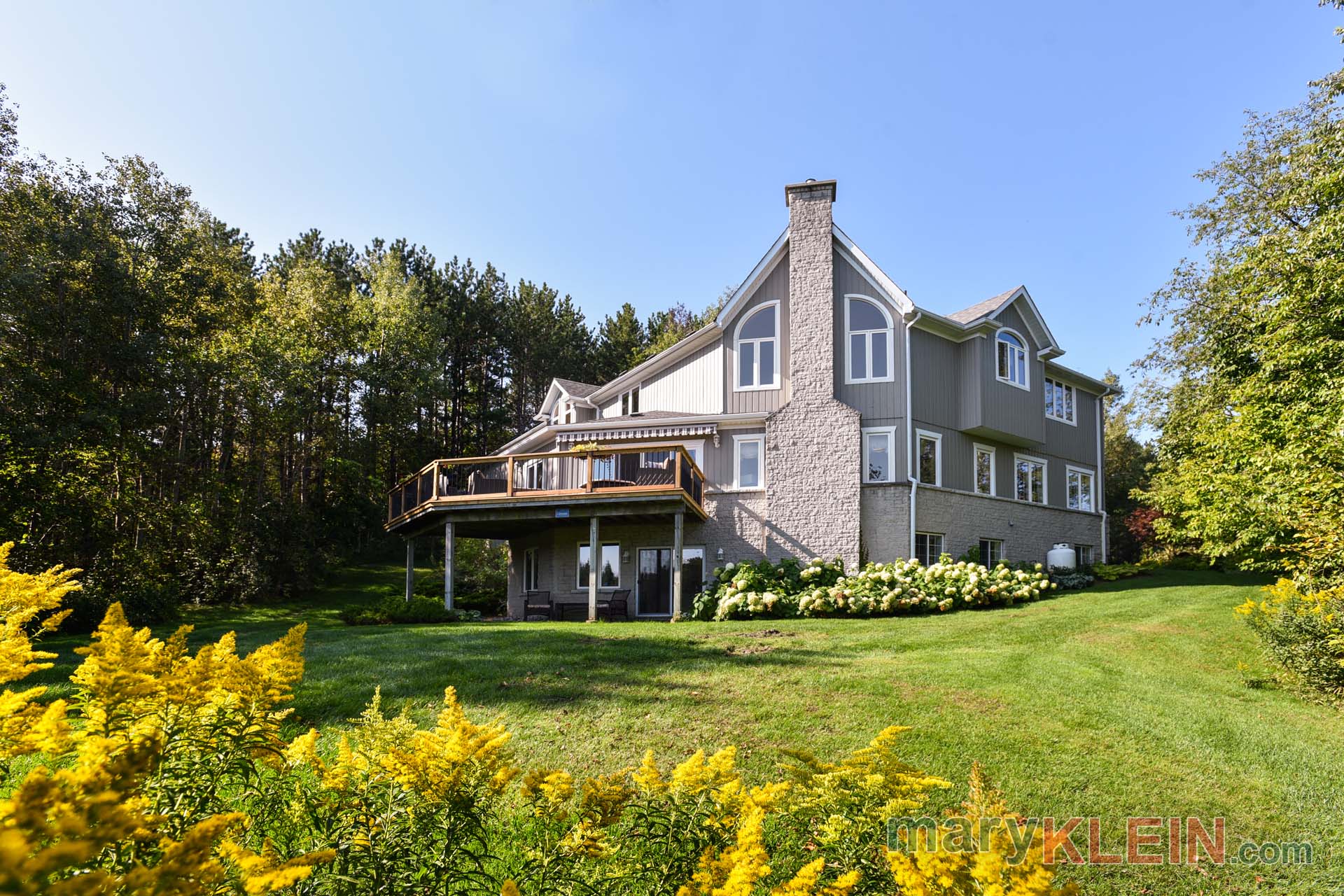
Mechanicals & Construction: Poured concrete foundation Ground Source Geothermal was installed in 2012 (5 ton capacity) and averages approximately $500 per month (heat & hydro combined); air exchanger; 200 amp electrical service; roof shingles 2010 (30 Year); Culligan water softener and reverse osmosis water system (2012); in-ground sprinkler system for main lawn area, front/back of home, pool area & over septic bed area (lower lawn); newer well pump; composite deck front of house (2016); Kitchen refresh (2015); 3 Bosch appliances (2016); Kitchen Aid electric cook top, central vacuum system, patio door and eavestroughing (back deck area), all 2017. Exterior painting September 2017. Septic tank (1500 gallons, 2 lids) and last pumped 2015. There is outdoor LED lighting and also along the driveway. The Laundry Room is situated within the mechanical room, and there is a Cold Room.
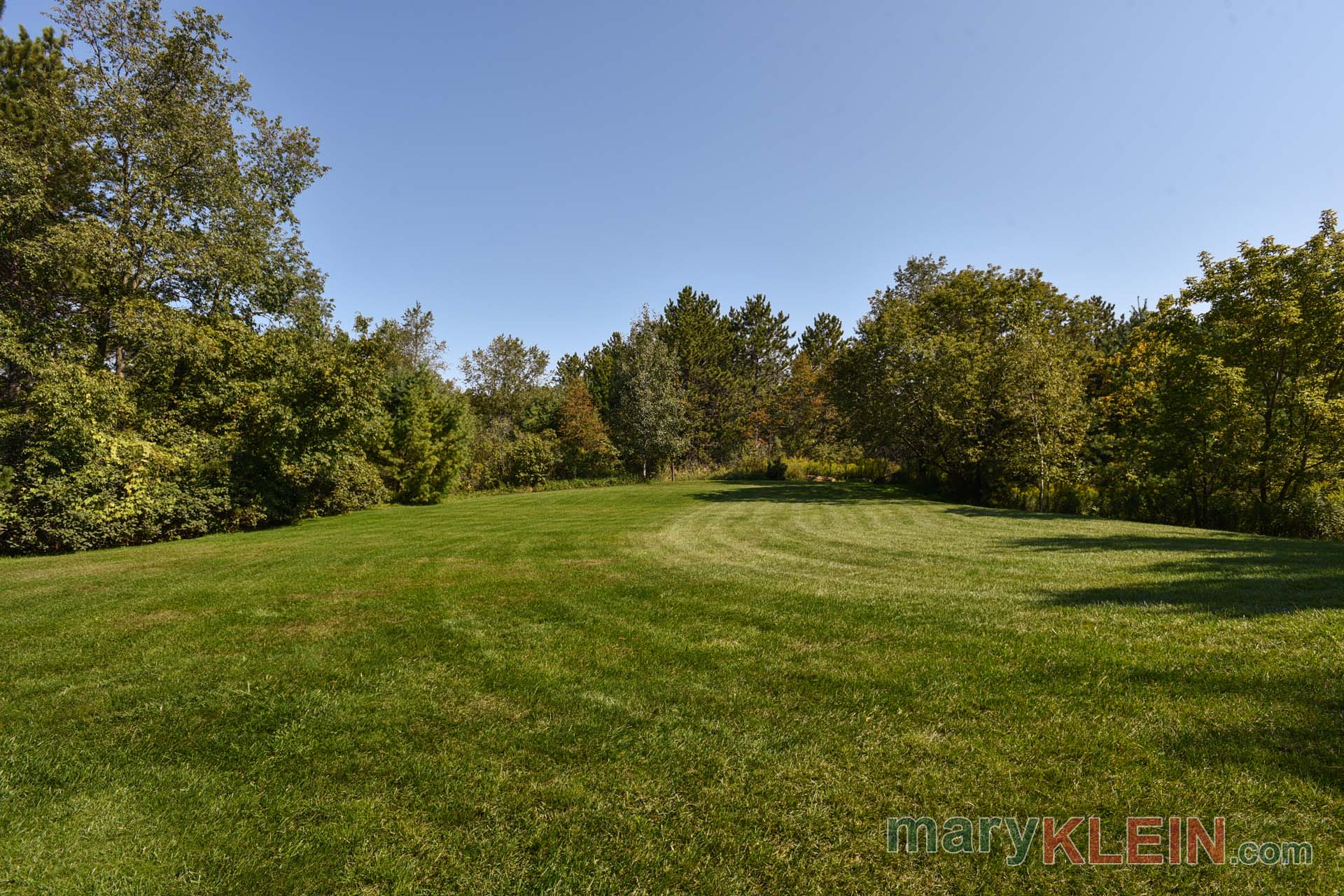
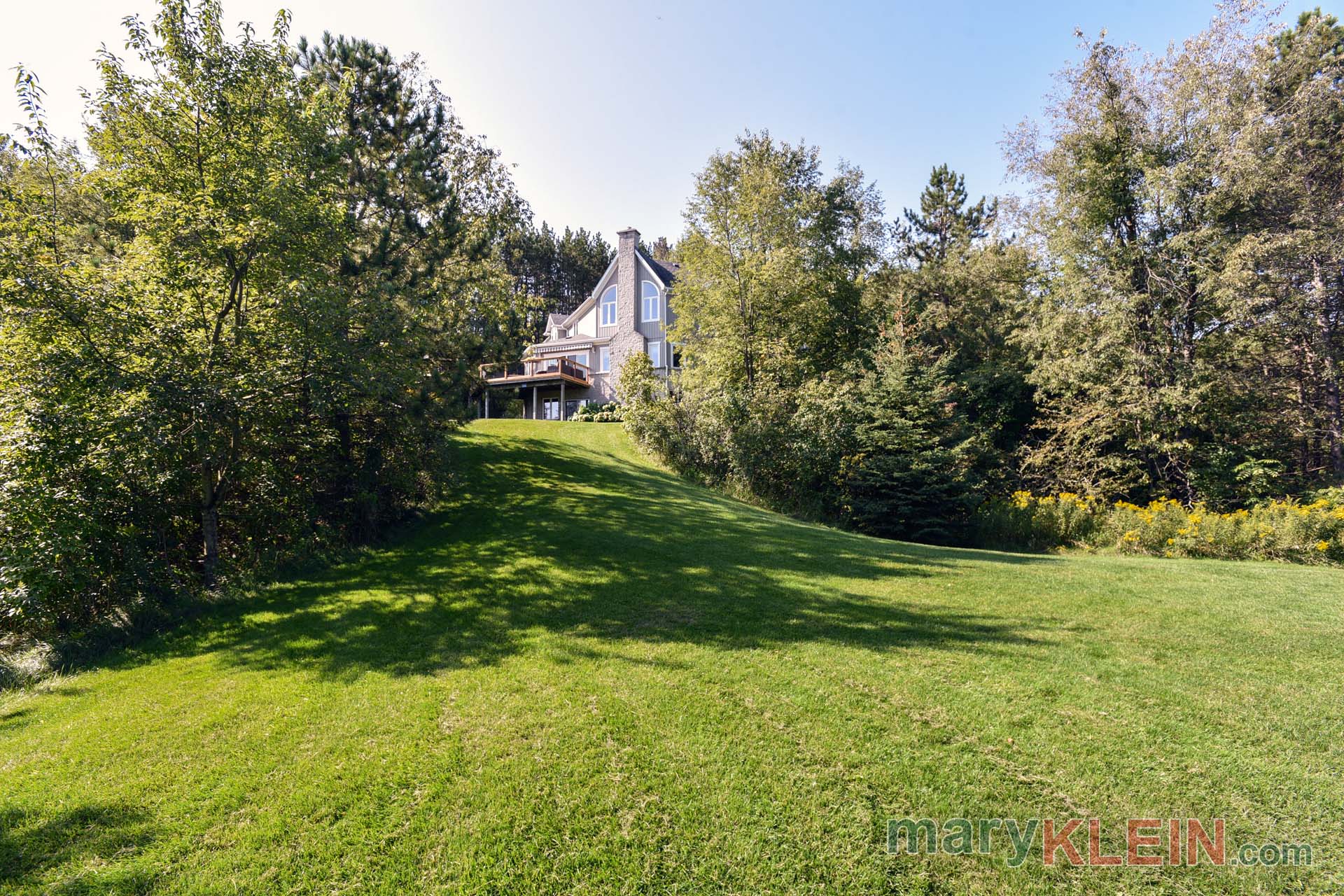
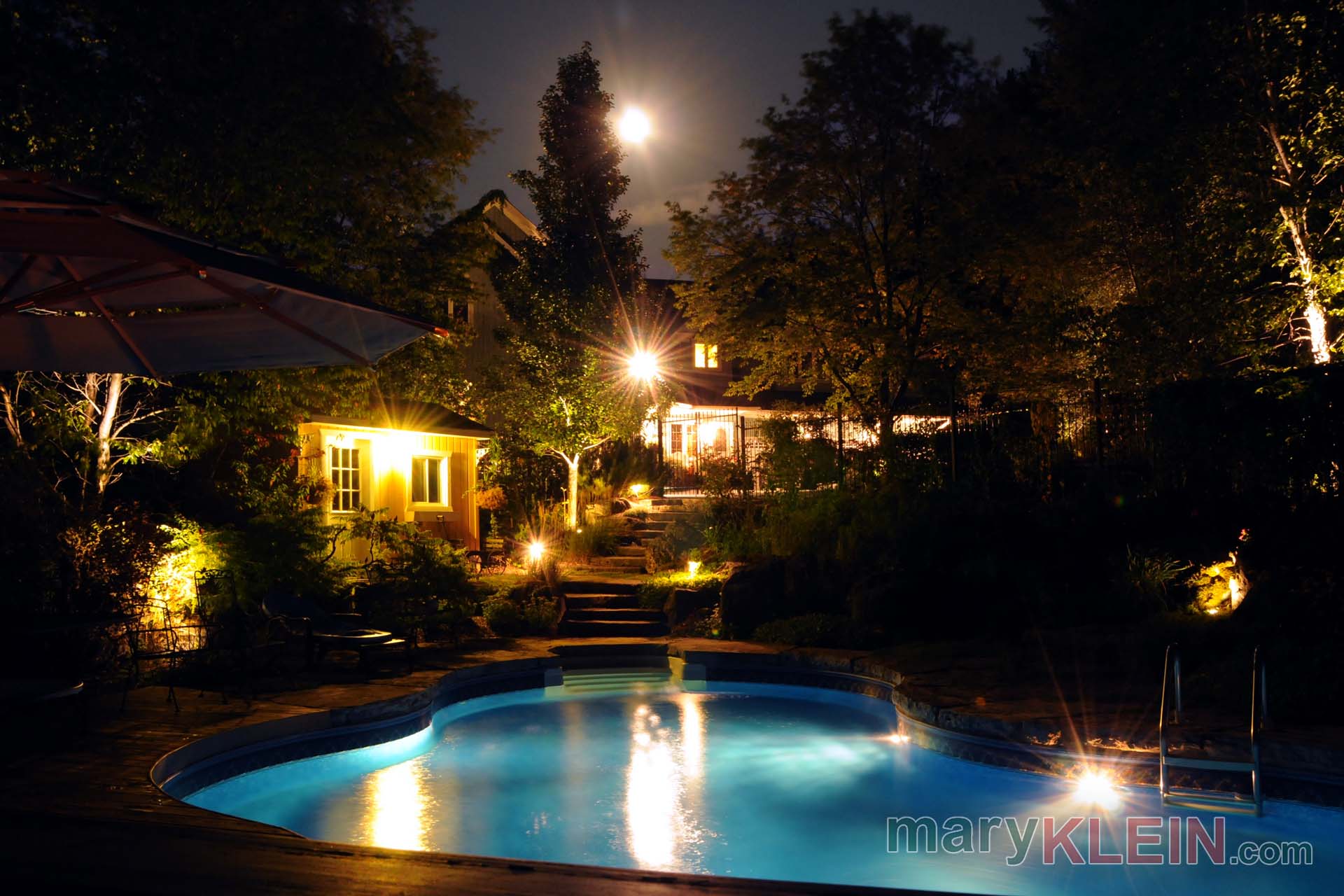
Pool: The heated, chlorine pool was installed in 2000 and is a Mountain Lake shape, approximately 20×34 feet with flagstone surround; Zodiac pool vacuum and Tinana Heat Pump (2014); pool liner (2012). Over $70,000 was spent on the pool area including landscaping, decking & fencing.
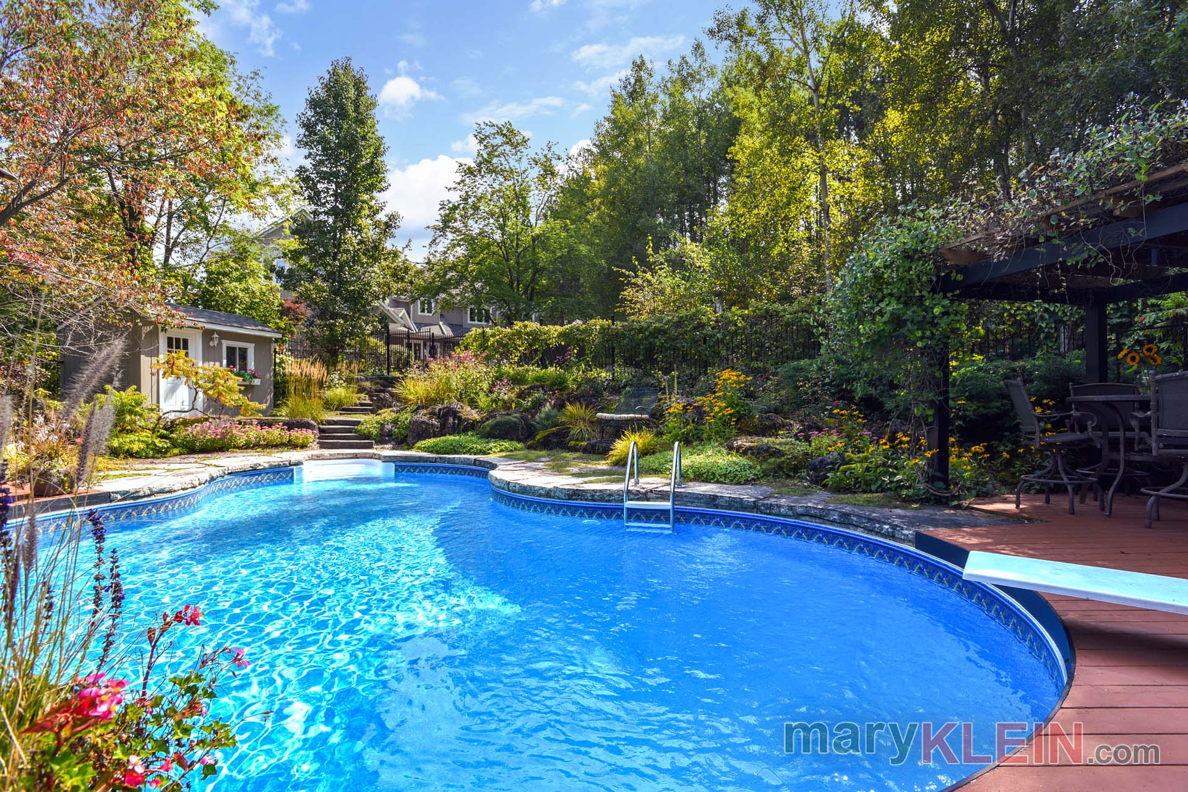
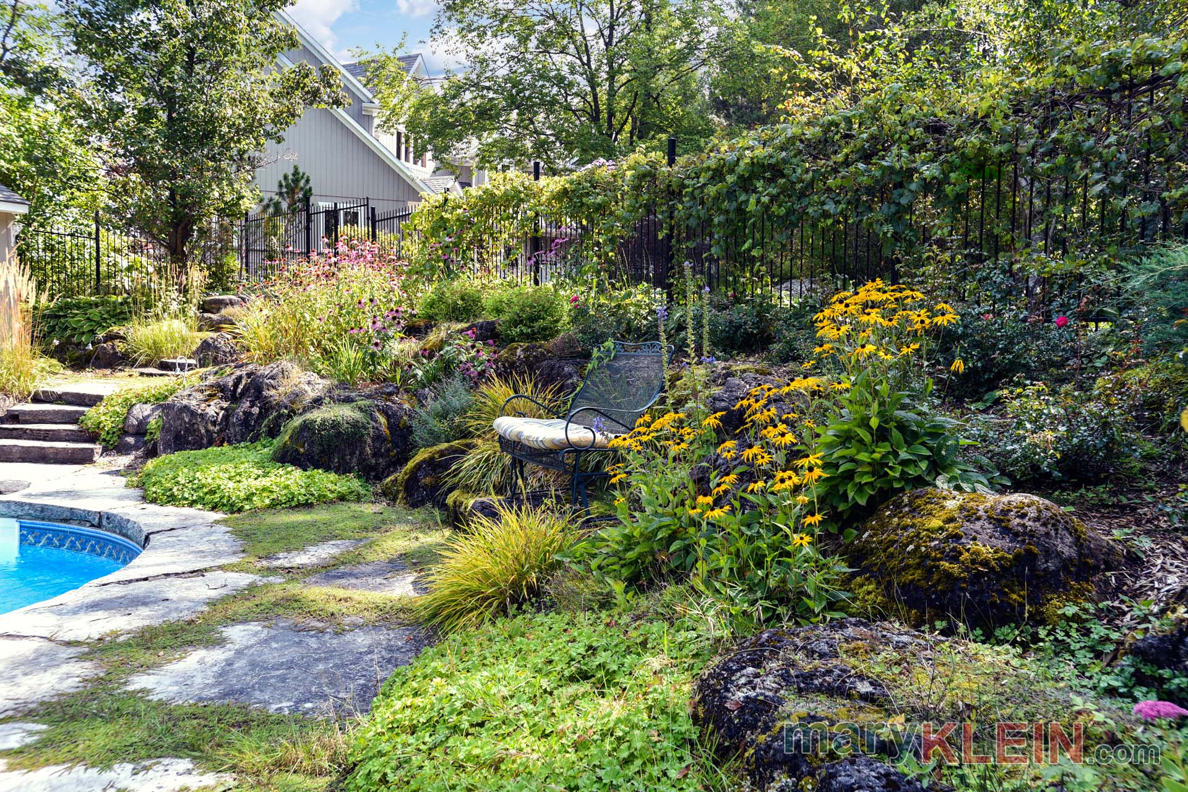
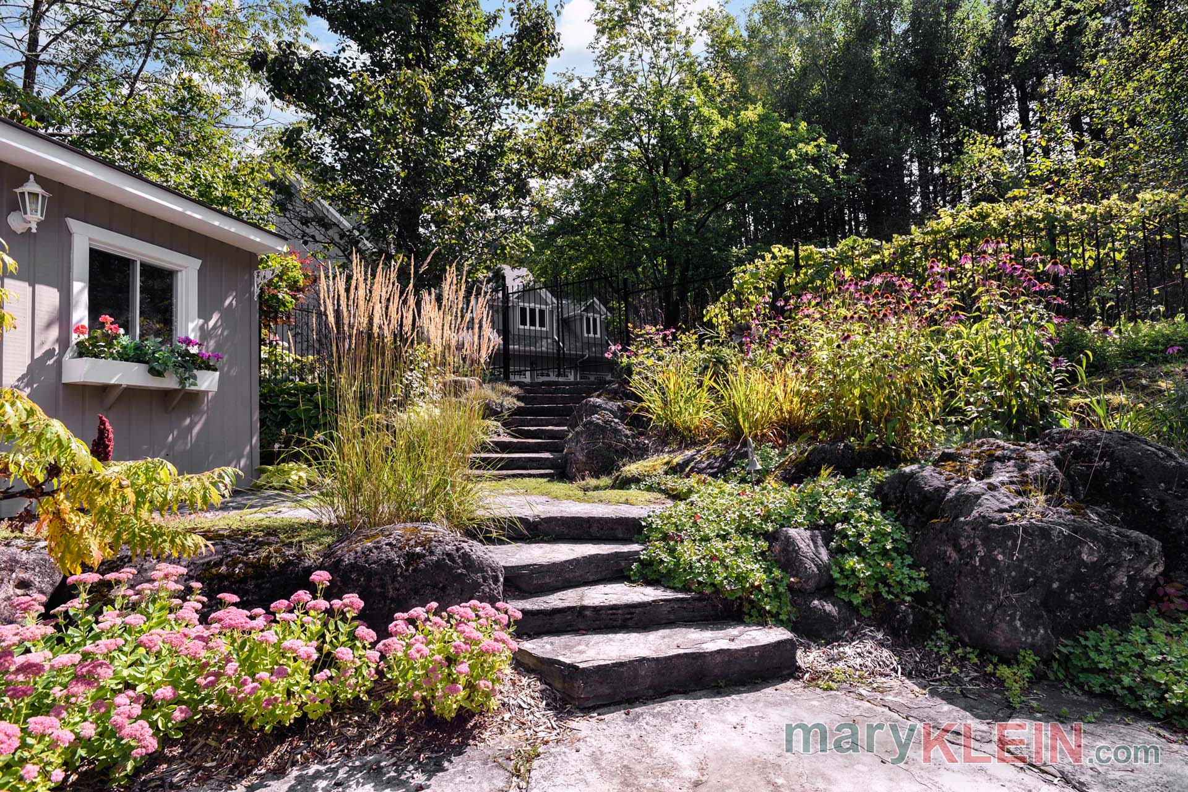
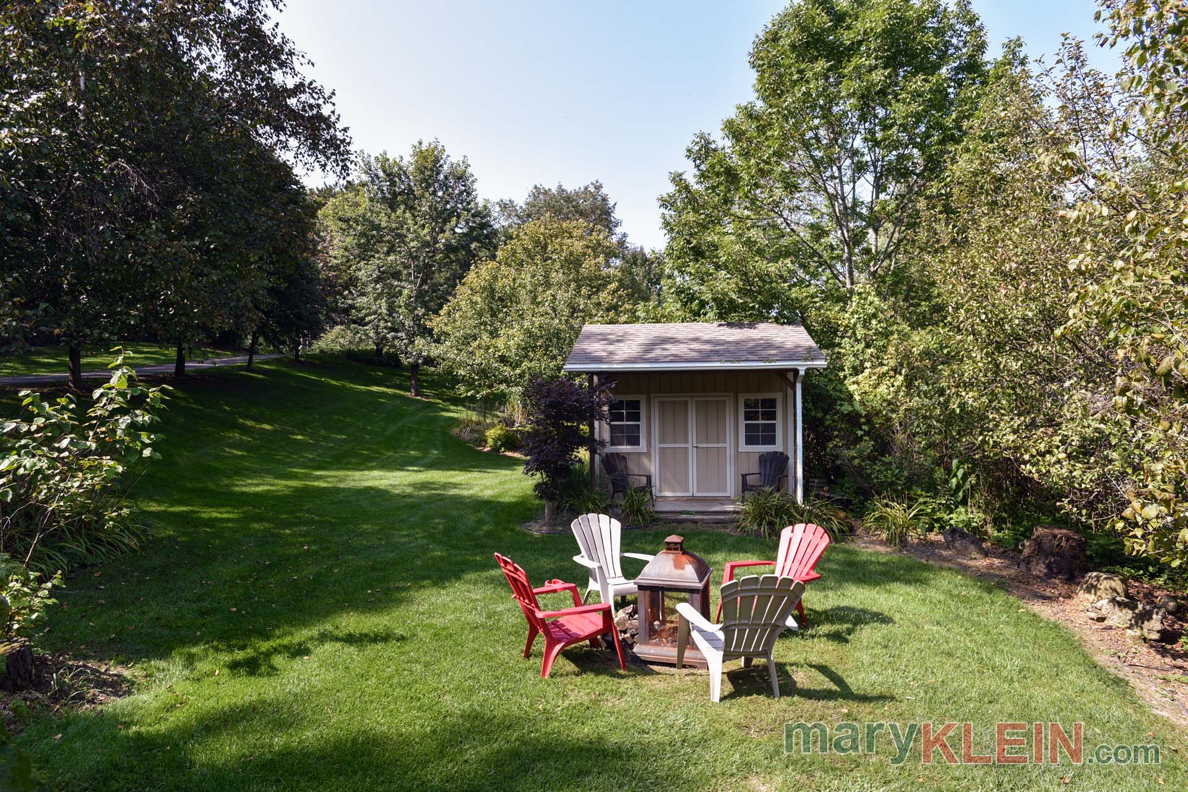
Property taxes for 2017 are $5,565. Property is under Managed Forestry Program for lower taxes. Program has been renewed by present owner, but is not transferrable. New owner must re-apply to continue the program and tax savings.
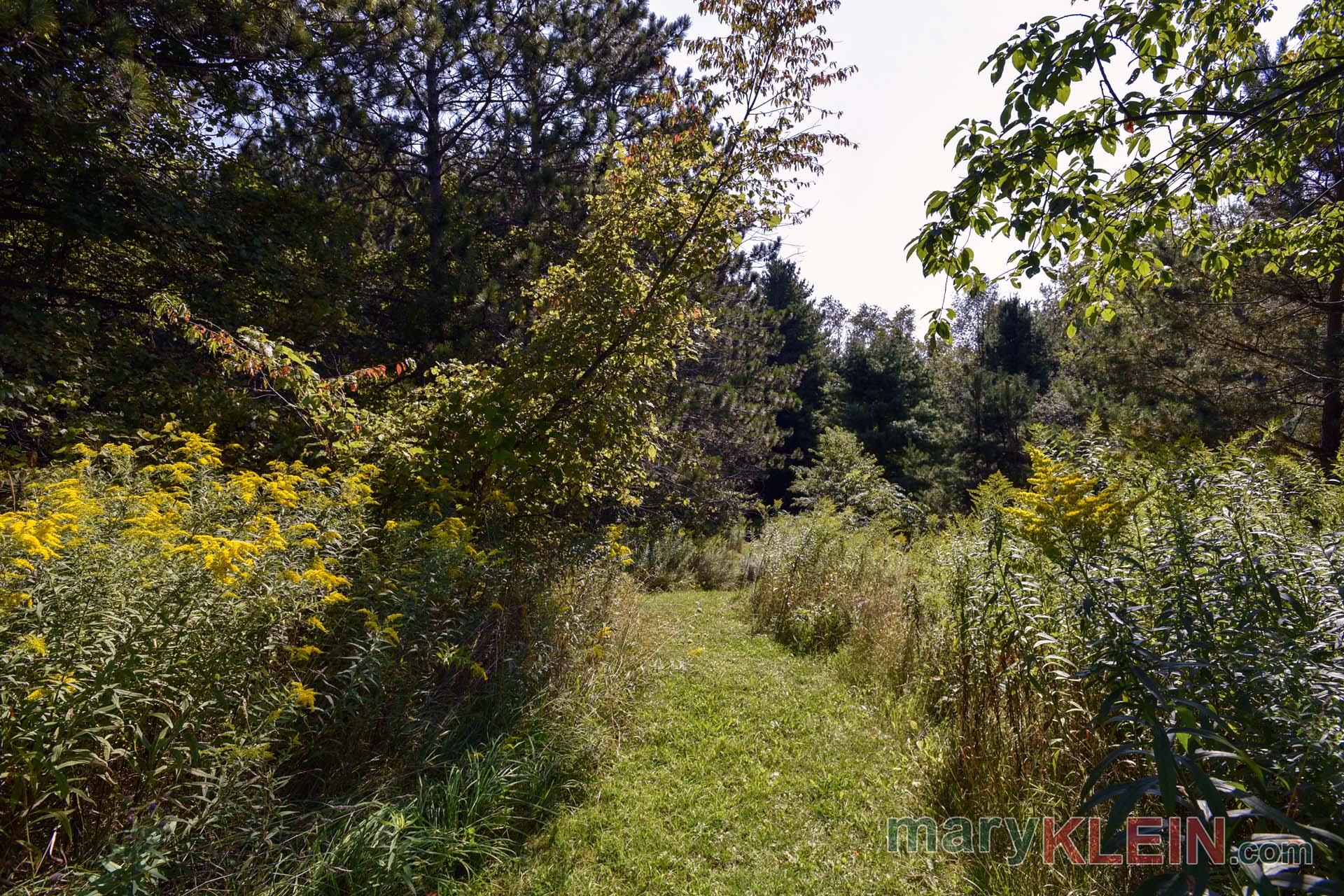
Included in the purchase price: Kitchen-Aid cooktop, fridge, bosch microwave, oven, dishwasher, all window coverings and electric light fixtures (exclude dining room chandelier), washer, dryer, basement stove and fridge, central vacuum system (2017), water heater, water softener, reverse osmosis system, de-ironizer, 1 qarage door opener, garden & pool sheds, propane tank. Excluded: deer antler chandelier in dining room, and Sony TV in built-in cabinetry.
This property is located just north of the Village of Alton near the Millcroft Inn & Spa and the Alton Mill Arts Centre; 5 minutes to shopping in Orangeville; and an easy commute to Pearson Airport (45 minutes) with easy access to Highway 10 and the 410. Enjoy country living with abounding wildlife and nature at your doorstep, and yet only minutes to town for all shopping amenities….the best of both worlds!


