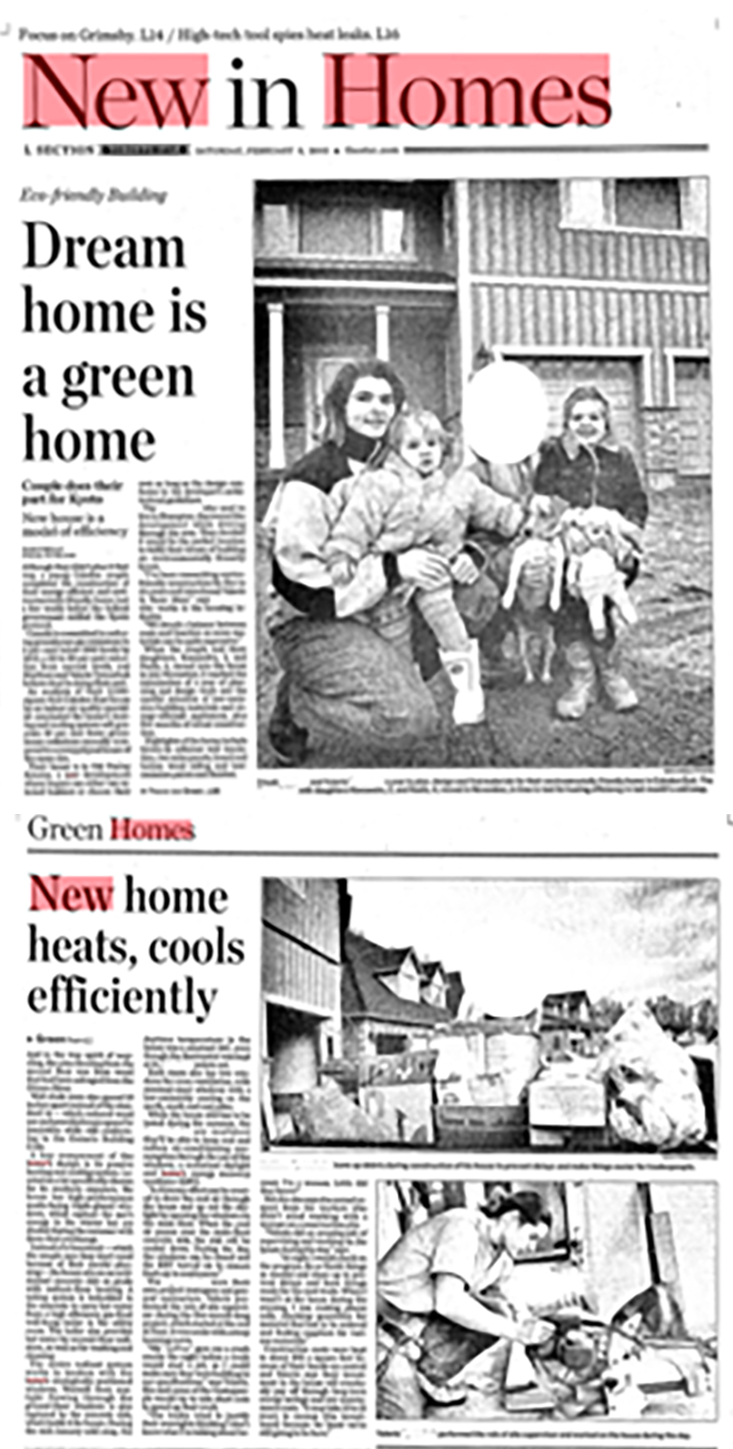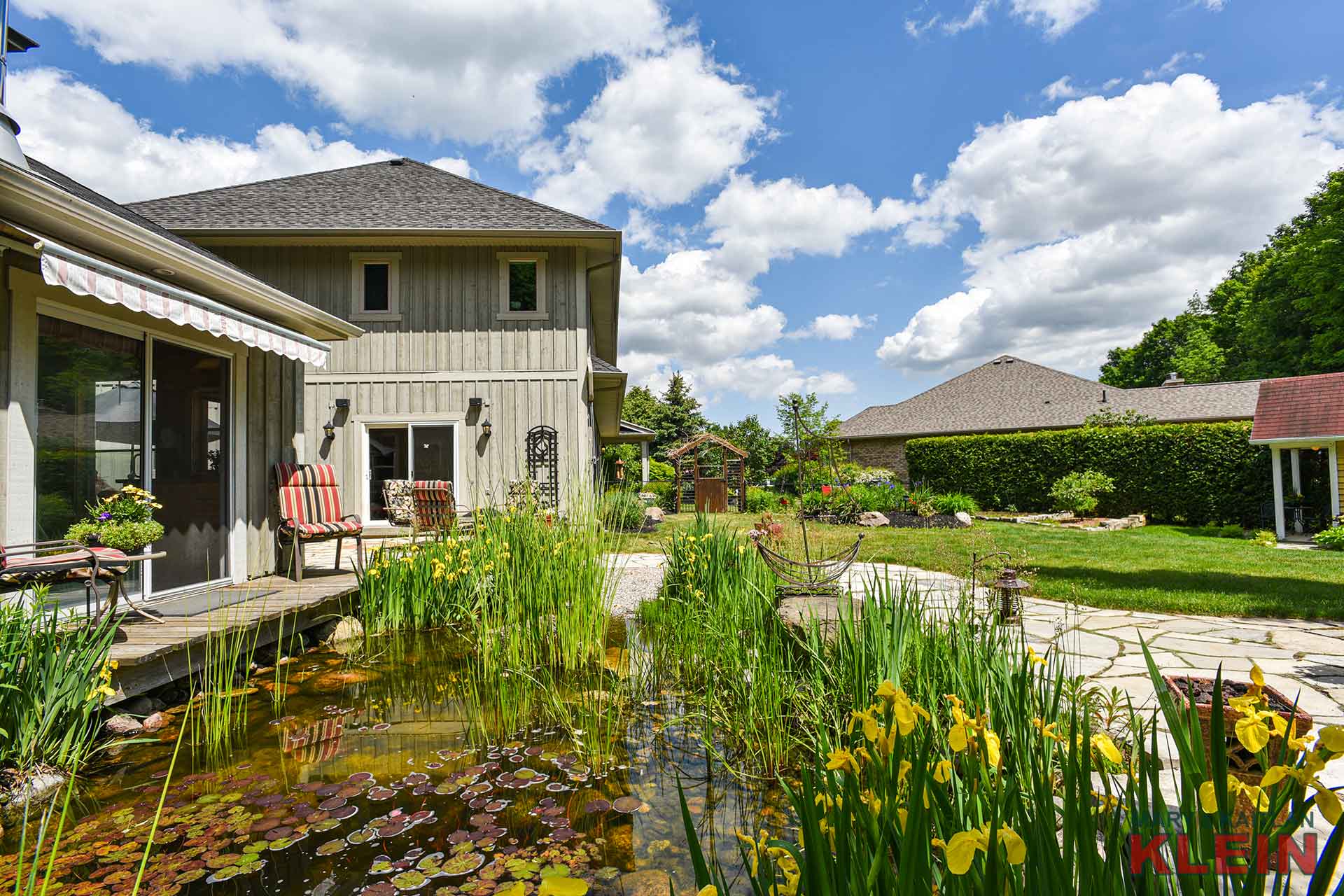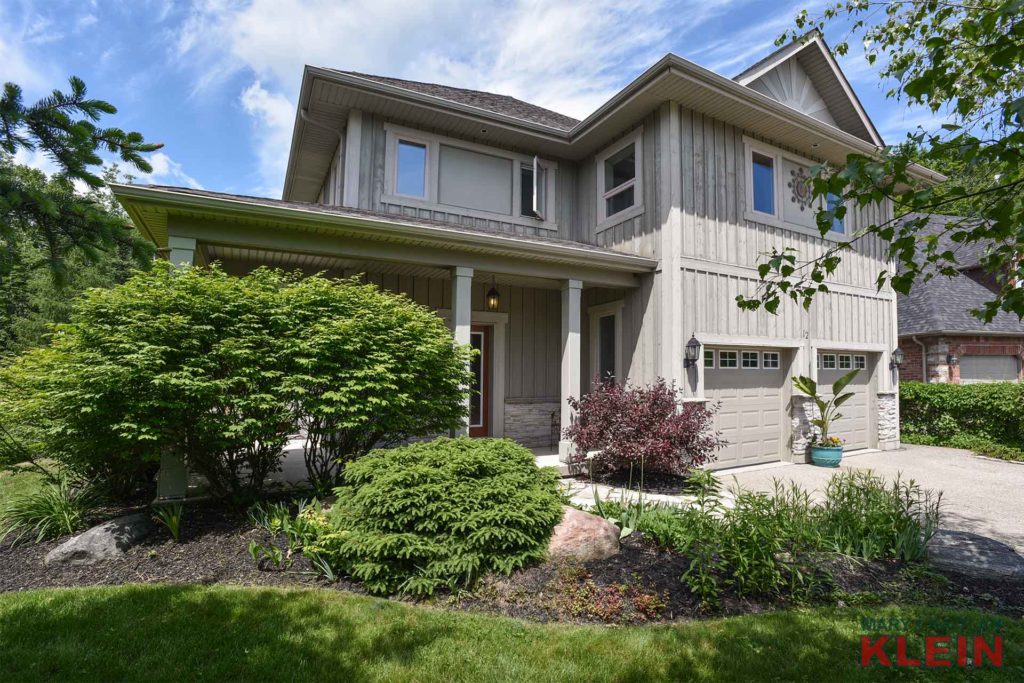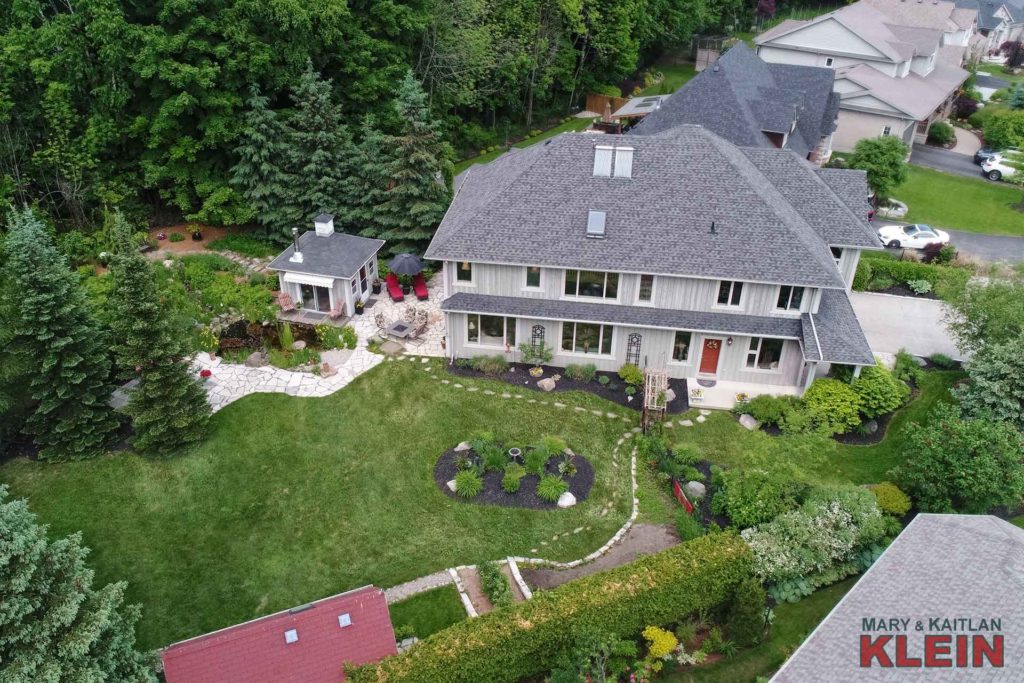Pie-Shaped Lot, 3-Season Gazebo
Backs to Green Space, Ornamental Pond
Polished Concrete Flooring with Etchings
In-Floor Radiant Heat on Main Flr.
4 Bedrooms, 2.5 Bathrooms
Triple Glazed Windows, 3744 Sq. Ft.
Stunning Upscale Cherrywood Kitchen
Office with Built-in Cabinetry, Sep. Entry
Family with Stone Accents, Electric FP
Upstairs Loft, Laundry & Sauna
$1,198,000
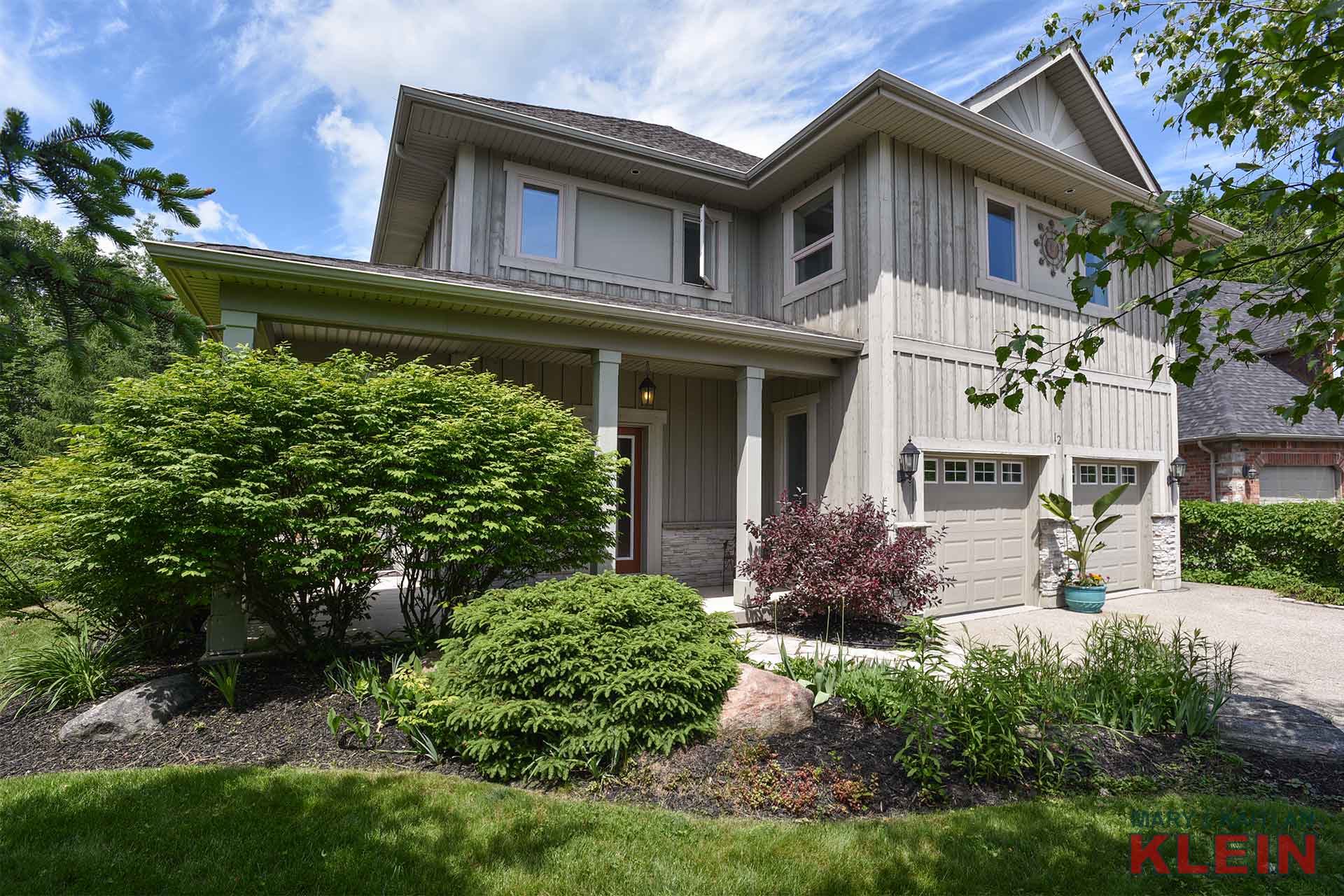
Welcome to 12 Filton Road in Caledon East, Ontario. This exemplary custom-built South-facing, passive solar home was featured in the Toronto Star in 2006. It sits on a premium pie-shaped lot spanning 165 Ft. at the rear with towering mature trees and gardens on a desirable, quiet cul de sac backing onto conservation with trails and is located near the Caledon Trailway, Caledon East Quaint Shops, Eateries, Schools, LCBO and shopping. Enjoy a picturesque ornamental pond feature with waterfall, a flagstone patio, a three-season enclosed gazebo on a concrete slab with wood stove, perennial gardens, veggie garden and a unique bunkie with loft sleeping area or for use as a child’s playhouse or future pool house. This open concept home has 4 bedrooms, 2.5 baths, a 2-car garage, an upscale cherry wood kitchen, main floor office with separate entry, stunning bathrooms and a sauna. Located 25 minutes to Pearson International Airport and 50 Minutes to Downtown Toronto, this one-of-a-kind custom-built home must be seen in person!
To arrange a private showing, please phone: 519-927-5829.
VIRTUAL TOUR:
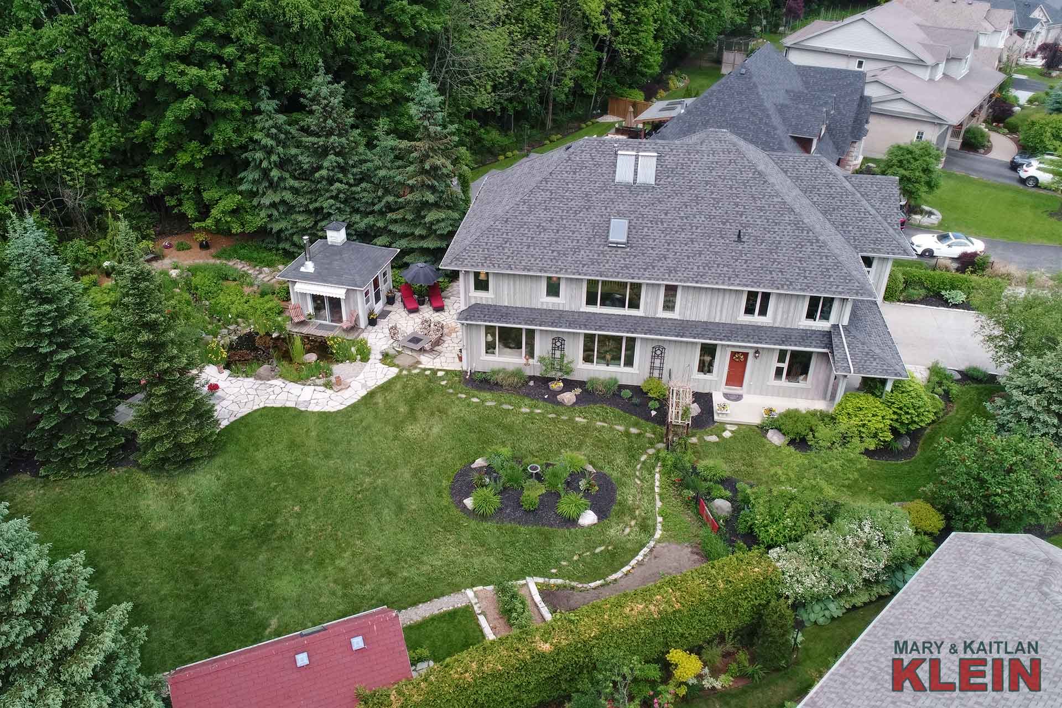
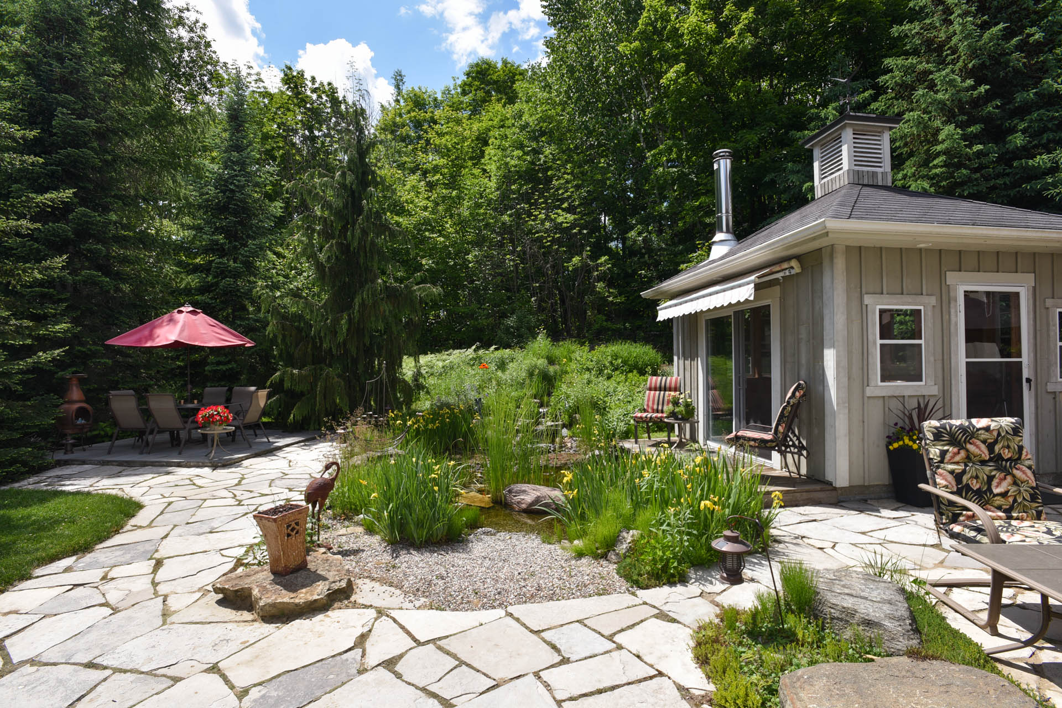
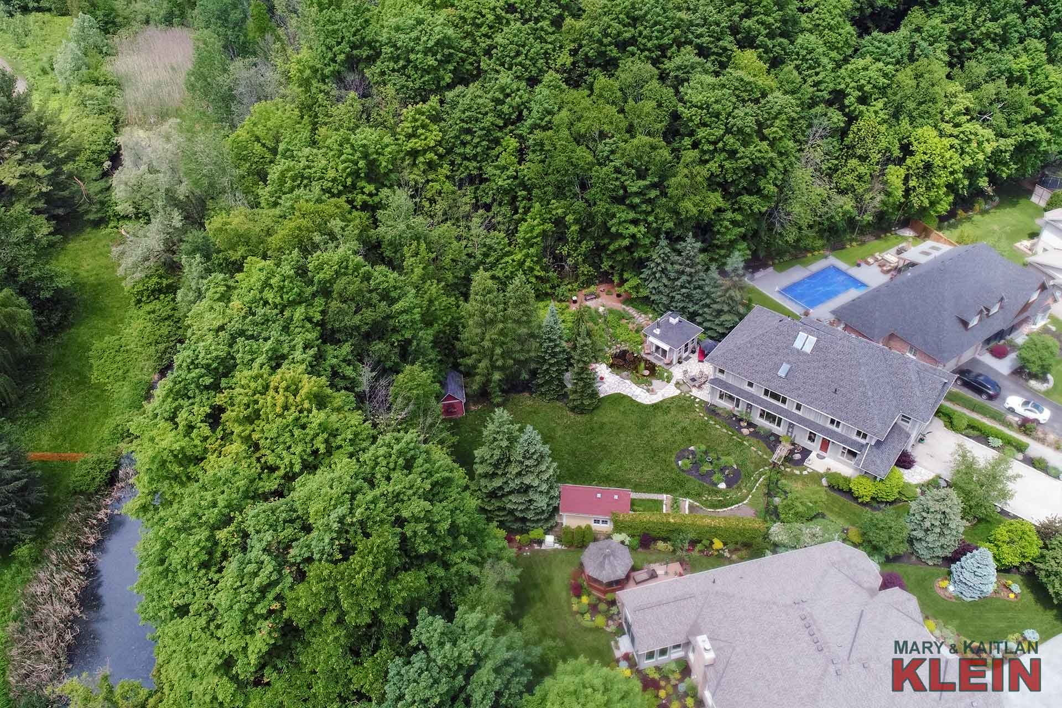
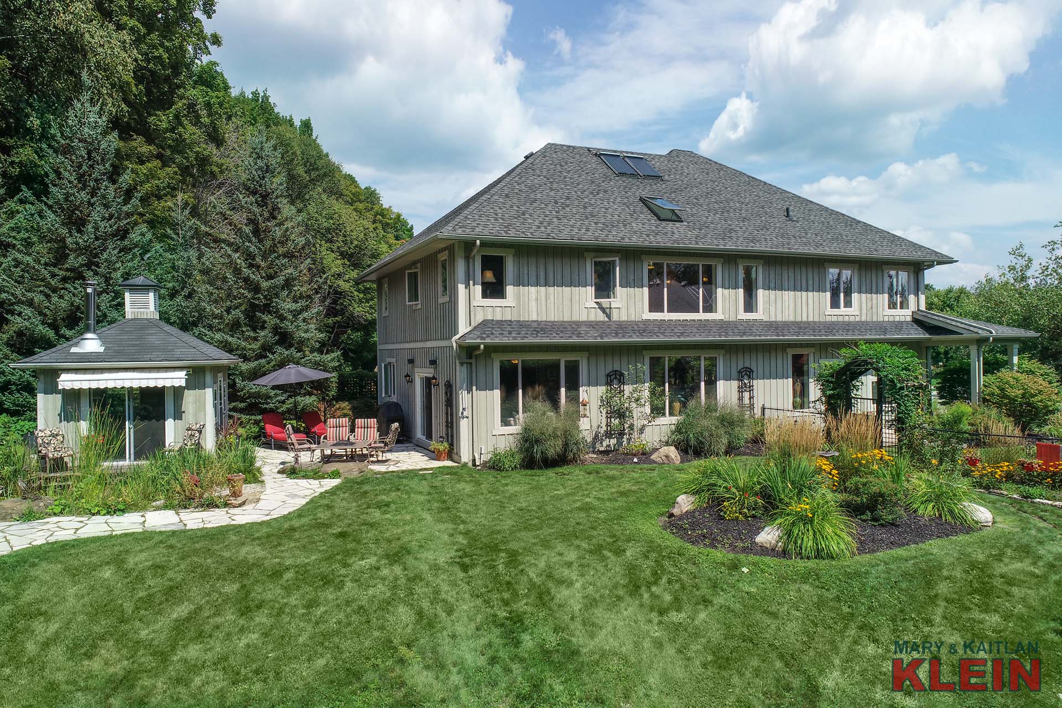
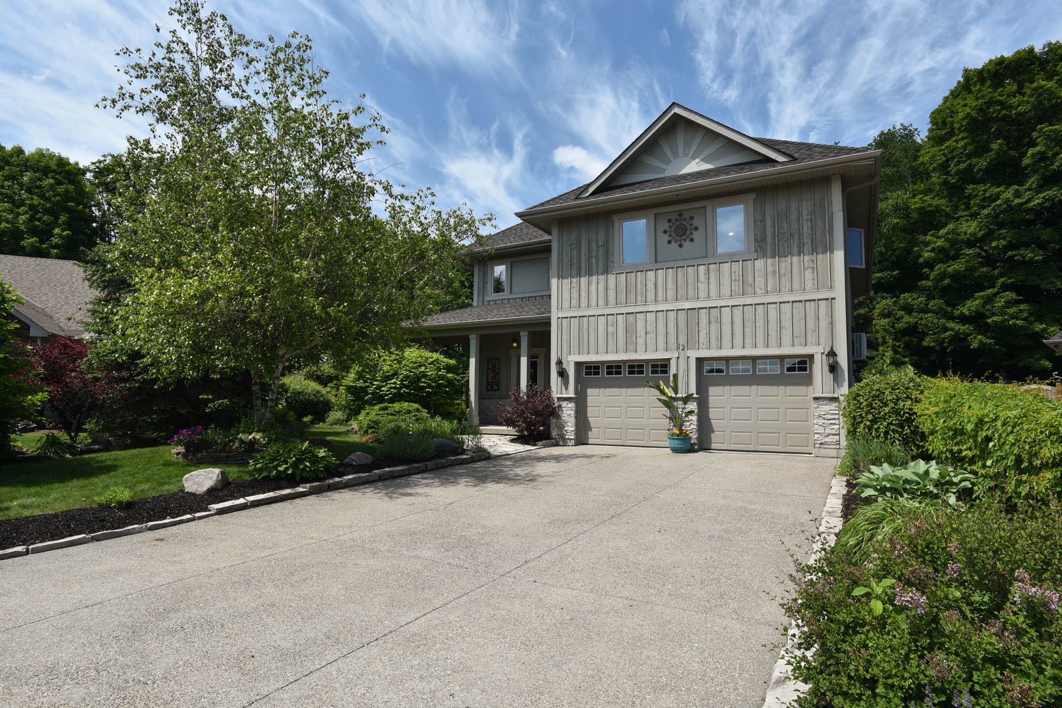
Having an exposed aggregate double driveway, this board and batten, two-storey home has a private backyard which spans 165 feet at its rear boundary and backs onto green space, a nature lover’s paradise. The rear lot is fully fenced, has an underground sprinkler system and convenient gas barbecue line.
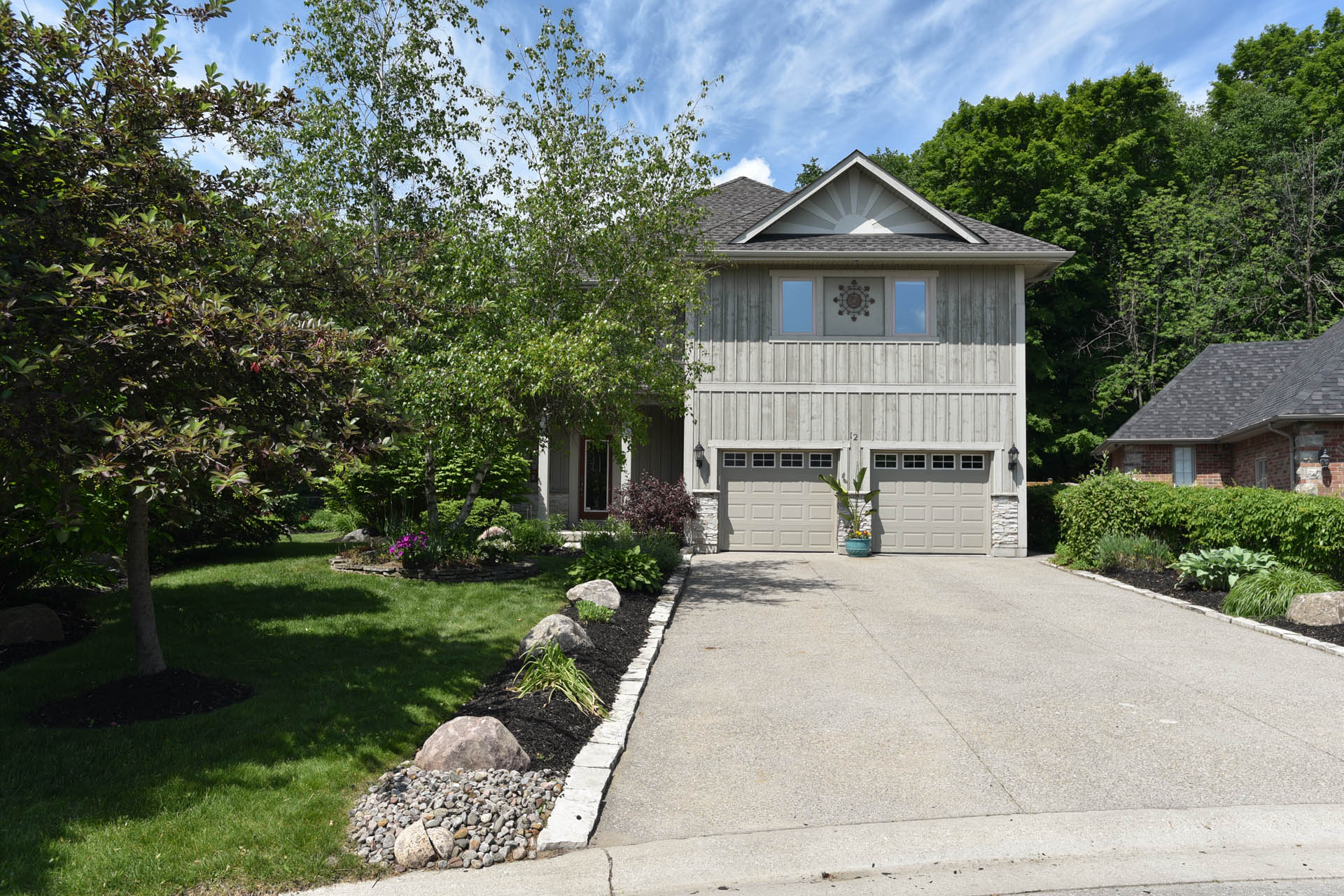
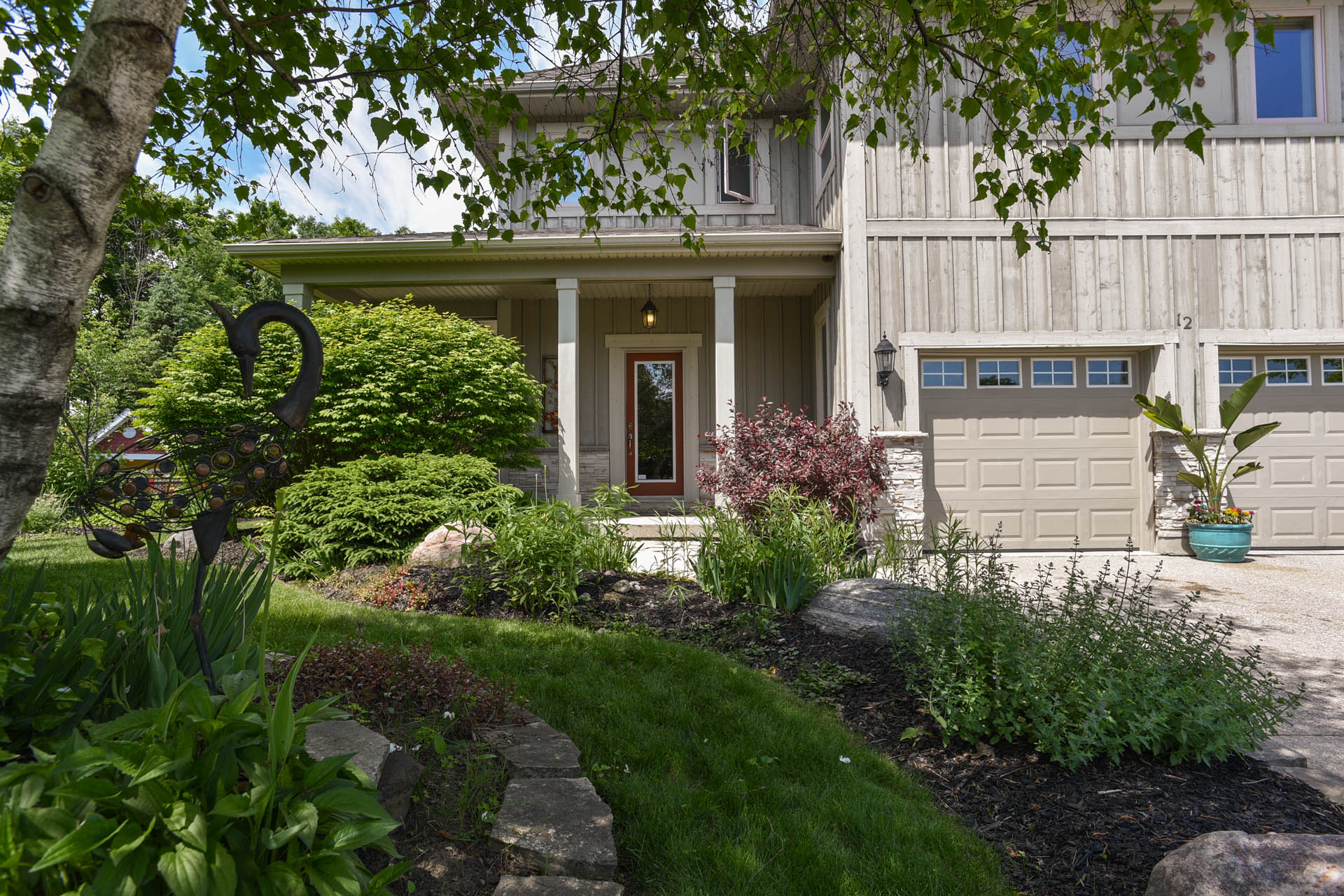
Mature trees and gardens and a flagstone walkway lead to the covered porch.
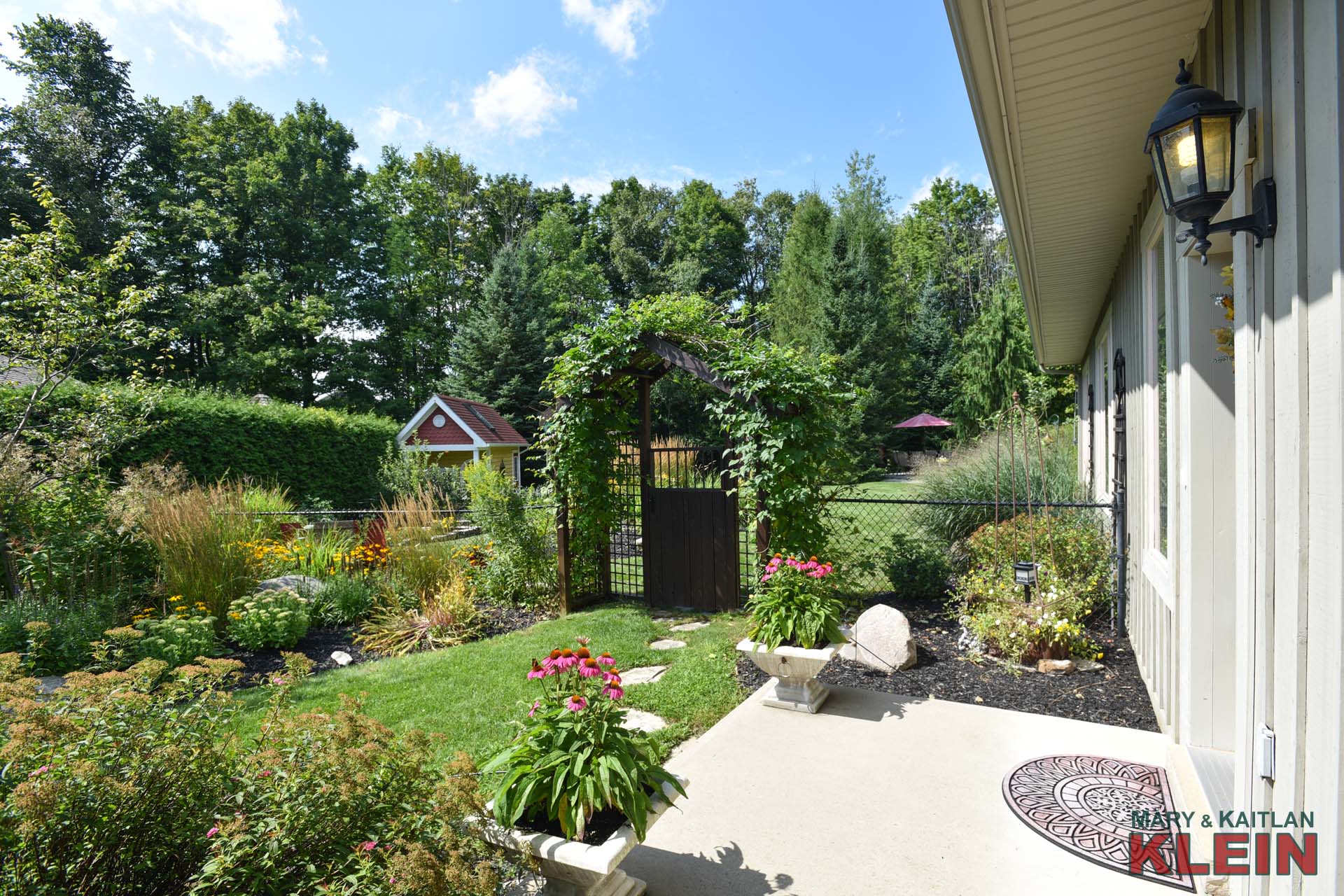
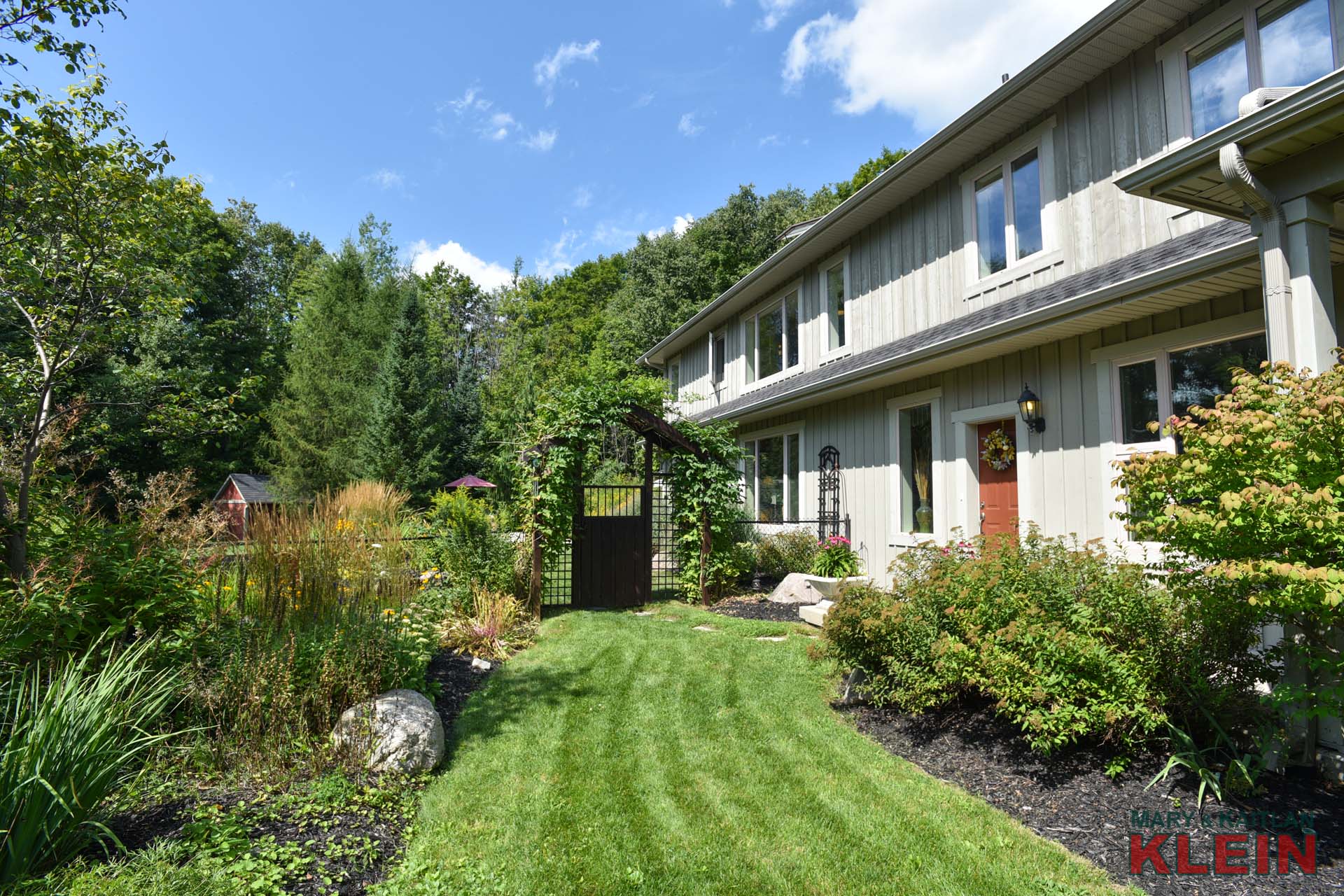
The main front door and home is situated south-facing on the lot. The massive windows flood the home with natural light, providing passive solar heat in the winter and beautiful views year round.
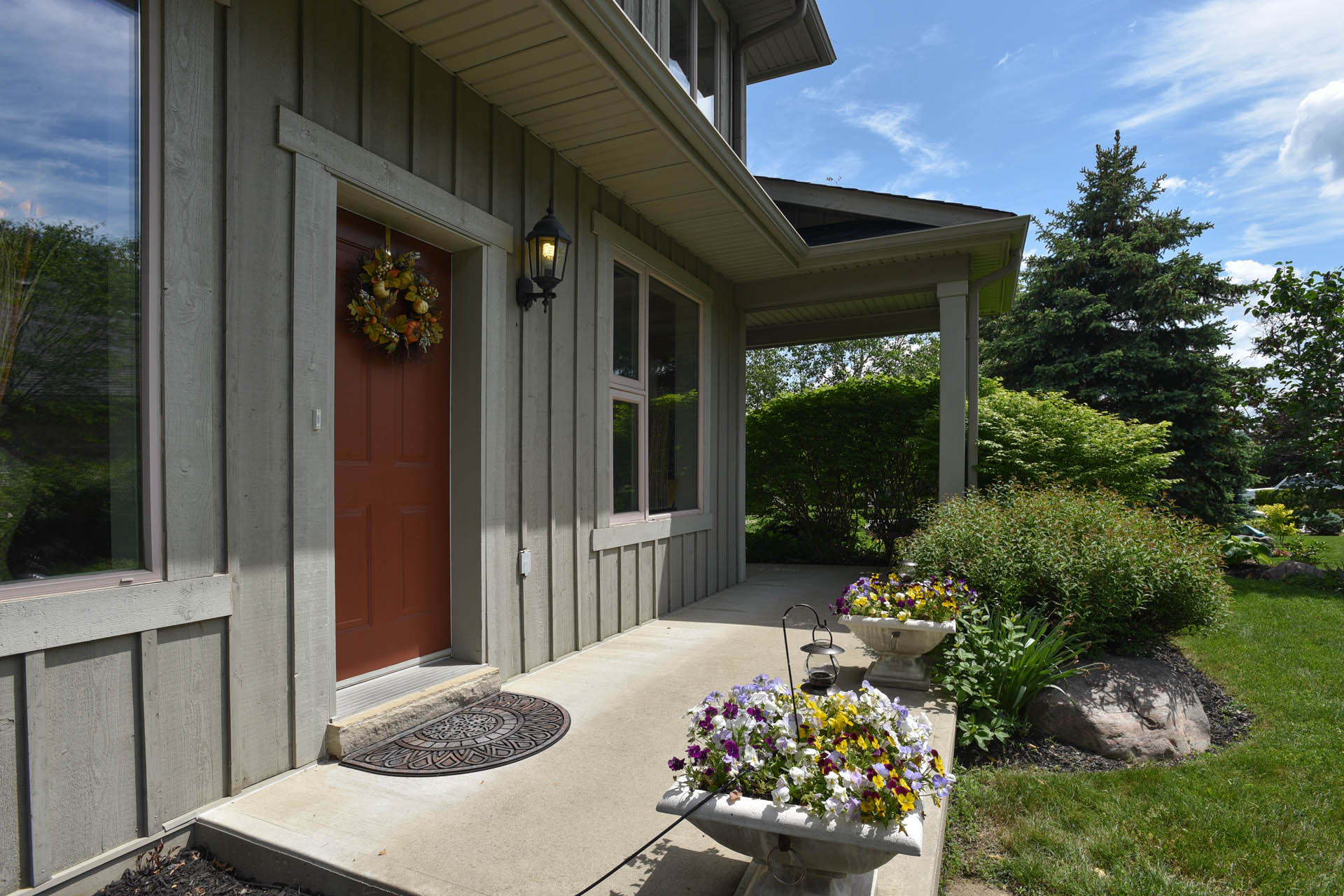
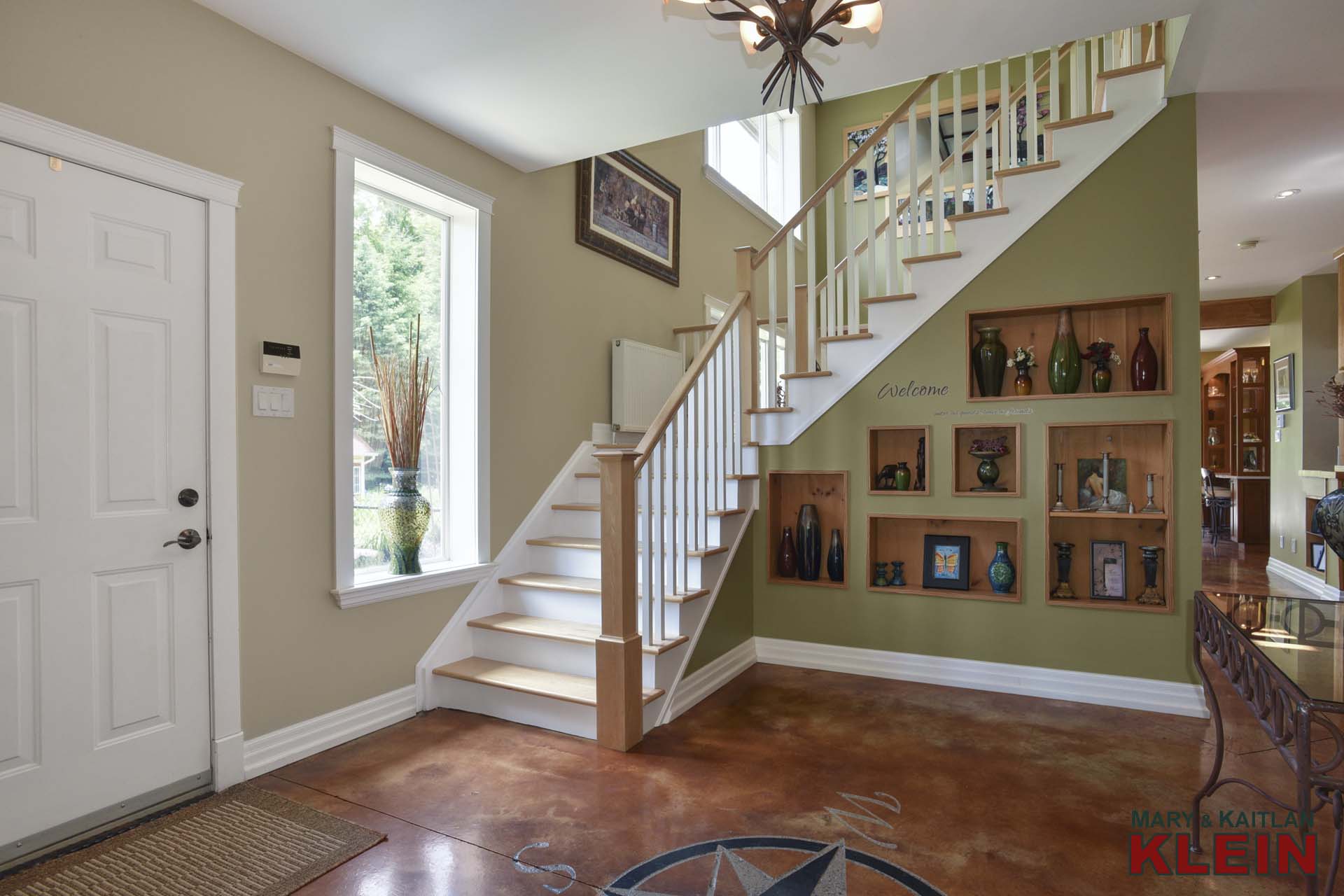
The main level entry welcomes you to a unique Foyer offering a coat closet for guests and a 2-piece bathroom. A directional compass is etched on the floor as an accent.
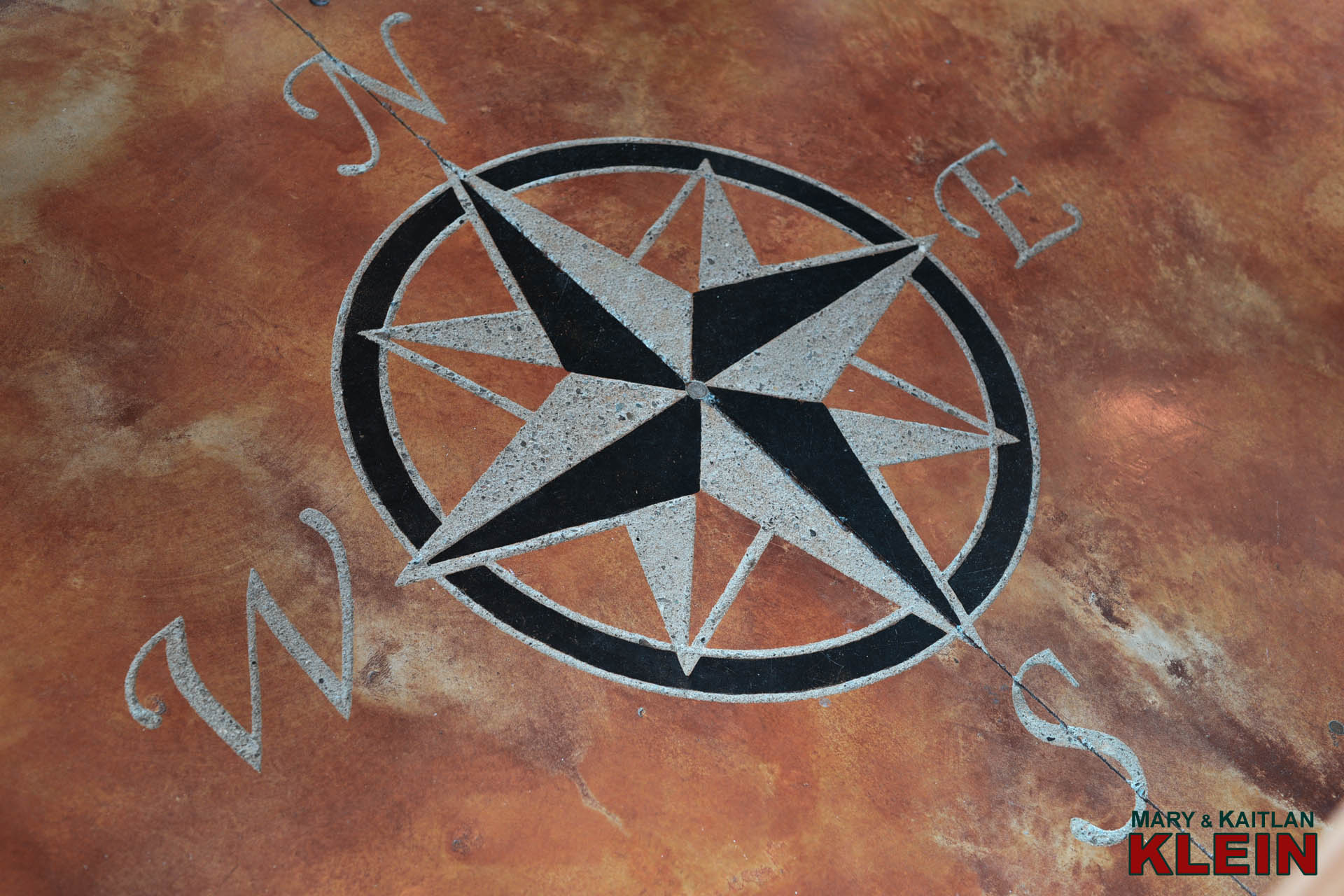
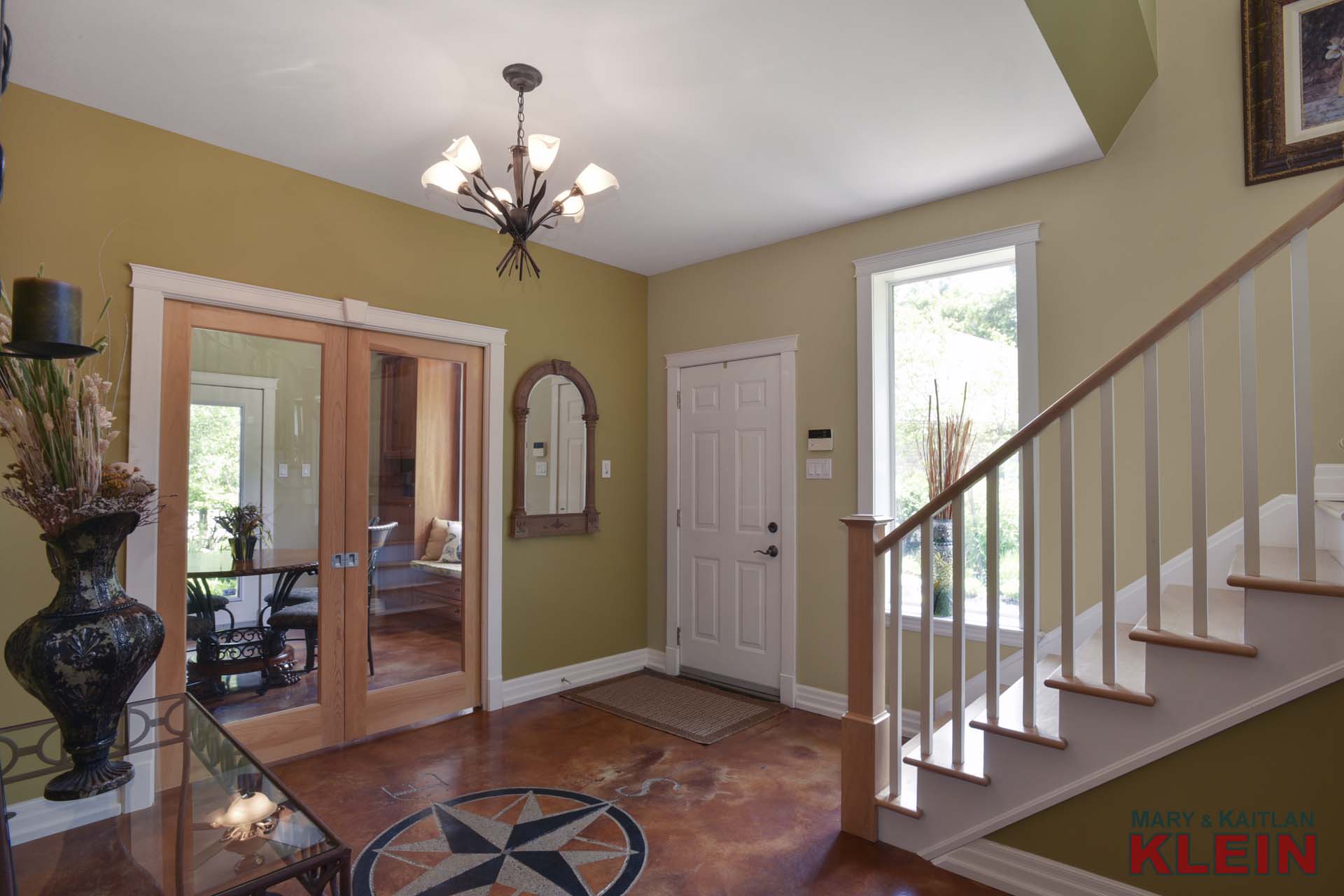
This open concept home, decorated in warm color tones, has polished concrete flooring with custom etched accents and epoxy inlays throughout the main level with in-floor radiant heating (natural gas).
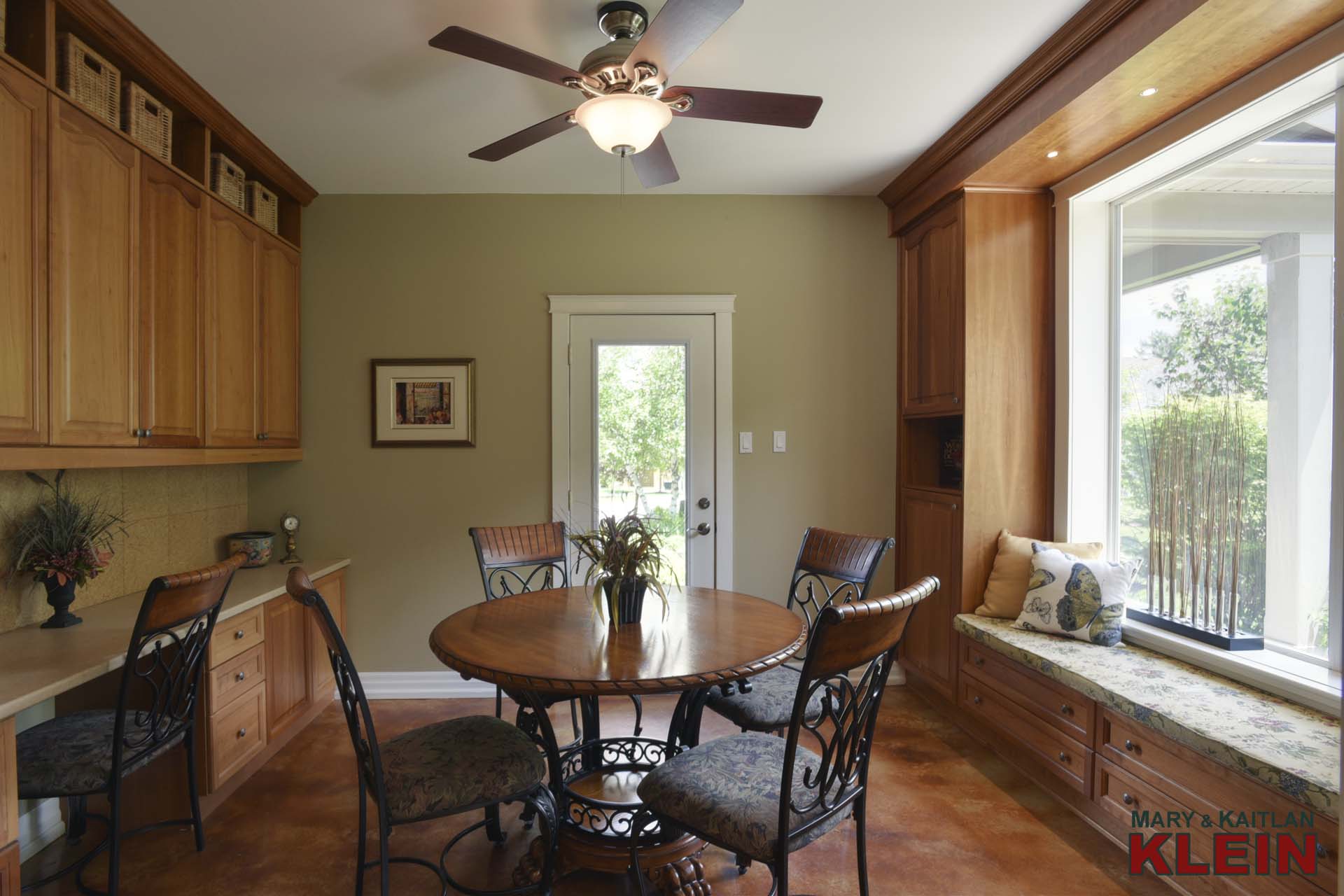
This custom design incorporates the convenience of a home office with separate exterior entrance and has built-in cabinets and desk, a window seat with views and storage below. Pocket doors separate this room from the main level for privacy when needed.
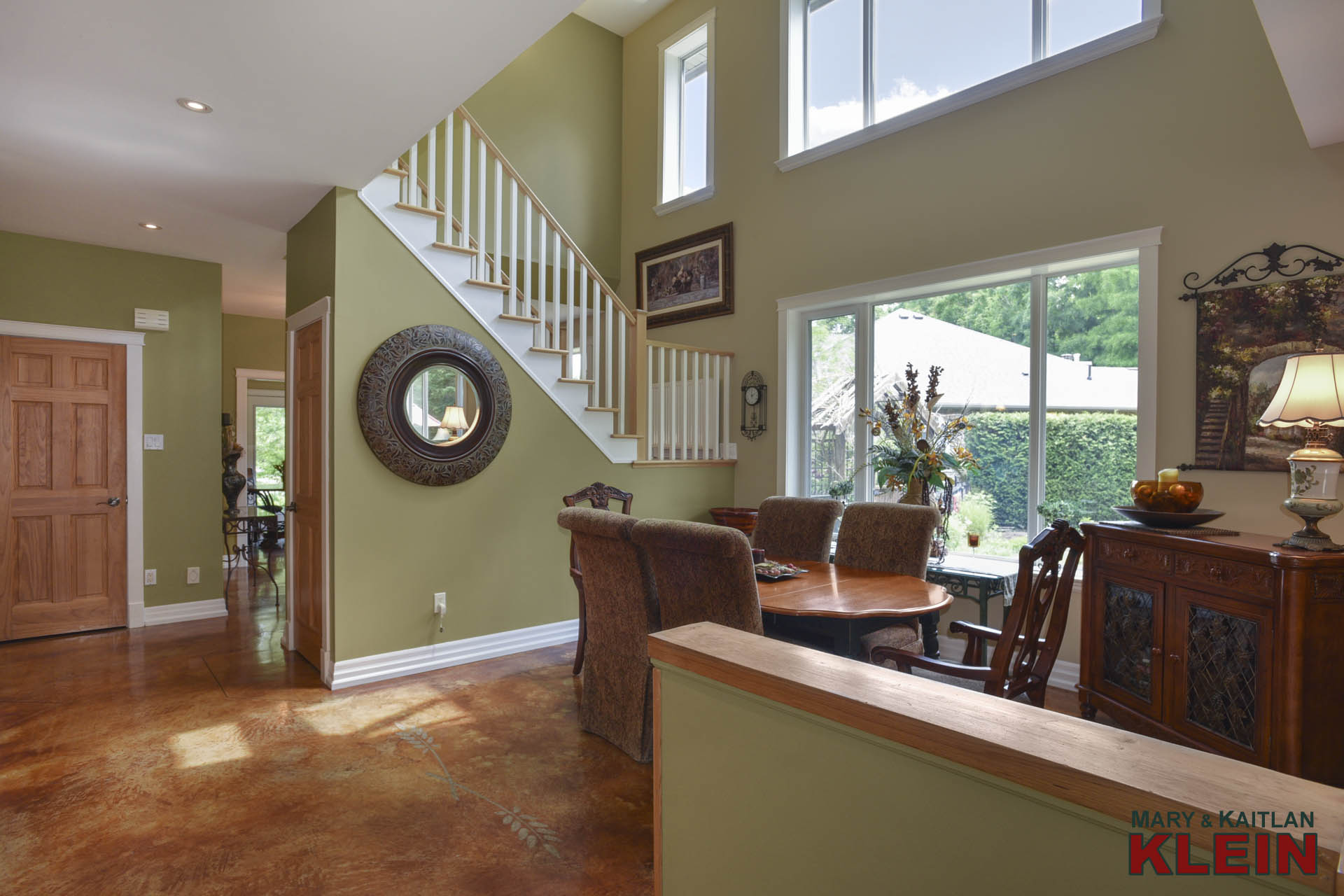
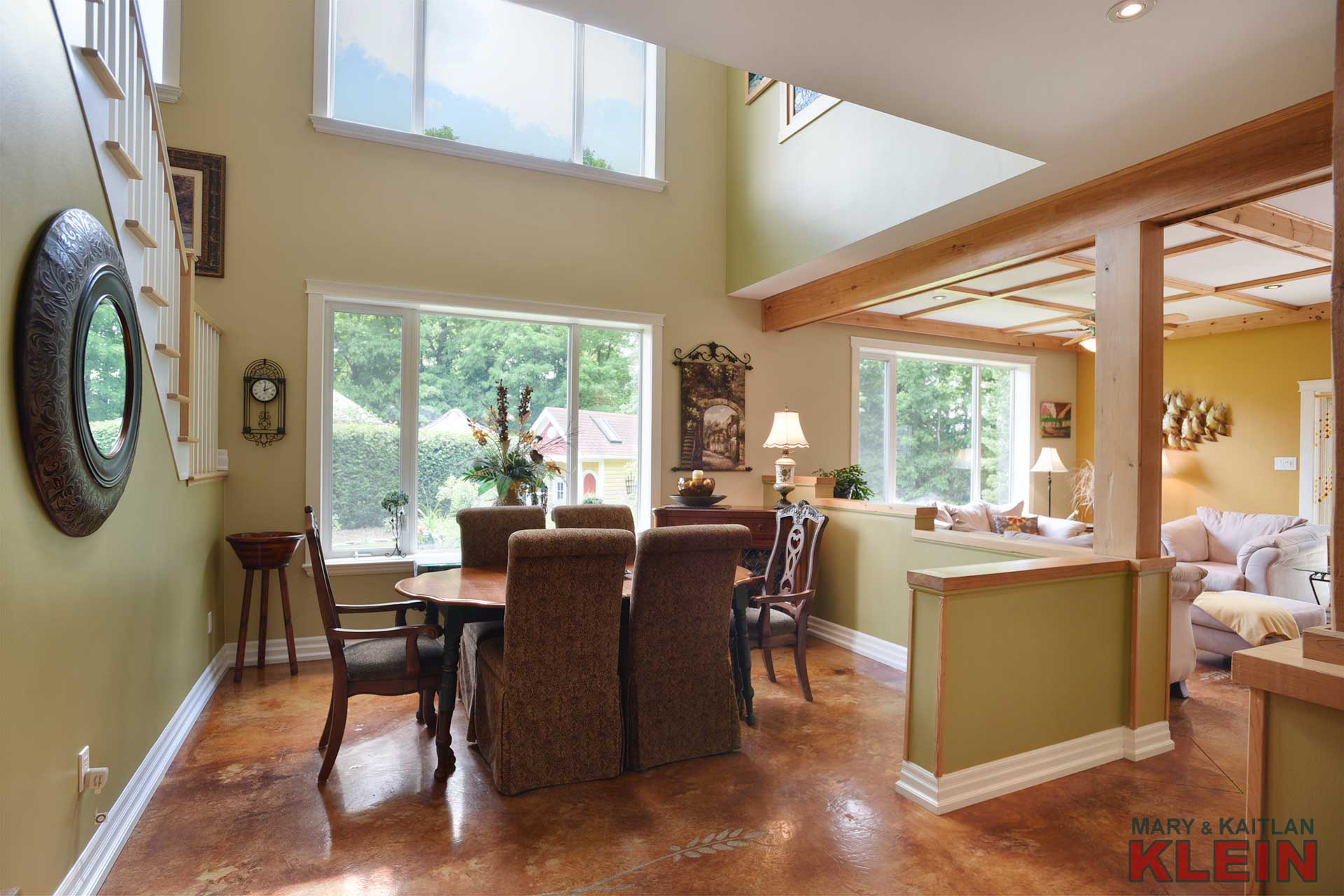
An open Dining Room has soaring ceilings and amazing views.
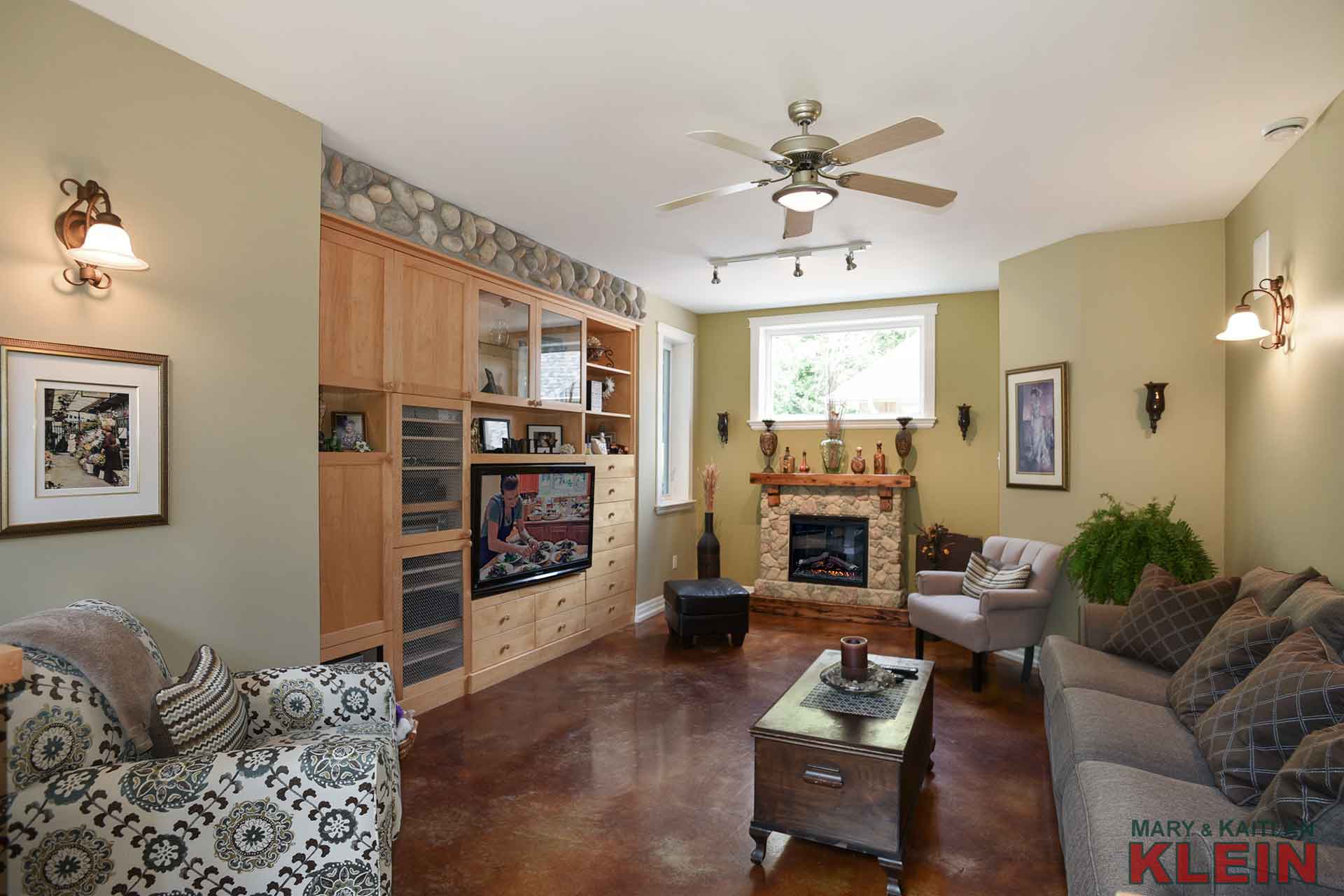
The Family Room has a spacious built-in entertainment centre for movie night or to watch the game. There is an electric fireplace with stone accents and a ceiling fan.
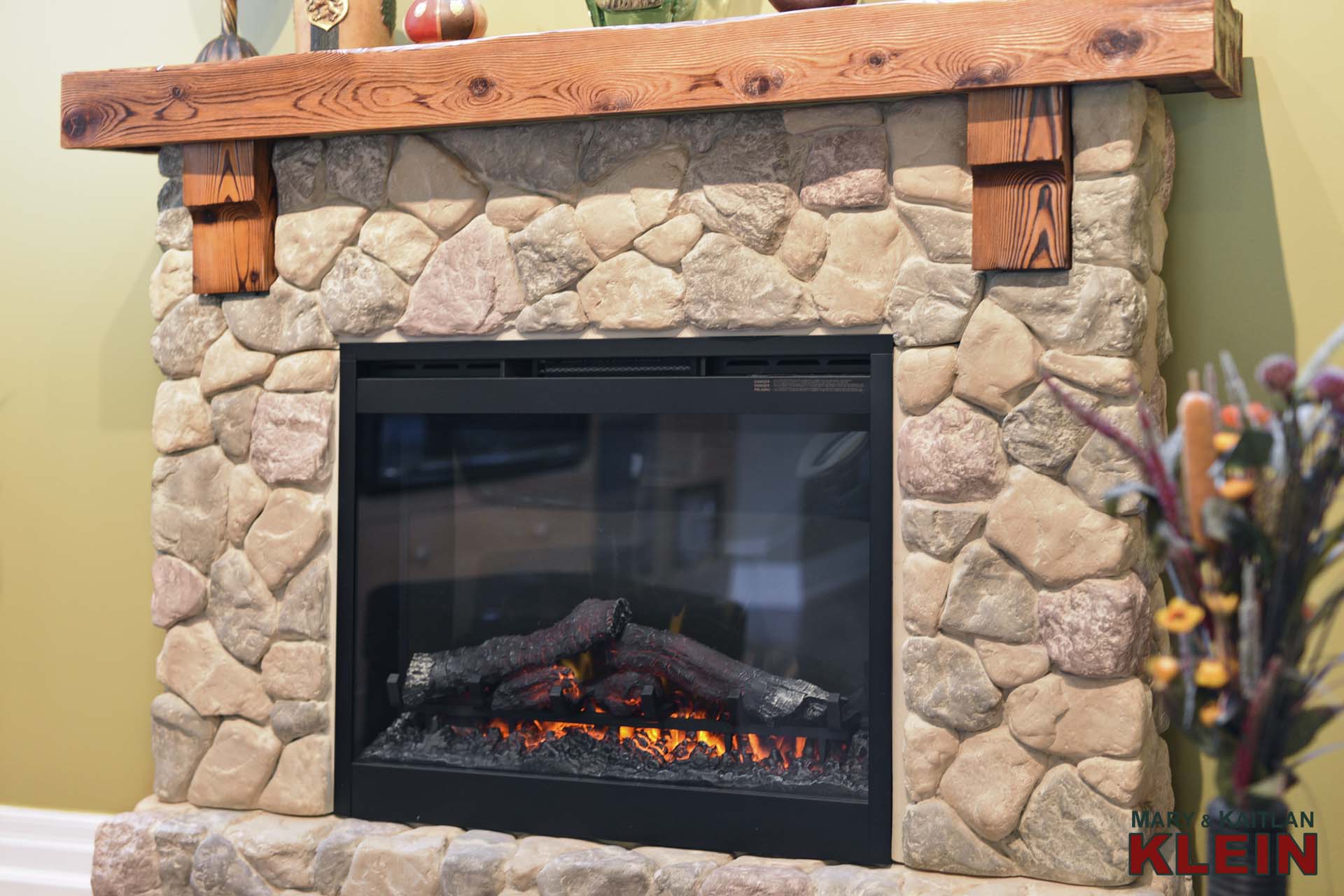
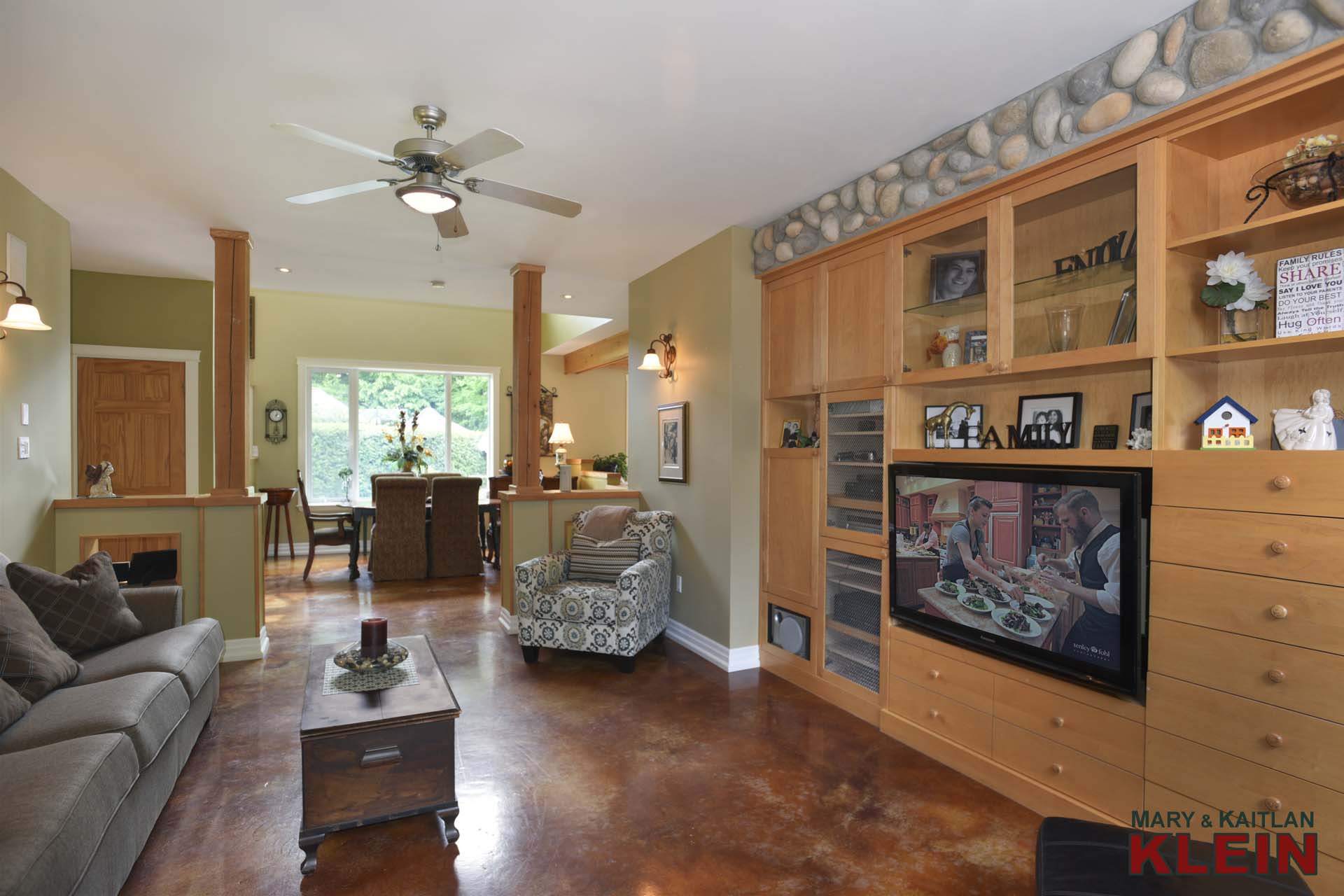
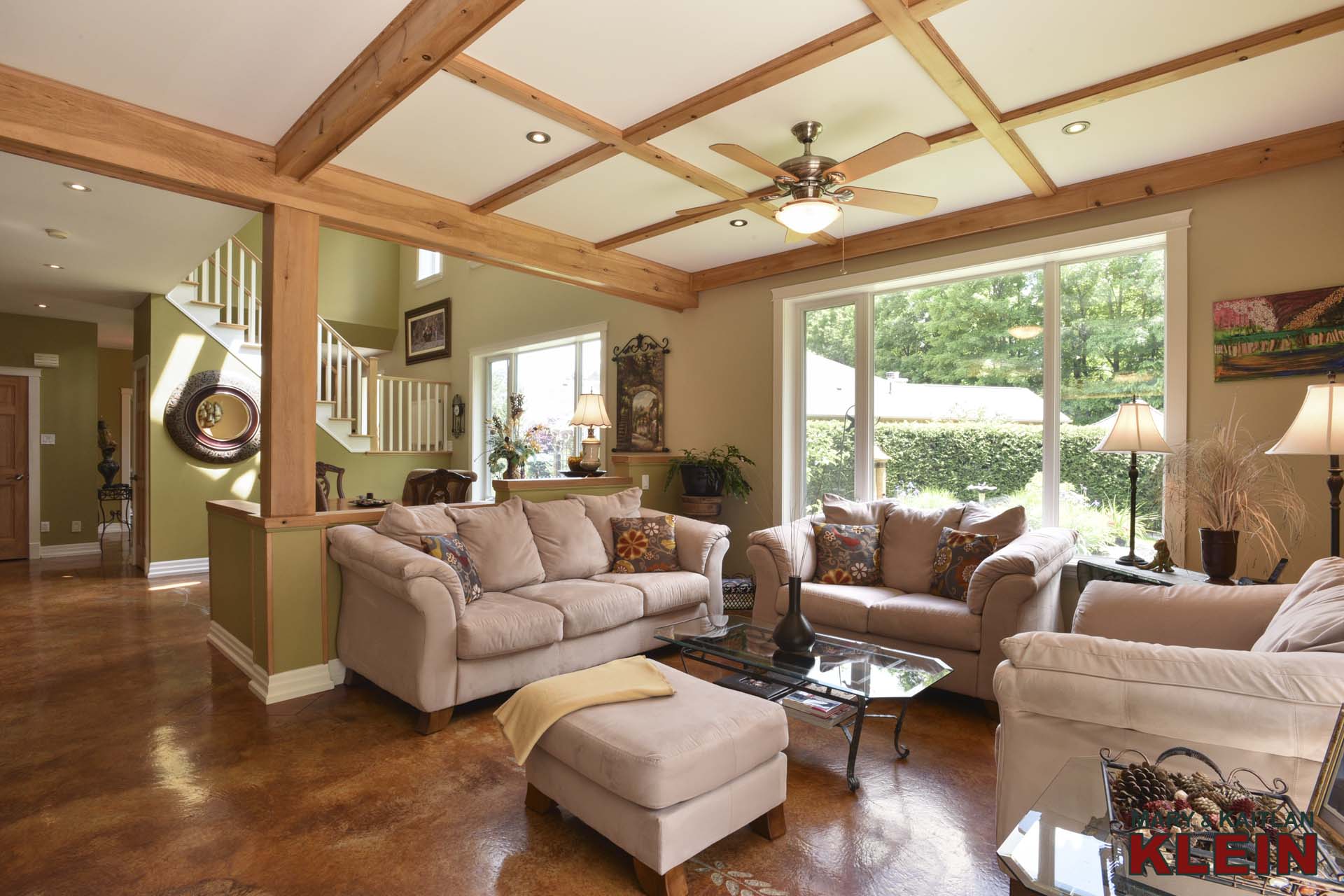
The open concept main floor offers spacious living, and is an entertainer’s dream.
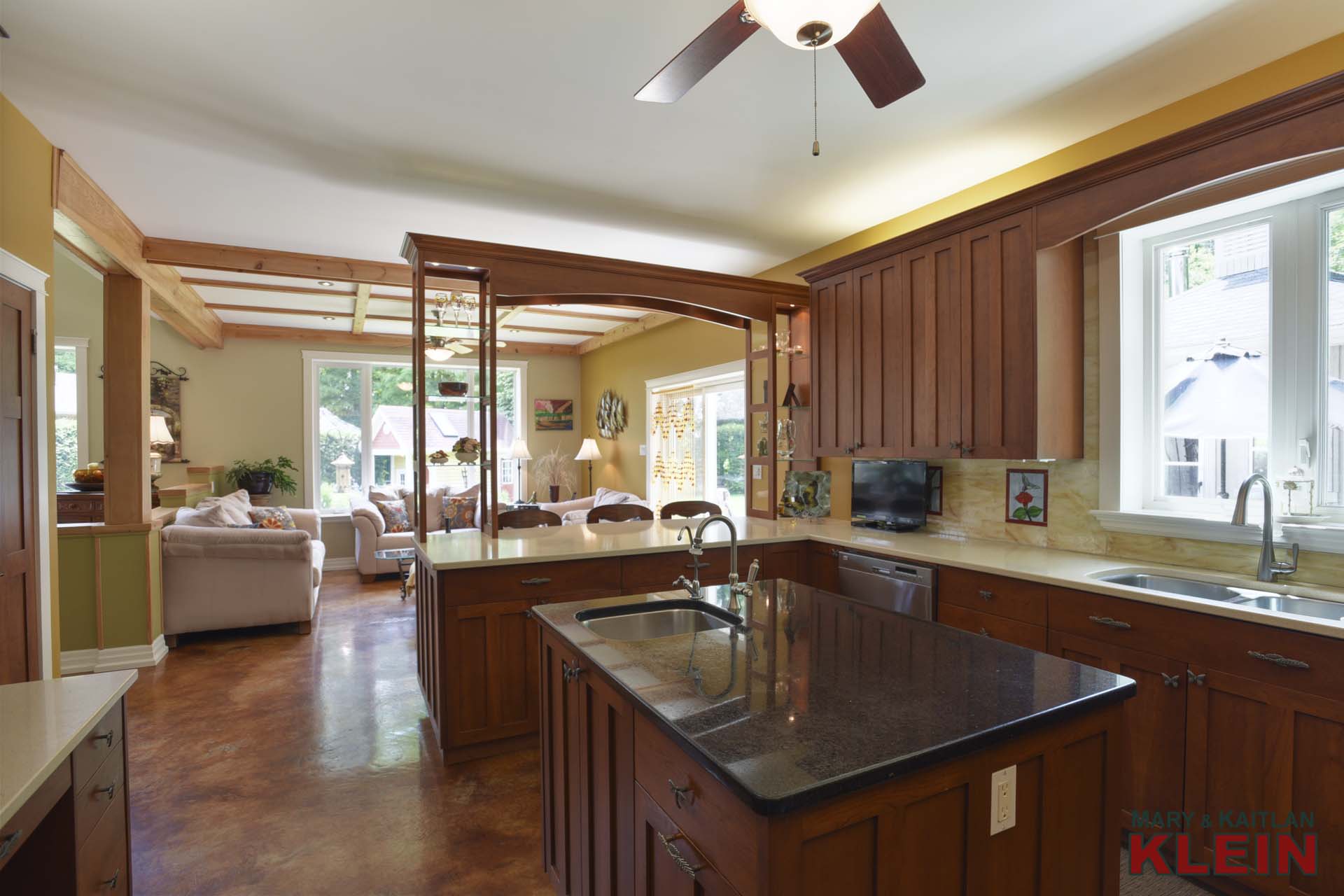
The upscale Kitchen has an abundance of warm, cherry wood cabinetry with unique hardware, including a desk with pull outs, a spacious and convenient double door pantry, Corian countertops, a centre baking island with granite counter and a sink, stained glass accents in the backsplash, and stainless appliances including built-in dishwasher, fridge, gas stove, and microwave.
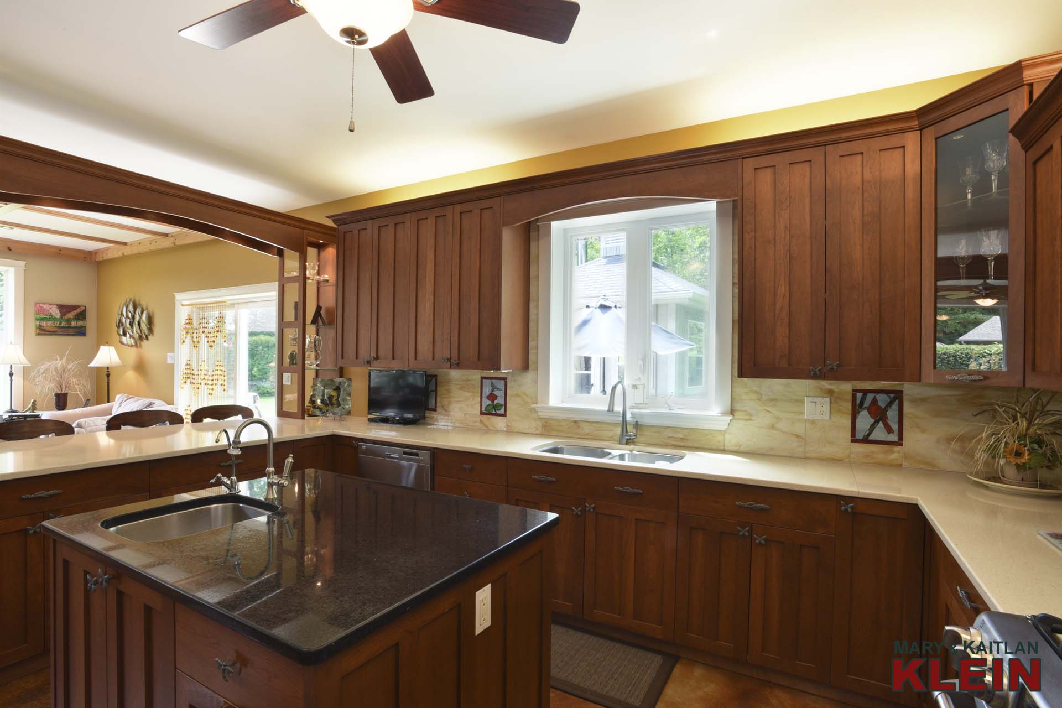
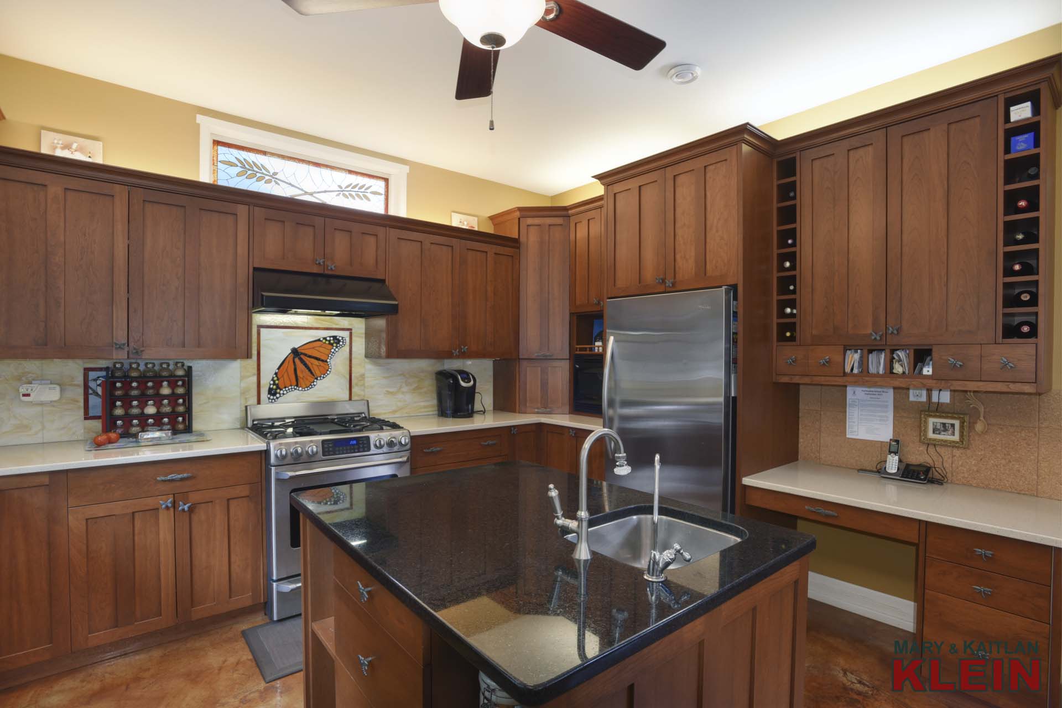
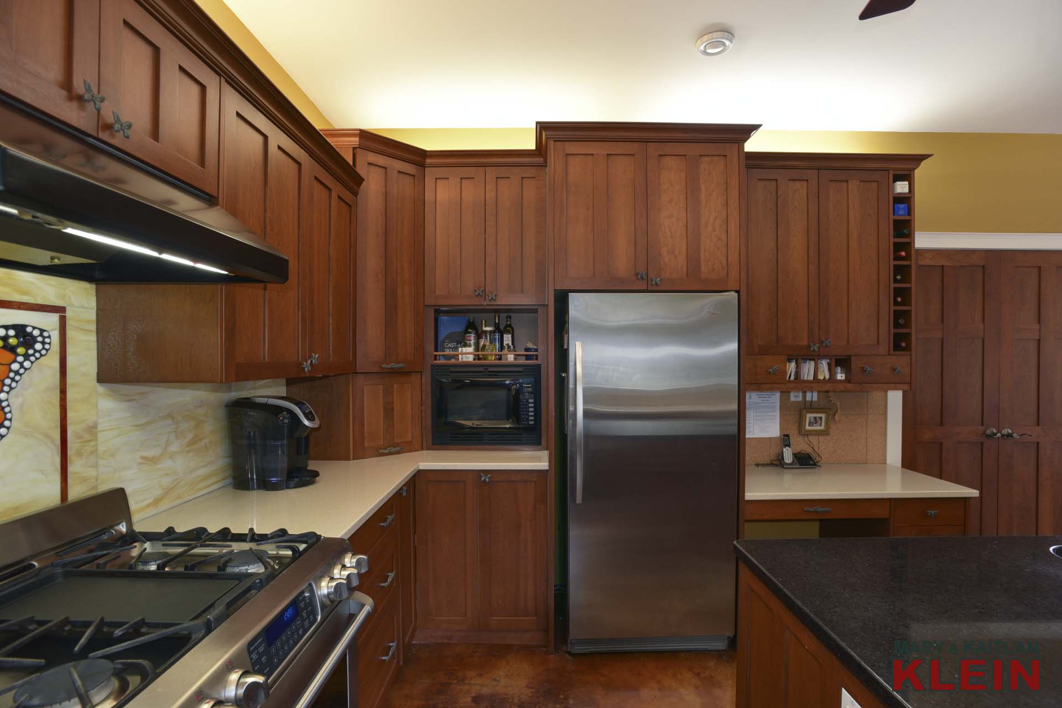
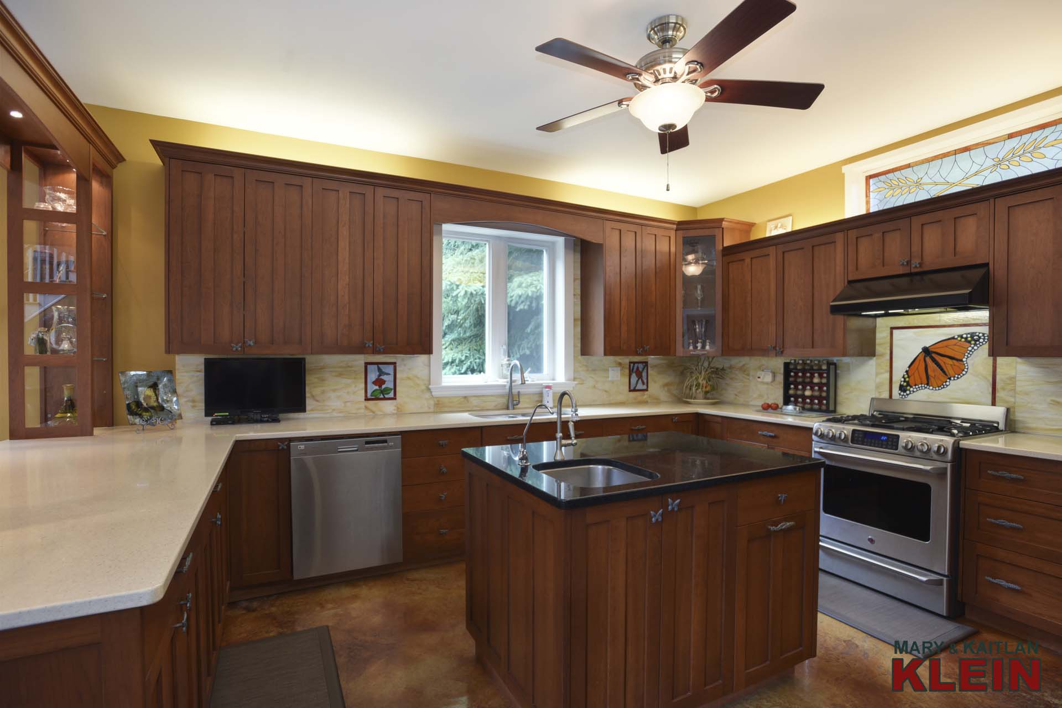
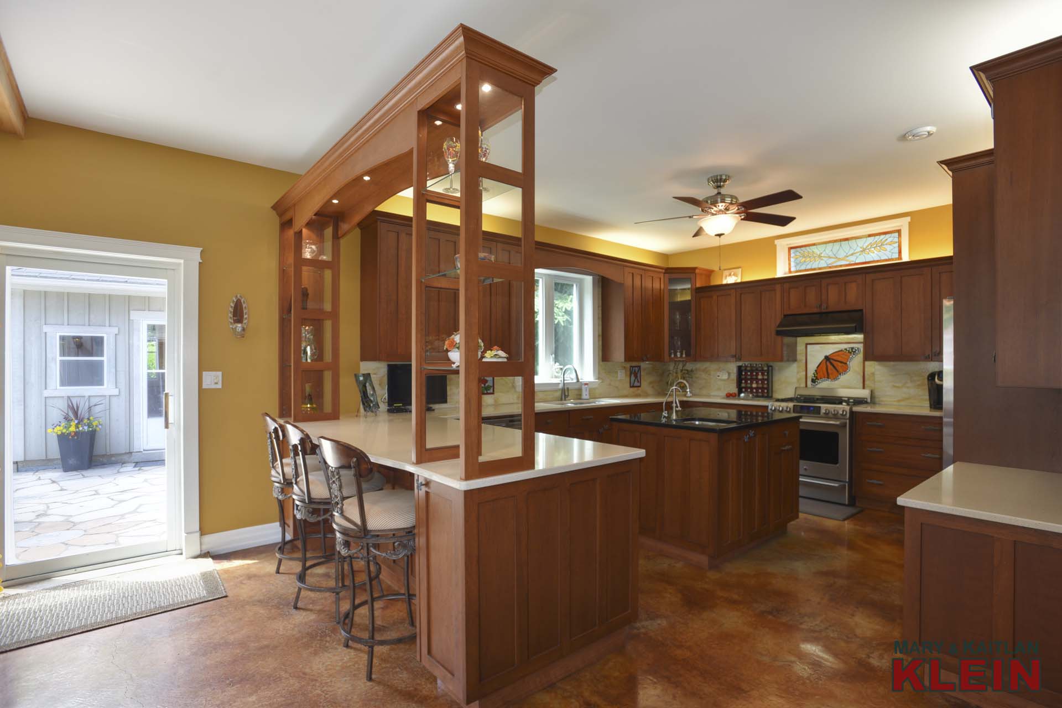
The convenient Breakfast Bar is perfect for quick breakfasts or meals.
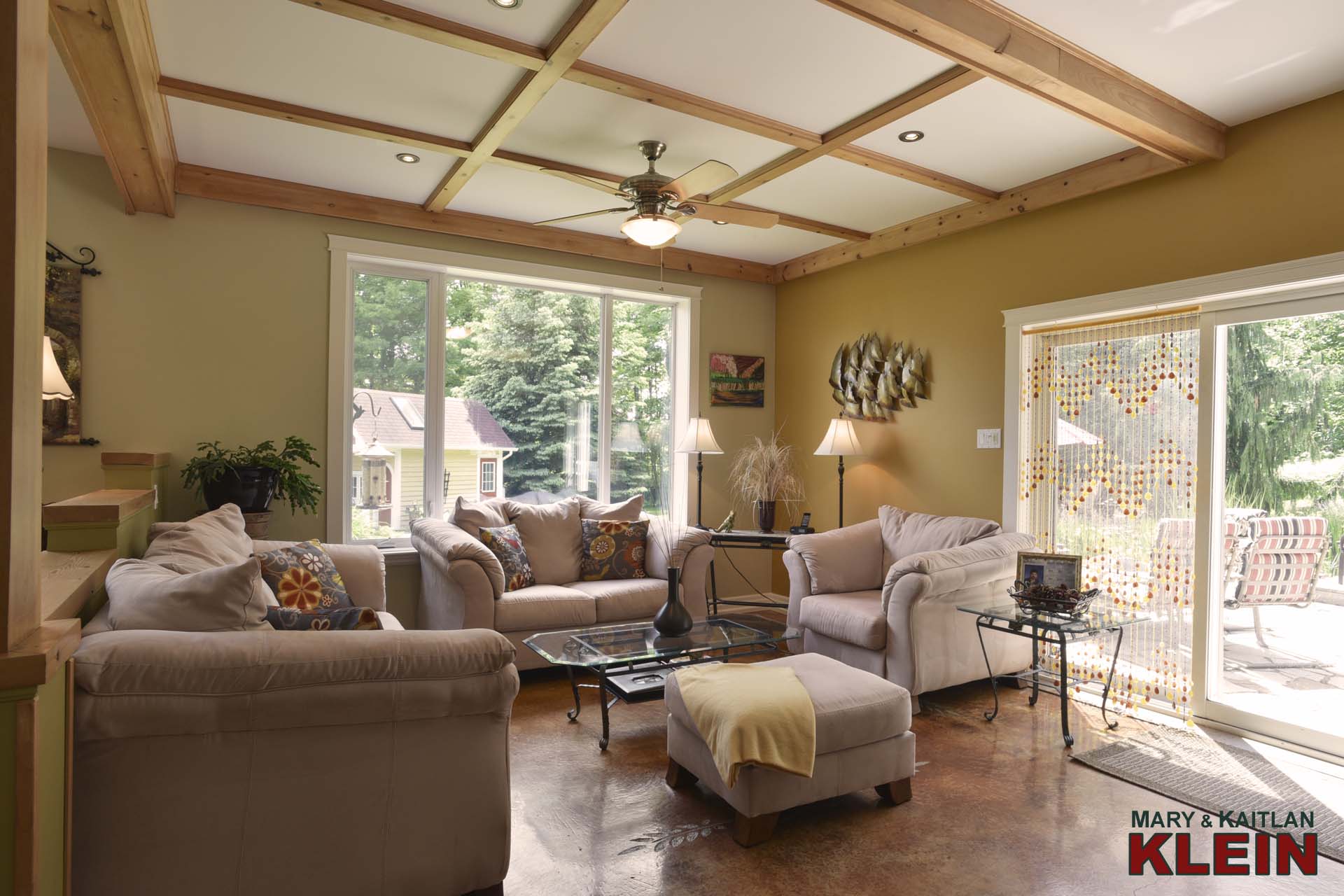
An inviting and relaxing Sitting Area off the Kitchen has pot lighting, a ceiling fan, wood beam ceiling accents, a picture window with lovely views and a walk-out to the garden.
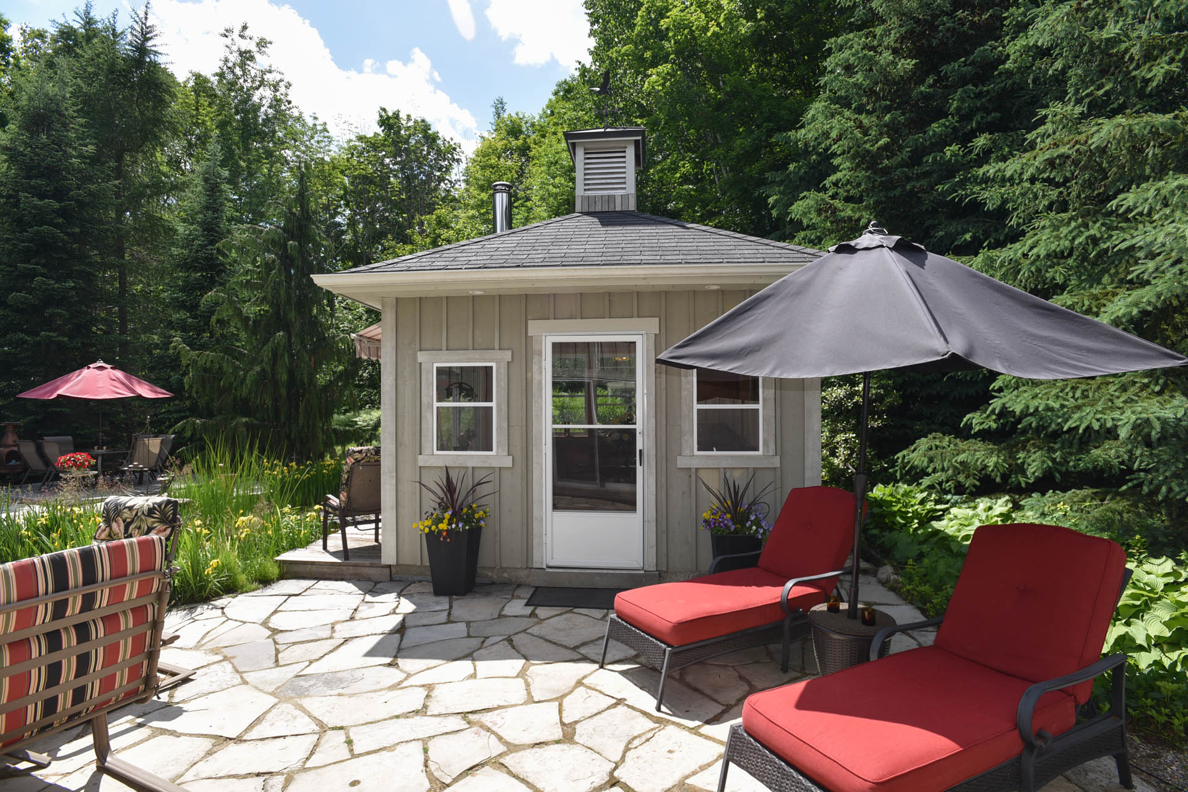
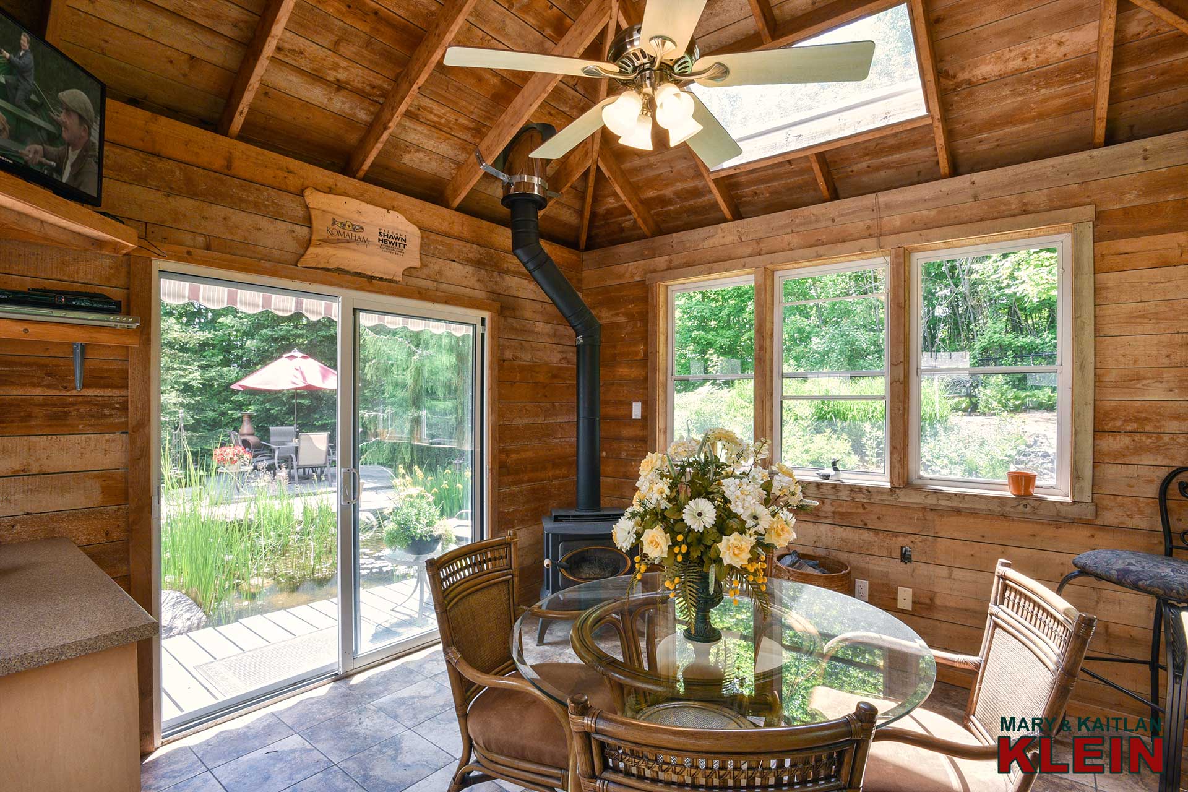
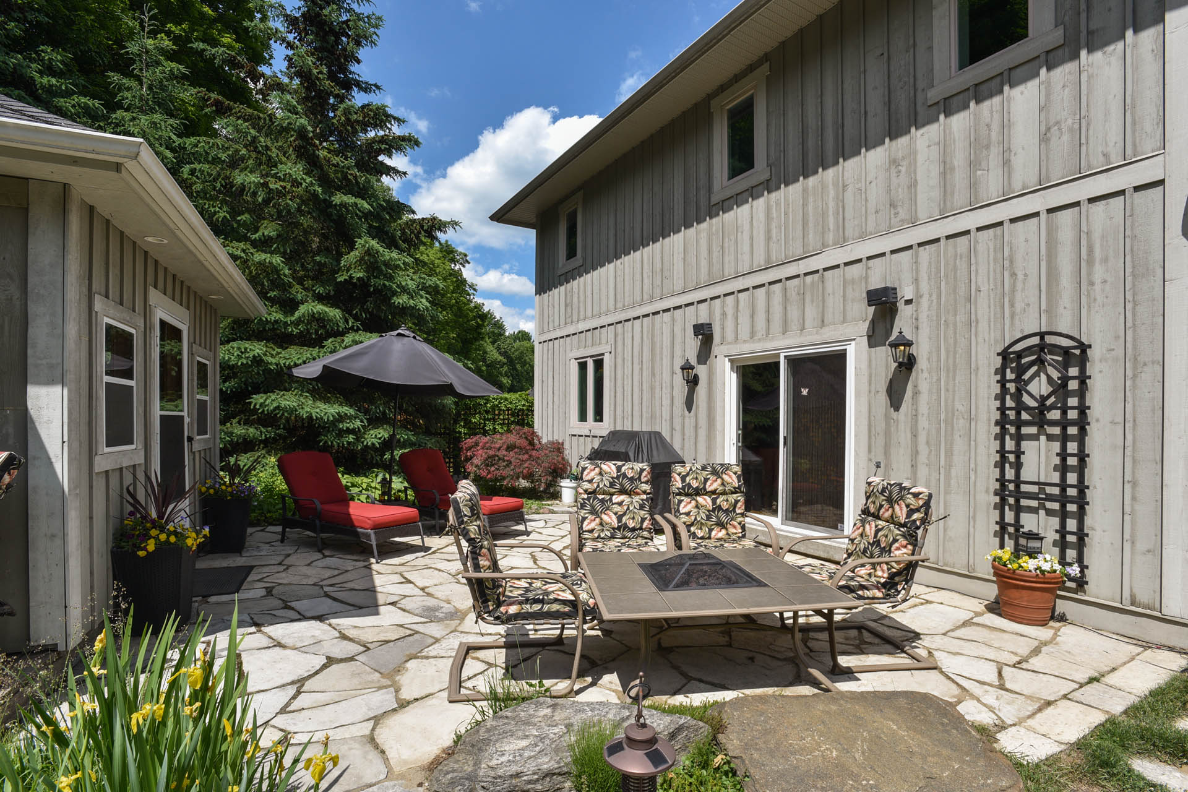
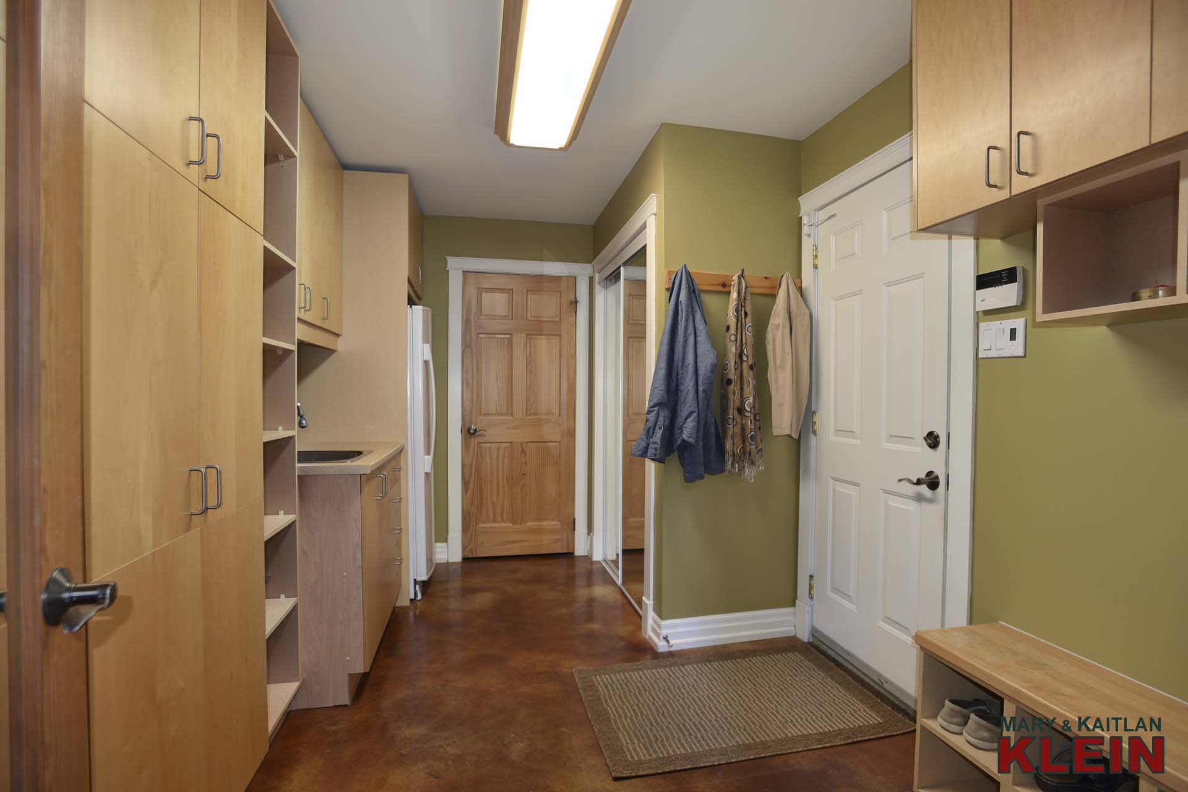
The Mud Room has generous built-in cabinetry & cubicles, a sink, double mirrored closet and has access to the 2-car garage as well as the Utility Room.
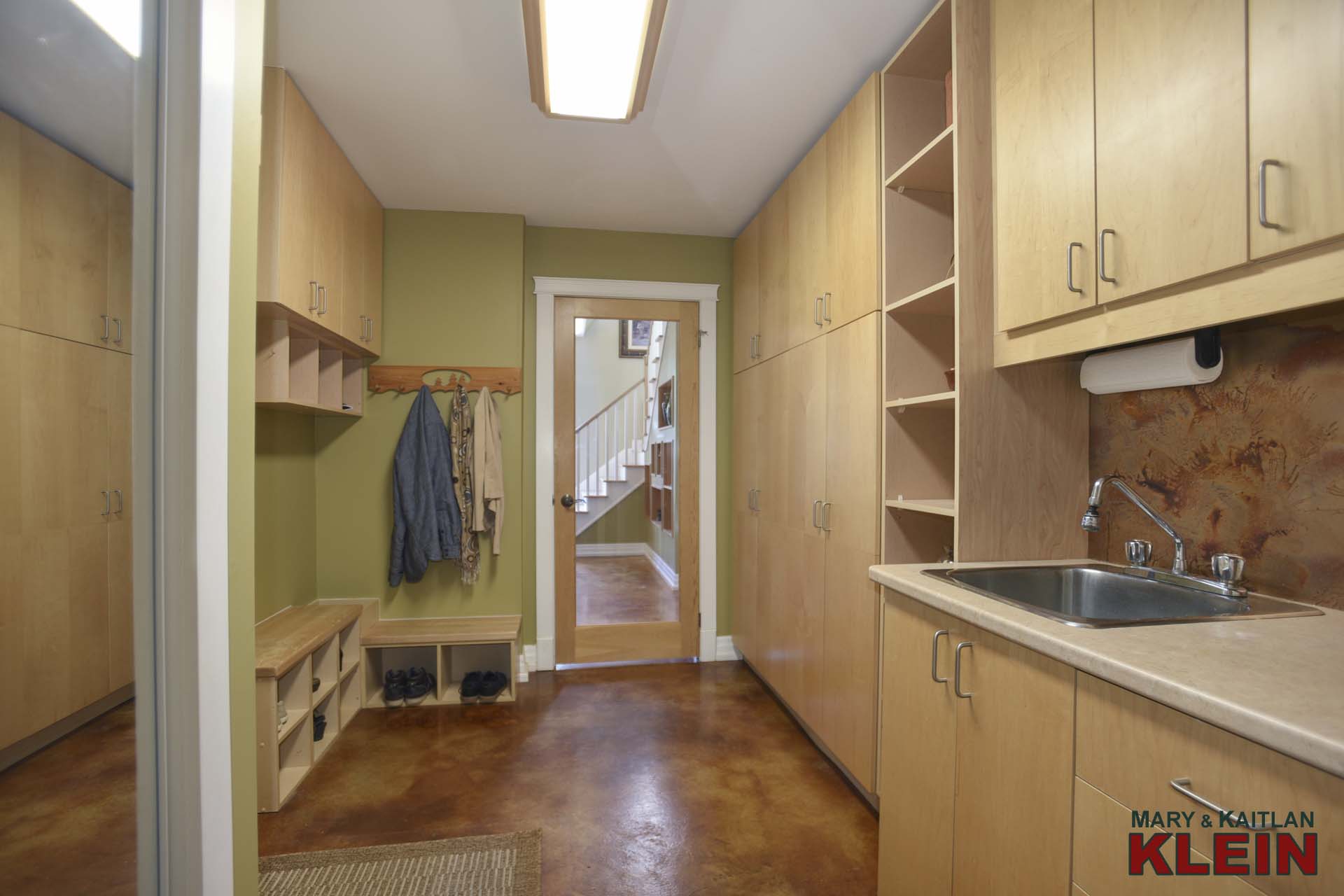
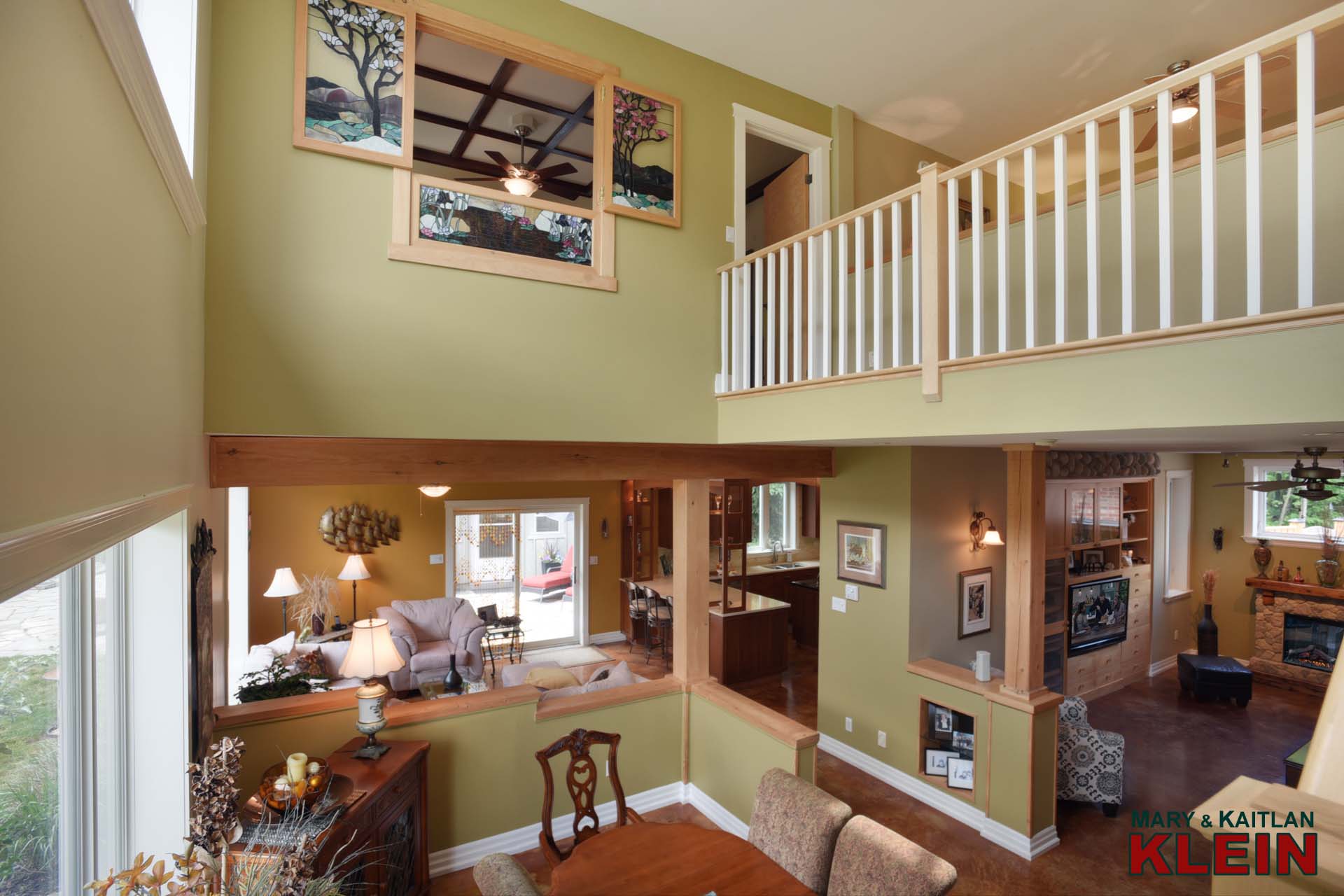
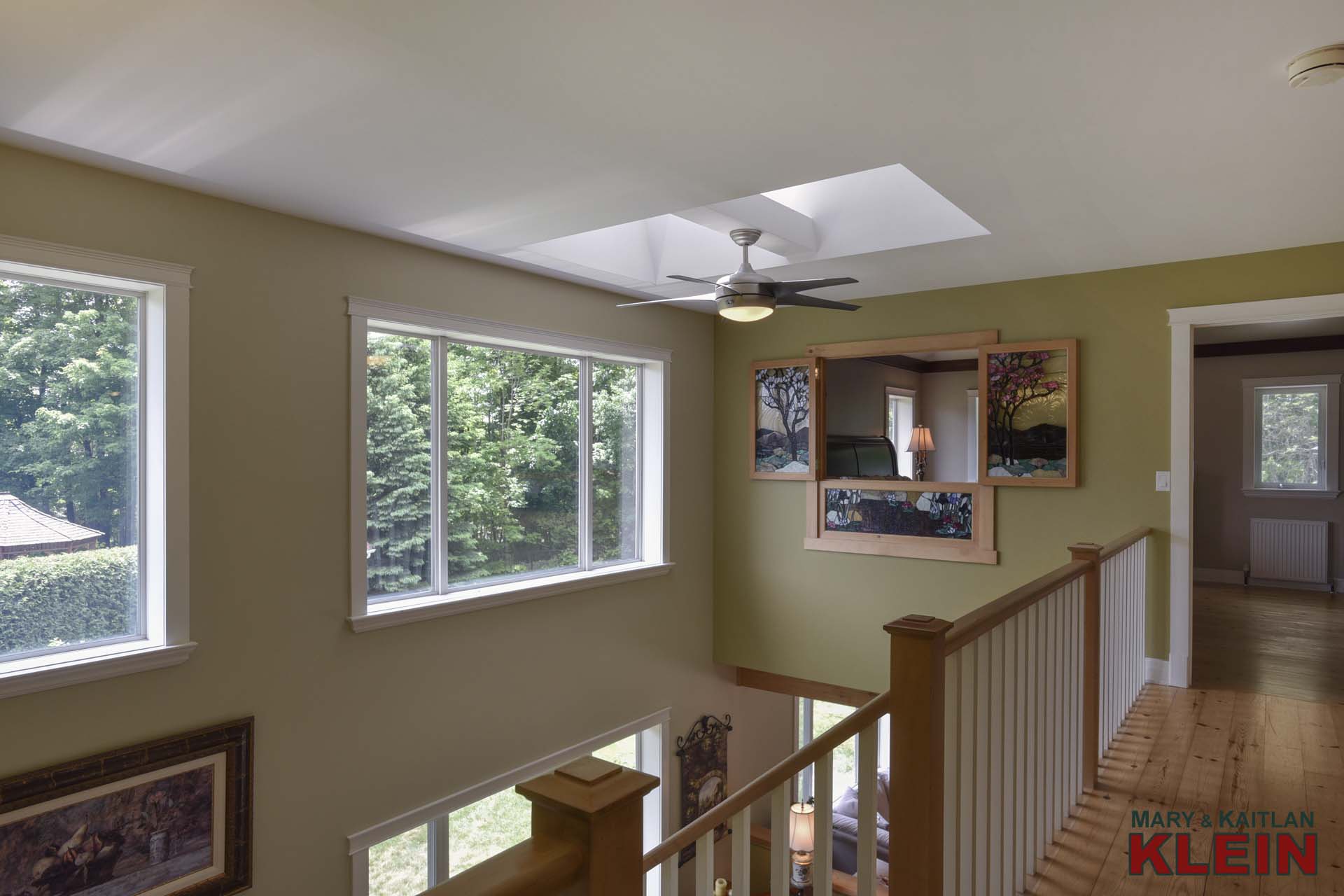
There is an open central staircase to the upper level which has “old growth” pine flooring throughout.
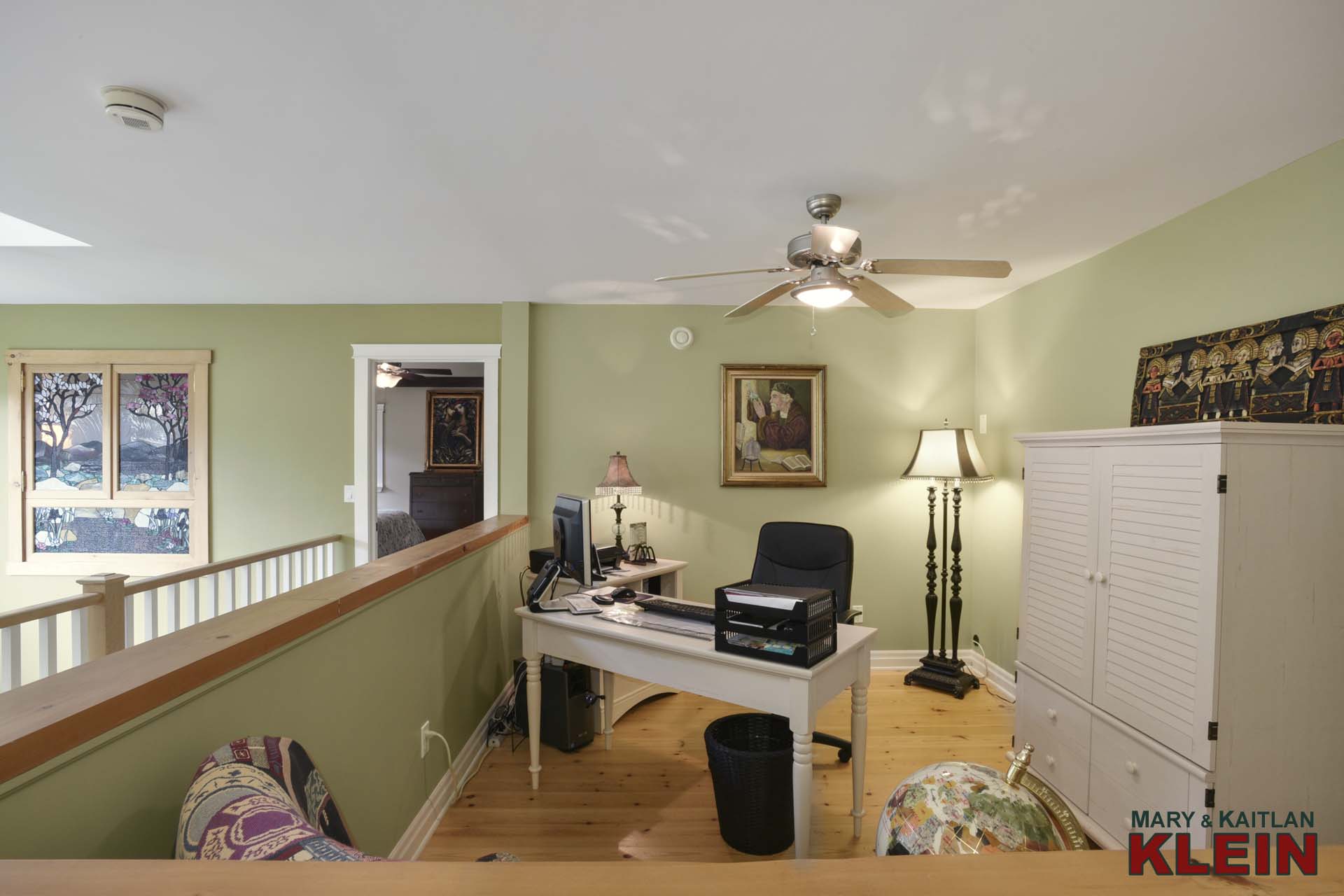
A bright, open loft area Office has a ceiling fan.
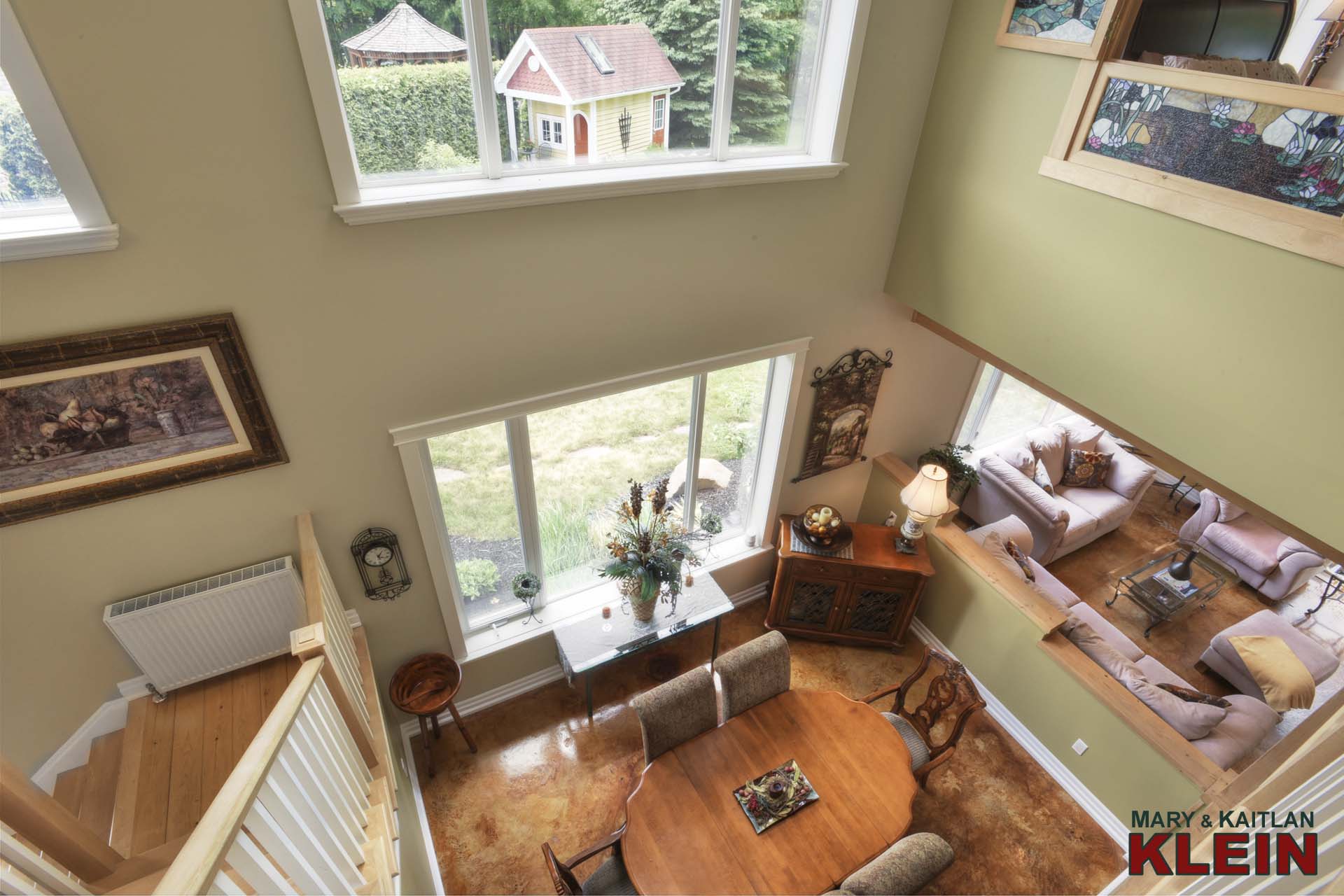
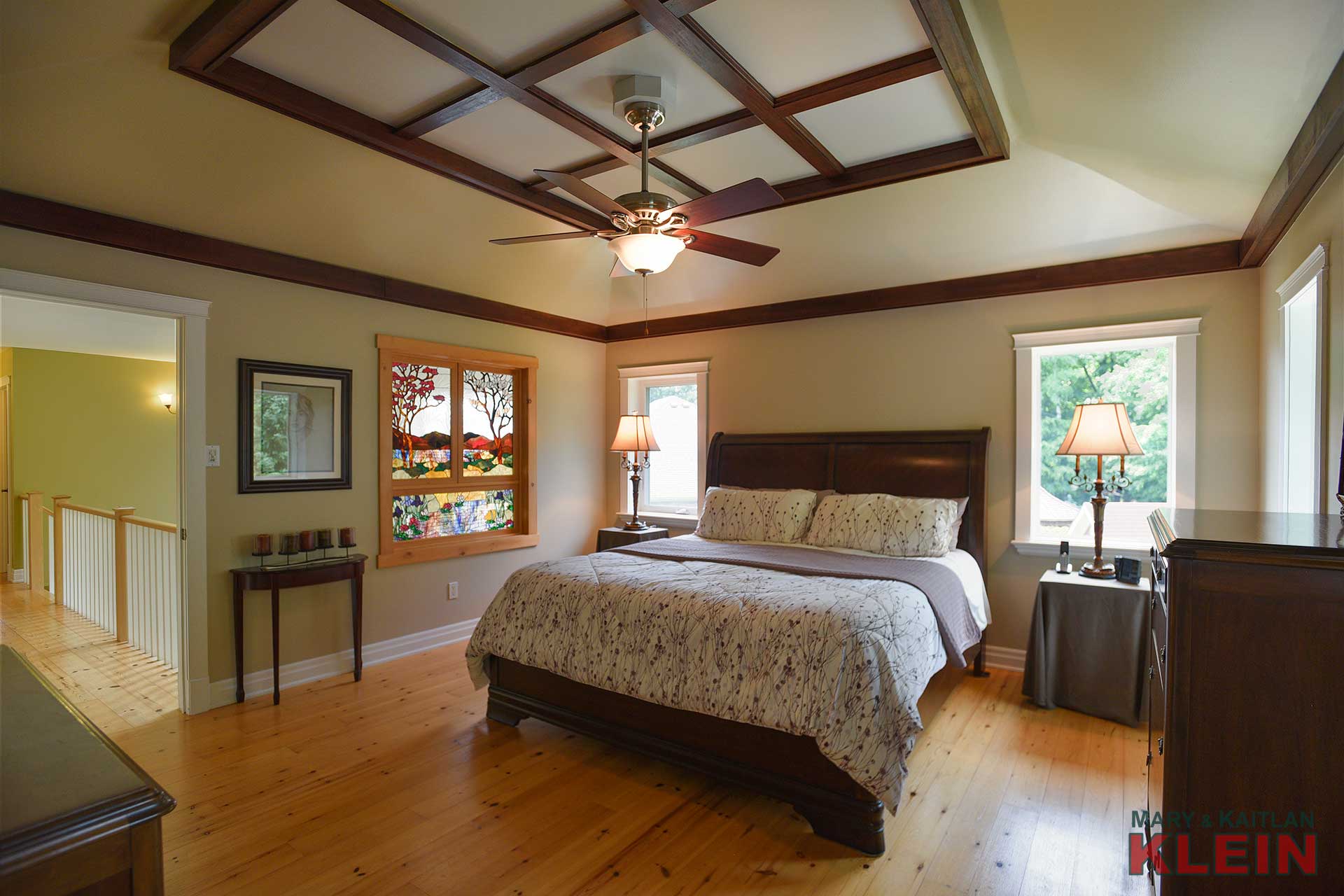
The Master Bedroom has a custom designed stained glass accent window overlooking the dining area below, a walk-in closet and a 5-piece ensuite with cherry cabinetry, custom ceramic inlay flooring, Jacuzzi tub, bidet and shower.
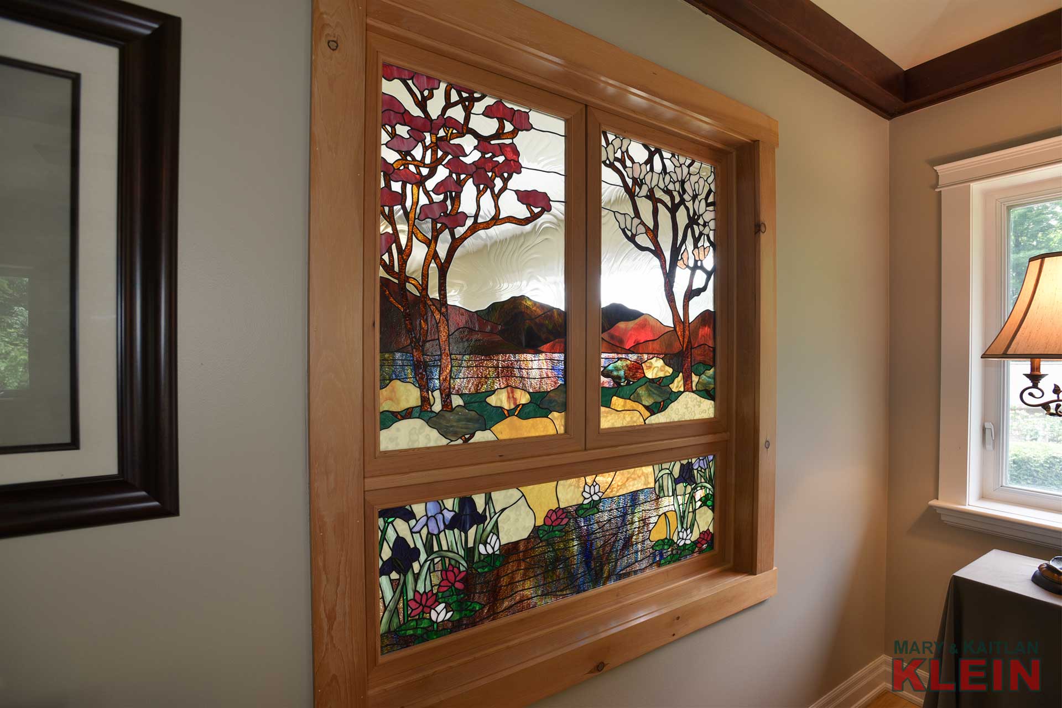
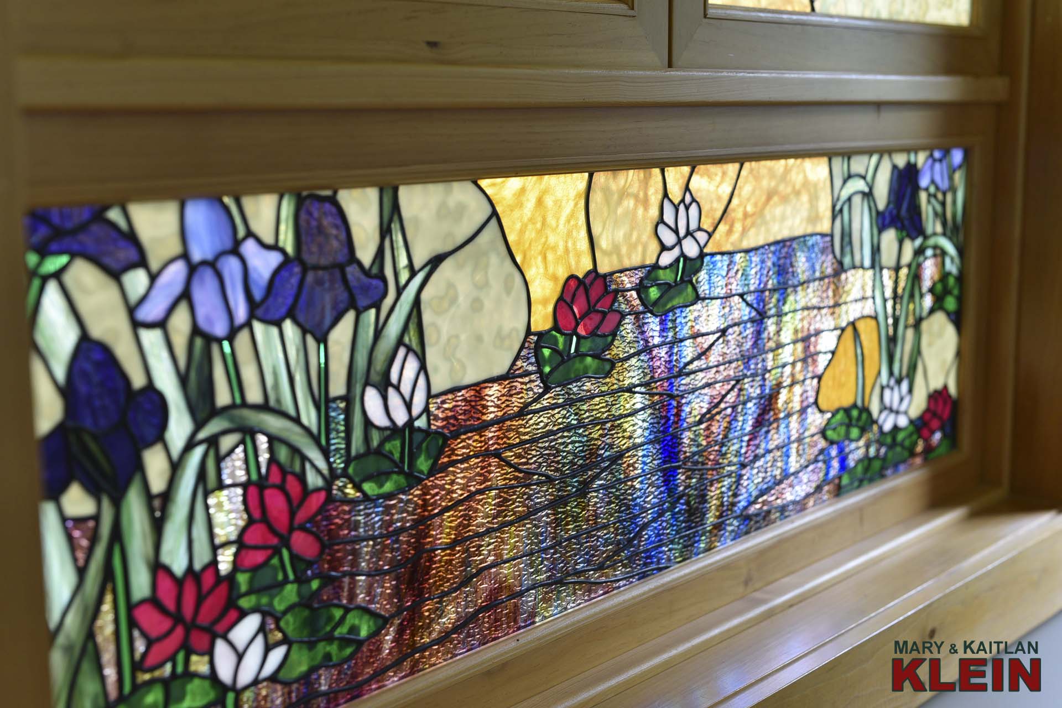
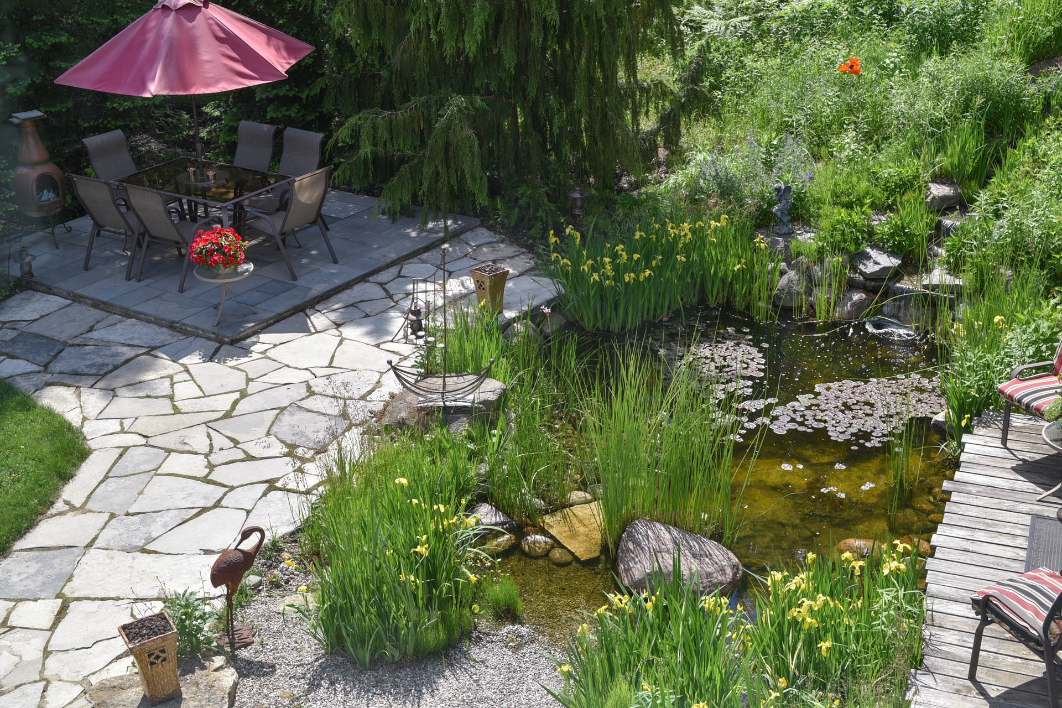
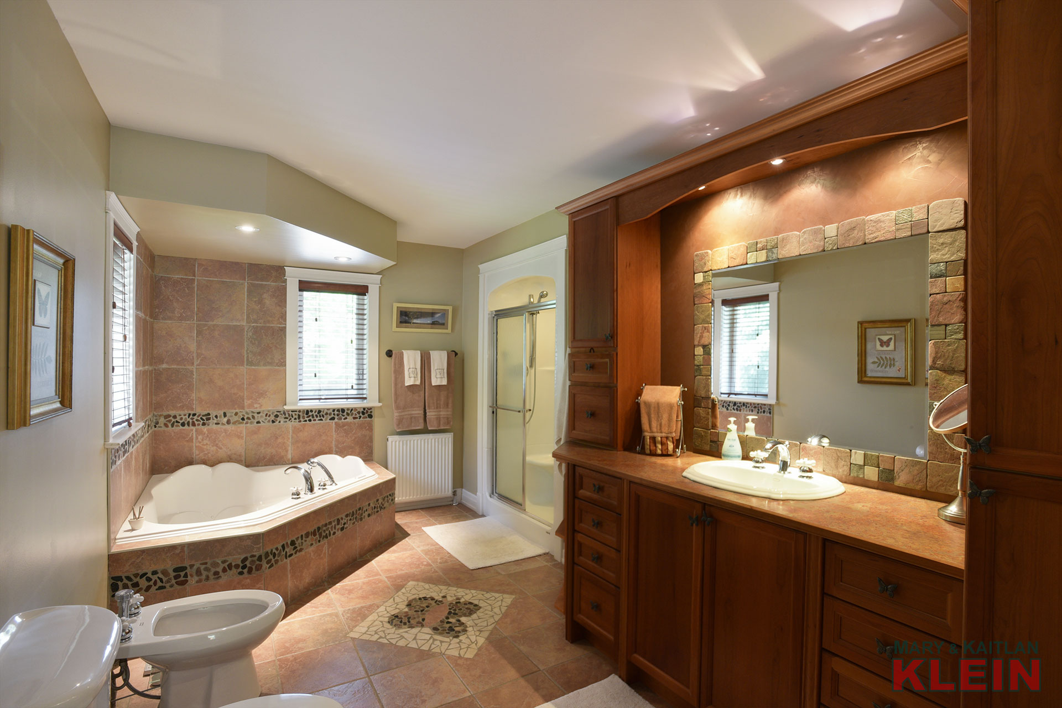
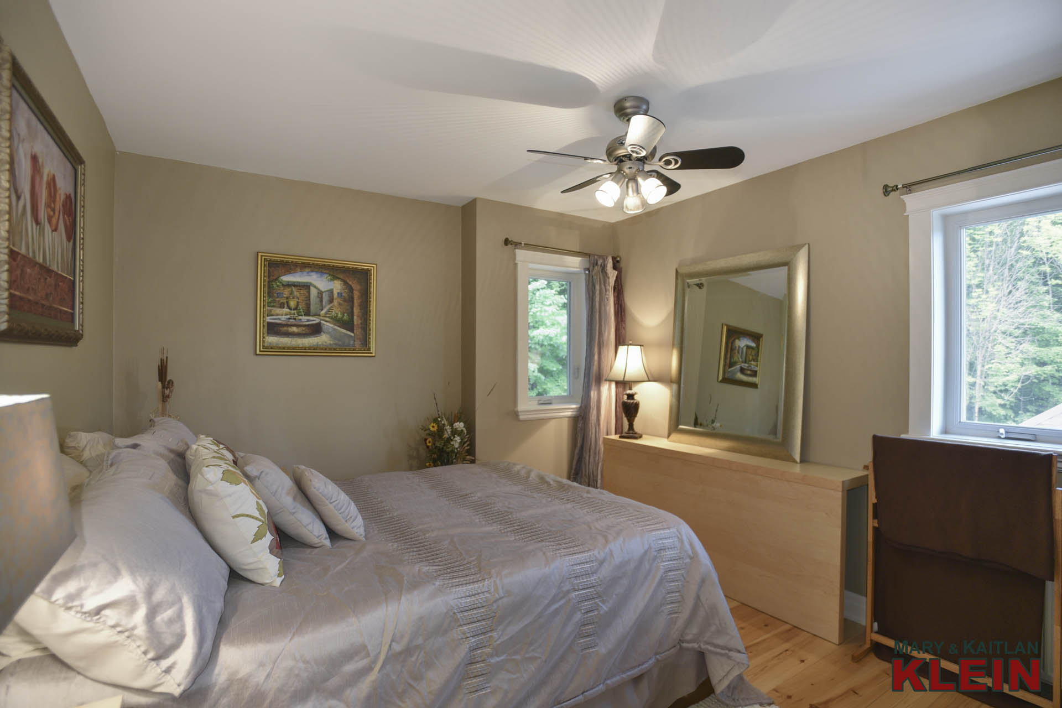
Bedroom #2 has a double door closet & ceiling fan.
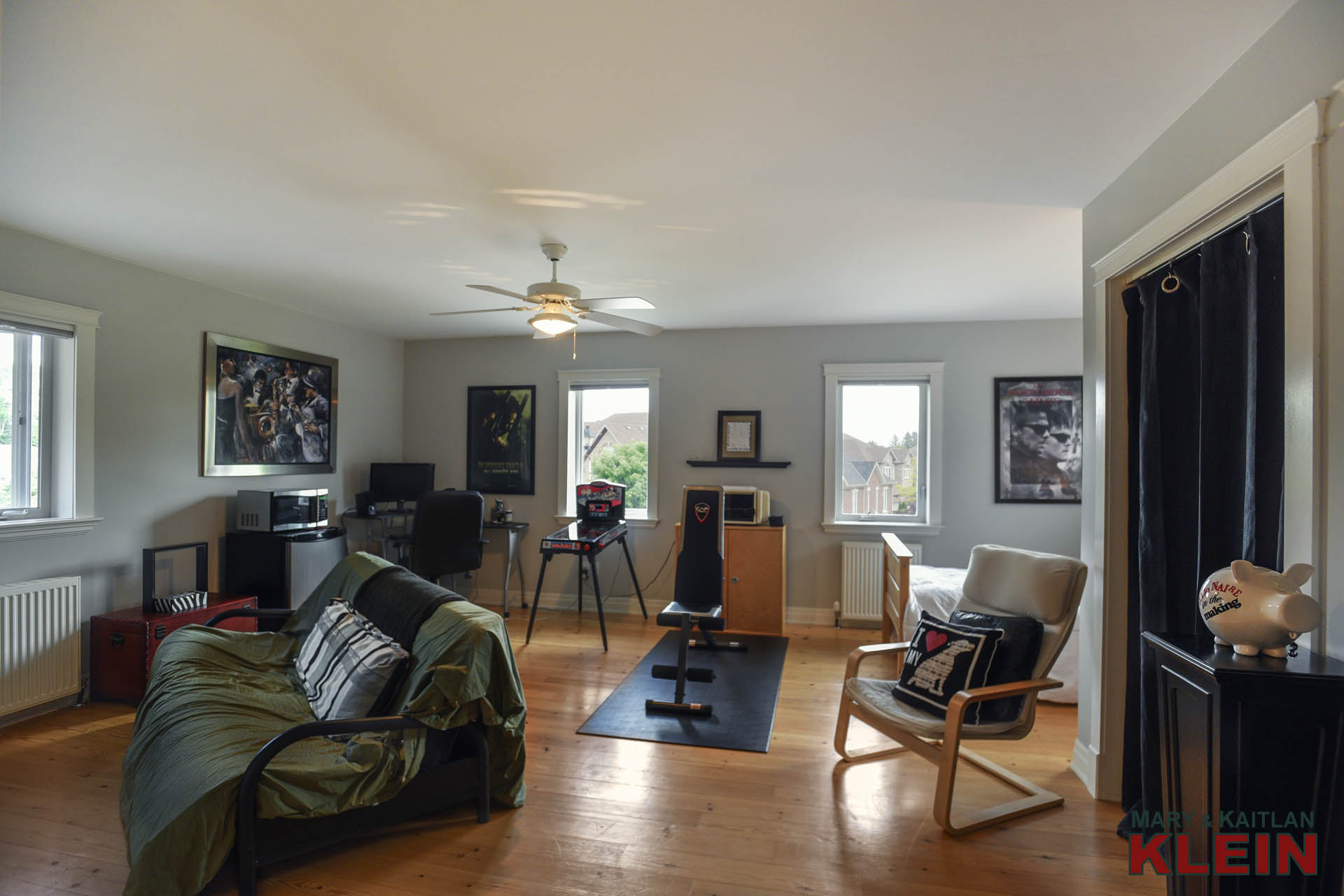
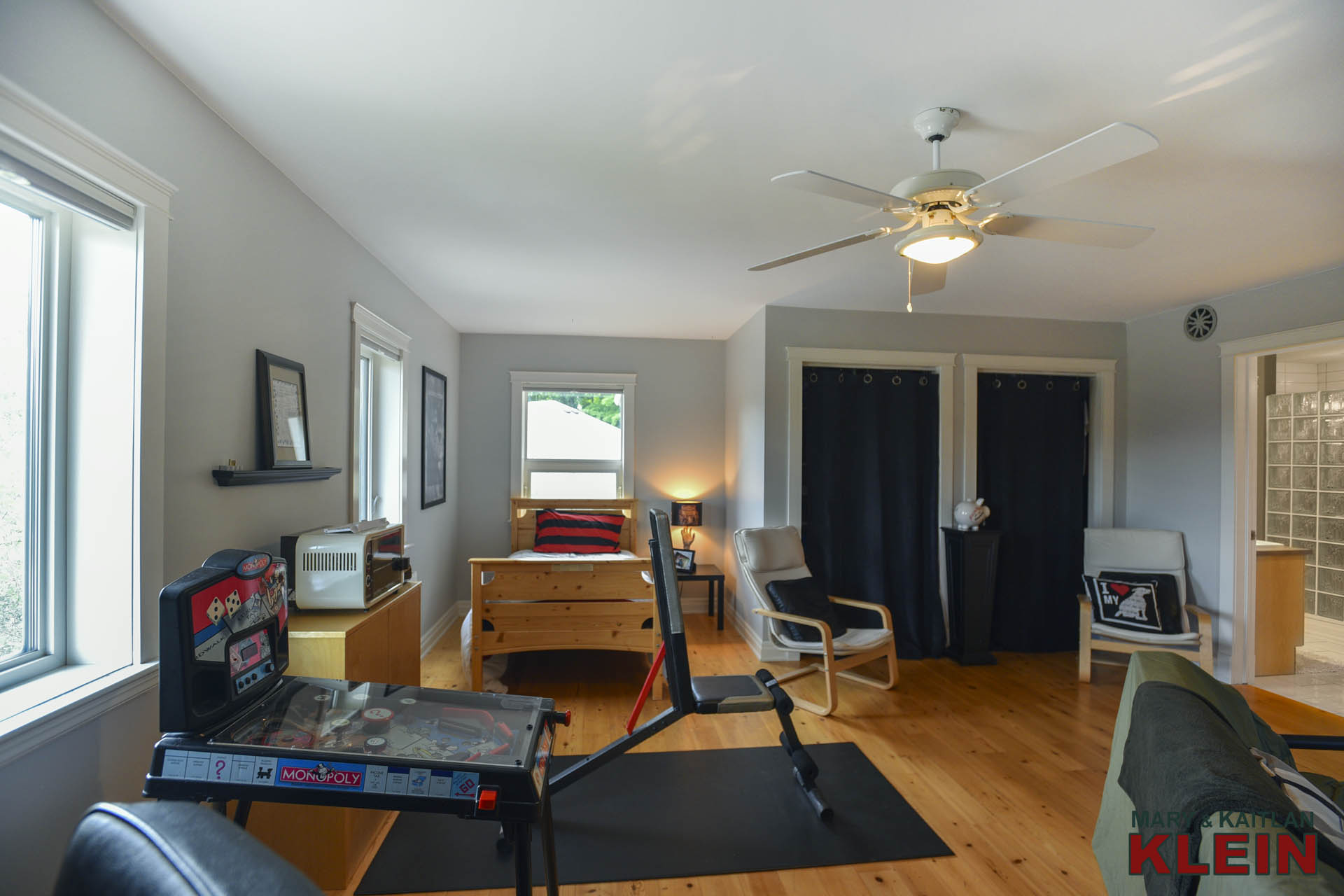
Bedrooms #3 and #4 are spacious, have two closets each with organizers and share ensuite privileges to the 5-piece Main Bathroom with ceramic floors, double sinks, a toilet, shower and tub with glass block privacy wall.
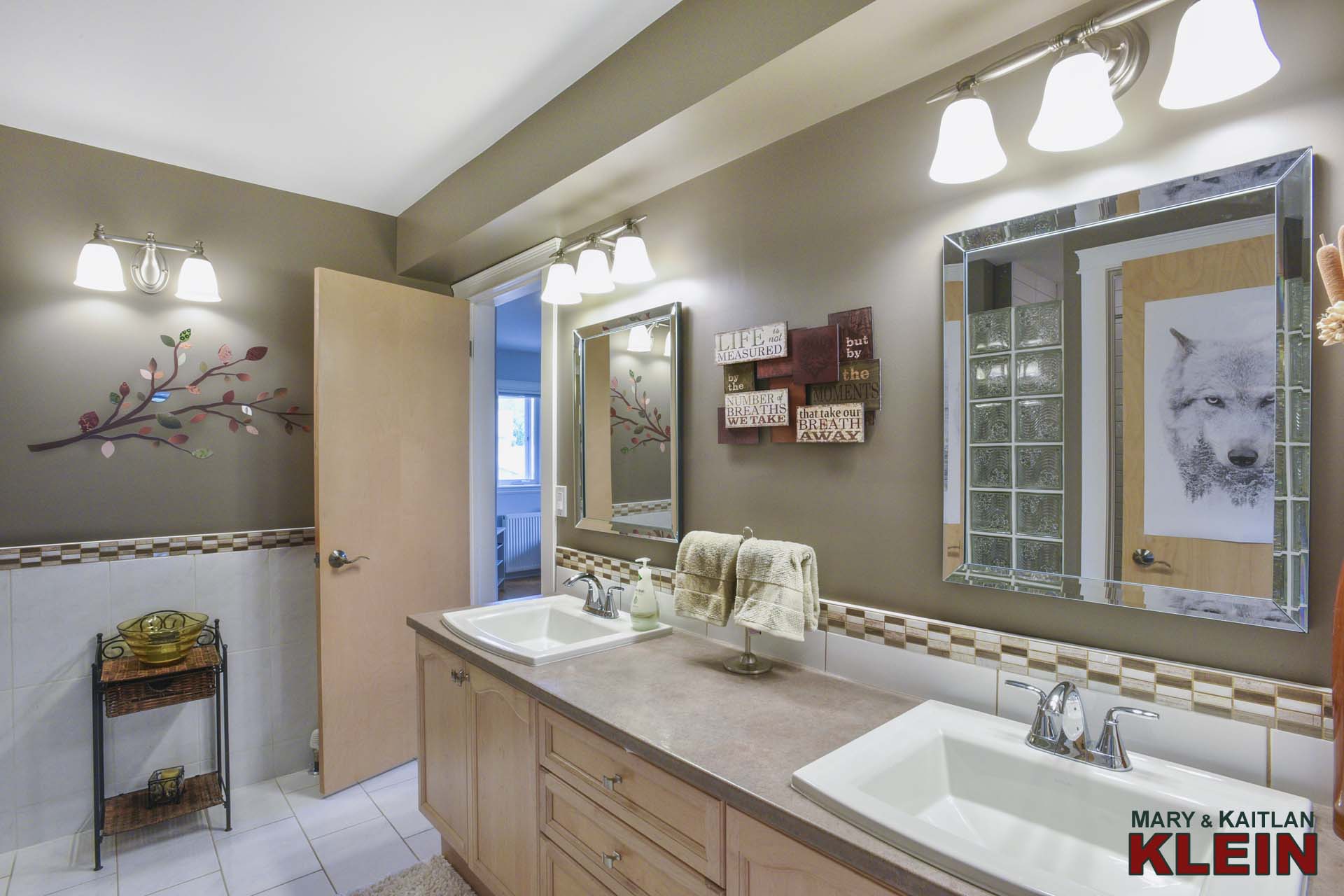
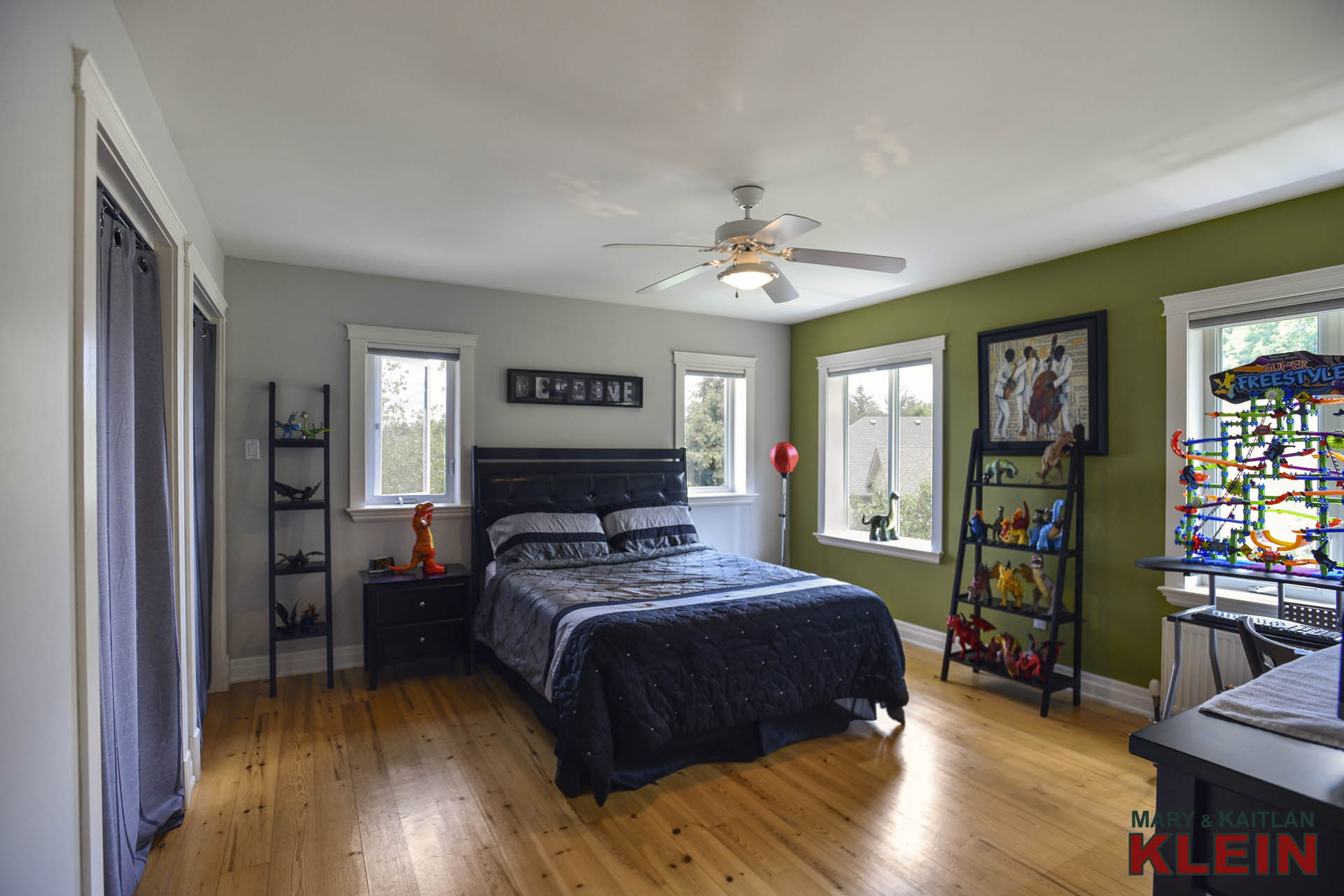
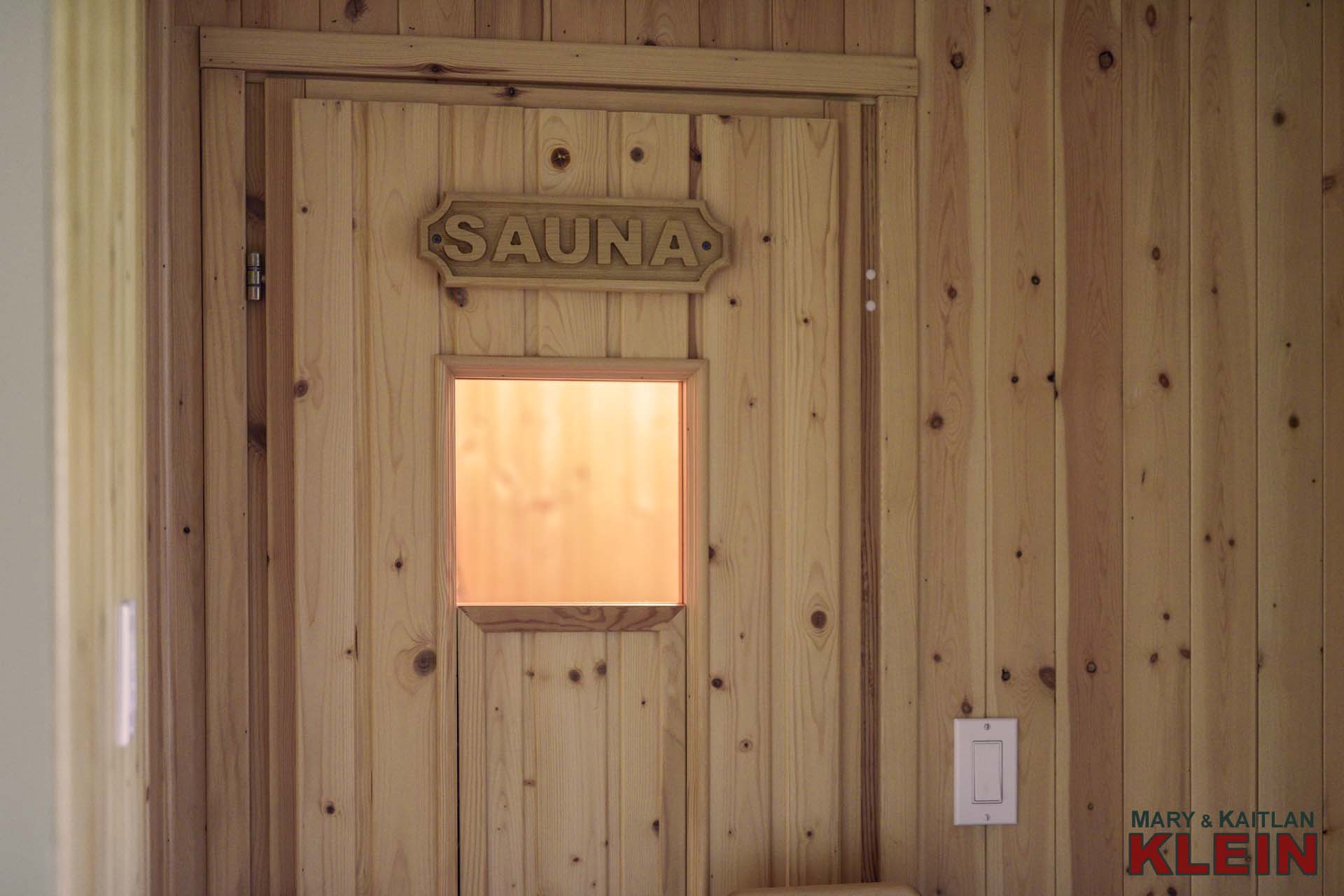
Completing this level are two massive storage closets, the Laundry Room with a sink, and a Sauna.
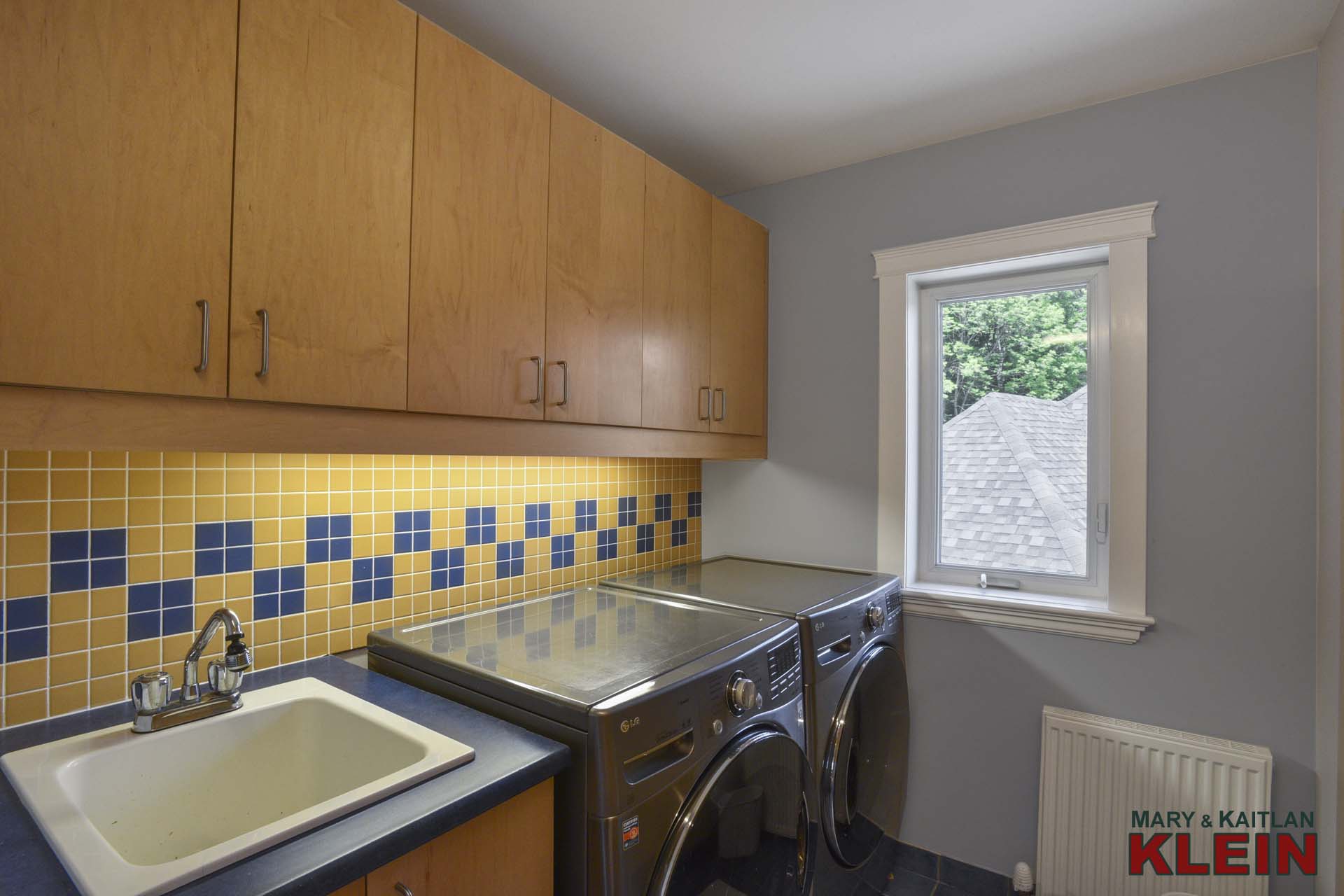
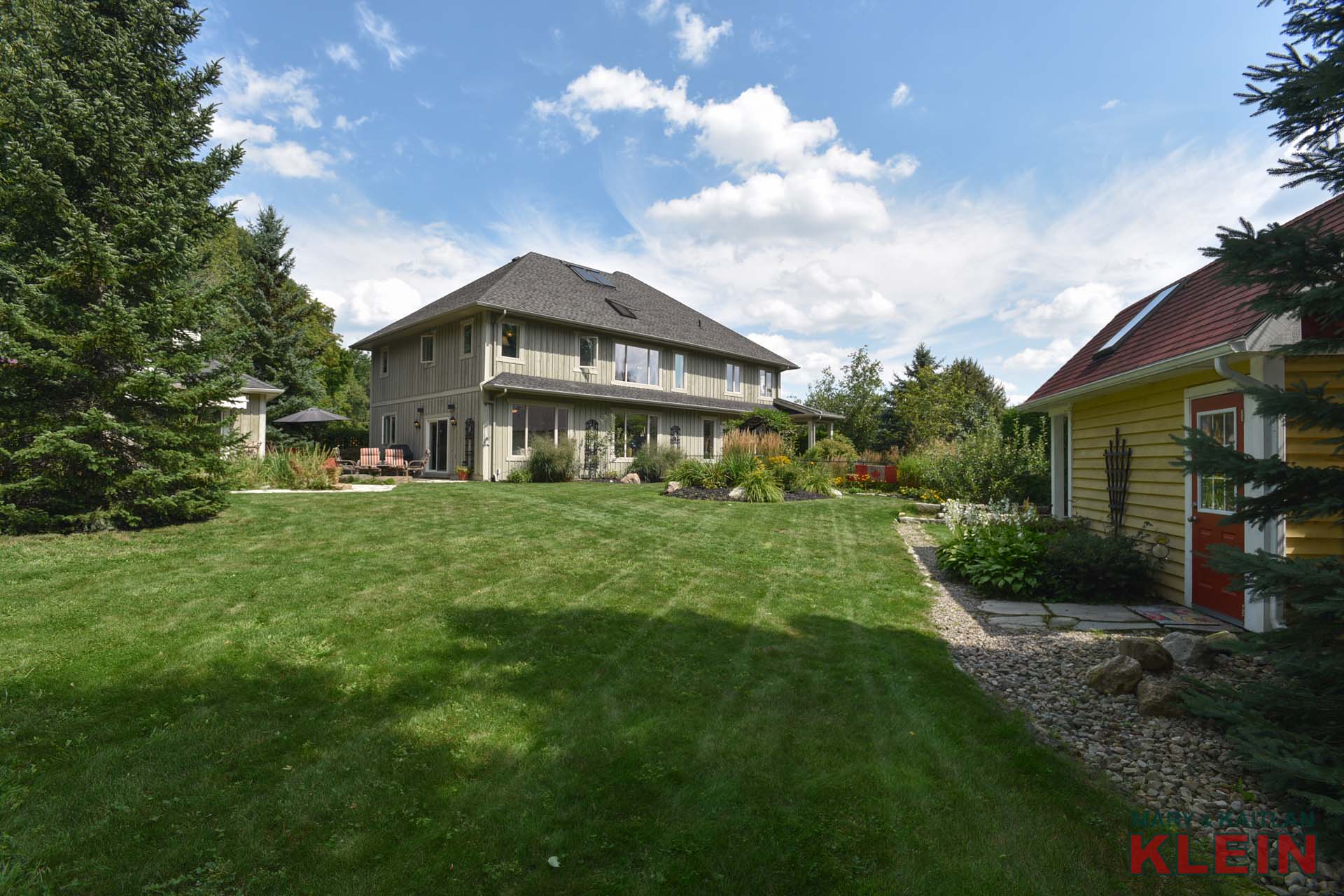
Construction & Mechanicals: Built in 2002. New boiler 2017. Concrete foundation walls. The second floor is heated with water radiators. There is R25 insulated walls and R8 insulated garage doors. The windows are from Vinyl Window Designs and are triple glazed double low-E, argon filled and have a lifetime warranty.
Other features: Velux skylight with motorized roller blind and remote control; upgraded ceiling insulation; entire house inside & out, including the garage and gazebo is wired for speakers; upgraded electrical fixtures; ultra-high efficiency, split-type air conditioner with 2 wall mounted units (individual climate control with remote and an option to add a 3rd wall mounted head); Vanee air exchanger; hardwired Cad 5 in every room. Taxes for 2017 were $6,565.
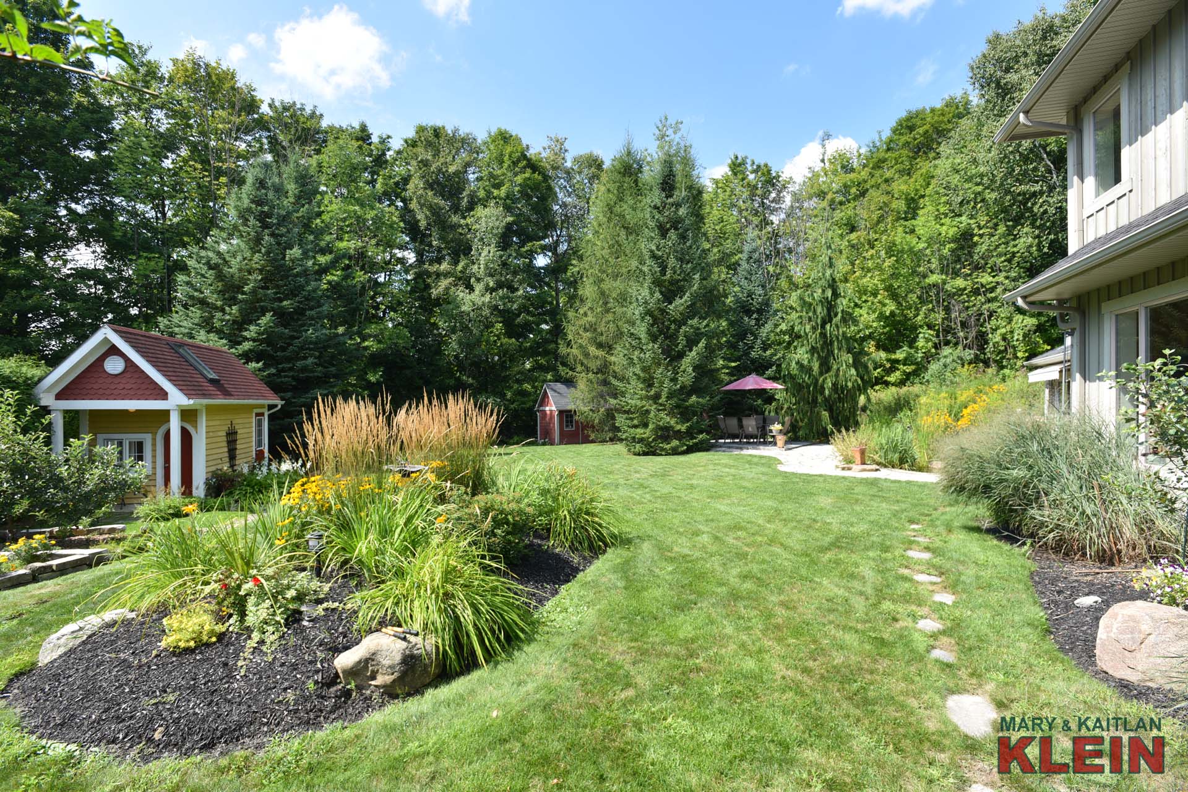
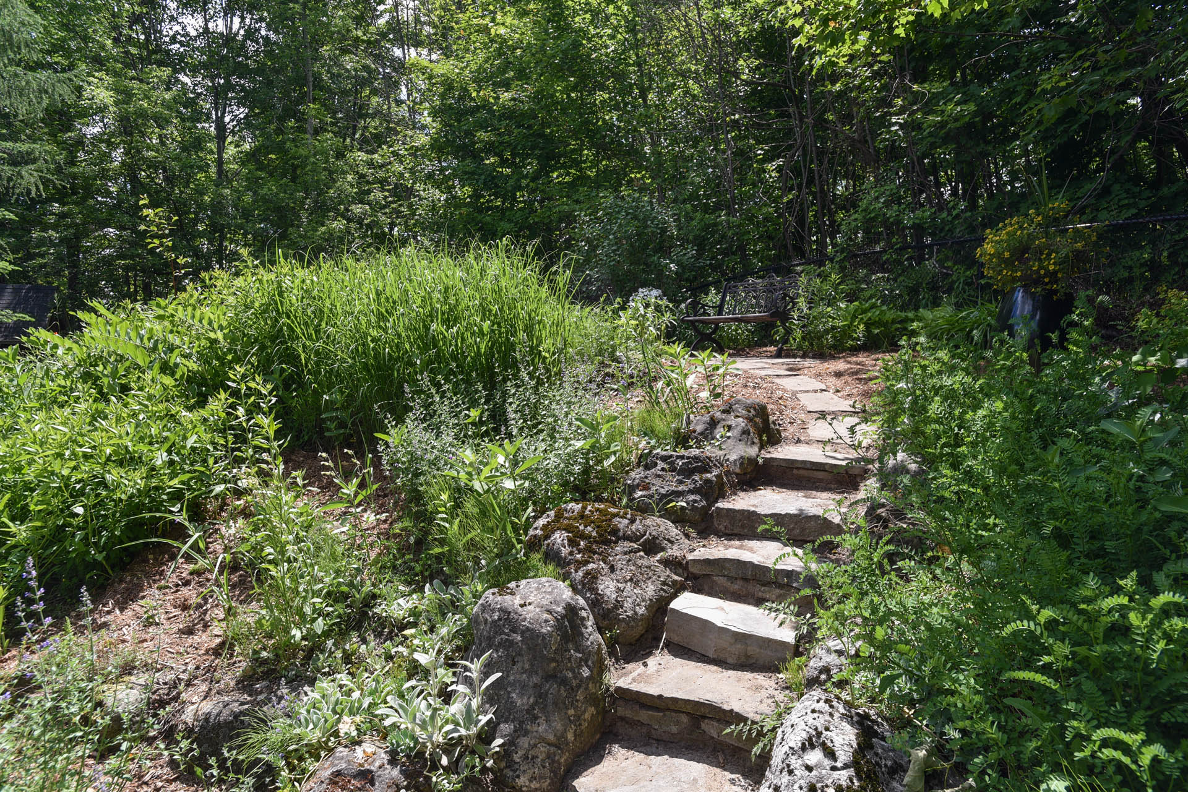
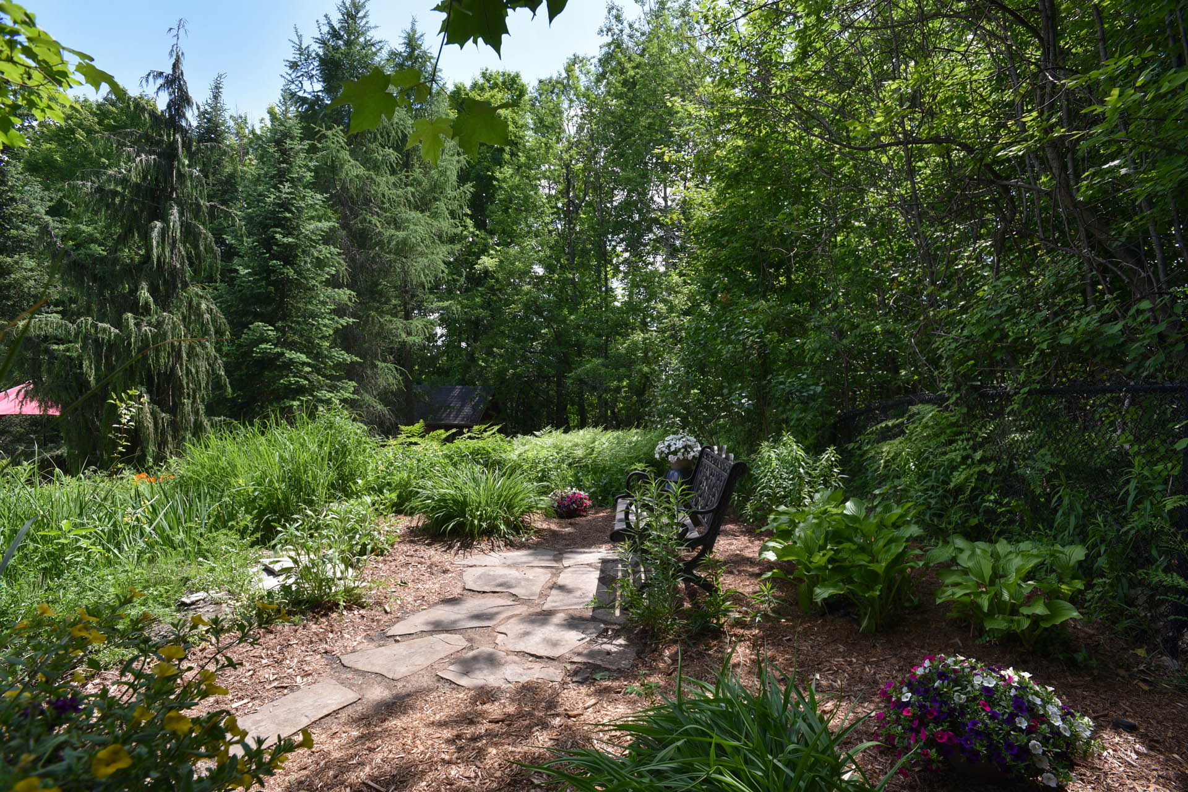
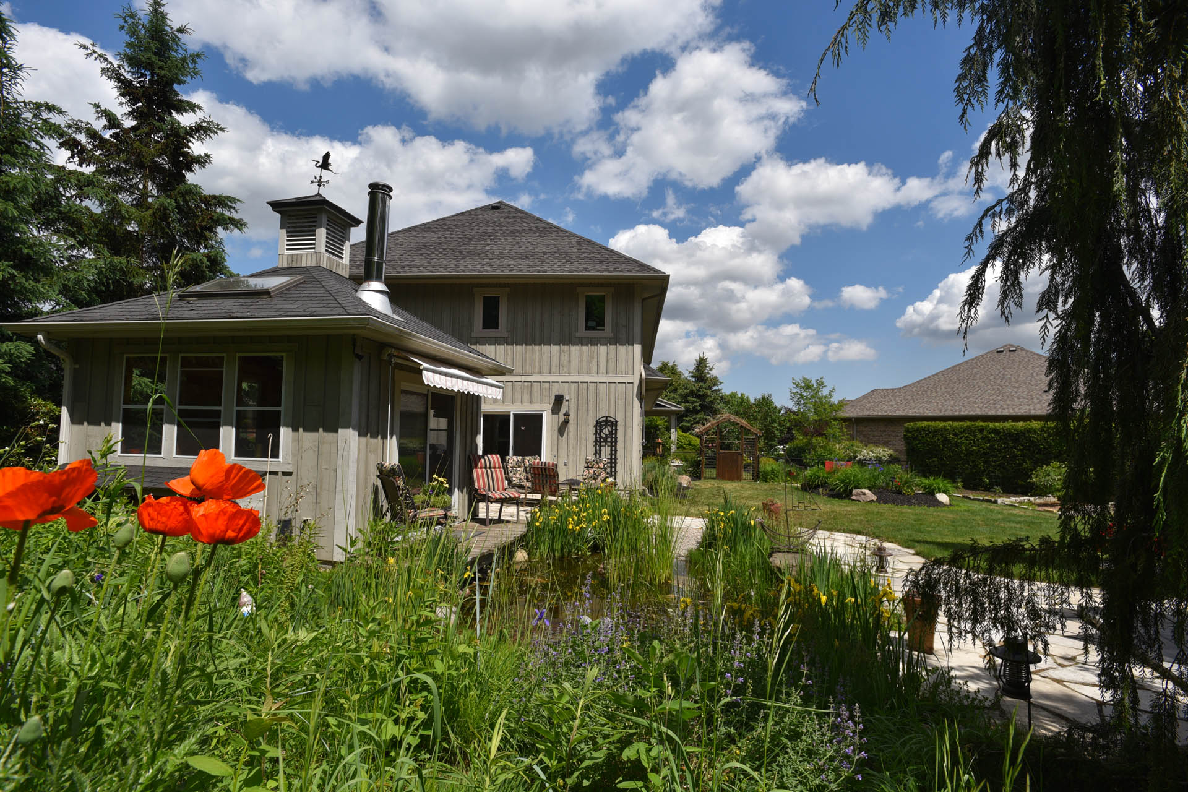
Included in purchase price: all stained glass in home, bathroom mirrors, water softener, 2 garage door openers & remotes, all electric light fixtures and window coverings, stainless steel fridge, gas stove, built-in dishwasher, microwave, washer, dryer, wood stove in 3 season’s room.
For those looking for something exceptionally unique and one-of-a-kind, look no further! Not only is the location superb for those who are commuters, but the cul de sac lot is on one of the most desirable in Caledon East. This home is fabulous for entertaining with its open concept flowing interior design, and the backyard has something for everyone in the family.

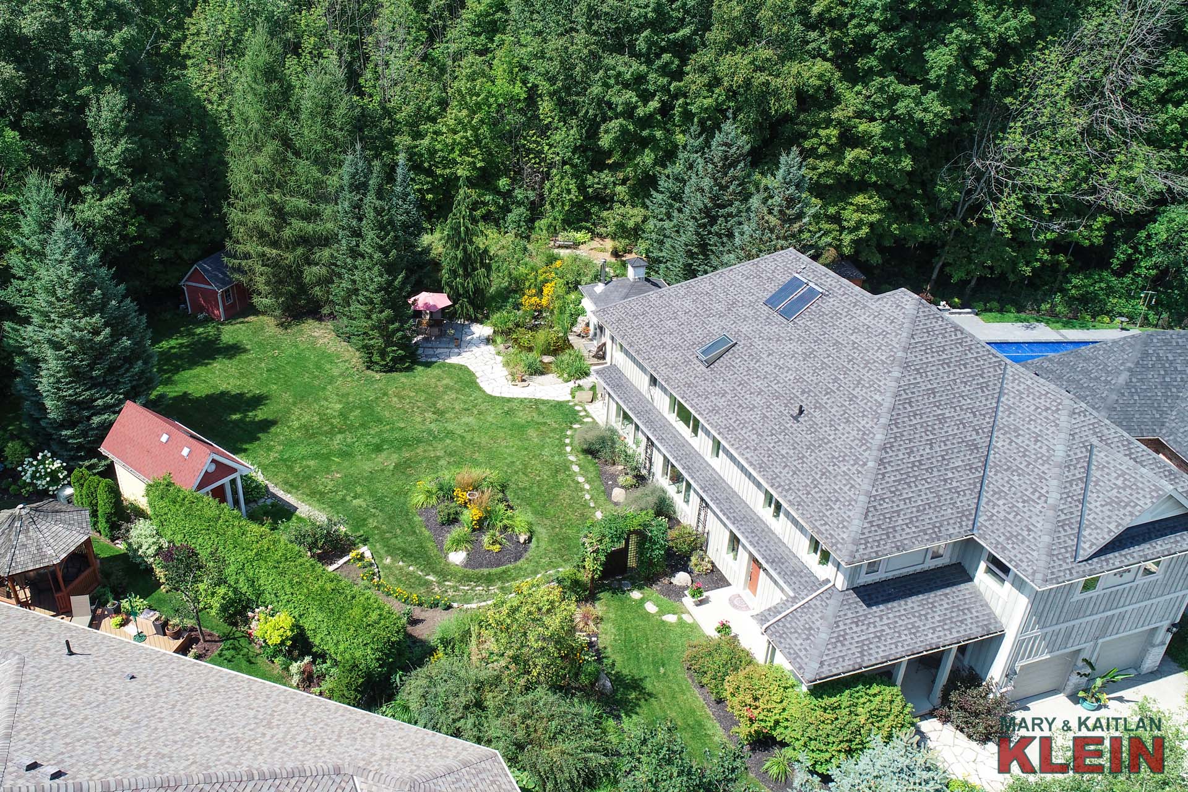
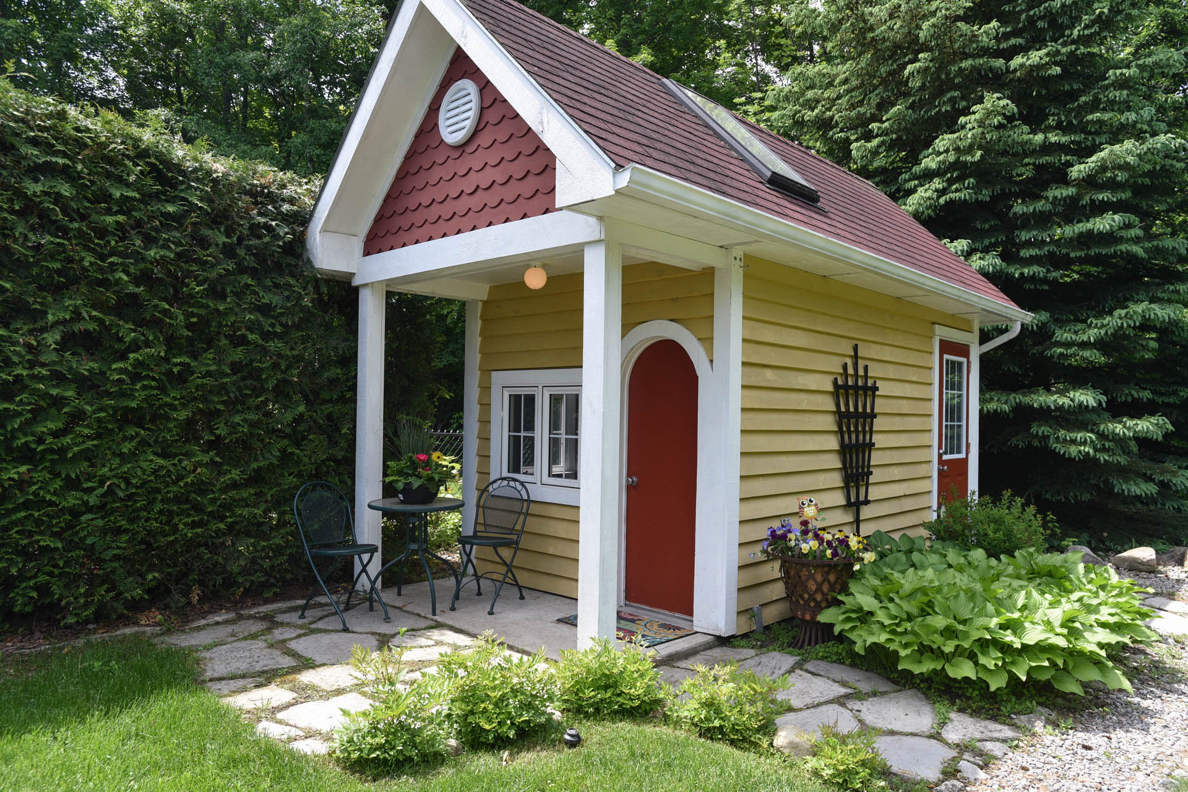
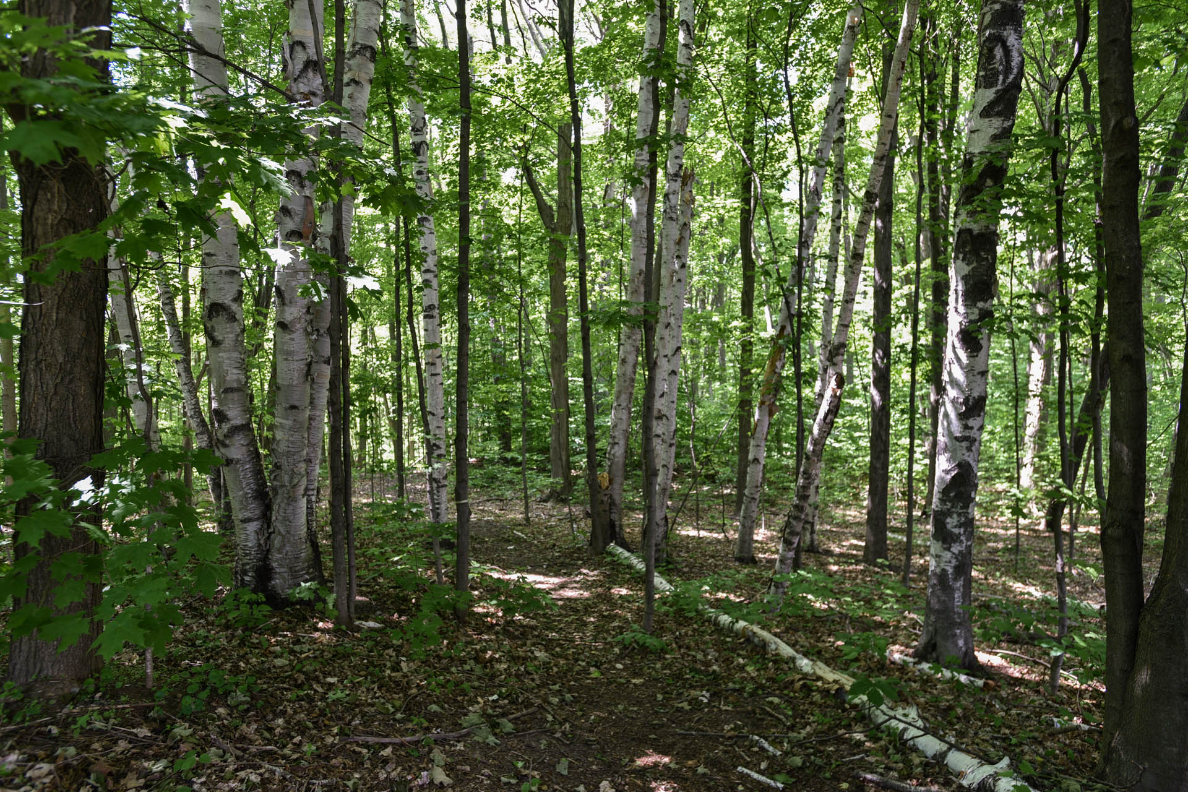
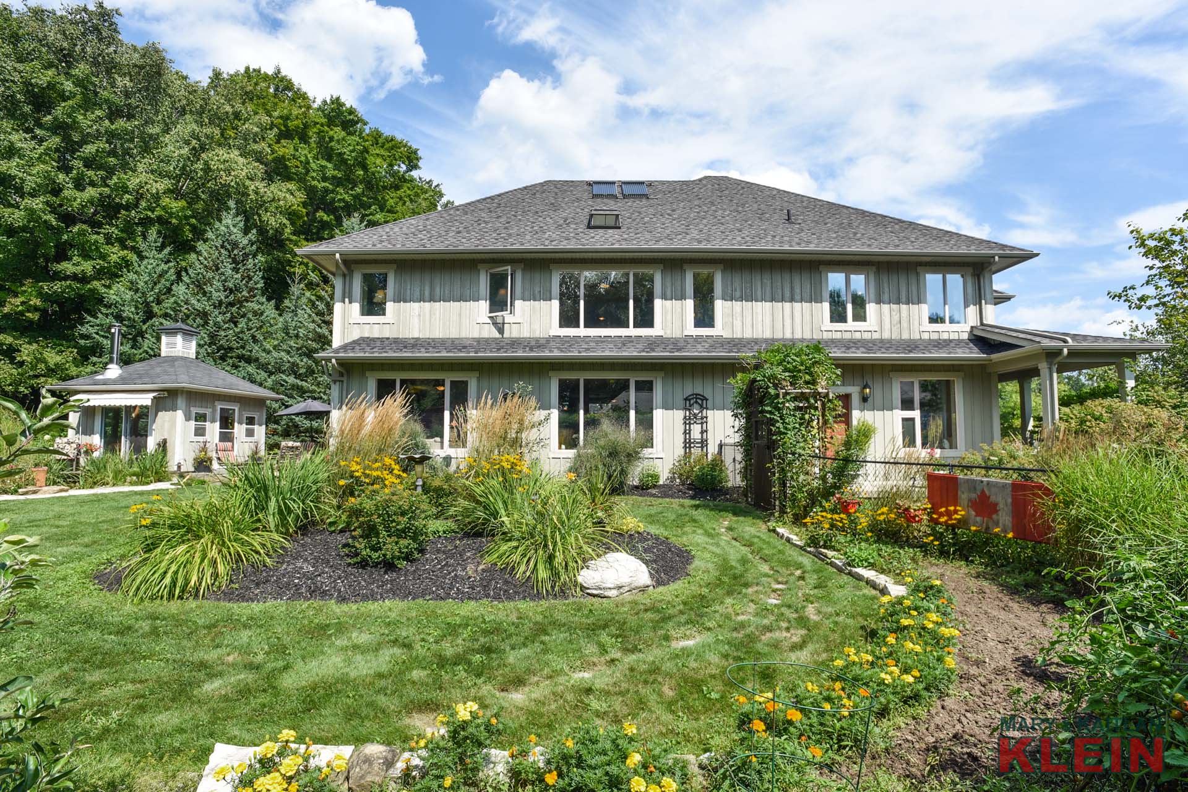
Fun Fact: This passive solar eco home was featured in the Toronto Star in 2006!
