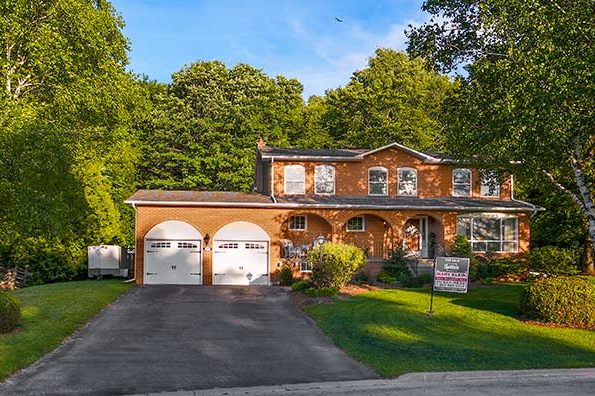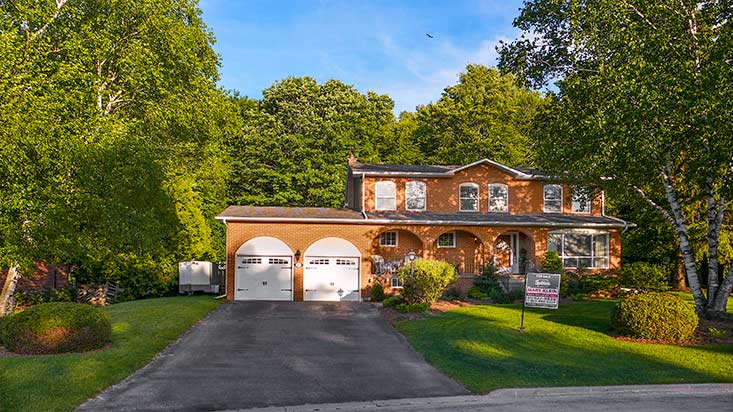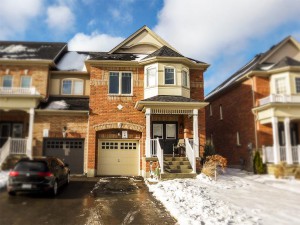4 Bedroom, 2.5 Bathroom
Pie Shaped Lot on Quiet Street
Reno Cherry Wood Kitchen
Stainless Appliances
Newer Furnace & Central Air
Mostly Newer Windows
Heated I/G Pool with Pergola
Sunroom/Office Overlooks Pool
Ash Floors Main Level
New Siding & Garage Doors
$858,900

Situated on a quiet crescent, pie shaped lot (57.43 x 167.5 feet), backing to greenspace and trails, with a heated in-ground pool, extensive decking and a pergola, this 4 bedroom, 2.5 bathroom home has had recent upgrades including a new cherry-wood kitchen, main floor bathroom, roof shingles, siding, fascia, central air and furnace with air exchanger, newer pool liner, heater & garage doors!
Calling all hikers, outdoorsmen & dog walkers! This home backs to greenspace with trails that connect to the Caledon Trailway and is within walking distance to Caledon East Public School.


In popular Caledon East mature subdivision, close to schools, recreation centre and shopping, this brick two storey has a welcoming Foyer with ash floors on the main level, guest closet, oak curved staircase and French doors leading into the Living Room.

The Living and Dining Rooms are combined, have ash floors and sculptured ceilings.


A recently renovated Kitchen has cherry-wood cabinetry with pull outs, leaded glass doors, ceramic backsplash, quartz countertops, pot lights, stainless appliances with built in stove top, dishwasher and oven, and a custom, movable centre island/table. The Kitchen has a slider door walkout to the deck and pool.









Open with the Kitchen is the Family Room with ash floors, stone wood-burning fireplace with insert, pot lights and walkout to the deck which has an awning.


An added Sunroom doubles as an Office and overlooks the pool area with two skylights and has garage access.


A custom Laundry Room has ceramic flooring, a sink and storage closet and a two-piece Powder Room.

Upstairs is the Master Bedroom which has oak floors, a ceiling fan, walk-in closet and a 4-piece ensuite.

Bedrooms #2, #3 and #4 all have closets, oak floors, and ceiling fans.



The 4-Piece Main Bathroom has been renovated with quartz countertops, pot lights & crown mouldings.

The Basement is unfinished but has a Cold Room and built-in shelving. There is “on demand” hot water heating, new central air and gas furnace in 2015 with air exchanger & Hepa filter, roof shingles approximately 5 years ago, and eaves, siding and fascia were replaced in 2015. Garage doors were replaced and there are 2 door openers and most of the windows have been replaced.

Pool: Newer gas heater (3 years), and liner (2 years). The Pergola is included. A wonderful backyard for the family and great for entertaining!

The home was built in 1975, and taxes for 2015 were $5,076. According to MPAC, the home is approximately 2500 sq. feet, not including the sunroom.

Included in the purchase price: stainless fridge (ice-maker as is), built-in dishwasher, cooktop, oven, microwave, central air, all window coverings, water heater, all electric light fixtures (except as excluded), washer, dryer, central vacuum, 2 garage door openers, pergola, pool equipment & centre island in kitchen. Please exclude: dining chandelier, upstairs hall light fixture (to be replaced). Skylights “as is.” Water softener is a rental.


Having a gorgeous backdrop of forest, this particular lot and home is sure to please those who wish privacy and a premium location in Caledon East.






