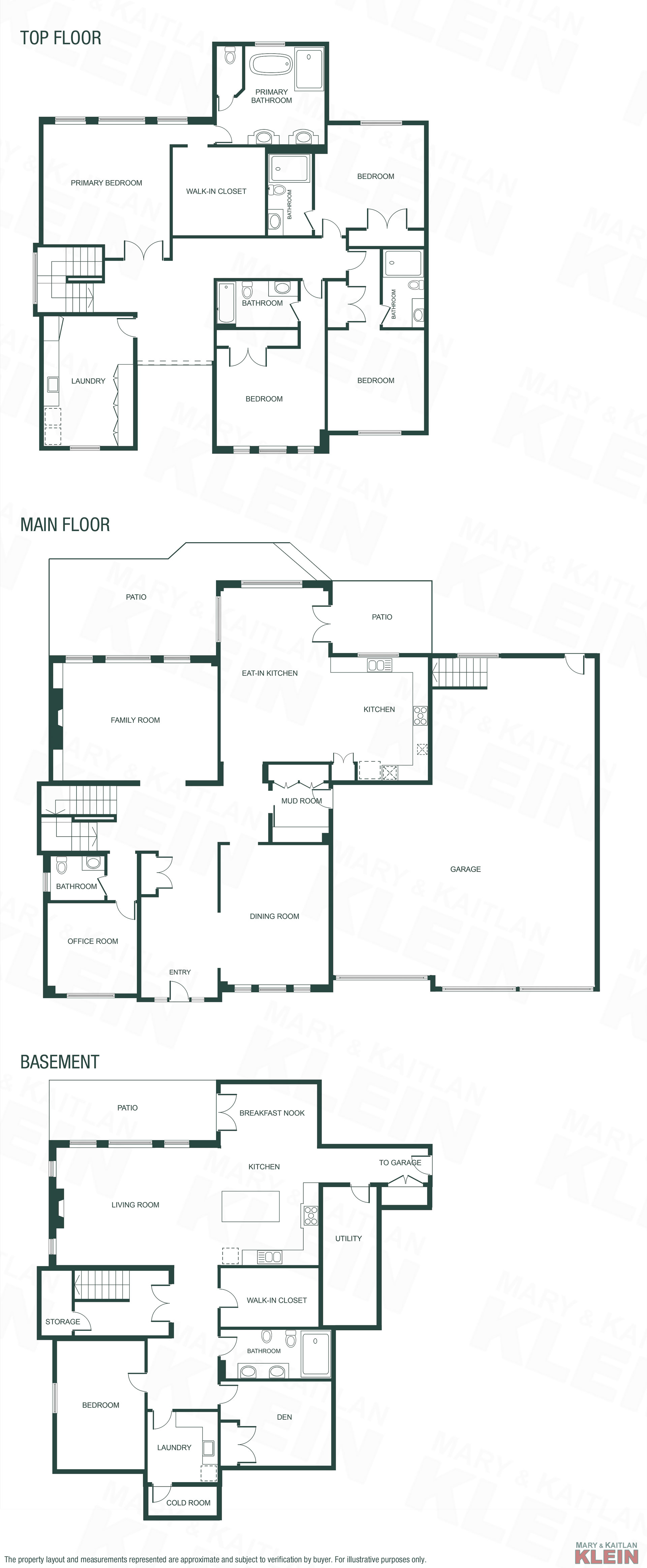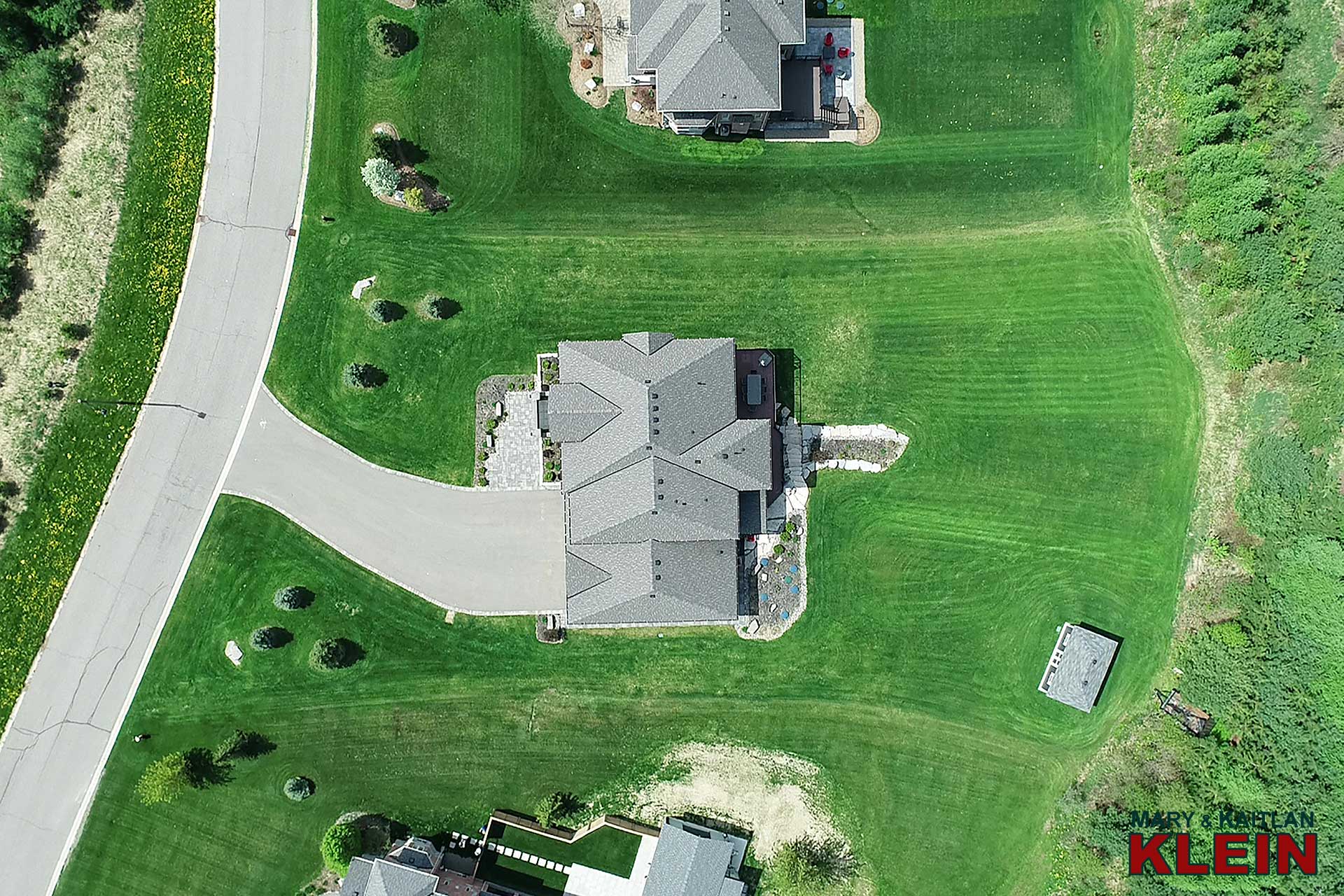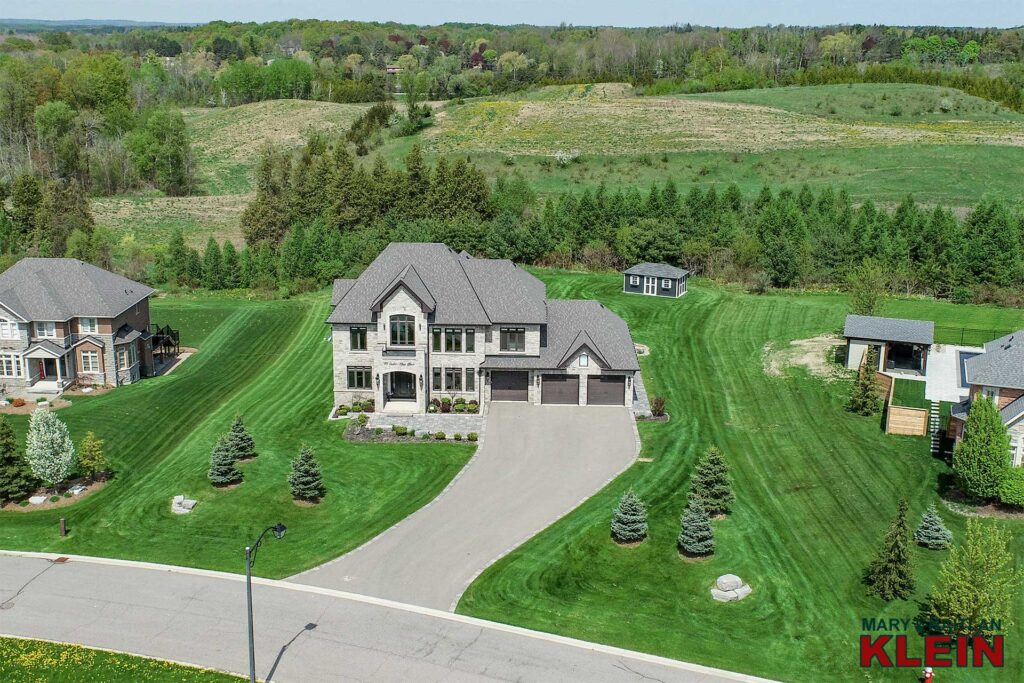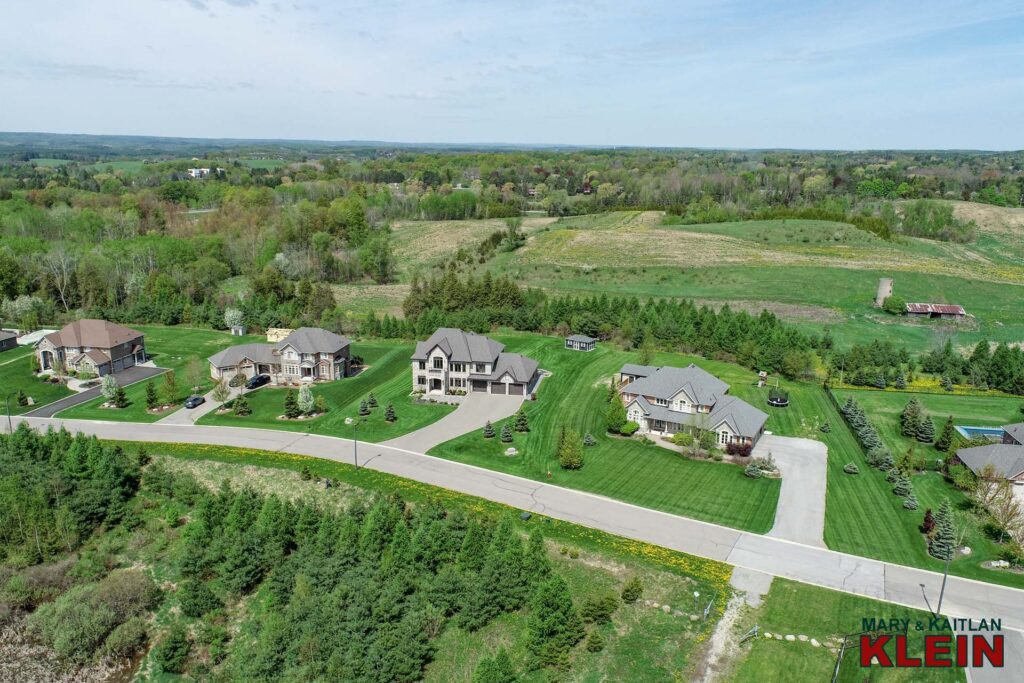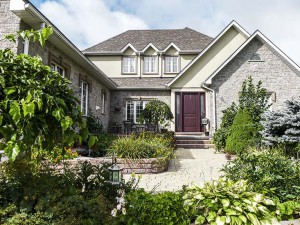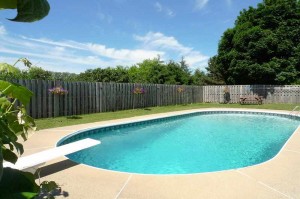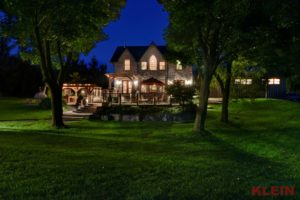4+1 Bedroom w/ Fin Walk-Out Basement
Hardwood Floors Thru/o
Cove, Pot Lighting, Floor & Stair Lighting
Decorative Trim, Crown Moulding
Gourmet Kitchen w/ Granite Countertops & Backsplash, Centre Island, SS Appliances
Dining has Coffered Ceiling
Multi-room Audio
Bsmt Kitchen w/ Granite Countertop & Backsplash, Centre Island
5-Car (2 tandem) Garage
Stone Patios & Walkways
Town Water, Septic System
Sprinkler System
12 mins to Bolton, 7 mins to Caledon East
$2,899,000 Multiple Offers!
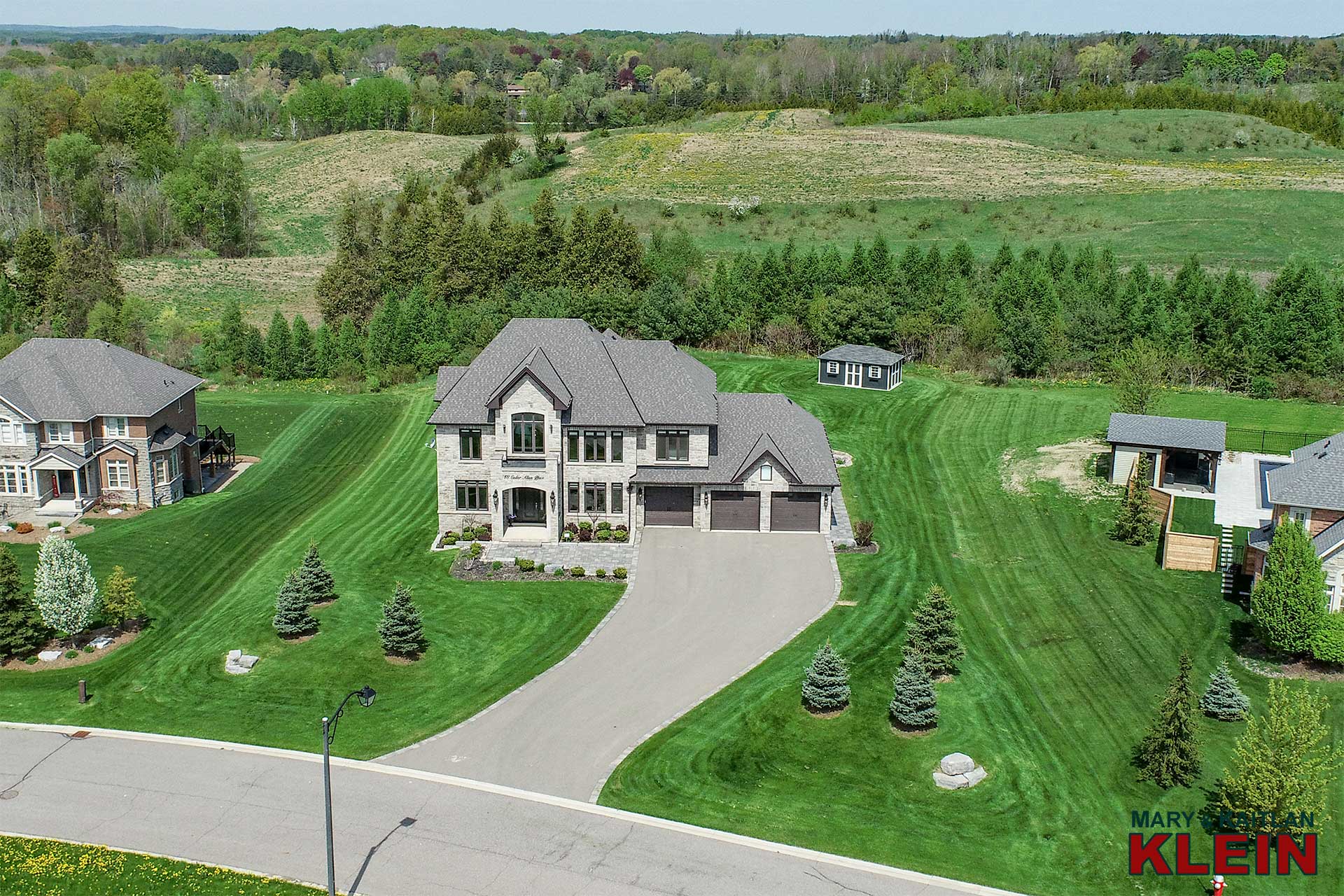
This spectacular custom-built luxury estate sits on a quiet cul de sac and has a finished walk-out basement, 5-car insulated garage (2 tandem), stone patios, walkways, perennial gardens and beautiful curb appeal. An elegant Foyer entry with a soaring ceiling warmly welcomes you. There is hardwood flooring, crown moulding, cove and pot lighting throughout. A gourmet chef’s two-toned kitchen has a large centre island with a breakfast bar, granite countertops and backsplash, Stainless Steel appliances, and a walk-out to a wraparound balcony with composite decking. All four upper bedrooms have ensuite baths. The basement features a two-toned eat-in Kitchen with granite countertop and backsplash, breakfast bar and is open concept to the rec room with a gas fireplace. There is a walk-out to the stone patio and yard. There is a 5-piece bathroom and separate Laundry in the basement. This home has many extra features including multi-room audio, a sprinkler system, a large garden shed, Lutron lighting, solid wood doors, and closet organizers. This home is in a fabulous commuter area being only 10 minutes to Bolton, 7 minutes to Caledon East, 30 minutes to Pearson International Airport, and a 1-hour drive to Toronto.
Stay tuned! For more information, contact Kaitlan direct at 519-307-8000 (landline).
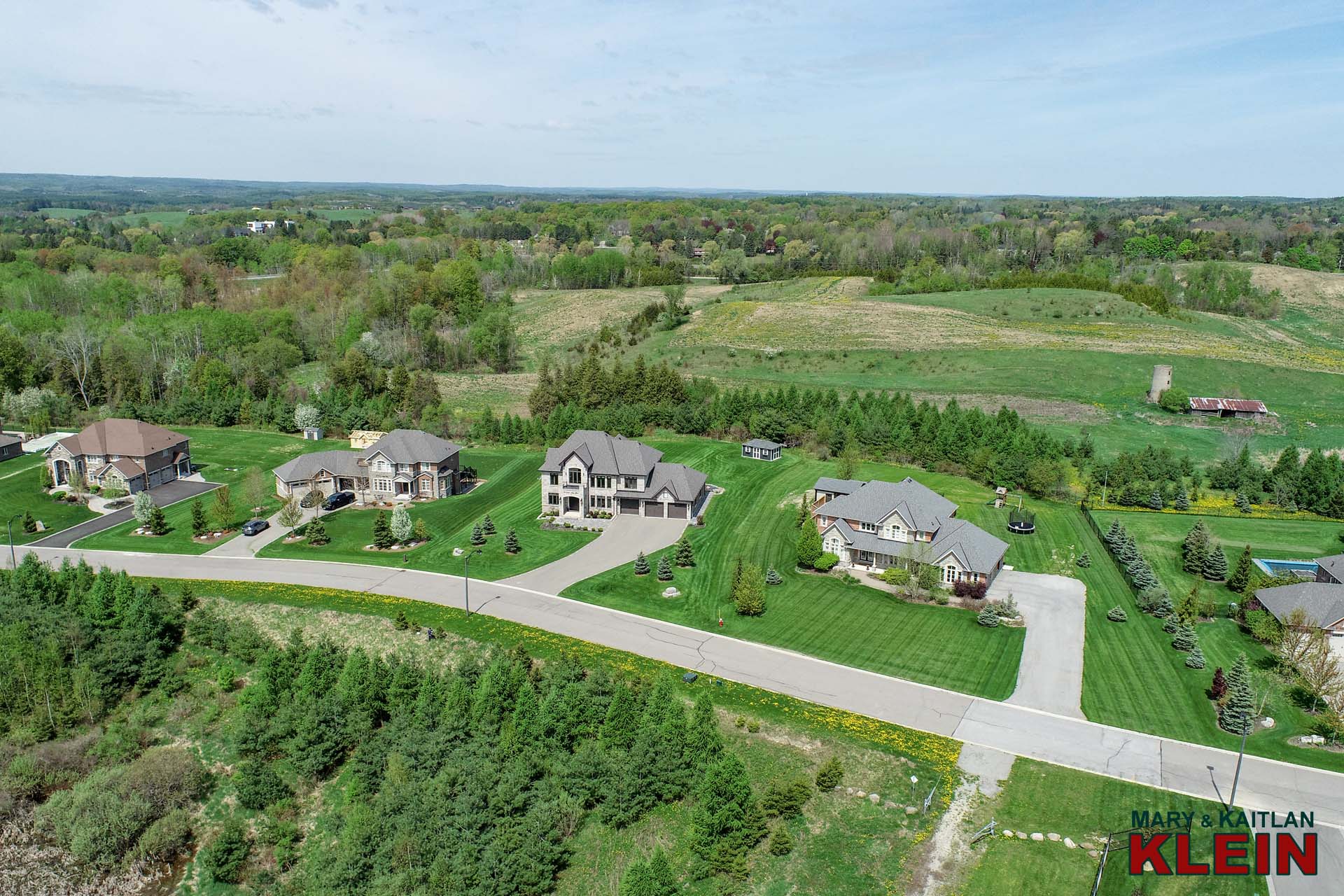
VIRTUAL TOUR:
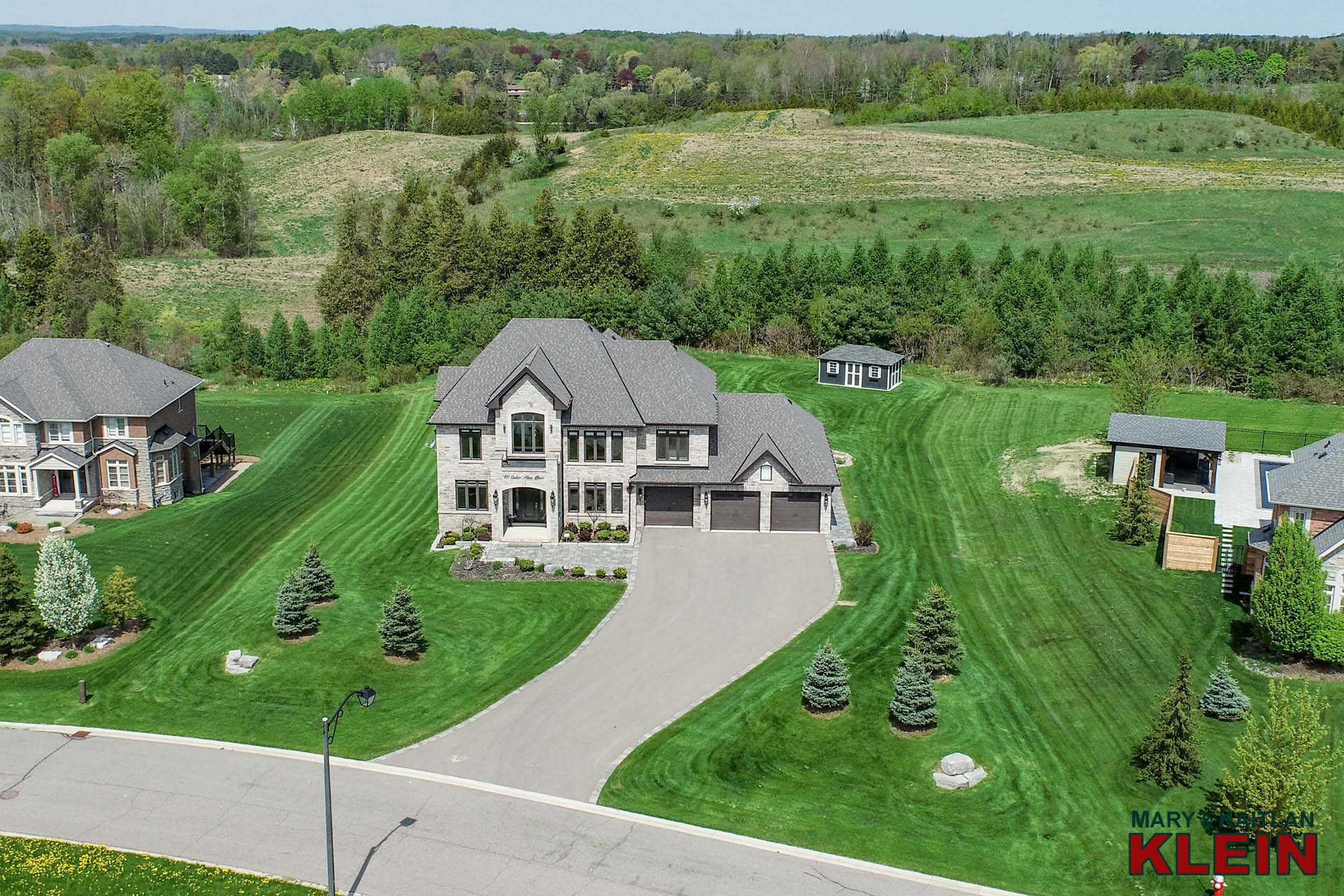
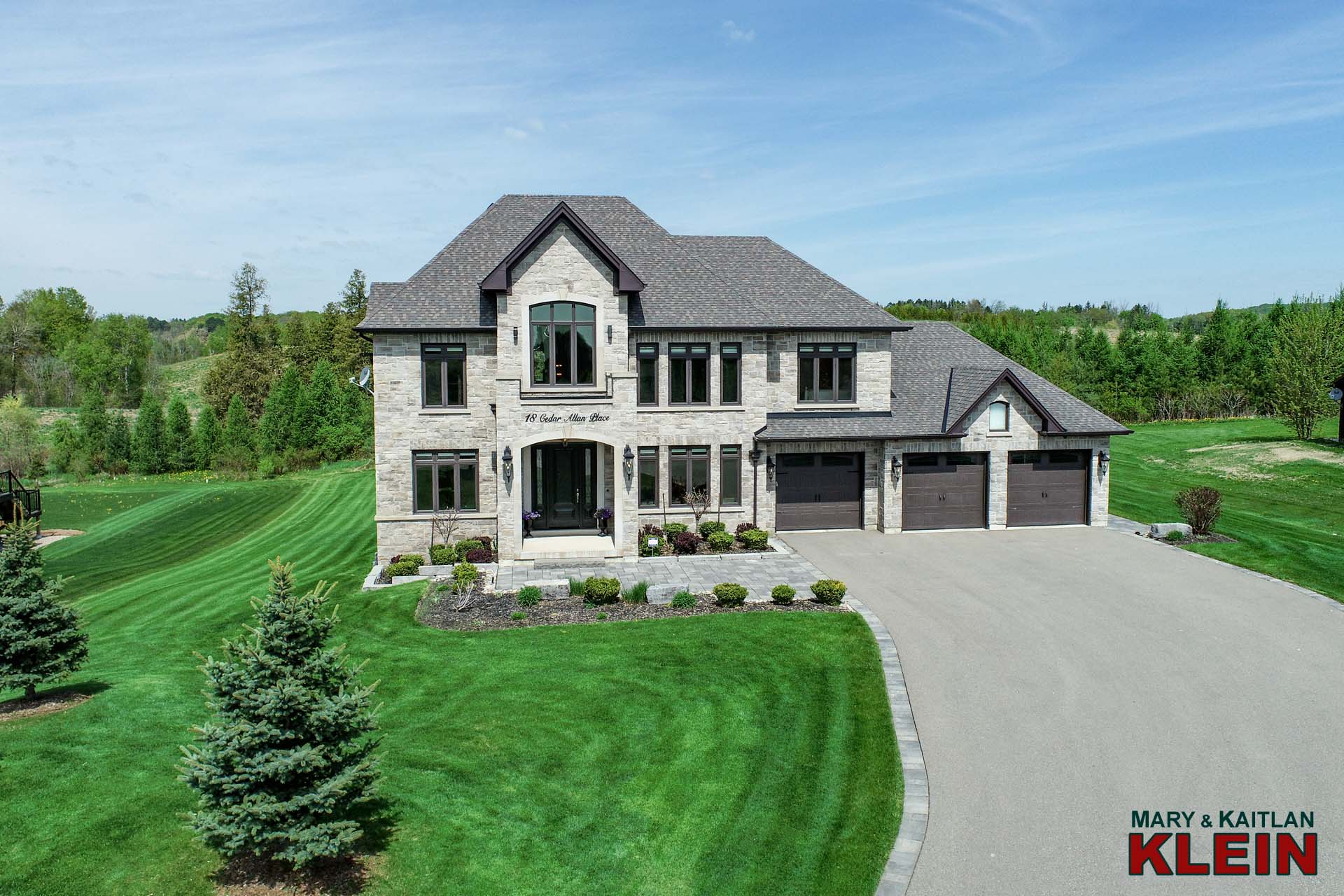
A stone walkway and perennial gardens lead to a covered front porch.
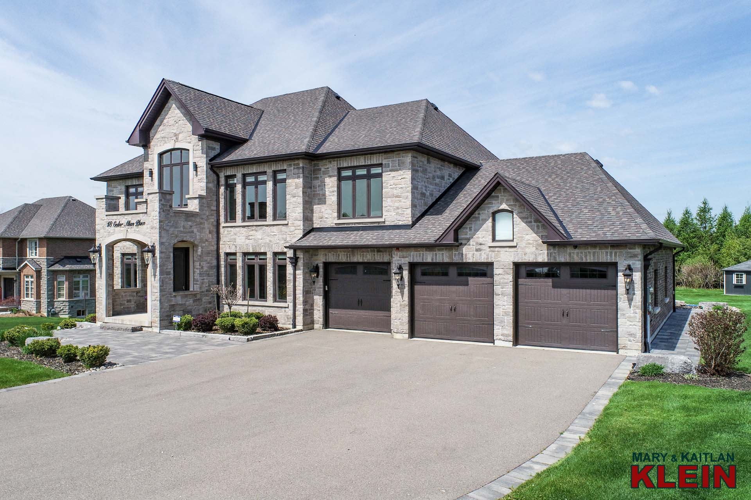
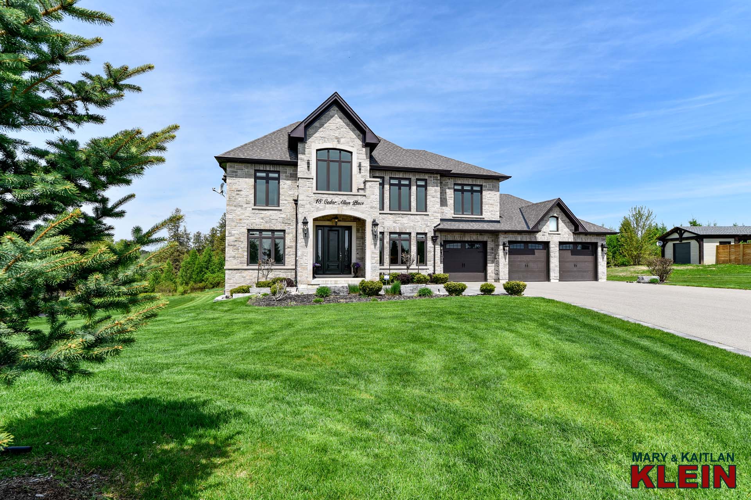
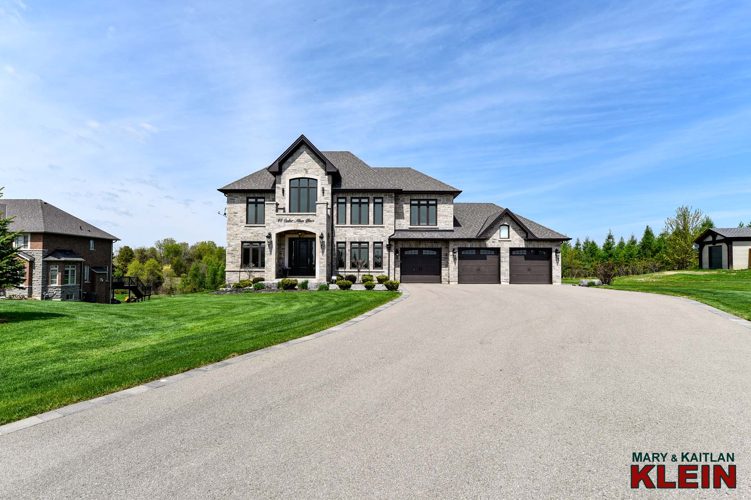
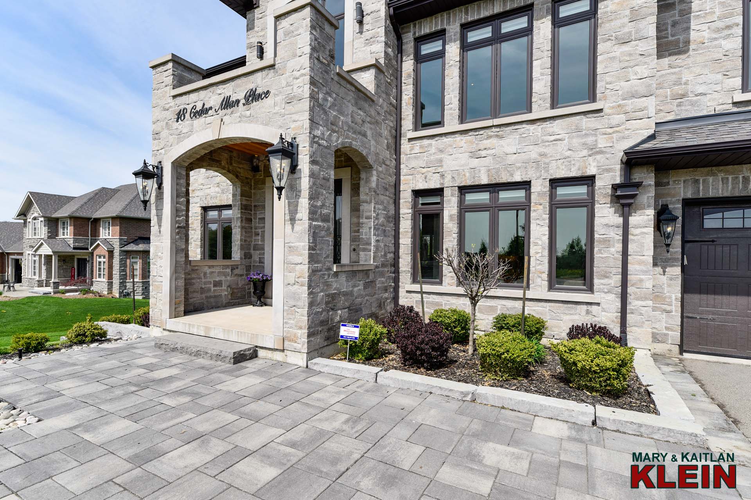
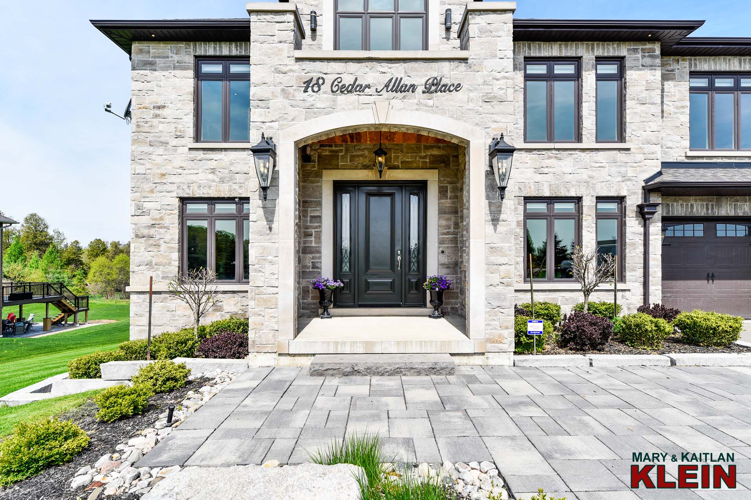
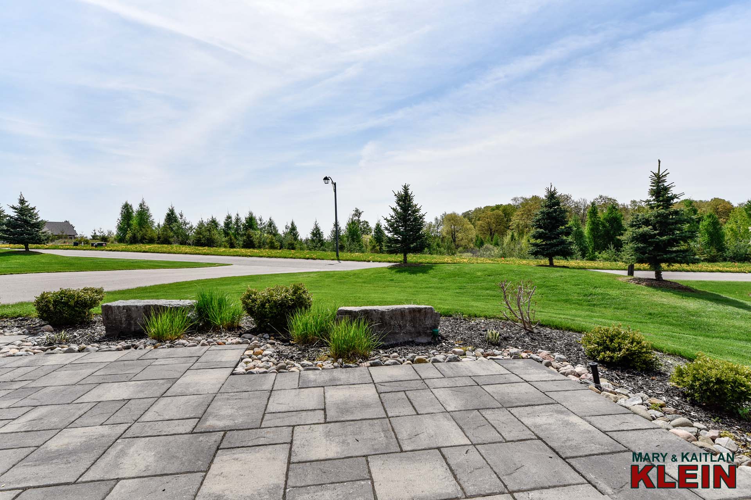
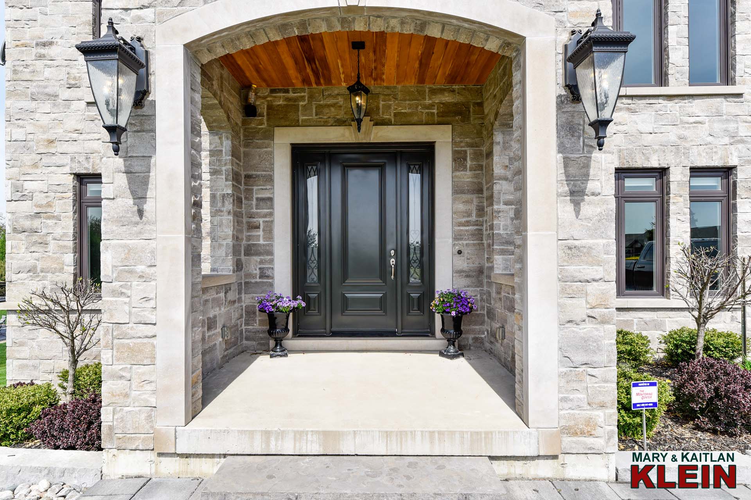
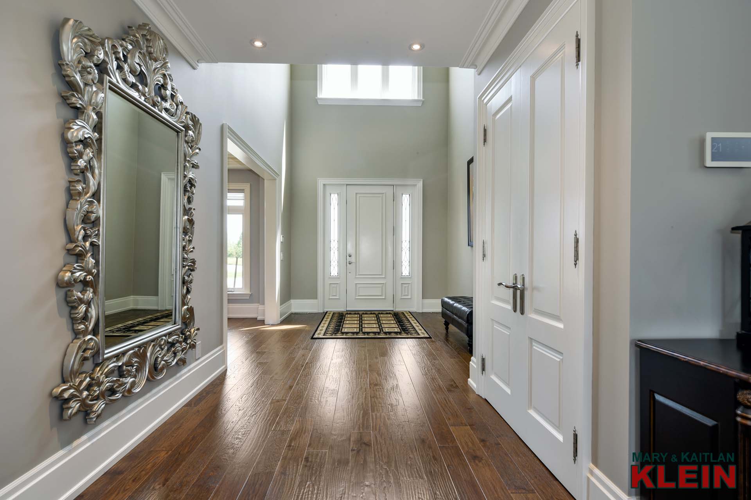
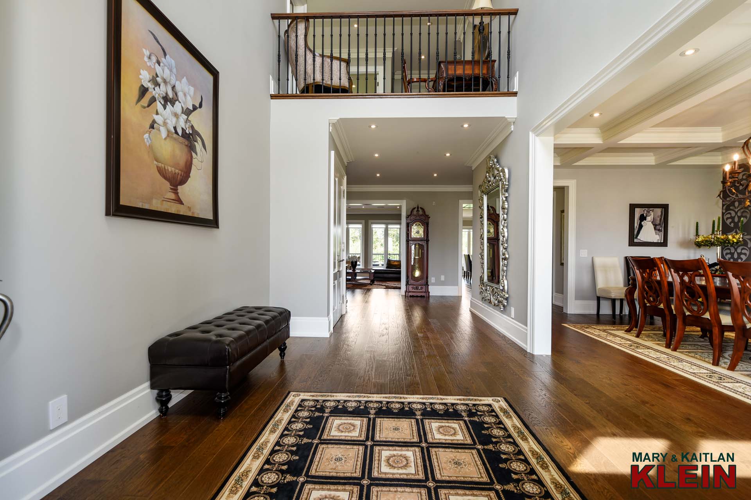
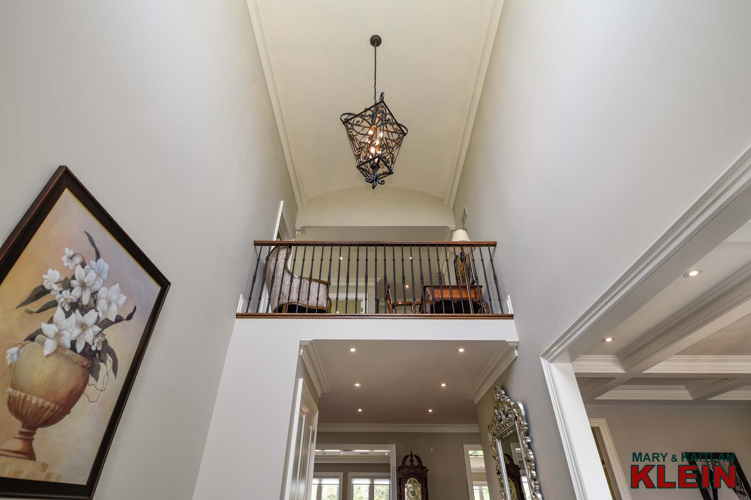
The grand Foyer entrance features a soaring 22 ft. ceiling (approx.), engineered oak hardwood flooring, crown moulding, pot lighting and a double closet. The home is equipped with custom window coverings.
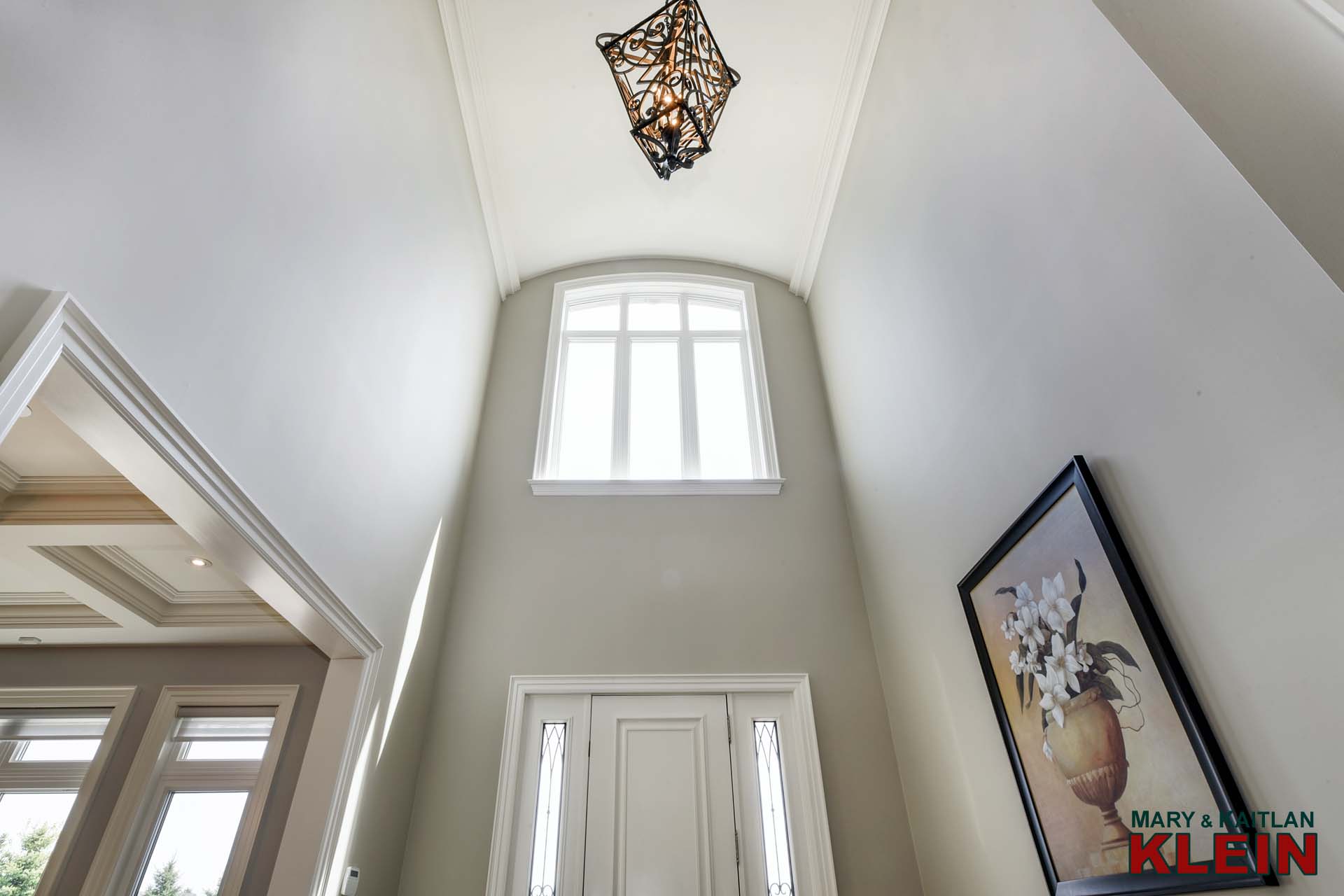
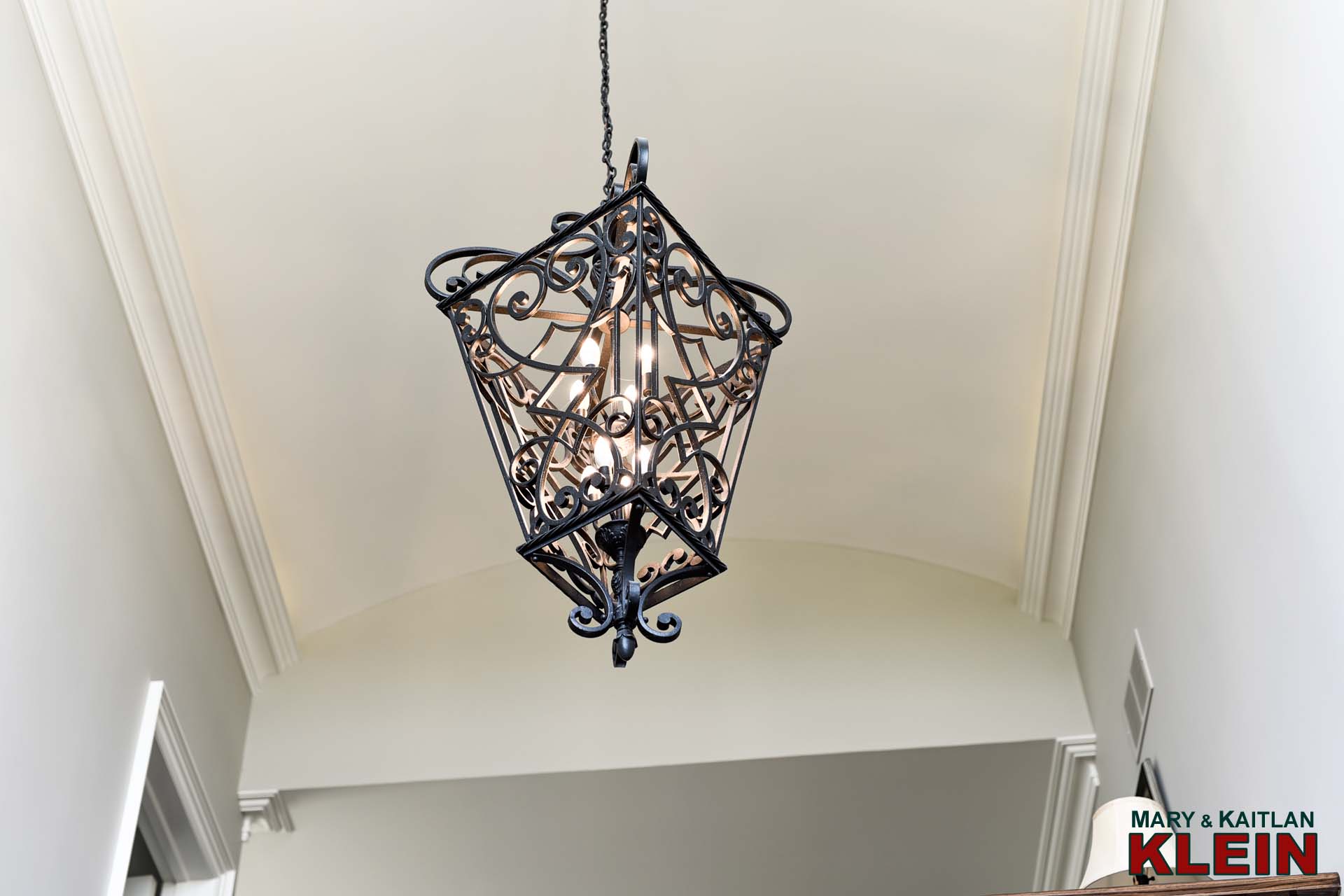
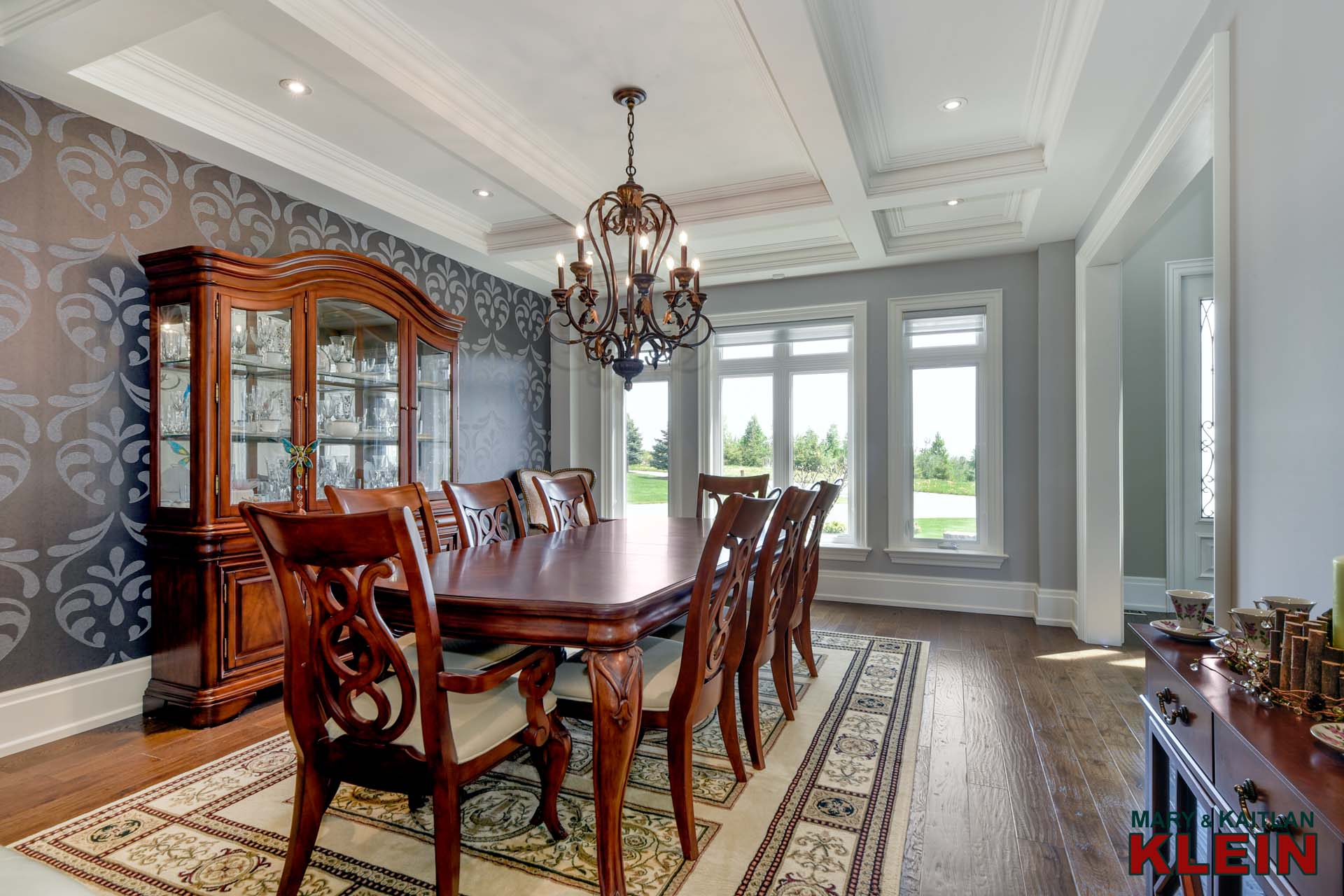
The focal point of the Dining room is the coffered ceiling with pot lighting.
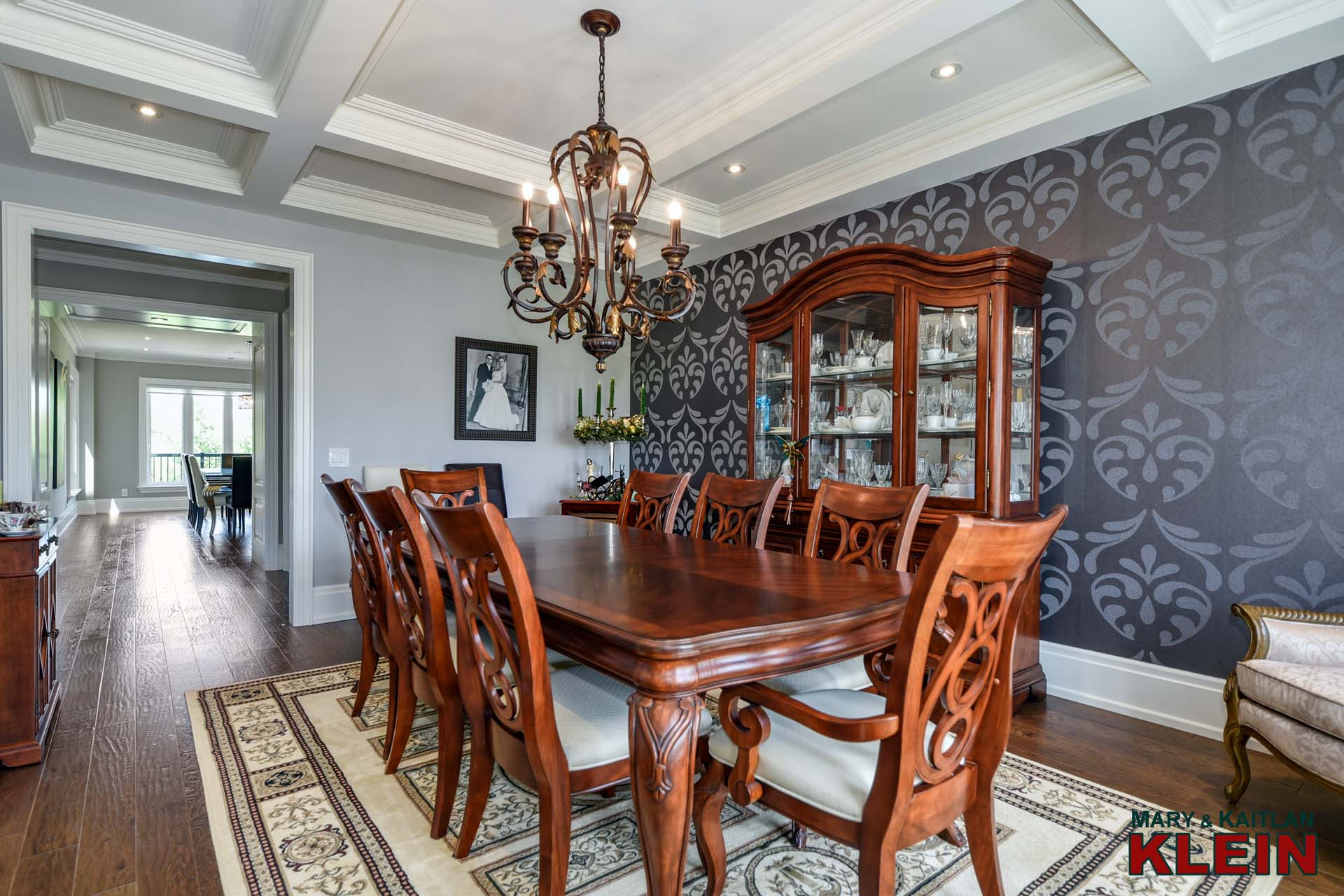
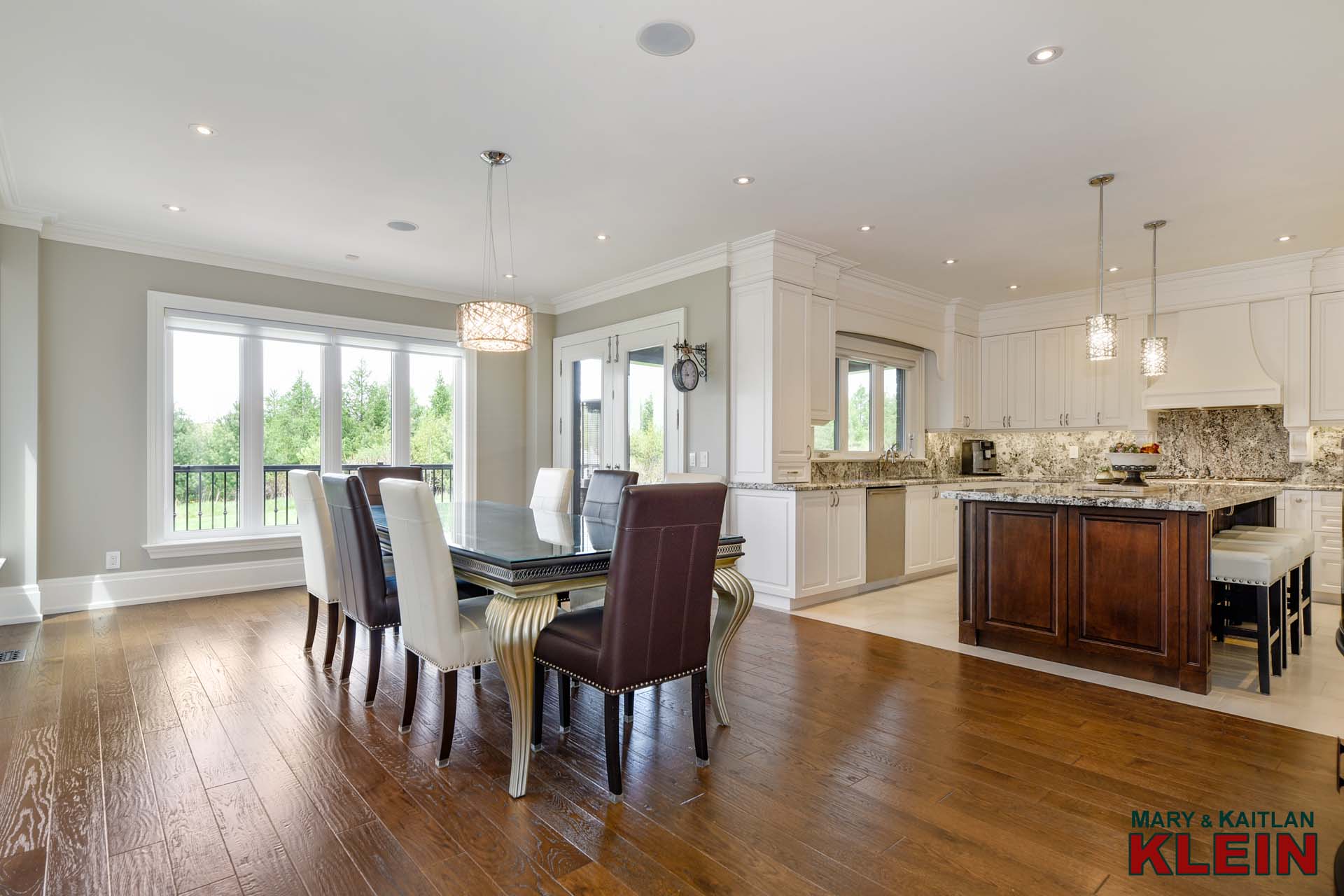
Filled with natural light, the large two-toned eat-in Kitchen features granite countertops and backsplash, Stainless Steel appliances, a gas cooktop, centre island with a breakfast bar and storage.
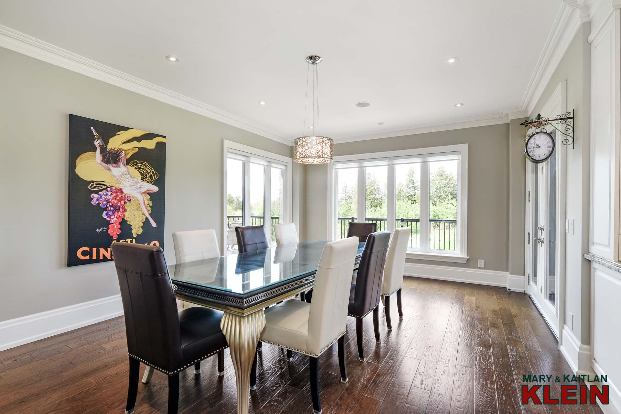
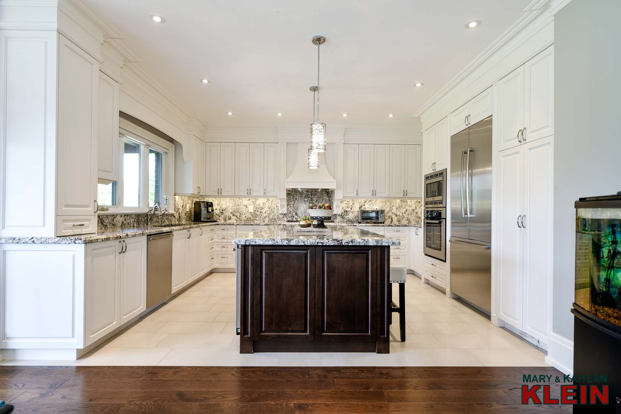
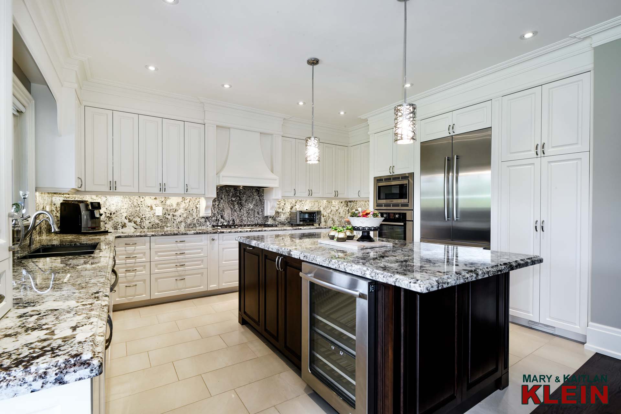
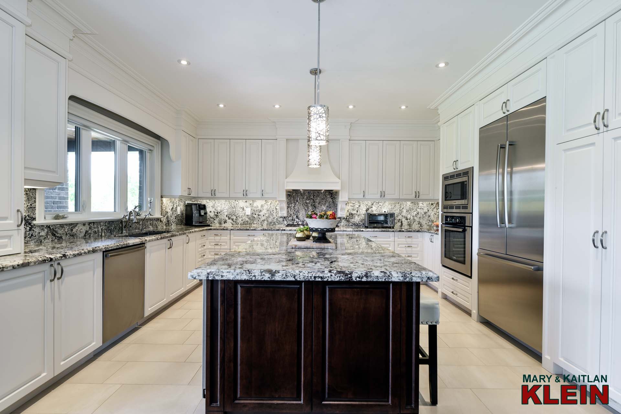
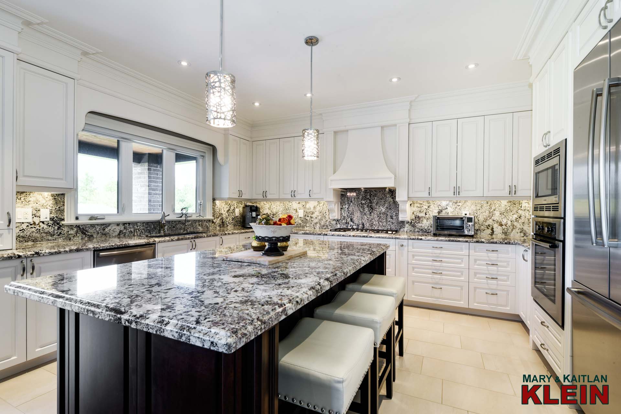
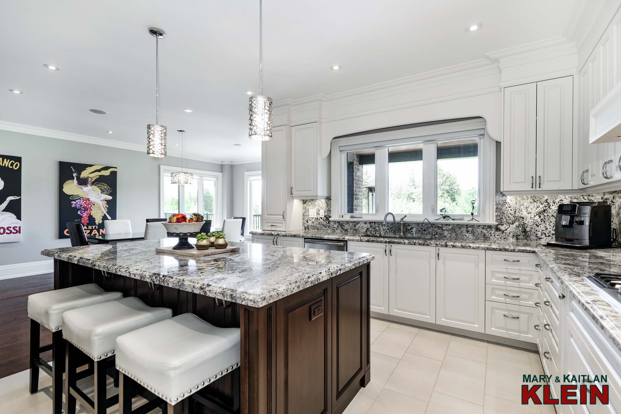
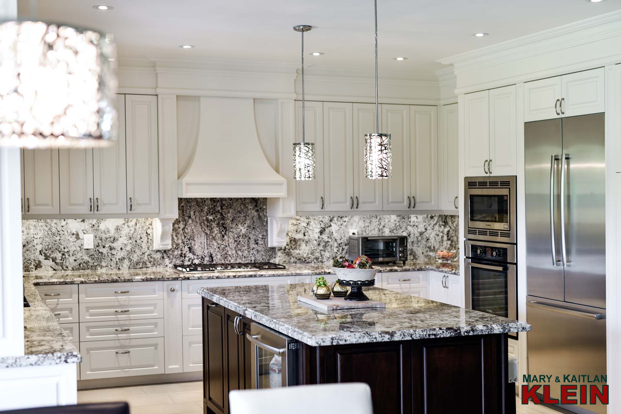
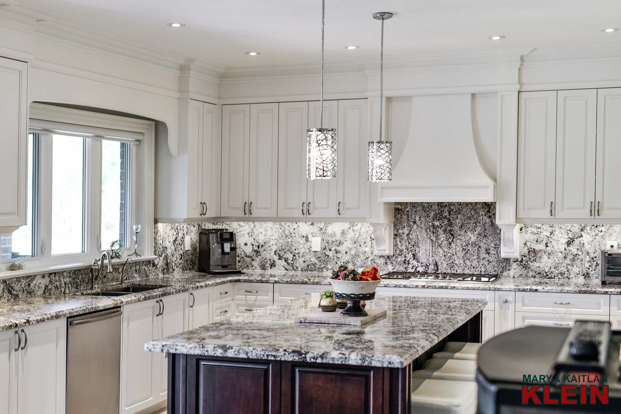
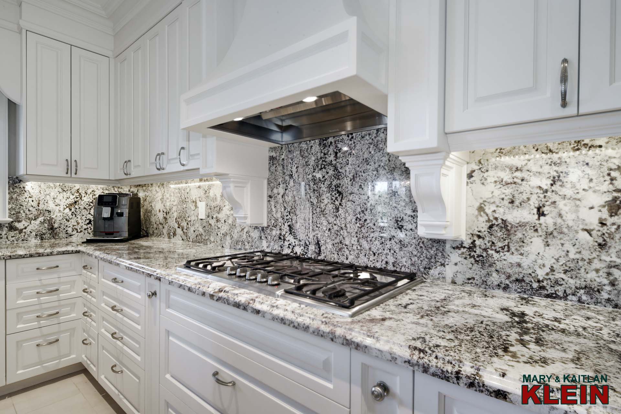
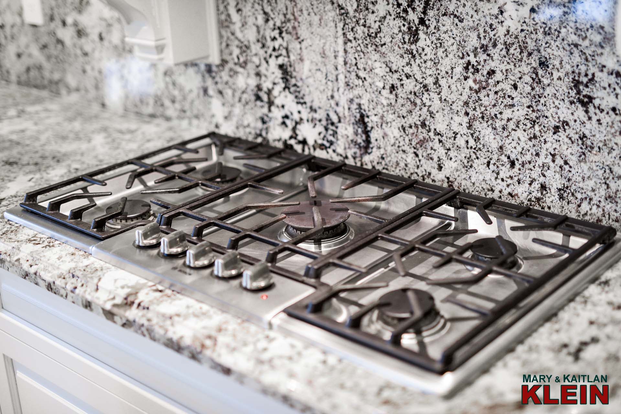
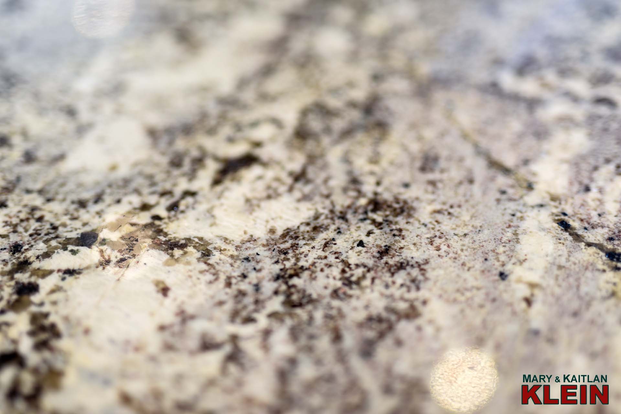
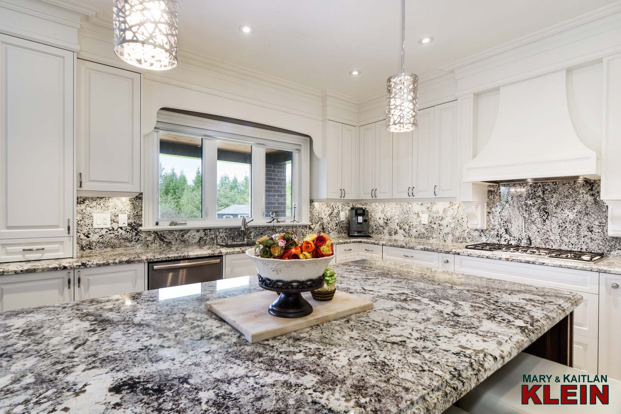
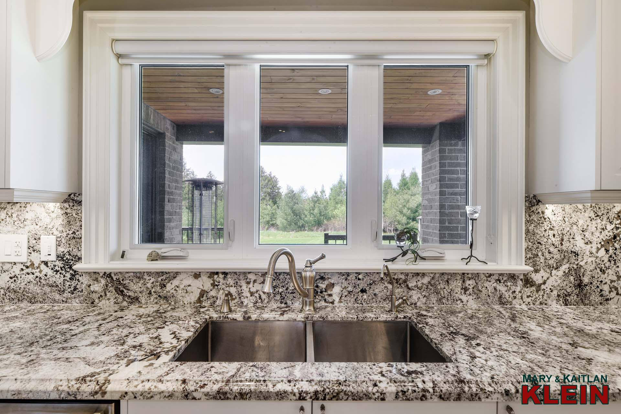
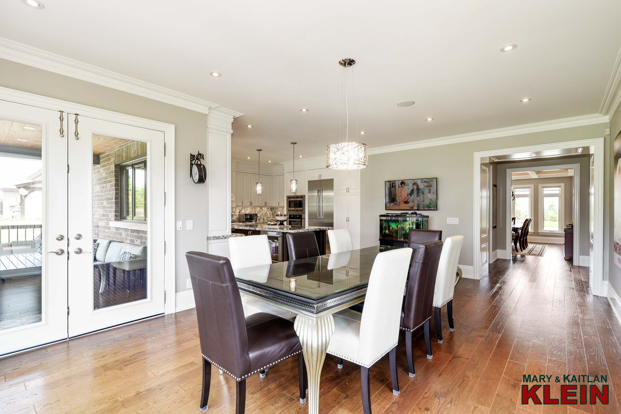
There is a convenient walk-out to the wrap-around composite deck overlooking the backyard. There are tiered stone steps that lead to the yard and lower patio.
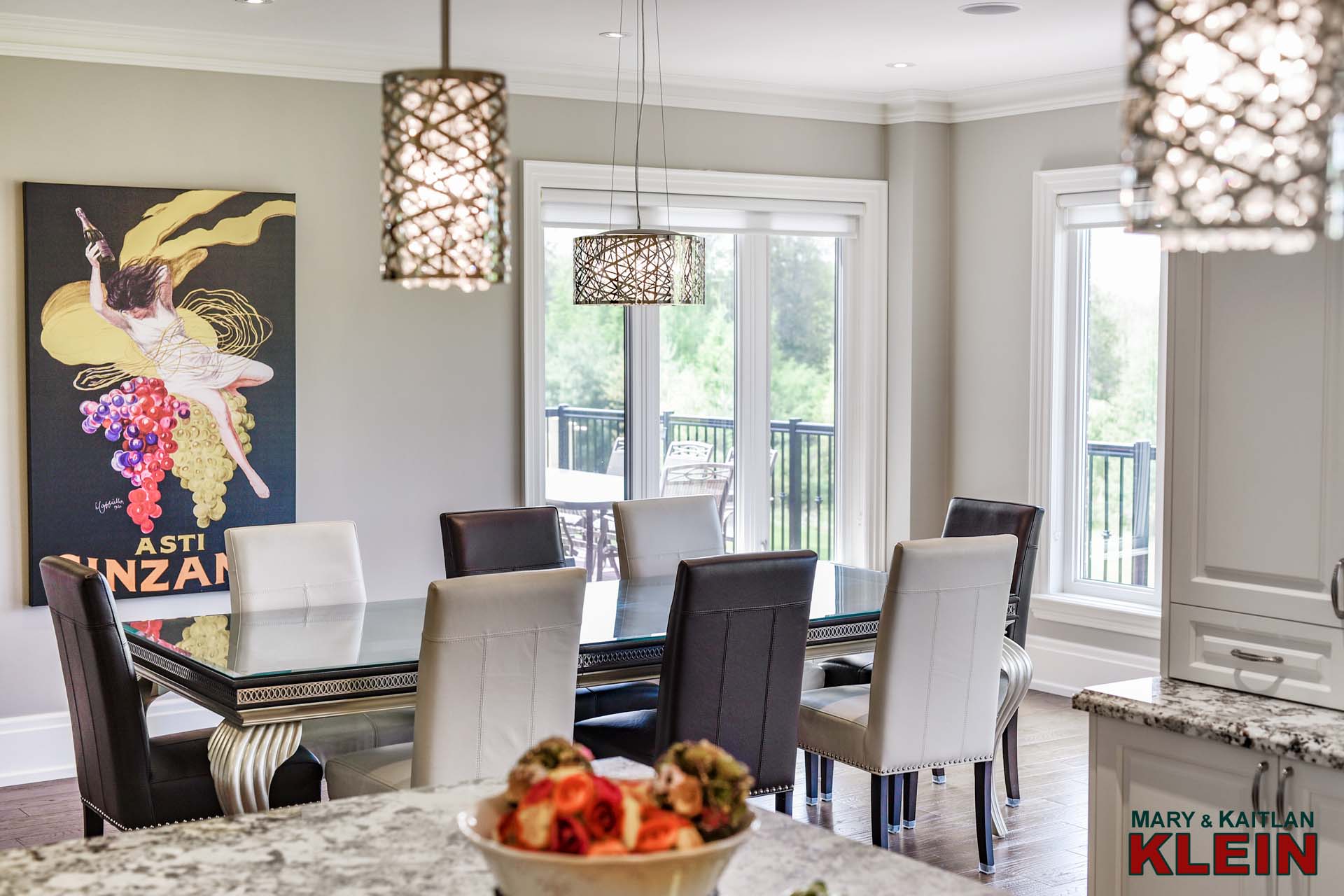
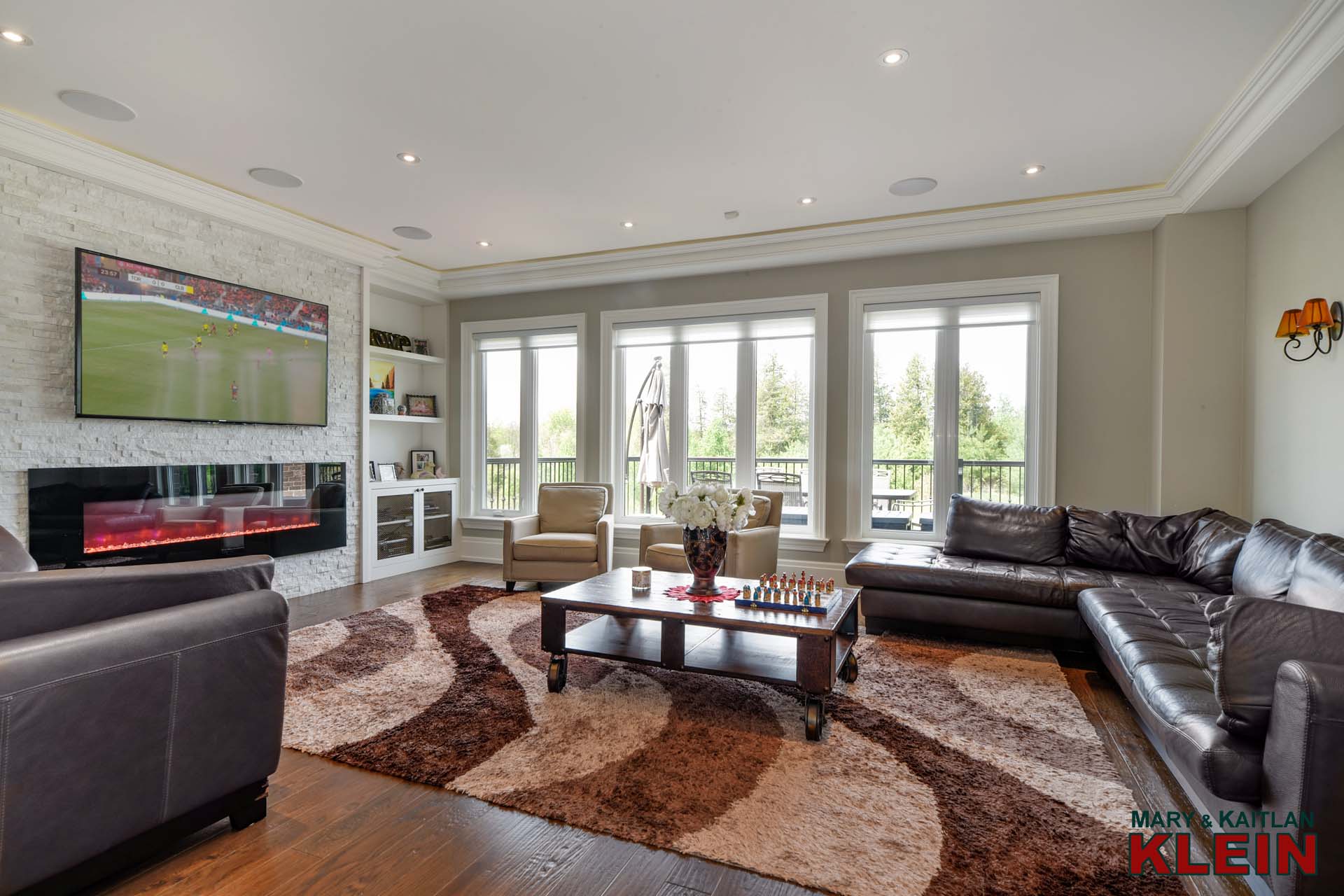
The Living room has pot lighting, speakers, and crown moulding. A floor-to-ceiling stone wall accentuates the electric fireplace complimenting the custom built-in cabinetry.
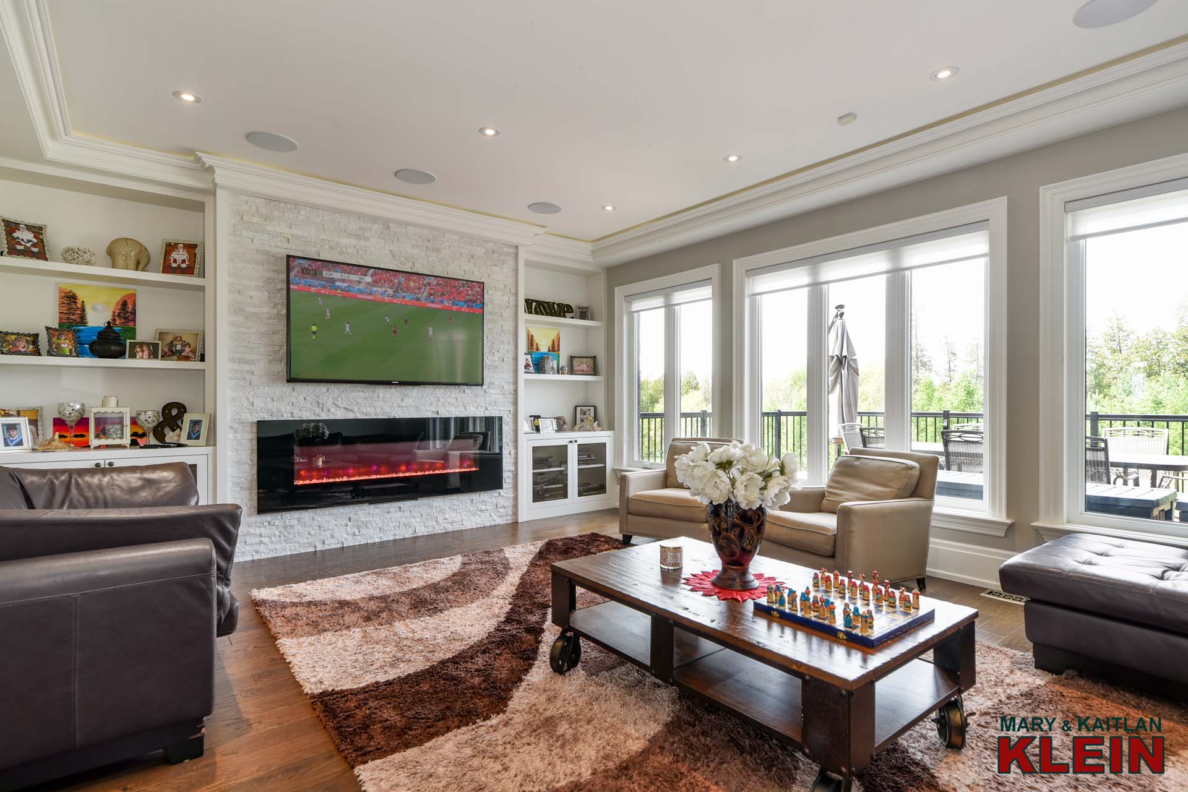
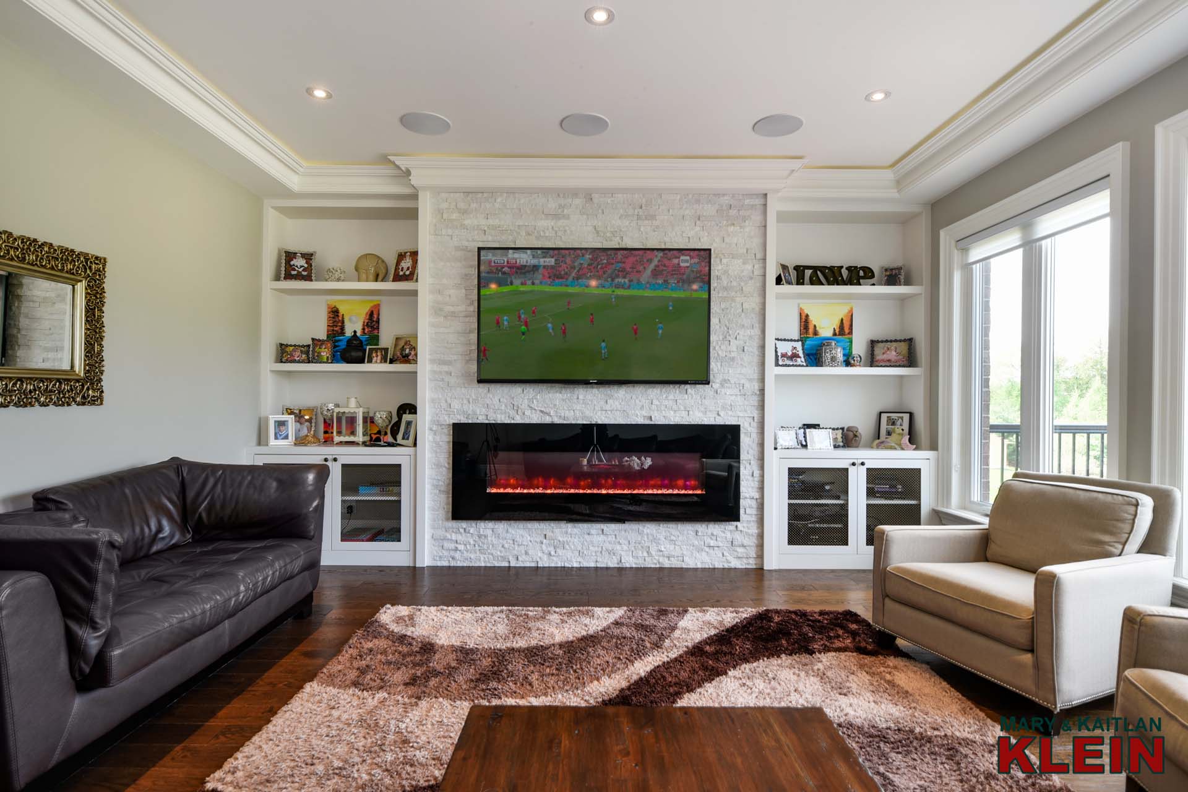
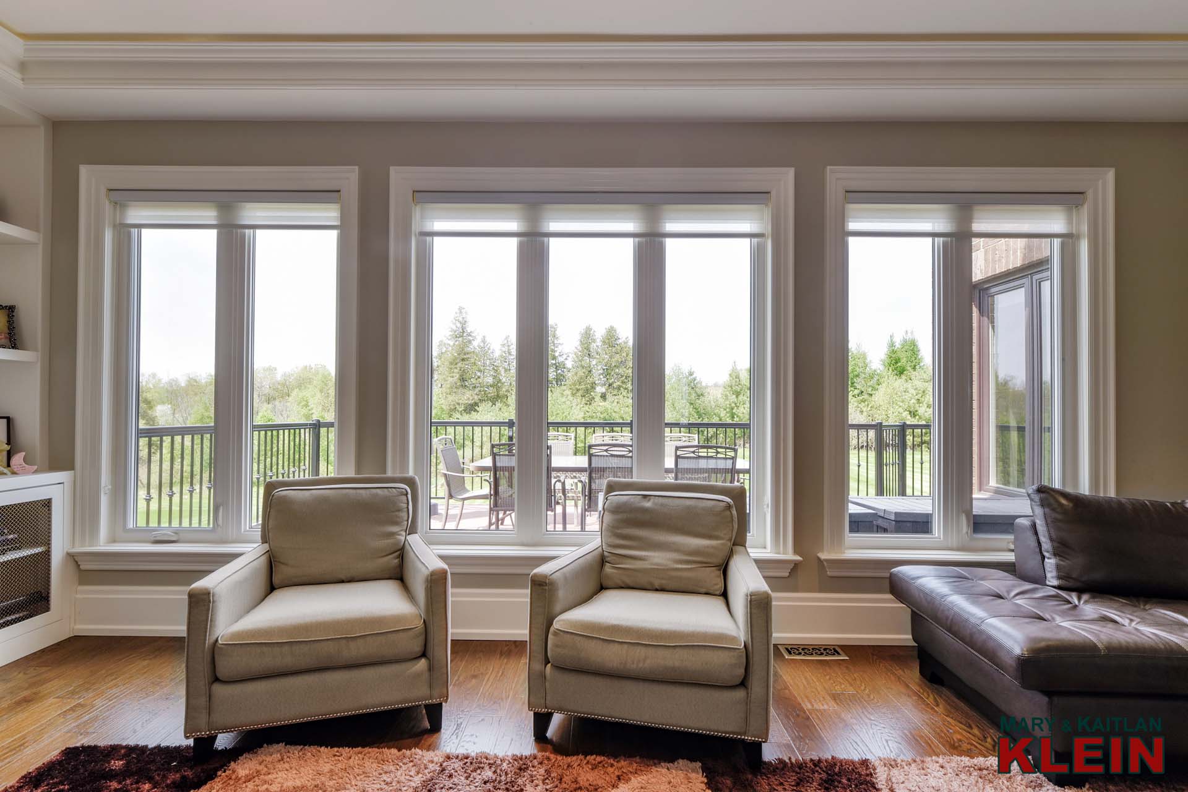
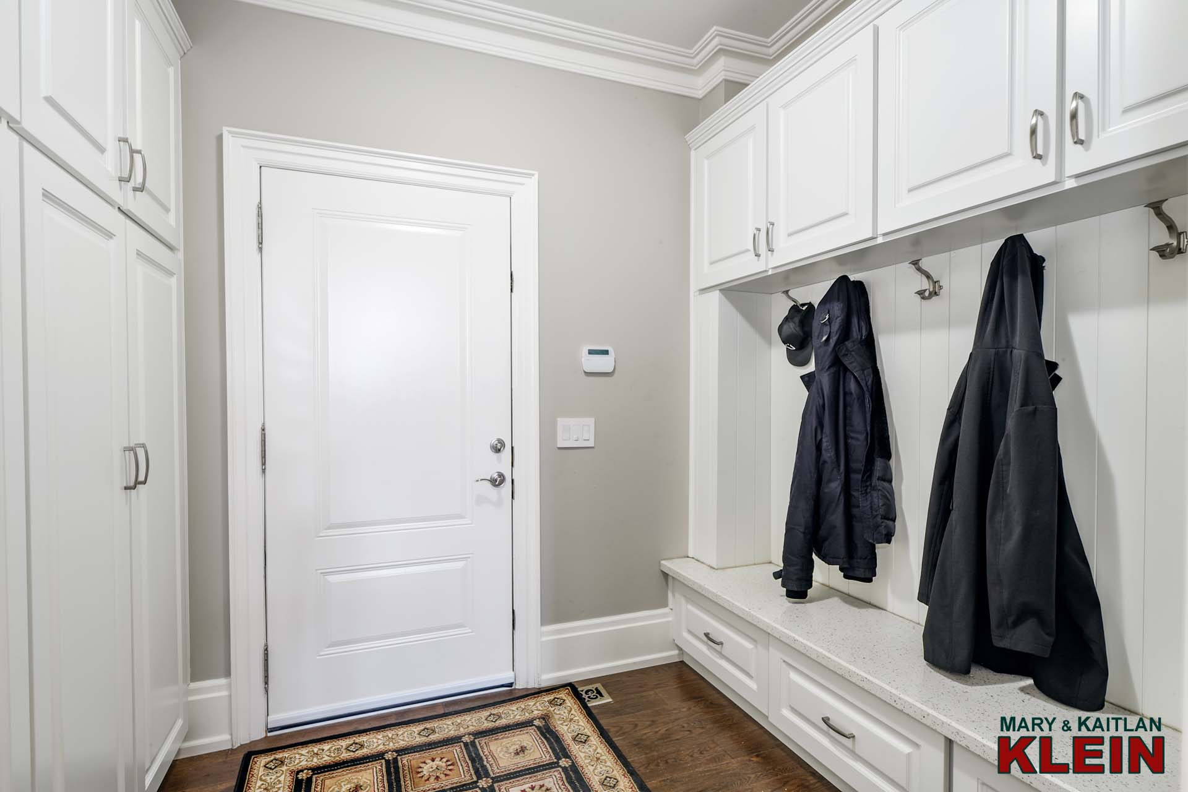
Complete with custom cabinetry, hooks and a Corian bench seat, the Mud room offers access to the 5-car garage (2 tandem).
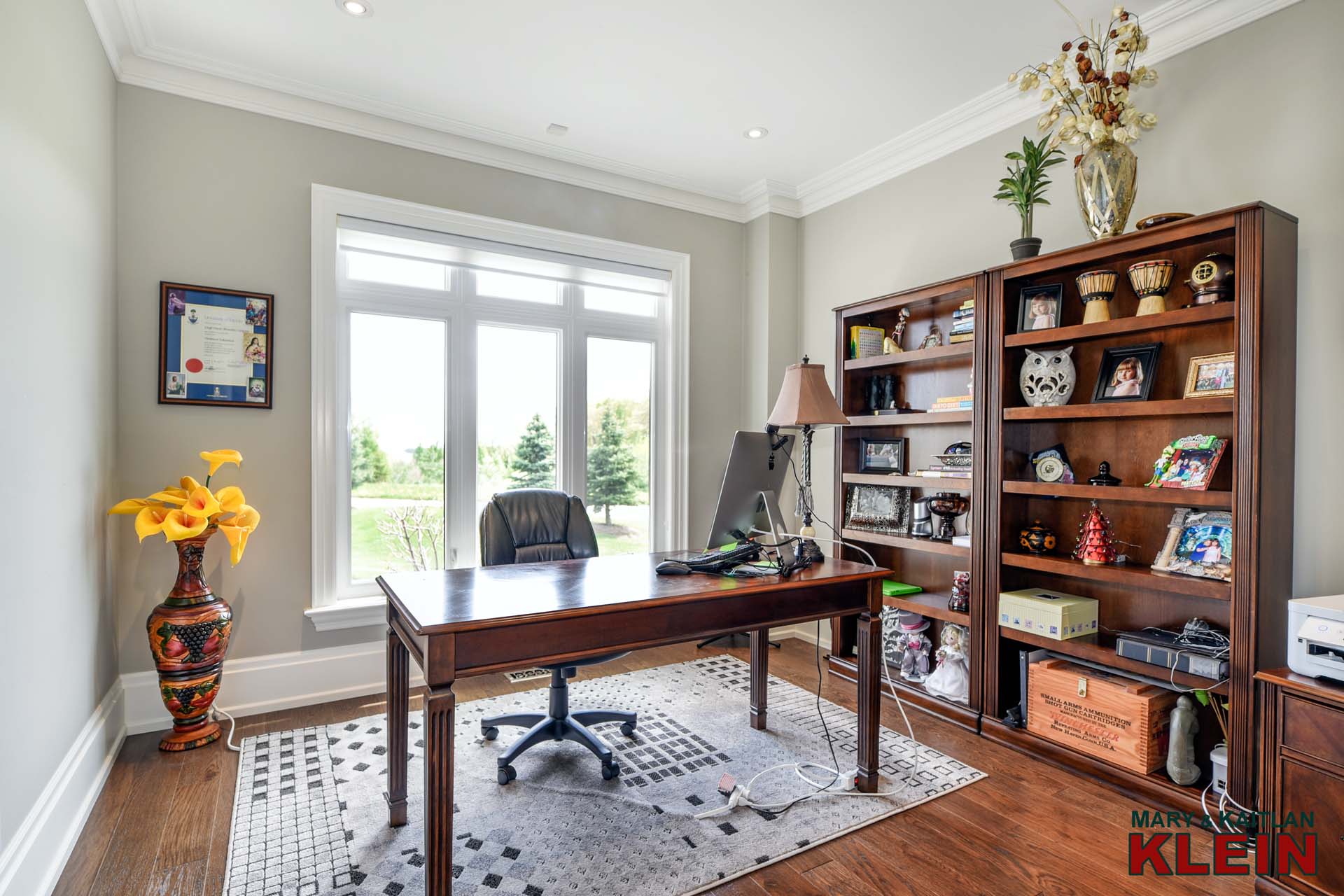
A main floor Office with crown moulding and pot lighting could serve as another bedroom. There is a nearby 2-piece bathroom.
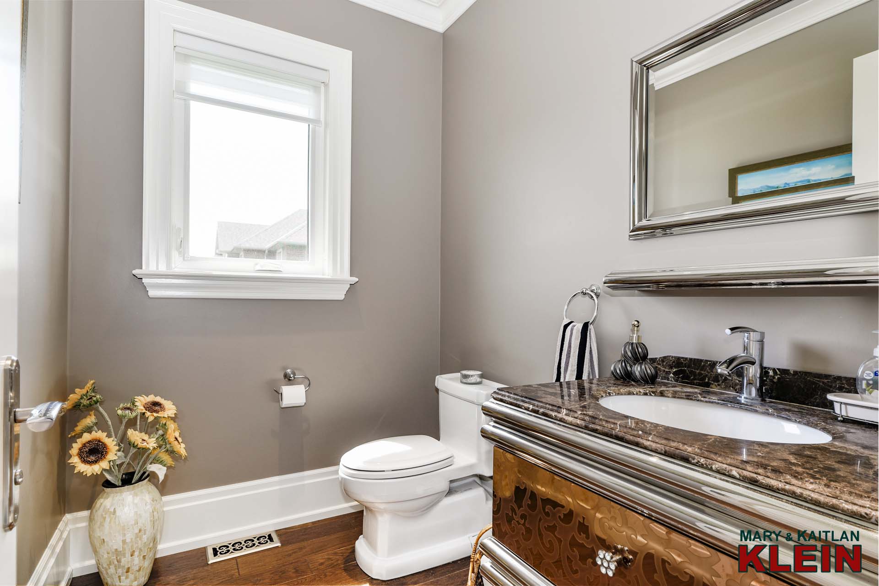
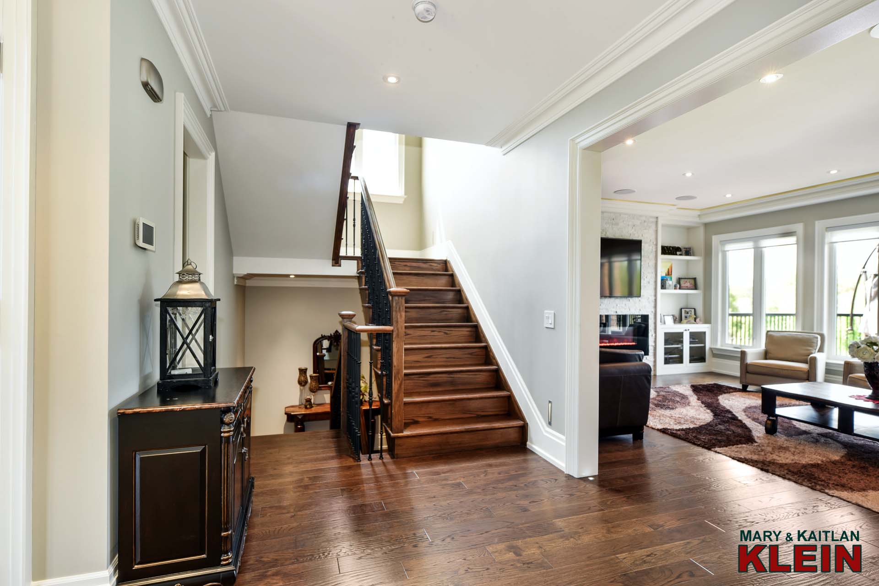
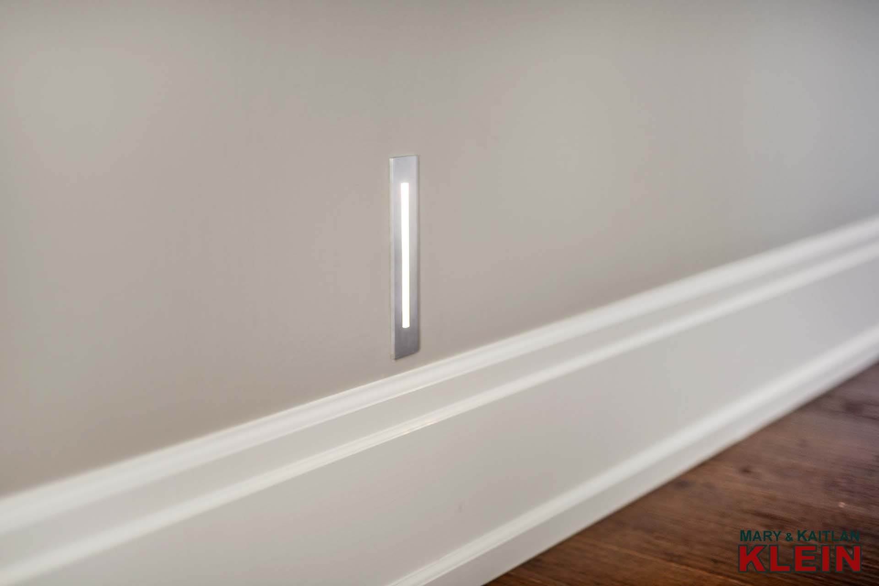
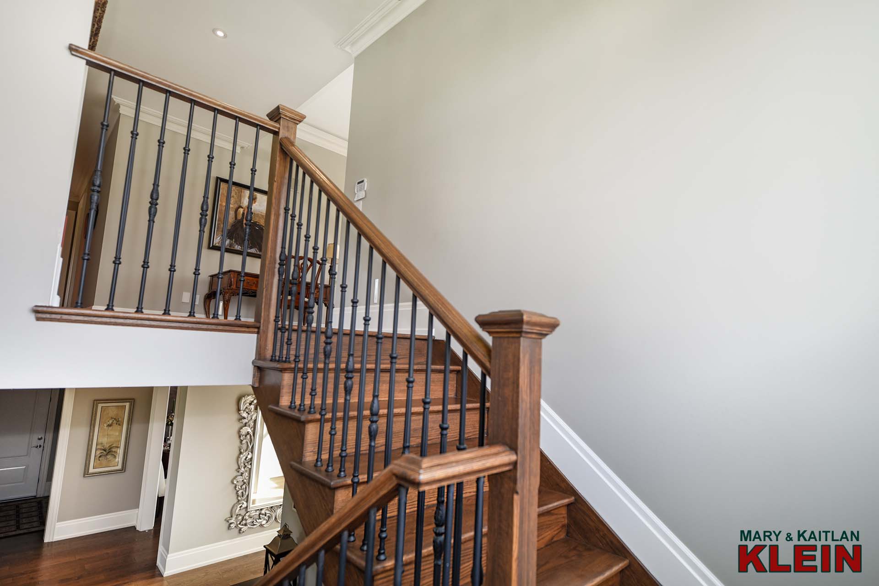
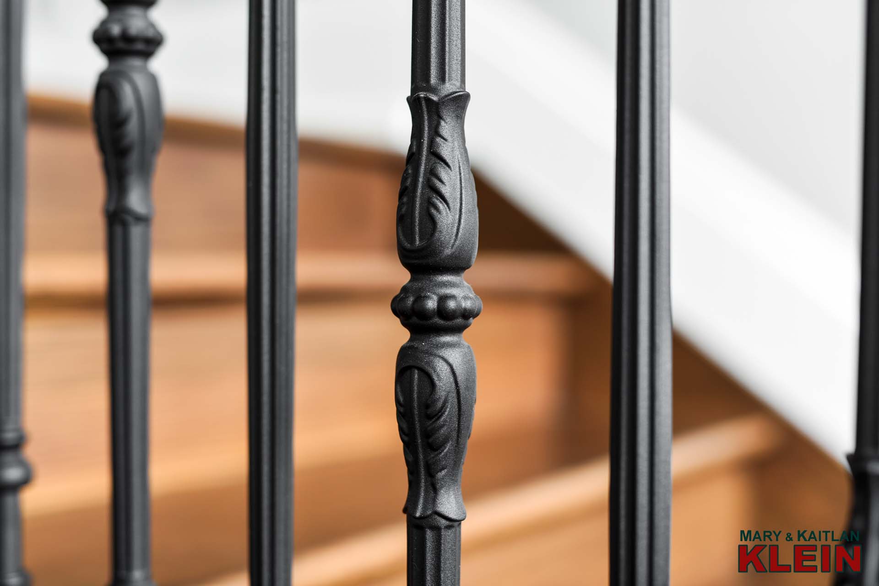
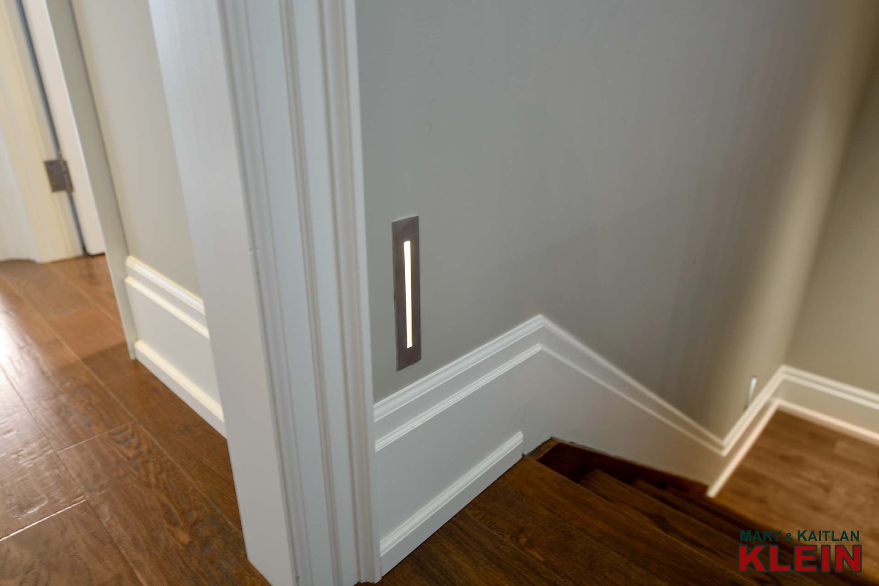
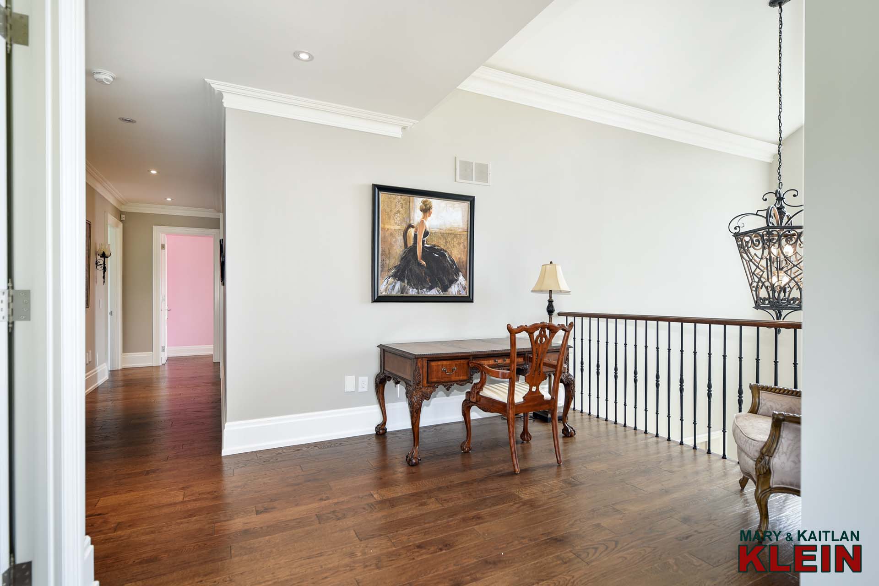
A gorgeous wood staircase with stair lighting leads to the upper-level landing offering an office or reading area overlooking the grand Foyer entry. Large windows beside the staircase flood this area with natural light.
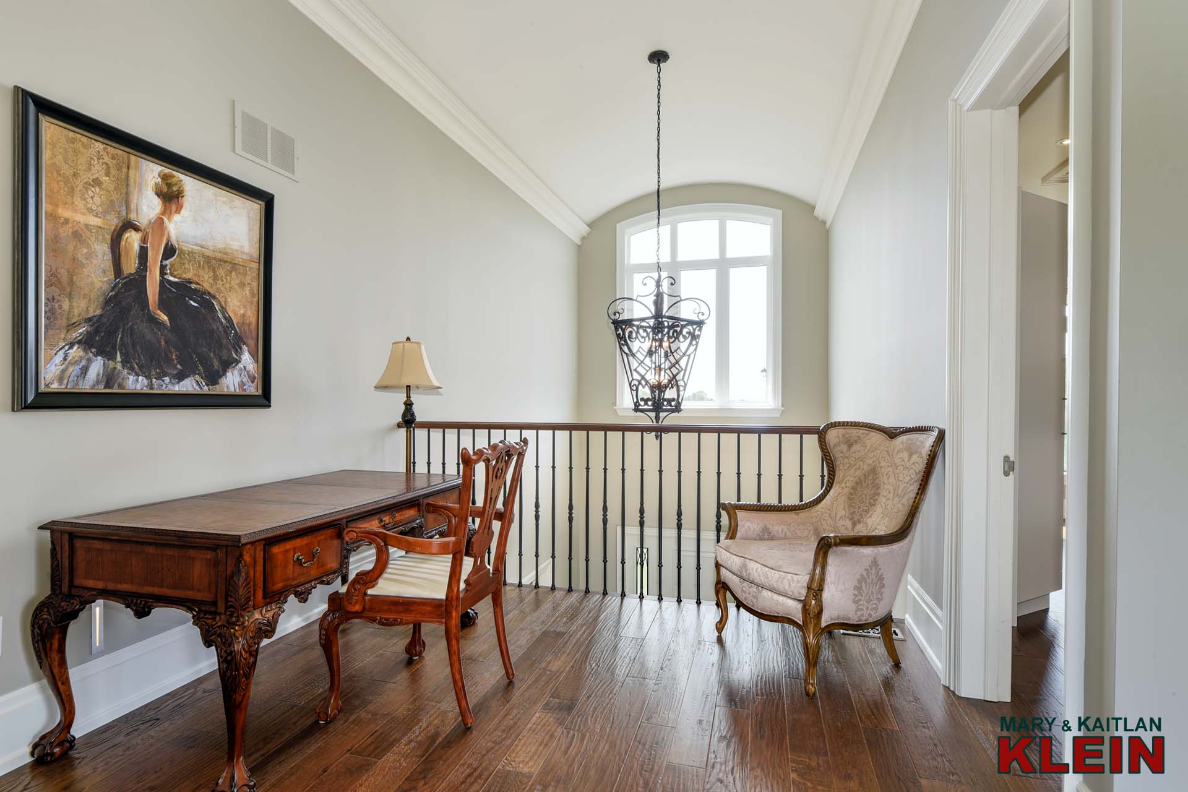
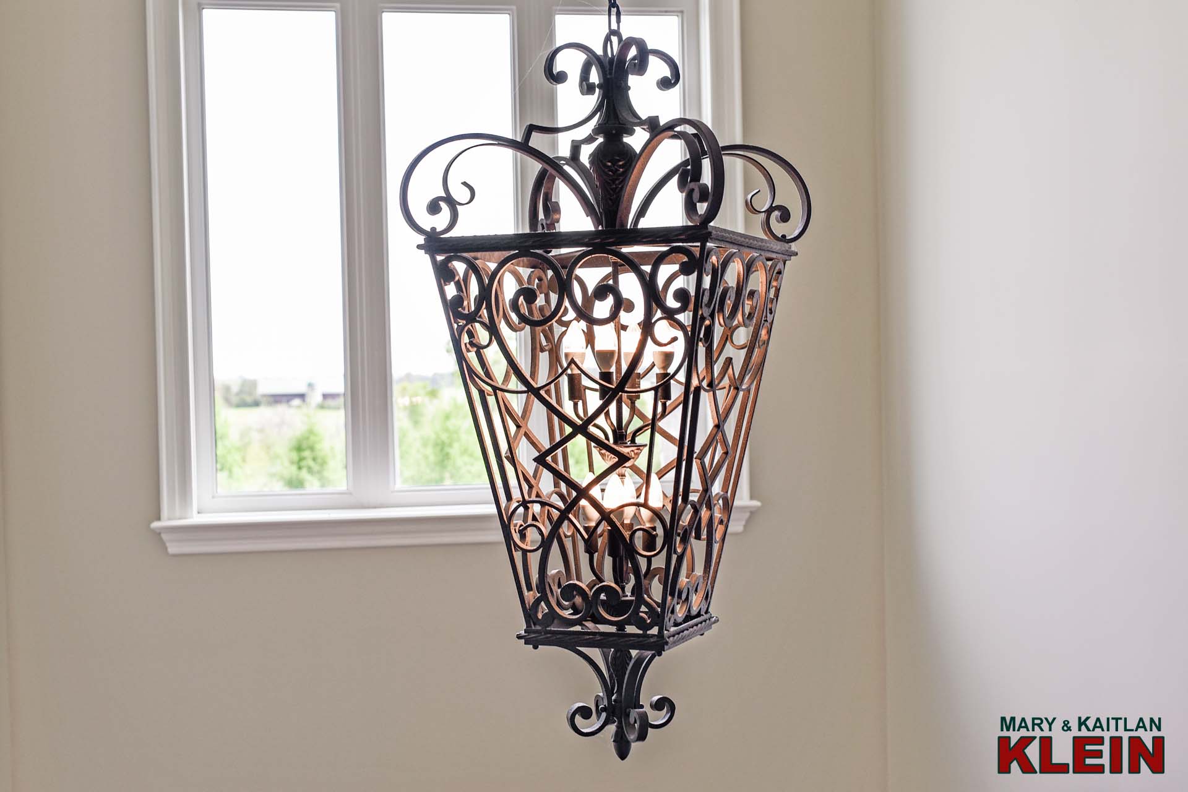
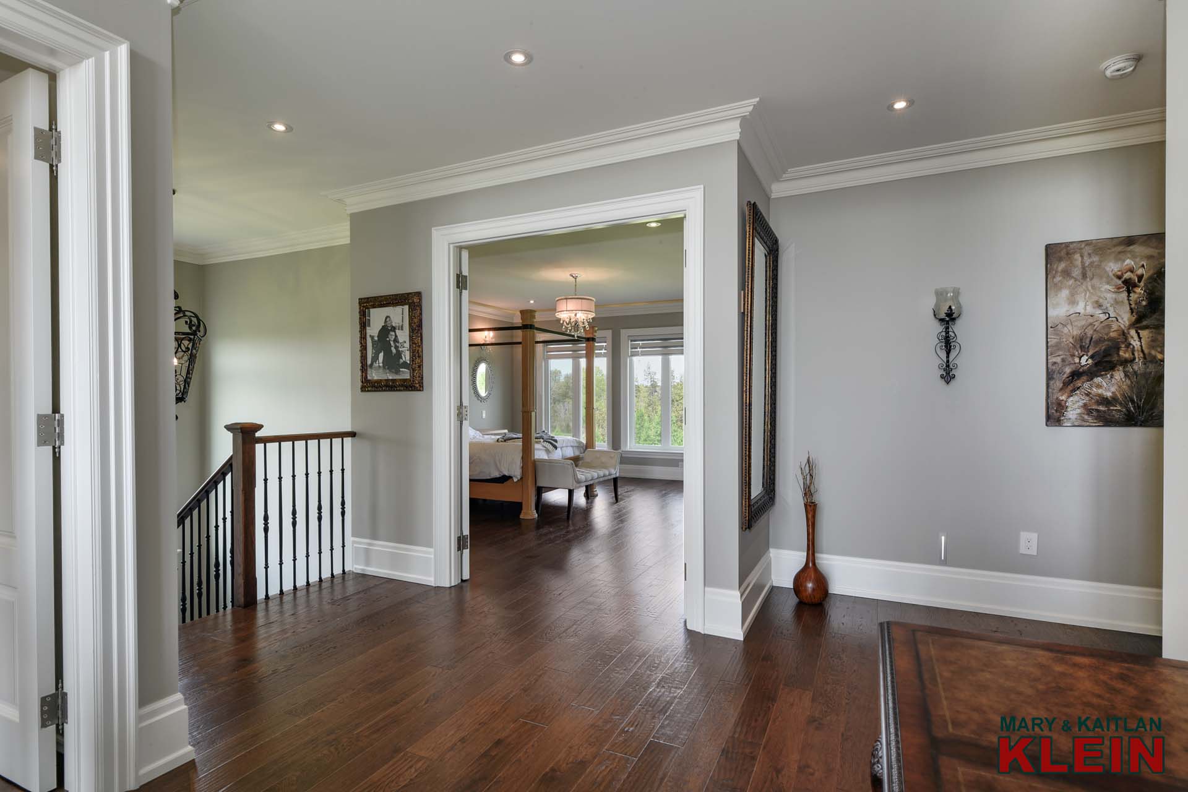
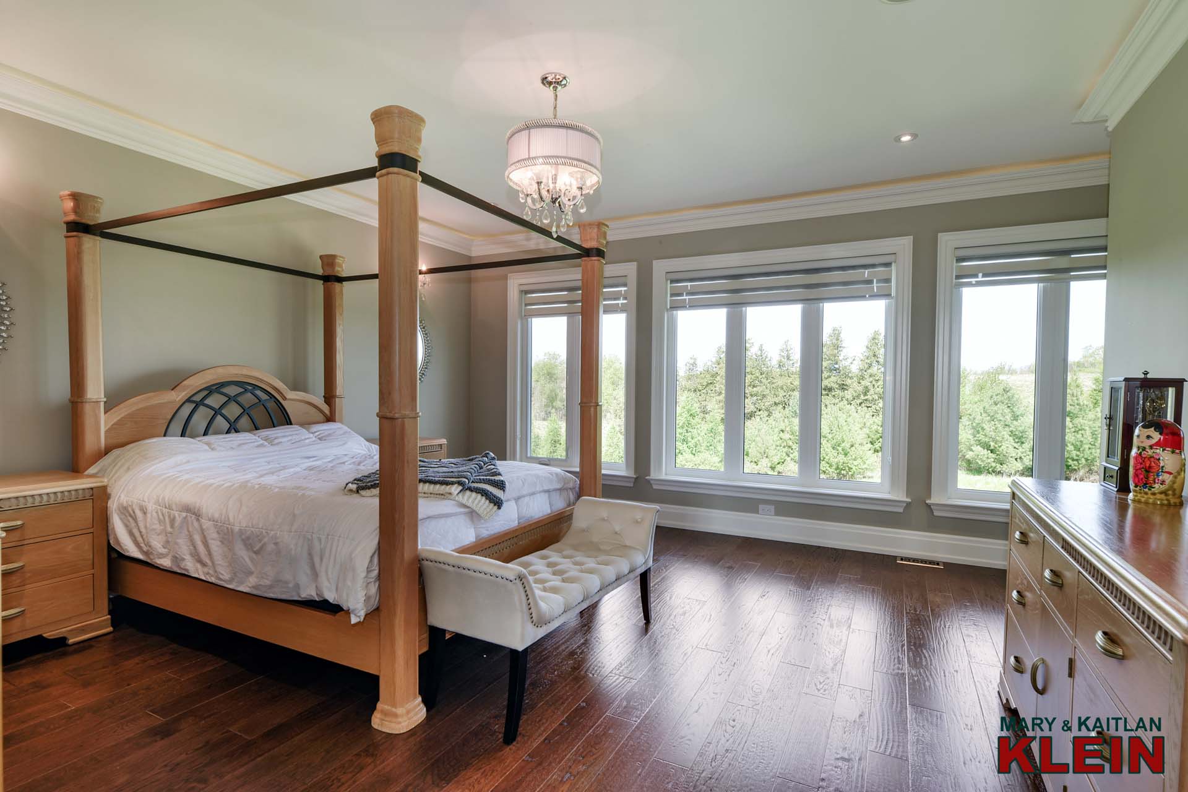
The luxurious Primary suite offers views over the backyard, crown moulding, a large walk-in closet with organizers, and a 5-piece ensuite with double sinks, a freestanding tub, and a glass shower.
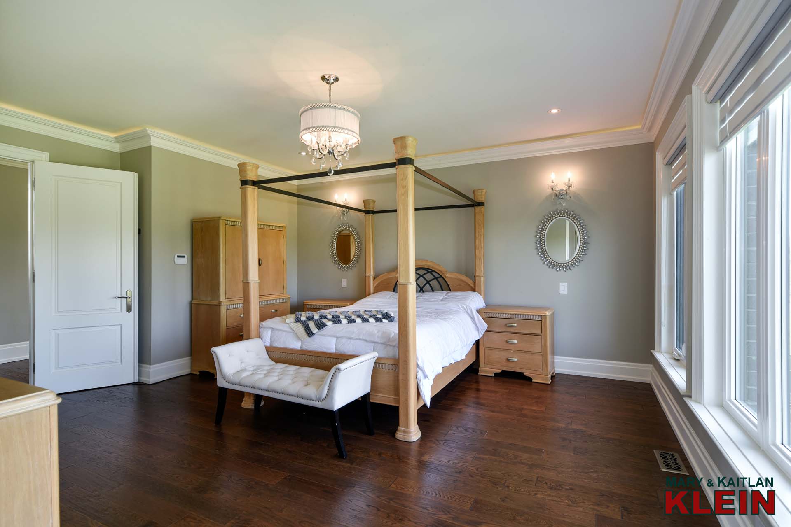
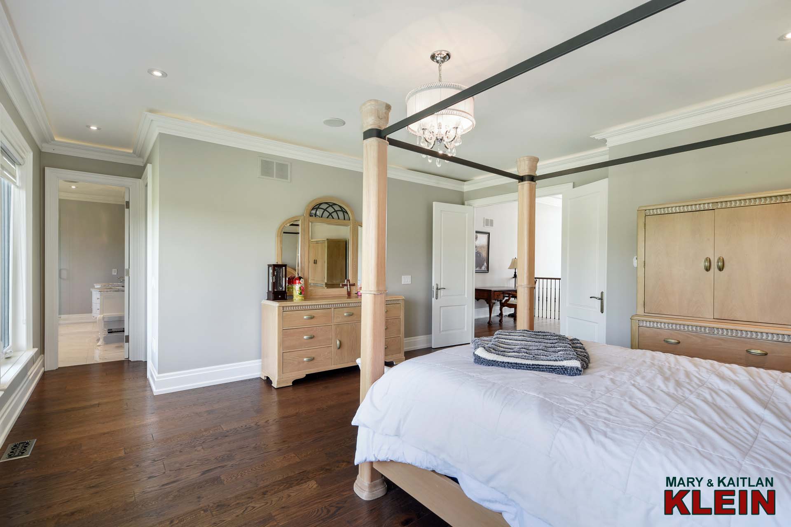
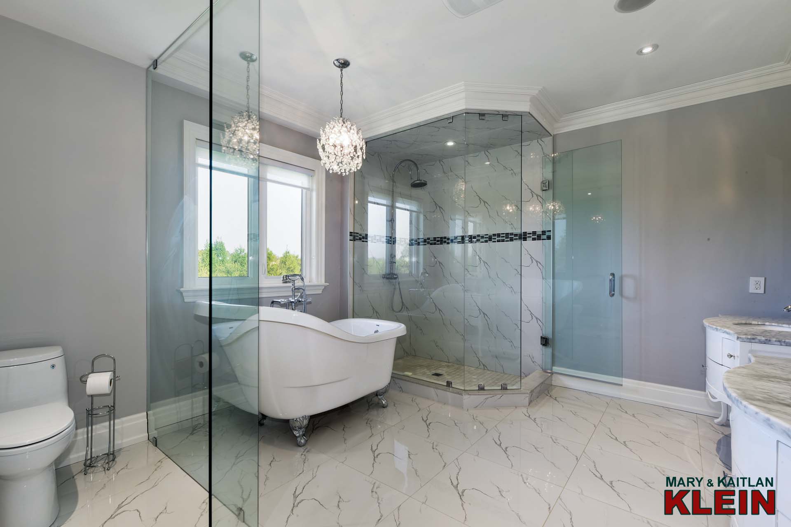
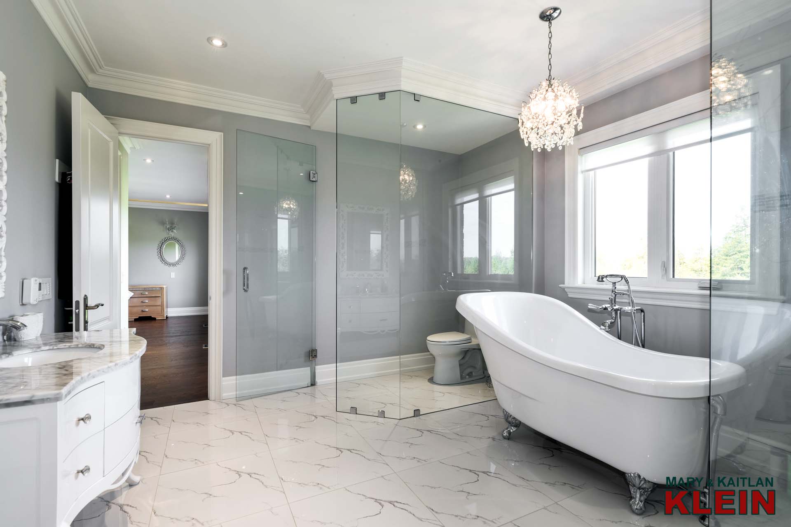
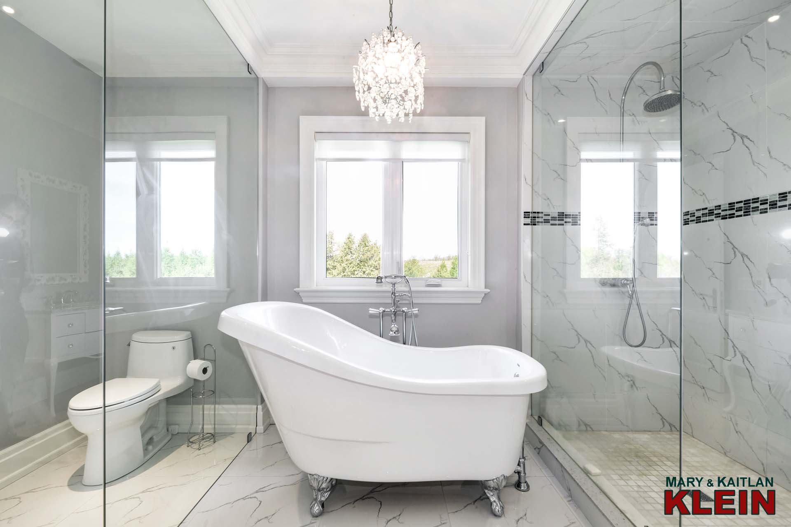
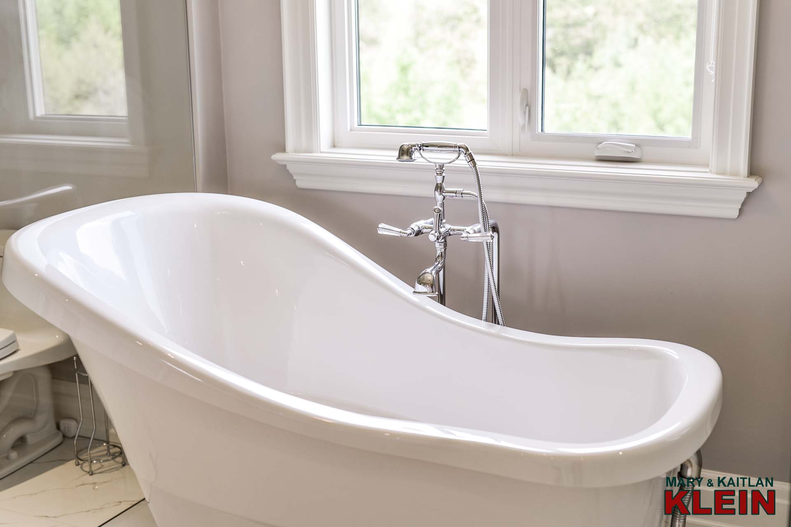
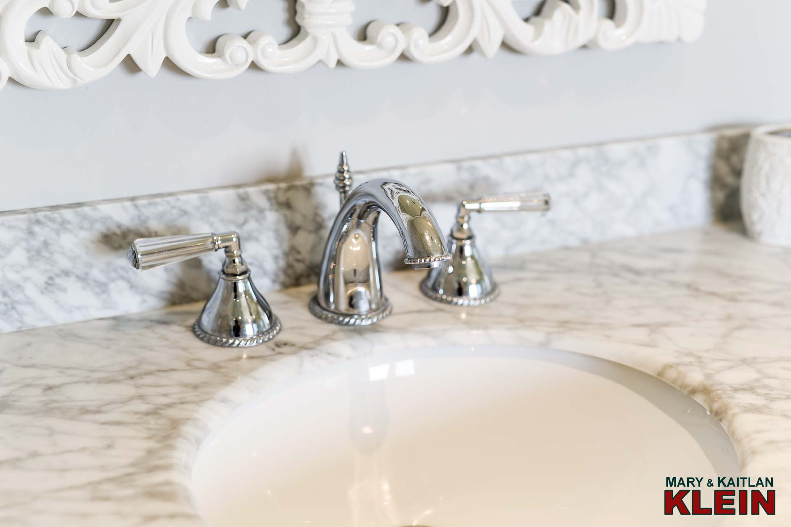
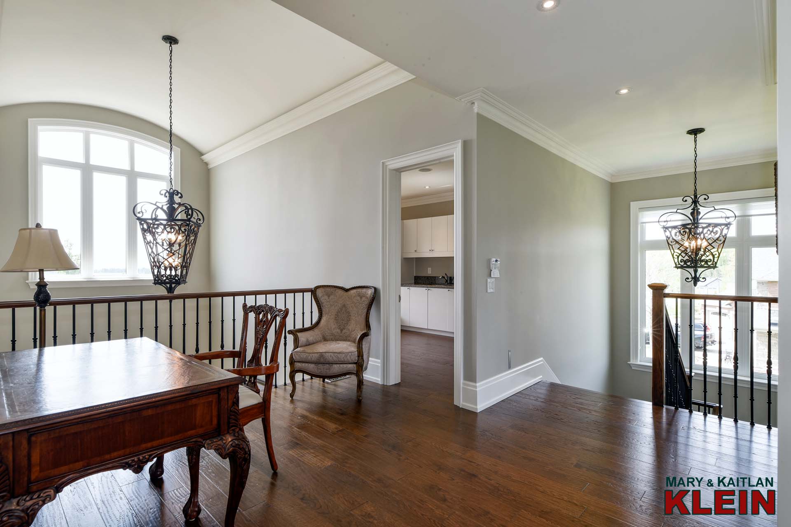
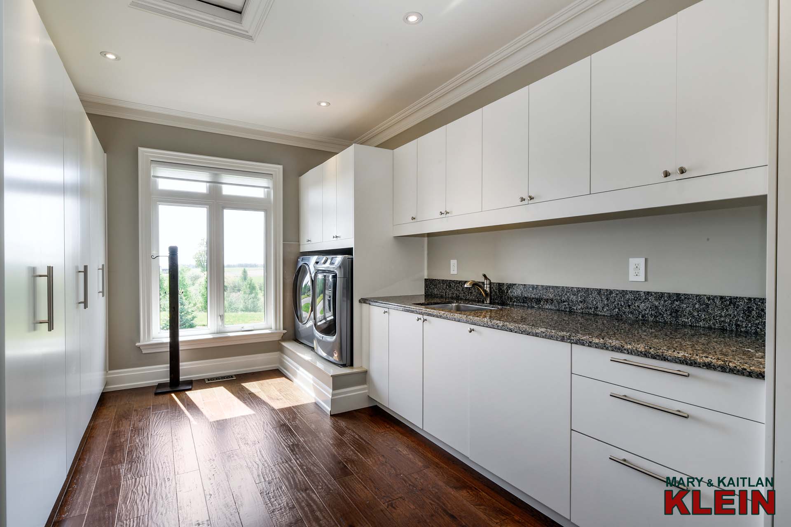
There is an exceptional Laundry room with ample linen storage and cabinetry with a granite countertop, folding area, and sink.
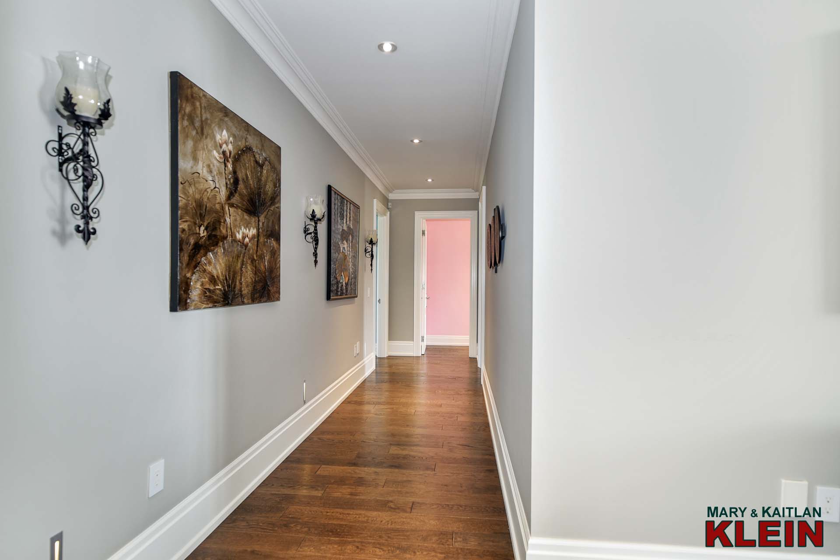
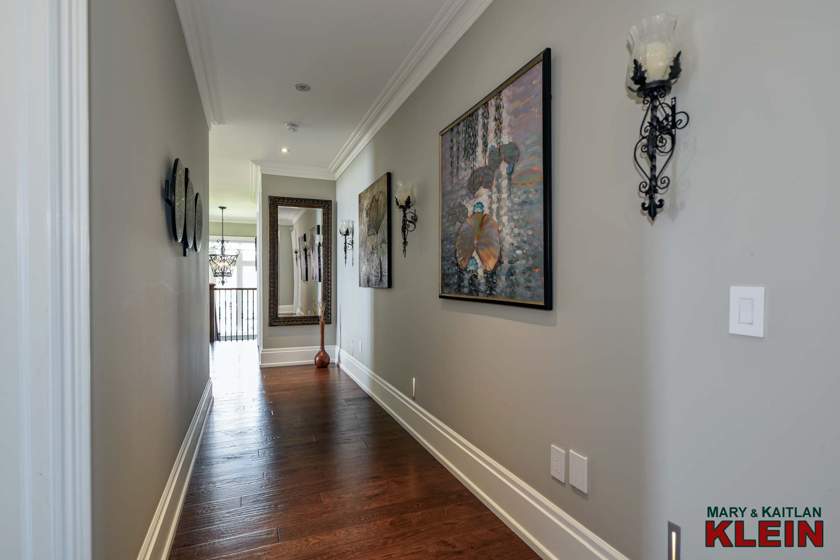
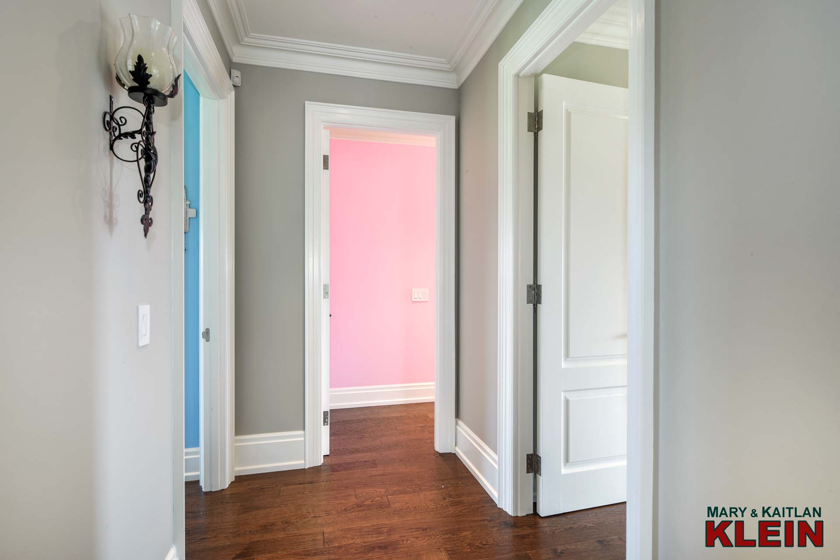
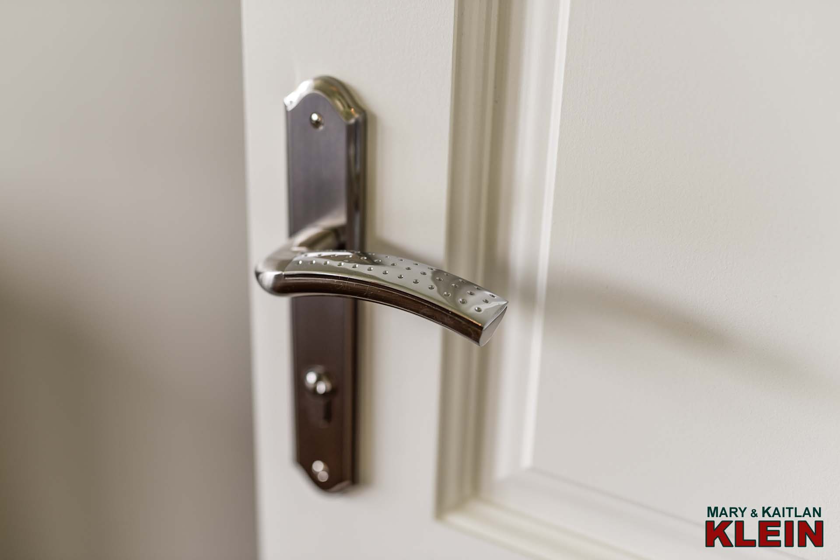
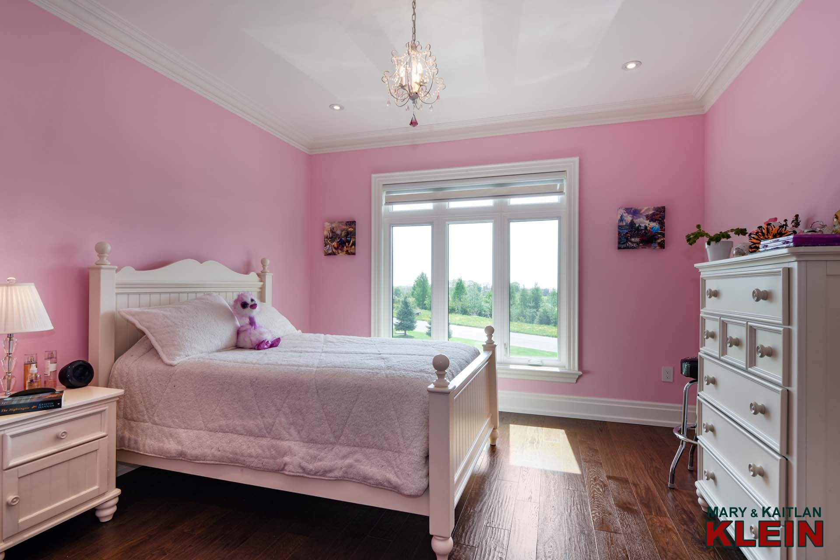
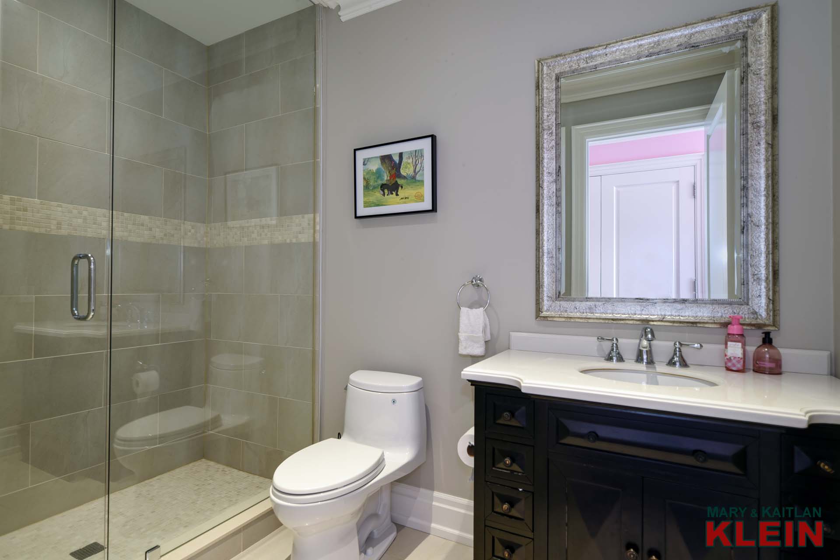
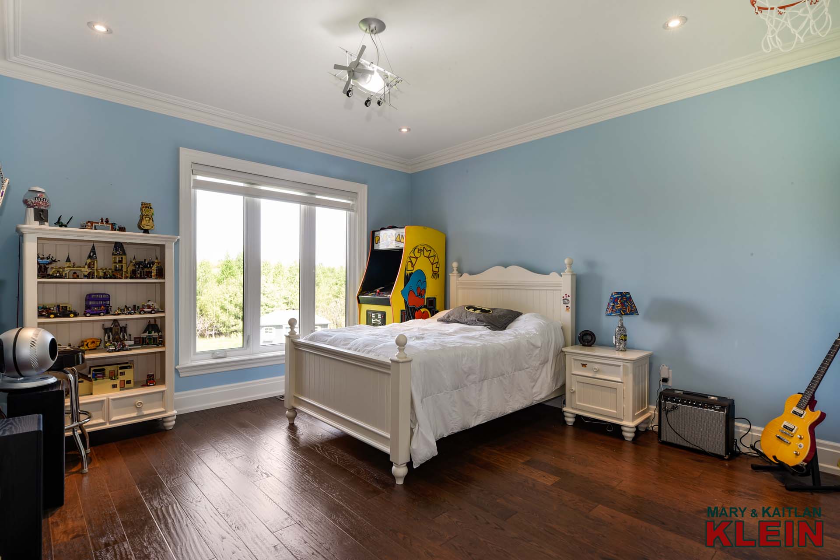
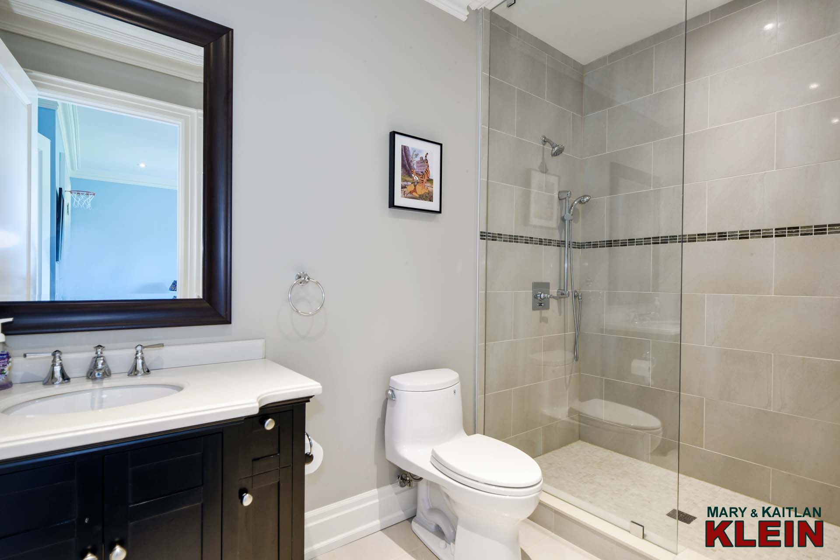
Bedrooms #2, and #3 also have engineered oak hardwood flooring, double closets, pot lighting, crown moulding and 3-piece ensuites.
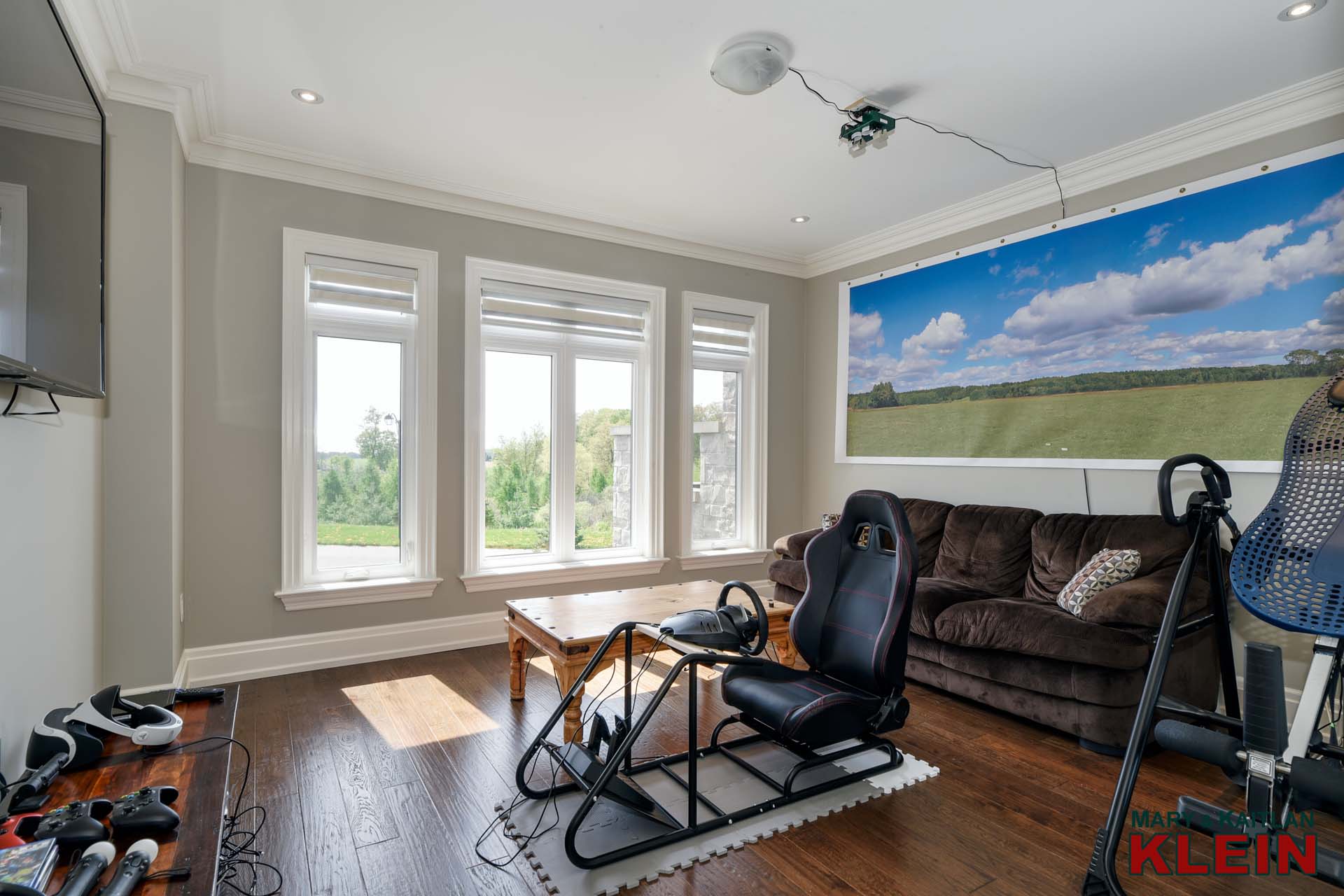
Bedroom #4 has a 4-piece ensuite and closet.
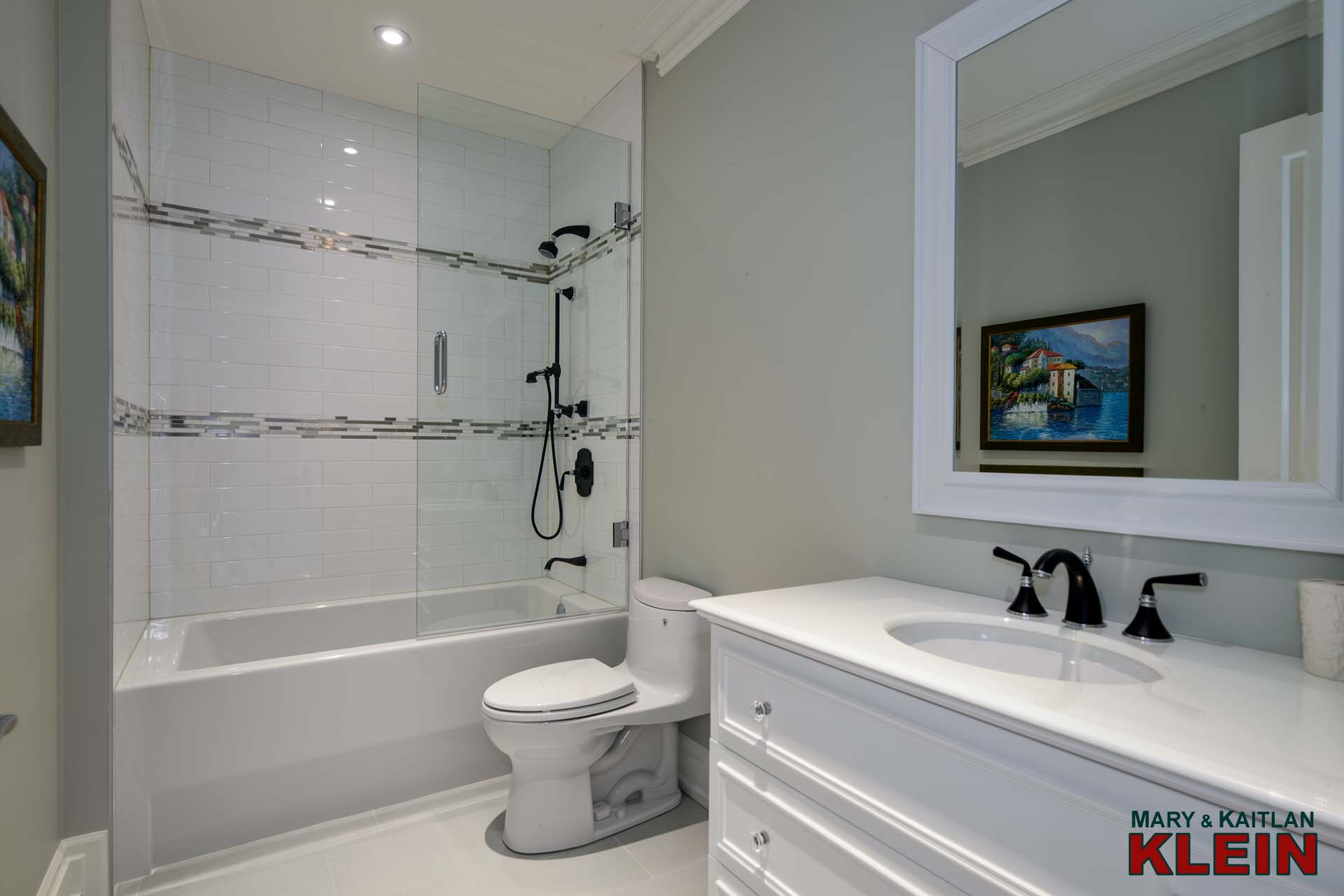
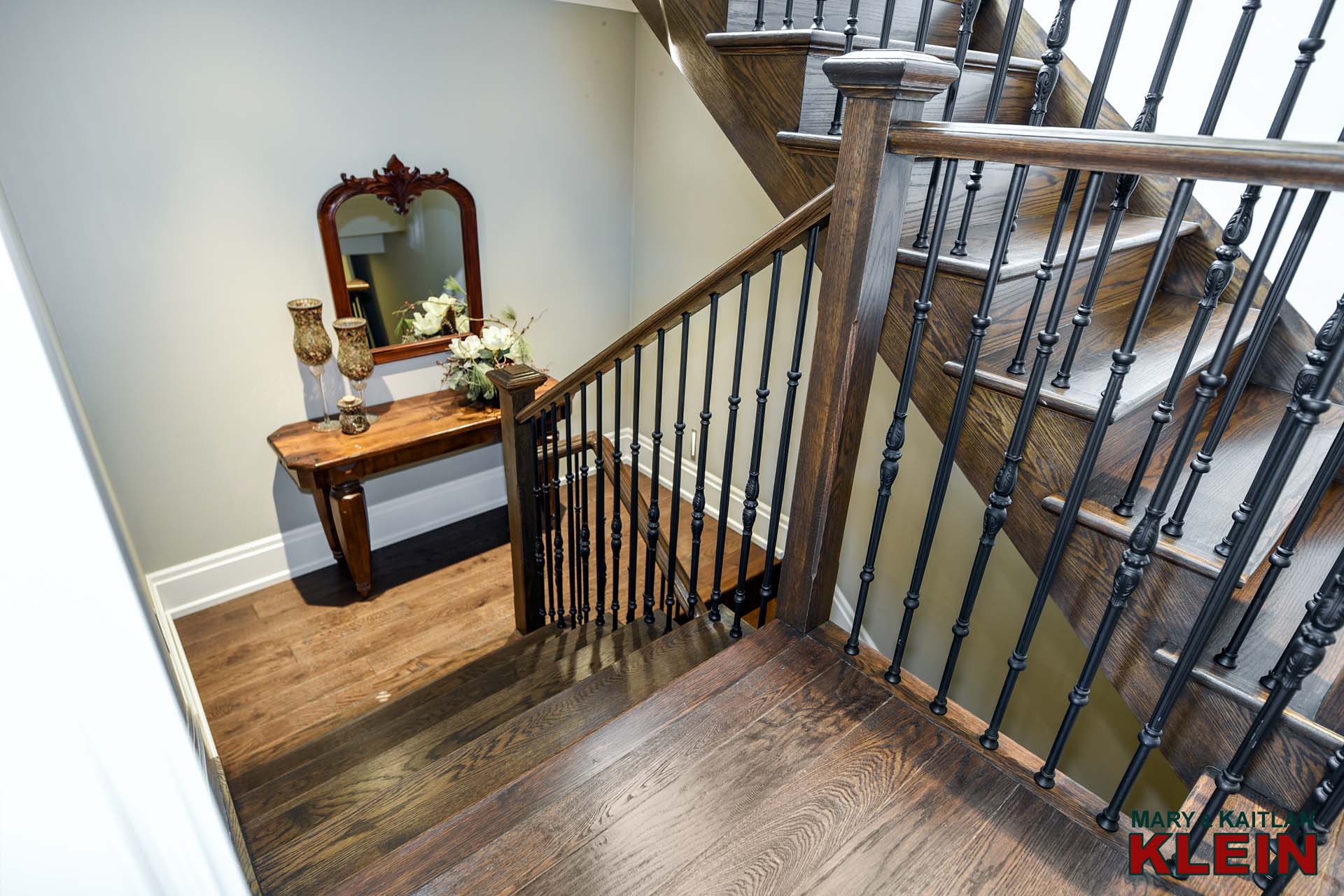
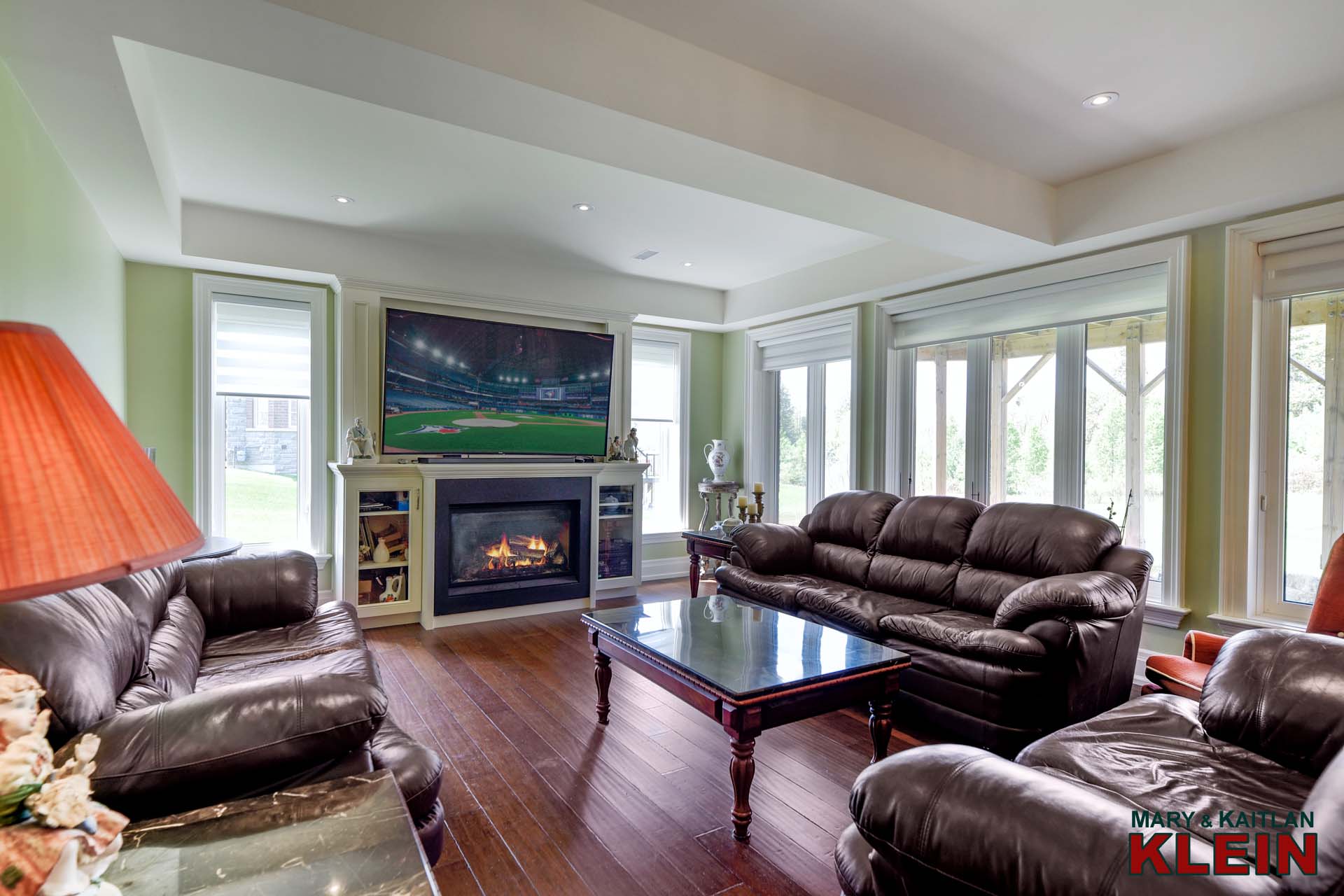
The beautifully finished walk-out basement offers a separate entry from the garage. This area features bamboo flooring, has a large walk-in closet, and a 5-piece bathroom with a glass shower, double sinks, and a bidet. A gas fireplace, custom cabinetry, pot lighting and views of the backyard can be enjoyed in the Living room which is open concept to the two-toned eat-in Kitchen with granite countertops and backsplash, Stainless Steel appliances, pot lighting and centre island with breakfast bar and built-in storage cabinetry. There is a garden door walk out to the stone patio, backyard, and gardens. The basement has its own Laundry with a Corian countertop and stackable washer and dryer. A Cold and Utility room completes this level.
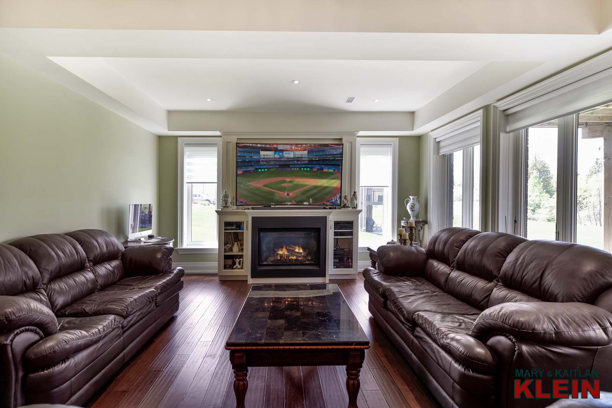
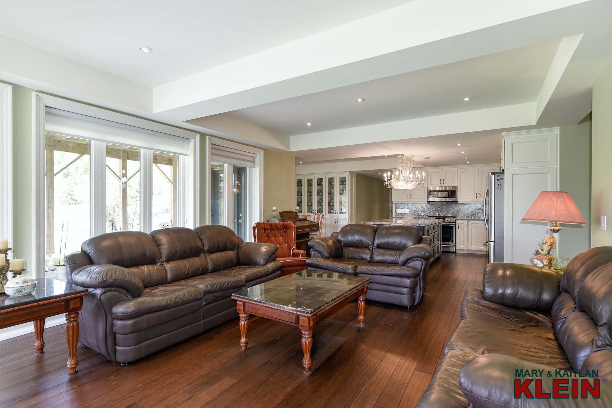
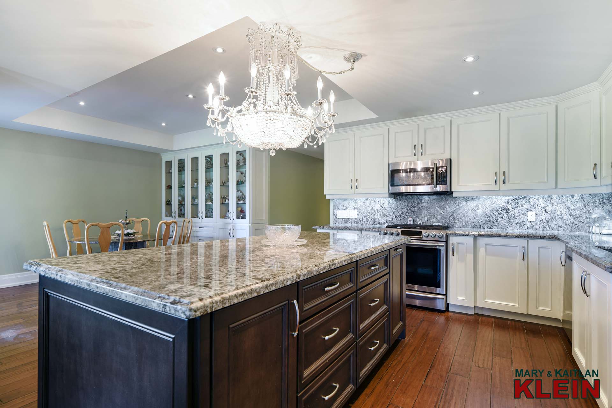
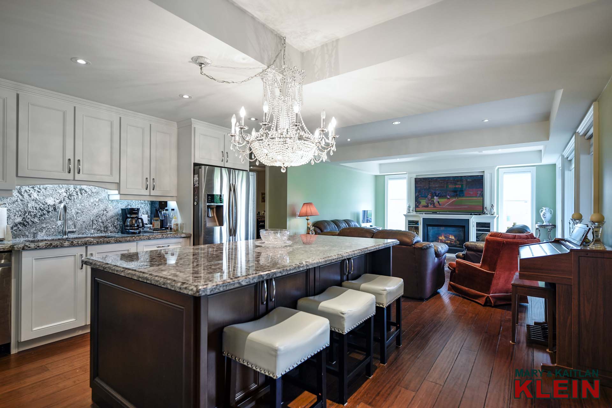
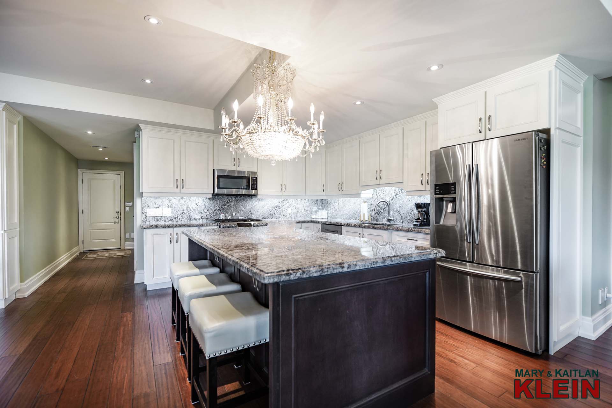
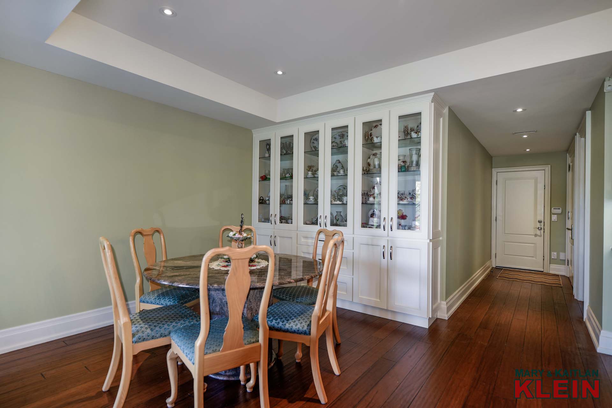
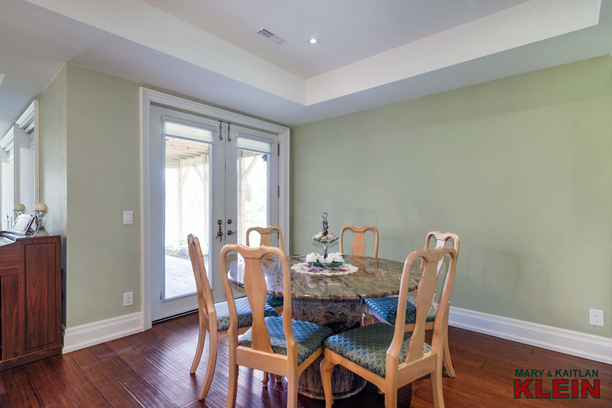
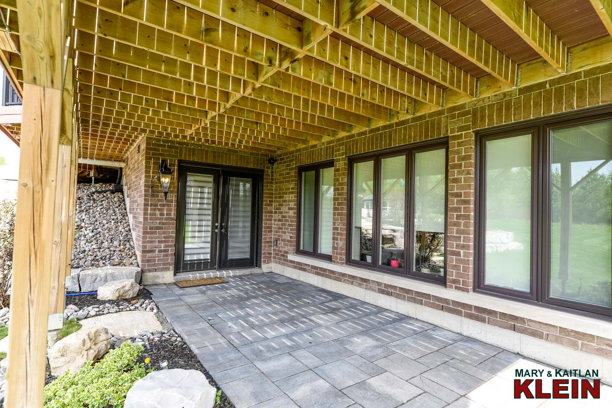
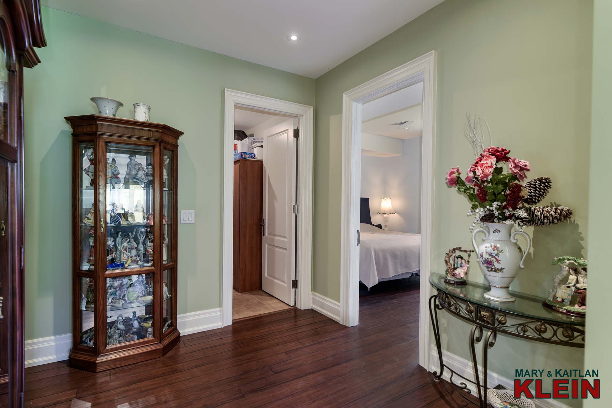
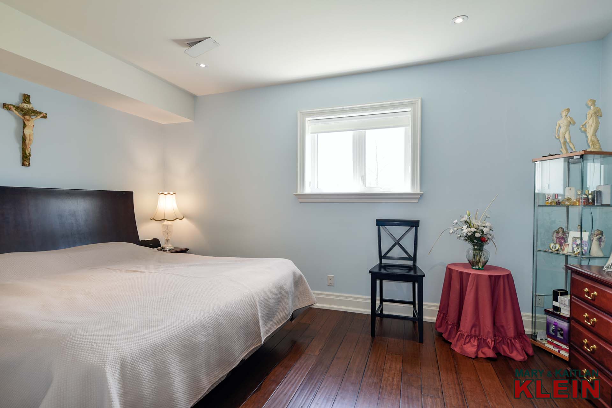
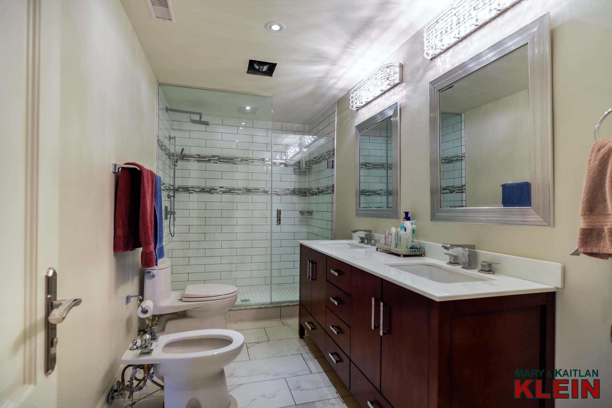
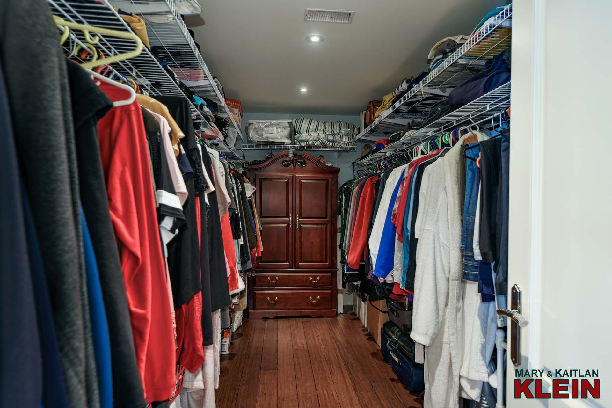
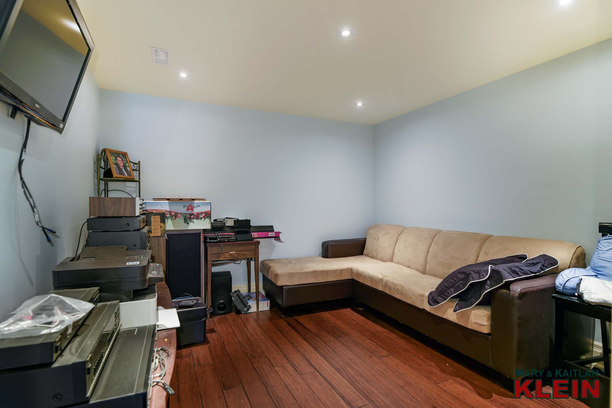
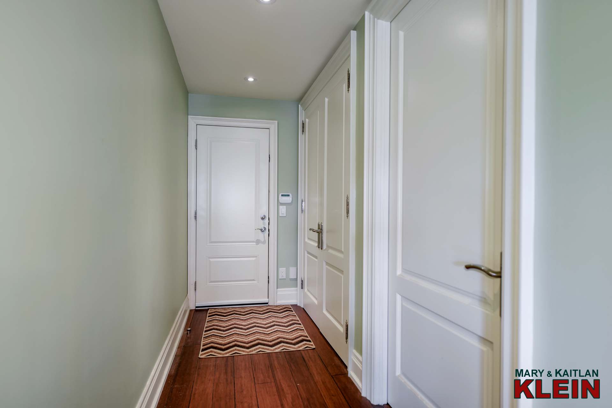
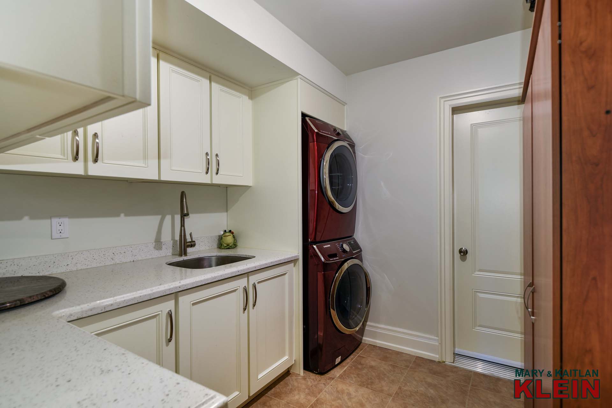
Mechanicals:
This impressive home was constructed in 2014 and offers offer approximately 3600 sq.ft. plus the finished walk-out basement. There is a 200-amp electrical service, a security system, a sprinkler system, a carbon block water filter, natural gas furnace with a Vanee air exchanger and humidifier, central air, a sump pump, and a water softener (owned). Each bedroom is equipped with Cat5 cabling and cable TV wiring. This property is on municipal water and has a septic system. Bell fibre is coming into the area.
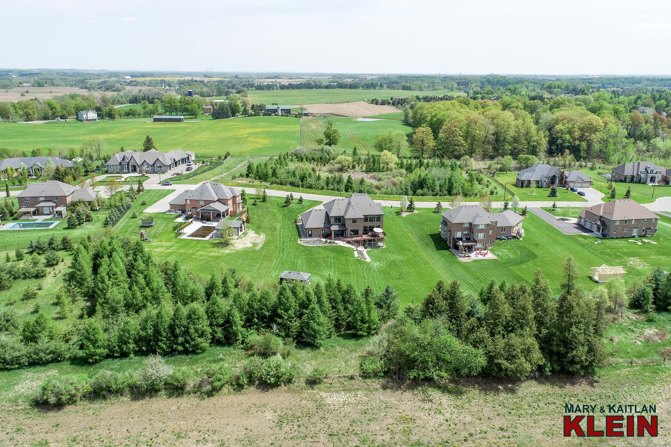
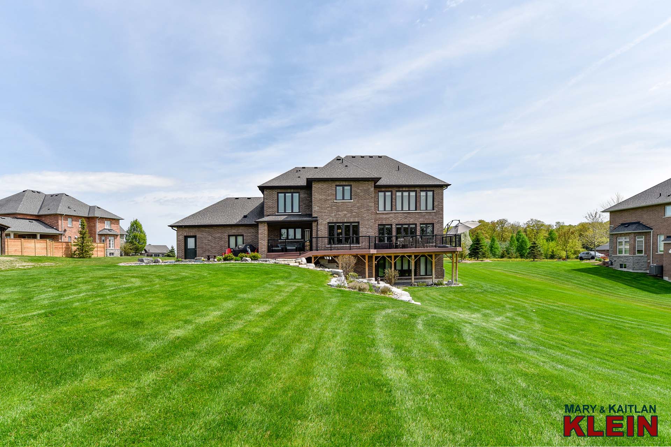
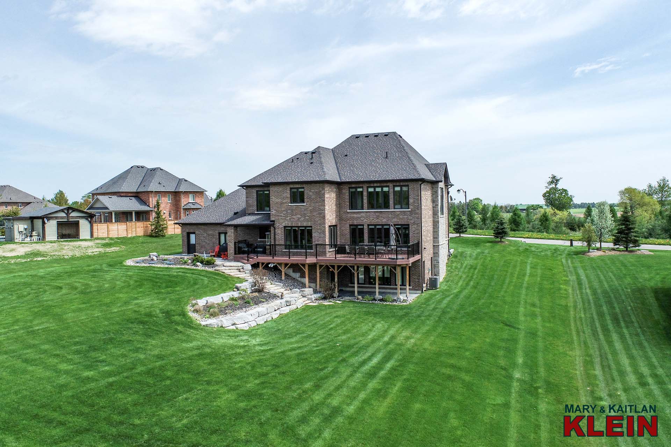
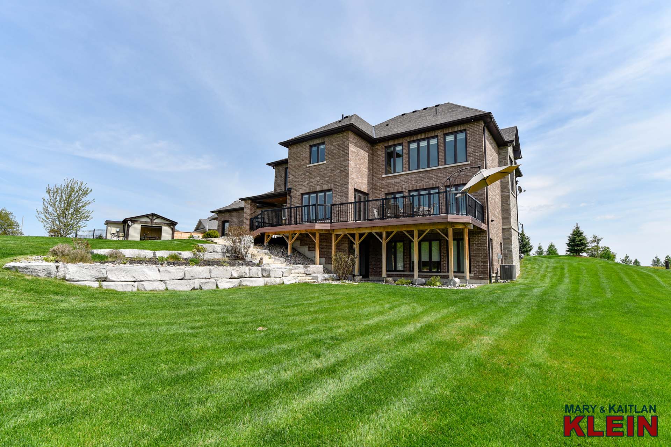
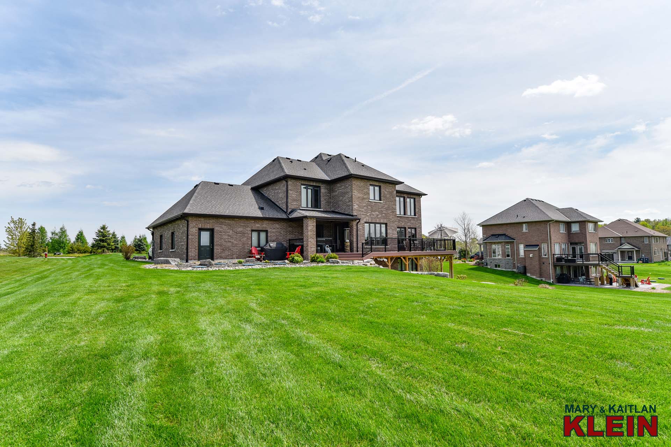
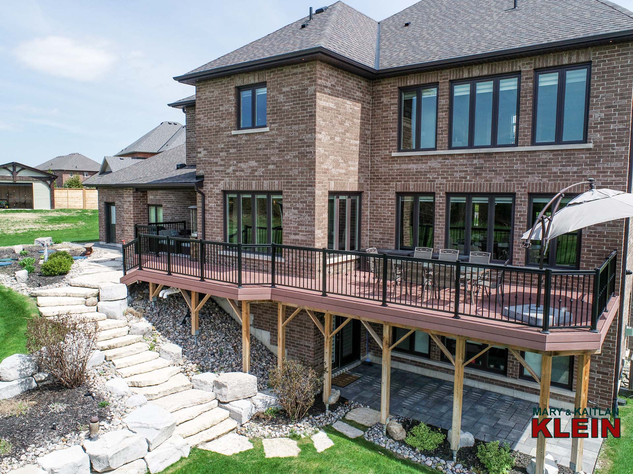
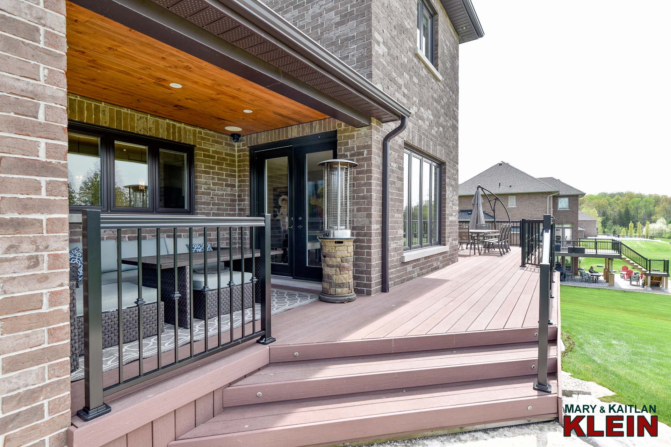
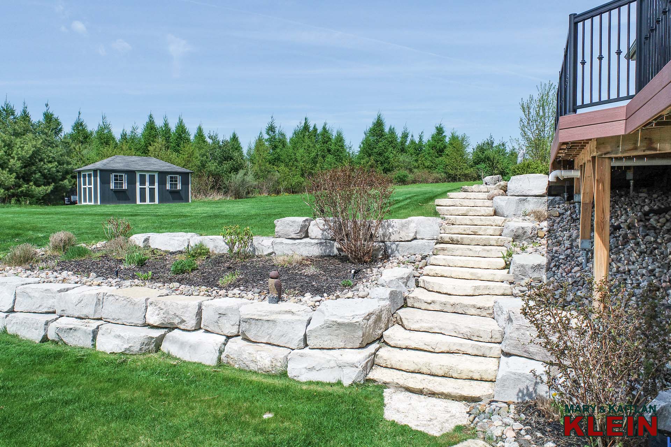
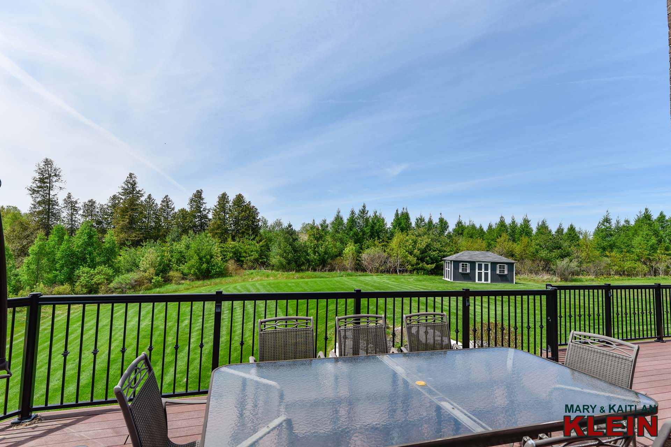
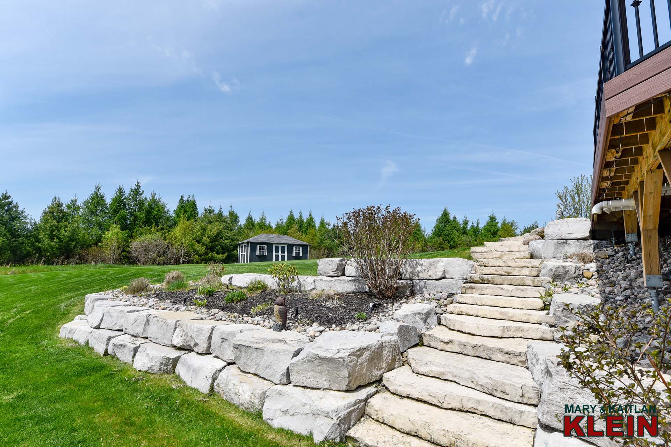
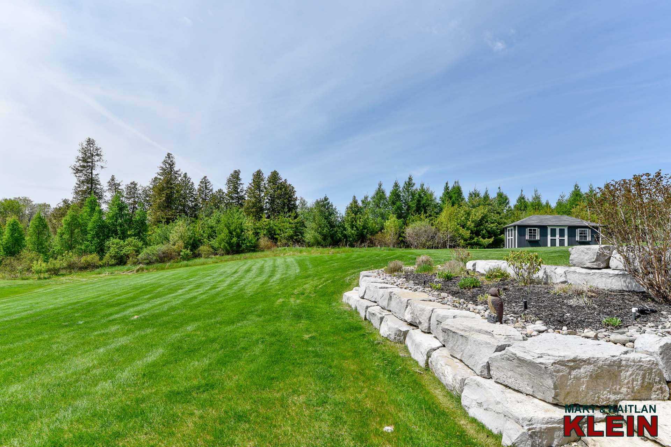
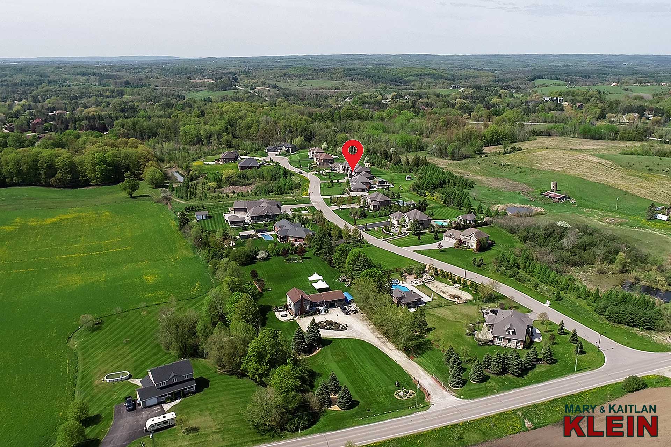
FLOOR PLAN:
