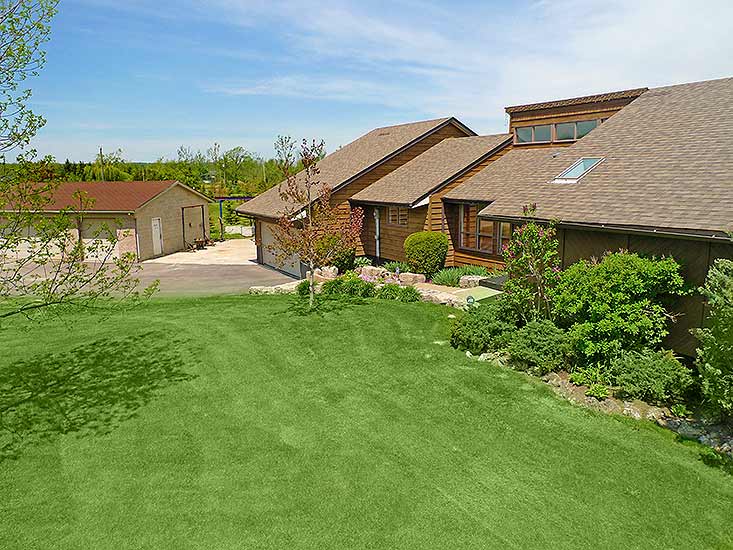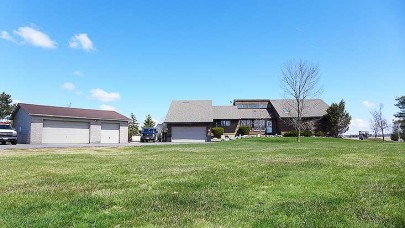
 Ceramic Floors, EntryCeramic floors, open concept foyerGreat Room, Pool Views, Natural light, sunBroadloom, carpet, great room, country views,Great Room, sun, natural, lightOak Kitchen, Ceramic Floor, Walk Out to DeckStainless steel appliances, Oak Kitchenwood fireplace, dining room, walk outHallway, Bedrooms, carpetCeramic FlooringCloset, Broadloom, Ensuite BathroomEnsuite, Master Bedroom, CarpetViews, Country, Broadloom BedroomCeramic Floors, Laundry, Main Flooroversized, 3 car, Detached, garage, workshopDecking, pool, saline, walk out
Ceramic Floors, EntryCeramic floors, open concept foyerGreat Room, Pool Views, Natural light, sunBroadloom, carpet, great room, country views,Great Room, sun, natural, lightOak Kitchen, Ceramic Floor, Walk Out to DeckStainless steel appliances, Oak Kitchenwood fireplace, dining room, walk outHallway, Bedrooms, carpetCeramic FlooringCloset, Broadloom, Ensuite BathroomEnsuite, Master Bedroom, CarpetViews, Country, Broadloom BedroomCeramic Floors, Laundry, Main Flooroversized, 3 car, Detached, garage, workshopDecking, pool, saline, walk out
1-Acre – South Caledon
6 Minutes to Brampton
3 Bedroom, 2.5 Bath Bungalow
Attached 2-Car Garage
Newer Roof Shingles
Wrought Iron Fencing
Great Room Plus Family Room
Oak Kitchen w/Granite Counters
Dining Room with Fireplace
Saline Above-Ground Pool
Heated 3-Car Workshop
$668,900

This 3 bedroom, 2.5 bath Viceroy bungalow is situated on an acre lot only minutes from Brampton and the 410, and has an attached 2-car garage, plus a detached, heated 3-car garage/workshop with plenty of parking.


The welcoming Foyer has ceramic flooring and oak curved stairs to the Basement.


French doors lead into the generously sized Great Room which has soaring vaulted ceilings and backyard views of the pool, and is presently used as a Games Room.



The oak Kitchen has newer granite countertops and backsplash, ceramic floors and is open concept with the Breakfast & Dining area.



The Dining Room has ceramic floors and a wood-burning fireplace with a walkout to the deck.

The spacious Family Room has broadloom and views of the backyard.




The Master Bedroom has broadloom, a 4-piece ensuite with Jacuzzi & separate shower, skylight, and “his and hers” closets.


Bedroom #2 has broadloom and a double door closet.

Bedroom #3 has broadloom and closet organizers.


The Laundry is on the main level and has ceramic floors and a walkout. A 2-piece Powder Room has been renovated. The full Basement has an office with ceramic flooring & a partly finished 2-piece bath, and has tremendous potential for adding extra living space such as a Rec Room or an In-law suite. A separate entry exists from the Garage with stairs down to the Basement.



Mechanicals and Construction:Concrete block foundation with plywood sub-flooring; 200 amp electrical service & hard wired for a generator; monitored security system and wiring in place for camera security; propane furnace; central air conditioning; 2 sump pumps; 2 wells (one is used for garden purposes only); roof reshingled (4 years); driveway paved in fall 2013.
Included in the purchase price: all window coverings, all electric light fixtures, stove, fridge, dishwasher, washer, dryer, 2 garage door openers (1 for attached, 1 for detached), water softener, water heater, workshop heater, propane tank, central vacuum system & attachments. Pool table is negotiable.
Property taxes for 2013 were $6019. Lot size is 147.64 x 299.44. The home was built in 1987 and has approximately 2450 square feet.



