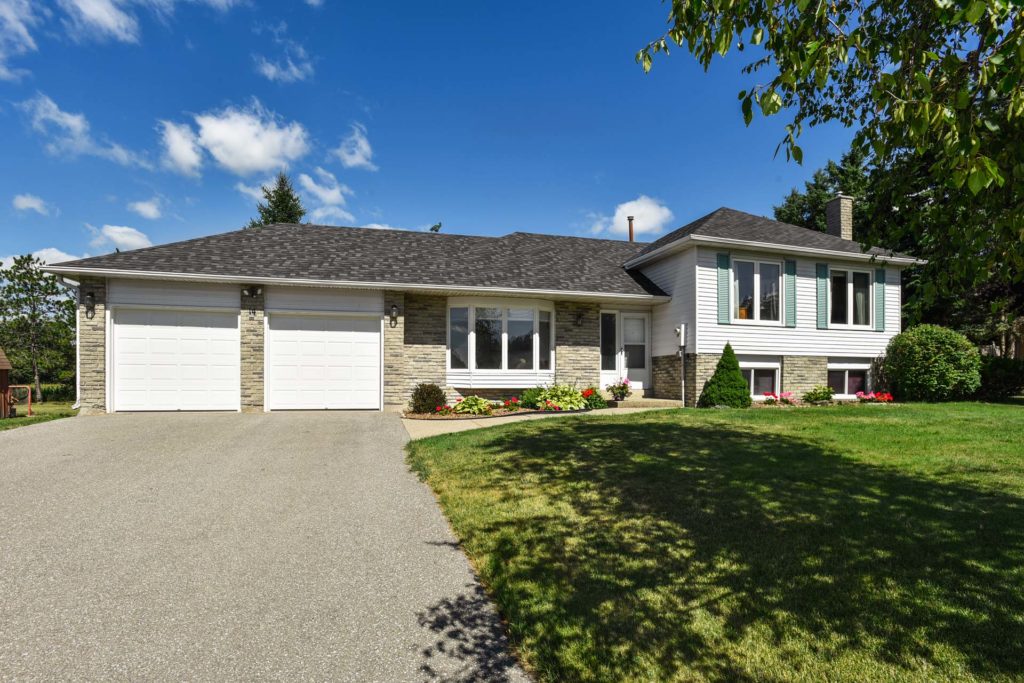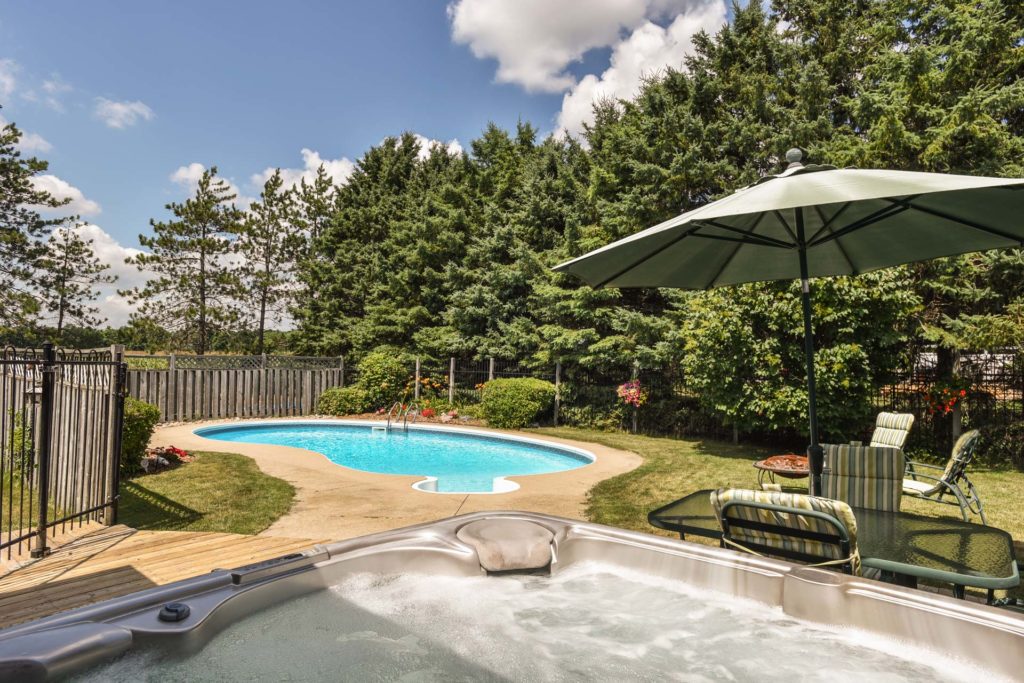Mistywood Subdivision
104 x 192 ft. Lot Backs to Greenspace
In-ground Saline Pool
3 Bedroom, 2 Bathroom
Open Concept Family w/FP
Rec Rm with Woodstove
Newer Roof Shingles
Upgraded Main Bath
$748,900 SOLD OVER LIST PRICE IN 1 WEEK!

Located in Mistywood Meadows subdivision in popular Caledon Village on a spacious 104 x 192 ft. lot backing to greenspace, this 3-bedroom, 2 bathroom, 3-level side-split has a 4-car (in tandem) insulated garage/workshop, and a saline, in-ground “Solda” heated pool with variable energy efficient pump. Upgrades include new shingles (2013), and a renovated main bath.


There is a double hall closet in the Foyer and the Living and Dining Rooms are combined in an “L” shape with a bow window in the Living Room.





An efficient “galley” kitchen has a breakfast bar and is combined with the Family Room with wood-burning fireplace insert, and two walk-outs to the deck and pool area.




The Upper Level has a Master Bedroom with “his and hers” closets. Bedroom #2 and #3 have broadloom and closets, and there is a lovely, renovated Main 4-Piece Bathroom with granite counter top.




A Rec Room in the lower level has a woodstove, two above-ground windows and broadloom. The Laundry and a storage pantry area complete the basement. Crawl space access for storage is off the Rec Room.


The home has a newer gas furnace (2008), central air conditioning, septic system and municipal water. Operating costs for one-year: gas $1,042; hydro $1,670; and, water $172. Taxes for the property are $4,414 for 2016, and the home was built in 1983.
Included in the purchase price: fridge, stove, dishwasher, microwave & fan, washer, dryer, central vacuum and equipment, all window coverings, all electric light fixtures, 2 garage door openers, pool equip (solar blanket, winter cover, heater, pump). Exclude the hot water tank which is a rental. Negotiable: hot tub, riding lawn tractor, snowblower.
Schools for the area include Caledon Central Elementary JK-8; and, Mayfield Secondary. Catholic is St. Peter’s in Orangeville and Robert F. Hall in Caledon East. Children are bussed to school.
This wonderful community is close to all amenities in Orangeville and Headwaters Health Care facility, and has easy commuting via Highway 10 to the 410.





