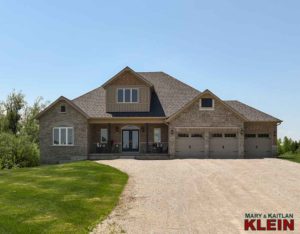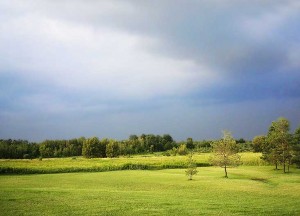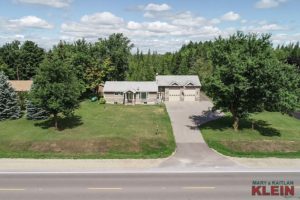An Entertainers Paradise!
15 Mins North of Orangeville
5 Mins South of Shelburne
Estate Subdivision on 2.44 Acres
Huge Deck w/ BBQ Hook-Up & Hot Tub
Custom Kitchen w/ Granite, Centre Island, Pantry
Fin Bsmt w/ Built-In Wet Bar & MORE!
$643,900 New Listing

Only a short northern drive from Orangeville, this 2133 square foot bungalow with 3+1 bedrooms and 3.5 bathrooms has an attached 3-car insulated garage with loft storage, a fully finished basement with open concept Rec and Games Room (40 x 31 ft.) with wet bar & gas fireplace, a welcoming front verandah, and extensive backyard decking with a Hot Tub, BBQ area and pressed concrete walkways & patio. On 2.44 manicured mature acres, and situated well back from the road, this fabulous home is perfect for entertaining and family fun. New Listing! For More Information – Call Us Directly (519) 927-5829.

The 3-car Garage is insulated and has loft storage and built-in shelving and 100 amp electrical panel. Please note that the garage heater is negotiable.





The Foyer has ceramic flooring and is open with the Dining Room (presently a Music Room) with hardwood flo9ring and crown mouldings.


The Great Room is open concept with the Kitchen and has a vaulted ceiling and hardwood flooring.




The Kitchen has antiqued maple cupboards with granite counters and back-splash, a walk-in pantry, built-in desk and centre island. New garden doors have been installed which open onto the massive rear deck.


There is a 2-Piece Powder Room with ceramic floor and a combination Laundry/Mud Room with stainless sink and two closets.

The bedroom wing and hallway of the home has all new quality laminate flooring.

The Master has a lovely 5-piece ensuite, a walk-in closet and a walk-out to the deck.


Bedrooms #2 and #3 have closets and laminate flooring, and a 4-Piece Main Bath accommodates these bedrooms.




The Basement is finished with a huge open concept Recreation Room (40 x 31 feet) with Berber carpet, a gas fireplace, pot lights, amazing built-in oak wet bar with brass foot railing and high baseboards.



New Listing! Coming Soon…For More Information – Call Us Directly (519) 927-5829.

There is a 4th Bedroom with a French door entry, closet and 3-piece semi ensuite with Sauna (as is).


Mechanicals & Construction: The home has forced air gas heating , central air conditioning and the ducts were cleaned last year. There is a hard-wired natural gas generator, back up sump pump, and the home has a well (in front) and a septic system (south side in back yard). A video security system can be hooked up to smart phones.






Included in the purchase price is Kitchen Aid gas stove, built-in dishwasher, micro/fan, fridge, washer, dryer, all electric light fixtures, central vacuum system & attachments, 1 garage opener, hot tub, all window coverings, invisible dog fencing. The garage heater, built-in TV projector & screen with theatre seating chairs are all negotiable. Please exclude the two stained glass panels on front door and the water heater (rental).
Property taxes for 2013 were $5,262.42. Lot size is 120 x 421 feet (an irregular 2.44 acres).






